36 Harned Drive, Centerport, NY 11721
| Listing ID |
11109243 |
|
|
|
| Property Type |
Residential |
|
|
|
| County |
Suffolk |
|
|
|
| School |
Harborfields |
|
|
|
|
| Total Tax |
$22,011 |
|
|
|
| Tax ID |
0400-044-00-03-00-003-000 |
|
|
|
| FEMA Flood Map |
fema.gov/portal |
|
|
|
| Year Built |
2004 |
|
|
|
|
Spectacular Waterfront Colonial in Harborfields SD. Panoramic views from every room overlooking Northport Harbor and Bird Island. Main Deck has Stairs to Lower Level and Access to Private Beach and Floating Dock.Chef's Kitchen with Viking Range, Sub Zero and S/S Appliances.Living Rm w/WB Fireplace,Open Dining Rm all Boasting Waterviews.First Floor Bedroom/Office, Full Bathroom.Two-Story Foyer leads to Master Bedroom w/Balcony,WIC,En Suite Bathroom w/Double Vanity, Glass Enclosed Shower and Soaking Tub.Balcony off Second Bedroom and Upstairs Den,Add'l Bedroom and Full Bath.Enjoy more fun features on the Lower Level!Full Finished Walk-out Basement w/Theater Rm,Home Gym,Laundry Rm,Full Bathroom,Mud Rm and Access to Beach!Mature landscaping provides secluded privacy.Part of Harned Estates Assoc with use of Ramp and newly Refurbished Community Dock. Adjacent to Twin Ponds Nature Preserve.Comes with TOH and DEC Approved Plans/Permits to Build Attached Dock! Boater's Delight!, Additional information: Appearance:Diamond,Interior Features:Lr/Dr,Separate Hotwater Heater:Y
|
- 4 Total Bedrooms
- 4 Full Baths
- 3800 SF
- 16117 SF Lot
- Built in 2004
- Colonial Style
- Lower Level: Finished, Walk Out
- Lot Dimensions/Acres: .37
- Oven/Range
- Refrigerator
- Dishwasher
- Microwave
- Washer
- Dryer
- Hardwood Flooring
- Balcony
- 8 Rooms
- Living Room
- Family Room
- Walk-in Closet
- 1 Fireplace
- Alarm System
- Hot Water
- Radiant
- Oil Fuel
- Central A/C
- basement: Full
- Features: Ceiling Fan(s), Chandelier, Eat-in Kitchen, First Floor Bedroom, Granite Counters, Primary Bathroom, Pantry
- Community Water
- Other Waste Removal
- Deck
- Patio
- Fence
- Open Porch
- Irrigation System
- Cul de Sac
- Water View
- Harbor View
- Harbor Waterfront
- Access Waterfront
- Beach Rights Waterfront
- Dock Waterfront
- Construction Materials: Cedar, Frame
- Parking Features: Driveway, Private
- Exterior Features: Mailbox, Roof Deck
- Window Features: Blinds
- Lot Features: Cul-De-Sac, Near School, Near Shops, Sprinklers In Front, Sprinklers In Rear
- Playground
- Community Features: Fitness Center
- Association Amenities: Fitness Center, Park
|
|
Silvia Tome Blatt
Signature Premier Properties
|
|
|
Signature Premier Properties
|
Listing data is deemed reliable but is NOT guaranteed accurate.
|



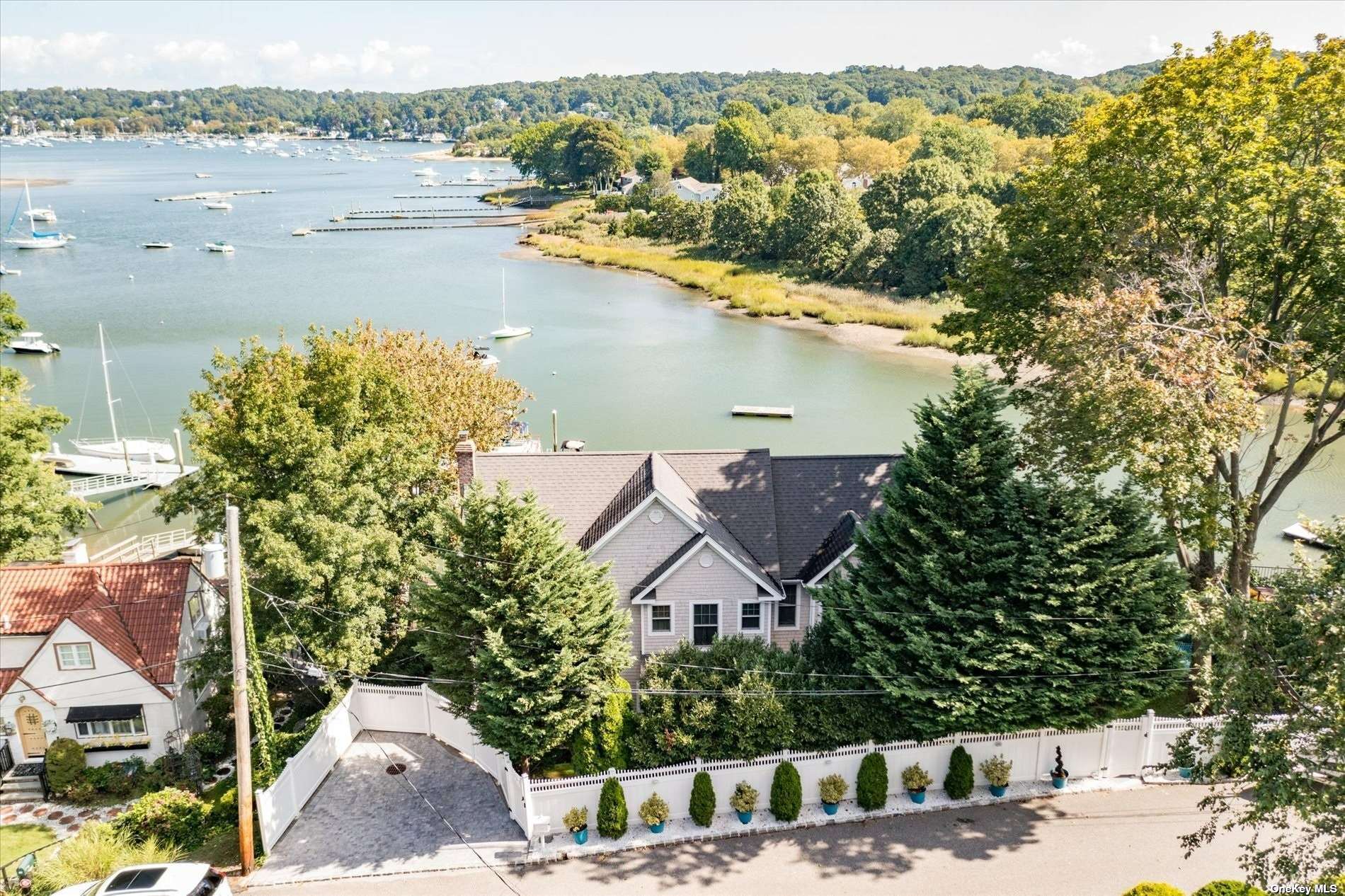

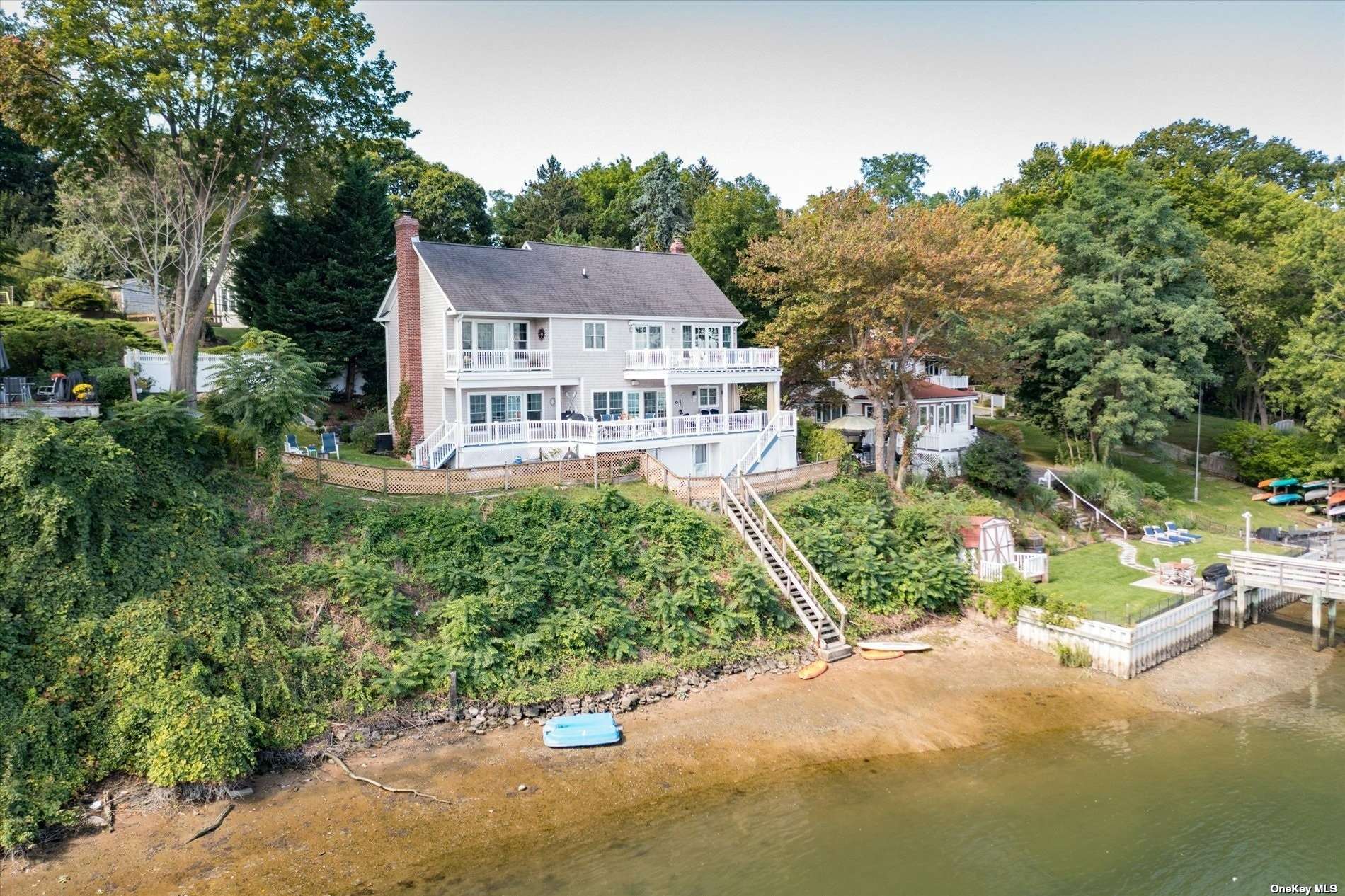 ;
;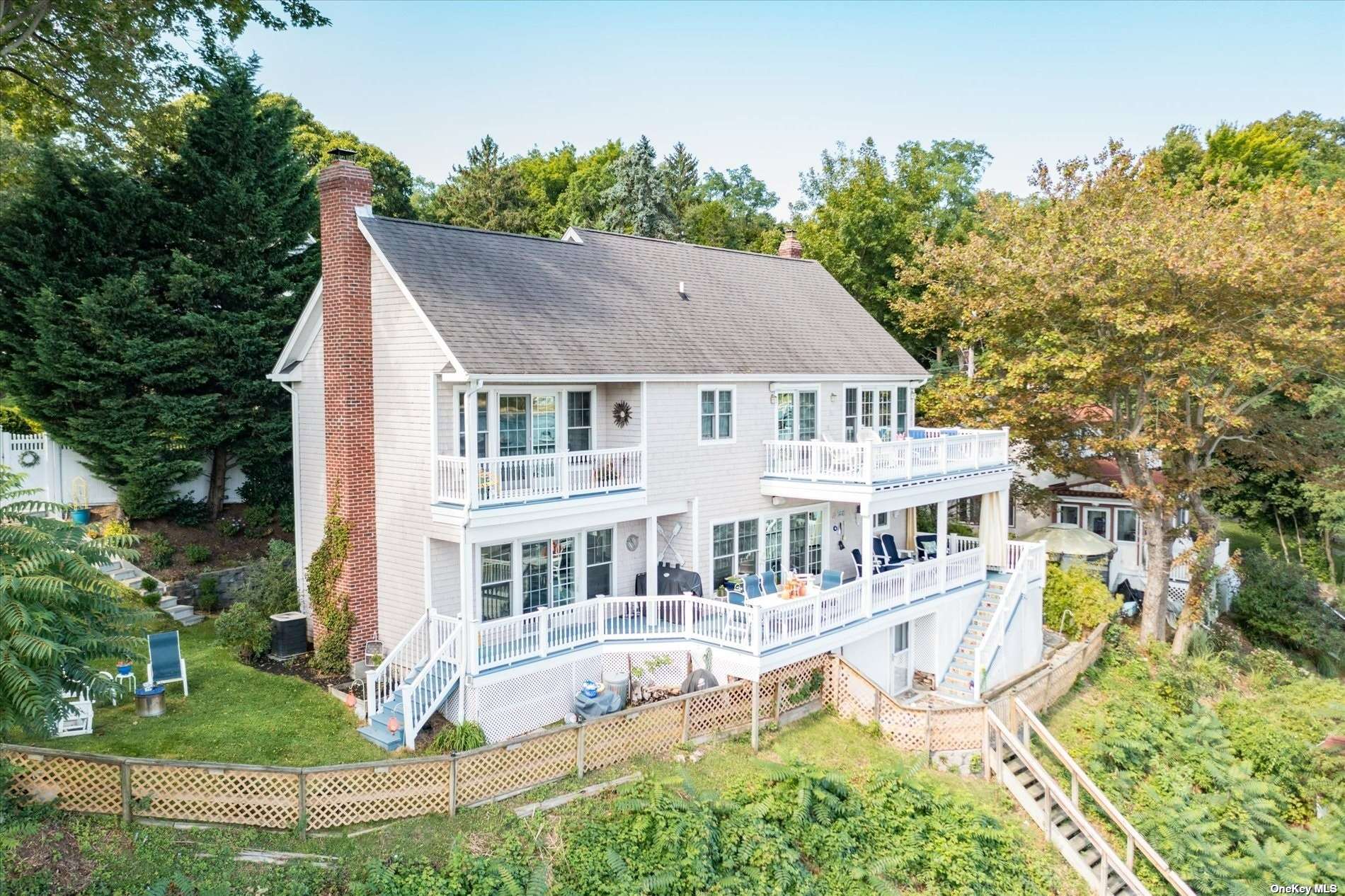 ;
;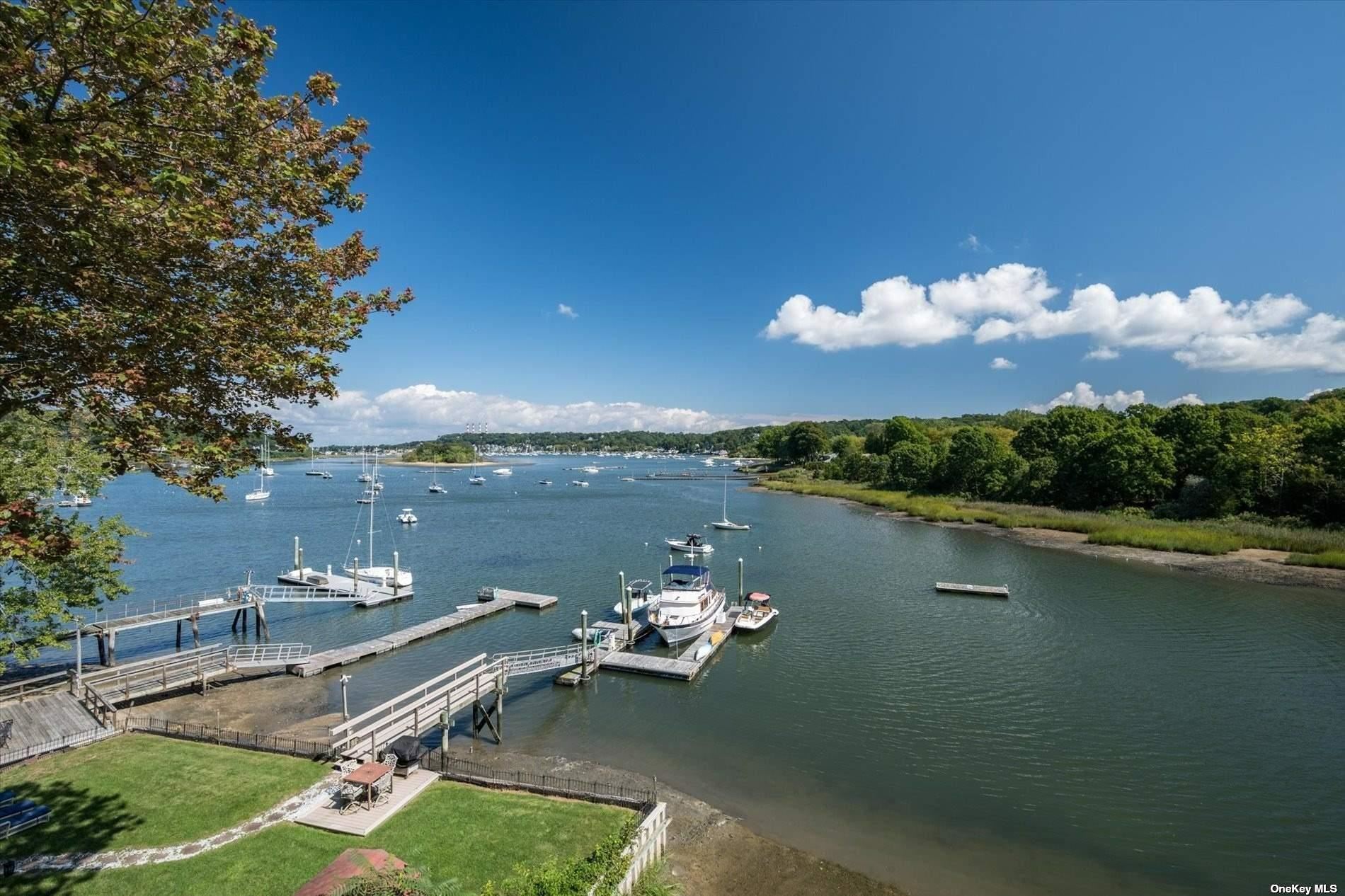 ;
;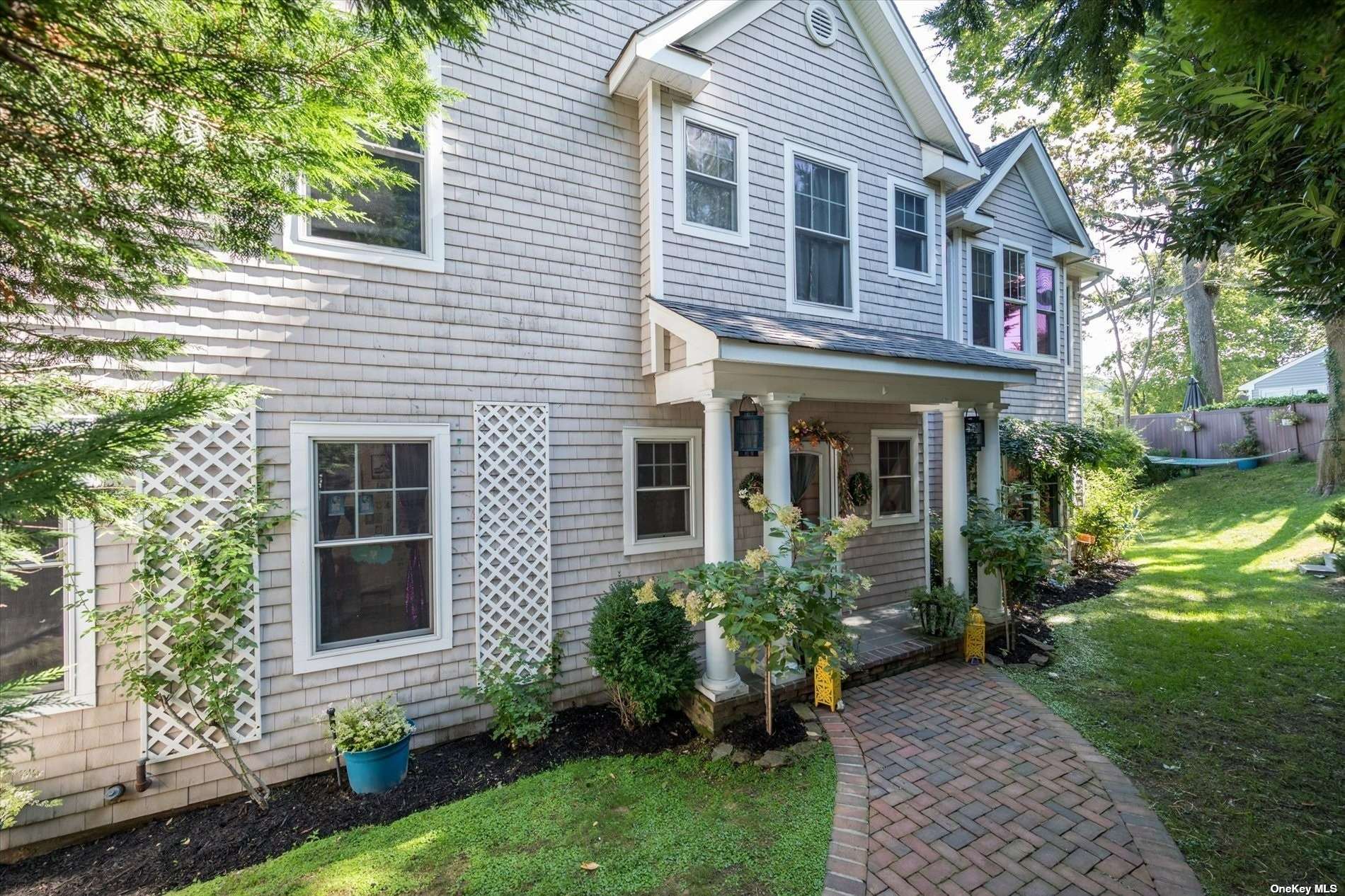 ;
;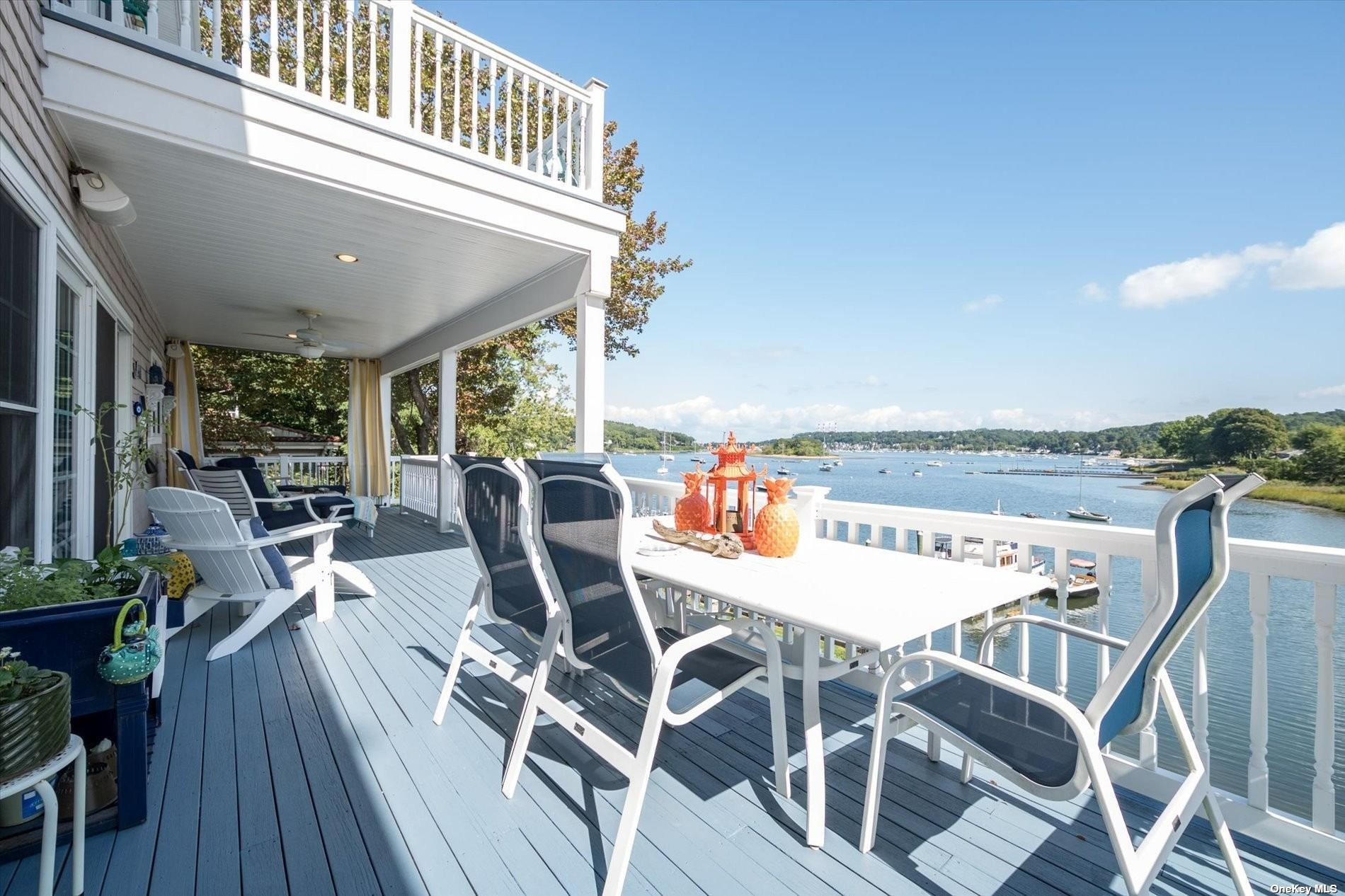 ;
;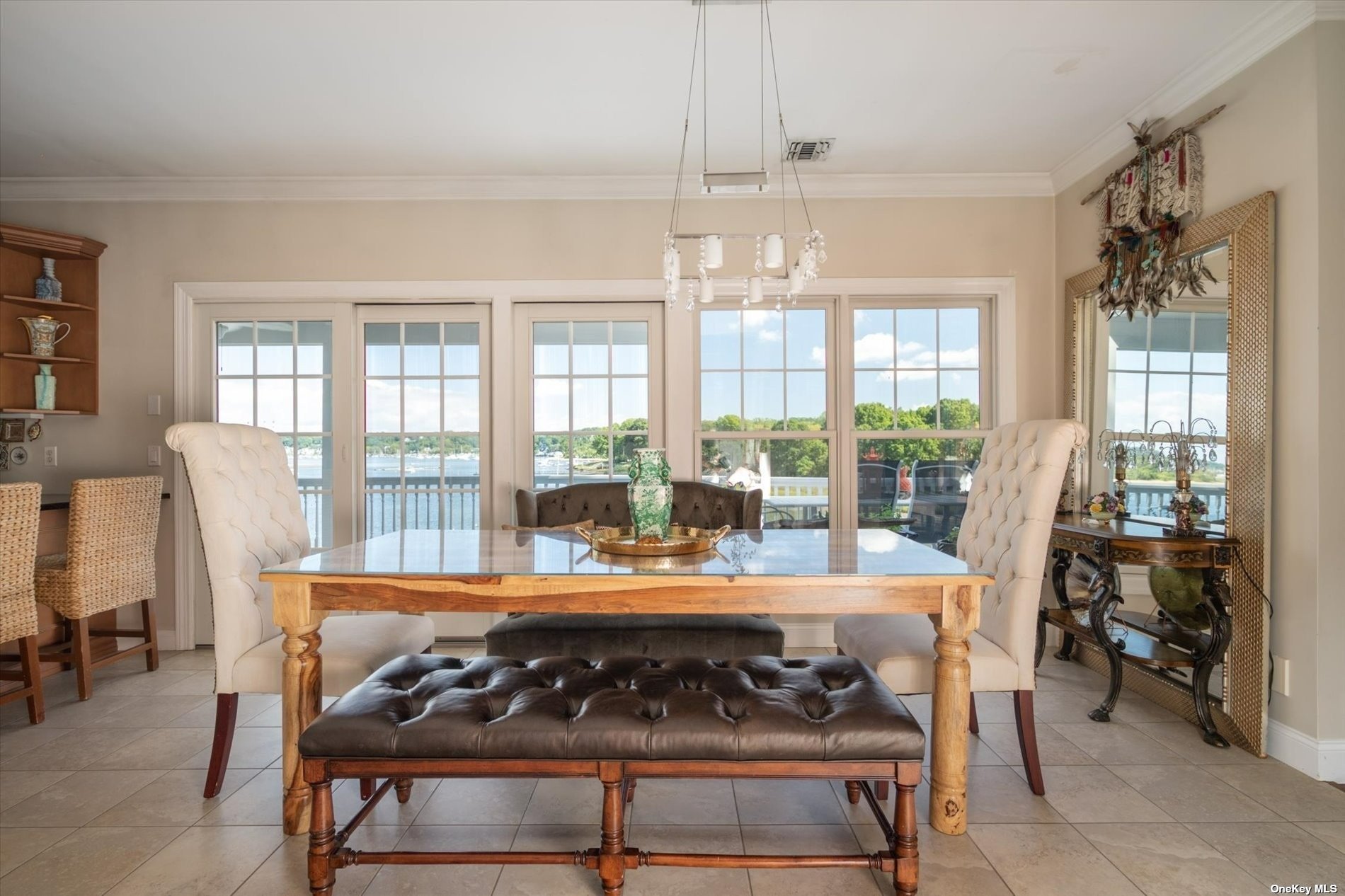 ;
;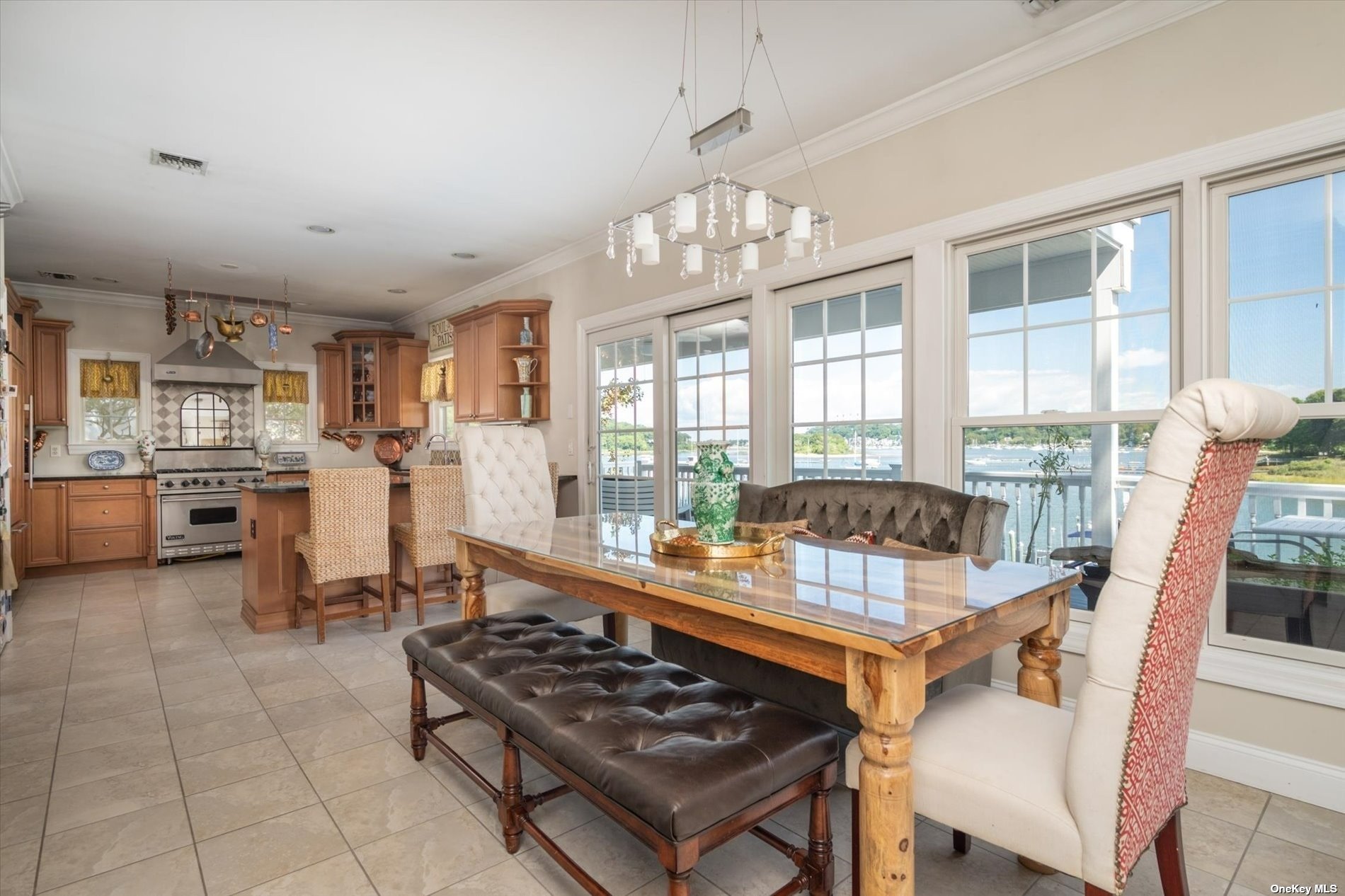 ;
;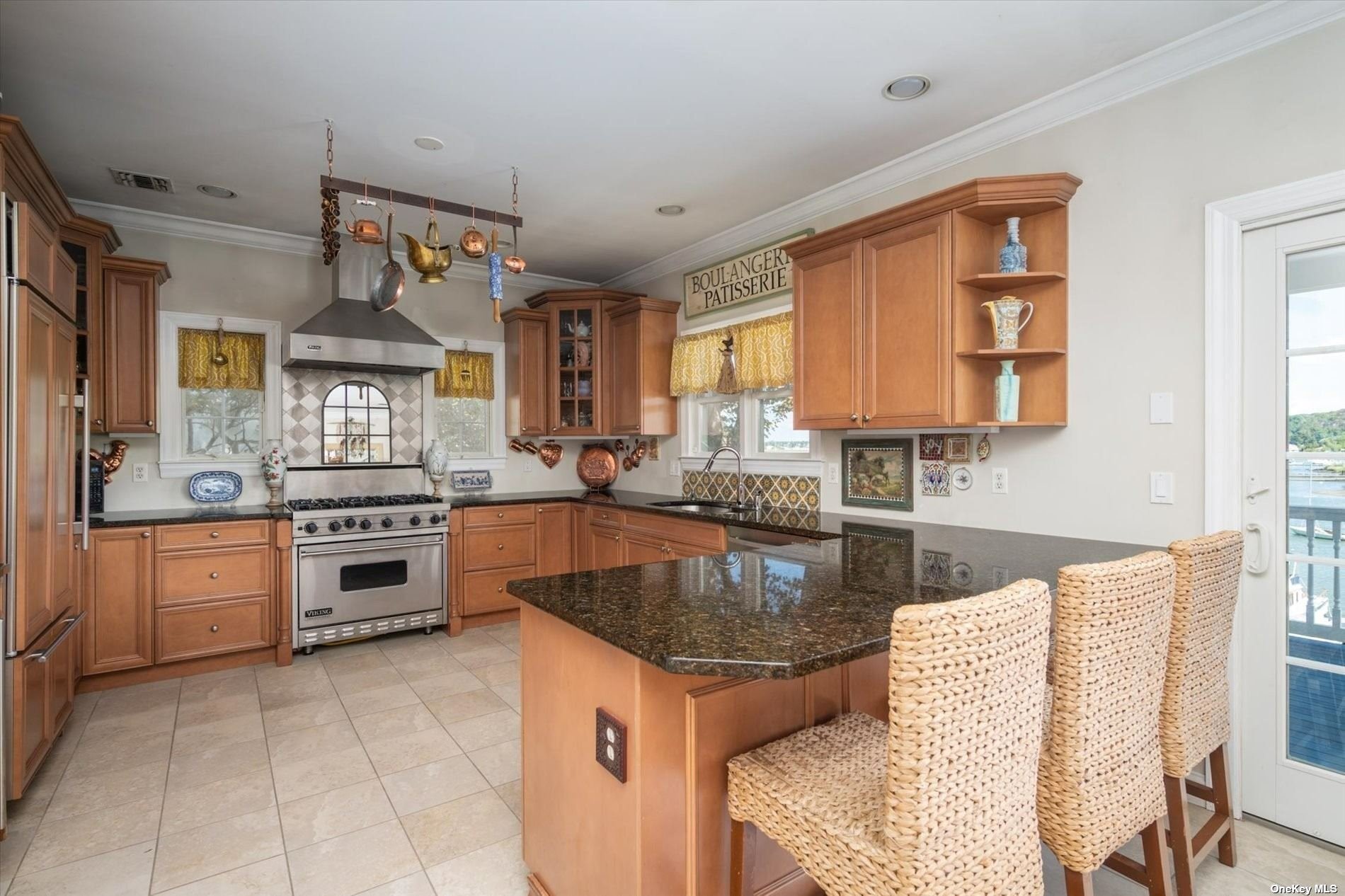 ;
;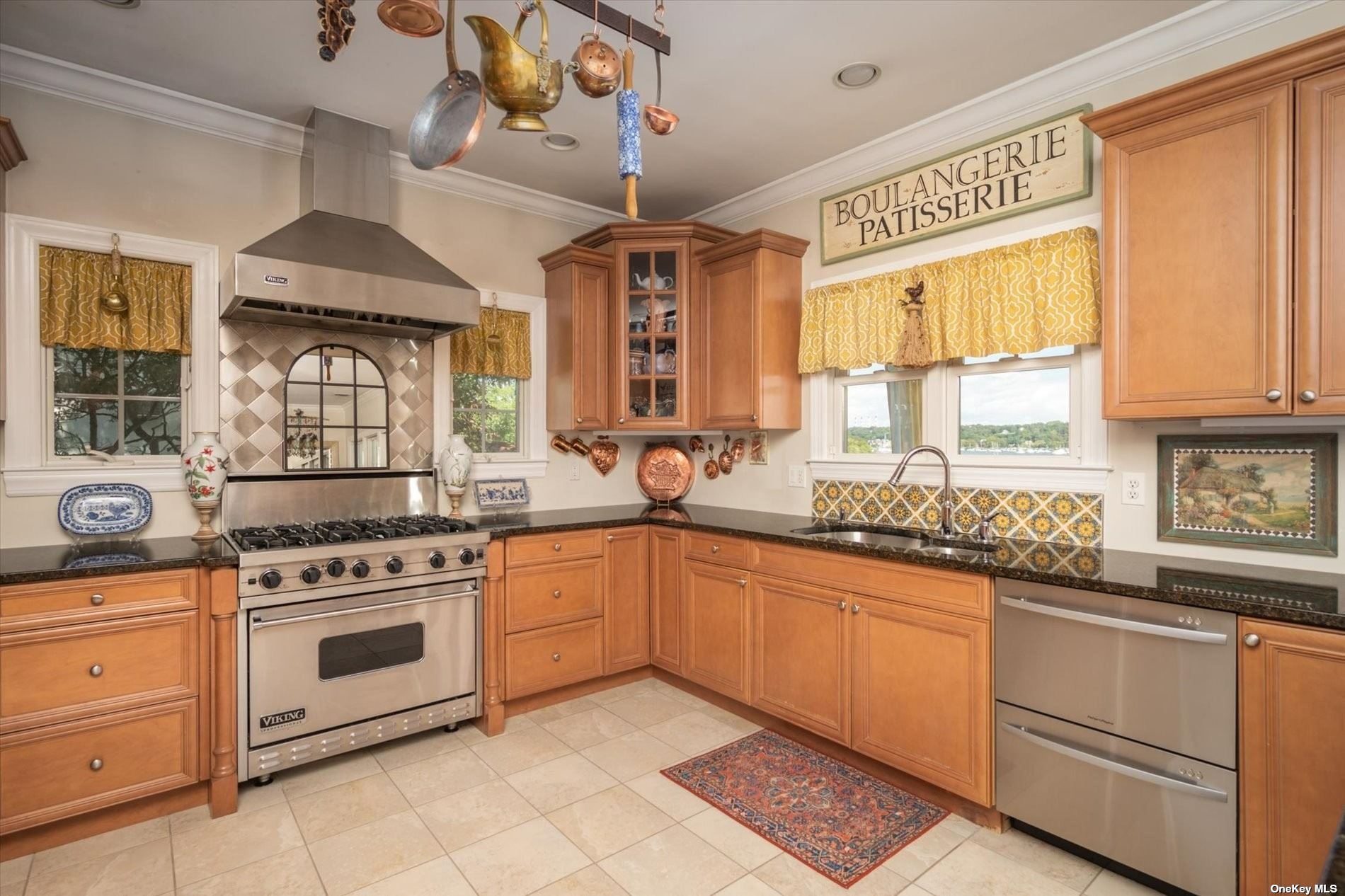 ;
;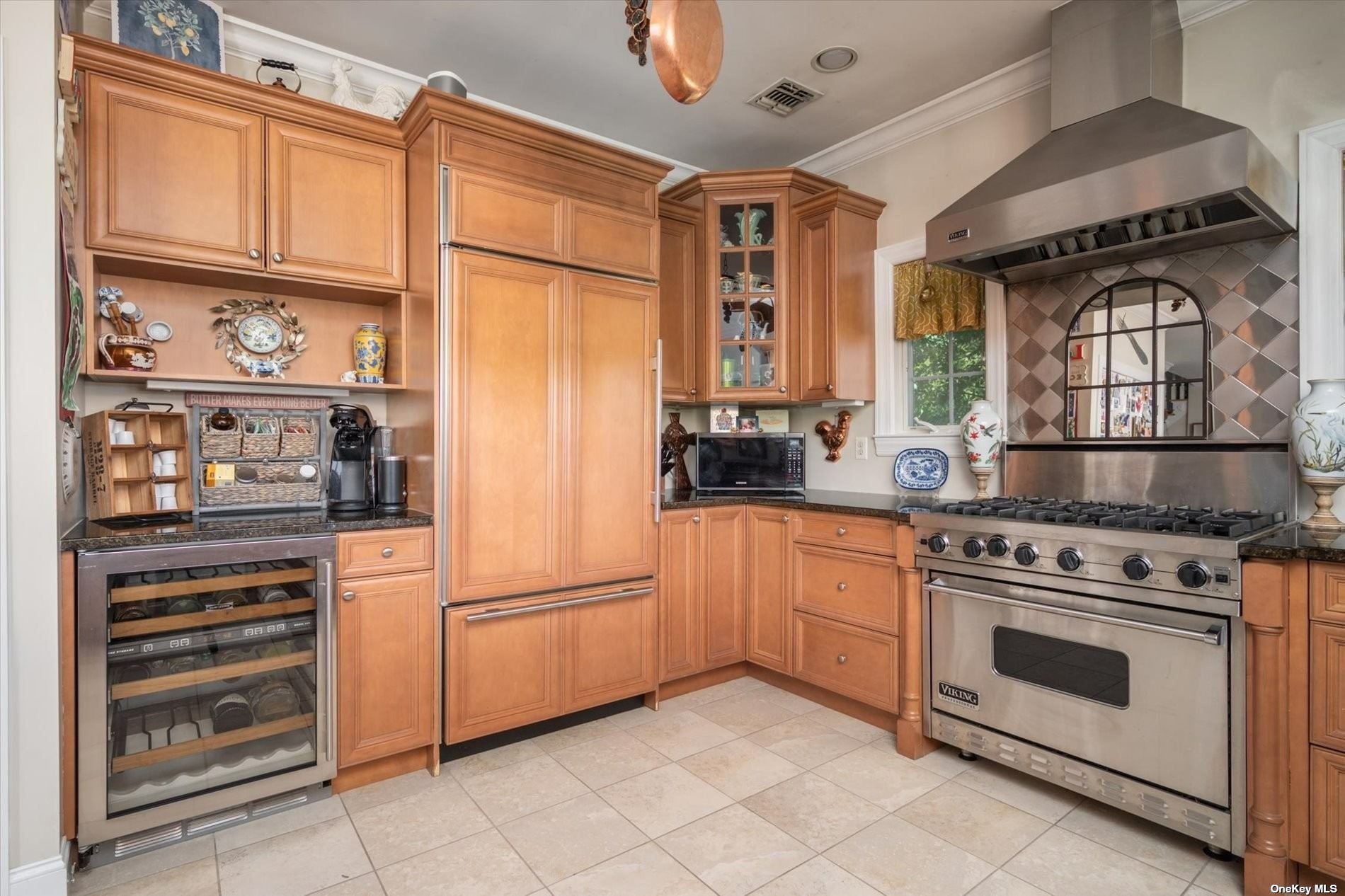 ;
;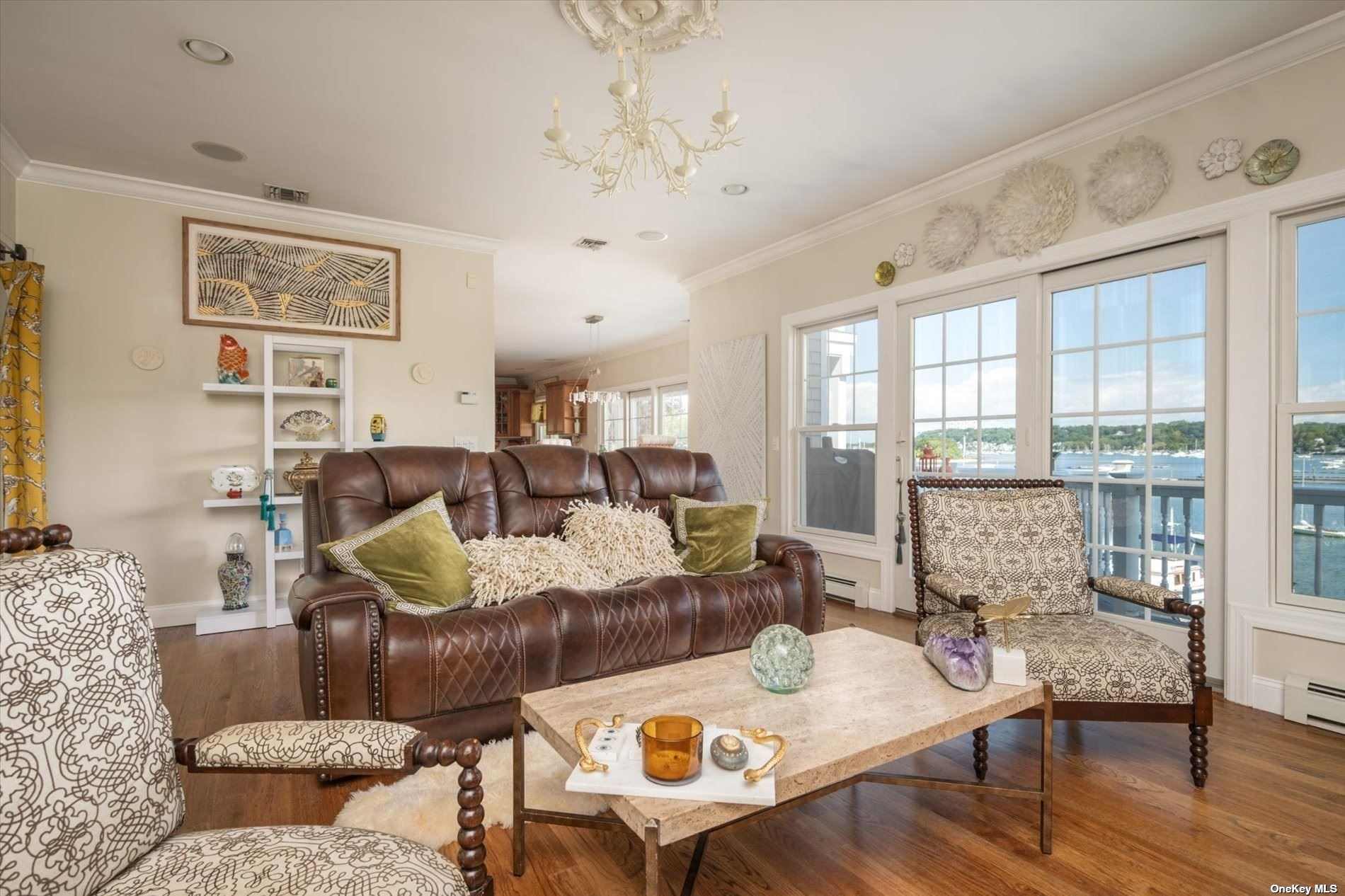 ;
;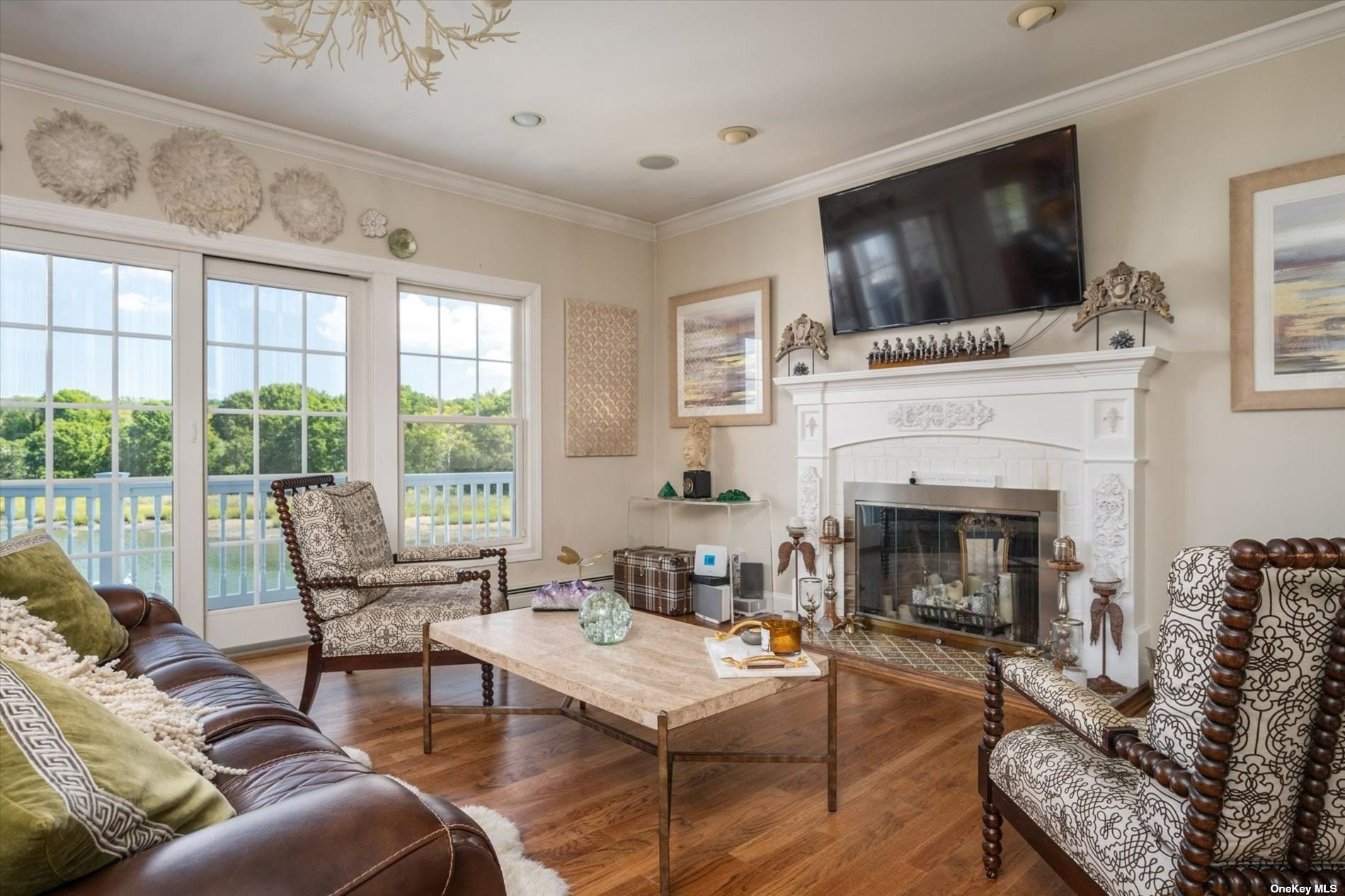 ;
;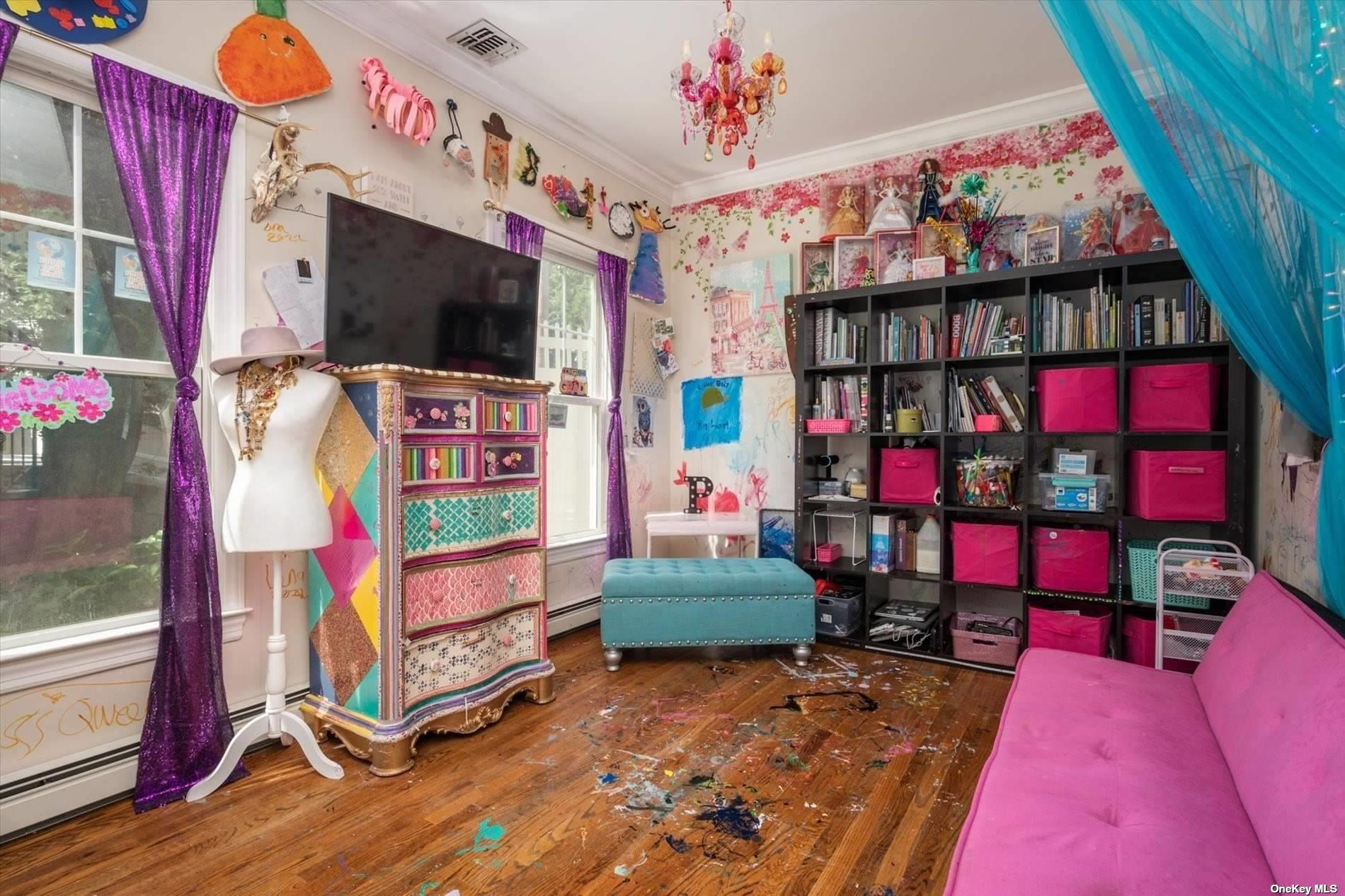 ;
;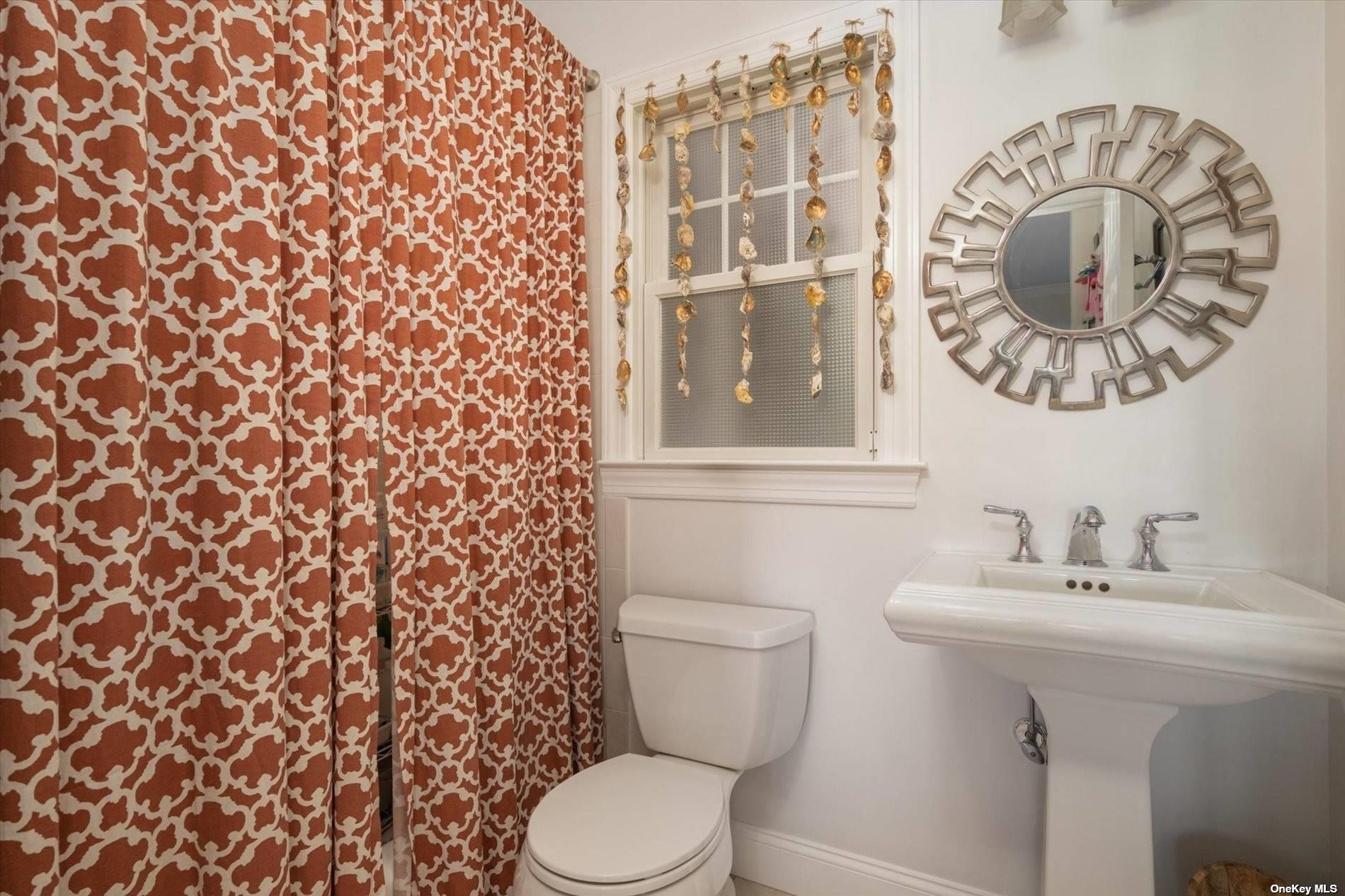 ;
;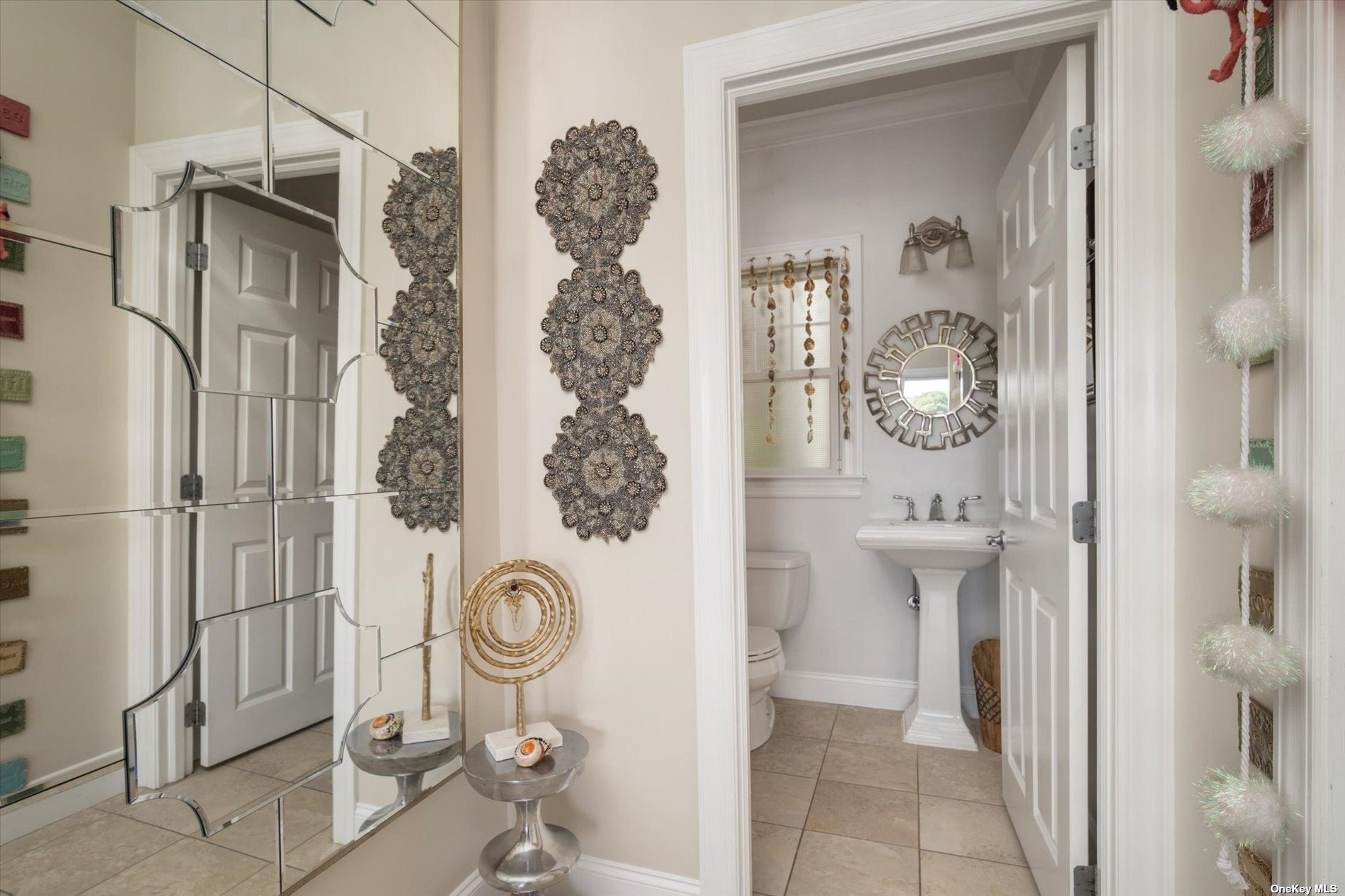 ;
;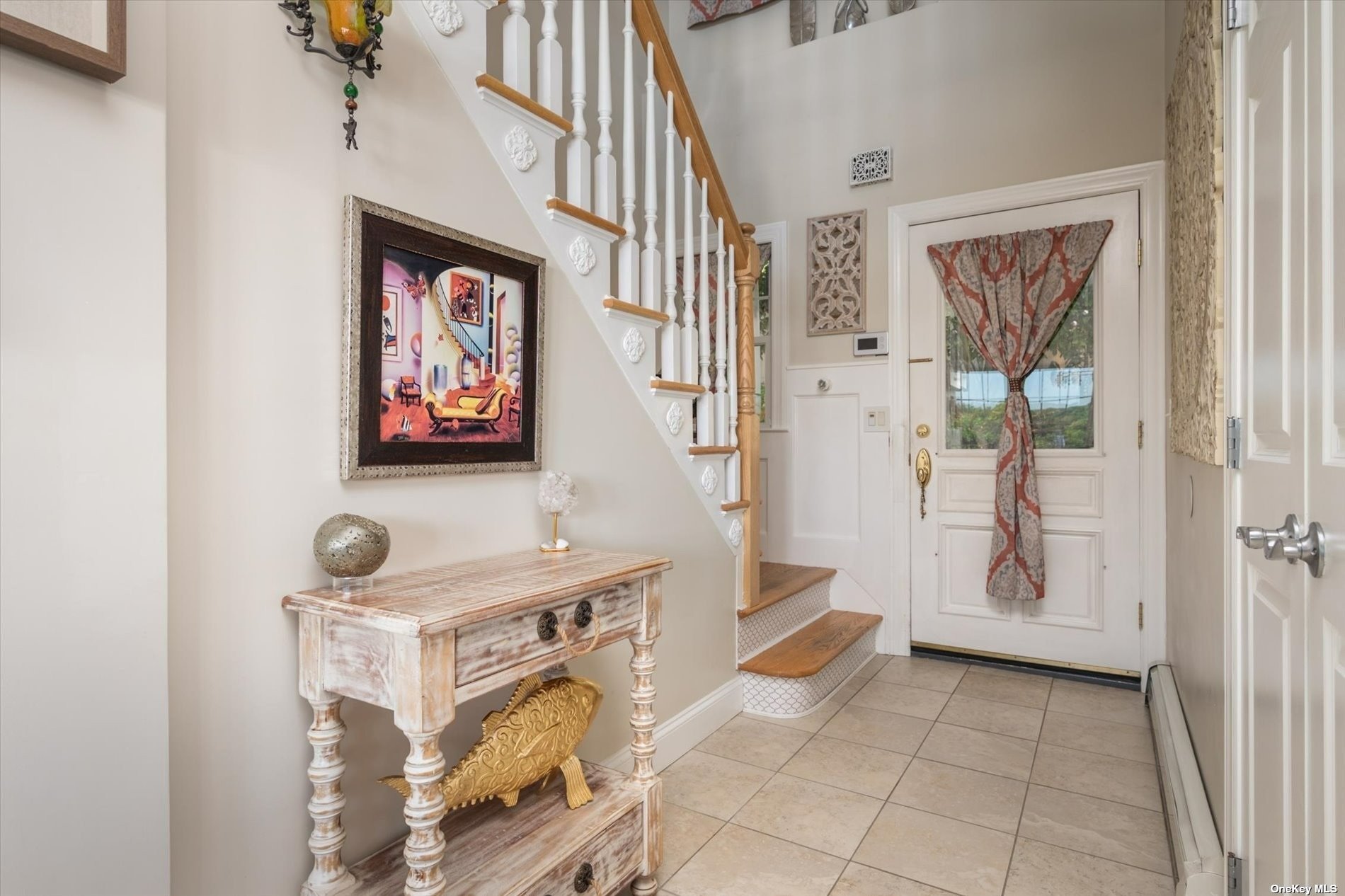 ;
;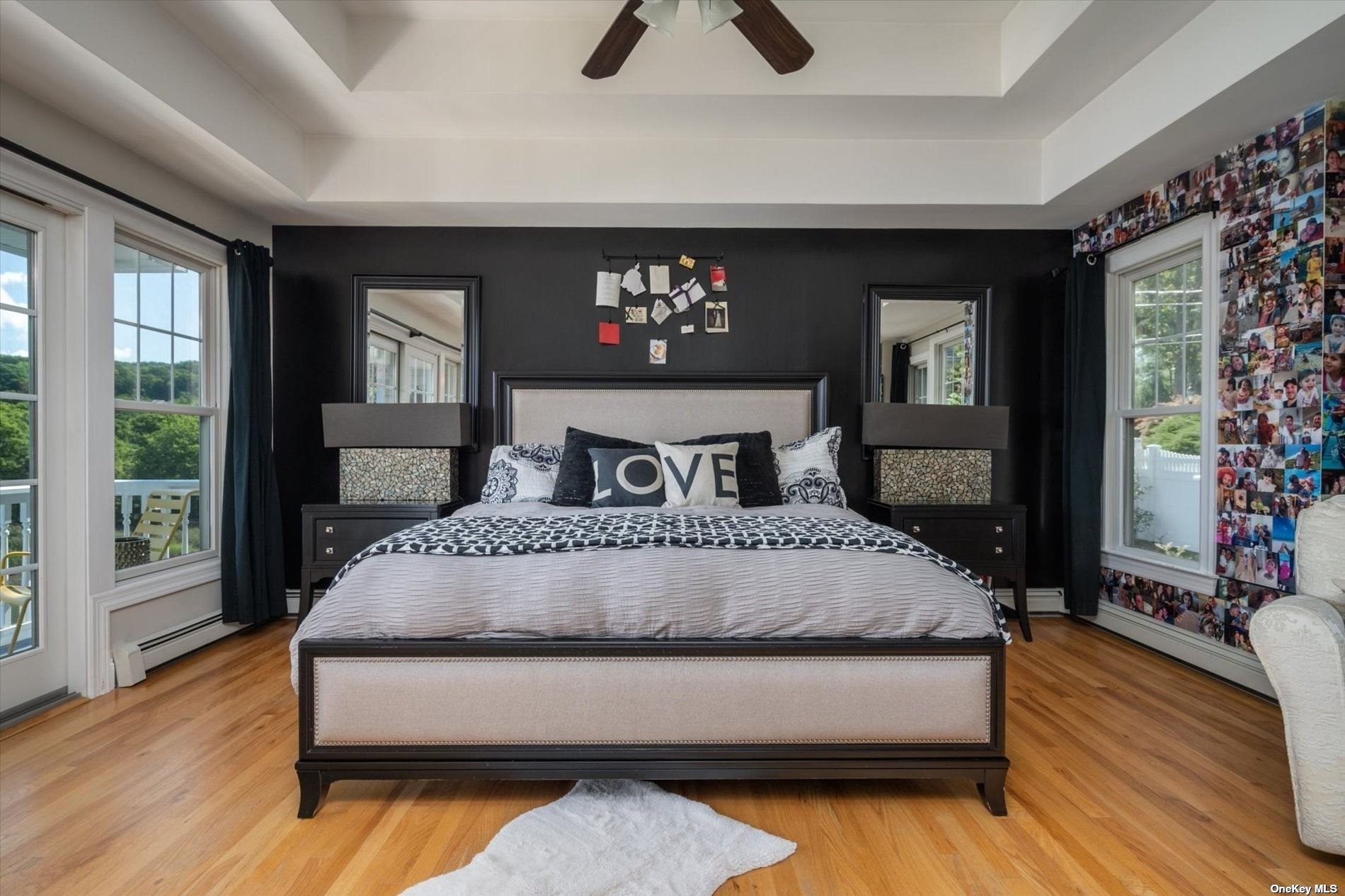 ;
;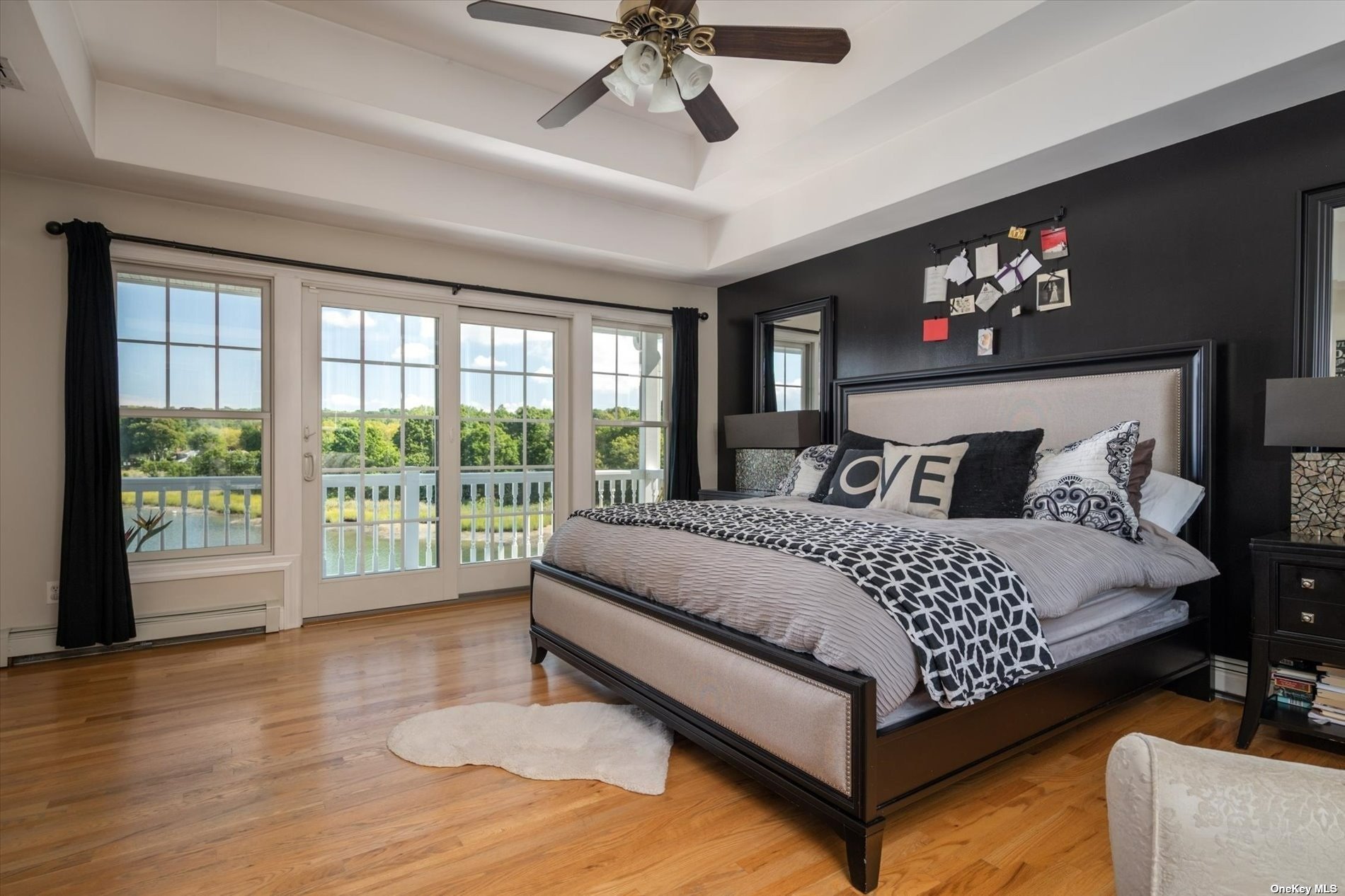 ;
;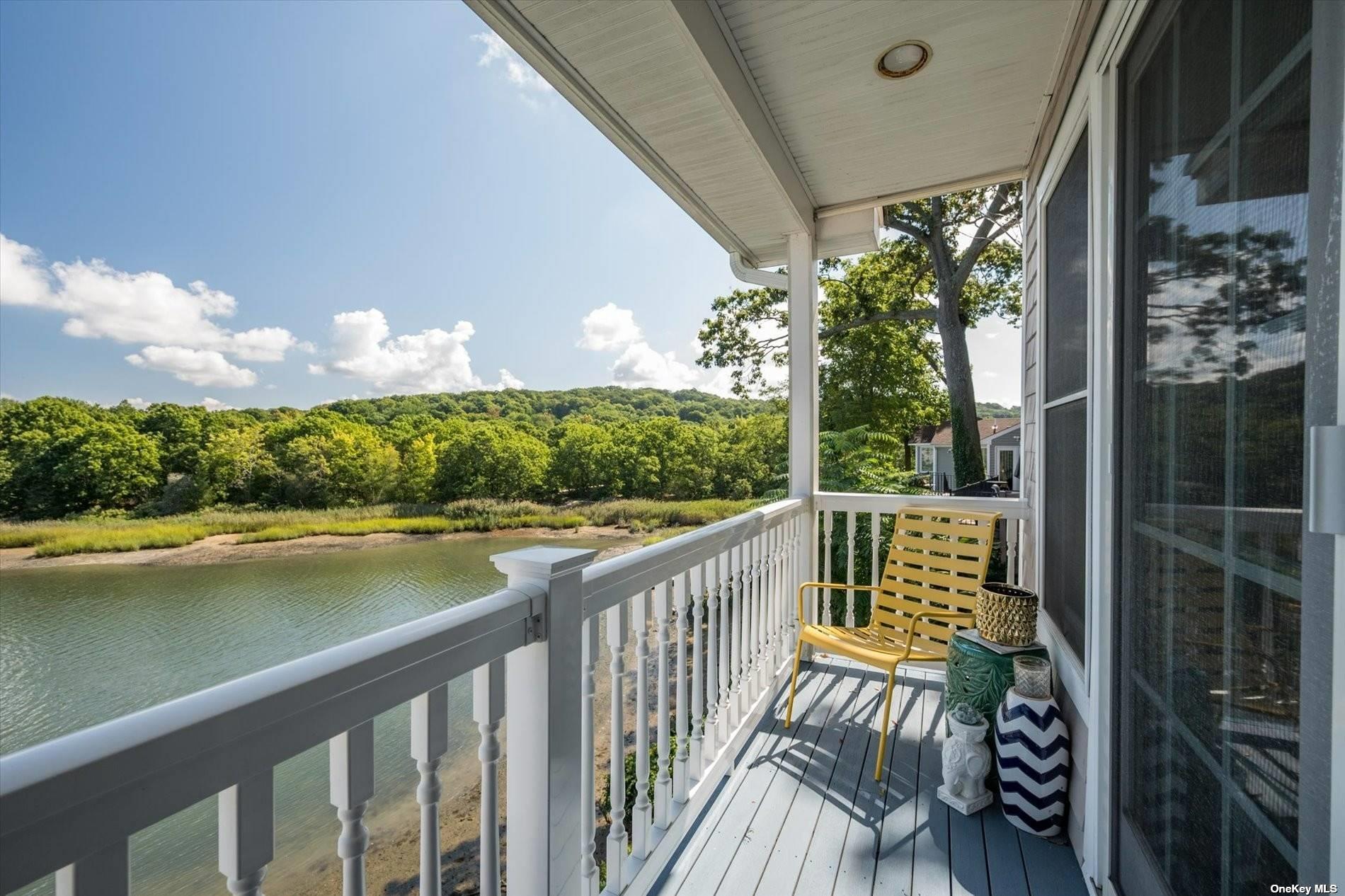 ;
;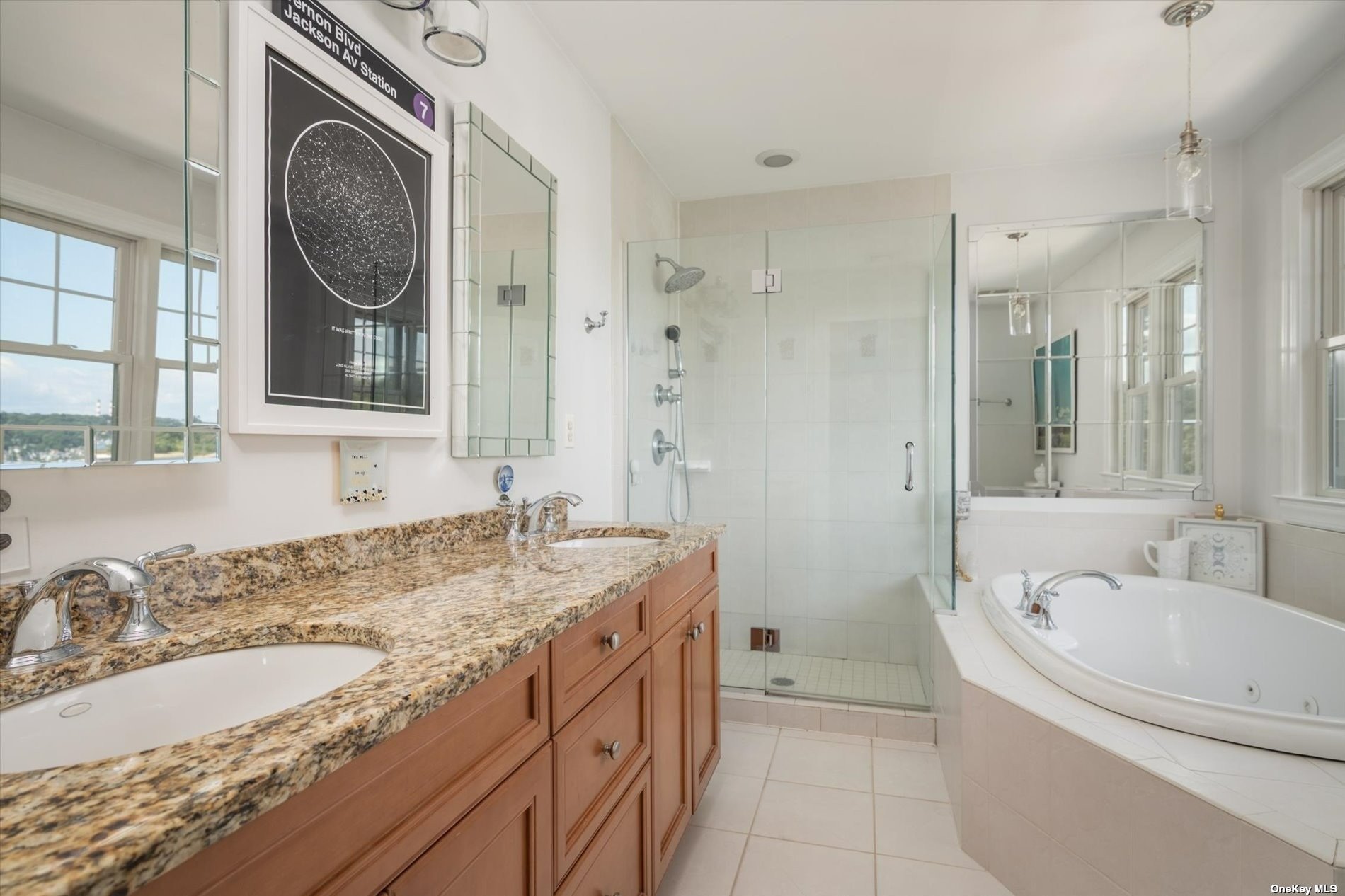 ;
;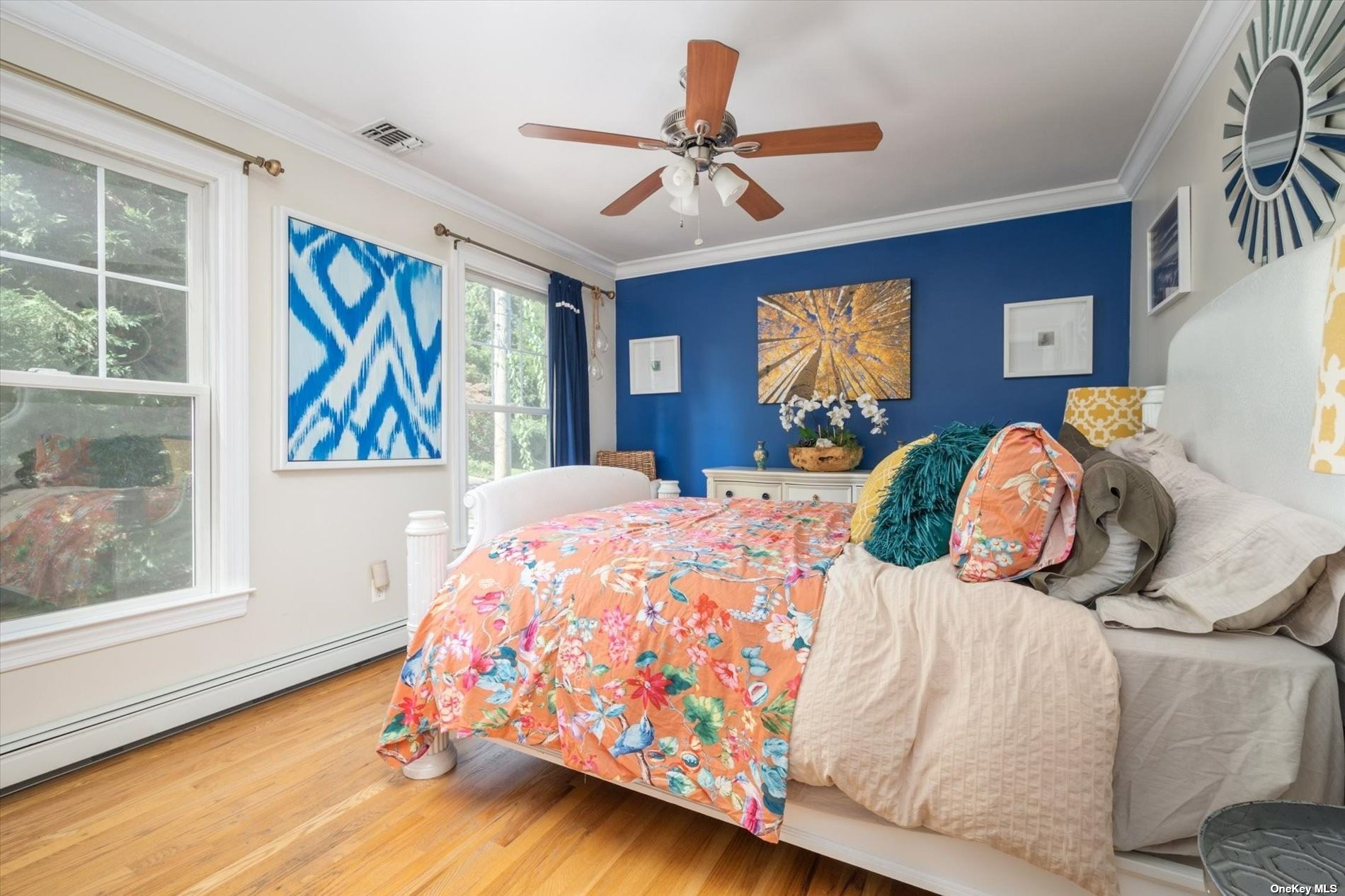 ;
;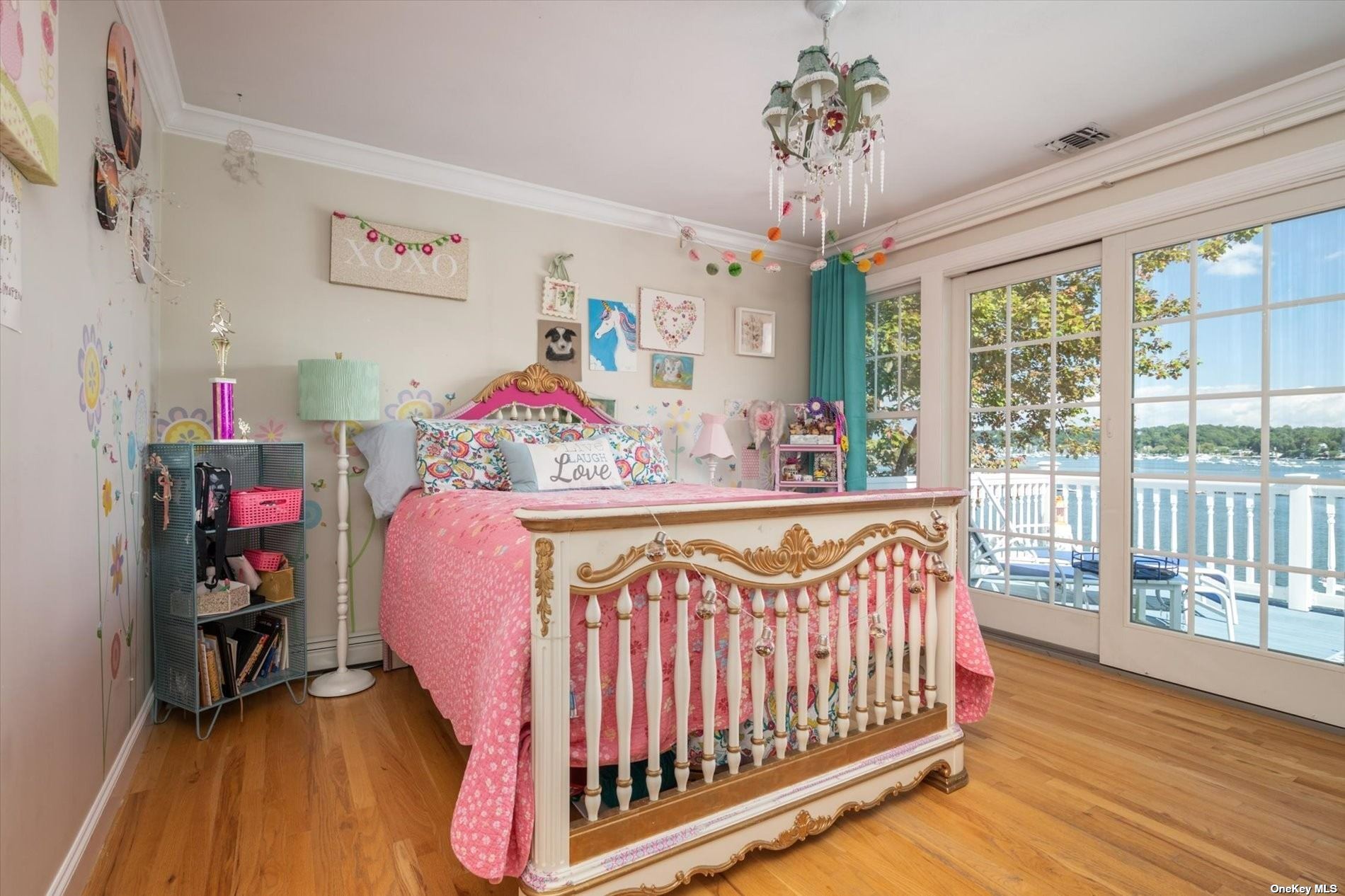 ;
;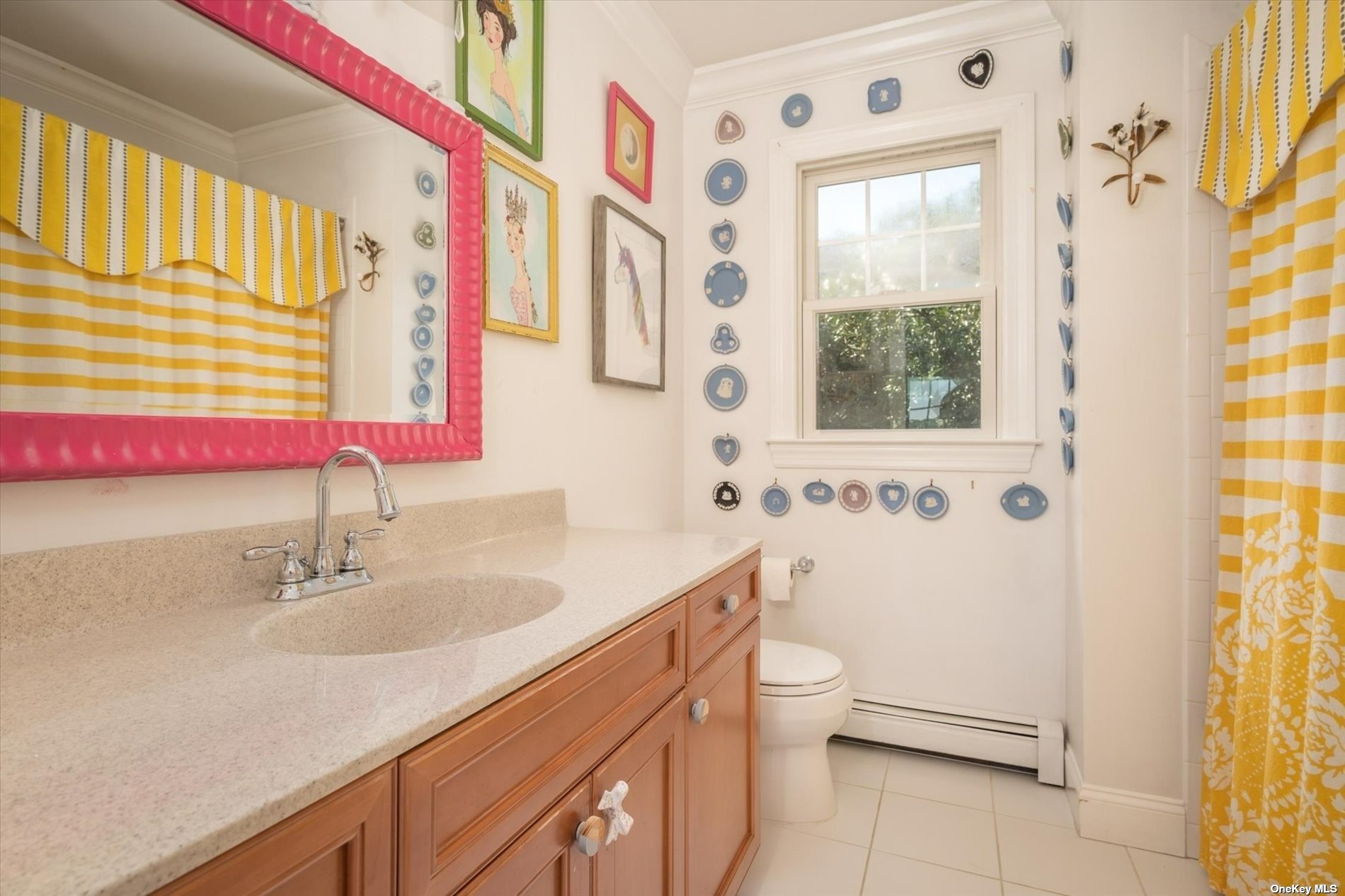 ;
;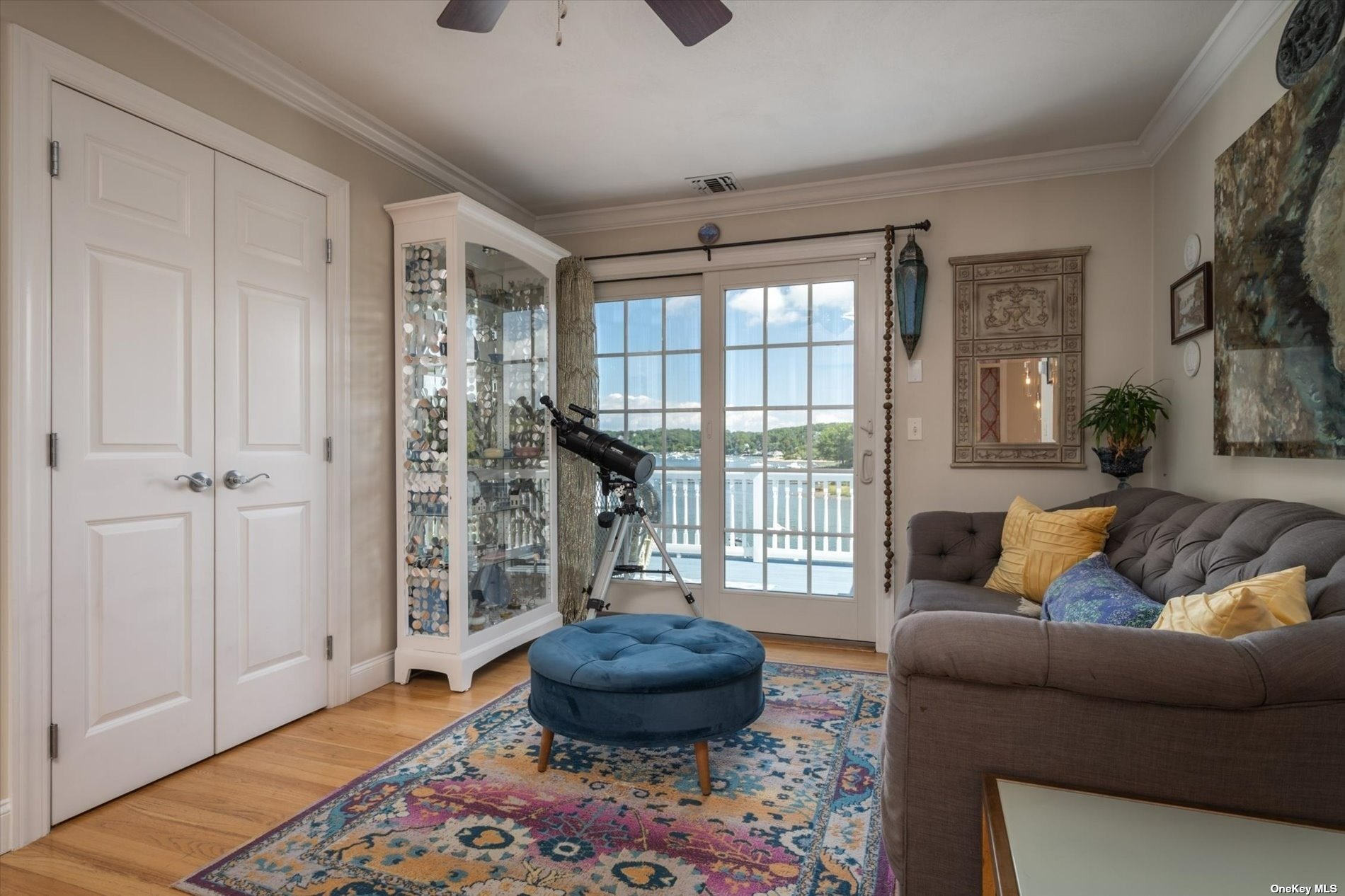 ;
;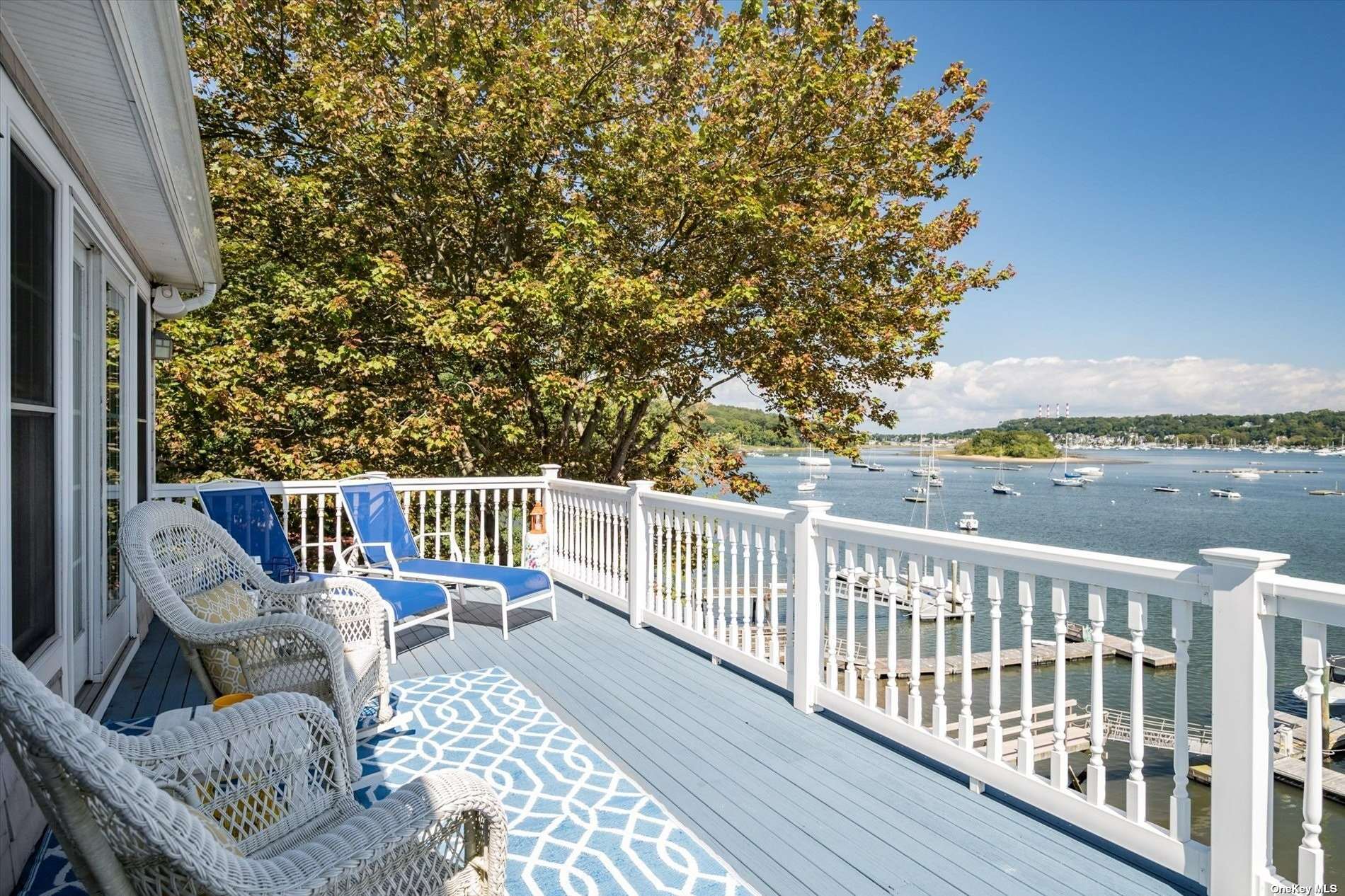 ;
;