364 39th Street, Brooklyn, NY 11232
| Listing ID |
11094309 |
|
|
|
| Property Type |
House w/Accessory |
|
|
|
| County |
Kings |
|
|
|
| Township |
Sunset Park |
|
|
|
| Neighborhood |
Sunset Park |
|
|
|
|
| School |
NEW YORK CITY GEOGRAPHIC DISTRICT #15 |
|
|
|
| Total Tax |
$17,471 |
|
|
|
| Tax ID |
00708-0033 |
|
|
|
| FEMA Flood Map |
fema.gov/portal |
|
|
|
| Year Built |
1933 |
|
|
|
|
Mixed-Use Building perfect for an artist or end-user!
SAB Capital is pleased to present 364 39th St. in the Sunset Park neighborhood of Brooklyn, NY. This is mixed-use building with a combination of warehouse, apartment, and basement space across 3,100 square feet. It is currently majority owner-occupied, and can be delivered completely vacant at the time of sale. The property sits within 3 blocks of the "D, N, Q, R, and W" subway lines and is highly accessibly by the nearby Belt Parkway/Gowanus Expressway. 364 39th St. is a 2-story mixed-use property located between 3rd and 4th Avenue in the Sunset Park neighborhood of Brooklyn, NY. The subject property totals 3,100 square feet consisting of a warehouse on the ground floor, an apartment on the 2nd floor and a 1,000 SF basement for storage. It is built full on a 20 ft x 100 ft, M1-2 zoned lot (Block: 00708 Lots: 0033). The subject property is located 3 blocks away from the 36th St. 'D, N, Q, R, W' subway station, providing easy access to Brooklyn, Queens, and Manhattan. Investors, developers, and owner-users have the opportunity to purchase a strategically located building in the rapidly growing Sunset Park neighborhood. The purchaser can capitalize on the close proximity to public transportation and steady growth in property value.
|
- 1 Total Bedrooms
- 1 Full Bath
- 2 Half Baths
- 3100 SF
- 2000 SF Lot
- Built in 1933
- Renovated 2020
- 2 Stories
- Available 7/19/2022
- Townhouse Style
- Partial Basement
- 1000 Lower Level SF
- Lower Level: Partly Finished
- 2 Lower Level Bathrooms
- Open Kitchen
- Granite Kitchen Counter
- Oven/Range
- Refrigerator
- Microwave
- Washer
- Dryer
- Stainless Steel
- Appliance Hot Water Heater
- Hardwood Flooring
- Laundry in Unit
- Ground Floor
- 4 Rooms
- Entry Foyer
- Living Room
- Primary Bedroom
- en Suite Bathroom
- Walk-in Closet
- Kitchen
- Laundry
- Art Studio
- Propane Stove
- Baseboard
- Electric Fuel
- Gas Fuel
- Natural Gas Avail
- Wall/Window A/C
- Masonry - Concrete Block Construction
- Brick Siding
- Tar Roof
- Flat Roof
- Municipal Water
- Municipal Sewer
- Patio
- Street View
- City View
- Near Bus
- Near Train
- Low-rise (Bldg. Style)
- Laundry in Building
- Pets Allowed
- Rooftop Access
- Basement Access
- Storage Available
- Bike Storage
|
|
Jake Torre
SAB CAPITAL LLC
|
Listing data is deemed reliable but is NOT guaranteed accurate.
|



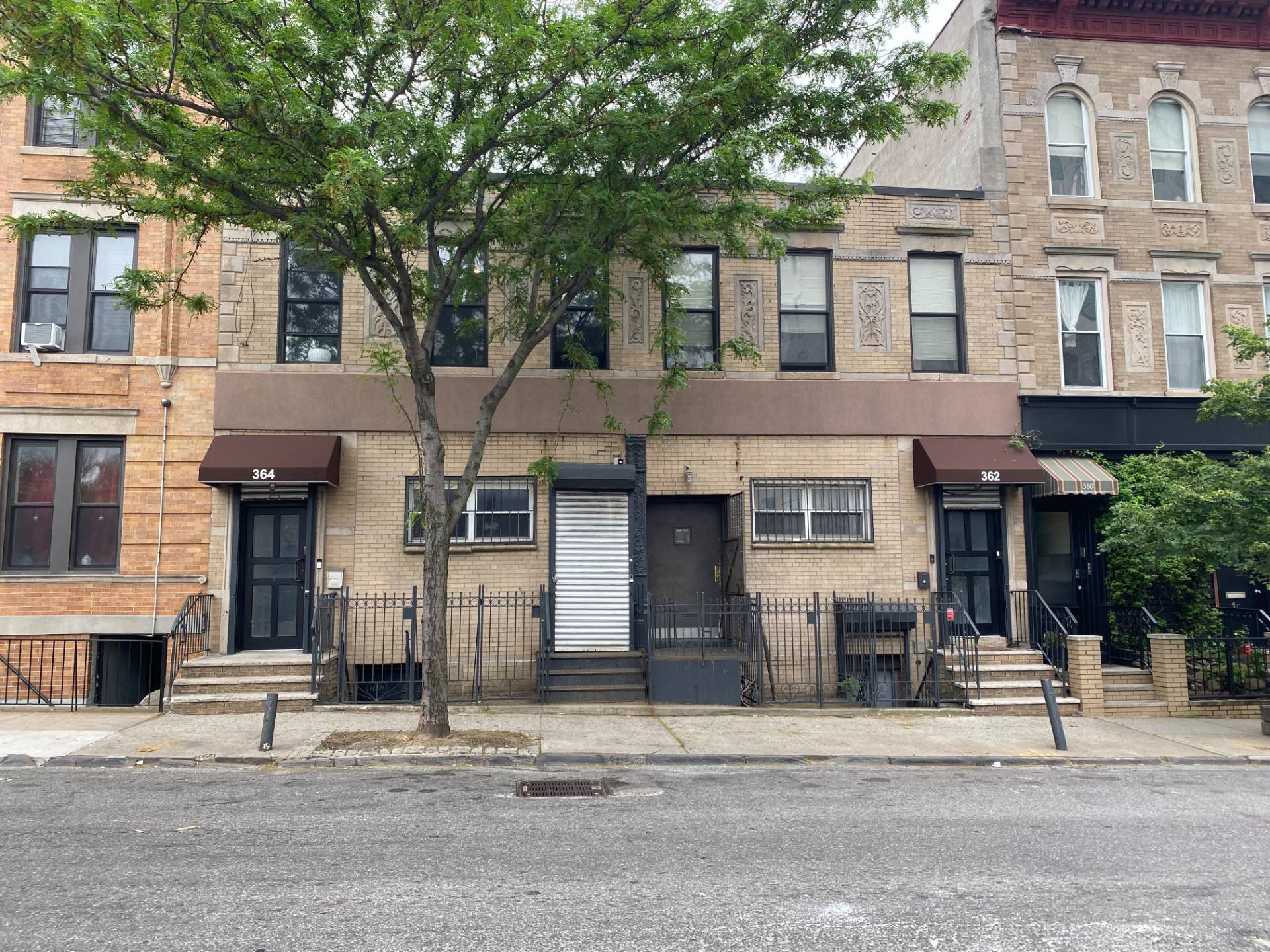

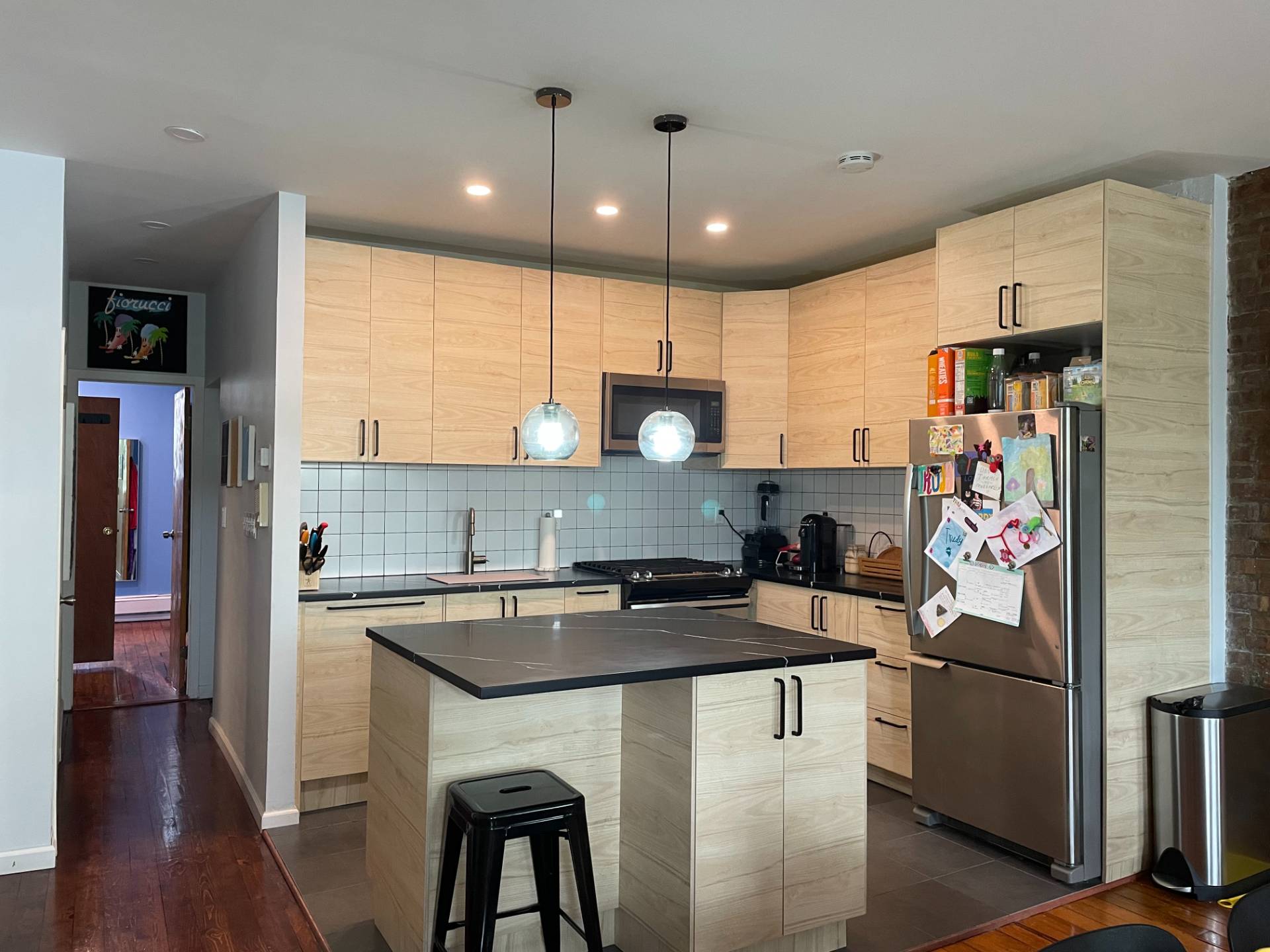 ;
;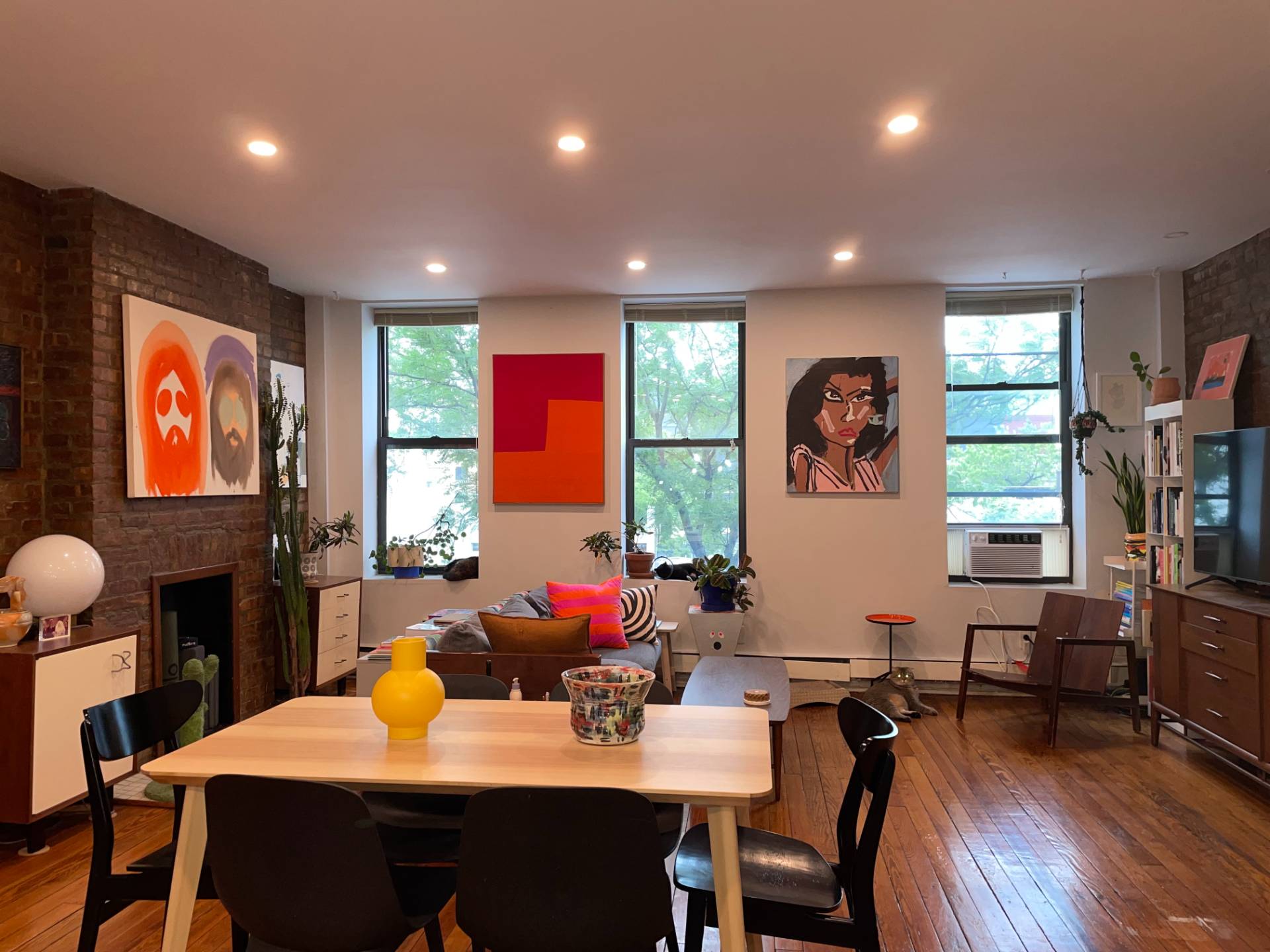 ;
;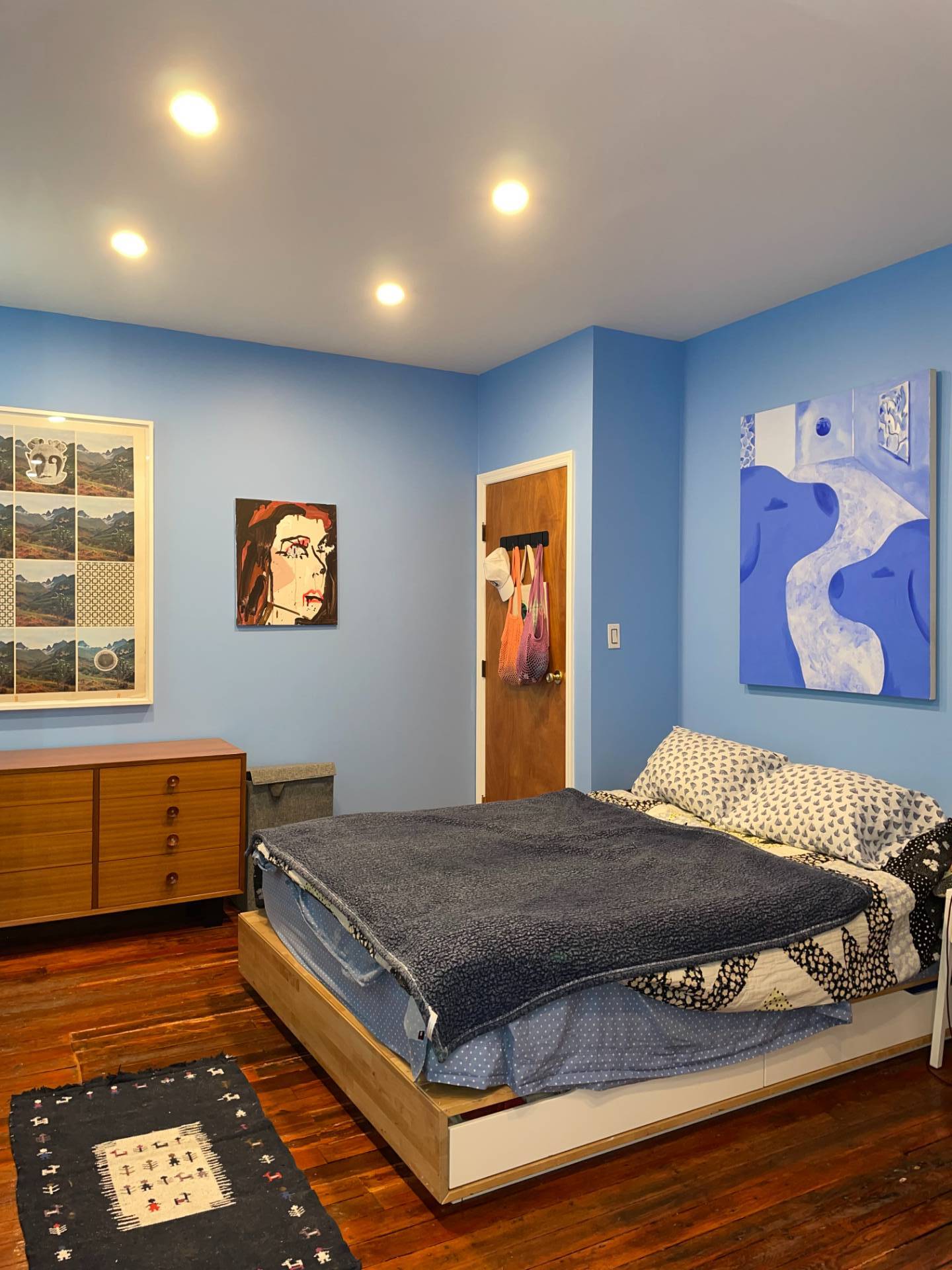 ;
;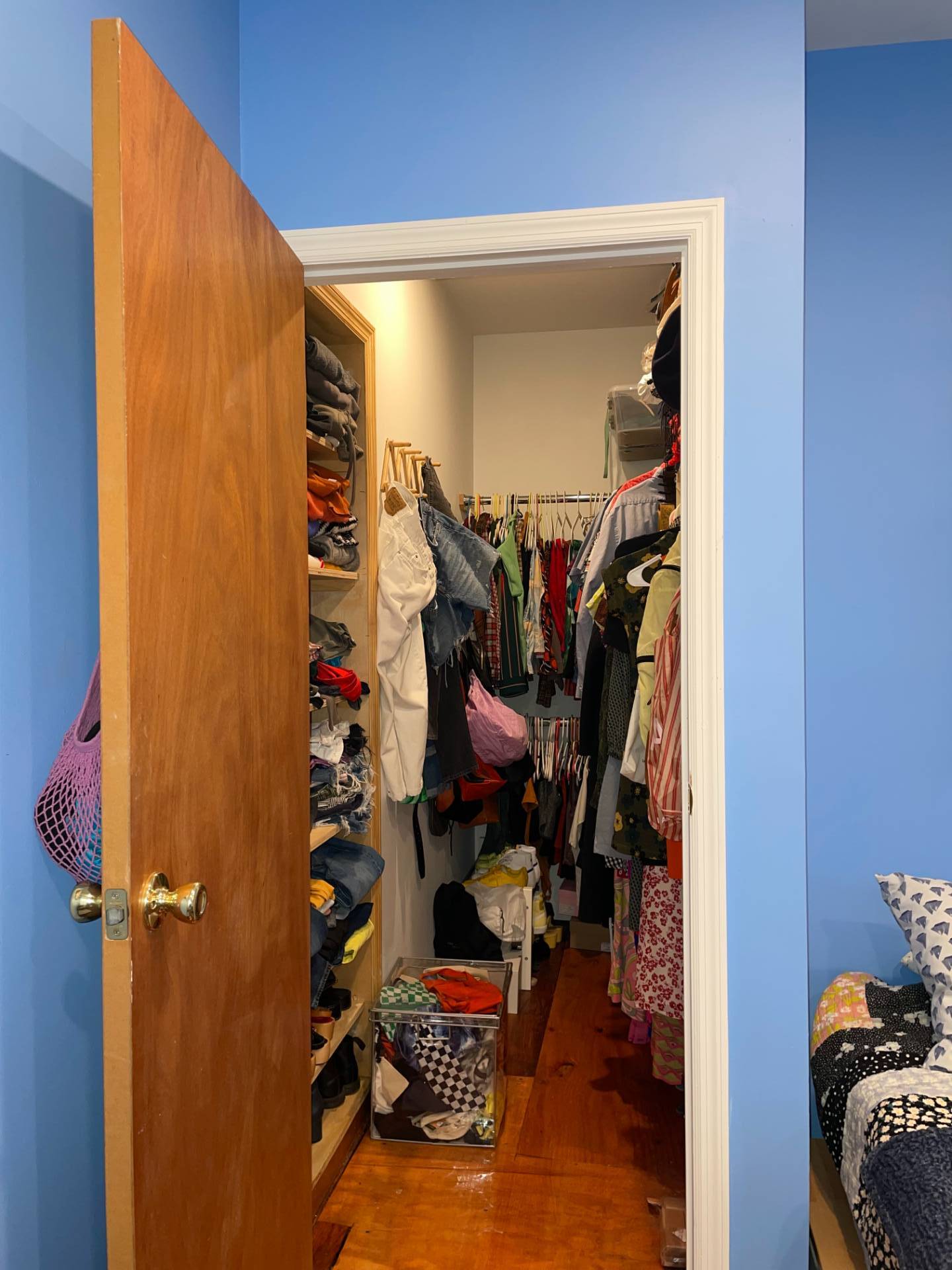 ;
;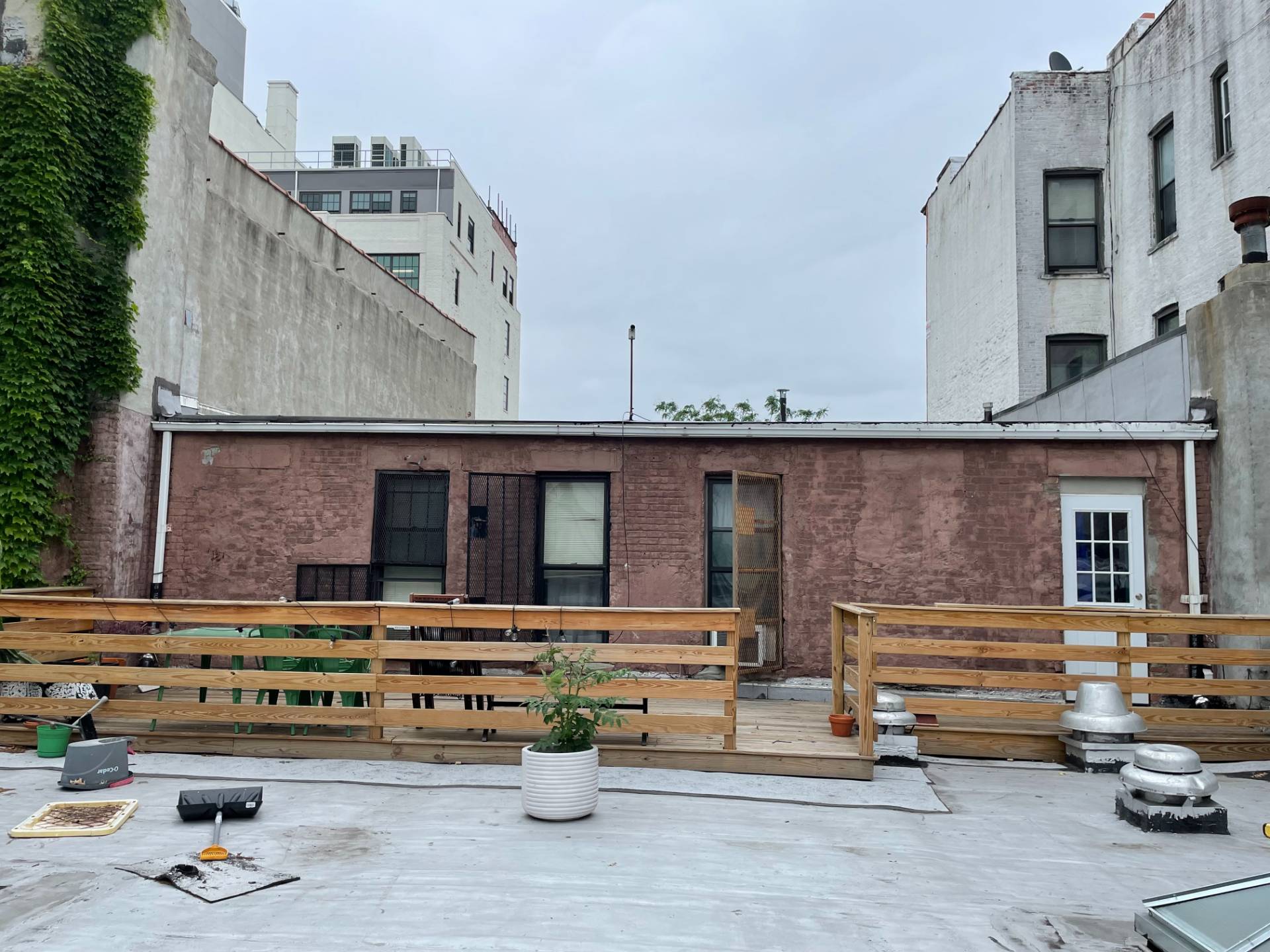 ;
;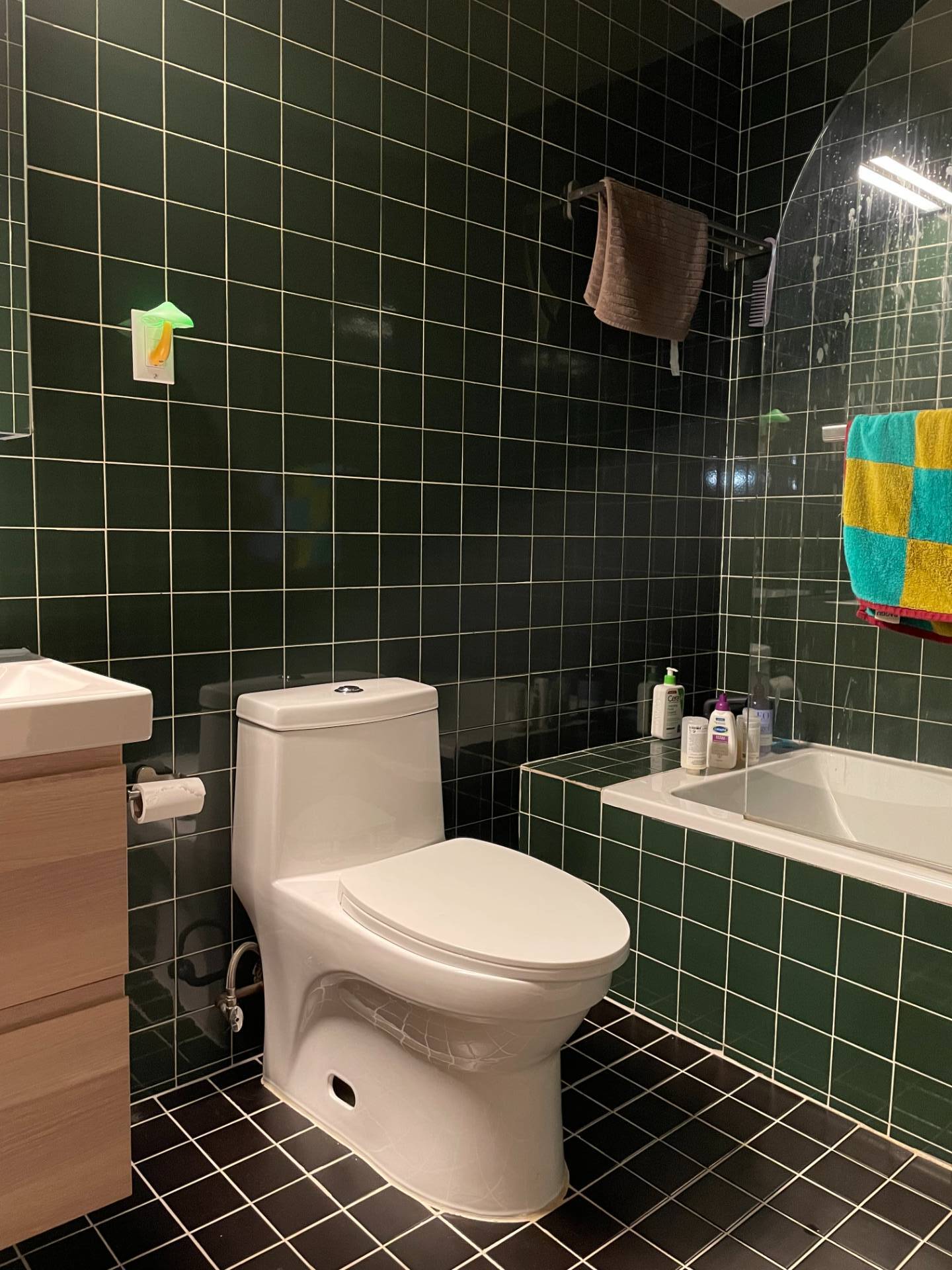 ;
;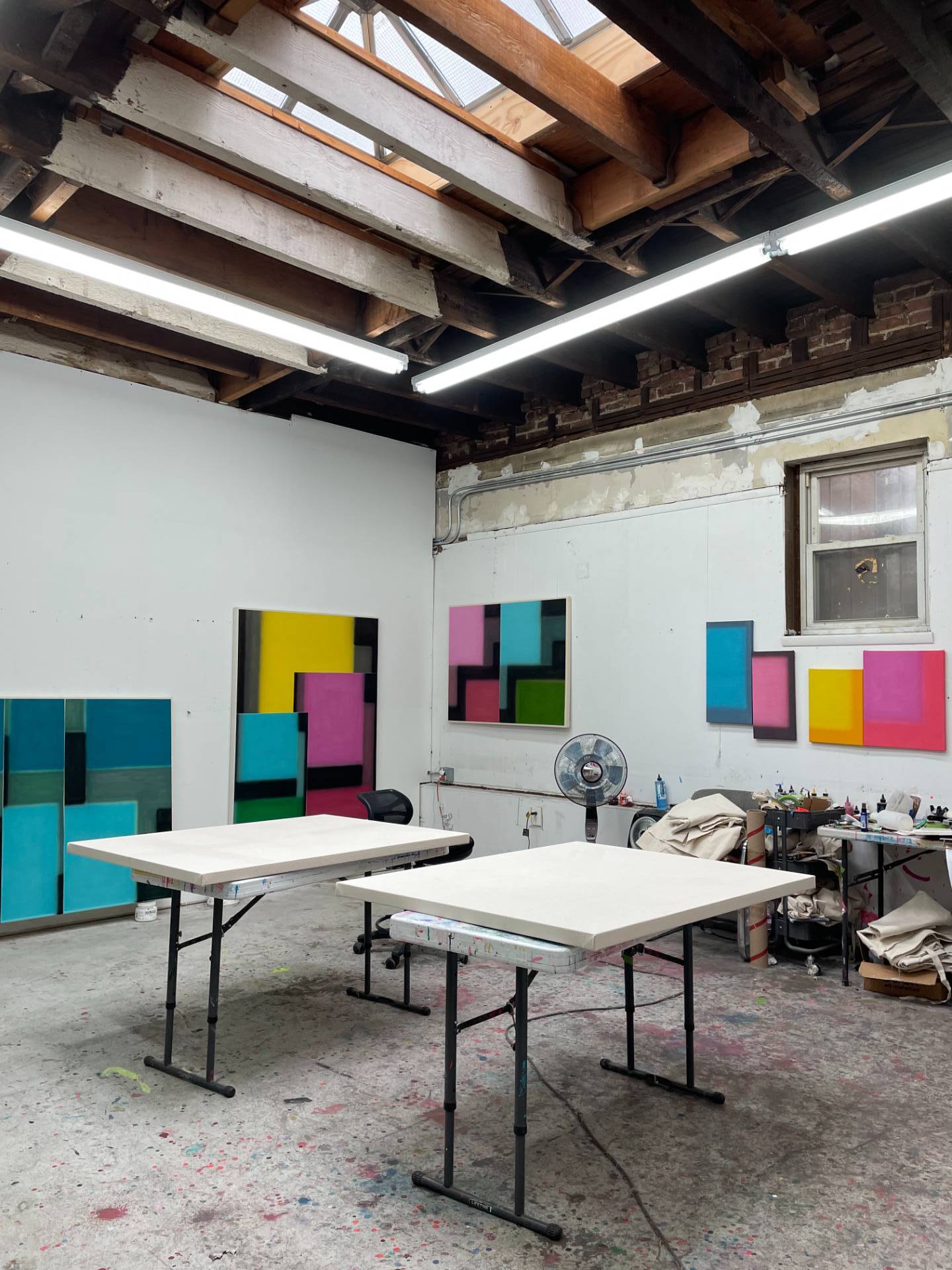 ;
;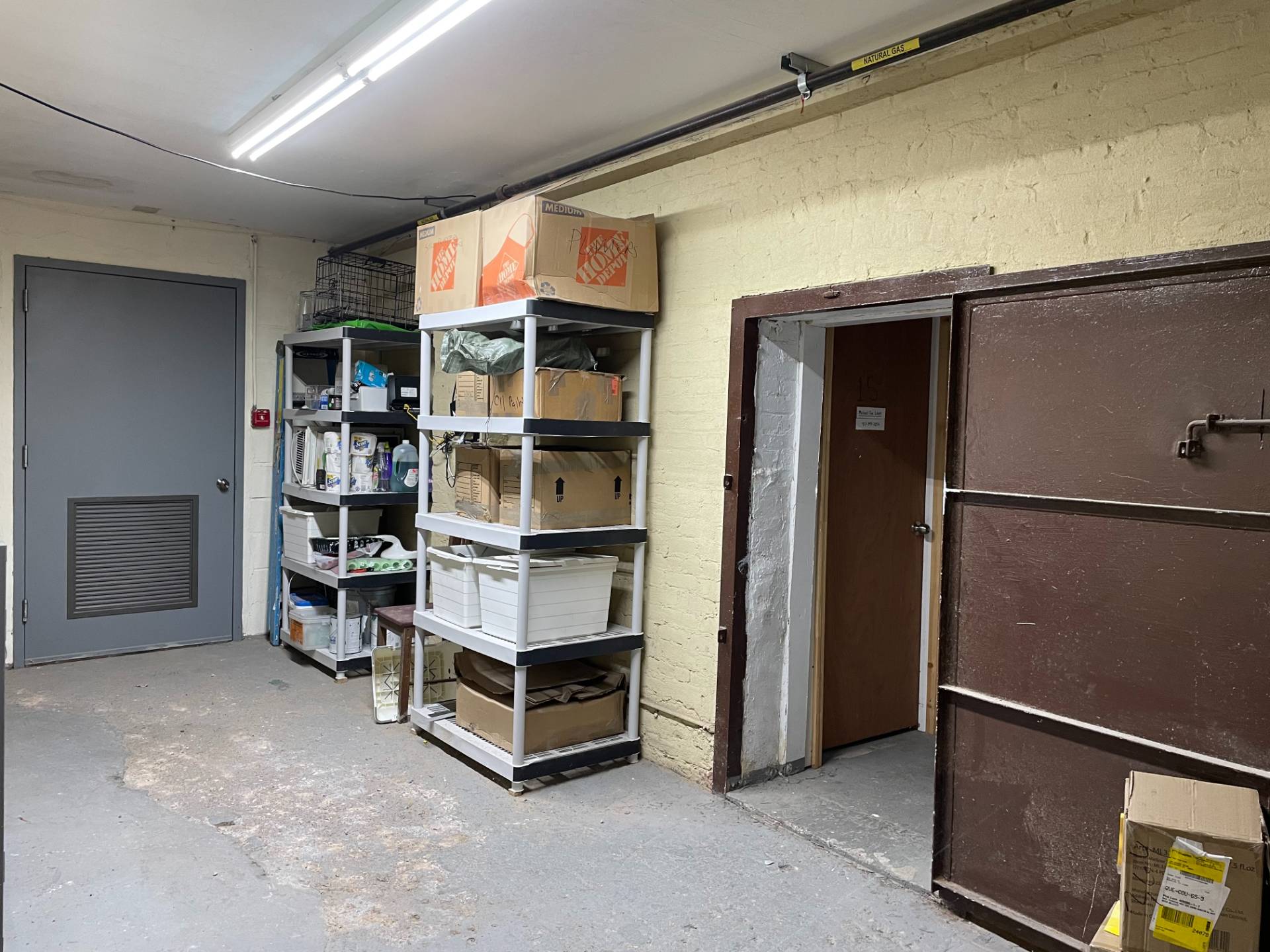 ;
;