37 Bassett Avenue, Mill Basin, NY 11234
| Listing ID |
10486736 |
|
|
|
| Property Type |
House |
|
|
|
| County |
Kings |
|
|
|
| Township |
Brooklyn |
|
|
|
|
| Neighborhood |
Mill Basin |
|
|
|
| Total Tax |
$16,848 |
|
|
|
| FEMA Flood Map |
fema.gov/portal |
|
|
|
| Year Built |
1996 |
|
|
|
|
Presenting a magnificent, one-of-a-kind custom-built MOTHER/DAUGHTER FLEXIBLE home in the exclusive Mill Basin, Brooklyn neighborhood. Custom built to exacting and high-quality standards by the present owner and meticulously maintained since it's finish, enjoy all of the fine details and amenities imagined by a luxury builder, architect and interior designer. This is a MUST SEE property and an opportunity that doesn't come around very often, especially in this highly sought-after neighborhood. Home Features: - Offering 5 bedrooms in total, with 4,200+ sq. ft. of interior space, built on a 7,000 sq. ft. corner lot. - Gorgeous kitchen with high-end appliances, high-end tiles and countertops and two dishwashers. - Kitchen opens to a family room with wood-burning fireplace and balcony. - Living room with opens to a massive formal dining room for entertaining large groups. - Custom made, built-in closets, desk, cabinets and drawers throughout every room. - Attached garage features ample space for a large vehicle in addition to storage space/workshop, all accessible from inside the house. - Large top level with big bedrooms, 20-foot ceilings, custom made closets, large windows, attic and skylights. Interior Layout: - Second Floor: 3 bedrooms, attic, 2 full bathrooms (one in master bedroom with jacuzzi and one shared) + balcony - First Floor: Living room, dining room, family room, kitchen and half bath + balcony - Lower level: 2 full bedrooms and one bathroom plus laundry room and two room closet About Mill Basin, Brooklyn: Mill Basin is an affluent residential neighborhood located in the southern portion of Brooklyn, affording residents the tax benefits of living within NYC combined with the lifestyle of living in an exclusive suburban neighborhood. Zoned for PS 236 PK-5 school that is rated 9 out of 10 by GreatSchools. Contact Christina today for a private tour.
|
- 5 Total Bedrooms
- 3 Full Baths
- 1 Half Bath
- 4233 SF
- 7000 SF Lot
- Built in 1996
- 3 Stories
- Available 4/27/2018
- Colonial Style
- Full Basement
- 1223 Lower Level SF
- Lower Level: Finished, Garage Access, Walk Out
- 2 Lower Level Bedrooms
- 1 Lower Level Bathroom
- Eat-In Kitchen
- Tile Kitchen Counter
- Oven/Range
- Refrigerator
- Dishwasher
- Microwave
- Garbage Disposal
- Washer
- Dryer
- Stainless Steel
- Hardwood Flooring
- Corner Unit
- Balcony
- Garden
- Laundry in Unit
- 10 Rooms
- Entry Foyer
- Living Room
- Dining Room
- Family Room
- Formal Room
- Primary Bedroom
- en Suite Bathroom
- Walk-in Closet
- Kitchen
- Laundry
- 1 Fireplace
- Propane Stove
- Forced Air
- Gas Fuel
- Natural Gas Avail
- Central A/C
- Masonry - Stucco Construction
- Stucco Siding
- Built In (Basement) Garage
- 1 Garage Space
- Community Water
- Community Septic
- Deck
- Covered Porch
- Driveway
- Corner
- Trees
- Street View
- Private View
- Near Bus
- Townhouse (Bldg. Style)
- Laundry in Building
- Pets Allowed
- Parking Garage
- Basement Access
|
|
Ornela Tsere
STEREA AGENCY LLC
|
Listing data is deemed reliable but is NOT guaranteed accurate.
|



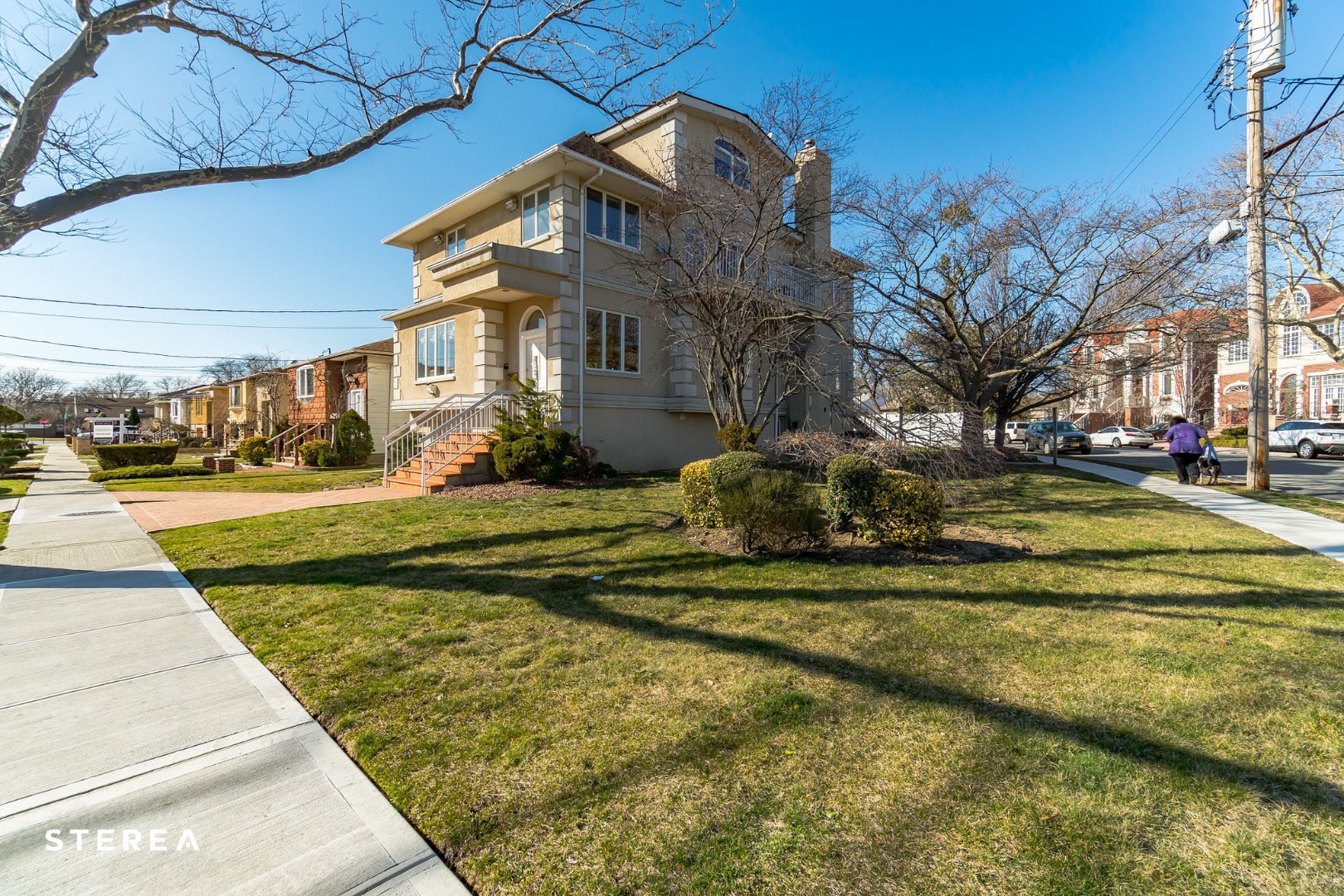


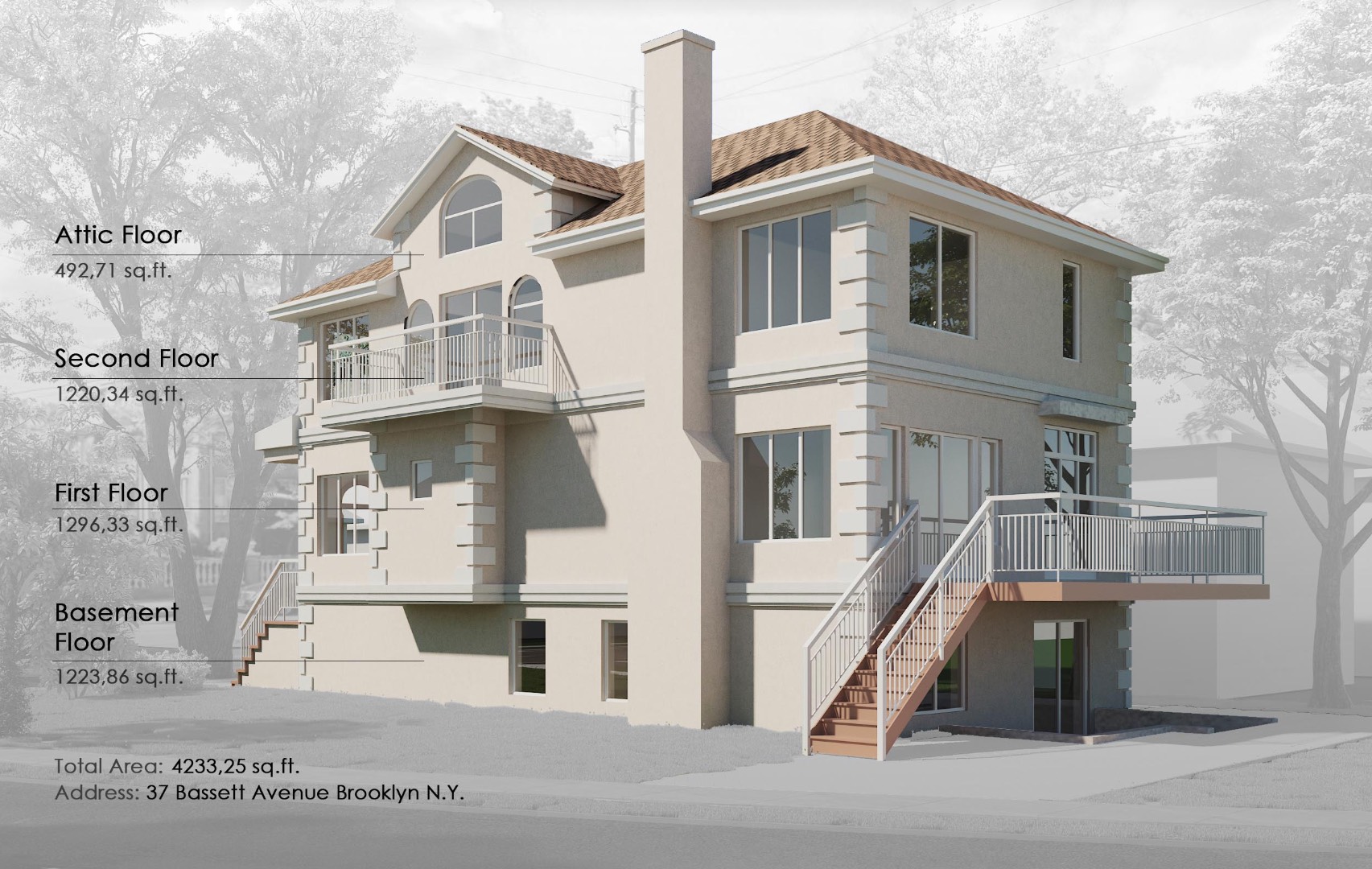 ;
;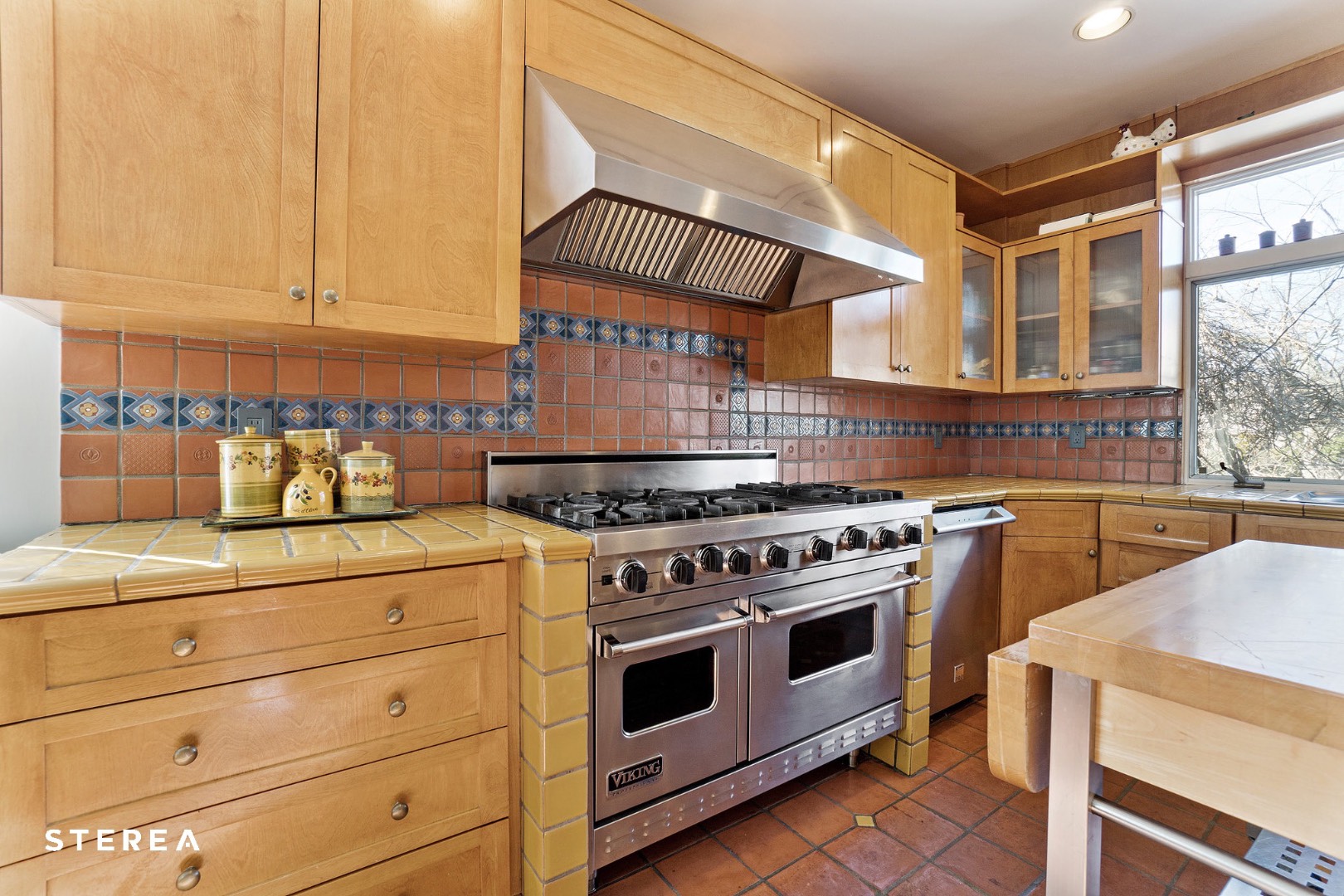 ;
;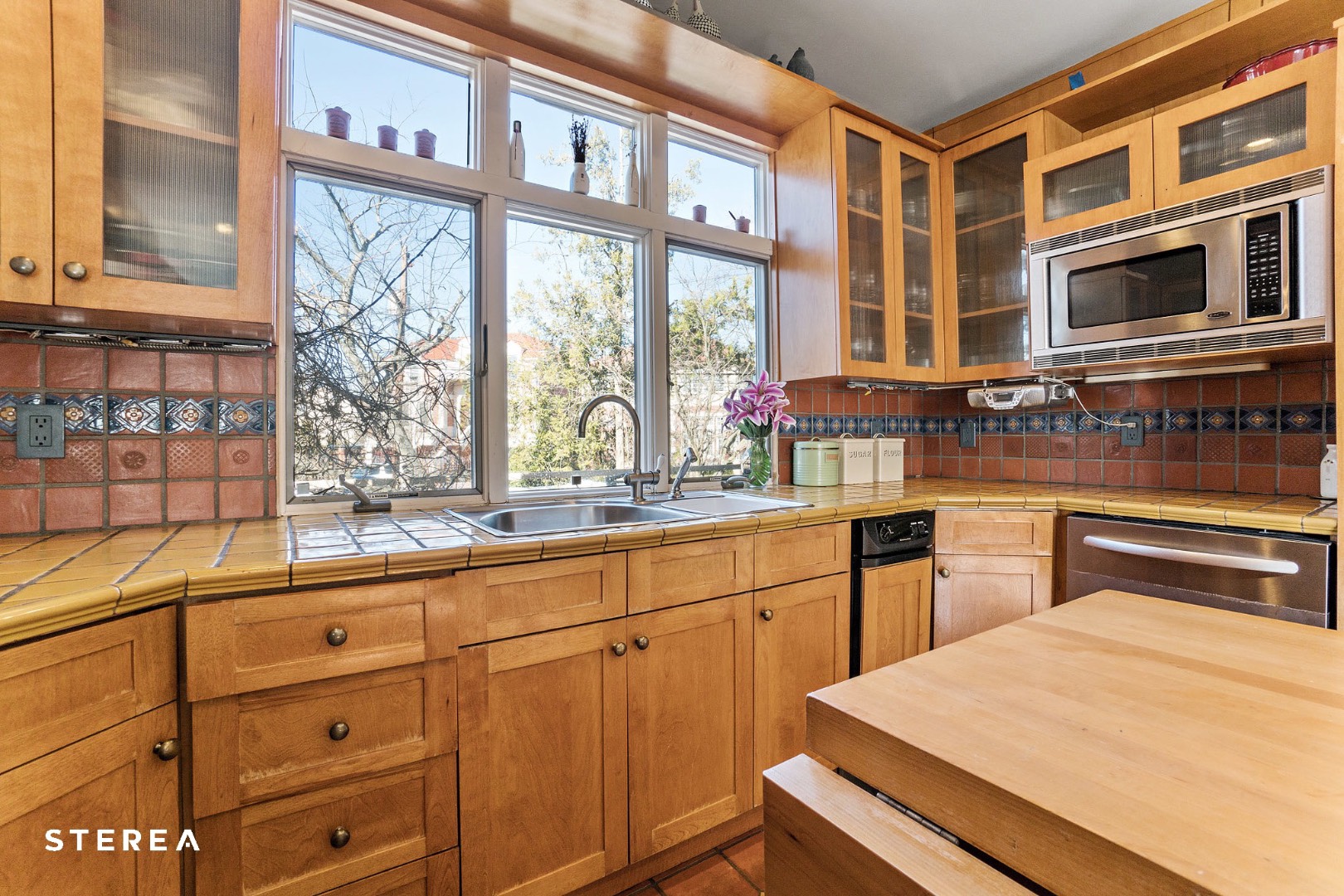 ;
;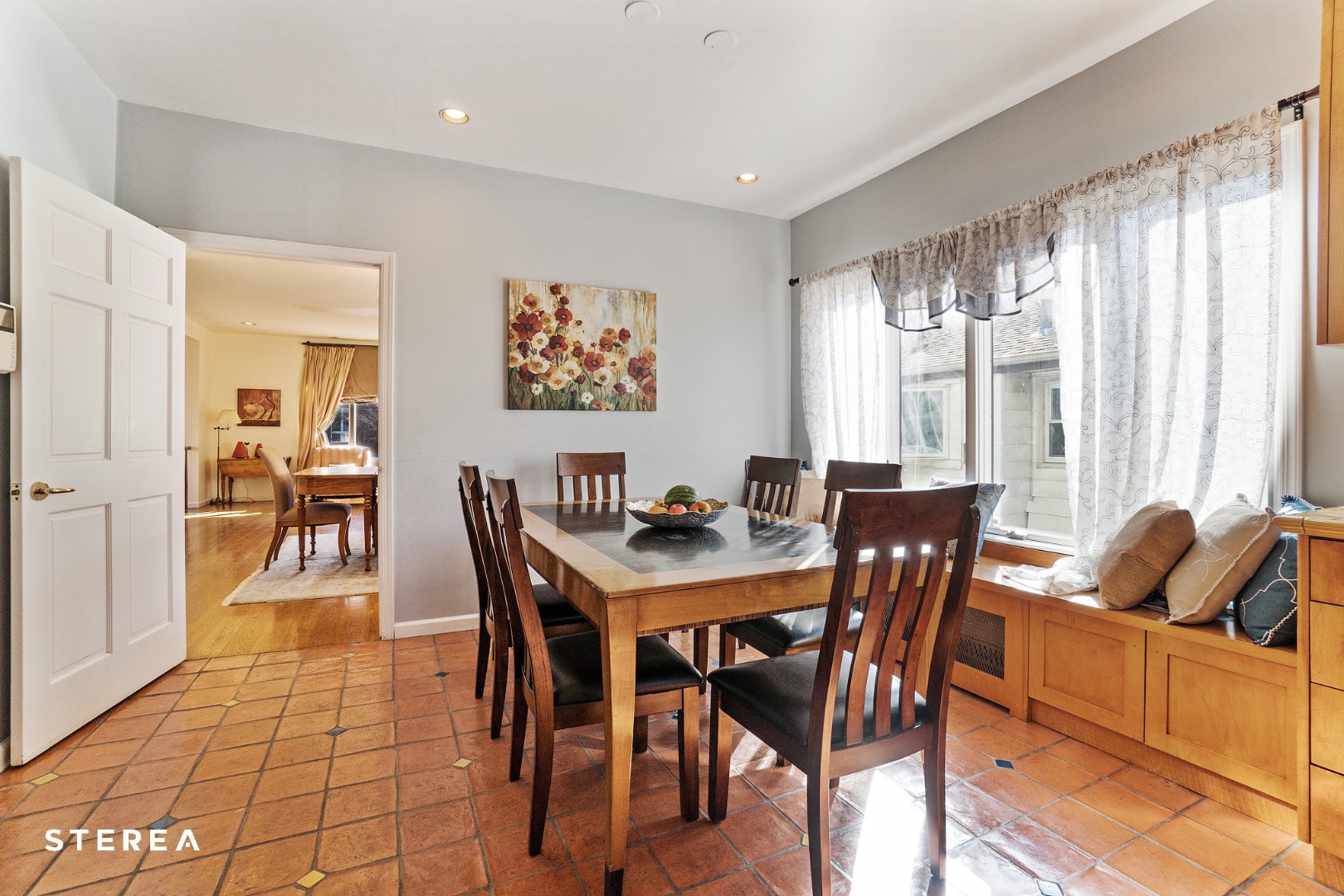 ;
;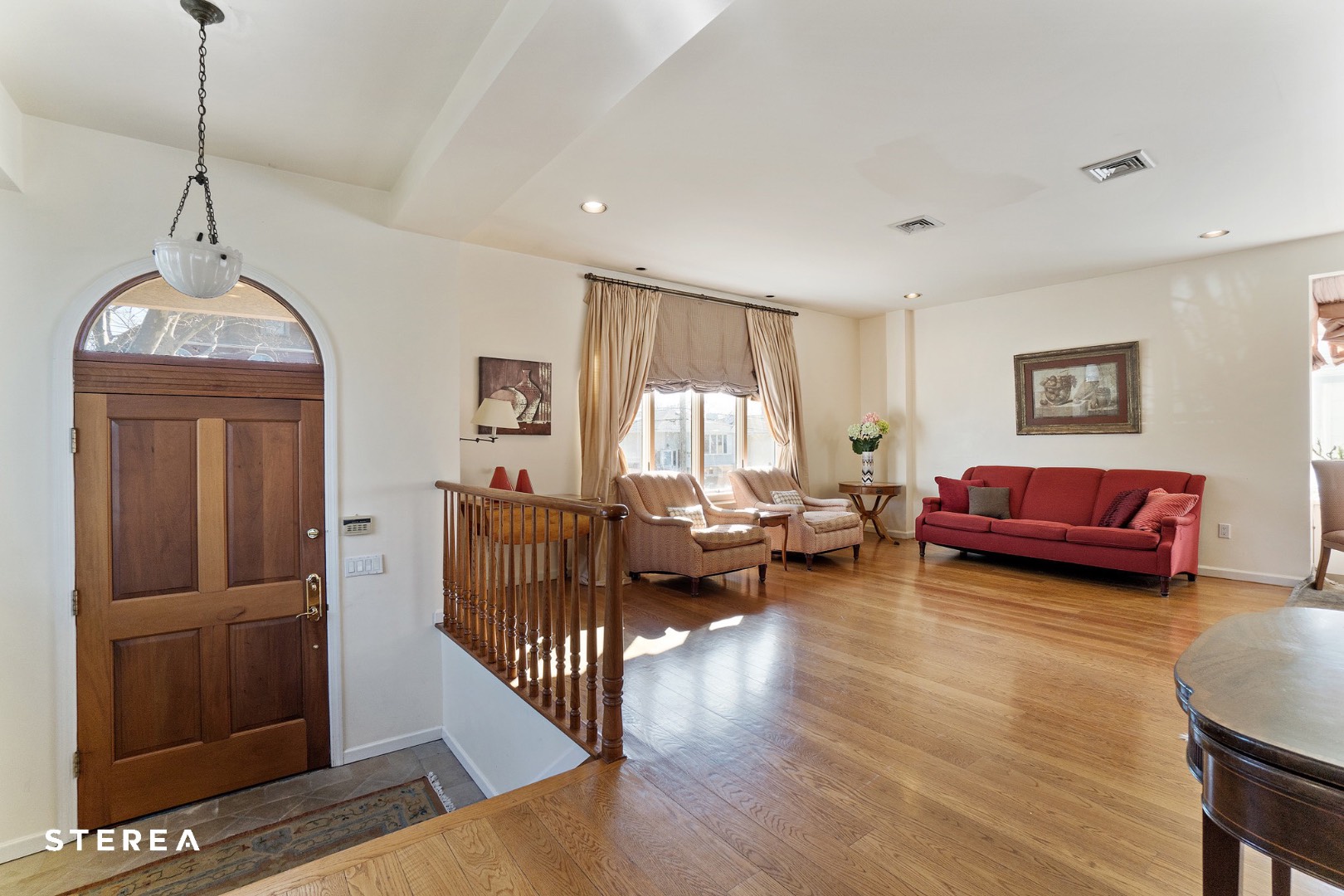 ;
;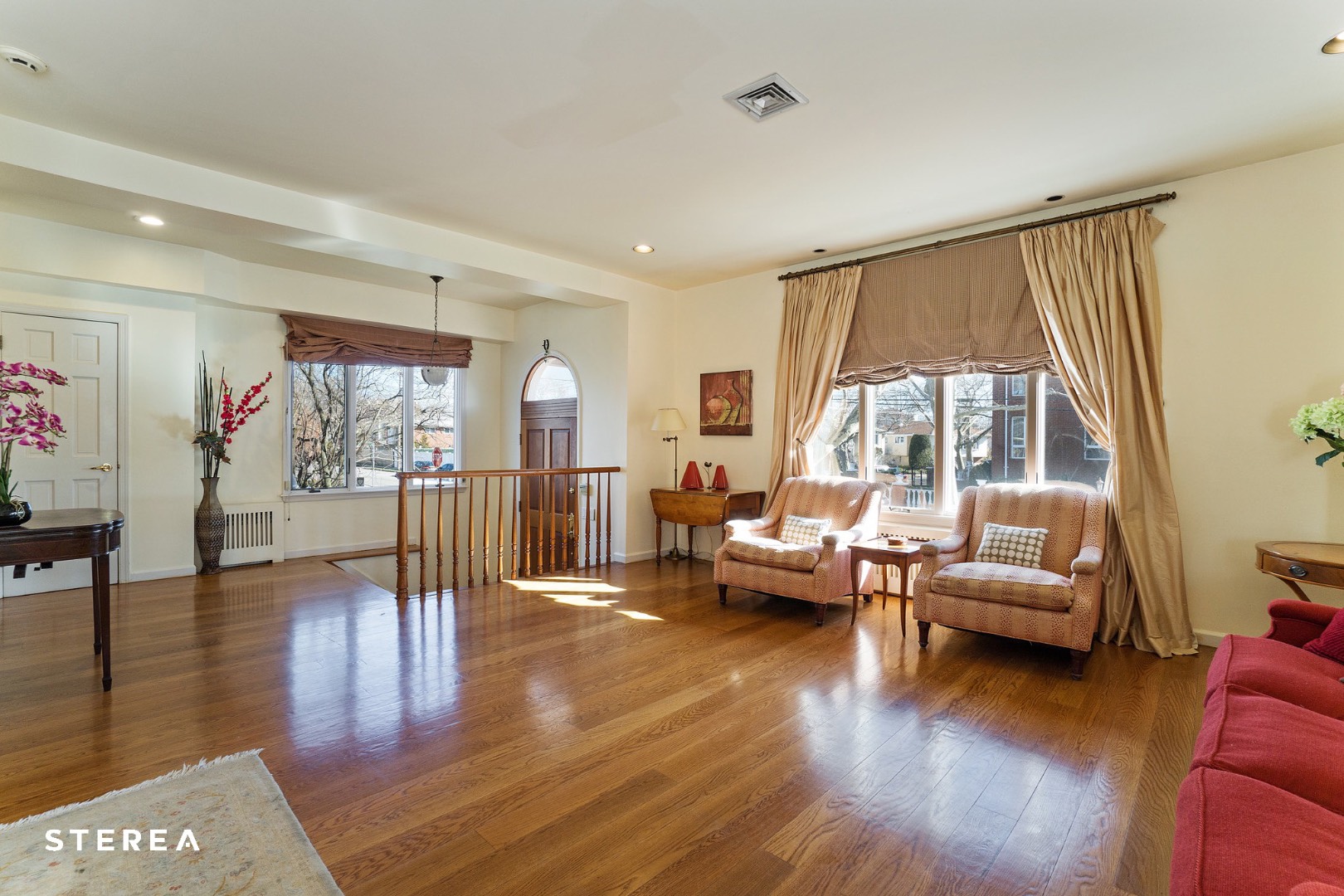 ;
;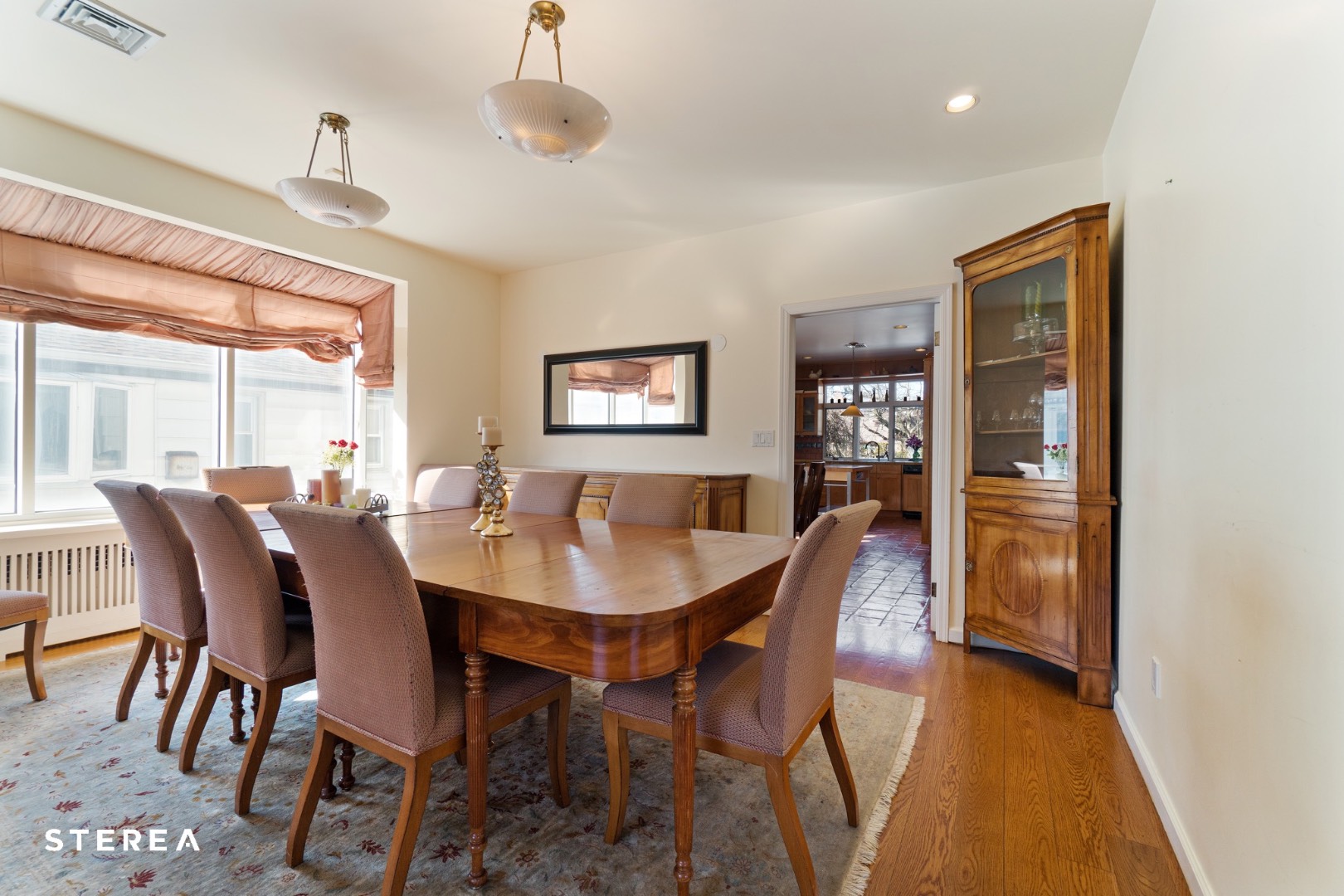 ;
;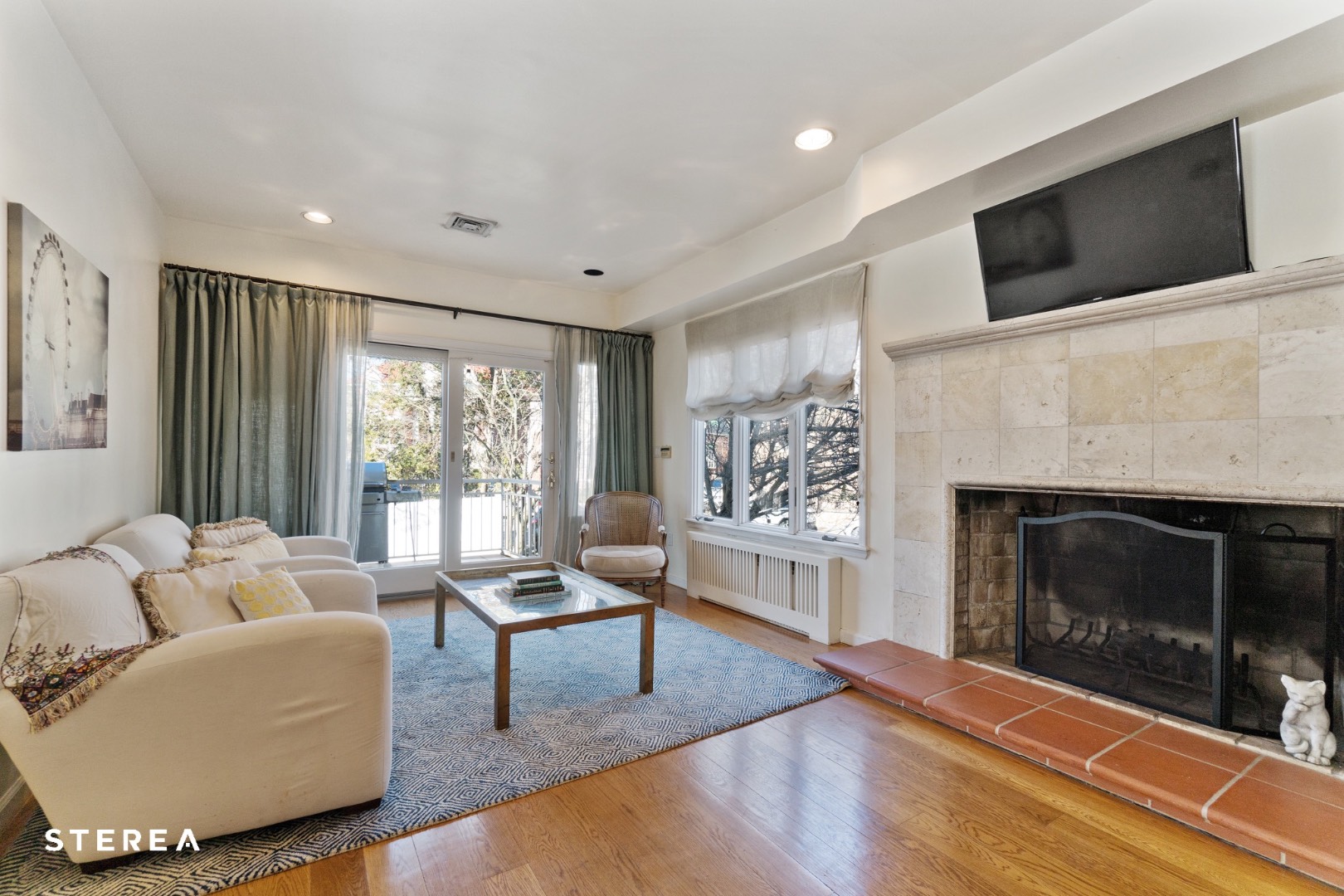 ;
;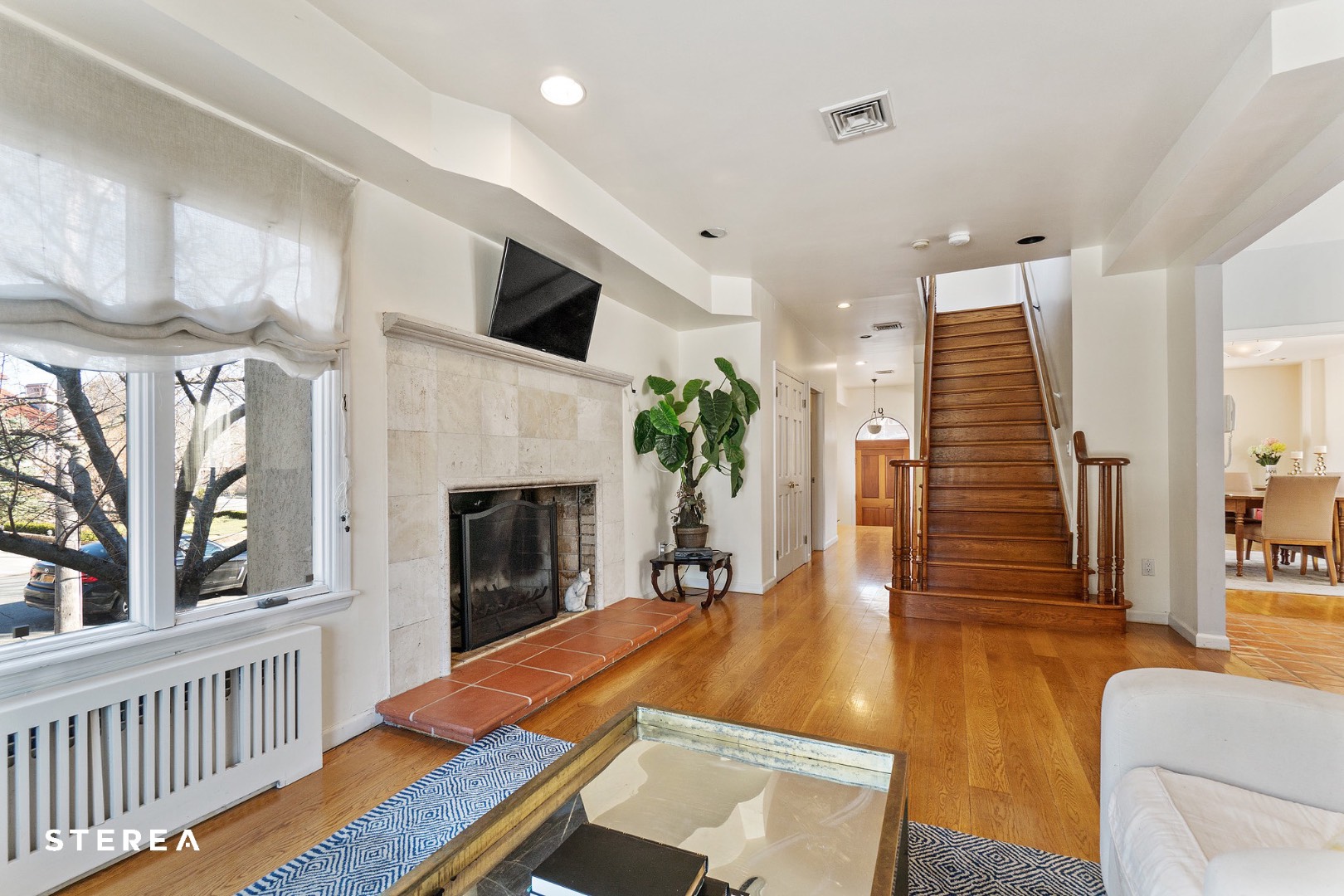 ;
;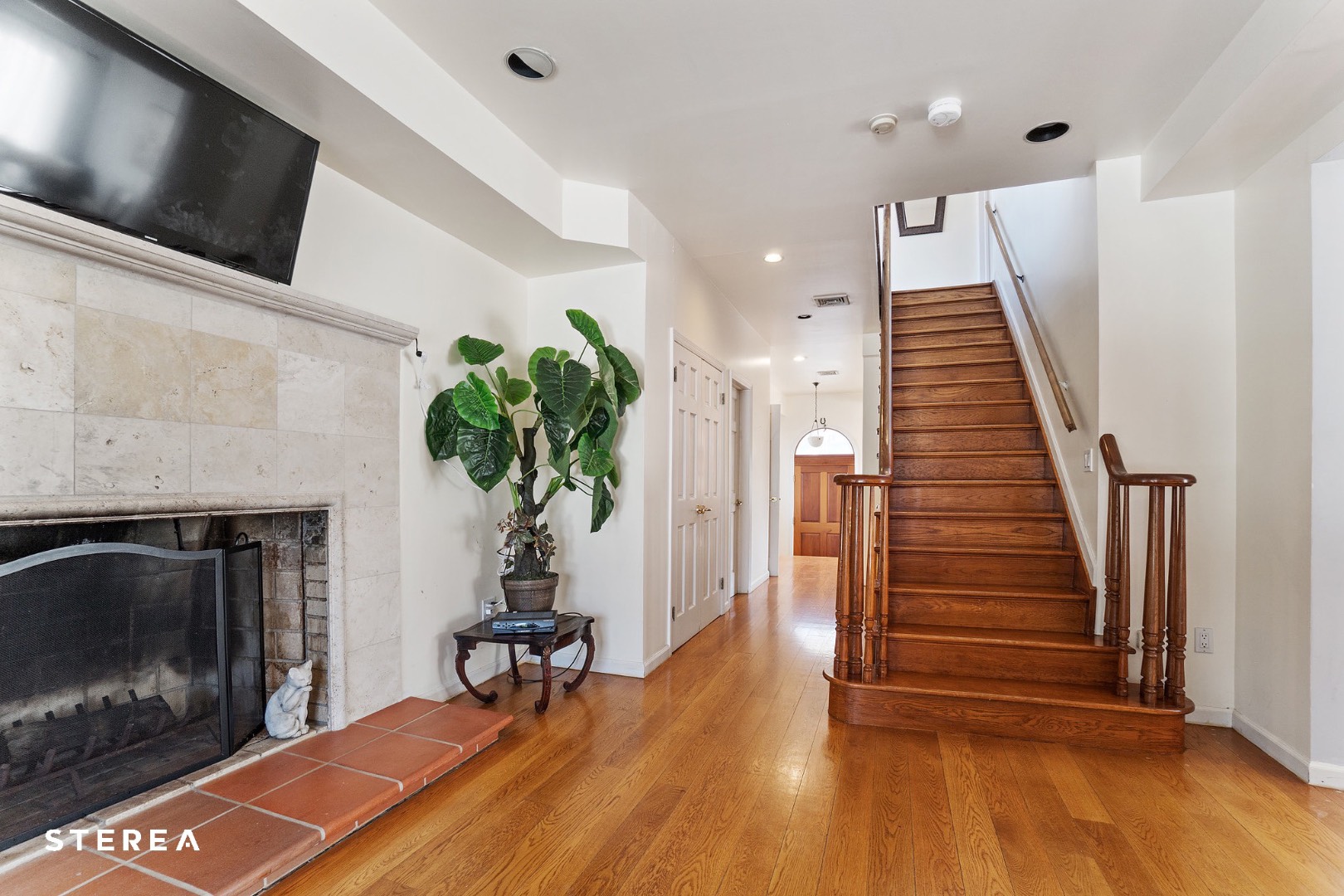 ;
;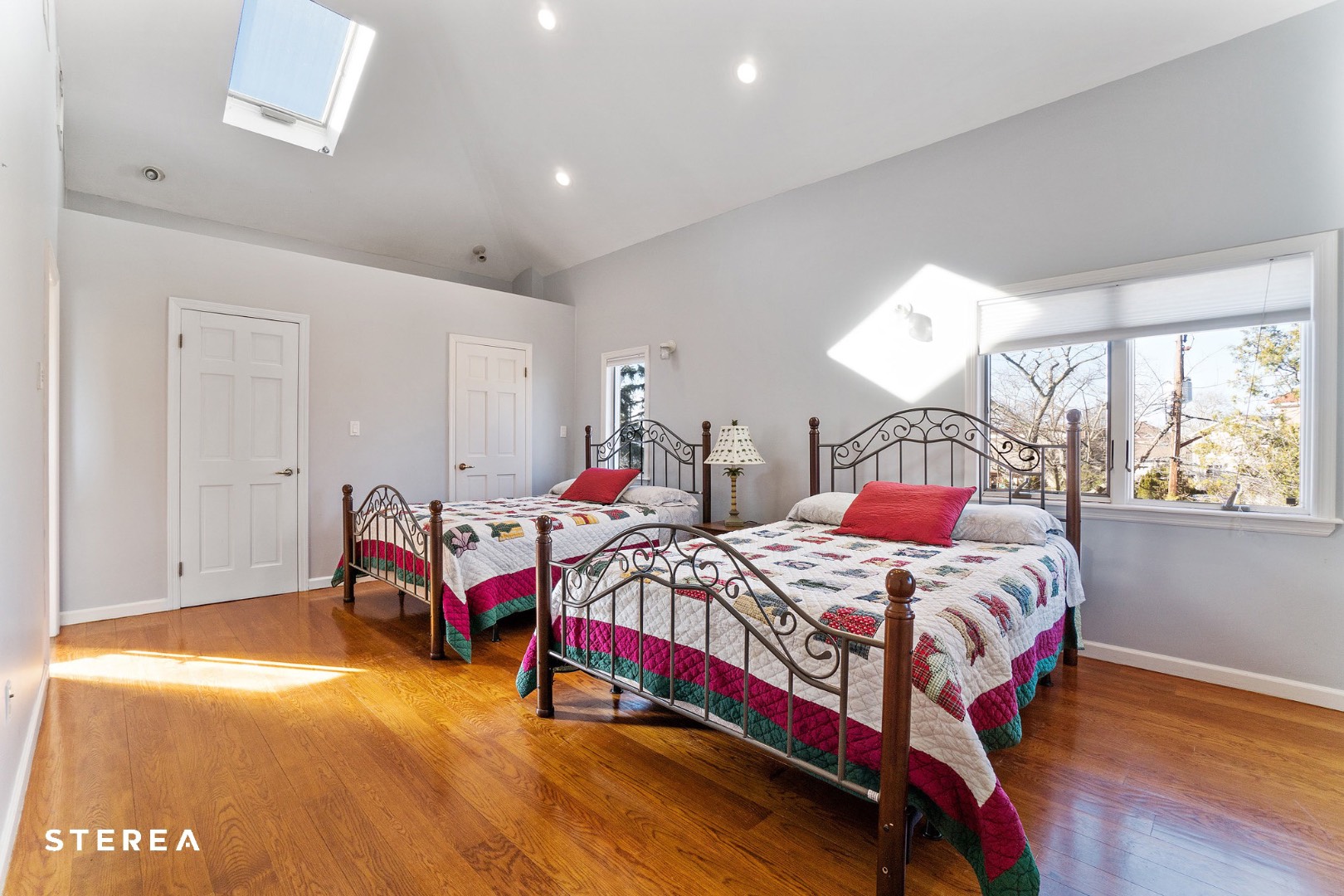 ;
;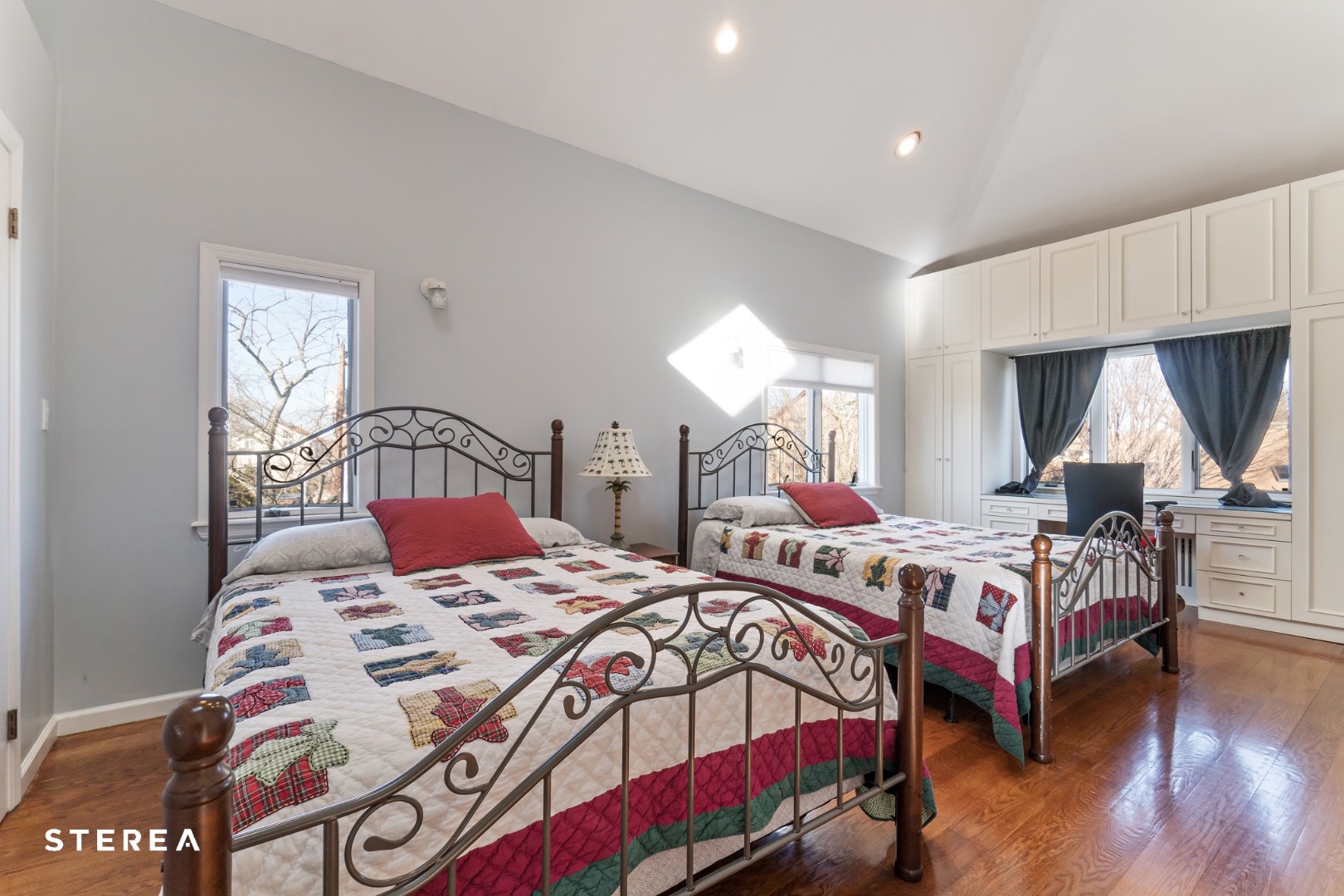 ;
;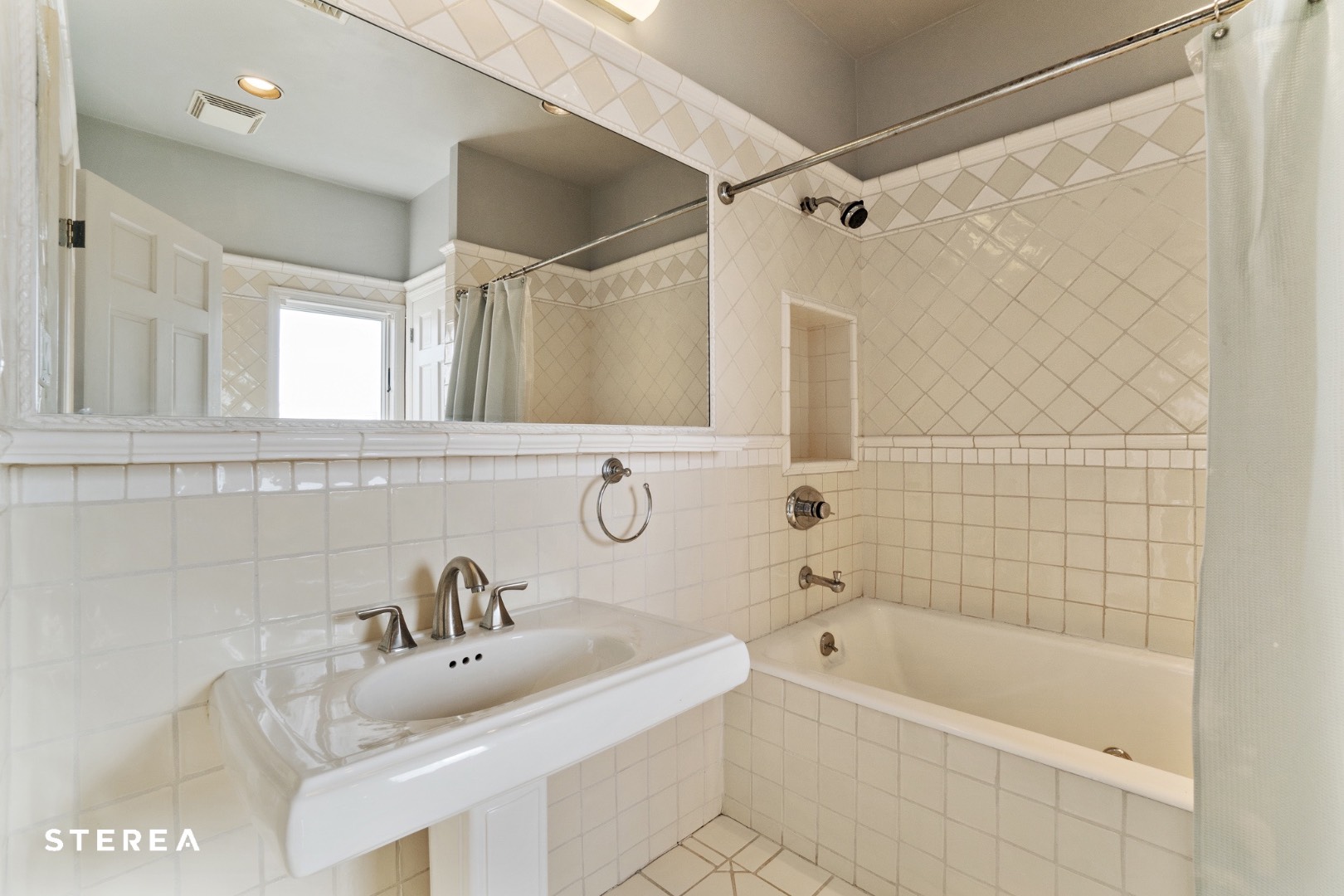 ;
;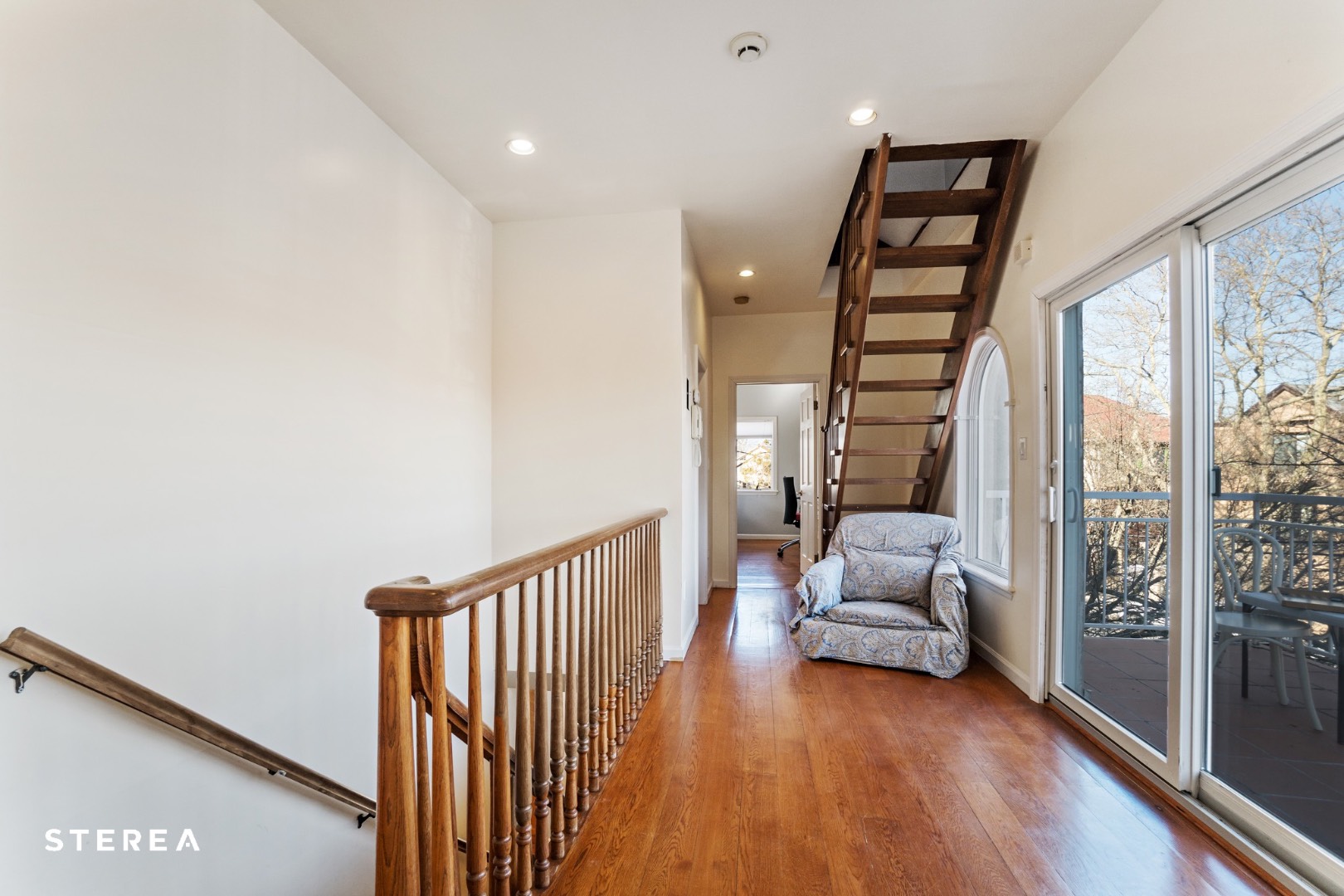 ;
;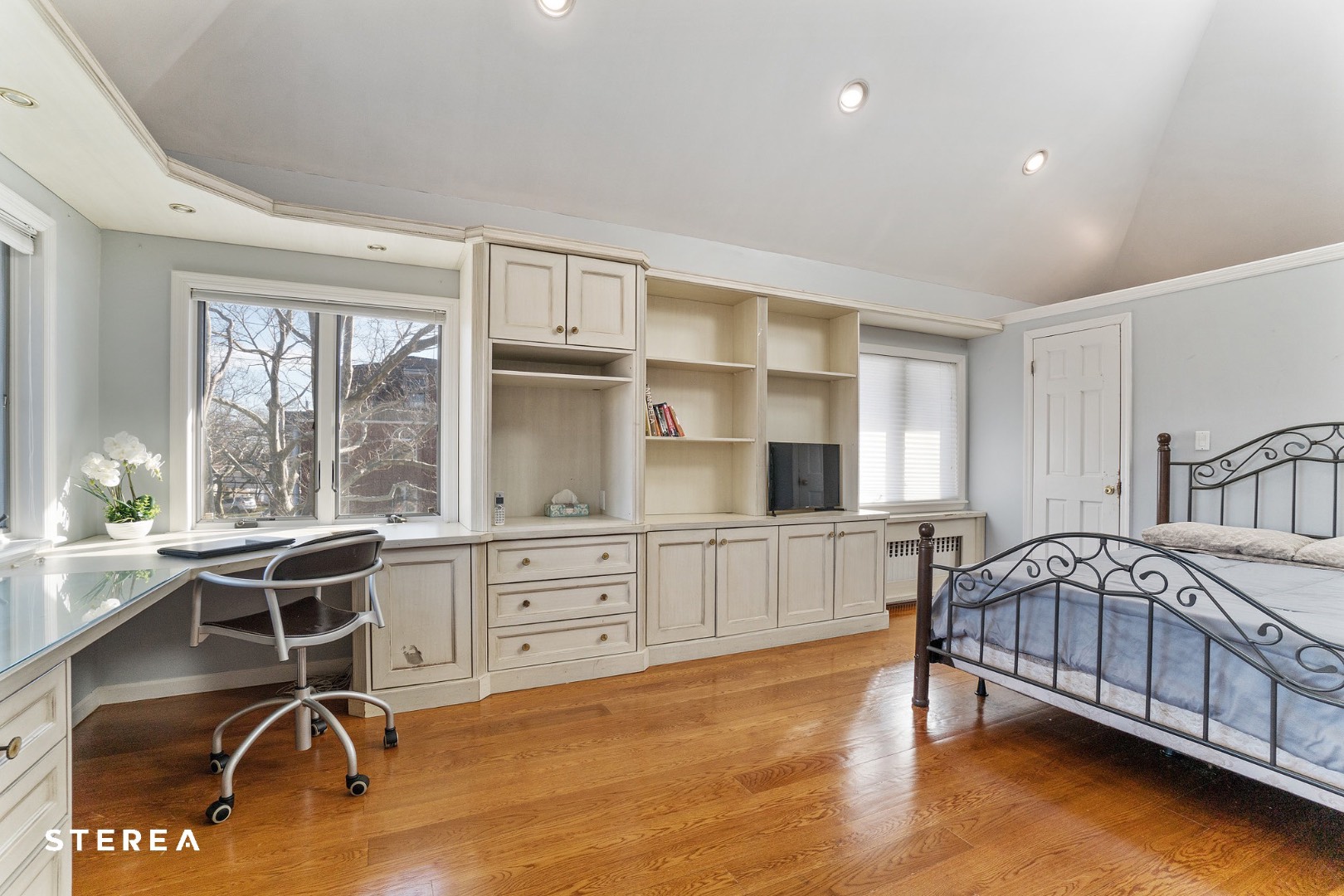 ;
;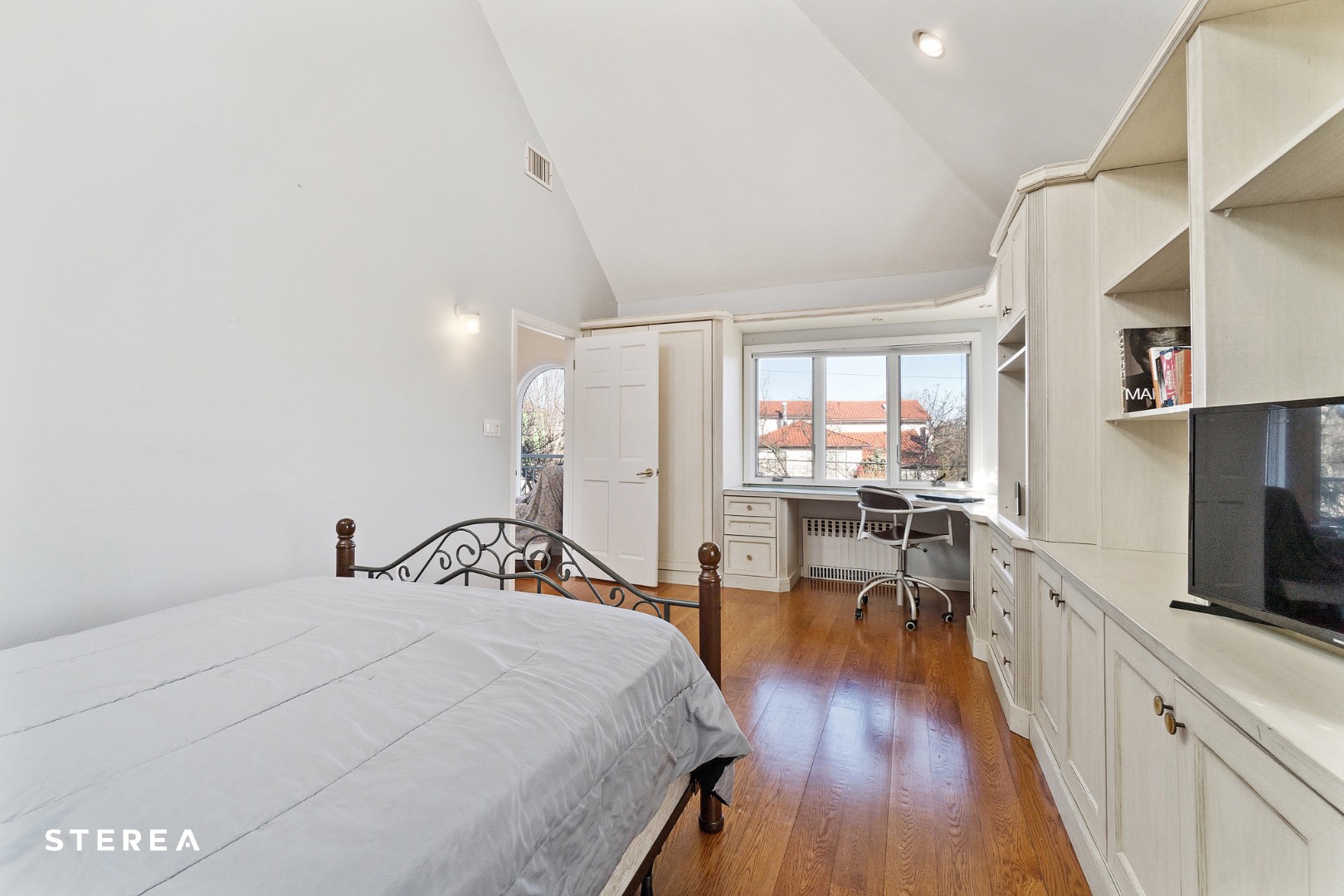 ;
;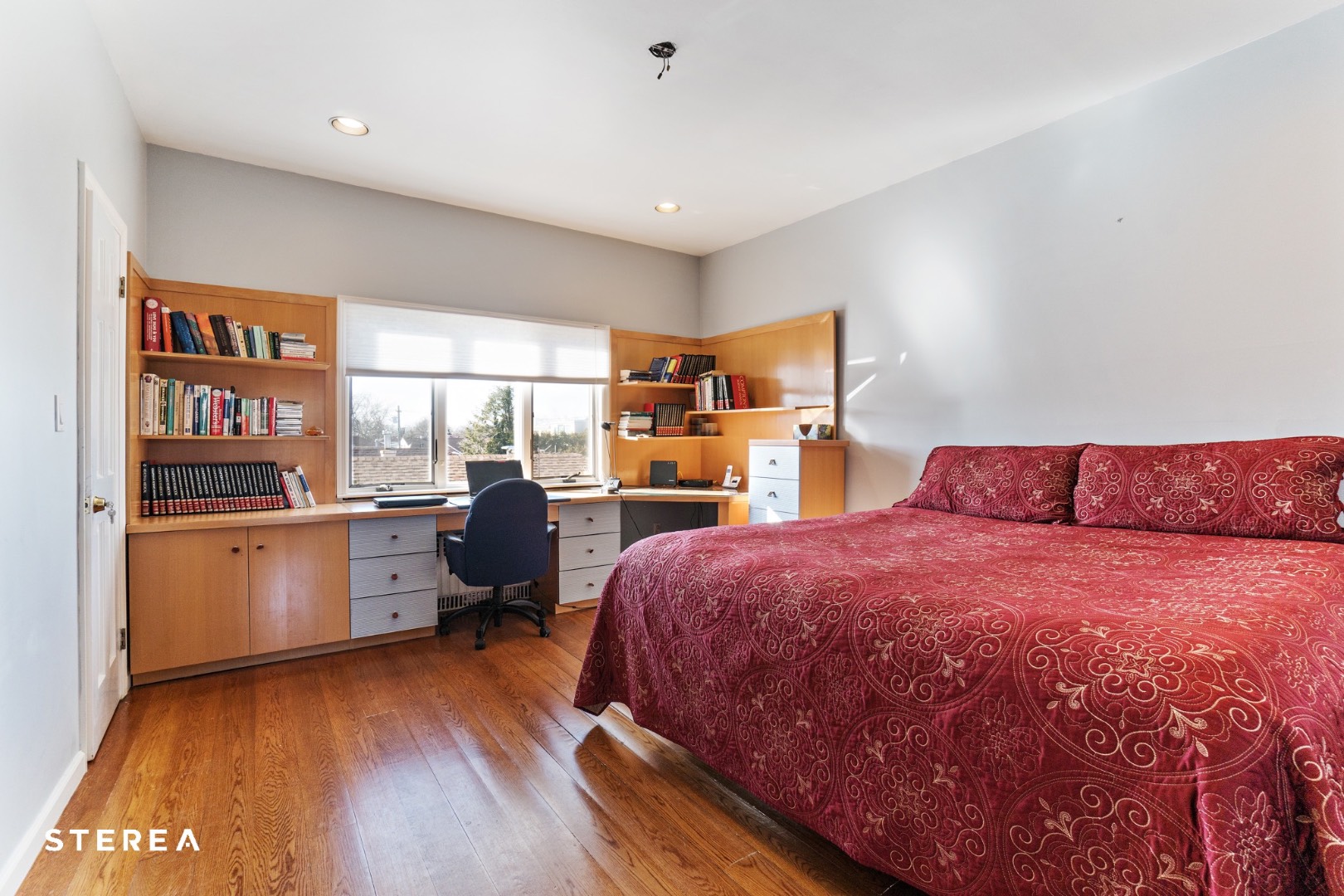 ;
;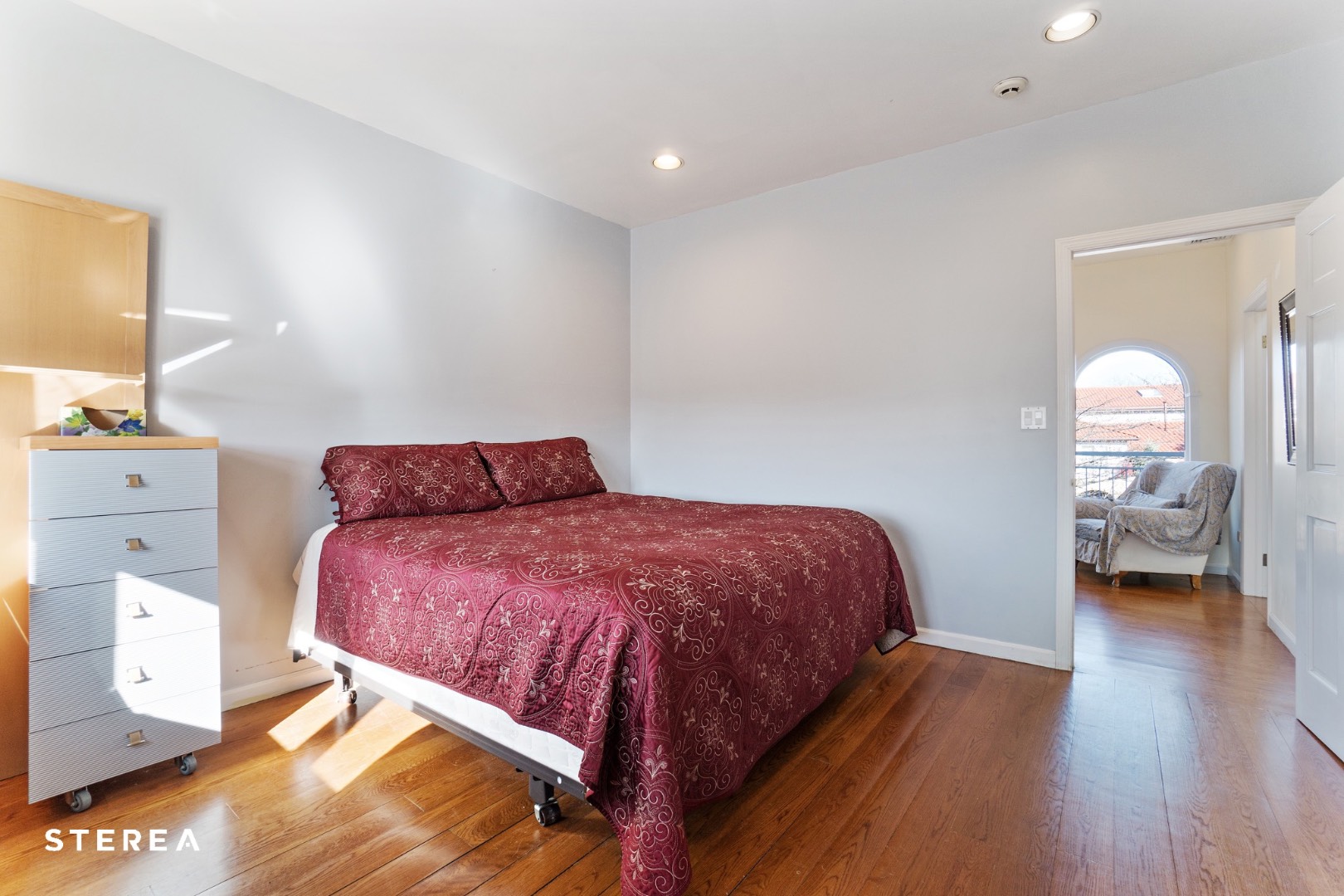 ;
;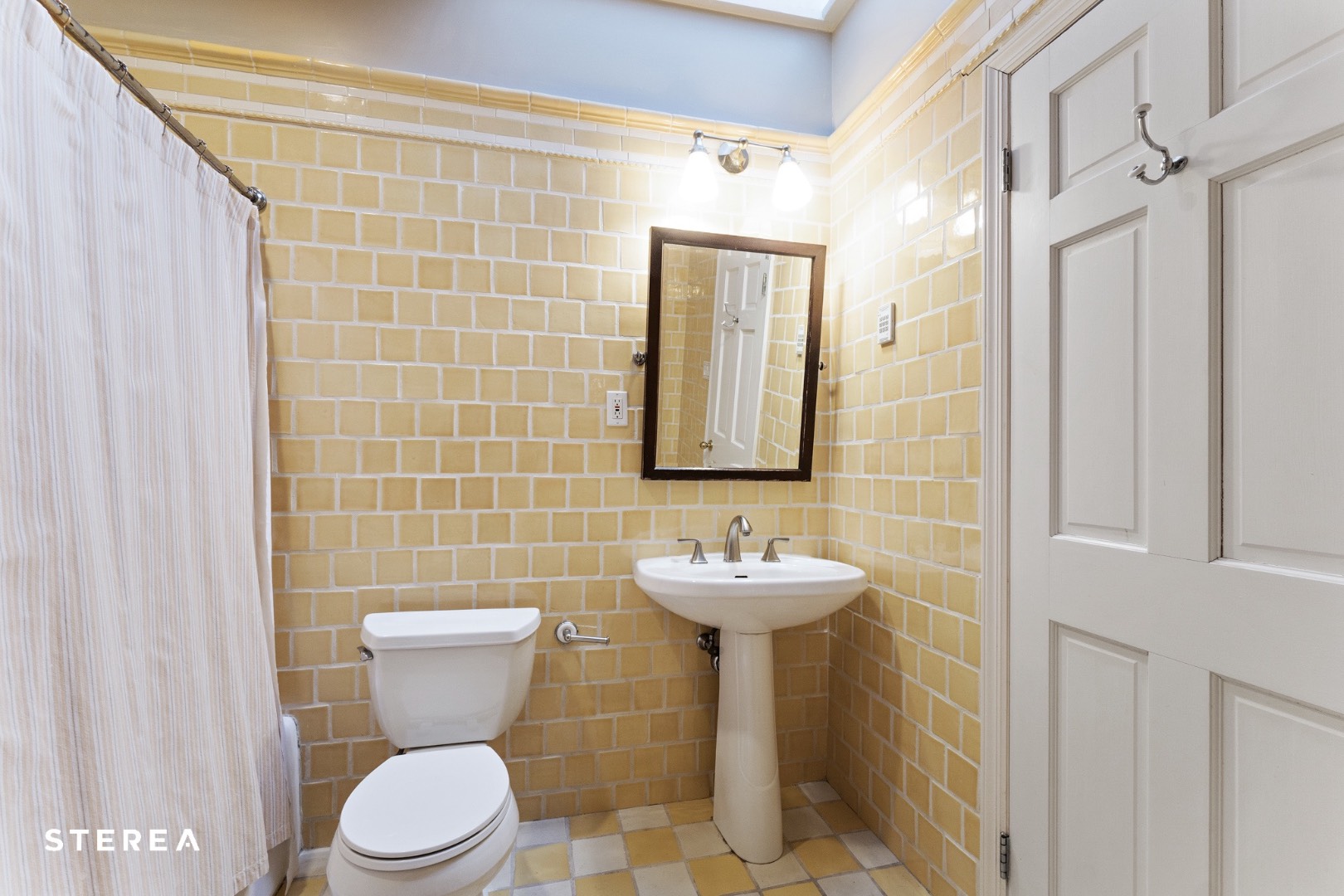 ;
;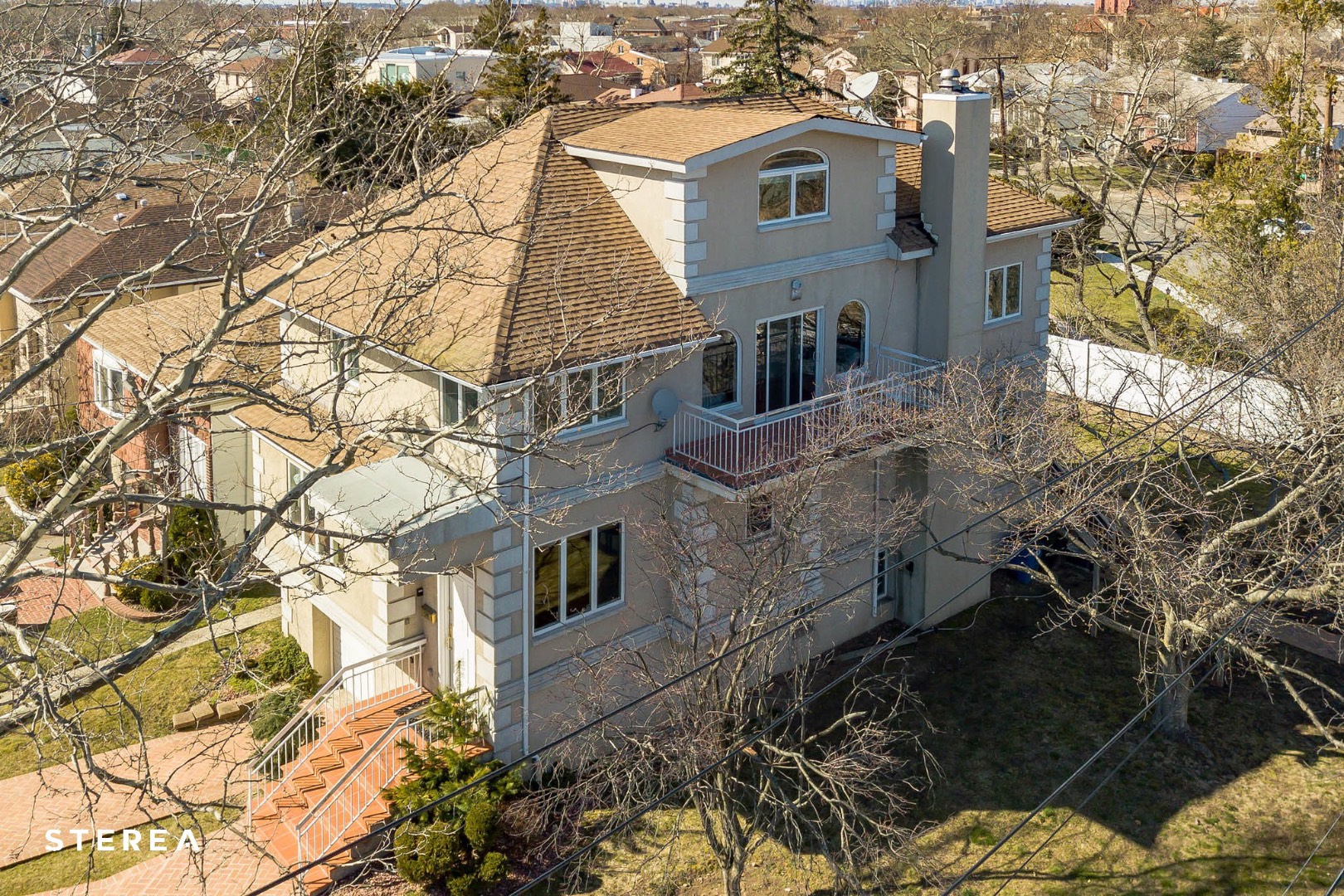 ;
;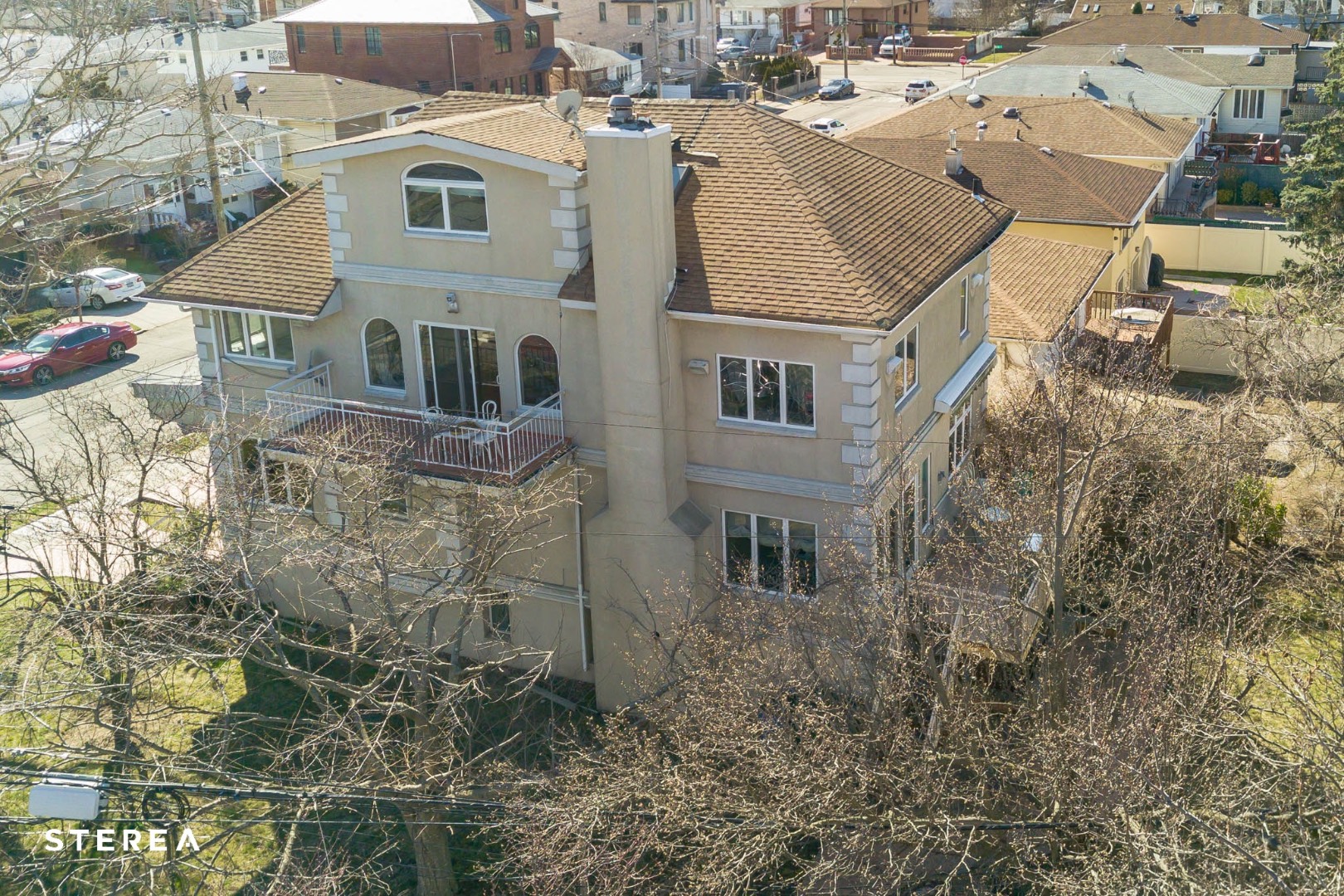 ;
;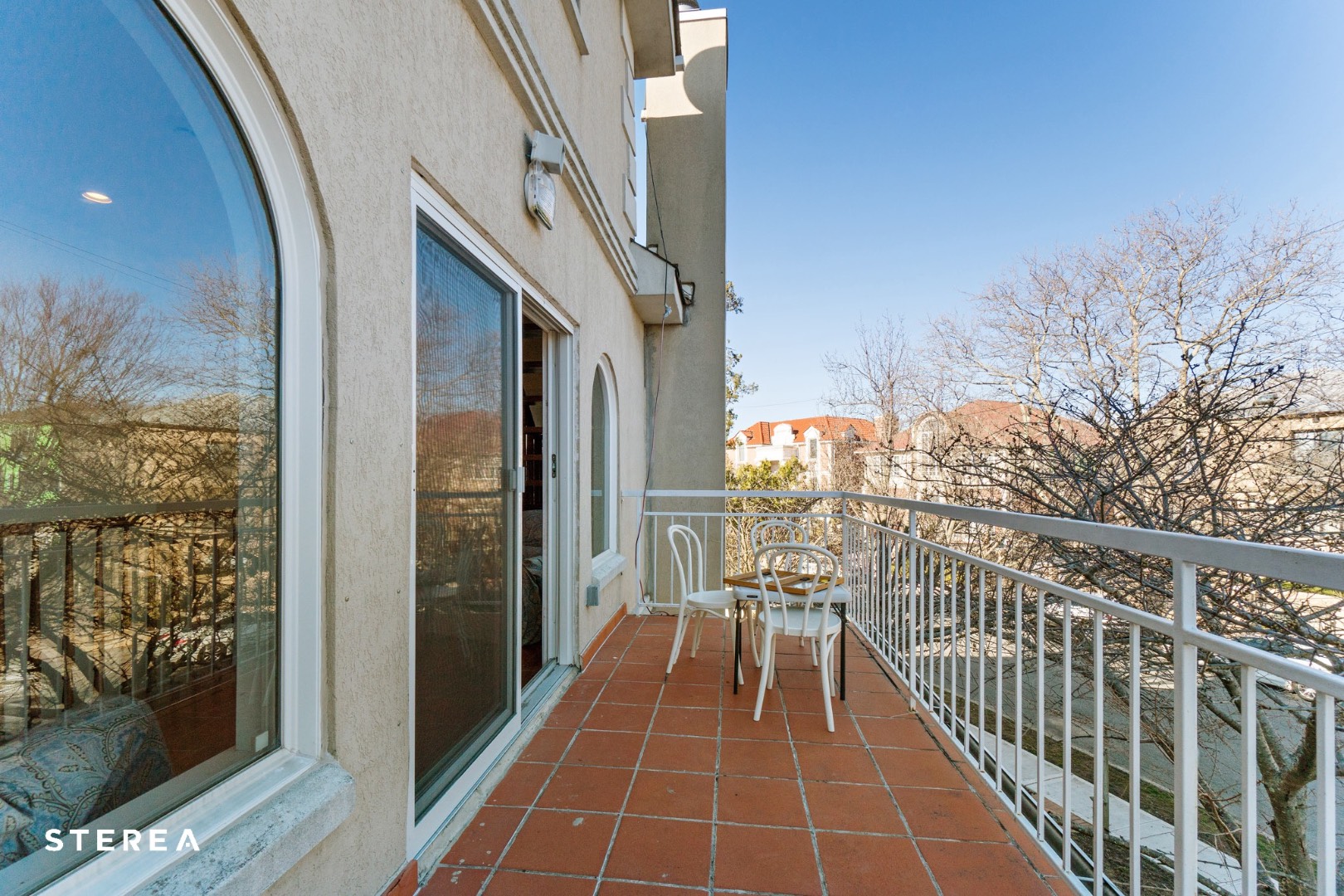 ;
;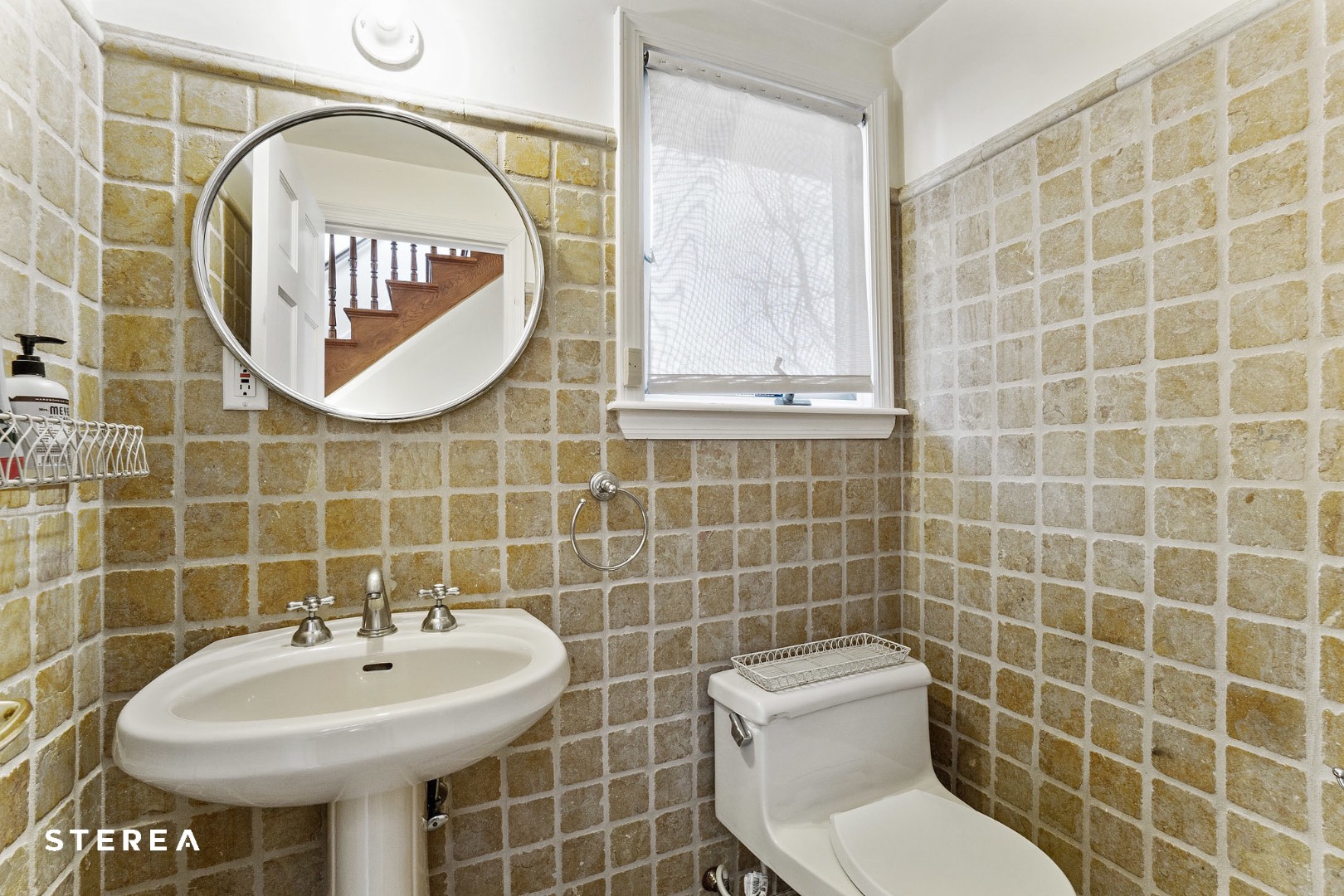 ;
;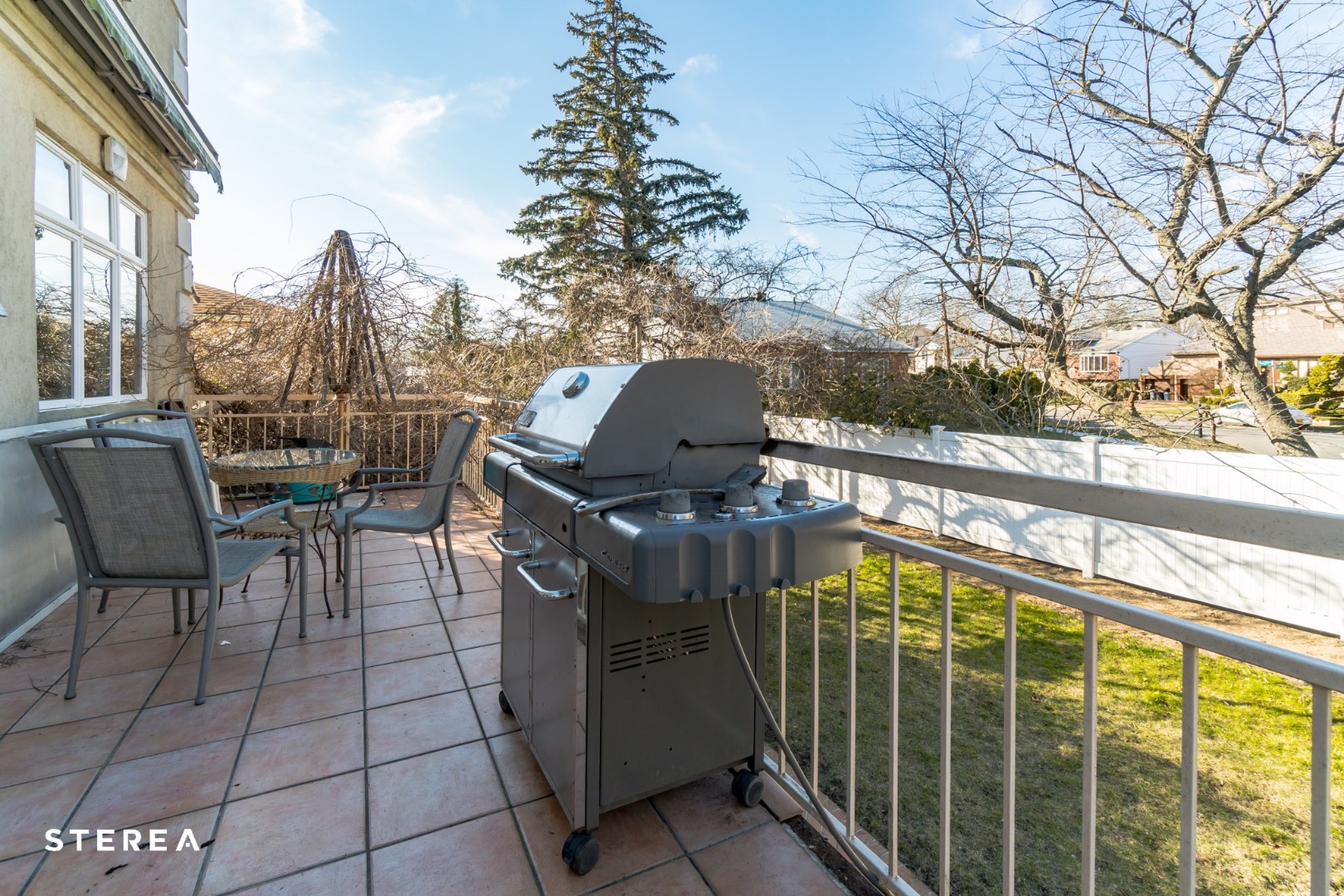 ;
;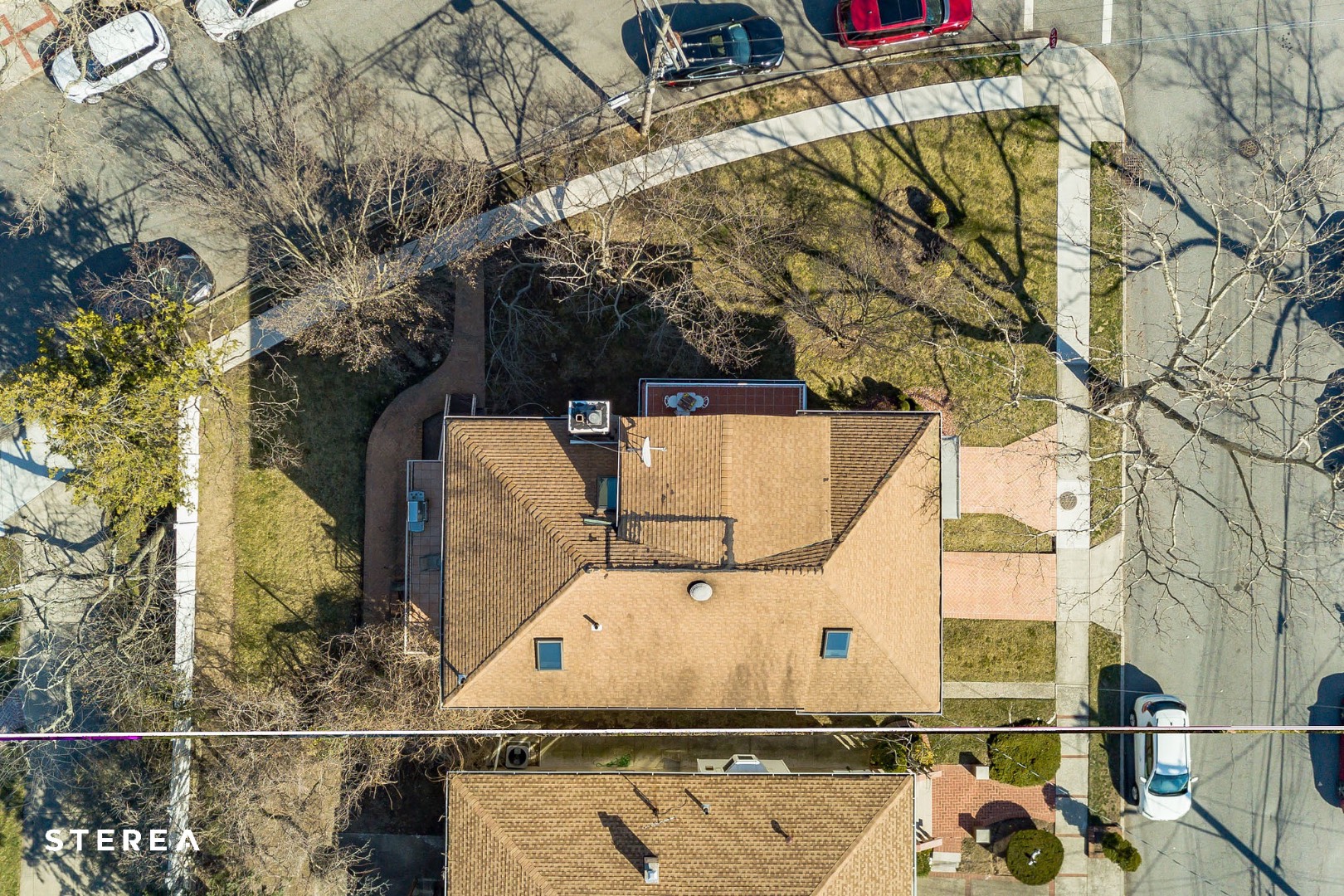 ;
;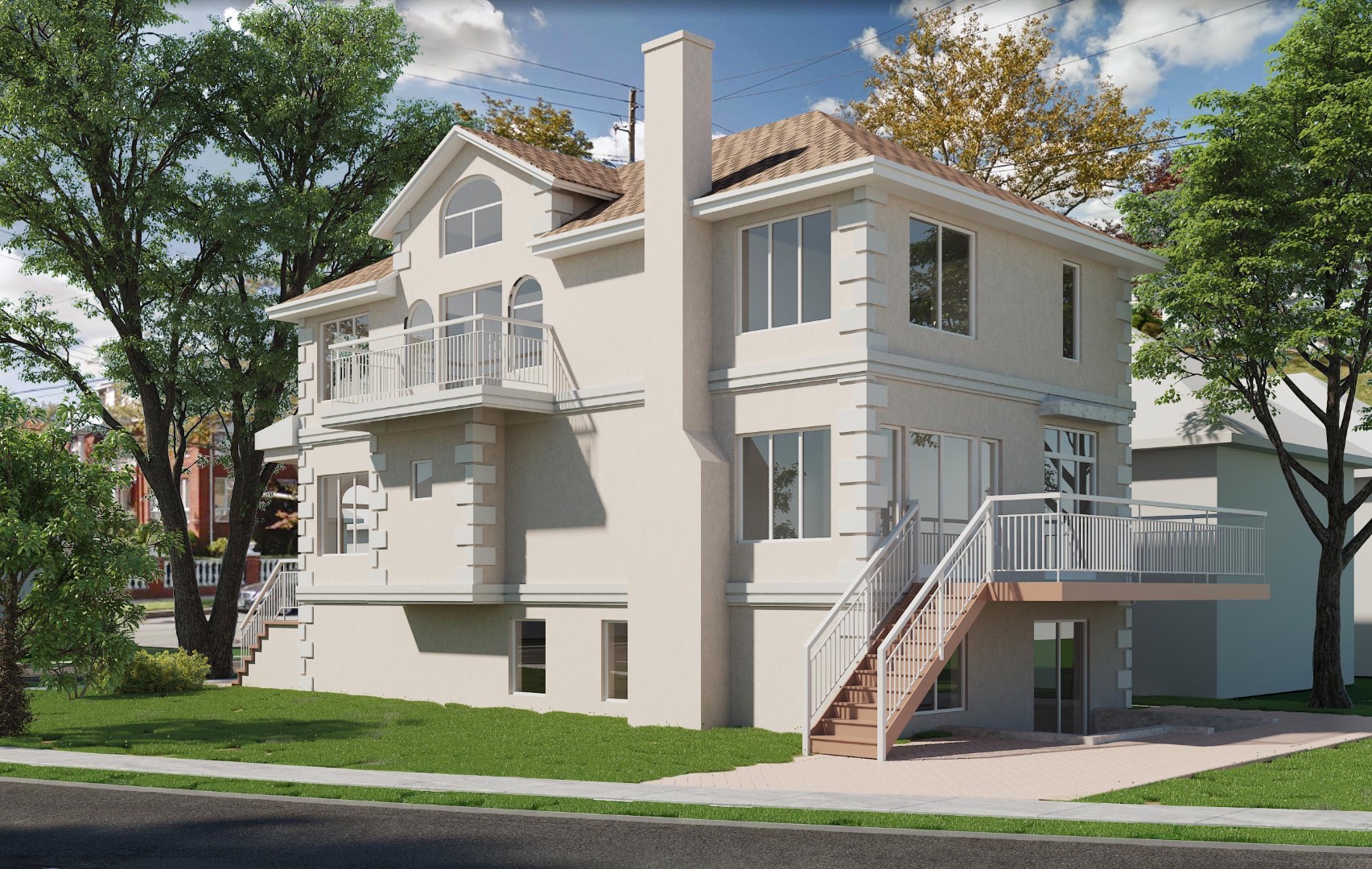 ;
;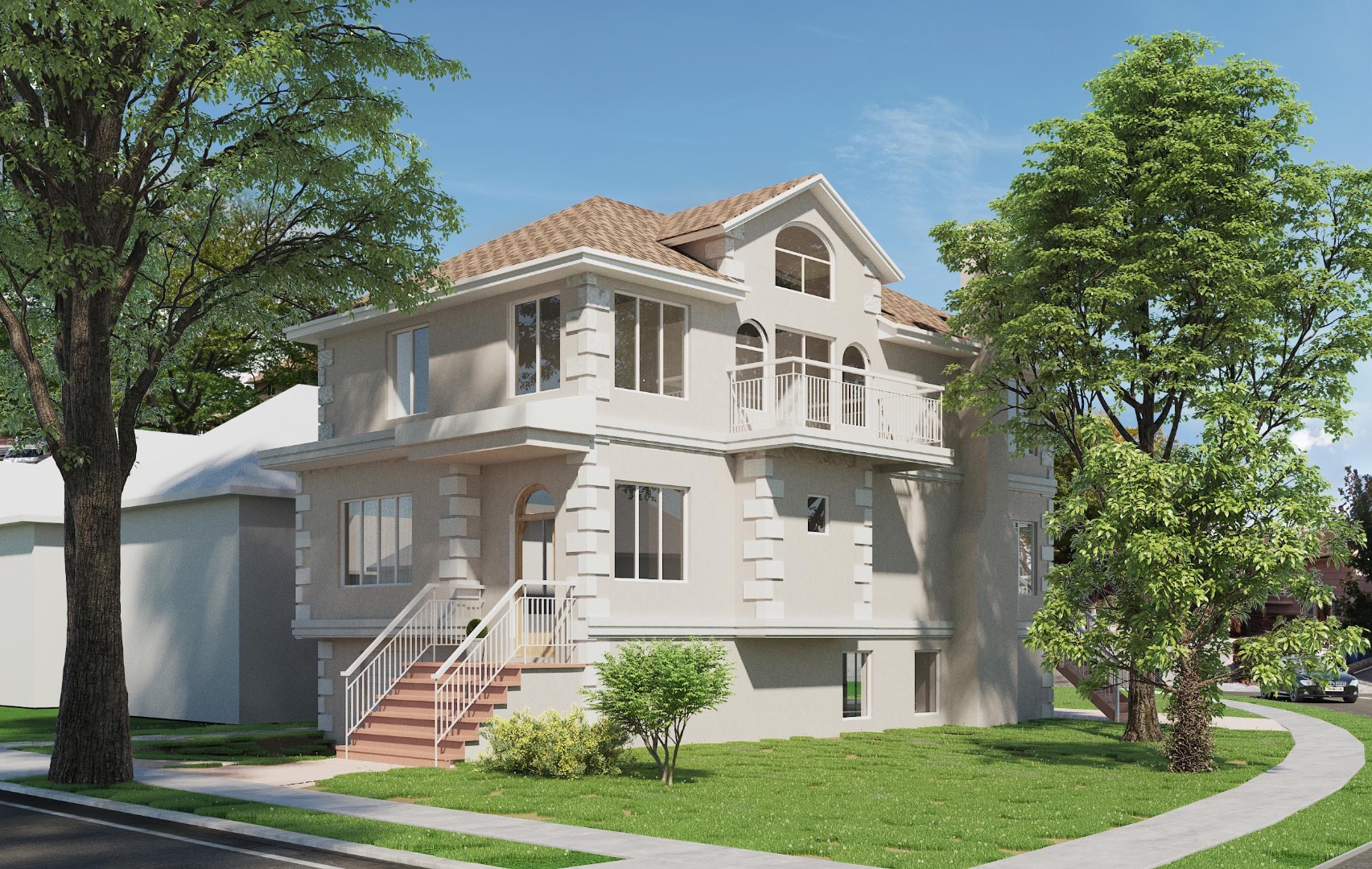 ;
;