3711 SE Brooks Drive, Des Moines, IA 50320
| Listing ID |
10983342 |
|
|
|
| Property Type |
House |
|
|
|
| County |
Polk |
|
|
|
|
|
UPDATED 6 BEDROOM SPLIT FOYER IN DES MOINES ON 2.33 ACRES!!! This breathtaking Split foyer home features new brownstone roof on the main house, new metal roof on Morton Garage, new flooring throughout the main level and much more. Located in Des Moines but part of the Carlisle School District with bus stop at the end of the driveway for the kids! This home features 6 massive bedrooms, an attached Morton Garage with a heated workshop, above ground pool with wrap around deck, private Sauna, wooden wraparound ramp and is move-in ready for your convenience! The open living room boast new flooring (installed 4/10/21) and a gorgeous view out a large Bow window. The new flooring flows into a massive dining area conveniently located off the kitchen and leads to a private 4-season room overlooking the deck and pool. The eat-in Kitchen has a small dining area, breakfast bar, abundant counter and cabinet space, plus a custom-built pantry with additional storage! The Main floor host the oversized master bedroom with a large closet and new flooring and two additional bedrooms with new carpet floors. Downstairs you will find a private sauna, kitchenette/wet bar and 3 additional bedrooms. The Morton Garage is connected via an enclosed breezeway with new roof. This garage has space for 6 cars and has a heated workshop with additional storage above. This is a must-see home. Call the listing agent for showings and details! All information collected from seller and assessor site.
|
- 6 Total Bedrooms
- 4 Full Baths
- 3416 SF
- 2.33 Acres
- Built in 1978
- 2 Stories
- Split Level Style
- Full Basement
- 1700 Lower Level SF
- Lower Level: Finished, Walk Out
- 3 Lower Level Bedrooms
- 2 Lower Level Bathrooms
- Open Kitchen
- Other Kitchen Counter
- Oven/Range
- Refrigerator
- Dishwasher
- Washer
- Dryer
- Carpet Flooring
- Vinyl Flooring
- 10 Rooms
- Entry Foyer
- Living Room
- Dining Room
- Family Room
- Formal Room
- en Suite Bathroom
- Kitchen
- Laundry
- First Floor Primary Bedroom
- First Floor Bathroom
- 1 Fireplace
- Forced Air
- Central A/C
- Frame Construction
- Aluminum Siding
- Asphalt Shingles Roof
- Metal Roof
- Attached Garage
- 3 Garage Spaces
- Private Well Water
- Private Septic
- Pool: Above Ground, Sauna
- Deck
- Enclosed Porch
- Driveway
- Corner
- Street View
- Private View
- Scenic View
- Farm View
|
|
NEXT GENERATION REALTY, INC.
|
Listing data is deemed reliable but is NOT guaranteed accurate.
|



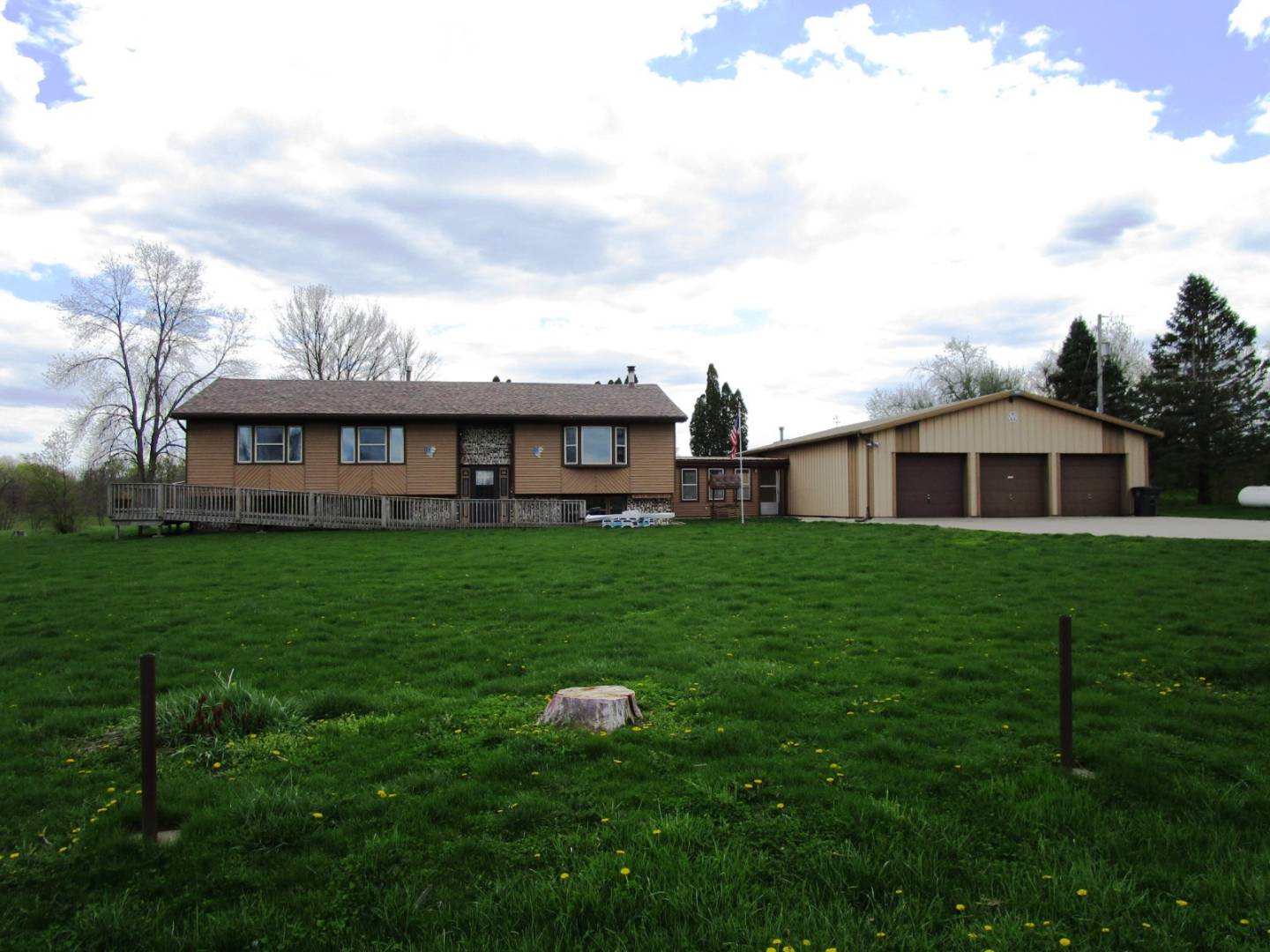


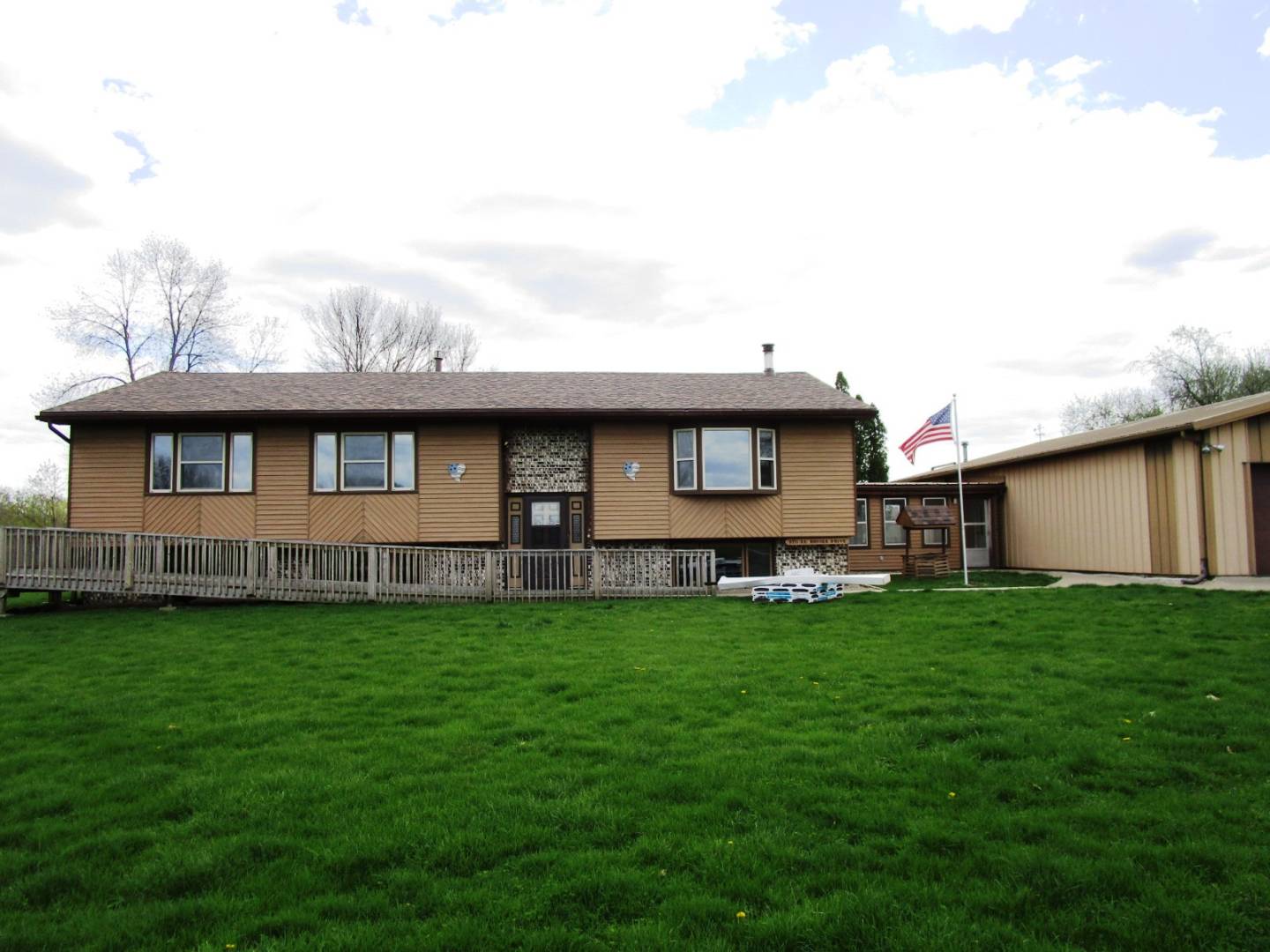 ;
;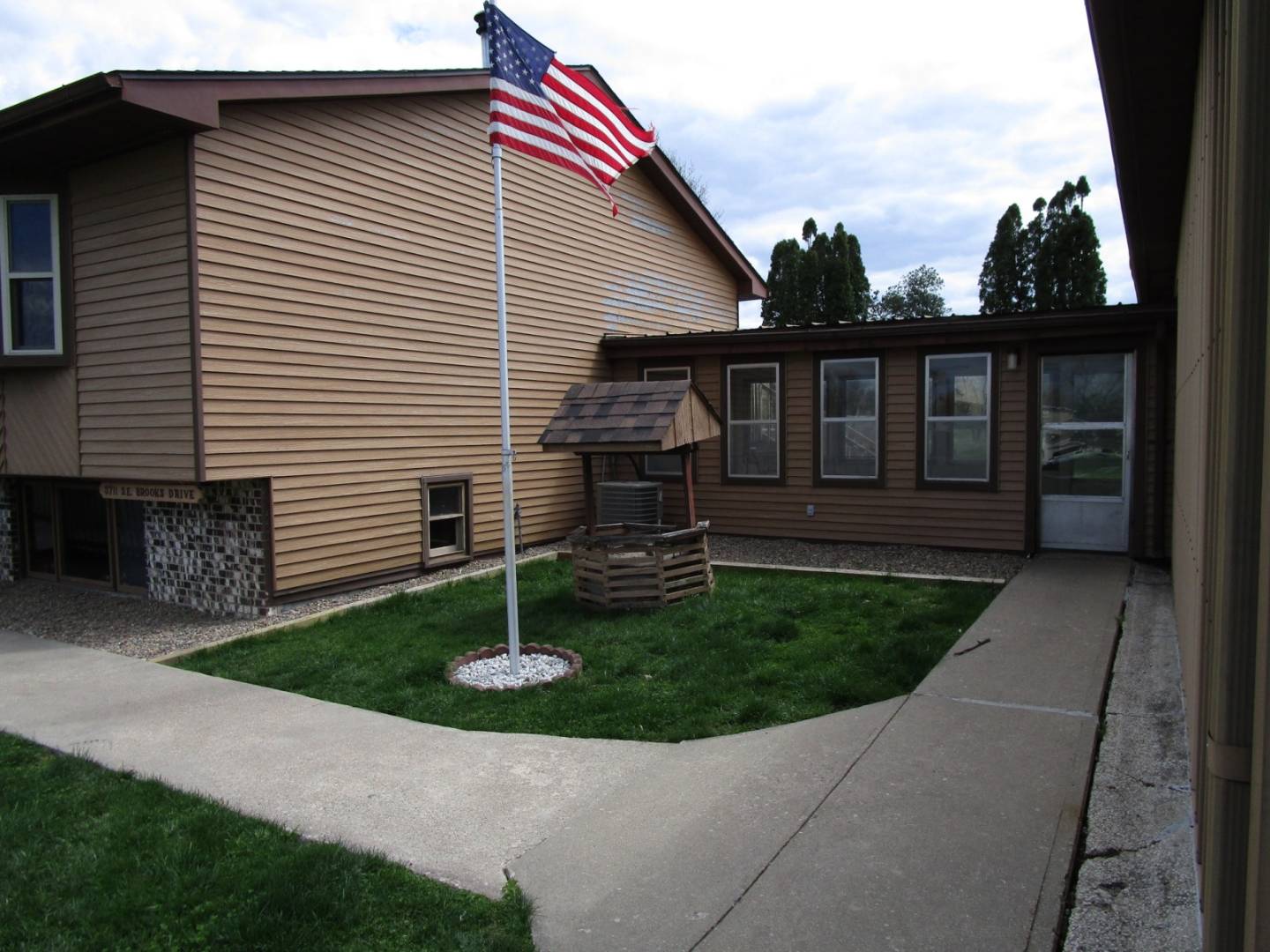 ;
;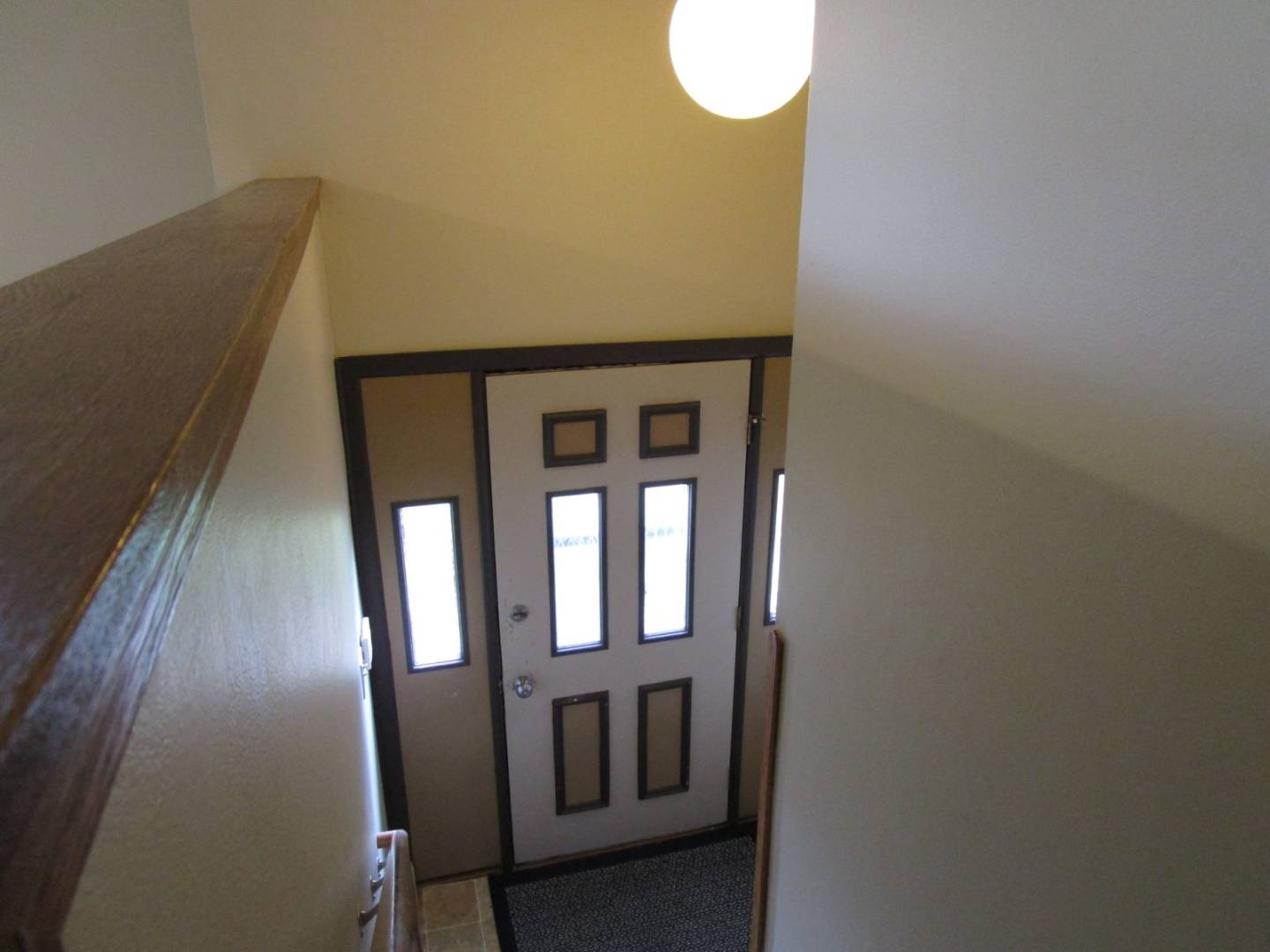 ;
;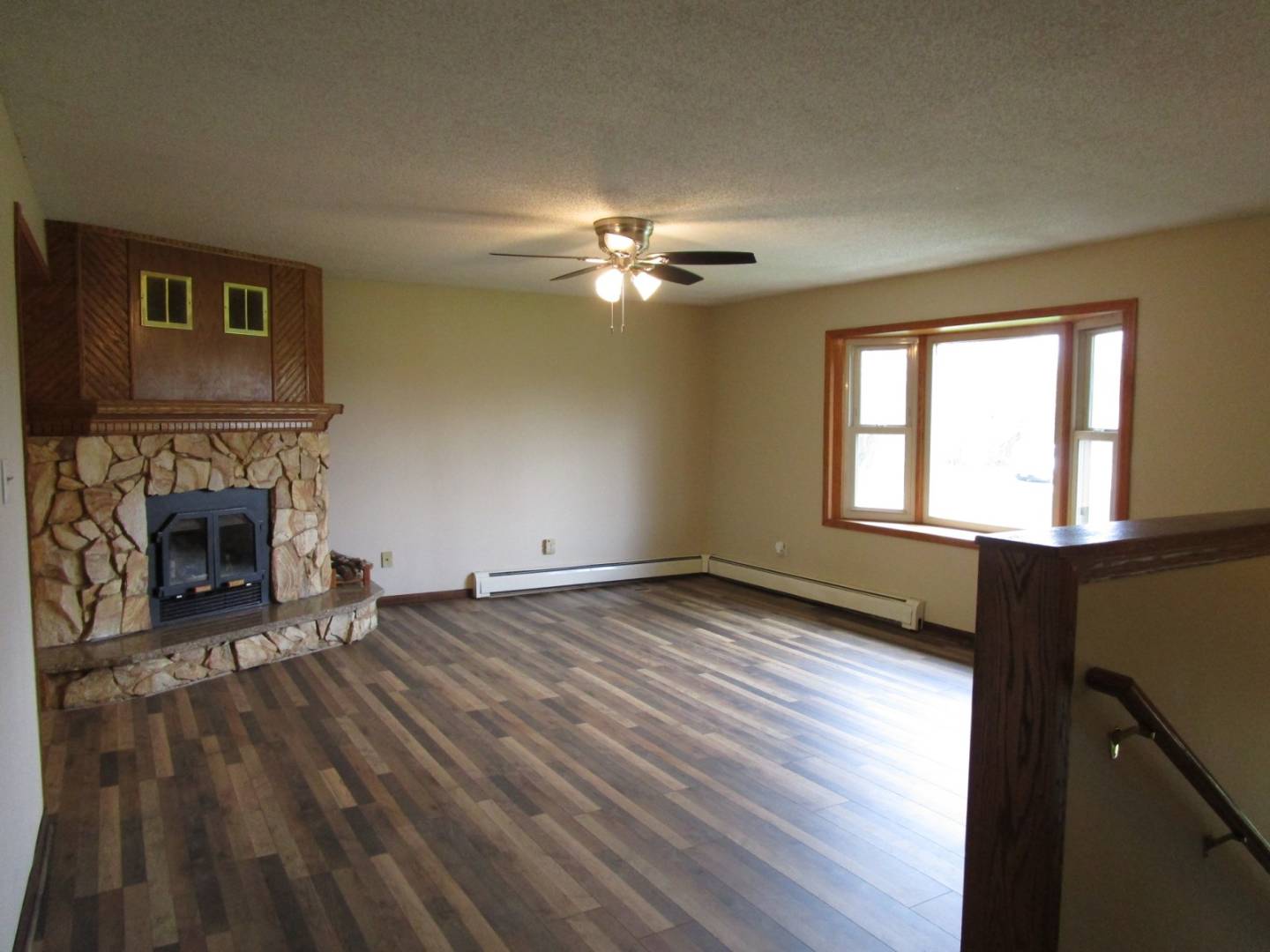 ;
;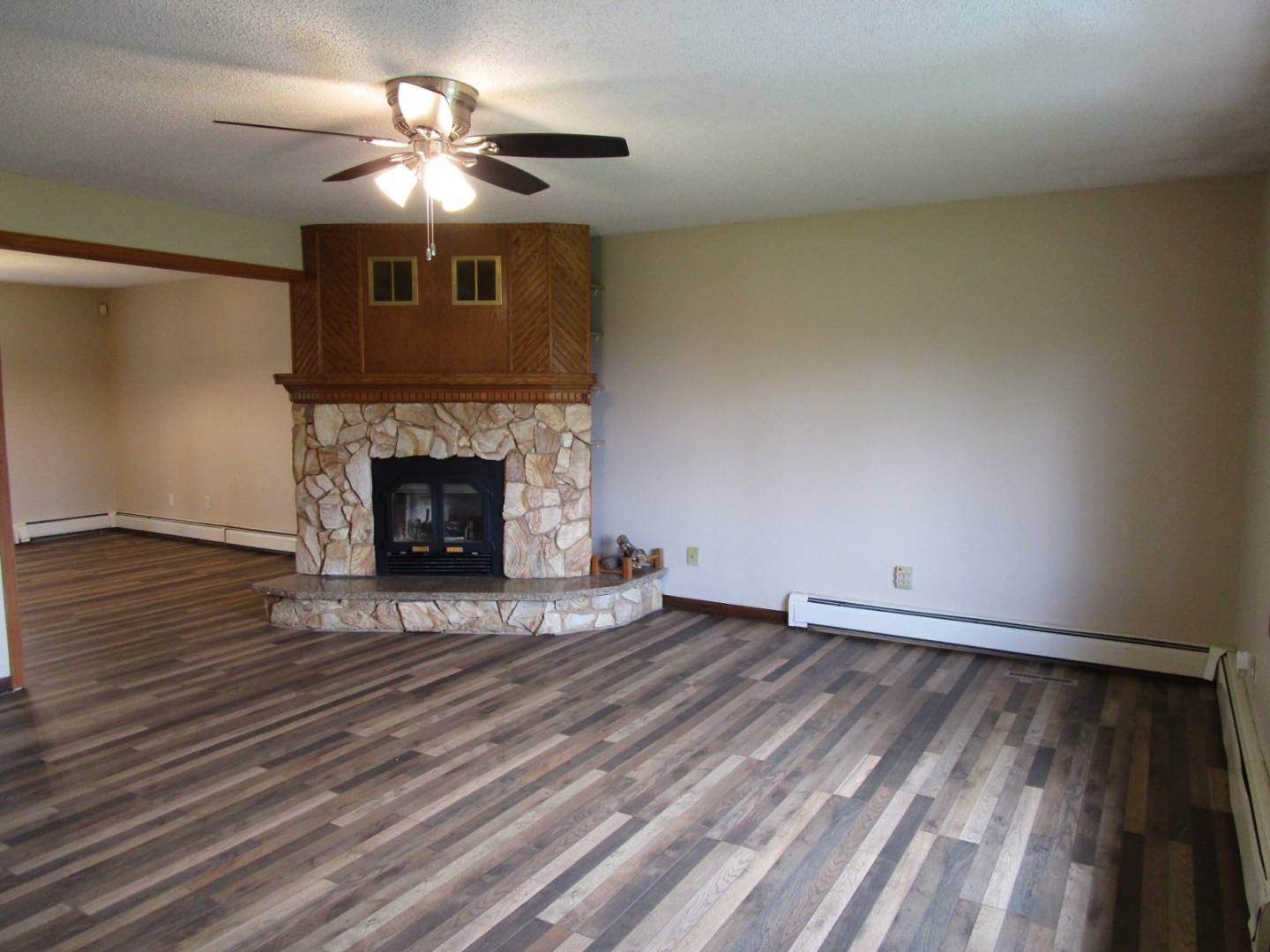 ;
;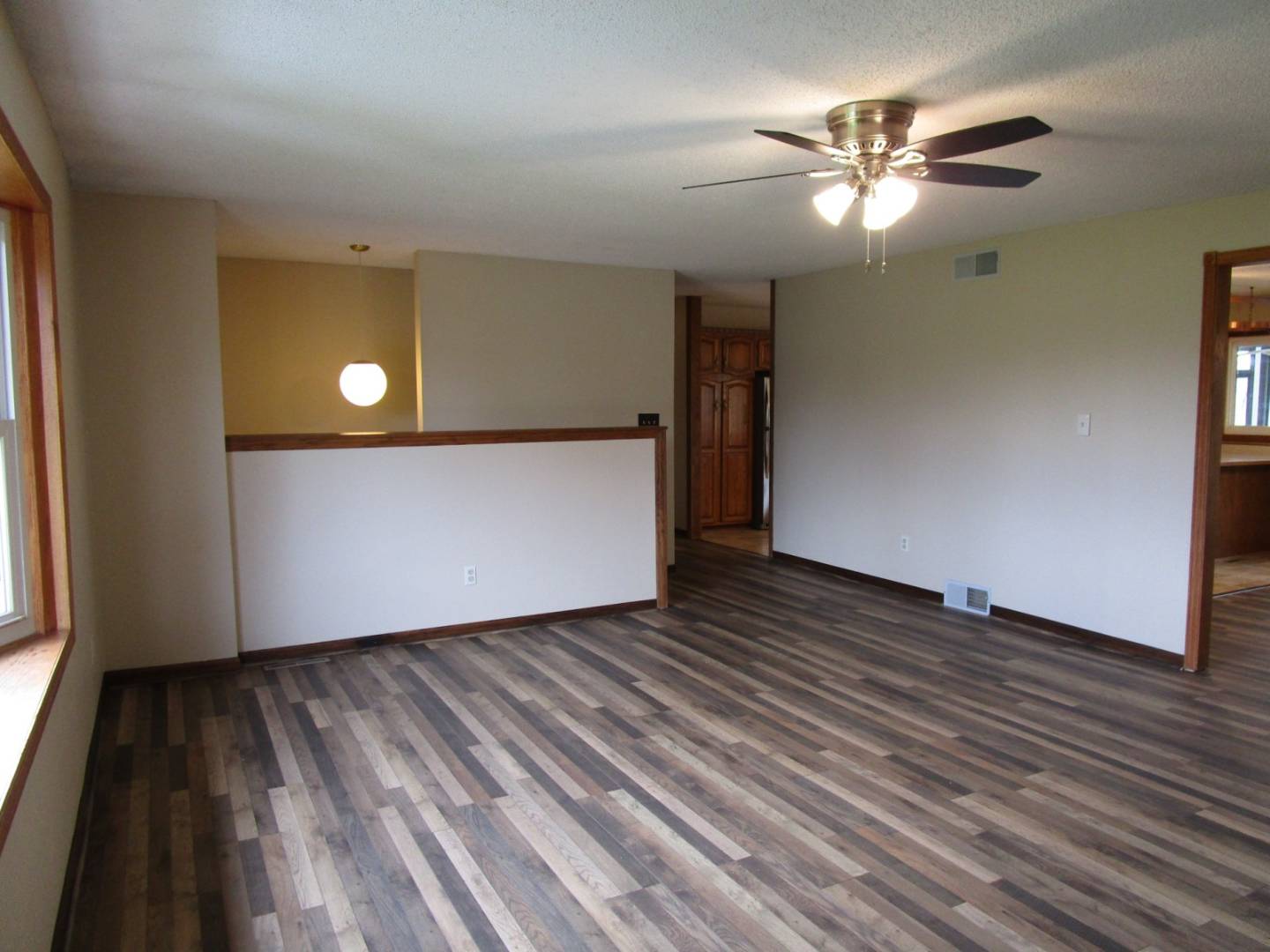 ;
;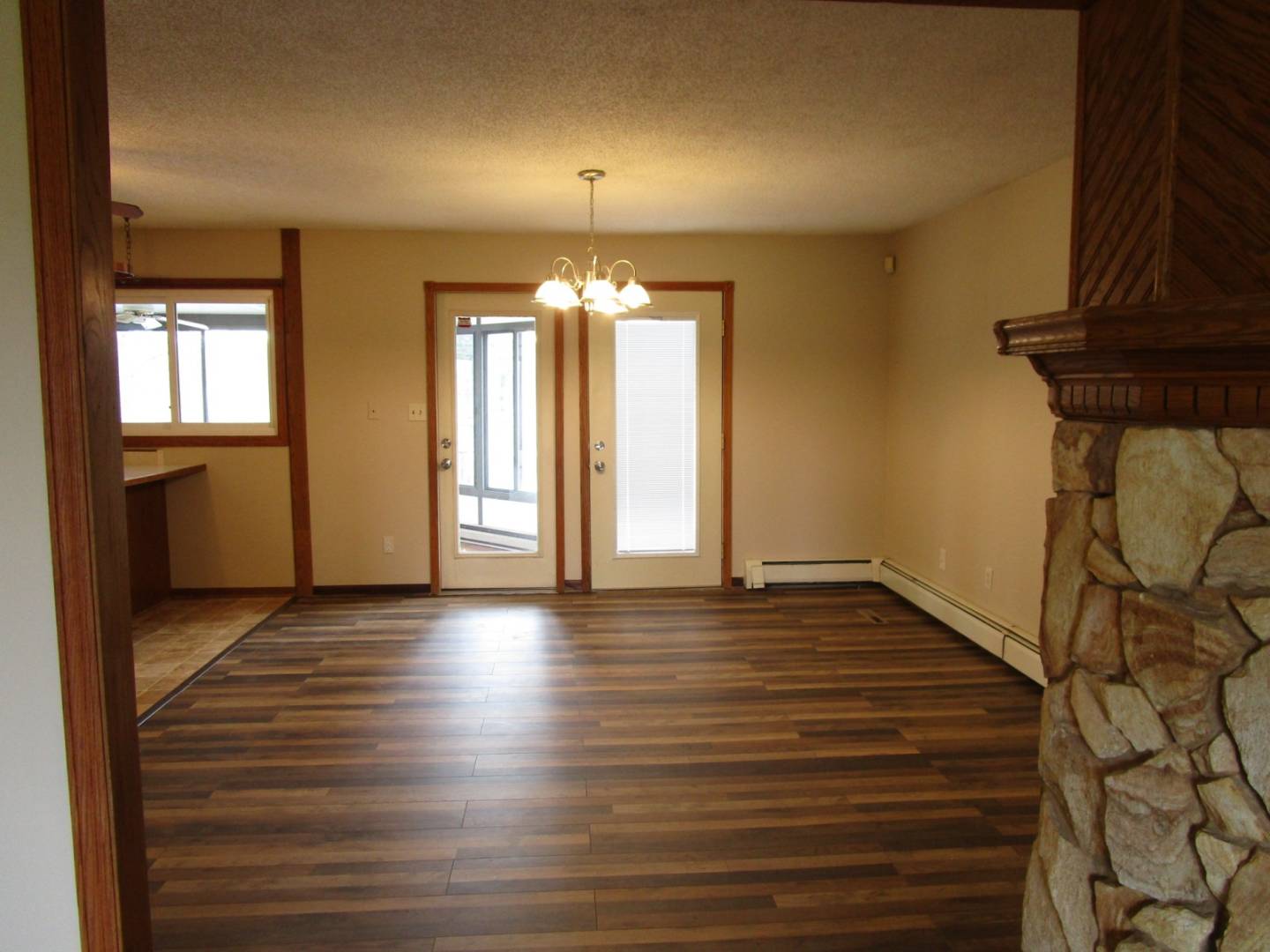 ;
;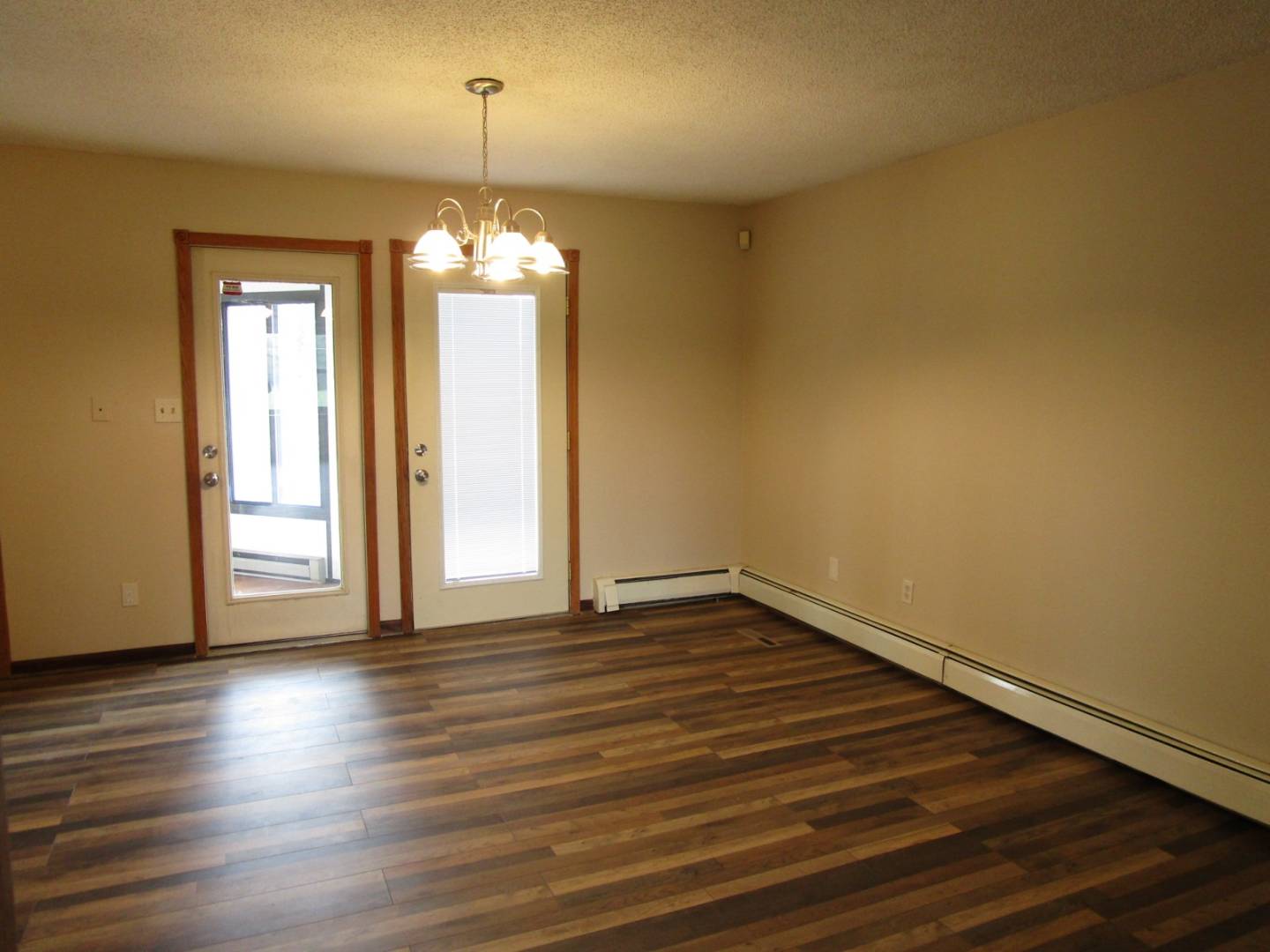 ;
;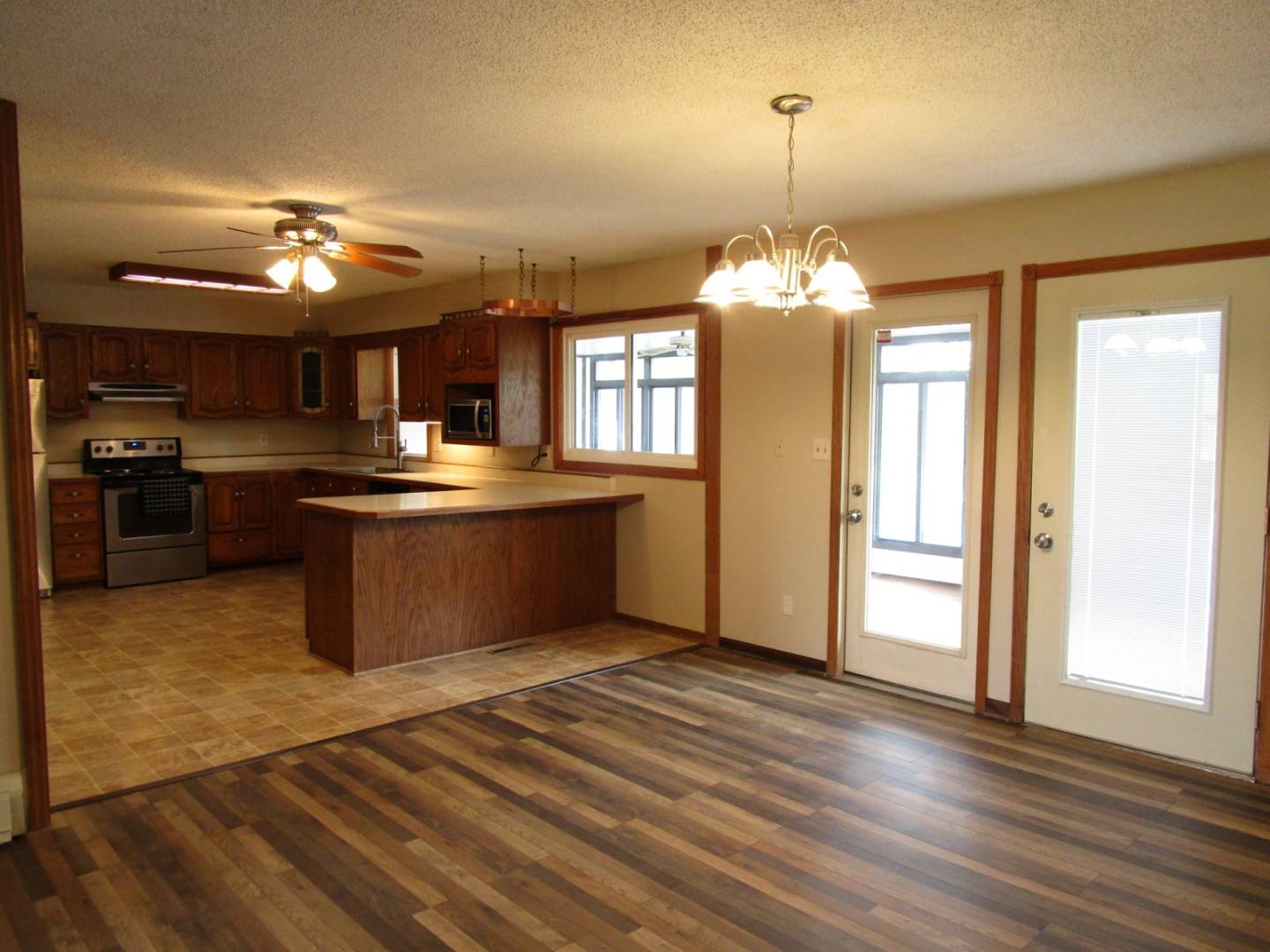 ;
;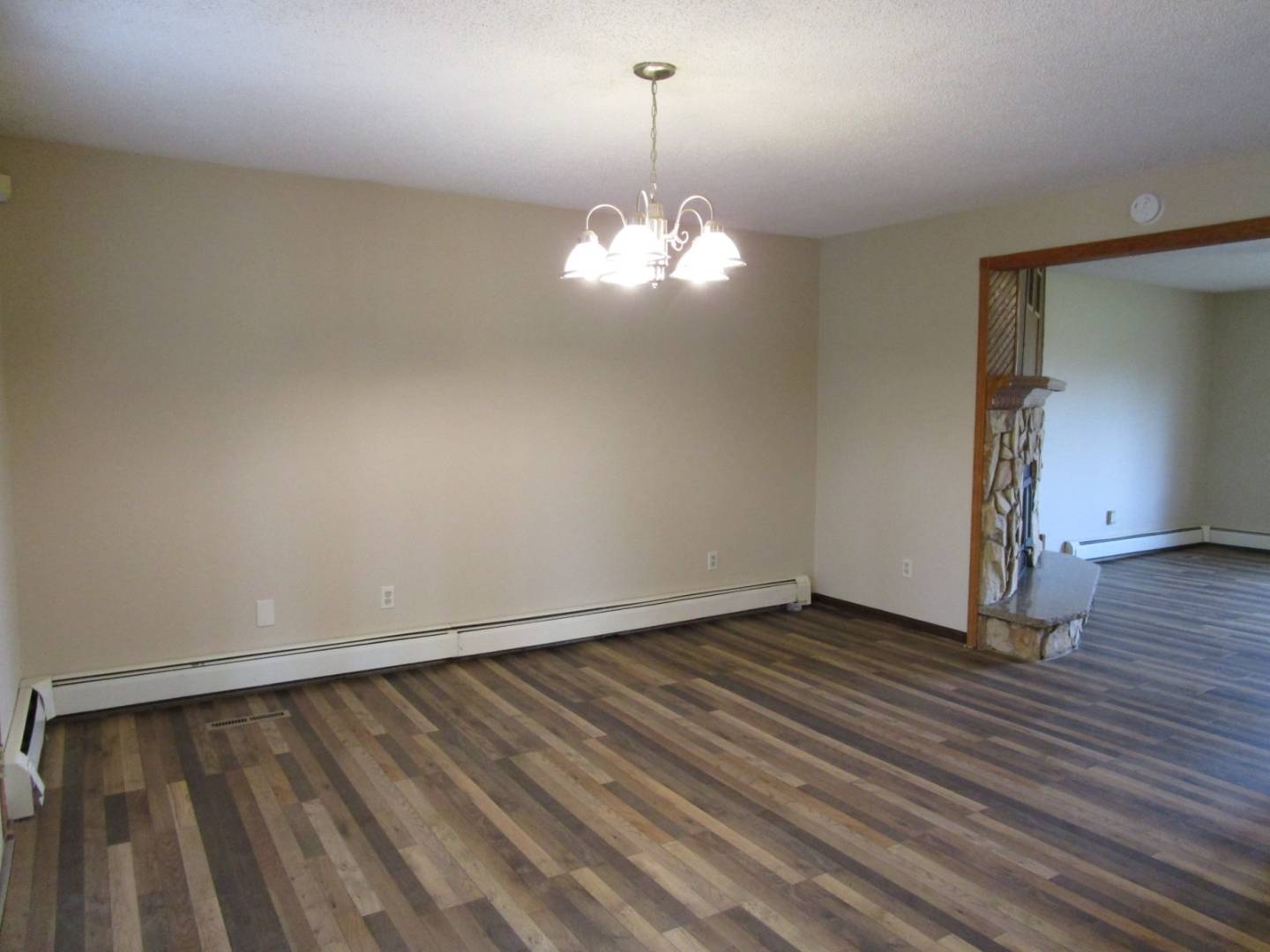 ;
;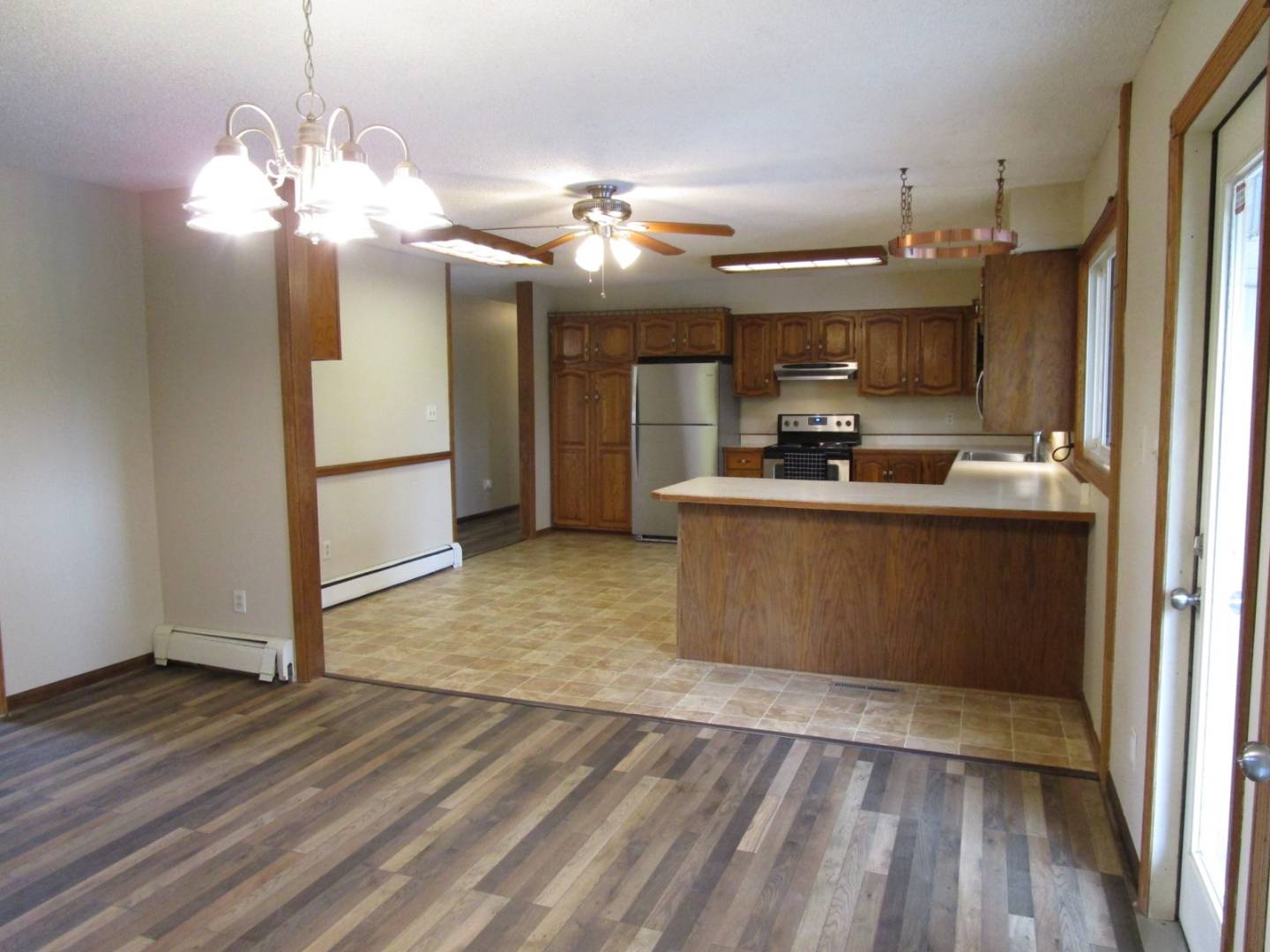 ;
;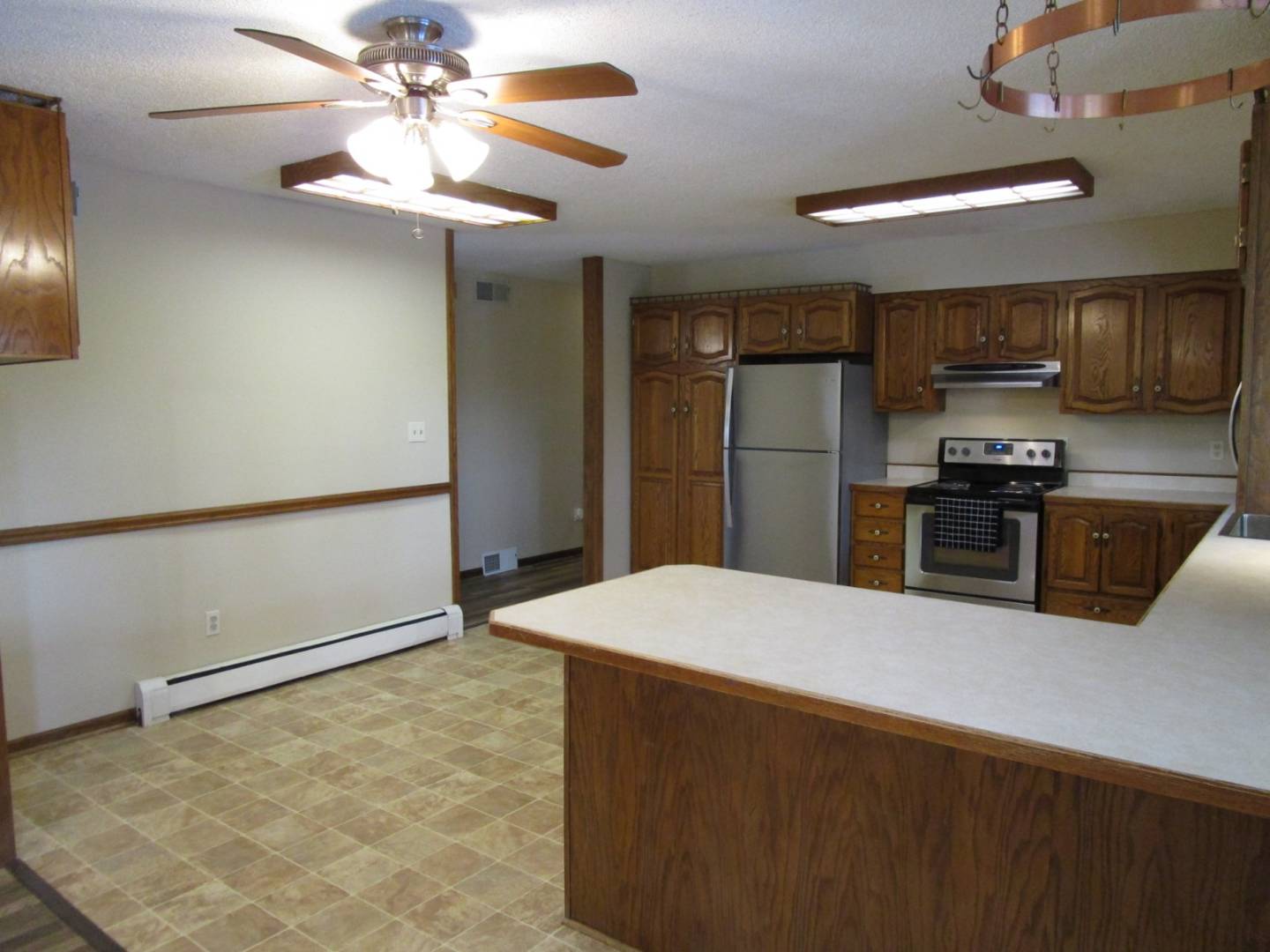 ;
;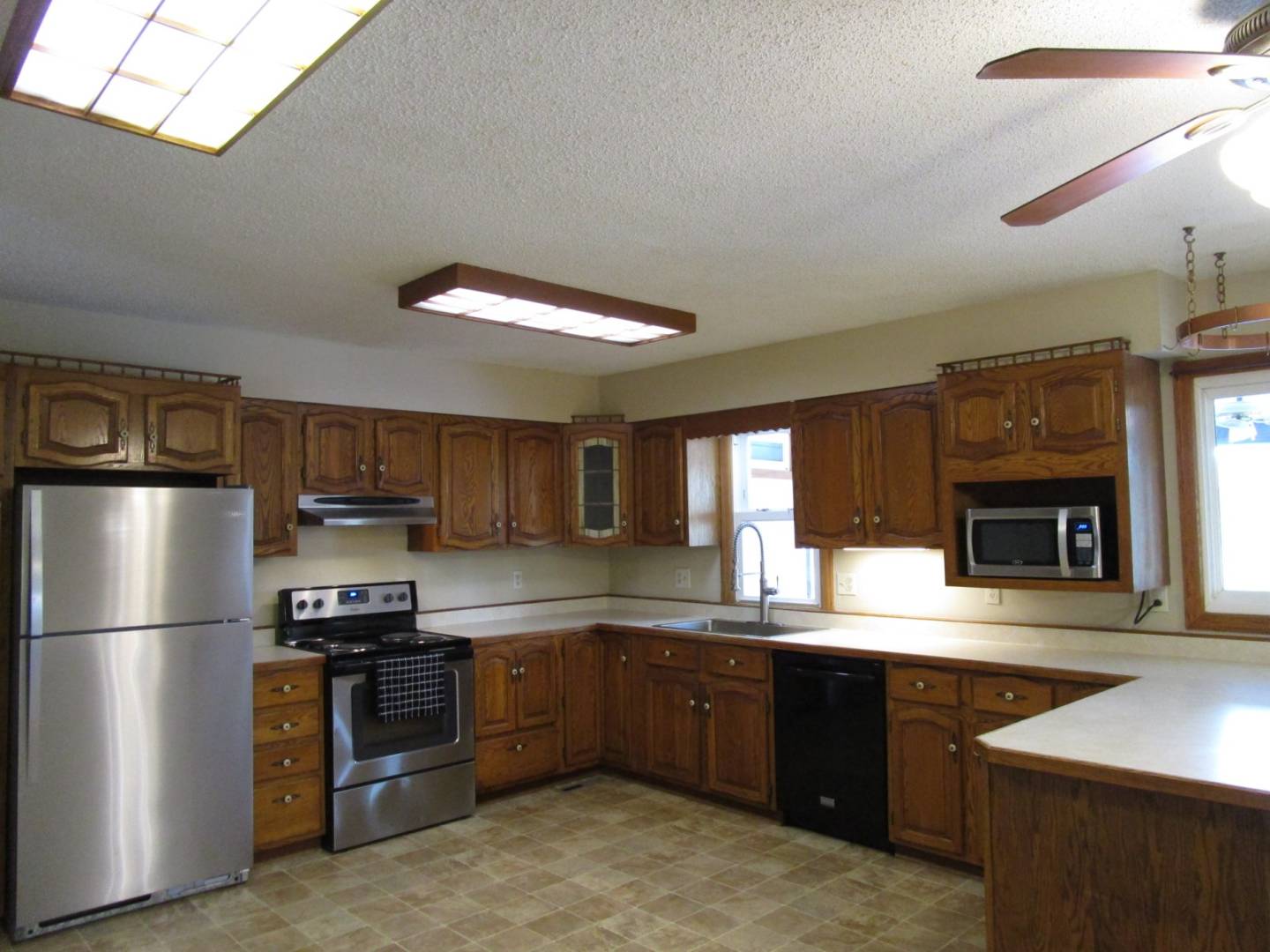 ;
;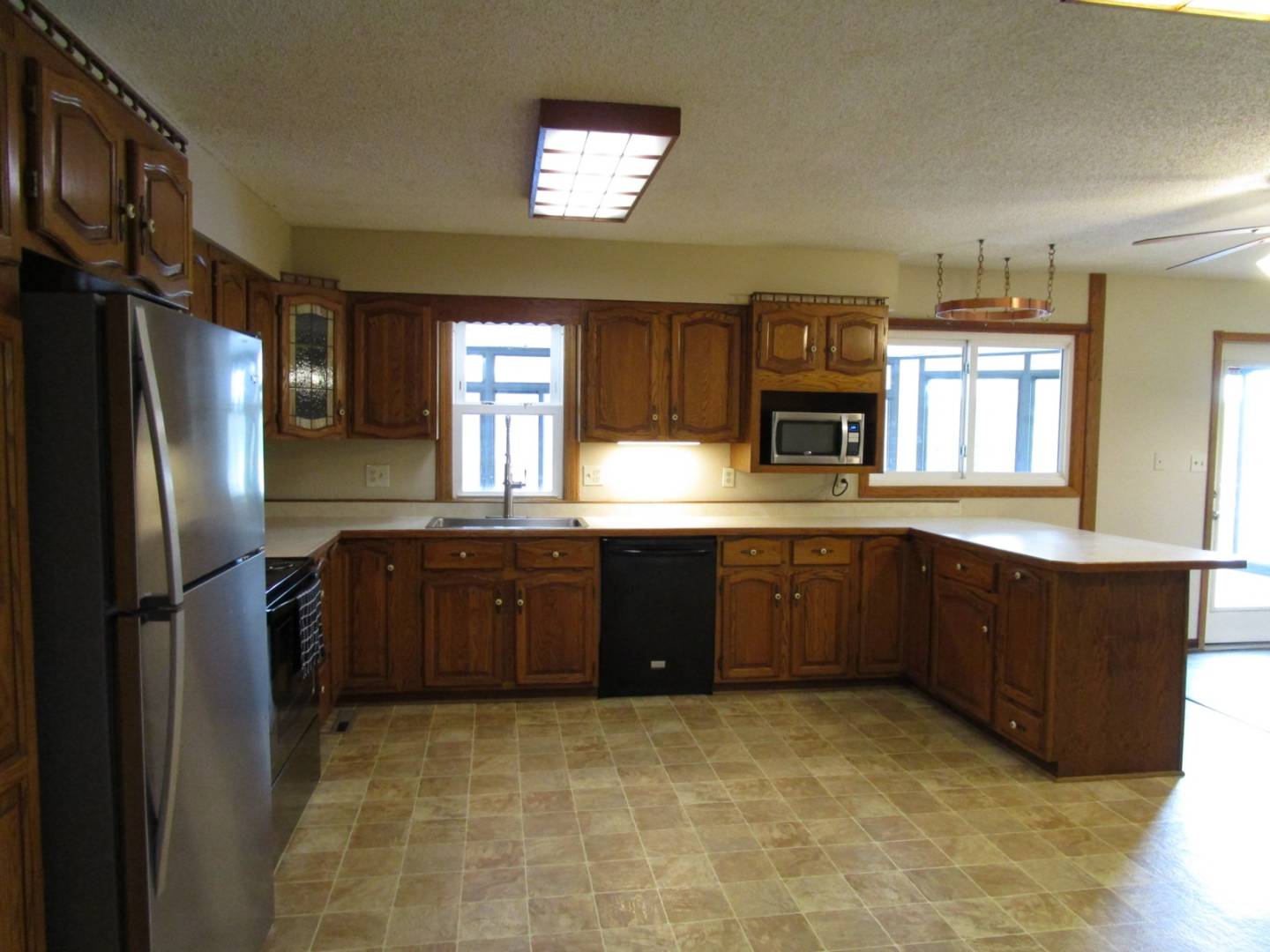 ;
;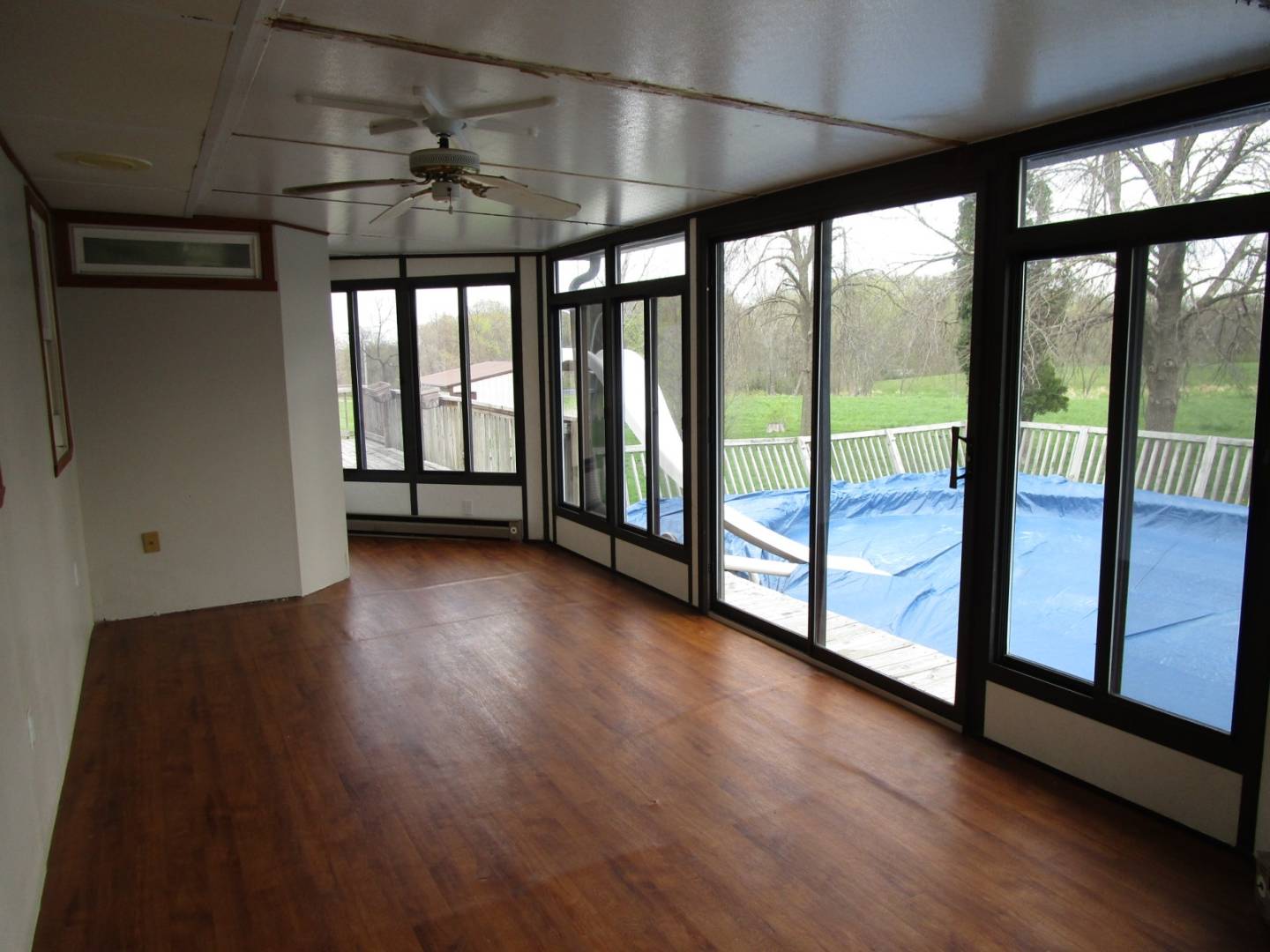 ;
;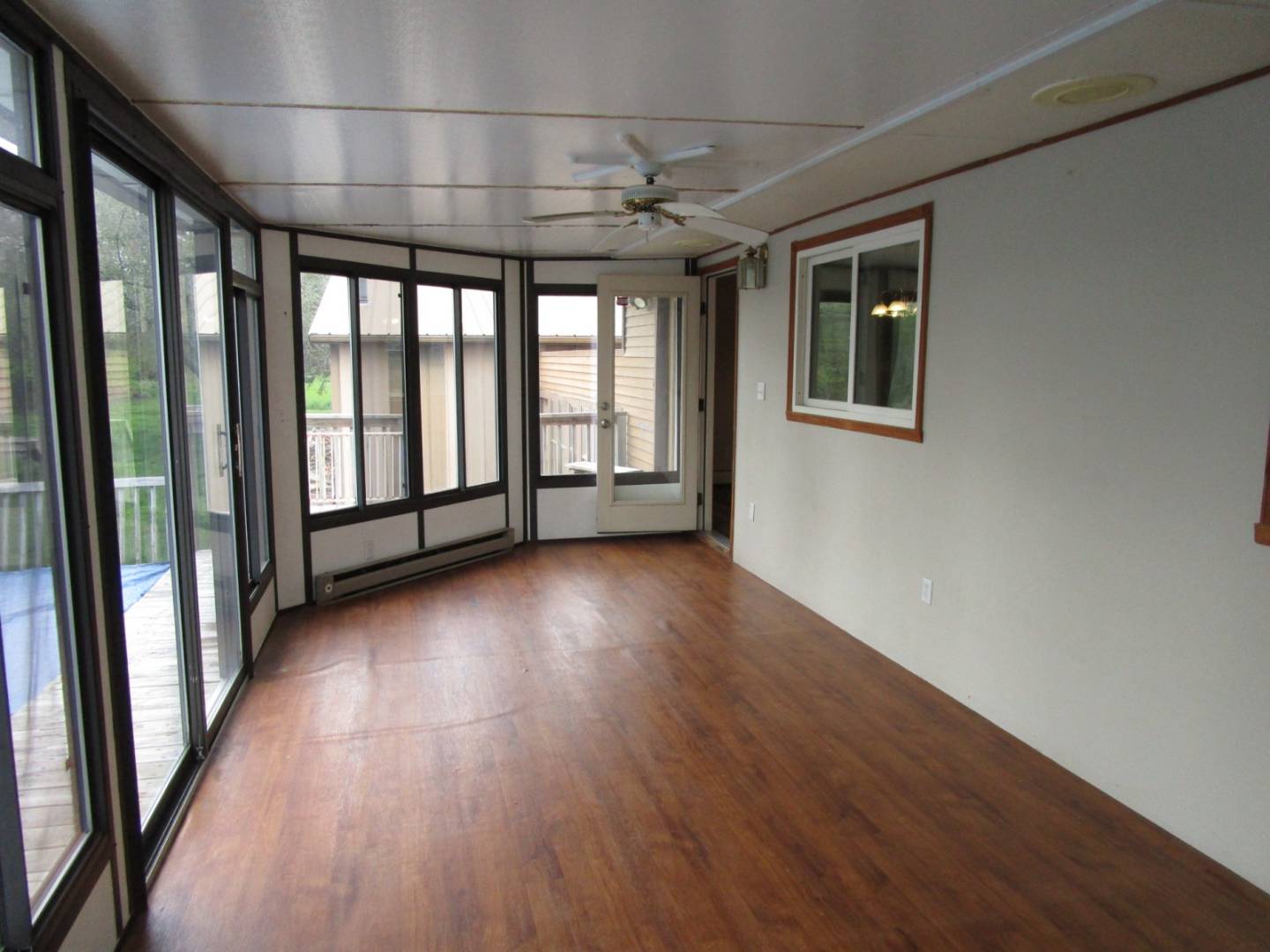 ;
;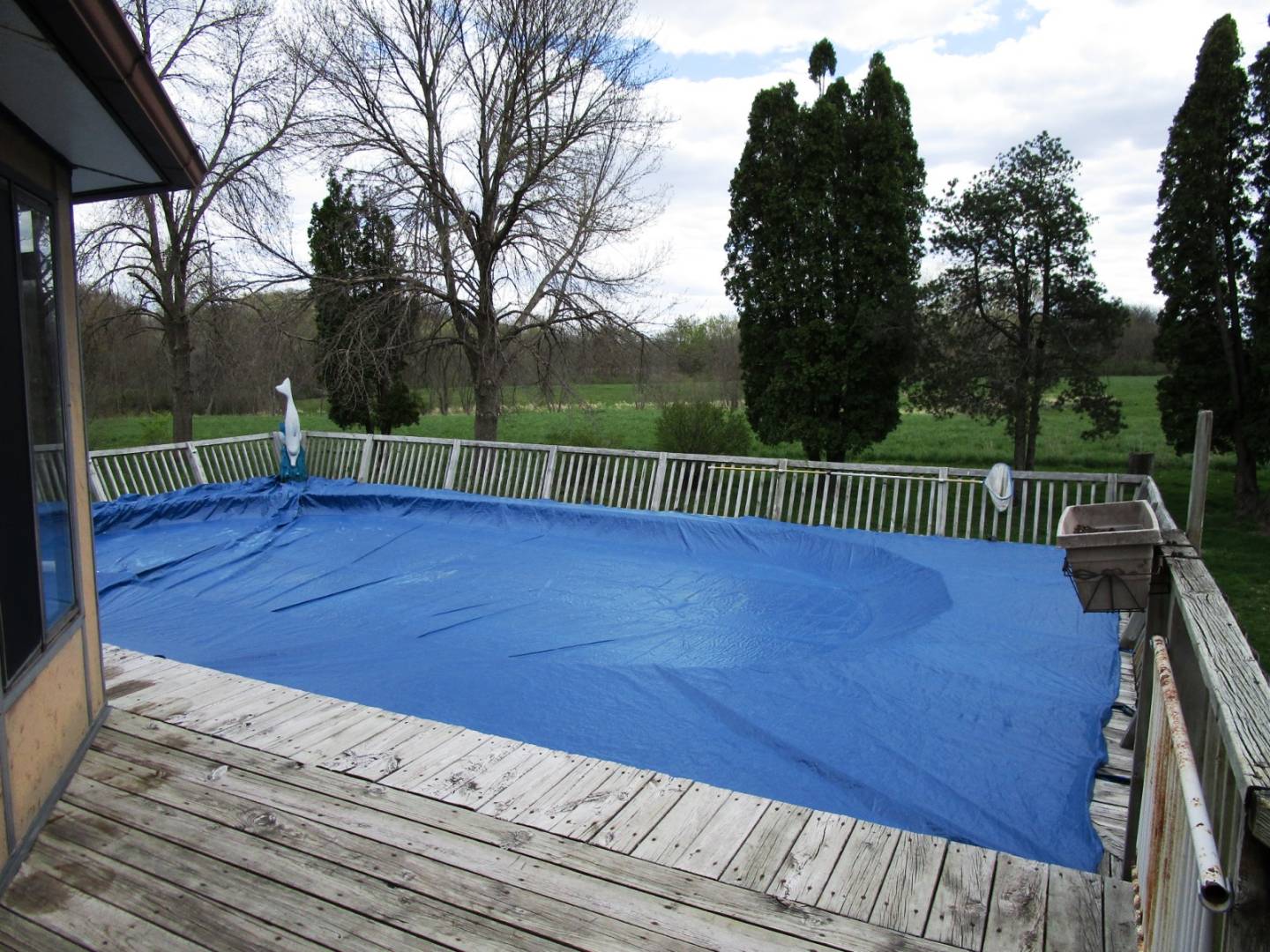 ;
;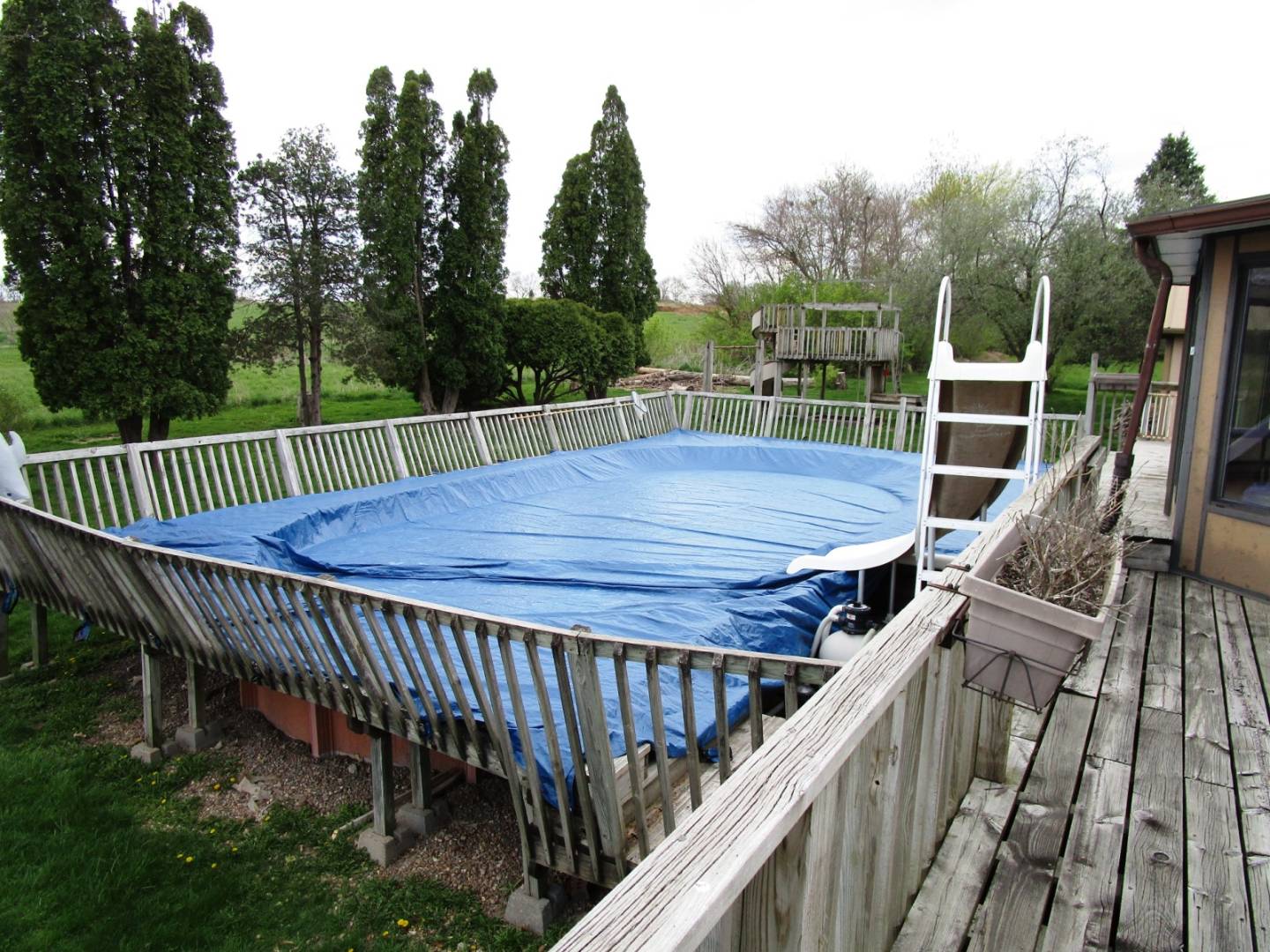 ;
;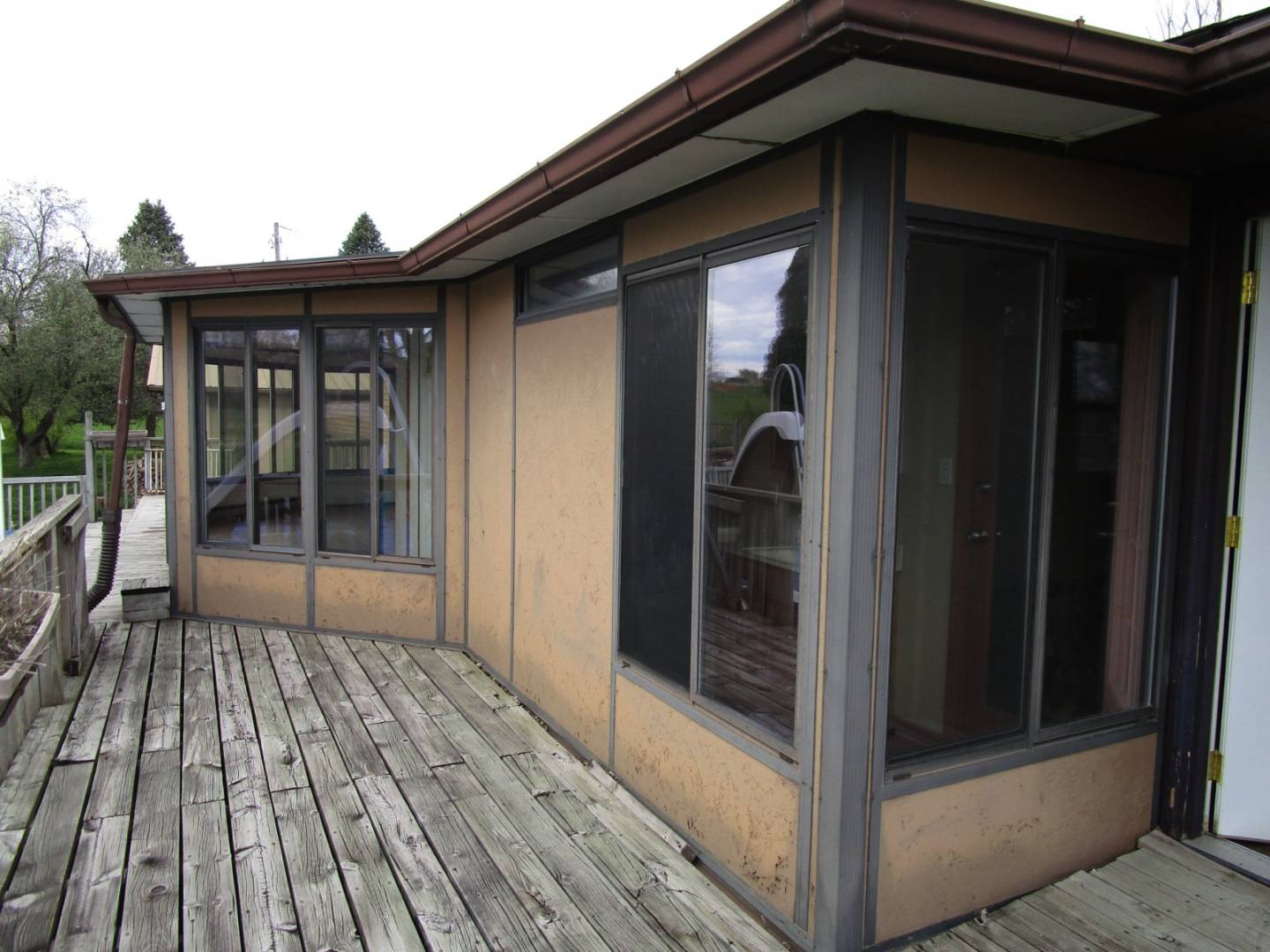 ;
;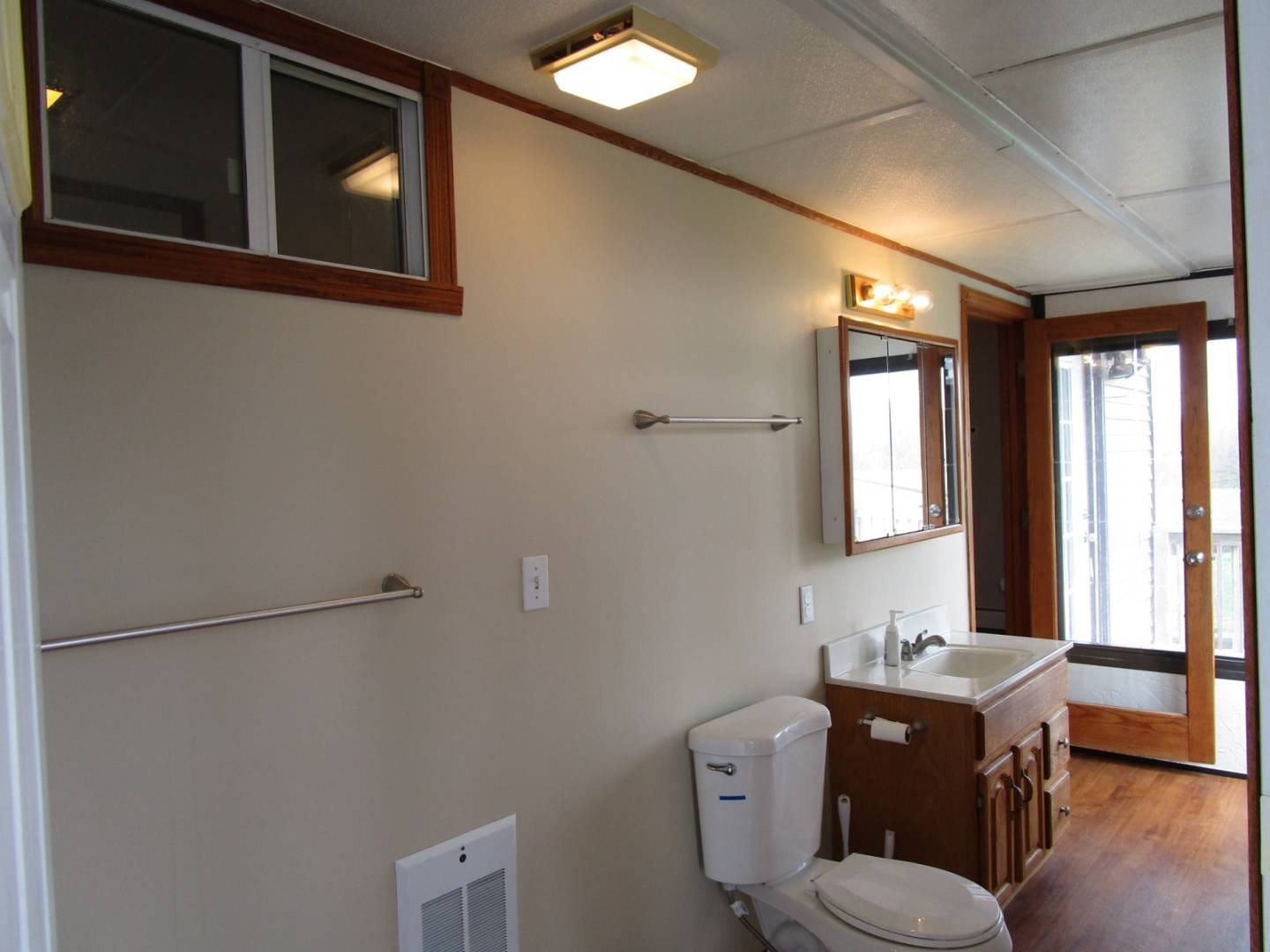 ;
;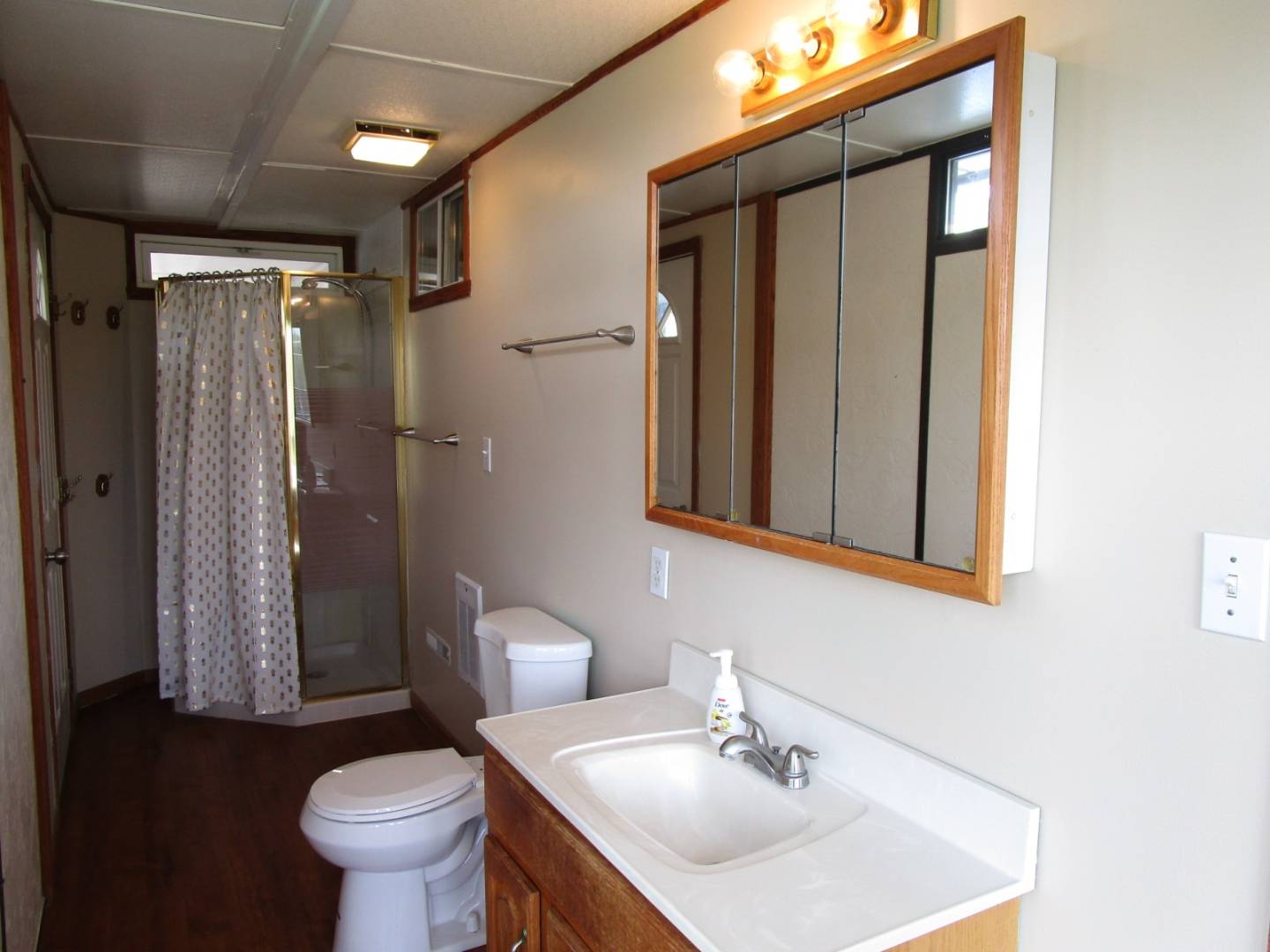 ;
;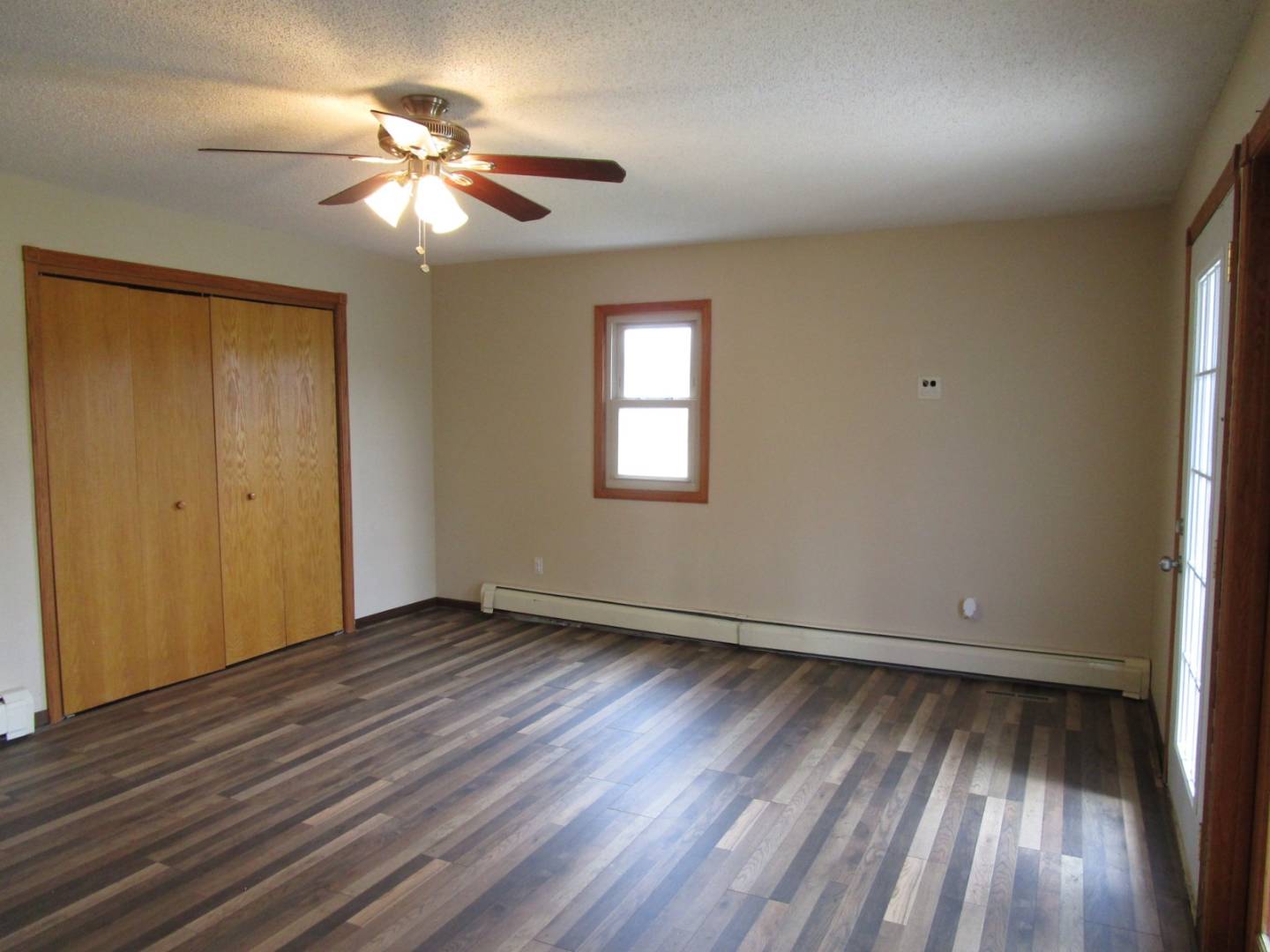 ;
;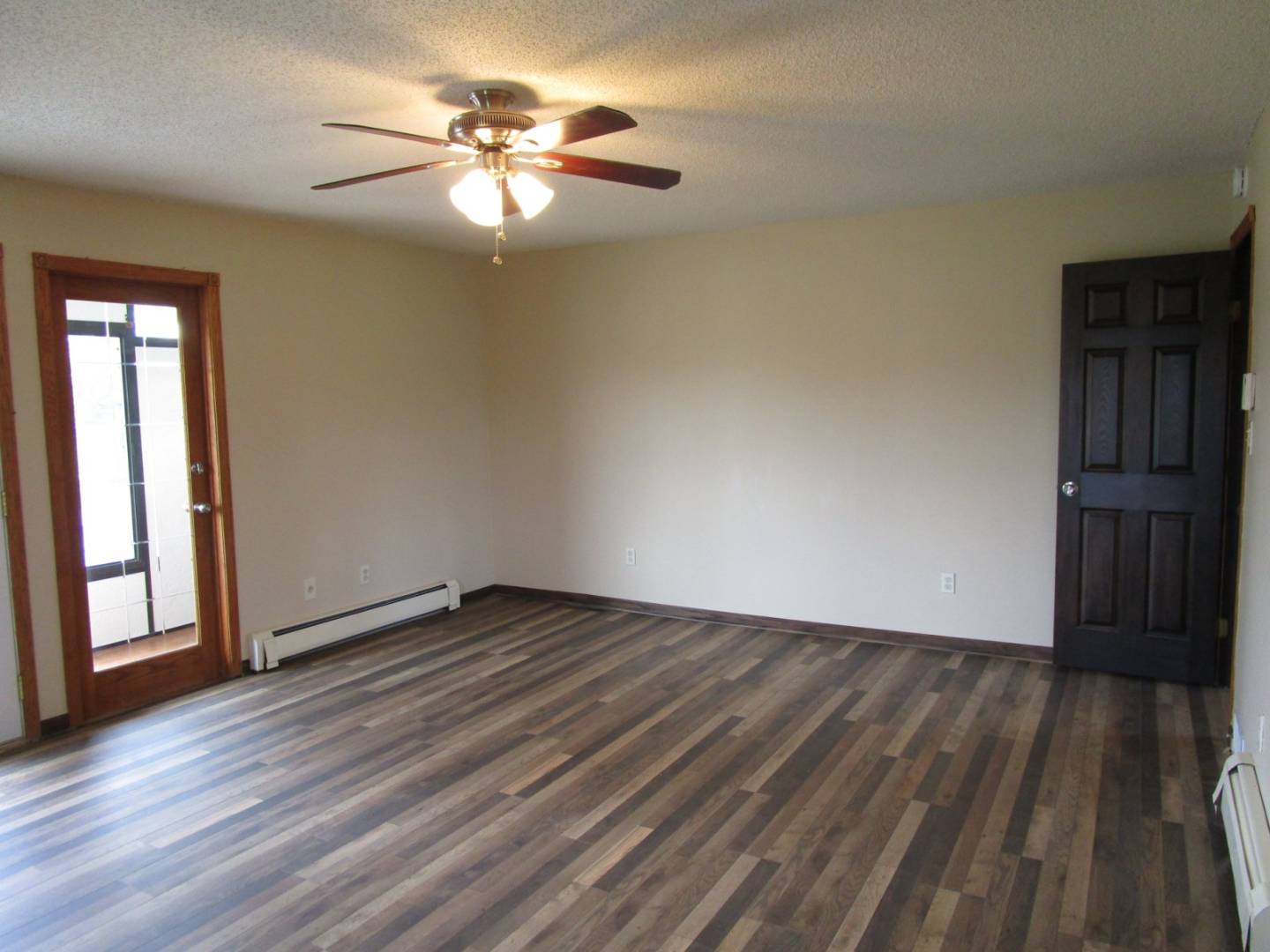 ;
;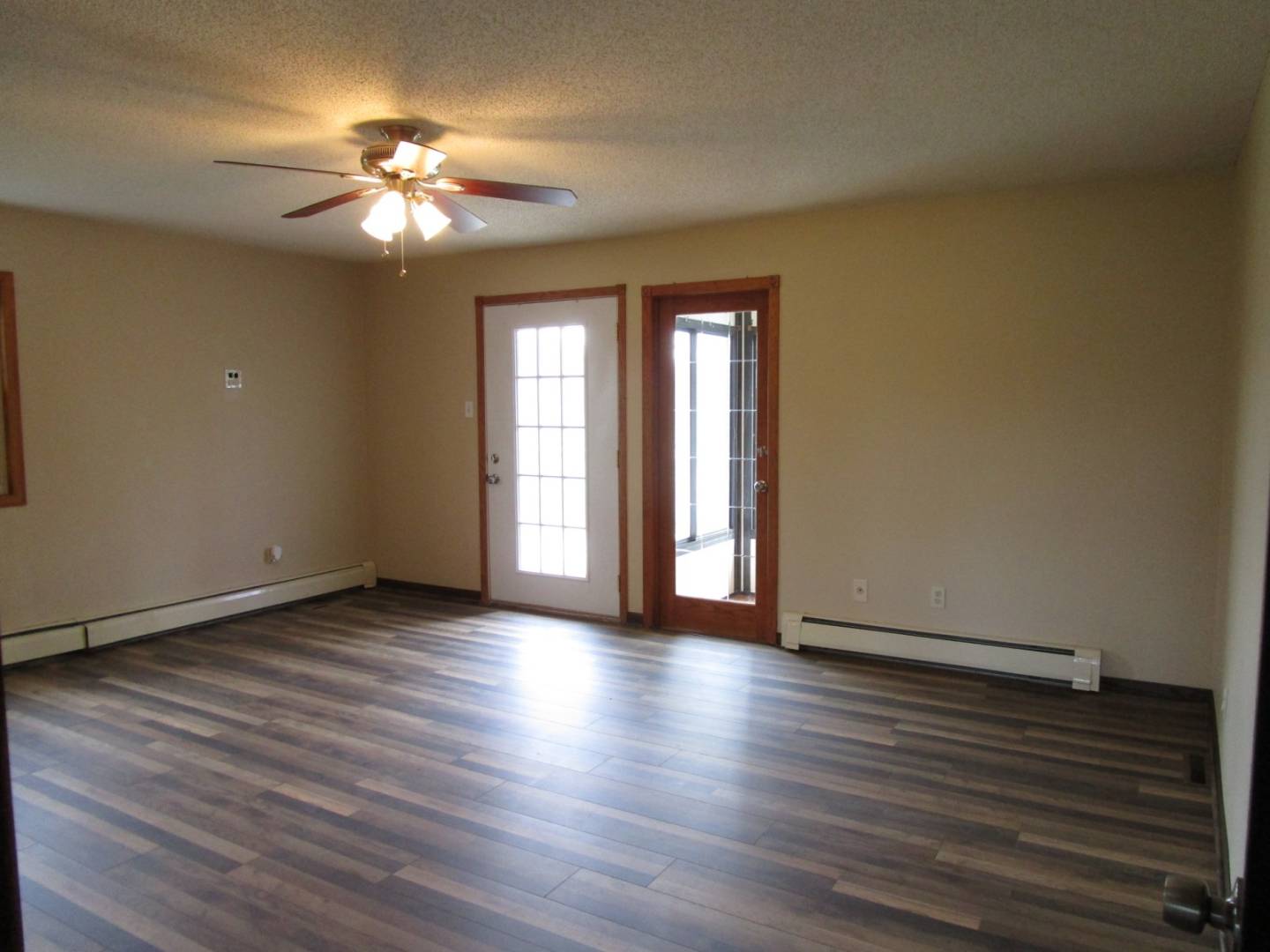 ;
;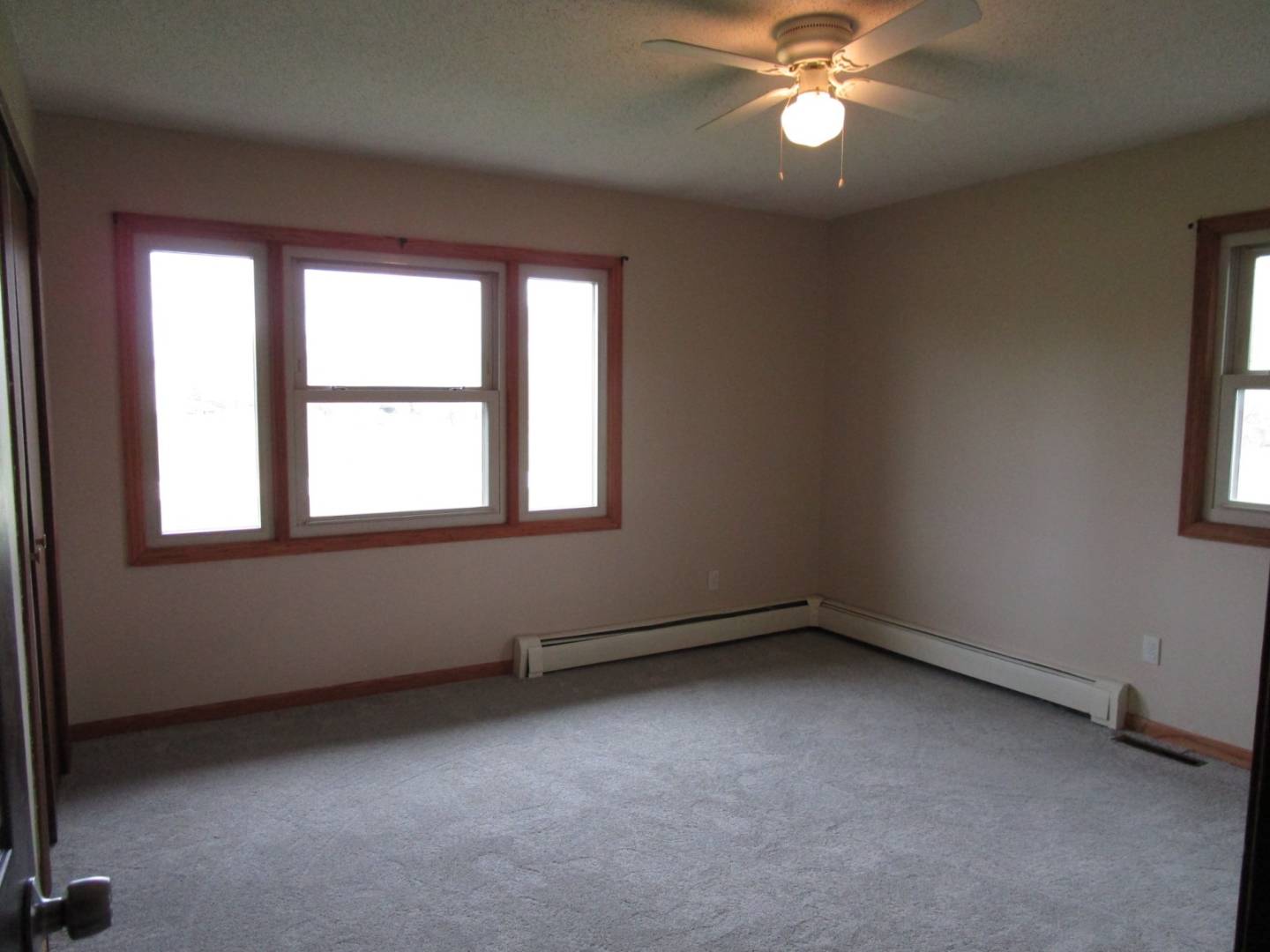 ;
;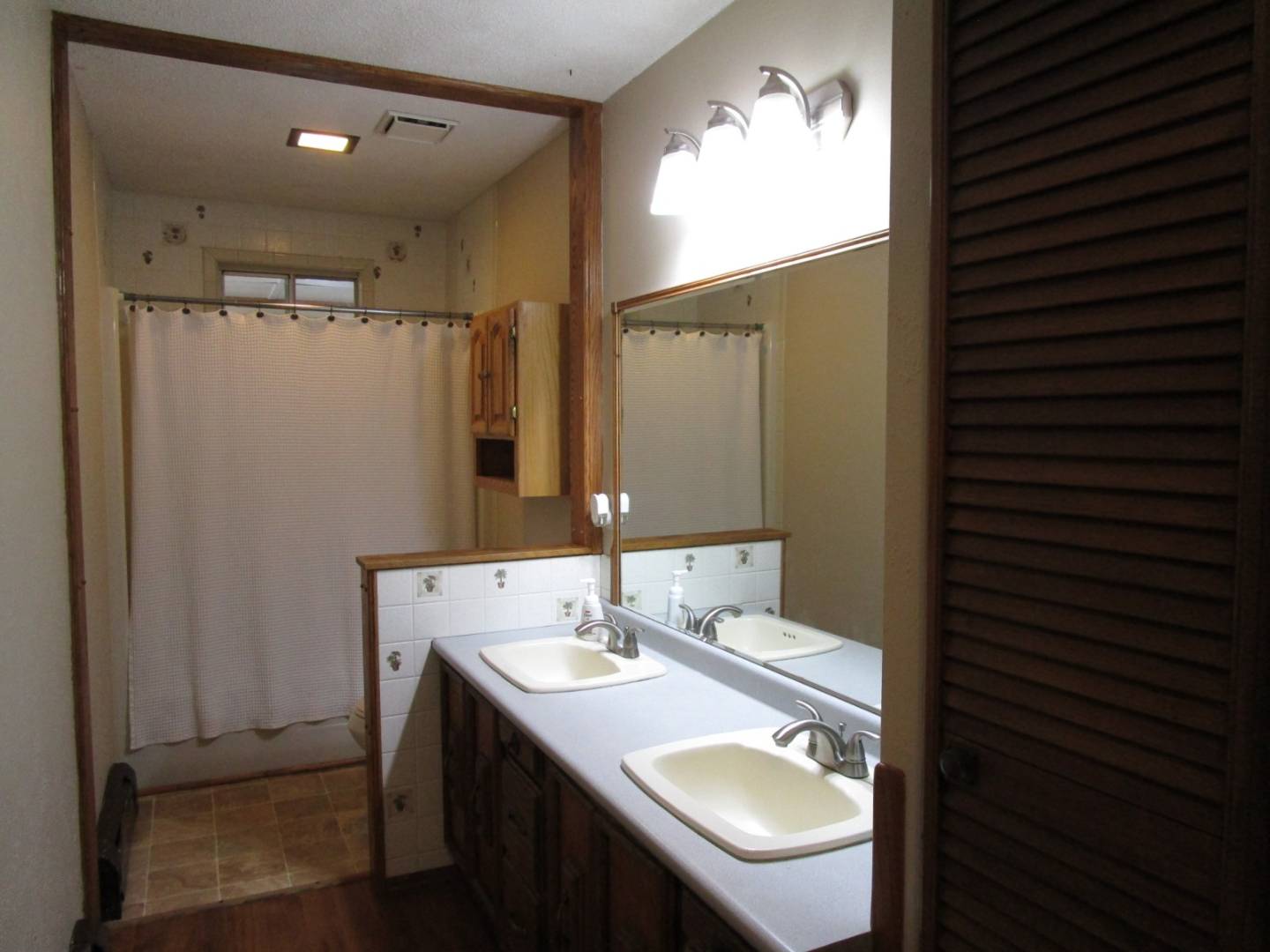 ;
;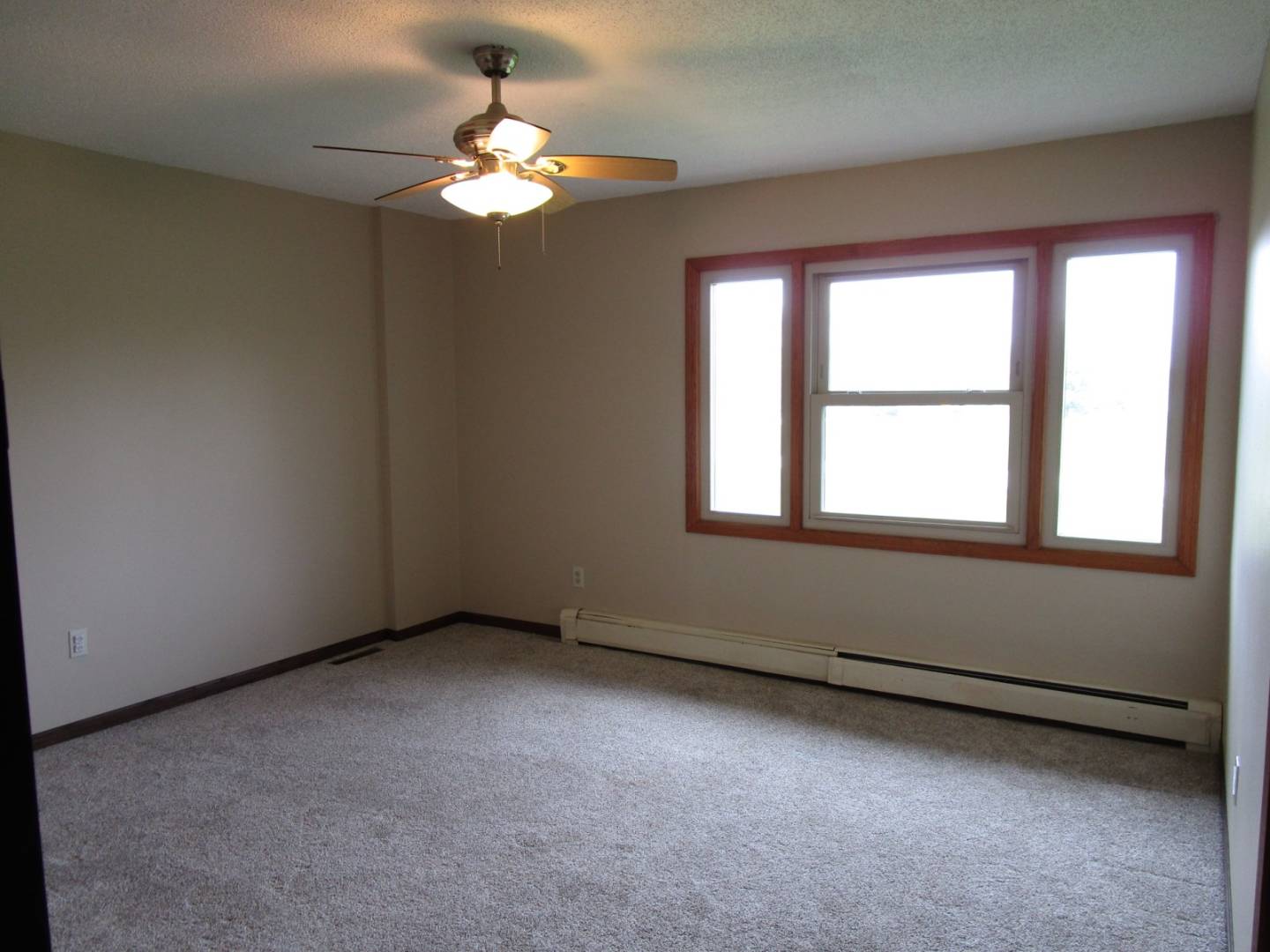 ;
;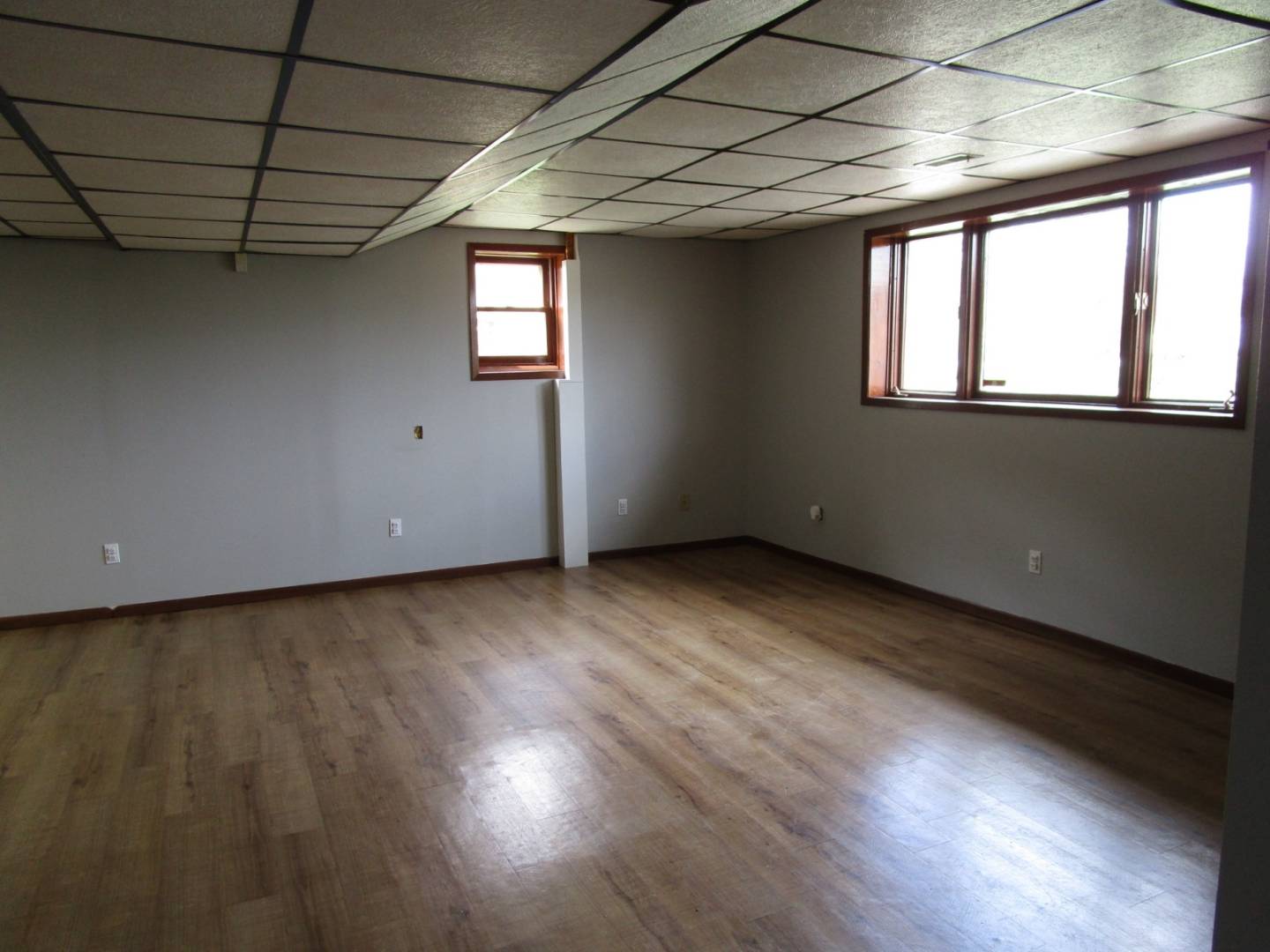 ;
;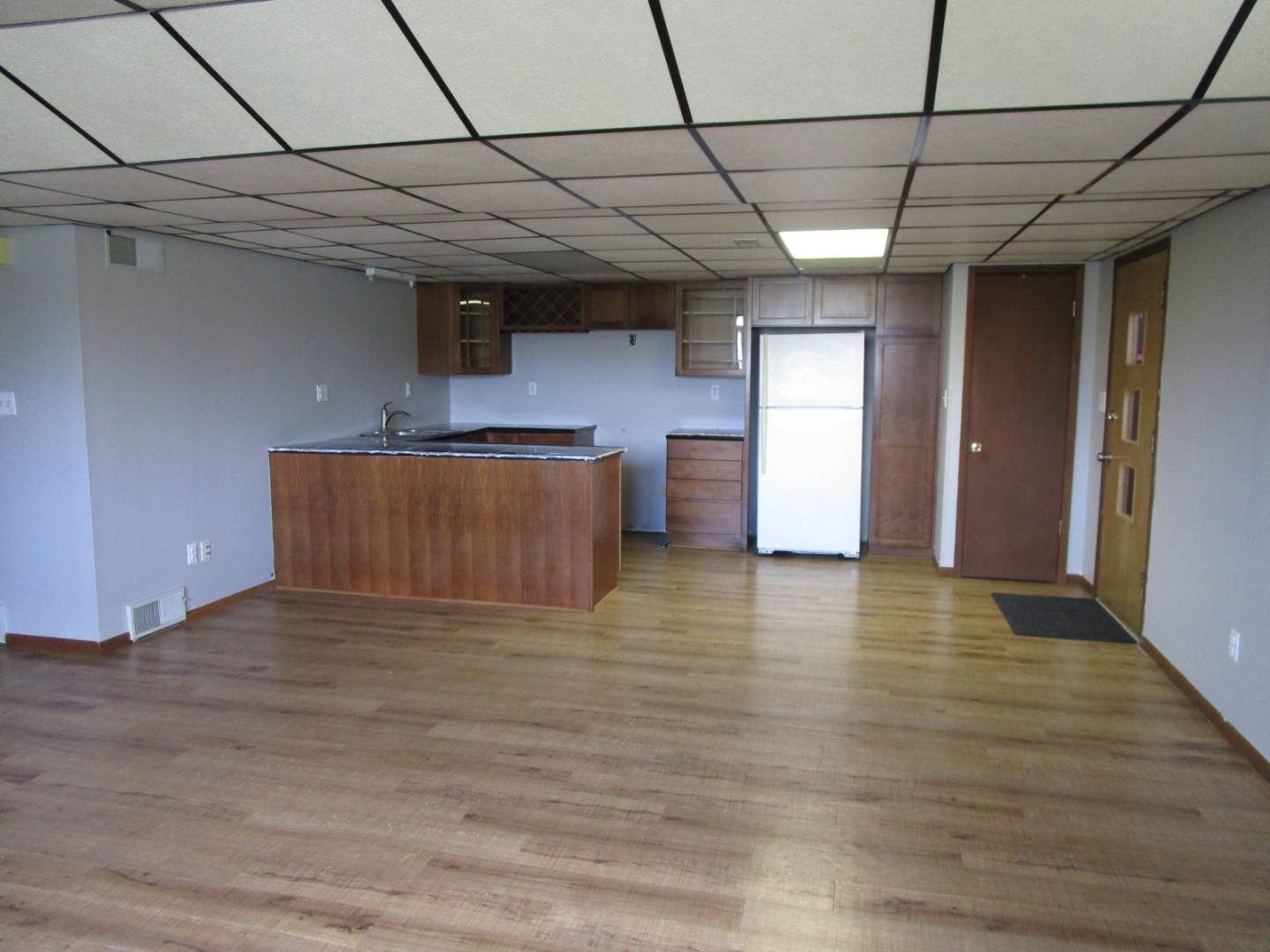 ;
;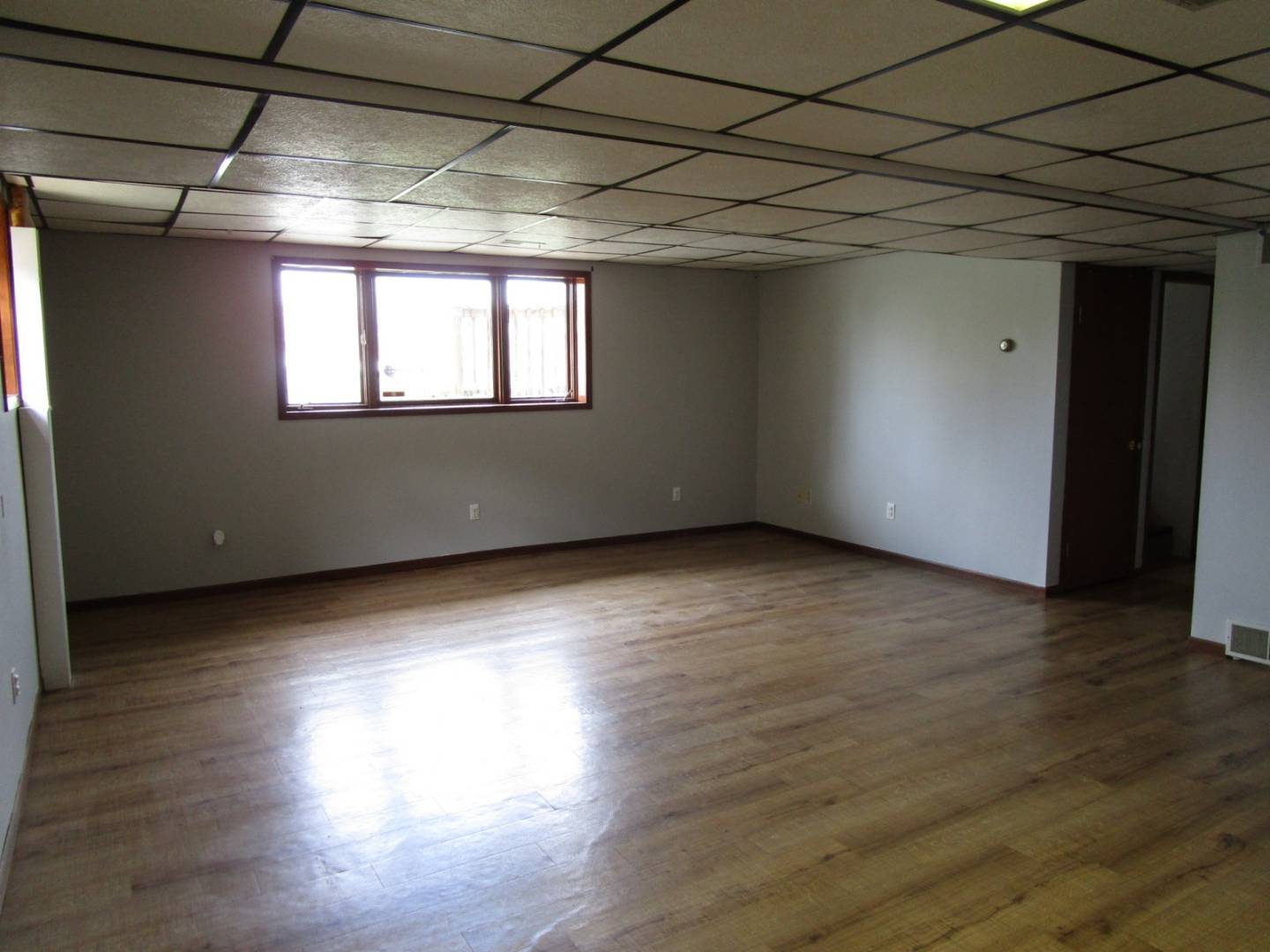 ;
;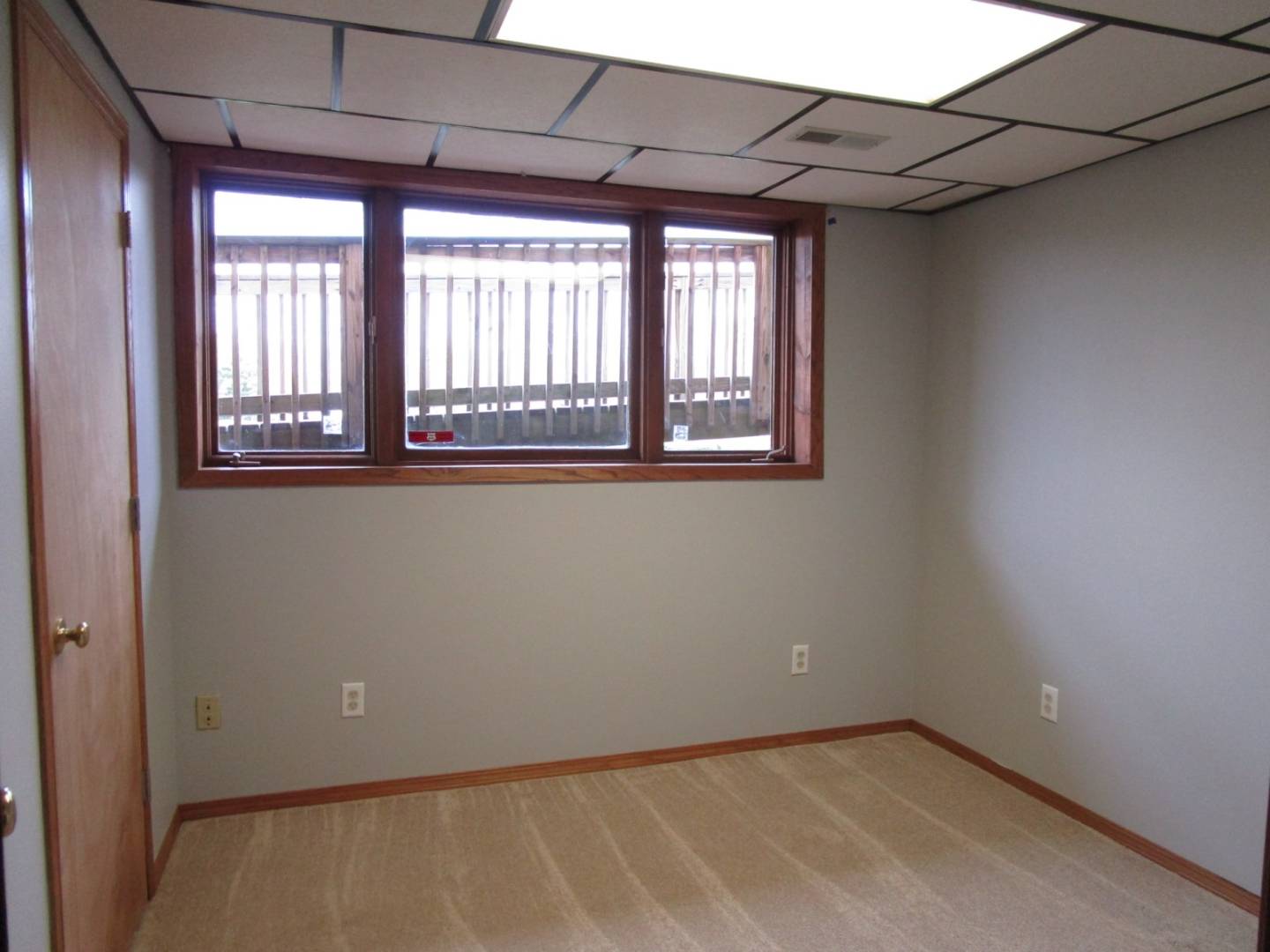 ;
;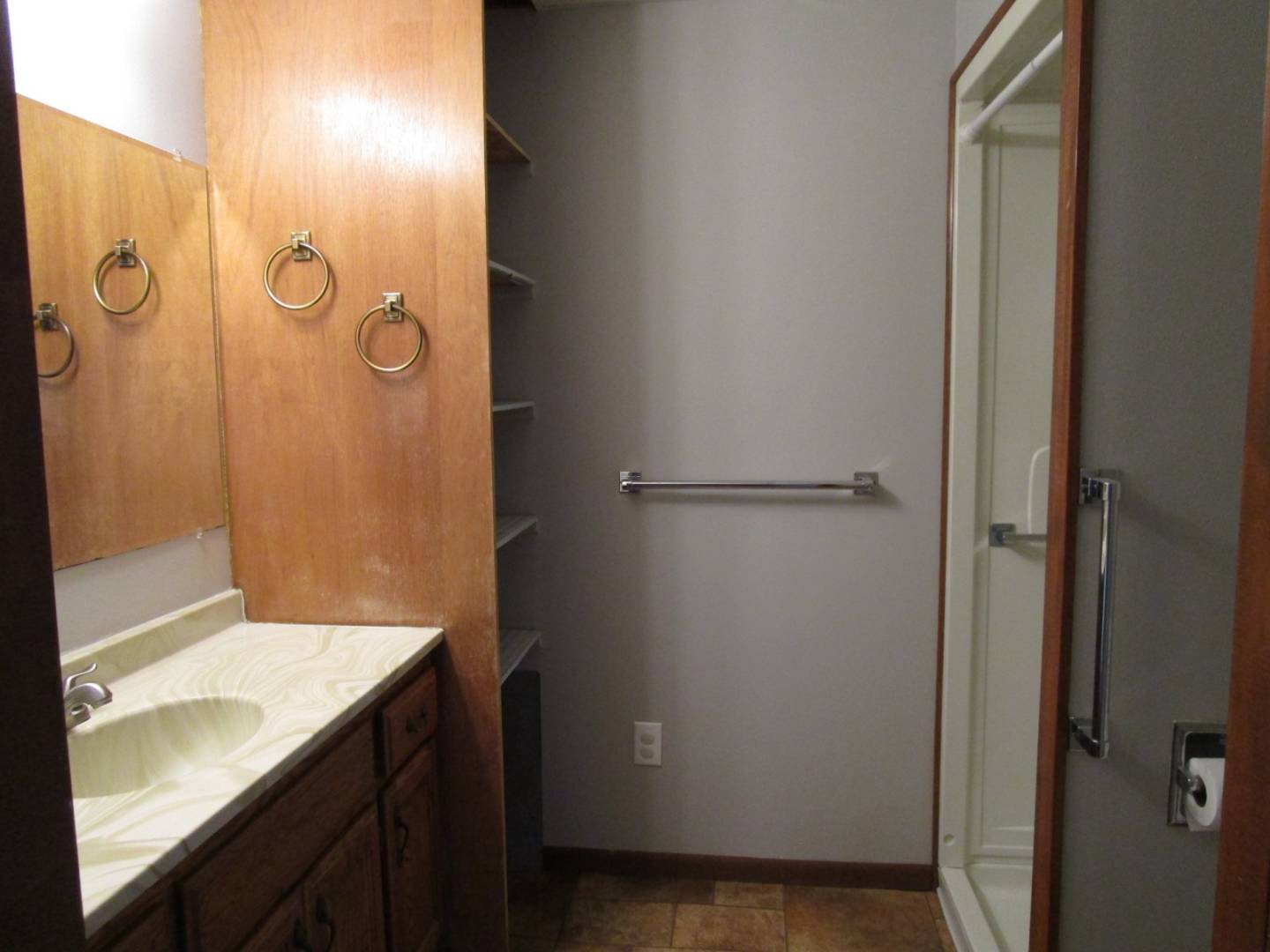 ;
;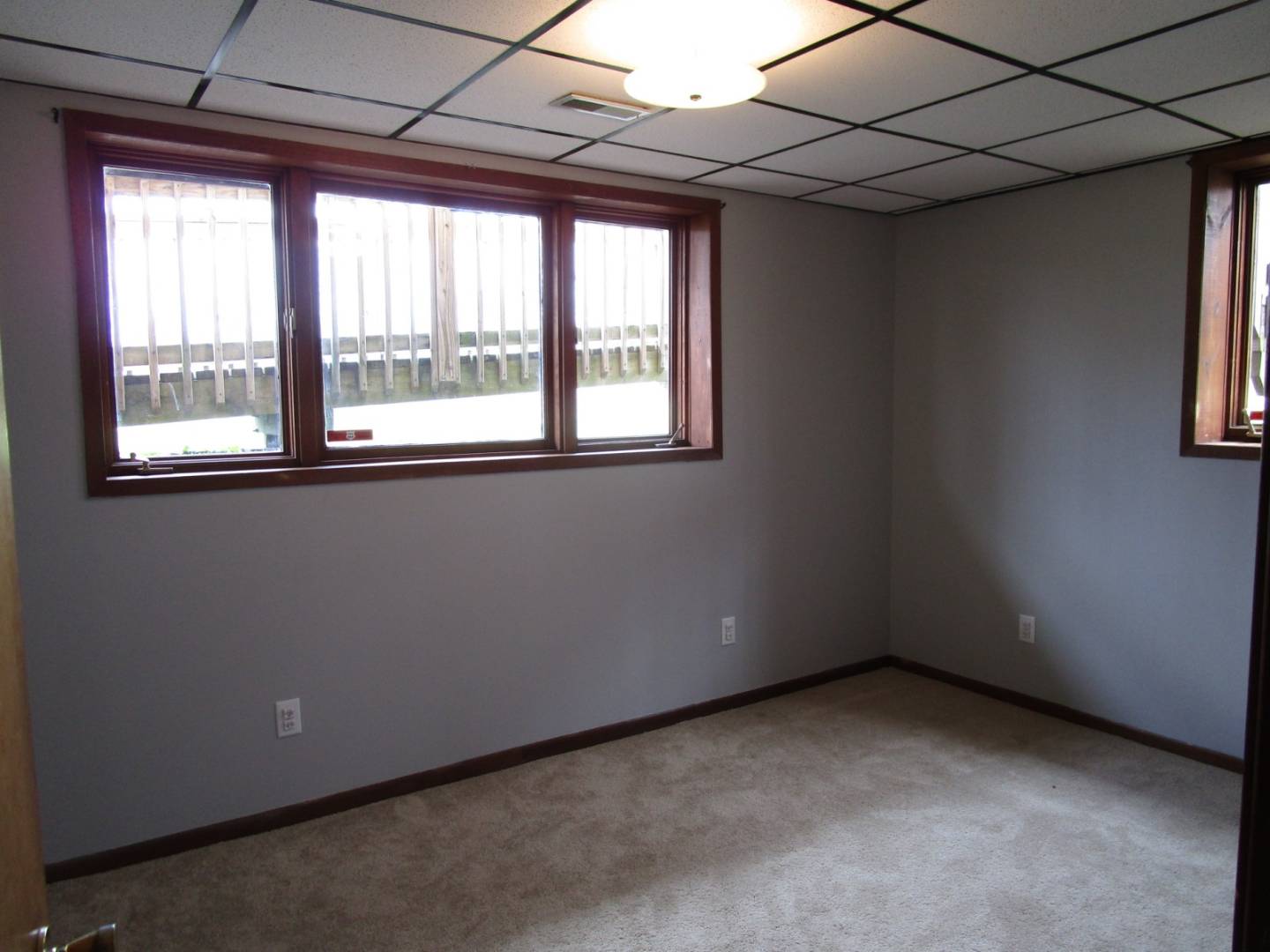 ;
;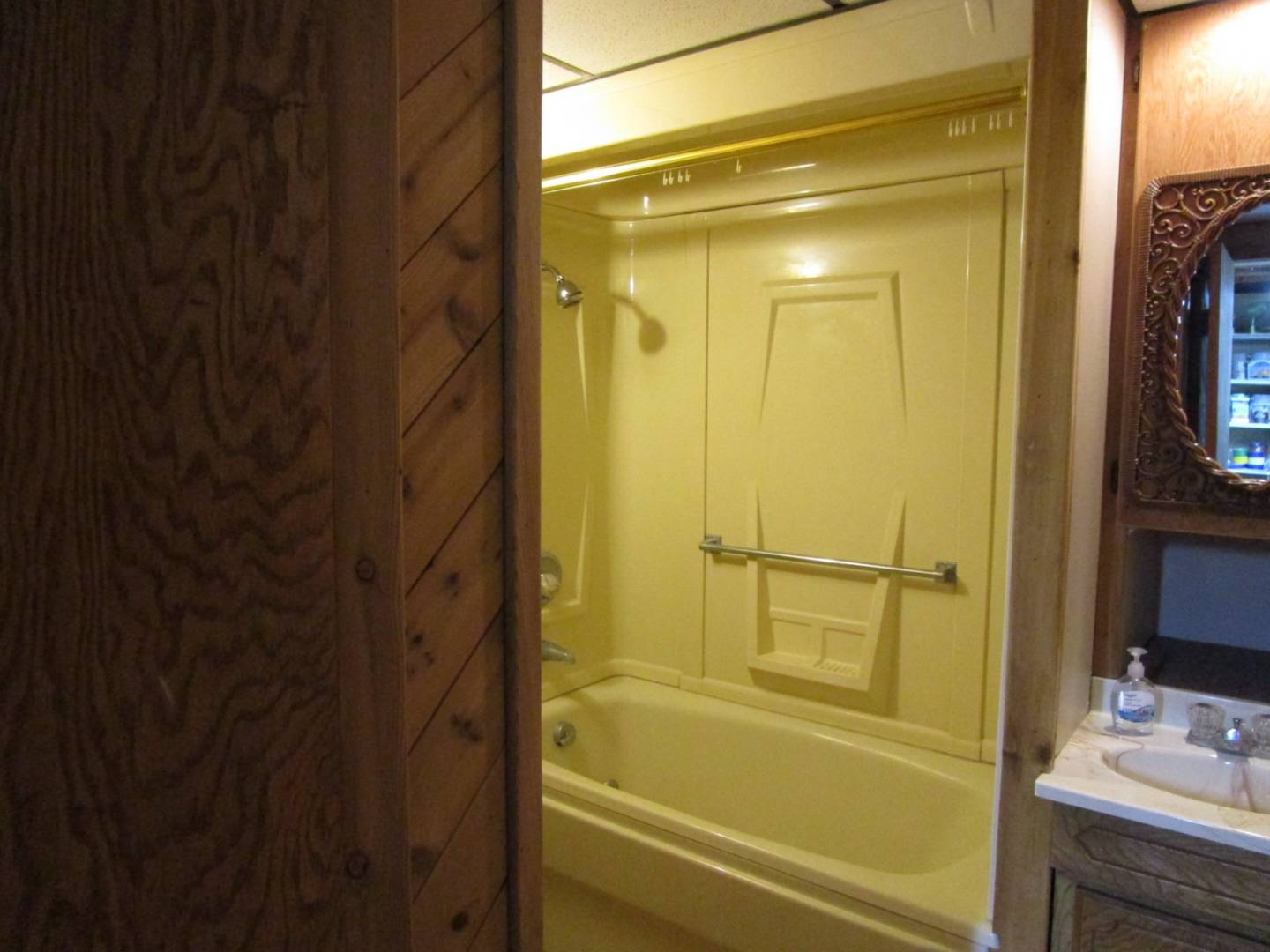 ;
;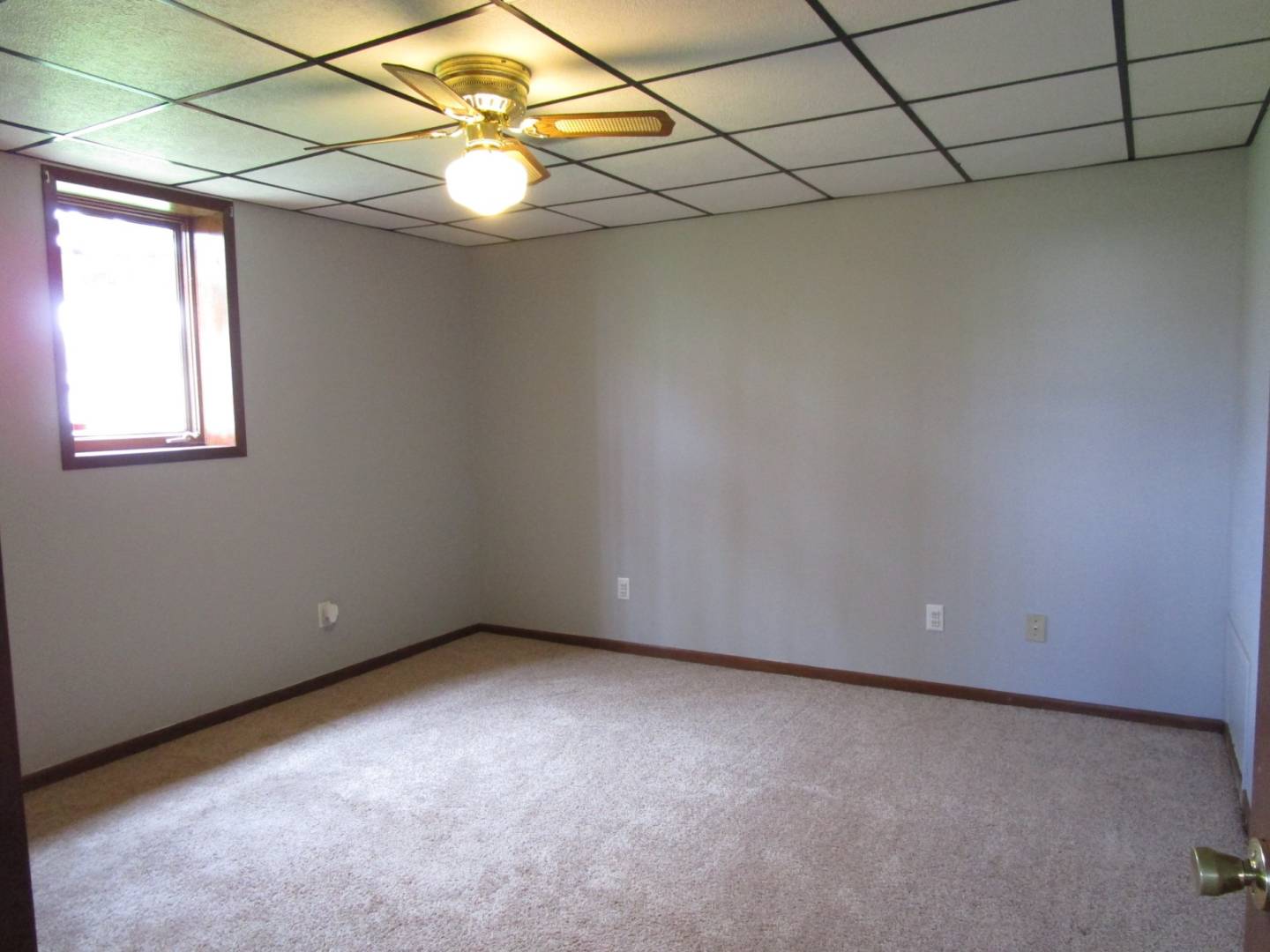 ;
;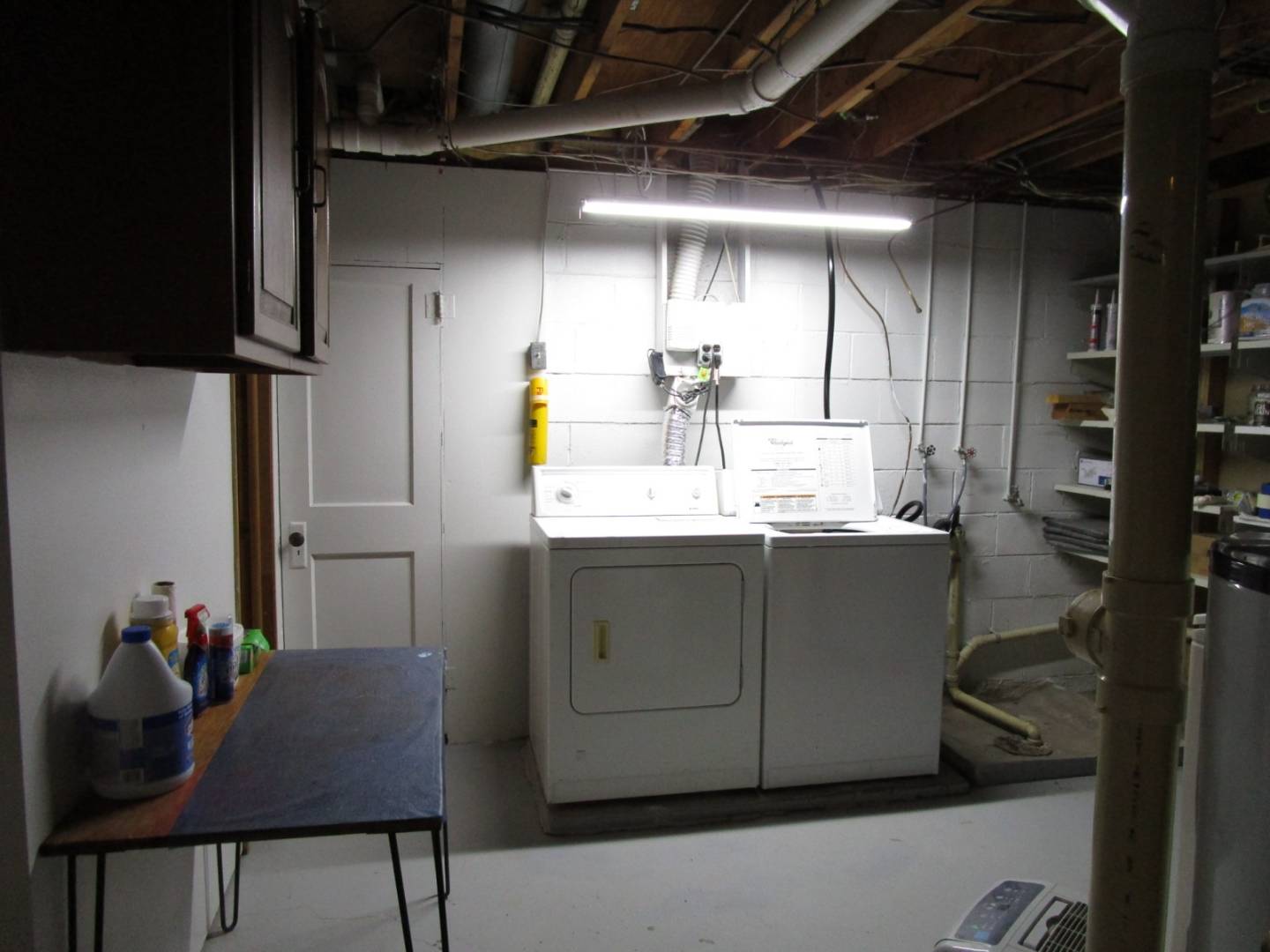 ;
;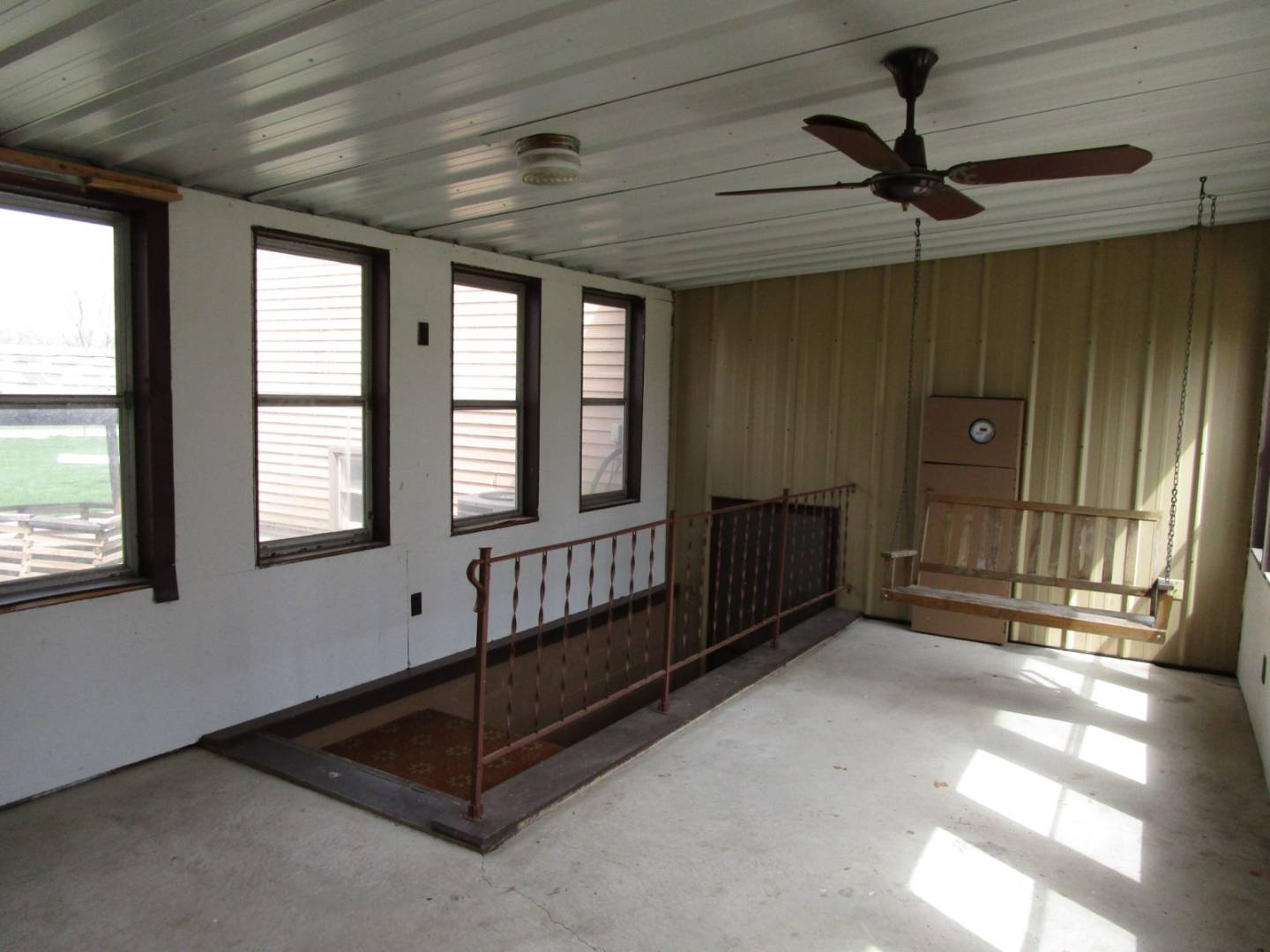 ;
;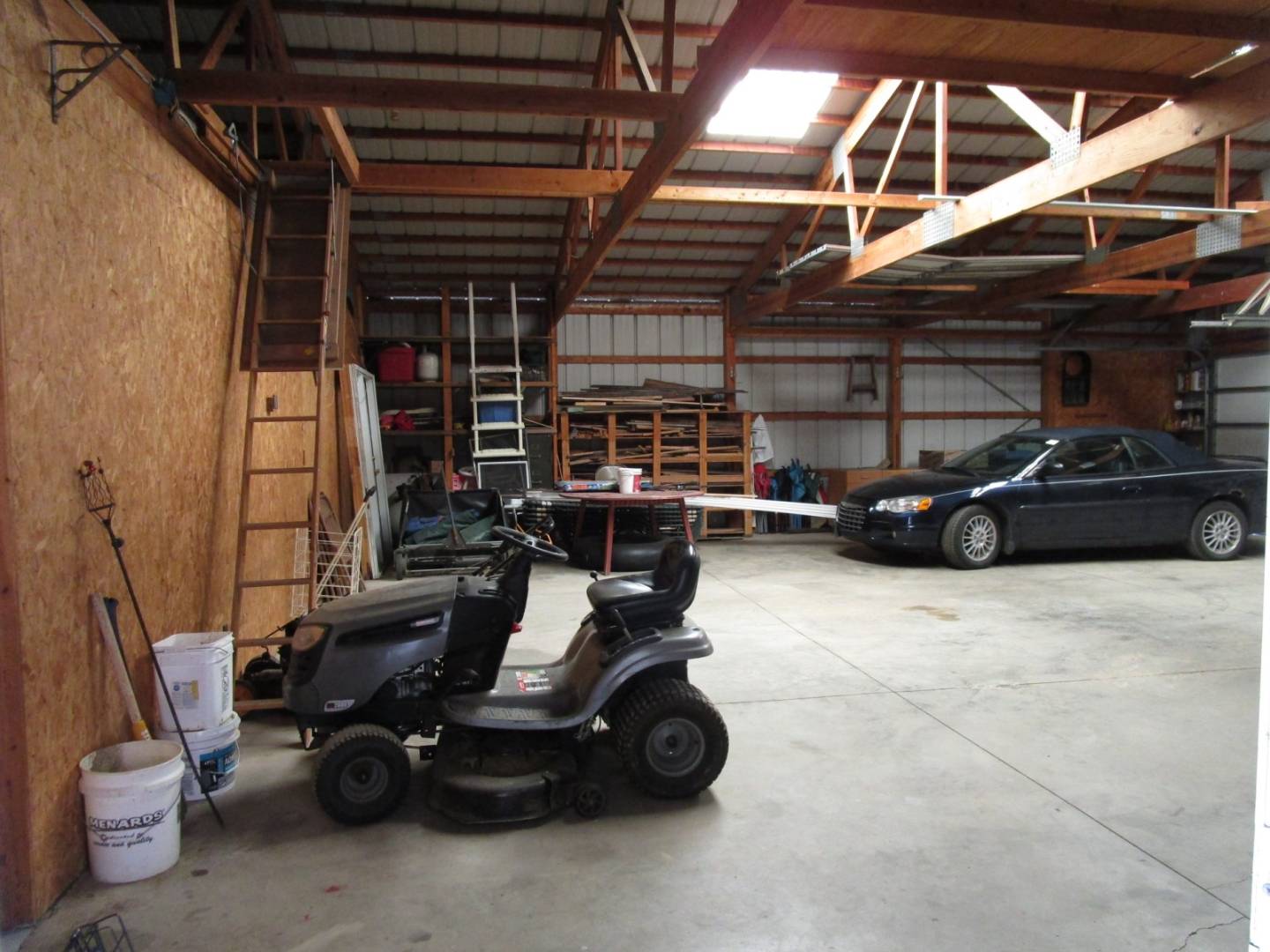 ;
;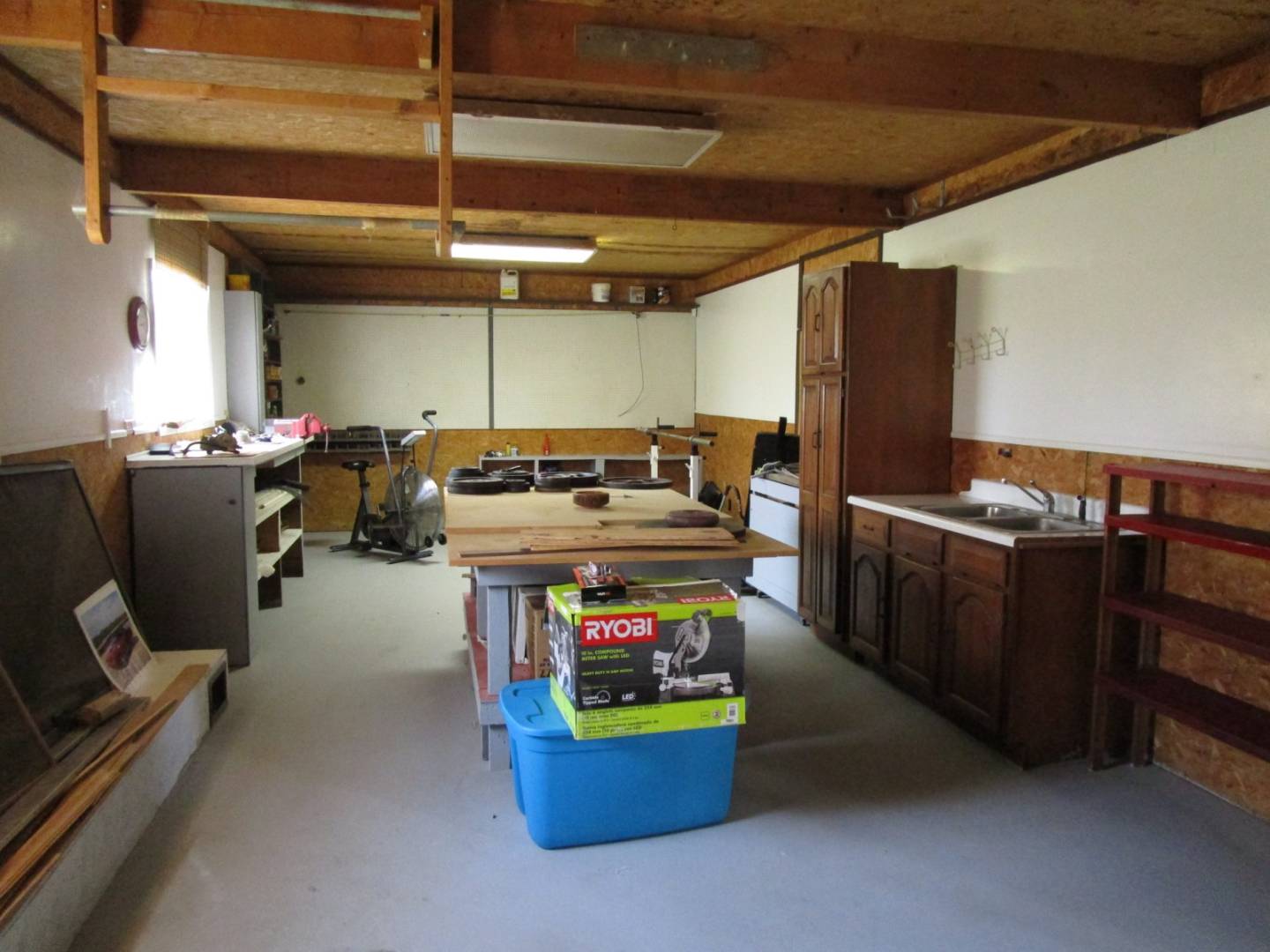 ;
;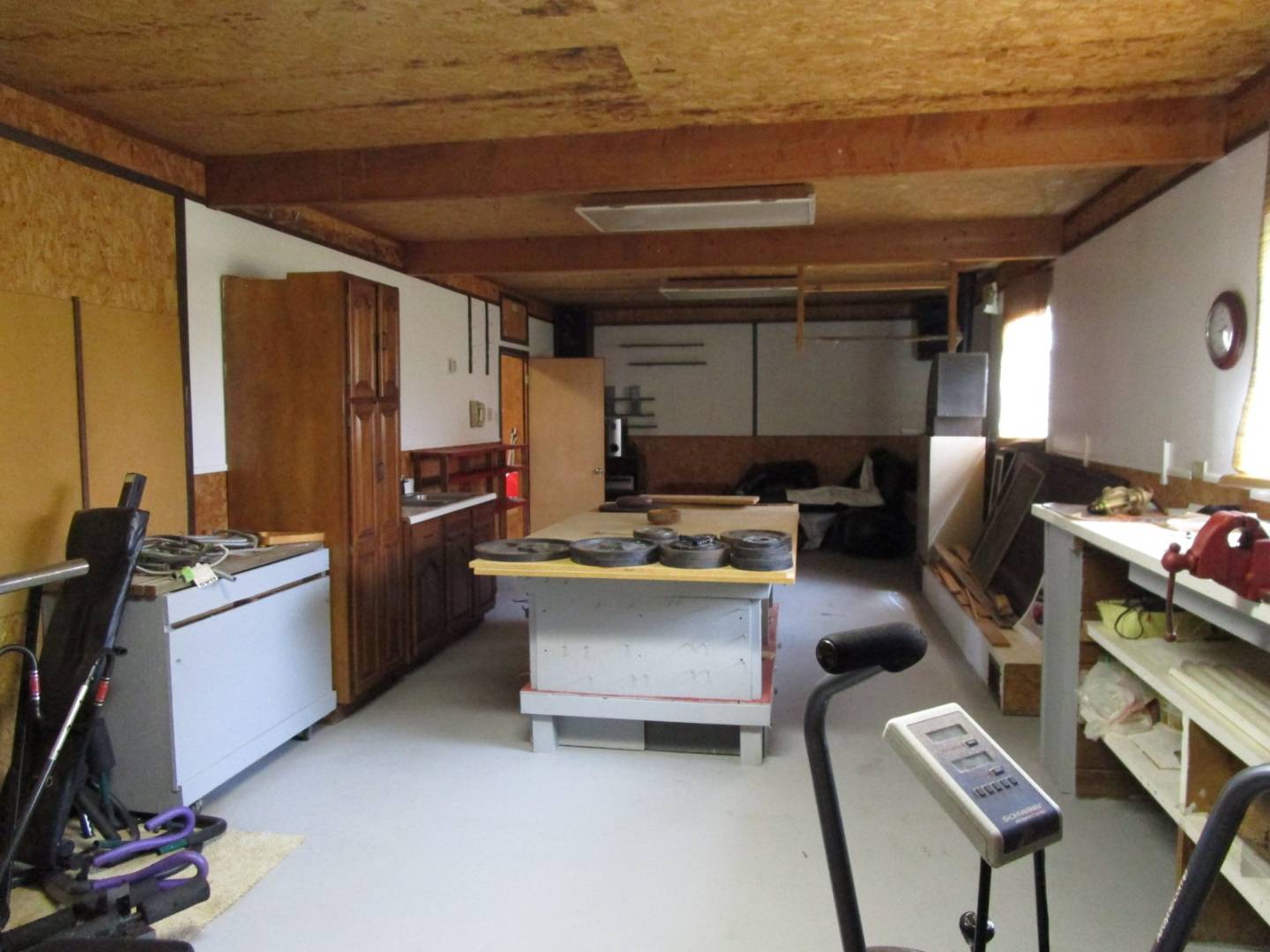 ;
;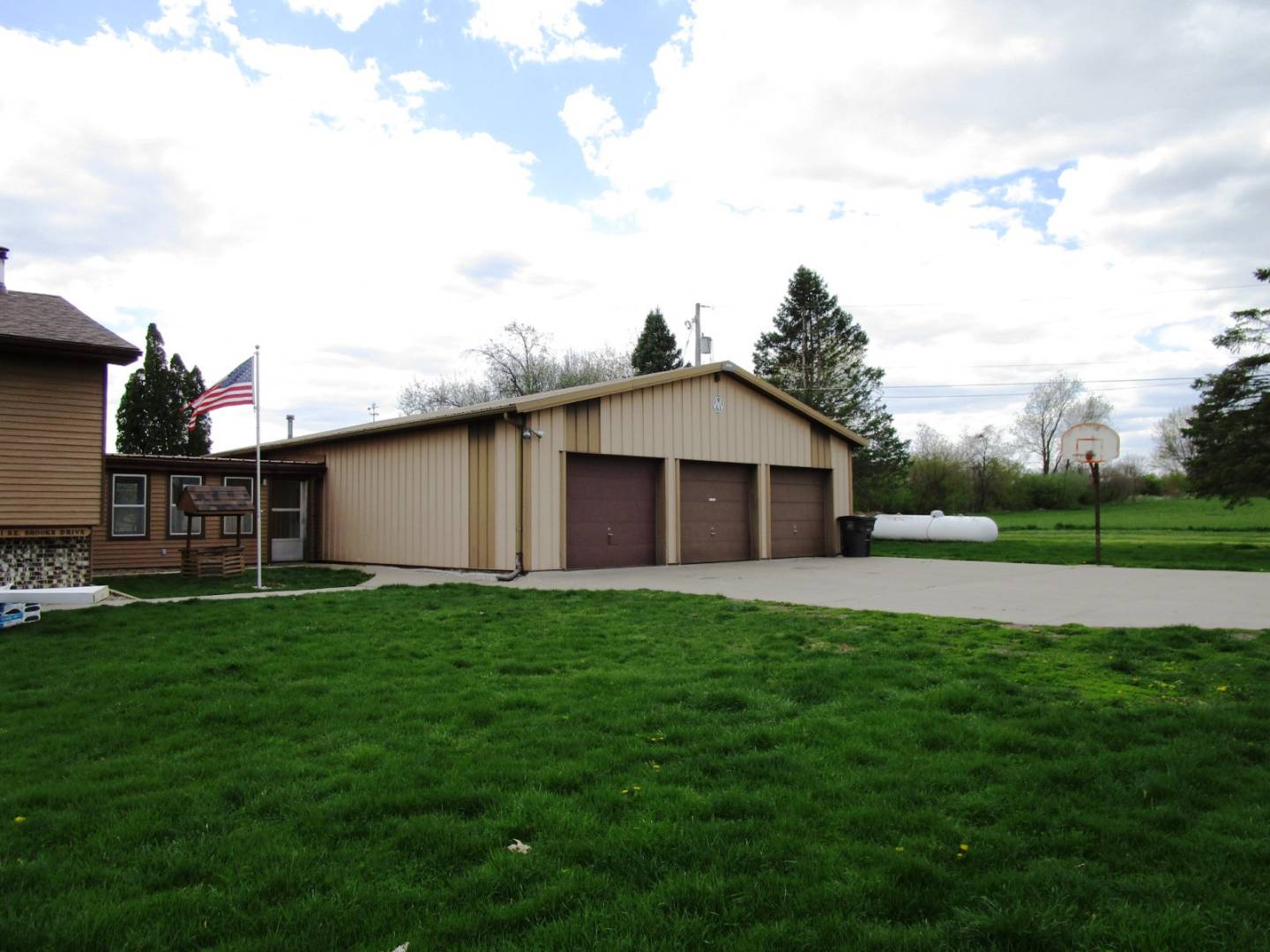 ;
;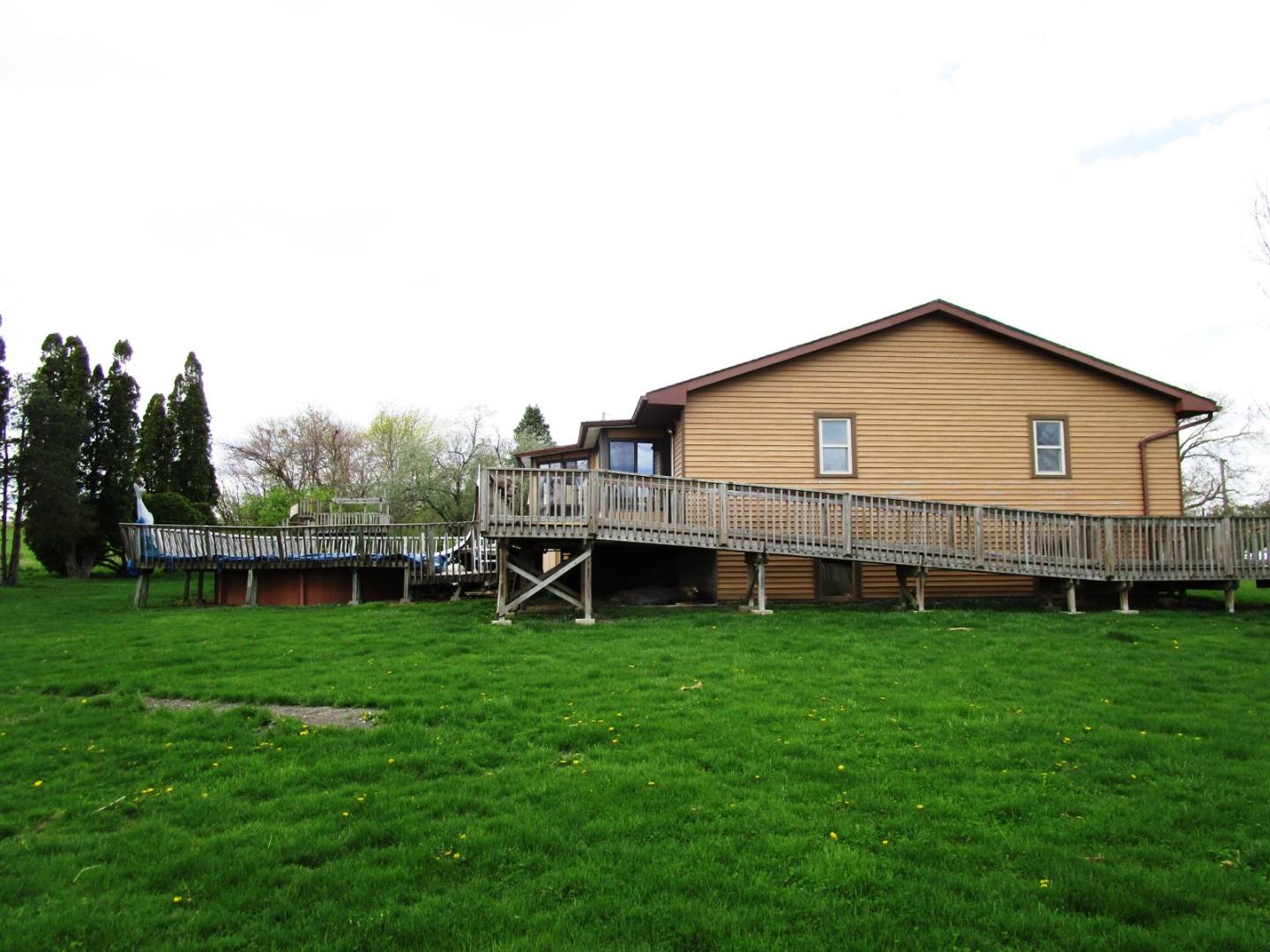 ;
;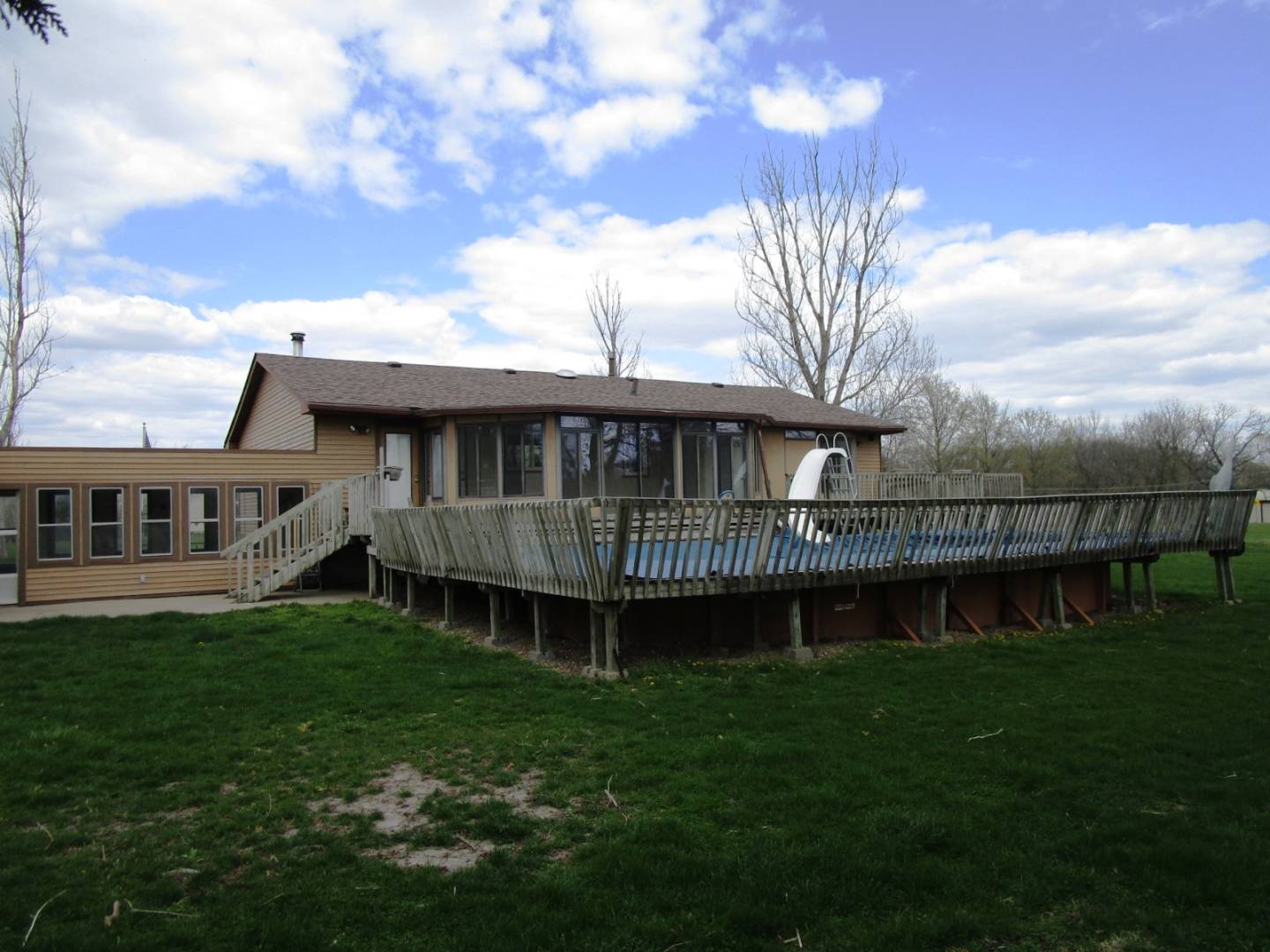 ;
;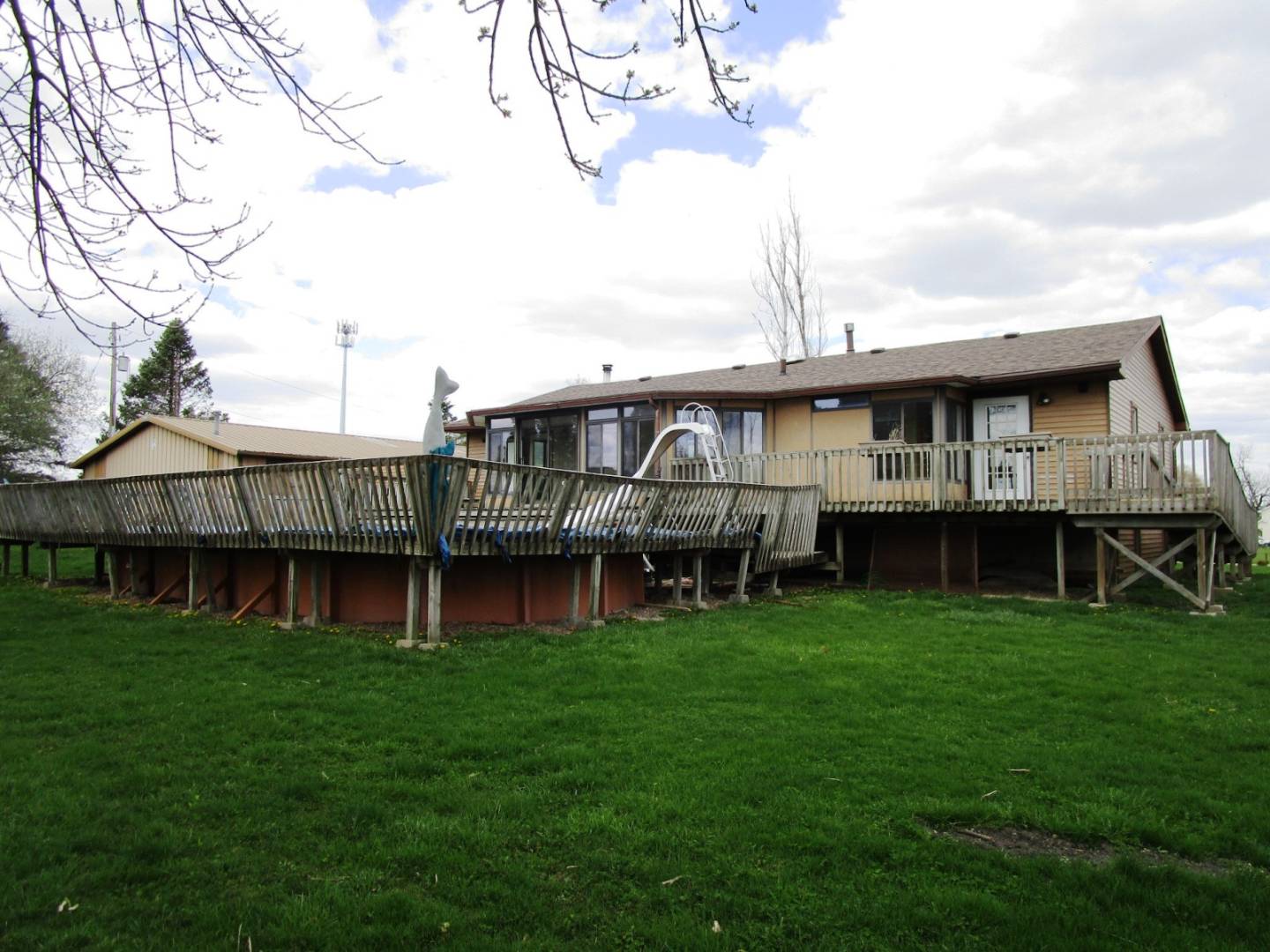 ;
;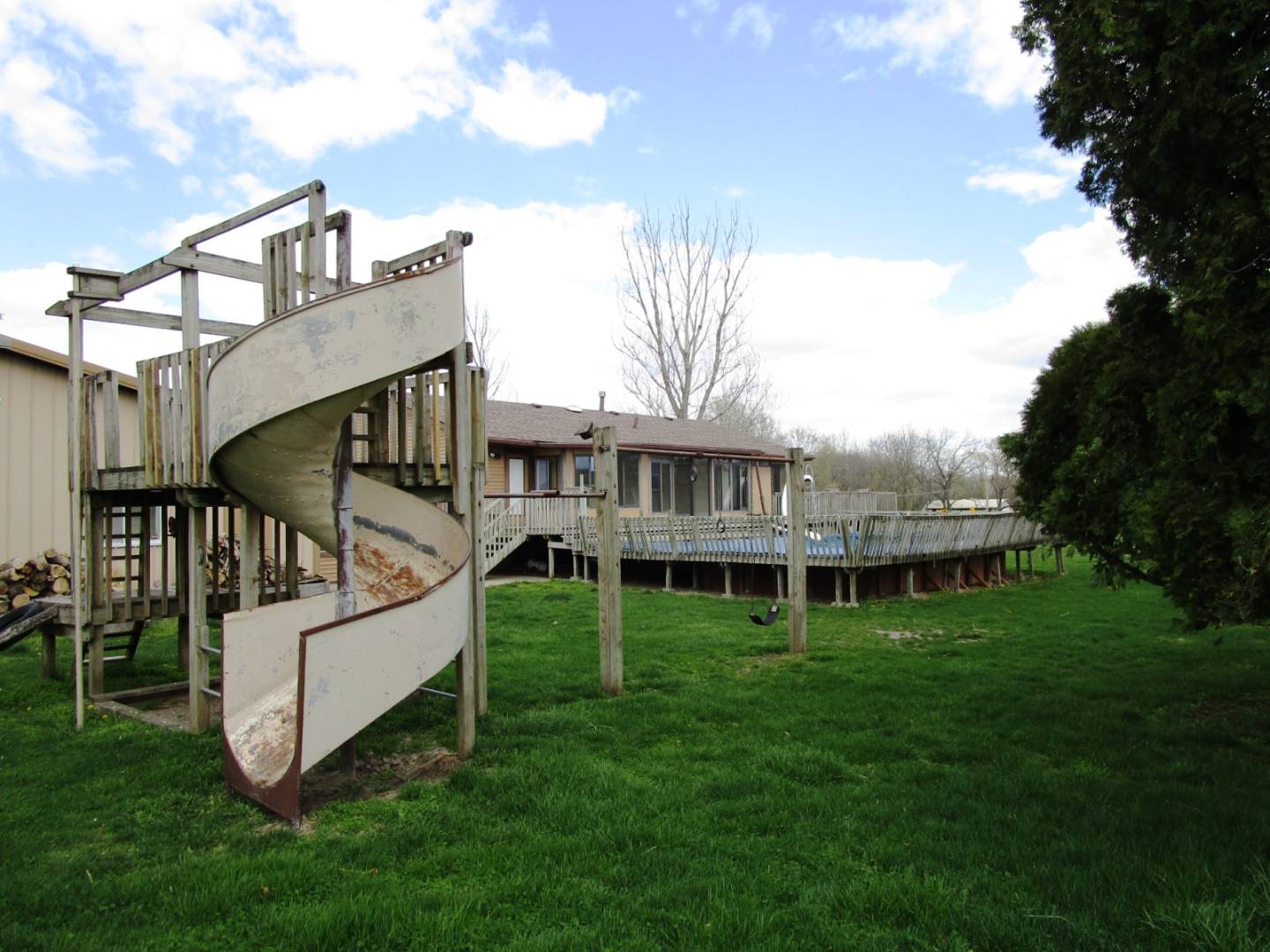 ;
;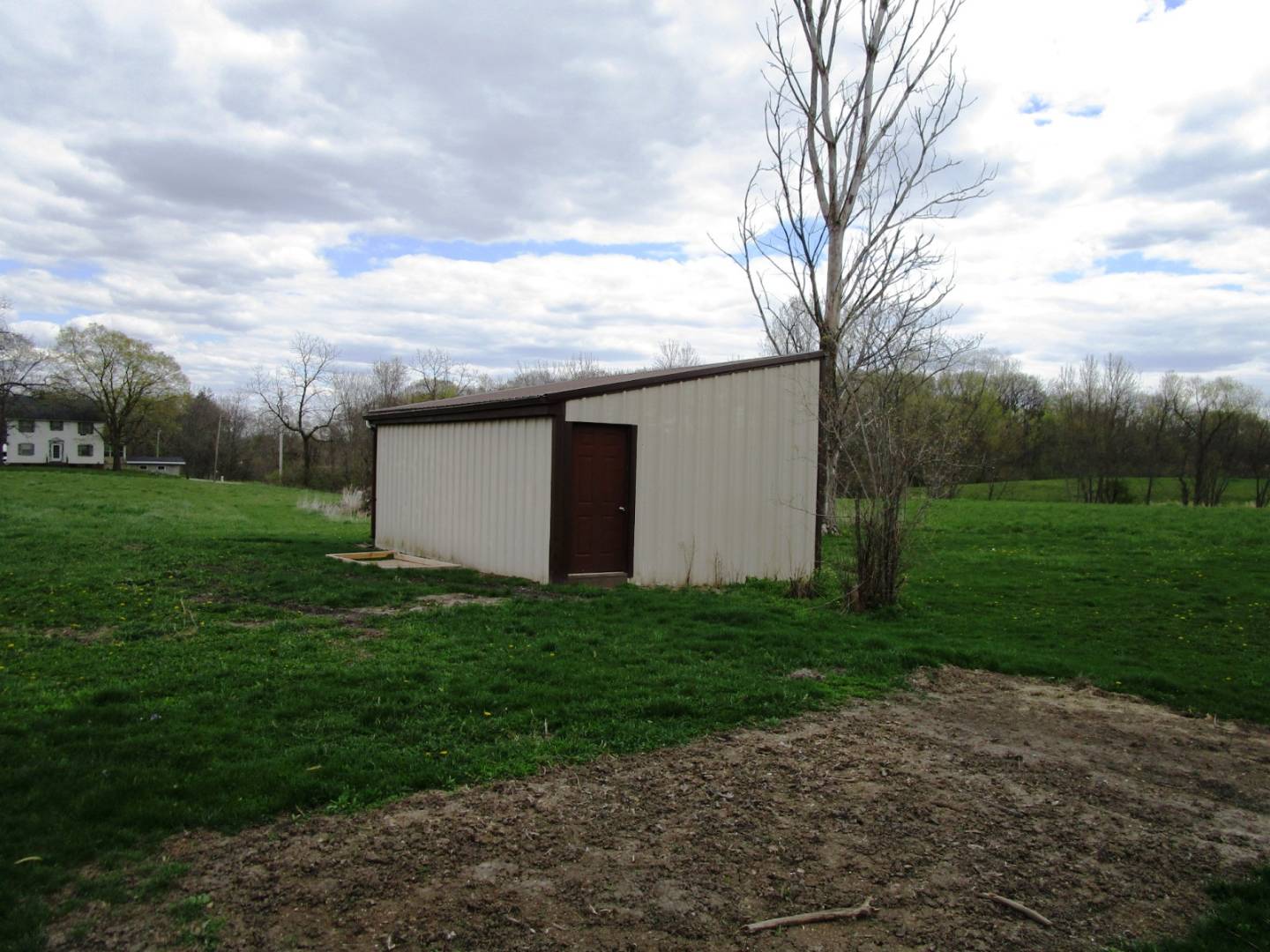 ;
;