3722 SW 28th Street, Des Moines, IA 50321
| Listing ID |
10533736 |
|
|
|
| Property Type |
House |
|
|
|
| County |
Polk |
|
|
|
| Neighborhood |
Southwestern Hills |
|
|
|
|
|
Massive 3 Bedroom Split Foyer in Prestine Camelot Neighborhood!!
Enormous Split Foyer in pristine Camelot Neighborhood !! With over 3,000 sq. ft. of finish this home has it all. With a 4 season porch with Hot Tub (negotiable) and fan to vent moisture. To a massive Living Room and spacious Family Room. This 4 bedroom home has over-sized bedrooms and a Master Bedroom worthy of the title. Boasting a large walk-in closet and pass through 3/4 bathroom opening to the 4 Season Porch. The main floor has a massive Living Room with carpet floors that flows into a breath taking Formal Dining Room. Enter from either room and walk into a open Kitchen with an abundance of cabinet space and dining area. The lower level has a spacious Family Room with cozy fireplace and excess storage. Across the hall is a 4th bedroom with carpet floors and extra closet space. The Lower Level also features a Storage Room and Laundry Room. Enjoy open skies due to underground utility lines. This home is priced to sell.
|
- 3 Total Bedrooms
- 2 Full Baths
- 1 Half Bath
- 1983 SF
- 0.33 Acres
- Built in 1971
- 1 Story
- Split Level Style
- Full Basement
- 1176 Lower Level SF
- Lower Level: Finished
- 1 Lower Level Bathroom
- Eat-In Kitchen
- Oven/Range
- Refrigerator
- Dishwasher
- Washer
- Dryer
- Carpet Flooring
- Hardwood Flooring
- Linoleum Flooring
- 8 Rooms
- Entry Foyer
- Living Room
- Family Room
- Formal Room
- Primary Bedroom
- en Suite Bathroom
- Walk-in Closet
- Kitchen
- Laundry
- First Floor Bathroom
- 1 Fireplace
- Forced Air
- Central A/C
- Frame Construction
- Hardi-Board Siding
- Asphalt Shingles Roof
- Attached Garage
- 2 Garage Spaces
- Municipal Water
- Municipal Sewer
- Patio
- Enclosed Porch
- Driveway
|
|
NEXT GENERATION REALTY, INC.
|
|
|
NEXT GENERATION REALTY, INC.
|
Listing data is deemed reliable but is NOT guaranteed accurate.
|



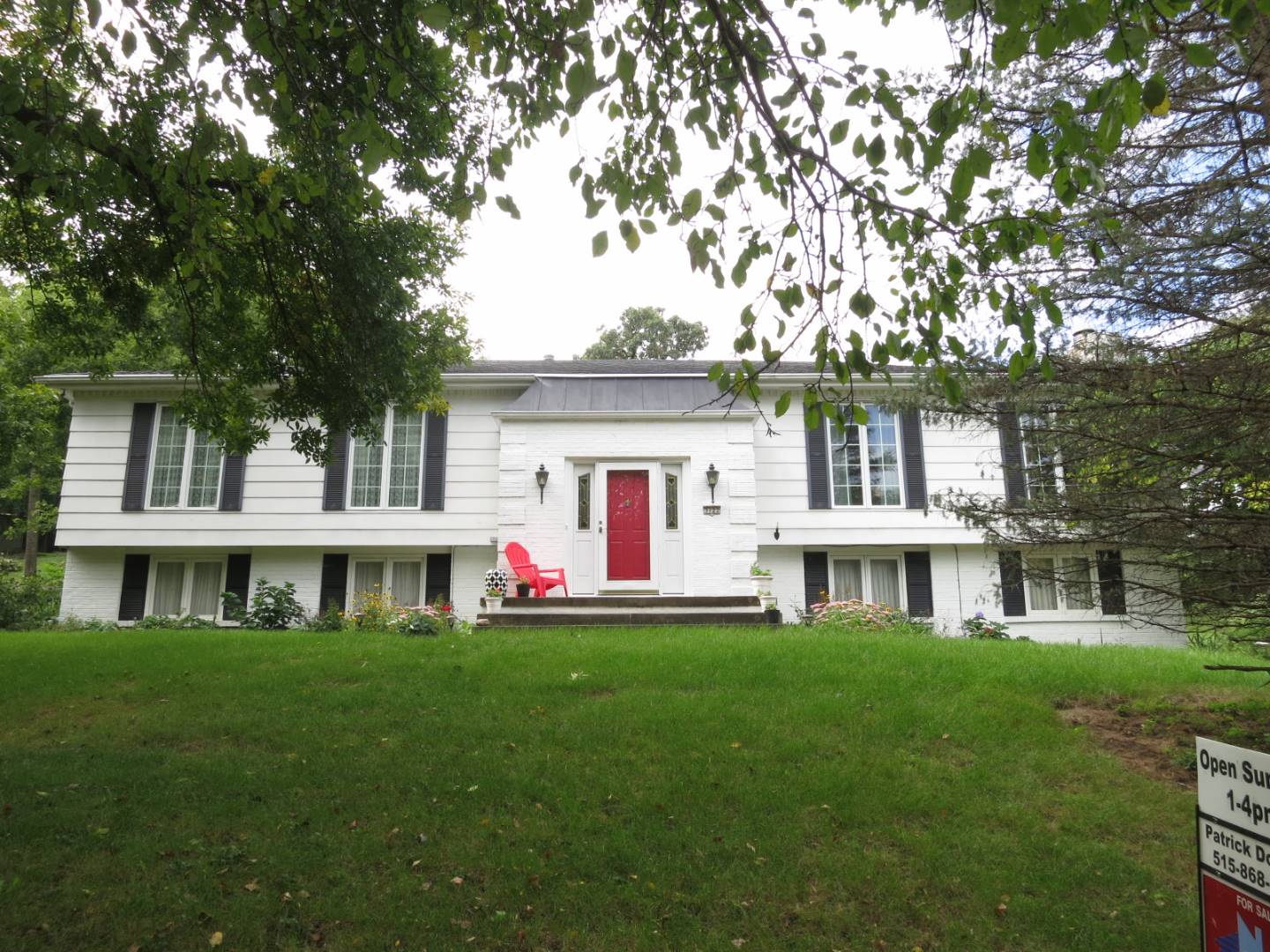



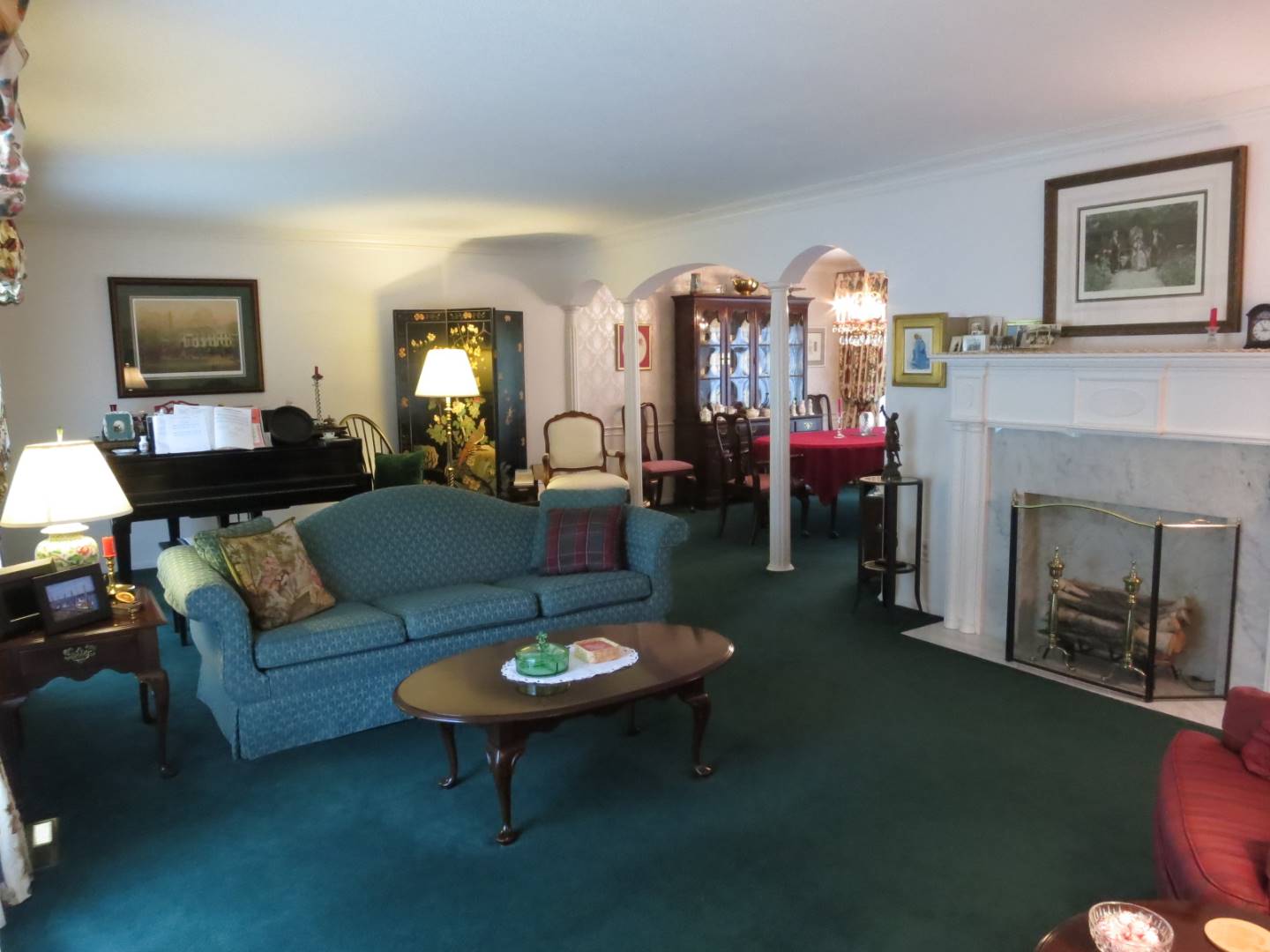 ;
;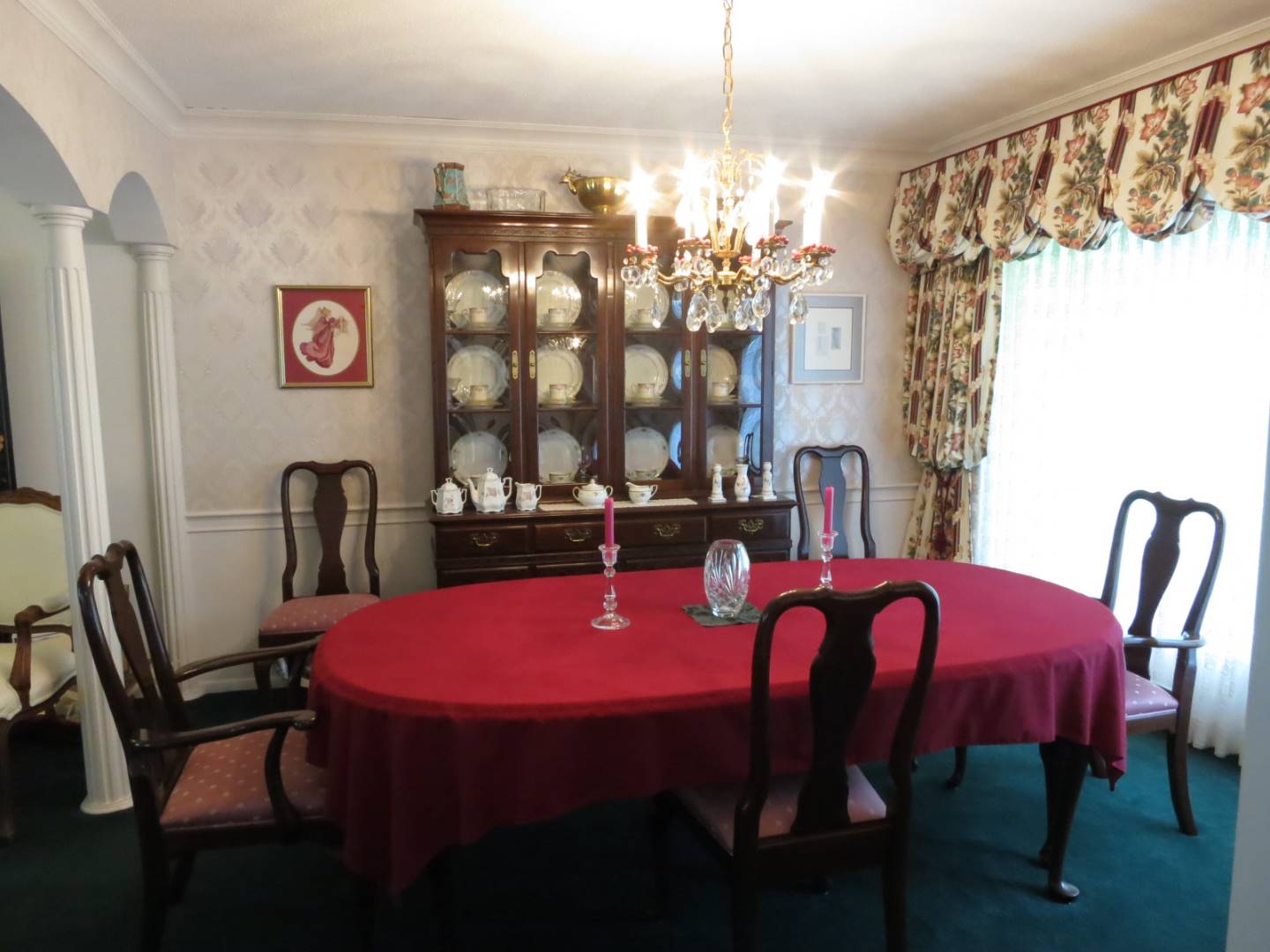 ;
;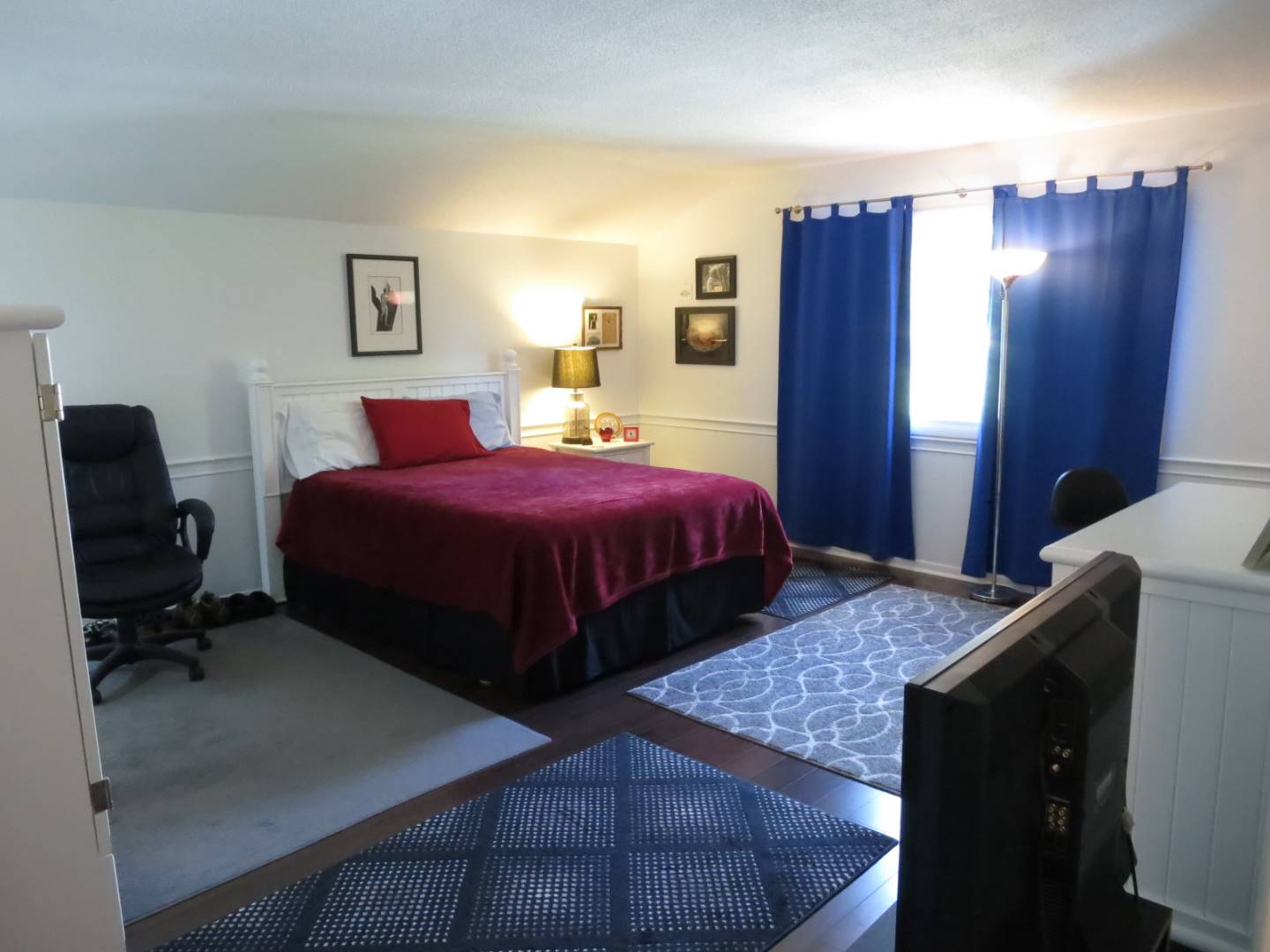 ;
;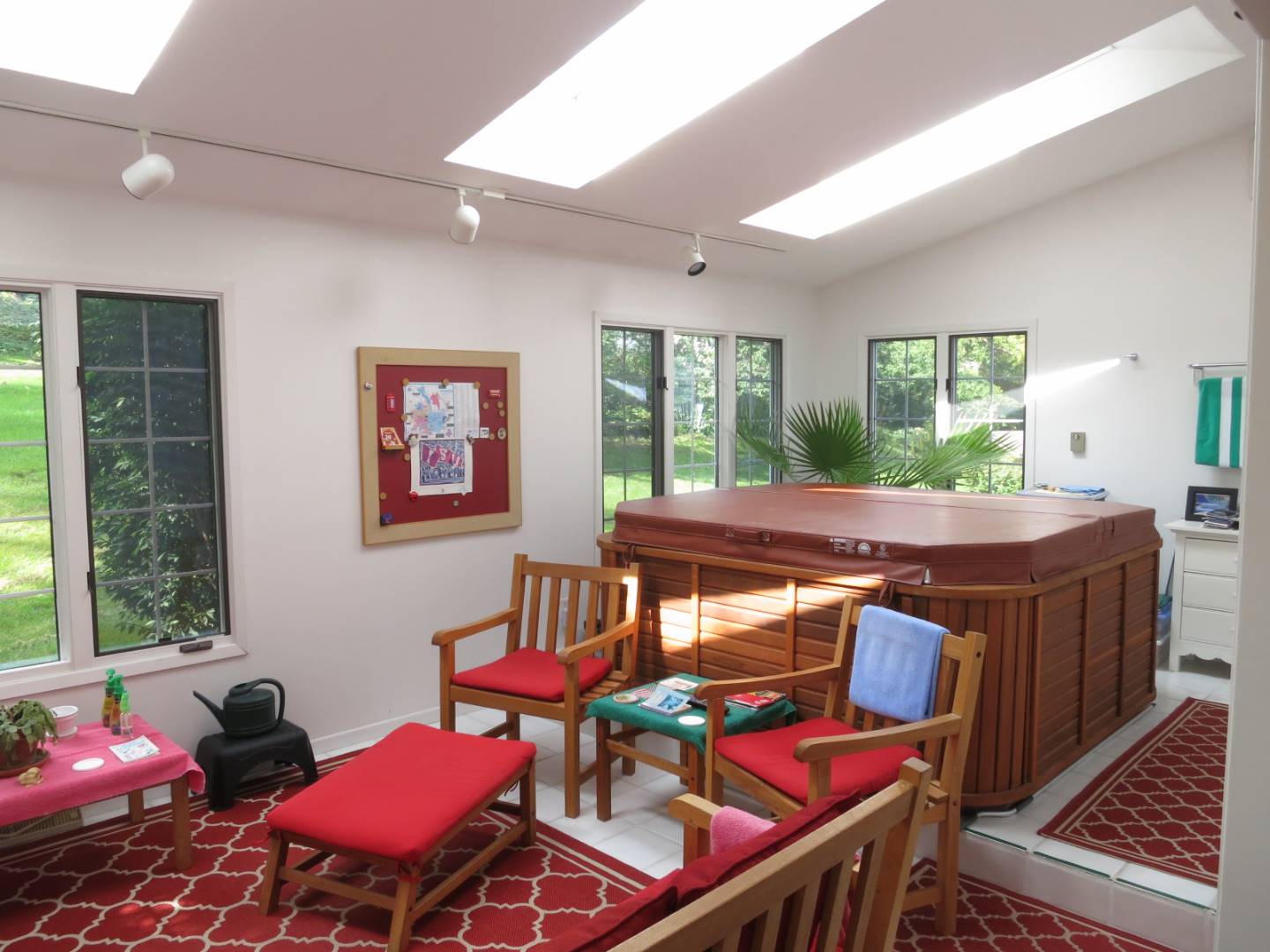 ;
;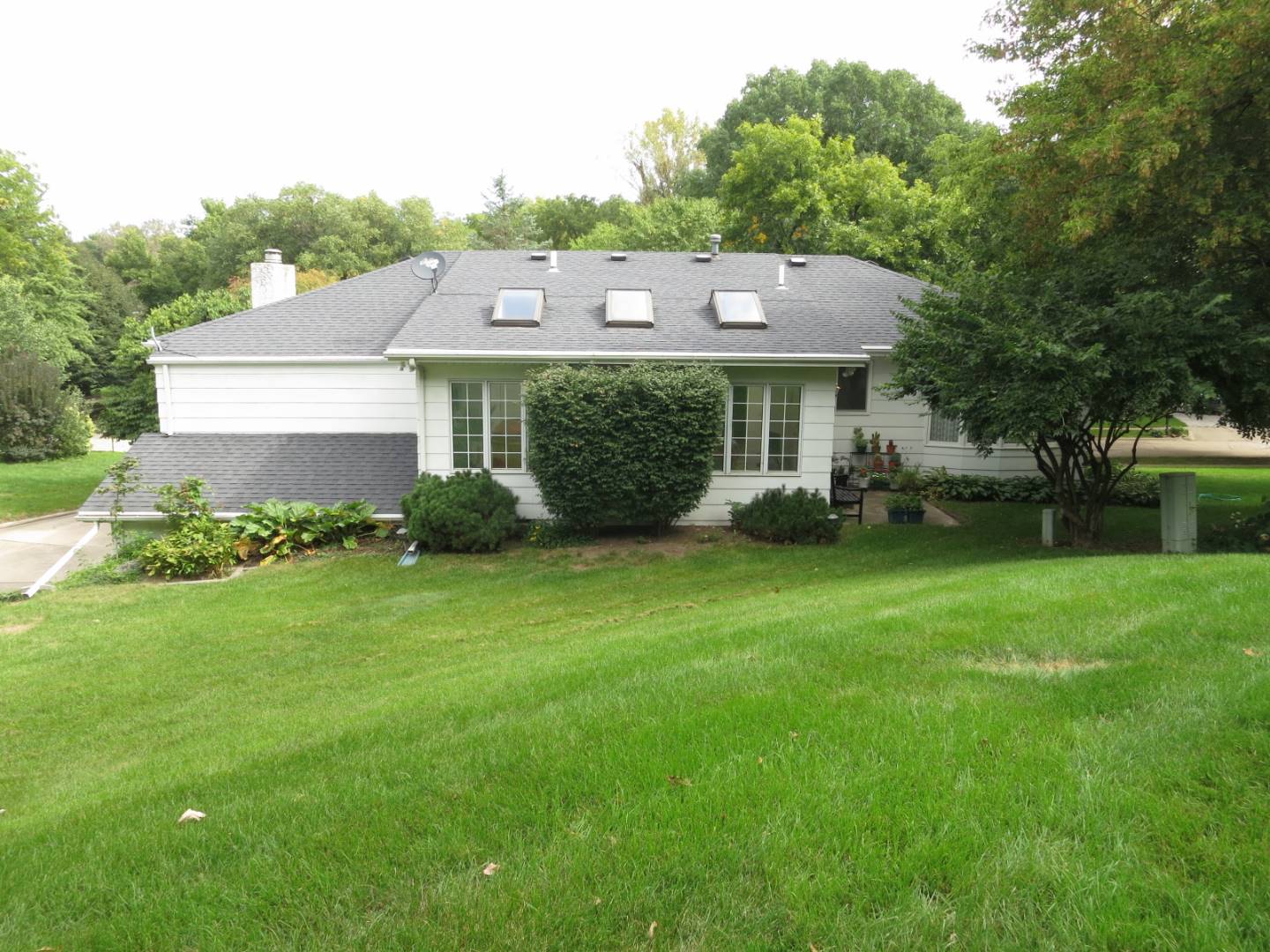 ;
;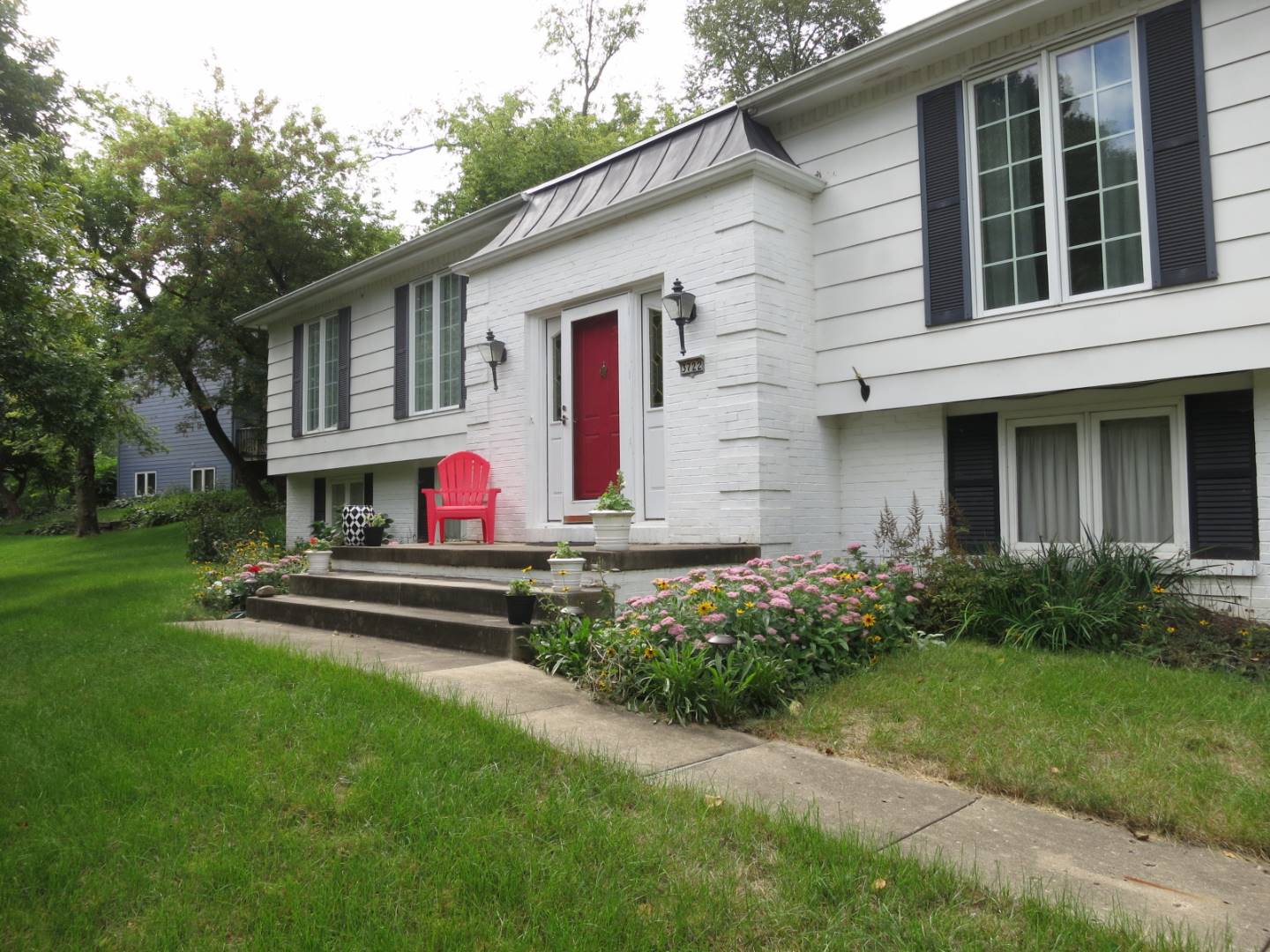 ;
;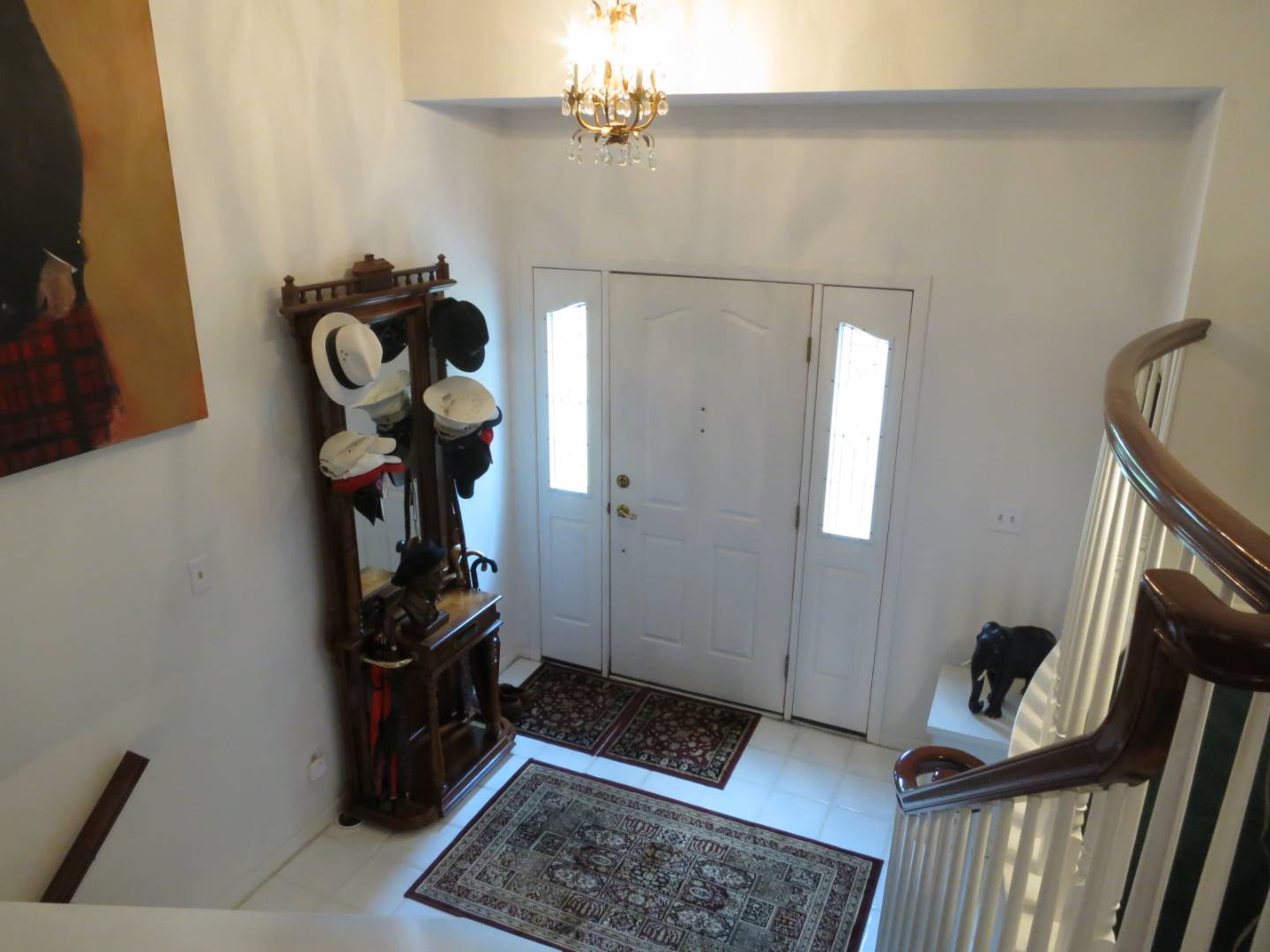 ;
;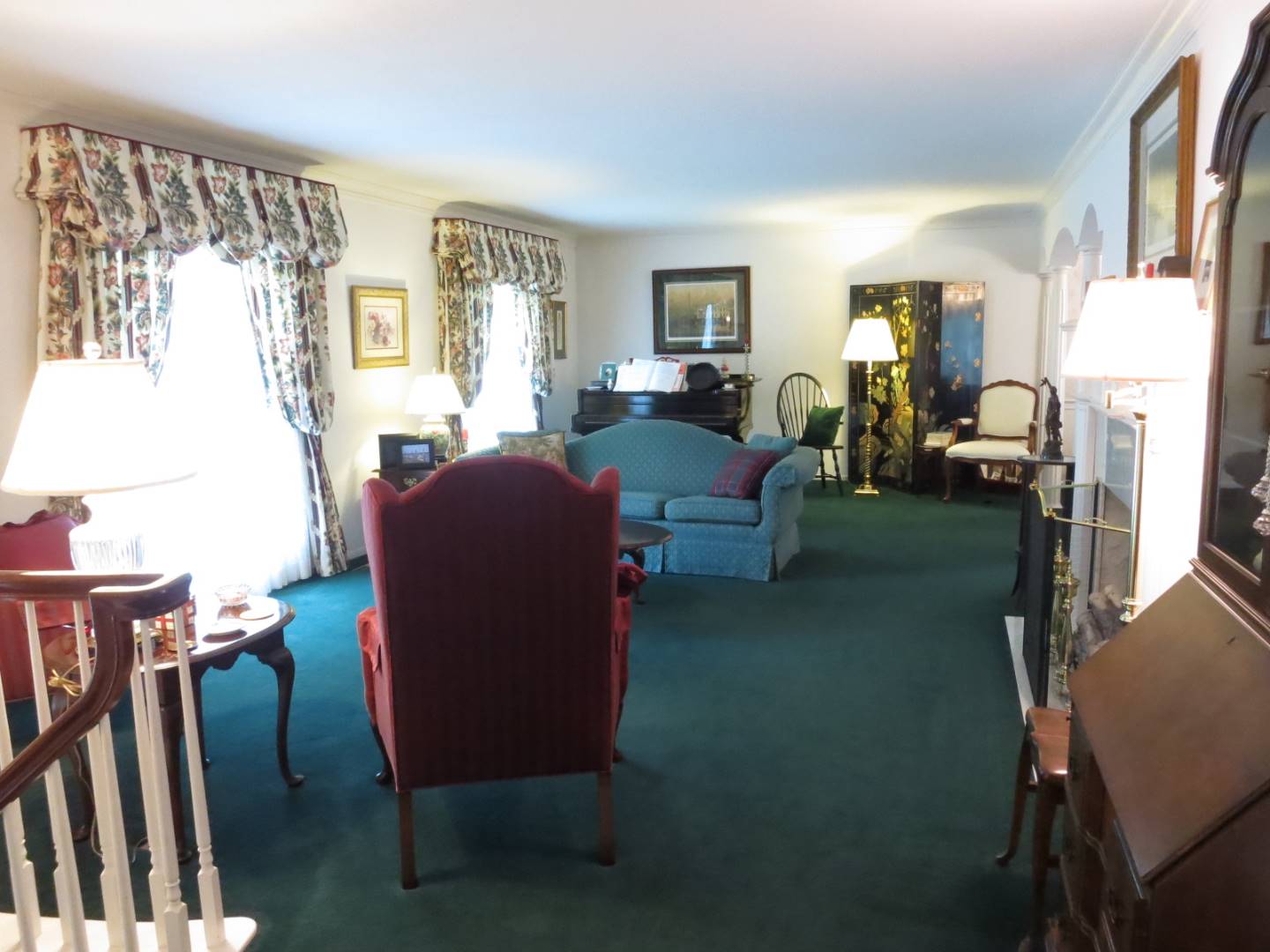 ;
;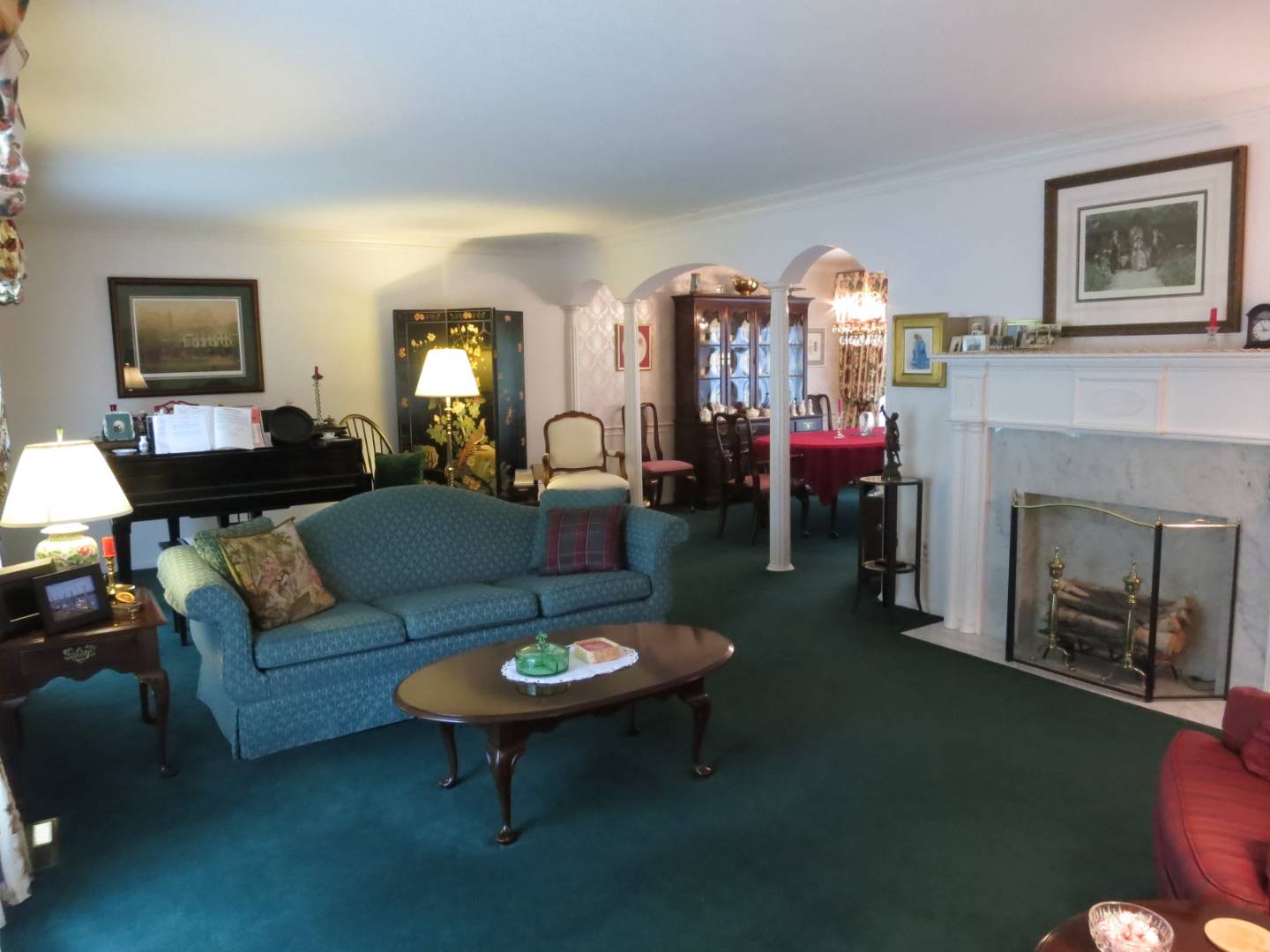 ;
;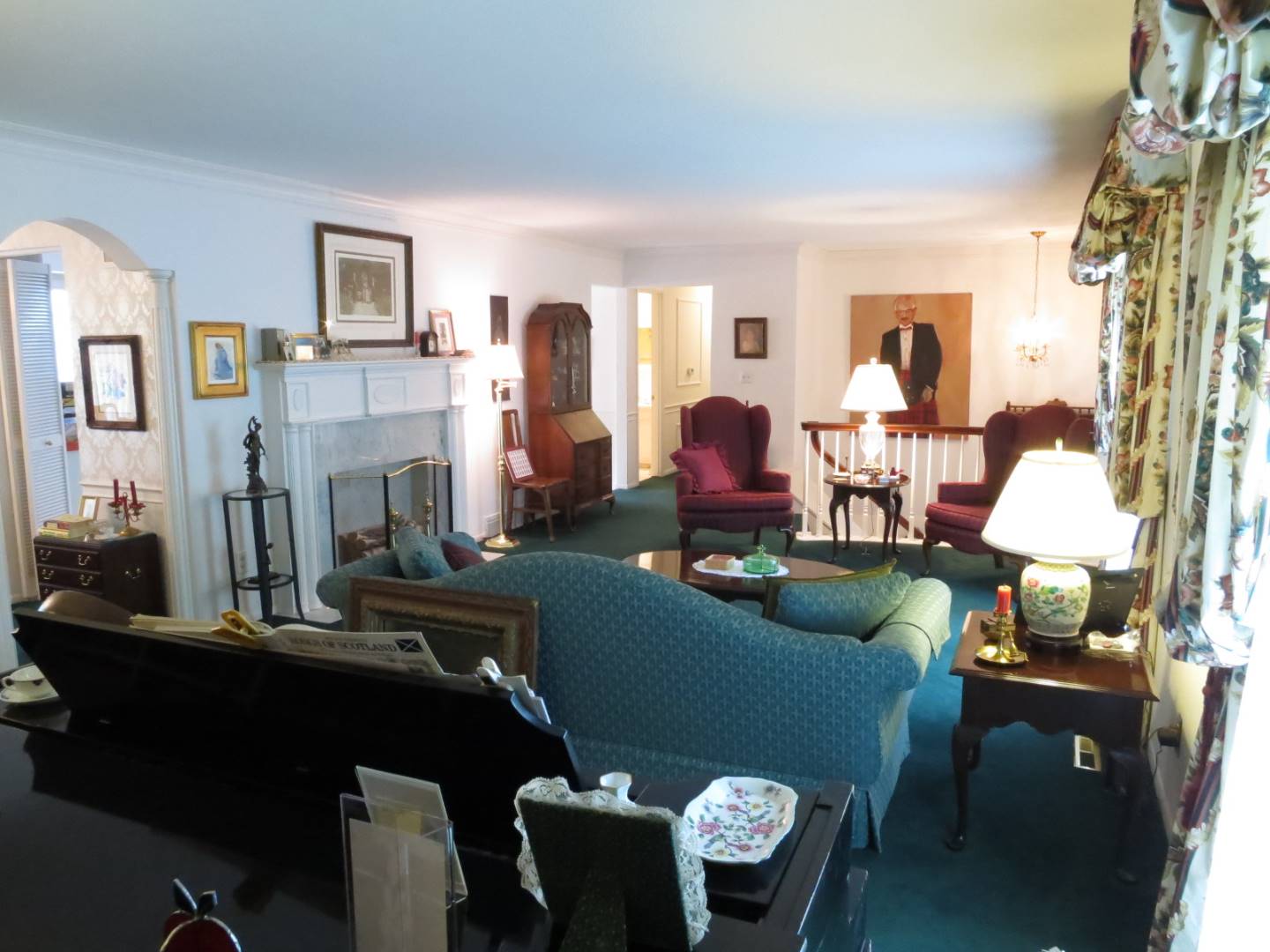 ;
;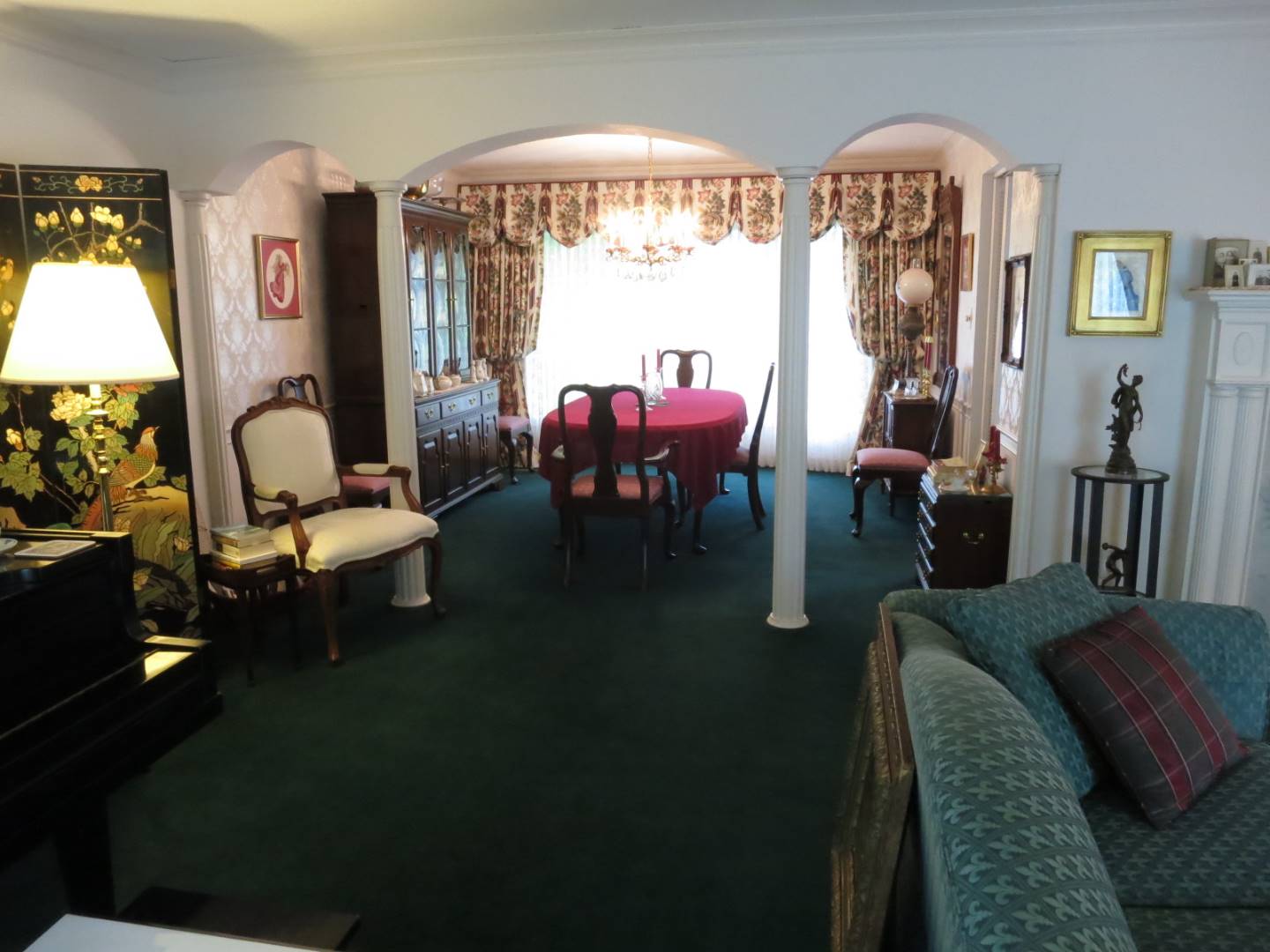 ;
;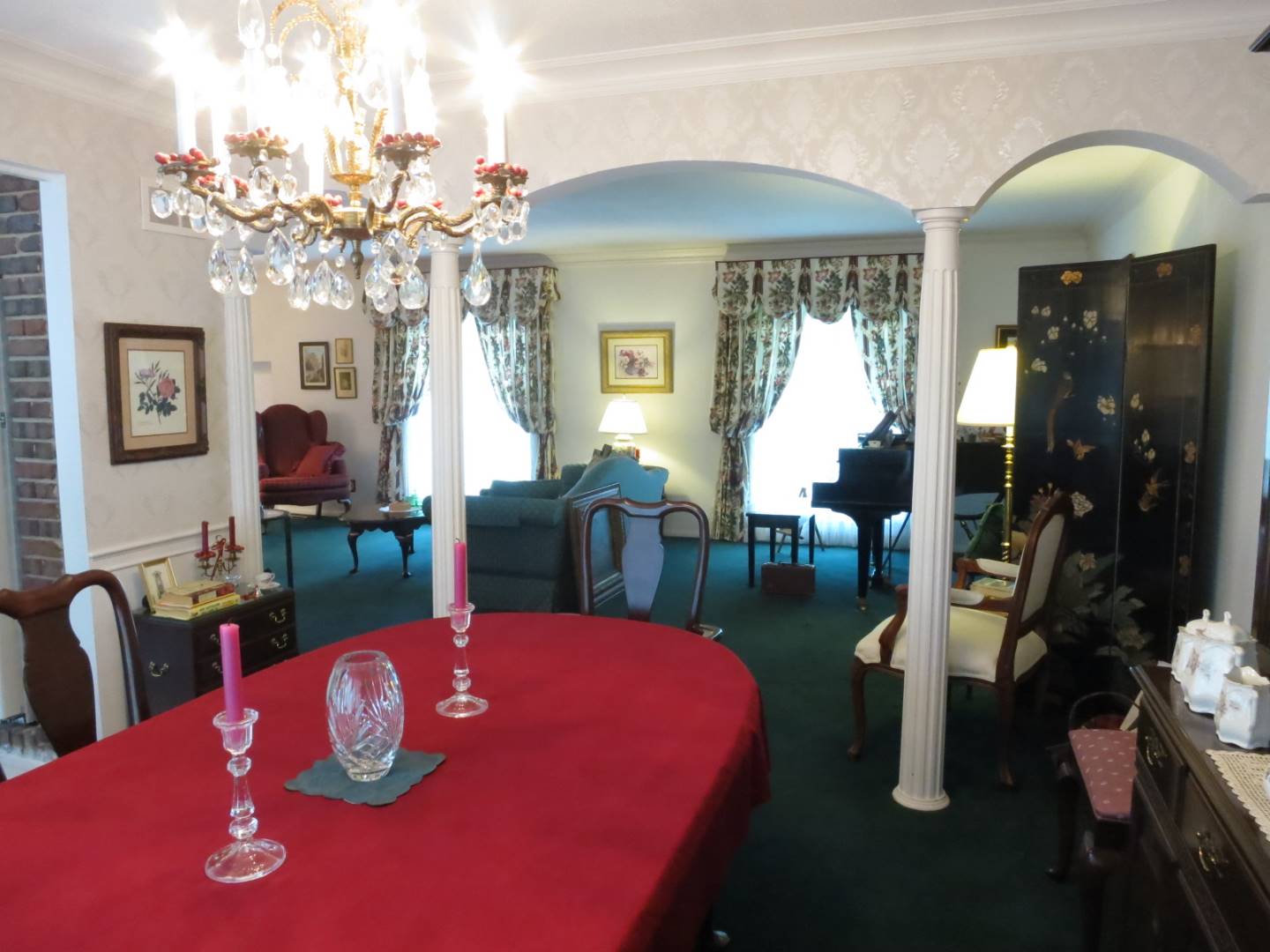 ;
;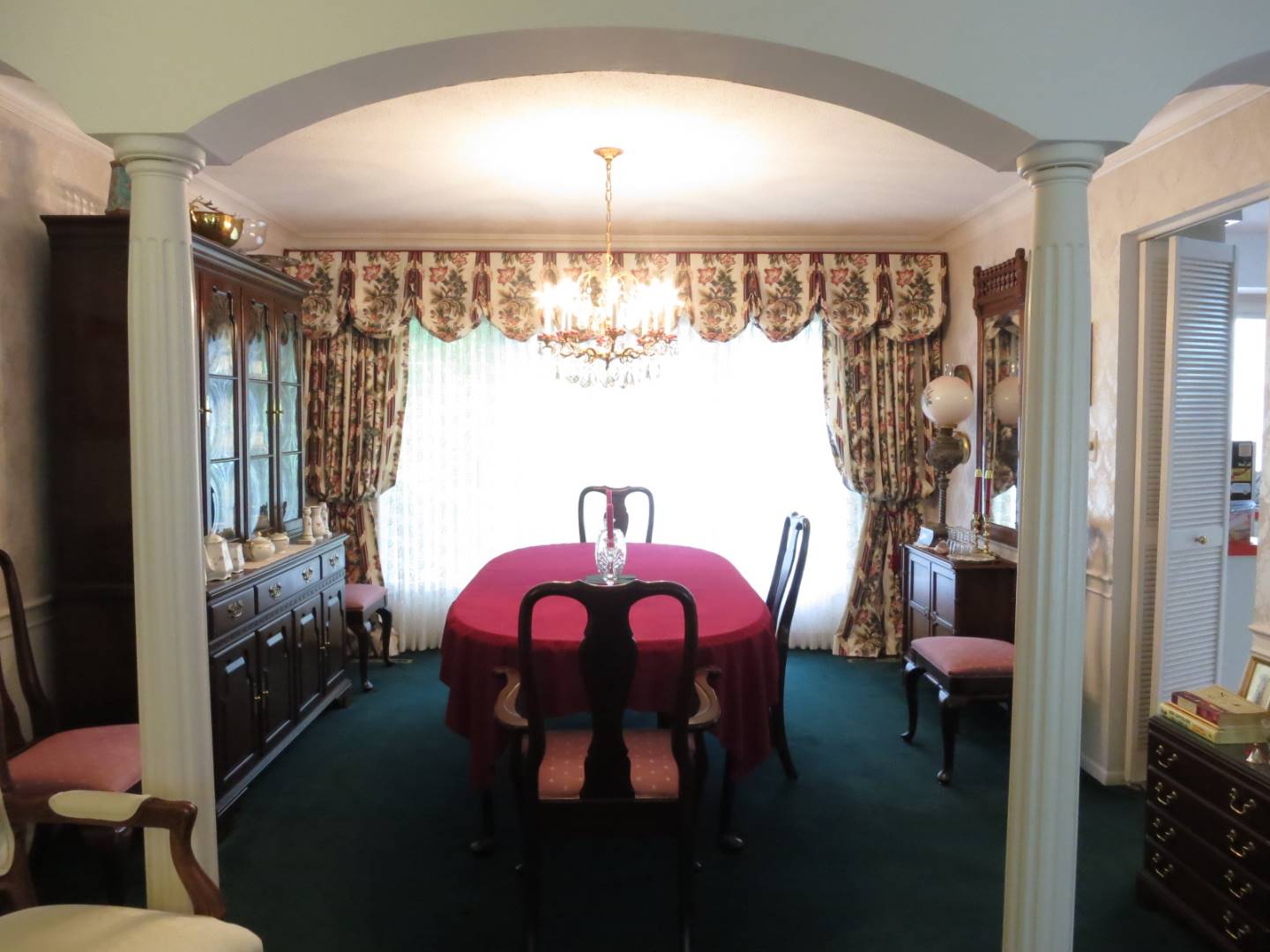 ;
;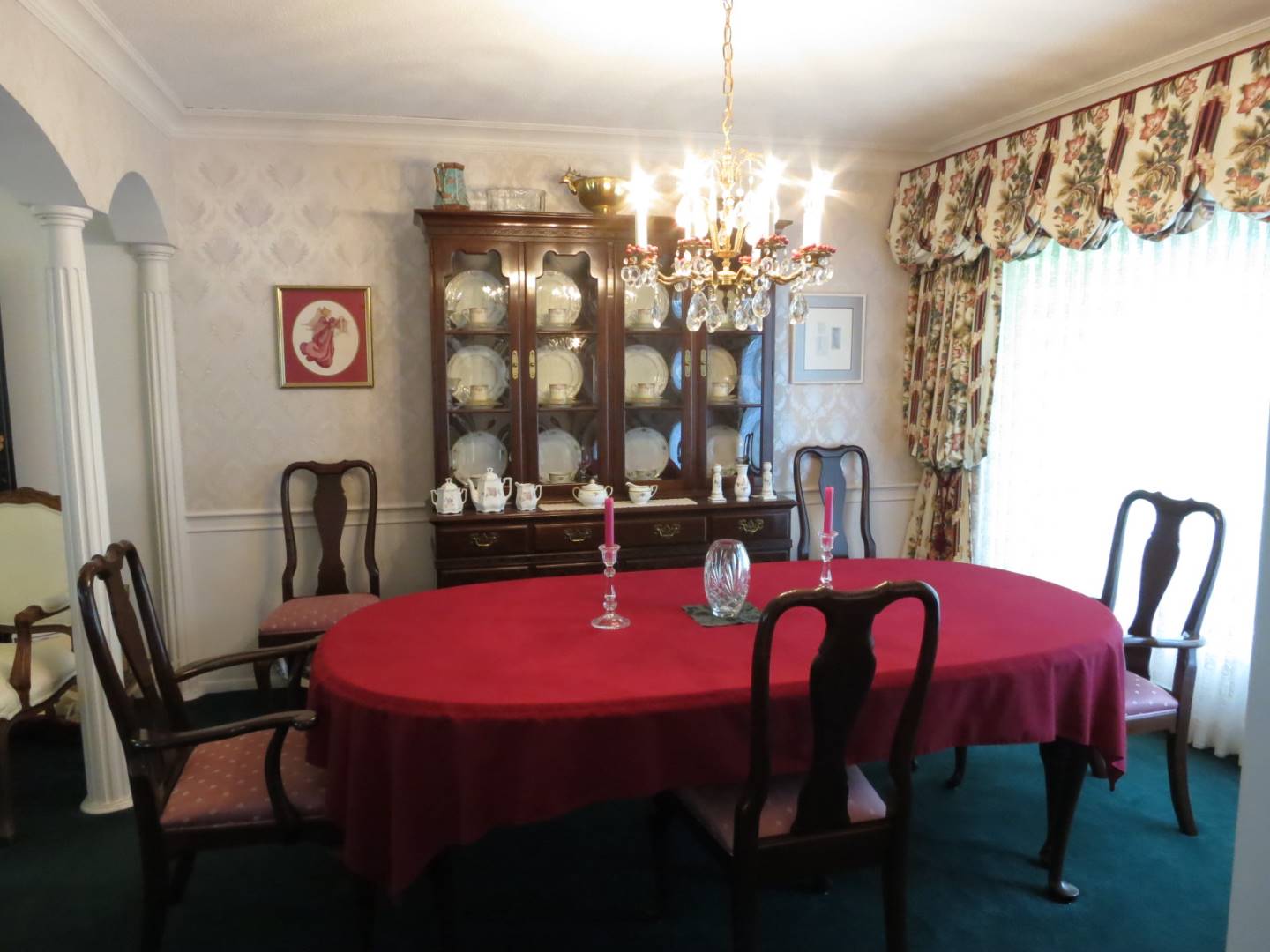 ;
;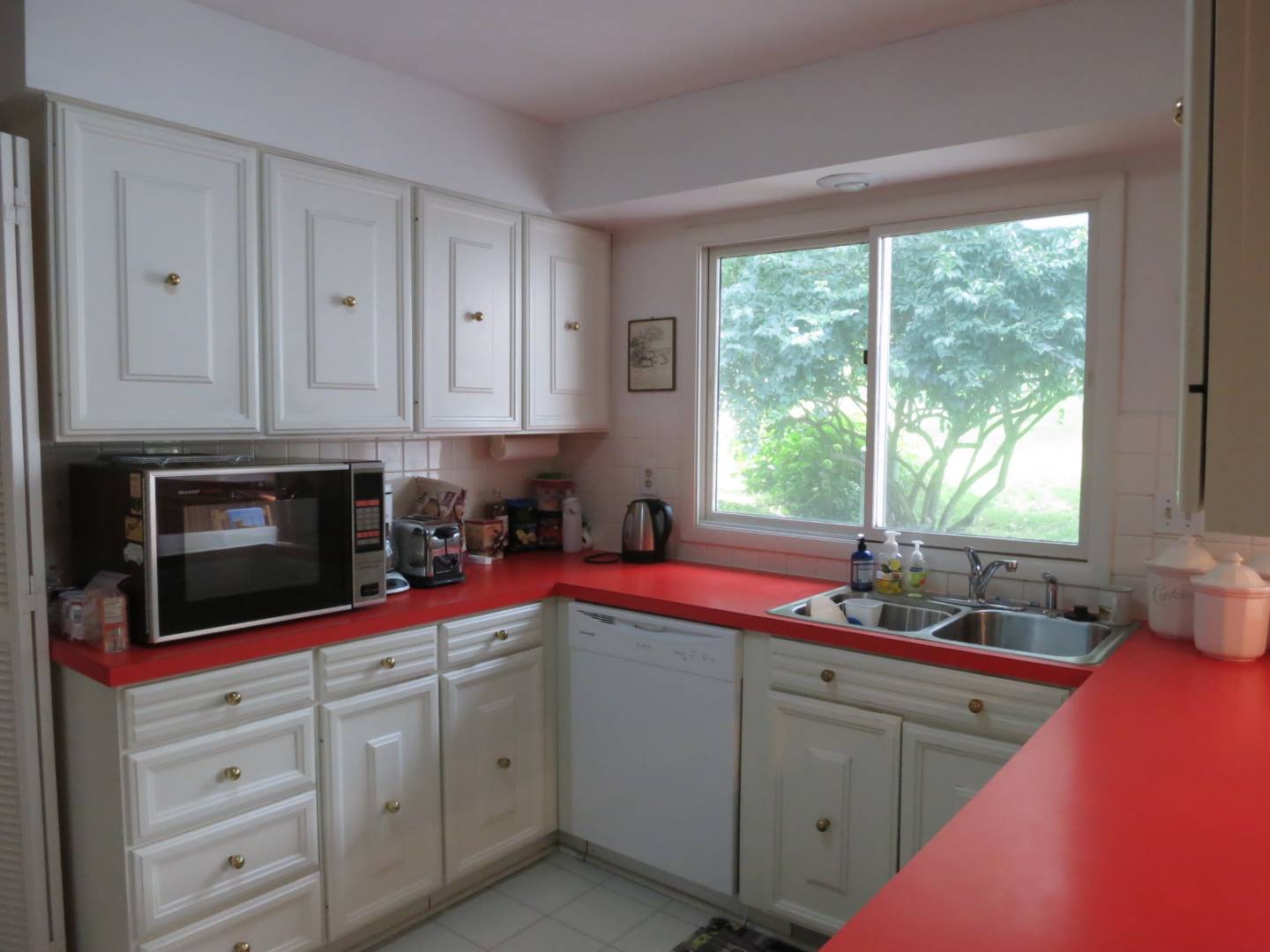 ;
;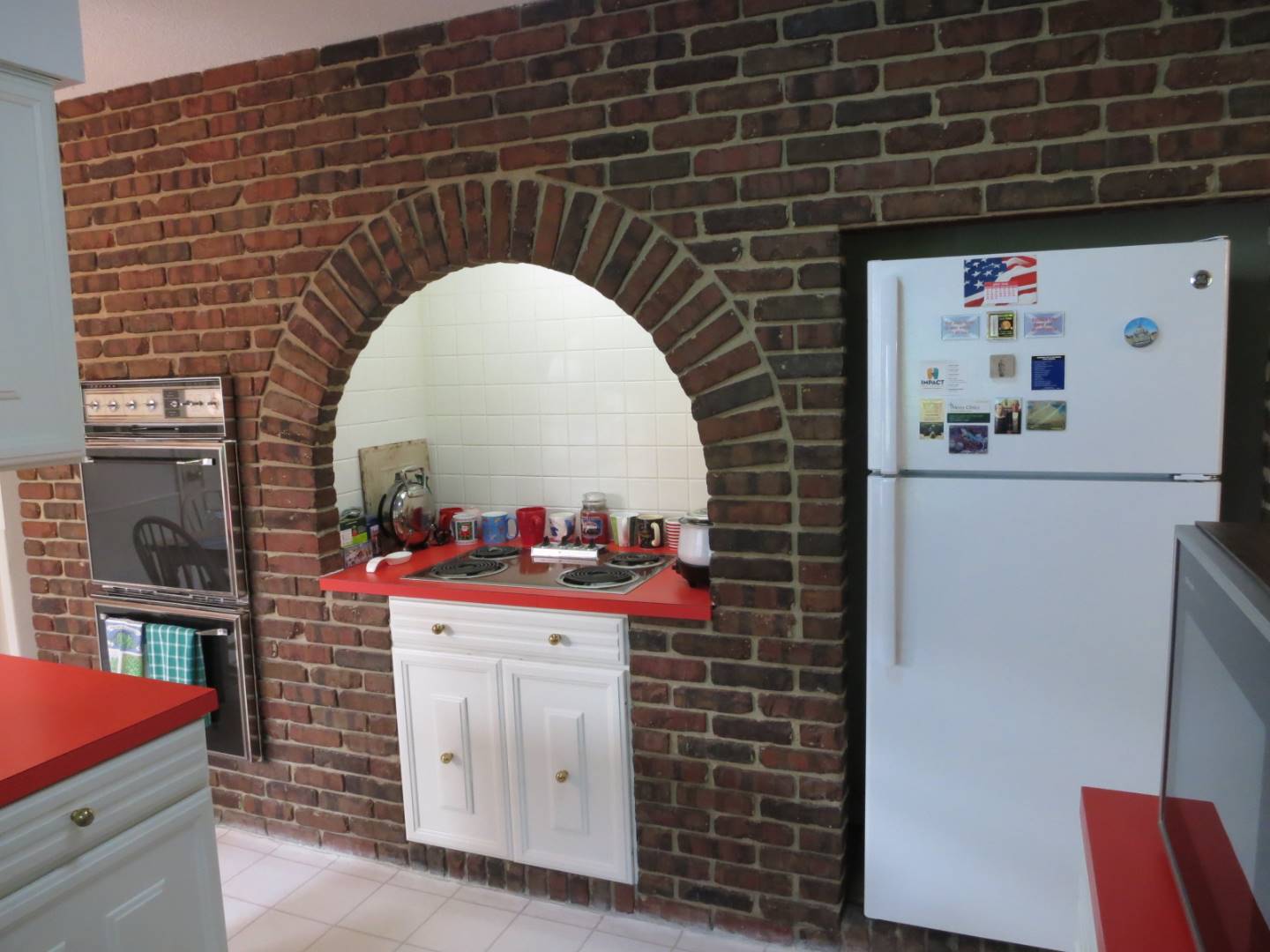 ;
;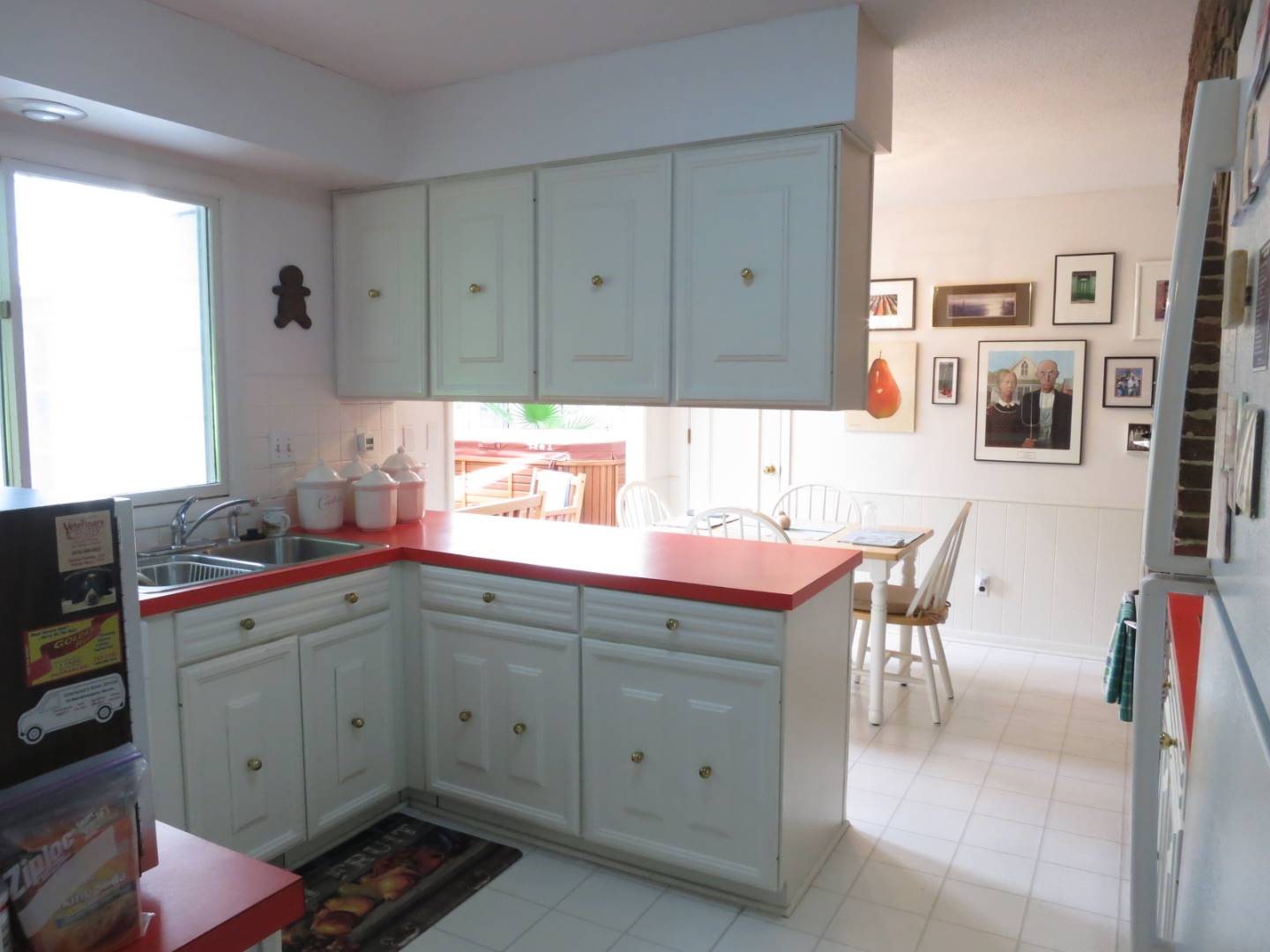 ;
;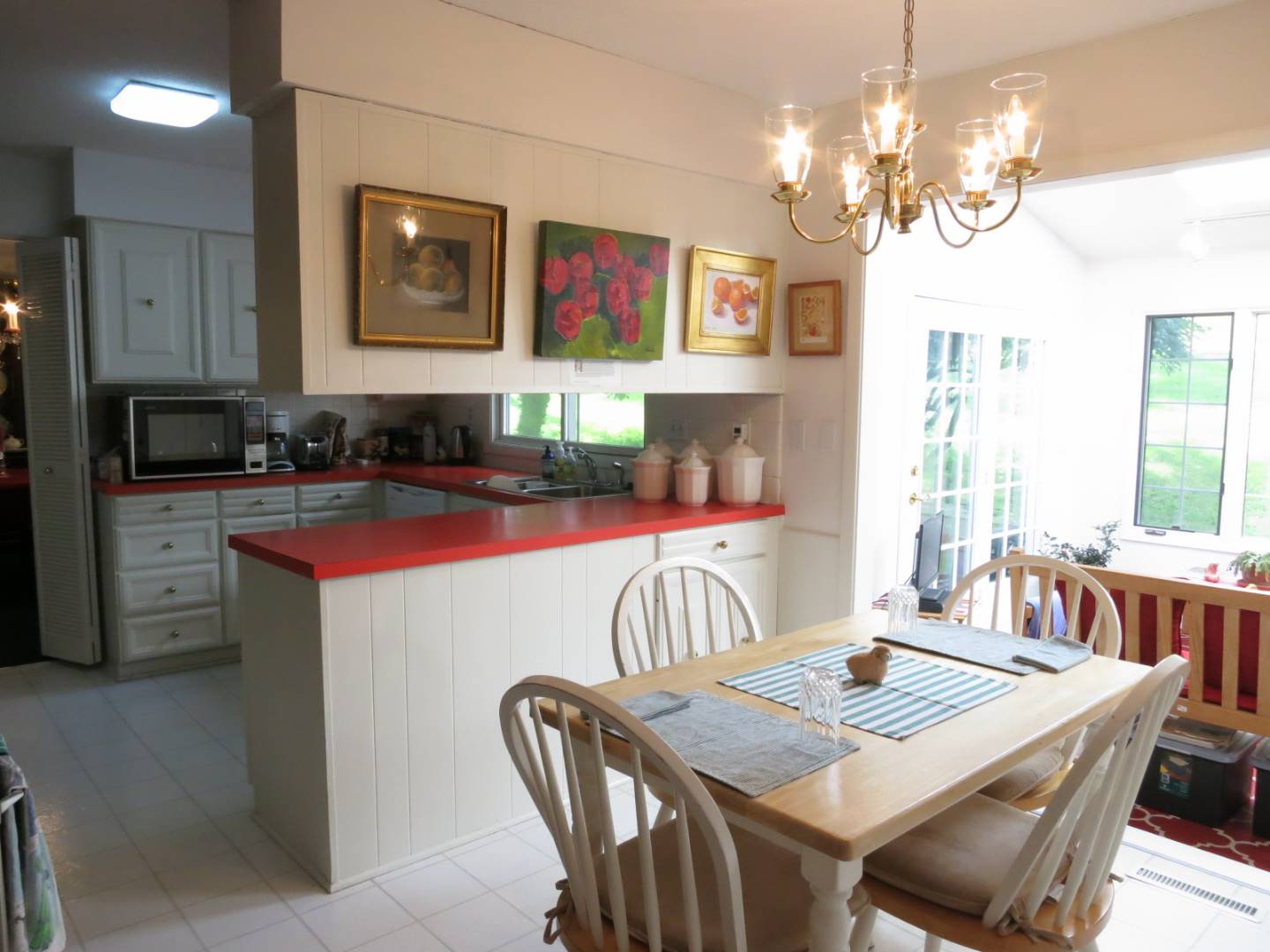 ;
;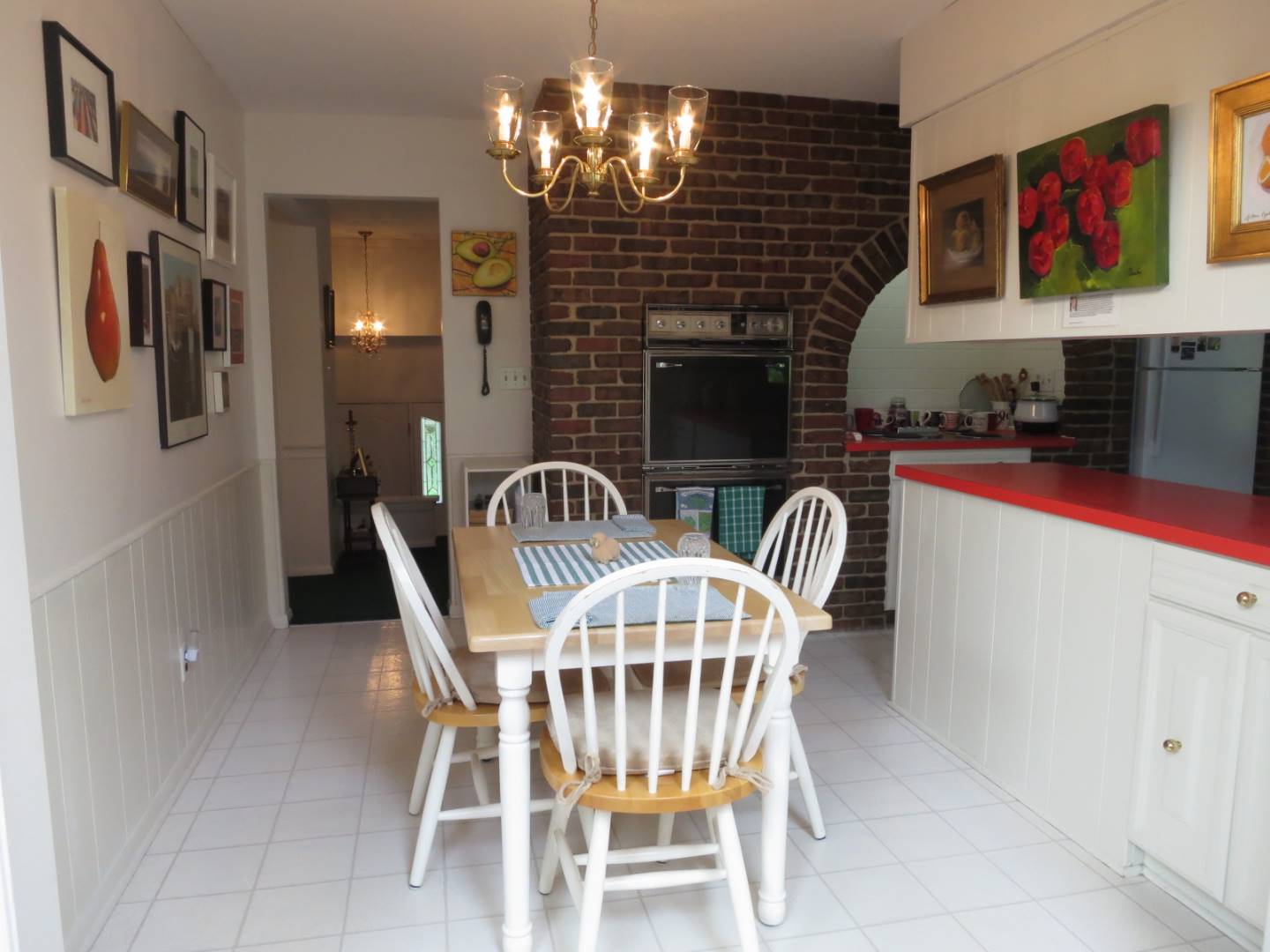 ;
;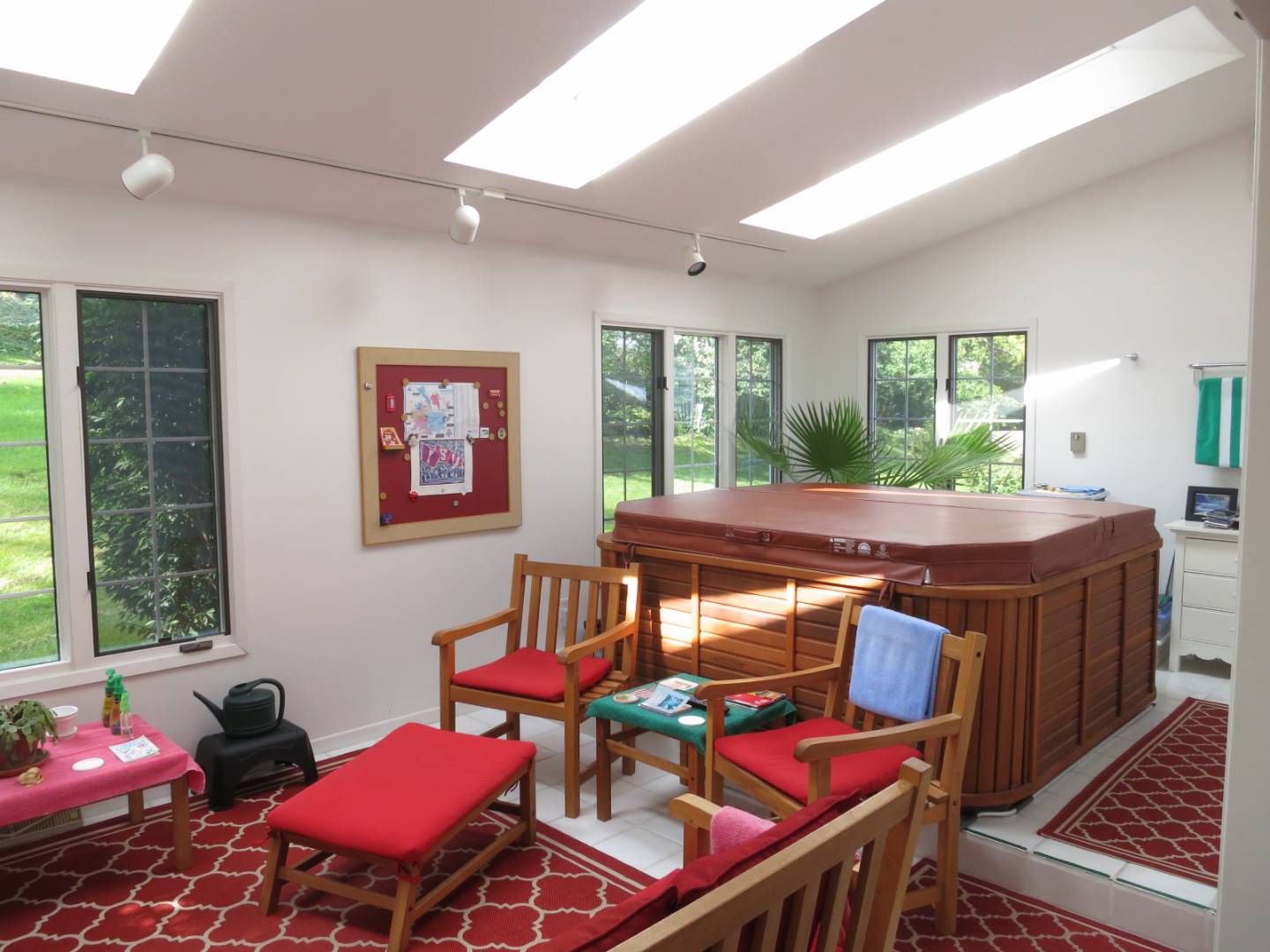 ;
;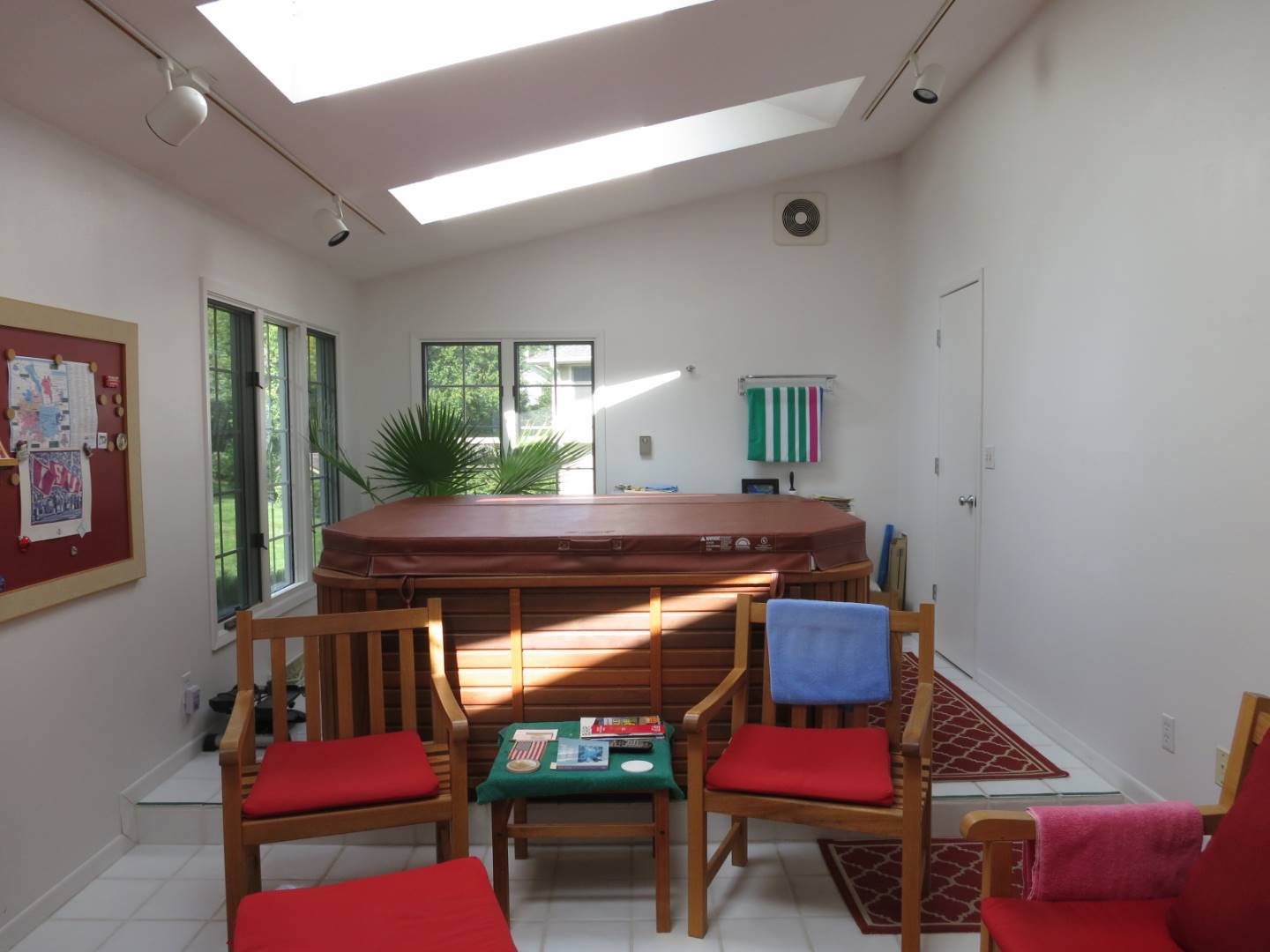 ;
;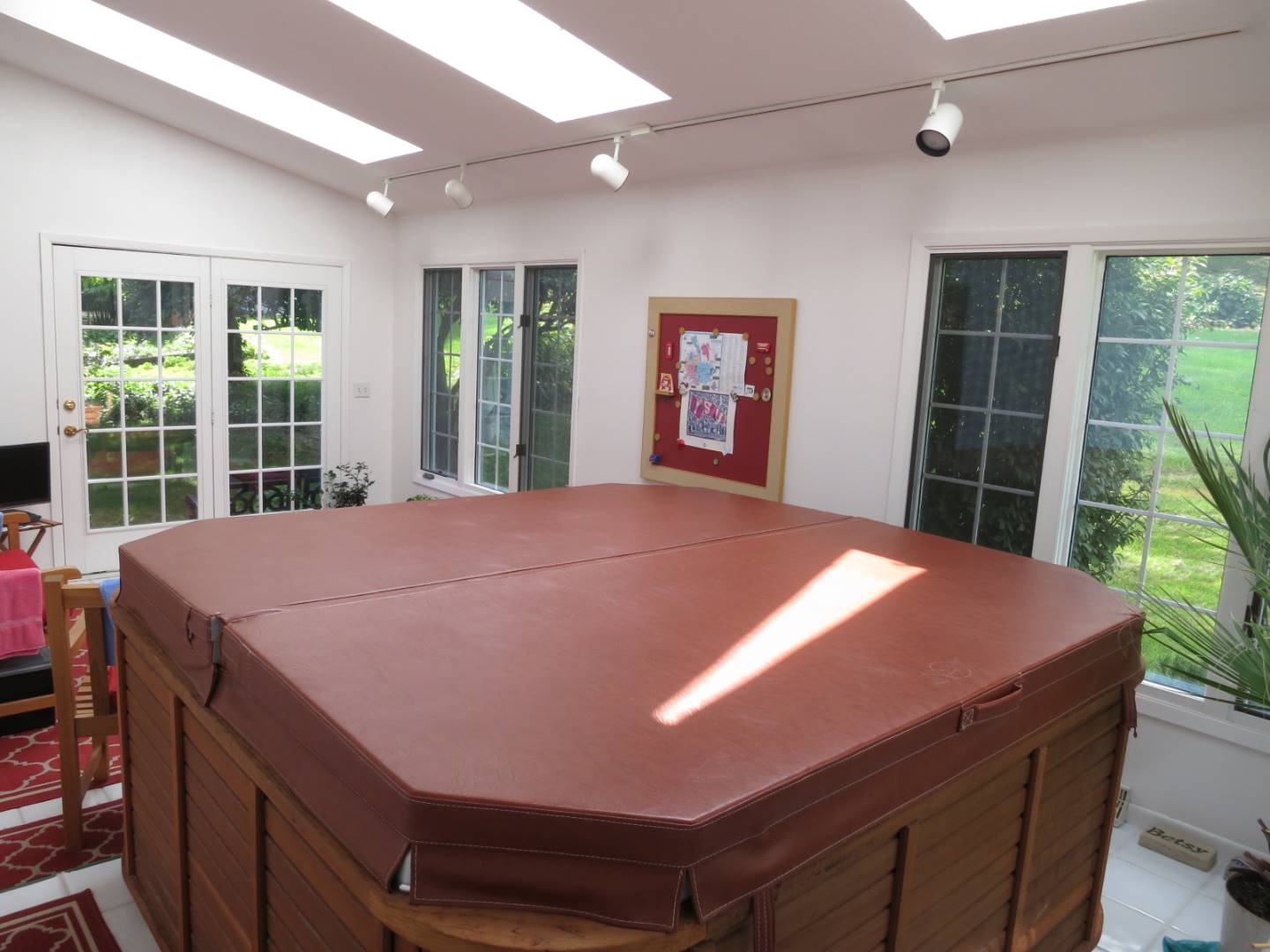 ;
;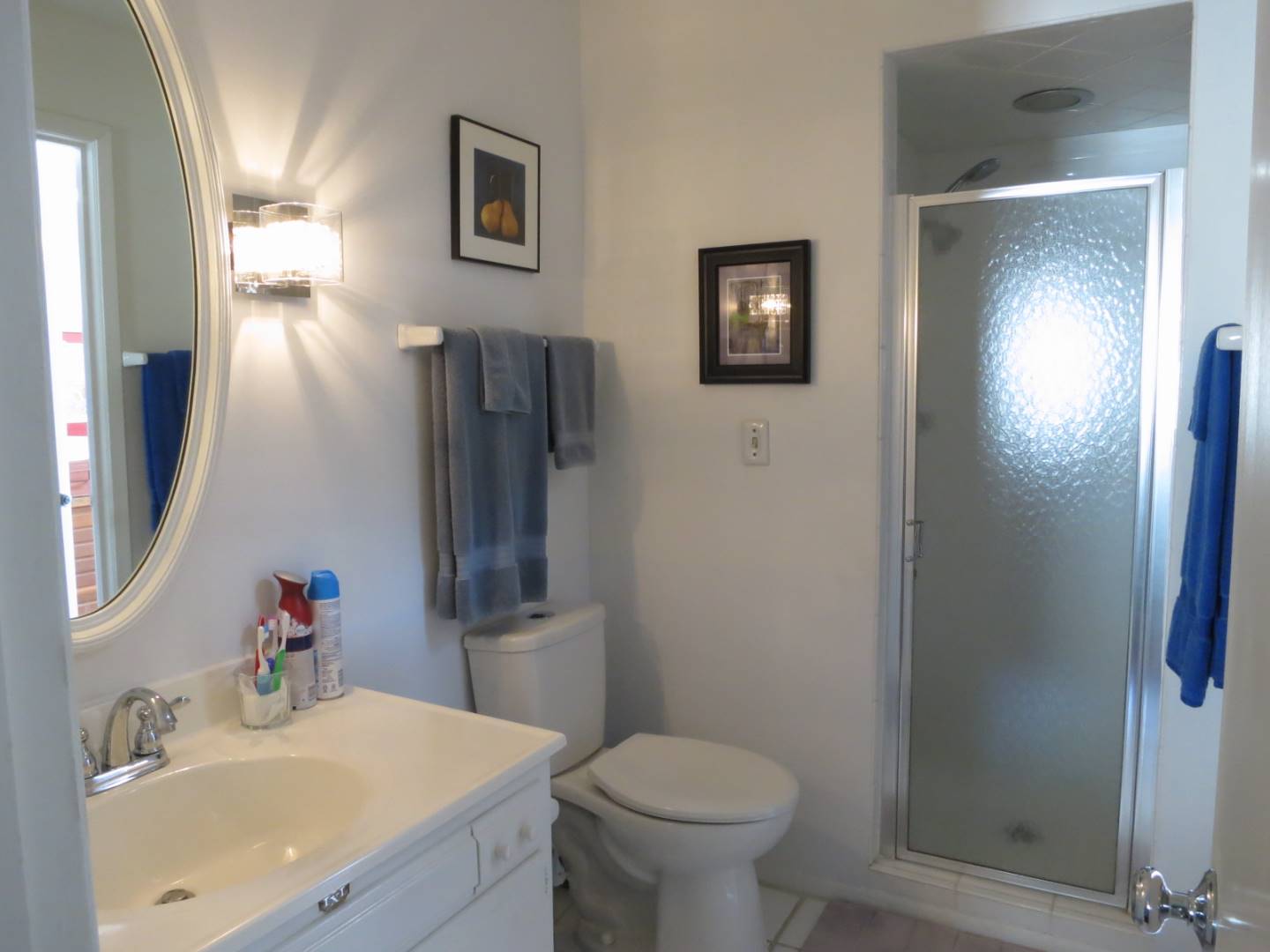 ;
;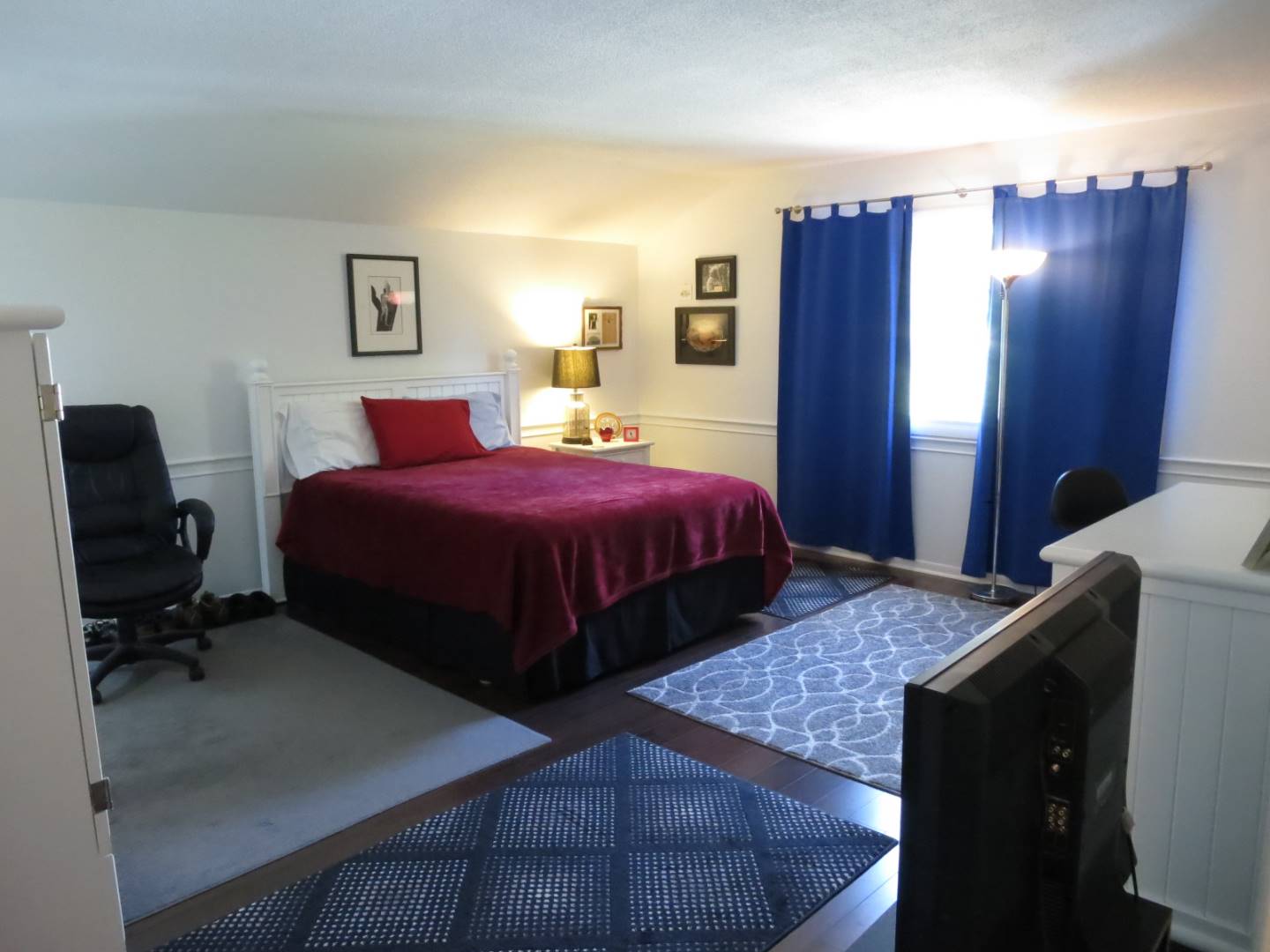 ;
;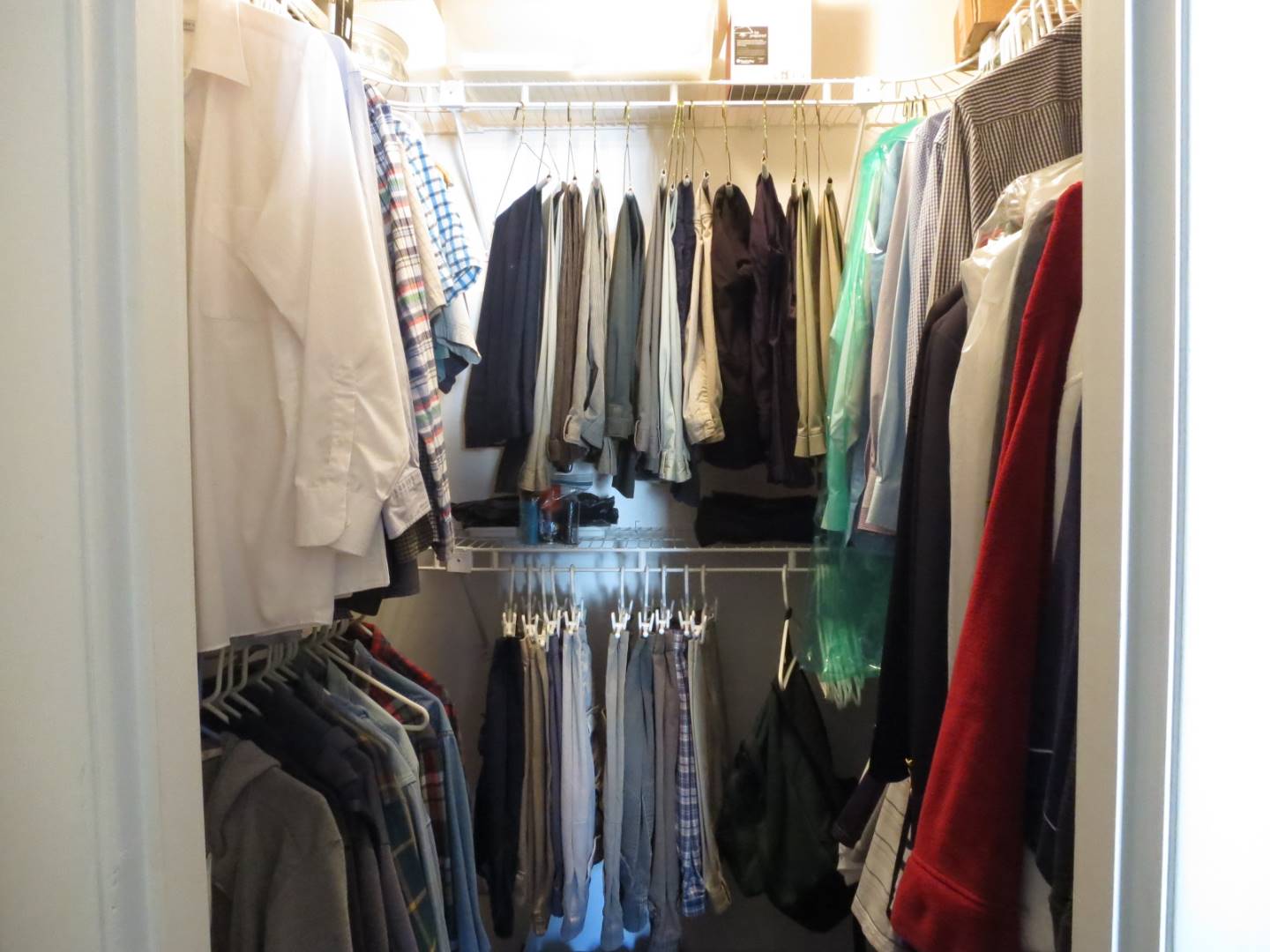 ;
;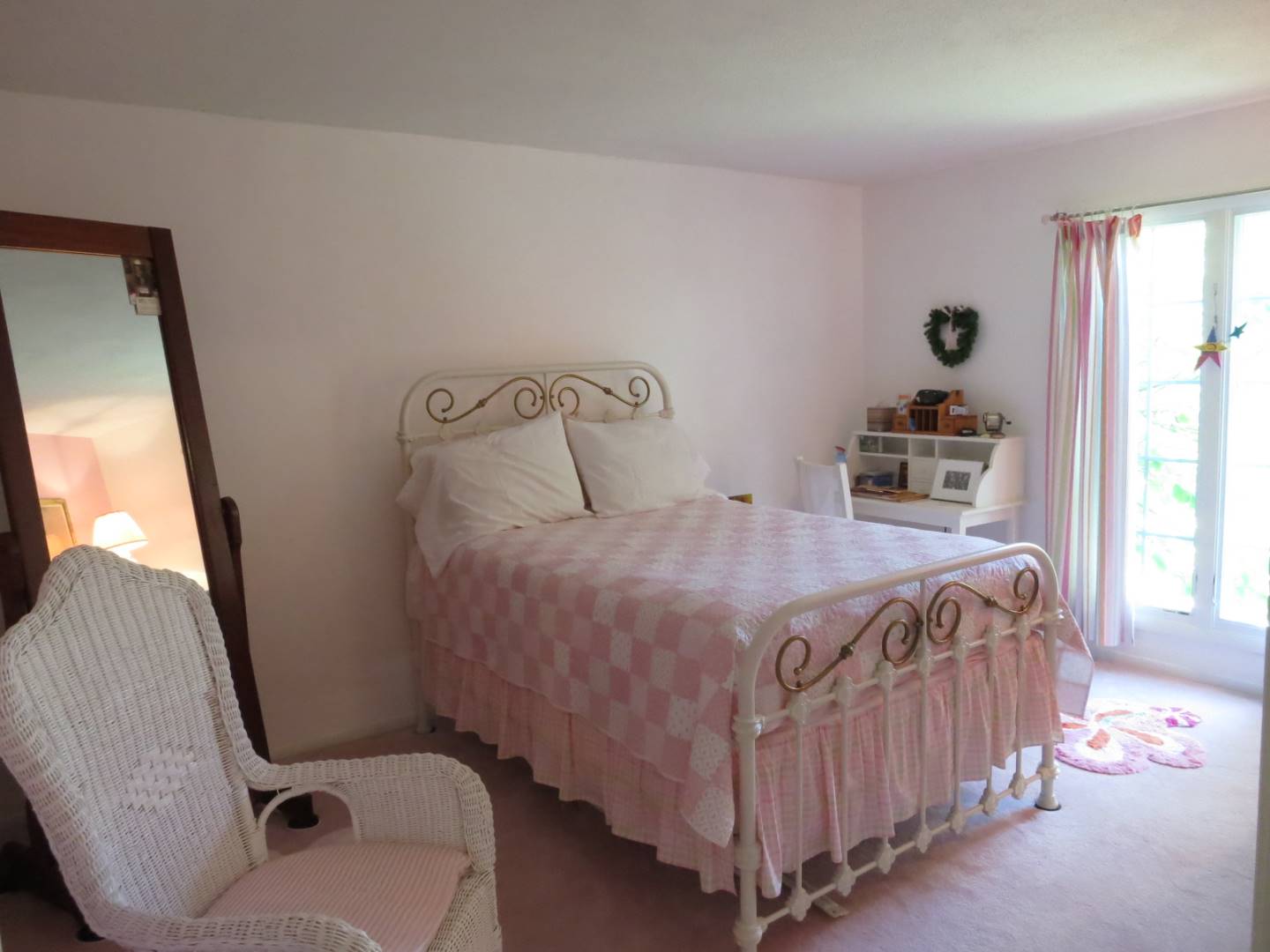 ;
;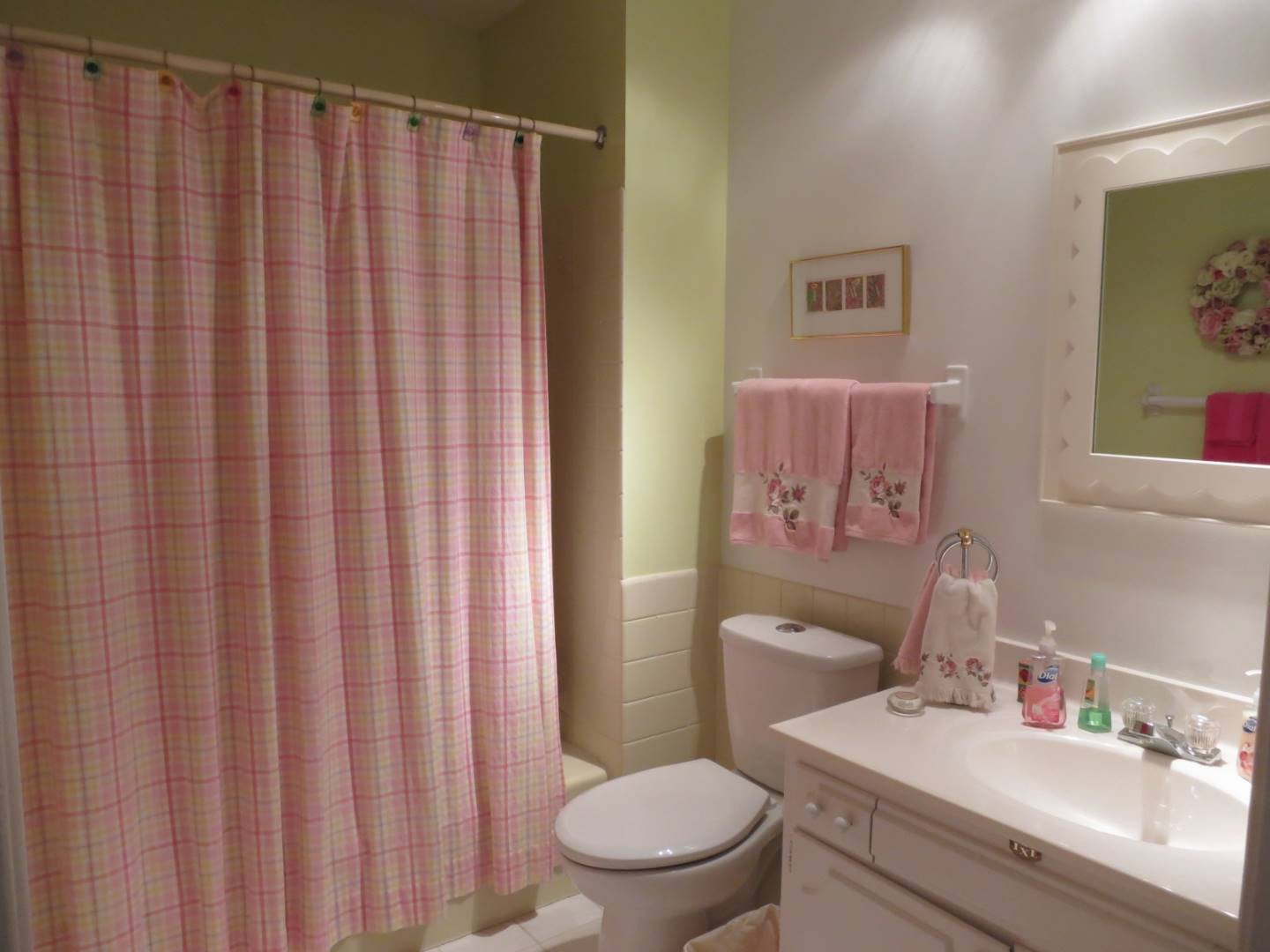 ;
;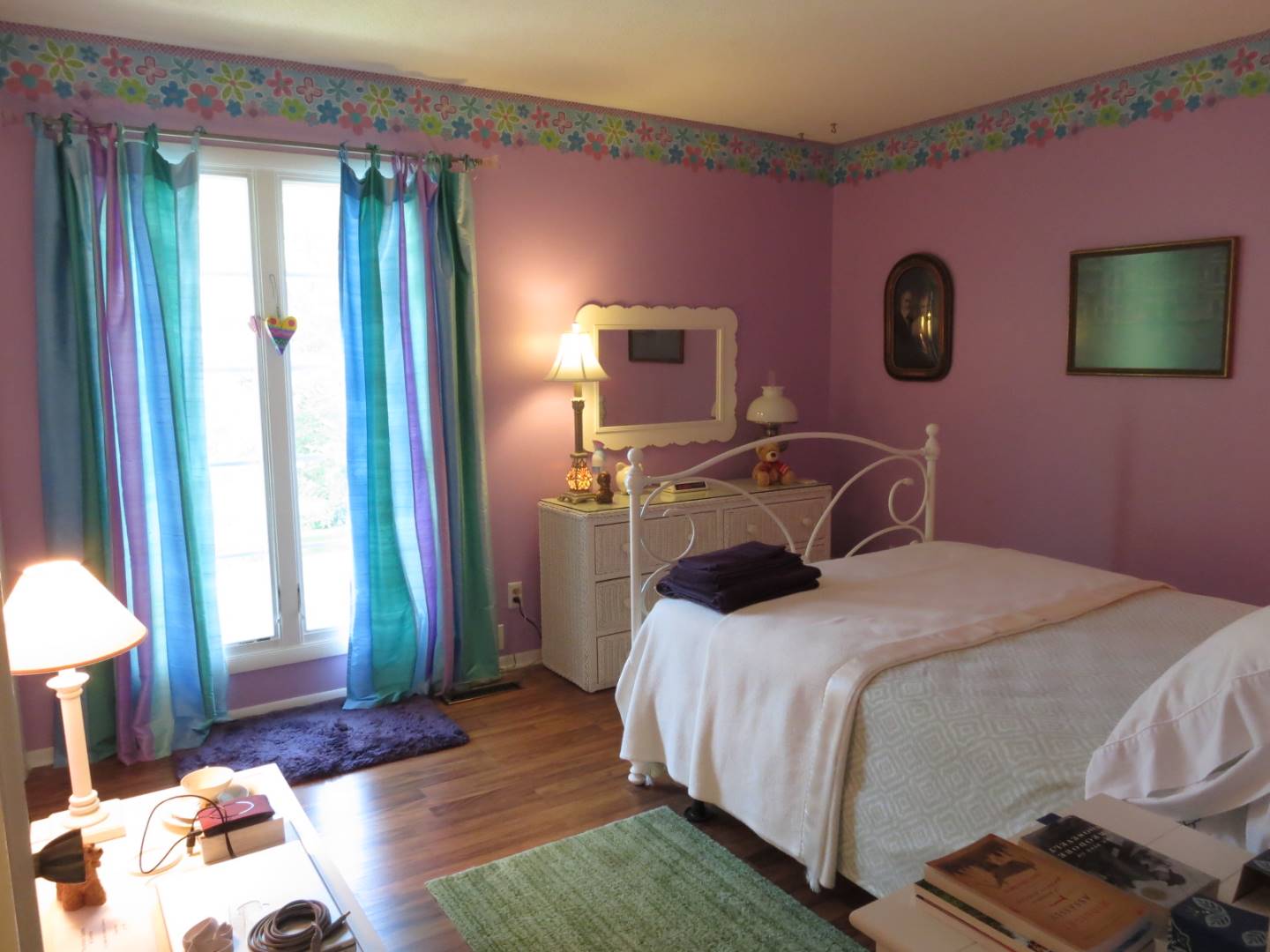 ;
;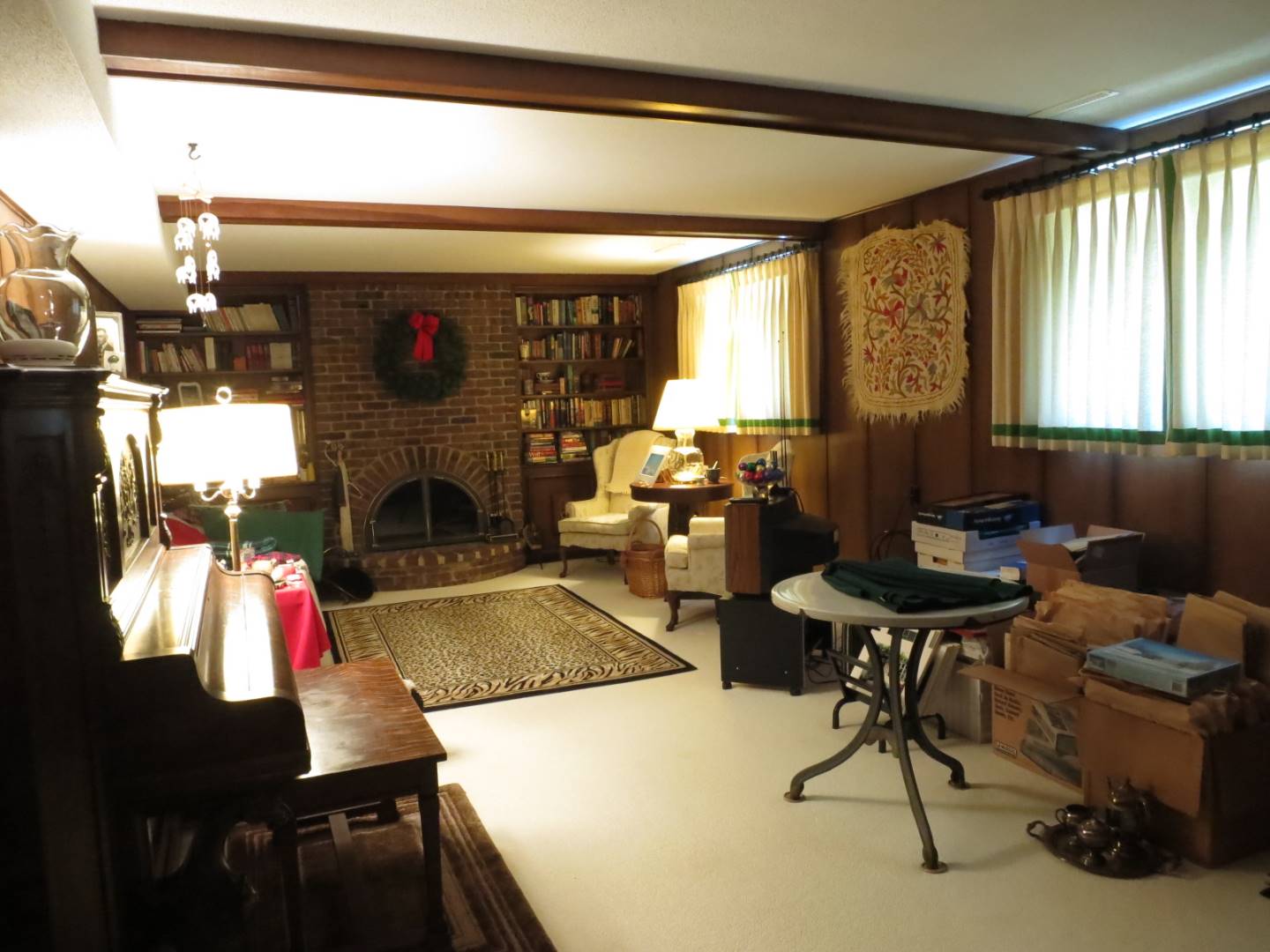 ;
;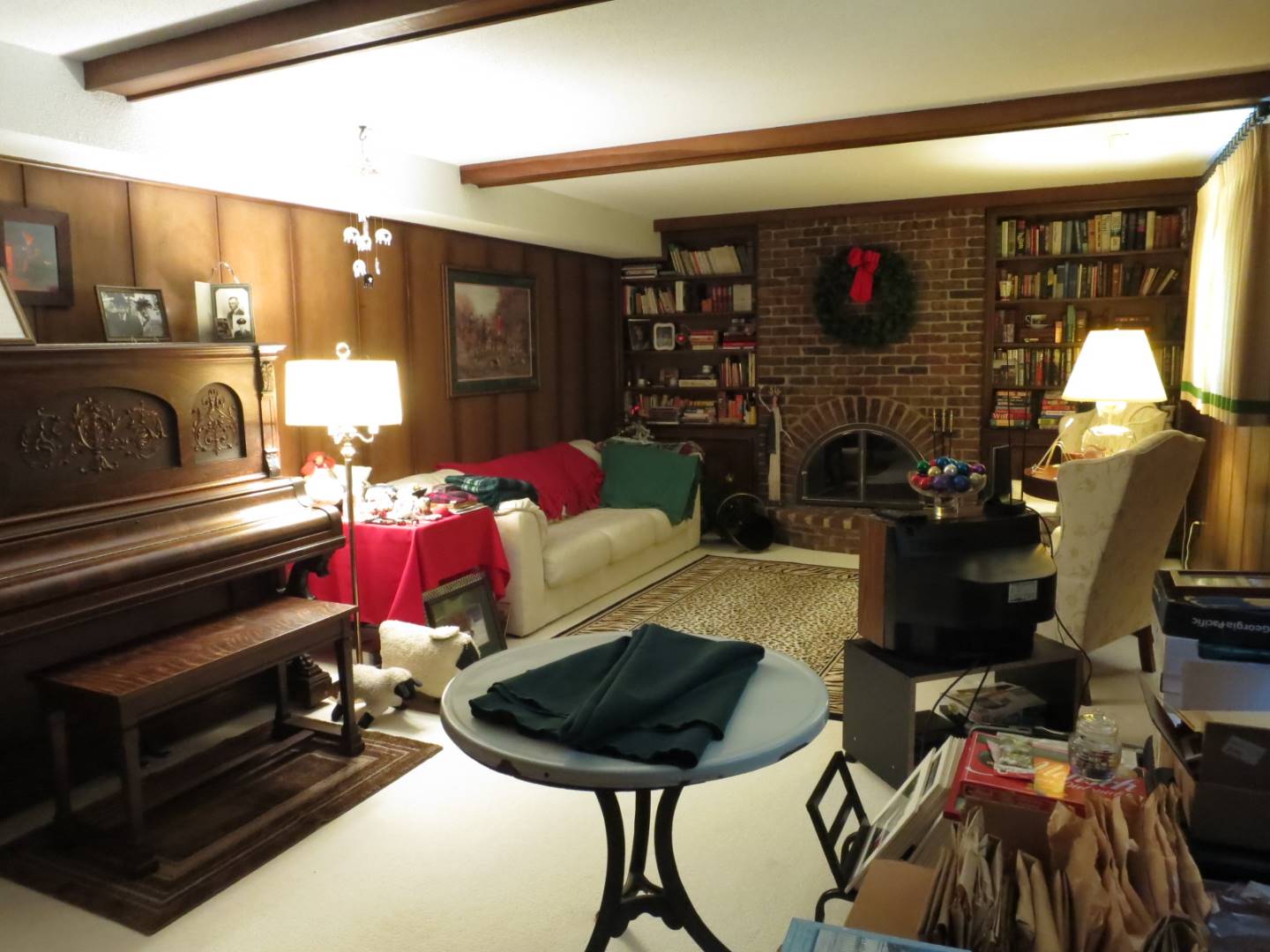 ;
;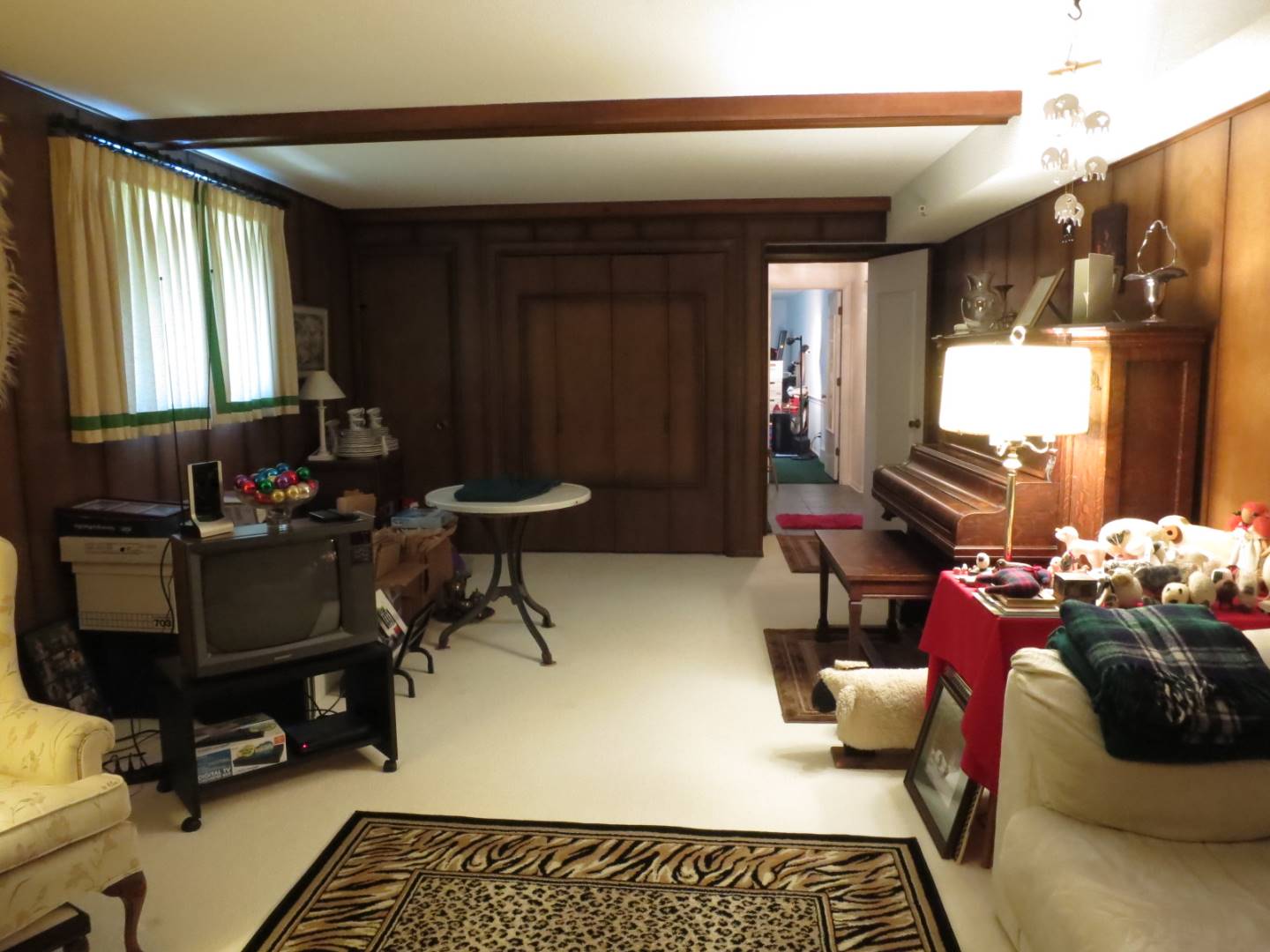 ;
;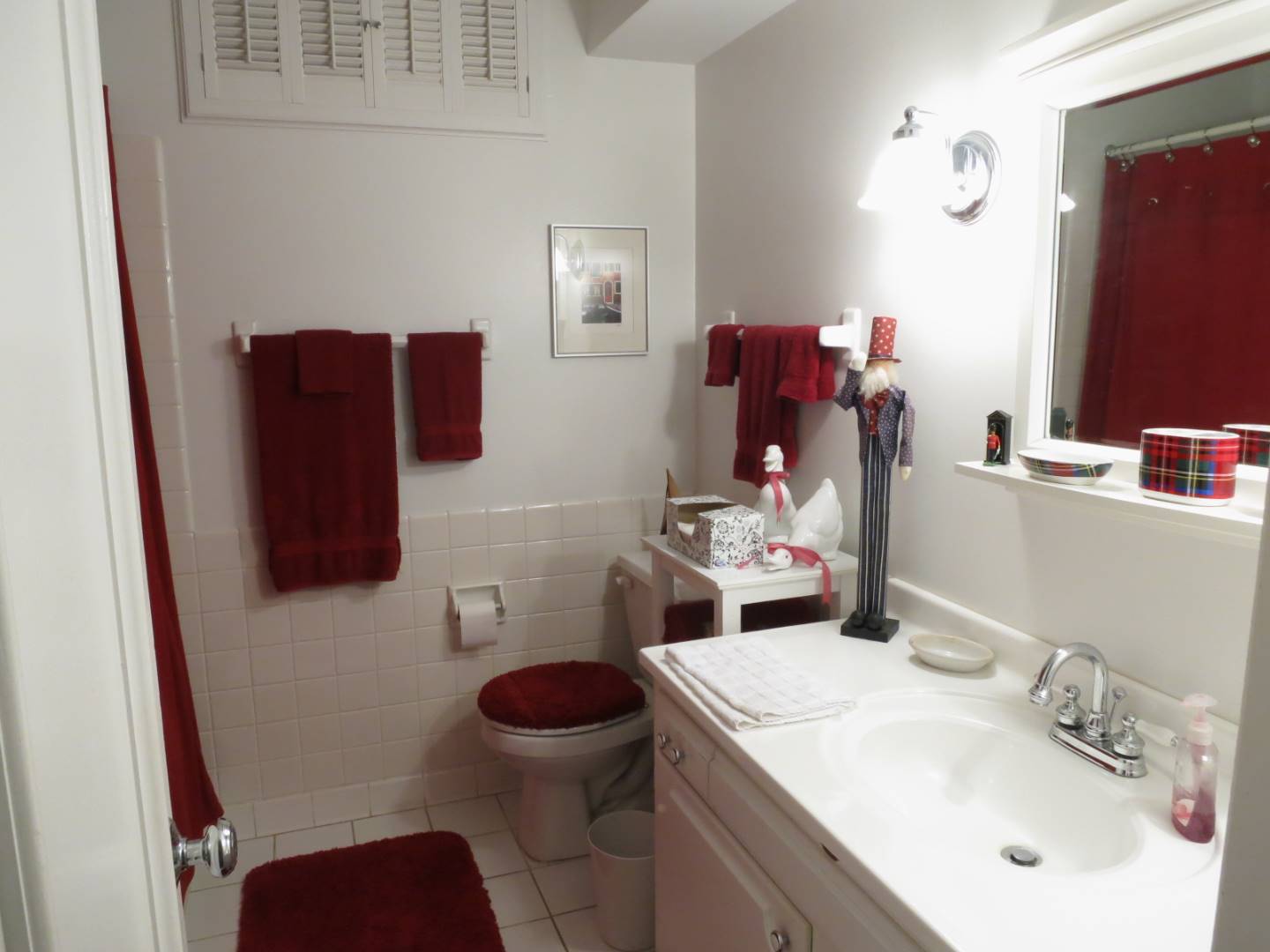 ;
;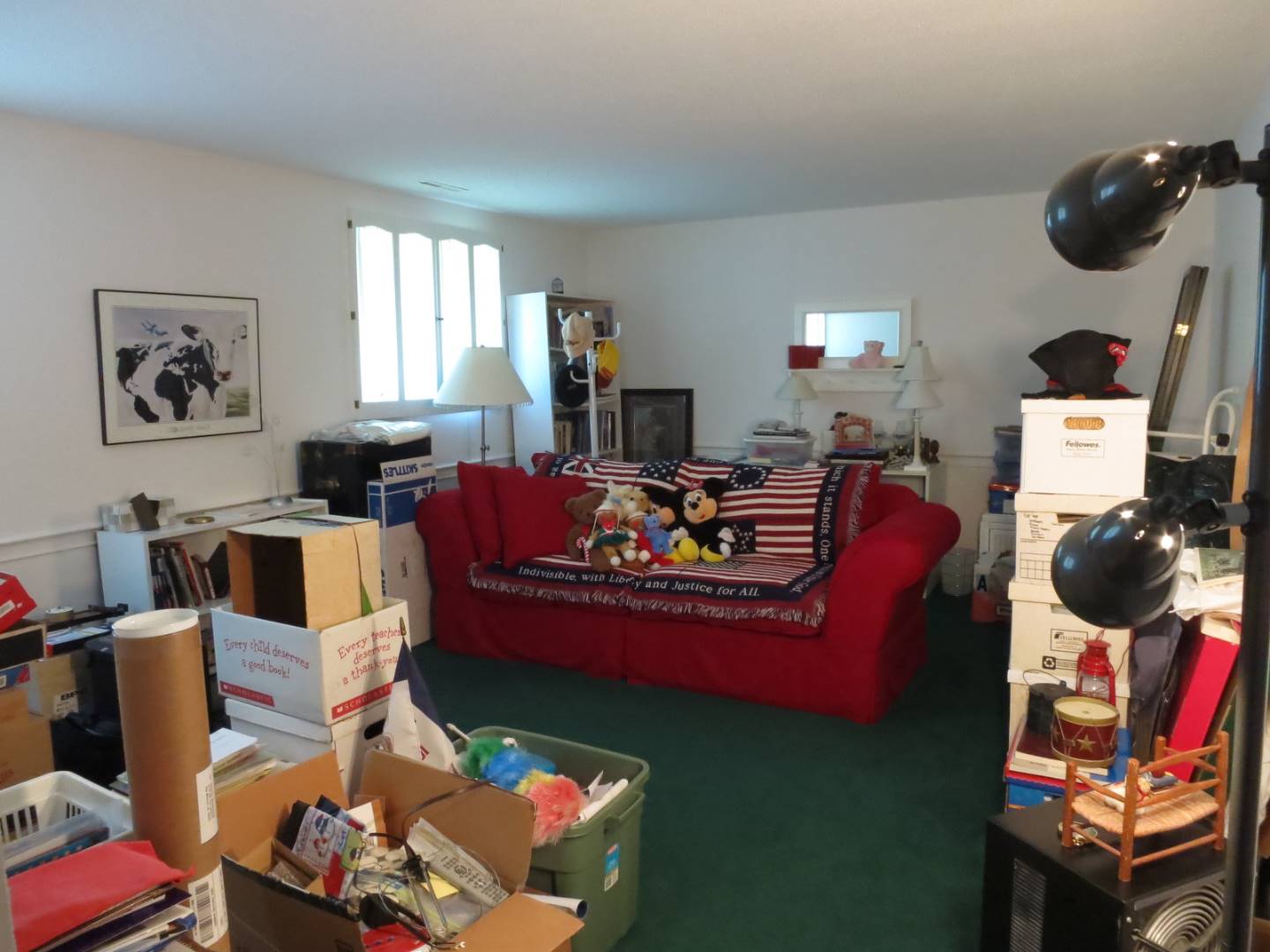 ;
;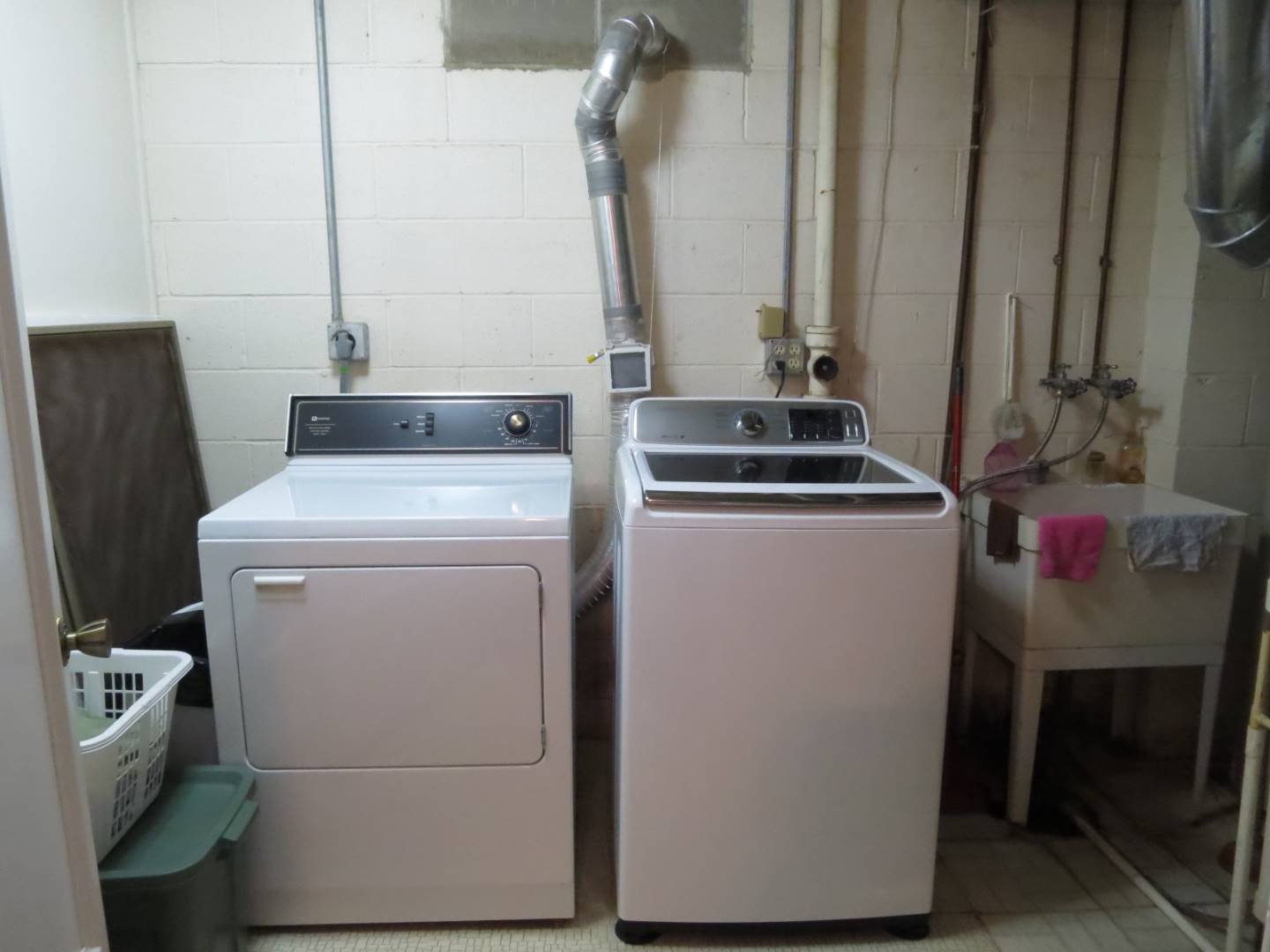 ;
;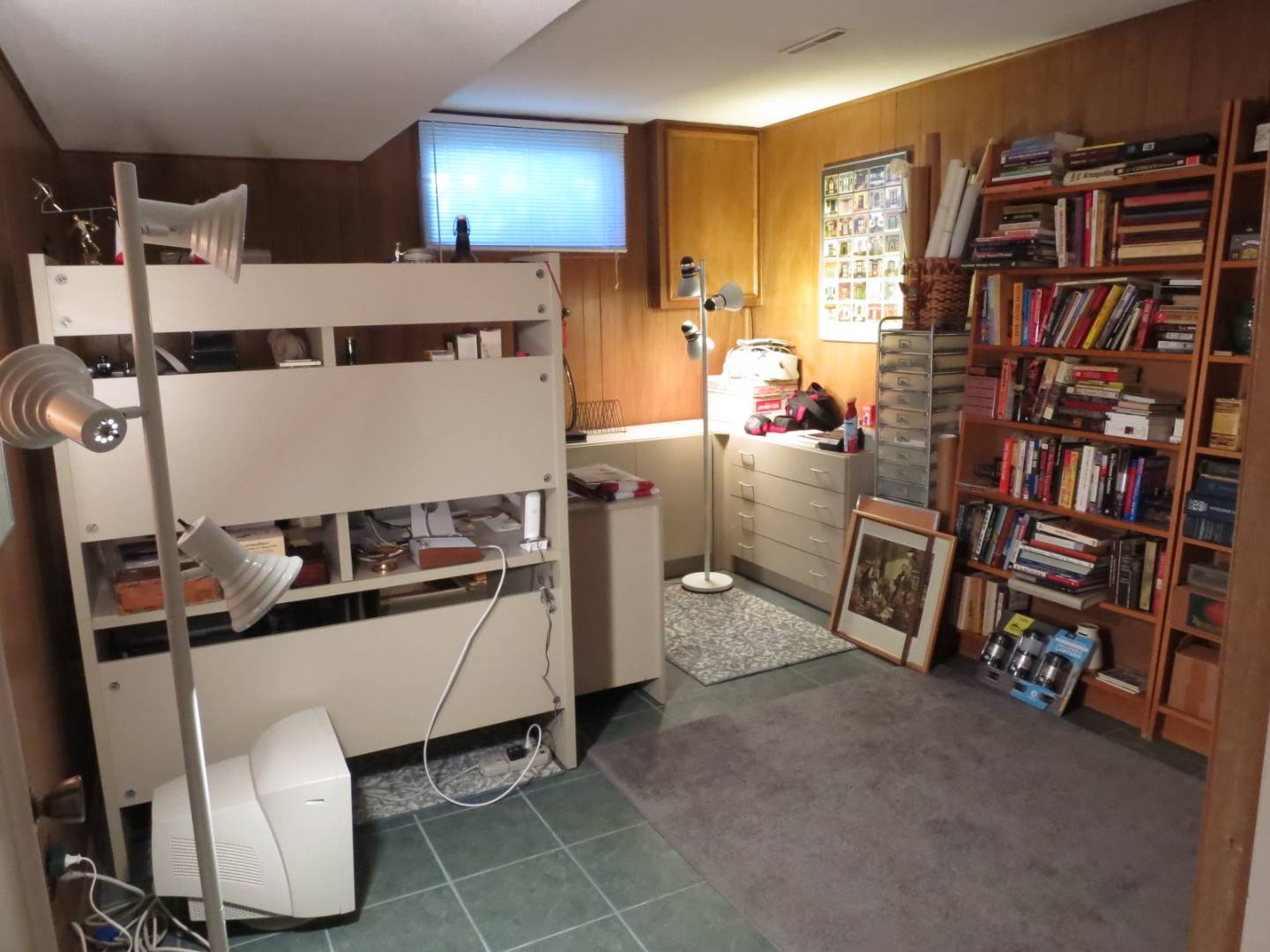 ;
;