THE SIZE OF A HOUSE... WITHOUT THE HASSLE! Rare opportunity to acquire one of the largest combined co-op apartments in Riverdale. Boasting five bedrooms, four bathrooms, two terraces (one glass enclosed), a formal dining room and a suburban-sized windowed kitchen with an adjoining breakfast room. This bright & spacious fully renovated home provides rambling square footage - all on one level - that is ideal for everyday living as well as grand entertaining. The generously proportioned rooms are sun-flooded from the apartment's three exposures. In addition there are handsome hardwood floors and abundant closet space throughout. The chef's kitchen features an oversized peninsula island, custom soft-close cabinetry, top-of-the-line appliances including a Sub-Zero refrigerator, two sinks, dishwashers & ovens. There's also a separate second kitchen complete with a washer/dryer. And if that wasn't enough, there are two indoor parking spaces available for rent!Conveniently located west of the Parkway in the Blackstone, one of Riverdale's exemplary full service buildings. This pet-friendly building is replete with live-in super, doorman (7:30am-1:30am), exceptional outdoor space with both a pickle ball & basketball courts, numerous sitting areas, a large laundry room, indoor parking garage. Shopping, parks, schools, houses of worship and public transportation are all a stone's through away. It doesn't get much better, or bigger, than this!



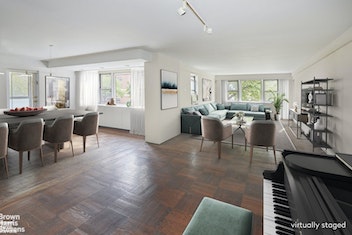



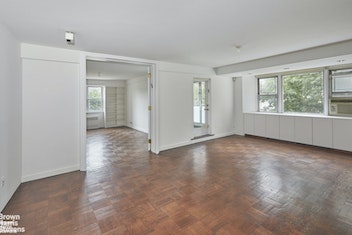 ;
;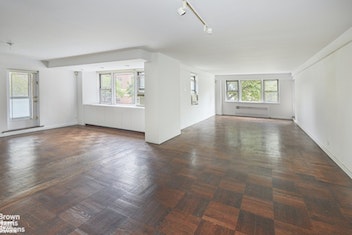 ;
;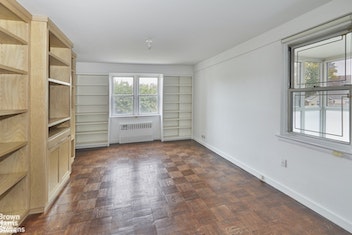 ;
;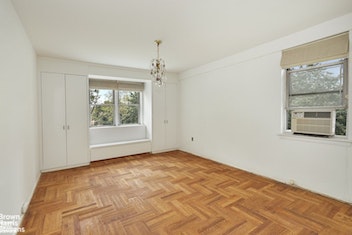 ;
;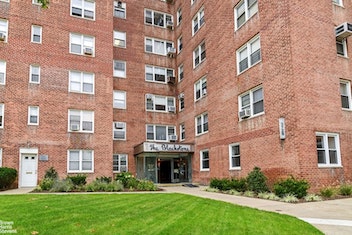 ;
;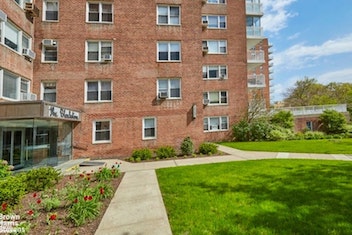 ;
;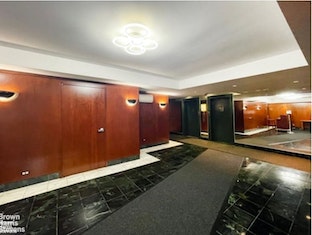 ;
;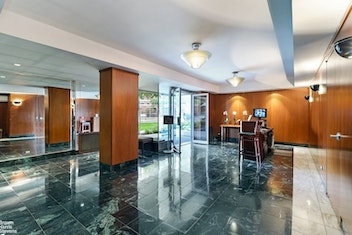 ;
; ;
;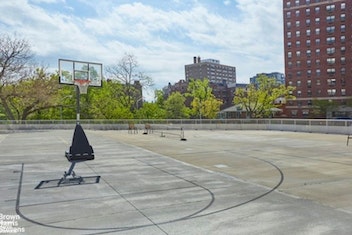 ;
;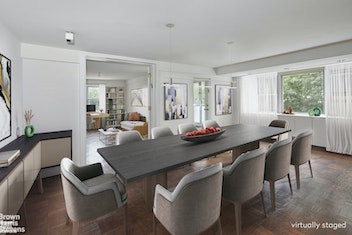 ;
;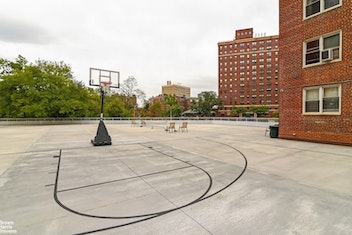 ;
;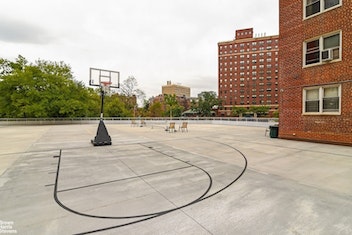 ;
;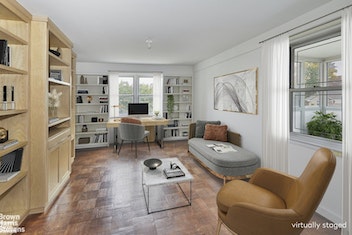 ;
;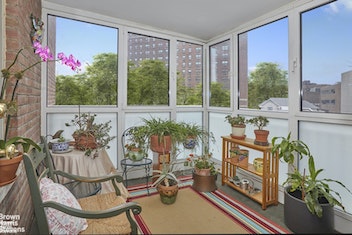 ;
;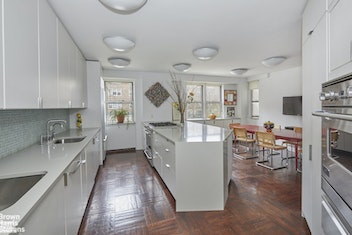 ;
;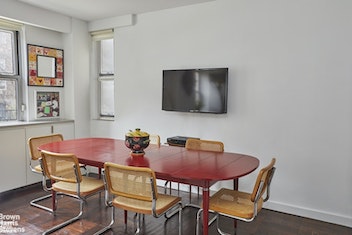 ;
;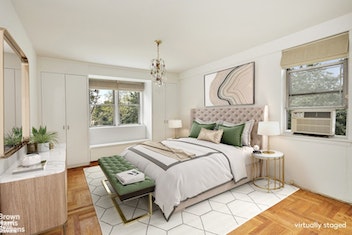 ;
;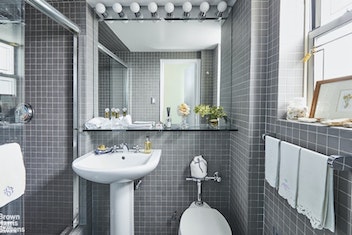 ;
;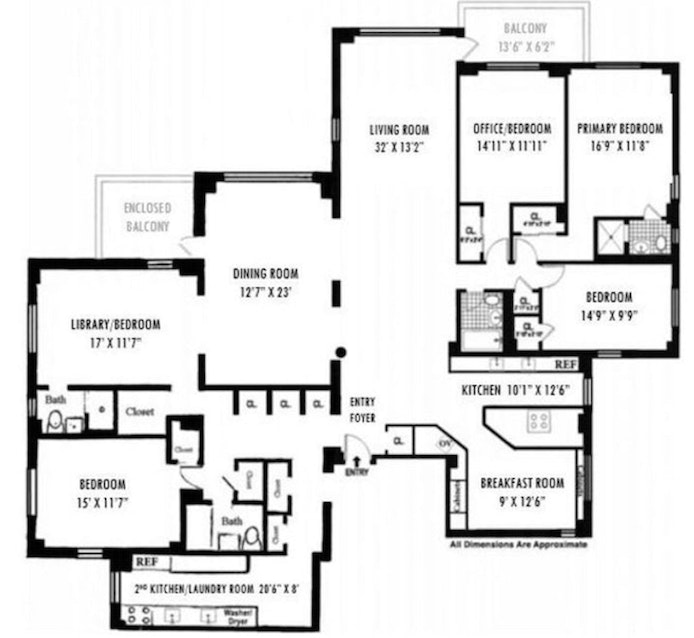 ;
;