A blend of comfort, style, and convenience
Step into this haven, tenderly renovated by the current owner and only one previous, where modern luxury meets timeless charm. Nestled just one block from an elementary school and a serene park, this home is perfectly situated for both convenience and connection. From the moment you enter, you'll be greeted by an open and airy layout flooded with natural light, creating a warm, inviting atmosphere you'll love coming home to. The heart of the home, the kitchen, boasts brand-new matching LG appliances making every meal a joy to prepare. Retreat to the master bathroom, stunningly remodeled to offer a spa-like sanctuary. Indulge in the oversized double-valve shower or soak away your cares in the elegant standalone 6-ft tub-it's your private slice of spa-time. Outside, your charming backyard awaits. Fully fenced for privacy, it's a safe and spacious oasis, perfect for family gatherings, gardening, or quiet evenings under the stars. The covered patio is your year-round entertaining hub, while the carport adds a layer of daily convenience. With central air conditioning and energy-efficient solar panels, this home ensures comfort and savings in every season. Flooring, paint, windows and roof have all been recently updated for a future that ensures peace of mind. Located in a vibrant, friendly neighborhood near top-rated schools, this home isn't just a place to live-it's a place to thrive. Schedule your tour today and fall in love with your forever home!



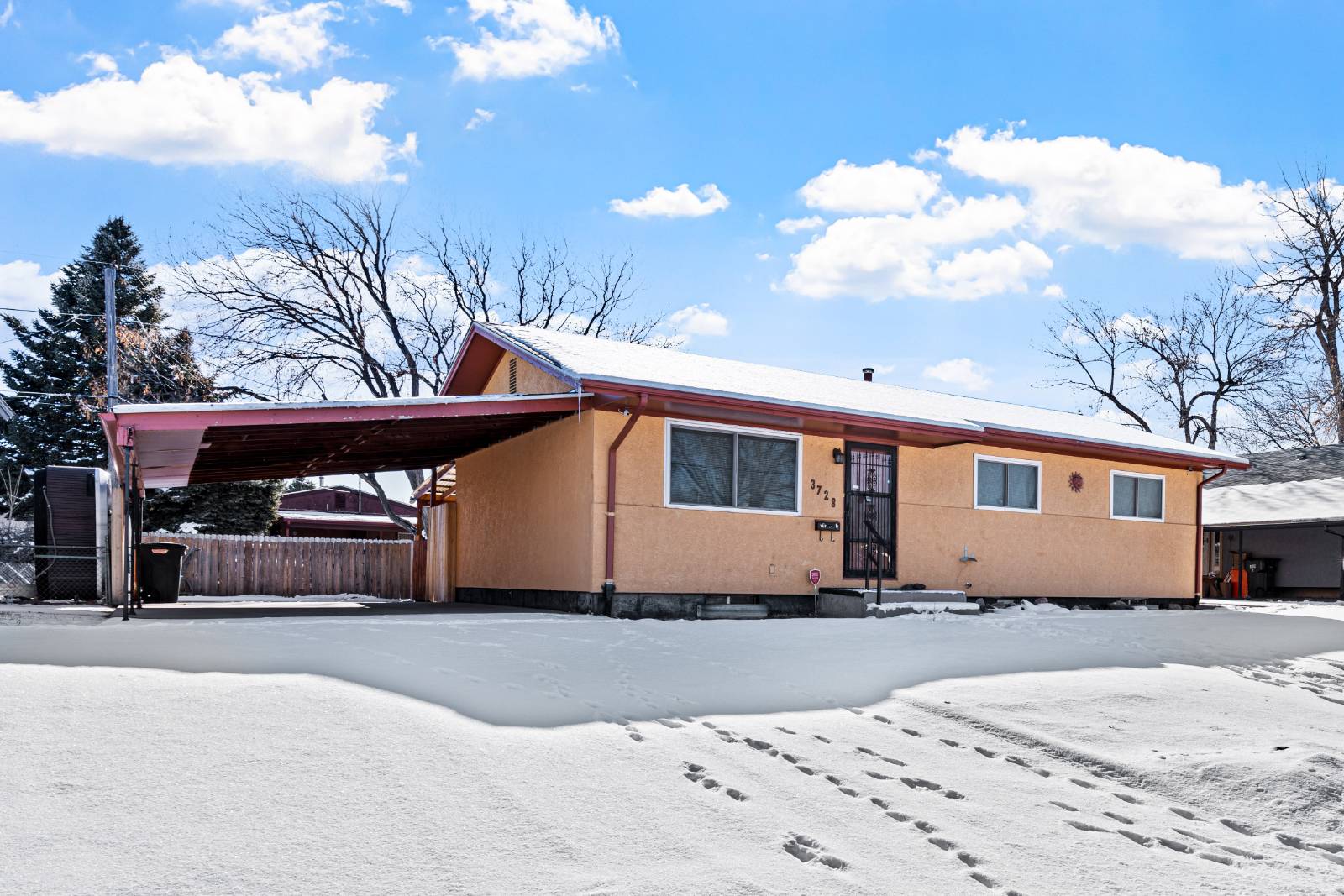


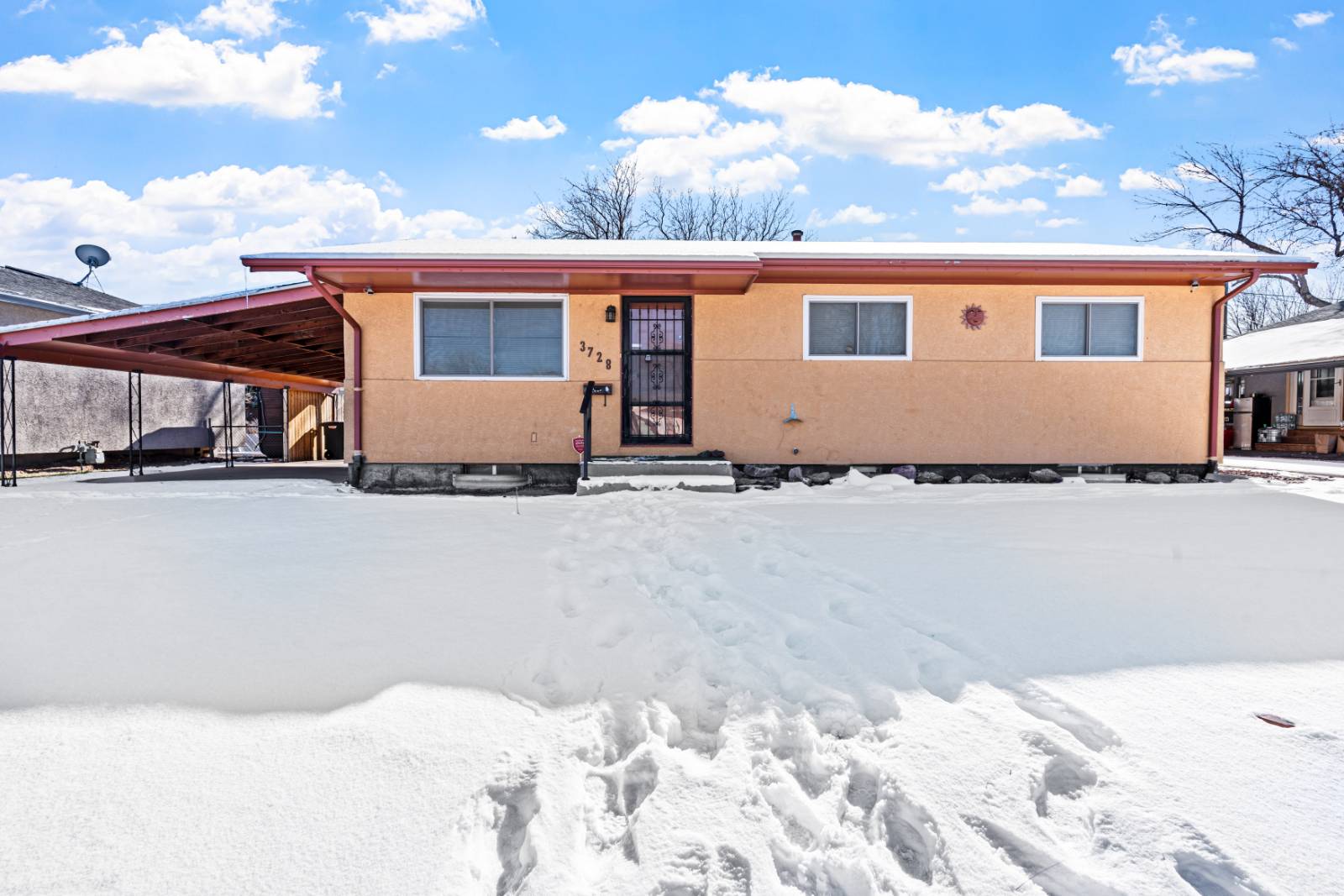 ;
;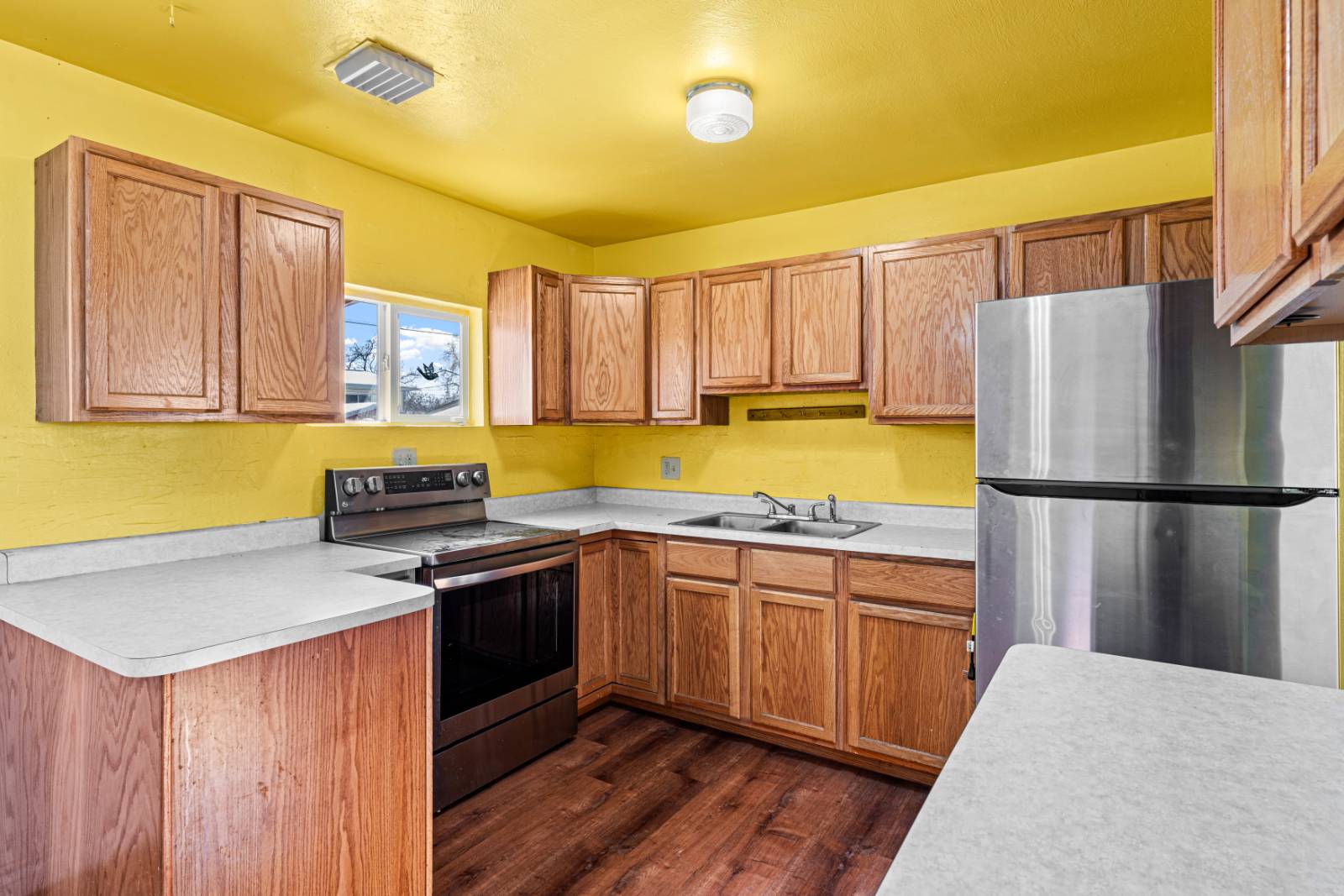 ;
;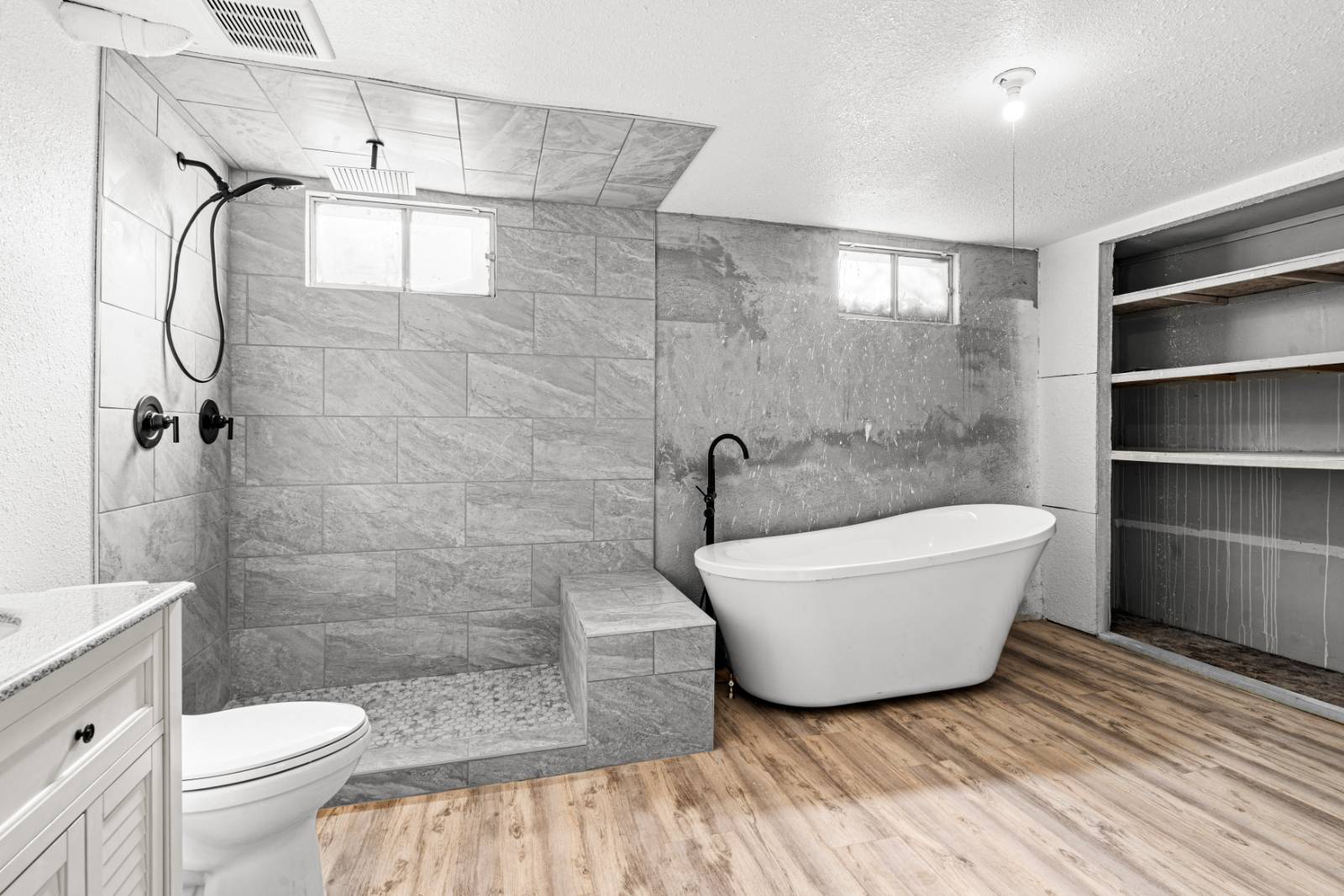 ;
;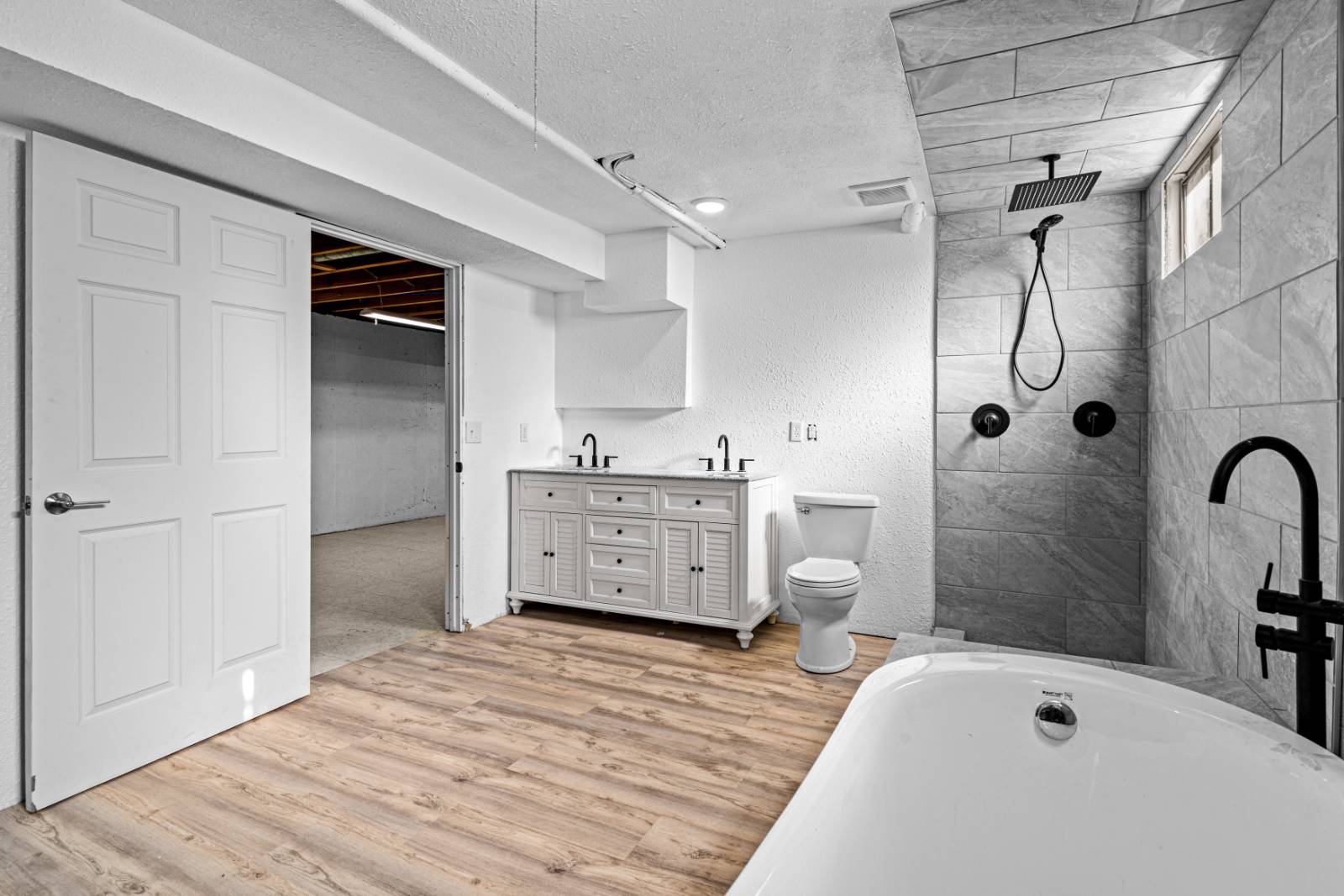 ;
; ;
;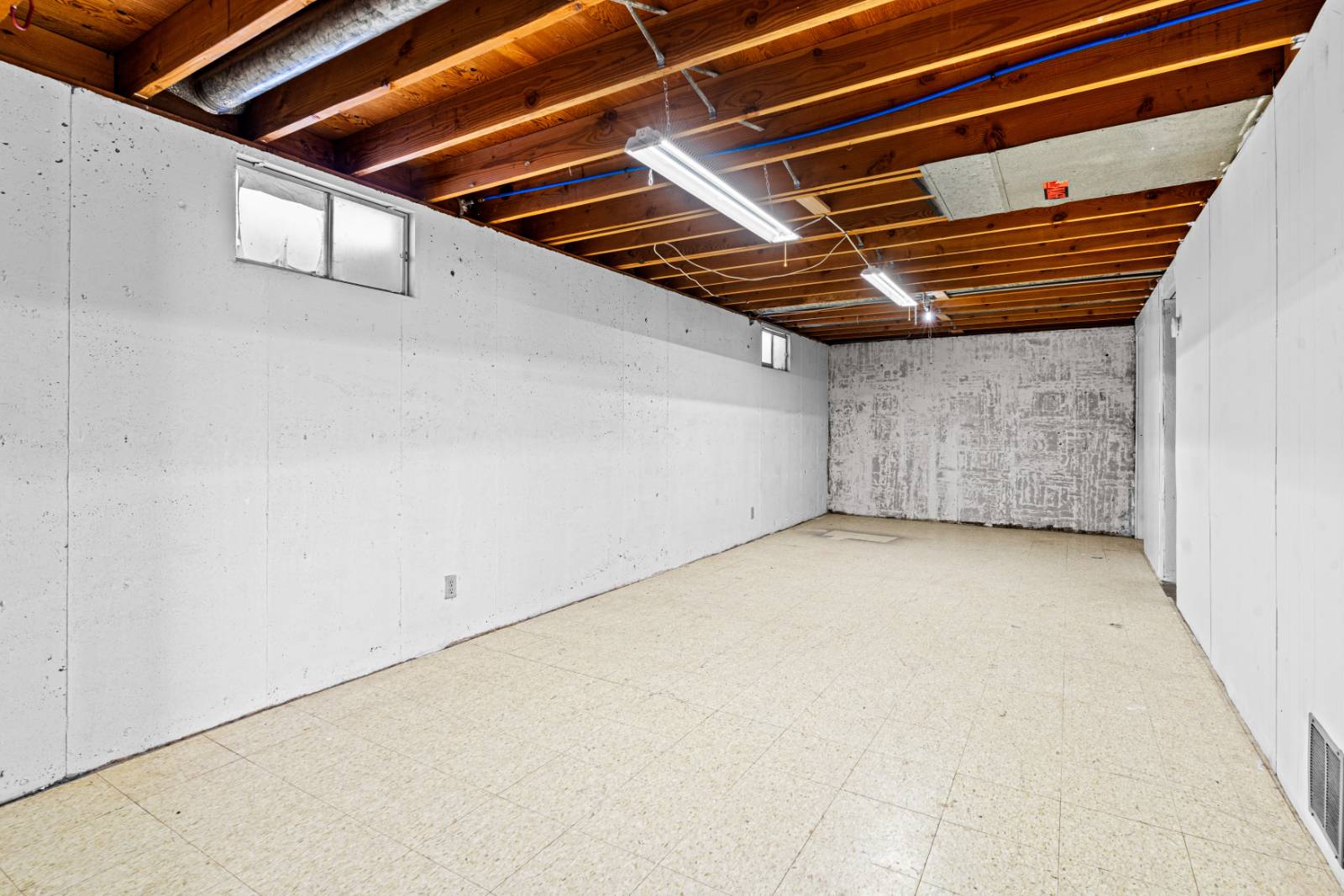 ;
;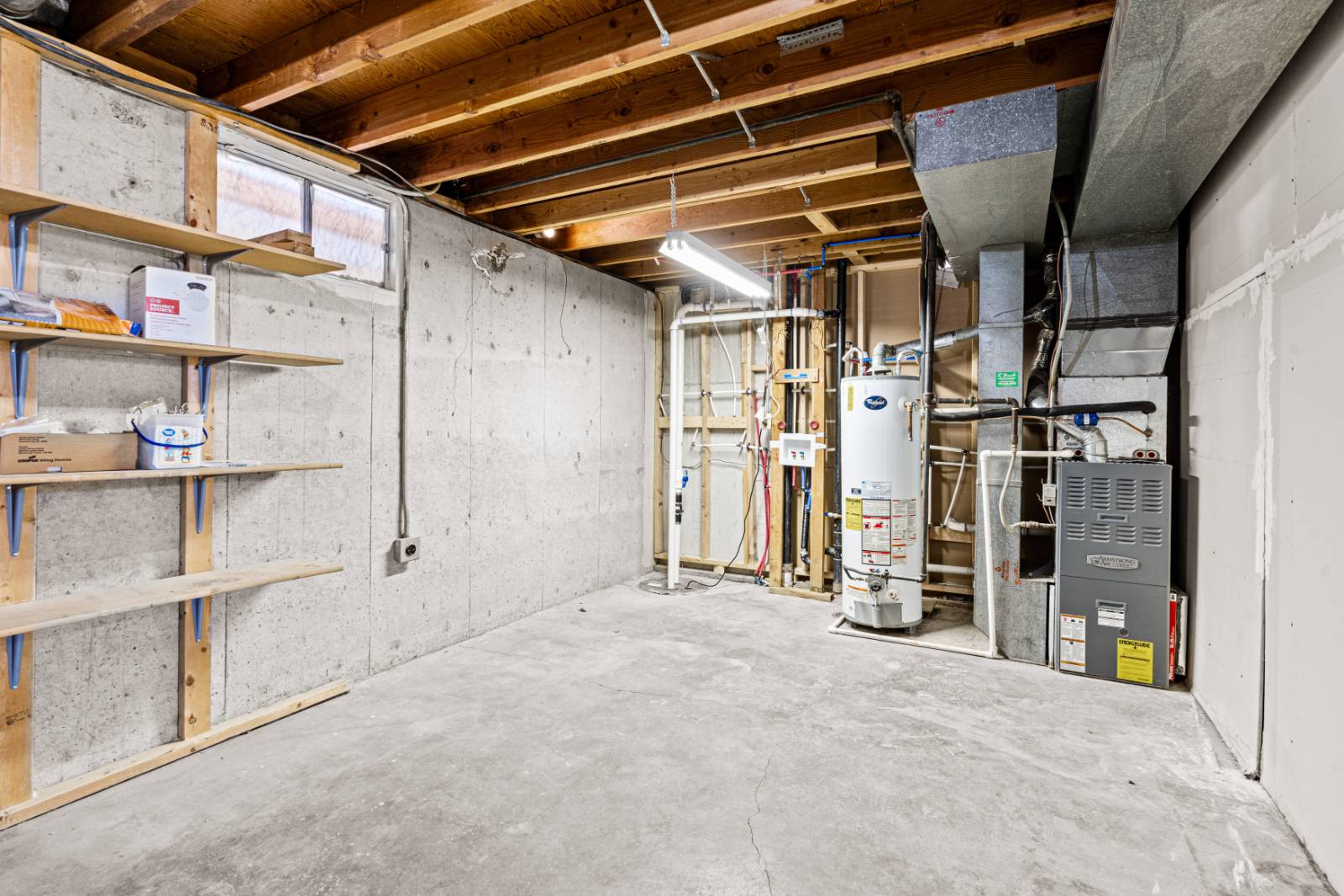 ;
;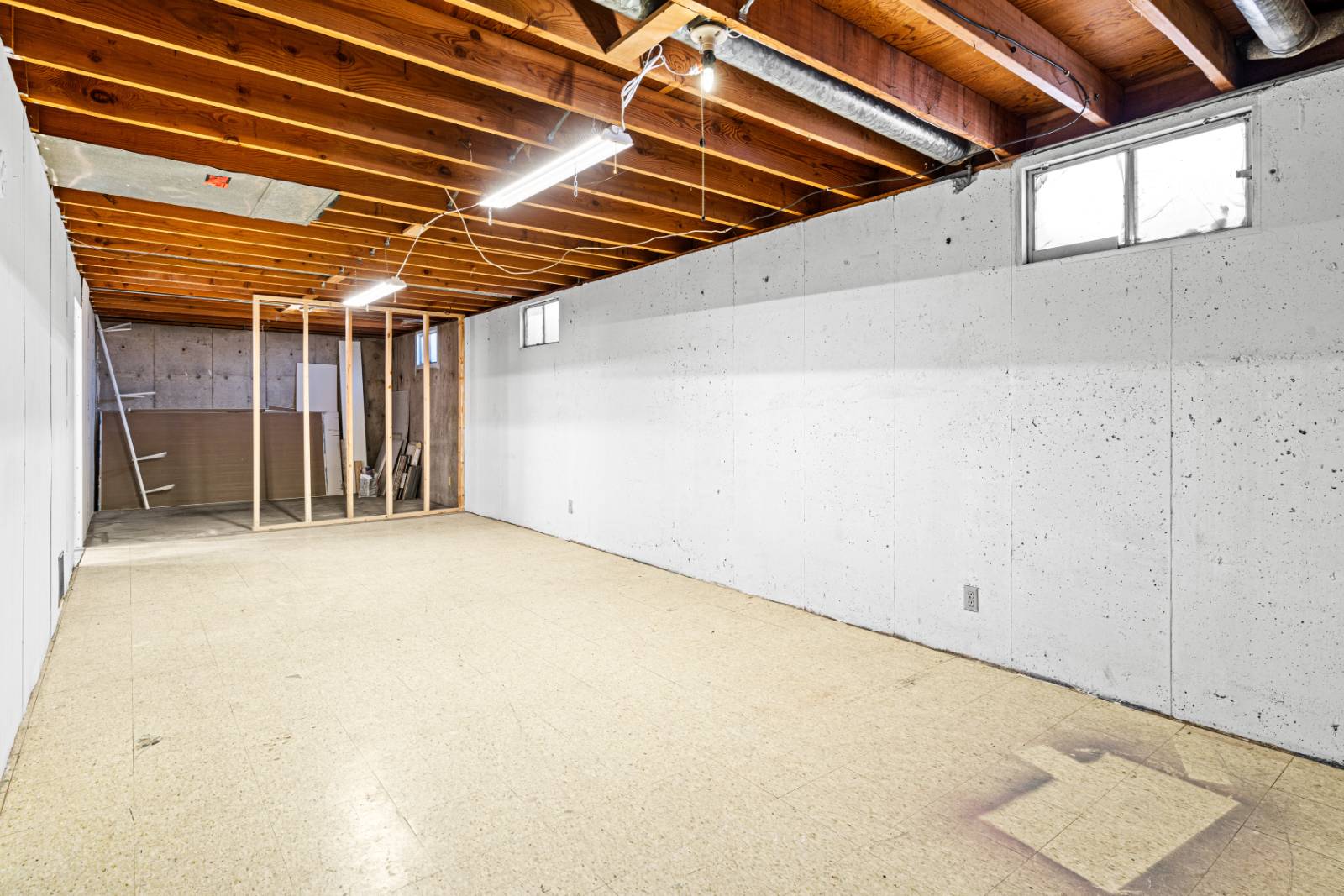 ;
;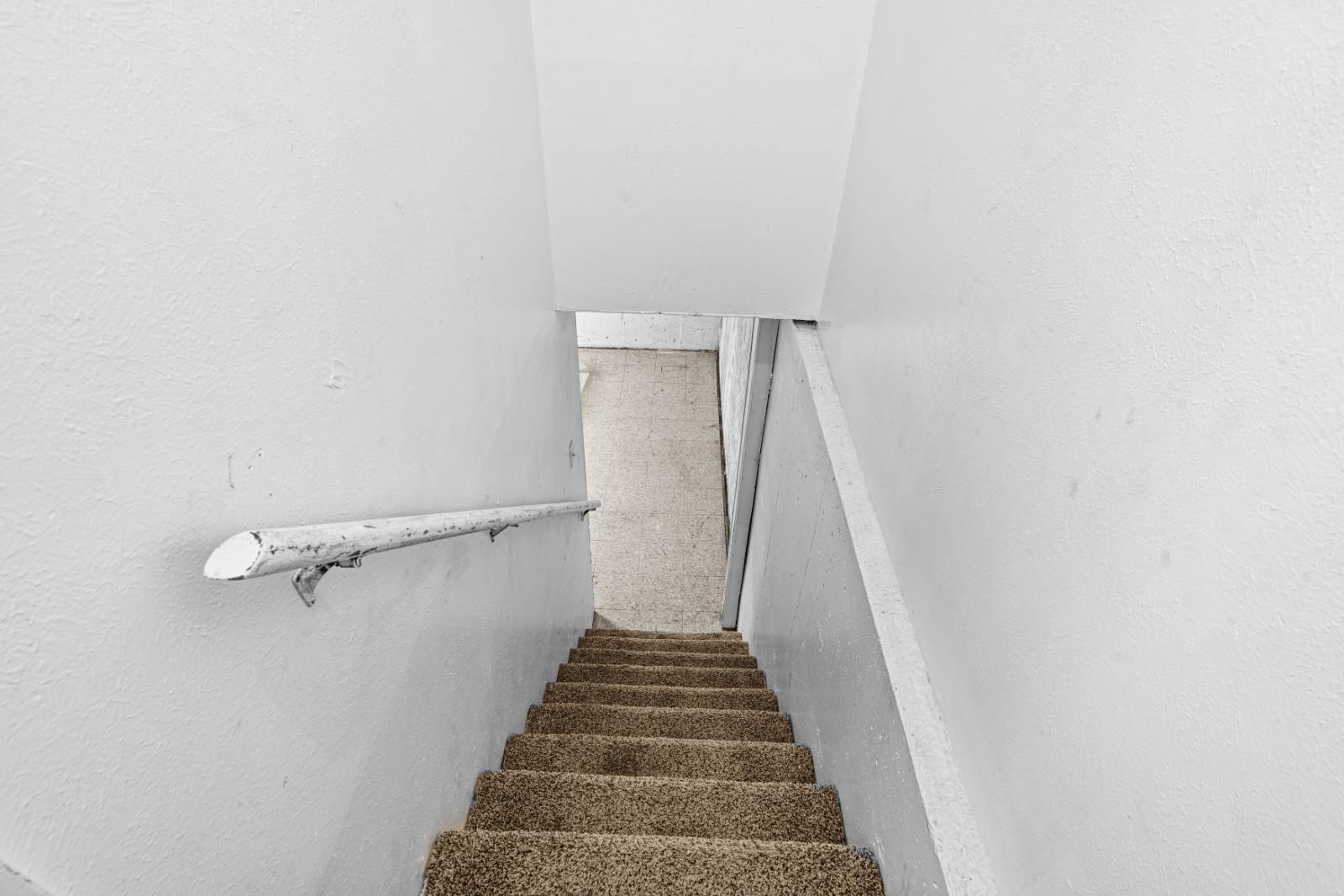 ;
;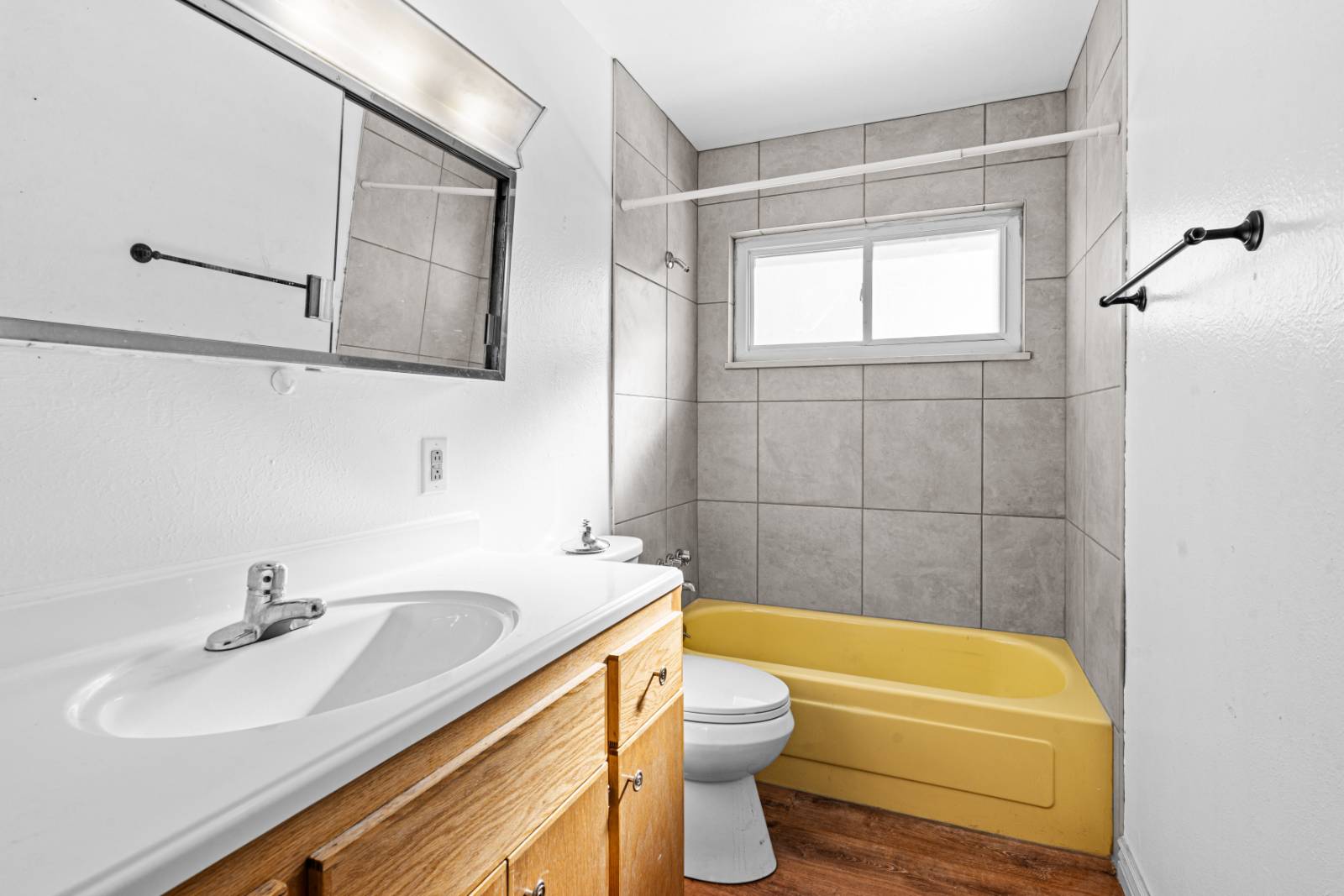 ;
;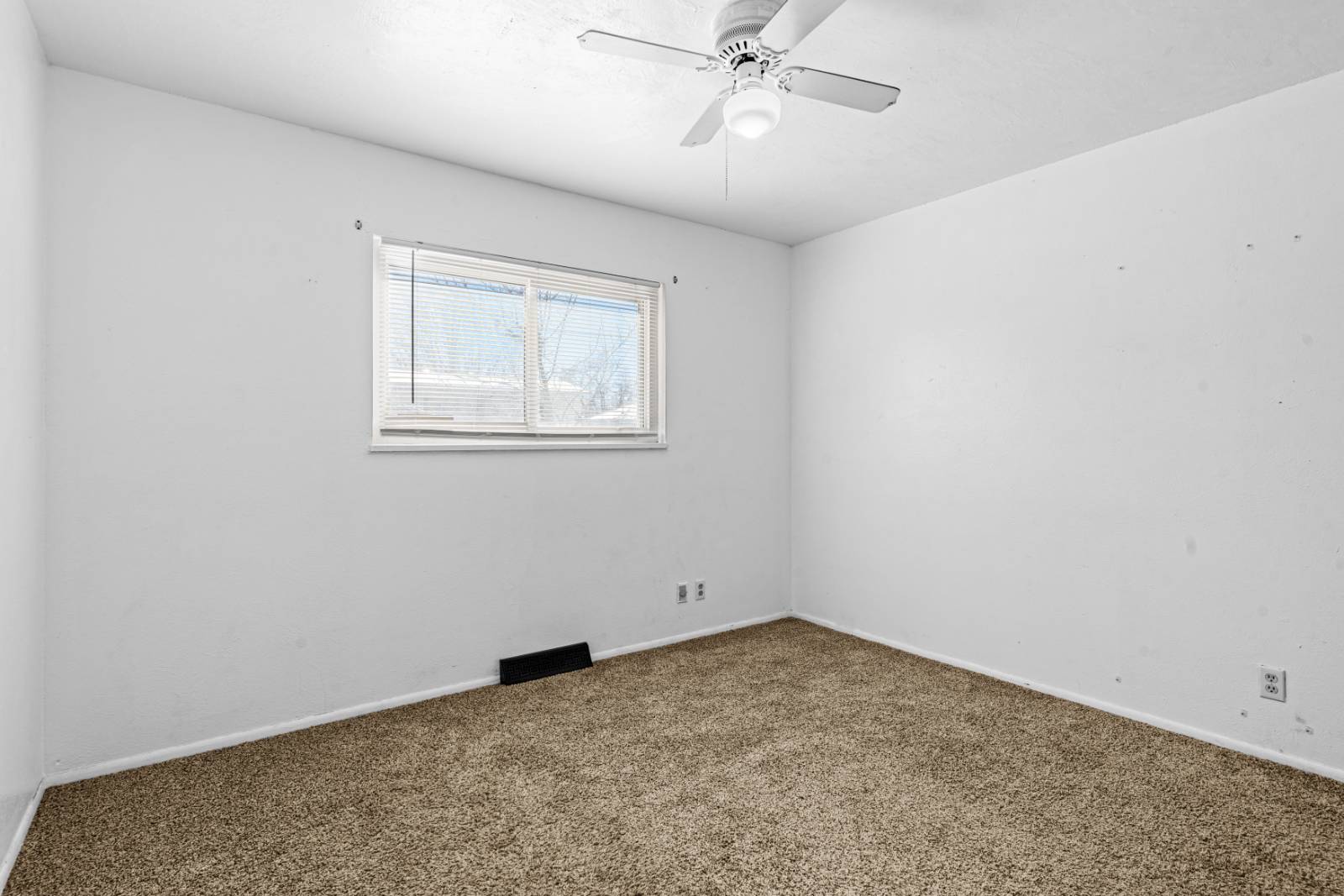 ;
;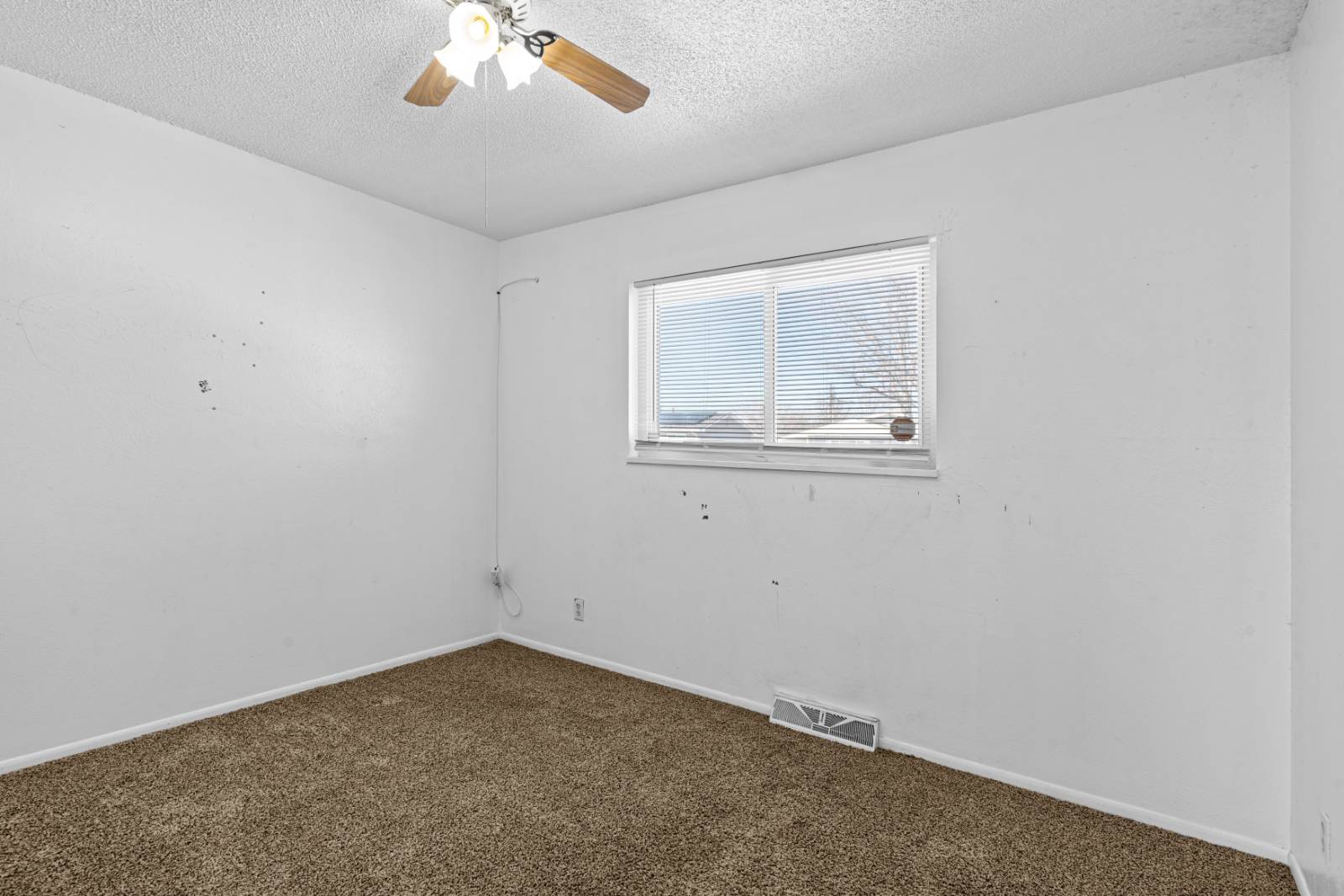 ;
;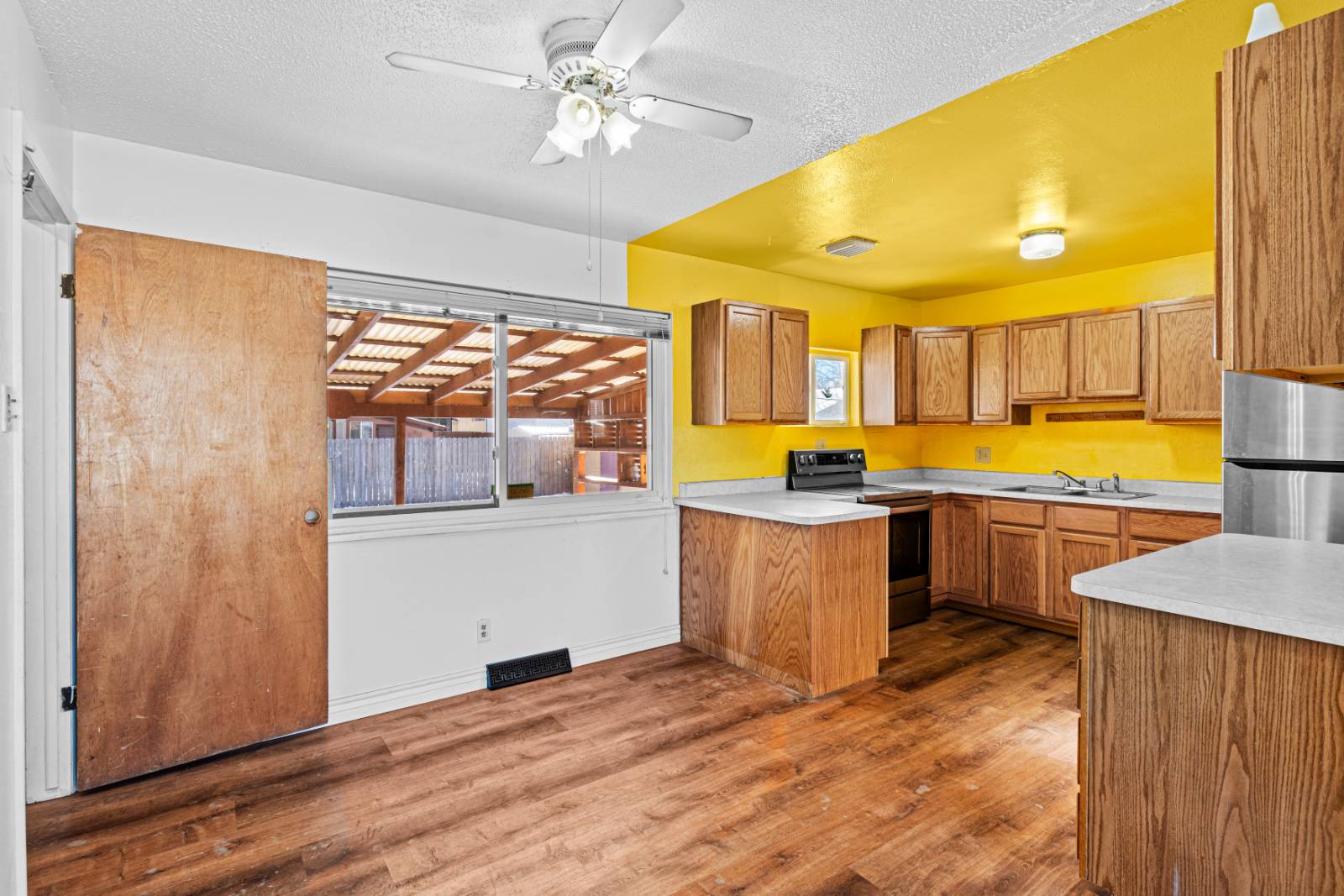 ;
;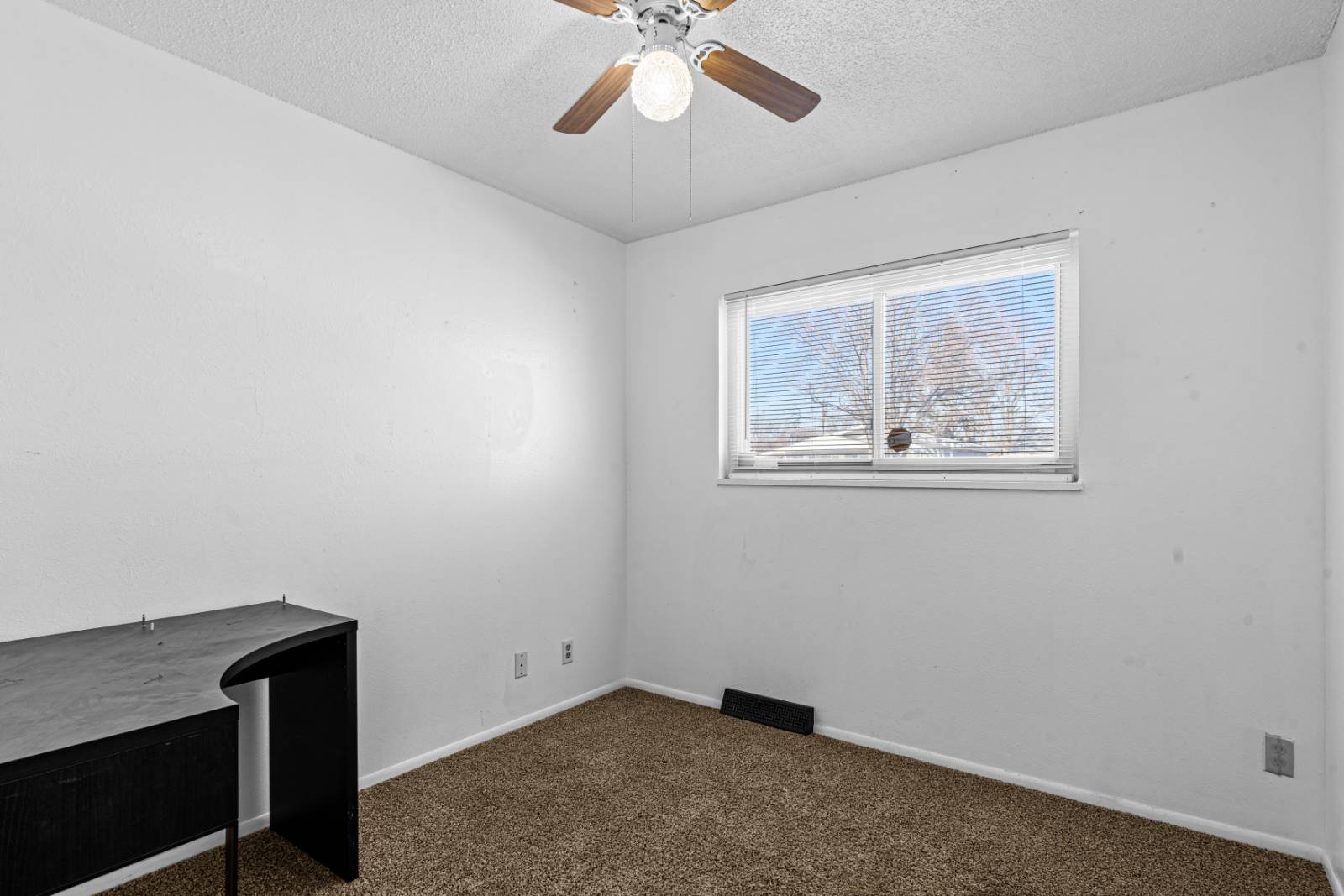 ;
;