3735 Willow Creek Dr, Clayton, OH 45415
| Listing ID |
10433369 |
|
|
|
| Property Type |
House |
|
|
|
| County |
Montgomery |
|
|
|
| Neighborhood |
Northview Est |
|
|
|
|
| Total Tax |
$4,212 |
|
|
|
| Tax ID |
M60253150011 |
|
|
|
| FEMA Flood Map |
fema.gov/portal |
|
|
|
| Year Built |
1968 |
|
|
|
|
Move right in! Great balance of living space, indoors & out! Brand new kitchen 2017 - new floors, counter top, dishwasher & microwave. Family room has beautiful new fireplace and flooring in 2017. Large living room with bay window, wainscoting, hardwood floor and fireplace. Formal dining room with wainscoting and hardwood floors. Mudroom with ceramic tile floor and half bath. Large bedrooms upstairs, master having walk-in closet and large bath. Main bath has jacuzzi tub, shower and double sinks. Full finished basement, with rec room, full bath, bar, storage, laundry and a possible 6th bedroom. Many updates include (2012) windows, (2014) roof, front and back doors, and deck. 2 car garage w/workbench and storage. Large shaded yard with tree house, fire pit, basketball hoop, and patio with separate entrance. So much more!!!
|
- 5 Total Bedrooms
- 3 Full Baths
- 1 Half Bath
- 2568 SF
- 0.35 Acres
- Built in 1968
- Renovated 2017
- 2 Stories
- Available 10/26/2017
- Traditional Style
- Full Basement
- Lower Level: Finished
- 1 Lower Level Bedroom
- 1 Lower Level Bathroom
- Renovation: New kitchen, flooring on first floor; 2012 windows, 2014 roof, deck, exterior doors
- Open Kitchen
- Granite Kitchen Counter
- Dishwasher
- Microwave
- Carpet Flooring
- Ceramic Tile Flooring
- Hardwood Flooring
- Vinyl Flooring
- 10 Rooms
- Entry Foyer
- Living Room
- Dining Room
- Family Room
- Formal Room
- Primary Bedroom
- en Suite Bathroom
- Walk-in Closet
- Bonus Room
- Kitchen
- 2 Fireplaces
- Forced Air
- Gas Fuel
- Natural Gas Avail
- Central A/C
- Frame Construction
- Brick Siding
- Wood Siding
- Asphalt Shingles Roof
- Attached Garage
- 2 Garage Spaces
- Municipal Water
- Municipal Sewer
- Deck
- Patio
- Open Porch
- Driveway
- Trees
- Utilities
- Outbuilding
- $4,212 Total Tax
- Tax Year 2016
- Sold on 4/18/2018
- Sold for $205,000
- Buyer's Agent: Bonnie Maxson
- Company: Berkshire Hathaway Home Services Professional Realty
|
|
Colleen Roundhouse
Awesome Real Estate Inc.
|
Listing data is deemed reliable but is NOT guaranteed accurate.
|



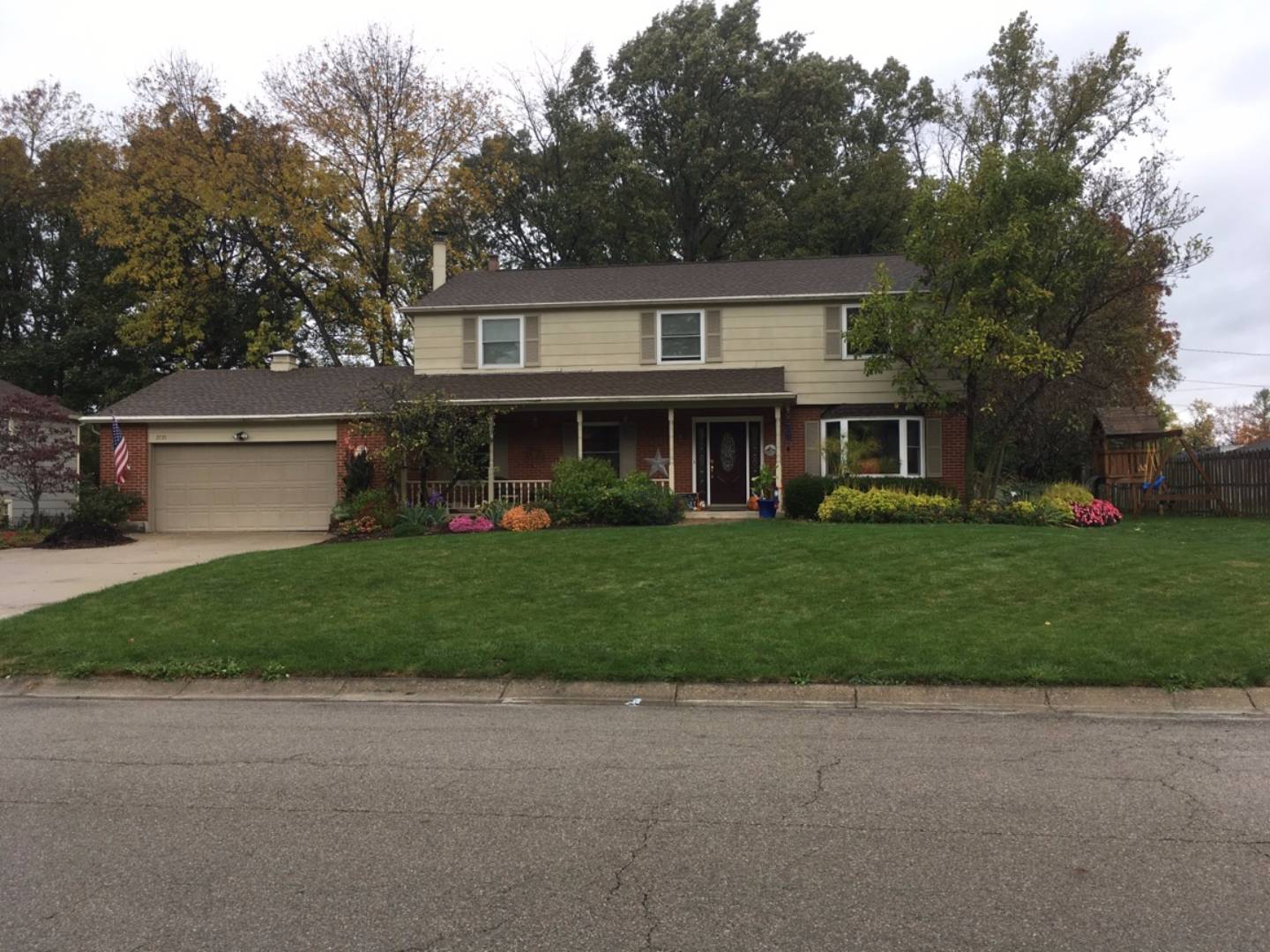


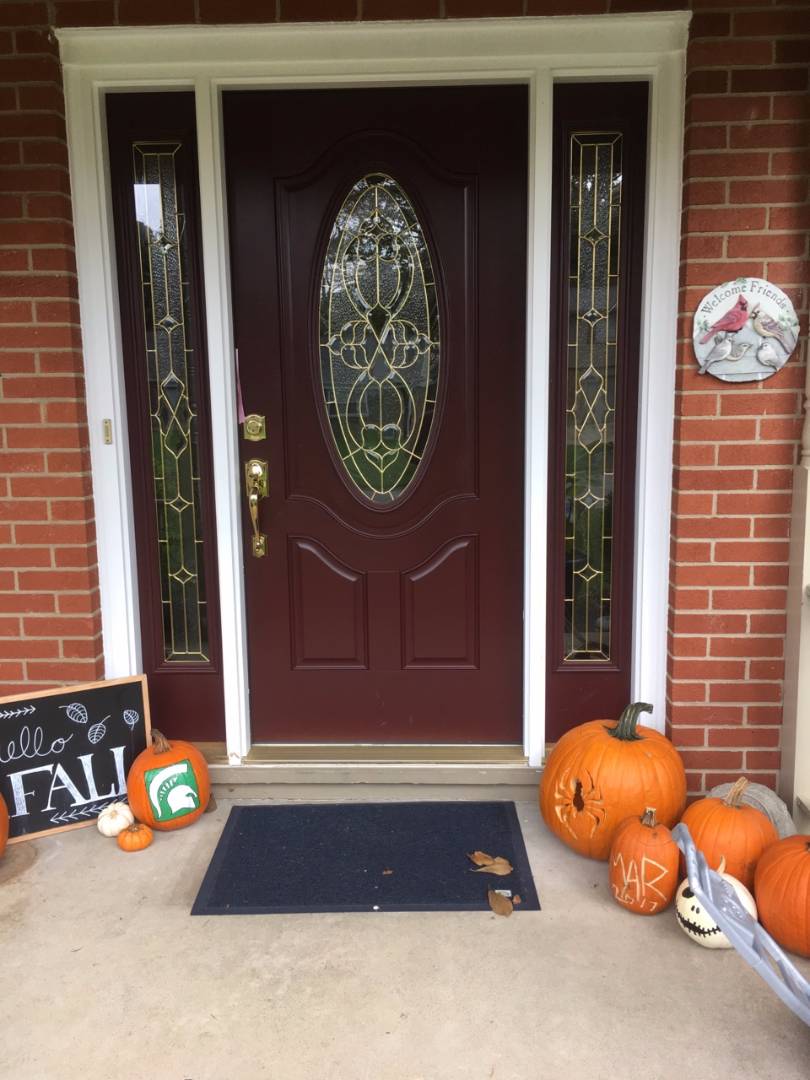 ;
; ;
;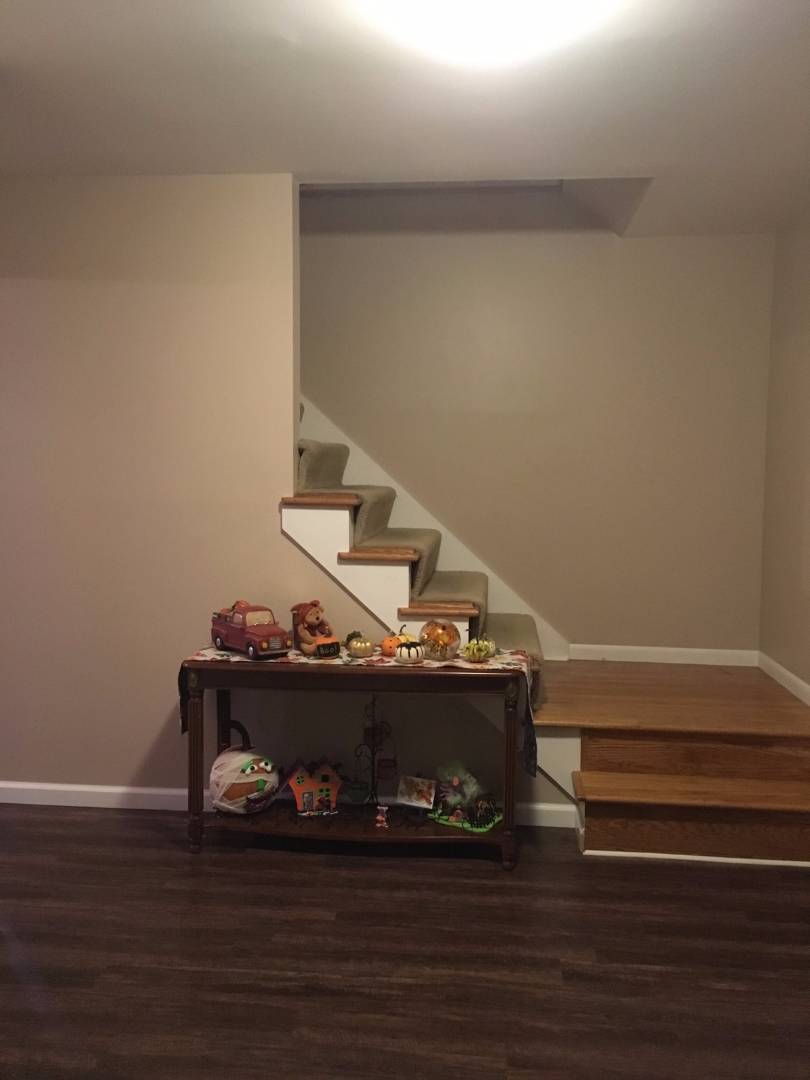 ;
;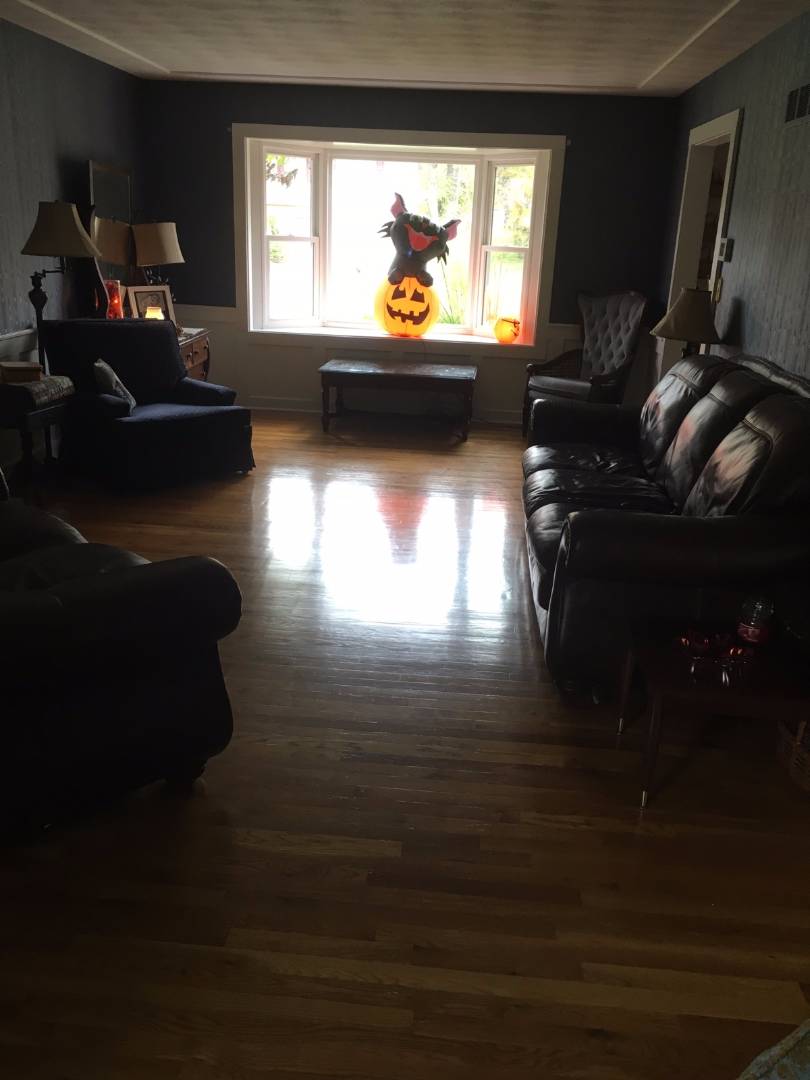 ;
;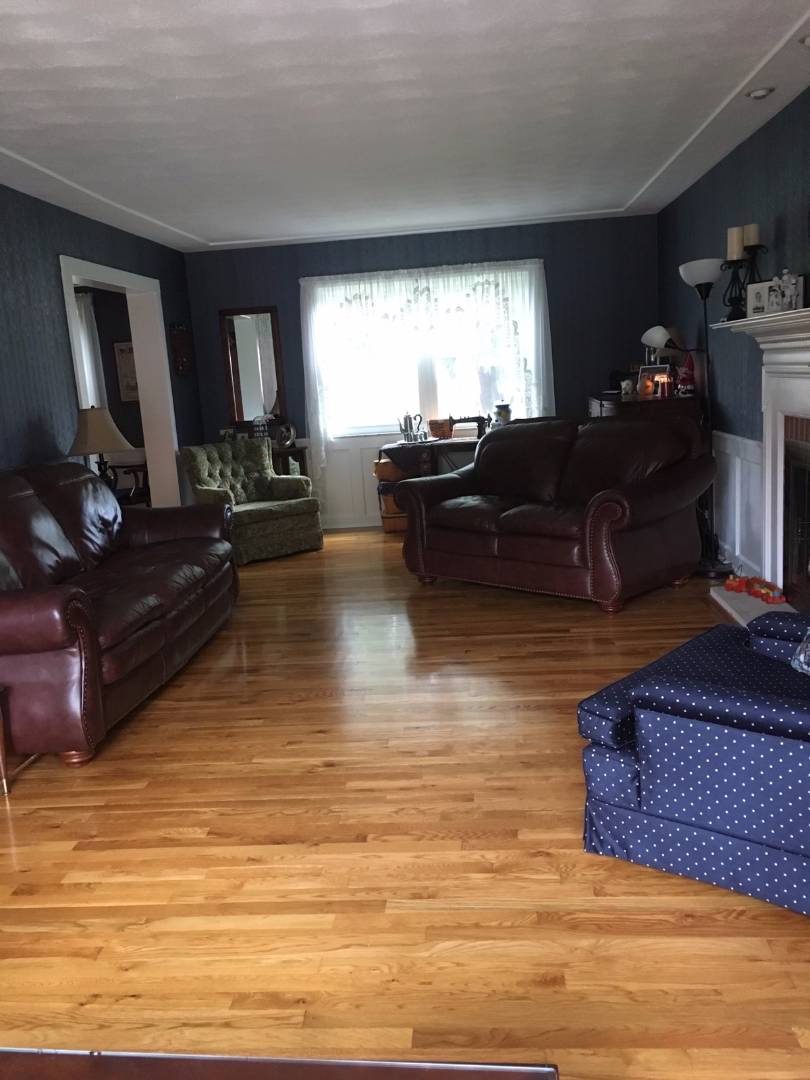 ;
;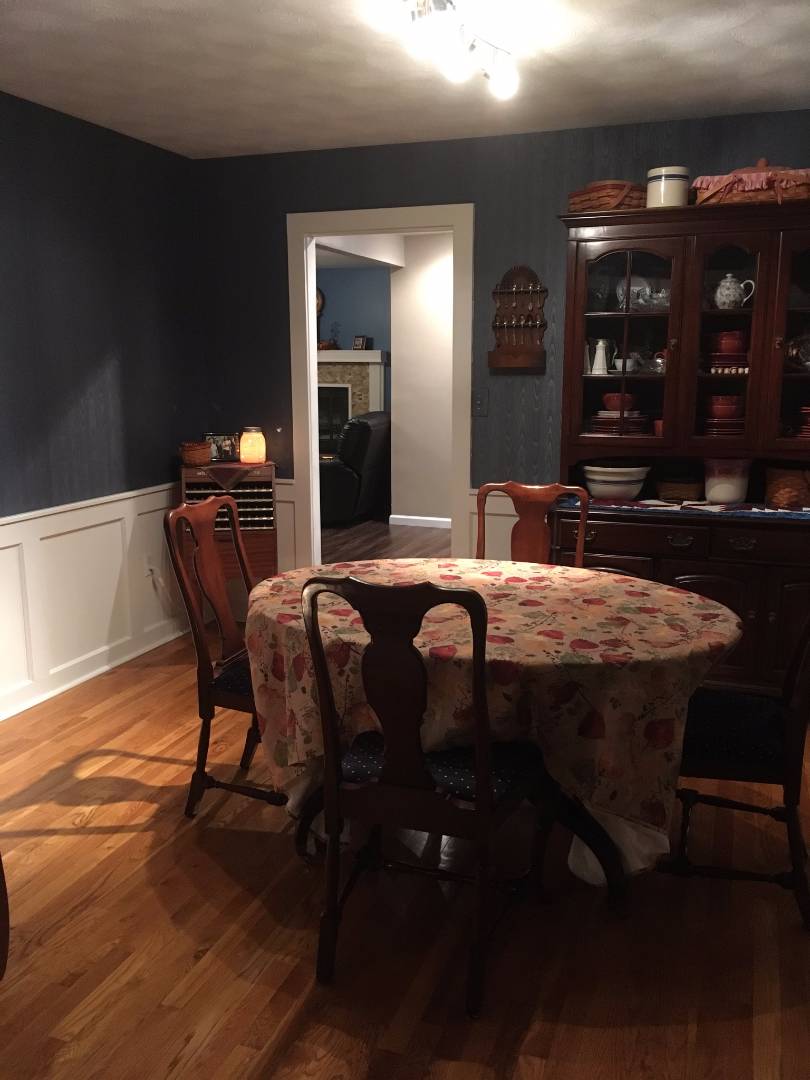 ;
;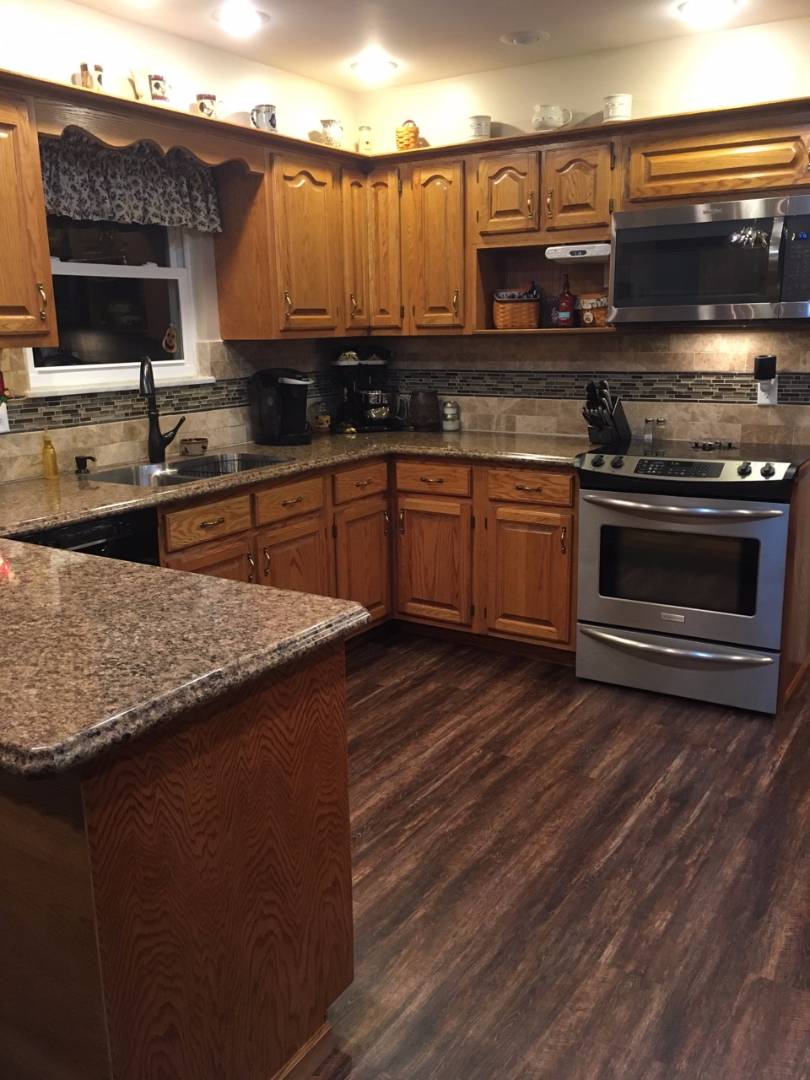 ;
;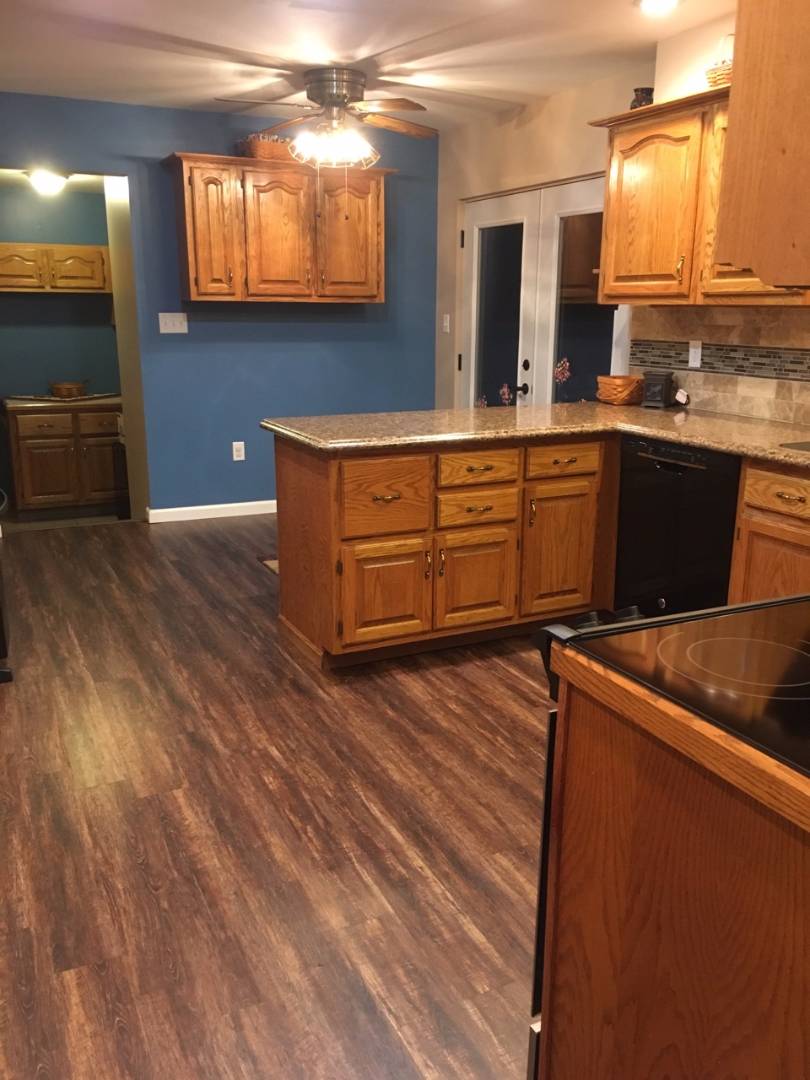 ;
; ;
;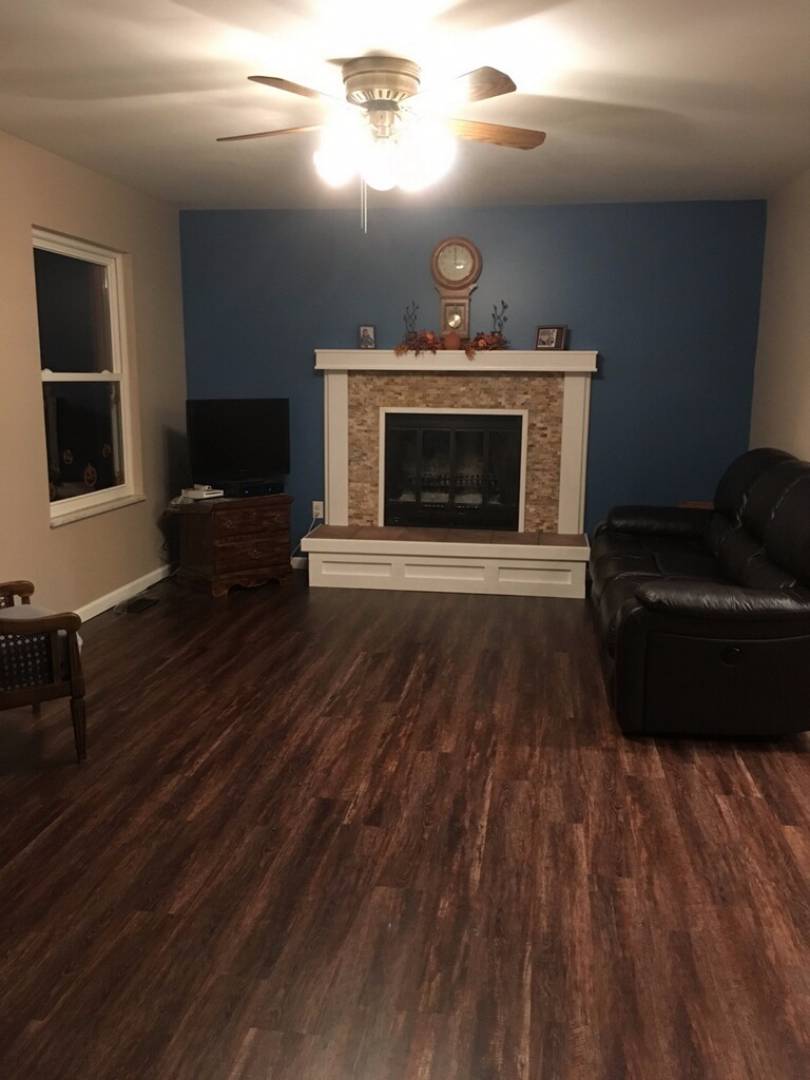 ;
;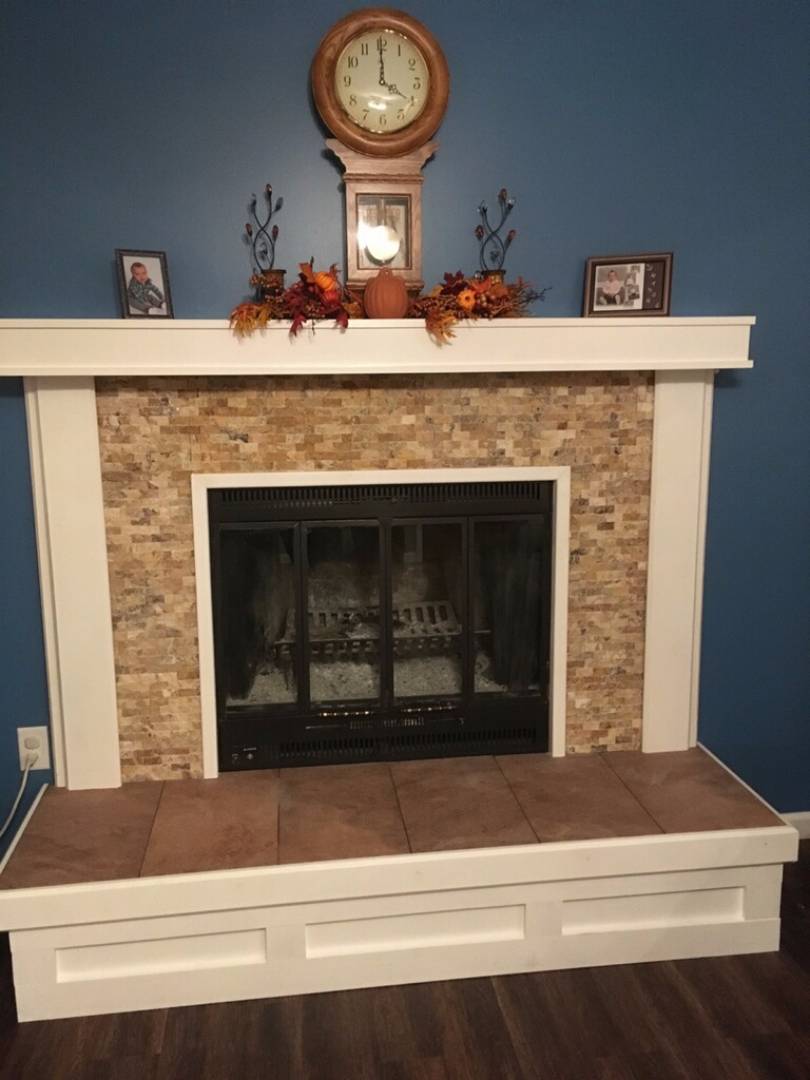 ;
;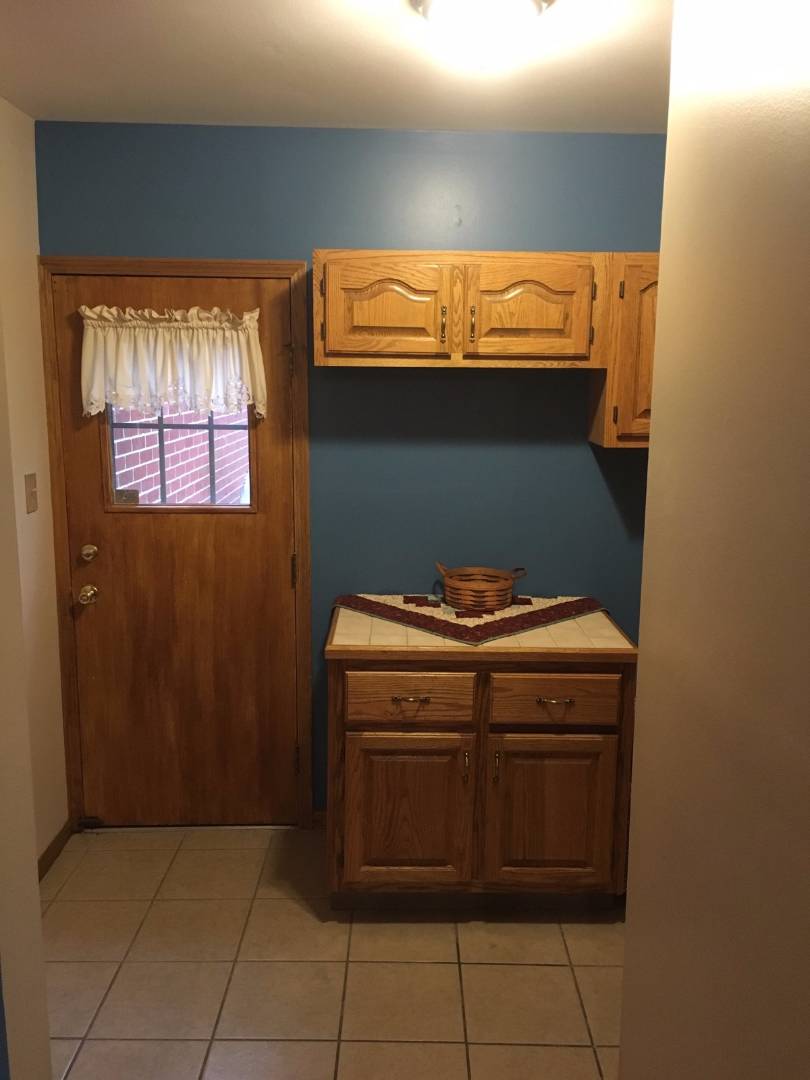 ;
;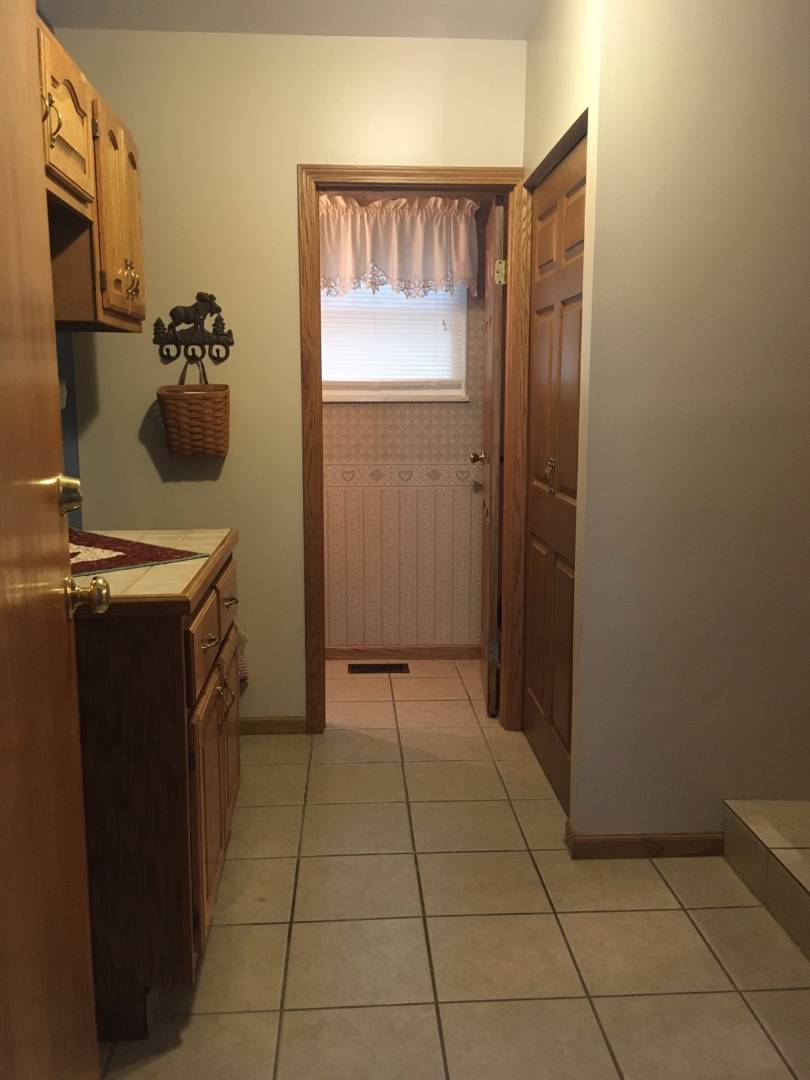 ;
;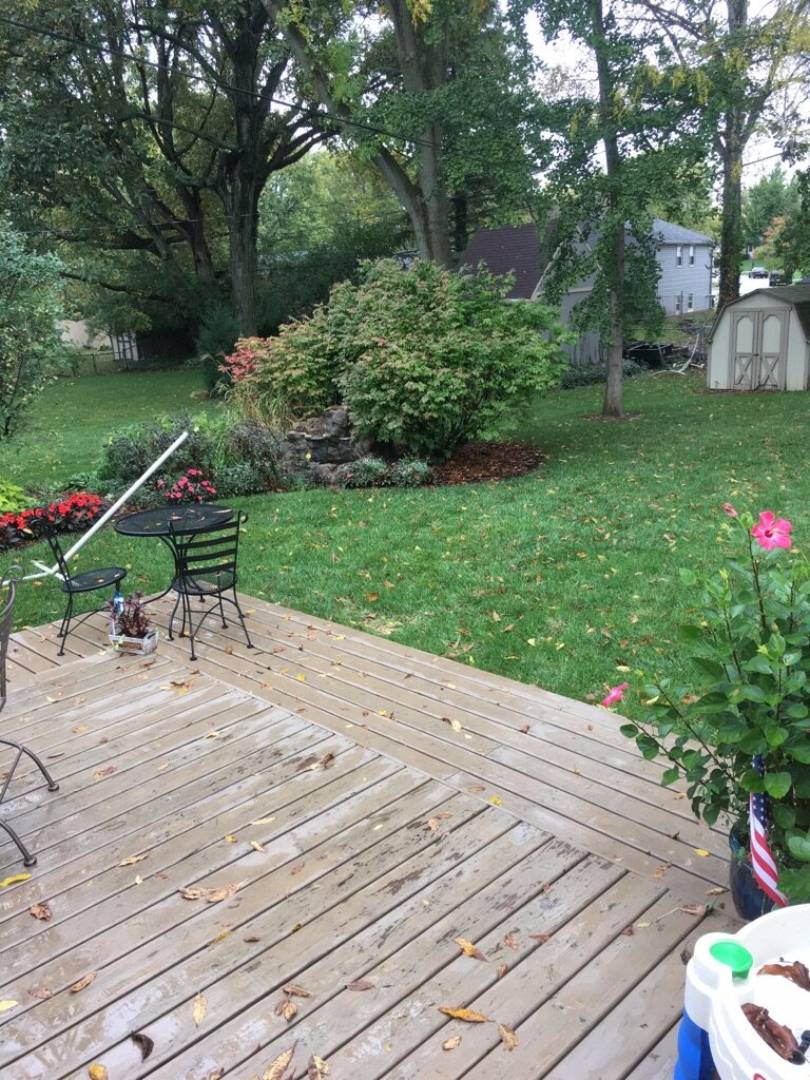 ;
;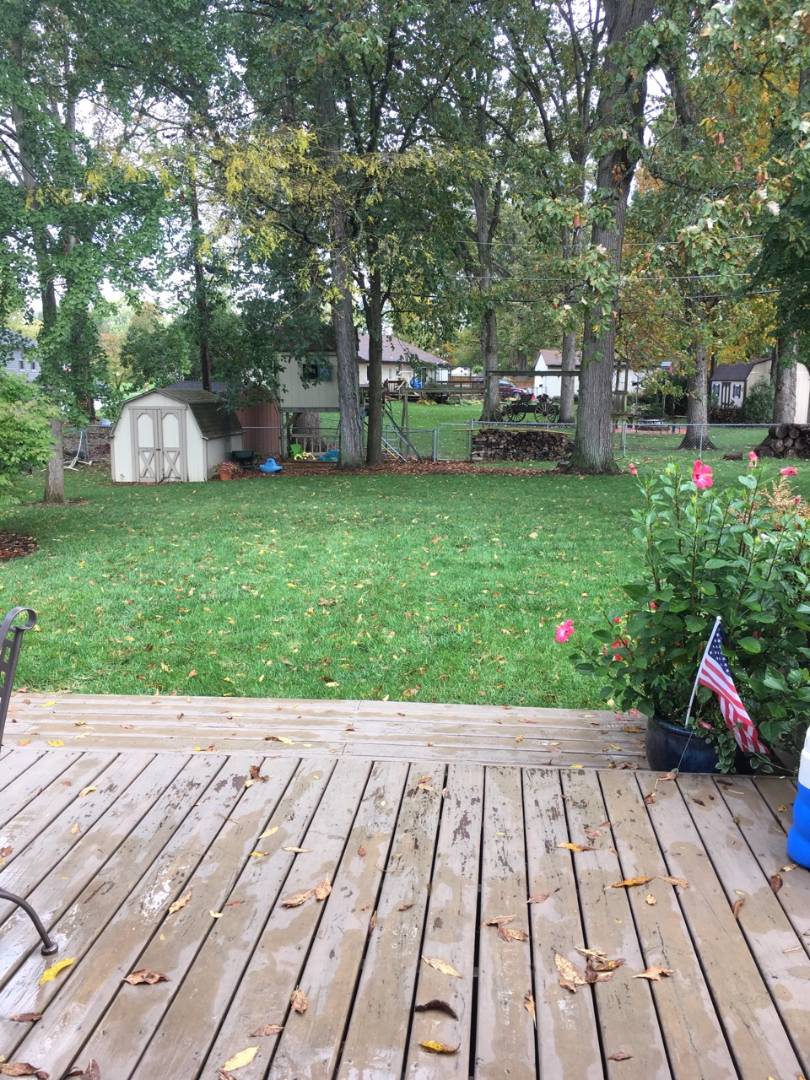 ;
;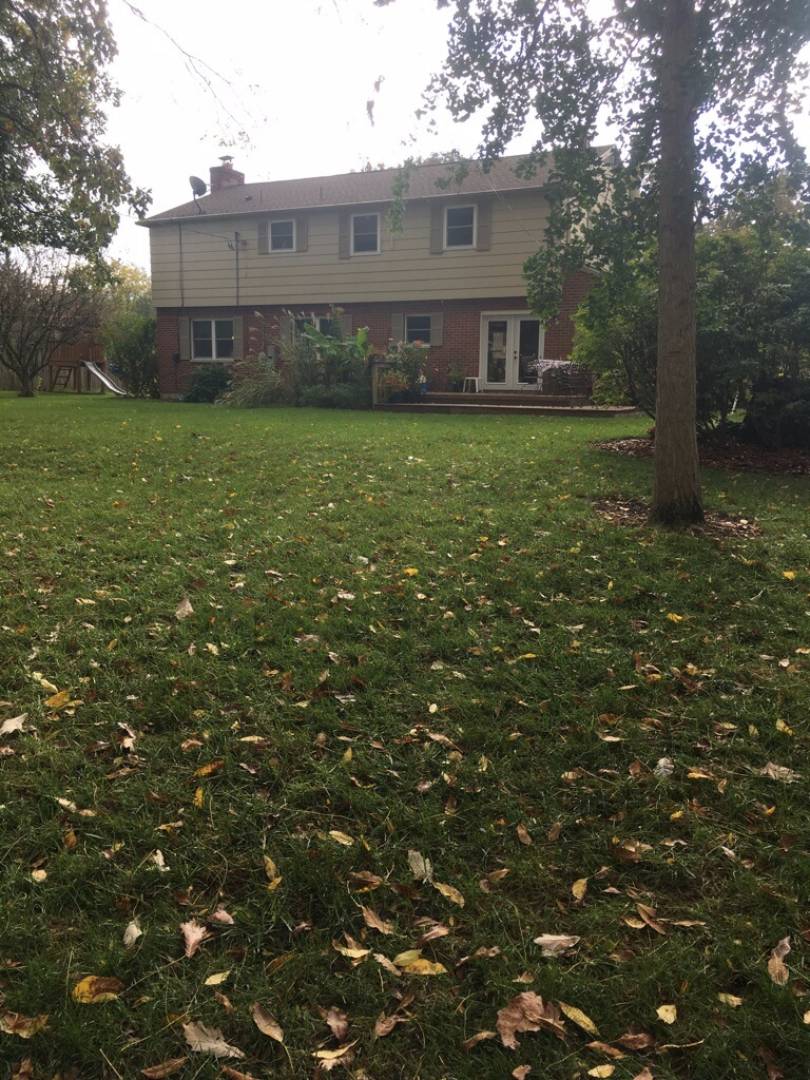 ;
;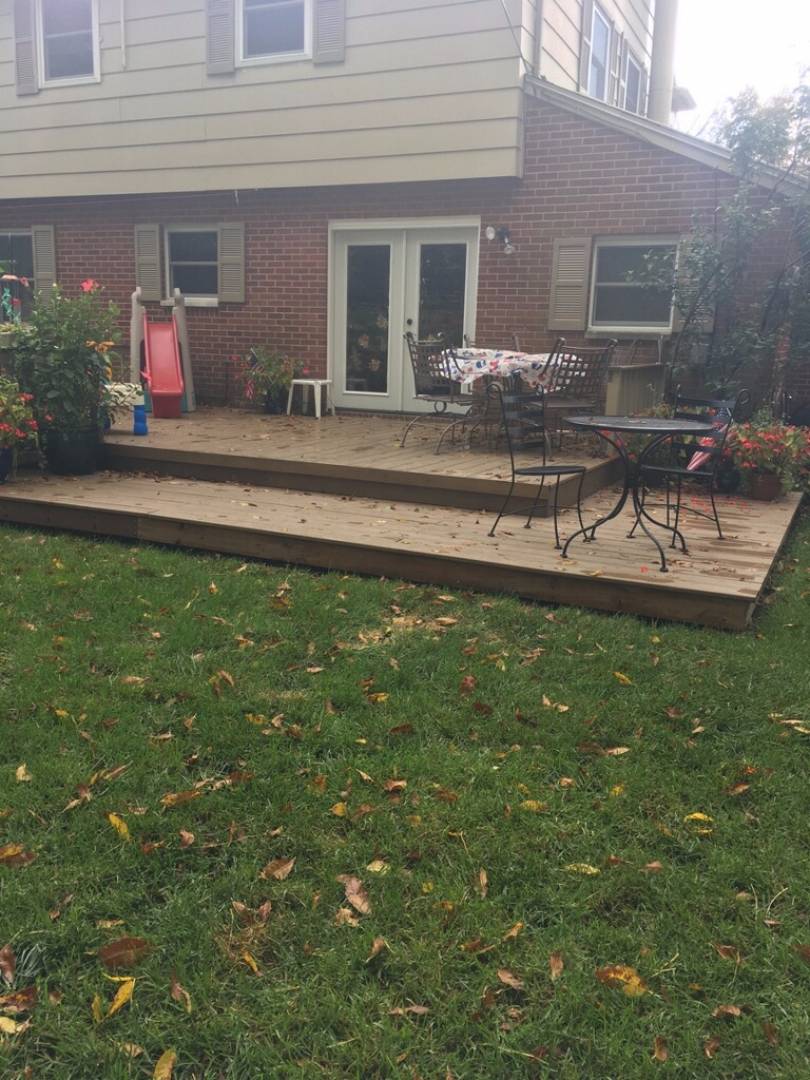 ;
;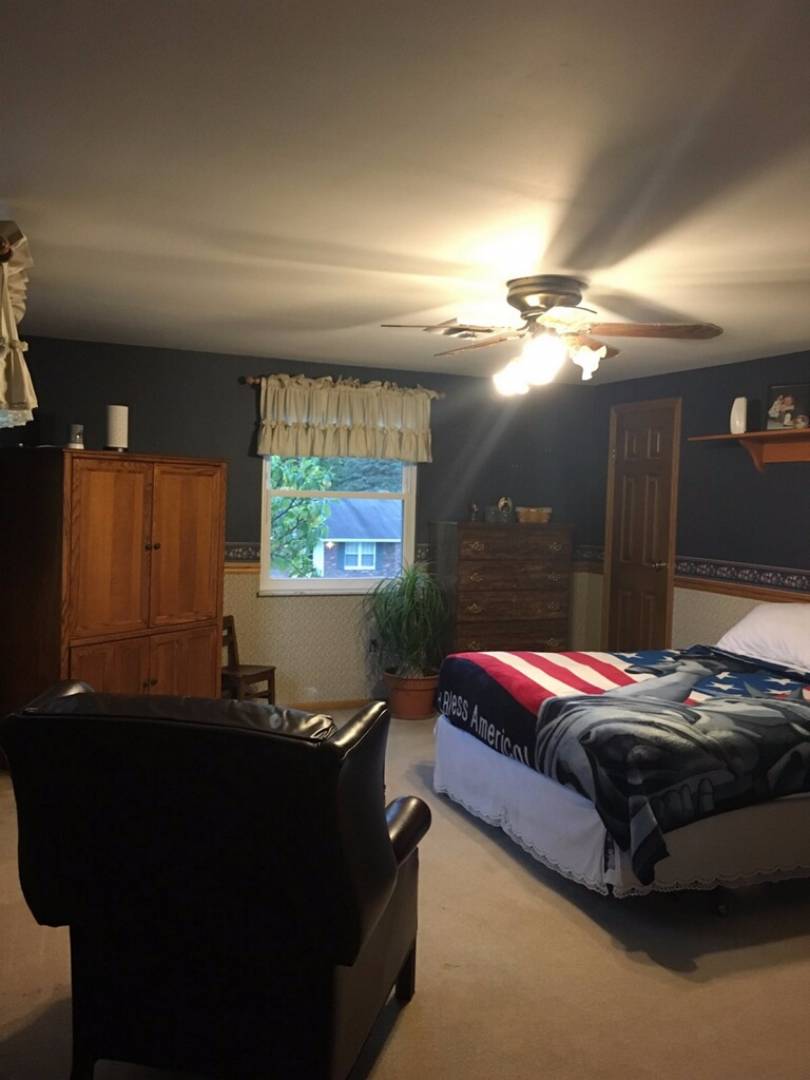 ;
;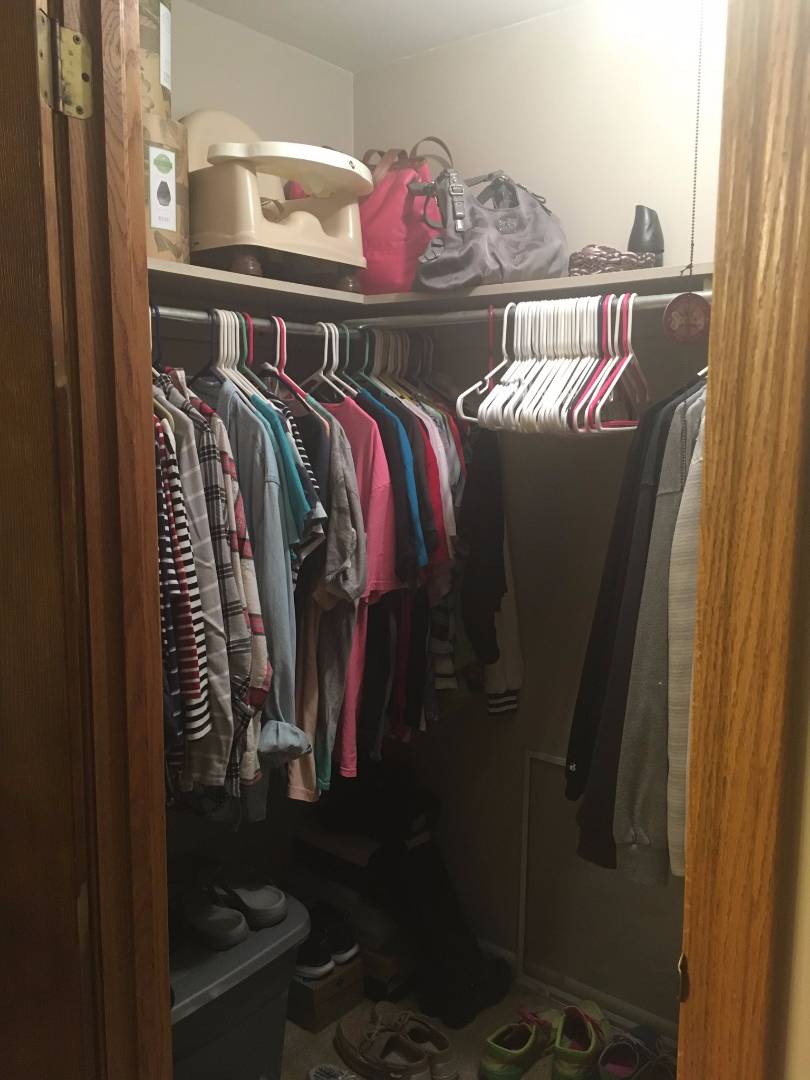 ;
;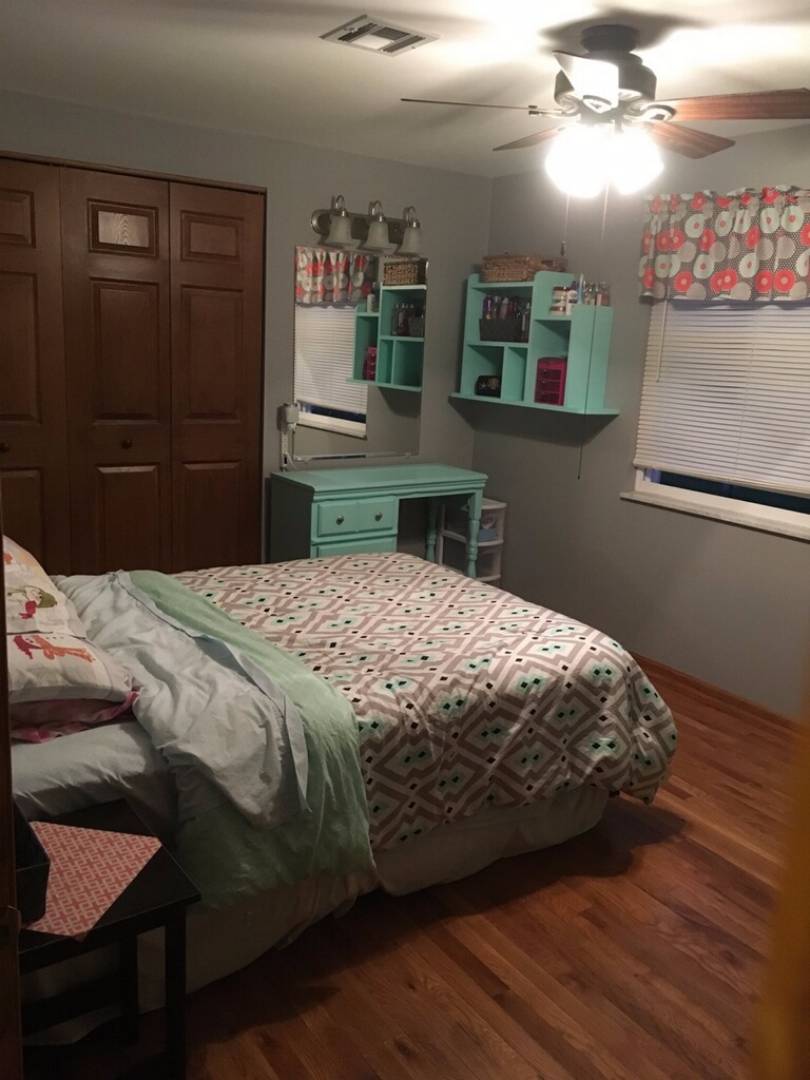 ;
;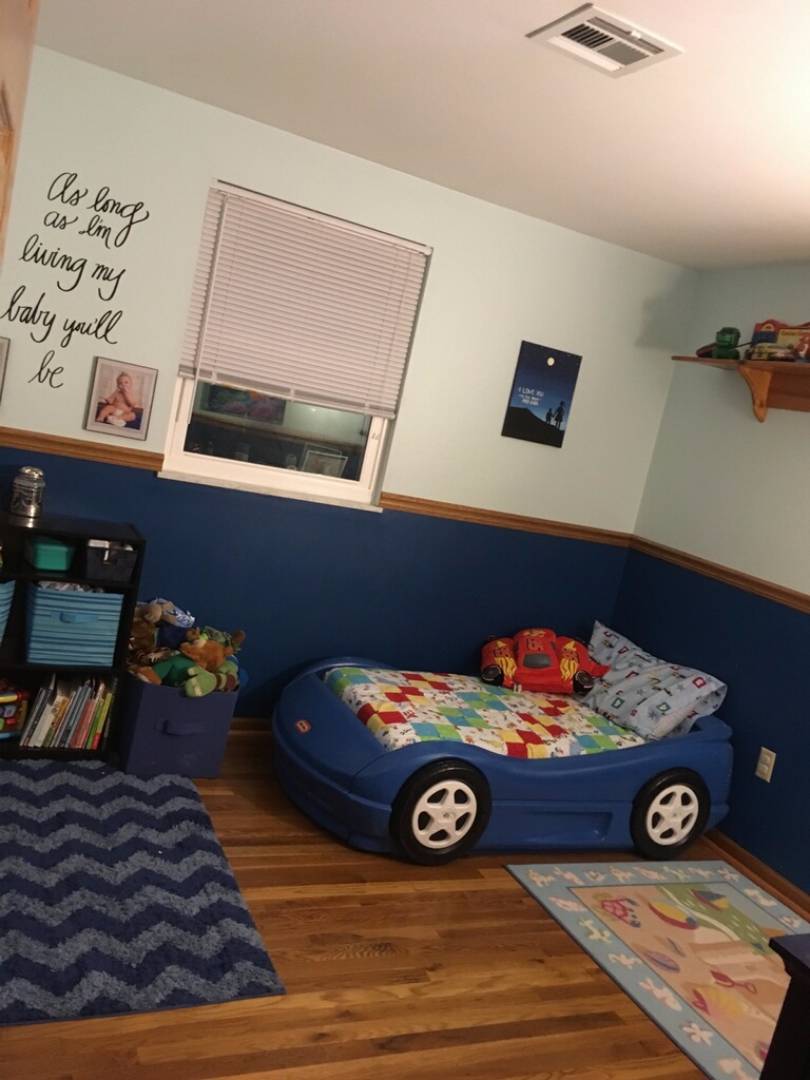 ;
;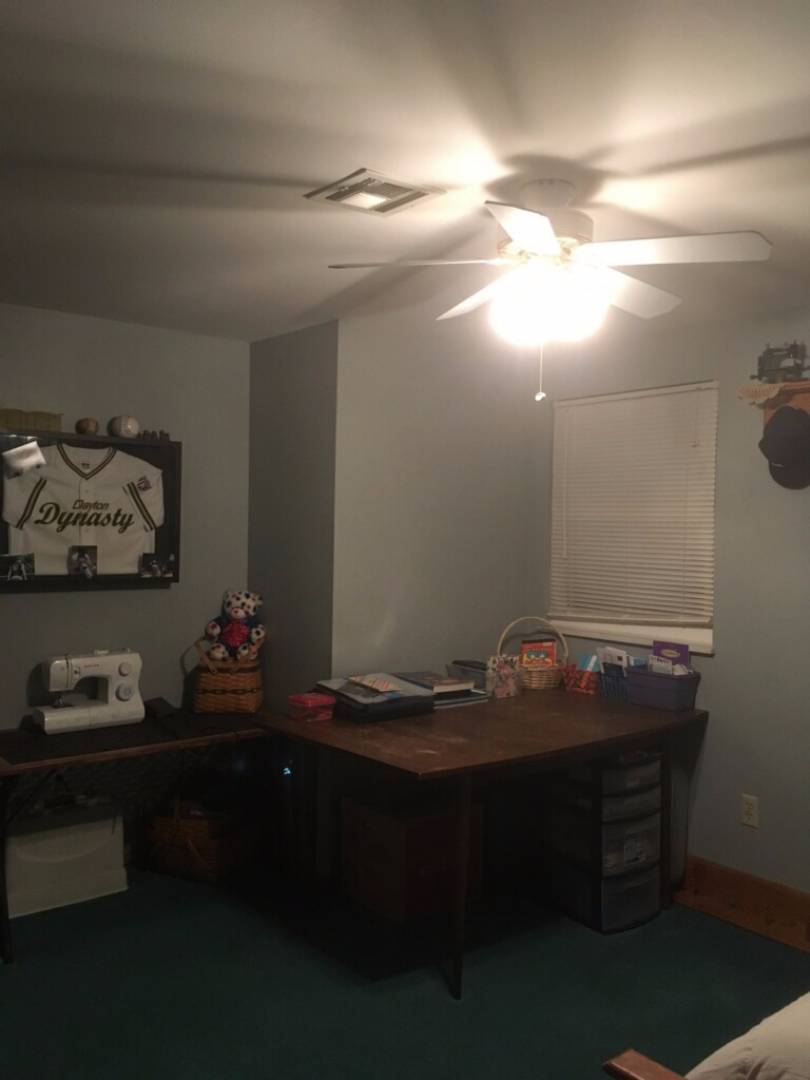 ;
;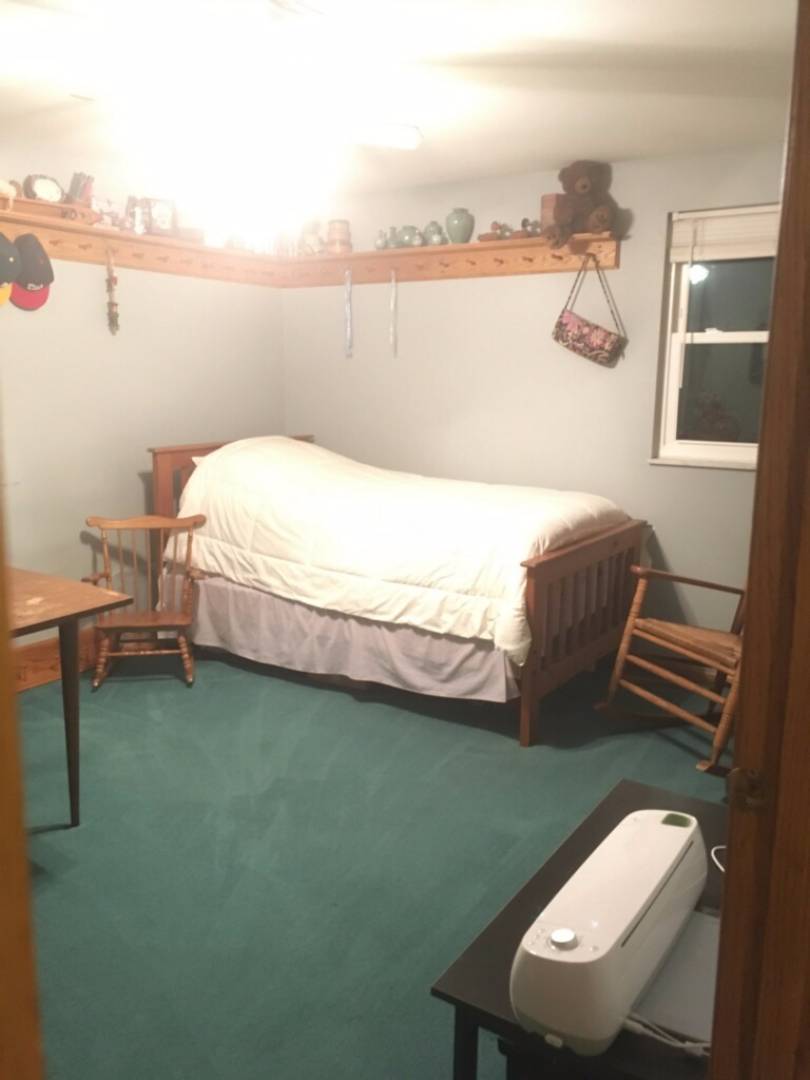 ;
;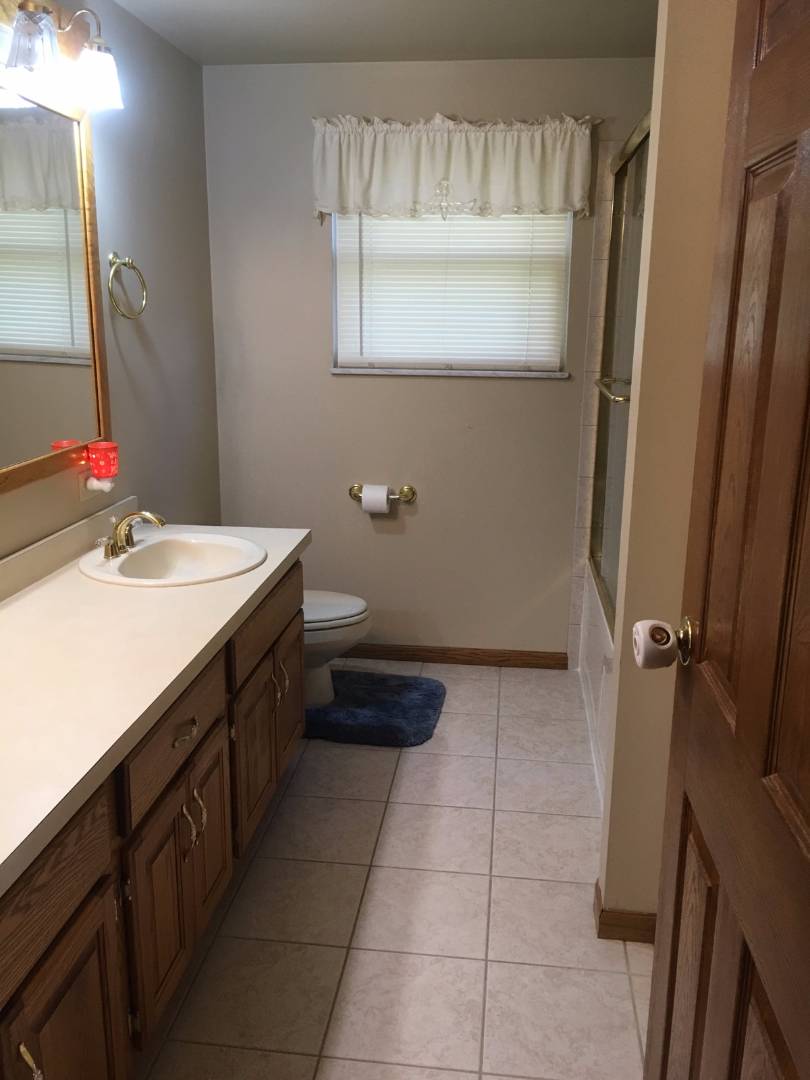 ;
;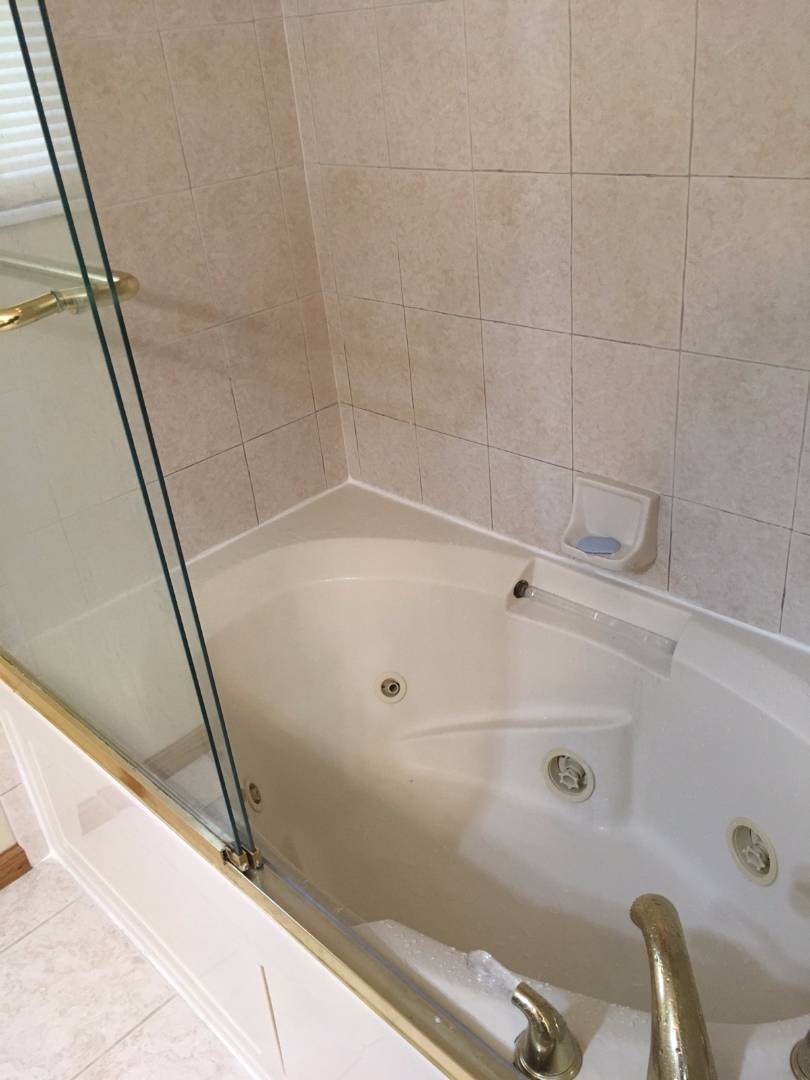 ;
;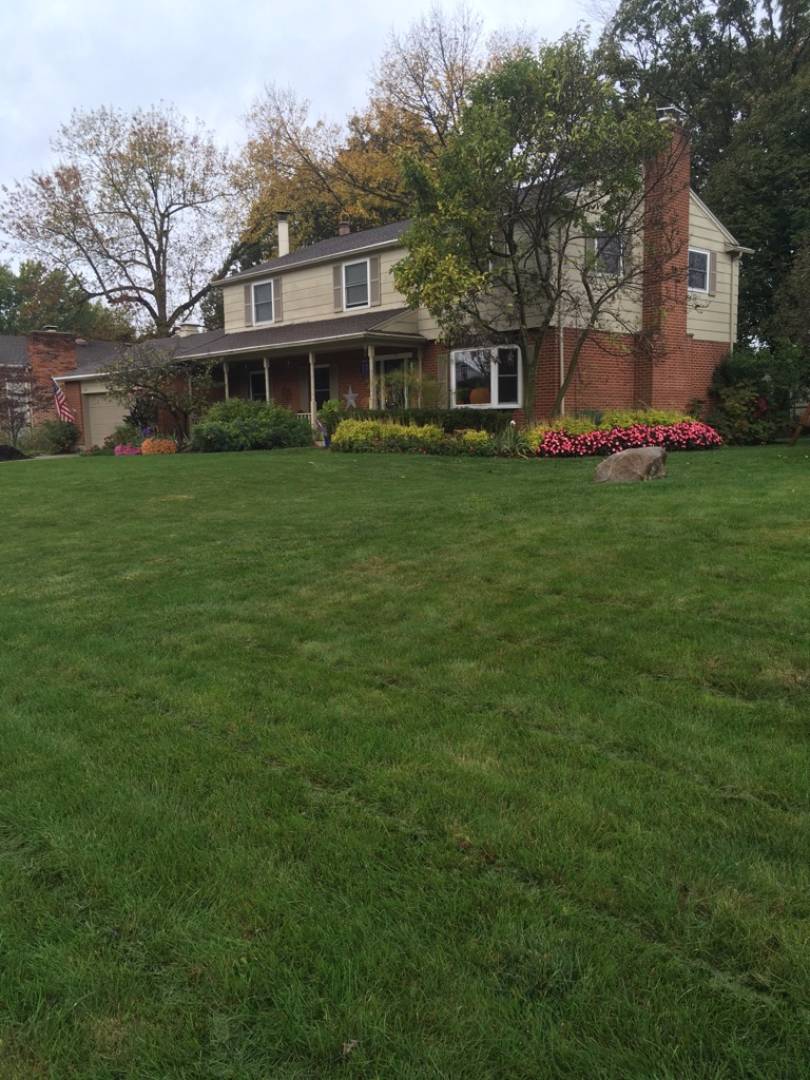 ;
;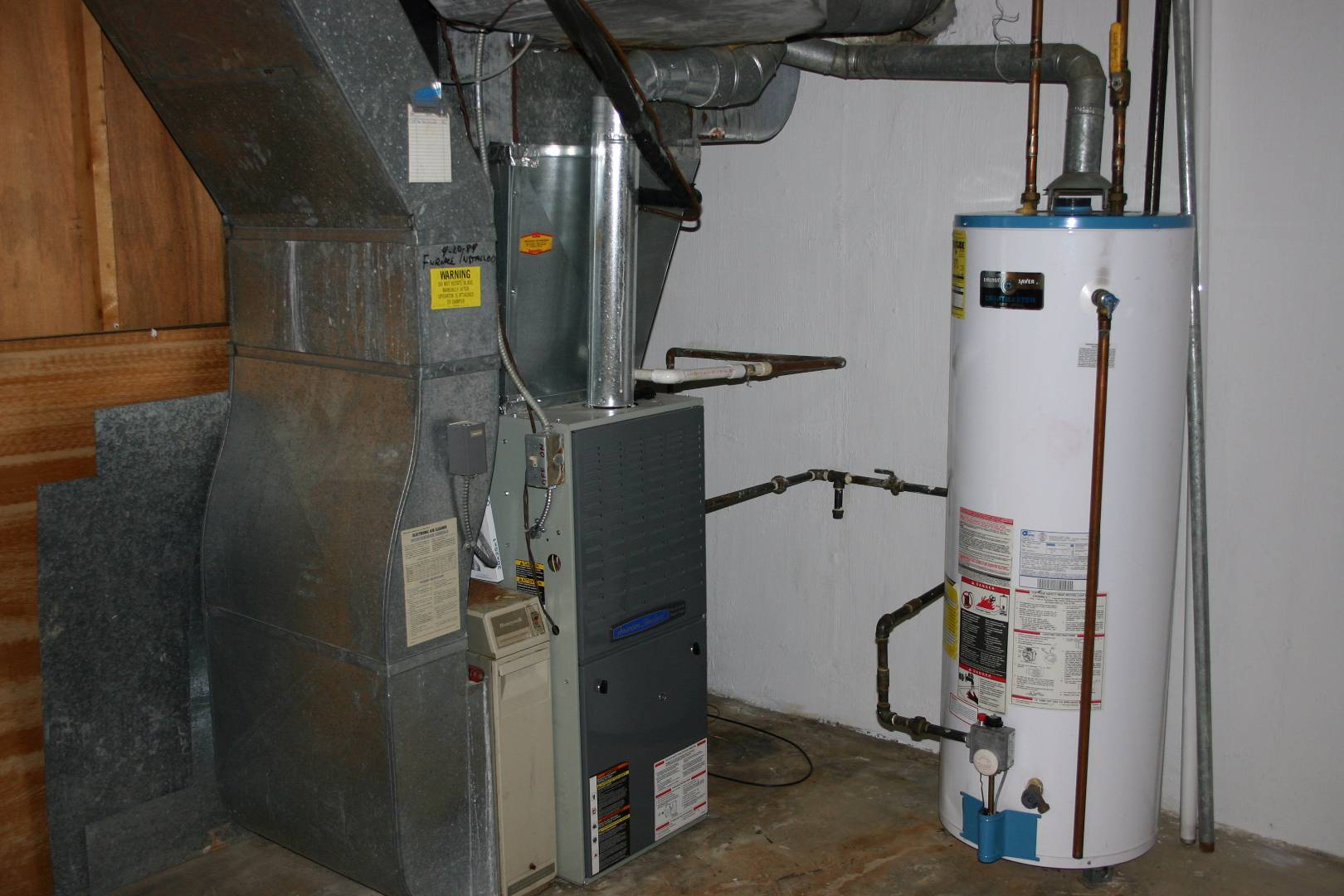 ;
;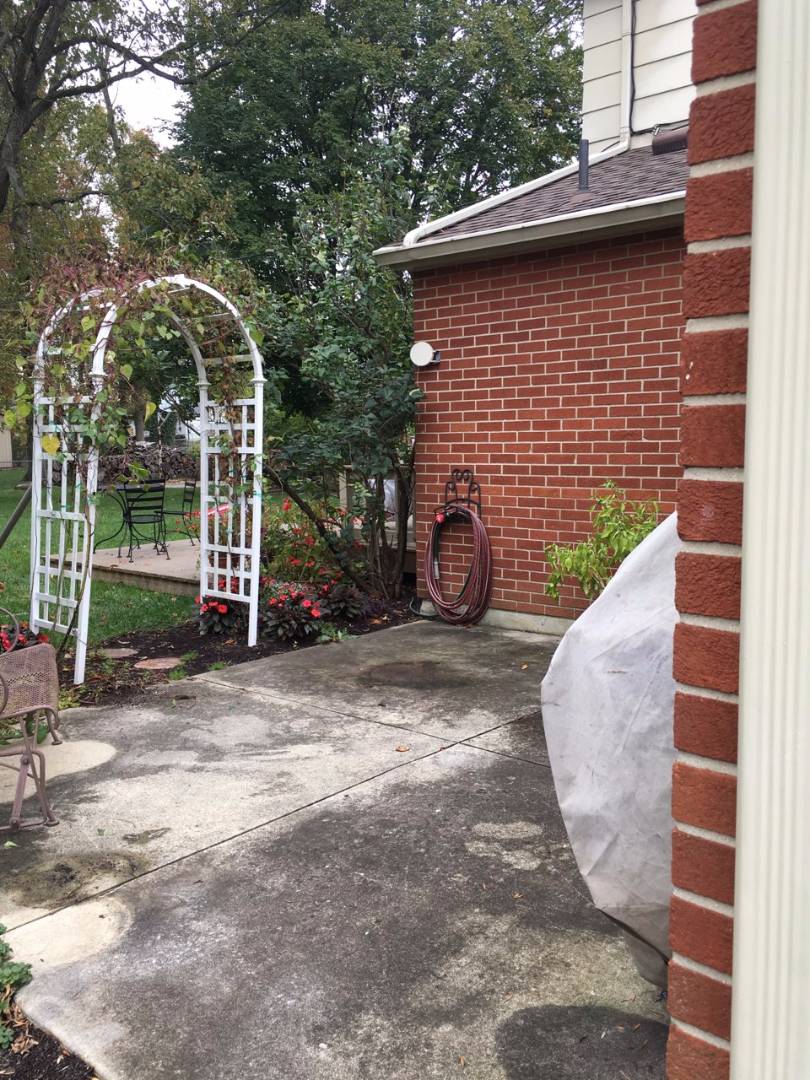 ;
;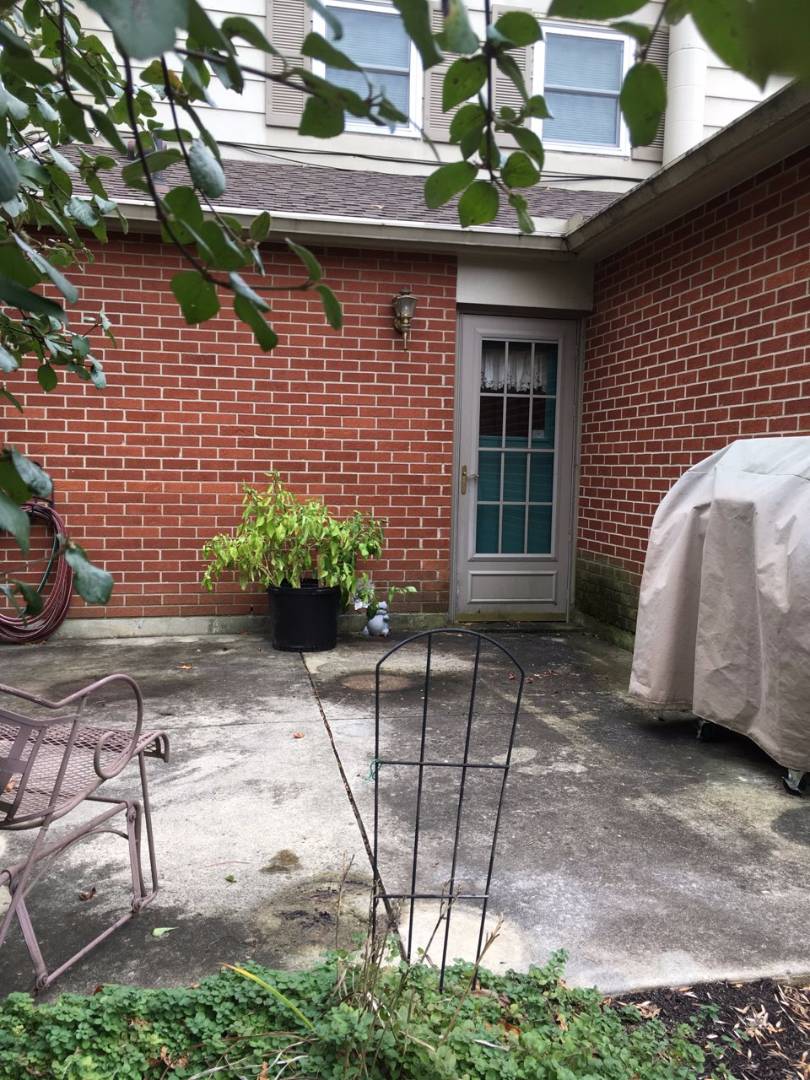 ;
;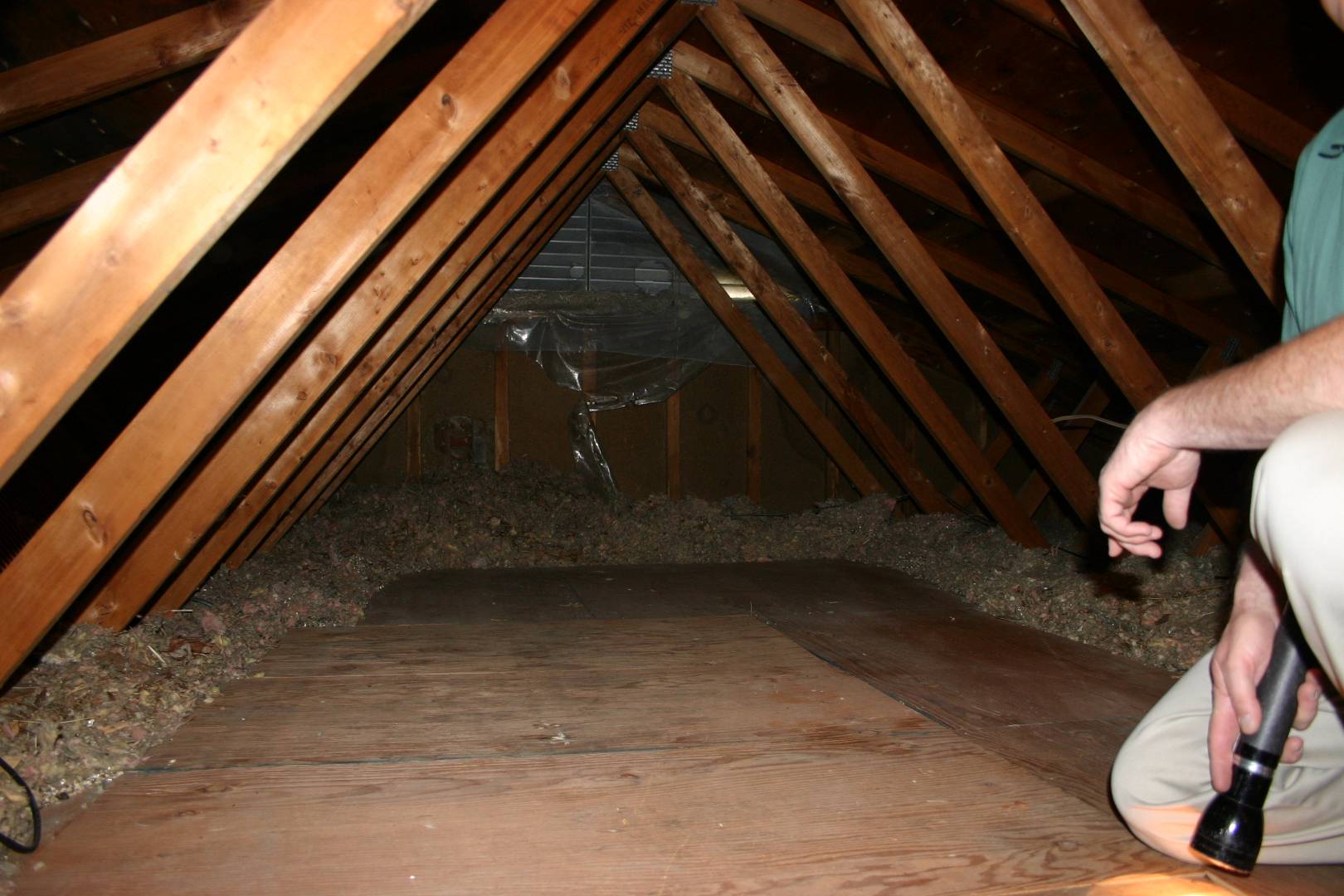 ;
;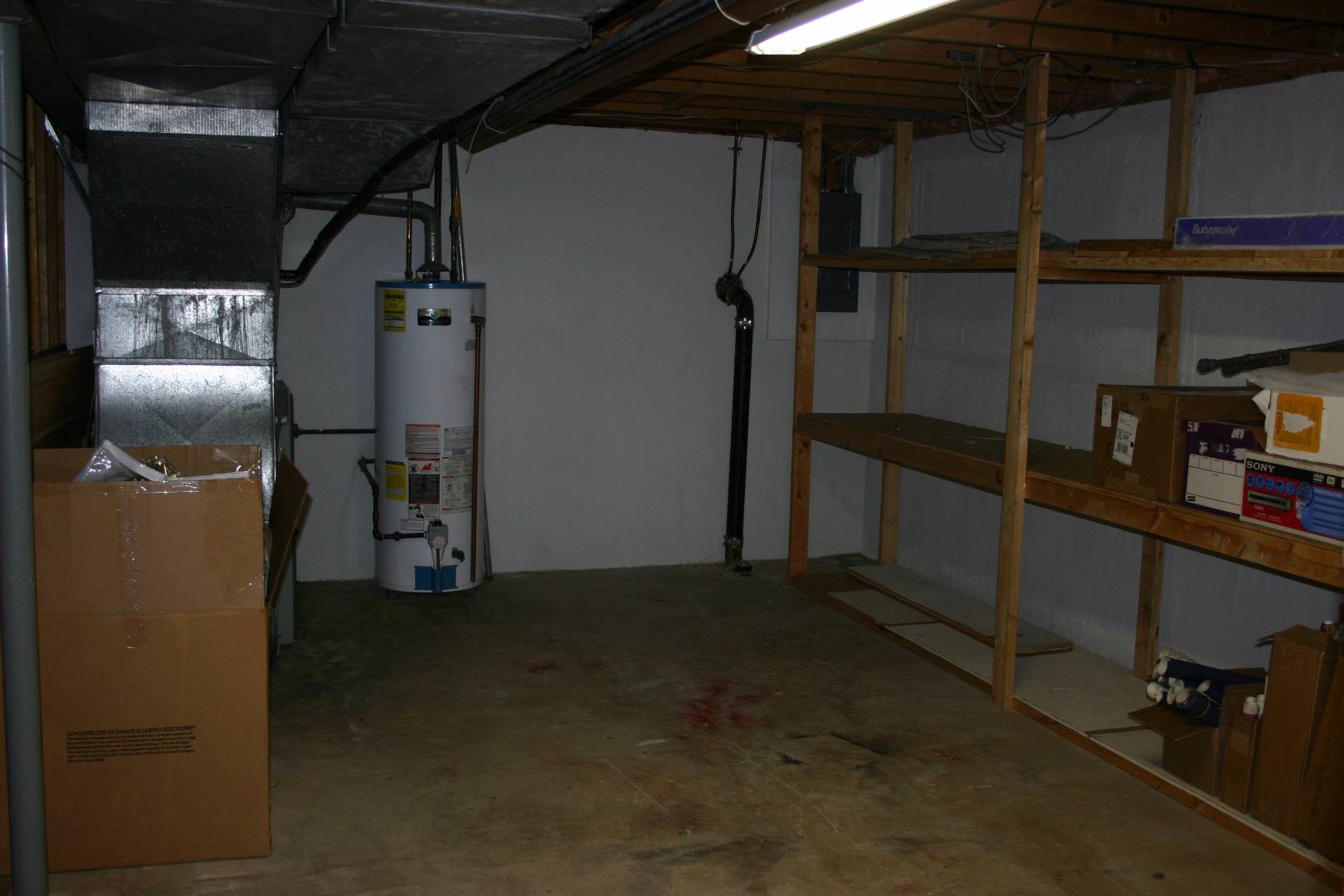 ;
;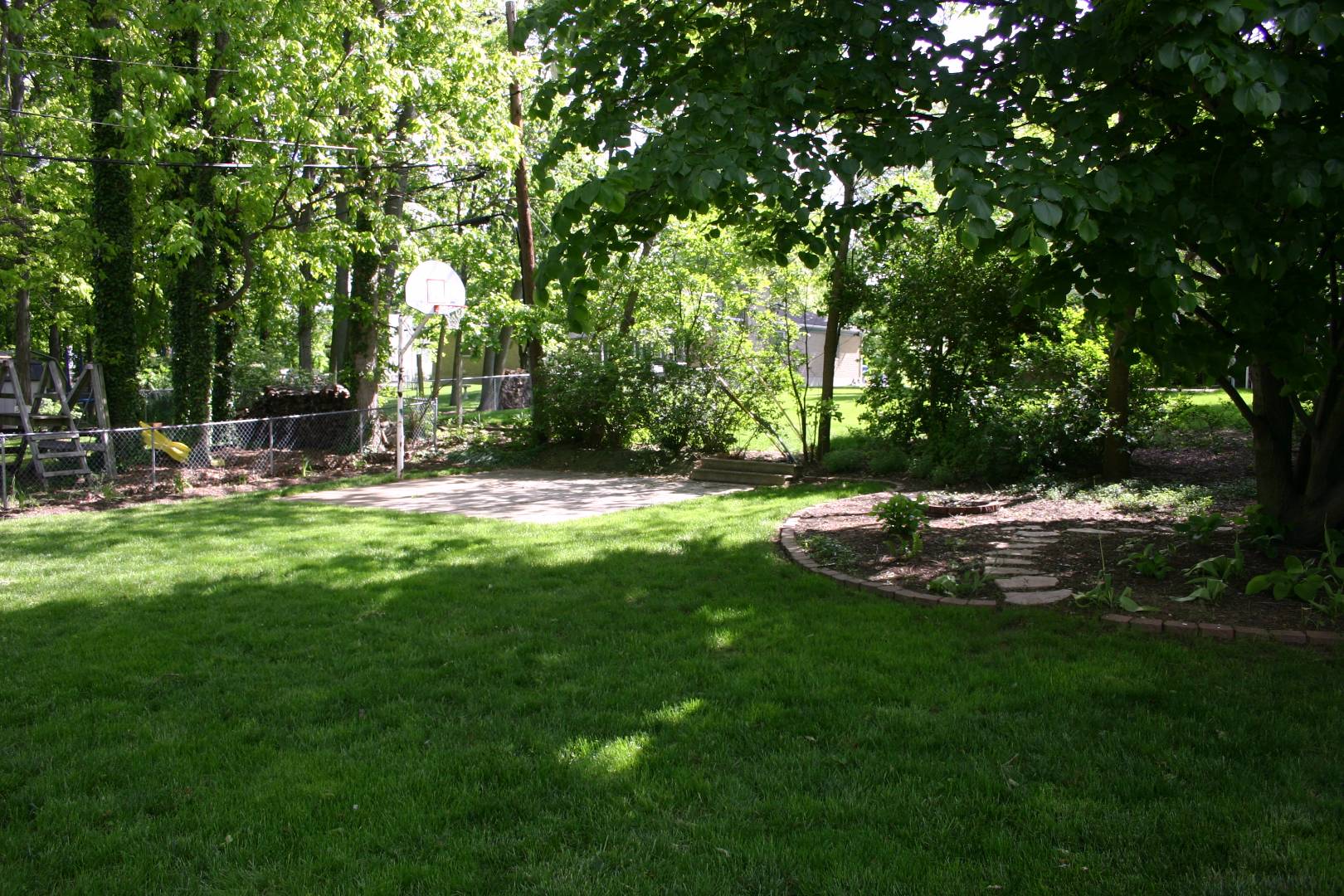 ;
;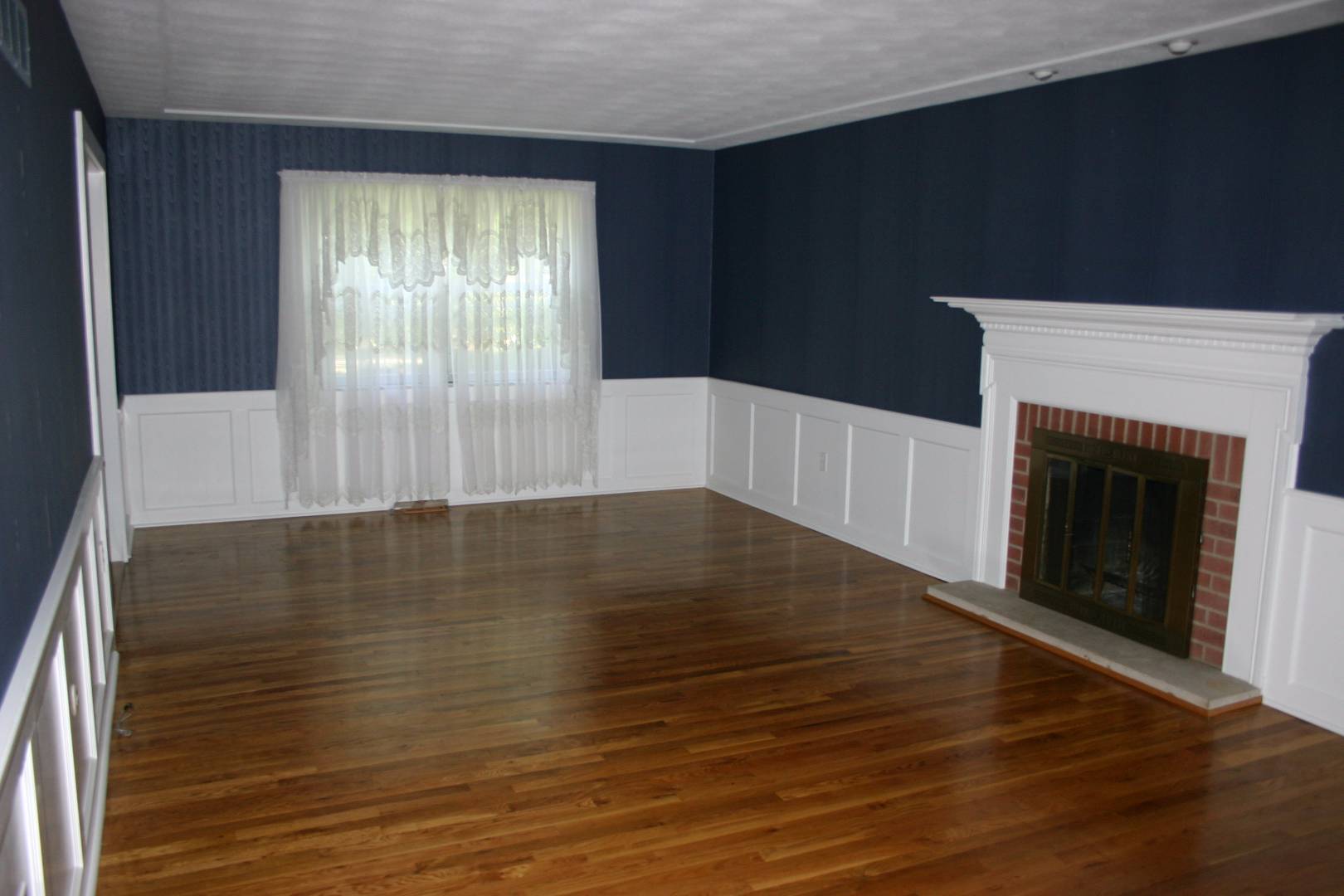 ;
;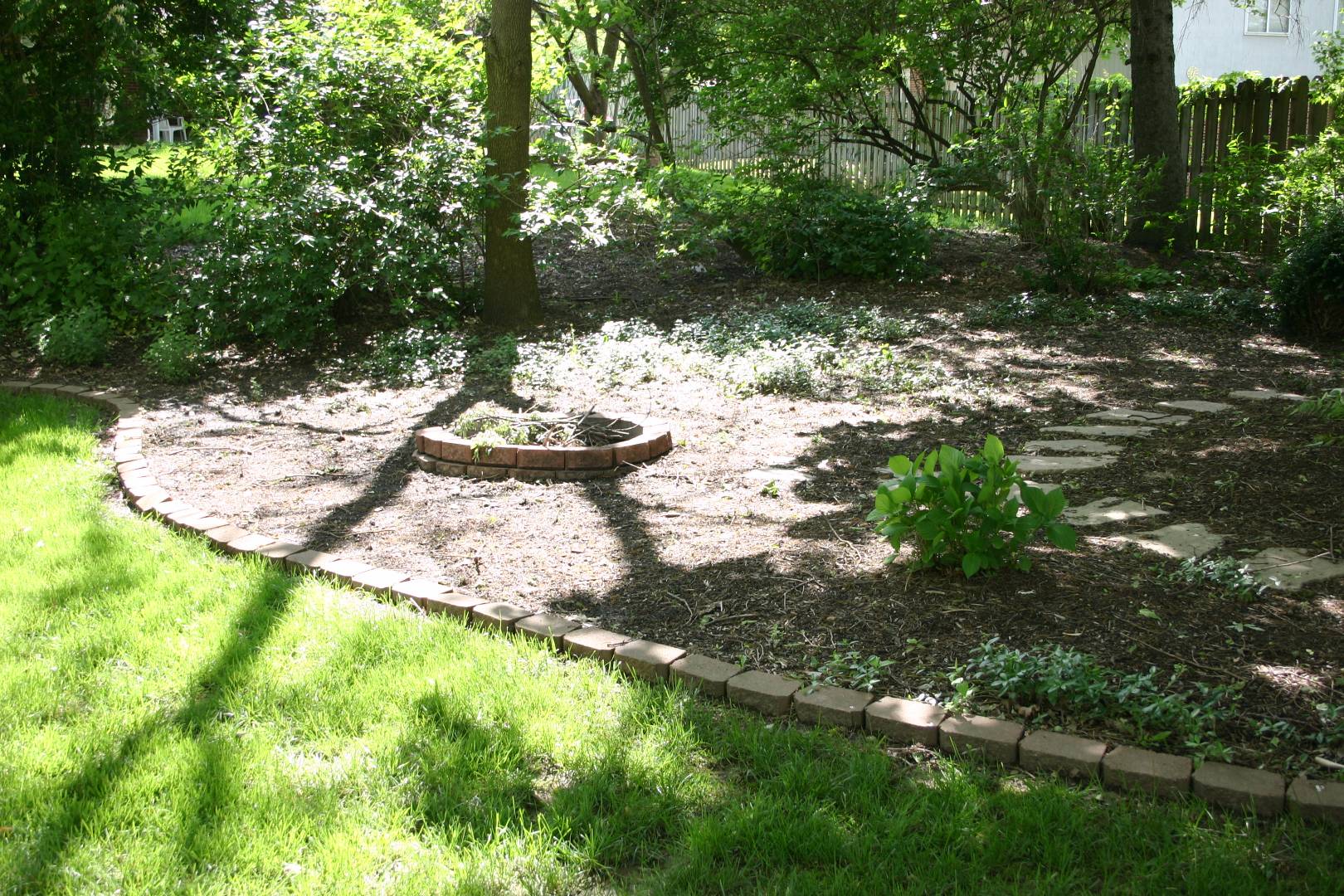 ;
;