377 Cobb Road, Water Mill, NY 11976
| Listing ID |
11146606 |
|
|
|
| Property Type |
House |
|
|
|
| County |
Suffolk |
|
|
|
| Township |
Southampton |
|
|
|
| Neighborhood |
WM South |
|
|
|
|
| Total Tax |
$32,794 |
|
|
|
| Tax ID |
0900-133.00-02.00-022.002 |
|
|
|
| FEMA Flood Map |
fema.gov/portal |
|
|
|
| Year Built |
2018 |
|
|
|
| |
|
|
|
|
|
Experience the privacy and luxury afforded by this gorgeous 2018-built Hamptons estate with a gated entry and classic cedar shake siding in prime South Water Mill. The 10,500 SF custom-designed gem by Heartwood Construction blends traditional charm with modern style, and is nestled on an impeccably-landscaped shy acre enveloped by mature evergreen trees. Lushly landscaped, secluded grounds with pastoral views are complemented by a 20x40 heated saltwater pool with a spa and bluestone patio surround, and pool house with a full bath, indoor & outdoor showers, and wet bar for the ultimate outdoor enjoyment. This grand quality-crafted home with 7 bedrooms, 9.5 baths, extensive smart features, and exceptional amenities leaves nothing to be desired. Incomparable interiors exude elegance, beginning with the soaring 20-ft entry foyer adorned with hardwood floors and paneled architectural moldings that also beautify additional rooms. Enhancing the sophistication are striking masonry fireplaces with polished concrete surrounds, custom-built cabinetry, automatic window shades in bedrooms and other rooms, and refined materials and finishes throughout. The sun-filled main level with airy 11-ft ceilings is a haven for relaxing and entertaining. An open coffered-ceiling living room connects to a gracious formal dining room, both centered by a shared fireplace. Any chef will be inspired in the top-of-the-line eat-in kitchen boasting 14-ft ceilings, Wolf & Sub-Zero appliances, a generous center island, large walk-in pantry, and fully-equipped butler's pantry with a bar sink and wine fridge. From the kitchen, living and dining rooms, glass doors open to a covered rear mahogany porch and backyard/pool for seamless indoor-outdoor hosting. Completing this expansive floor is a private den with fireplace, primary bedroom suite, guest powder room, and mudroom off the 2-car garage. Ascend the artful staircase to the richly-appointed second story offering 10-ft ceilings, 5 inviting bedroom suites with tray ceilings, upscale baths and walk-in closets, and a full laundry room with sink and storage. The huge primary bedroom retreat with 11-ft tray ceilings dazzles with its own fireplace, as well as his & her outfitted walk-in closets, and a fabulous 5-fixture spa bath. The finished lower level with 10-ft ceilings extends the living space with a fireside den, recreation-exercise room, theater/media room, guest bedroom with full bath, second full bath, and access to the yard. Other exceptional details include 400 amp electric service, a 5-zone Geothermal HVAC system, Anderson Thermal Pane windows, and a Generac whole-house gas generator. Best of all is the premier location close to the village and Flying Point Beach. The furnishings are available to purchase so you can move right in!!
|
- 7 Total Bedrooms
- 9 Full Baths
- 1 Half Bath
- 10500 SF
- 1.00 Acres
- Built in 2018
- 3 Stories
- Traditional Style
- Full Basement
- Lower Level: Finished, Walk Out
- Open Kitchen
- Marble Kitchen Counter
- Oven/Range
- Refrigerator
- Dishwasher
- Microwave
- Washer
- Dryer
- Stainless Steel
- Hardwood Flooring
- Entry Foyer
- Living Room
- Dining Room
- Den/Office
- Primary Bedroom
- Walk-in Closet
- Media Room
- Bonus Room
- Kitchen
- 5 Fireplaces
- Forced Air
- Natural Gas Fuel
- Natural Gas Avail
- Central A/C
- Frame Construction
- Wood Siding
- Cedar Shake Siding
- Cedar Roof
- Attached Garage
- 2 Garage Spaces
- Municipal Water
- Private Septic
- Pool: In Ground, Gunite, Heated, Salt Water, Spa
- Deck
- Patio
- $32,794 County Tax
- $32,794 Total Tax
|
|
Corcoran Group (Southampton)
|
Listing data is deemed reliable but is NOT guaranteed accurate.
|



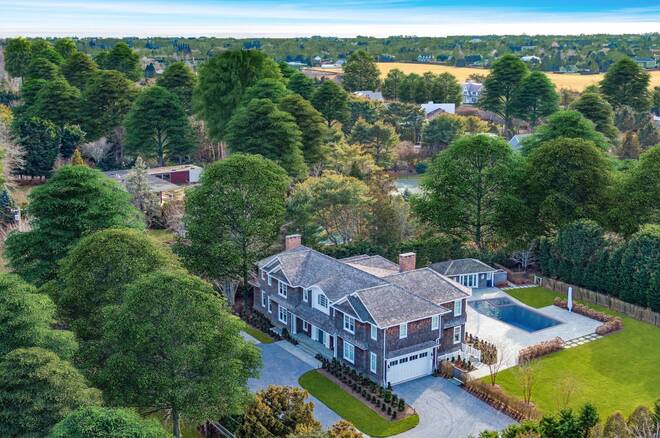


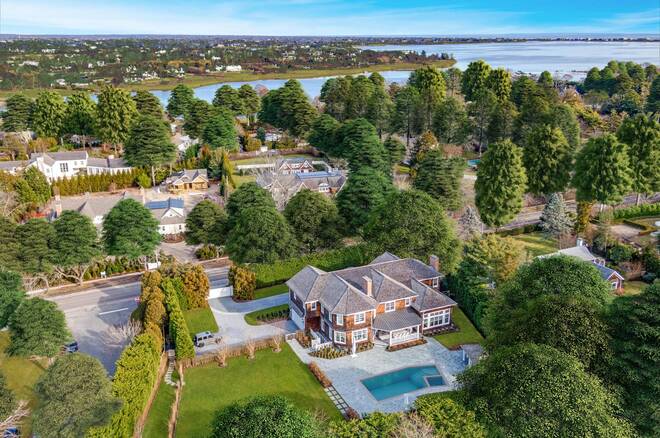 ;
;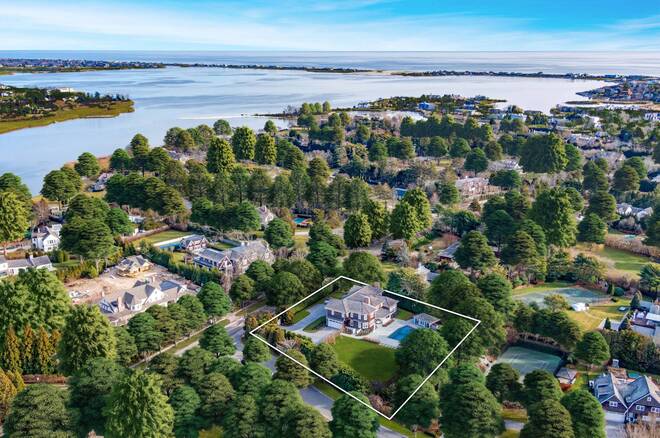 ;
;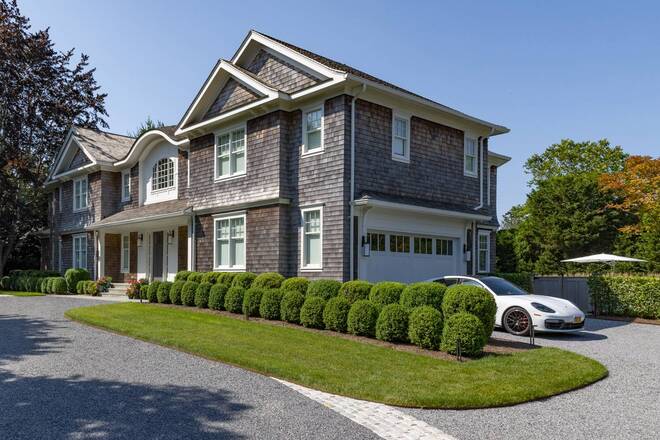 ;
;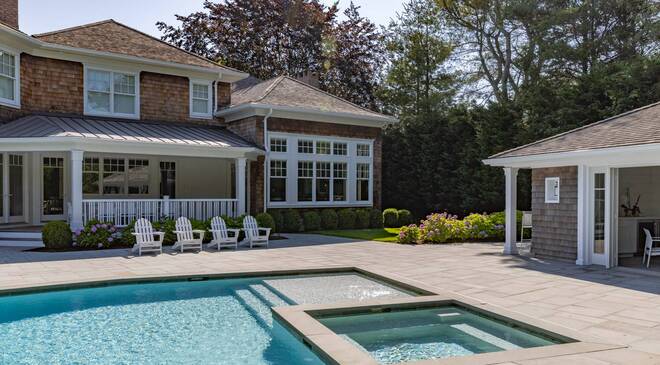 ;
;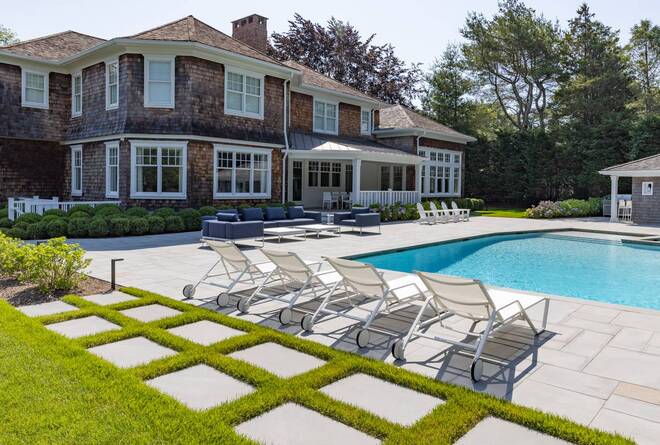 ;
;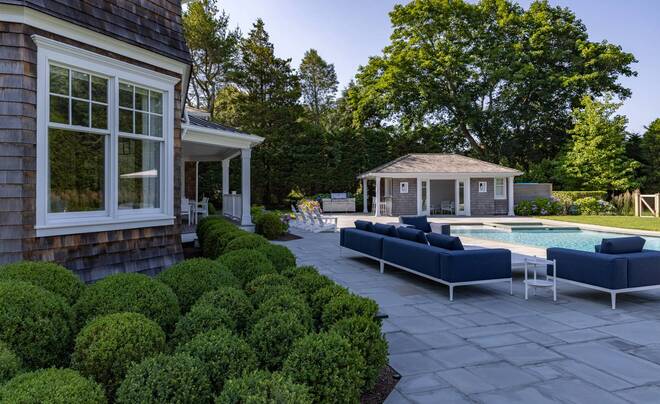 ;
;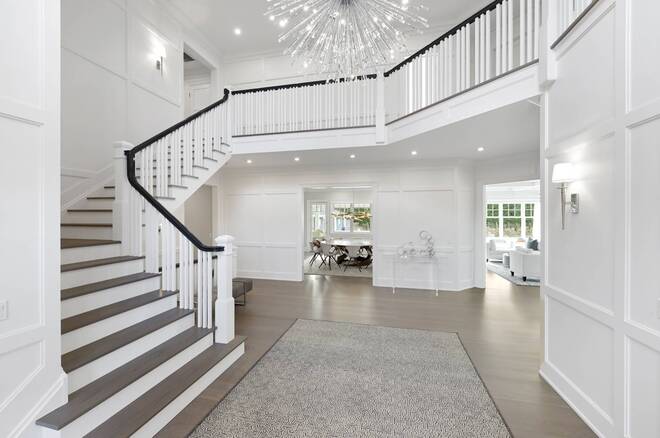 ;
;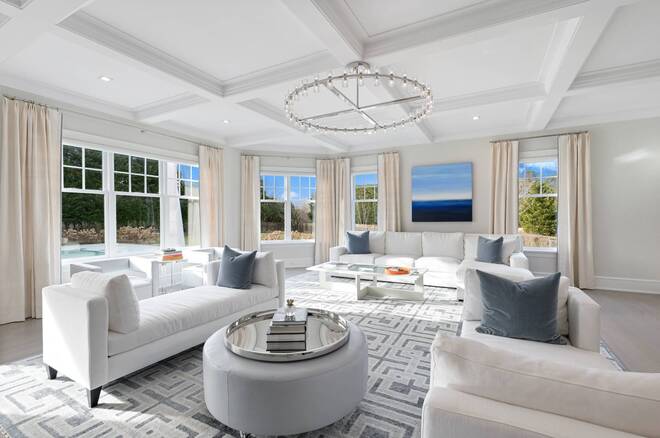 ;
;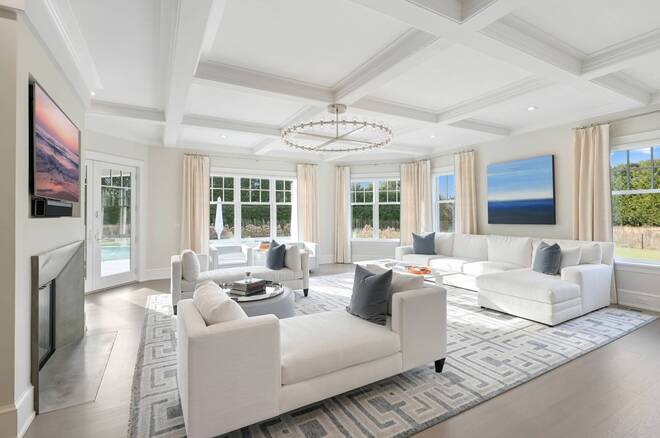 ;
;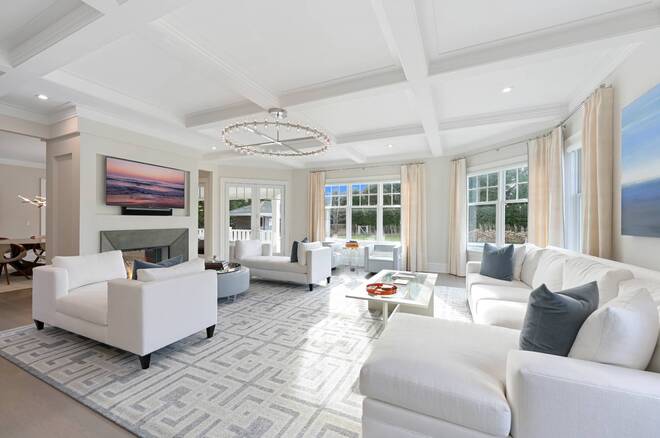 ;
;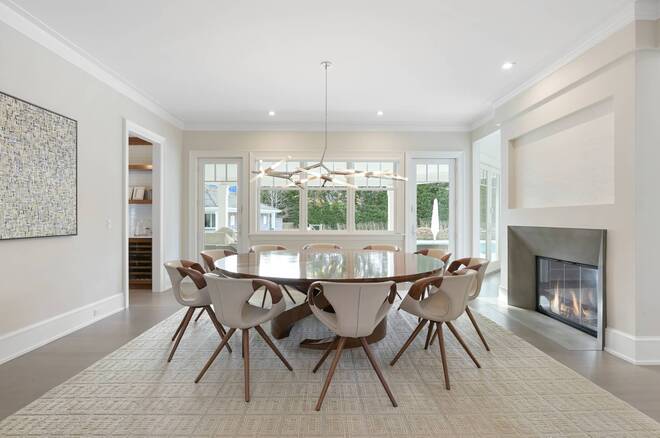 ;
;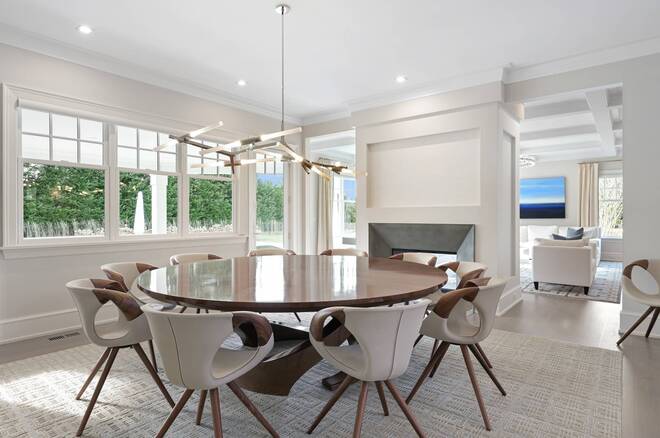 ;
;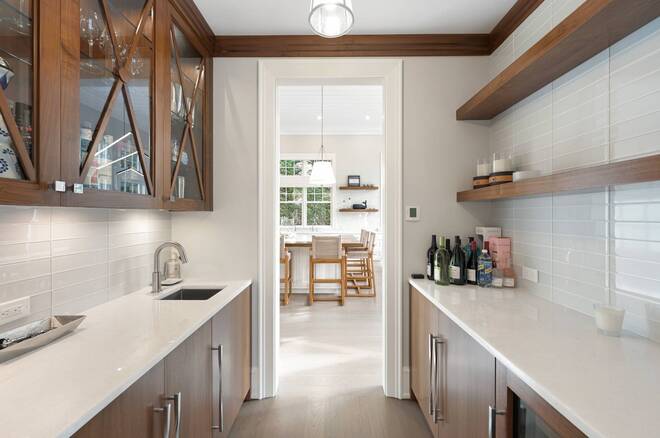 ;
;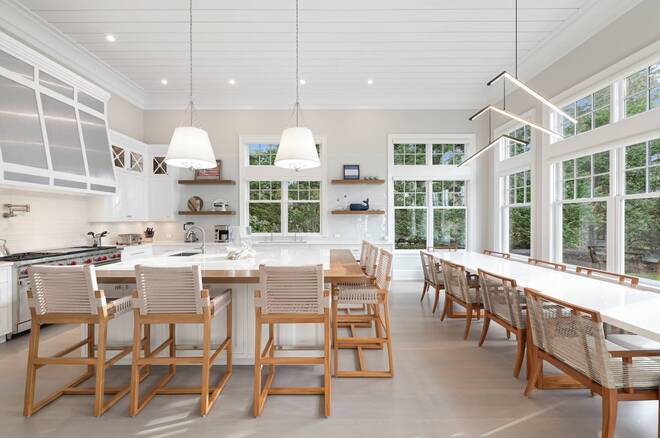 ;
;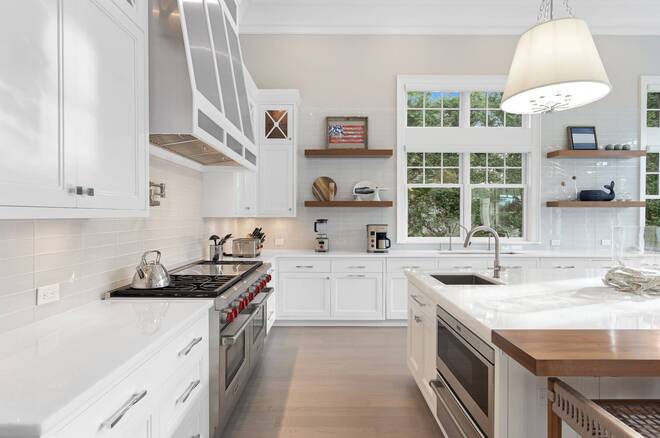 ;
;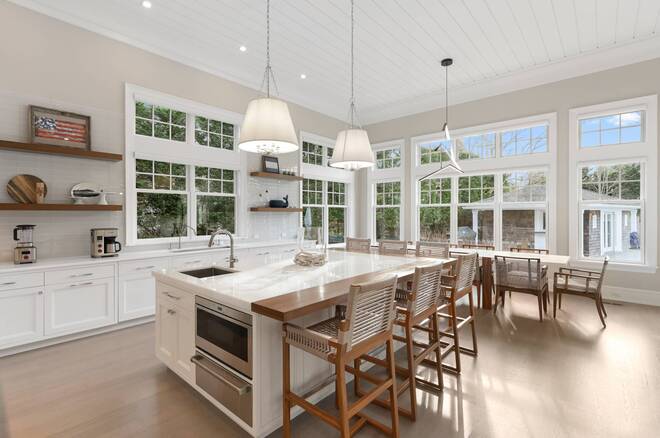 ;
;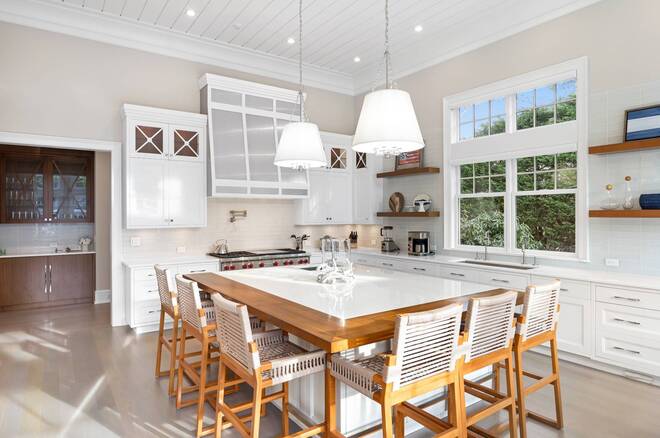 ;
;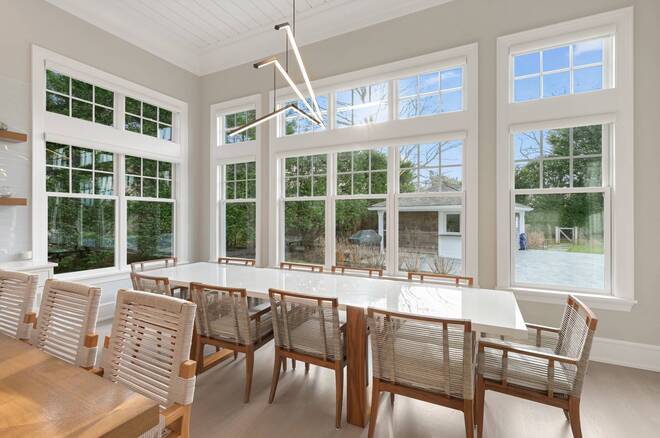 ;
;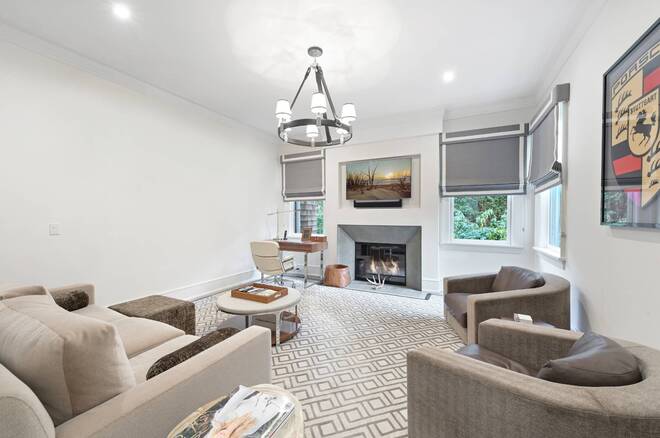 ;
;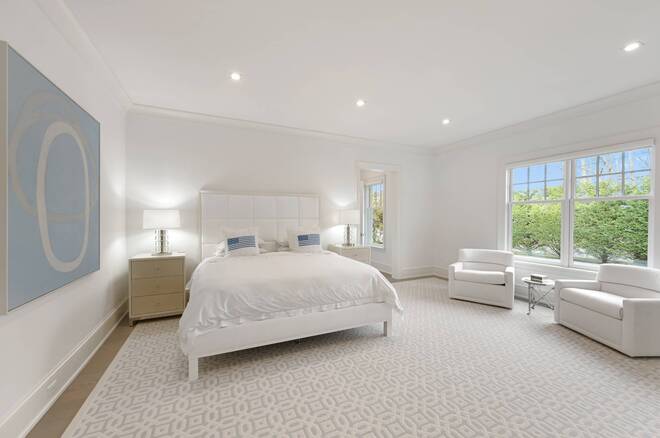 ;
;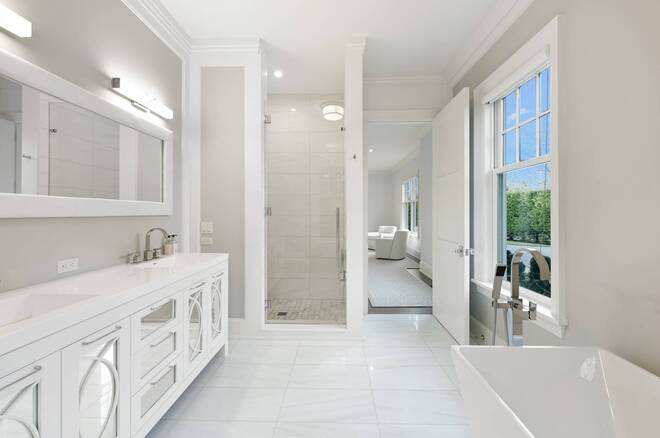 ;
;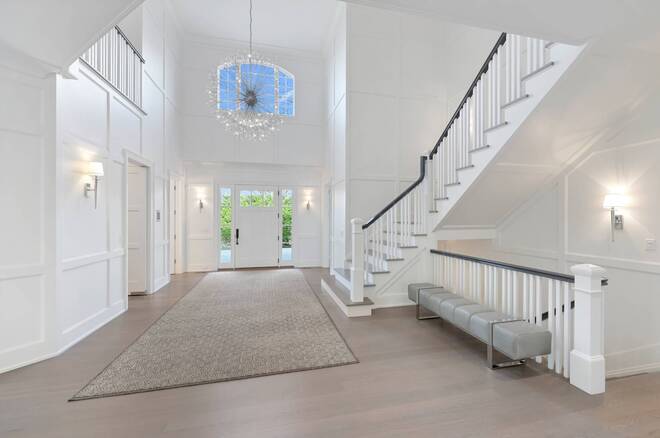 ;
;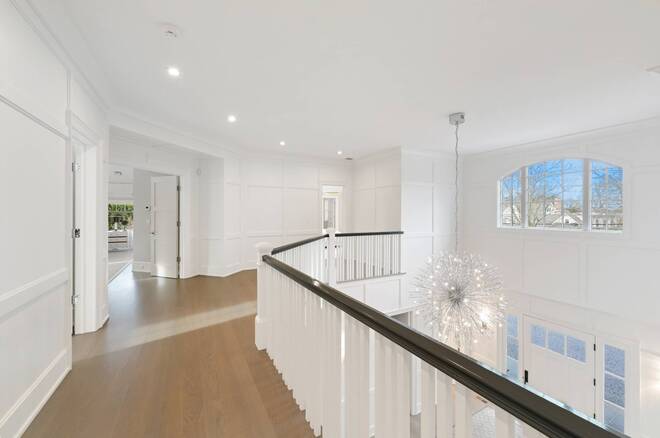 ;
;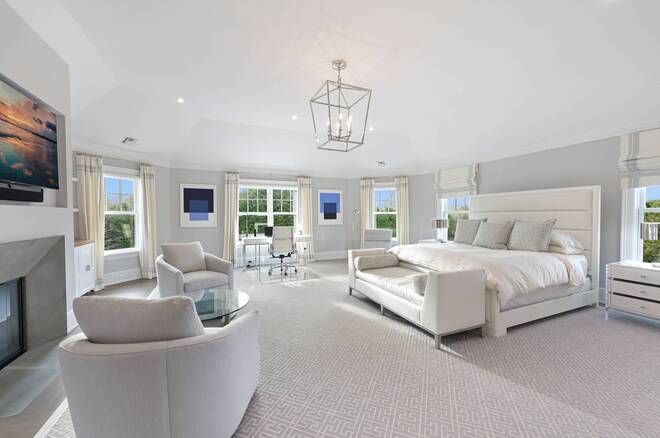 ;
;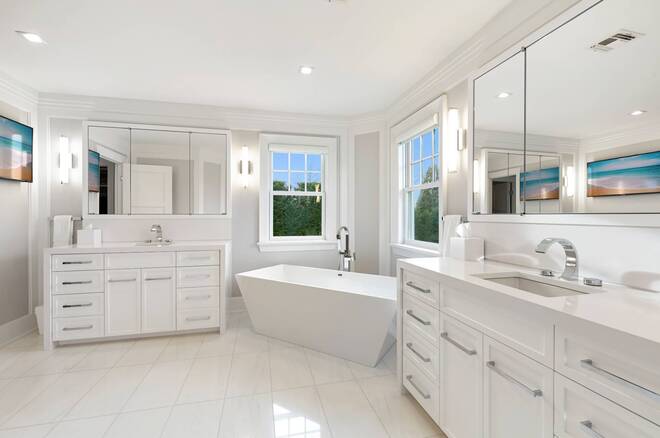 ;
;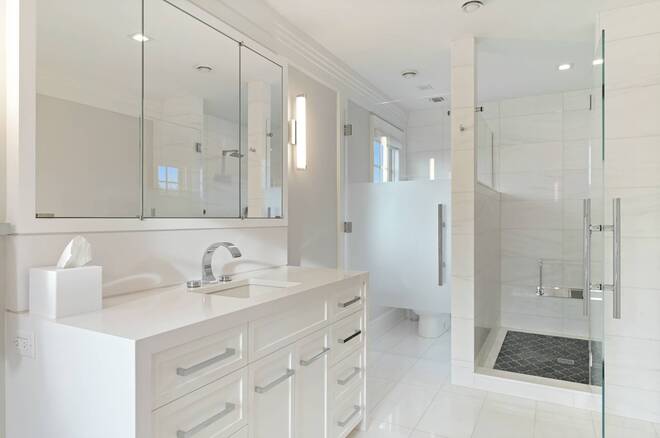 ;
;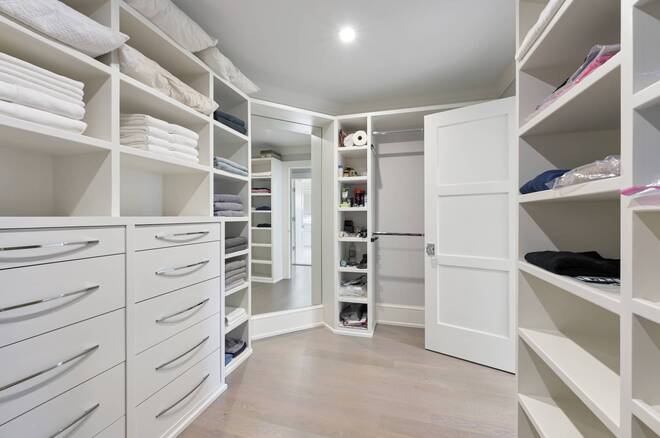 ;
;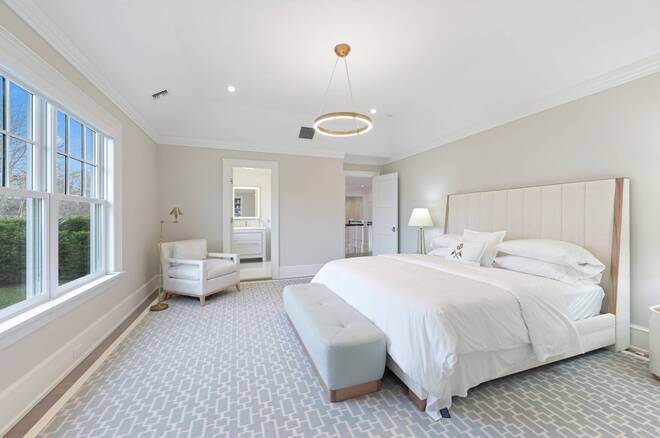 ;
;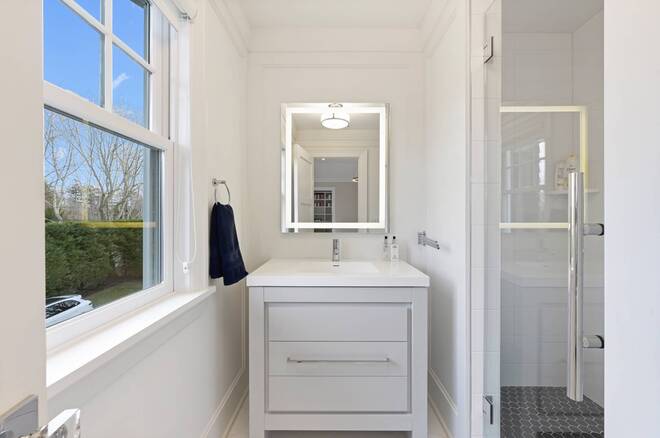 ;
;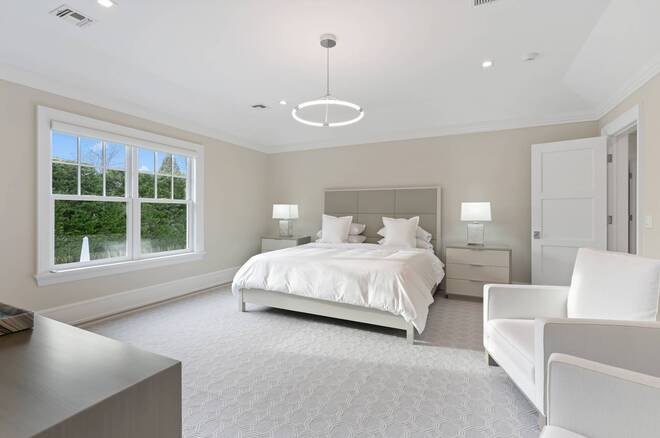 ;
;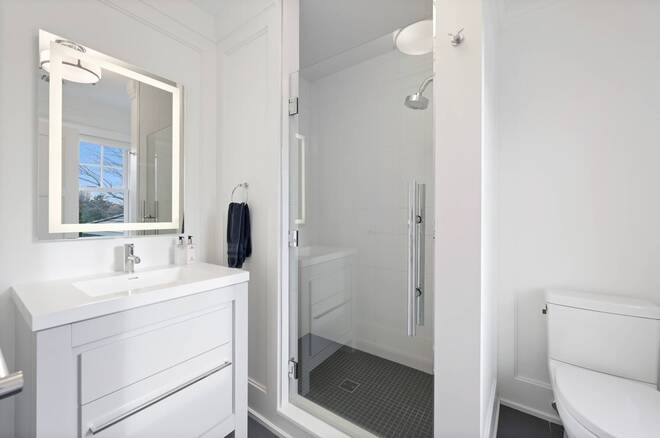 ;
;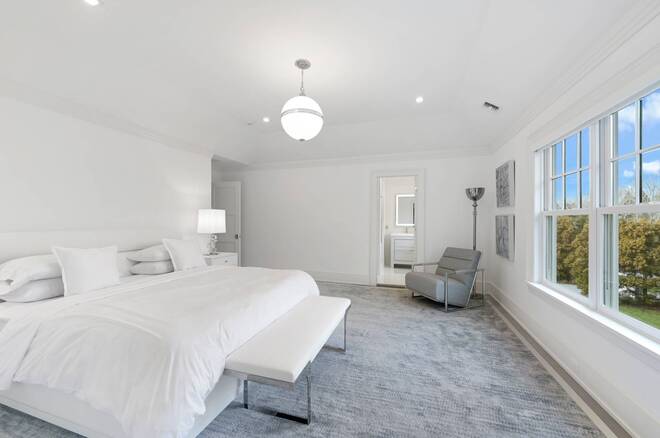 ;
;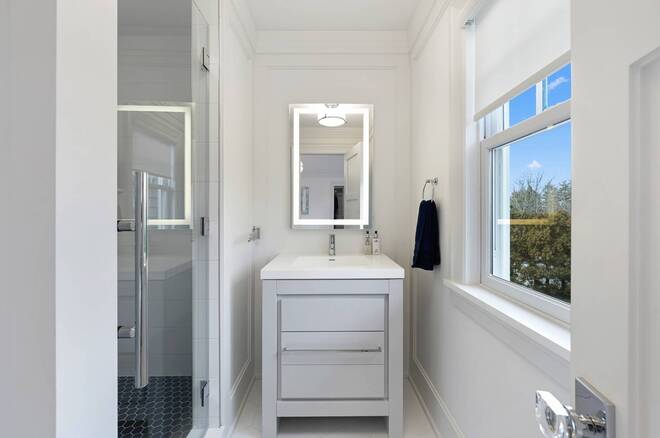 ;
;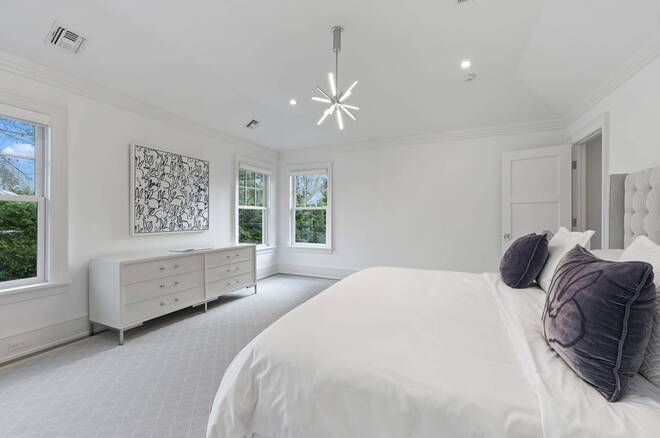 ;
;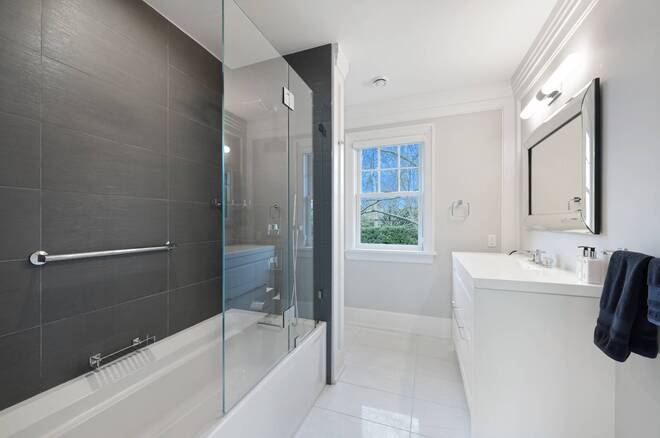 ;
;