IMMACULATE 3/2 HOME WITH MANY UPGRADES IN 55+ GATED COMMUNITY
THIS HOME IS ON LEASED LAND WITH A MONTHLY LOT RENT OF $425 AND THAT INCLUDES WATER, SEWER, TRASH PICK-UP AND LAWN CARE. THIS 2016 JACOBSEN IS 3 BEDROOM/ 2 BATH HOME AND HAS UPDATES GALORE. LARGE, IMMACULATE AND OPEN WITH THE MOST BEAUTIFUL FLORIDA ROOM. LOOKING FOR A 4TH BEDROOM, WELL, THIS HOME ALSO HAS A SPARE ROOM CURRENTLY USED AS A OFFICE. NO NEED TO DOWN SIZE. IF YOU ARE 55+ AND LOOKING FOR A HOME, STOP LOOKING!!! LOCATED IN RAMBLEWOOD VILLAGE WITH A VERY LOW LOT RENT, GATED AND TREE LINED. COME TAKE A LOOK, IT'S A SHOW STOPPER. WITH REASONABLE OFFER, MOST OF THE FURNITURE WILL REMAIN IN THE HOME LIVING ROOM 9'5" x 18 When you first walk in, your first words are going to be WOW!! Open and large with a lighted ceiling fan, wood grain vinyl flooring and a slider to the Florida room. Cool little feature the home owner updated is a outlet in the floor so you can plug your lamps without having cords along the floor. KITCHEN 9'5 x 18 Combo with dining room Fantastic kitchen with plenty of dark wood cabinets, a 3 x 5 center island with even more storage, deep double sink with viewing window, 3 large pantry cabinets, pretty drop down light. The dining room or eat-in area is 7 x 13. Large enough for a good size dining room table. This whole area is open to the living room. Appliances a GE black smooth-top stove, GE black, ice maker, french door refrigerator, GE black dishwasher, GE black above the stove microwave. MASTER BEDROOM 12'6" x 14'5" Large, comfortable bedroom with wood grain vinyl flooring, lighted ceiling fan, large walk-in closet and a king size bed would fit nicely in here. It really is a nice bedroom. MASTER BATH Huge custom bathroom for maximum space. Large grey colored double sink vanity with matching mirrored medicine cabinets, a over sized walk-in shower with grab bar and benches, linoleum flooring, a 5 shelved linen storage. Plenty of space to move around and easy access into walk-in shower. GUEST BEDROOM 10 x 12'6" Currently used as a sewing room but a queen size bed would fit. It also has a good size wall closet, wood grain vinyl flooring and a lighted ceiling fan. Lots of light. 2ND GUEST BEDROOM 9'5" x 10 Overlooks the front yard with wood grain vinyl flooring, lighted ceiling fan, wall closet. A queen size bed would fit. OFFICE/4TH BEDROOM 9 x 12 Bonus room that is currently used as an office but can be a 4th bedroom without a closet. It has wood grain vinyl flooring and a lighted ceiling fan. A queen size bed would fit. Very unusual to have this extra space. MAIN BATH Off the guest area with wood grain vinyl flooring, single sink vanity, tub/shower with grab bar, medicine cabinet, bright solar tube and 4 linen shelves located in the hallway right out the bathroom. LAUNDRY ROOM 6 x 7 Large space right off the kitchen with Maytag Bravos washer and dryer, wood grain vinyl flooring and a 3rd entrance/exit to the home. FLORIDA ROOM 11'7" x 13'3" Wow, what a gorgeous room. Custom built with with dark tinted glass windows, wood grain vinyl flooring, tinted glass sliding door, and a Frigidaire window A/C unit, insulated all around and with the slider open to the living room, you don't need to use the A/C. SHED 9'10" x 12 Large shed off the Florida room with an extra entrance outside. Built in workbench with storage underneath will remain upon request and shelves along the walls. EXTERIOR One car carport/ 2 car driveway Beautiful landscape and lot Backed up to the white perimeter fence Extra feature is a walk way to the shed along the driveway undercover from the rain Roof is 2016 Hvac is 2016 and serviced Ramblewood Village is a Gated Community in Zephyrhills. Ramble wood is a leased land, active commun



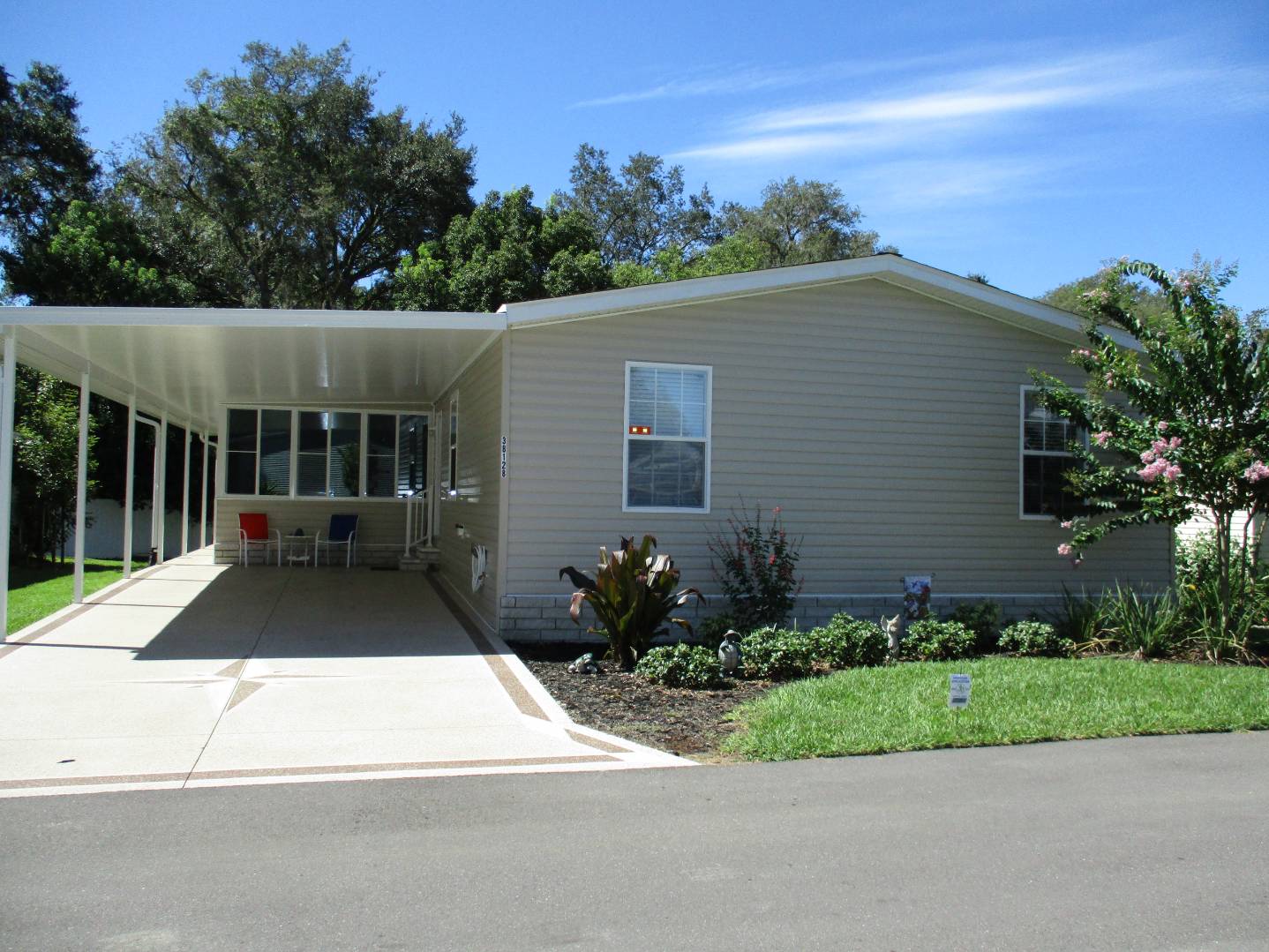


 ;
;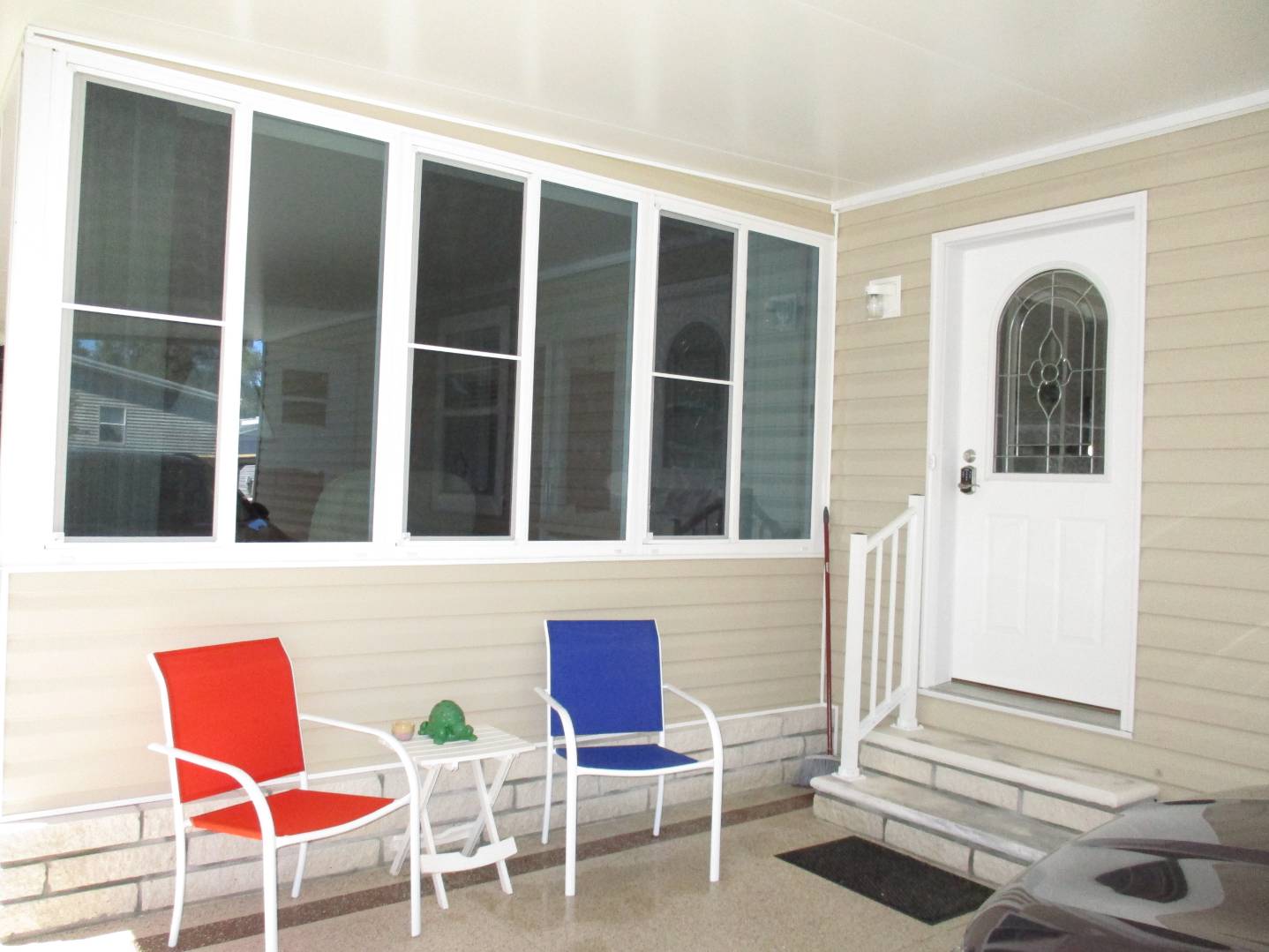 ;
;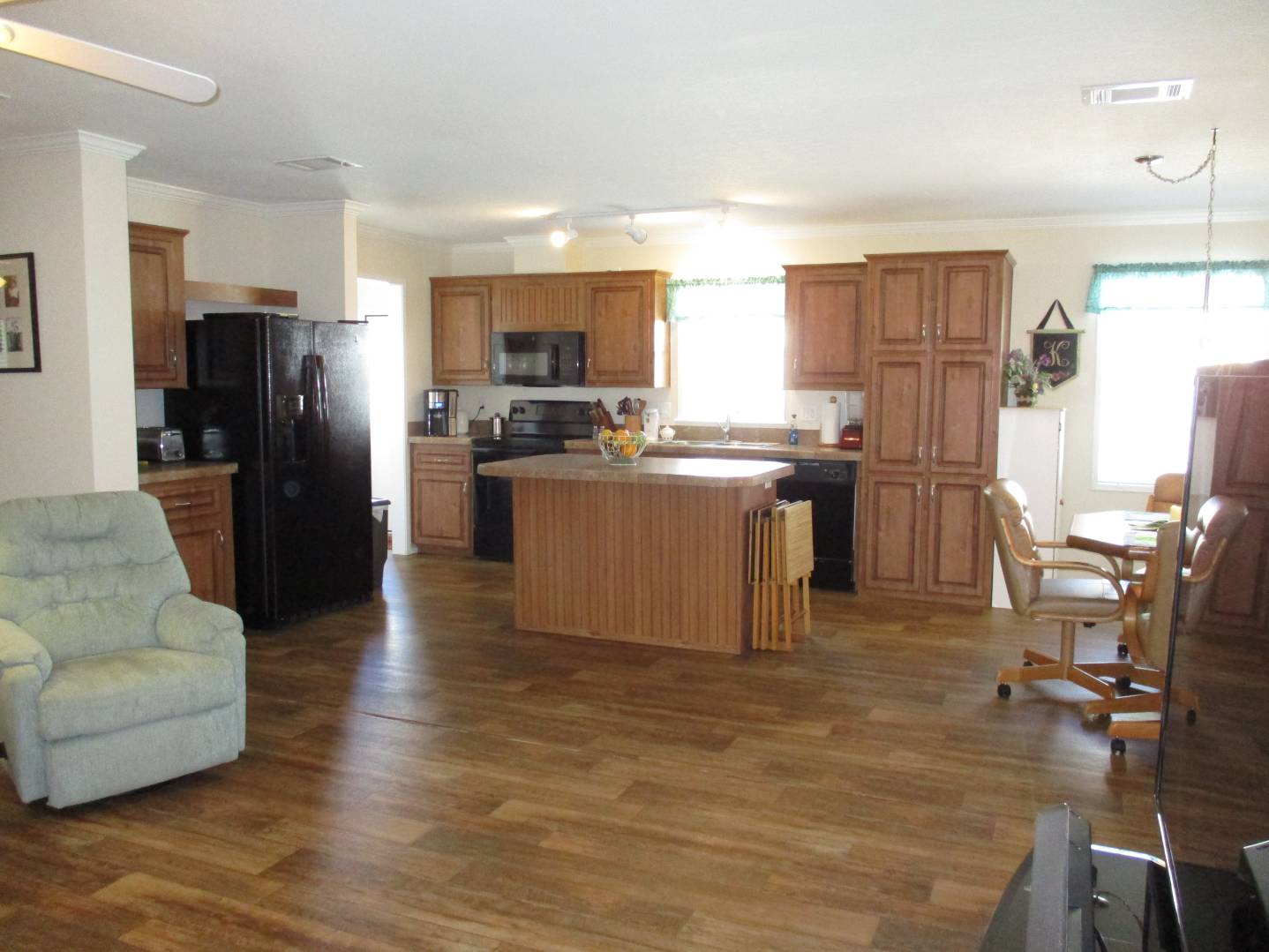 ;
;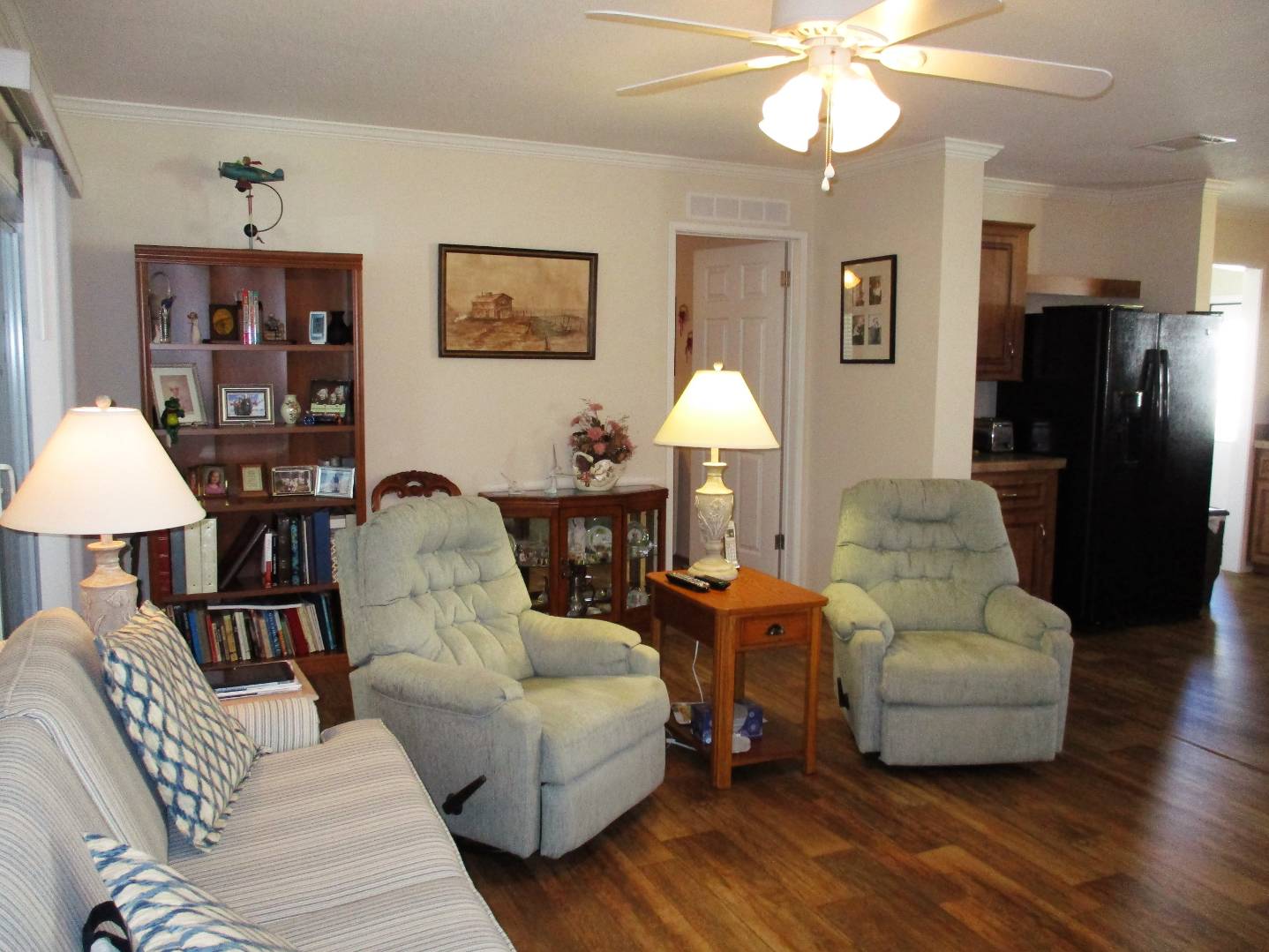 ;
;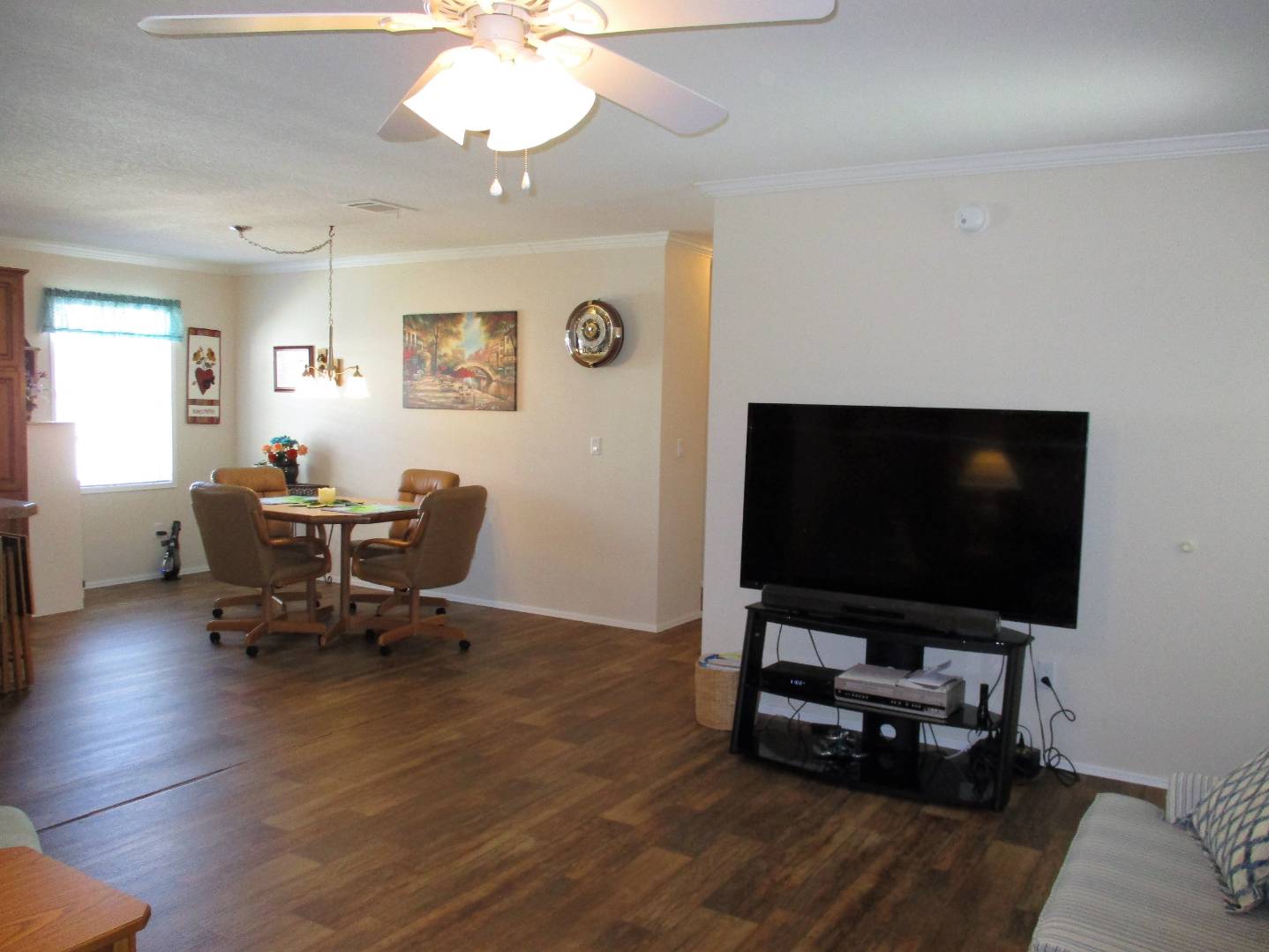 ;
;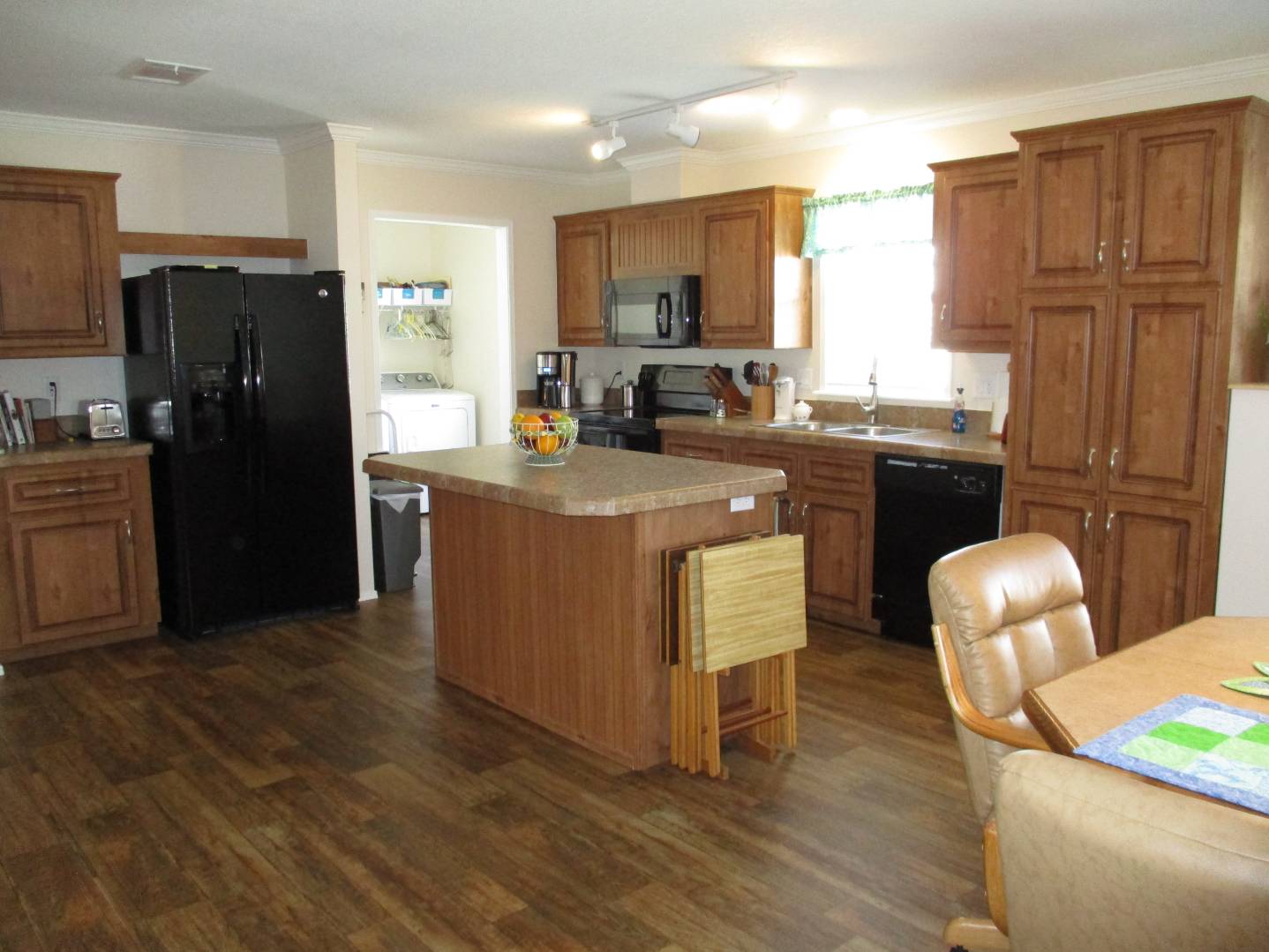 ;
; ;
;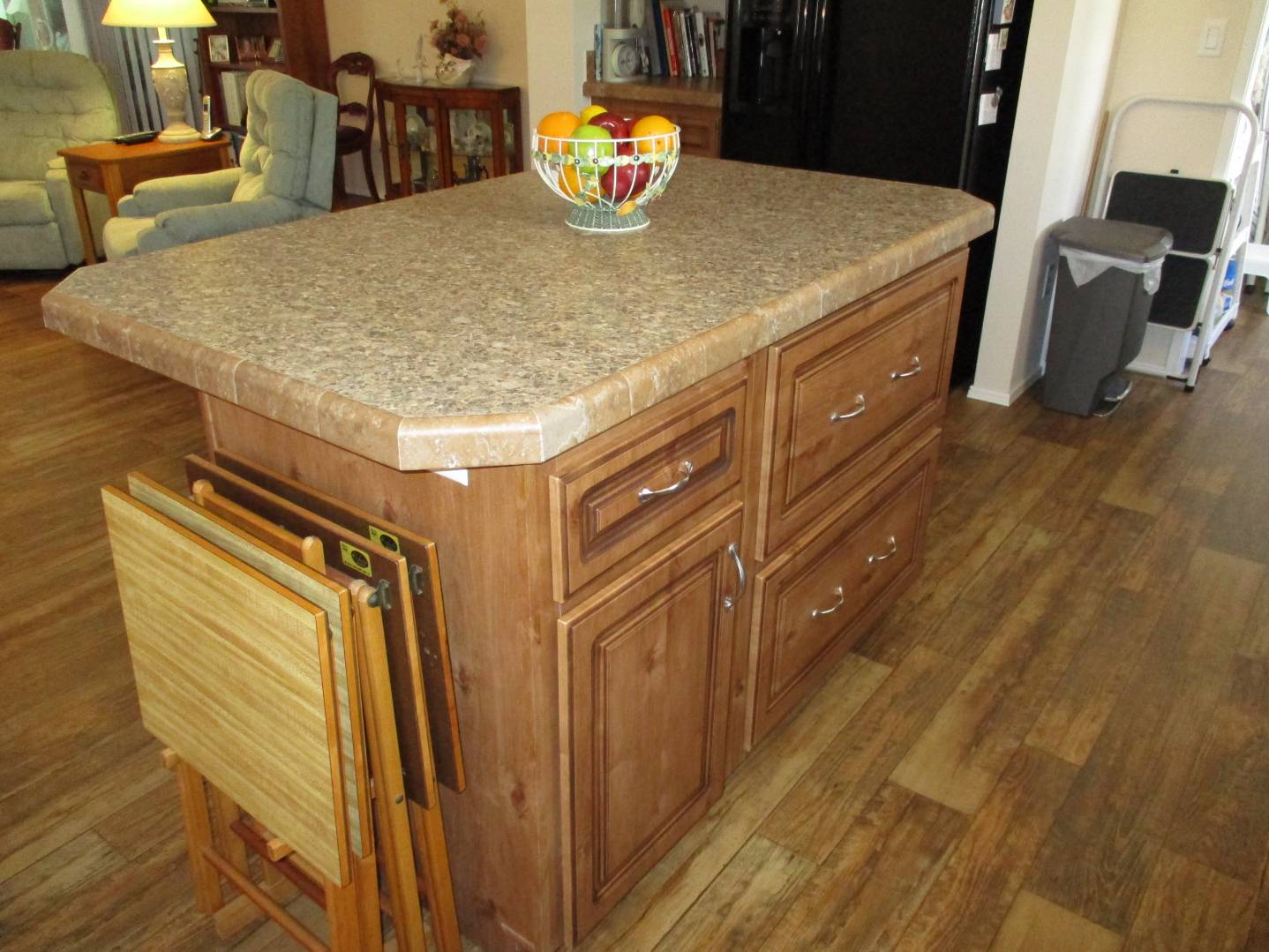 ;
;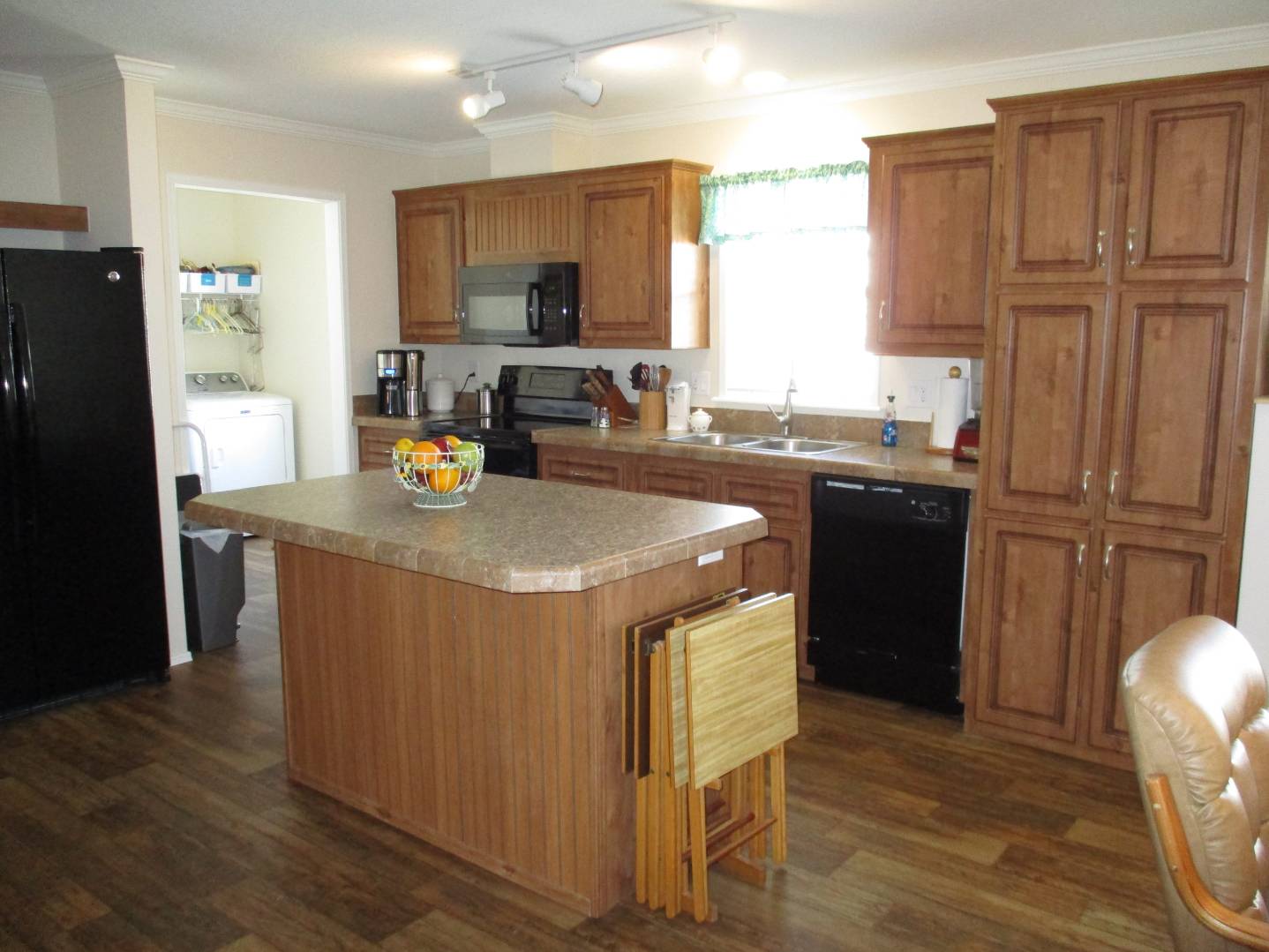 ;
;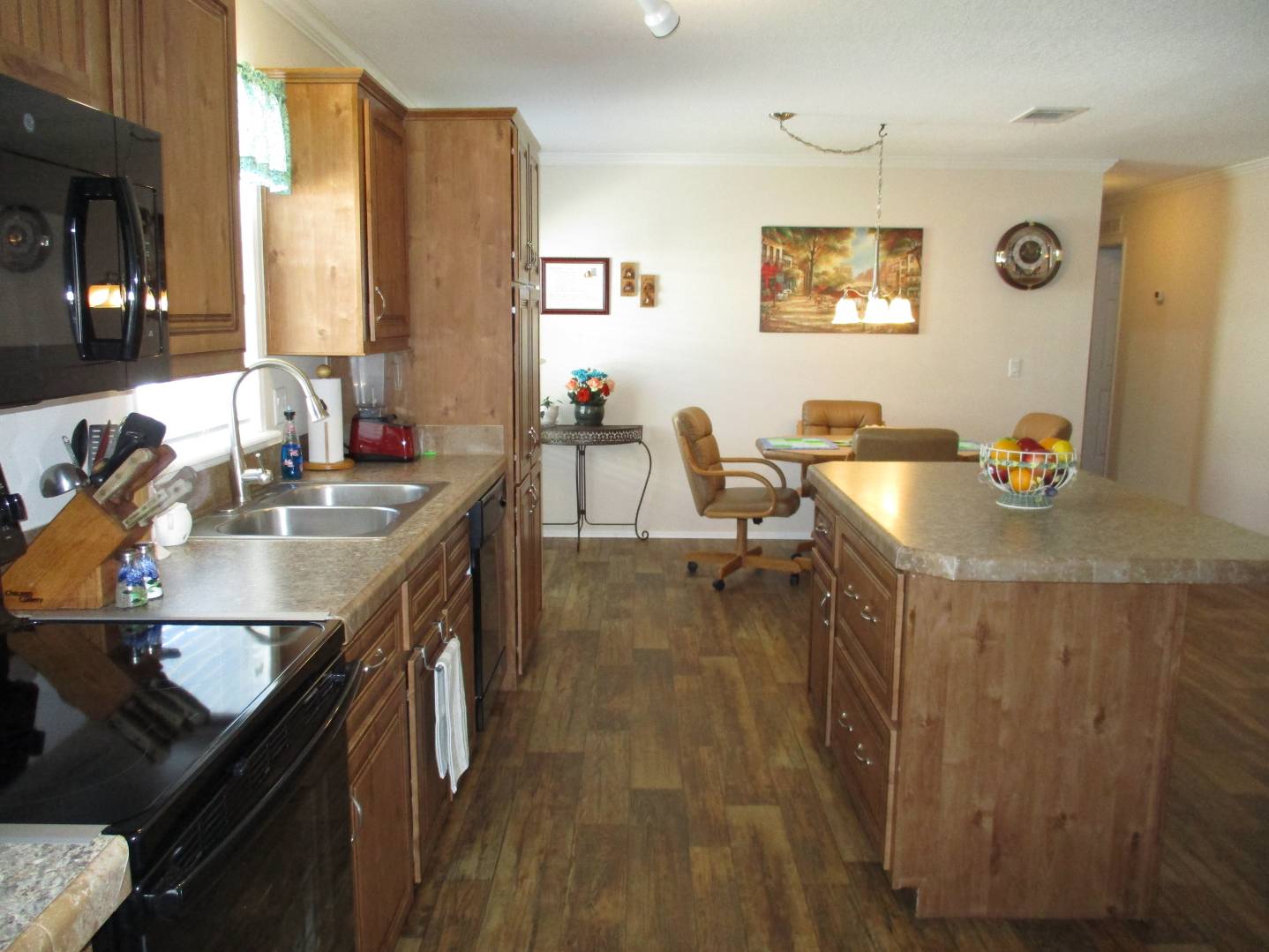 ;
;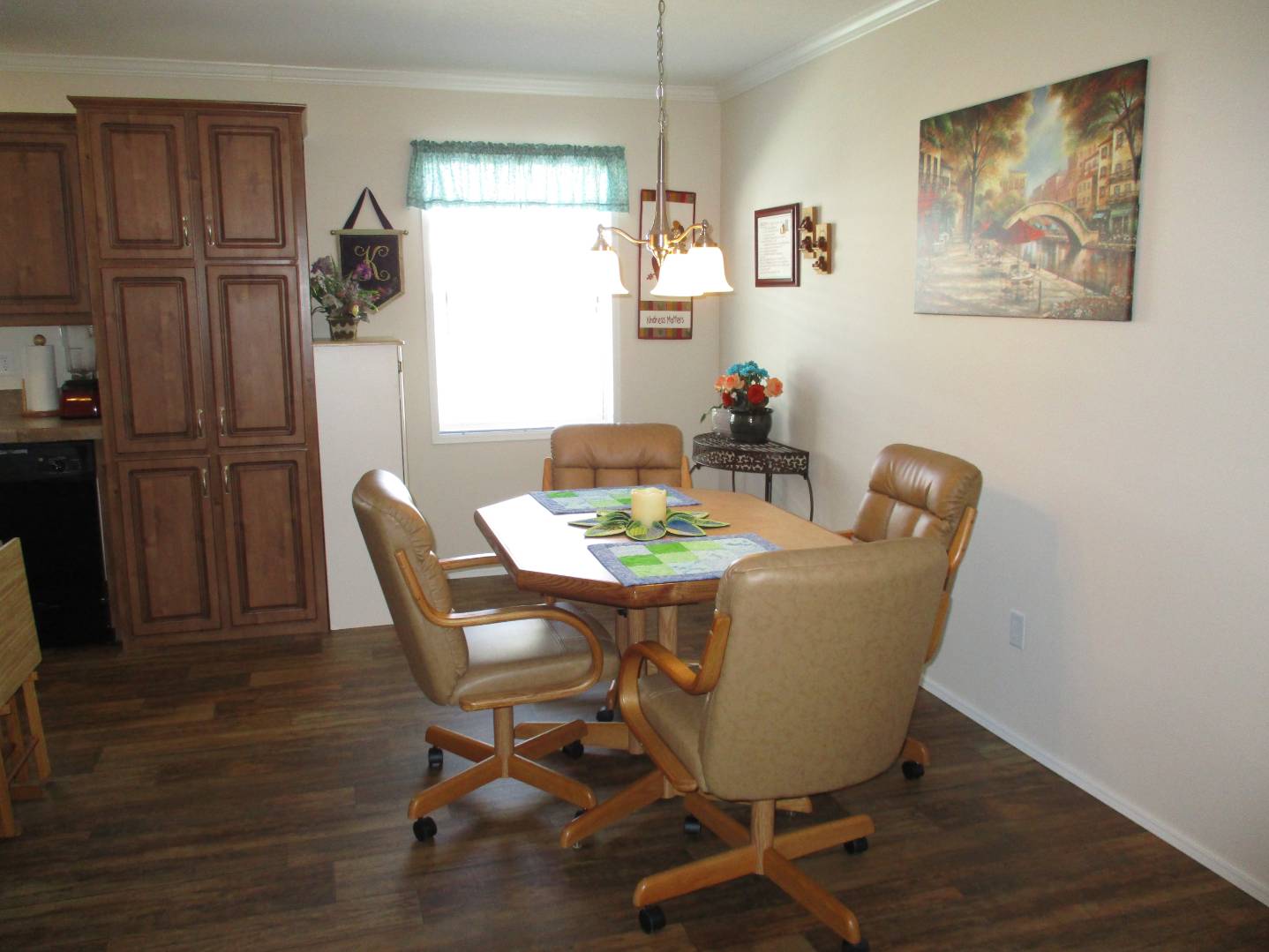 ;
;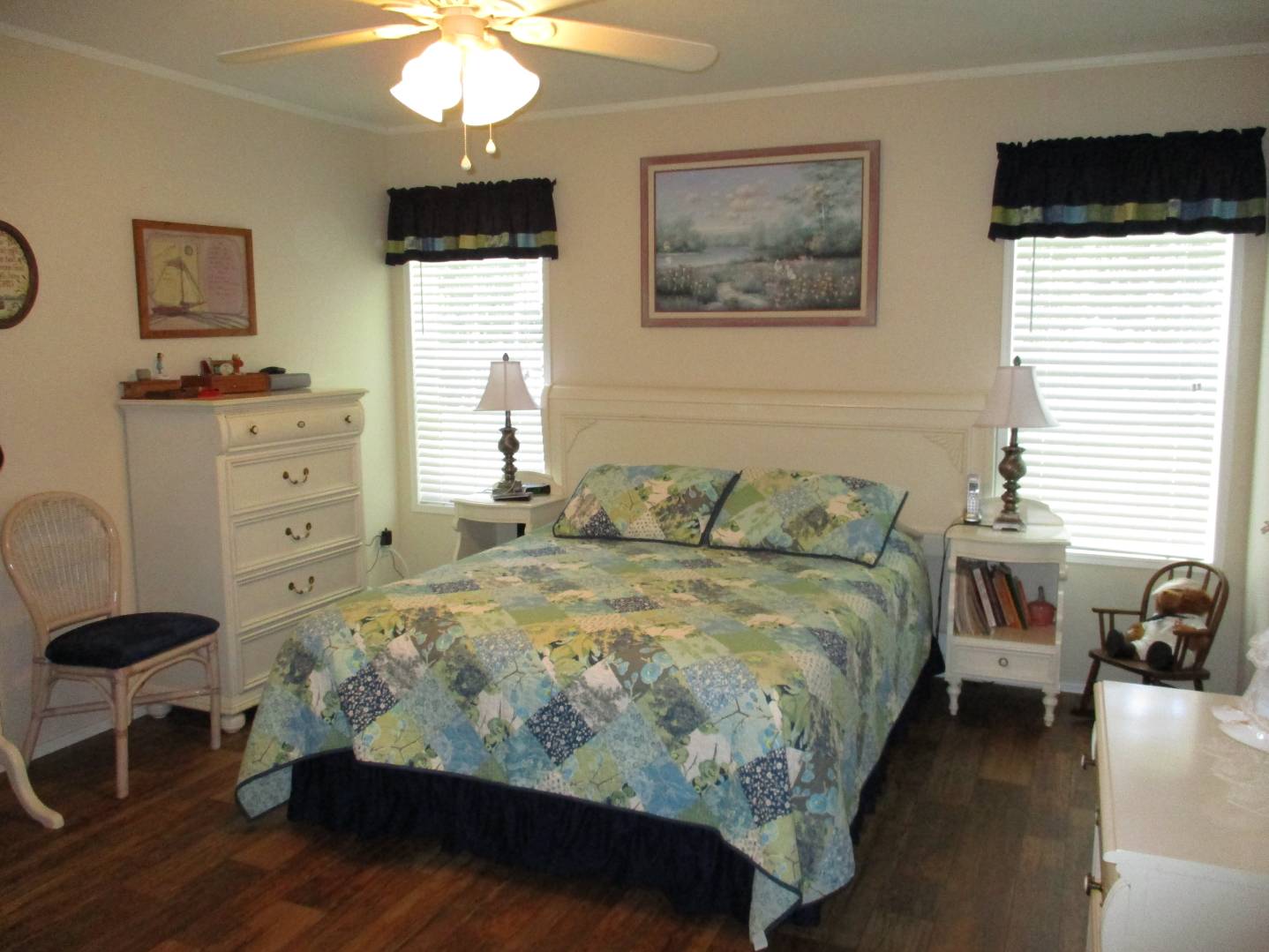 ;
;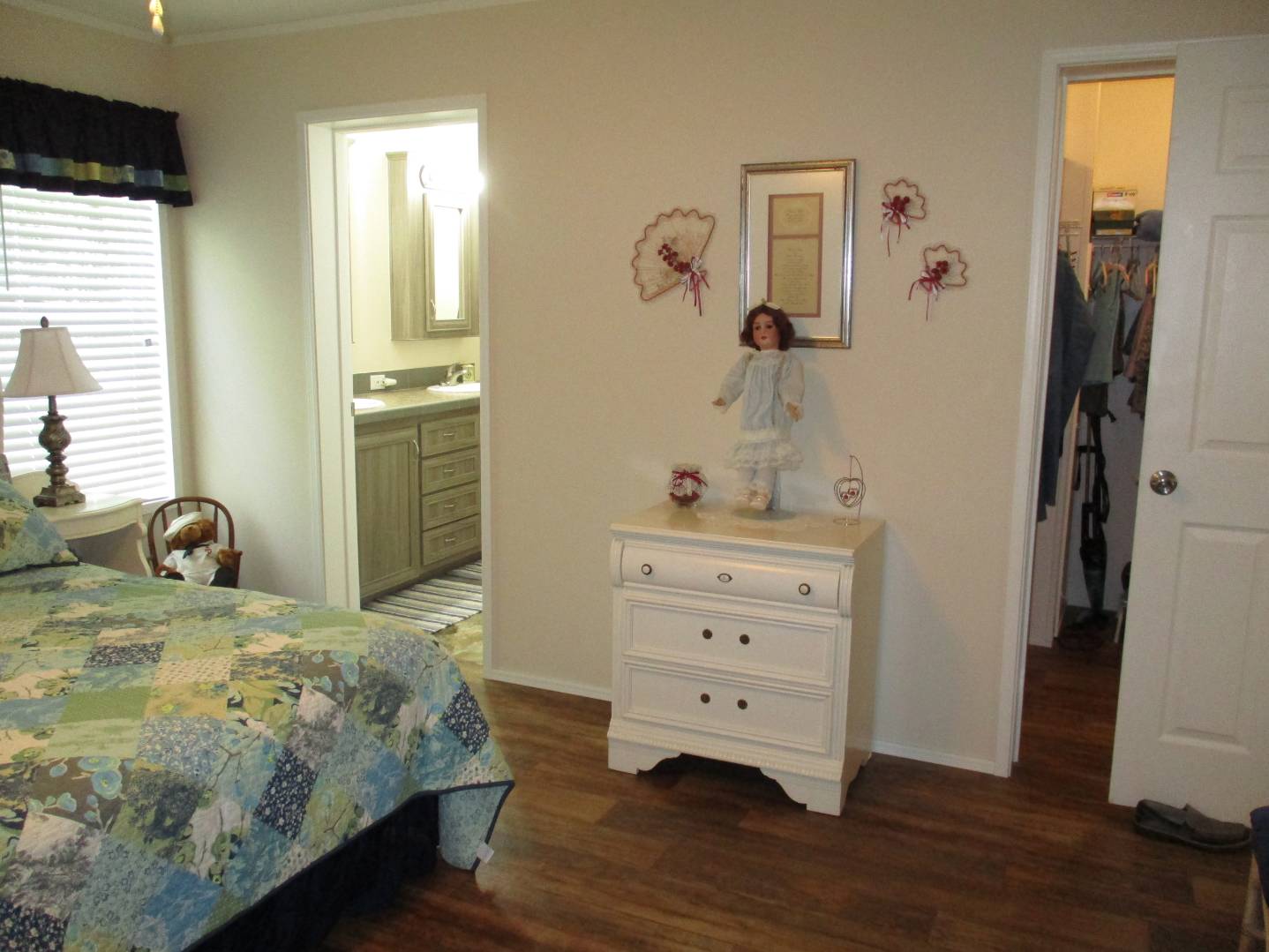 ;
;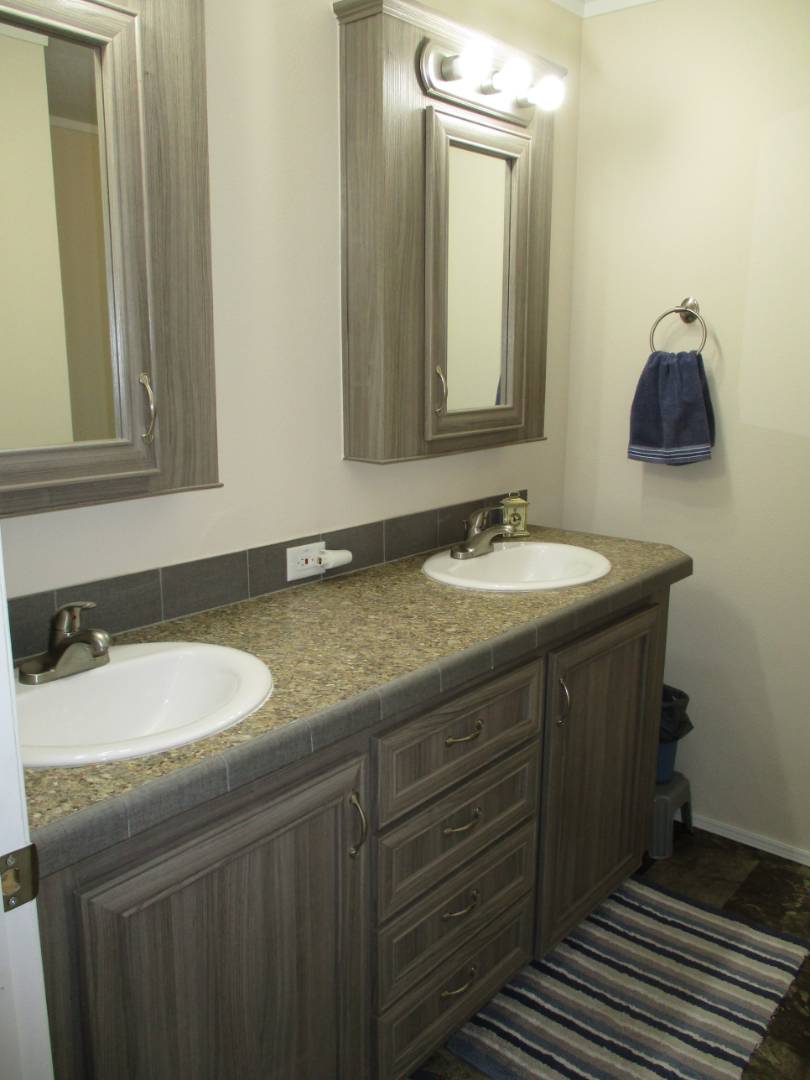 ;
;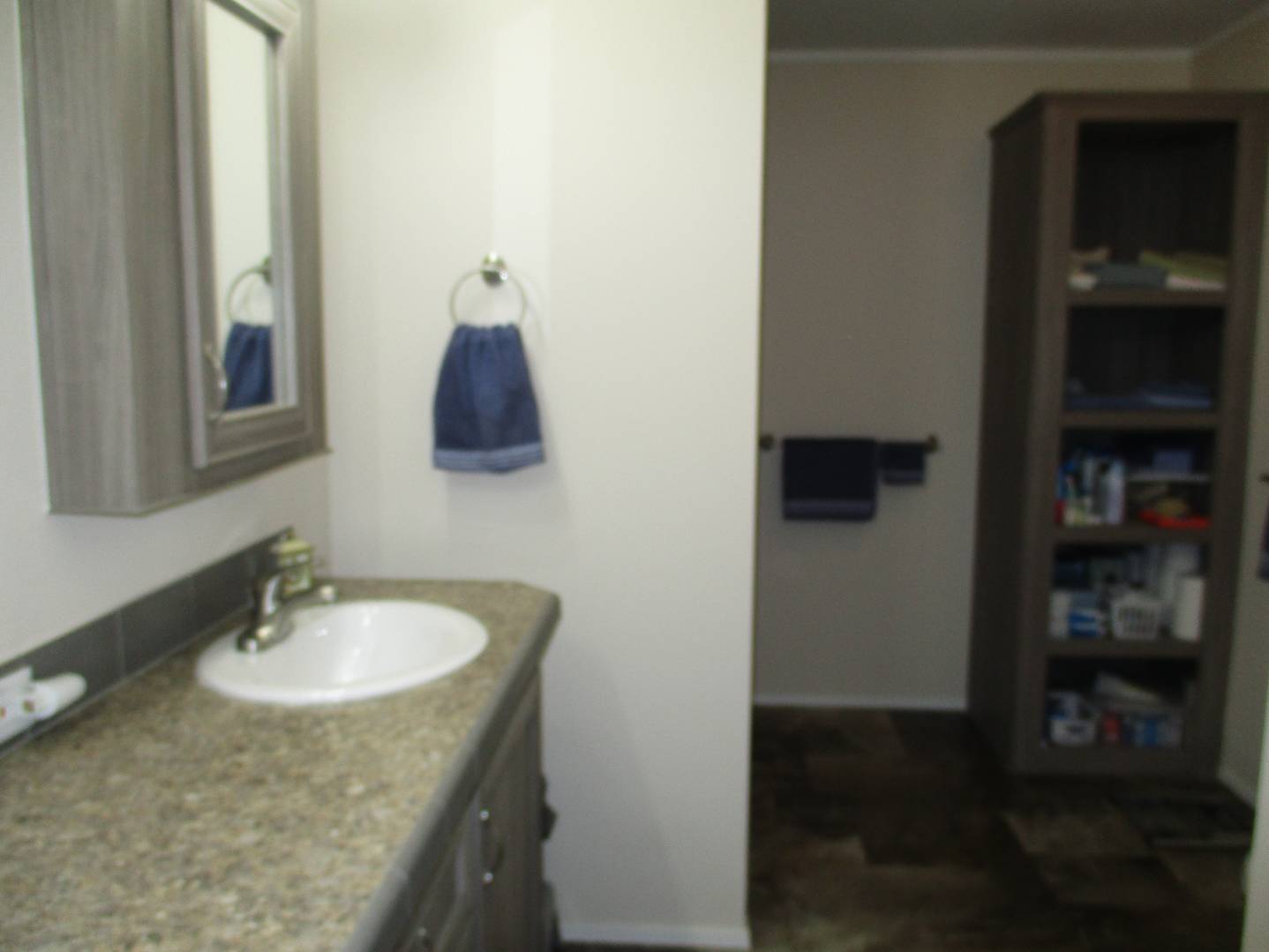 ;
;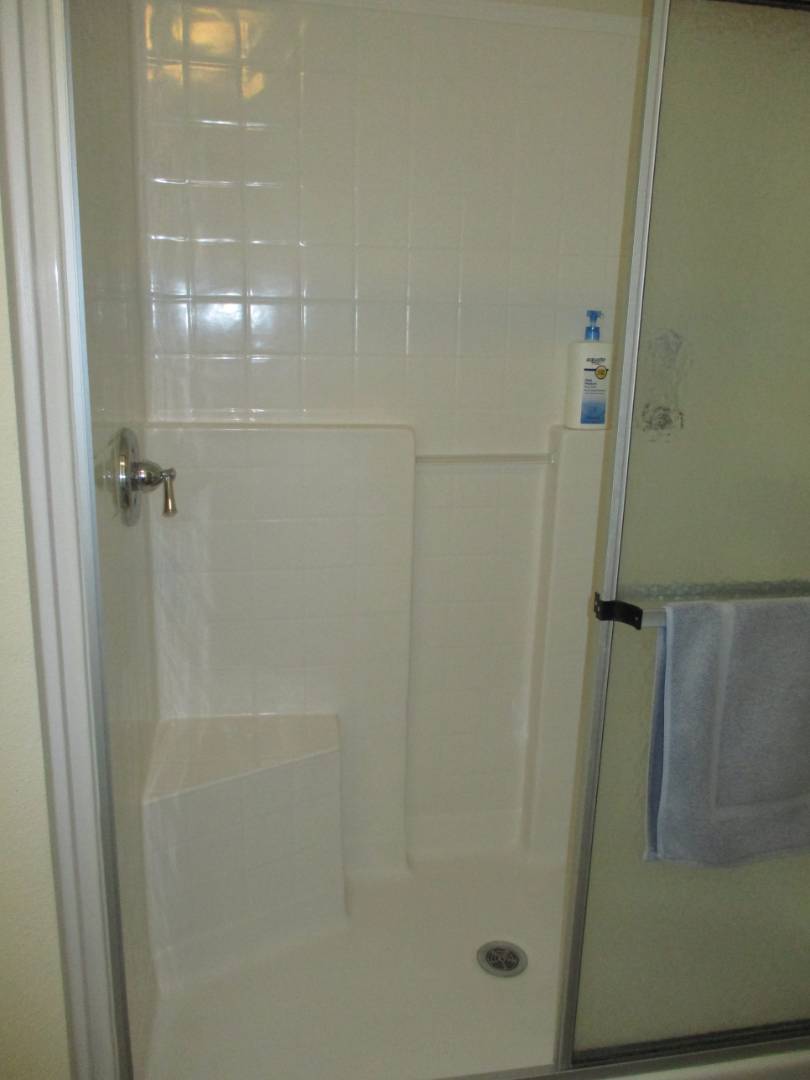 ;
;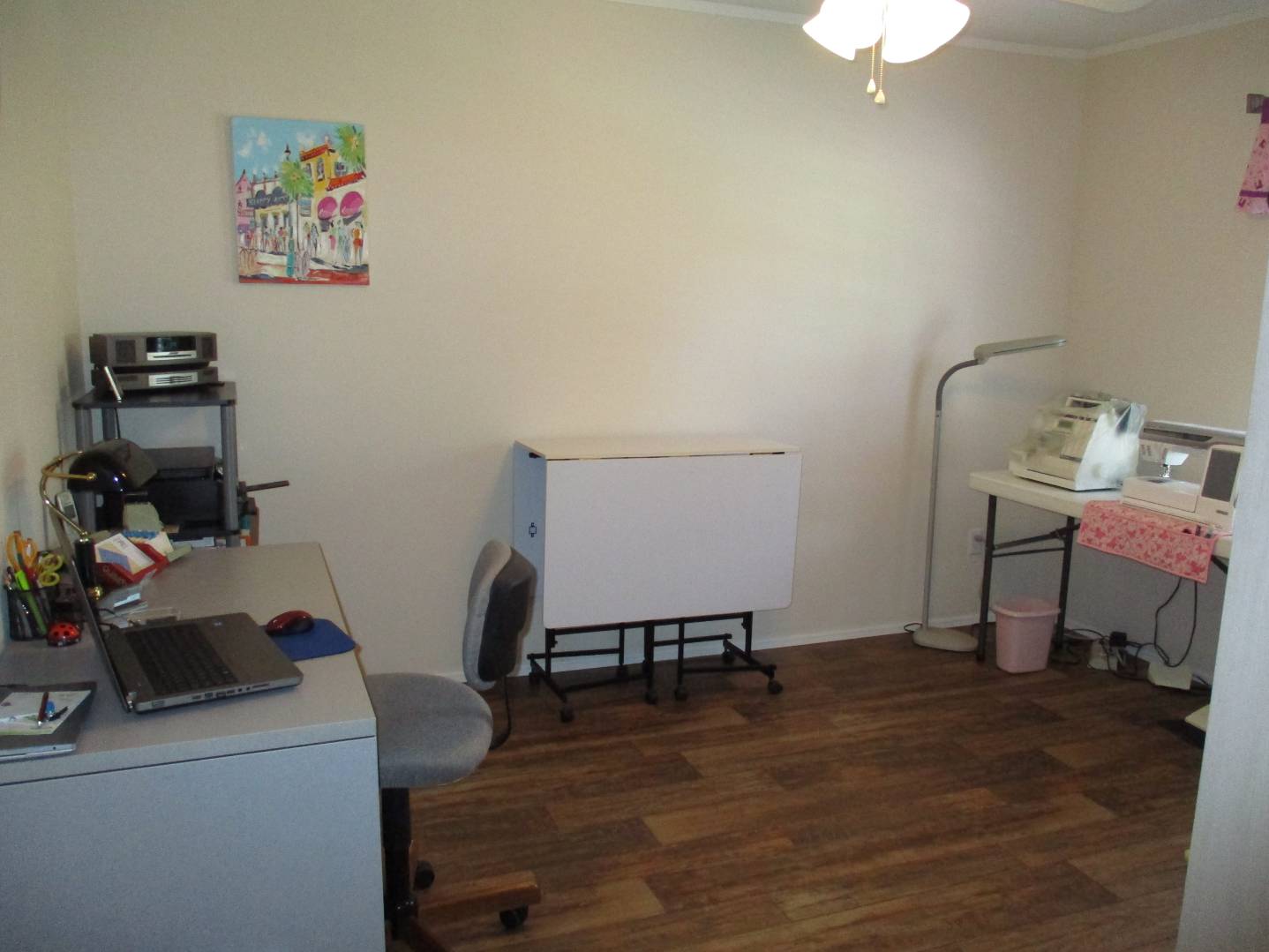 ;
;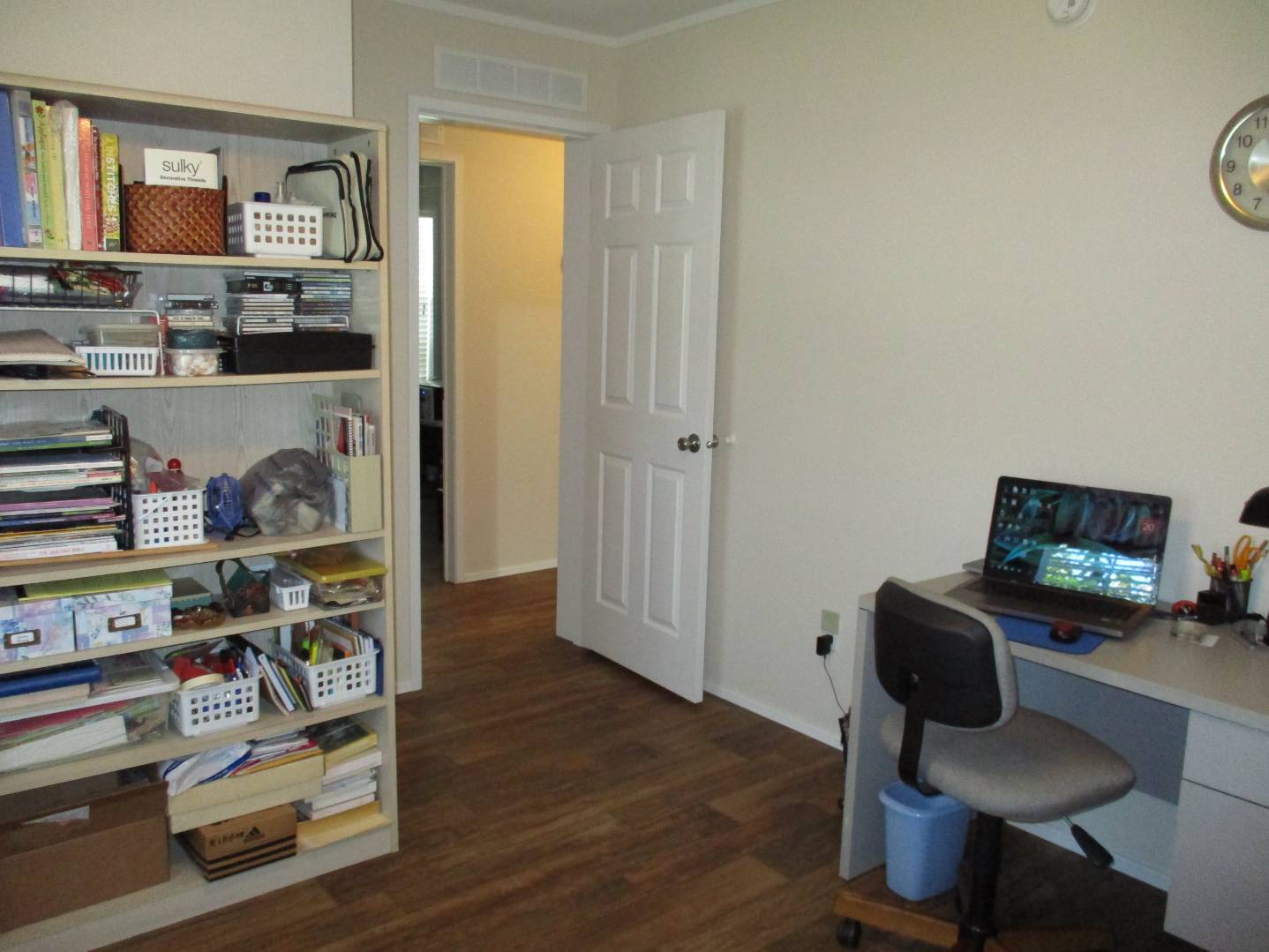 ;
;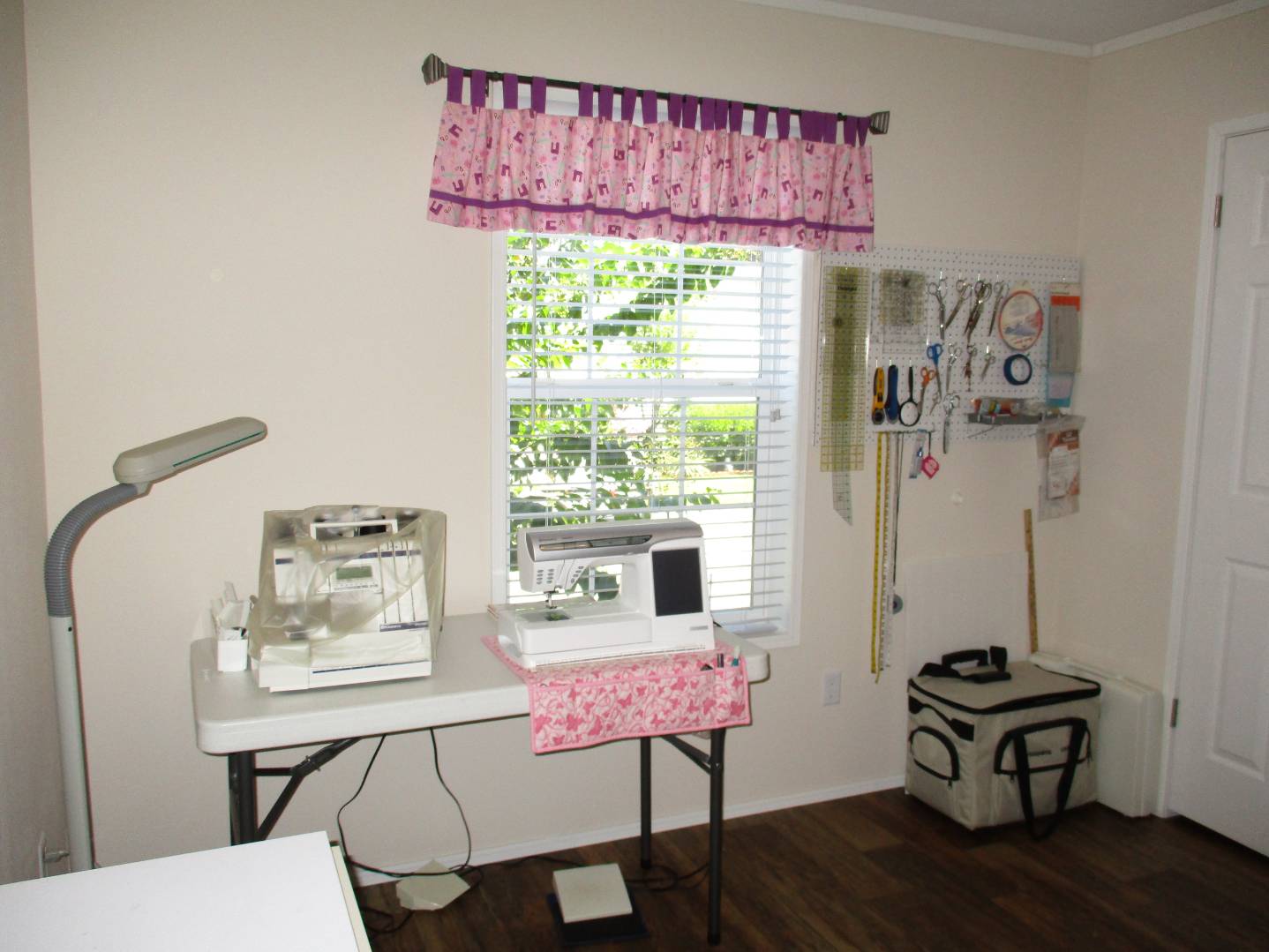 ;
;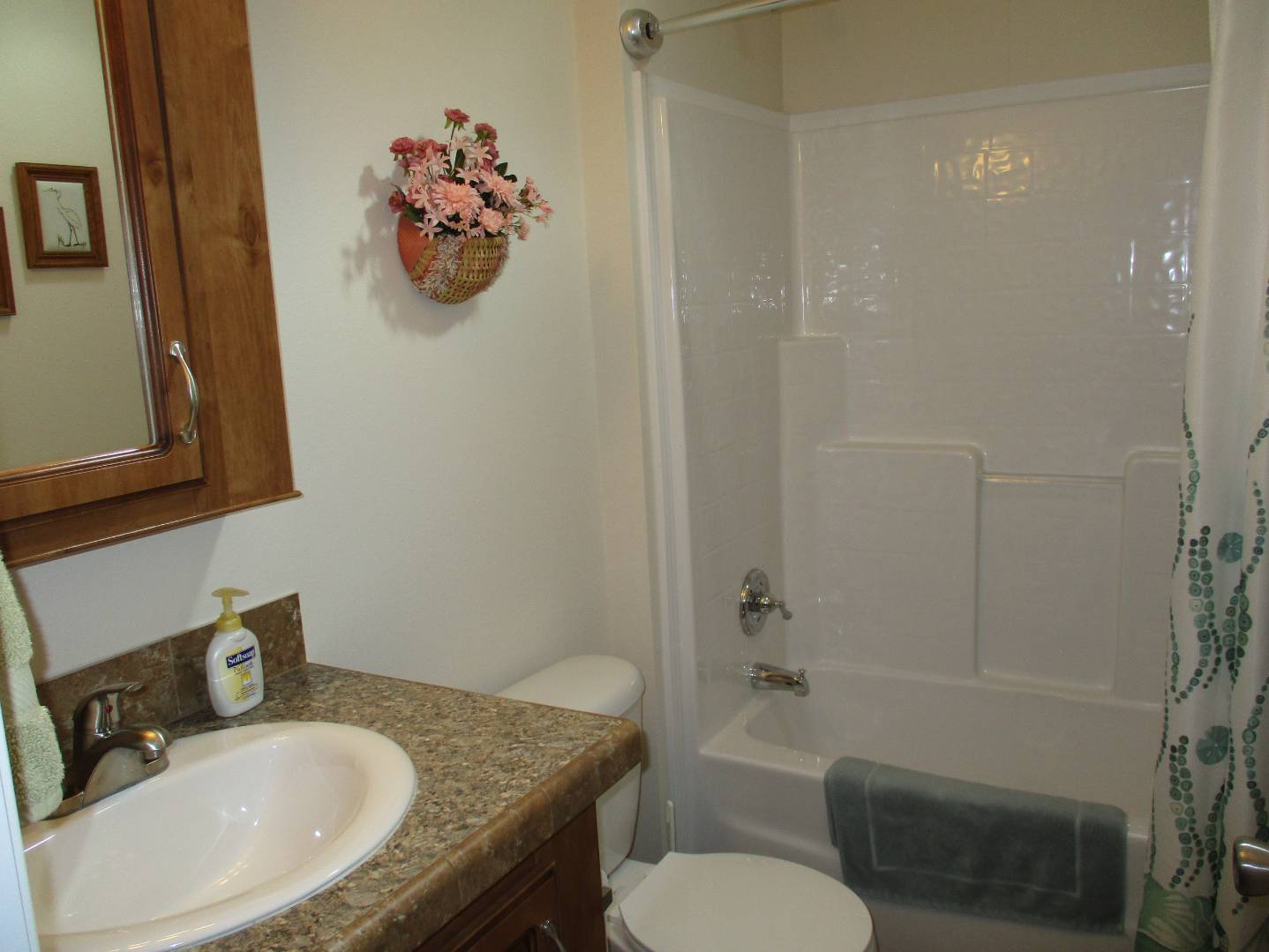 ;
;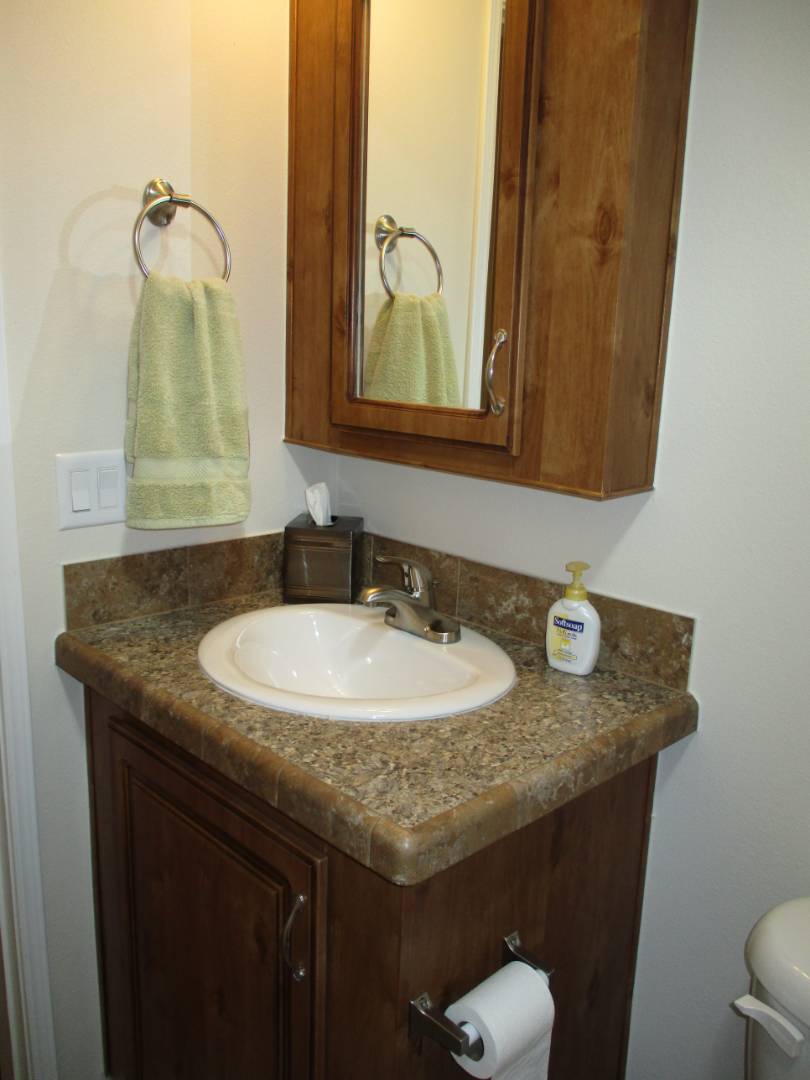 ;
;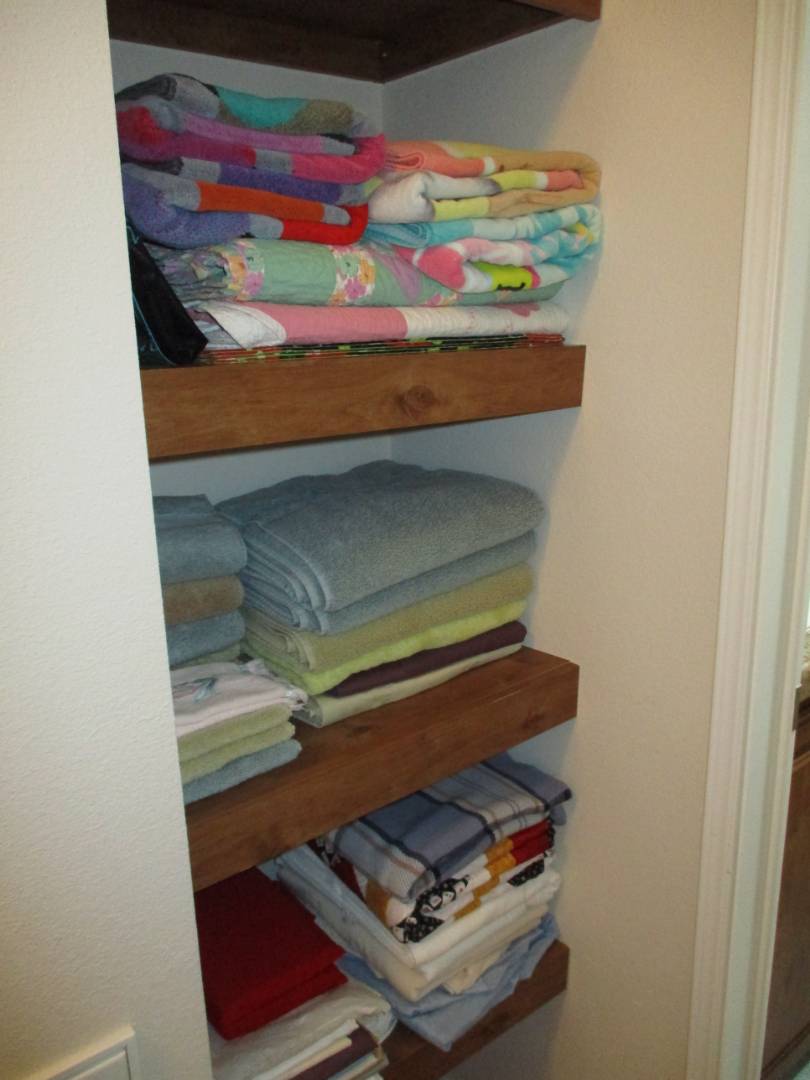 ;
;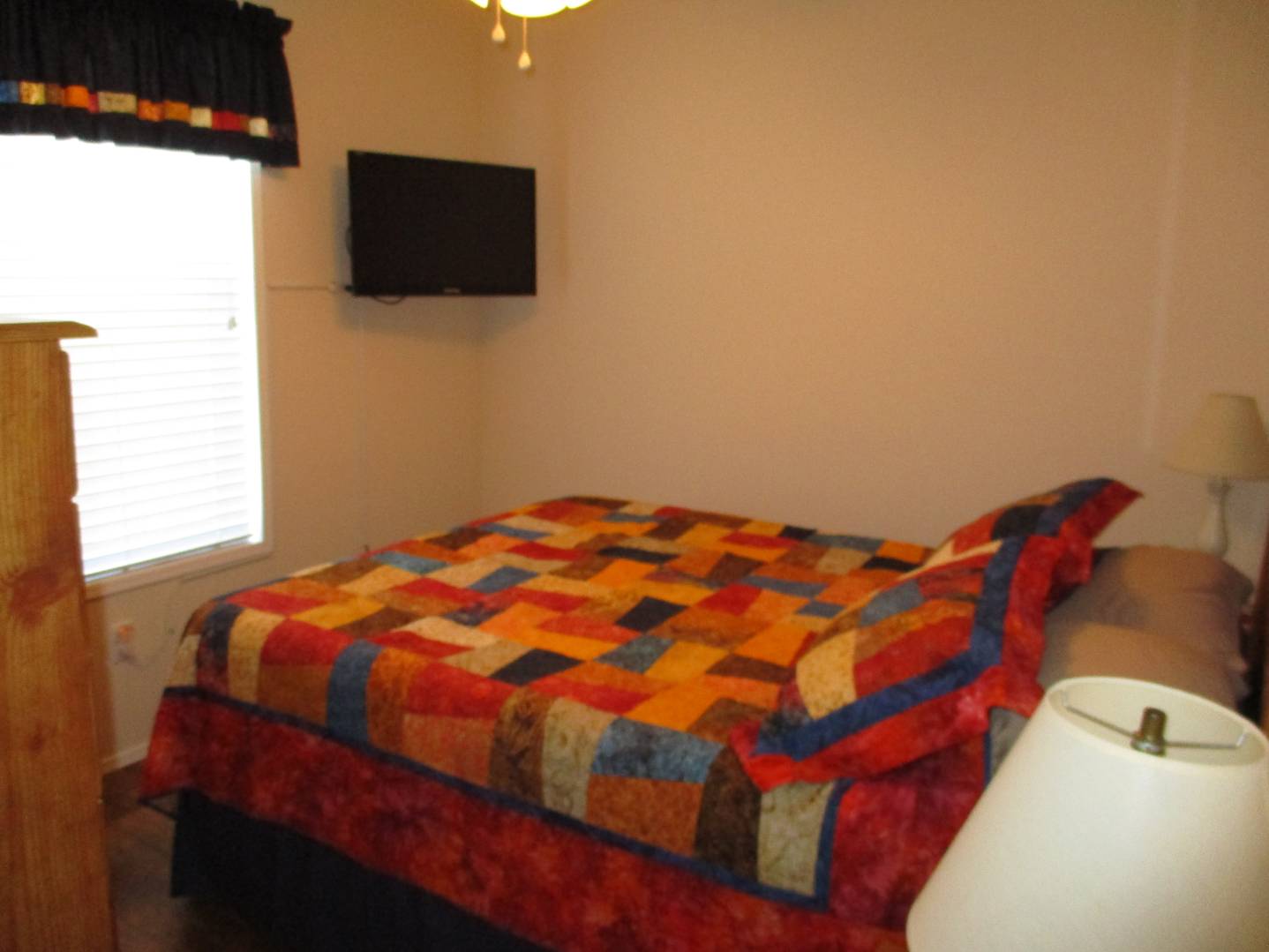 ;
;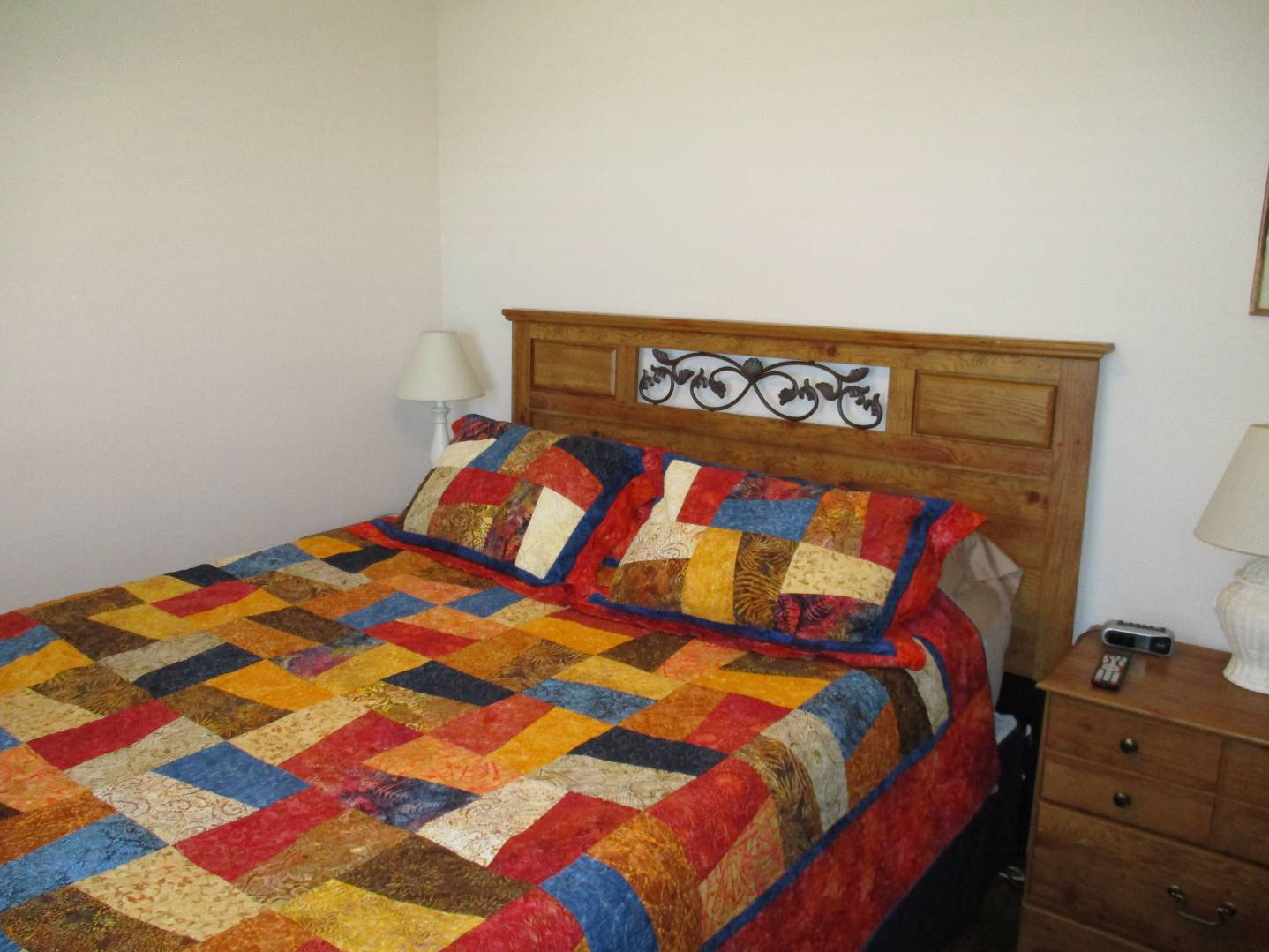 ;
;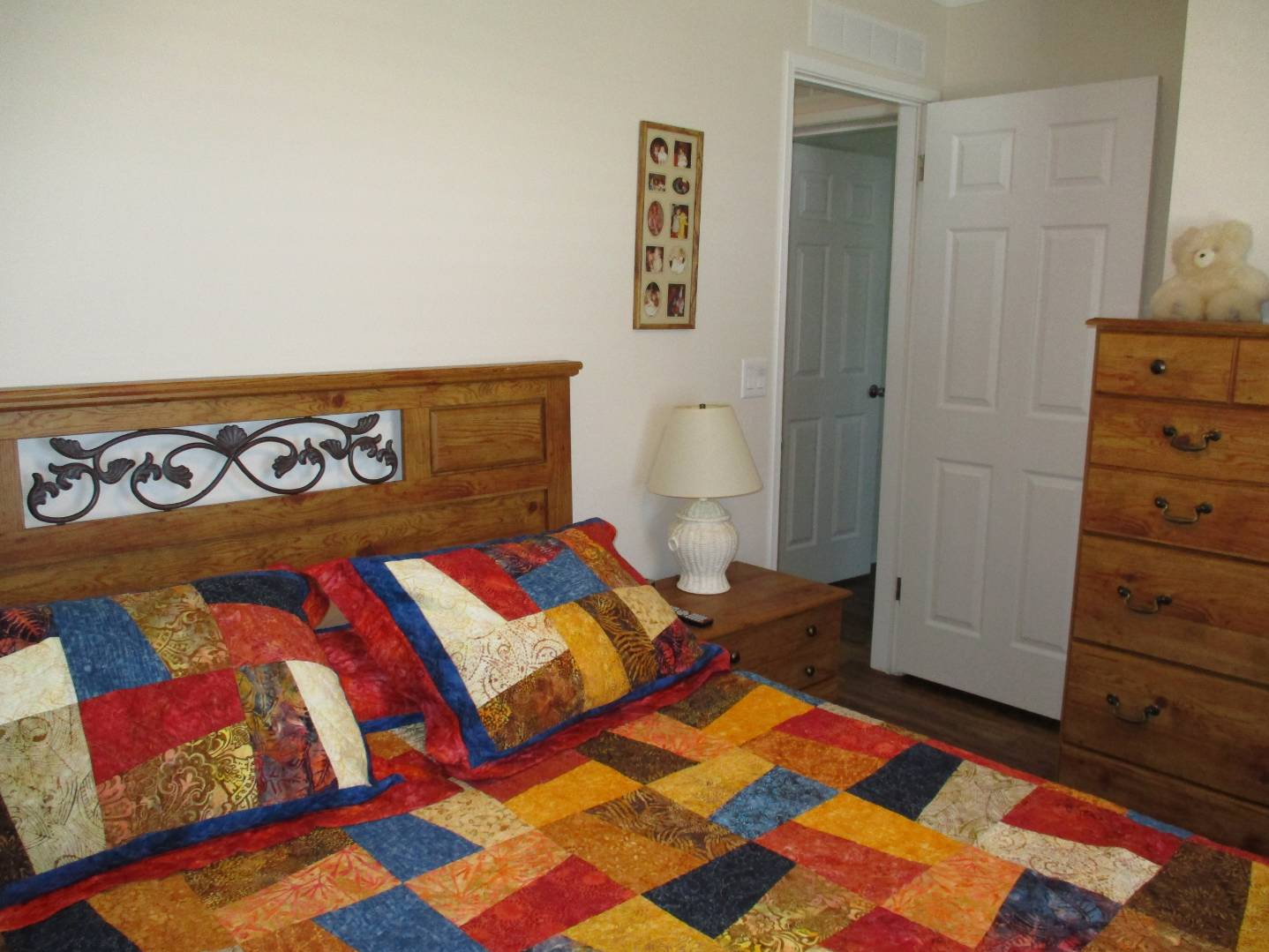 ;
;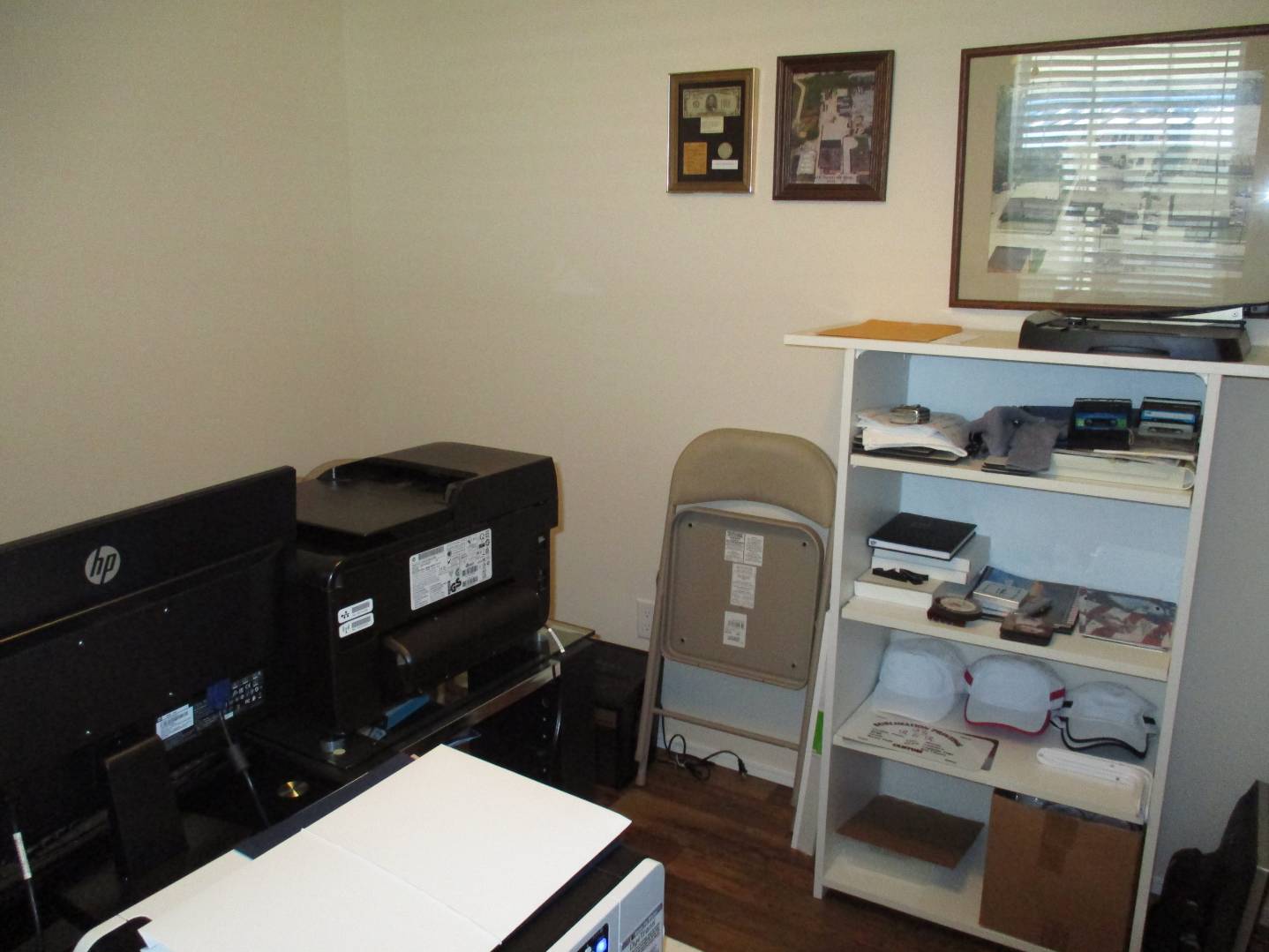 ;
;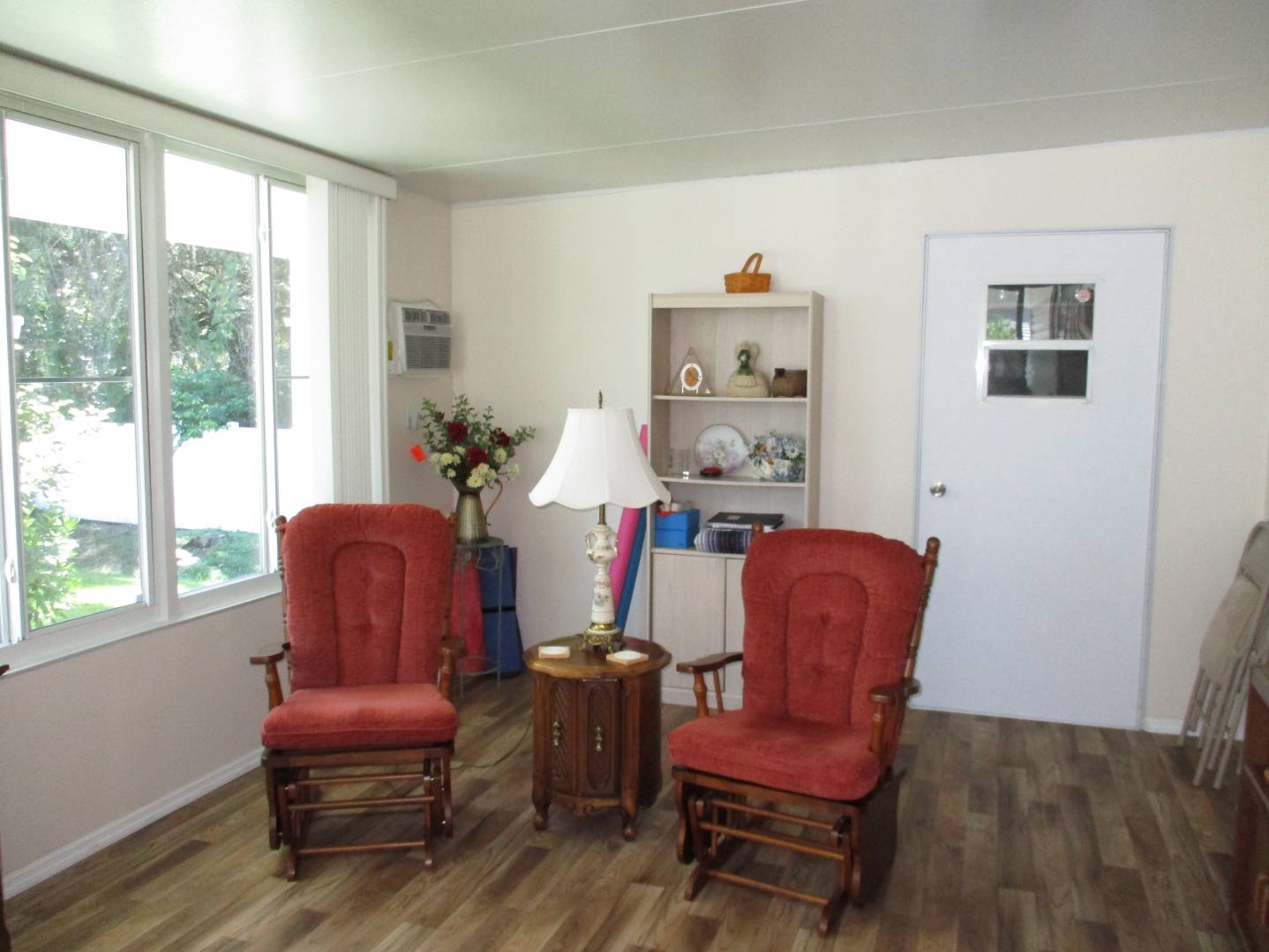 ;
;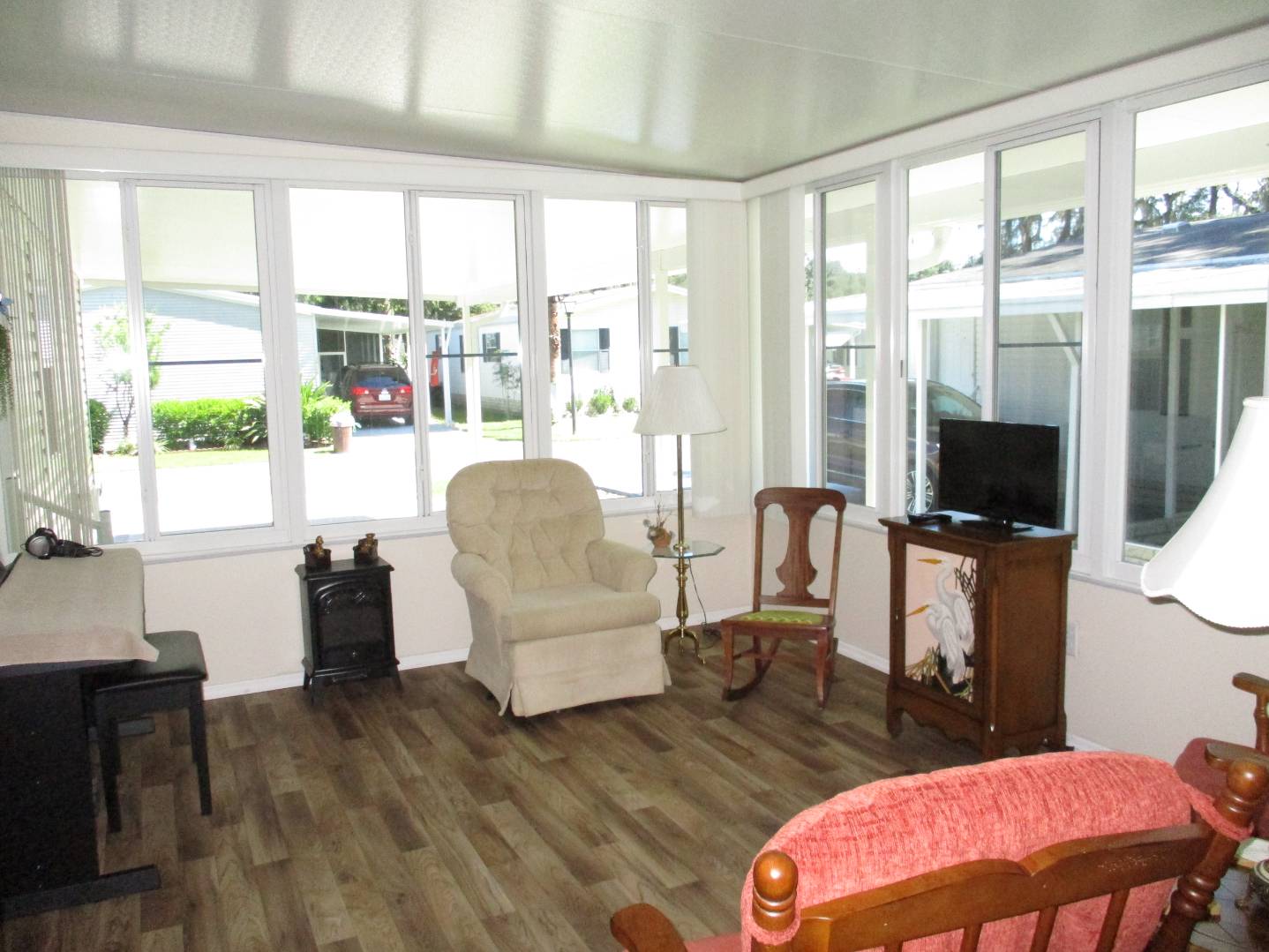 ;
;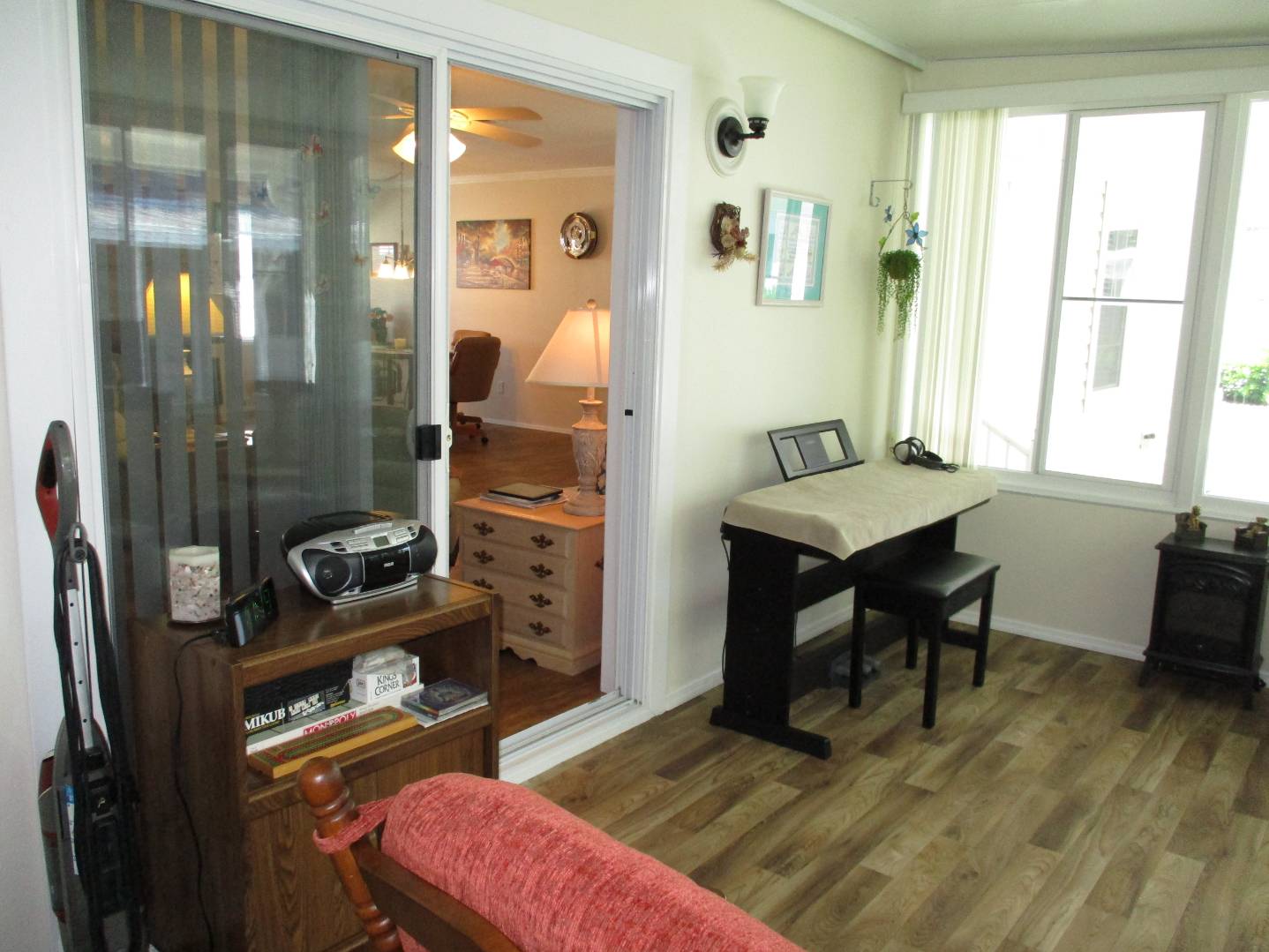 ;
;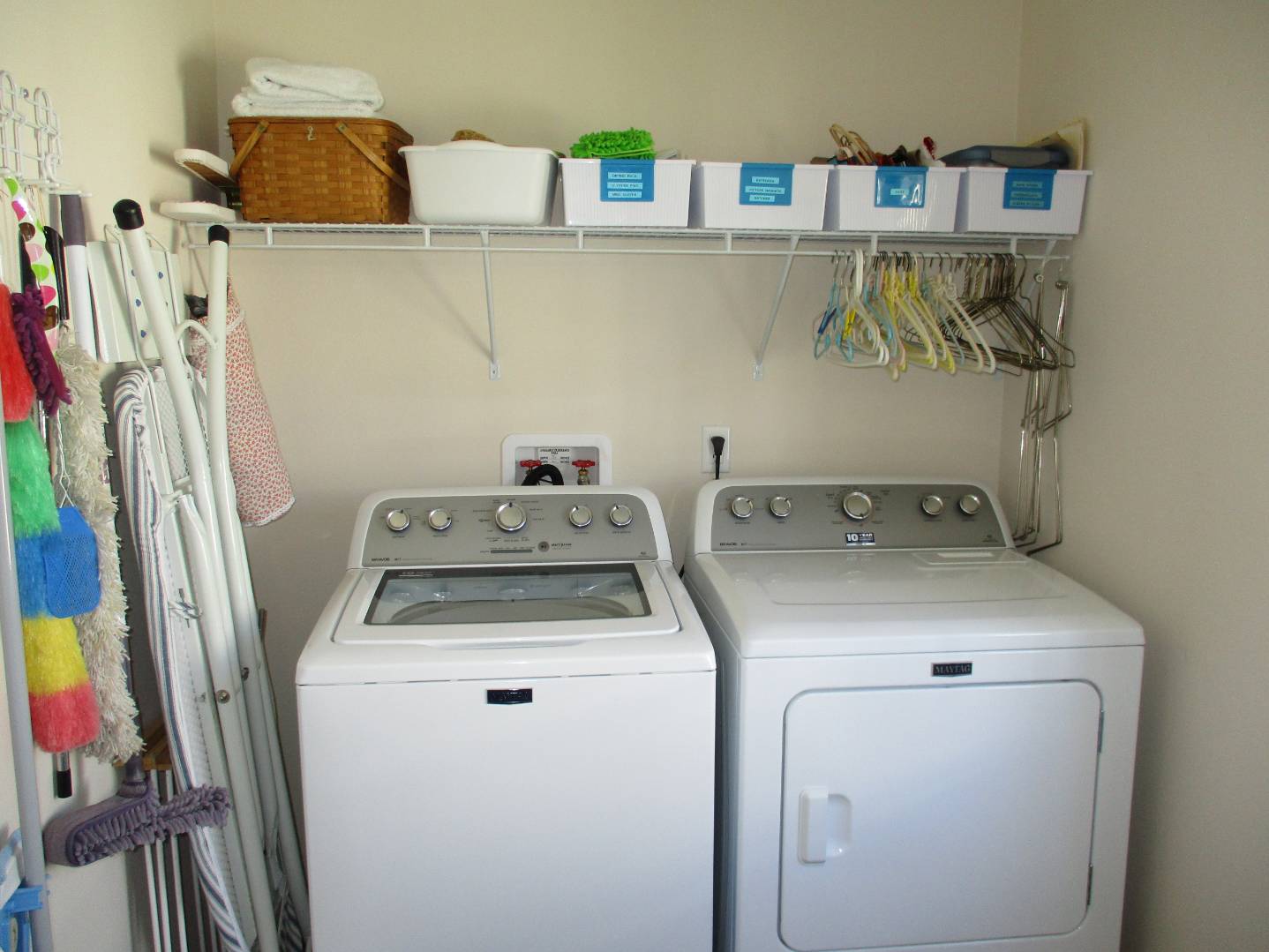 ;
;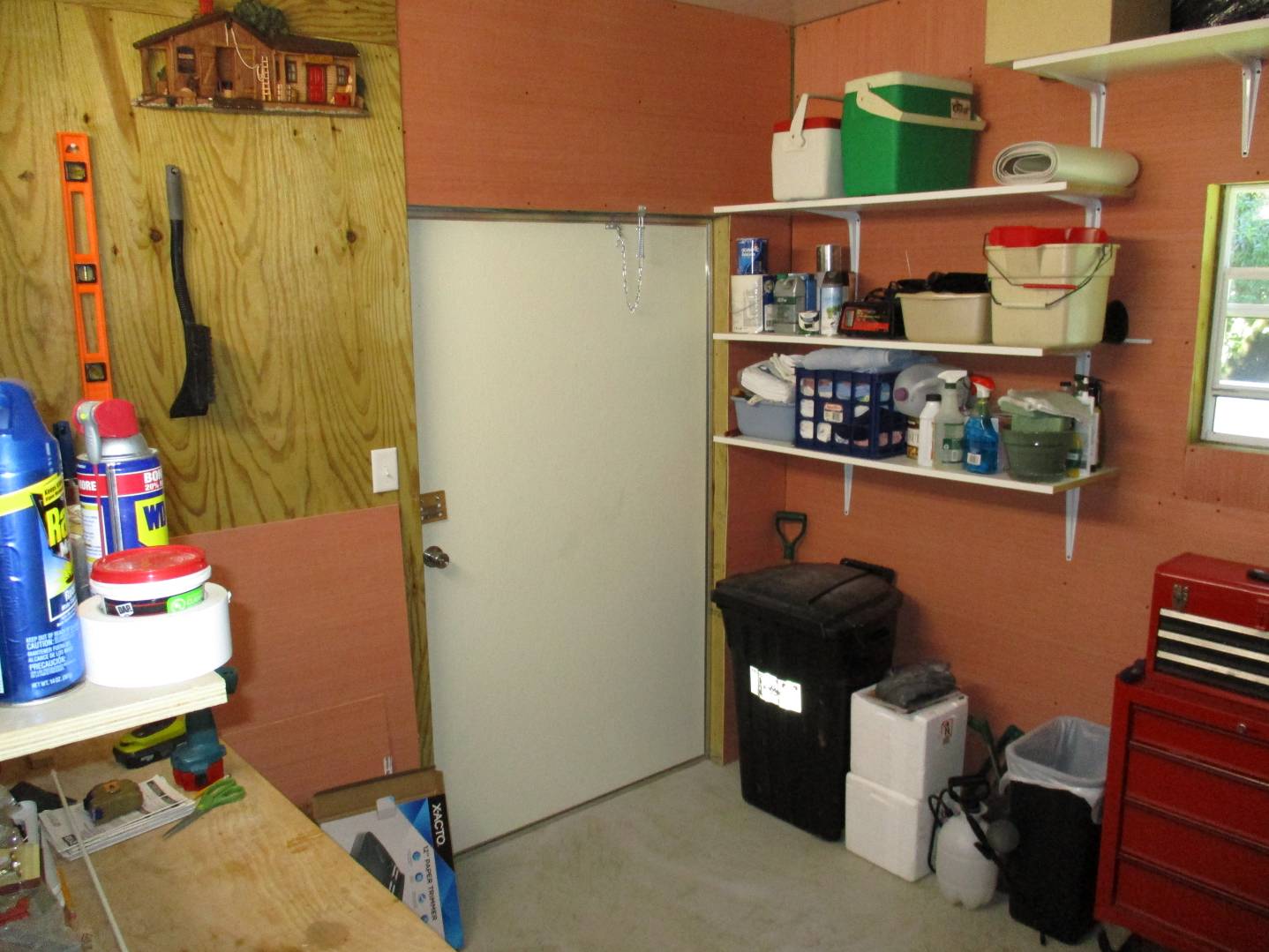 ;
;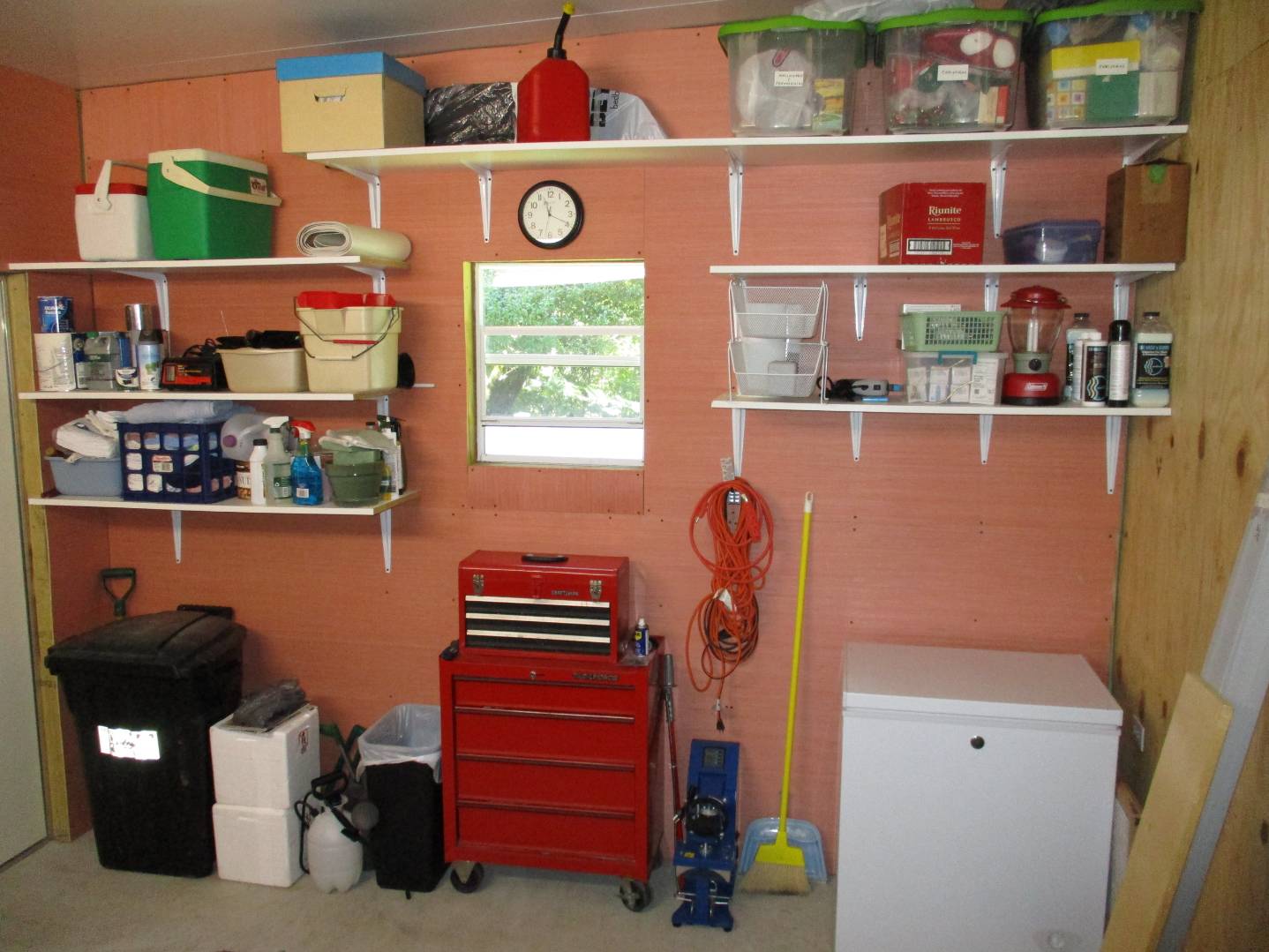 ;
;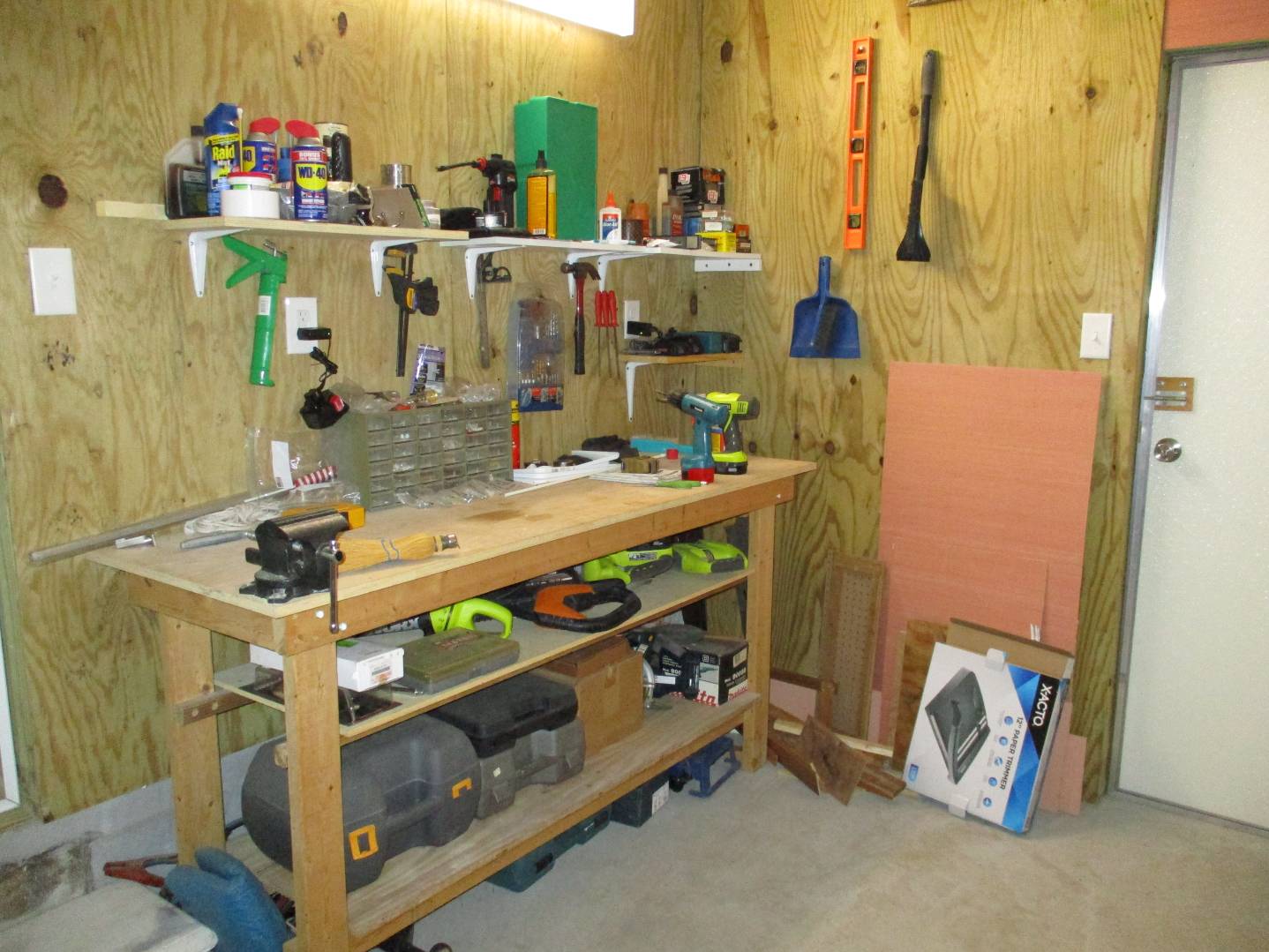 ;
;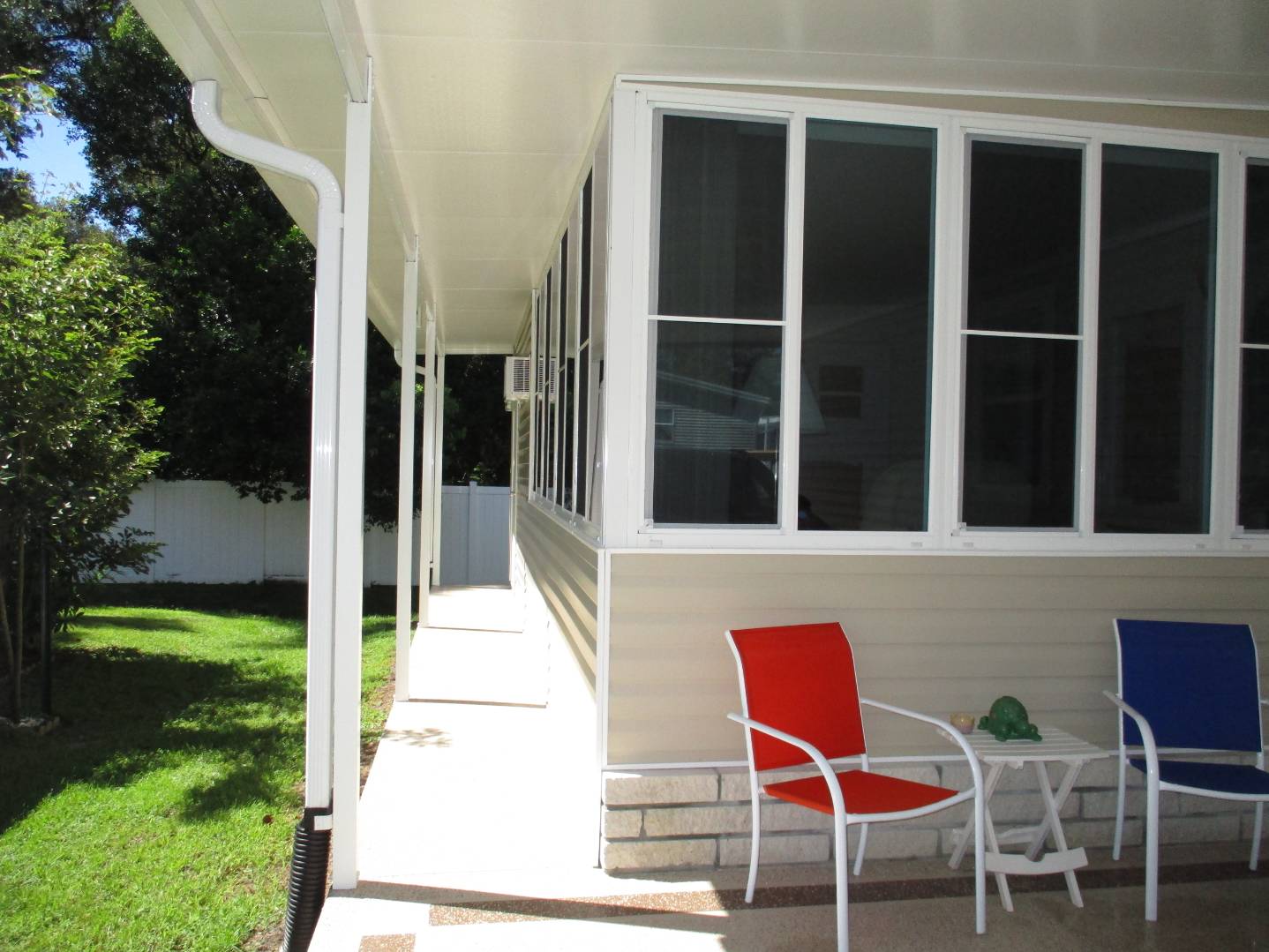 ;
;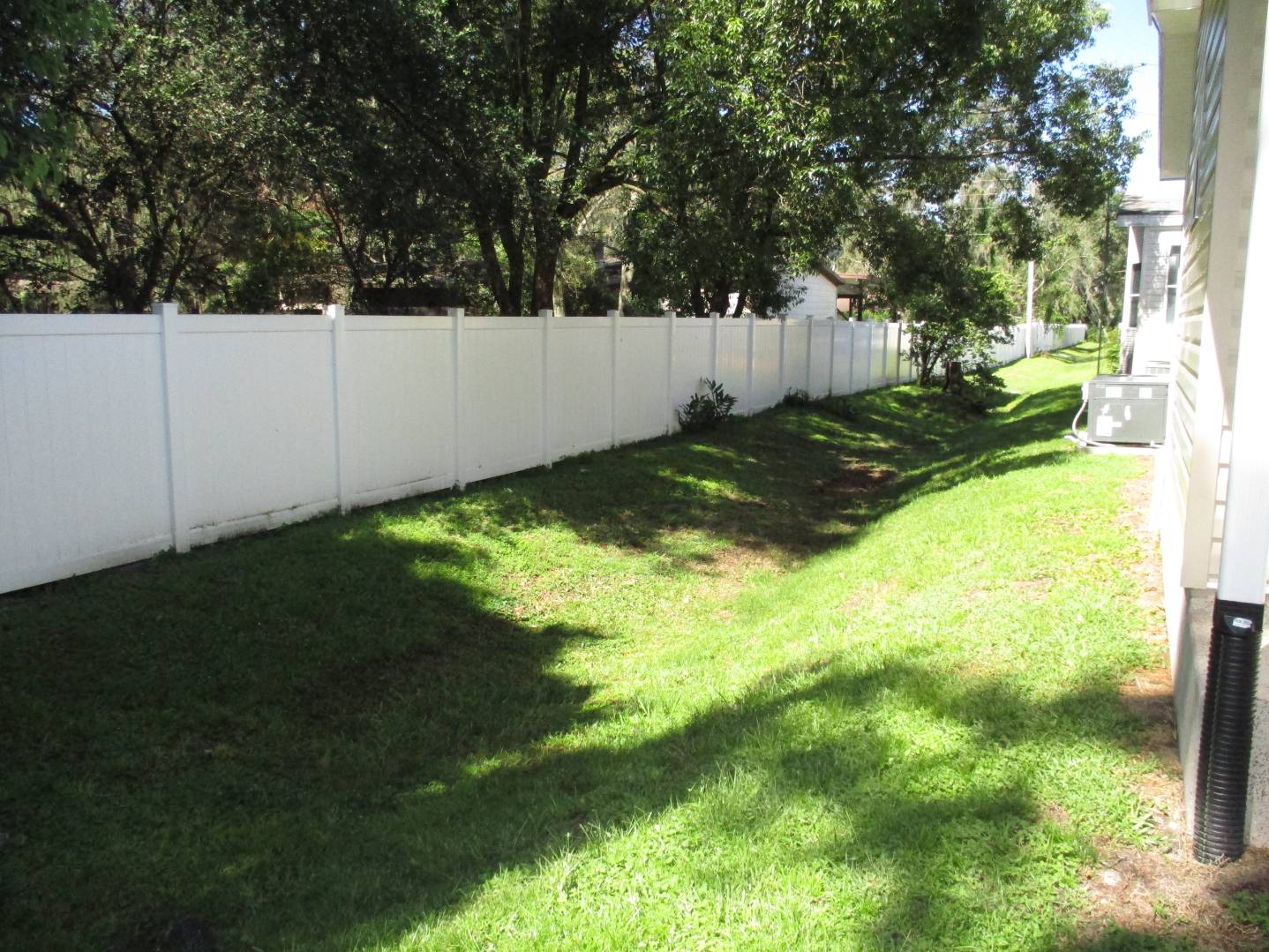 ;
;