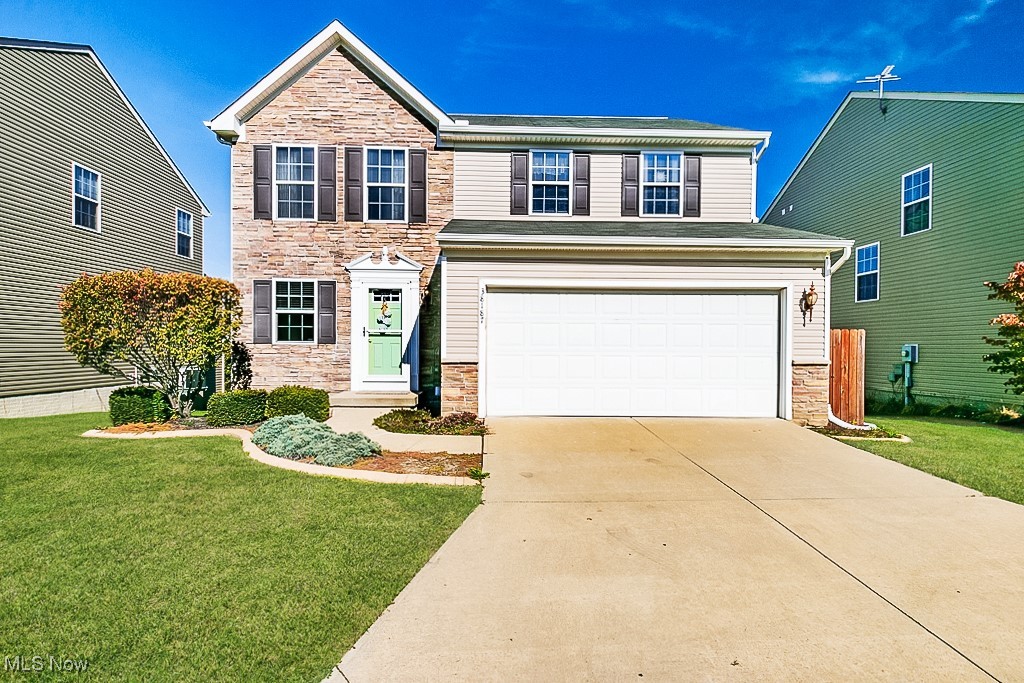38187 Waterford Drive, Willoughby, OH 44094
| Listing ID |
11366418 |
|
|
|
| Property Type |
Residential |
|
|
|
| County |
Lake |
|
|
|
| Township |
Willoughby |
|
|
|
|
| Total Tax |
$5,240 |
|
|
|
| Tax ID |
27-B-053-D-03-036-0 |
|
|
|
| FEMA Flood Map |
fema.gov/portal |
|
|
|
| Year Built |
2010 |
|
|
|
|
Tucked deep into the subdivision on a beautiful yard backing up to a retention pond adding separation between the neighbors! The back yard is totally fenced by white vinyl fencing enhanced by the huge 2-tier low-maintenance decking. Home is neutral thru-out! Main level offers Great Room with a gas fireplace, eat-in kitchen with premium stainless-steel appliances which remain, a breakfast bar with seating plus space to accommodate additional table and a private pantry closet. The kitchen flows into a sunny vaulted morning room for additional dining area with access sliders to the rear deck. Perfect for entertaining!! Enter from garage into a coat room nook loaded with storage and a bench hideaway. Upstairs are 3 spacious bedrooms, Master bedroom with a huge walk-in closet and a bonus -- THE UPSTAIRS LAUNDRY, washer/dryer stay! A totally finished lower level includes another full bath and amazing daylight windows for oodles of natural light!
|
- 3 Total Bedrooms
- 3 Full Baths
- 1 Half Bath
- 1884 SF
- 0.03 Acres
- Built in 2010
- 2 Stories
- Colonial Style
- Full Basement
- Lower Level: Finished
- Builder Name: Ryan Homes
- Total SqFt: 2760
- Lot Features: Flat,landscaped,level
- Lot Size Source: Assessor
- Oven/Range
- Refrigerator
- Dishwasher
- Microwave
- Garbage Disposal
- Washer
- Dryer
- 7 Rooms
- 1 Fireplace
- Forced Air
- Gas Fuel
- Central A/C
- Below Grade Finished Area: 876
- Cooling: Ceilingfans
- Fireplace Features: GasLog,GreatRoom,Gas
- Heating: Fireplaces
- Laundry Features: Upperlevel
- Main Level Bathrooms: 1
- Interior Features: Breakfastbar,ceilingfans,eatinkitchen,laminatecounters,openfloorplan,pantry,storage,walkinclosets
- Window Features: DoublePaneWindows,Screens
- Vinyl Siding
- Asphalt Shingles Roof
- Attached Garage
- 2 Garage Spaces
- Community Water
- Community Septic
- Deck
- Fence
- Subdivision: Clusters At Crosscreek Condo
- Exterior Features: Privateyard
- Fencing: Vinyl
- $5,240 Total Tax
- Tax Year 2023
- Additional HOA Fee: 70
- Additional HOA Fee Frequency: Monthly
- Association Fee Includes: ReserveFund,SnowRemoval,Trash
Listing data is deemed reliable but is NOT guaranteed accurate.
|





 ;
; ;
; ;
; ;
; ;
; ;
; ;
; ;
; ;
; ;
; ;
; ;
; ;
; ;
; ;
; ;
; ;
; ;
; ;
; ;
; ;
; ;
; ;
; ;
; ;
; ;
; ;
; ;
; ;
;