SHOW STOPPER RV MODEL HOME WITH LOFT. ONE OF A KIND. 55+ COMM
HOME IS ON LEASED LAND WITH A MONTHLY LOT RENT OF $320 FOR YEAR ROUND RESIDENTS AND $2190 FOR 6 MONTH SEASONAL RESIDENTS. THAT INCLUDES WATER, SEWER, GARBAGE PICKUP AND LAWN MAINTENANCE. THIS IS ONE OF THE MOST GORGEOUS RV MODEL HOMES I HAVE EVER SEEN. WHAT A STUNNER!!!! HUGE FLORIDA ROOM WITH INSIDE LAUNDRY, EXTREMELY HIGH VAULTED CEILING, BEAUTIFUL LAMINATE FLOORING , FULL SIZE BATHROOM AND A LOFT. YES, I SAID LOFT. PERFECT SPOT FOR THE GRAND KIDS BEDROOMS OR STORAGE. SO UNIQUE. YOU WILL NOT SEE ANOTHER LIKE THIS. JUMP ON IT NOW!!! MORE PICS TO COME OF THE OUTSIDE ALL BLINDS ARE REMAINING ALL LIGHT FIXTURES ARE LED SELLER PAYS $20 EXTRA PER MONTH IN LOT RENT FOR THE OVER SIZED LOT. LIVING ROOM 10 X 15'3" Unbelievable room, with floor to ceiling windows, updated lighted ceiling, newer laminate flooring, built-in desk with cabinet/pantry, small corner built-in TV stand and the most pretty Model home living room I have ever seen. KITCHEN Clean with a wonderful lay out with oak cabinets, double sink and lovely grey plank flooring. Eat-in area is 5 x 5 with the same grey plank flooring and a pretty light fixture. Appliances includes a full size Whirlpool top freezer refrigerator, Whirlpool smooth-top stove, GE above stove microwave. BEDROOM 8 x 8'3" Queen size bedroom with excellent quality carpet, updated lighted ceiling fan, oak built-in cabinets, night stands, decorative shelf and a tall built-in dresser. You also have large bright windows and a large mirrored wall closet. BATH Updated bath with a single sink vanity, oak medicine cabinets, 2 linen cabinets, grey plank flooring, pocket door and a standard tub/shower. LOFT This is the most unique, fun, interesting area of any other RV Model home. Carpeted stairs in front of the bedroom leads you up to both sides of the loft. One A/C vented cools the entire upstairs. They also have exit windows on both sides. The side that overlooks the living room is 10 x 11 with carpet, wood railing and can fit a queen size mattress. The other side is 8 x 10 and can fit a king size mattress plus it has carpet. Both sides have tinted windows. FLORIDA ROOM 10 x 35 Huge, gorgeous room with newer windows and blind between the glass door. Interesting ceiling fan and an accordion door that separates the Florida room from the laundry/work space area. It measures 10 x 11 with Admiral washer and dryer, work bench and storage cabinet. A second entry into the home that leads to the hallway. EXTERIOR 4'8" x 10'5" super cute patio Neat and clean So much curb appeal 2016 metal maintenance free roof Hvac is original Suncast storage shed in back of home with a small patio perfect for a grill. Behind the home is the clothes lines that you can also use. Sleepy Hollow 2 is an active 55+ RV community located in Zephyrhills. Unlike Sleepy Hollow 1, this community is pet friendly. Sleep Hollow 2 has a club house, shuffleboard courts, laundry on-site, bingo and shared heated pool and activities with the Sleepy Hollow Estates. You are very close to medical, great shopping and a short drive to most major attractions and beaches. All information is deemed reliable but not guaranteed and should be independently verified through personal inspection by appropriate professionals. American Mobile Home Sales of Tampa Bay Inc. cannot guarantee or warrant the accuracy of this information or condition of this property. The buyer assumes full responsibility for obtaining all current rates of lot rent, fees, and pass-on costs. Additionally, the buyer is responsible for obtaining all rules, regulations, pet policies, etc., associated with the community, park, or home from the community/park manager. American Mobile Home Sales of All listing info Tampa Bay Inc is not responsible for quoting of said fees or policies.



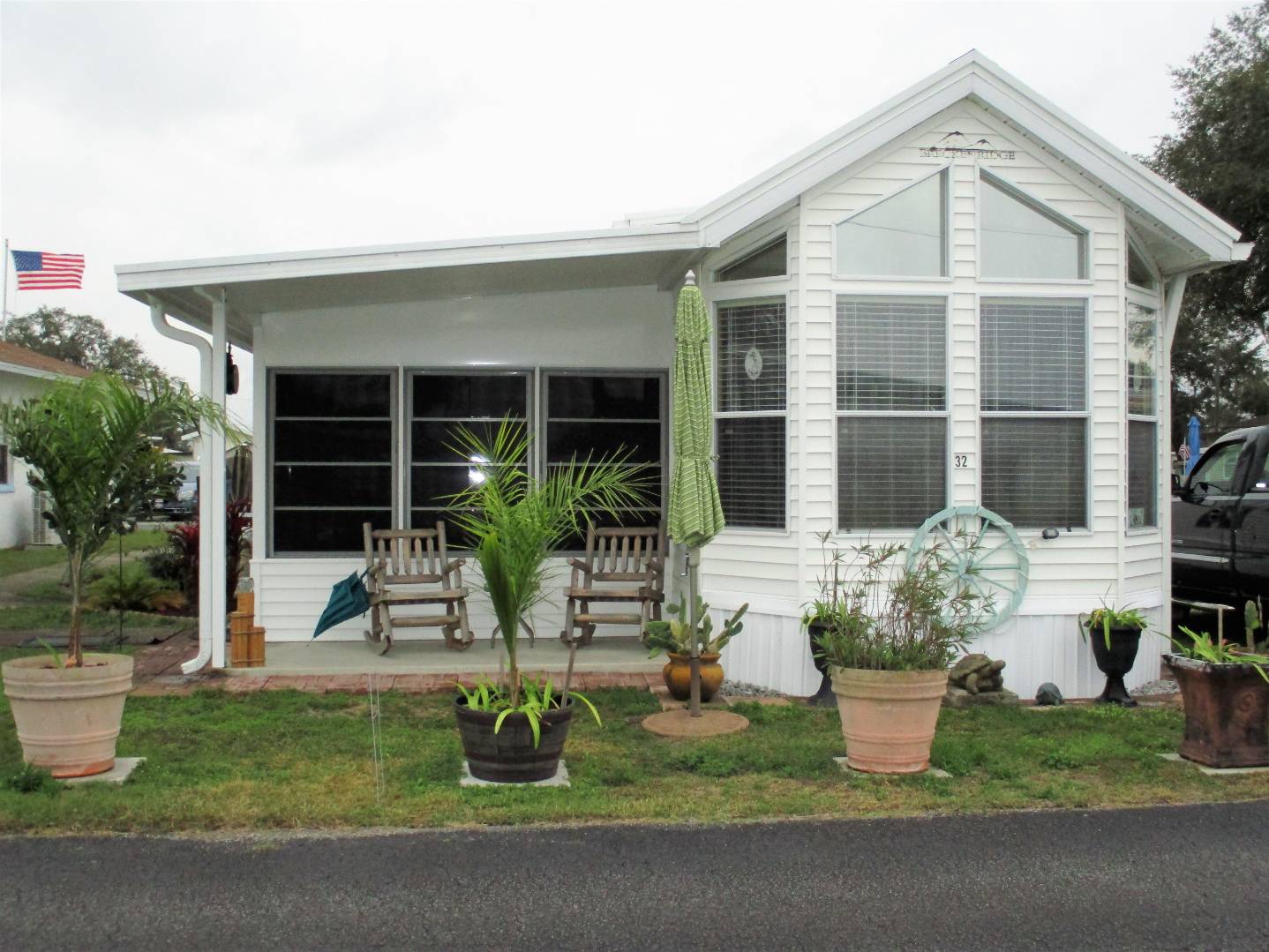


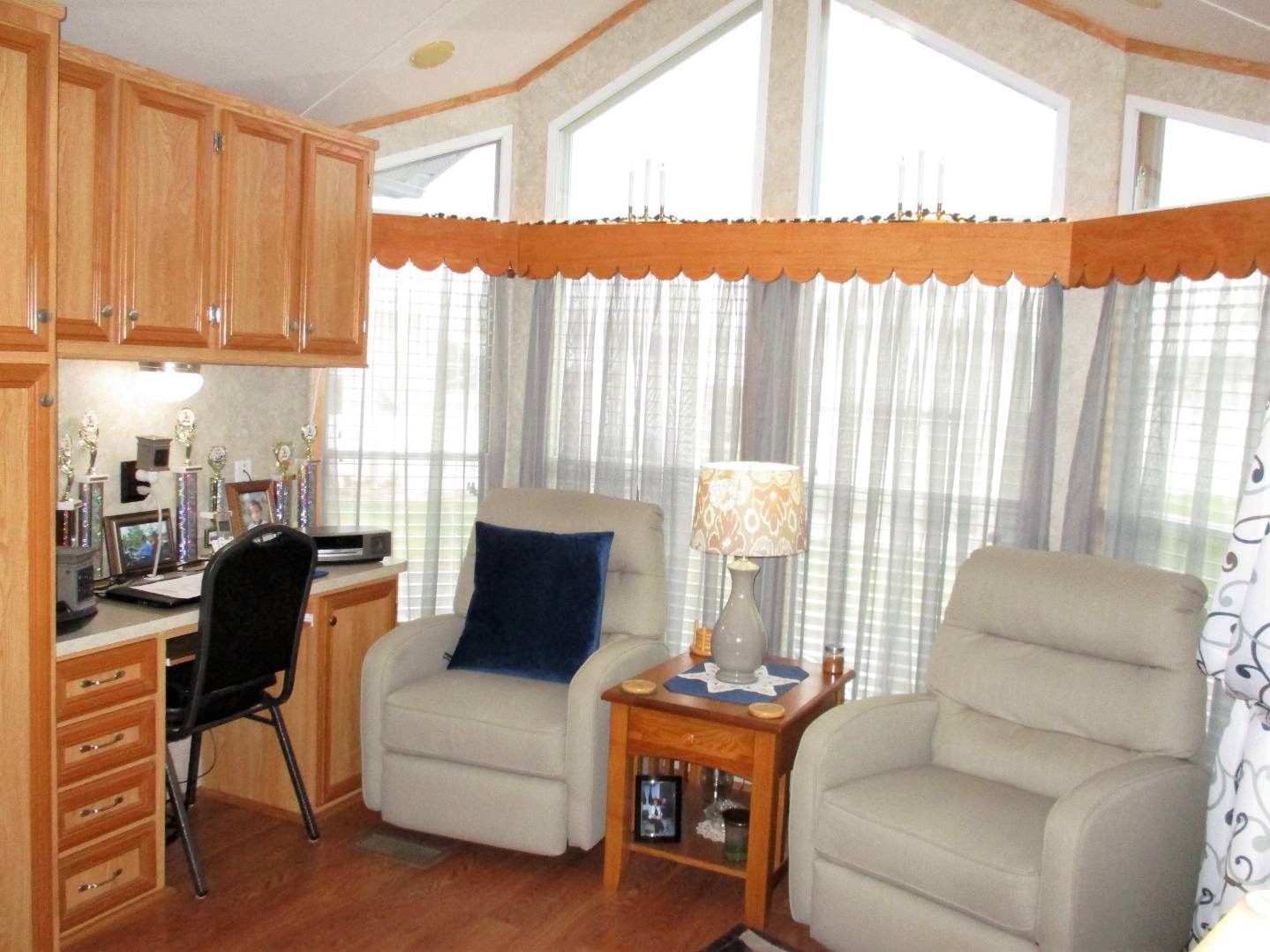 ;
;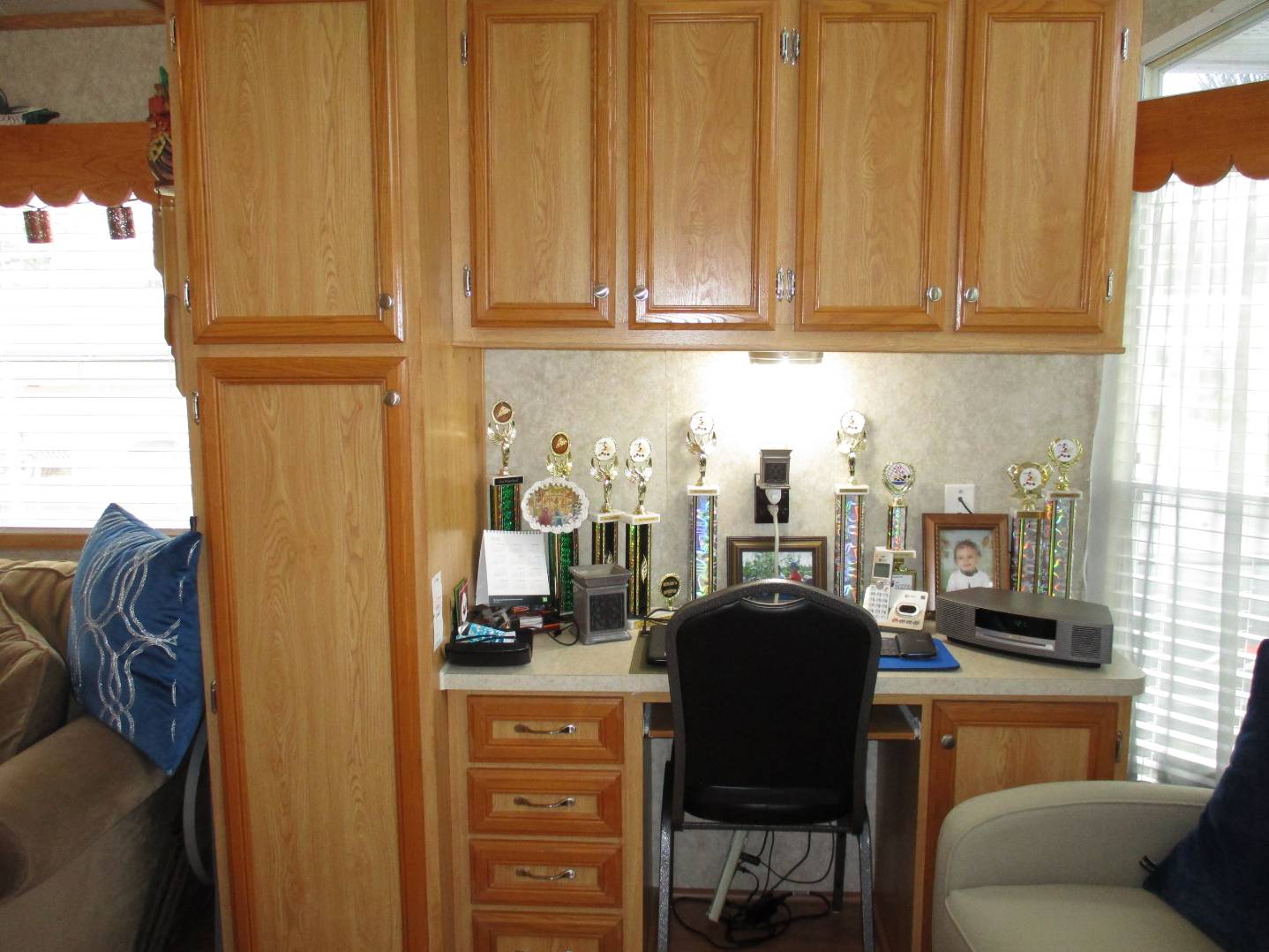 ;
;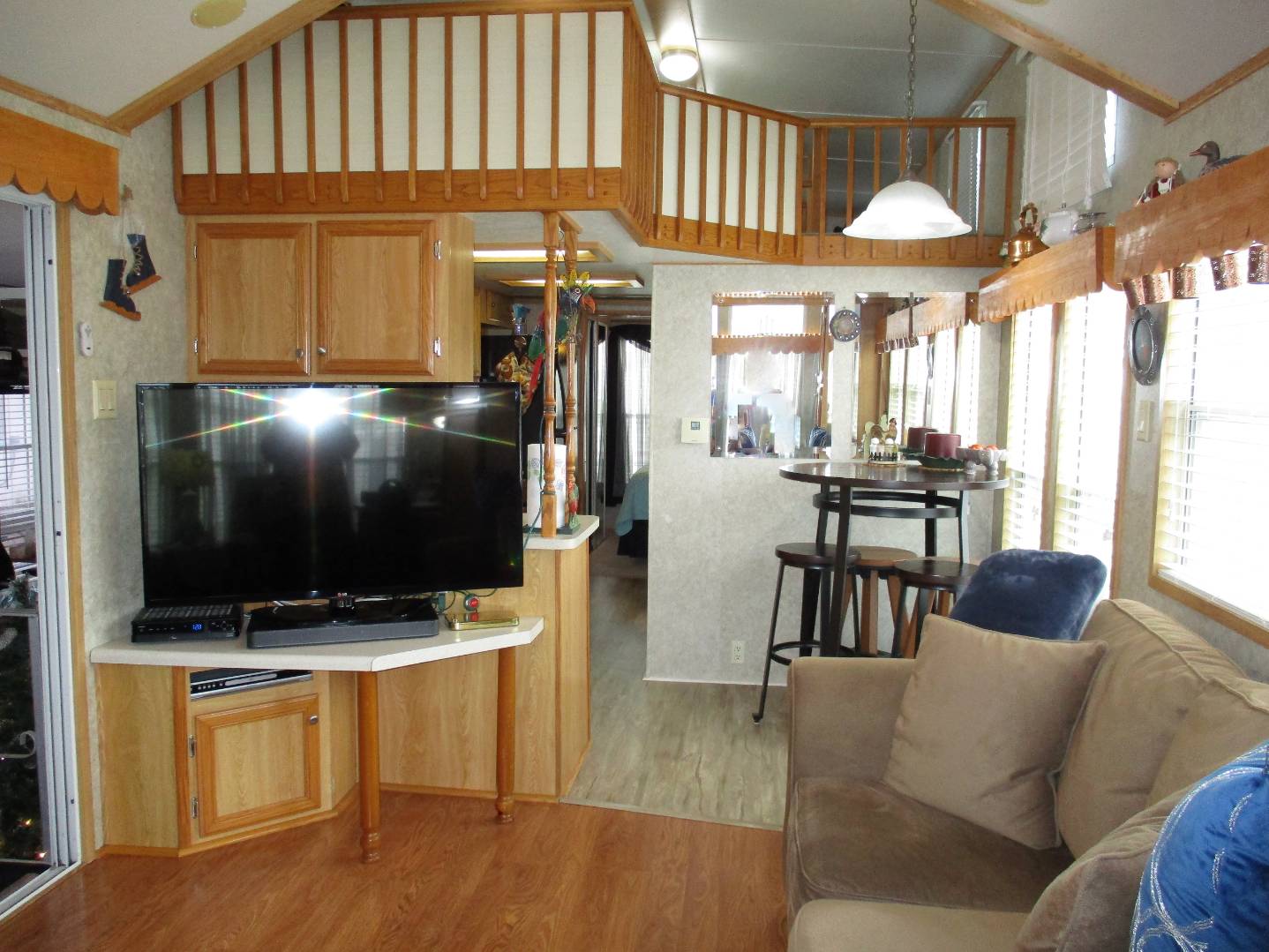 ;
; ;
;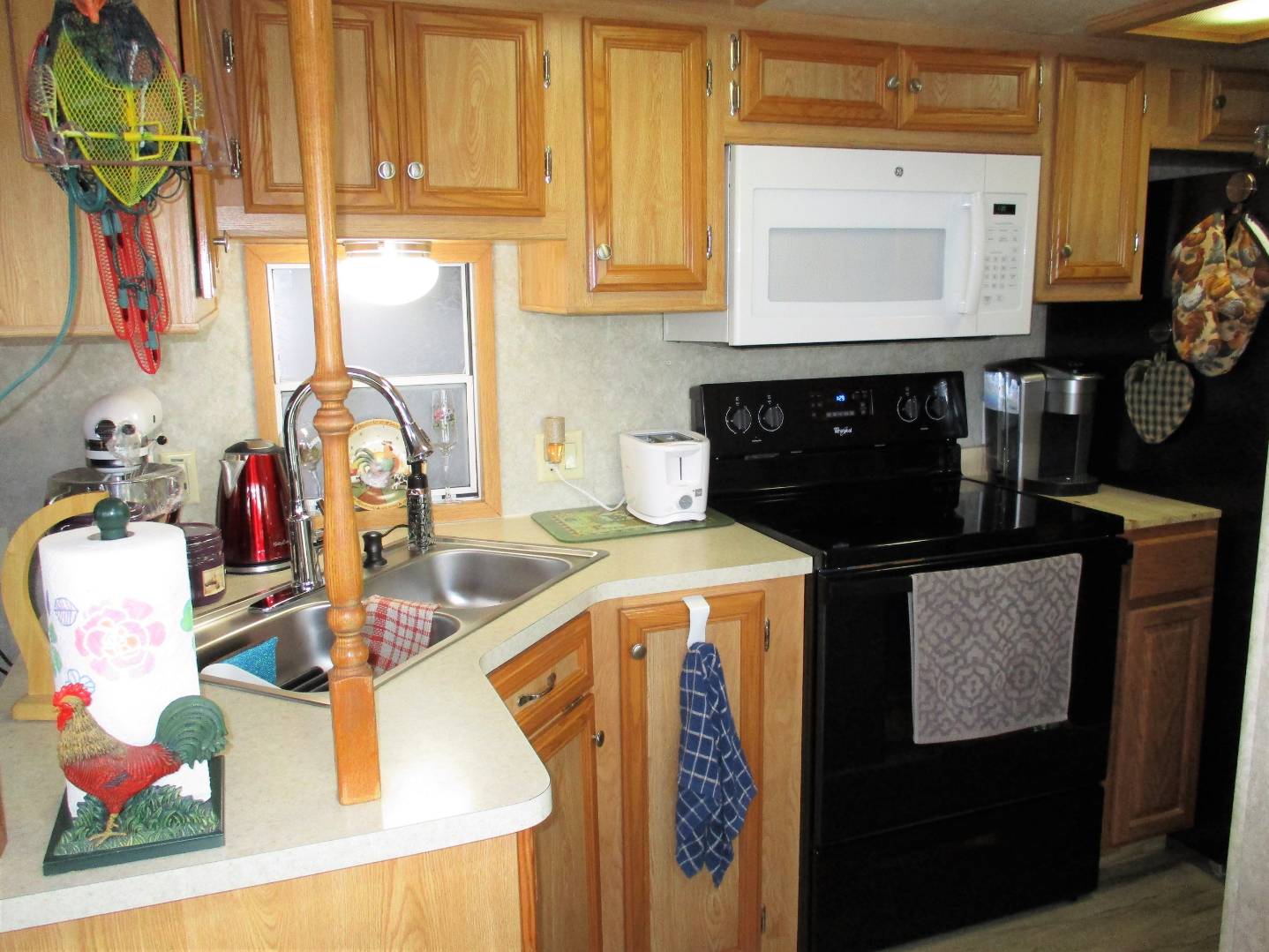 ;
;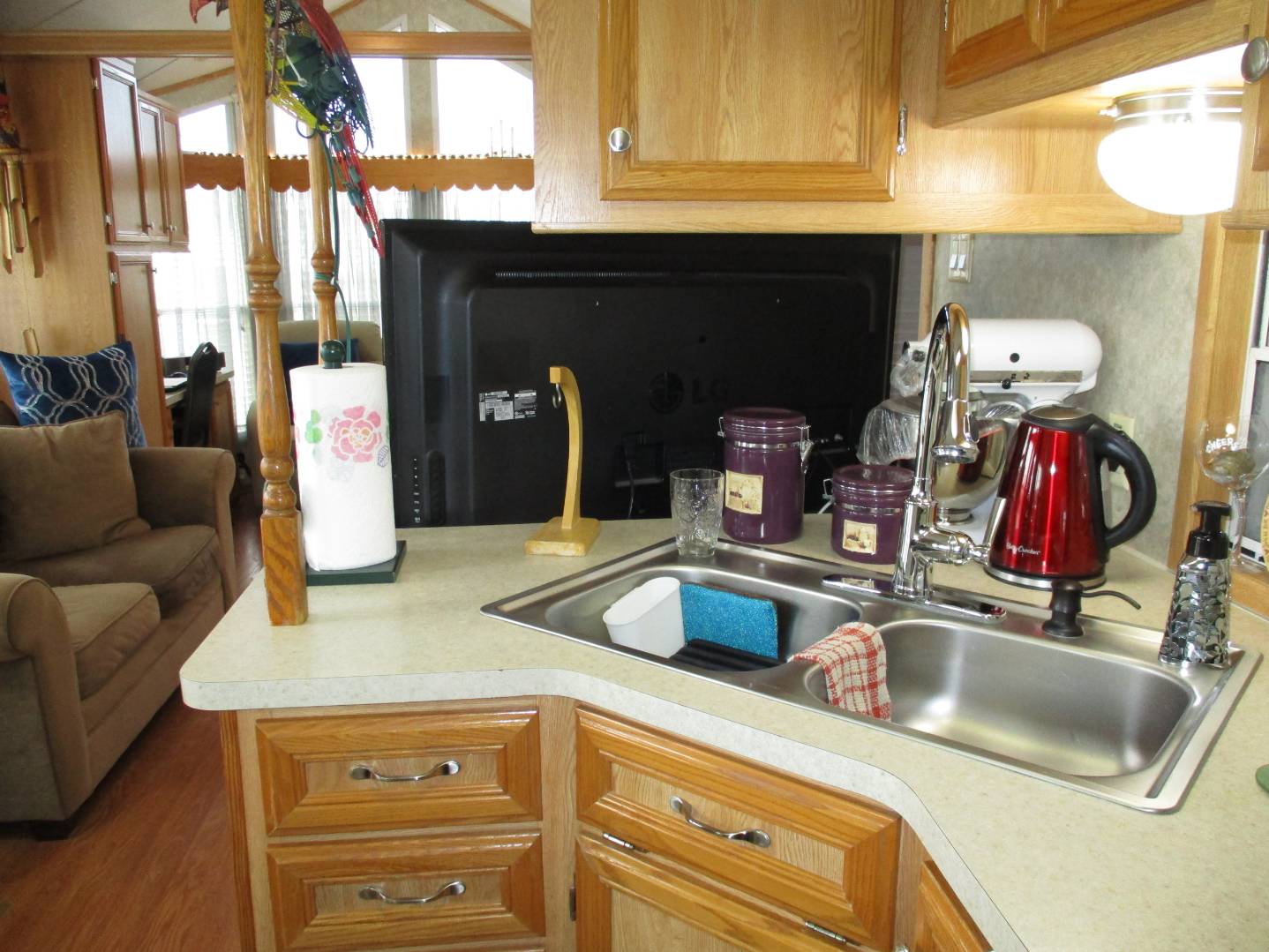 ;
;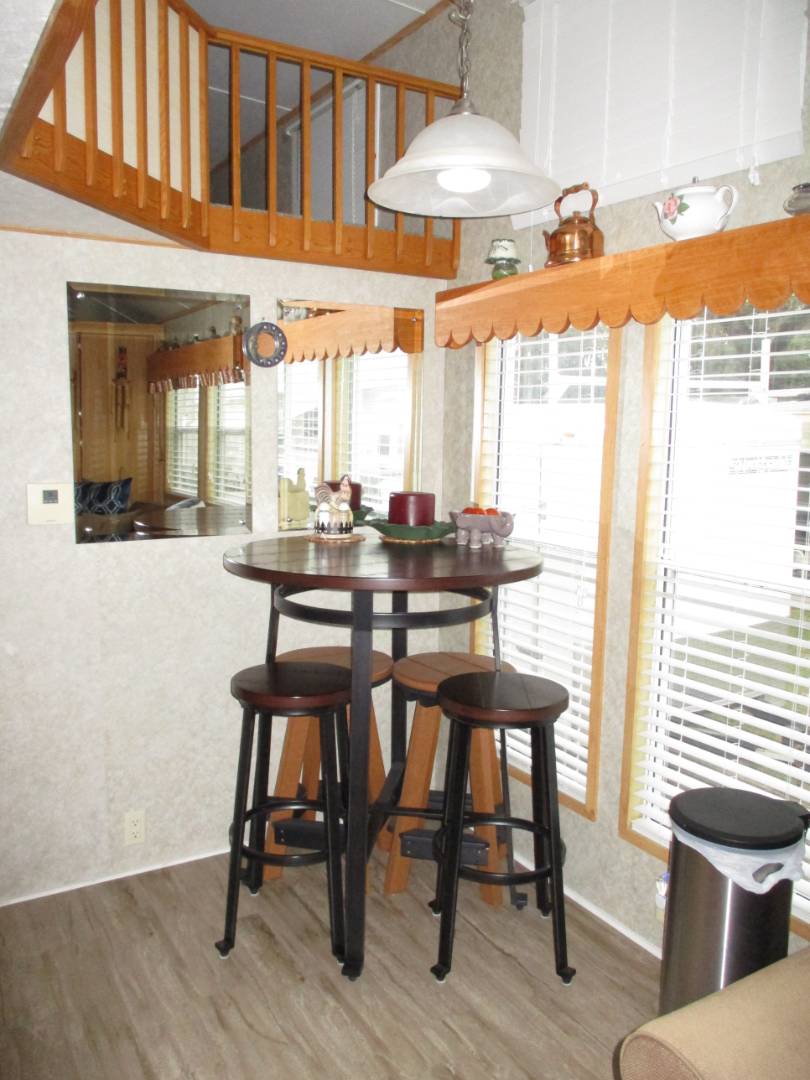 ;
;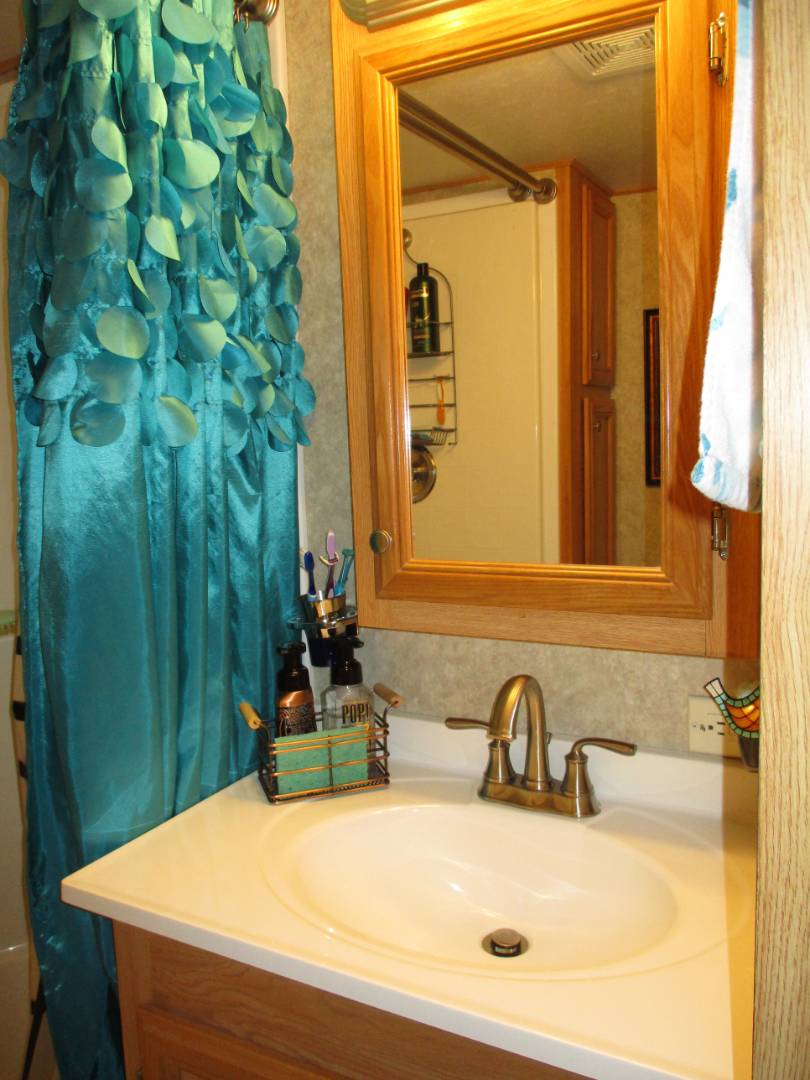 ;
;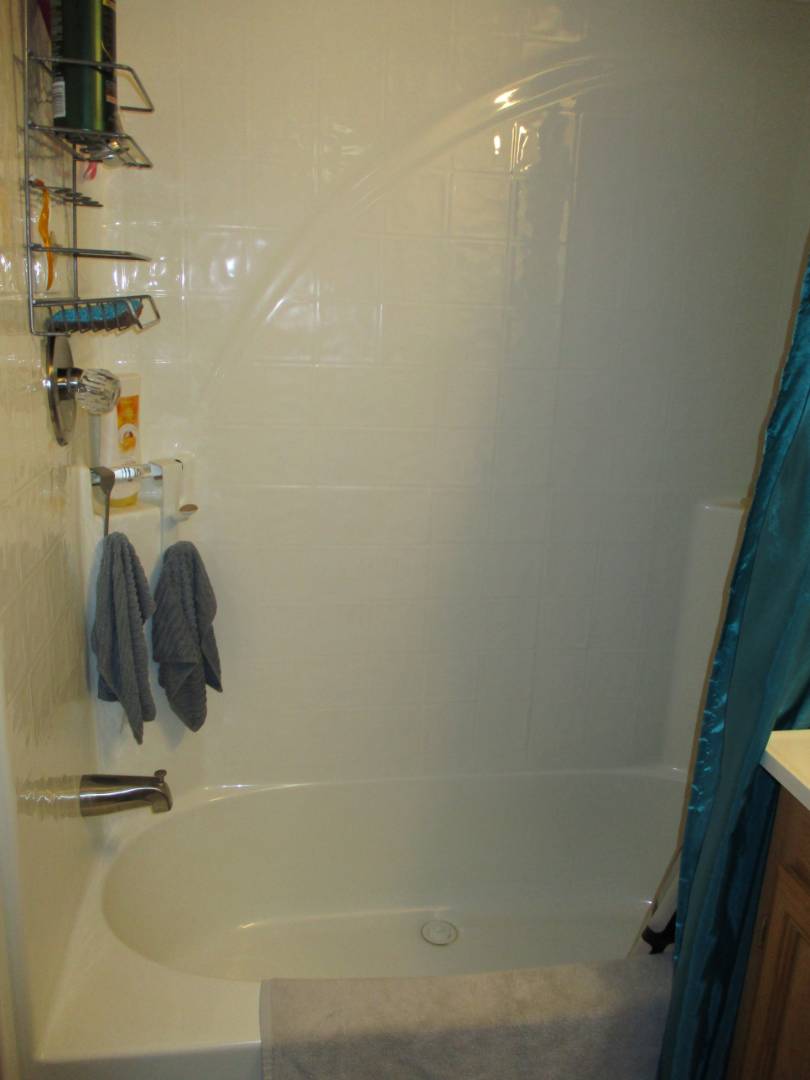 ;
;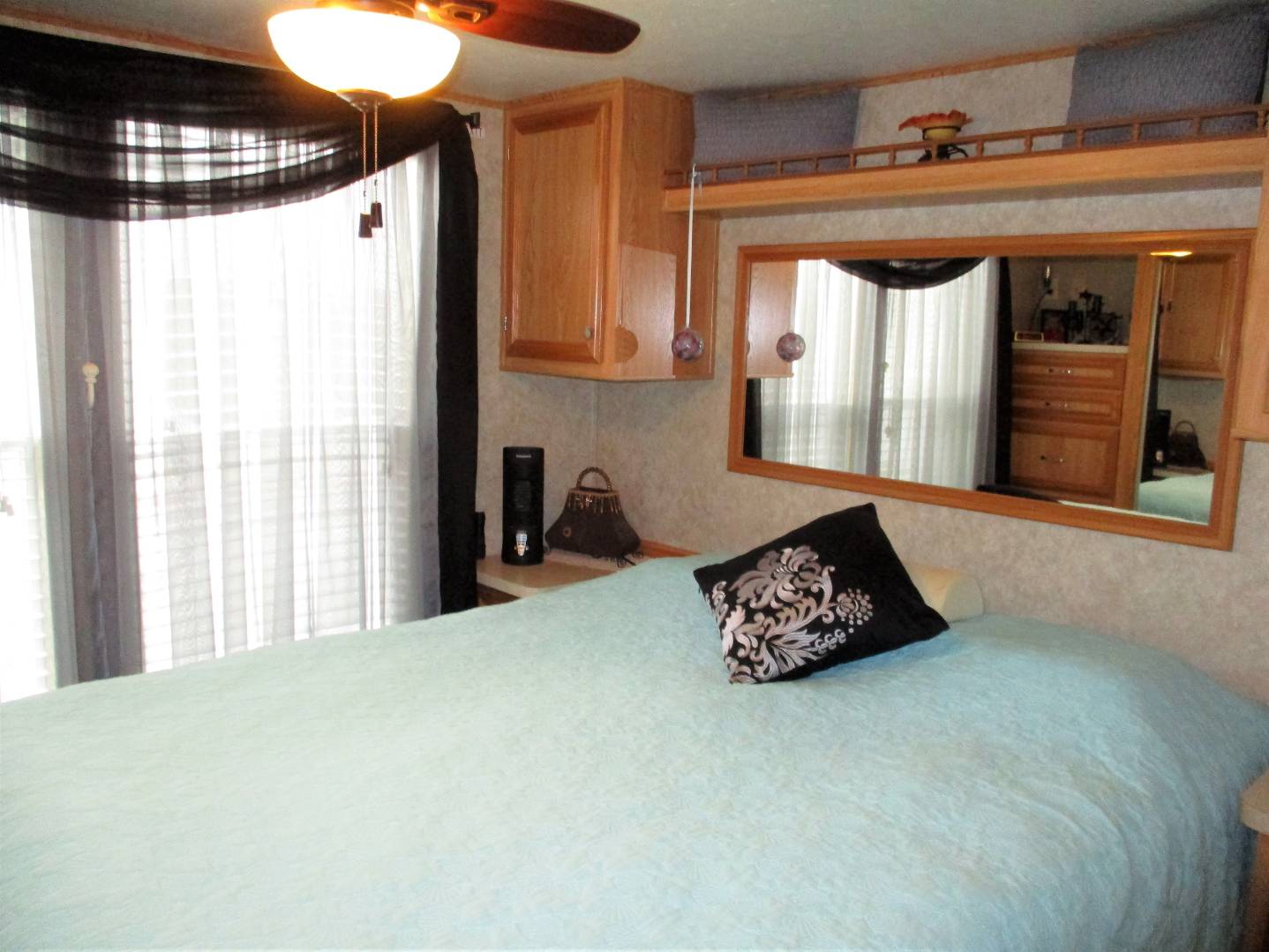 ;
;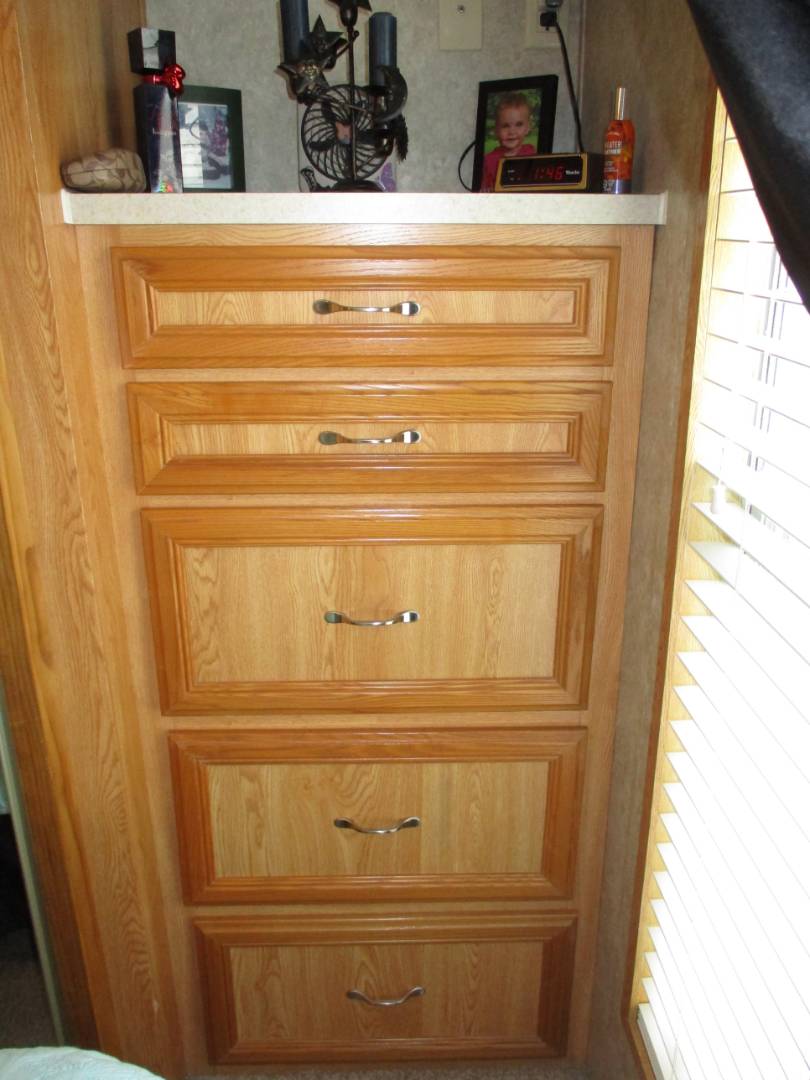 ;
;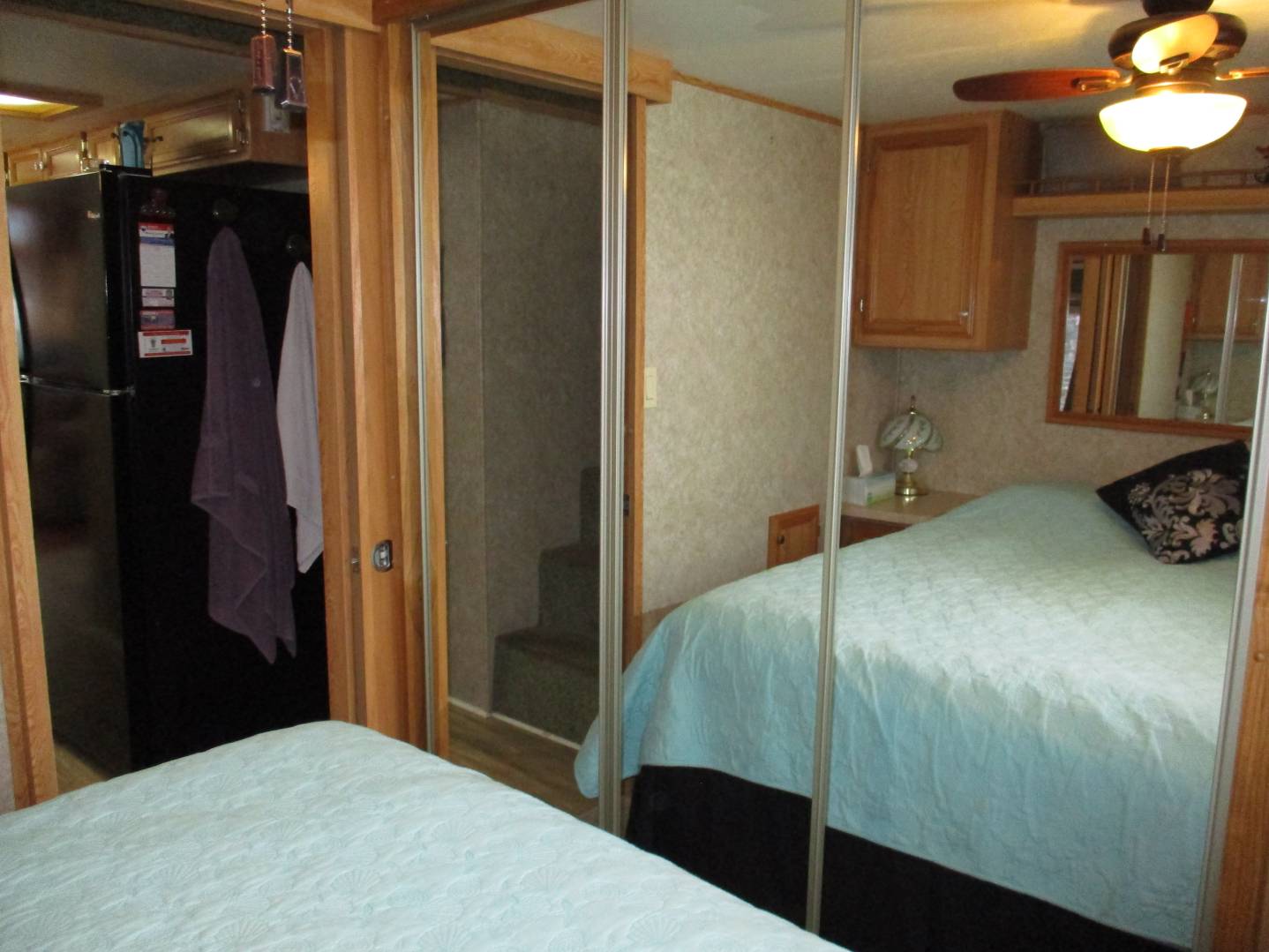 ;
; ;
;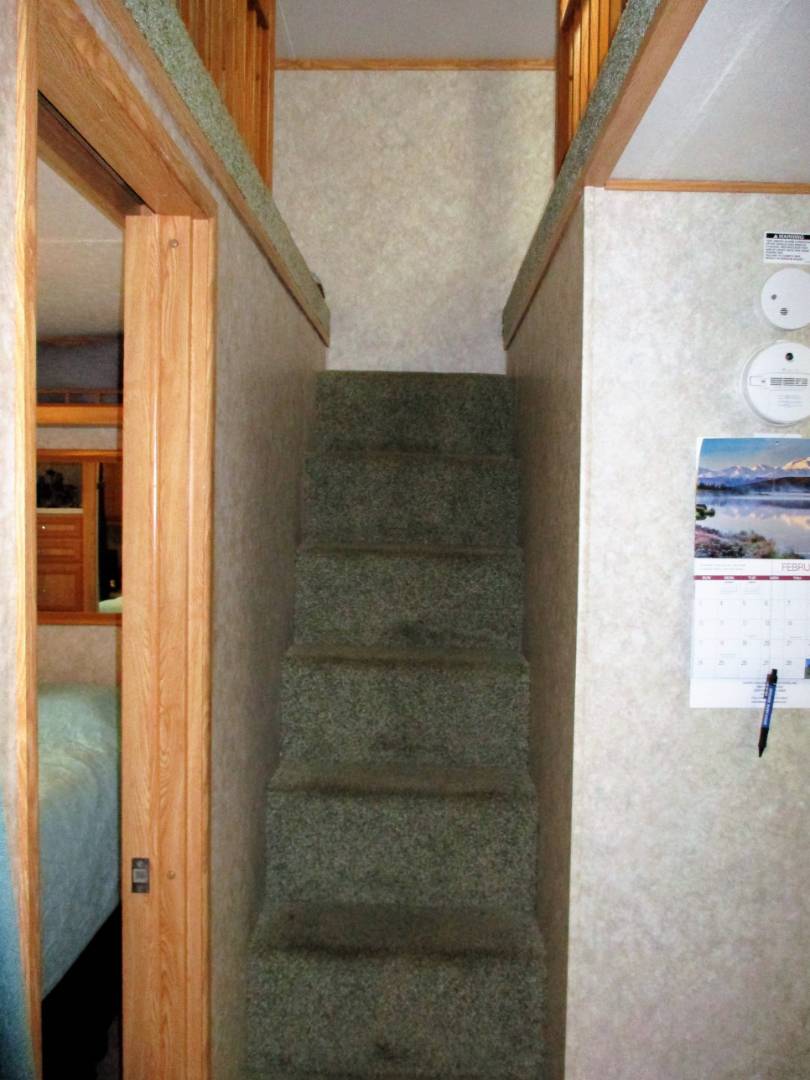 ;
;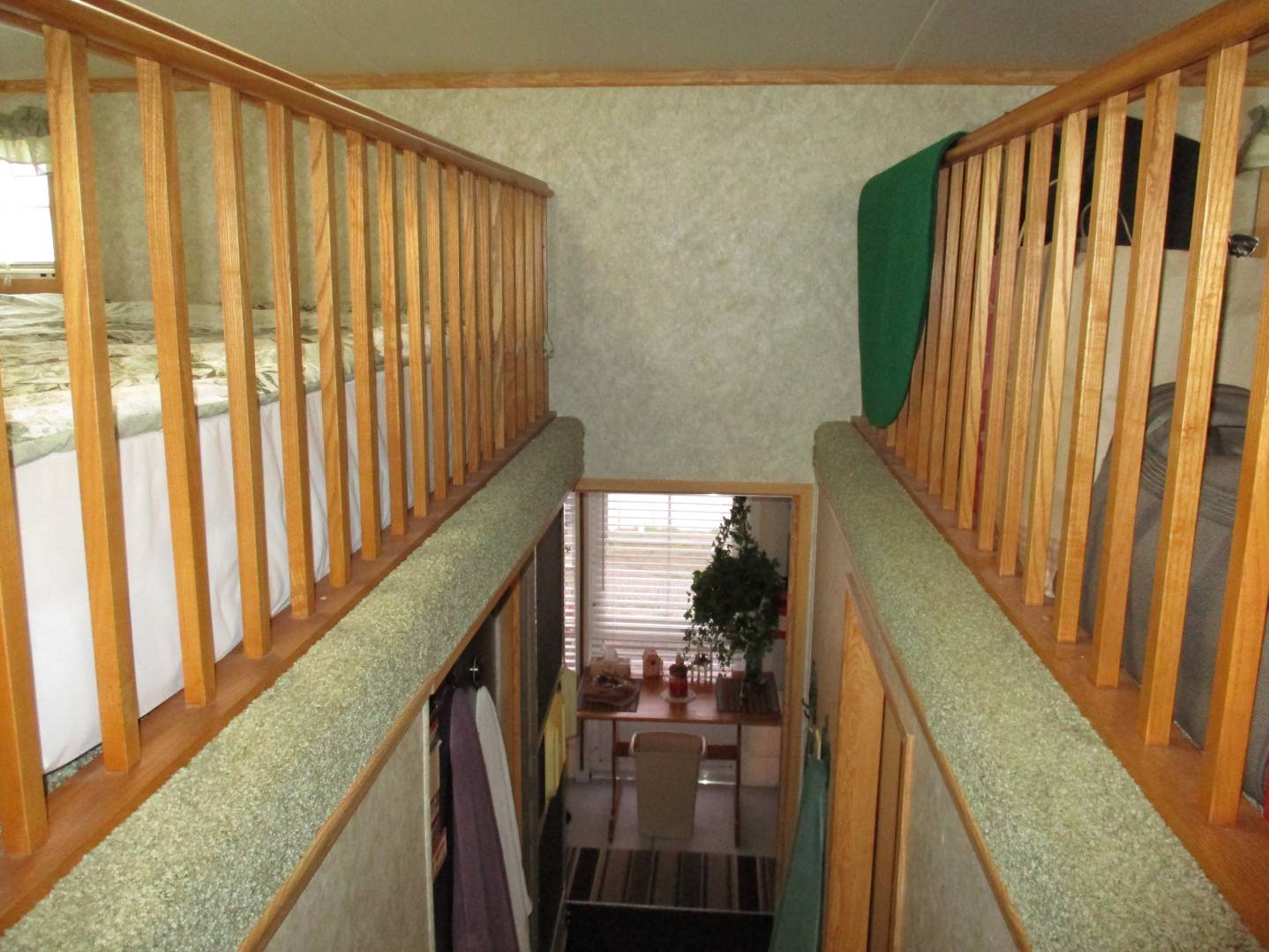 ;
;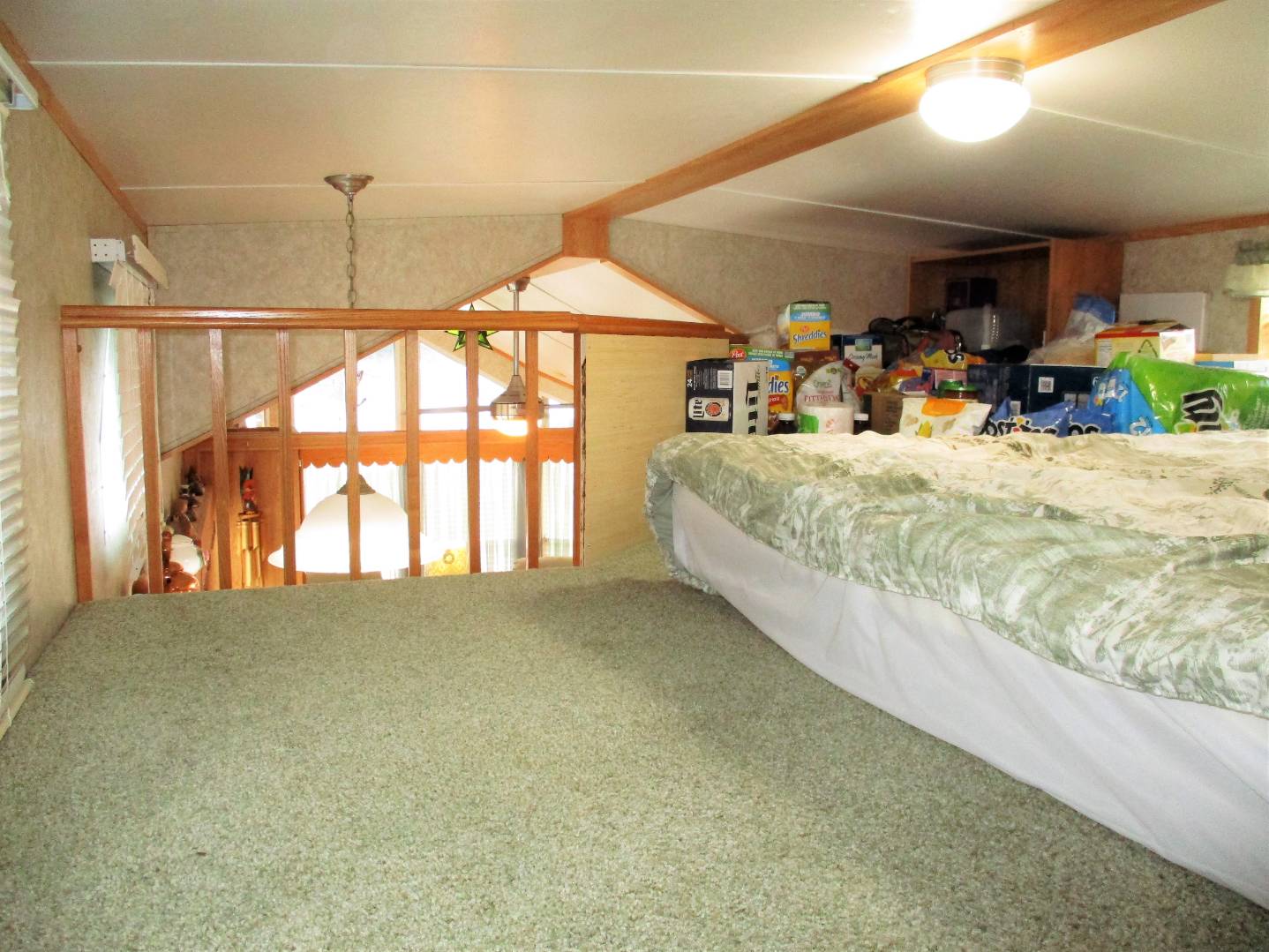 ;
;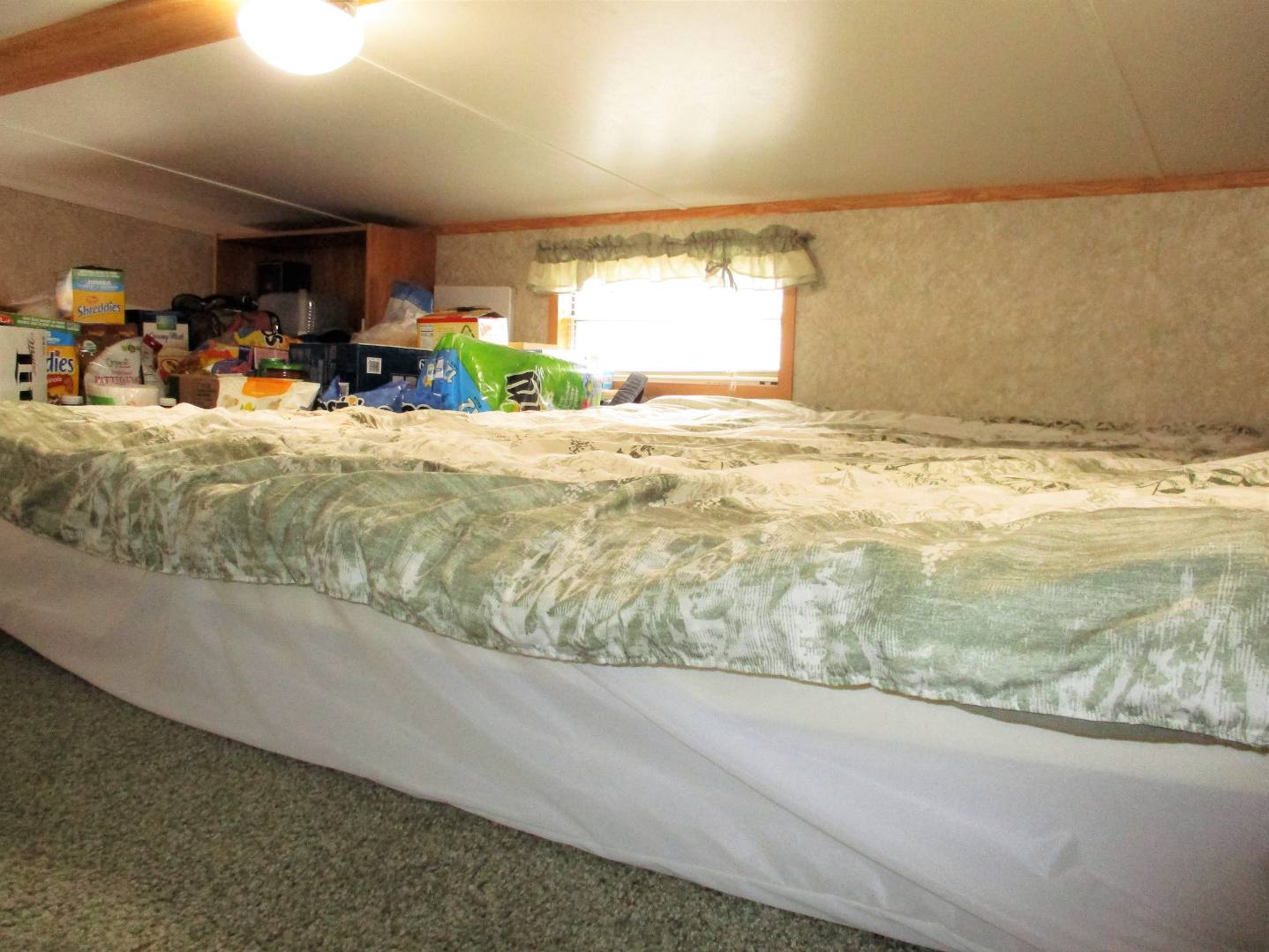 ;
;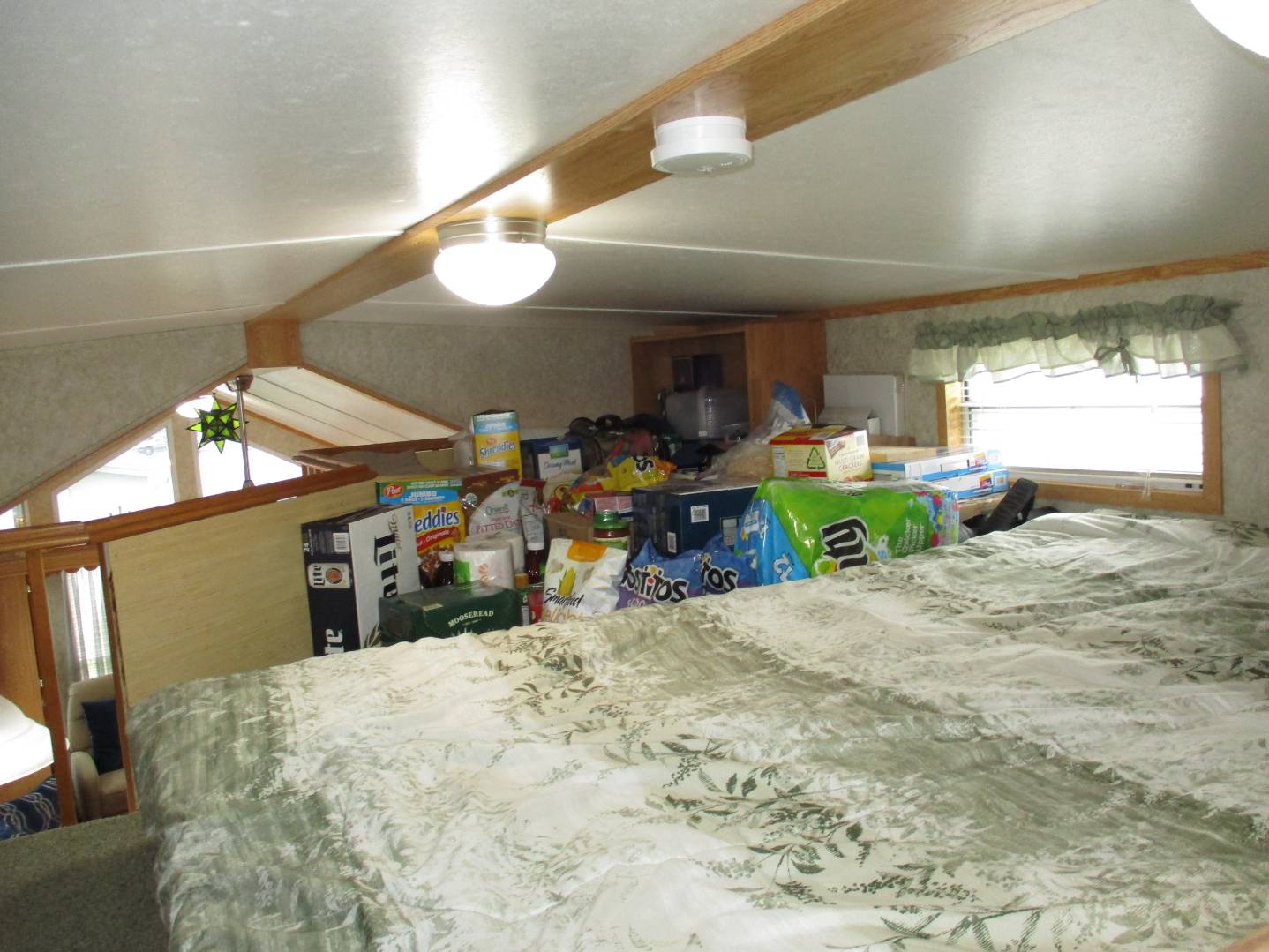 ;
;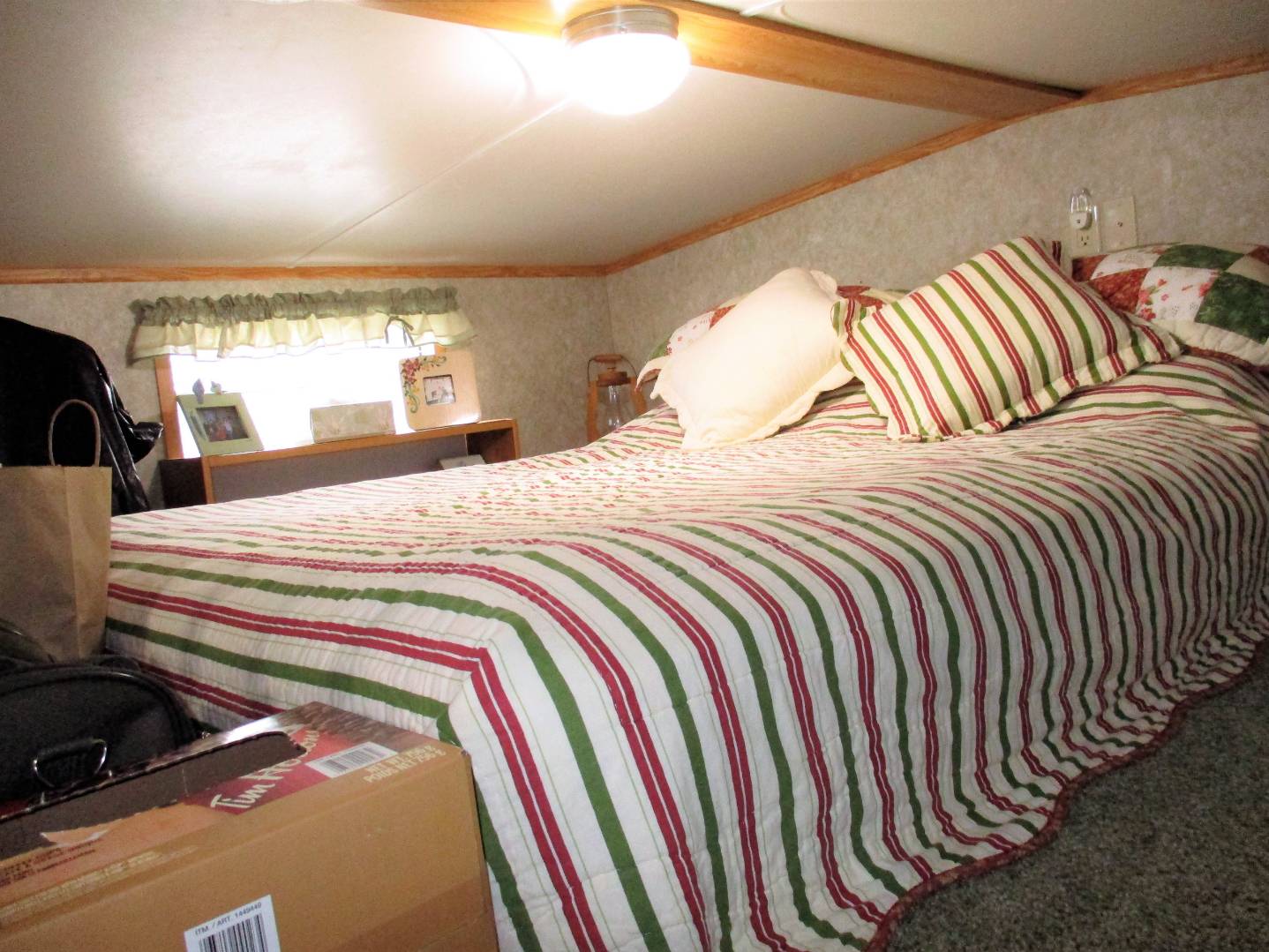 ;
;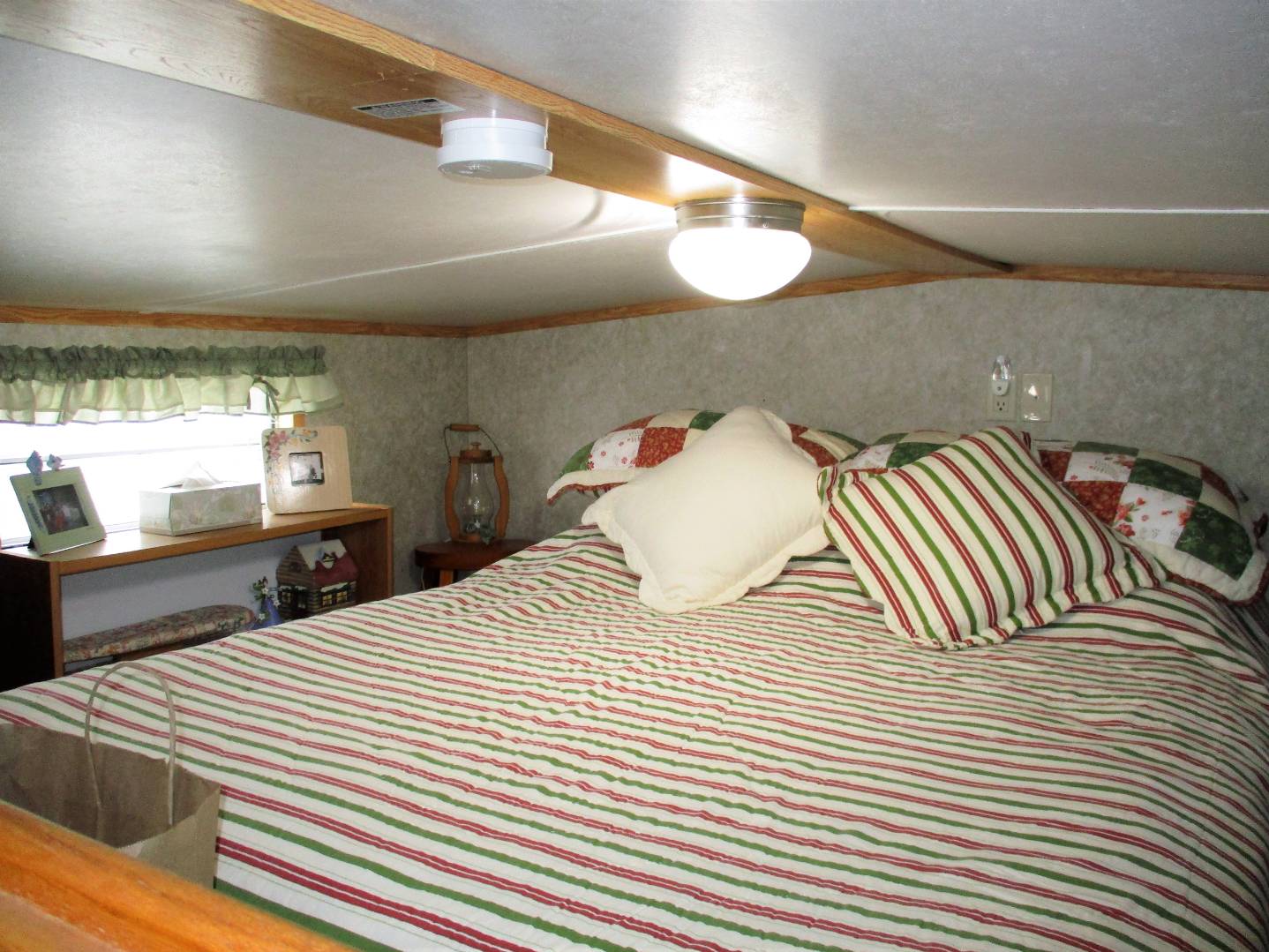 ;
;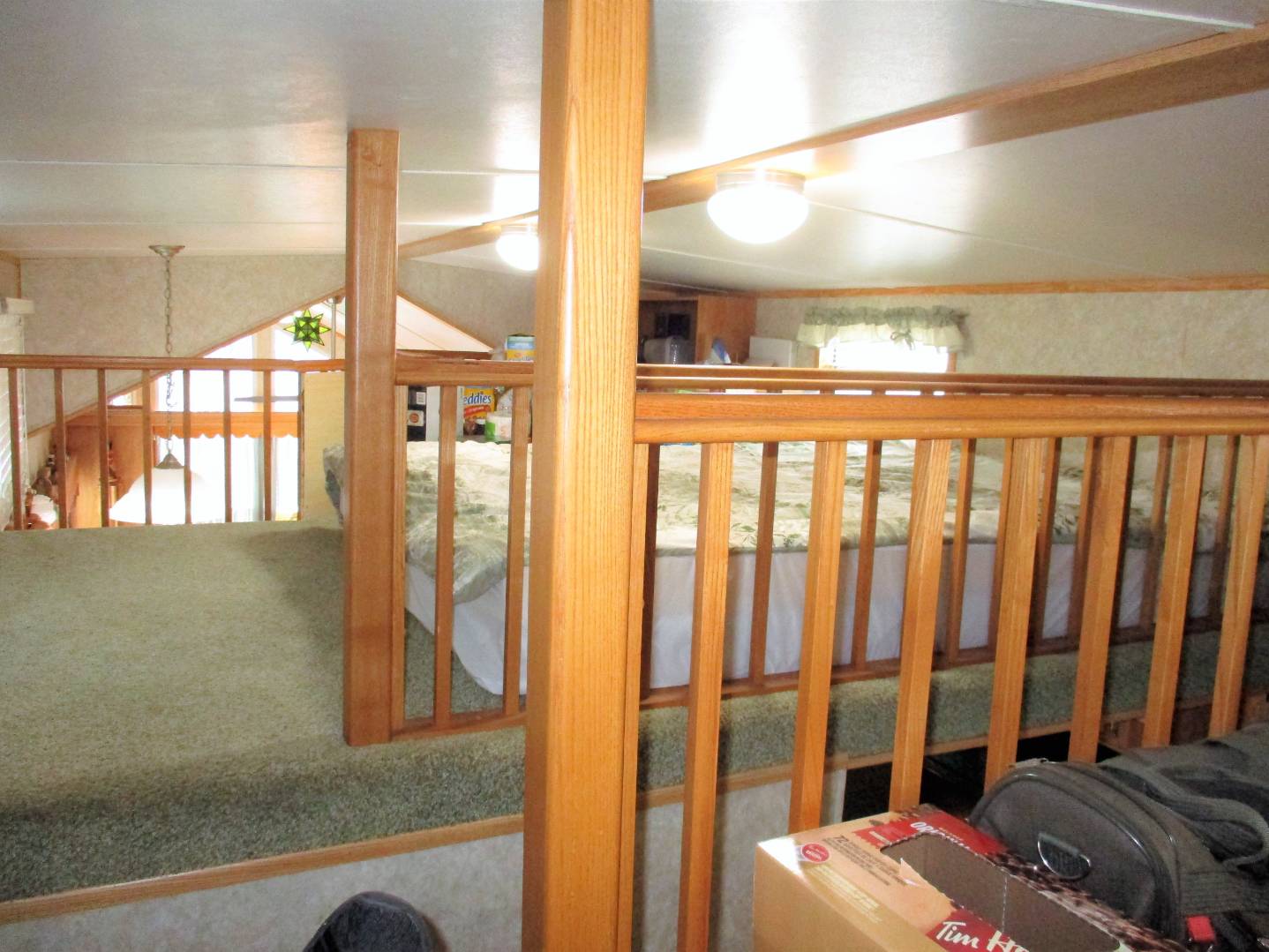 ;
;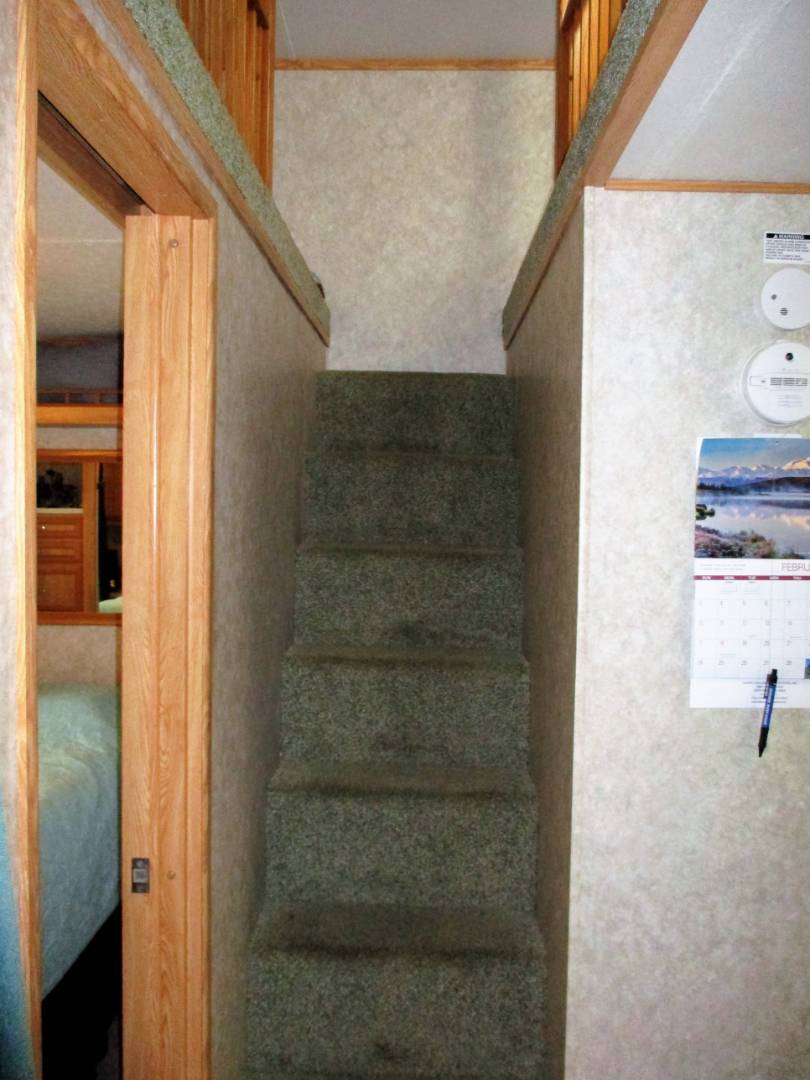 ;
;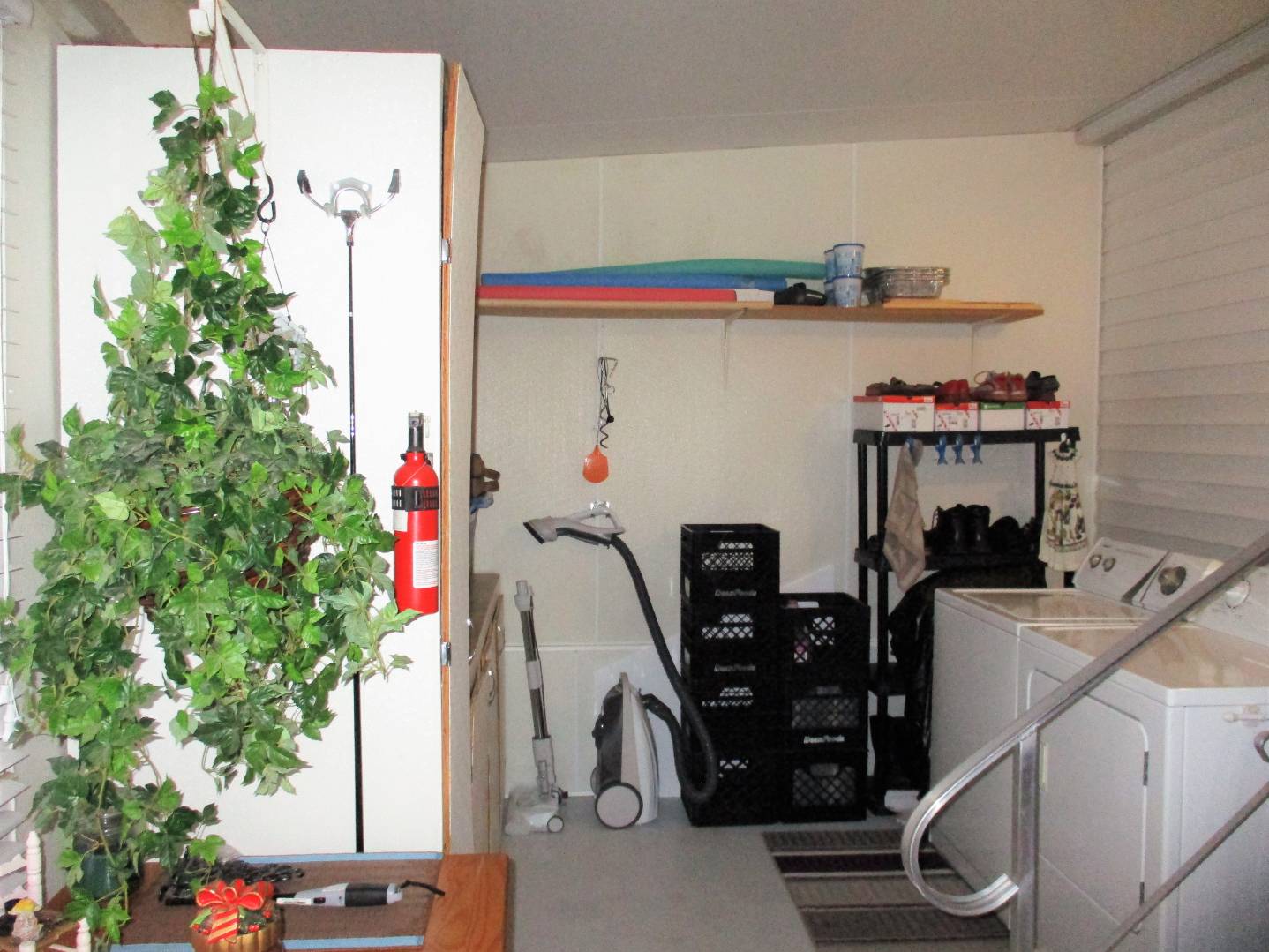 ;
;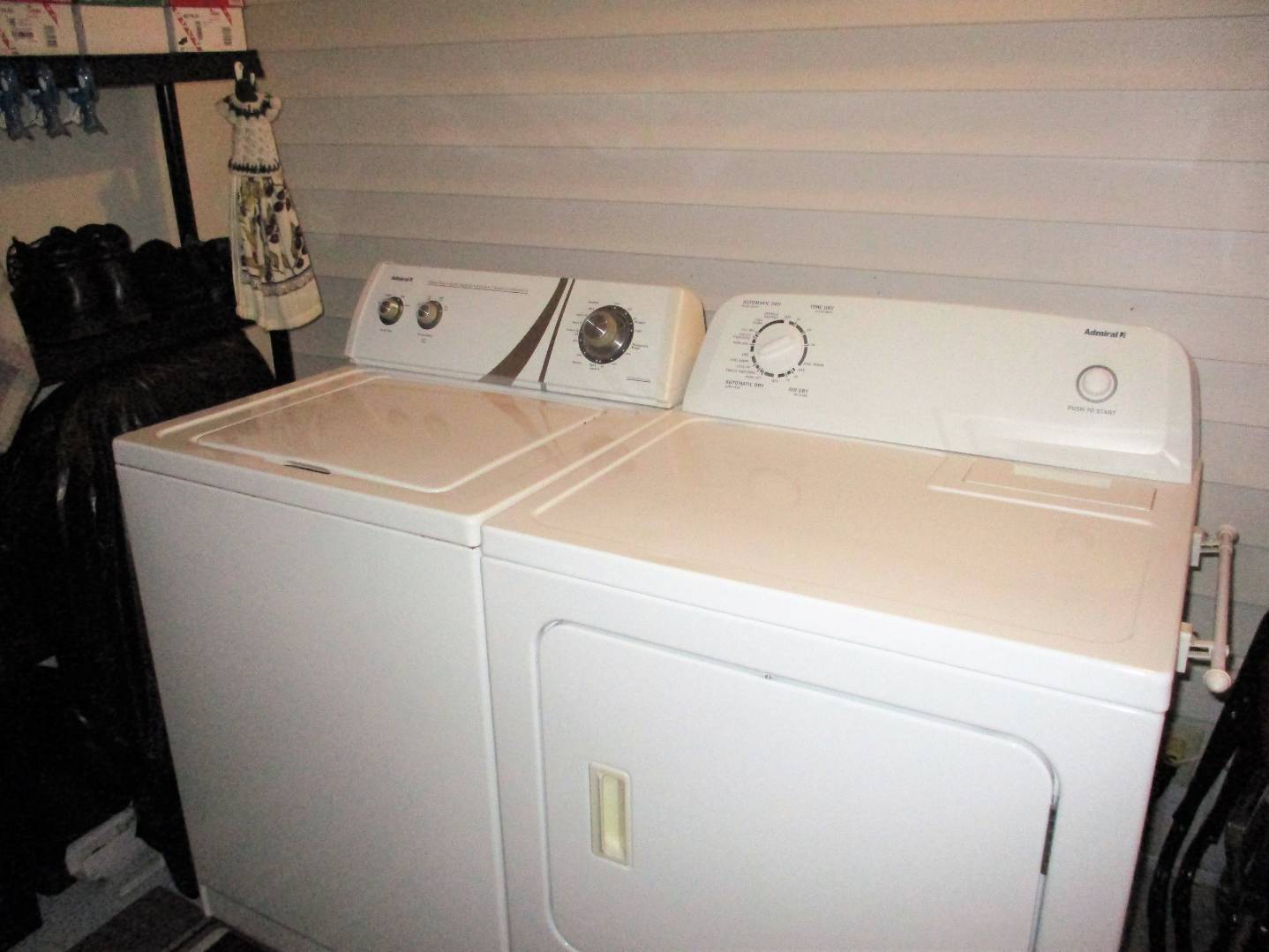 ;
;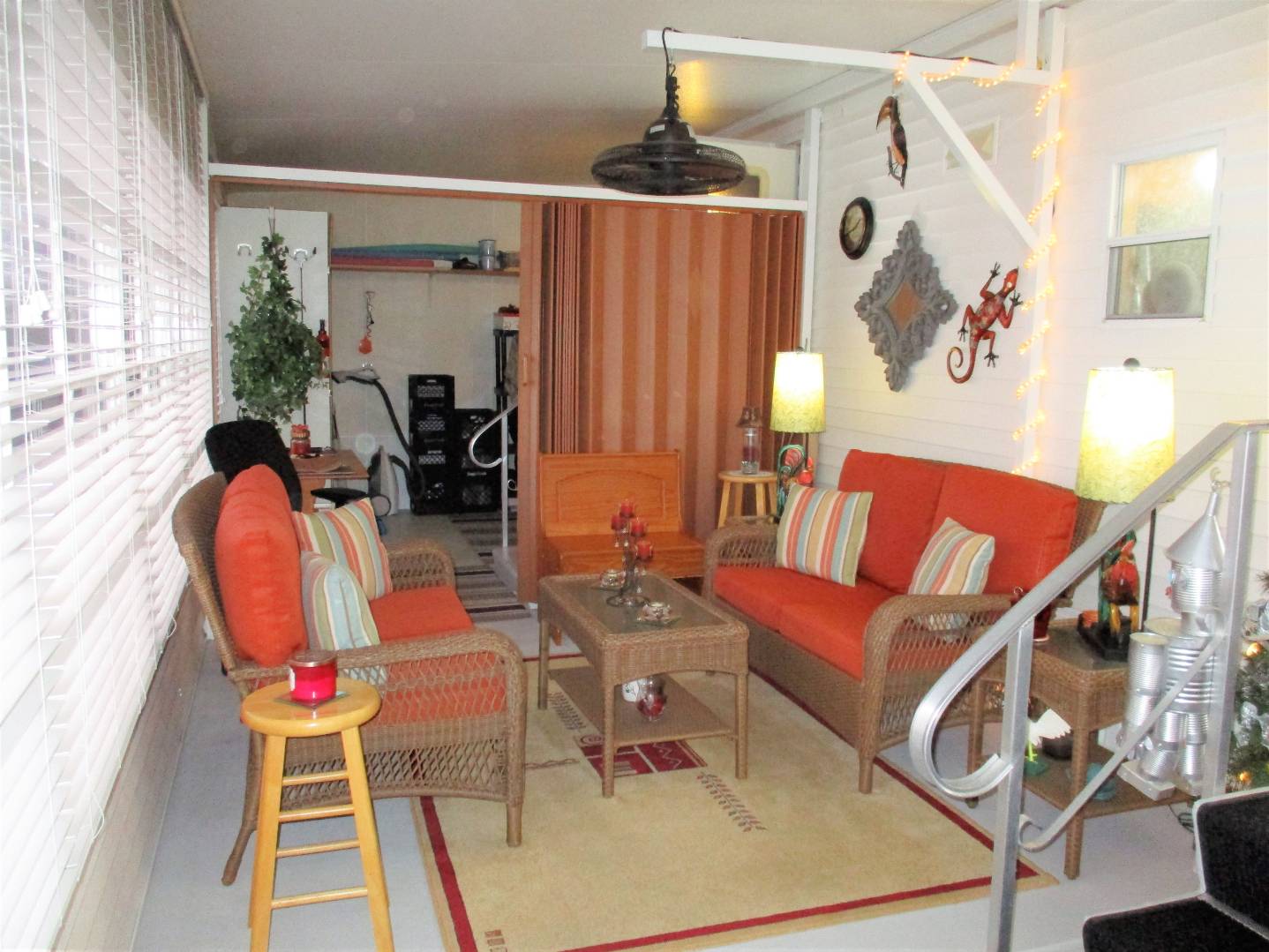 ;
;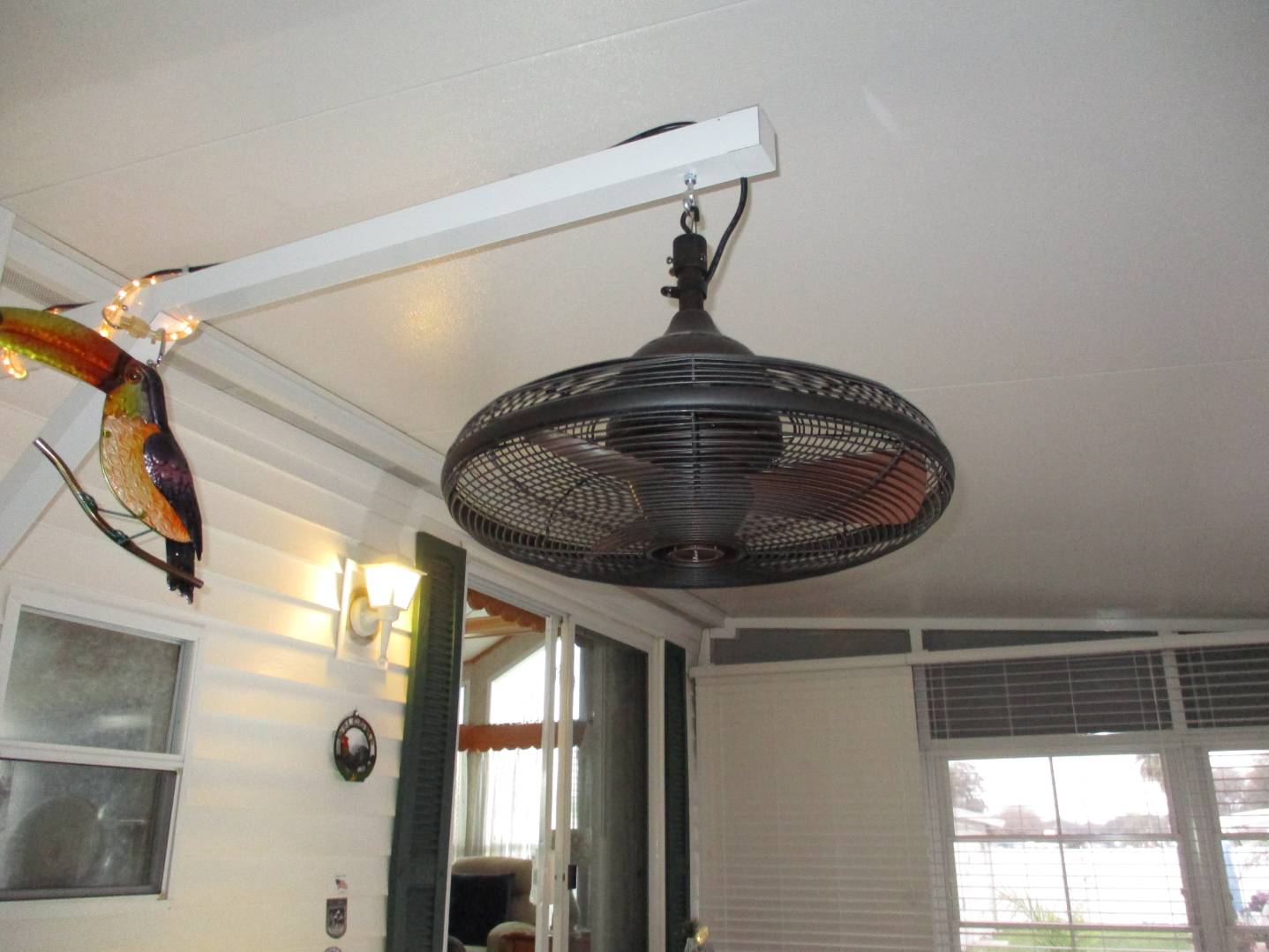 ;
;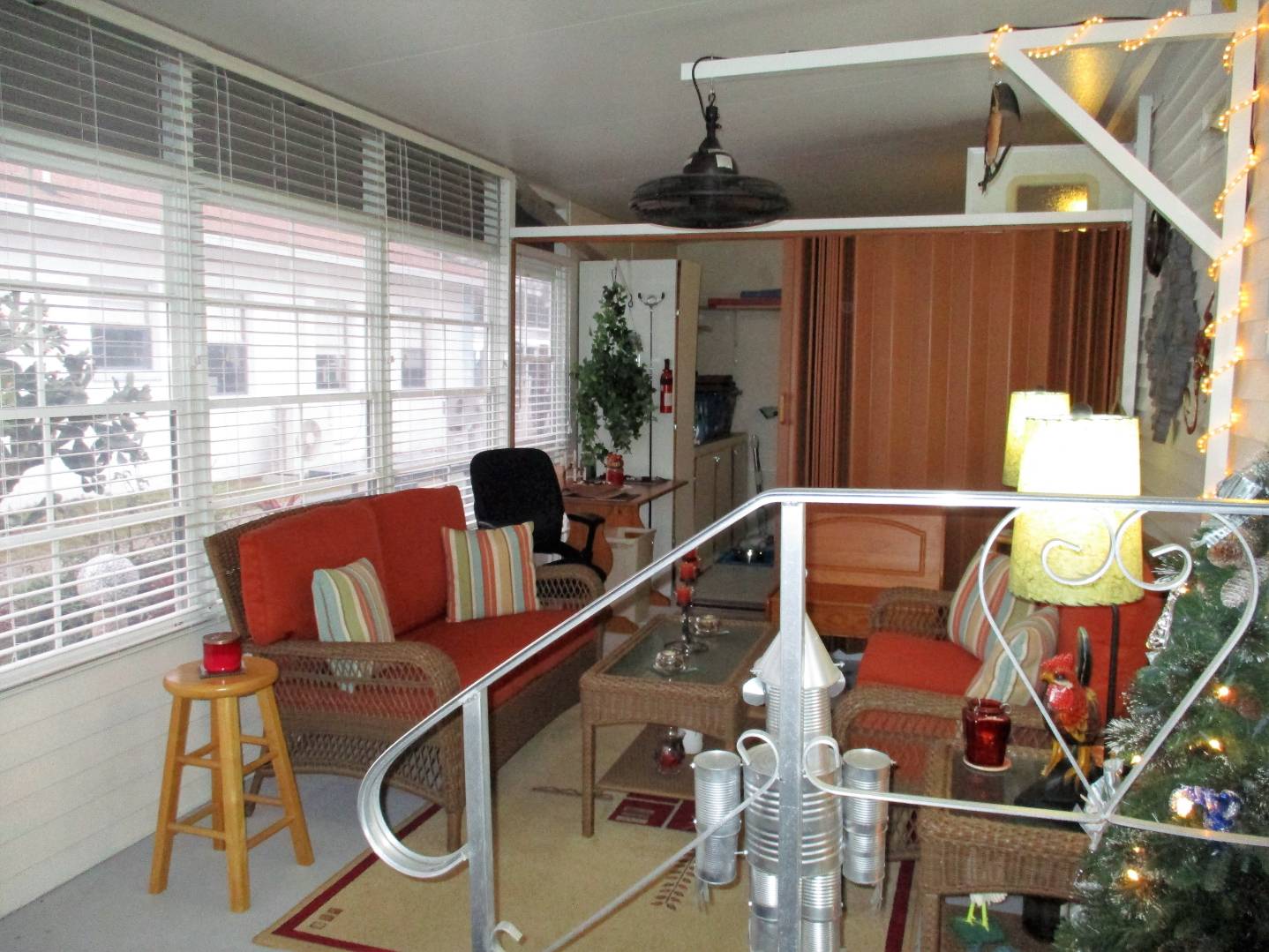 ;
; ;
;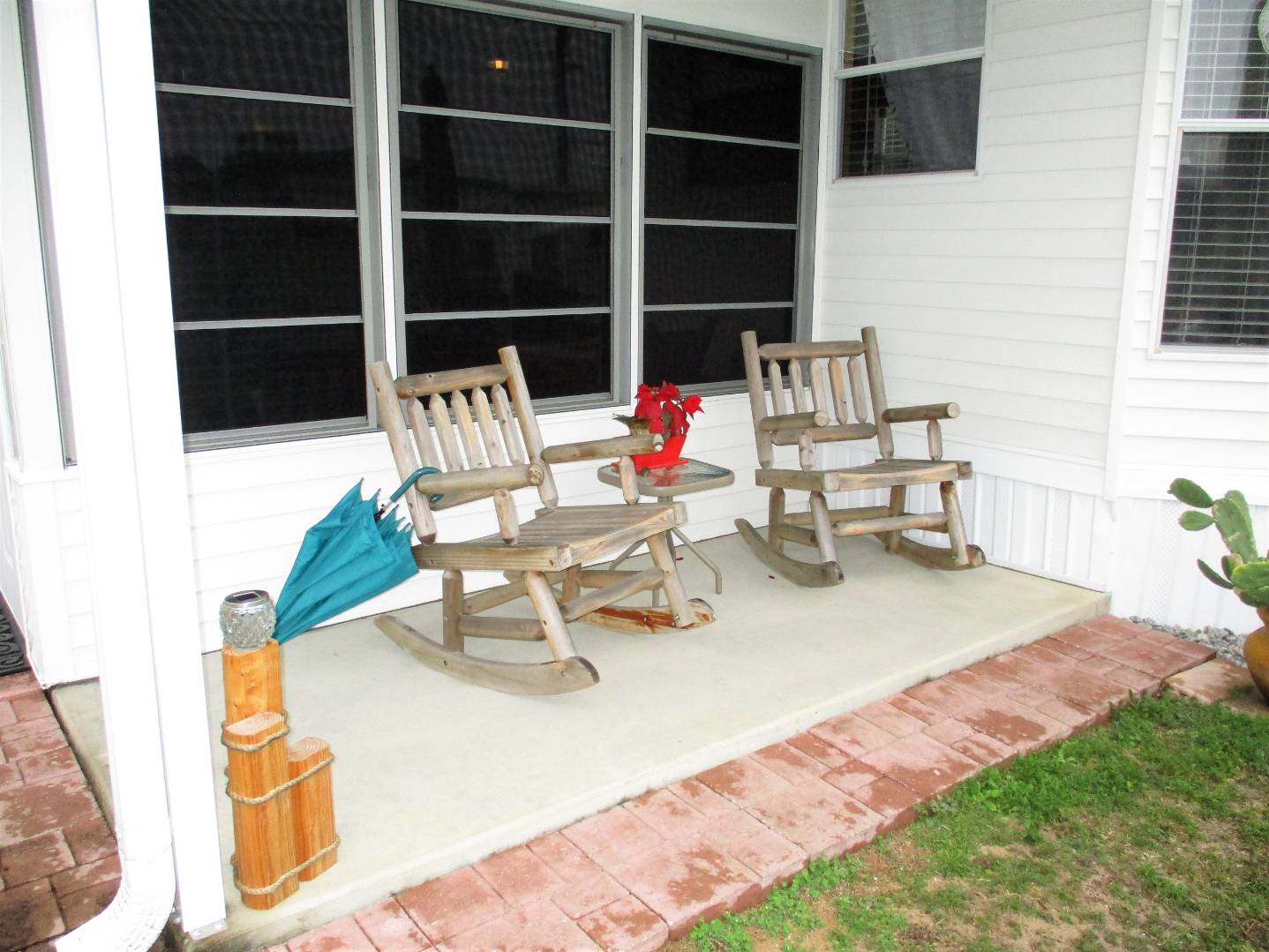 ;
;