389 Tillboro Rd, St Johnsville, NY 13452
| Listing ID |
10122562 |
|
|
|
| Property Type |
House |
|
|
|
| County |
Fulton |
|
|
|
| Township |
Ephratah |
|
|
|
| School |
Johnstown |
|
|
|
|
| Total Tax |
$9,271 |
|
|
|
| Tax ID |
158.-1-24.5 |
|
|
|
| FEMA Flood Map |
fema.gov/portal |
|
|
|
| Year Built |
1992 |
|
|
|
| |
|
|
|
|
|
Magnificent Custom Built Home w/ Awesome Valley Views! 3,672sqft above grd. & 1,400sqft basement area. Vaulted ceilings; Sun filled sunken livingrm w/ 16' windows; Marble fireplace; Elegant formal dining rm; Eat-in kit; Fabulous wood & tile flooring; Library w/ built-in shelving; Master Suite w/ garden tub & huge walk-in closets; Balcony drawing rm; 4 Bath rms; 4 Bed rms; Separate entrance to office/bed rm; Full walk-out basement incl: rec rm, 1 bed, 1 bath, cedar closet & work shop. House situated 800' from quiet road w/ tree-lined driveway. Mature landscaping. Attached garden shed. Many updates incl- roofing & large deck. MOST ALL FURNISHING INCLUDED! Professionally Appraised! Also available- 172 acres! One hr. to Albany, Cooperstown, Saratoga, 2 Casinos, & 25+ Lakes of the Adirondacks. Hiking, skiing, boating, hunting, & fishing all w/in 15 minutes. A Majestic Property!
|
- 4 Total Bedrooms
- 1 Full Bath
- 2 Half Baths
- 3672 SF
- 20.00 Acres
- Built in 1992
- 3 Stories
- Contemporary Style
- Owner Occupancy
- Walk Up Attic
- Full Basement
- 1600 Lower Level SF
- Lower Level: Finished, Walk Out
- 1 Lower Level Bedroom
- 1 Lower Level Bathroom
- Eat-In Kitchen
- Laminate Kitchen Counter
- Oven/Range
- Refrigerator
- Dishwasher
- Microwave
- Garbage Disposal
- Washer
- Dryer
- Carpet Flooring
- Ceramic Tile Flooring
- Hardwood Flooring
- Furnished
- 7 Rooms
- Entry Foyer
- Living Room
- Dining Room
- Family Room
- Den/Office
- Primary Bedroom
- en Suite Bathroom
- Walk-in Closet
- Bonus Room
- Library
- Kitchen
- 1 Fireplace
- Forced Air
- Oil Fuel
- Solar Fuel
- Frame Construction
- Vinyl Siding
- Stucco Siding
- Asphalt Shingles Roof
- Attached Garage
- 2 Garage Spaces
- Private Well Water
- Private Septic
- Deck
- Wooded View
- Scenic View
- $3,891 School Tax
- $5,380 County Tax
- $9,271 Total Tax
|
|
Suzzette Logan
LOGAN COUNTRY REALTY
|
Listing data is deemed reliable but is NOT guaranteed accurate.
|





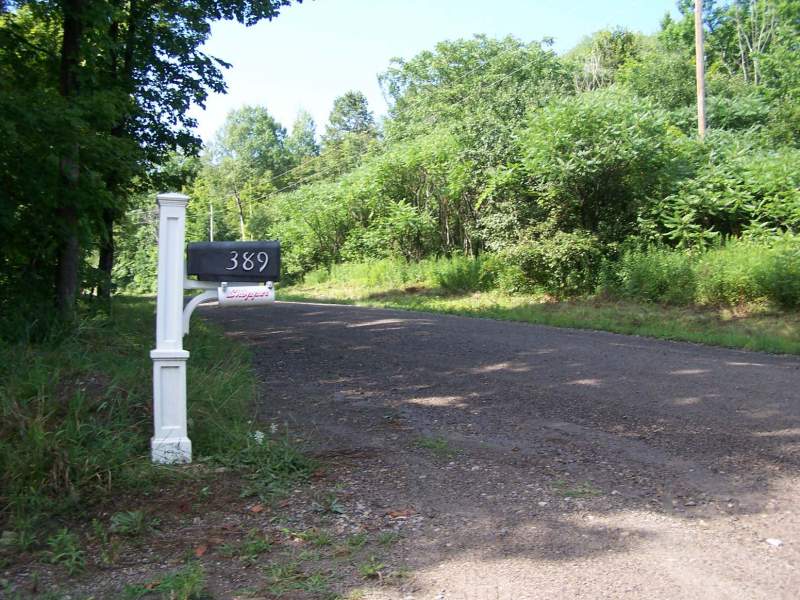 ;
;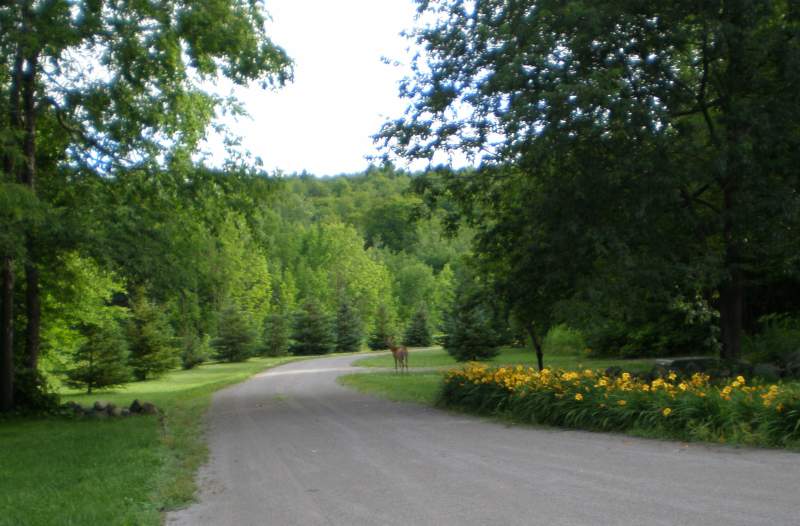 ;
;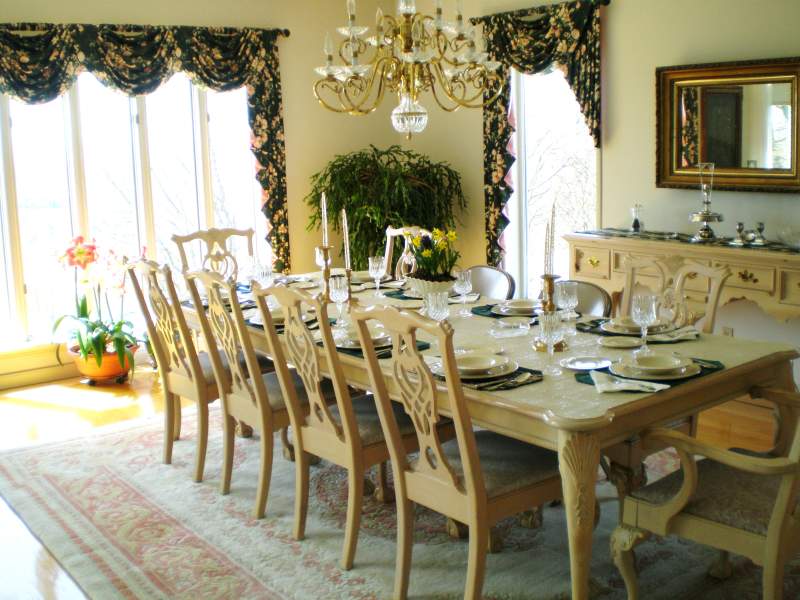 ;
;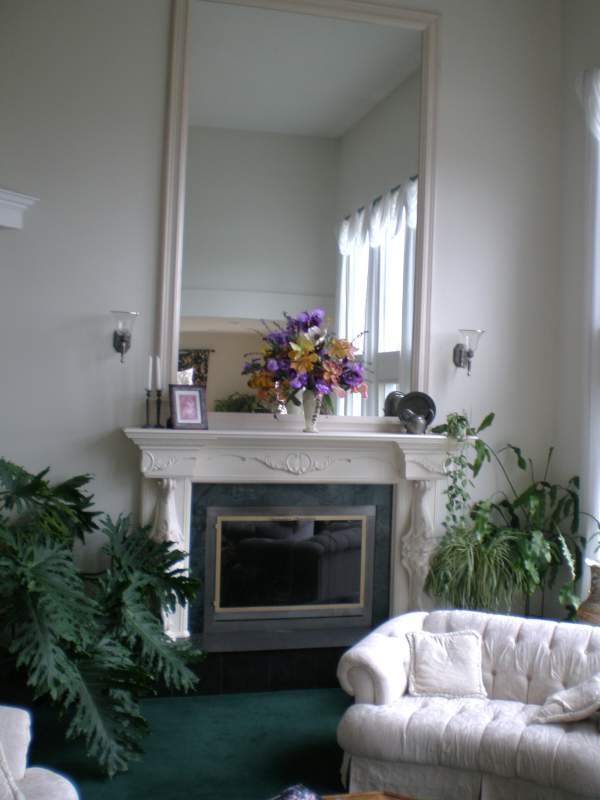 ;
;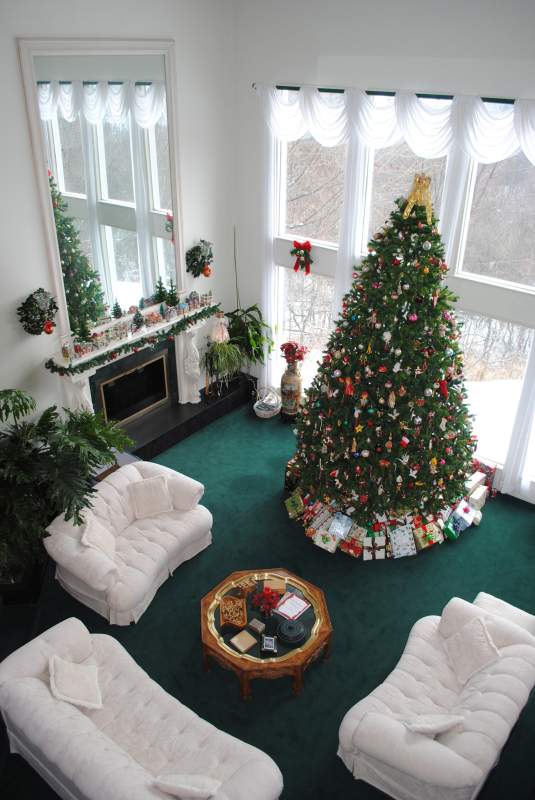 ;
;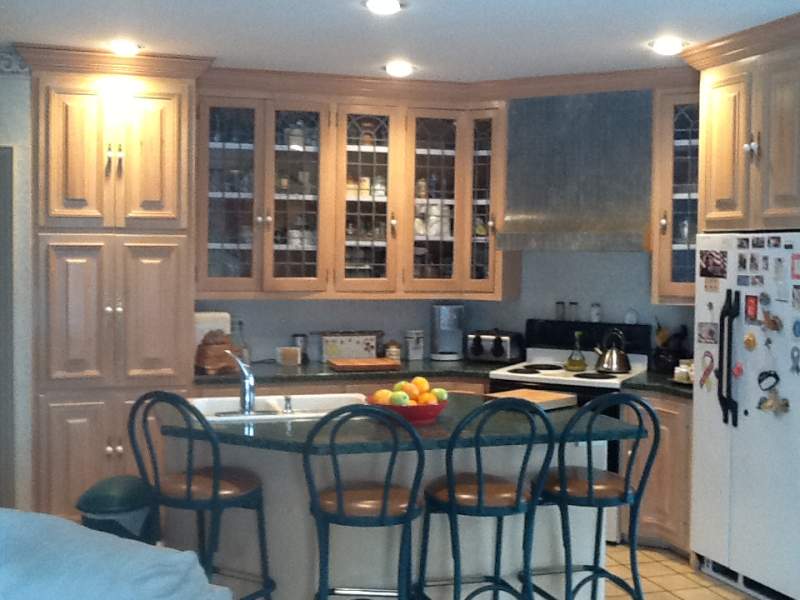 ;
;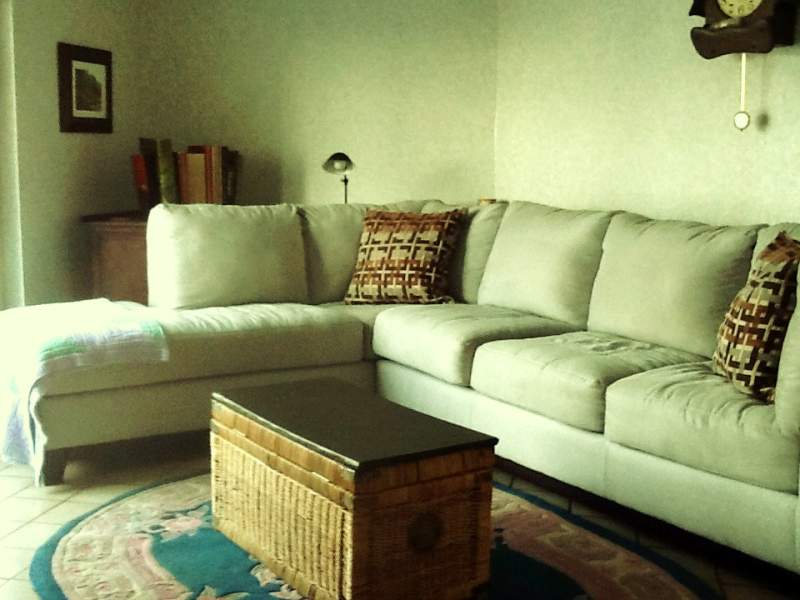 ;
; ;
;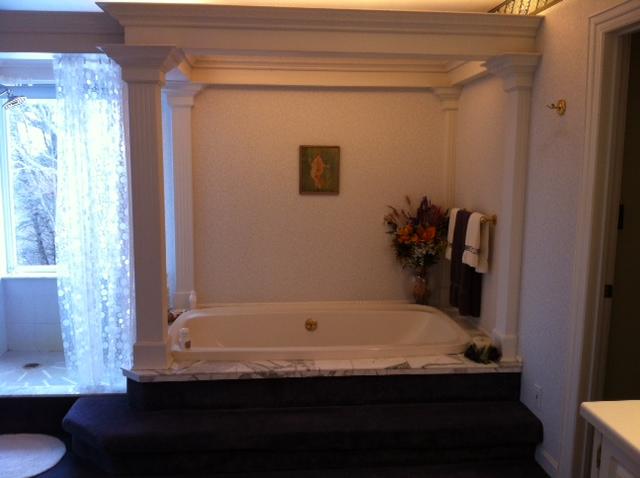 ;
;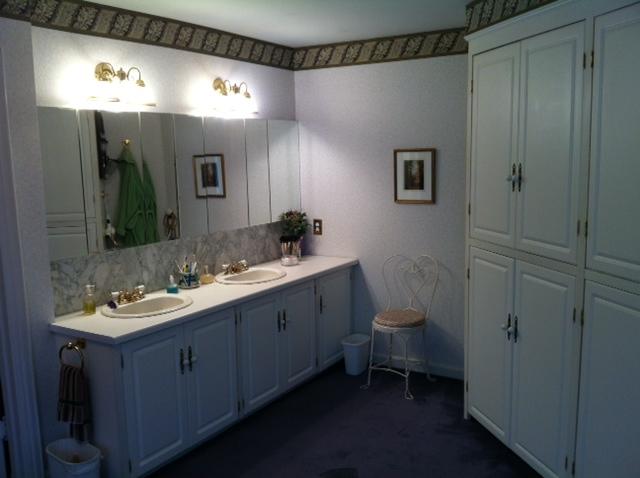 ;
;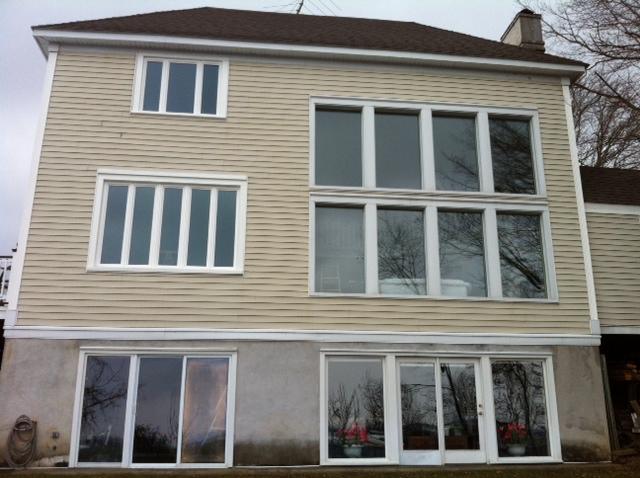 ;
;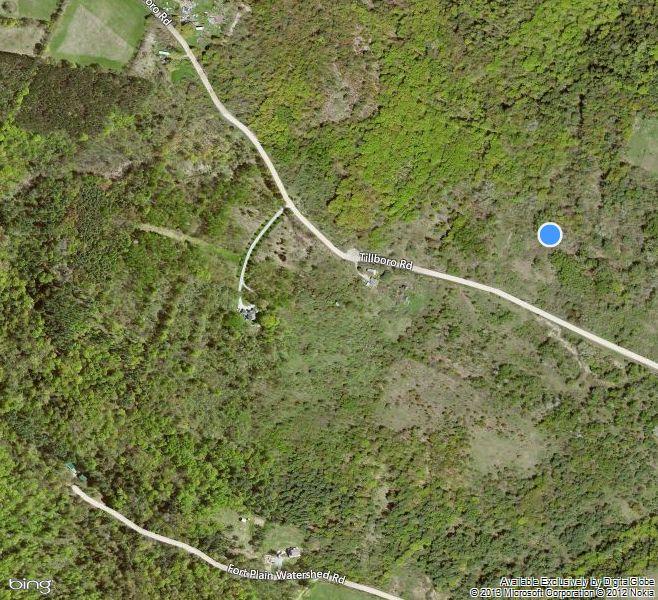 ;
;