39 Dogwood Street, Montauk, NY 11954
|
|||||||||||||||||||||||||||||||||||||||||||||||||||||||||||||||||||||||||
| Sunday December 15th 11:00am to 1:00pm |
Virtual Tour Meeting Information
|
|
||||||||||||||||||||||||||||||||||||||||||||||||||||||||||||||||
Virtual Tour
|
Nestled on an acre in Montauk's Hither Woods, adjacent to over a thousand acres of pristine reserve, this extraordinary home is a private, amenity-filled oasis perfect for both entertaining and luxurious relaxation. The meticulously landscaped property boasts a 4-bedroom (plus bonus room) home, a heated gunite pool, a spectacular outdoor kitchen, and over 3,500 square feet of decks and terraces. Just three blocks from the ocean beach, it's rare to find a turnkey home with such an array of amenities so close to both the ocean and preserved land in Montauk. Spanning over 4,600 square feet across three levels, the home includes an incredible finished walkout lower level designed for entertainment. This space features a professional bar, game room with a full entertainment system, arcade, billiards, a gym, an office, and more-all opening out to the pool area, creating a seamless indoor/outdoor flow. On the first floor, expansive living spaces include a music room, dedicated movie theater, multiple living rooms, a formal dining room, a cozy den, and a gourmet kitchen equipped with state-of-the-art appliances from Wolf and Sub-Zero, plus a spacious breakfast area. This level also hosts a gorgeous primary en-suite with luxurious bath. The second floor houses 3 bedroom suites. The home showcases marble tile, hardwood floors in a herringbone pattern, expert millwork, and masonry throughout---all arranged in perfect harmony. The entire home, along with the exterior lounging spaces and pool, features a Sonos Audio System. Every inch carefully designed for comfort, convenience, and luxury. The outdoor areas are crafted for social gatherings and thoughtfully integrated with the interiors. A 20' x 40' pool is surrounded by an expansive bluestone terrace flanked by a gorgeous stone wall. A custom pergola adorned with wisteria shelters the stunning professional outdoor kitchen, which features Cambria countertops and stainless steel Lynx appliances. A koi pond with a waterfall lies farther beyond. Extensive landscape lighting adds to the overall ambiance. Endless terraces and decks provide ample seating and gathering spaces for parties of up to 200 guests. Privacy is ensured with a full privet hedge and electronic gate. Additional amenities include a generator, a brand-new septic system (larger than needed anticipating future expansion) four heating/AC zones, and new state-of-the-art boilers. There is also a permit in place to expand the home, including adding a garage, office, and expanding one of the second-floor bedrooms to become another primary suite with its own bathroom. Expansion plans in place. This turnkey oasis is just moments from the ocean in Hither Hills, offering unparalleled luxury in Montauk. Listing ID: 917717
|
Property Details
- 4 Total Bedrooms
- 4 Full Baths
- 1 Half Bath
- 4600 SF
- 0.88 Acres
- Built in 1999
- 2 Stories
- Beach House Style
- Full Basement
- Lower Level: Finished, Walk Out
Interior Features
- Open Kitchen
- Quartz Kitchen Counter
- Oven/Range
- Refrigerator
- Dishwasher
- Microwave
- Washer
- Dryer
- Stainless Steel
- Ceramic Tile Flooring
- Hardwood Flooring
- Marble Flooring
- Entry Foyer
- Living Room
- Dining Room
- Den/Office
- Primary Bedroom
- en Suite Bathroom
- Media Room
- Bonus Room
- Kitchen
- 1 Fireplace
- Forced Air
- Oil Fuel
- Central A/C
Exterior Features
- Frame Construction
- Cedar Shake Siding
- Asphalt Shingles Roof
- Private Well Water
- Private Septic
- Deck
- Patio
- Fence
- Pond View
- Wooded View
- Private View
- Pond Waterfront
Taxes and Fees
- $15,277 County Tax
- $15,277 Total Tax
Listed By

|
Brown Harris Stevens (Southampton)
Office: 631-204-2407 Cell: 516-315-6867 |

|
Brown Harris Stevens (Bridgehampton)
Office: 631-903-6151 Cell: 516-456-2031 |
Listing data is deemed reliable but is NOT guaranteed accurate.
Contact Us
Who Would You Like to Contact Today?
I want to contact an agent about this property!
I wish to provide feedback about the website functionality
Contact Agent



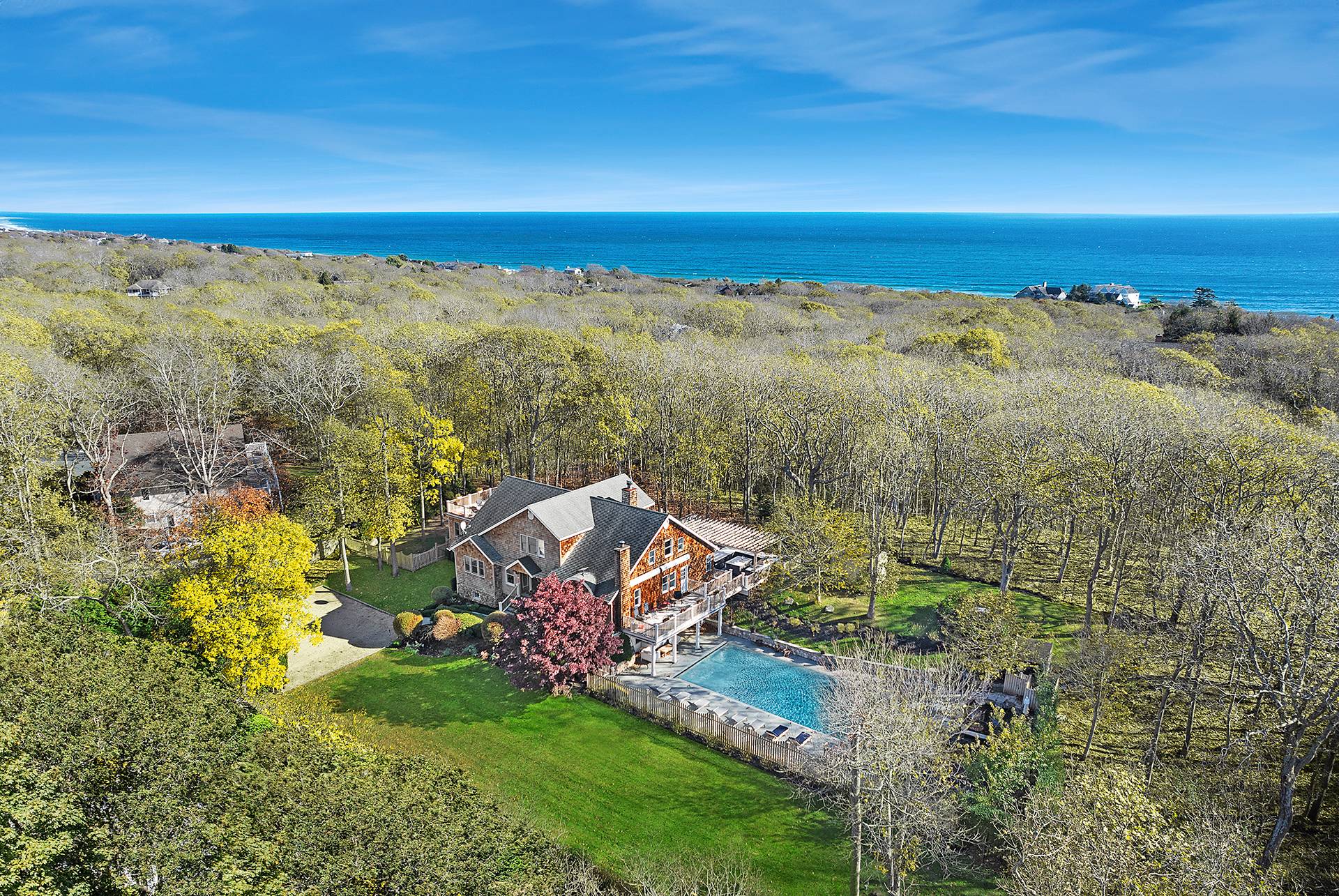

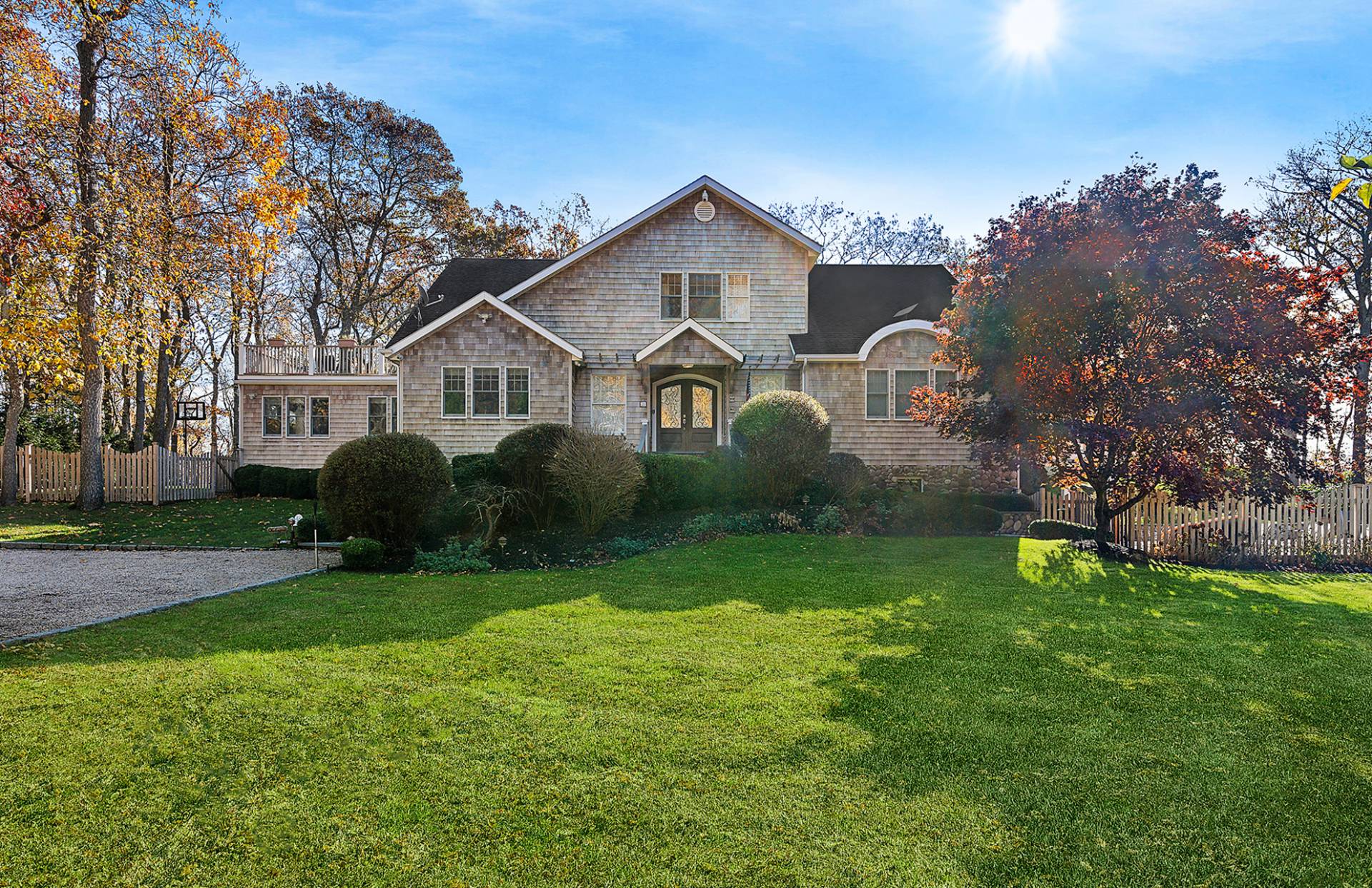 ;
;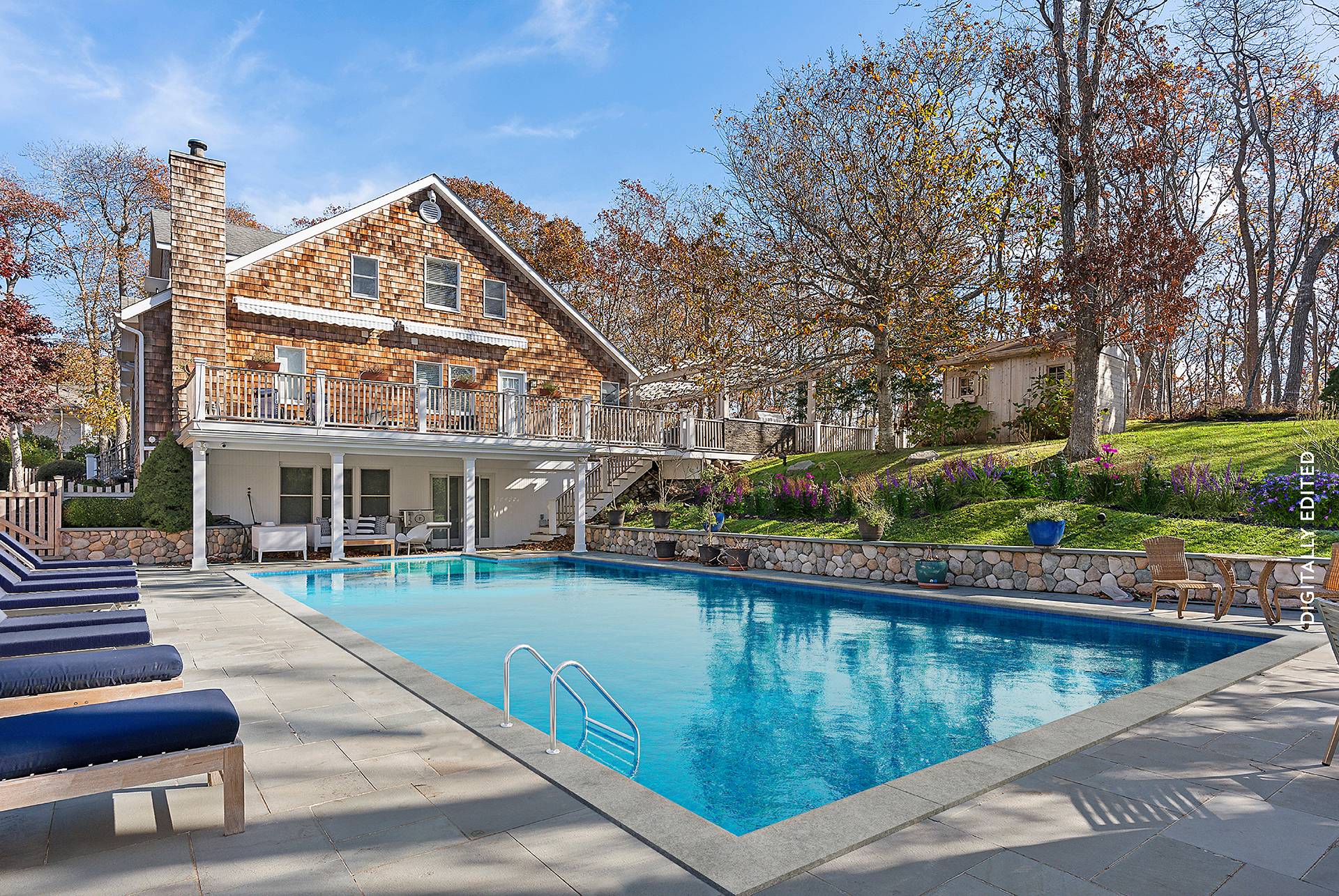 ;
;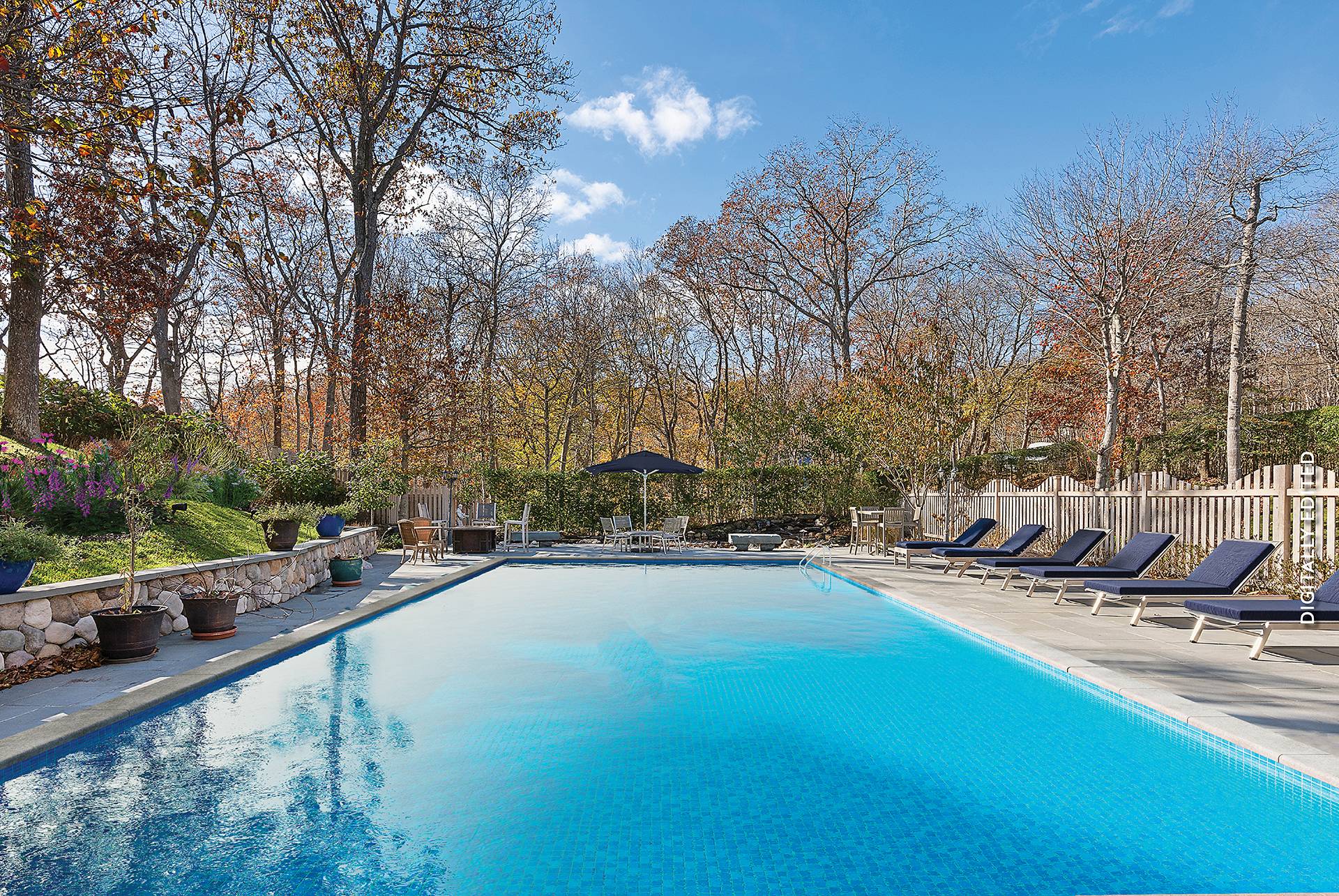 ;
;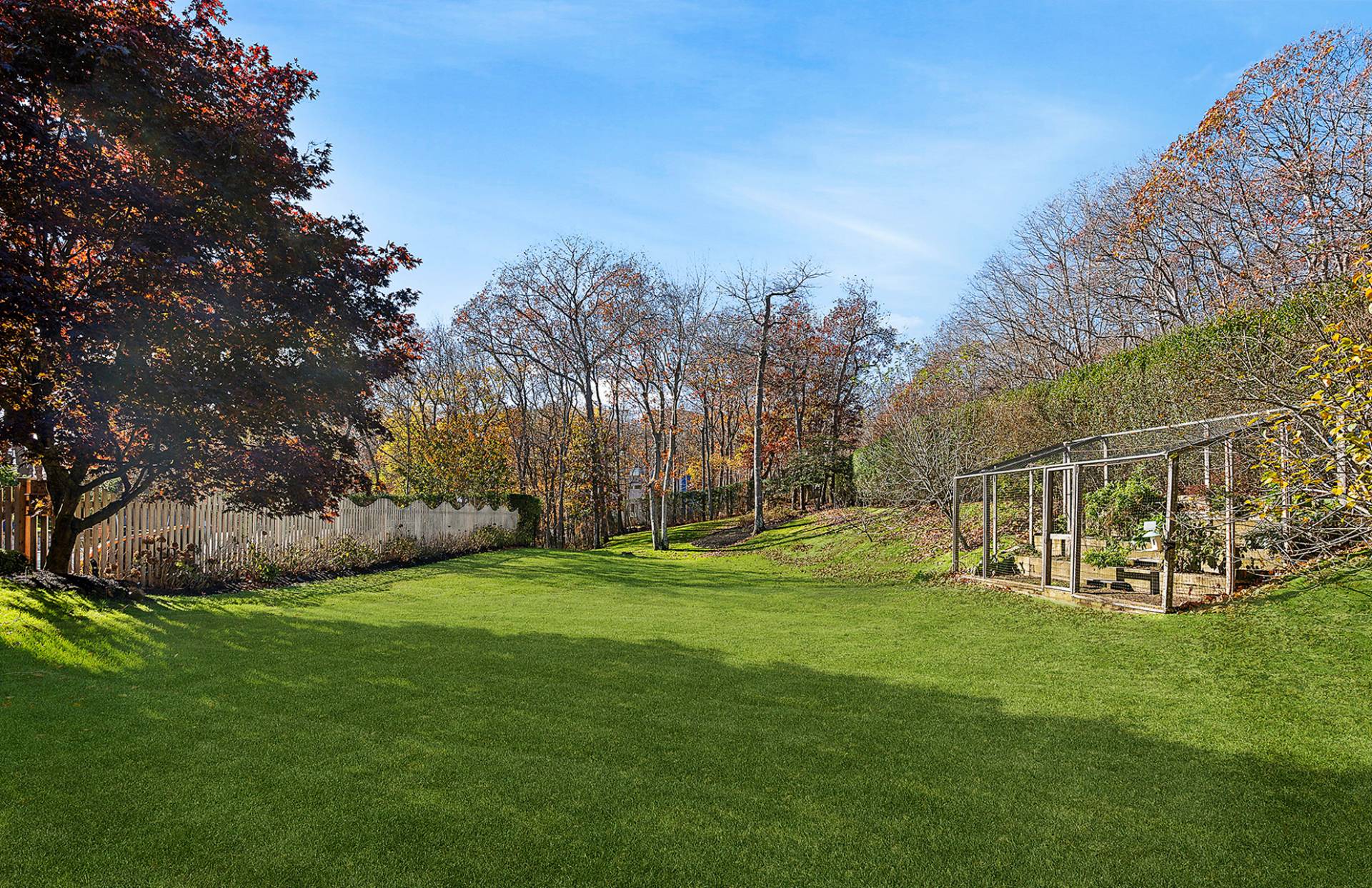 ;
;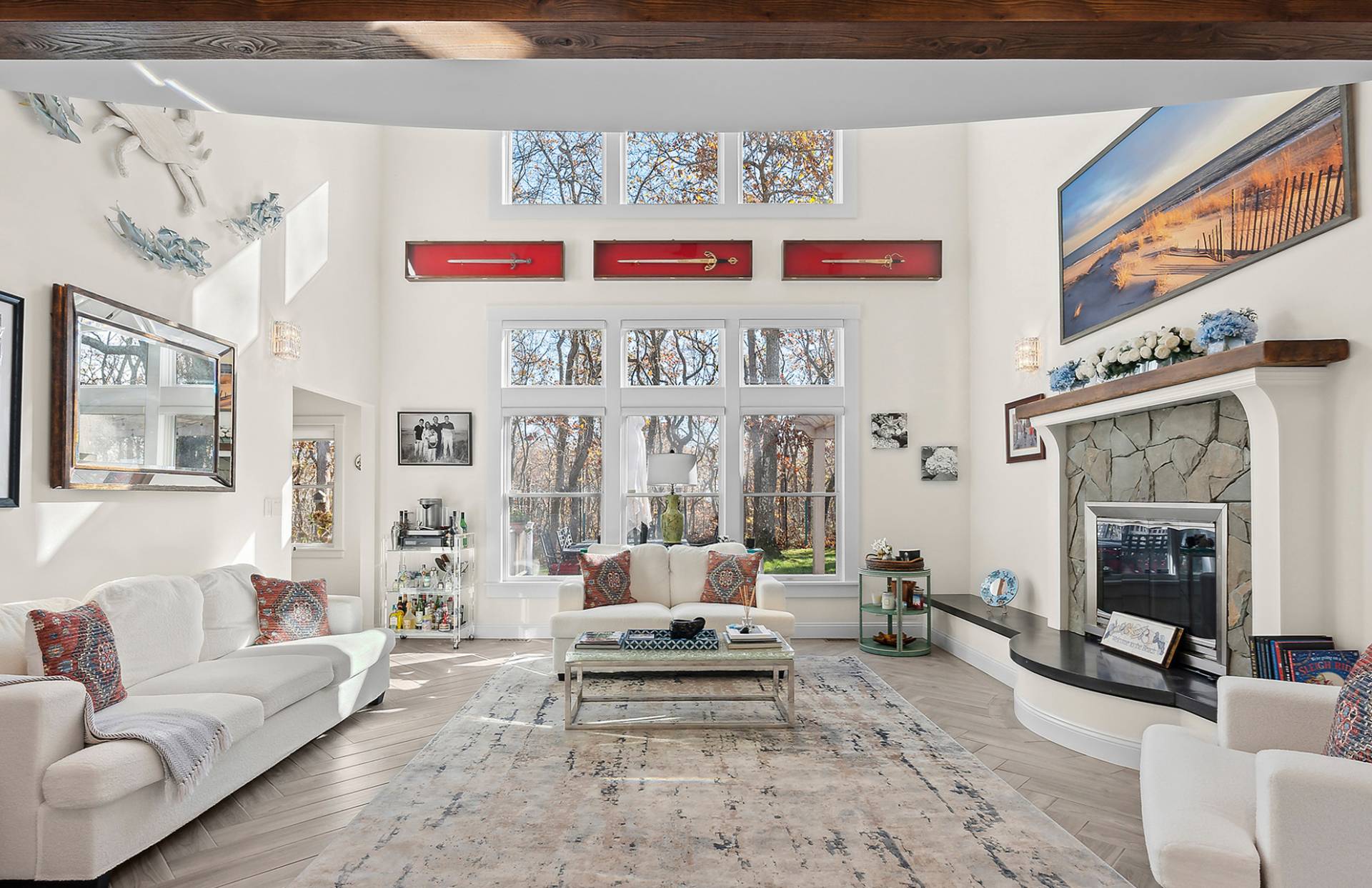 ;
;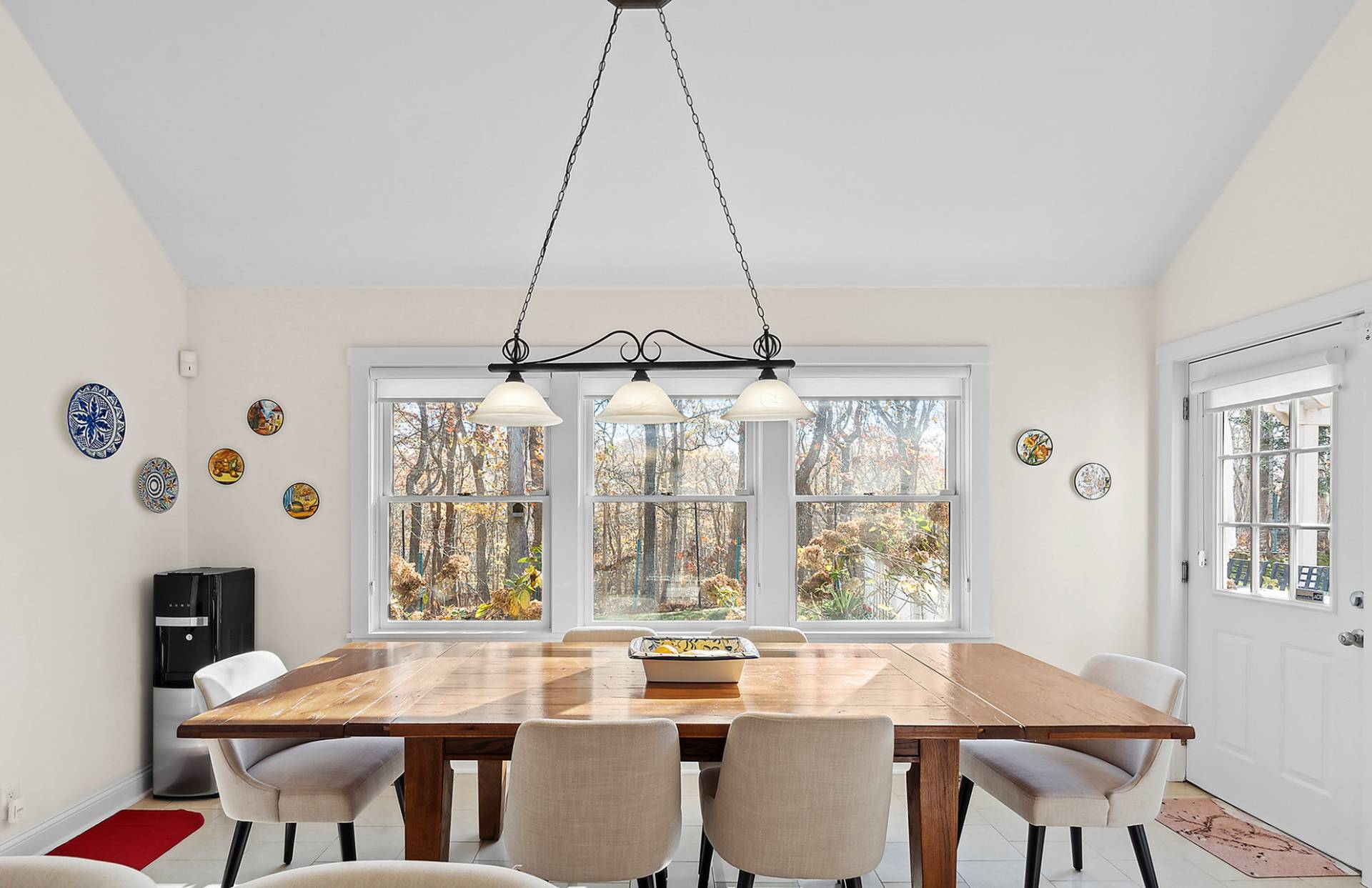 ;
;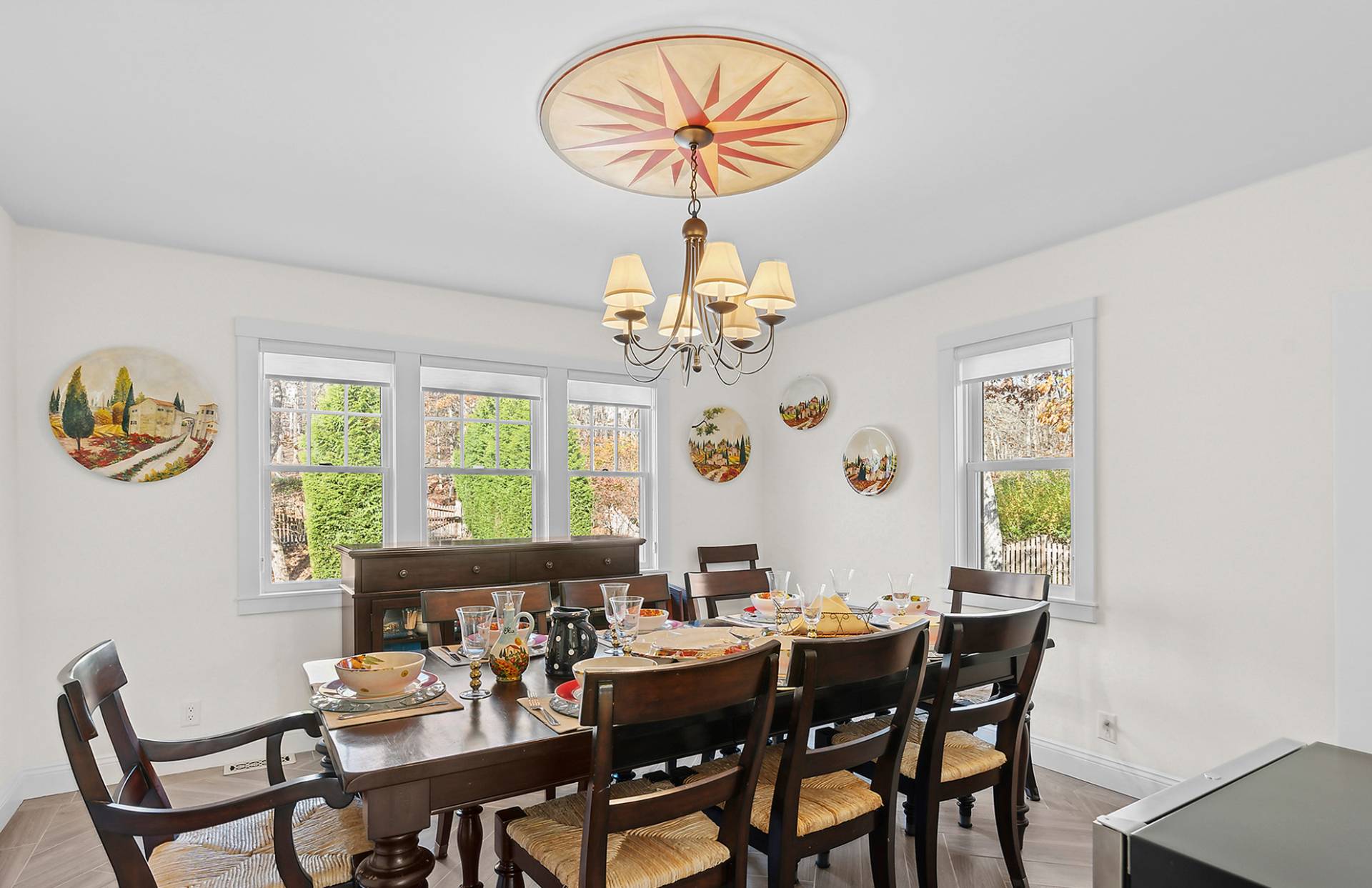 ;
;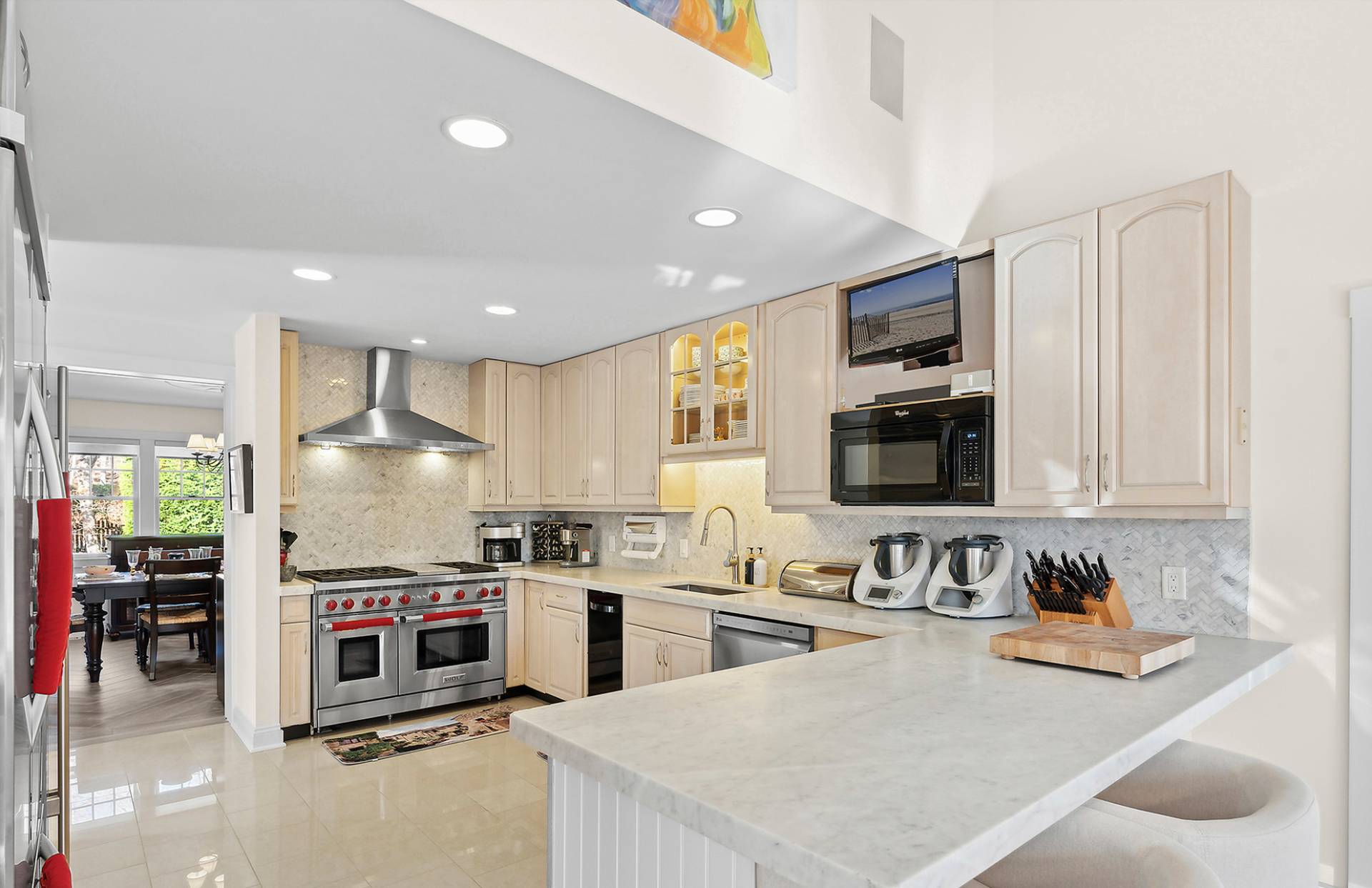 ;
;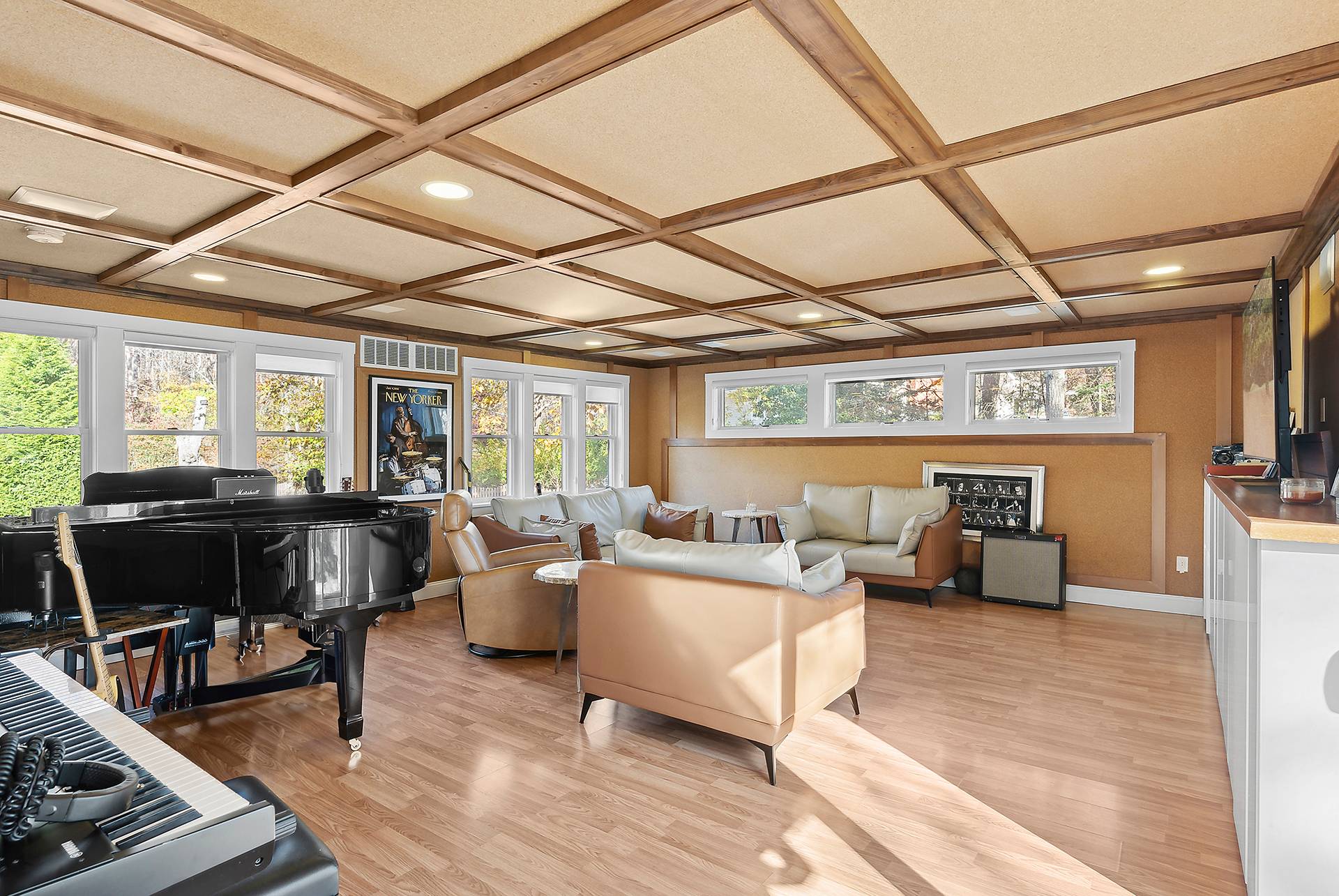 ;
;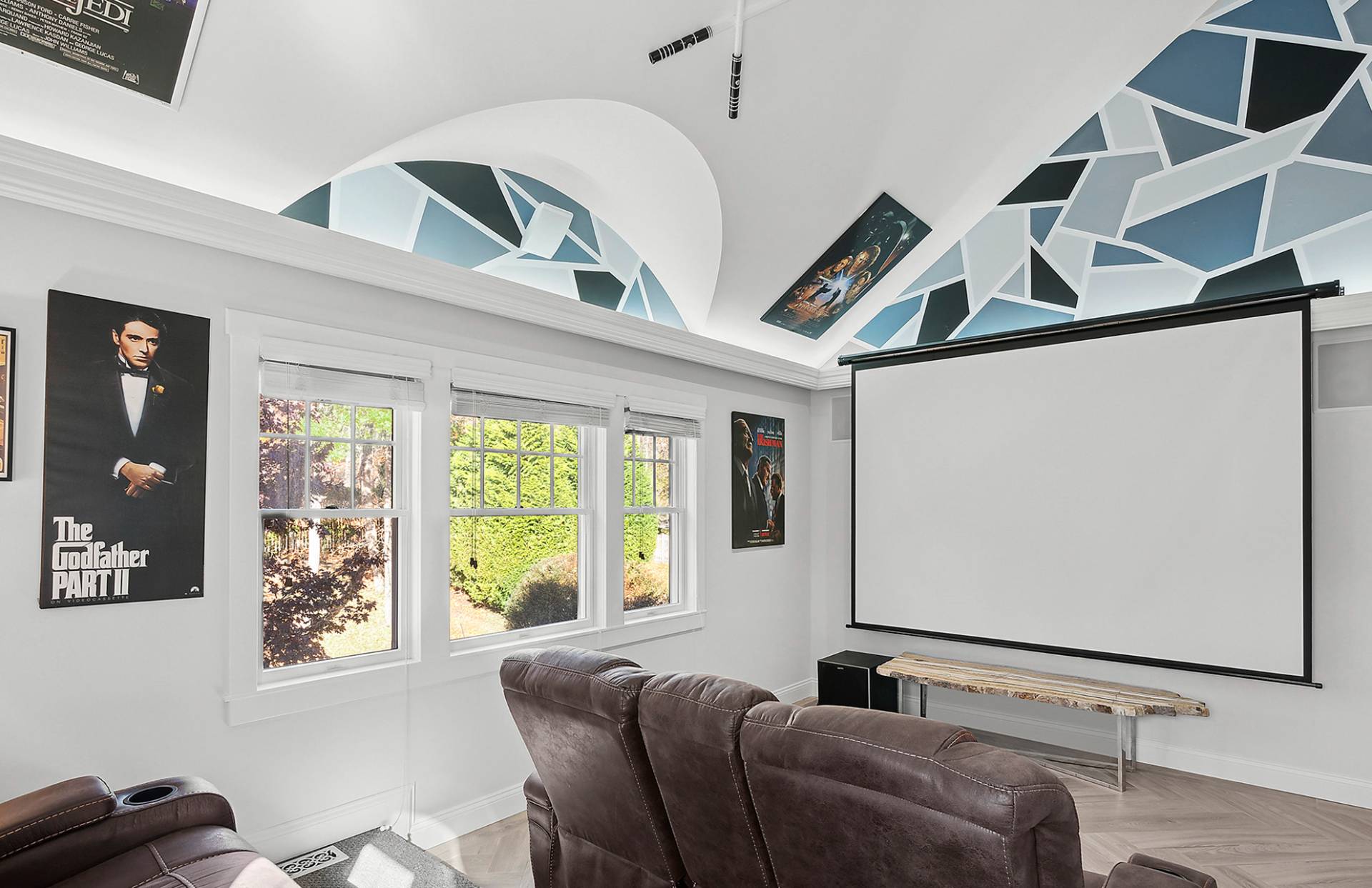 ;
;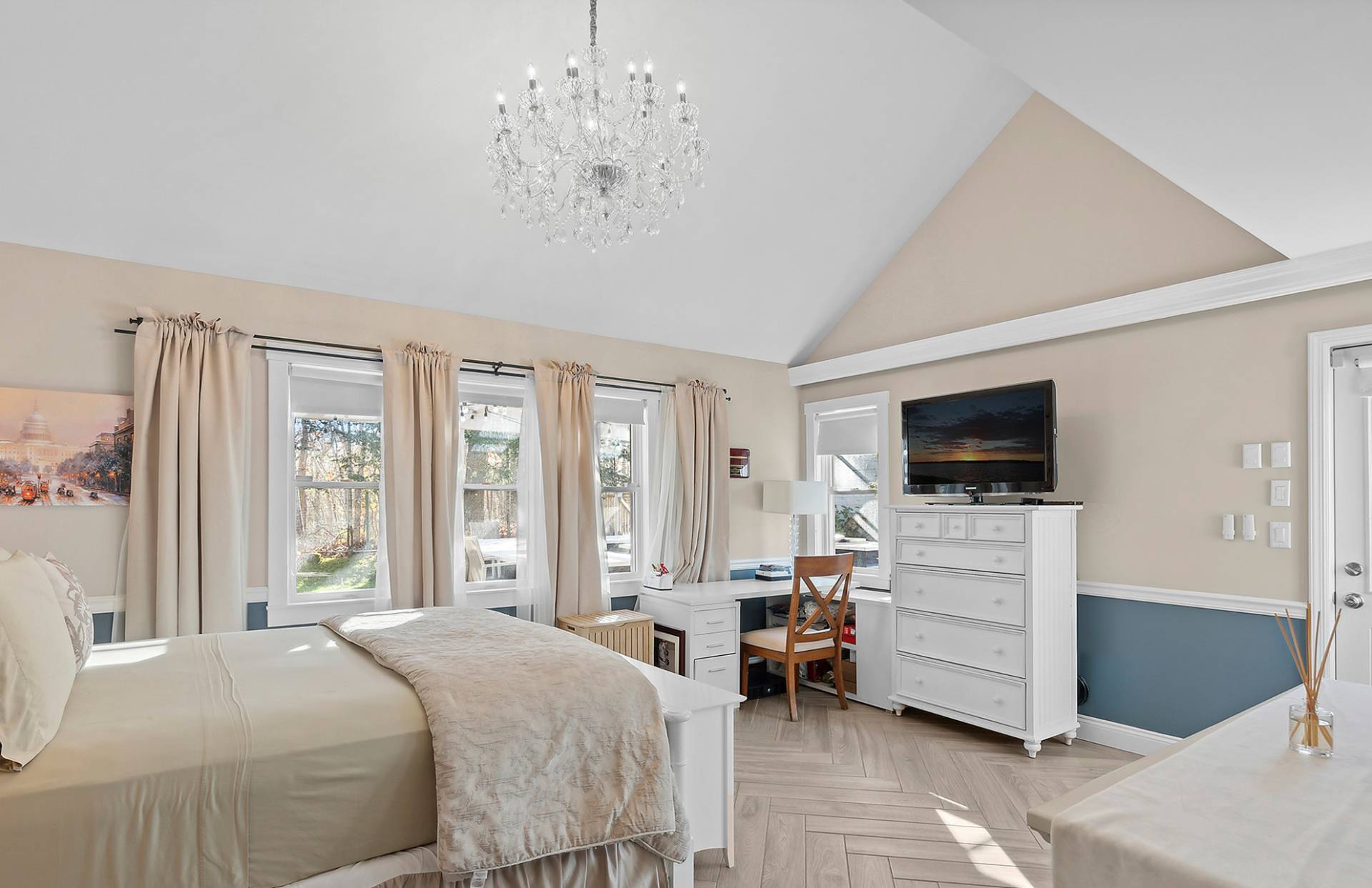 ;
;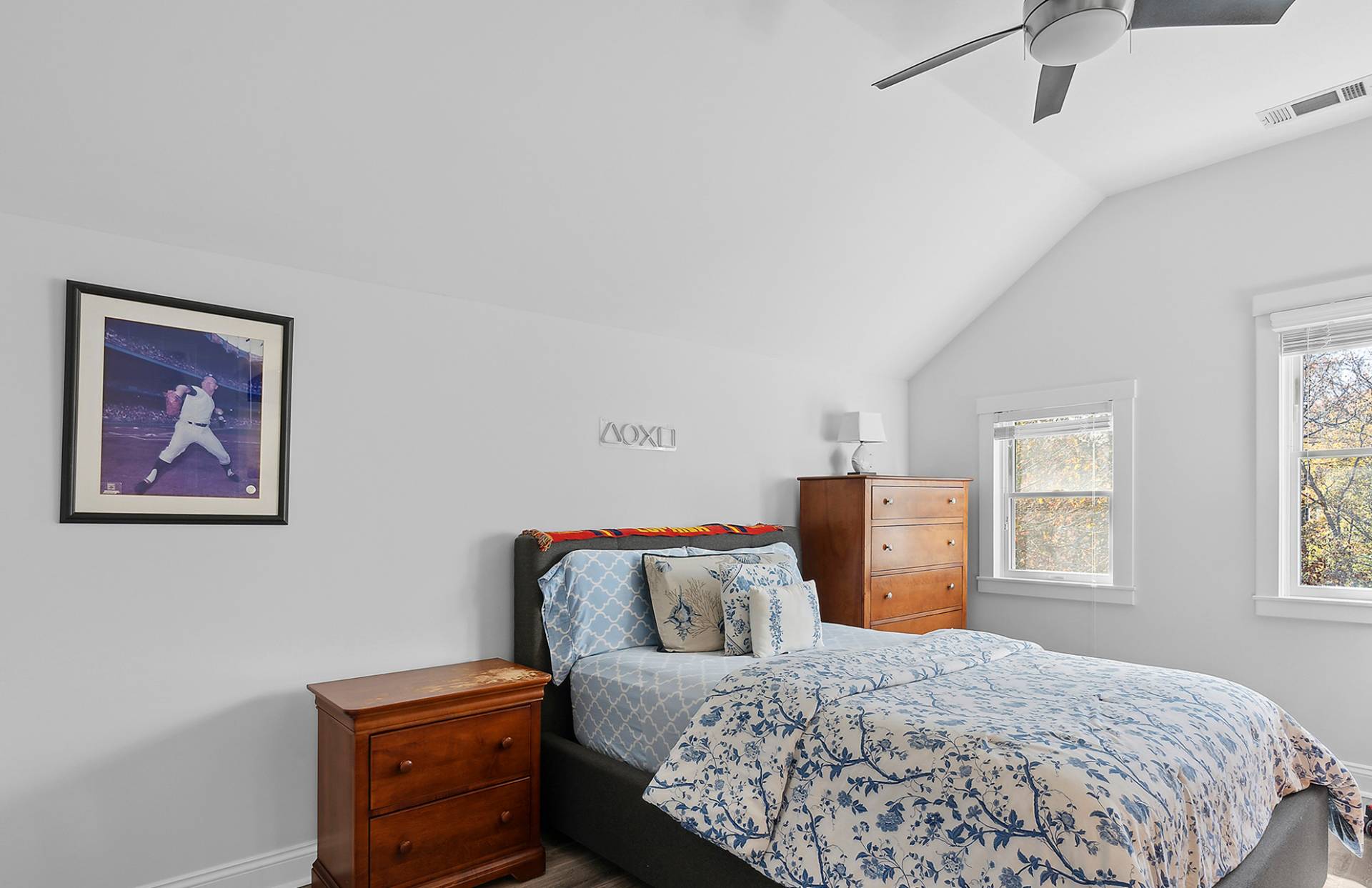 ;
;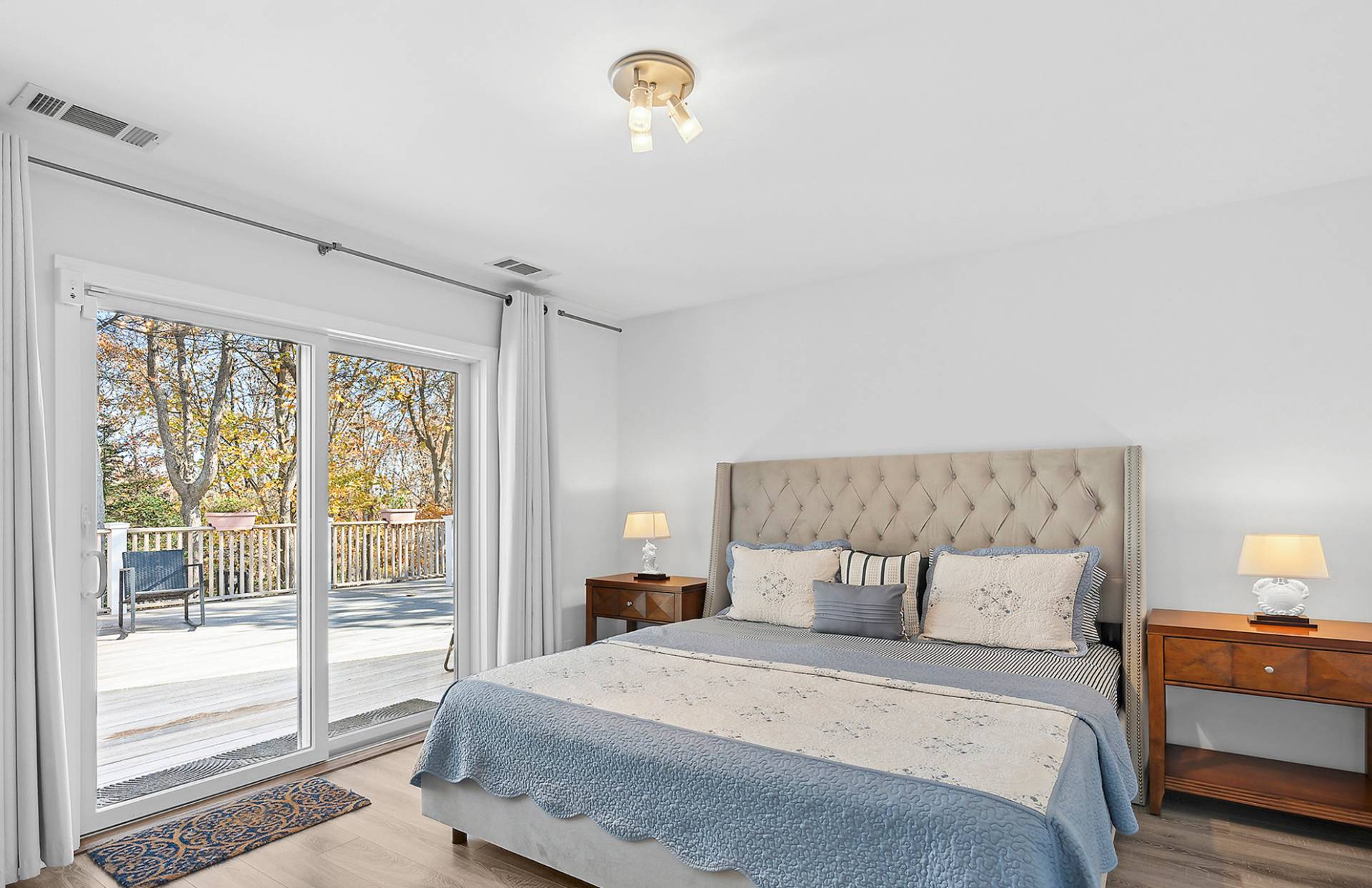 ;
;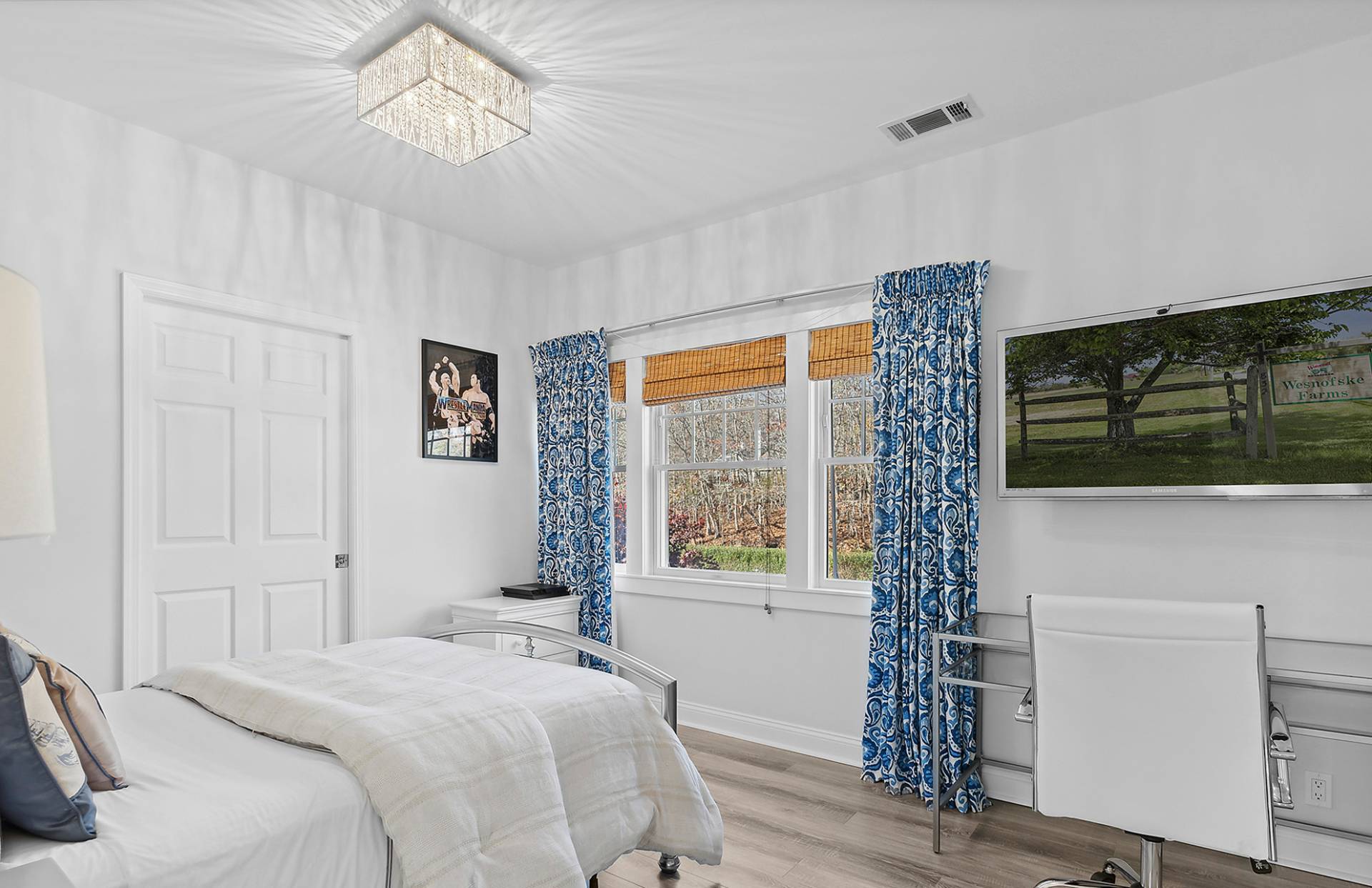 ;
;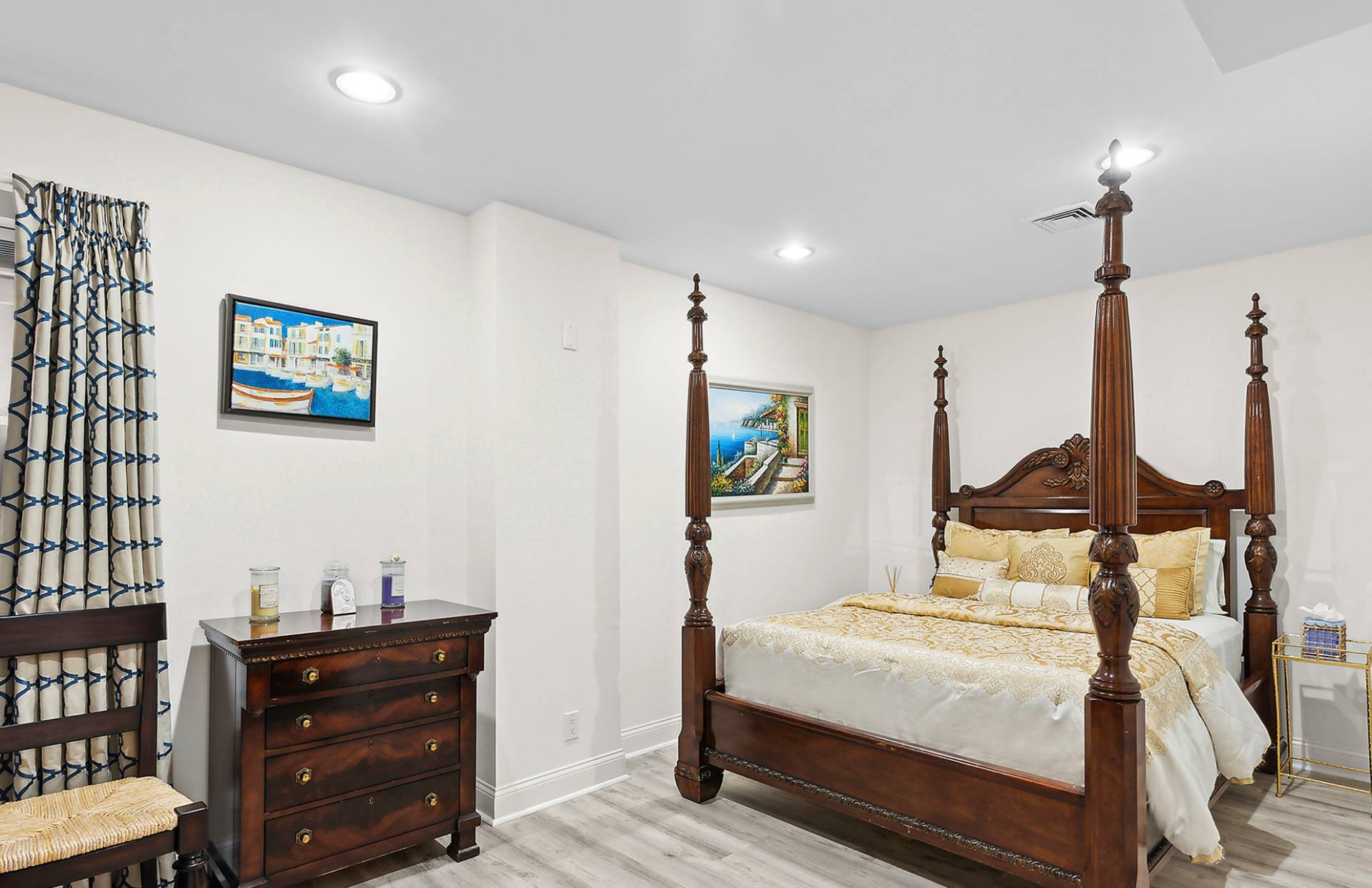 ;
;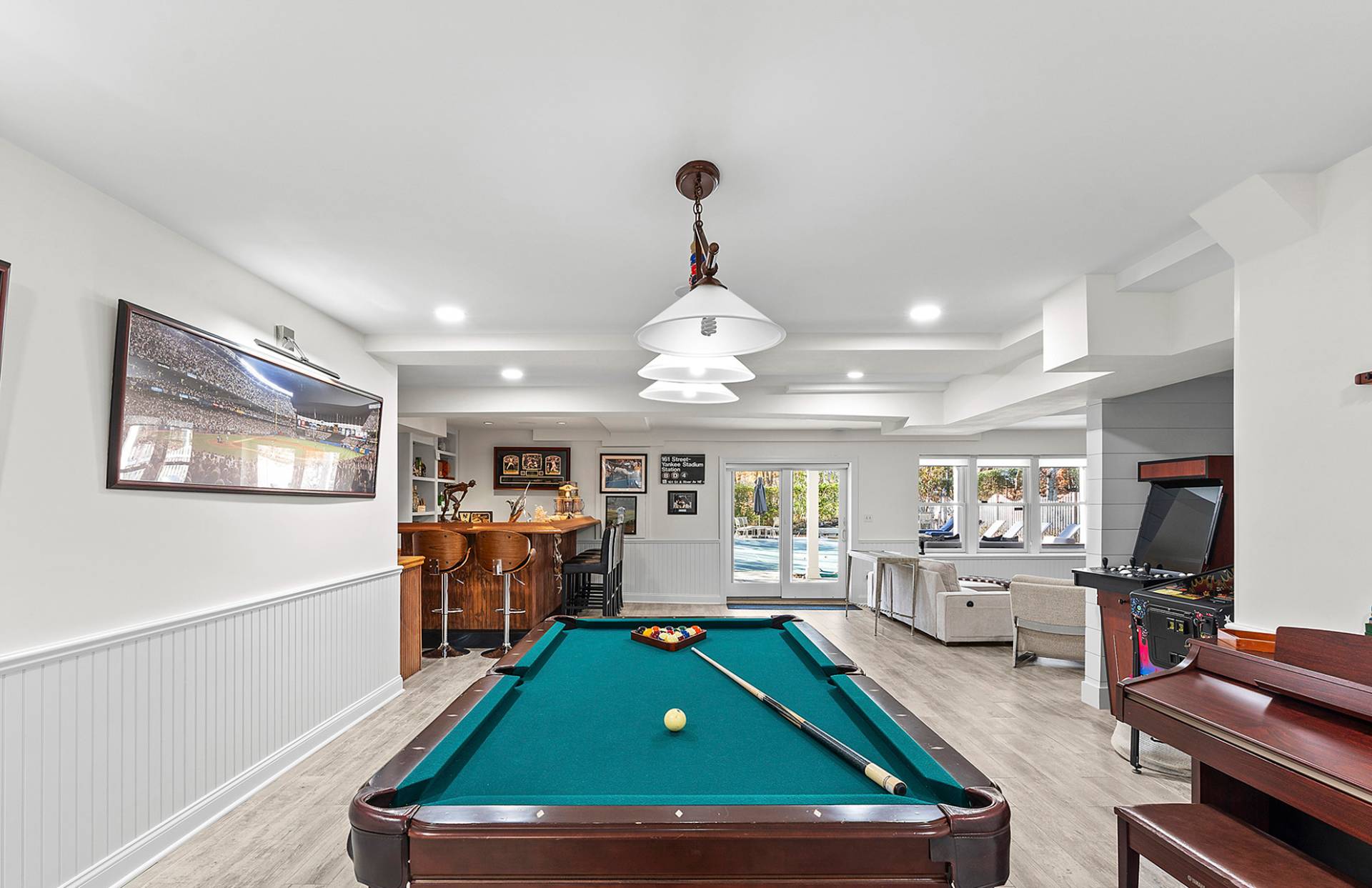 ;
;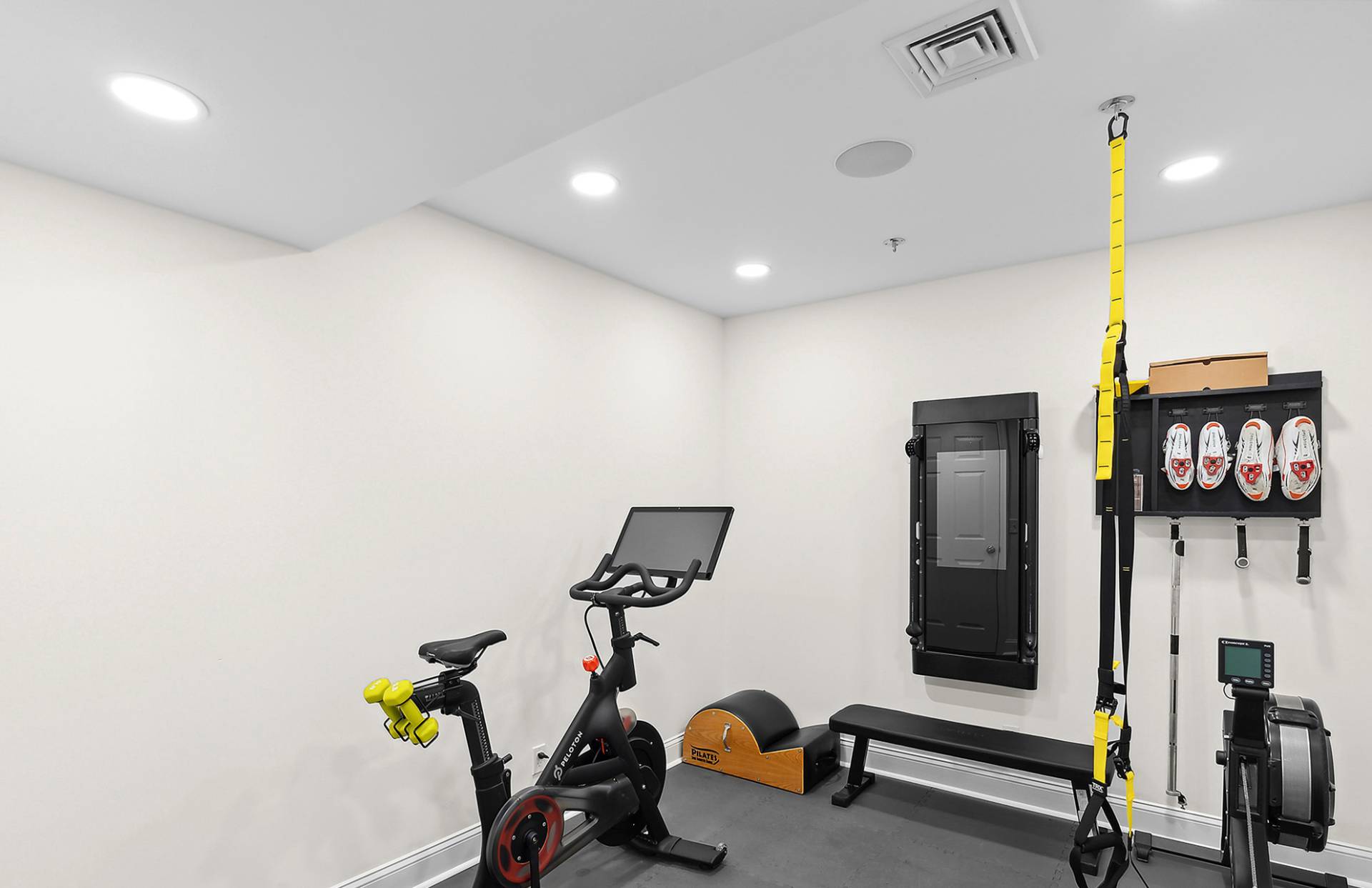 ;
;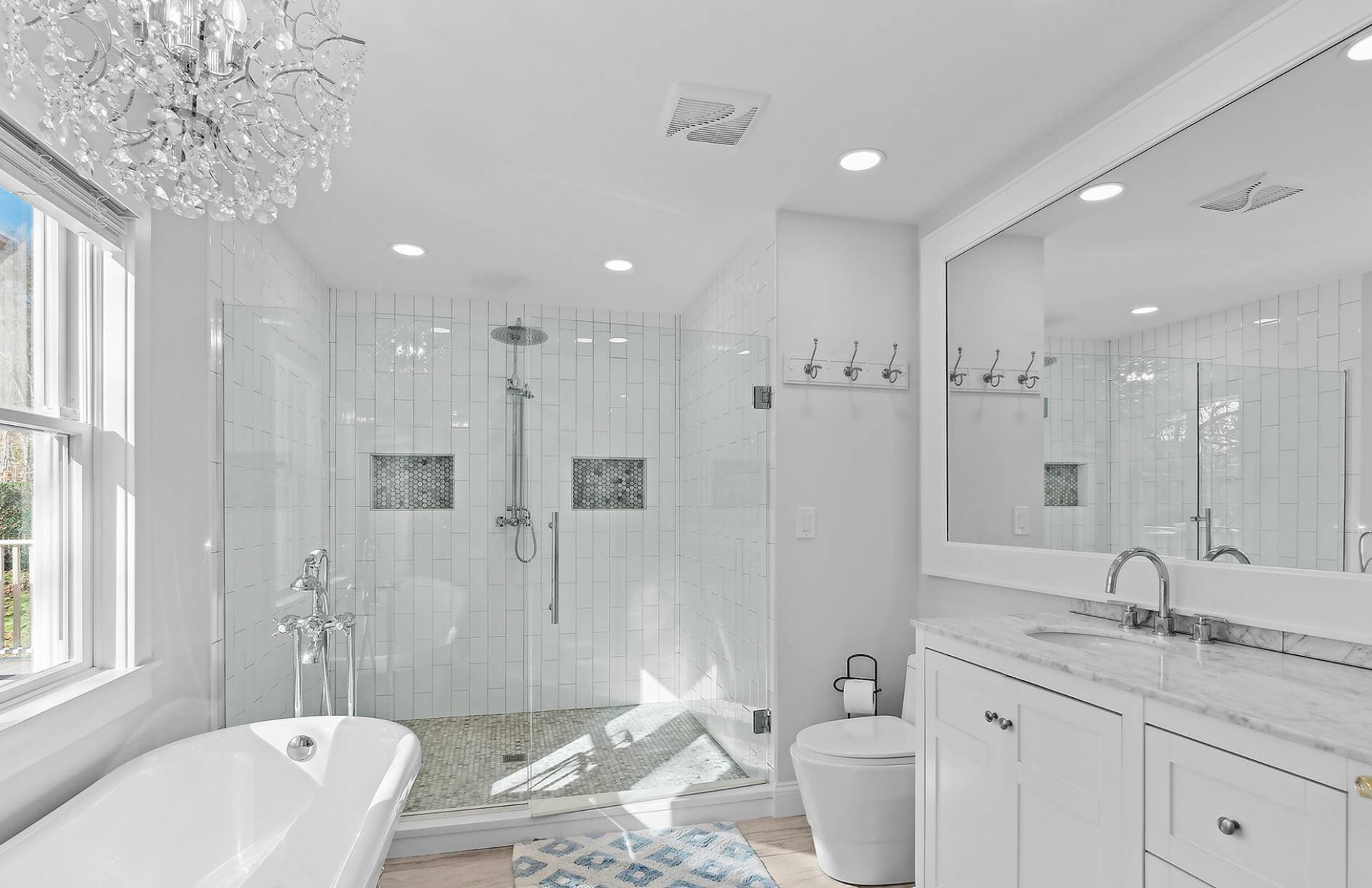 ;
;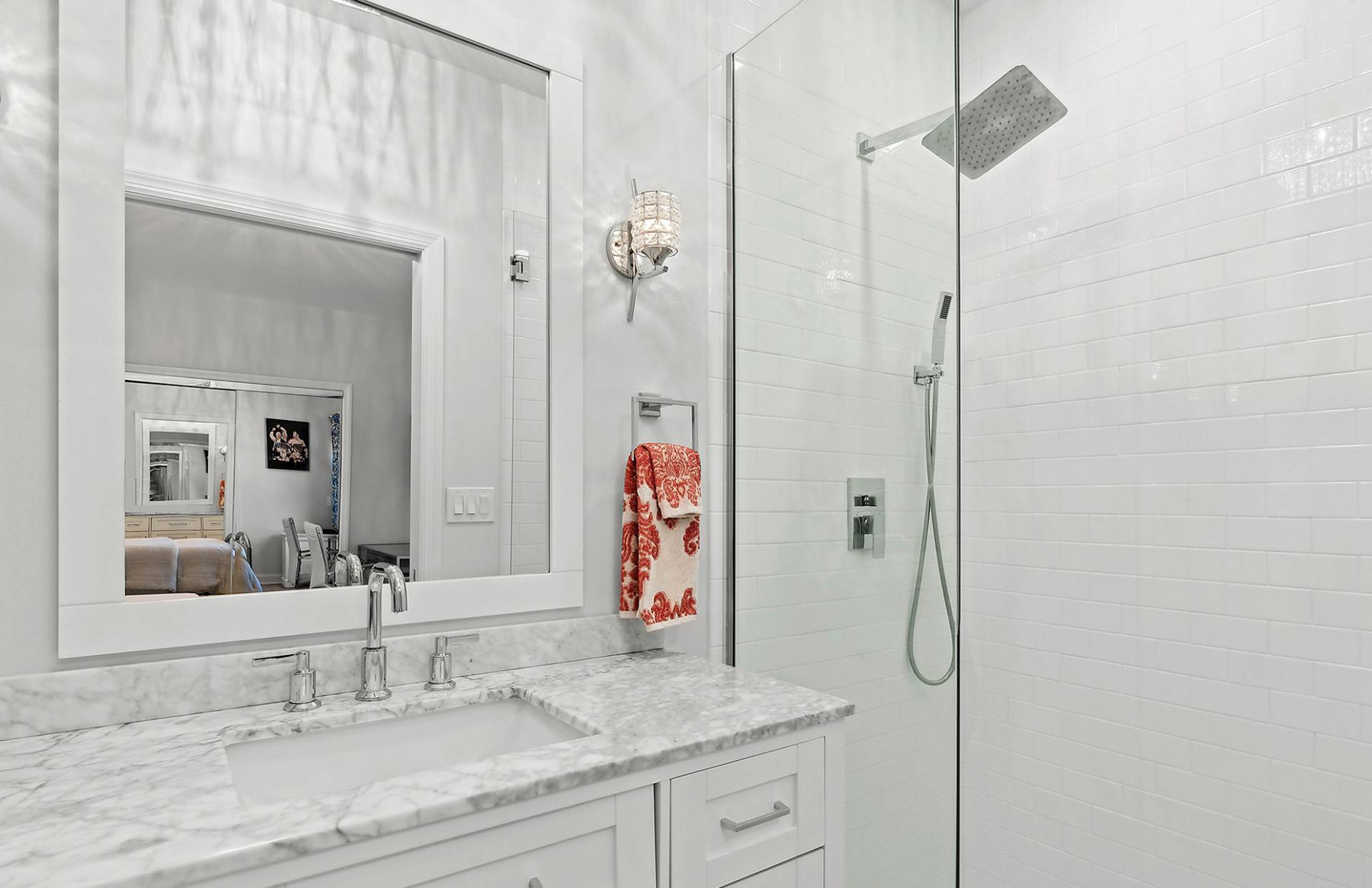 ;
;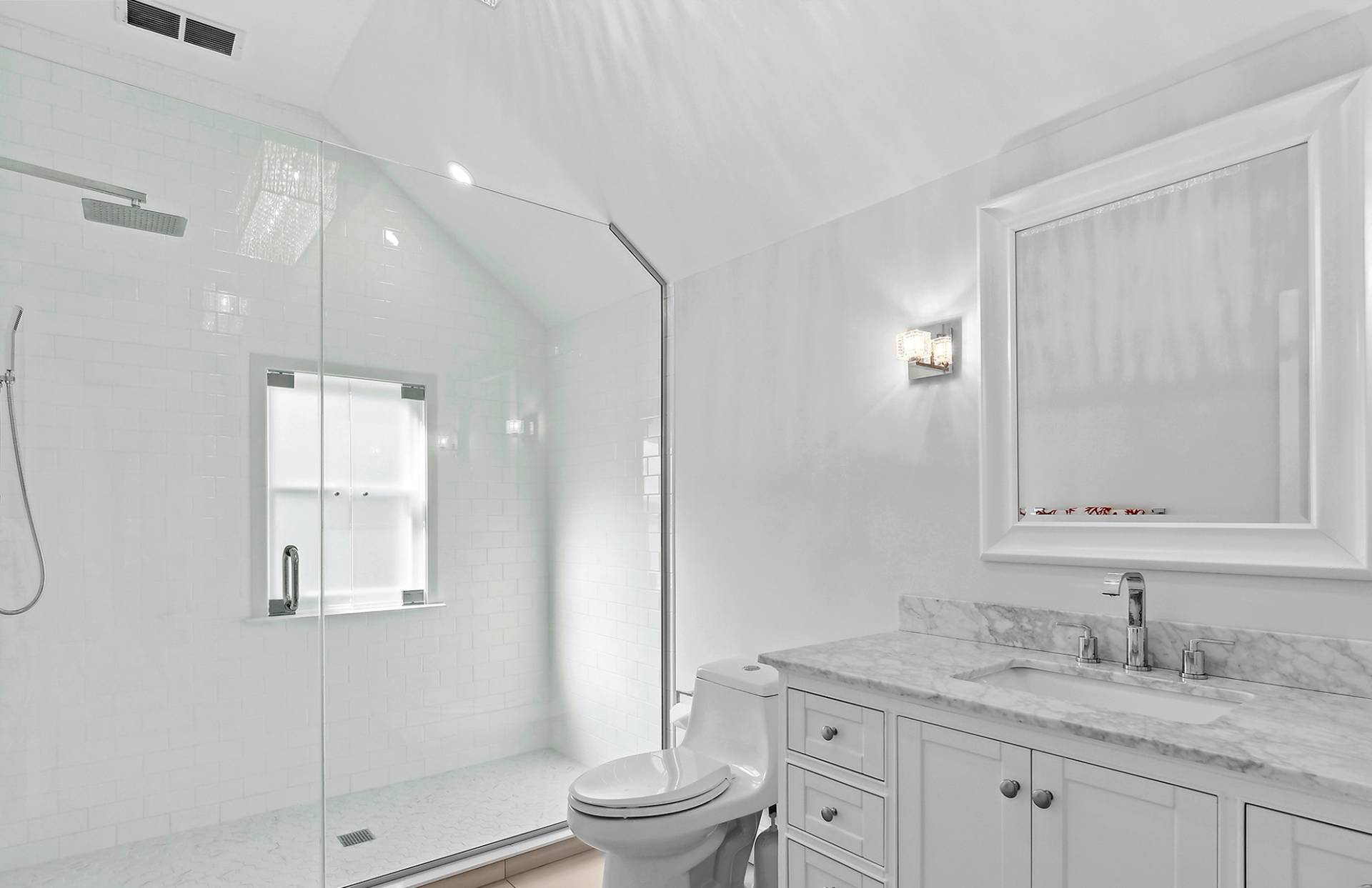 ;
;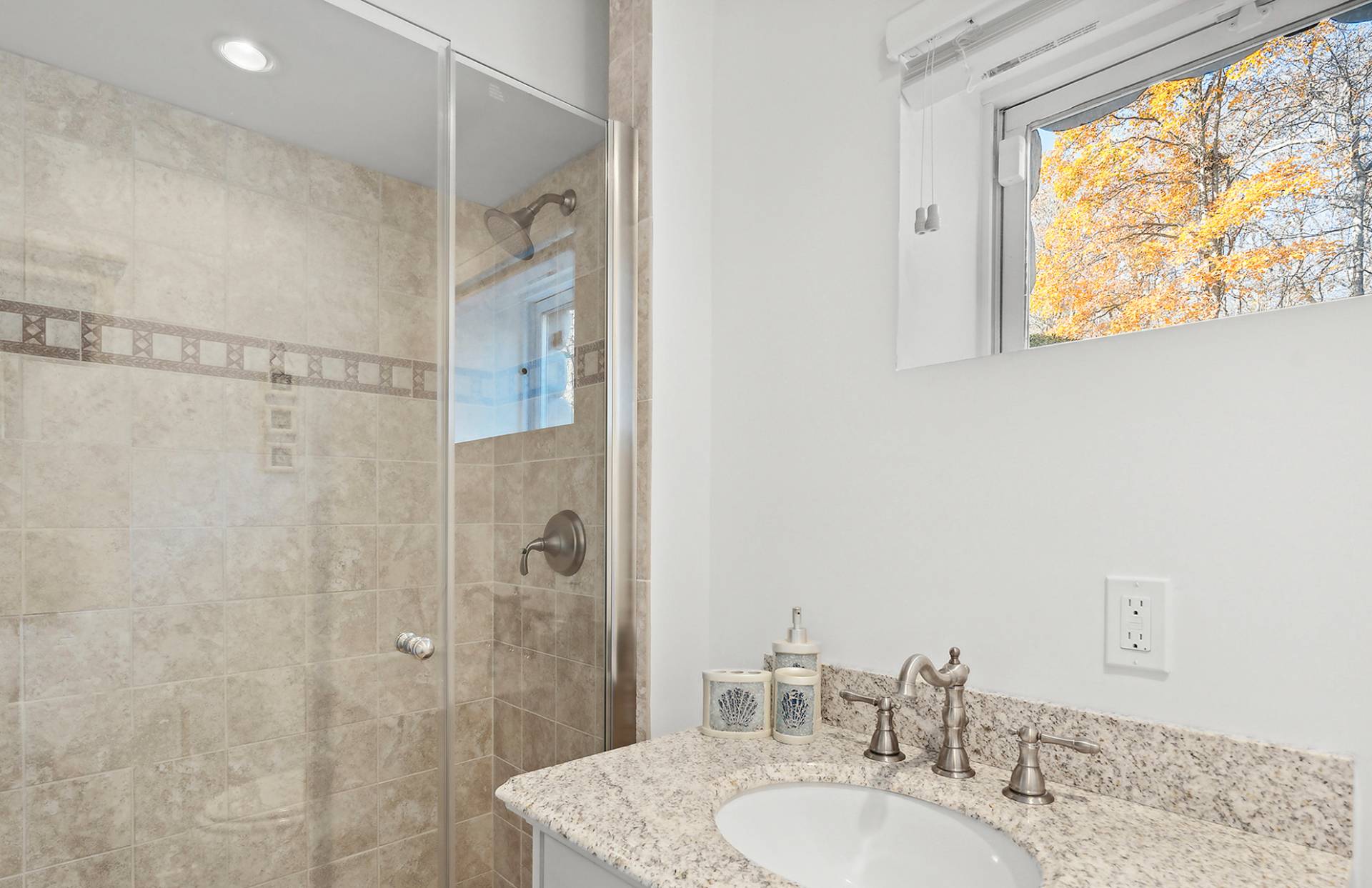 ;
;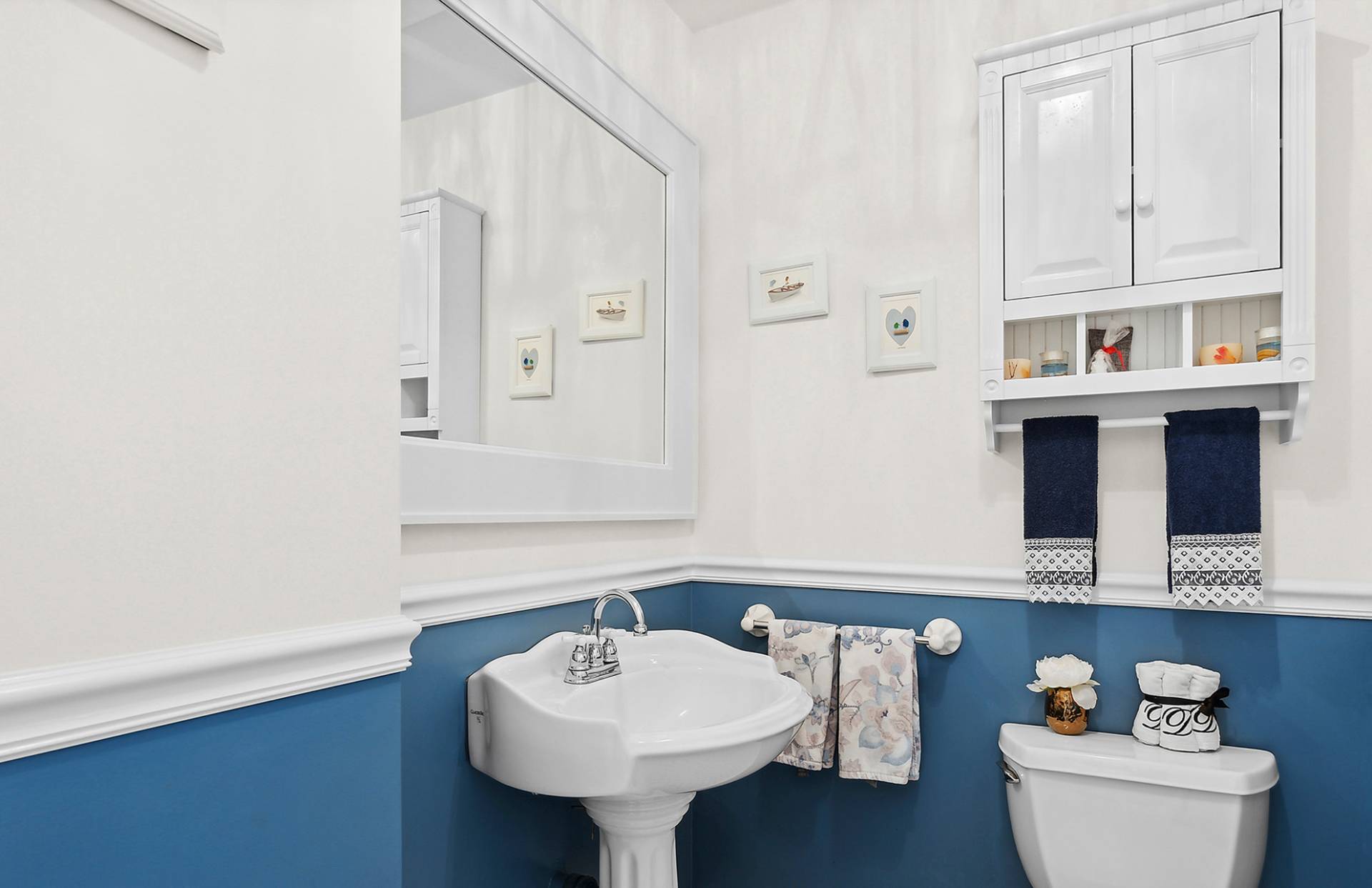 ;
;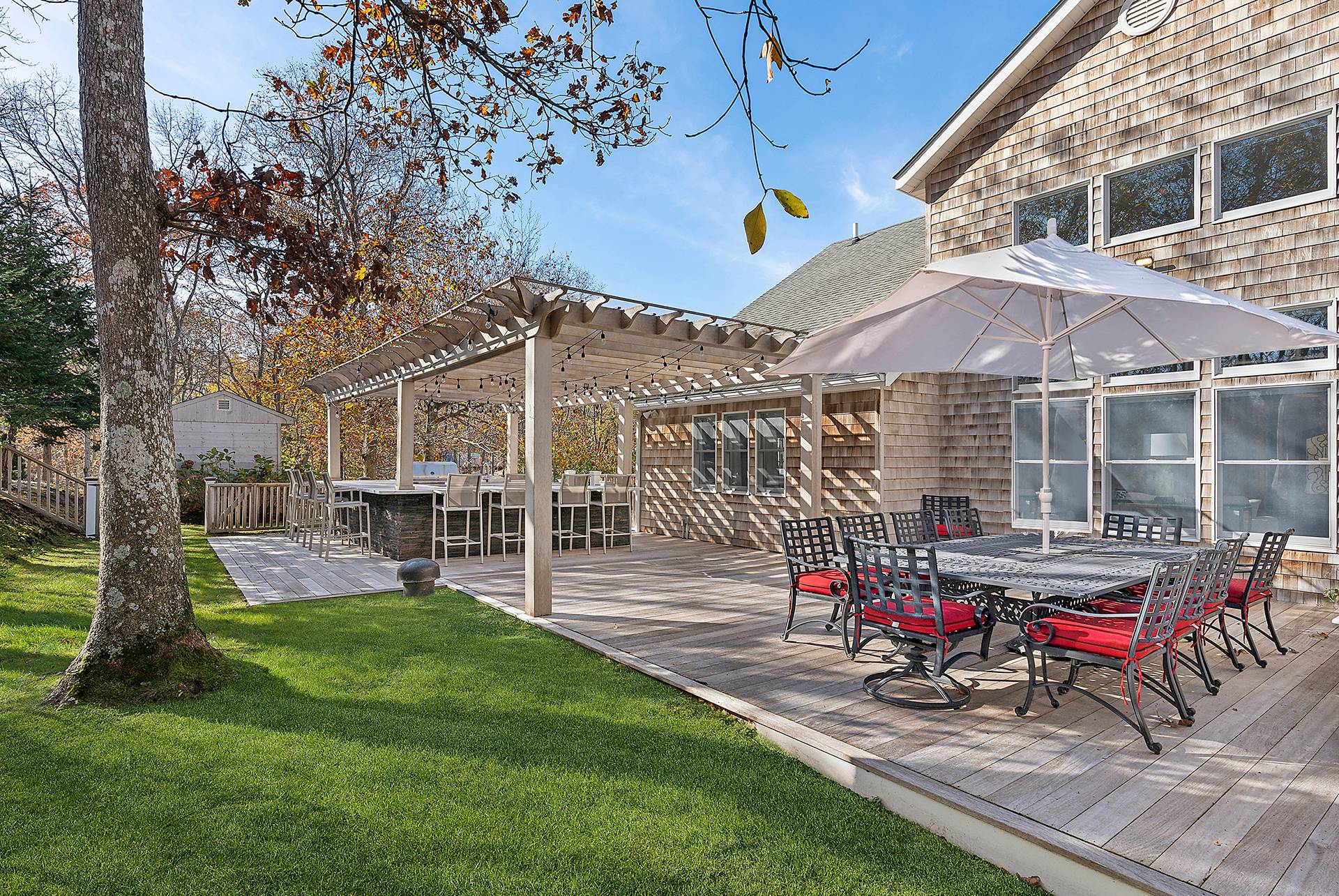 ;
;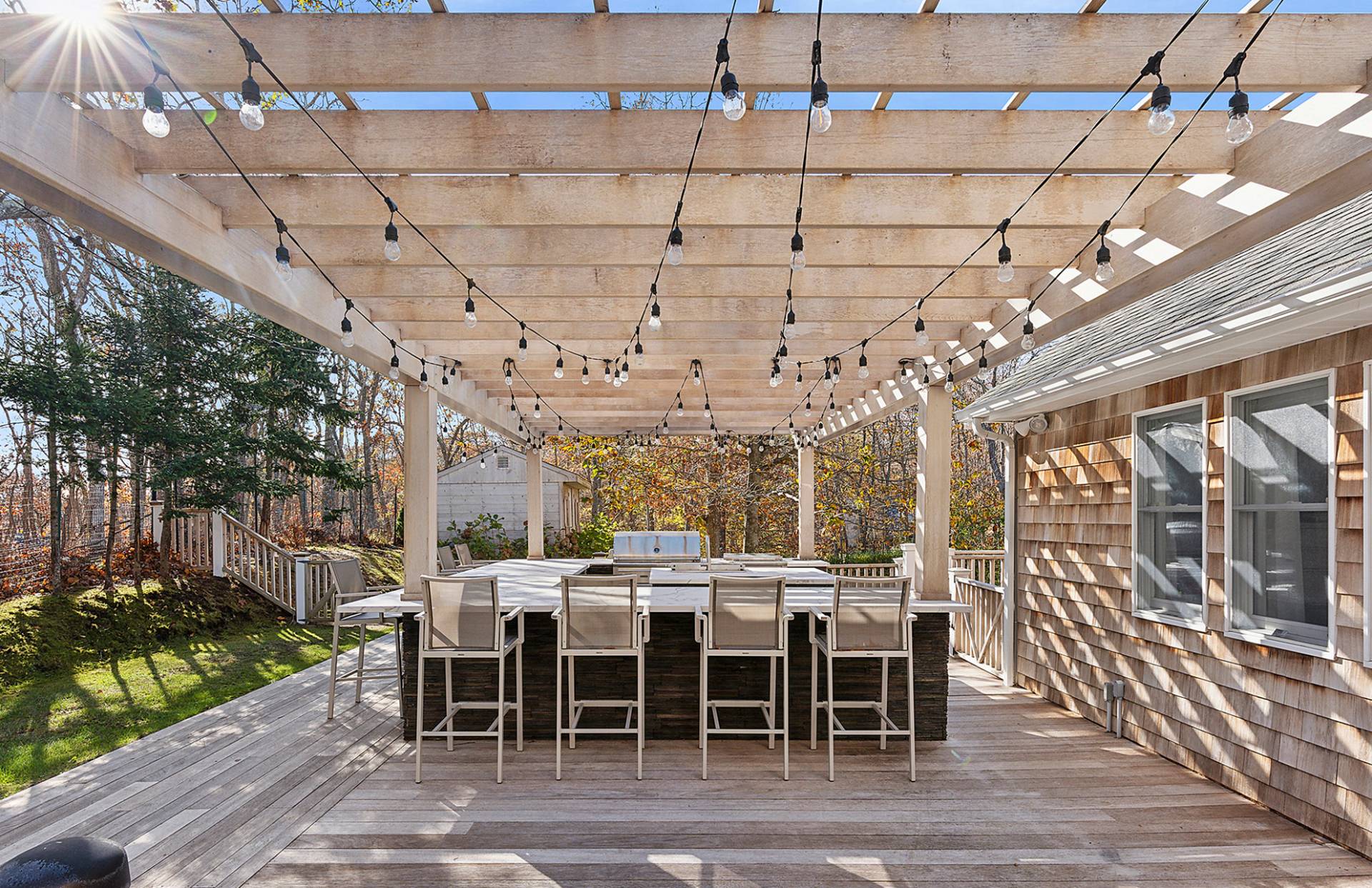 ;
;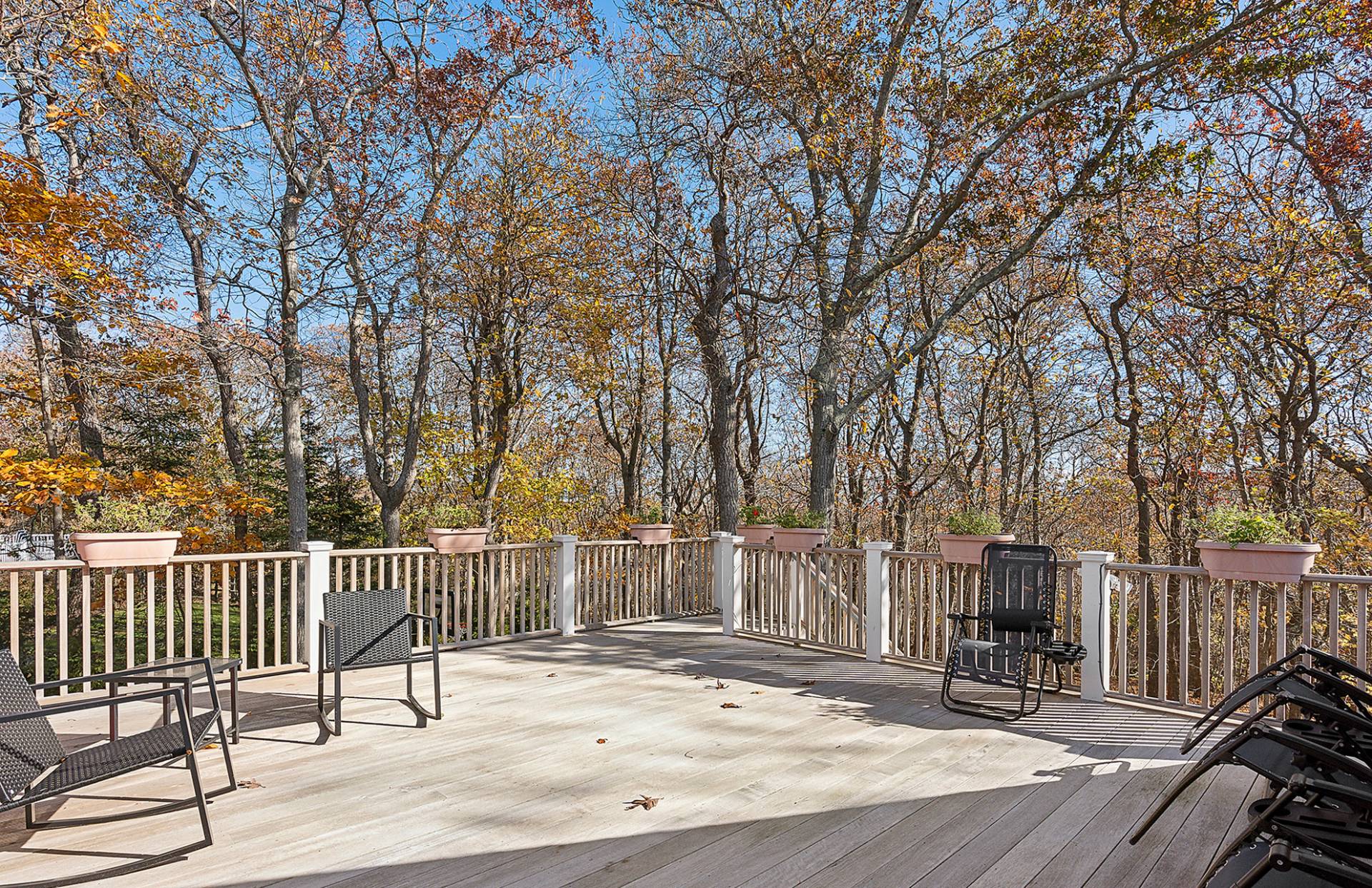 ;
;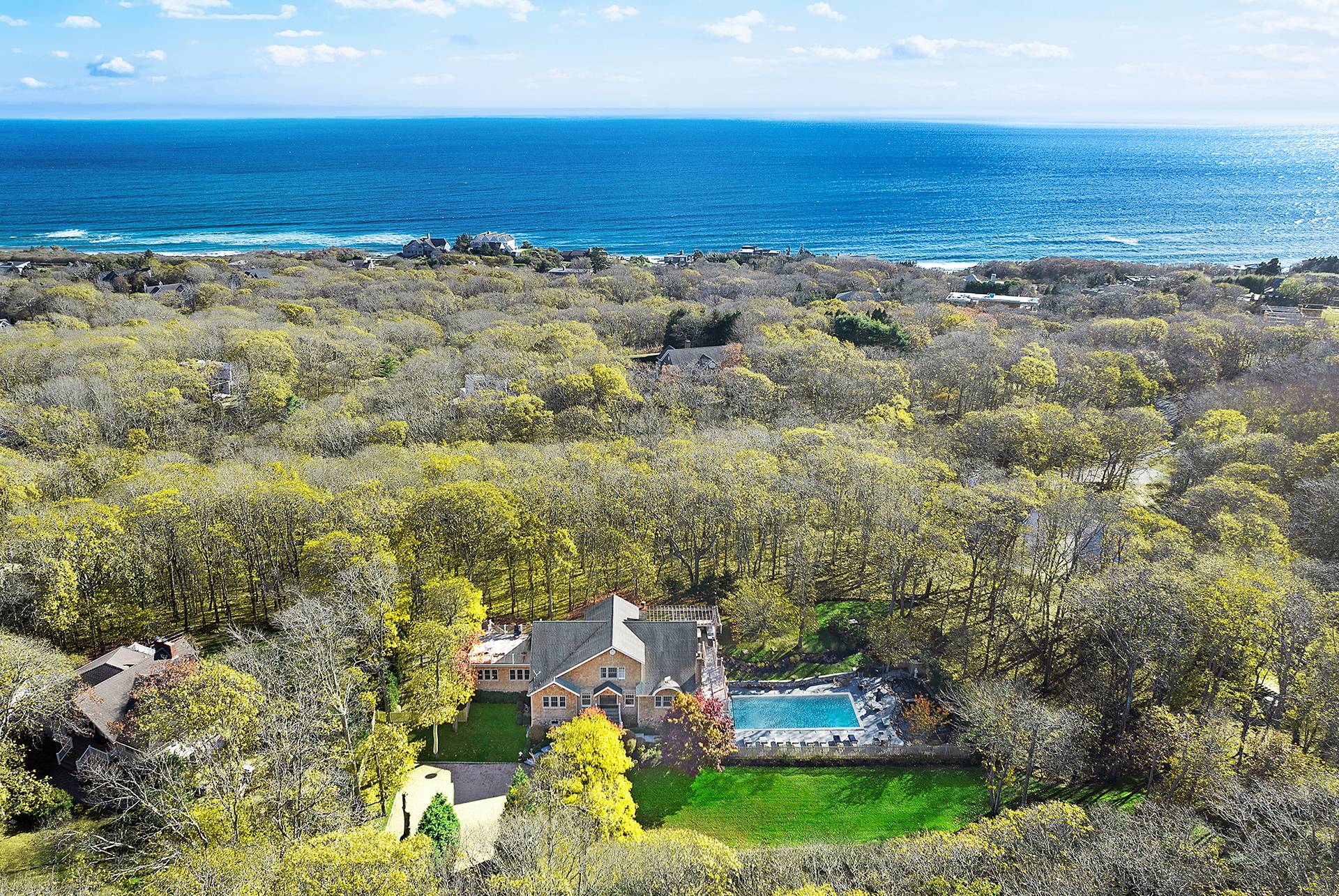 ;
;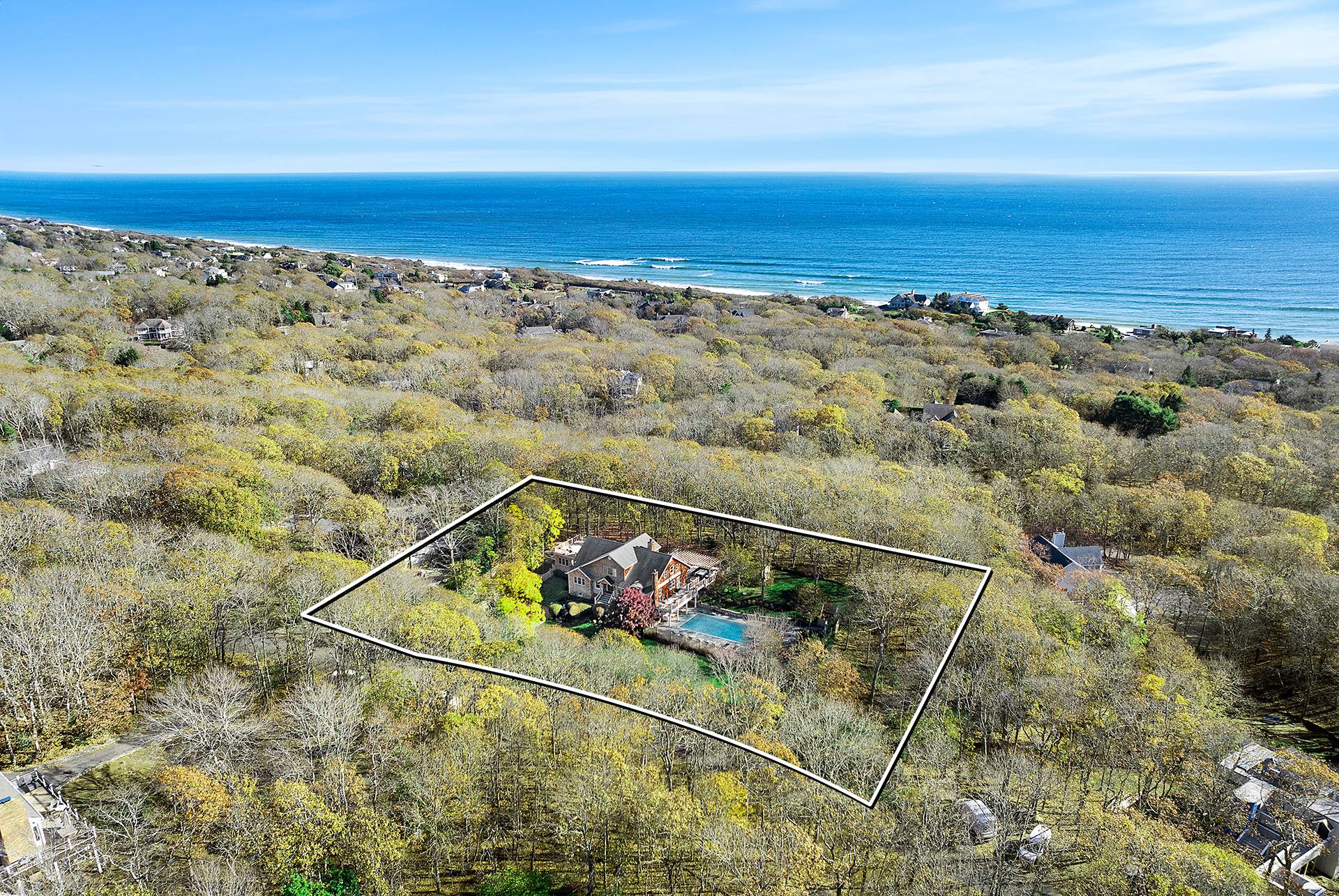 ;
;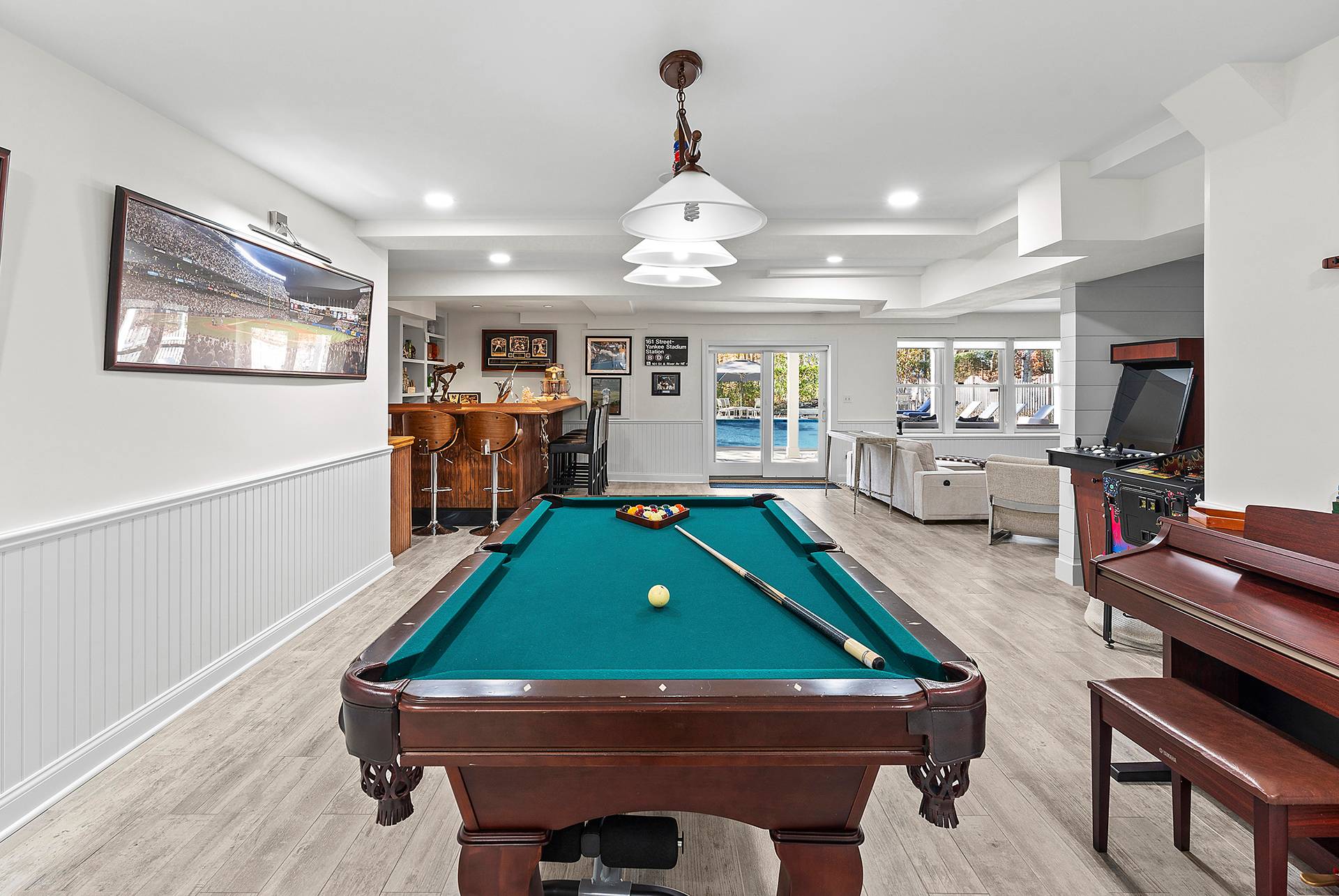 ;
;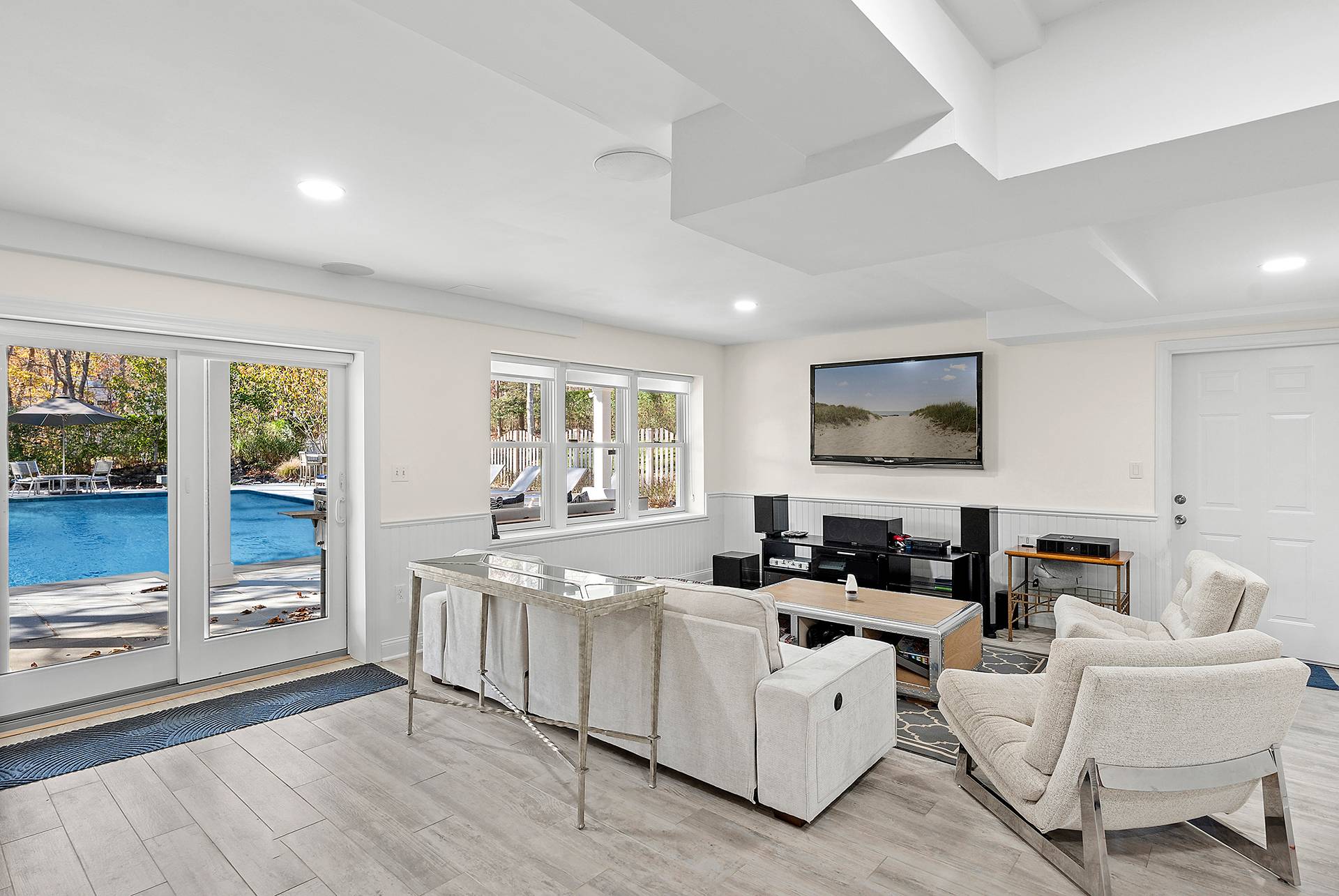 ;
;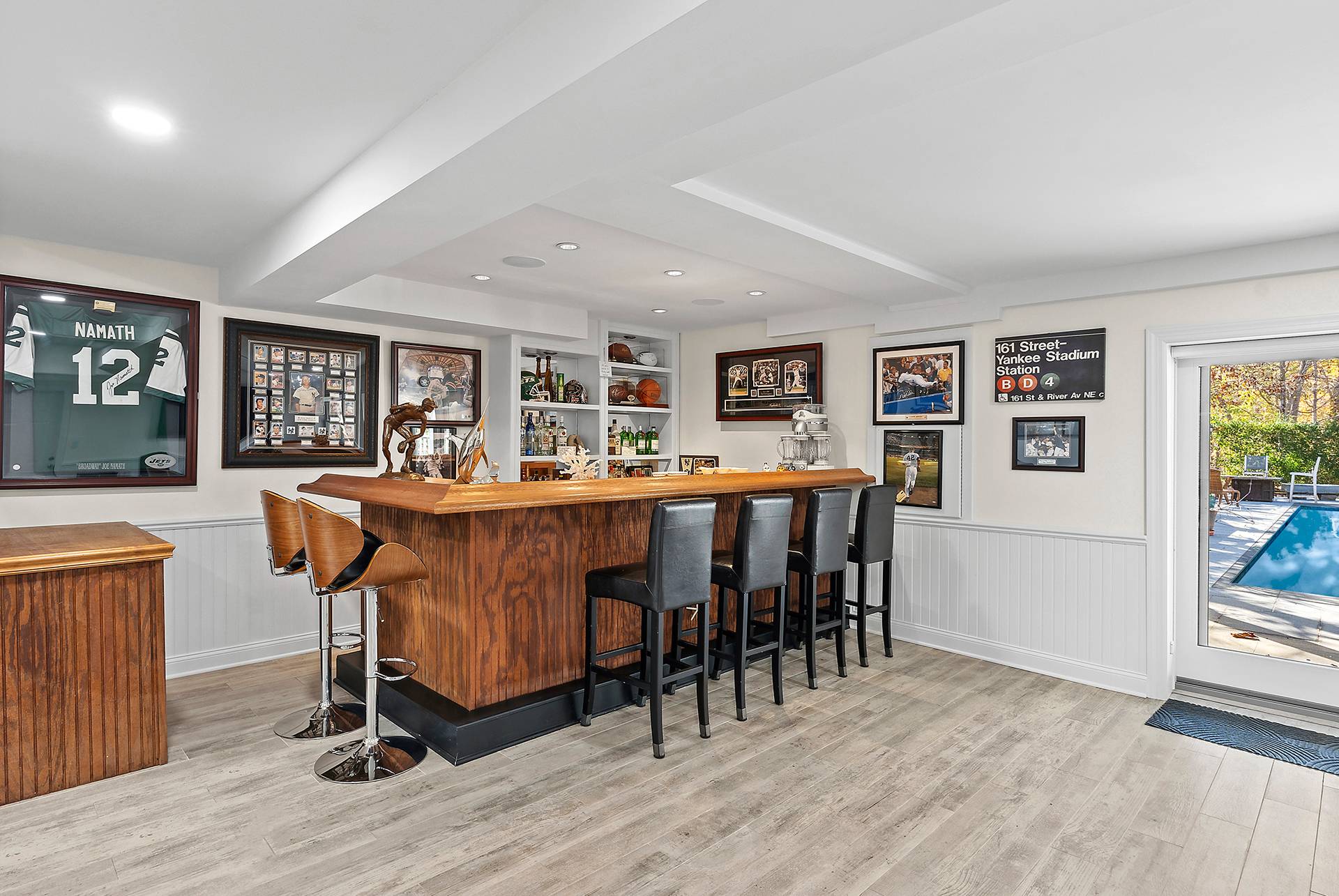 ;
;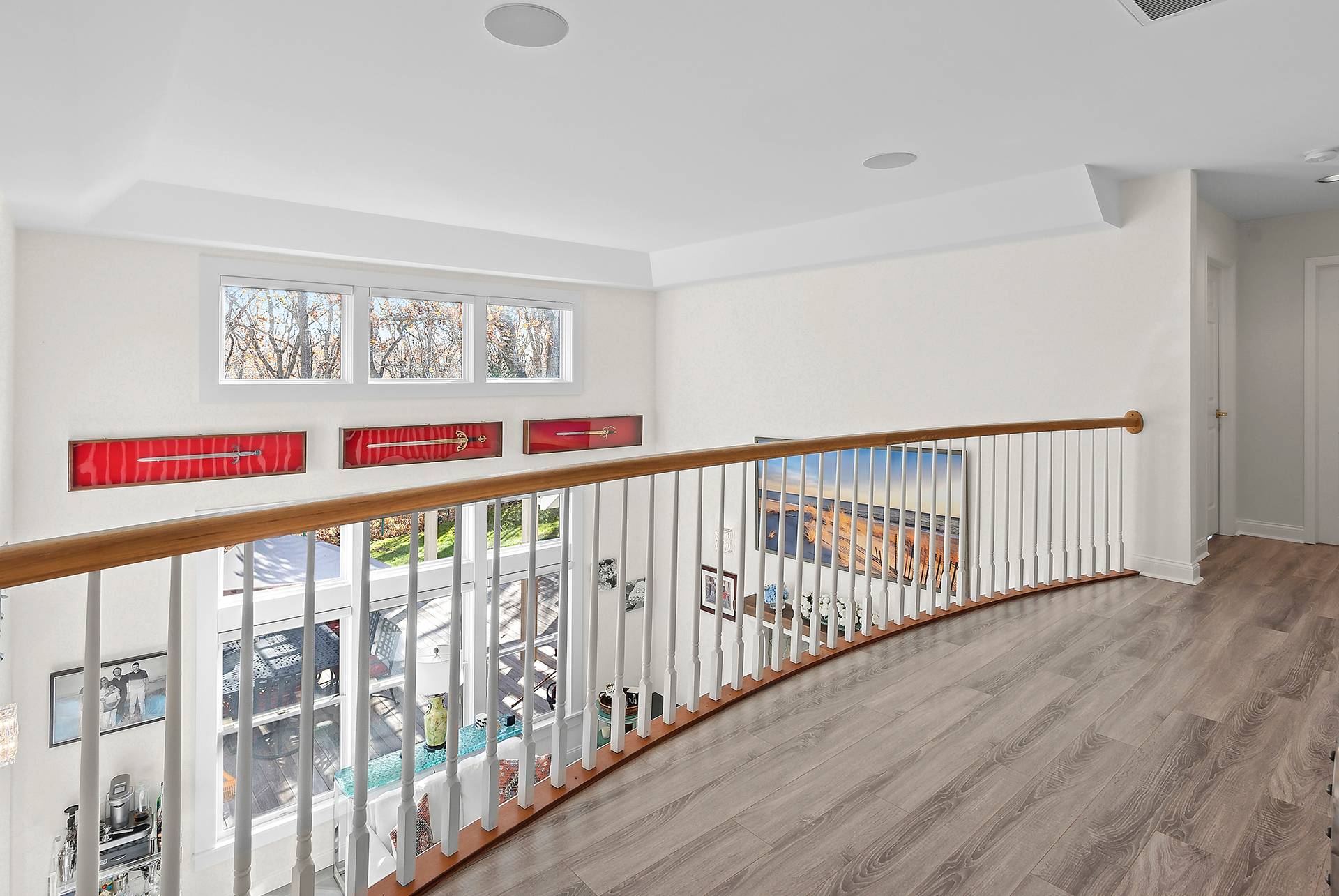 ;
;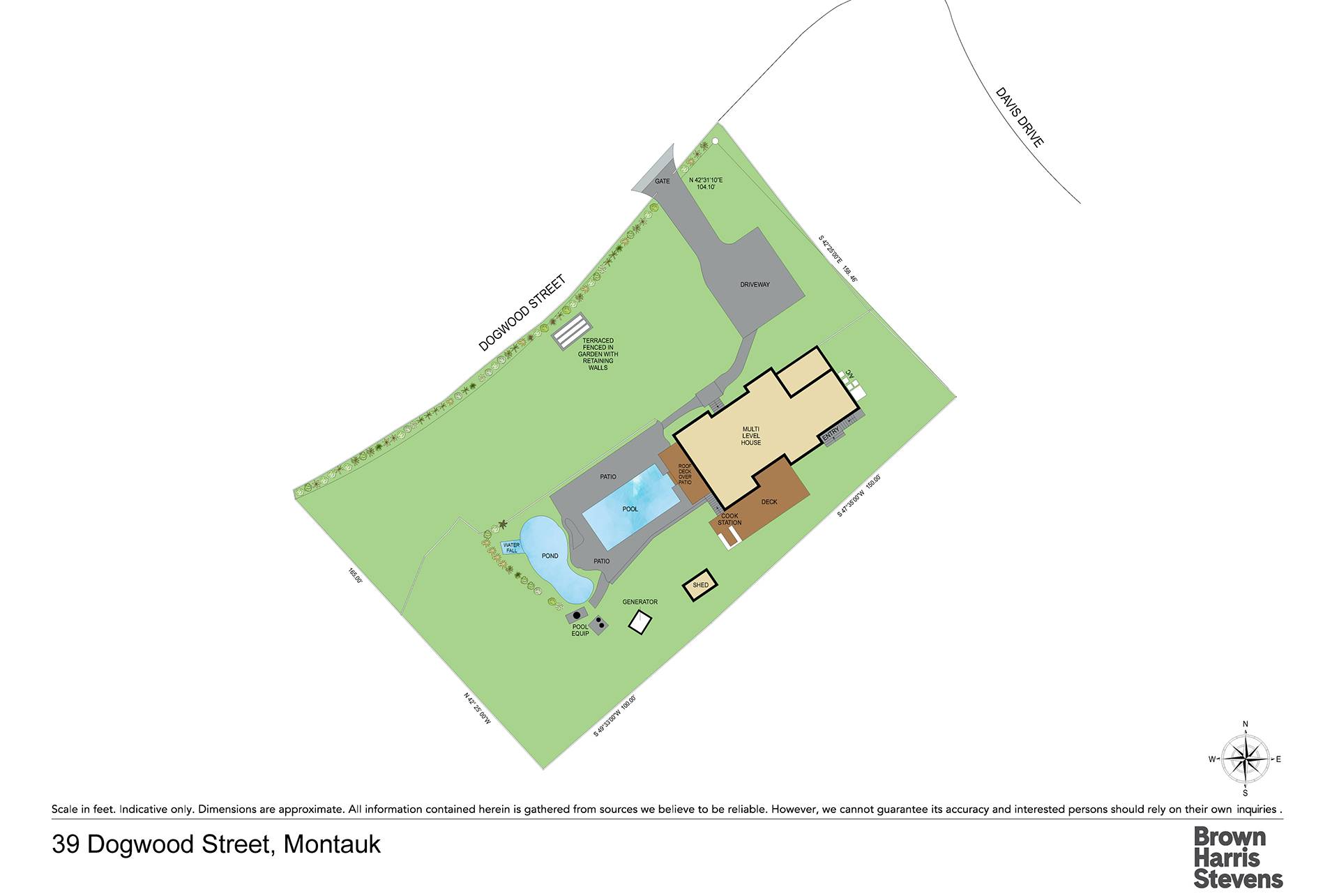 ;
;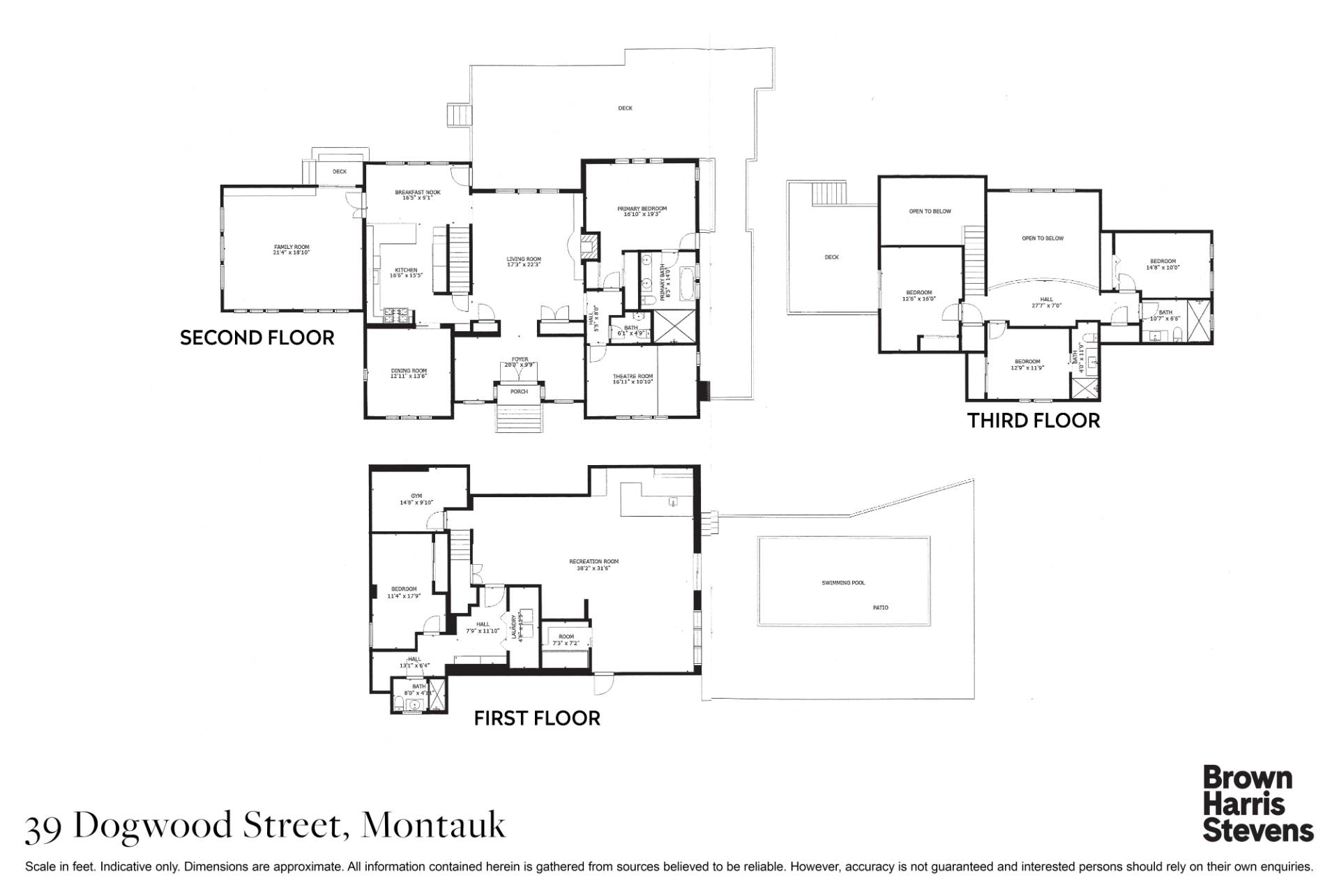 ;
;