39 Harts Rd, West Camp, NY 12490
| Listing ID |
10581056 |
|
|
|
| Property Type |
Residential |
|
|
|
| County |
Ulster |
|
|
|
| Township |
Saugerties |
|
|
|
| Neighborhood |
West Camp |
|
|
|
|
| School |
SAUGERTIES CENTRAL SCHOOL DISTRICT |
|
|
|
| Total Tax |
$13,249 |
|
|
|
| Tax ID |
9.3-5-13 |
|
|
|
| FEMA Flood Map |
fema.gov/portal |
|
|
|
| Year Built |
1948 |
|
|
|
|
Privately situated on a 4 acre knoll over looking the Hudson River this 3 BR/2 BA English cottage comes with deeded right-of-way allowing waterfront access. The property also includes a separate studio/gym, 2 car garage & sits at the end of a quiet long driveway. The perfect combination of contemporary upgrades & restored historic details: Italian kitchen cabinetry, Bertazoni stoves, Miele dishwasher & Electrolux washer/dryer. An open floor plan includes beamed ceilings, wide plank floors & hand painted tile. There is a side studio room w/a vaulted ceiling that can be converted to a 1st floor master suite if needed. The 2 wood burning fireplaces (living room & Master Bedroom) add to the charm of this meticulously renovated home. Other details: nest internet thermostats, dual pane windows & central air conditioning. Breathtaking sunrises & sunsets over the Hudson River are included. Just 2 hrs north of NYC, a short distance to Saugerties, Hudson, Windham & all the Hudson Valley offers. EXCLUSIVE
|
- 3 Total Bedrooms
- 2 Full Baths
- 1985 SF
- 4.00 Acres
- Built in 1948
- Renovated 2019
- 2 Stories
- Available 3/04/2019
- Cottage Style
- Partial Basement
- 200 Lower Level SF
- Lower Level: Unfinished
- Renovation: The house was been completely renovated. The kitchen was rebuilt down to the studs. All new appliances,light fixtures and mechanical systems were upgraded too.Many of the original historic details throughout the house have been meticulously restored.
- Open Kitchen
- Other Kitchen Counter
- Oven/Range
- Refrigerator
- Dishwasher
- Microwave
- Washer
- Dryer
- Stainless Steel
- Ceramic Tile Flooring
- Hardwood Flooring
- 10 Rooms
- Entry Foyer
- Living Room
- Dining Room
- Family Room
- Primary Bedroom
- Walk-in Closet
- Bonus Room
- Gym
- Kitchen
- Laundry
- First Floor Bathroom
- 2 Fireplaces
- Hot Water
- 1 Heat/AC Zones
- Oil Fuel
- Central A/C
- Masonry - Brick Construction
- Brick Siding
- Wood Siding
- Masonry Siding
- Asphalt Shingles Roof
- Detached Garage
- 2 Garage Spaces
- Private Well Water
- Private Septic
- Deck
- Patio
- Open Porch
- Room For Pool
- Trees
- Studio
- Gym
- Outbuilding
- Water View
- River View
- Mountain View
- Wooded View
- Scenic View
- River Waterfront
- $8,140 School Tax
- $5,109 County Tax
- $13,249 Total Tax
- Tax Year 2019
|
|
Mr. Martin Salerno, RSPS,SFR
GARY DIMAURO REAL ESTATE INC
|
Listing data is deemed reliable but is NOT guaranteed accurate.
|



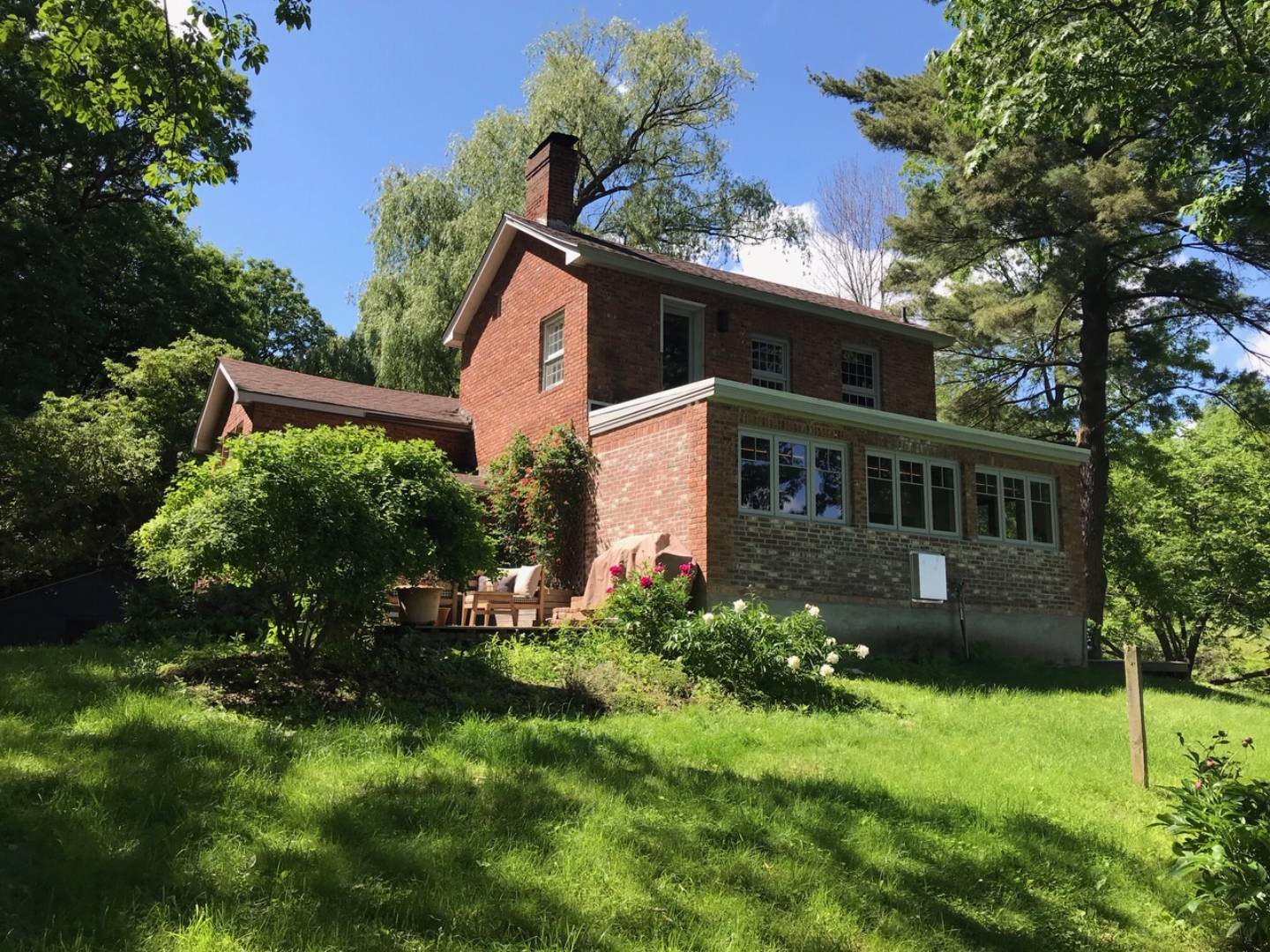


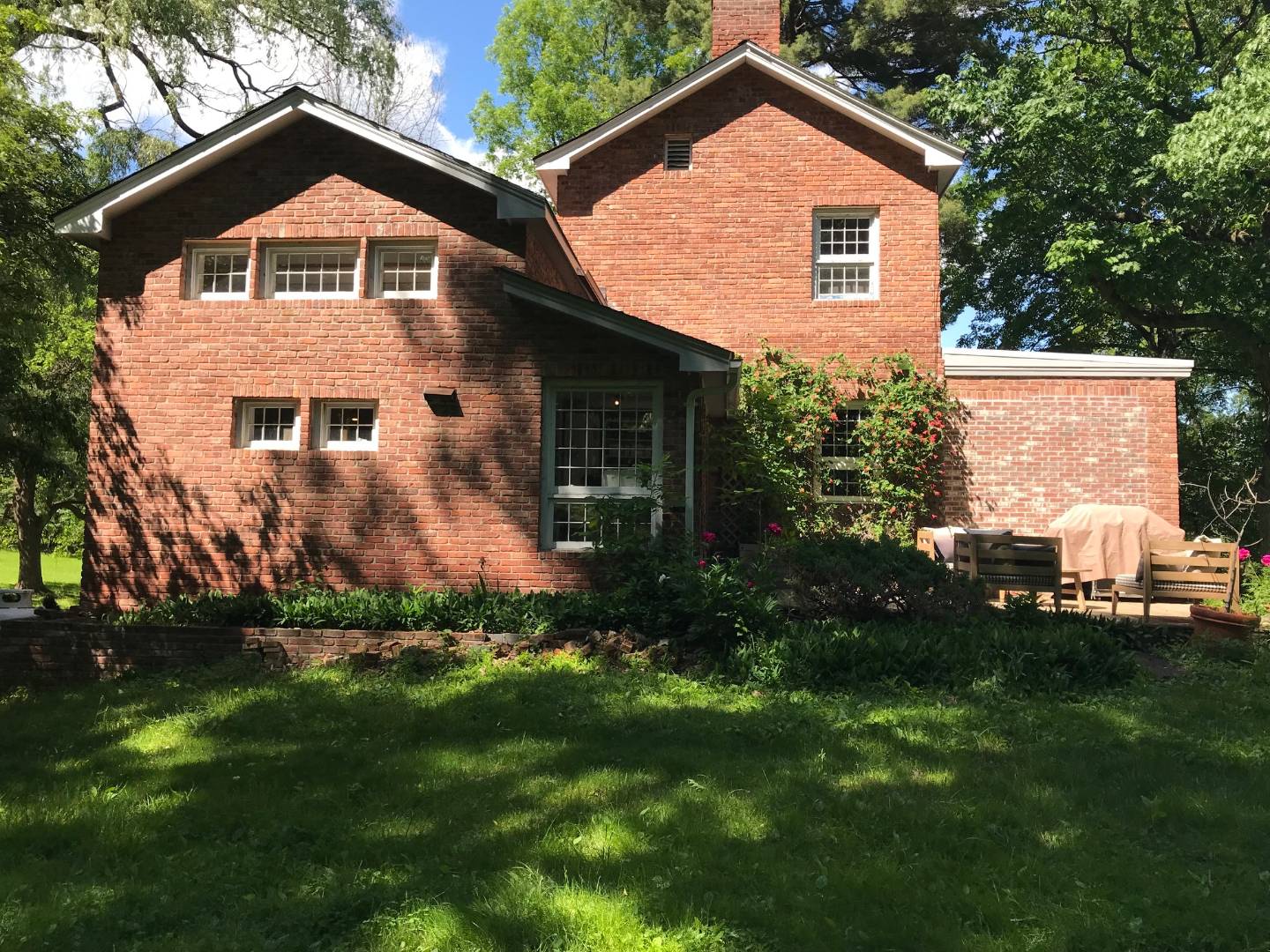 ;
;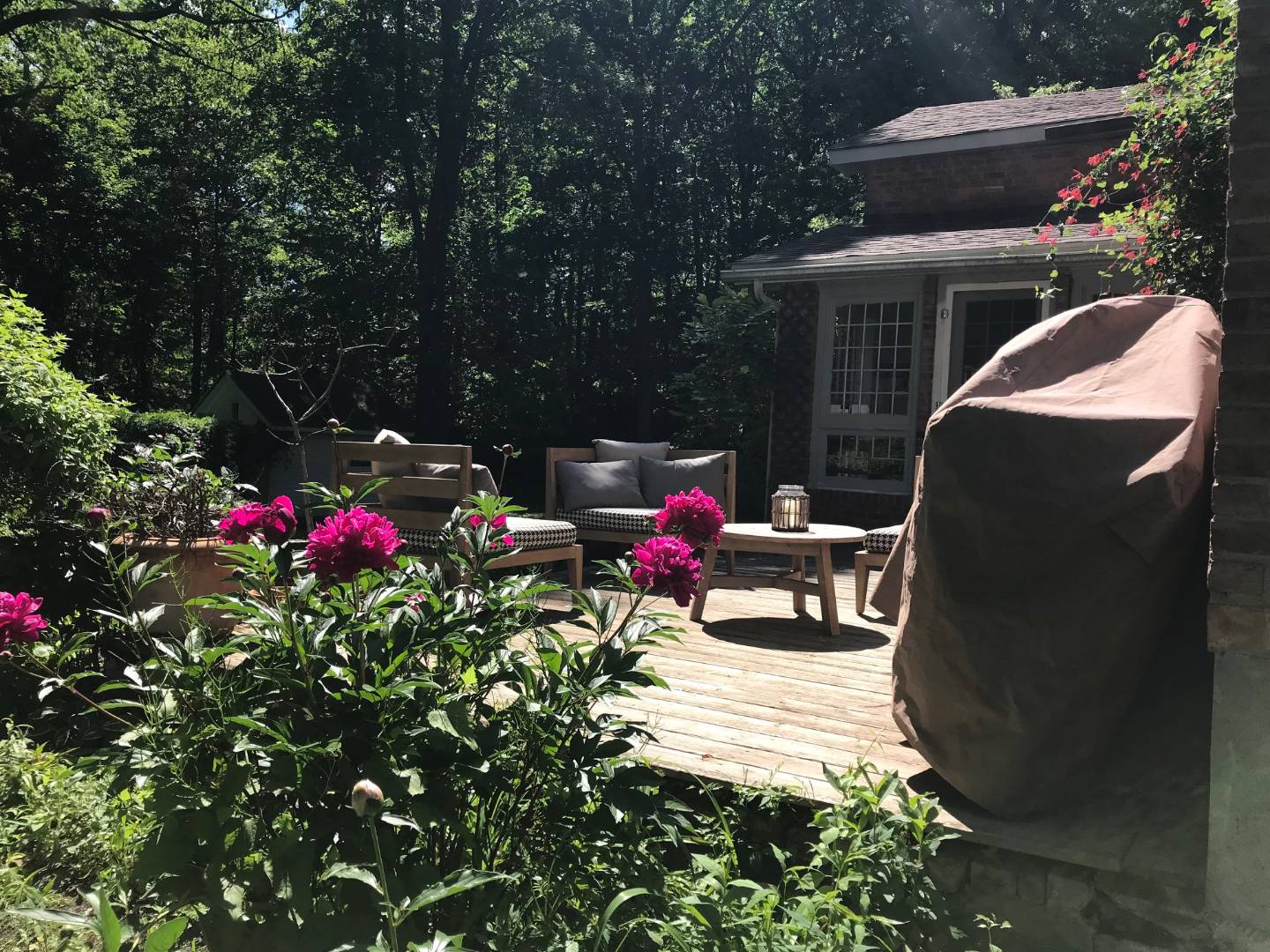 ;
;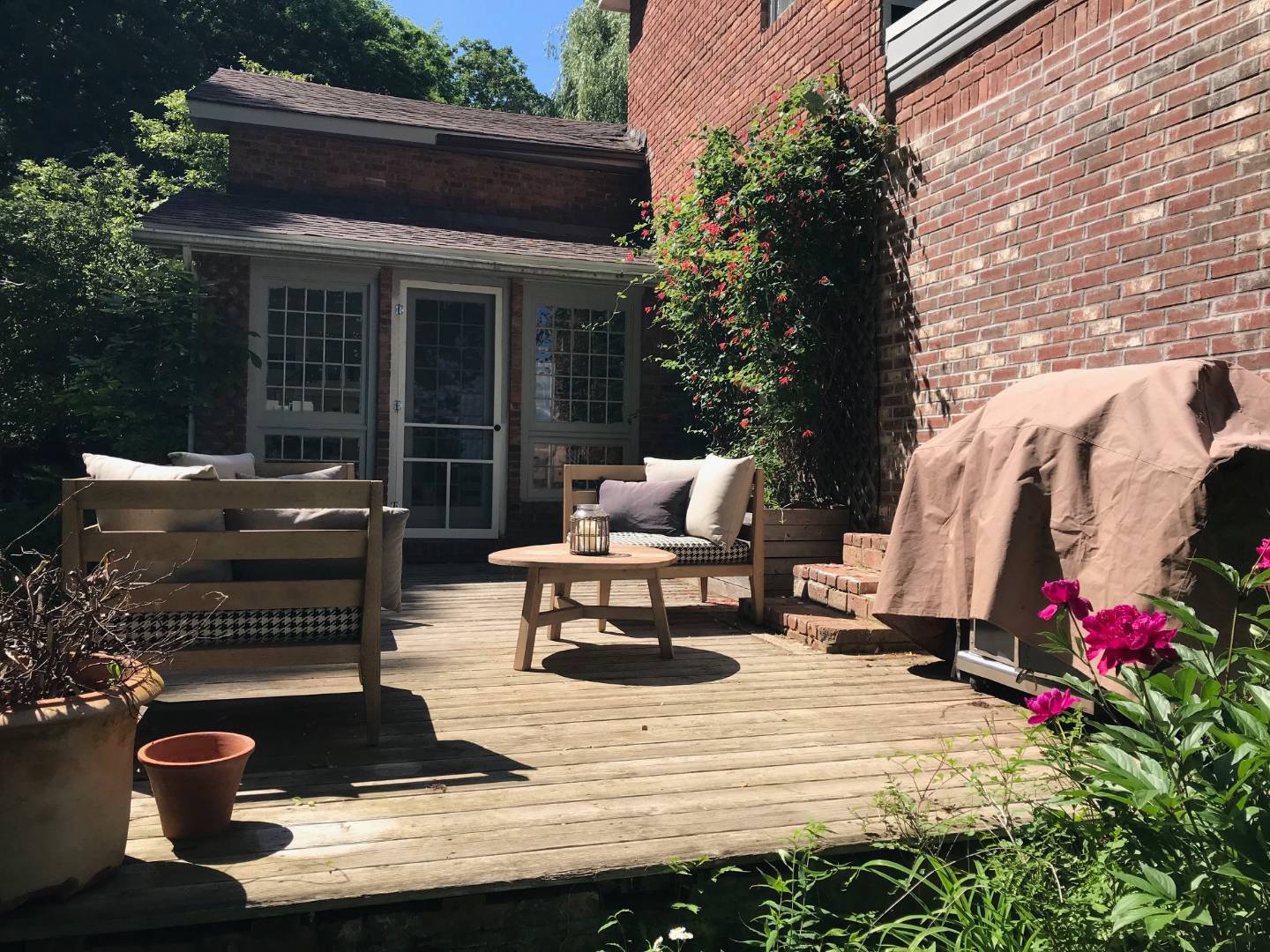 ;
;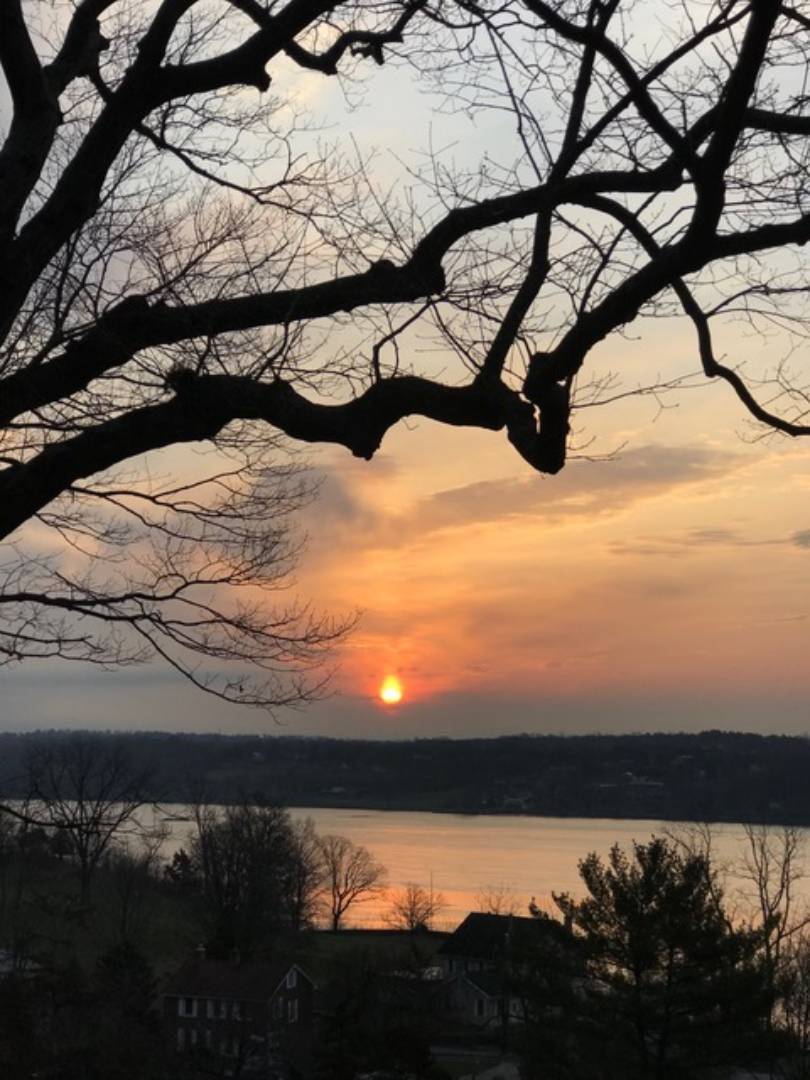 ;
;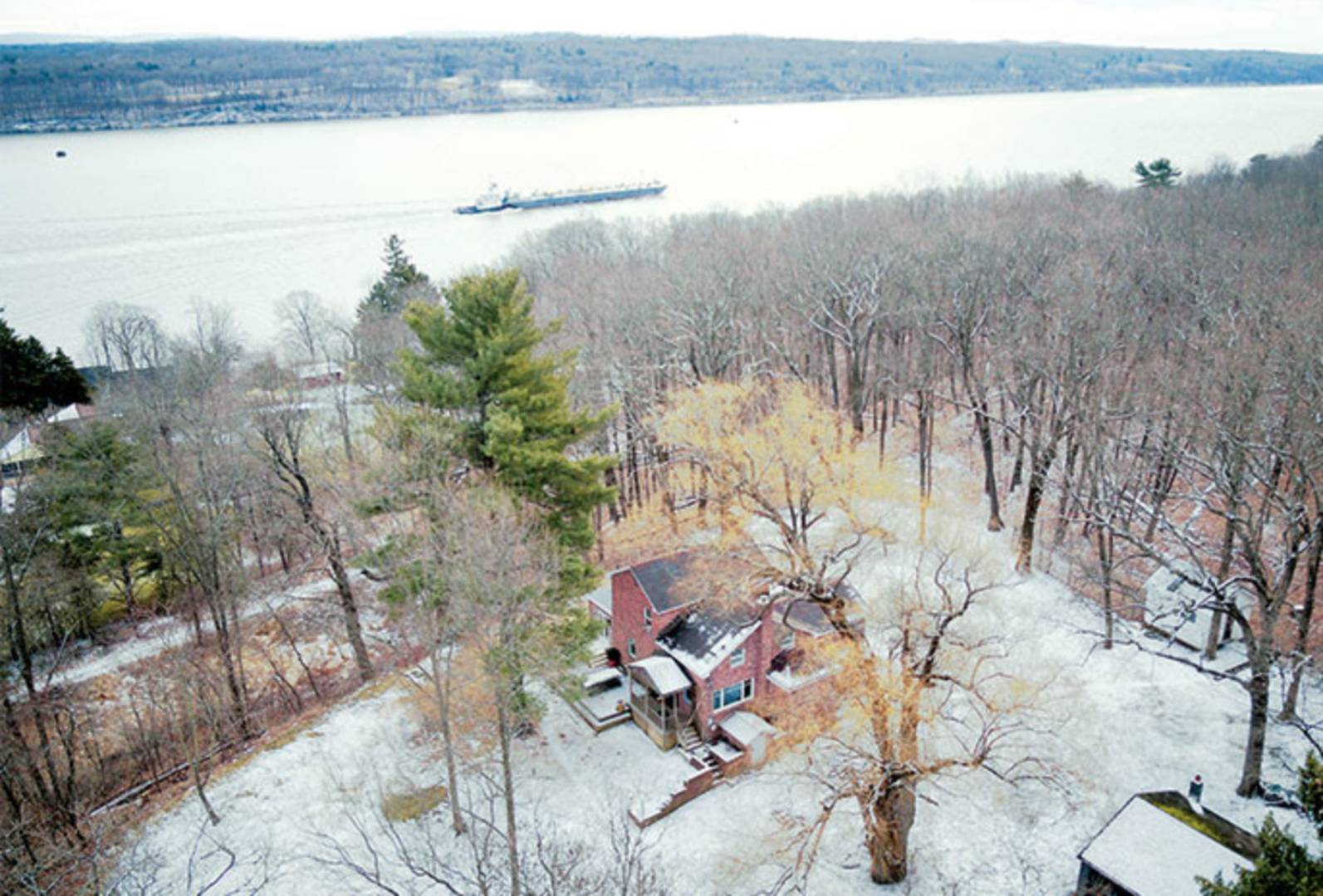 ;
;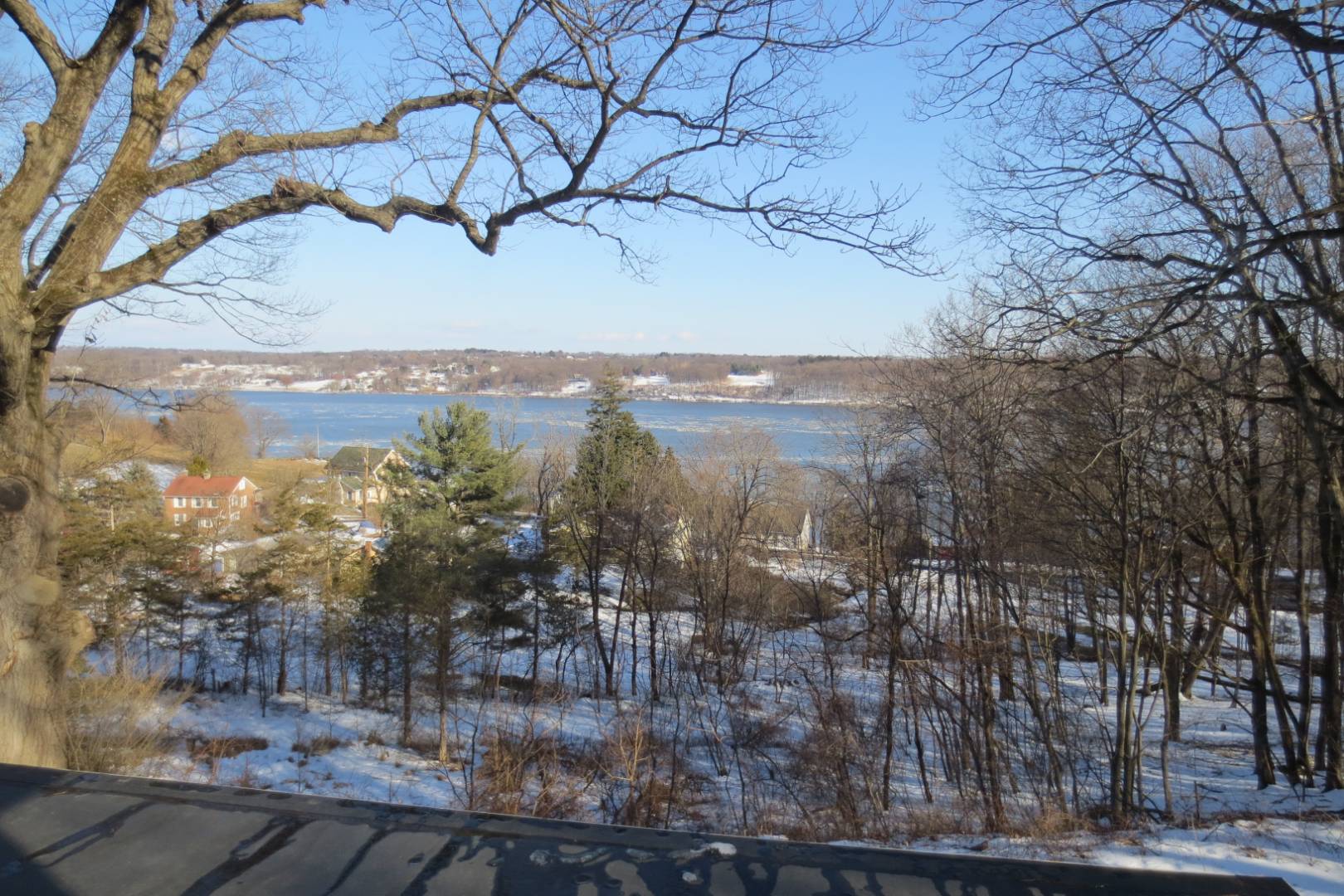 ;
;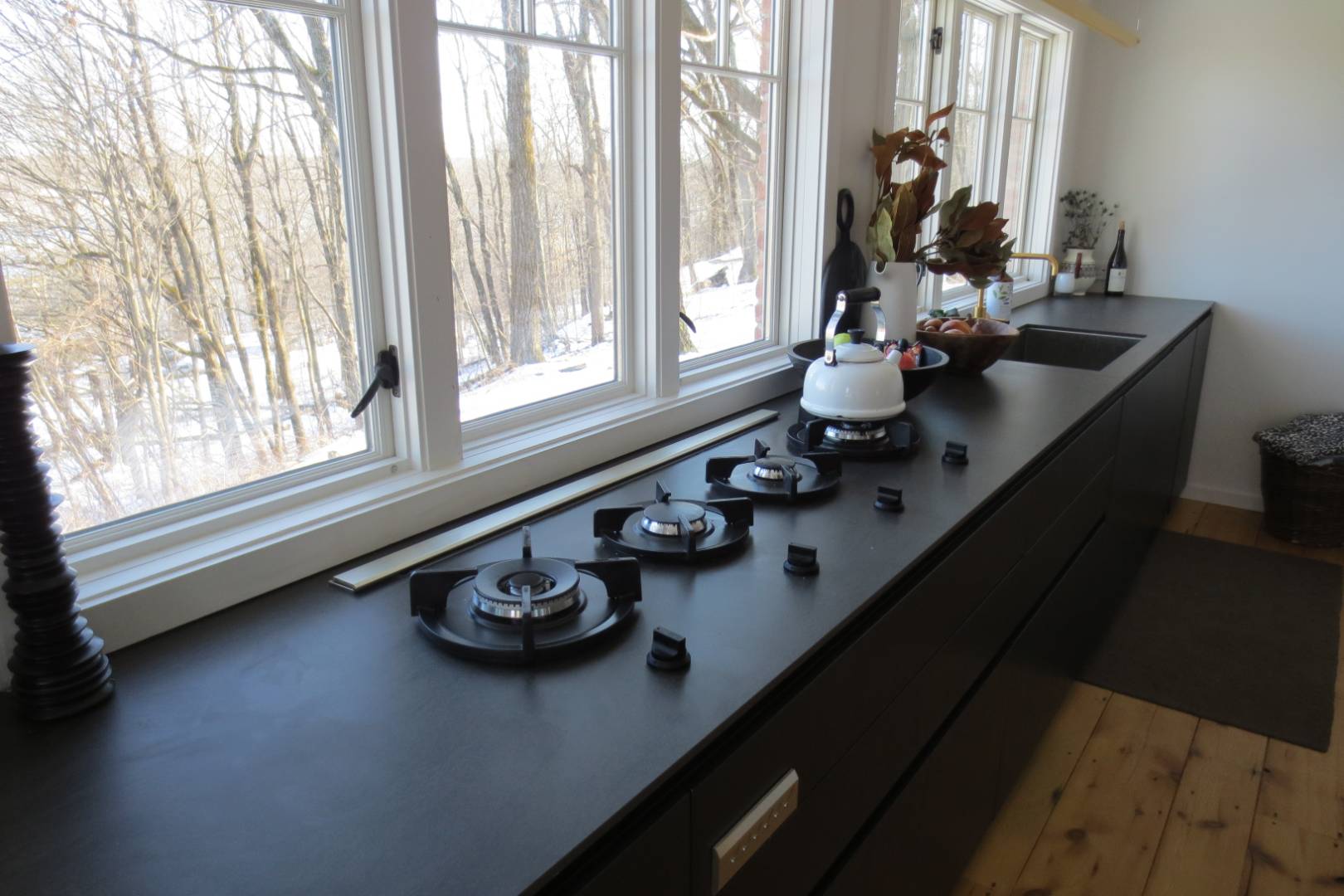 ;
;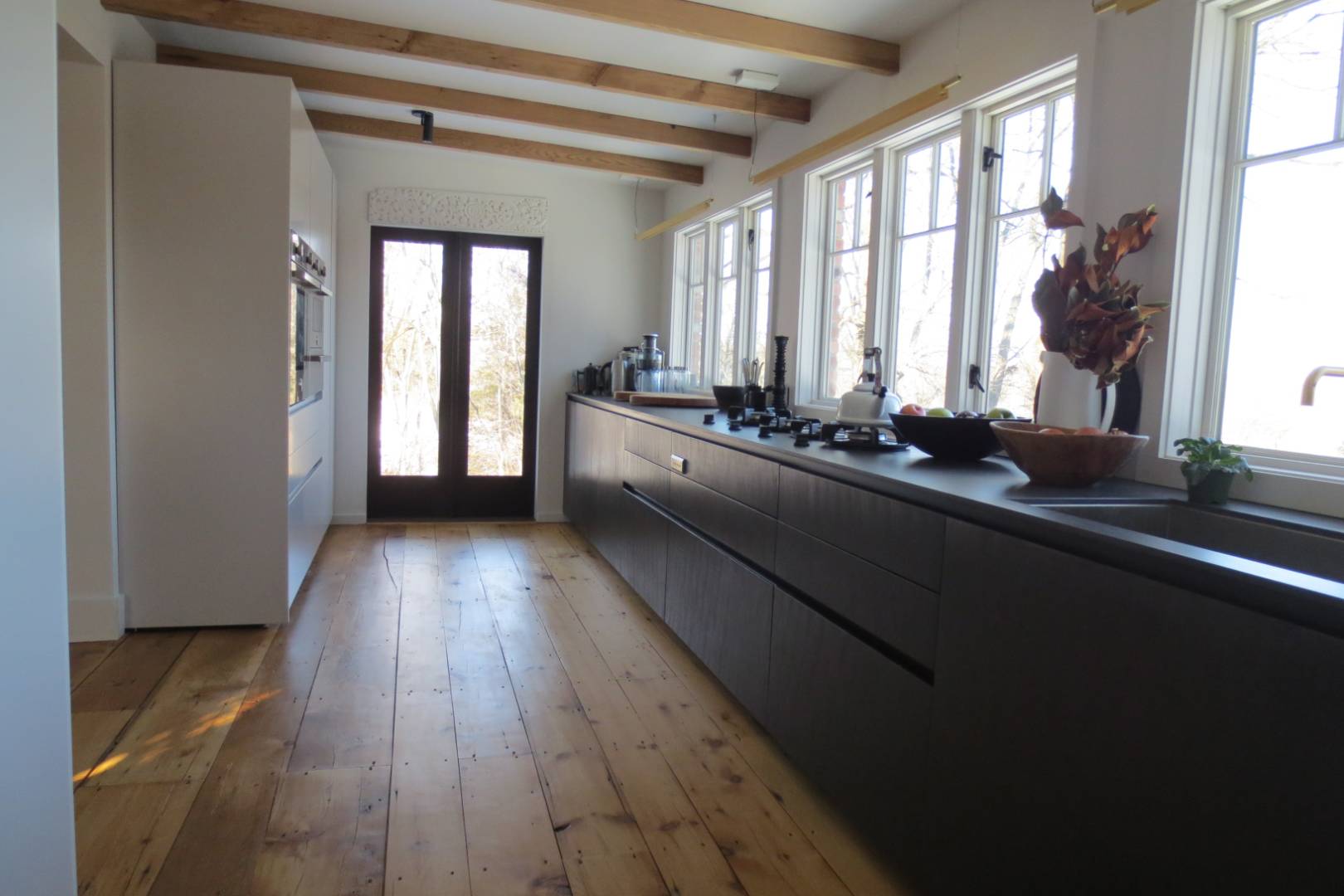 ;
;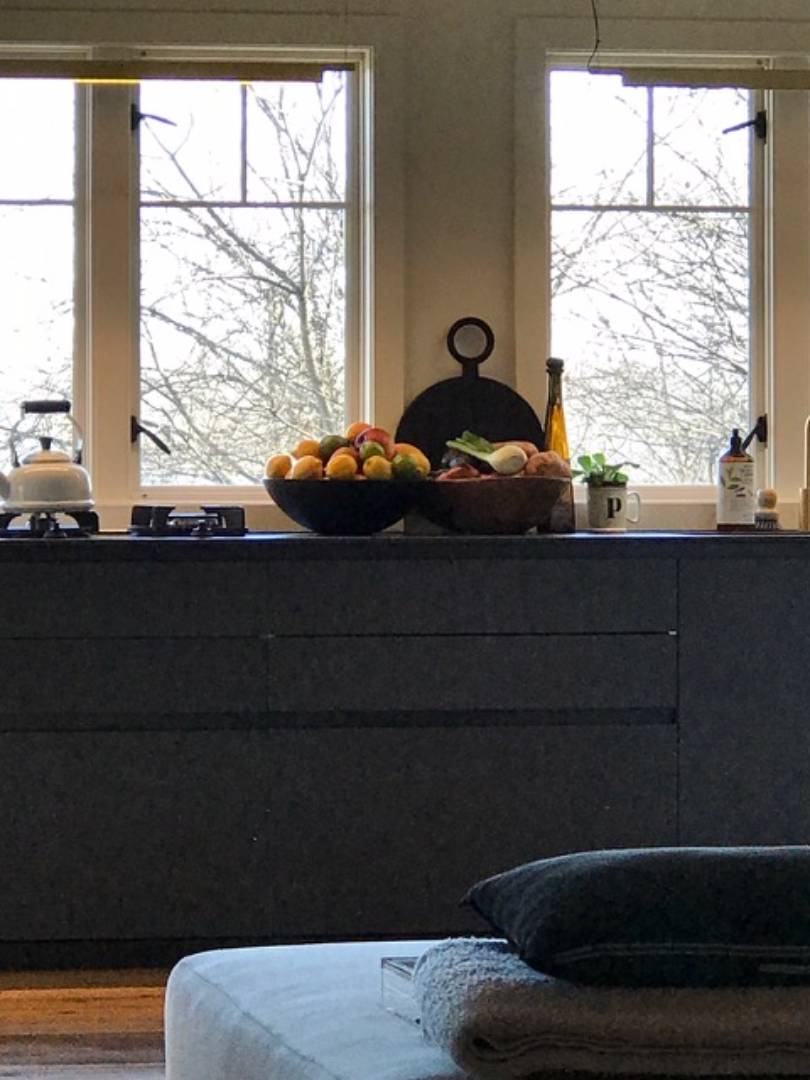 ;
;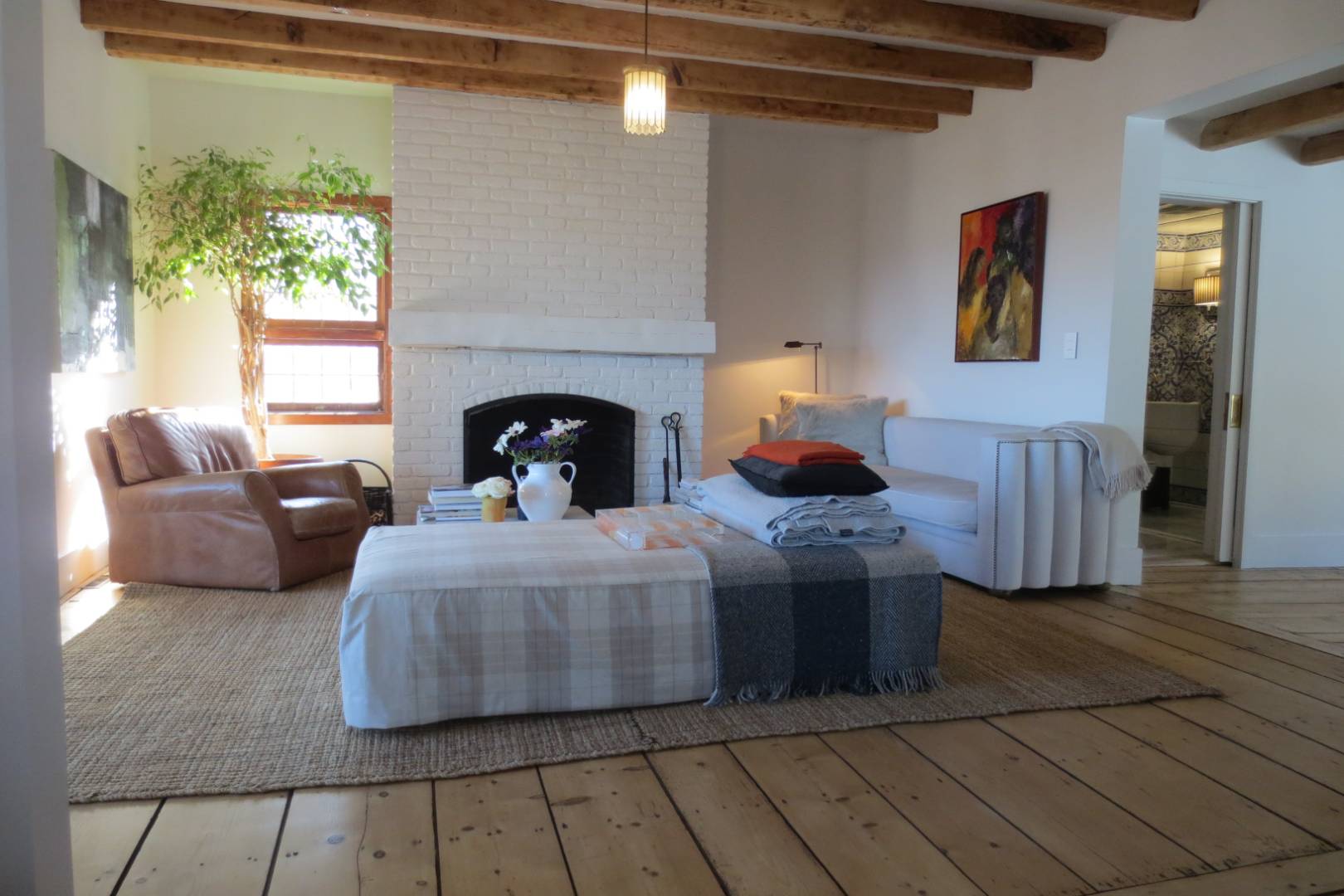 ;
;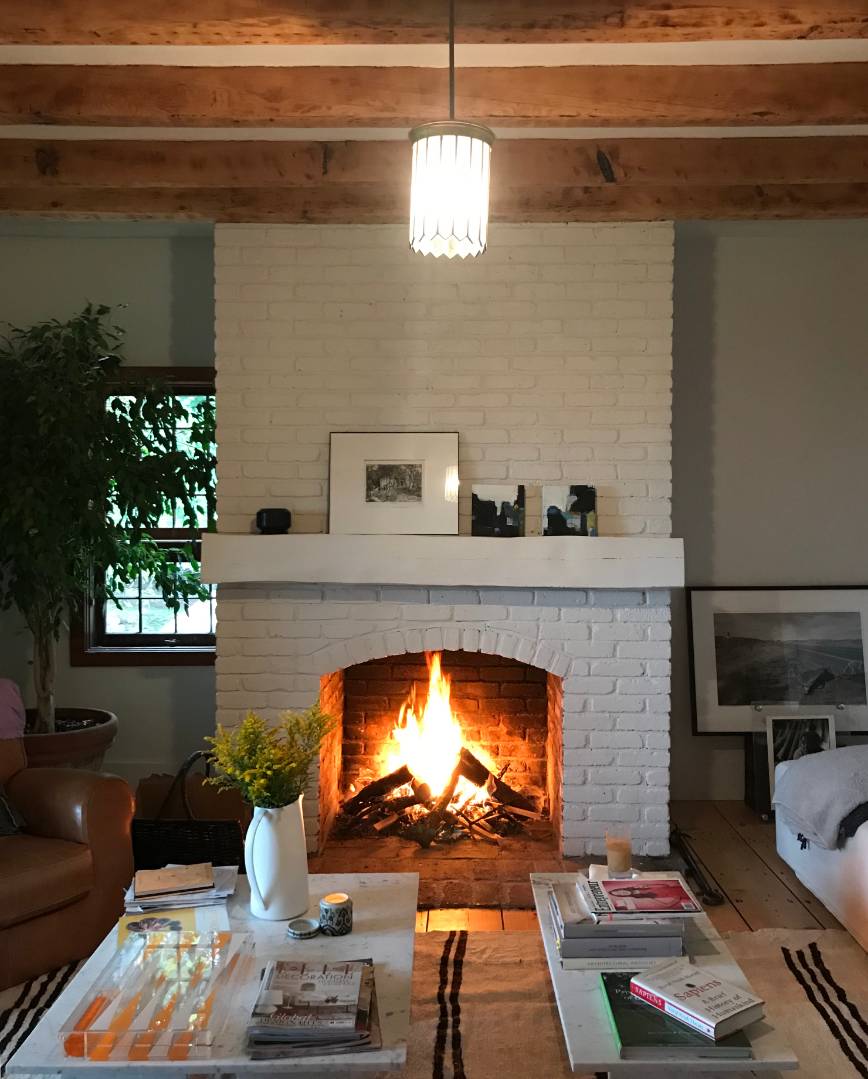 ;
;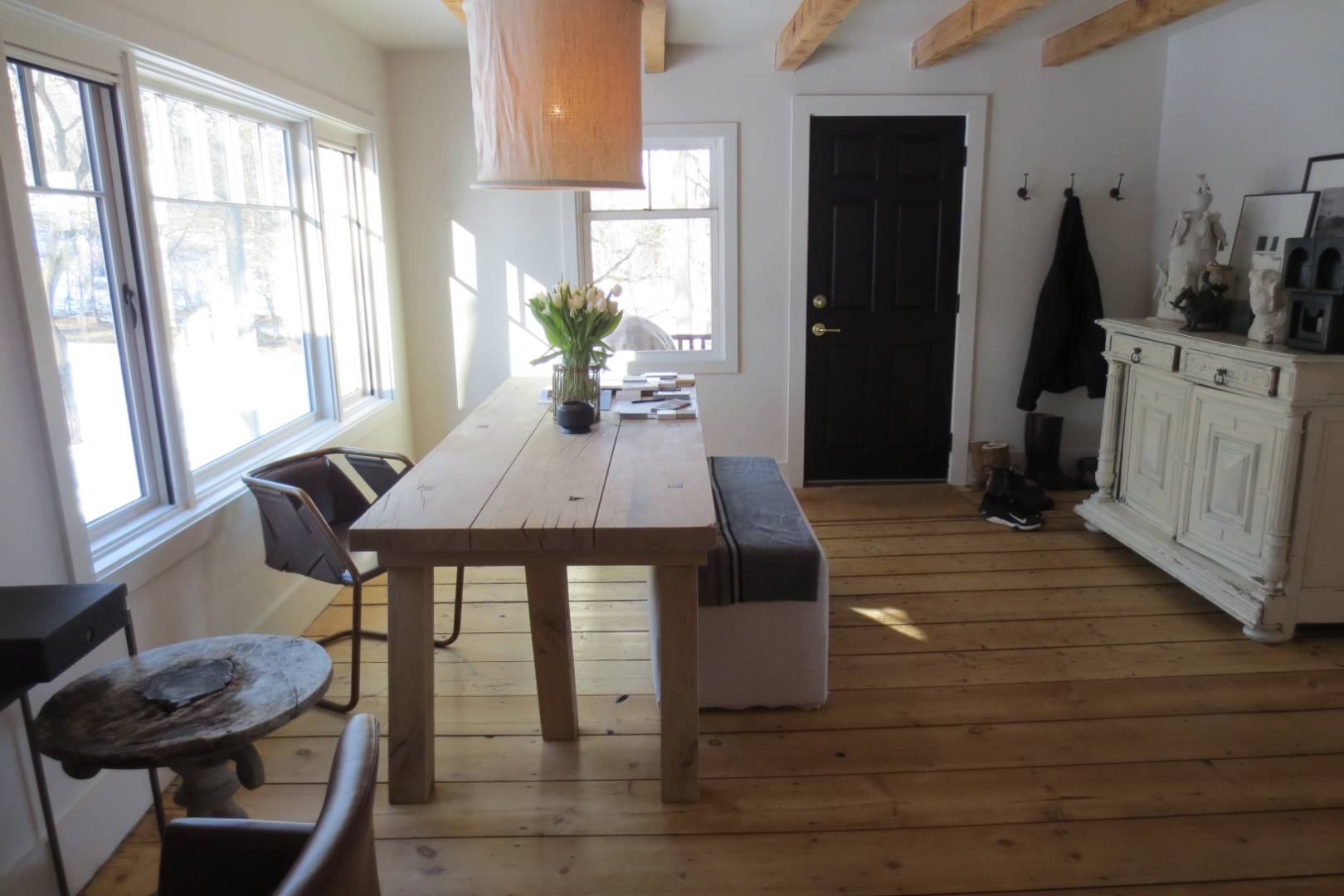 ;
;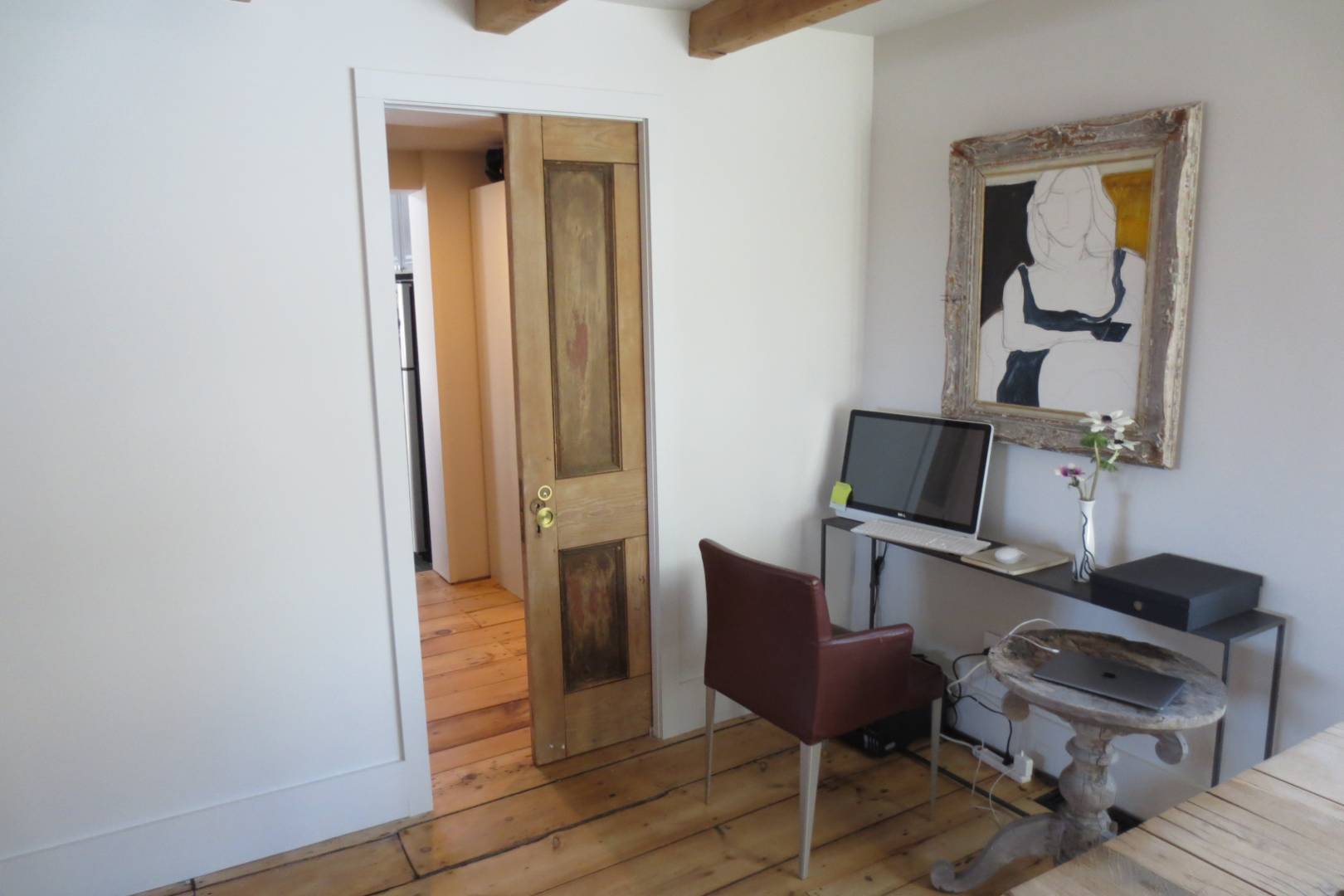 ;
;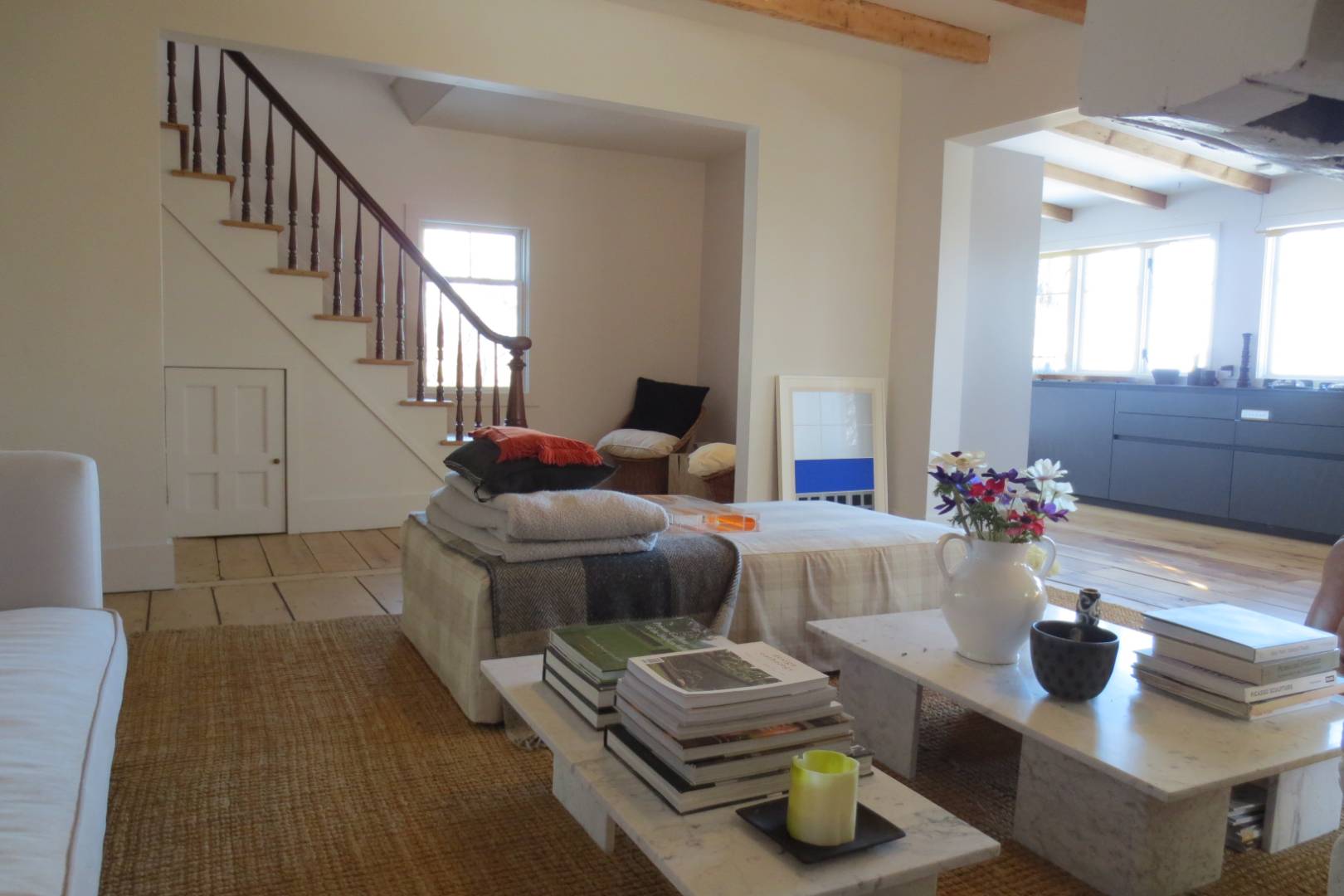 ;
; ;
;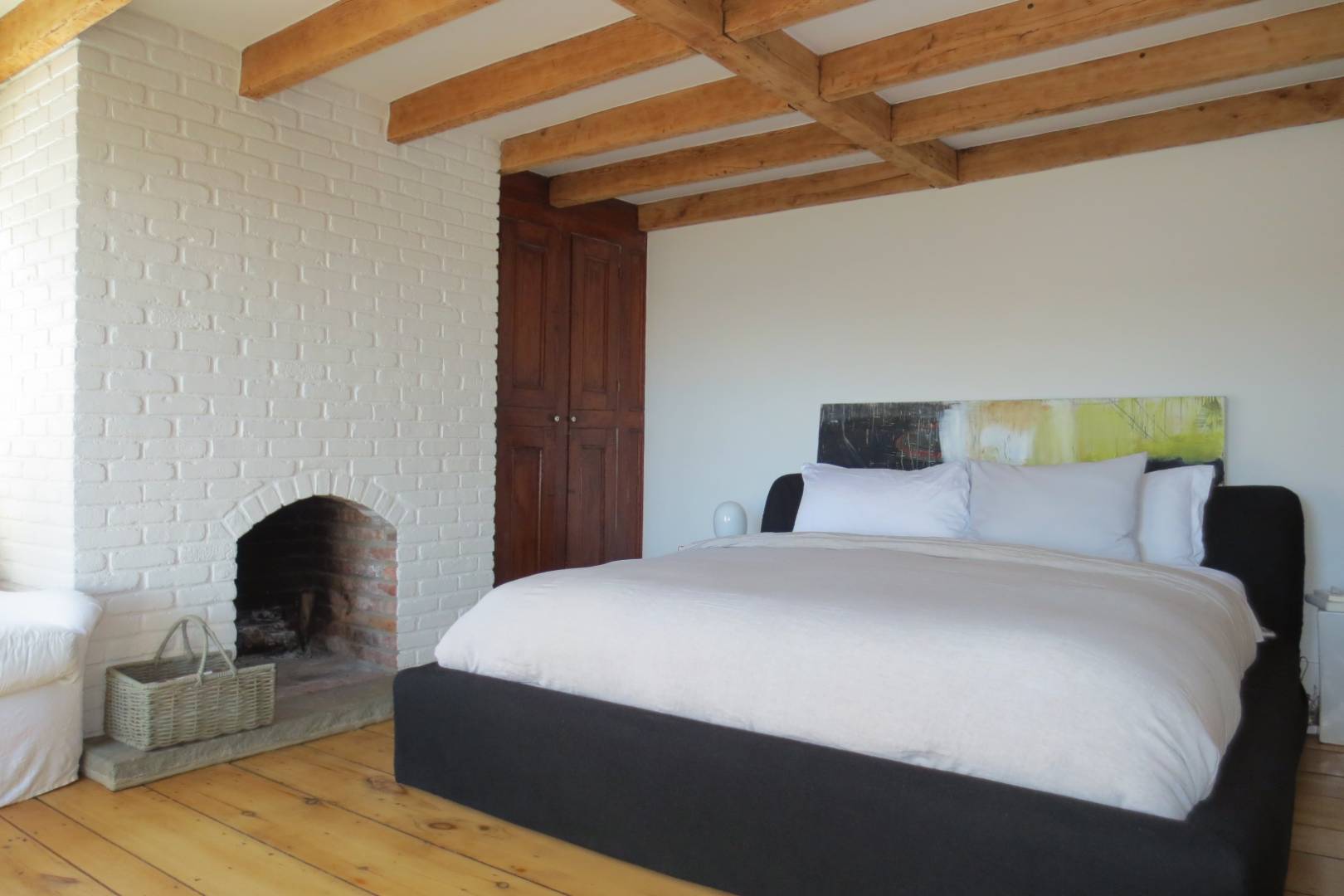 ;
;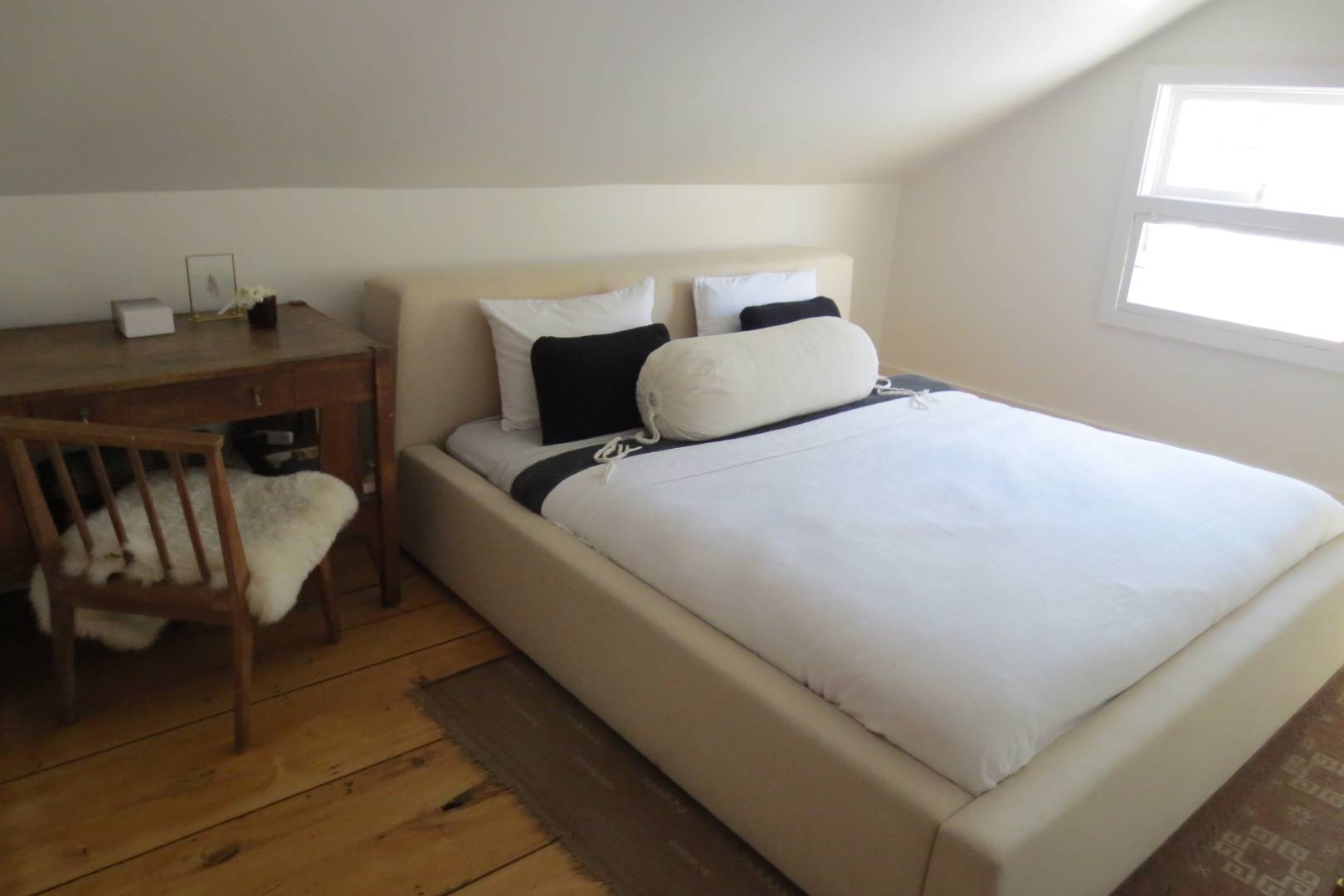 ;
;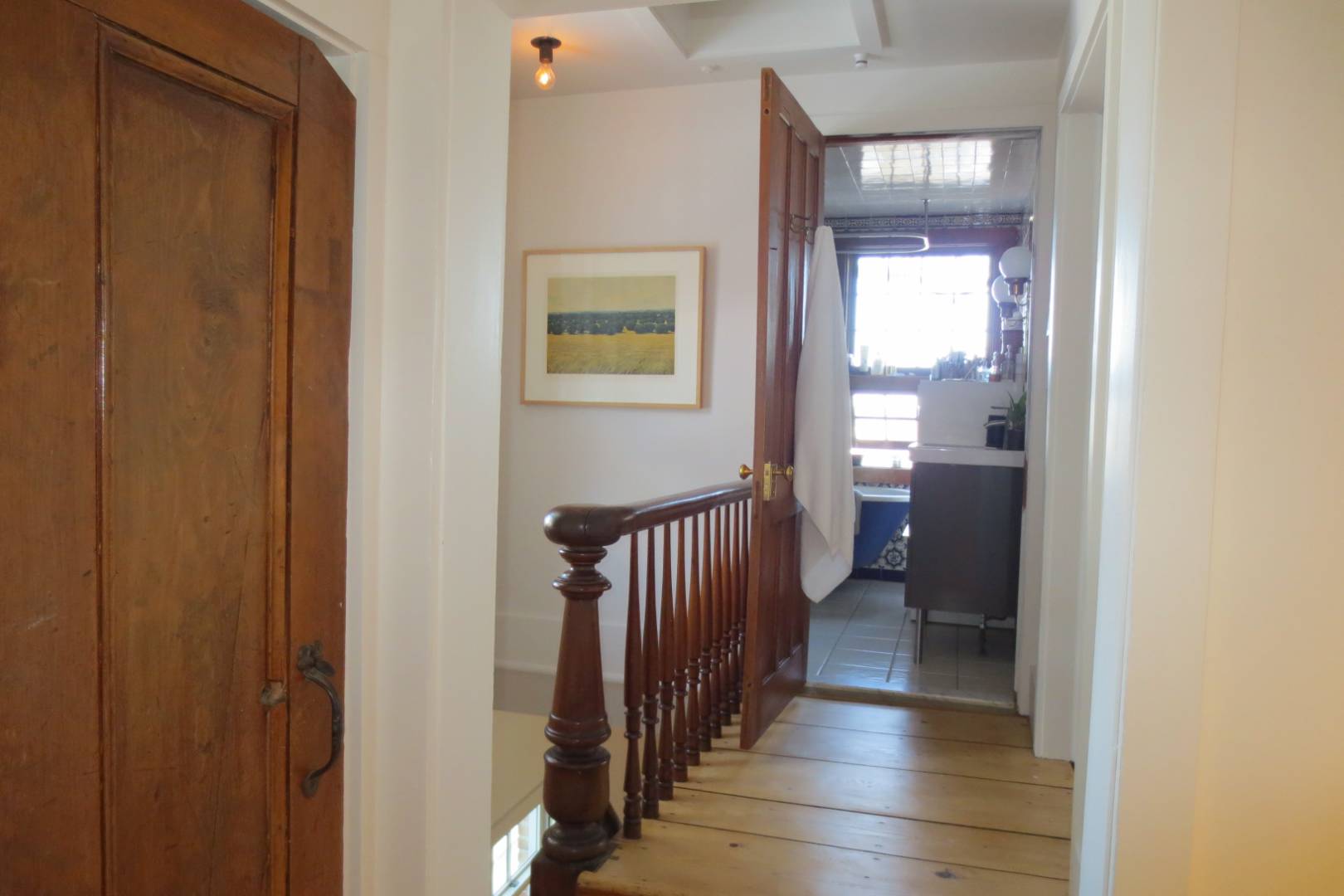 ;
;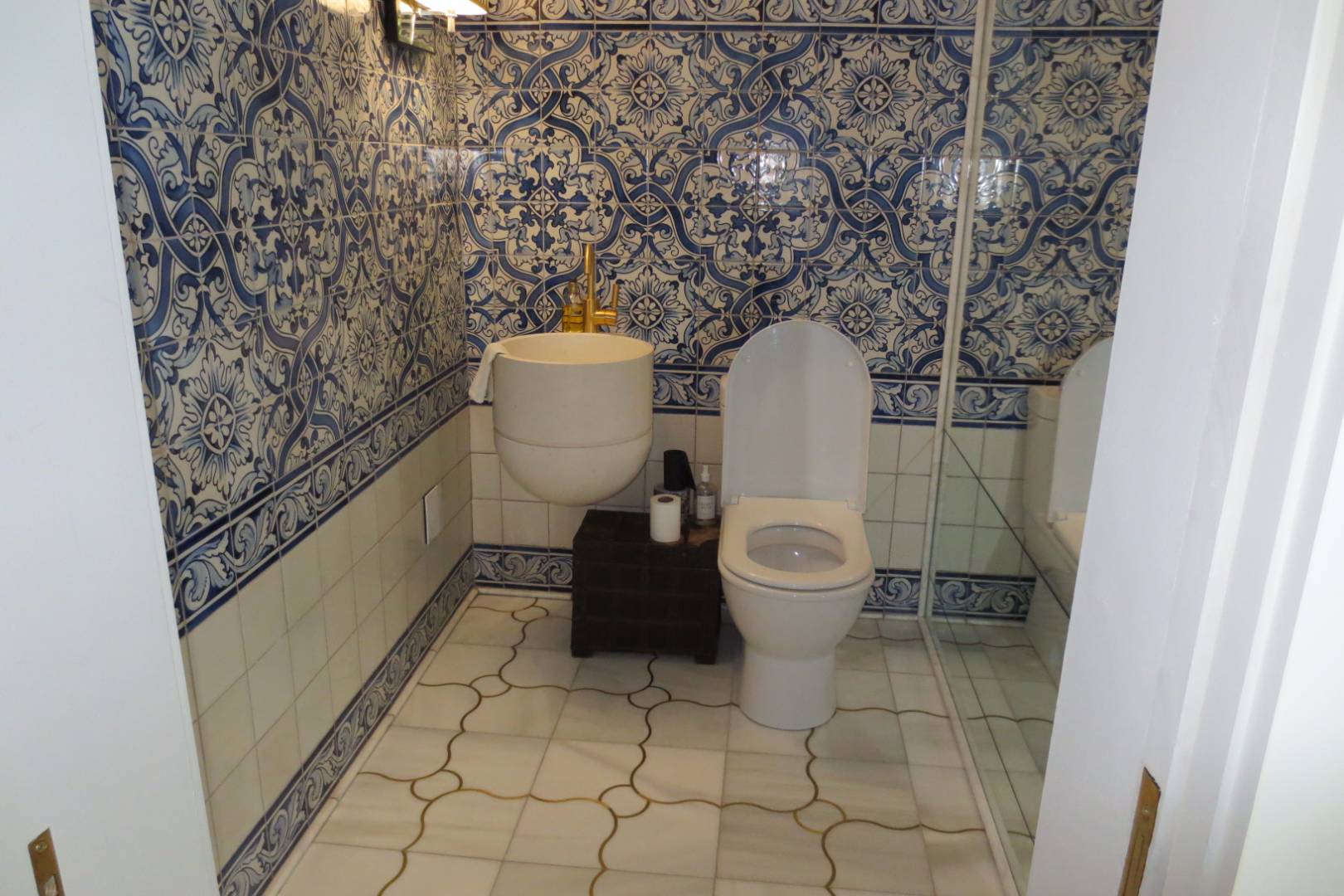 ;
;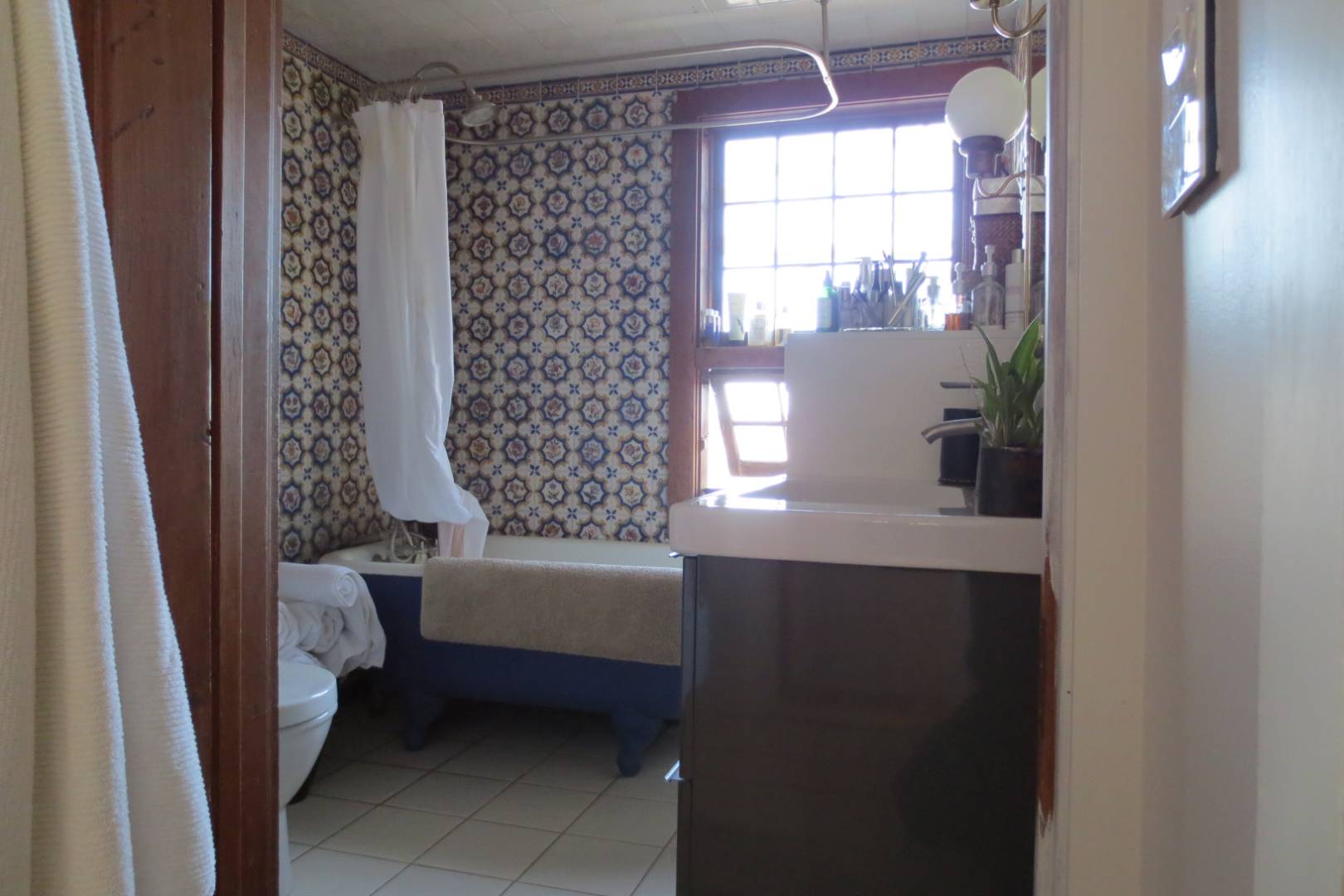 ;
;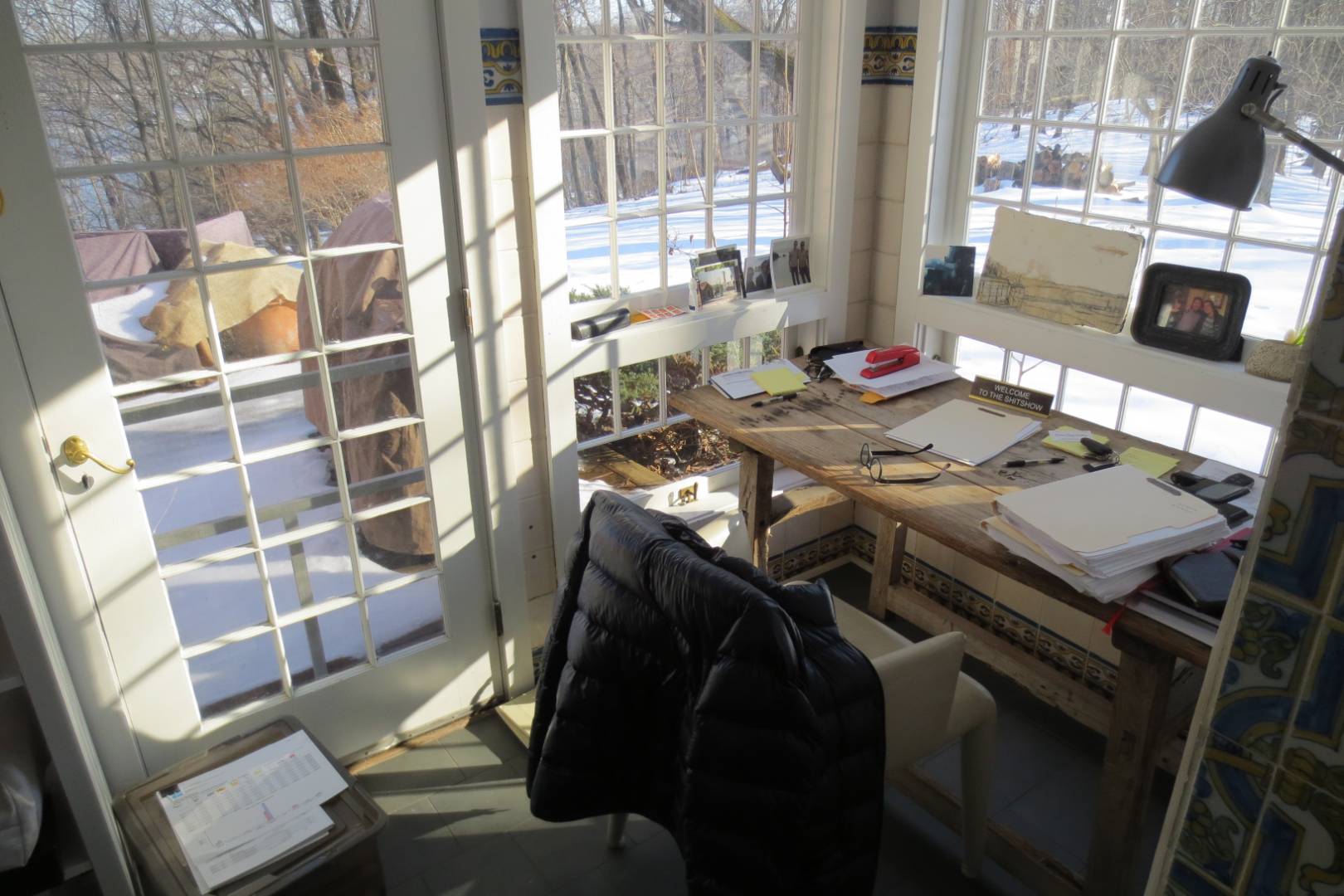 ;
;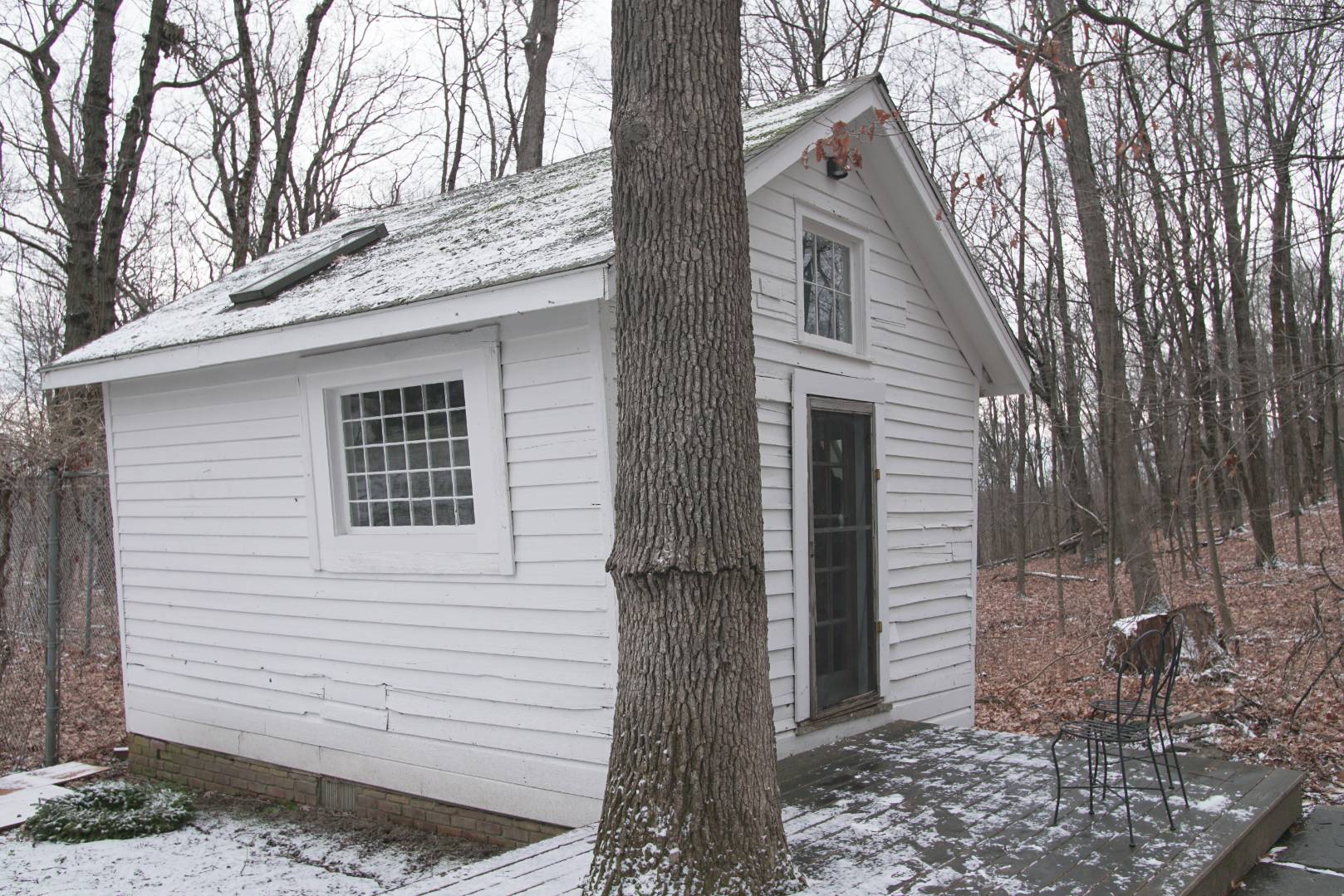 ;
;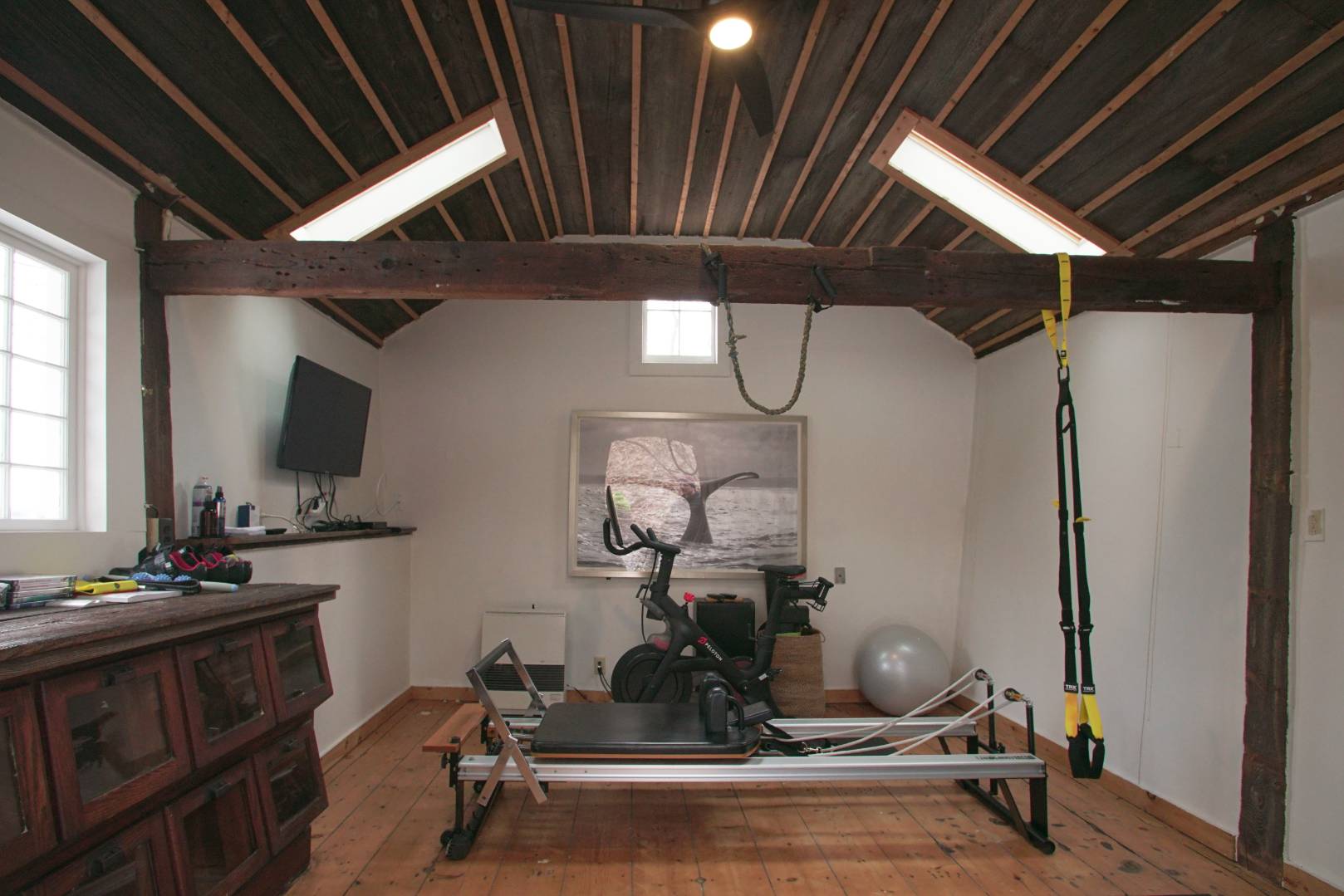 ;
;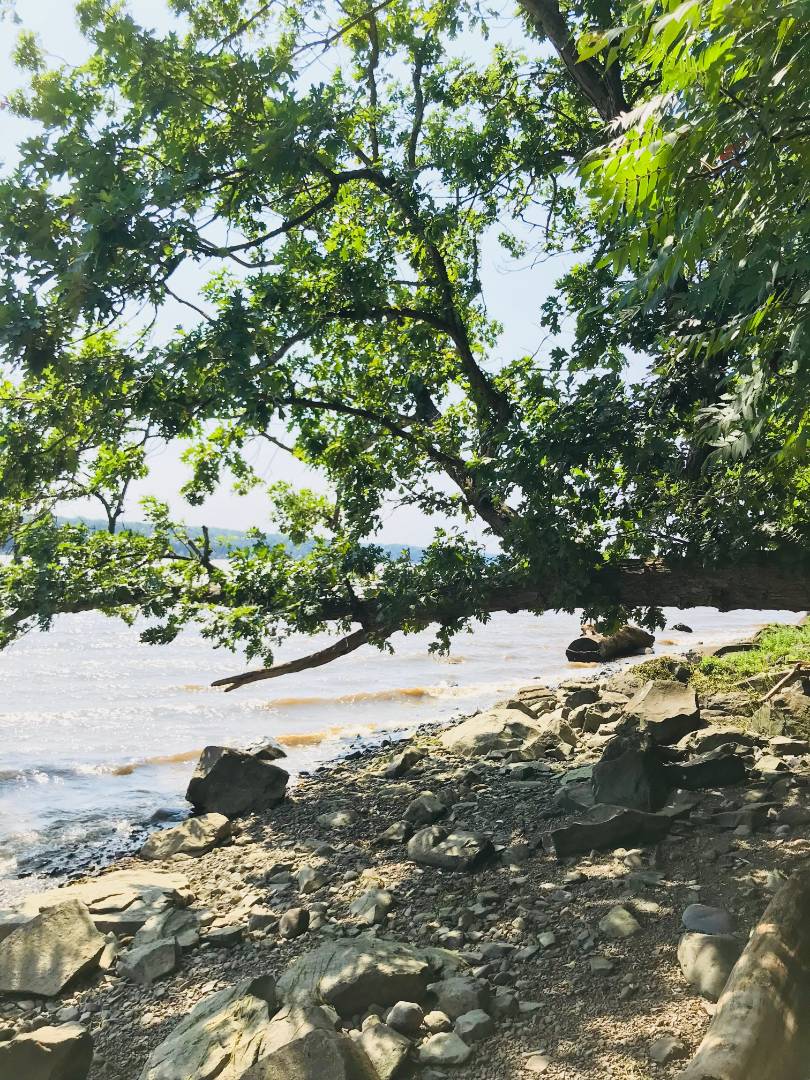 ;
;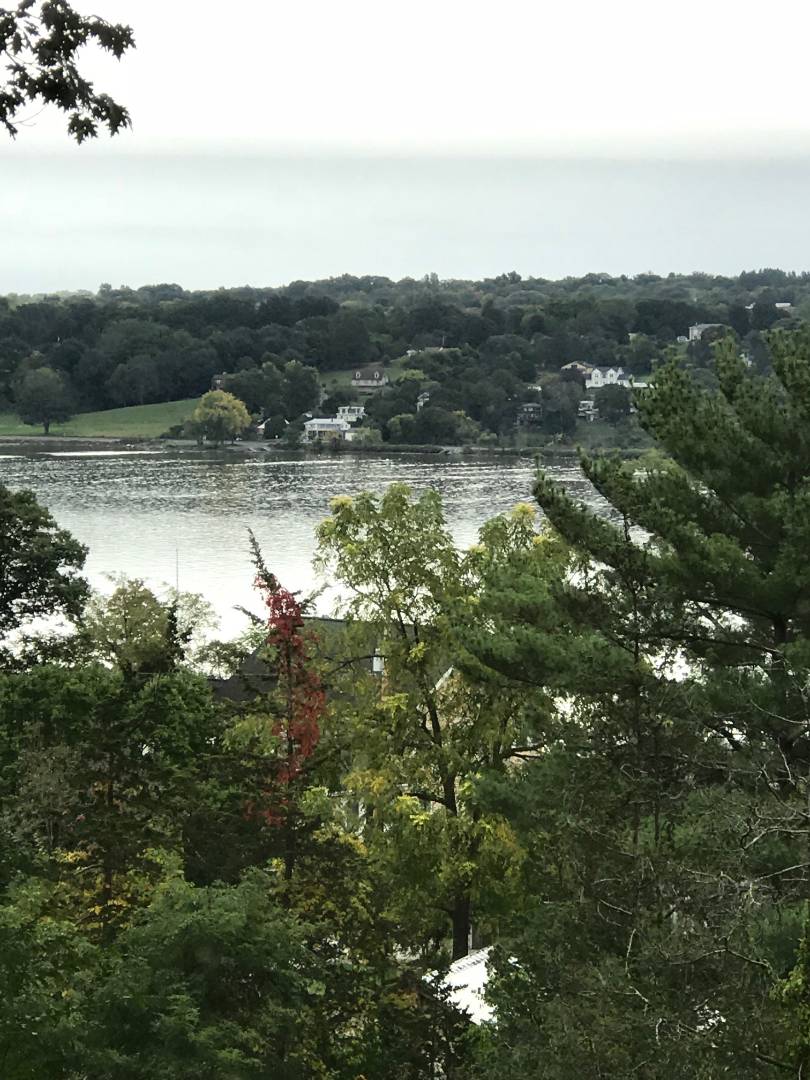 ;
;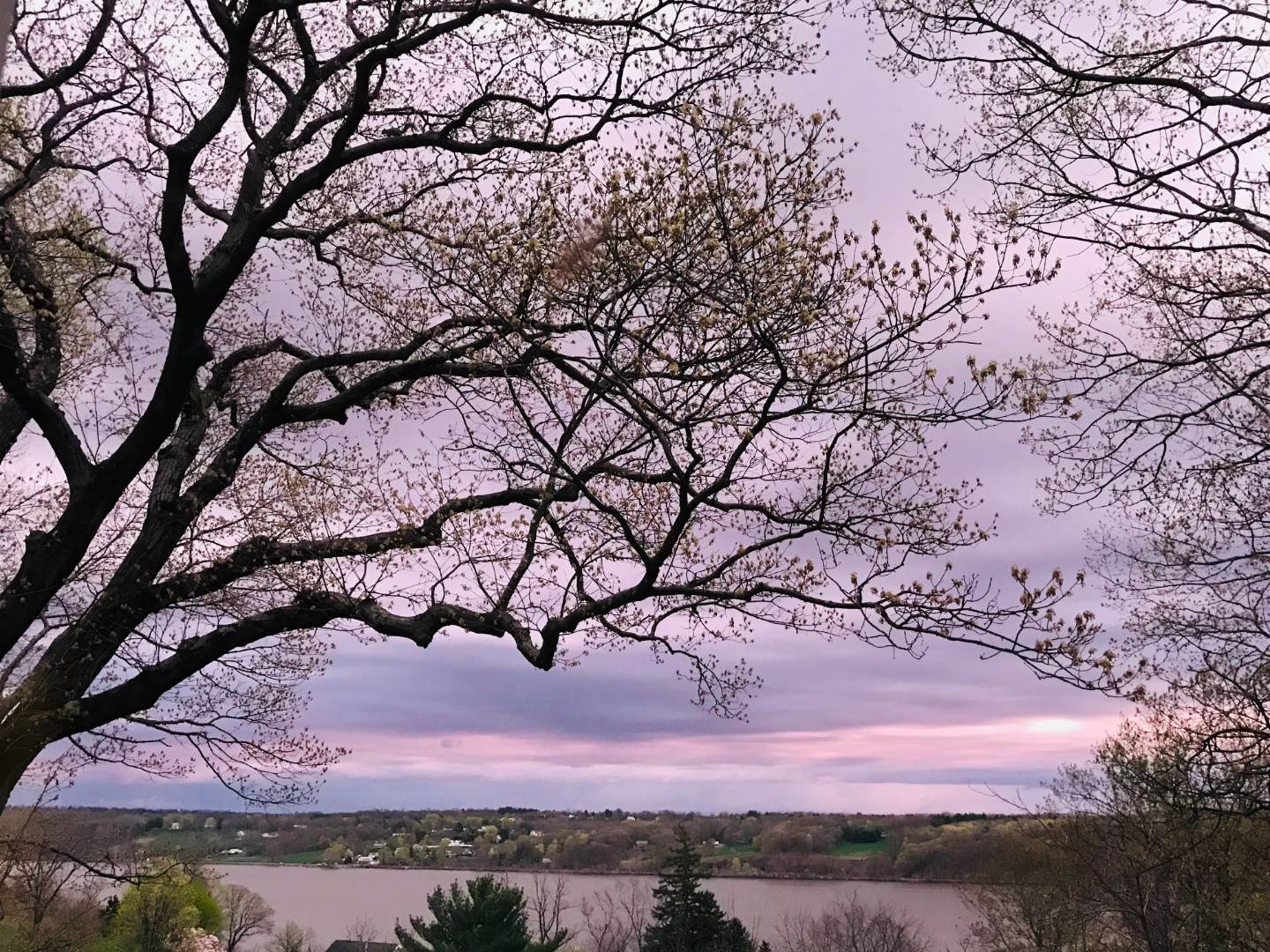 ;
;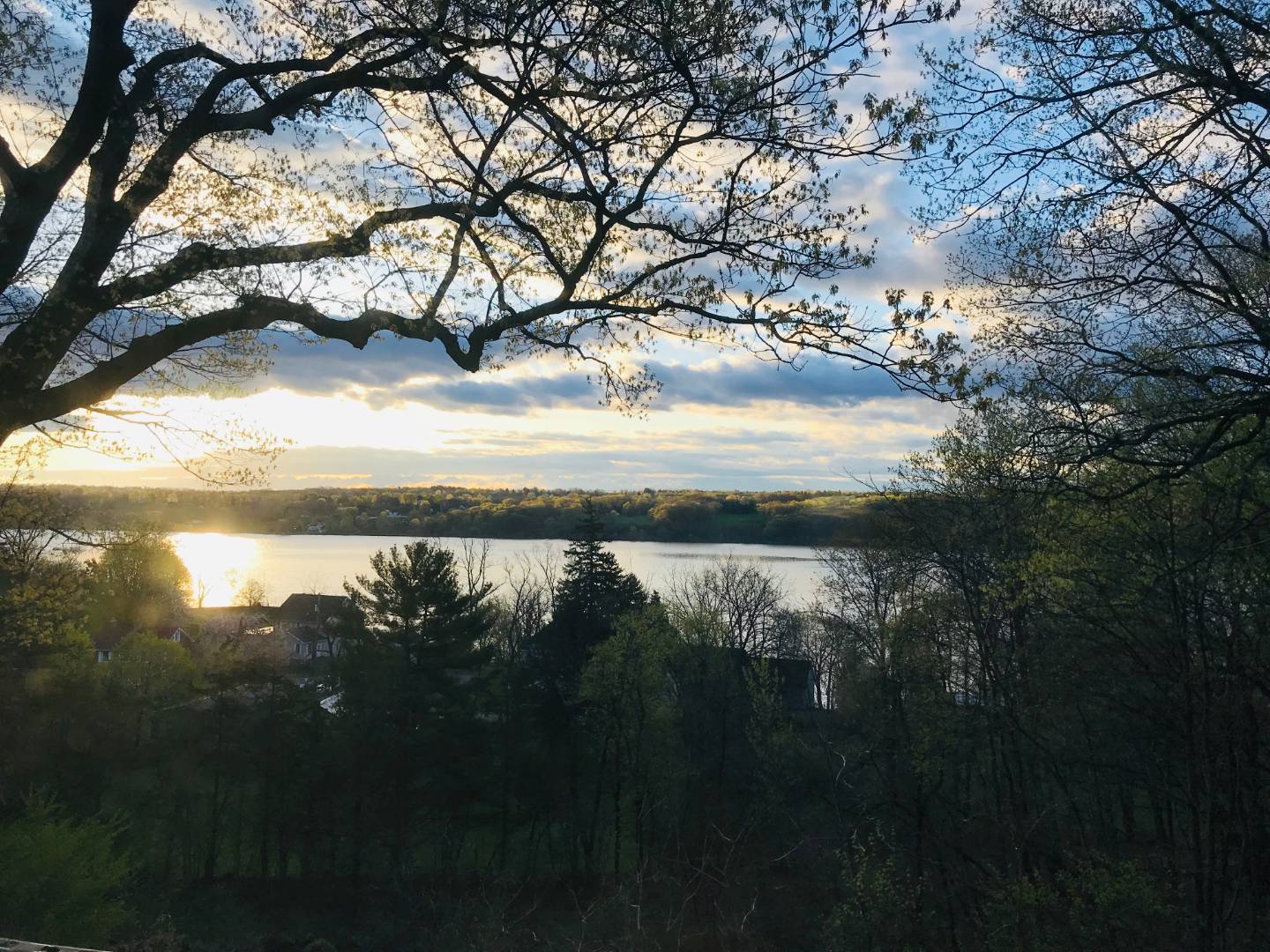 ;
;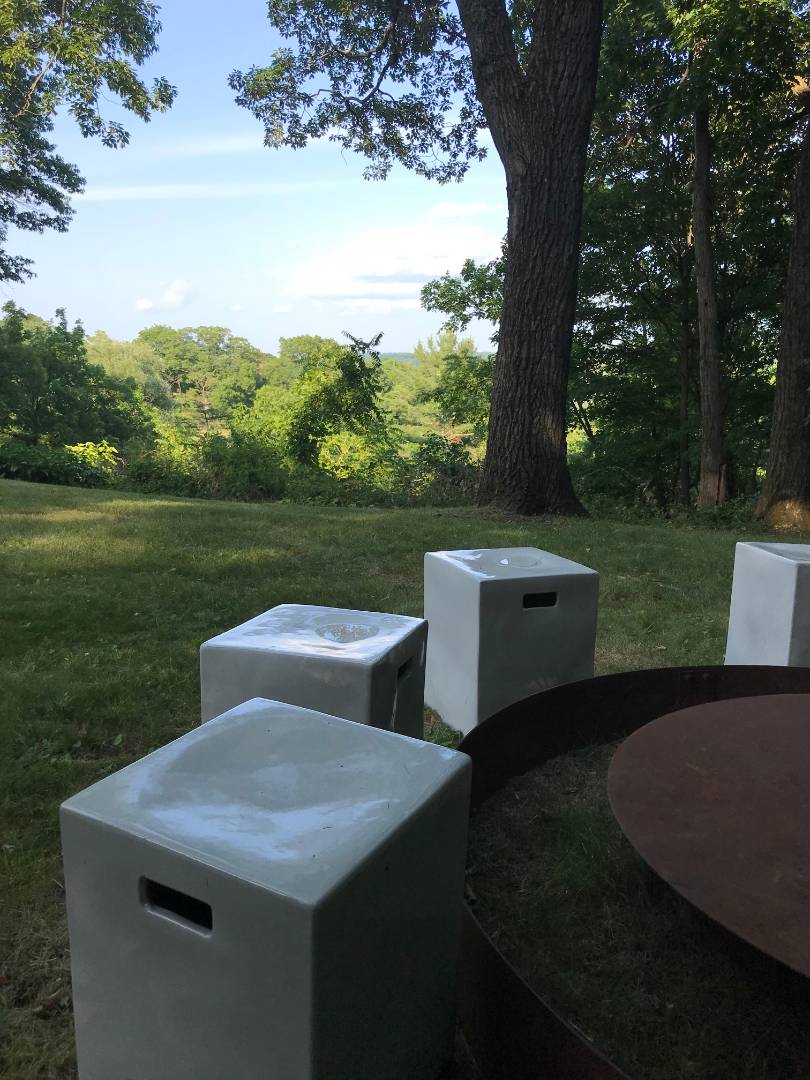 ;
;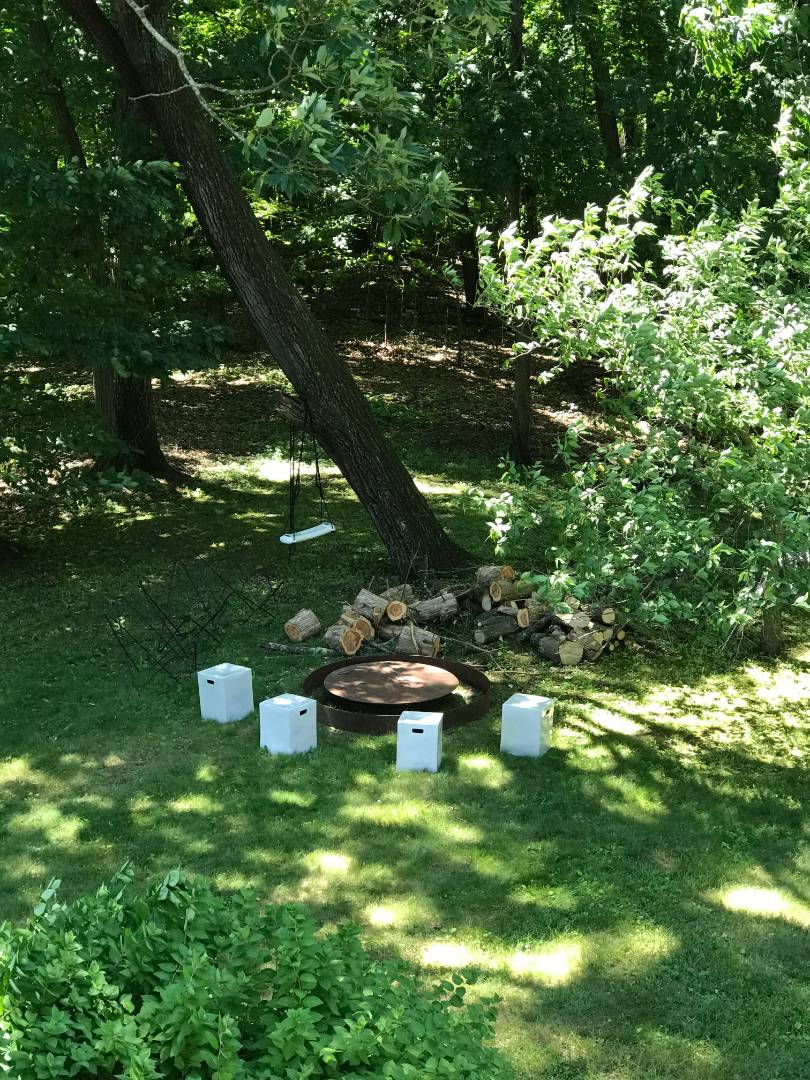 ;
;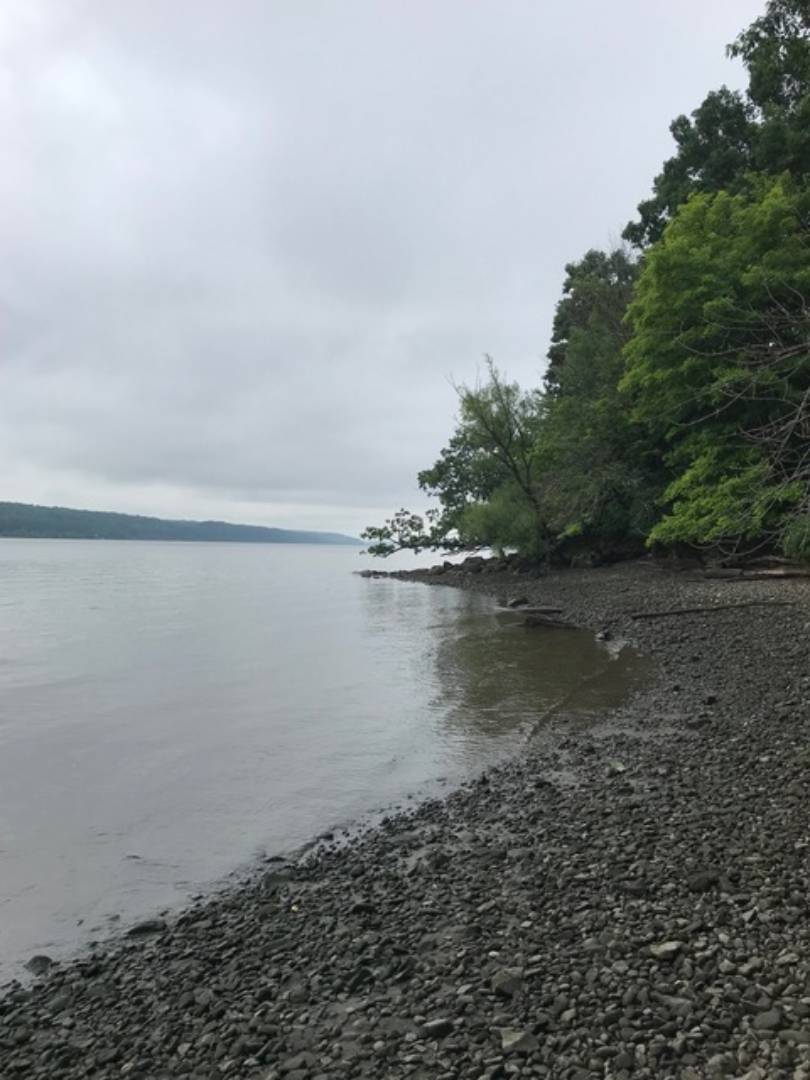 ;
;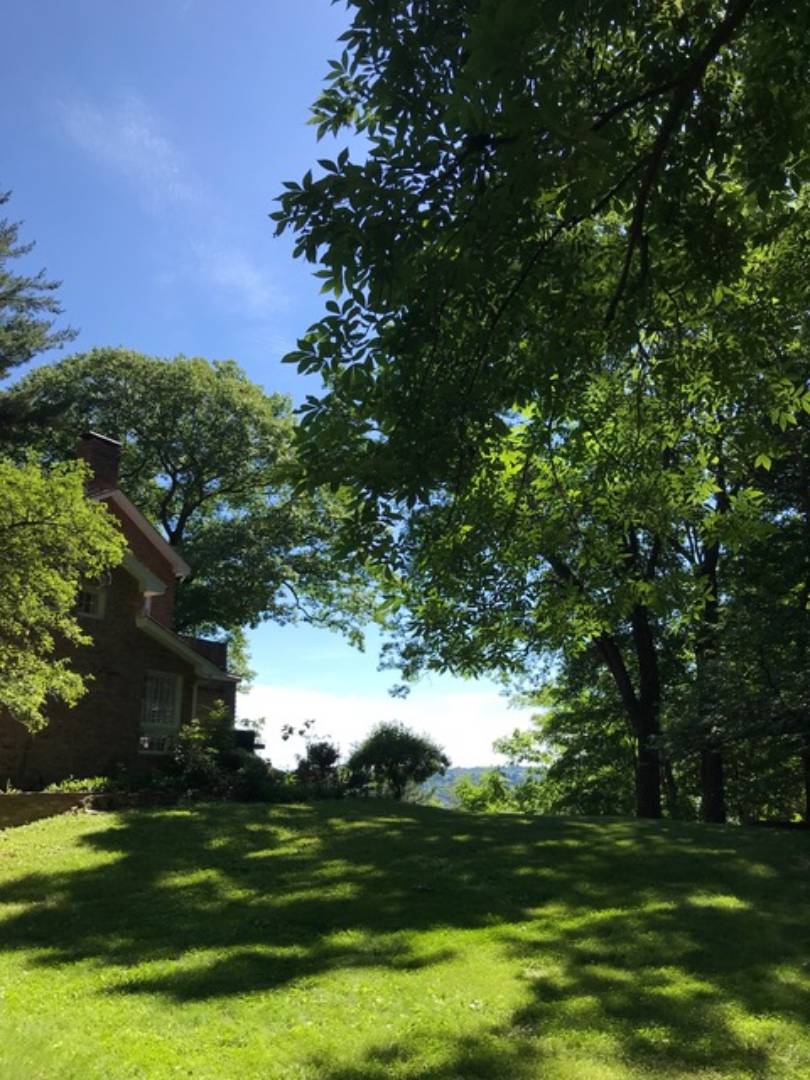 ;
;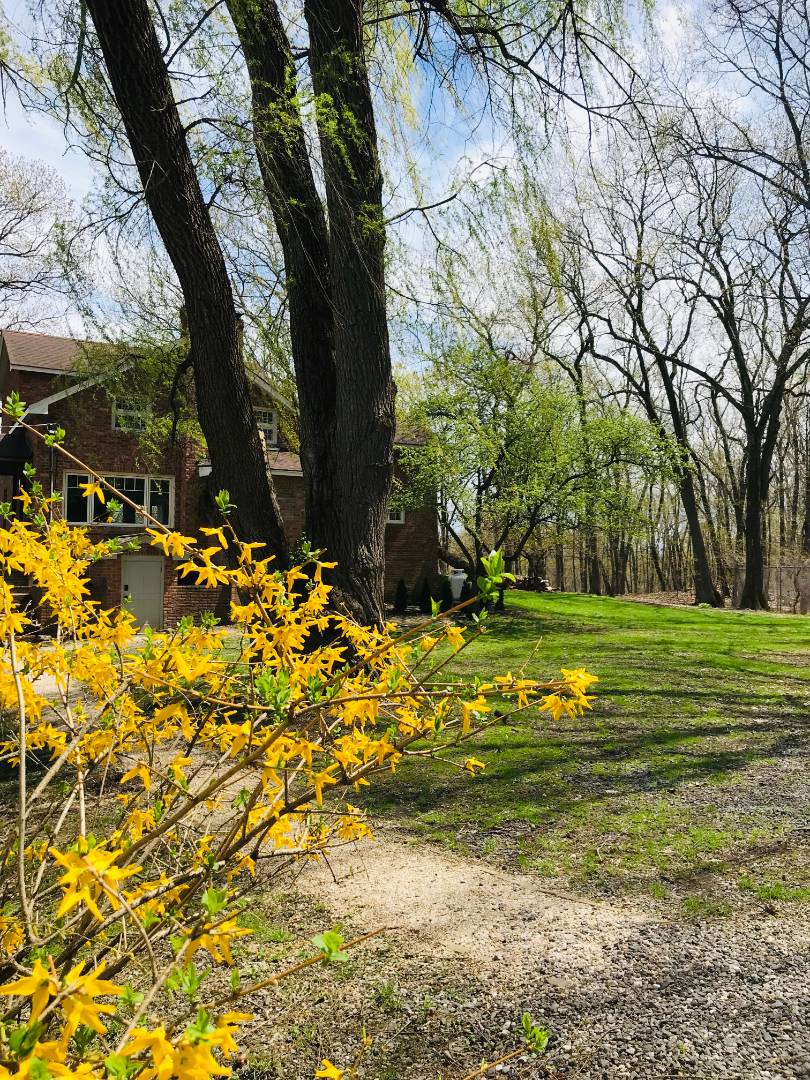 ;
;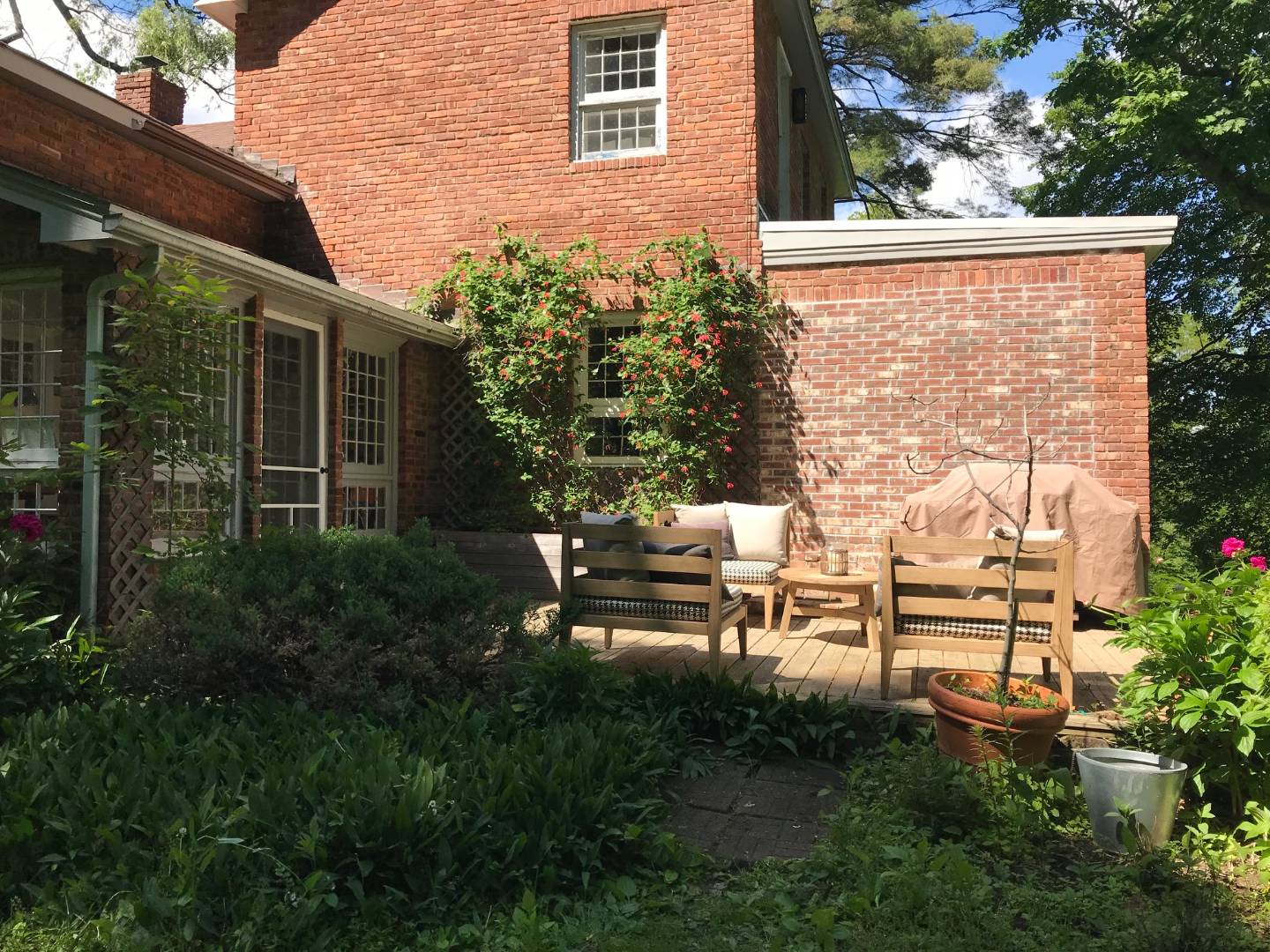 ;
;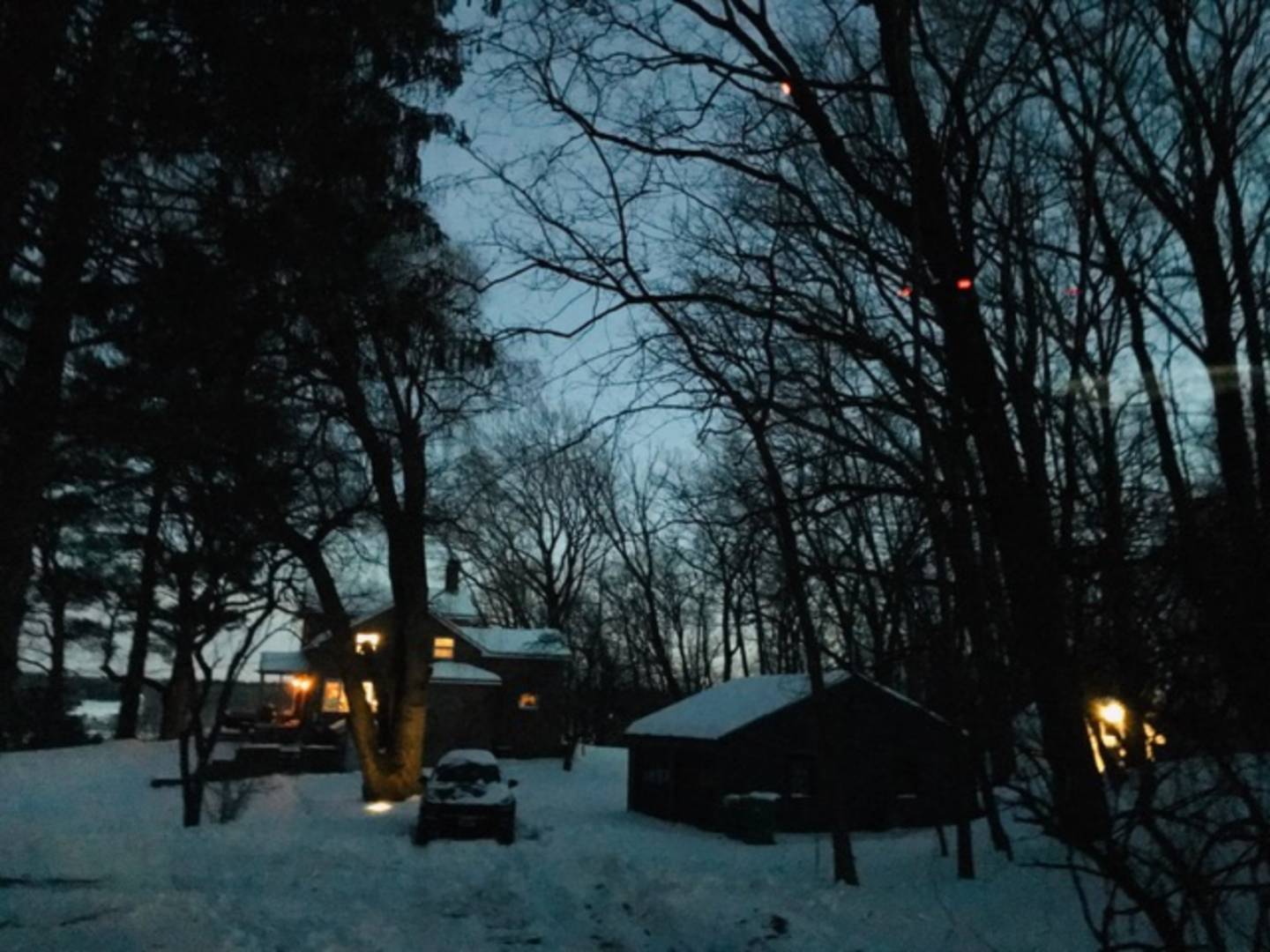 ;
;