391 Rezen Road, Roseboom, NY 13450
| Listing ID |
10601699 |
|
|
|
| Property Type |
Residential |
|
|
|
| County |
Otsego |
|
|
|
| Township |
Middlefield |
|
|
|
| School |
CHERRY VALLEY-SPRINGFIELD CENTRAL SCHOOL DISTRICT |
|
|
|
|
| Total Tax |
$3,027 |
|
|
|
| Tax ID |
363889-117.000-0001-025.003 |
|
|
|
| FEMA Flood Map |
fema.gov/portal |
|
|
|
| Year Built |
1900 |
|
|
|
| |
|
|
|
|
|
Remarks This restored Greek Revival Farmhouse and income-producing cottage sit on 35 acres and is within 15 minutes of Cooperstown. On a quiet country road this property offers outstanding views, manicured gardens and lawns and all the beauty and tranquility of peaceful country living. MAIN HOUSE-The main house consists of 4 bedrooms (one on first floor) 2 full baths, living and dining room, kitchen and laundry room. There is a large attic and basement. 2 porches with columns grace the front of the home. The home has a combination of finished wood floors and carpet. The heating is hot water radiator and is oil fired. It is hardwired for a generator and offers security lighting throughout the property. COTTAGE-The cottage has one bedroom, one full ,large bath, living room and kitchen. There is a laundry room and large walk-in closet. A combination of wood floors and carpet. BARN-Currently a working farm, the 30 x 90 ft long barn with additional space adjoining the main floor of the barn.The Hay mow can accommodate several thousand hay bales, the electric has been upgraded, a new roof has been installed and WiFi is available.The property is completely fenced with 5 strands of high tensile wire. There is some decorative board fencing. ADDITIONAL-Other structures include a 4 bay garage, and 15 x 30 foot barn with paddock.
|
- 4 Total Bedrooms
- 2 Full Baths
- 1800 SF
- 0.96 Acres
- Built in 1900
- Available 5/09/2019
- Colonial Style
- Partial Basement
- Oven/Range
- Refrigerator
- Dishwasher
- Microwave
- Washer
- Dryer
- Carpet Flooring
- Hardwood Flooring
- Entry Foyer
- Living Room
- Kitchen
- Laundry
- 1 Fireplace
- Baseboard
- Hot Water
- Frame Construction
- Wood Siding
- Asphalt Shingles Roof
- Detached Garage
- 4 Garage Spaces
- Private Well Water
- Private Septic
- Deck
- Barn
- Outbuilding
- $1,999 School Tax
- $1,028 County Tax
- $3,027 Total Tax
|
|
BENSON AGENCY REAL ESTATE LLC
|
Listing data is deemed reliable but is NOT guaranteed accurate.
|



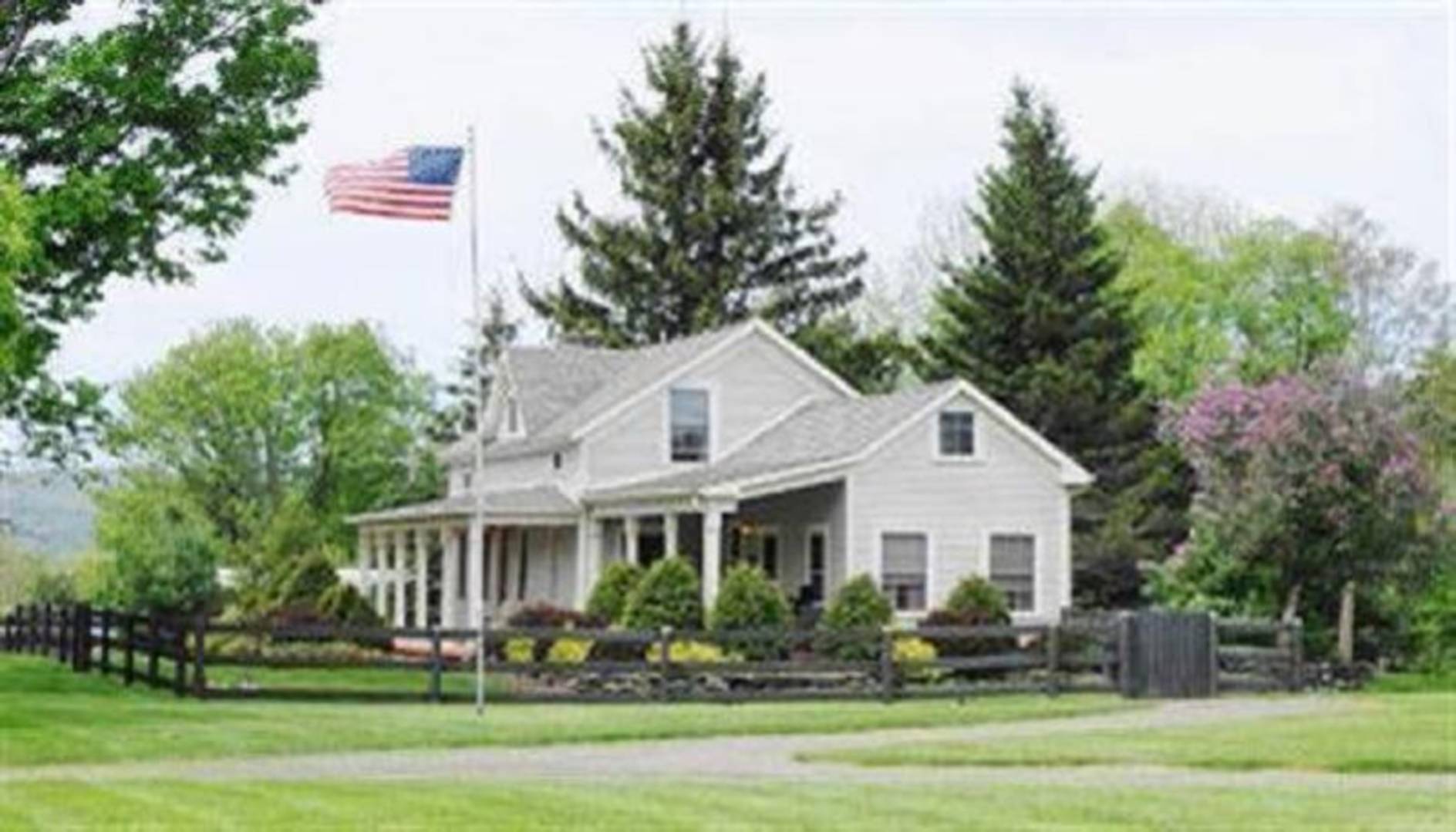


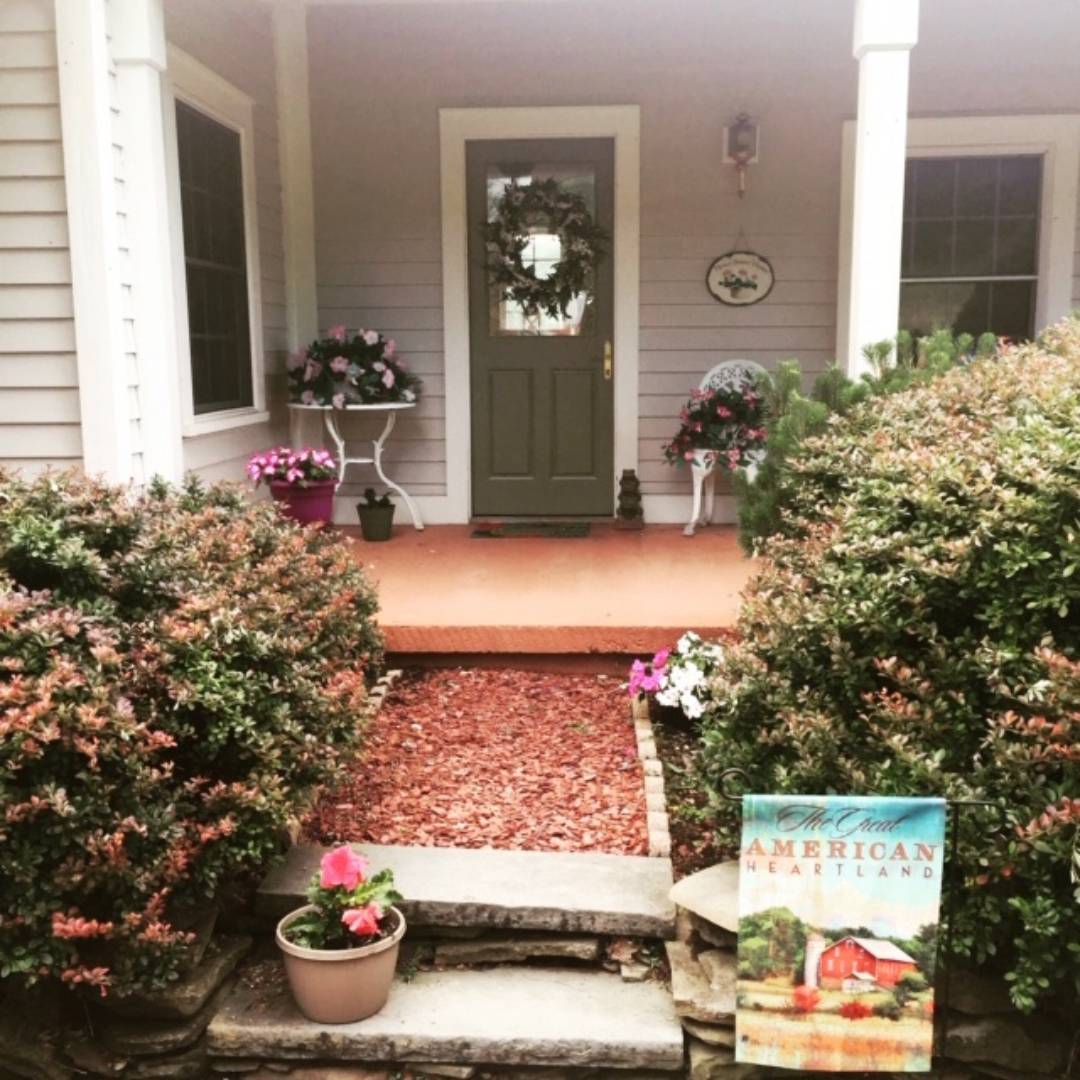 ;
;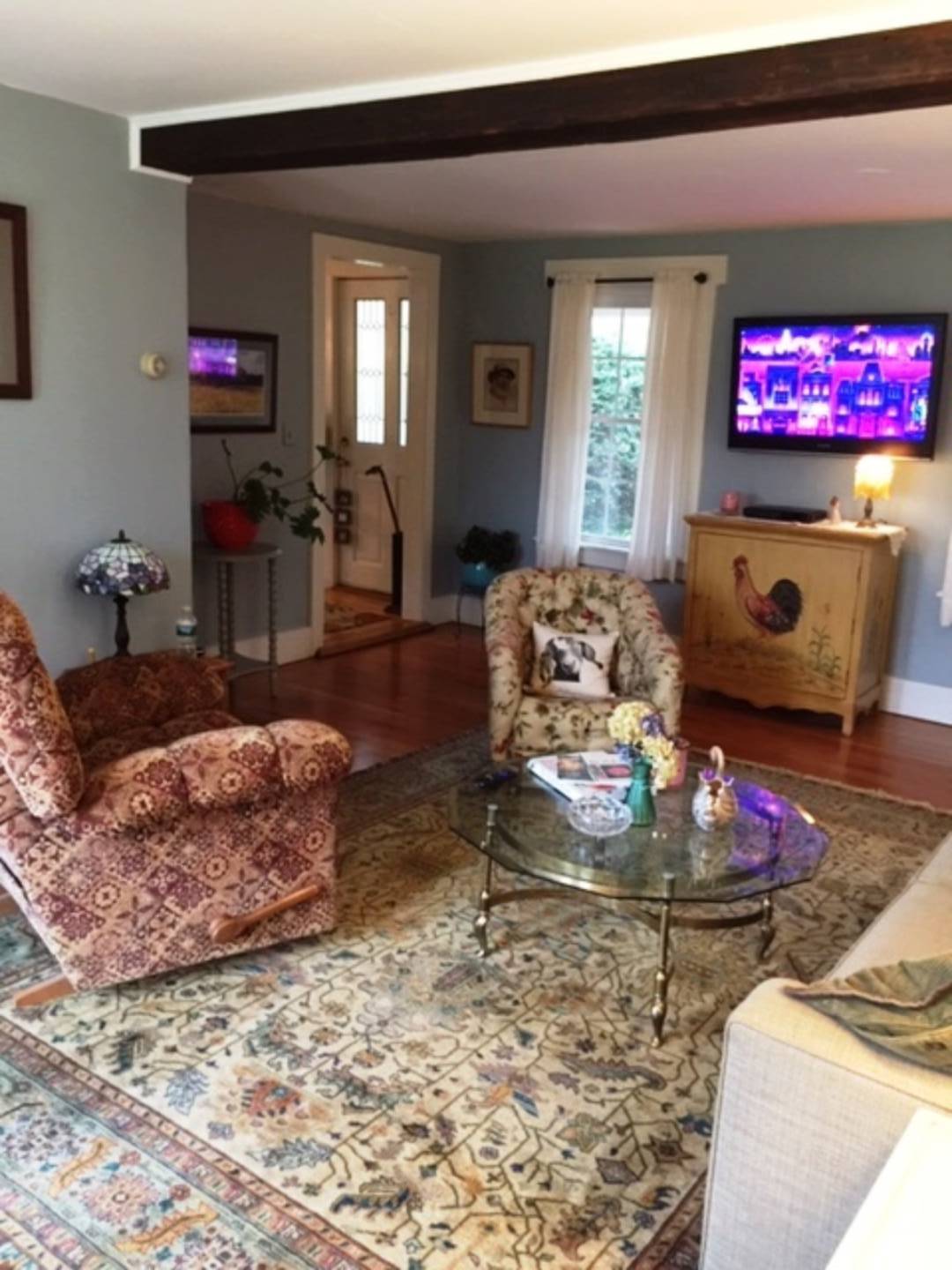 ;
;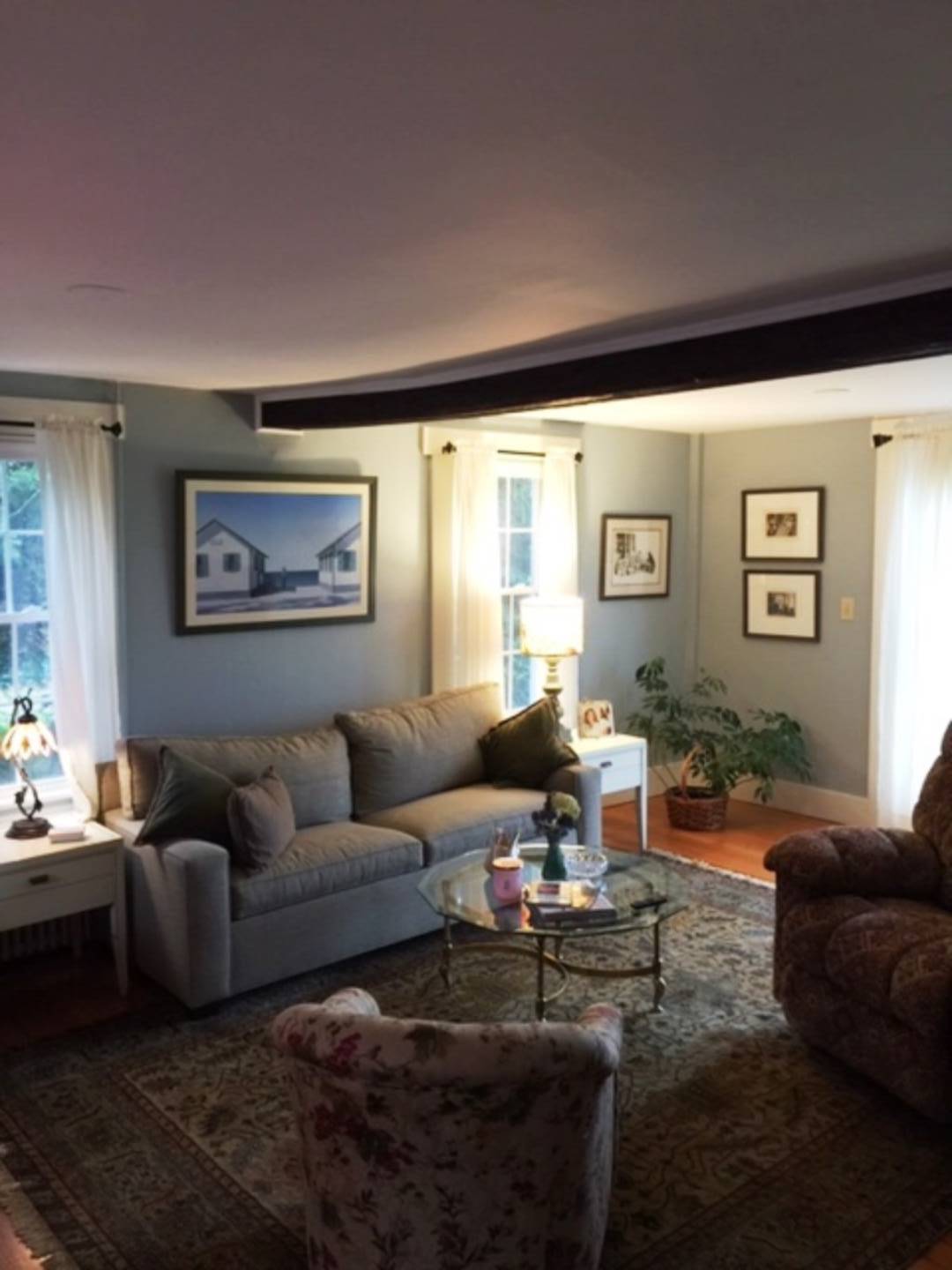 ;
;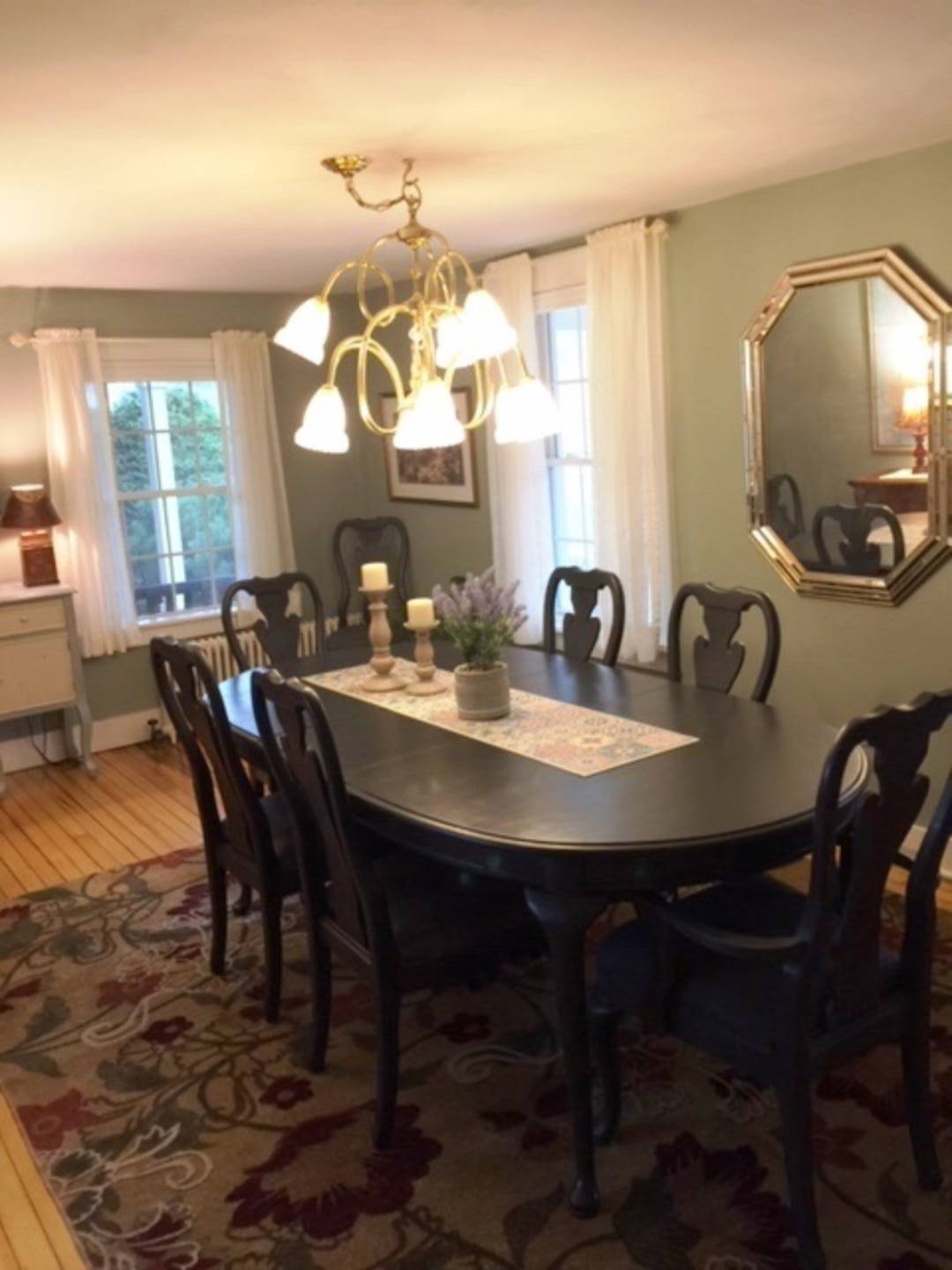 ;
;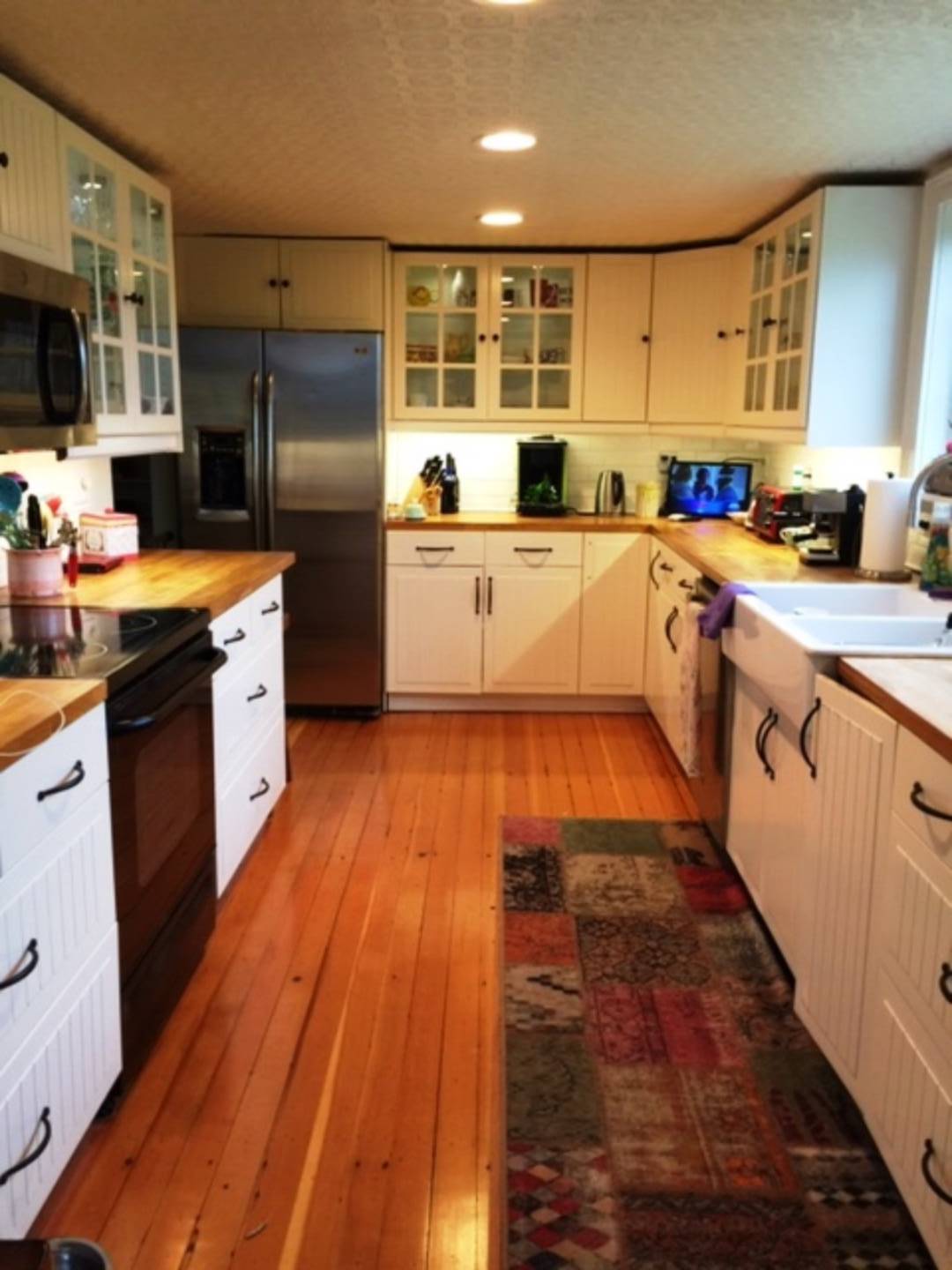 ;
;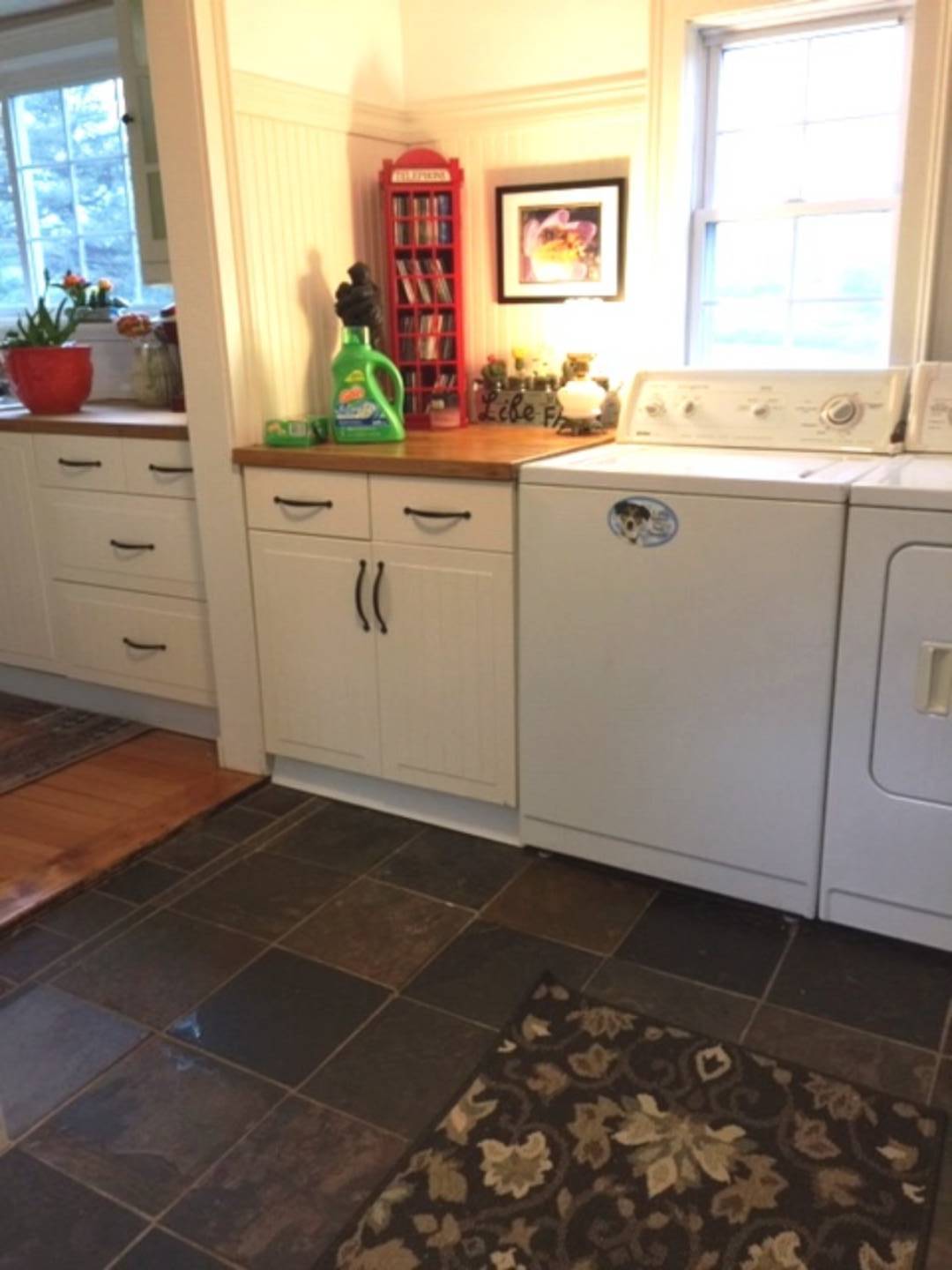 ;
;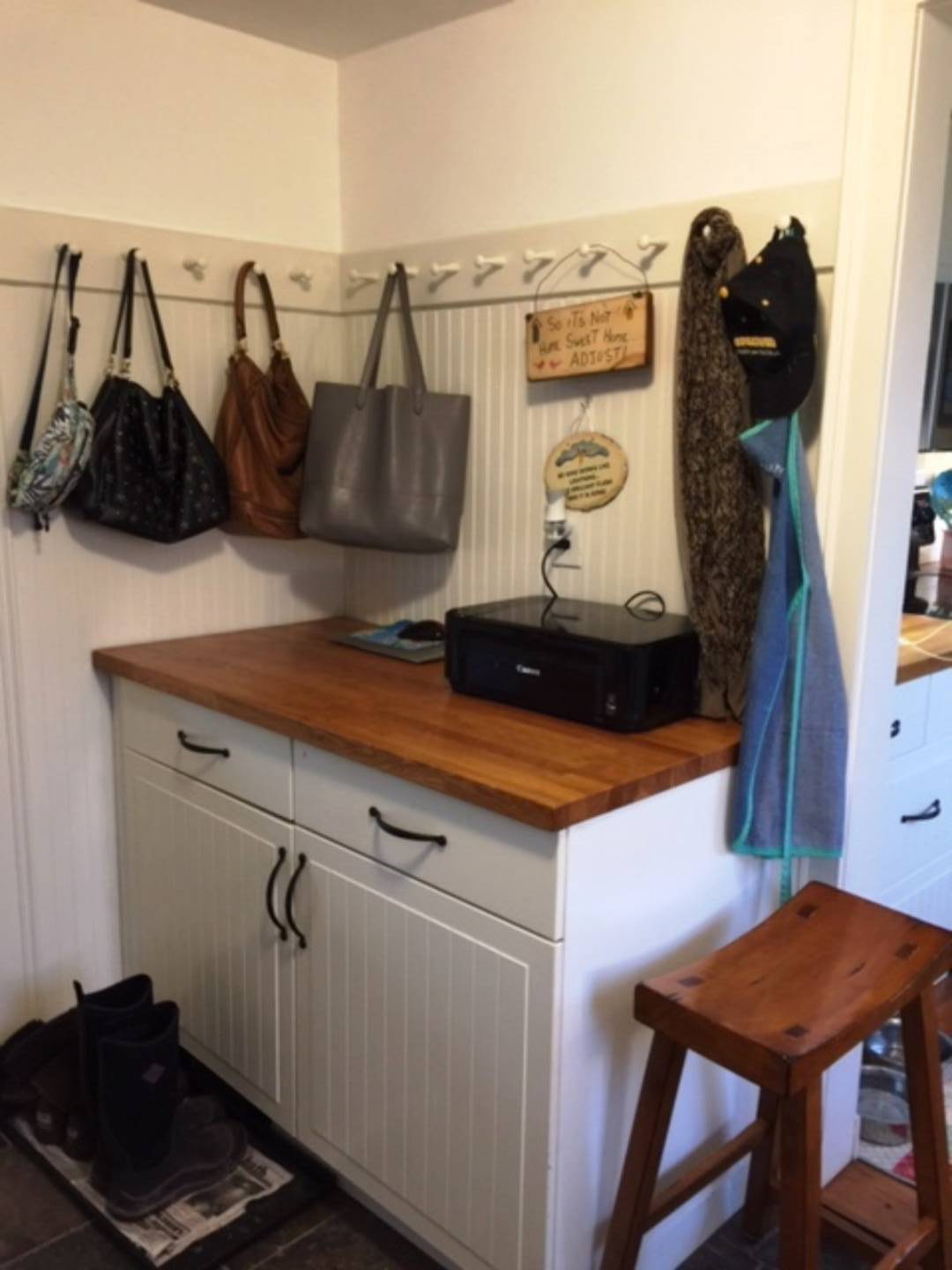 ;
;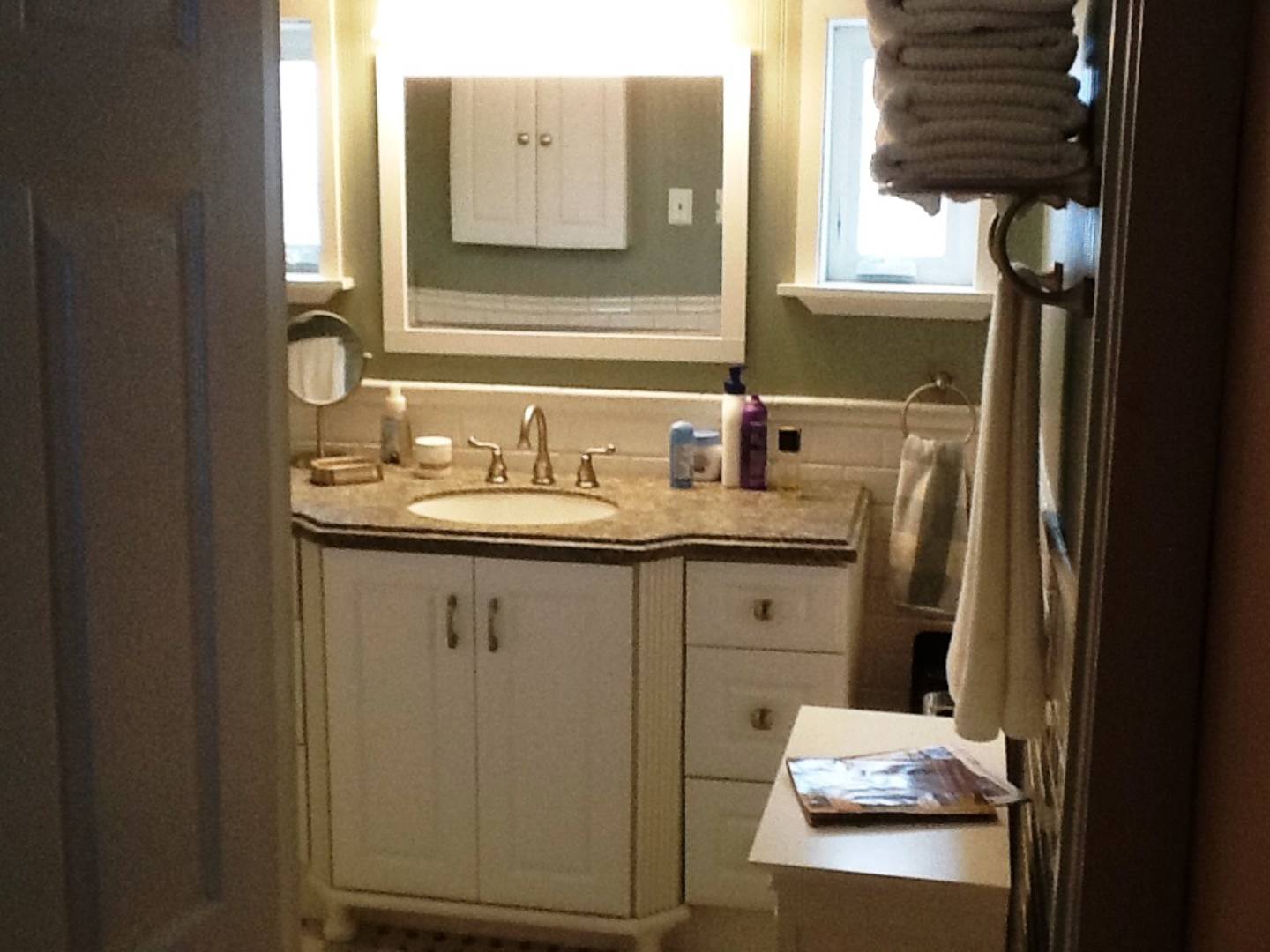 ;
;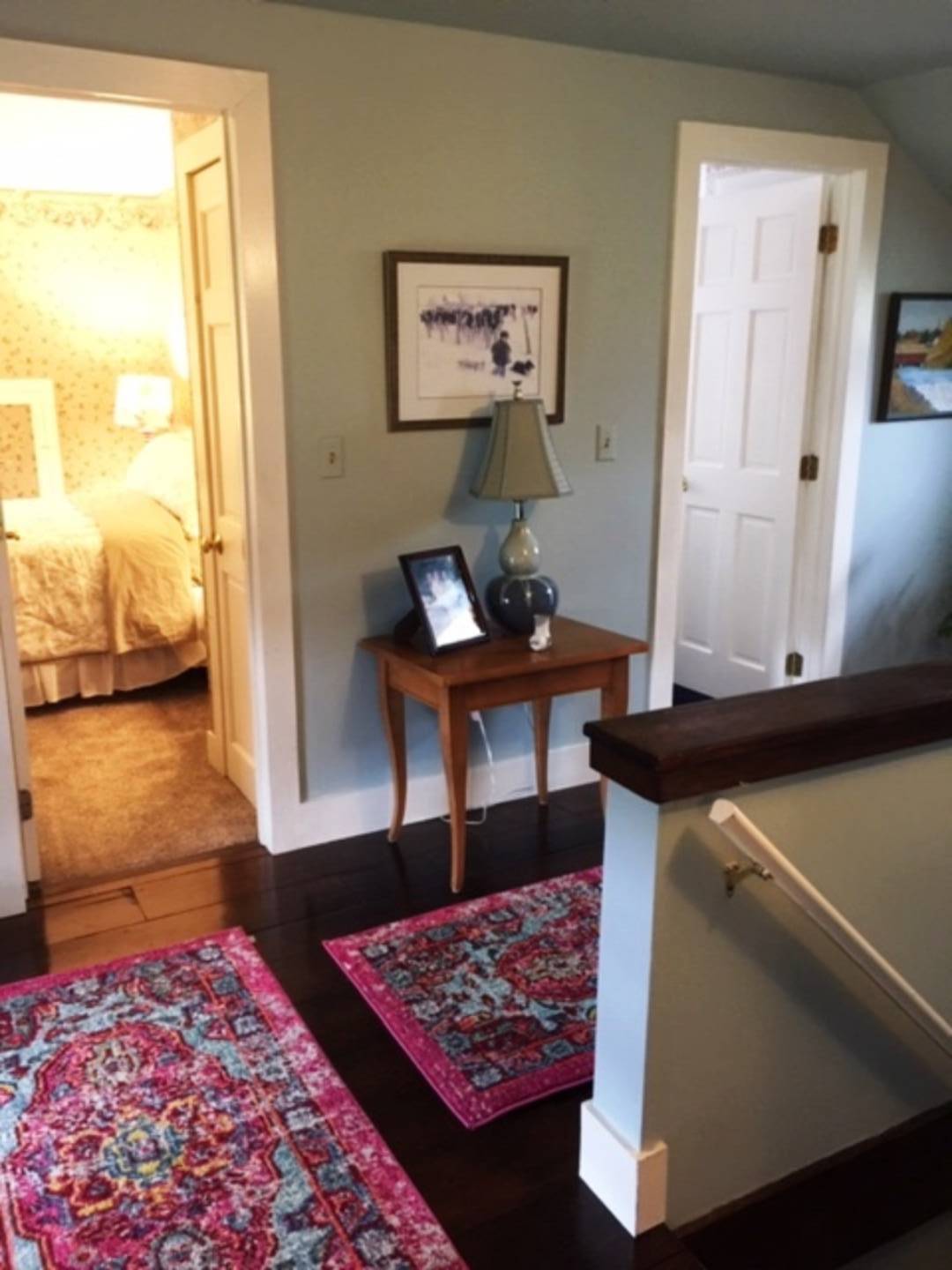 ;
;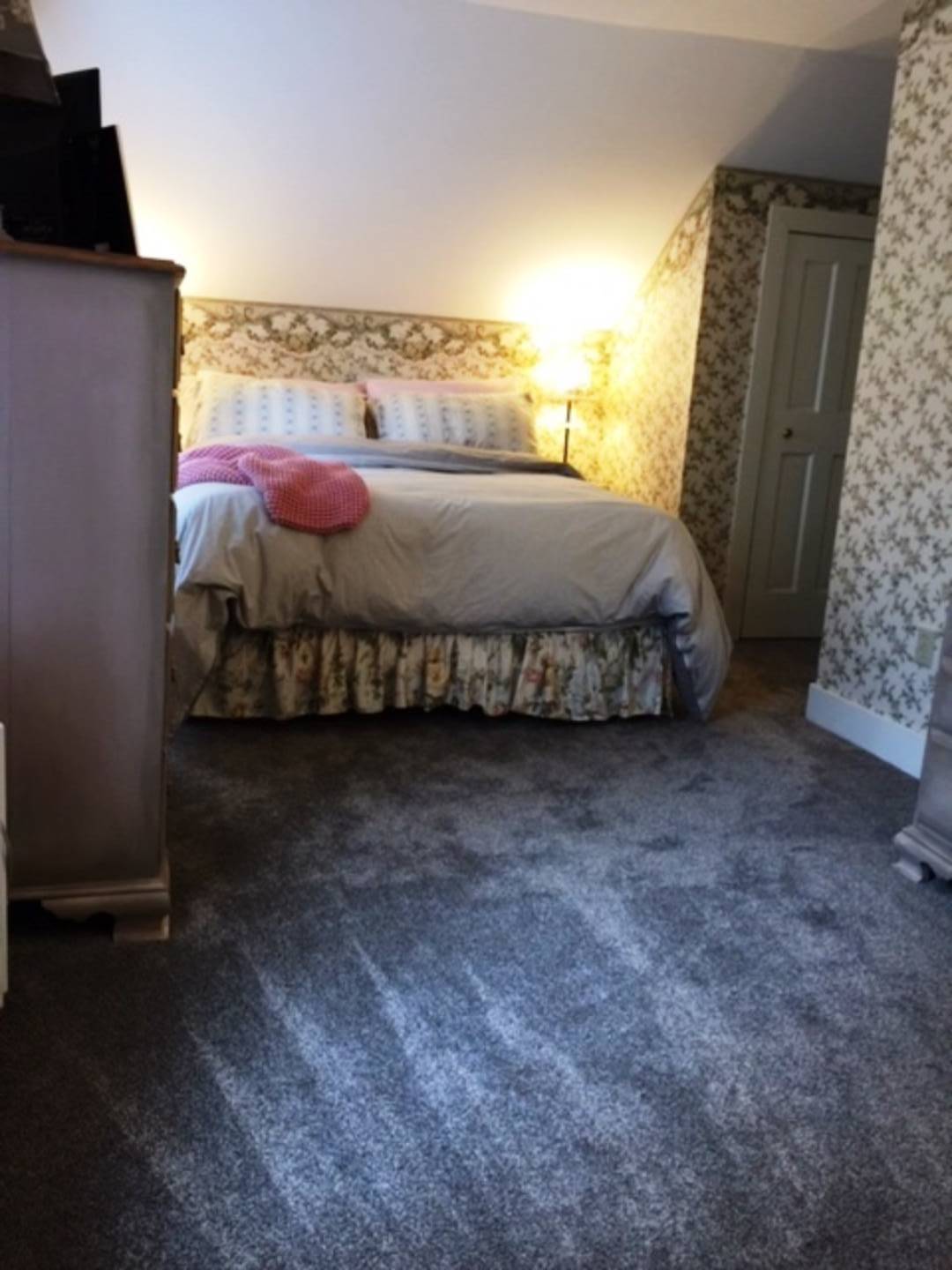 ;
;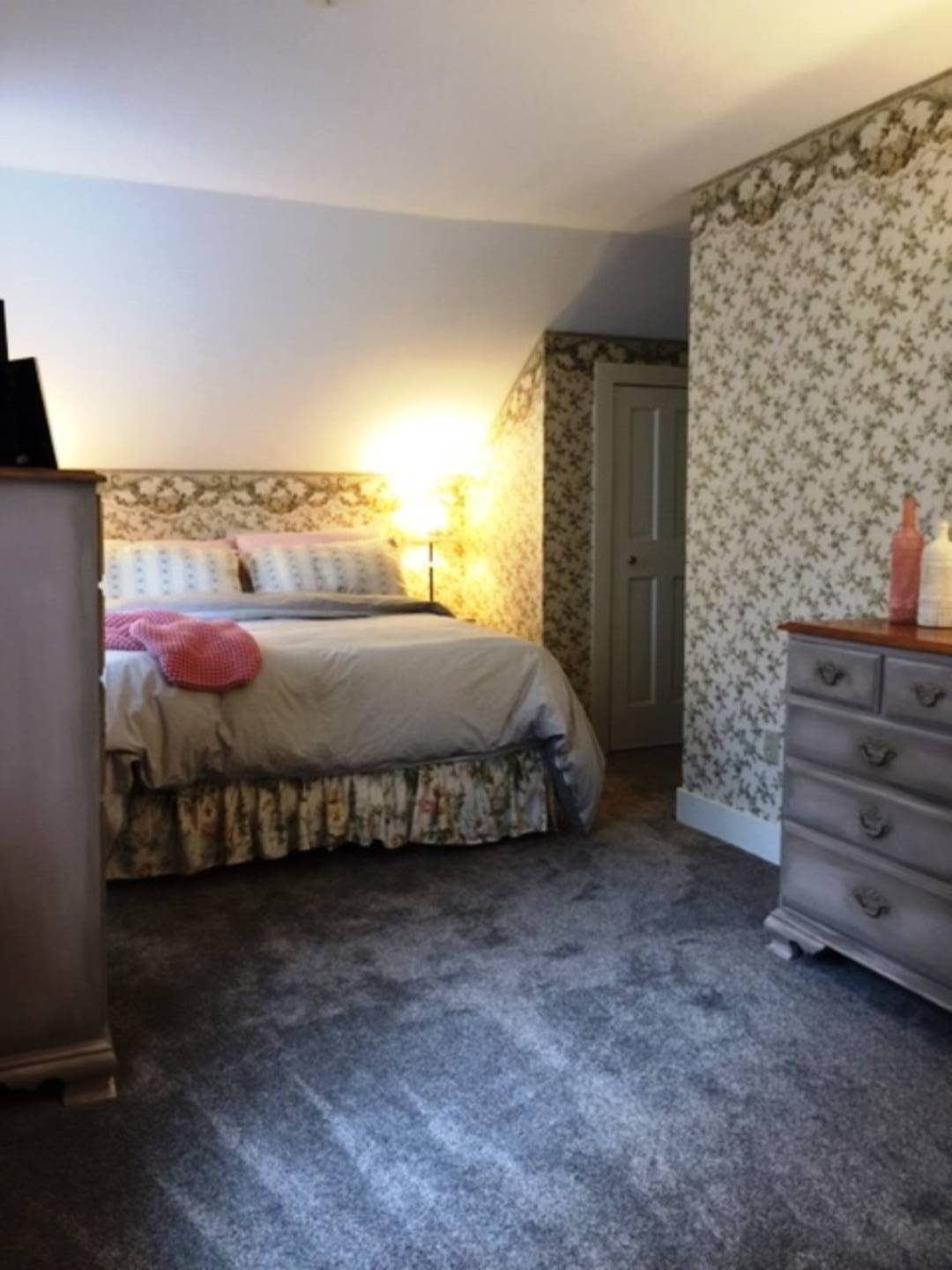 ;
;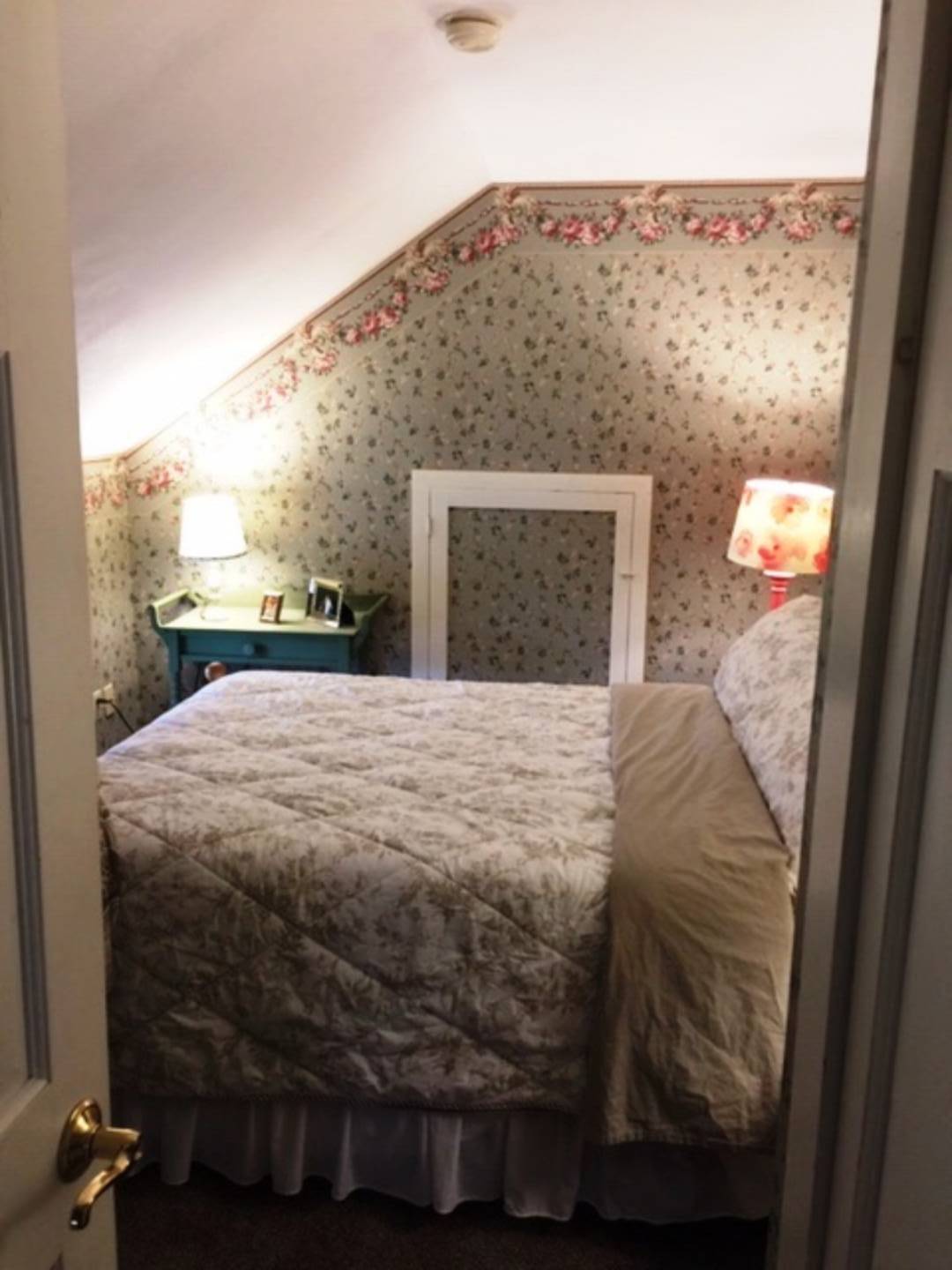 ;
;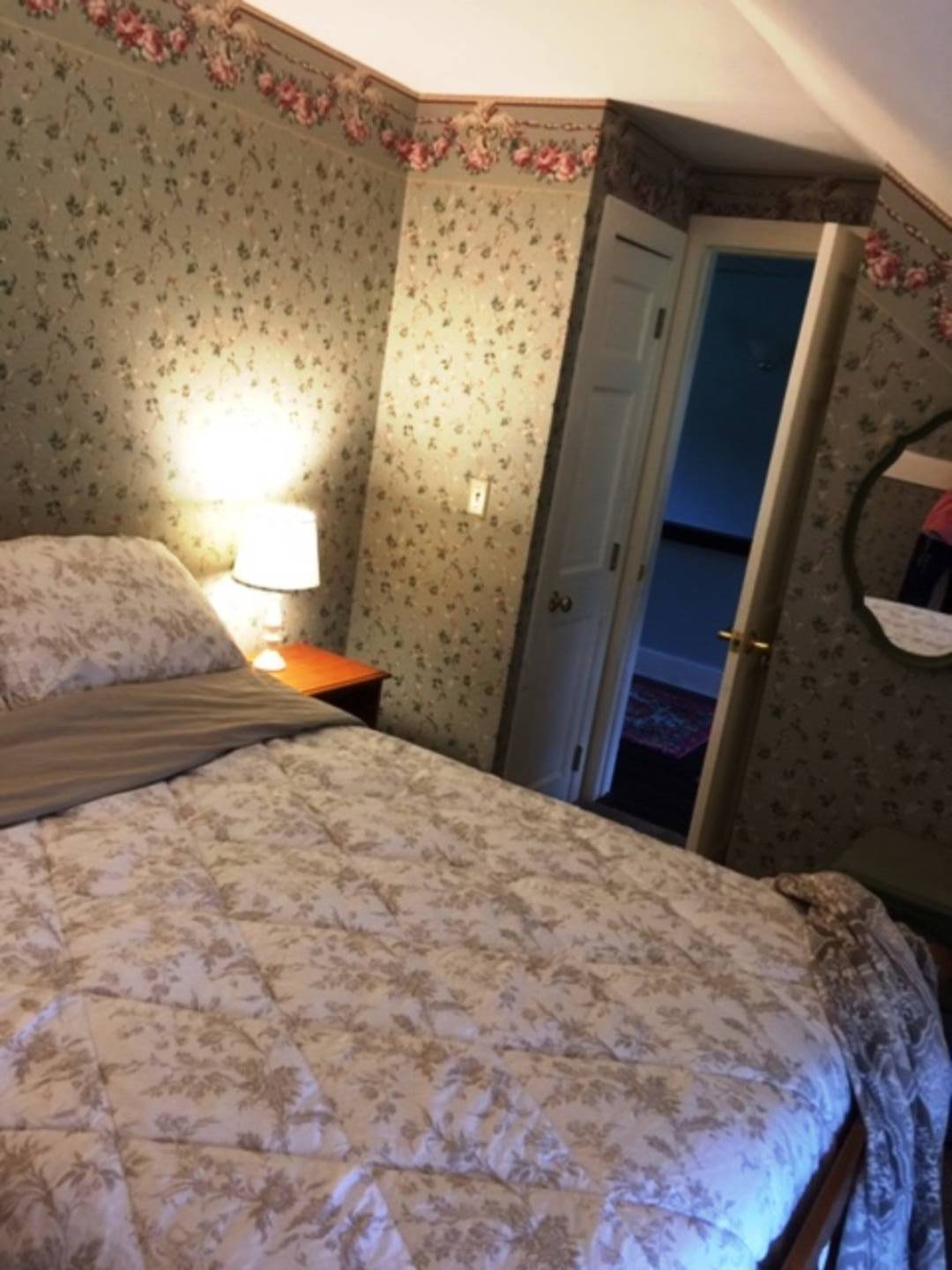 ;
;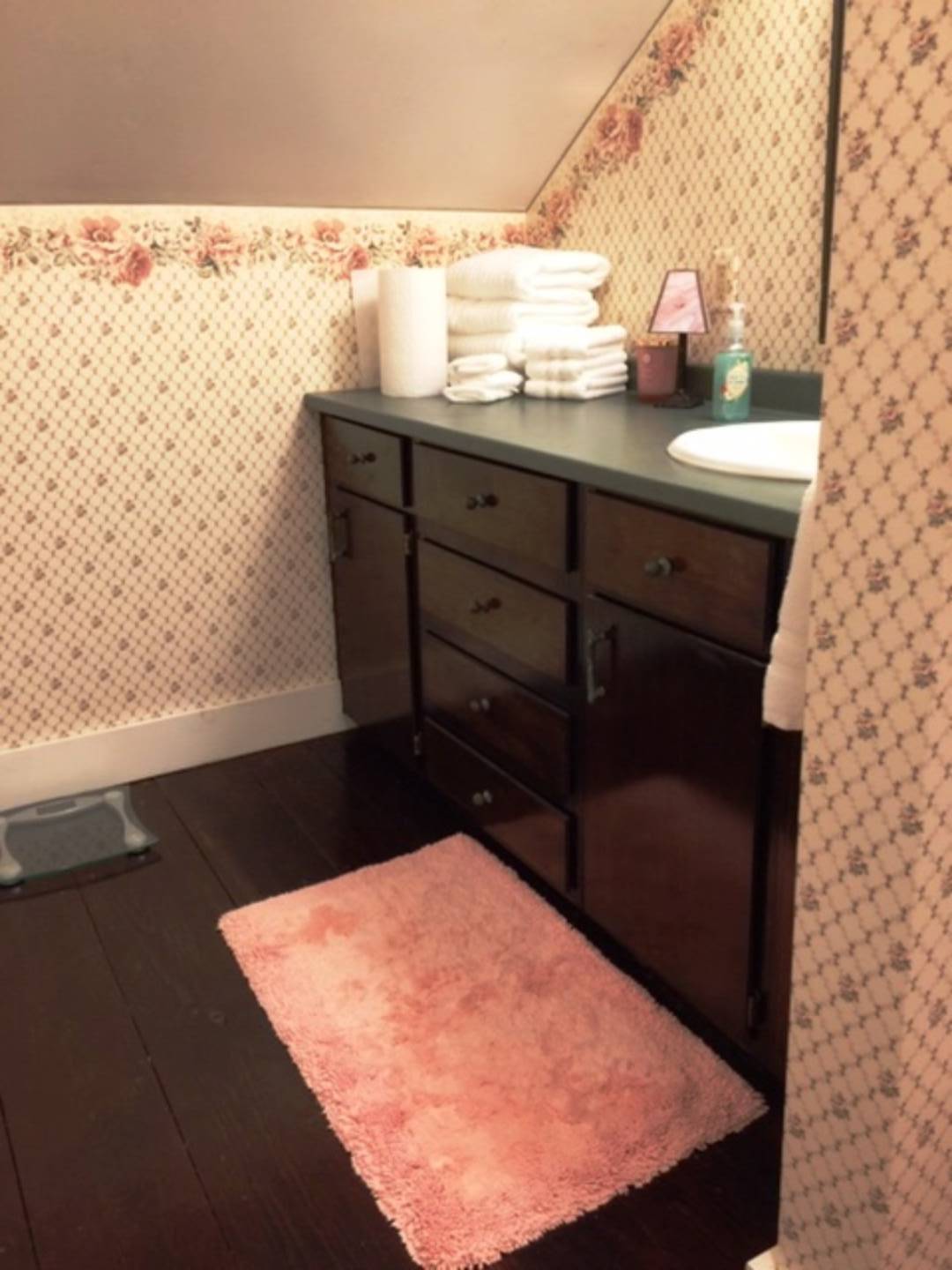 ;
;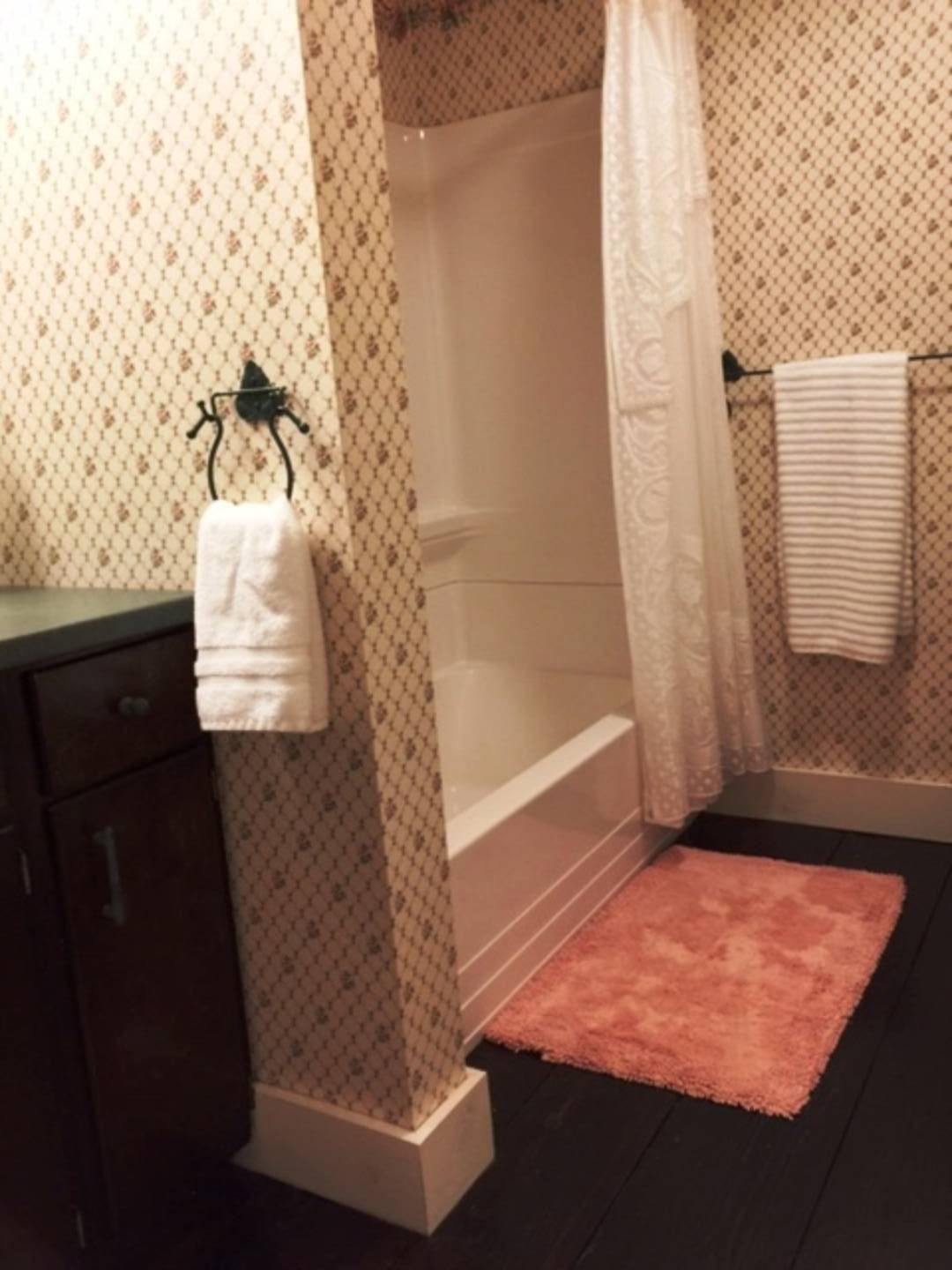 ;
;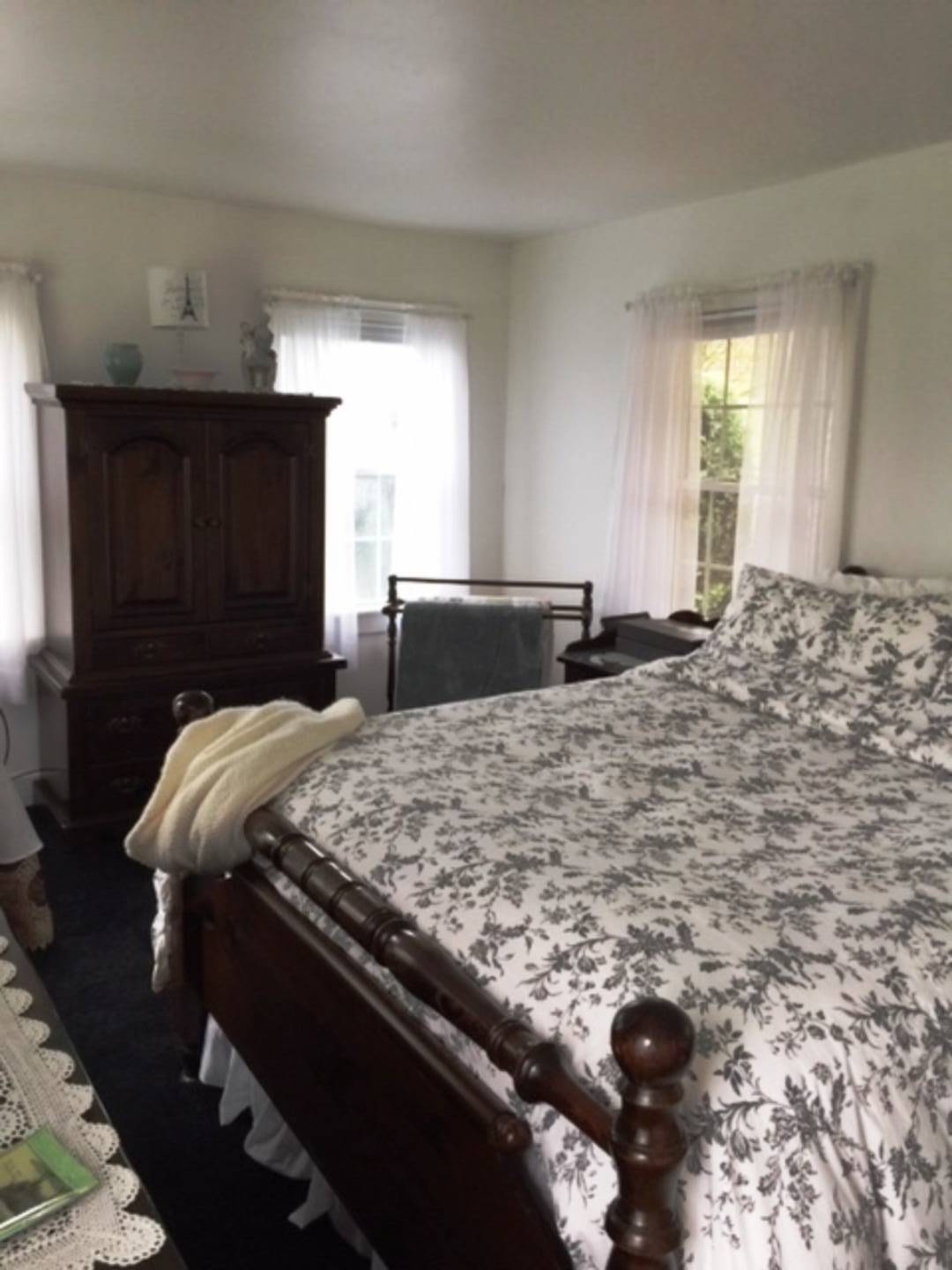 ;
;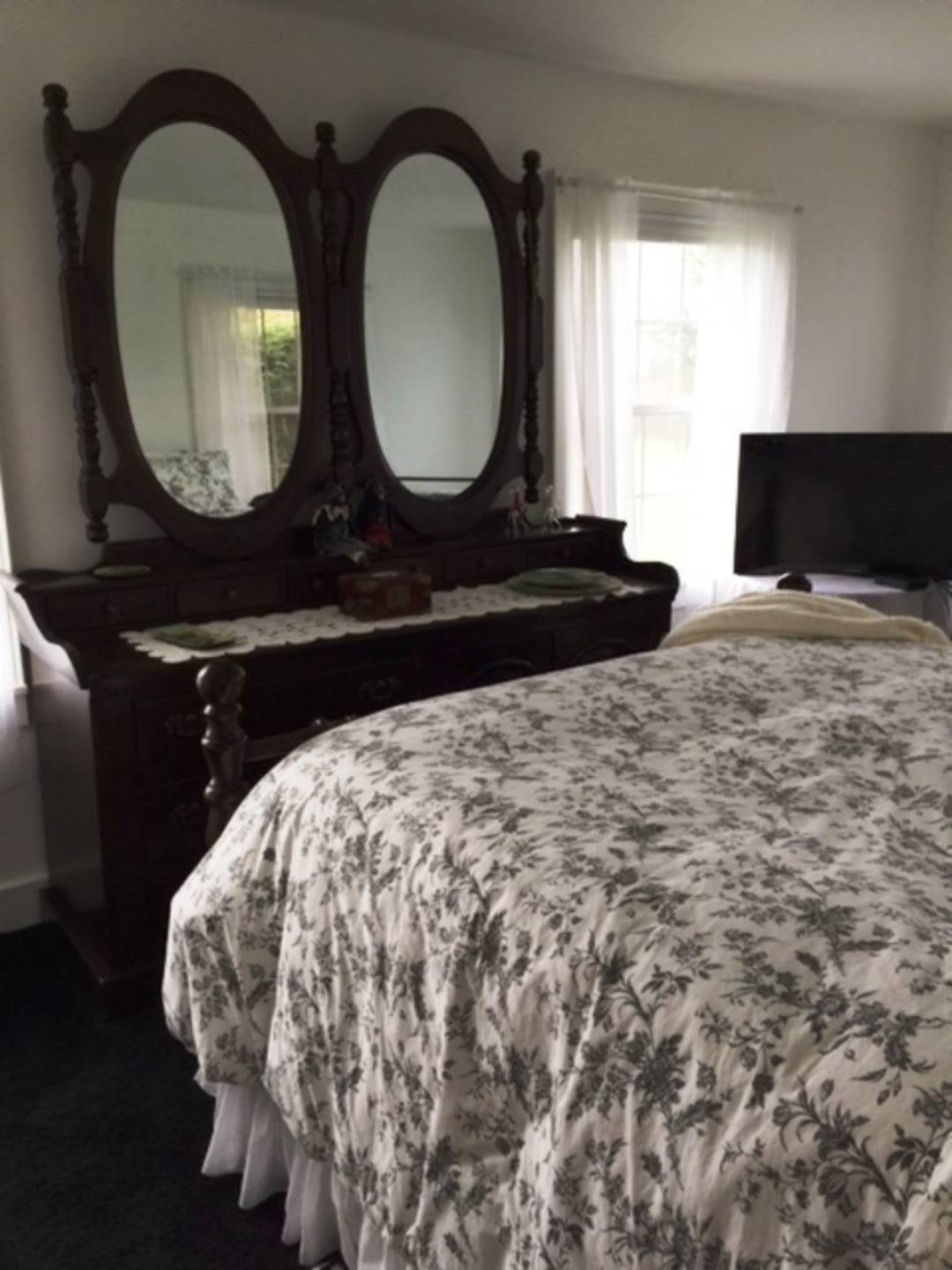 ;
;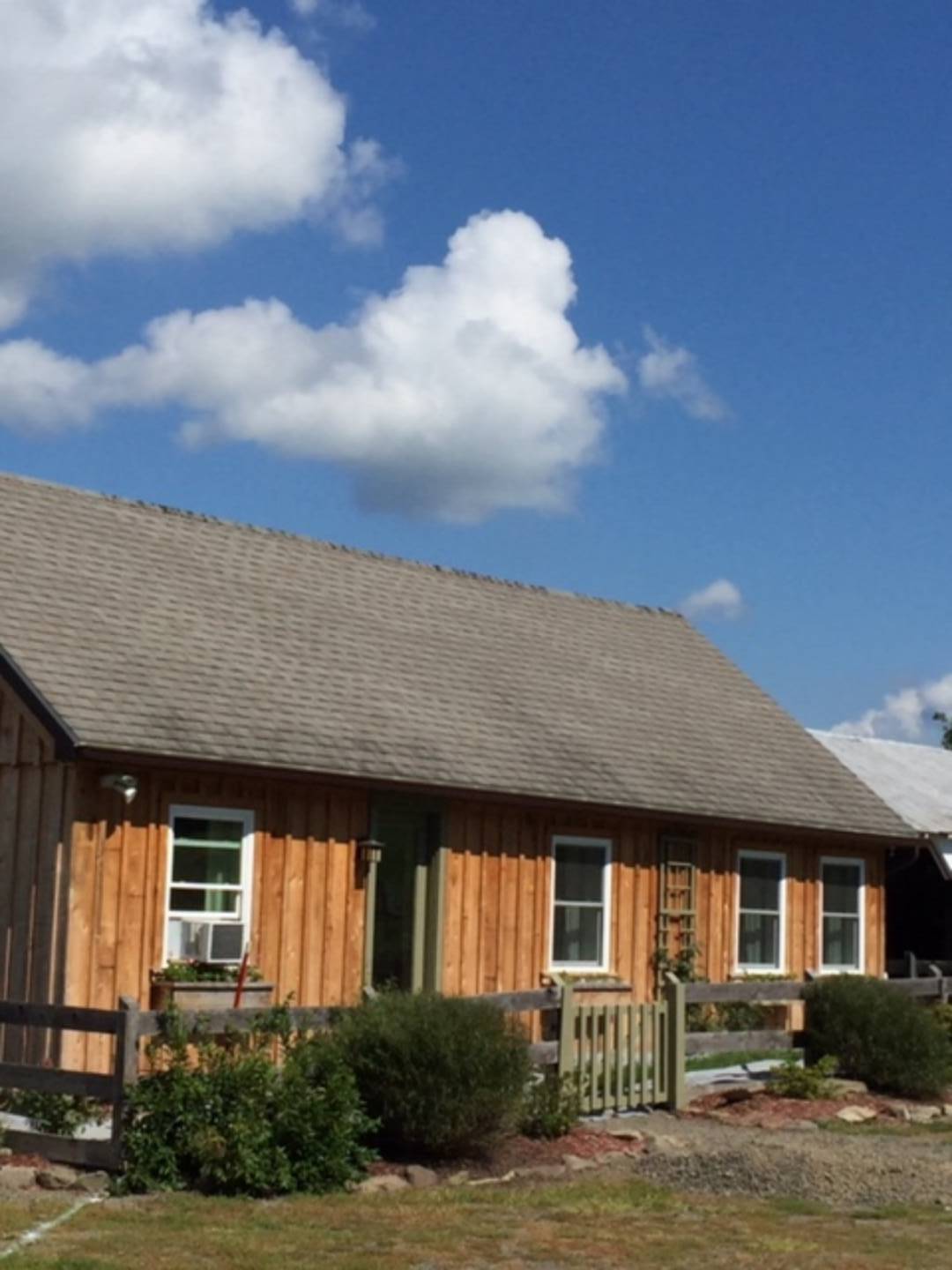 ;
;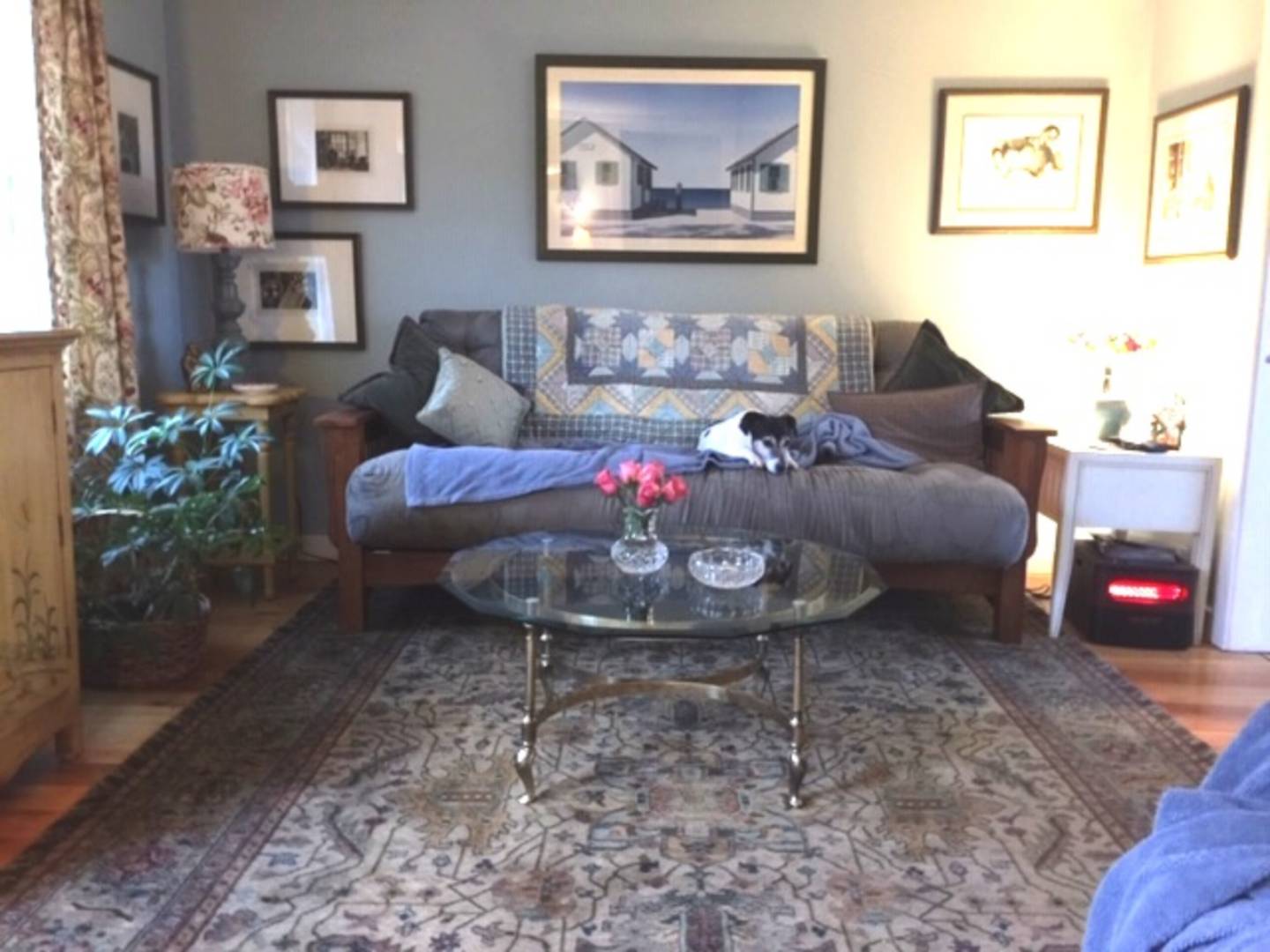 ;
;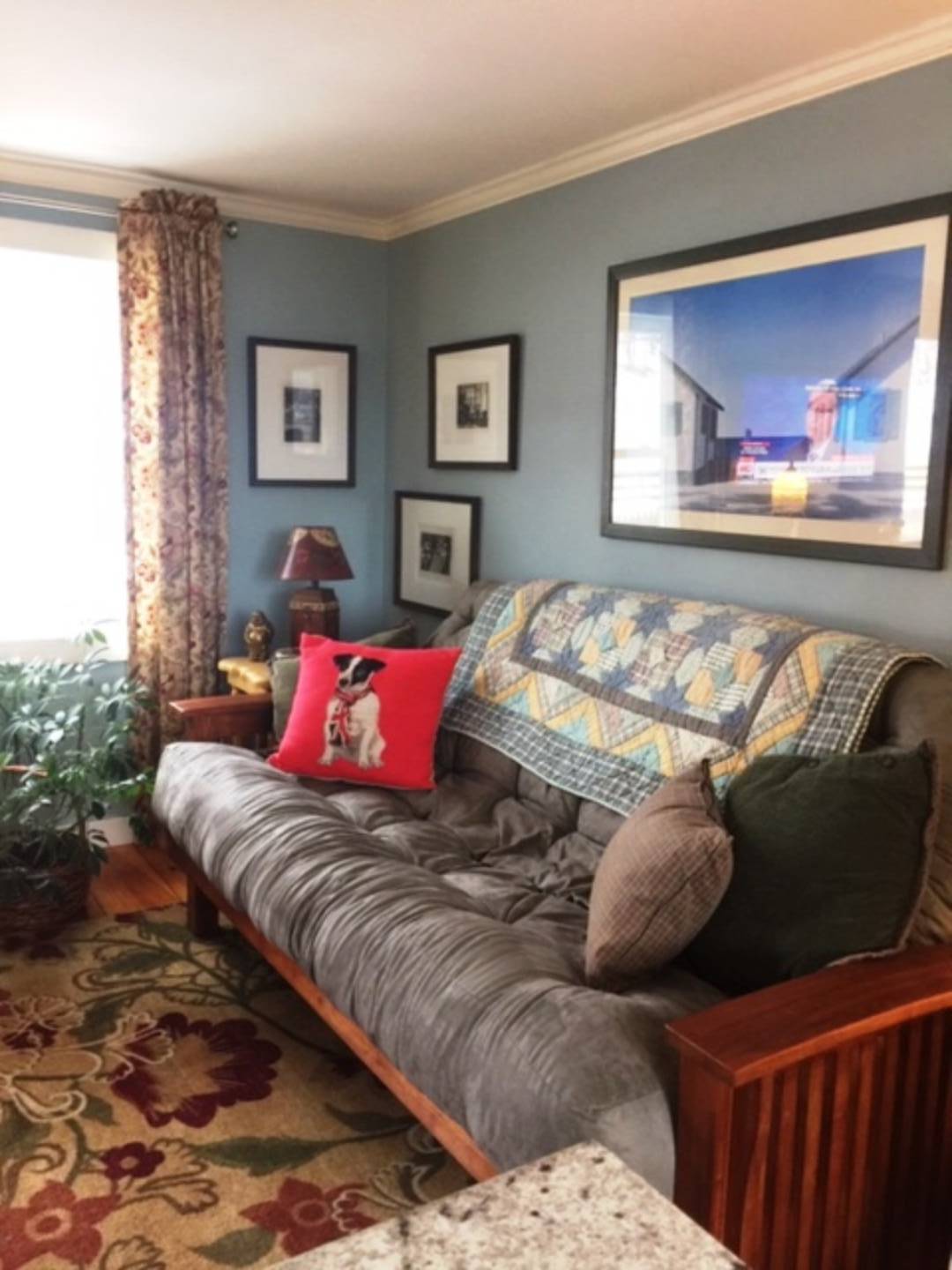 ;
;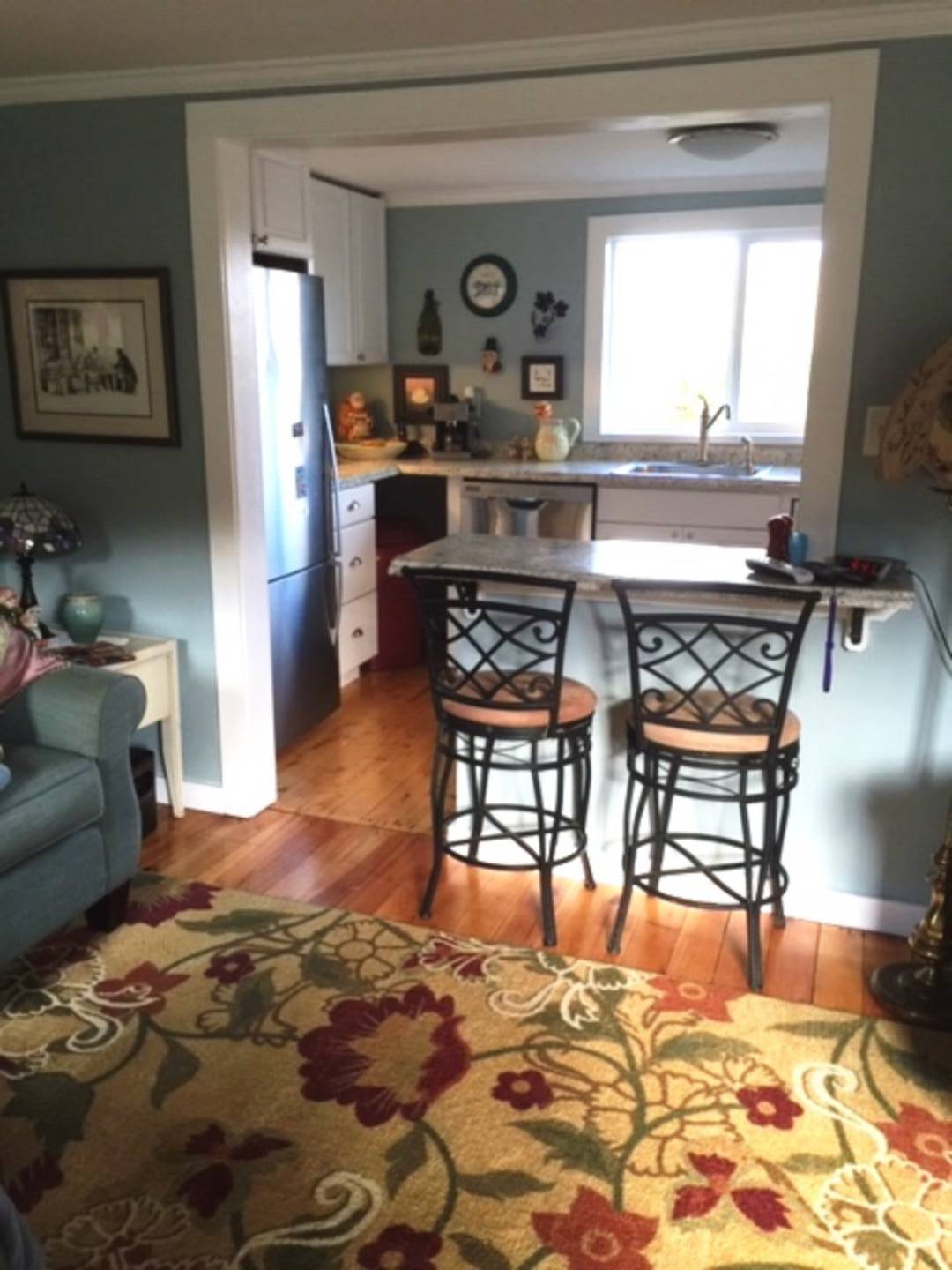 ;
;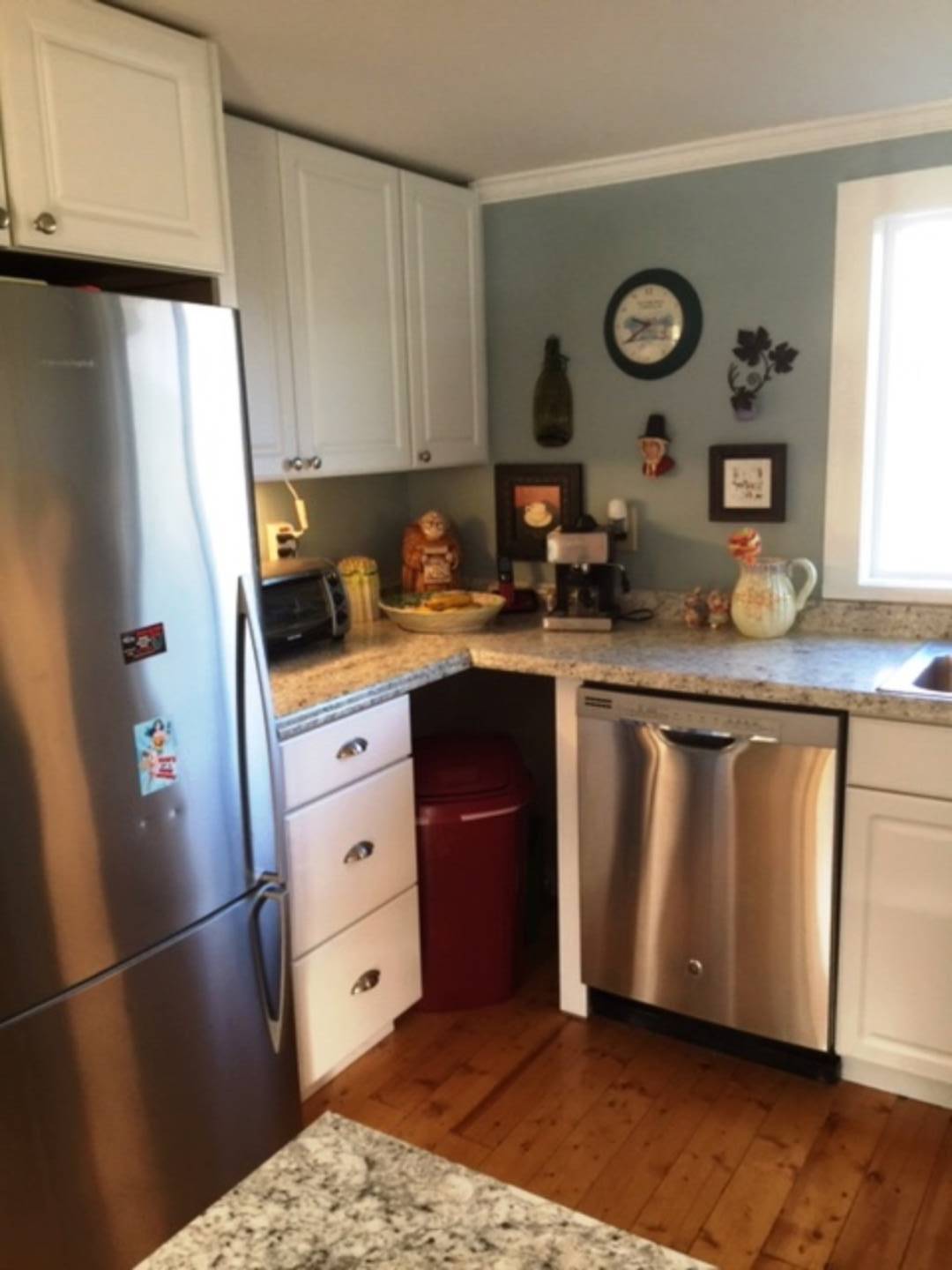 ;
;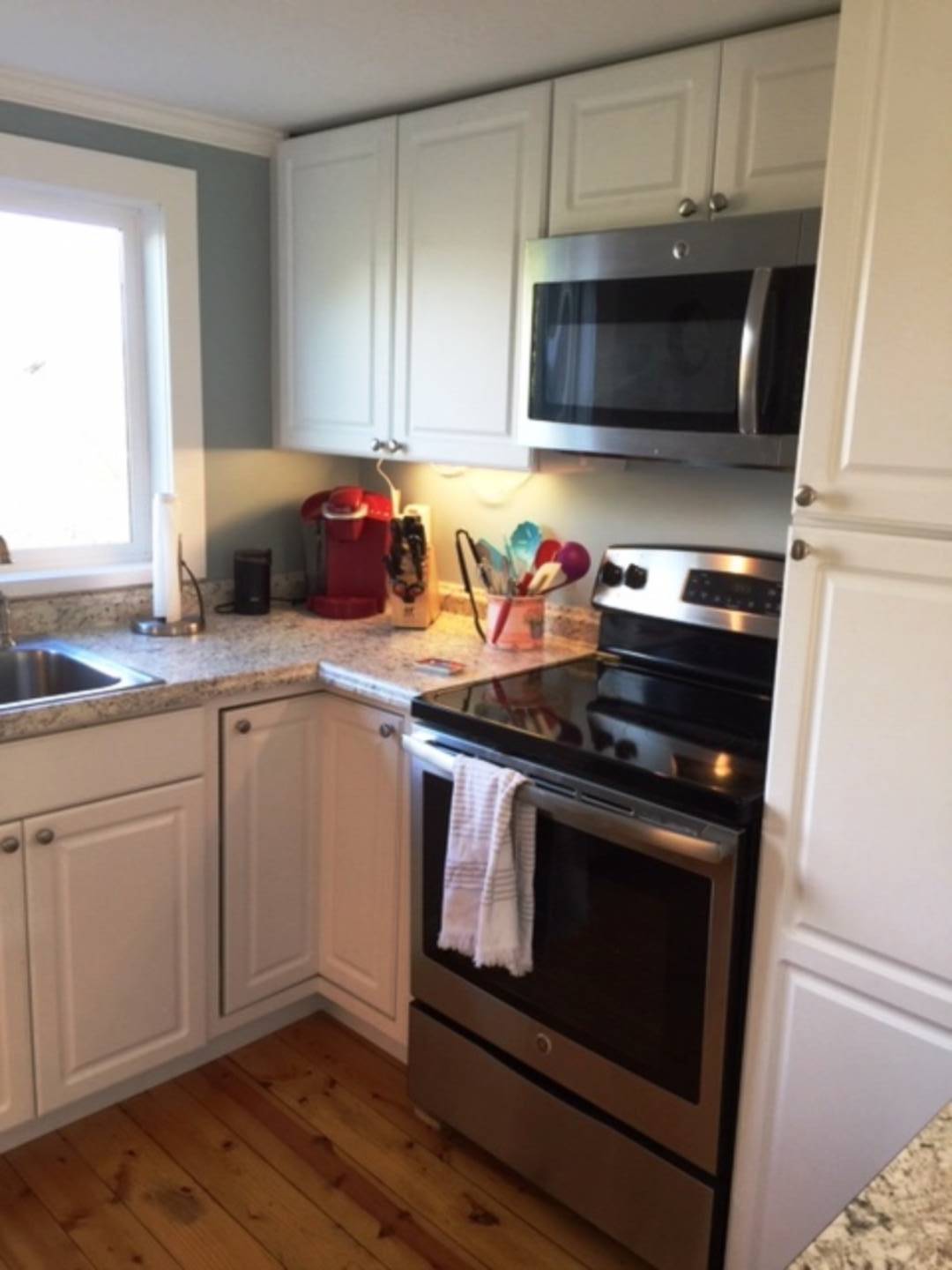 ;
;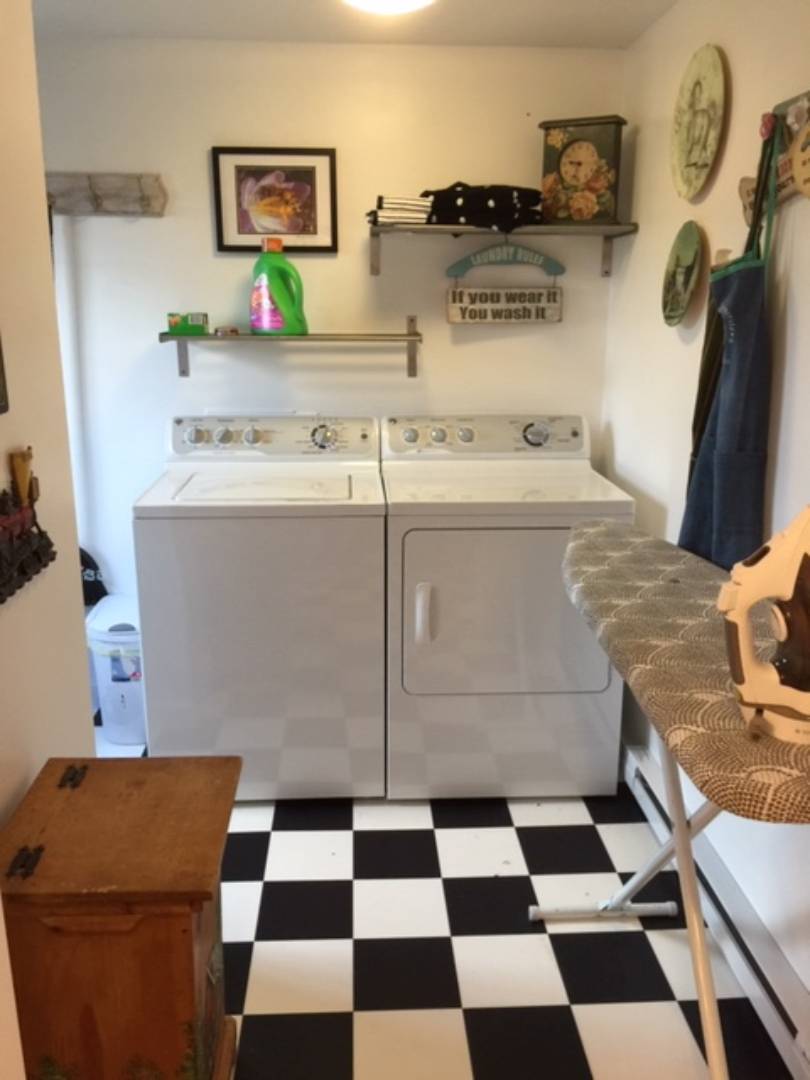 ;
;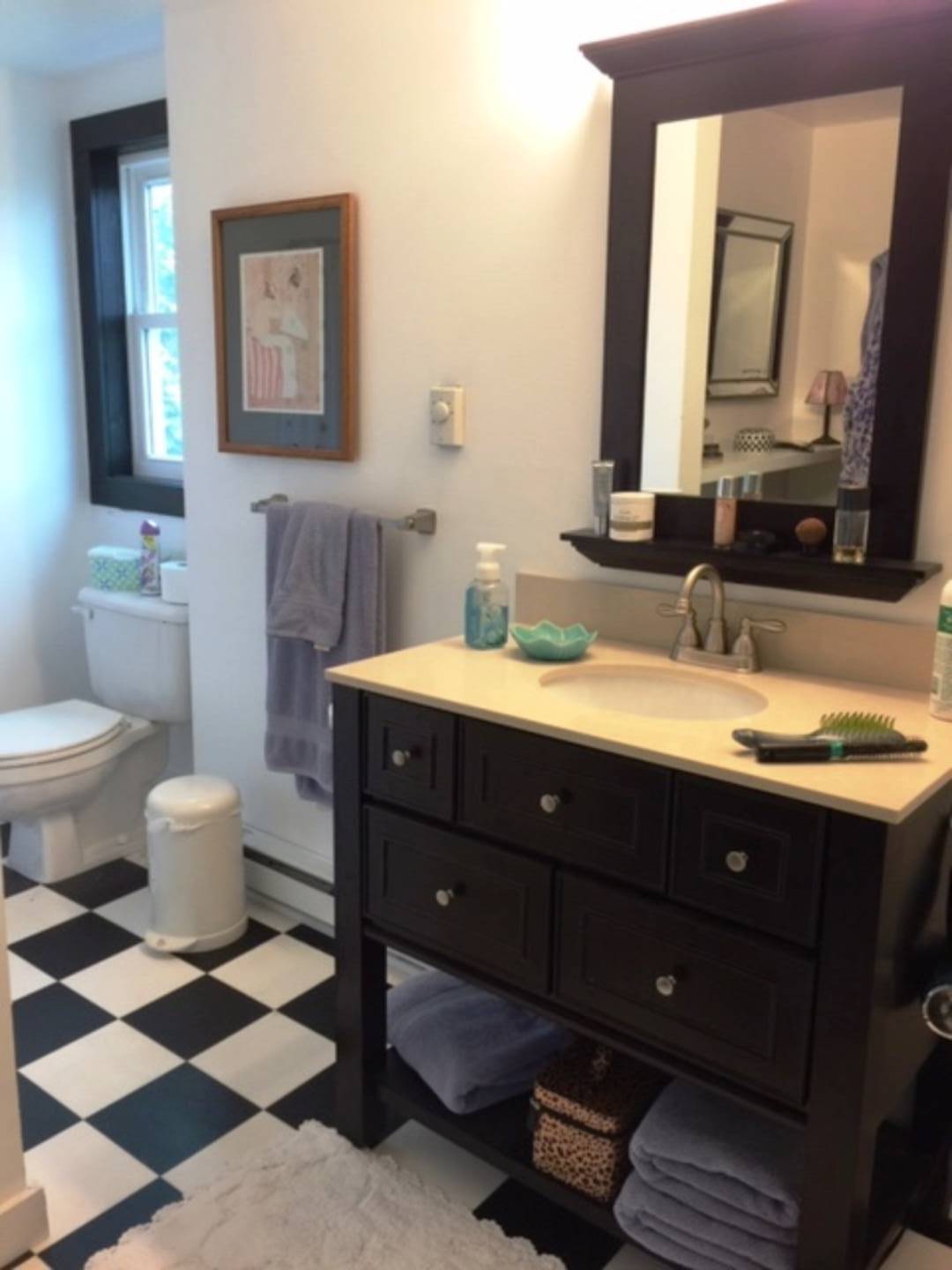 ;
;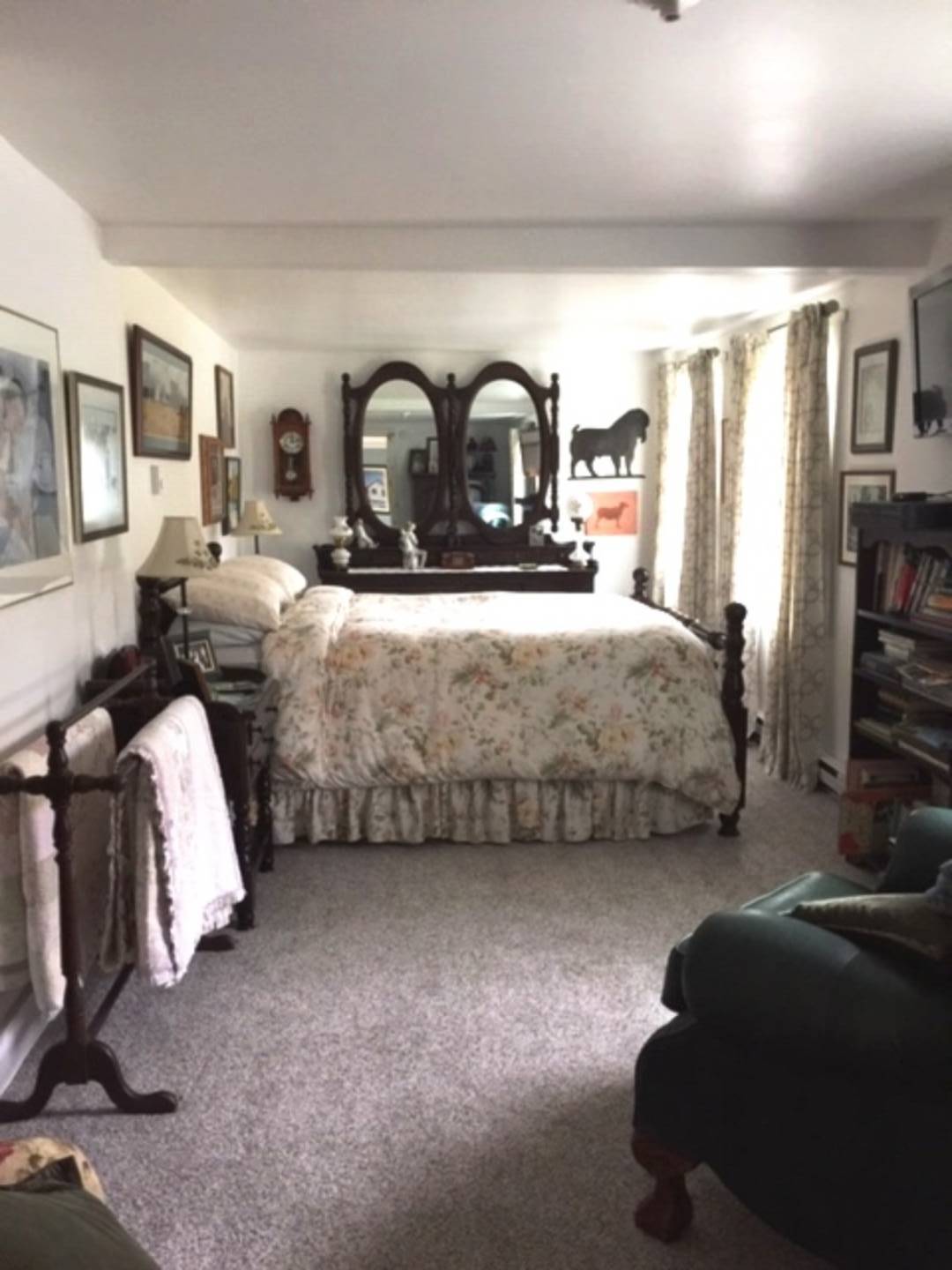 ;
;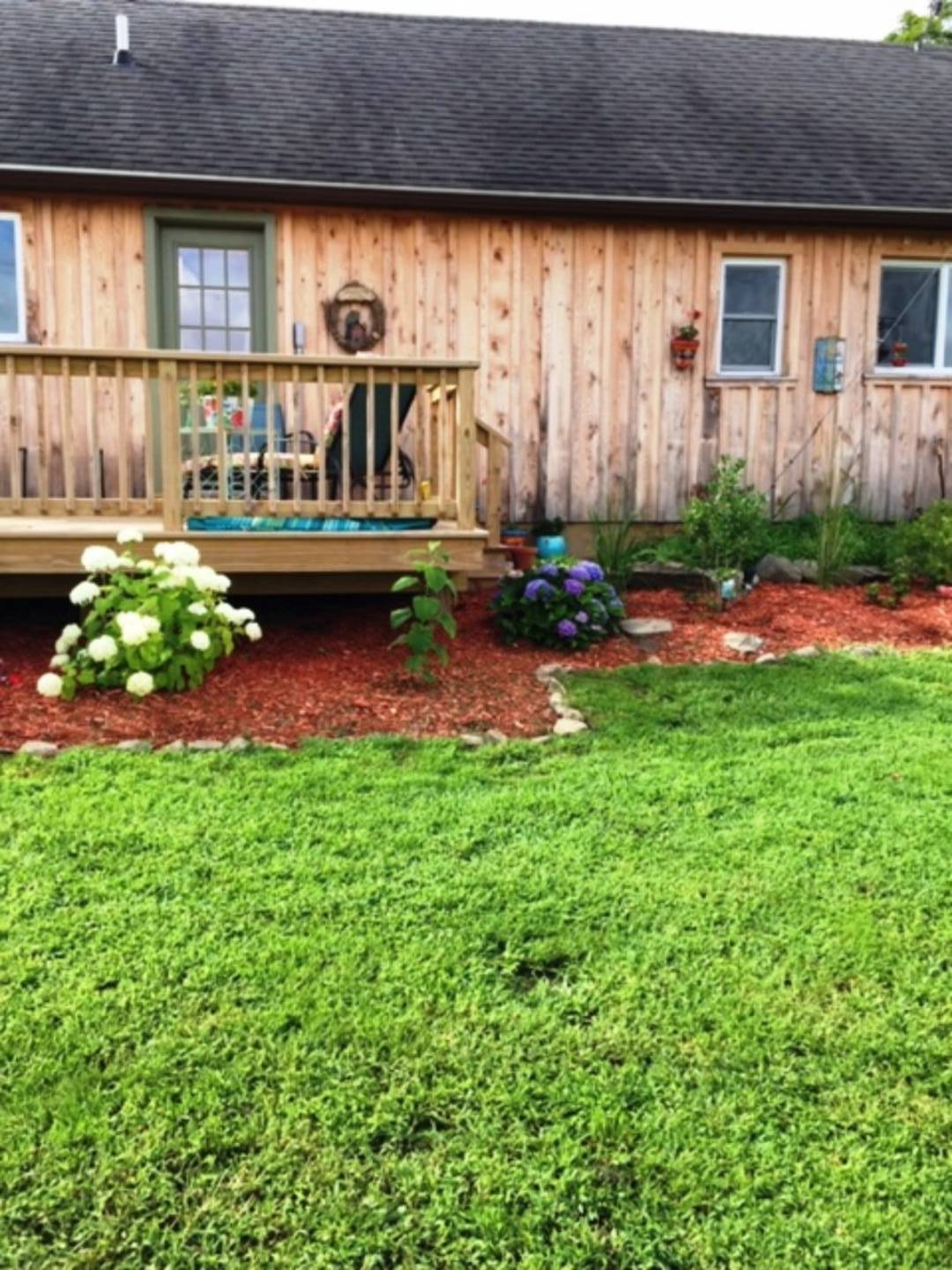 ;
;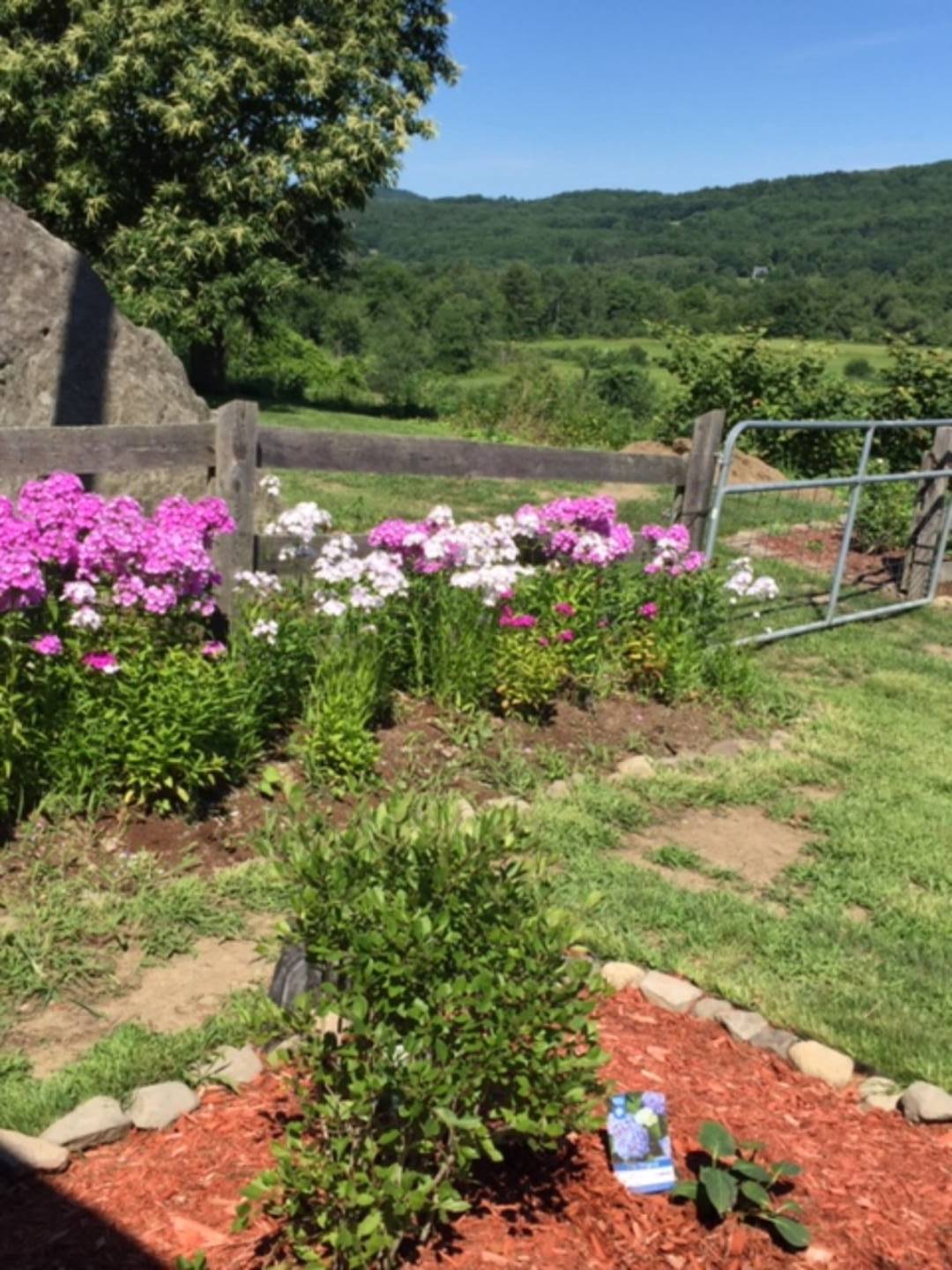 ;
;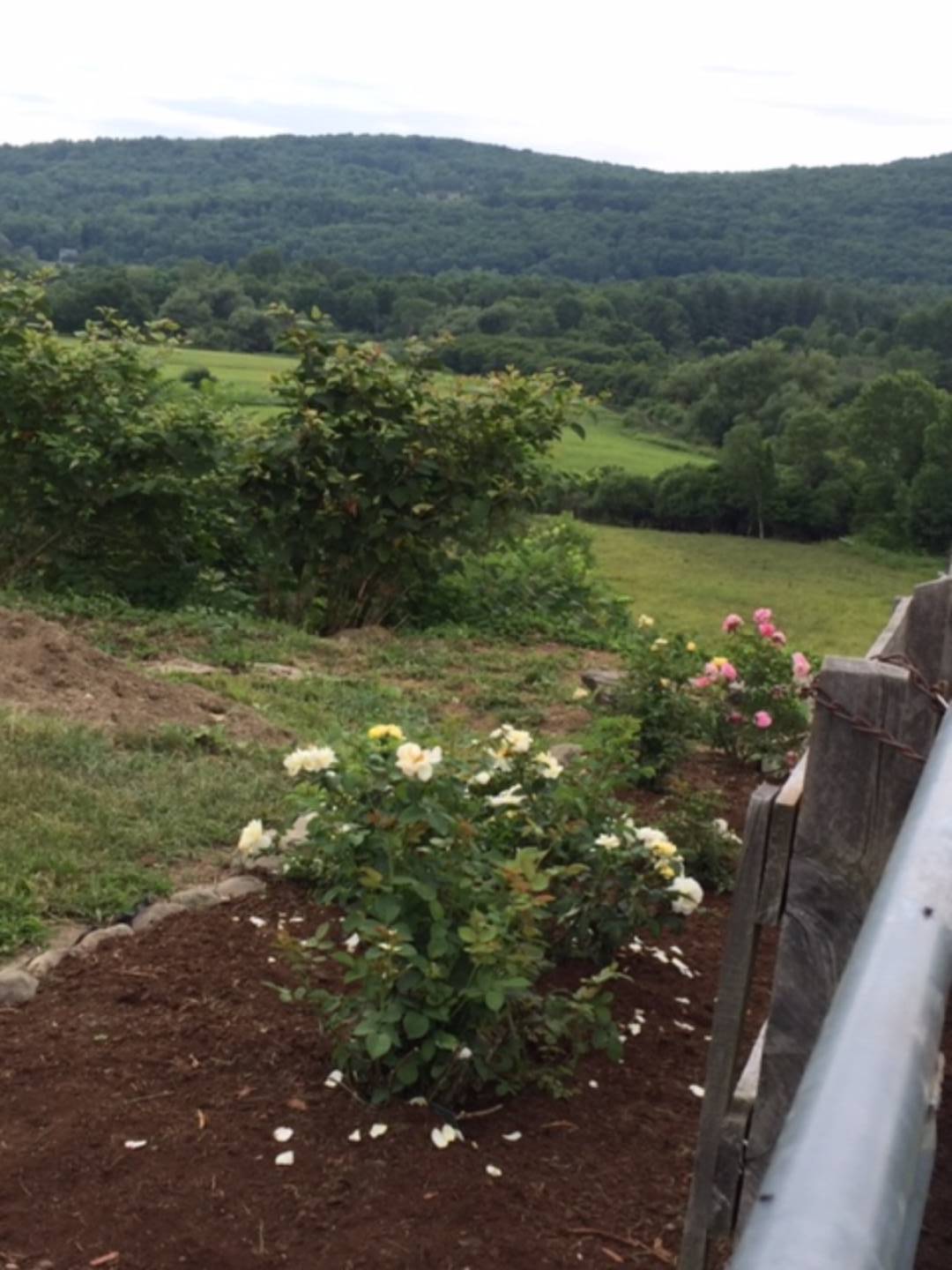 ;
;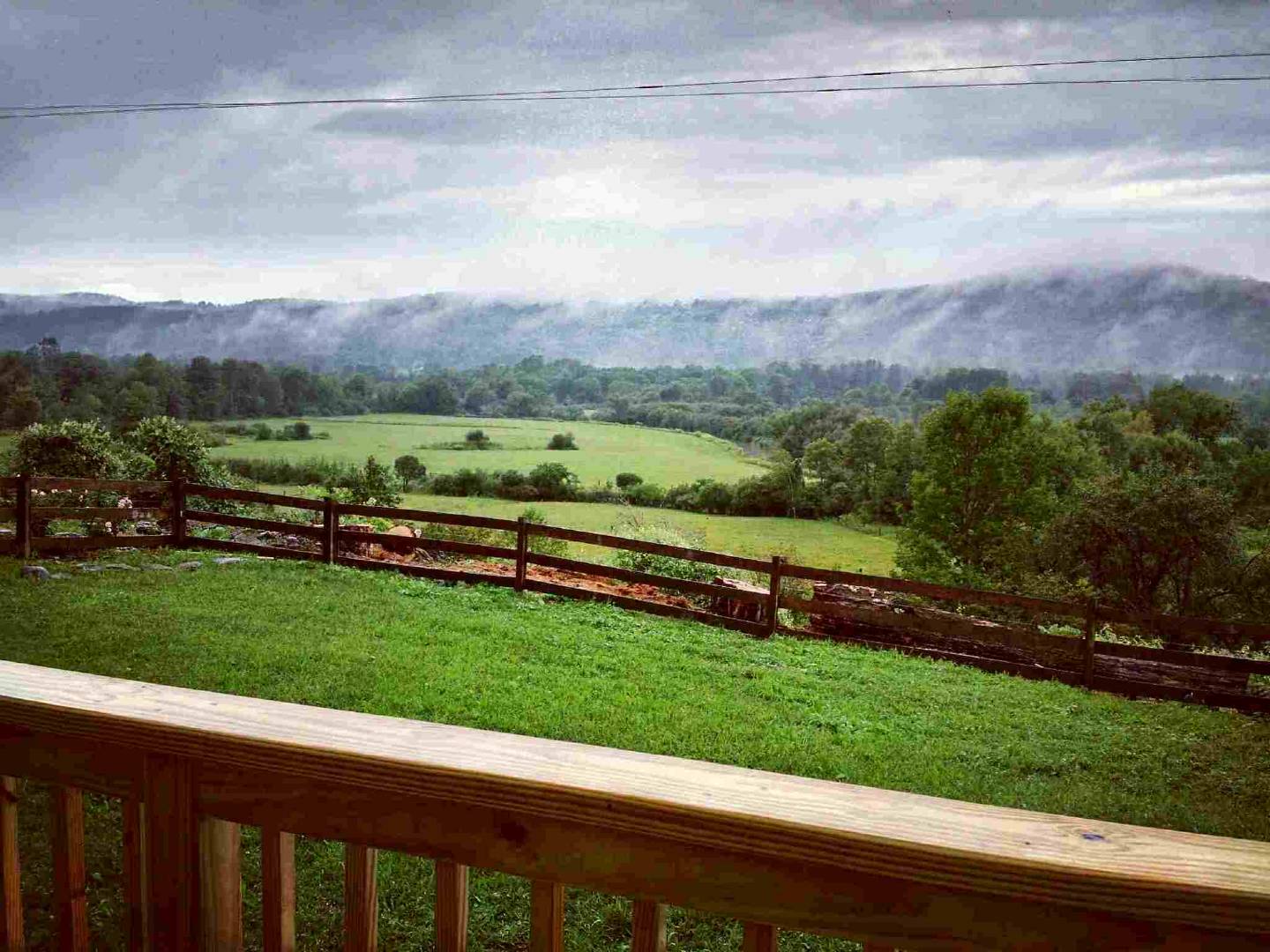 ;
;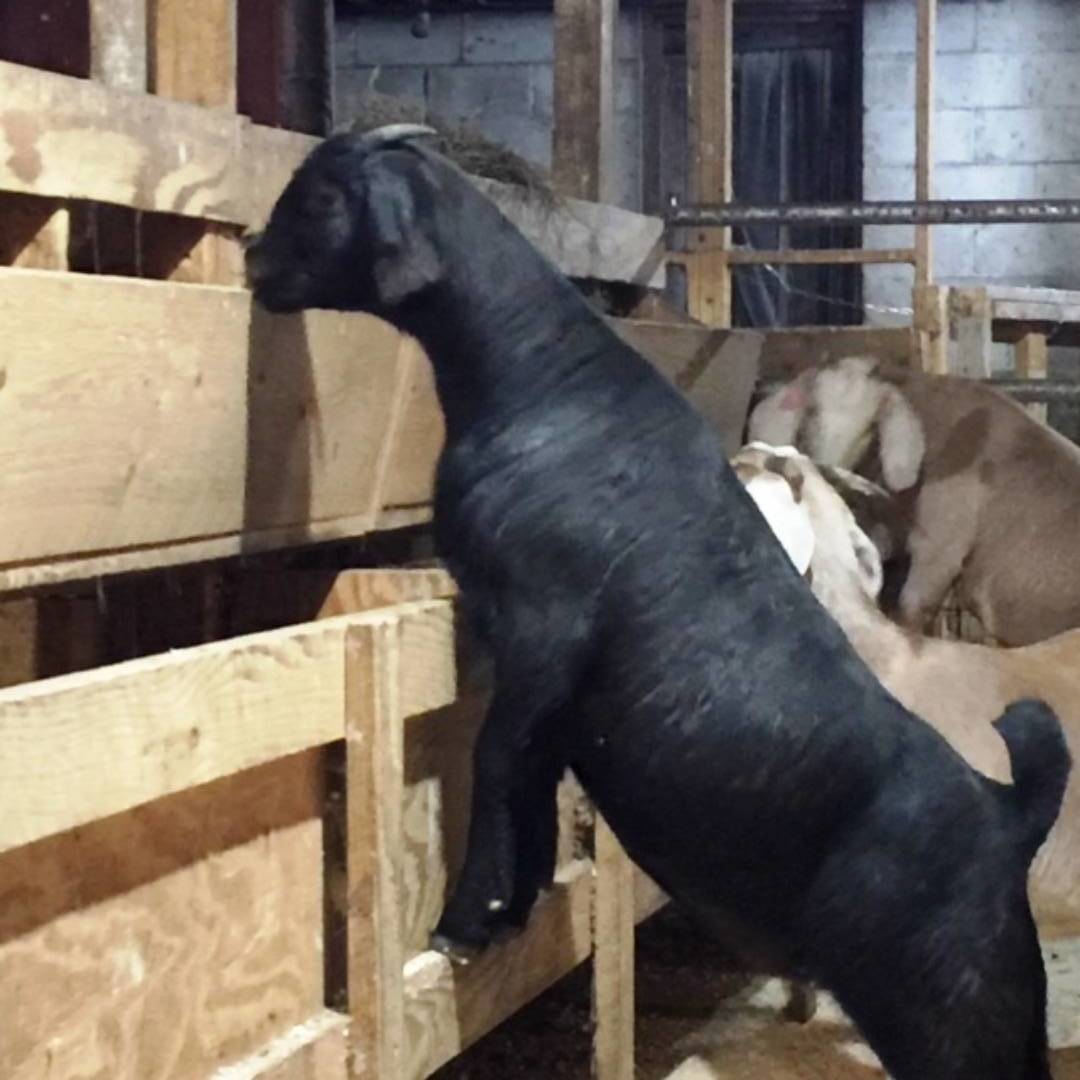 ;
;