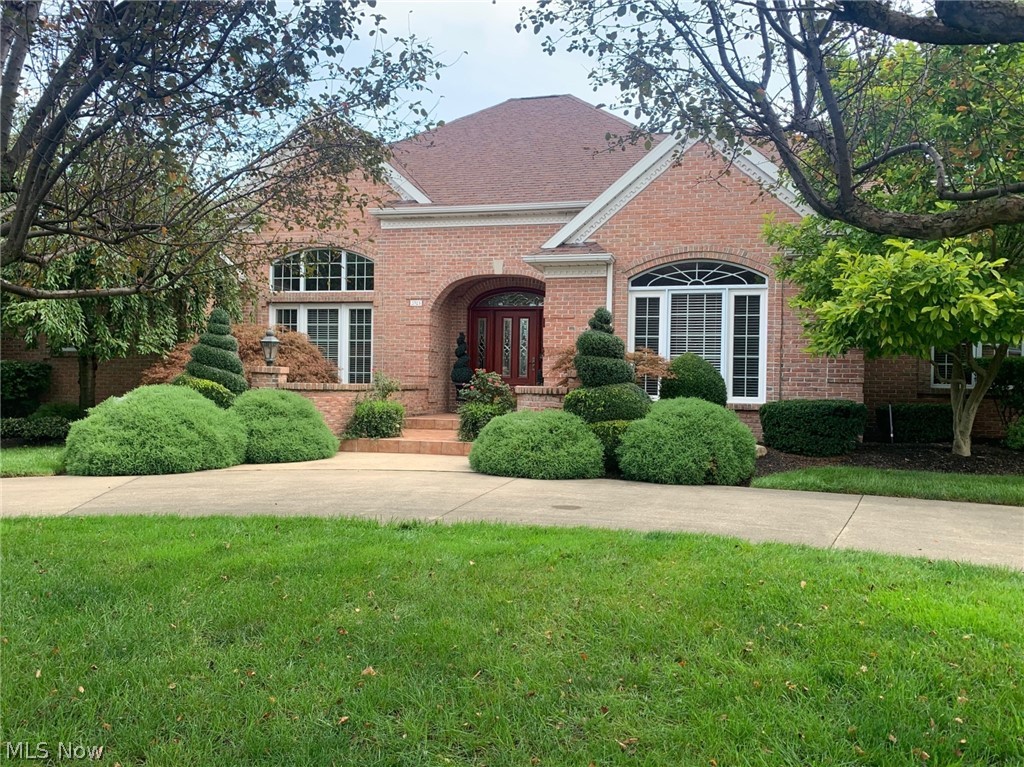3921 Deerpath Drive, Sandusky, OH 44870
$548,000
Active for Sale
 3
Beds
3
Beds
 2.5
Baths
2.5
Baths
 Built In
1993
Built In
1993
| Listing ID |
11367367 |
|
|
|
| Property Type |
Residential |
|
|
|
| County |
Erie |
|
|
|
| Township |
Perkins Twp |
|
|
|
|
| Total Tax |
$8,514 |
|
|
|
| Tax ID |
32-04648-011 |
|
|
|
| FEMA Flood Map |
fema.gov/portal |
|
|
|
| Year Built |
1993 |
|
|
|
|
Sprawling all brick ranch home on a corner lot w/ circular driveway located in The Meadows subdivision - 3570 sq ft, 3 bed, 2 1/2 bath, open floor plan w/ 9 ft ceilings. Huge custom kitchen w/ bar height granite island w/ seating plus dinette area in addition to formal dining room. There is a covered patio located off the kitchen. The great room features built-ins, a gas fireplace, & doors leading to an add'l beautiful patio that is perfect for relaxing or entertaining. The owners' suite has large his & hers walk-in cedar lined closets, a corner jetted tub, custom built-ins, a double vanity, and a private toilet & bidet. Lots of closet space throughout the home. Oversized 3 car attached garage has add'l kitchen & a 2nd driveway entrance. The insulated crawl space has lighting & concrete flooring for additional storage. Home wired with ethernet for working from home. Brand new stone walkway to the front entrance & leaf guard gutters with a transferable warranty. Recent updates to the hot water tank, carpet & irrigation system. Newer oven, dishwasher, disposal, & microwave.
|
- 3 Total Bedrooms
- 2 Full Baths
- 1 Half Bath
- 0.56 Acres
- Built in 1993
- 1 Story
- Ranch Style
- Crawl Basement
- Lot Size Source: Assessor
- Oven/Range
- Refrigerator
- Dishwasher
- Microwave
- Garbage Disposal
- Washer
- Dryer
- 6 Rooms
- Entry Foyer
- Laundry
- 1 Fireplace
- Forced Air
- Gas Fuel
- Central A/C
- Fireplace Features: LivingRoom, Gas
- Heating: fireplaces
- Laundry Features: mainlevel
- Main Level Bathrooms: 3
- Main Level Bedrooms: 3
- Interior Features: bidet, builtinfeatures, cedarclosets, ceilingfans, chandelier, doublevanity, eatinkitchen, granitecounters, highceilings, hisandhersclosets, highspeedinternet, kitchenisland, multipleclosets, storage, wiredfordata, walkinclosets
- Masonry - Brick Construction
- Asphalt Shingles Roof
- Attached Garage
- 3 Garage Spaces
- Community Water
- Community Septic
- Patio
- Open Porch
- Covered Porch
- Corner
- Subdivision: Meadows Sub # 3
- Exterior Features: sprinklerirrigation
- $8,514 Total Tax
- Tax Year 2023
- $25 per month Maintenance
- HOA: Meadows Home Owners
Listing data is deemed reliable but is NOT guaranteed accurate.
|





 ;
; ;
; ;
; ;
; ;
; ;
; ;
; ;
; ;
; ;
; ;
; ;
; ;
; ;
; ;
; ;
; ;
; ;
; ;
; ;
; ;
; ;
; ;
; ;
; ;
; ;
; ;
; ;
; ;
; ;
; ;
; ;
; ;
; ;
; ;
; ;
; ;
; ;
;