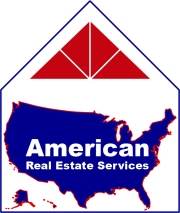This gorgeous 4 bedroom, 3.5 bath split level home is a must see! First floor master suite offers a double pan ceiling, his and her closets, jetted tub, and a bay window with custom silk drapes. Custom drapes in great room, dining room, and kitchen, as well, and recessed lighting throughout the home. Great room boosts a custom 2-story slate and marble fireplace. Gourmet kitchen offers a large island for gathering, all pull-out cabinets with plenty of storage, a huge pantry, and bay window. Formal dining room and office with french doors and cathedral ceiling off impressive 2-story foyer. Spiral staircase leads to three large bedrooms up-stairs, all with walk-in closets. Catwalk overlooks great room and foyer and has an additional walk-in closet for extra storage. Finished basement offers plenty of recreation space, a large work-out room with build-in cabinets, a full bath, as well as an ample storage room and a workshop. Professionally landscaped yard, with a stunning brick paver walkway that wrap from the front yard to the back patio. Beautiful flowering trees and pines in berm provide privacy for backyard entertaining. 2.5 car attached garage, central vacuum, security system, intercom system, and sprinkler system. This home is situated on a cul-de-sac in a great neighborhood that backs to a golf course and is near Dodge Park and the Clinton River trails. Award winning Utica schools. Contact us today to schedule a showing. Please click on the Virtual Tour for more photos and an important message.






 ;
; ;
; ;
; ;
; ;
; ;
; ;
; ;
; ;
; ;
; ;
; ;
; ;
; ;
; ;
; ;
; ;
; ;
; ;
; ;
; ;
; ;
; ;
; ;
; ;
; ;
; ;
; ;
; ;
; ;
; ;
; ;
; ;
; ;
;