39512 County Rd 22.5, Holyoke, CO 80734
| Listing ID |
11288617 |
|
|
|
| Property Type |
House |
|
|
|
| County |
Phillips |
|
|
|
| School |
Holyoke School District No. Re-1J |
|
|
|
|
|
LOCATION, LOCATION, LOCATION!
LOCATION, LOCATION, LOCATION! THIS 3-BEDROOM, 2-BATH HOME IS ALL ONE LEVEL WITH AWSOME GARAGE AND SHOP SPACE! Situated on a 1-acre lot just off the 4th green of Holyoke Golf Club and a private drive this property is special. The well-manicured lawn features a full sprinkler system, and you will love the space in the 800 sq. ft. shop with 16' side walls and 12' door. Additional storage can be found in the garden shed, and the home has an over-sized 2-car attached garage with an additional attached garage just for the golf cart along with workshop space! Inside the open floor plan allows a large amount of natural light. The formal living room is attached to the dining room. Picture windows frame both. The large master bedroom has an on-suite bathroom with soaking tub and shower. The kitchen faces west with a great view, and ample cabinetry is available in the kitchen. There is a bonus room that would make a nice family room or den, with sliding doors onto the screened in porch. On the other side of the home, you will find the laundry room, two nicely sized guest bedrooms, and a full bath. The roof was replaced in spring of 2024 and new carpet will be installed throughout the home by the end of June. This home does have a private well and septic. If you love outdoor living this home is not to be missed! All the garage/shop space one could want with golf course views! Contact the listing brokerage to schedule your private showing today!
|
- 3 Total Bedrooms
- 2 Full Baths
- 1782 SF
- 1.00 Acres
- Built in 1997
- Renovated 2024
- 1 Story
- Available 6/14/2024
- Ranch Style
- Crawl Basement
- Renovation: new roof, new carpeting throughout
- Pass-Through Kitchen
- Laminate Kitchen Counter
- Oven/Range
- Refrigerator
- Dishwasher
- Garbage Disposal
- Carpet Flooring
- Laminate Flooring
- Living Room
- Dining Room
- Family Room
- en Suite Bathroom
- Kitchen
- Laundry
- Private Guestroom
- First Floor Primary Bedroom
- First Floor Bathroom
- Forced Air
- Propane Fuel
- Central A/C
- Manufactured (Multi-Section) Construction
- Vinyl Siding
- Asphalt Shingles Roof
- Attached Garage
- 7 Garage Spaces
- Private Well Water
- Private Septic
- Fence
- Screened Porch
- Irrigation System
- Driveway
- Survey
- Trees
- Outbuilding
- Scenic View
- $1,520 Total Tax
- Tax Year 2023
- Sold on 9/17/2024
- Sold for $343,100
- Buyer's Agent: Jade Carlson
- Company: Shay Realty, Inc.
Listing data is deemed reliable but is NOT guaranteed accurate.
|



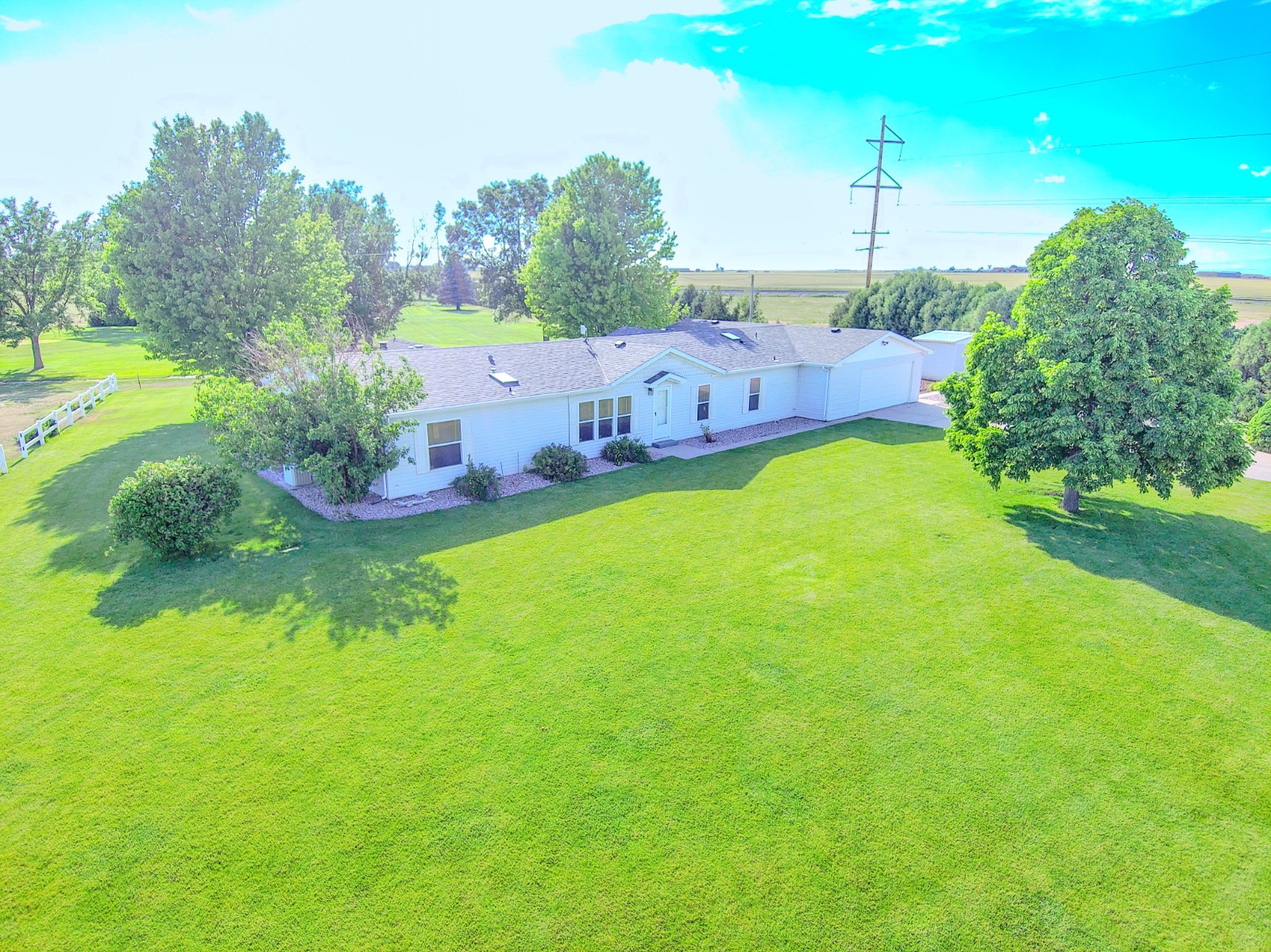


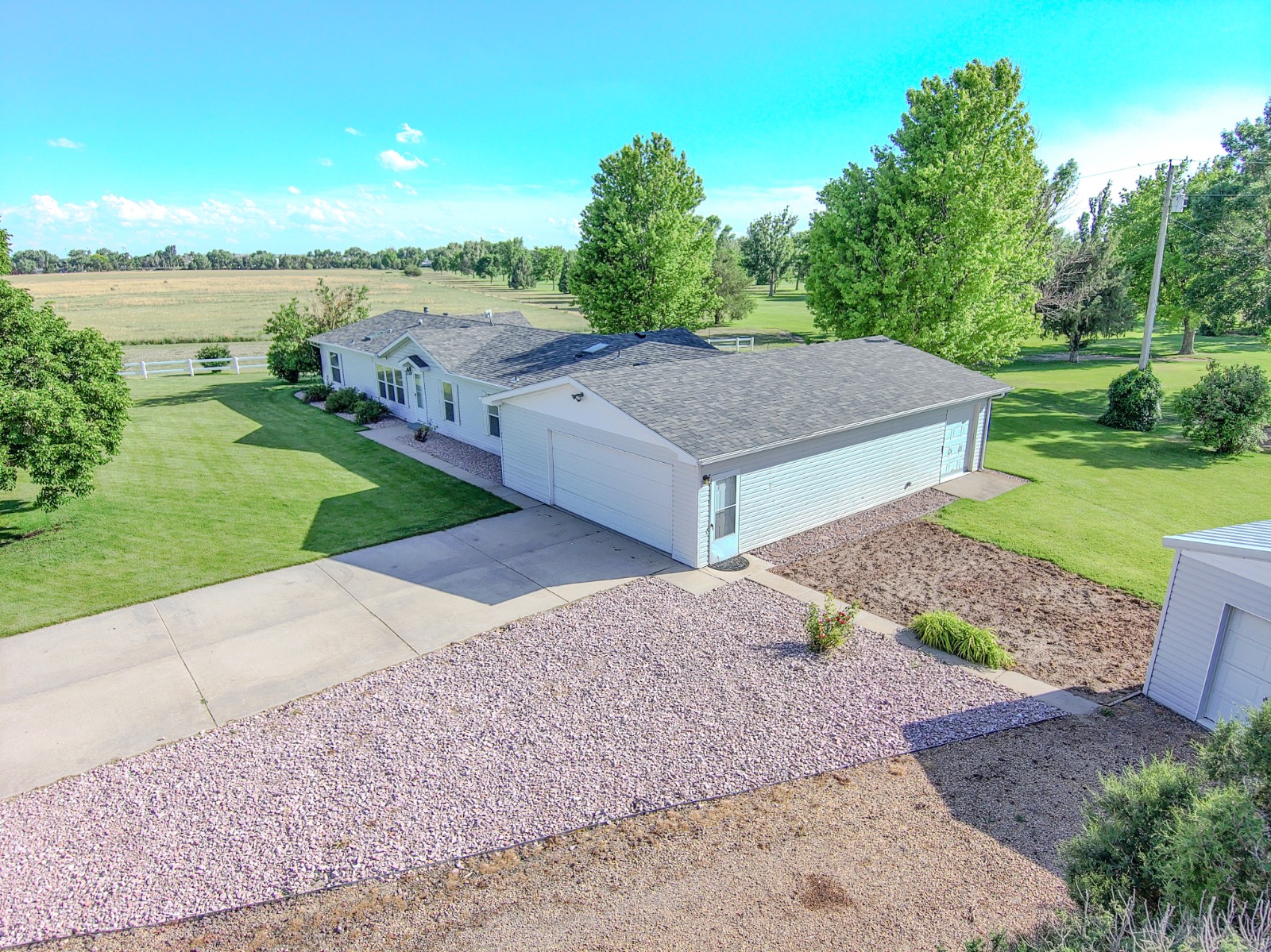 ;
;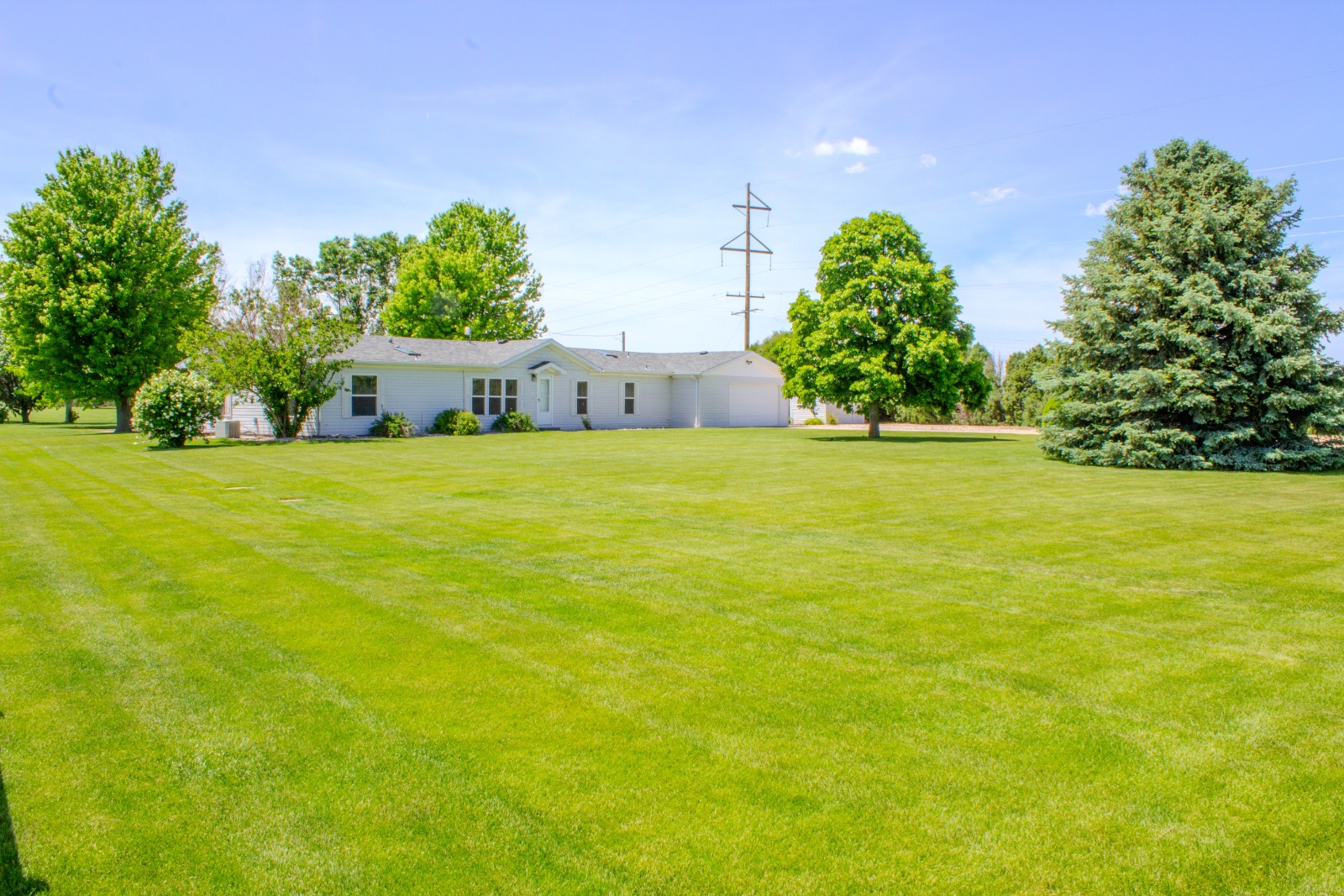 ;
;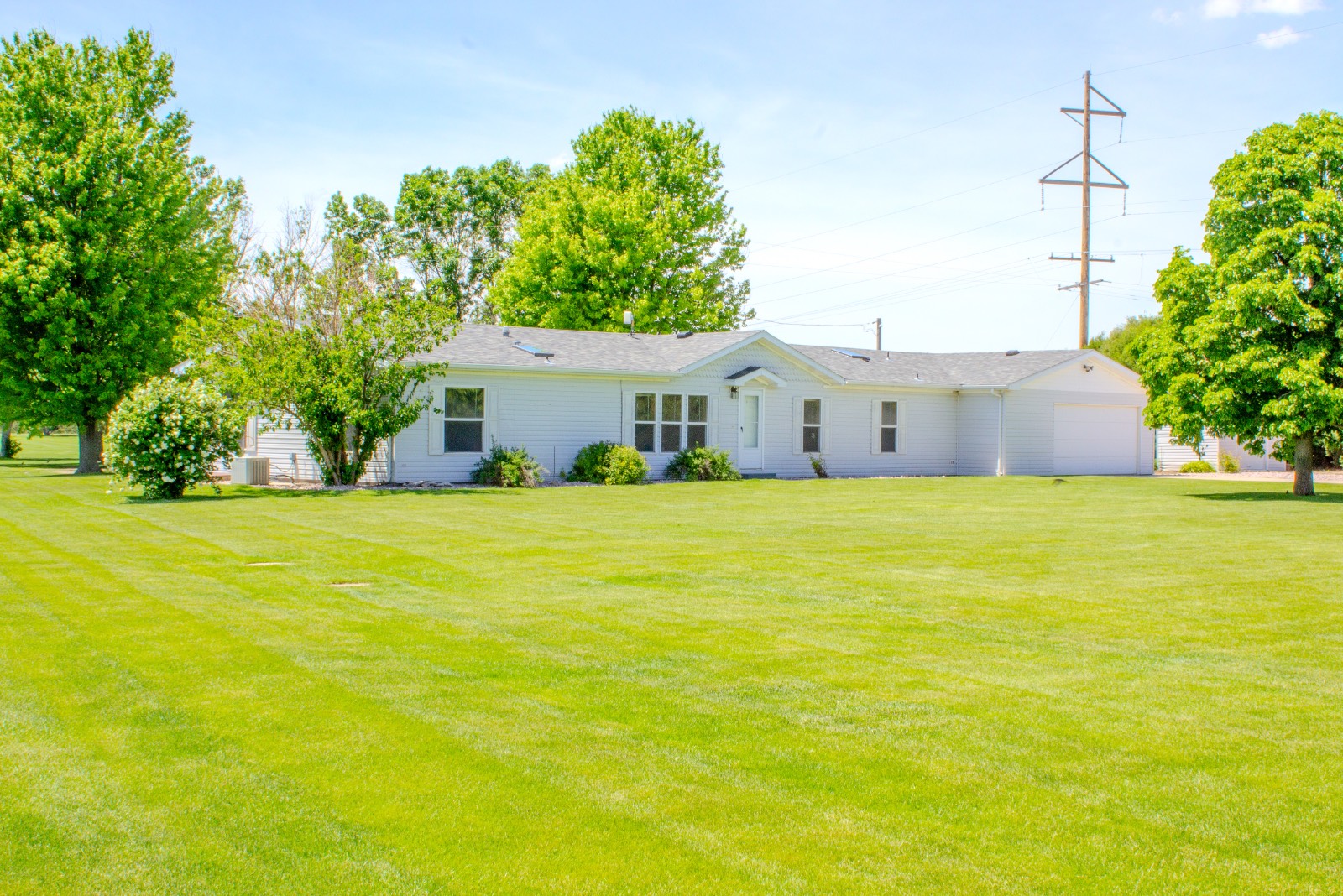 ;
;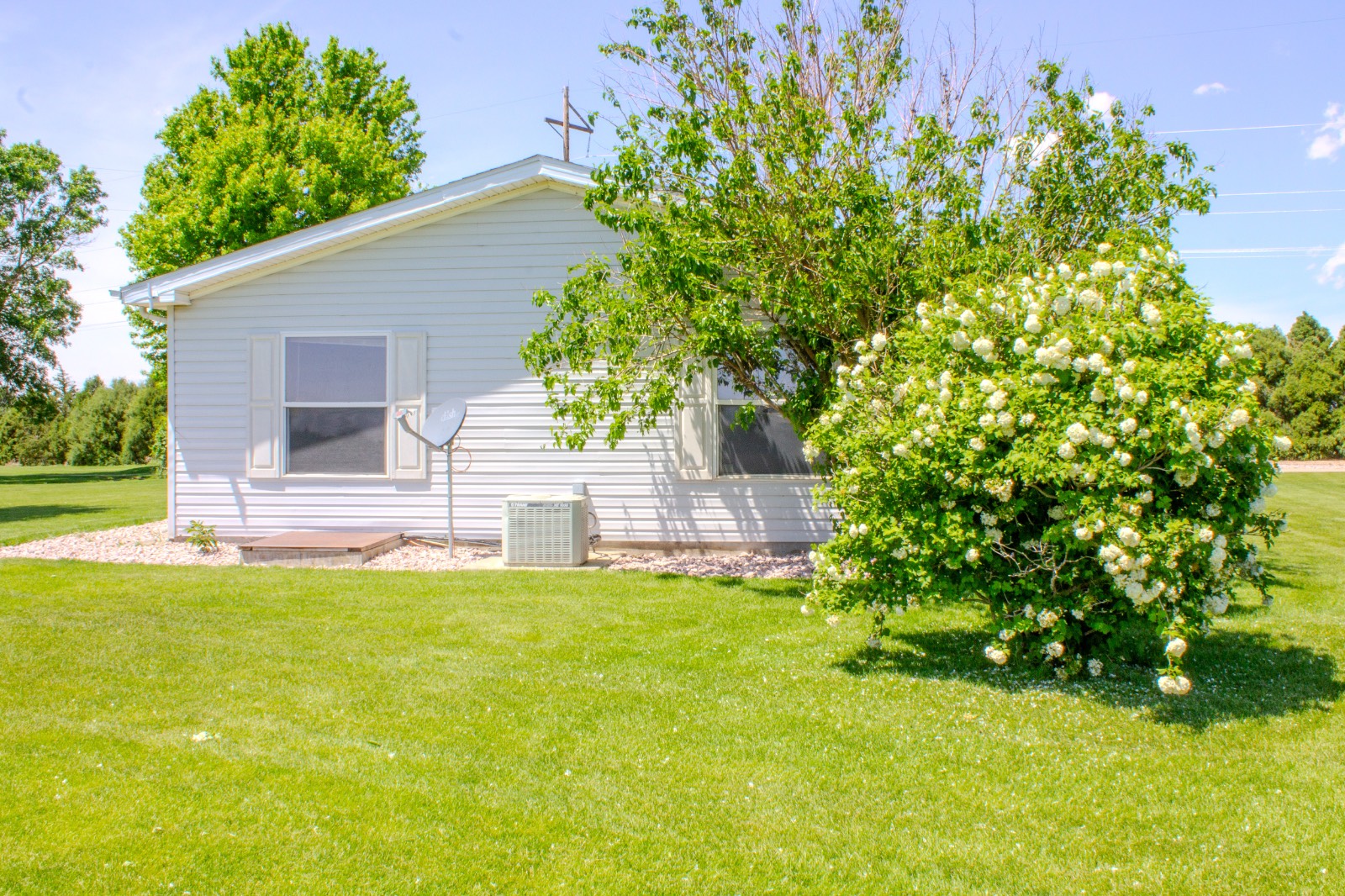 ;
;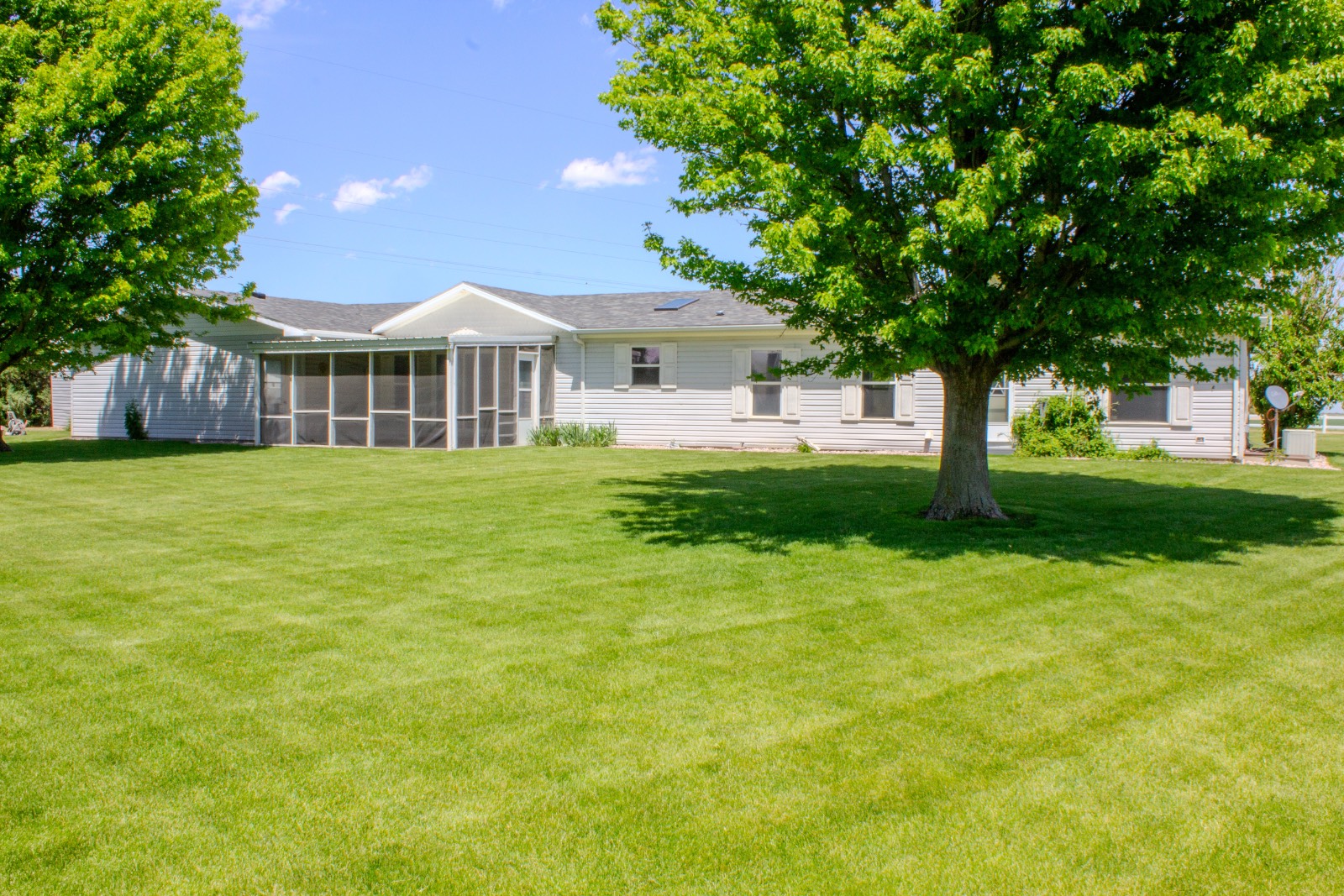 ;
;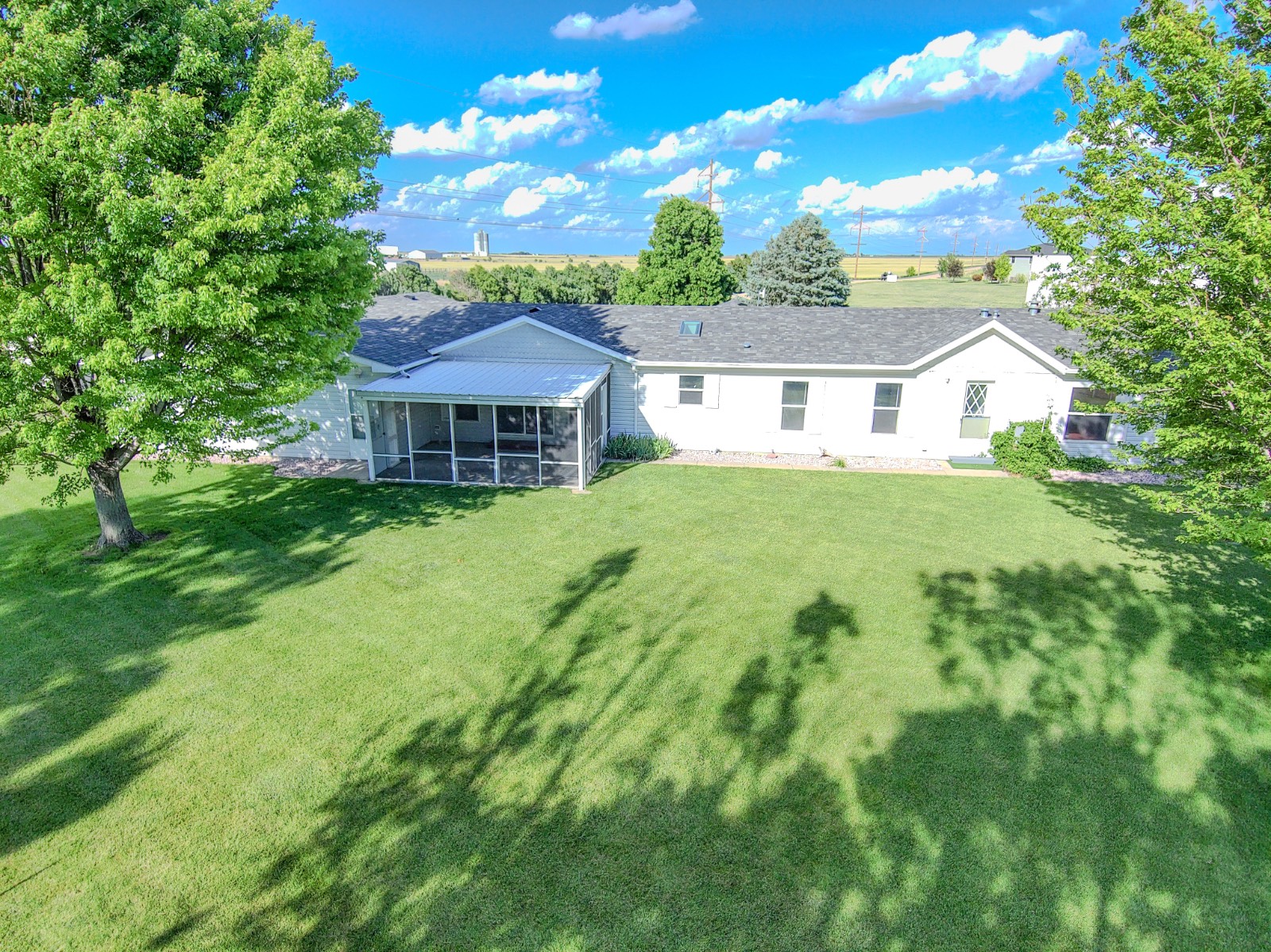 ;
;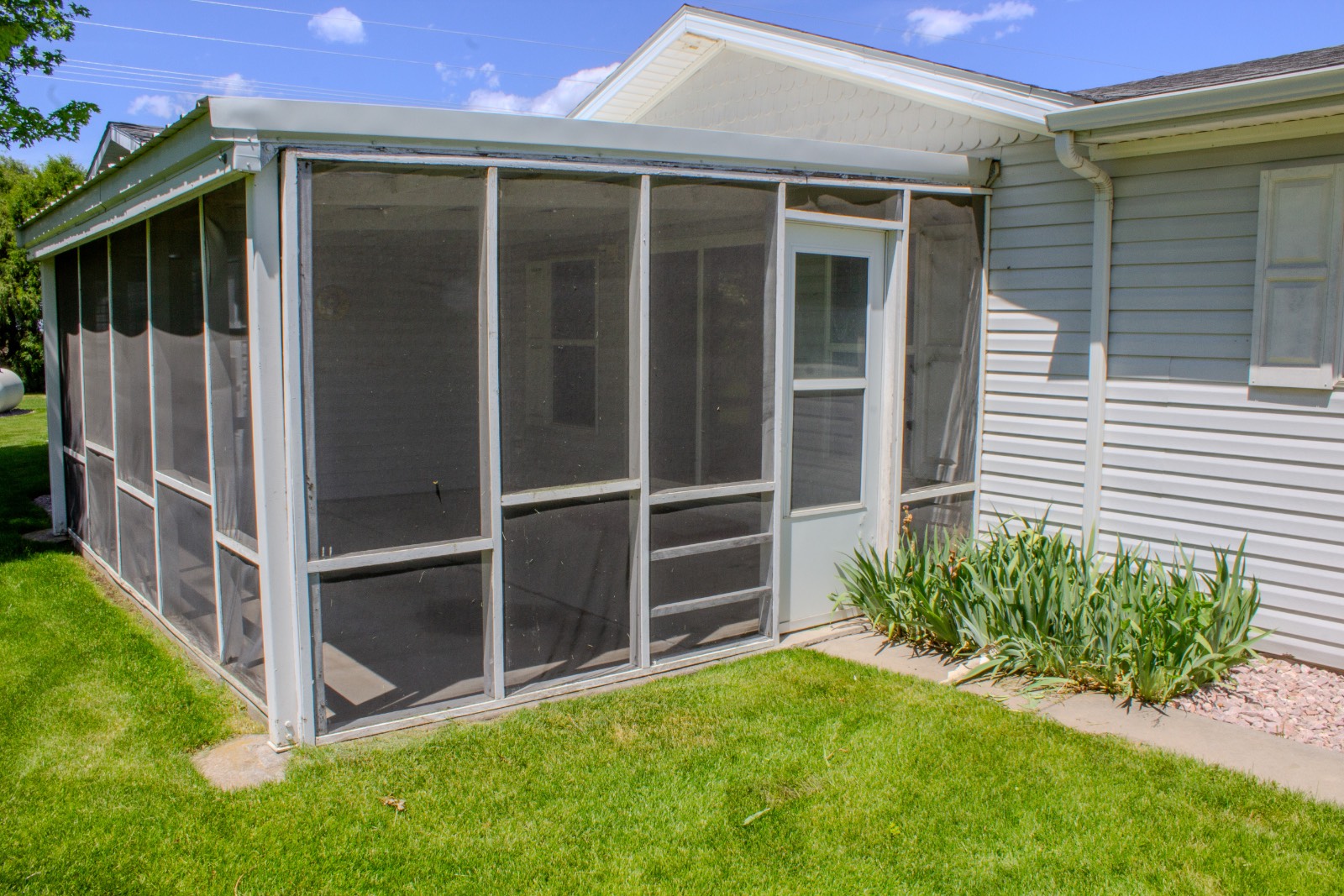 ;
;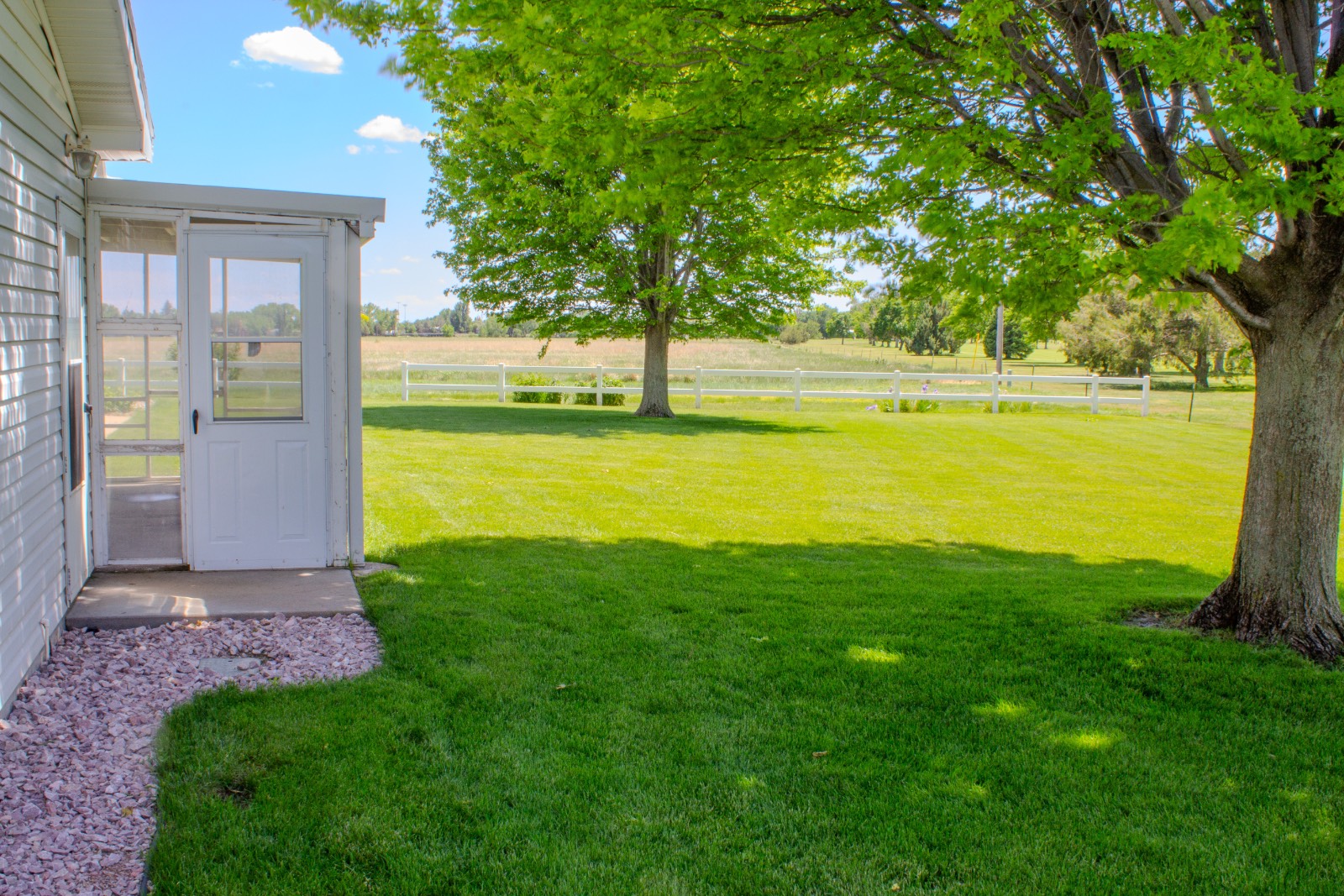 ;
;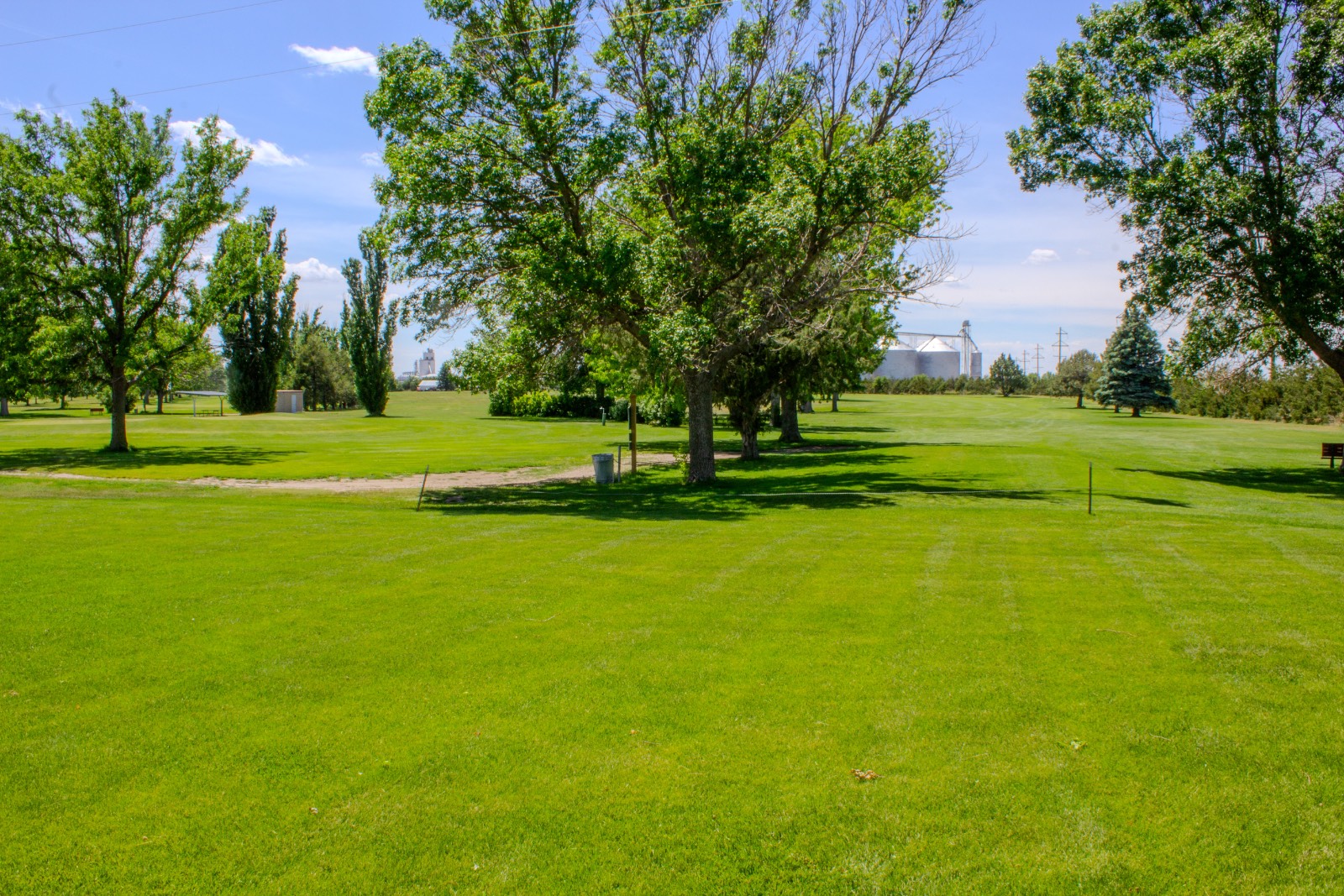 ;
;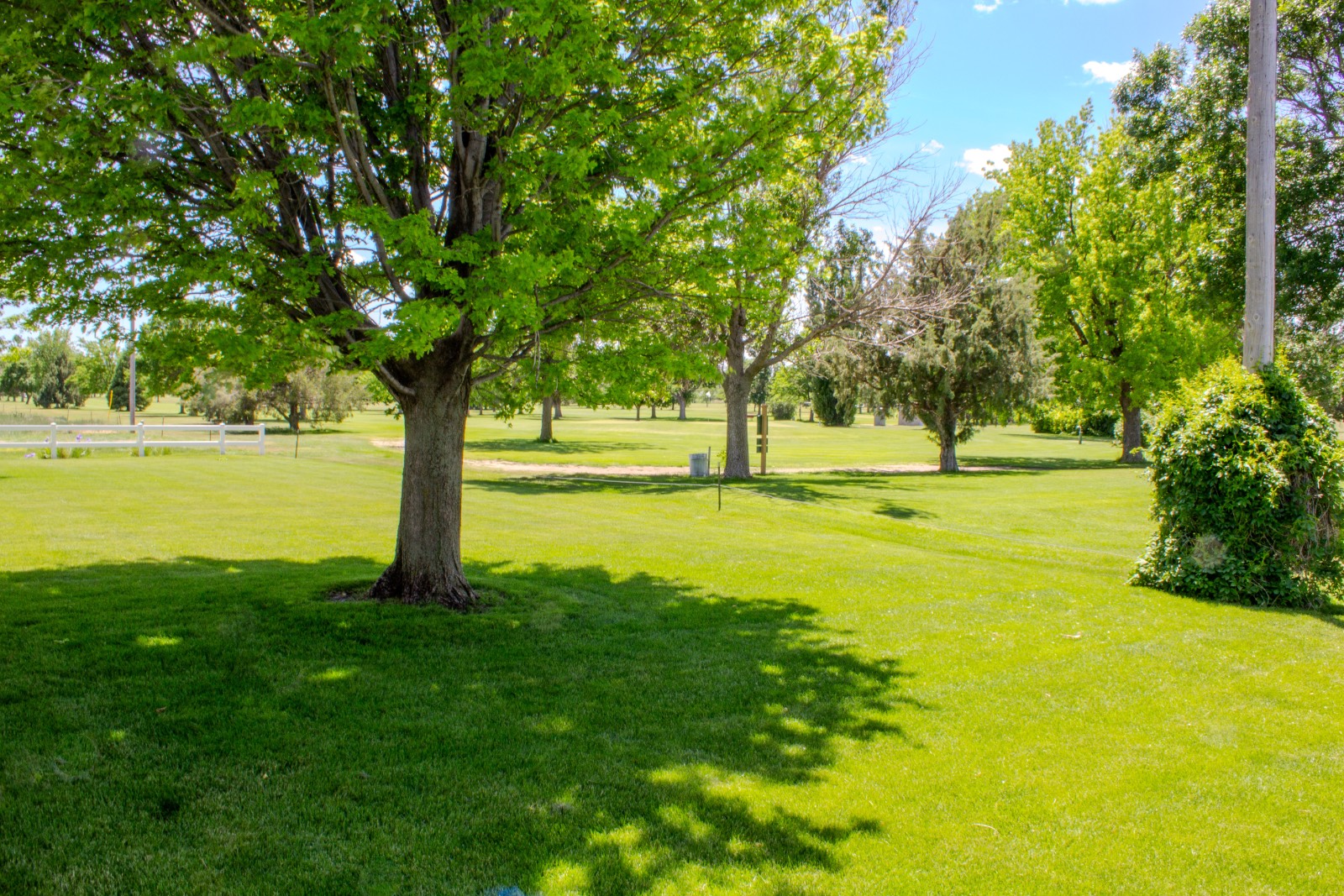 ;
;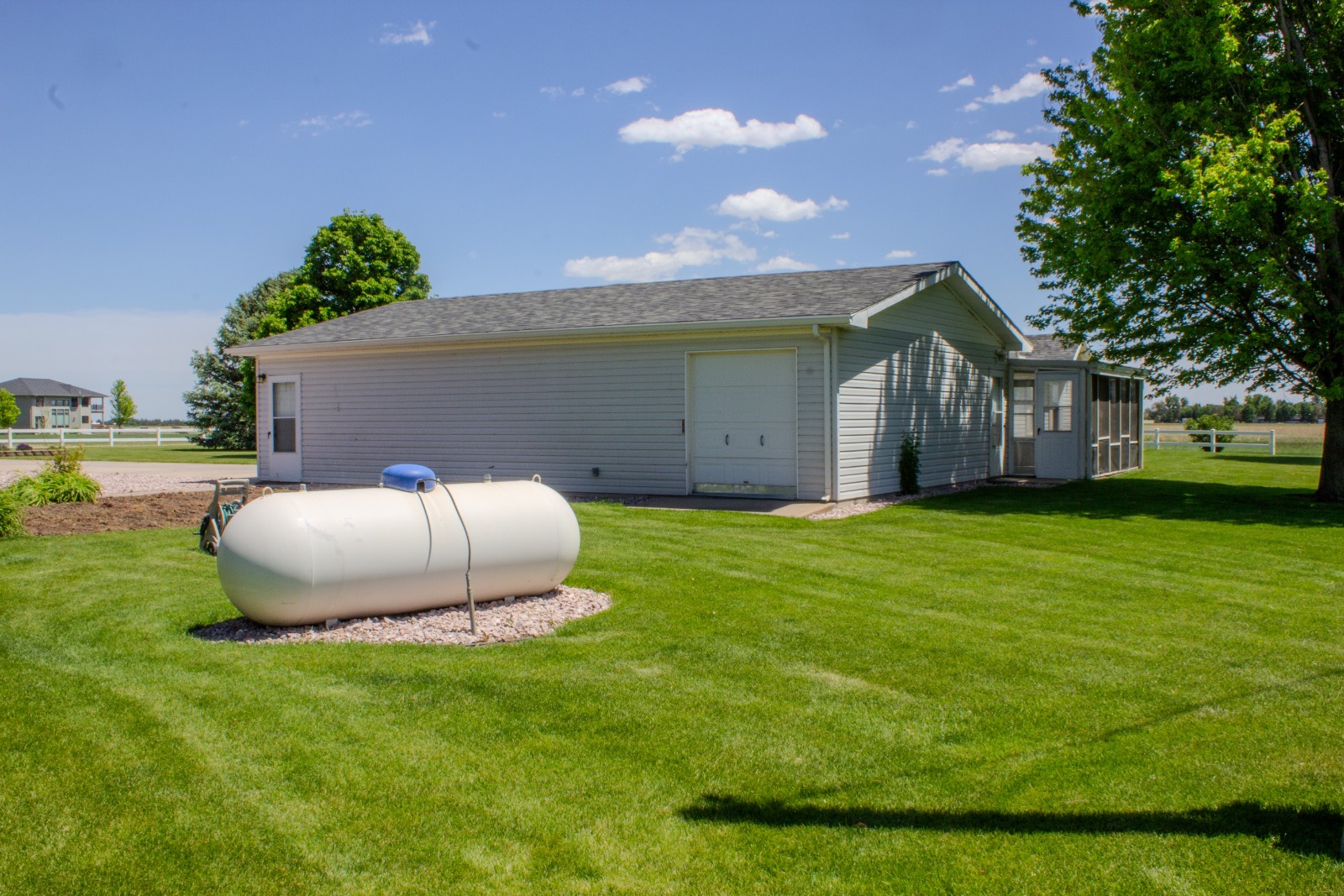 ;
;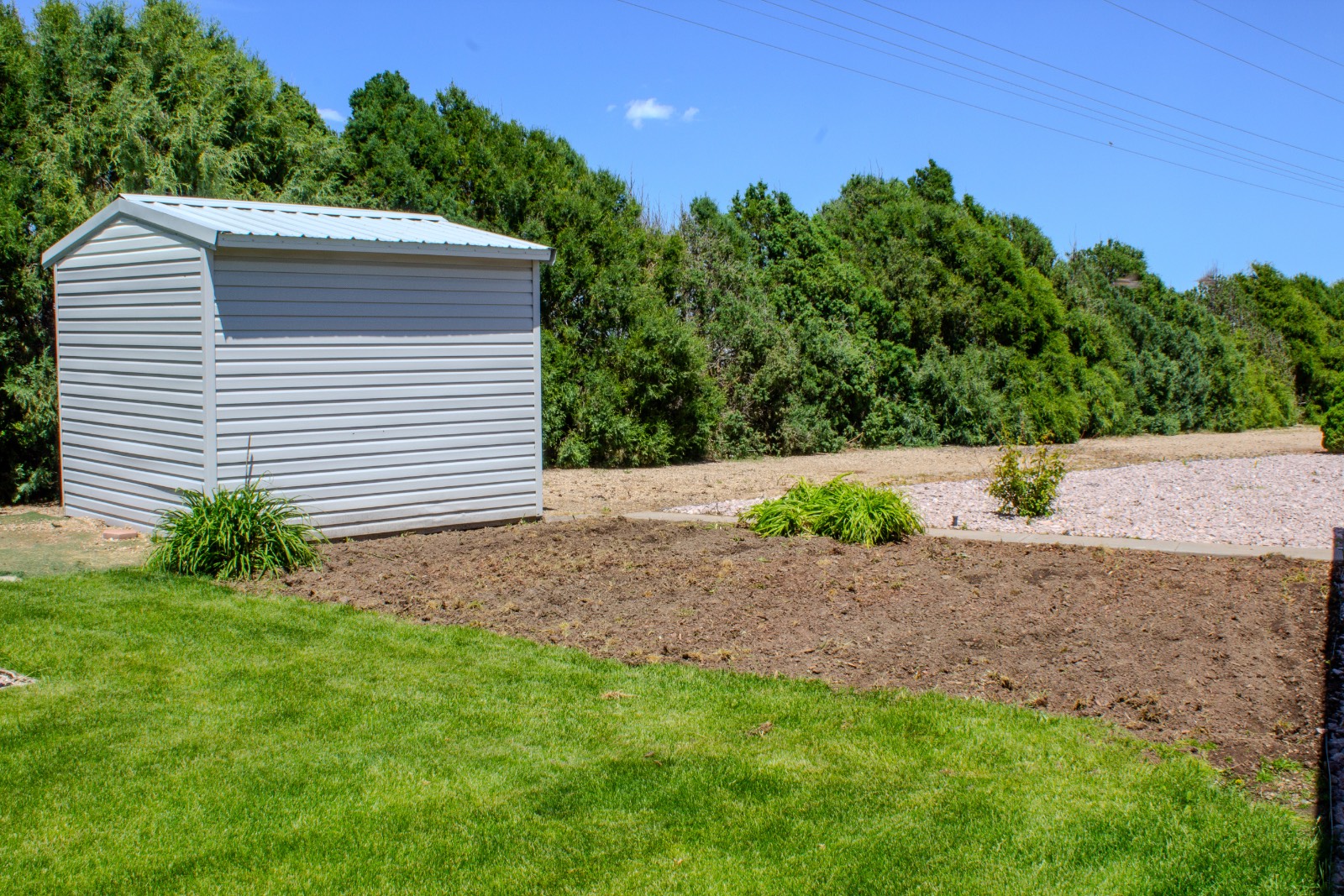 ;
;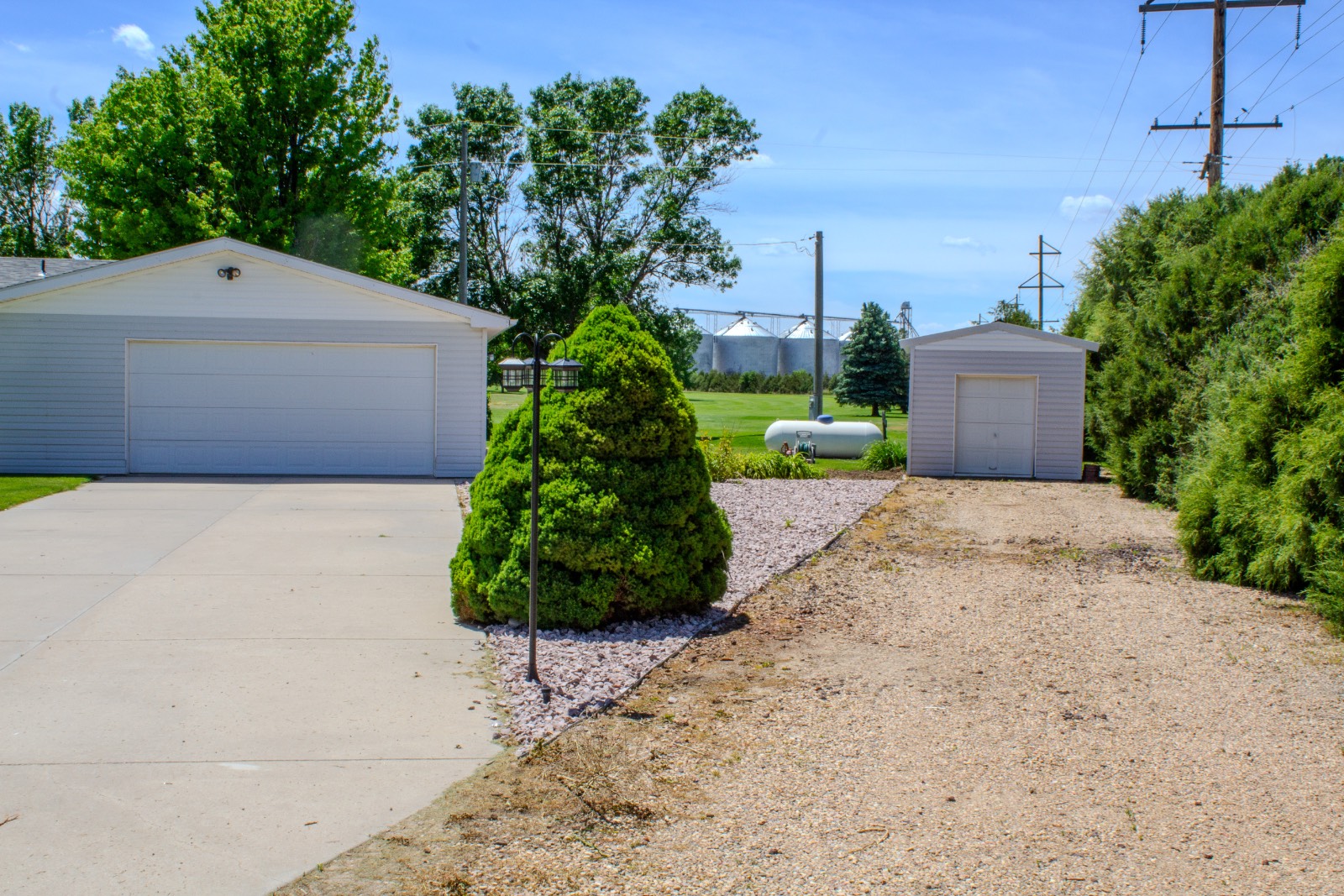 ;
;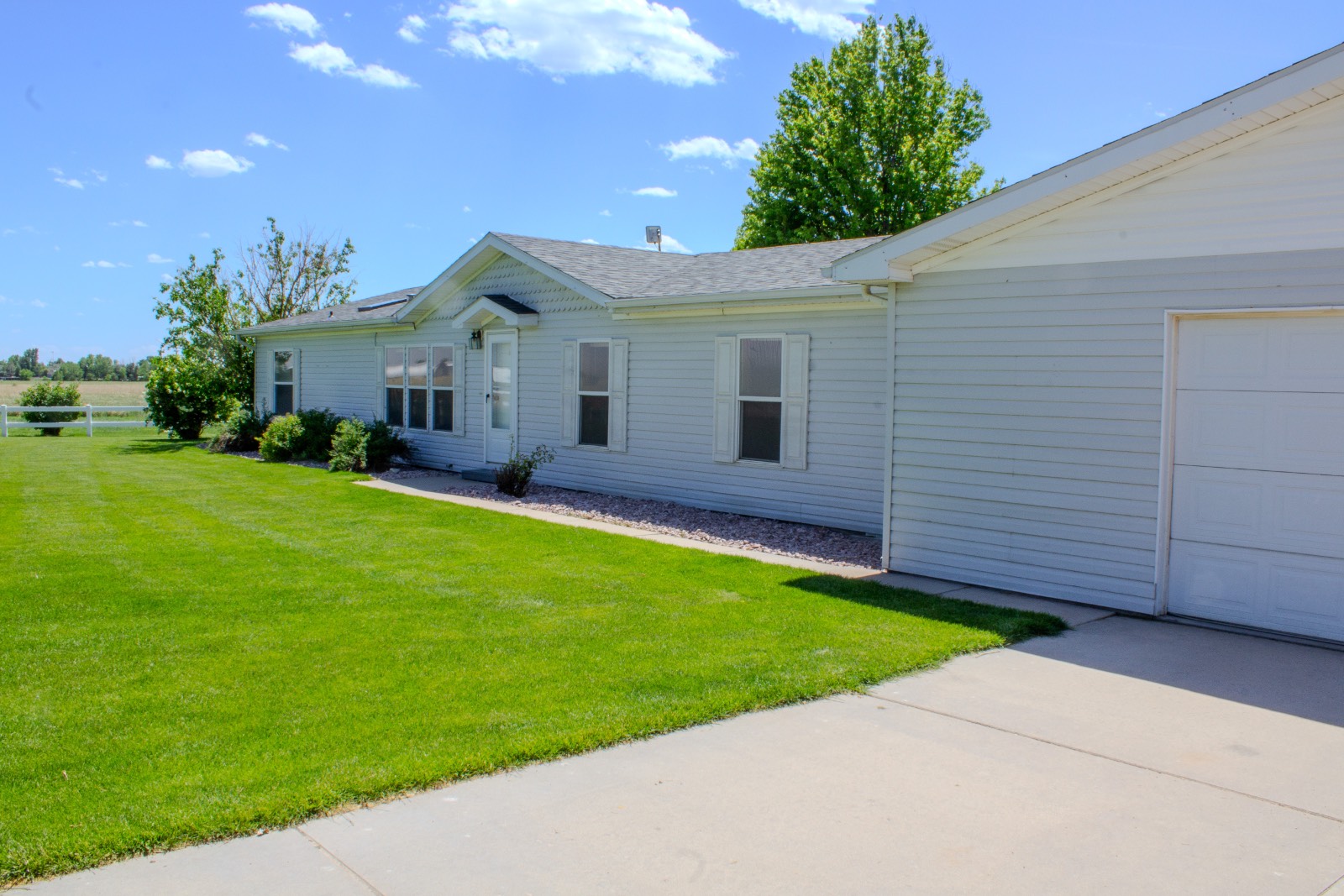 ;
;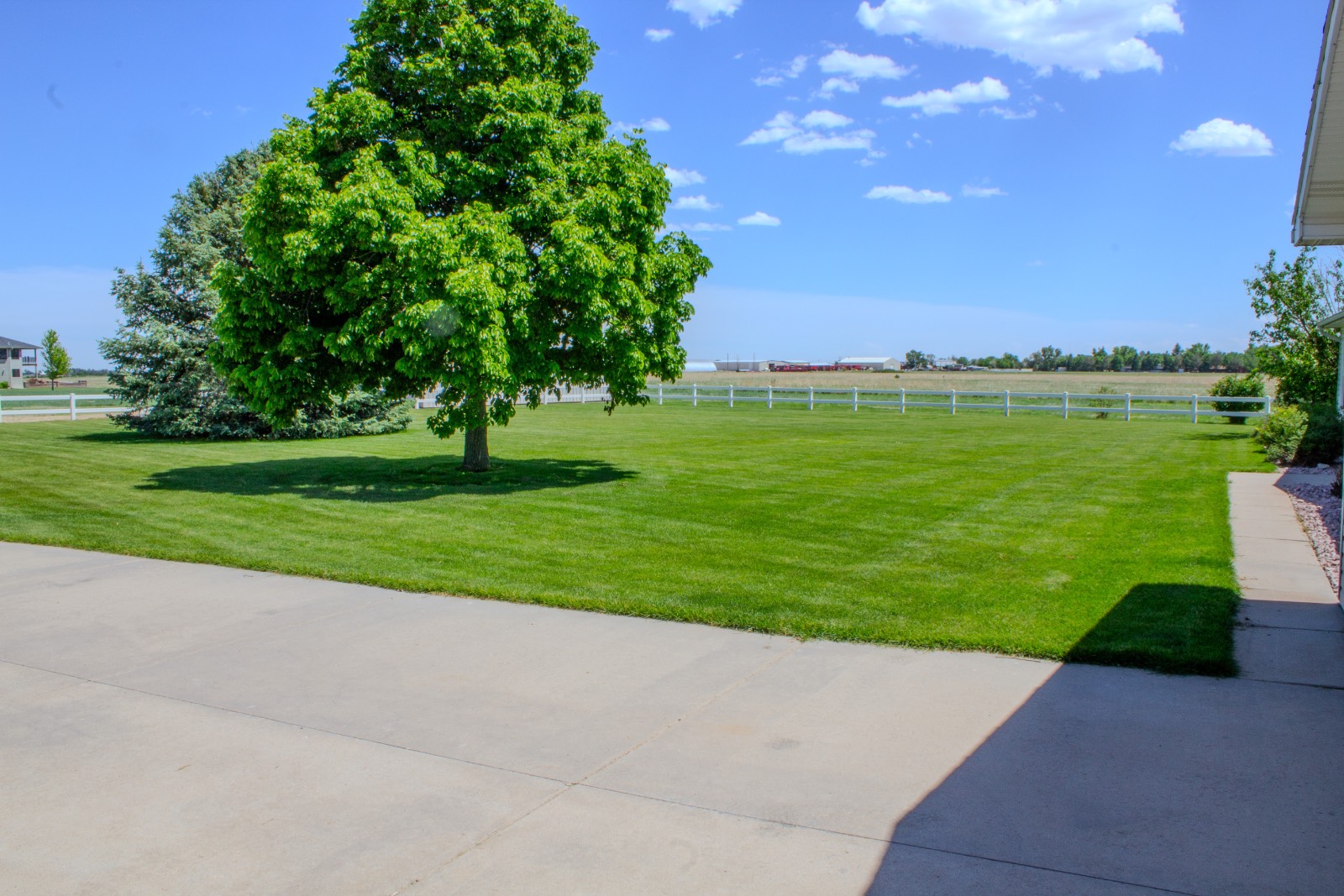 ;
;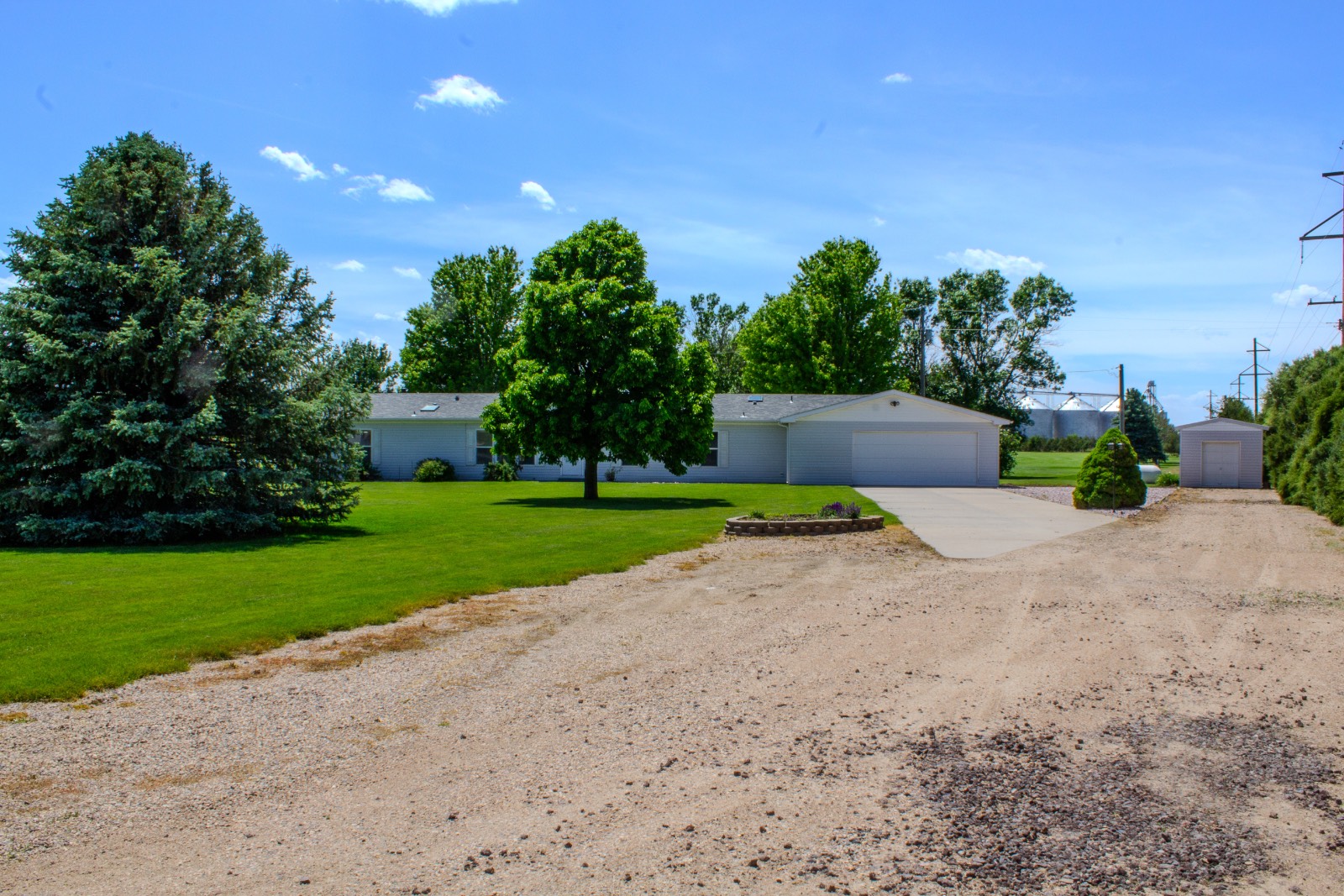 ;
;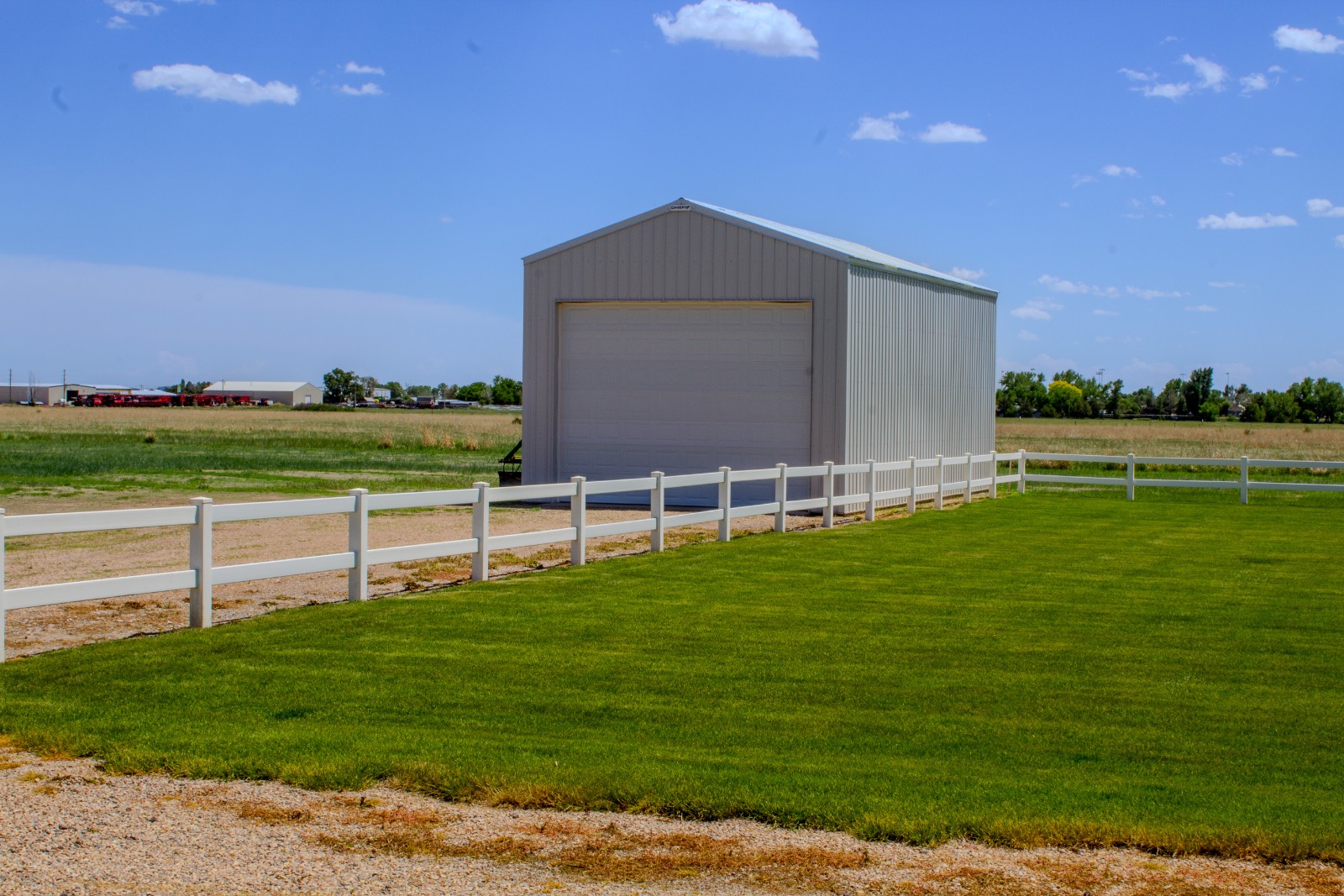 ;
;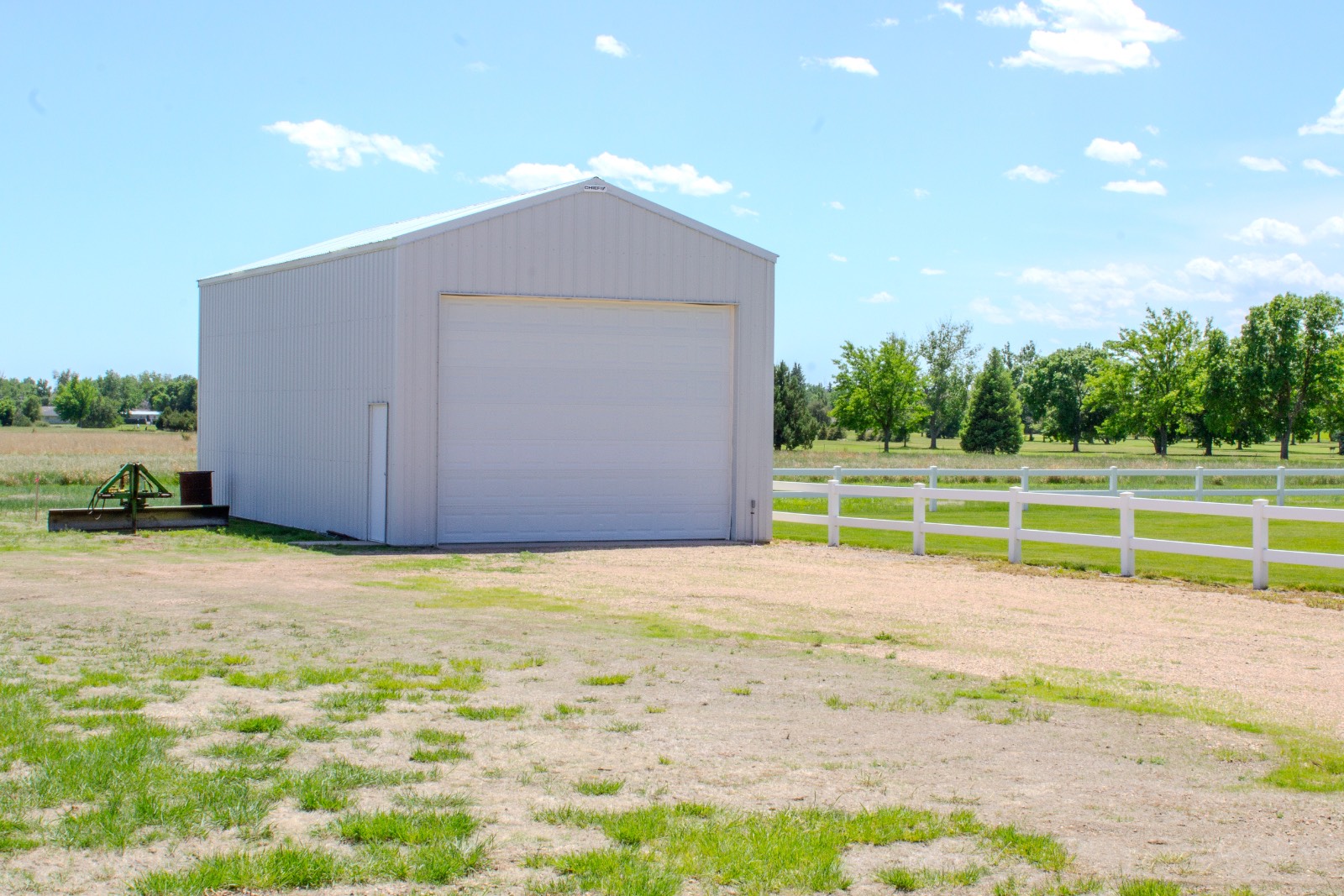 ;
;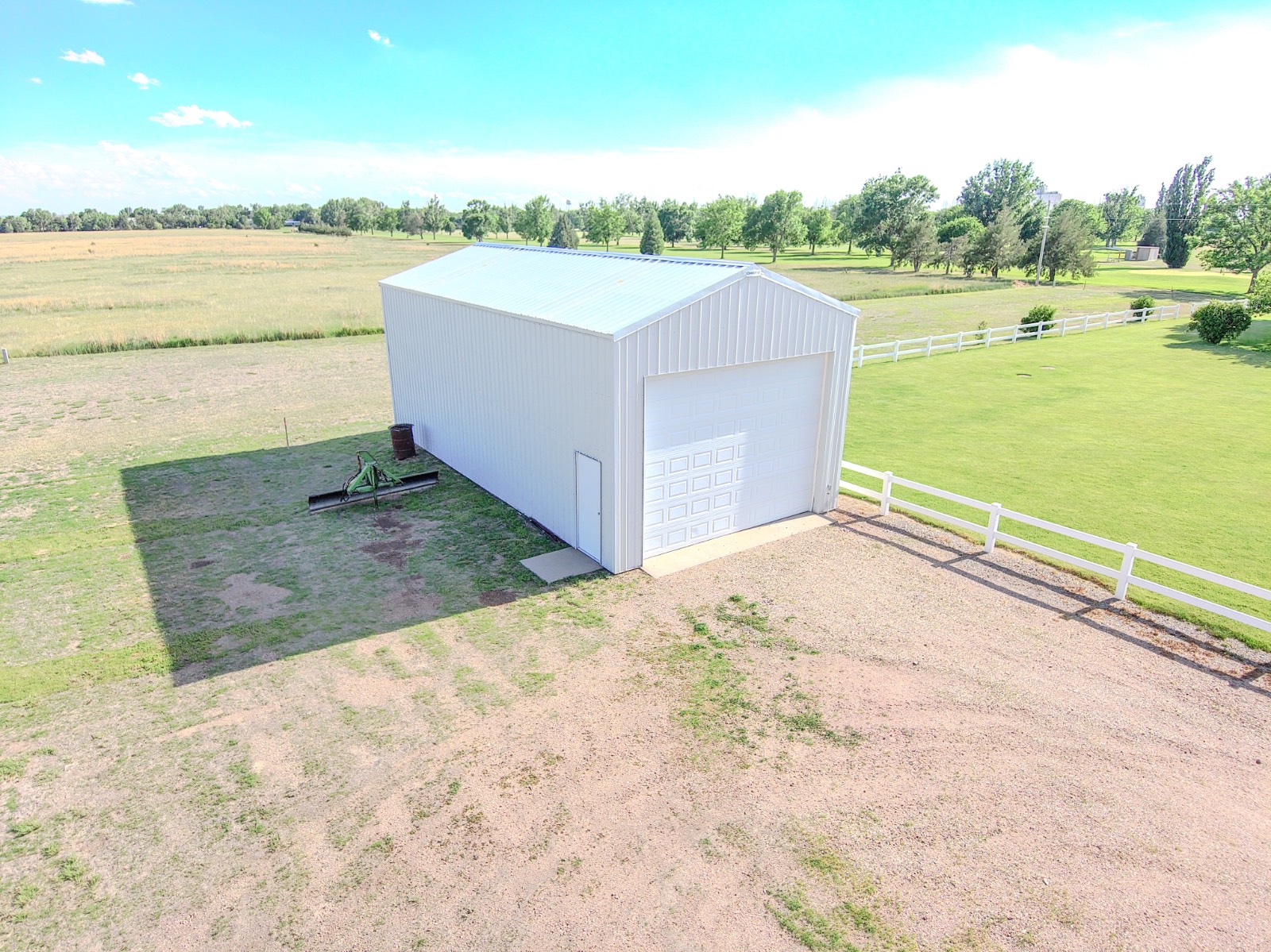 ;
;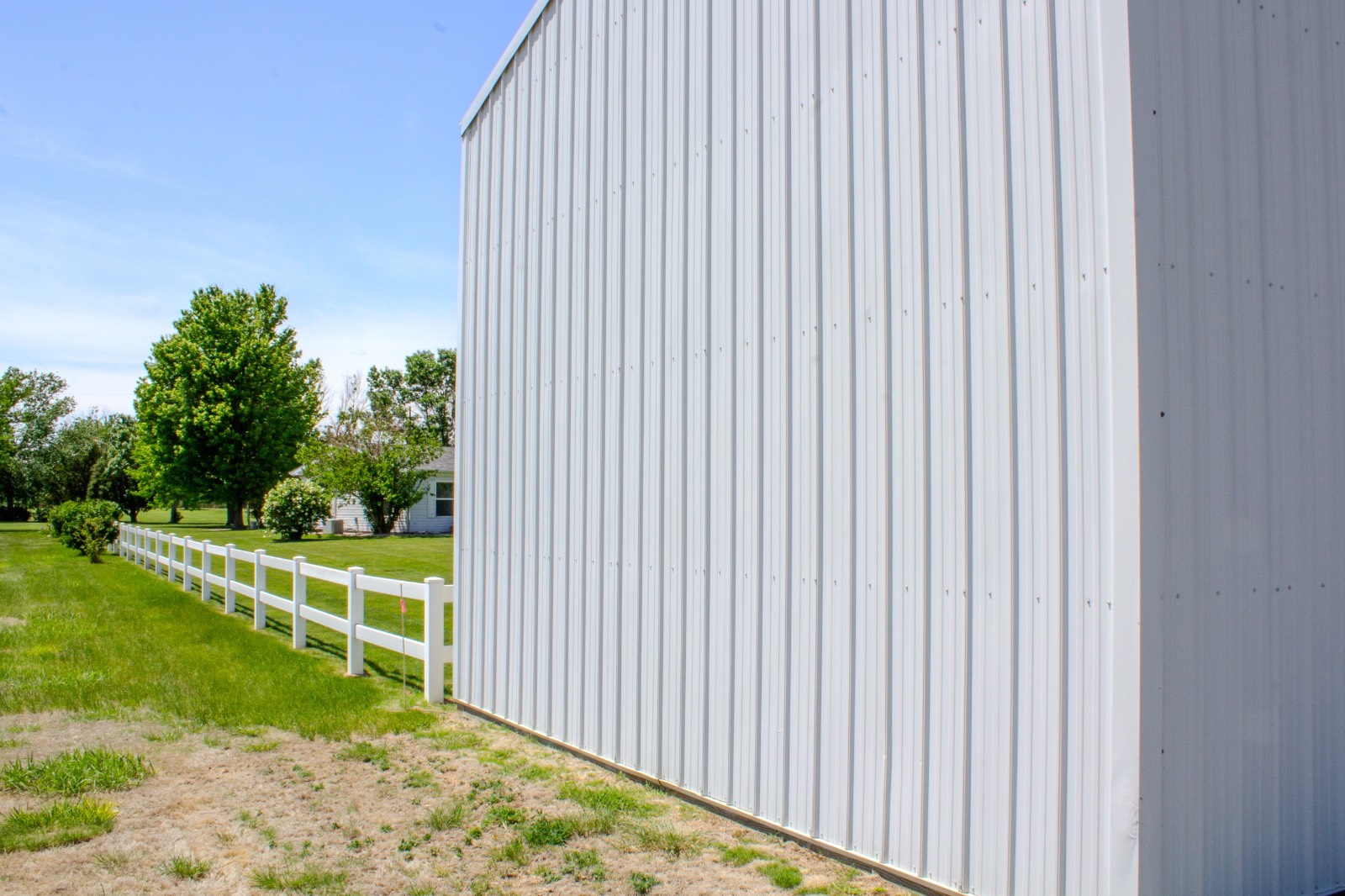 ;
;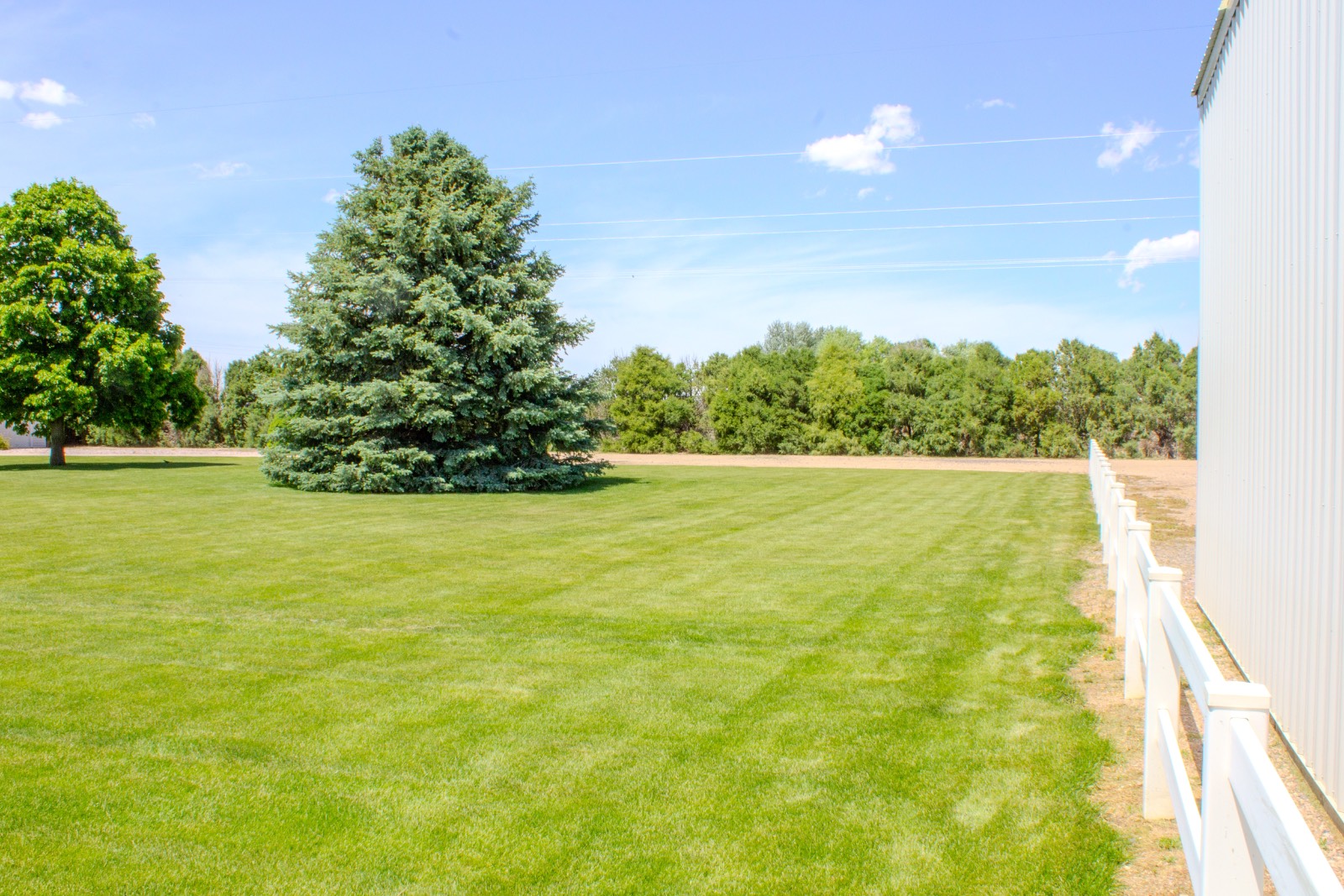 ;
;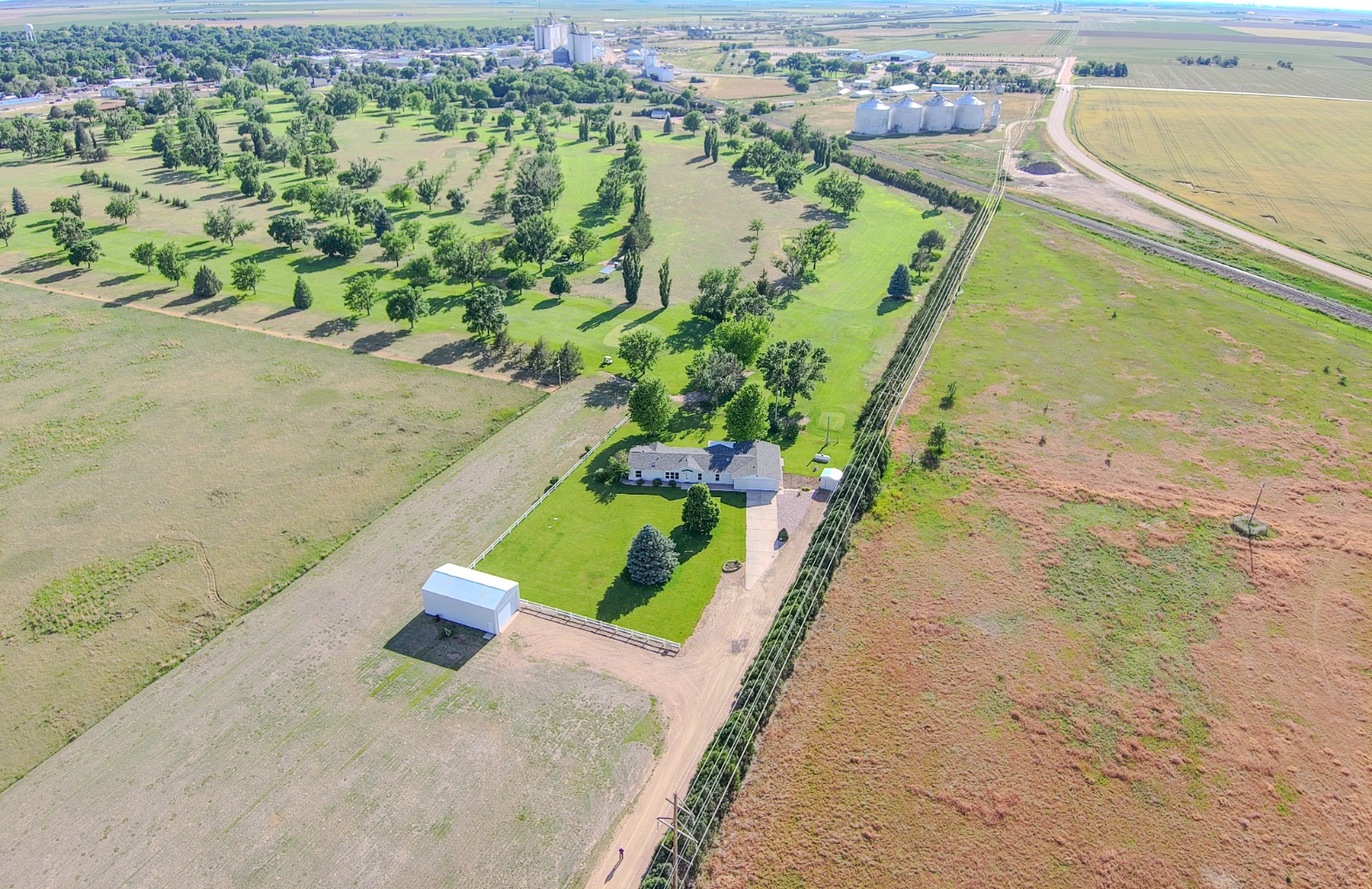 ;
;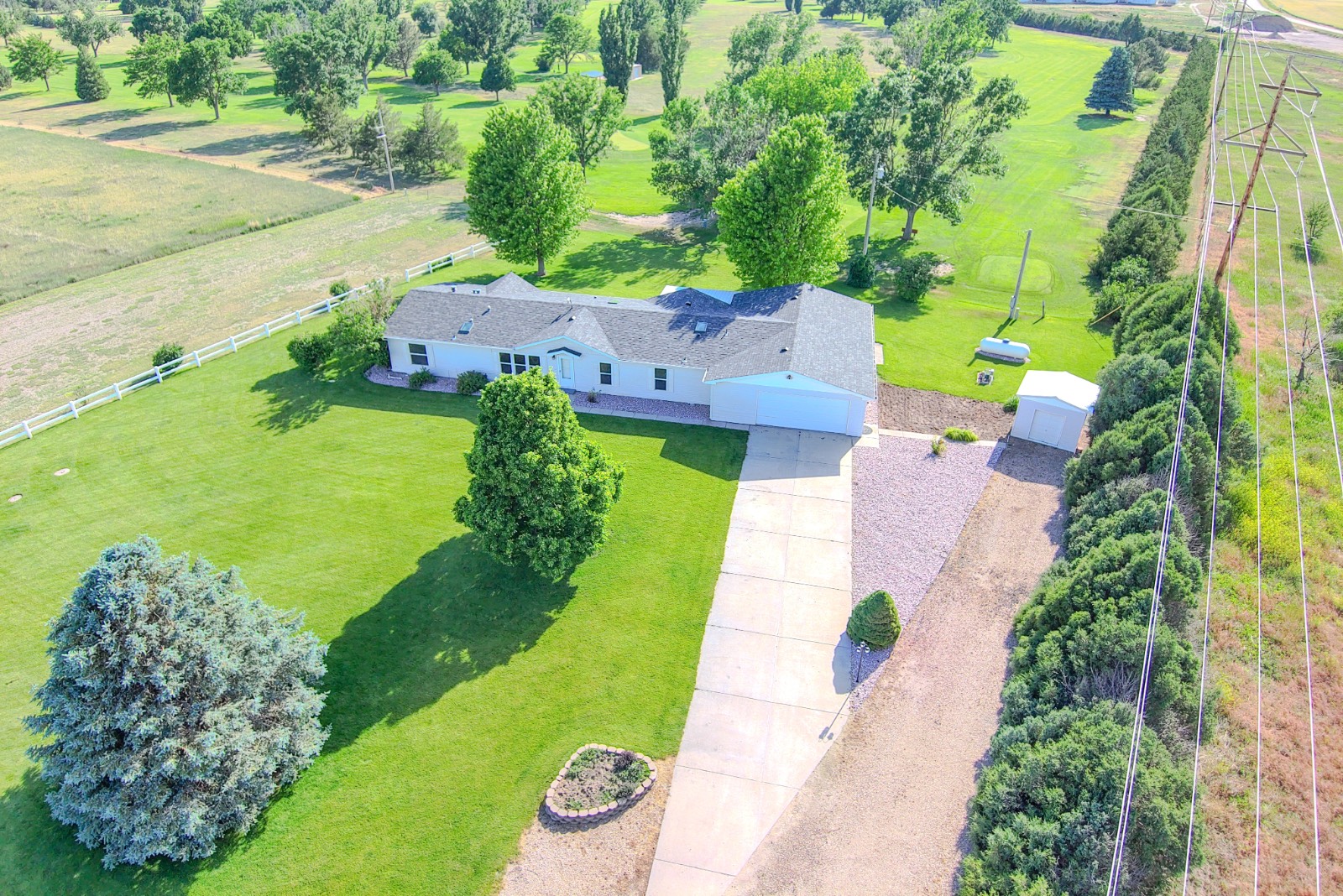 ;
;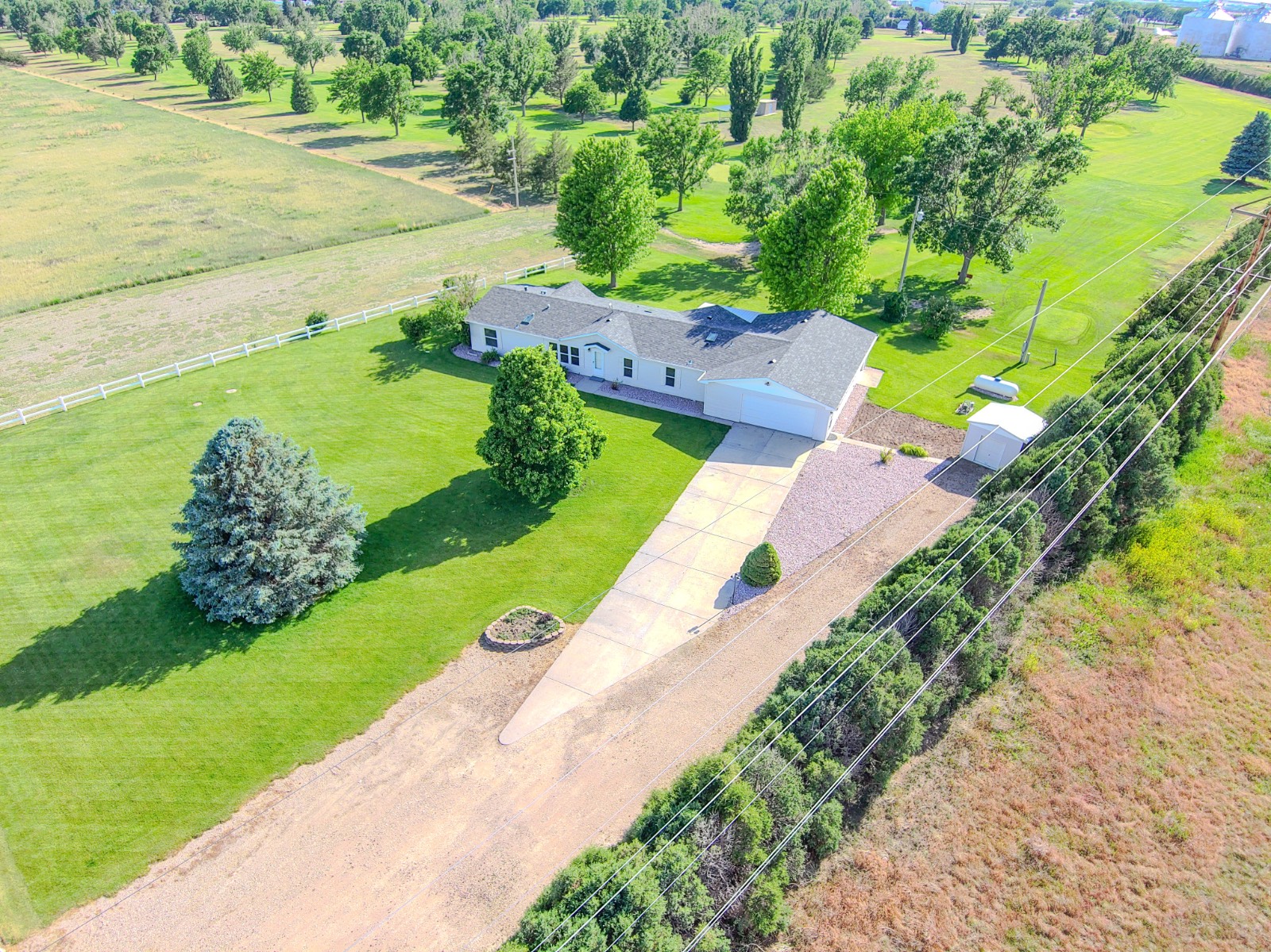 ;
;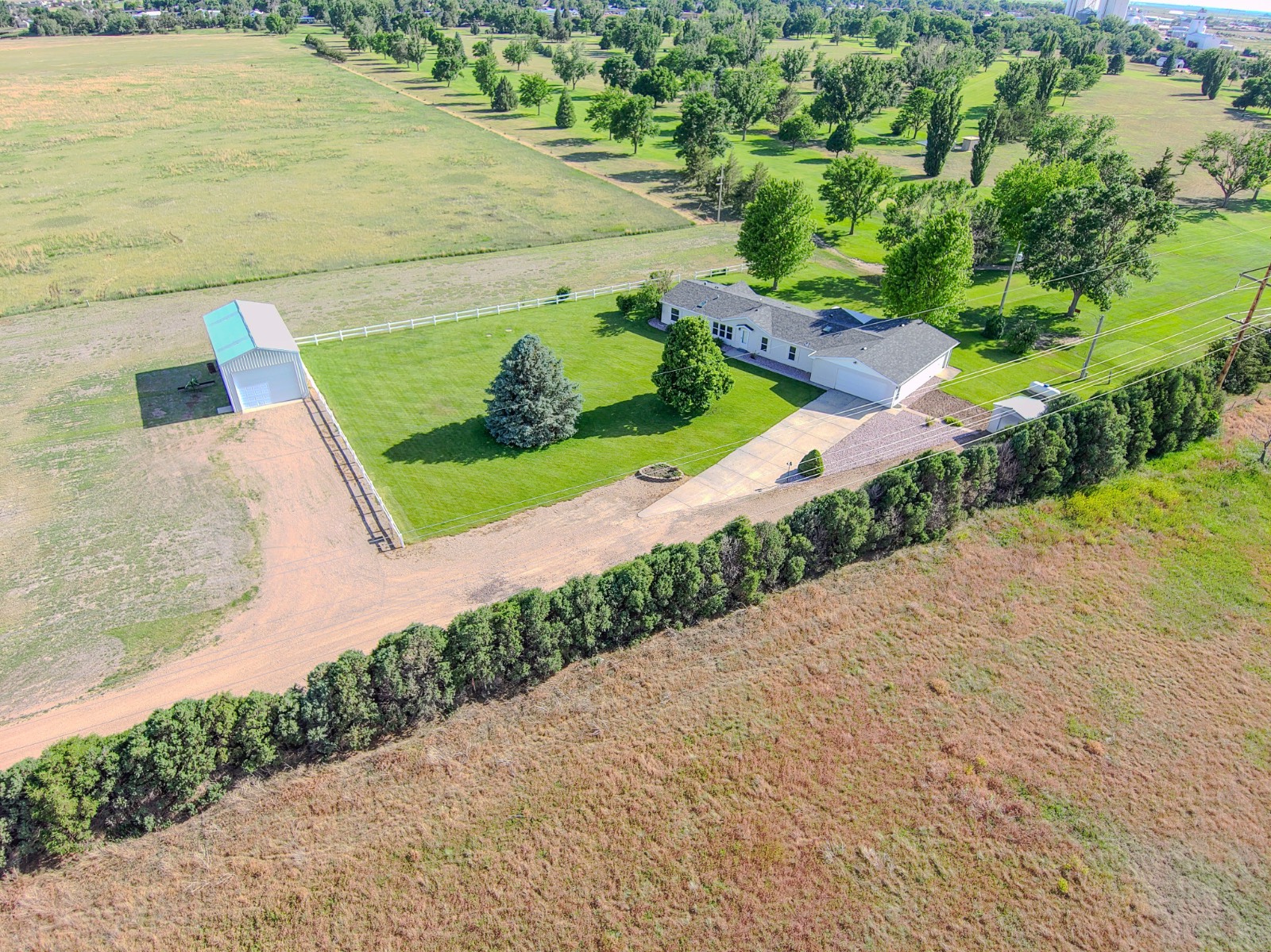 ;
;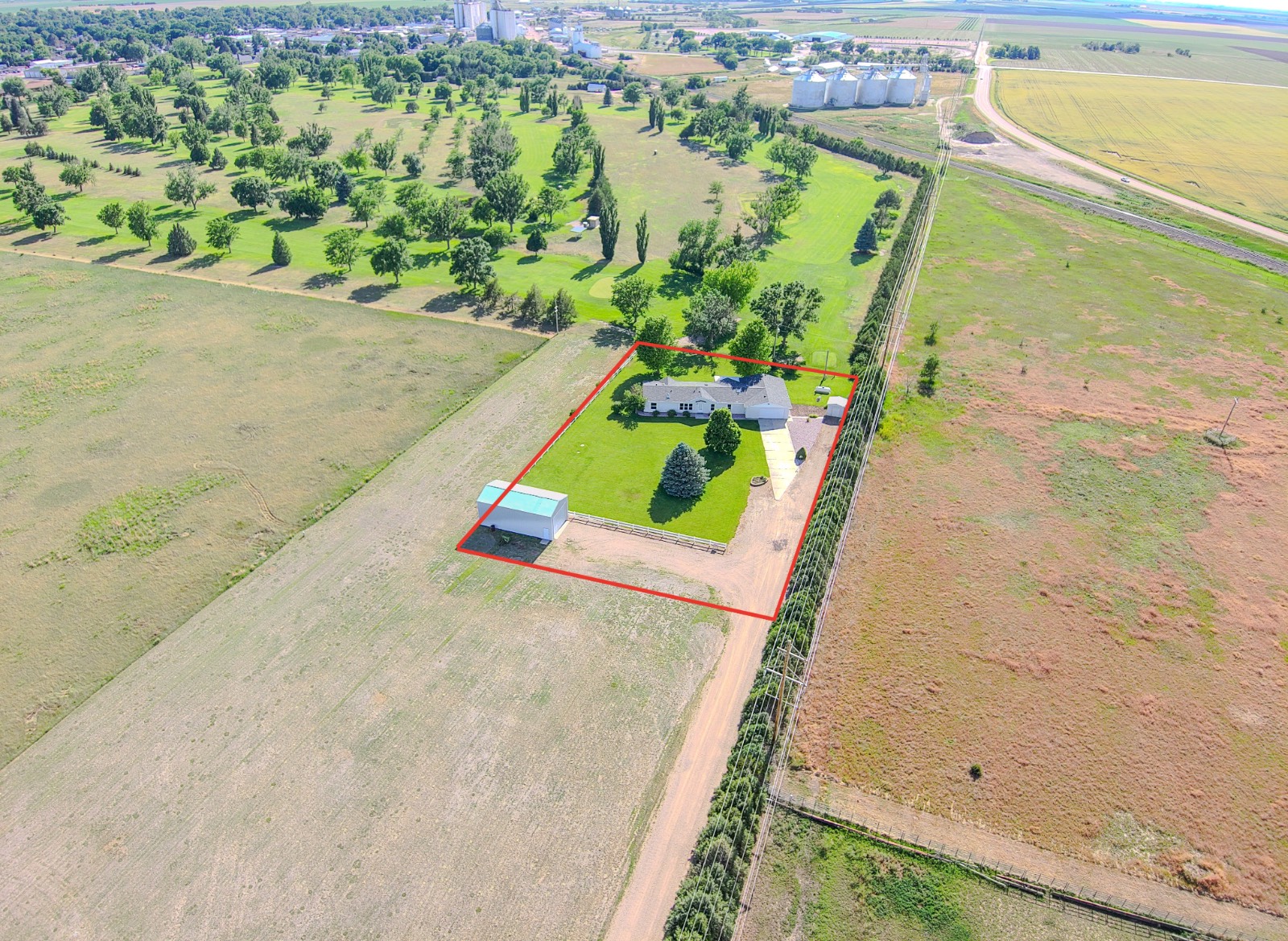 ;
;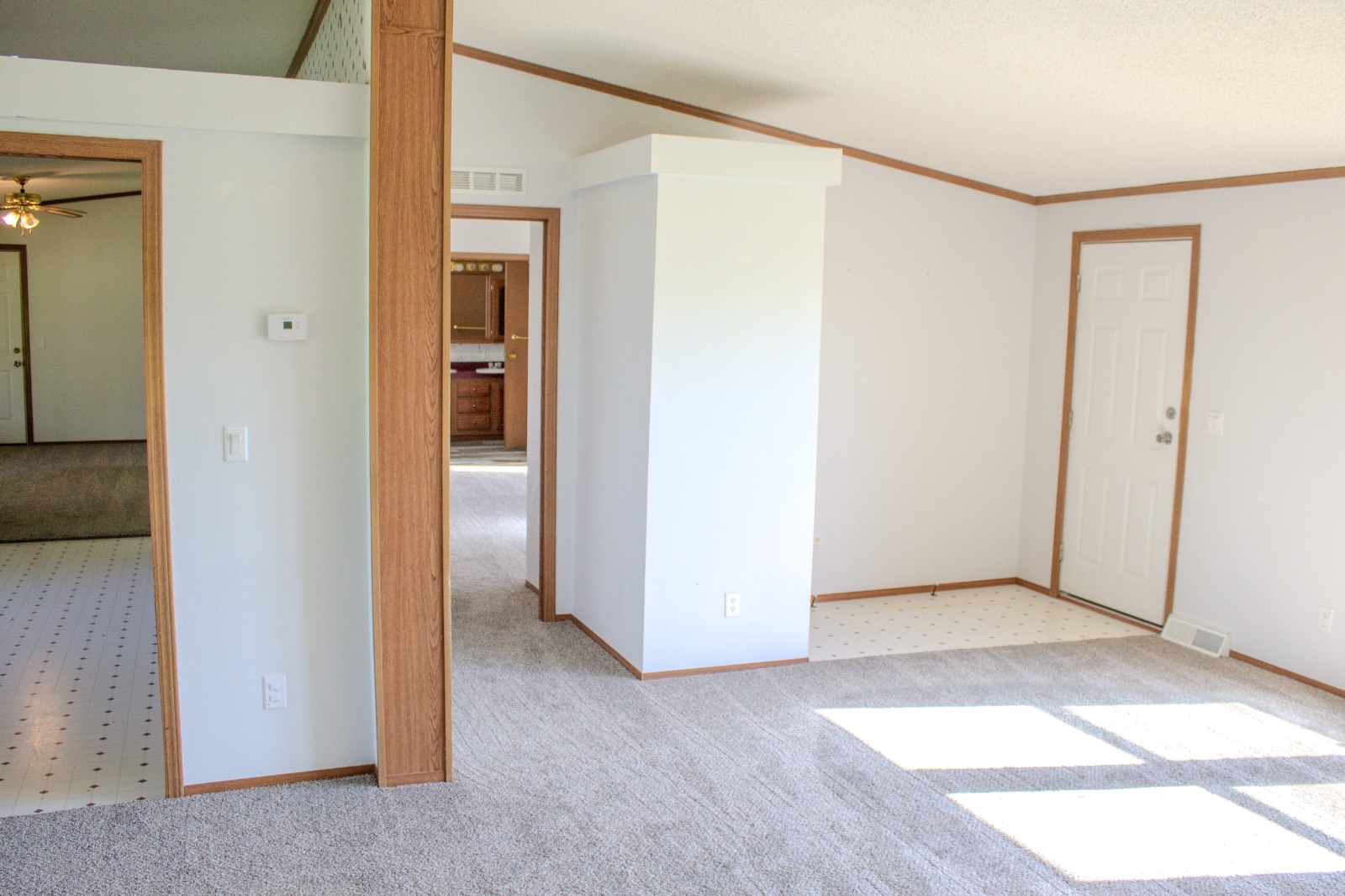 ;
;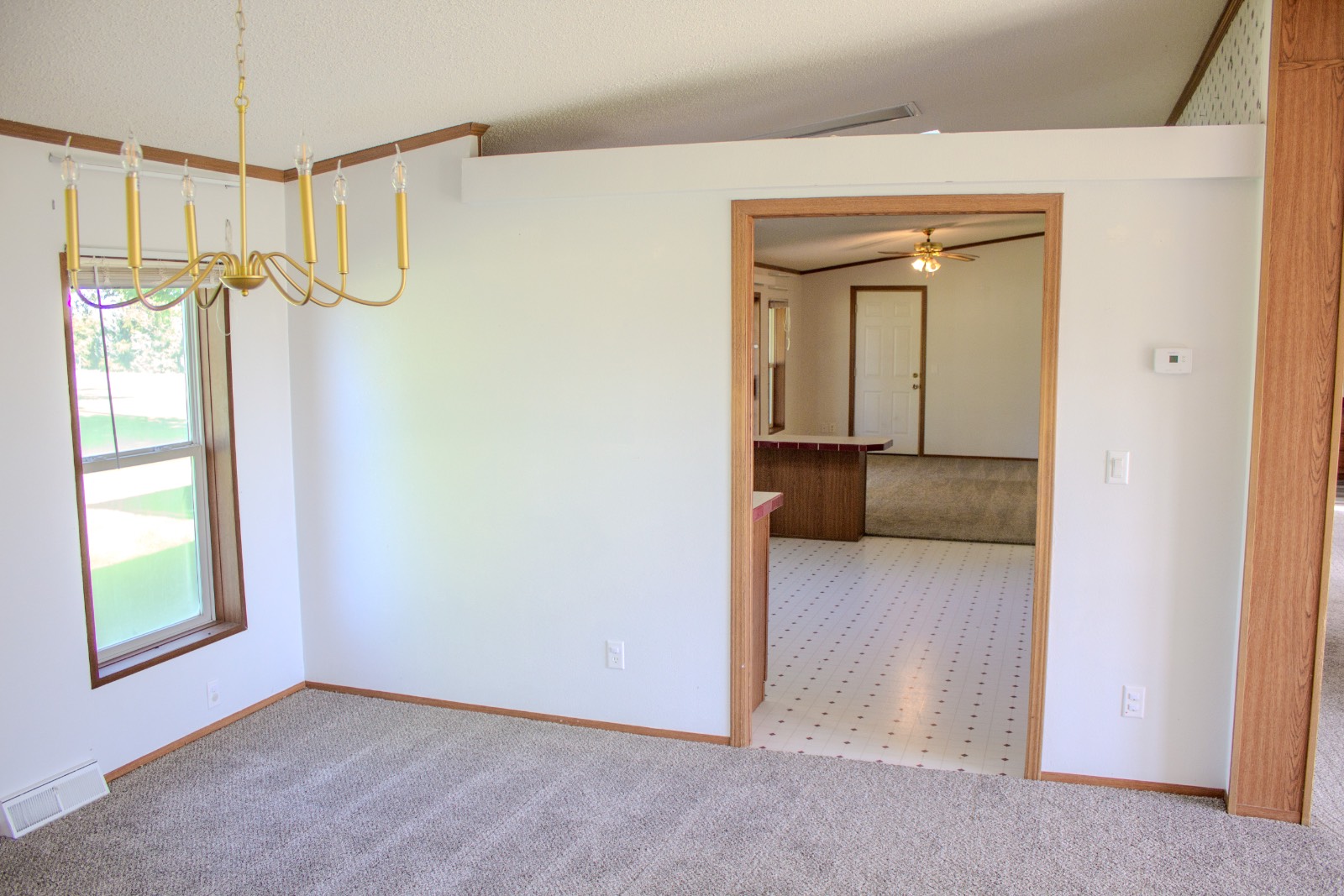 ;
;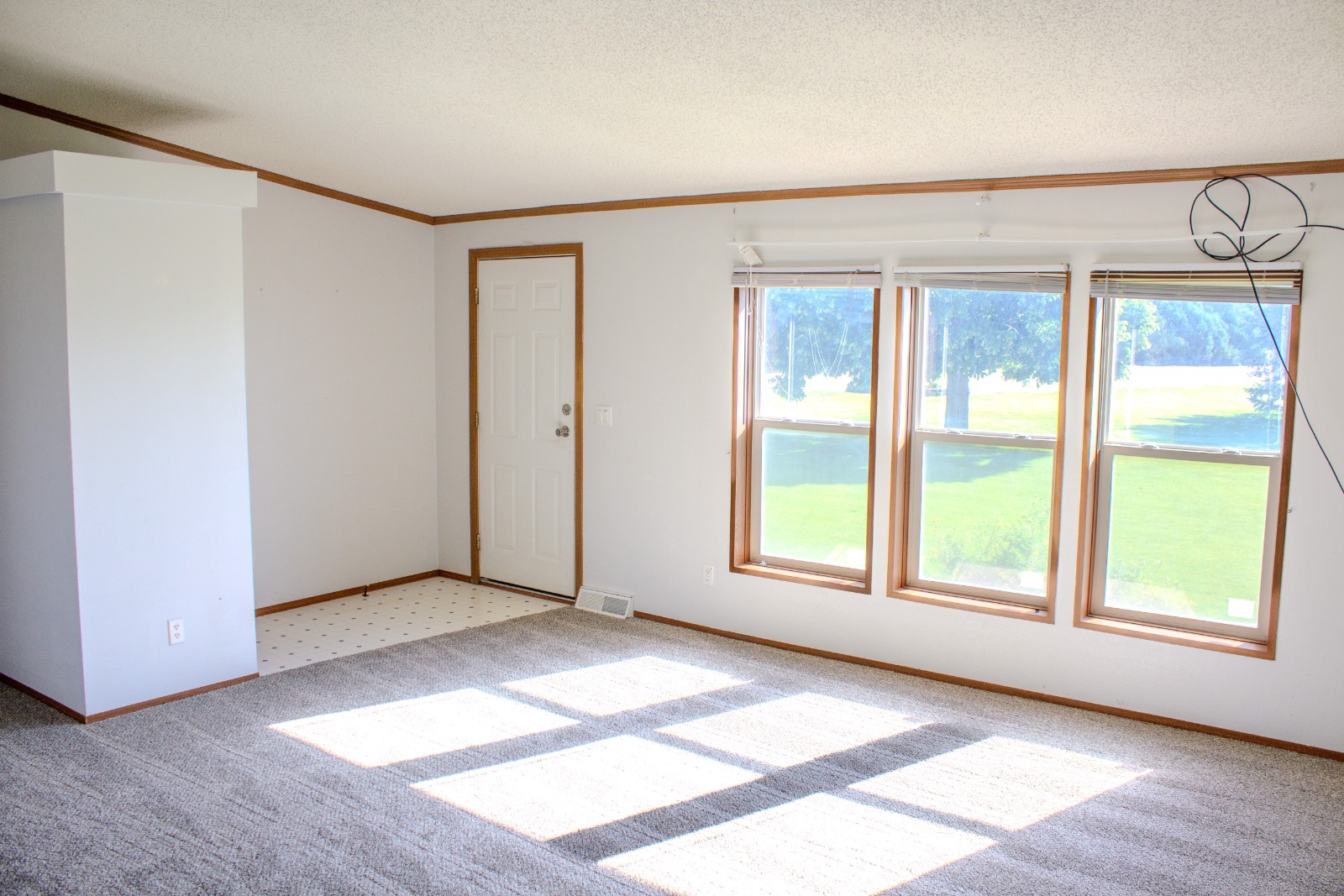 ;
;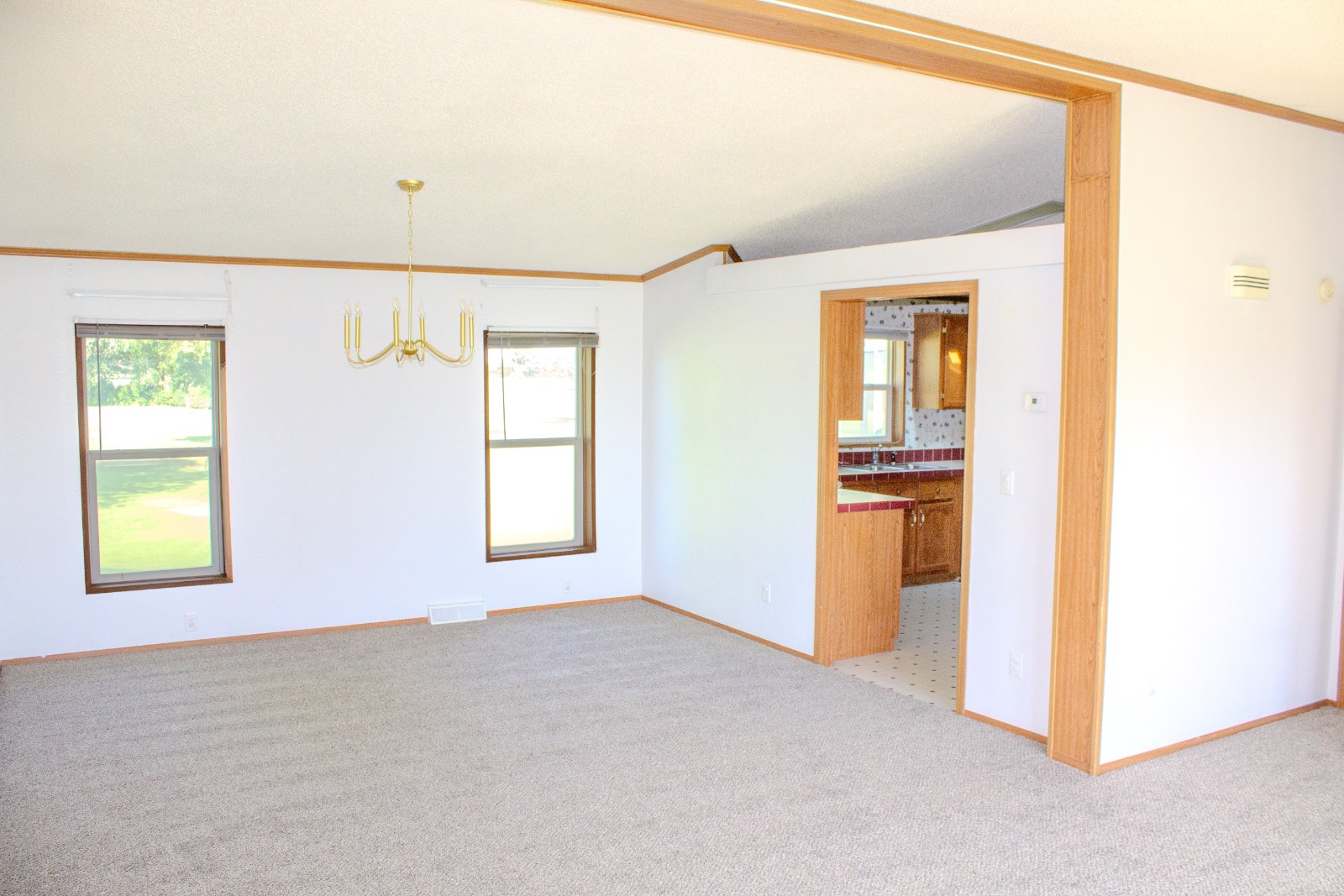 ;
;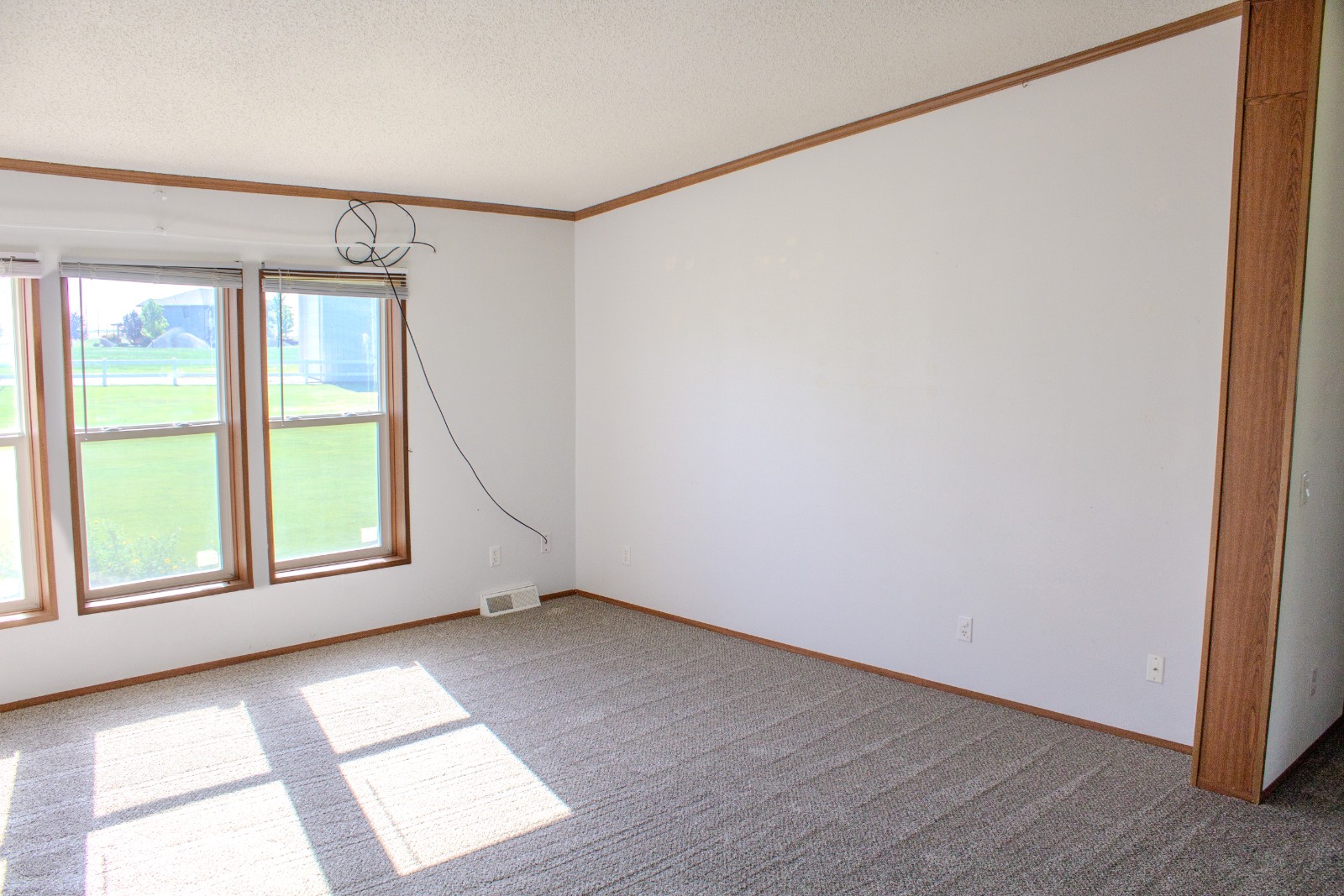 ;
;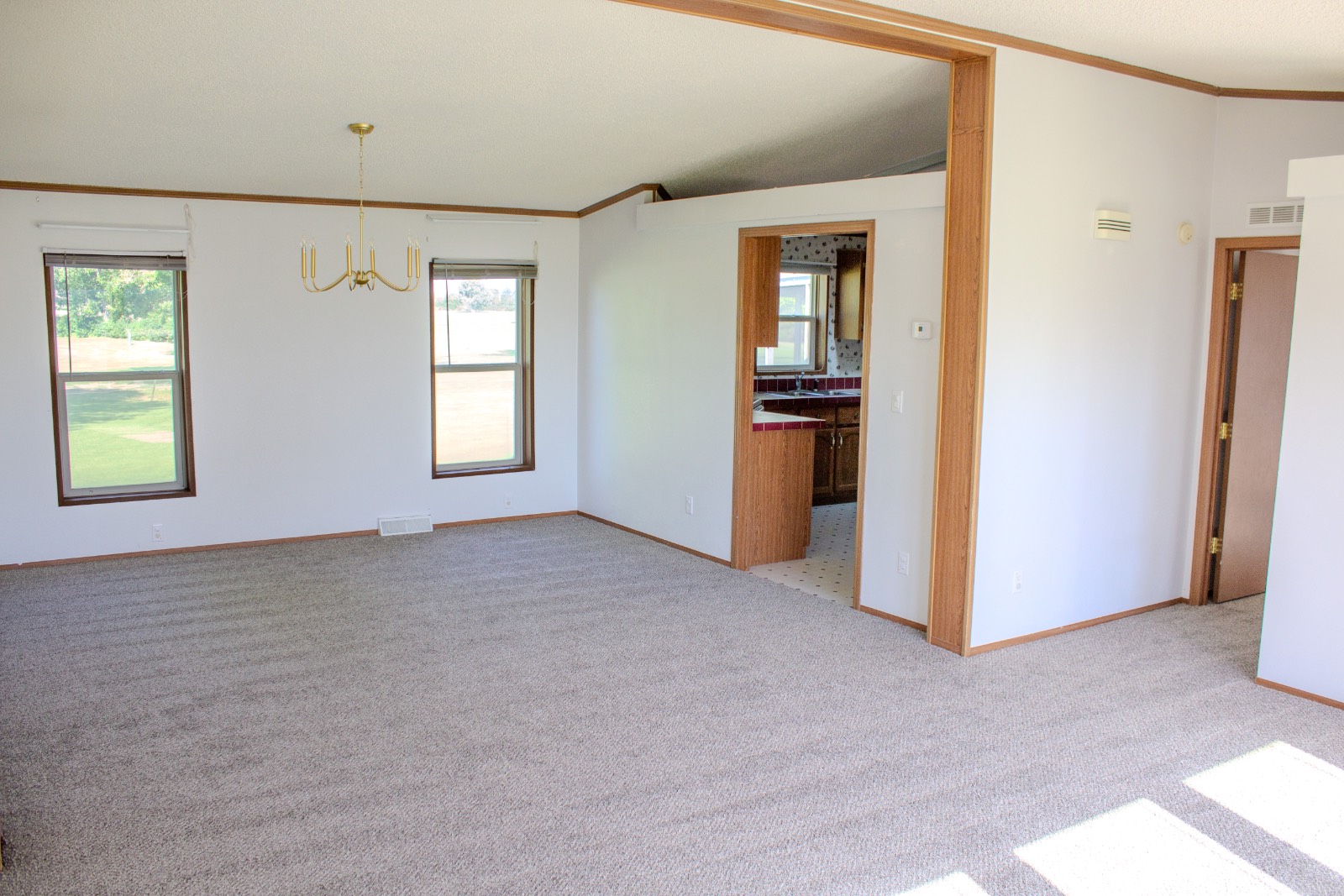 ;
;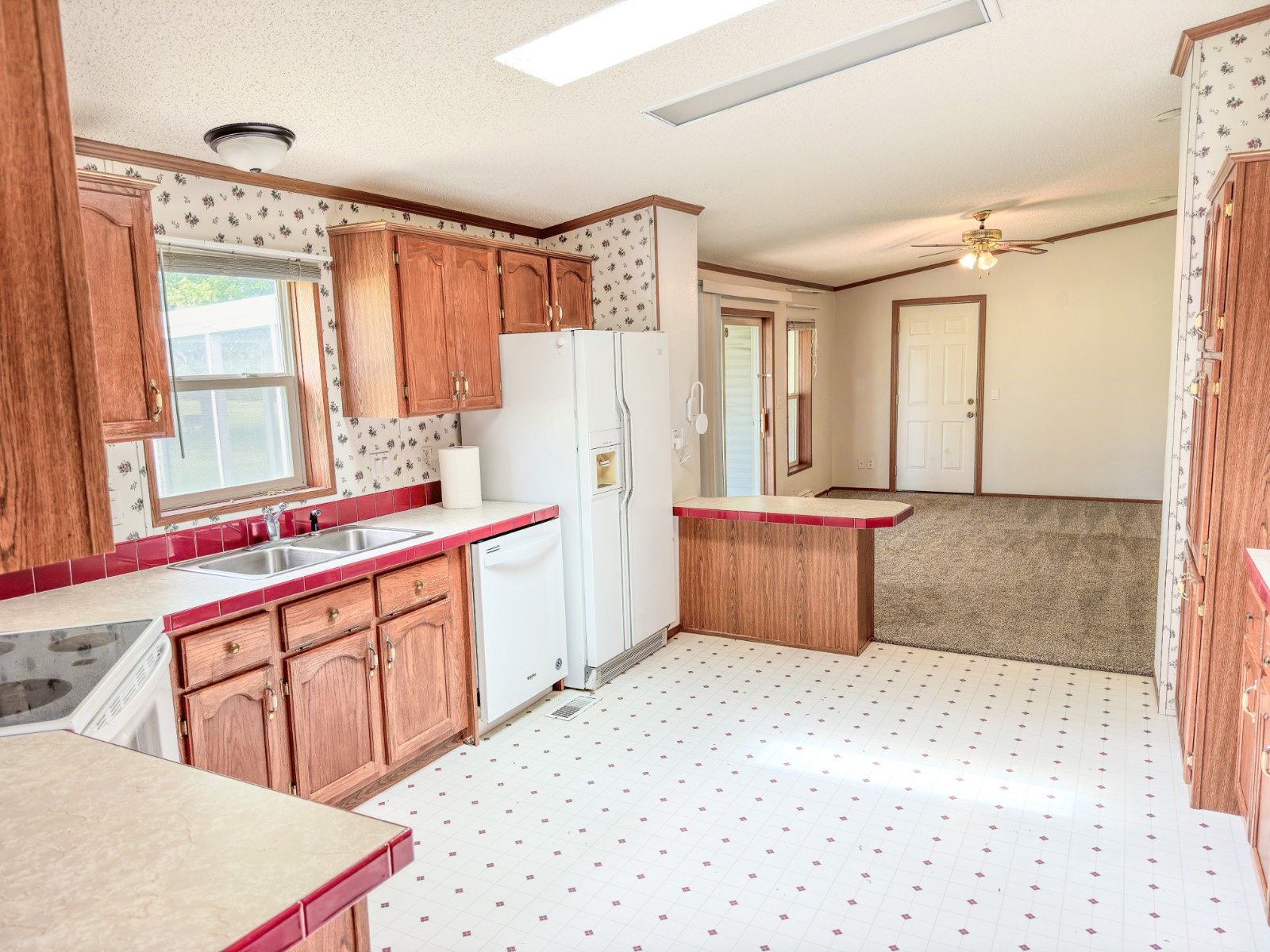 ;
;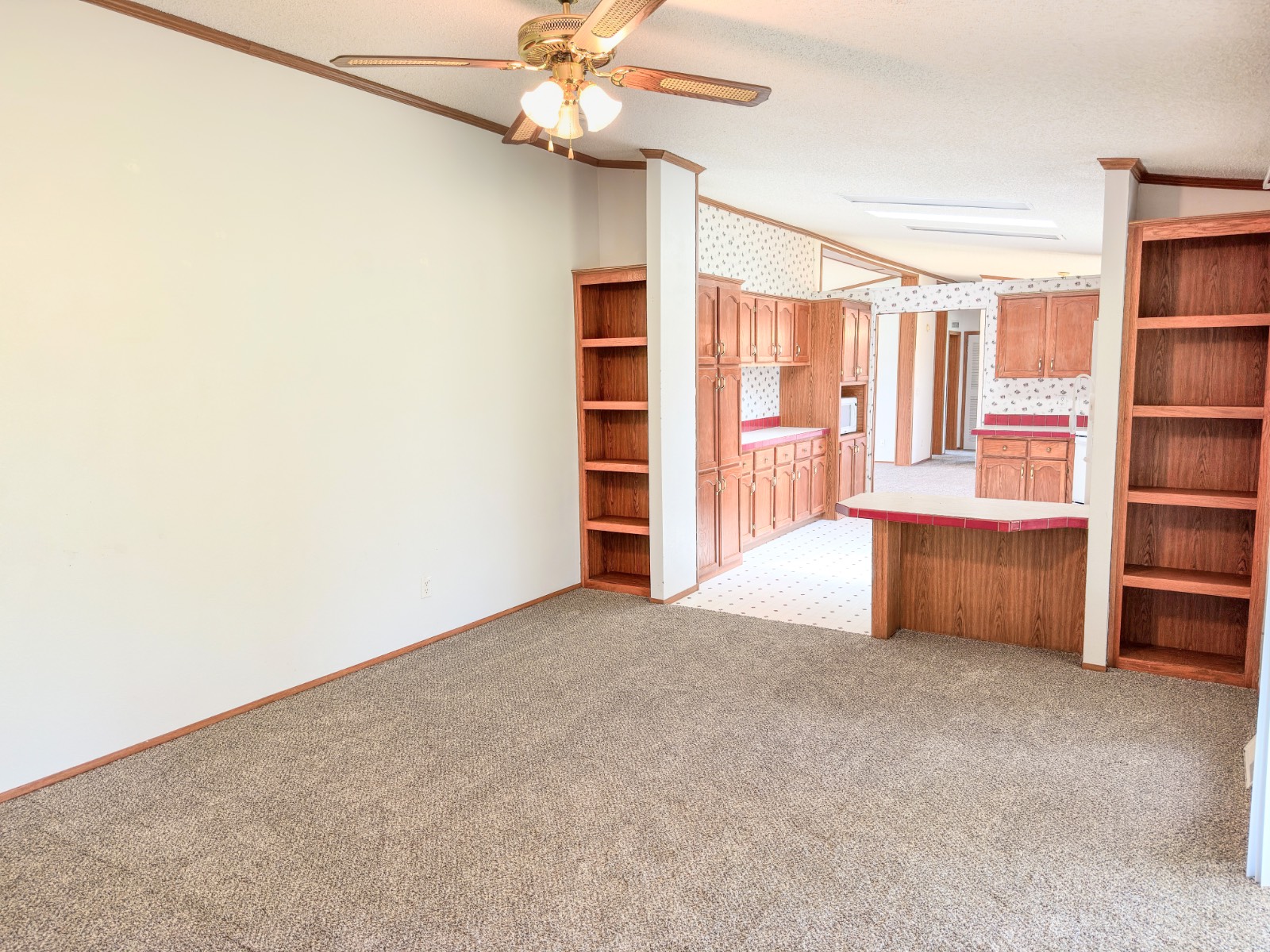 ;
;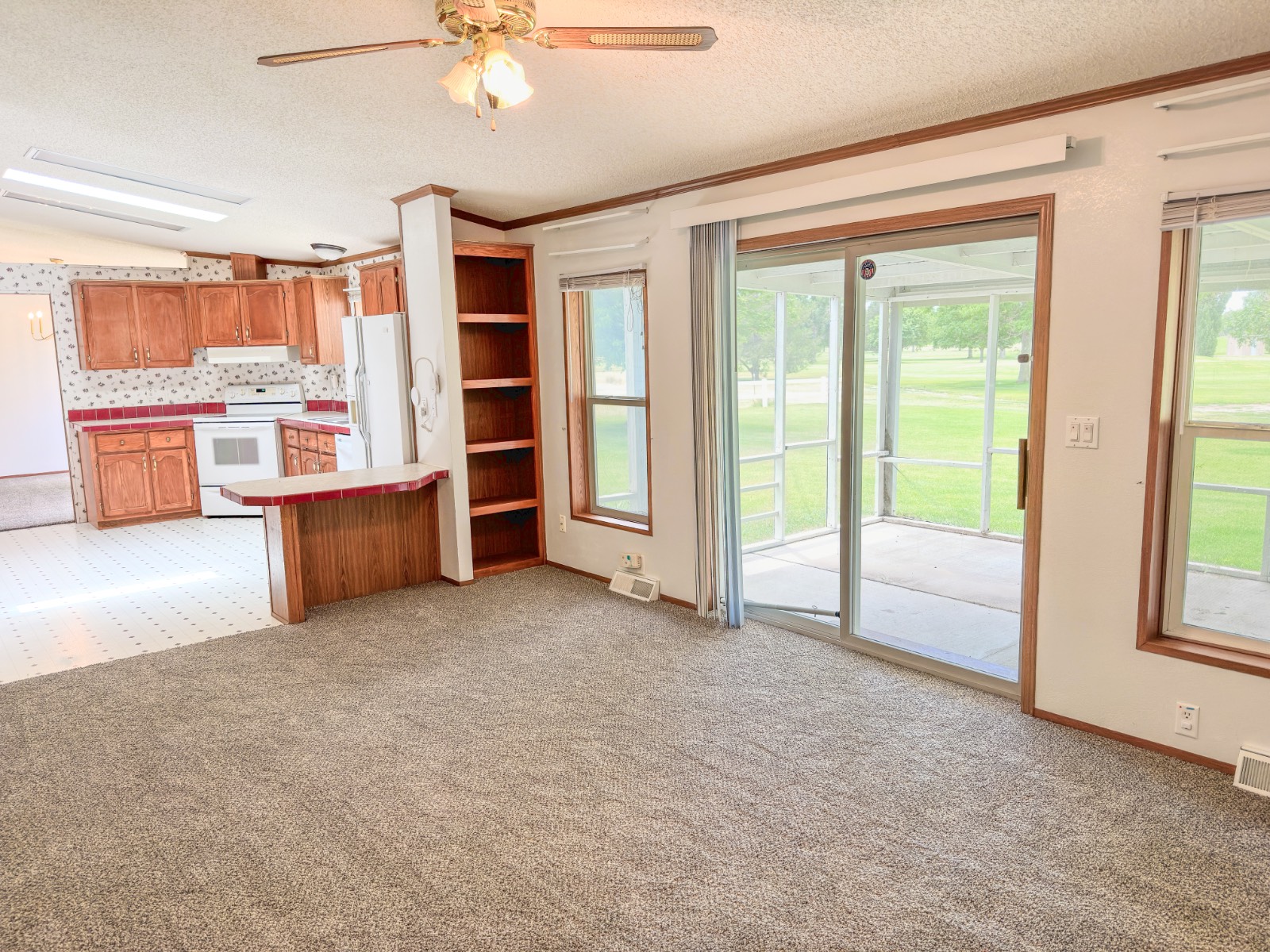 ;
;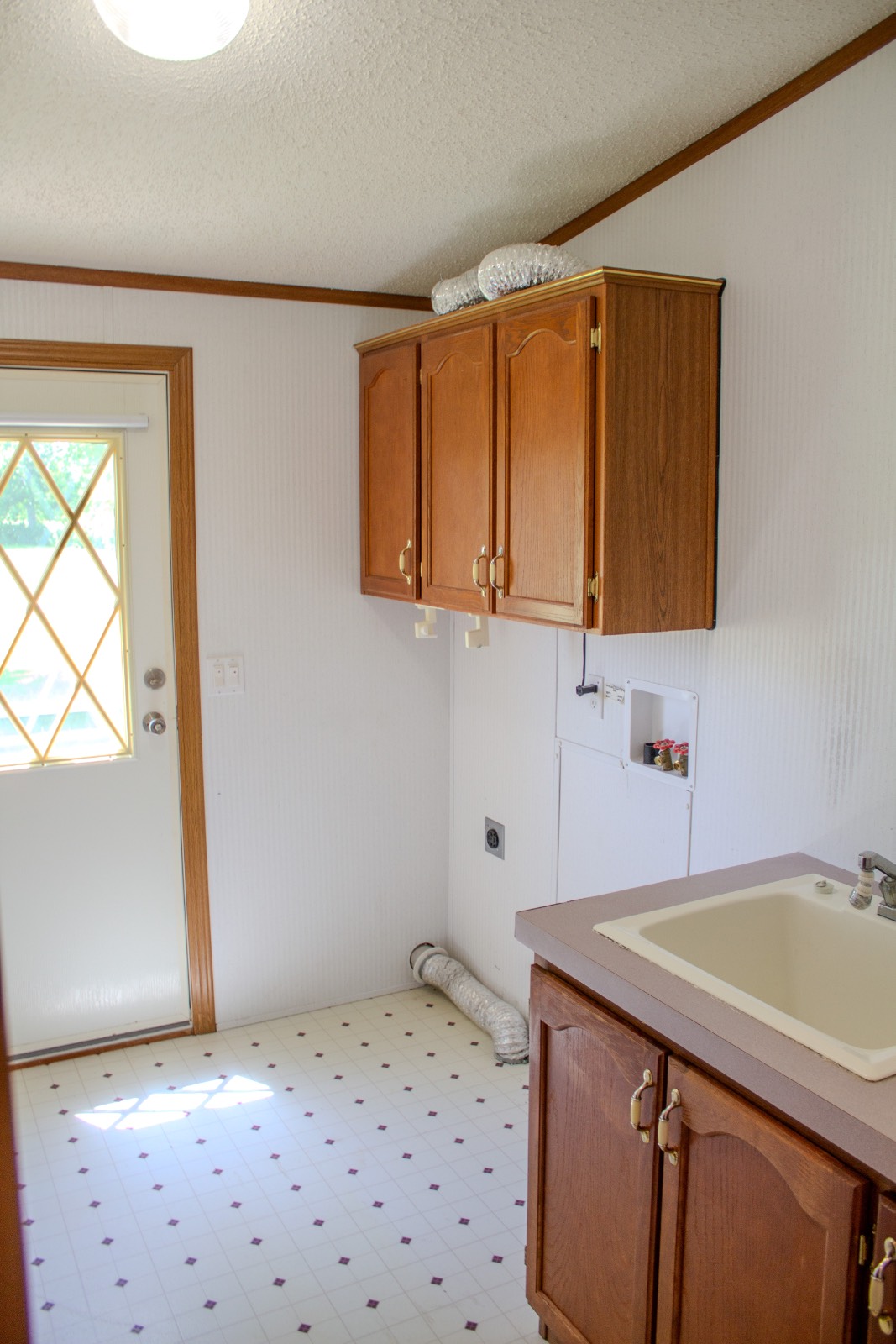 ;
;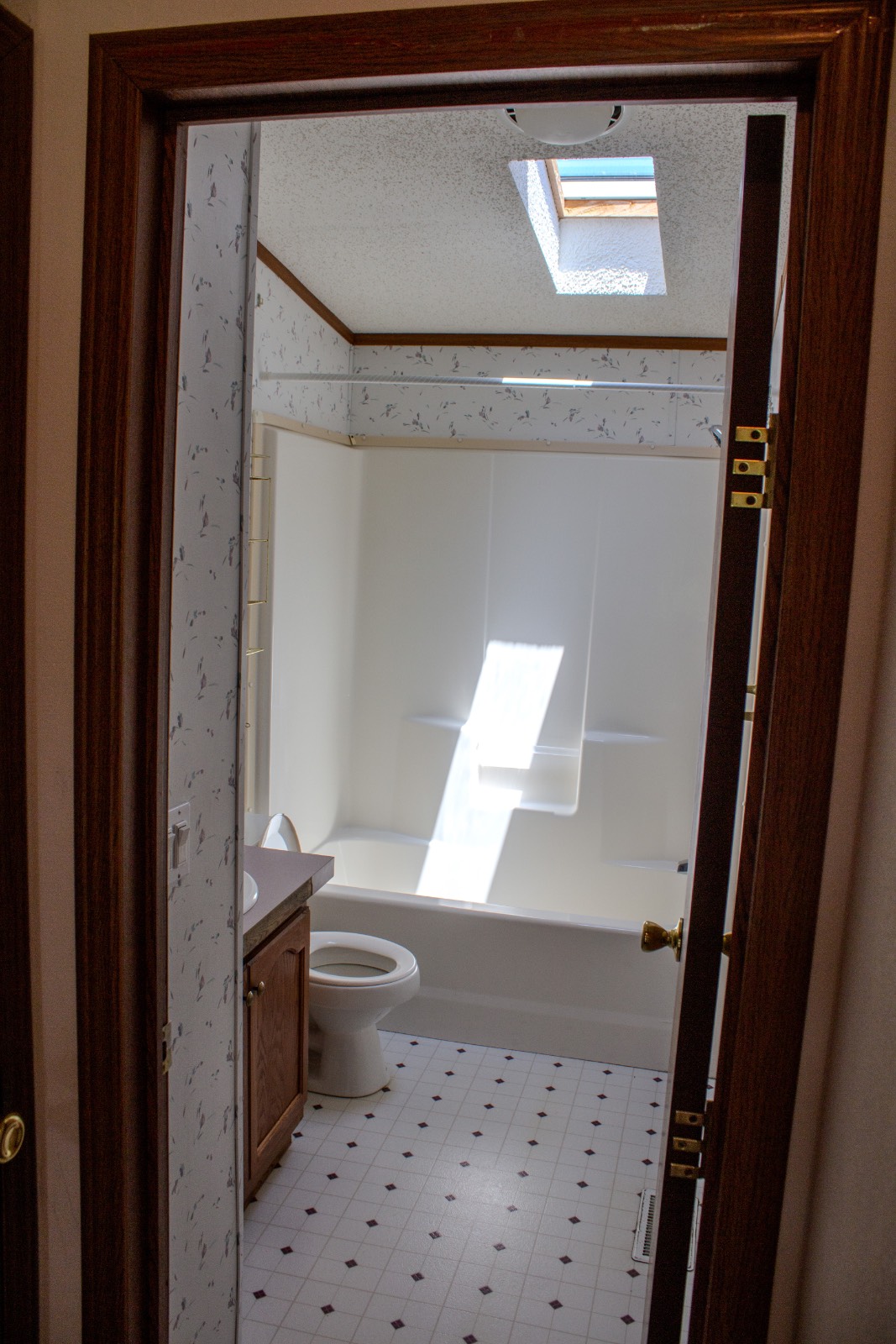 ;
;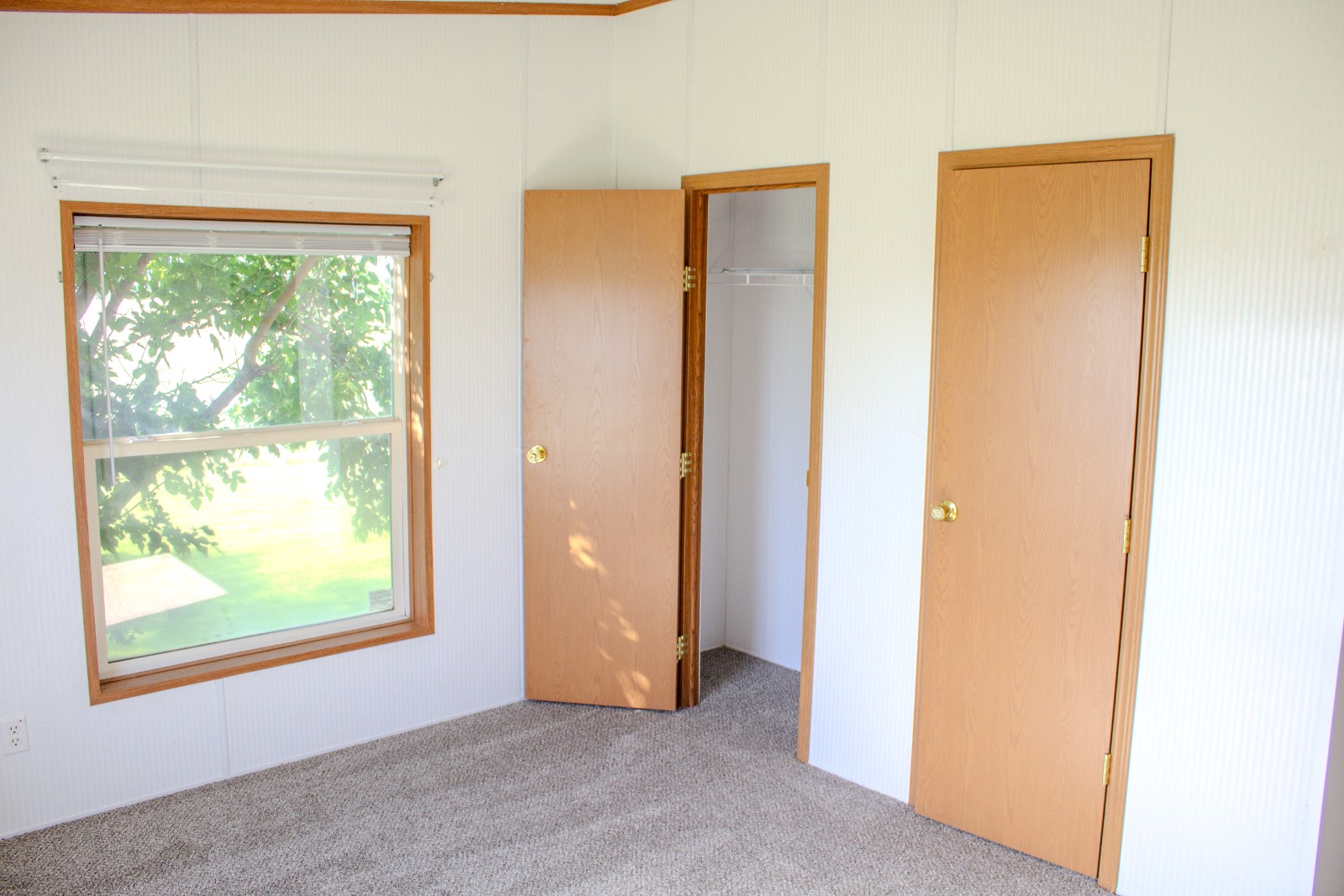 ;
;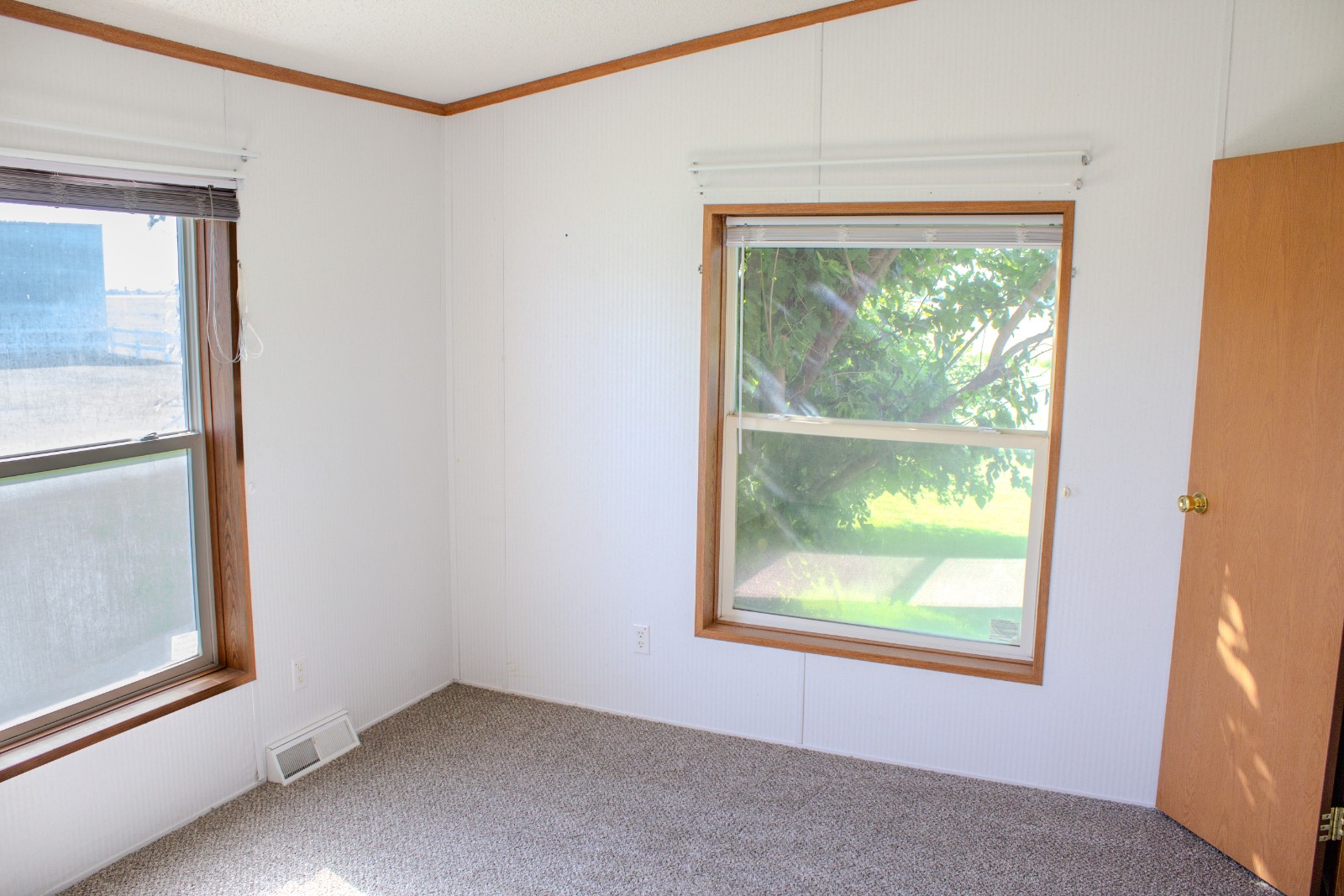 ;
;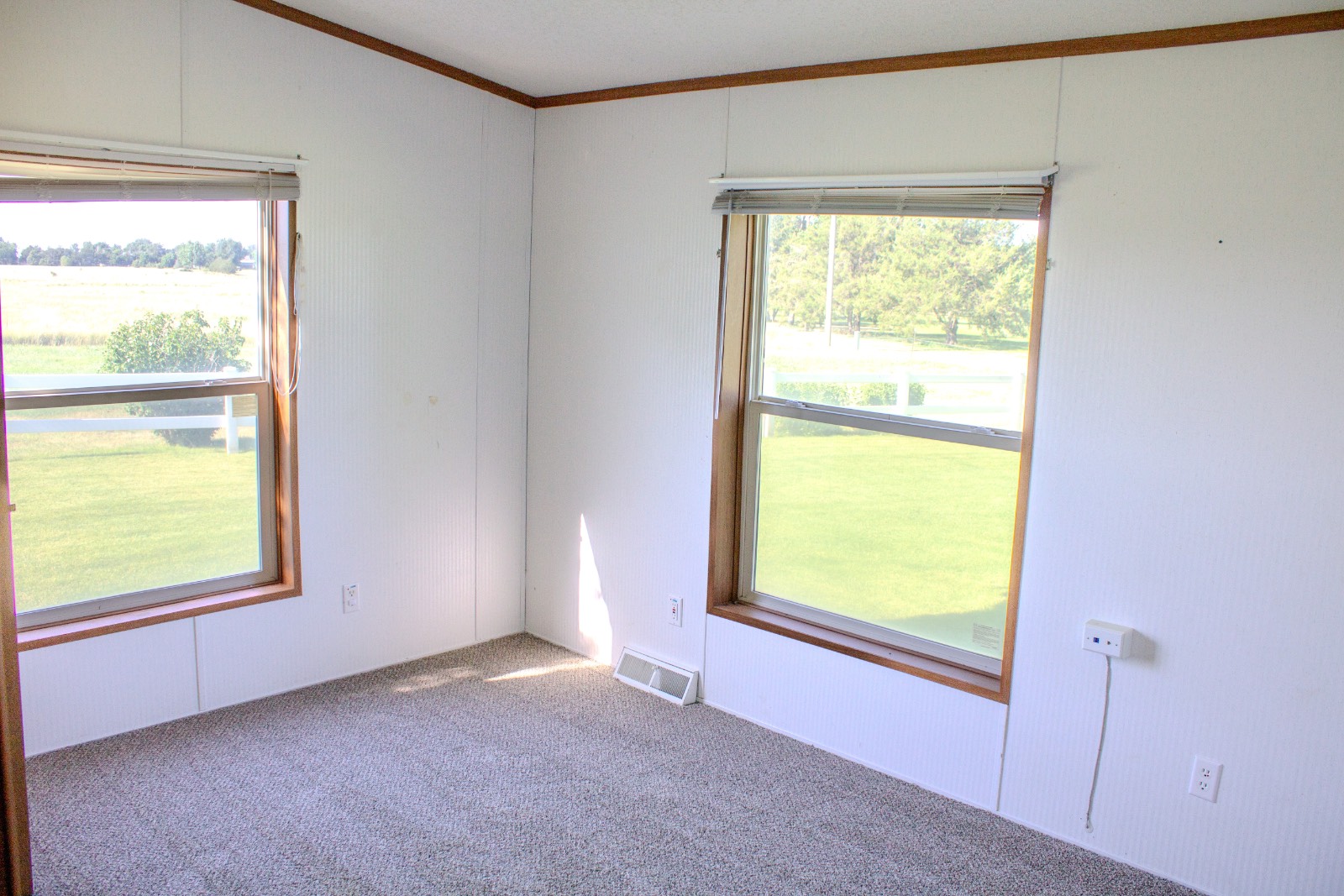 ;
;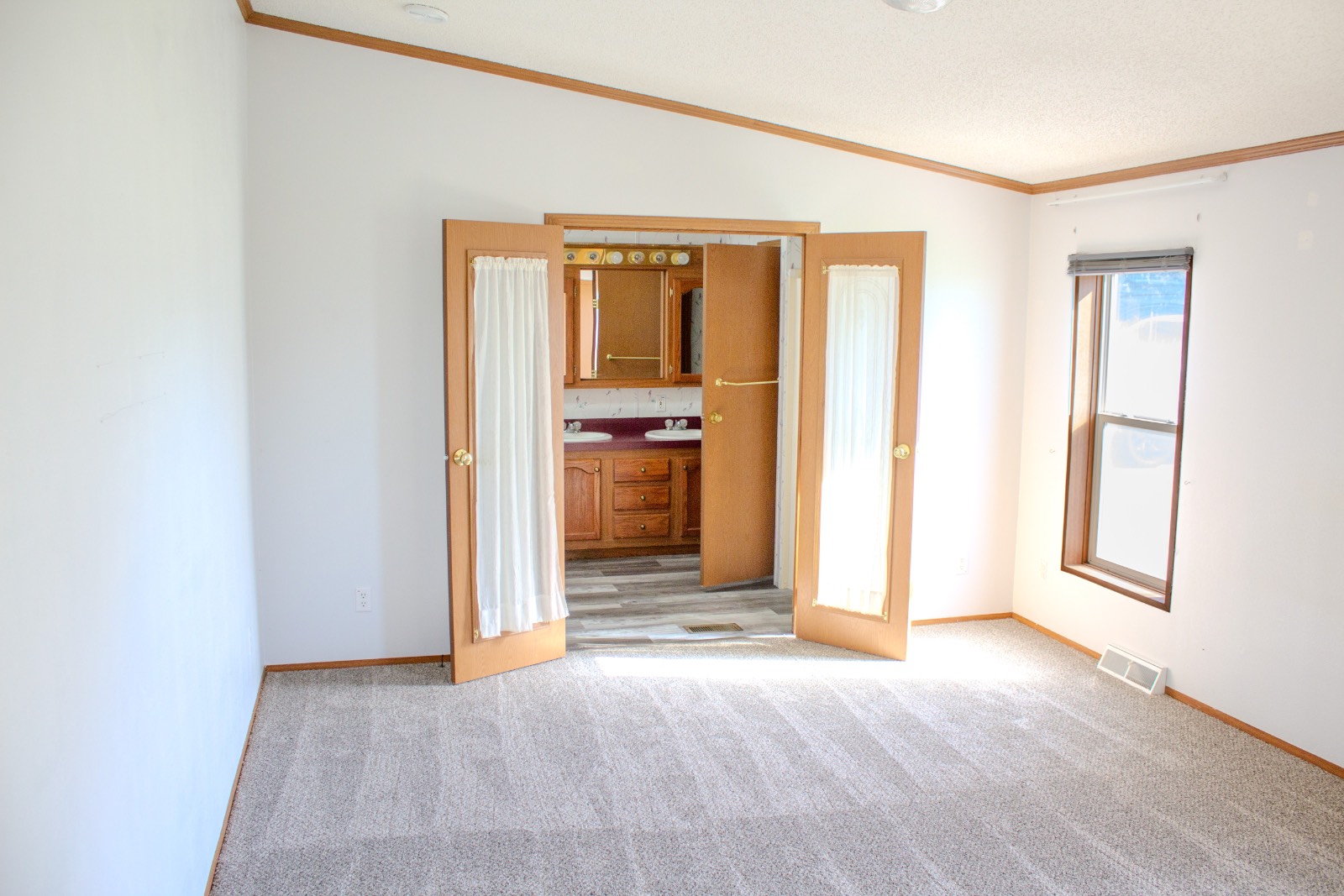 ;
;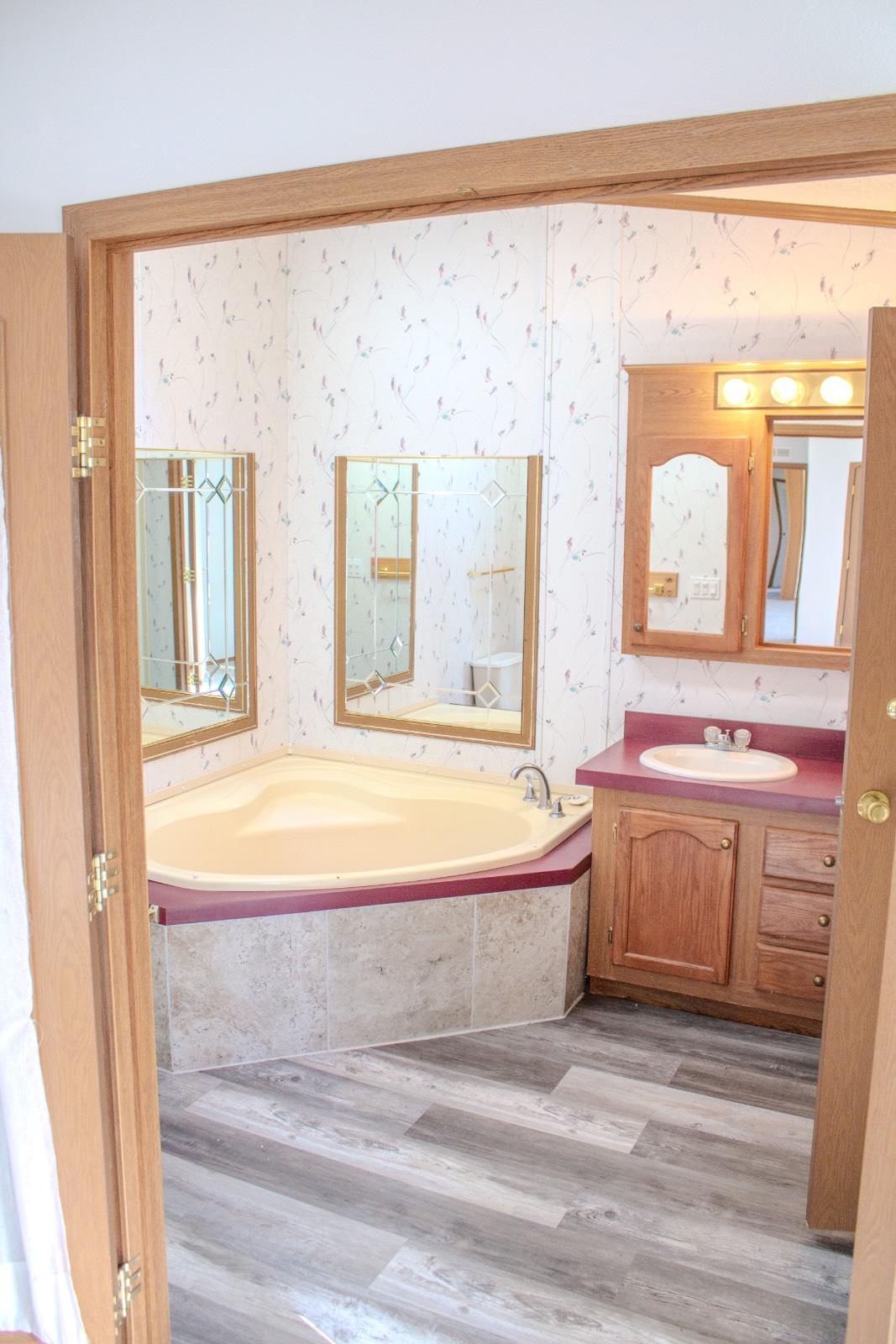 ;
;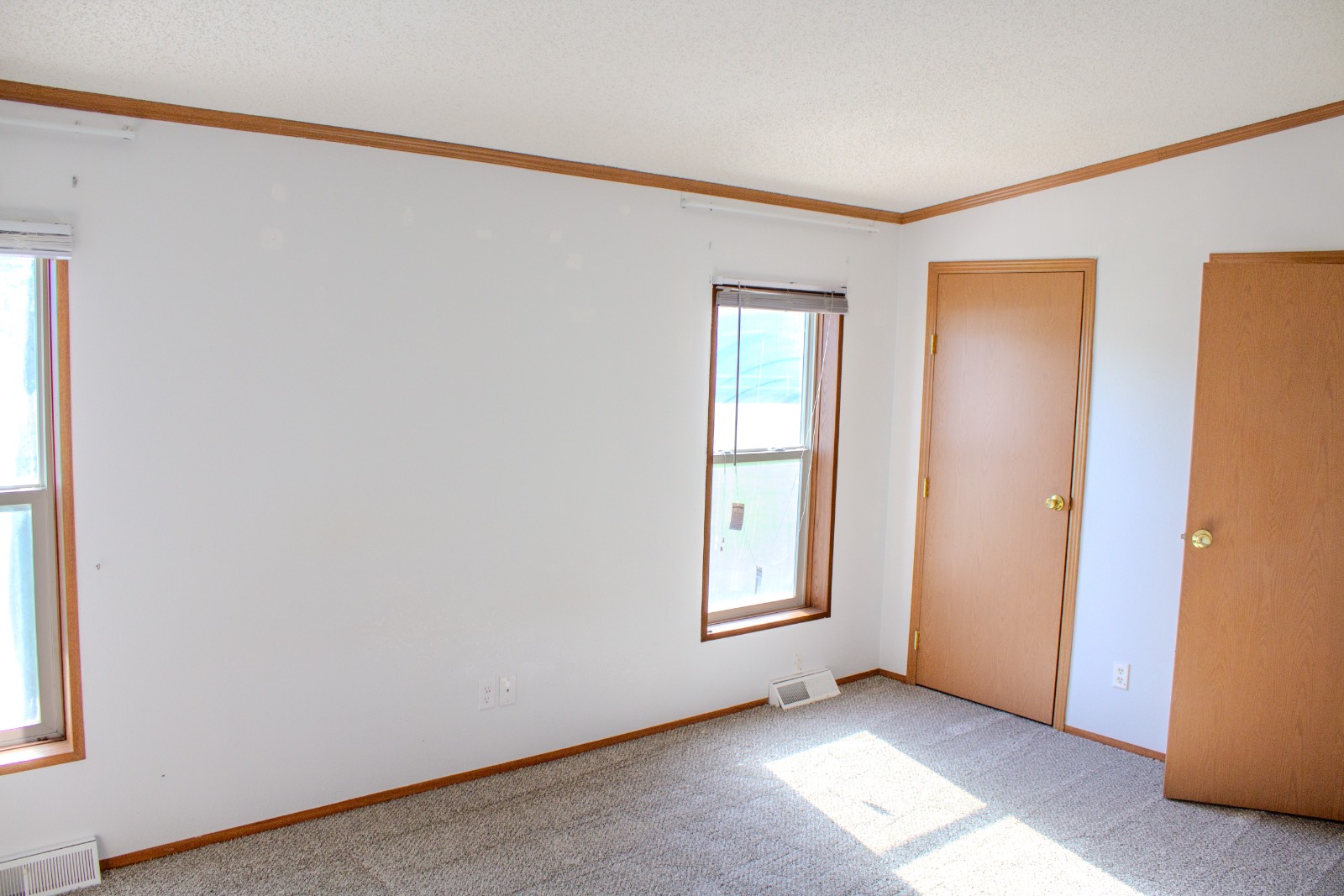 ;
;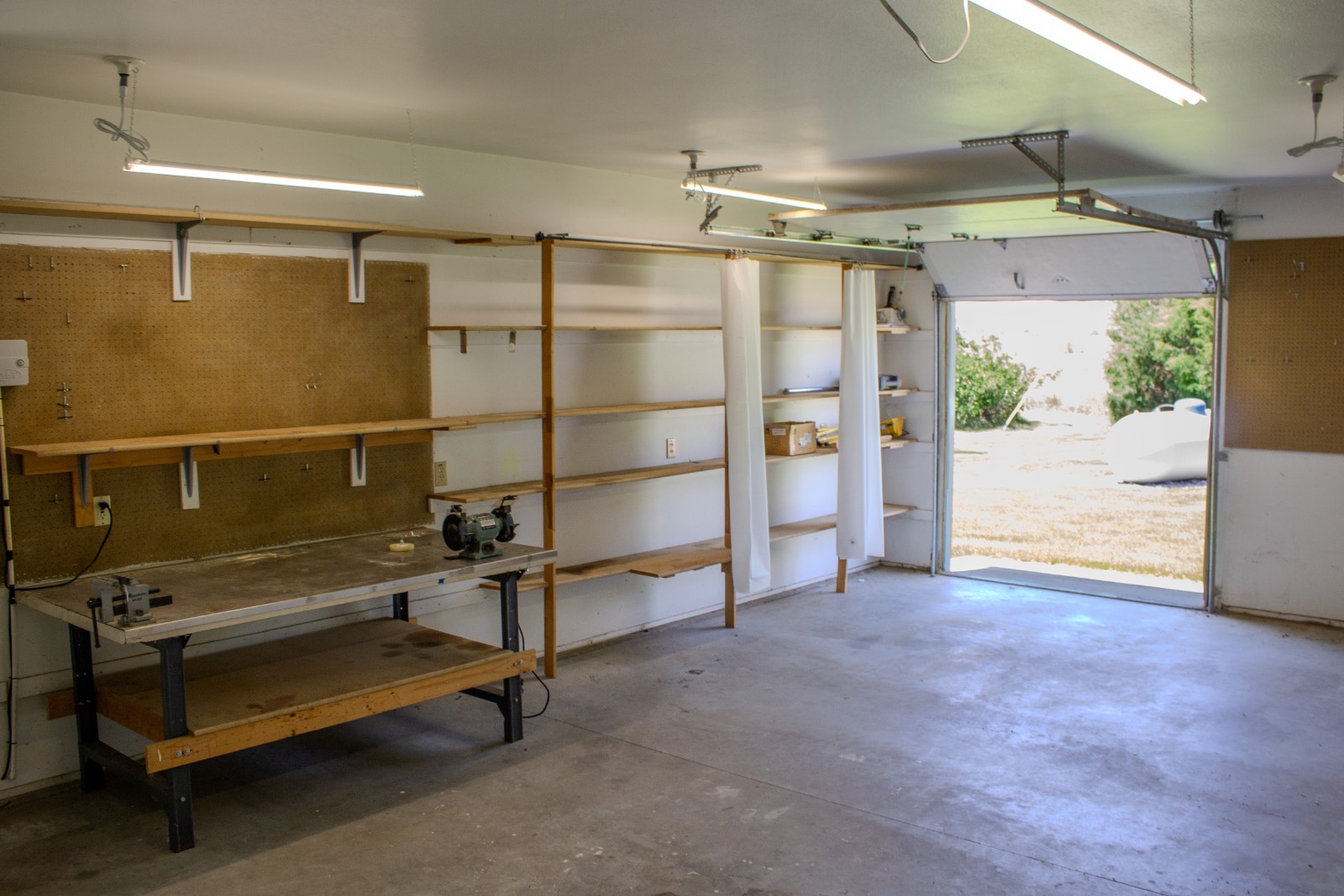 ;
;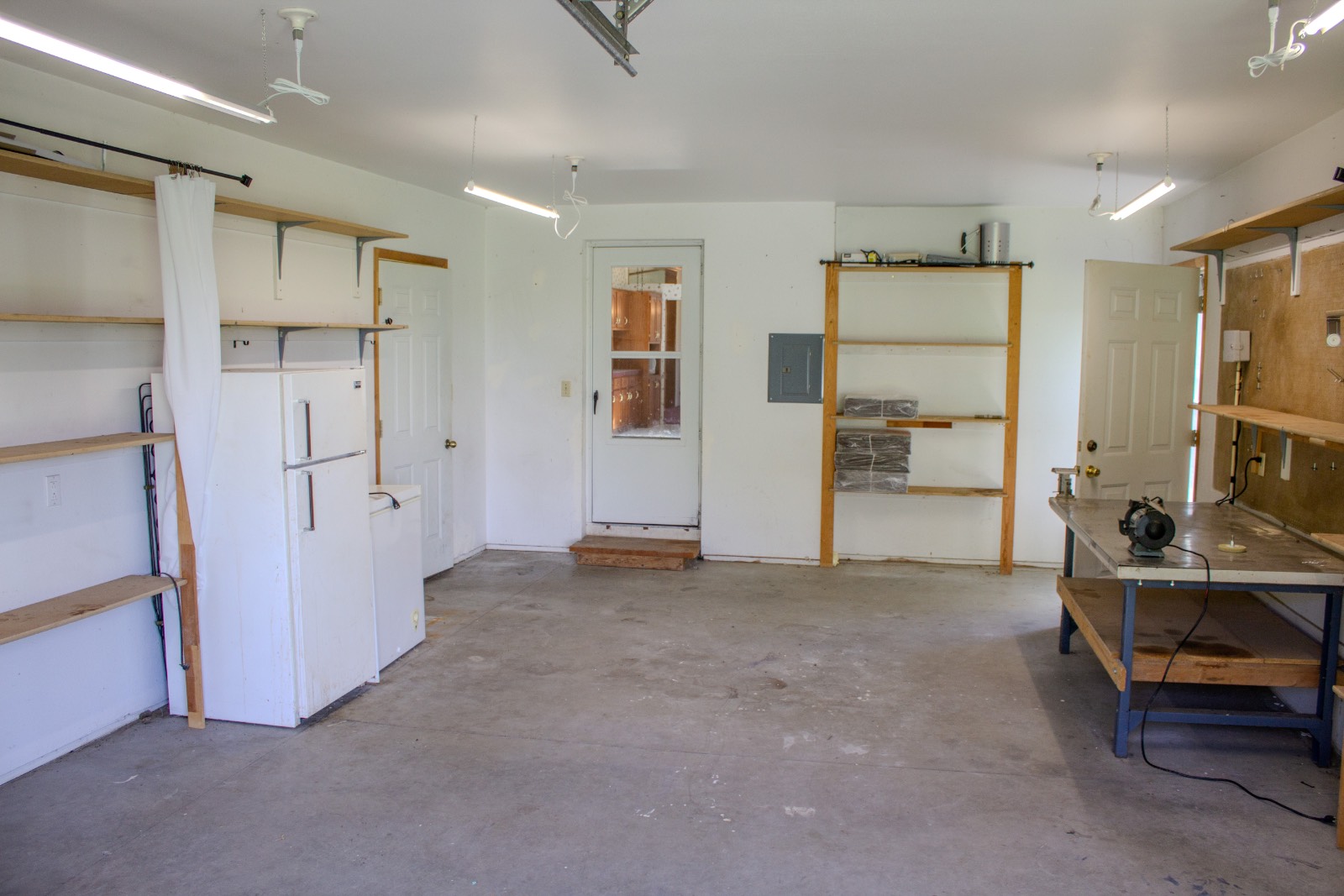 ;
;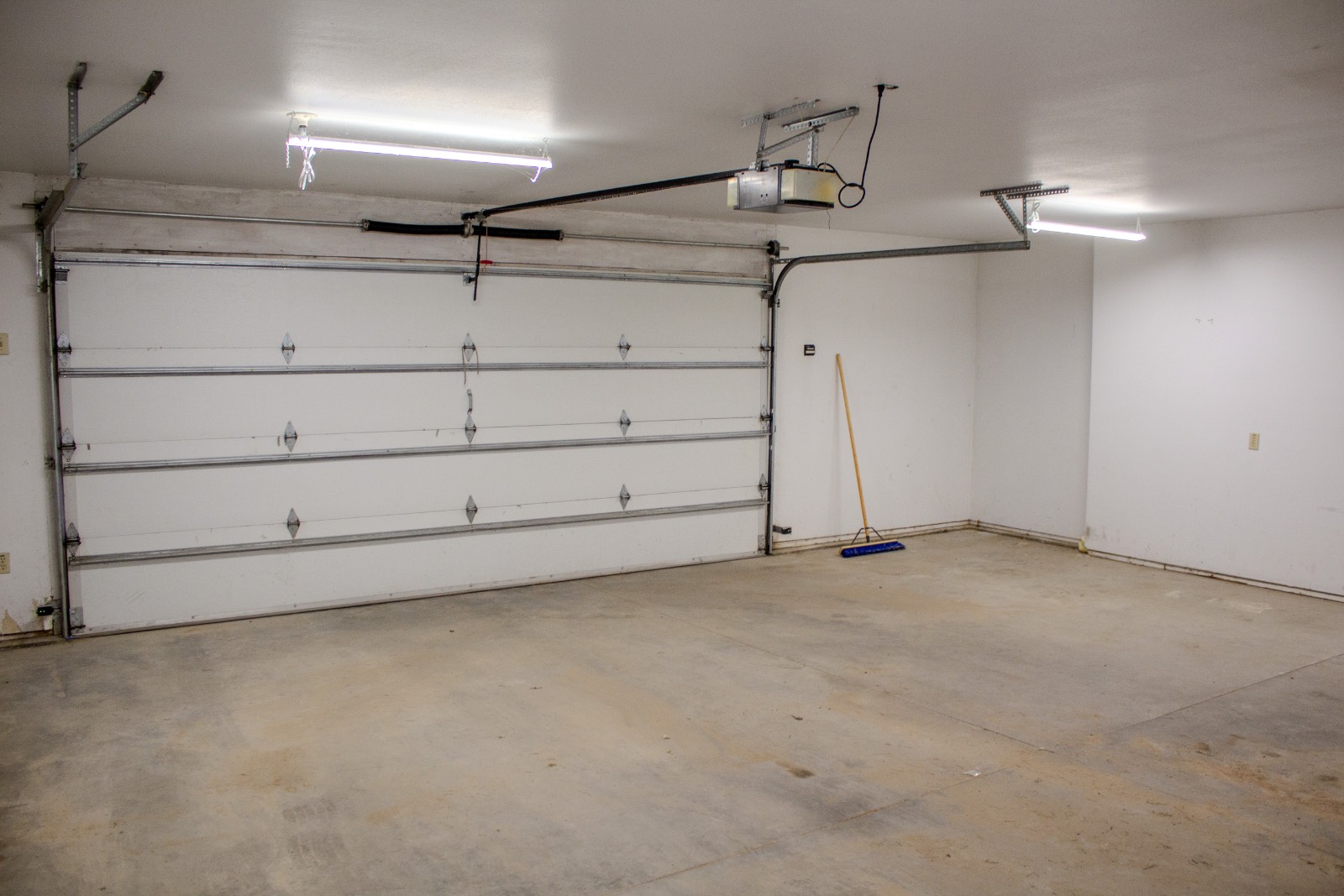 ;
;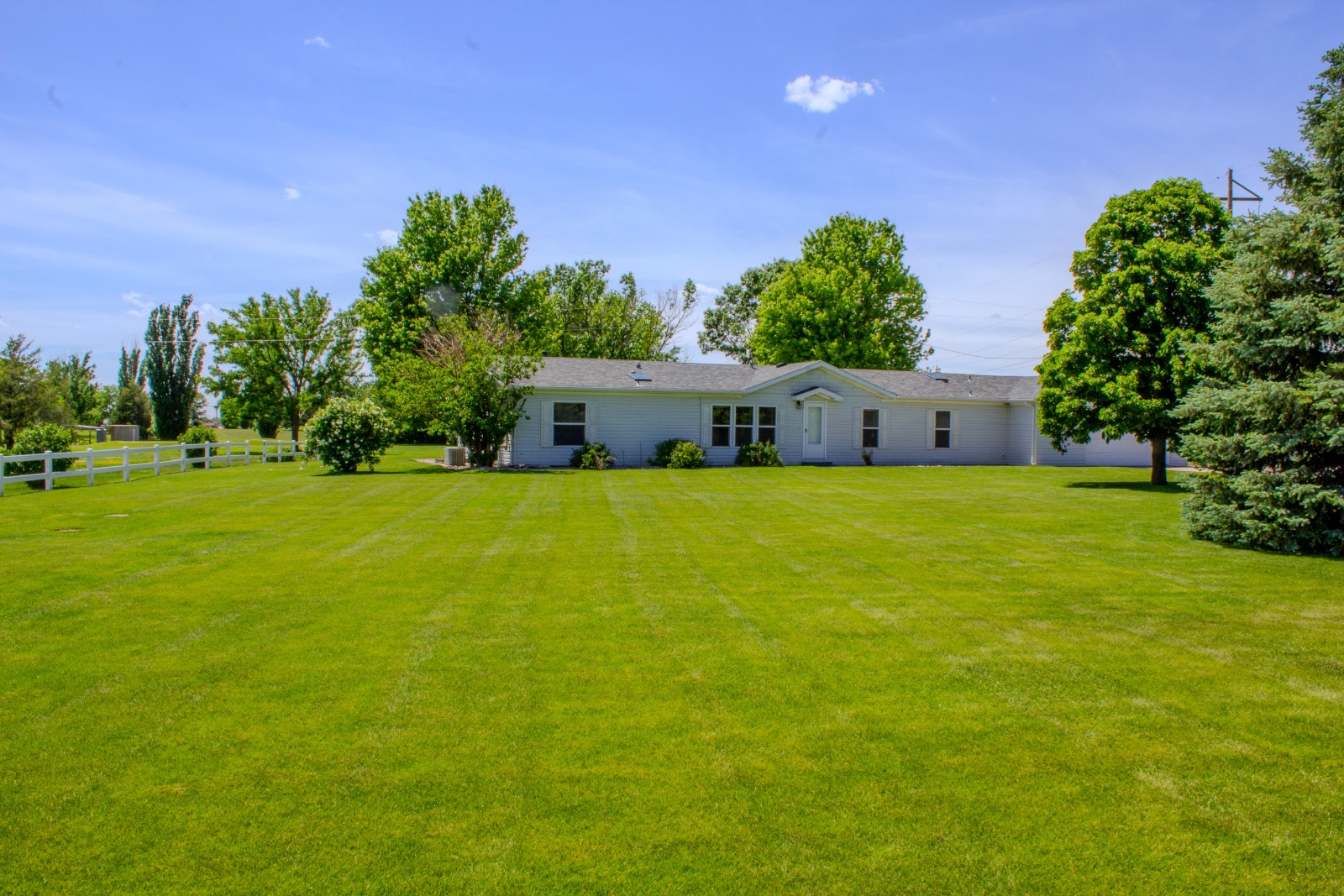 ;
;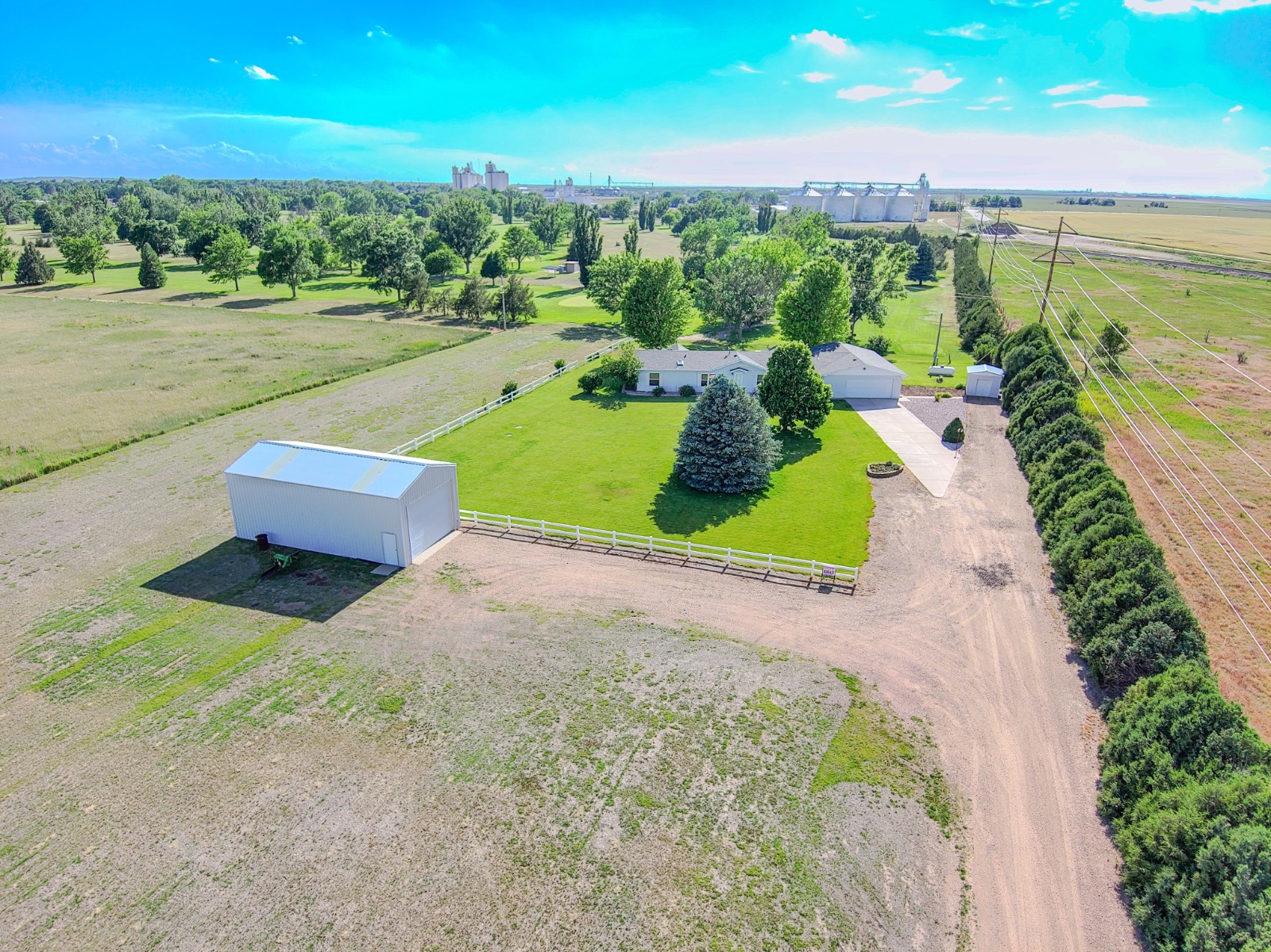 ;
;