HOME IS ON LEASED LAND WITH A MONTHLY LOT RENT OF $505. TURN KEY HOME. 2 SPACIOUS BEDROOMS AND 2 FULL BATHS. LARGE WIDE 4 CAR DRIVEWAY WITH A PRIVATE SIDE PATIO. THIS LOCATED IN SUNDANCE MHP IN ZEPHYRHILLS. SUNDANCE IS A GATED 55+ PREMIERE PARK AND PET FRIENDLY. LOT RENT IS $505 AND THAT INCLUDES $15.42 MONTHLY TAX. DINING ROOM 6 x 9 Laminate flooring, lighted ceiling fan, beautiful bay window is perfect for plants, morning sunshine, built in china cabinet with glass doors, large wood table that has pull up leaves on both side of table and 4 chairs. Blinds and curtain remain. Kitchen Large open kitchen with lots of cabinets for storage, laminate flooring, lighted ceiling fan, portable butcher block, tiffany style light fixture over sink, large pantry that is stocked for all your cooking needs, kiddie corner cabinets with extra counter space, small wood table and 2 chairs are in front of it, blinds and curtains remain. Kitchen also has a GE toaster, Black and Decker coffee pot and much more. Appliances include a white Whirlpool stove, Kenmore top freezer refrigerator, Maytag dishwasher and a small Hamilton Beach microwave. LIVING ROOM 16 x 17 Wonderful living room with everything you need. Carpet, ceiling fan, large window that overlook the back yard for privacy, slider that leads to Florida room. Vaulted ceiling through out makes the home seem even large. Furniture that is included are a floral comfy couch, 2 glass top end tables with lamps, coffee table, a swivel chair and recliner chair, 2 matching bookshelves, wood TV stand and large TV, a small round table and lamp plus a portable buffet table. Blinds and curtains remain. MASTER BEDROOM 11'5" x 16 Perfect master suite, large open with plenty of light. Carpet, lighted ceiling fan, vaulted ceiling. Queen size bed remains but a king size would fit easily, dresser with mirror and matching tall dresser and nightstand, lamp, good size walk in closet, both windows have awning over them but still plenty of light comes in. Blinds and curtains remain. MASTER BATH AND POWDER ROOM Powder room is at the end of the bedroom, it has a single sink vanity with medicine cabinet and a large area with a built in make up vanity, awesome spot for the lady of the house to get ready, plenty of space with a leather chair, large mirror with low light fixture. LOVE it!!! 3 linen cabinet sits along side vanity. Privacy closet has linoleum flooring, toilet with a grab bar, decorative shelves and a walk in shower with 2 benches and grab bars and glass doors. GUEST BEDROOM 10'5" x 13 Carpet, lighted ceiling fan, awning over window but morning sun shines brightly in this bedroom, full size bed is included but a queen will also fit, tall wood dresser, small TV and lamp, wood desk and matching hutch with chair and a small night stand, wood shelf on the wall. Walk in closet even has a vacuum. Blinds and curtains remain. MAIN BATH Across from the guest bedroom, single sink vanity with a mirror medicine cabinet, laminate flooring, storage cabinet over toilet, tub/shower. Bathroom has a good size area off to the side that has the Jenn-Air washer and Whirlpool dryer. A storage cabinet over the washer and shelves over the dryer. Iron and ironing board are also included. FLORIDA ROOM 10 x 15'5" Beautiful morning sun and shade in the afternoon, glass windows with ceiling fan, wall a/c unit to cool the room off, carpet and vertical blinds. Outdoor table and with 4 matching chairs, little red end table with glass lamp. Door that leads to the private patio and side of home. SHED 11 x 17 "All listing information is deemed reliable but not guaranteed and should be independently verified through personal inspection by appropriate professionals. American Mobile Home Sales of Tampa Bay Inc. cannot guarantee or warrant the accuracy of this information or condition of this property. The buyer assumes full responsibility for obtaining all current rates of lot rent, fees, and pass-on costs.



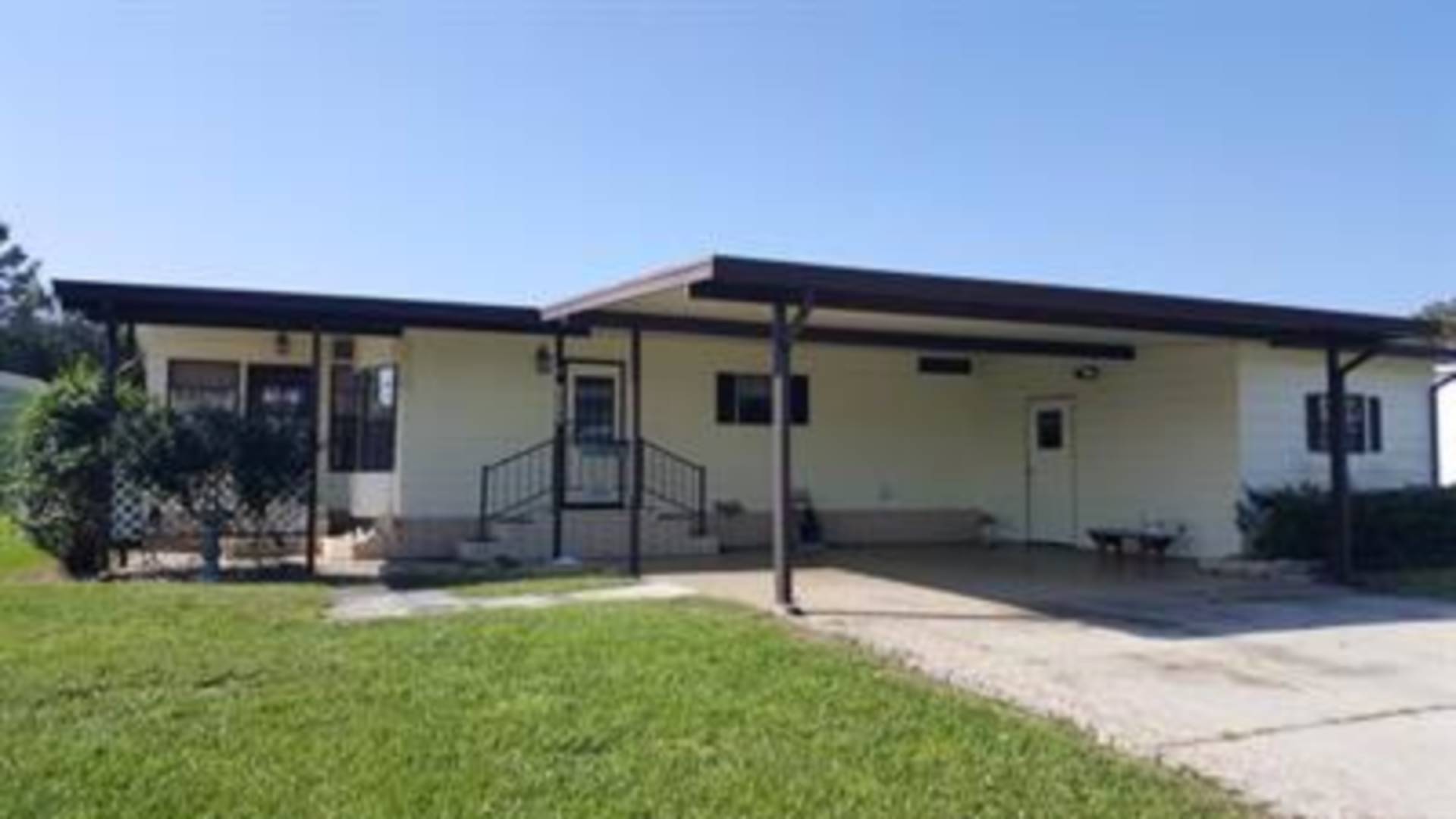


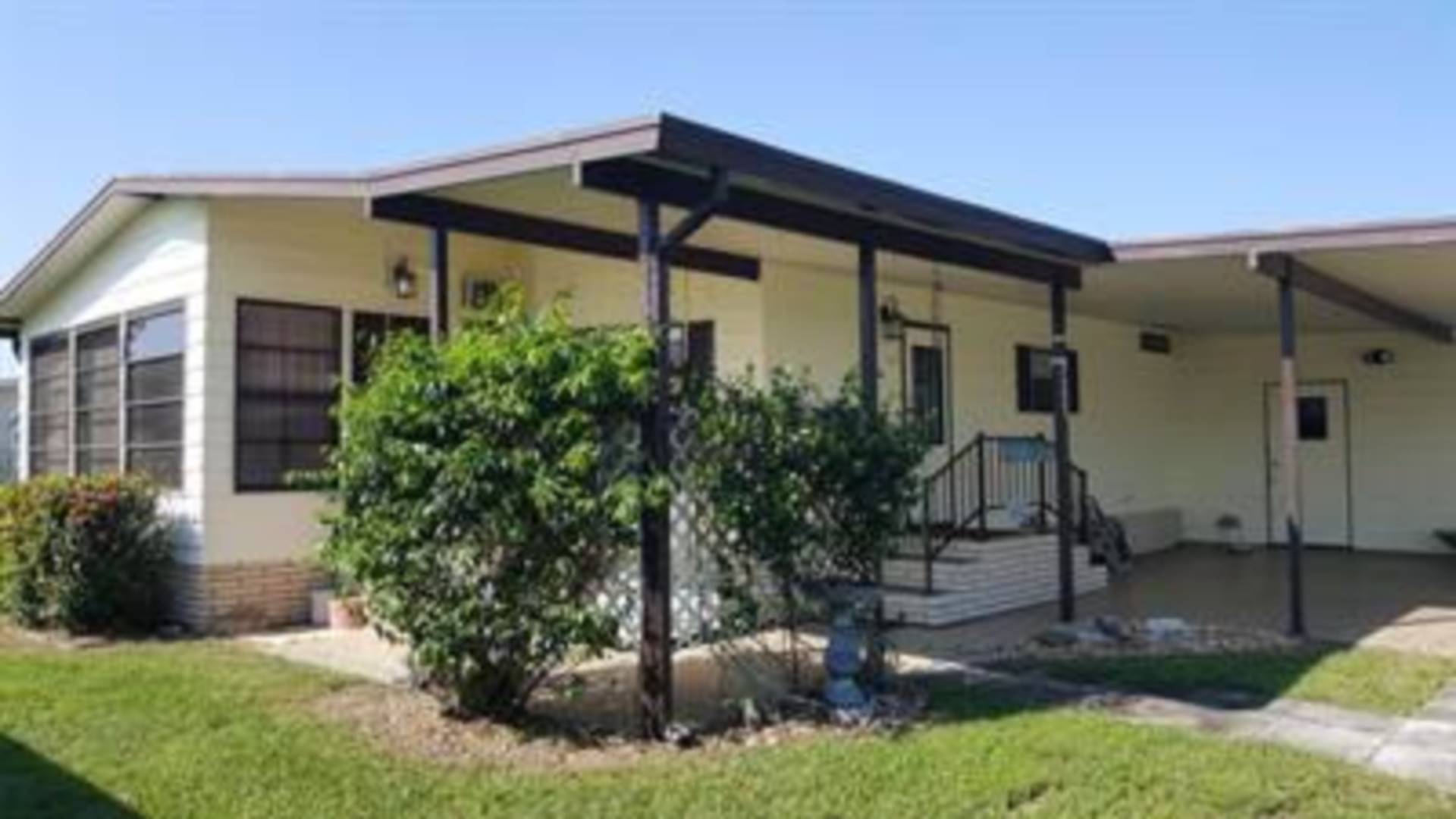 ;
;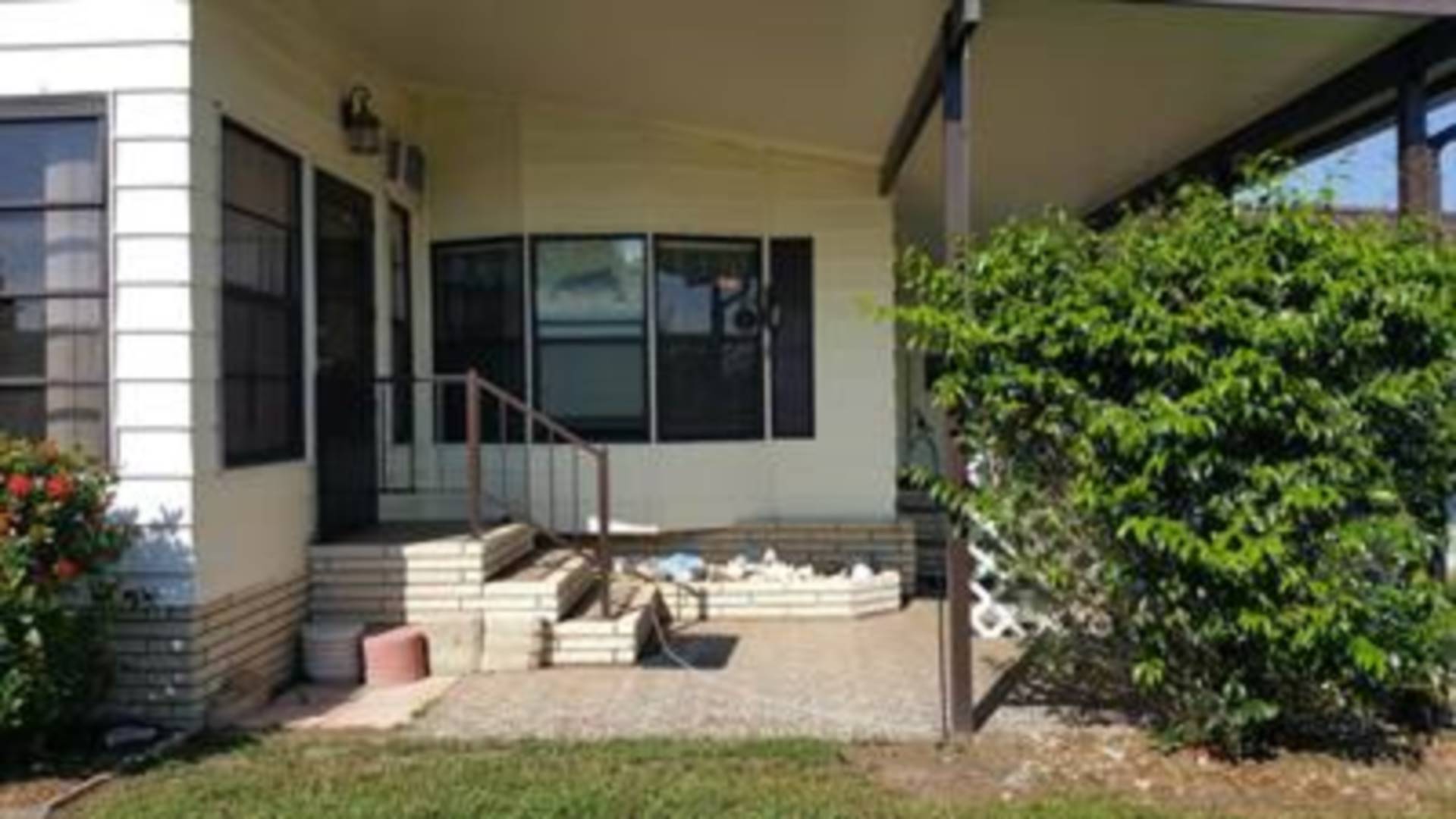 ;
;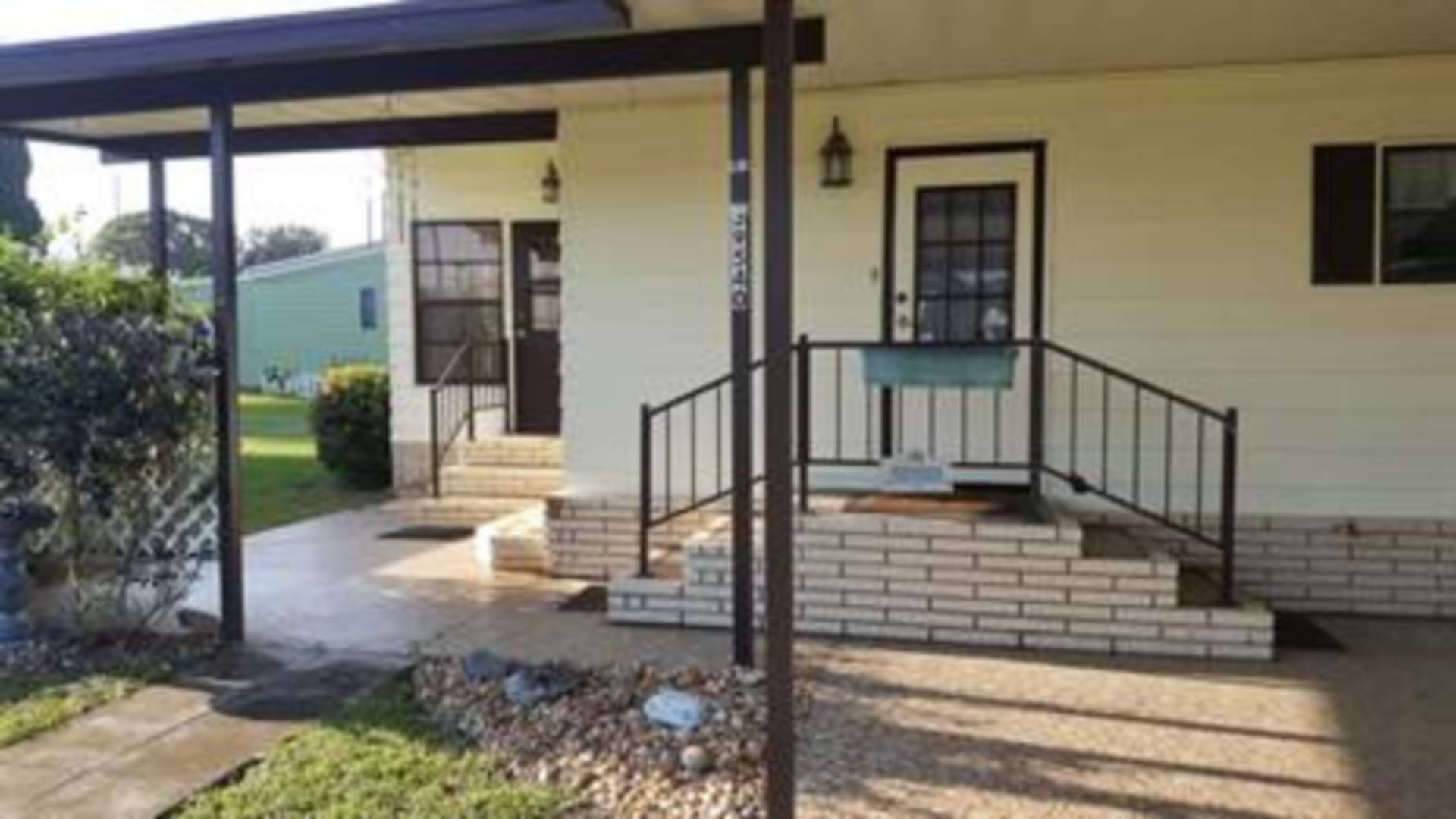 ;
;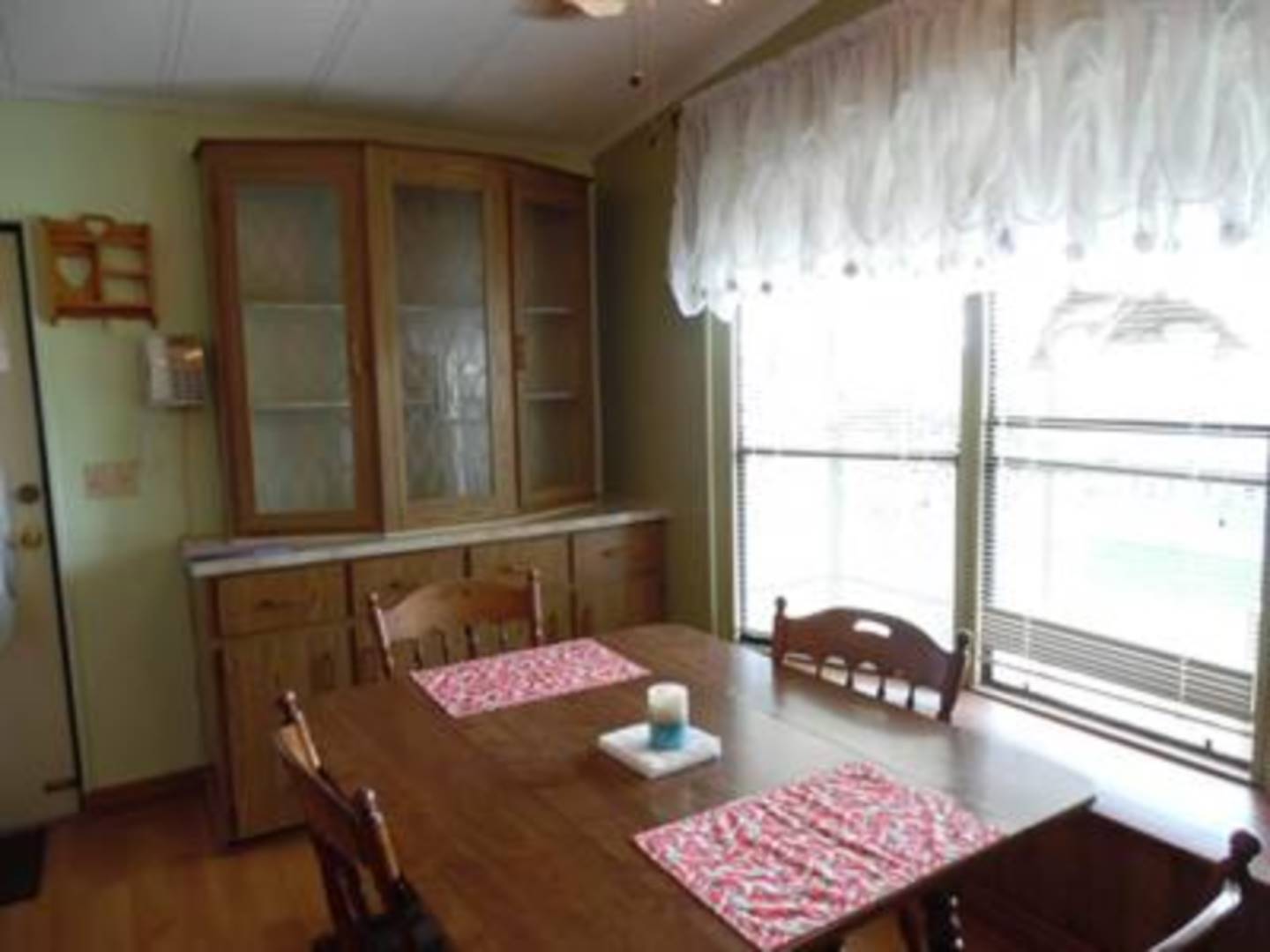 ;
;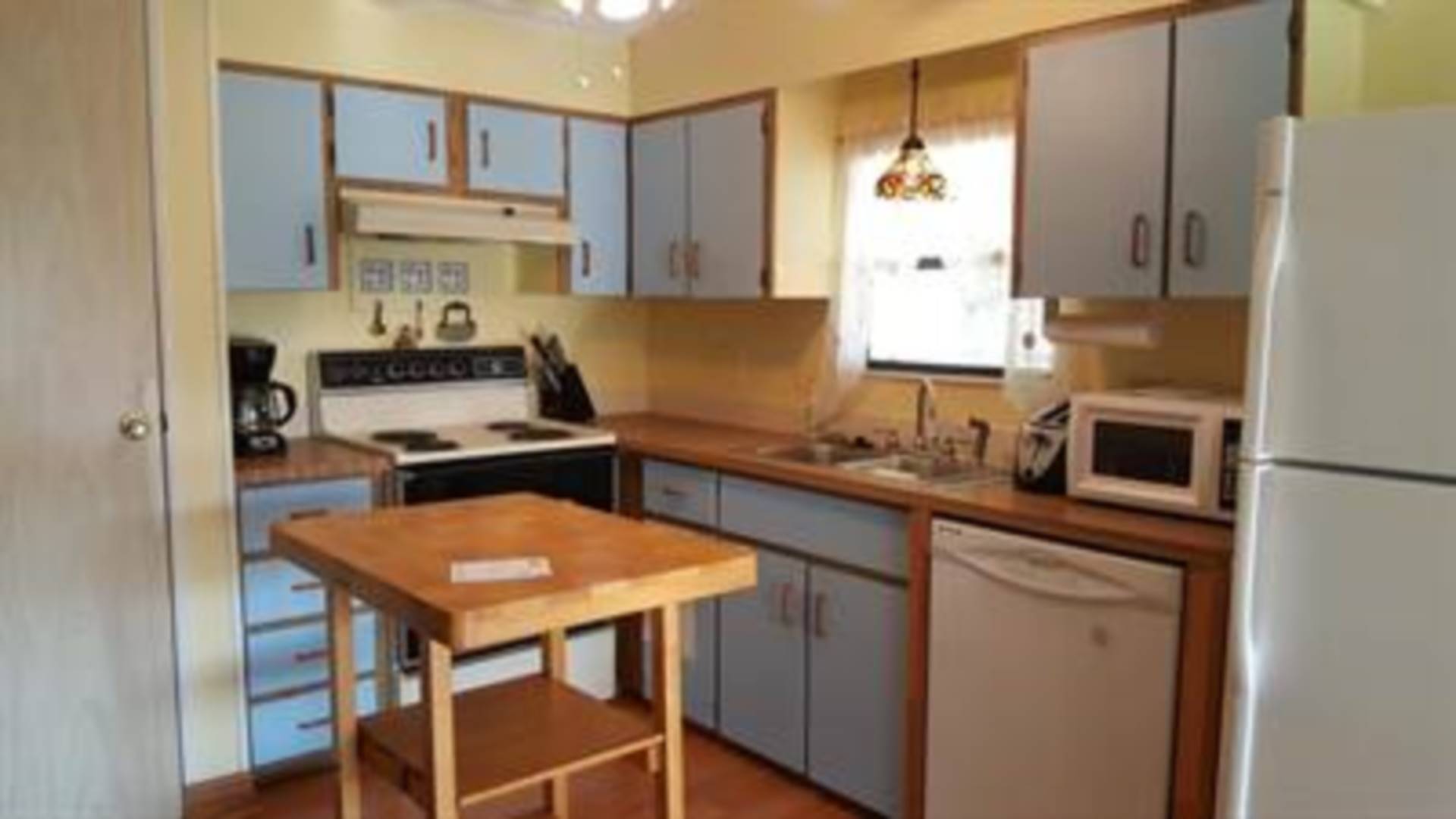 ;
;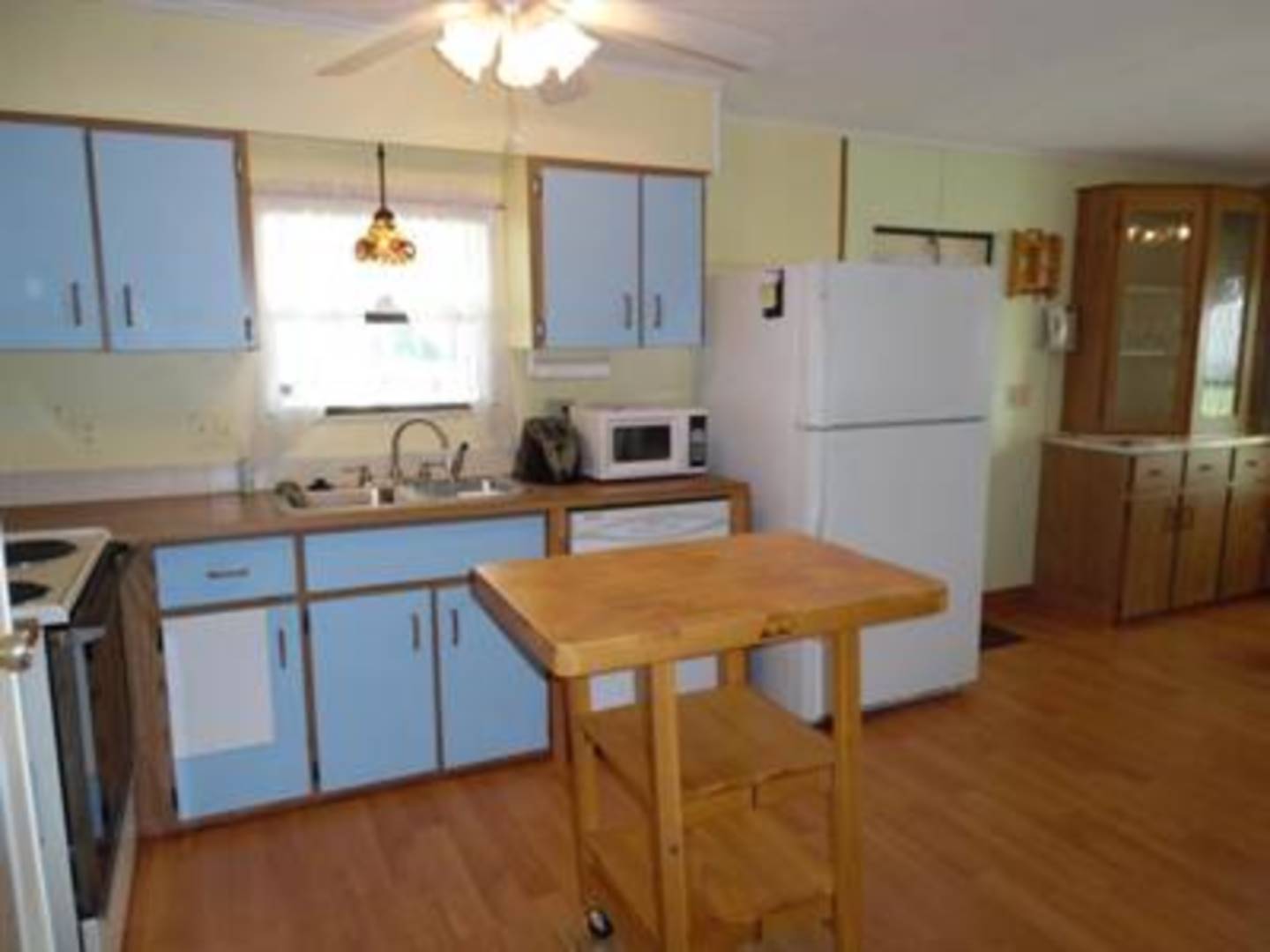 ;
;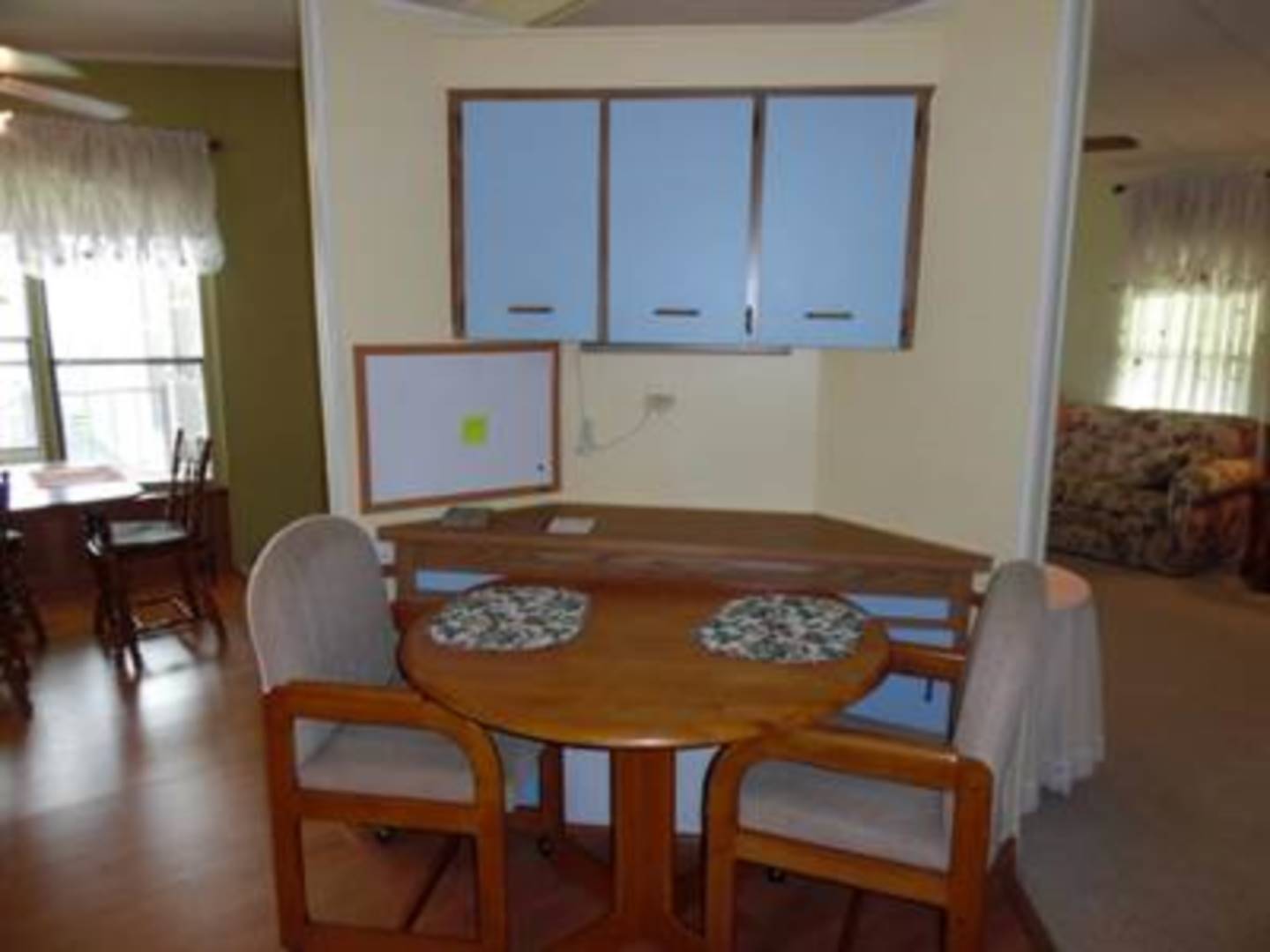 ;
;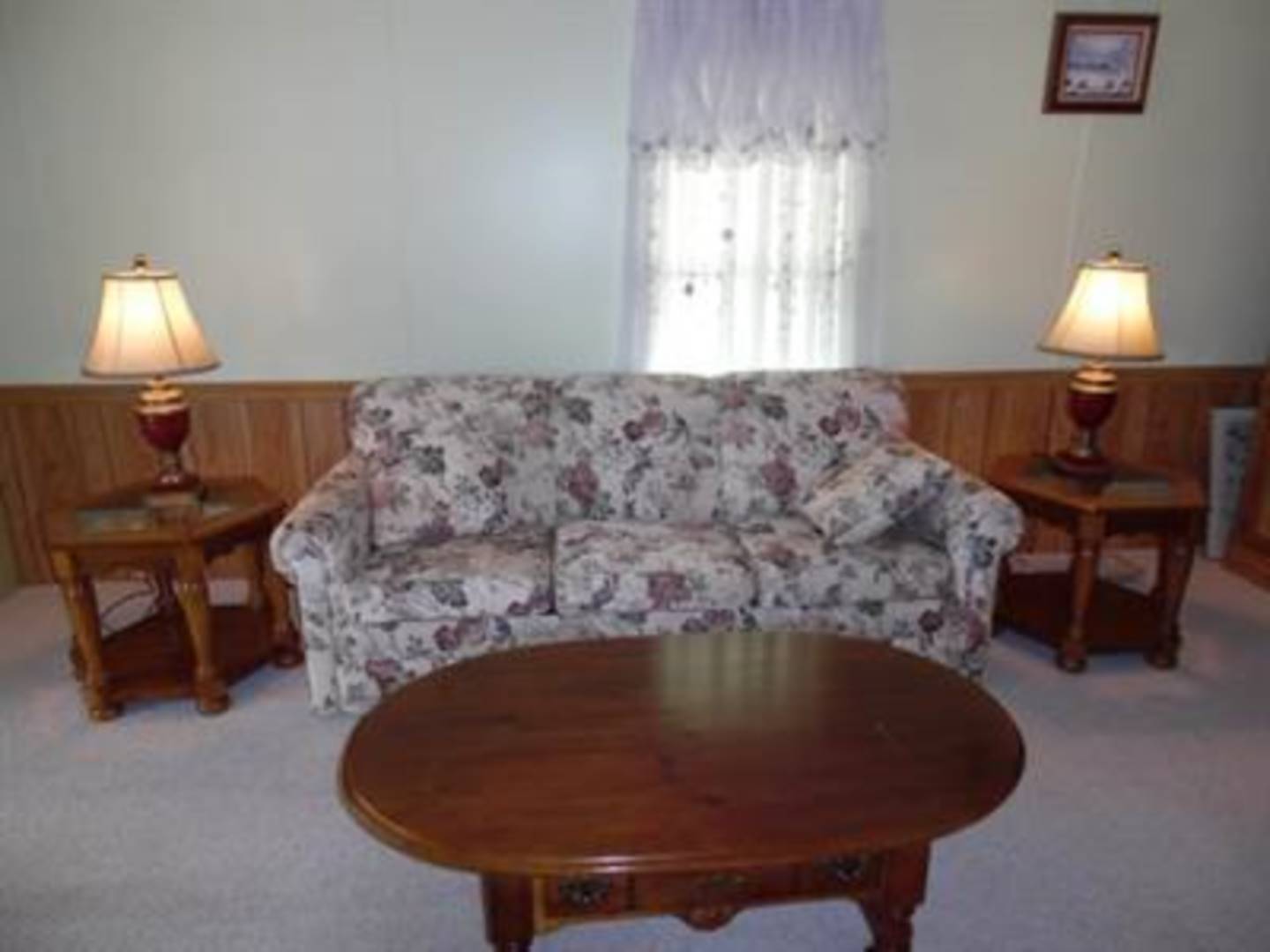 ;
;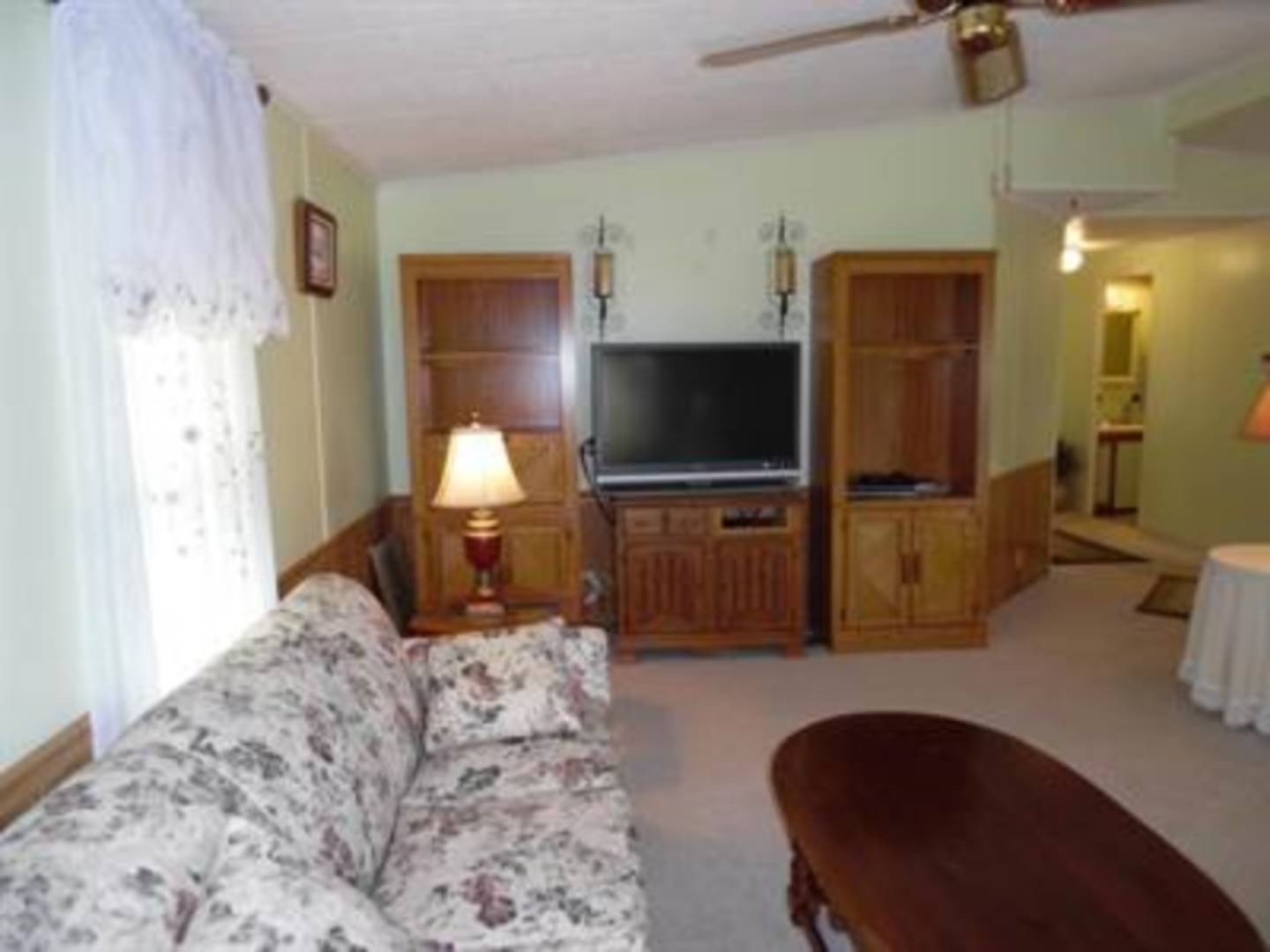 ;
;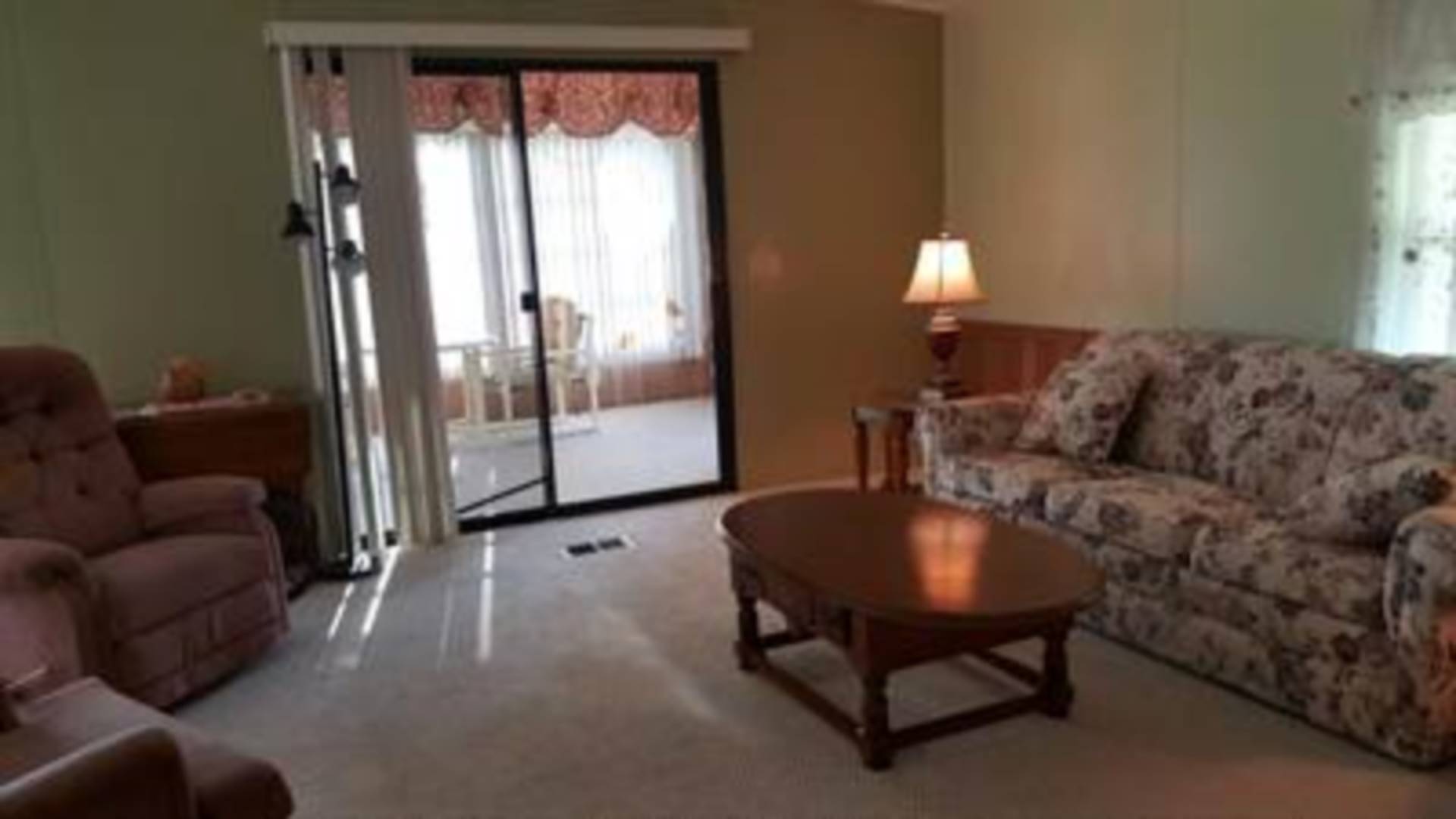 ;
;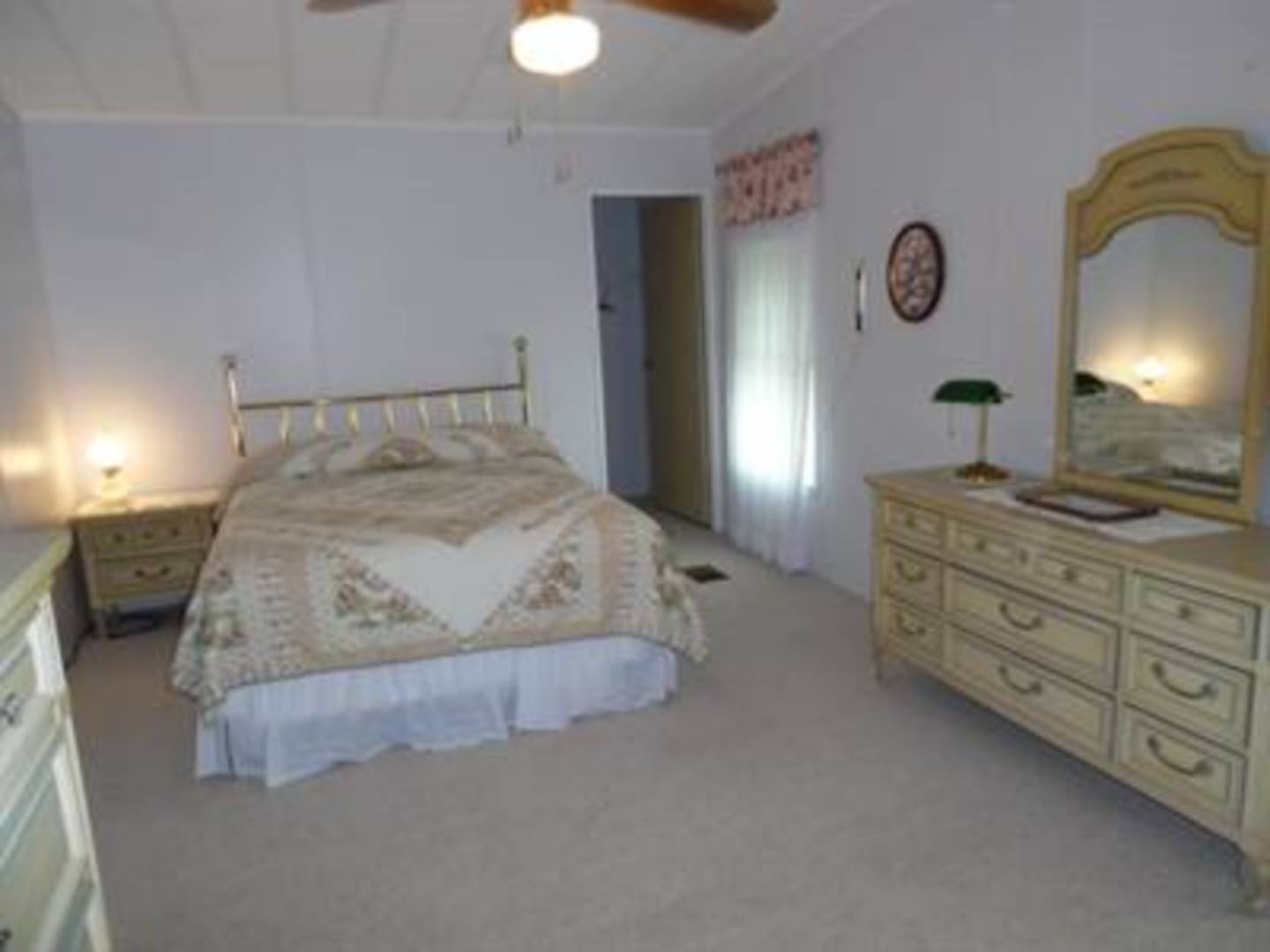 ;
;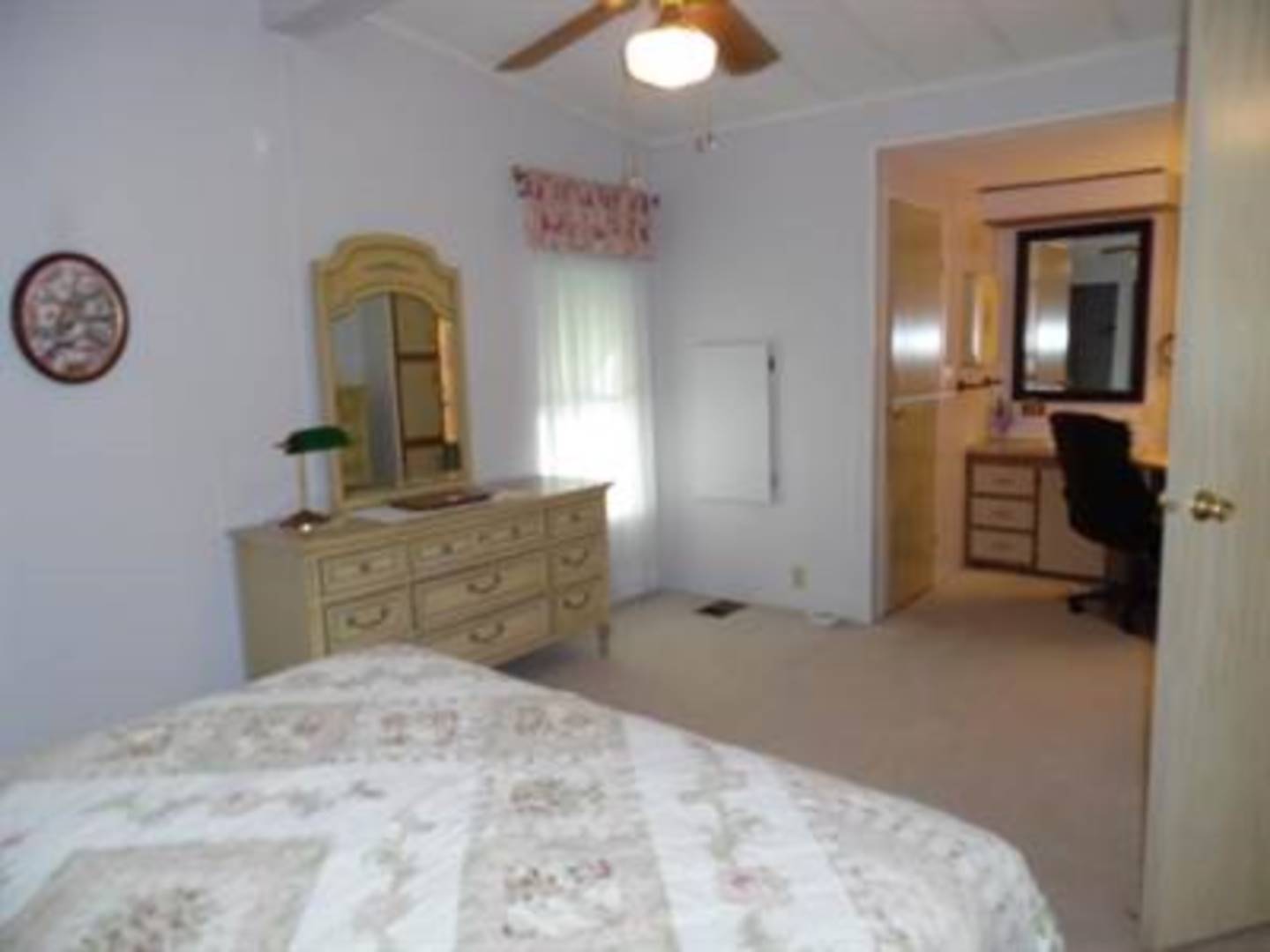 ;
;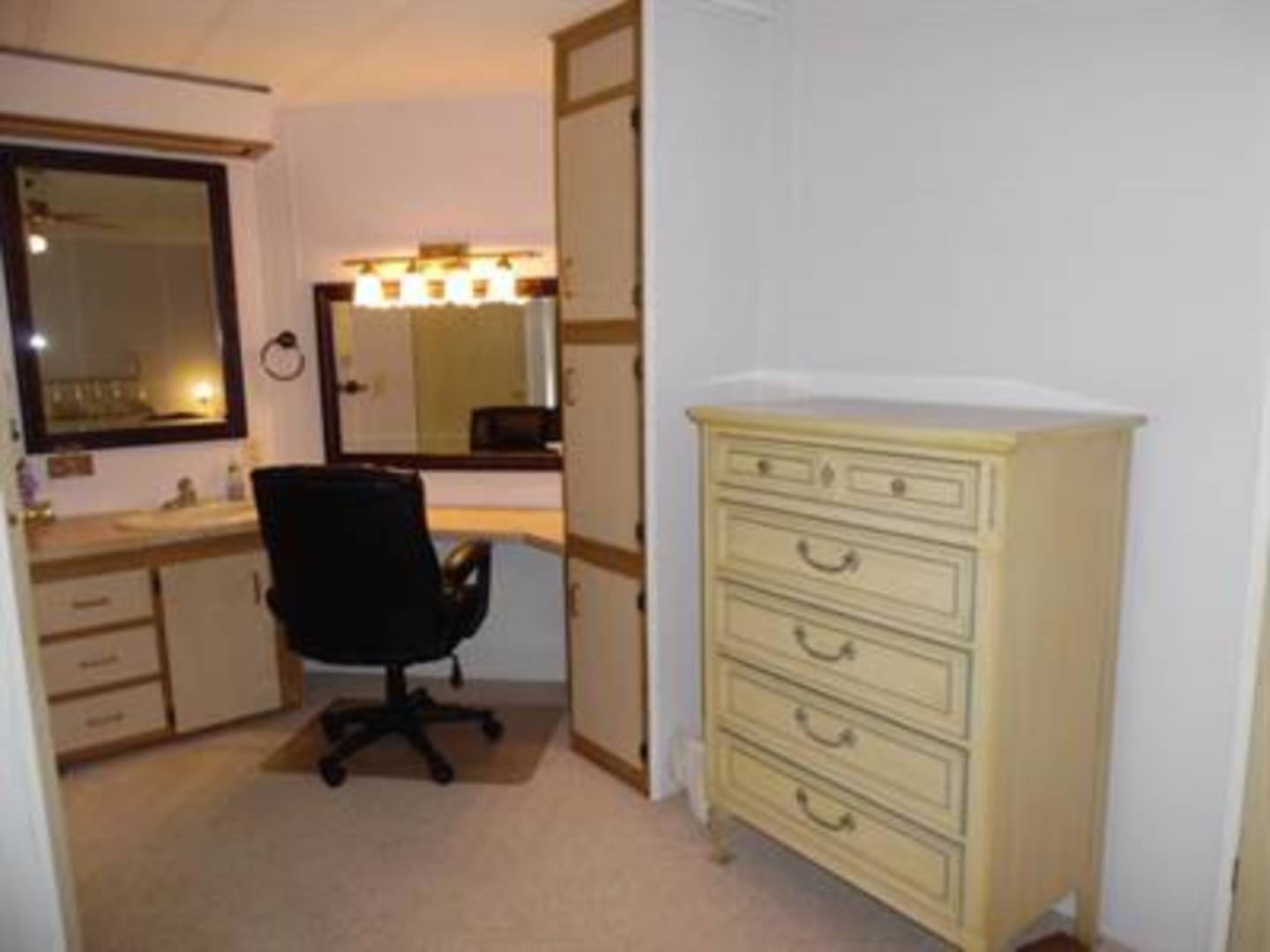 ;
;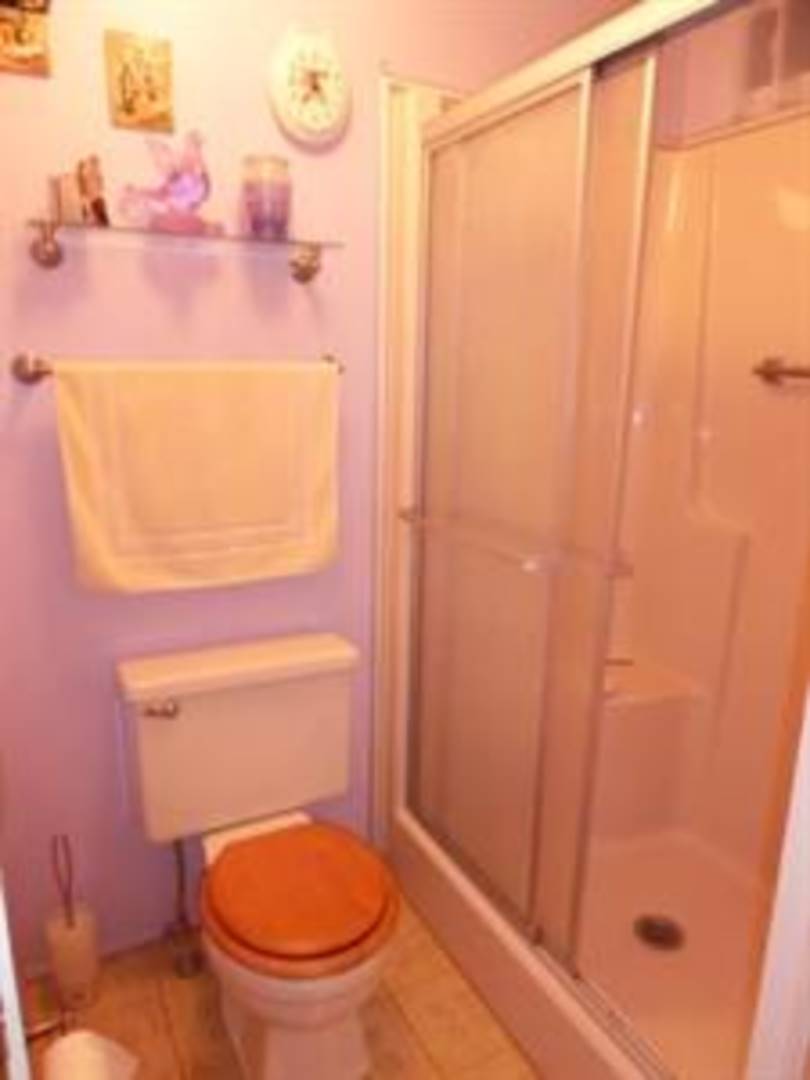 ;
;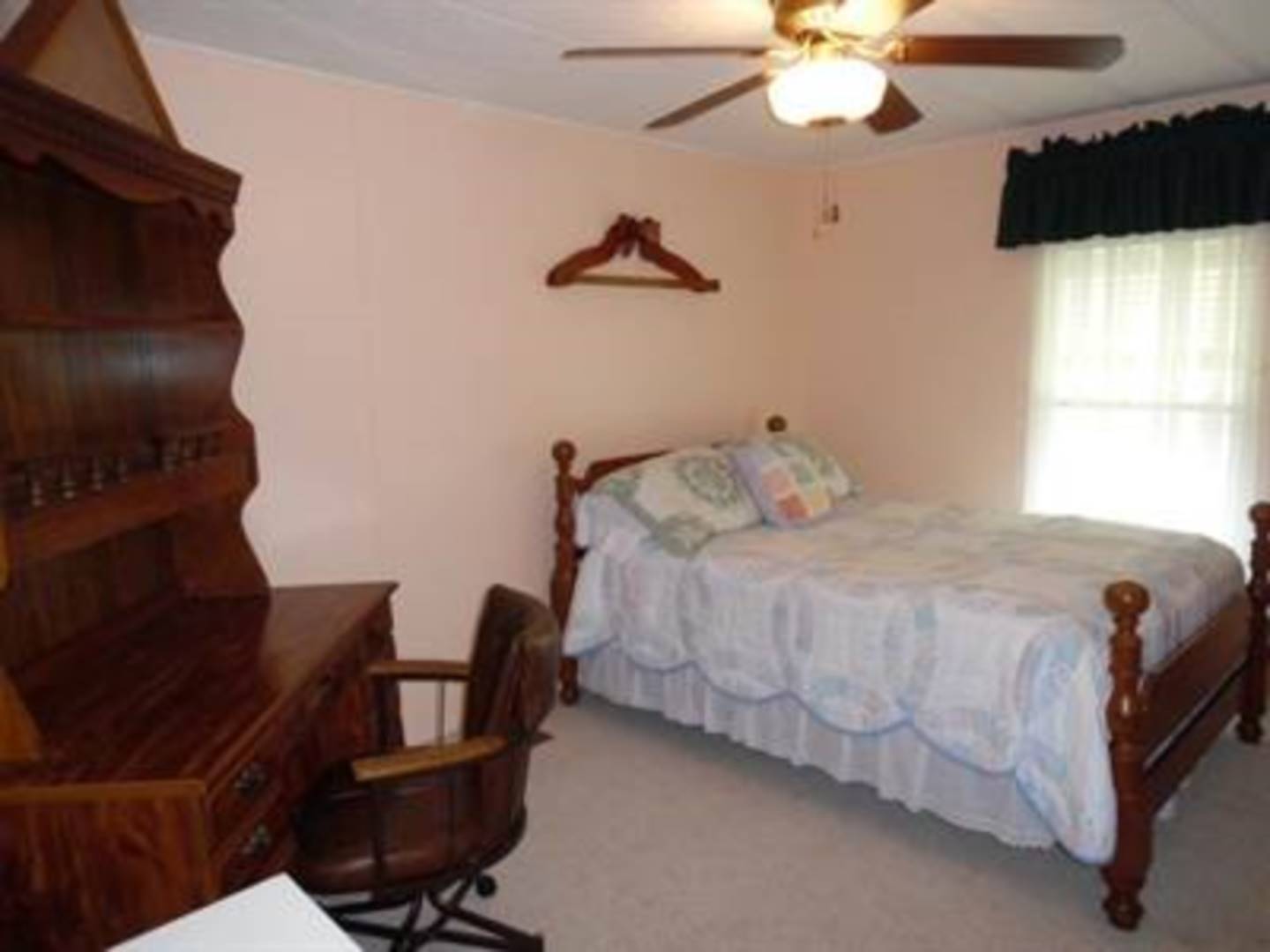 ;
;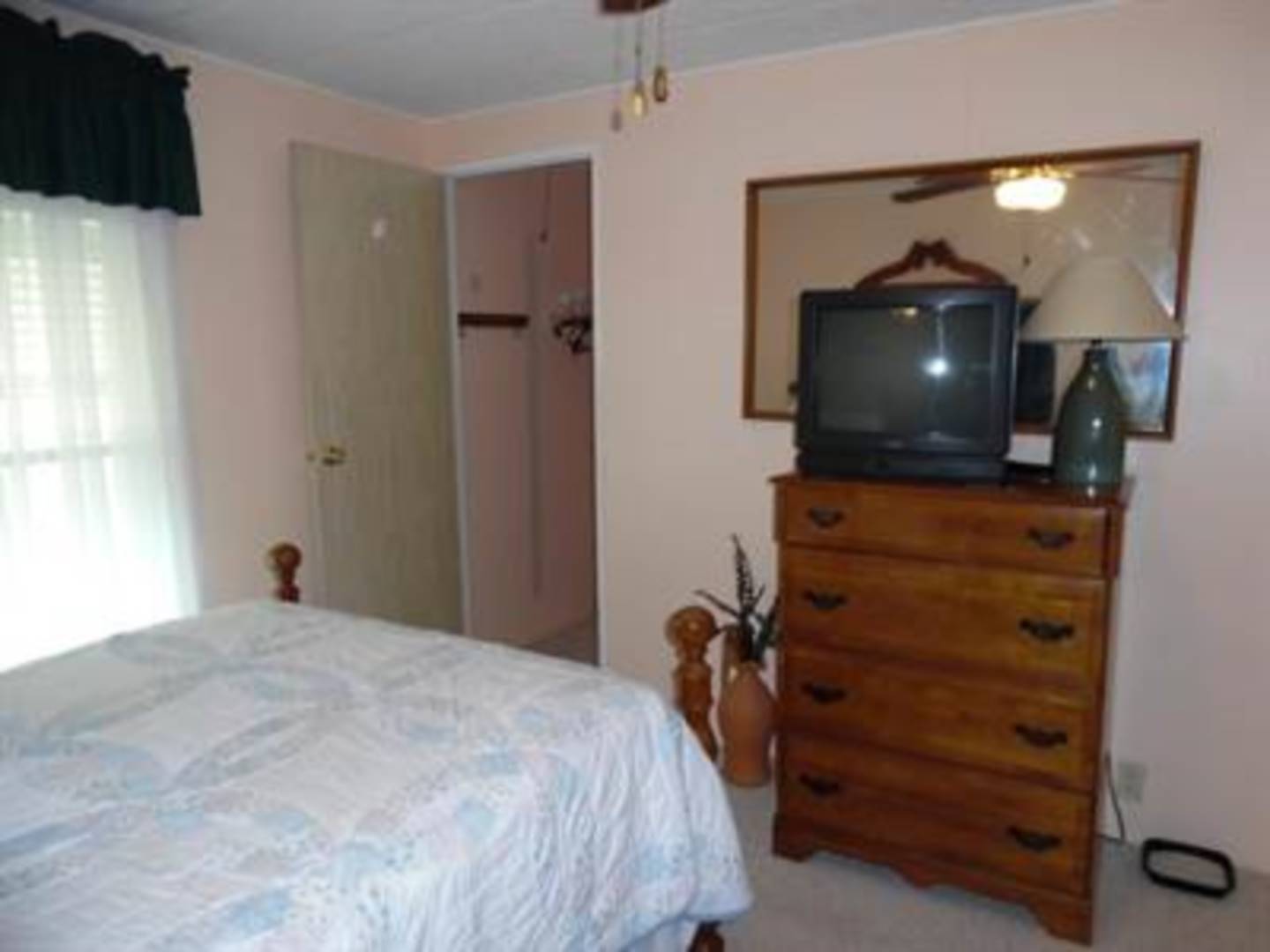 ;
;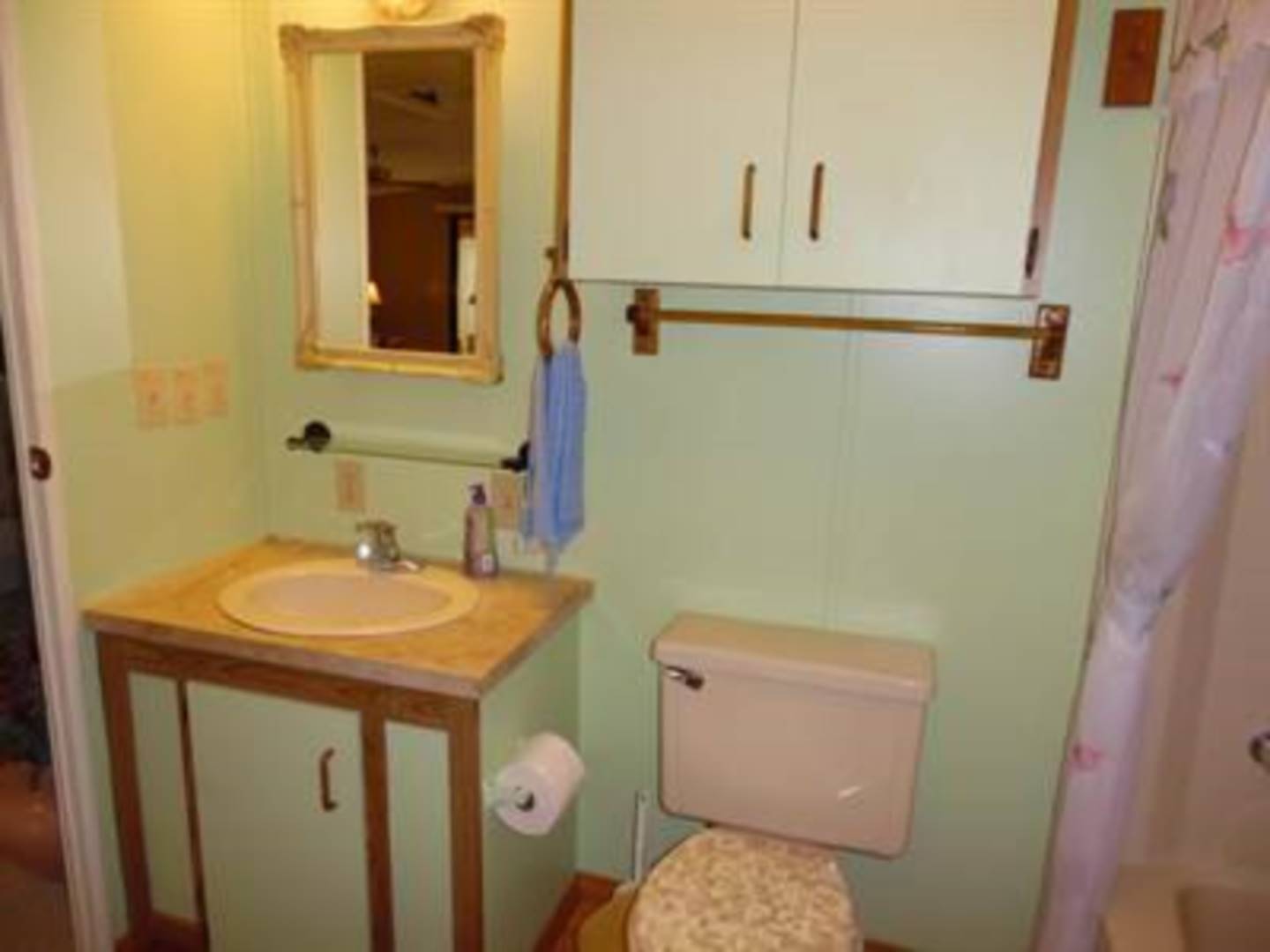 ;
;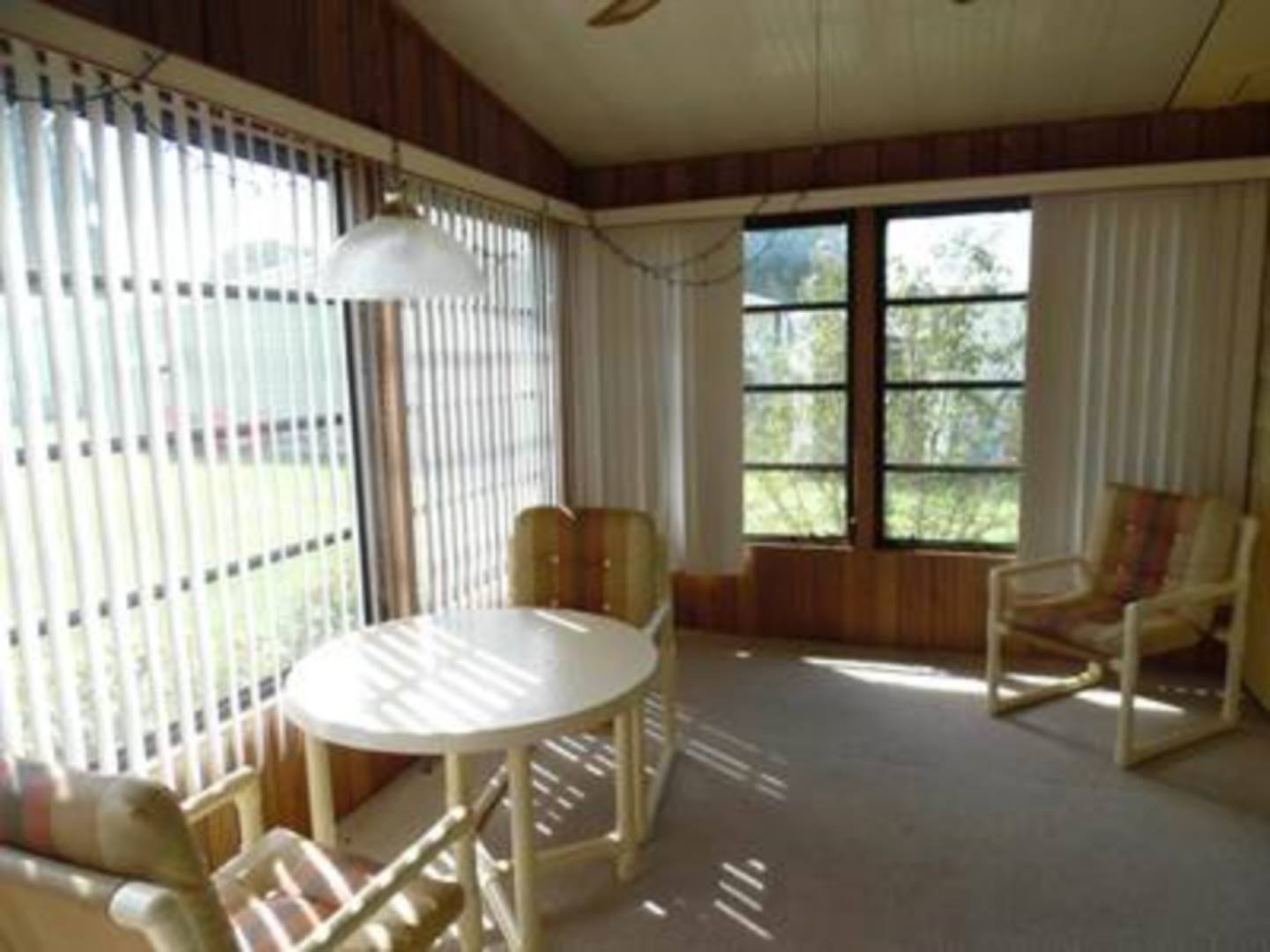 ;
;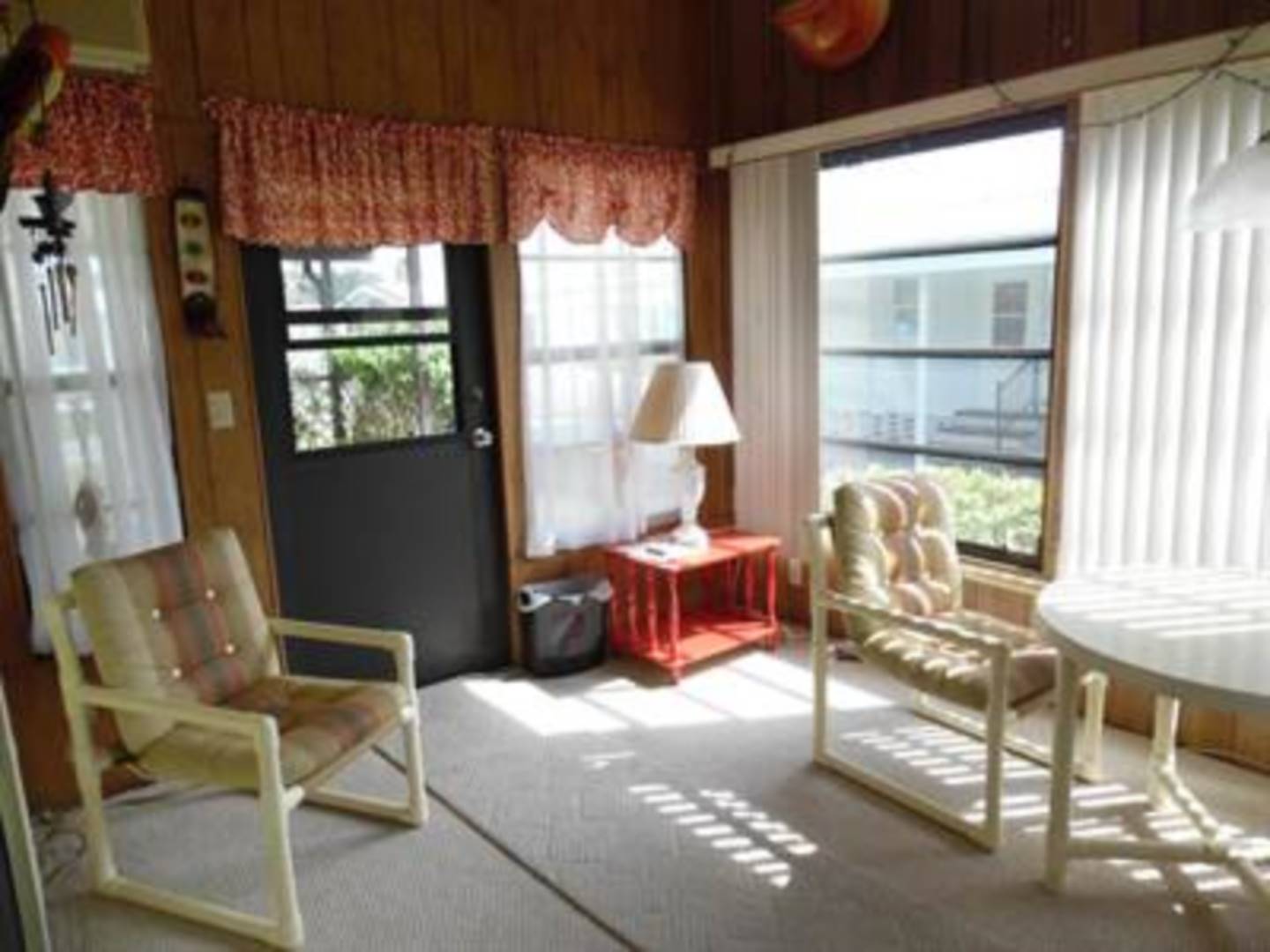 ;
;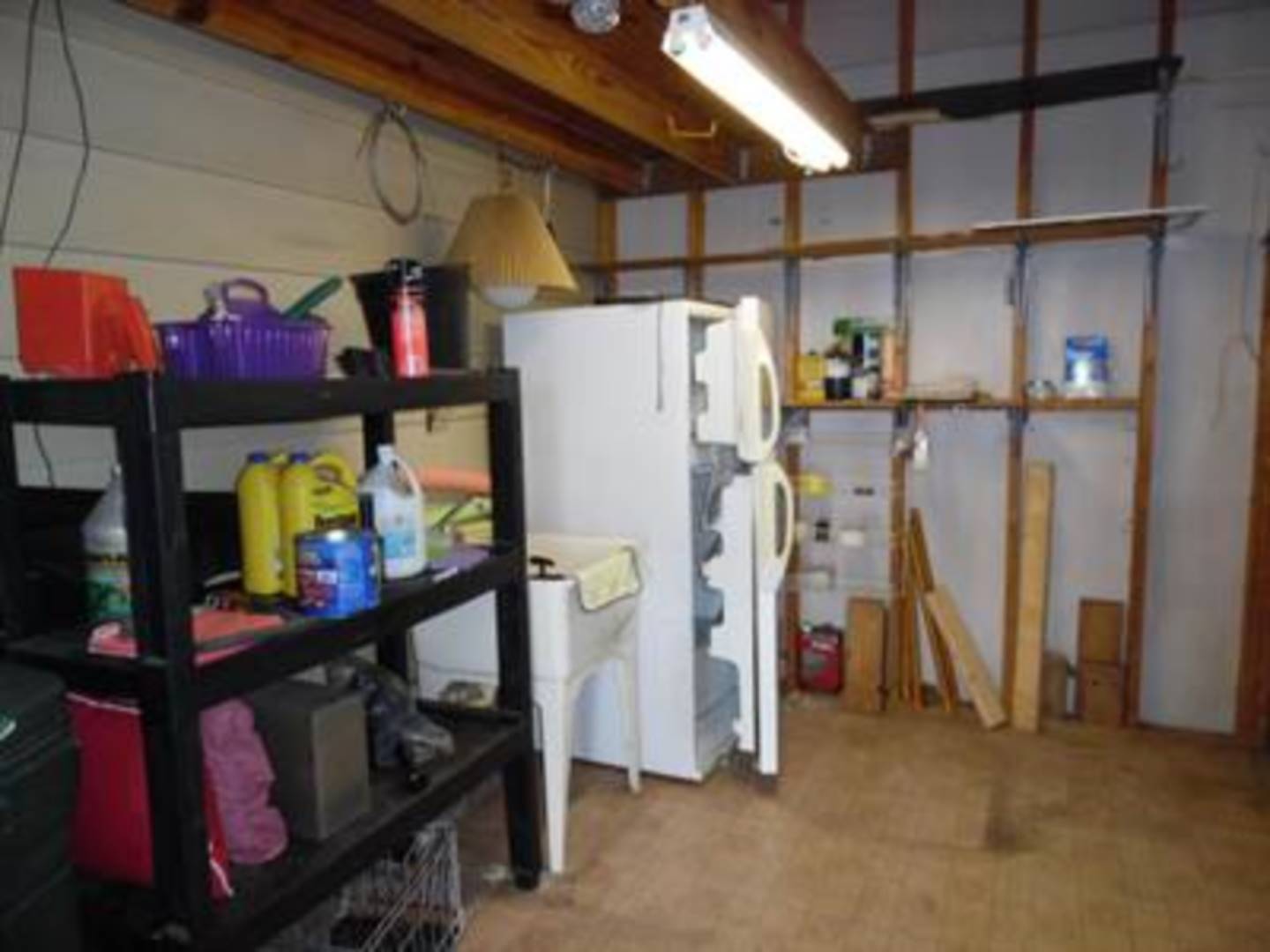 ;
;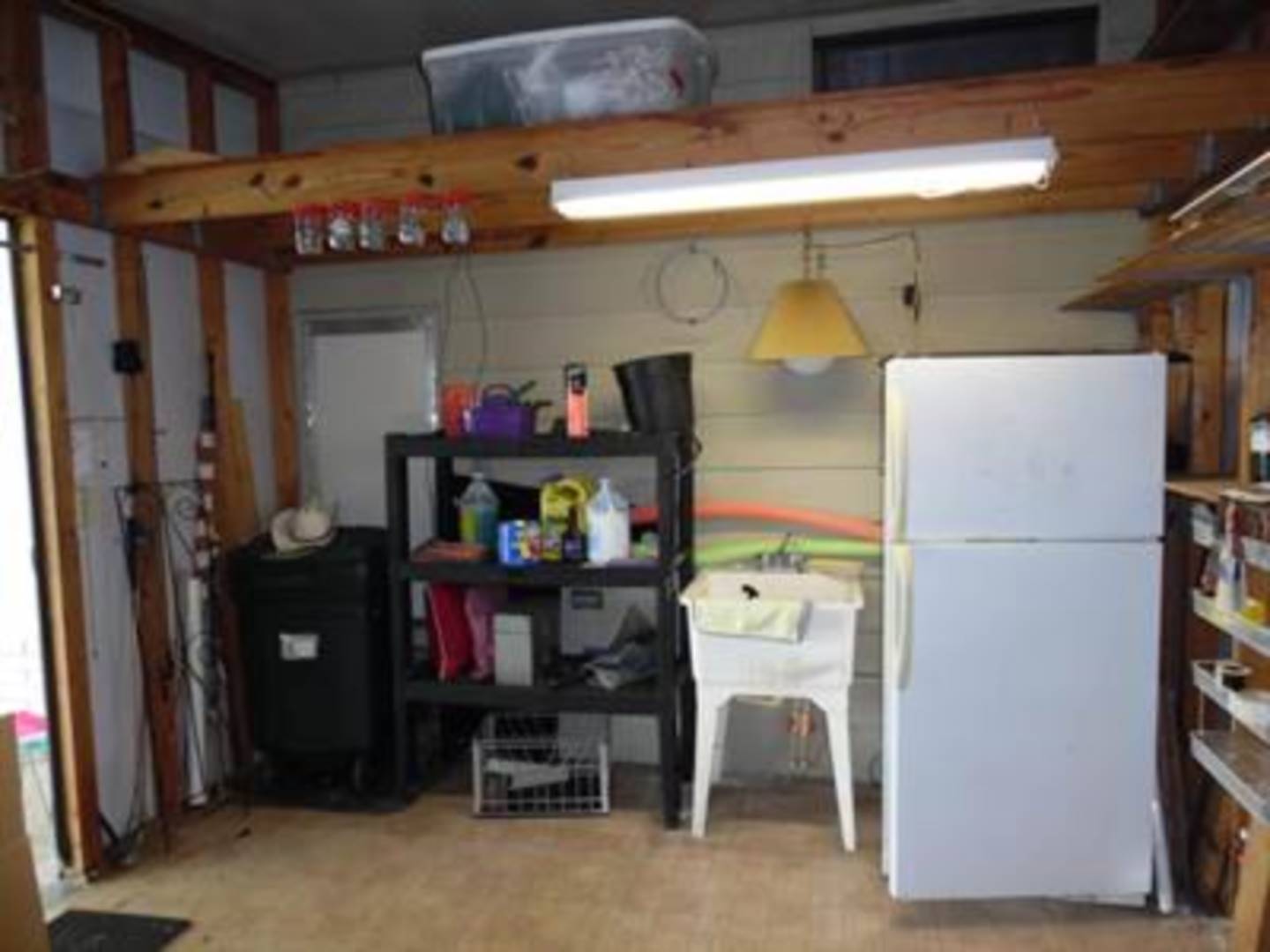 ;
;