39550 Golden Gem Drive, Umatilla, FL 32784
| Listing ID |
11260071 |
|
|
|
| Property Type |
House |
|
|
|
| County |
Lake |
|
|
|
| Neighborhood |
32784 - Umatilla / Dona Vista |
|
|
|
|
| Total Tax |
$335 |
|
|
|
| Tax ID |
14-18-26-0010-000-00300 |
|
|
|
| FEMA Flood Map |
fema.gov/portal |
|
|
|
| Year Built |
2016 |
|
|
|
|
Absolutely charming home overlooking a picturesque lake. Built in 2016, the house boasts modern construction and amenities, ensuring comfort and convenience. A Split Floor Plan provides extra privacy, a layout is ideal for families or individuals who value personal space. Tall ceilings with recessed lighting give a spacious feeling in all of the living areas. The large windows allow for plenty of natural light to invade the home while the insulated windows help to keep it cool in those hot summer days. The house offers a mix of carpeted bedrooms, tiled kitchen and baths, and laminate flooring in living and dining areas, providing both comfort and practicality. The outdoor entertainment space begins with a large lanai that offers an ideal space for hosting parties and cookouts, allowing for outdoor enjoyment with friends and family. With security lights all around the house, residents can feel safe and secure both indoors and outdoors, enhancing peace of mind. This house in Umatilla could be your place to call home. Plenty of spacious living areas, scenic surroundings, and modern comforts for a truly enjoyable living experience. It is ideal if you are looking for space, comfort, and modern amenities. A four bedroom home that is perfect for a family, providing ample space for everyone to have their own room and privacy. It is situated on approximately an acre of land with a beautiful view of the lake and offering a peaceful and serene environment.
|
- 4 Total Bedrooms
- 2 Full Baths
- 1918 SF
- 0.80 Acres
- 35105 SF Lot
- Built in 2016
- 1 Story
- Owner Occupancy
- Slab Basement
- Building Area Source: Public Records
- Building Total SqFt: 2646
- Levels: One
- Sq Ft Source: Public Records
- Lot Size Dimensions: 100x316
- Floor Number: 1
- Lot Size Square Meters: 3261
- Total Acreage: 1/2 to less than 1
- Oven/Range
- Refrigerator
- Dishwasher
- Microwave
- Appliance Hot Water Heater
- Carpet Flooring
- Ceramic Tile Flooring
- Laminate Flooring
- 10 Rooms
- Living Room
- Walk-in Closet
- Kitchen
- Central A/C
- Heating Details: central
- Living Area Meters: 178.19
- Window Features: Insulated Windows
- Interior Features: high ceilings, l dining, open floorplan, solid wood cabinets, split bedroom, stone counters, thermostat, window treatments
- Masonry - Stucco Construction
- Stucco Siding
- Attached Garage
- 2 Garage Spaces
- Community Water
- Private Septic
- Open Porch
- Subdivision: Breezy Oaks
- Shed
- Pond View
- Exterior Features: irrigation system
- Road Surface: Paved
- Roof: shingle
- Vegetation: Trees/Landscaped
- Lot Features: cleared, in county, irregular lot, landscaped, level, paved
- Road Responsibility: Public Maintained Road
- Utilities: Electricity Connected, Underground Utilities, Water Connected
- $335 Total Tax
- Tax Year 2023
- Sold on 8/16/2024
- Sold for $445,000
- Buyer's Agent: Coach Torrance, II
- Close Price by Calculated SqFt: 232.01
- Close Price by Calculated List Price Ratio: 1.00
Listing data is deemed reliable but is NOT guaranteed accurate.
|



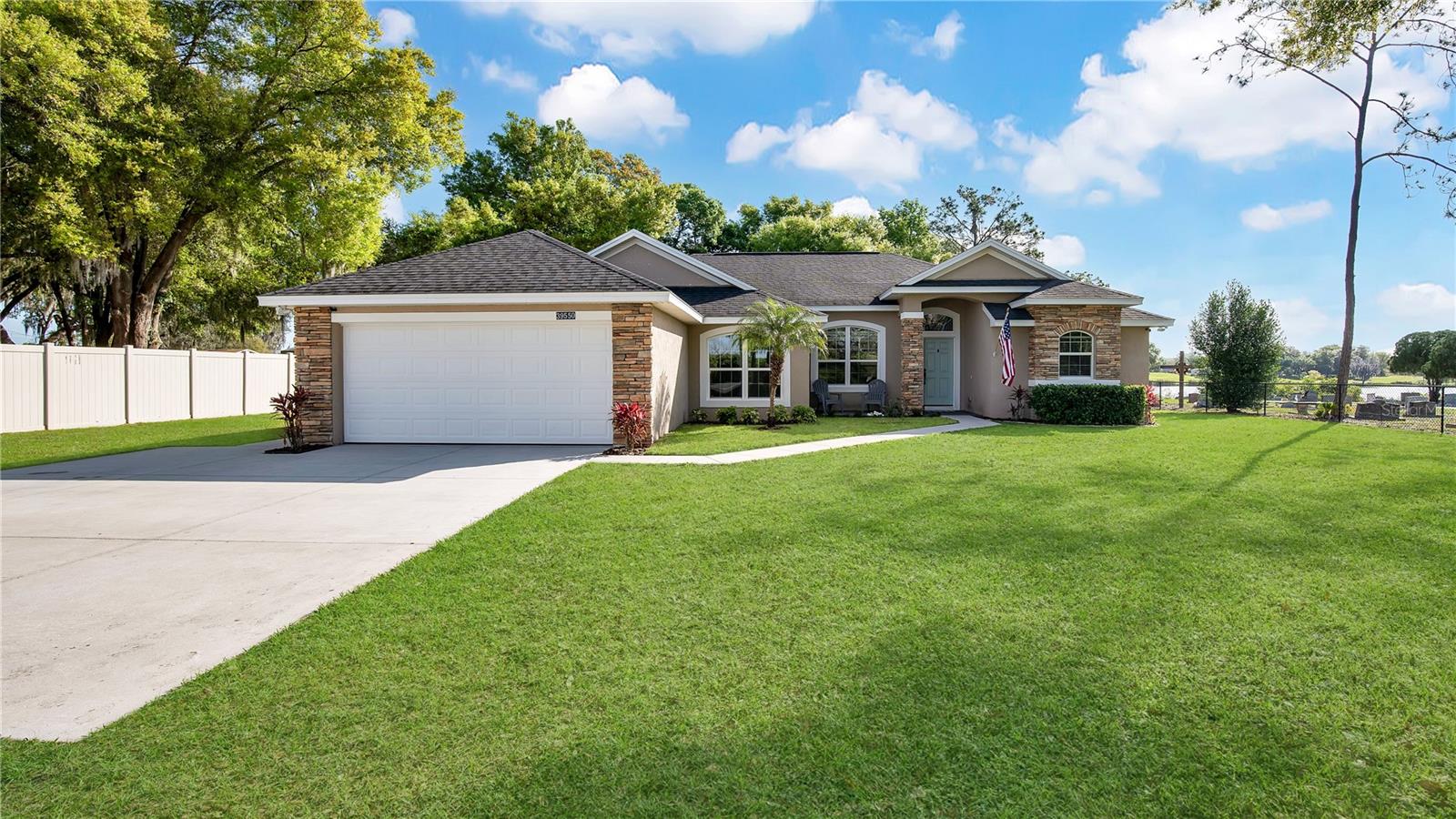


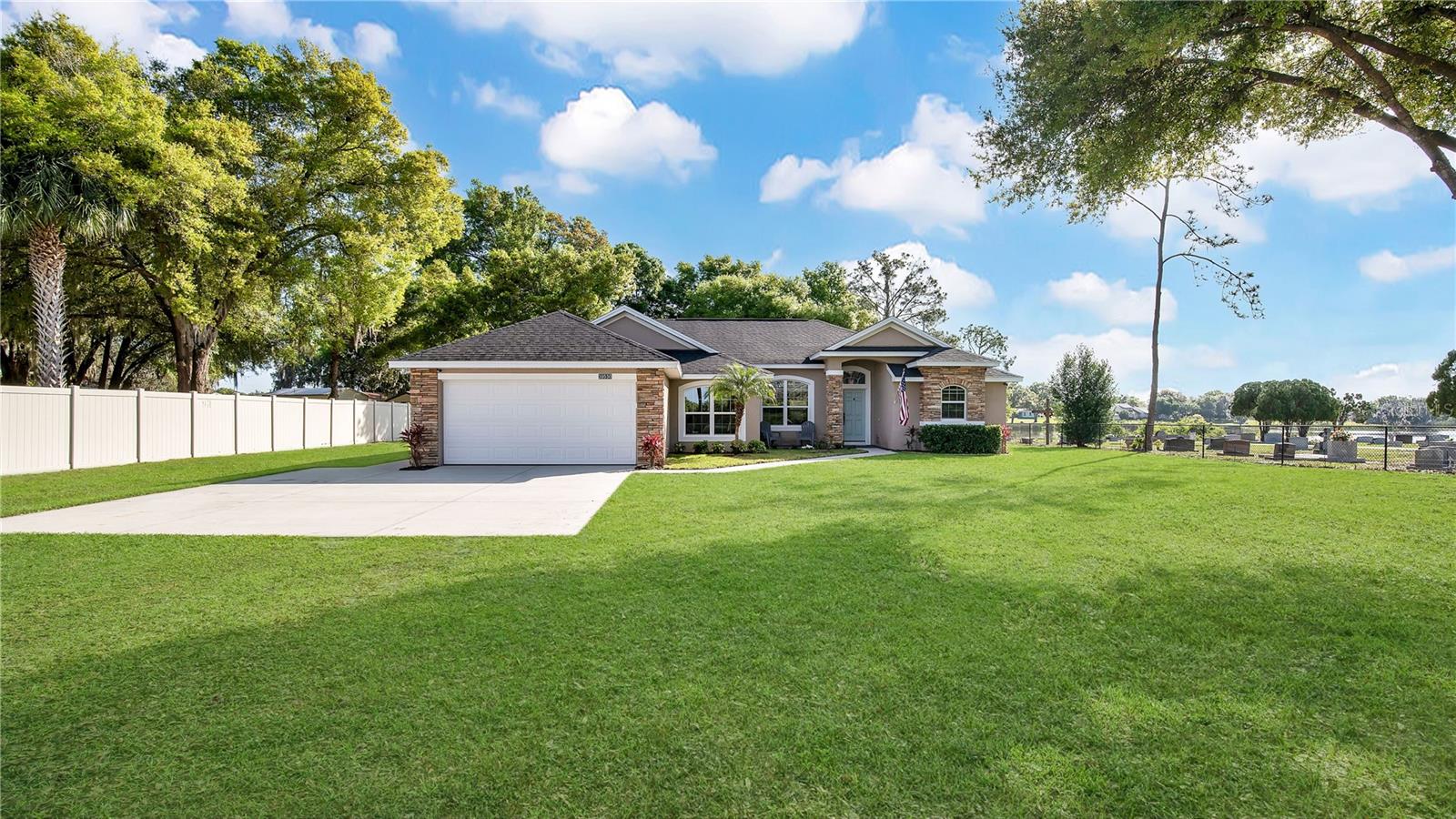 ;
;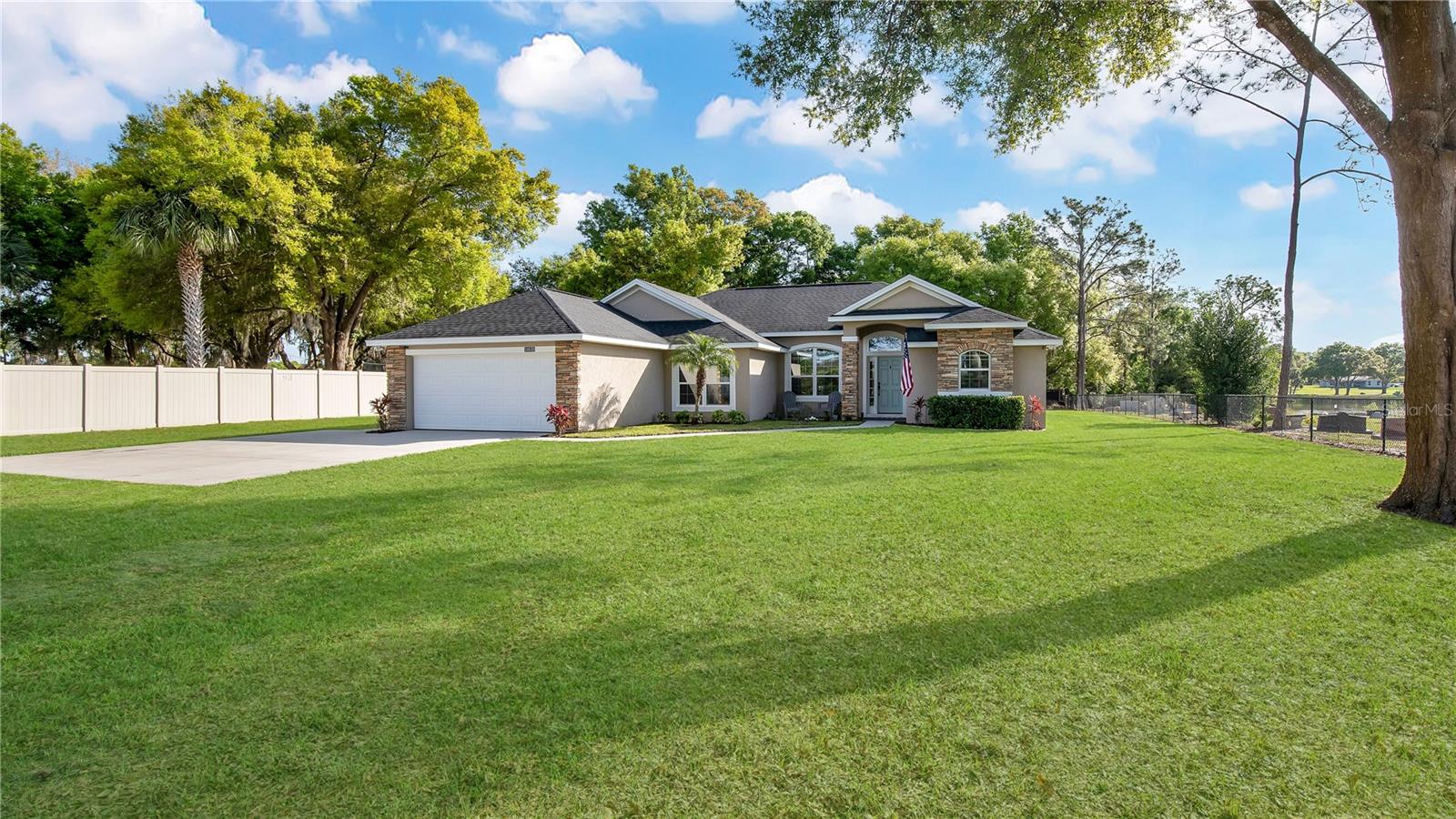 ;
;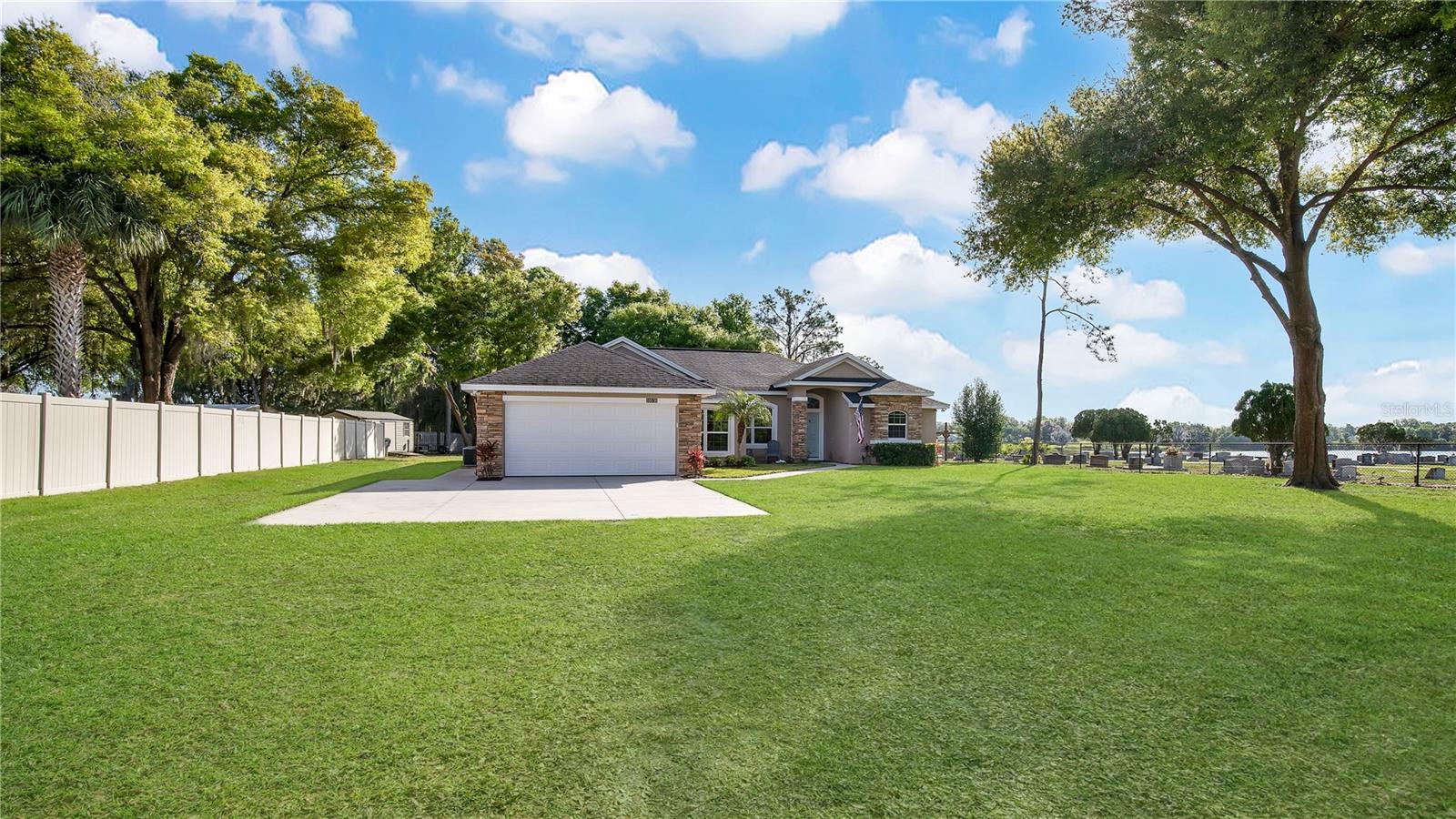 ;
;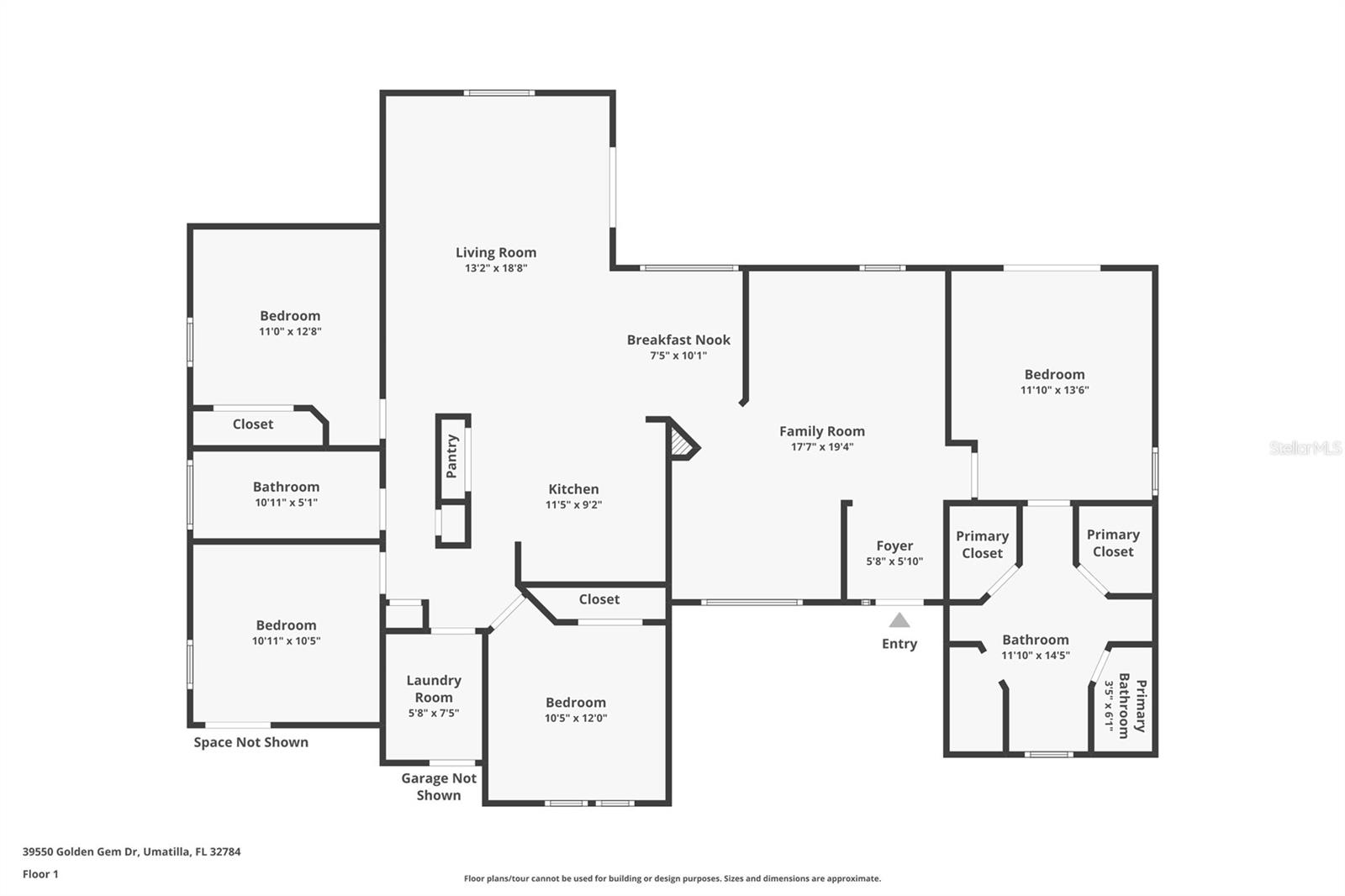 ;
;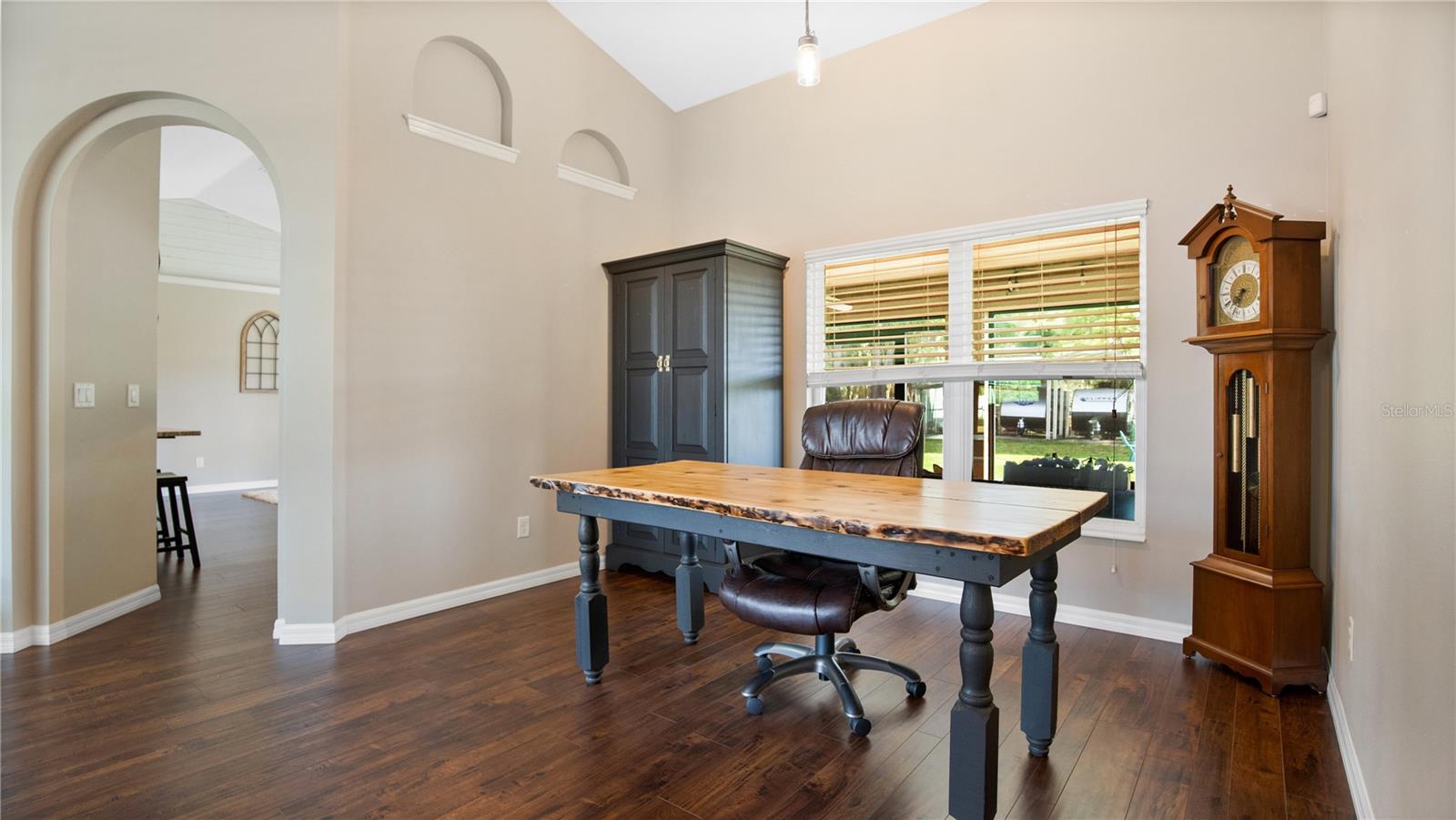 ;
;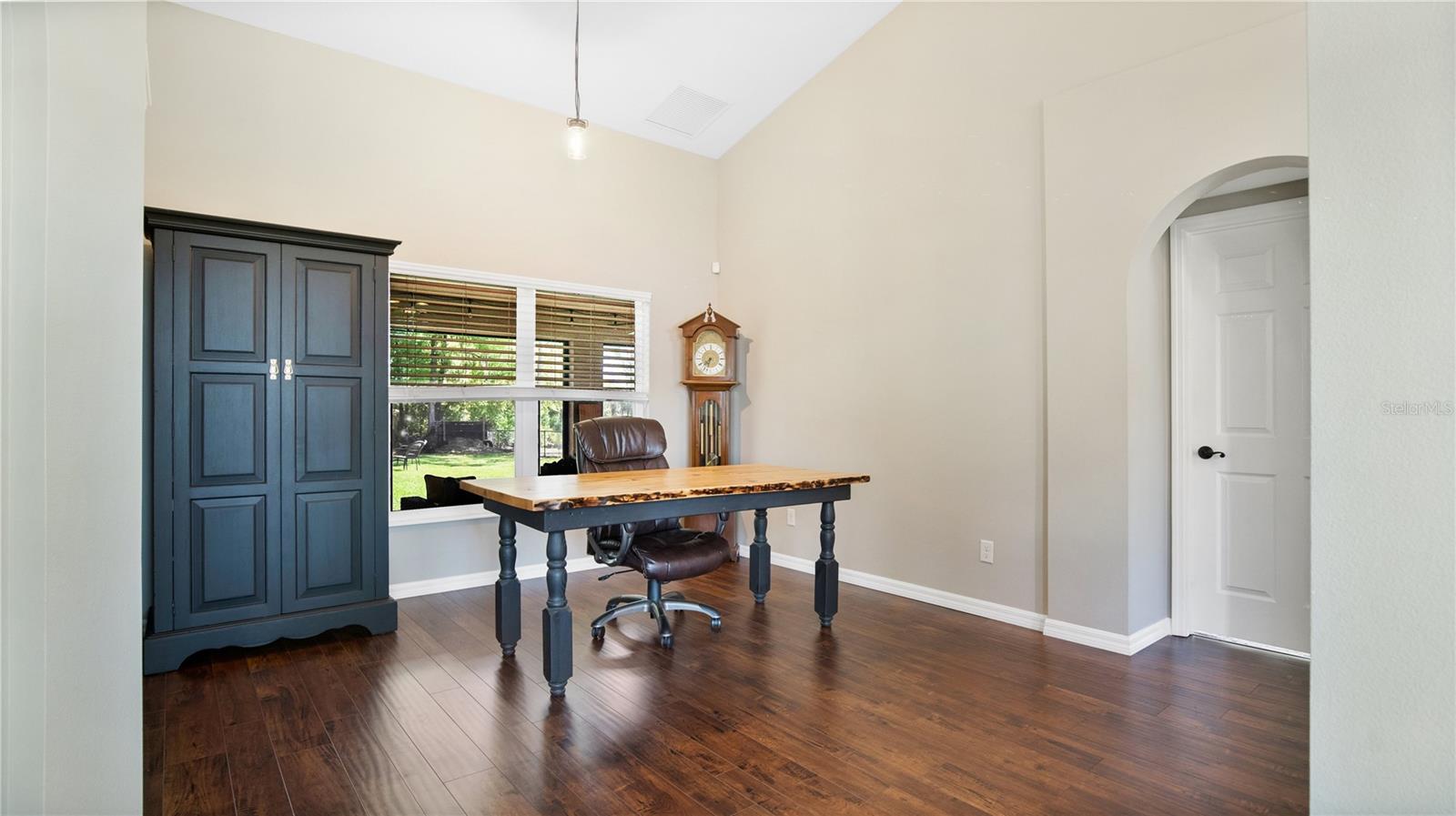 ;
;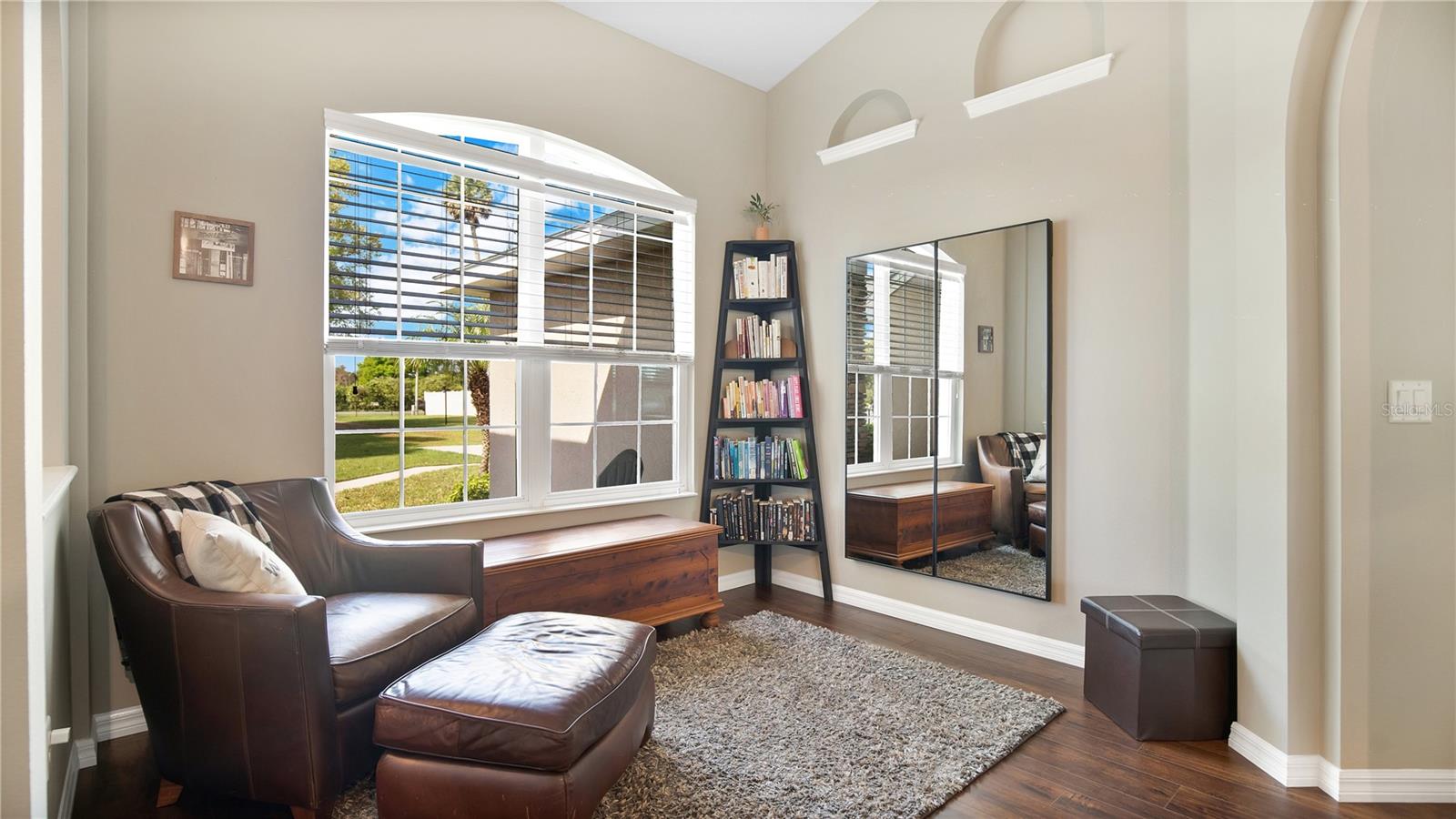 ;
;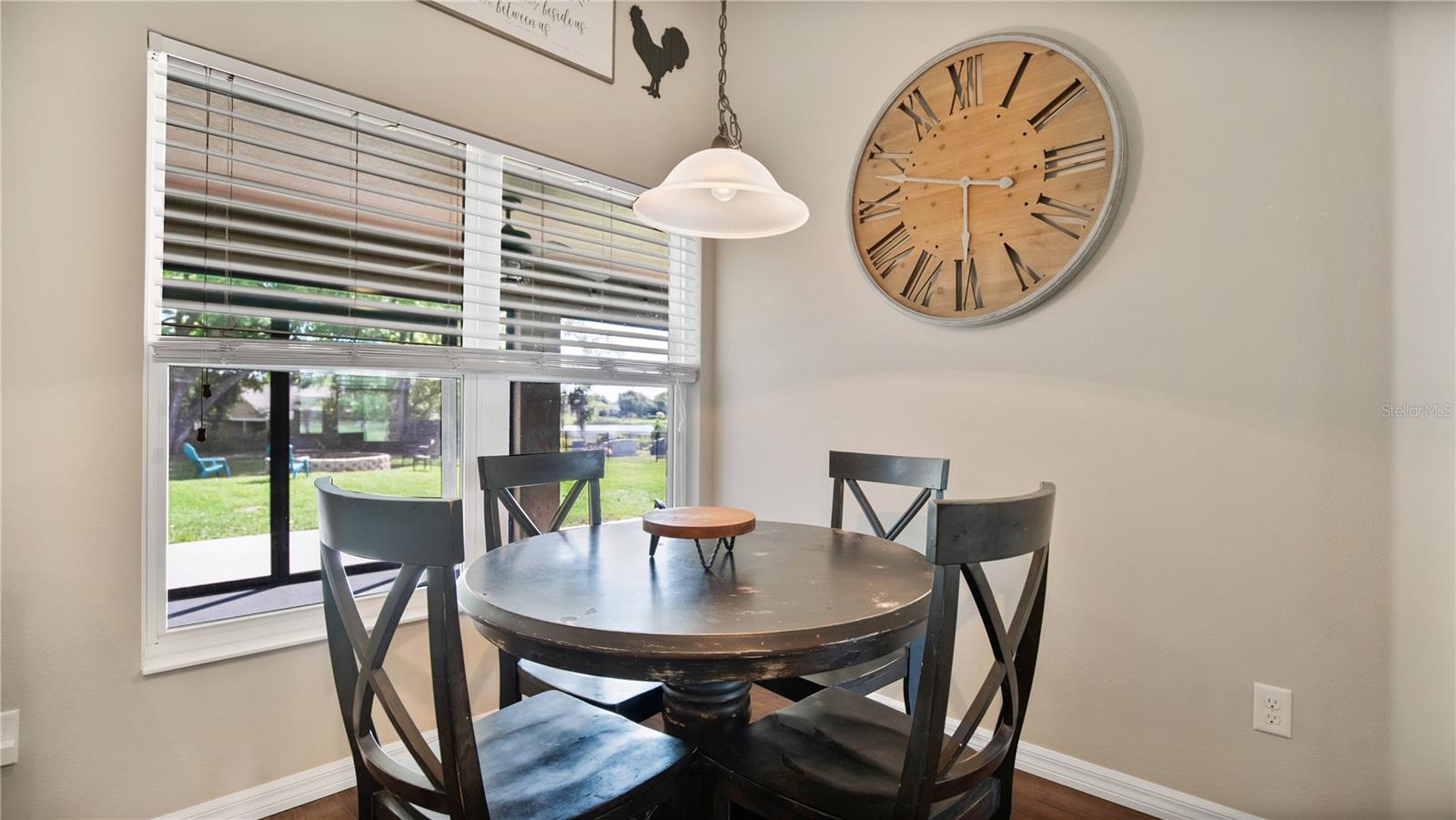 ;
;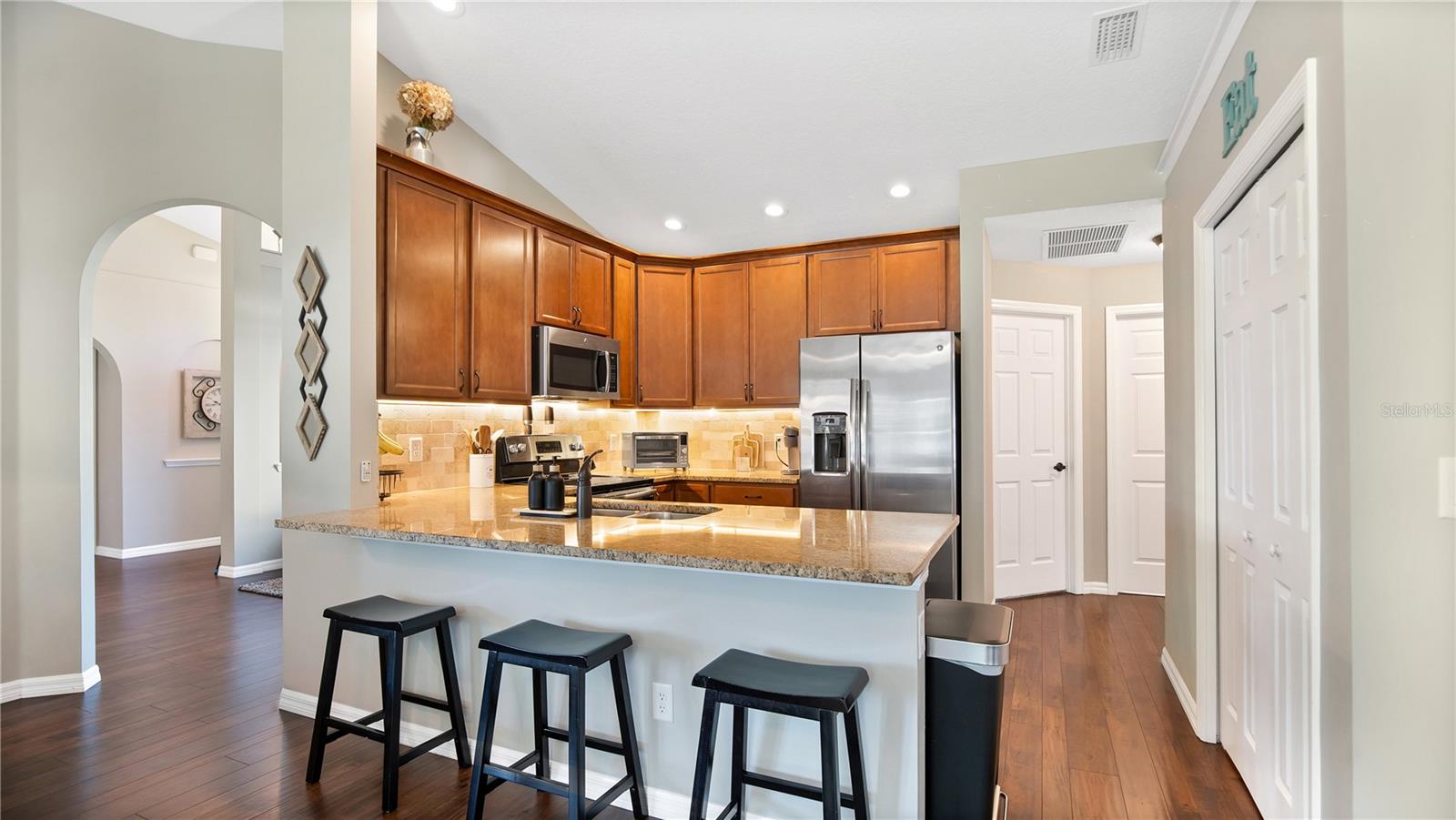 ;
;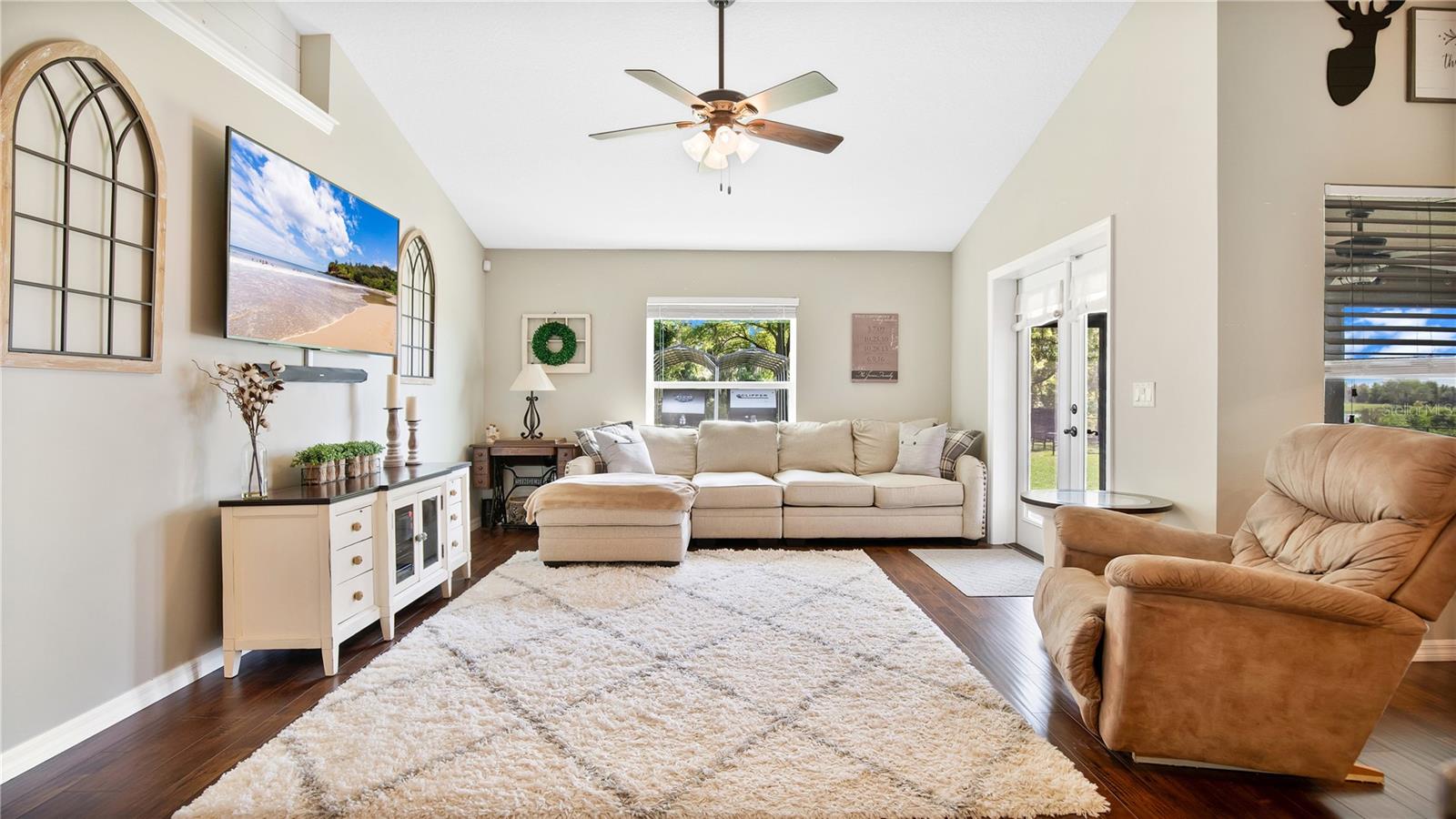 ;
;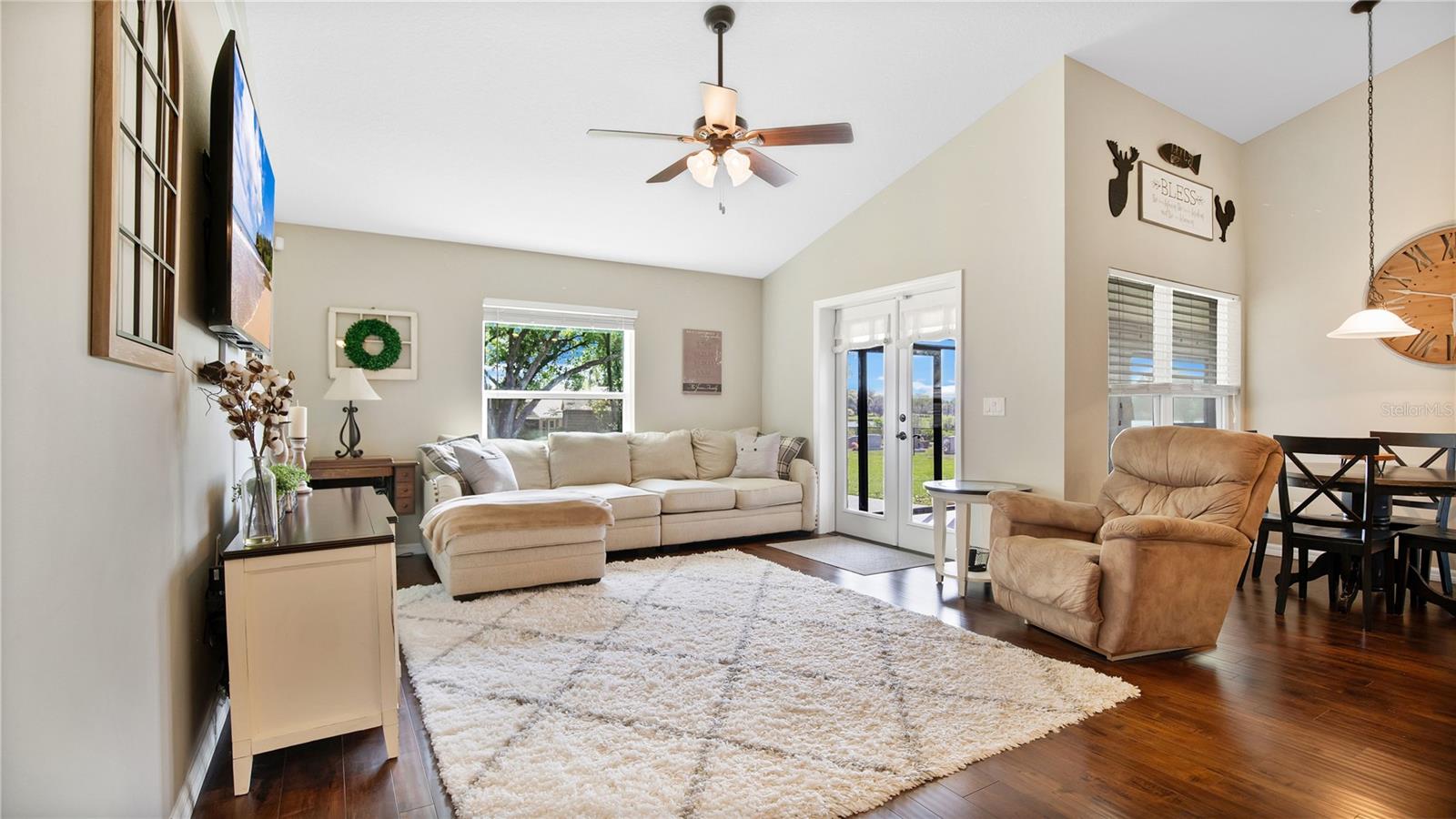 ;
; ;
;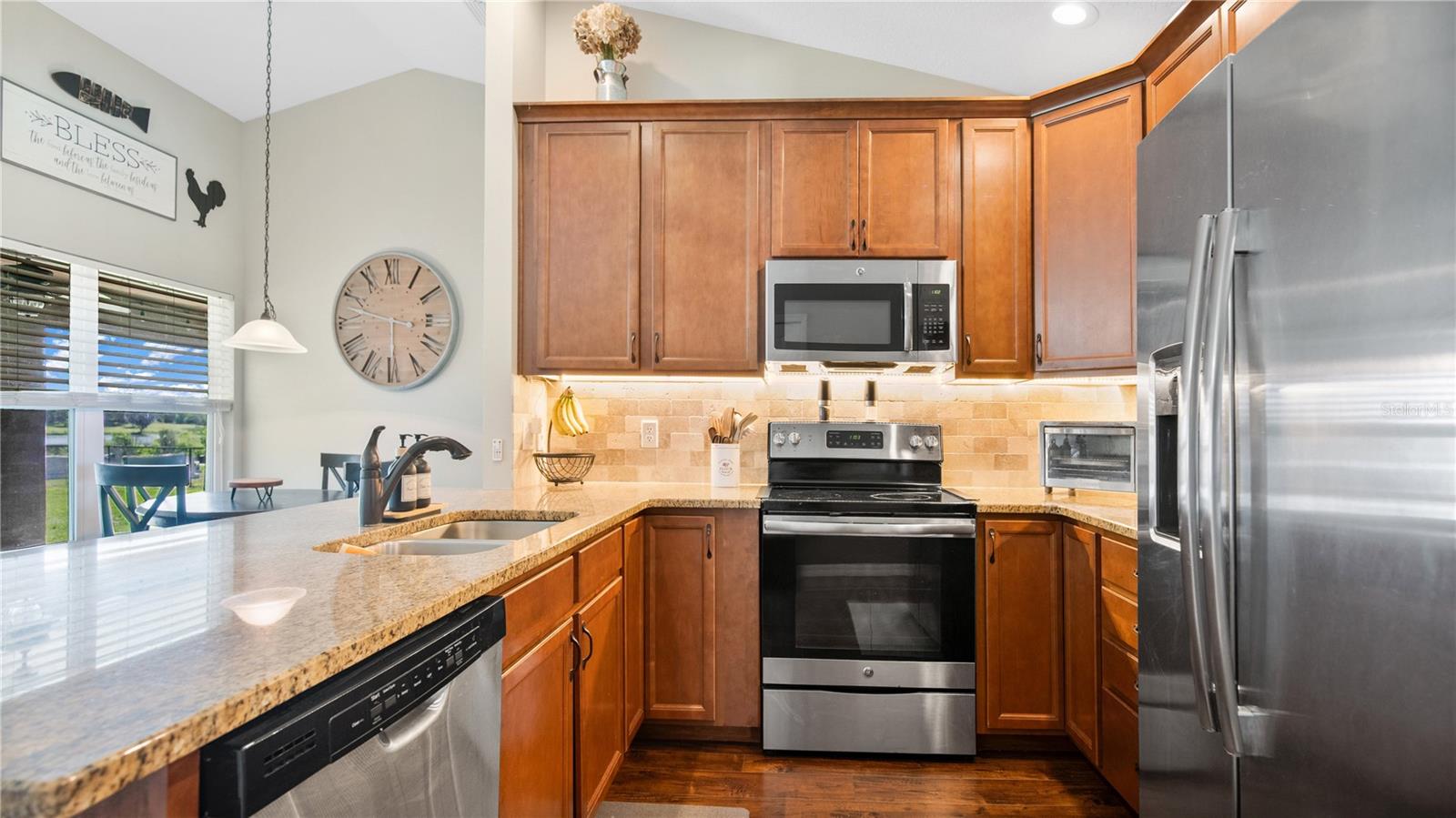 ;
;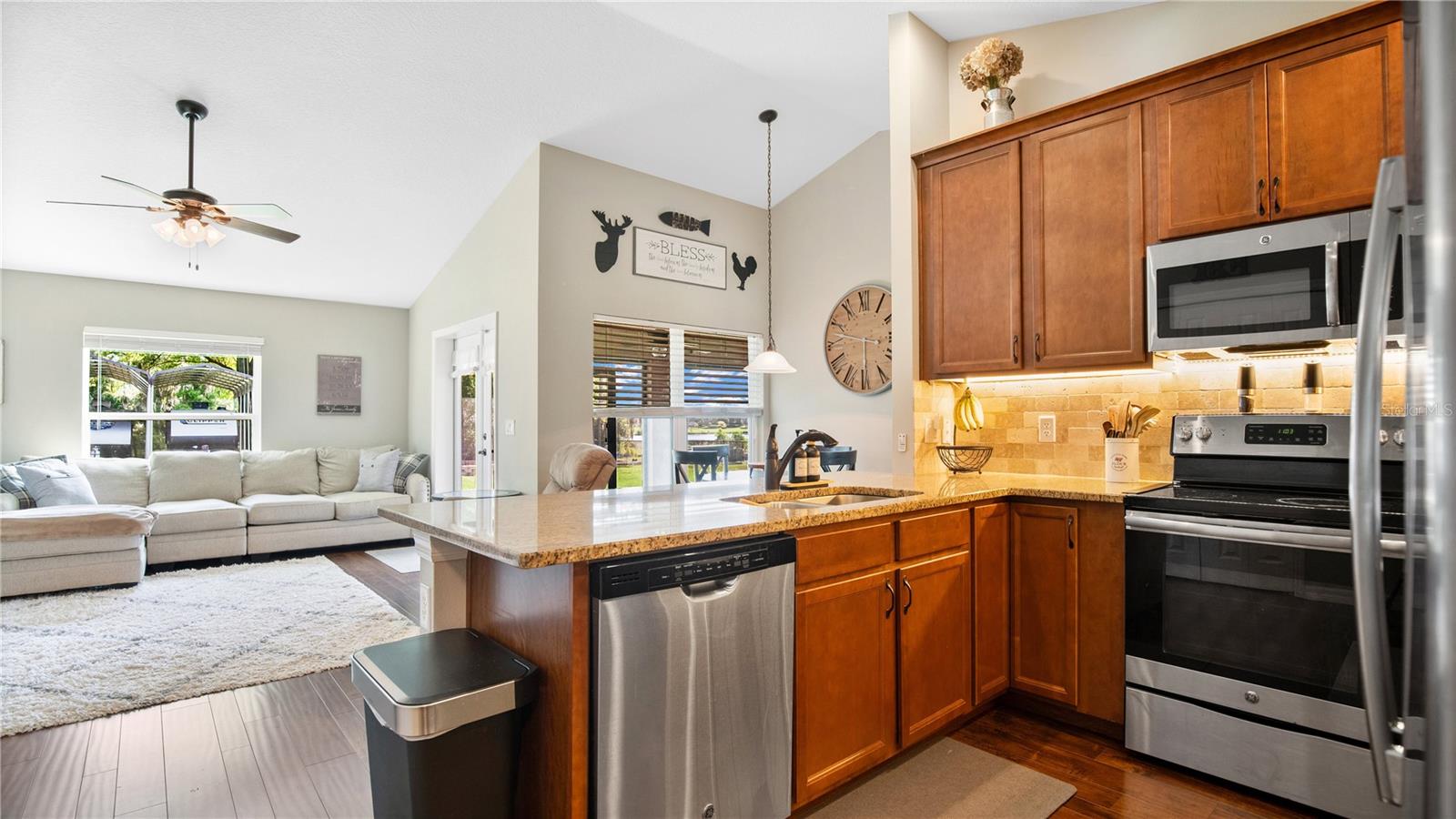 ;
;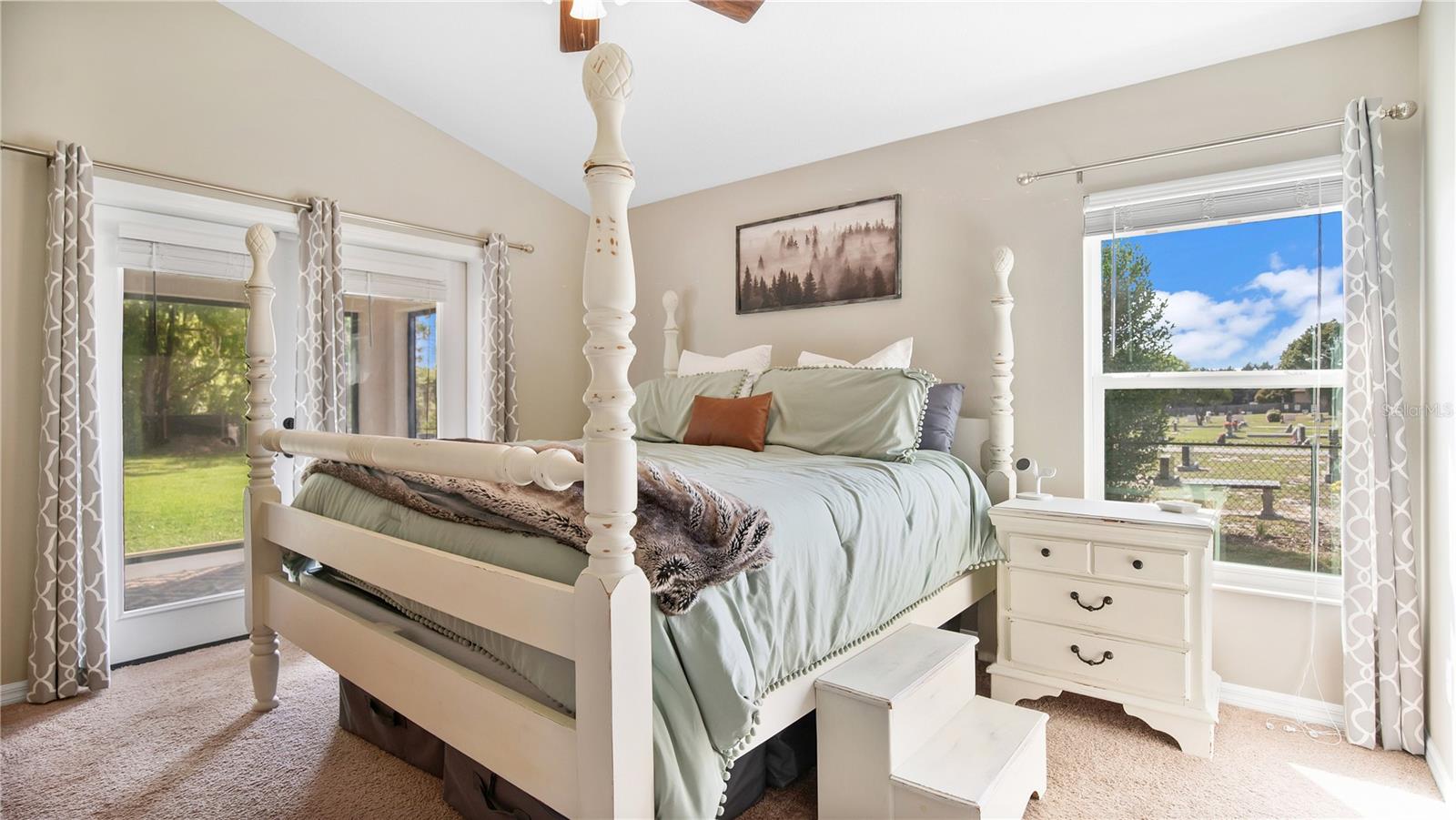 ;
;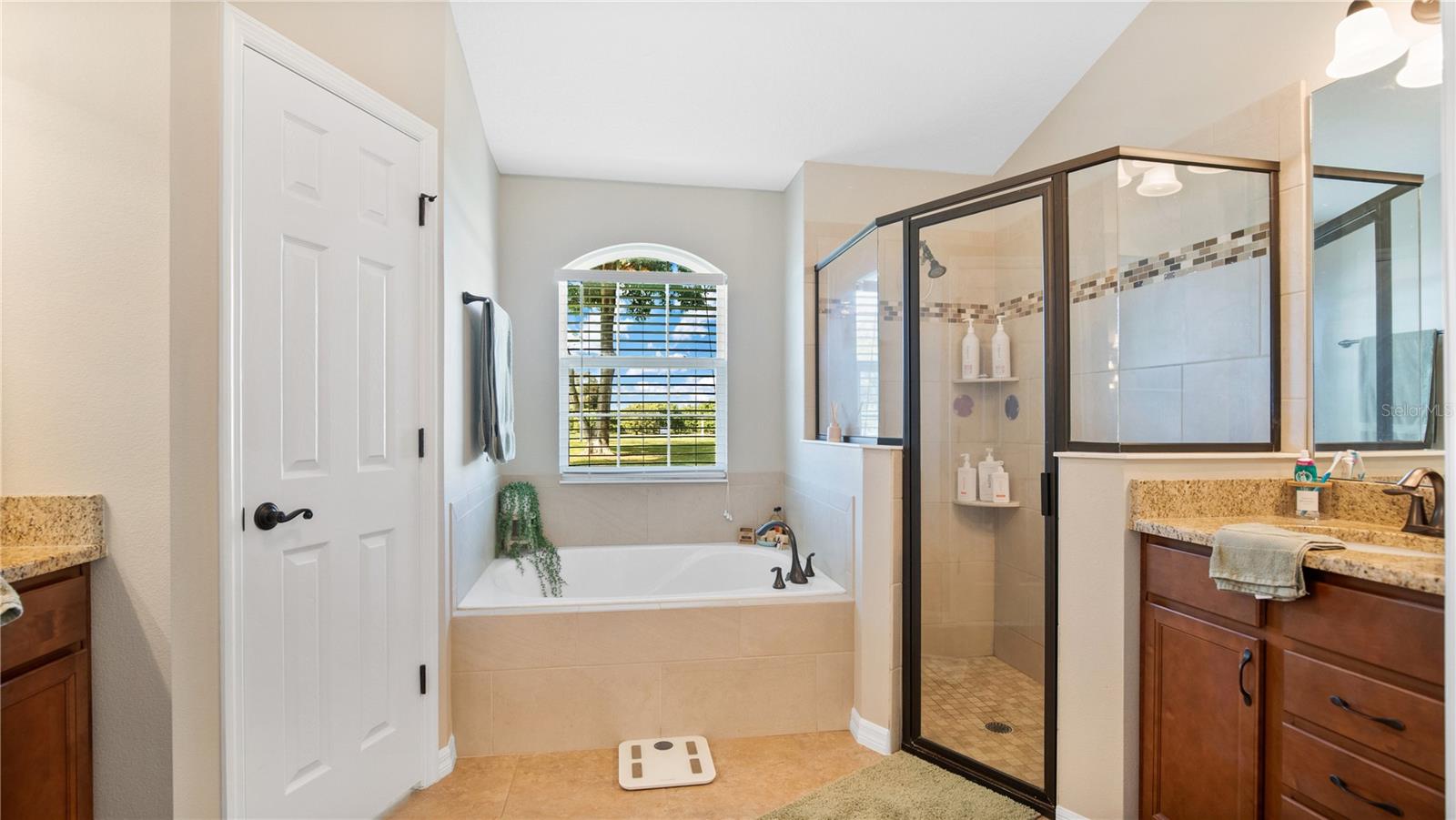 ;
;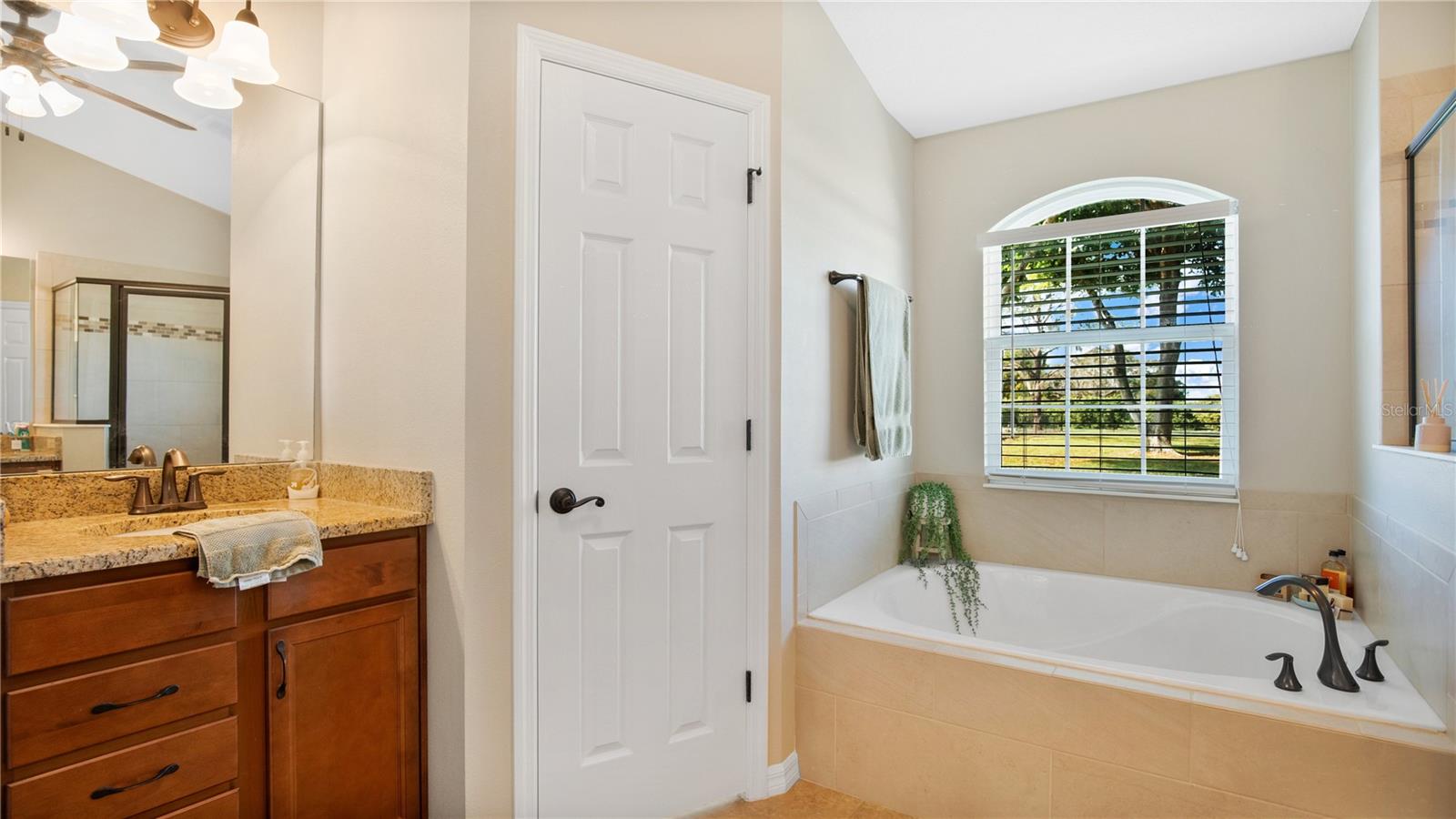 ;
;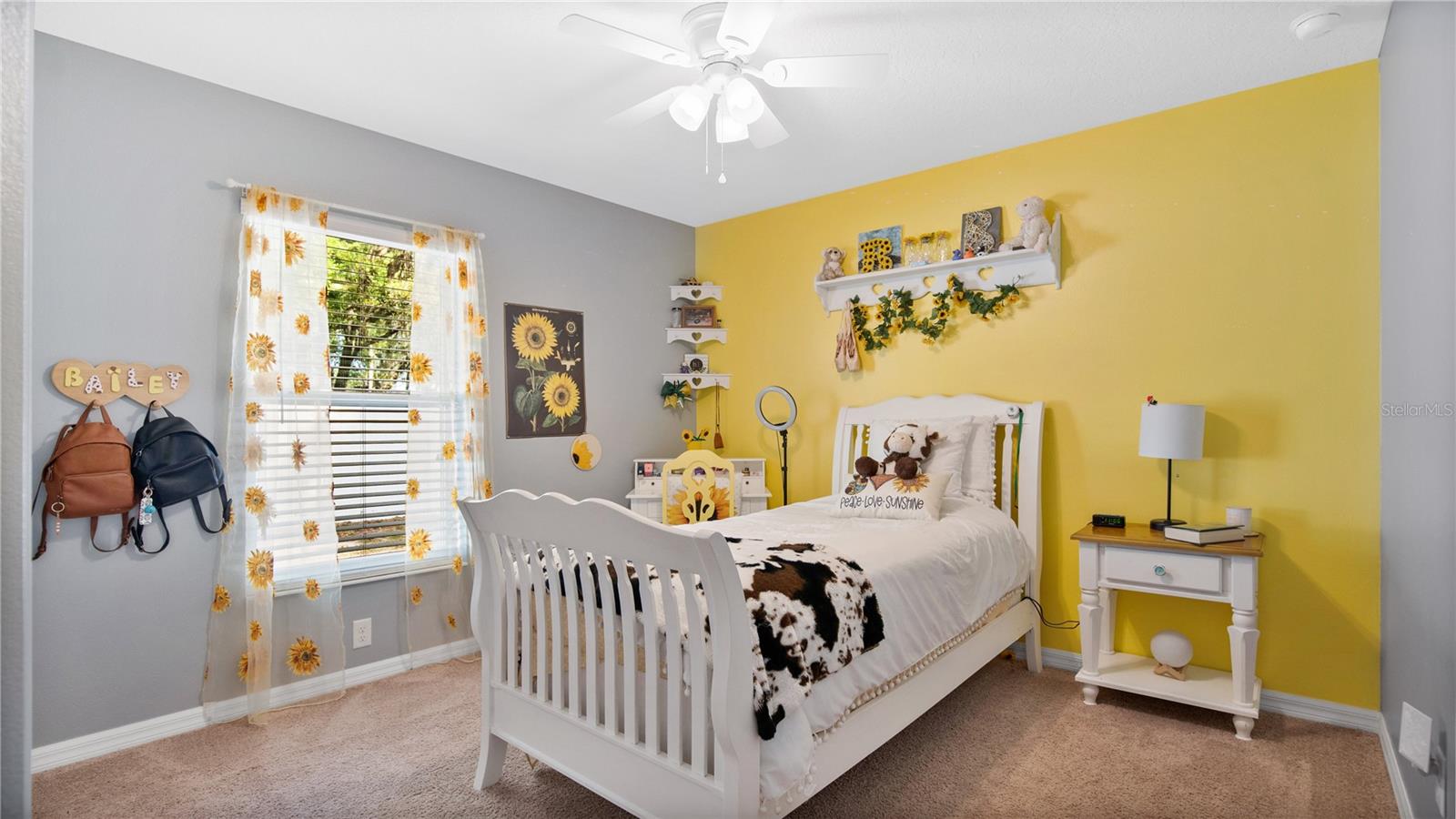 ;
;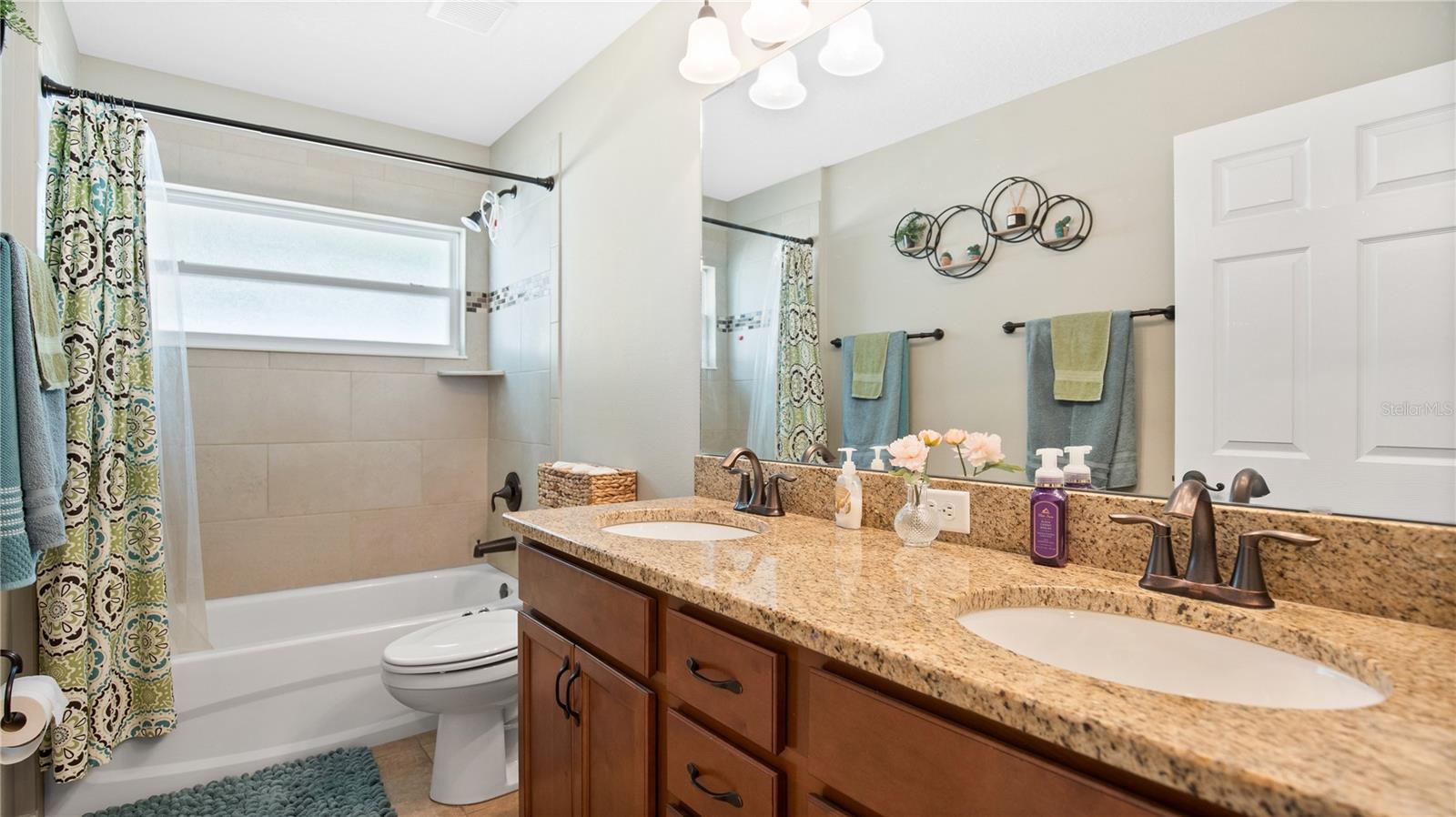 ;
;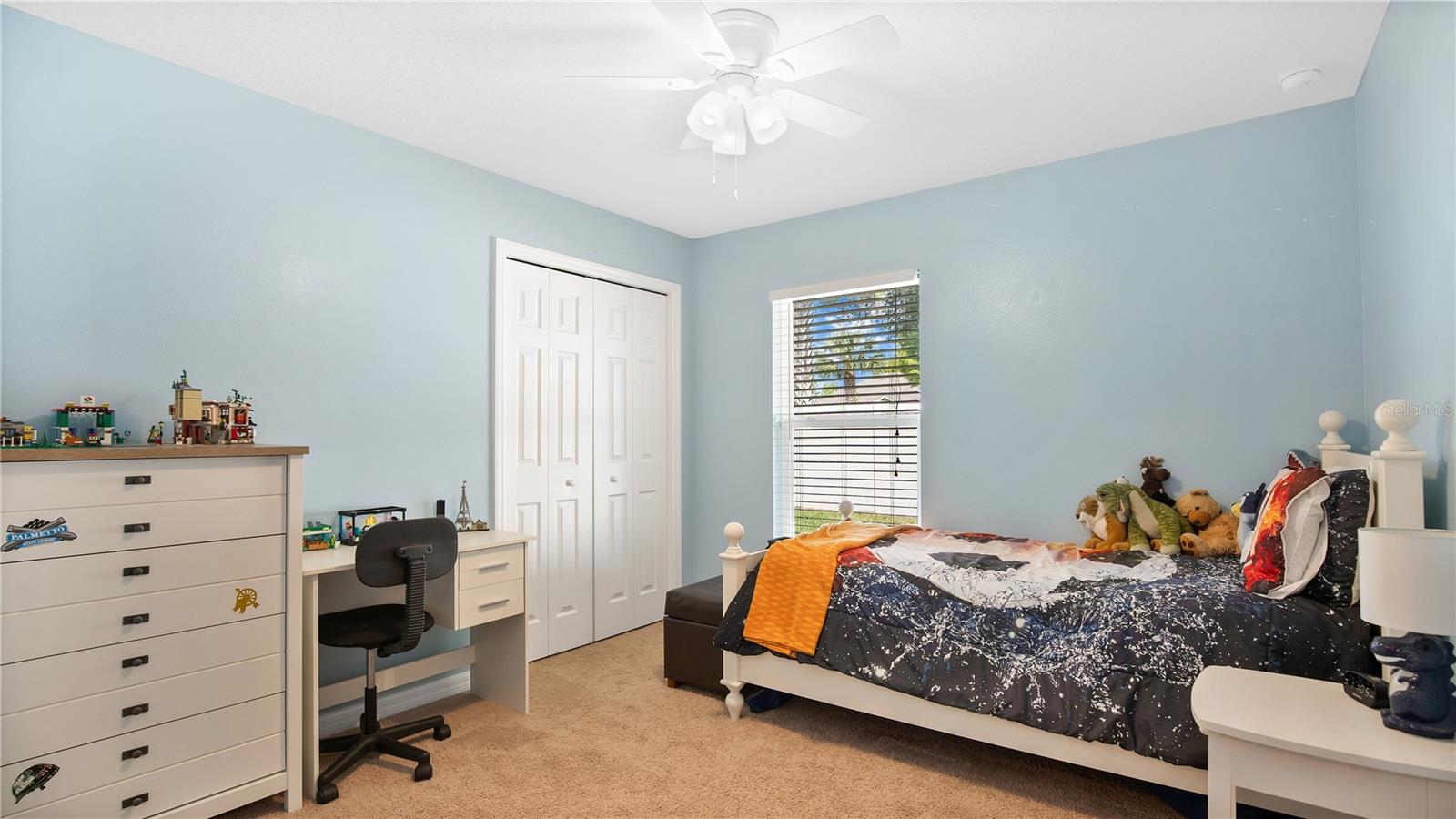 ;
;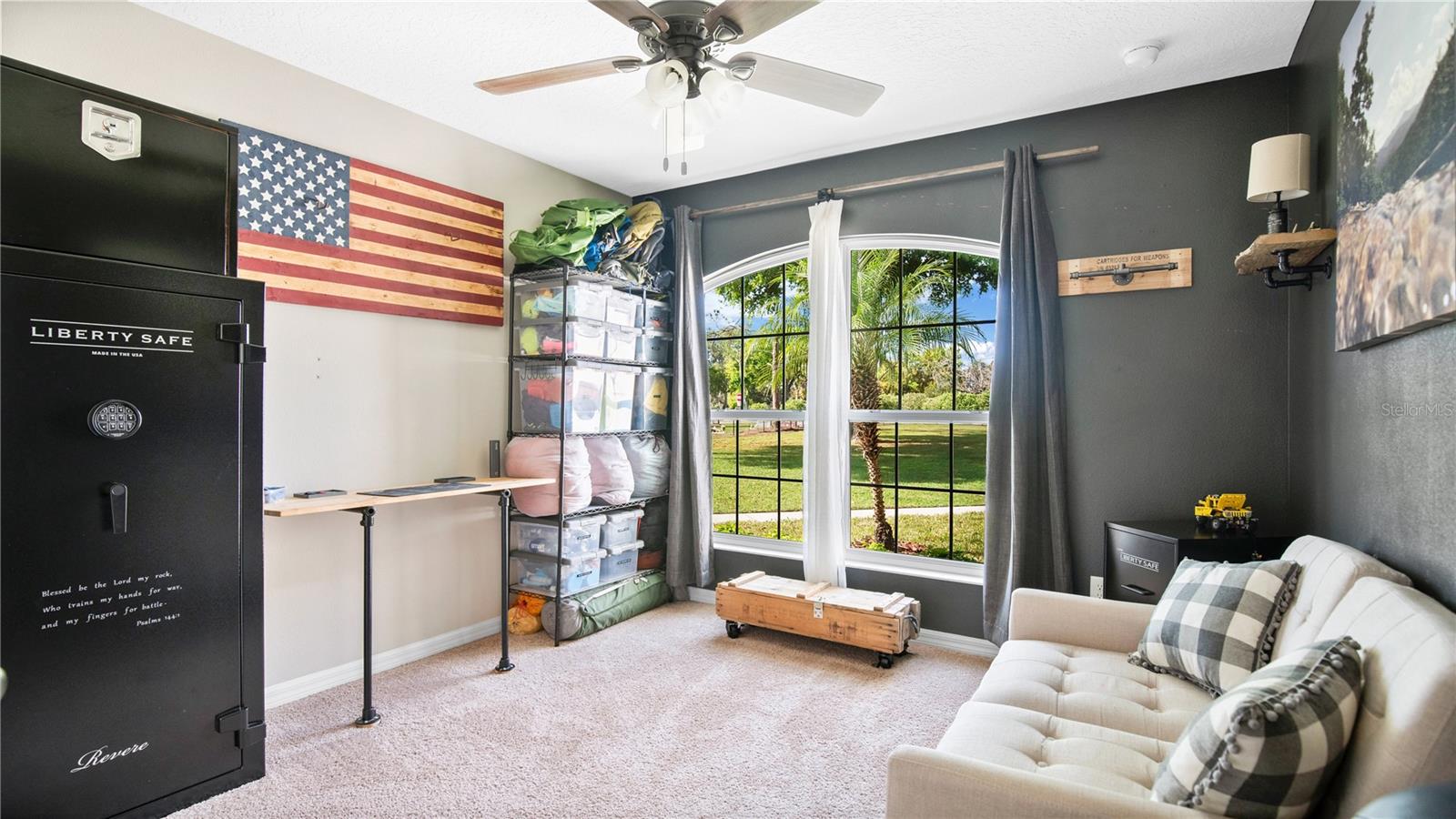 ;
;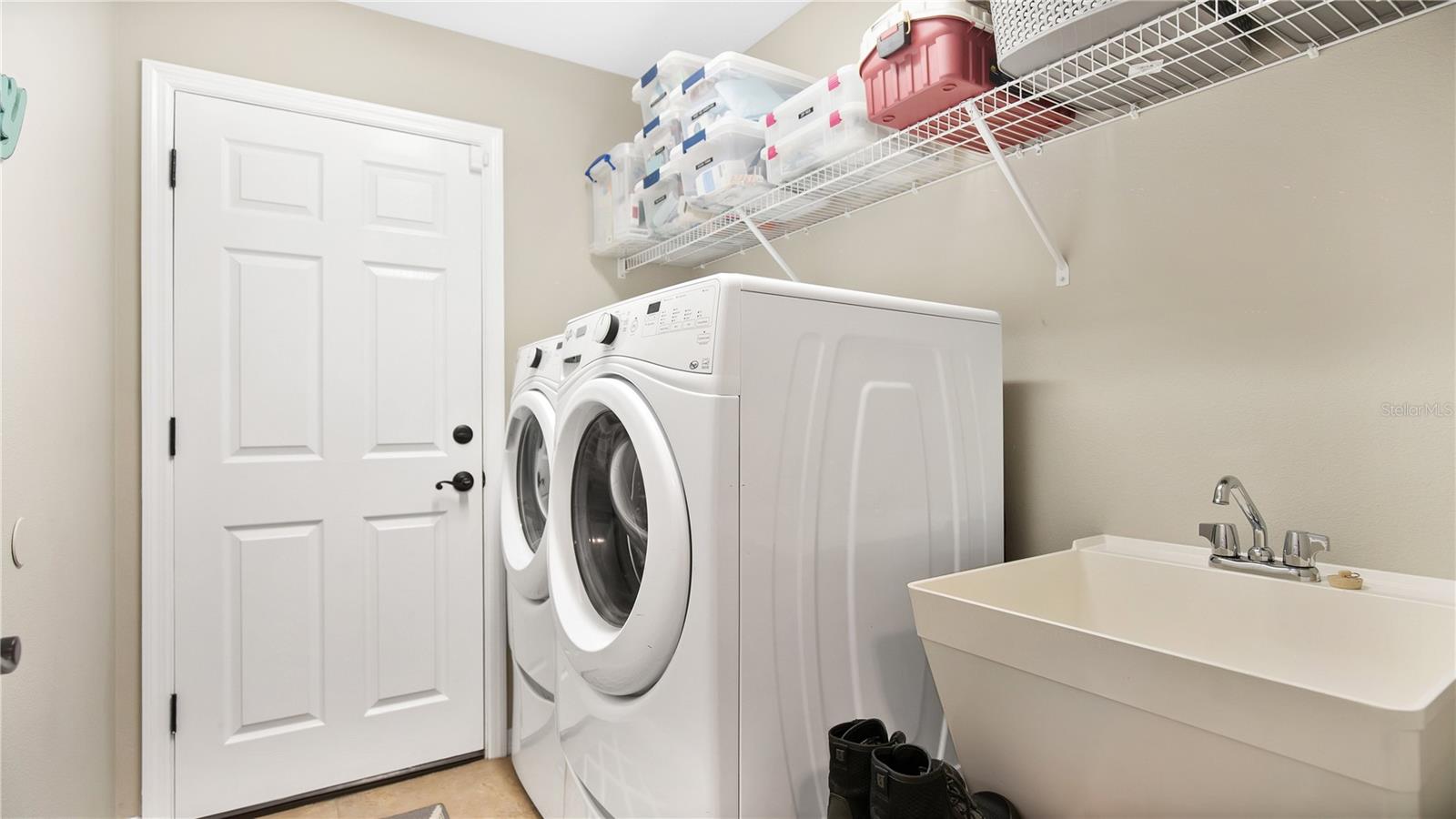 ;
;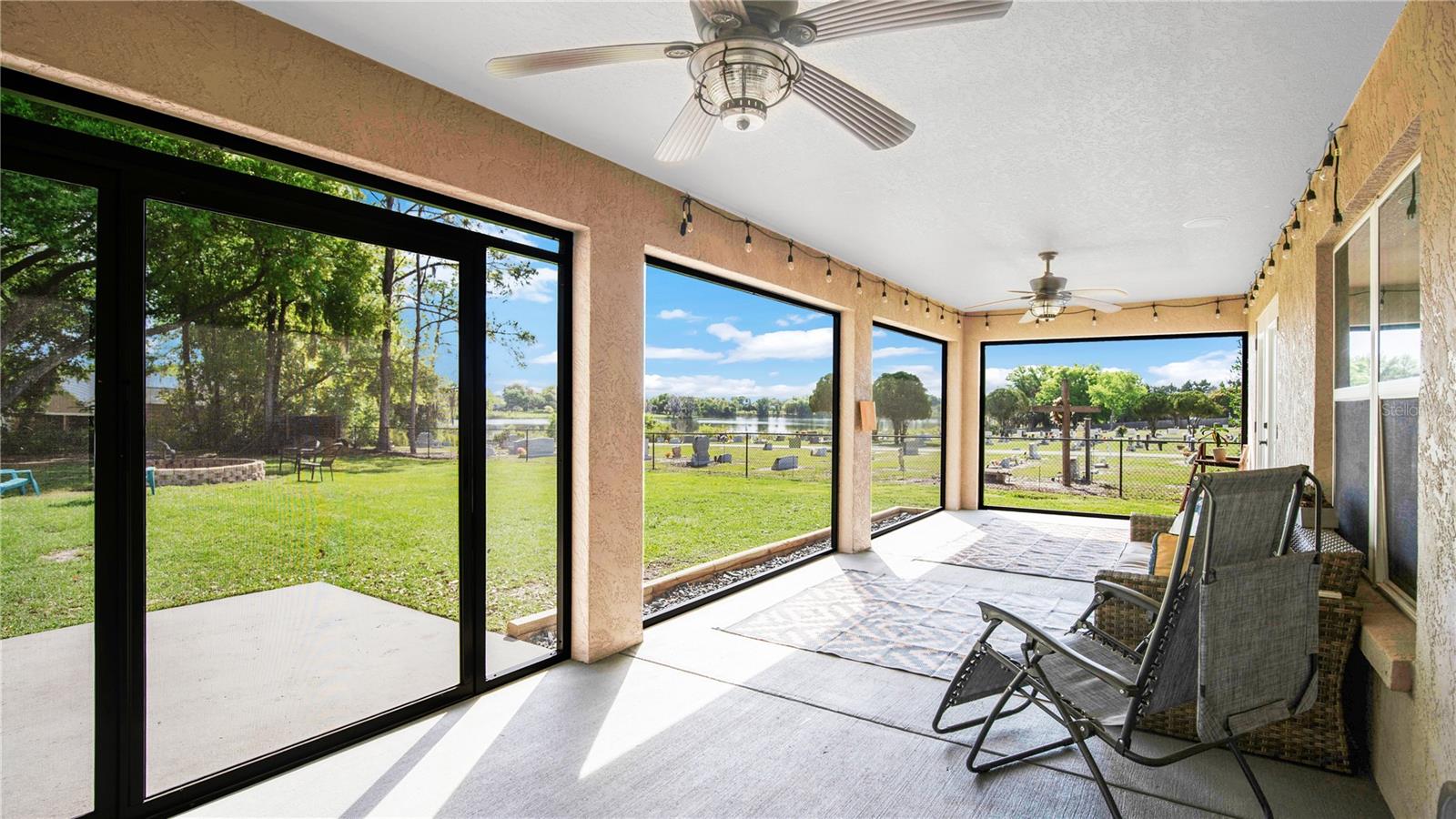 ;
;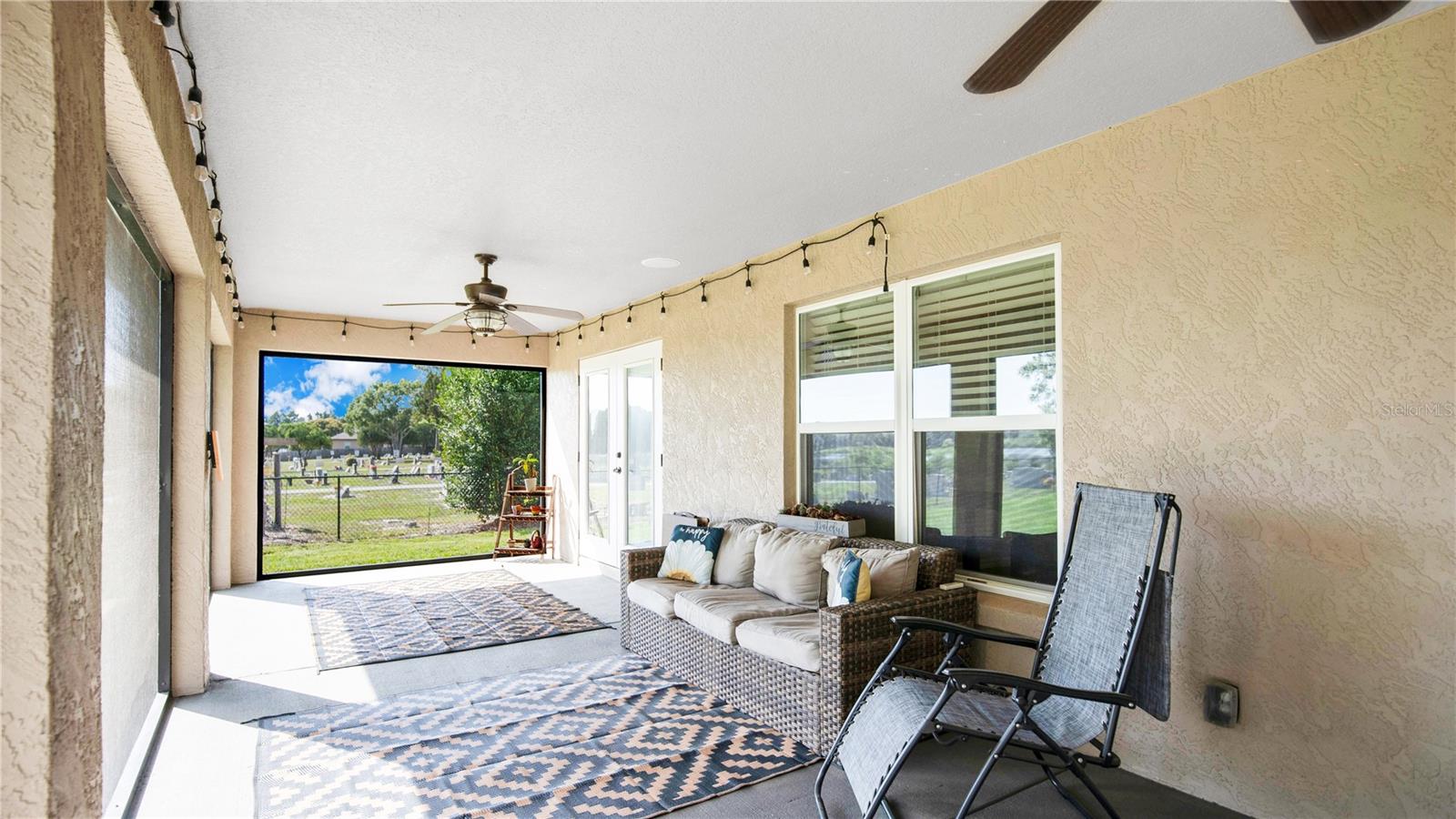 ;
;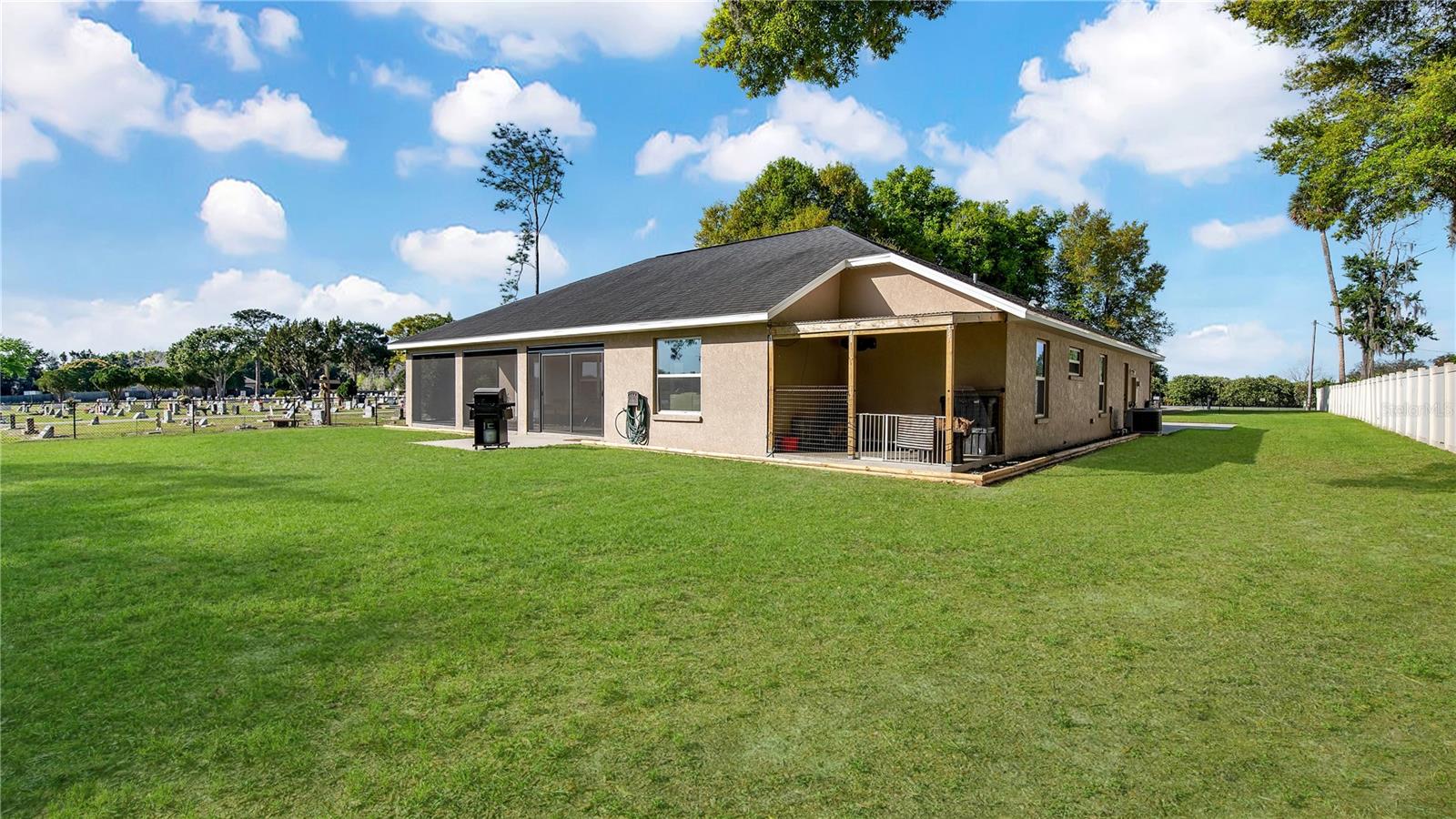 ;
;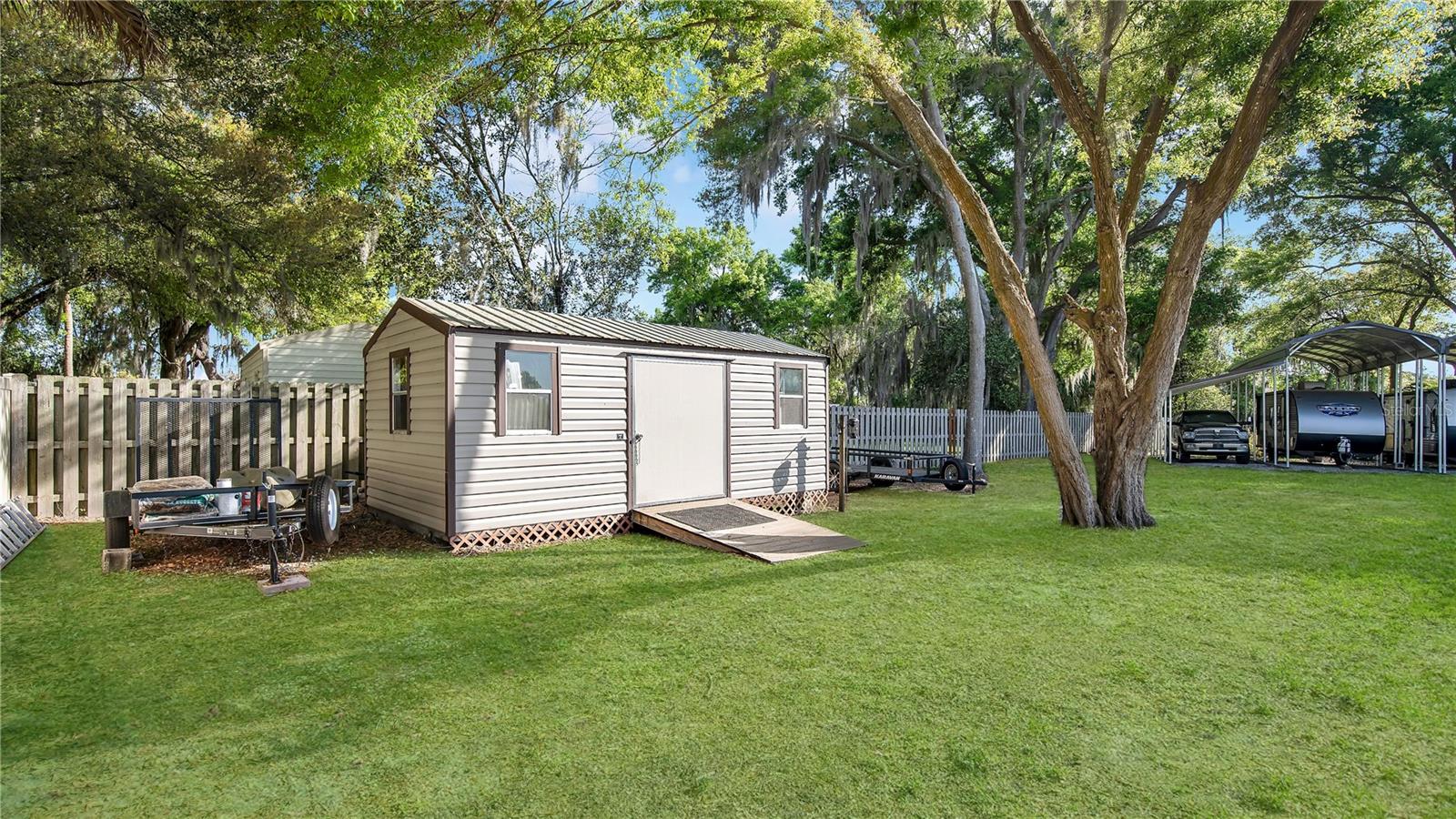 ;
;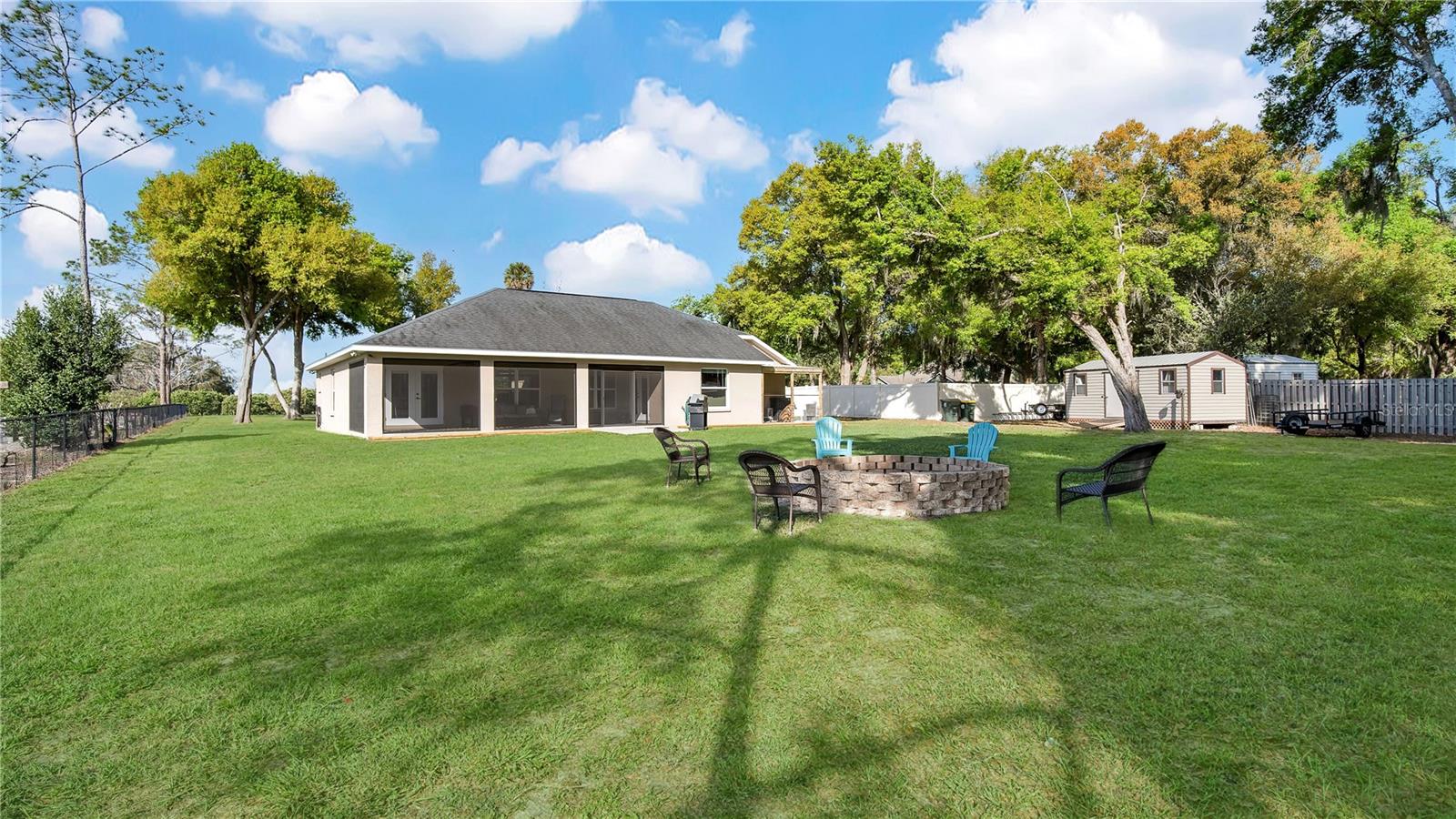 ;
;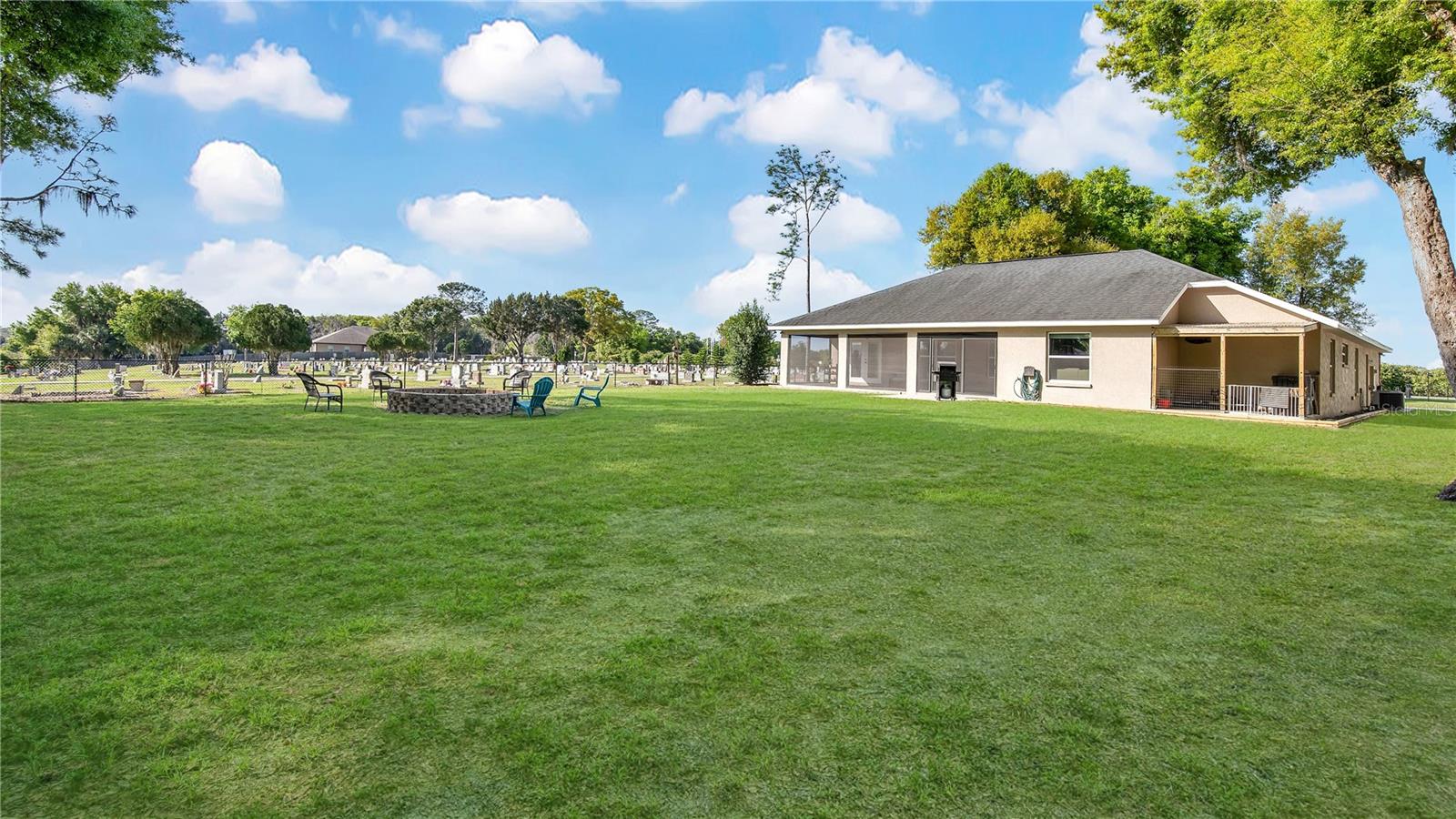 ;
;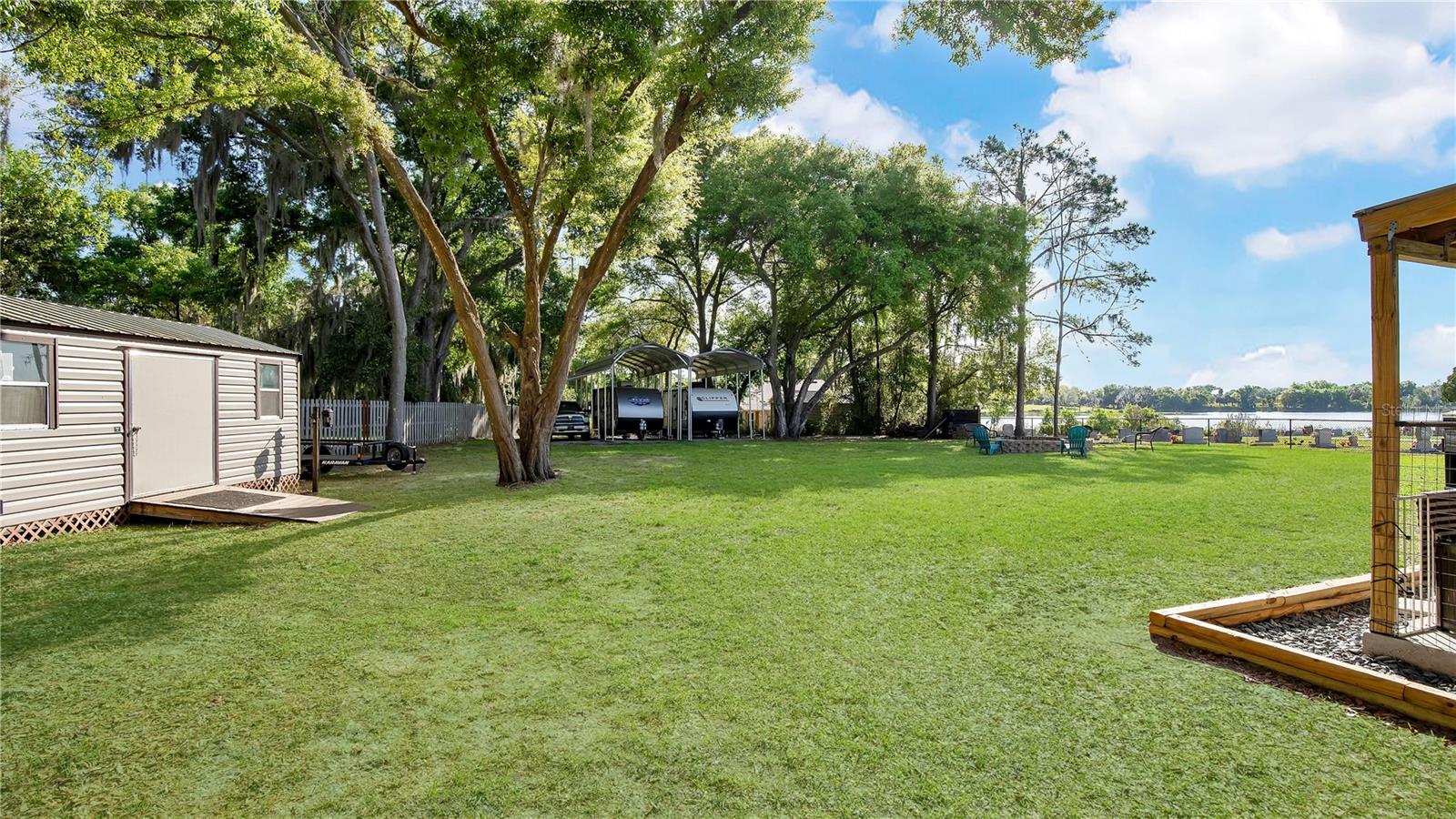 ;
;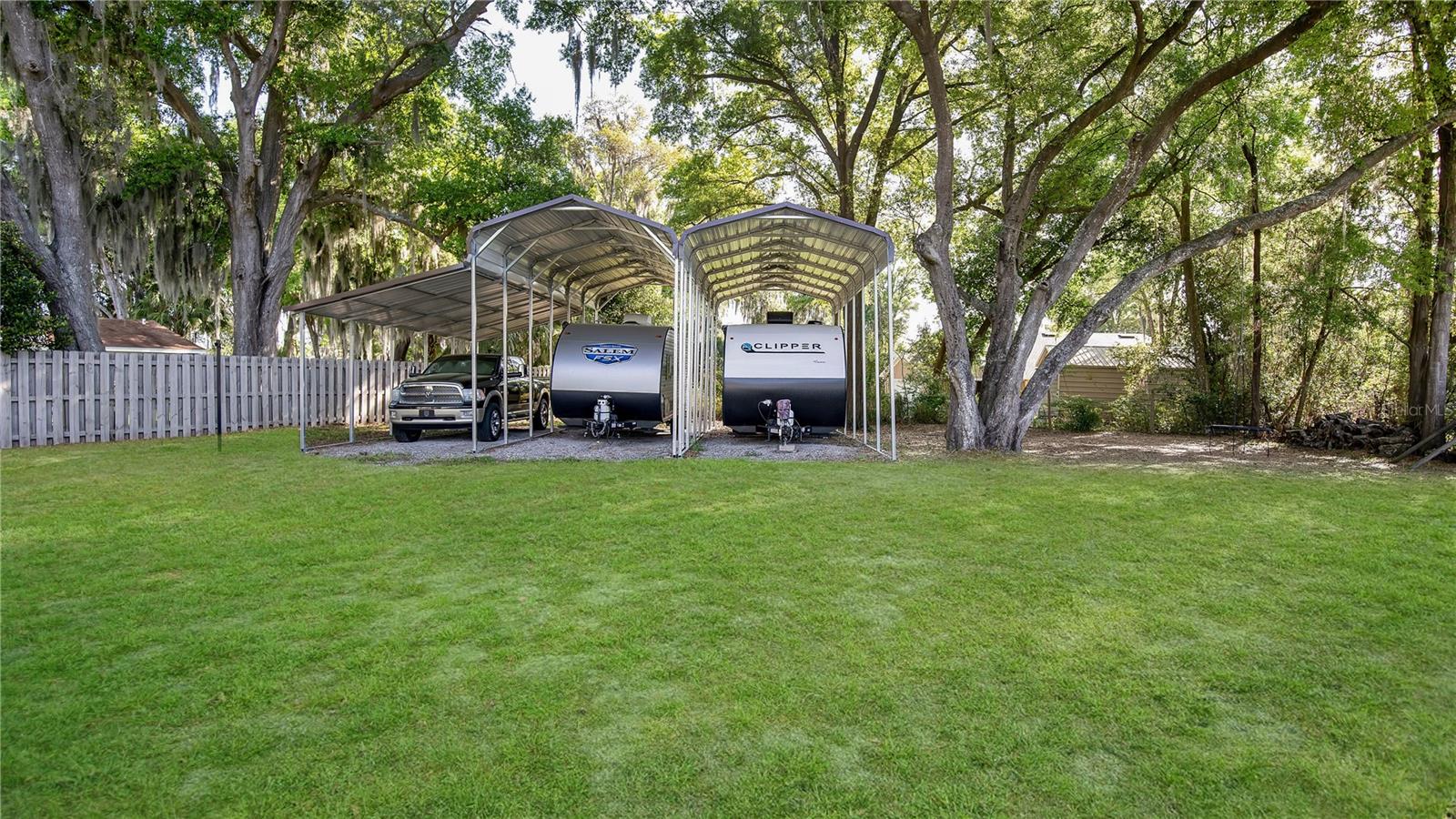 ;
;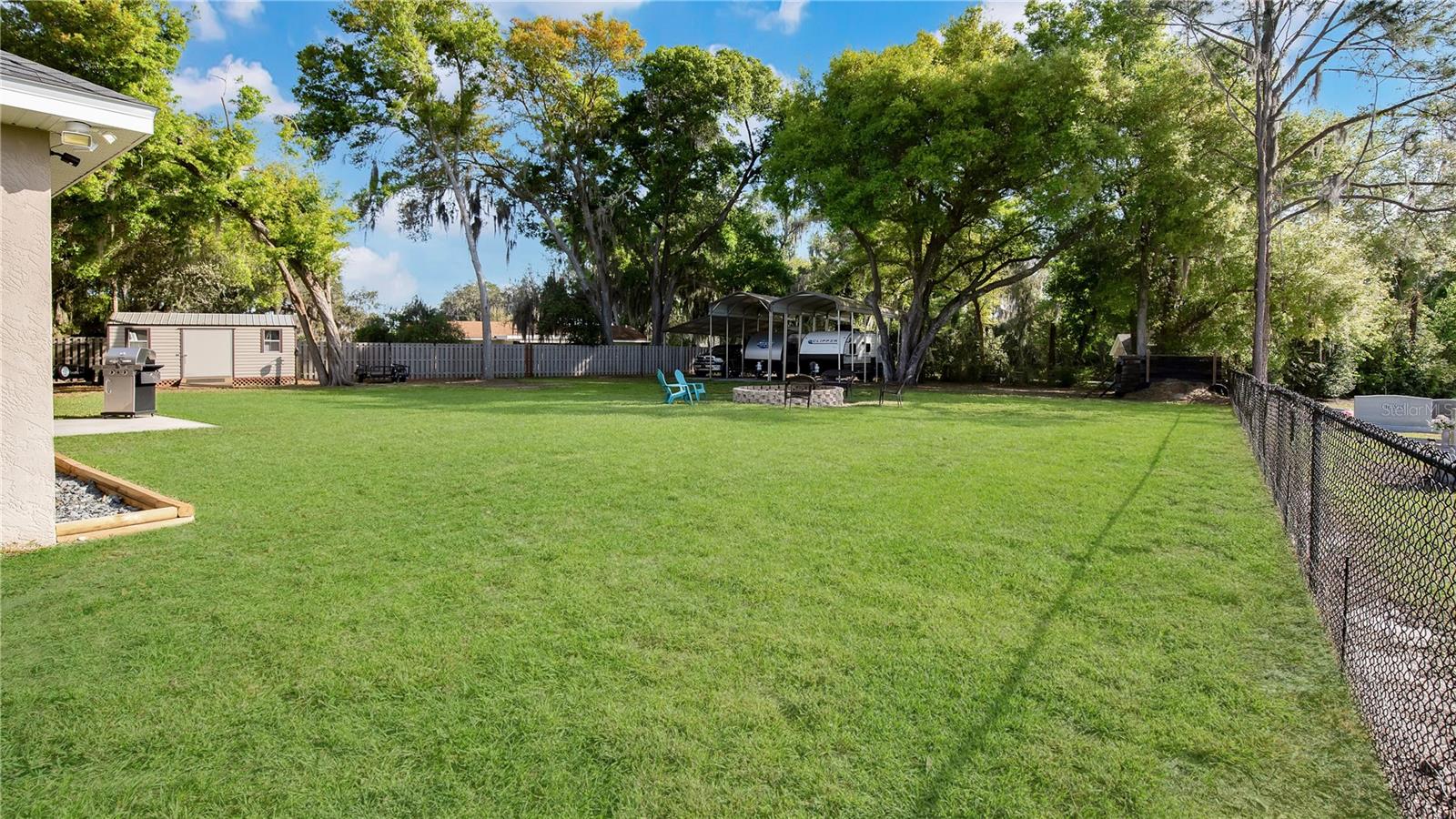 ;
;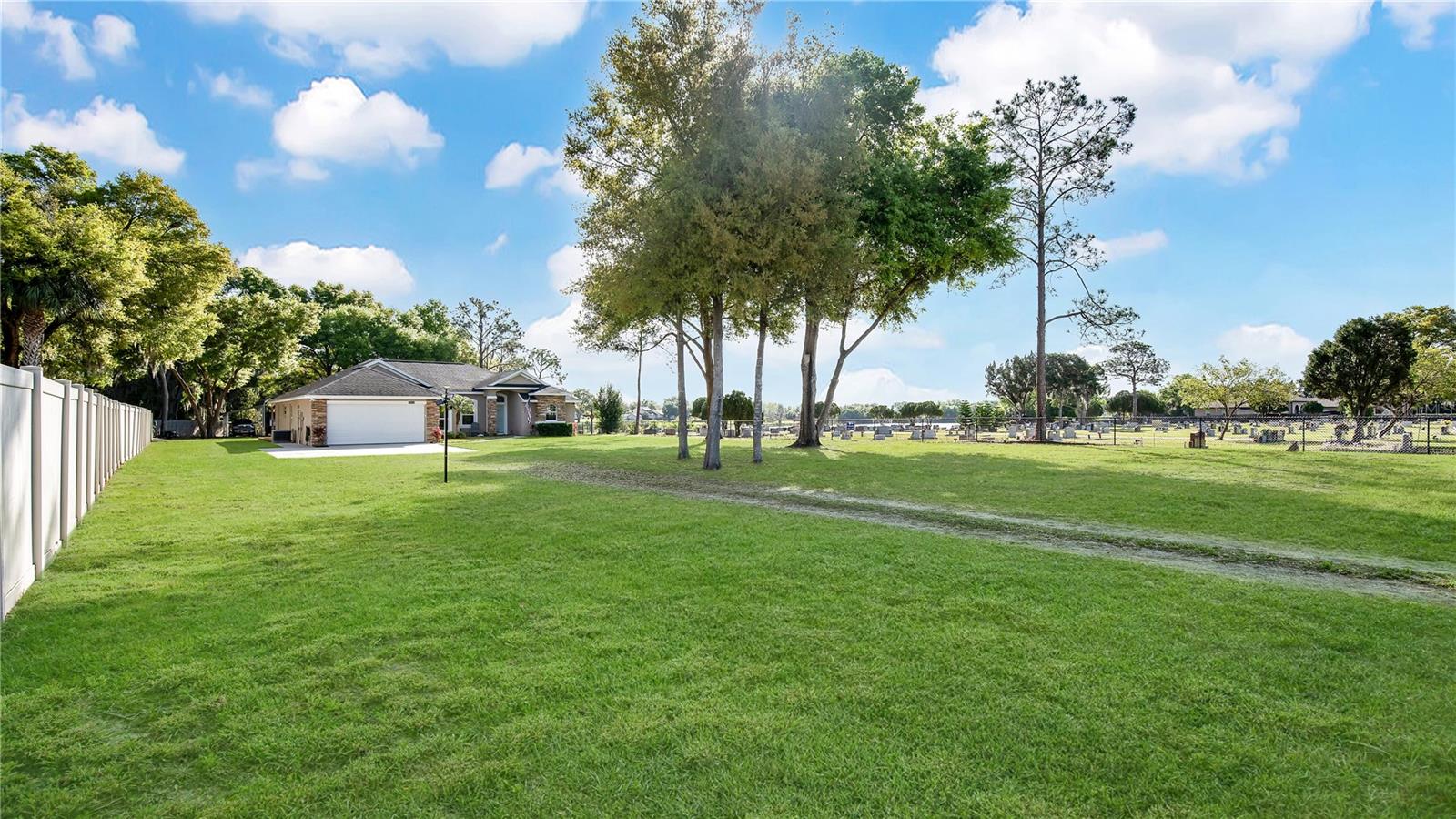 ;
;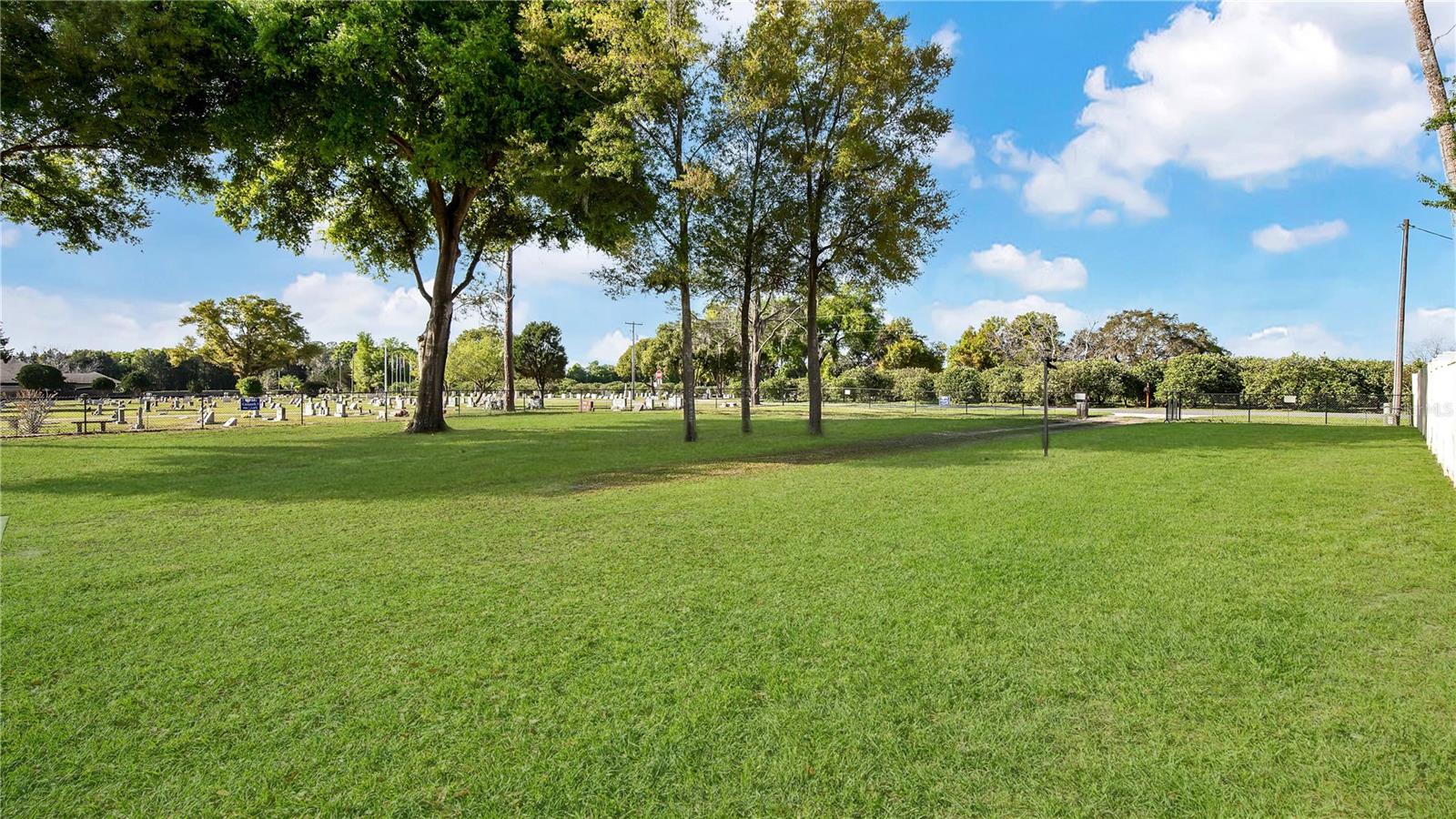 ;
;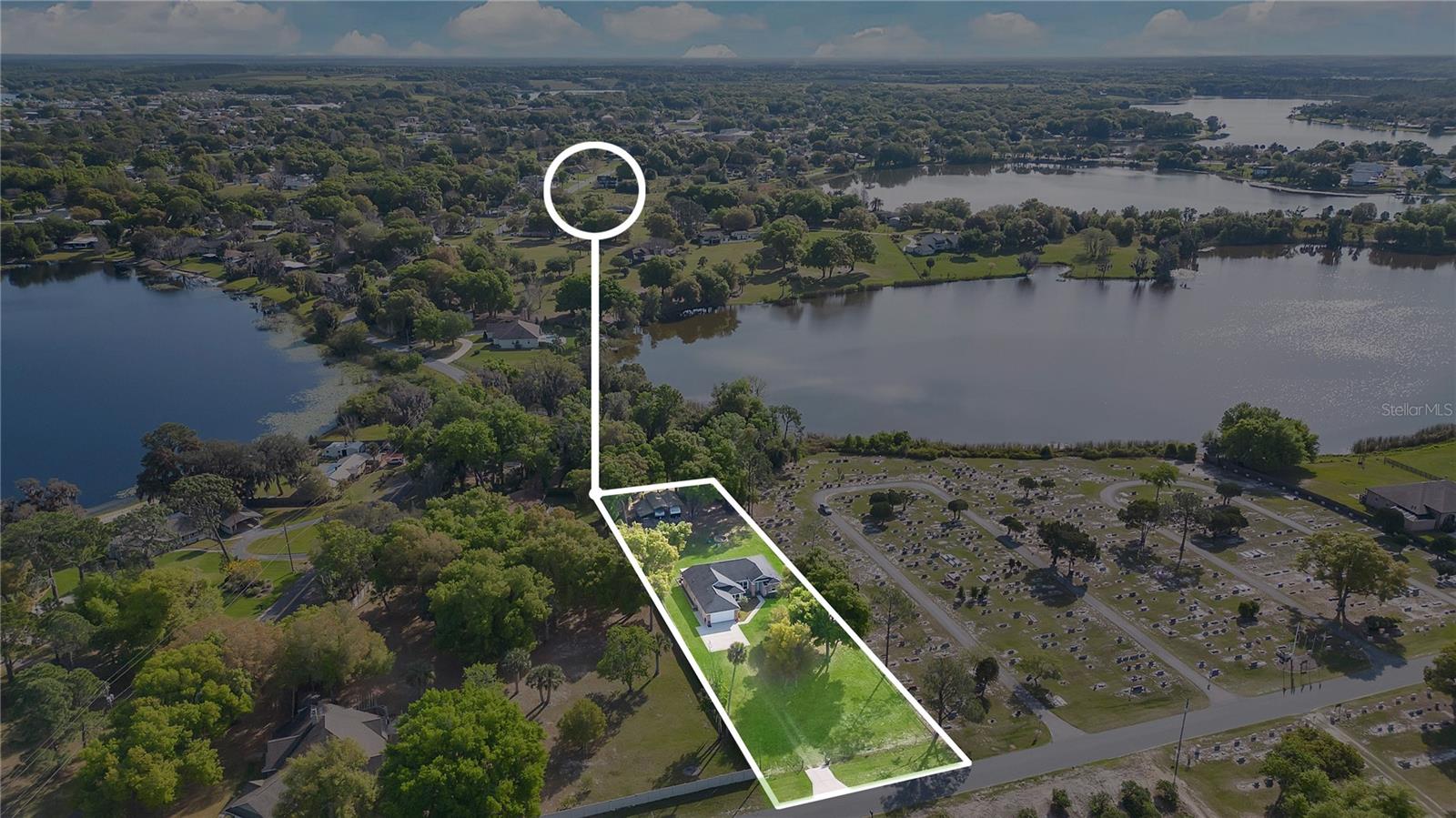 ;
;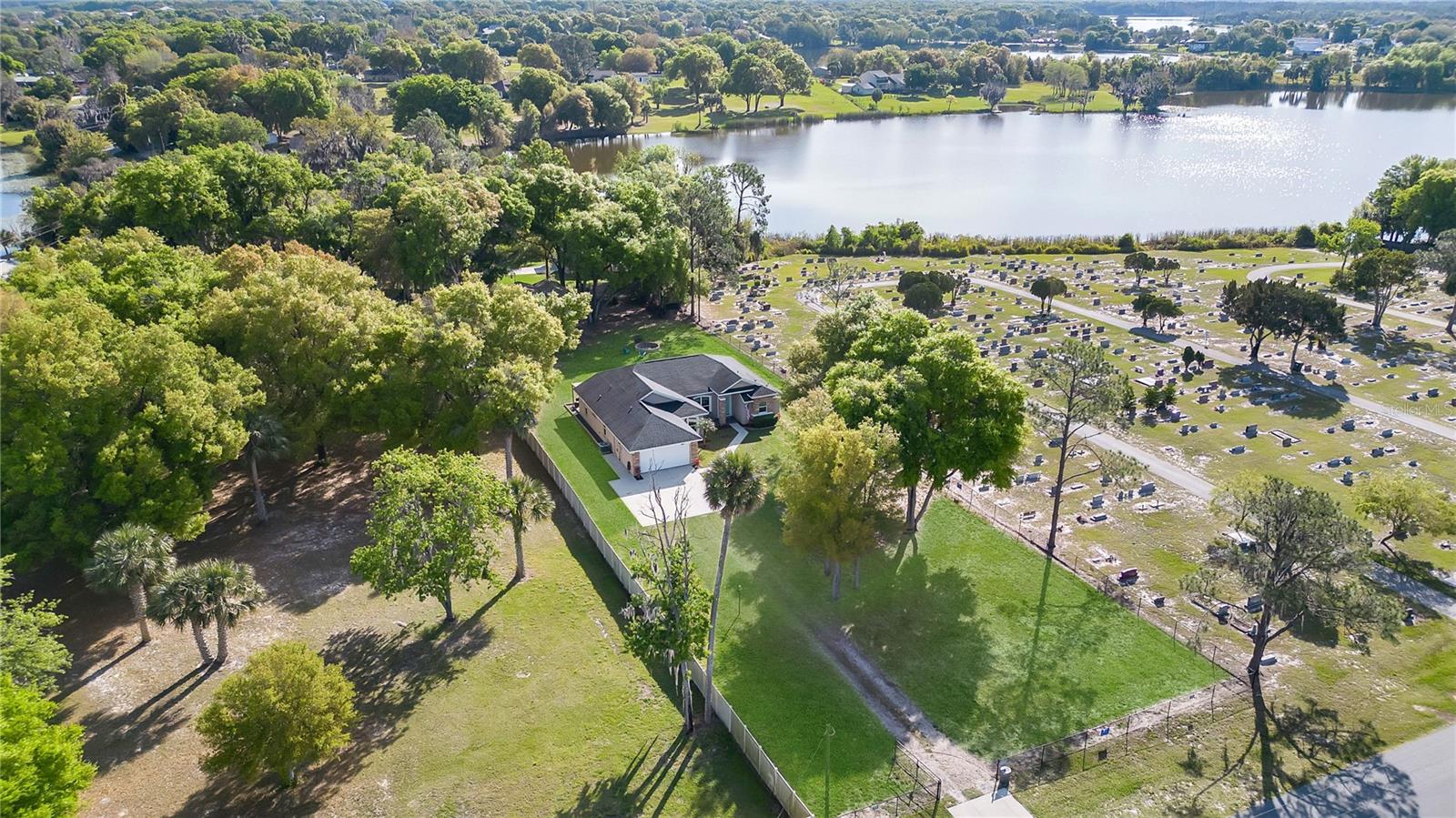 ;
;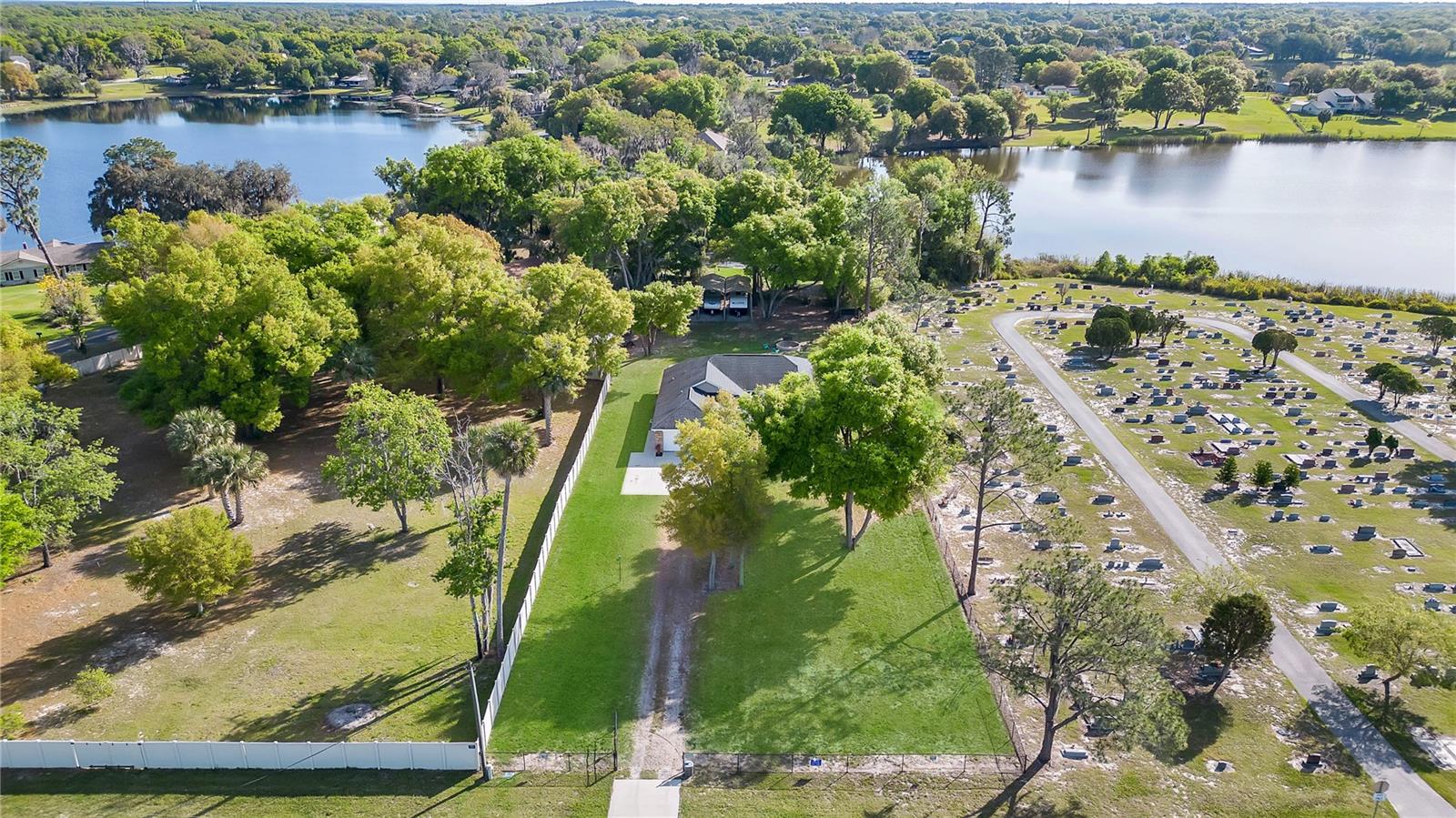 ;
;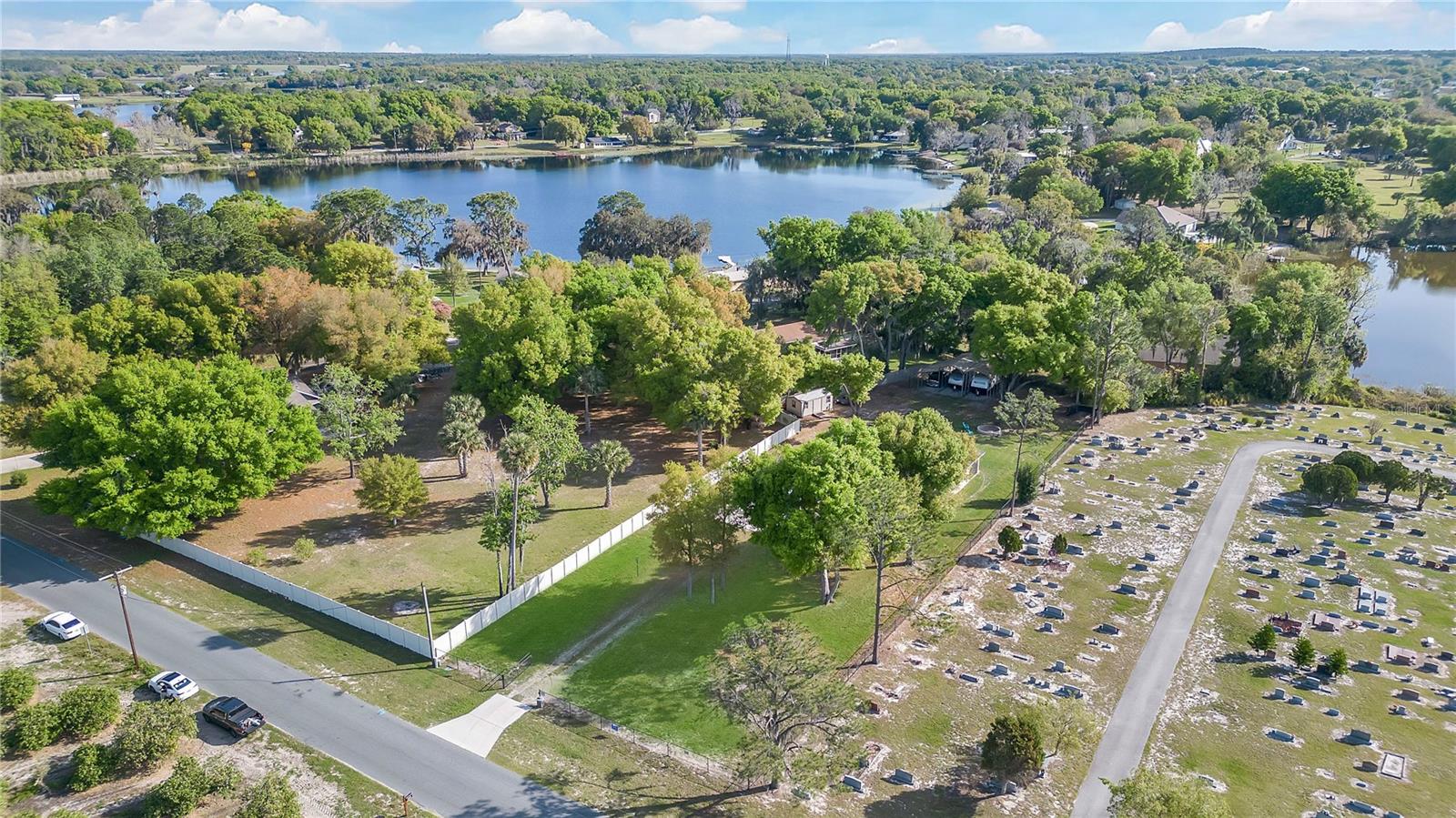 ;
;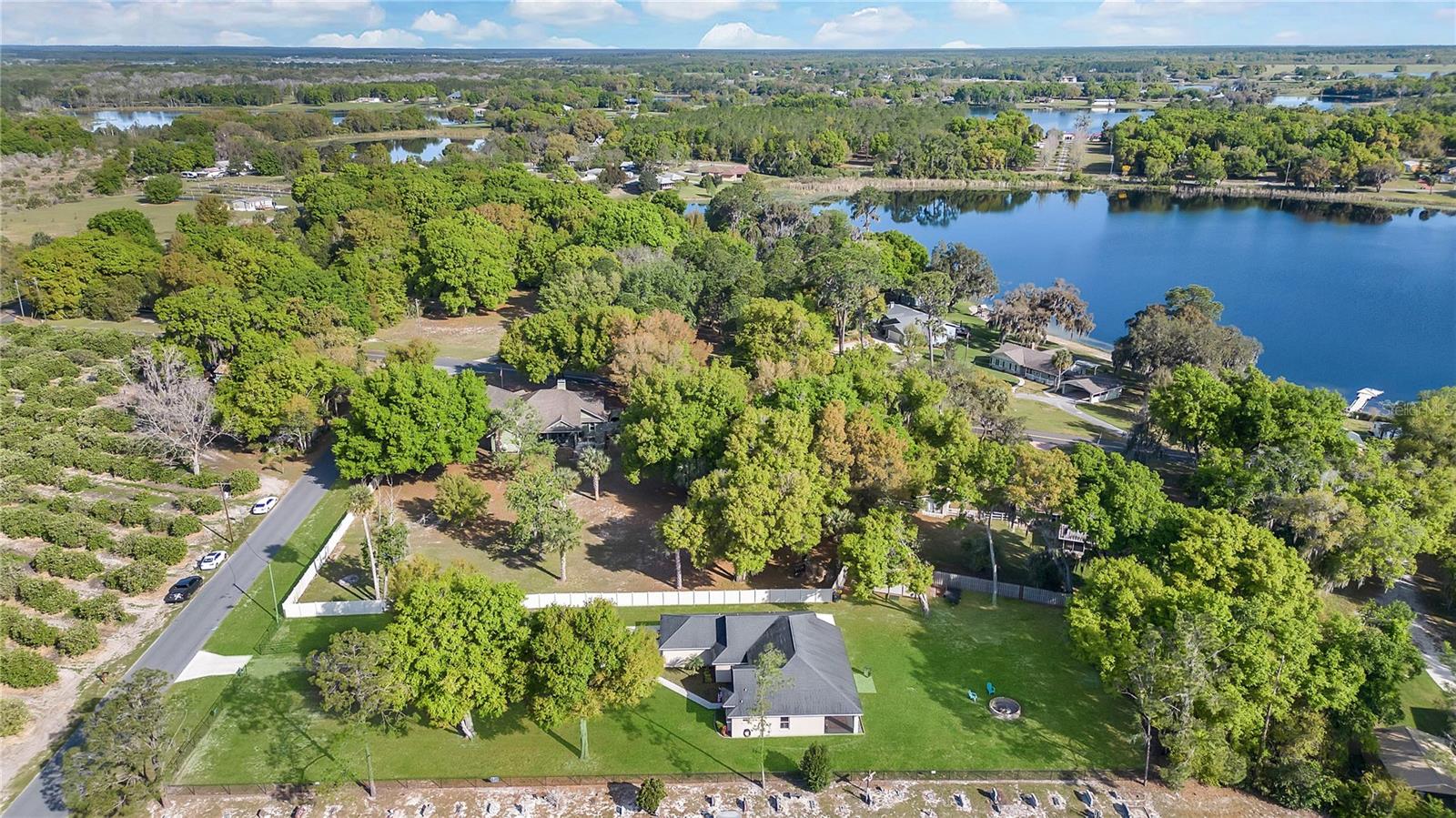 ;
;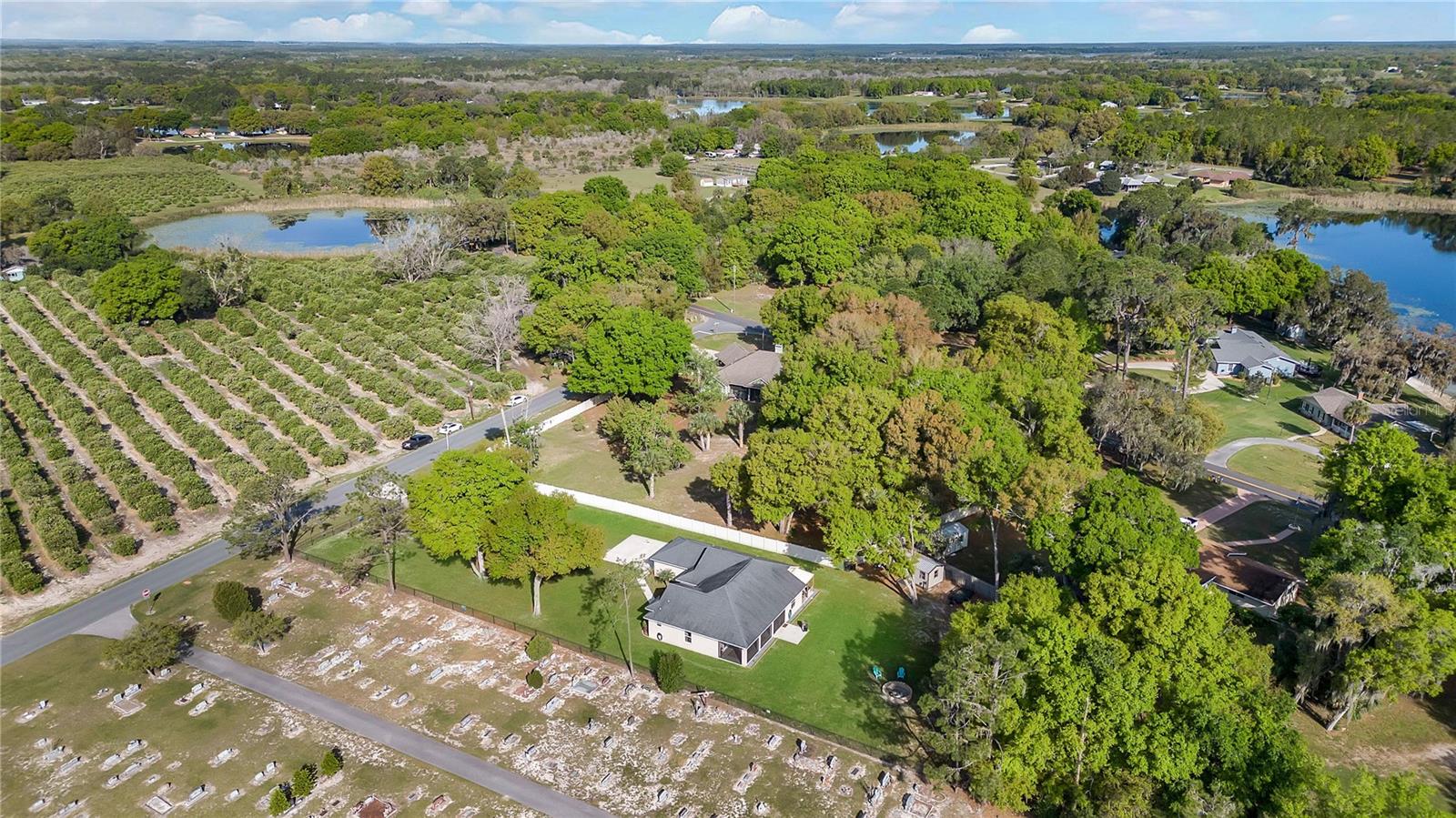 ;
;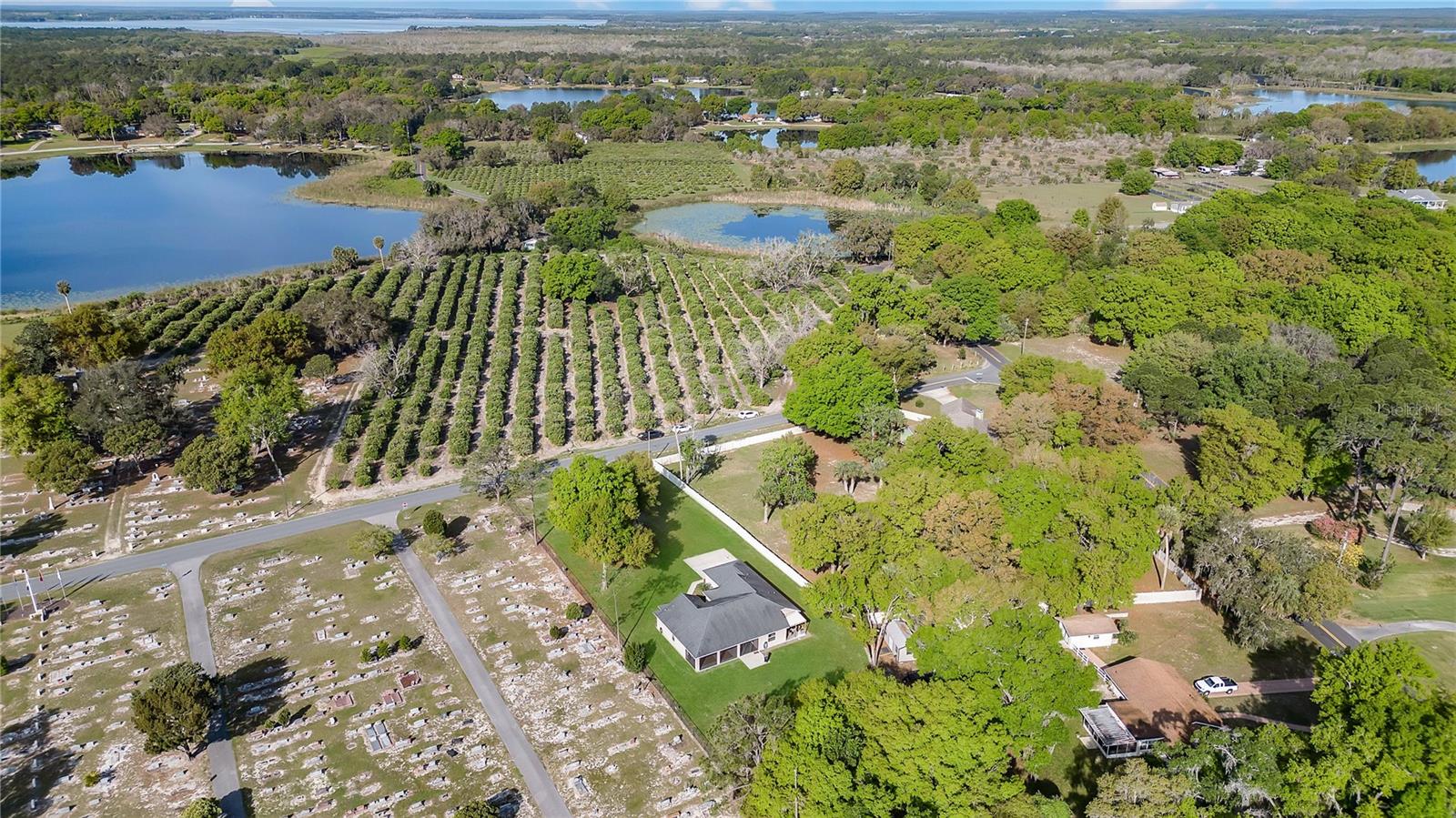 ;
;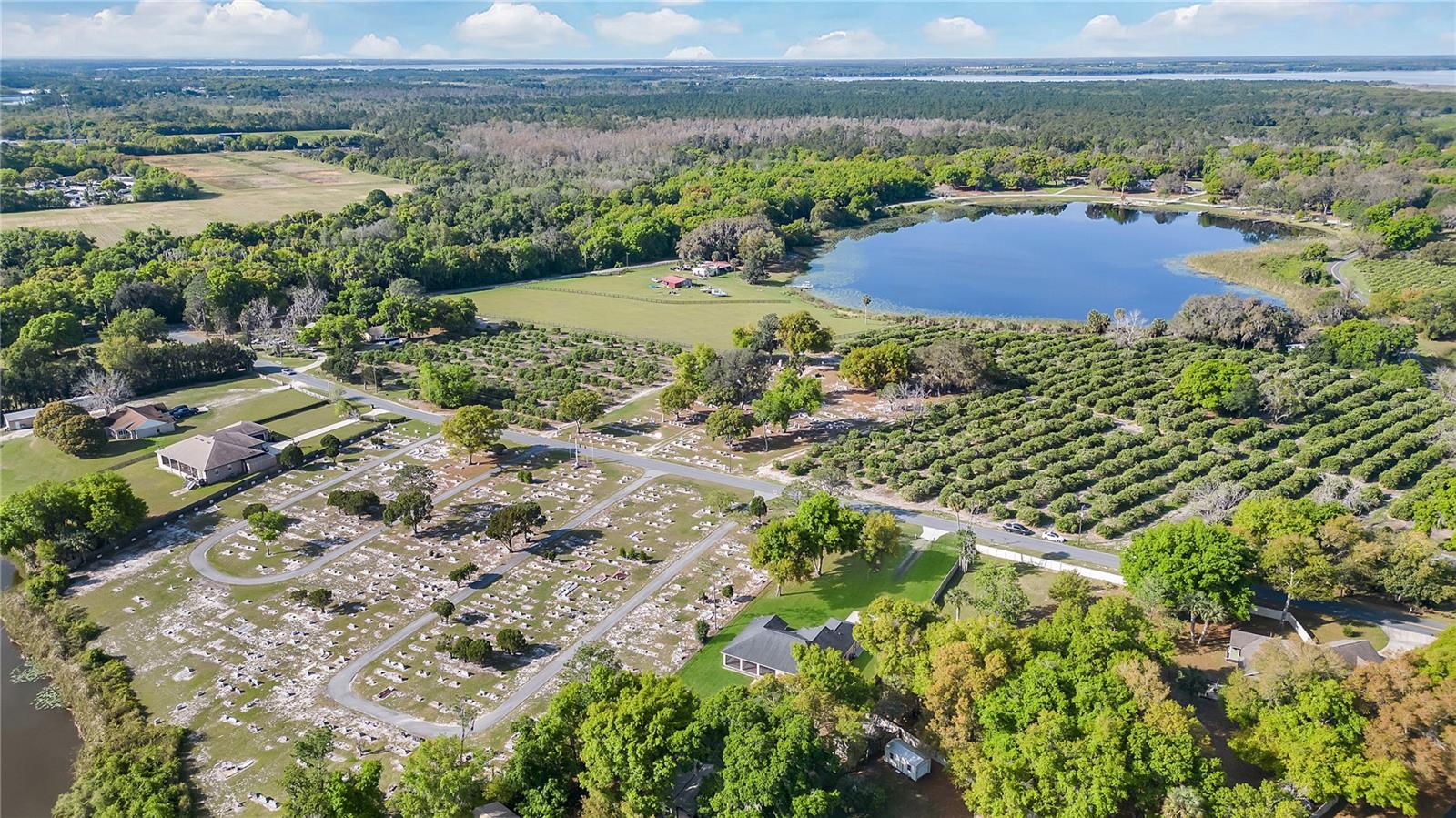 ;
;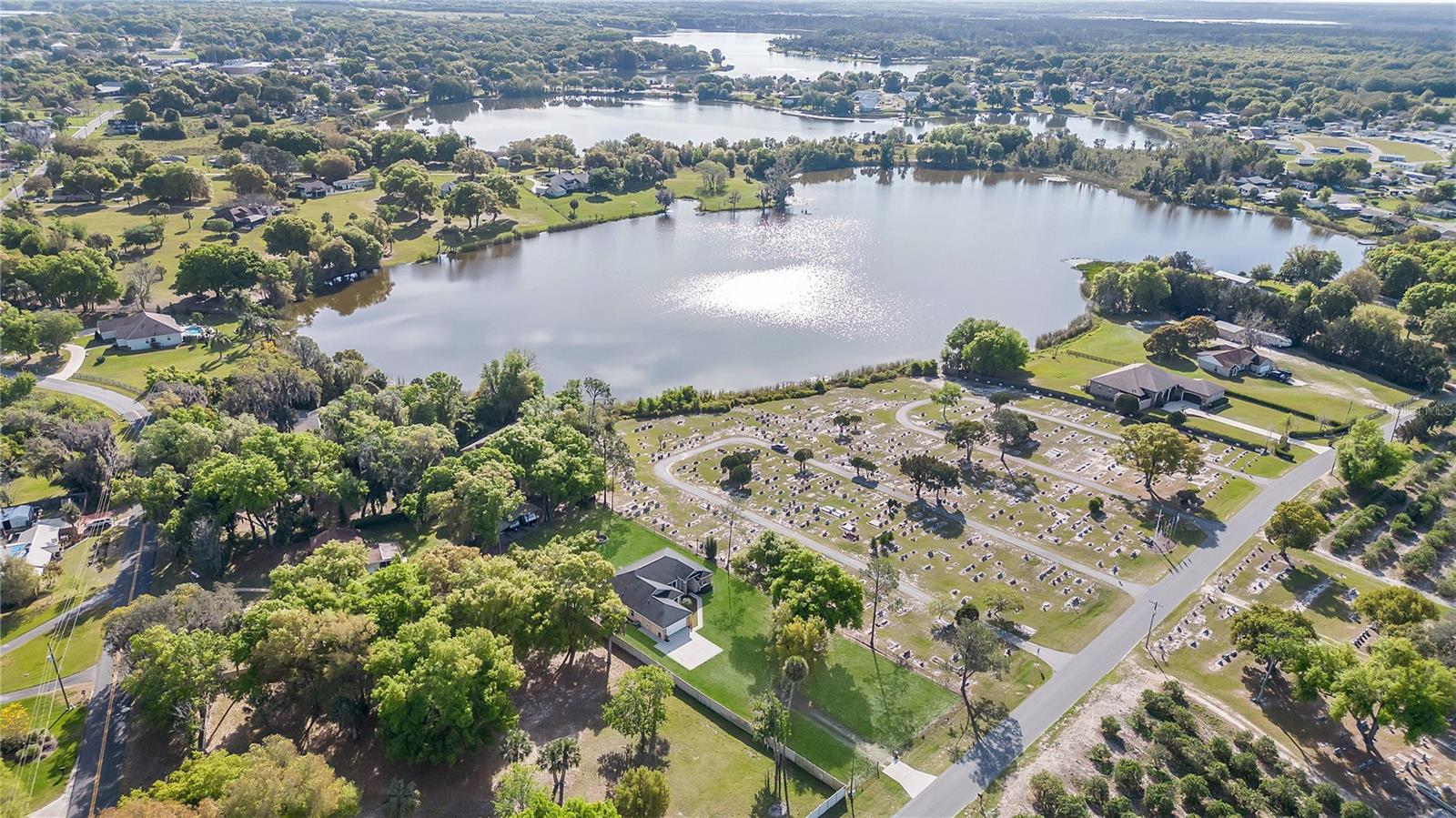 ;
;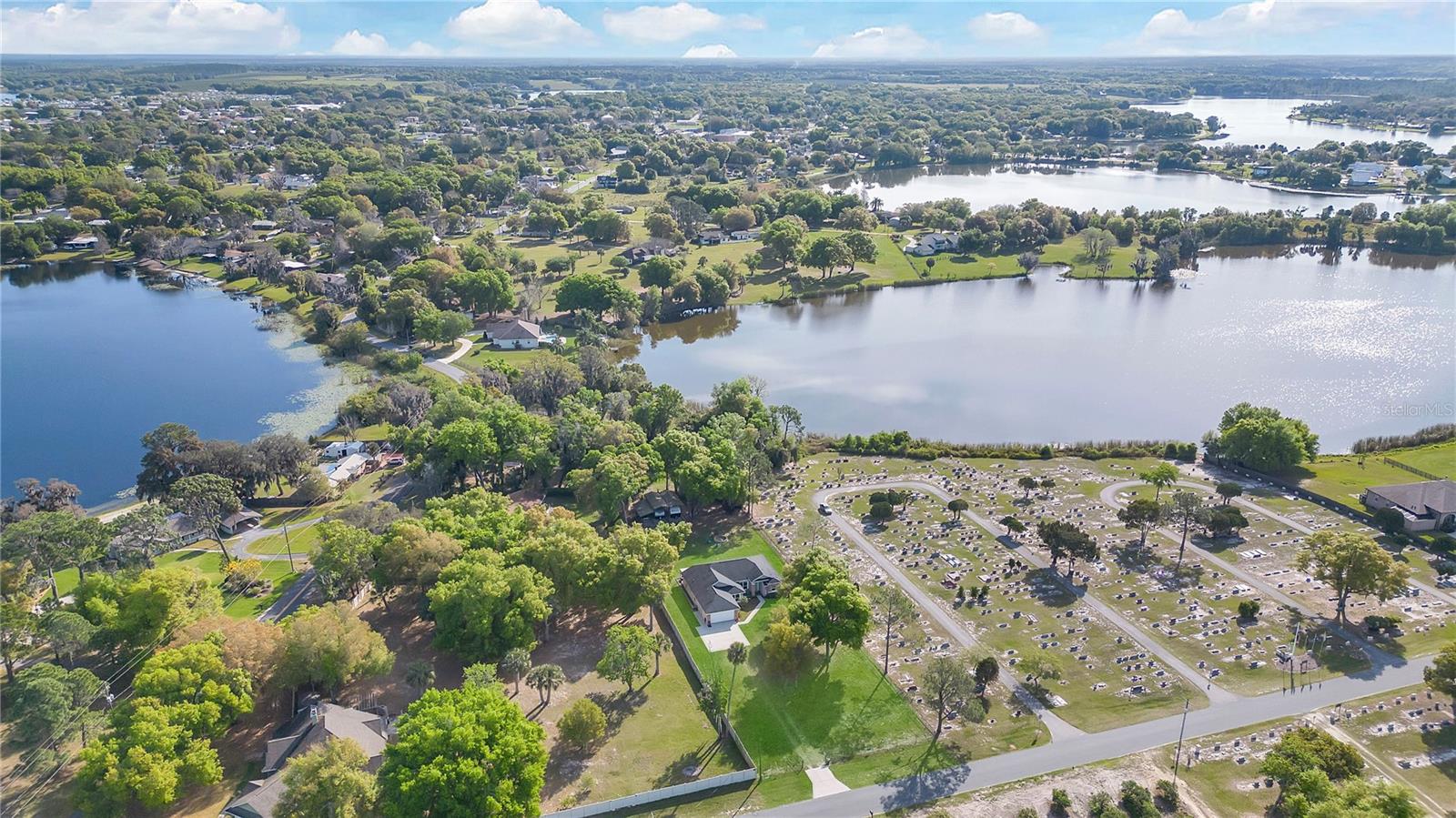 ;
;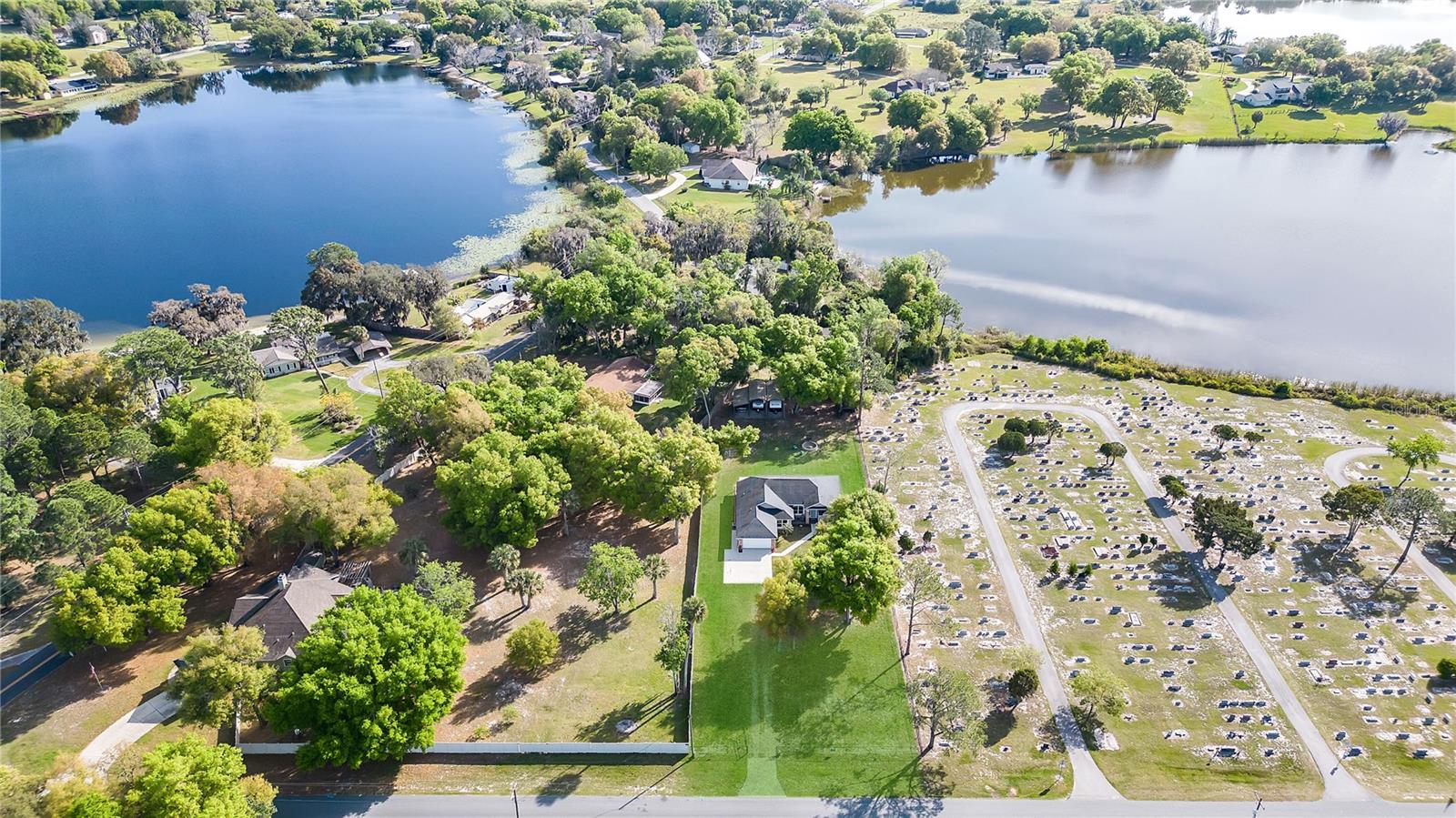 ;
;