196 dividable acres, with a three bedroom, two bath, 3,049 square foot custom home, constructed in 1975. The home was designed as two separate areas, the living space and the separate bedroom/bath area, connected by a suspended hall. Spacious living and family rooms flank the kitchen, dining room, and a covered porch. A large fireplace in the living room is constructed of blocks cut from unique white stone with exposed fossils on the faces. The bedrooms are roomy and there are multiple closets flanking the hallway offering abundant storage space. A laundry room, with attached porch, is located in the bedroom wing and includes a large utility sink. Additional storage is located beneath the house. Located next to the house is a detached two car garage constructed with extra space that could be enclosed to create a shop or guest apartment. Included on the property is a small adobe building, referred to as the 'Salt House'. With its beautiful background and southwestern construction, this building is even rumored to have graced the pages of Arizona Highways magazine. What makes this property truly special are the unobstructed views of the open valley and surrounding mountain ranges. With roughly a 400-foot climb from the highway entrance to the home site, this is the highest set home on the north side of the Mustang Mountains, directly under what the locals refer to as 'the Little Biscuit'. State land abuts almost 2/3 of the property's border and a crest of the hill to the west blocks any view of the neighboring home site, providing privacy and solitude. Constructed from neutral colored blocks, the home was built to last and, except for the presence of the Italian Cypress, the home almost blends into the hillside. Comments This property offers the opportunity to invest in a large parcel of dividable land with highway frontage and bordering open state land. The lower portion would be suitable for many uses such as horse facilities, guest housing, or possibly even a vineyard. In the past, the property included a runway for take-off and landing of ultralight aircraft. The home has not been updated since the original build and is being sold AS-IS. This is reflected in the purchase price.



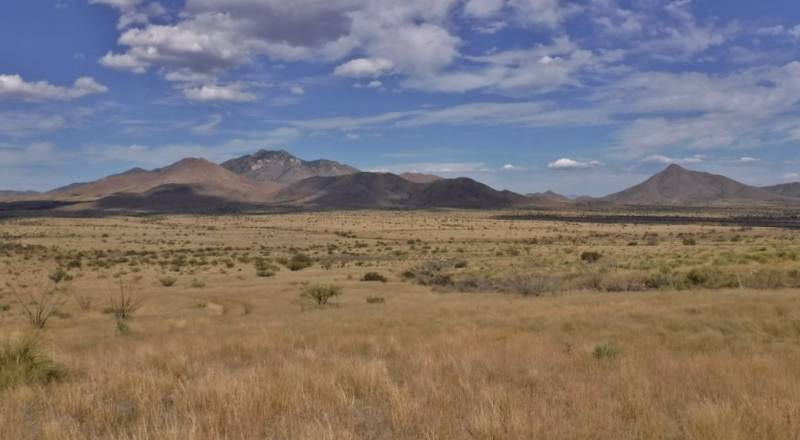


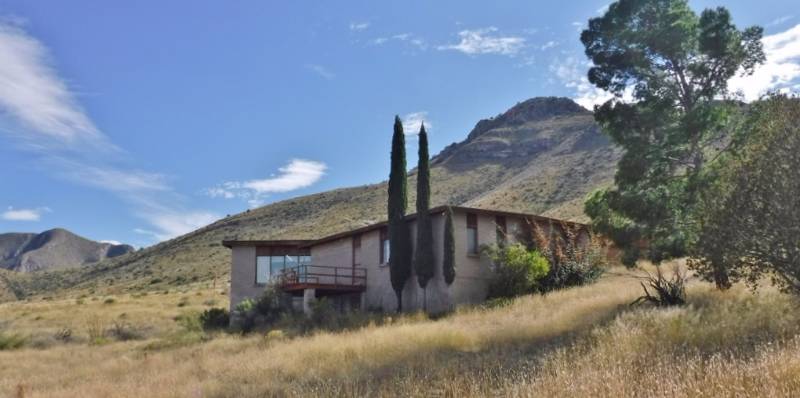 ;
;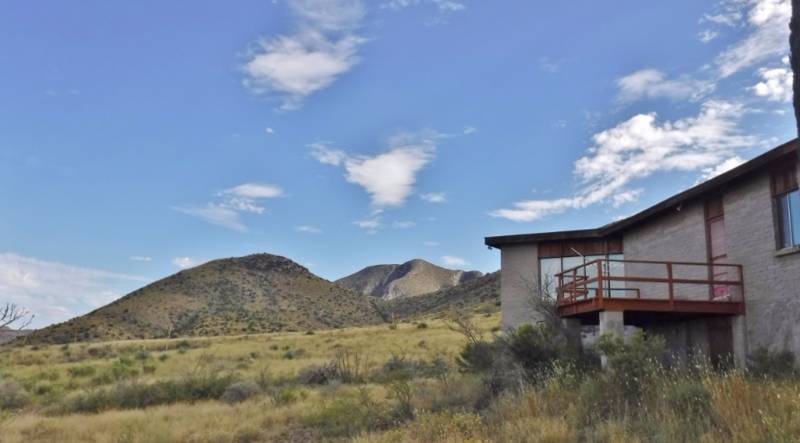 ;
;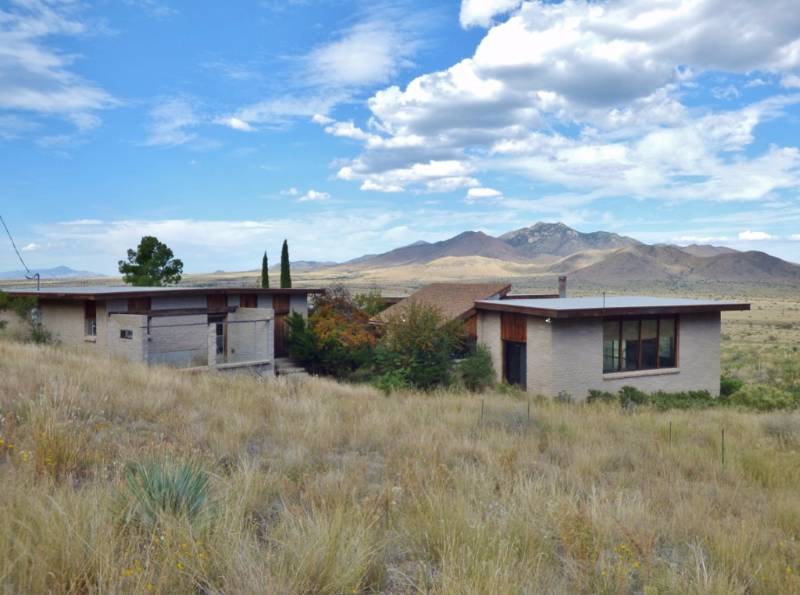 ;
;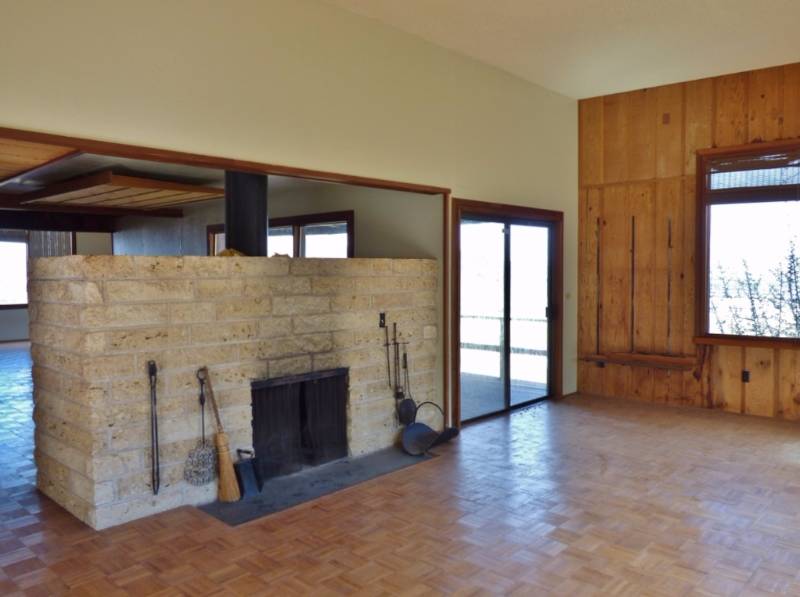 ;
;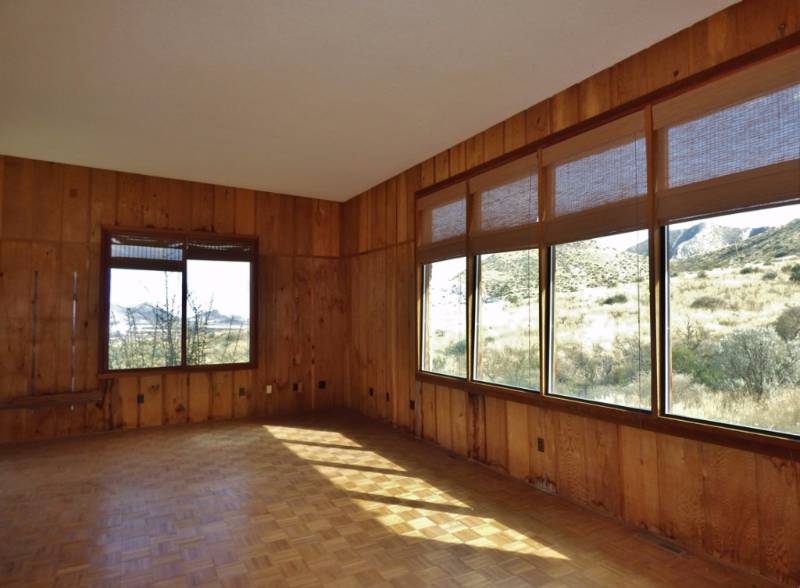 ;
;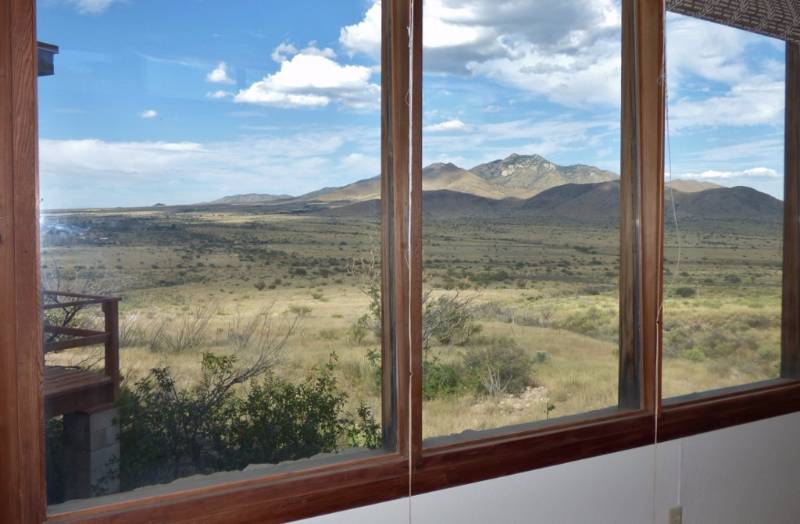 ;
;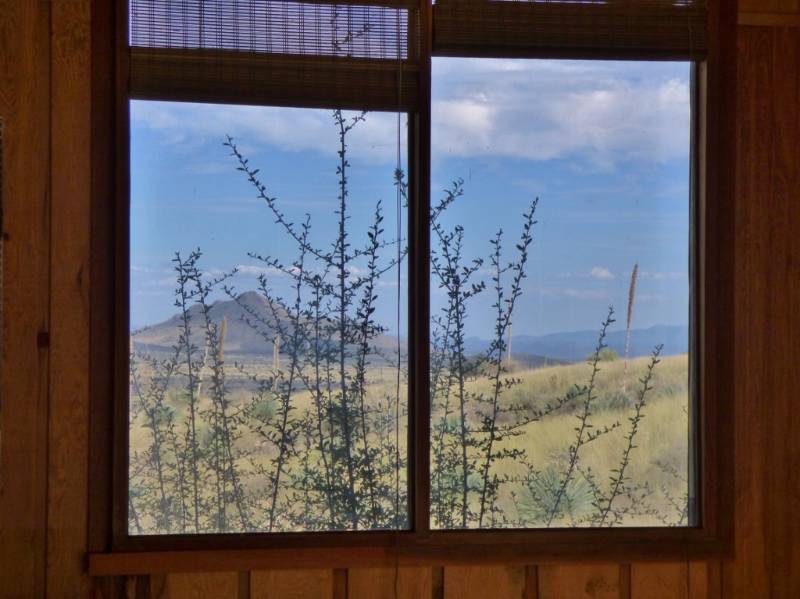 ;
;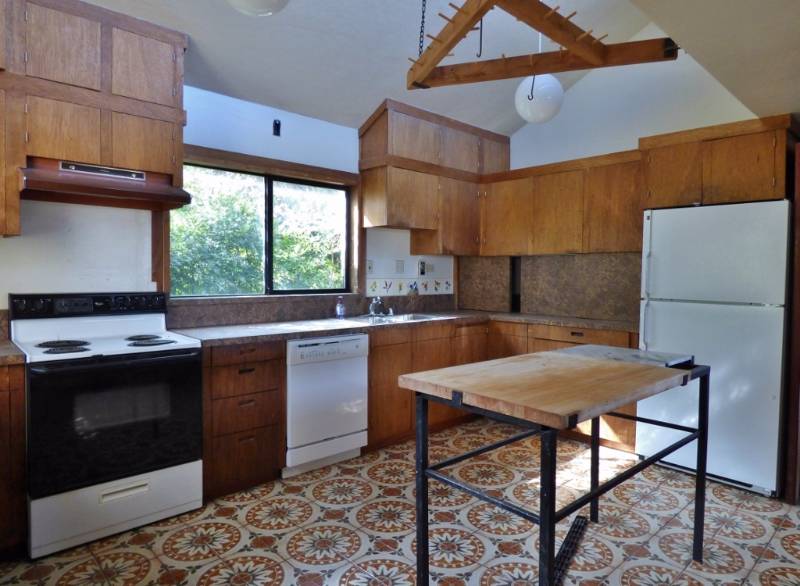 ;
;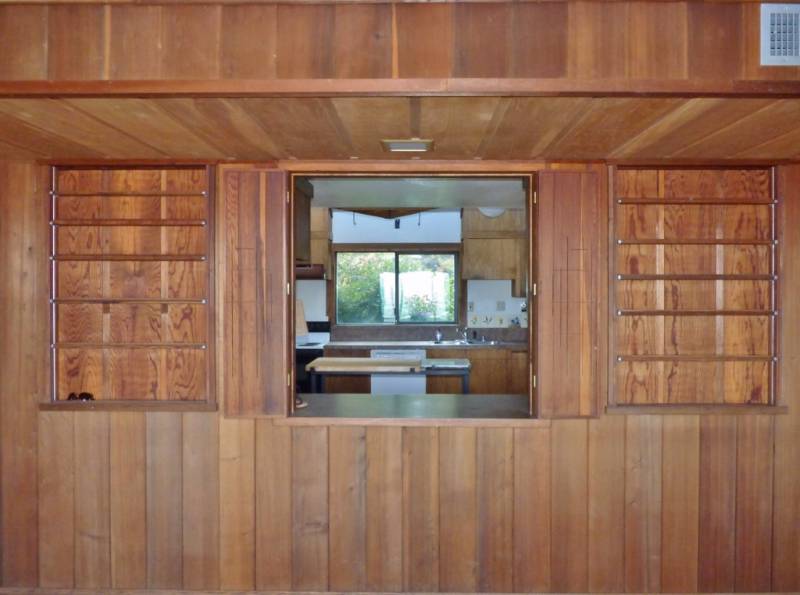 ;
;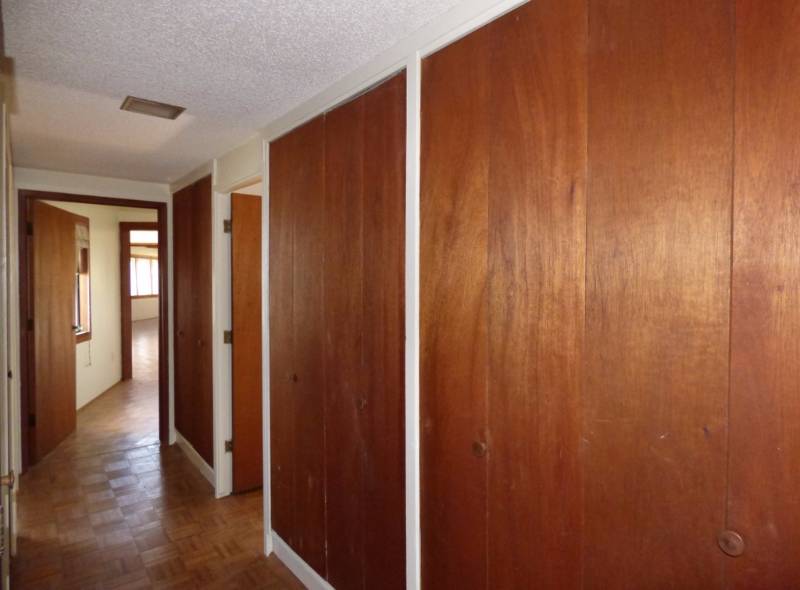 ;
;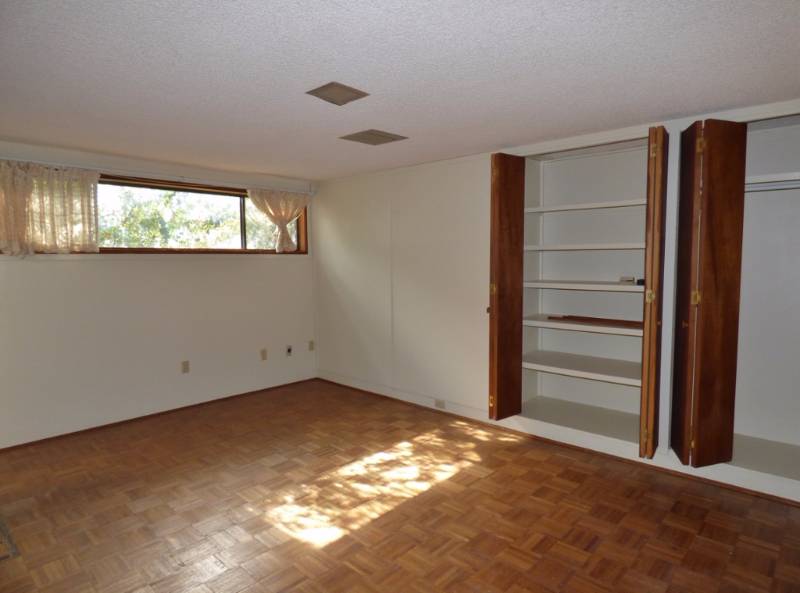 ;
;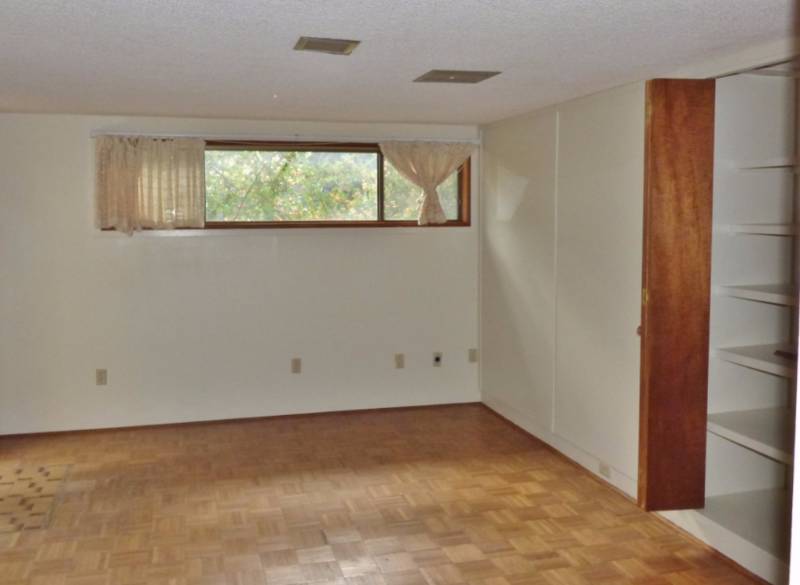 ;
;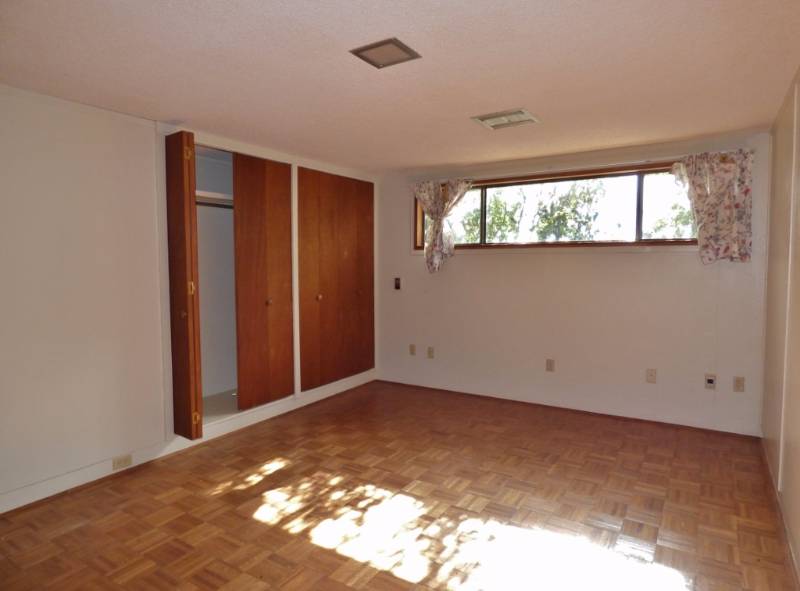 ;
;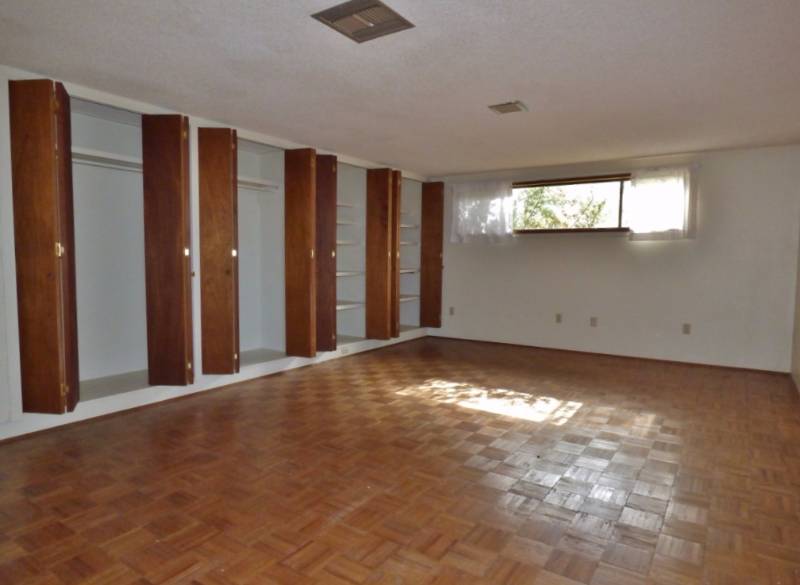 ;
;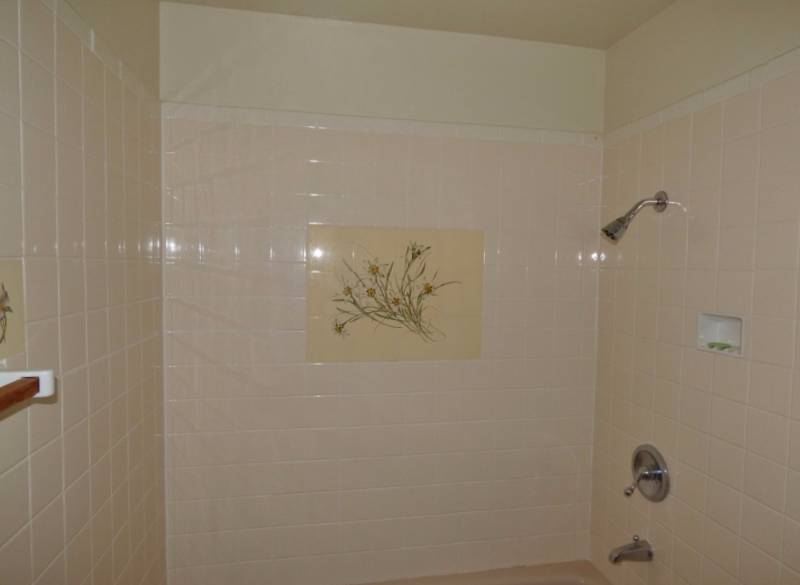 ;
;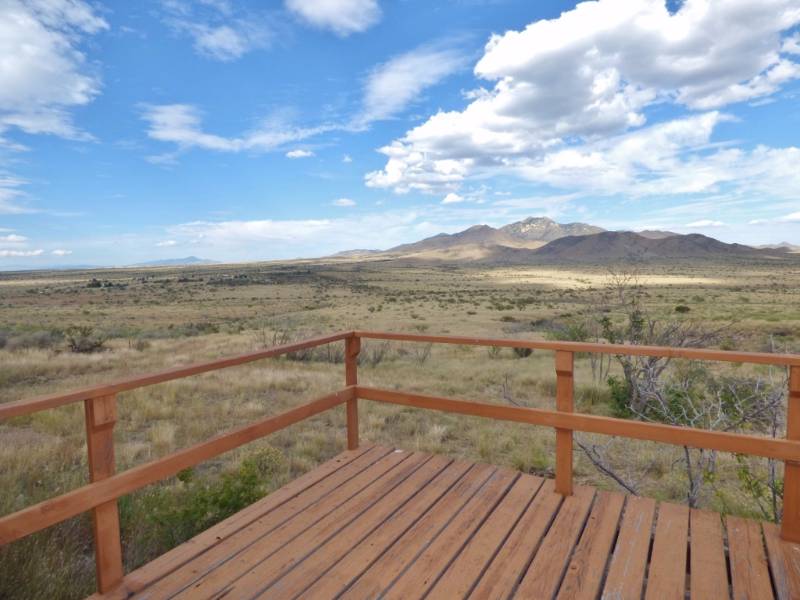 ;
;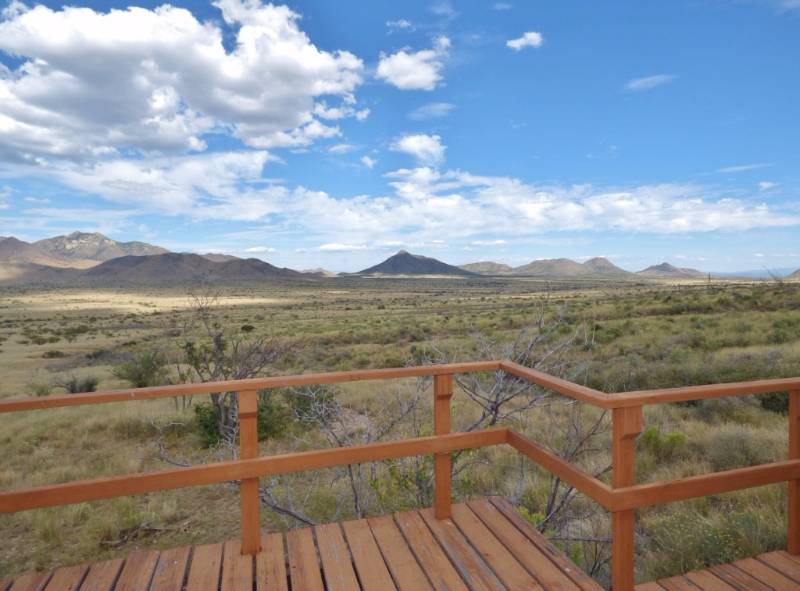 ;
;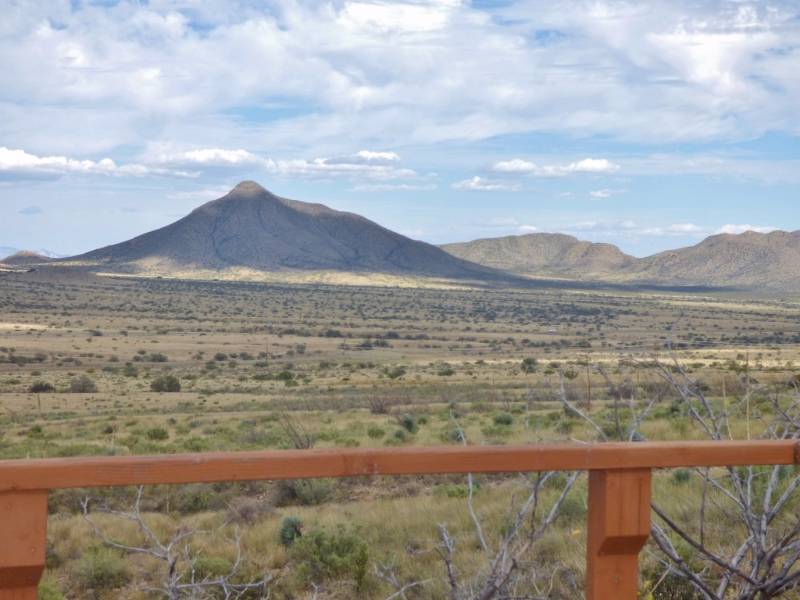 ;
;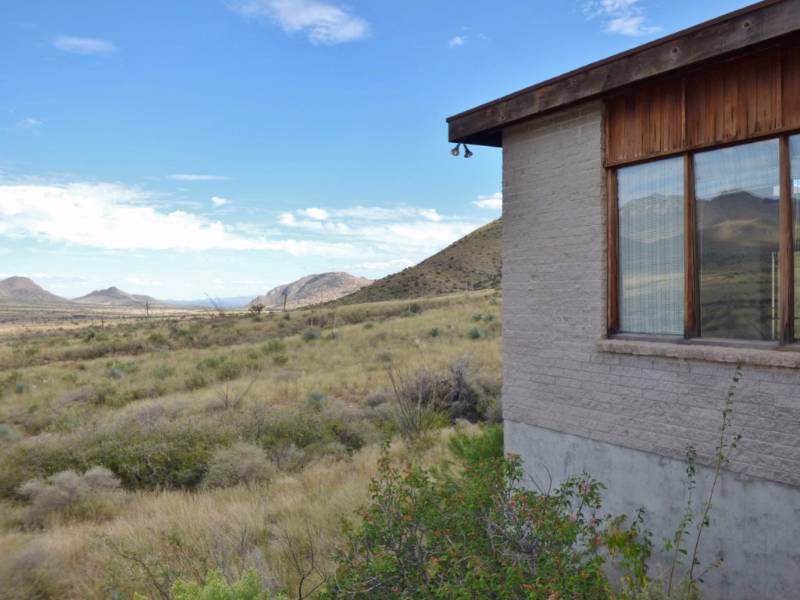 ;
;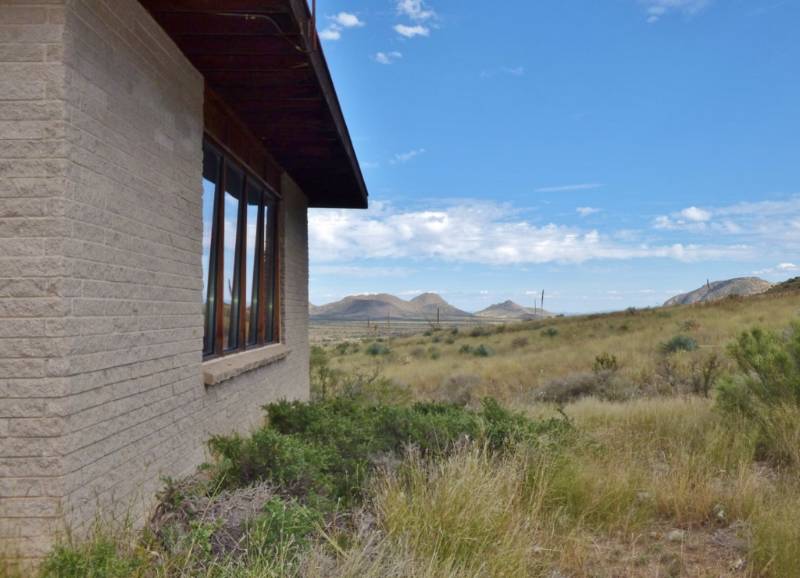 ;
;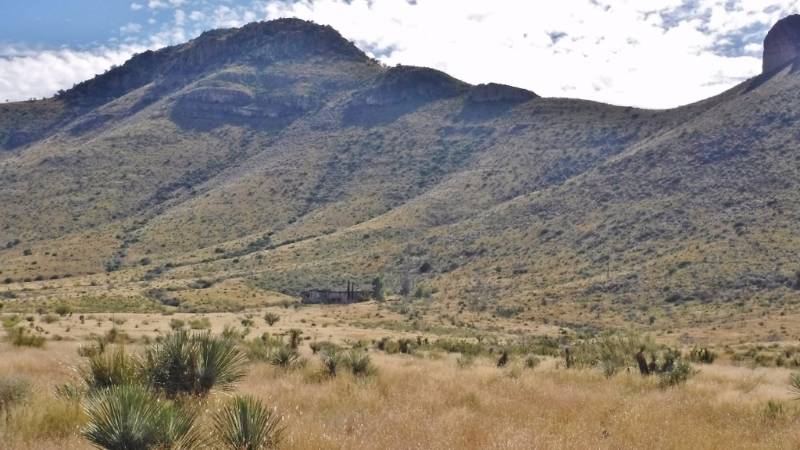 ;
;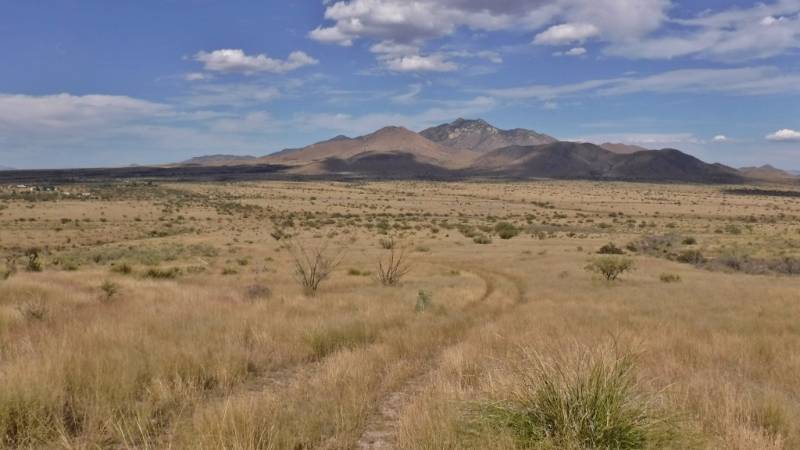 ;
;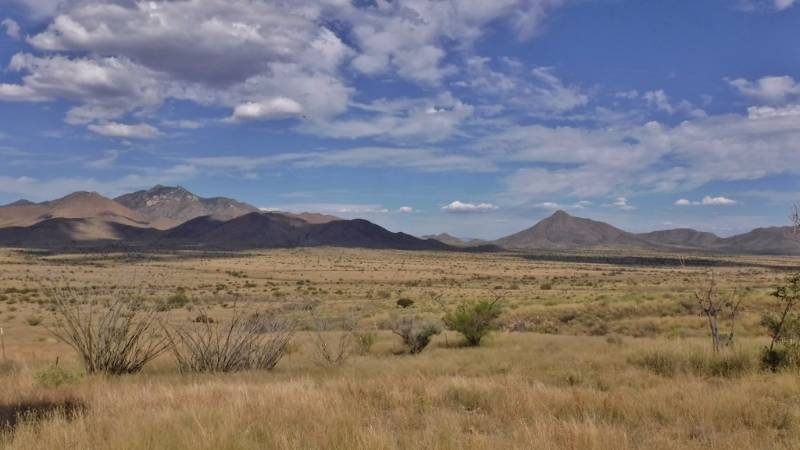 ;
;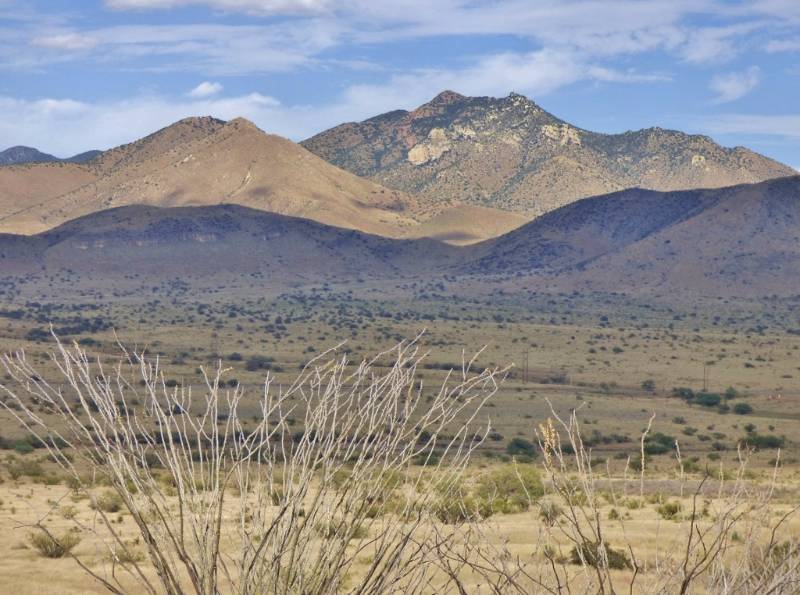 ;
;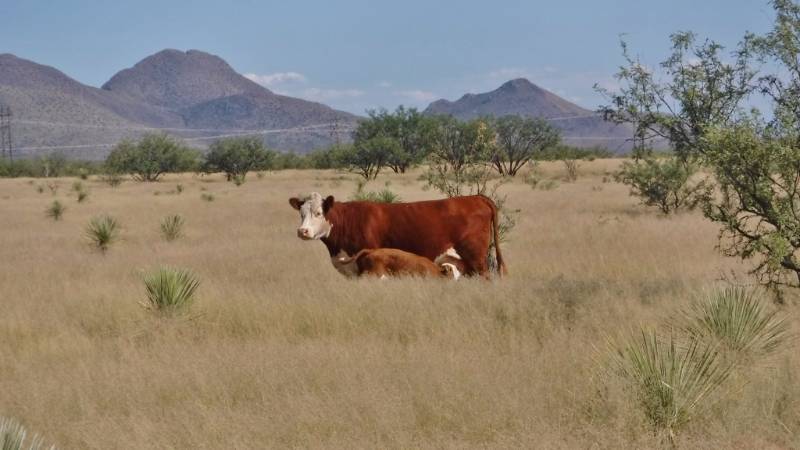 ;
;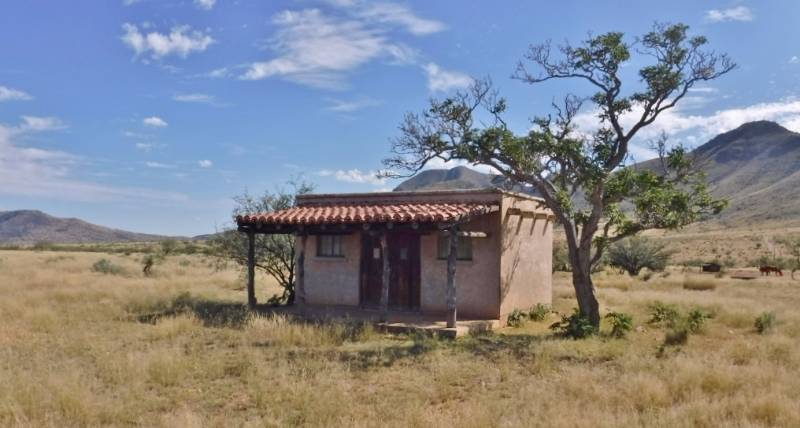 ;
;