4 Aberdeen Court, Rocky River, OH 44116
| Listing ID |
11382298 |
|
|
|
| Property Type |
Townhouse |
|
|
|
| County |
Cuyahoga |
|
|
|
| Township |
Rocky River |
|
|
|
|
| Total Tax |
$6,365 |
|
|
|
| Tax ID |
303-24-045 |
|
|
|
| FEMA Flood Map |
fema.gov/portal |
|
|
|
| Year Built |
1991 |
|
|
|
|
Your home for the holidays! Step into this pristine and meticulously maintained 2,476 sq ft Tudor-style cluster home that perfectly blends comfort and elegance. The open concept living and dining spaces, alongside a den with a wet bar, are ideal for entertaining. The two-story living room exhibits a gorgeous limestone gas fireplace with a hearth, creating a beautiful and warm ambiance. The well-equipped kitchen opens up to the dining area and is a chef's delight with abundant white cabinetry, quartz countertops, a gas range, and a bright breakfast nook. The first floor also includes a grand foyer, half bath and a functional laundry room. Upstairs you'll find 3 spacious bedrooms and 2 full bathrooms. The luxurious primary suite includes ample closet space and an ensuite bath with a soaking tub, separate tiled shower, 2 vanities and a solar tube. The additional bedrooms offer plenty of natural light and closet space. The loft area is perfect for an office or exercise space, plus there's a hidden storage room. The attached 2-car garage offers even more storage. Step outside from the living room to the private patio, perfect for outdoor gatherings, morning coffee, or simply enjoying the fresh air. The patio is larger than most in Aberdeen Court and offers a peaceful retreat. Relax while the HOA takes care of snow removal and landscaping, plus the exterior of the building! The HOA replaced the roof and siding around 2010. This solid, Bruscino-built home is located close to shopping and dining in Rocky River, Fairview and Westlake, plus the pickleball courts at Tri-City Park are just south of Aberdeen Court! A must-see home that combines space, comfort, and convenience! Don't miss this rare opportunity-schedule your showing today!
|
- 3 Total Bedrooms
- 2 Full Baths
- 1 Half Bath
- 2476 SF
- 0.07 Acres
- Built in 1991
- 2 Stories
- Tudor Style
- Owner Occupancy
- Slab Basement
- Total SqFt: 2476
- Lot Size Source: Assessor
- Property Attached: Yes
- Oven/Range
- Refrigerator
- Dishwasher
- Microwave
- Garbage Disposal
- Laundry in Unit
- Entry Foyer
- Walk-in Closet
- Laundry
- 1 Fireplace
- Forced Air
- Gas Fuel
- Central A/C
- Cooling: CeilingFans
- Fireplace Features: LivingRoom, Gas
- Heating: Fireplaces
- Main Level Bathrooms: 1
- Window Features: WindowTreatments
- Interior Features: WetBar, CeilingFans, Chandelier, EatInKitchen, HighCeilings, SolarTubes, SoakingTub
- Laundry Features: MainLevel, LaundryTub, Sink
- Masonry - Stucco Construction
- Vinyl Siding
- Asphalt Shingles Roof
- Attached Garage
- 2 Garage Spaces
- Community Water
- Community Septic
- Patio
- Subdivision: Aberdeen Court
- Exterior Features: SprinklerIrrigation
- Fencing: Wood
- $6,365 Total Tax
- Tax Year 2023
- $325 per month Maintenance
- HOA: Aberdeen Court
- Association Fee Includes: AssociationManagement, CommonAreaMaintenance, MaintenanceGrounds, MaintenanceStructure, ReserveFund, SnowRemoval
Listing data is deemed reliable but is NOT guaranteed accurate.
|



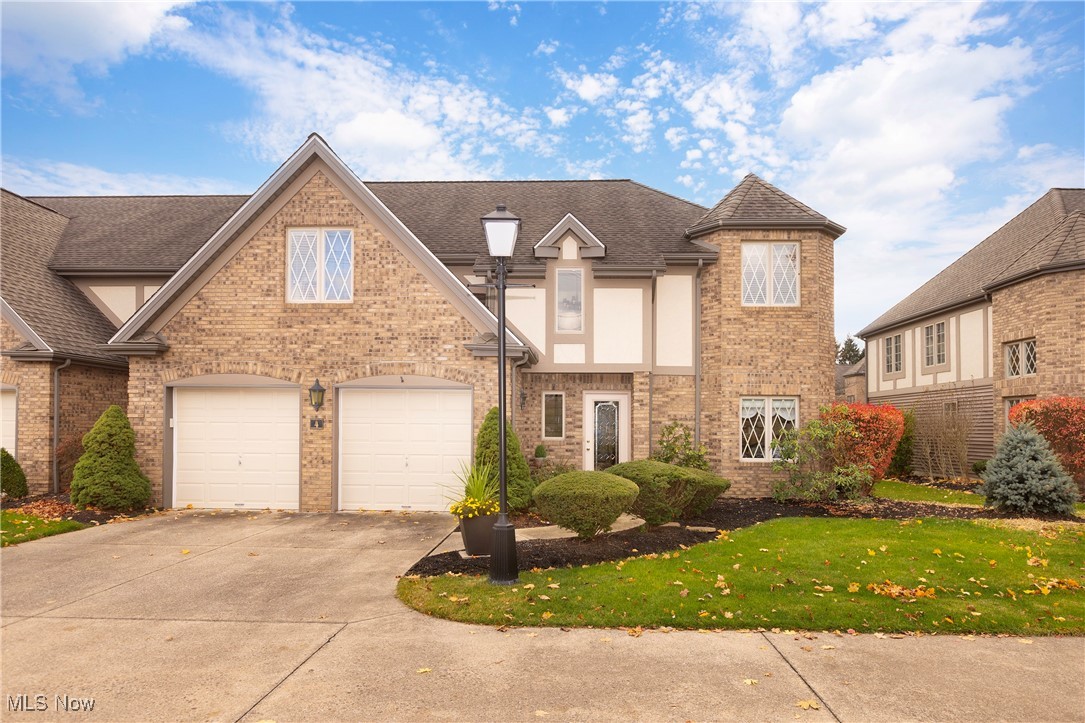

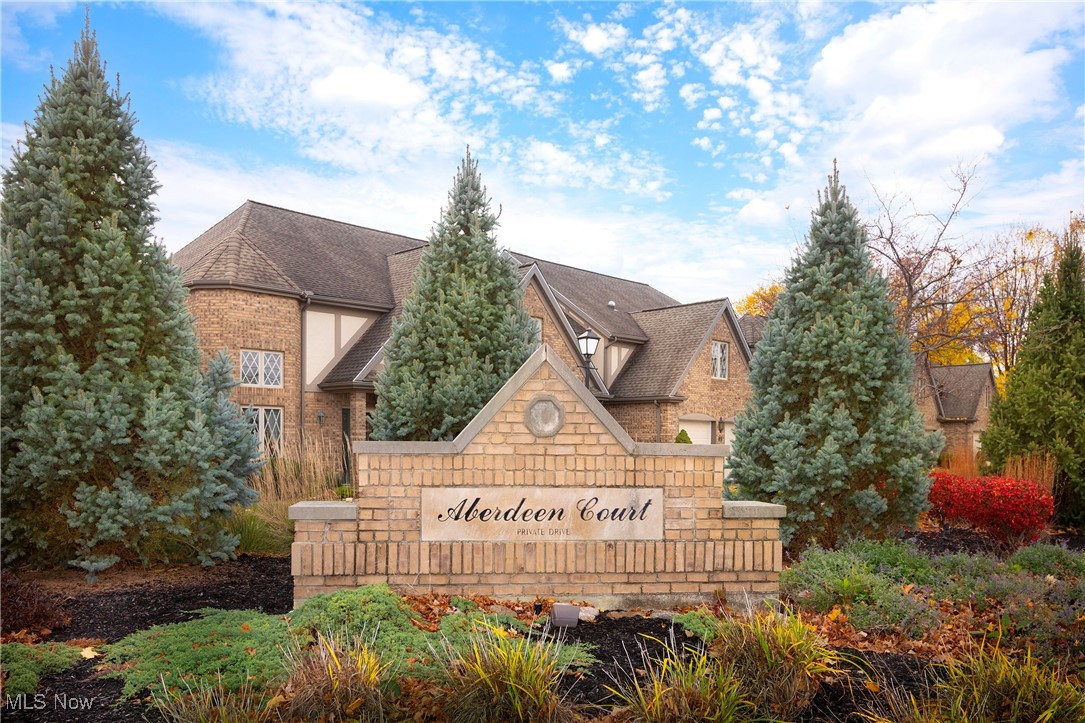 ;
;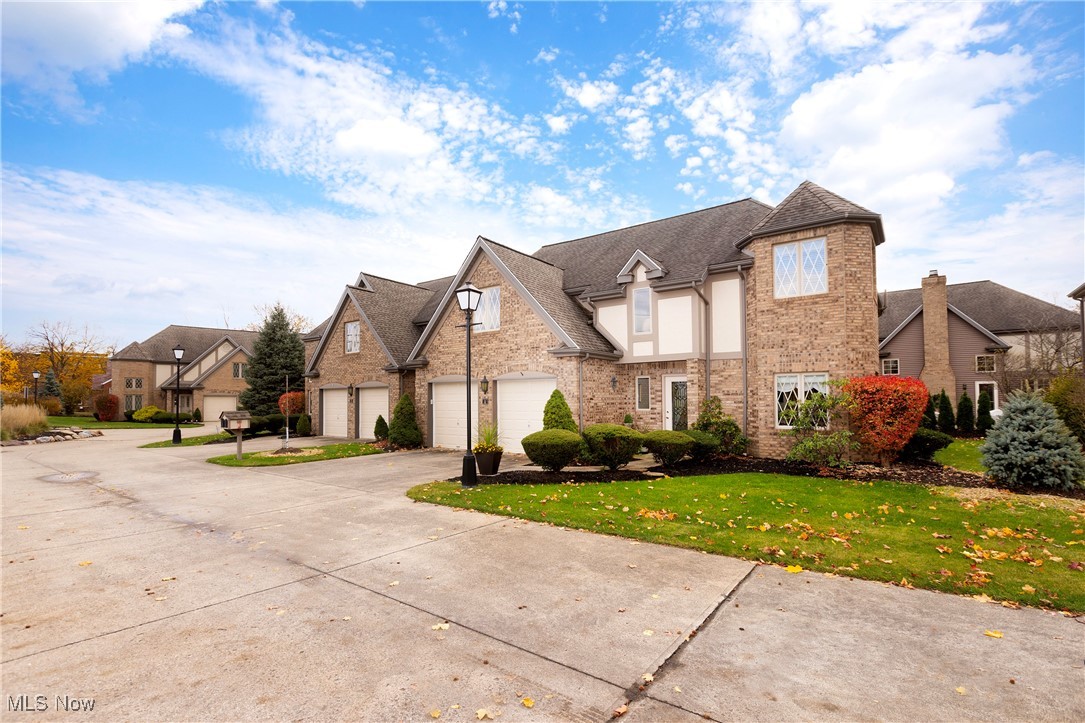 ;
;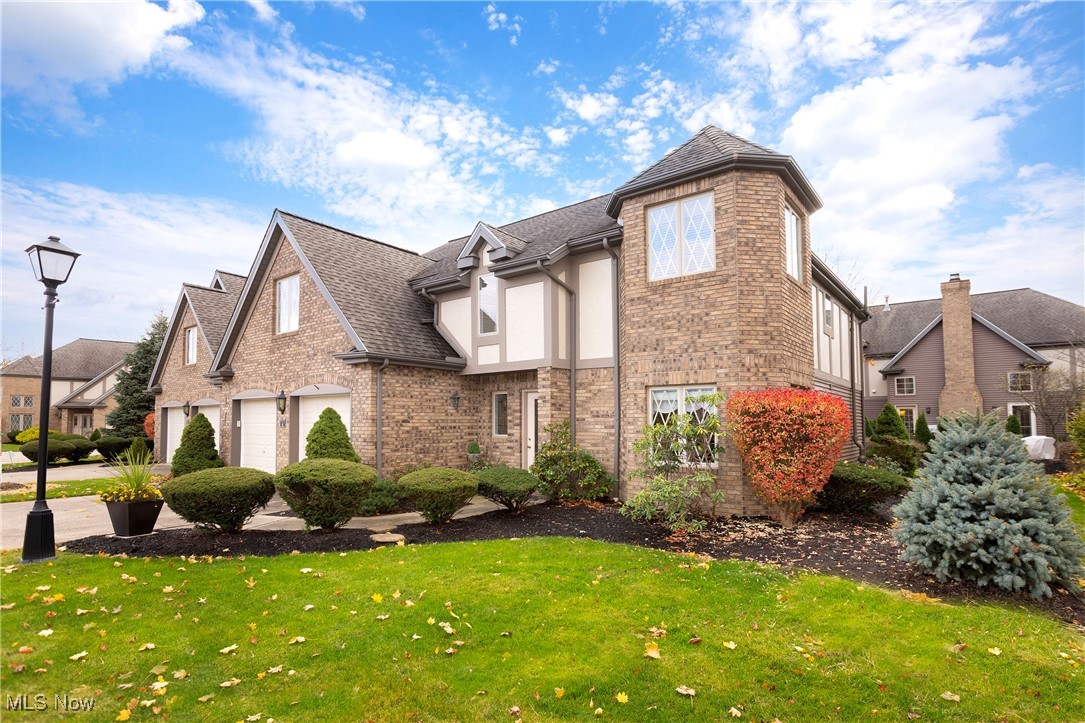 ;
;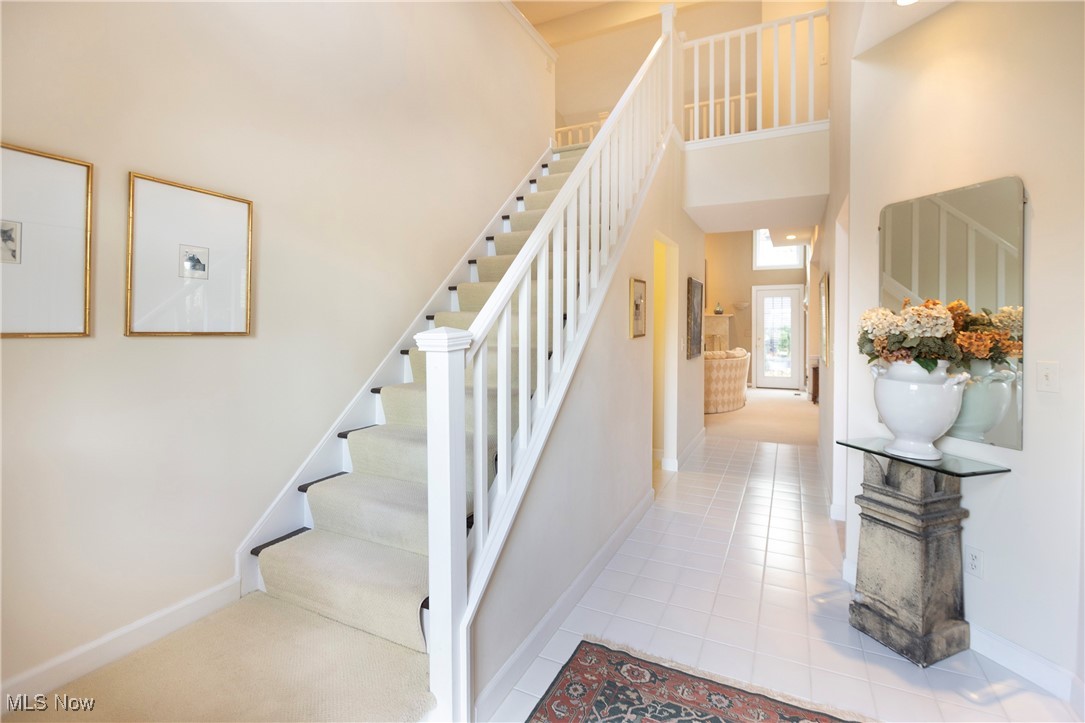 ;
;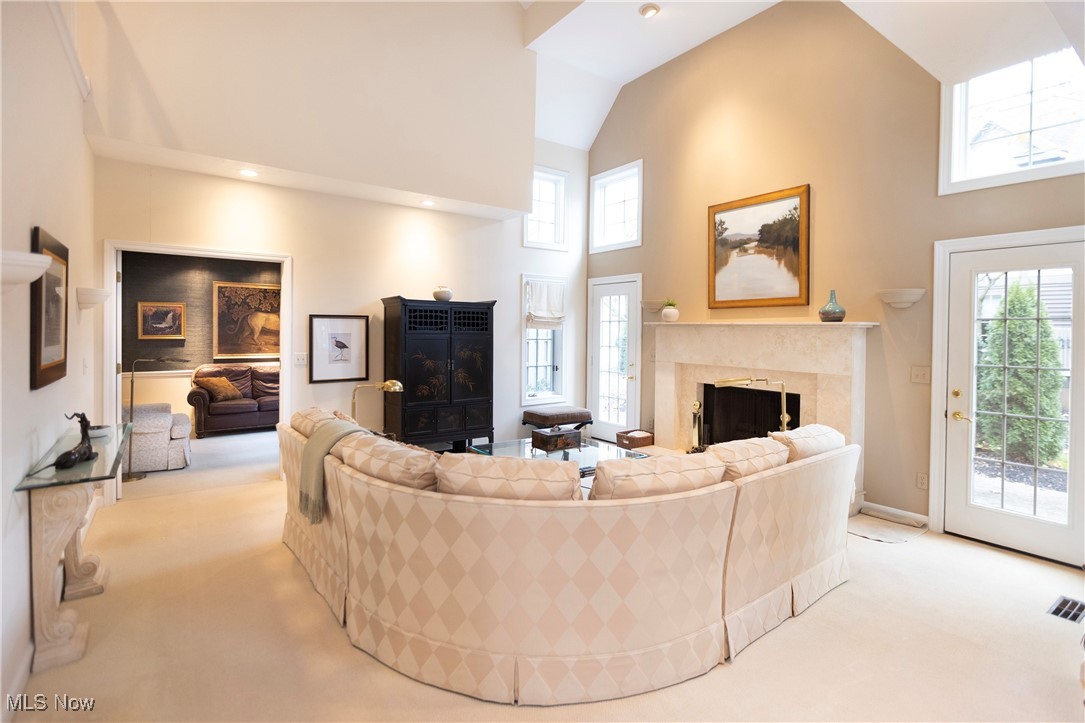 ;
;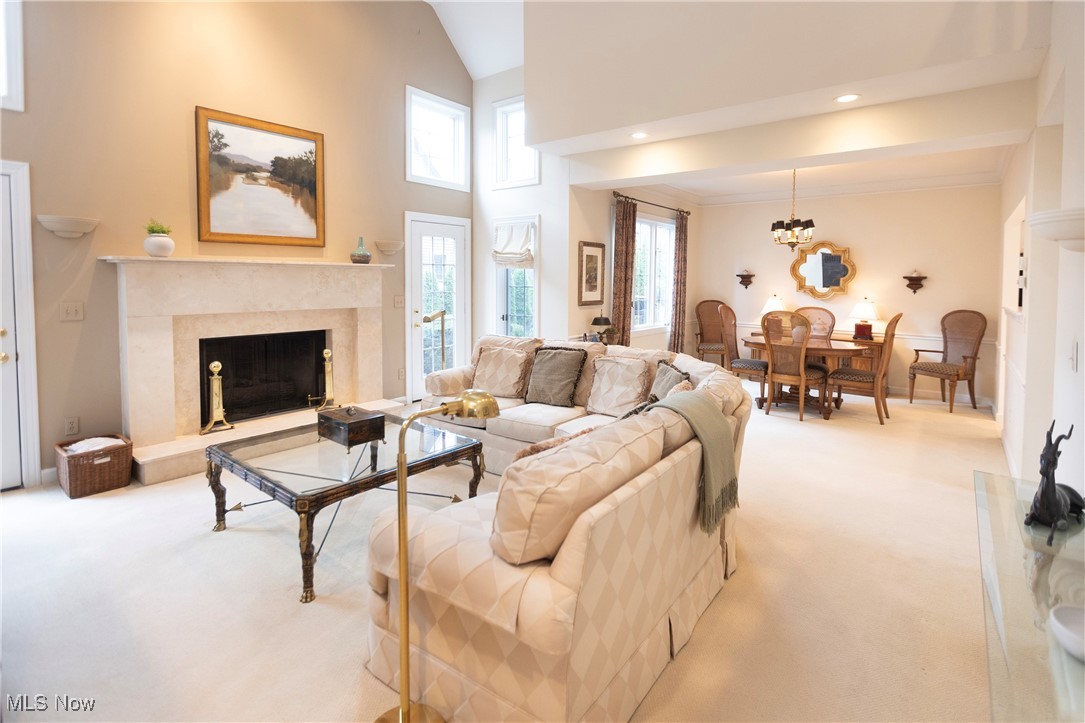 ;
;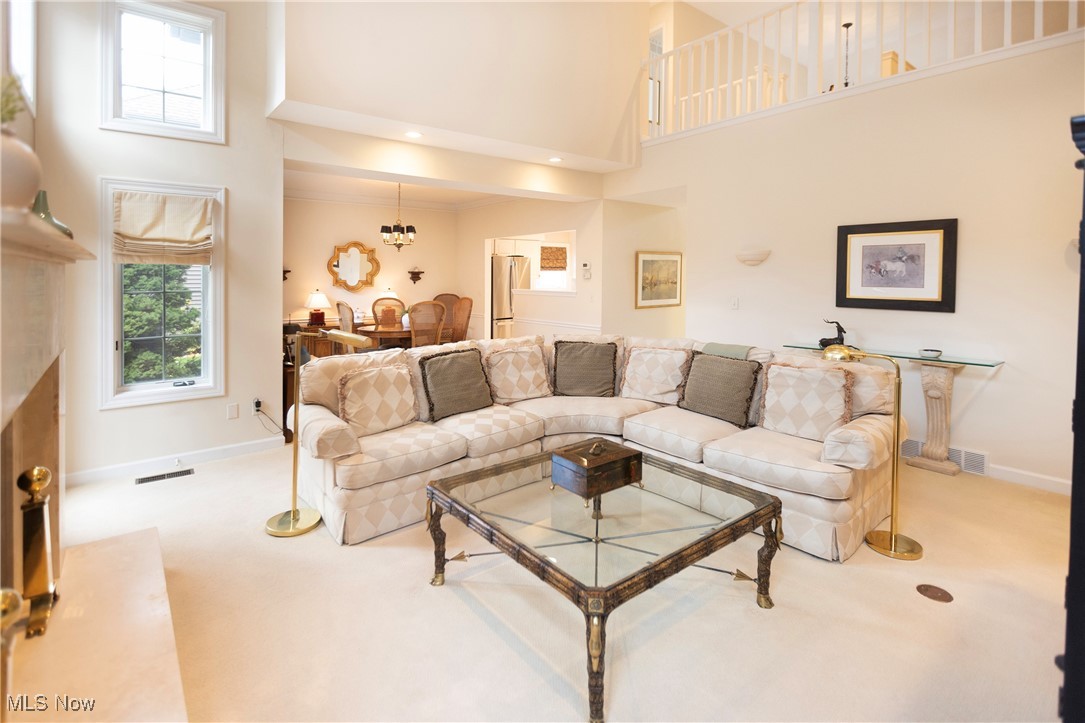 ;
;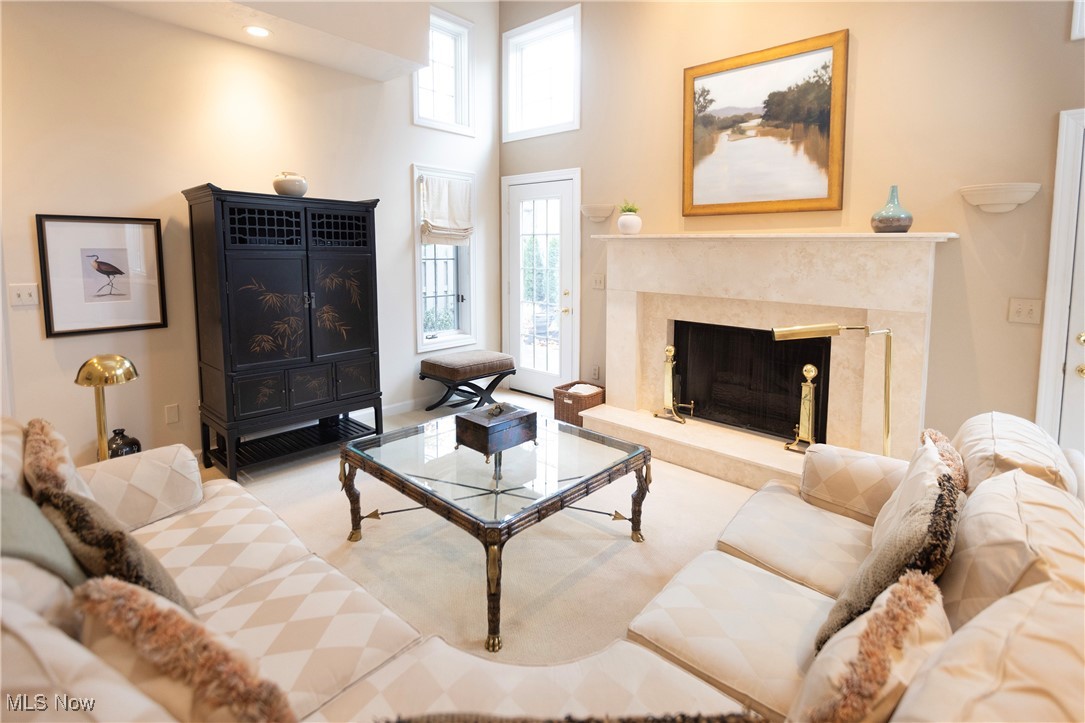 ;
;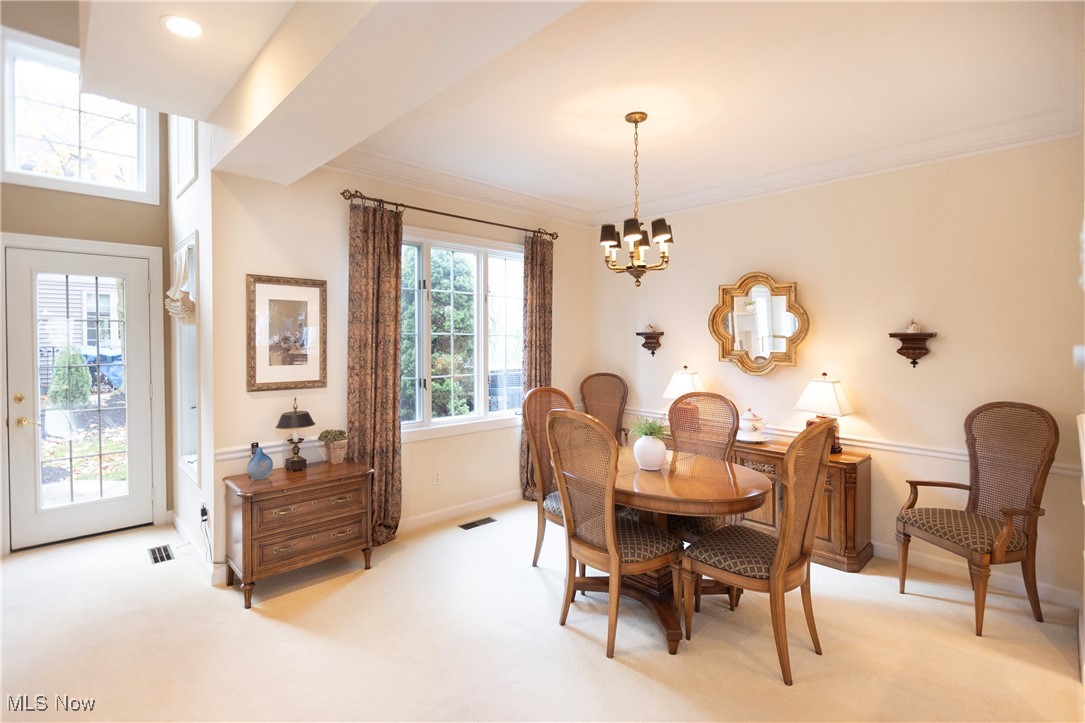 ;
;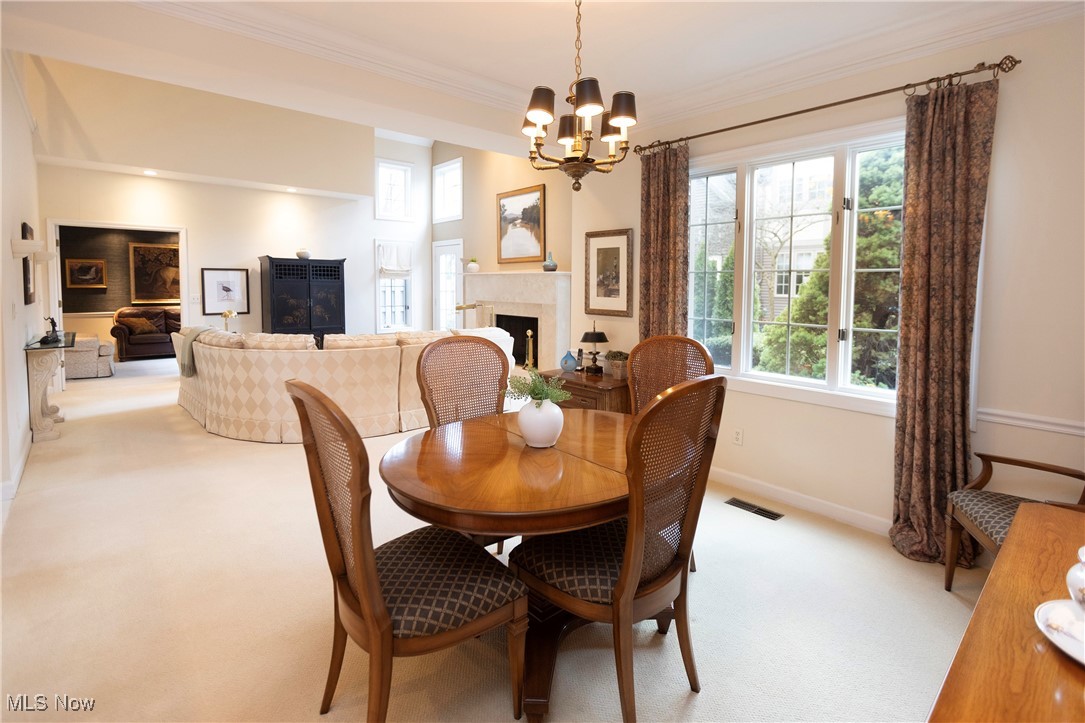 ;
;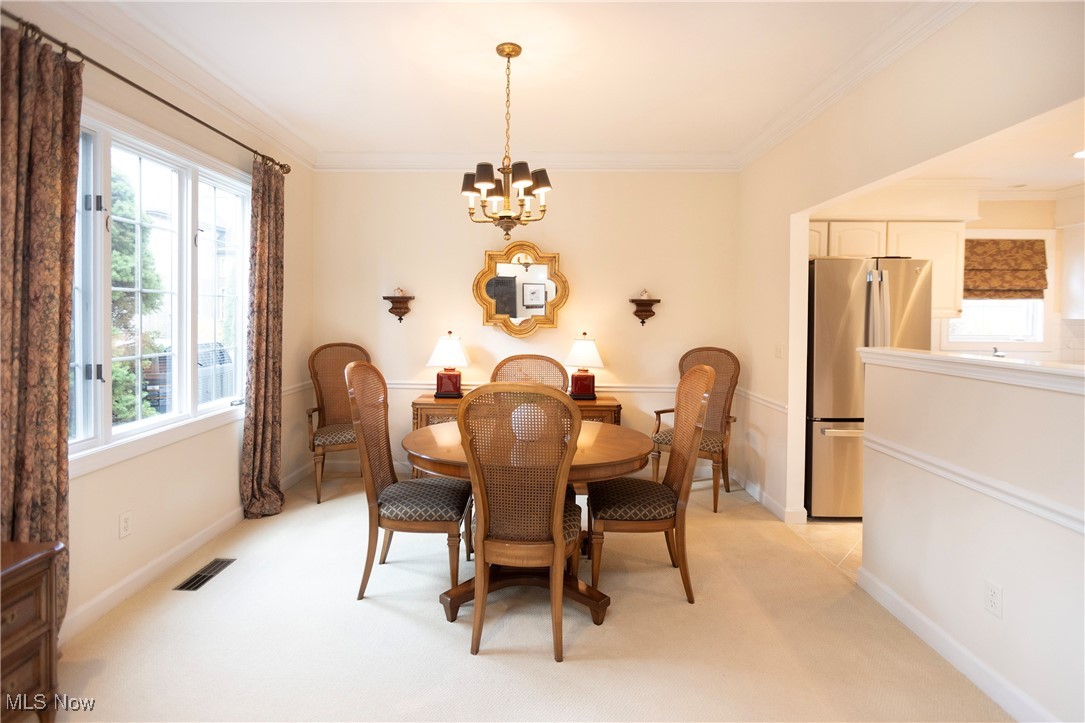 ;
;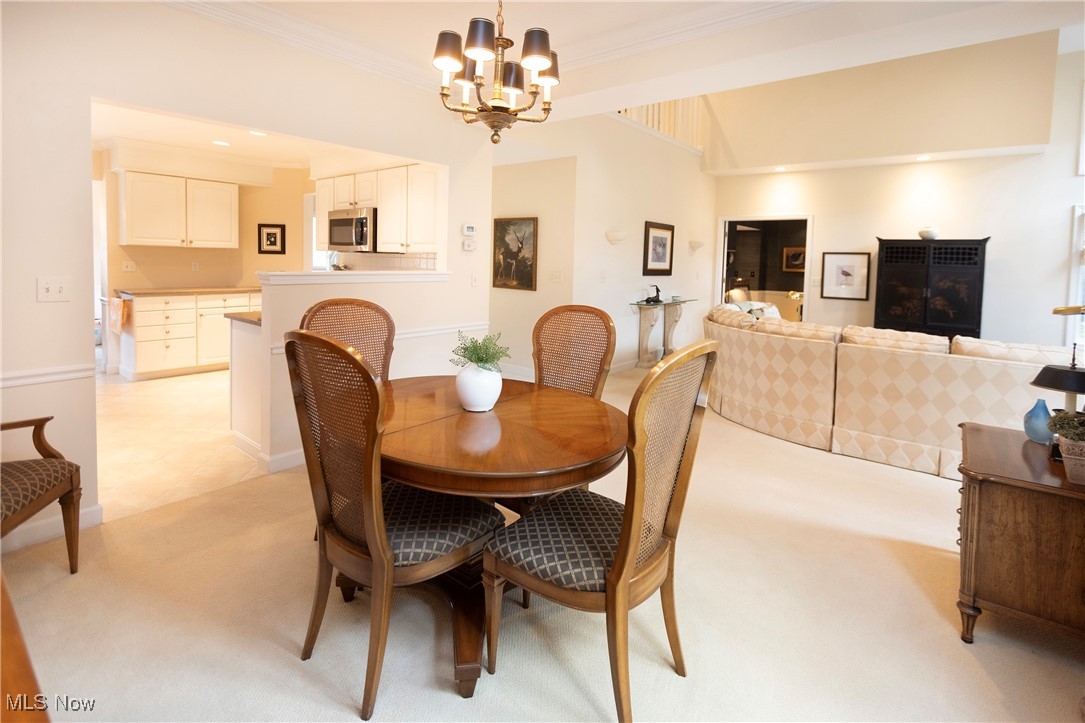 ;
;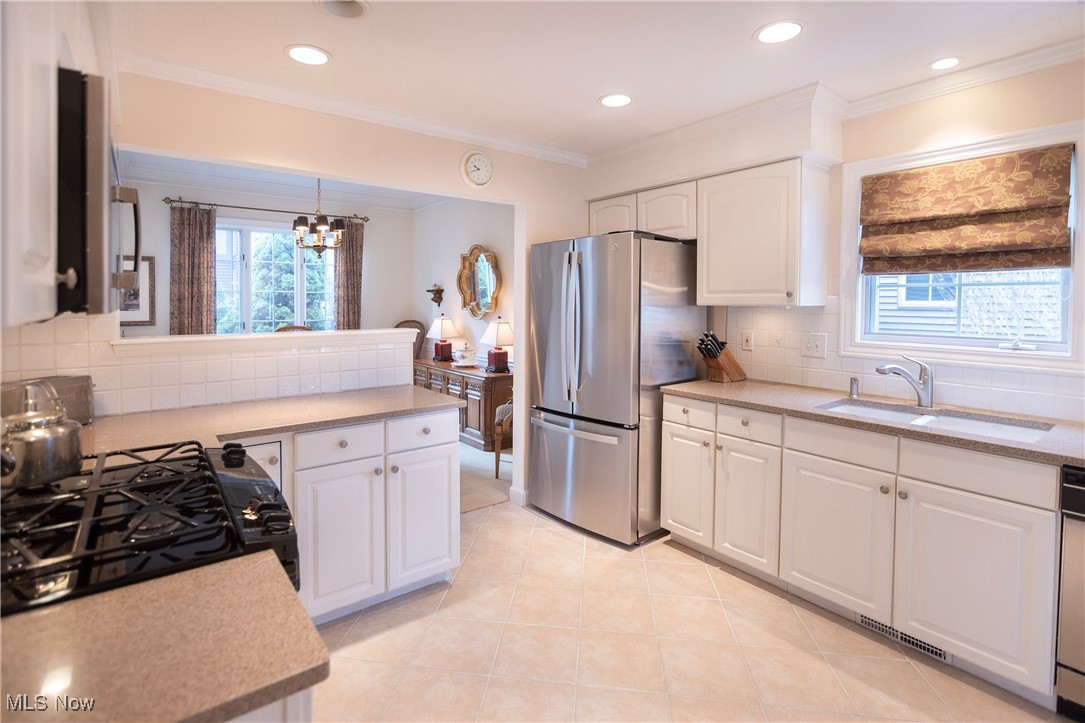 ;
;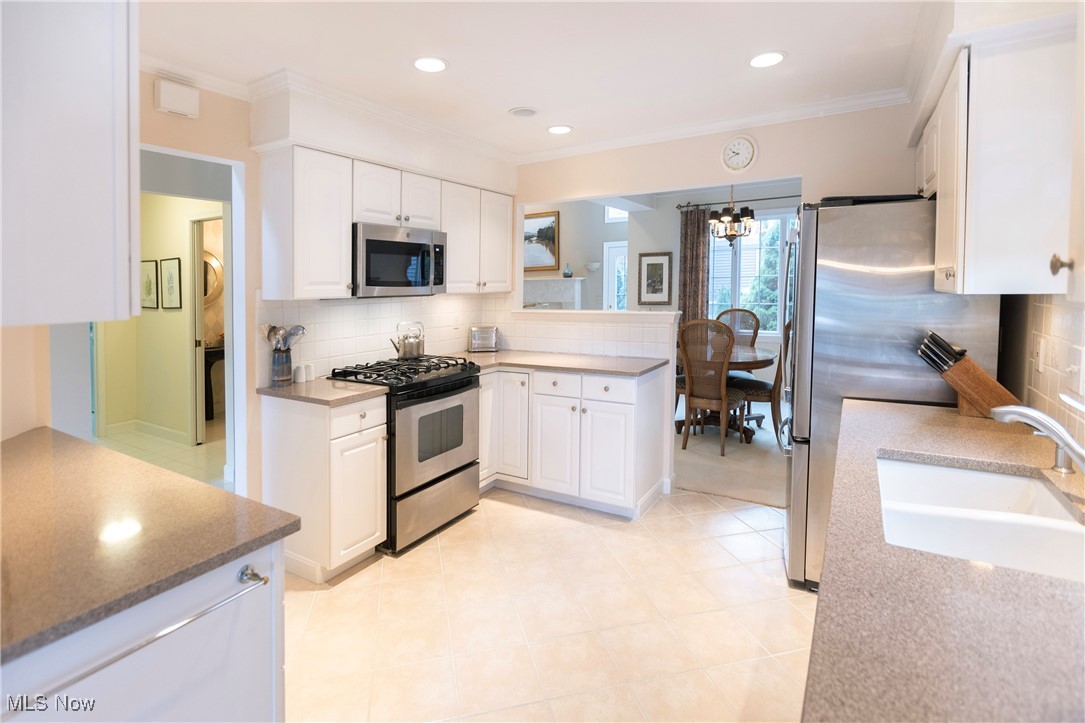 ;
;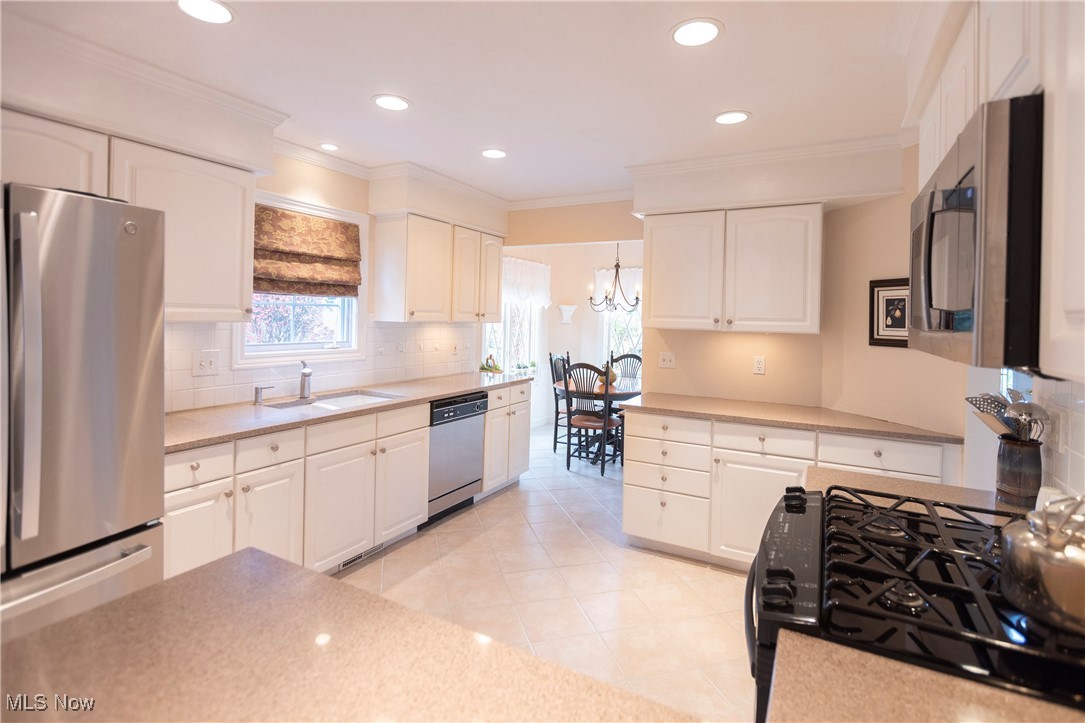 ;
;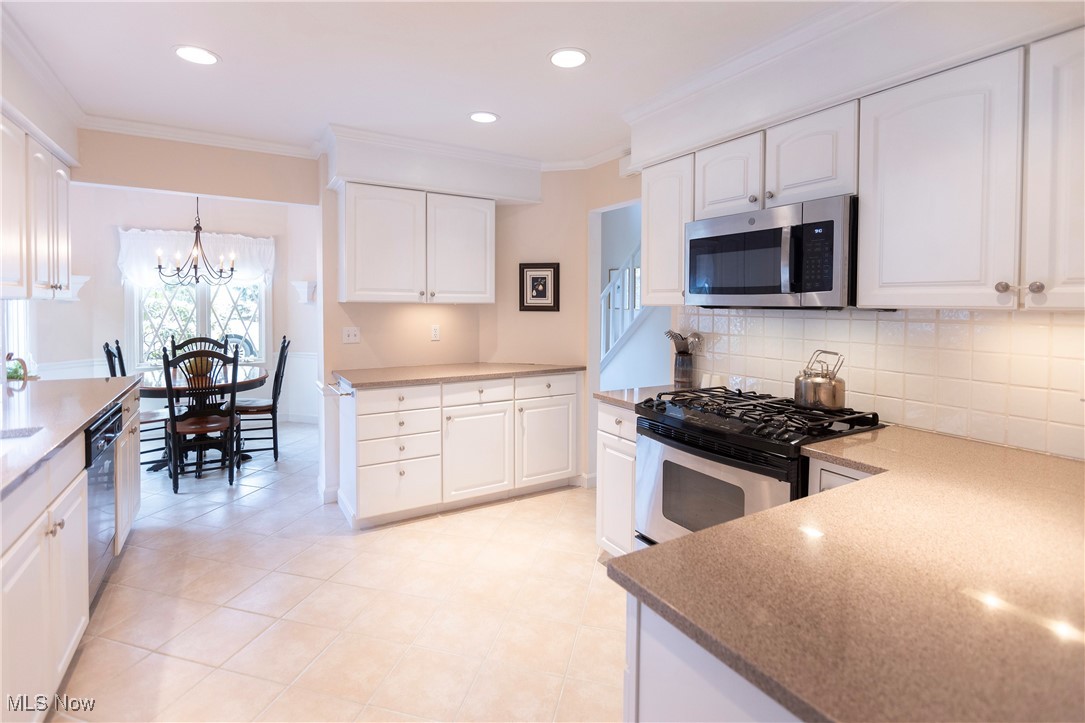 ;
;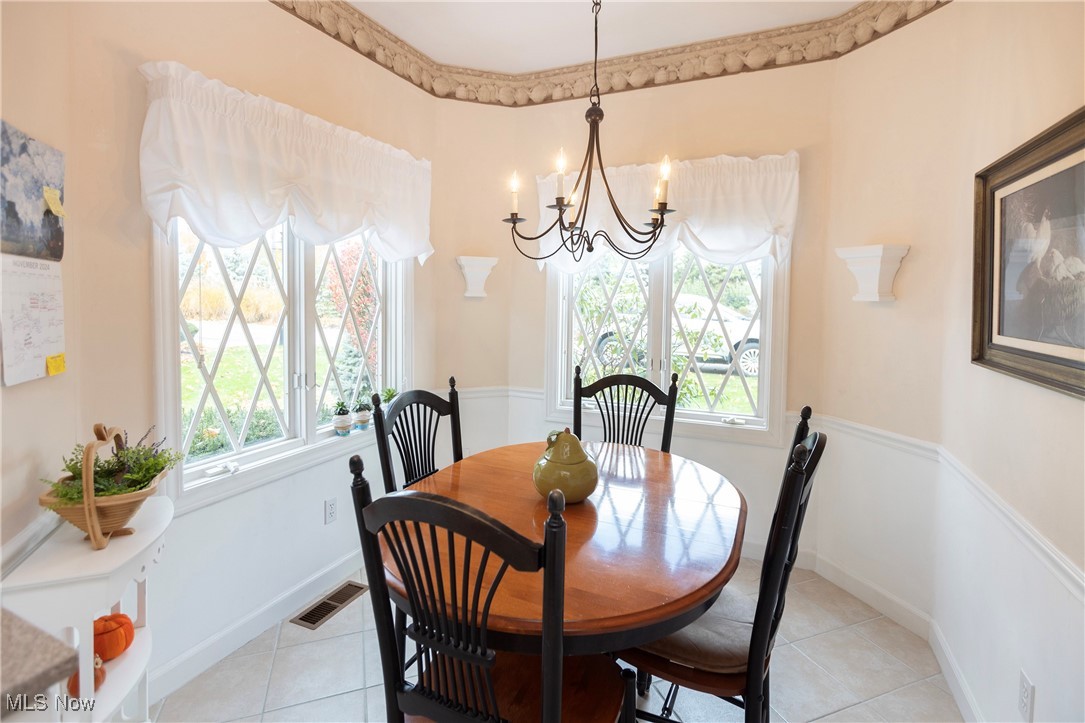 ;
;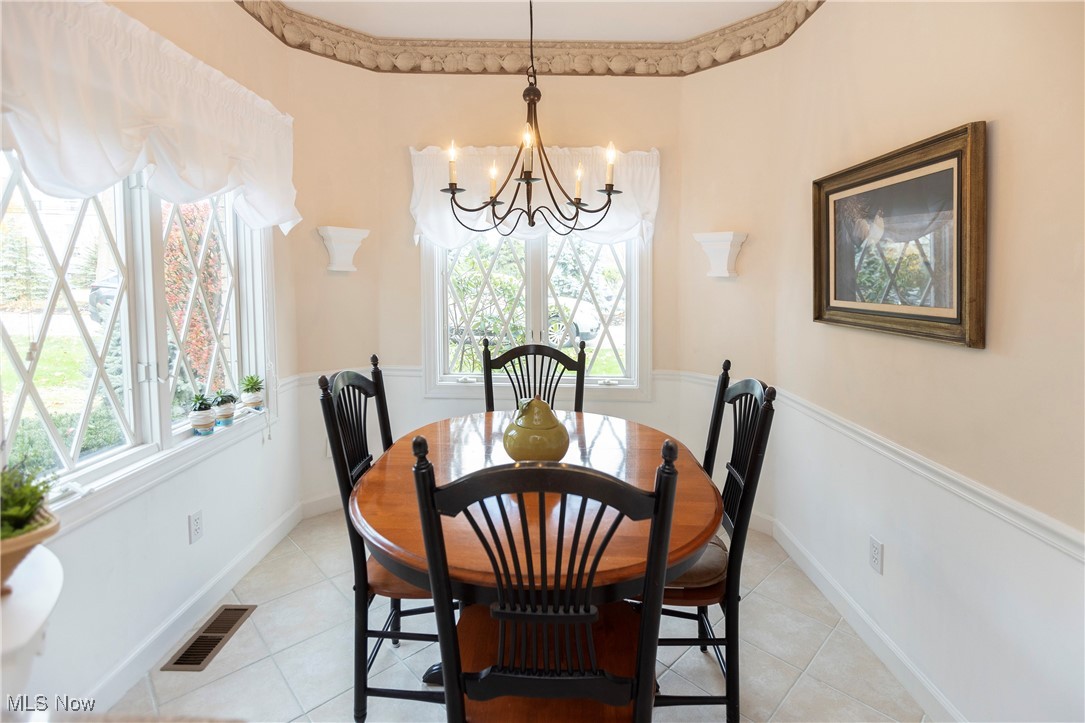 ;
;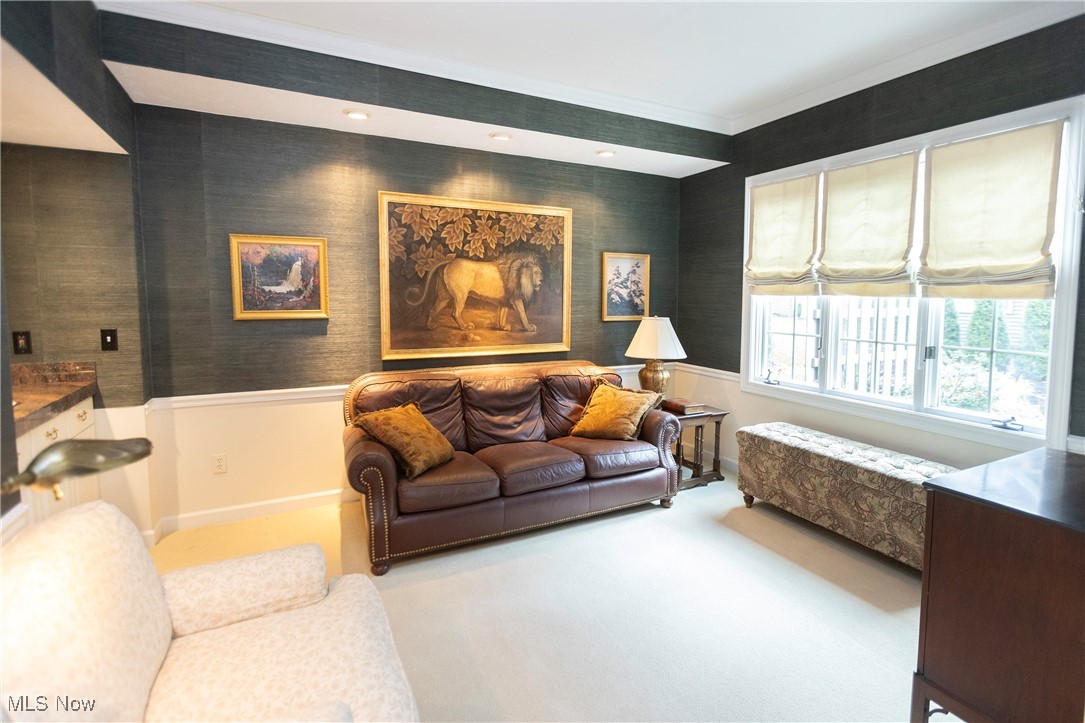 ;
;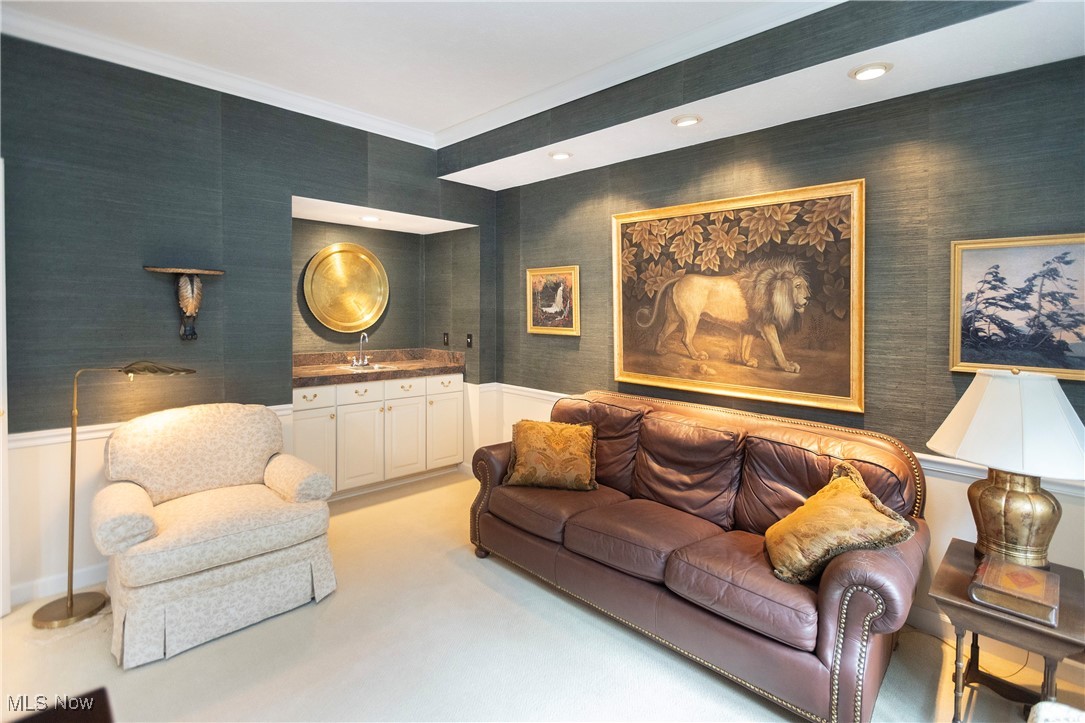 ;
;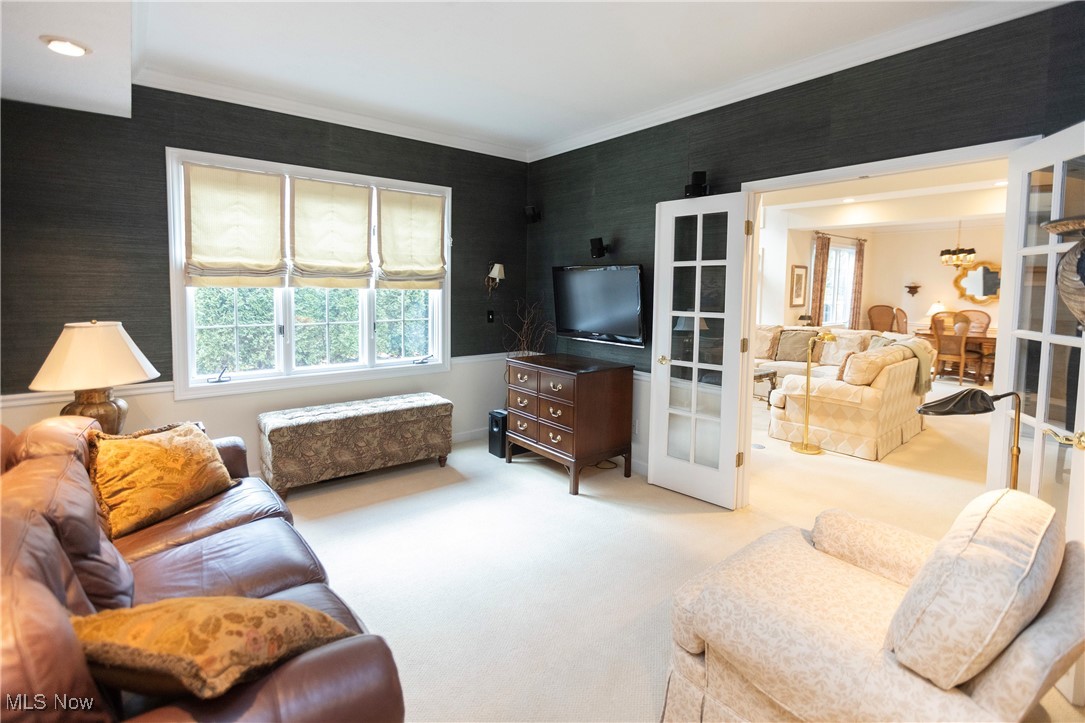 ;
;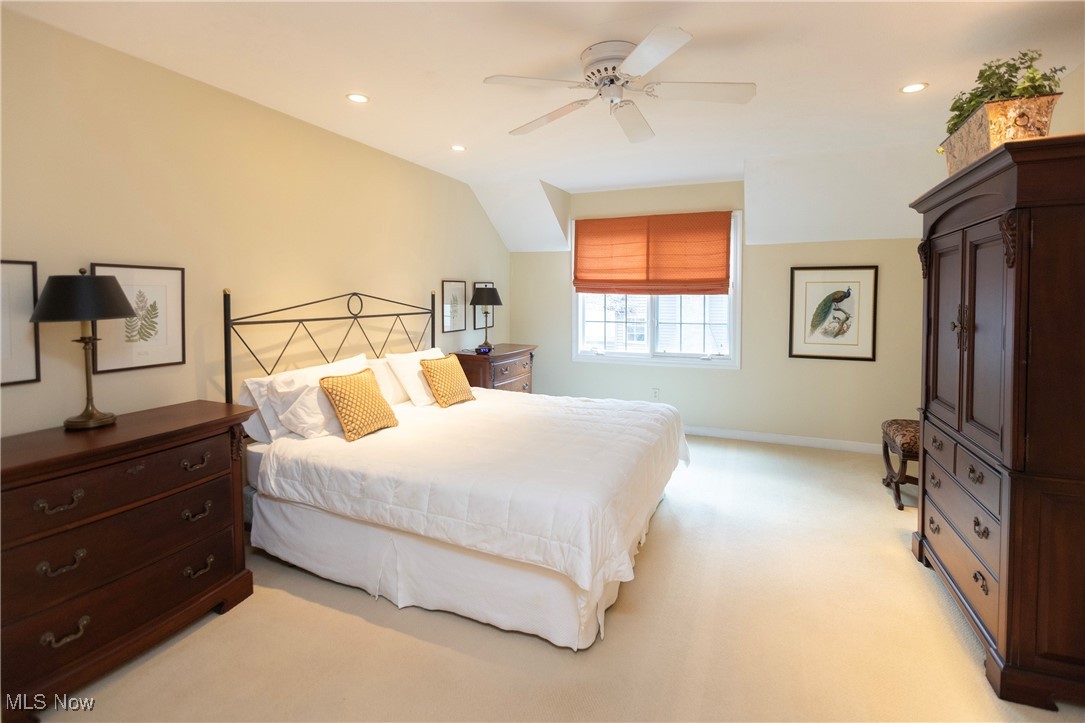 ;
;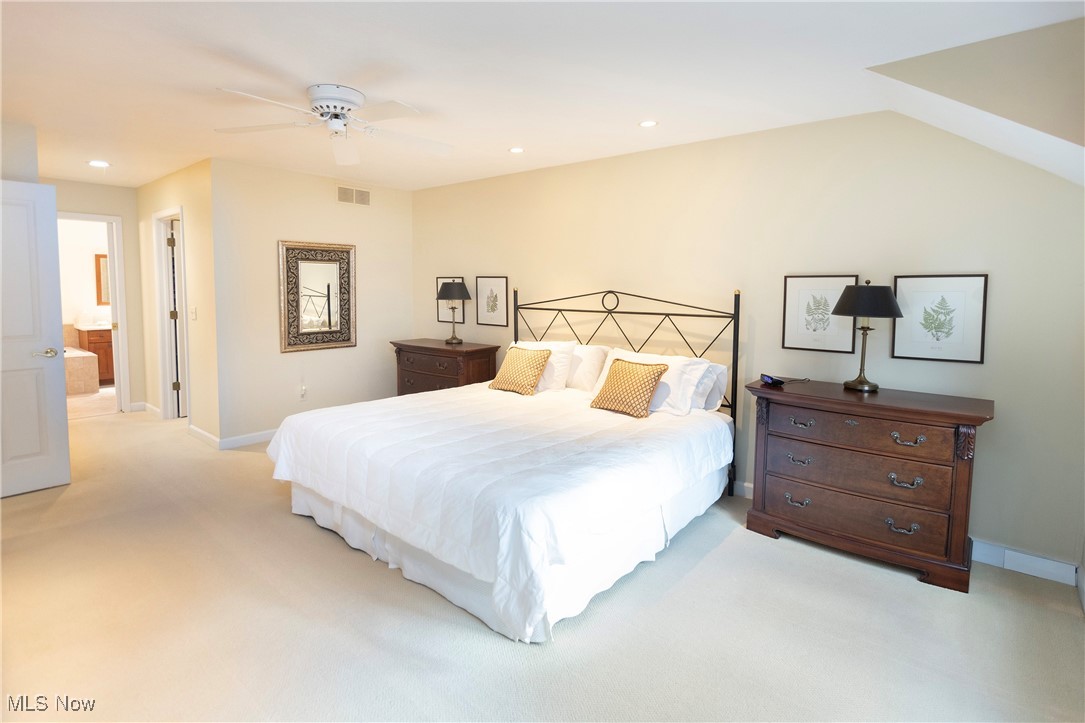 ;
;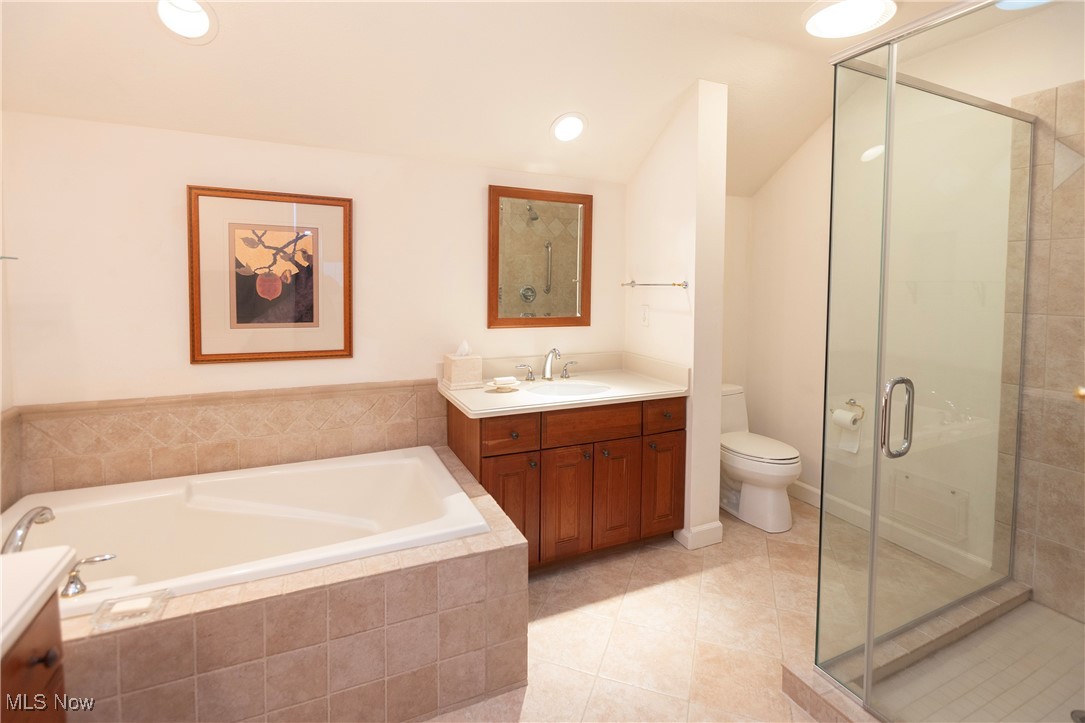 ;
;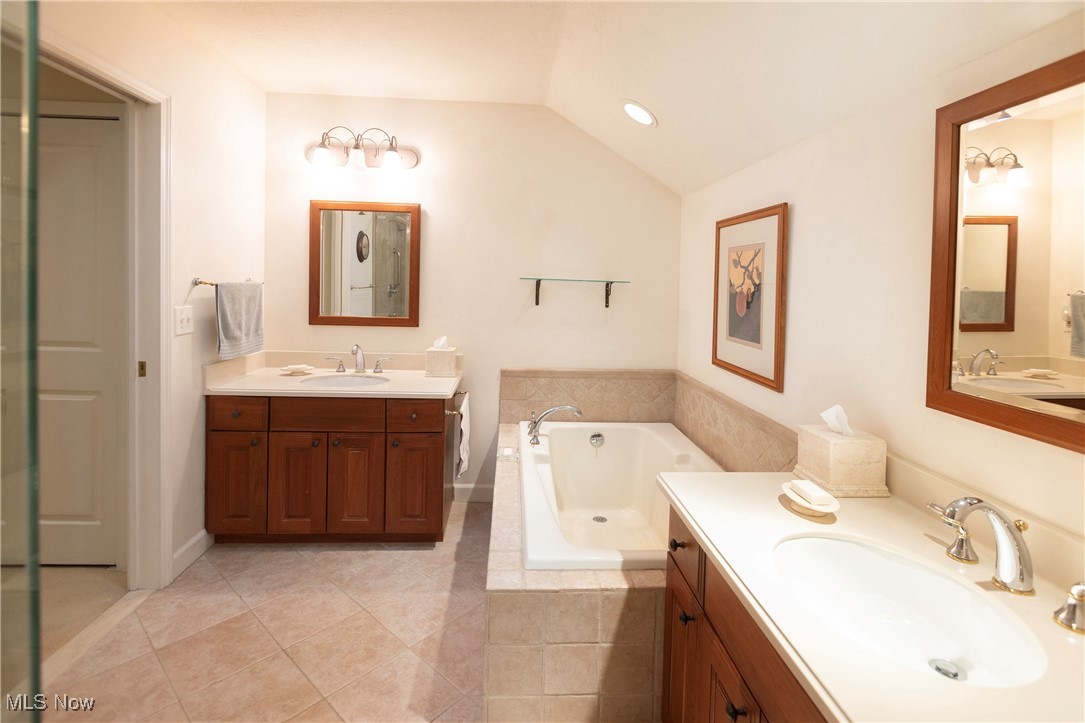 ;
;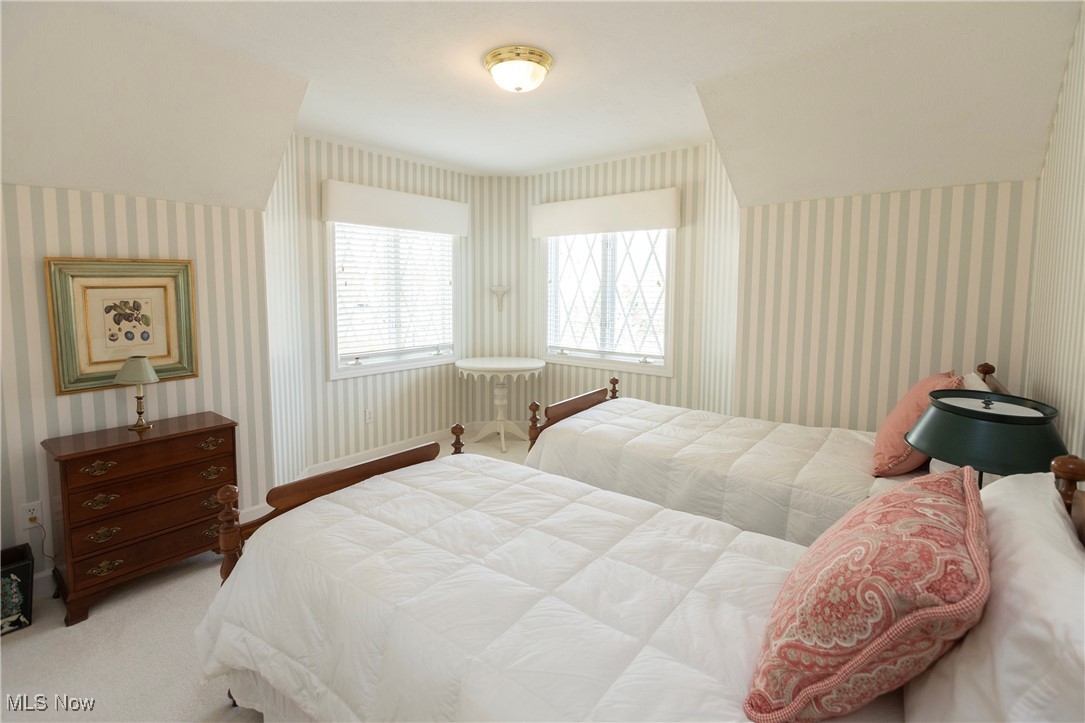 ;
;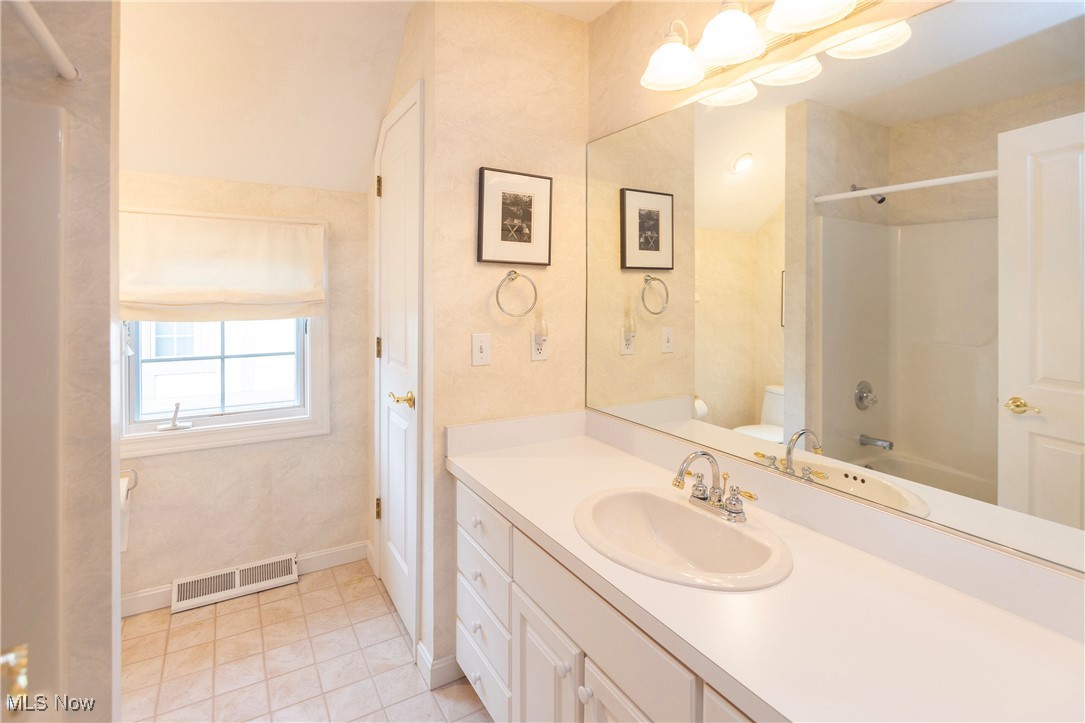 ;
;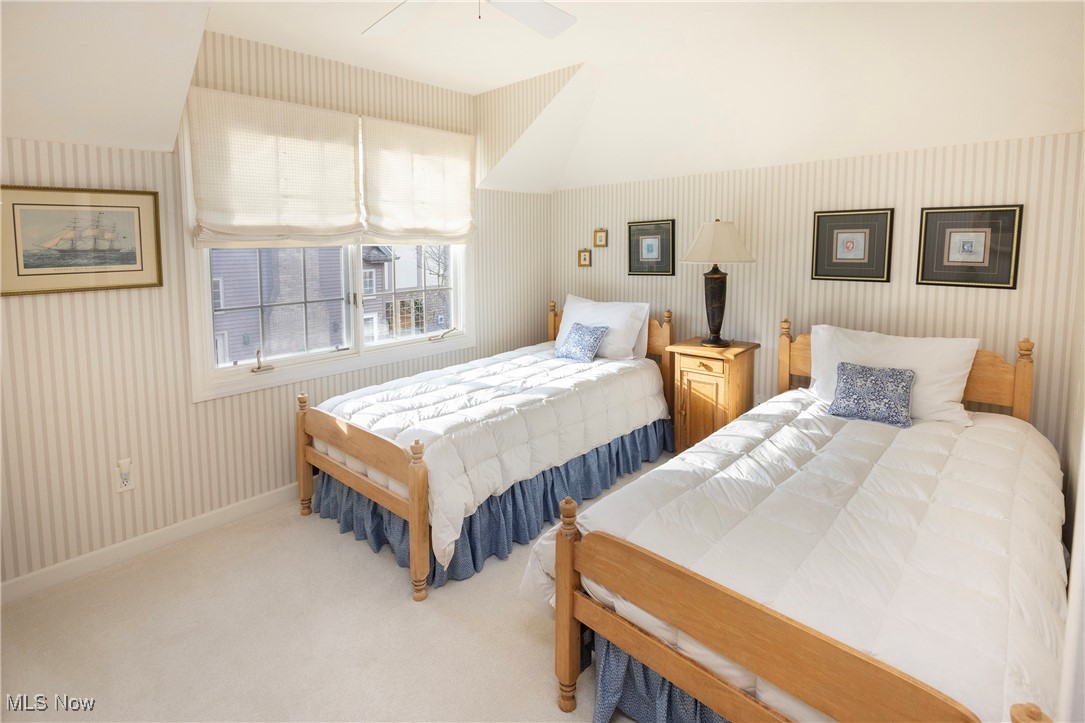 ;
;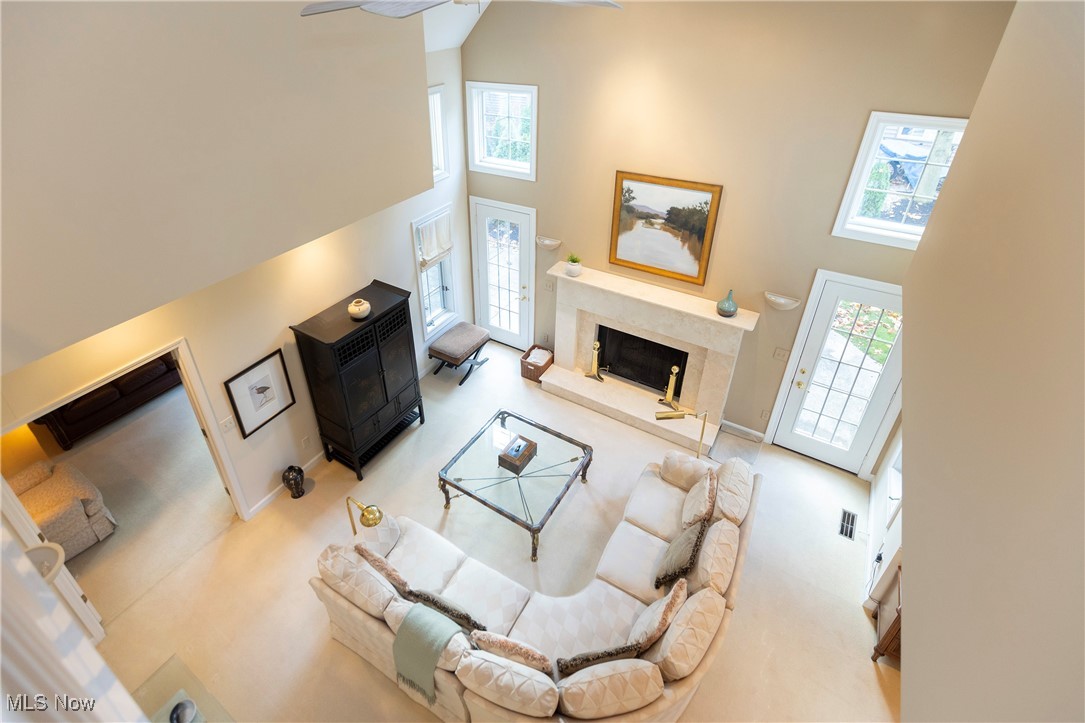 ;
;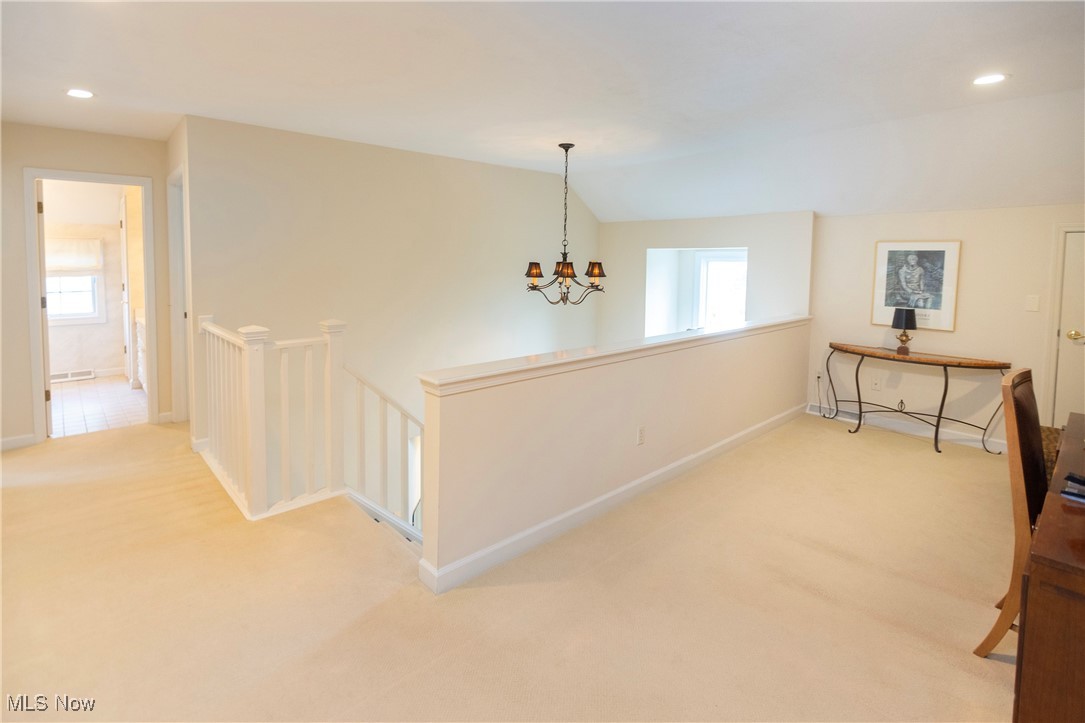 ;
;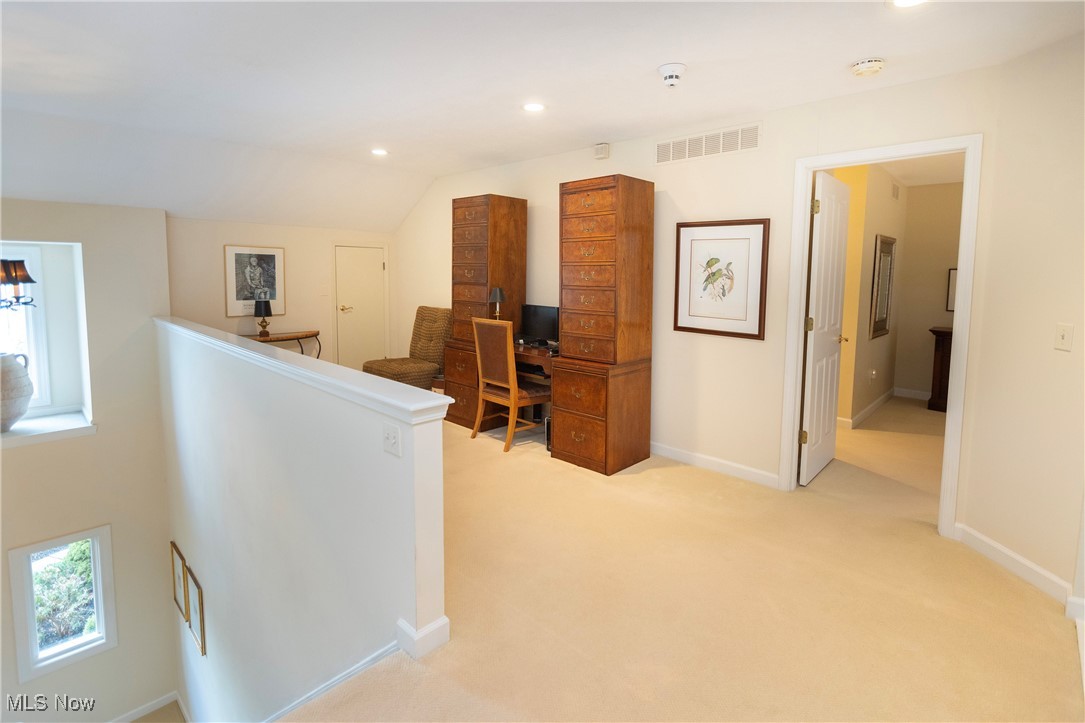 ;
;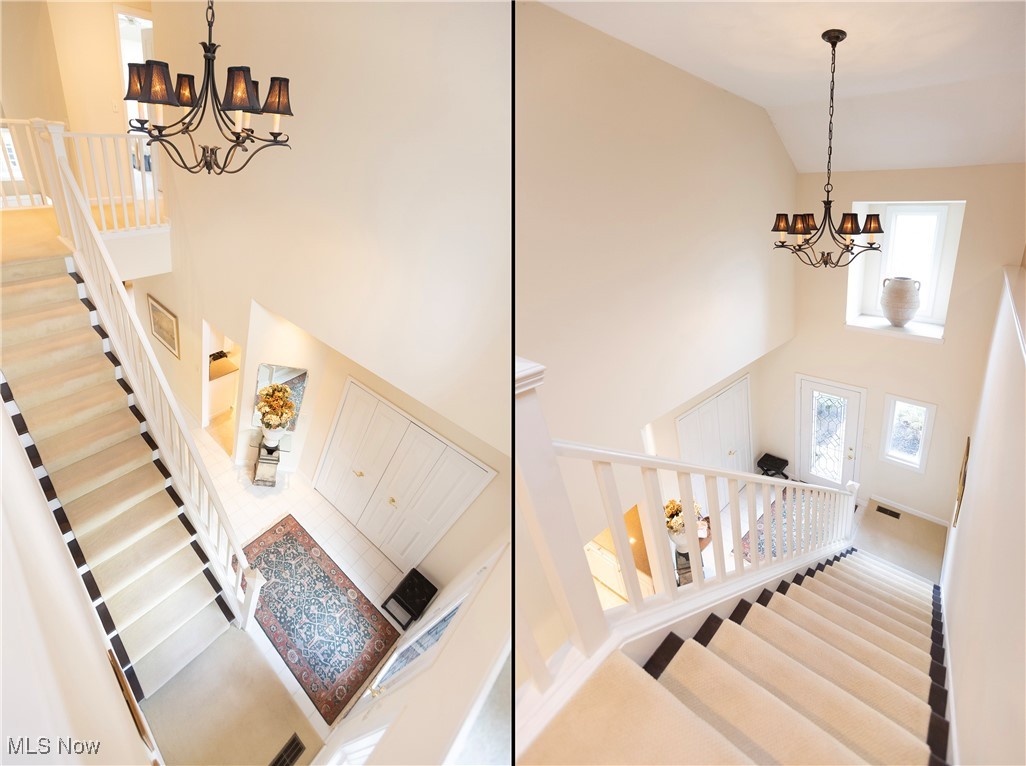 ;
;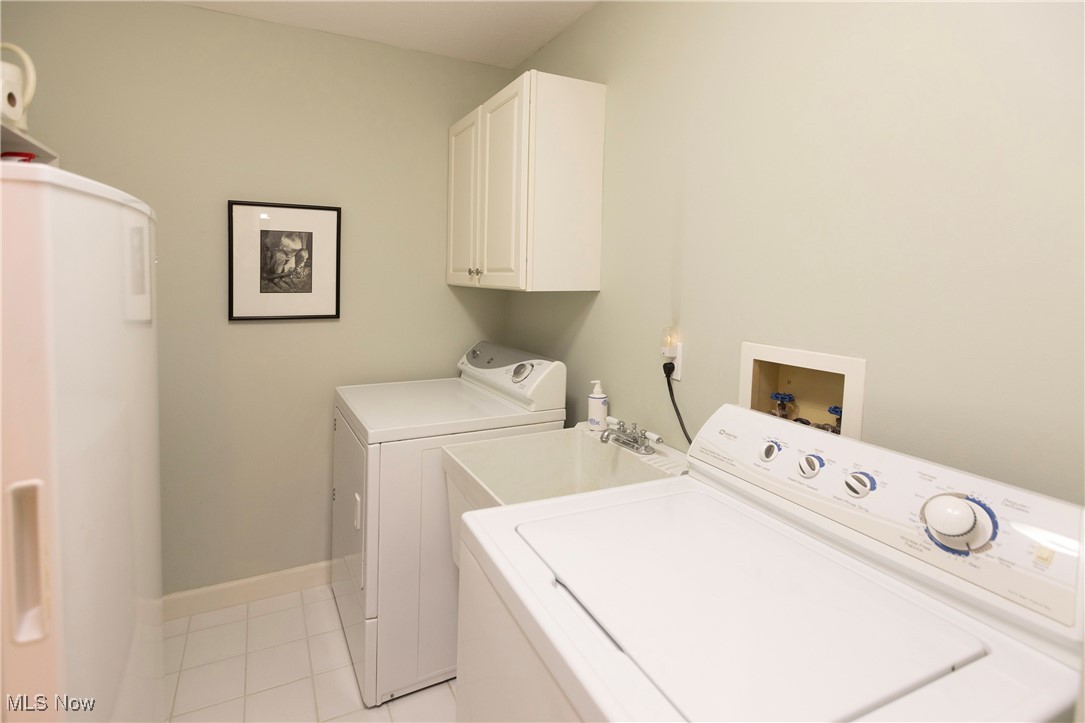 ;
;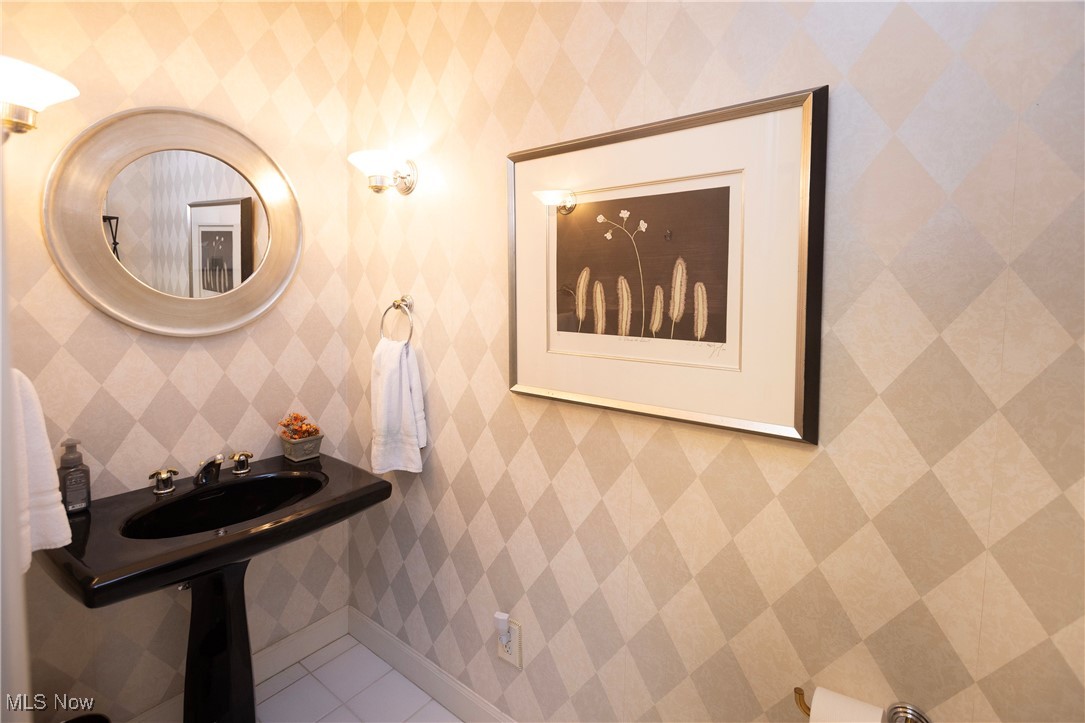 ;
;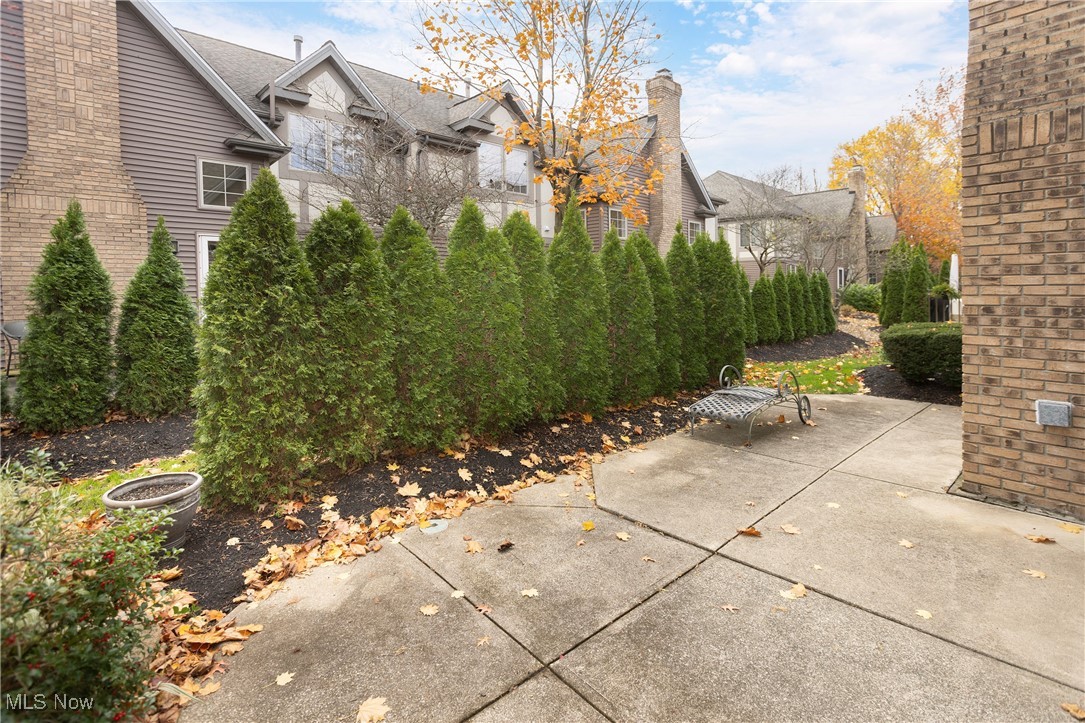 ;
;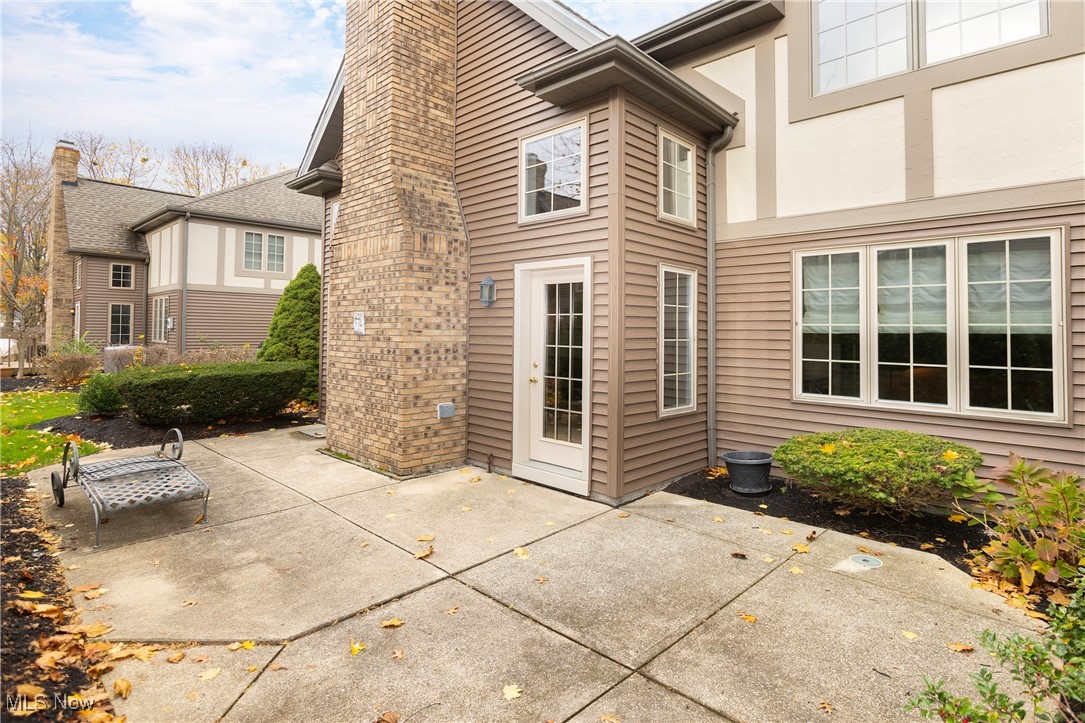 ;
;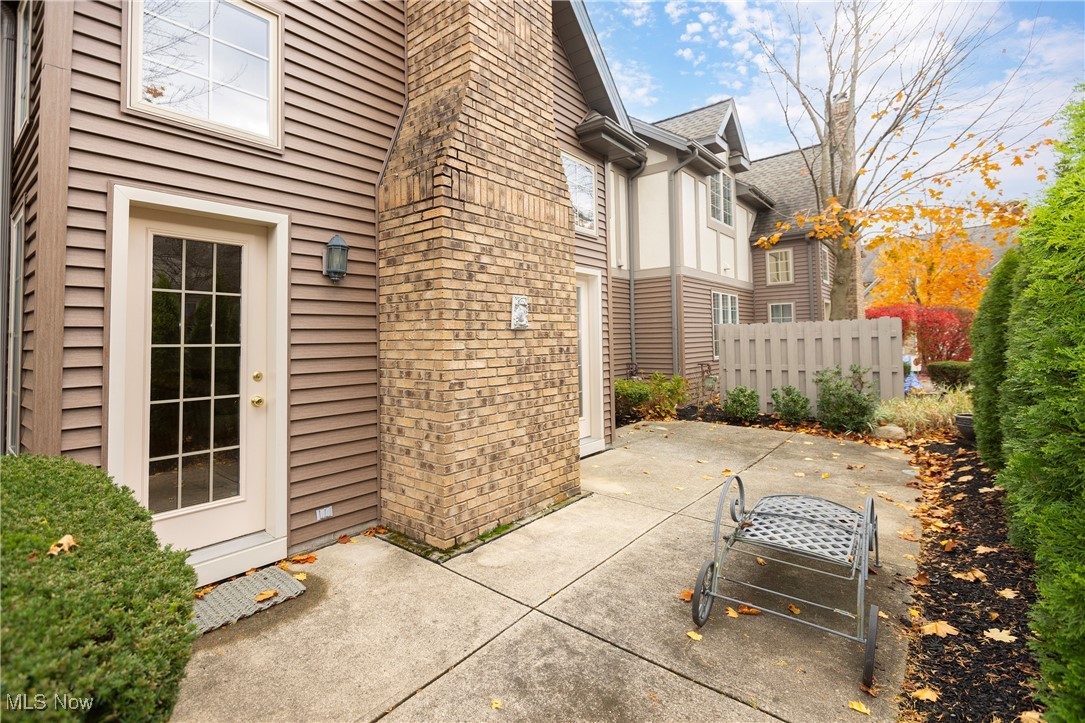 ;
;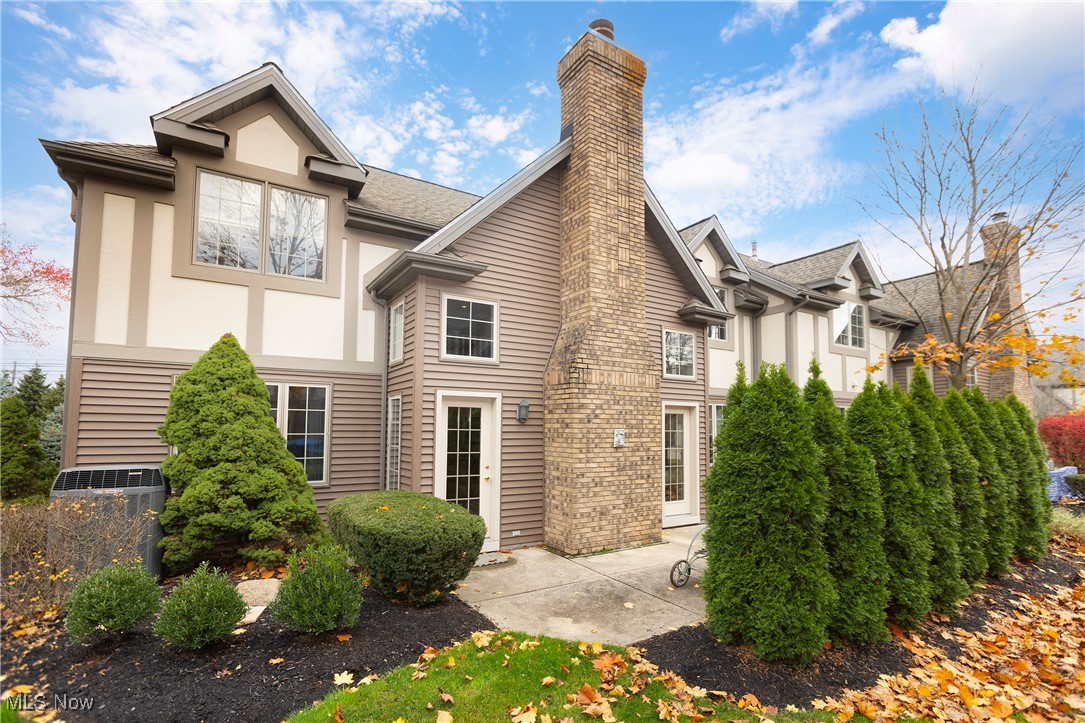 ;
;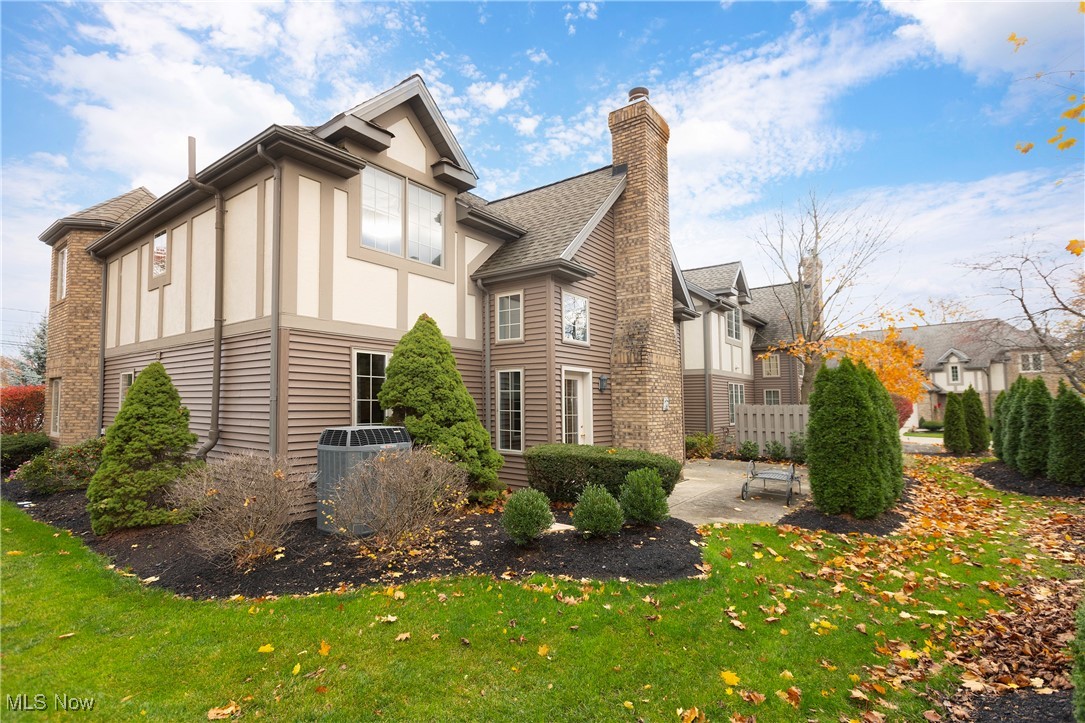 ;
;