4 Joshua's Path, East Hampton, NY 11937
| Listing ID |
11336736 |
|
|
|
| Property Type |
Residential |
|
|
|
| County |
Suffolk |
|
|
|
| Township |
East Hampton |
|
|
|
| School |
East Hampton |
|
|
|
|
| Total Tax |
$15,638 |
|
|
|
| Tax ID |
0300-157.000-0004-002.000 |
|
|
|
| FEMA Flood Map |
fema.gov/portal |
|
|
|
| Year Built |
2004 |
|
|
|
| |
|
|
|
|
|
Located on a private lushly landscaped 2.3 Acres just moments from the heart of East Hampton Village, this chic turnkey classic is the perfect year-round or summer retreat. Enter to a foyer that opens to a dramatic double-height, sun-drenched living room with fireplace and sweeping views of the scenic reserve behind the home. The eat-in gourmet kitchen has top-line appliances including Bosch ovens, Miele dishwasher and built-in Miele espresso maker. Glass doors open to a lovely outdoor dining porch covered by a retractable awning, perfect for indoor-outdoor entertaining. The home's main level features an expansive primary suite with ensuite bath, a second large ensuite guest room, and a powder and laundry room. The second level boasts three additional well-appointed guest rooms and two baths. The home's large walk-out lower level has living area, gym, full bath, and a bonus room/office. It also leads to the attached two-car garage. The lower-level's floor-to-ceiling glass sliders stream in natural light and open to the beautiful backyard with an inviting heated gunite pool, lounge area, and outdoor shower. Enjoy year-round privacy and luxurious comfort close to village restaurants, shopping, and ocean beaches.
|
- 5 Total Bedrooms
- 5 Full Baths
- 1 Half Bath
- 4500 SF
- 2.28 Acres
- Built in 2004
- 2 Stories
- Post Modern Style
- Full Basement
- Lower Level: Finished, Walk Out
- Eat-In Kitchen
- Granite Kitchen Counter
- Oven/Range
- Refrigerator
- Dishwasher
- Microwave
- Stainless Steel
- Hardwood Flooring
- Entry Foyer
- Living Room
- Dining Room
- Den/Office
- Primary Bedroom
- en Suite Bathroom
- Walk-in Closet
- Bonus Room
- Kitchen
- 1 Fireplace
- Forced Air
- Propane Fuel
- Central A/C
- Asphalt Shingles Roof
- Attached Garage
- 2 Garage Spaces
- Pool: In Ground, Gunite, Heated
- Deck
- Patio
Listing data is deemed reliable but is NOT guaranteed accurate.
|



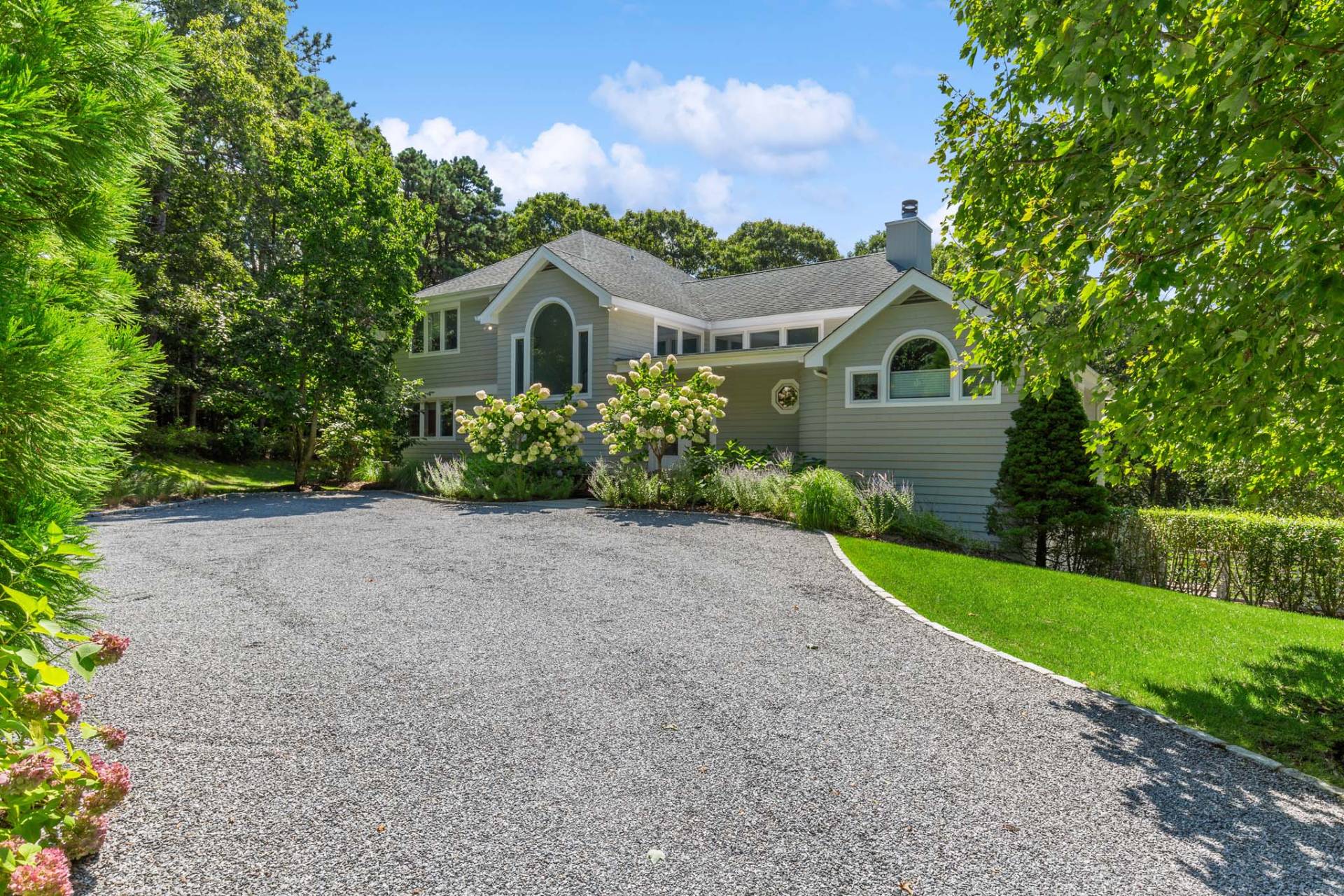


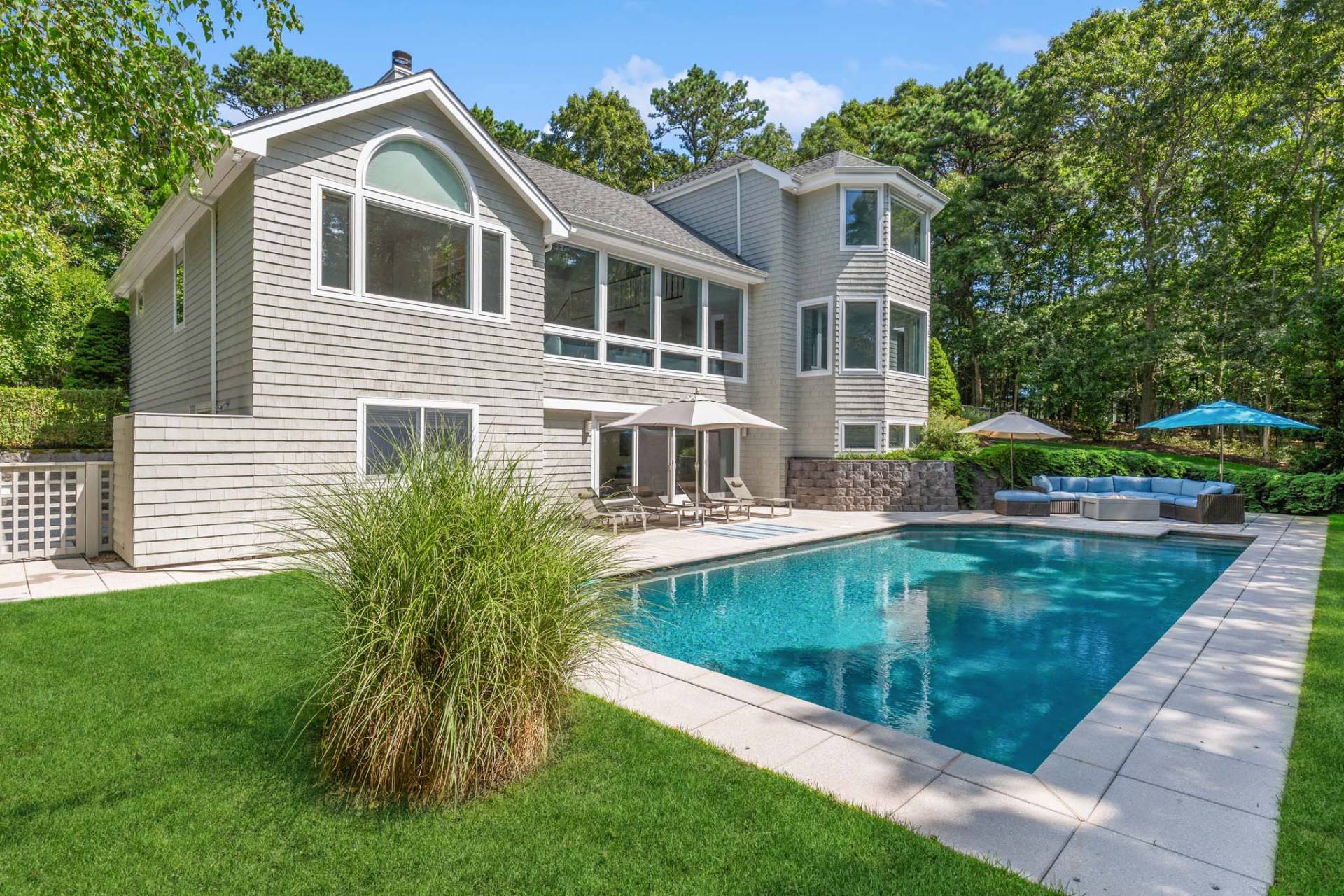 ;
;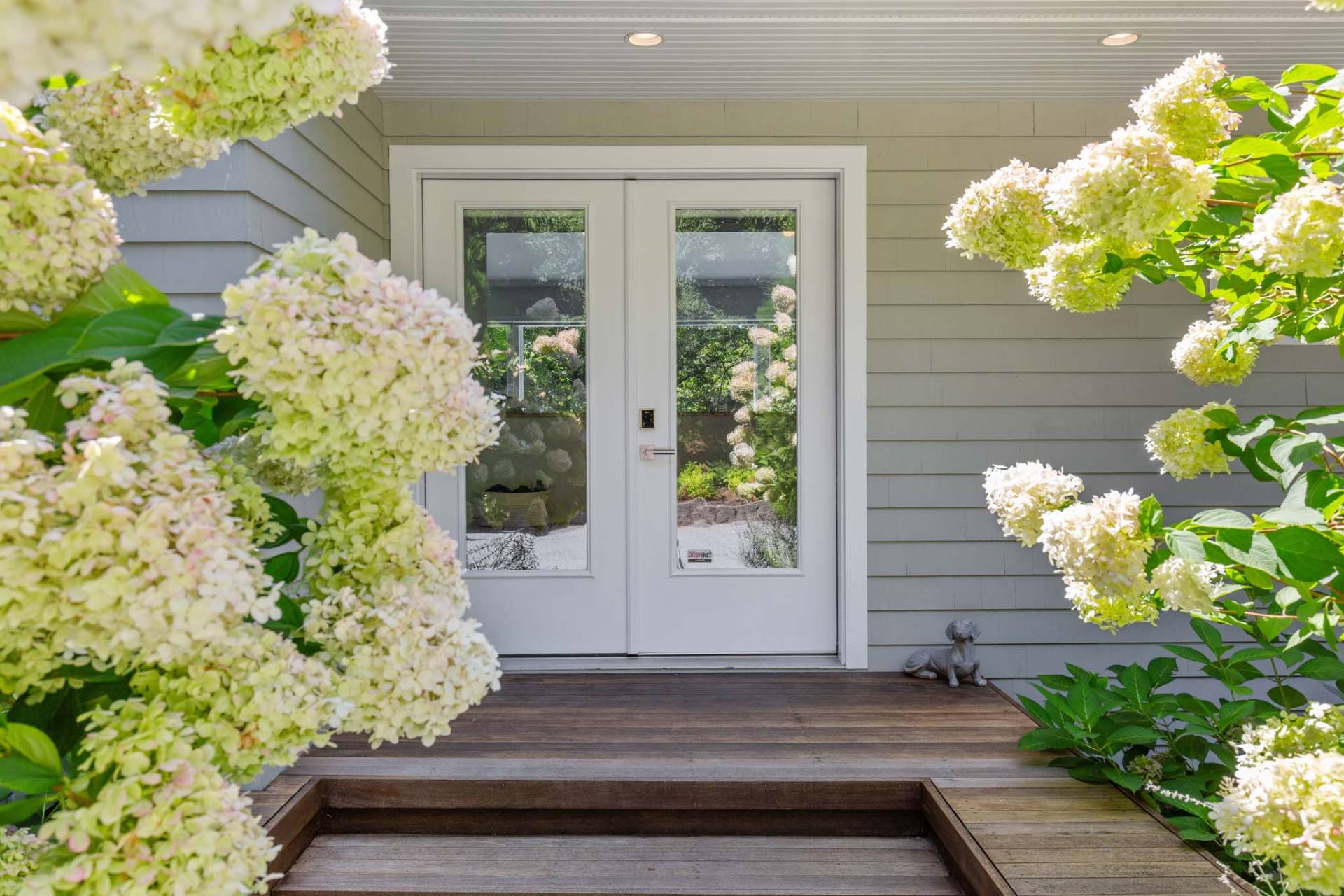 ;
;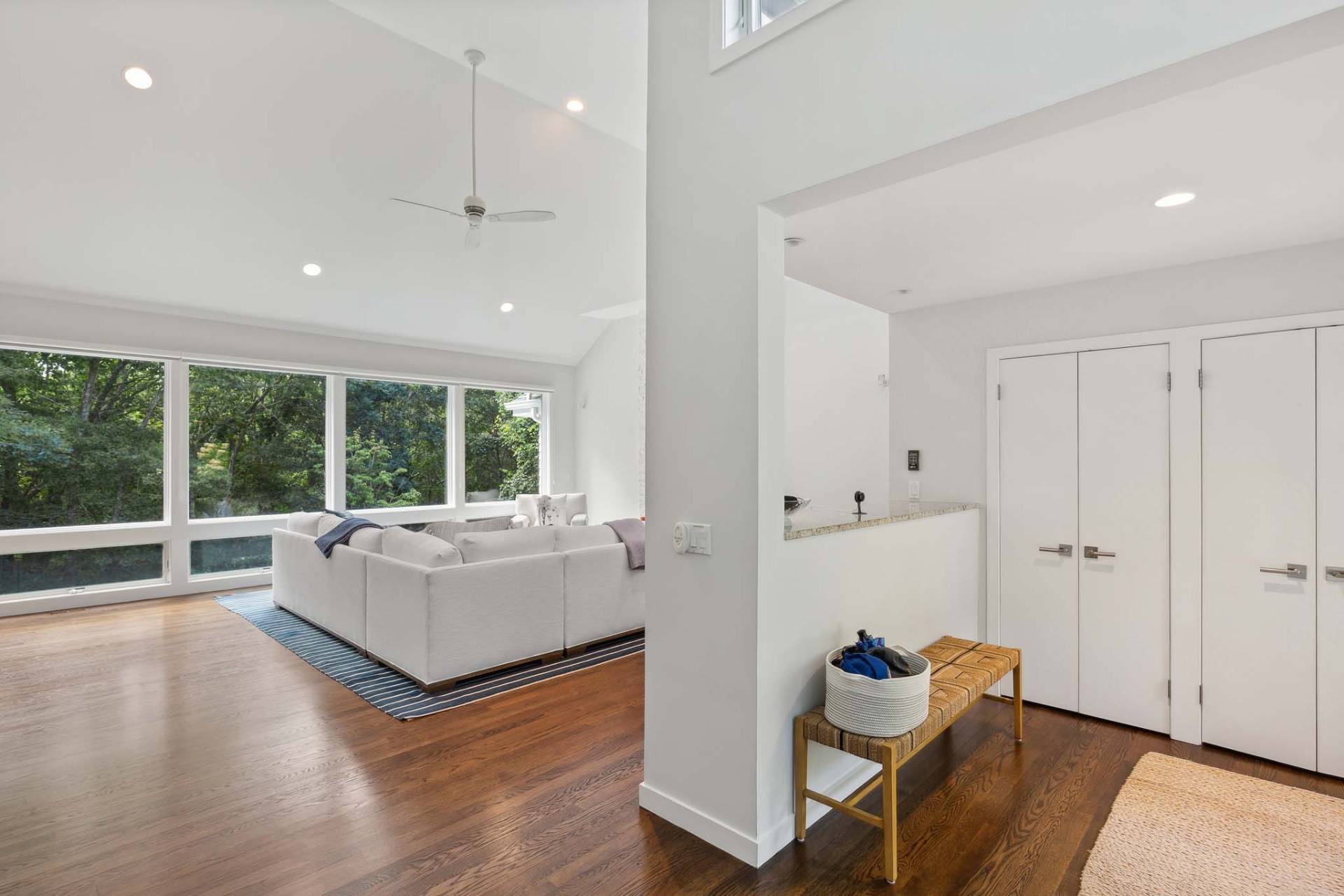 ;
;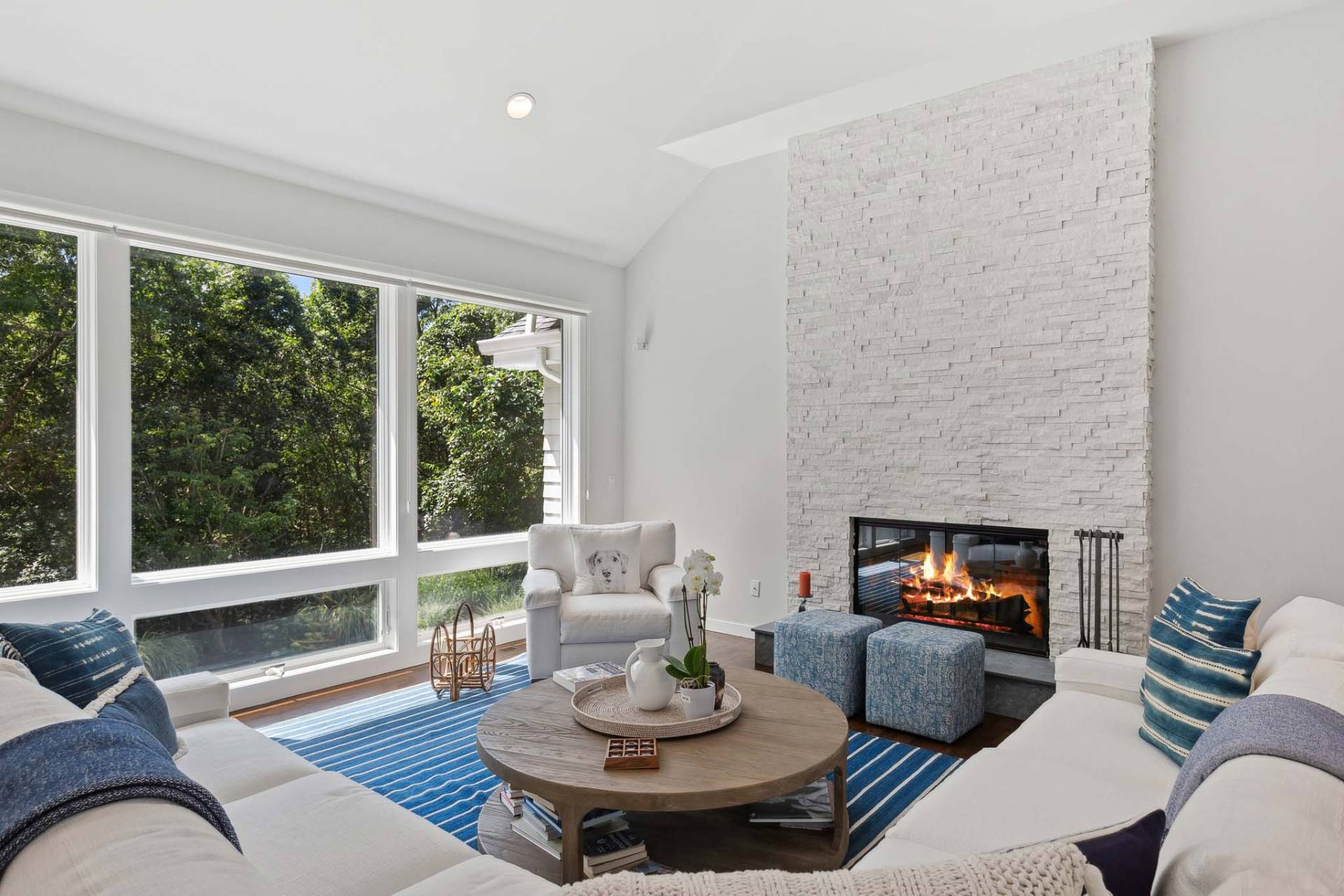 ;
;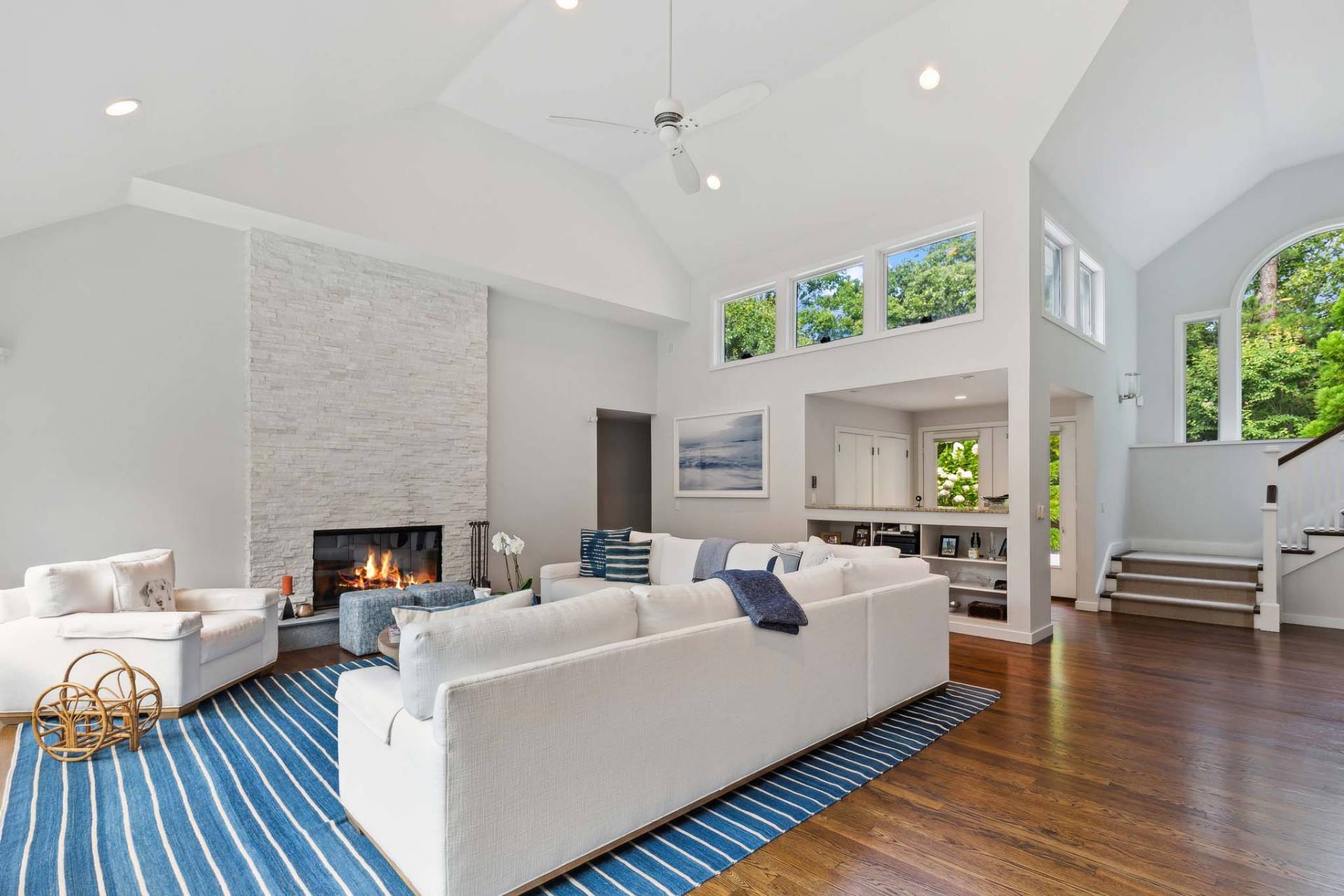 ;
;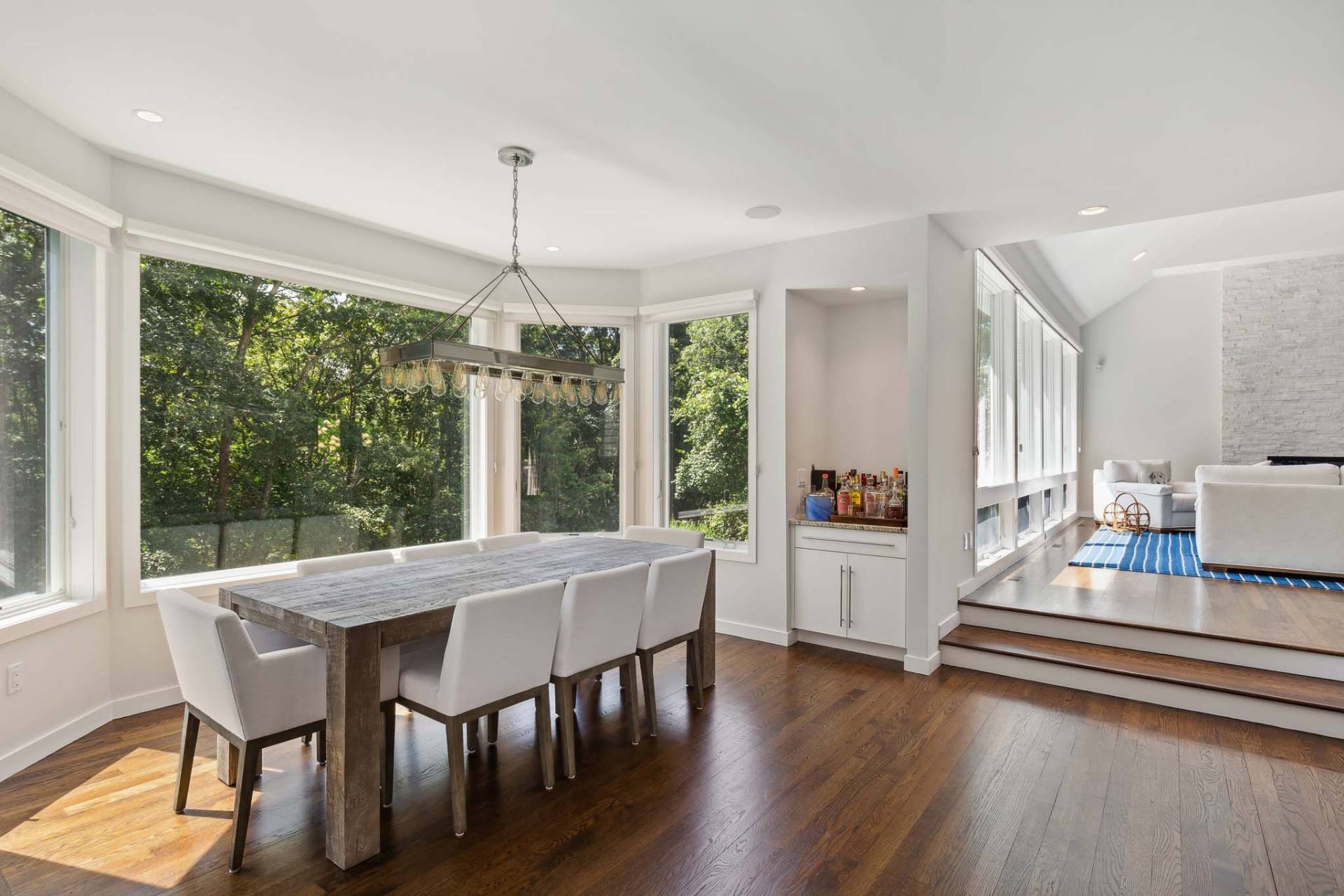 ;
;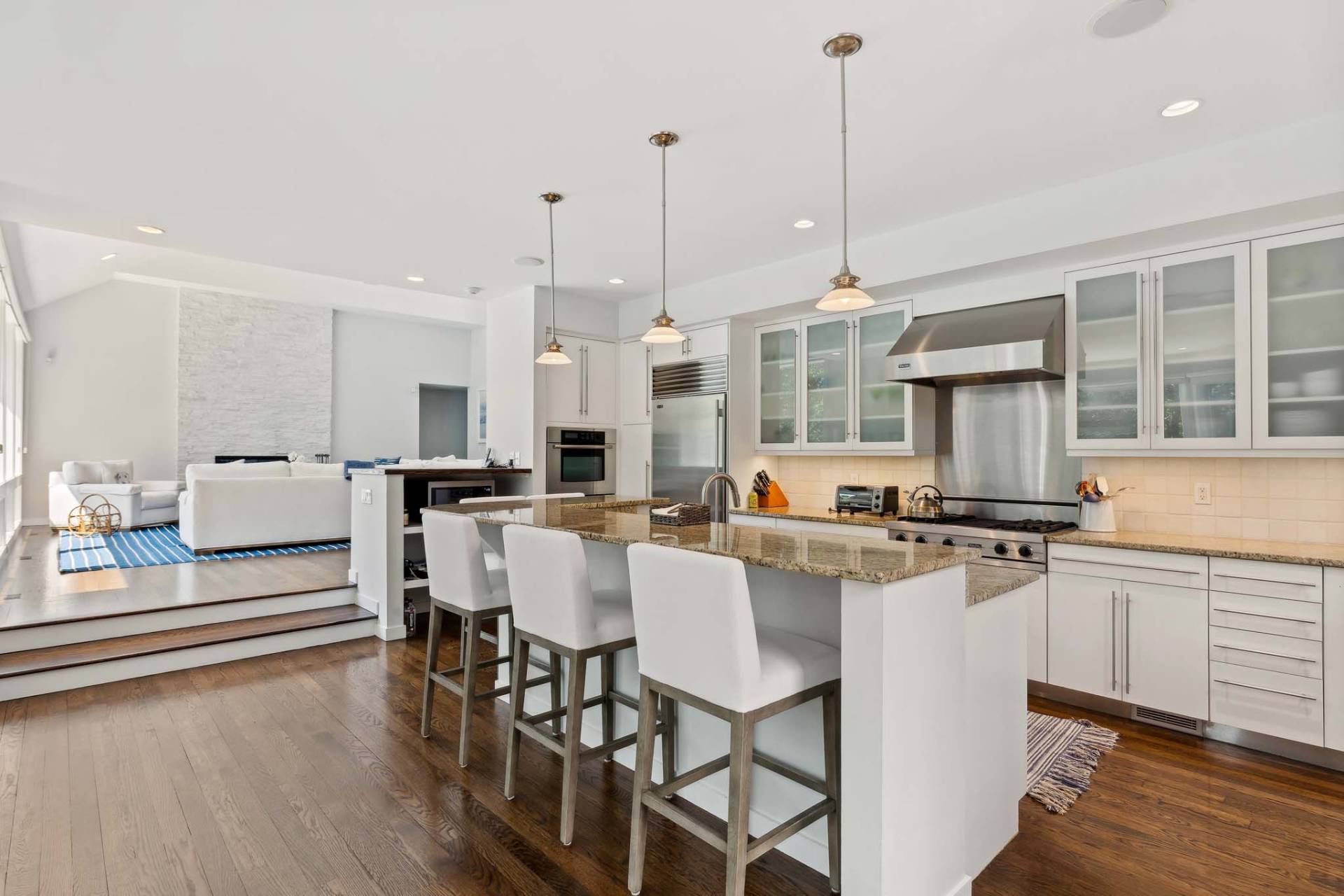 ;
;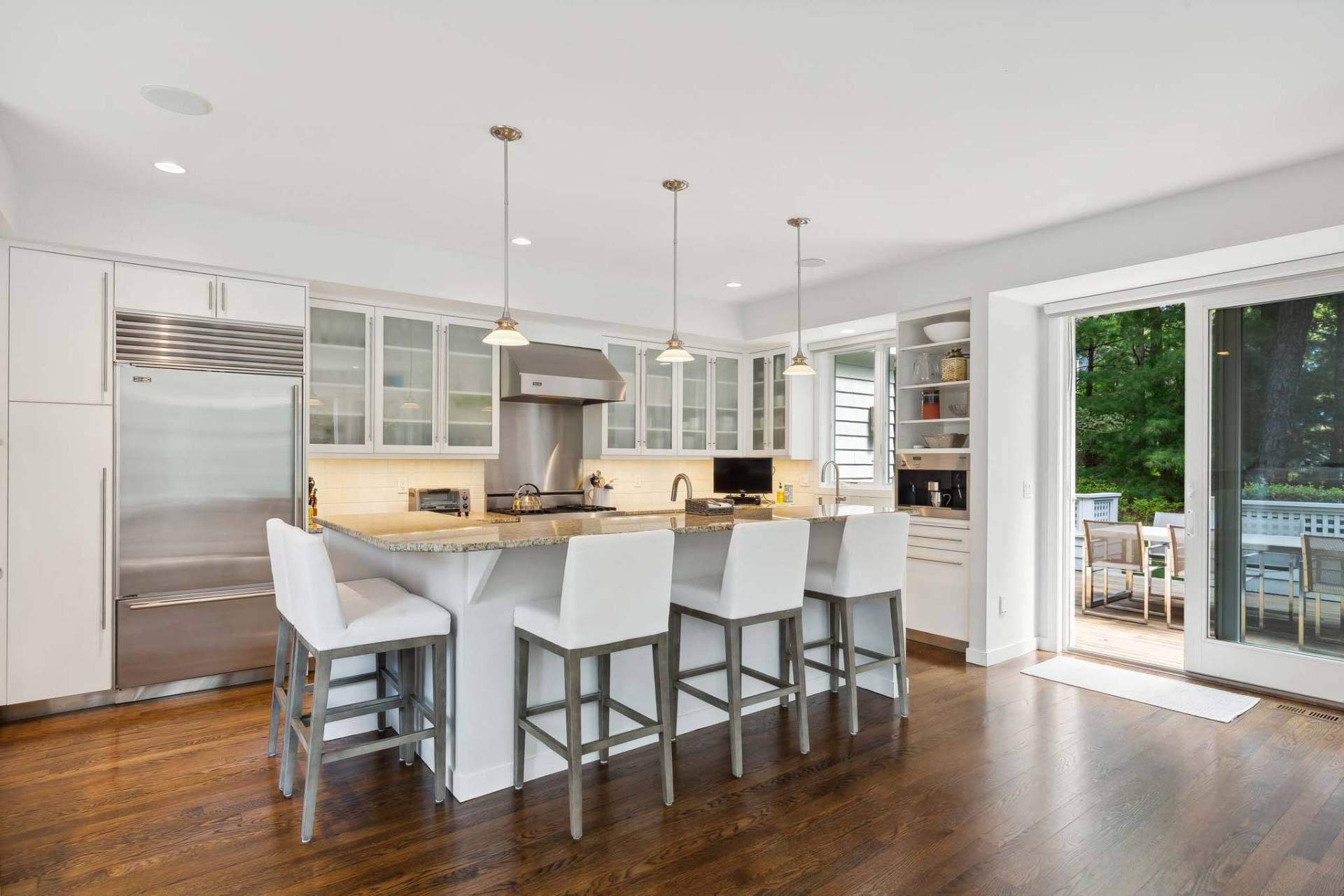 ;
;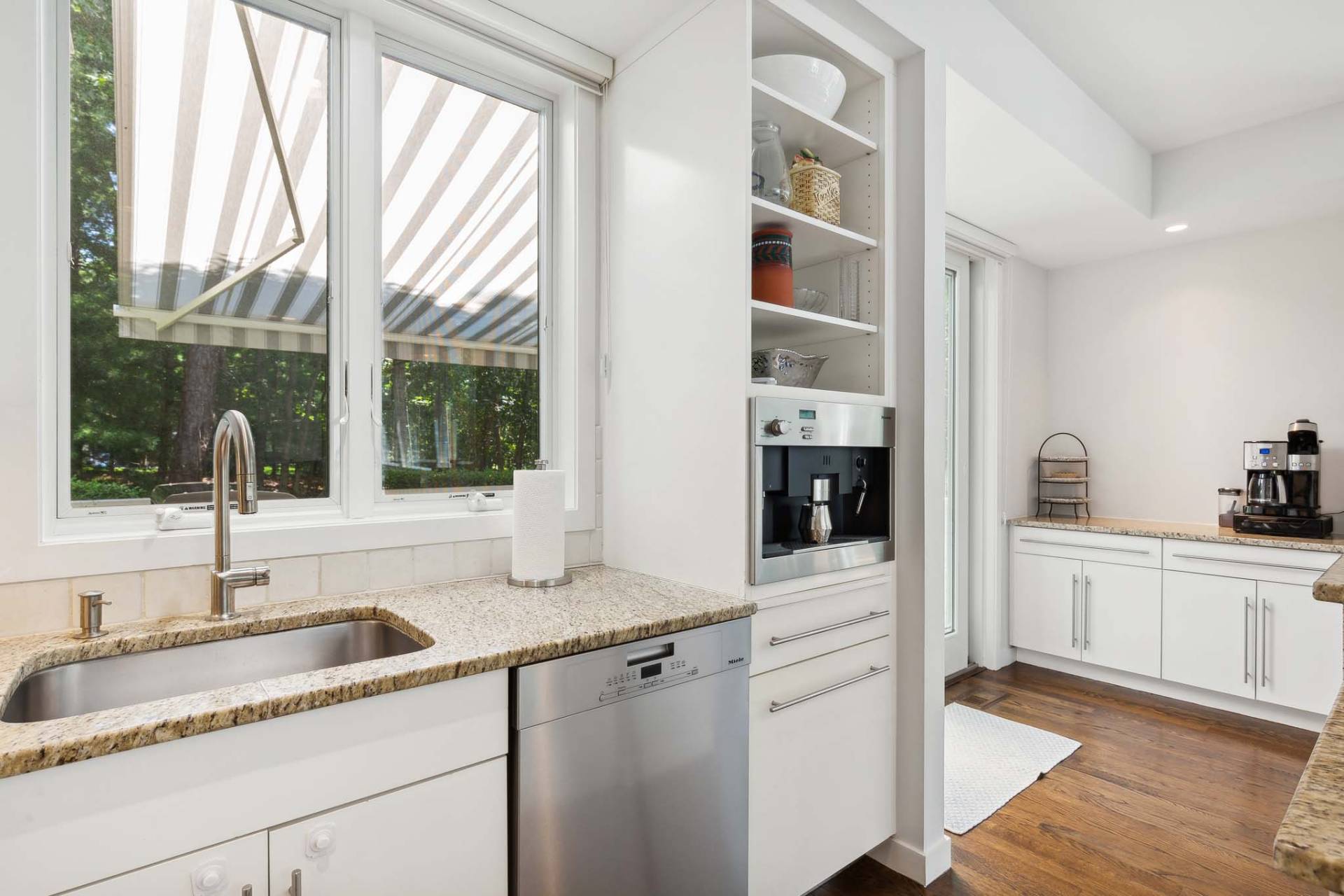 ;
;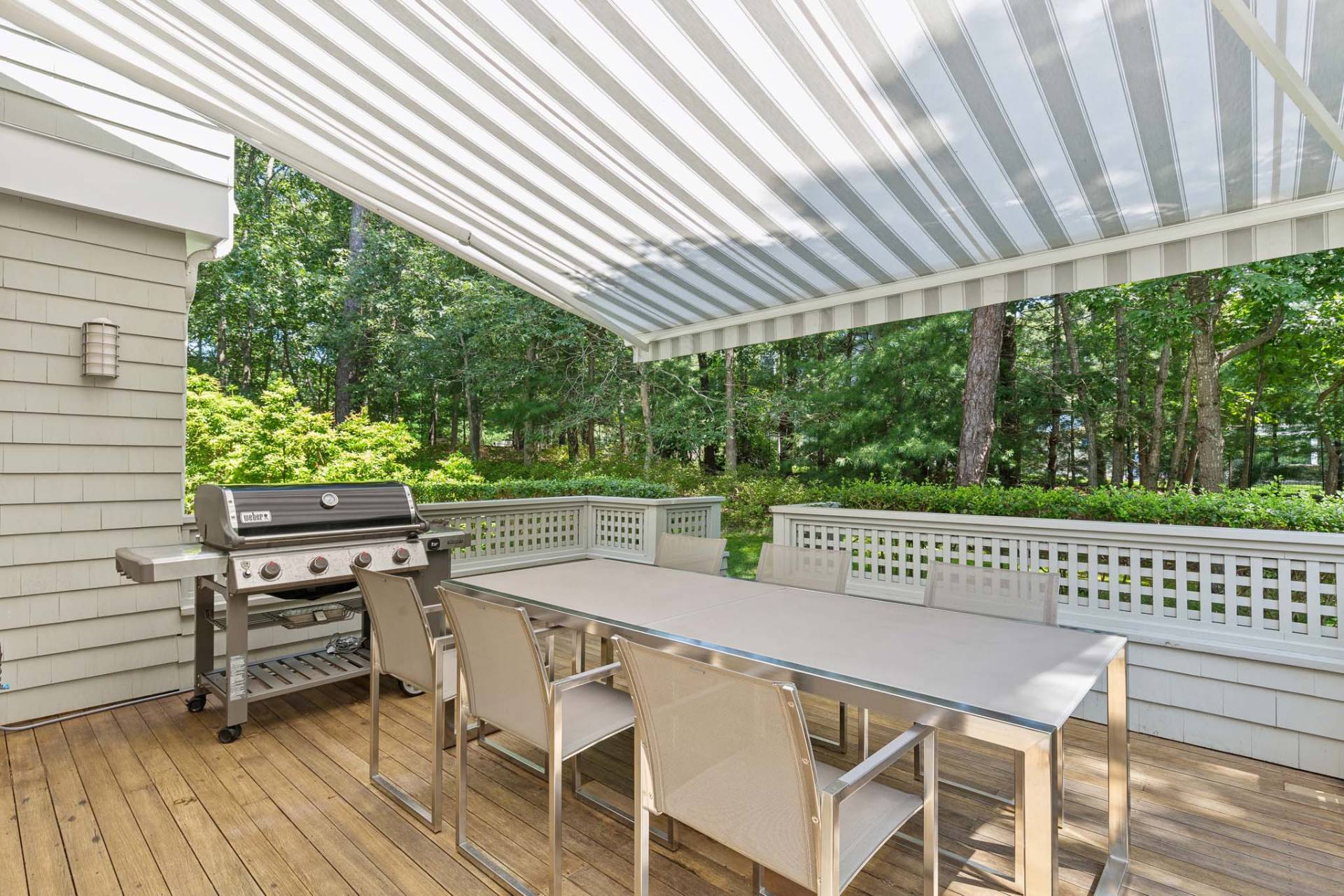 ;
;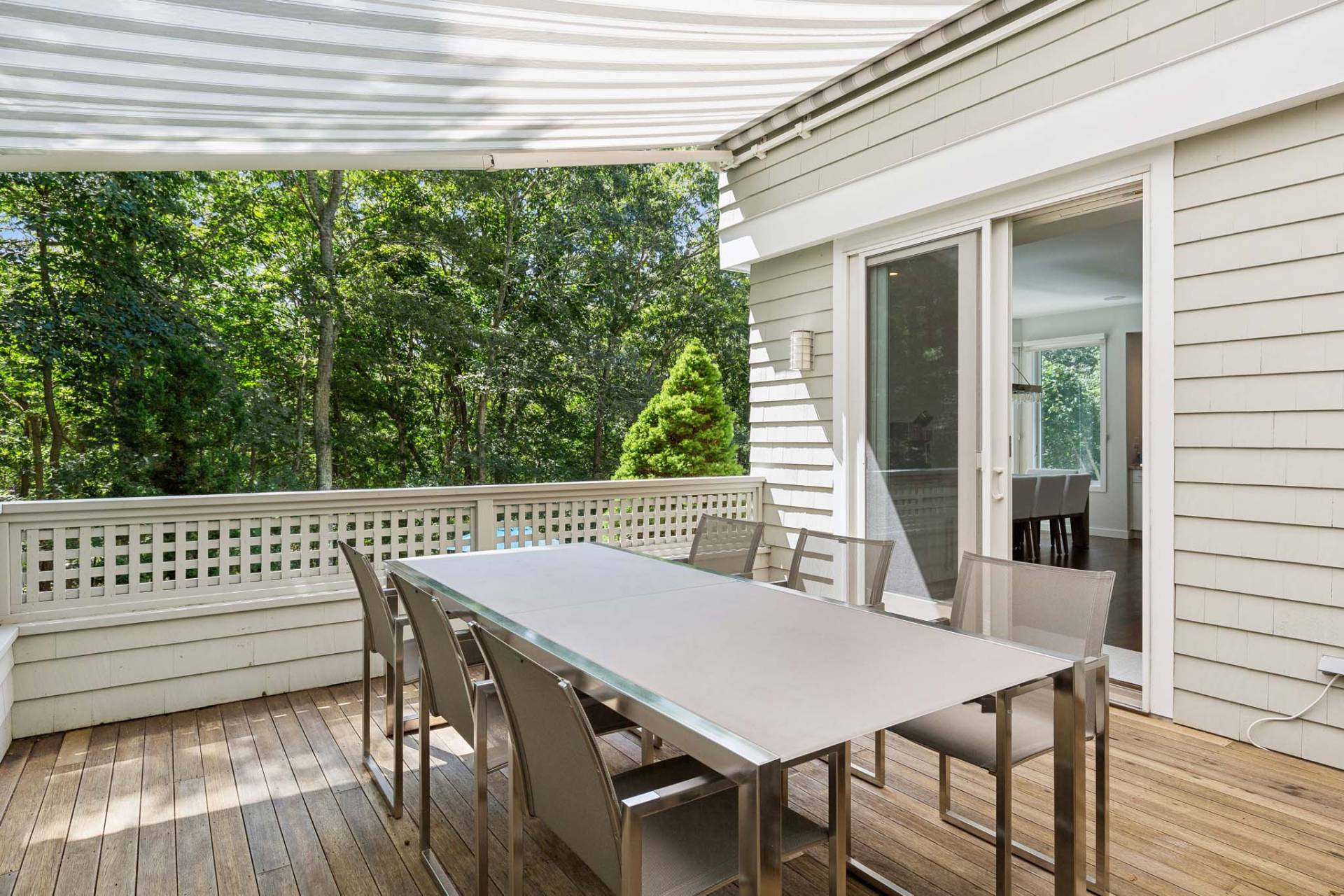 ;
;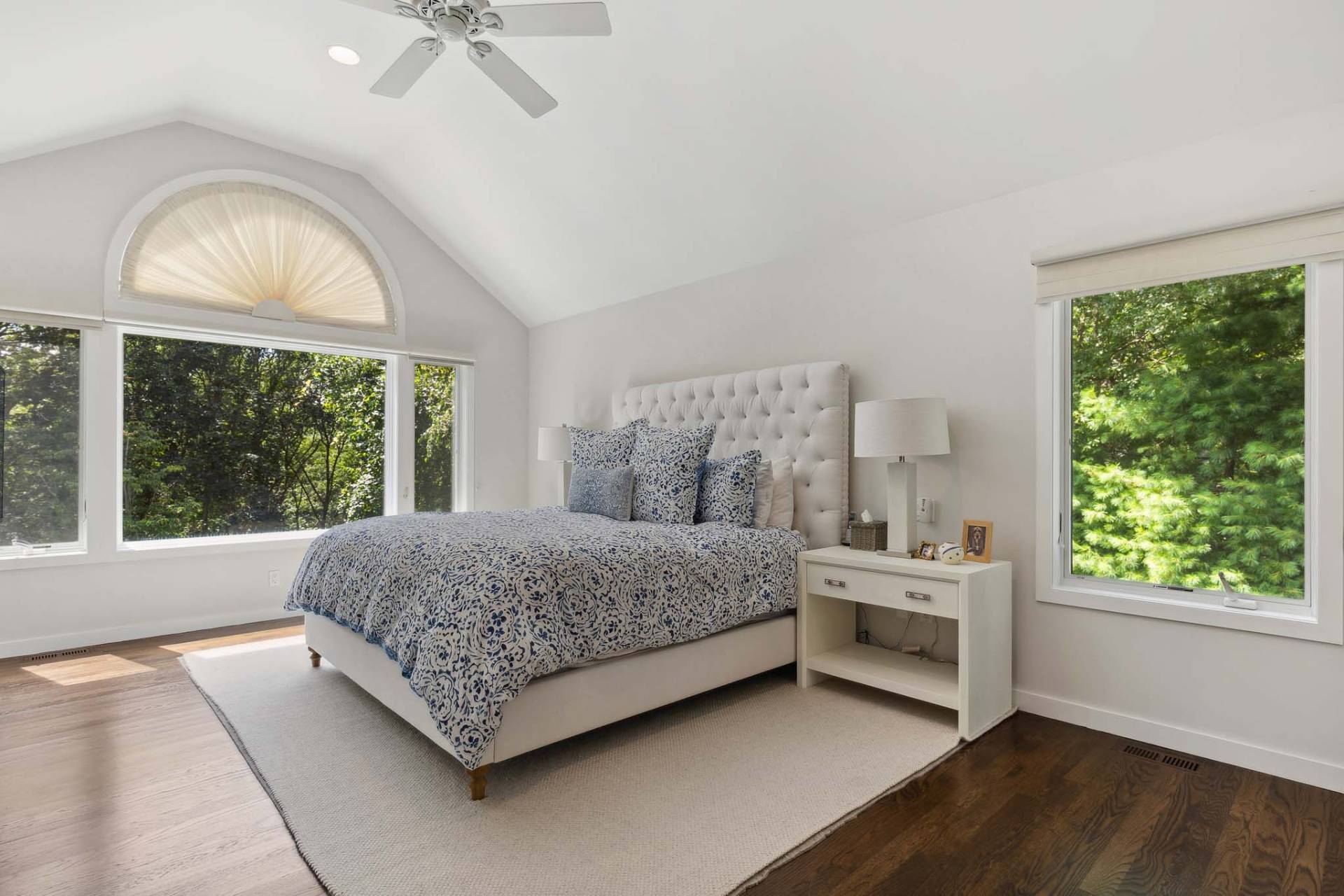 ;
;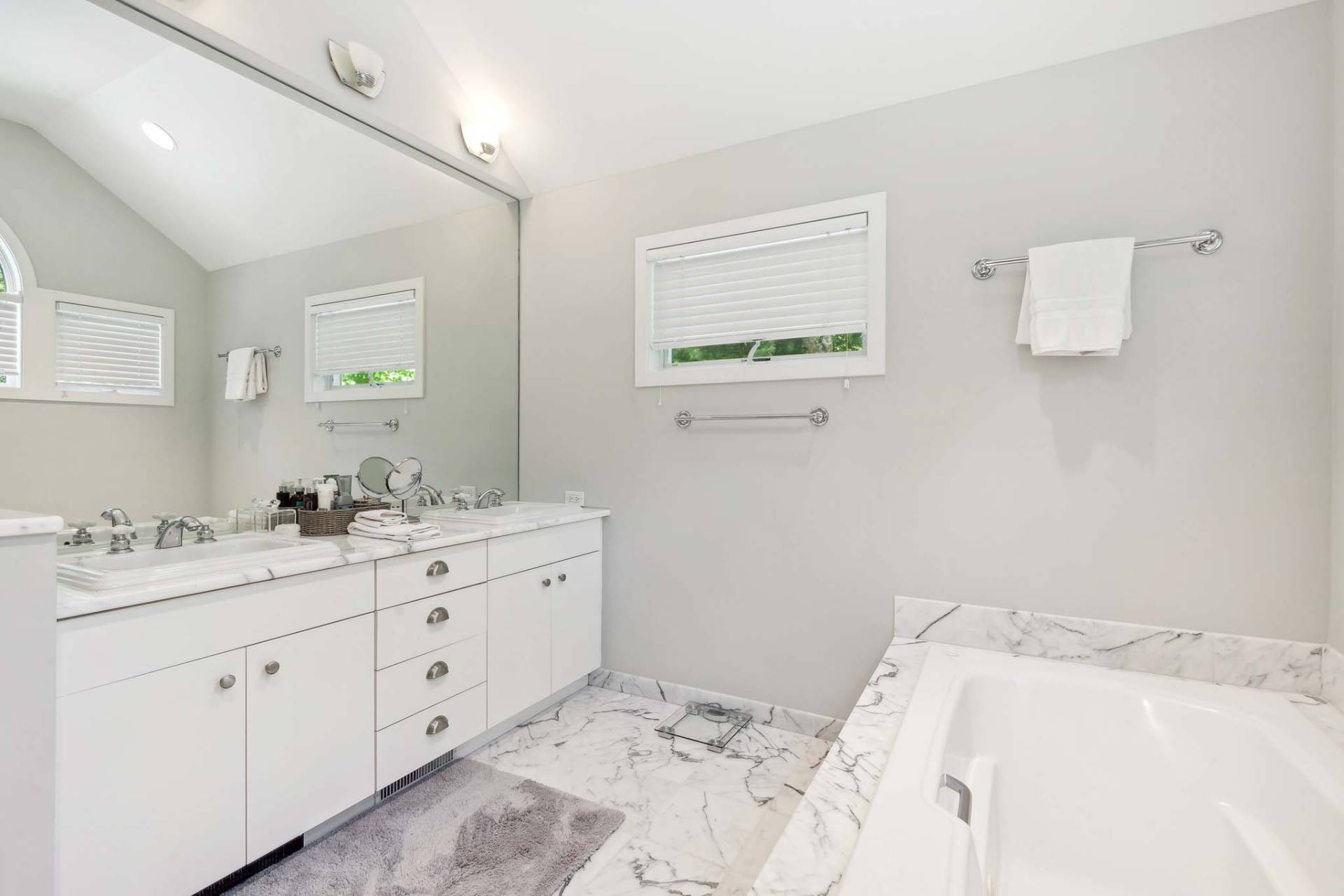 ;
;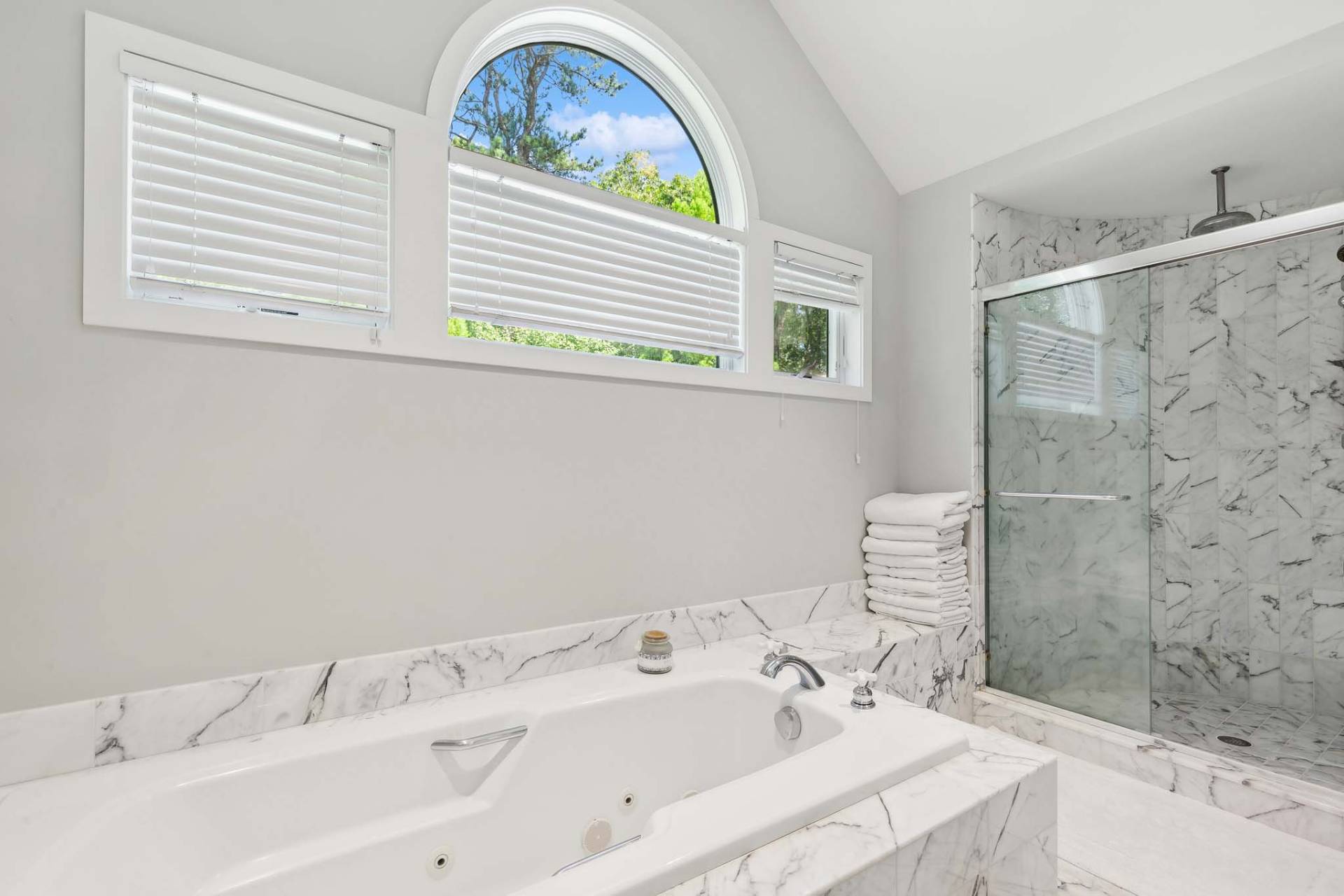 ;
;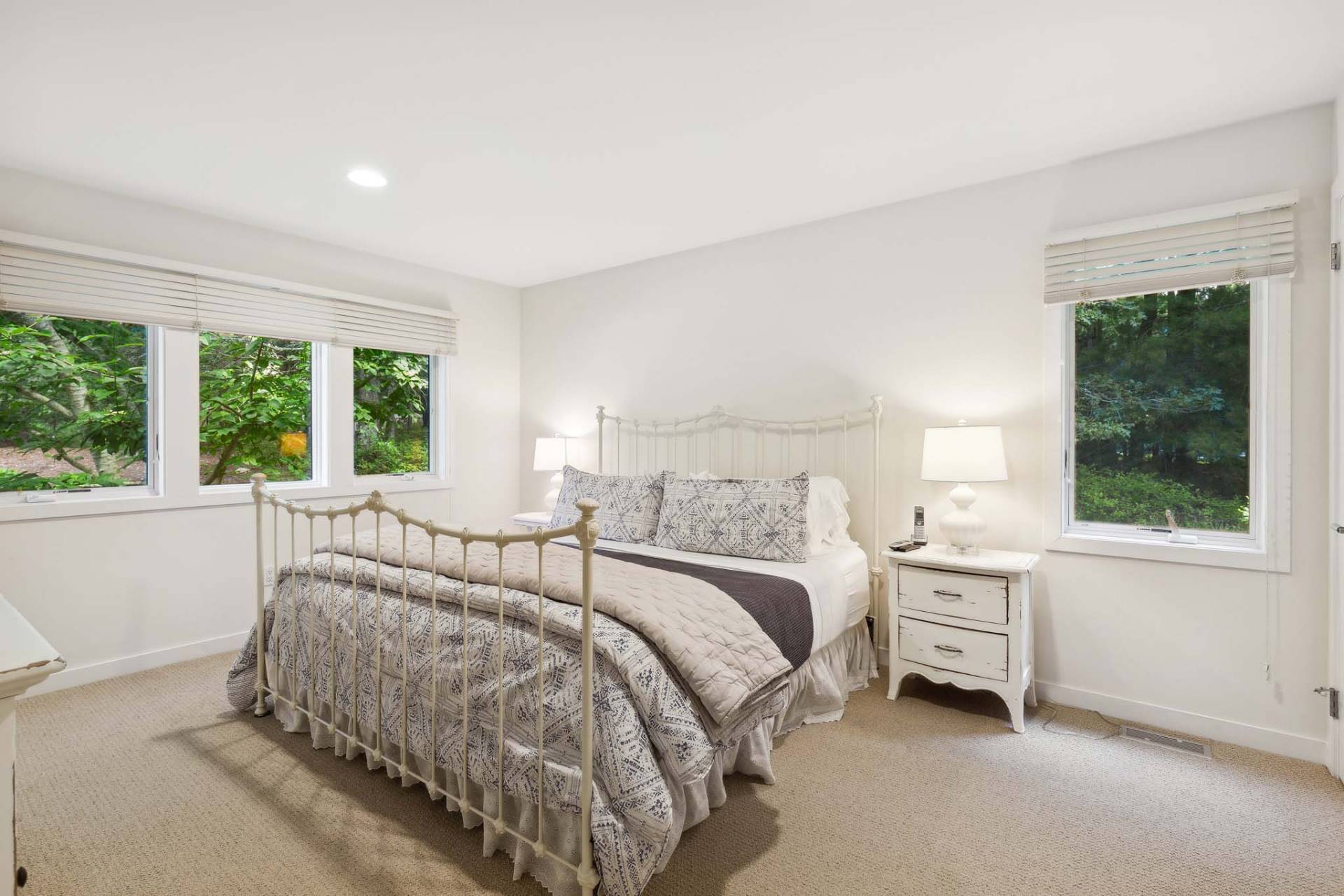 ;
;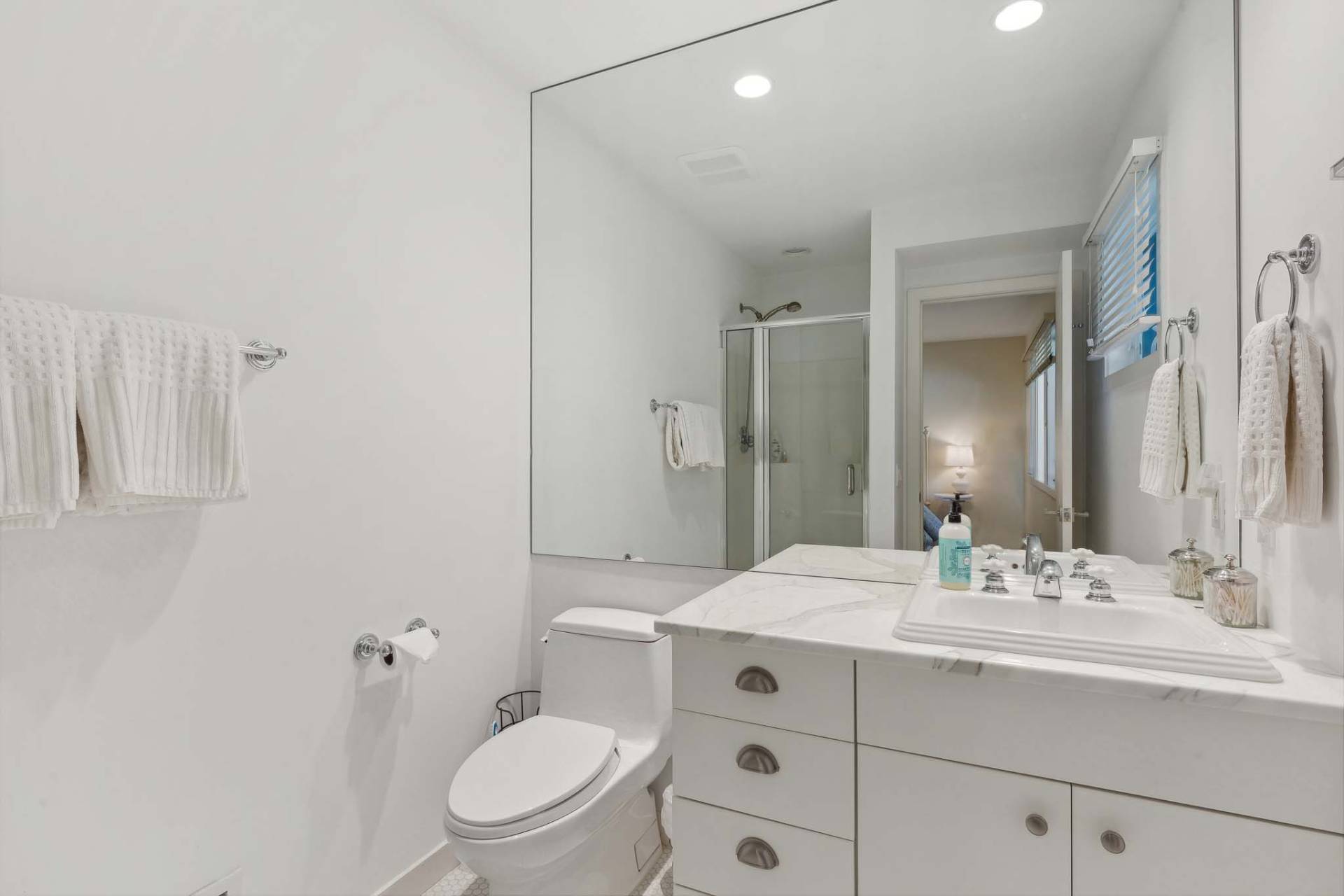 ;
;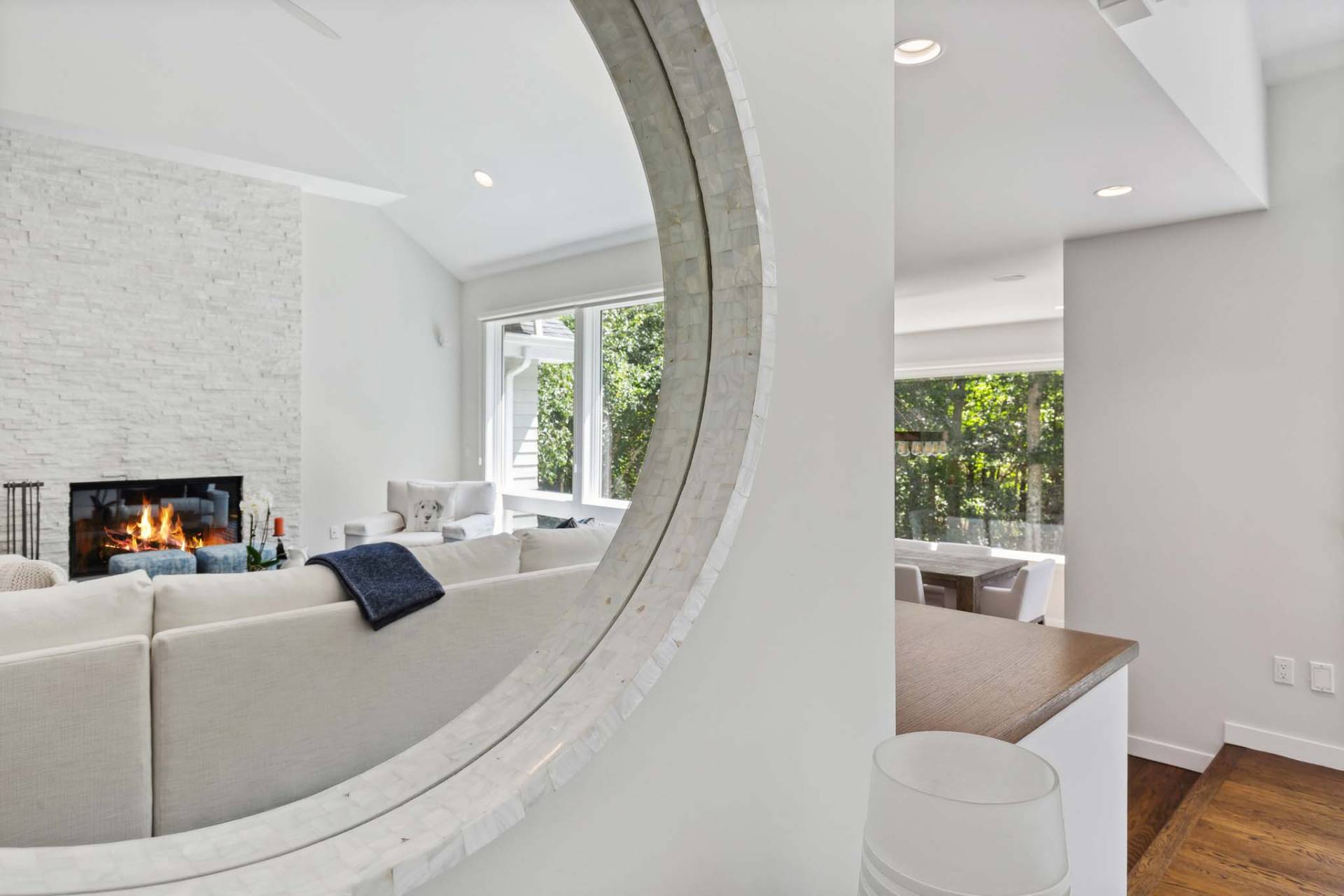 ;
;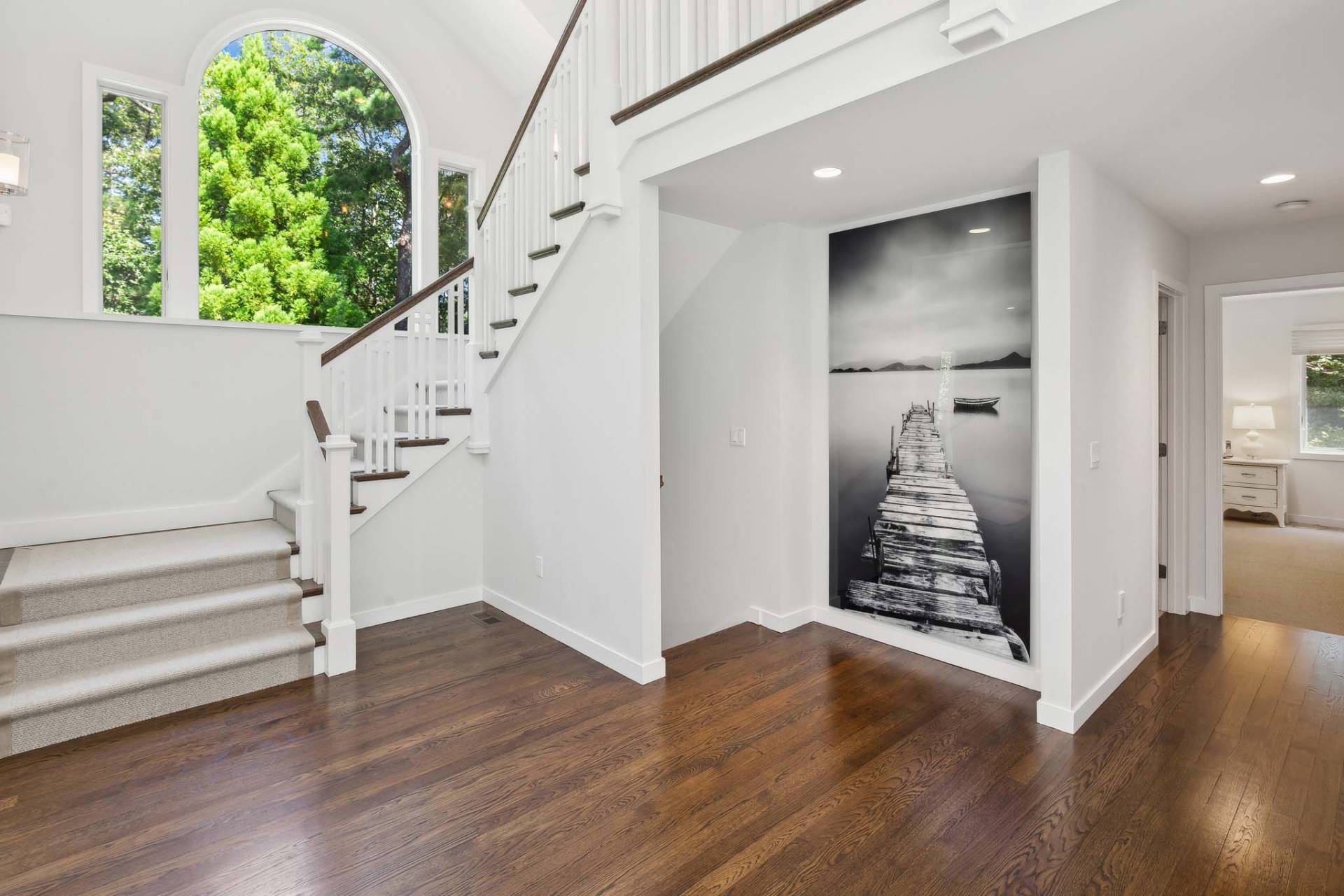 ;
;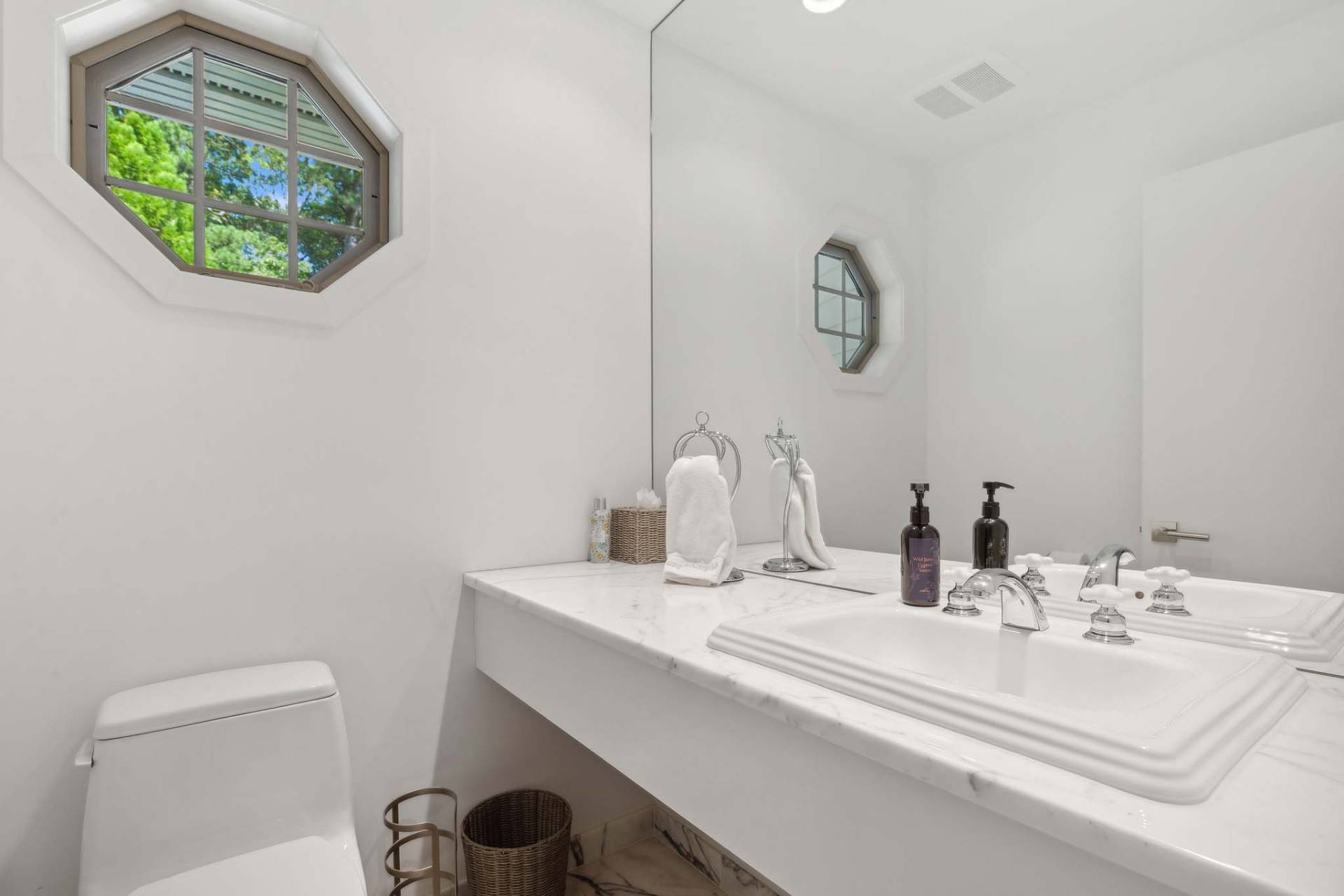 ;
;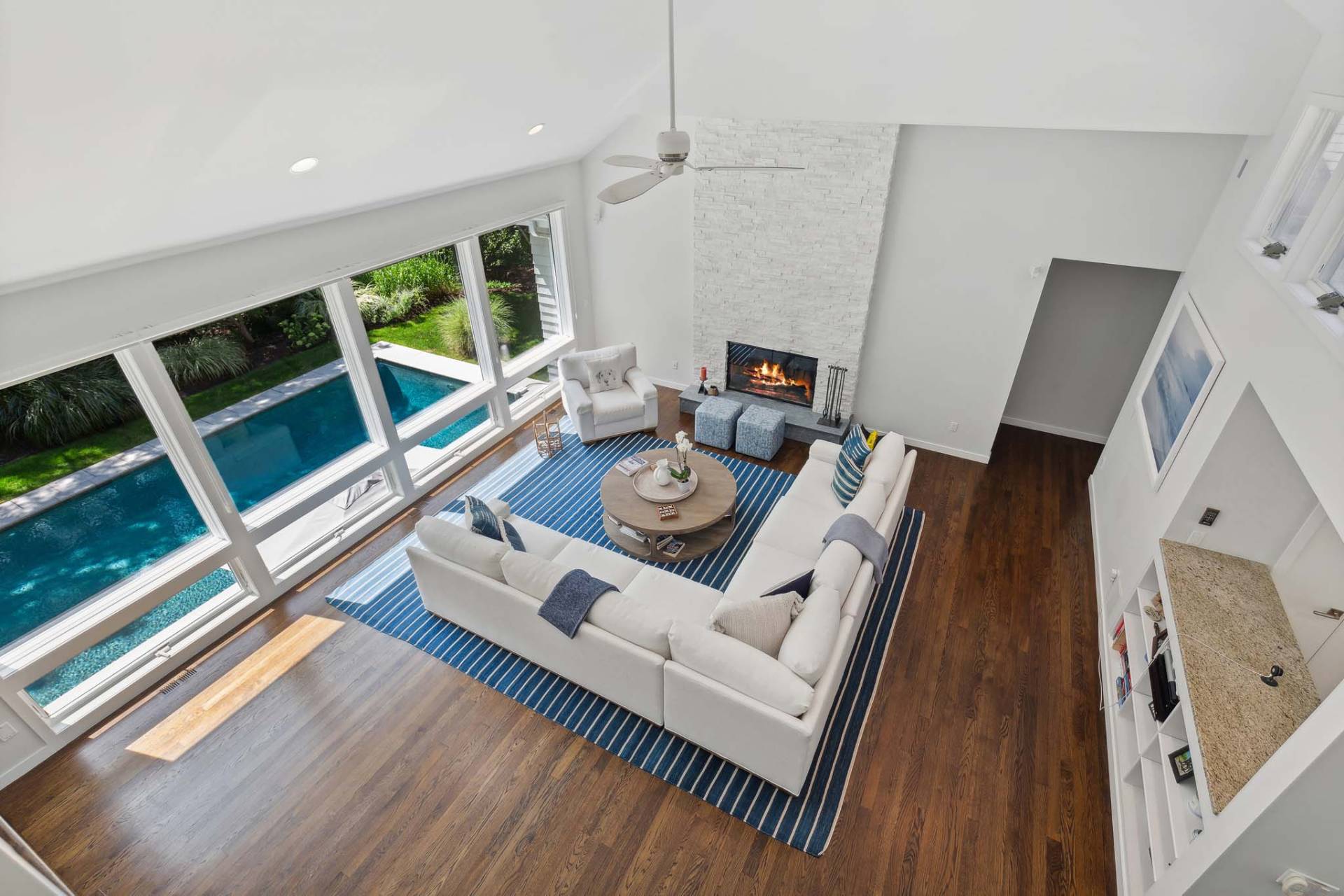 ;
;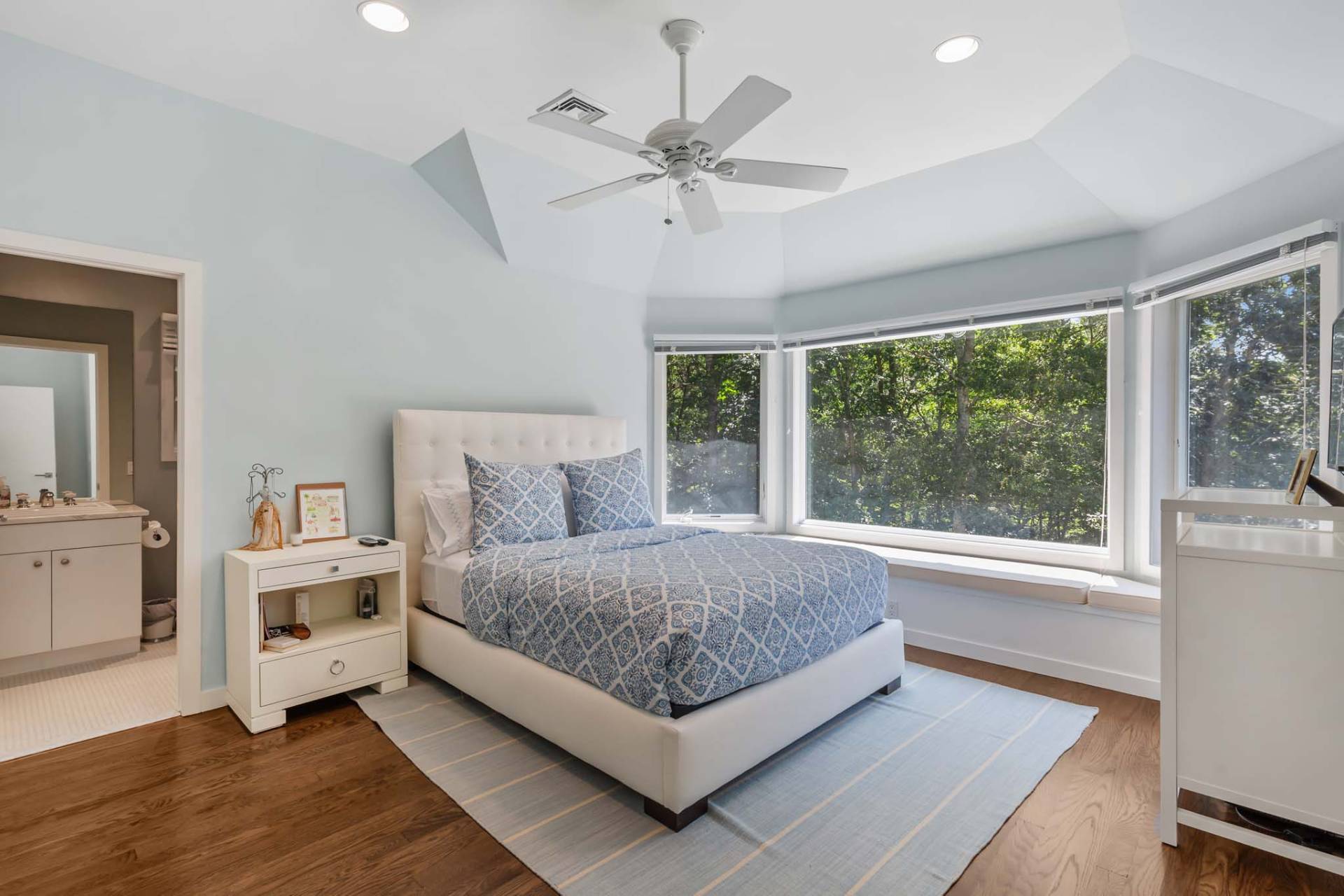 ;
;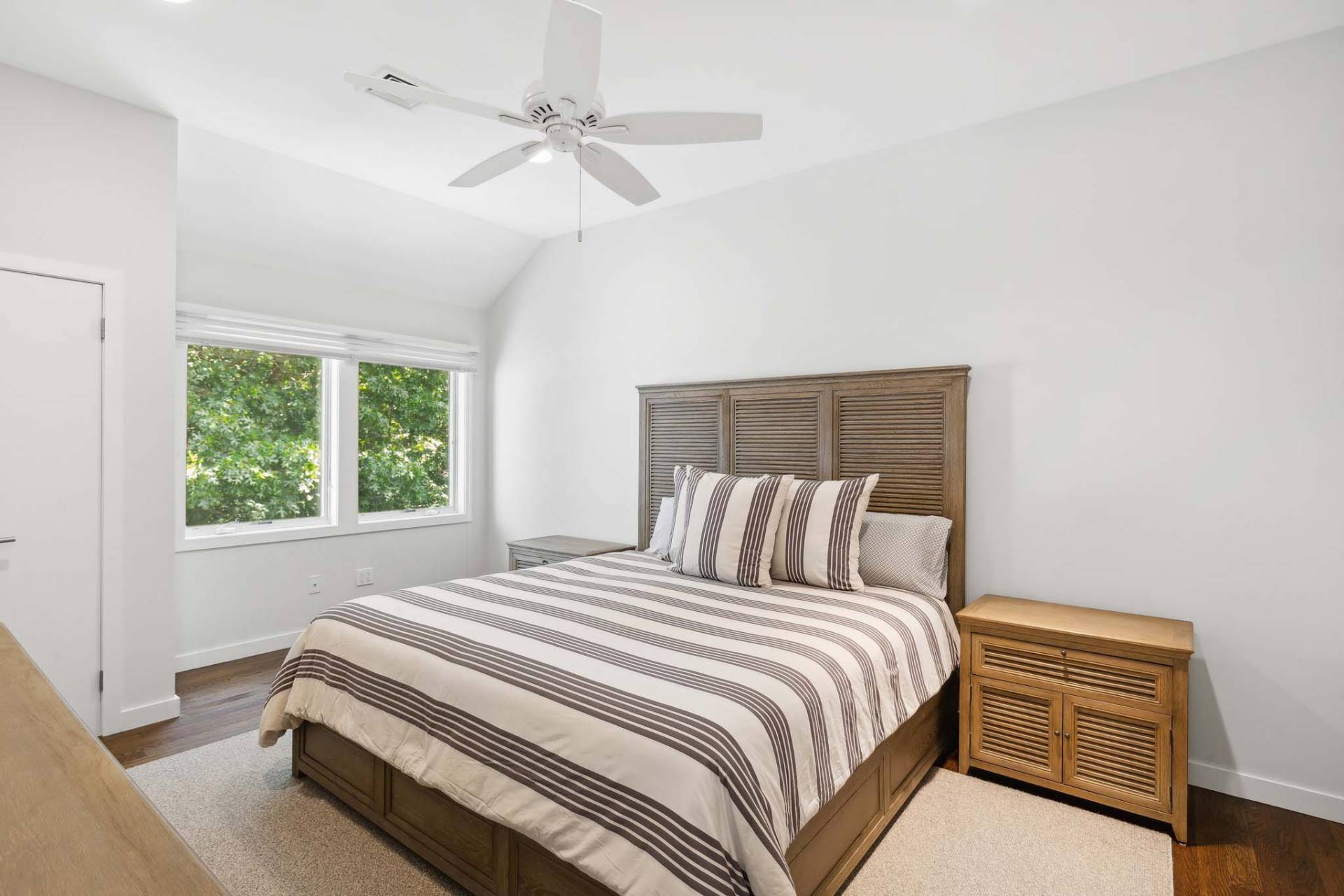 ;
;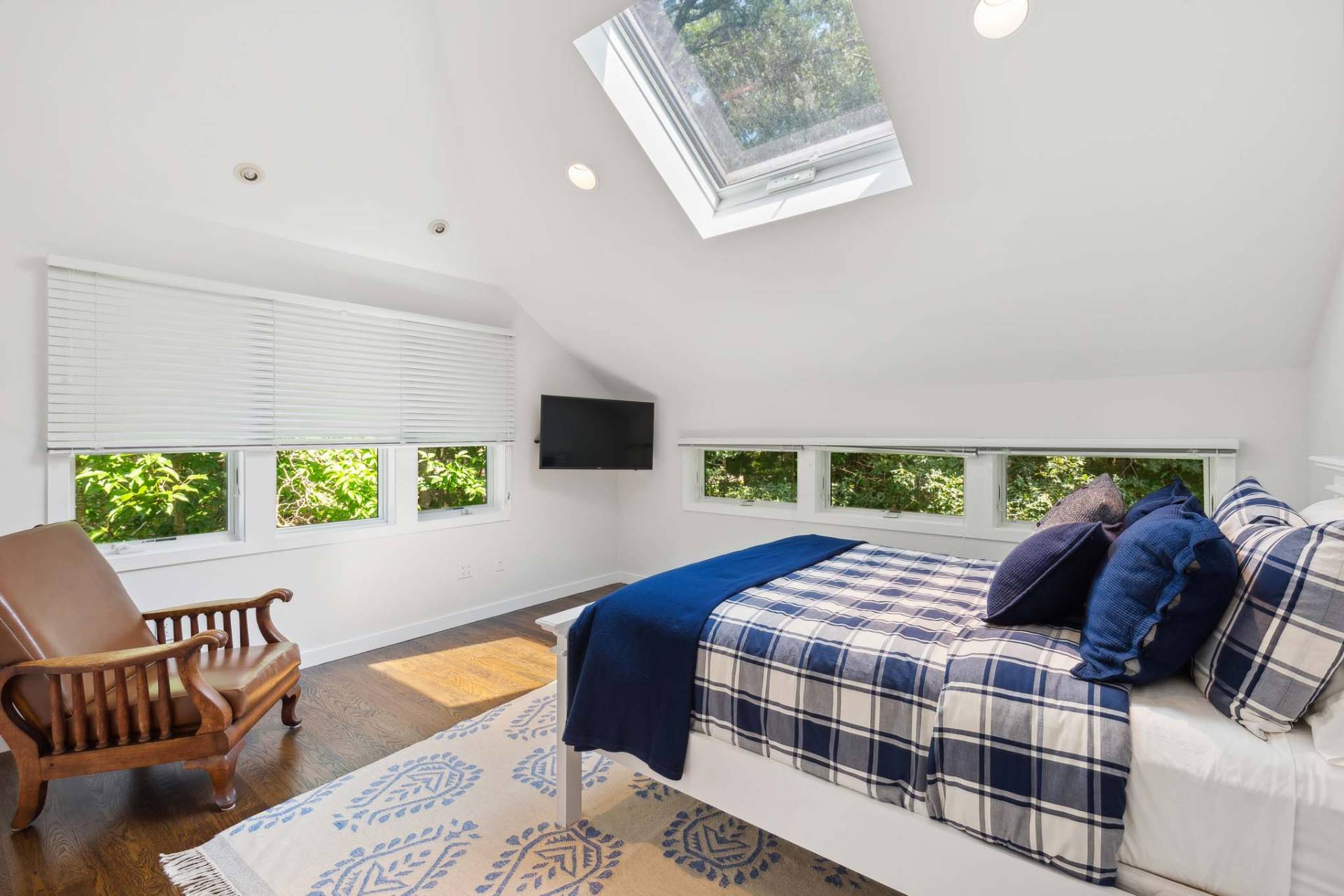 ;
;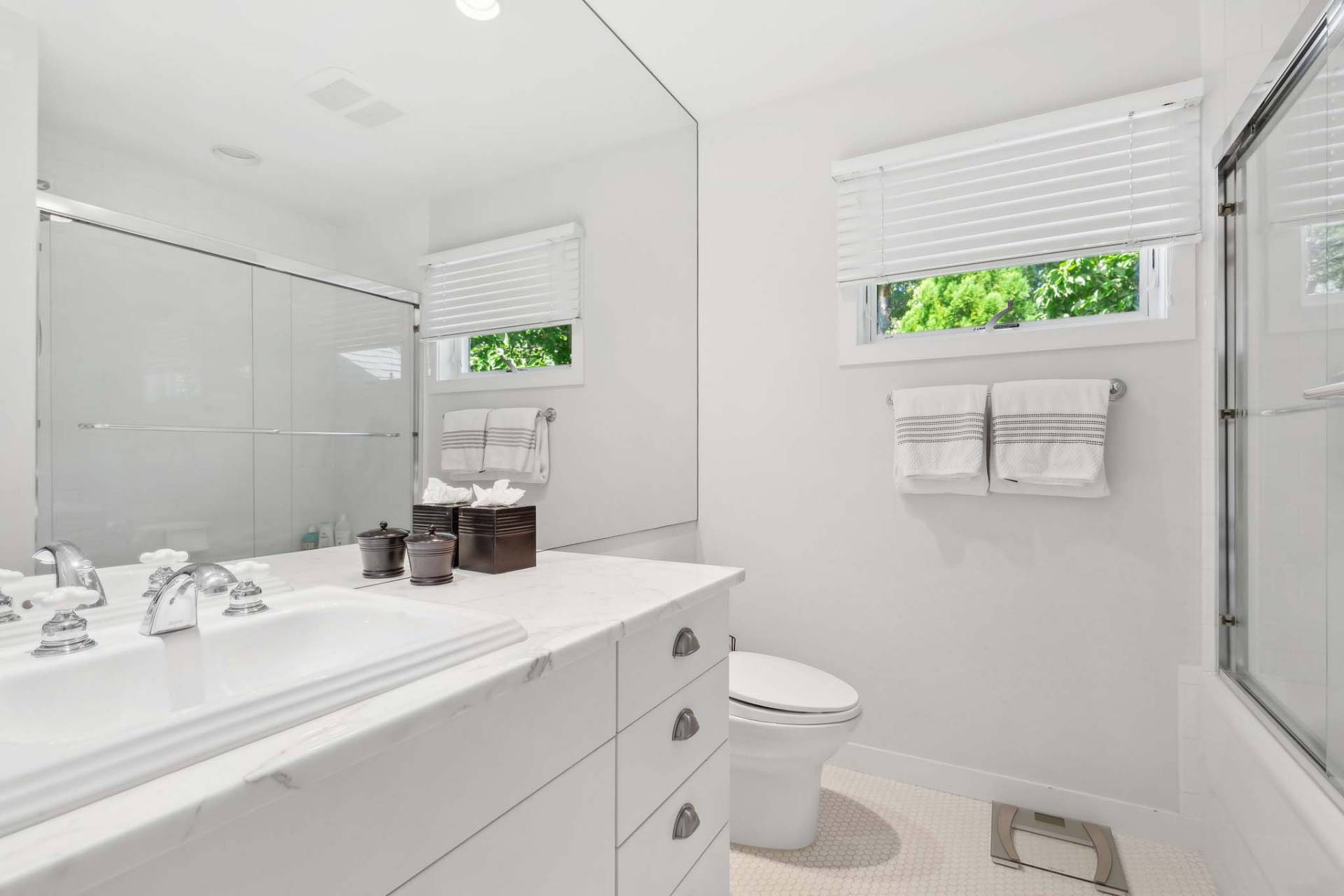 ;
;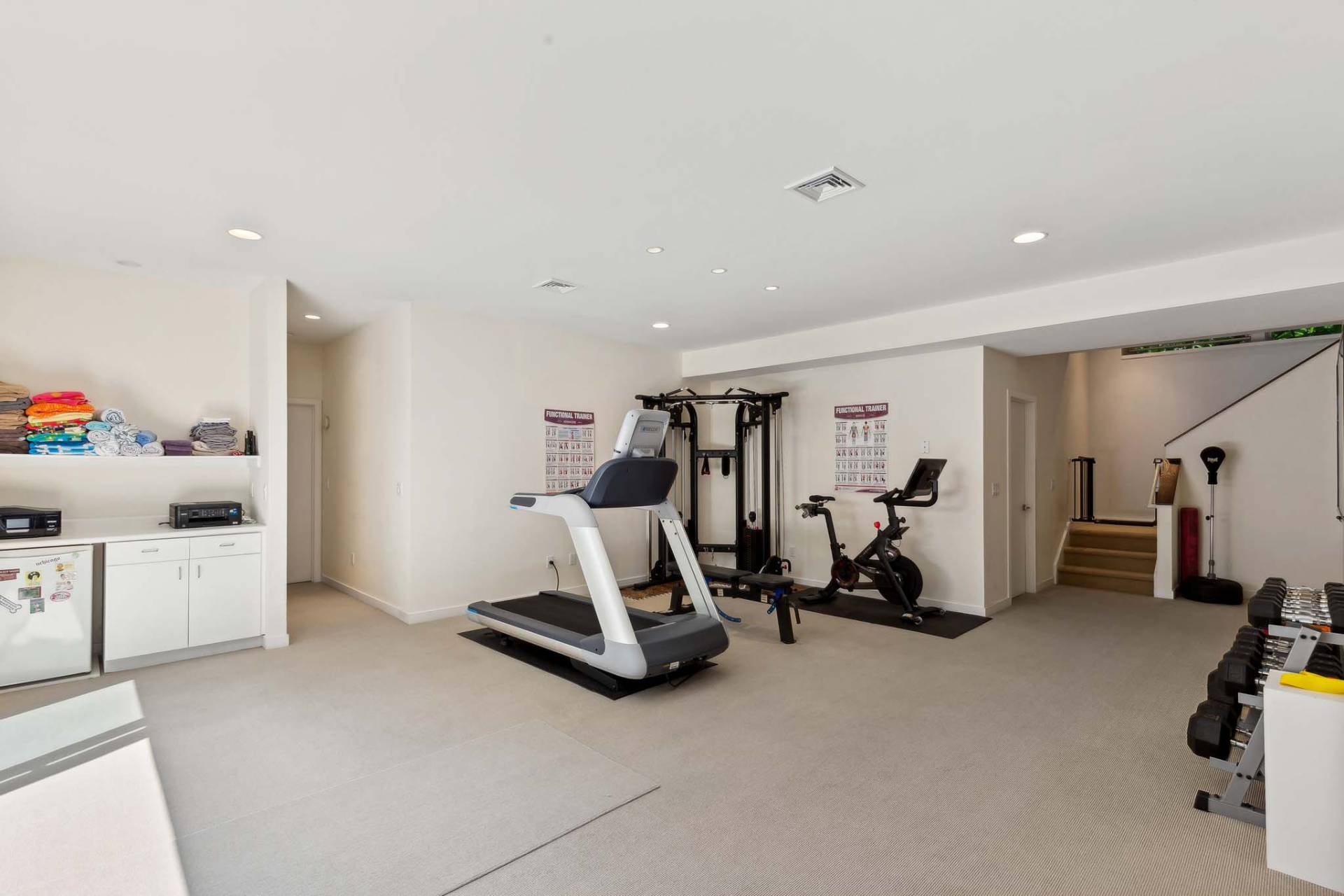 ;
;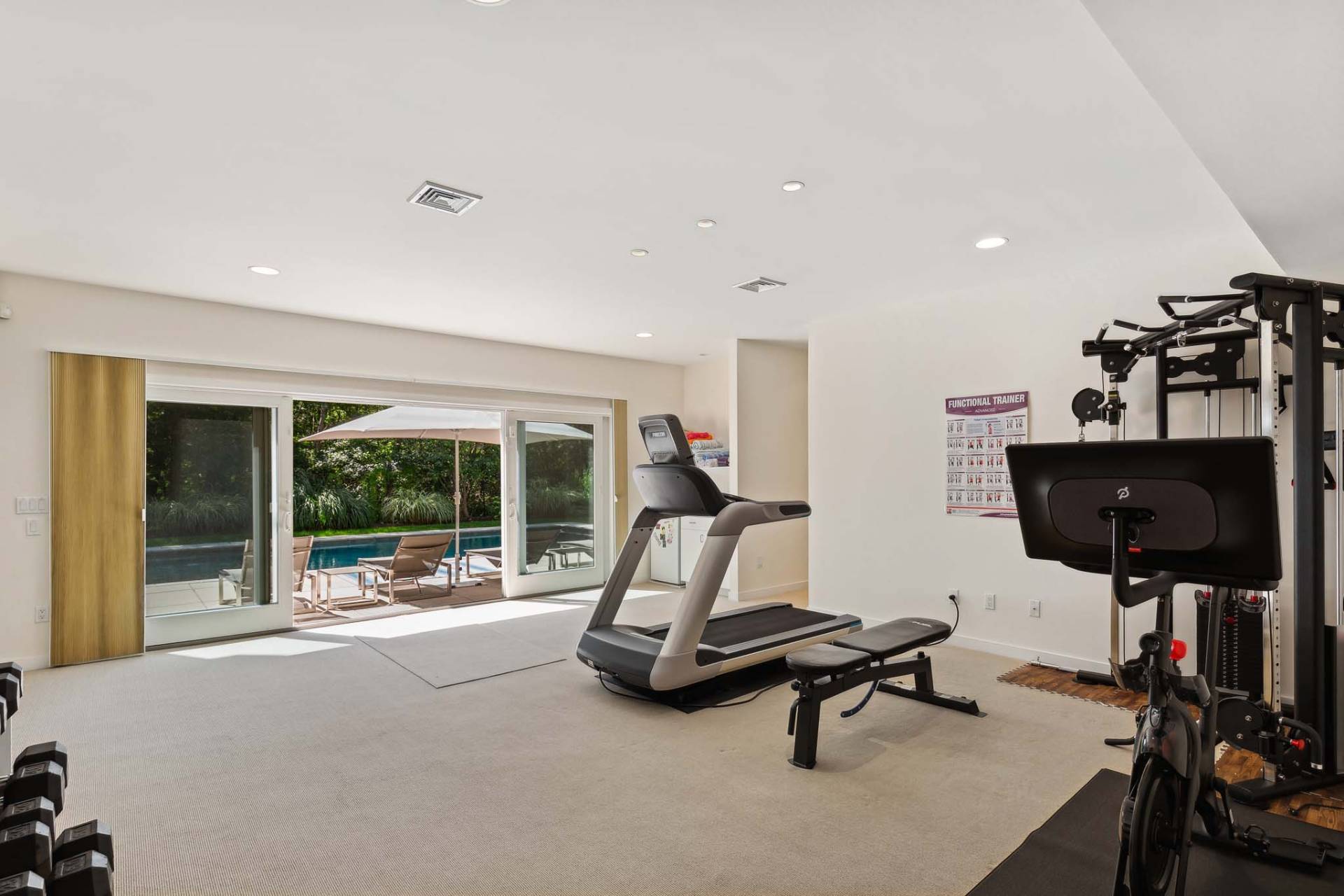 ;
;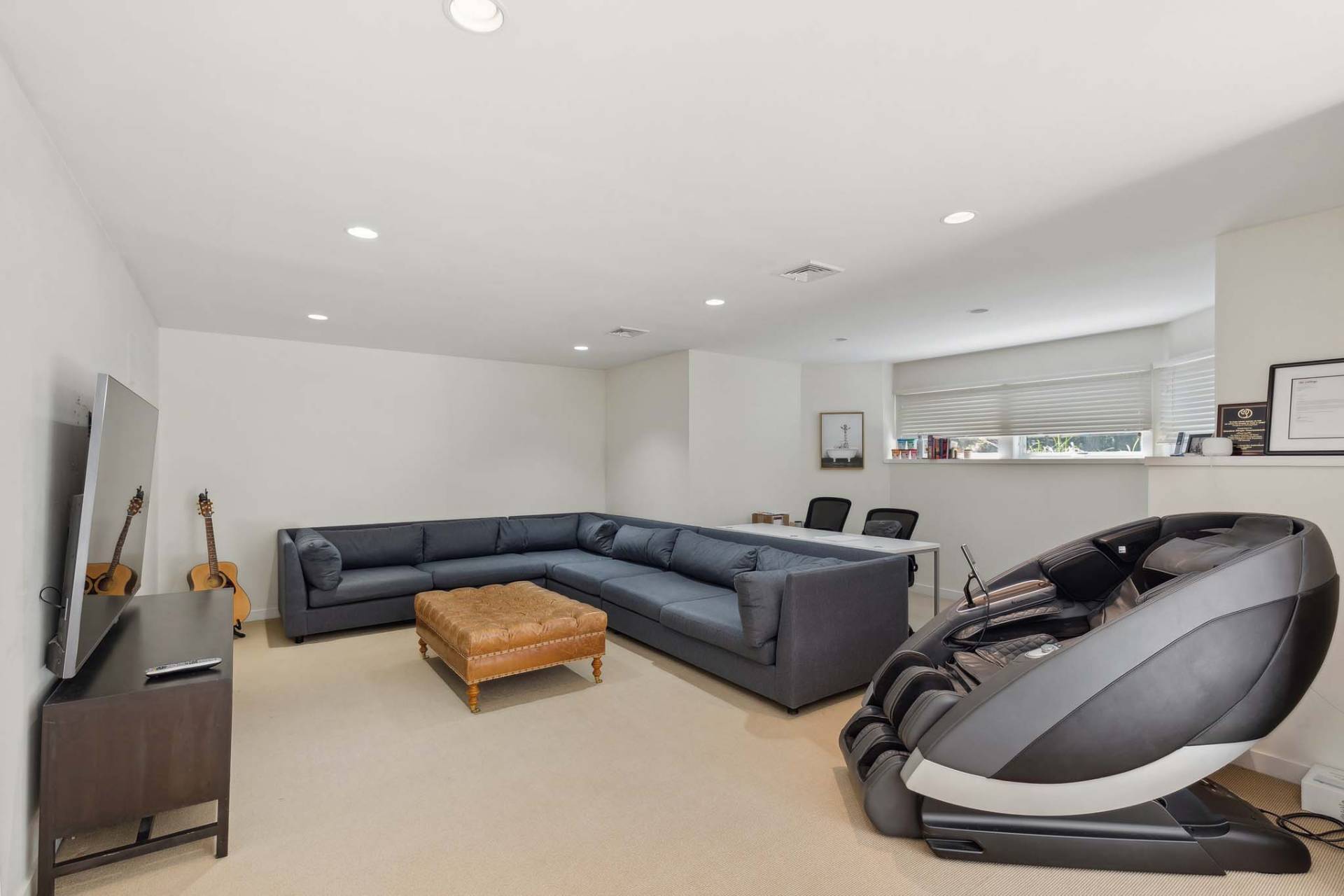 ;
;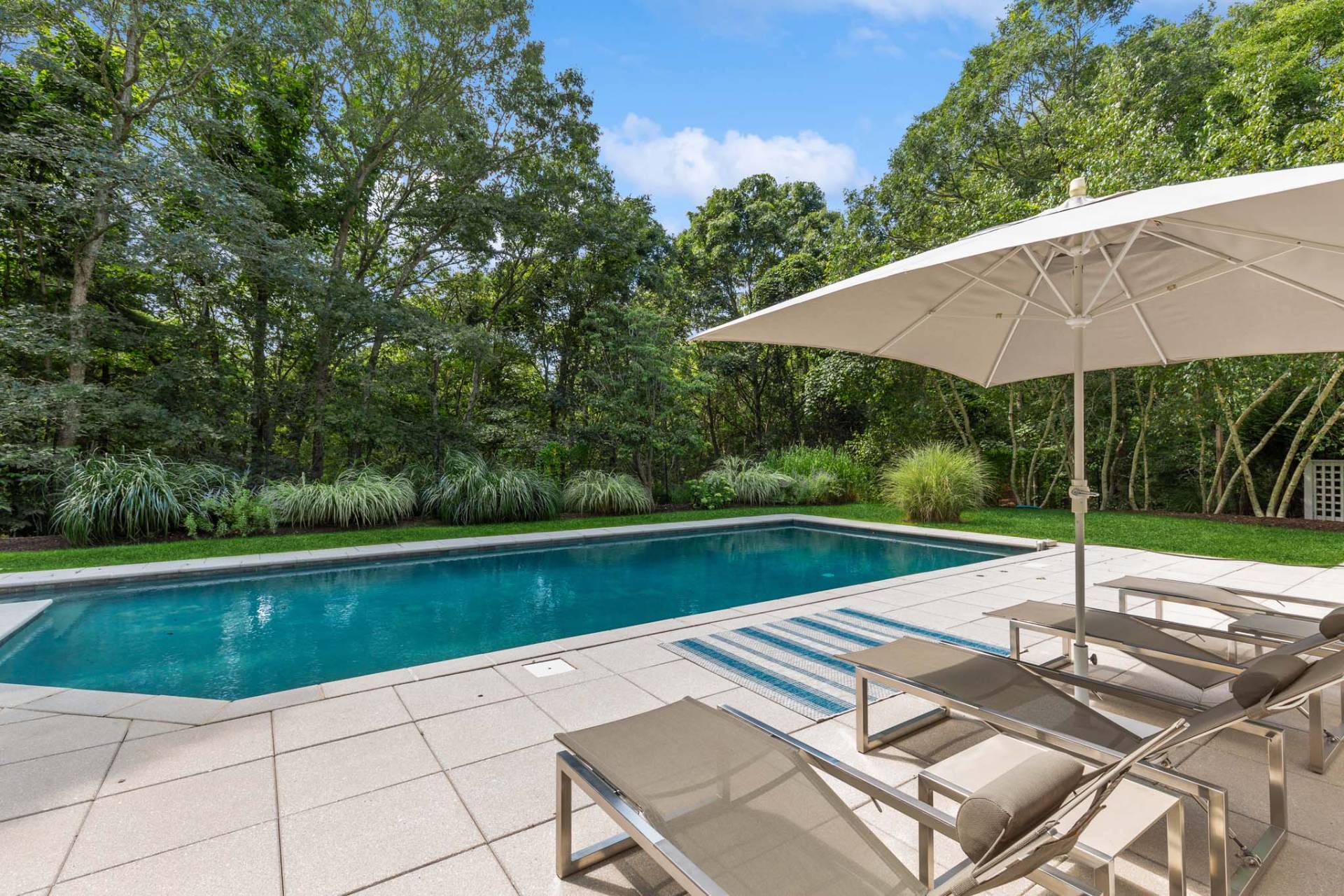 ;
;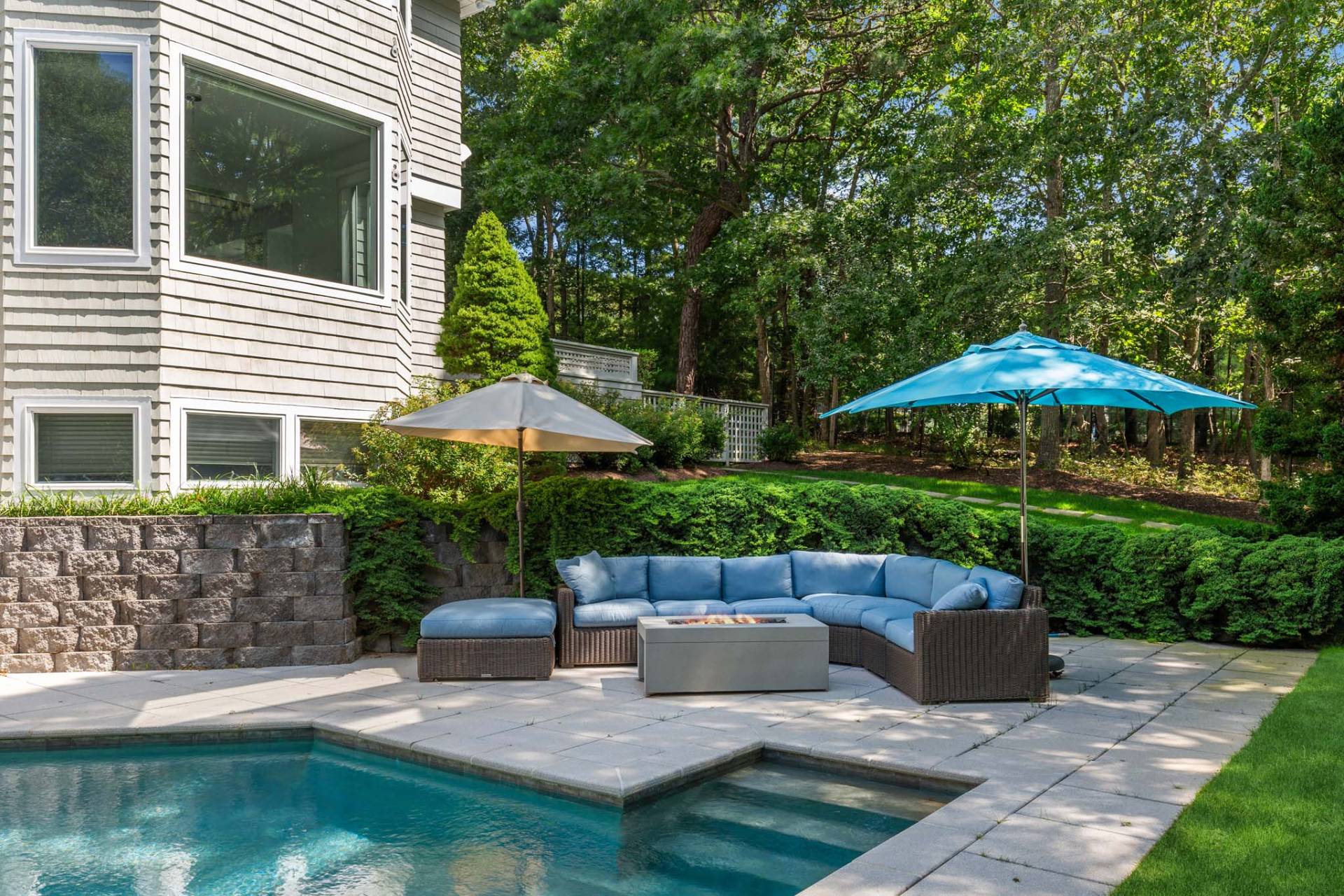 ;
;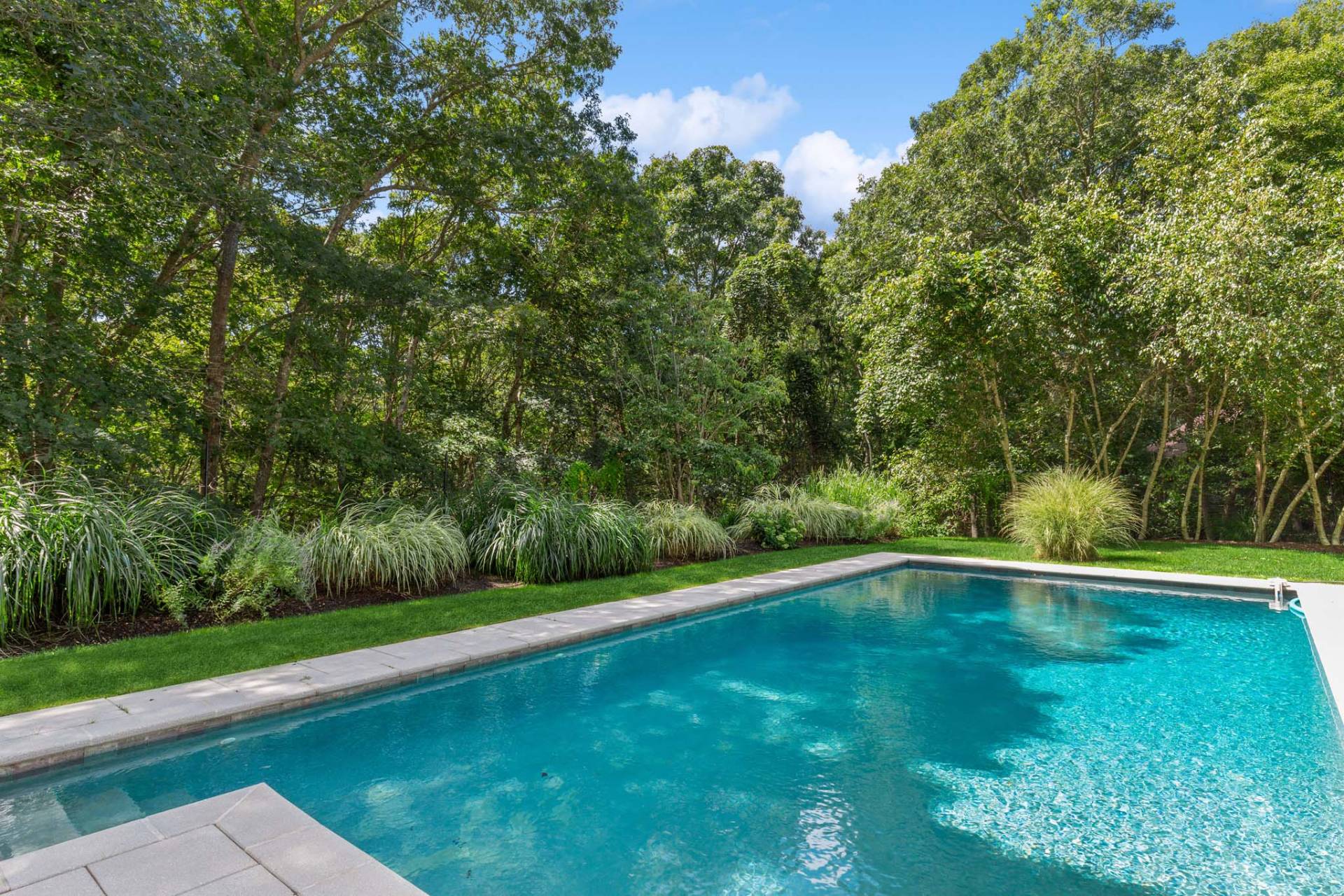 ;
;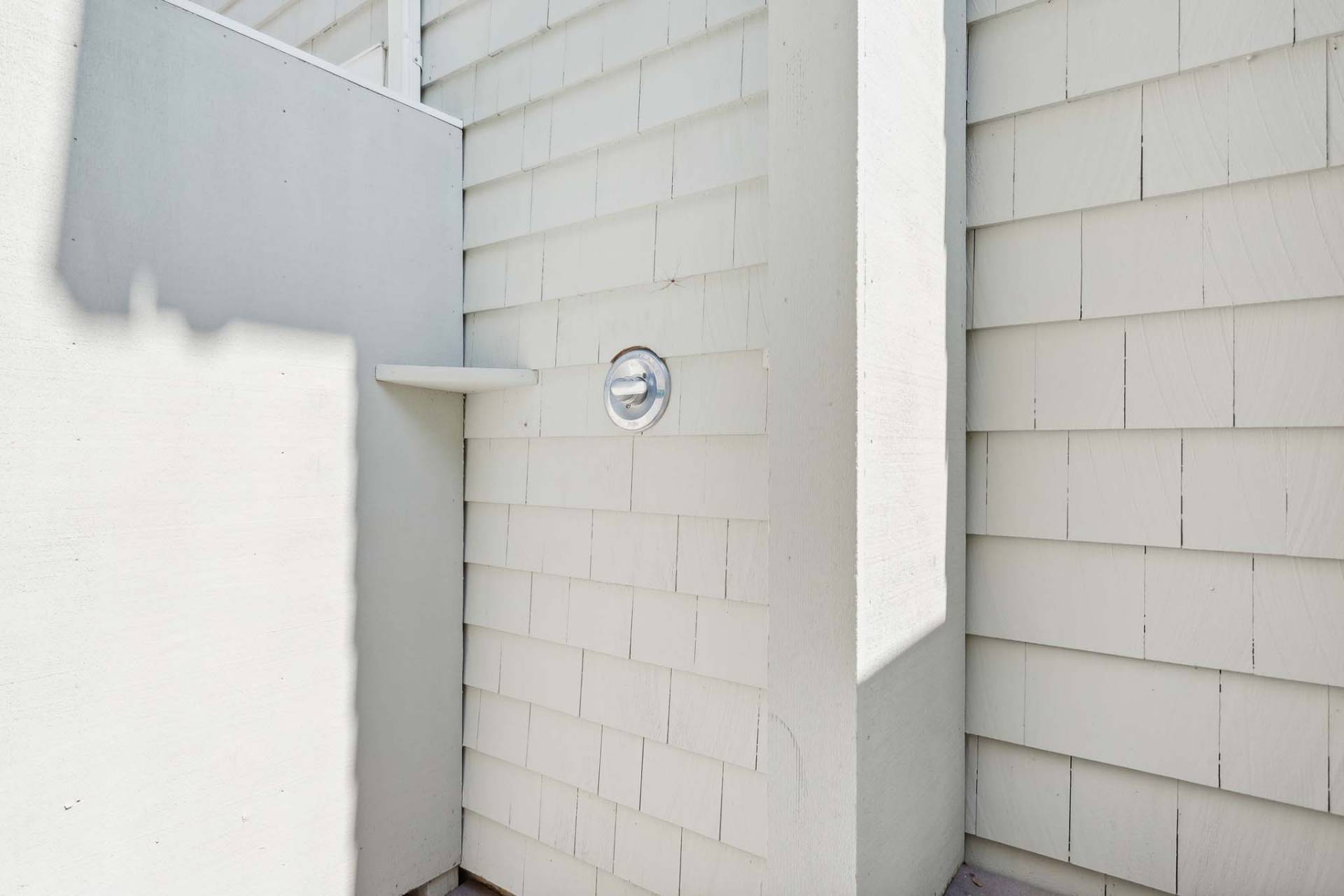 ;
;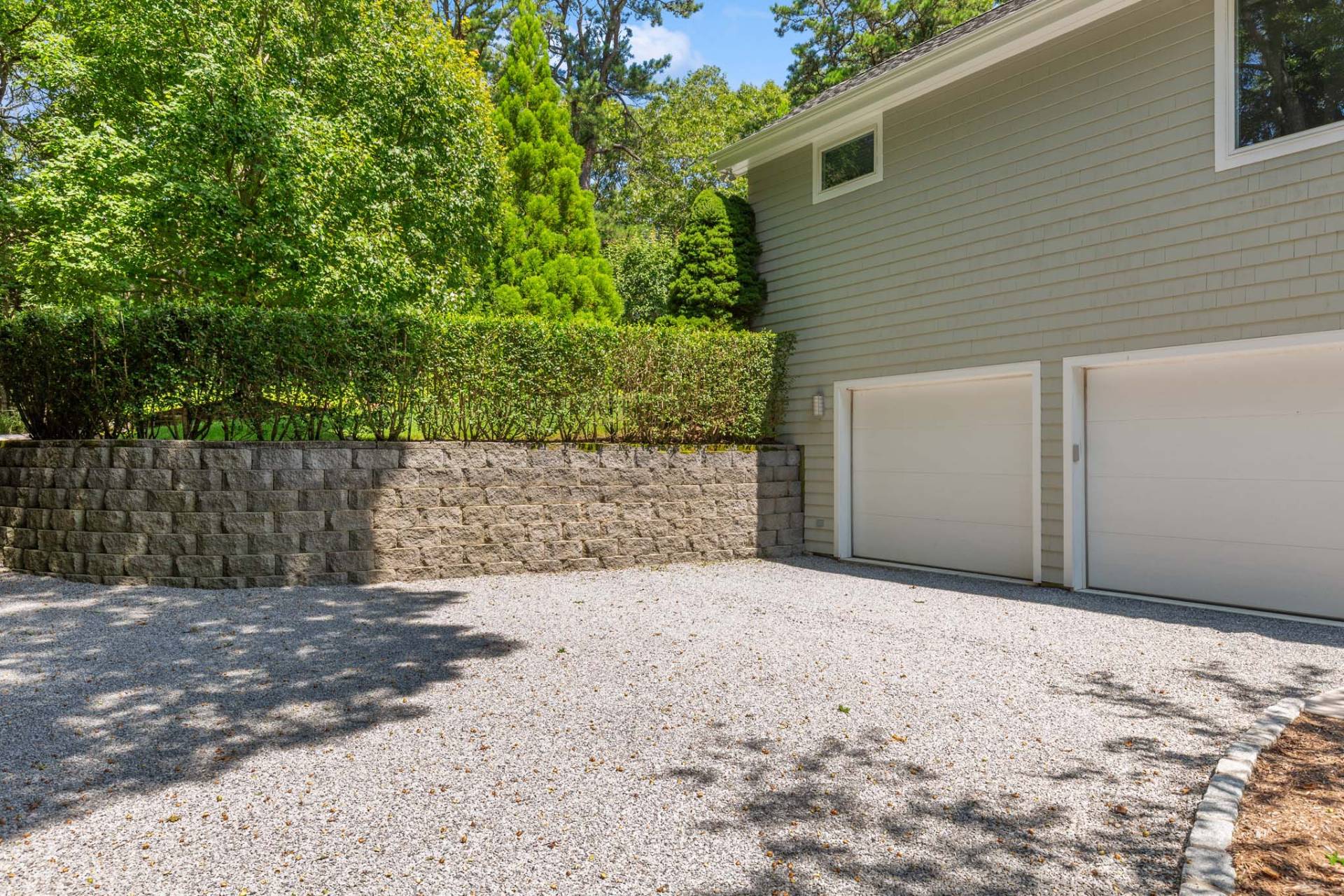 ;
;