4 Raven Ct, Armonk, NY 10504
Pre-Foreclosure
$1,250,000
List Price
Off Market
| Listing ID |
10459252 |
|
|
|
| Property Type |
House |
|
|
|
| County |
Westchester |
|
|
|
| Township |
Armonk |
|
|
|
|
| School |
Byram Hills Central School District |
|
|
|
| Total Tax |
$28,600 |
|
|
|
| FEMA Flood Map |
fema.gov/portal |
|
|
|
| |
|
|
|
|
|
Free Standing Single Family RARE in this Exclusive Community!
This gem of a home is located in Whippoorwill Hills. It features 4 bedrooms, 3 full baths, 1/2 bath, living room, dining room, family room with floor to ceiling stone fireplace, french doors to a beautiful deck with gorgeous views, and a fully finished basement. This home has hardwood floors throughout, granite and marble counters, and California Closets. Offers privacy and views. It is located on a cul-de-sac. Gated community offering clubhouse, tennis, and pools. new appliances, fridge, dishwasher, washer/dryer, cooktop, sink/faucet, new bathroom fixtured, fully repainted/ floors reconditioned. TENANT occupied (1/1/2021) - call for instructions!
|
- 3 Total Bedrooms
- 3 Full Baths
- 1 Half Bath
- 4500 SF
- 3 Stories
- Available 1/01/2021
- Full Basement
- Lower Level: Finished
- 1 Lower Level Bedroom
- 1 Lower Level Bathroom
- Renovation: This gem of a home is located in Whippoorwill Hills. It features 3br, 3fb, 1 1/2 bath, lr, dr, family room with floor to ceiling stone fireplace, french doors to a beautiful deck with gorgeous views and a fully finished basement.
- Open Kitchen
- Granite Kitchen Counter
- Oven/Range
- Refrigerator
- Dishwasher
- Microwave
- Garbage Disposal
- Washer
- Dryer
- Carpet Flooring
- Hardwood Flooring
- Entry Foyer
- Living Room
- Dining Room
- Primary Bedroom
- Walk-in Closet
- Bonus Room
- Great Room
- Gym
- Kitchen
- Breakfast
- Laundry
- Loft
- Private Guestroom
- First Floor Bathroom
- 1 Fireplace
- Forced Air
- Gas Fuel
- Natural Gas Avail
- Central A/C
- Frame Construction
- Vinyl Siding
- Asphalt Shingles Roof
- Attached Garage
- 2 Garage Spaces
- Community Water
- Municipal Sewer
- Pool: In Ground
- Deck
- Subdivision: Whippoorwill Hills.
- Near Bus
- Near Train
- Laundry in Building
- Gym
- Rec Room
- Pool
- Tennis Court
- Pets Allowed
- Basement Access
- Security
- Gated
- Clubhouse
- $28,600 Total Tax
- HOA: Whippoorwill Hills.
|
|
Tim Judge
JUDGE & ASSOCIATES INC
|
Listing data is deemed reliable but is NOT guaranteed accurate.
|



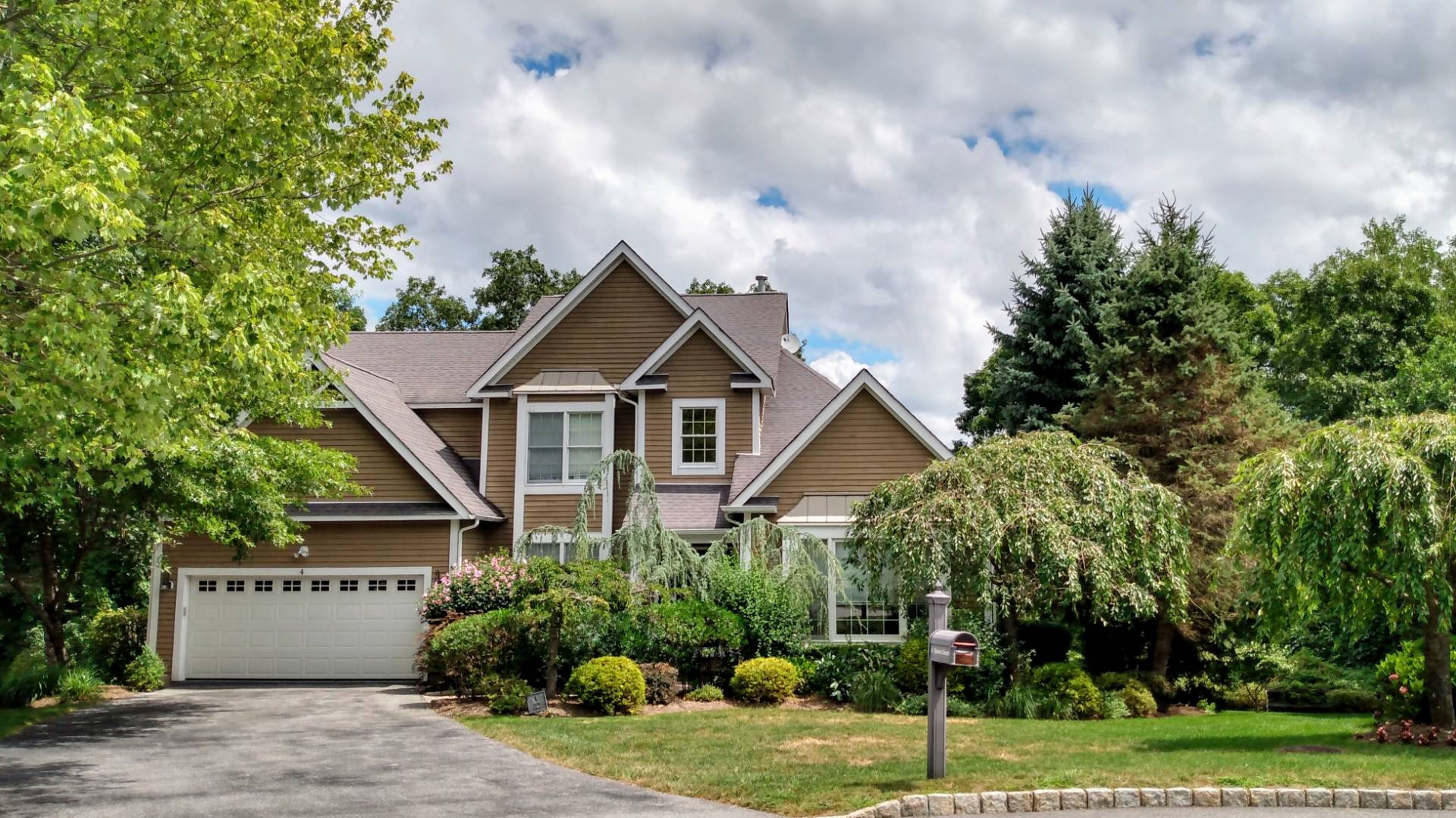


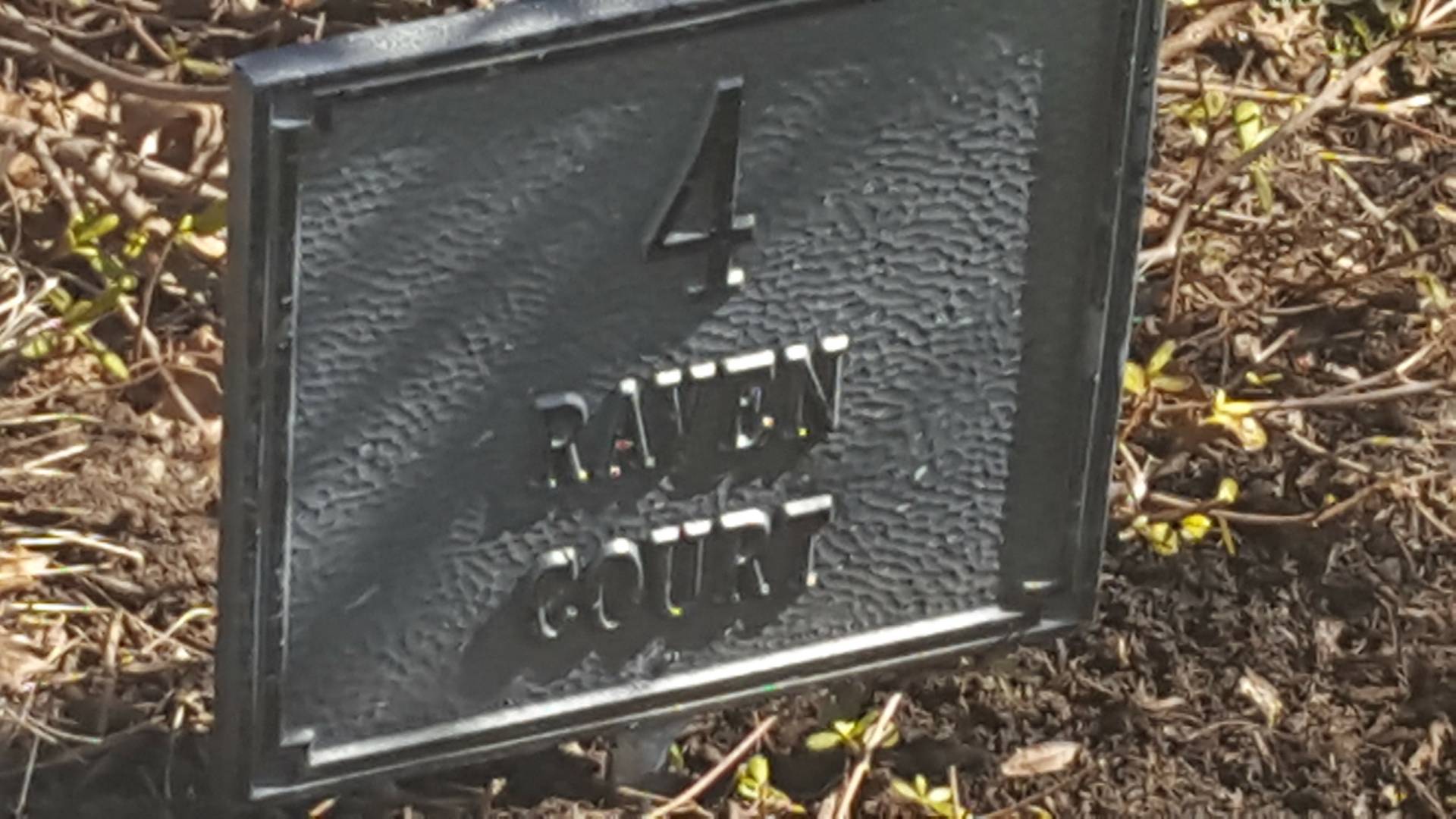 ;
;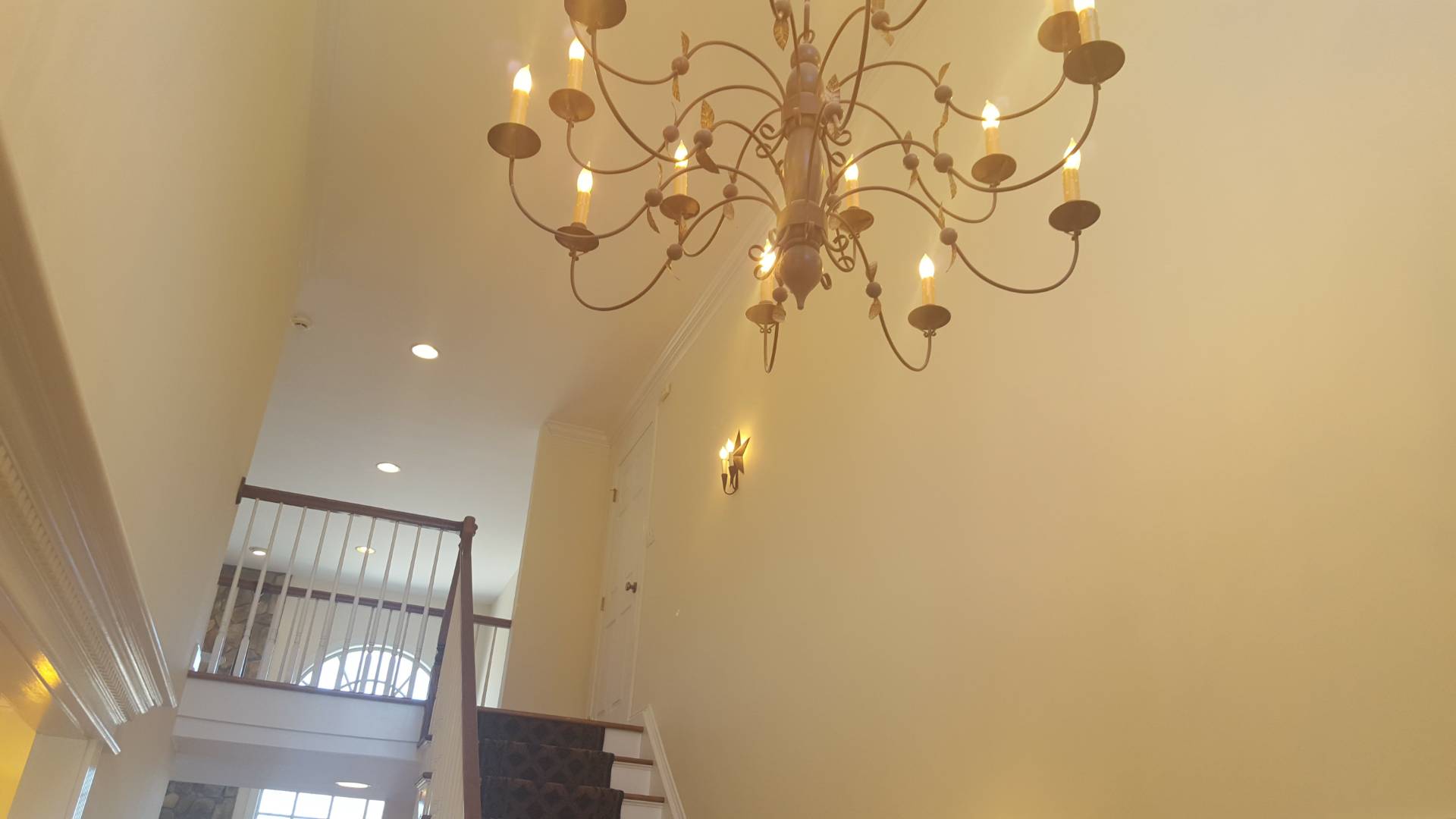 ;
;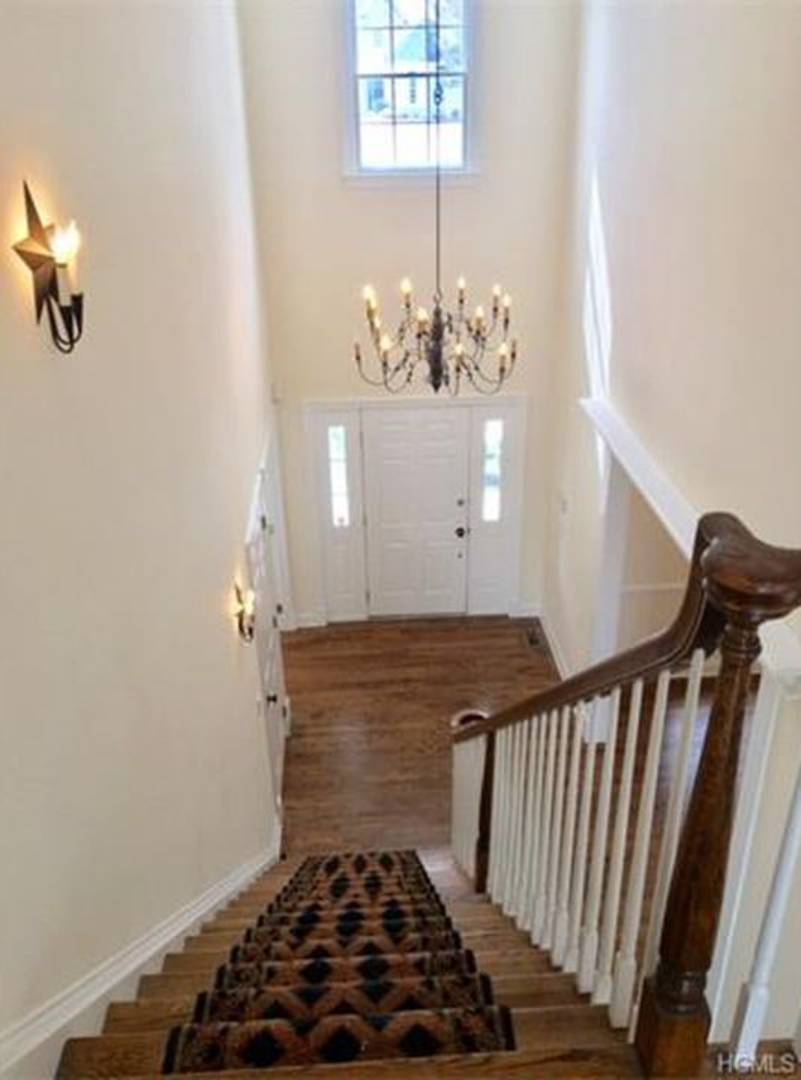 ;
;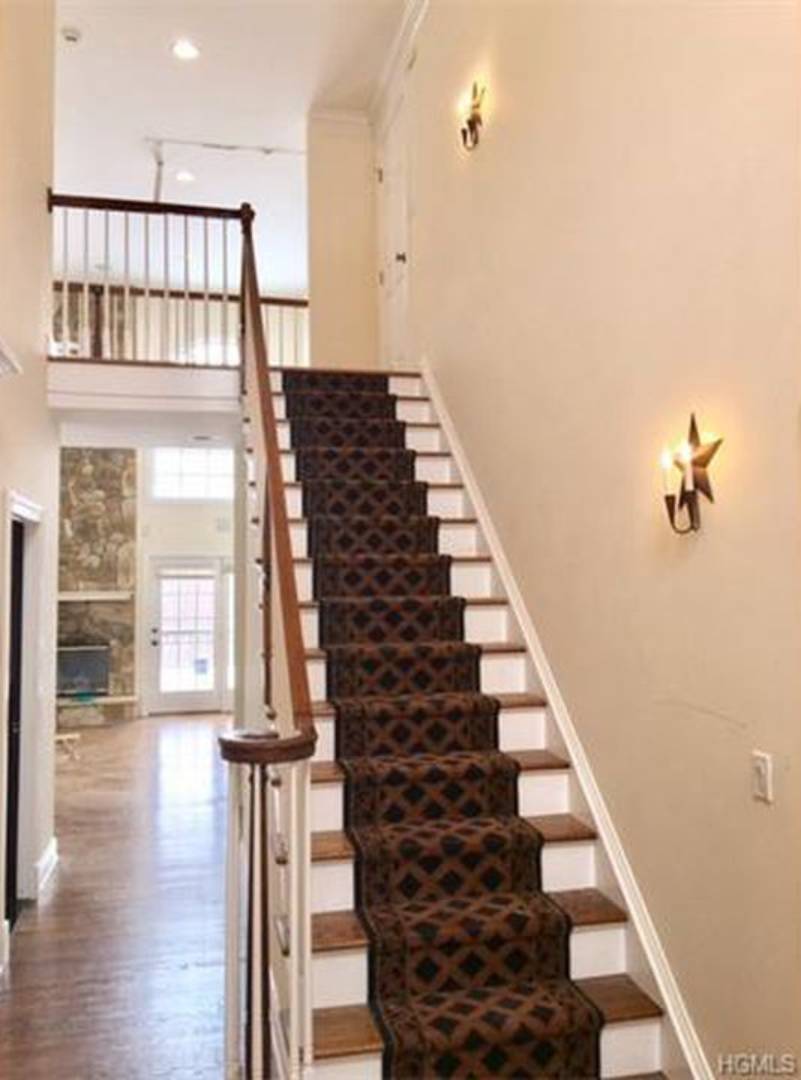 ;
; ;
; ;
;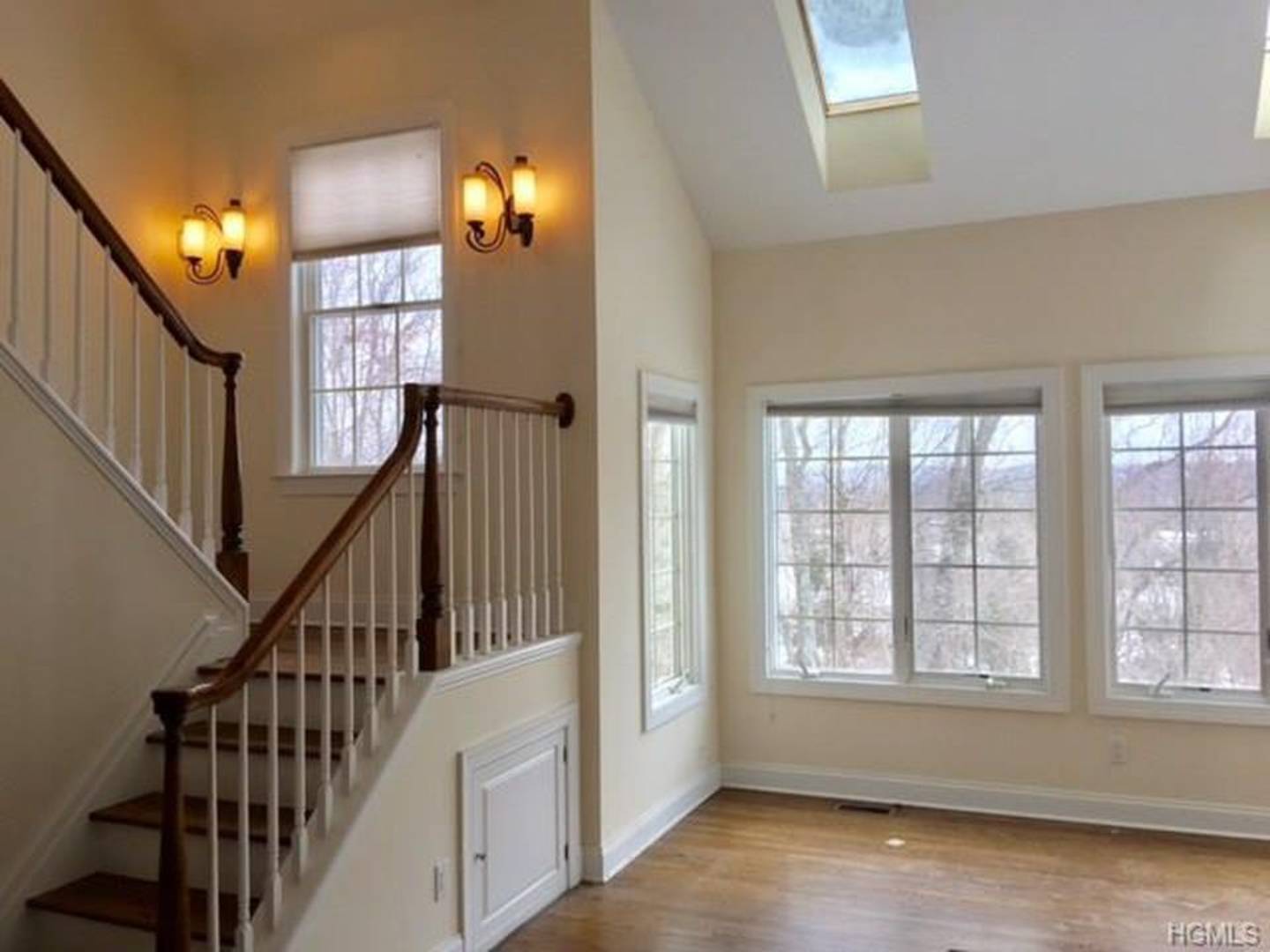 ;
;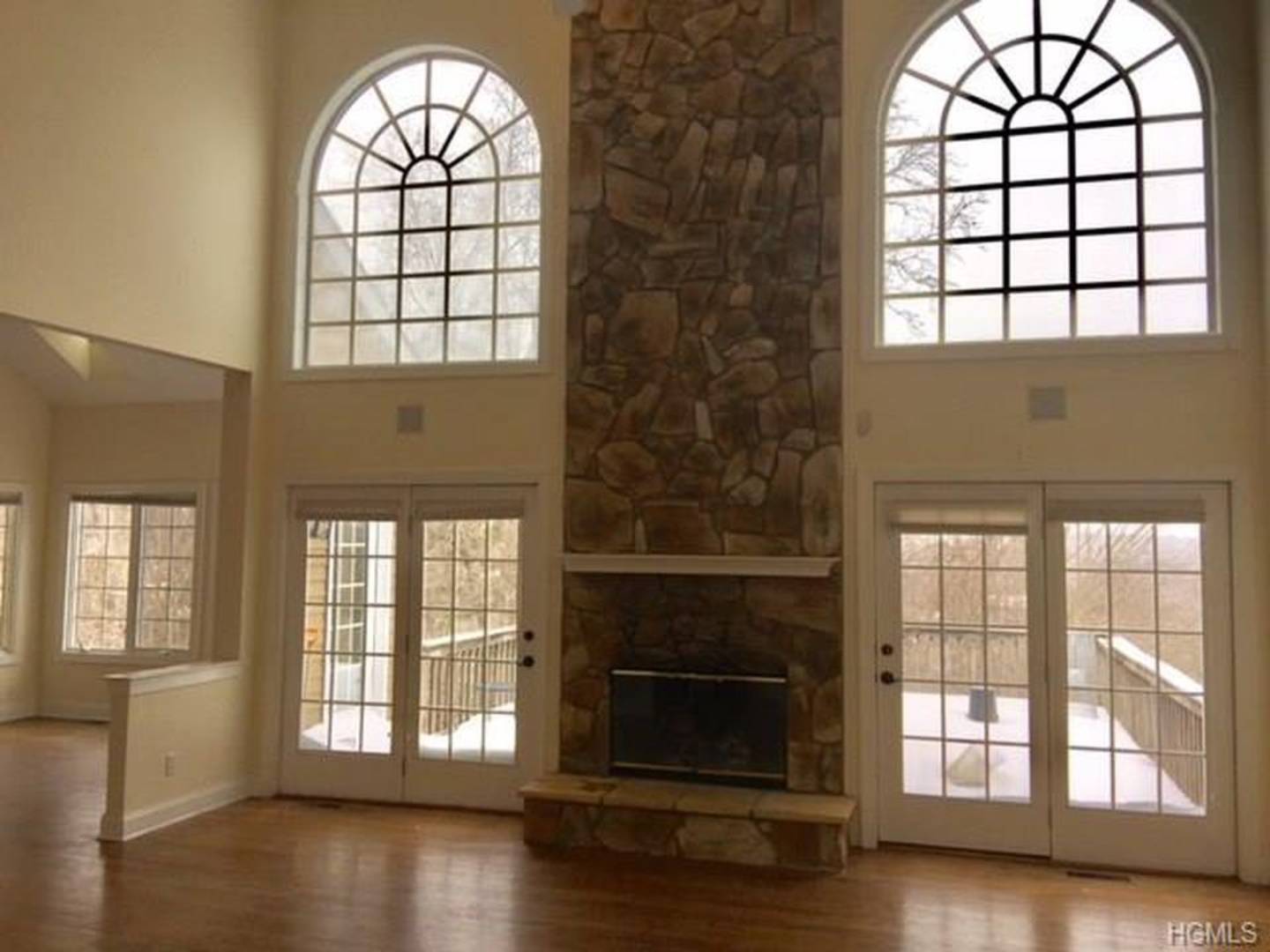 ;
;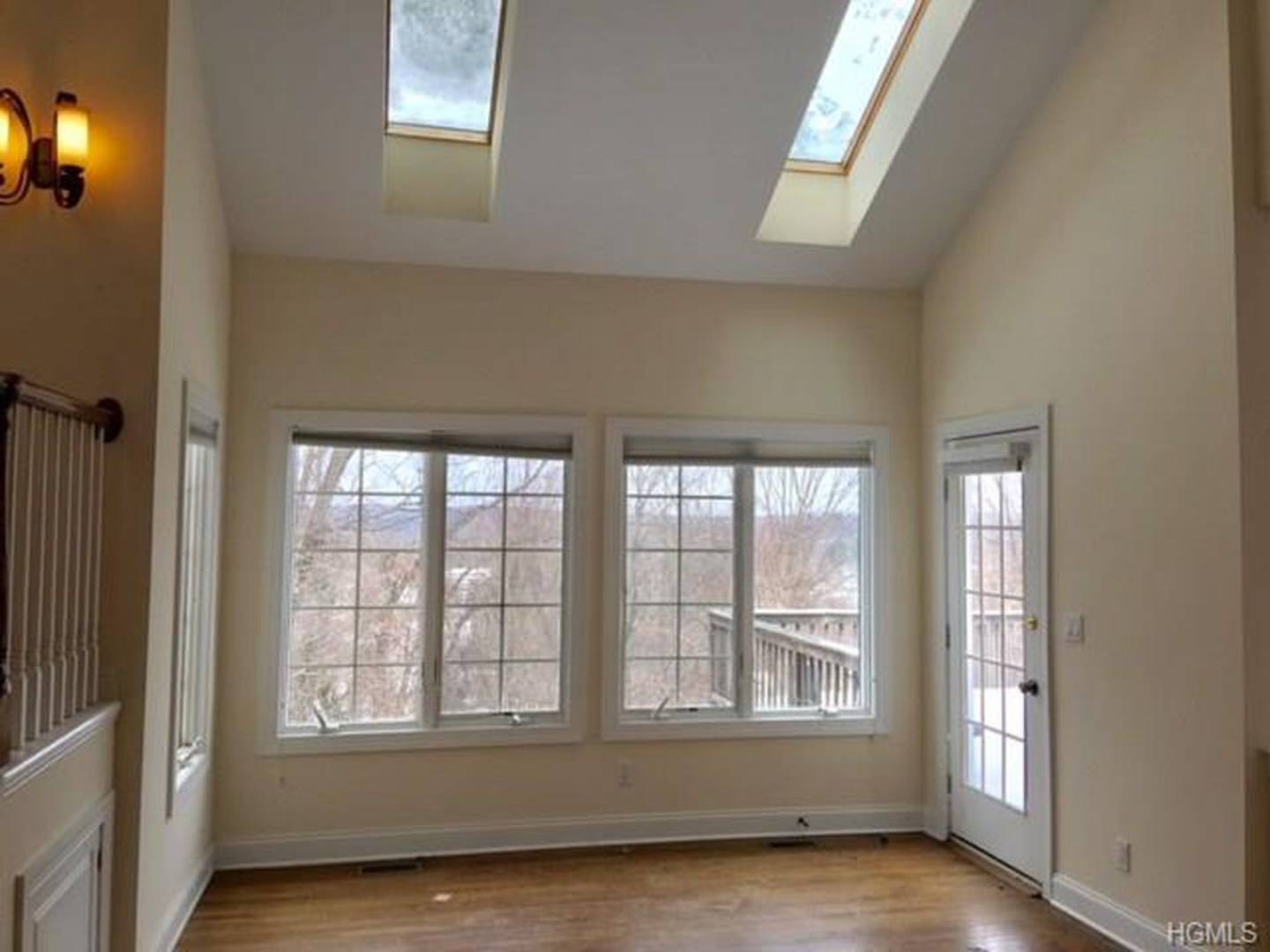 ;
;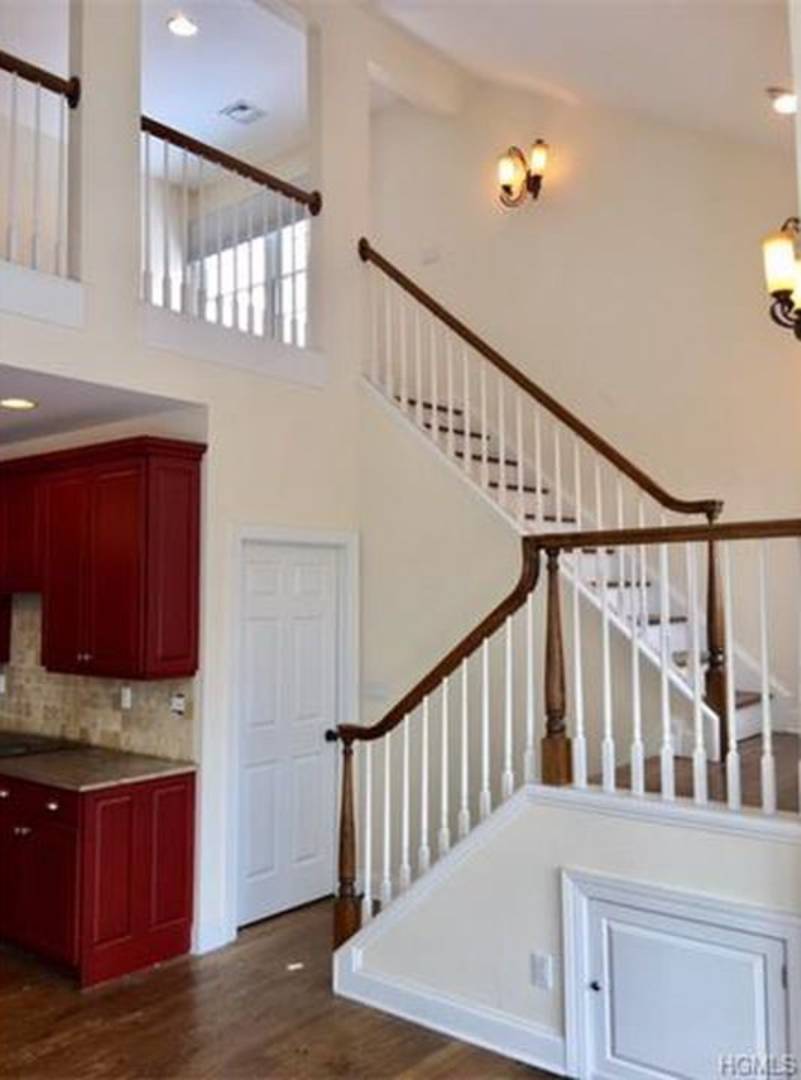 ;
;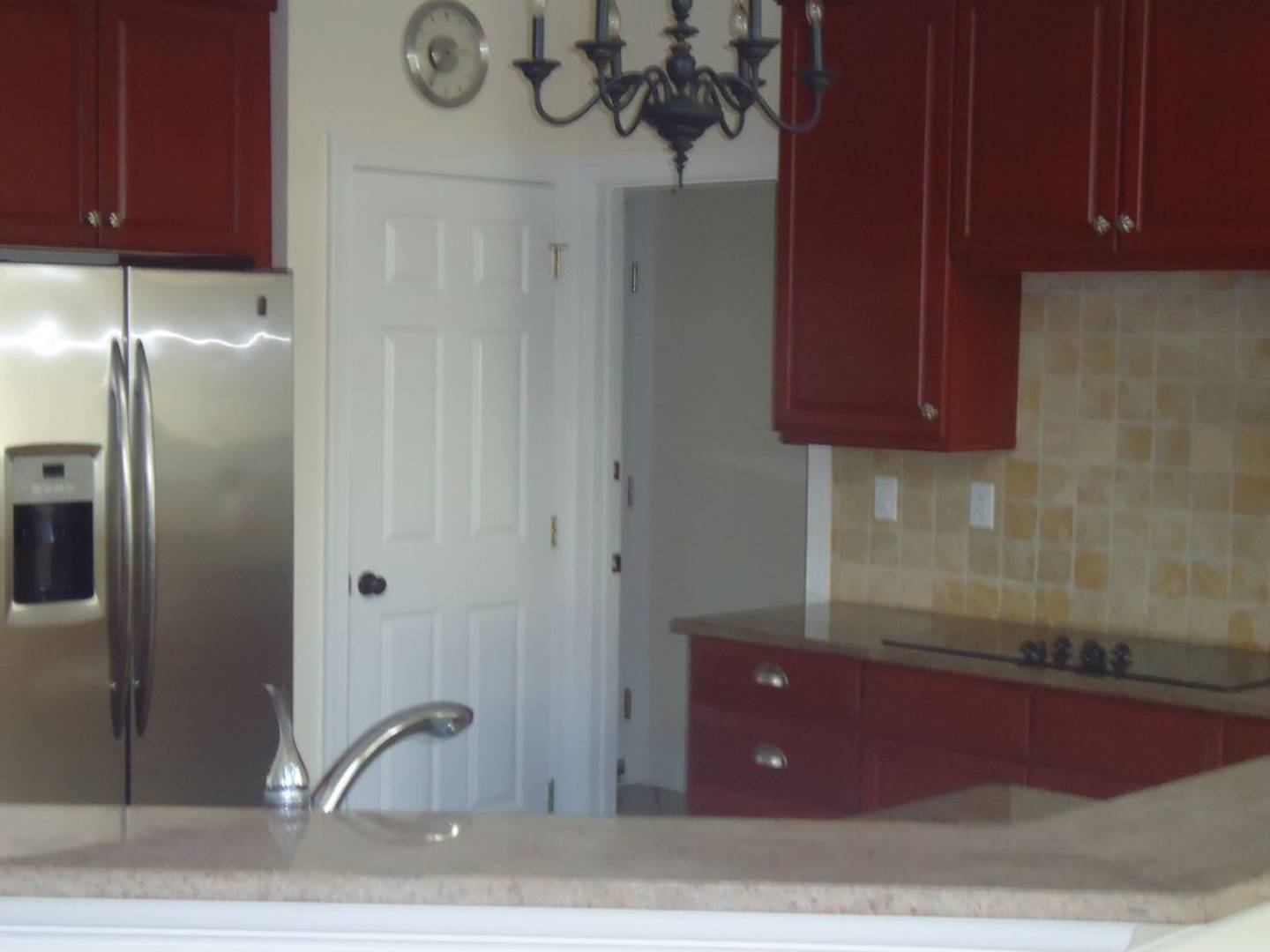 ;
;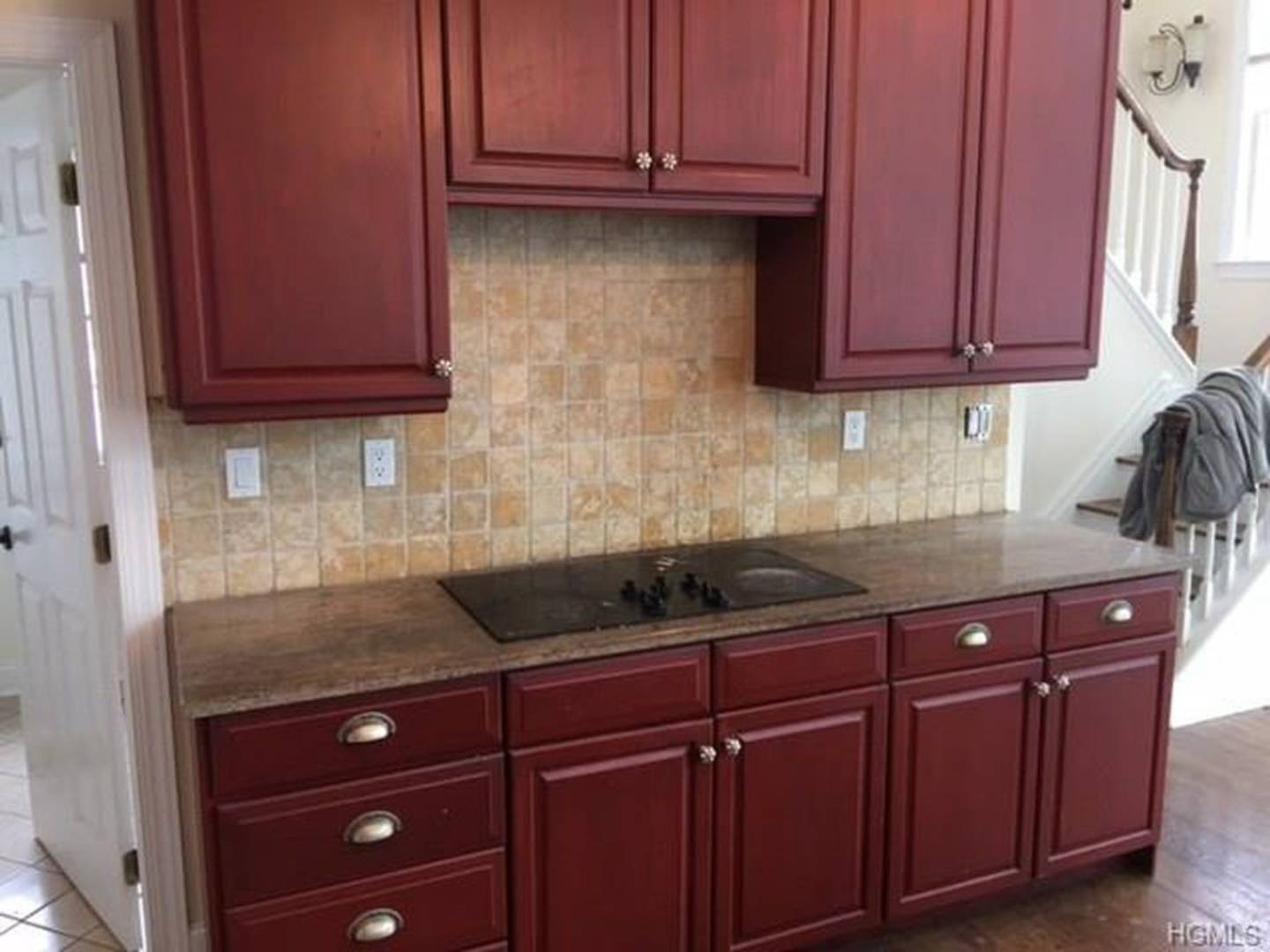 ;
;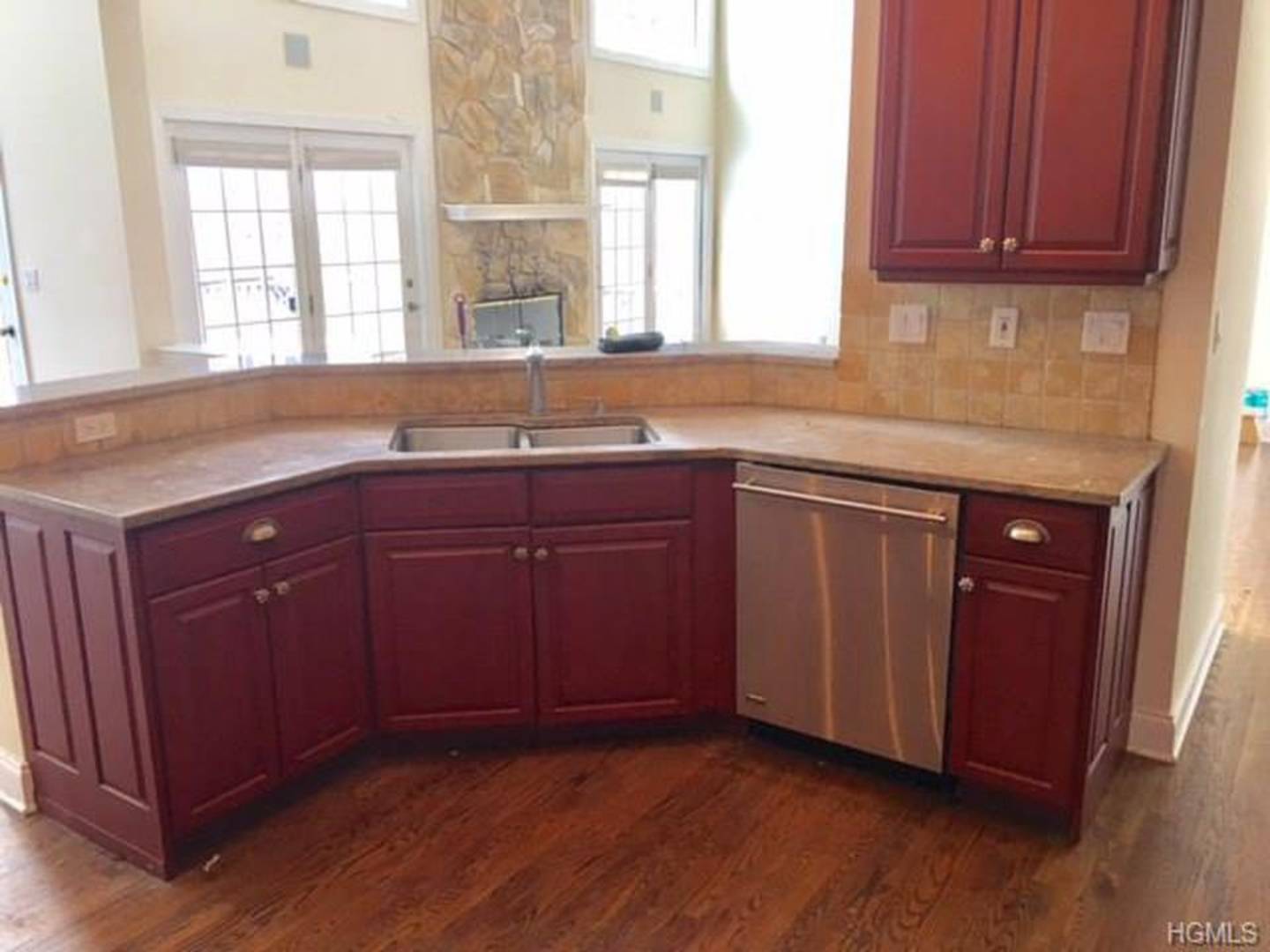 ;
;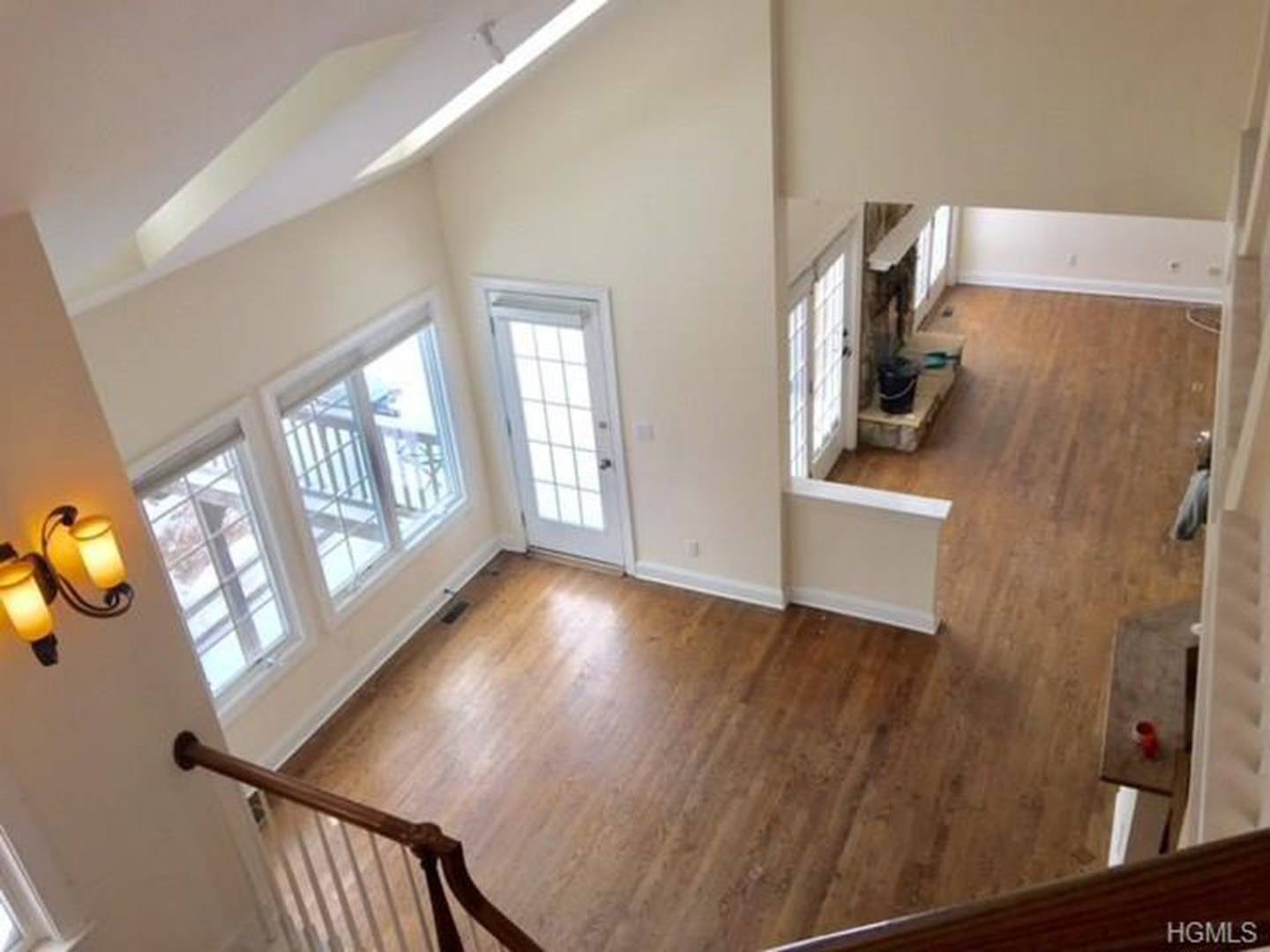 ;
;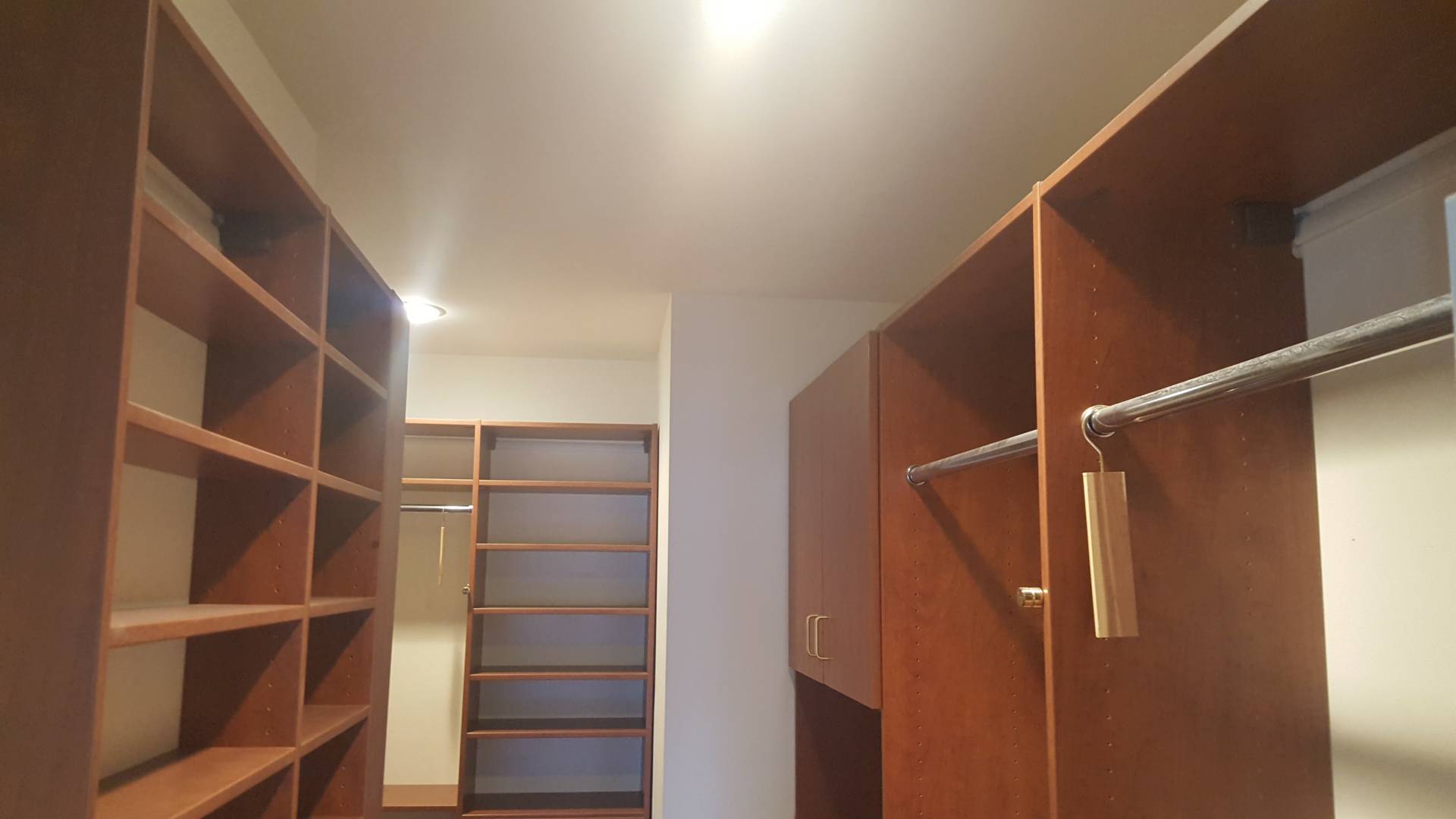 ;
;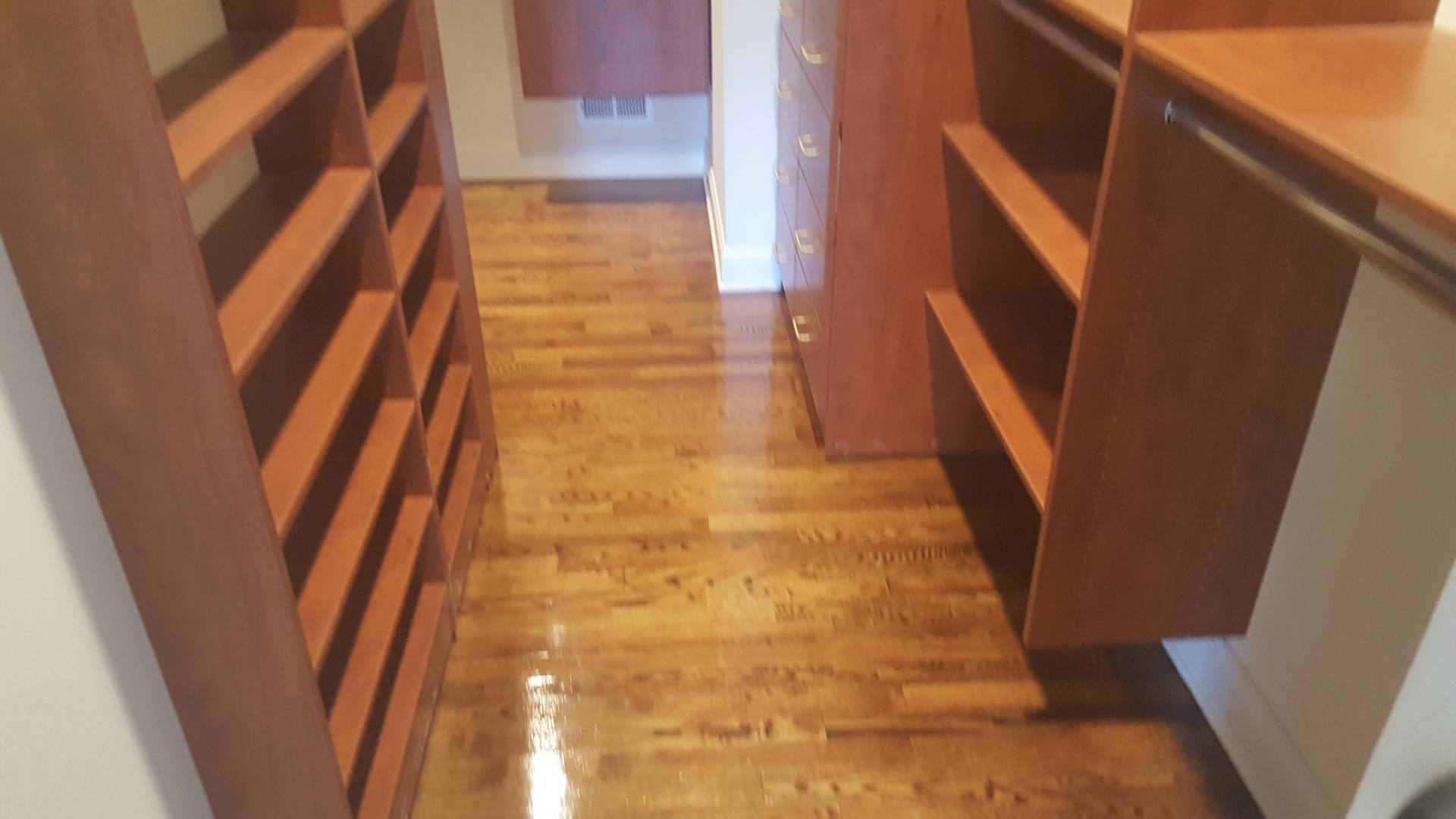 ;
;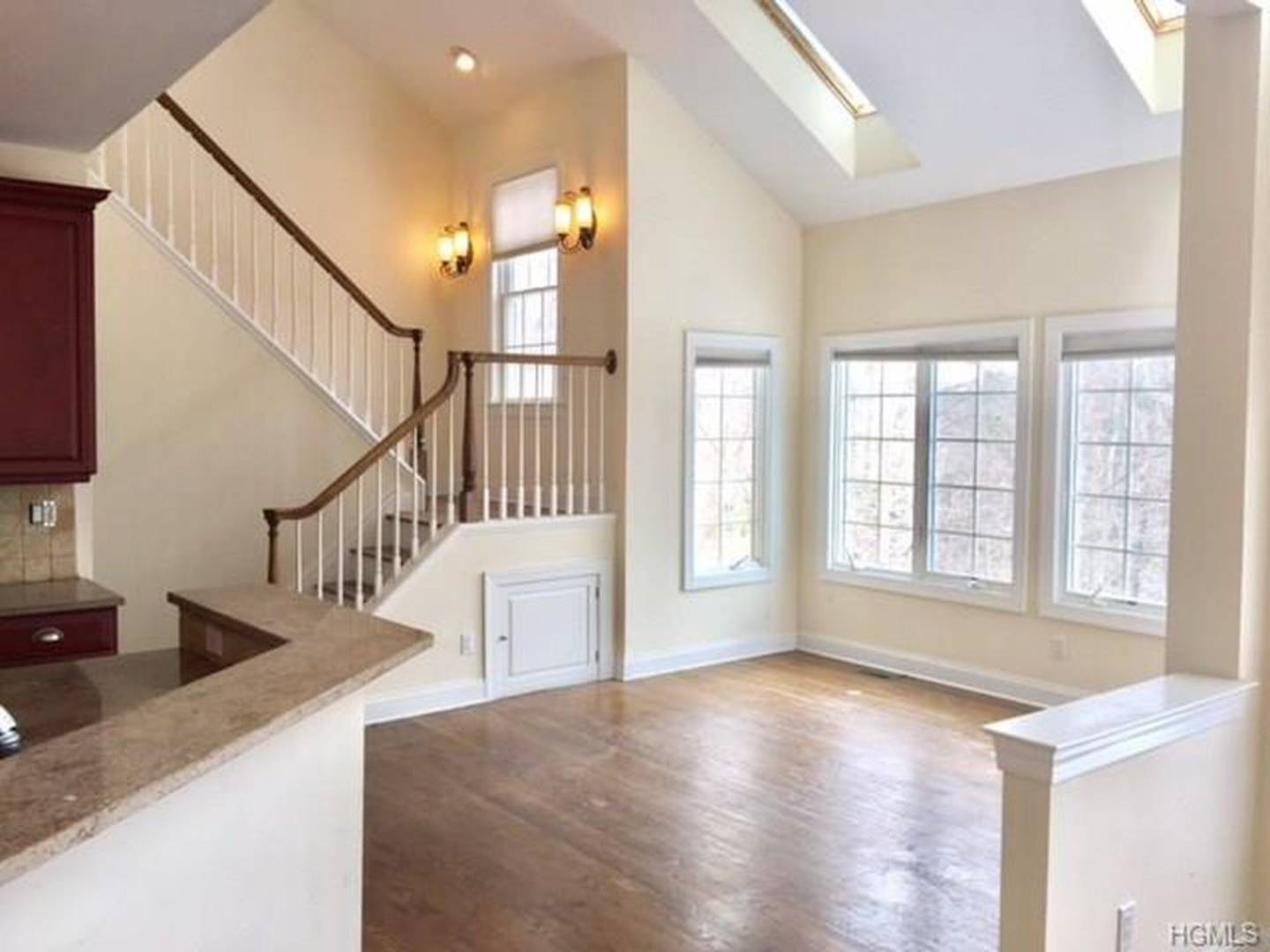 ;
;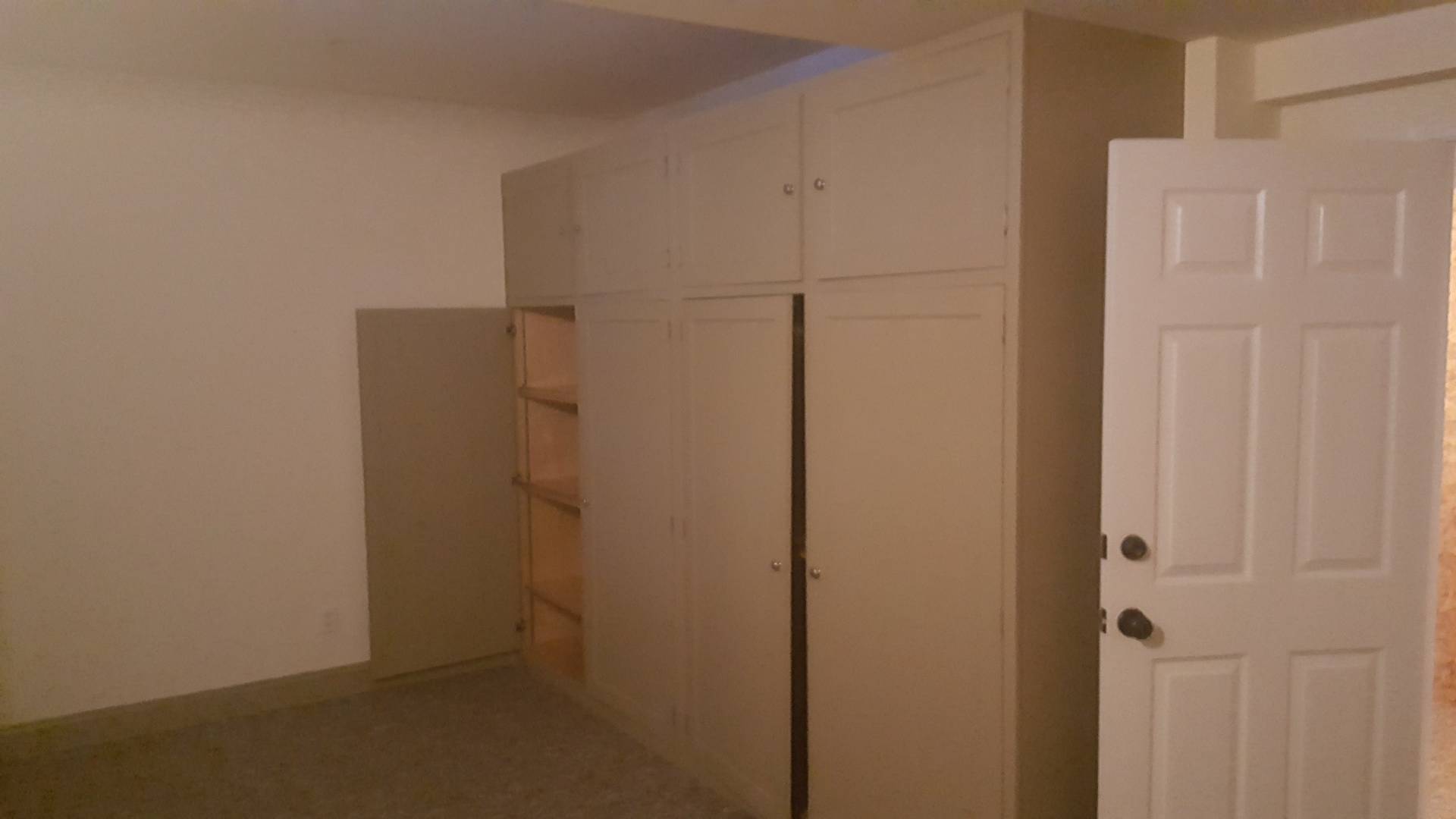 ;
;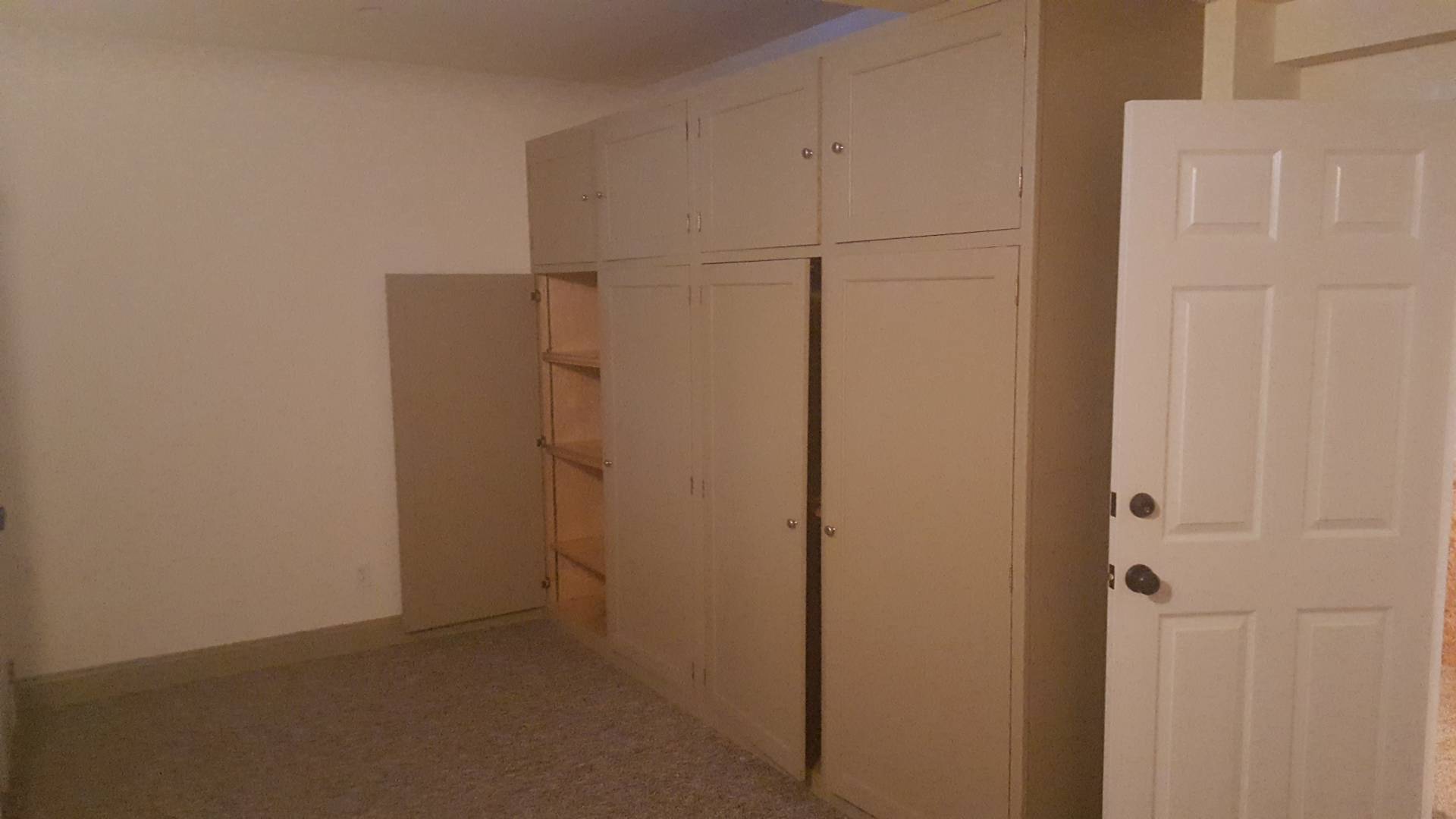 ;
;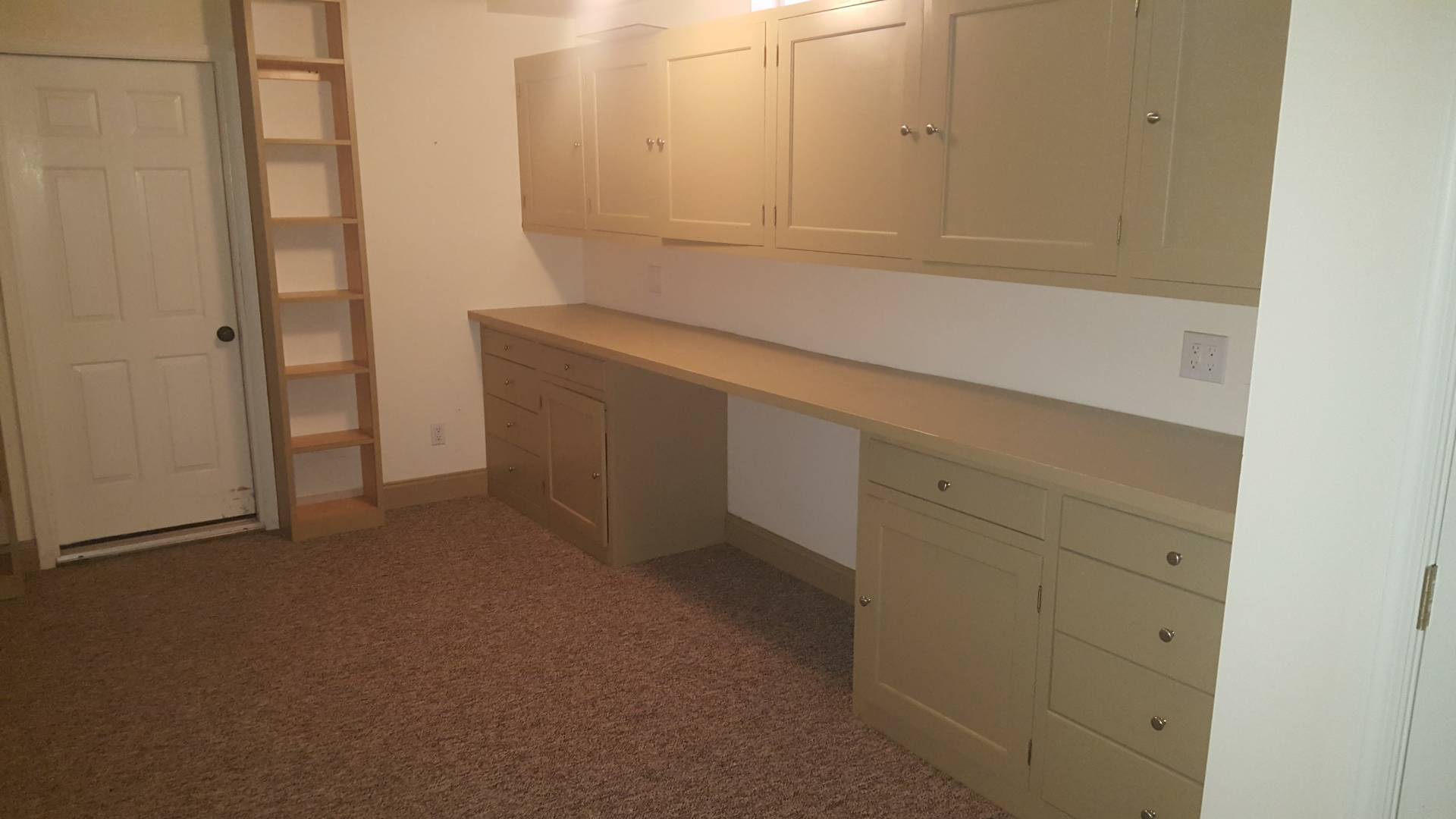 ;
;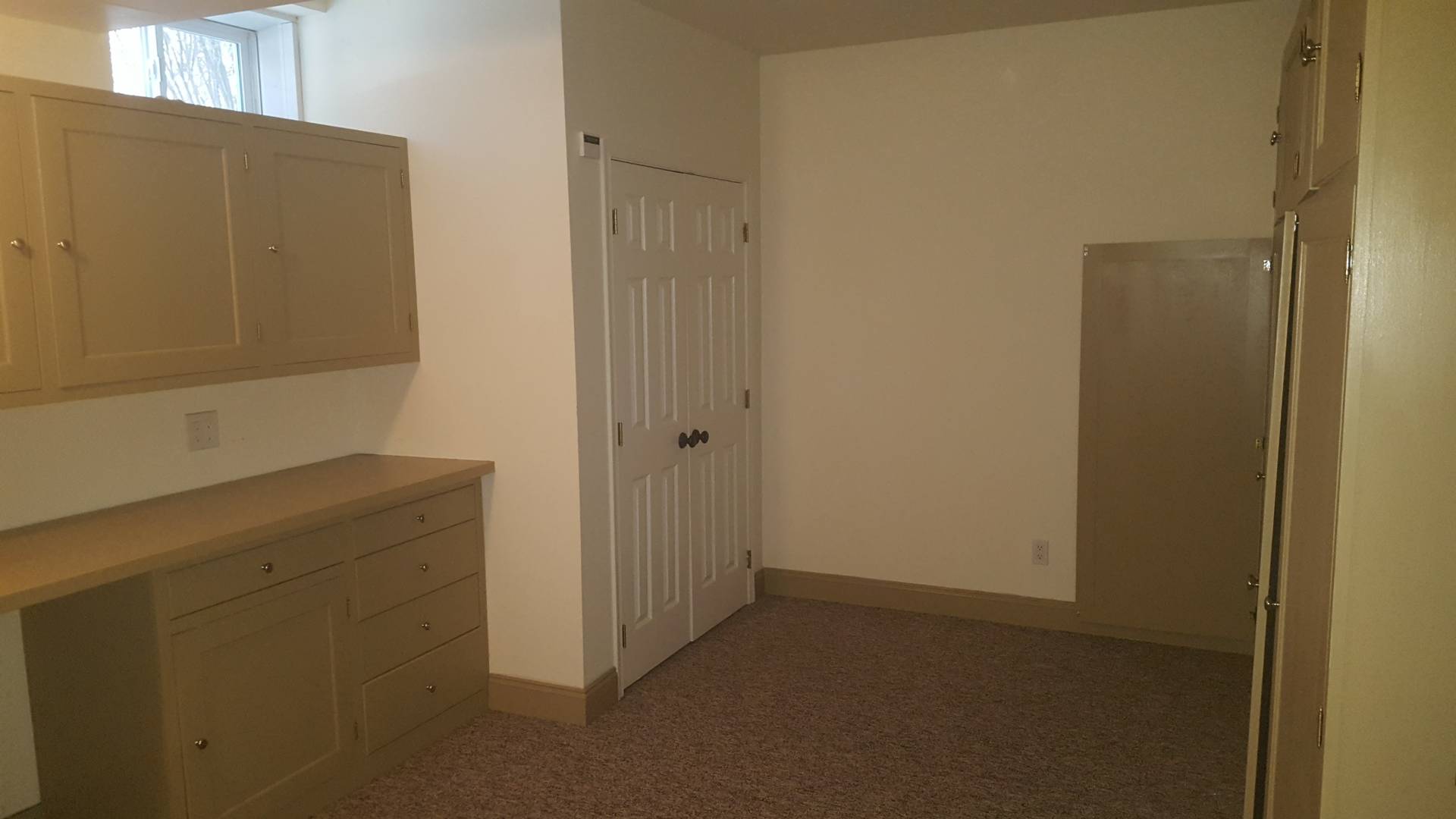 ;
;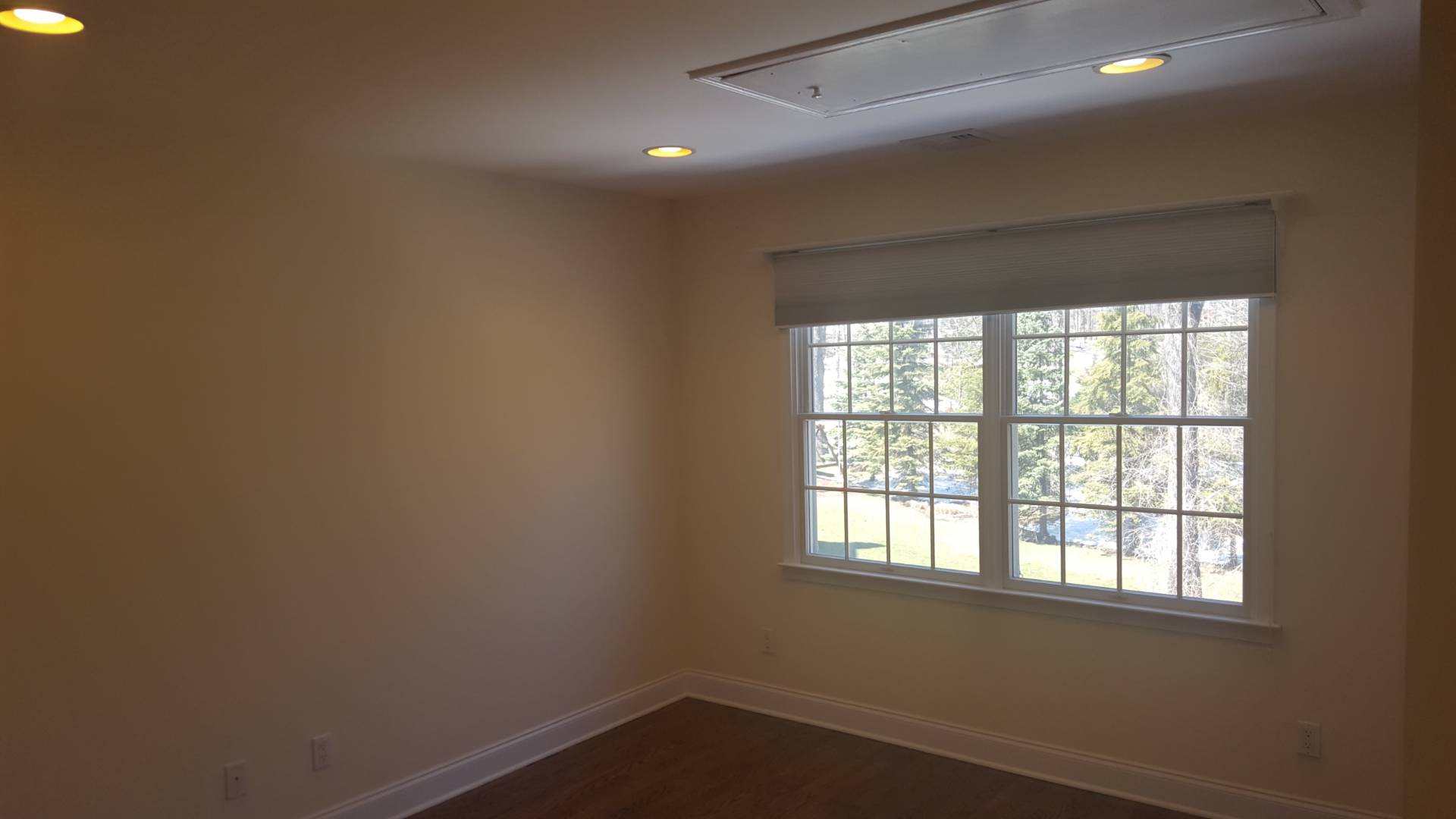 ;
;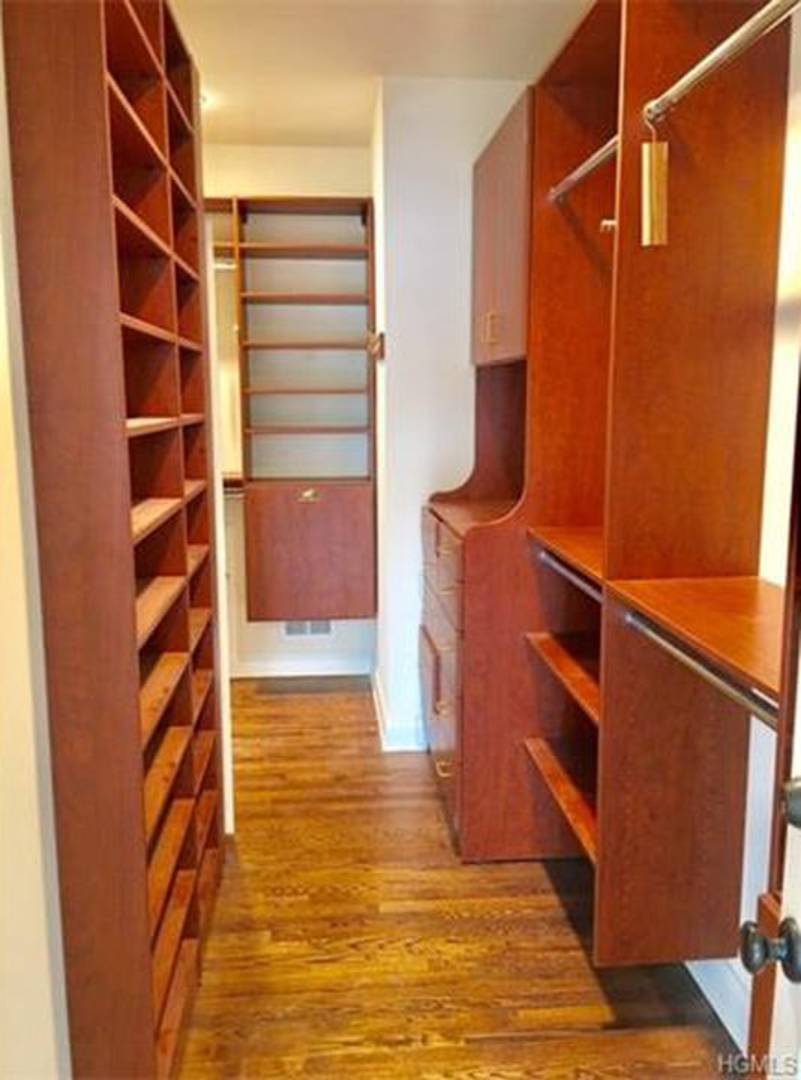 ;
;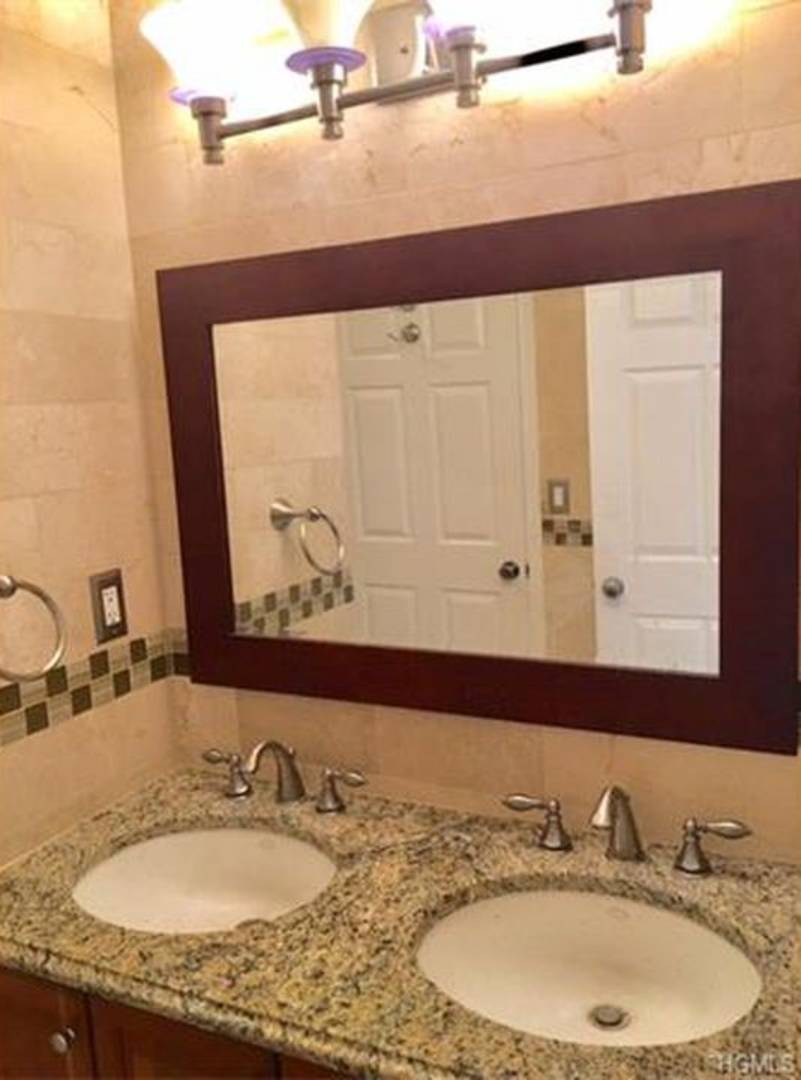 ;
;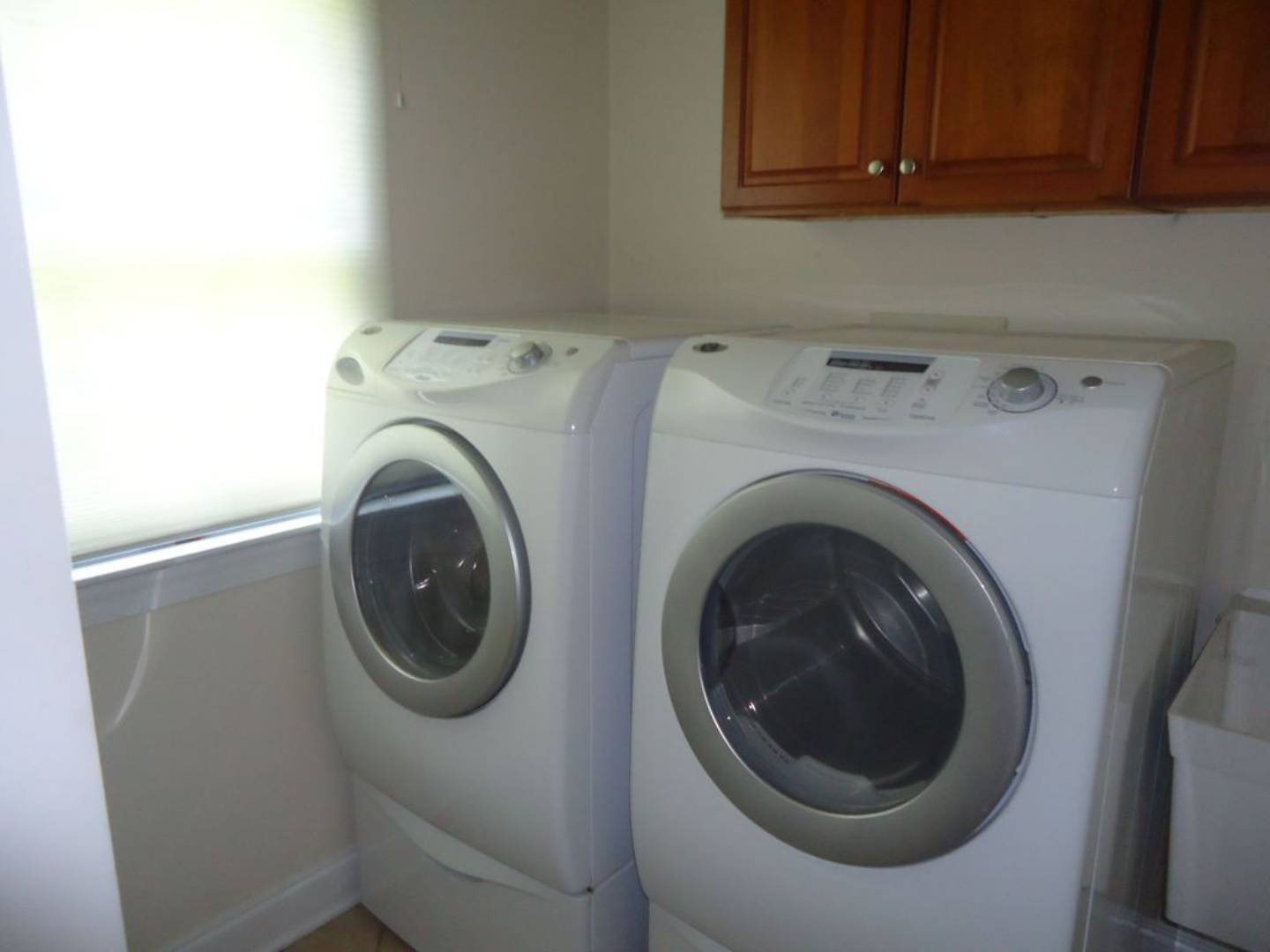 ;
;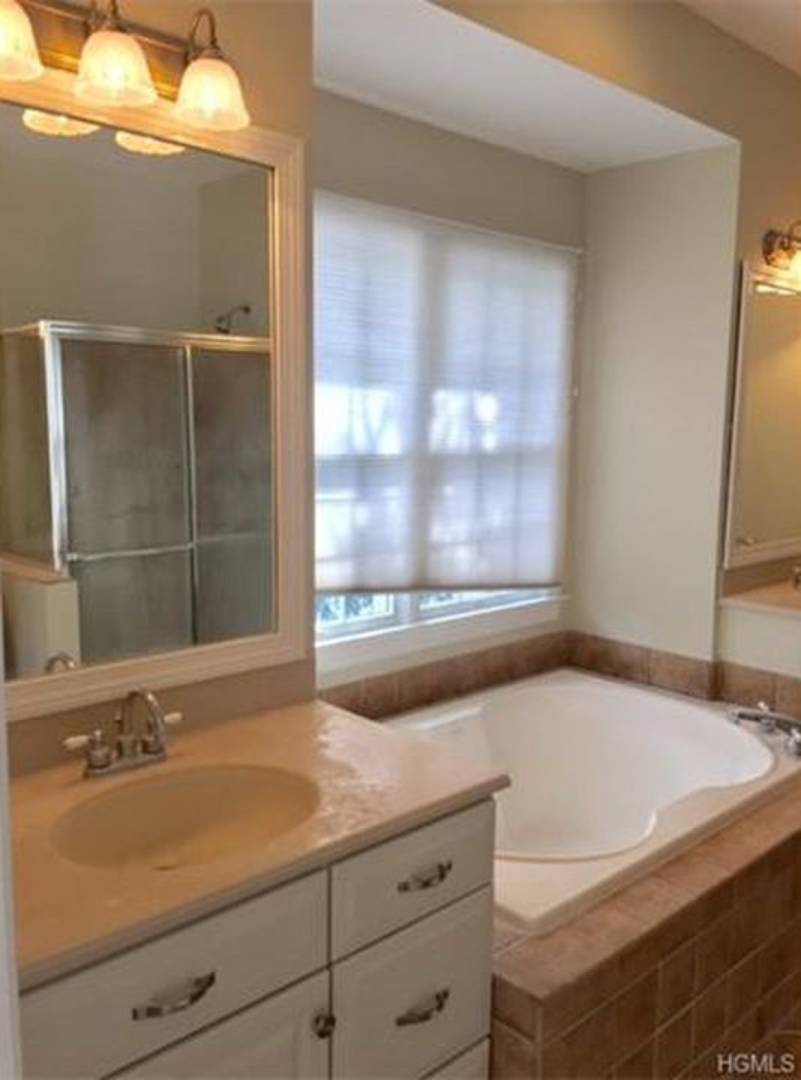 ;
;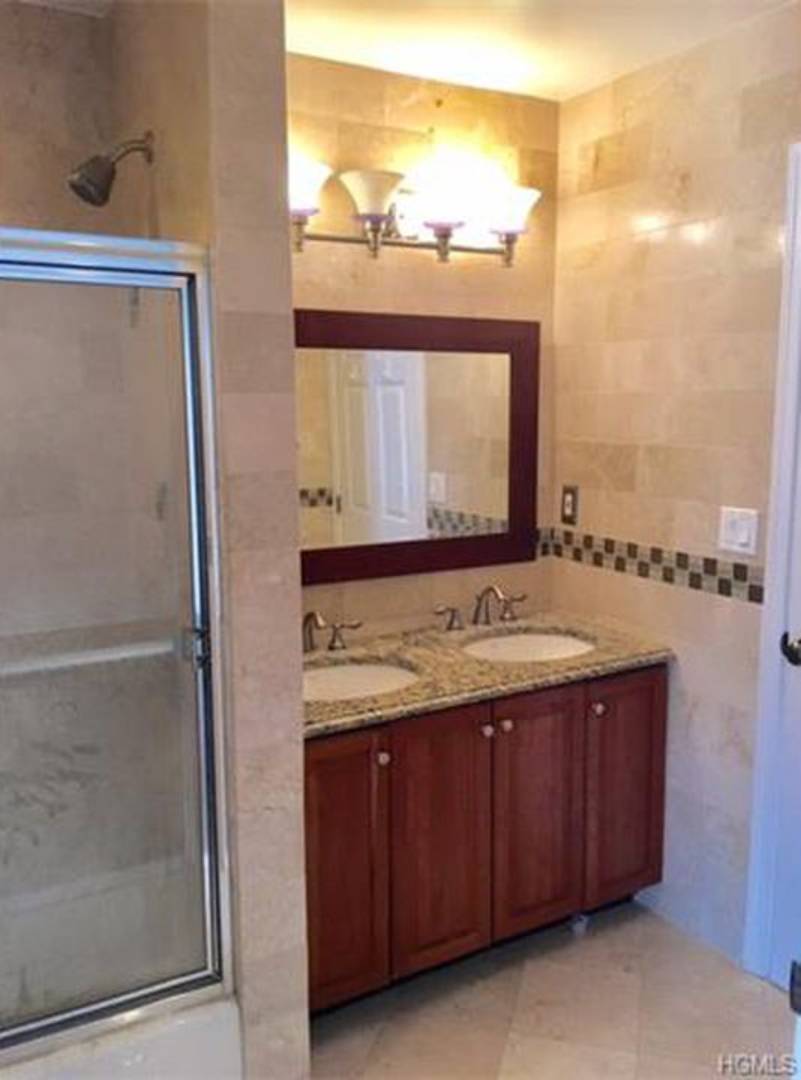 ;
;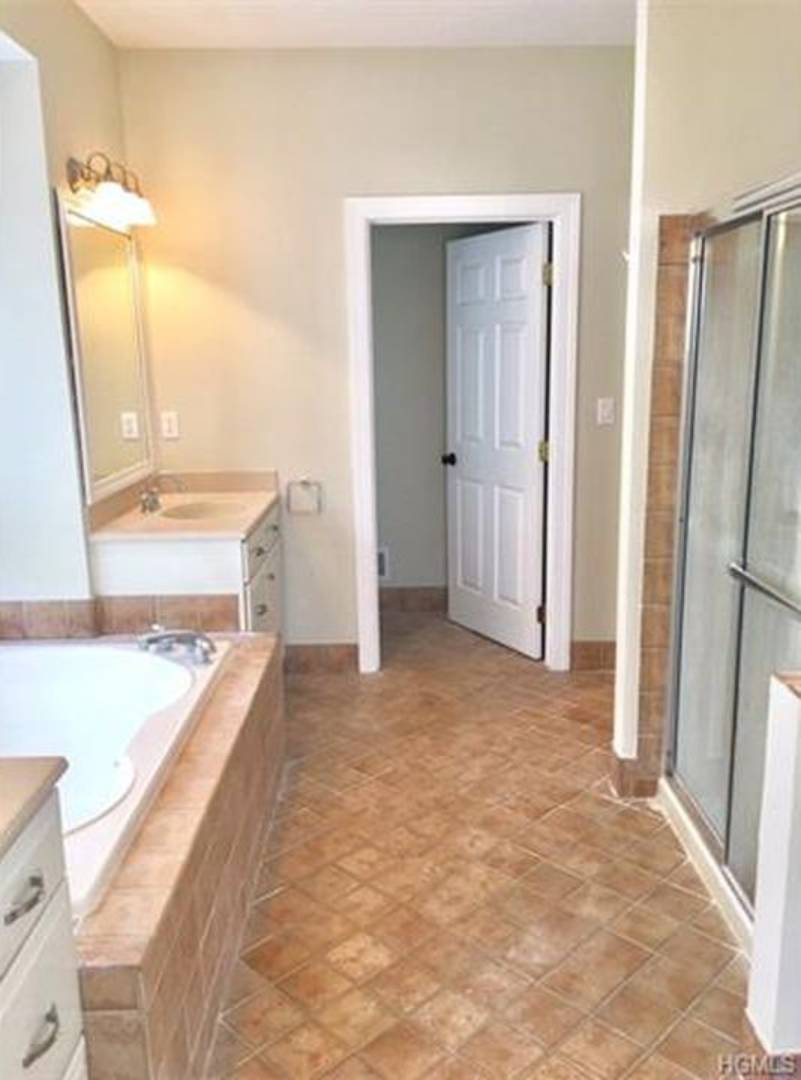 ;
; ;
;