4 Shorewood Drive, East Hampton, NY 11937
| Listing ID |
11332723 |
|
|
|
| Property Type |
Residential |
|
|
|
| County |
Suffolk |
|
|
|
| Township |
East Hampton |
|
|
|
| School |
East Hampton |
|
|
|
|
| Total Tax |
$9,012 |
|
|
|
| Tax ID |
0300-091.000-0003-018.000 |
|
|
|
| FEMA Flood Map |
fema.gov/portal |
|
|
|
| Year Built |
1984 |
|
|
|
| |
|
|
|
|
|
Sited on nearly an acre and close to everything you love about the Hamptons, this 3 bedroom, 3.5 bath house offers 2,135 +/- sq. ft. of living space, including 400+/- sq. ft. of finished space in the lower level. This great house features interiors that have been impeccably maintained and boast bright open spaces, beautiful hardwood floors, a living room with floor-to-ceiling windows, and a wood-burning fireplace. The first level is completed by a dining room with sliders out to the deck overlooking the pool, a spacious kitchen with a breakfast bar, and an ensuite bedroom. Upstairs, find 2 well-sized ensuite bedrooms. The finished recreation space with a half bath on the lower level has sliding doors leading out to the outdoor seating areas, the 20'x40' pool, and the outdoor shower. The lower level offers ample additional space to be finished. Your outdoor oasis is private and peaceful, with mature planted trees surrounding the bright and sunny pool, which is overlooked by a deck with a retractable awning. On a quiet street just 10 minutes from East Hampton Village as well as Sag Harbor Village, this Hamptons home offers easy luxury living in an enviable East Hampton location.
|
- 3 Total Bedrooms
- 3 Full Baths
- 1 Half Bath
- 2135 SF
- 0.92 Acres
- Built in 1984
- 2 Stories
- Full Basement
- Lower Level: Partly Finished, Walk Out
- Open Kitchen
- Granite Kitchen Counter
- Oven/Range
- Refrigerator
- Dishwasher
- Microwave
- Washer
- Dryer
- Hardwood Flooring
- Living Room
- Dining Room
- Primary Bedroom
- en Suite Bathroom
- 1 Fireplace
- Hydro Forced Air
- Oil Fuel
- Central A/C
- Frame Construction
- Wood Siding
- Asphalt Shingles Roof
- Attached Garage
- 2 Garage Spaces
- Private Well Water
- Pool: In Ground
- Deck
- Patio
- Private View
Listing data is deemed reliable but is NOT guaranteed accurate.
|



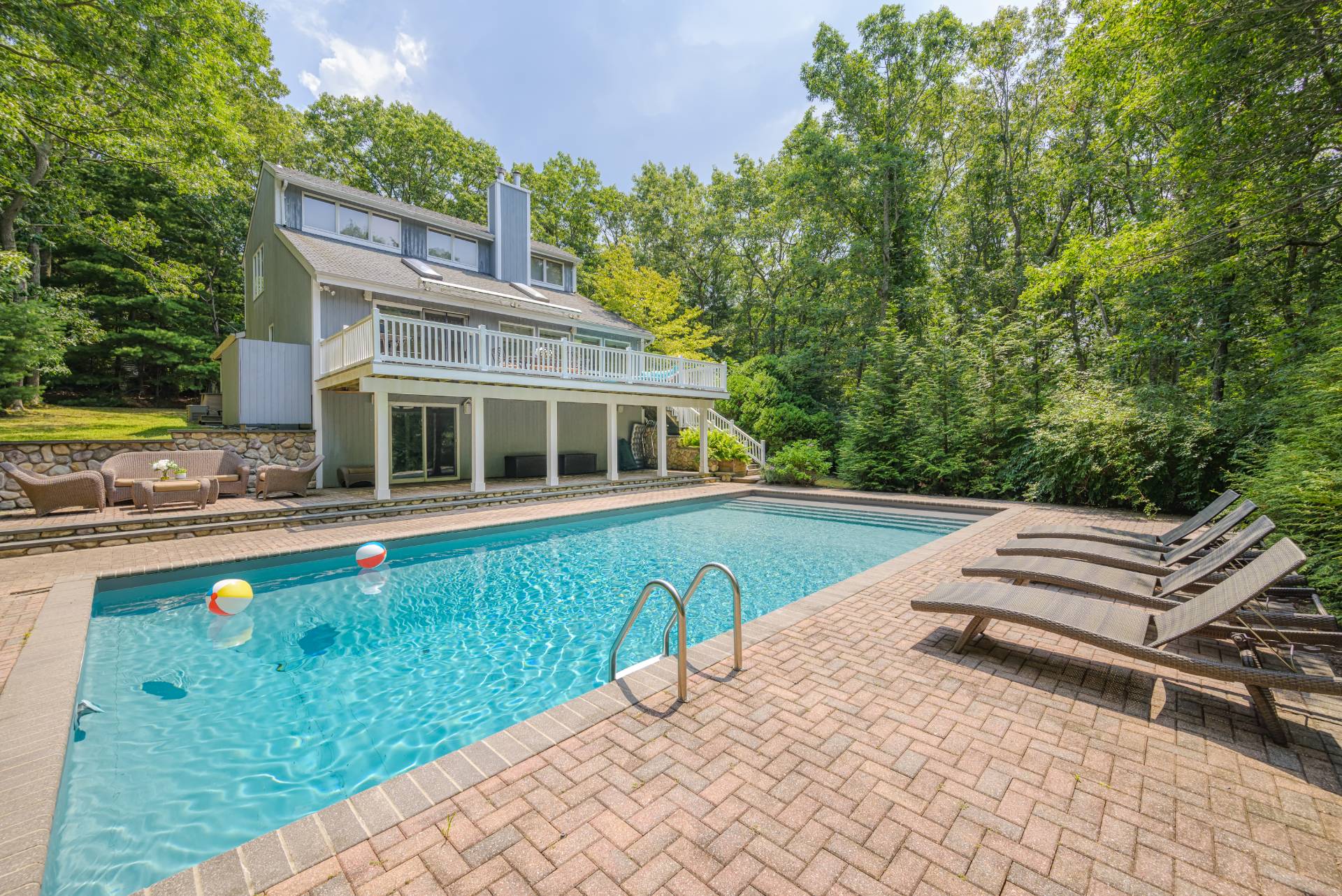


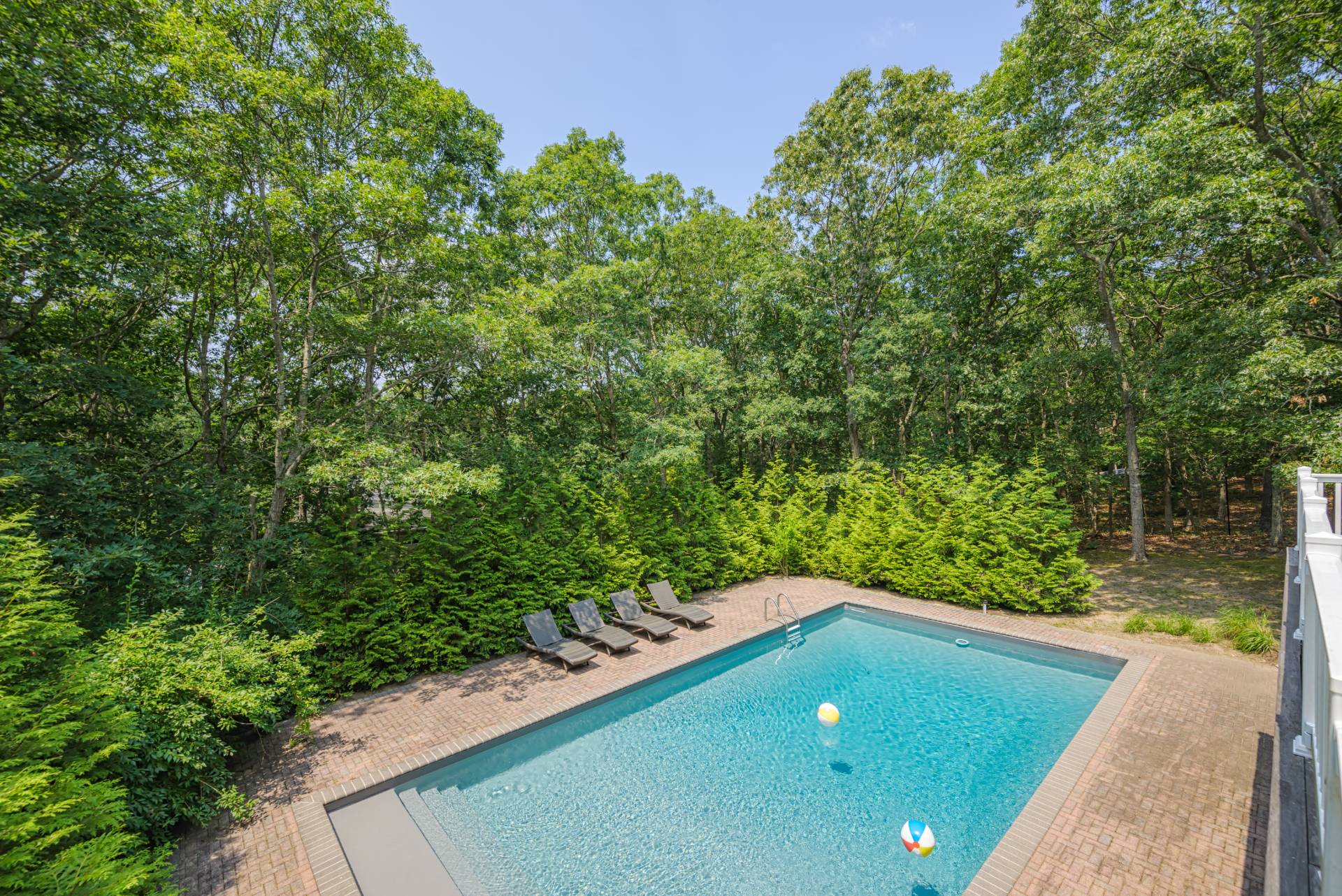 ;
;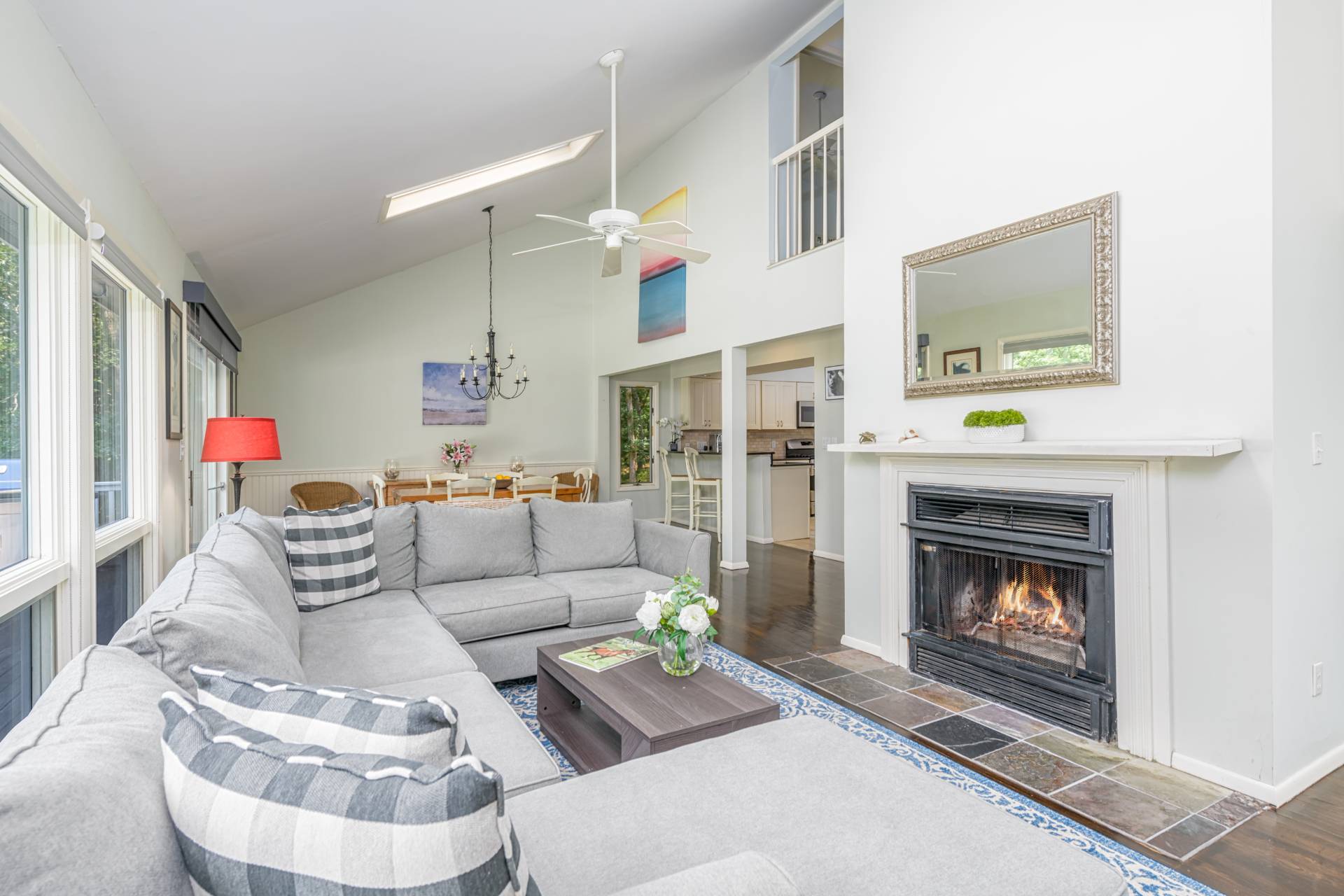 ;
;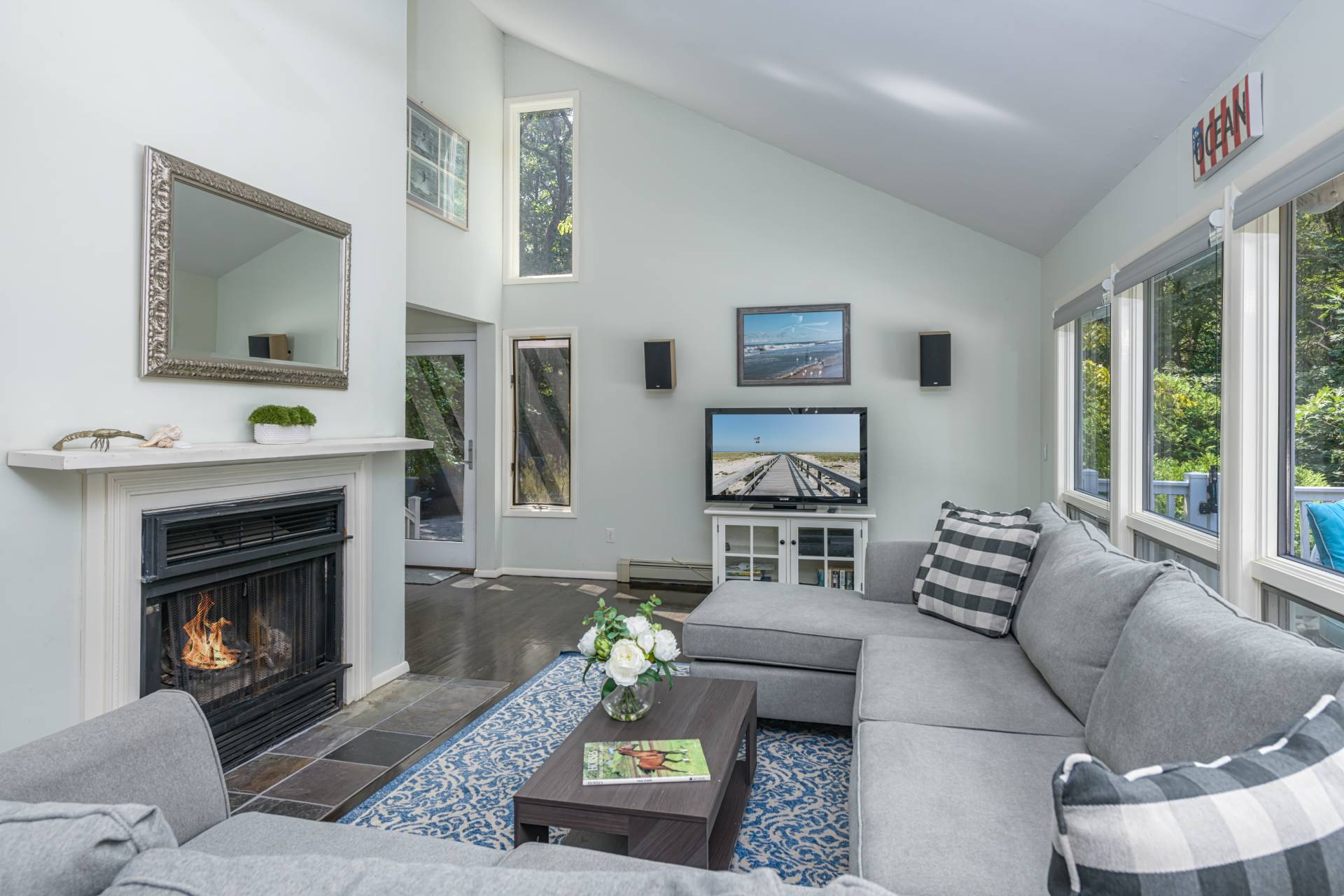 ;
;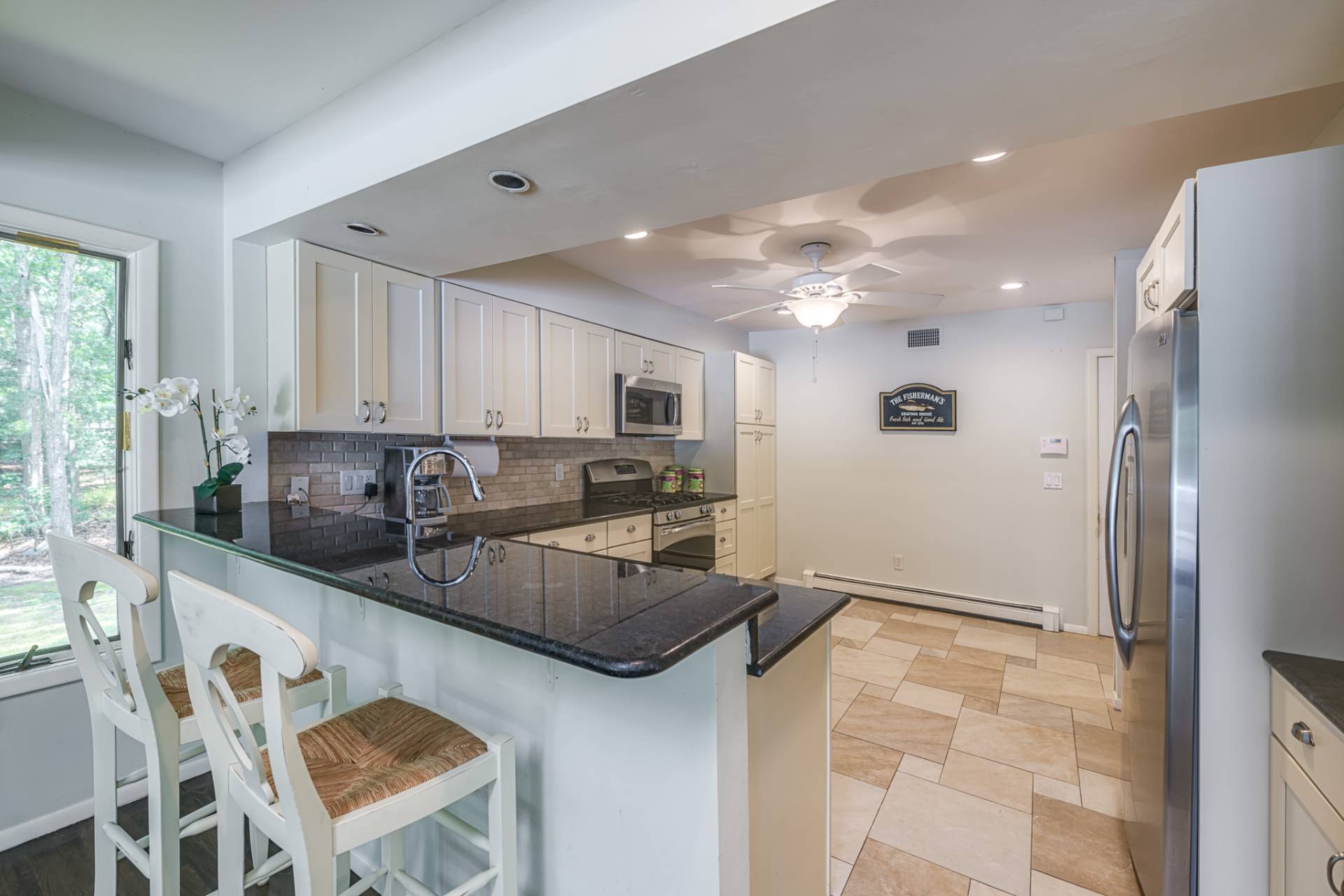 ;
;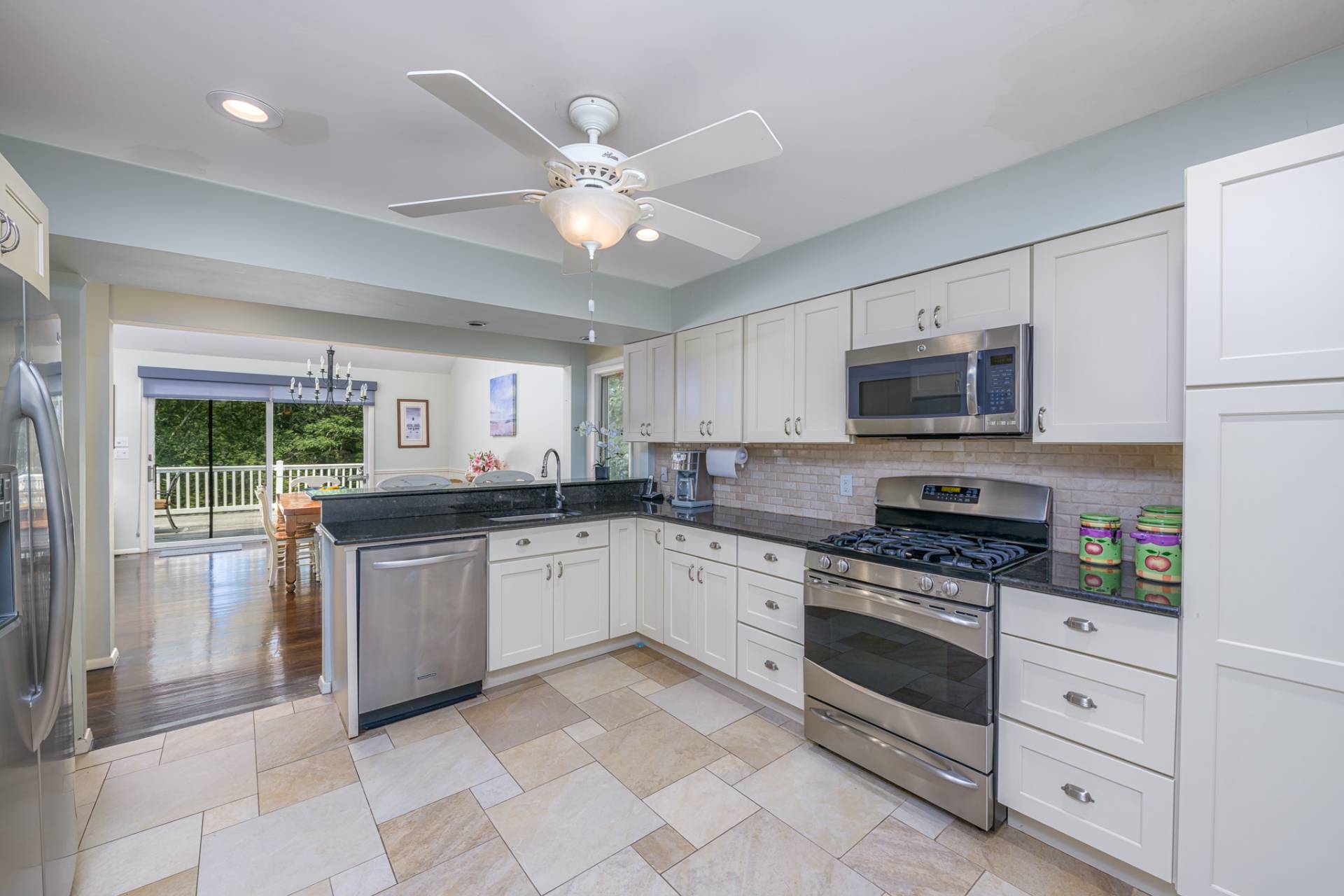 ;
;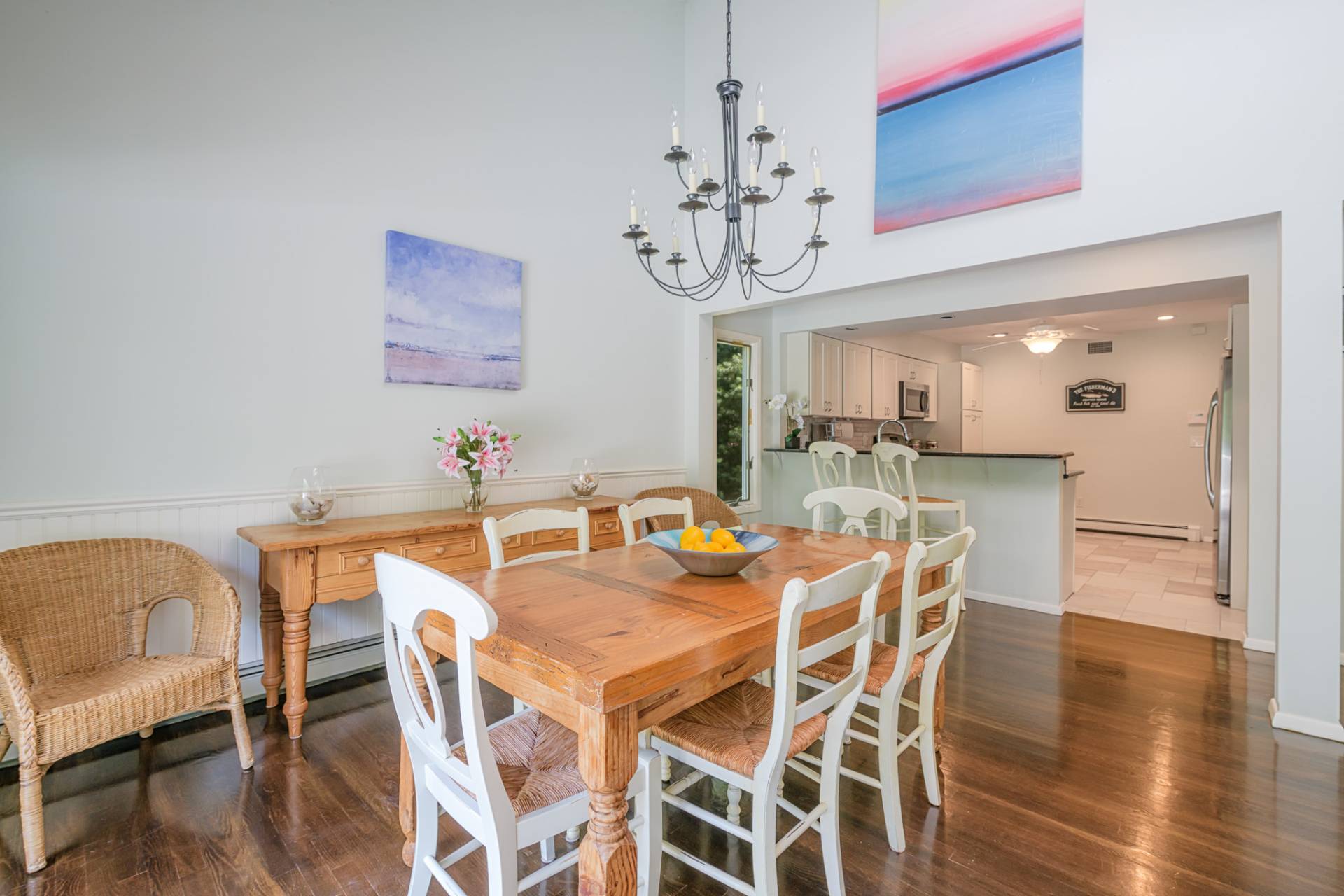 ;
;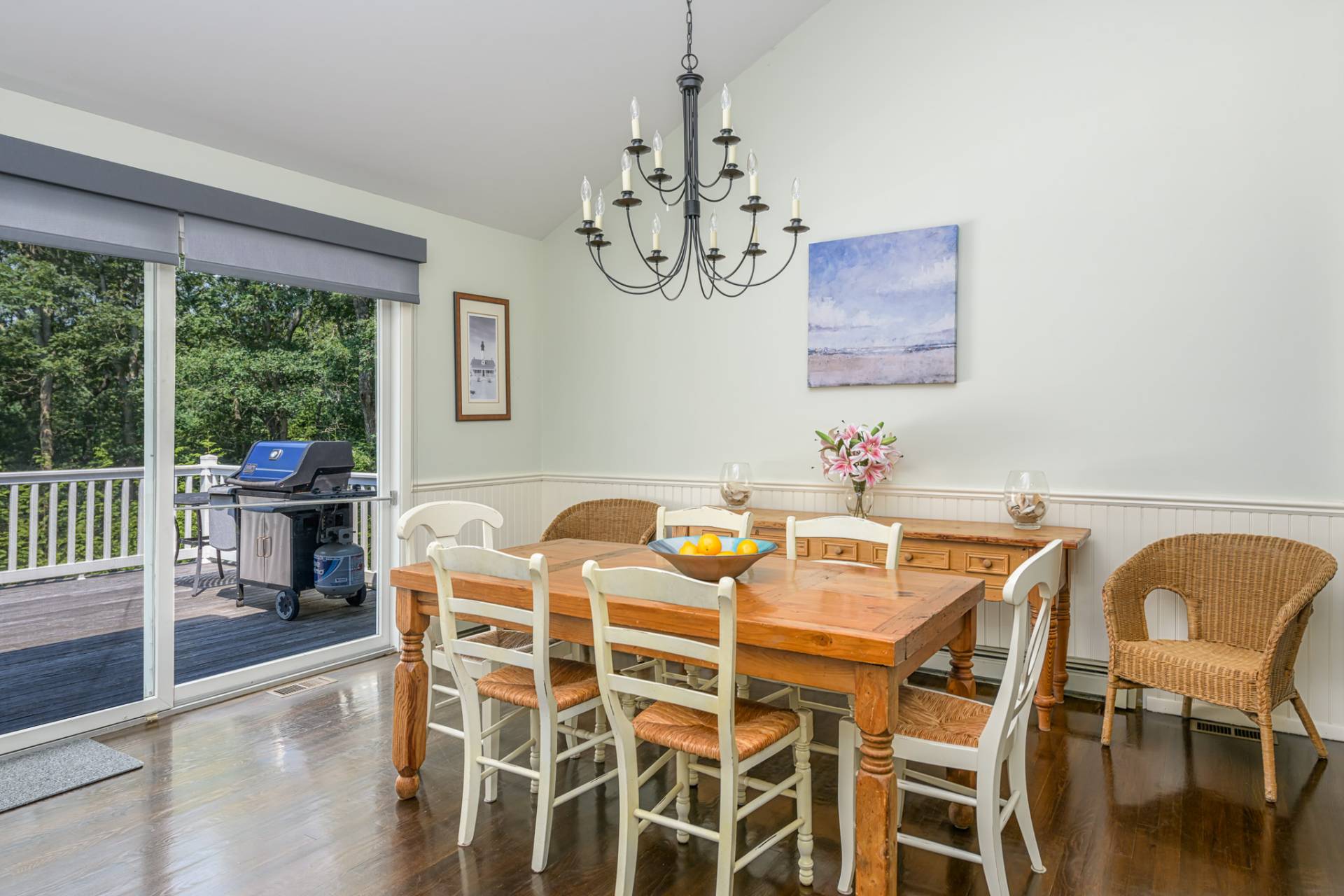 ;
;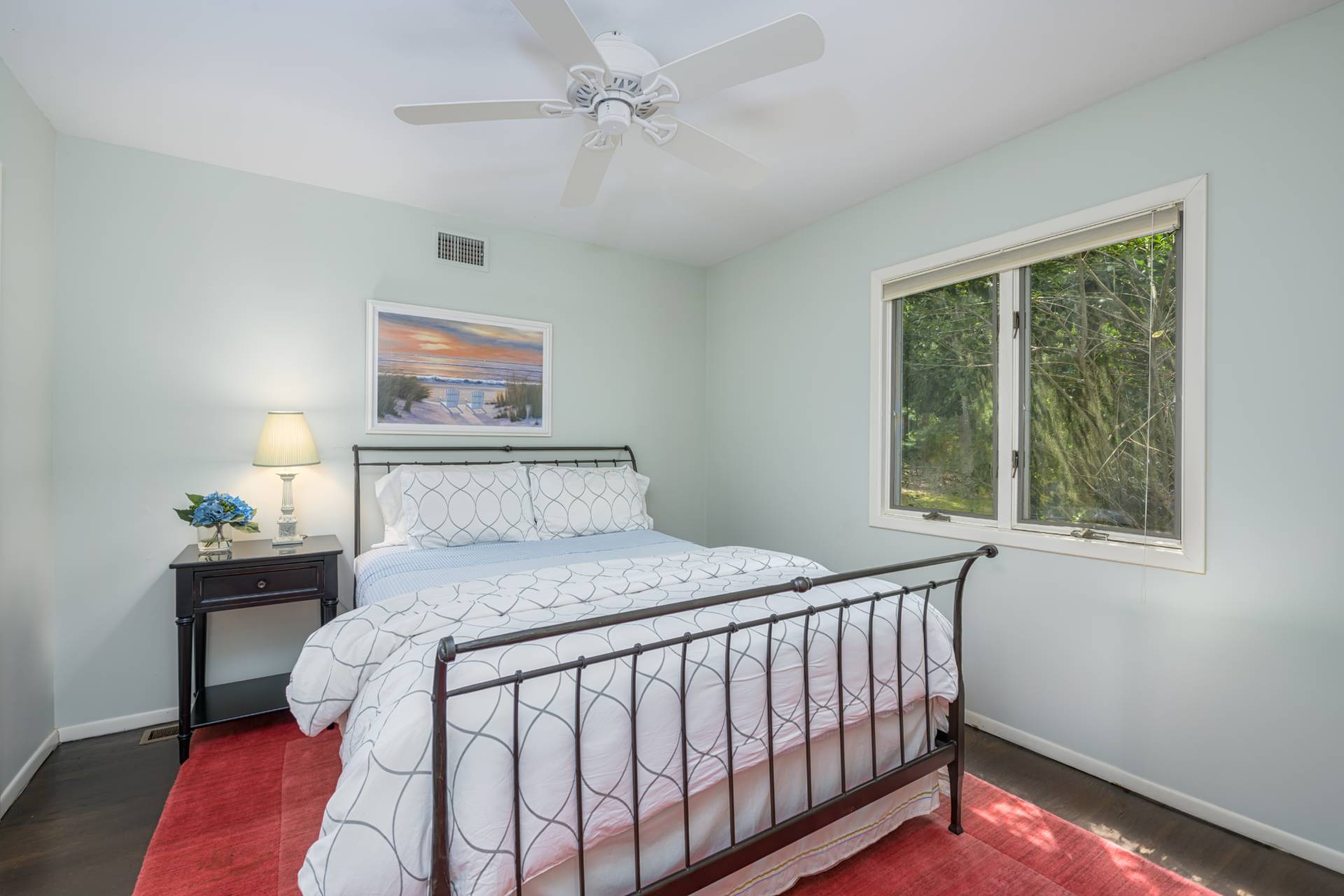 ;
;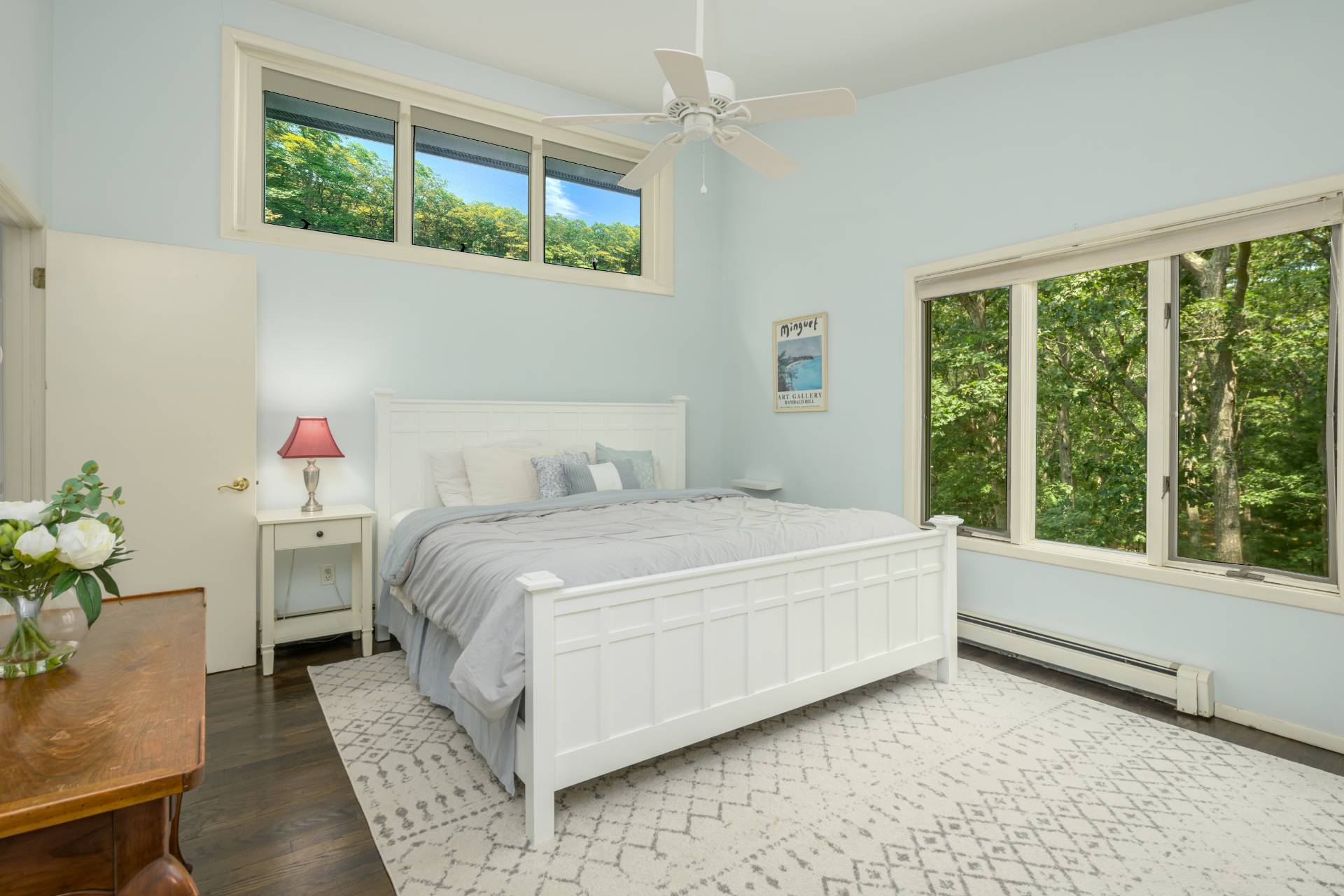 ;
;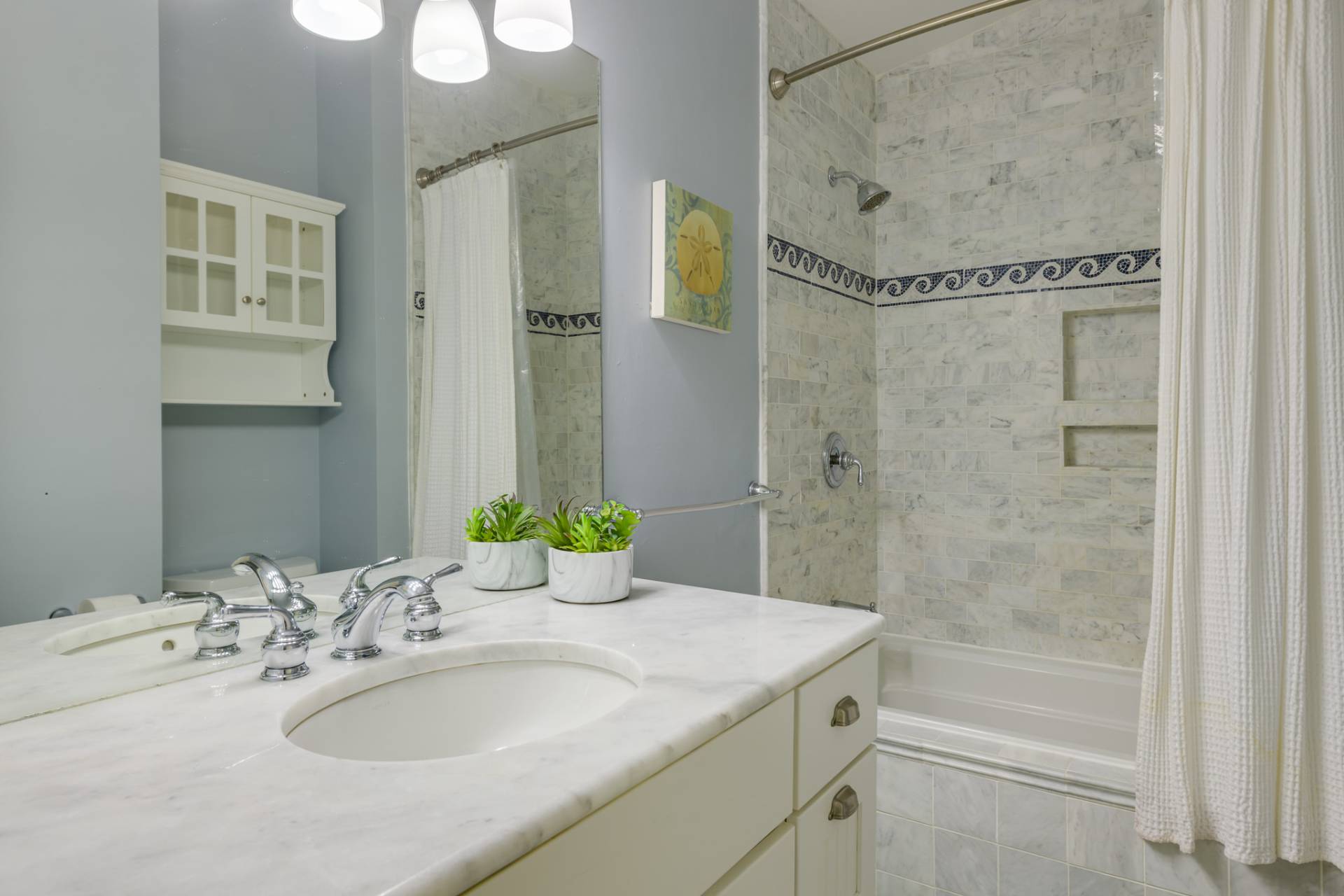 ;
;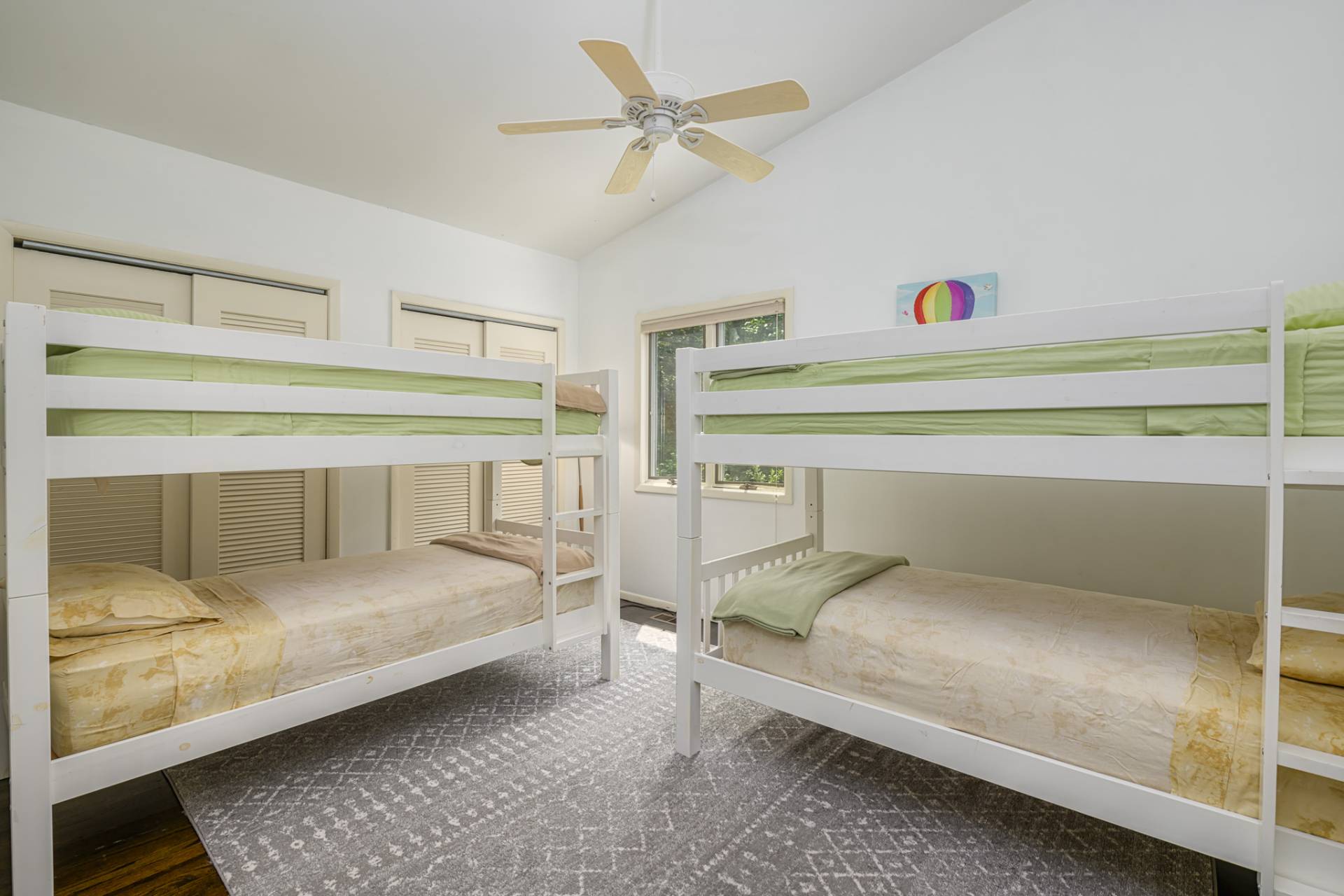 ;
;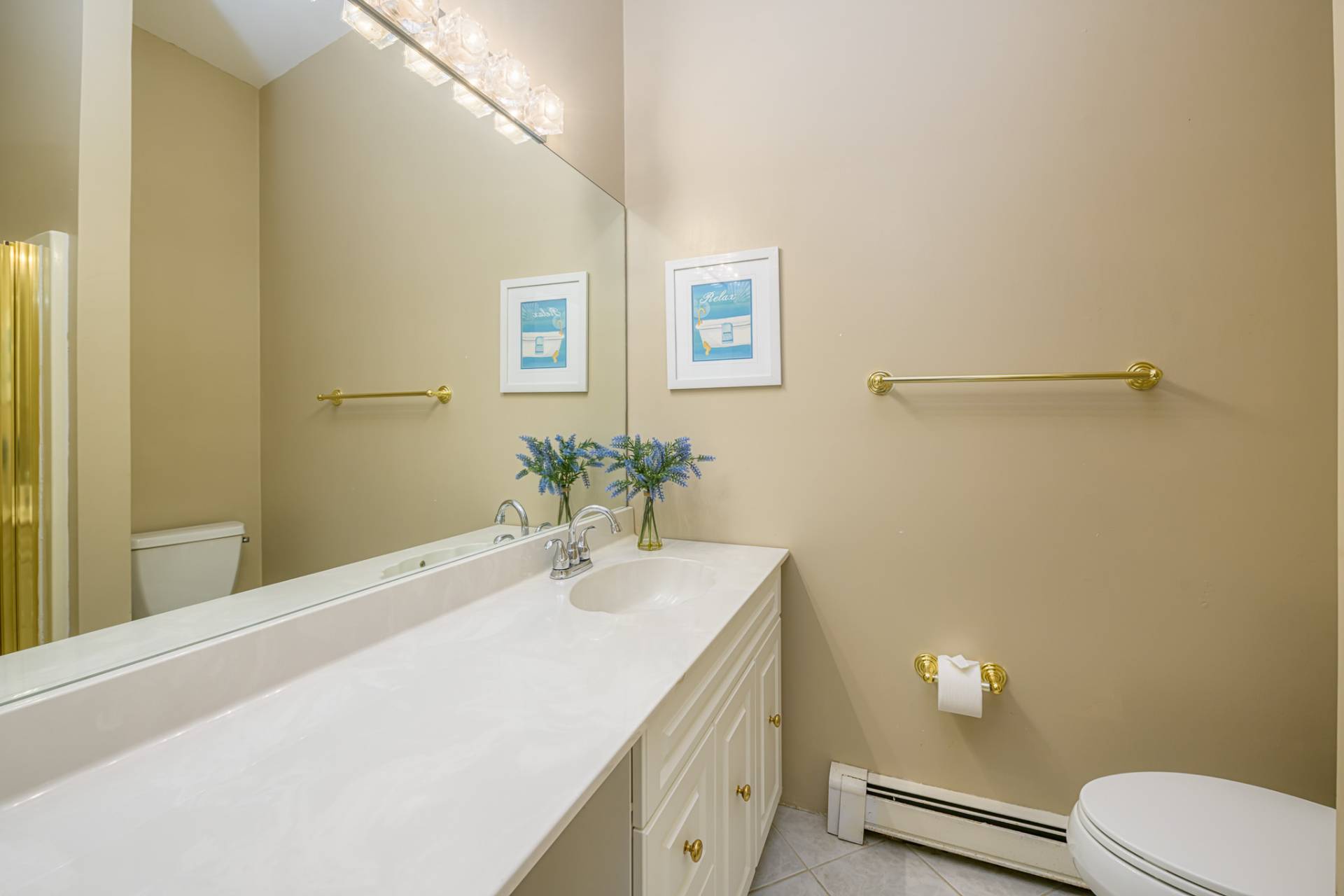 ;
;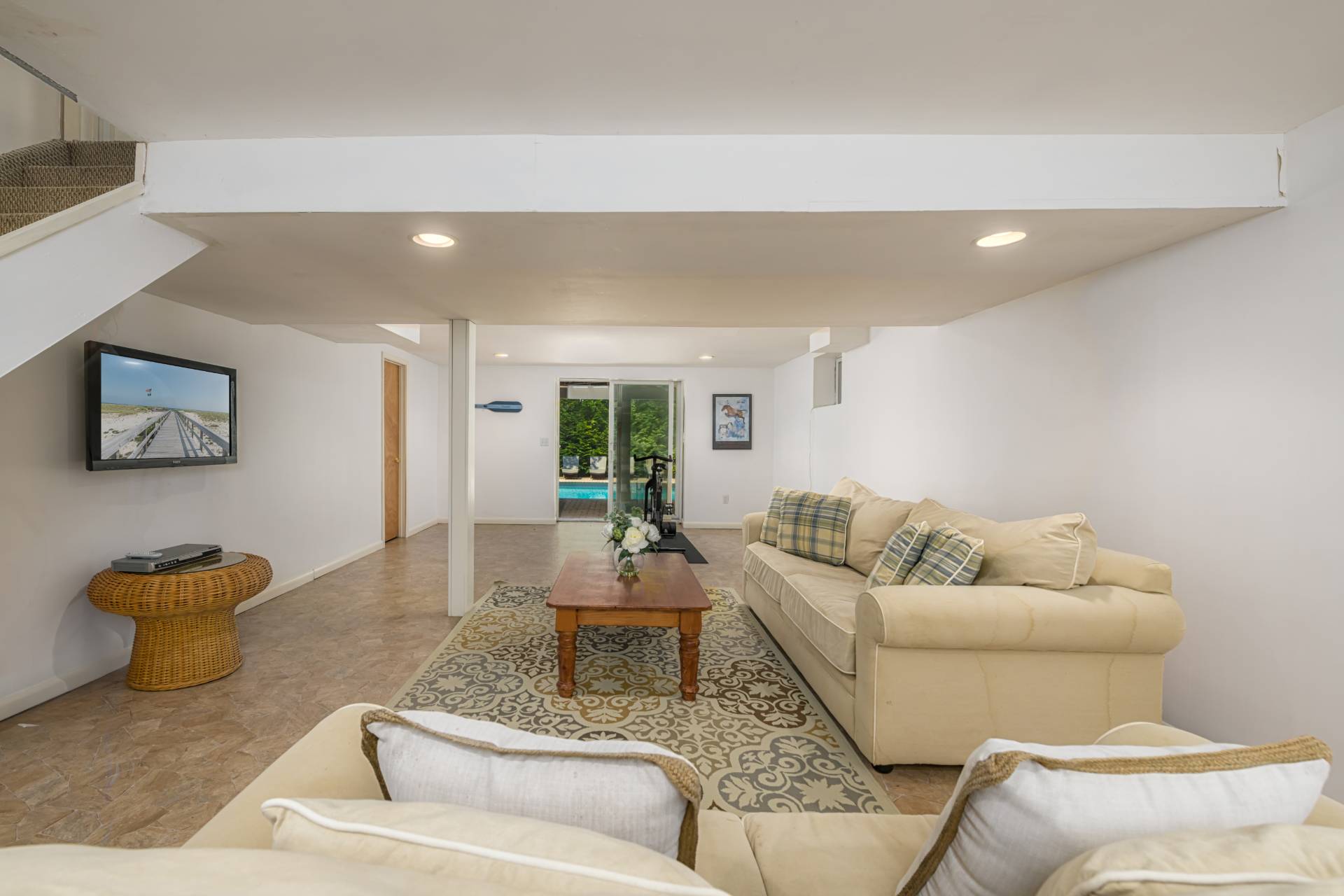 ;
;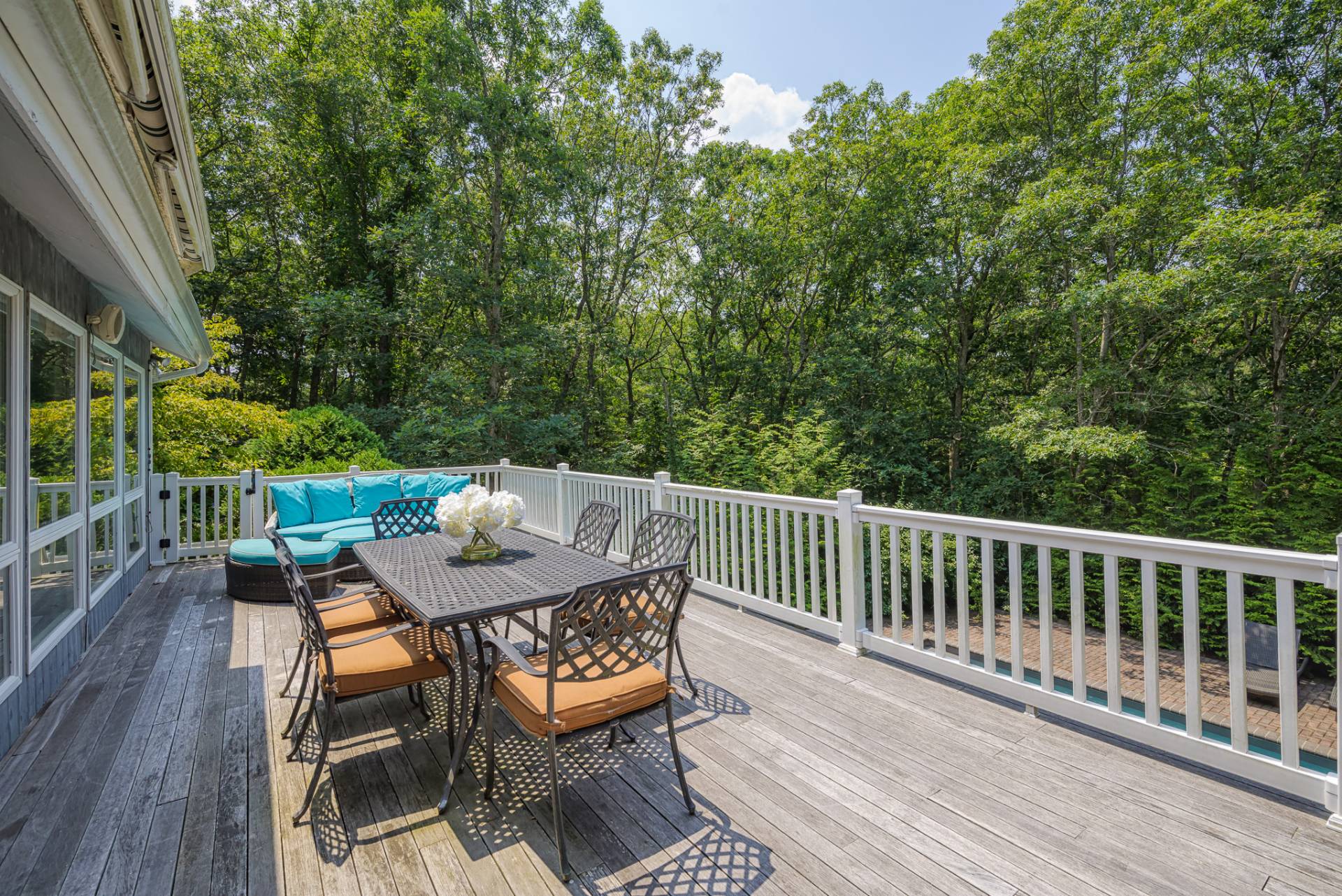 ;
;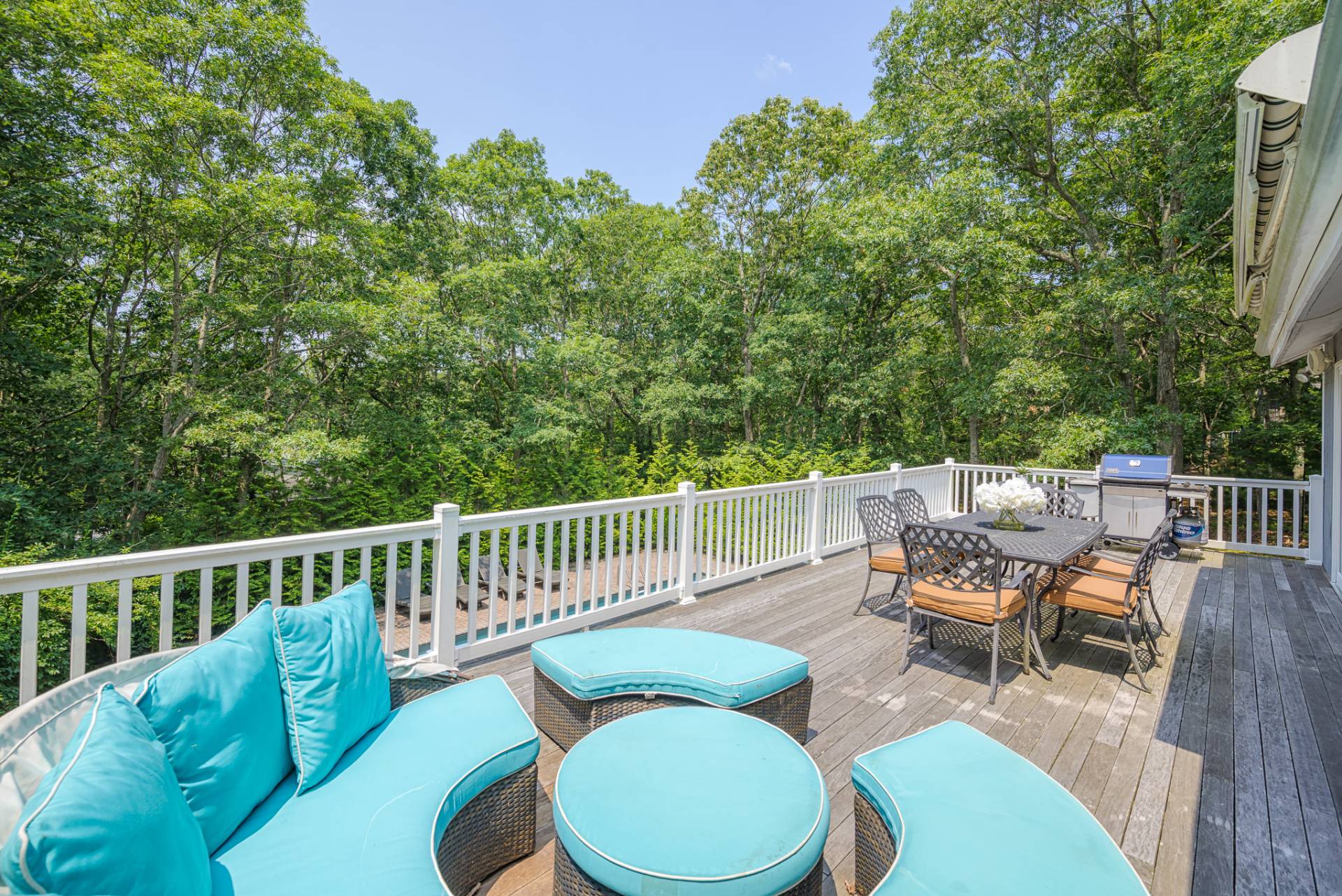 ;
;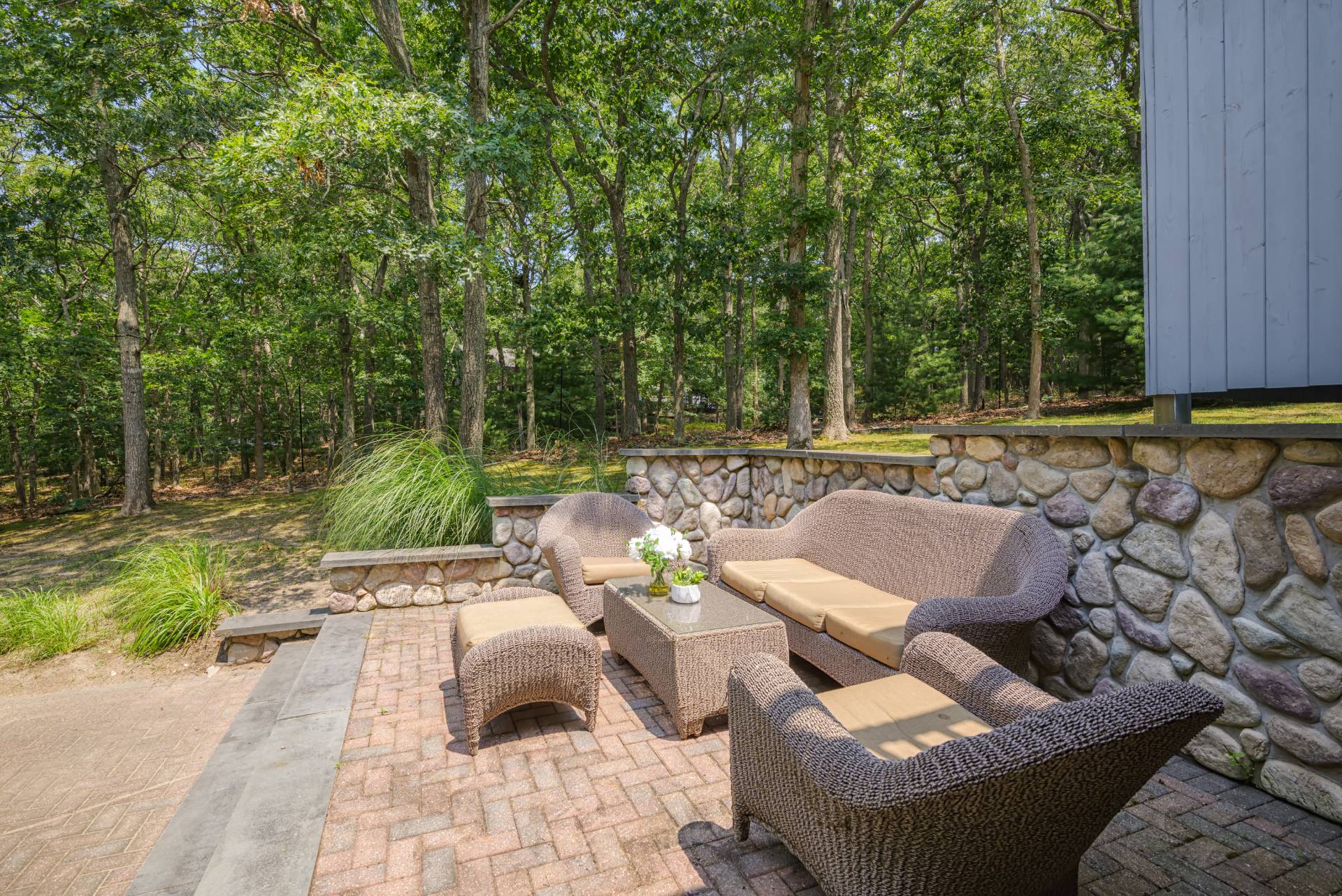 ;
;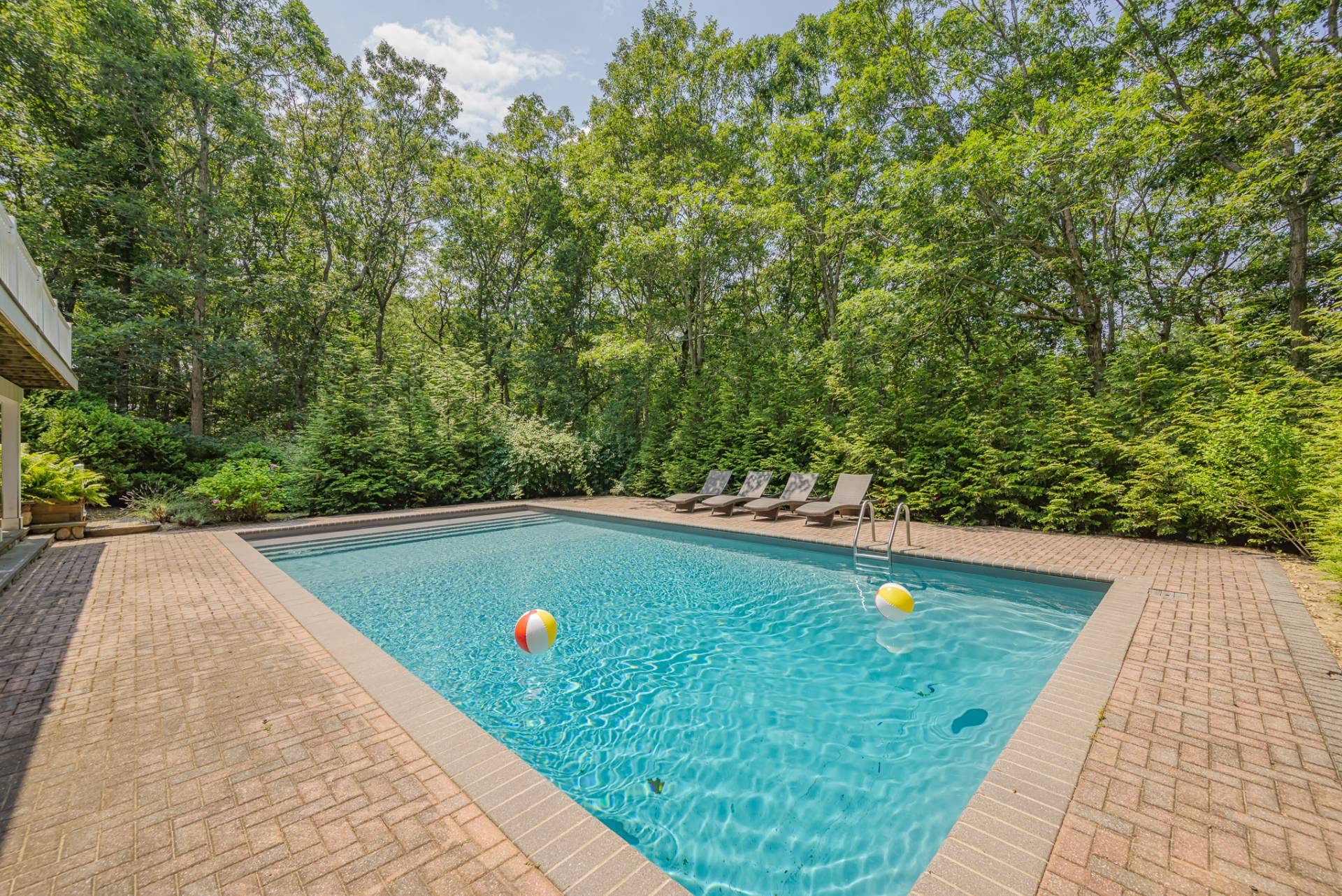 ;
;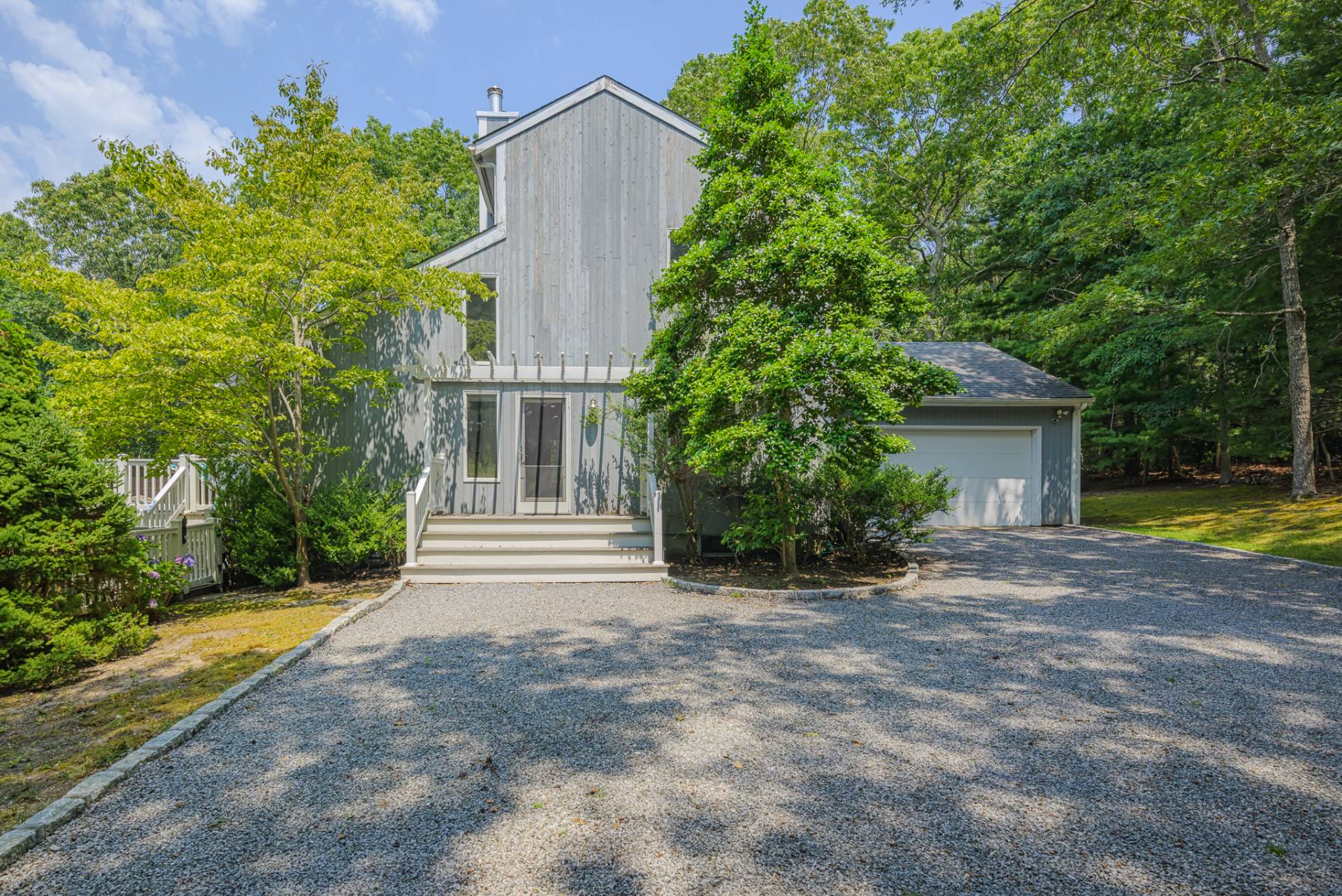 ;
;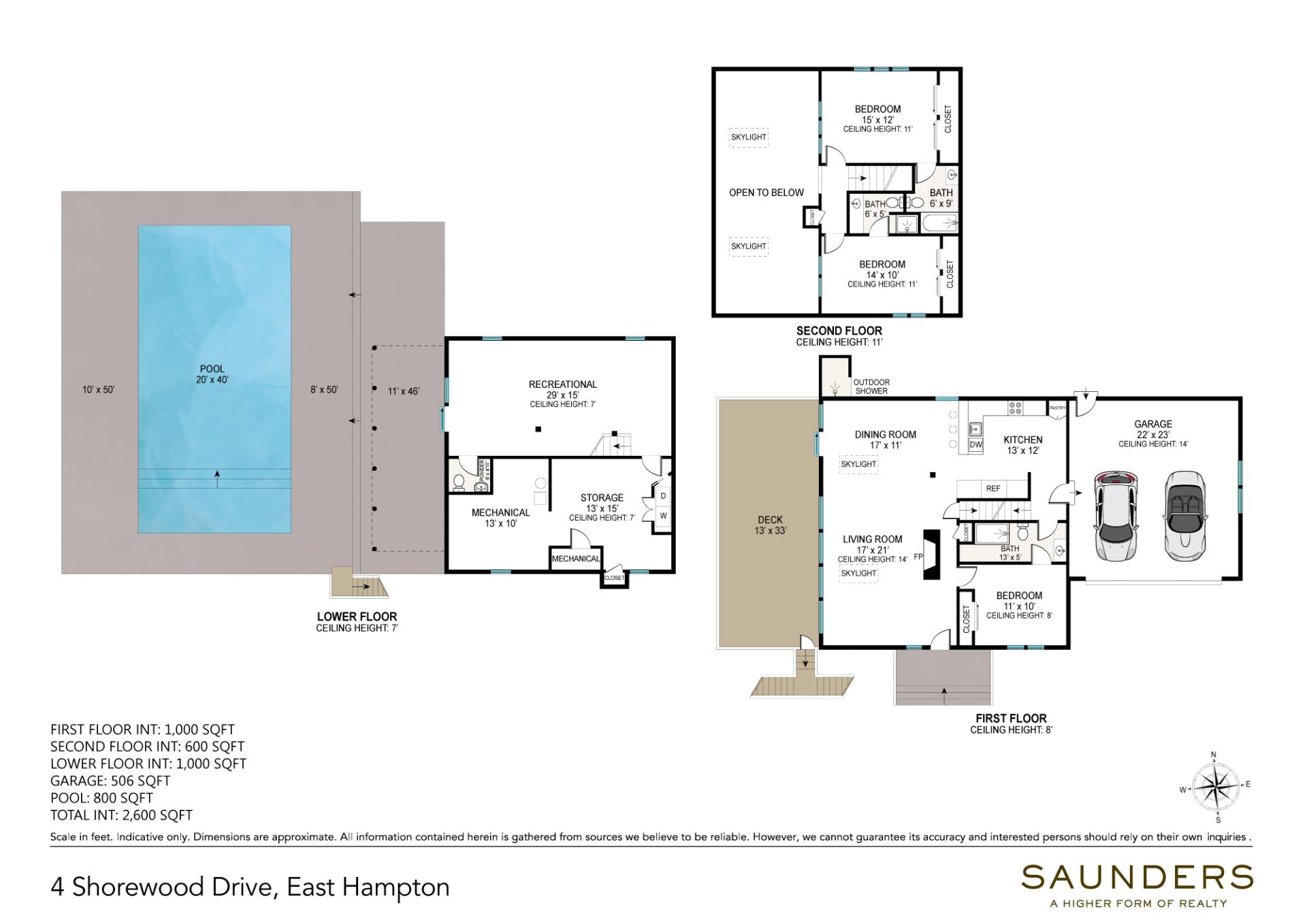 ;
;