4 Wayne Court, Ardsley, NY 10502
| Listing ID |
10956252 |
|
|
|
| Property Type |
House |
|
|
|
| County |
Westchester |
|
|
|
| Township |
Greenburgh |
|
|
|
| School |
Ardlsey |
|
|
|
|
| Total Tax |
$21,551 |
|
|
|
| Tax ID |
119260000160B0012080000046000000 |
|
|
|
| FEMA Flood Map |
fema.gov/portal |
|
|
|
| Year Built |
1964 |
|
|
|
| |
|
|
|
|
|
The perfect home in Ardsley to entertain and raise your family! A truly great spacious split-level located on a quiet cul-de-sac with a short walk to the highly desirable Ardsley schools, elementary and high school. Main level features kitchen/living/dining/ room with cathedral ceilings, kitchen updated with maintenance free Silestone counters, pull out shelf pantry and cabinets, two tiered cutlery drawer, stainless steel appliances and cherry finish cabinetry to the ceiling for all your cooking pots and gadgets. New Pella wood sliding doors with internal blind system open from the dining room to a spacious deck with gorgeous views for fun entertaining to enjoy with friends and family. Renovated hall and master baths with rainfall shower heads, body jets and air jet tub. On the lower level the same Pella sliding doors open to a newly updated stone patio, fenced-in vegetable garden area beautifully landscaped, tiered yard and second patio area with storage shed. Full two car garage and storage room provide more than adequate space. Full Ring security system. Don't let this one get away as these homes don't come on the market often. A must see! Won't last!
|
- 3 Total Bedrooms
- 2 Full Baths
- 1 Half Bath
- 2168 SF
- 0.25 Acres
- Built in 1964
- Renovated 2017
- 3 Stories
- Available 12/01/2020
- Bi-Level/High Ranch Style
- Renovation: Renovations have been done over time. Kitchen, Hall bathroom, Master bathroom, Deck and Patios, and added Pella Sliding glass doors. All done within the last 11 years.
- Galley Kitchen
- Granite Kitchen Counter
- Oven/Range
- Refrigerator
- Dishwasher
- Microwave
- Garbage Disposal
- Washer
- Dryer
- Stainless Steel
- Hardwood Flooring
- Entry Foyer
- Living Room
- Dining Room
- Family Room
- Primary Bedroom
- en Suite Bathroom
- Kitchen
- Laundry
- First Floor Bathroom
- Fire Sprinklers
- Forced Air
- 2 Heat/AC Zones
- Natural Gas Fuel
- Natural Gas Avail
- Central A/C
- Frame Construction
- Vinyl Siding
- Asphalt Shingles Roof
- Attached Garage
- 2 Garage Spaces
- Municipal Water
- Municipal Sewer
- Deck
- Patio
- Irrigation System
- Driveway
- Trees
- Utilities
- Near Bus
- $12,436 School Tax
- $2,754 County Tax
- $6,361 Village Tax
- Tax Exemptions
- $21,551 Total Tax
|
|
Mrs. Ricky Smithline
CENTURY 21 METROPOLITAN
|
Listing data is deemed reliable but is NOT guaranteed accurate.
|



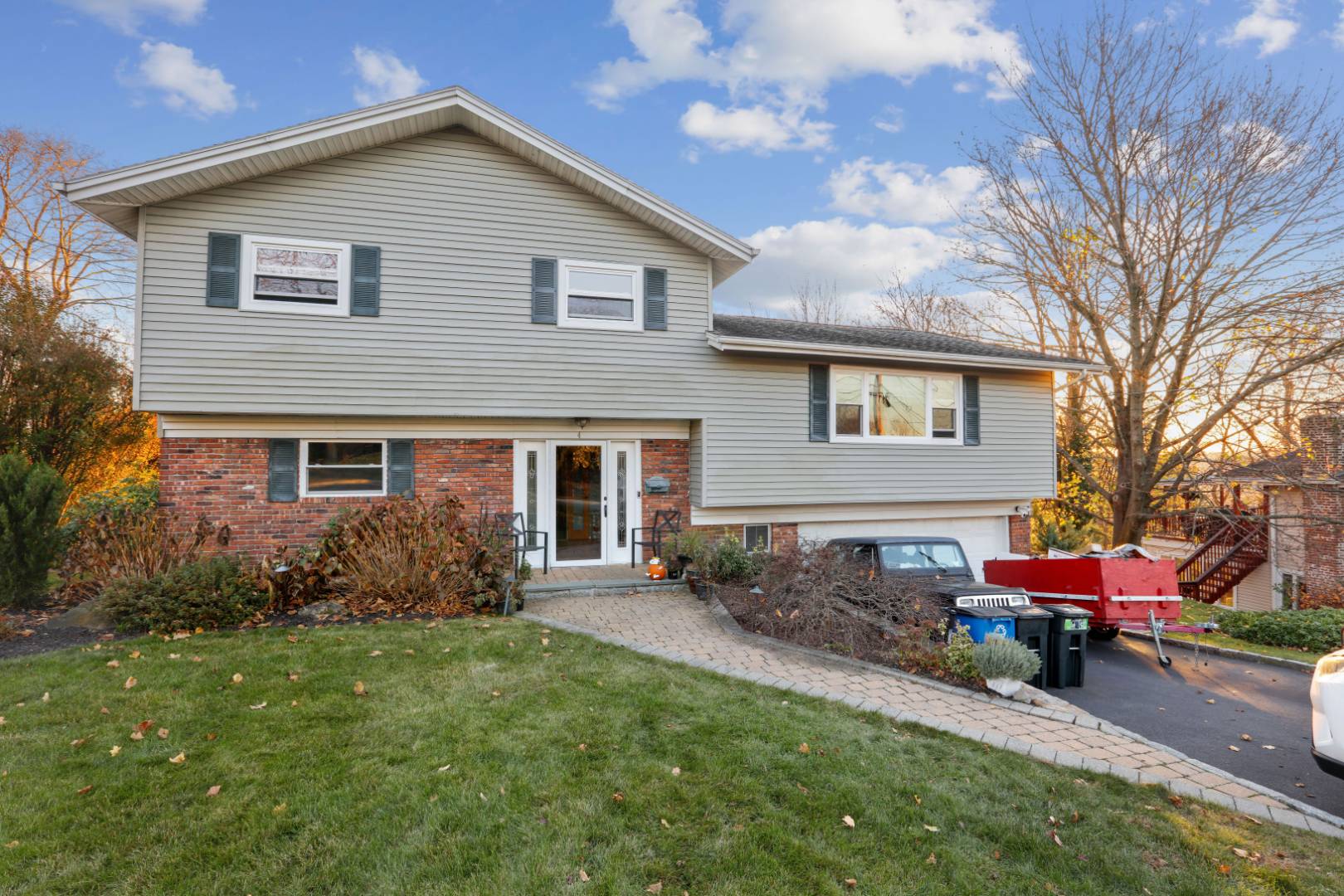


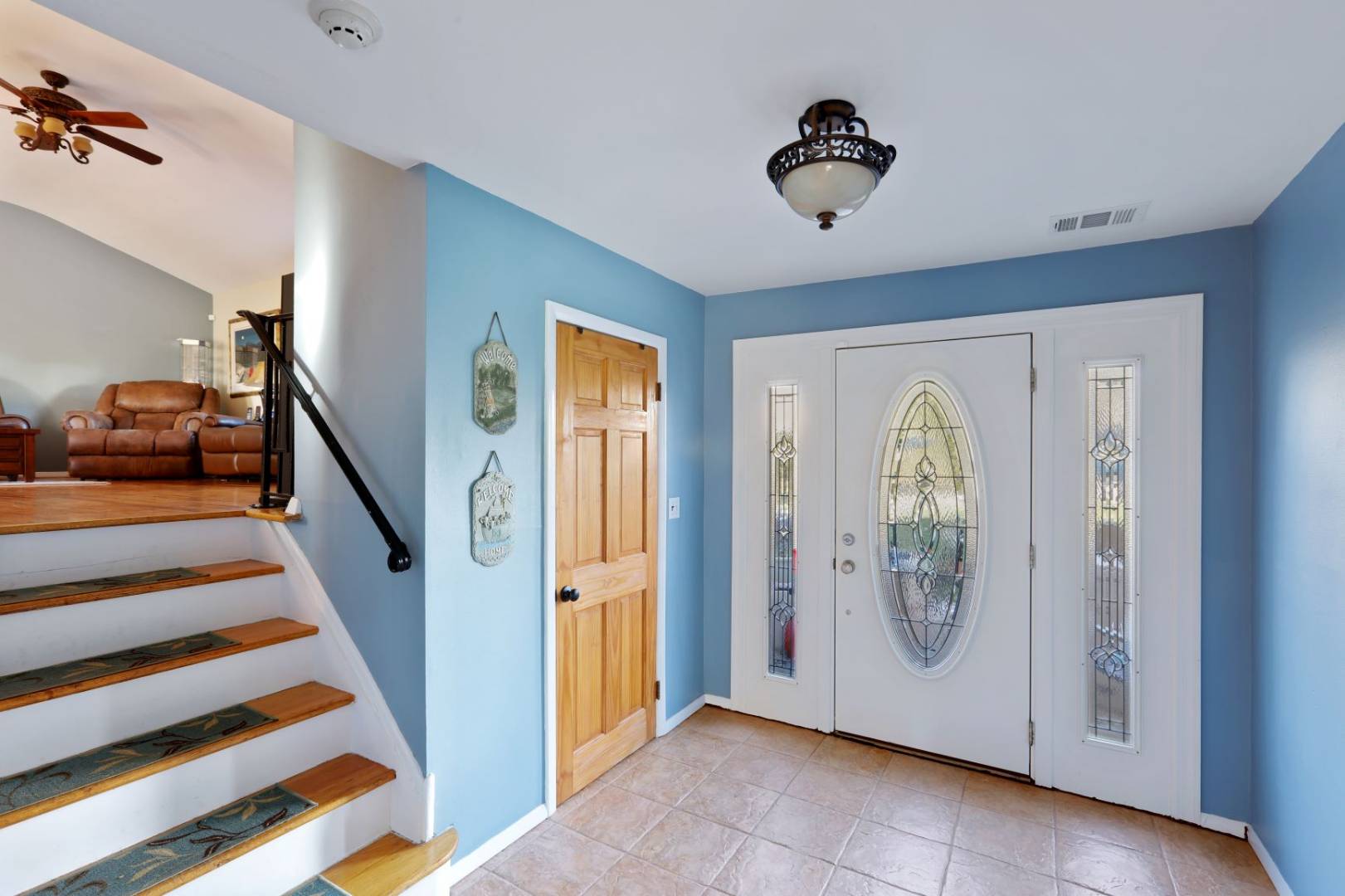 ;
;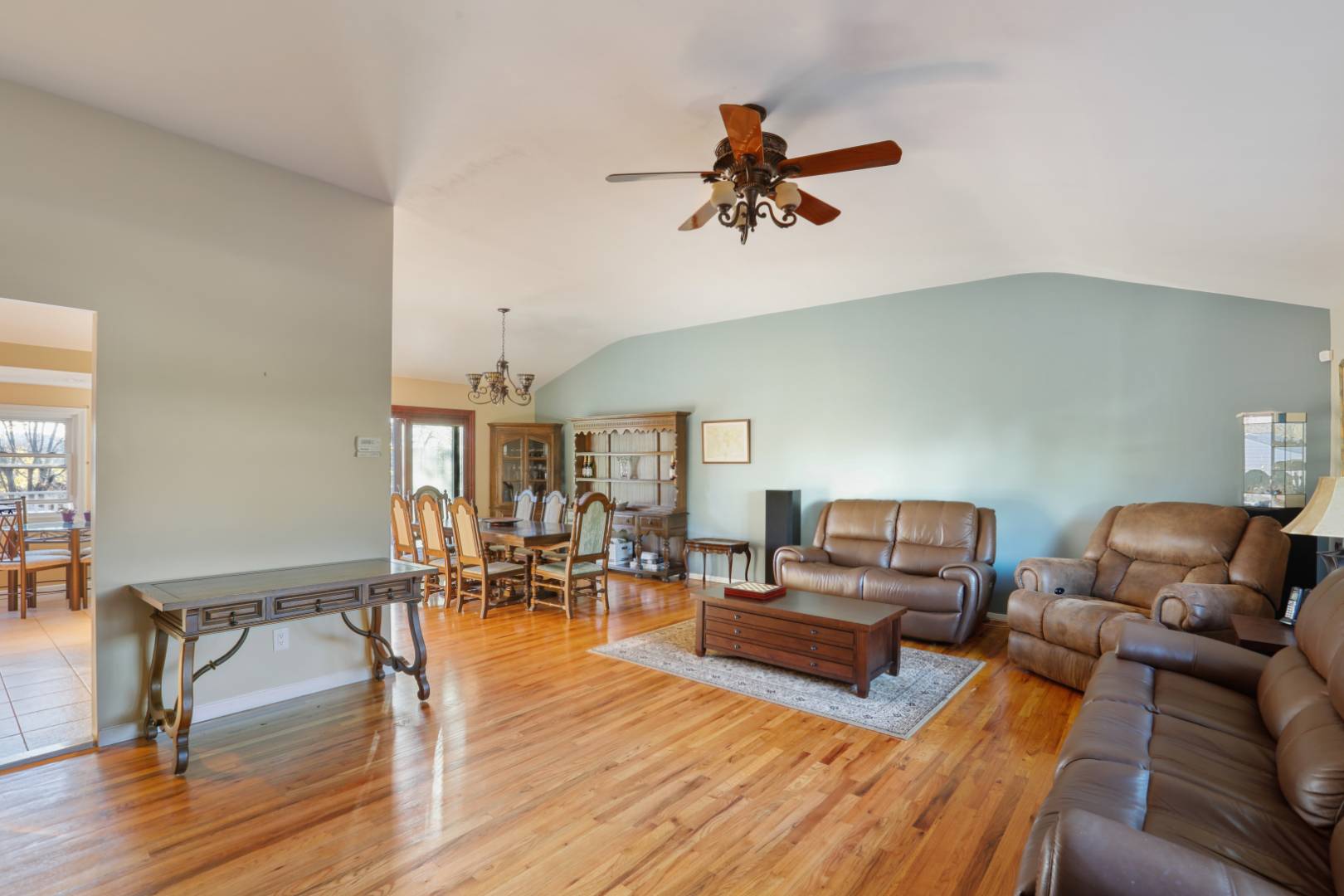 ;
;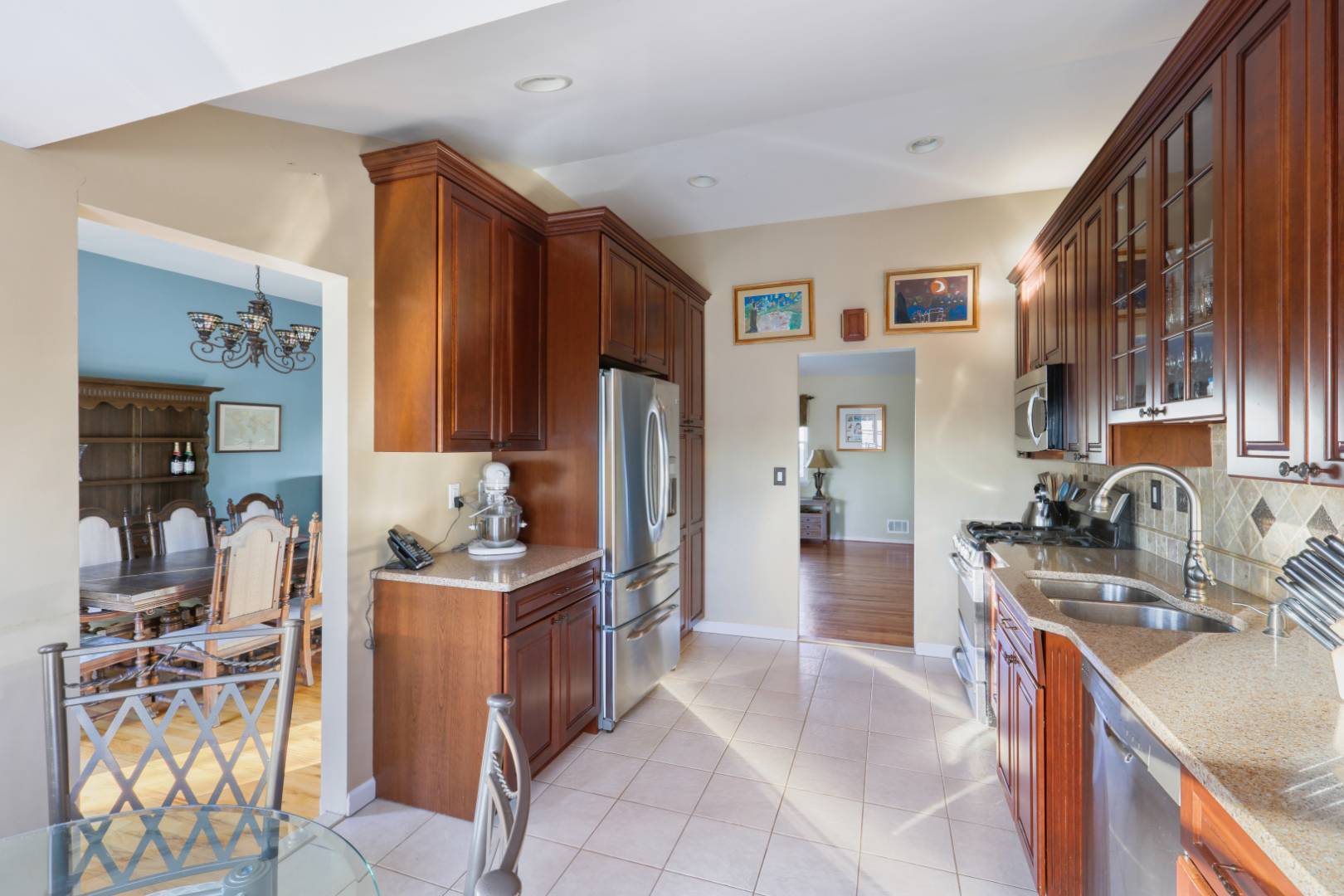 ;
;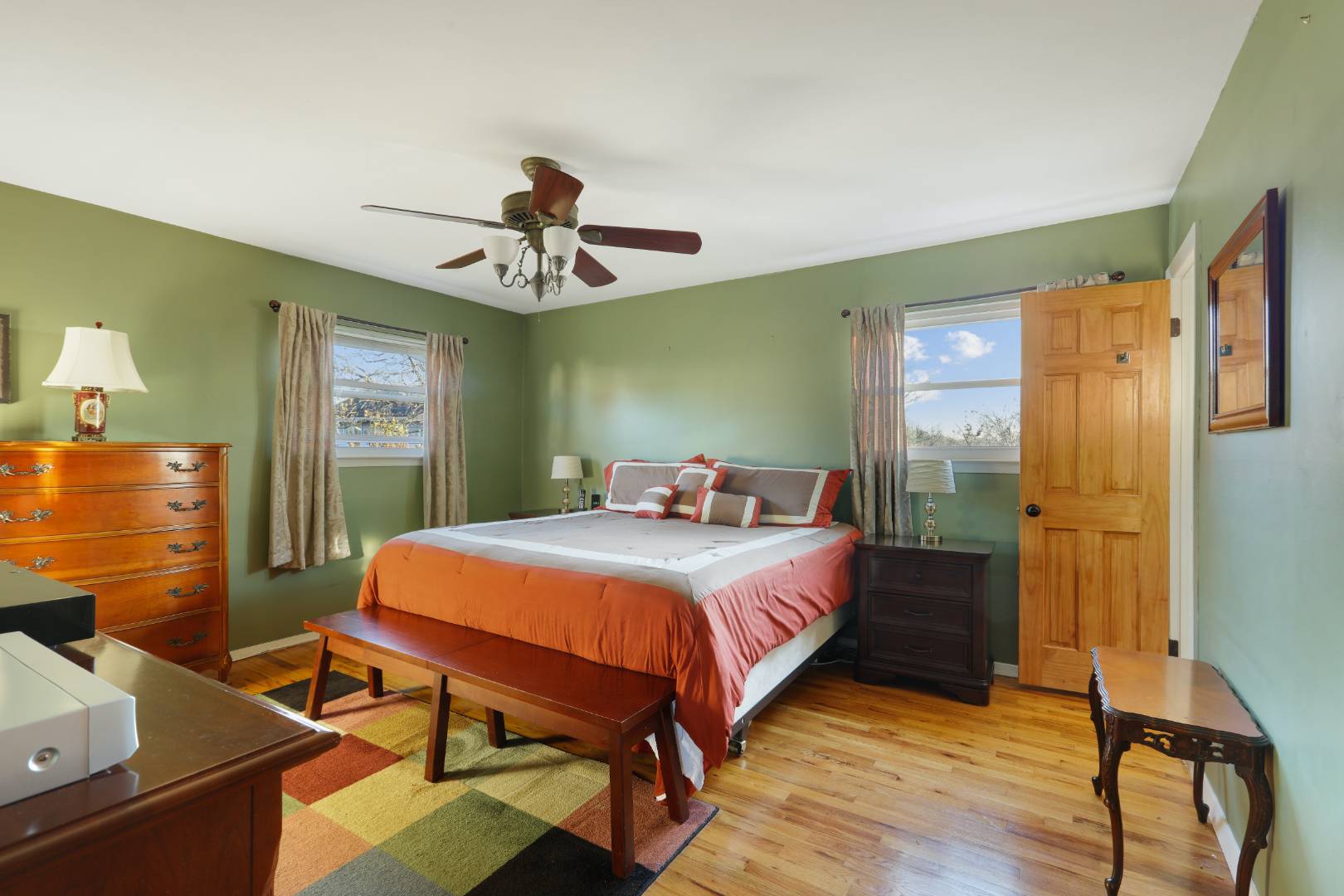 ;
;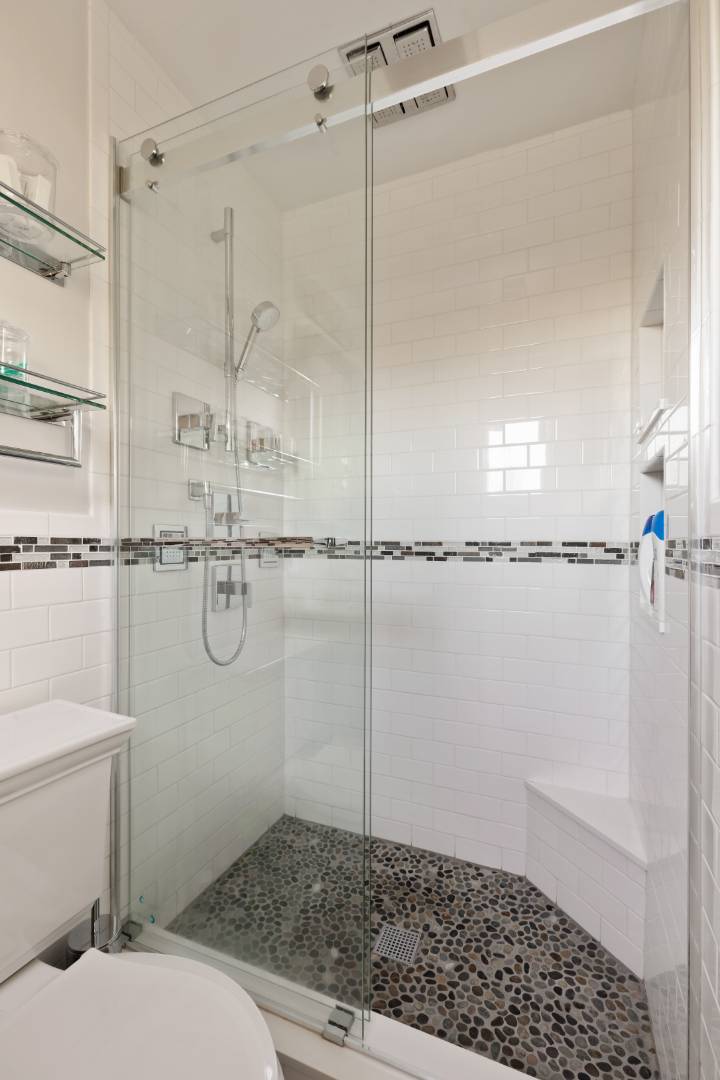 ;
;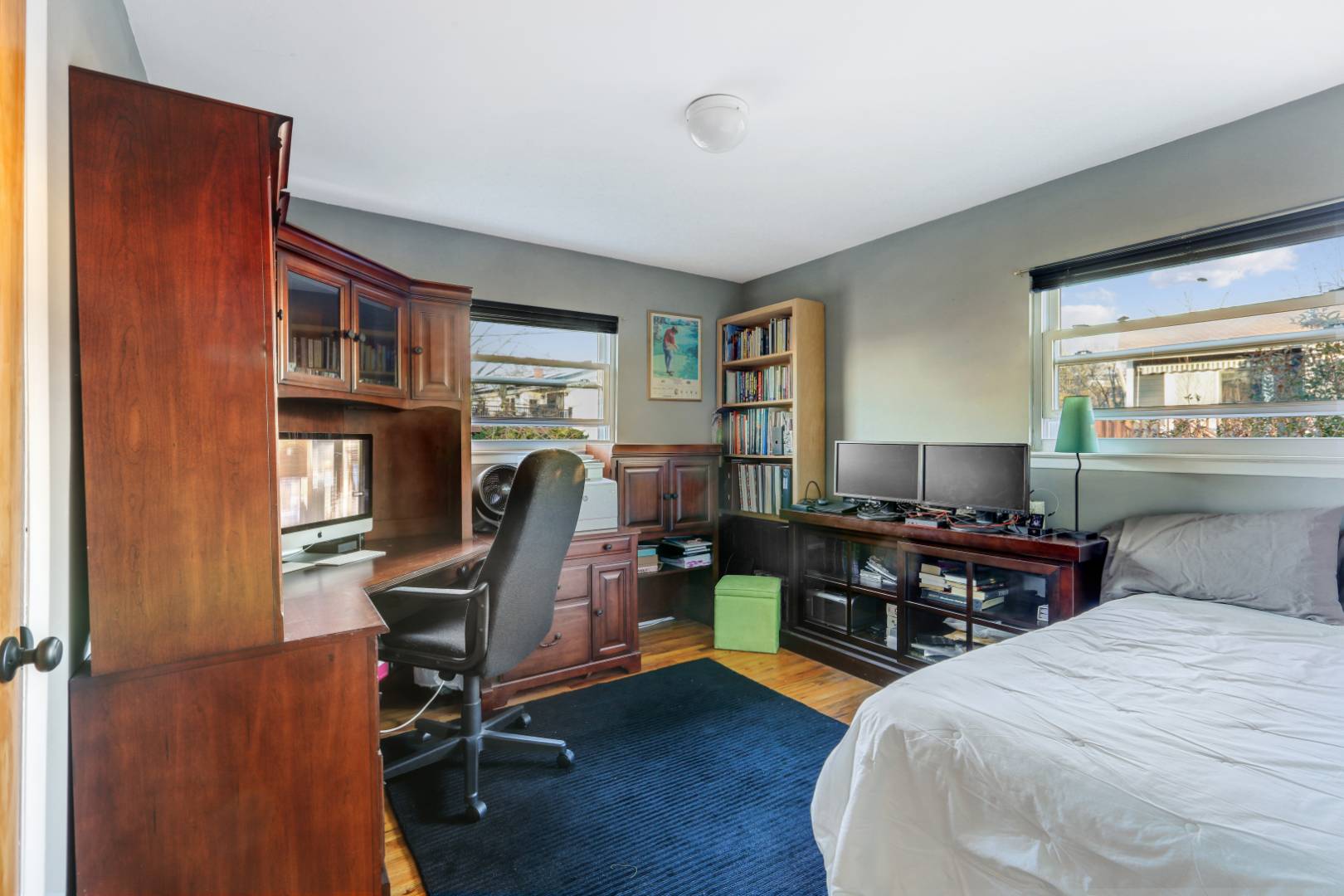 ;
;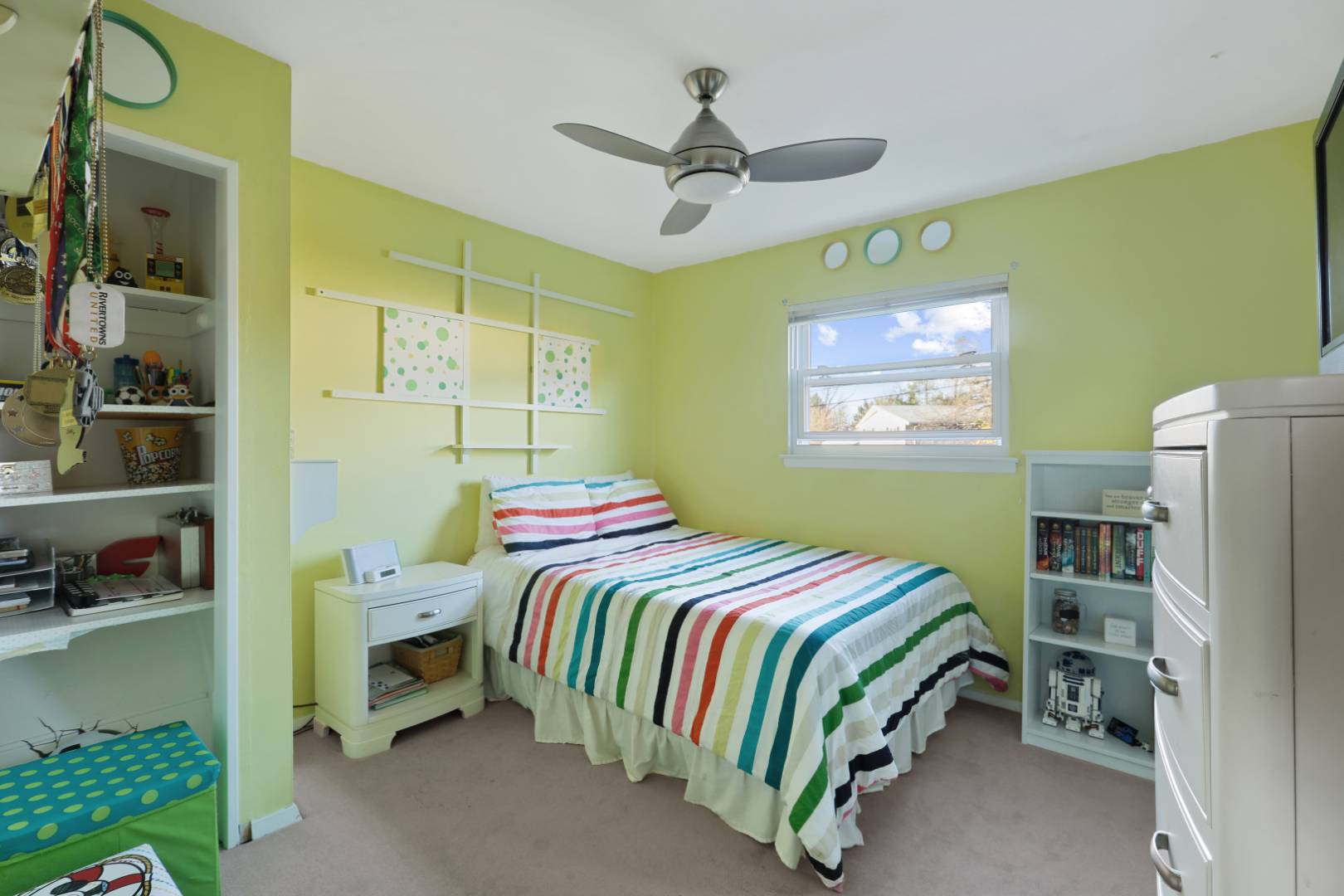 ;
;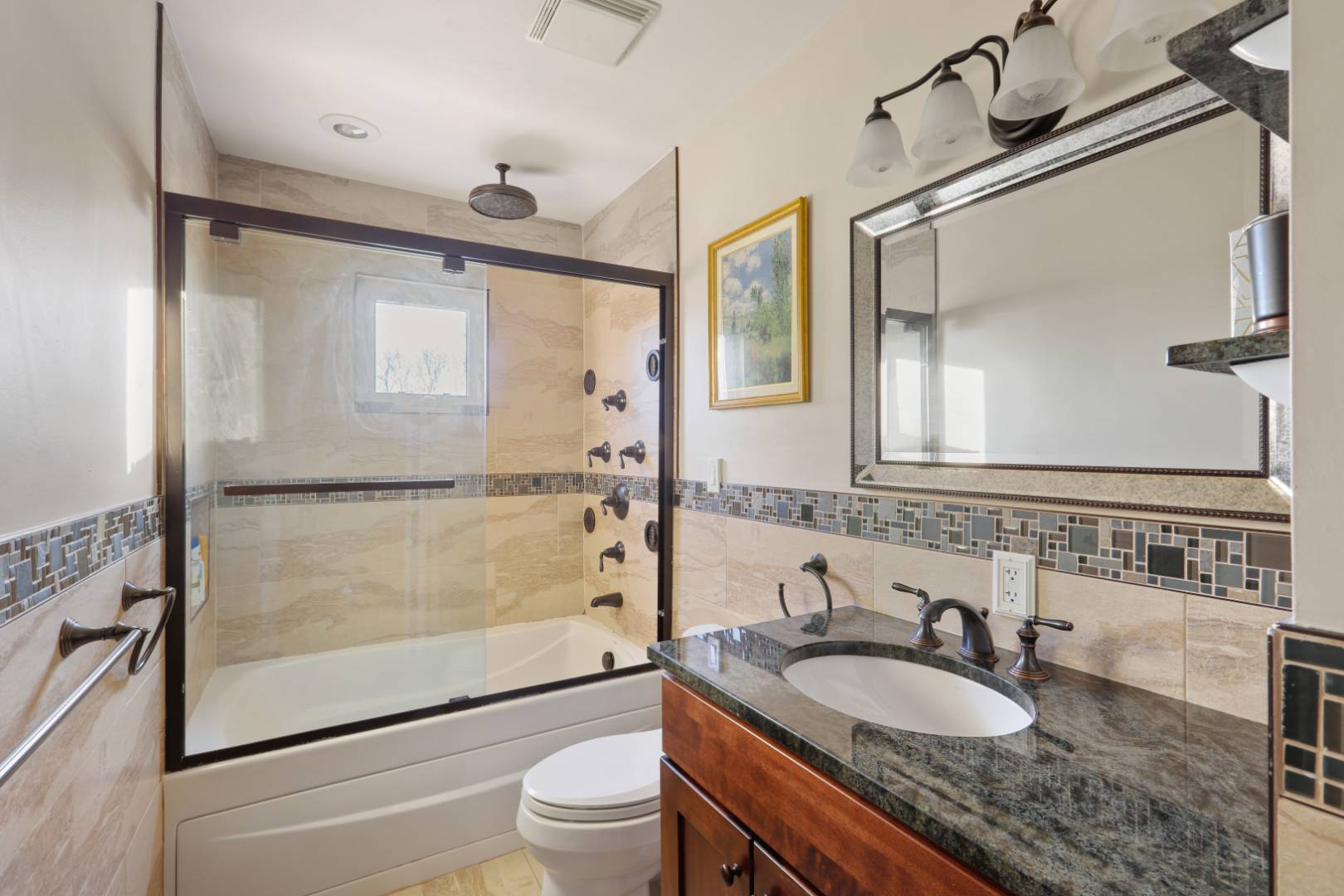 ;
;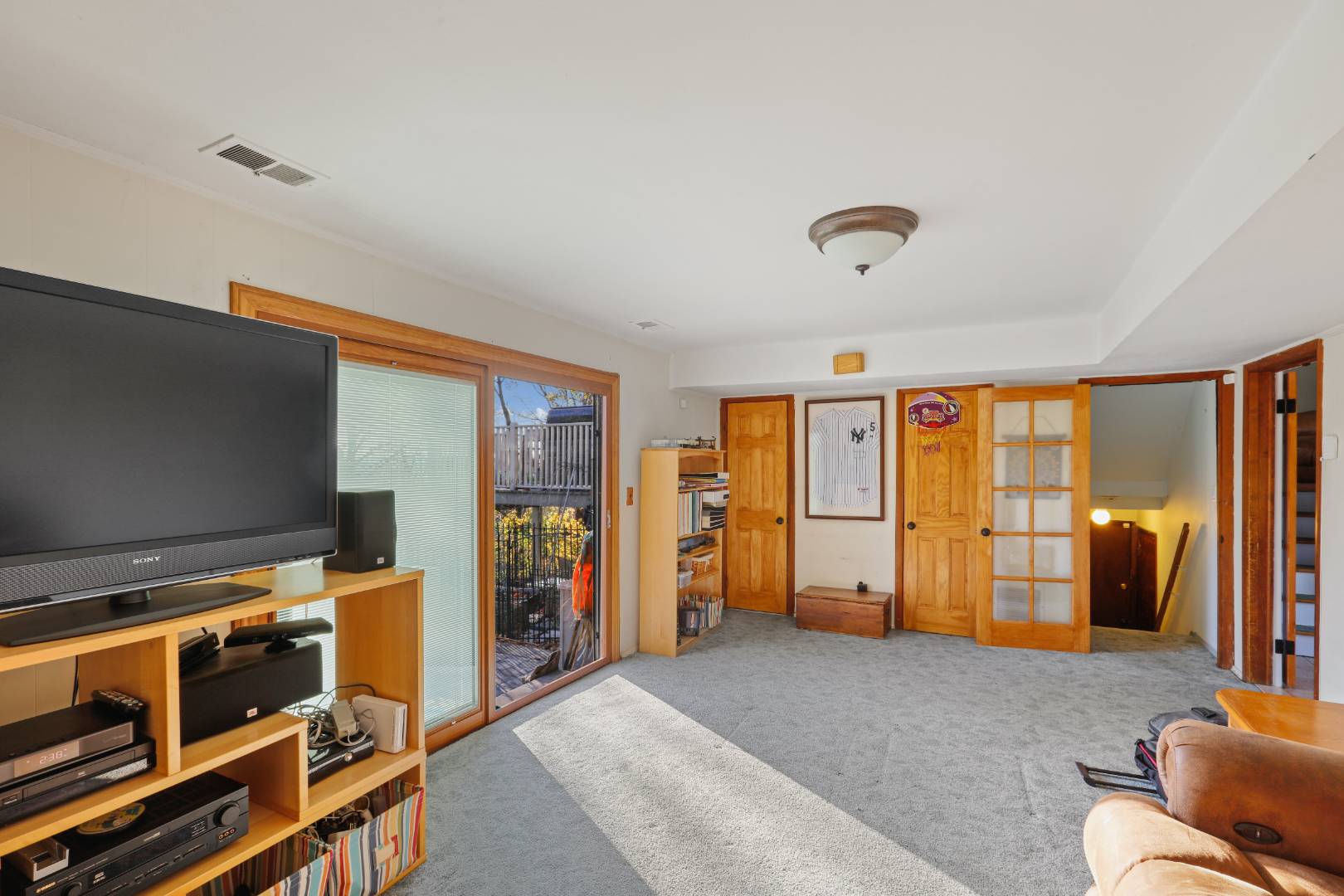 ;
;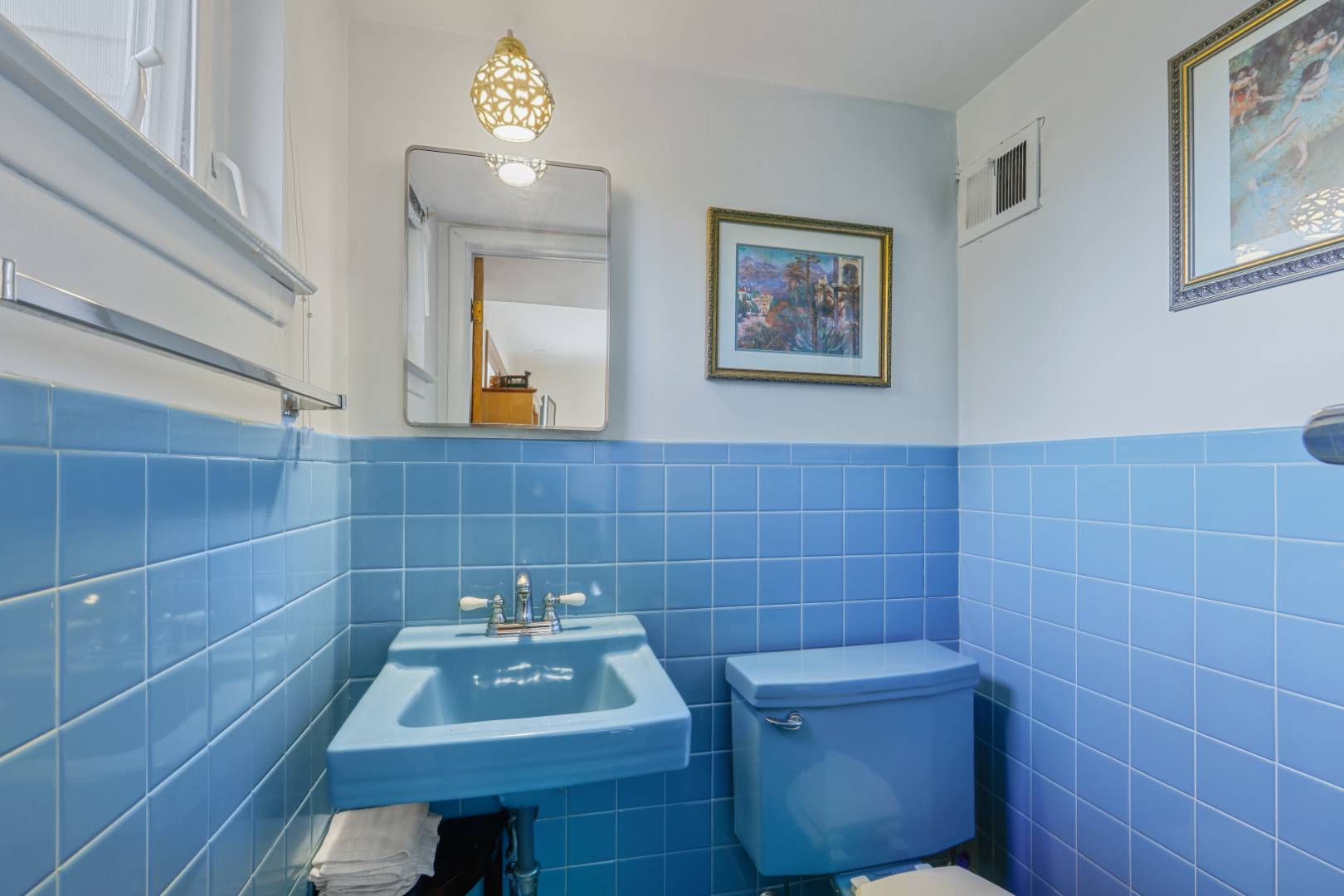 ;
;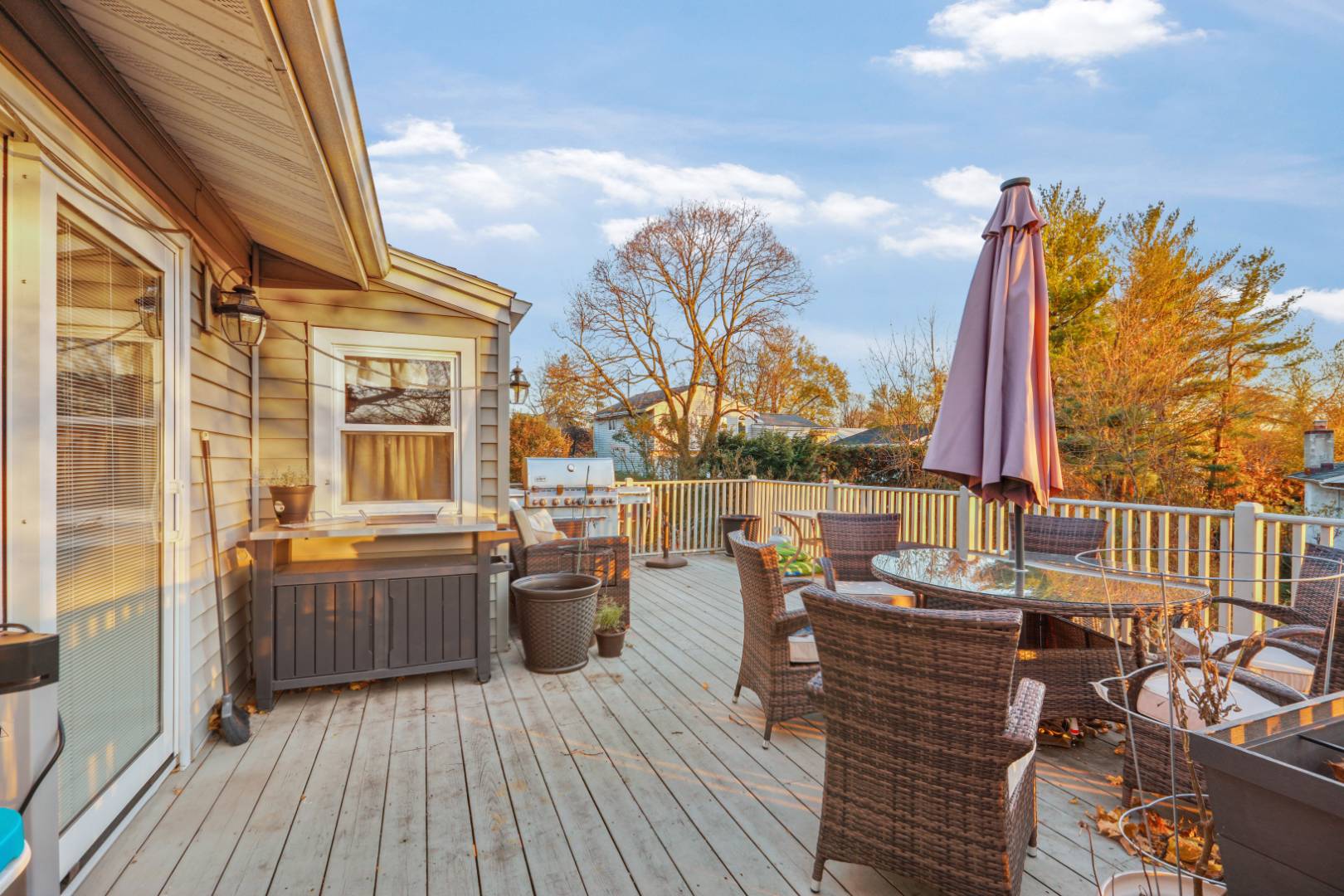 ;
;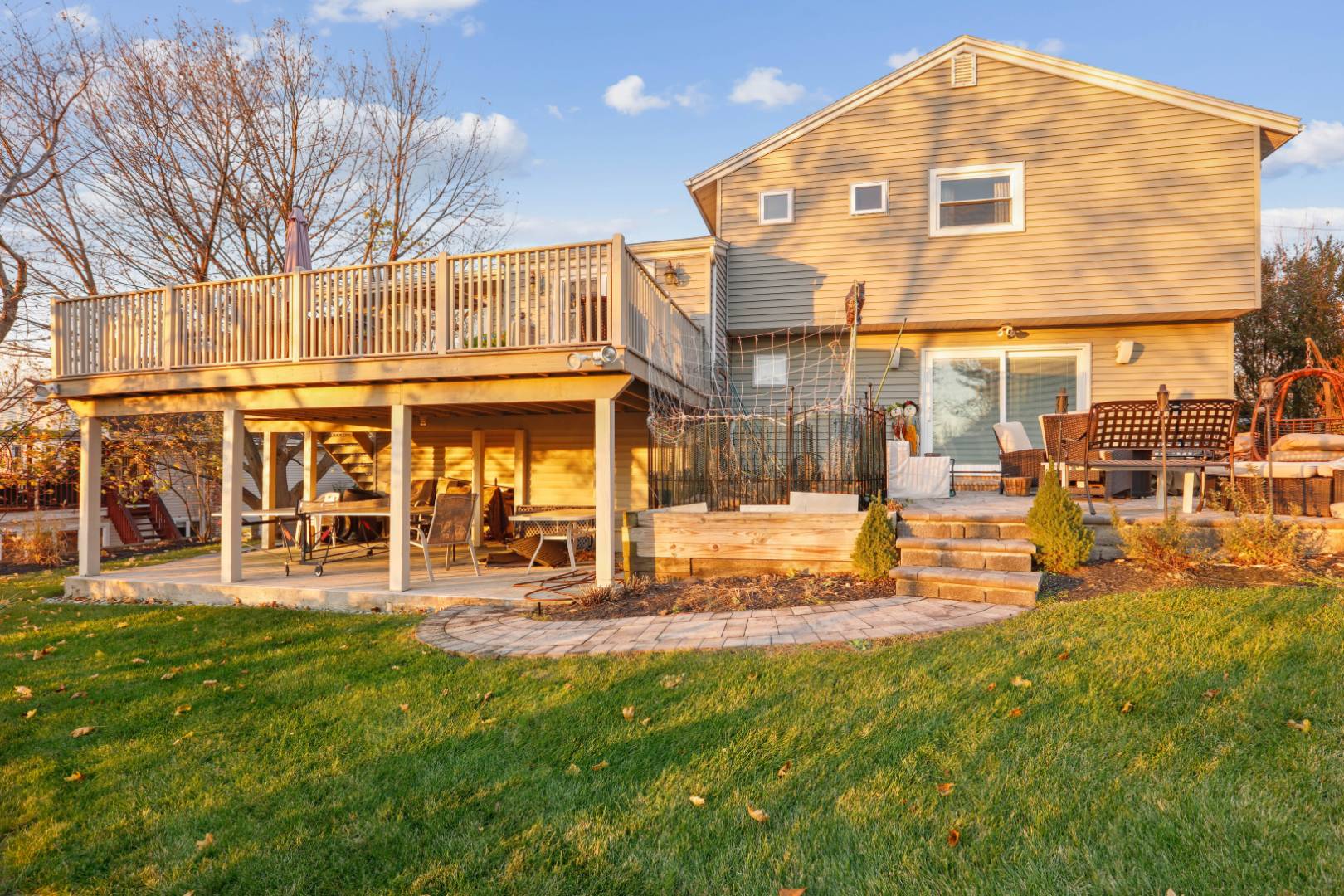 ;
;