4 Wildwood Avenue, Glenville, NY 12302
| Listing ID |
11323147 |
|
|
|
| Property Type |
House |
|
|
|
| County |
Schenectady |
|
|
|
| Total Tax |
$8,321 |
|
|
|
|
|
Wonderful 5-bedroom, 3-full bath residence in Glenville has been meticulously remodeled and updated and perfect for multi-generational living. Revel in the elegance of three renovated bathrooms, a brand-new kitchen featuring top-of-the-line appliances, an oversized island w/ 2 wine coolers, & ample granite countertops. The home boasts 2 FP, new flooring throughout, recessed lighting, new windows, & exquisite crown molding. The upper level offers three comfortable bedrooms and a full bath. The open living-dining room showcases a new built-in electric fireplace. The lower level includes two additional spacious bedrooms, a family room, an oversized 1-car garage, Updated electric and plumbing as well as sliding glass door to deck & covered back porch overlooking private fenced backyard.
|
- 5 Total Bedrooms
- 3 Full Baths
- 2457 SF
- 0.38 Acres
- 16553 SF Lot
- Built in 1967
- Raised Ranch Style
- Drop Stair Attic
- Lower Level: Finished
- Property Condition: Updated/remodeled
- Eat-In Kitchen
- Oven/Range
- Refrigerator
- Dishwasher
- Microwave
- Ceramic Tile Flooring
- Hardwood Flooring
- Laminate Flooring
- 14 Rooms
- Entry Foyer
- Living Room
- Dining Room
- Family Room
- Kitchen
- Laundry
- 1 Fireplace
- Hot Water
- Central A/C
- Other Appliances: Wine cooler
- Has Cooling: Yes
- Above Area Source: CRS
- Electrical Details: Circuit Breakers
- Laundry Features: In basement
- Interior Features: Other, ceramic tile bath, crown molding, eat-in kitchen, kitchen island
- Fireplace Features: Electric, Basement, Family Room, Living Room
- Vinyl Siding
- Aluminum Siding
- Asphalt Shingles Roof
- Attached Garage
- 1 Garage Space
- Community Water
- Municipal Sewer
- Deck
- Fence
- Open Porch
- Covered Porch
- Driveway
- Lot Features: Level, landscaped
- Parking Features: Attached
- Construction Materials: Stone
- $8,321 Total Tax
- Tax Tract: 30.05
- Tax Lot: 9.000
|
|
Miranda Real Estate Group Inc
|
Listing data is deemed reliable but is NOT guaranteed accurate.
|



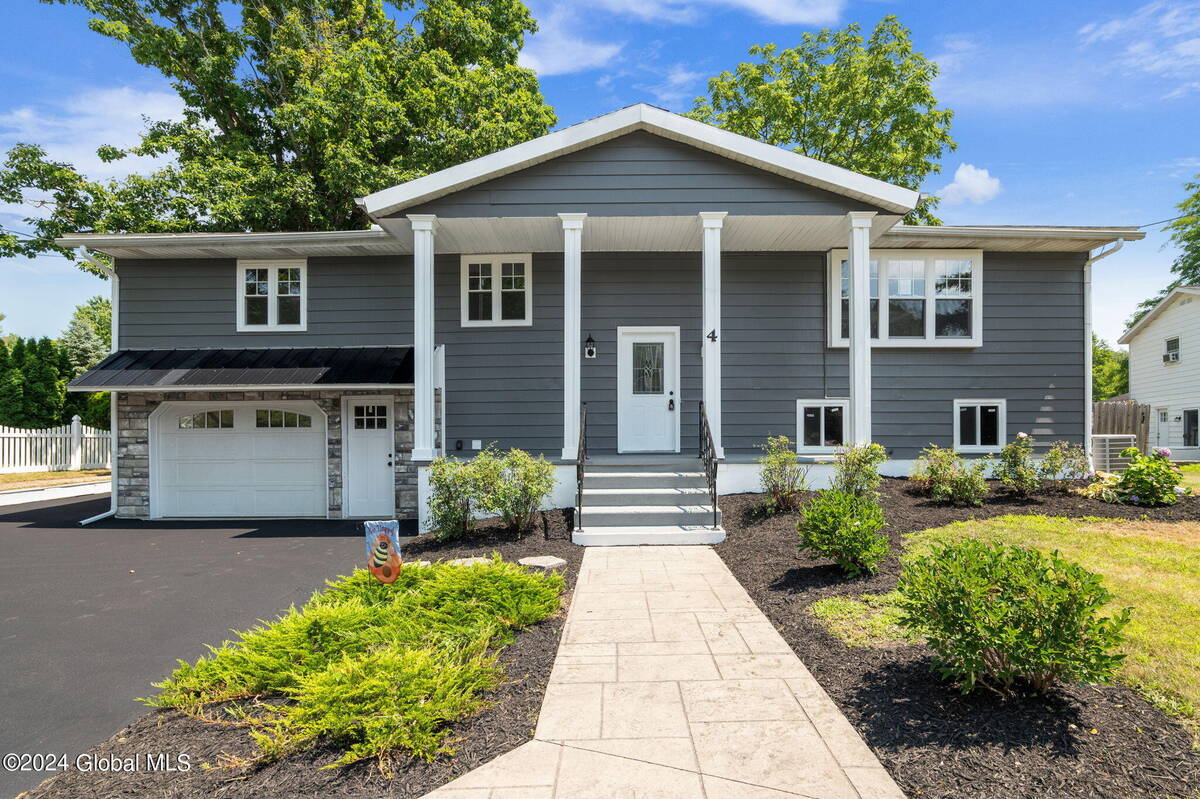


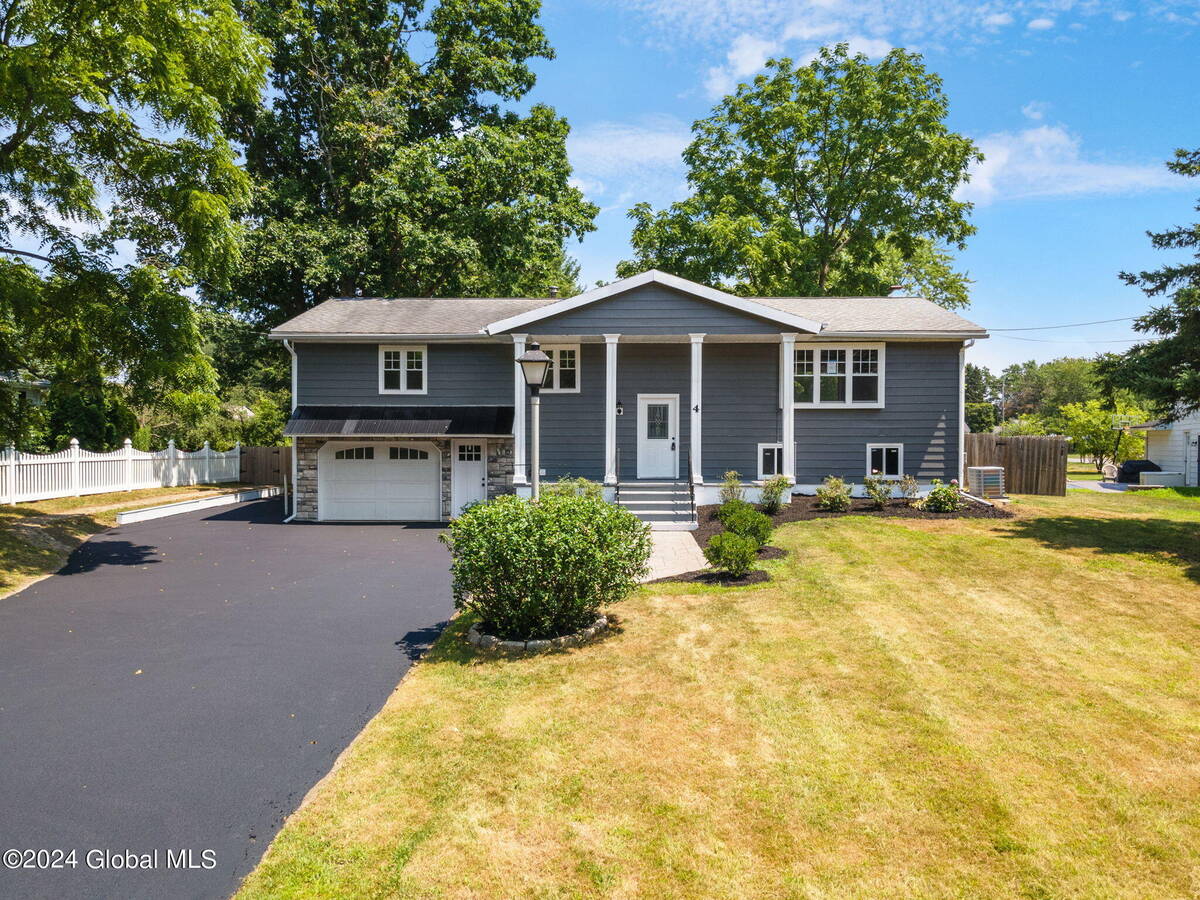 ;
;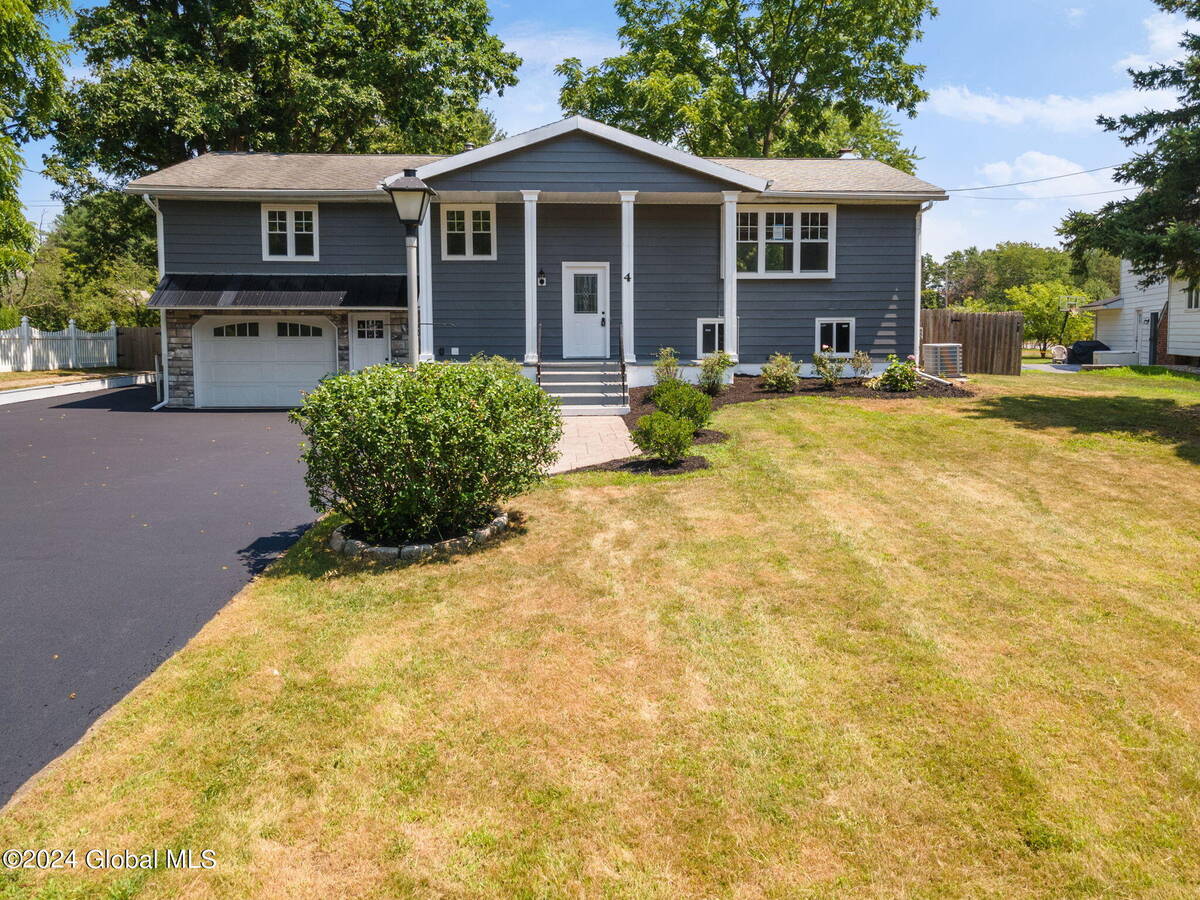 ;
;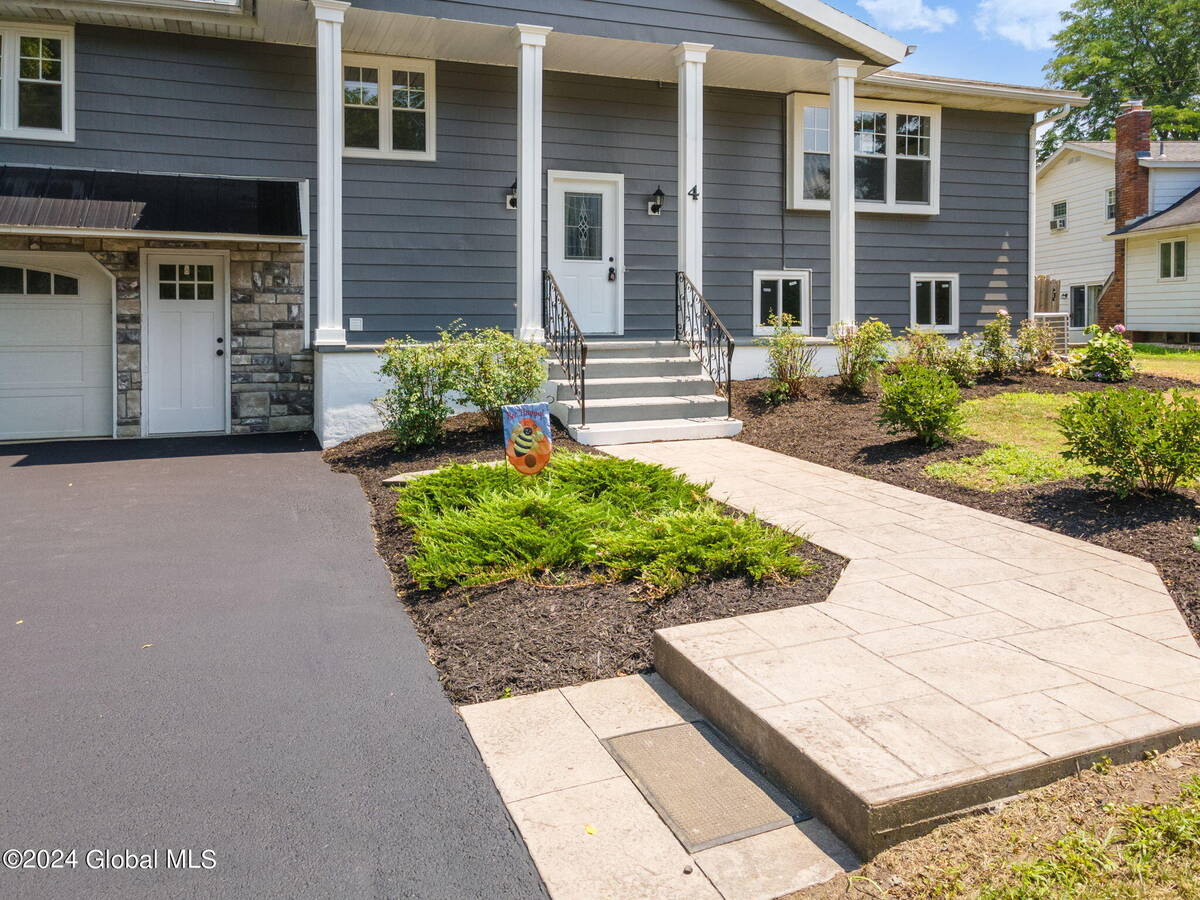 ;
;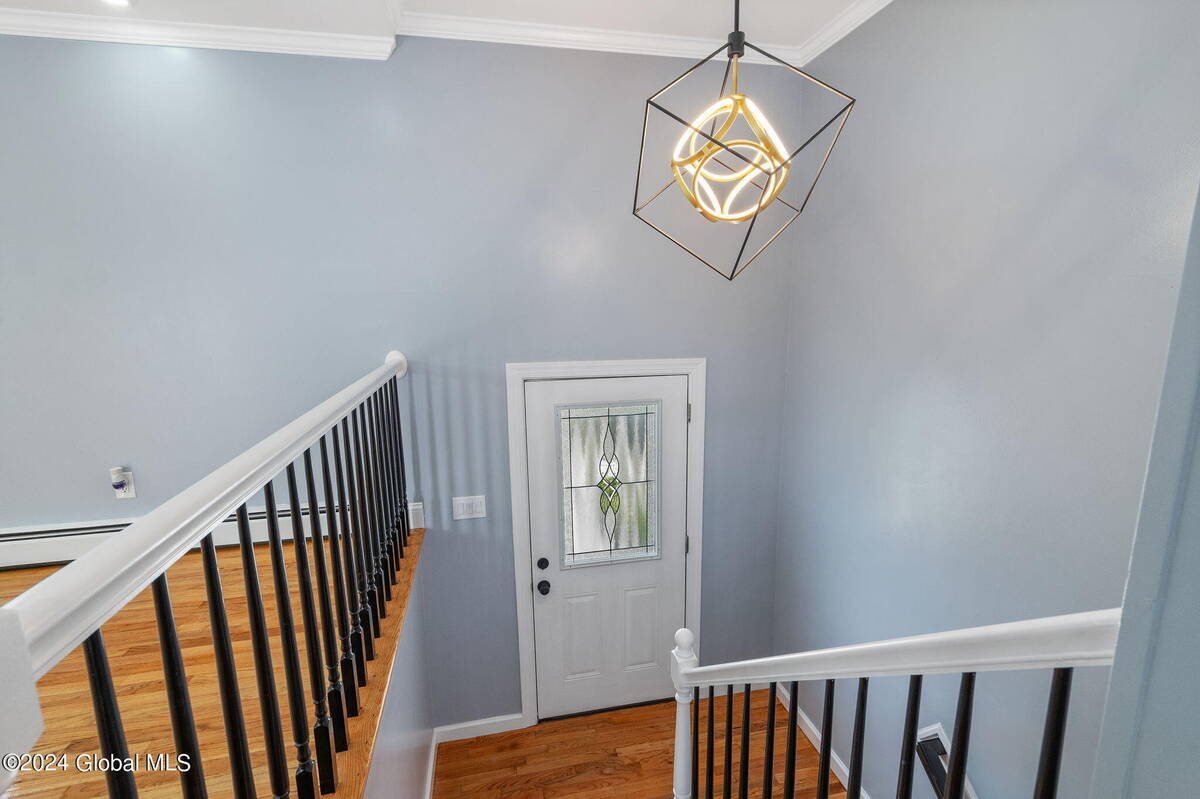 ;
;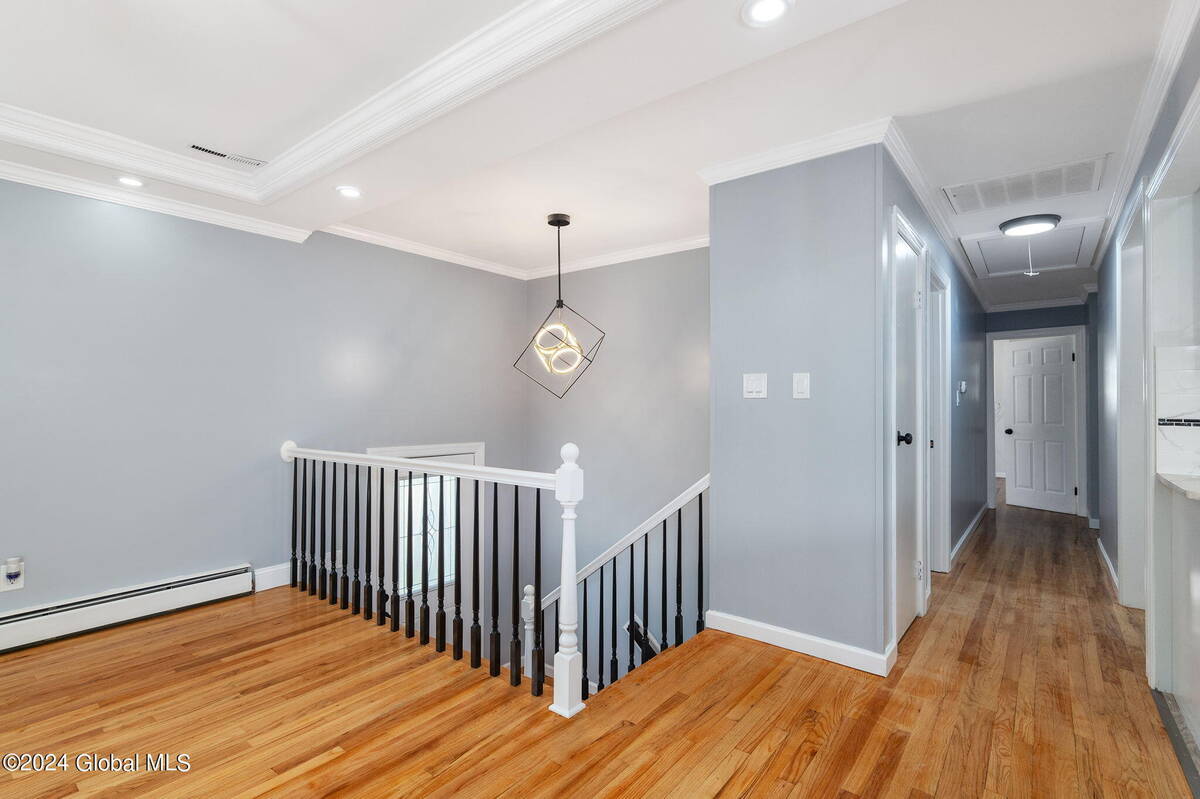 ;
;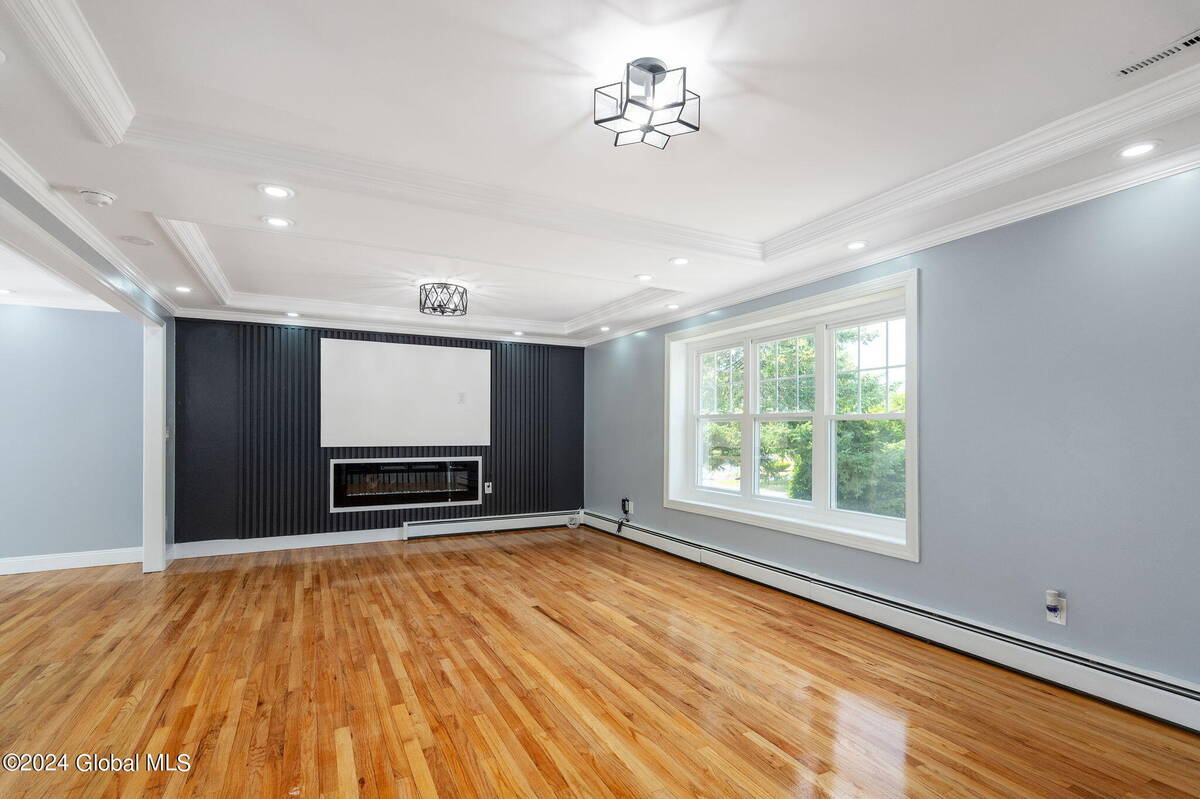 ;
;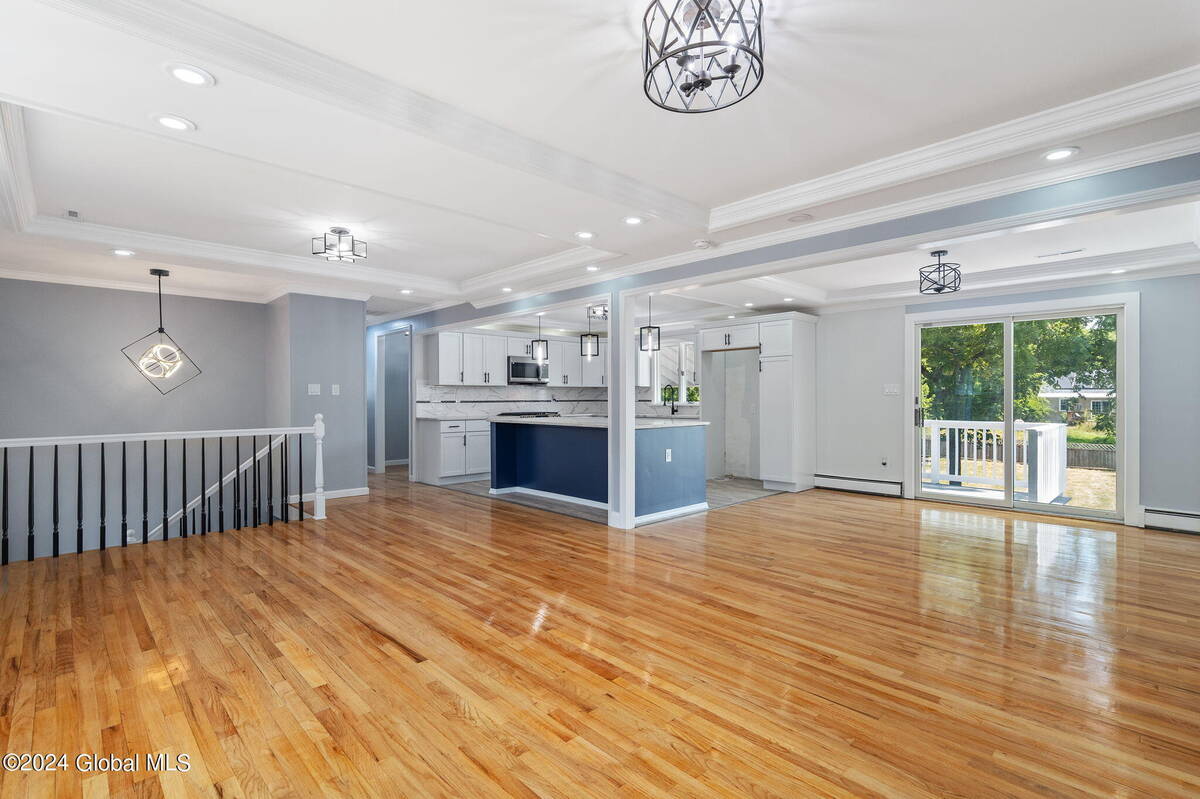 ;
;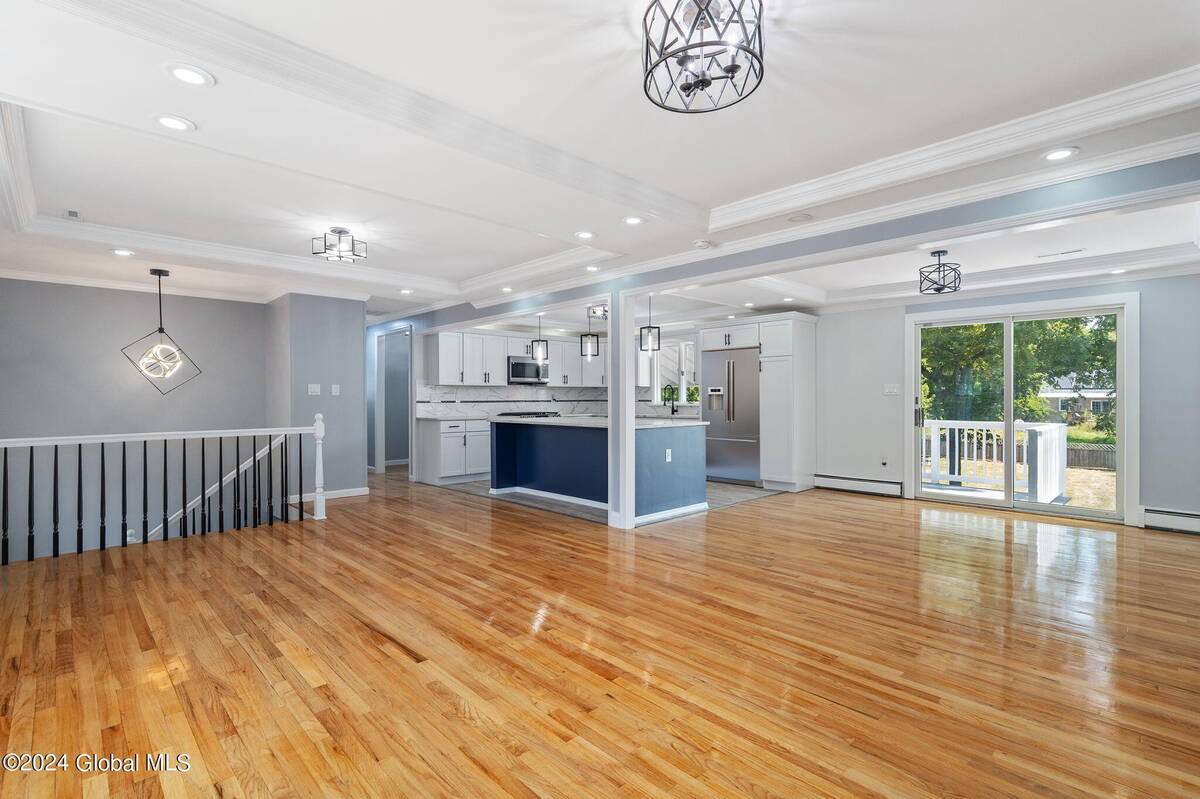 ;
;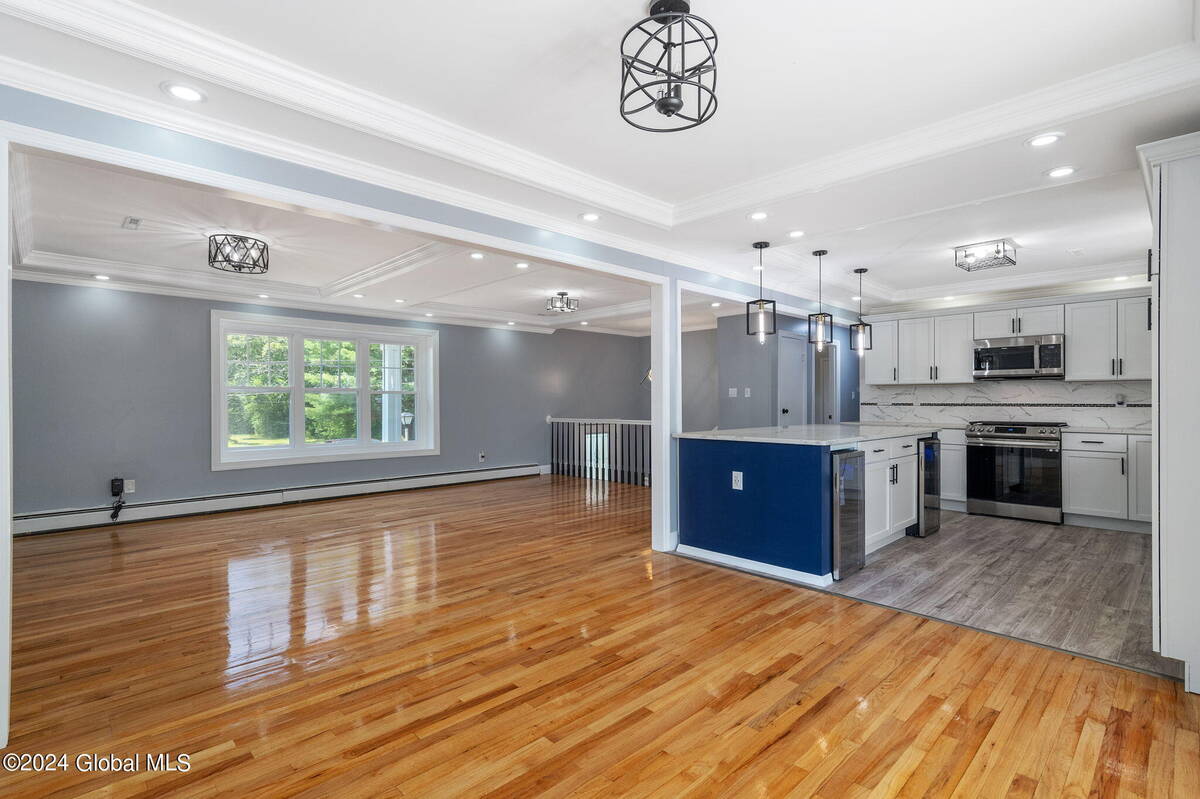 ;
;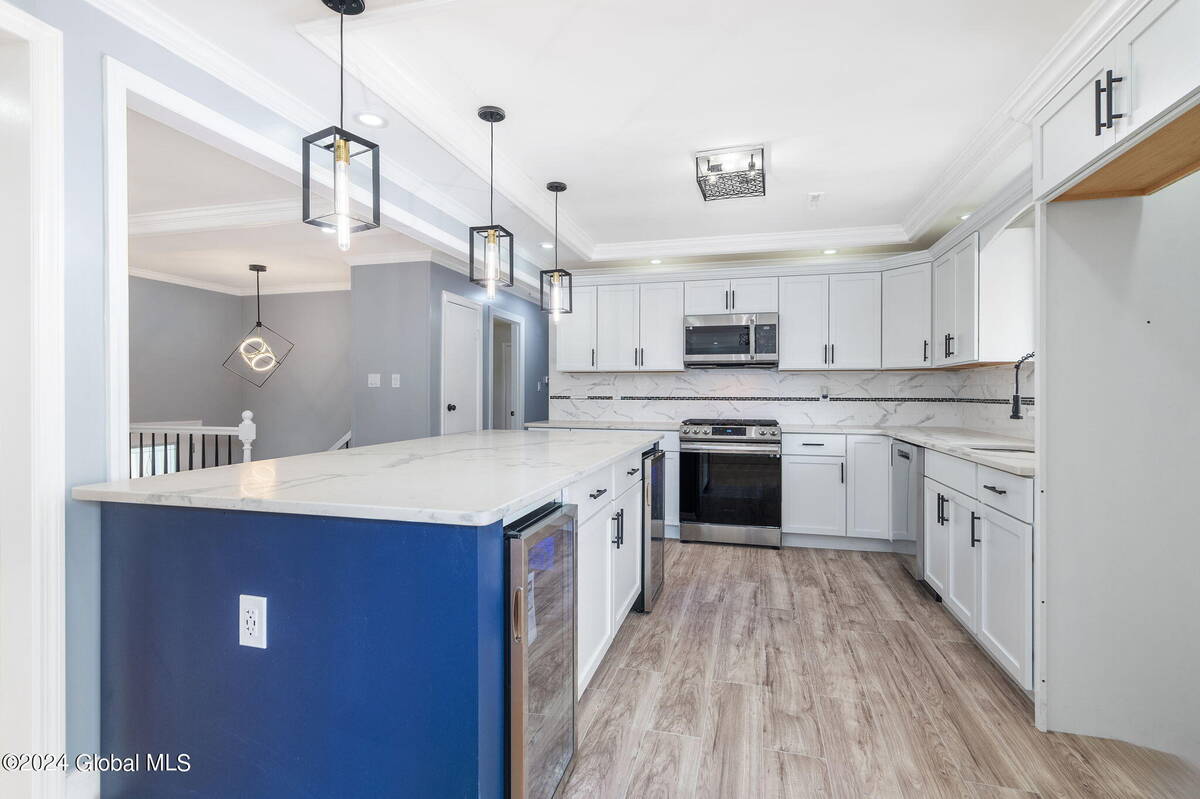 ;
;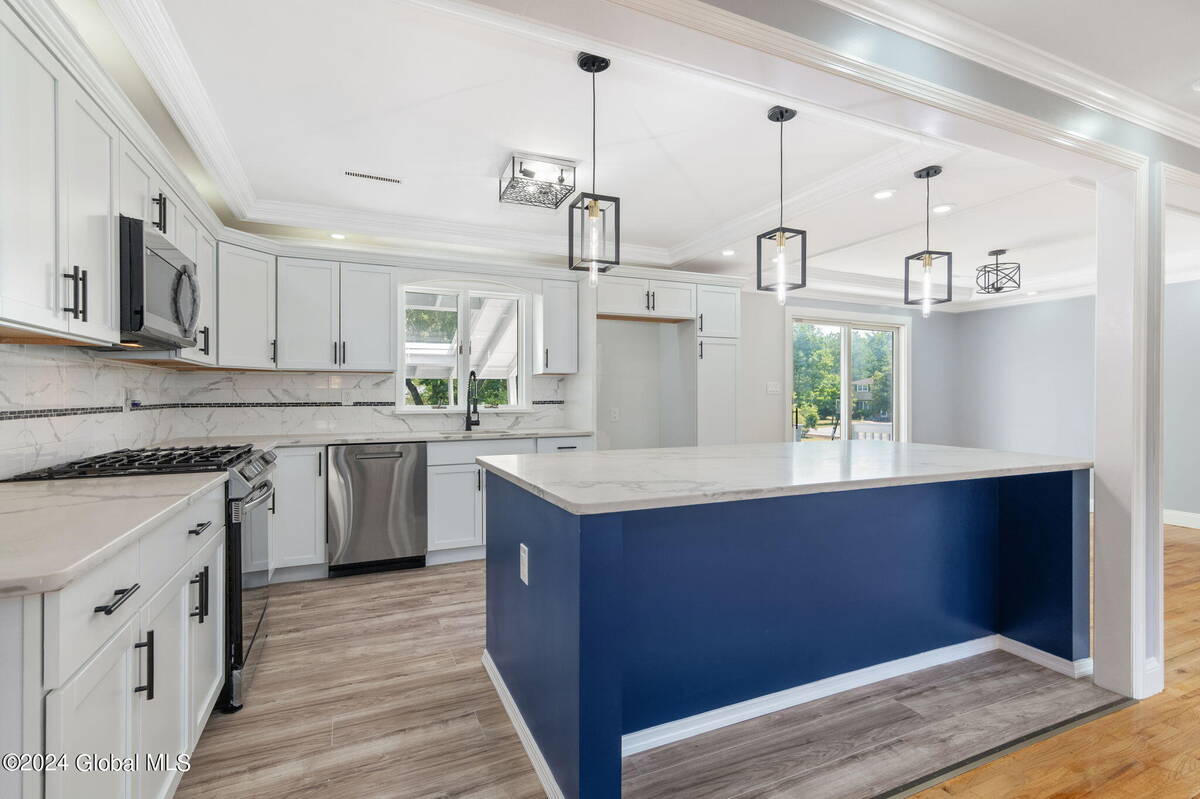 ;
;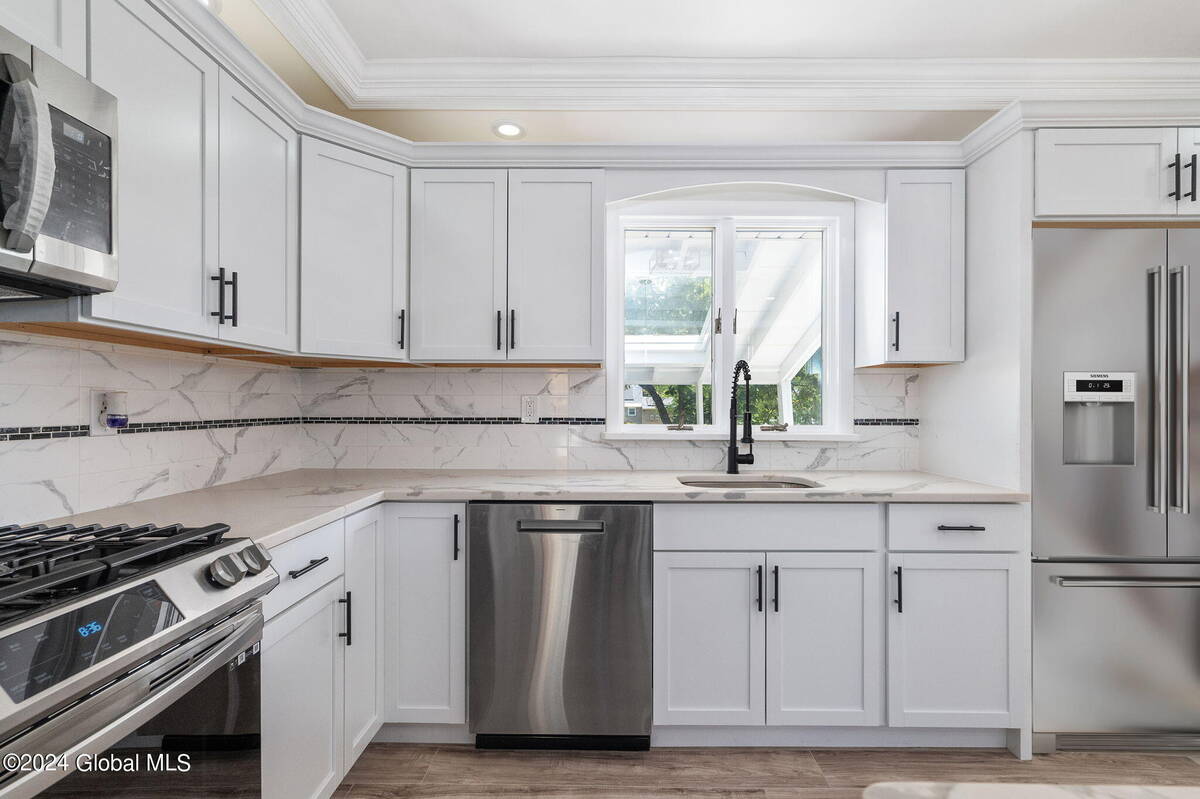 ;
;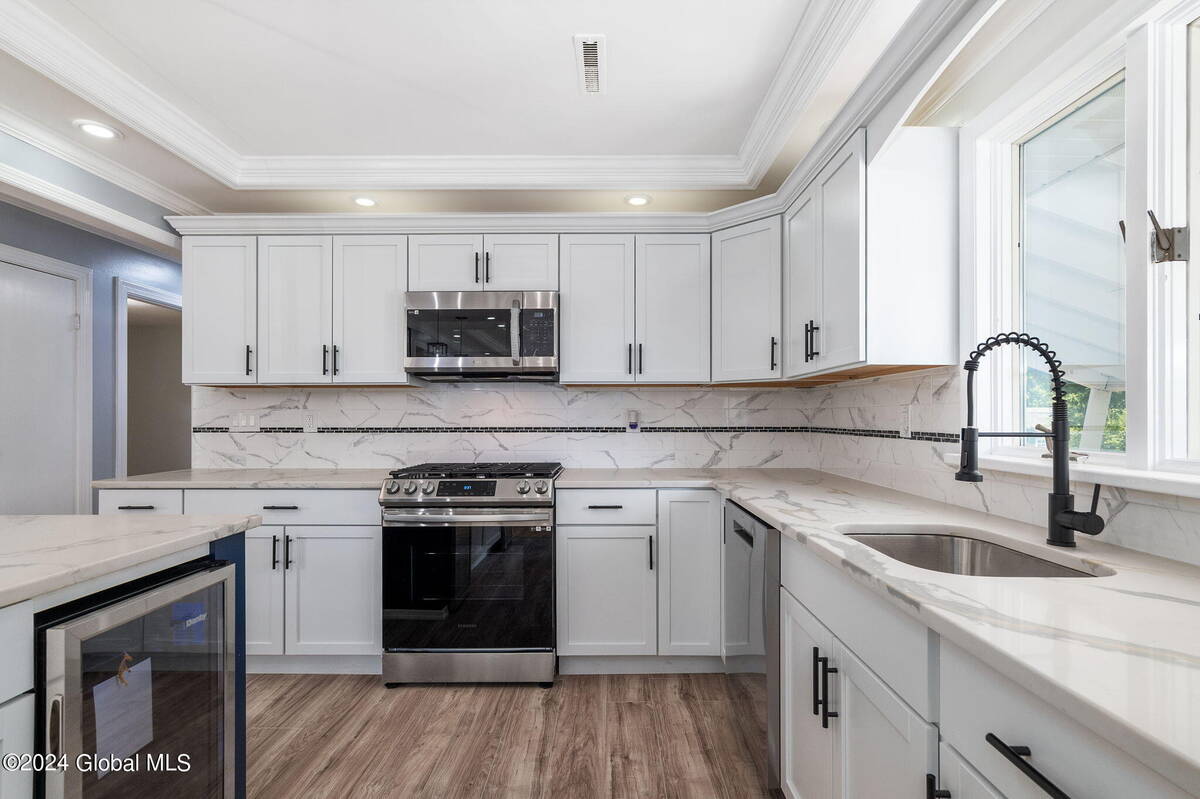 ;
;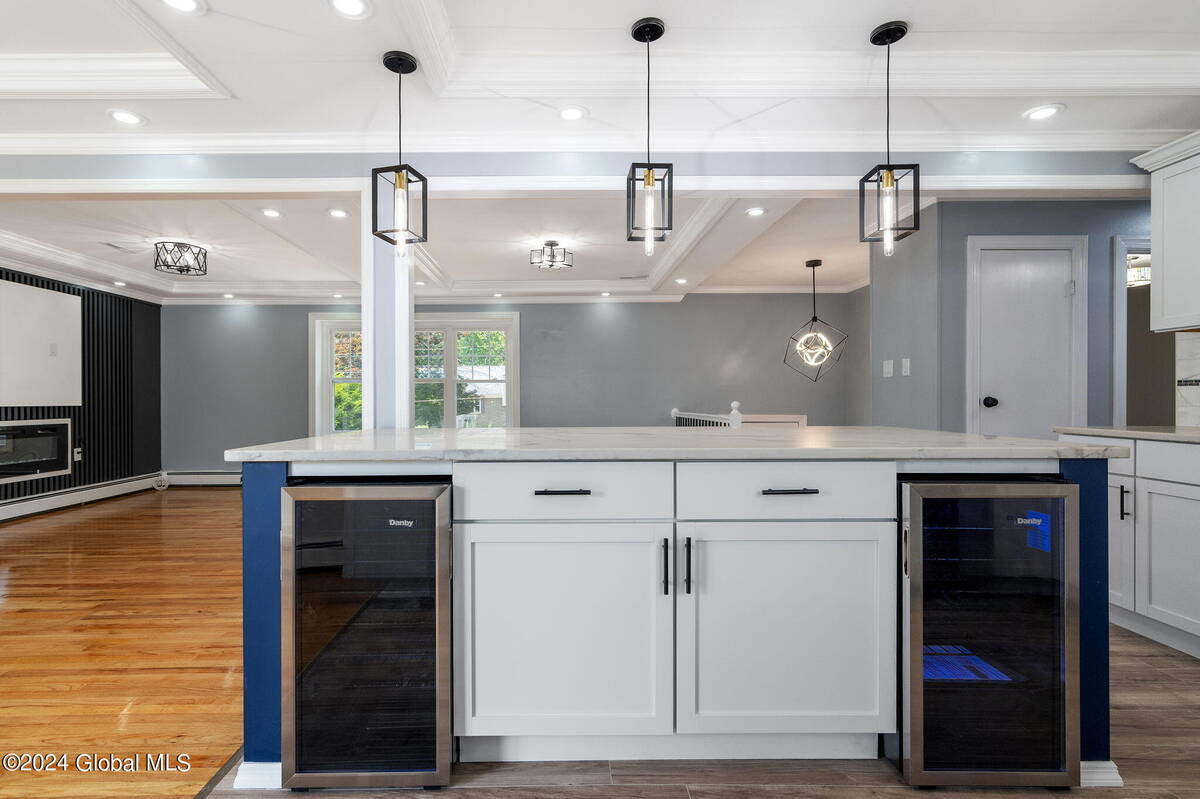 ;
;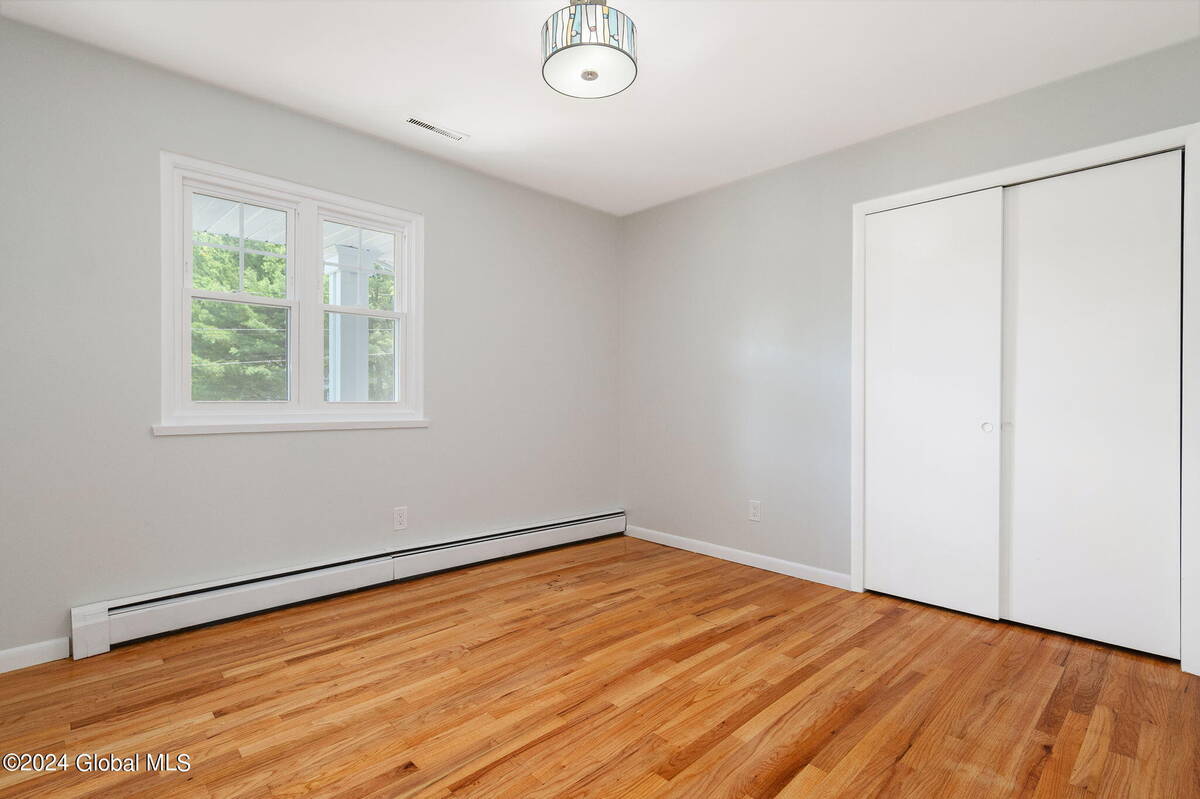 ;
;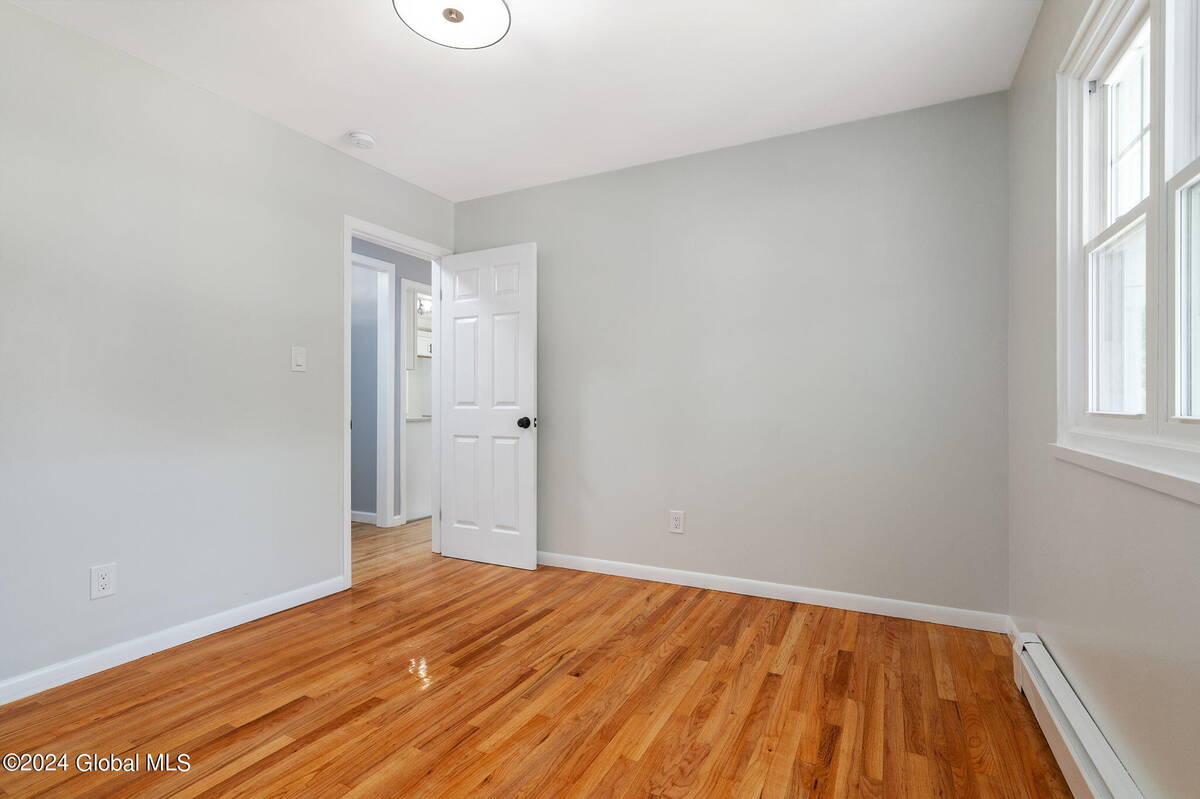 ;
;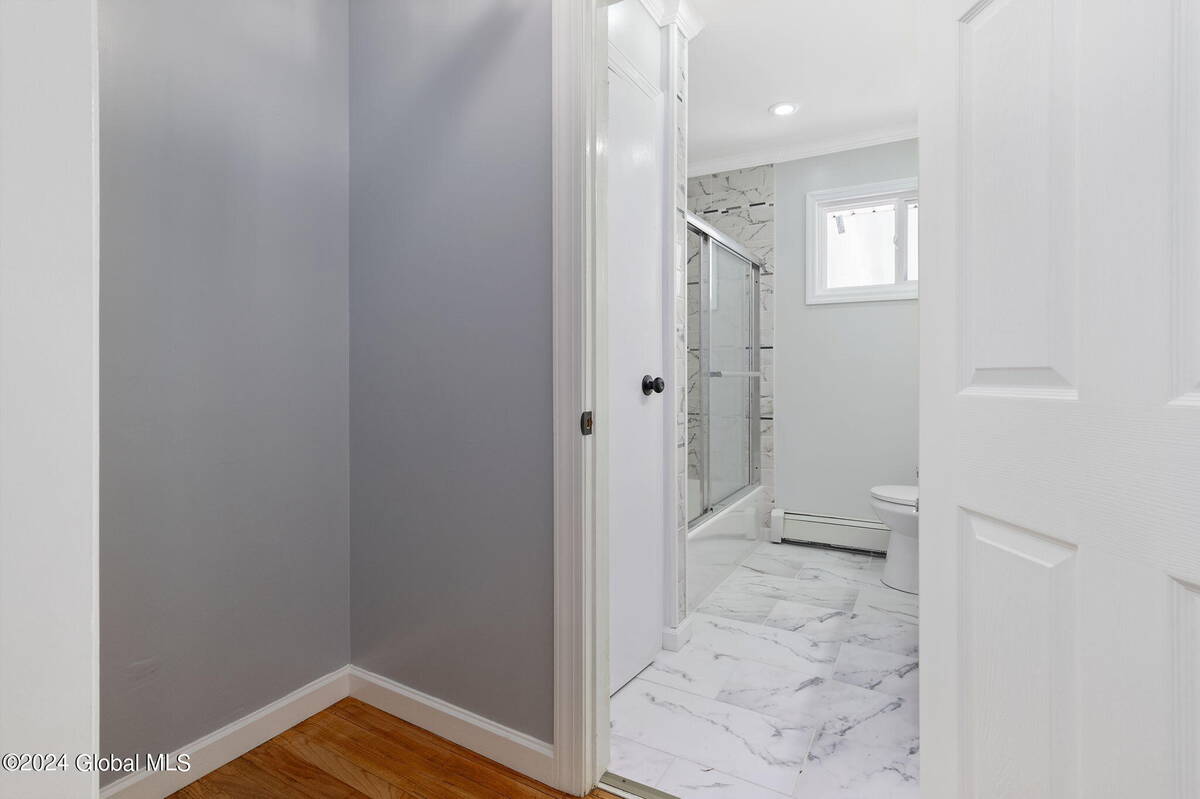 ;
;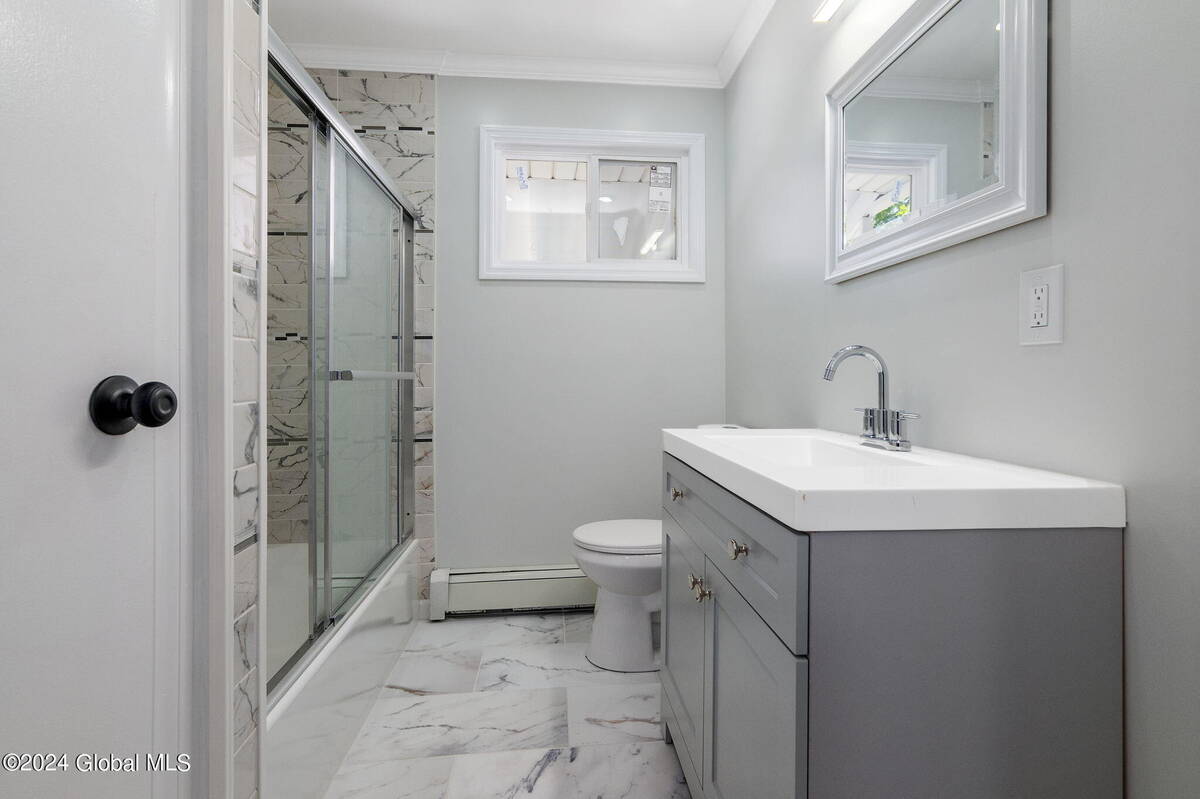 ;
;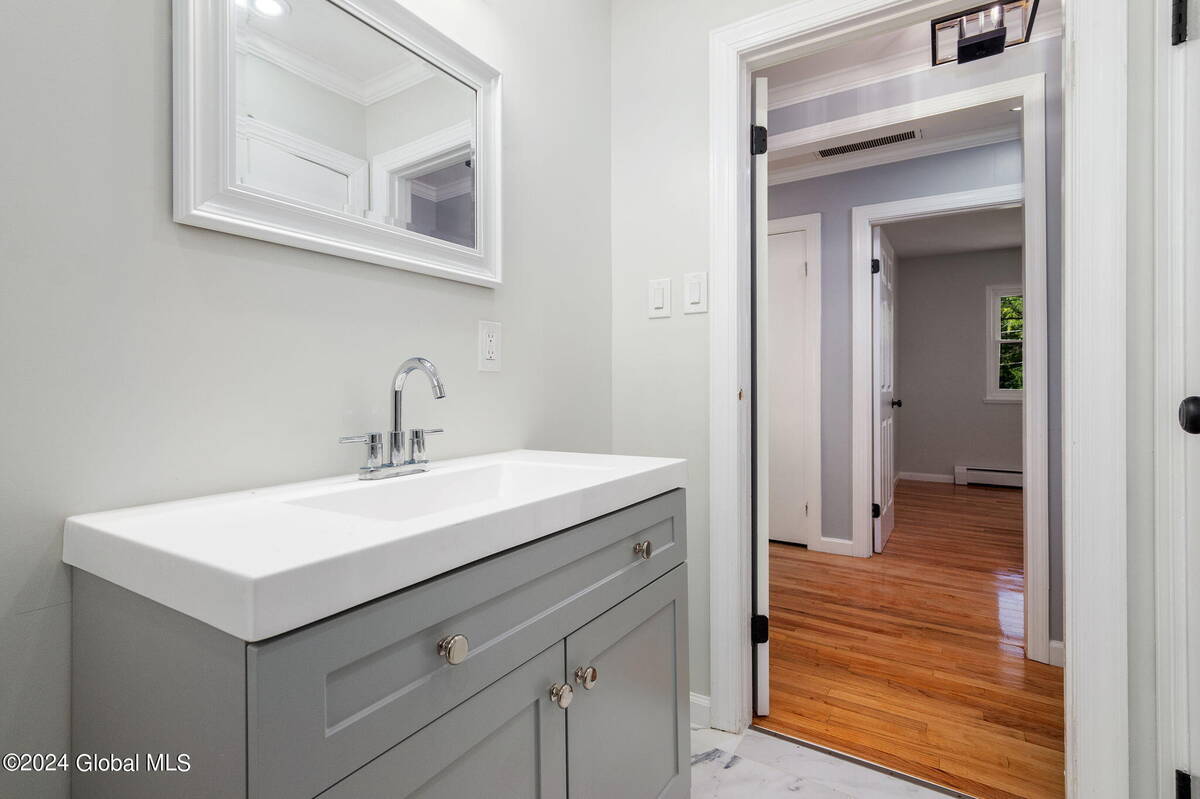 ;
;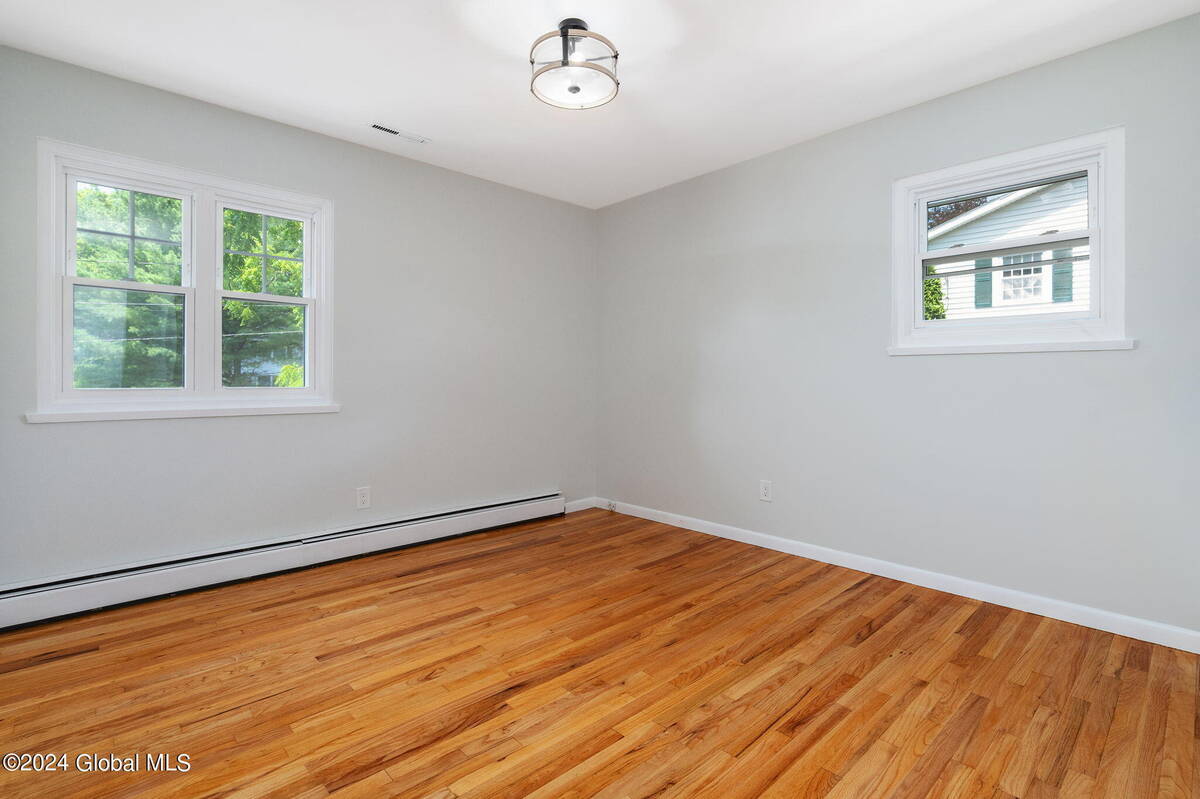 ;
;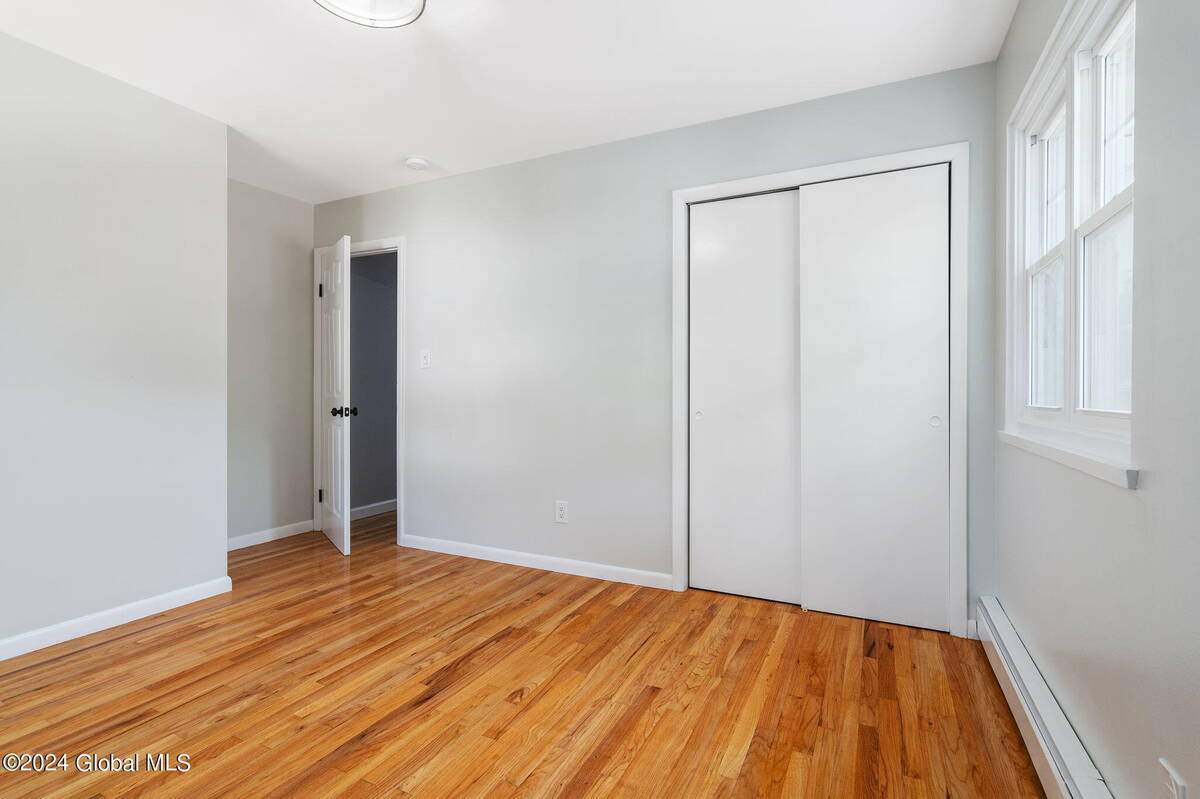 ;
;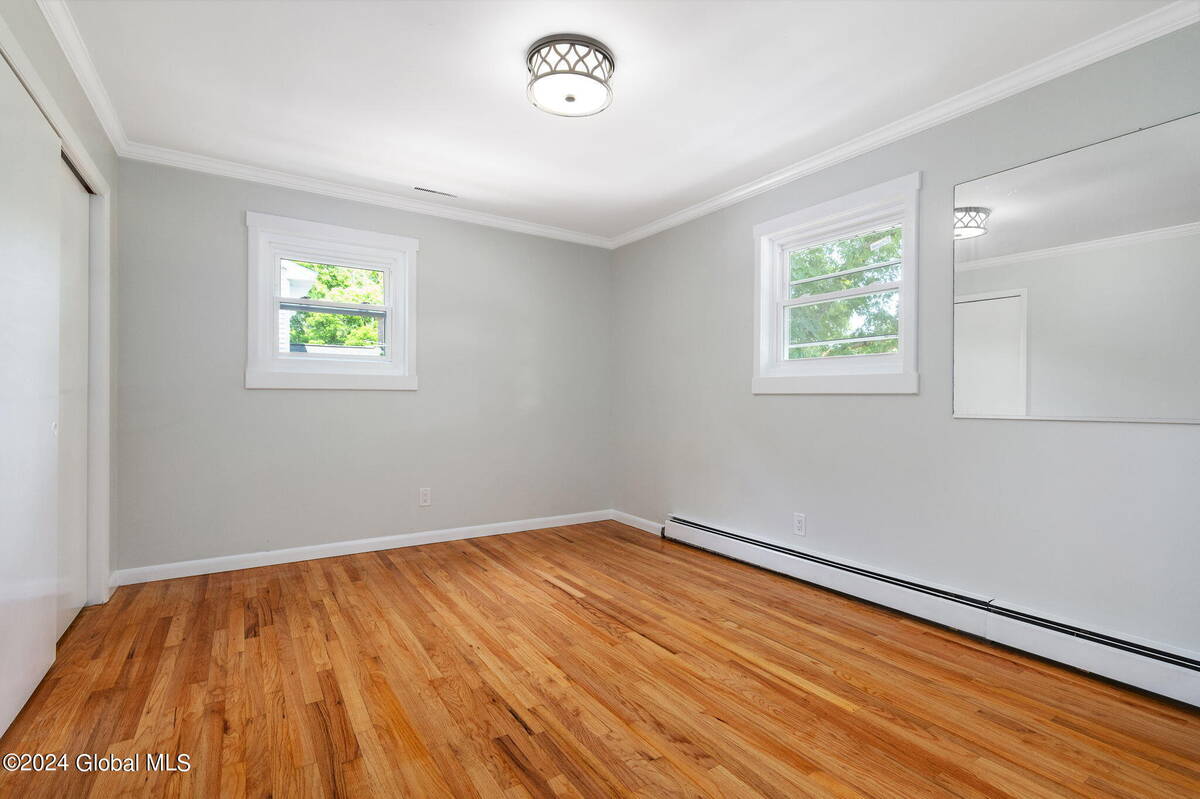 ;
;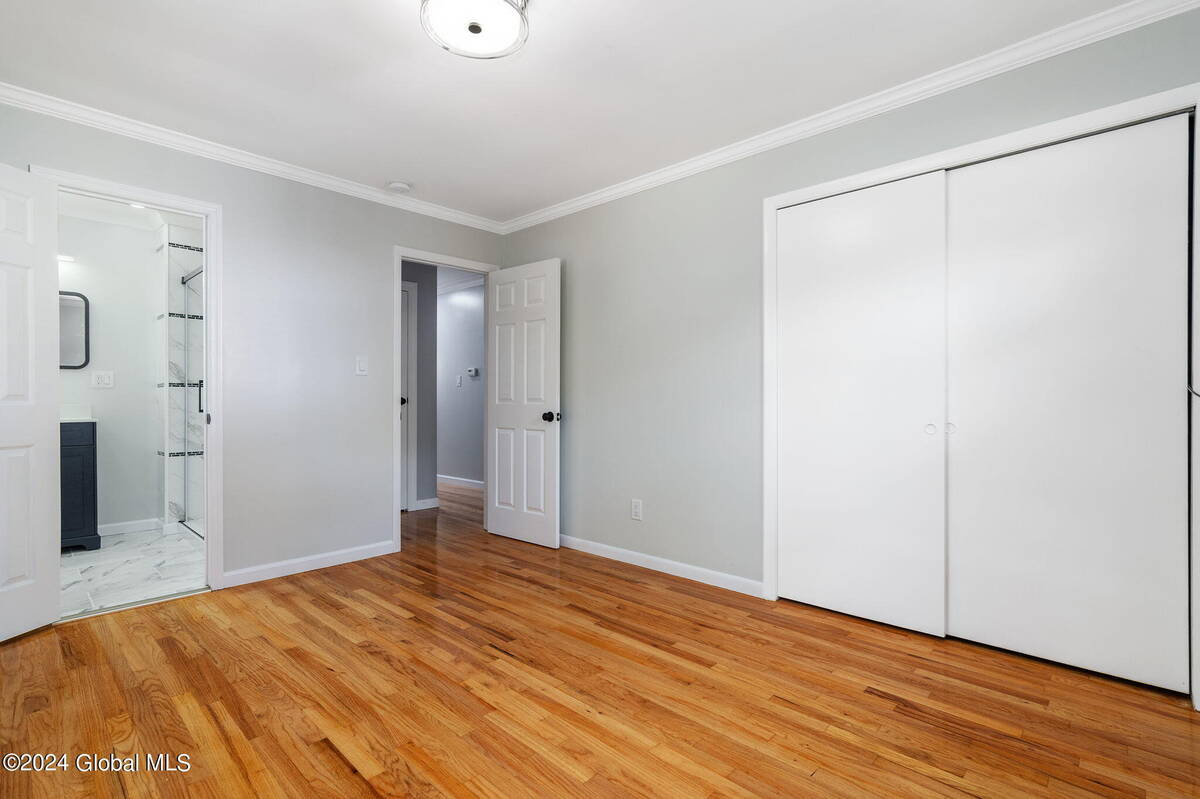 ;
;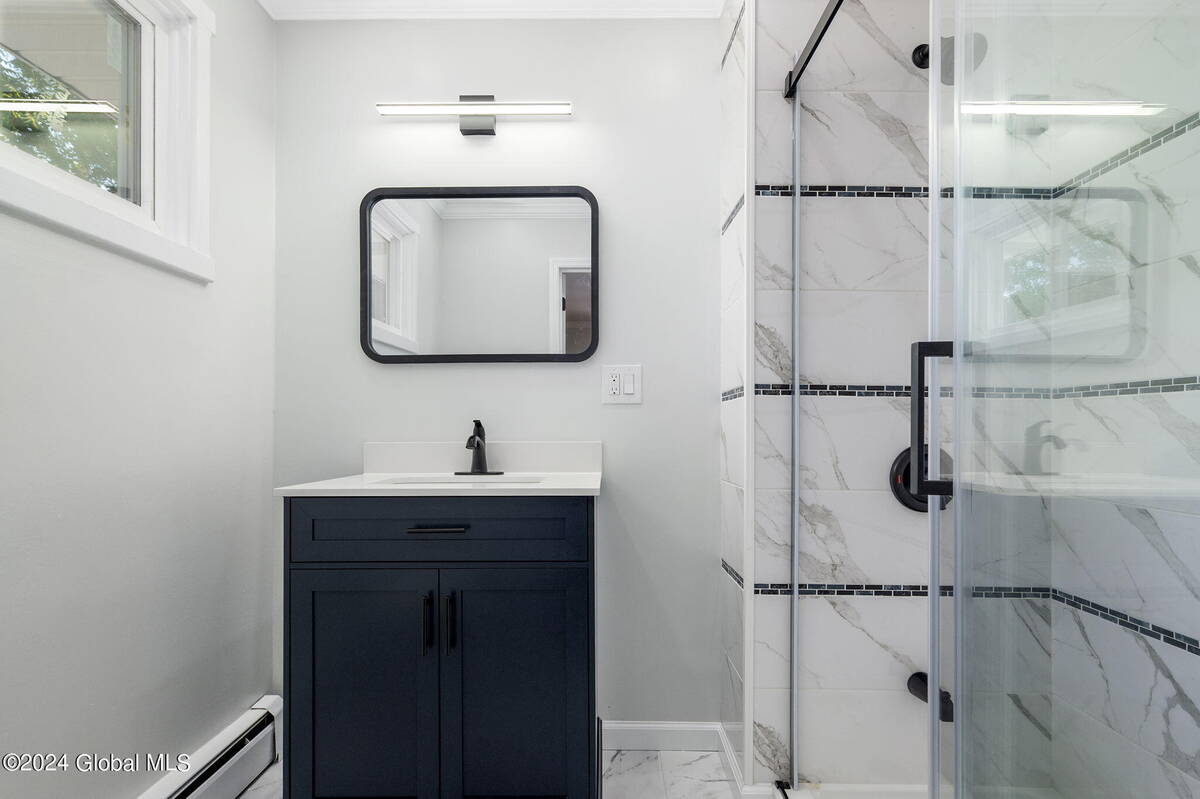 ;
;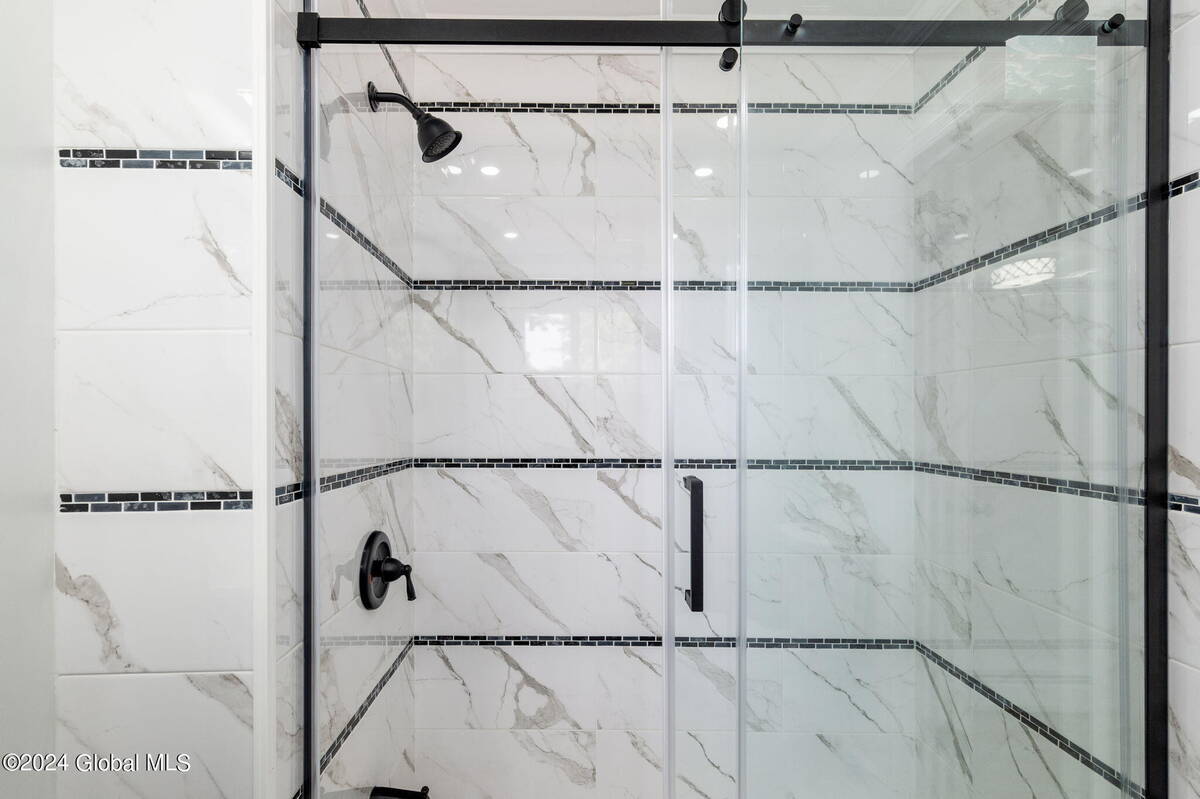 ;
;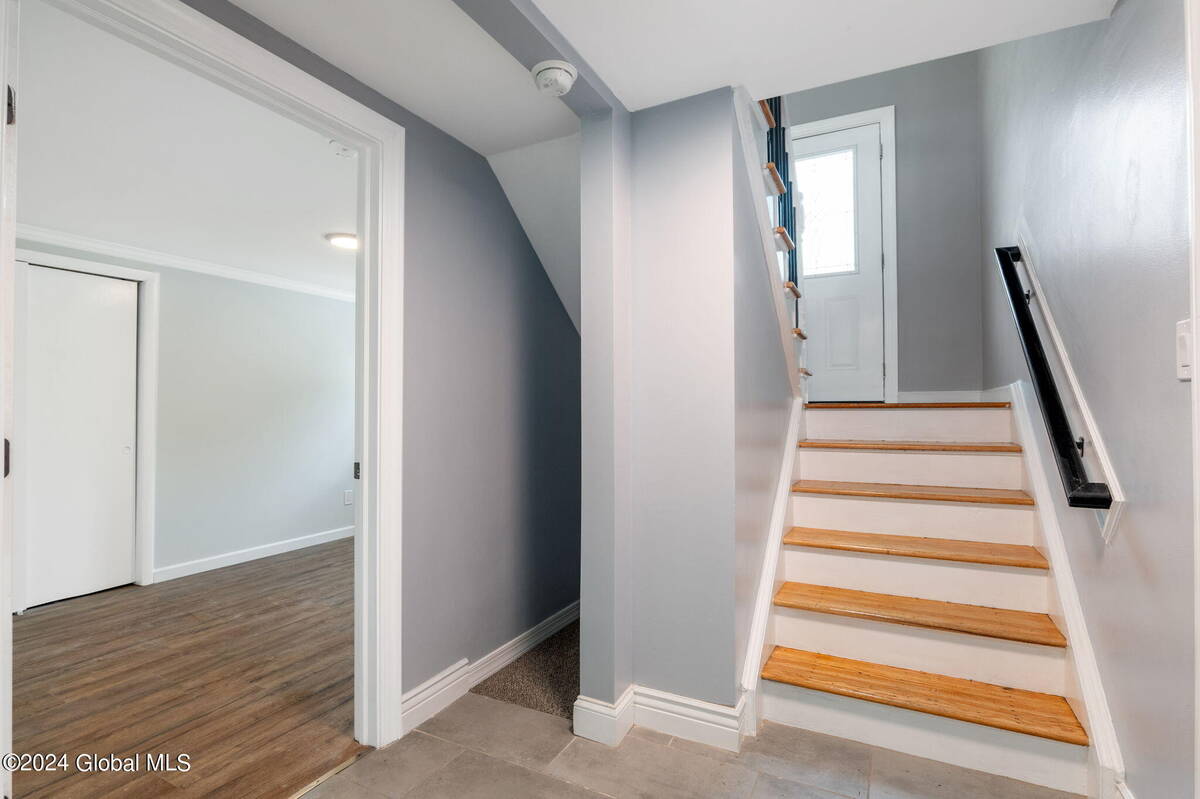 ;
;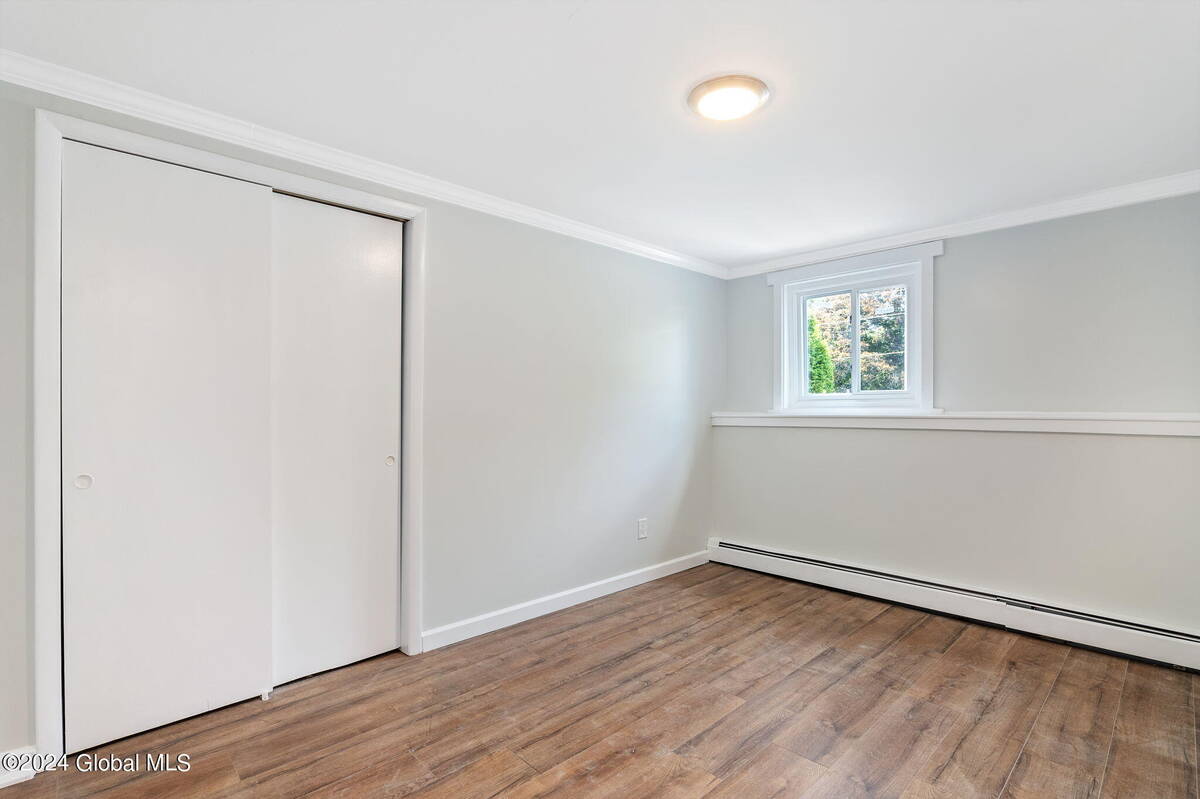 ;
;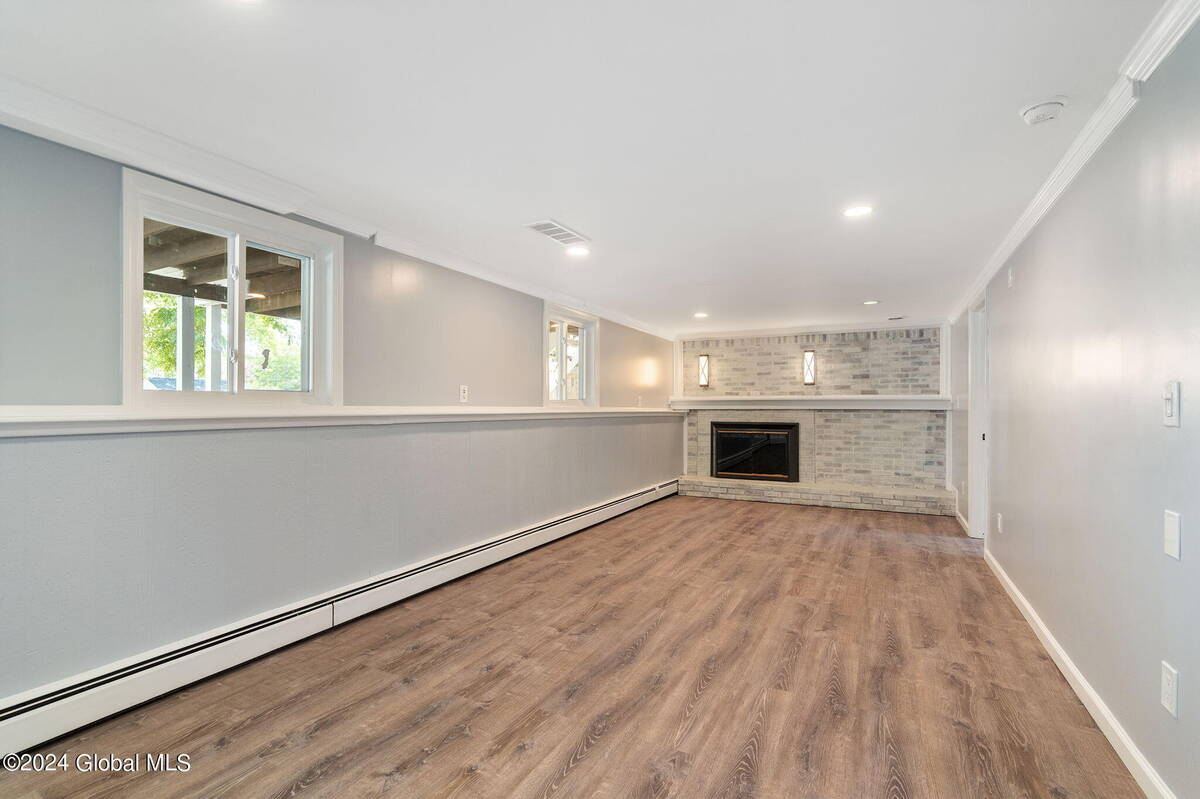 ;
;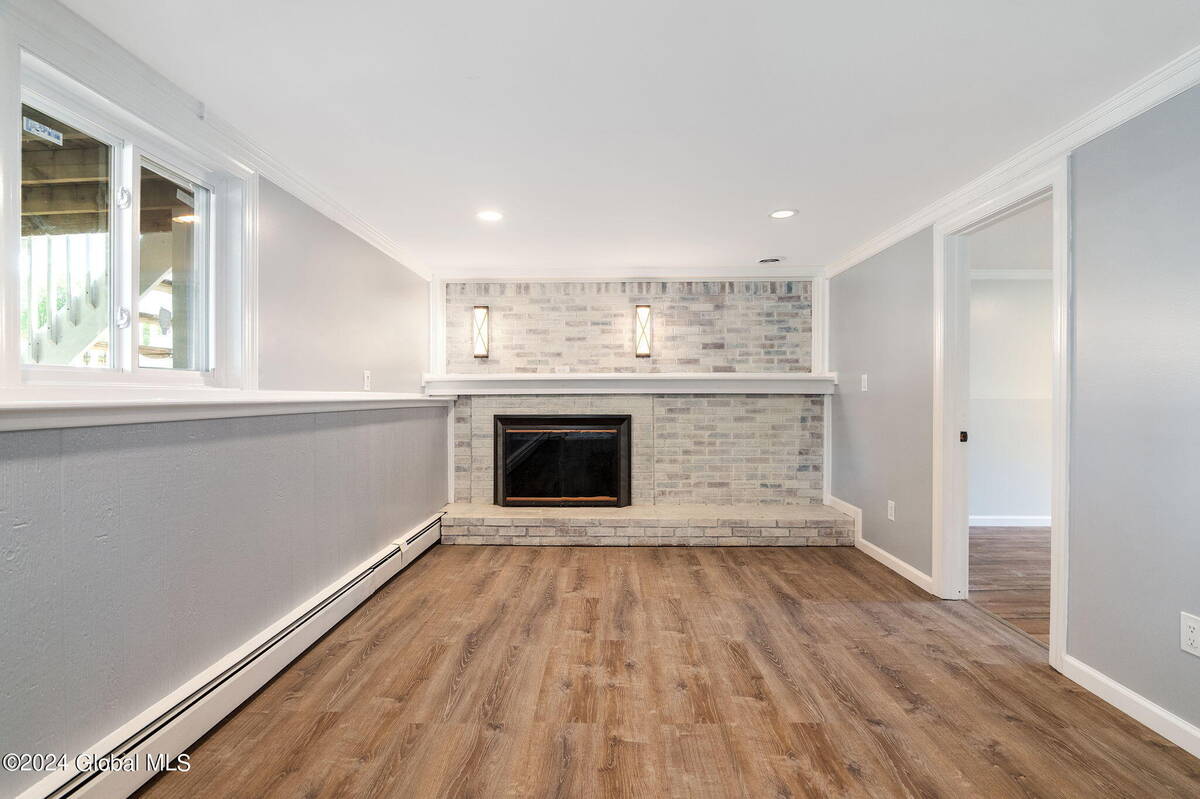 ;
;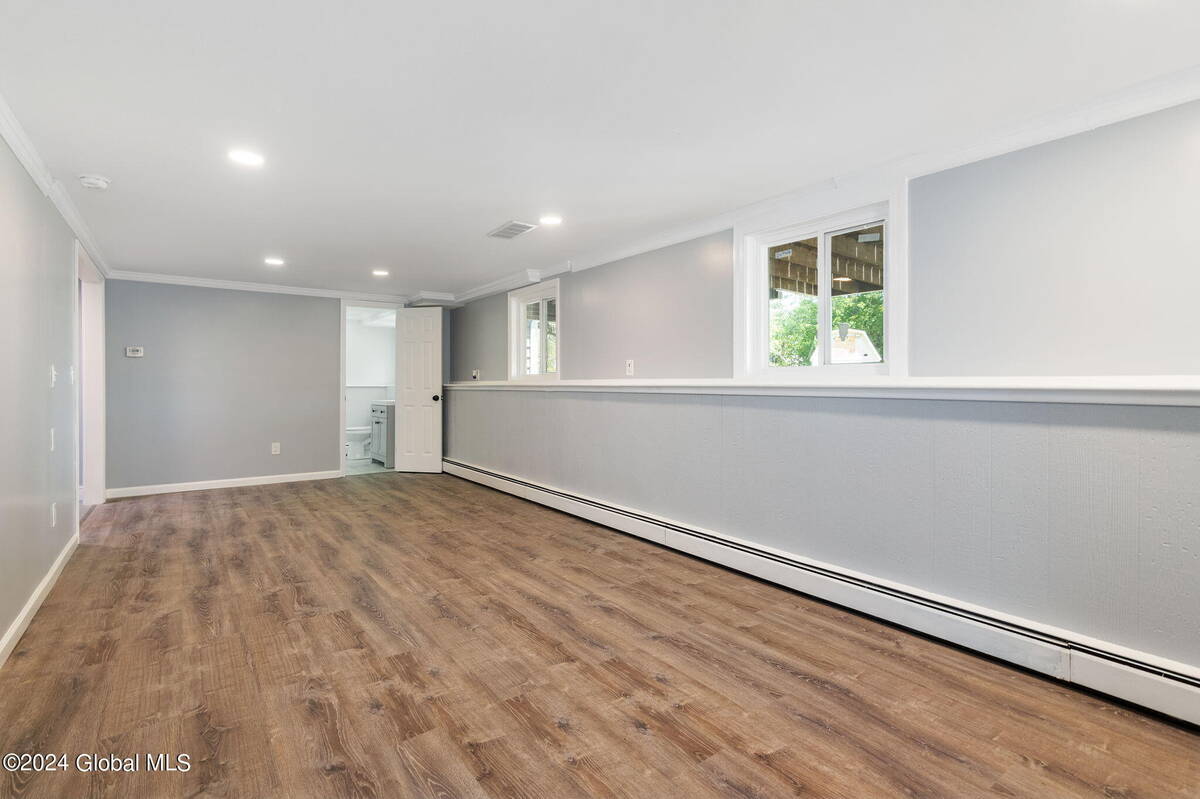 ;
;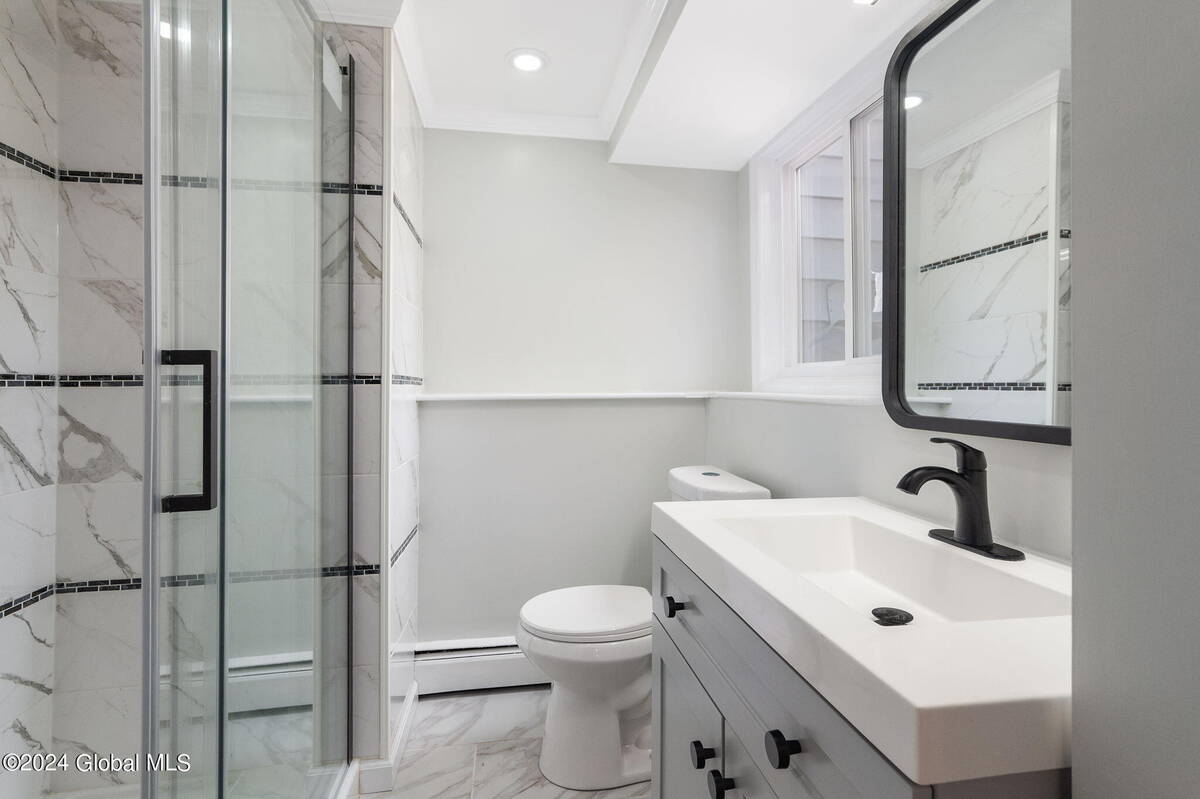 ;
;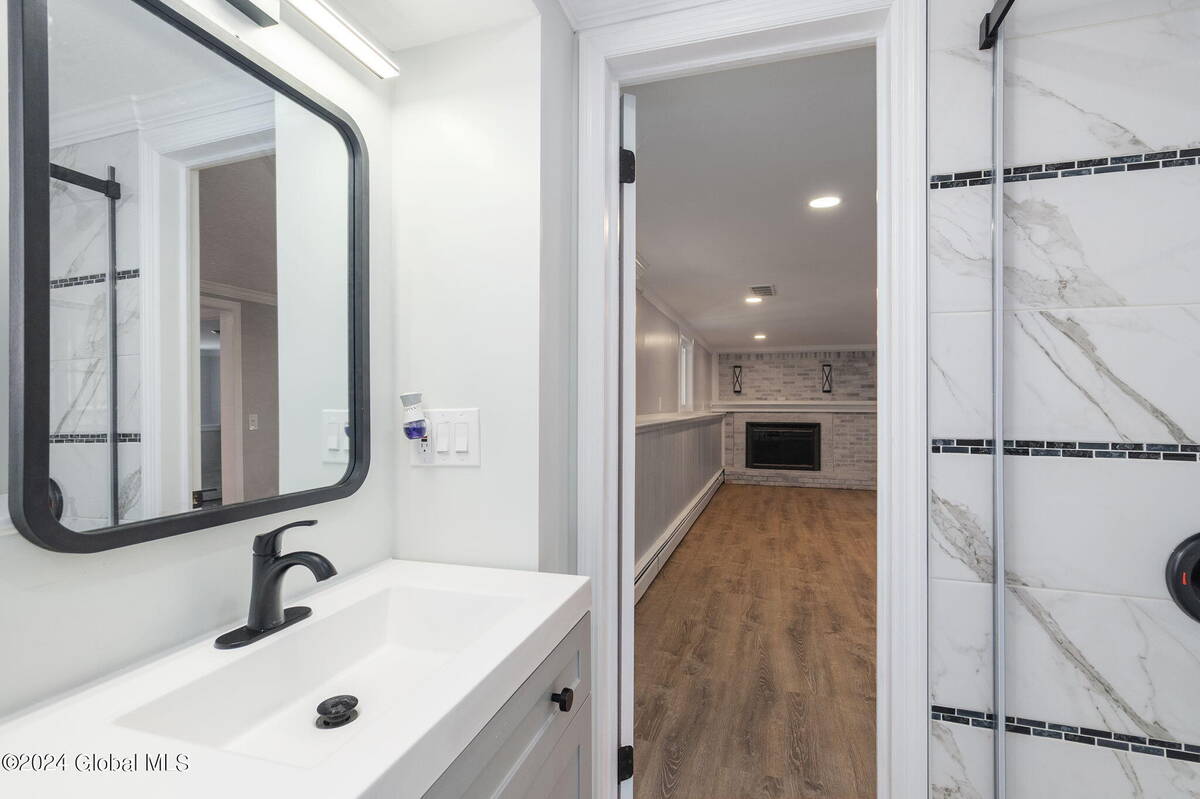 ;
;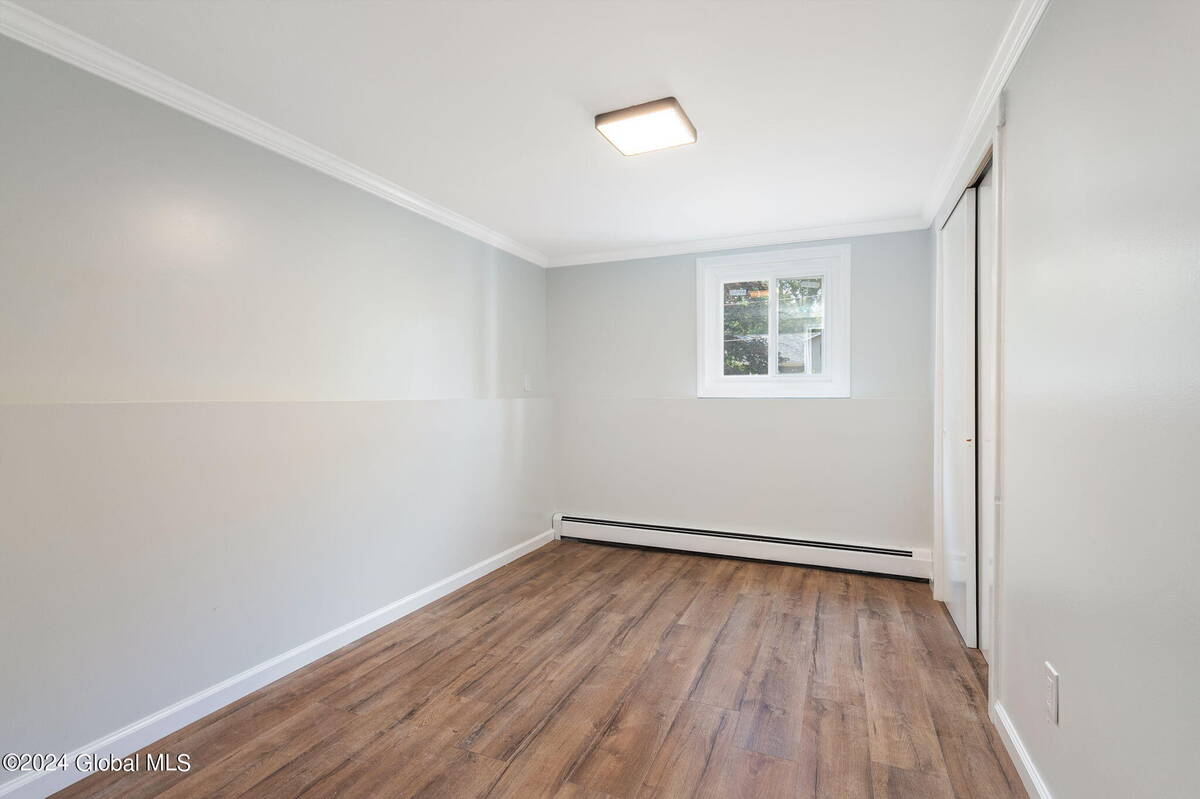 ;
;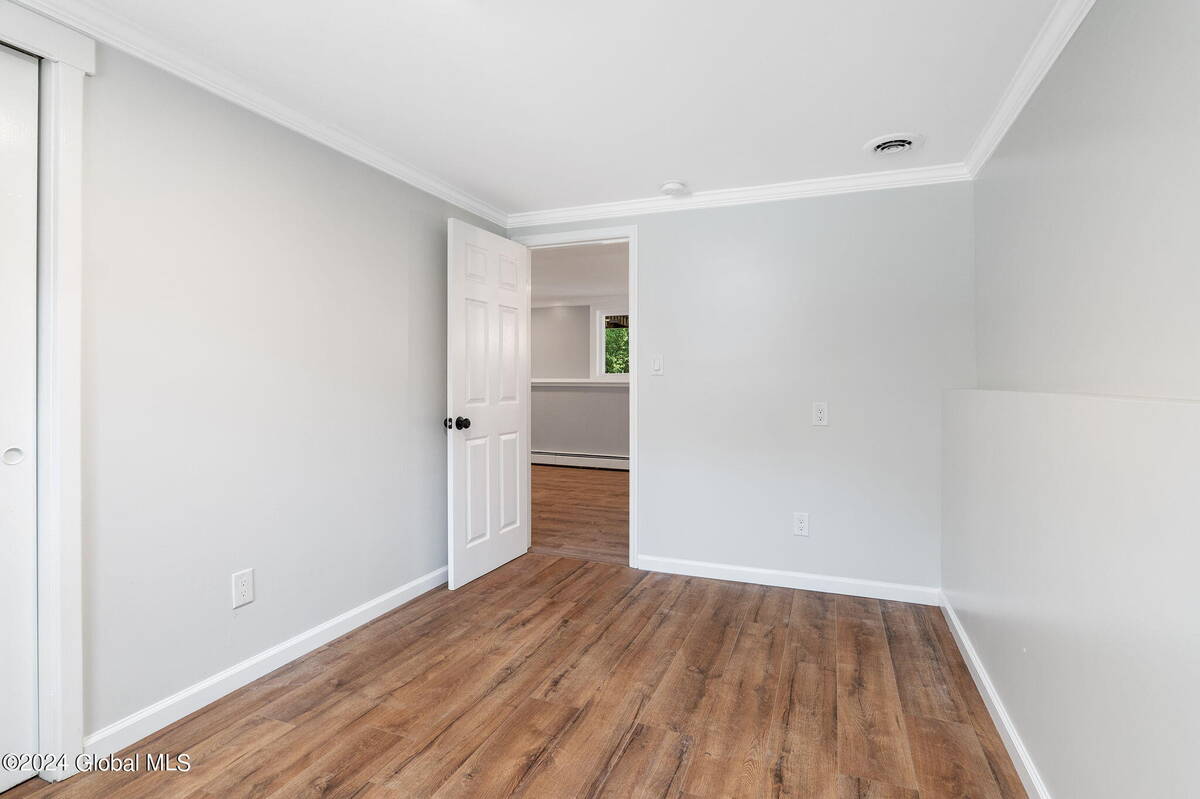 ;
;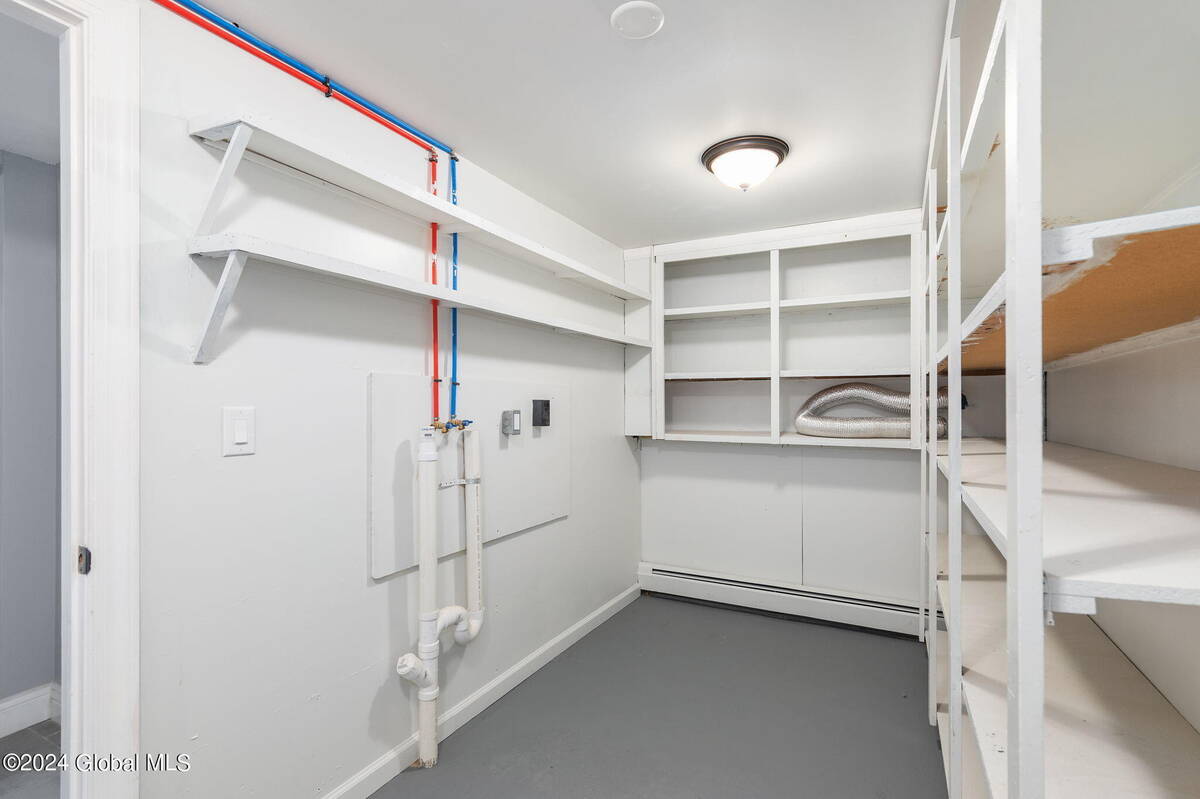 ;
;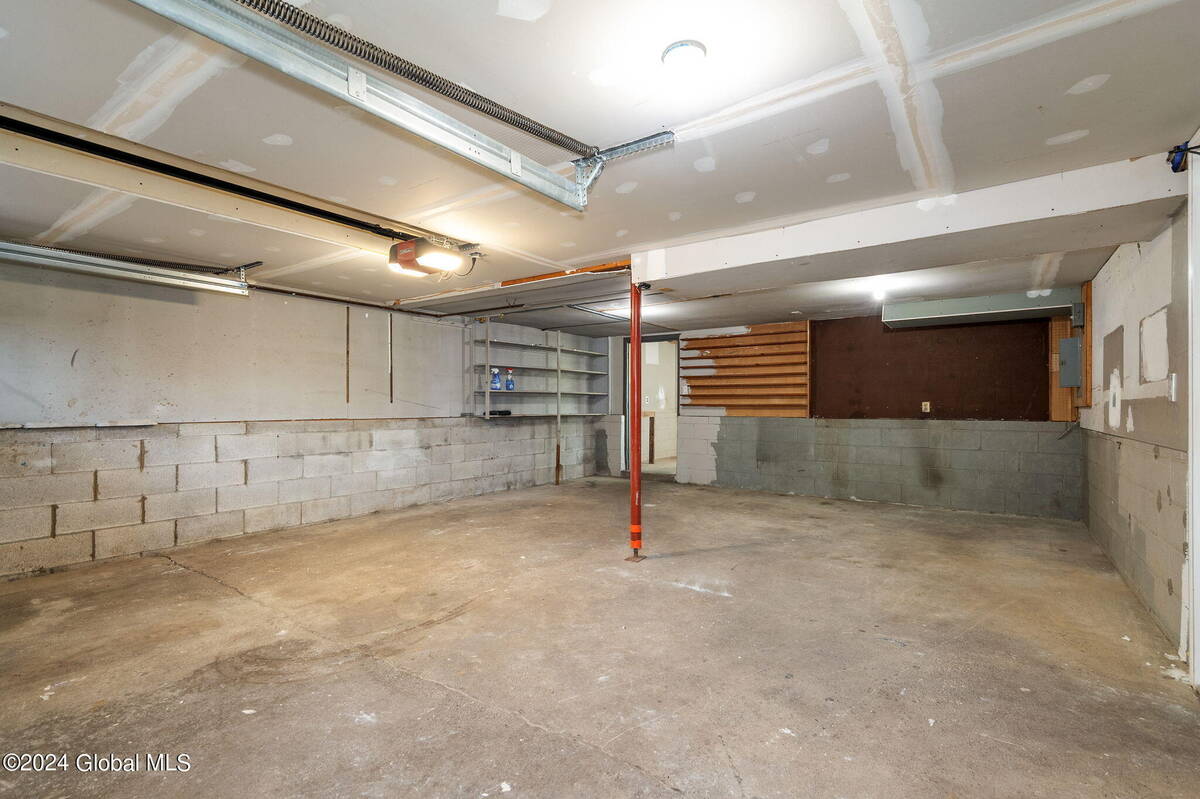 ;
;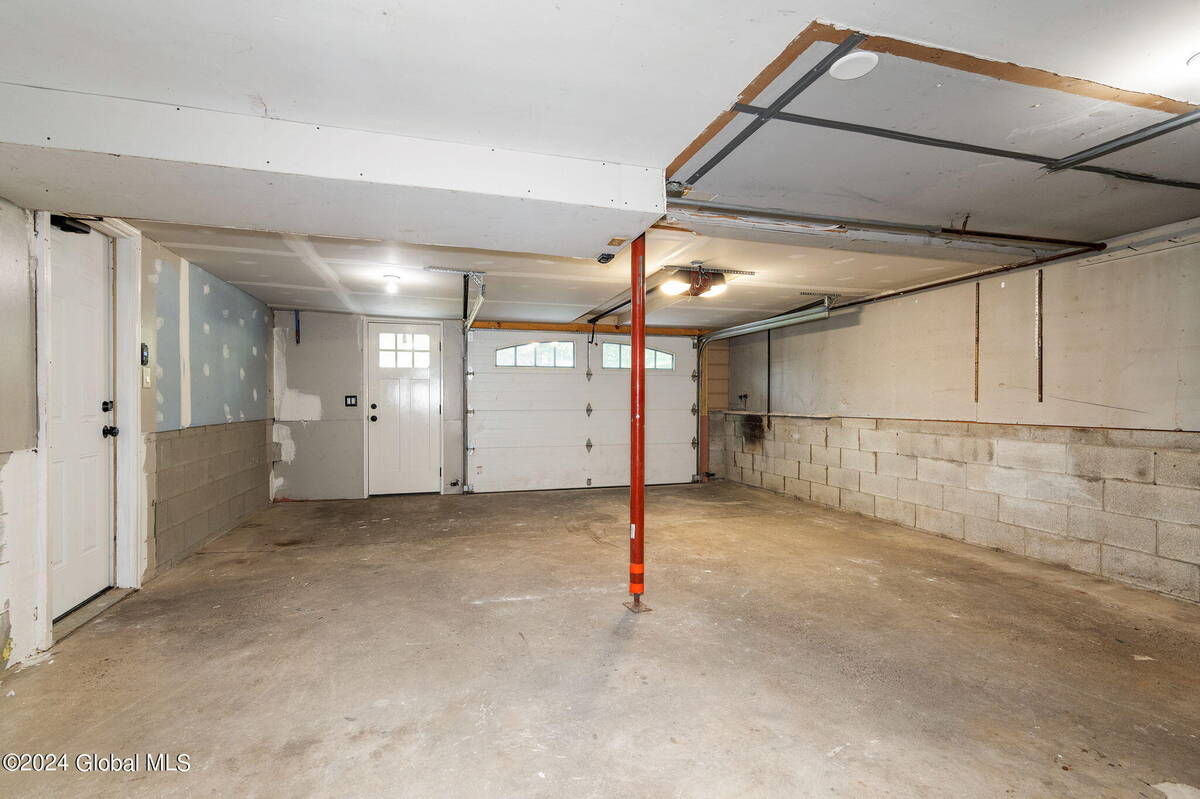 ;
;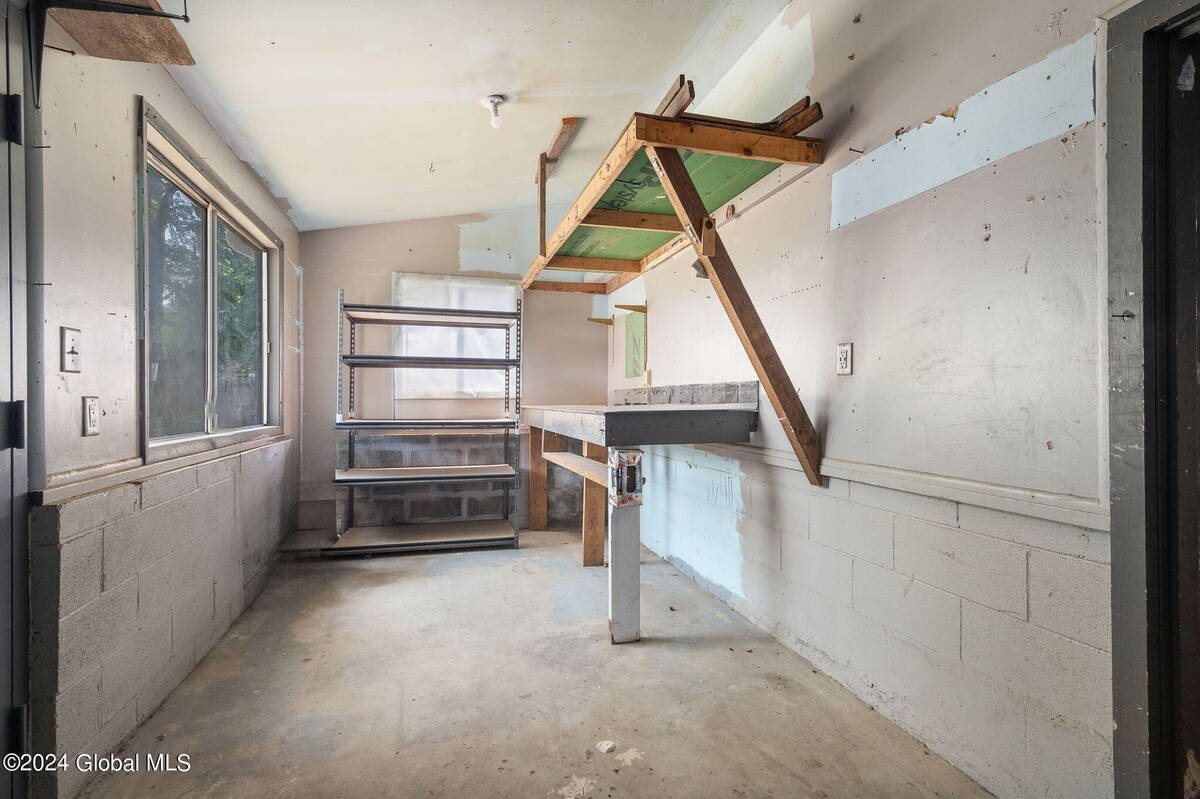 ;
;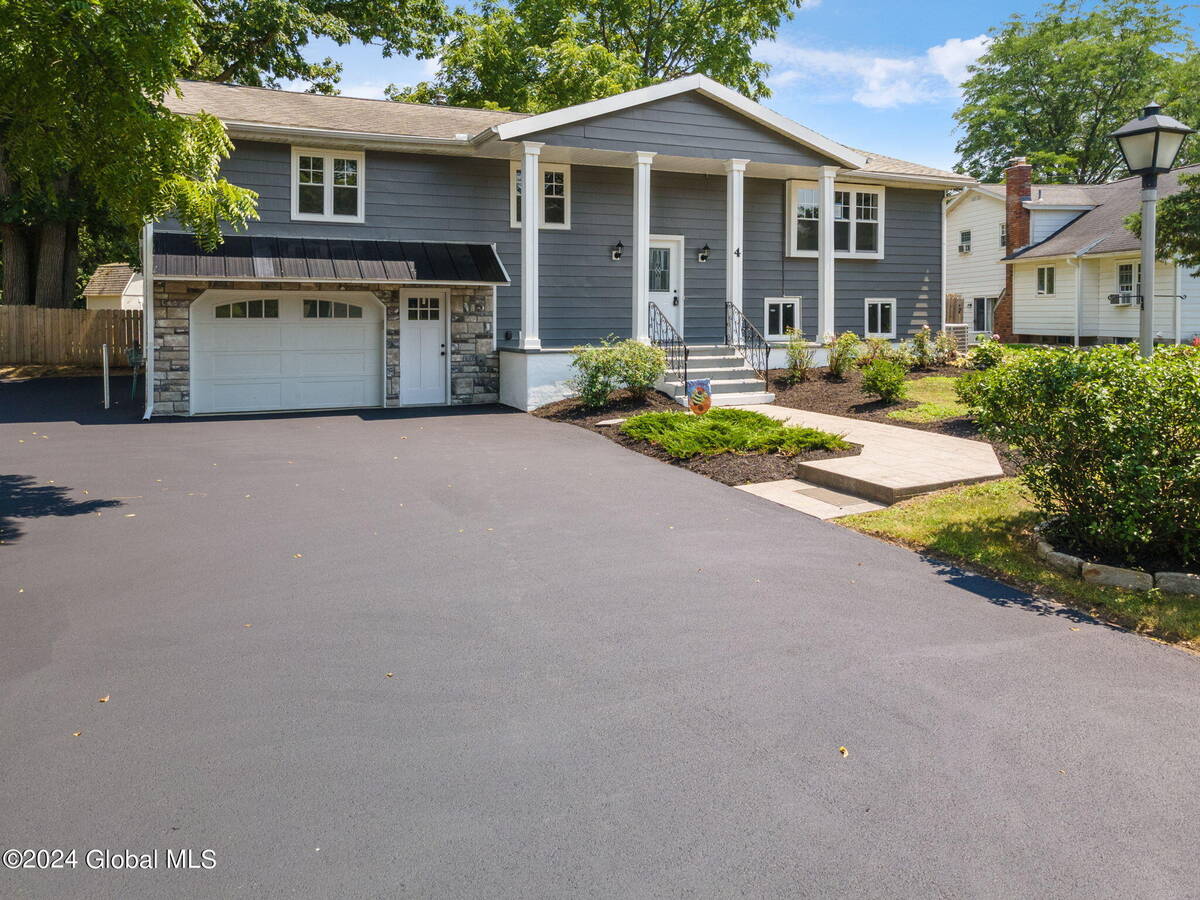 ;
;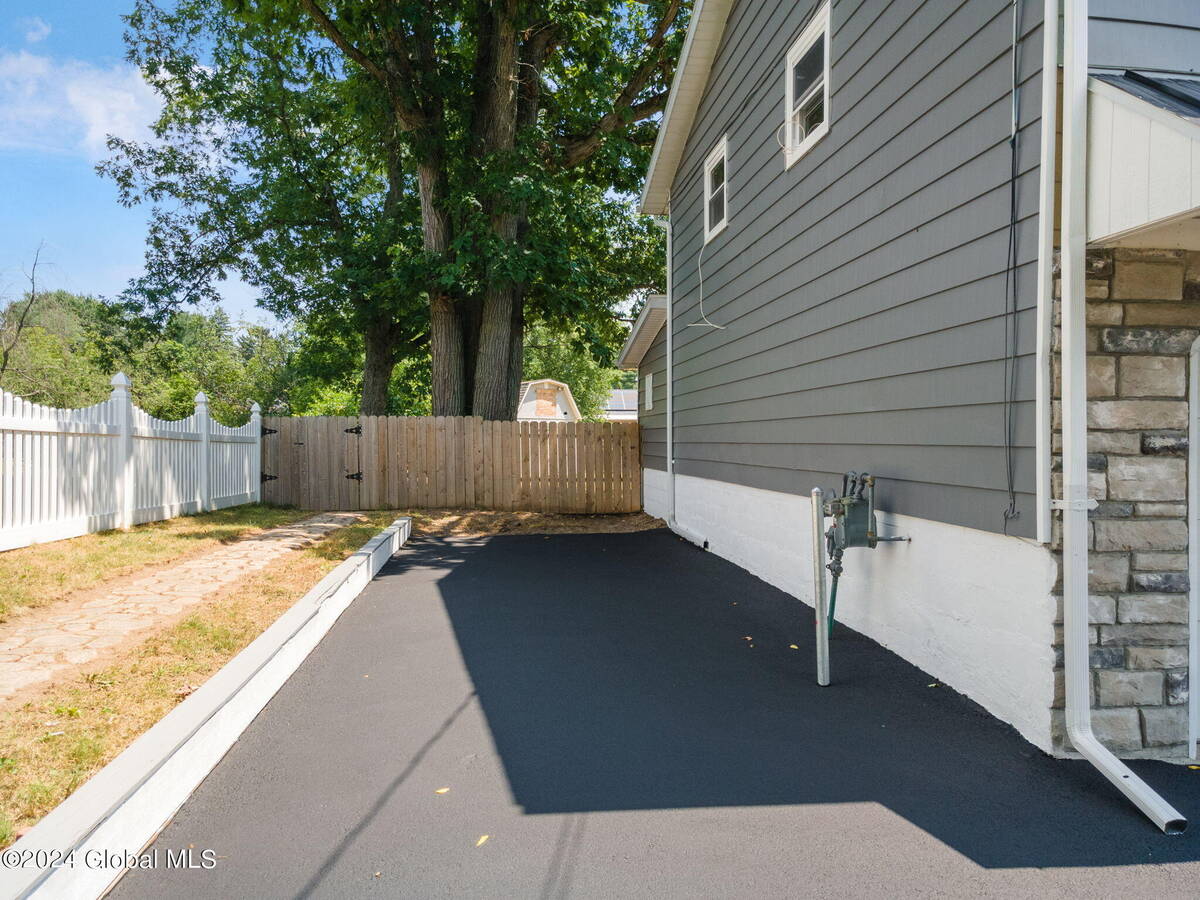 ;
;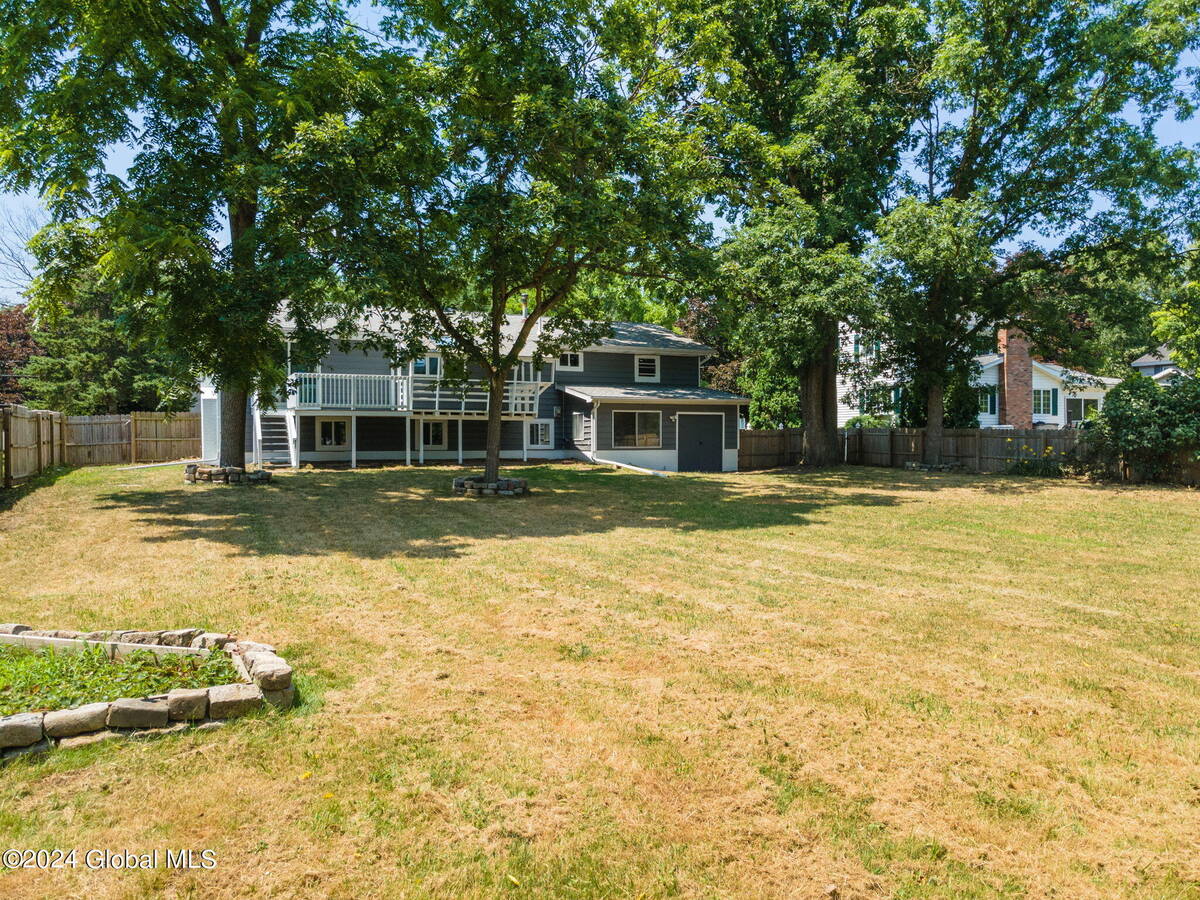 ;
;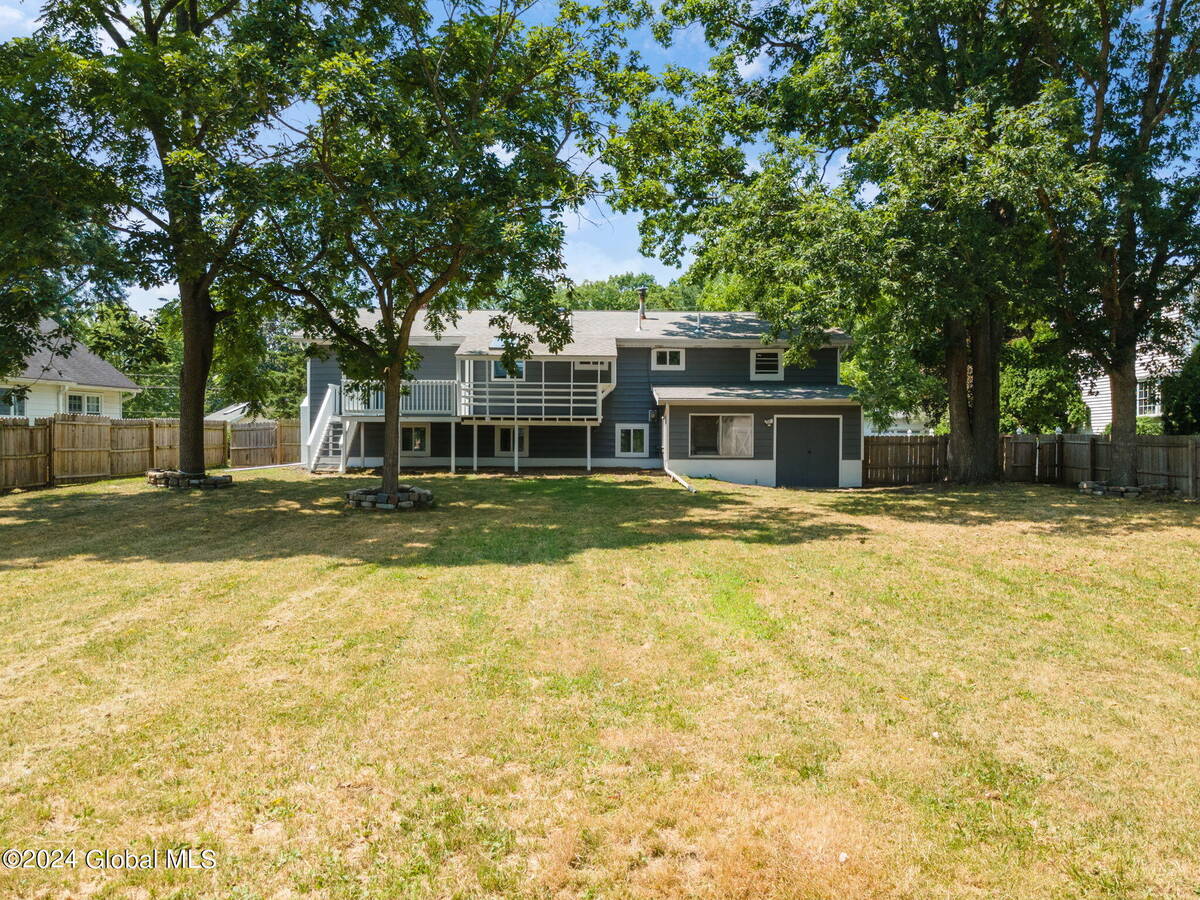 ;
;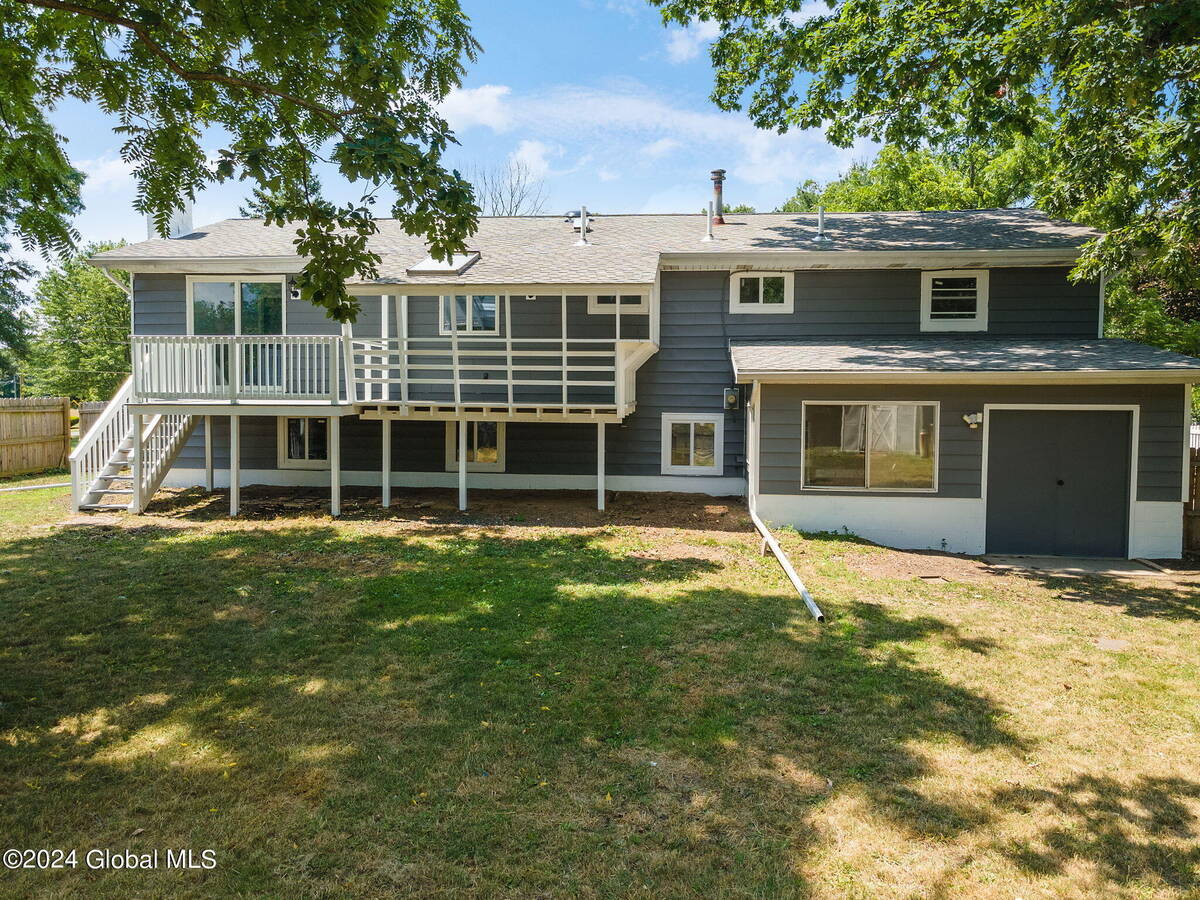 ;
;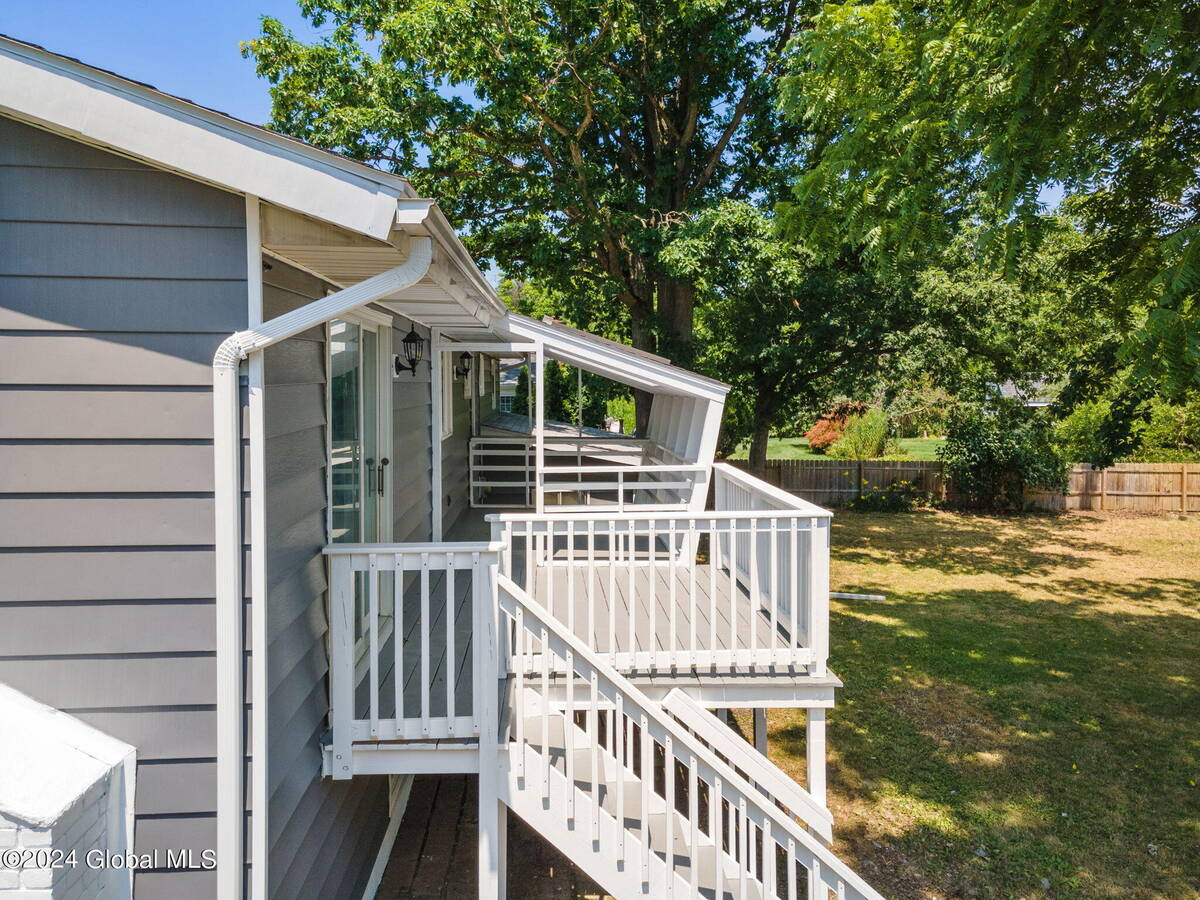 ;
;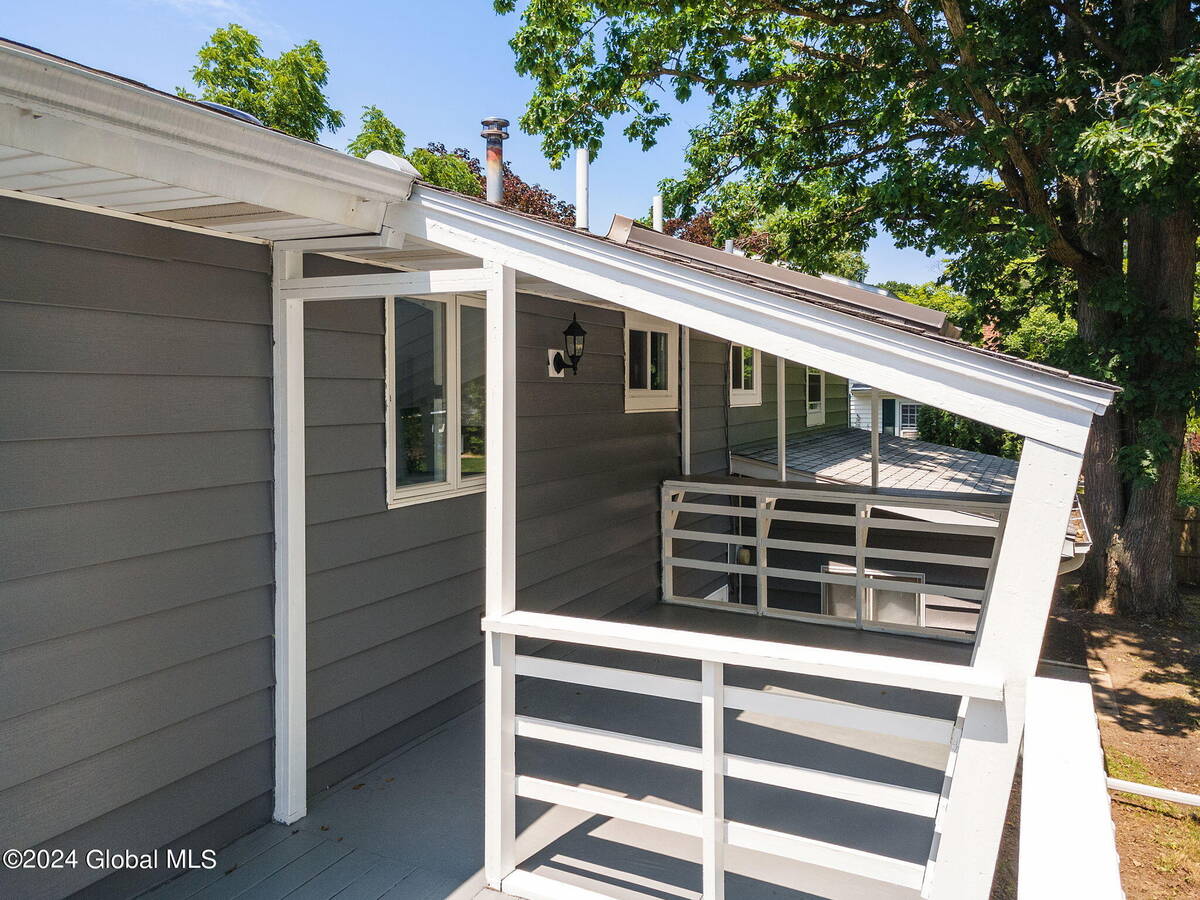 ;
;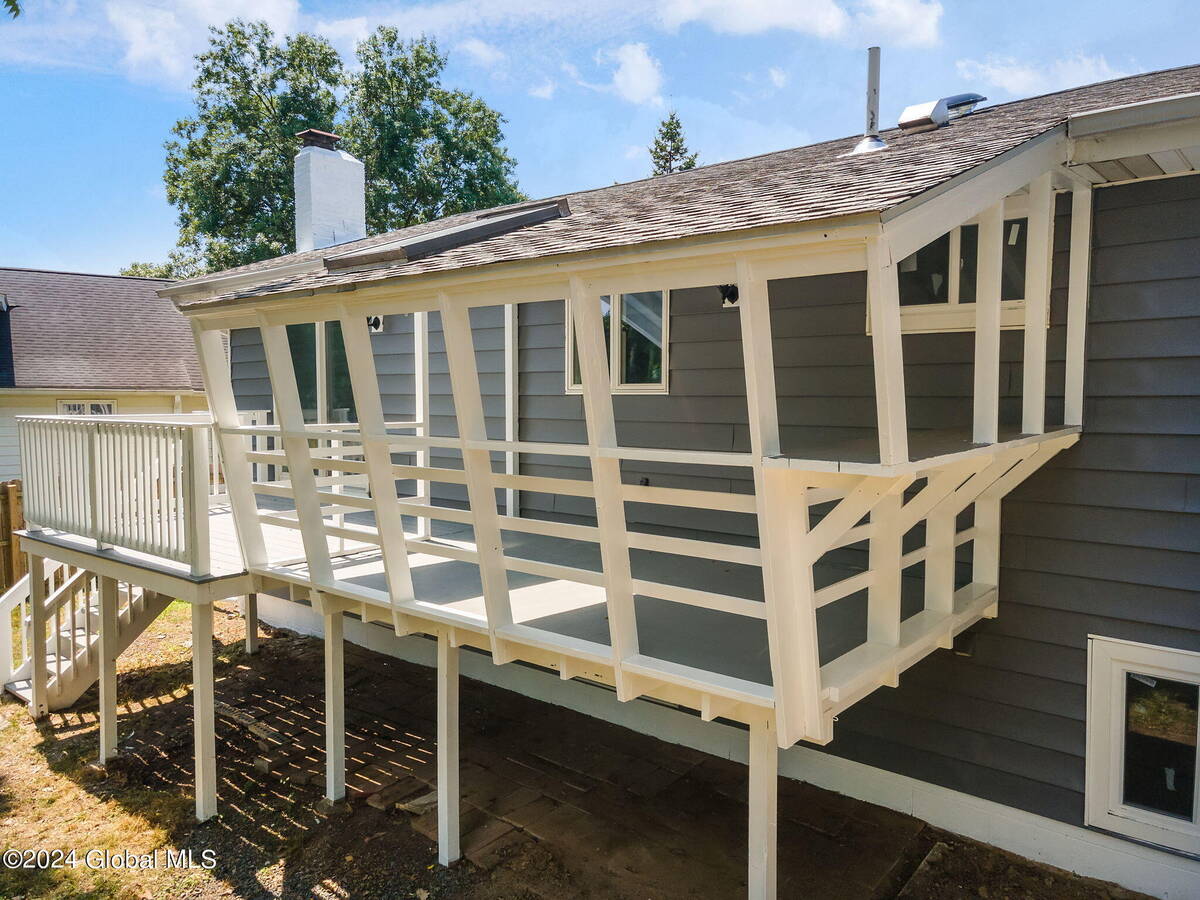 ;
;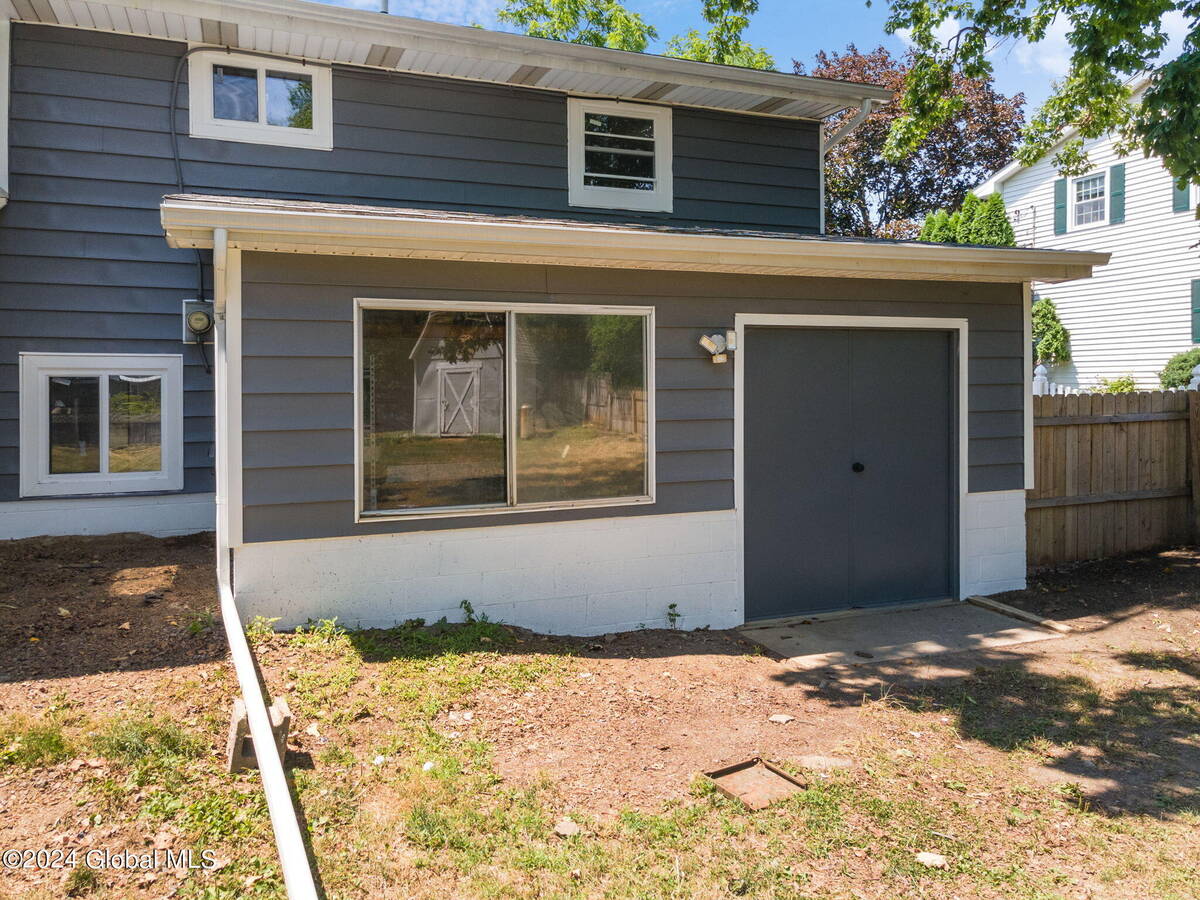 ;
;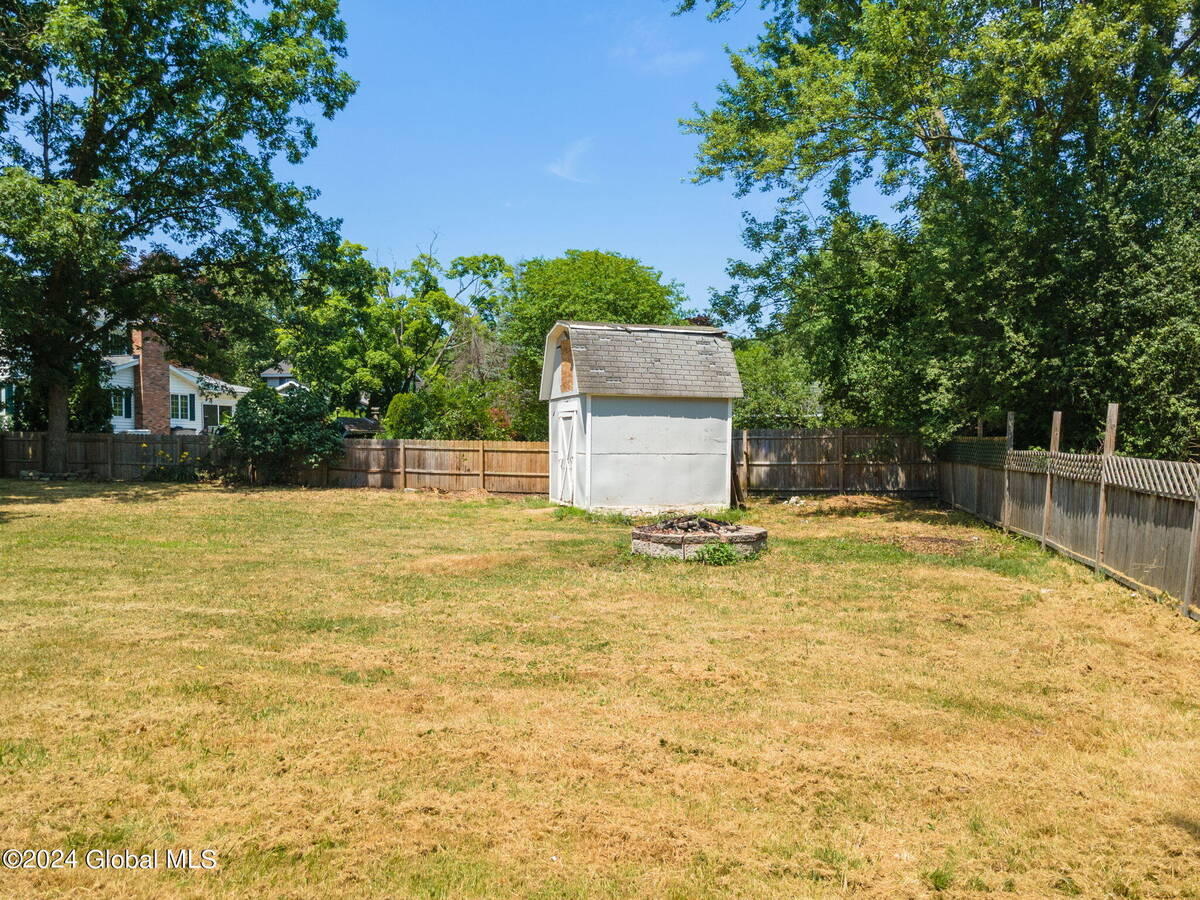 ;
;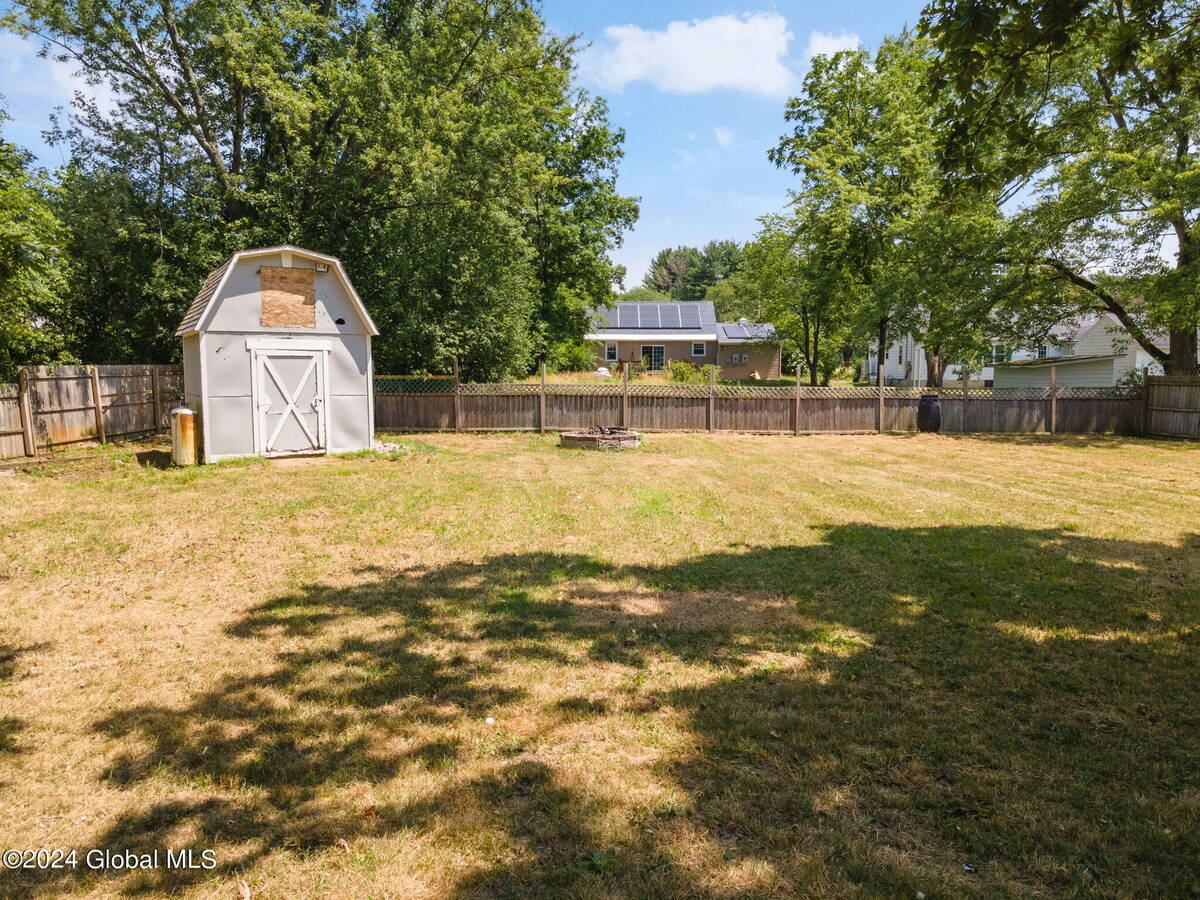 ;
;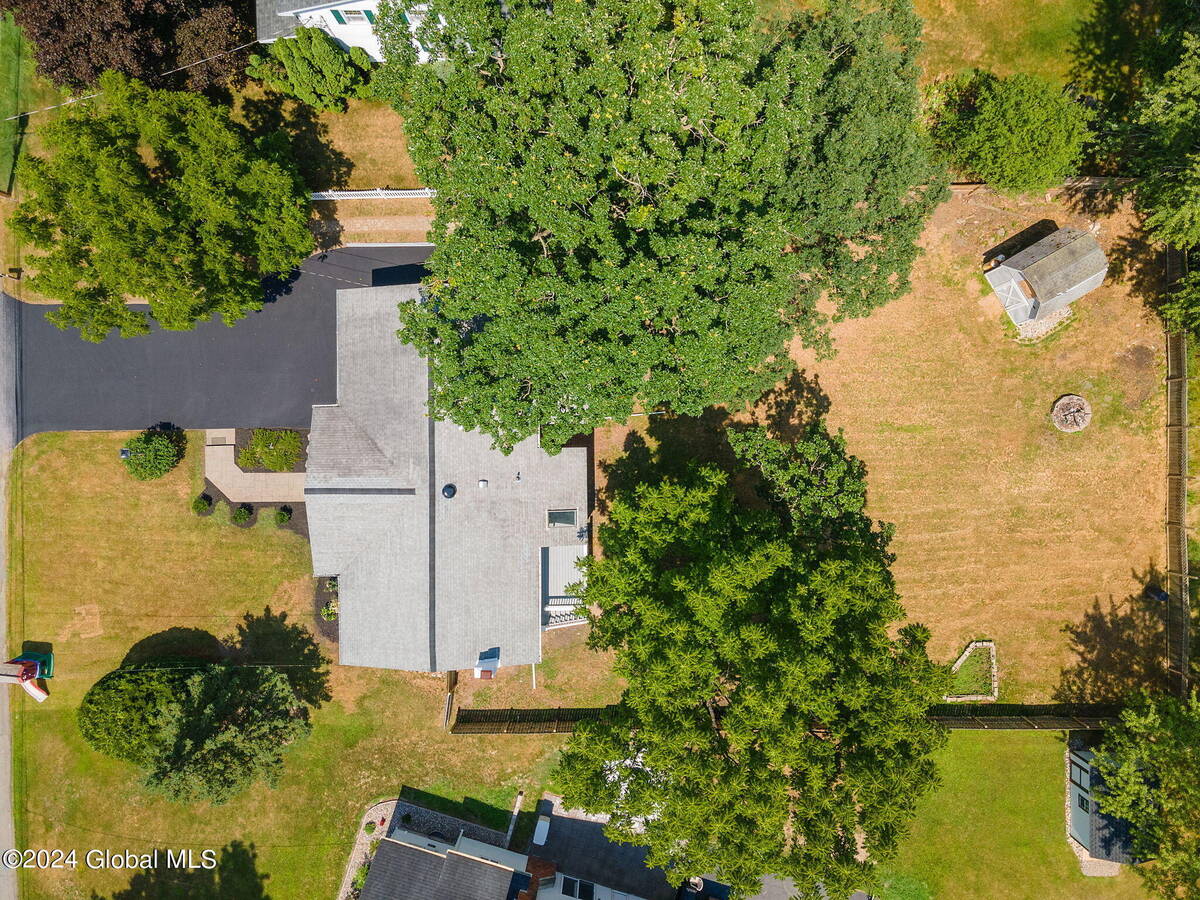 ;
;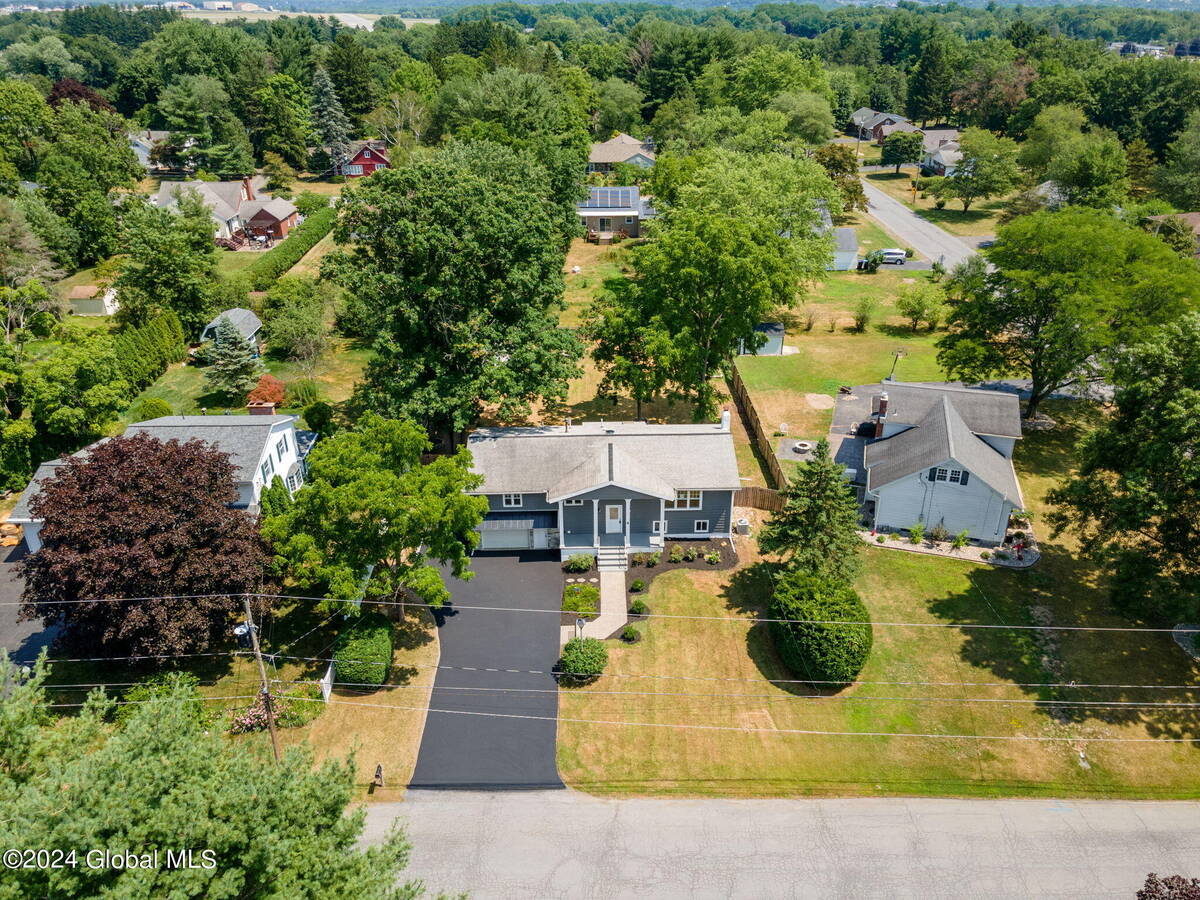 ;
;