40 castor pl, Staten Island, NY 10312
$1,493,500
List Price
Off Market
 4
Beds
4
Beds
 5
Baths
5
Baths
 Built In
1990
Built In
1990
| Listing ID |
10404121 |
|
|
|
| Property Type |
House |
|
|
|
| County |
Richmond |
|
|
|
| Township |
Richmond |
|
|
|
|
|
Custom solid brick home w/lifetime roof of clay & porcelain
SOLID BRICK as you find in Brooklyn-This Custom Home Built to Perfection by Owner/Builder has CLAY/PORCELAIN Roof-Home sits on 163x99..House size 101x47-4700sq ft of living space on the 1st fl-add'l 4700 sq ft in the F/ Fin/Basement w/Side Door-full bath-breakfast area-3 add'l rms/includes 4 car Garage..NOTES: IMPORTED from Italy are:Exquisite Marble/Onyx flooring-Granite staircase-all Handcrafted Doors/Archway components,Plaster Crown Molding-Granite Window seats-Adam & Eve Marble Mantle..10 ft ceilings thru-out-Enter the Grand foyer w/archways into the Great Rm w/wbfp..East wing holds Lg Gourmet EIK w/granite ctrs-Island,Formal Dining Rm,Maids qtrs w/Kitchen,LR,Bedrm w/bath,2nd Full Bath-Side & Back Door-SunRm-Patio w/BBQ station-FOR West Wing features CLICK the''MORE'' button West Wing: The Arched hallway is a Inviting Design...You have the Master bedrm suite with 2 walk in closets, Large Master Bath the size of a Large bedrm with sep Shower, Jacuzzi, double sinks..you will find 2 additional King size bedrooms with an additional Full Bath w/Jacuzzi tub on this floor with all custom features of trey ceilings & double closets..This home holds a full finished basement with Granite Steps & Beautifully crafted Railings that flow down the staircase..you will find 8 to 10 ft ceiings In the Basement..Granite Flooring/Breakfast Area for you over night guest to enjoy,Full Bathroom the size of a large Bedroom with a Steam room & Private Suana , The Family Rm has a Fireplace & this would be a great Media Room ..There are an additional 3 Large spare Room & a Sep Side Door ..There are 2 heating systems, 2 Amtrol Tanks, 6 plus baseboard heating zones, 3 central air zones....FEATURES IN THE HOUSE ARE:2 EAT IN KITCHENS ON THE FIRST FL- MAIN EIK HAS BUILT IN CHINA CABINETS/STORAGE CABINETS ON EACH SIDE OF THE SUB-ZERO REGRIG...THE CLAY/PORCELAIN ROOF WAS $150,000 27 YEARS AGO..TO PUT THAT IN TODAY WOULD COST OVER $250,000..The Home is SOLID BRICK And The Cost of The Solid Brick on a home size of 101 x 47 is over $200,000...The BUILDING LOT ALONE IS 3 lots..yes 3 lots that each lot would be valued at $400,000 each lot at a total of $1.2 along for the property...The Imports From Italy are Custom & not just from a Local Building Supplier, The ceilings are all Vaulted with Trey designing, Pella Windows, Waynes Coating not just Wood trim making a box design on the wall..
|
- 4 Total Bedrooms
- 5 Full Baths
- 16137 SF Lot
- Built in 1990
- Renovated 2000
- 1 Story
- Available 7/07/2017
- European Villa Style
- Full Basement
- 2400 Lower Level SF
- Lower Level: Finished, Garage Access, Walk Out, Kitchen
- 1 Lower Level Bathroom
- Lower Level Kitchen
- Renovation: SOLID BRICK as you find in Brooklyn-This Custom Home Built to Perfection by Owner/Builder has CLAY/PORCELAIN Roof-Home sits on 163x99..House size 101x47-4700sq ft of living space on the 1st fl-add'l 4700 sq ft in the F/ Fin/Basement w/Side Door-full bath-b
- Eat-In Kitchen
- Granite Kitchen Counter
- Oven/Range
- Refrigerator
- Dishwasher
- Microwave
- Washer
- Dryer
- Stainless Steel
- Ceramic Tile Flooring
- Hardwood Flooring
- Marble Flooring
- Stone Flooring
- 9 Rooms
- Entry Foyer
- Living Room
- Dining Room
- Family Room
- Formal Room
- Den/Office
- Study
- Primary Bedroom
- en Suite Bathroom
- Walk-in Closet
- Media Room
- Bonus Room
- Great Room
- Gym
- Library
- Kitchen
- Breakfast
- Laundry
- Loft
- Private Guestroom
- First Floor Primary Bedroom
- First Floor Bathroom
- Baseboard
- Natural Gas Fuel
- Natural Gas Avail
- Central A/C
- Frame Construction
- Brick Siding
- Masonry Siding
- Built In (Basement) Garage
- 4 Garage Spaces
- Municipal Water
- Municipal Sewer
- Patio
- Fence
- Open Porch
- Screened Porch
- Enclosed Porch
- Covered Porch
- Room For Pool
- Tennis
- Driveway
- Trees
- Near Bus
- Near Train
|
|
ROBERT DEFALCO REALTY INC
|
Listing data is deemed reliable but is NOT guaranteed accurate.
|



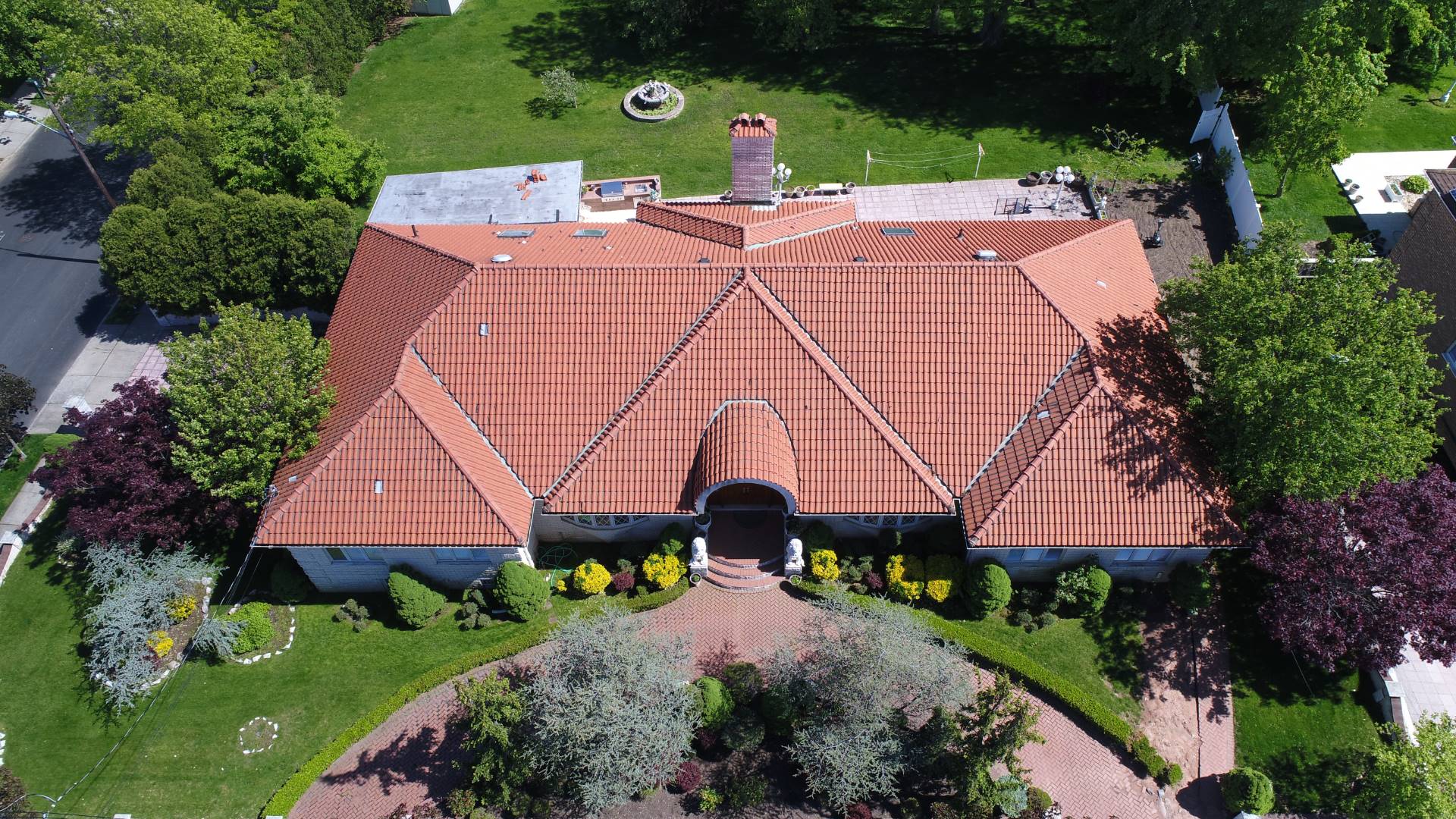

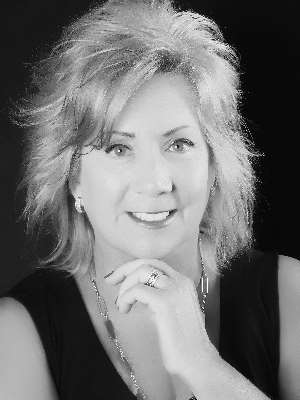
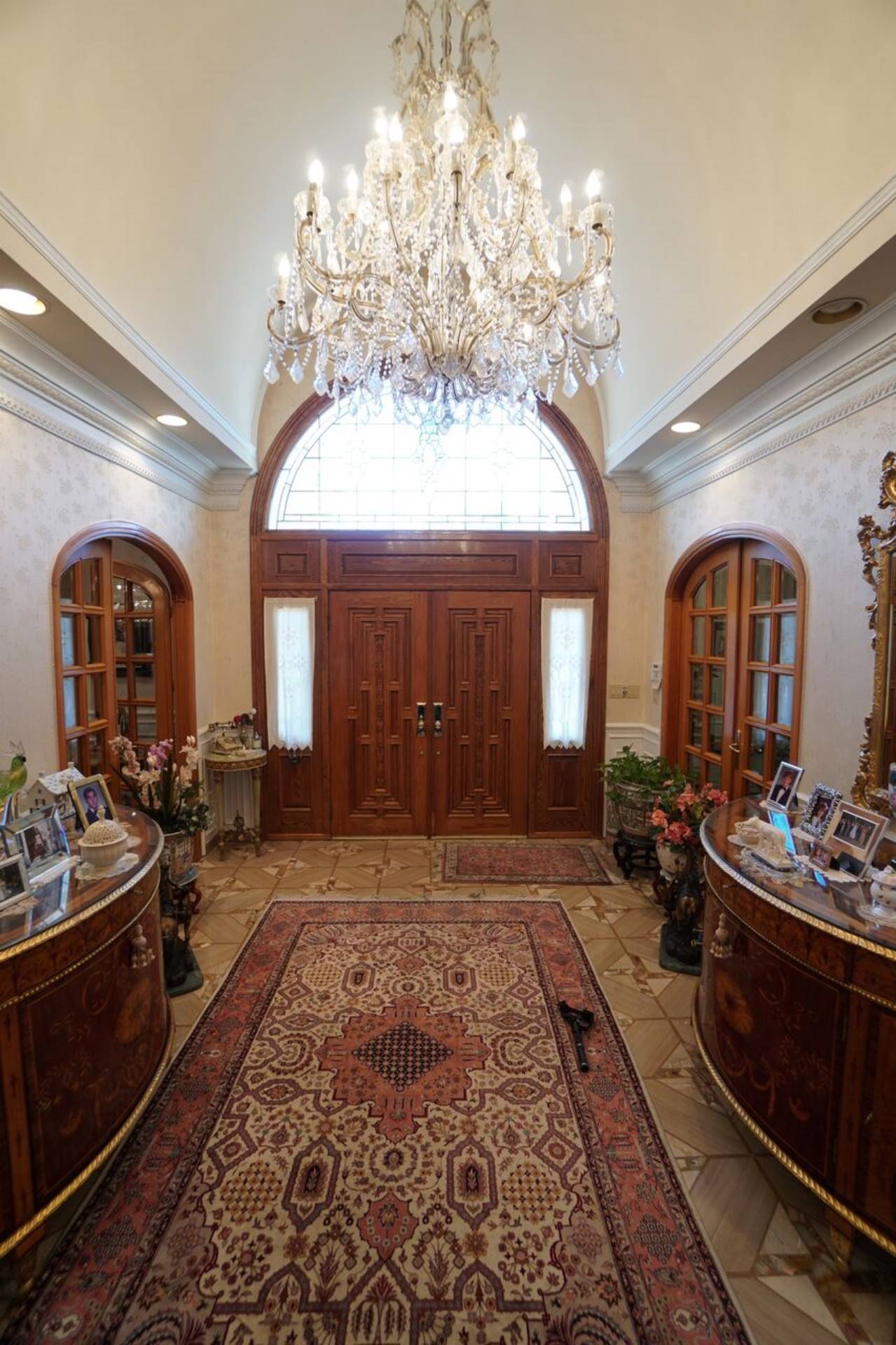 ;
;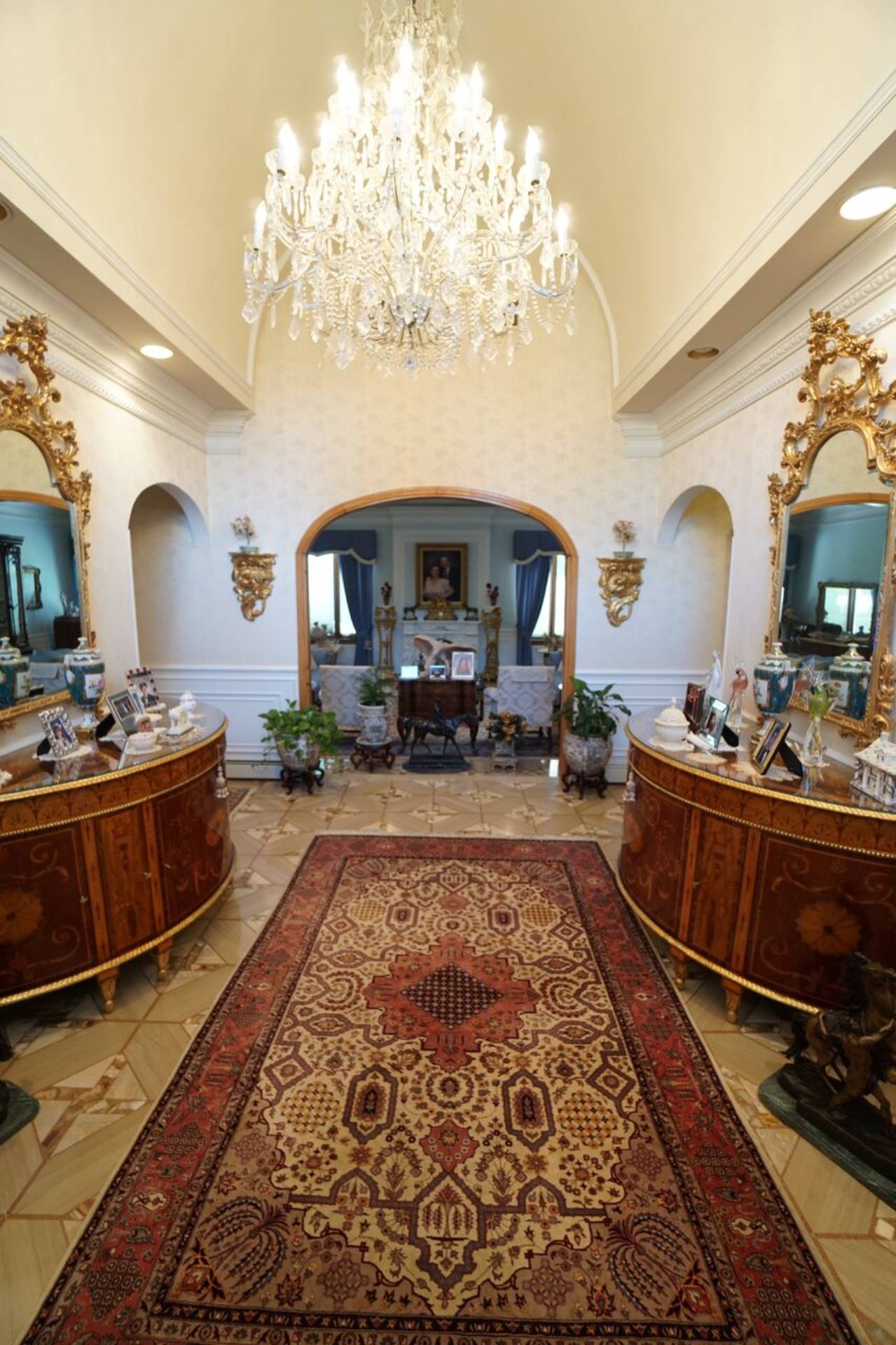 ;
;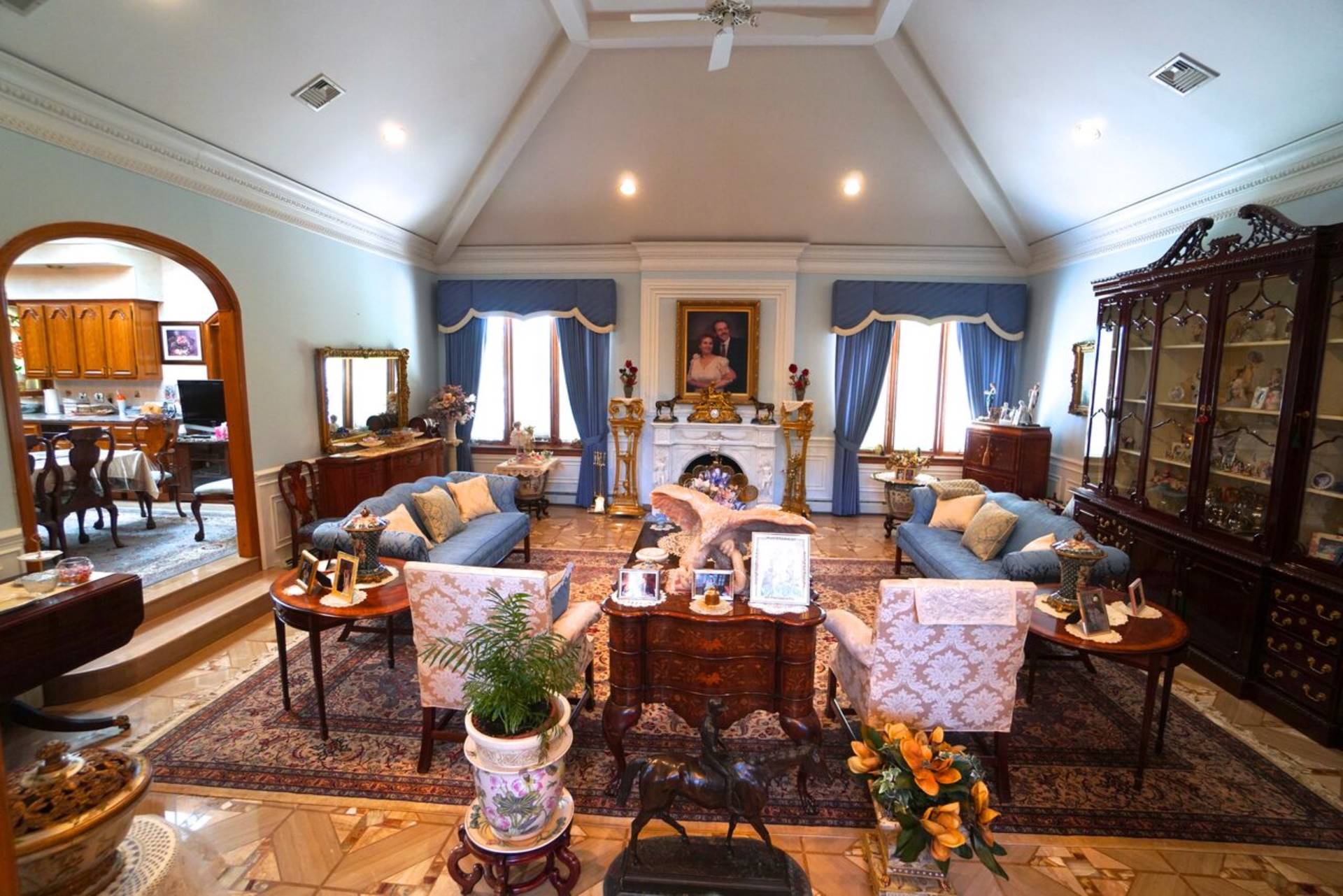 ;
;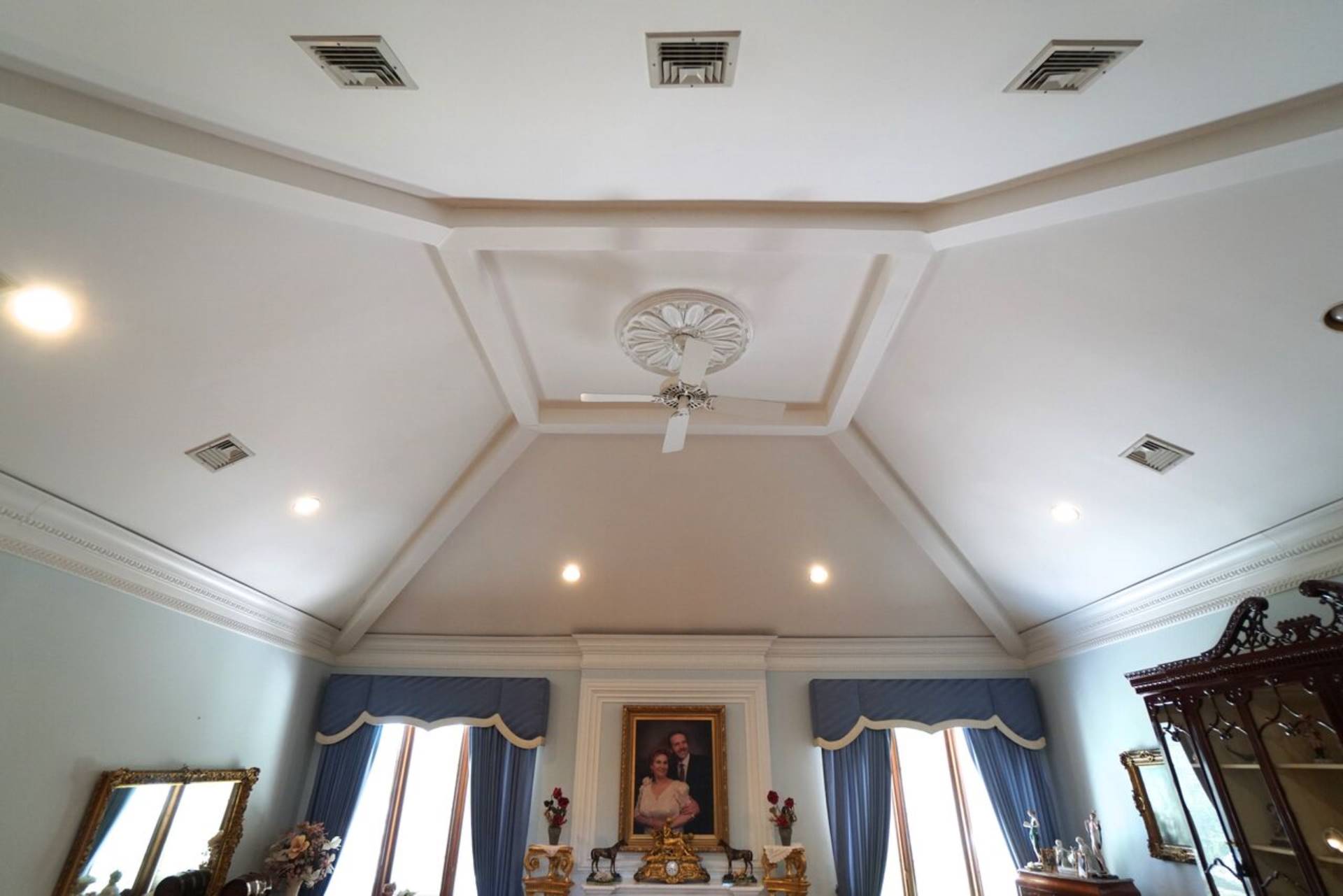 ;
;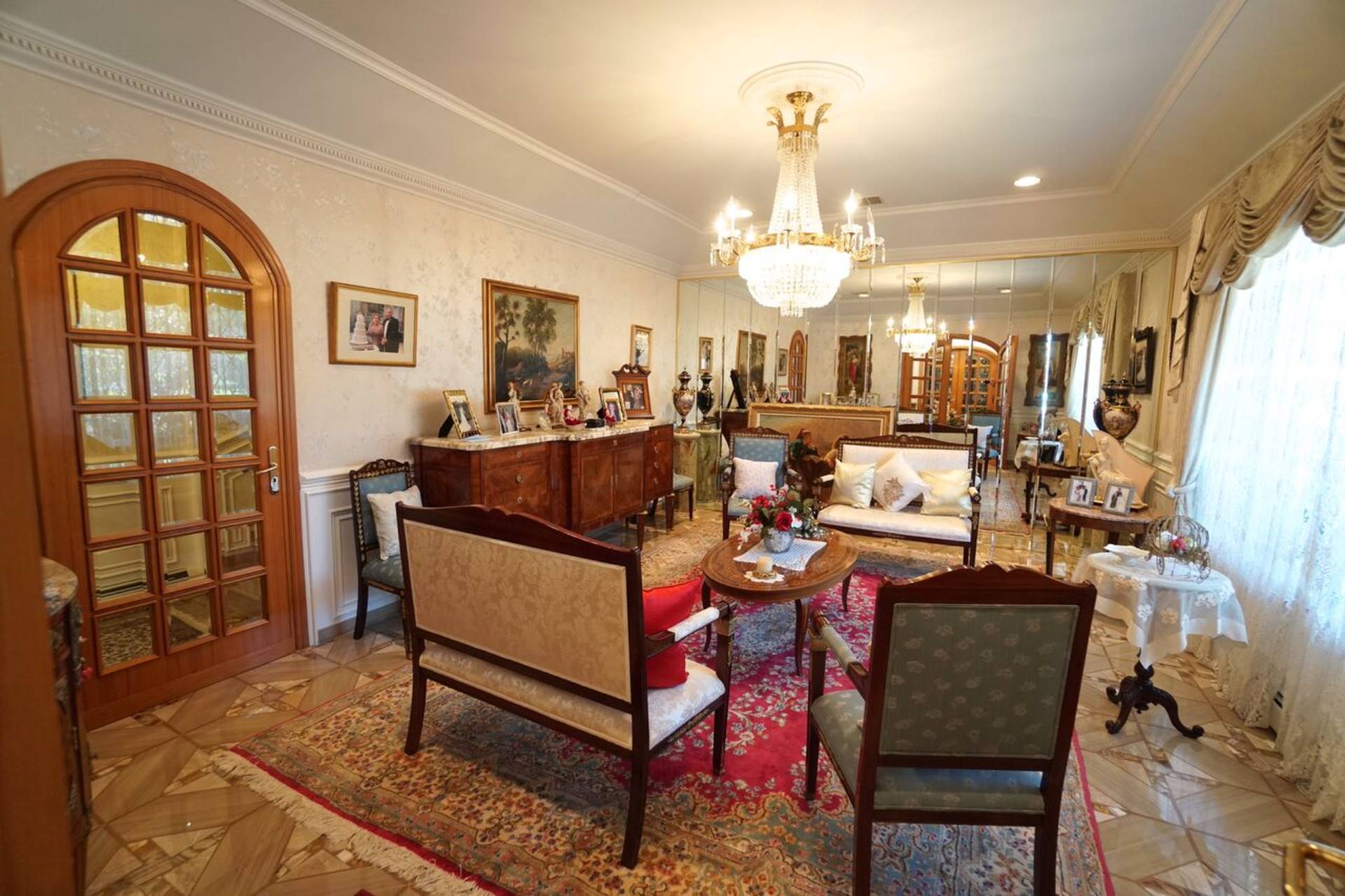 ;
;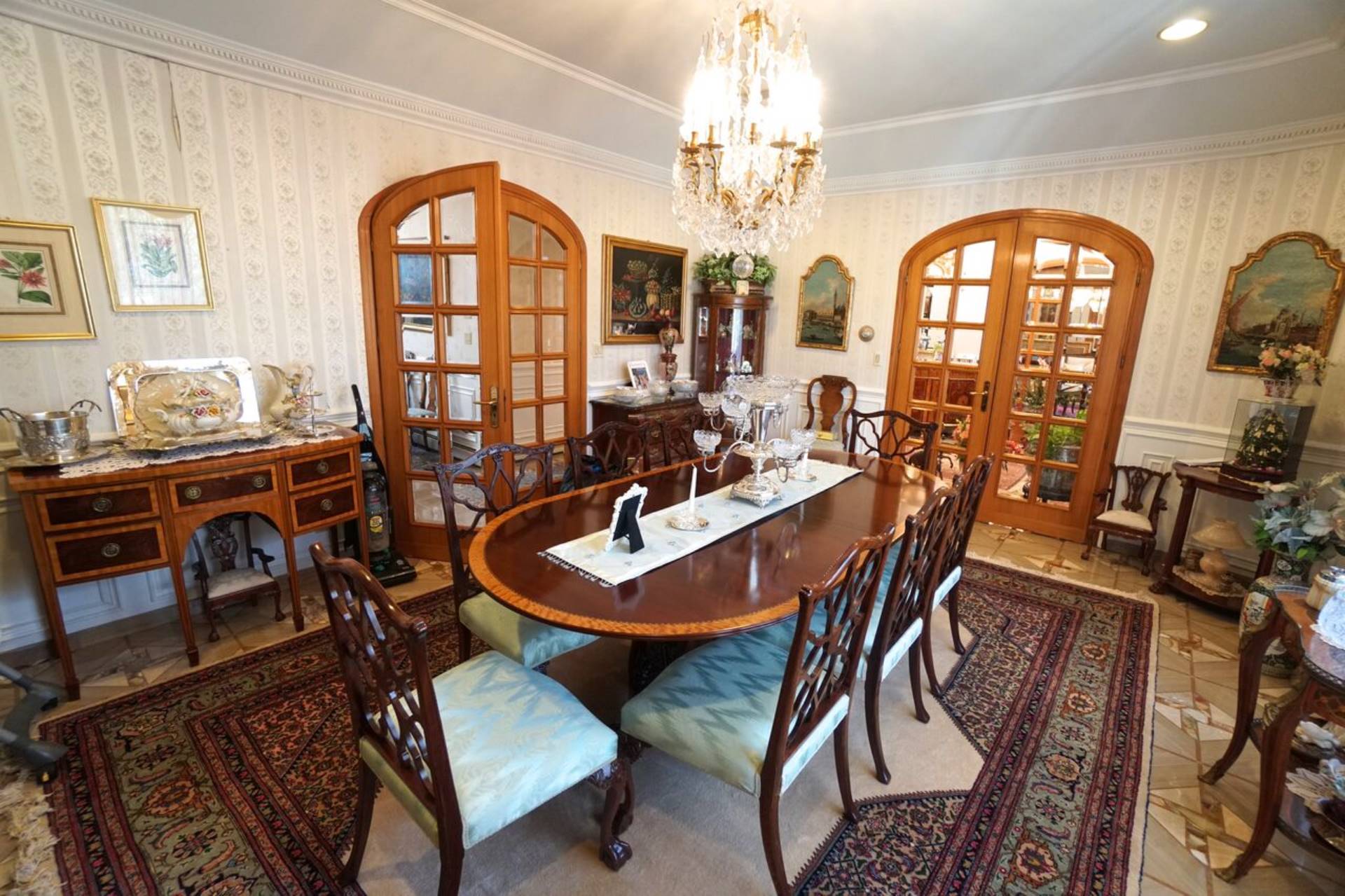 ;
;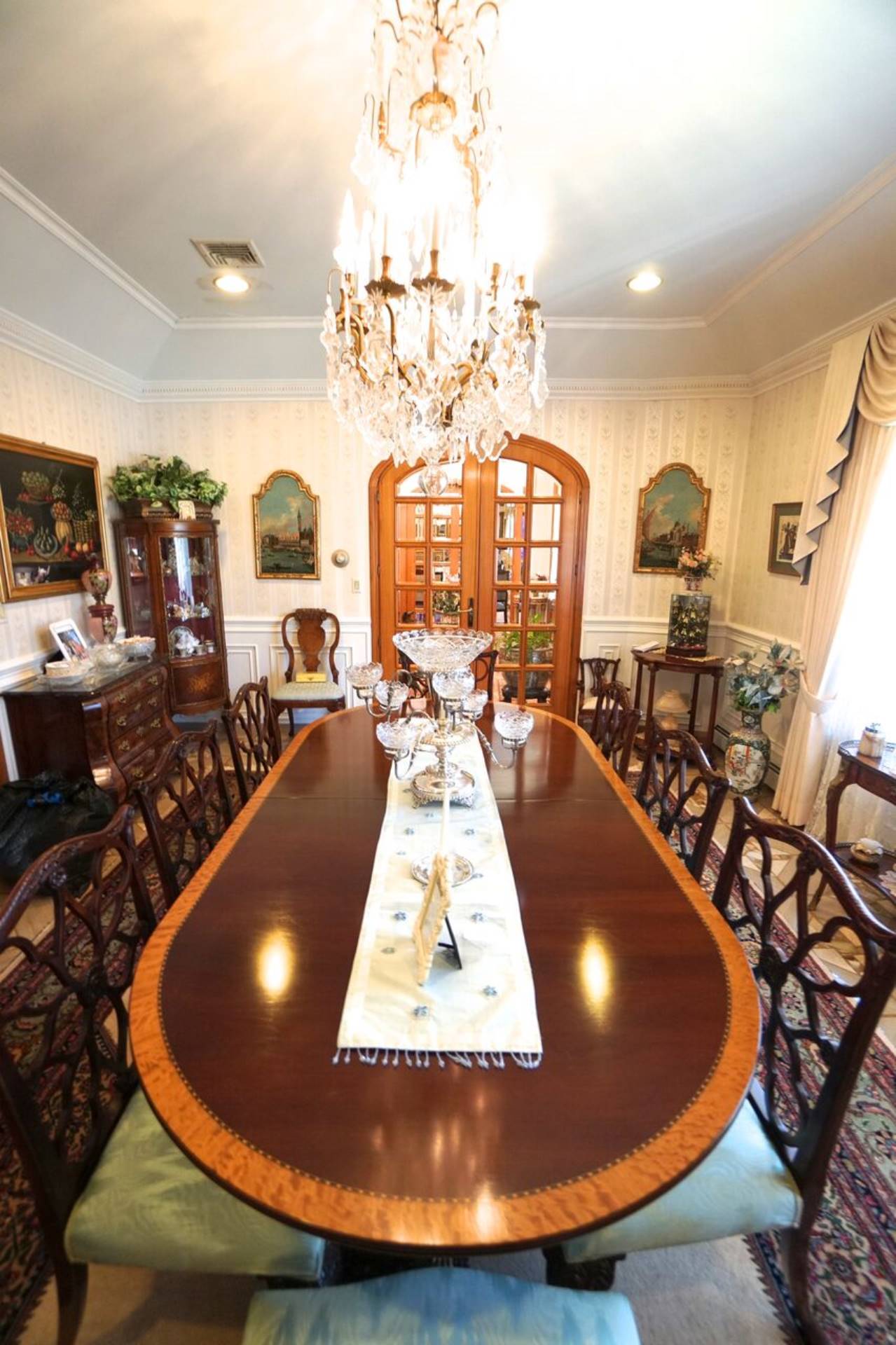 ;
; ;
;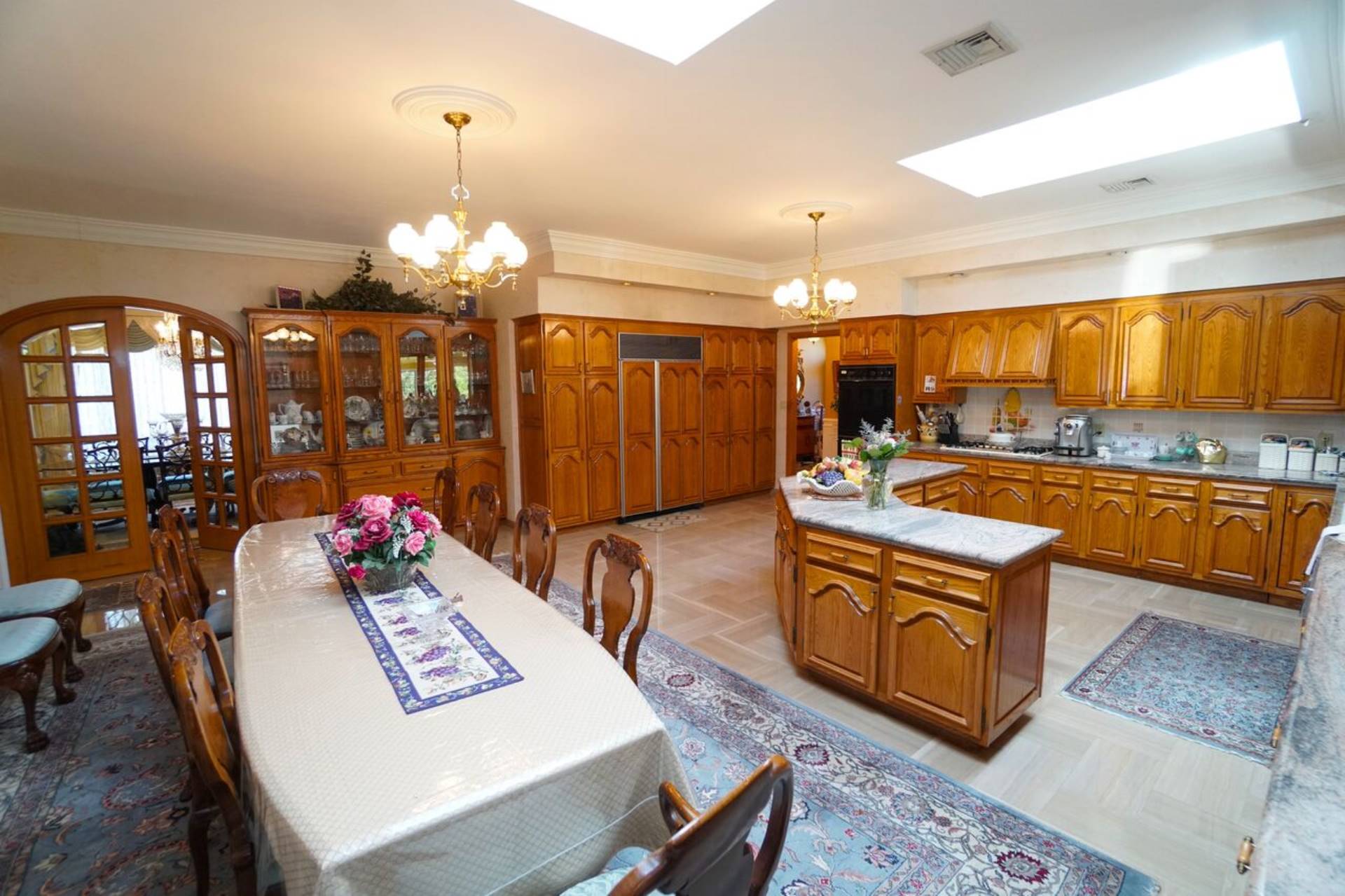 ;
;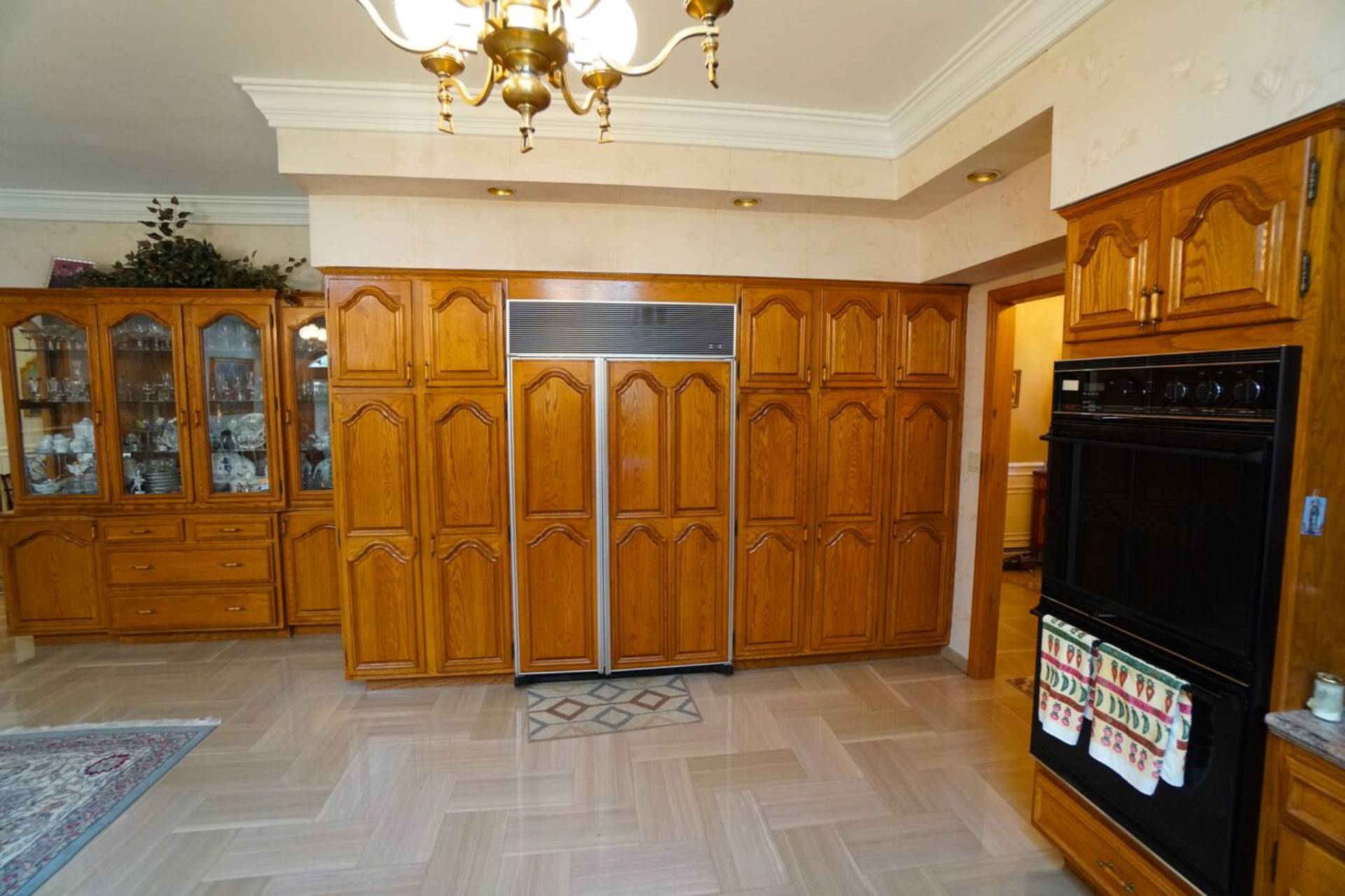 ;
;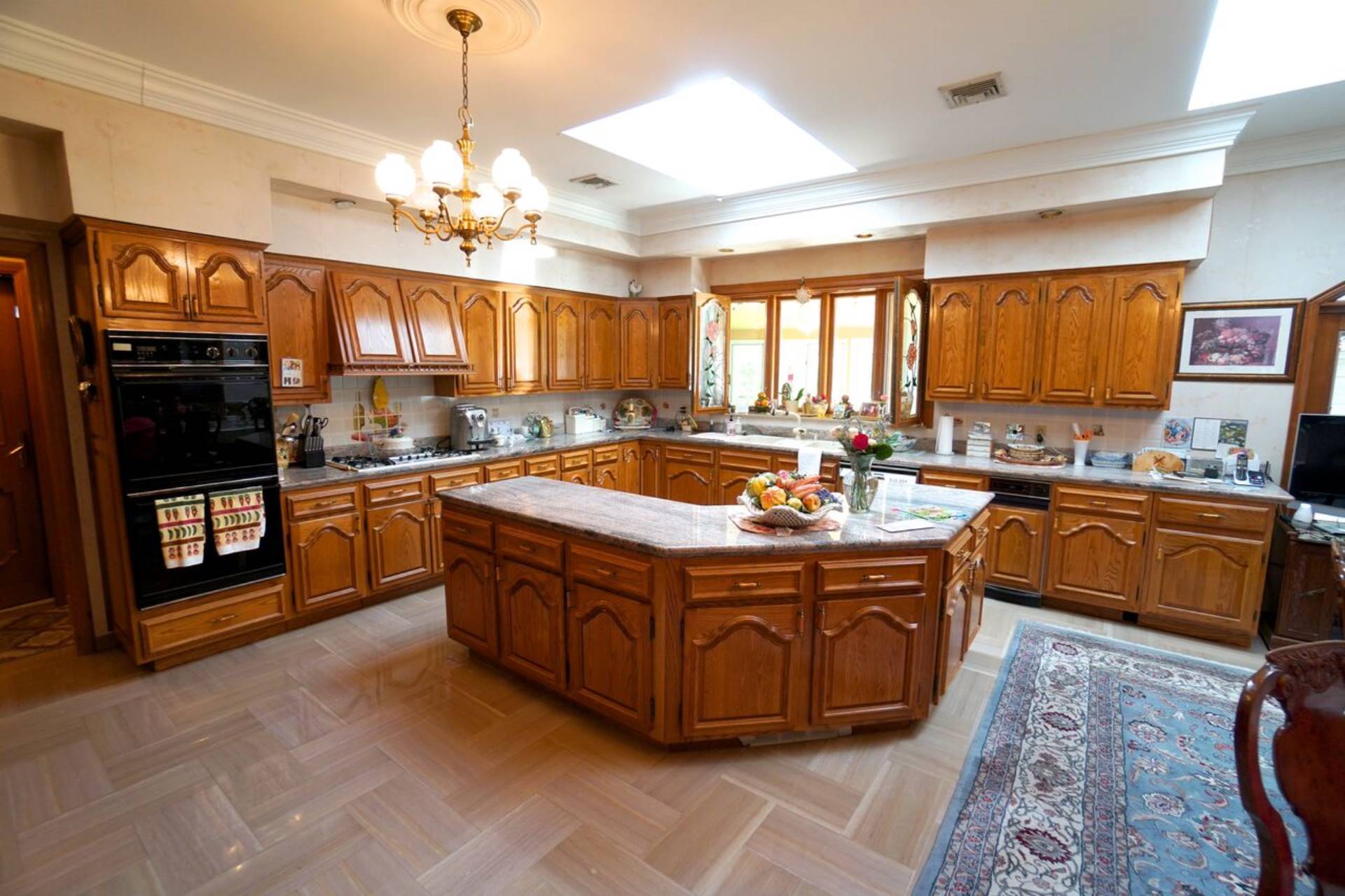 ;
;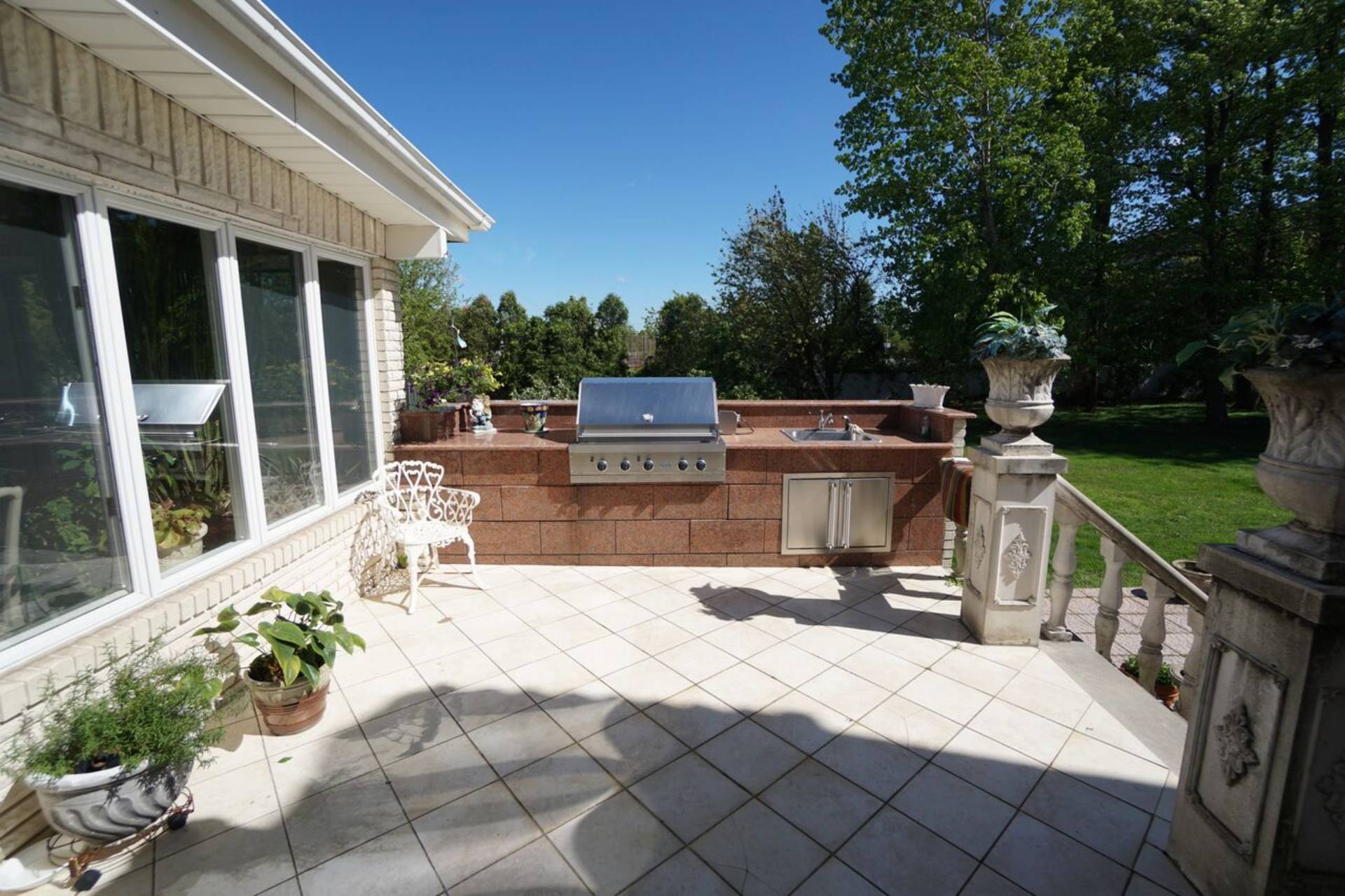 ;
;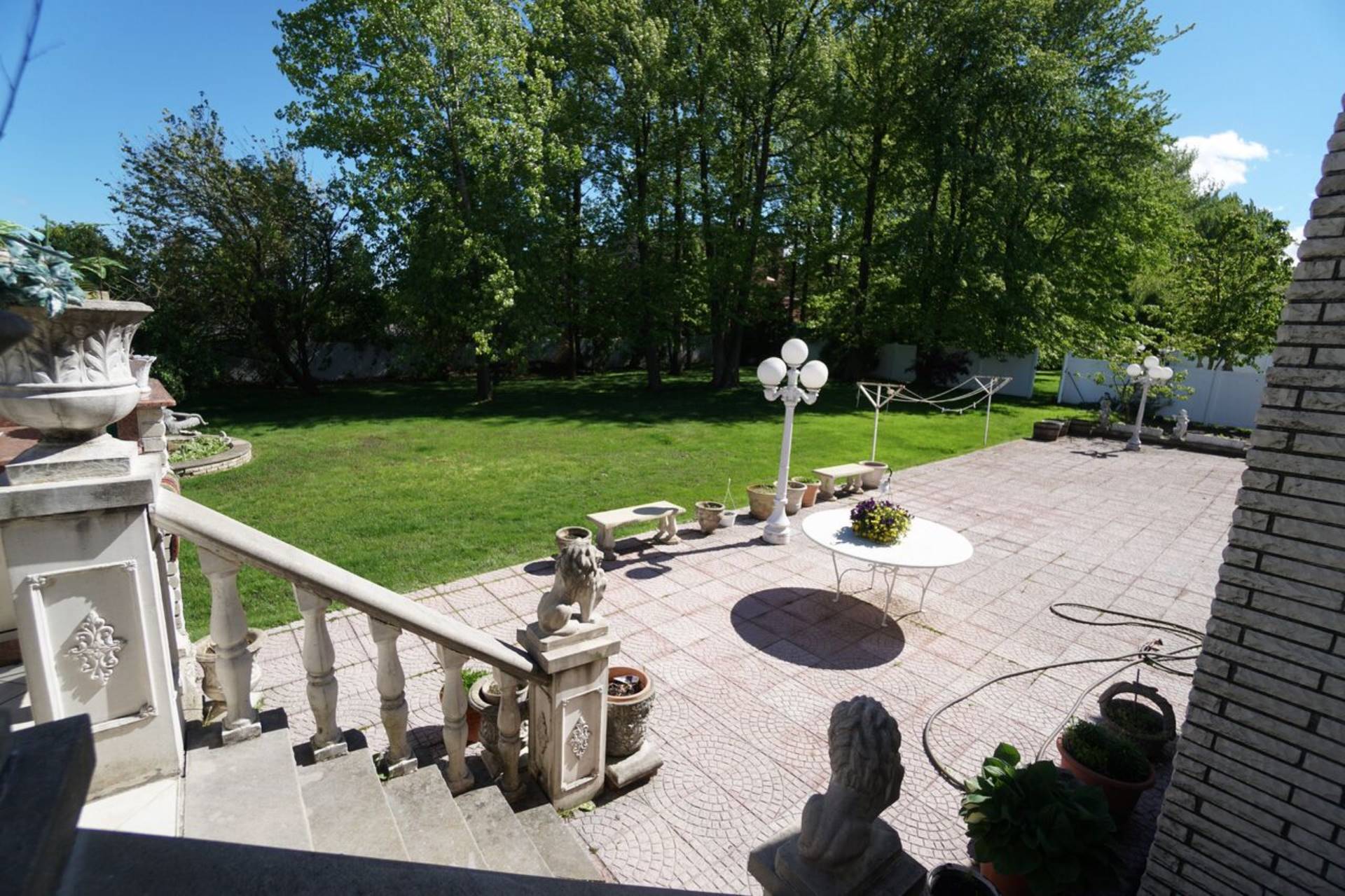 ;
;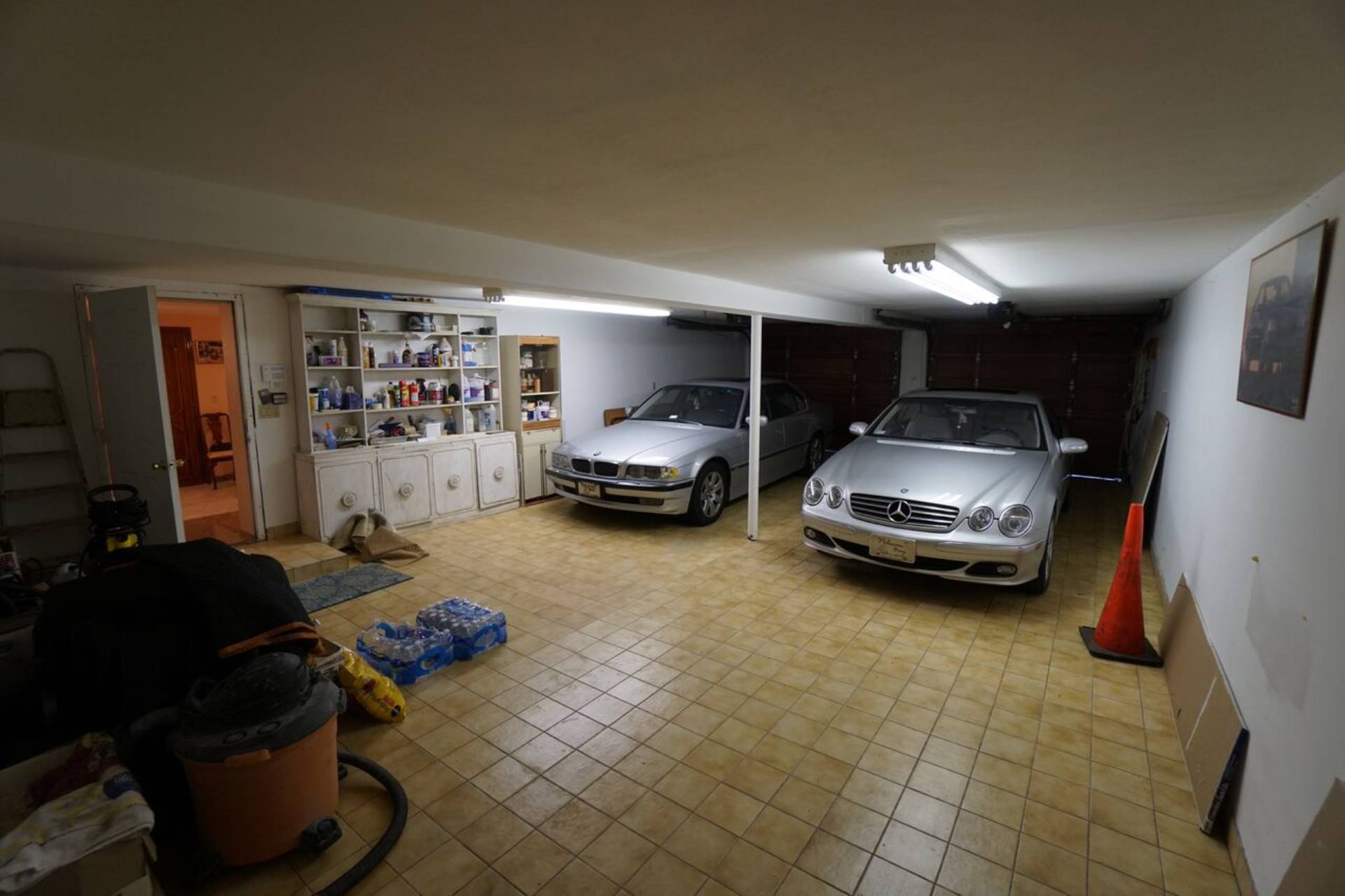 ;
;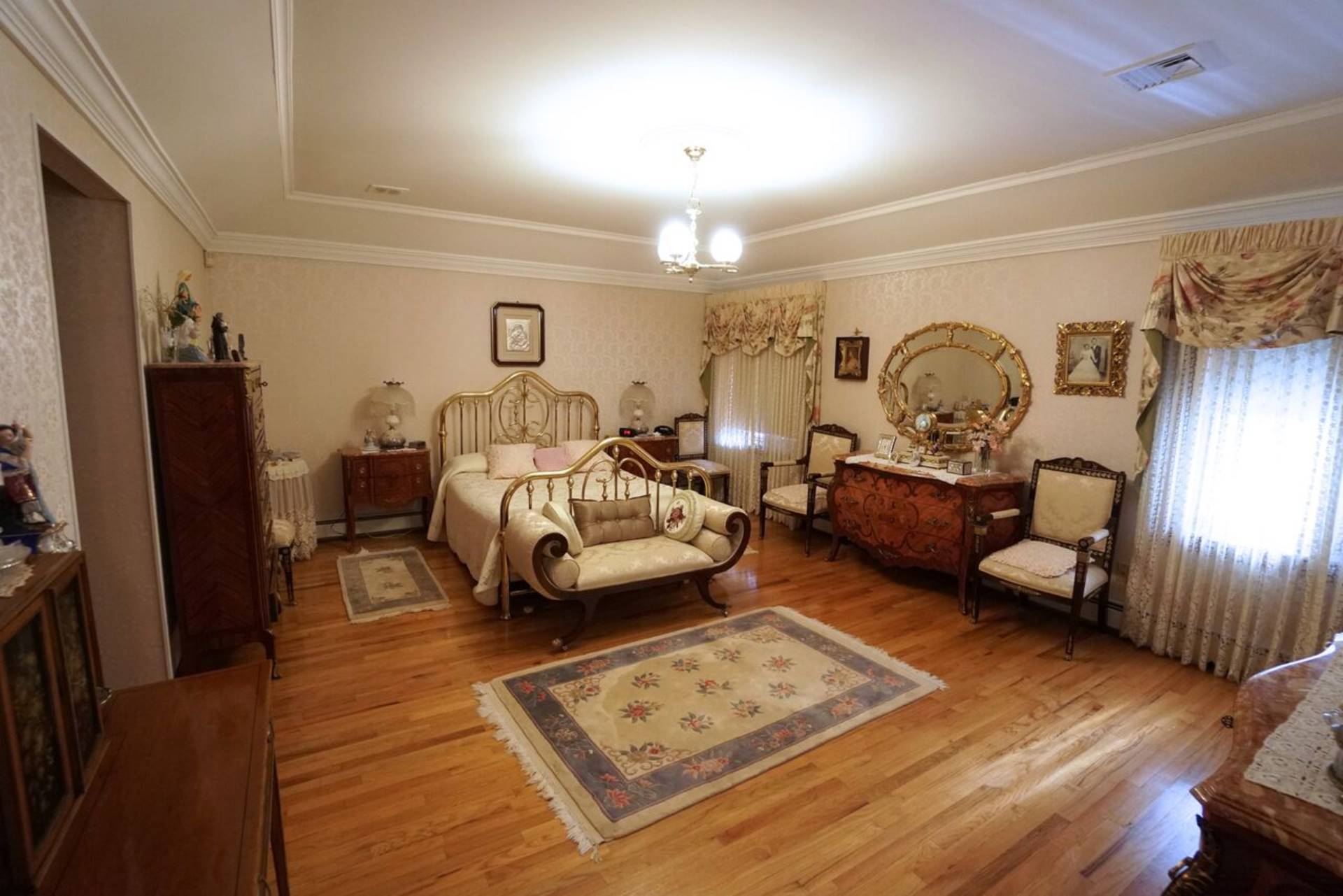 ;
; ;
; ;
;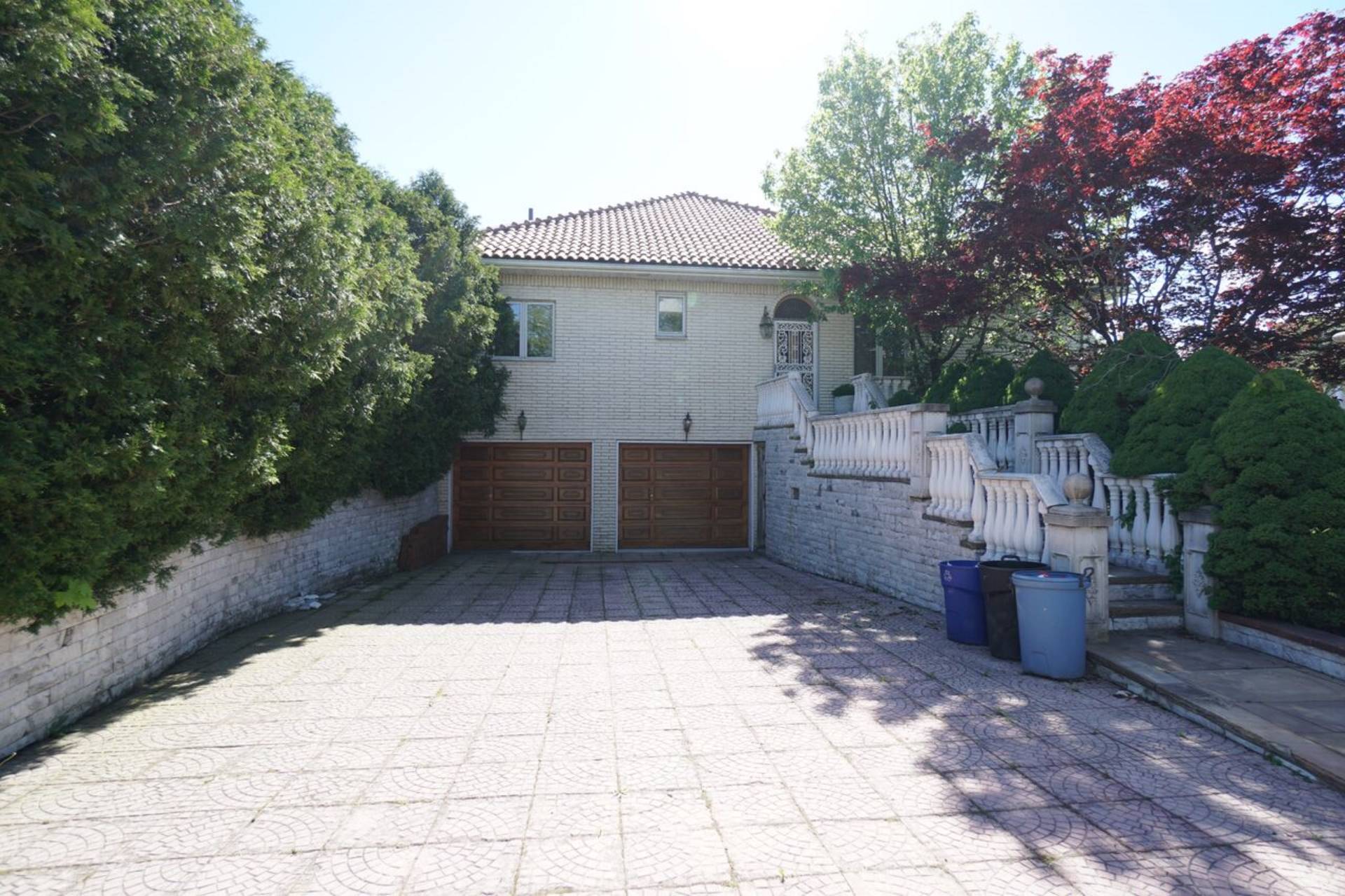 ;
;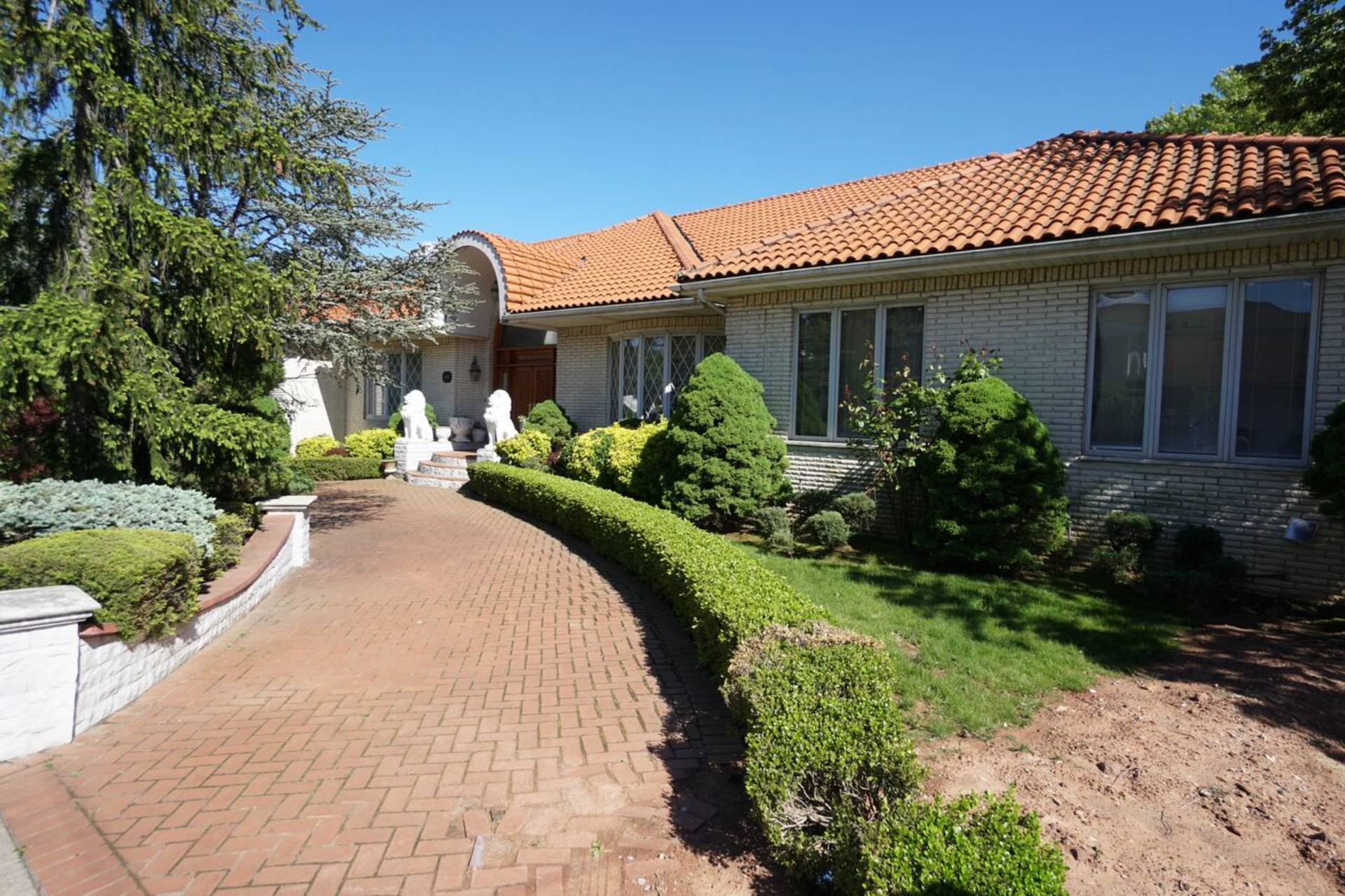 ;
;