40 Elm St, Pine Hill, NY 12465
| Listing ID |
10603350 |
|
|
|
| Property Type |
Residential |
|
|
|
| County |
Ulster |
|
|
|
| Township |
Shandaken |
|
|
|
|
| Total Tax |
$2,255 |
|
|
|
| Tax ID |
515000-004.046-0001-032.200 |
|
|
|
| FEMA Flood Map |
fema.gov/portal |
|
|
|
| Year Built |
1947 |
|
|
|
|
A GATED MINI-VILLA NEAR SKI SLOPES
IN A CLASS OF ITS OWN: CUSTOMIZED CHALET tucked in the center of Pine Hill village with municipal water and sewer. You'll have an urge to yodel from the porch of this incredibly curb appealing stucco Chalet with a handsomely gated driveway and front yard (professionally landscaped). The gated and paved driveway encloses your mini-villa and welcomes you into a splendid garden area planted with lovely perennials, privacy trees and shrubs that lead you to the first of 2 rocking-chair decks. Both wooden decks under roof, are wonderful areas for seasonal entertaining and relaxing. Imagine how special it would be to enjoy sleeping outside on the upper deck in the summertime! Lower level offers garage with work area including organized tool boards and racks, workbench, meticulously finished walls and ceilings; also, an office area and artist's studio space that is fit for professional creativity works. Walk-up rebuilt custom stairs to upper-level offer ease of stepping with wide stair runners and shallow risers. The designer quality treatments throughout the exterior and interior of both levels reflect architecturally sensitive guidance in finishing's from floors to ceilings, including touches of wainscoting, traditional moldings, exposed beam appearances encapsulating the stone features of the gas fireplace. This structure and property have been exquisitely improved and upgraded to an extent of superiority in this notable ski resort village of Pine Hill. Prospective buyers will be awed with the convenience combined with this enviably alluring perfect ski haven tucked on a side street in the center of the village that has a history of multi-seasonal and retreat rental demand. Entry from the front foyer, with brick floor tiles, lead up to the living area or access the first-floor office with 1/2 bath plumbing and studio room with laundry area. You can also access your home from the drive-under garage staying warm and dry during inclement weather. The deep garage, with drainable concrete floor, will accommodate 2 compact cars. Lots and lots of storage space downstairs. There is additional storage space in the attic area, which is accessed by custom, easy to pull-down, scissor stairs imported from Europe. This Chalet speaks for itself; it has been lovingly maintained and delightfully appointed. The attention to detail in the custom improvements show in the quality workmanship and the owner's impeccable care. Located in the village of Pine Hill which offers many amenities, this Chalet is just few minutes from the Belleayre Ski Slopes where you will find a host of other community-based activities, in addition to great skiing and snowboarding. Pine Hill has its own historic Library, an active and well-attended Community Center offering many varied activities for all ages. There is also the Pine Hill Lake for summer swimming or relaxing on the beach. A town park, local shops, restaurants and inns are all within walking distance. Margaretville and Phoenicia are only a short drive for more of everything. ALL outdoor recreation activities abound in and around this quaint Heart-of-the-Catskills village.
|
- 2 Total Bedrooms
- 1 Full Bath
- 1 Half Bath
- 960 SF
- 0.08 Acres
- Built in 1947
- Available 5/13/2019
- Two Story Style
- Full Basement
- Lower Level: Partly Finished, Garage Access, Walk Out, Kitchen
- 1 Lower Level Bathroom
- Lower Level Kitchen
- Open Kitchen
- Oven/Range
- Refrigerator
- Dishwasher
- Microwave
- Washer
- Dryer
- 1 Fireplace
- Propane Stove
- Forced Air
- Oil Fuel
- 100 Amps
- Masonry - Stucco Construction
- Wood Siding
- Asbestos Siding
- Stucco Siding
- Asphalt Shingles Roof
- Built In (Basement) Garage
- Municipal Water
- Municipal Sewer
- Covered Porch
- Driveway
- Near Bus
- $1,082 School Tax
- $1,173 County Tax
- $2,255 Total Tax
Listing data is deemed reliable but is NOT guaranteed accurate.
|



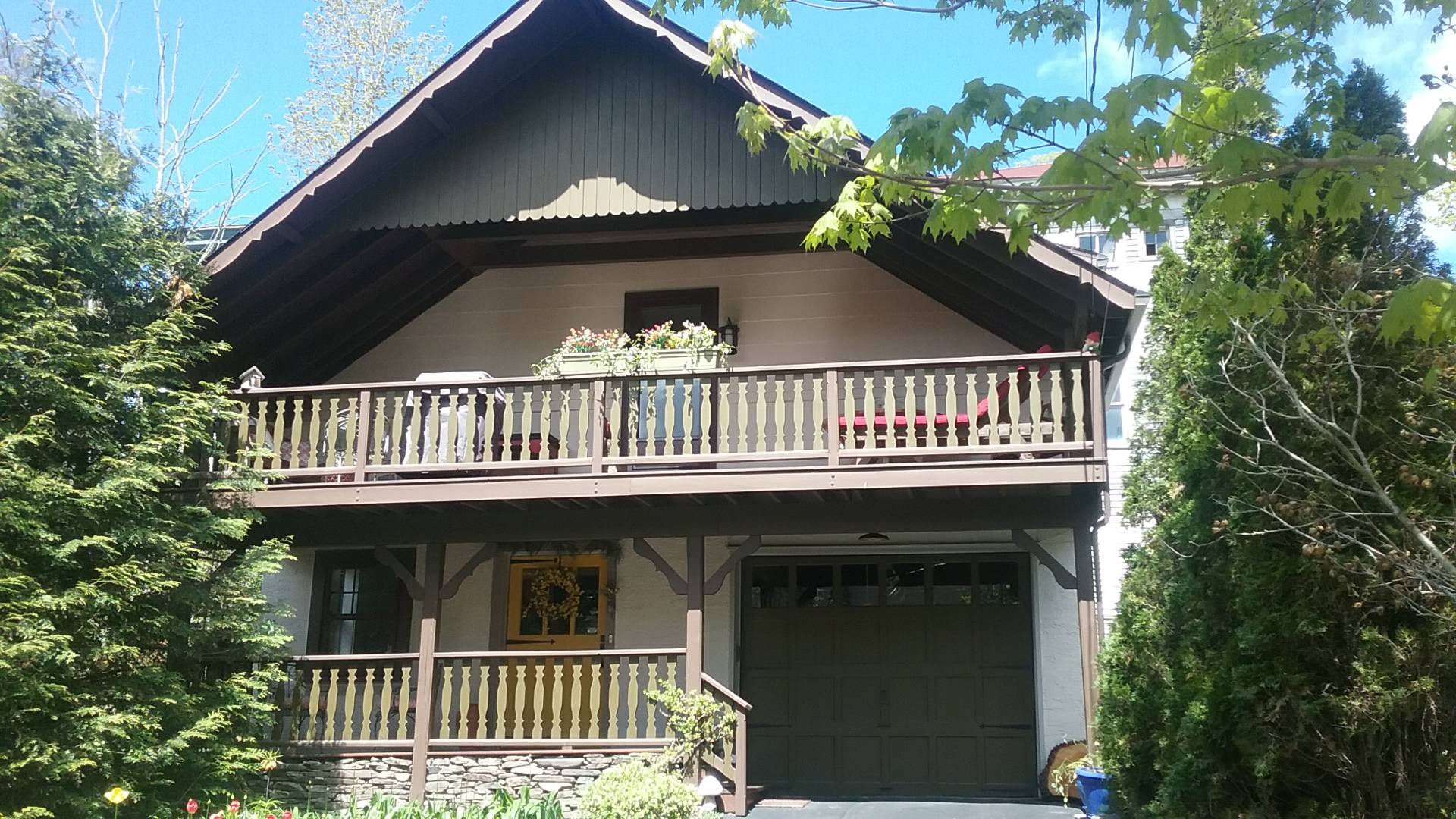


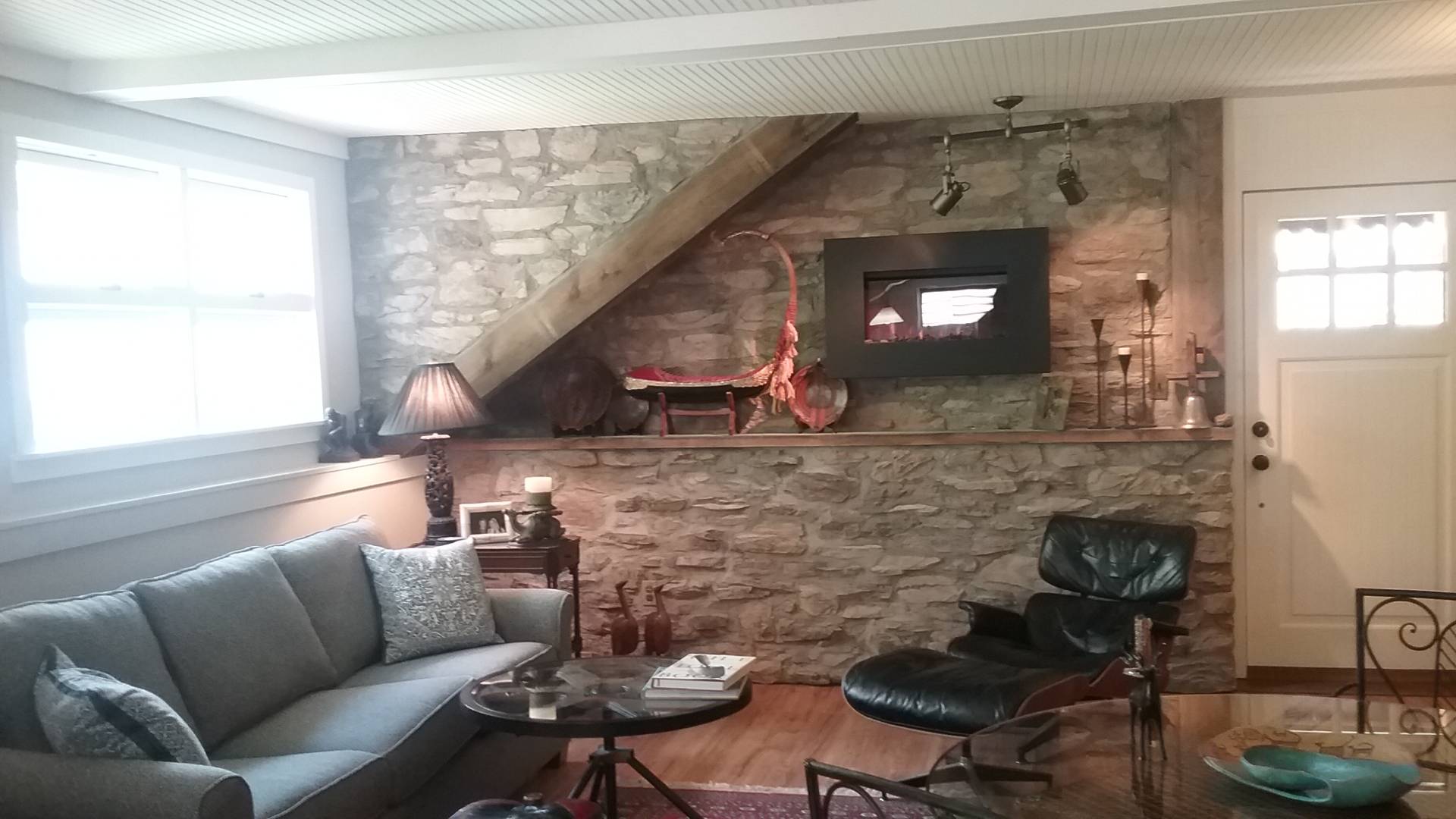 ;
;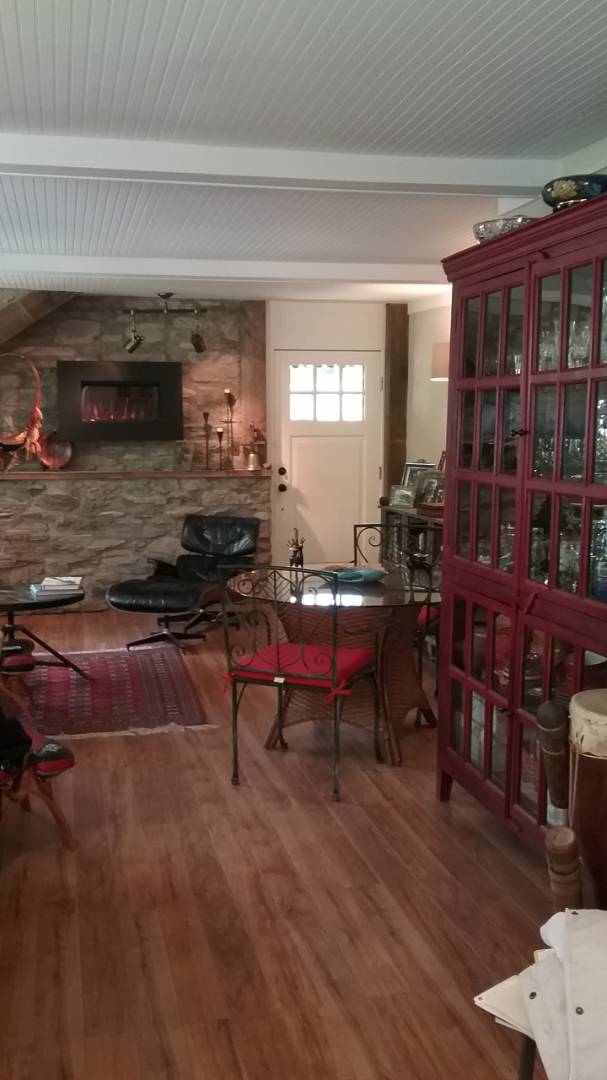 ;
; ;
;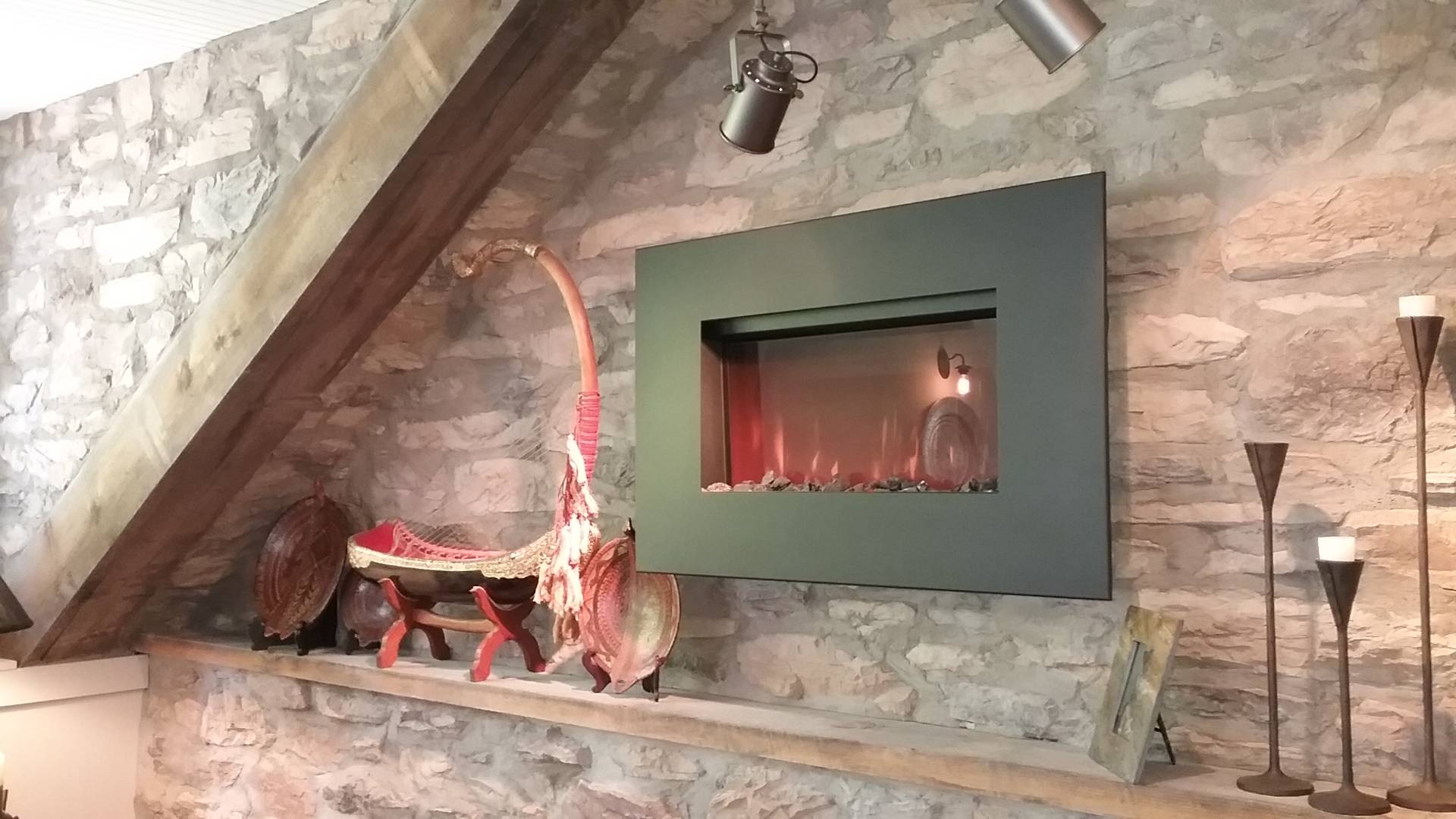 ;
; ;
;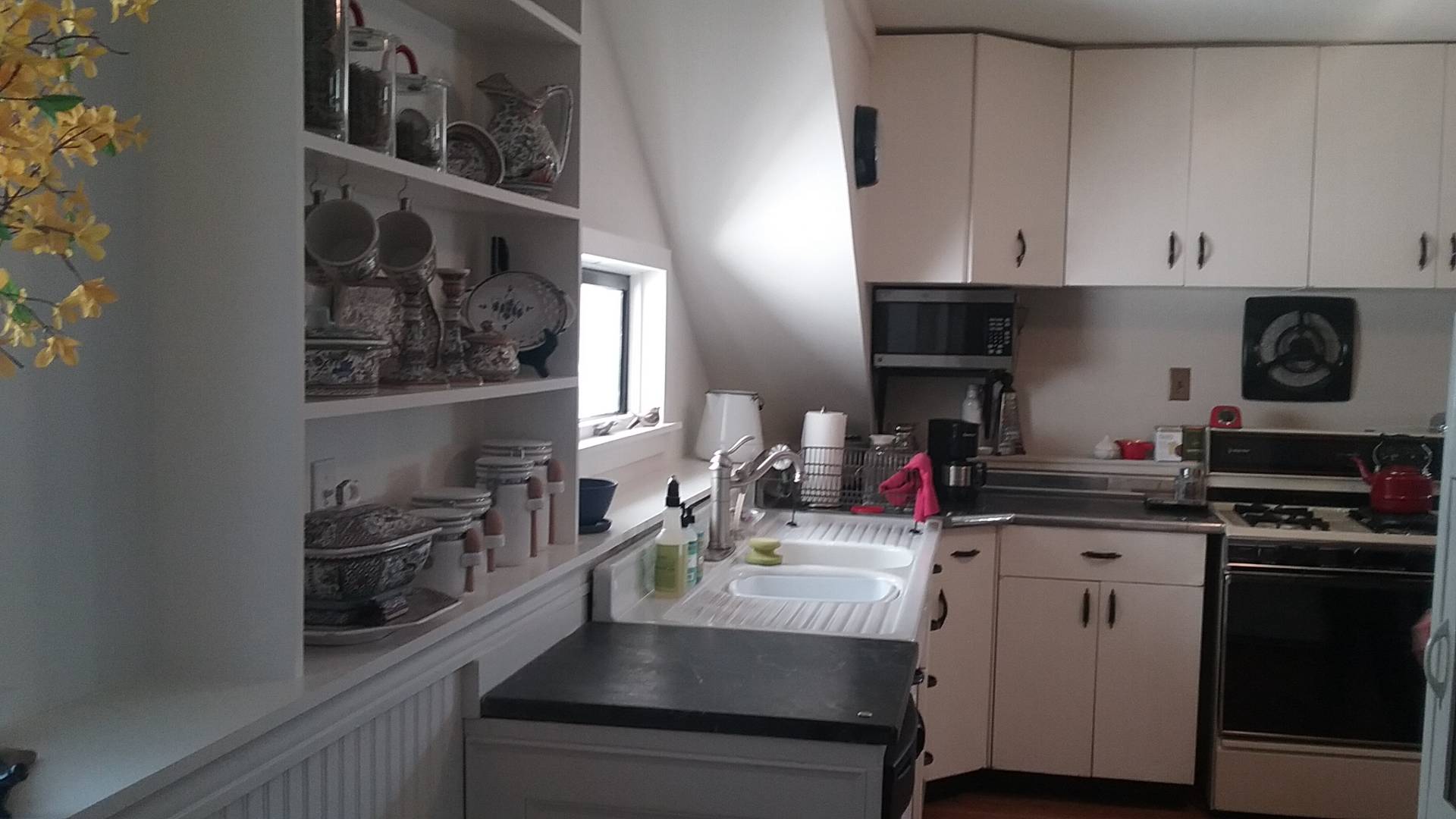 ;
;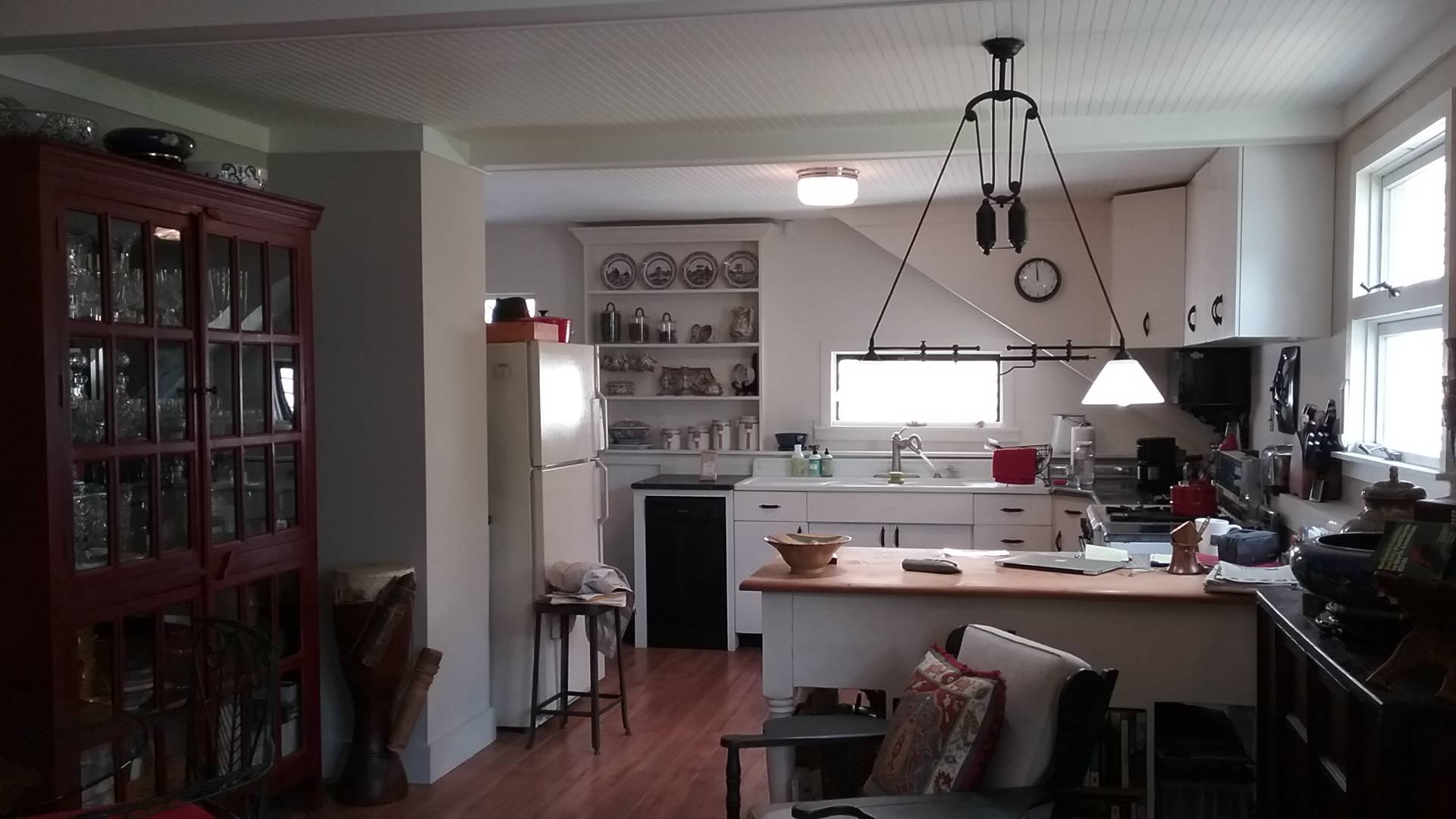 ;
;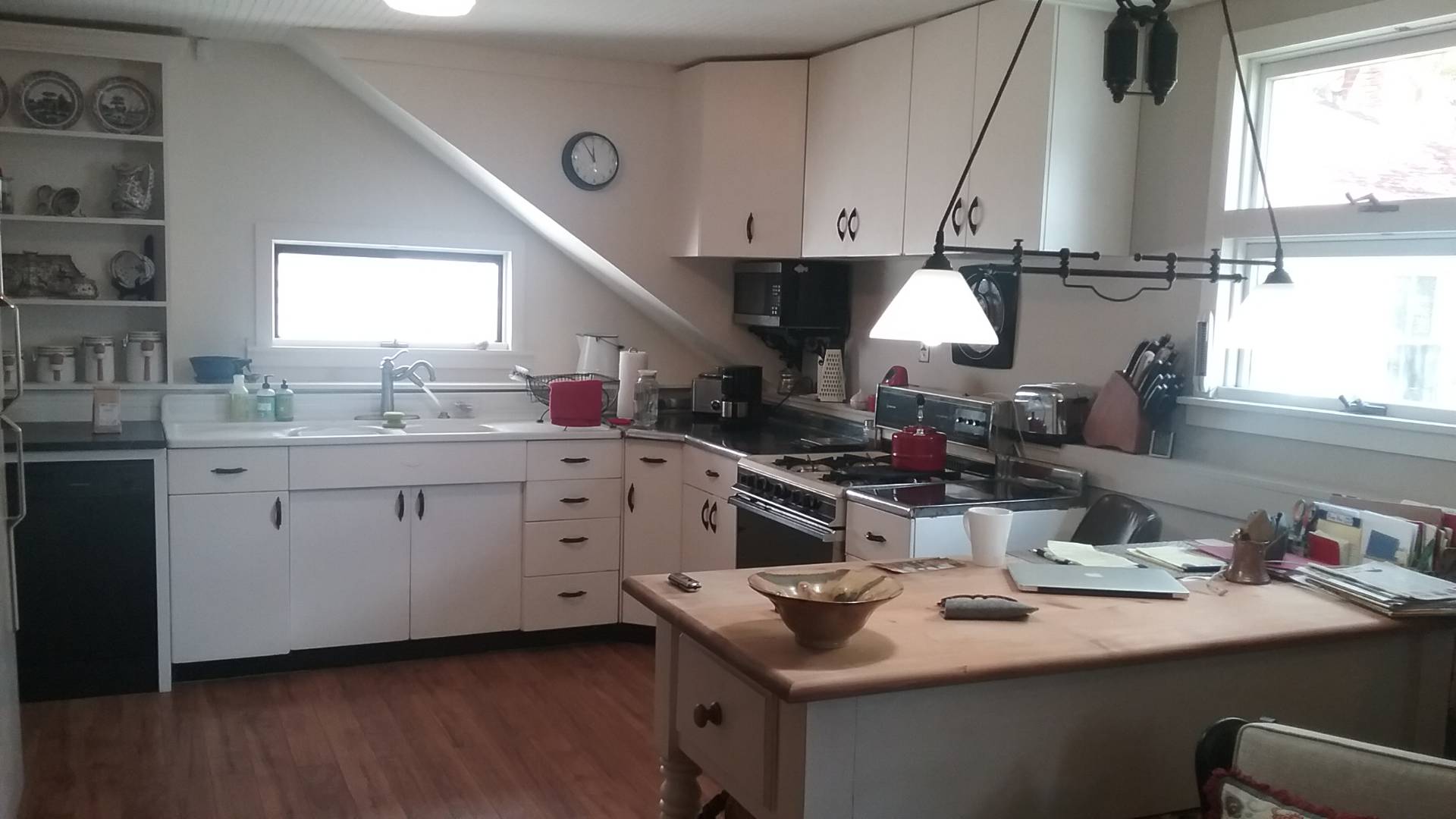 ;
;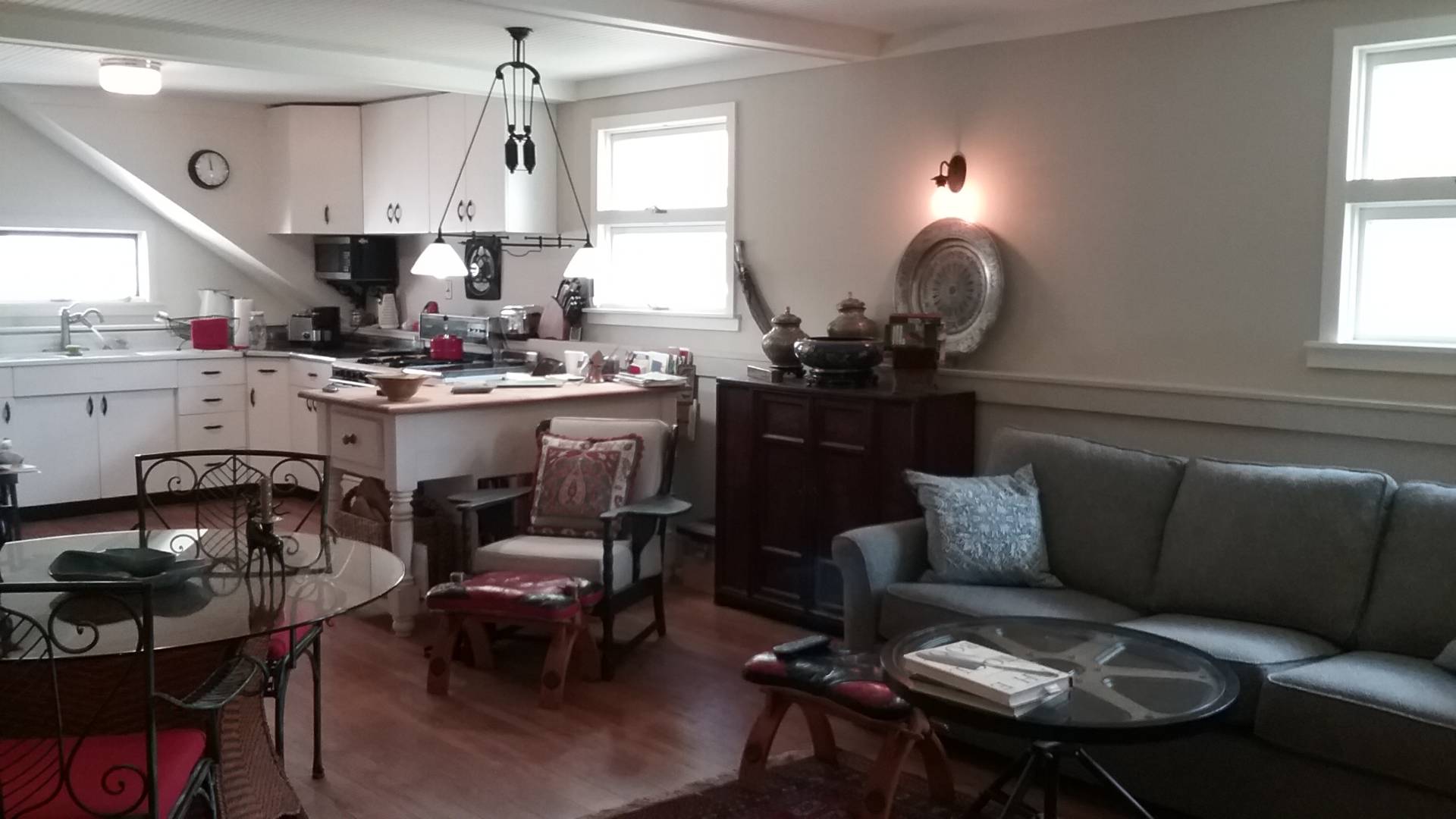 ;
;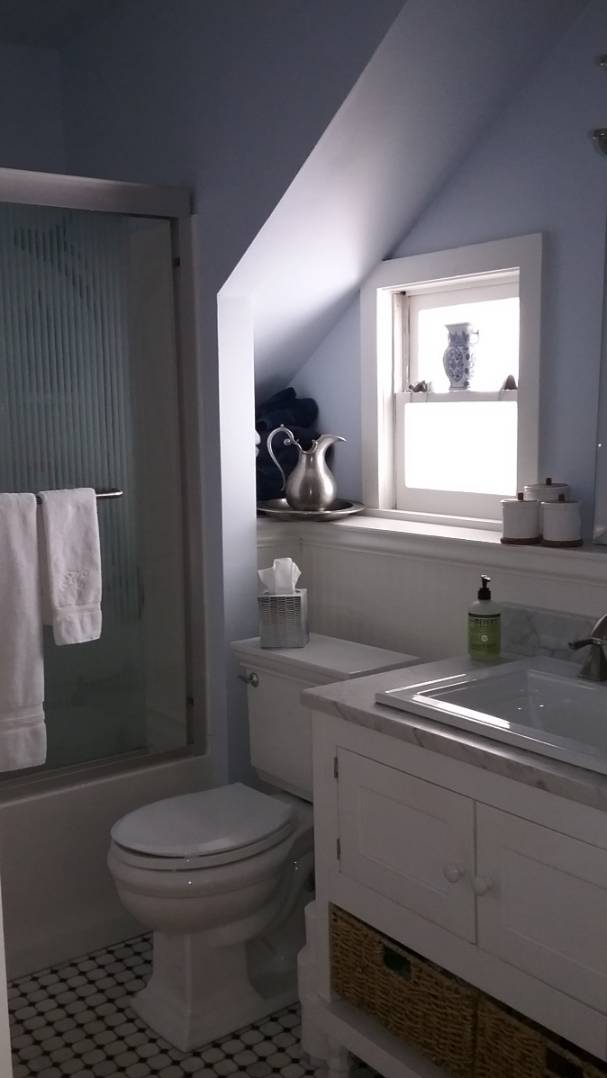 ;
;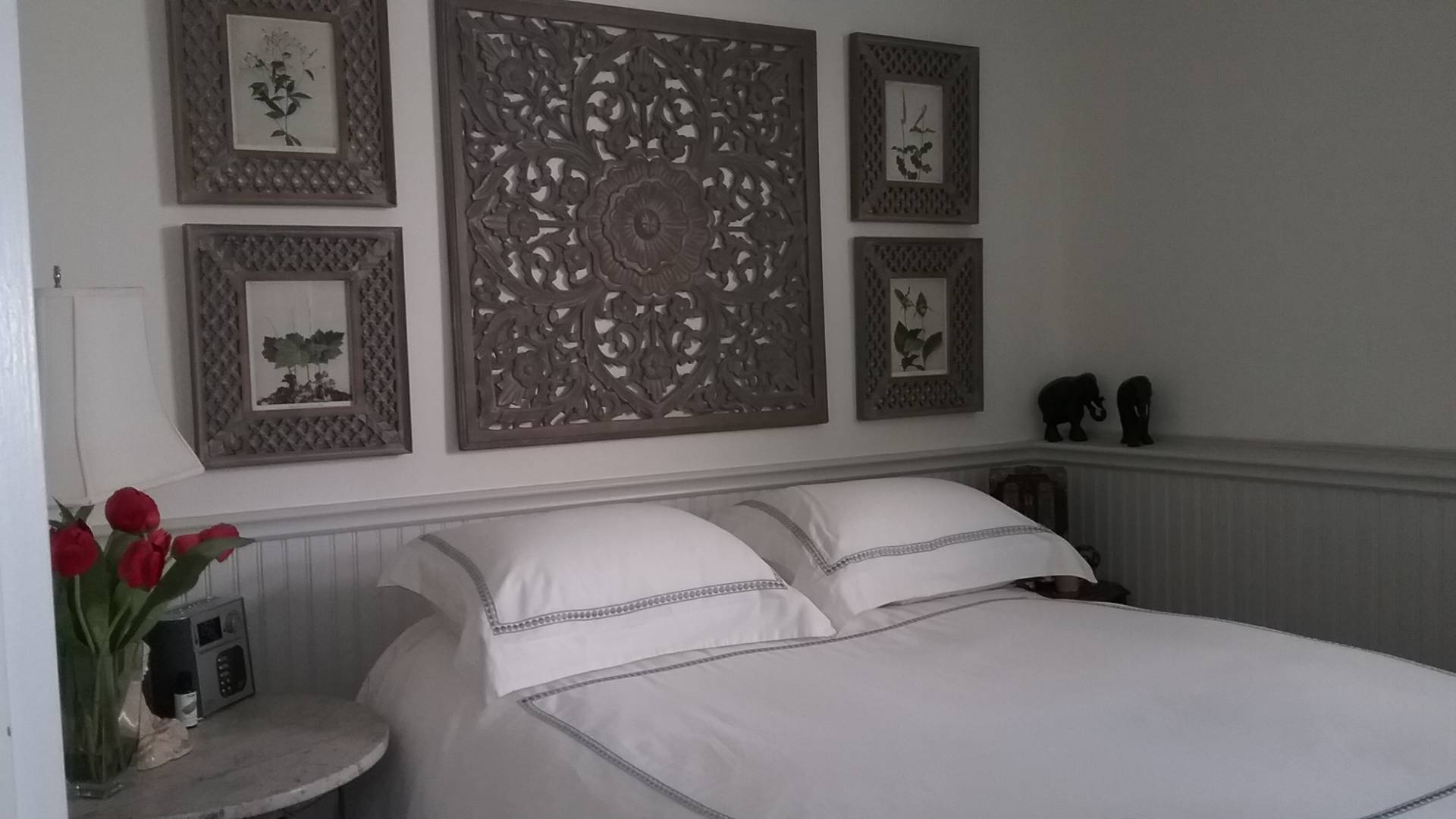 ;
;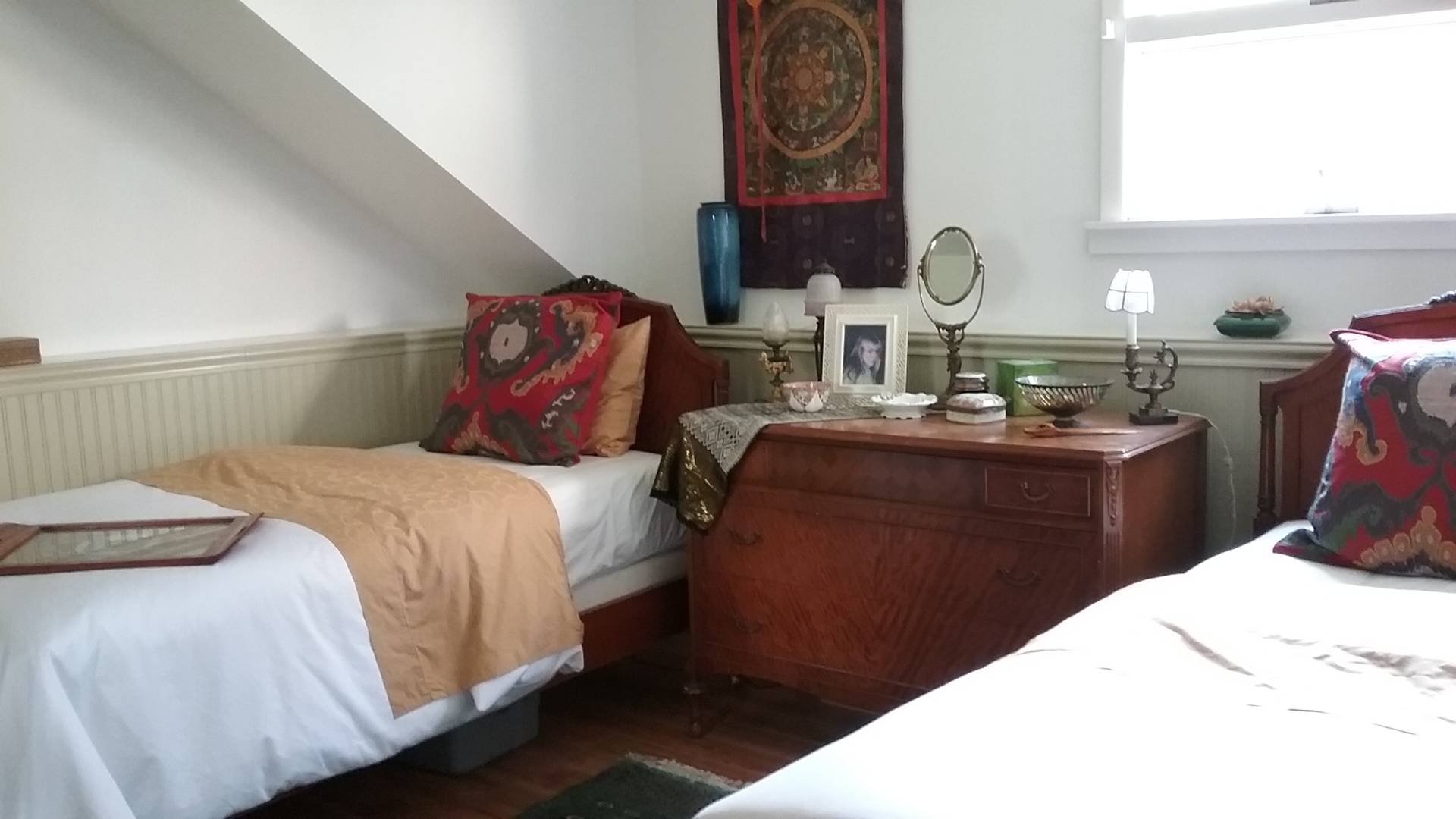 ;
;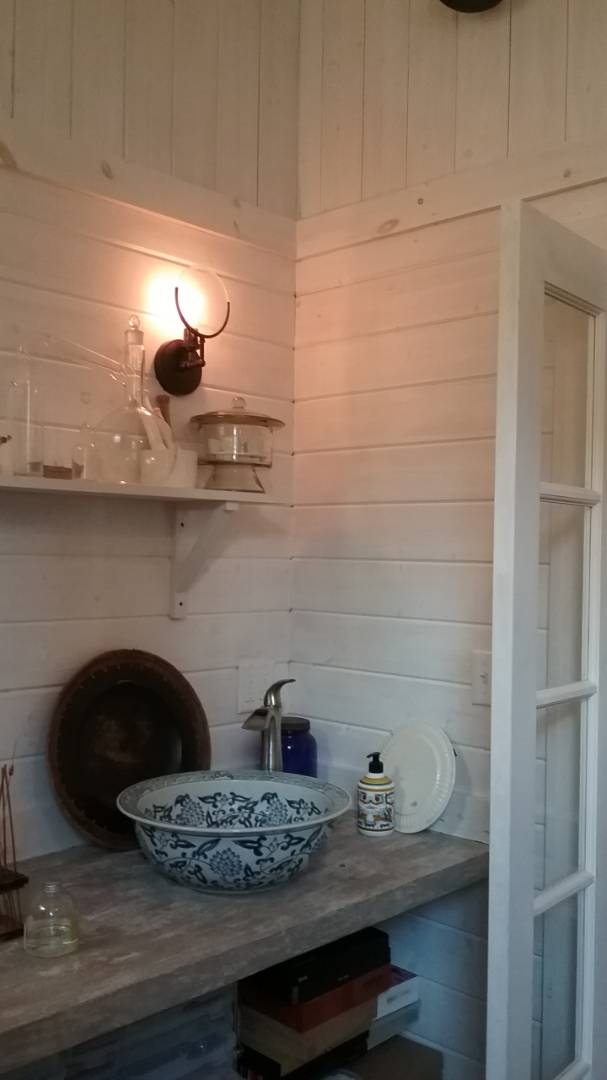 ;
;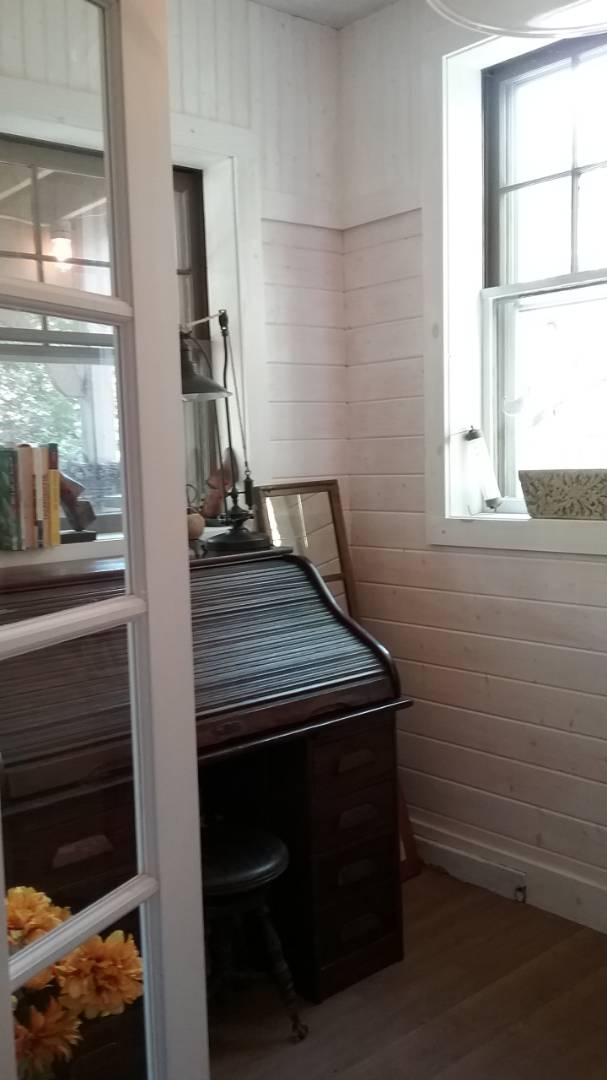 ;
;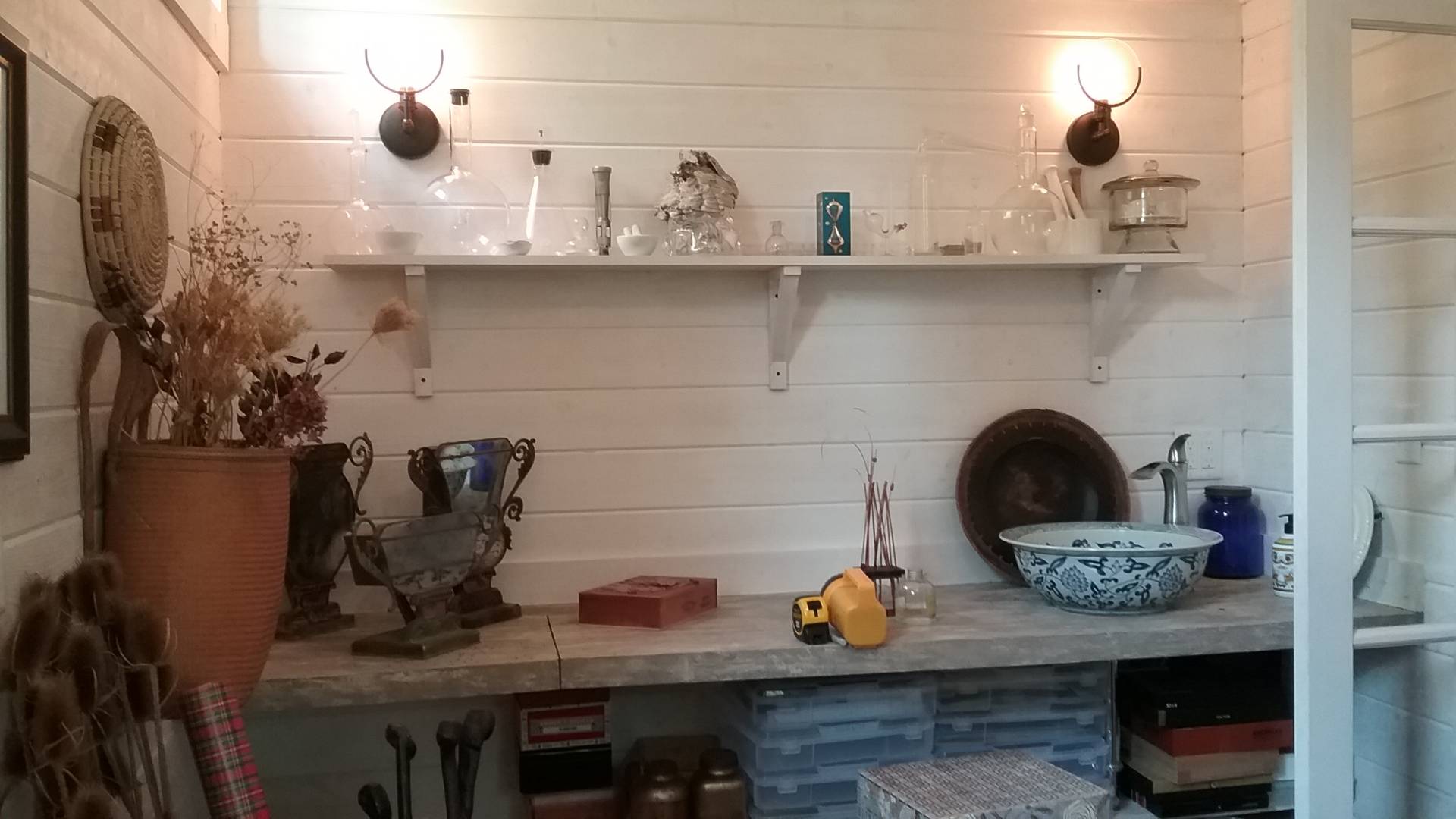 ;
;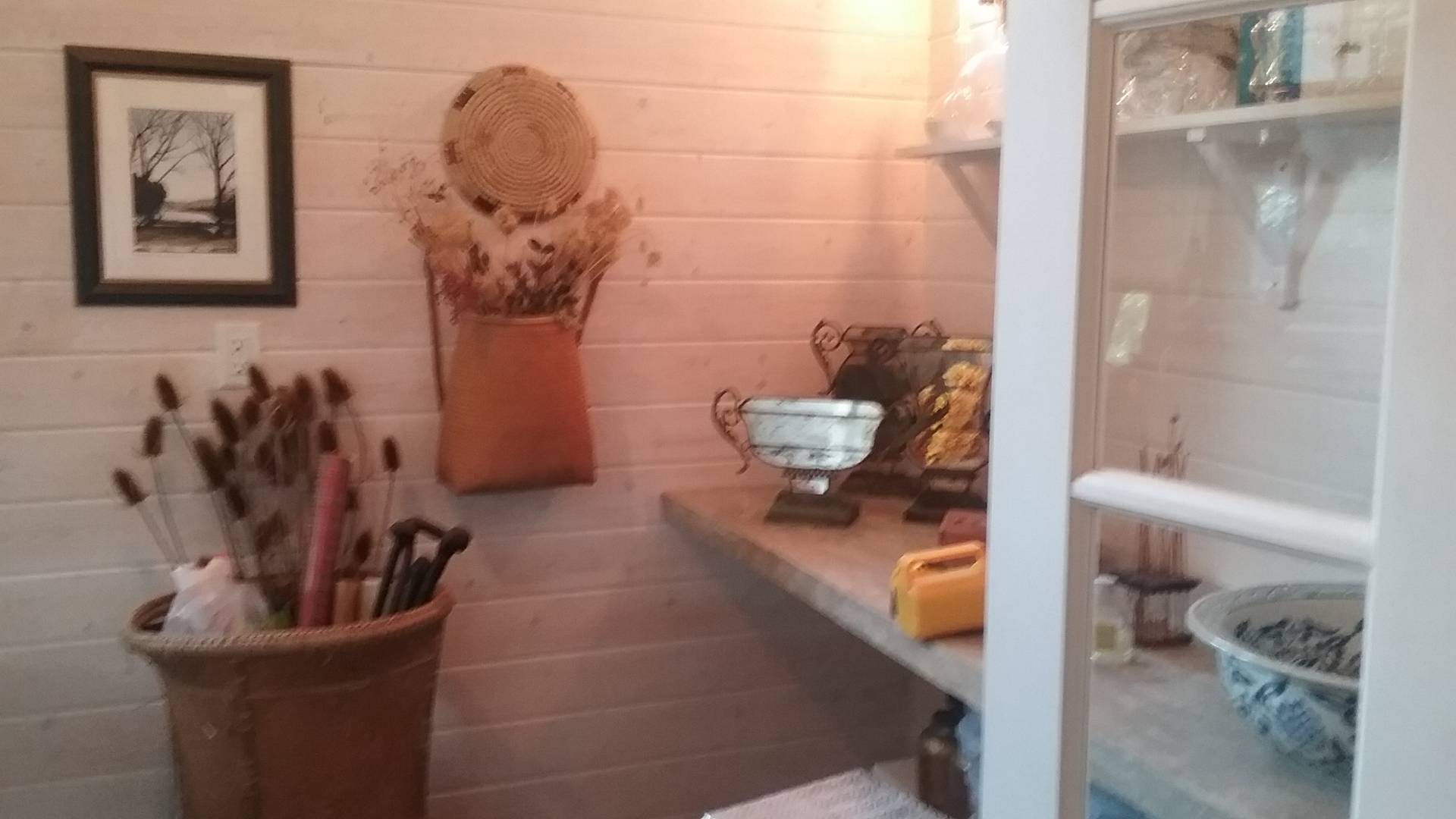 ;
;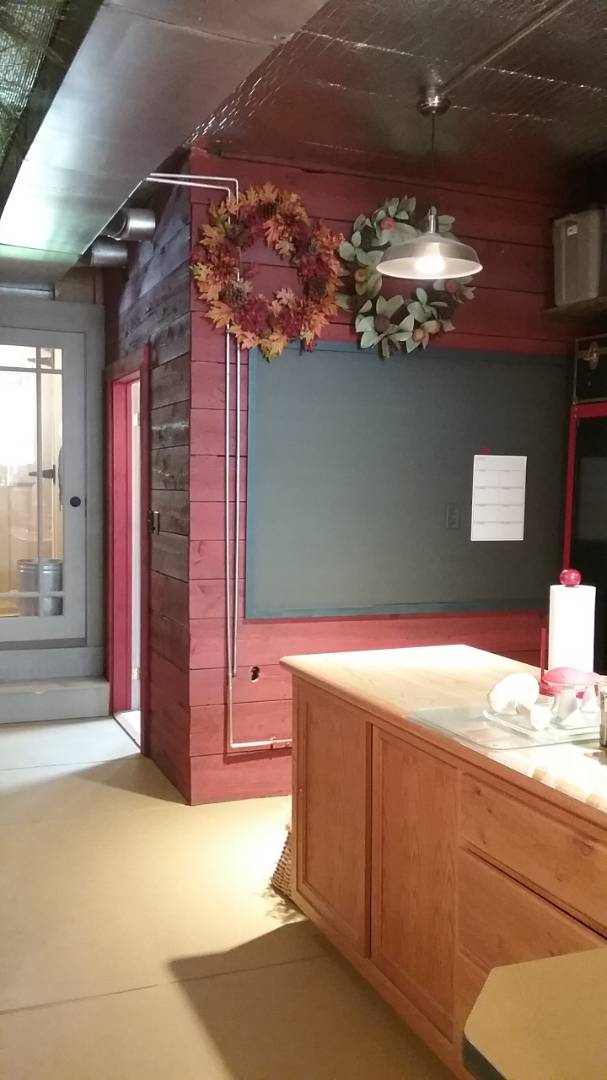 ;
;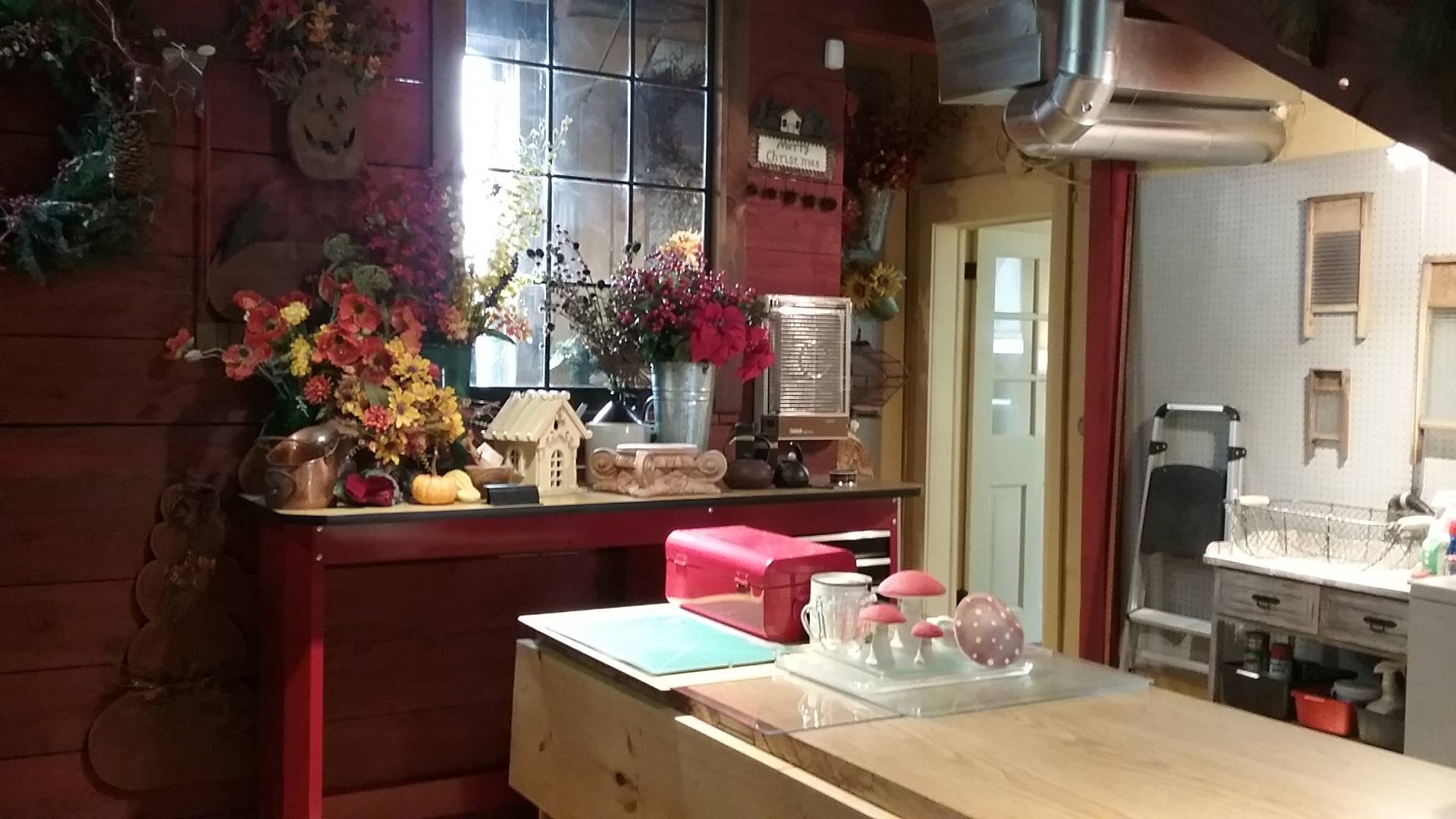 ;
;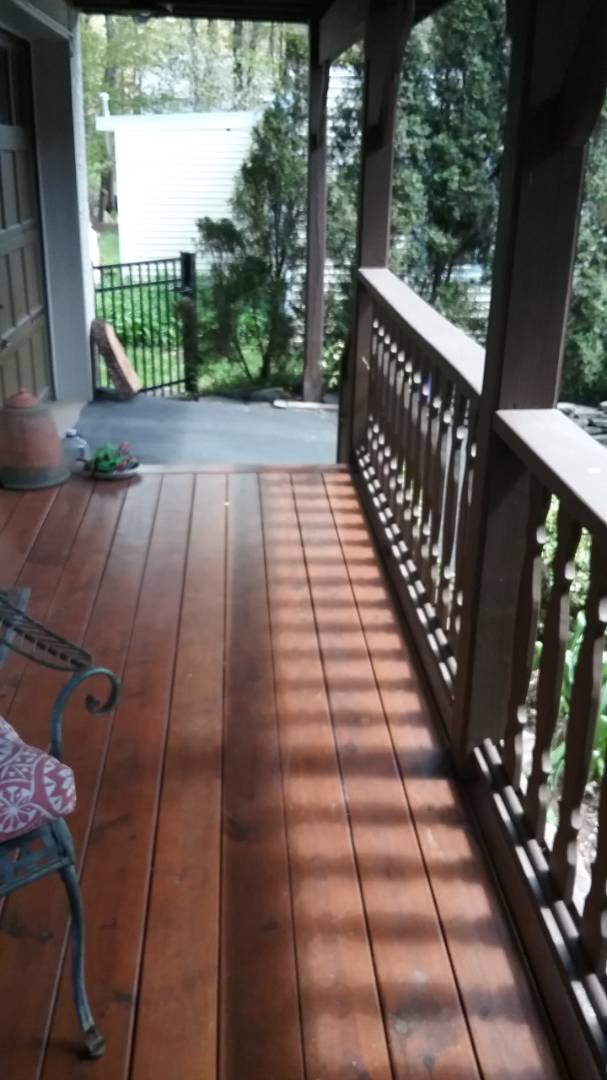 ;
;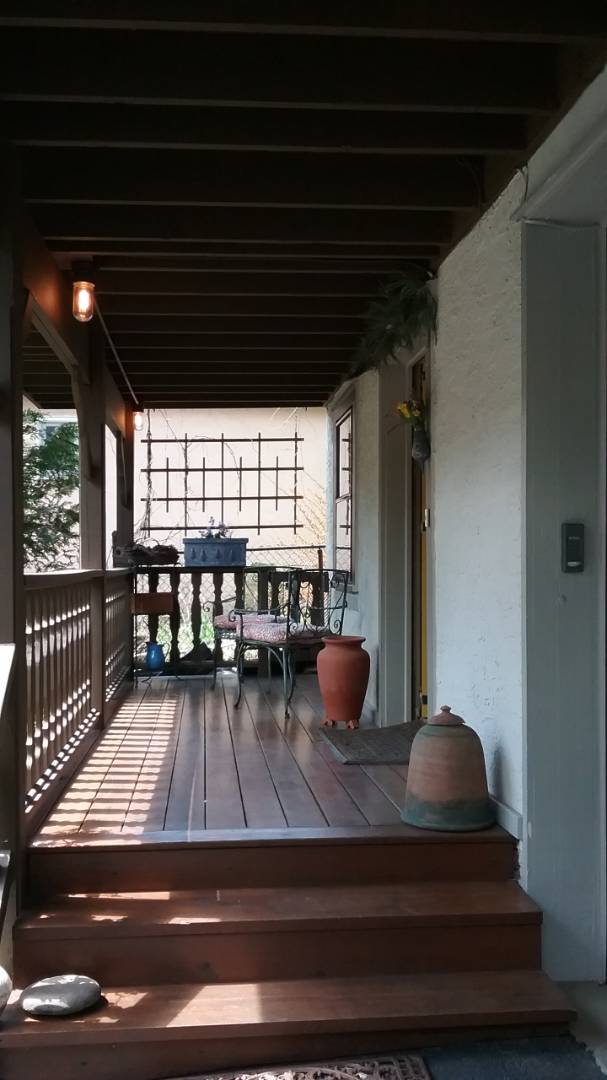 ;
;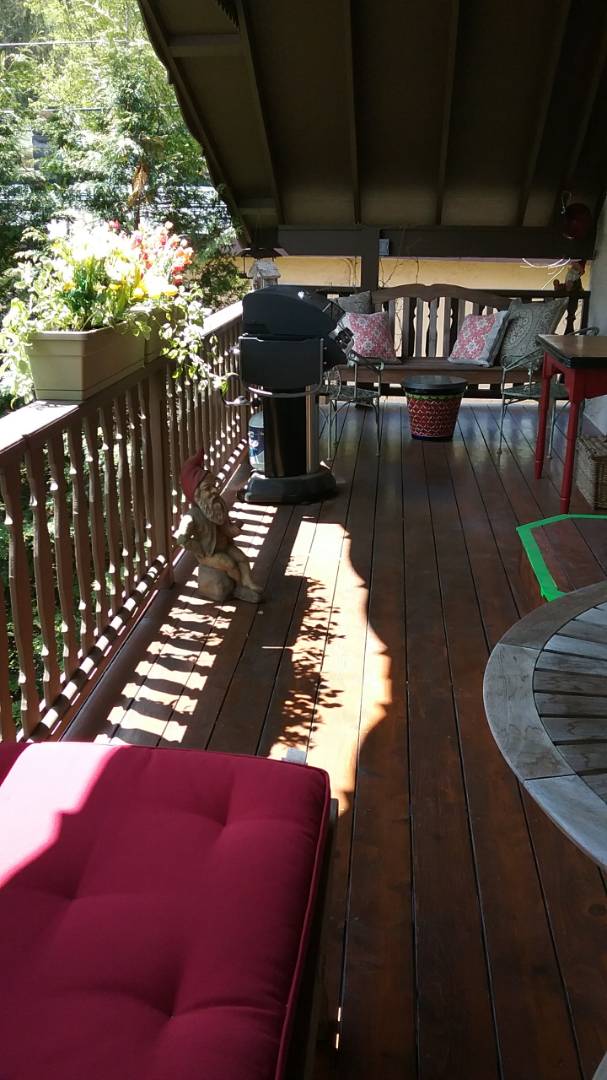 ;
;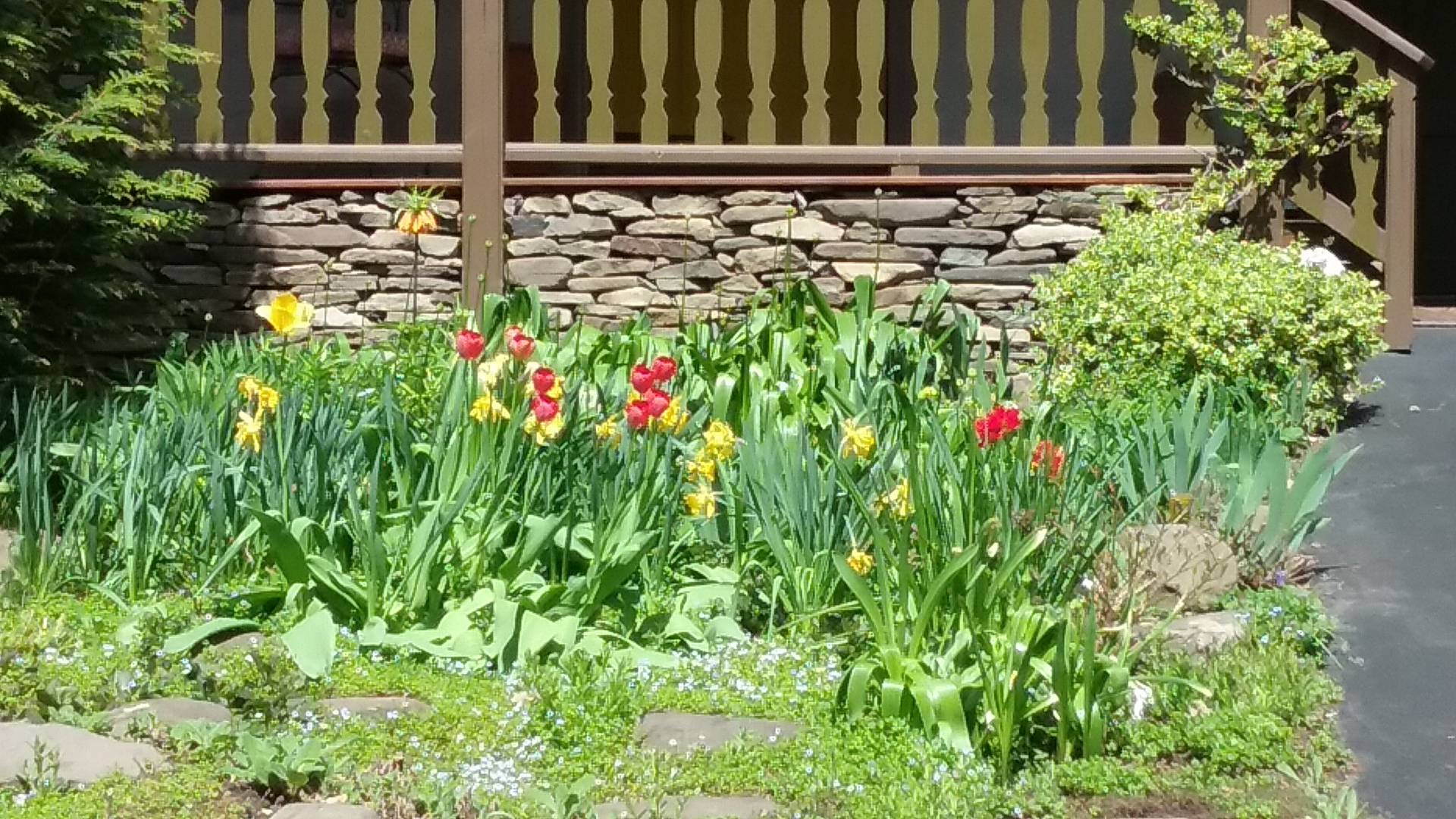 ;
;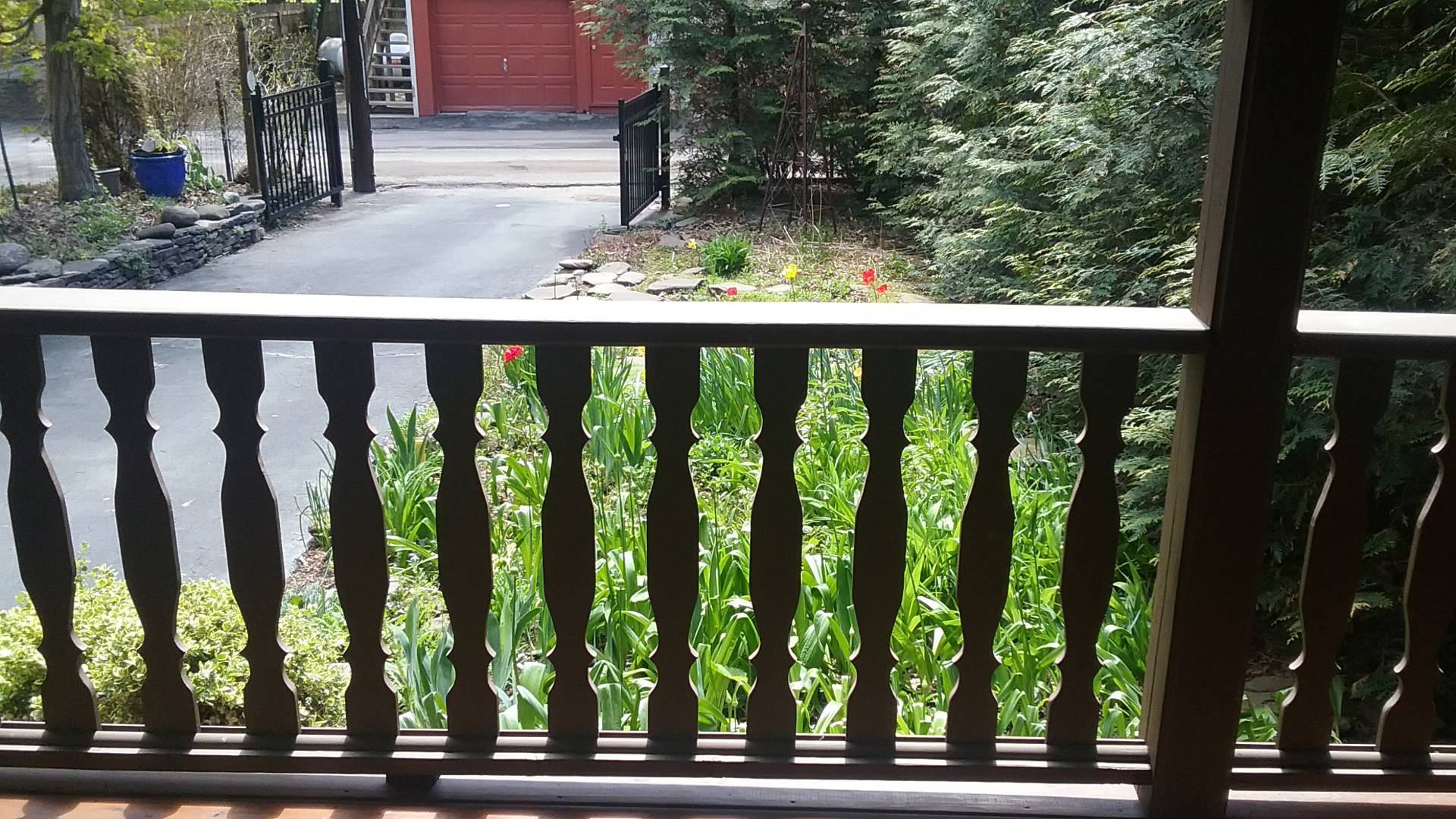 ;
;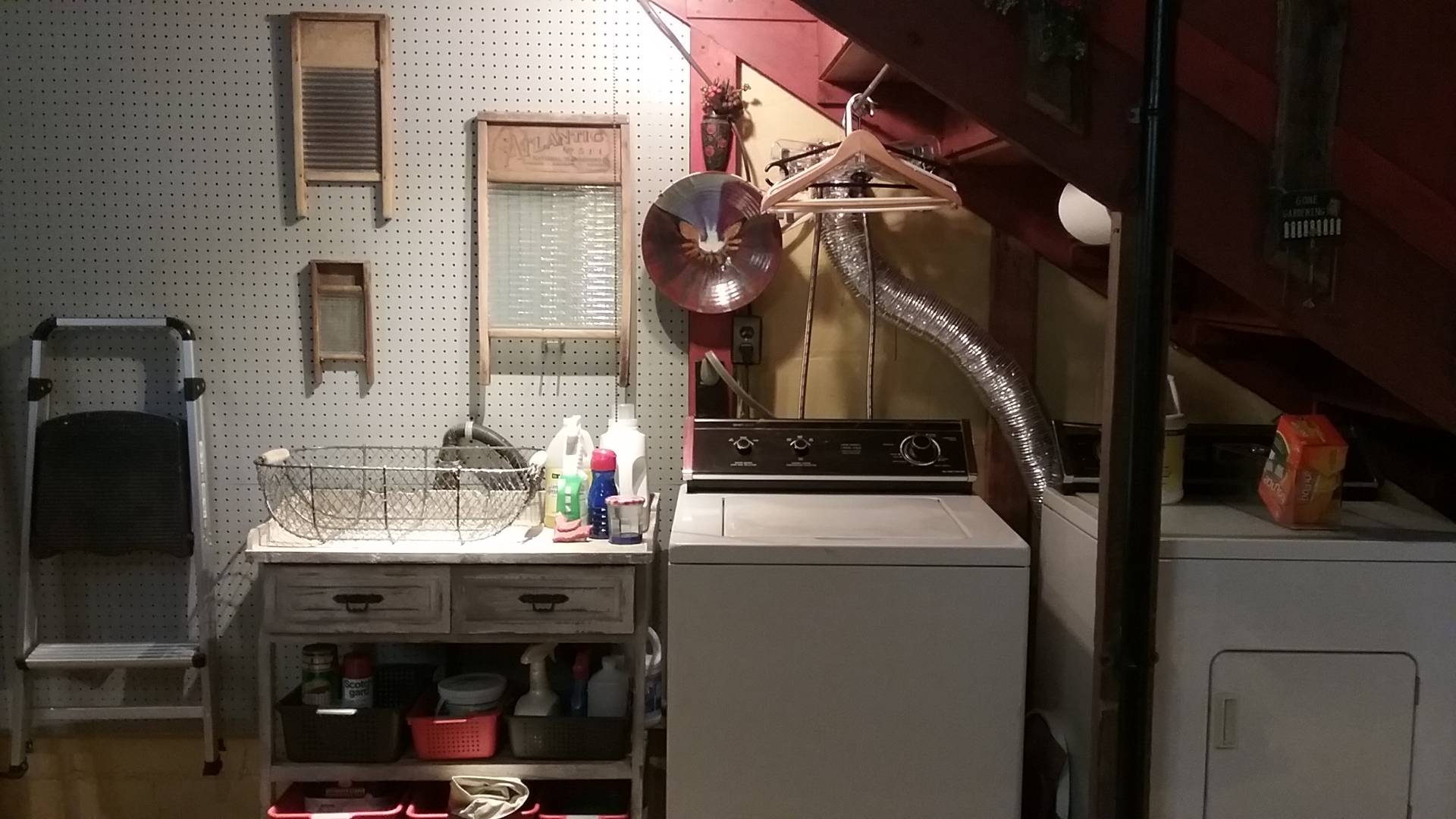 ;
;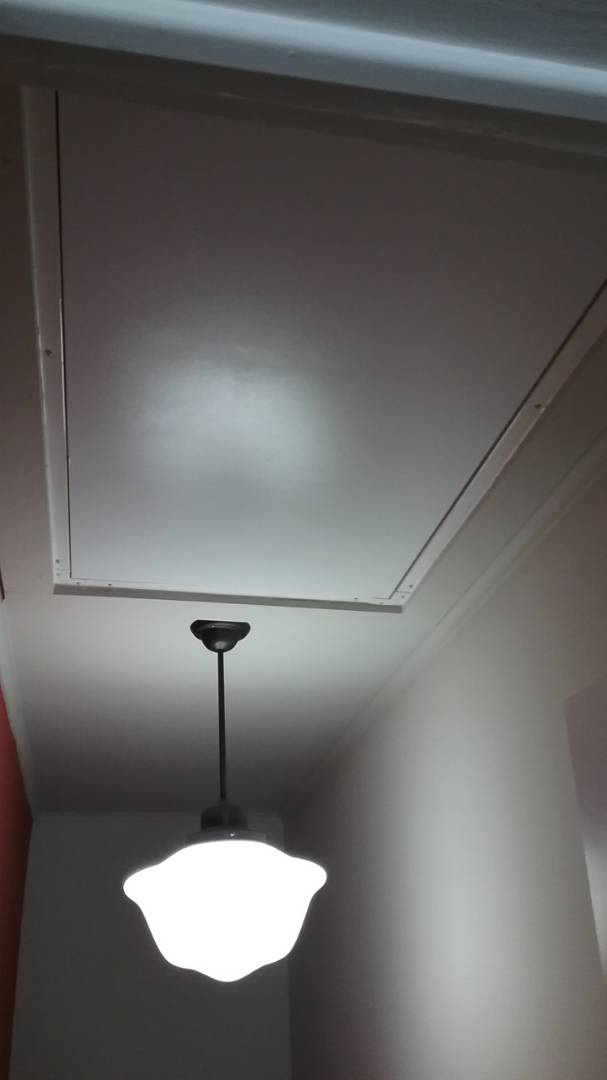 ;
;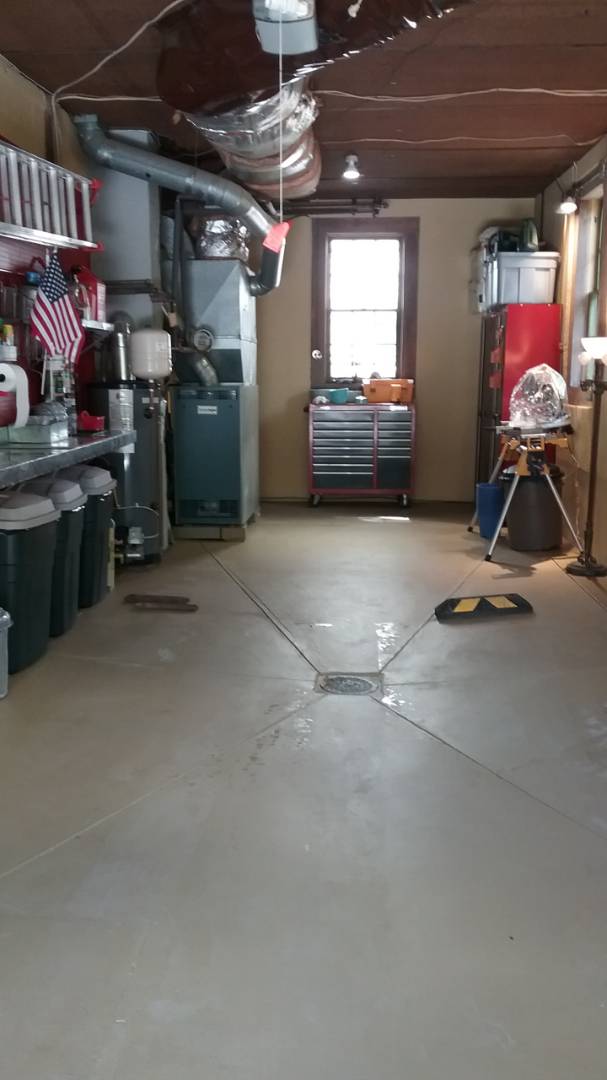 ;
;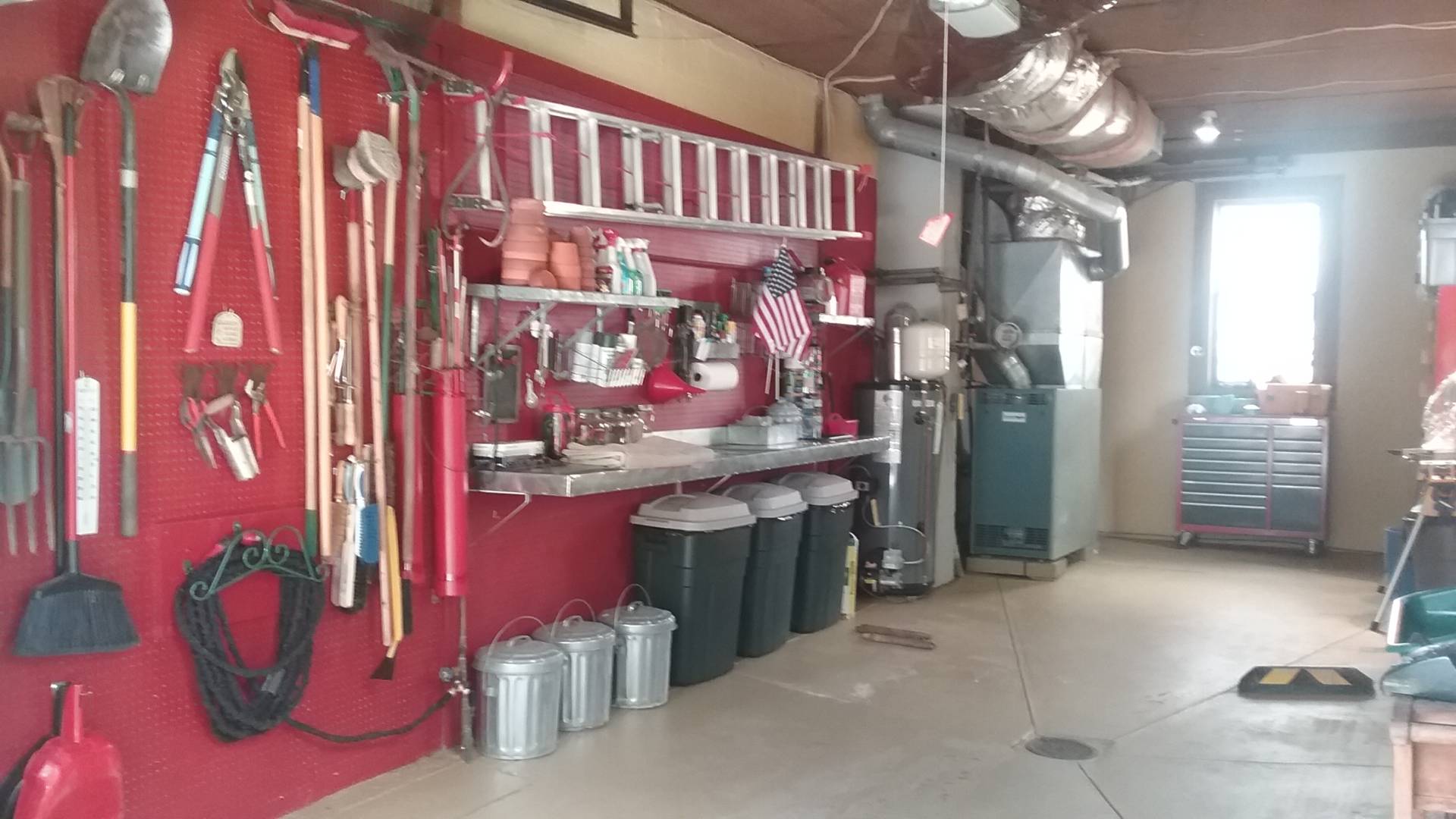 ;
;