40 Elm Street, Southampton, NY 11968
| Listing ID |
11414607 |
|
|
|
| Property Type |
Residential |
|
|
|
| County |
Suffolk |
|
|
|
| Township |
Southampton |
|
|
|
| School |
Southampton |
|
|
|
|
| Total Tax |
$9,897 |
|
|
|
| Tax ID |
0904-007.000-0002-011.000 |
|
|
|
| FEMA Flood Map |
fema.gov/portal |
|
|
|
| Year Built |
2024 |
|
|
|
| |
|
|
|
|
|
The house has a first-floor en-suite bedroom and four en-suite bedrooms on the second floor and an additional en-suite bedroom in the finished lower level. The first floor includes an open kitchen area with views to the spacious backyard, a living room area and a den with an attached sun room. There is also a large, covered deck and built-in kitchen and grill. The backyard has a new pool and spa. The lower level has a gym and additional living/recreational space with plenty of natural light and access to the backyard. All this and very close to the center of town located in one of the most beautiful areas of the Village.
|
- 6 Total Bedrooms
- 6 Full Baths
- 2 Half Baths
- 4800 SF
- 0.38 Acres
- Built in 2024
- 2 Stories
- Full Basement
- Lower Level: Finished
- Internet
- TV
- Linens Included
- Pets Allowed
| Period | Price | Dates | Status |
|---|
| Year Round | $395,000 | Feb 1st 2025 - Feb 1st 2026 | Available | | MD-LD | $350,000 | May 23rd - Sep 1st 2025 | Available | | June | $70,000 | Jun 1st - Jun 30th 2025 | Available | | July | $140,000 | Jul 1st - Jul 31st 2025 | Available | | August-LD | $140,000 | Aug 1st - Sep 1st 2025 | Available | | Oct | $15,000 | Oct 1st - Oct 31st 2025 | Available | | Nov | $15,000 | Nov 1st - Nov 30th 2025 | Available | | Dec | $15,000 | Dec 1st - Dec 31st 2025 | Available | | Jan | $15,000 | Jan 1st 2026 - Jan 31st 2026 | Available | | Feb | $15,000 | Feb 1st 2026 - Feb 28th 2026 | Available | | March | $15,000 | Mar 1st 2026 - Mar 31st 2026 | Available | | April | $15,000 | Apr 1st 2026 - Apr 30th 2026 | Available |
- Open Kitchen
- Oven/Range
- Refrigerator
- Dishwasher
- Microwave
- Washer
- Dryer
- Hardwood Flooring
- Entry Foyer
- Living Room
- Dining Room
- Family Room
- Den/Office
- Primary Bedroom
- en Suite Bathroom
- Walk-in Closet
- Media Room
- Library
- Kitchen
- 2 Fireplaces
- Natural Gas Fuel
- Central A/C
- Wood Siding
- Detached Garage
- 2 Garage Spaces
- Municipal Water
- Private Septic
- Pool: In Ground
Listing data is deemed reliable but is NOT guaranteed accurate.
|



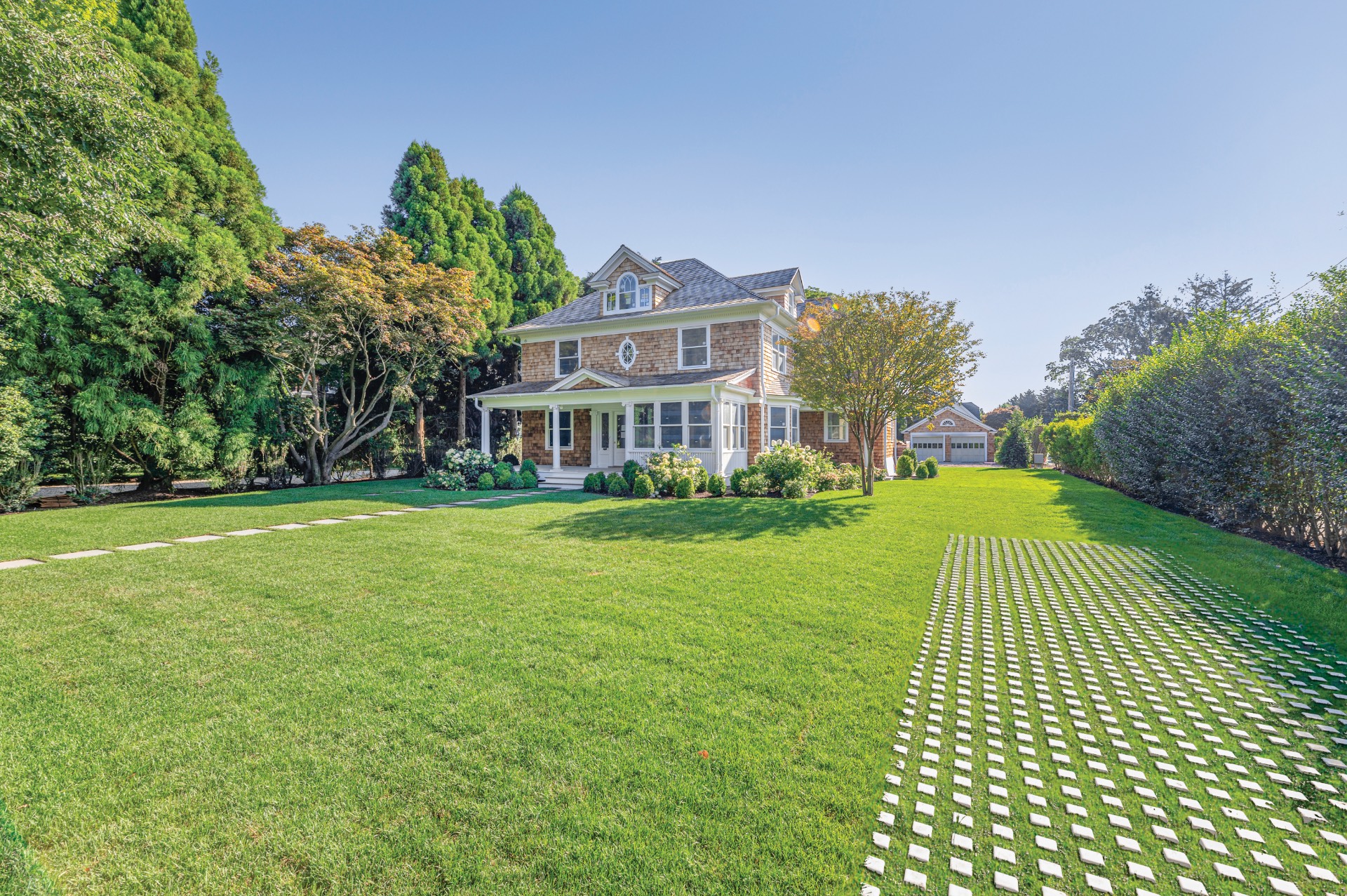


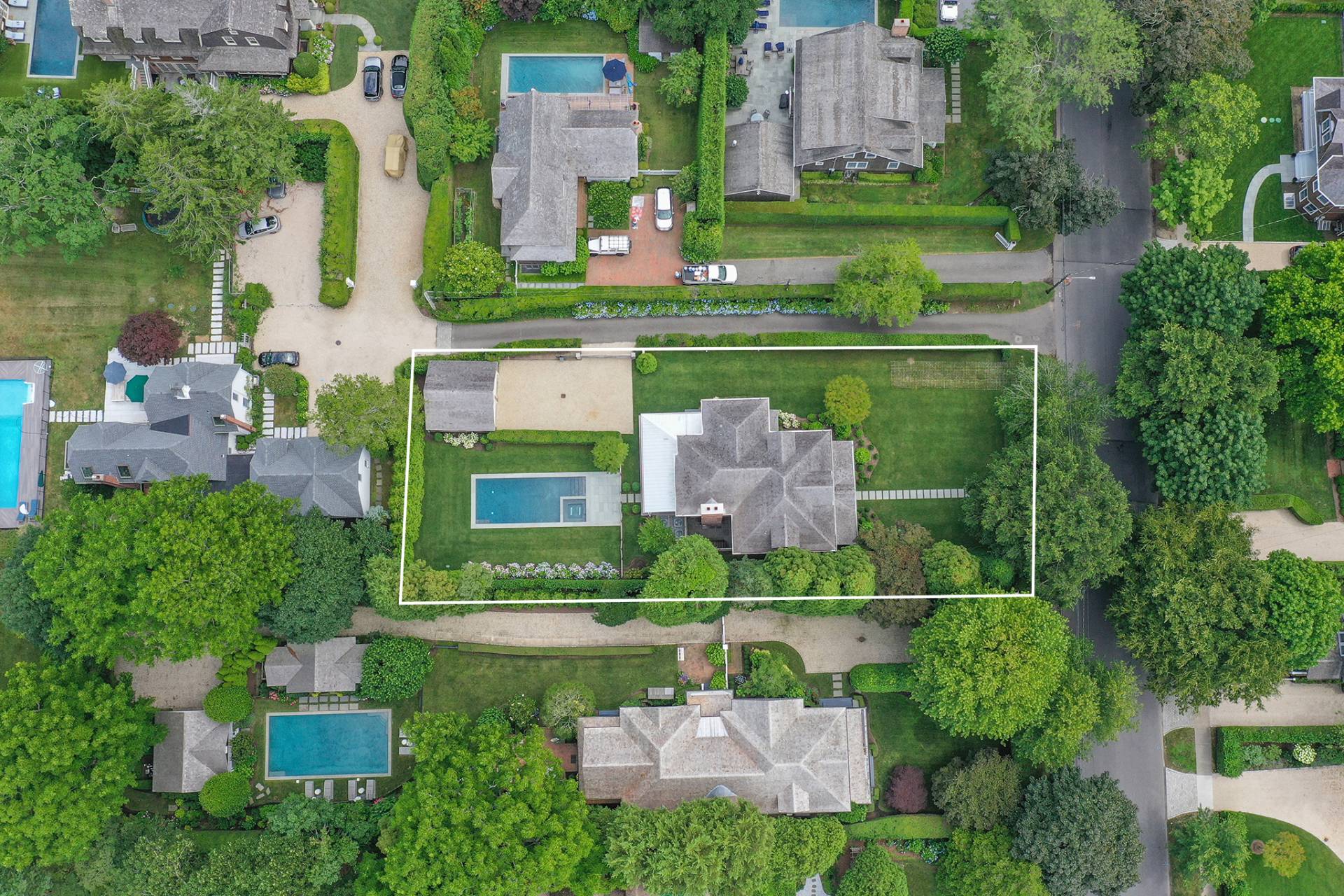 ;
;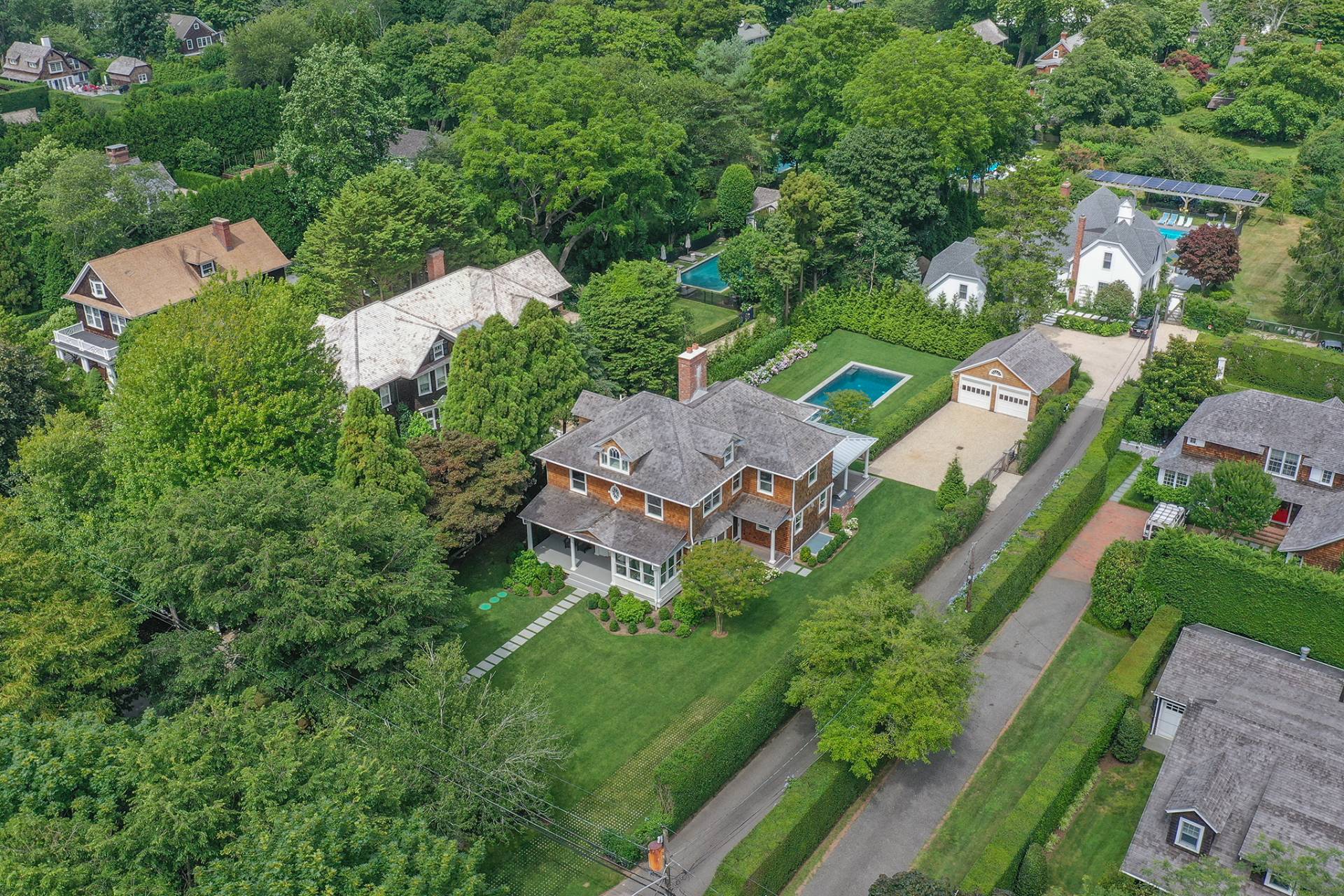 ;
;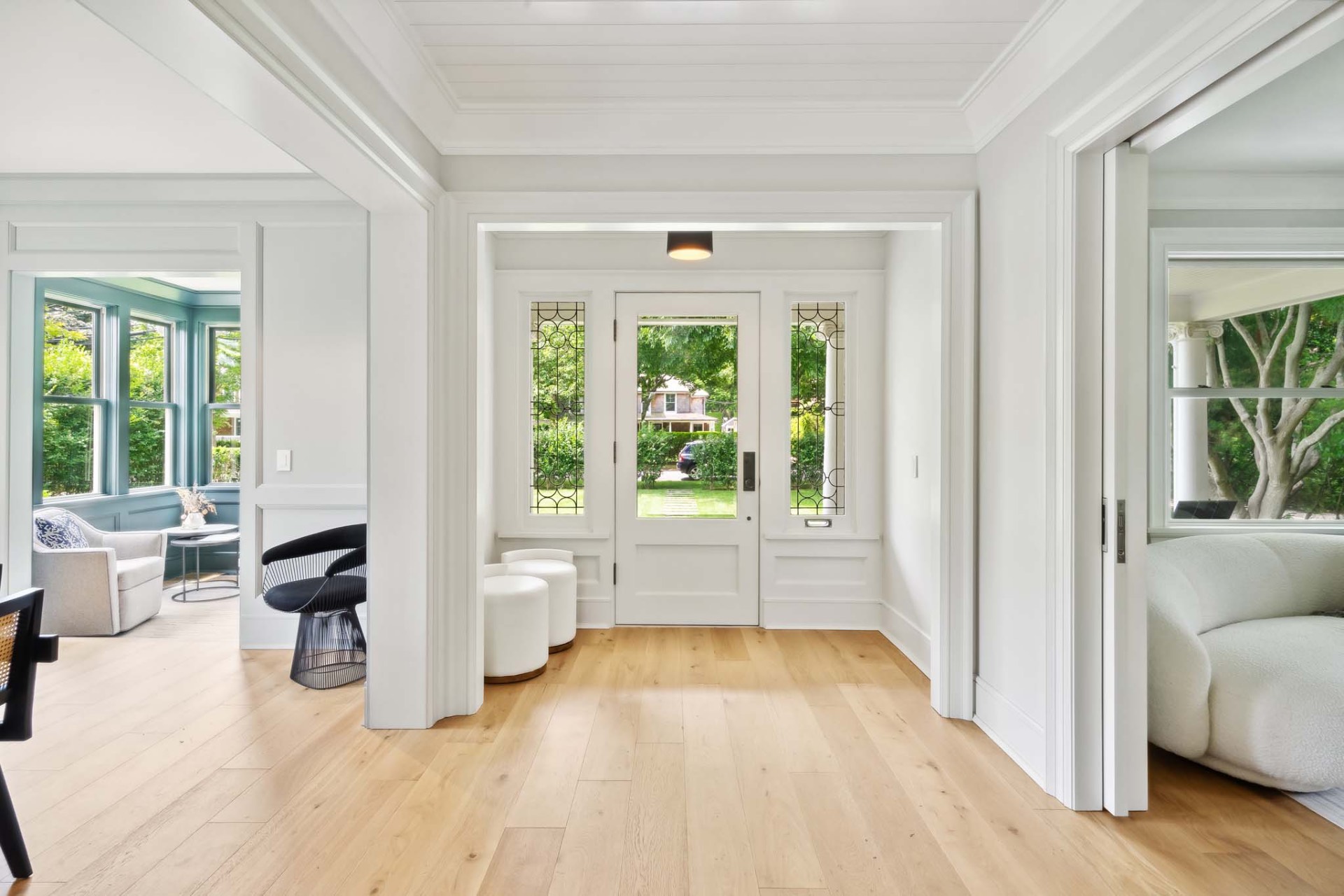 ;
;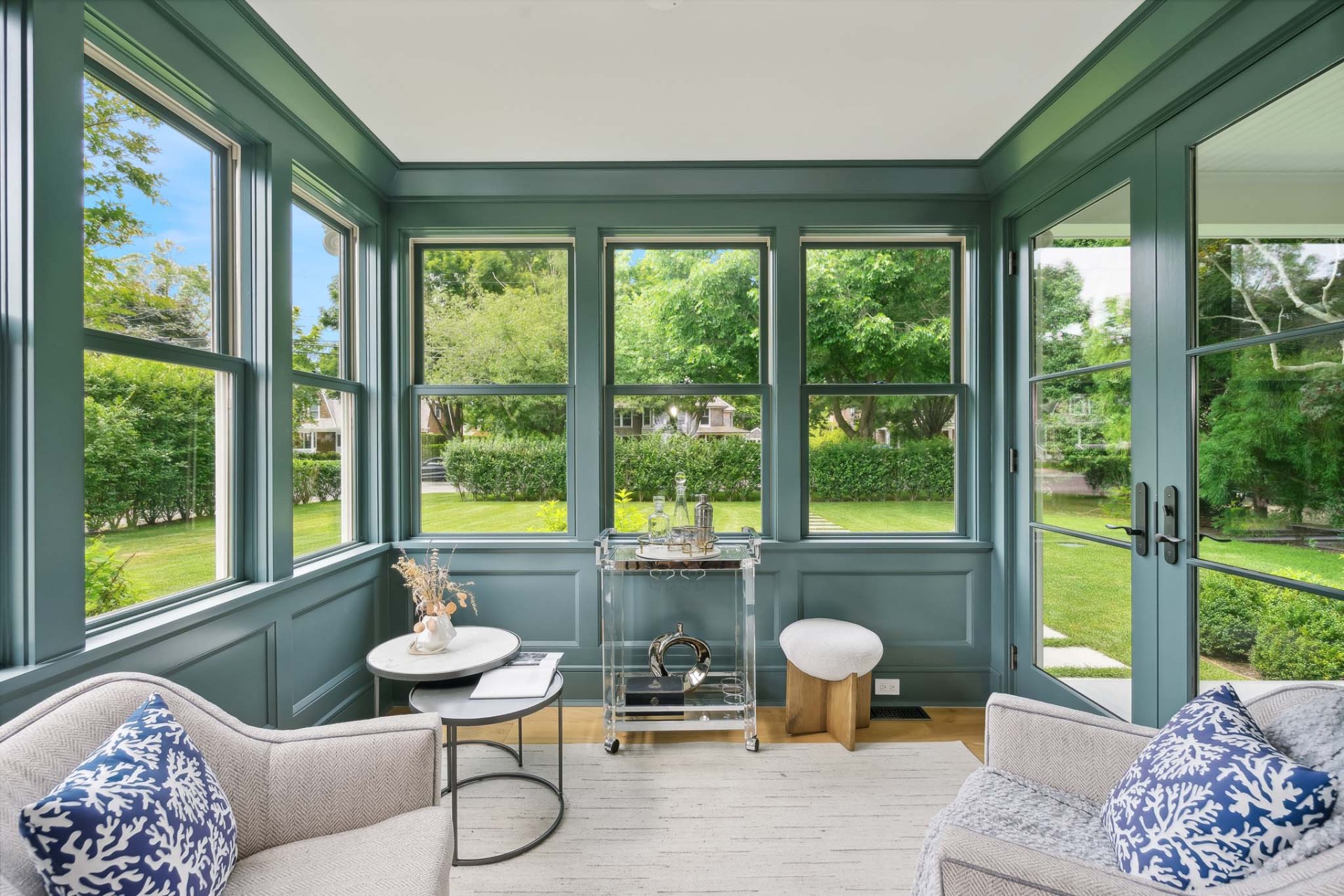 ;
;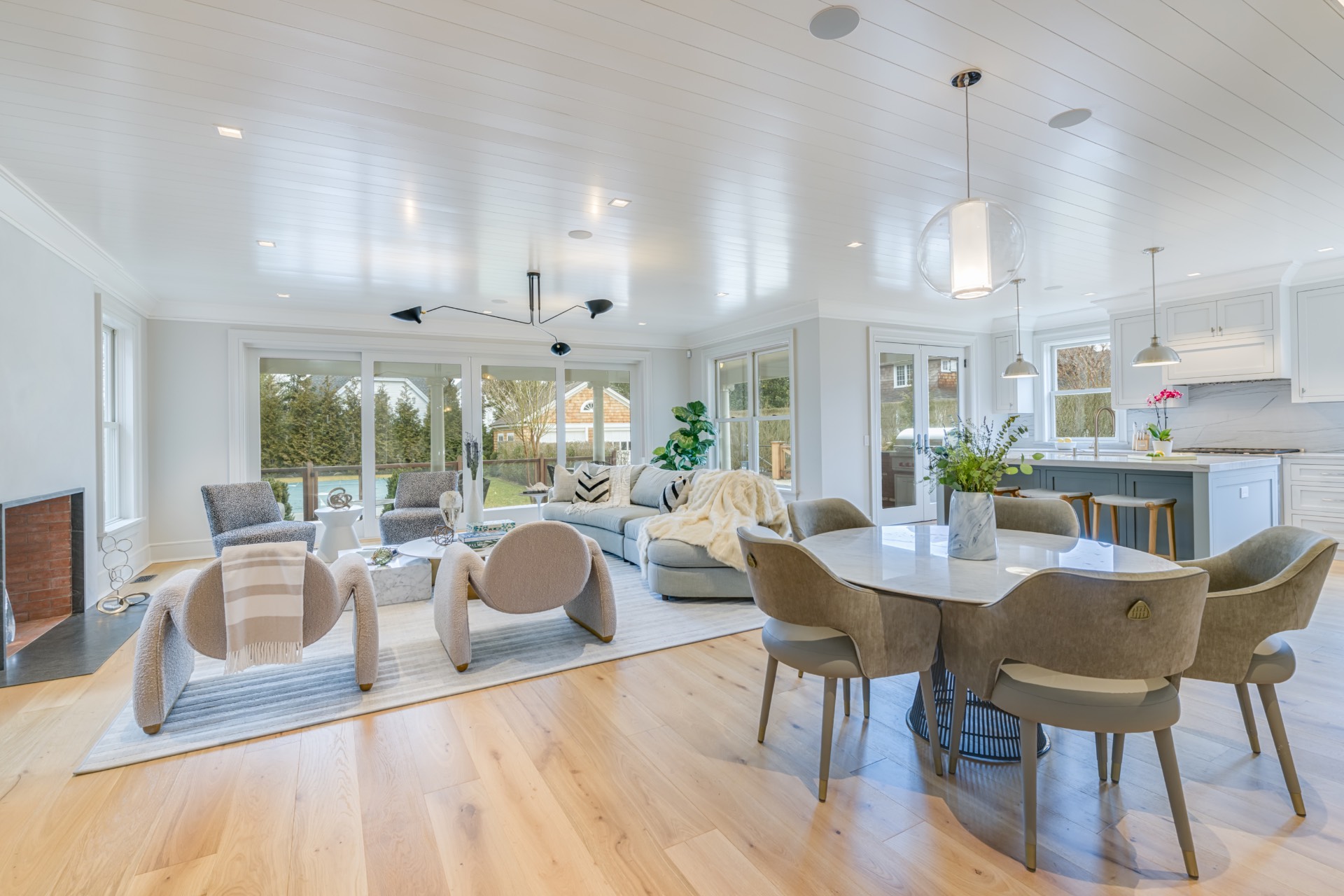 ;
;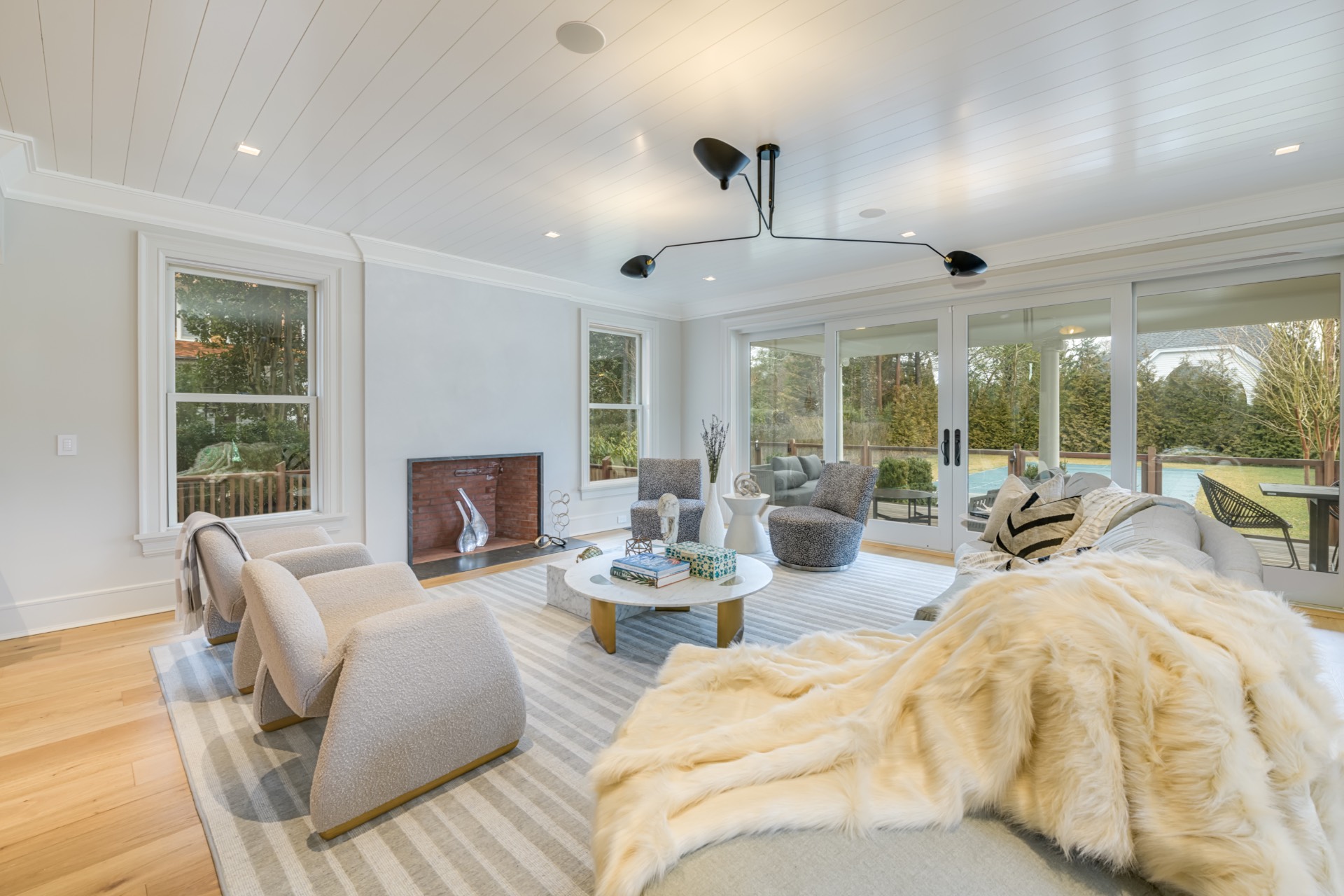 ;
;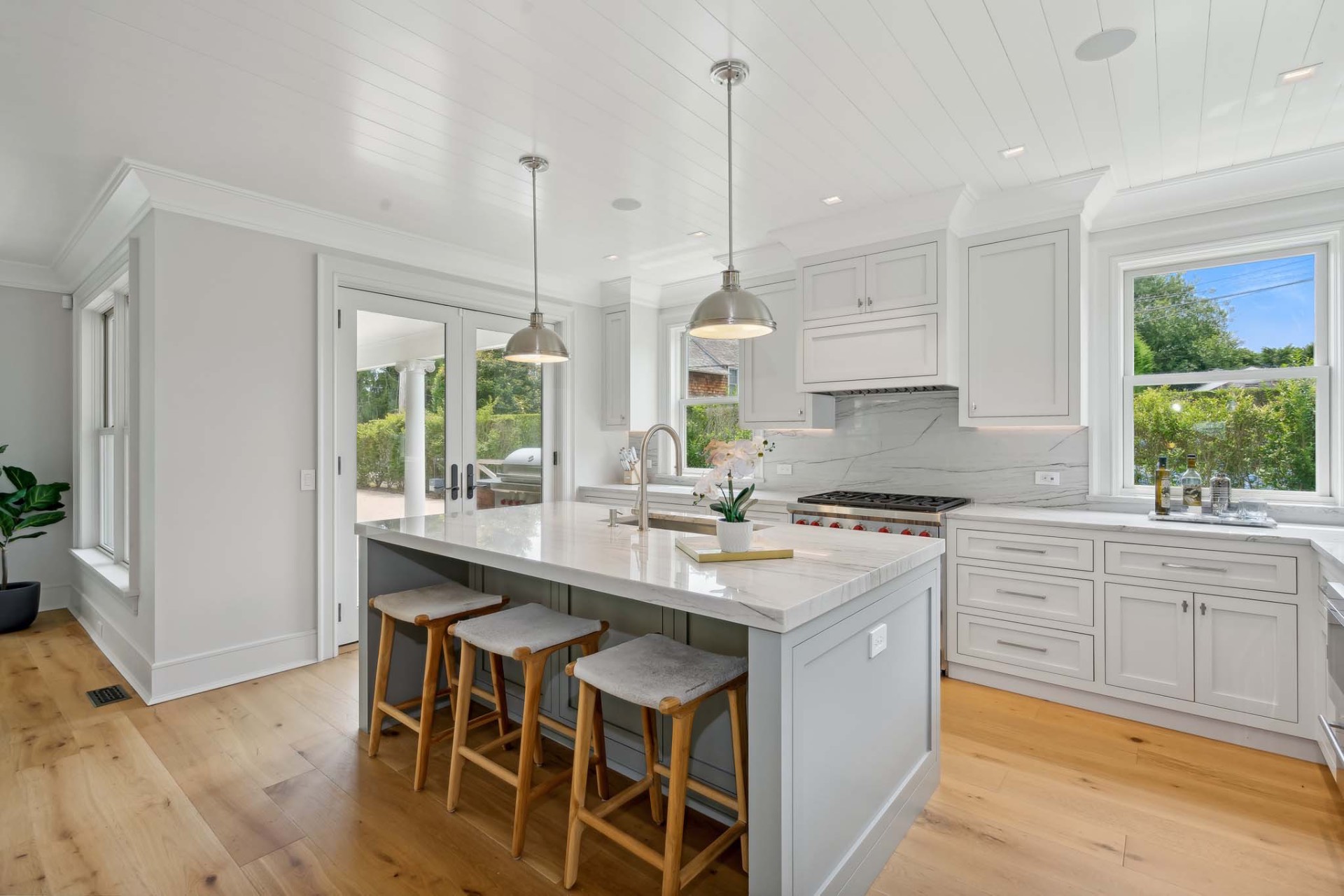 ;
;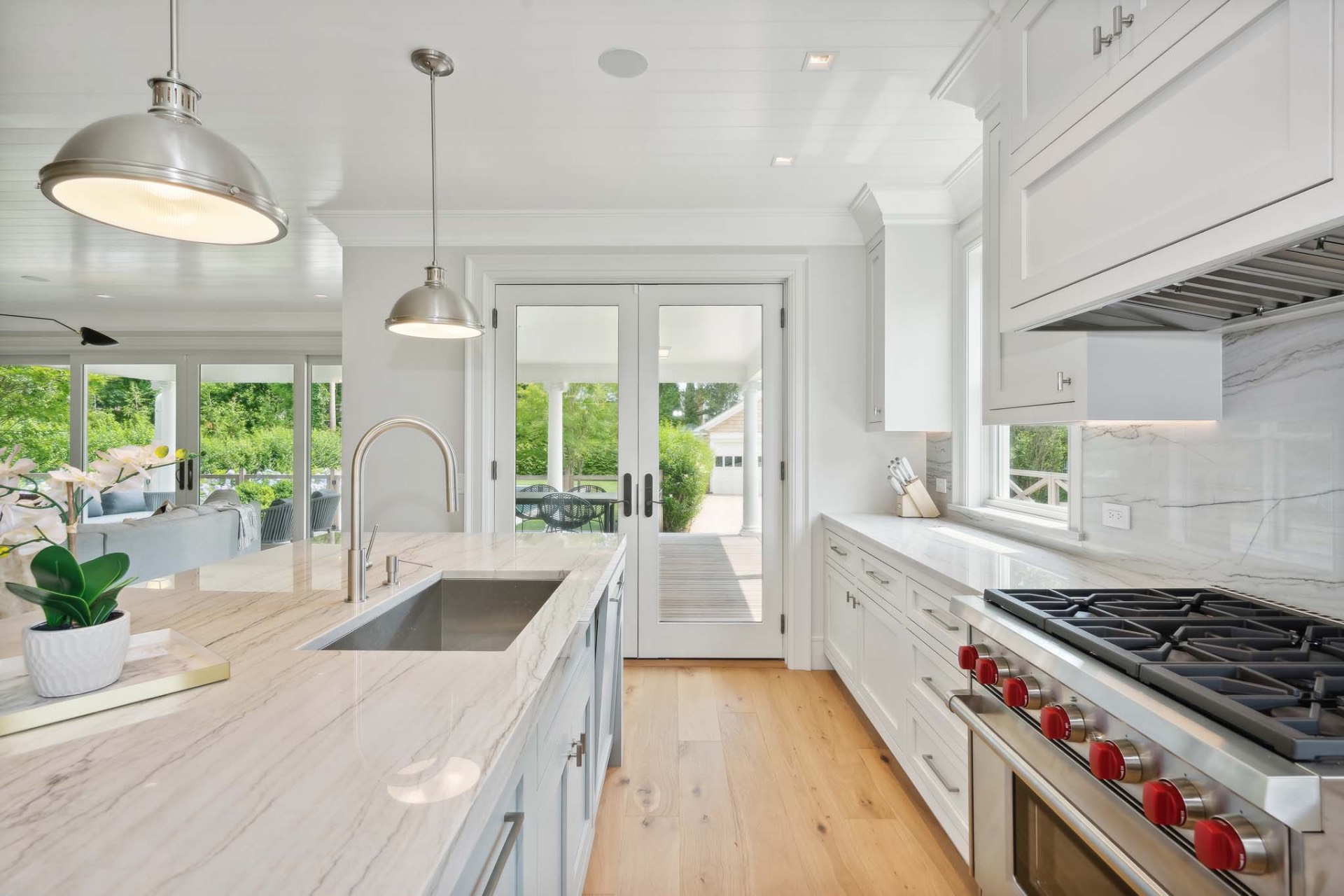 ;
;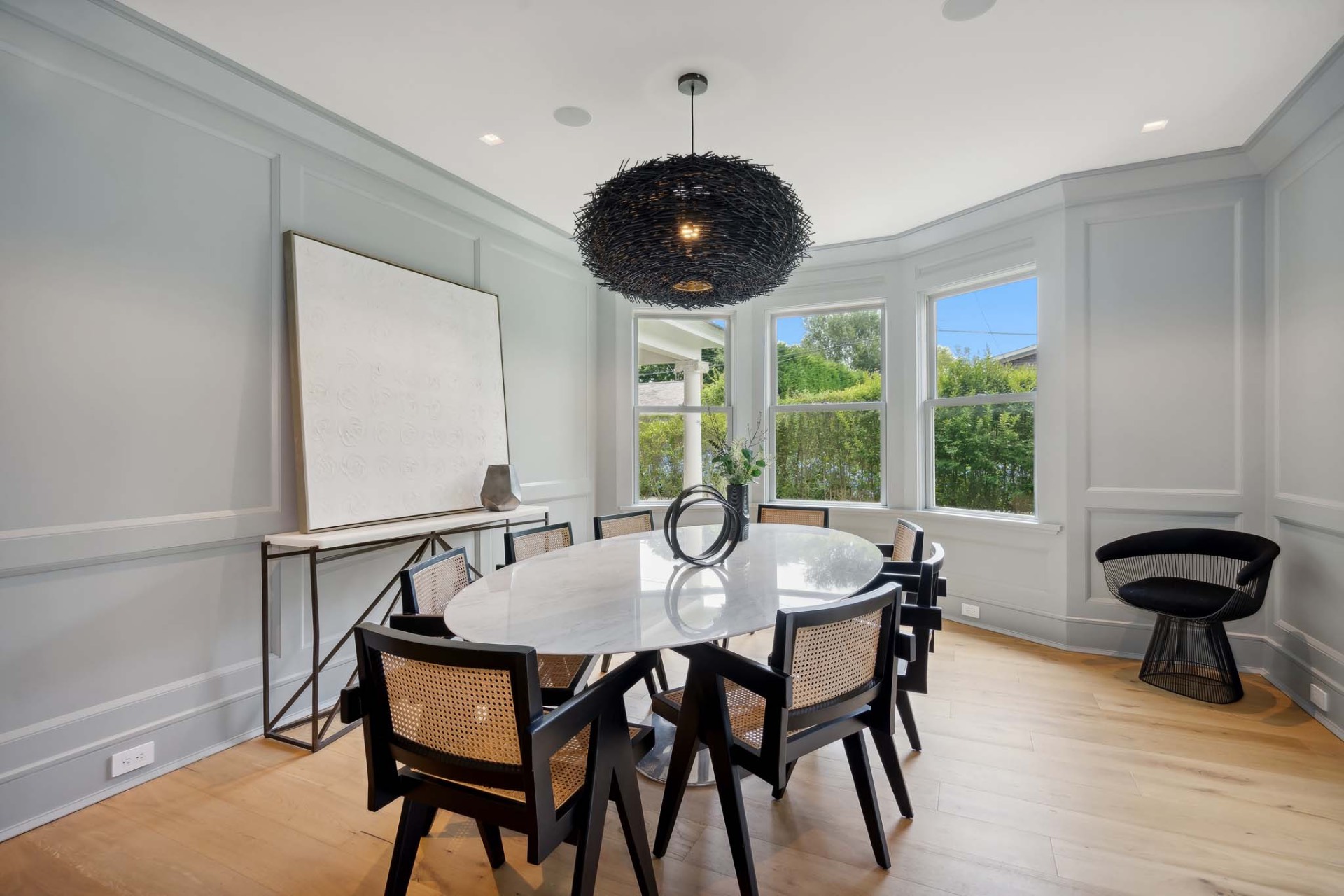 ;
;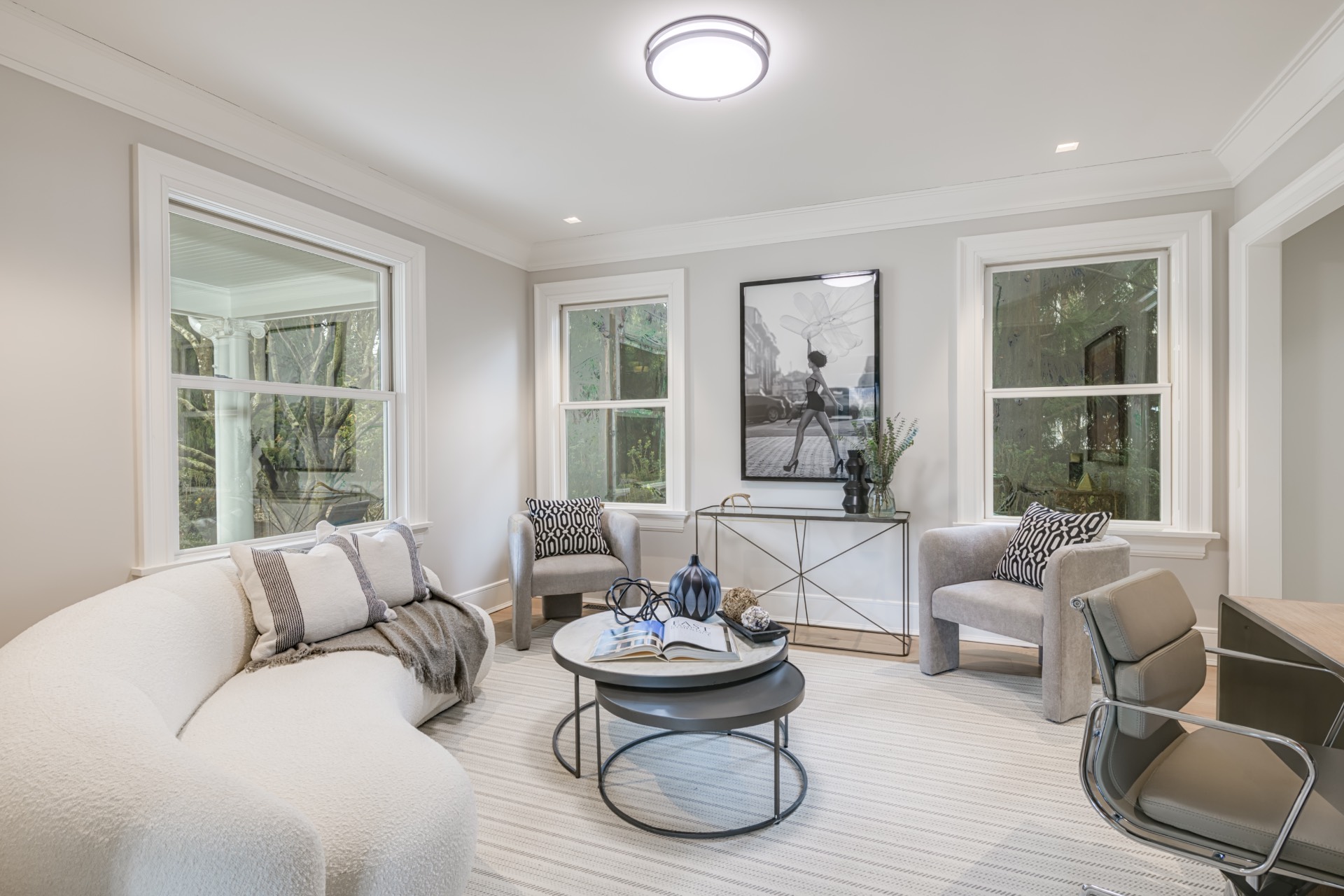 ;
;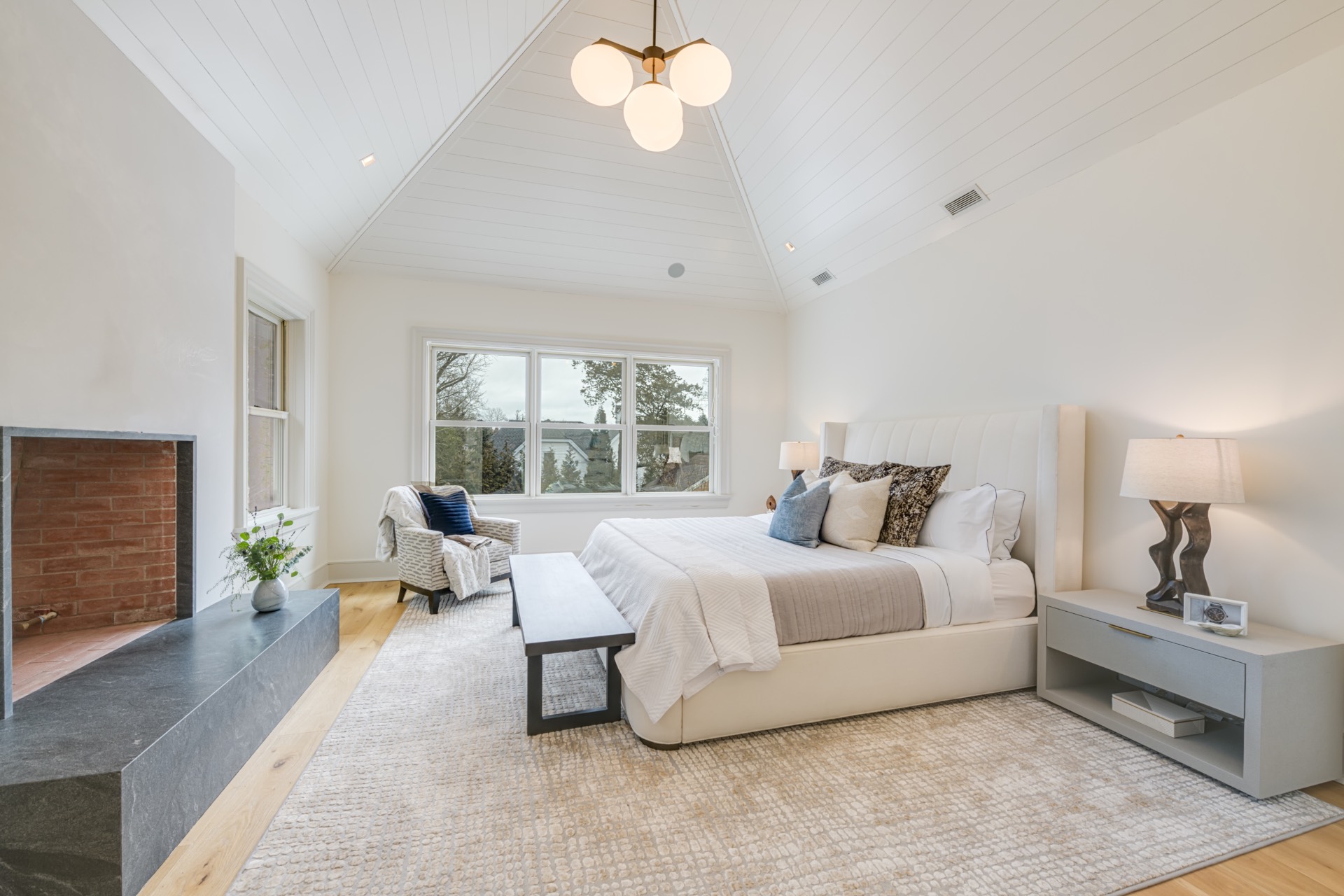 ;
;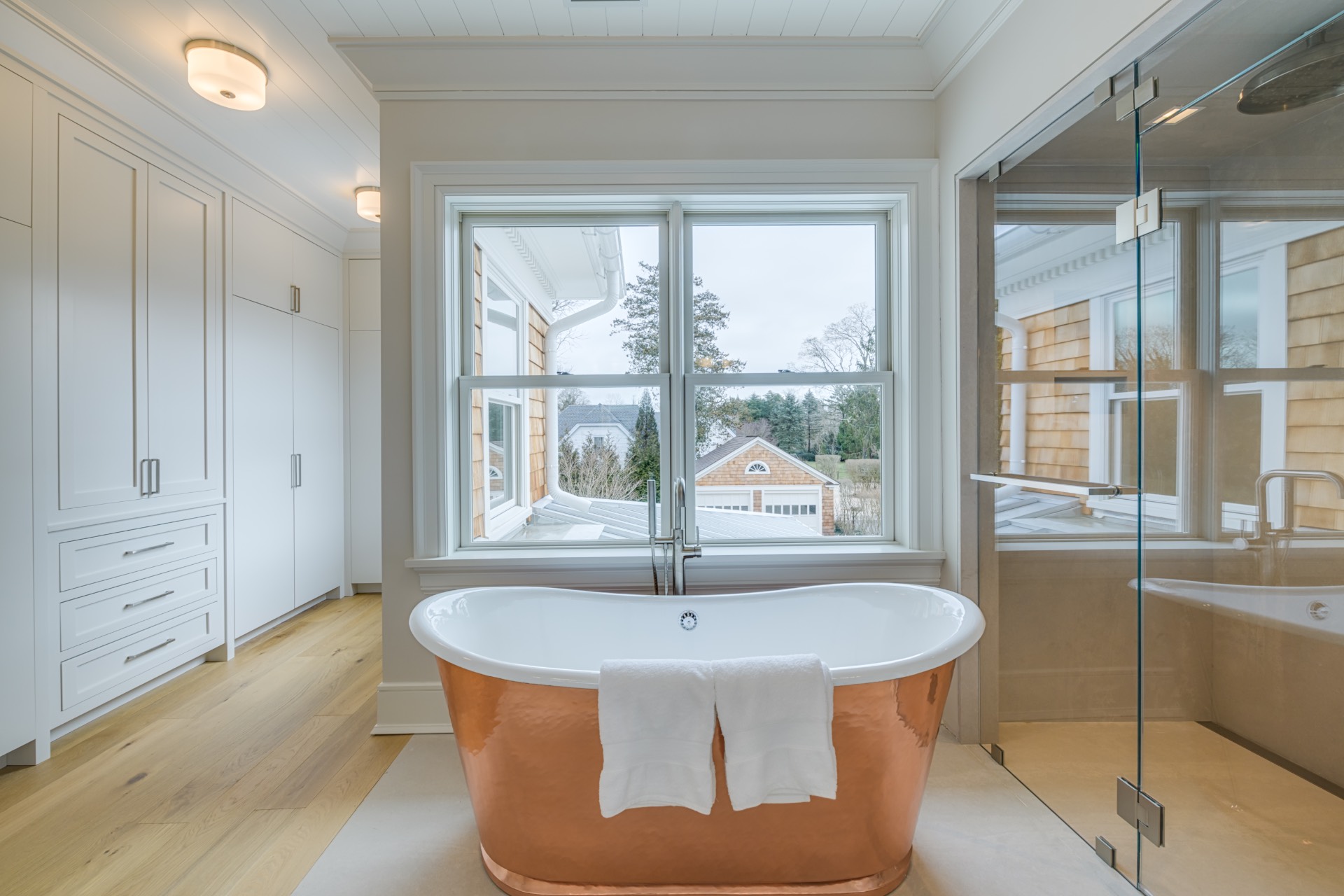 ;
; ;
;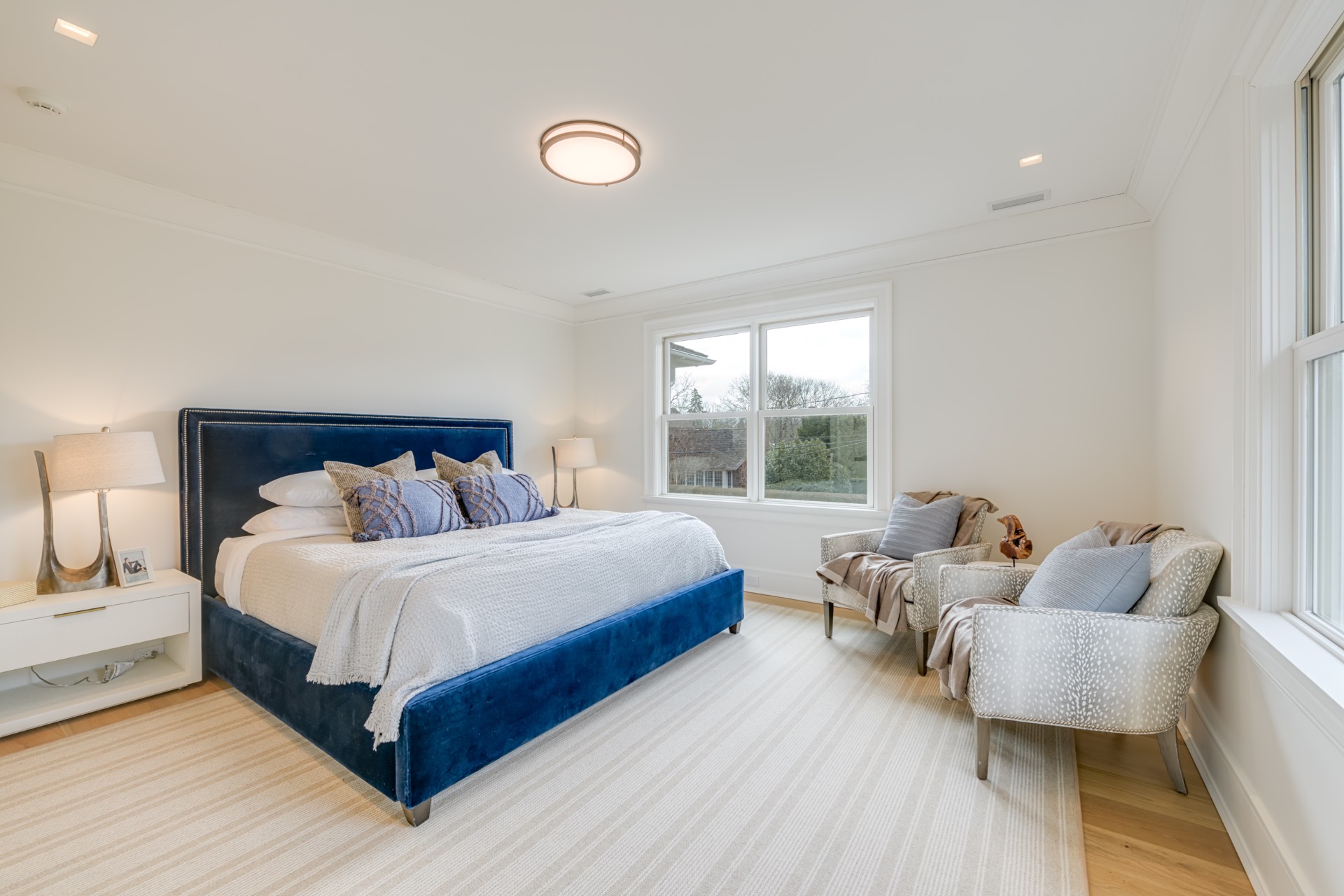 ;
;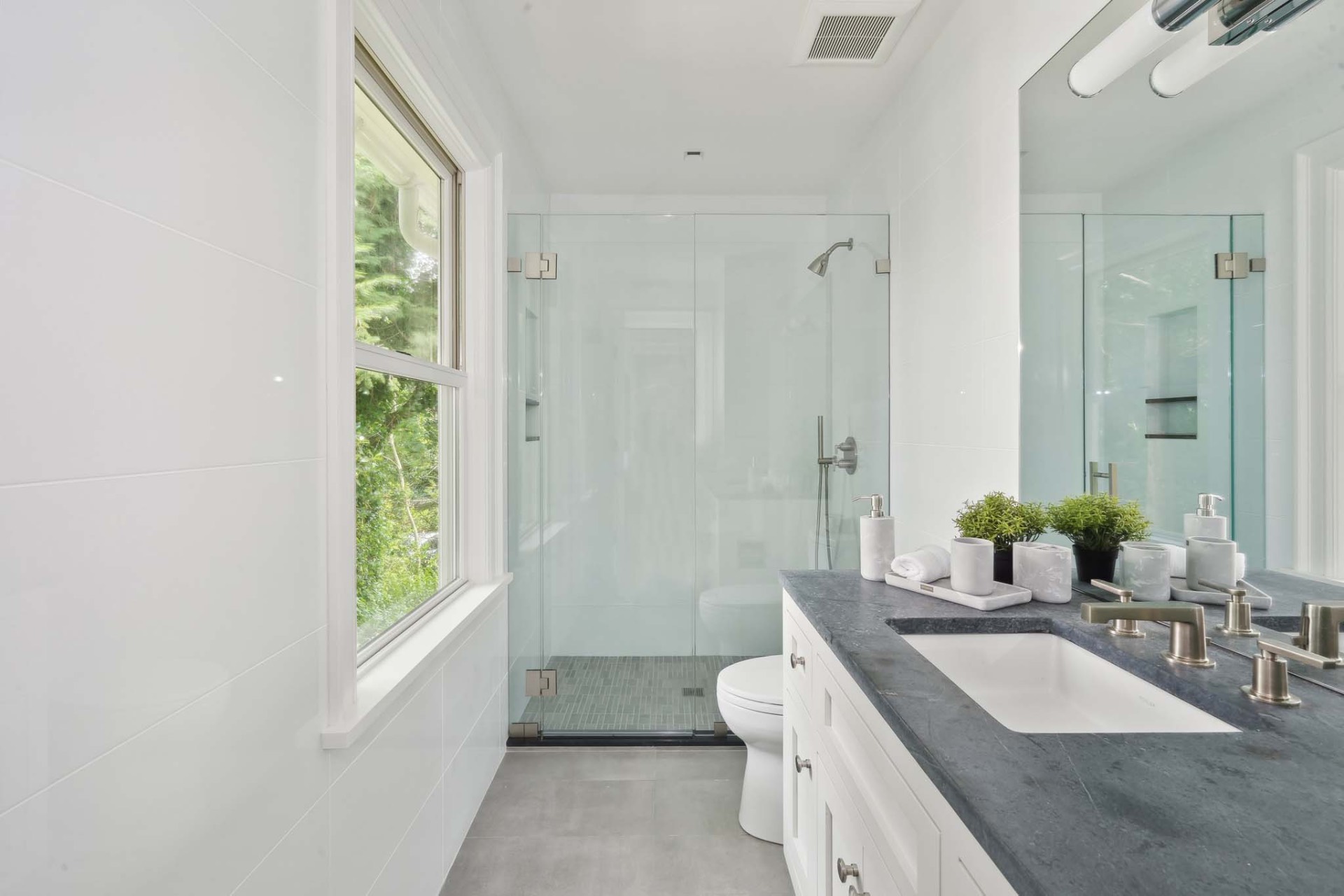 ;
;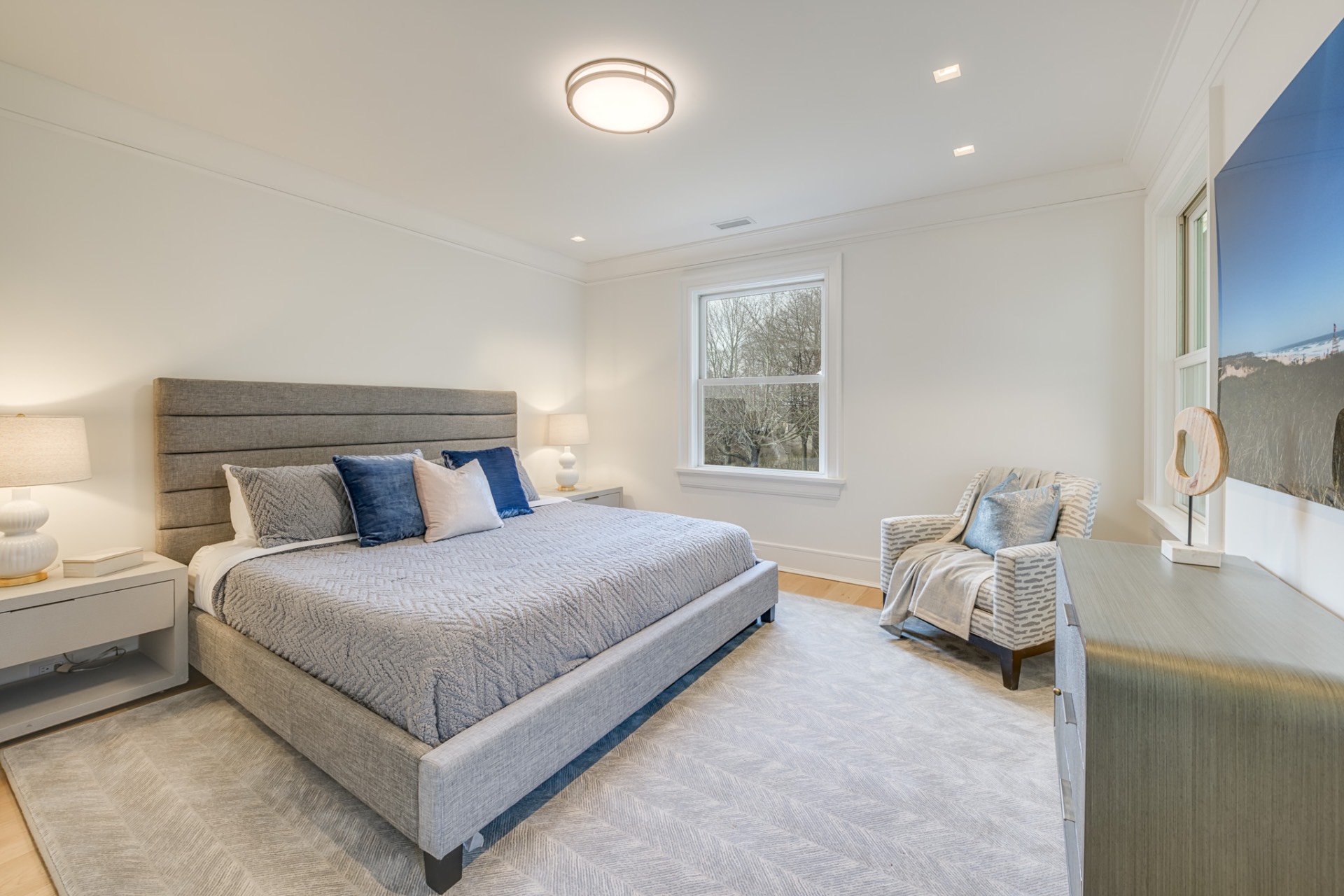 ;
;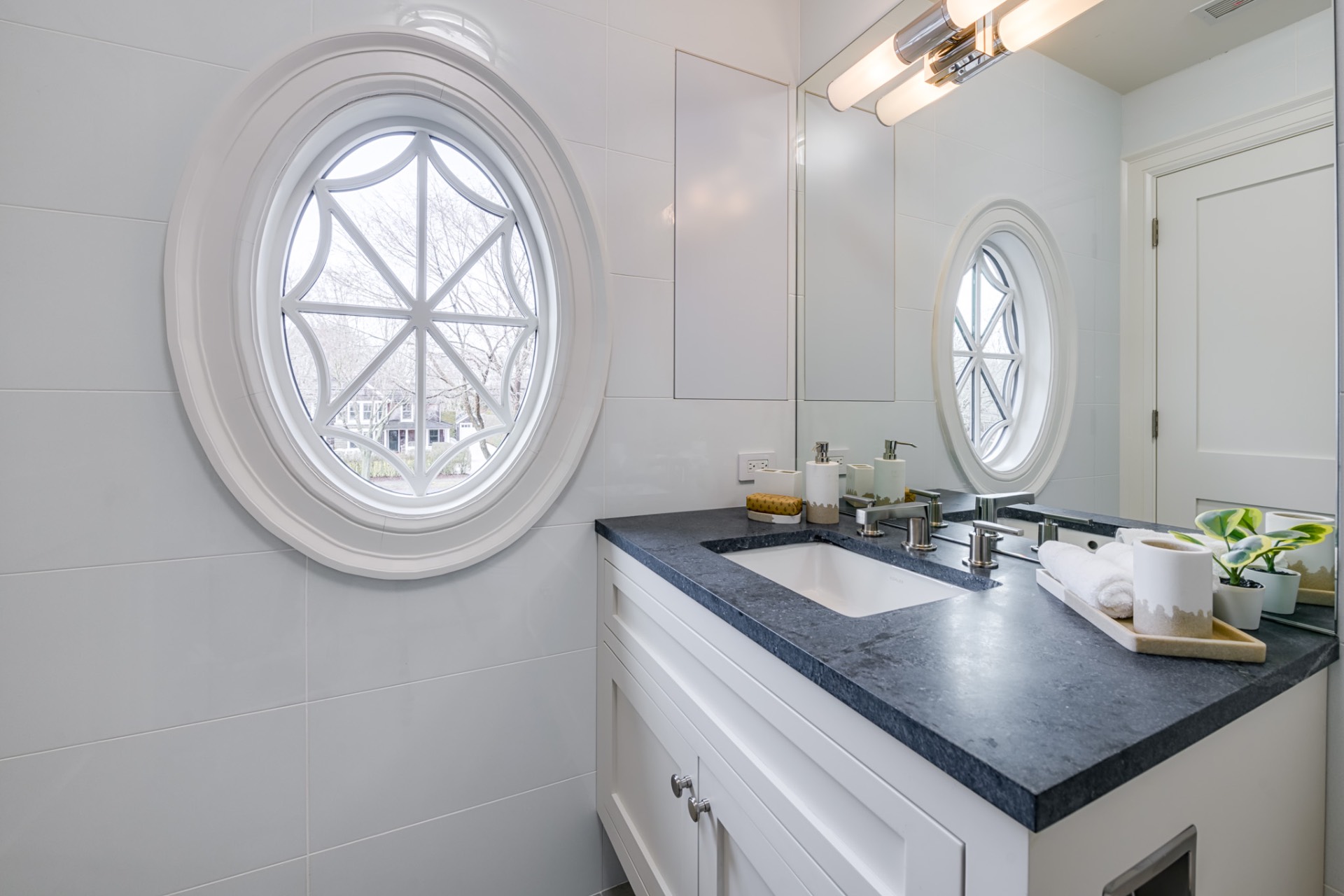 ;
;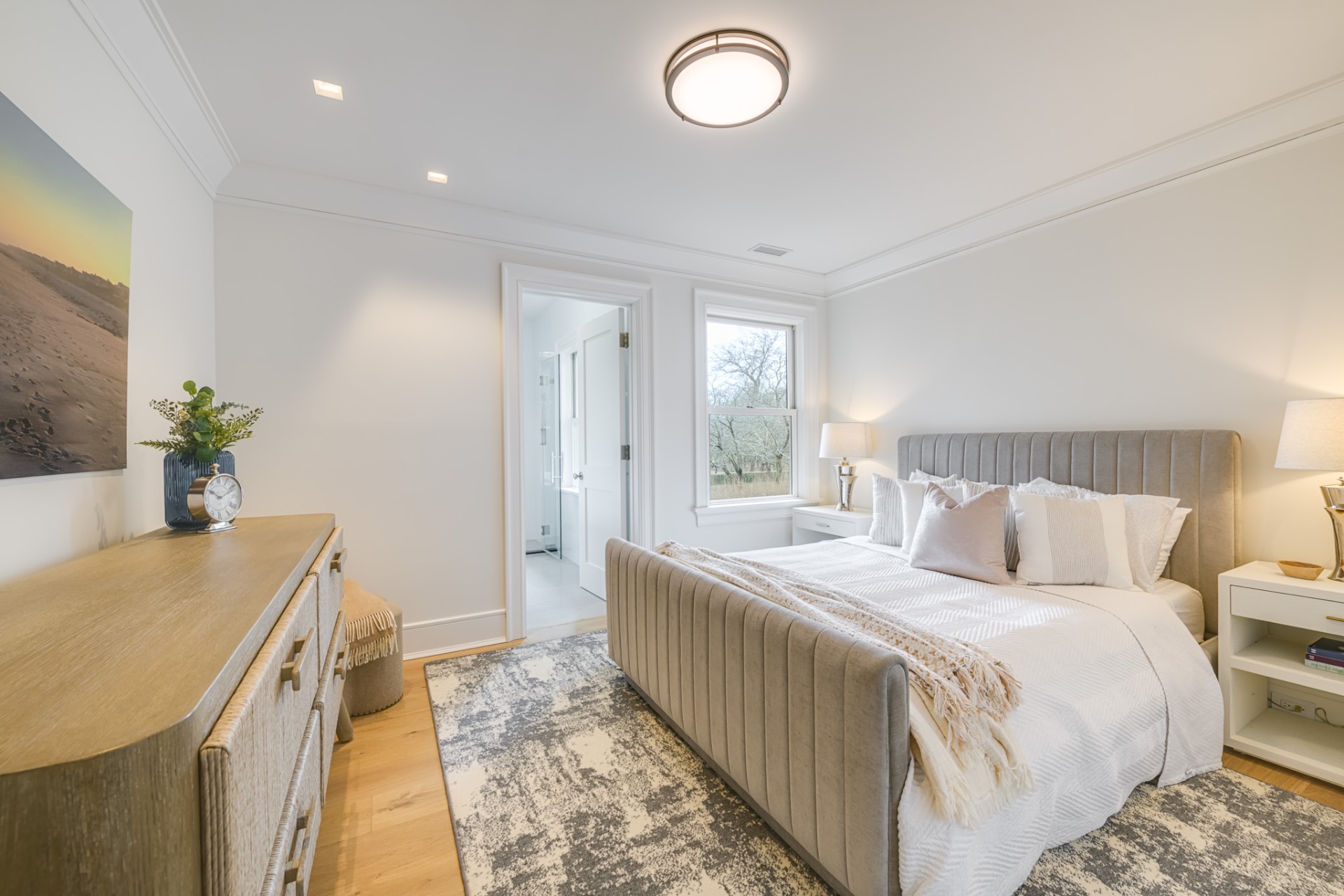 ;
;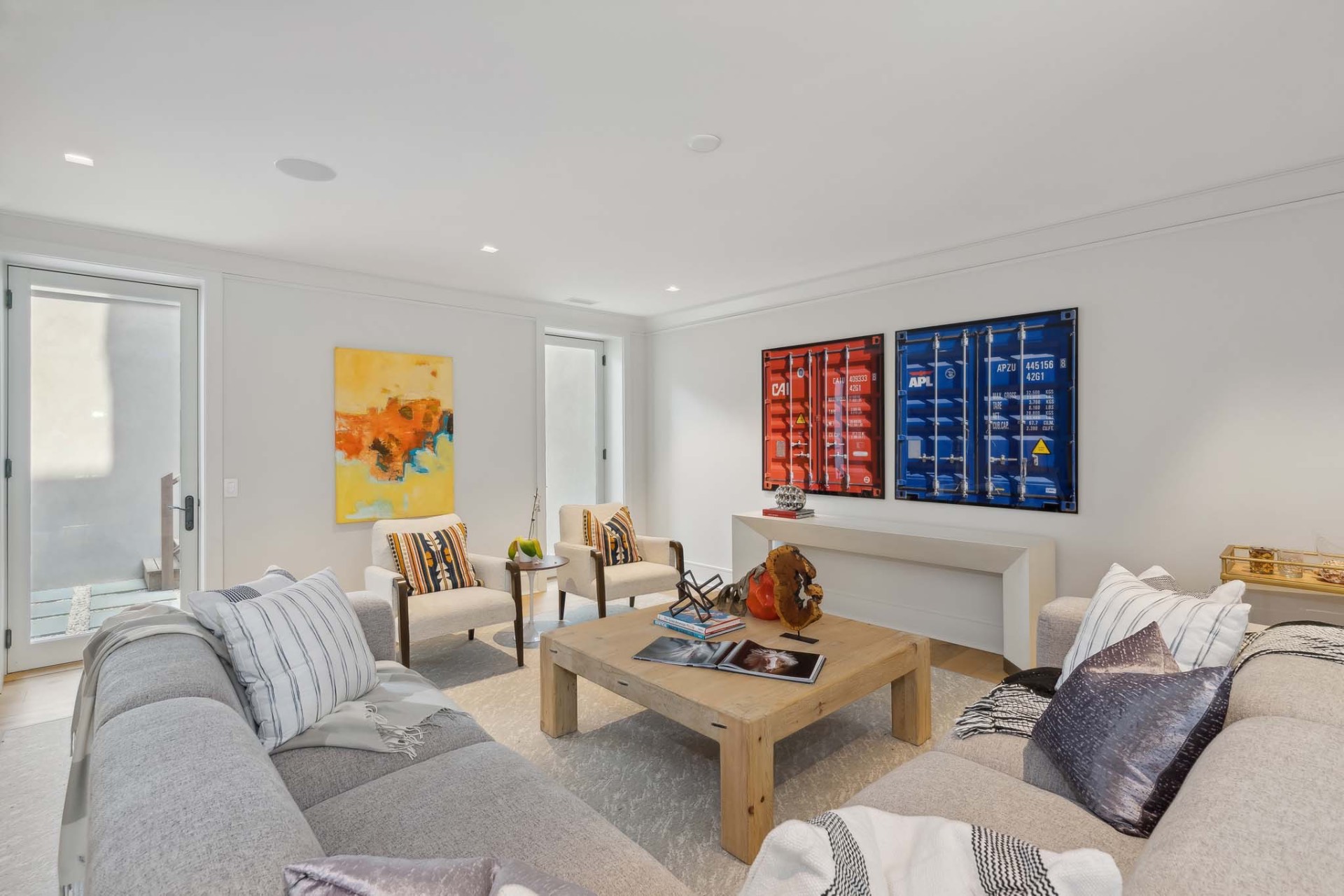 ;
;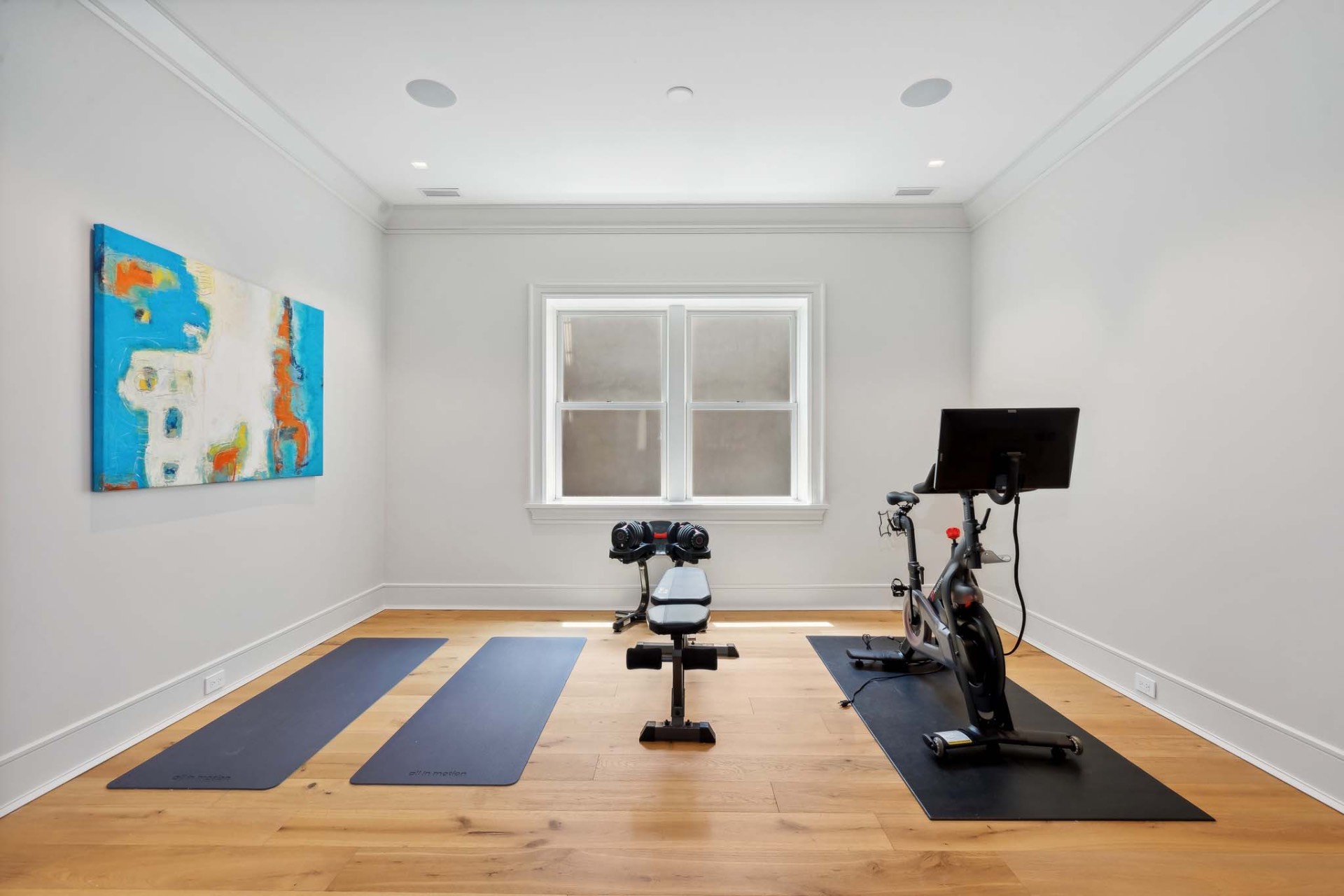 ;
;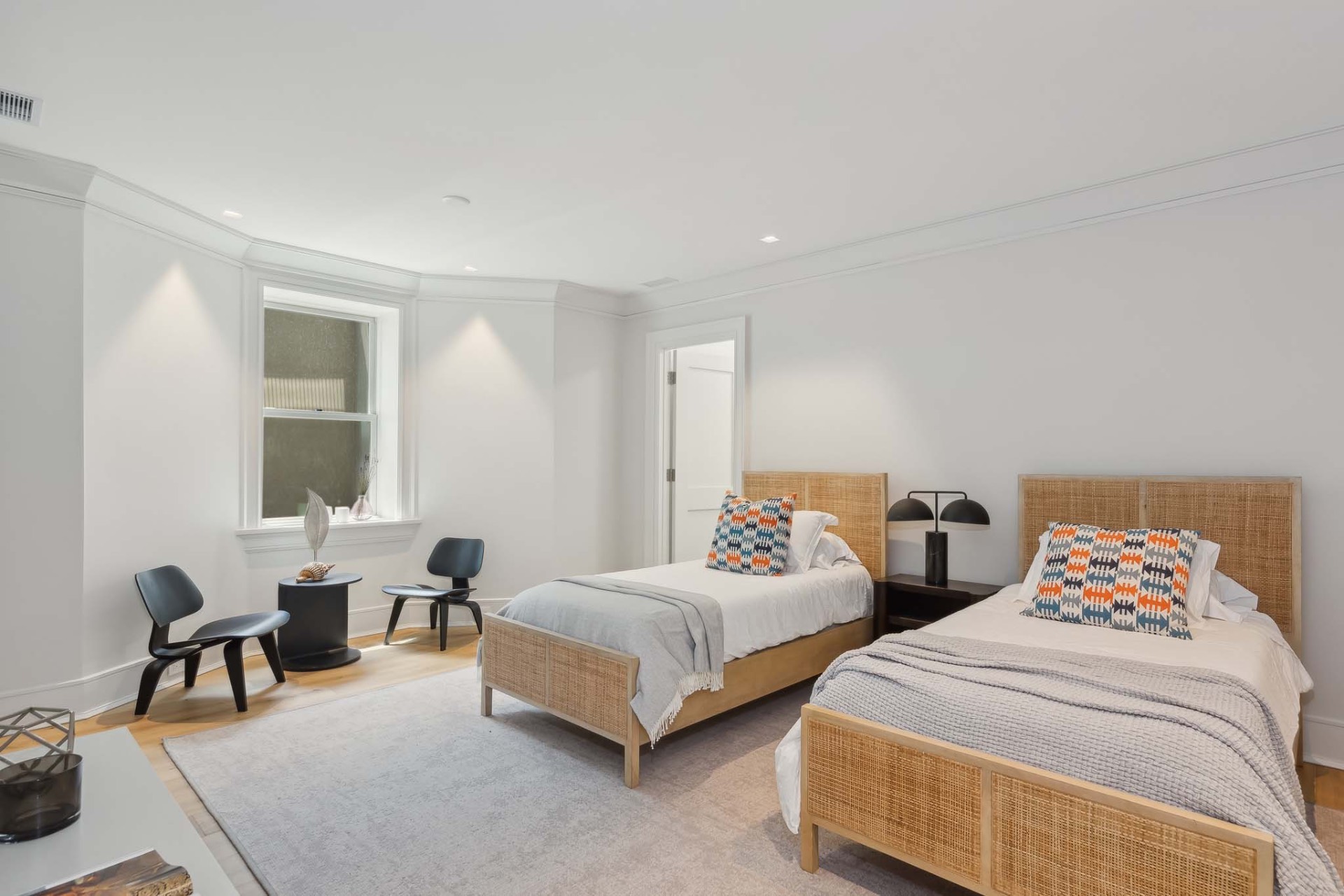 ;
;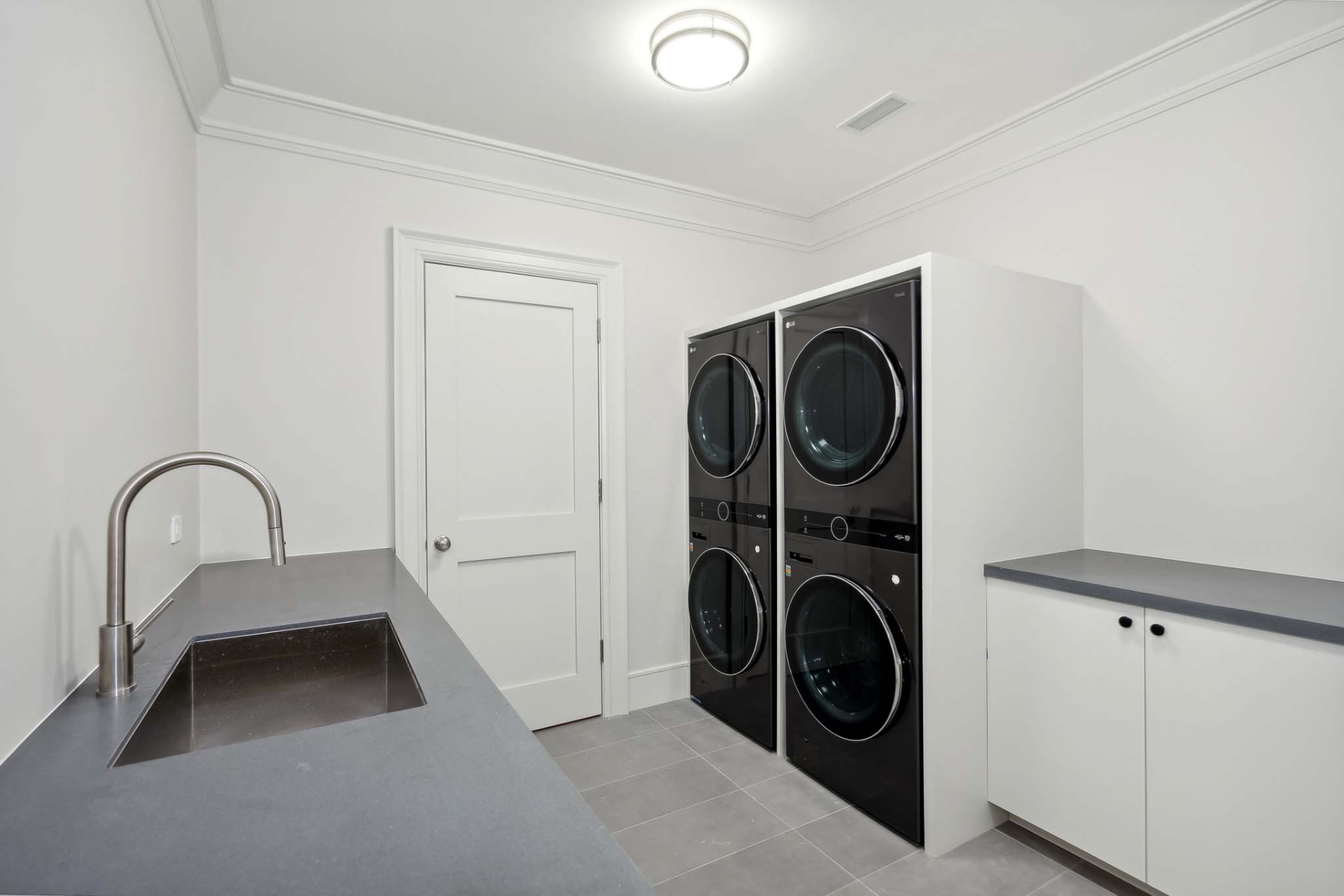 ;
;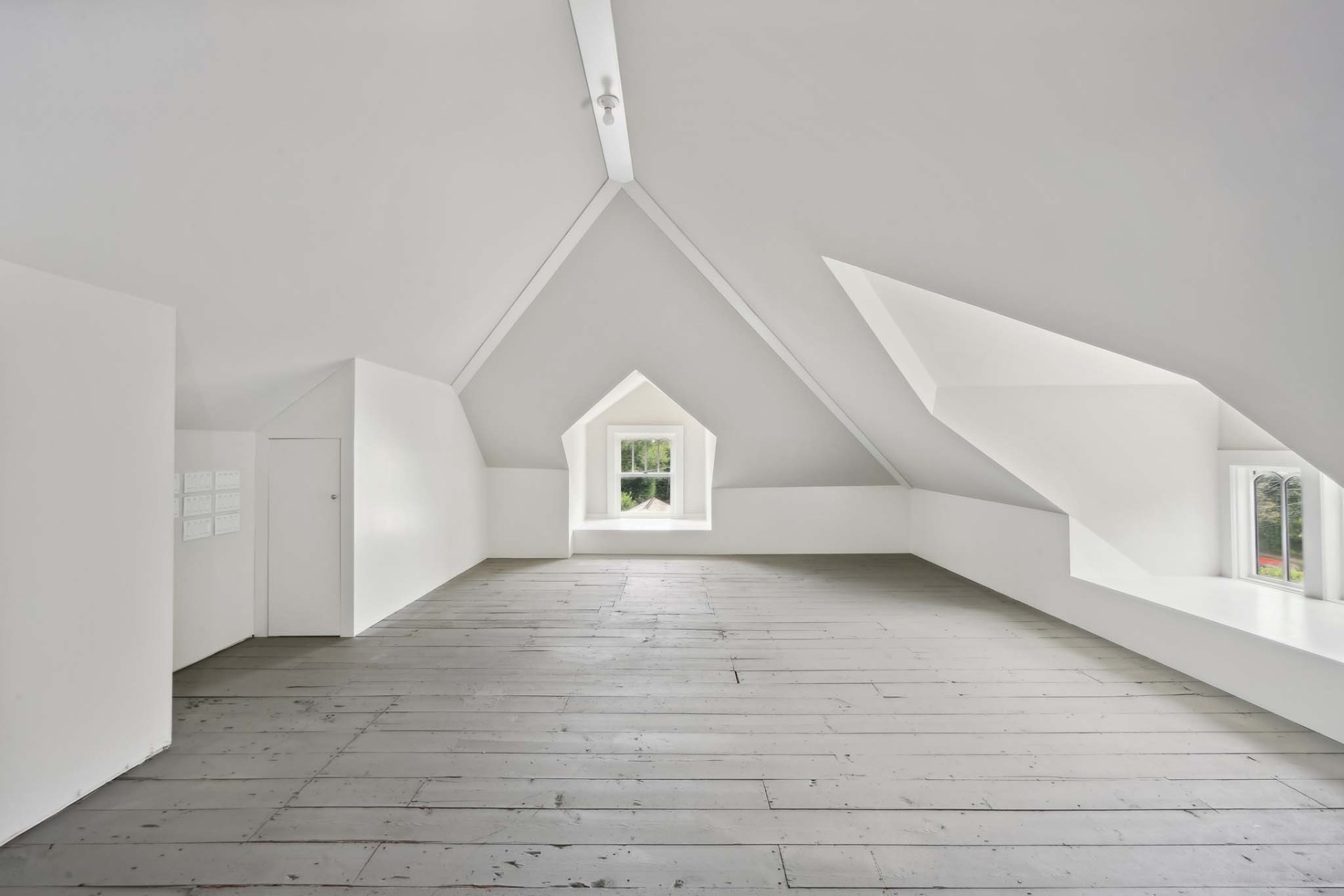 ;
;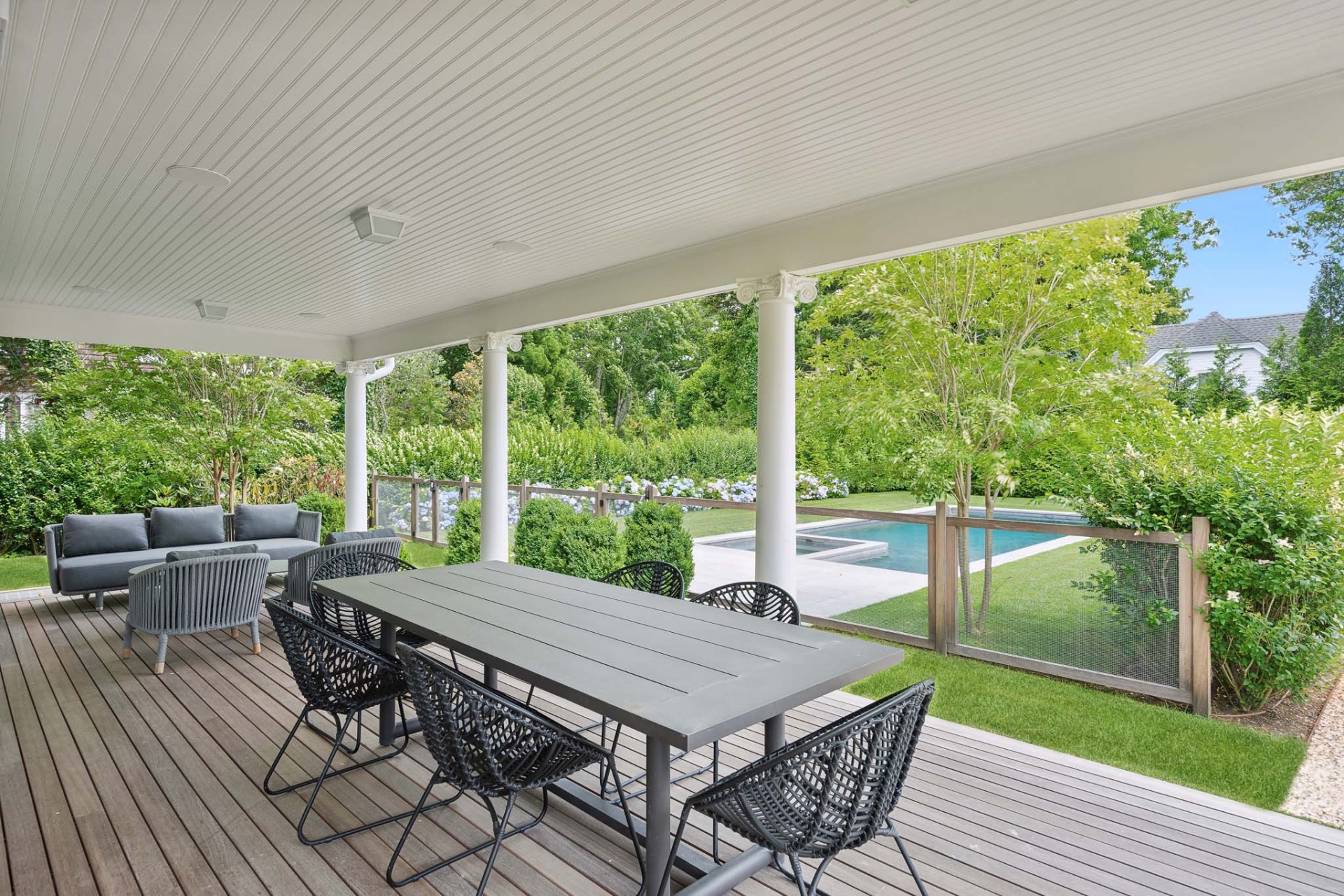 ;
;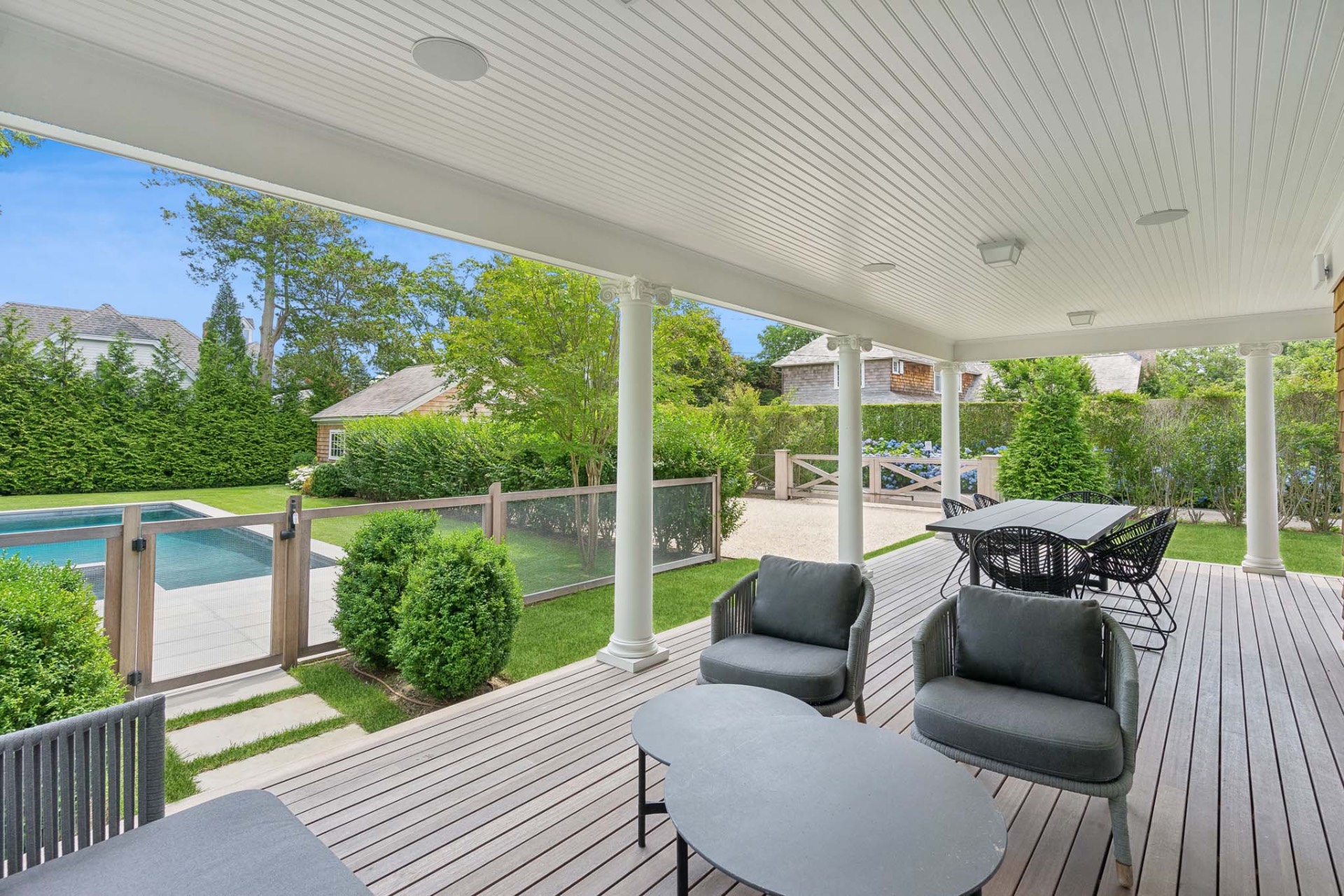 ;
;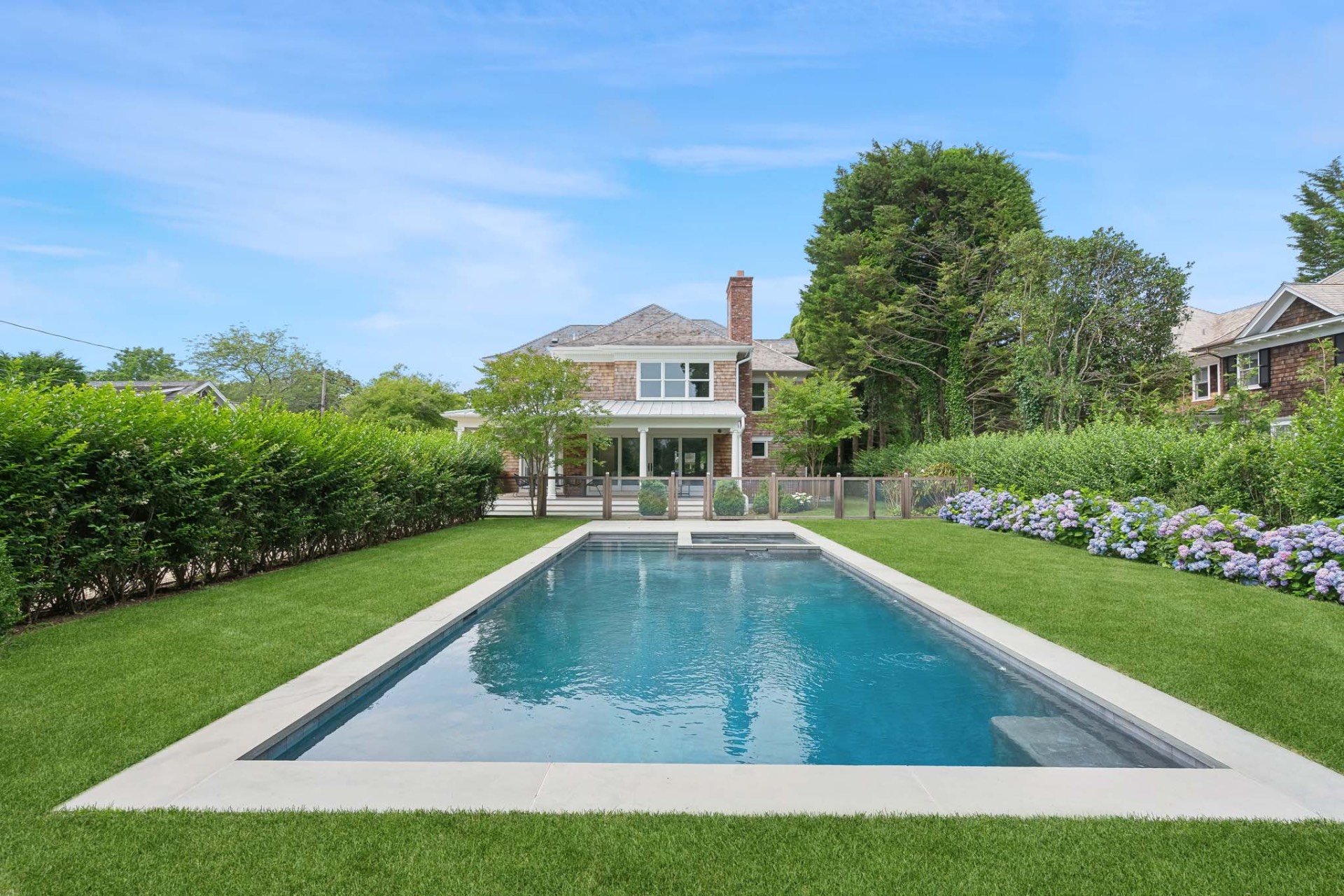 ;
;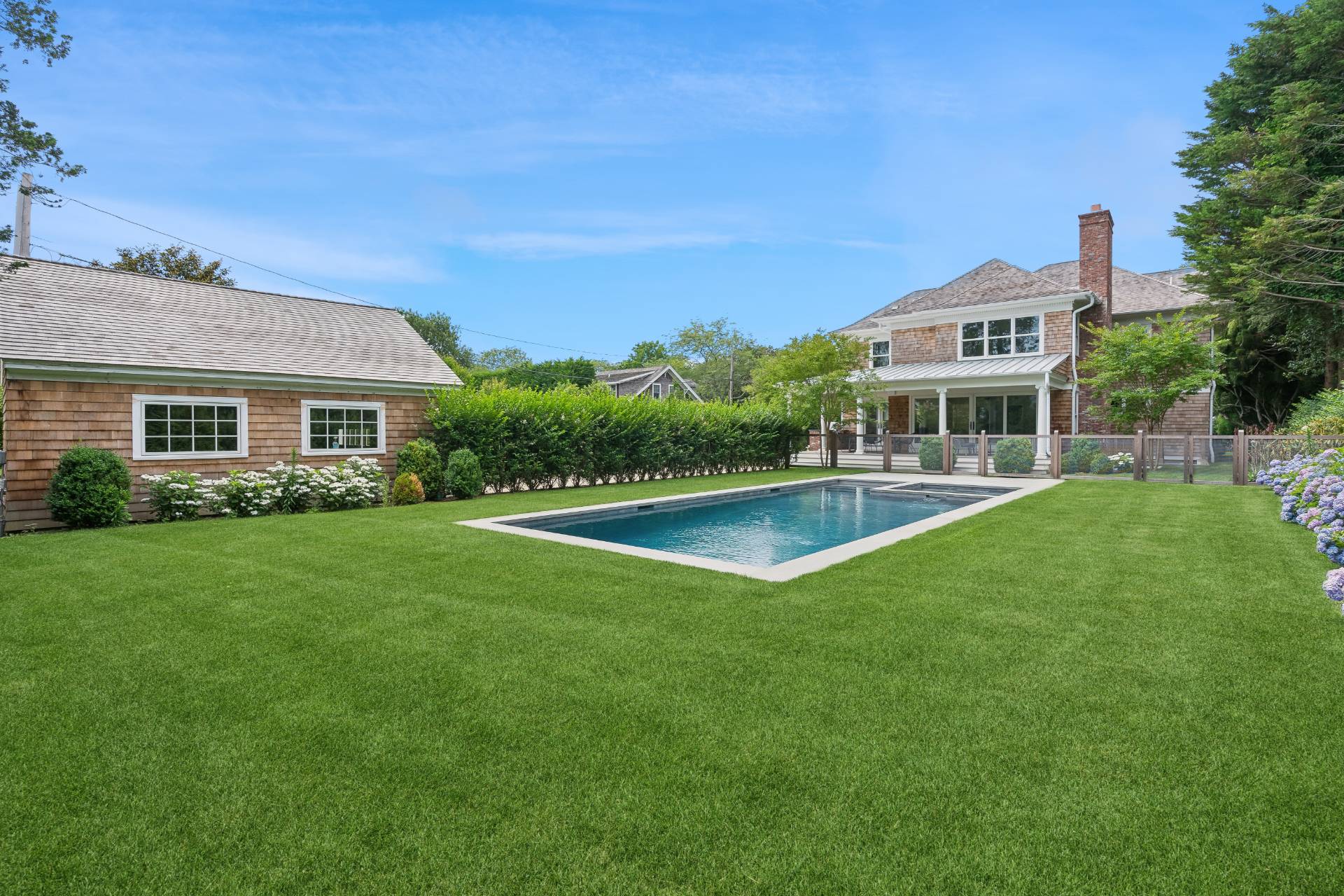 ;
;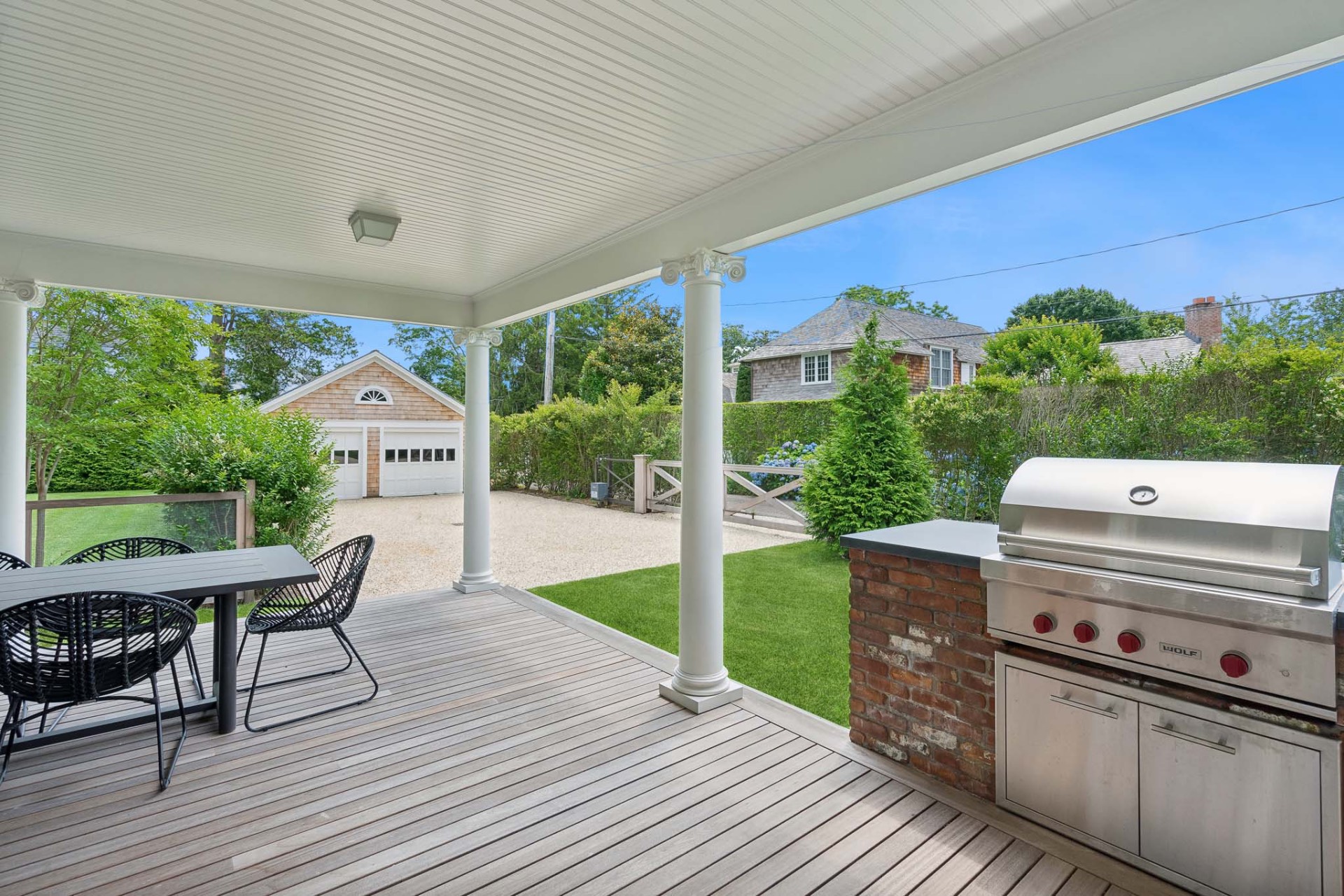 ;
;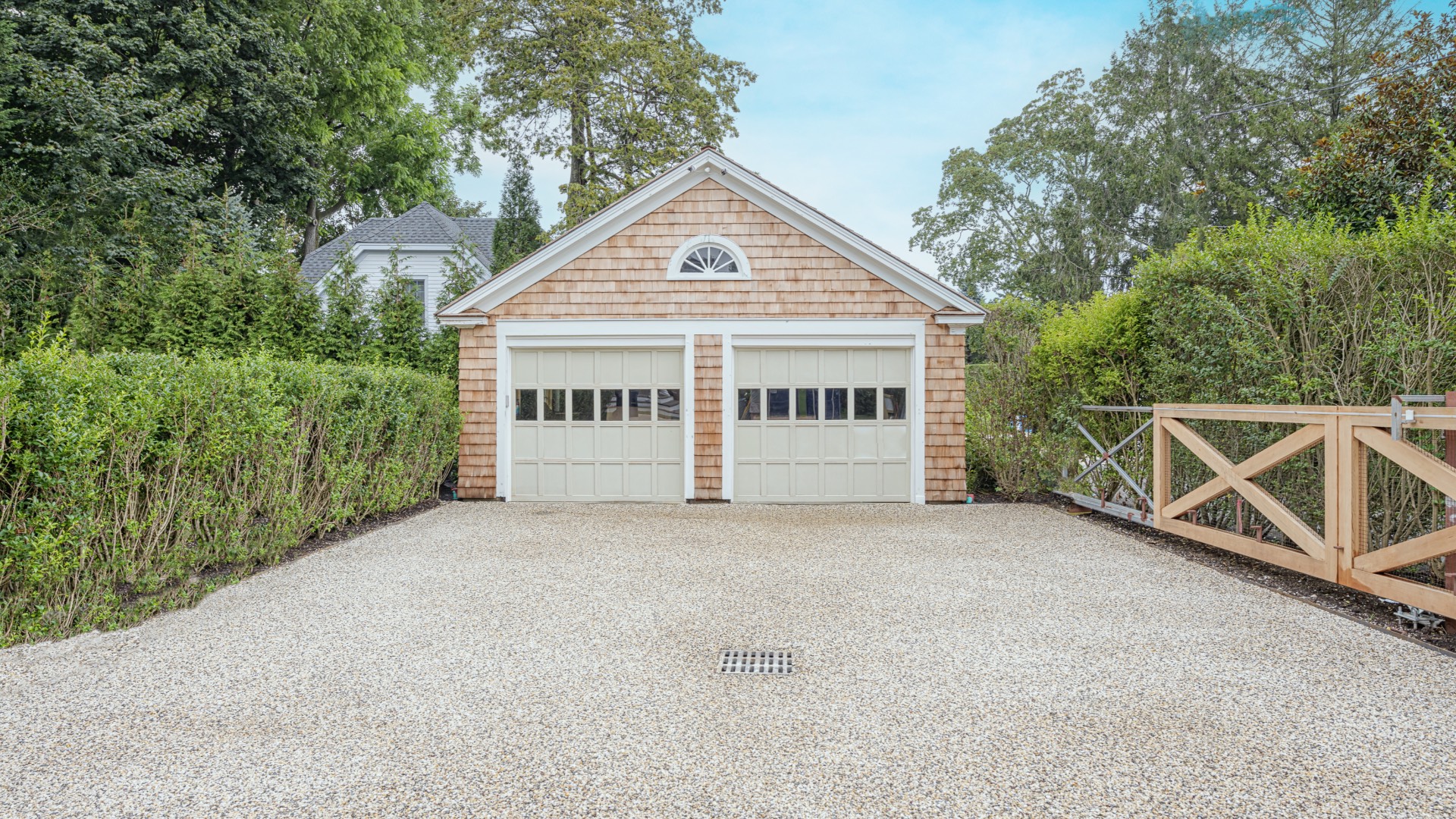 ;
;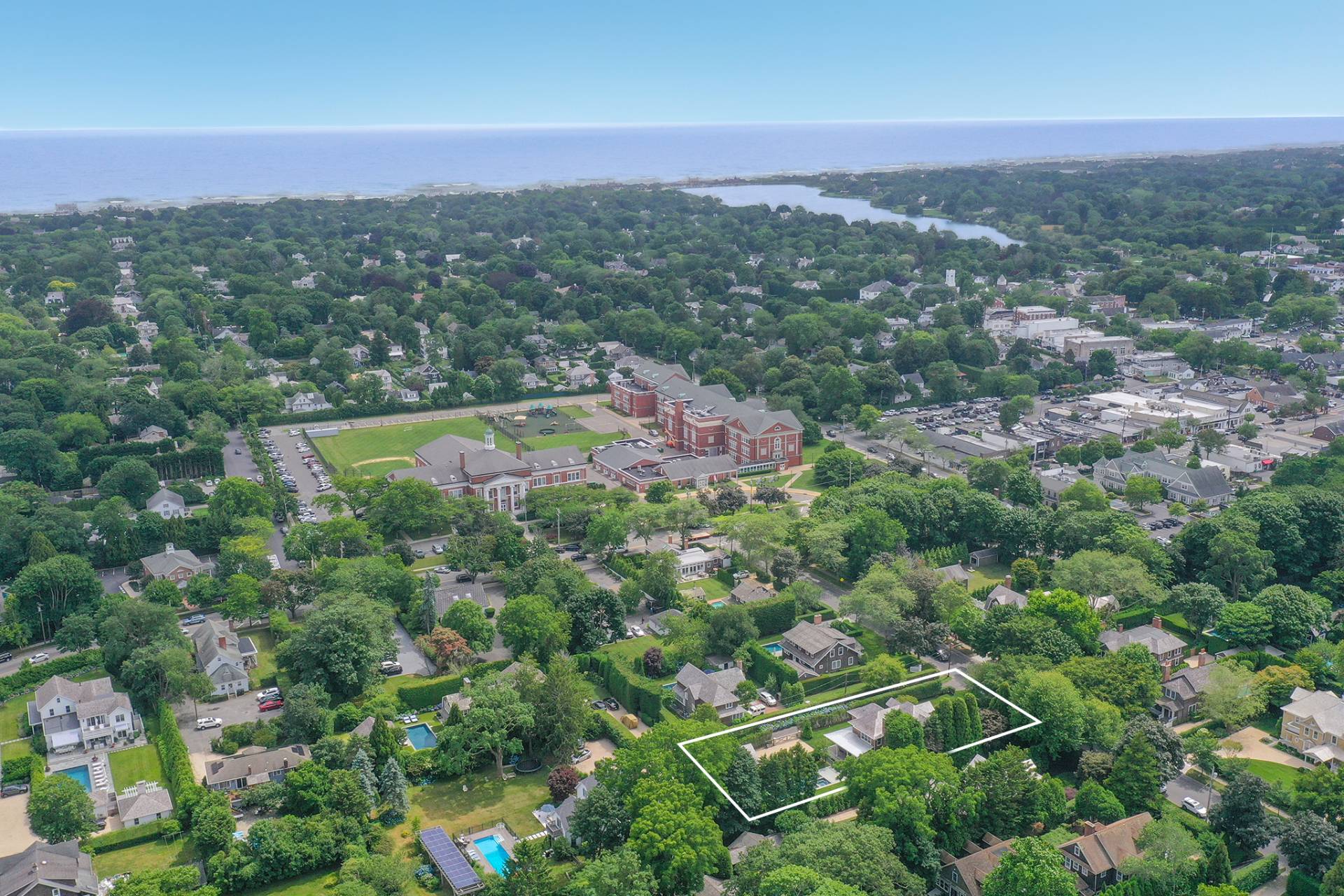 ;
;