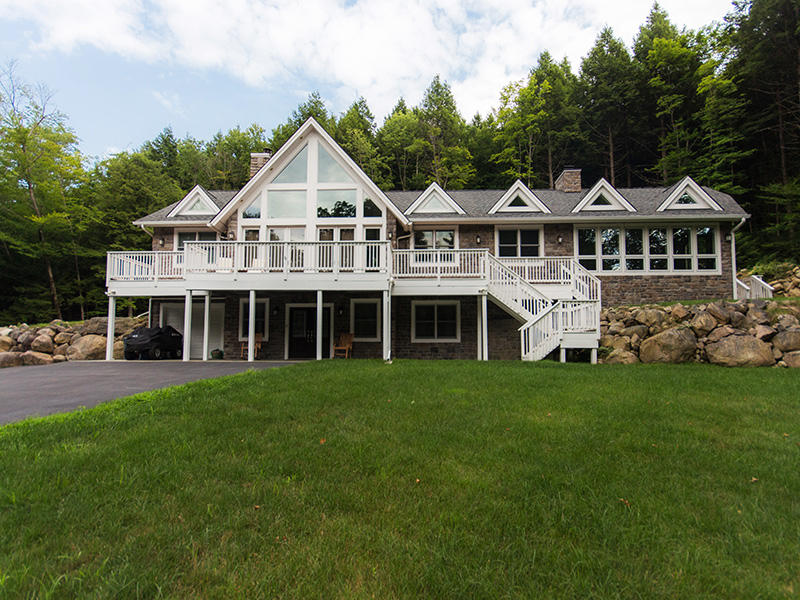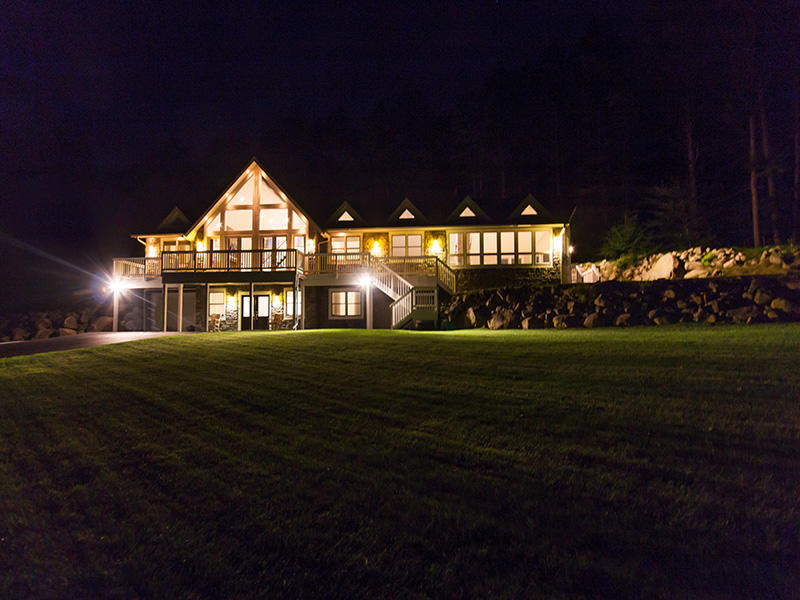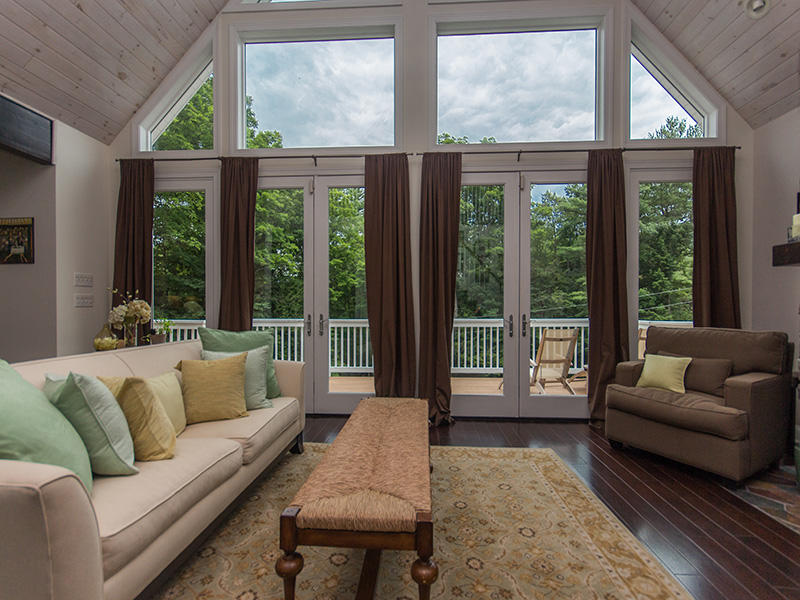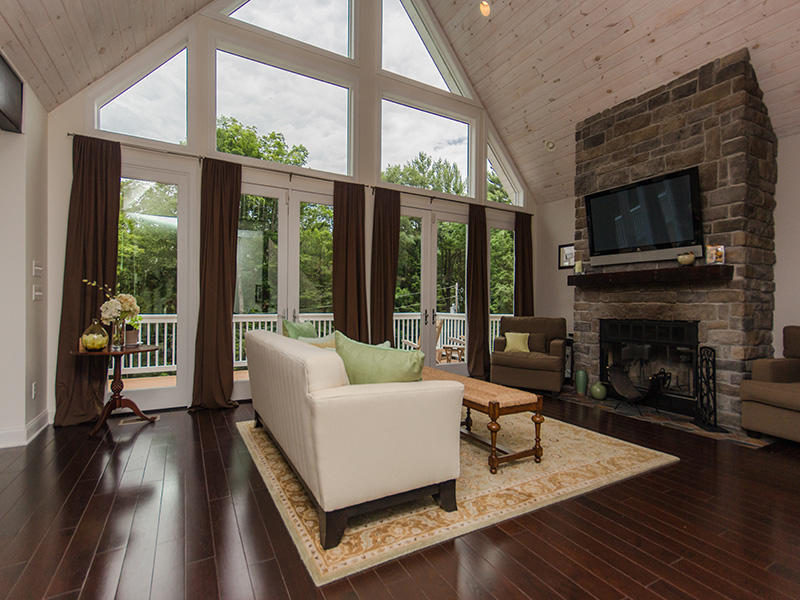40 Hill Dr, Lake Luzerne, NY 12846
| Listing ID |
10214483 |
|
|
|
| Property Type |
House |
|
|
|
| County |
Warren |
|
|
|
| Township |
Lake Luzerne |
|
|
|
| School |
Hadley-Luzerne |
|
|
|
|
| Total Tax |
$1,294 |
|
|
|
| Tax ID |
287.-2-19 |
|
|
|
| FEMA Flood Map |
fema.gov/portal |
|
|
|
| Year Built |
2008 |
|
|
|
| |
|
|
|
|
|
***Motivated Sellers, Bring All Offers*** Custom home built in 2008 w/1450 sf formal living space & 2 bedrooms added in 2012. Gourmet kitchen remodeled in 2012 w/all high-end GE Stainless steel appliances, double oven, gas stove, compactor, dishwasher. Large entry w/built-ins, cathedral ceilings, wall of windows on front side of house. FP in fr, double sided fireplace in LR/DR, 5 zoned heating/cooling sys, security sys, surround sound. Peaceful lot w/large deck & fall/winter mtn view. Walk-in closet, etc.Custom contemporary home built in 2008 with 1,450 square foot formal living space and 2 bedrooms added in 2012. Thoughtfully planned open lay out with cathedral ceilings and floor to ceiling windows and French doors creating a bright and airy feeling in every room. The first level boasts a large entry foyer including built-ins with 2 rooms that could be used as bedrooms, work out area or office. Another room, currently used as a media room could also be used as a bedroom. Second level features the family room with a wall of windows and doors leading out to the spacious deck to take in a beautiful mountain view in fall and winter, a wood burning fireplace, and a loft. Master bedroom suite has a bright master bath, a walk-in closet and a dressing room with built-ins that could easily be converted back to a nursery, two additional bedrooms and laundry area. The formal living room and dining room (added in 2012) has double sided floor to ceiling wood burning fireplace to enjoy in each room. Gourmet kitchen was remodeled in 2012 and has all high-end GE stainless steel appliances, granite counter tops, double oven, microwave, dishwasher, trash compactor, and large gas stove, accent light, perfect for any chef. Stunning oak wood floors throughout the house with carpeted staircases. This home has every convenience and amenity you could think of, built in Bose surround sound, security system, whole house generator, 5 zoned heating and cooling system and so much more. Attached one car garage with large heated and cooled storage area with plenty of space to add another garage. Very peaceful setting less than 3 miles to I-87 and Lake George and just a short drive to Saratoga Springs.
|
- 4 Total Bedrooms
- 3 Full Baths
- 1621 SF
- 0.90 Acres
- Built in 2008
- 2 Stories
- Available 3/31/2015
- Contemporary Style
- Full Basement
- 2020 Lower Level SF
- Lower Level: Finished, Garage Access, Walk Out
- Eat-In Kitchen
- 10 Rooms
- Entry Foyer
- Living Room
- Dining Room
- Family Room
- Den/Office
- Primary Bedroom
- Walk-in Closet
- Media Room
- Bonus Room
- Kitchen
- 1 Fireplace
- Forced Air
- Propane Fuel
- Central A/C
- Attached Garage
- 1 Garage Space
- Private Well Water
- Private Septic
|
|
SELECT SOTHEBYS INTERNATIONAL REALTY
|
Listing data is deemed reliable but is NOT guaranteed accurate.
|






 ;
; ;
; ;
;