400 Georgee Rd, Jamestown, TN 38556
| Listing ID |
11332395 |
|
|
|
| Property Type |
House |
|
|
|
| County |
Fentress |
|
|
|
| Township |
JAMESTOWN |
|
|
|
| Neighborhood |
Stone Cliff |
|
|
|
|
| School |
Allardt |
|
|
|
| Total Tax |
$1,017 |
|
|
|
| Tax ID |
122 057.20 |
|
|
|
| FEMA Flood Map |
fema.gov/portal |
|
|
|
| Year Built |
2018 |
|
|
|
|
The beautiful multi-family property offers an incredible opportunity featuring a 3-bed, 2.5-bath home and a Cabin for an Airbnb or family, plus a range of amazing features. This property has an open floor plan that connects the living, kitchen, and family rooms seamlessly. A large living room and the kitchen feature new cabinets and countertops with new black stainless appliances and plenty of cabinets. You'll also find a bonus room, workshop, and a 2-car garage. Outside, you'll find a built-in bar or enjoy the barbecue deck for those summer cookouts. There's also a firepit, jacuzzi, and a heated pool. A creek is at the back of the property, and a small barn and dog run are fenced. From the 5 open bay equipment sheds to the large storage area under the home, there's plenty of storage space. The home is energy-sufficient, featuring solar panels, a whole-house generator, a gas water heater, a gas stove, a gas furnace, and an asphalt drive. Excellent schools are just a short distance away. Great location near Sgt. Alvin C. York State Historic Park and Big South Fork Park, where you can explore nature trails, horseback riding, go camping, and have picnics. Call now to schedule a showing and make this your new home today!
|
- 3 Total Bedrooms
- 2 Full Baths
- 1 Half Bath
- 2185 SF
- 3.69 Acres
- Built in 2018
- Renovated 2023
- 1 Story
- Available 8/14/2024
- Ranch Style
- Crawl Basement
- Renovation: Cabinets, paint,etc
- Open Kitchen
- Granite Kitchen Counter
- Oven/Range
- Refrigerator
- Dishwasher
- Microwave
- Washer
- Dryer
- Appliance Hot Water Heater
- Ceramic Tile Flooring
- Hardwood Flooring
- 9 Rooms
- Living Room
- Dining Room
- Family Room
- Den/Office
- Primary Bedroom
- Walk-in Closet
- Bonus Room
- Great Room
- Kitchen
- Laundry
- First Floor Primary Bedroom
- First Floor Bathroom
- 1 Fireplace
- Wood Stove
- Forced Air
- 1 Heat/AC Zones
- Electric Fuel
- Gas Fuel
- Natural Gas Avail
- Central A/C
- Frame Construction
- Vinyl Siding
- Metal Roof
- Detached Garage
- 2 Garage Spaces
- Community Water
- Private Septic
- Pool: Above Ground, Heated
- Pool Size: large
- Deck
- Patio
- Fence
- Open Porch
- Screened Porch
- Enclosed Porch
- Driveway
- Equestrian
- Survey
- Trees
- Utilities
- Generator
- Subdivision: Stone Cliff Acres
- Shed
- Guest House
- Pool House
- Workshop
- Outbuilding
- Creek View
- Wooded View
- Creek Waterfront
- $1,017 County Tax
- $1,017 Total Tax
|
|
MITCHELL REAL ESTATE, LLC
|
Listing data is deemed reliable but is NOT guaranteed accurate.
|



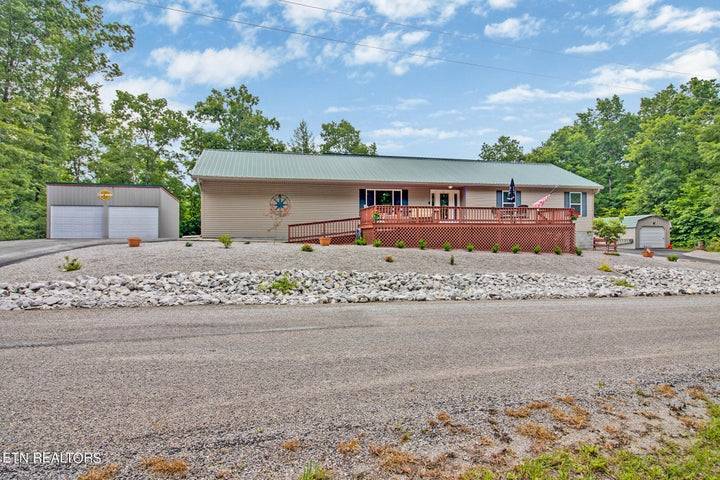


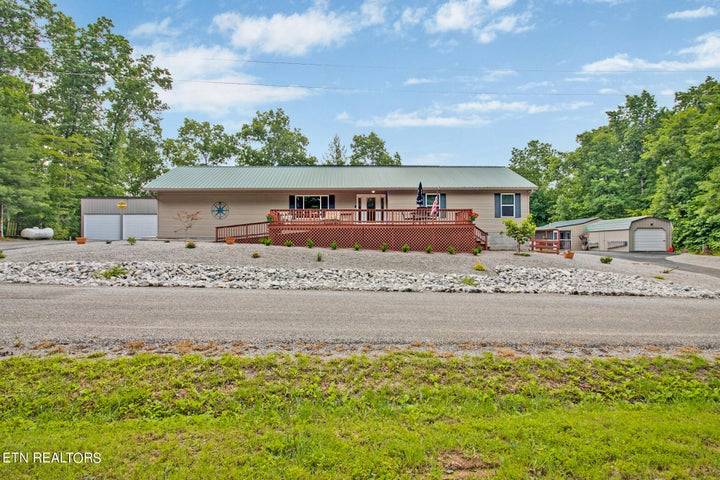 ;
;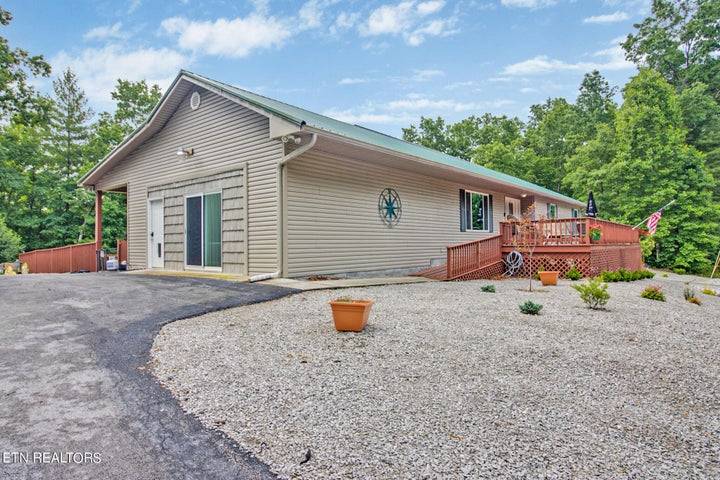 ;
;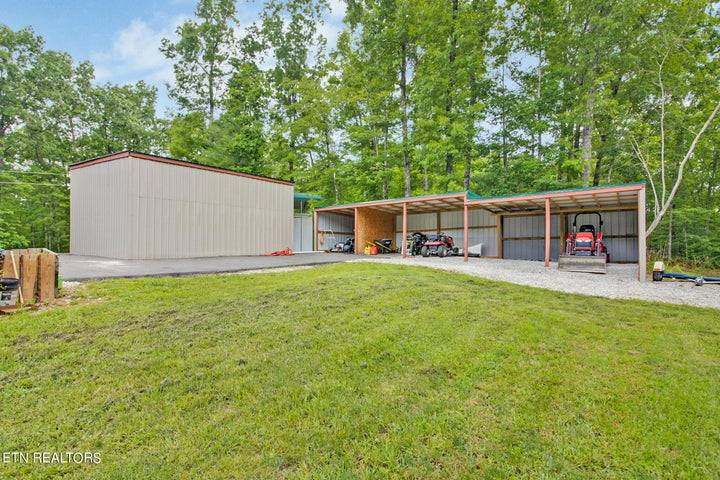 ;
;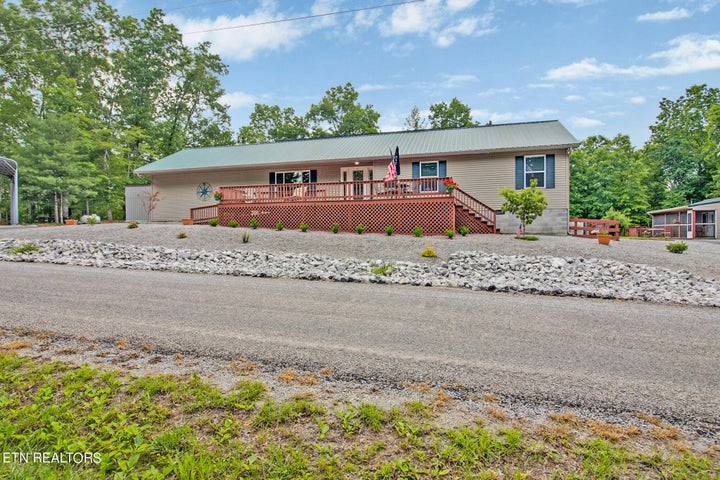 ;
;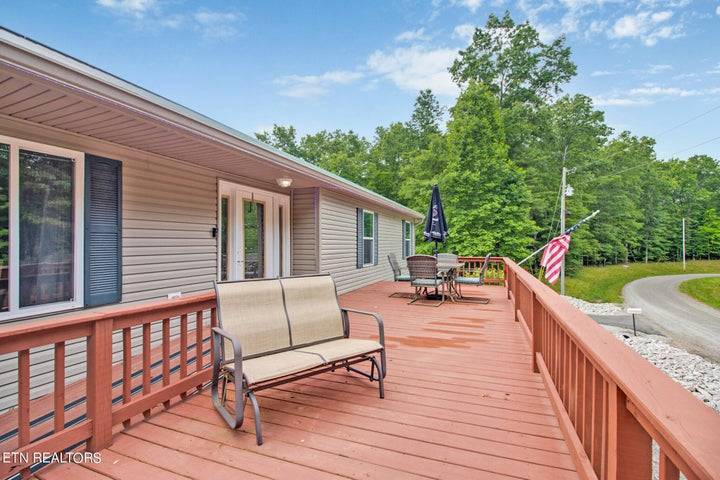 ;
;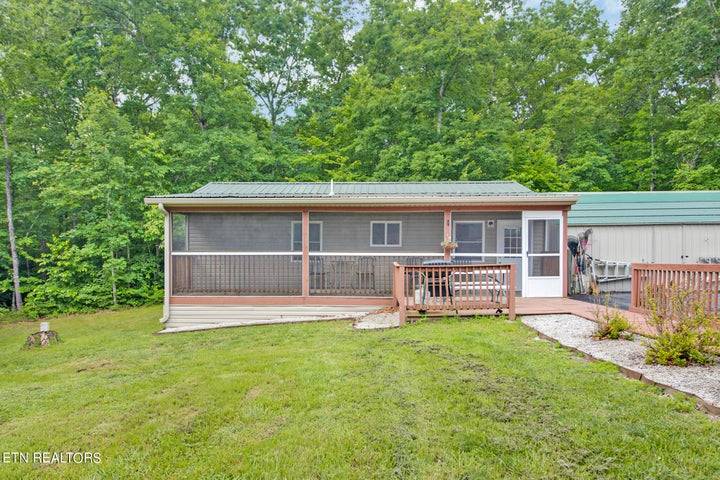 ;
;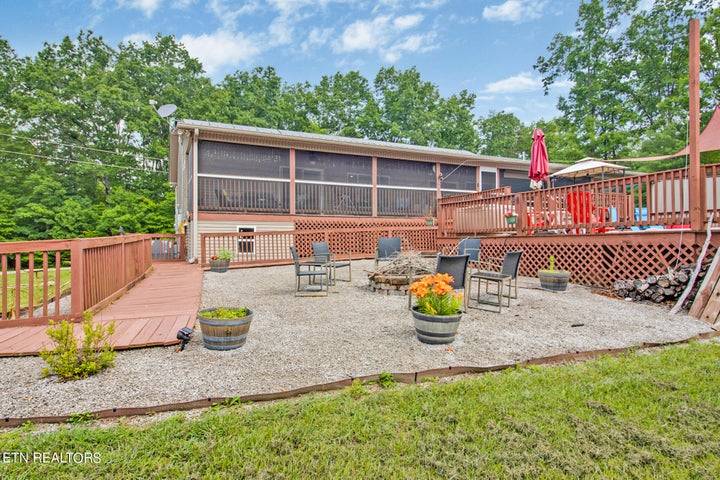 ;
;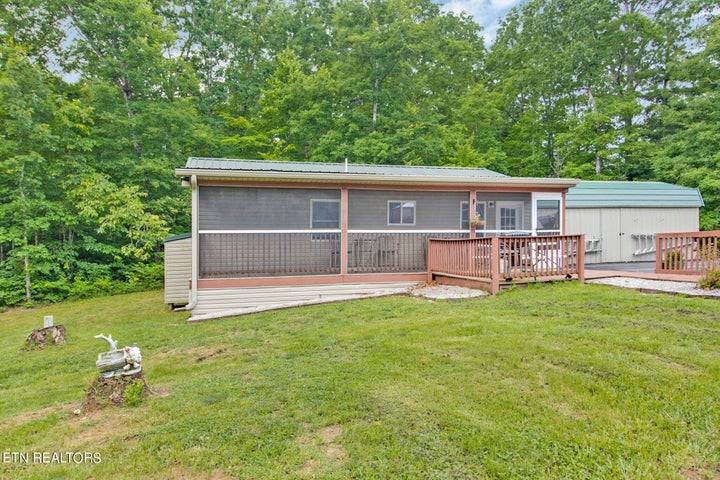 ;
;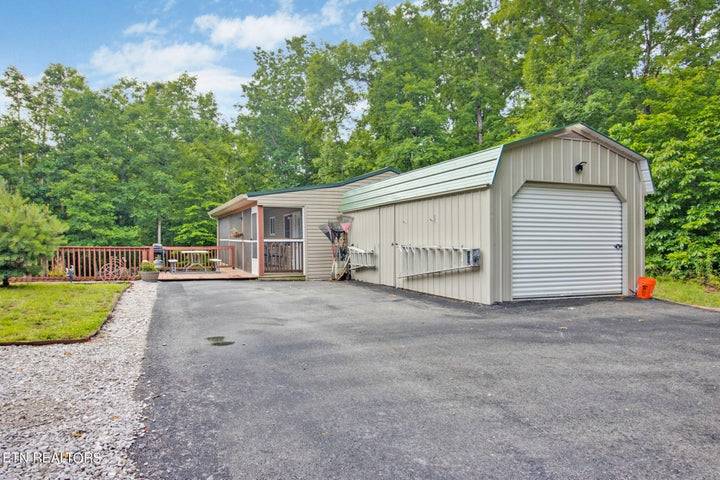 ;
;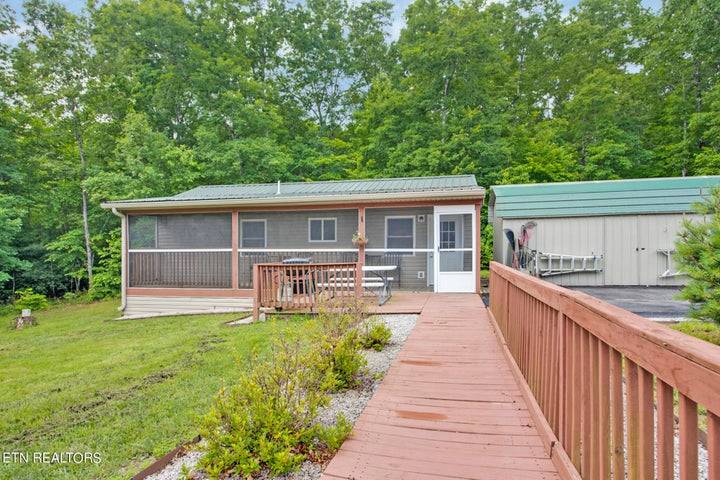 ;
;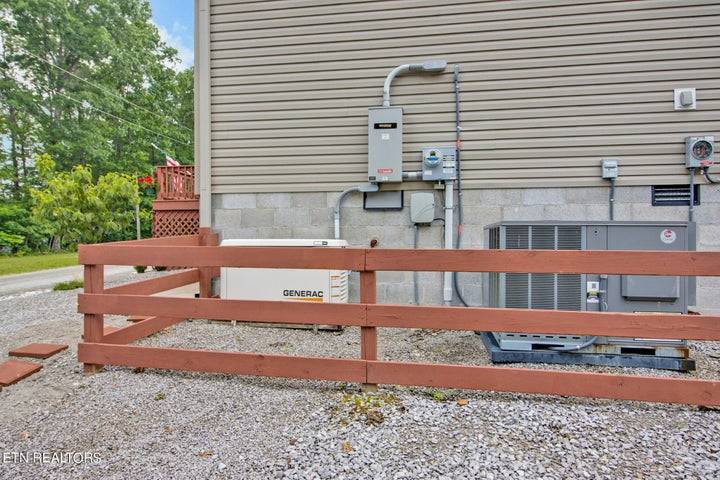 ;
;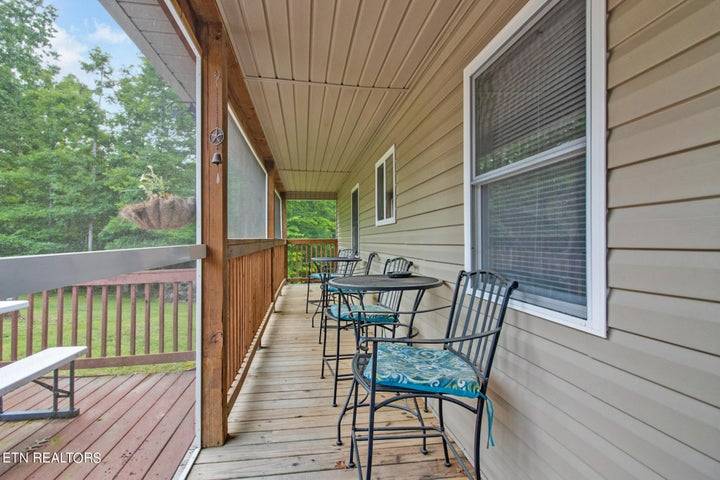 ;
;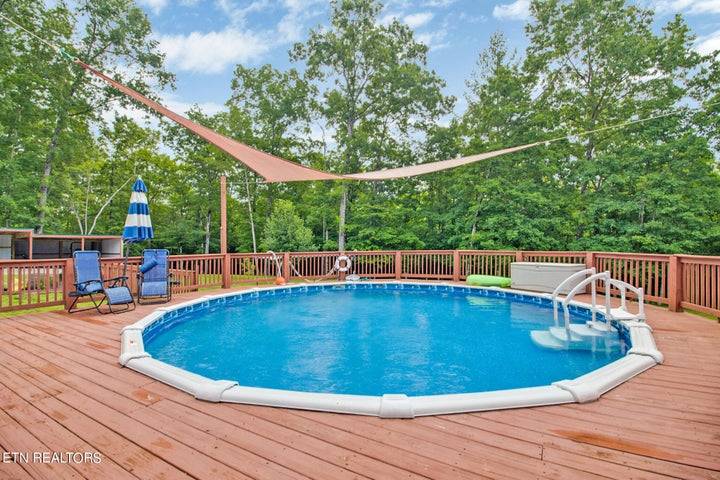 ;
;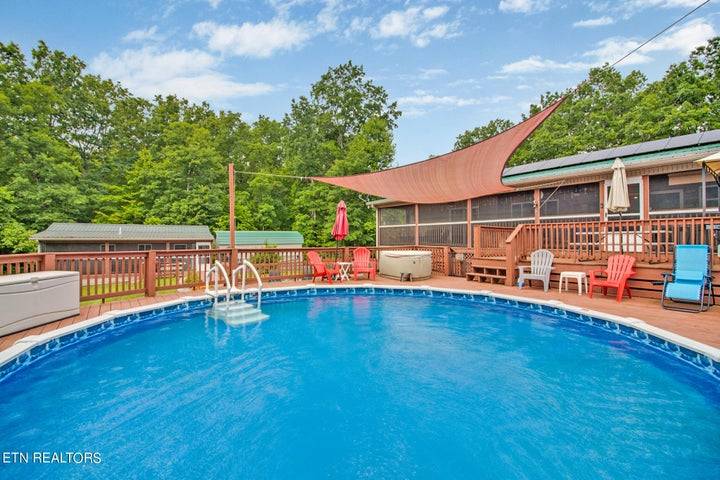 ;
;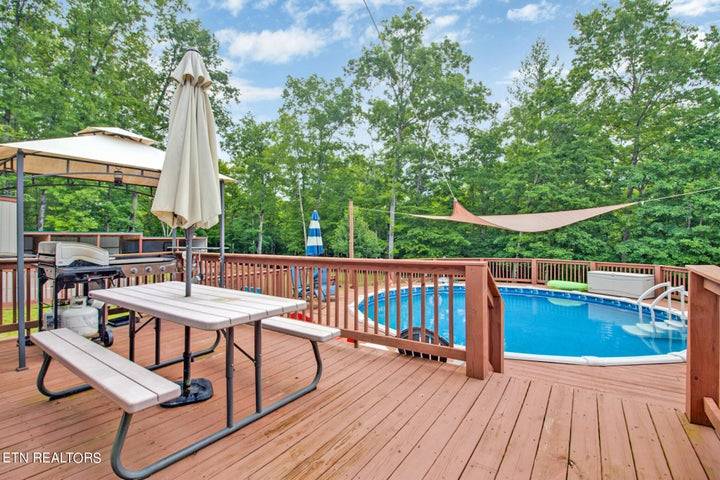 ;
;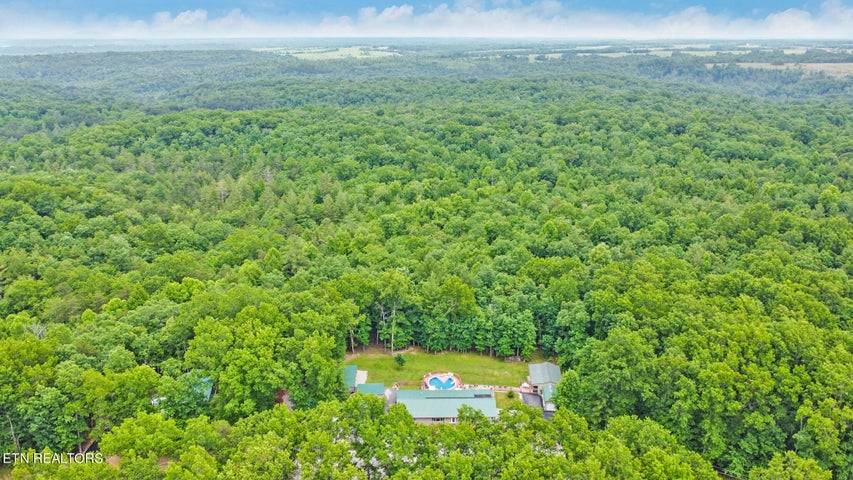 ;
;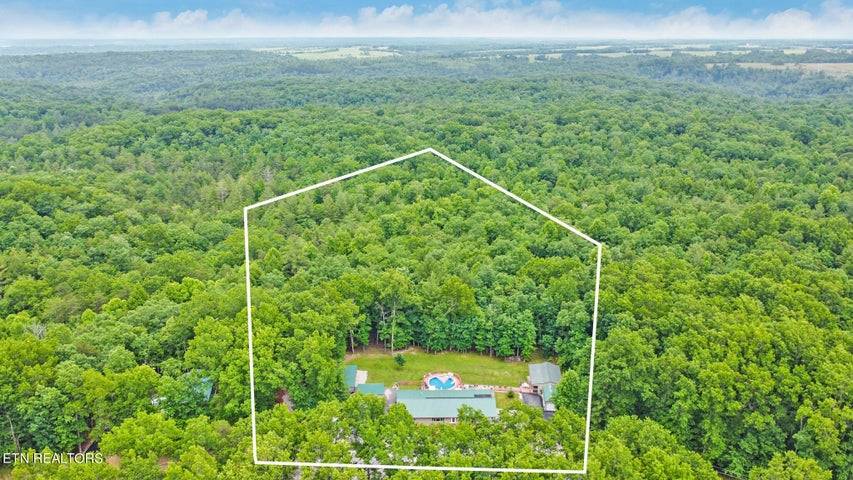 ;
;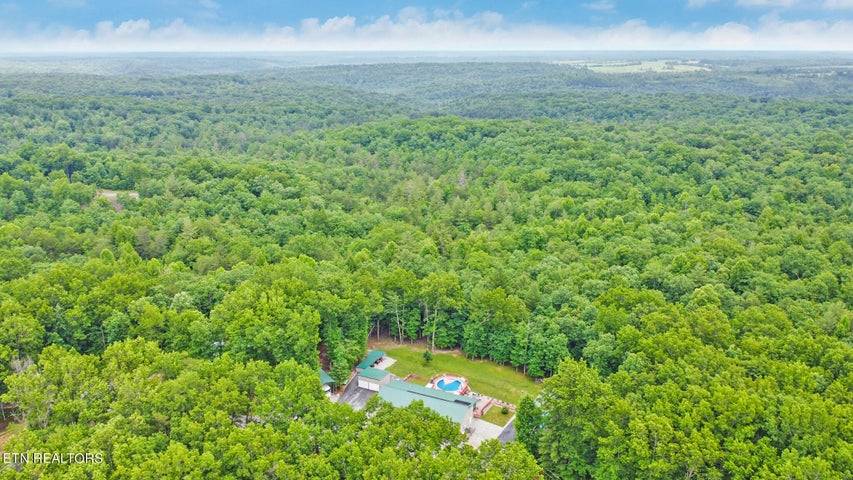 ;
;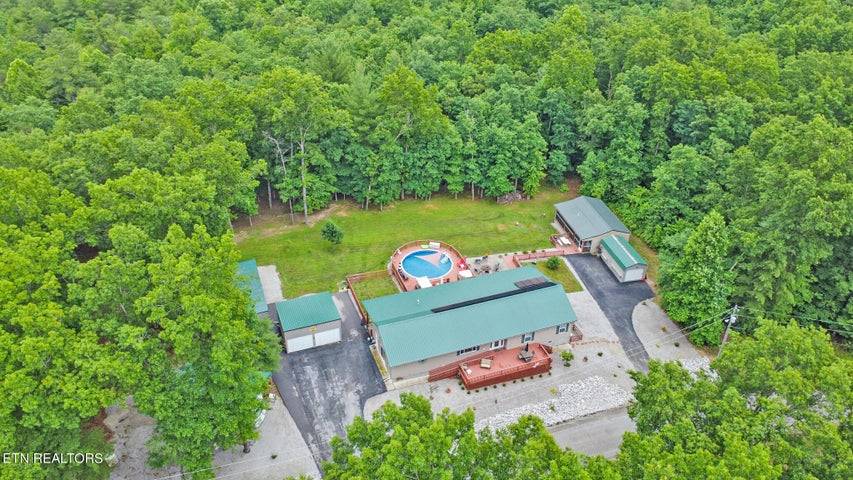 ;
;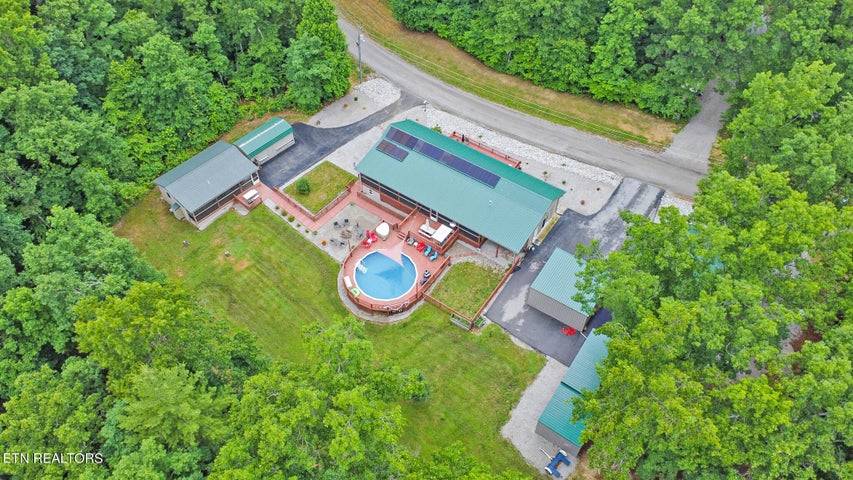 ;
;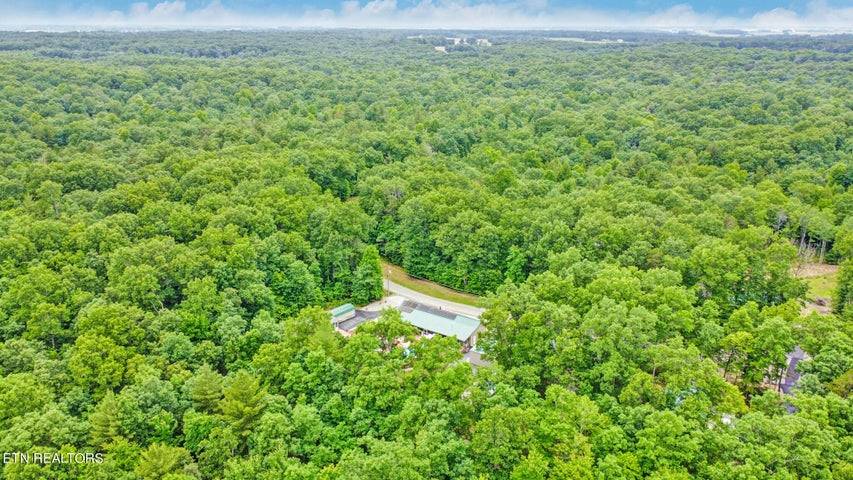 ;
;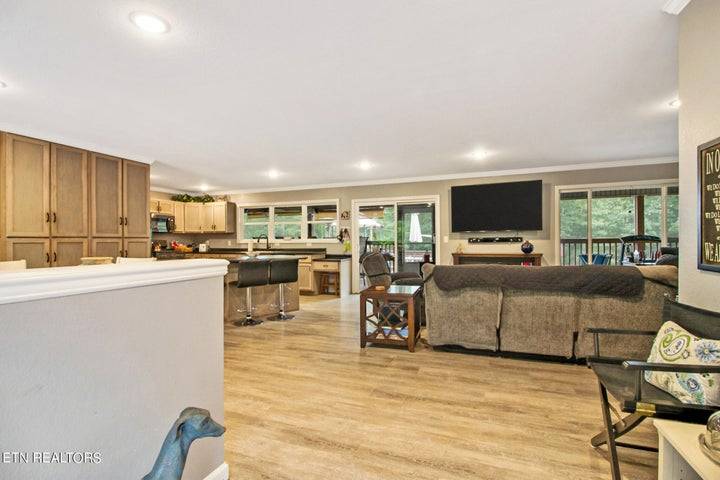 ;
;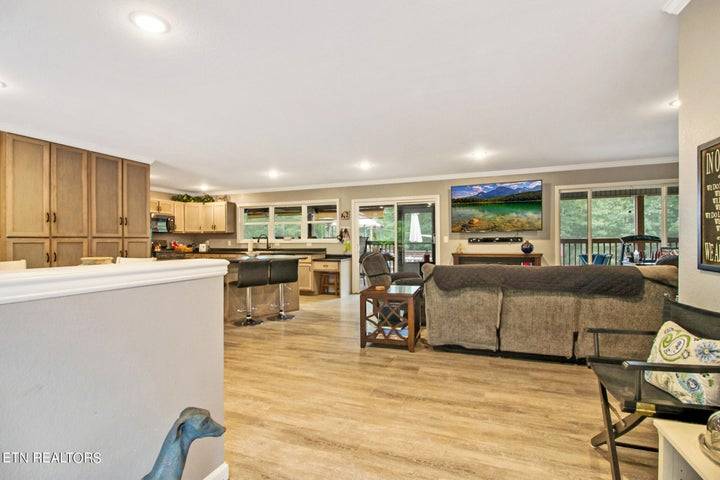 ;
;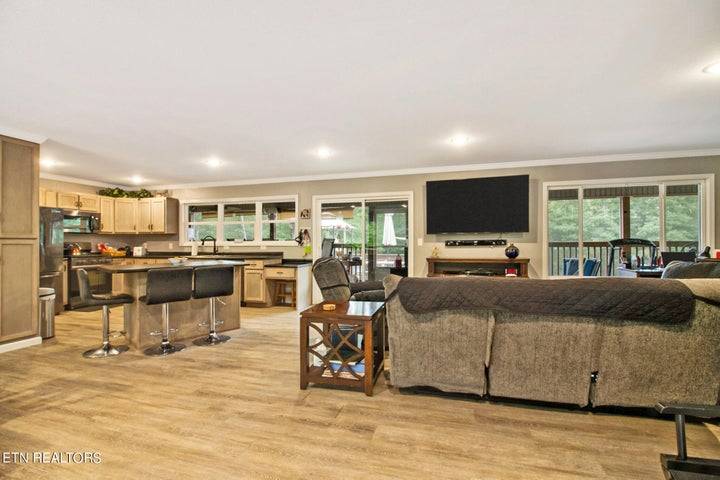 ;
;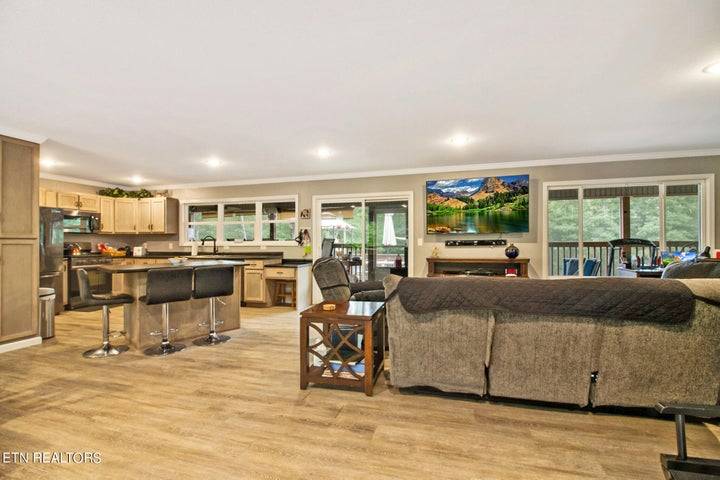 ;
;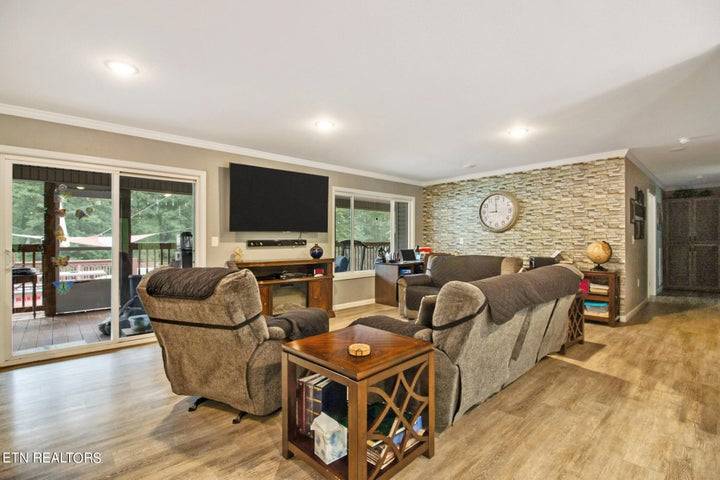 ;
;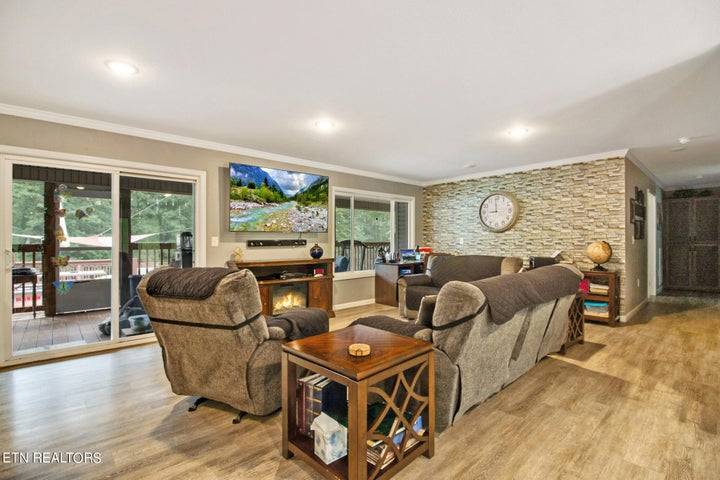 ;
;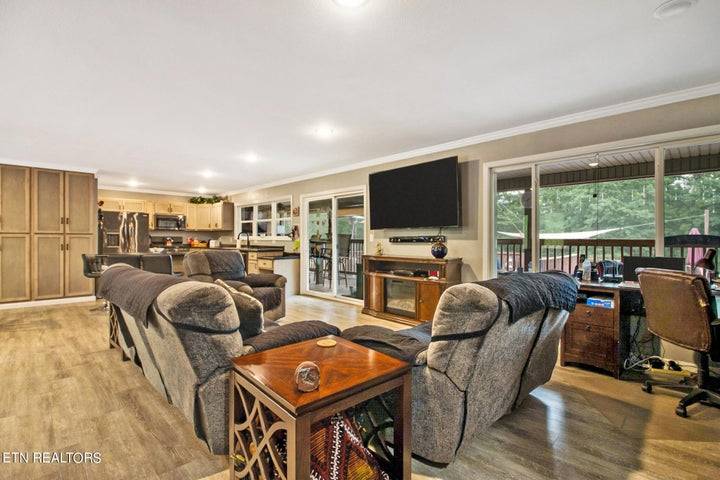 ;
;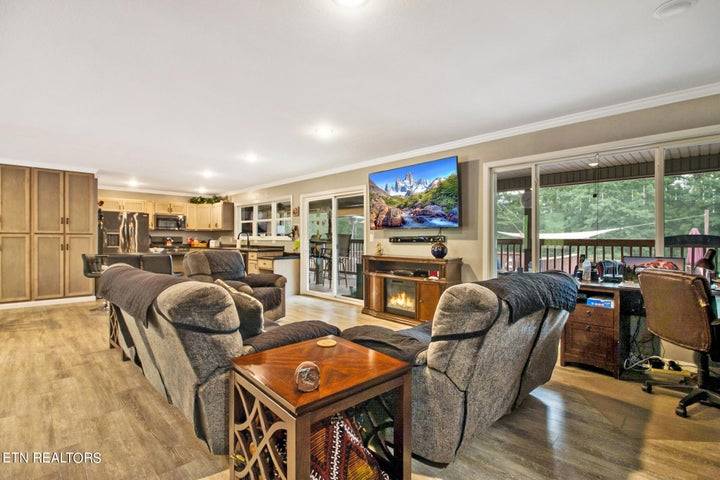 ;
;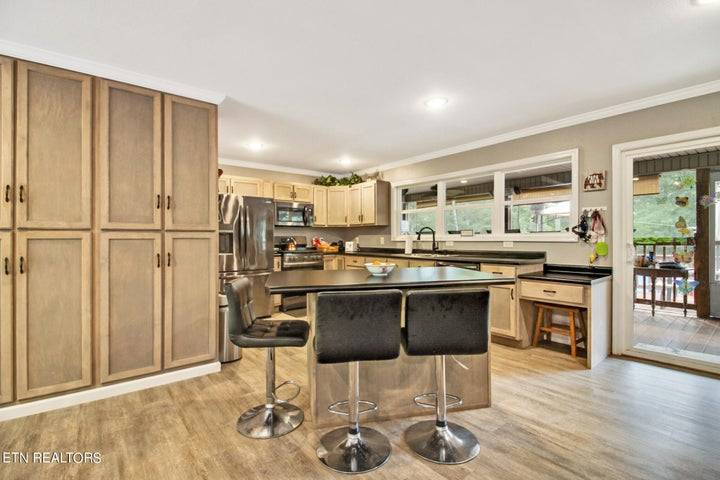 ;
;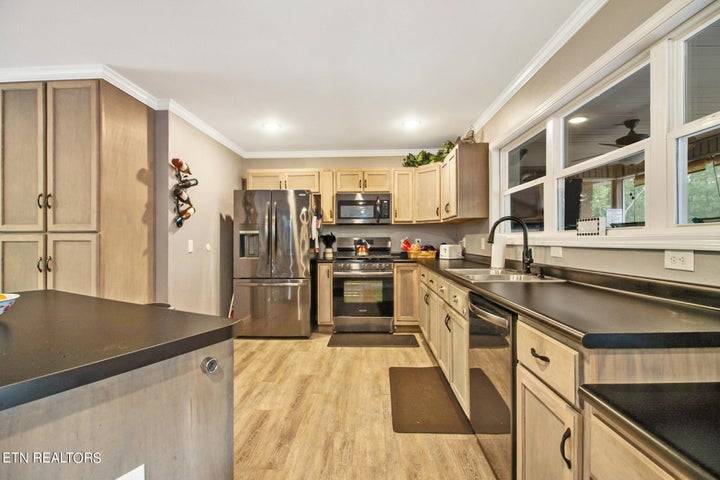 ;
;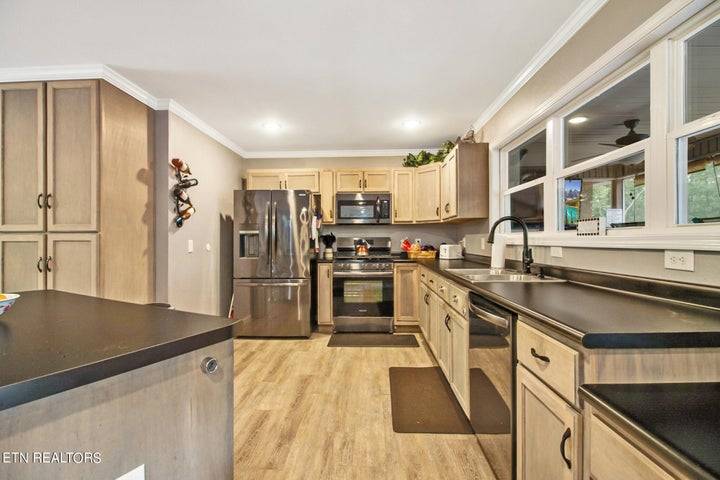 ;
;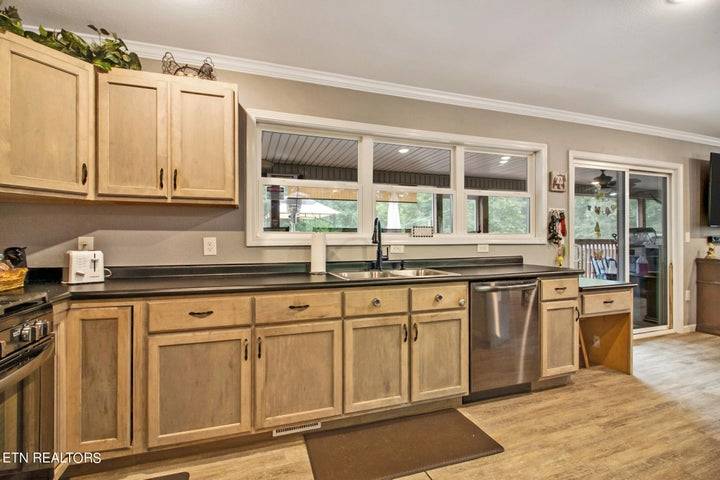 ;
;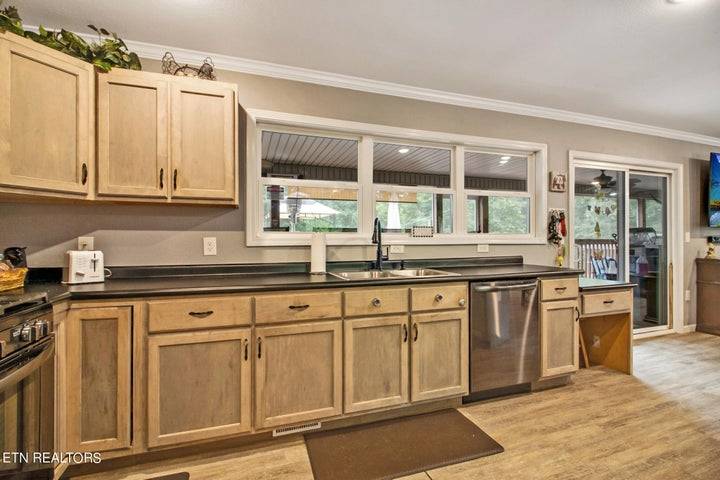 ;
;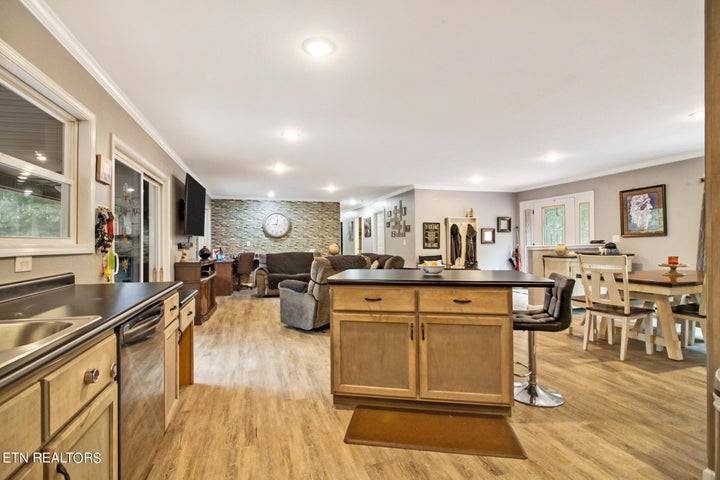 ;
;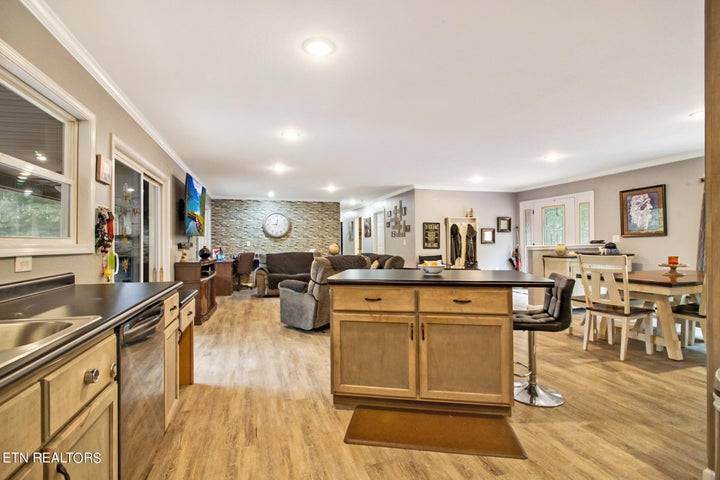 ;
;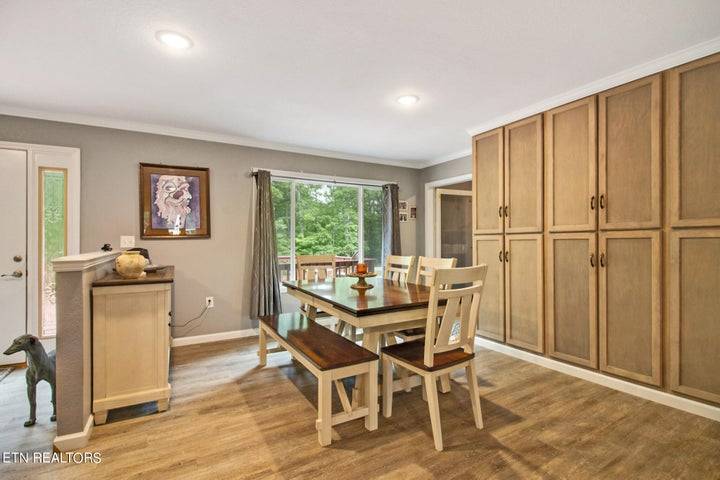 ;
;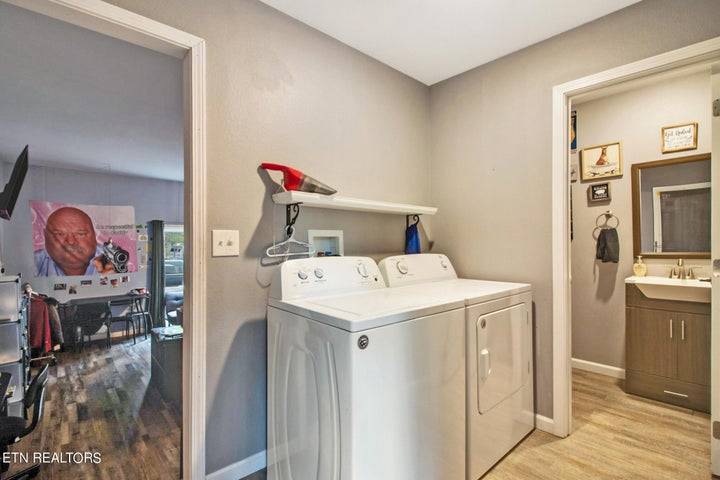 ;
;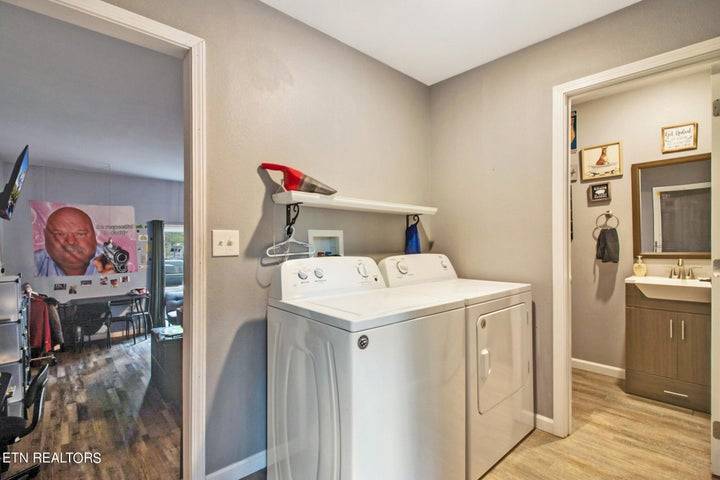 ;
;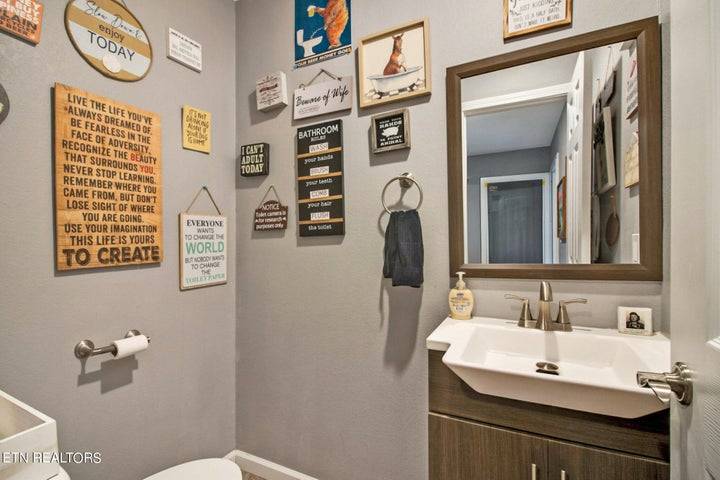 ;
;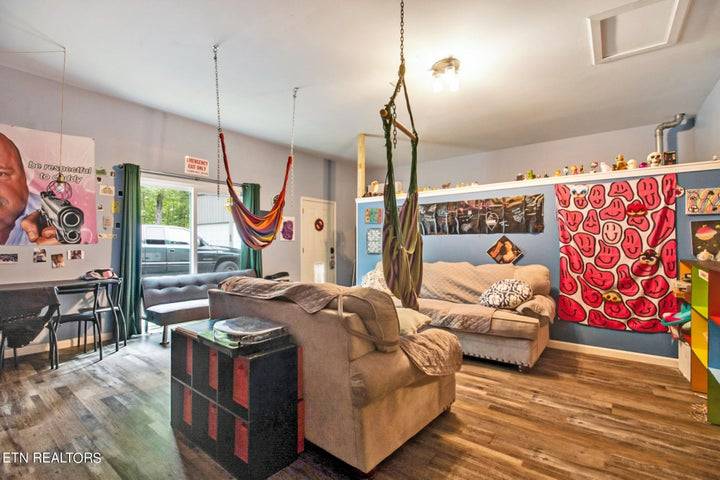 ;
;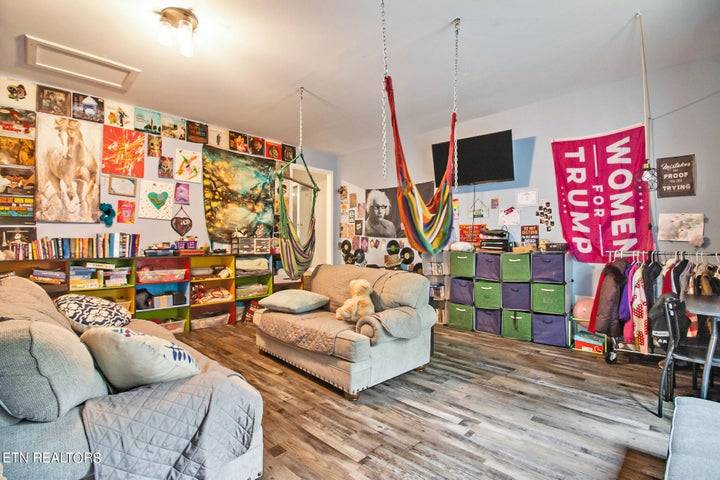 ;
; ;
;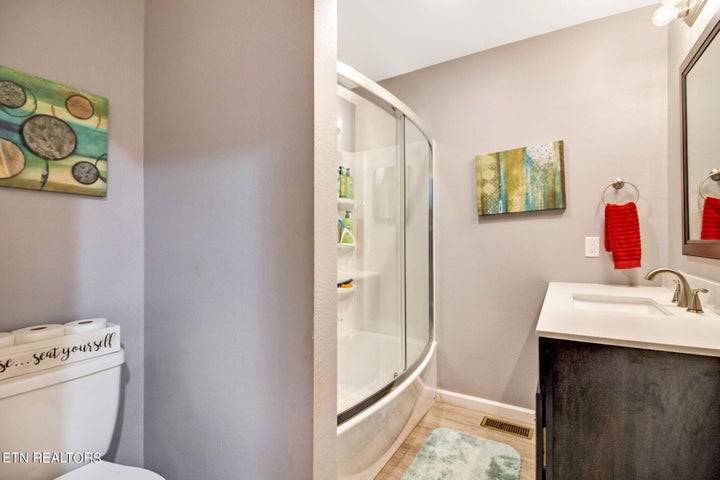 ;
;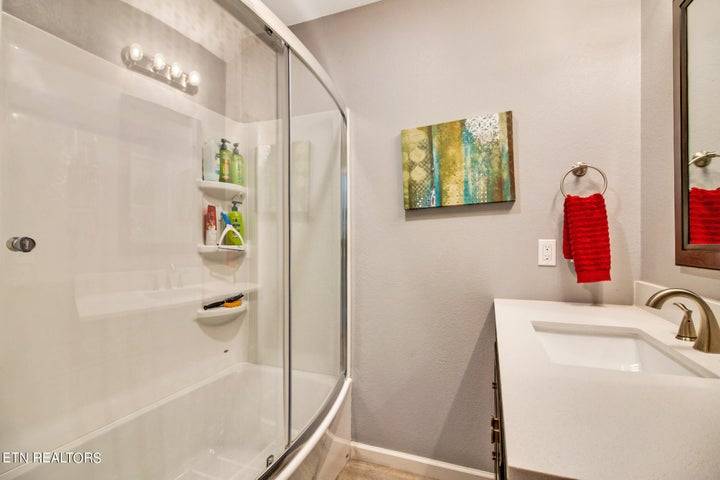 ;
;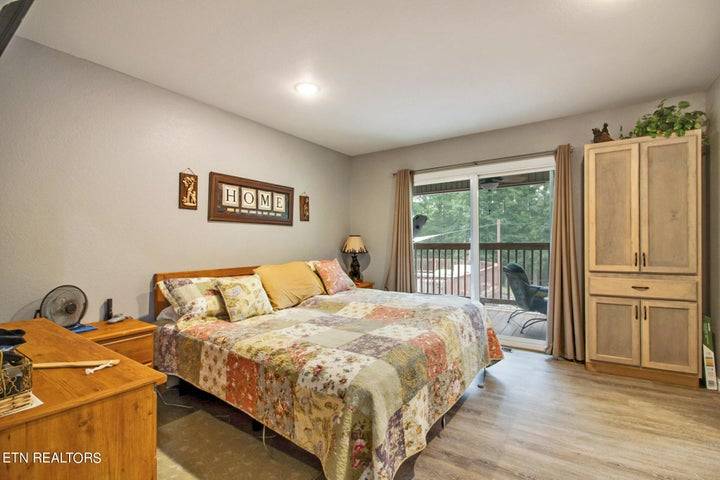 ;
;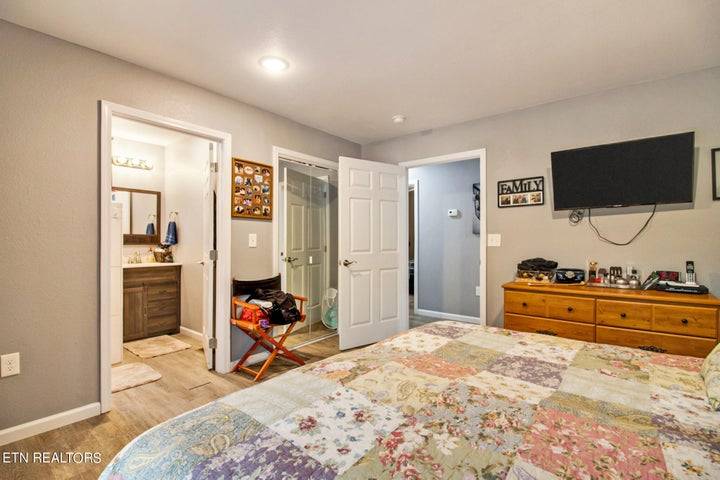 ;
;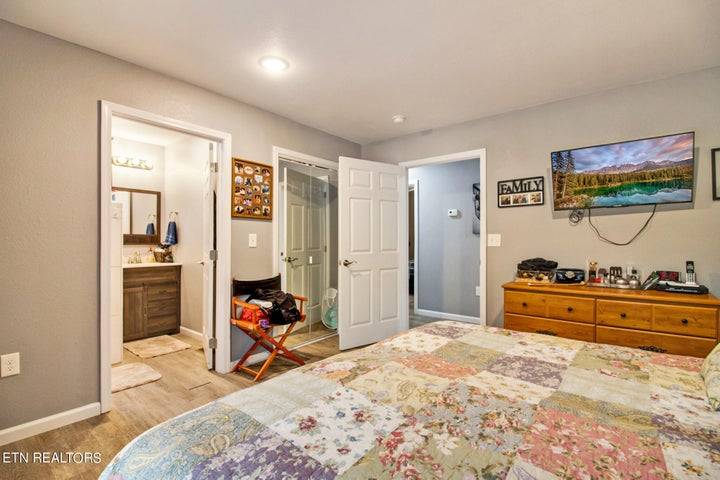 ;
;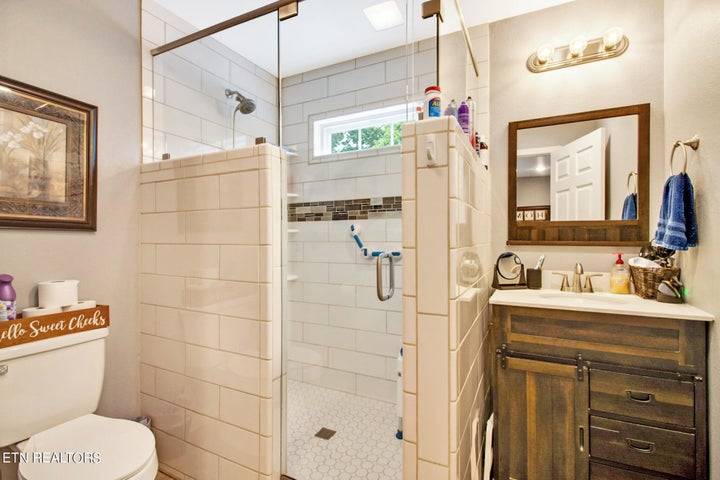 ;
;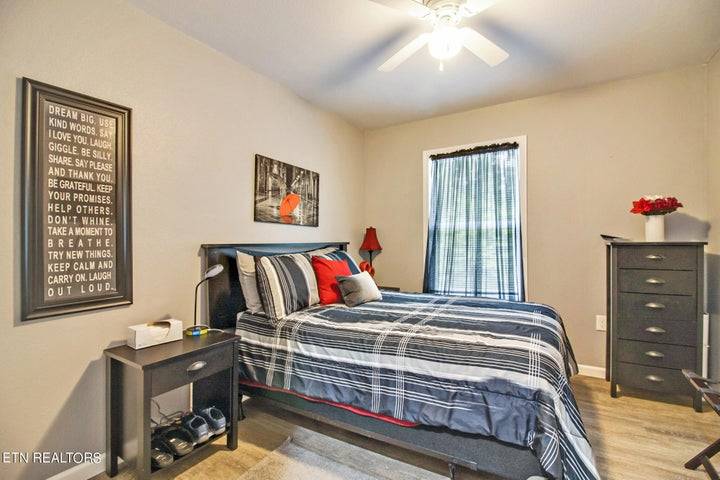 ;
;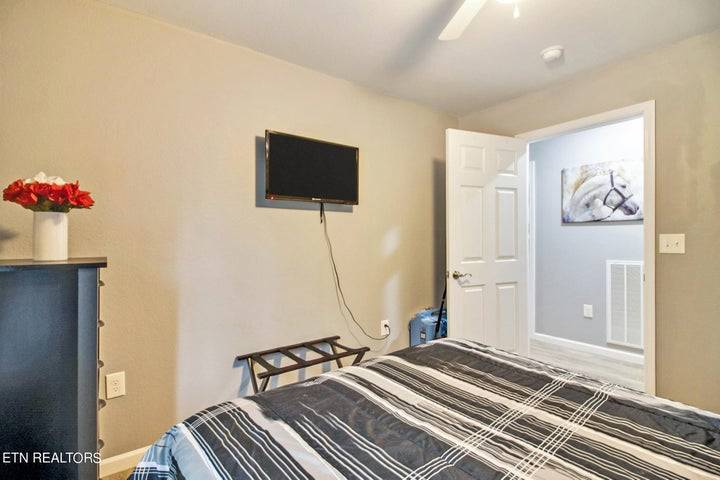 ;
;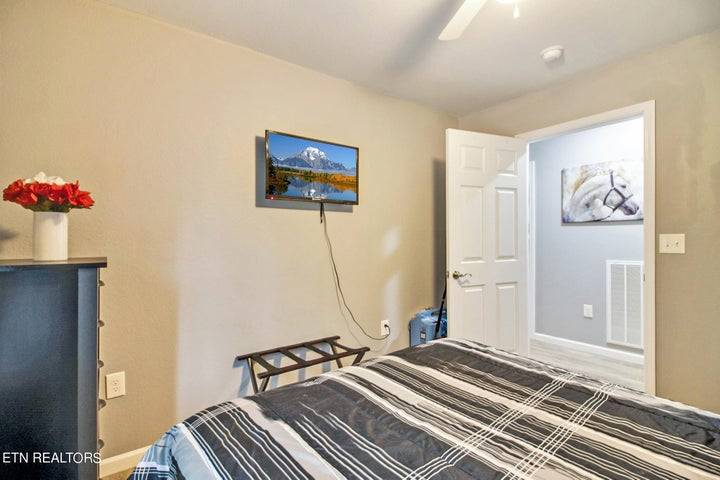 ;
;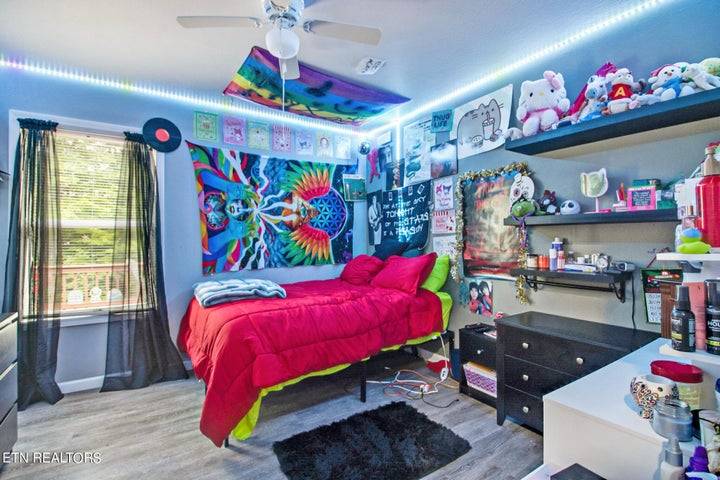 ;
;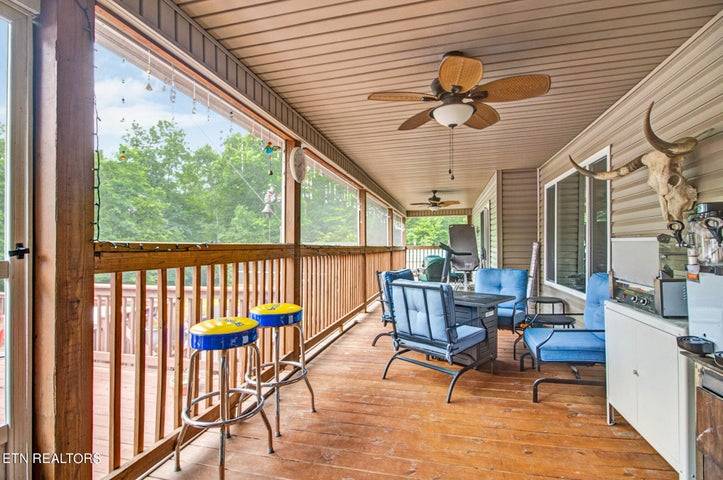 ;
;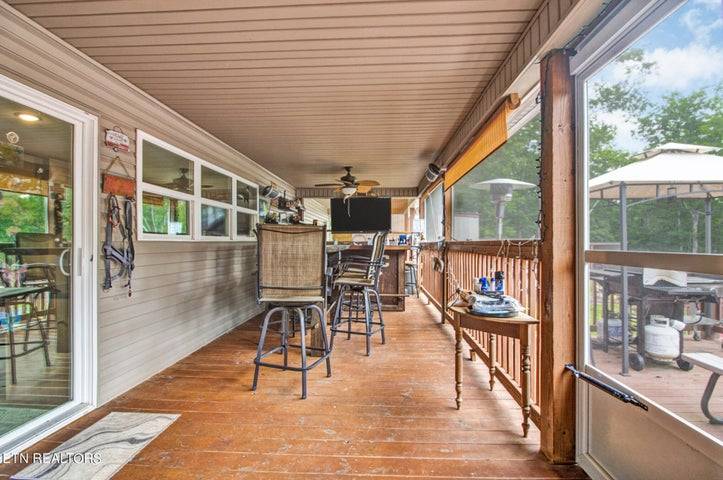 ;
;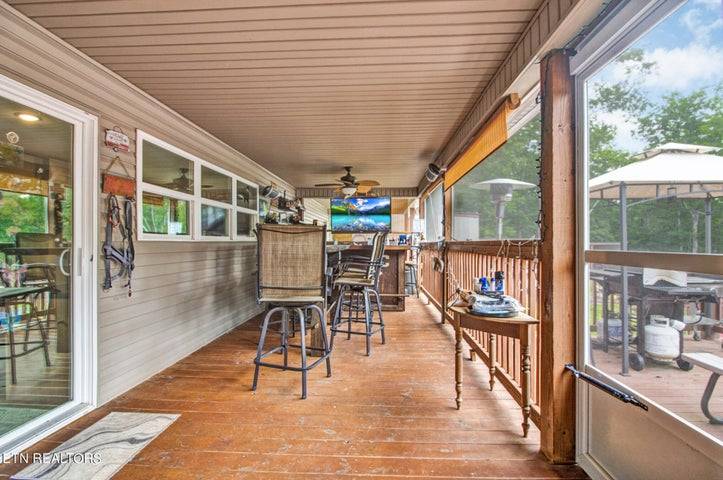 ;
;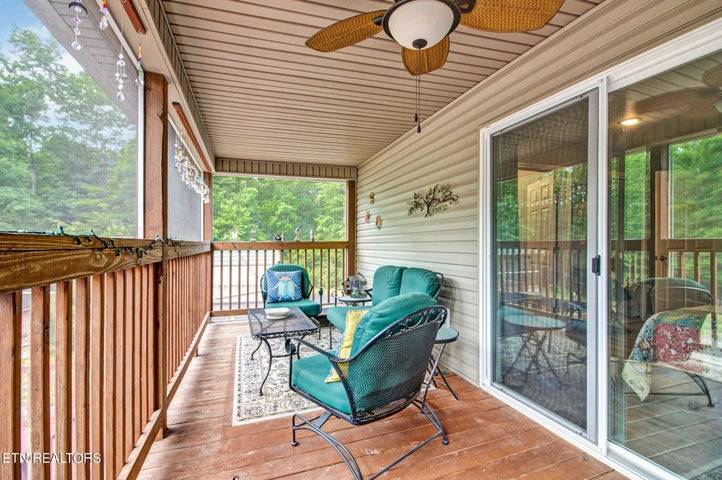 ;
;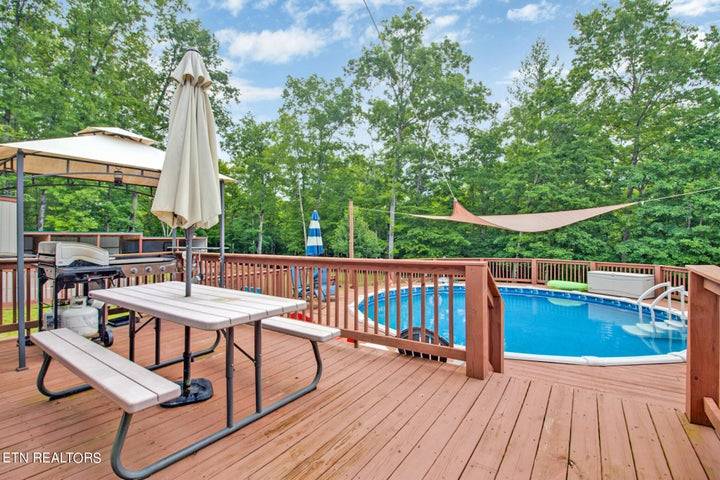 ;
;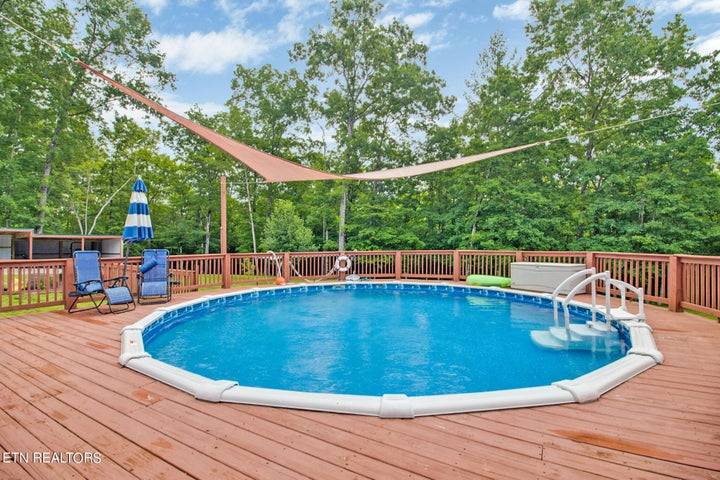 ;
;