400 Oakwood Street, Ingram, TX 78025

|
No Photos
To navigate, press the arrow keys.
|

|
|
|
| Listing ID |
11392125 |
|
|
|
| Property Type |
Mobile/Manufactured |
|
|
|
| County |
Kerr |
|
|
|
| Neighborhood |
Ingram Oaks |
|
|
|
| School |
INGRAM ISD |
|
|
|
|
| Total Tax |
$1,551 |
|
|
|
| Tax ID |
63248 |
|
|
|
| FEMA Flood Map |
fema.gov/portal |
|
|
|
| Year Built |
1996 |
|
|
|
| |
|
|
|
|
|
Wonderful 3/2 in Ingram Oaks 55+ community with 3 car garage
Lovely opportunity to purchase this great one owner home in Ingram Oak adult community. This well-maintained home offer 3 bedrooms, 2 bathrooms, coming in right at 1,664 sq. feet of living space. Comfortably designed for ease of living this split bedroom design offers three very spacious rooms all with walk in closets, a giant laundry room which opens directly to the garage. Parking for 3 cars and additional shop space perfect for the handyman in your life or all the storage you wish! 2x6 wall construction with upgrade insulation and overhead vents this Schult home offers comfort, space and efficiency. Great value in one of the areas nicest adult communities your lot lease of $490 a month includes: trash pick up, septic services, use of the club house, community activities, pool, dog park and private dock on Ingram Lake. Come for the value and stay for the community! Come and see why so many people have chosen the adult retirement lifestyle for all it offers. Let us help you in your search for the perfect fit.
|
- 3 Total Bedrooms
- 2 Full Baths
- 1664 SF
- Built in 1996
- Available 12/10/2024
- Mobile Home Style
- Make: Schult
- Model: Dynasty
- Serial Number 1: N224931A
- Serial Number 2: N224931B
- Dimensions: 32x52
- Open Kitchen
- Laminate Kitchen Counter
- Oven/Range
- Refrigerator
- Dishwasher
- Washer
- Dryer
- Carpet Flooring
- Vinyl Flooring
- Living Room
- Primary Bedroom
- en Suite Bathroom
- Walk-in Closet
- Kitchen
- Laundry
- Forced Air
- Electric Fuel
- Central A/C
- Manufactured (Multi-Section) Construction
- Land Lease Fee $490
- Wood Siding
- Asphalt Shingles Roof
- Attached Garage
- 3 Garage Spaces
- Community Water
- Community Septic
- Covered Porch
- Driveway
- Utilities
- Workshop
- Scenic View
- Pool
- Attended Lobby
- Clubhouse
- 55+ Community
Listing data is deemed reliable but is NOT guaranteed accurate.
|







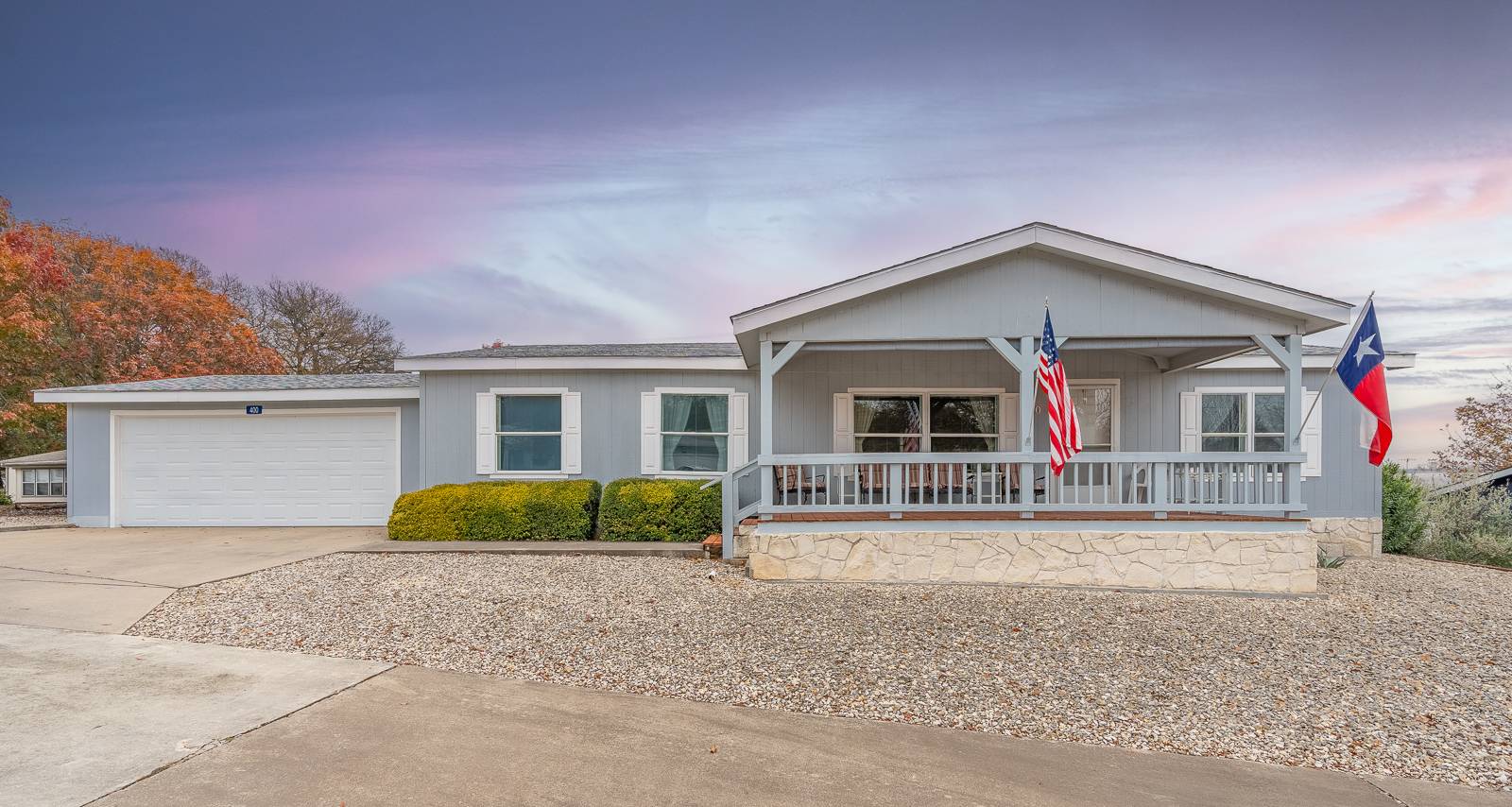 ;
;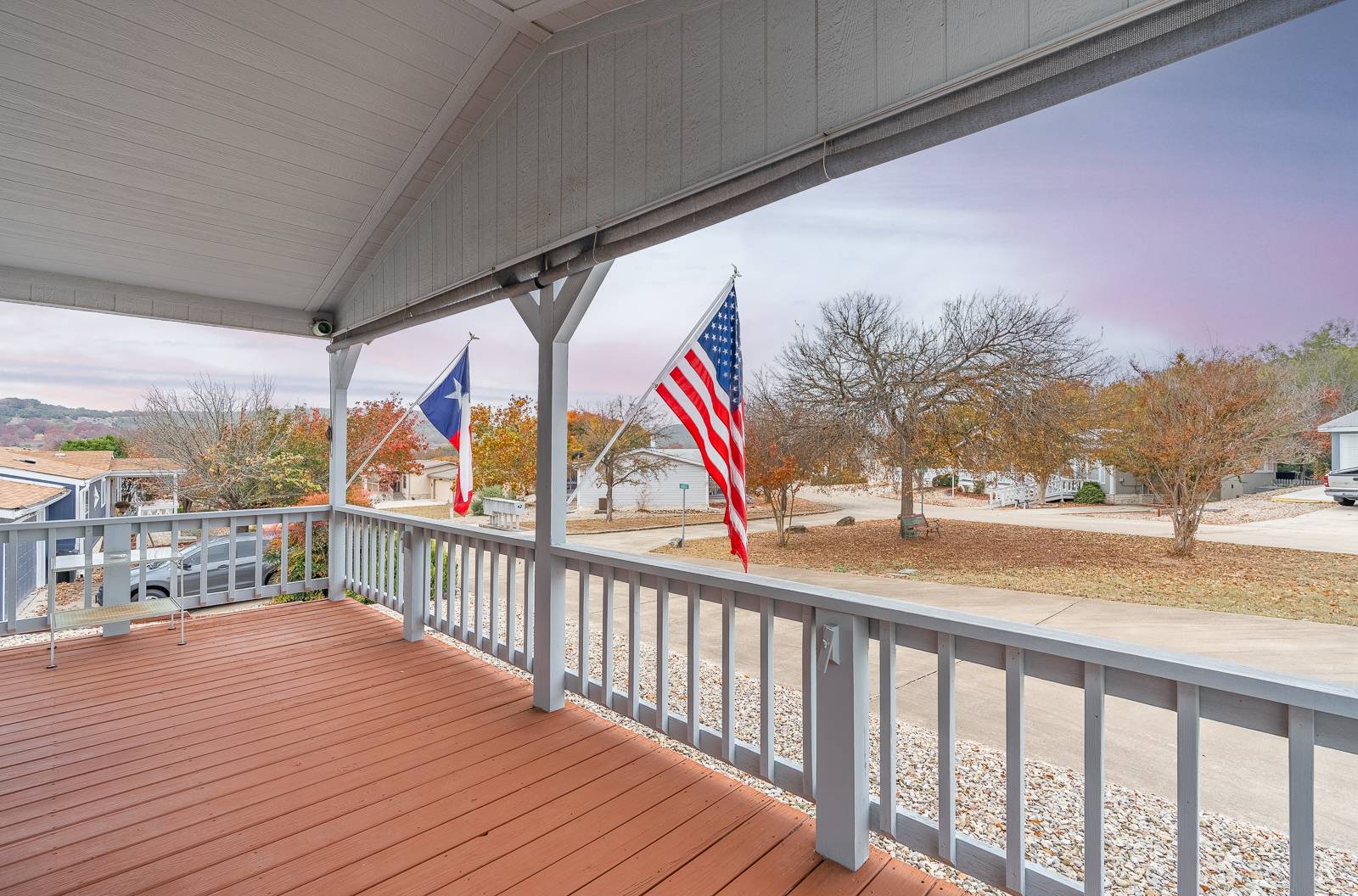 ;
;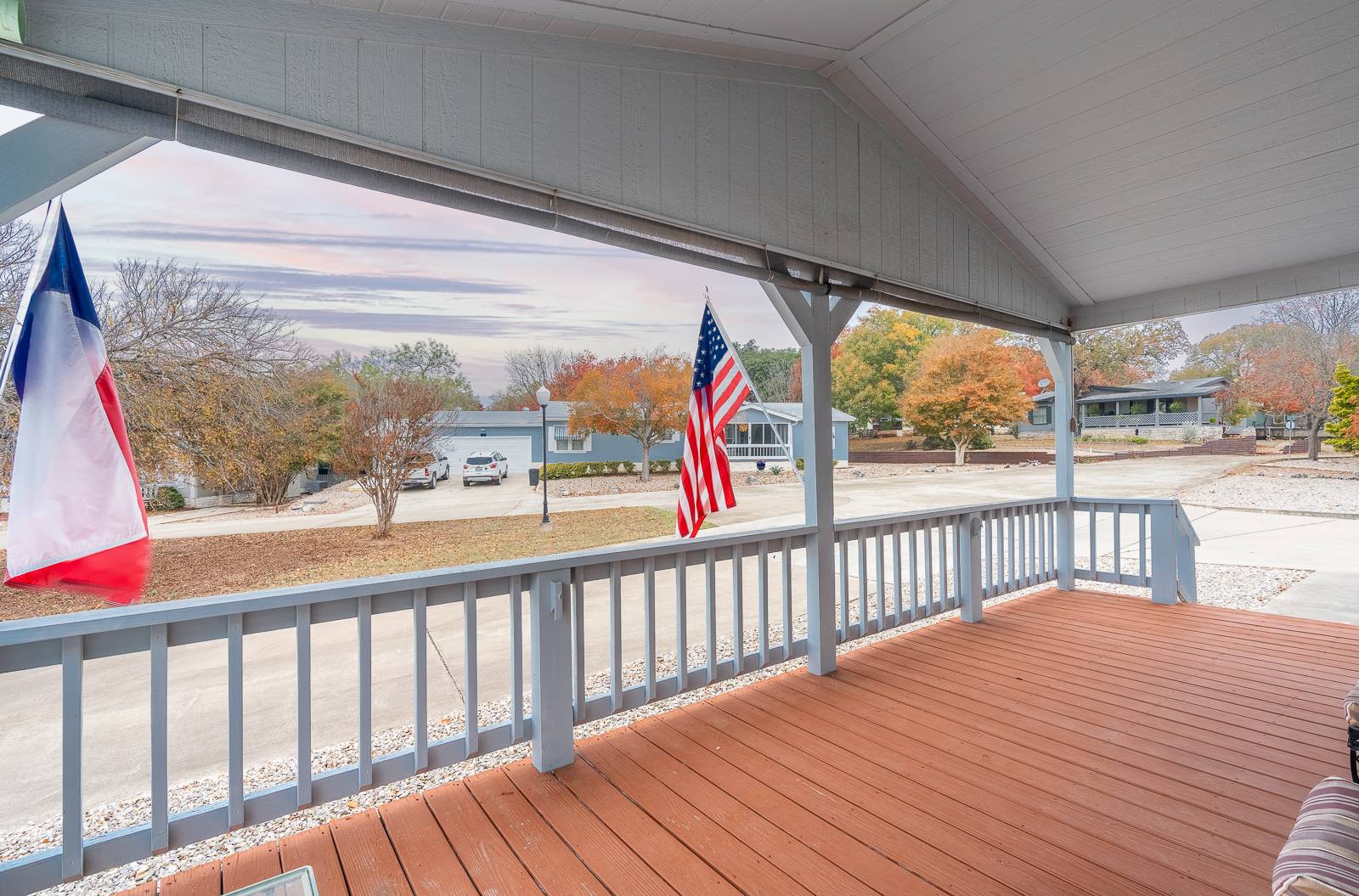 ;
;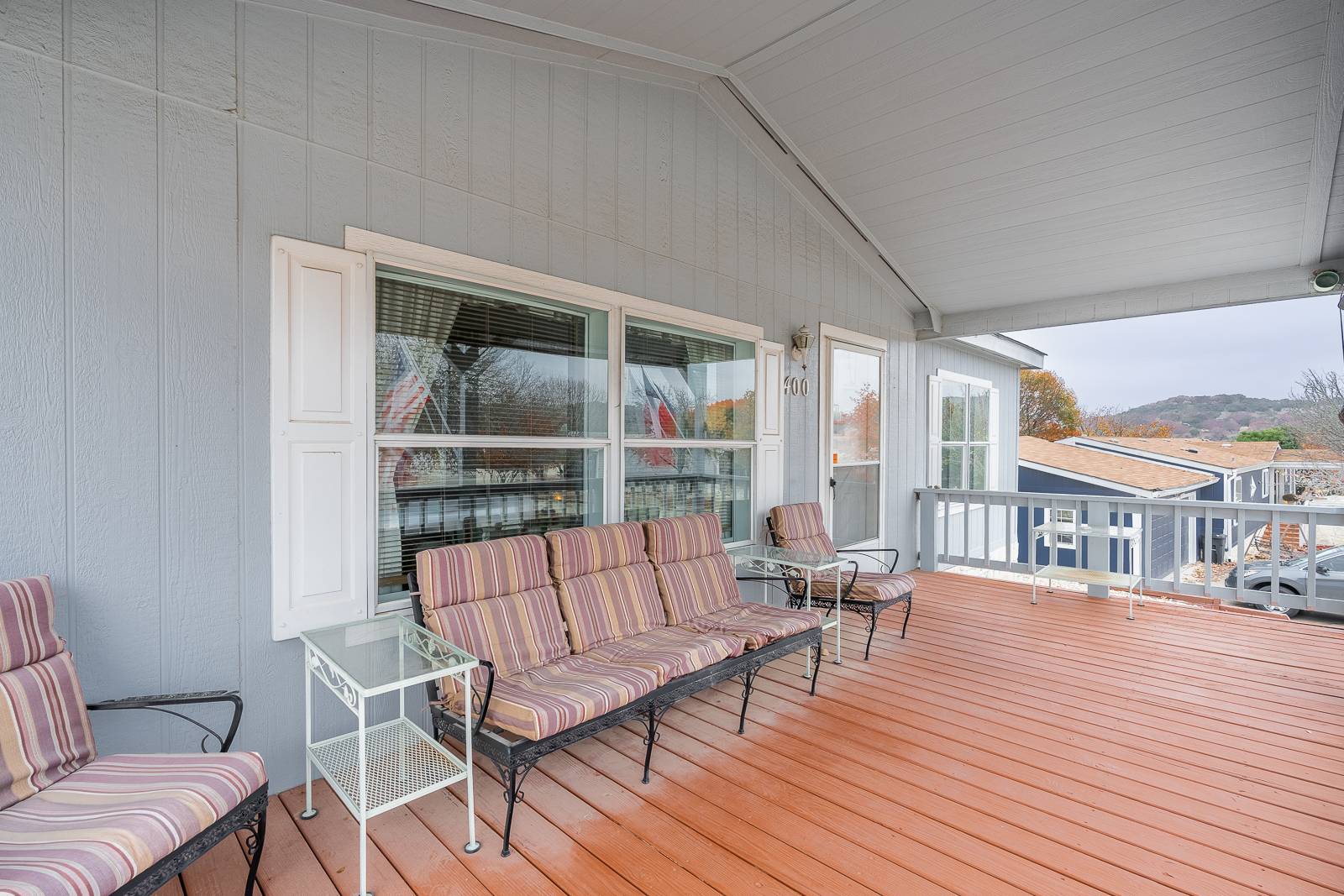 ;
;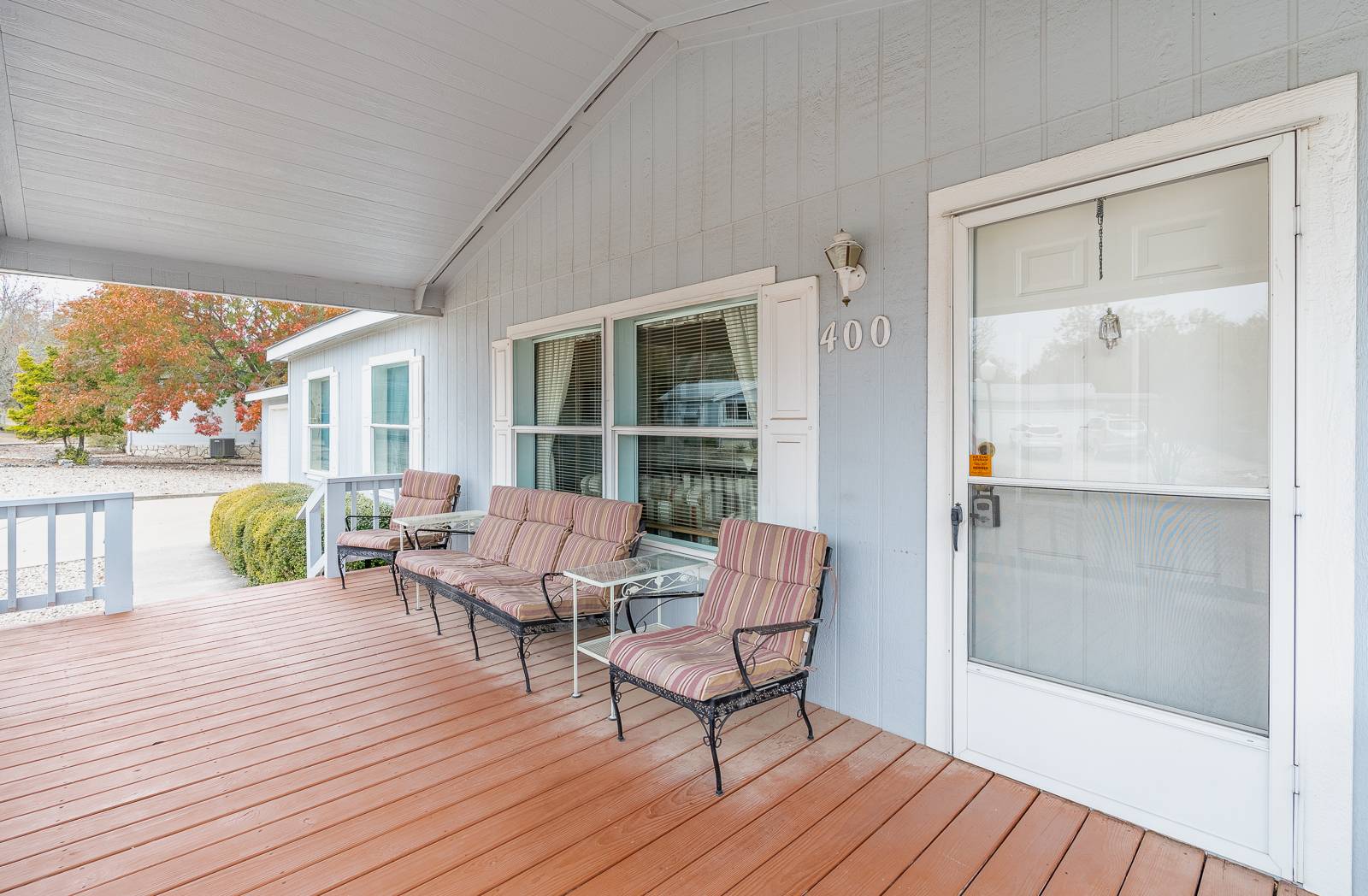 ;
;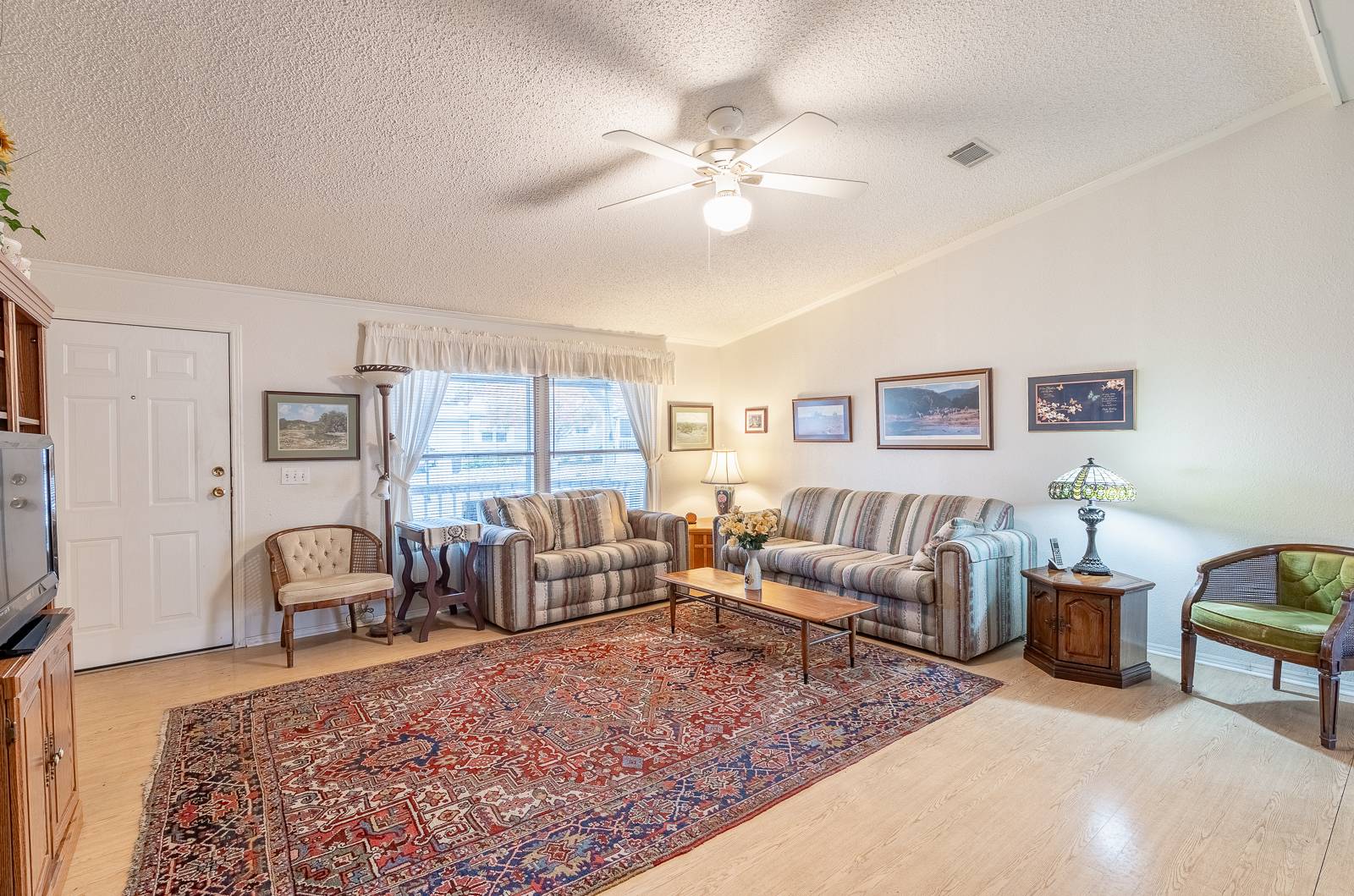 ;
;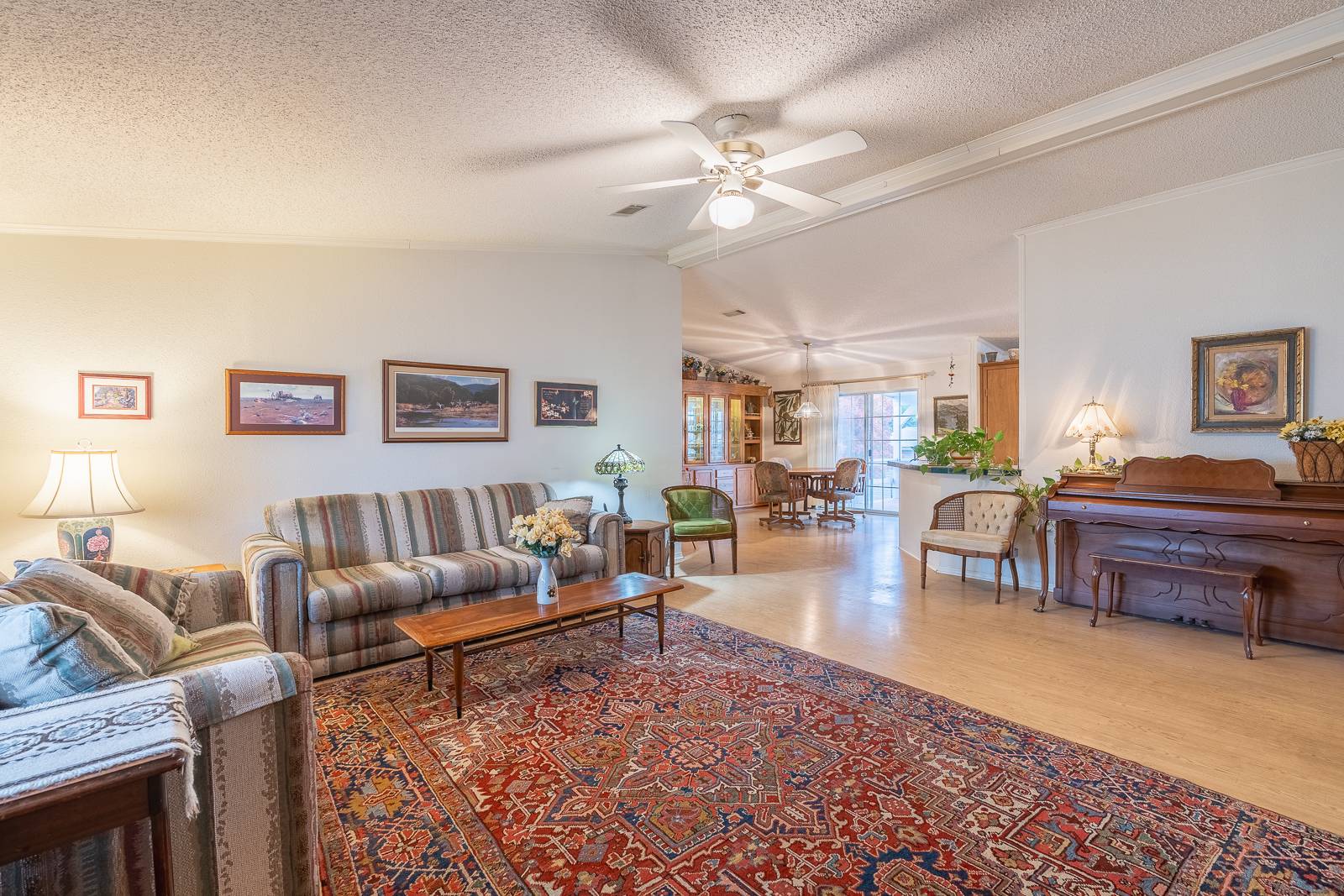 ;
;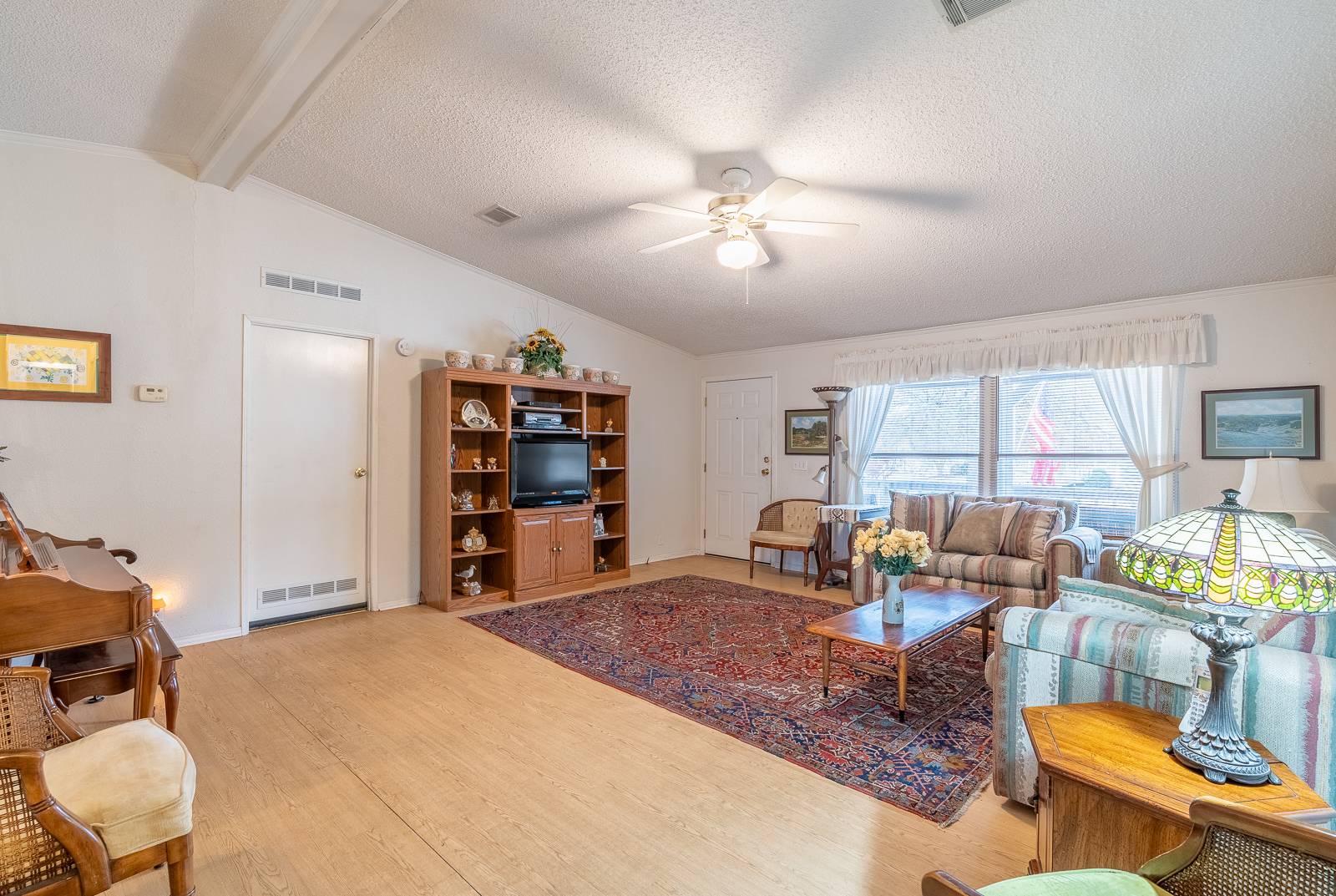 ;
;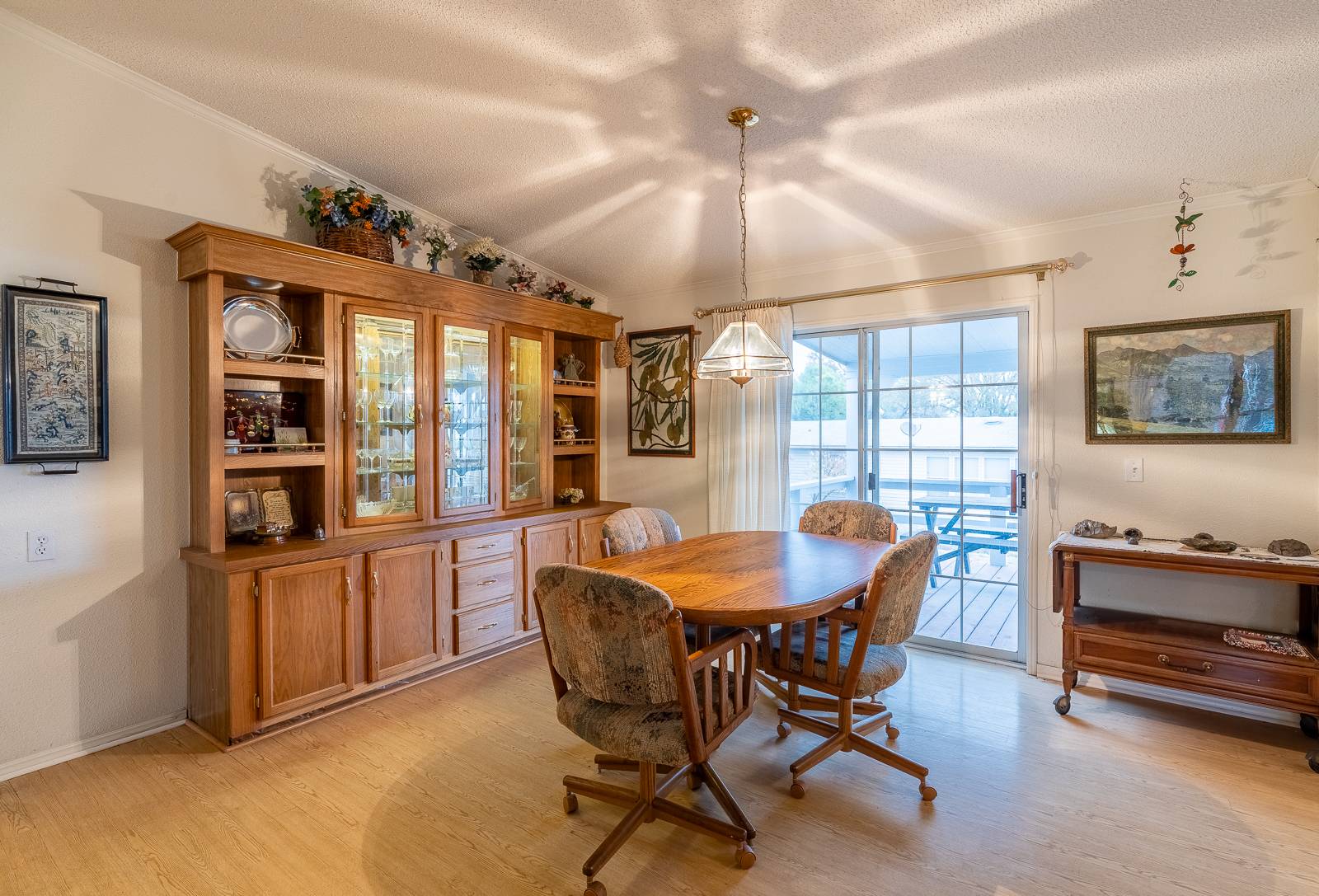 ;
;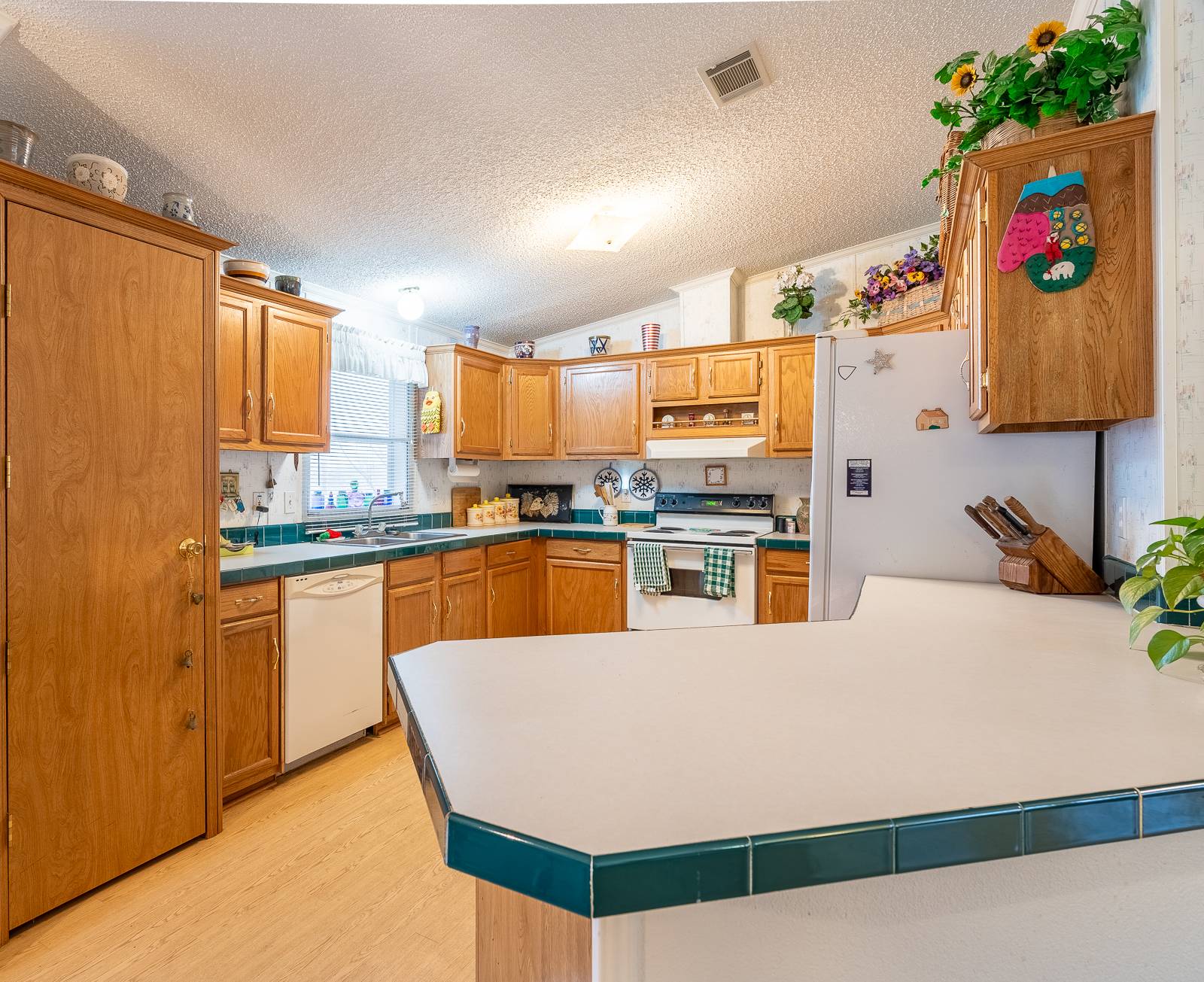 ;
;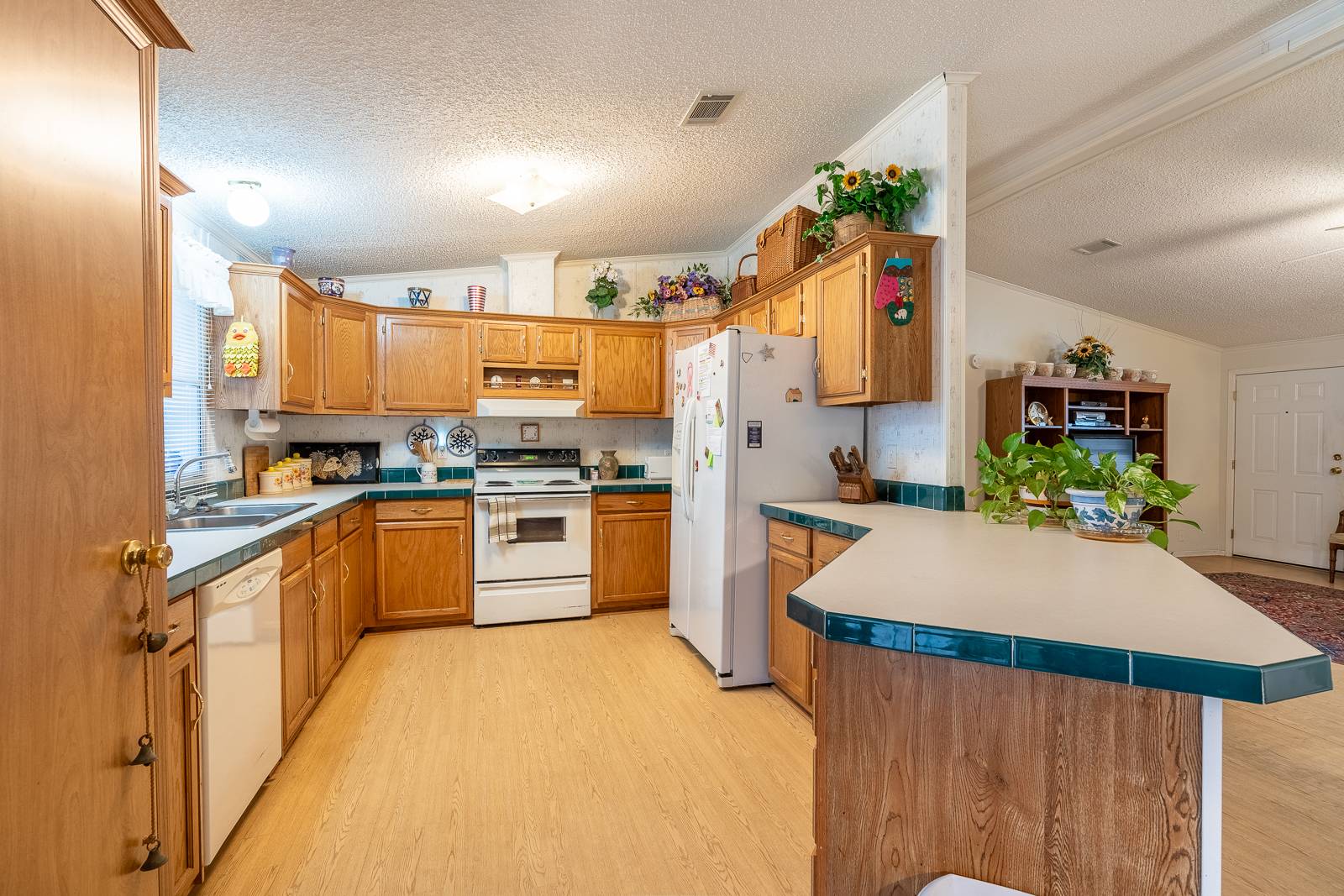 ;
;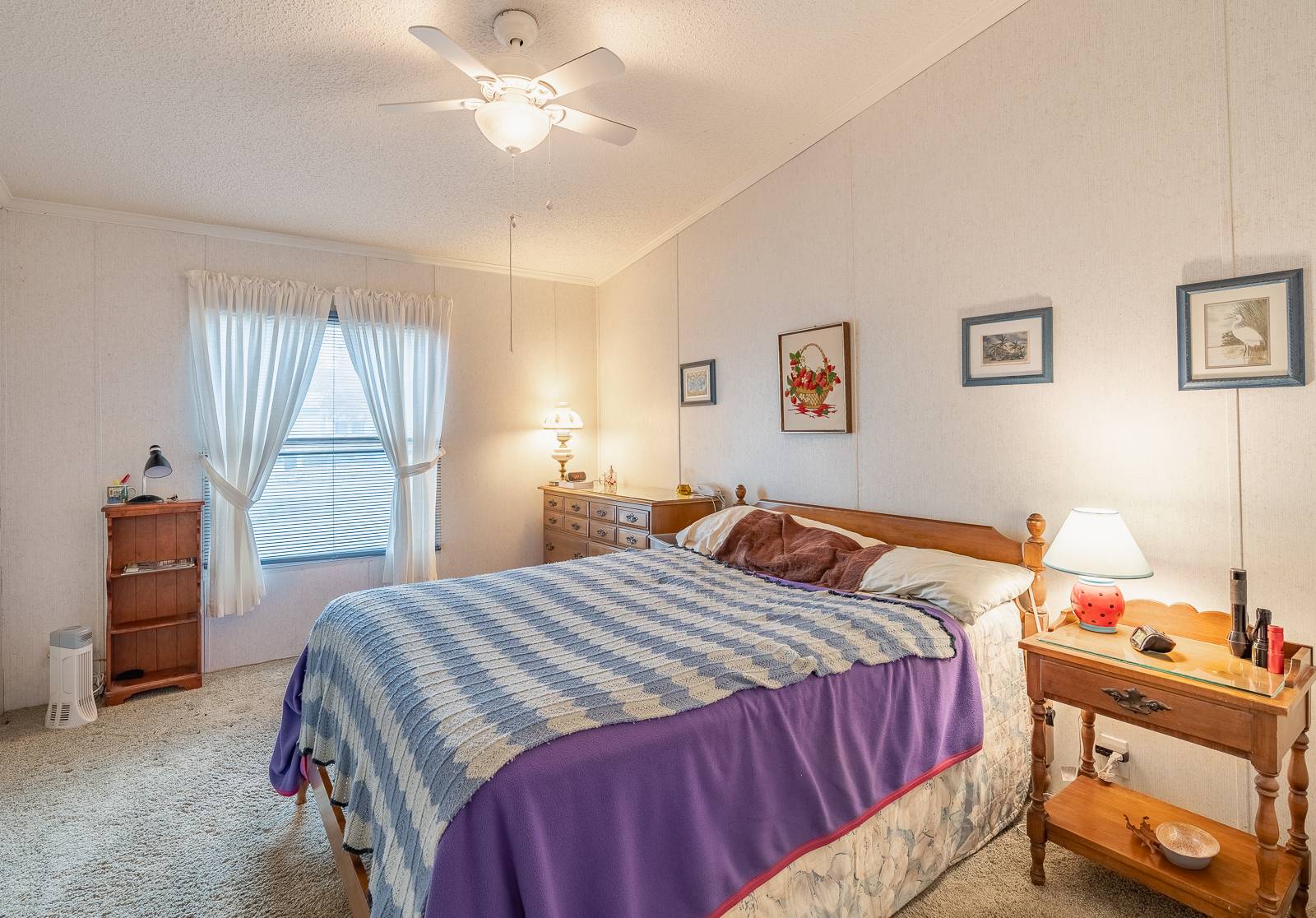 ;
;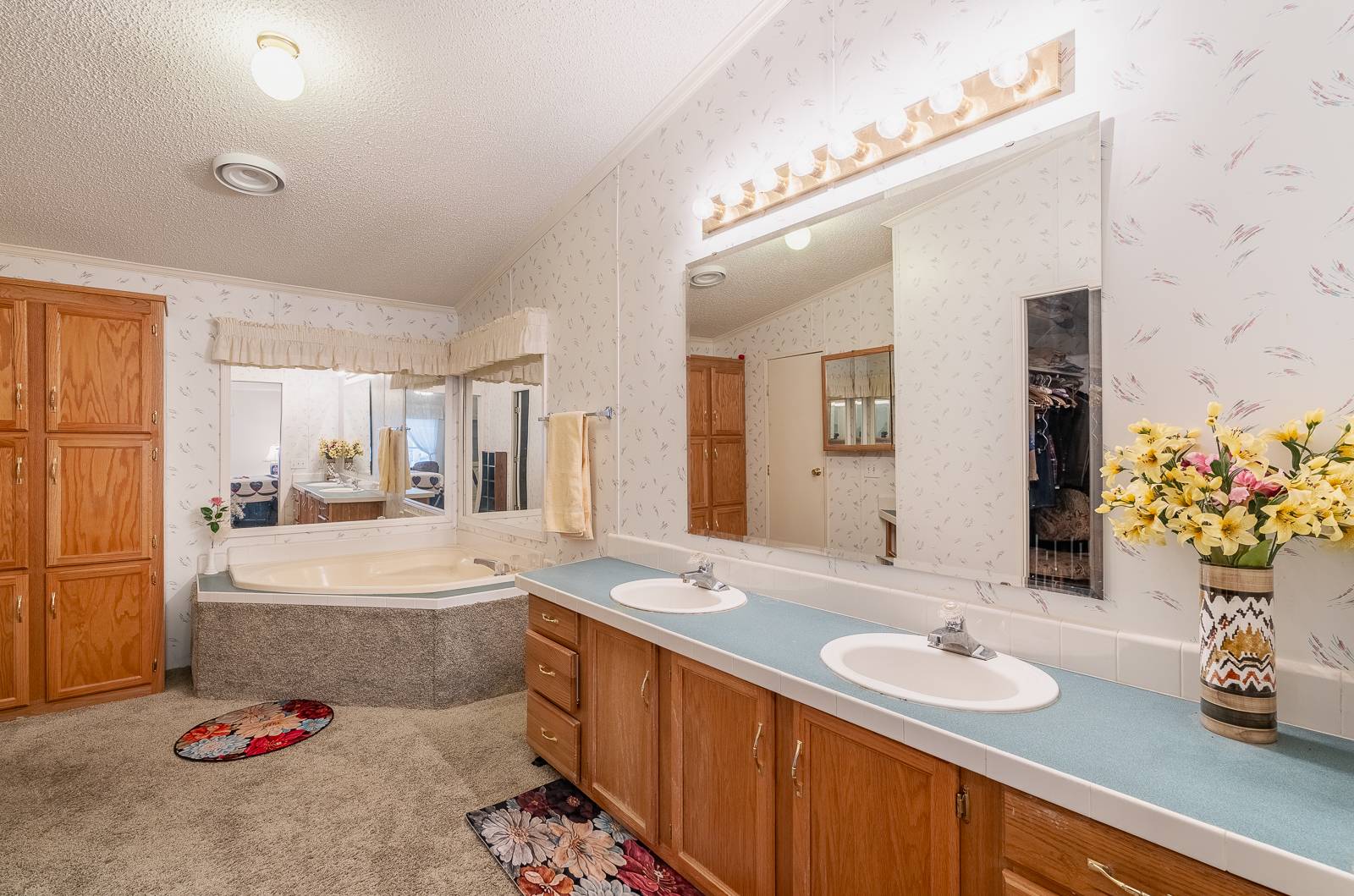 ;
;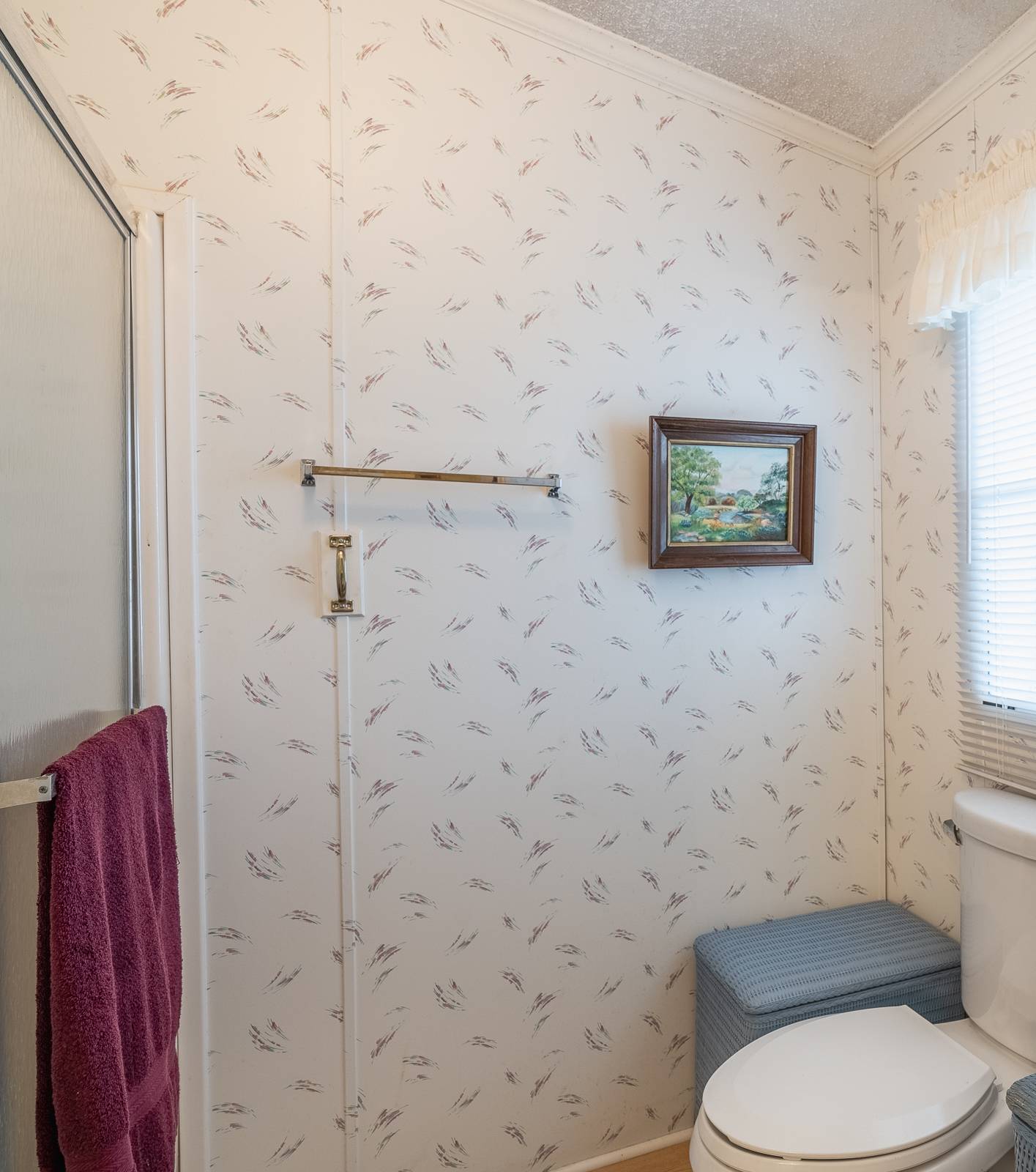 ;
;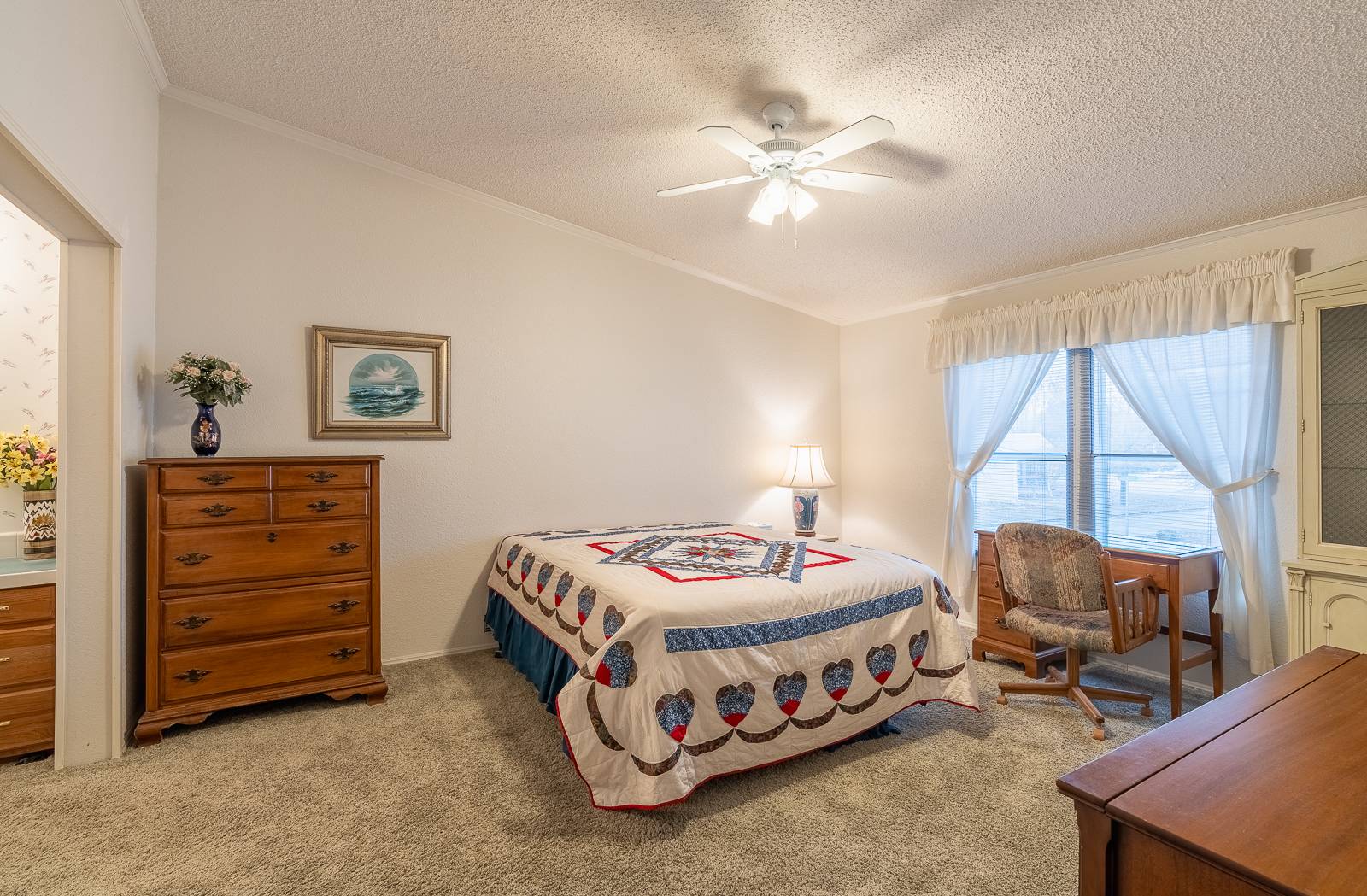 ;
;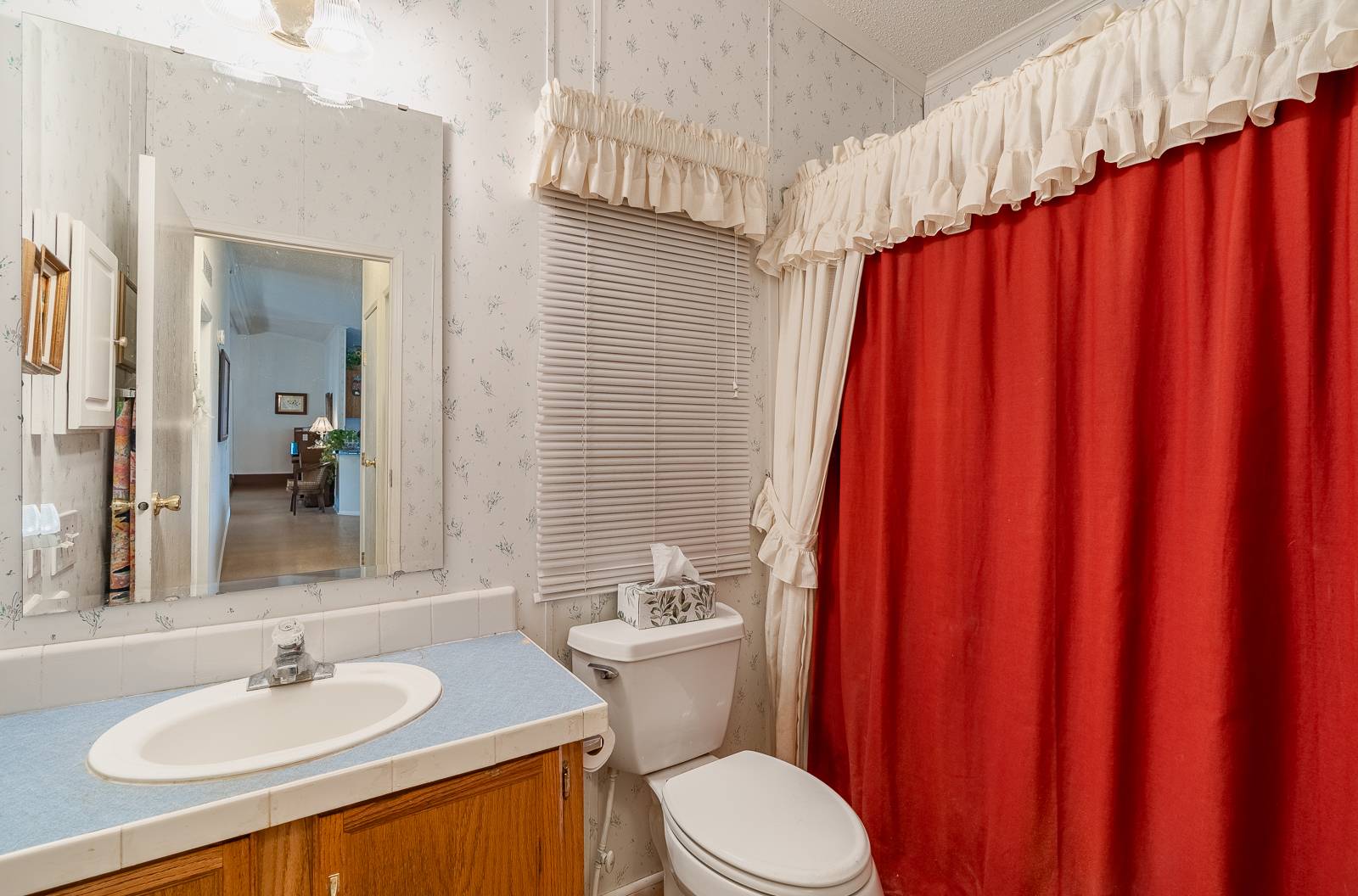 ;
;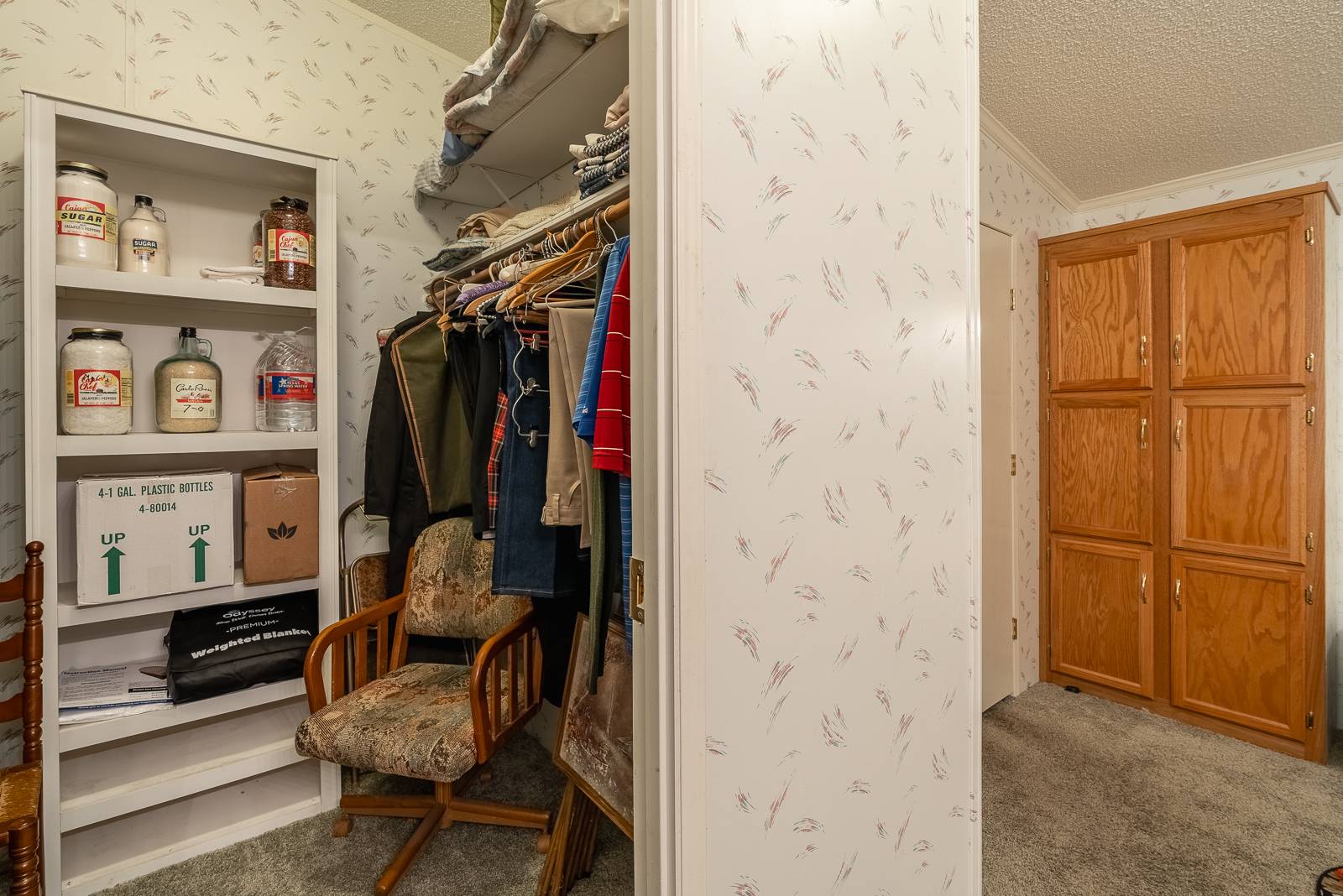 ;
;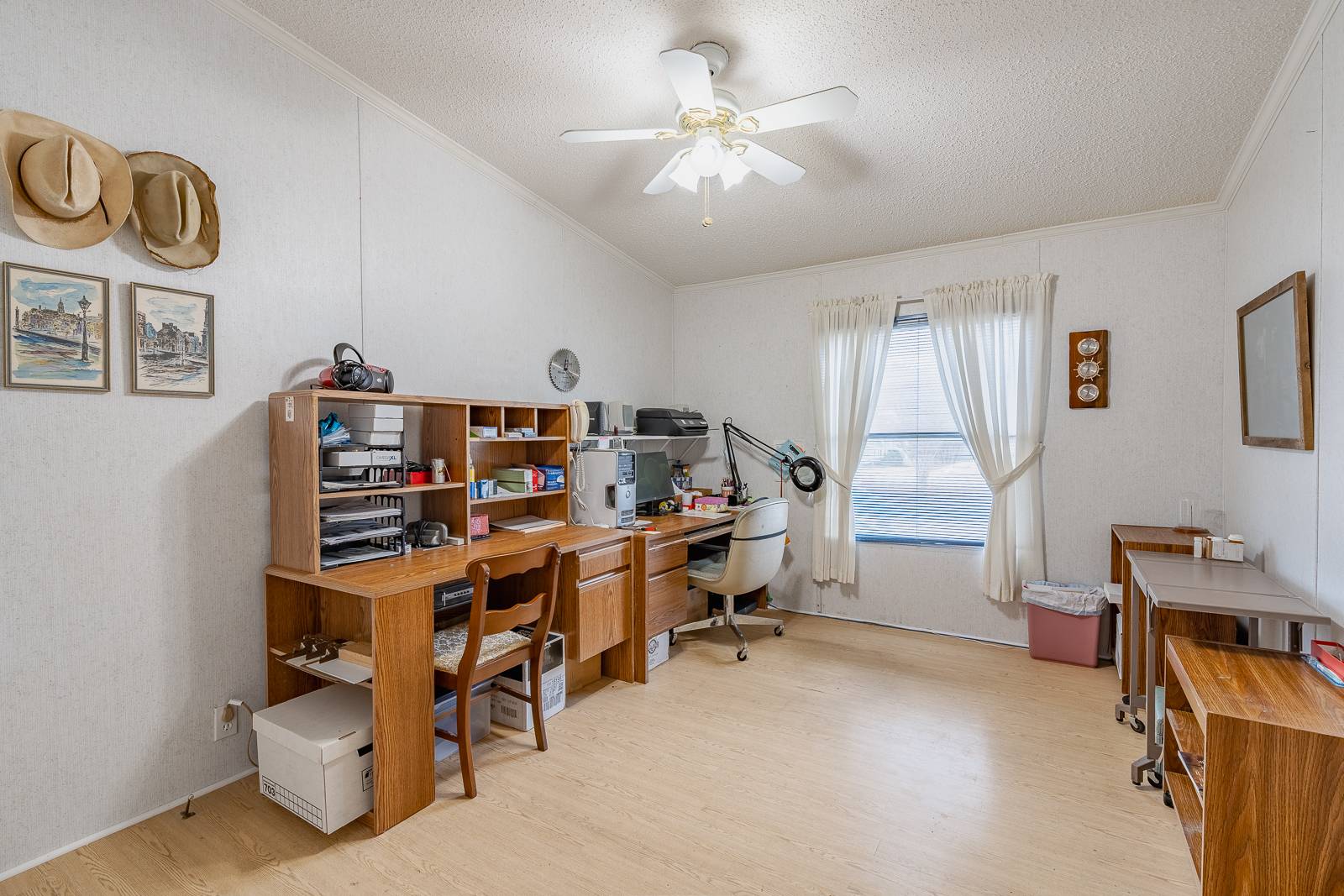 ;
;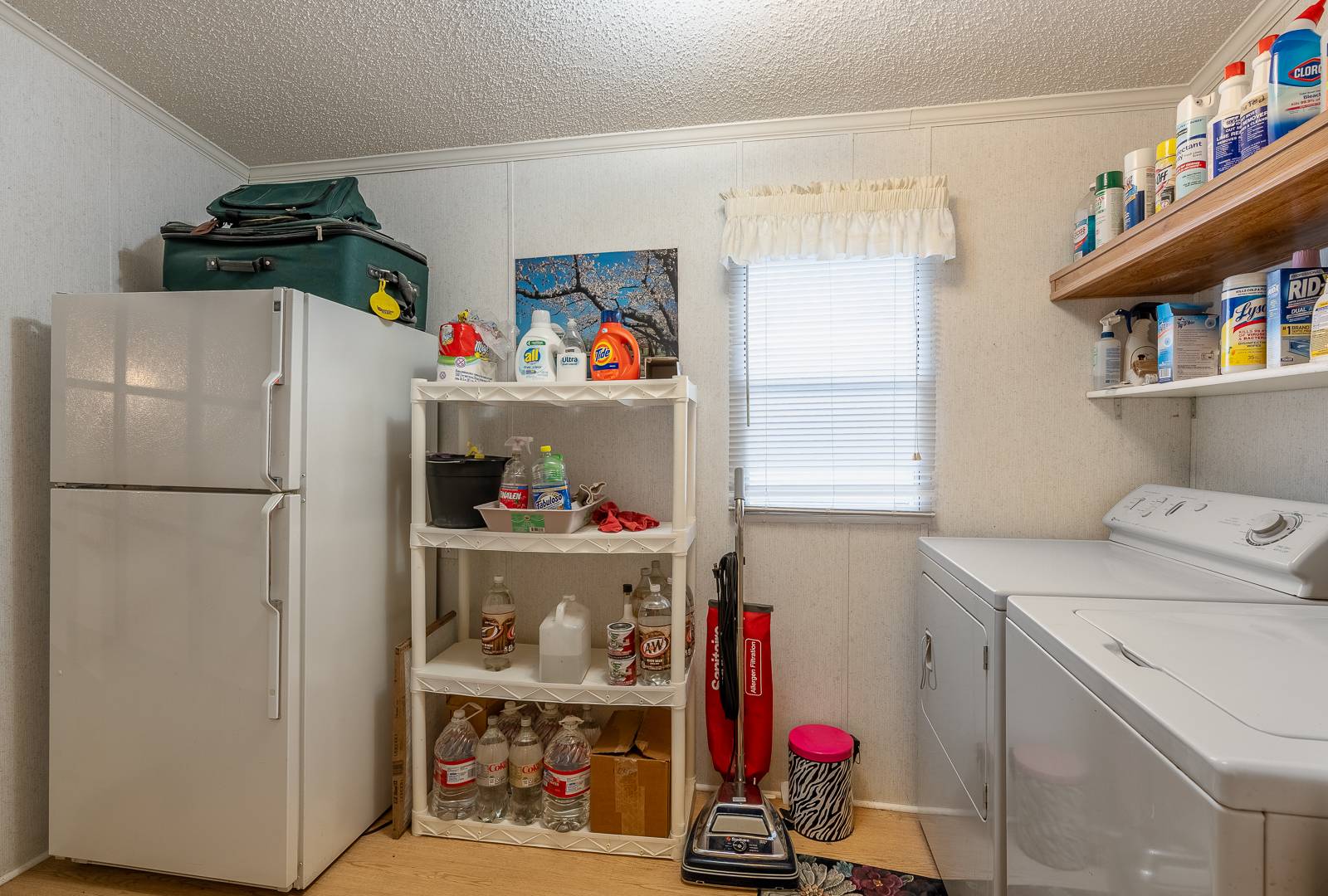 ;
;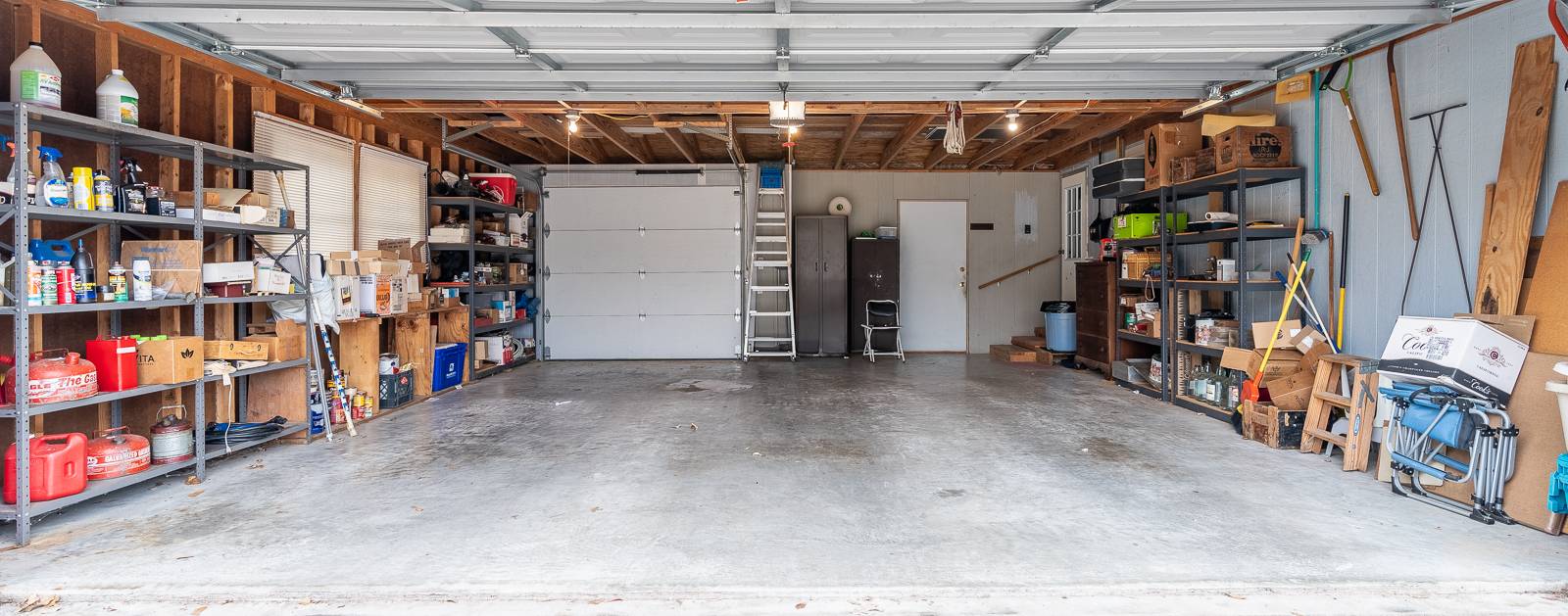 ;
;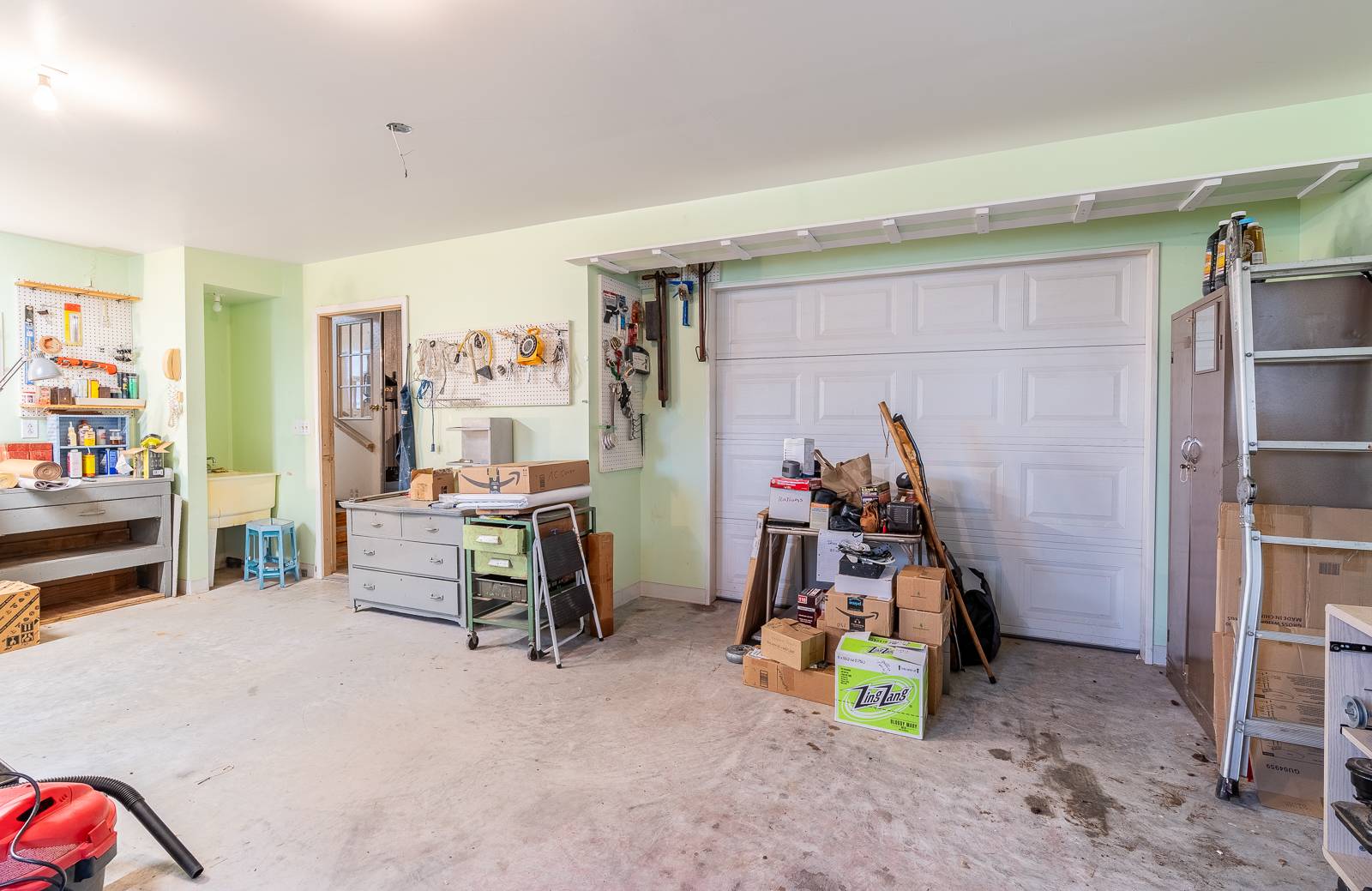 ;
;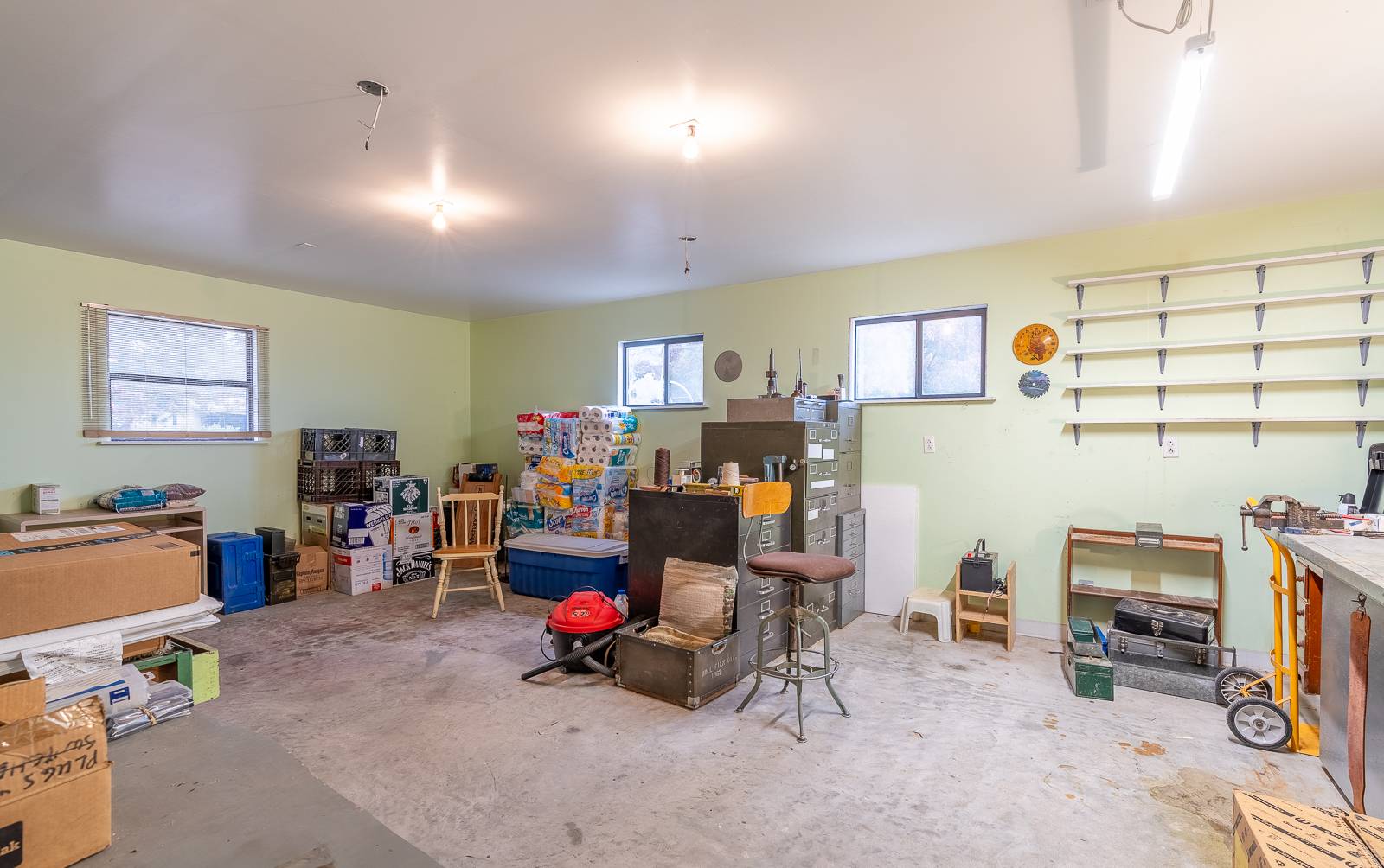 ;
;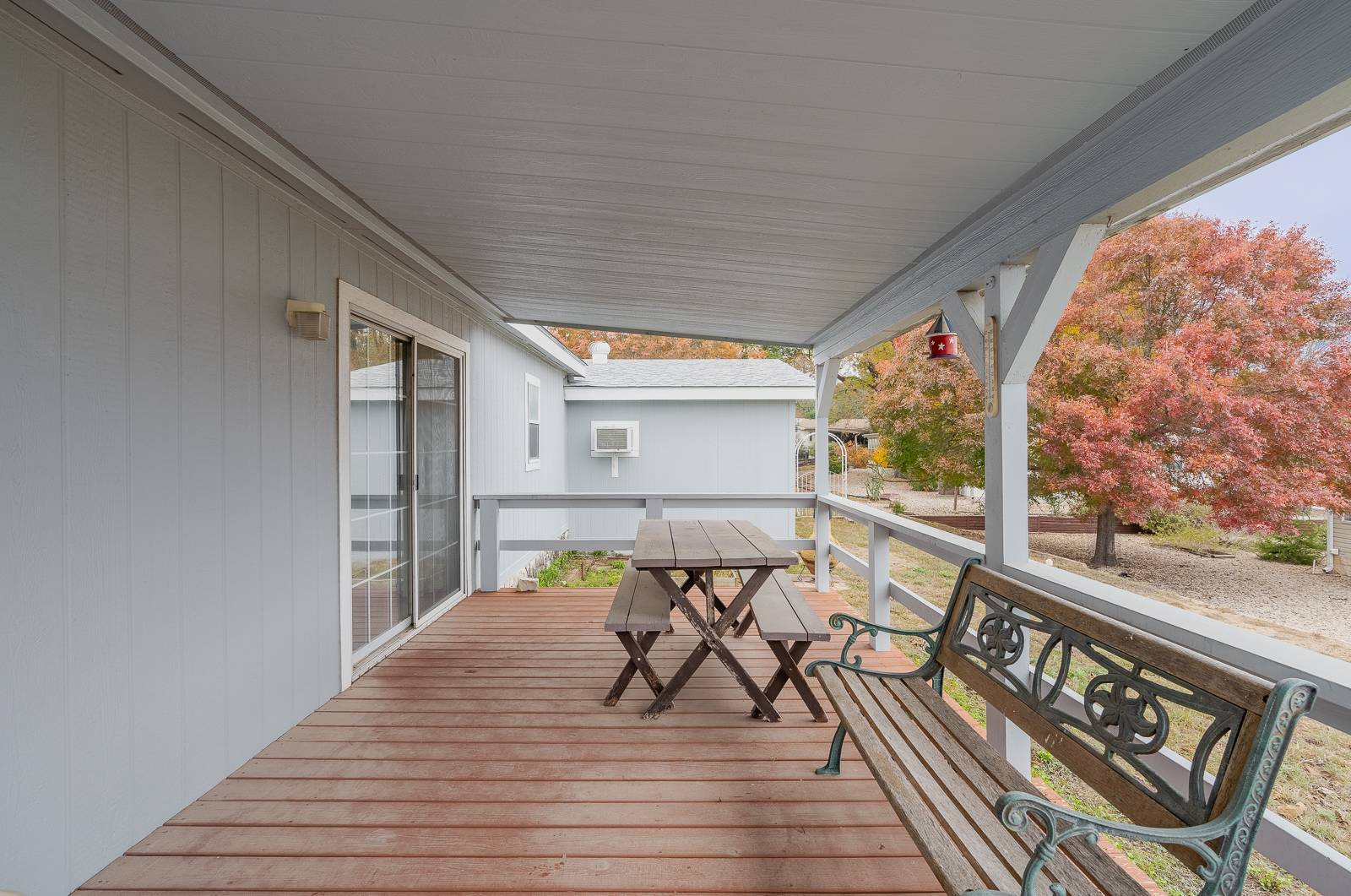 ;
;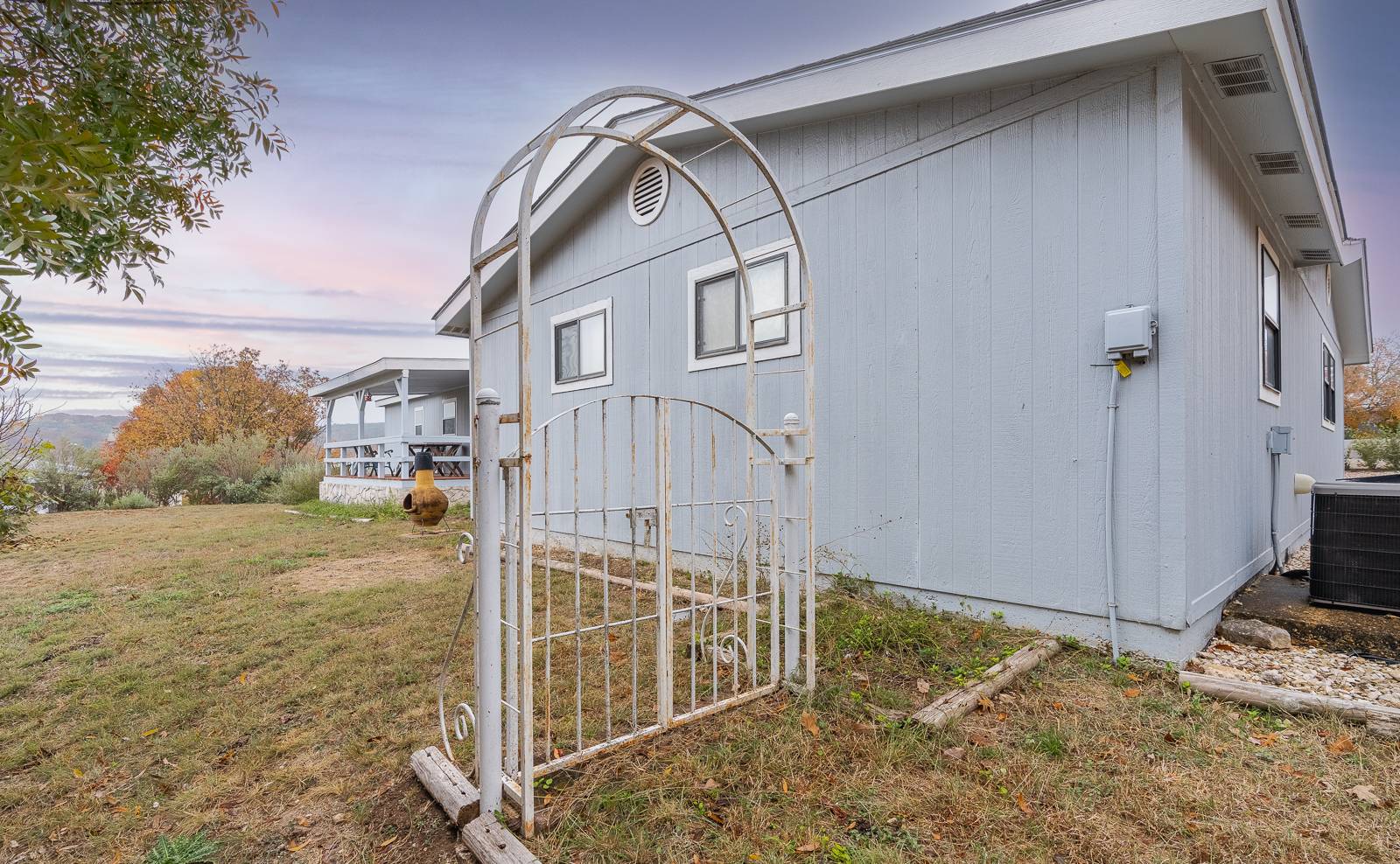 ;
;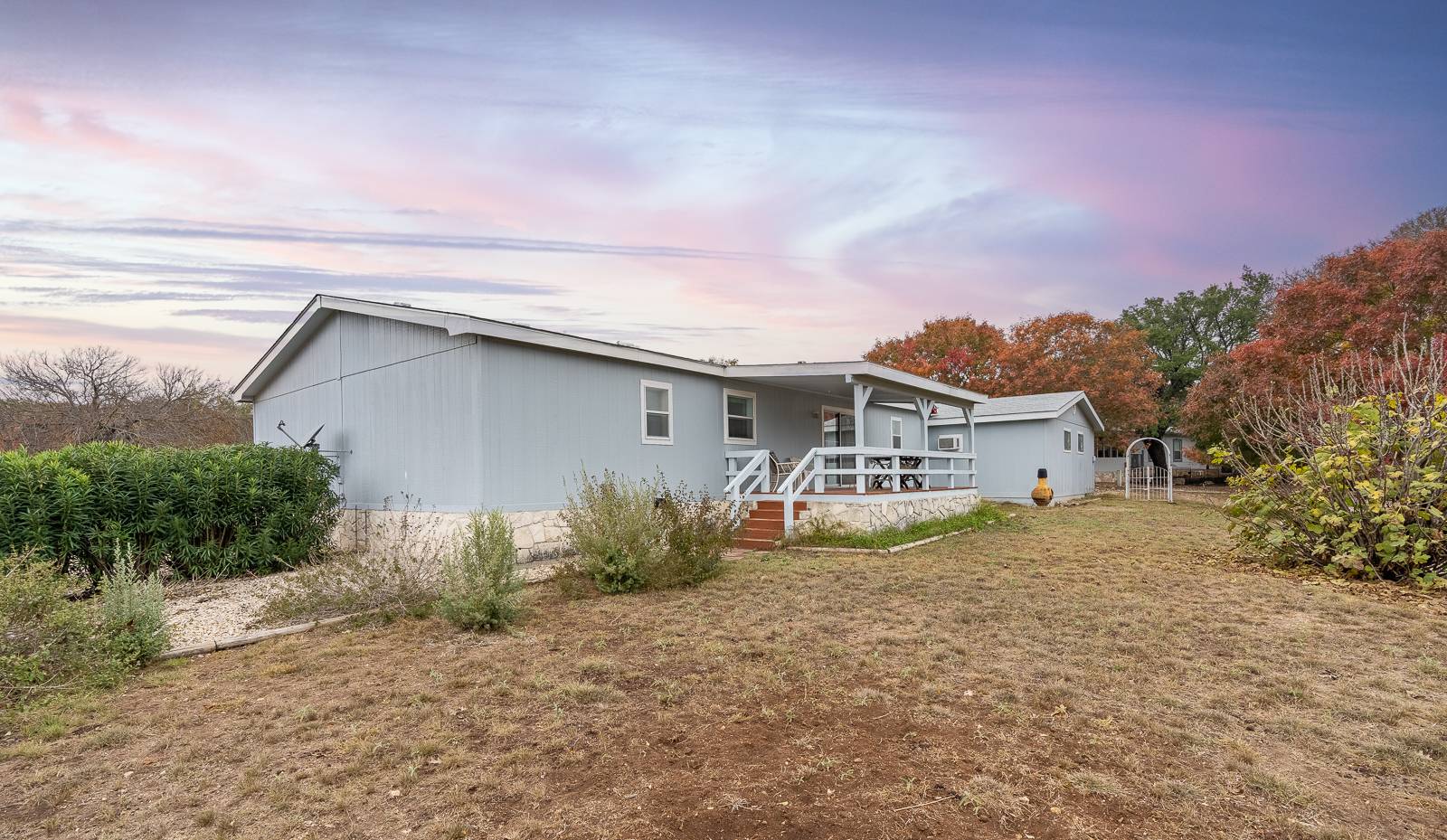 ;
;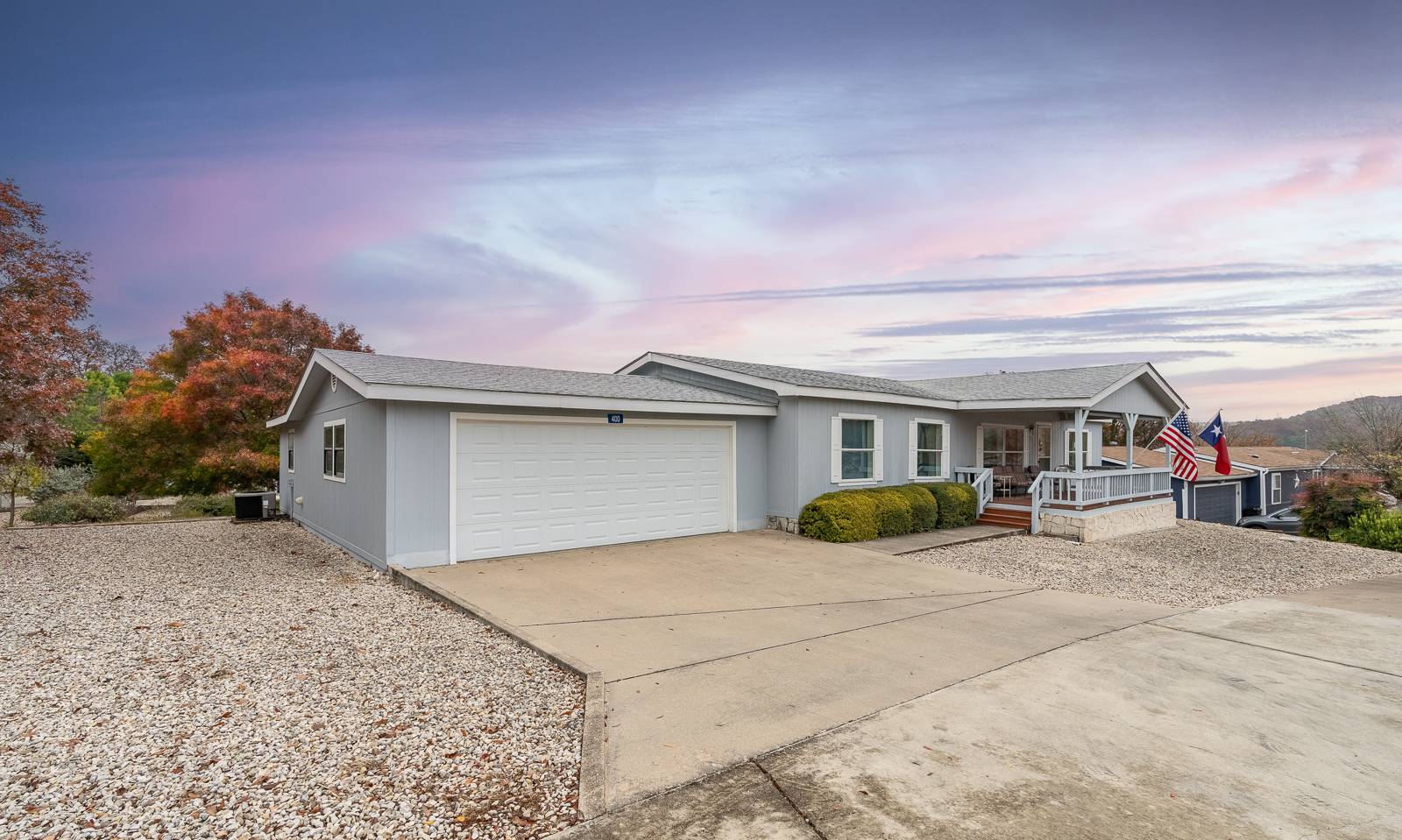 ;
;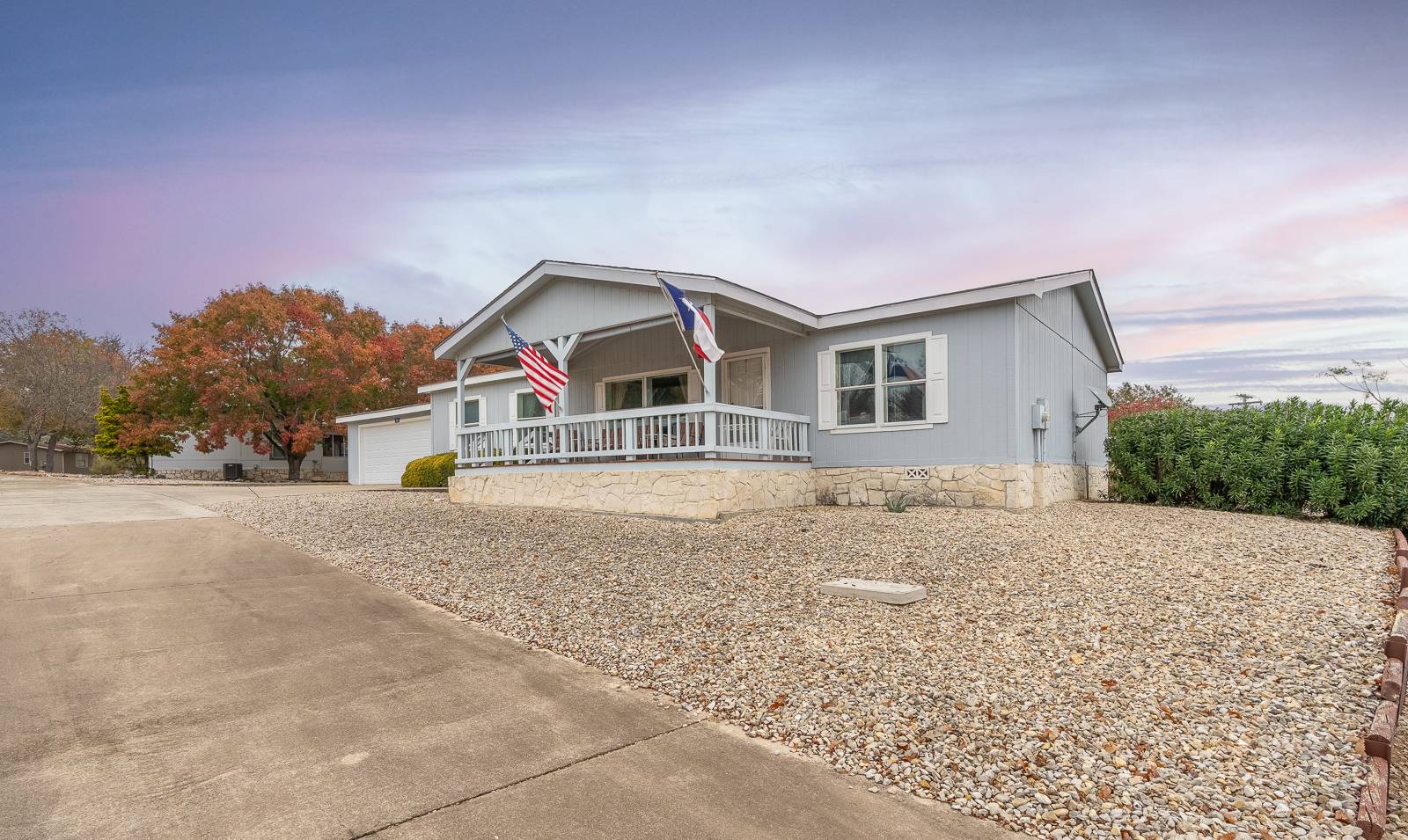 ;
;