402 10th Street, Tell City, IN 47586
| Listing ID |
11340485 |
|
|
|
| Property Type |
House |
|
|
|
| County |
Perry |
|
|
|
|
|
Fully Renovated in 2024: 4 Bed & 2 Bath Farmhouse over 2,000 SF!
This fully renovated farmhouse boasts 2,052 SF with 4 sizable bedrooms! Just inside the front door you are greeted with a large open living room lined with classic white trim work and luxury vinyl flooring. Around the corner is the spacious open concept dining room and kitchen. The large bay window provides ample natural lighting in the dining space. The kitchen is lined with warm, solid wood Amish crafted cabinetry. New black metallic steel finished appliances complement the home's color scheme. Just past the kitchen, you will open the custom pocket door to find the pantry/mudroom. Located in this space are the washer/dryer hookups in addition to custom wood cabinets, counter and floating shelves. This would be perfect for a coffee bar or small appliance station. From the kitchen, on the main level, are two large sized bedrooms including a walk-in closet in the first bedroom. The main level full bathroom is conveniently located between the two bedrooms. This bathroom has ample storage with a tall linen cabinet and vanity. Make your way up the oak hardwood stairwell to the upper level. A landing is just at the top, which is perfect for a reading nook. The oversized primary bedroom has an en-suite grand bathroom. In this bathroom you will find subway tiled shower with built in bench, custom wood makeup vanity, and large closet for convenience when dressing. Across the hallway is the 4th bedroom. This room has fantastic natural lighting and would be perfect for a nursery, office, or hobby room. The exterior of the home has a large front covered porch with wood posts and an additional patio off from the mudroom. The curb-cutout at the back of the yard would make a perfect entry for a future garage or outbuilding. Don't miss your opportunity to own this adorable home!
|
- 4 Total Bedrooms
- 2 Full Baths
- 2052 SF
- 0.13 Acres
- Built in 1889
- Renovated 2024
- 2 Stories
- Available 9/13/2024
- Farmhouse Style
- Partial Basement
- 640 Lower Level SF
- Lower Level: Unfinished
- Renovation: 2024: Roof, guttering, two full bathrooms, appliances, entire kitchen, custom Amish cabinetry, all new flooring, paint throughout, electric panel, lighting, furnace, on demand water heater, vapor barrier, pantry room addition, attic insulation, and more!
- Open Kitchen
- Laminate Kitchen Counter
- Oven/Range
- Refrigerator
- Dishwasher
- Microwave
- Garbage Disposal
- Appliance Hot Water Heater
- Carpet Flooring
- Luxury Vinyl Tile Flooring
- Vinyl Plank Flooring
- Living Room
- Dining Room
- Primary Bedroom
- en Suite Bathroom
- Walk-in Closet
- Kitchen
- Laundry
- First Floor Bathroom
- Forced Air
- Natural Gas Fuel
- Natural Gas Avail
- Central A/C
- Frame Construction
- Vinyl Siding
- Asphalt Shingles Roof
- Municipal Water
- Municipal Sewer
- Patio
- Covered Porch
- Corner
- Street View
- Sold on 10/11/2024
- Sold for $249,500
- Buyer's Agent: Mandy Jackson
- Company: Dixon Realty
Listing data is deemed reliable but is NOT guaranteed accurate.
|






 ;
;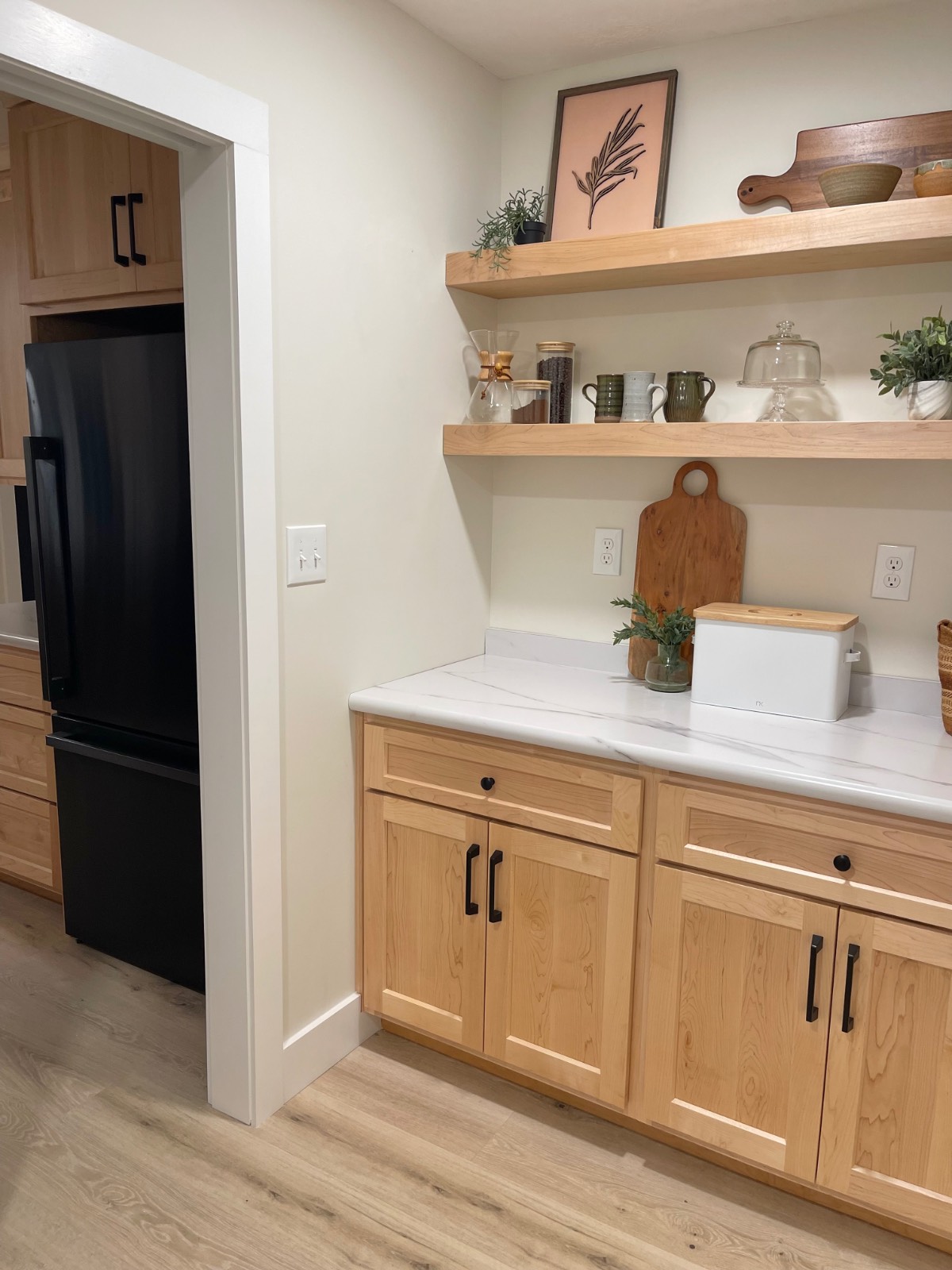 ;
; ;
;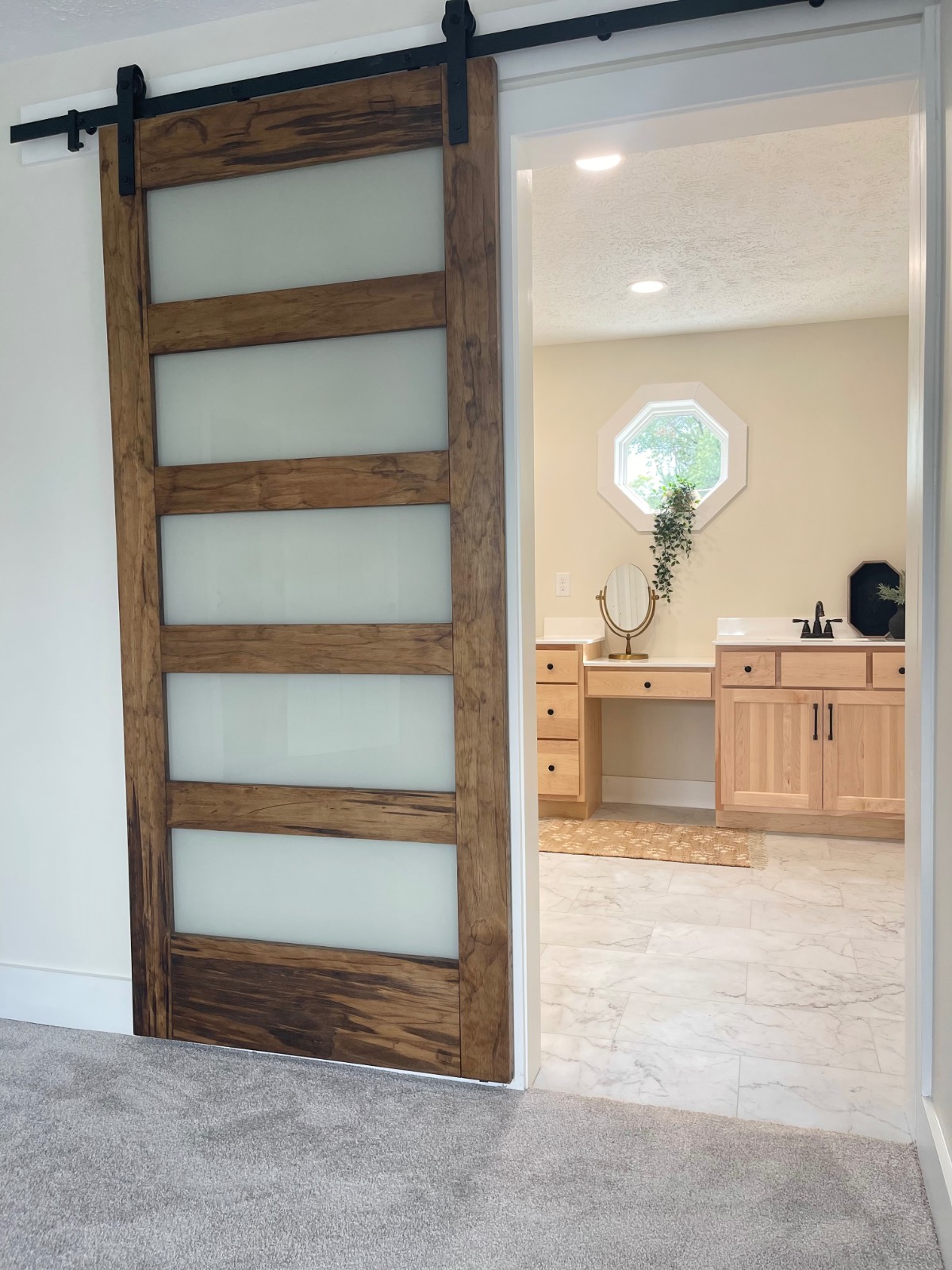 ;
; ;
;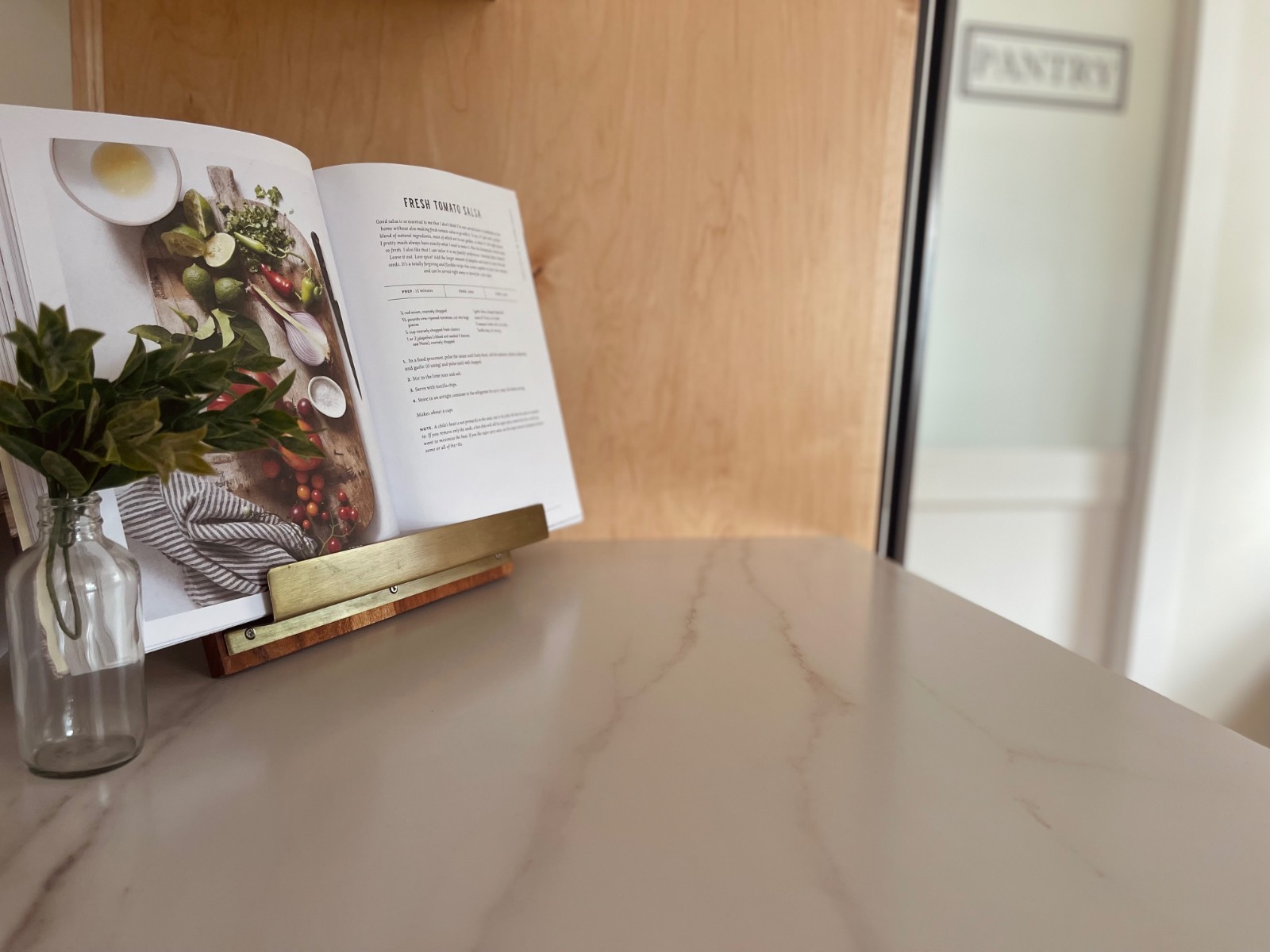 ;
;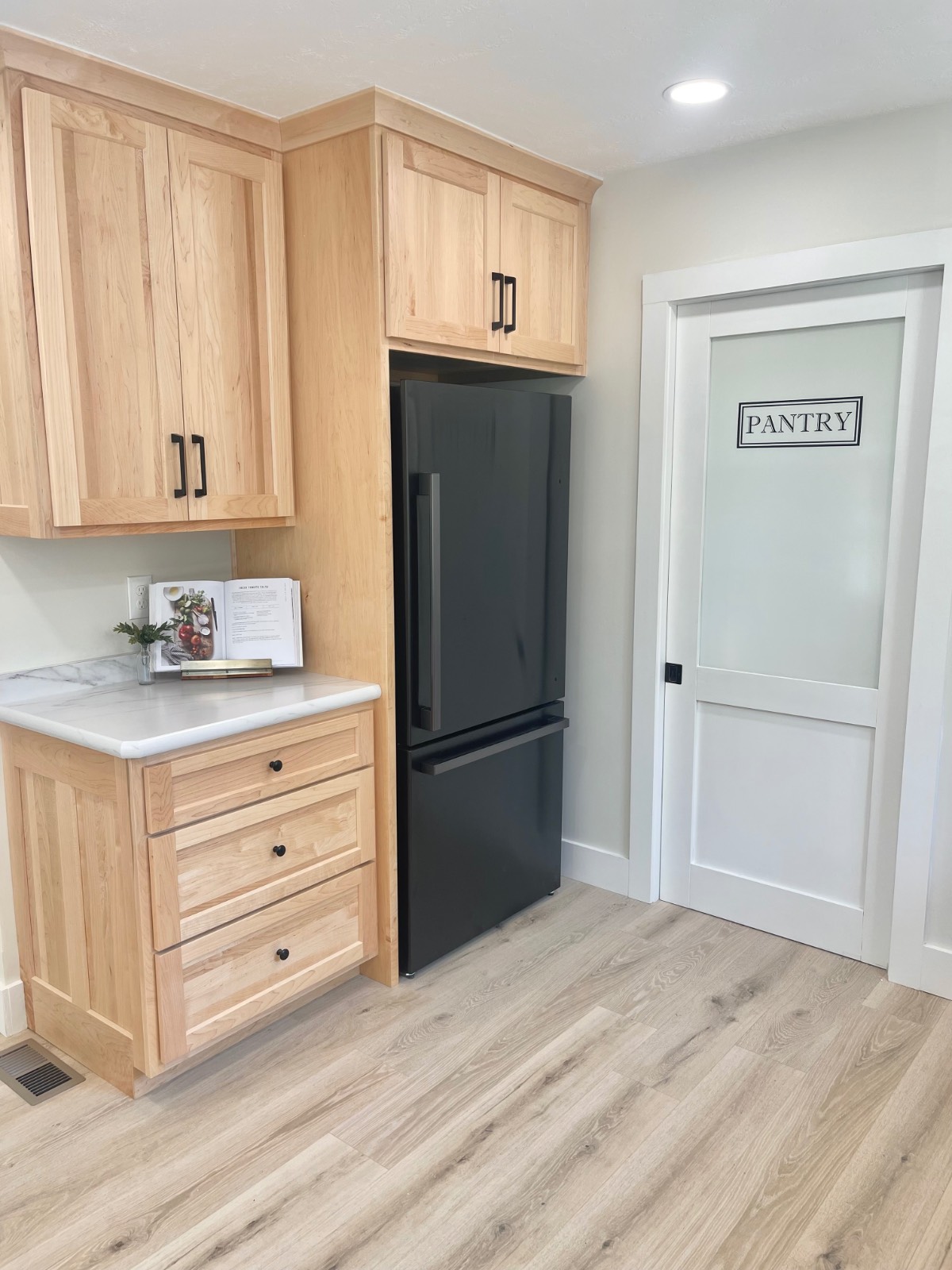 ;
; ;
;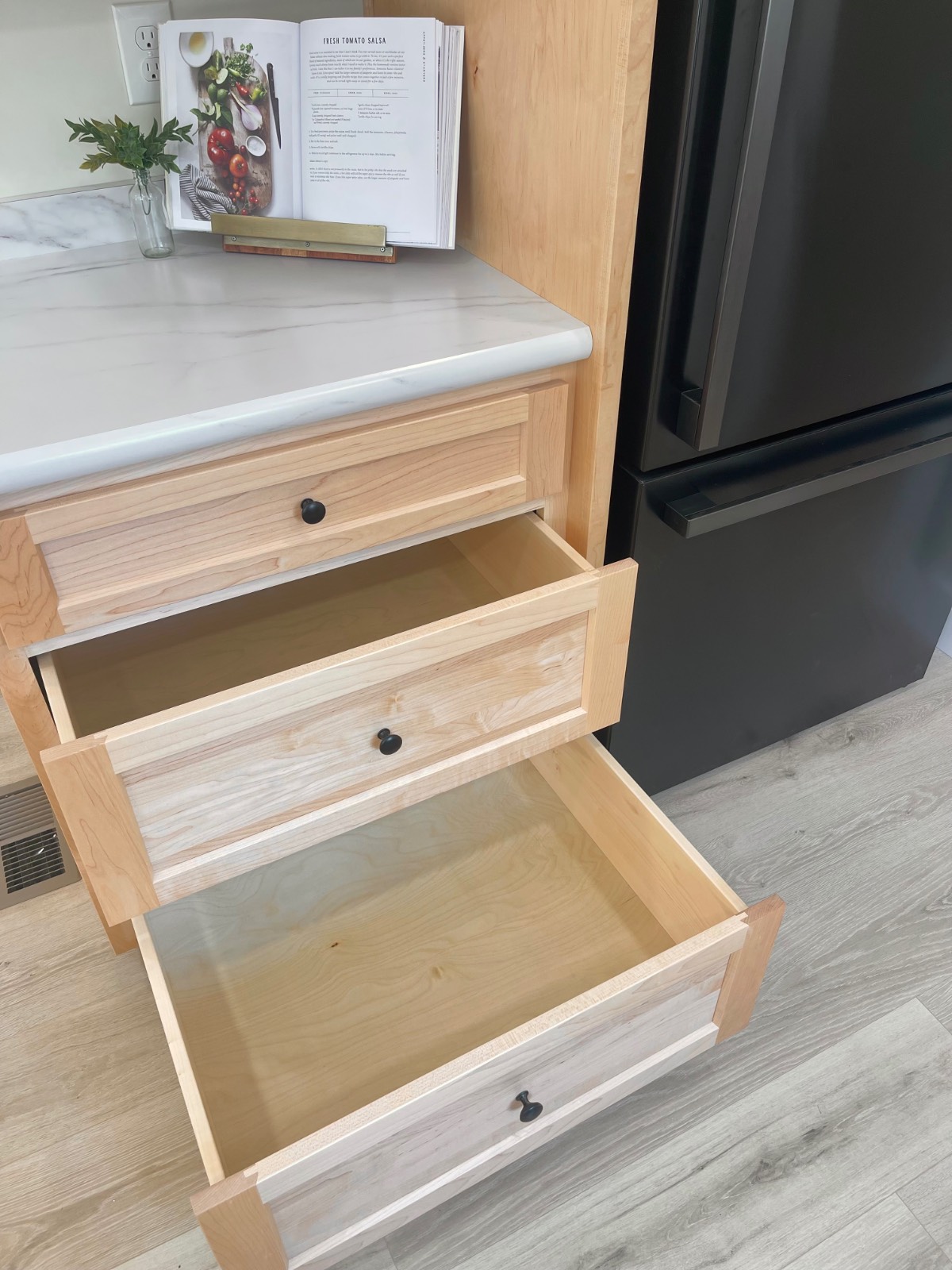 ;
;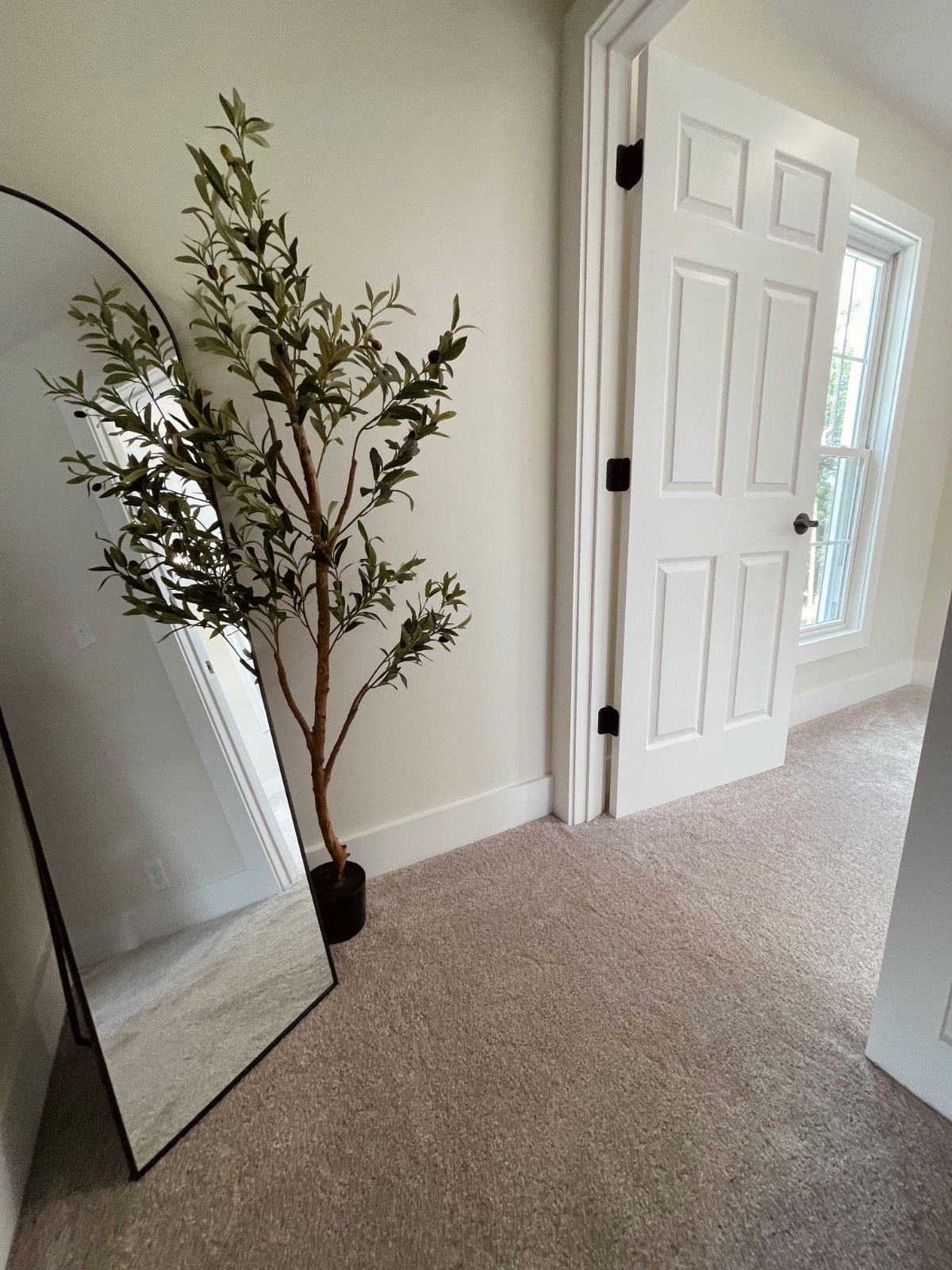 ;
; ;
;