One Story Frame Cottage.... Contains 2 bedrooms (9.5' x 12.9' & 9.6' x 11'), however a third room or small room ( 6.8' x 7.9') could be used as a nursery or for a small child. Otherwise this small room could be a study, computer room or even a walk-in closet. With the Washer and Dryer hook up being located within the kitchen, the possibility of relocating the washer and dryer to the small room is a real possibility. The bedrooms and the small room have hardwood floors. The living room measures 13.9' x 16.9' with the dining room 9.8' x 12.9' being adjacent having hardwood floors. Don't miss the attractive base and wall cabinets within the eat-kitchen. Also, the electric water heater is located in the kitchen. Dimensions of the kitchen are 10.9' x 11.4'. A forced air heating system with central air-conditioning services the house. The home is serviced with a 200 amp breaker box. A whole house generator is in place and will remain as part of the property. It appears that the double hung vinyl tilt-in windows have been replaced within recent years. A masonry front porch (7' x 17') provides the main entrance to the home. A side masonry stoop measuring 4' x 5' is located at the kitchen located on the west side of the house. The irregular shaped level yard is fenced with one service gate and one vehicle gate. A carport 10' x 20' is located on the property. Within recent weeks the yard has been renovated with bushes, shrubs and small trees having been trimmed with a final lawn cut. The service walks were cleared in the process. This home has been cleaned and cleared out and is ready for your inspection. This home has been priced to sell. So why not give us a call today so we can arrange your appointment to see this home or answer any questions you may have.



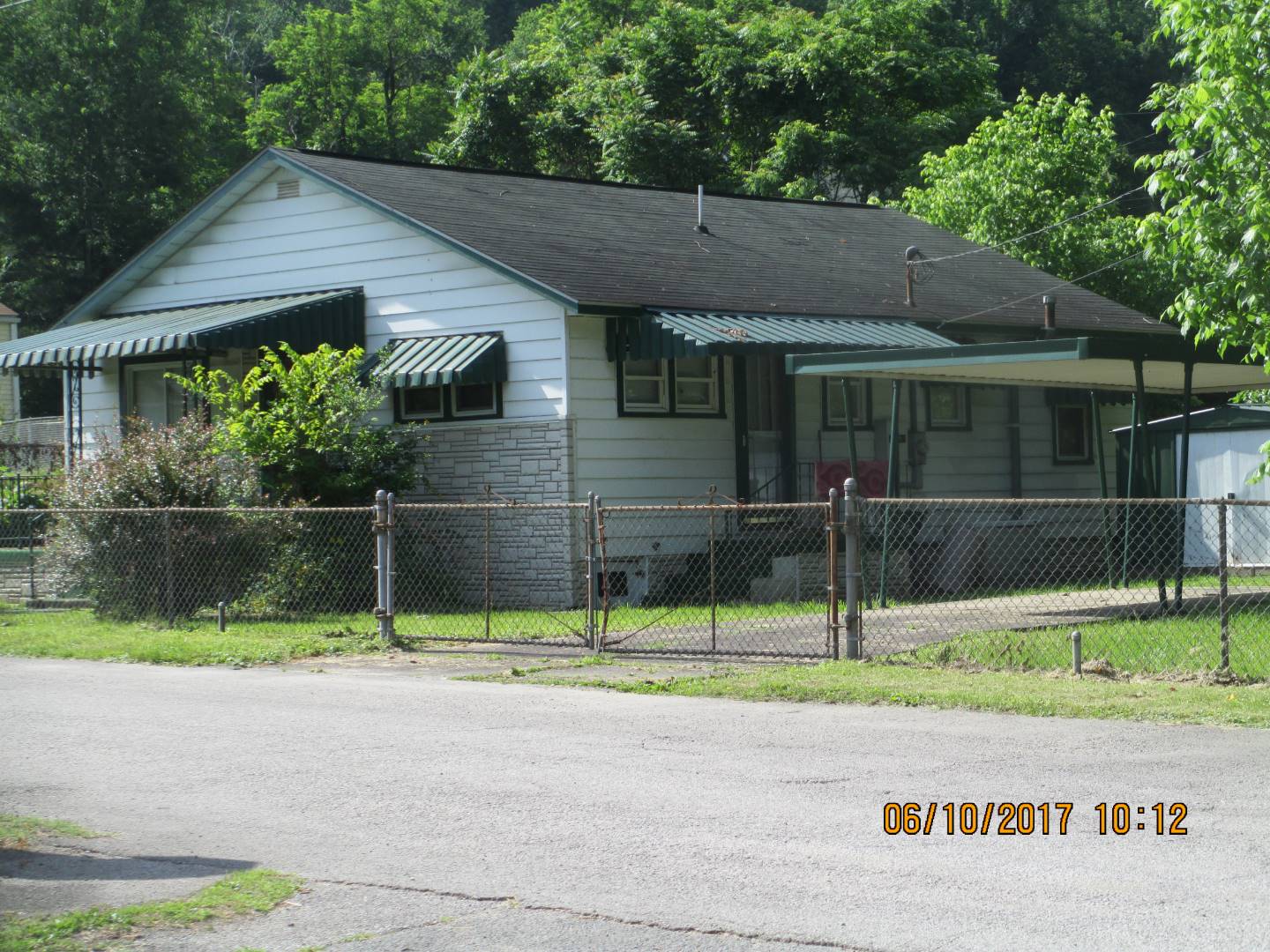

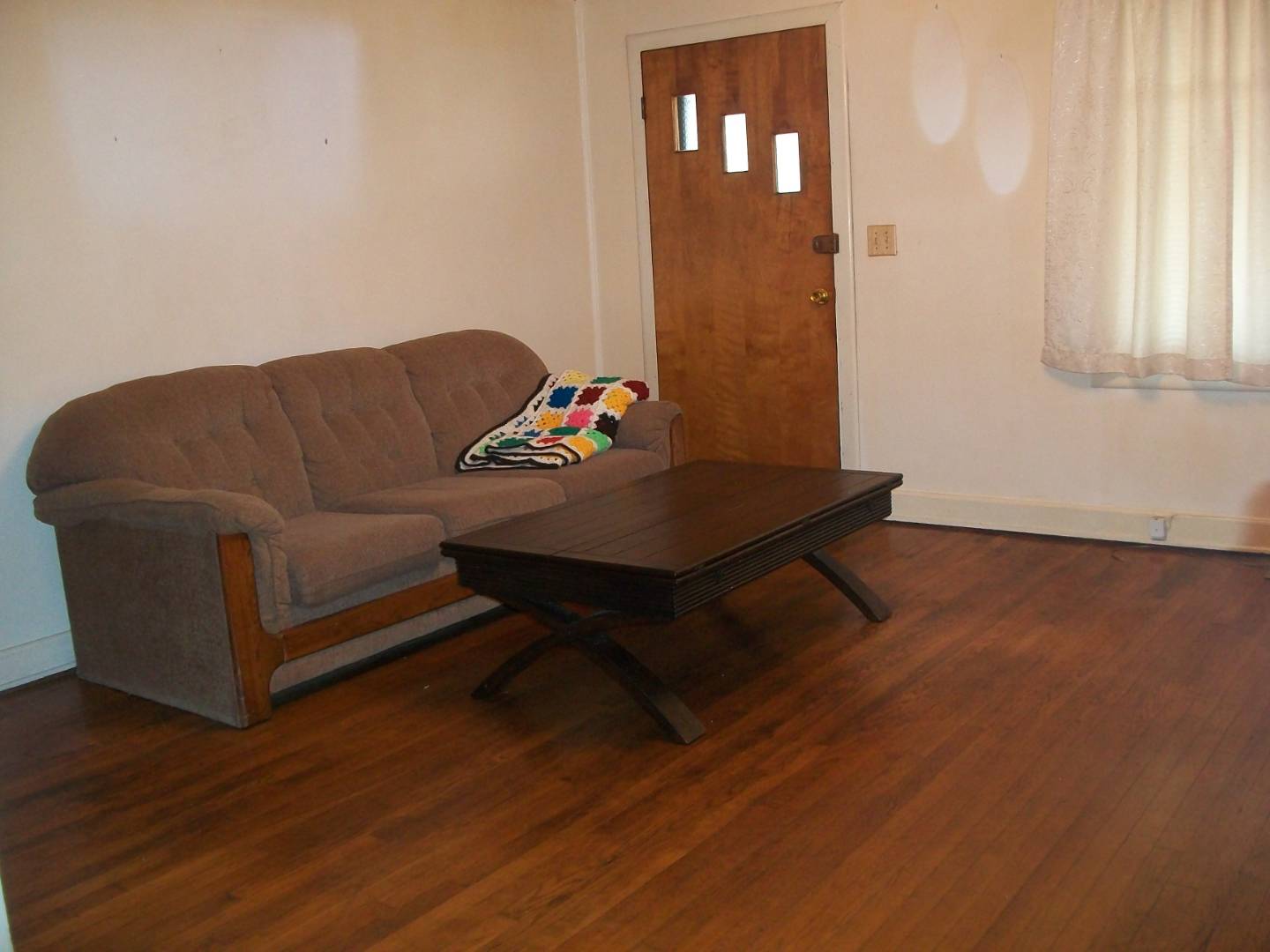 ;
;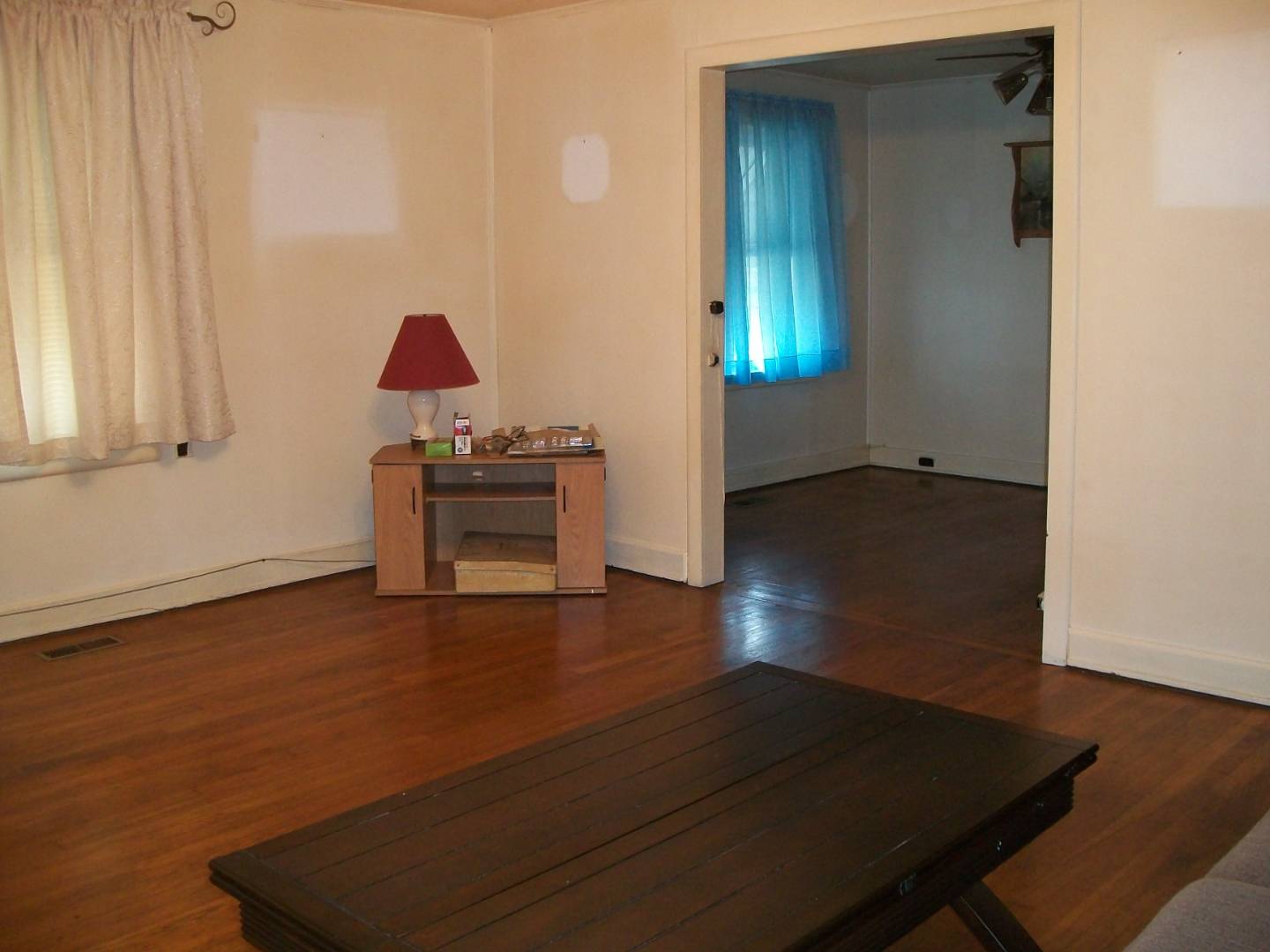 ;
;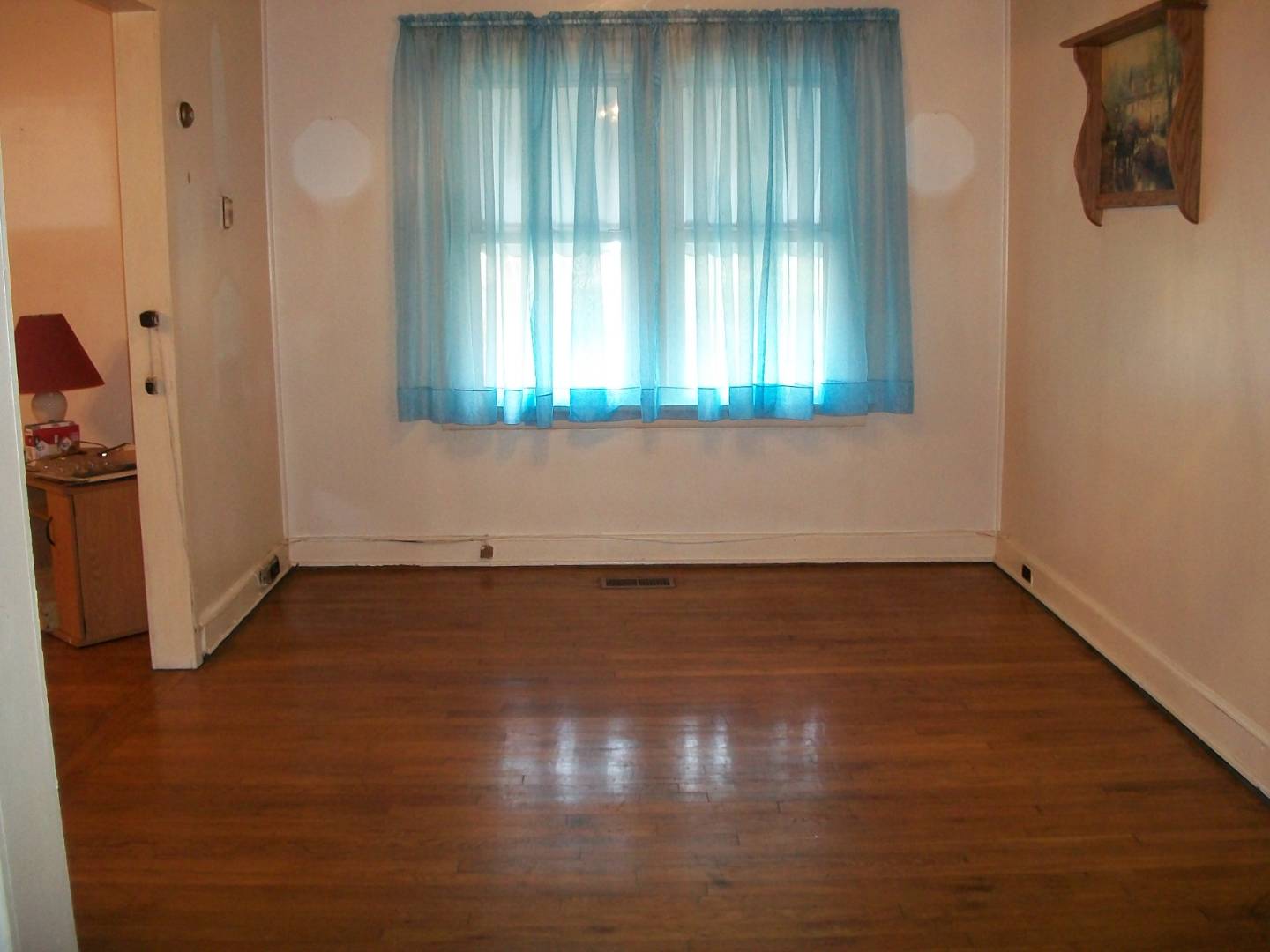 ;
;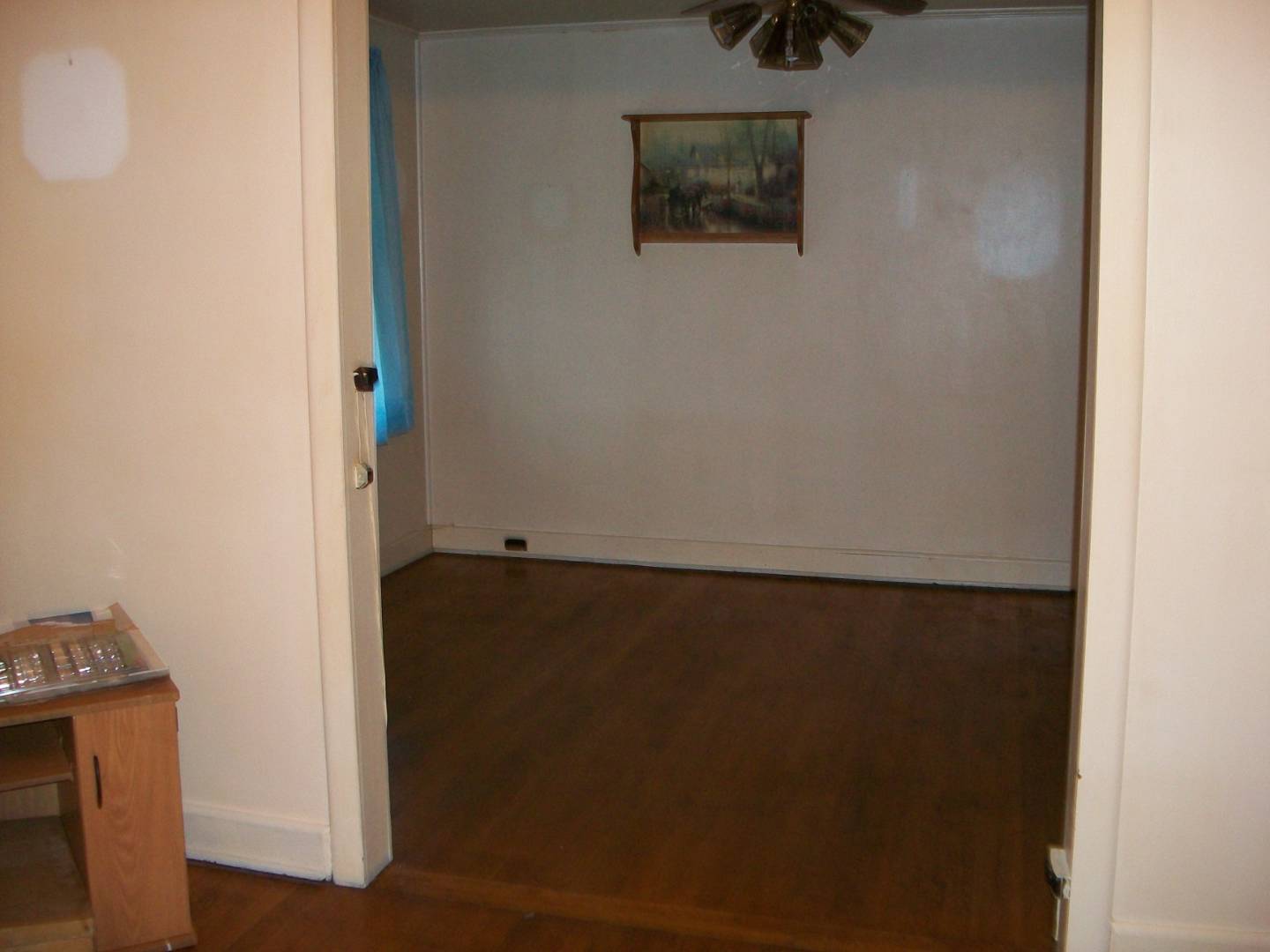 ;
;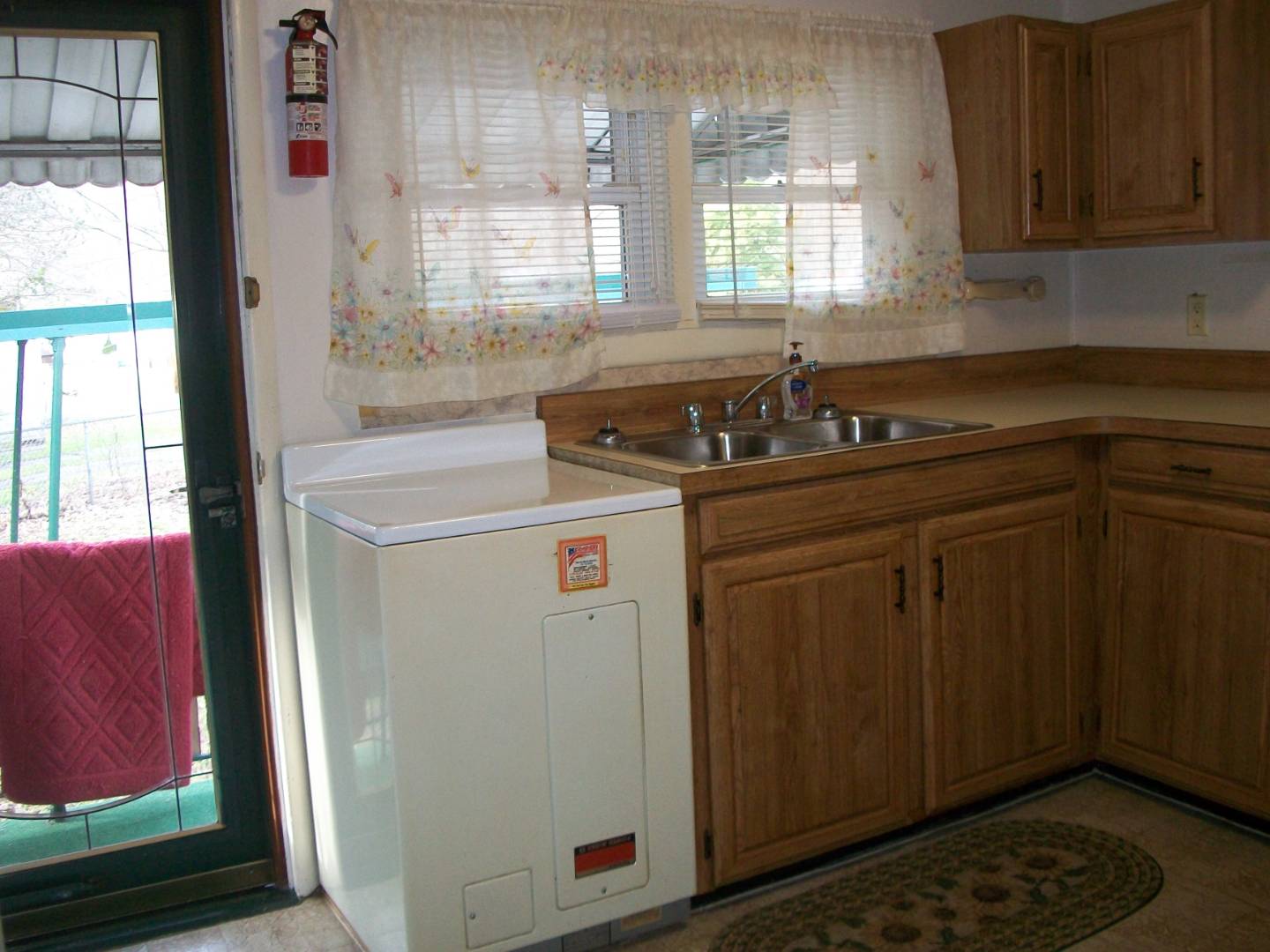 ;
;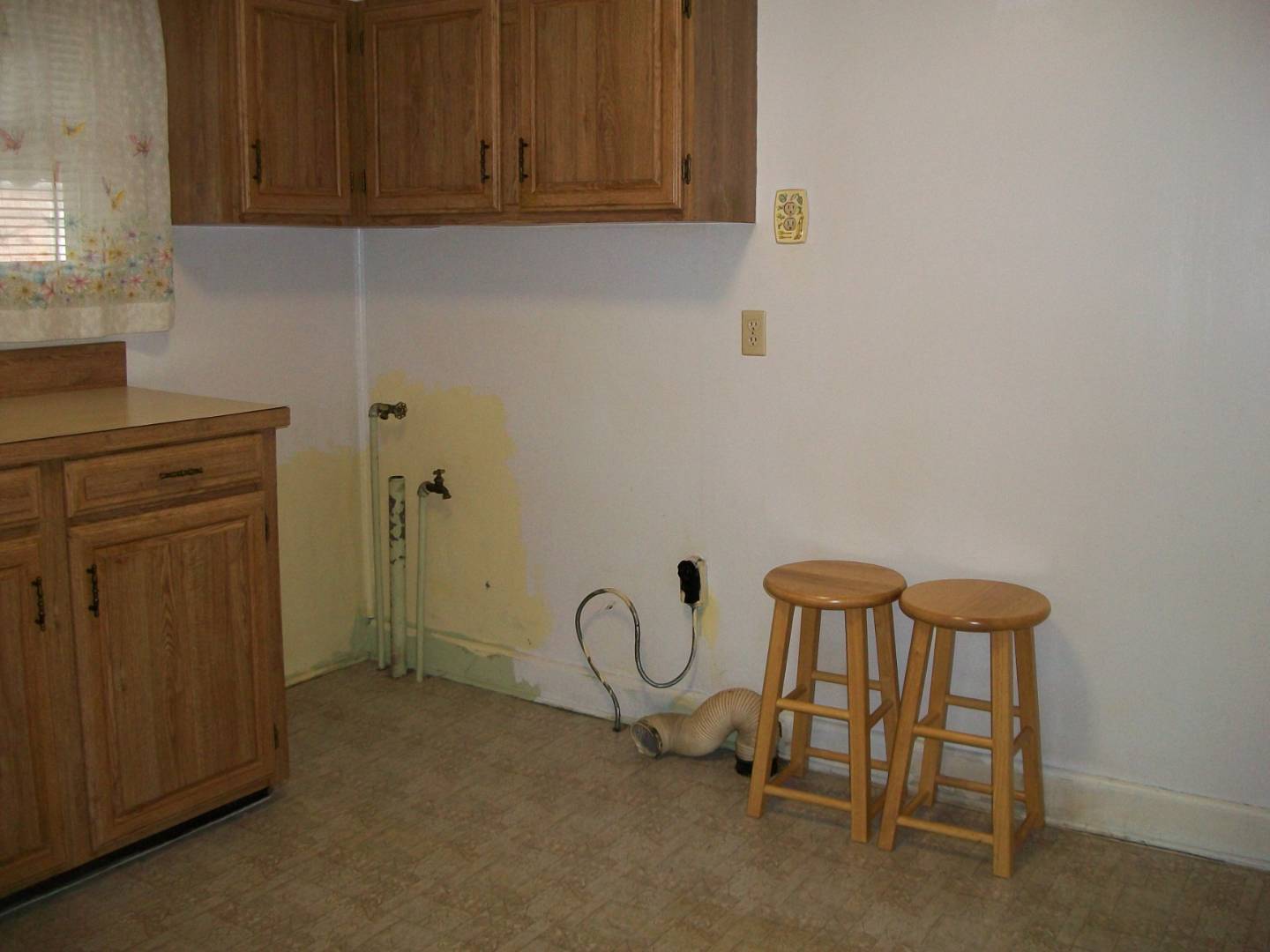 ;
;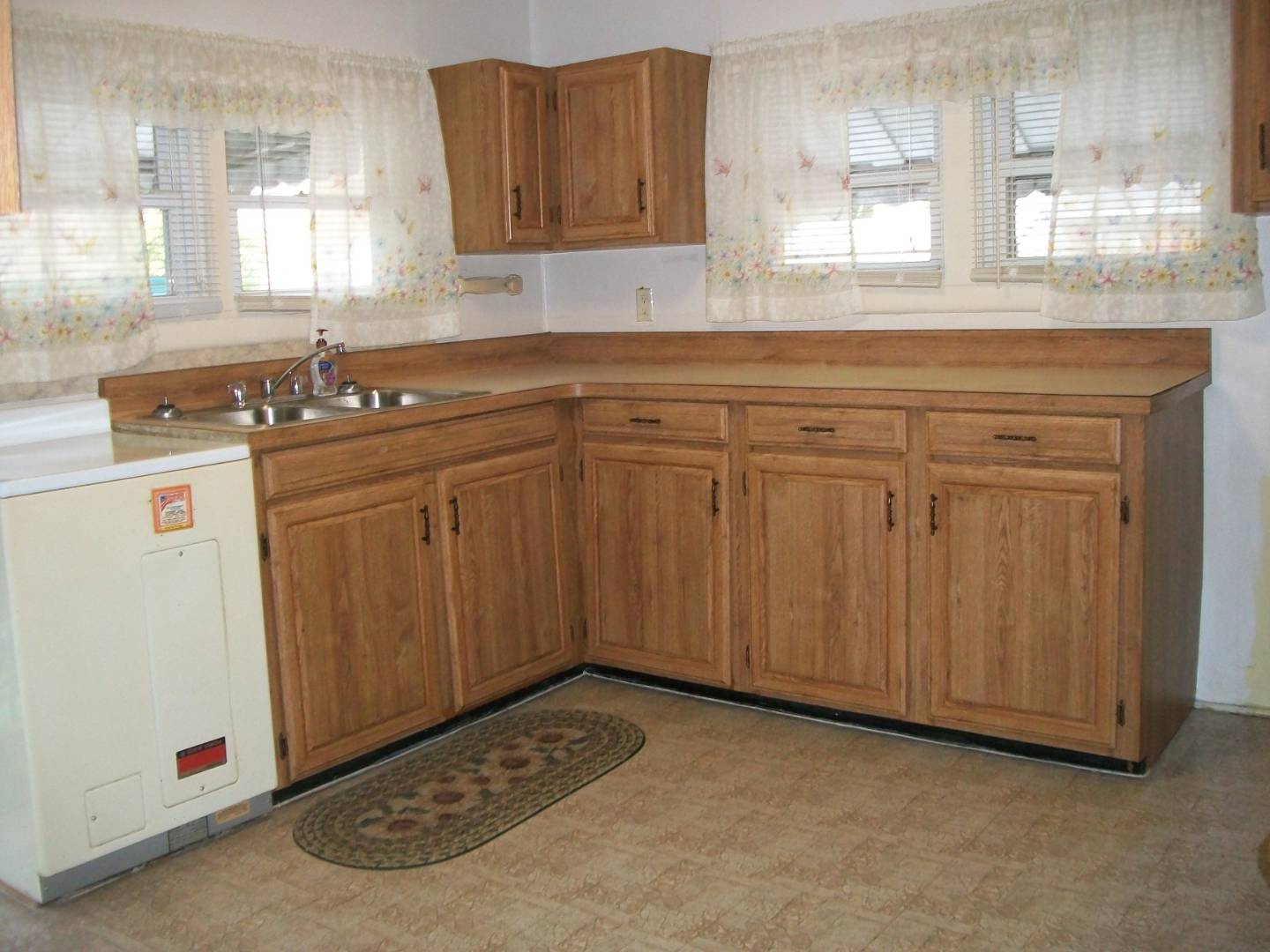 ;
;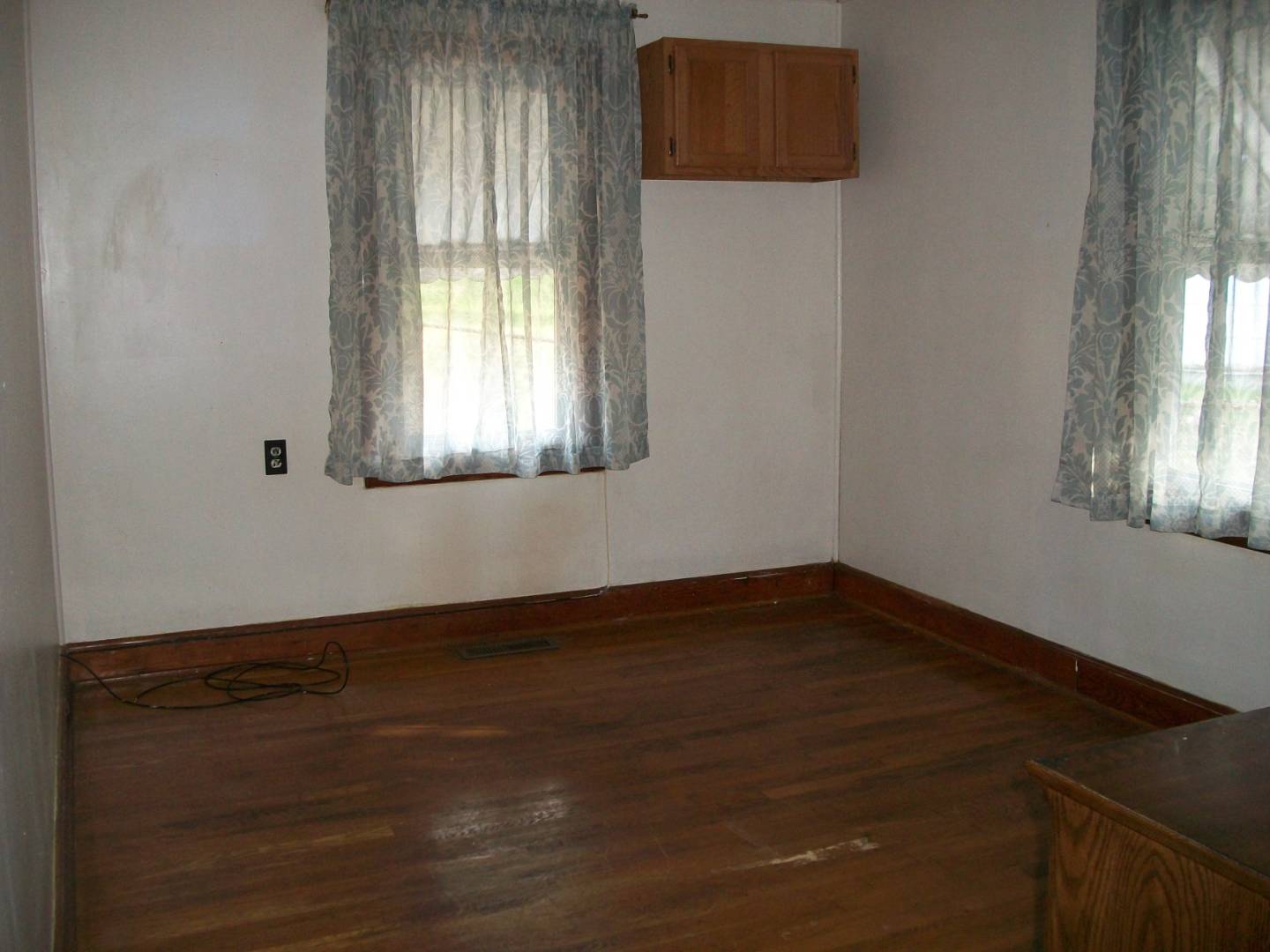 ;
;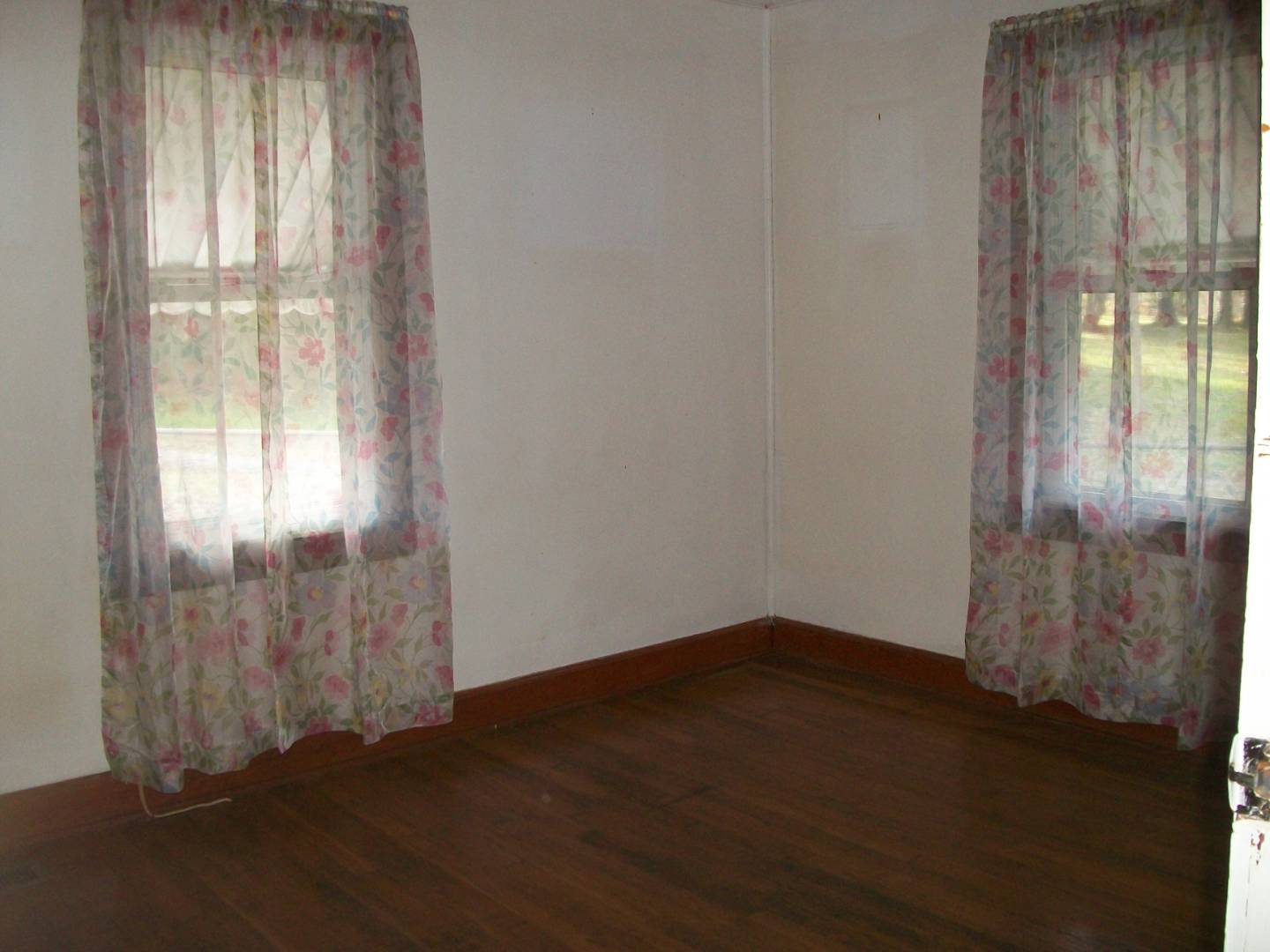 ;
;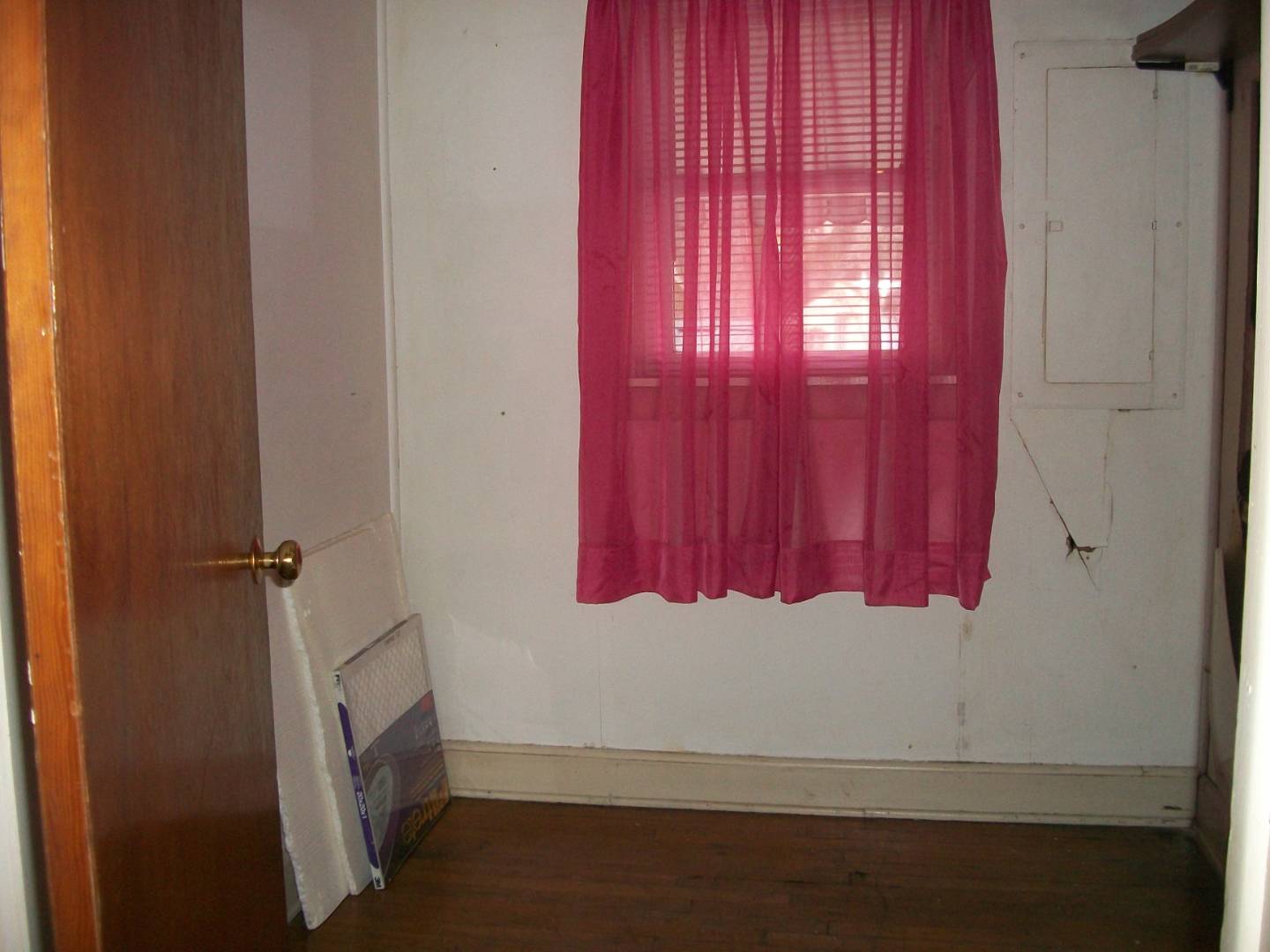 ;
;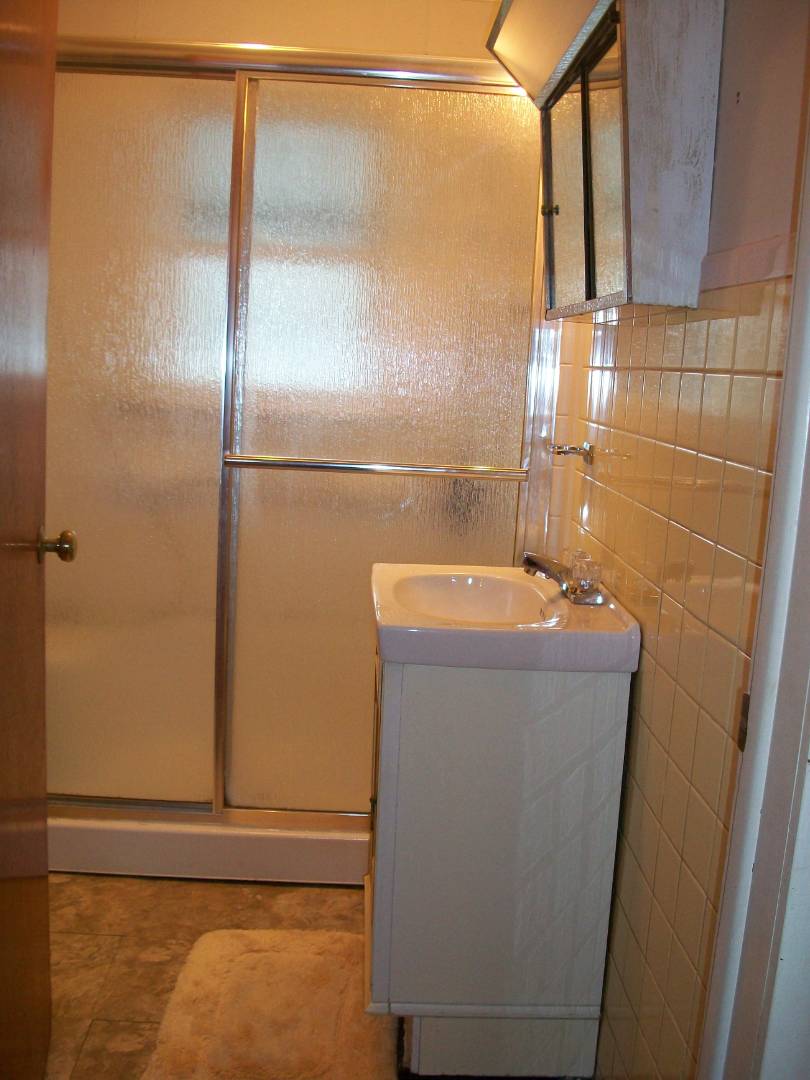 ;
;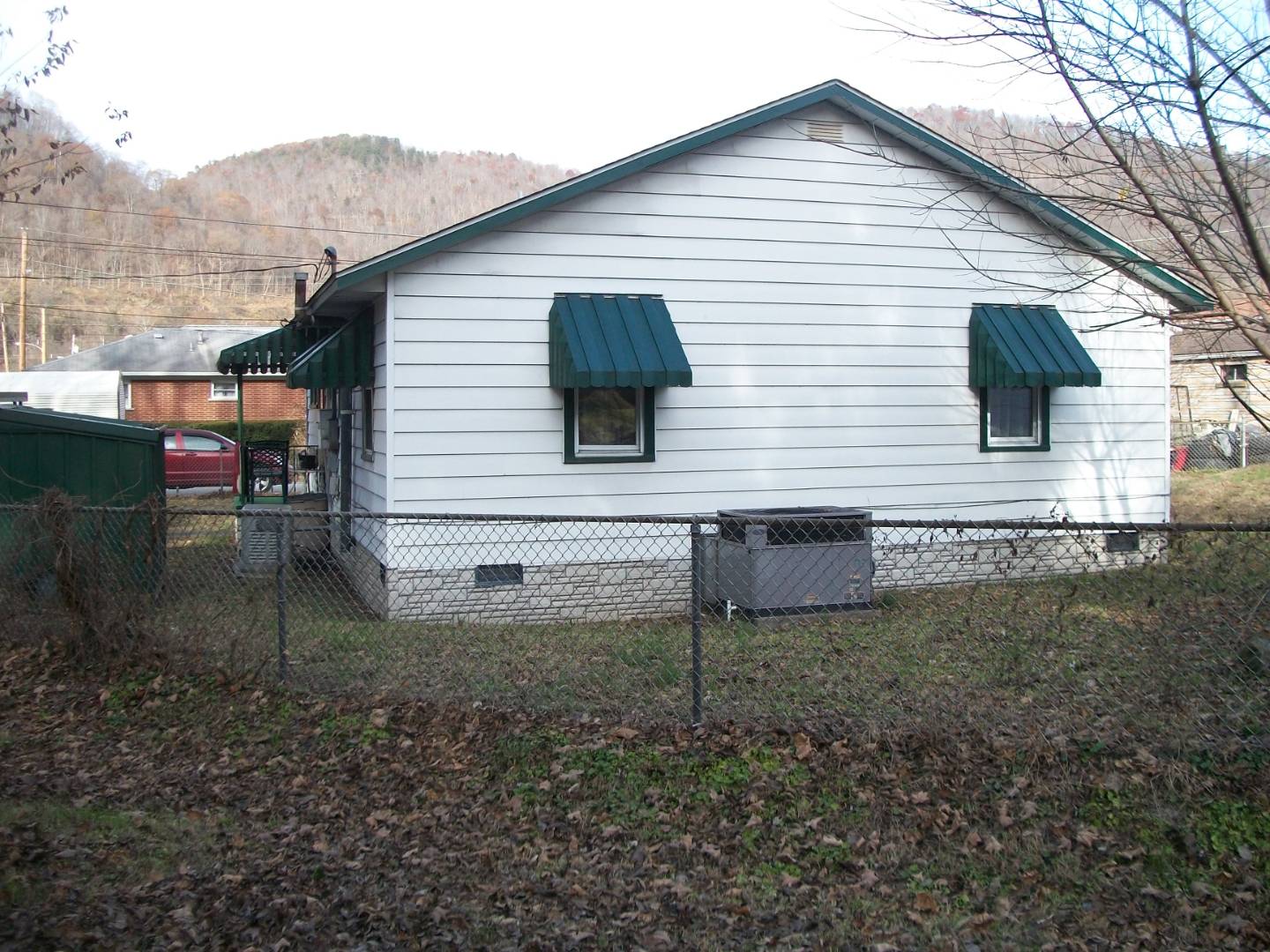 ;
;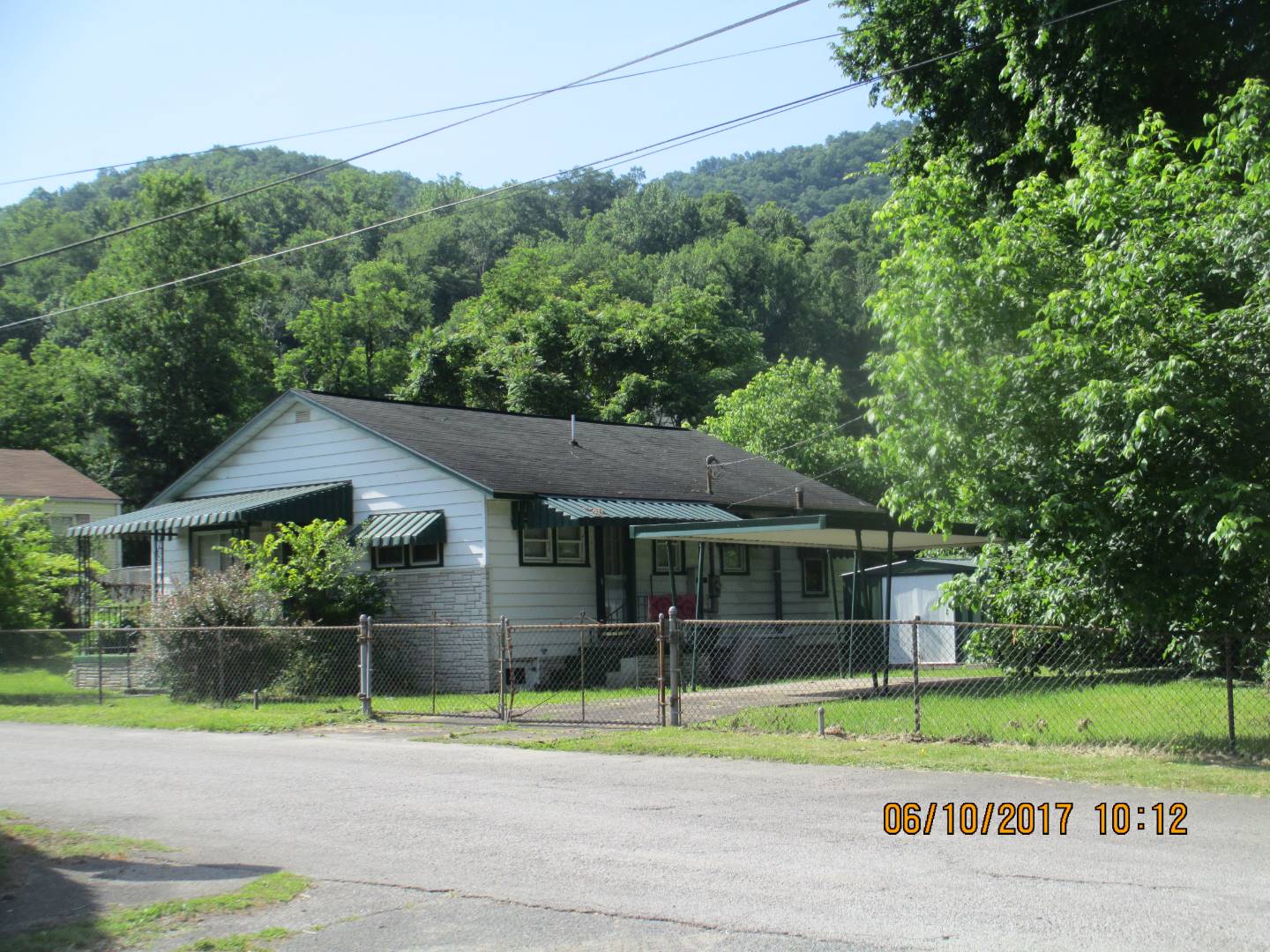 ;
;