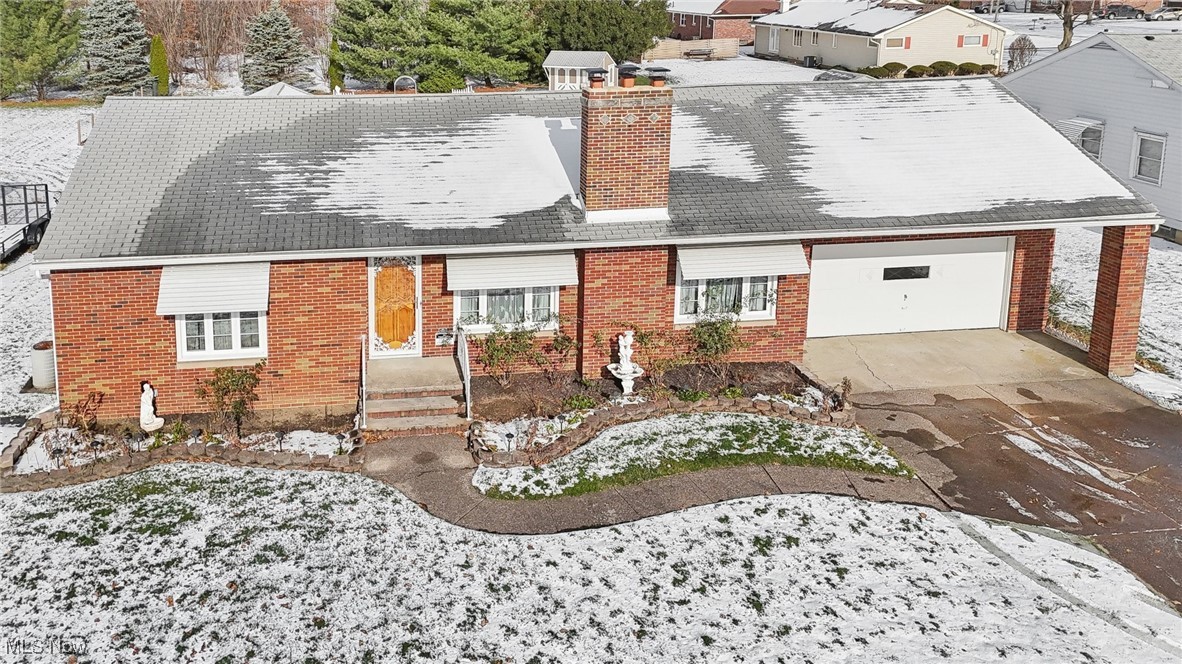402 Cooper Foster Park Road, Lorain, OH 44053
| Listing ID |
11391079 |
|
|
|
| Property Type |
Residential |
|
|
|
| County |
Lorain |
|
|
|
| Township |
Lorain |
|
|
|
|
| Total Tax |
$2,198 |
|
|
|
| Tax ID |
02-01-003-269-013 |
|
|
|
| FEMA Flood Map |
fema.gov/portal |
|
|
|
| Year Built |
1953 |
|
|
|
|
This highly desirable brick ranch home features beautiful hardwood floors. The electric fireplace is flanked by new windows that allow plenty of natural light! Facing South for the best exposure. The kitchen offers brand-new LVT flooring. A dining area with a chandelier. The kitchen offers a stove and refrigerator with a tiled backsplash and double sink. The peninsula makes cooking and entertaining easier. With three bedrooms, one currently used as an office, all with hardwood floors and specious closets. The office has dual closets and a chandelier. A walk-in cedar closet is in the hallway. Off the kitchen is a 3-season room that overlooks the picturesque backyard. Screened to keep you comfortable too. The basement is partially finished with a large recreation area, an extra room for your office or storage, and a large utility/laundry room. The washer & dryer (electric) do convey, along with the double utility sink. The basement stairs also have new LVT flooring. The 2-car attached garage is a dream with rubber, locking floor mats, a workbench, and pull-down attic access. The roof was replaced approximately 18 years ago with a 35-year shingle. The HVAC is older but has been maintained. The AC unit was rarely used by the owner. The hot water tank, washing machine, and dryer were replaced in 2022. The electric panel was replaced in 1991 with a 220 panel, along with new wiring. Preapproved buyers are welcome by appointment and must provide proof of their preapproval.
|
- 3 Total Bedrooms
- 1 Full Bath
- 1572 SF
- 0.54 Acres
- Built in 1953
- 1 Story
- Ranch Style
- Vacant Occupancy
- Full Basement
- Lower Level: Partly Finished
- Total SqFt: 1572
- Lot Size Dimensions: 95X250
- Lot Size Source: PublicRecords
- Oven/Range
- Refrigerator
- Washer
- Dryer
- 6 Rooms
- 1 Fireplace
- Forced Air
- Gas Fuel
- Central A/C
- Fireplace Features: Electric
- Main Level Bathrooms: 1
- Main Level Bedrooms: 3
- Window Features: WindowTreatments
- Interior Features: CedarClosets, CeilingFans, Chandelier, EatInKitchen, Storage
- Laundry Features: WasherHookup, ElectricDryerHookup, InBasement
- Masonry - Brick Construction
- Asphalt Shingles Roof
- Attached Garage
- 2 Garage Spaces
- Community Water
- Community Septic
- Patio
- Open Porch
- Screened Porch
- Covered Porch
- Subdivision: Meadow Brook
- Shed
- Exterior Features: Awnings
- $2,198 Total Tax
- Tax Year 2023
Listing data is deemed reliable but is NOT guaranteed accurate.
|





 ;
; ;
; ;
; ;
; ;
; ;
; ;
; ;
; ;
; ;
; ;
; ;
; ;
; ;
; ;
; ;
; ;
; ;
; ;
; ;
; ;
; ;
; ;
; ;
; ;
; ;
; ;
; ;
; ;
;