402 Flora Avenue, Flora, IL 62839
| Listing ID |
11195385 |
|
|
|
| Property Type |
House |
|
|
|
| County |
Clay |
|
|
|
| Neighborhood |
Flra |
|
|
|
| School |
Flora CUSD 35 |
|
|
|
|
| Total Tax |
$1,836 |
|
|
|
| Tax ID |
1036202001 |
|
|
|
| FEMA Flood Map |
fema.gov/portal |
|
|
|
| Year Built |
1938 |
|
|
|
| |
|
|
|
|
|
Move in ready home, corner lot, 5bd/1.5ba
MOTIVATED SELLERS!!! Offers will be considered!!!! Welcome to 402 Flora Avenue, Flora, IL 62839, where timeless charm meets modern elegance! This stunning 5-bedroom, 1 & 1/2 bath home has been tastefully updated and offers approximately 2300 sq ft of exquisite living space. Situated on a large corner lot, complete with a white picket fence and majestic shade trees, this property exudes curb appeal from the moment you arrive. As you step onto the inviting front porch and pass through the new stylish door, the spacious foyer warmly welcomes you, providing ample space for coats and shoes. The heart of this home lies in its open floor plan, combining the enormous kitchen, living room, and dining area, creating the perfect setting for entertaining and enjoying life's moments. The kitchen is a culinary enthusiast's dream, boasting an abundance of oak cabinets updated with a fresh white finish and complemented by unique concrete countertops that offer both durability and beauty. The stylish light fixtures will draw attention while giving ample lighting. All kitchen appliances are included, making this move-in-ready home even more appealing. A closet pantry adds functionality, ensuring you have ample storage space. The show-stopping living room is both comfortable and spacious, featuring multiple windows allowing natural light to shine in. On the main level, you'll find three generously sized bedrooms, each offering ample closet space. The full bathroom with a tub shower combo and granite counter vanity adds a touch of luxury to your daily routines. Ascending the steel pipe stair railing to the second level, you'll discover a landing with a full wall of closet space, providing extra storage solutions. To your left is a massive walk-in closet, which could easily be converted back into a bedroom. Additionally, there's a large bedroom with an attached half bathroom, offering convenience and privacy. The partially finished basement provides even more living space, with wood ceilings and vinyl flooring, making it an ideal area for a game room or additional entertaining space. This basement has a Woods Basement system in place giving you peace of mind! The basement also features a spacious laundry area with appliances included, a mechanical room with a battery backup sump pump, and a storage room that could serve as another sleeping area if needed. Stepping outside, you'll be enchanted by the perfect setting for relaxation and enjoyment. The back porch offers a peaceful retreat, while the swimming pool with its surrounding deck and partially wrapped bar beckons for summertime gatherings. And let's not forget the hot tub, providing the ultimate spot to unwind after a long day. With ample parking available from the side, front, and alley access, you'll find this location to be incredibly convenient, with proximity to ball fields and the high school, making it the perfect spot to call home. With updates such as windows, flooring, paint, lighting, roof, and so much more, you will be able to move in without worry. Don't miss this opportunity to own a truly captivating property with perfect finishes and a harmonious blend of timeless elegance and modern comfort. Schedule a showing today and prepare to be amazed by all that 402 Flora Avenue has to offer! Approximate Rooms Sizes: Kitchen/Dining 28.7x11.3, Living Room20.44x17.6, Entry 3.1x4.7, Foyer 15x6, Bath 7.9x4.9, Bed 11.5x10.8, Bed11.5x11.3, Bed 11.3x9.3, Bed 17x10.3, Bath 9.3x6.1, Landing 11.1x17.5, Bed 11.1x17.5, rear deck 12x8, Front porch 10x6, Garage 14x22, Carport 22x10
|
- 5 Total Bedrooms
- 1 Full Bath
- 1 Half Bath
- 2300 SF
- 0.16 Acres
- Built in 1938
- Renovated 1998
- 2 Stories
- Available 8/02/2023
- Traditional Style
- Full Basement
- 720 Lower Level SF
- Lower Level: Partly Finished
- Renovation: Several updates throughout the years, addition was added in 1998. HVAC is estimated at 10 yrs, Roof 2 yrs. Paint, flooring Lighting all within 10 years. Electrical updated.
- Eat-In Kitchen
- Concrete Kitchen Counter
- Oven/Range
- Refrigerator
- Dishwasher
- Microwave
- Washer
- Dryer
- Carpet Flooring
- Hardwood Flooring
- Vinyl Flooring
- 11 Rooms
- Entry Foyer
- Living Room
- Dining Room
- Primary Bedroom
- en Suite Bathroom
- Walk-in Closet
- Bonus Room
- Kitchen
- Breakfast
- Laundry
- First Floor Bathroom
- Forced Air
- 2 Heat/AC Zones
- Natural Gas Fuel
- Natural Gas Avail
- Central A/C
- Wall/Window A/C
- 200 Amps
- Frame Construction
- Vinyl Siding
- Asphalt Shingles Roof
- Detached Garage
- 1 Garage Space
- Municipal Water
- Municipal Sewer
- Pool: Above Ground, Spa, Fencing
- Deck
- Patio
- Open Porch
- Covered Porch
- Room For Pool
- Driveway
- Corner
- Utilities
- Shed
- Street View
- Tax Exemptions
- $1,836 Total Tax
- Tax Year 2021
- Sold on 9/26/2023
- Sold for $173,000
- Buyer's Agent: Amy Bailey
- Company: AMY LEE REALTY LLC
Listing data is deemed reliable but is NOT guaranteed accurate.
|



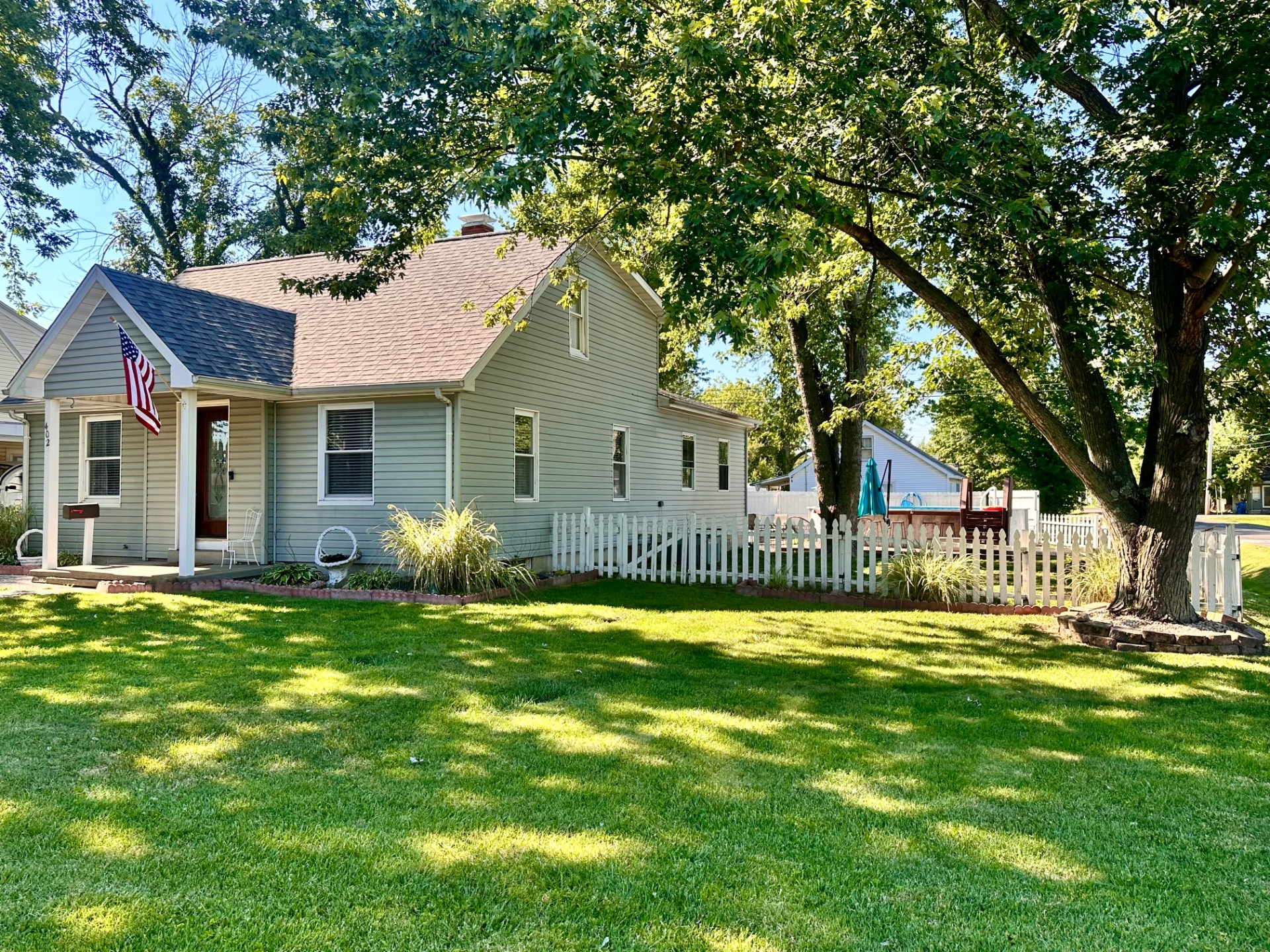


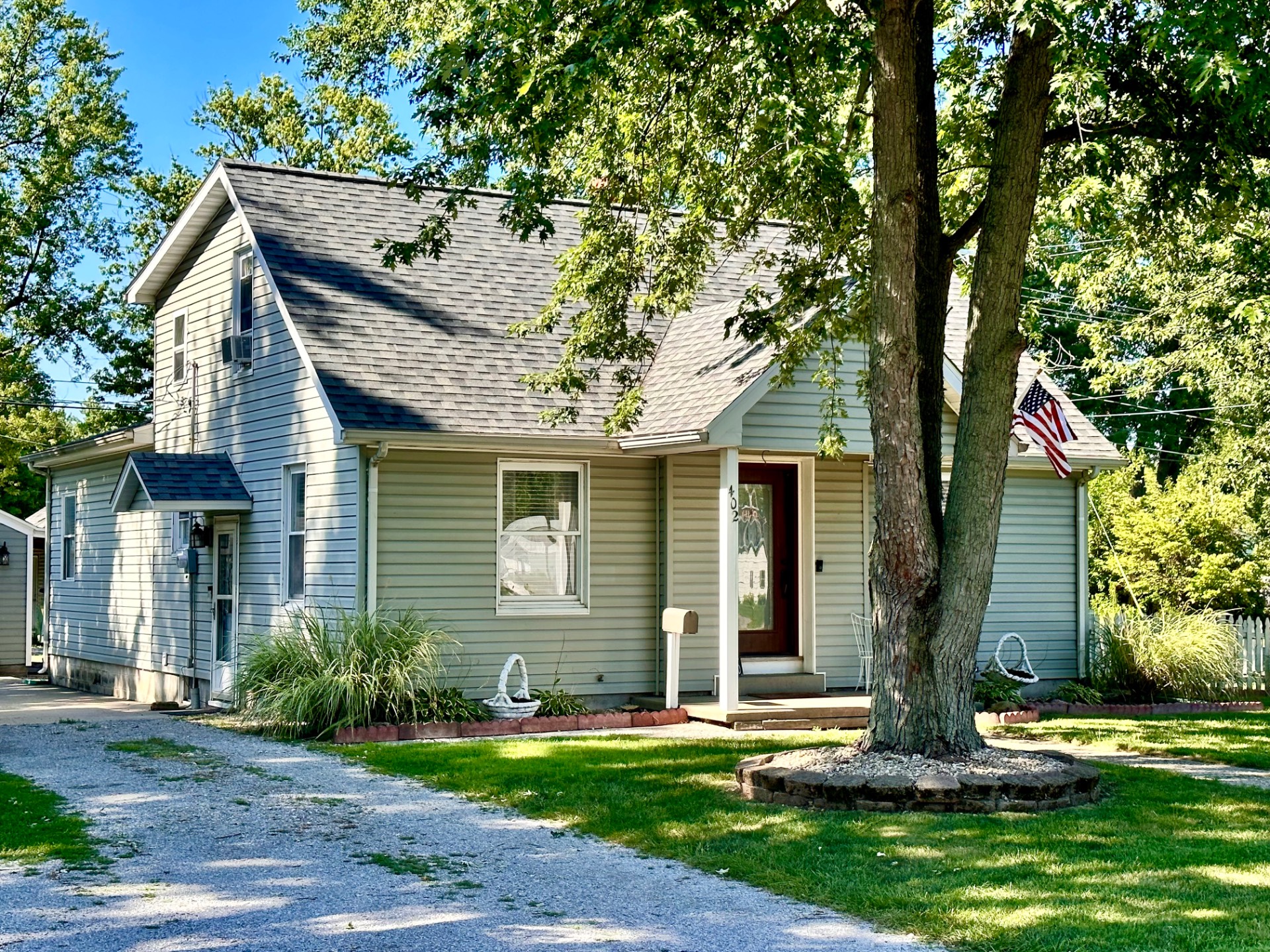 ;
;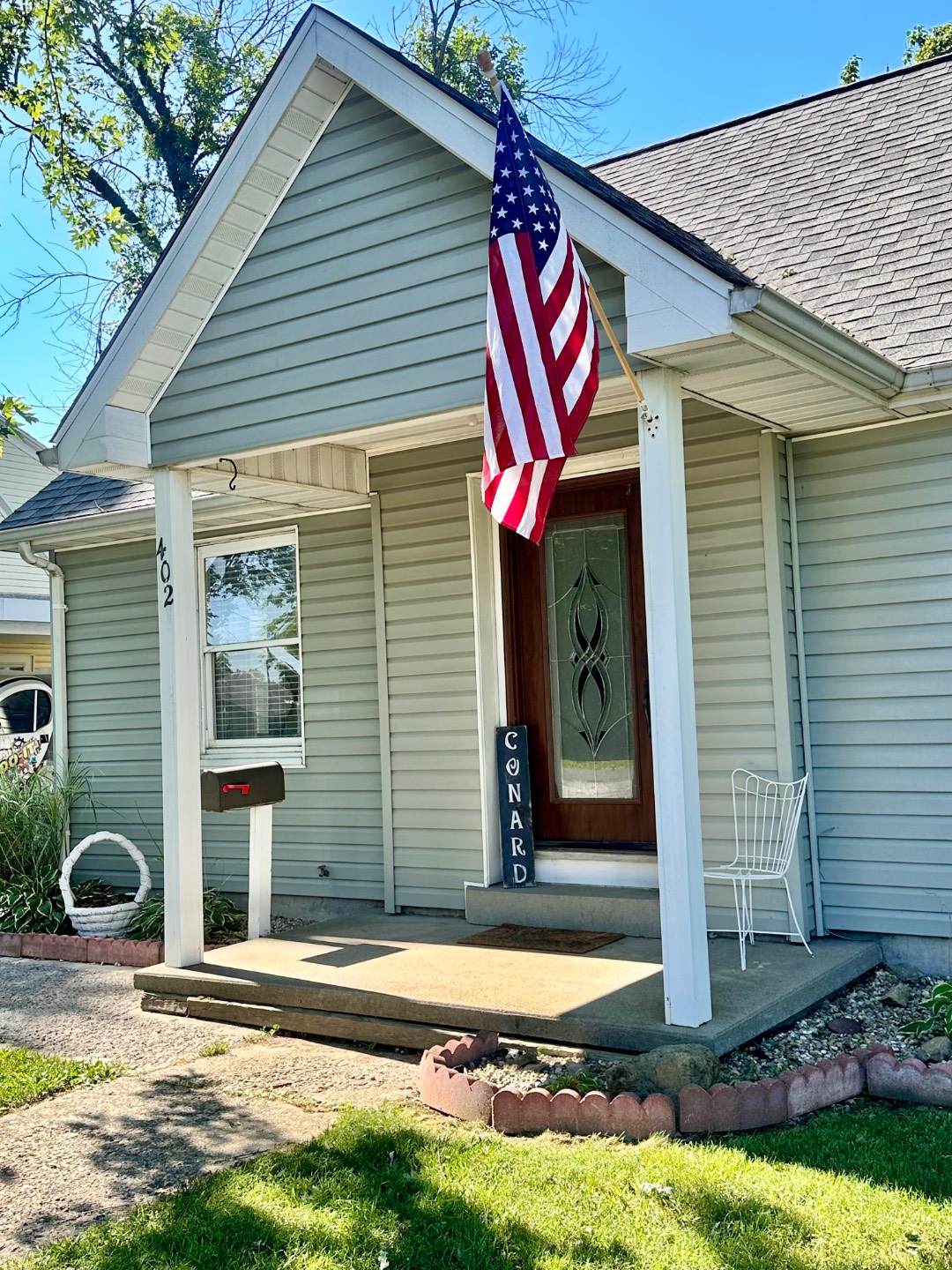 ;
;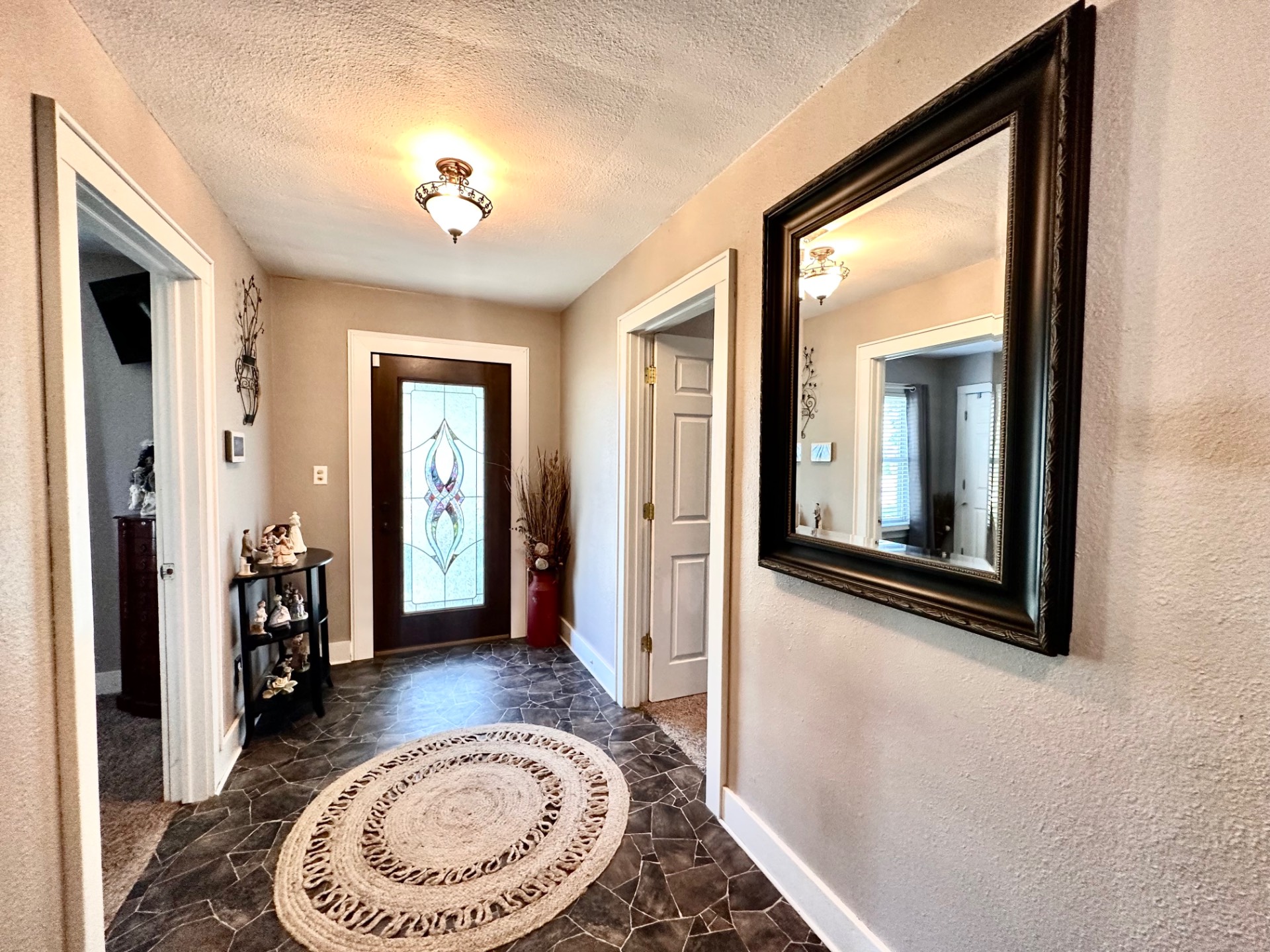 ;
;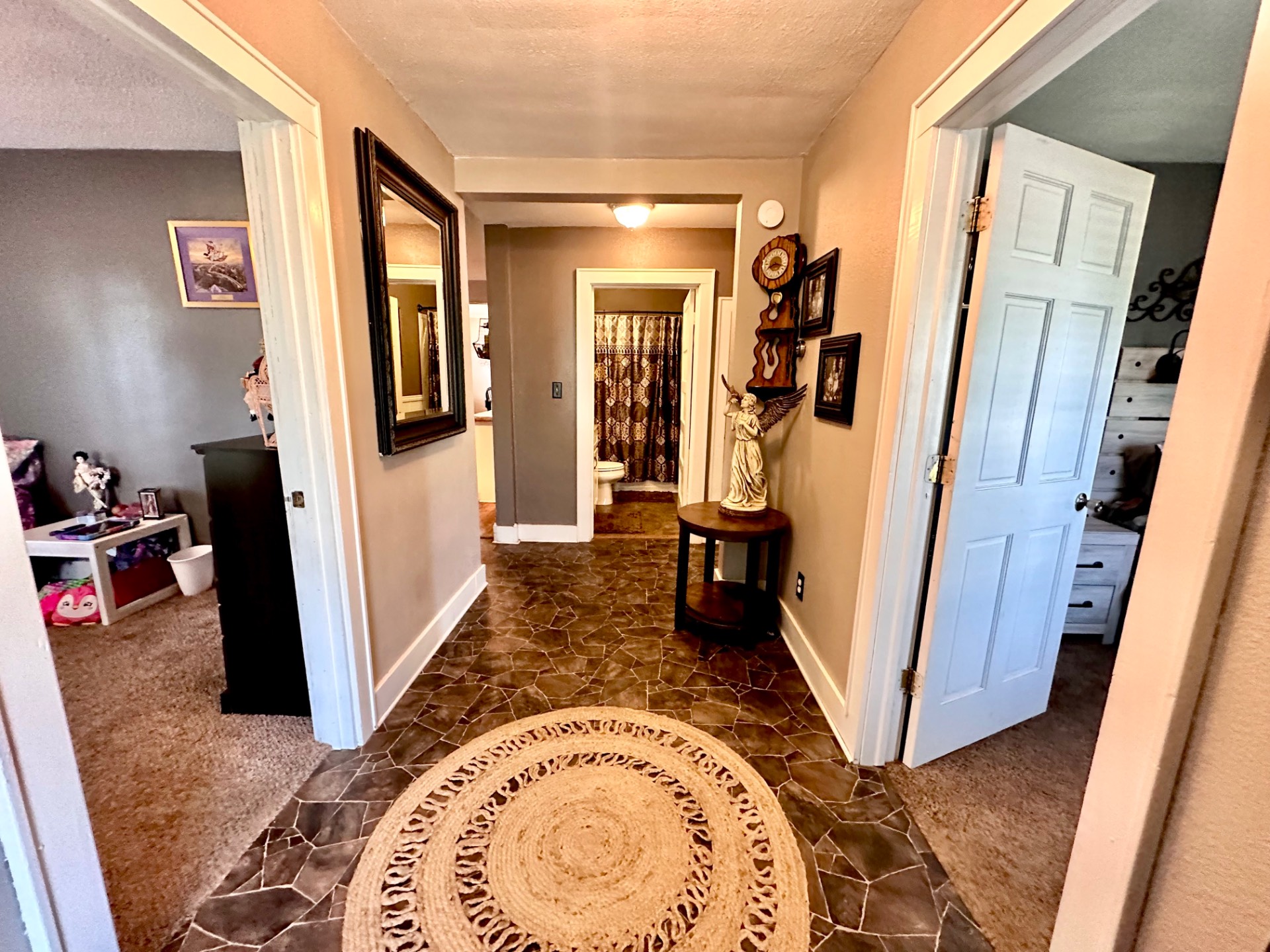 ;
;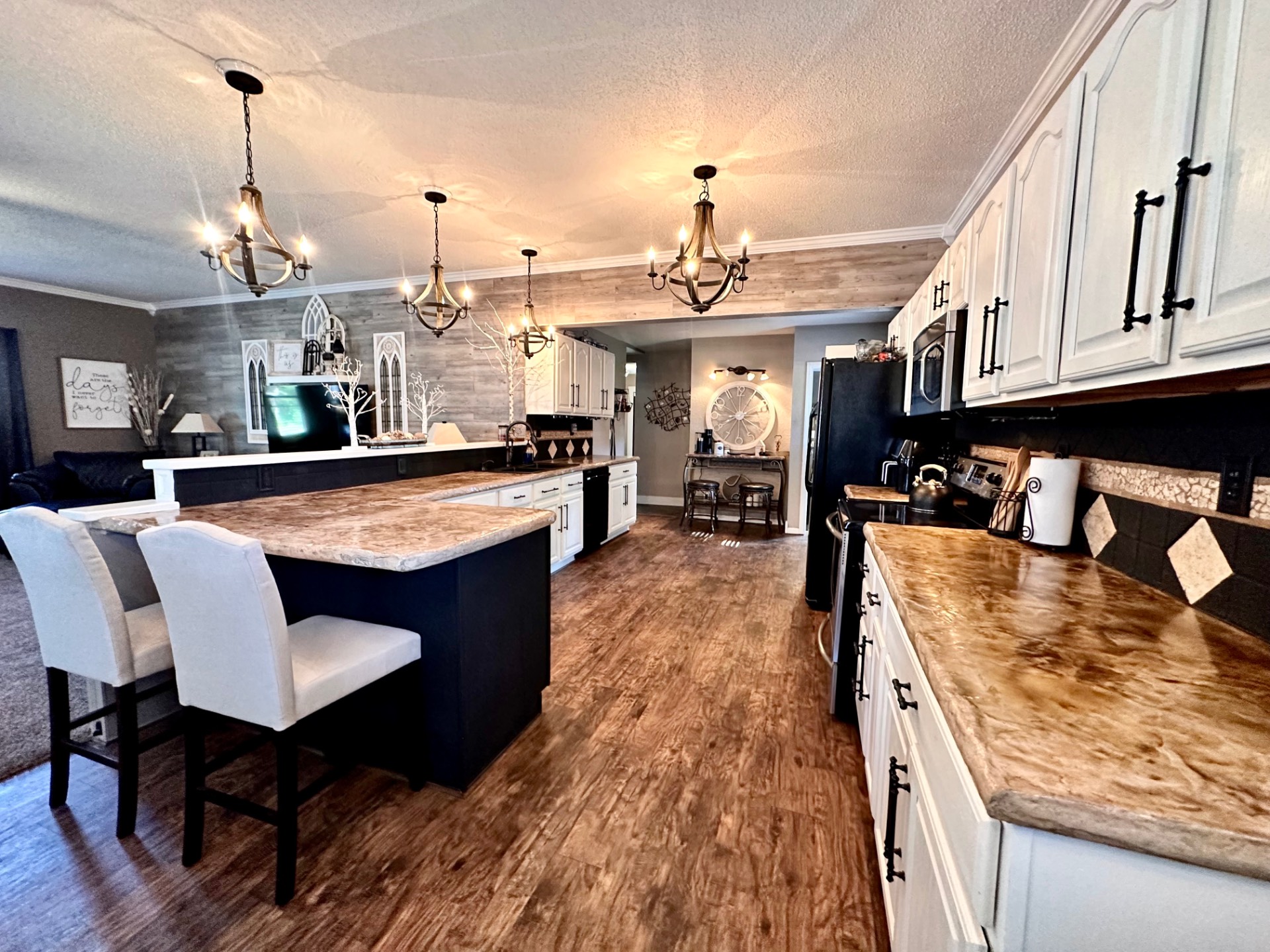 ;
;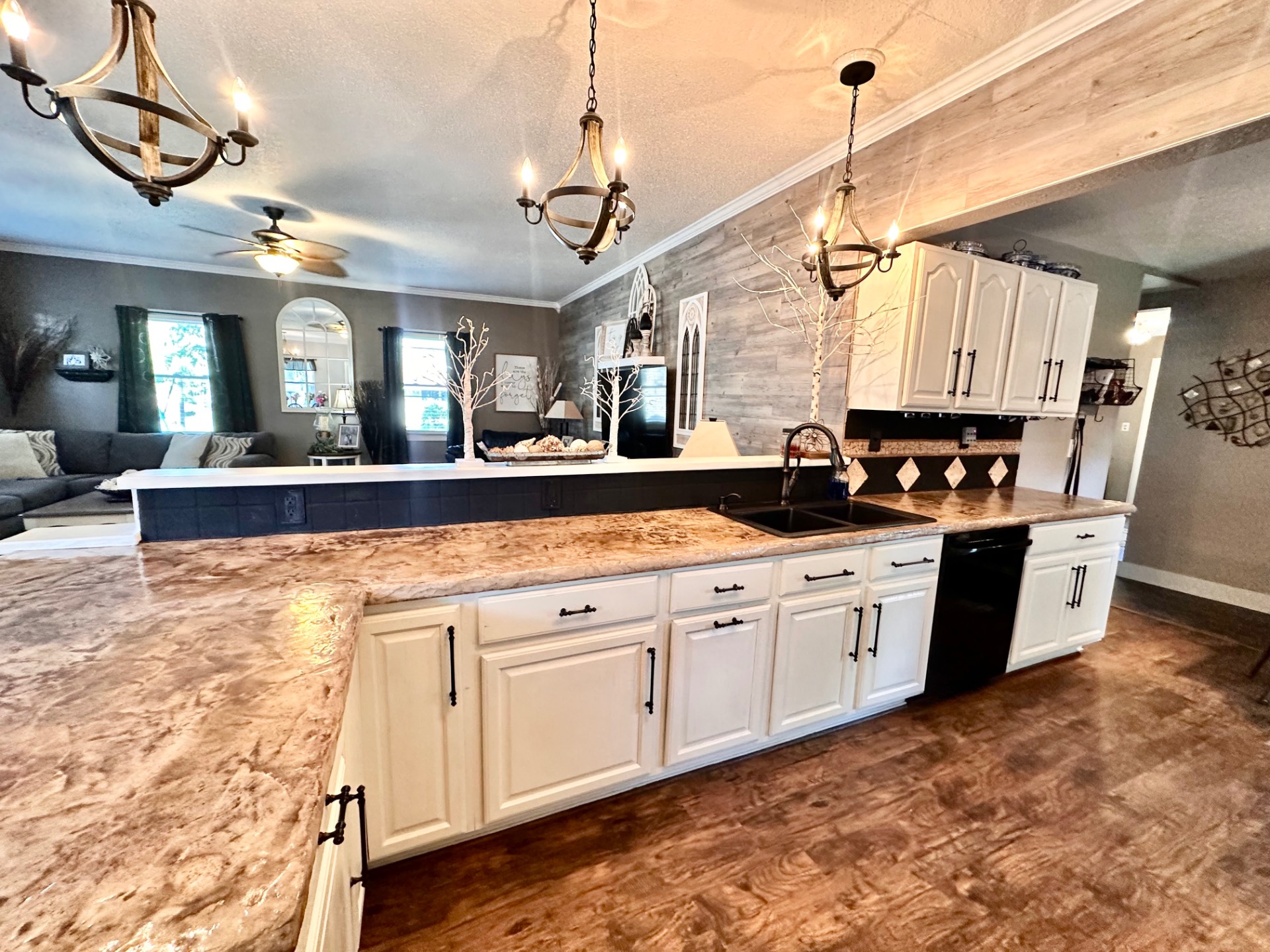 ;
;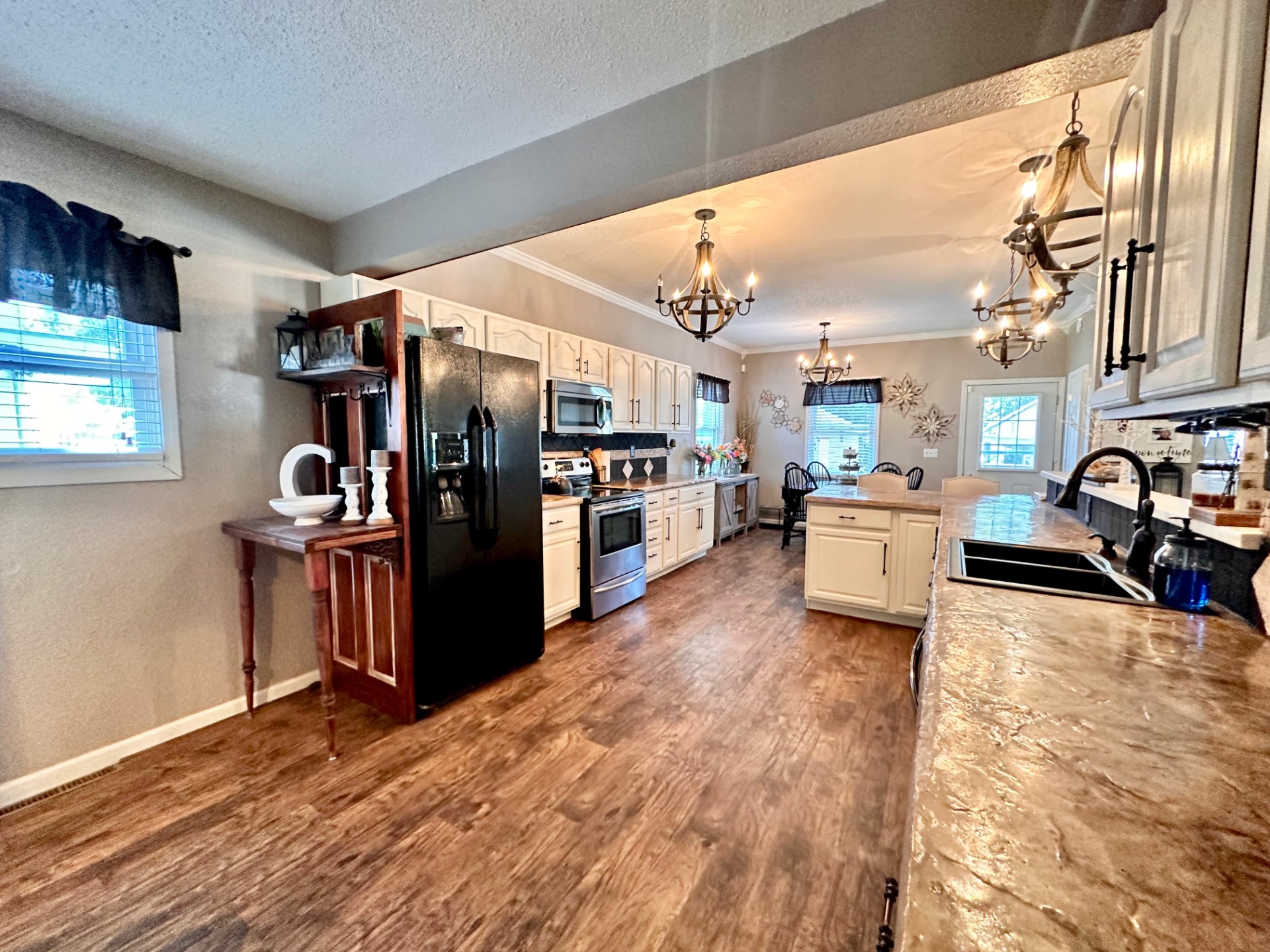 ;
;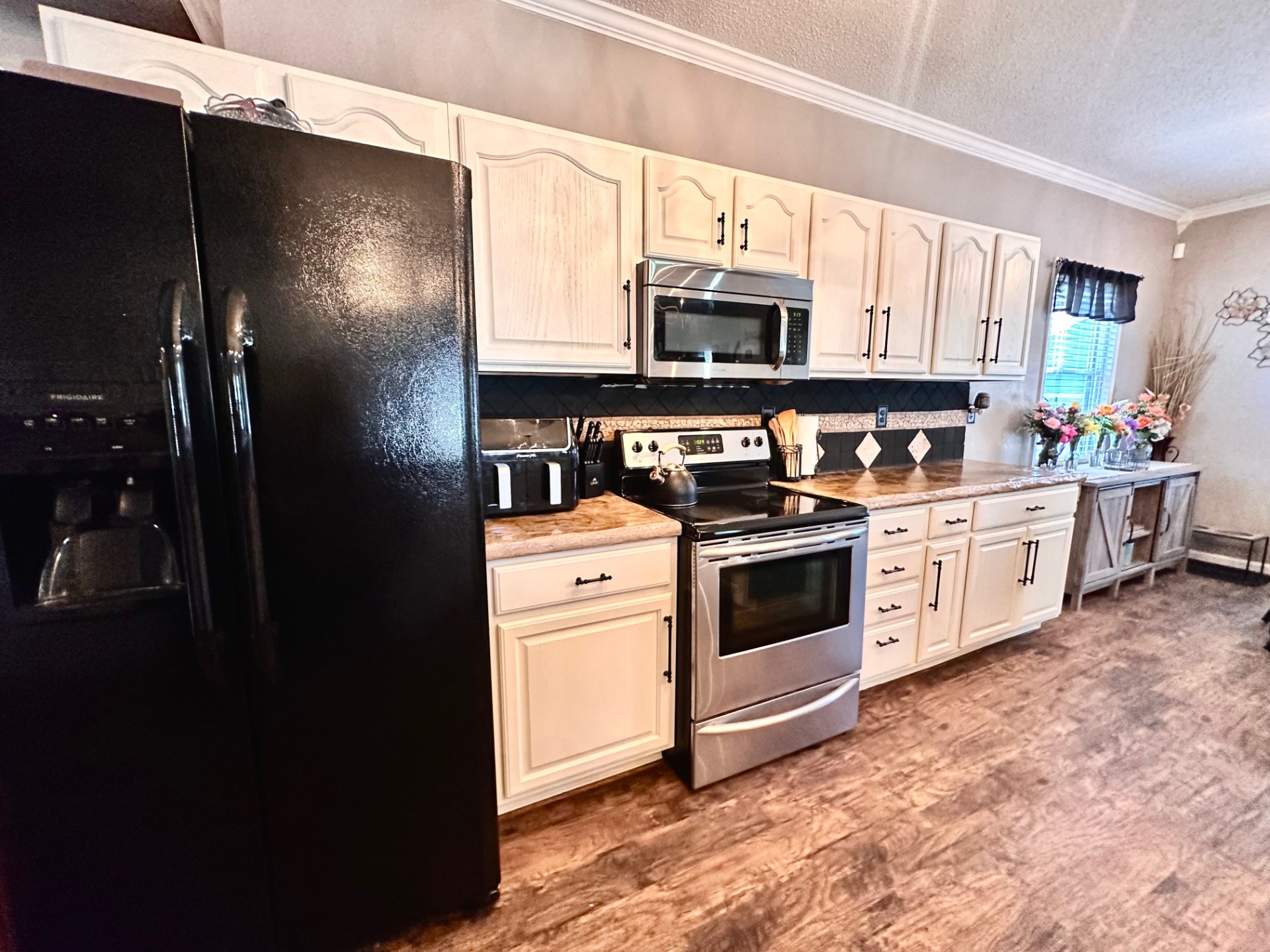 ;
;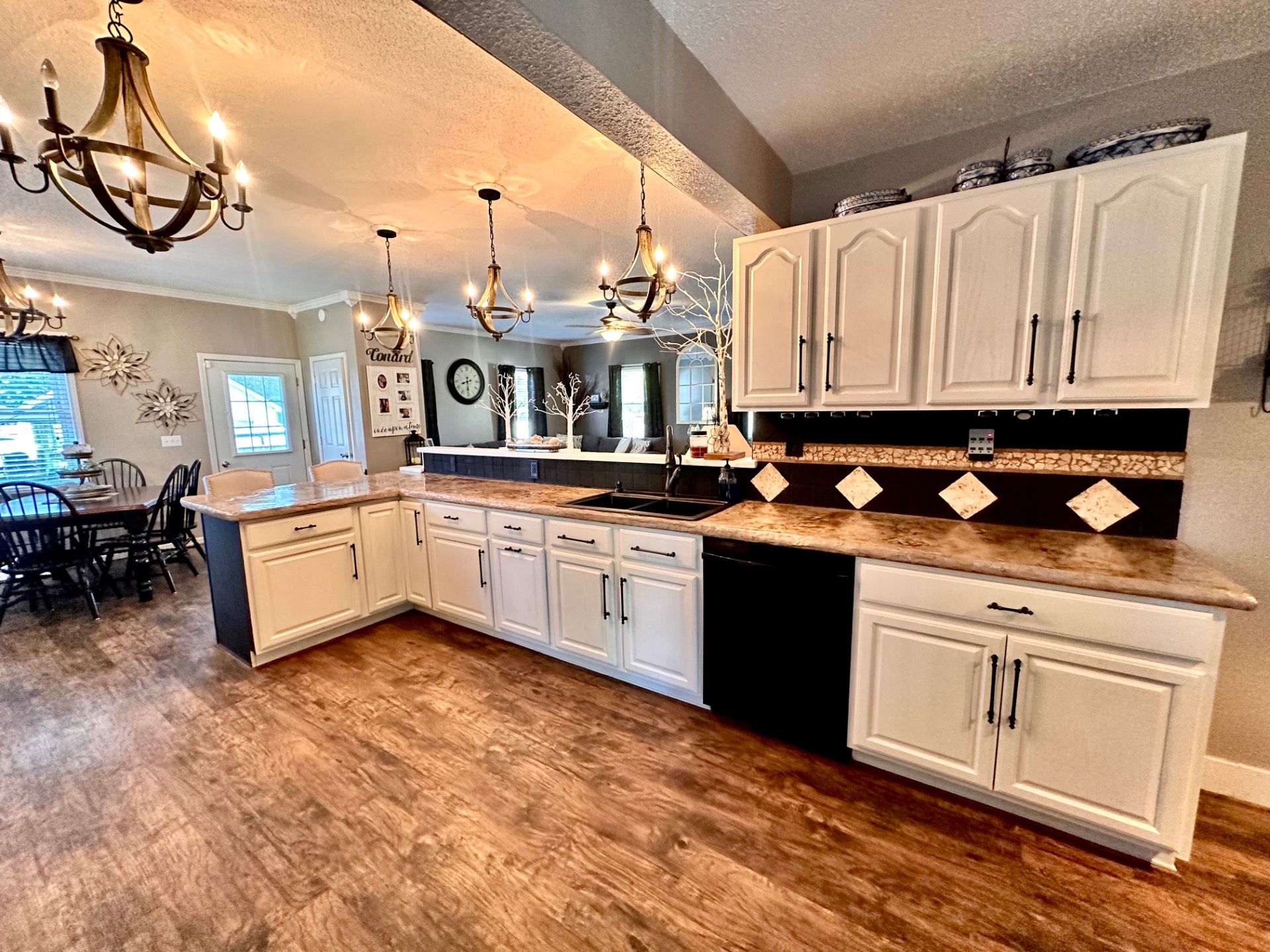 ;
;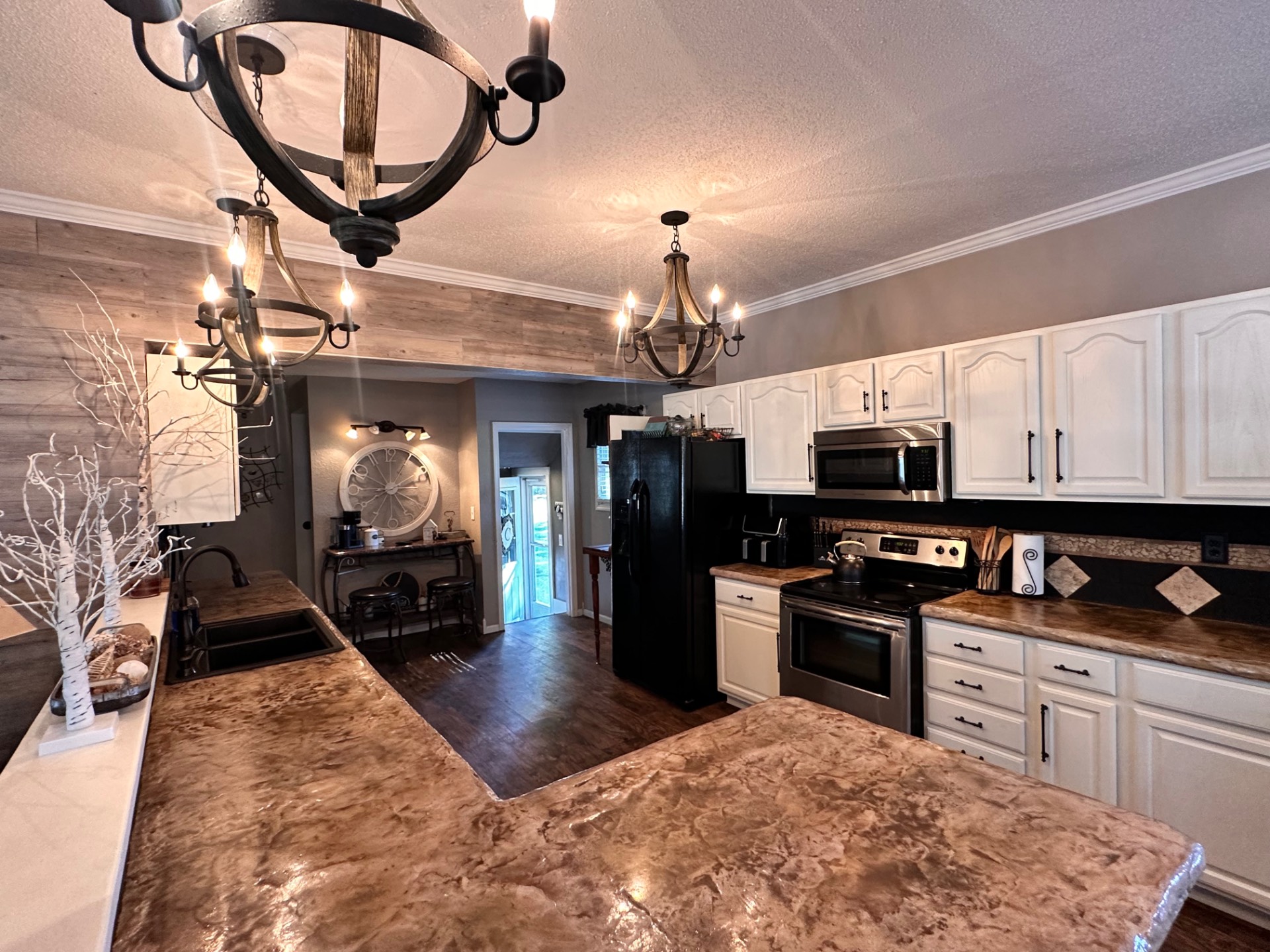 ;
;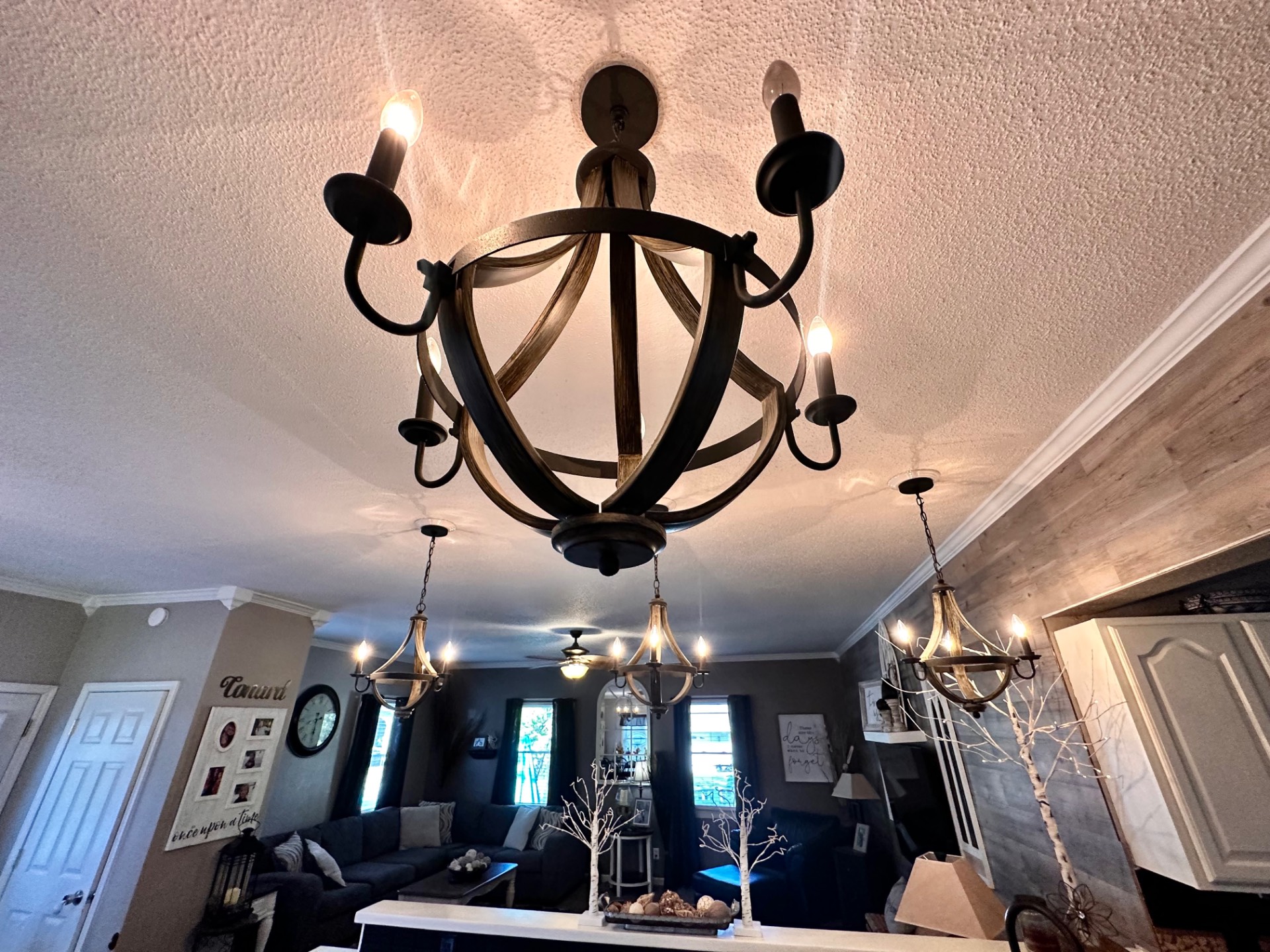 ;
;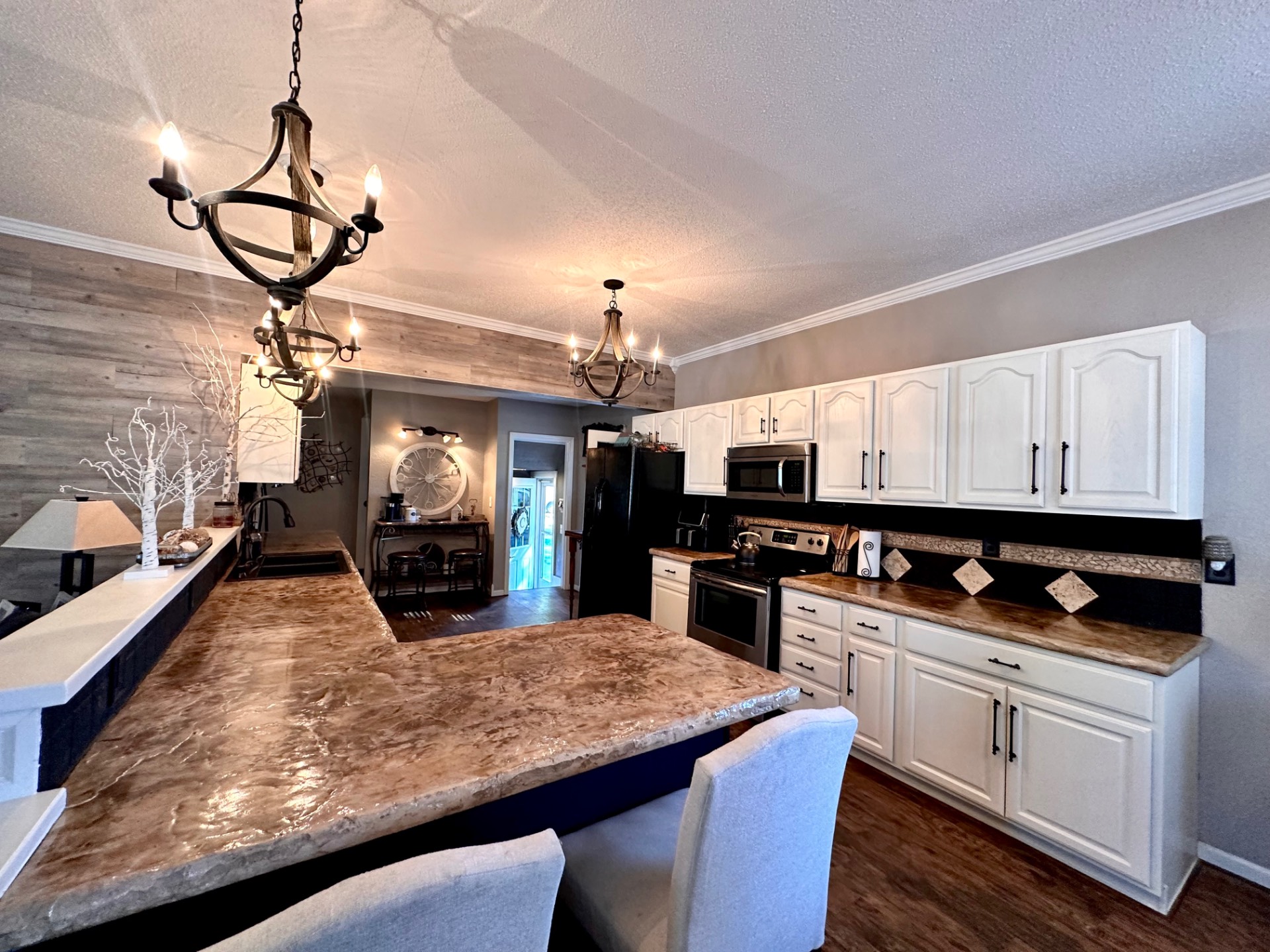 ;
;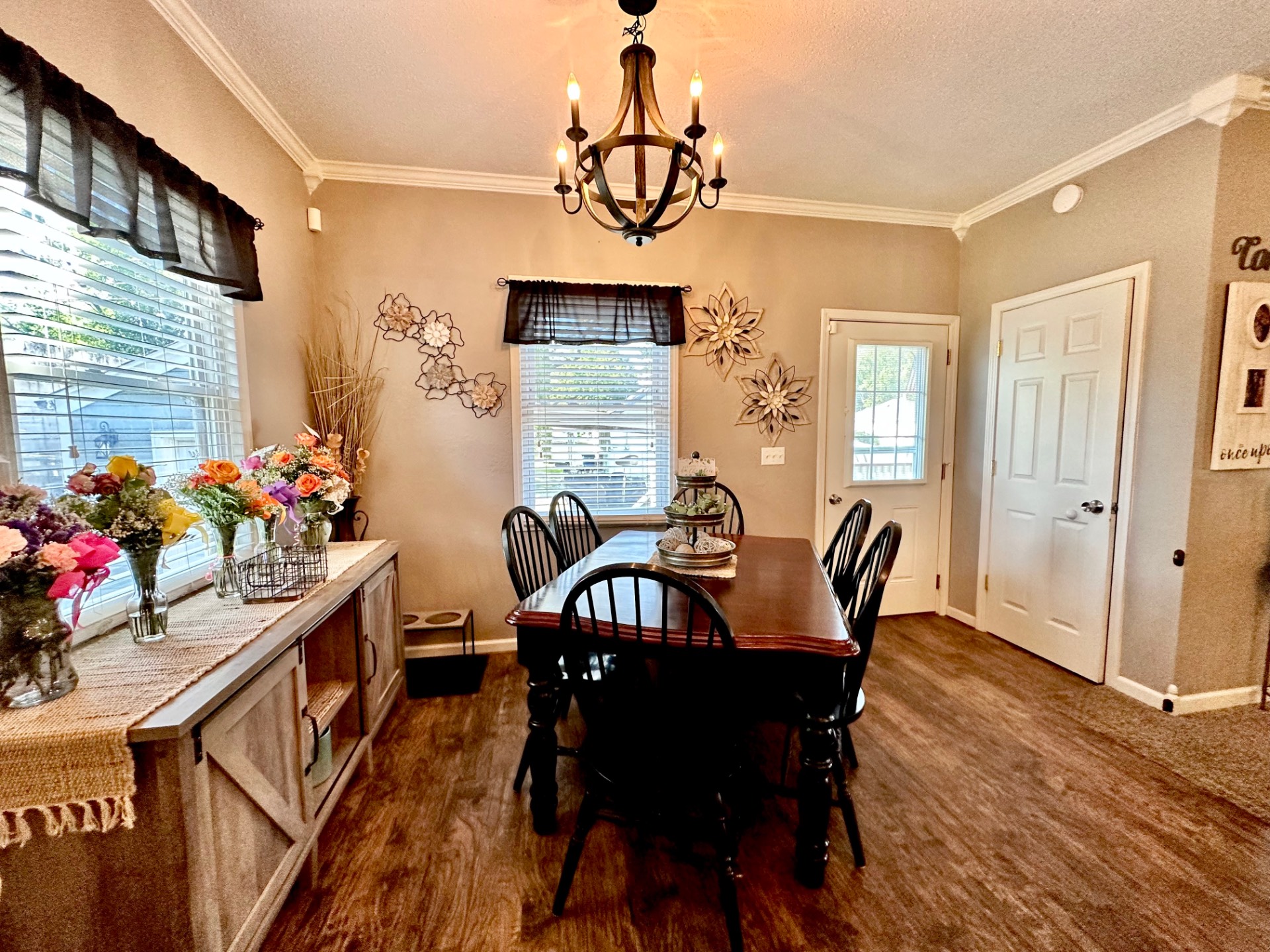 ;
;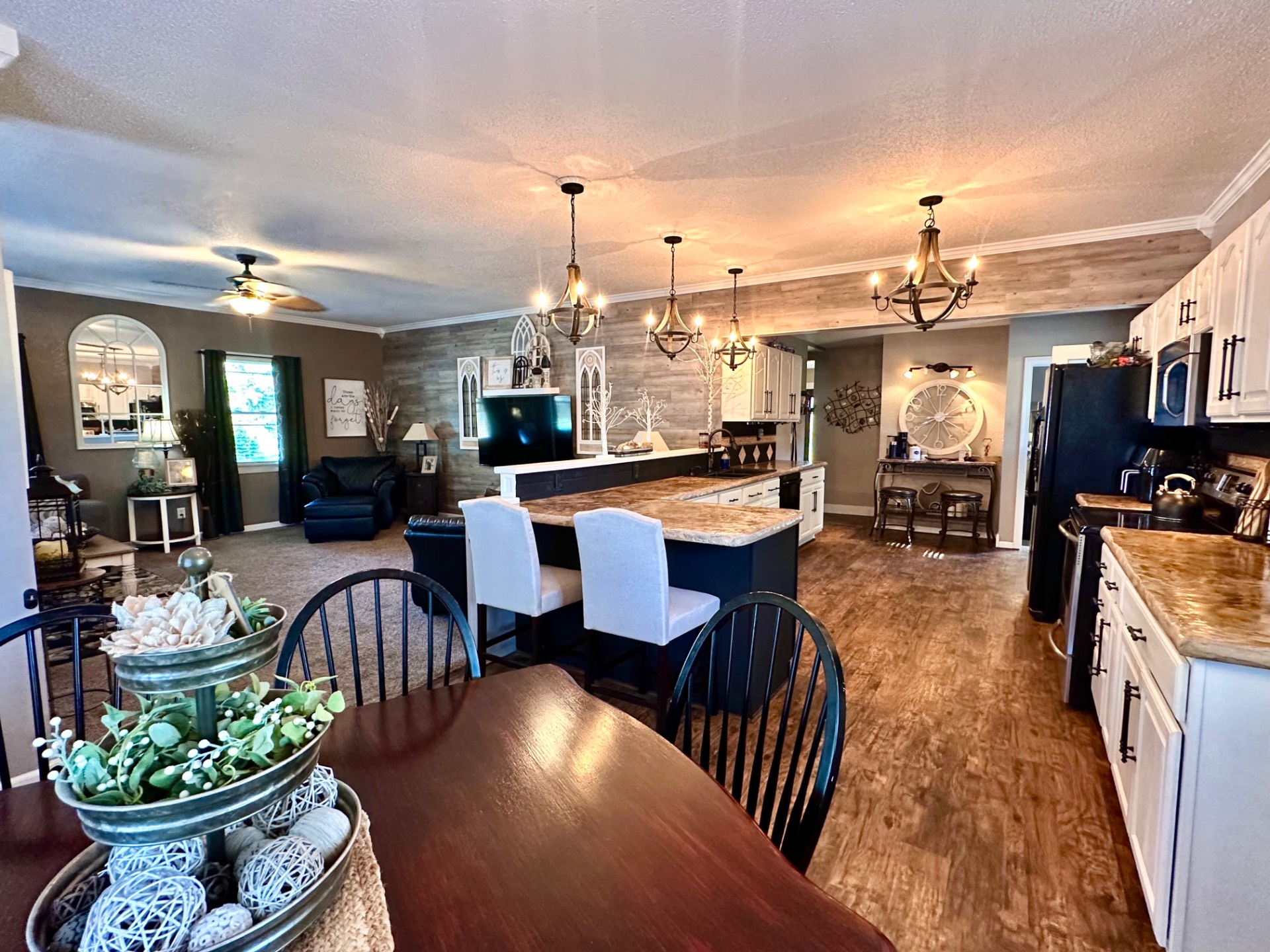 ;
;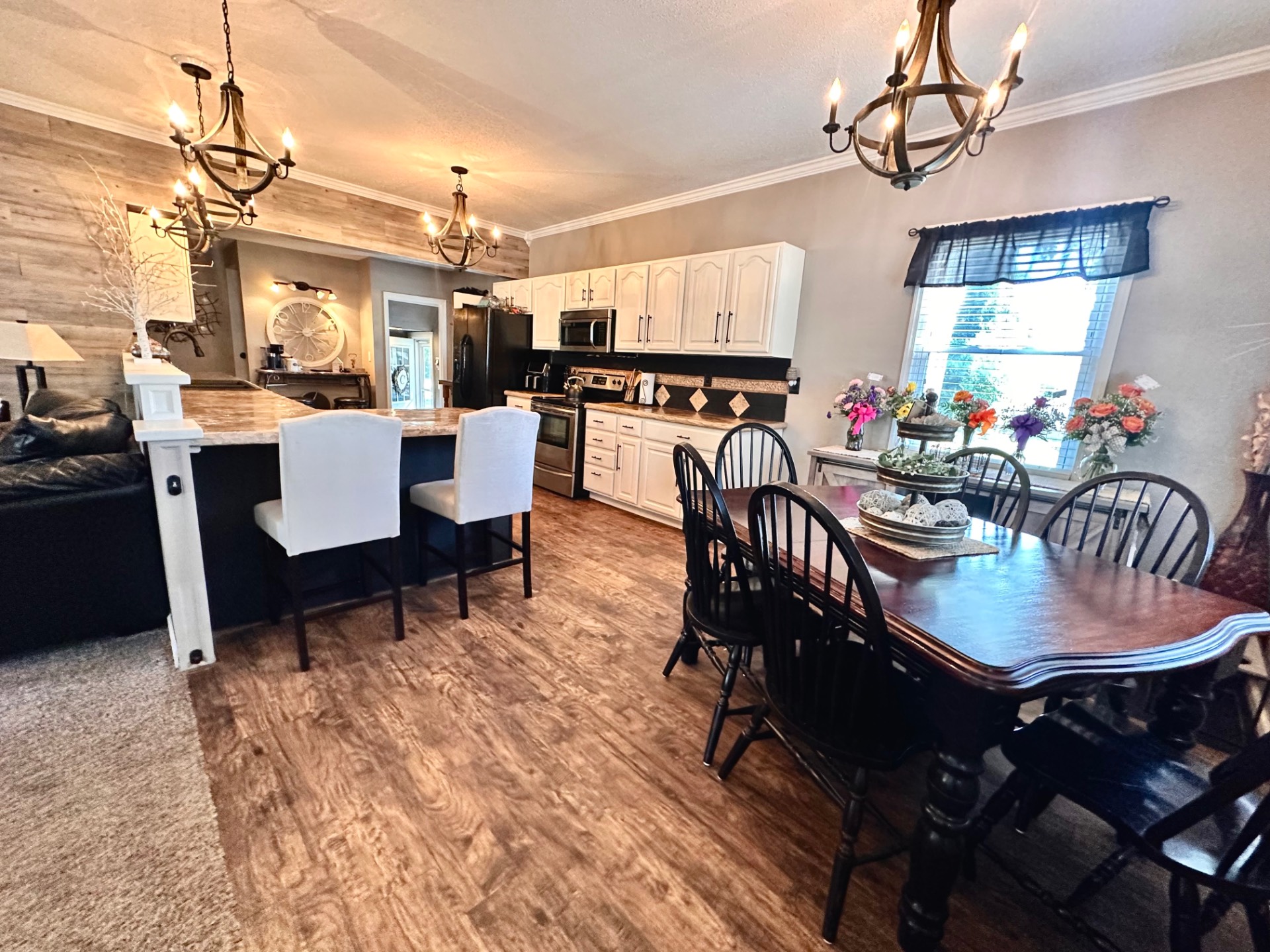 ;
;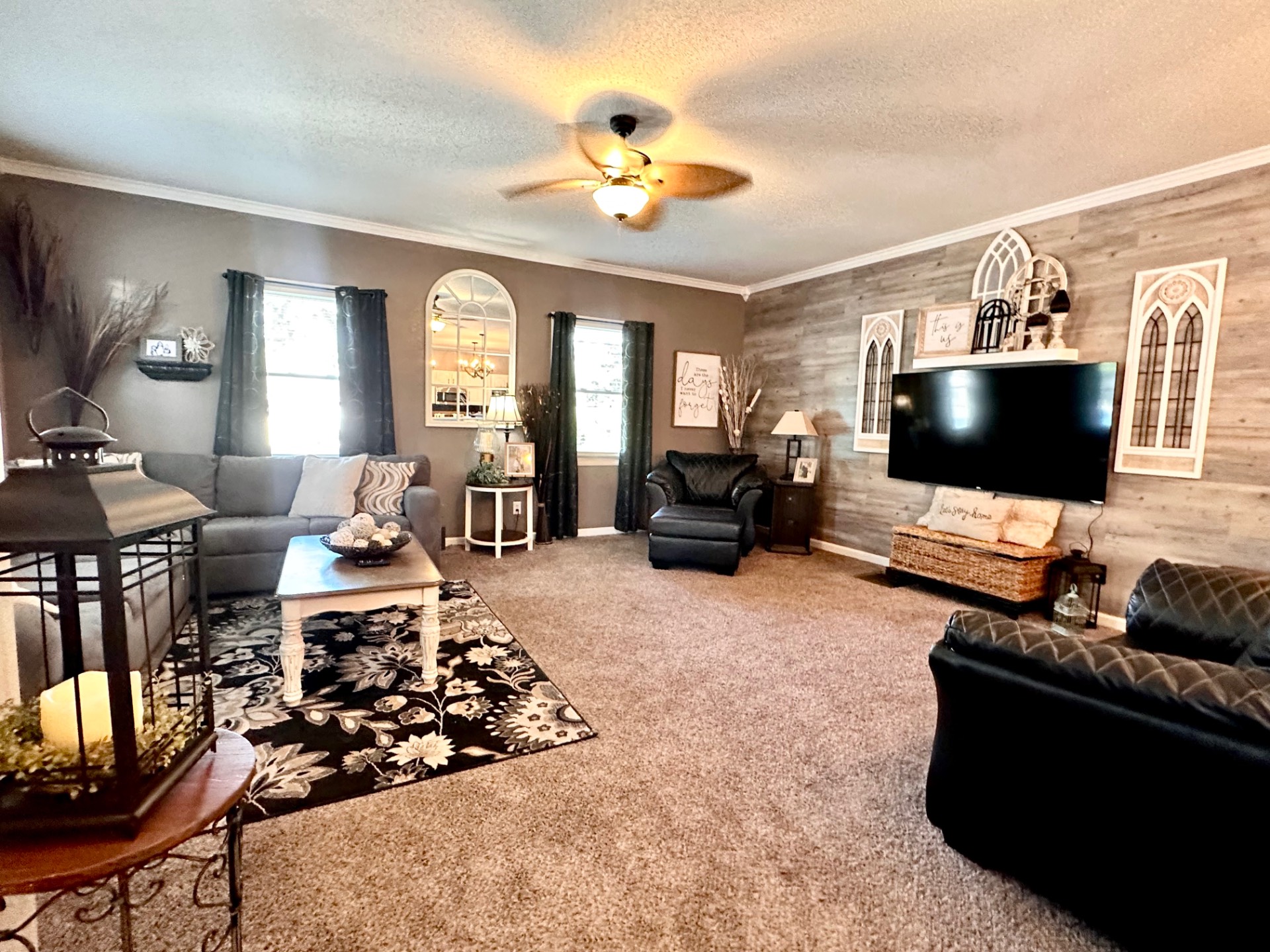 ;
;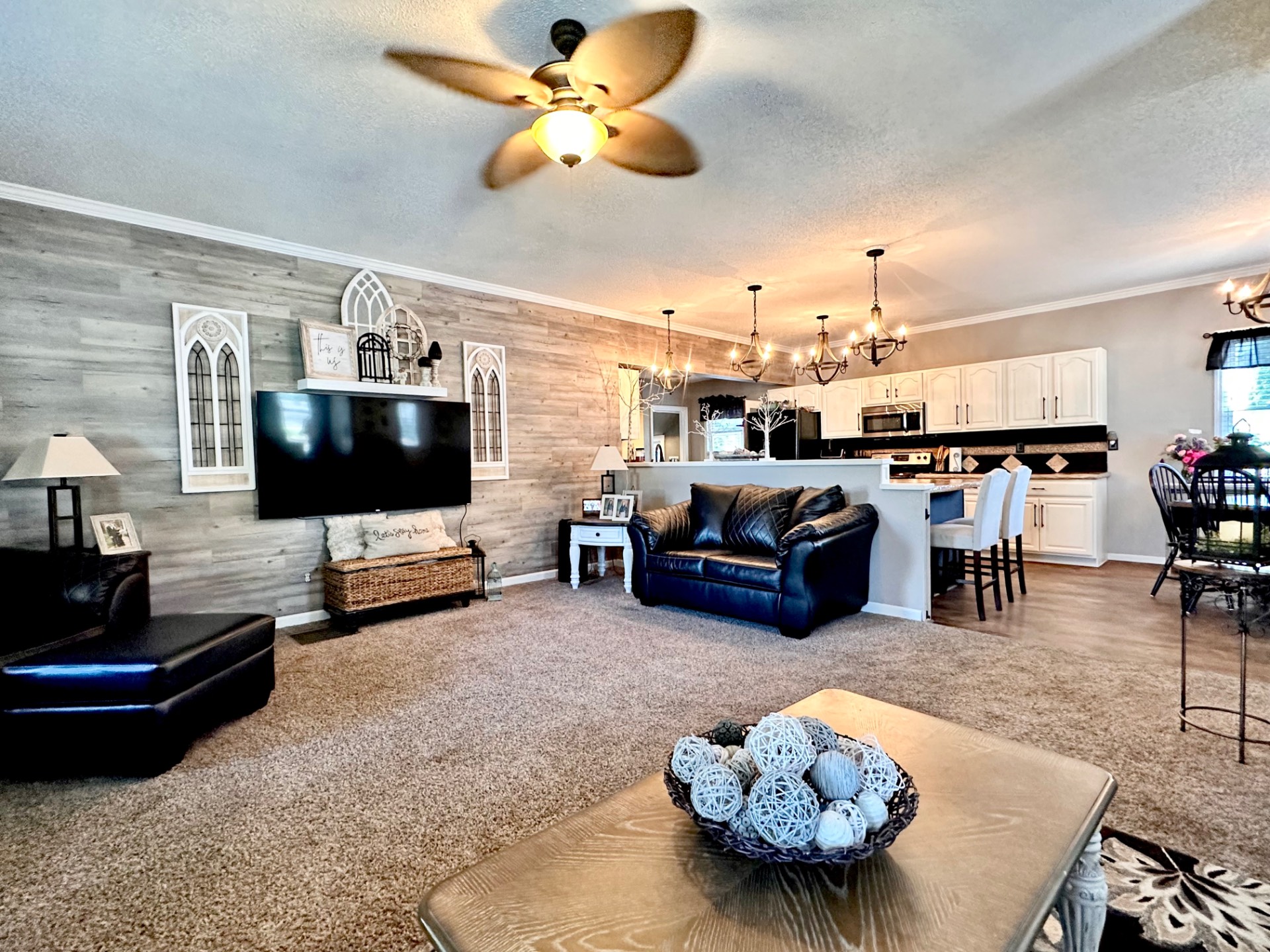 ;
;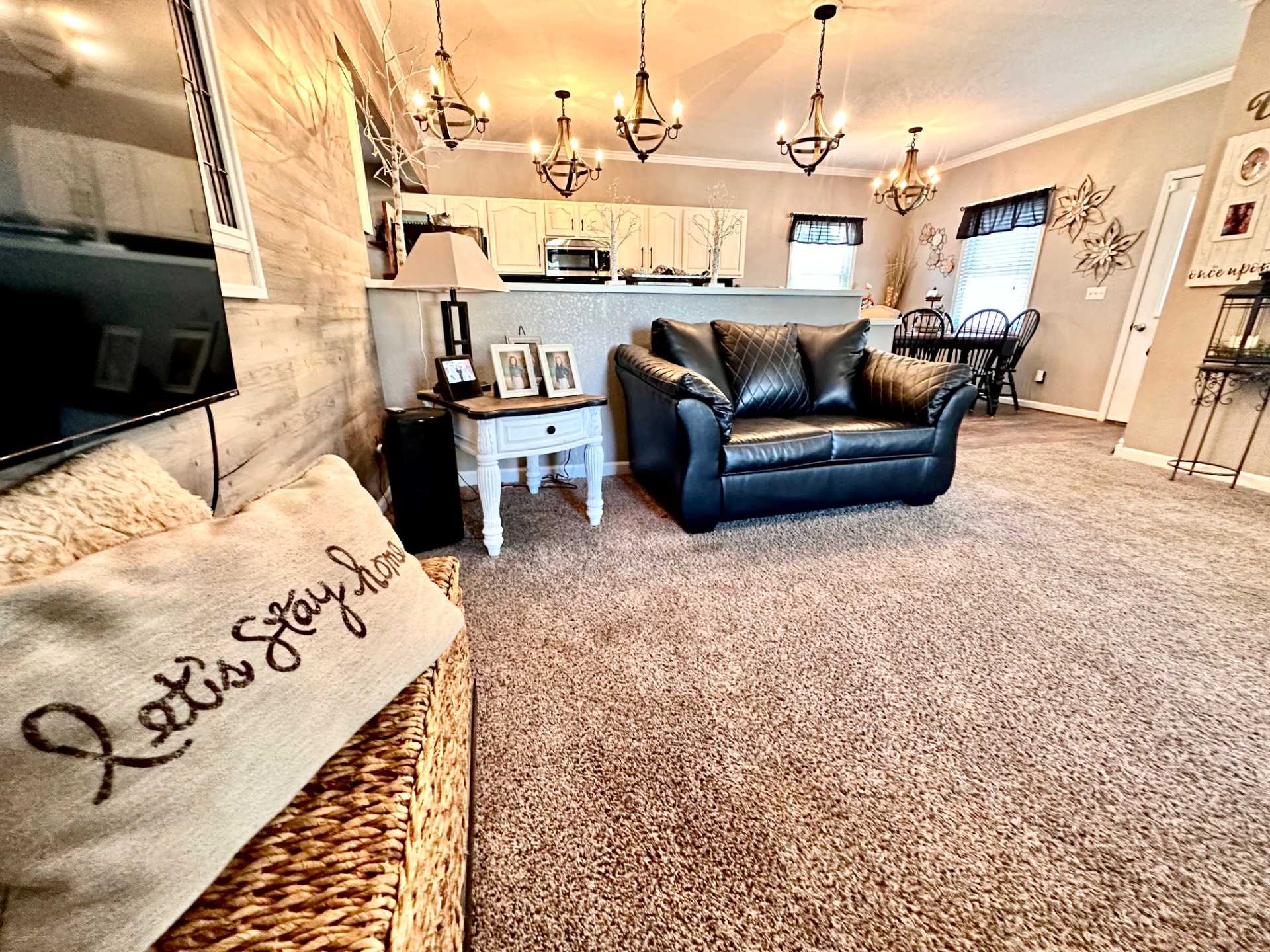 ;
;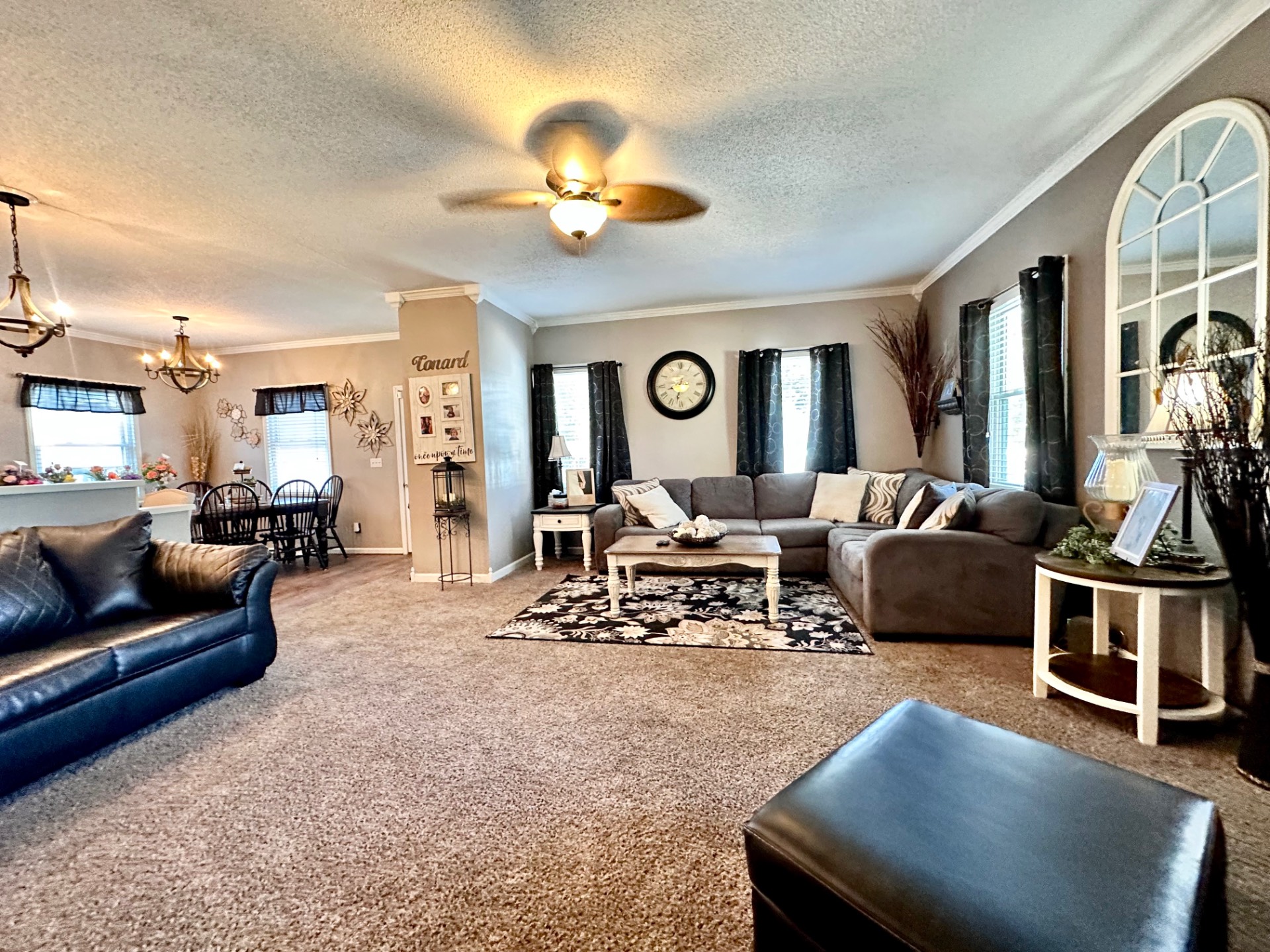 ;
;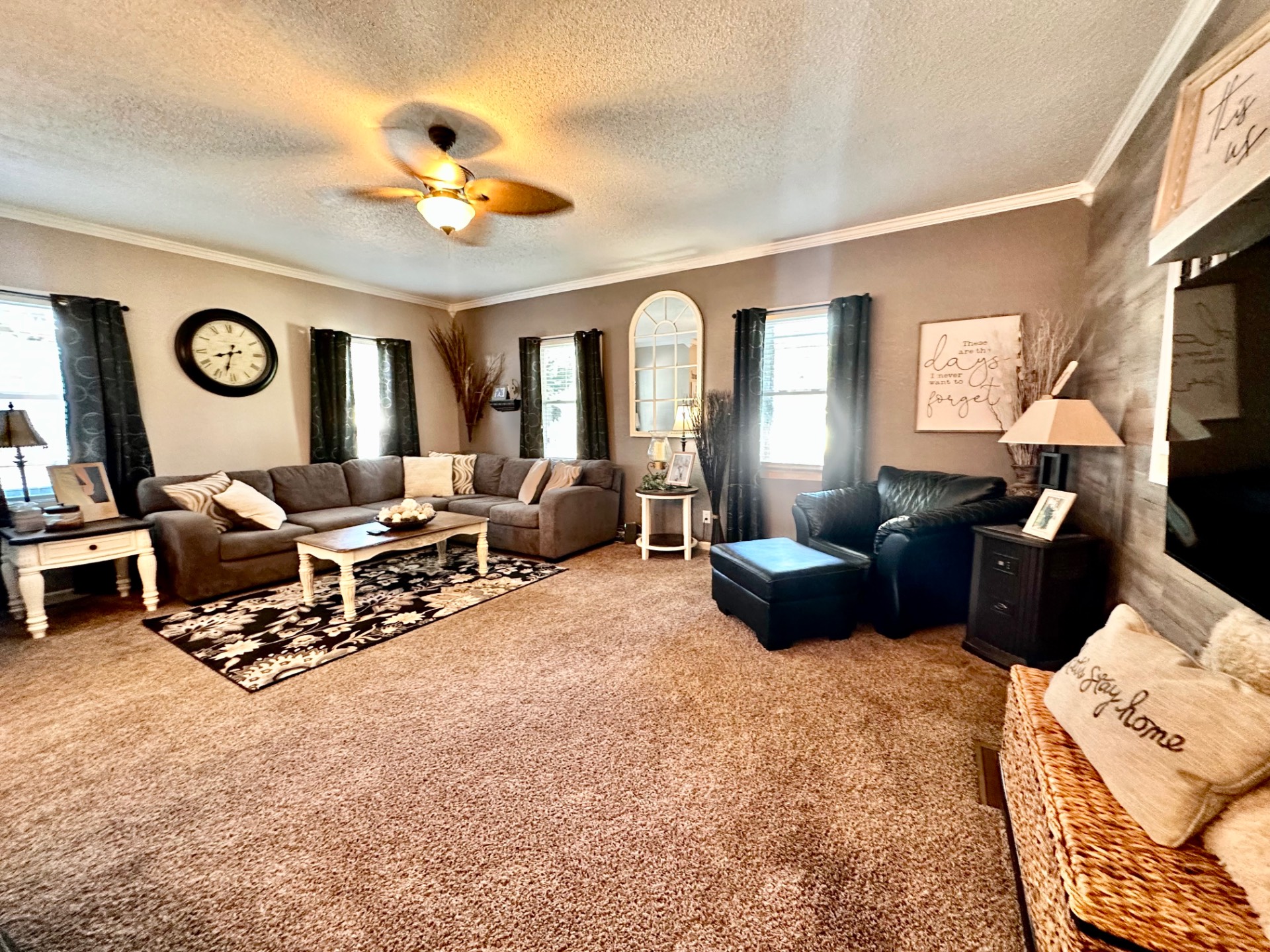 ;
;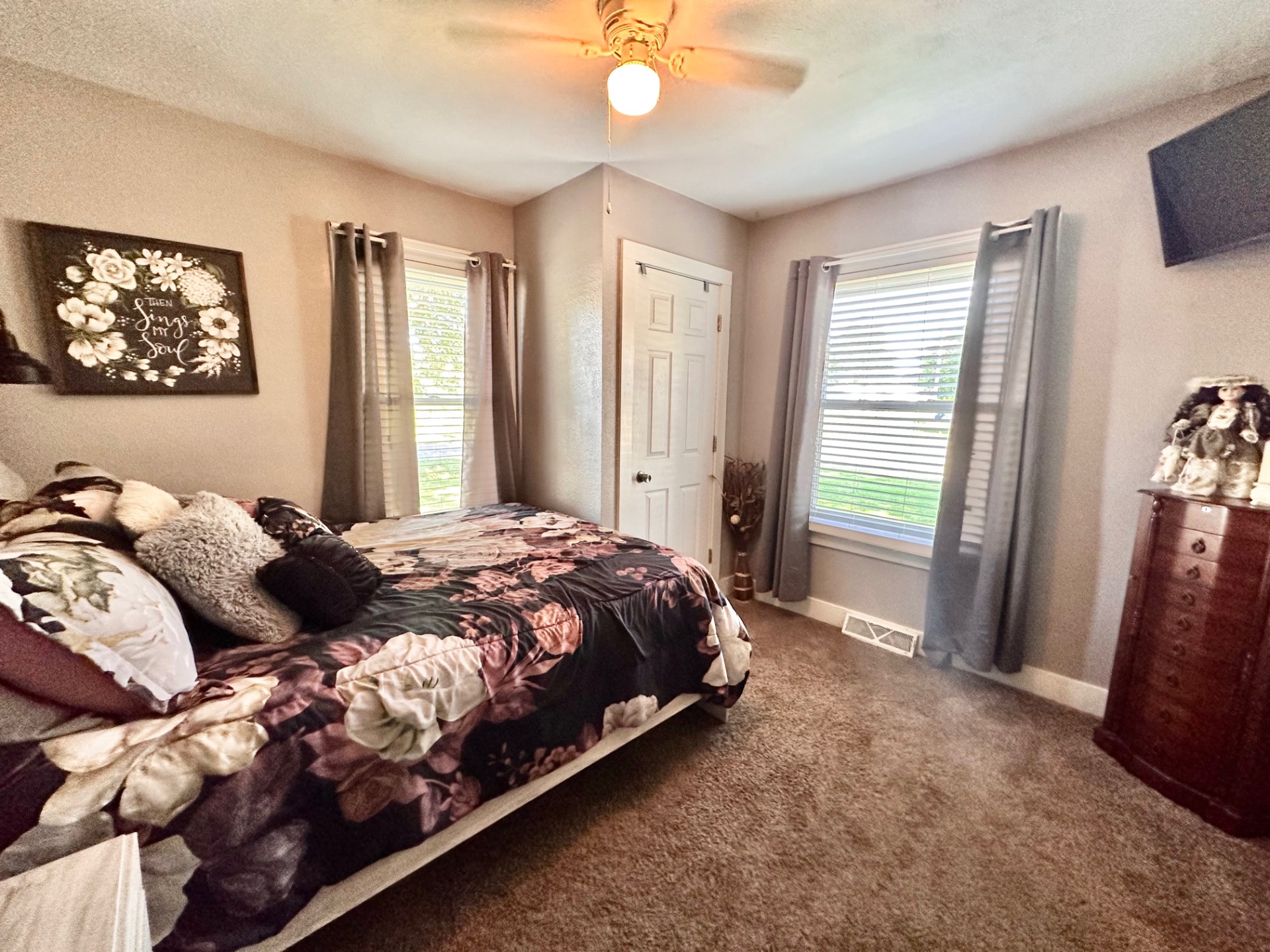 ;
;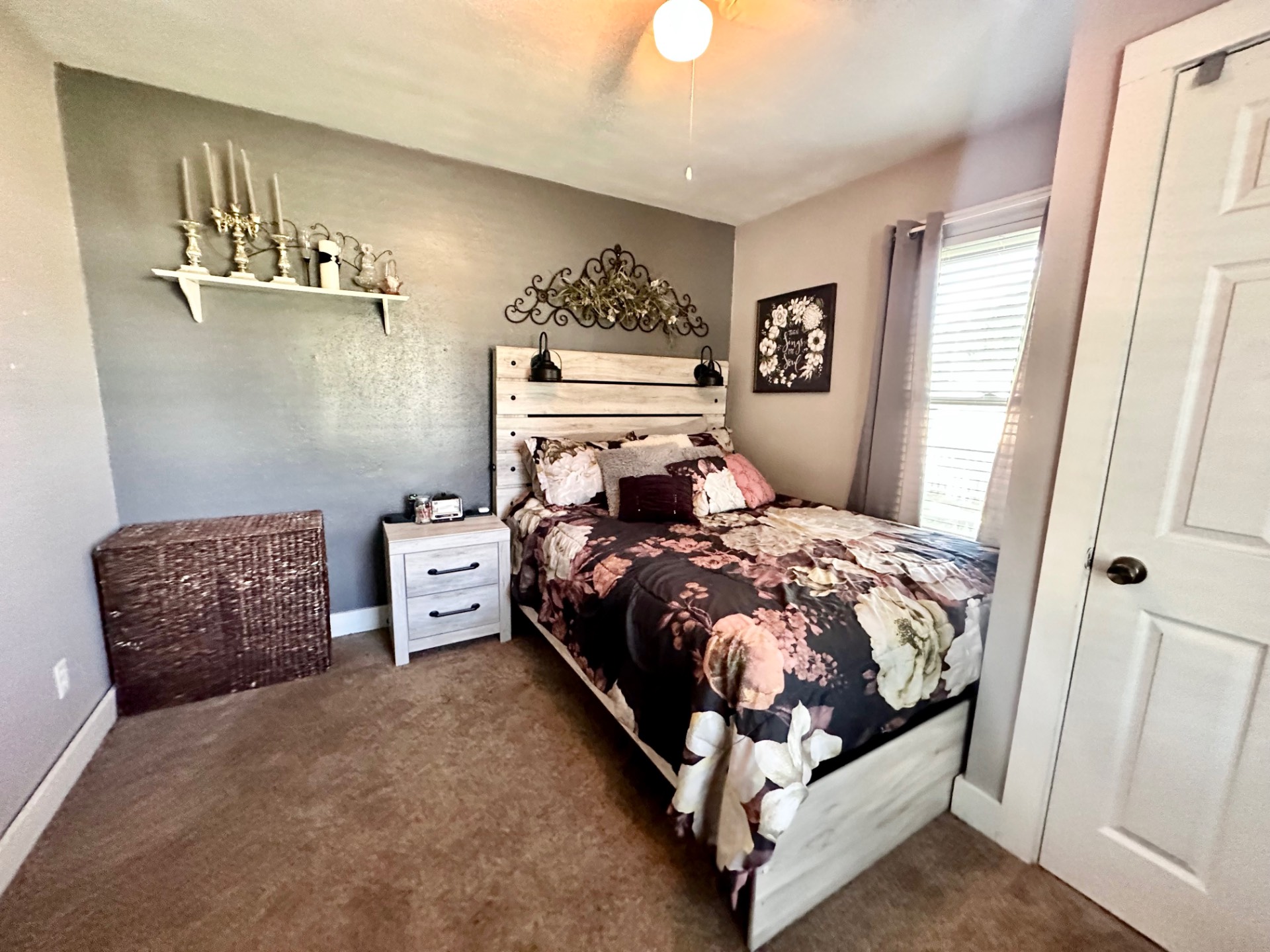 ;
;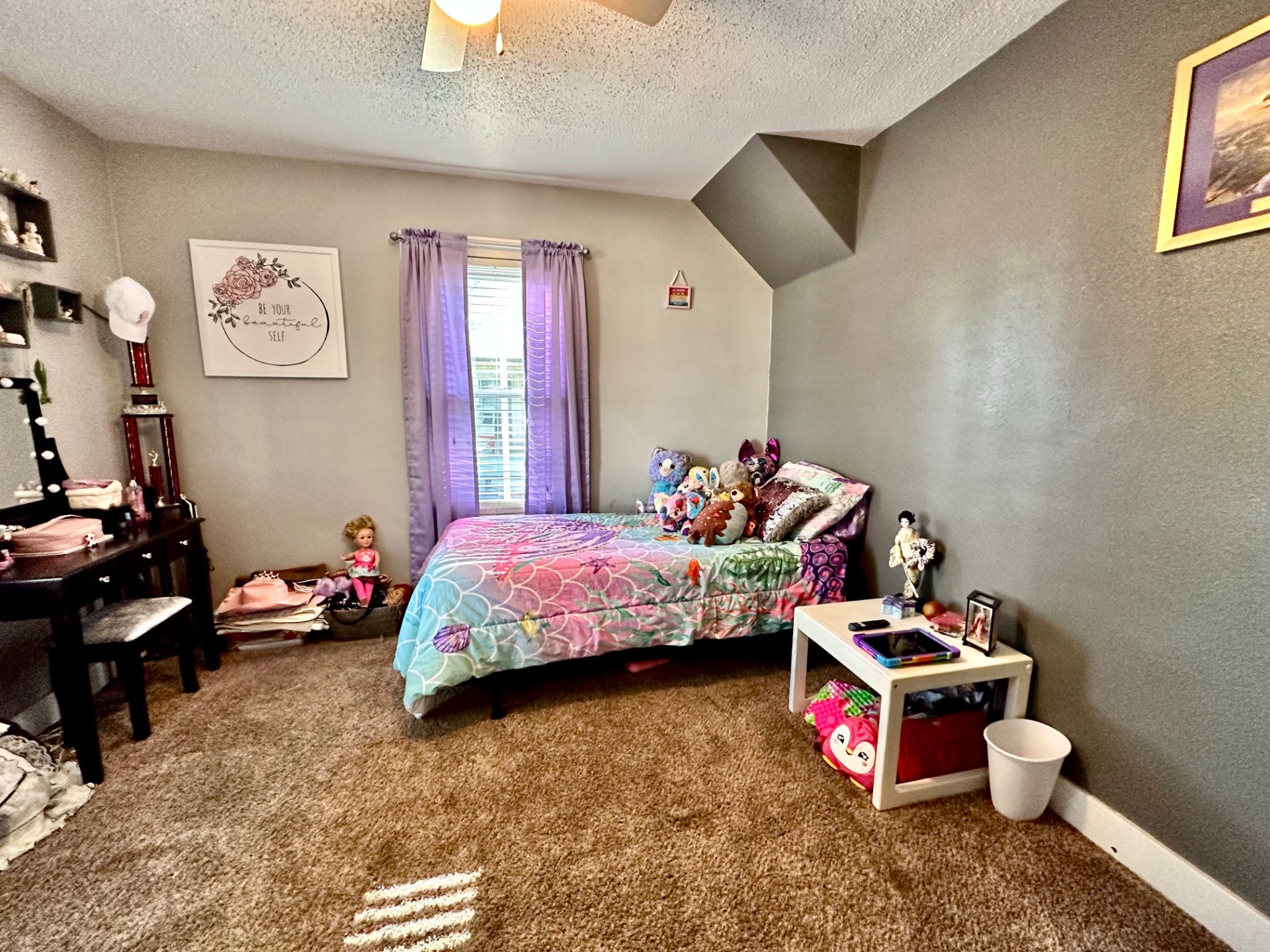 ;
;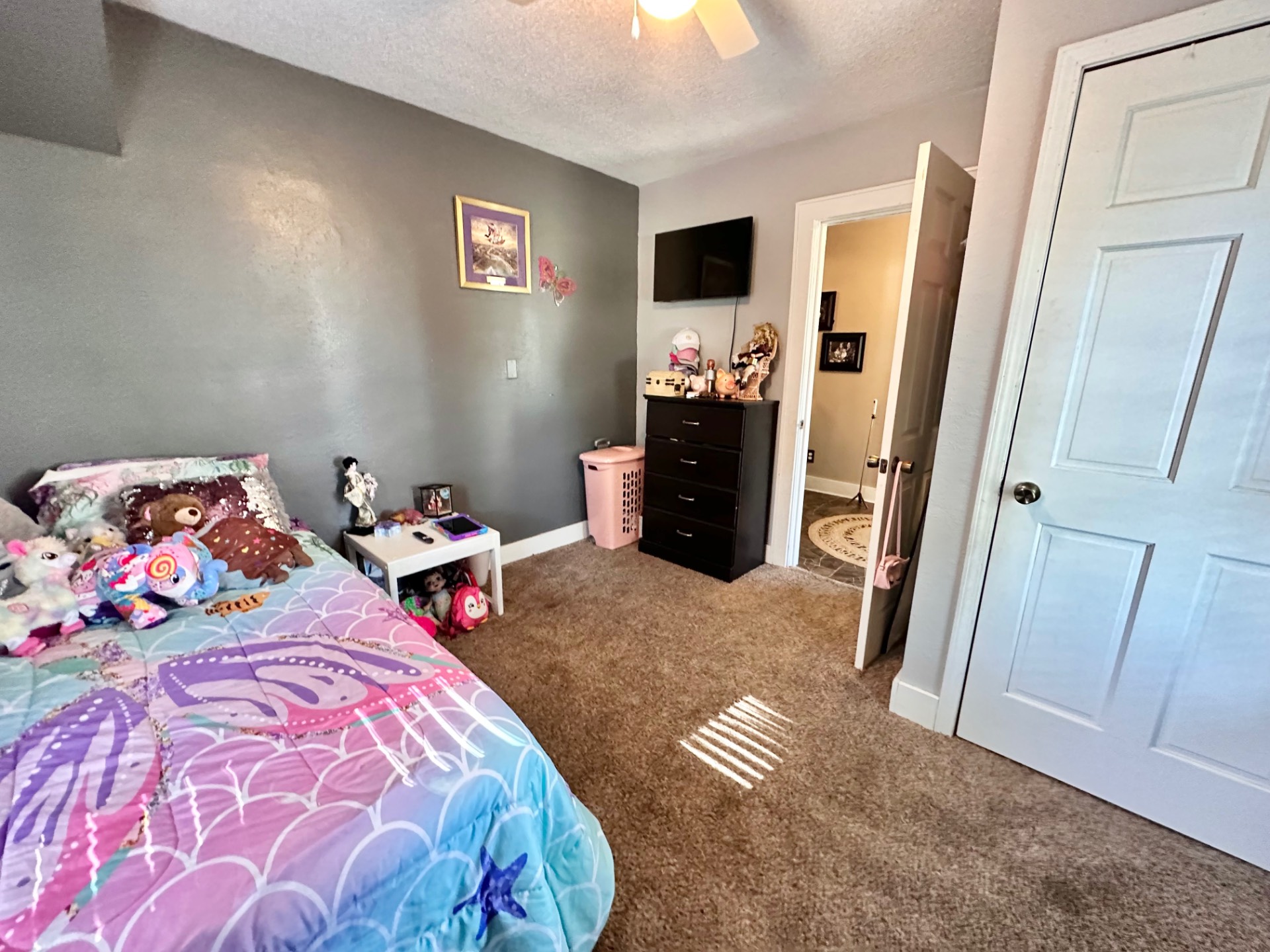 ;
;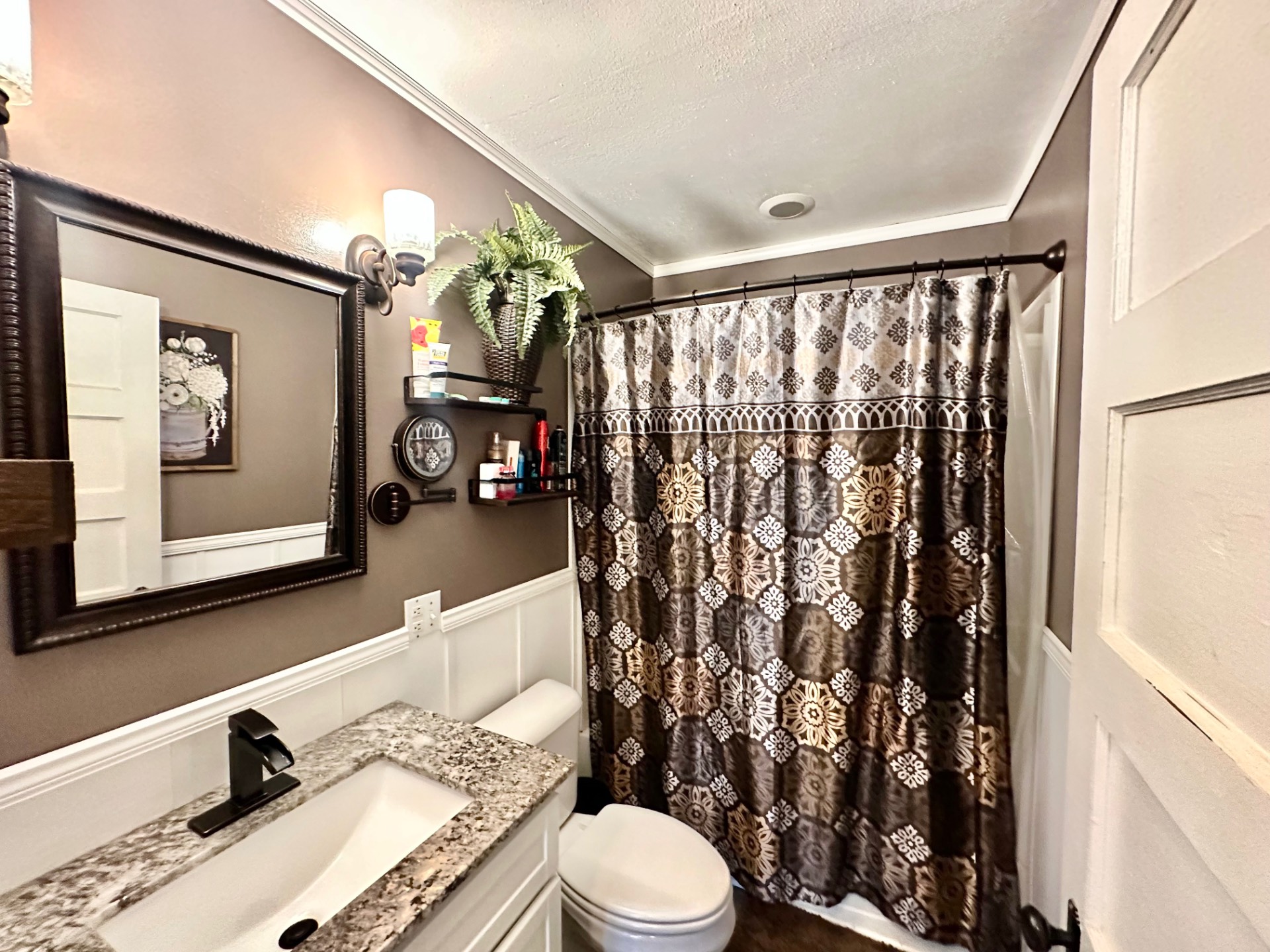 ;
;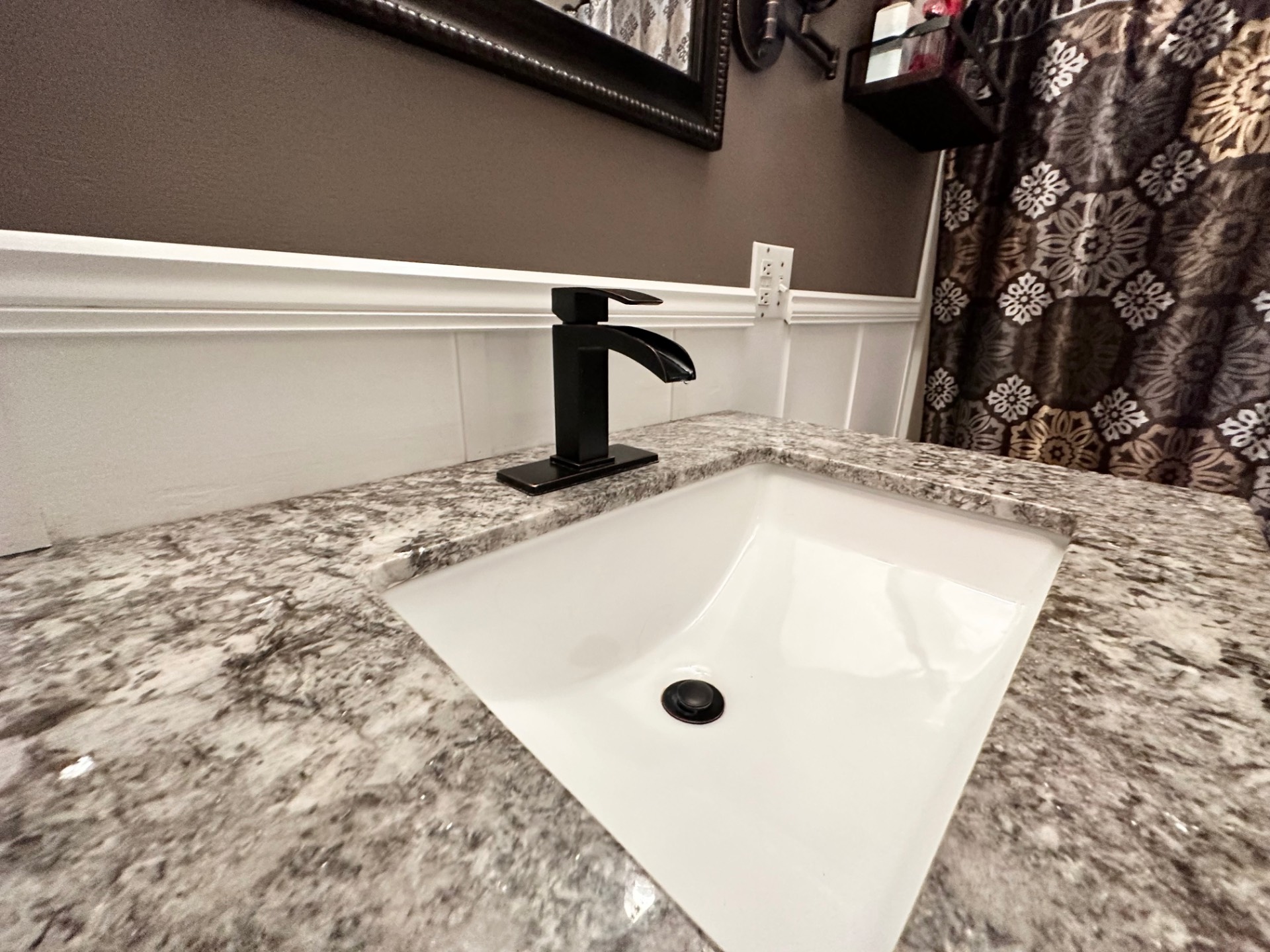 ;
;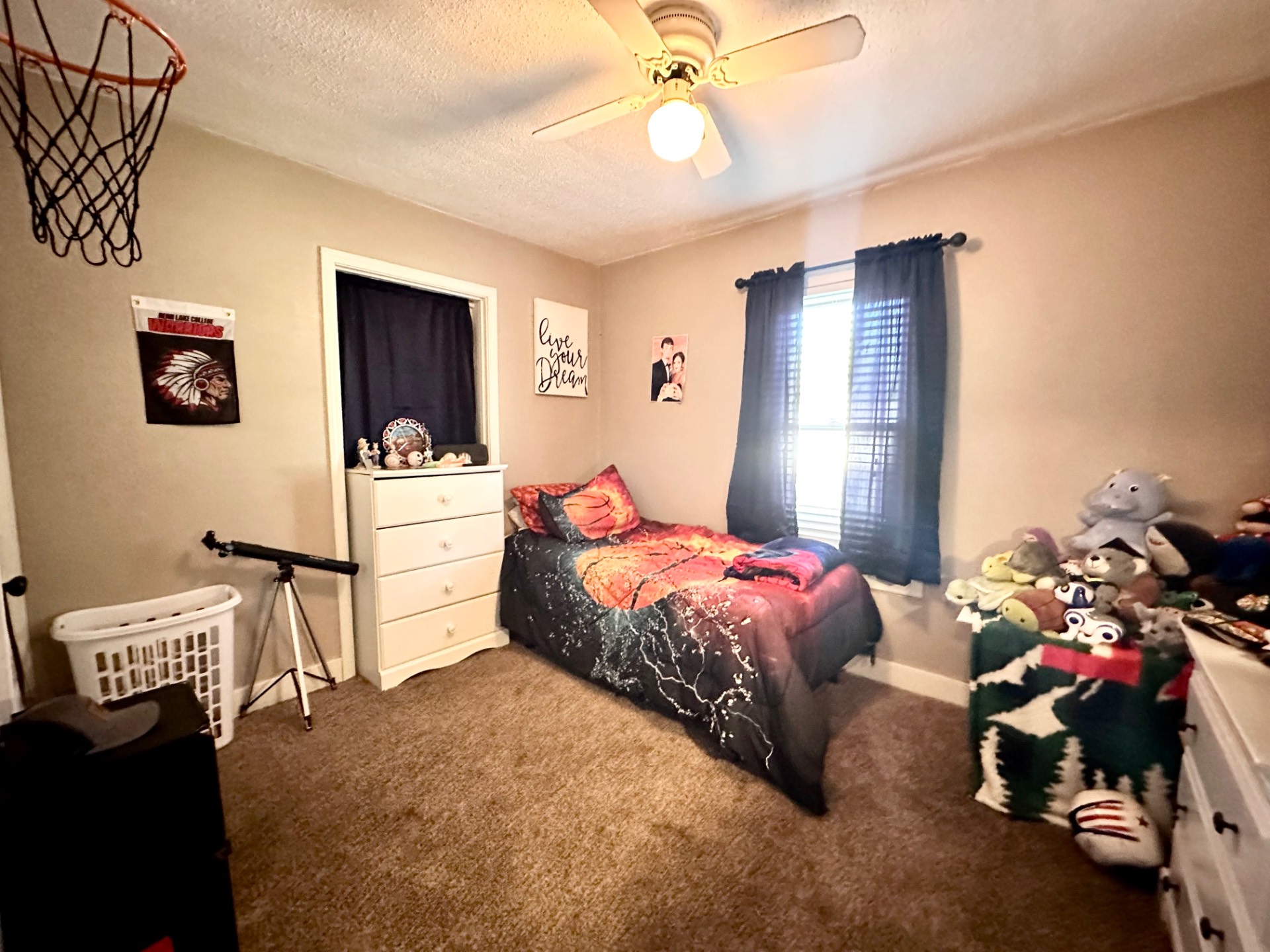 ;
;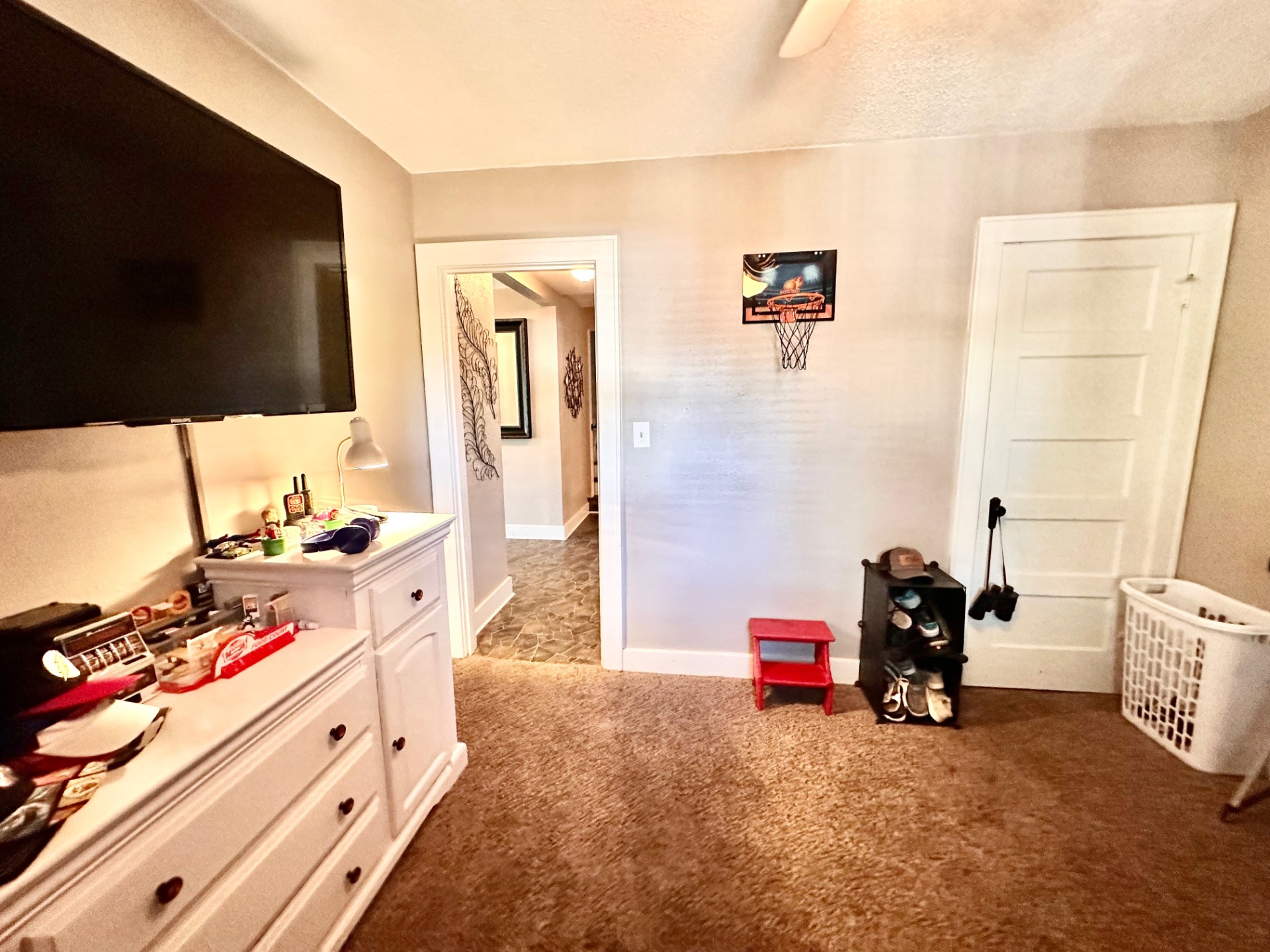 ;
; ;
;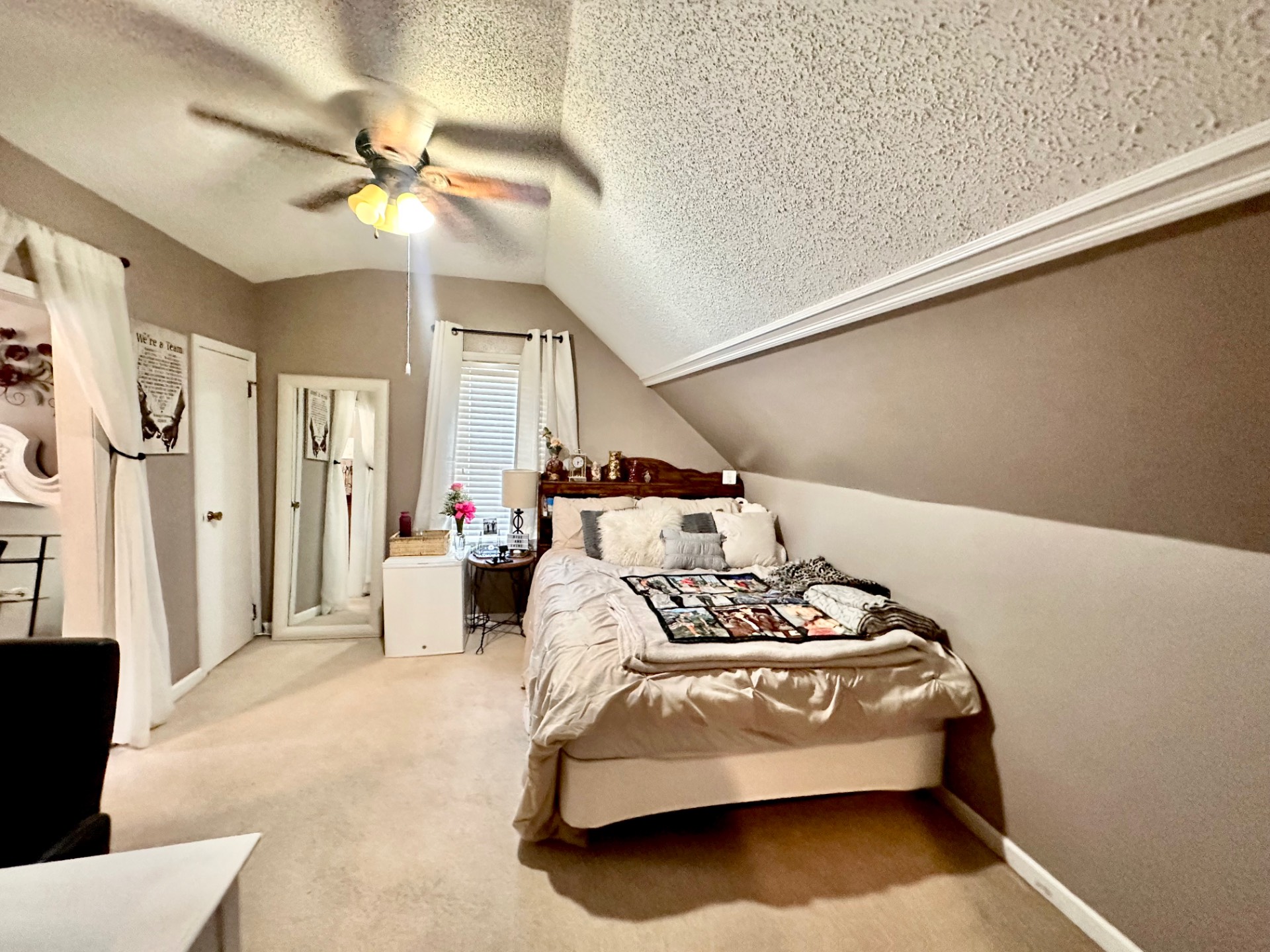 ;
;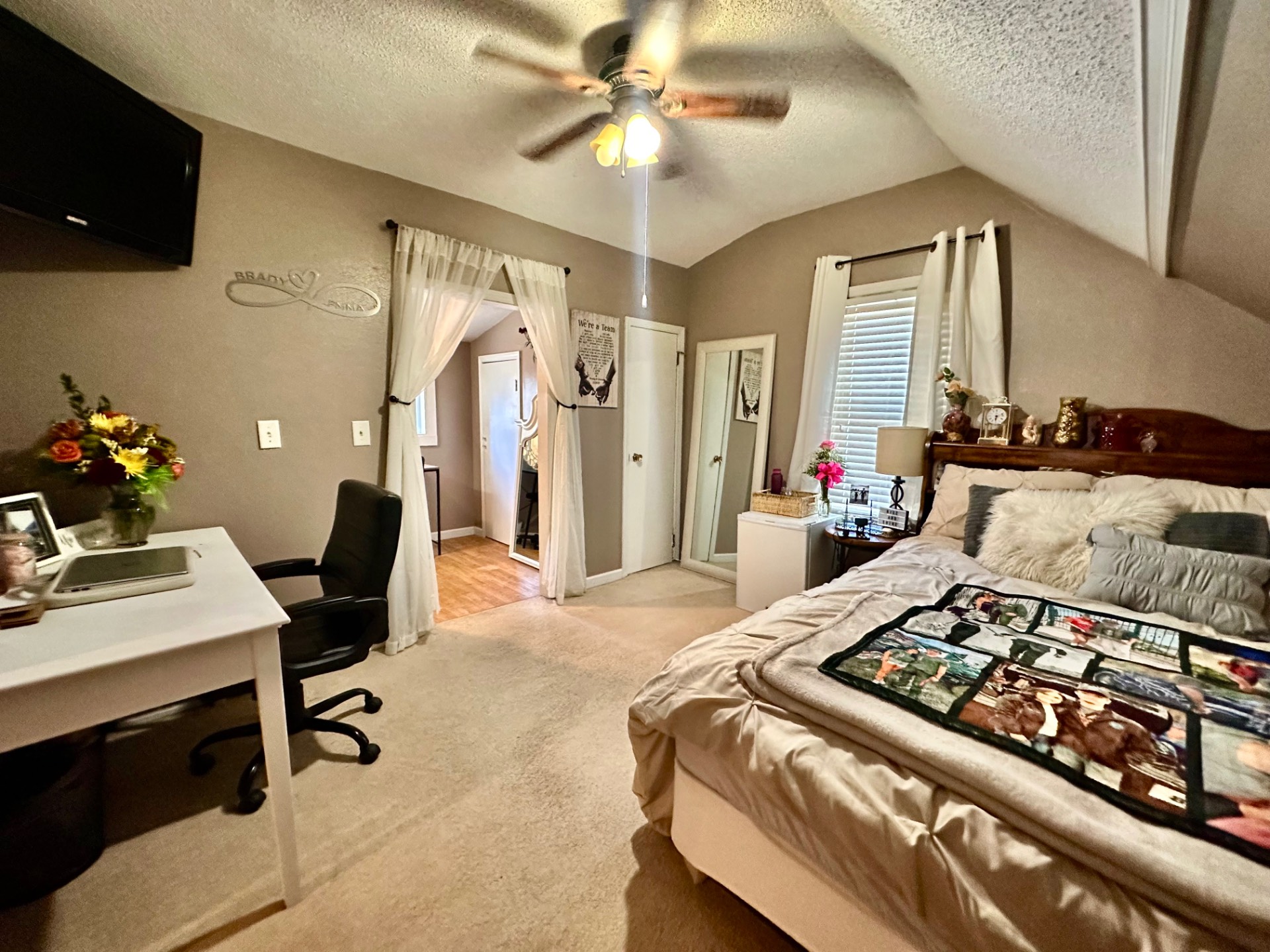 ;
; ;
;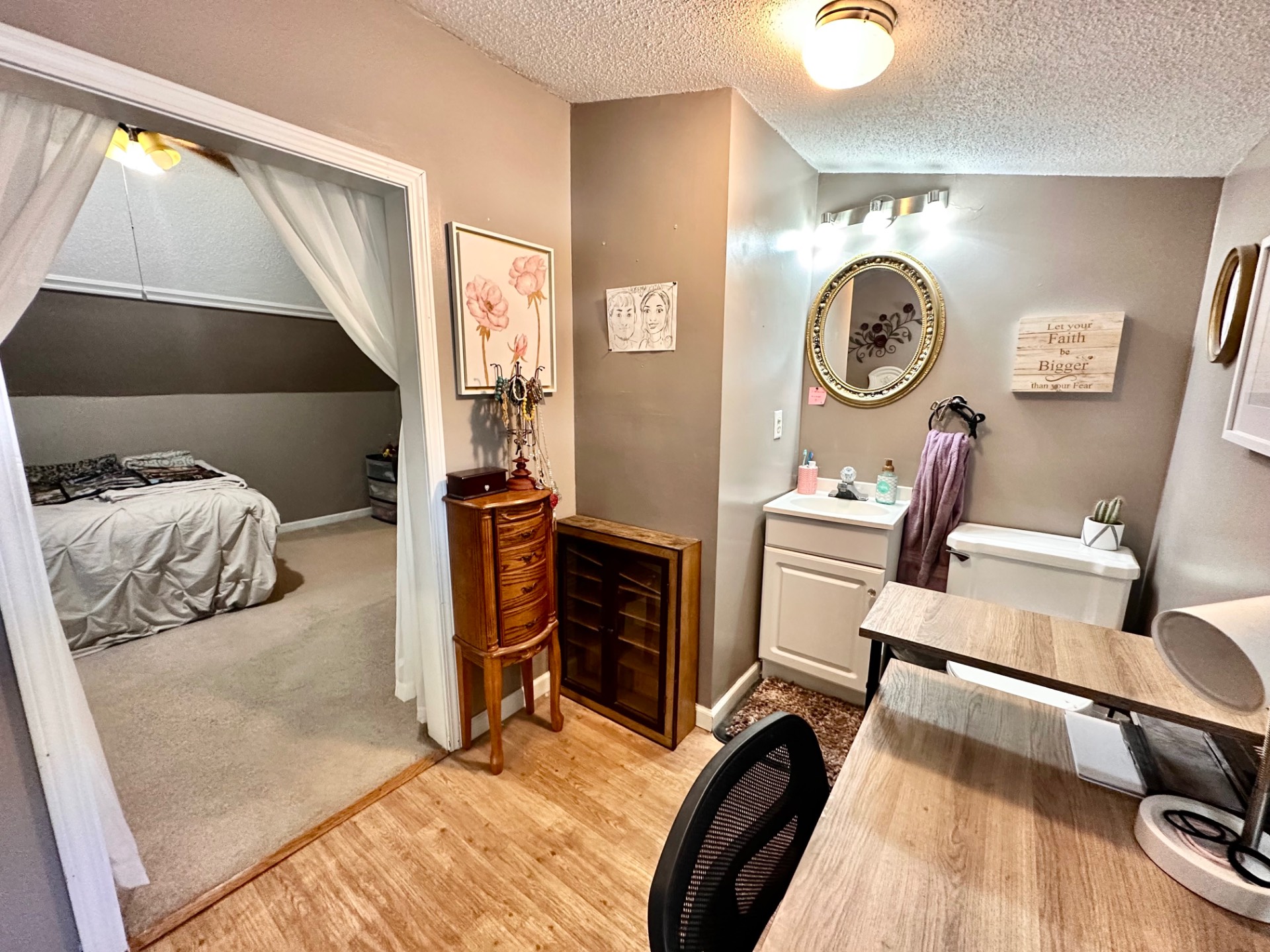 ;
;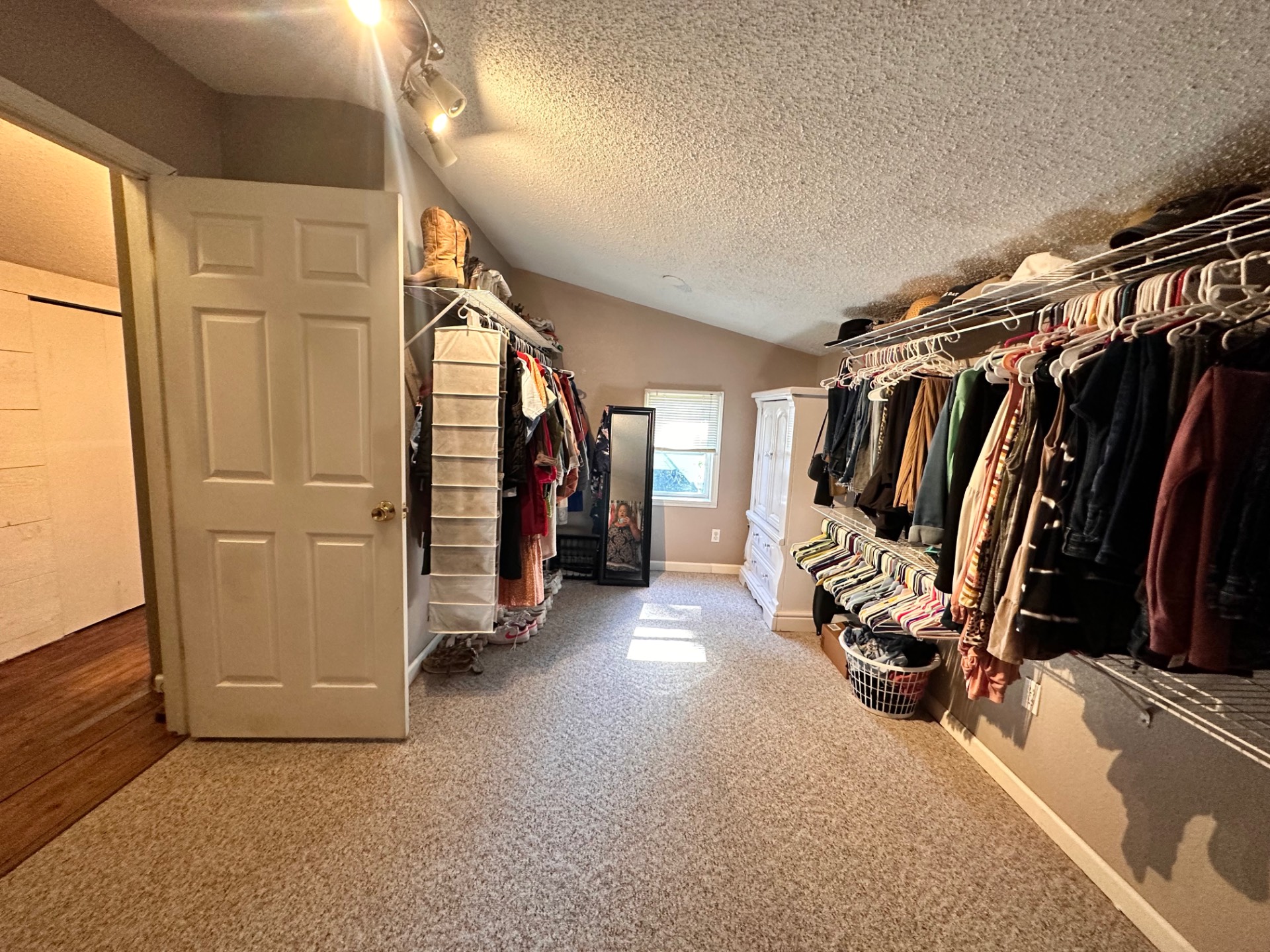 ;
;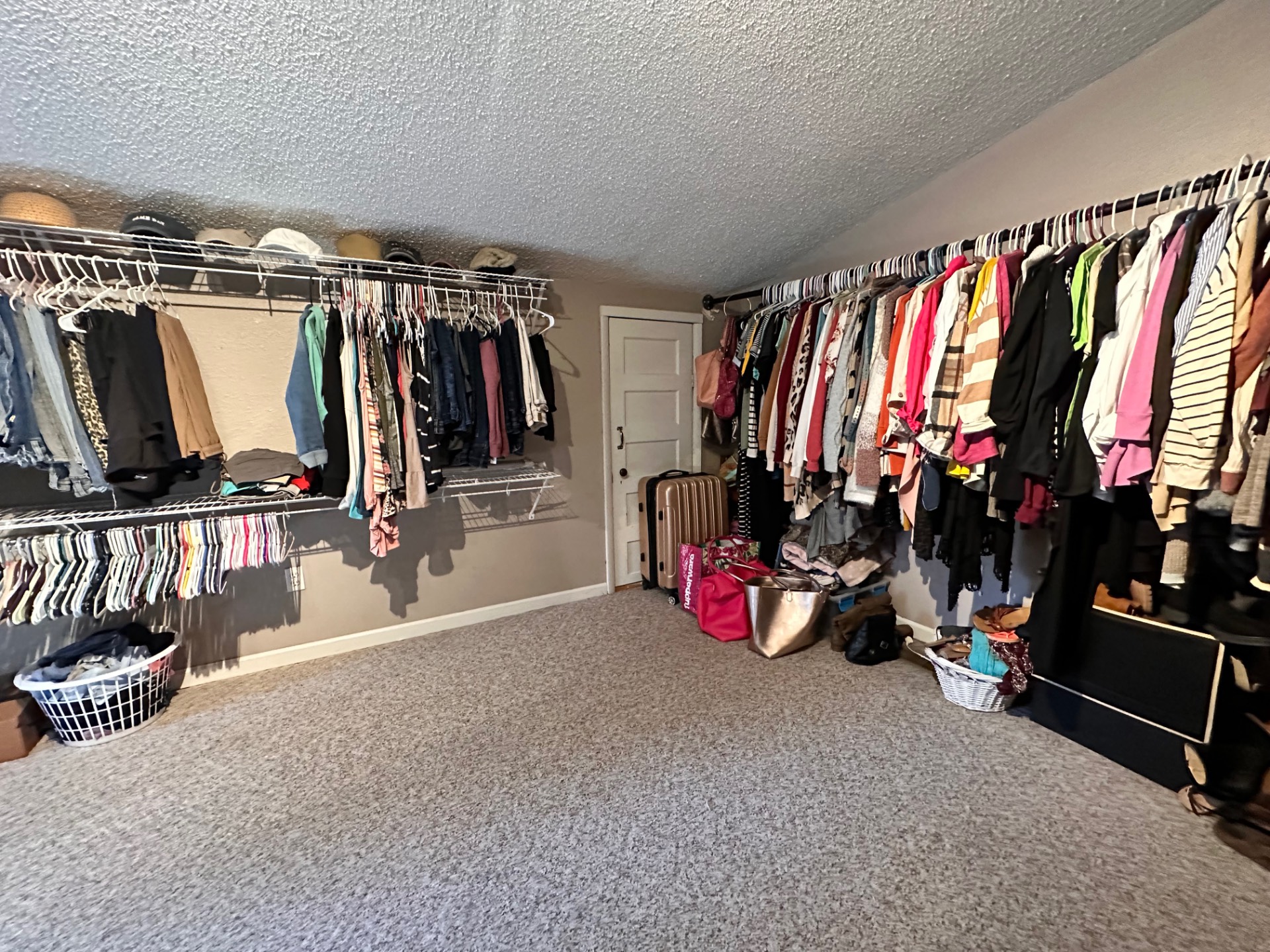 ;
;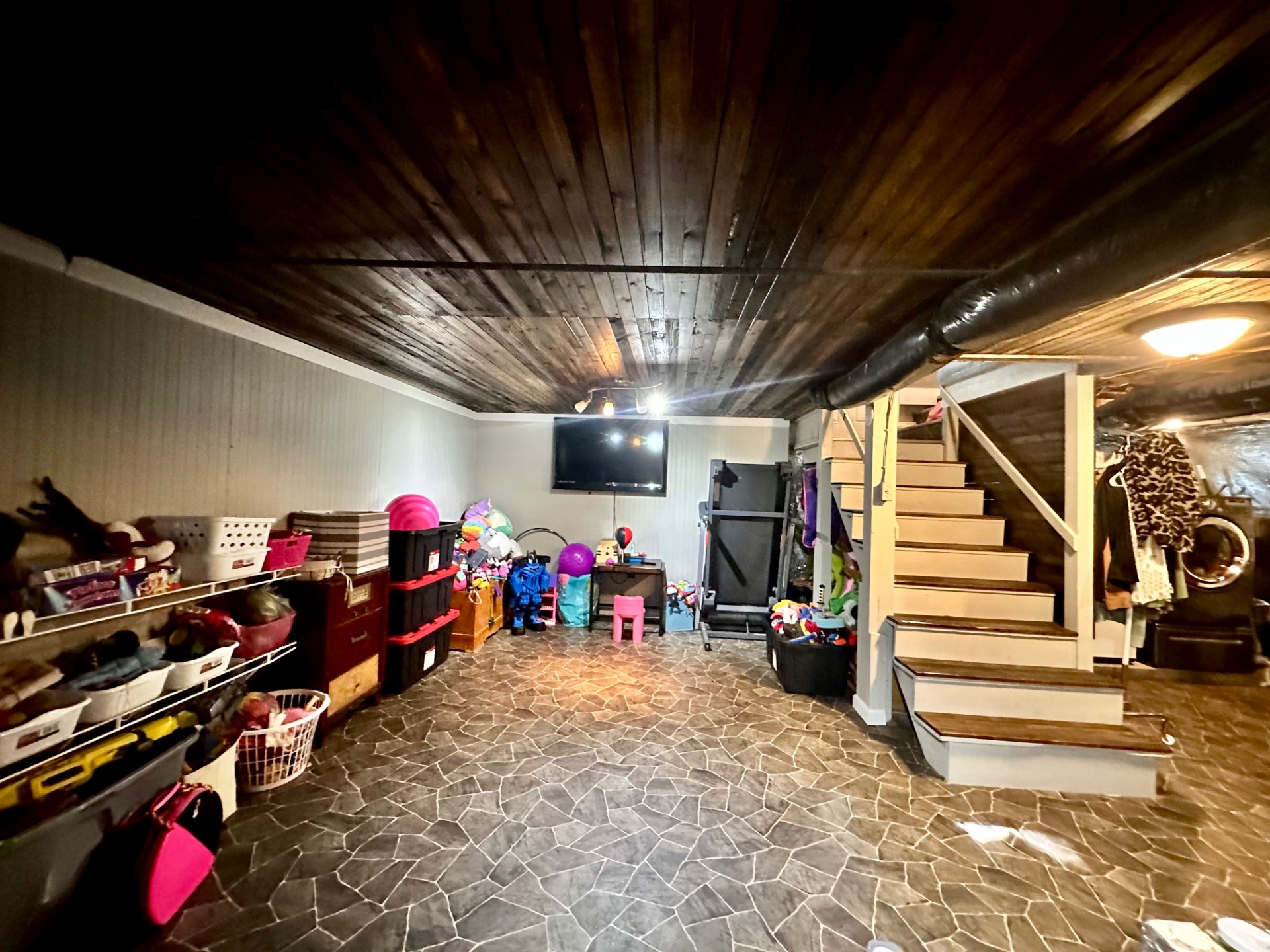 ;
;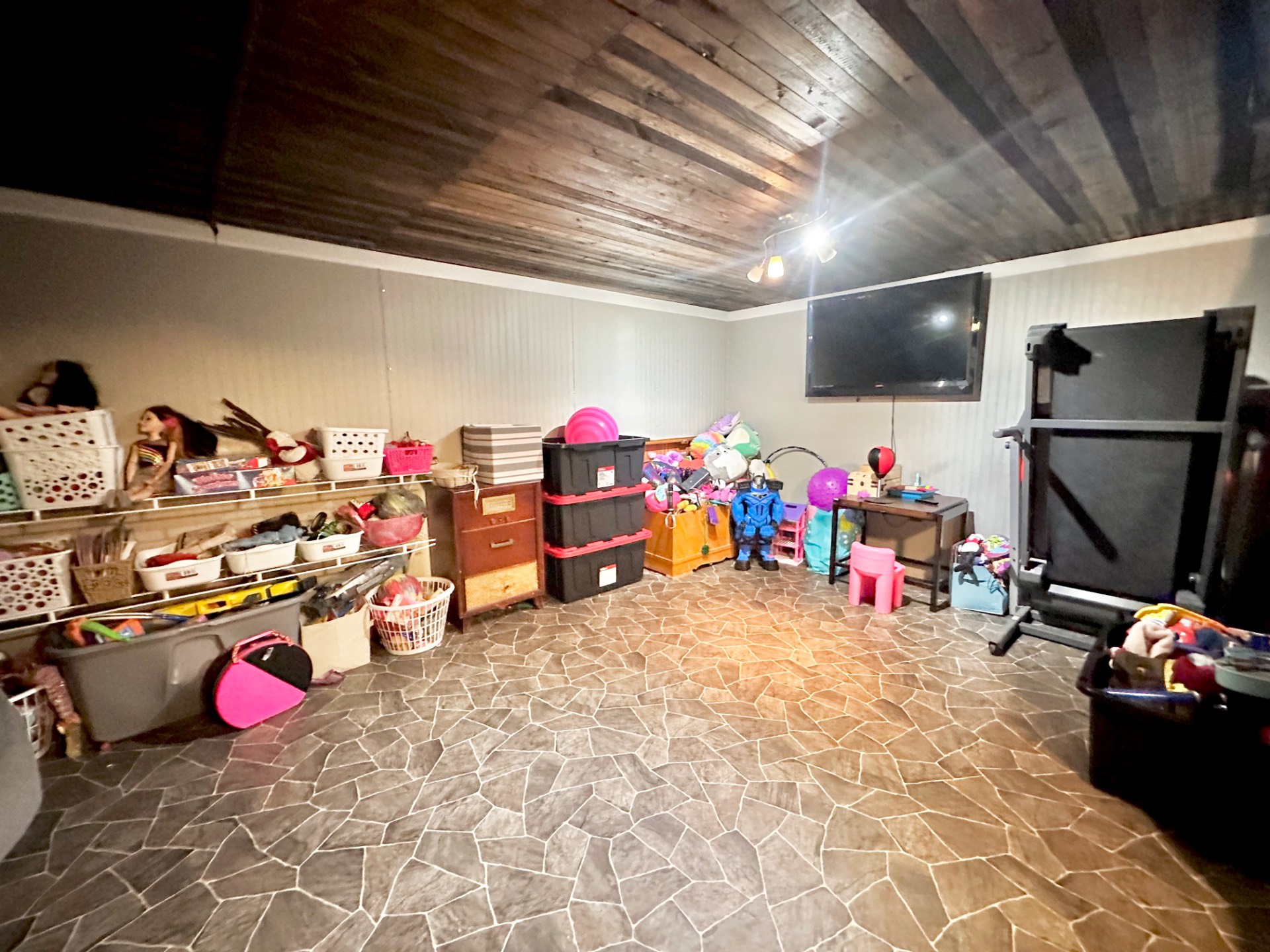 ;
;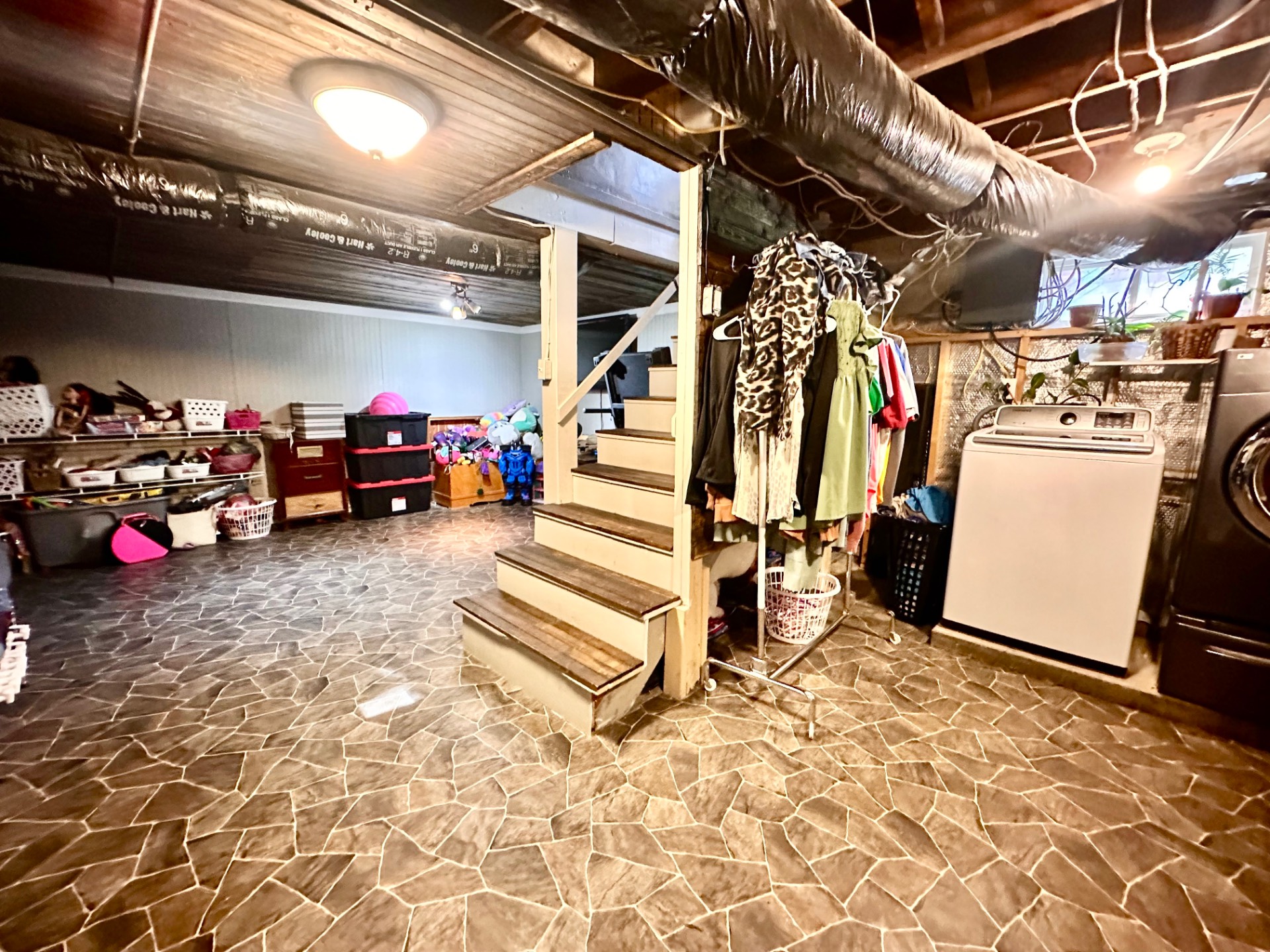 ;
;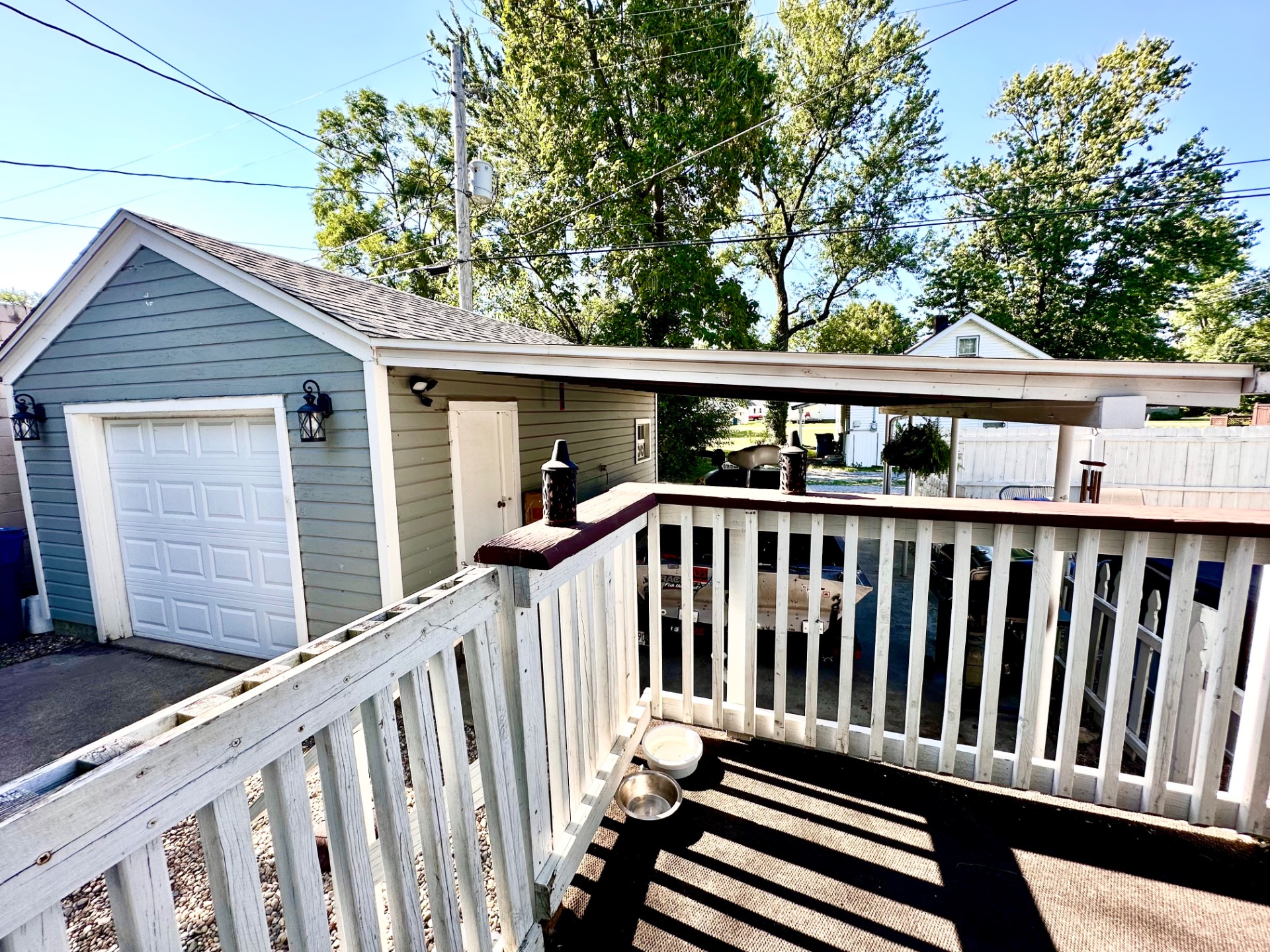 ;
;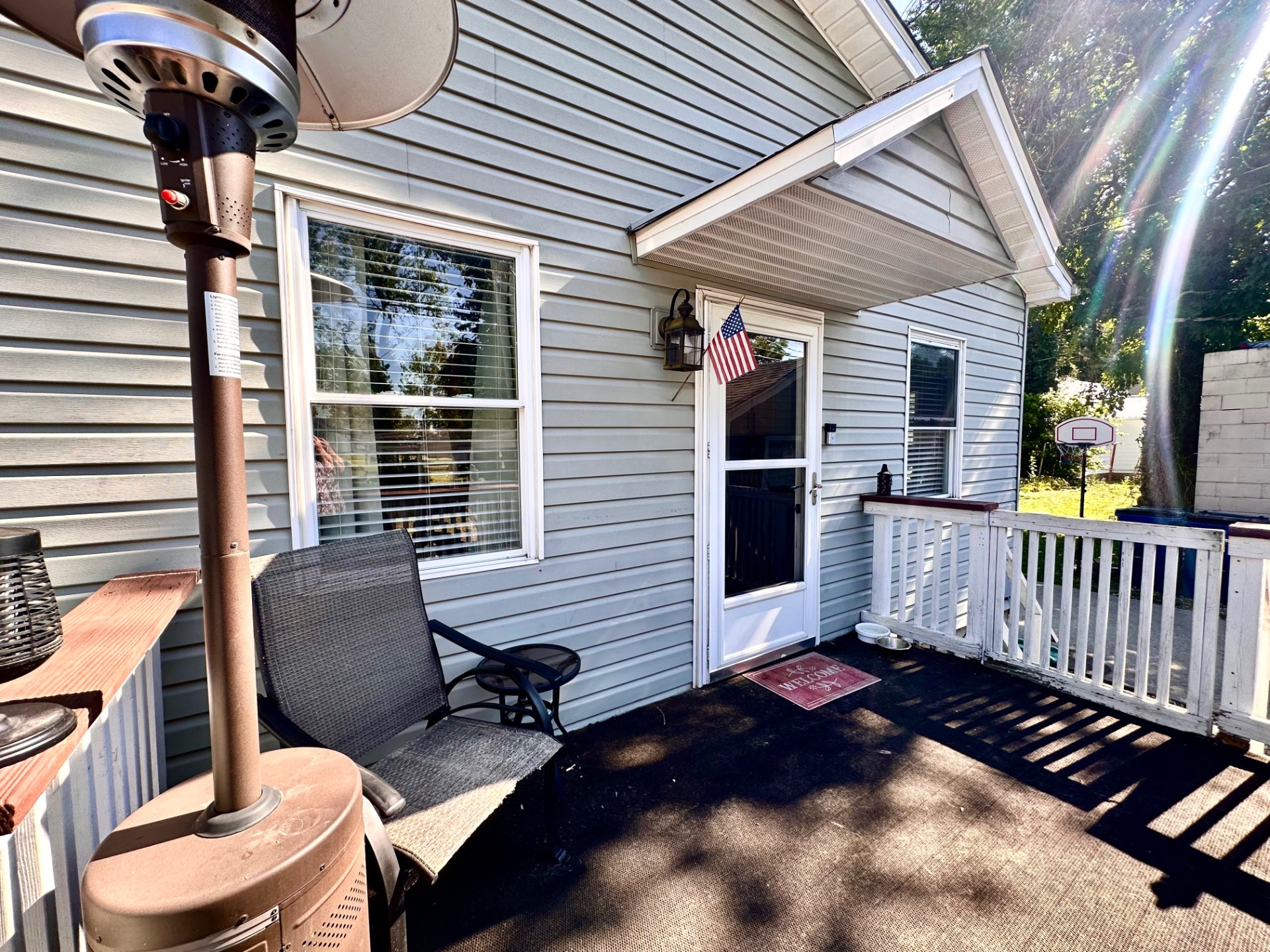 ;
;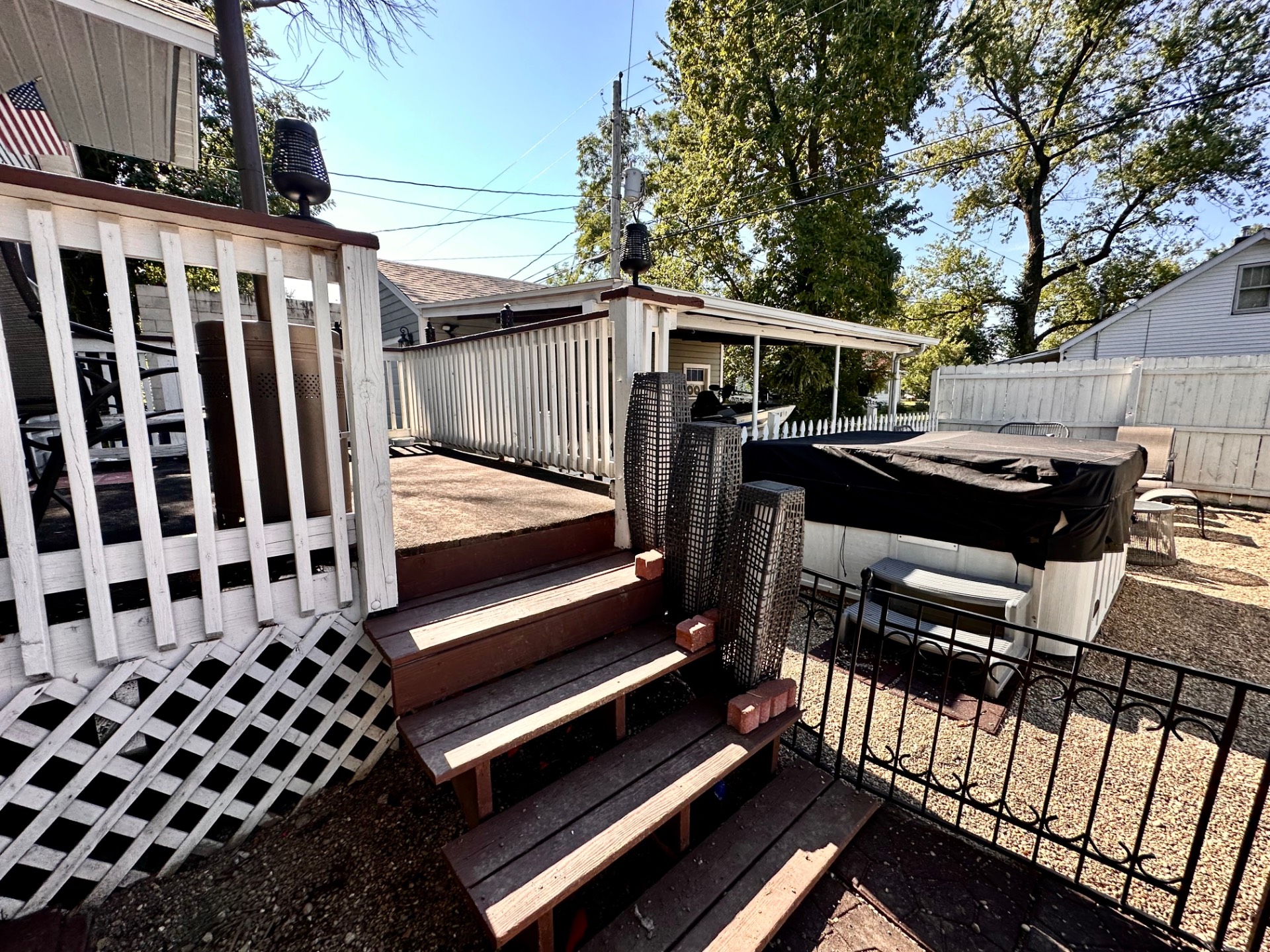 ;
;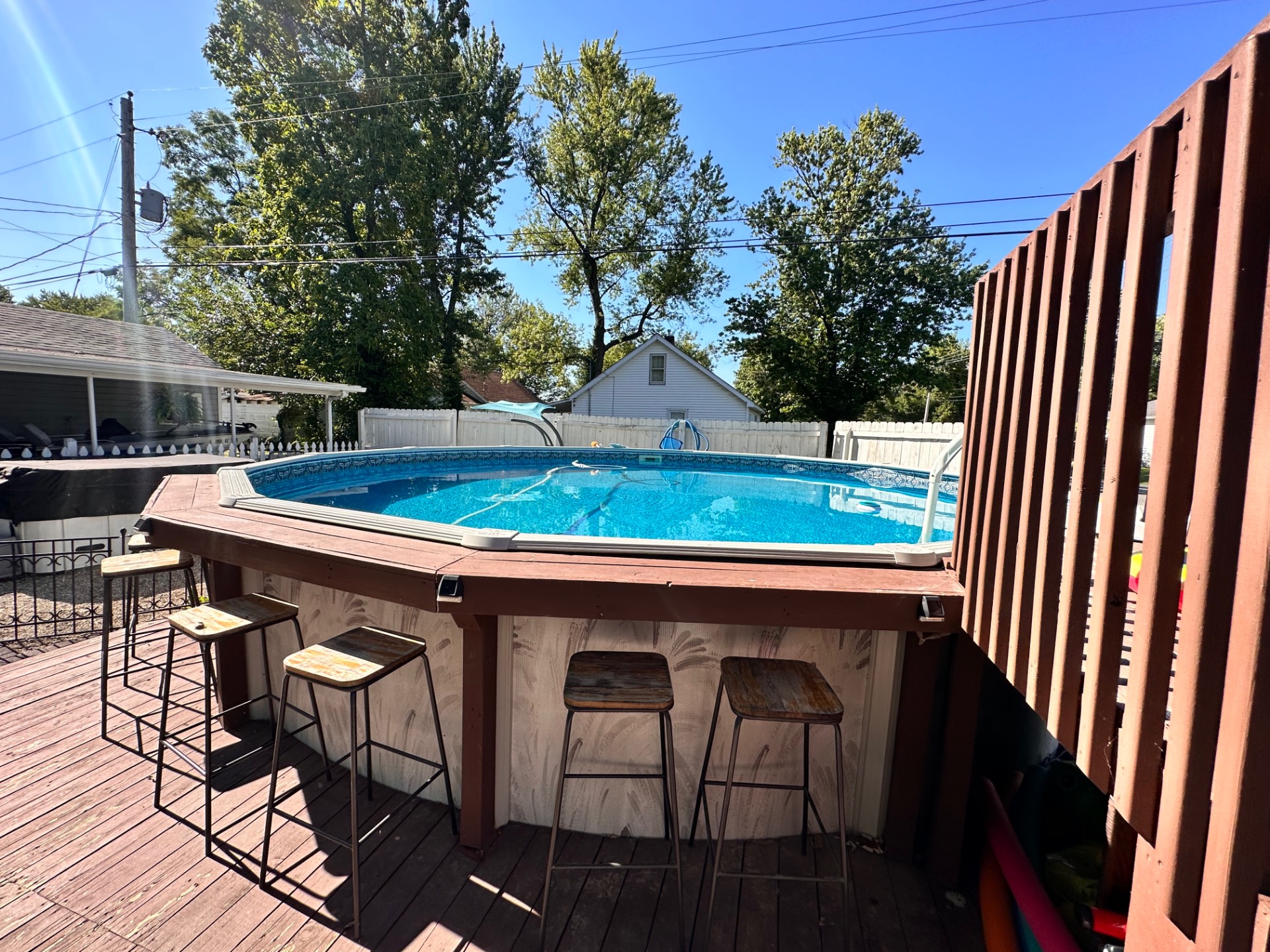 ;
;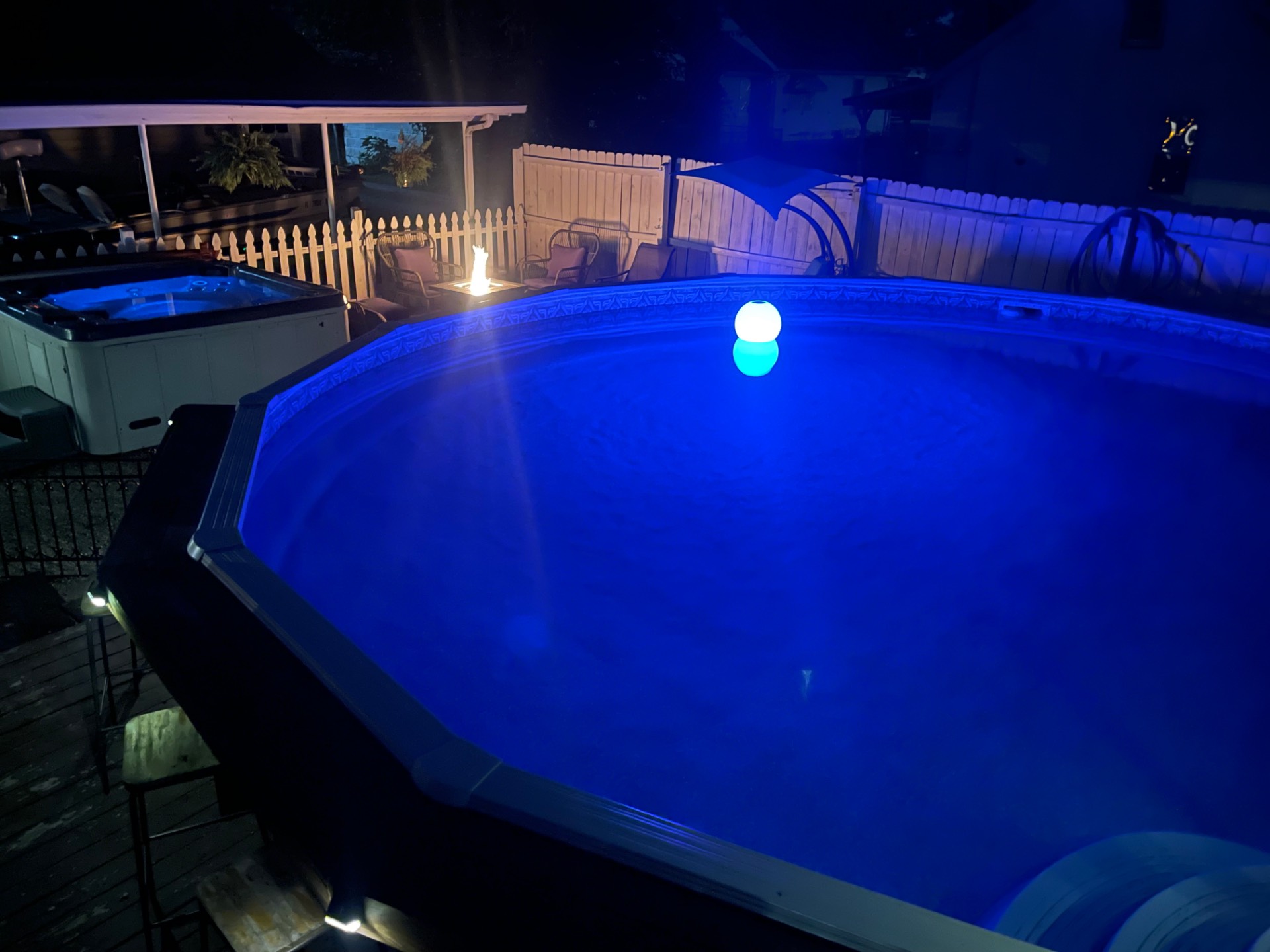 ;
;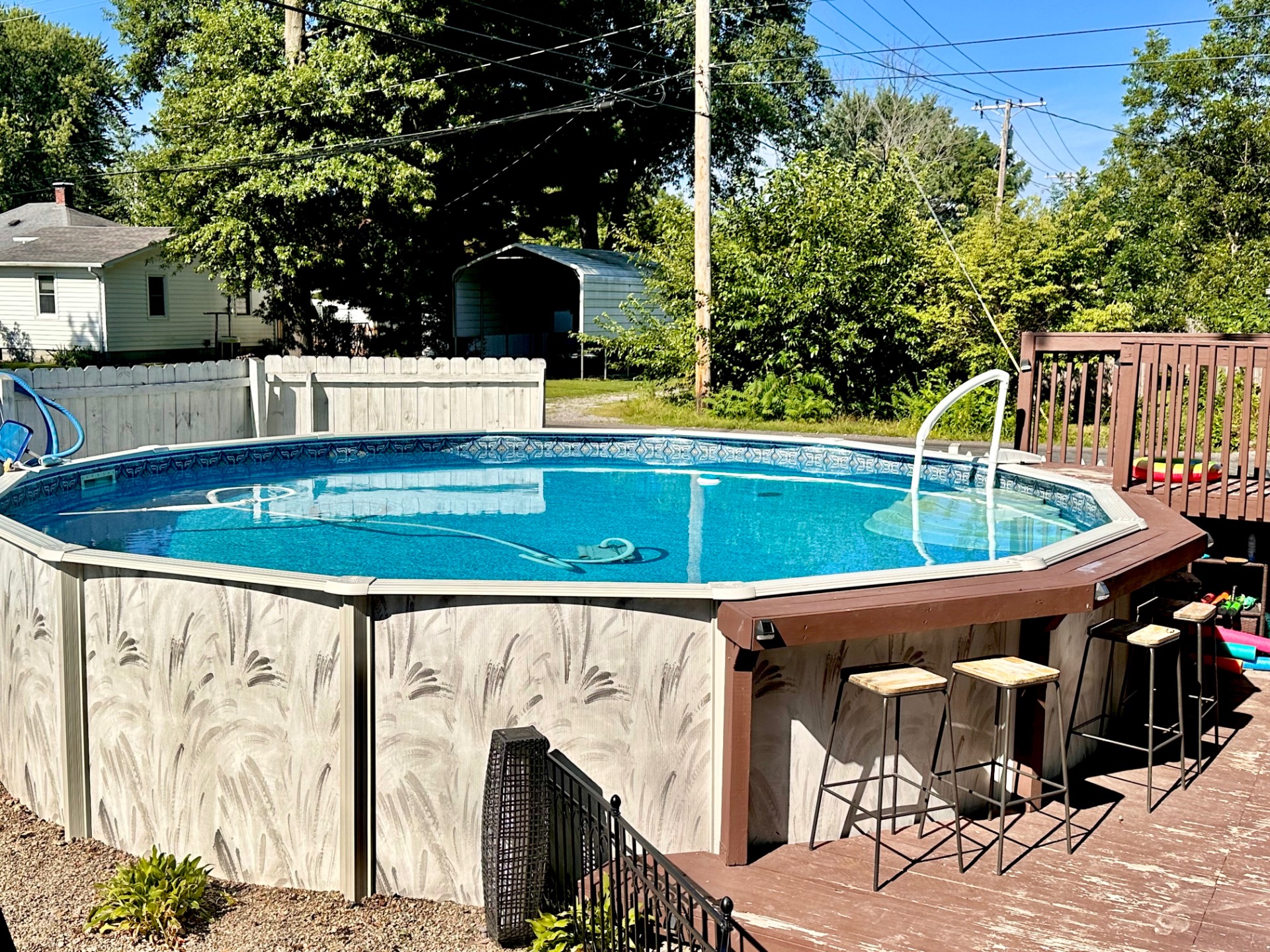 ;
;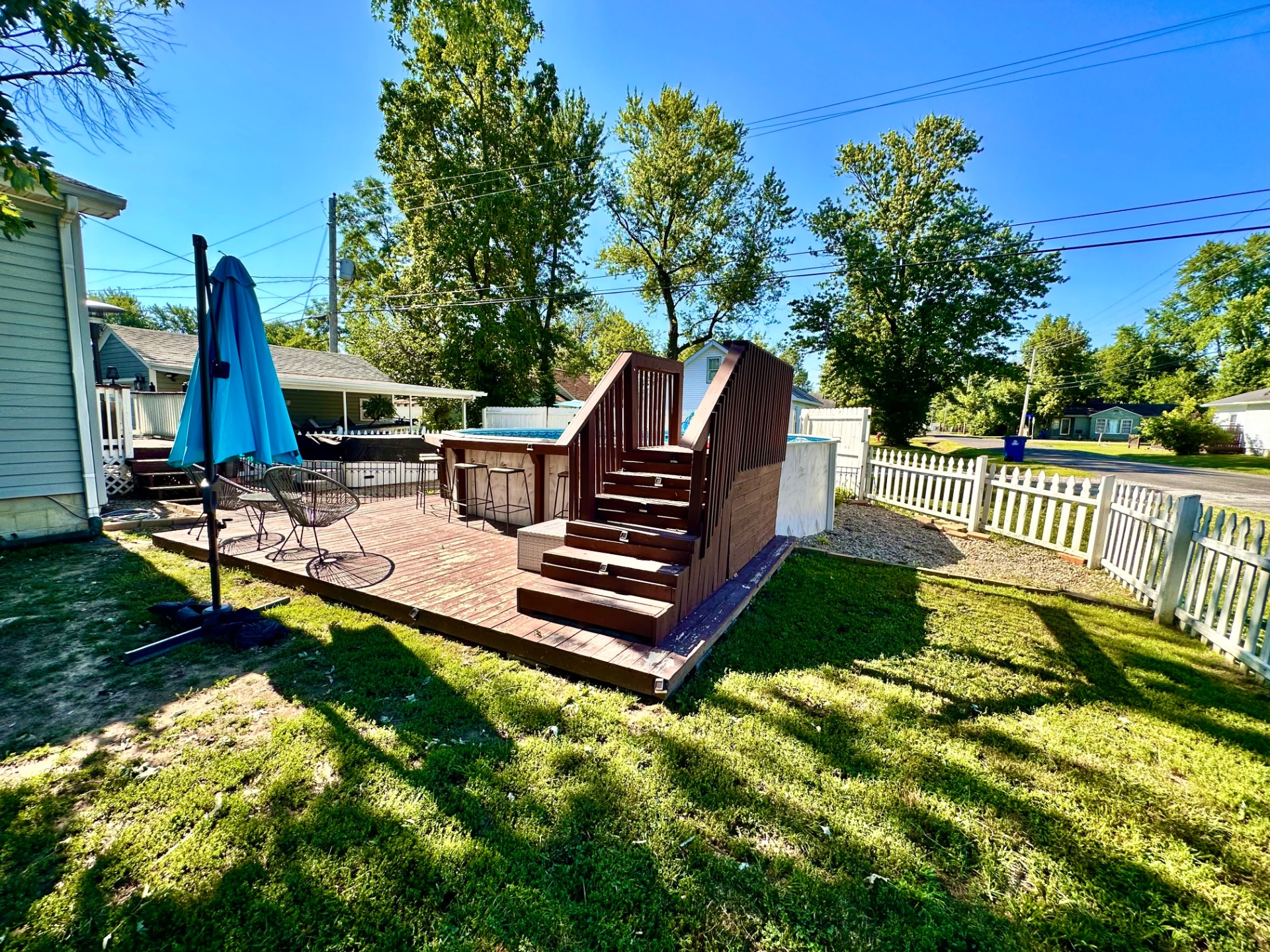 ;
;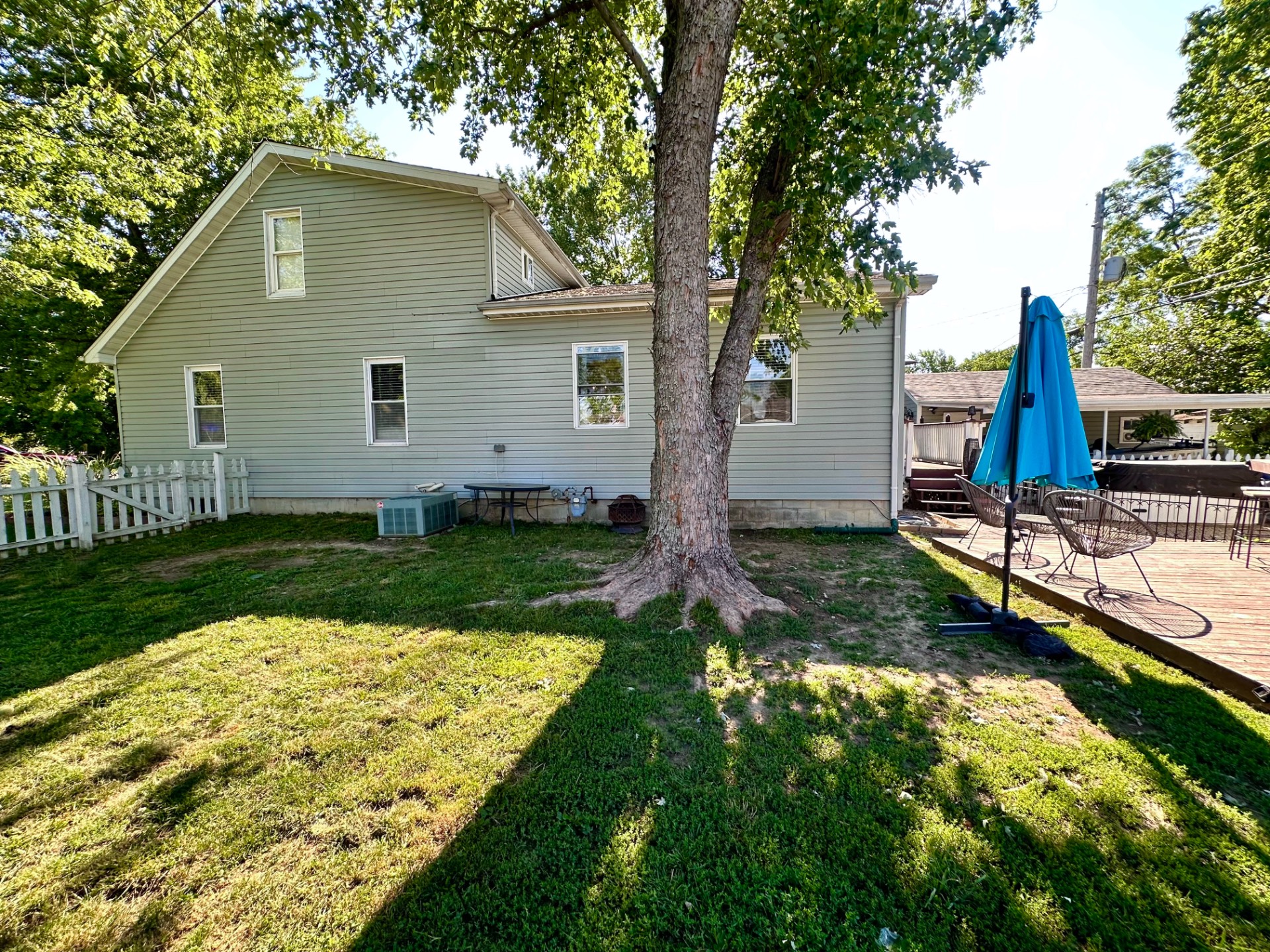 ;
;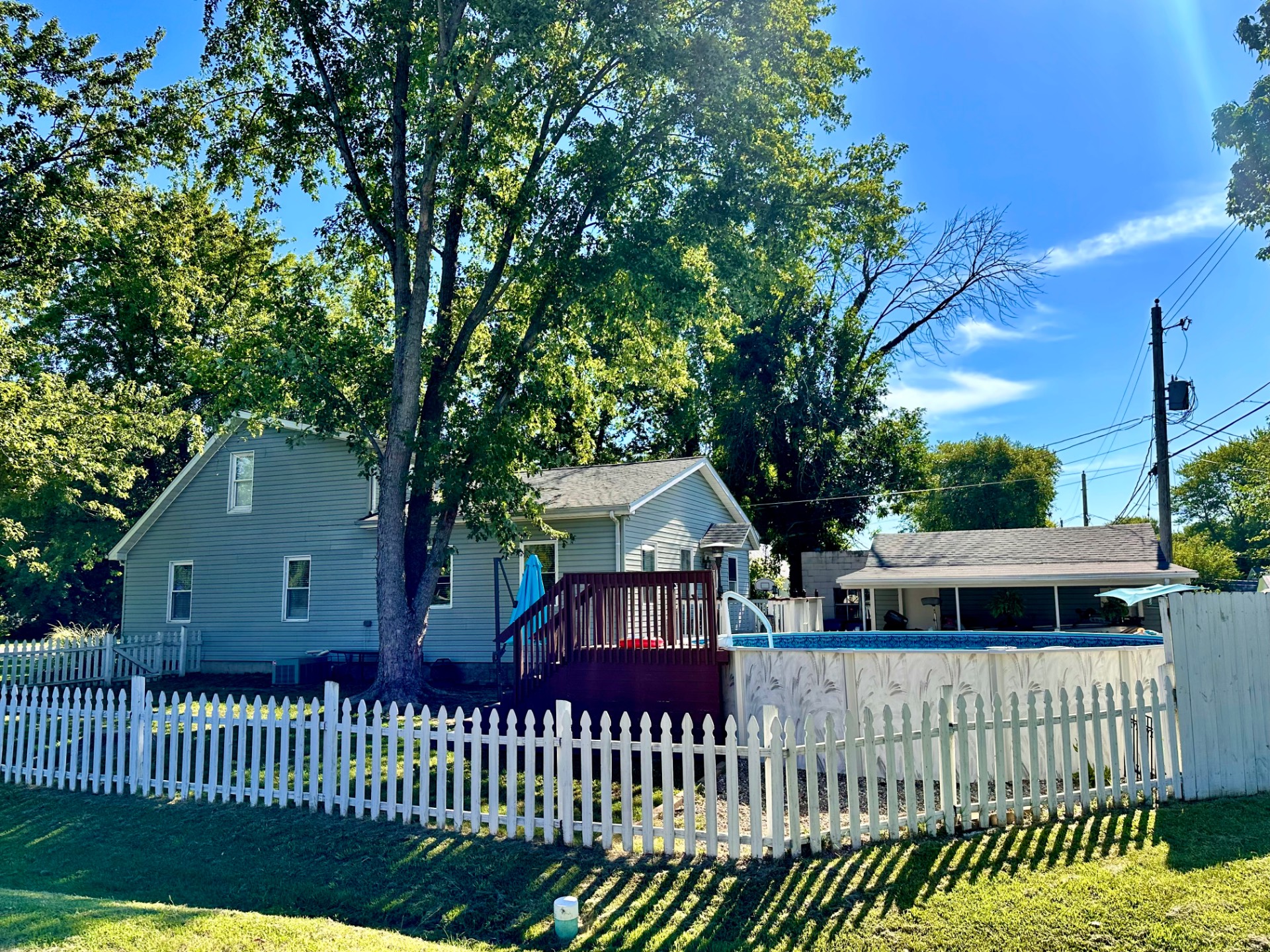 ;
;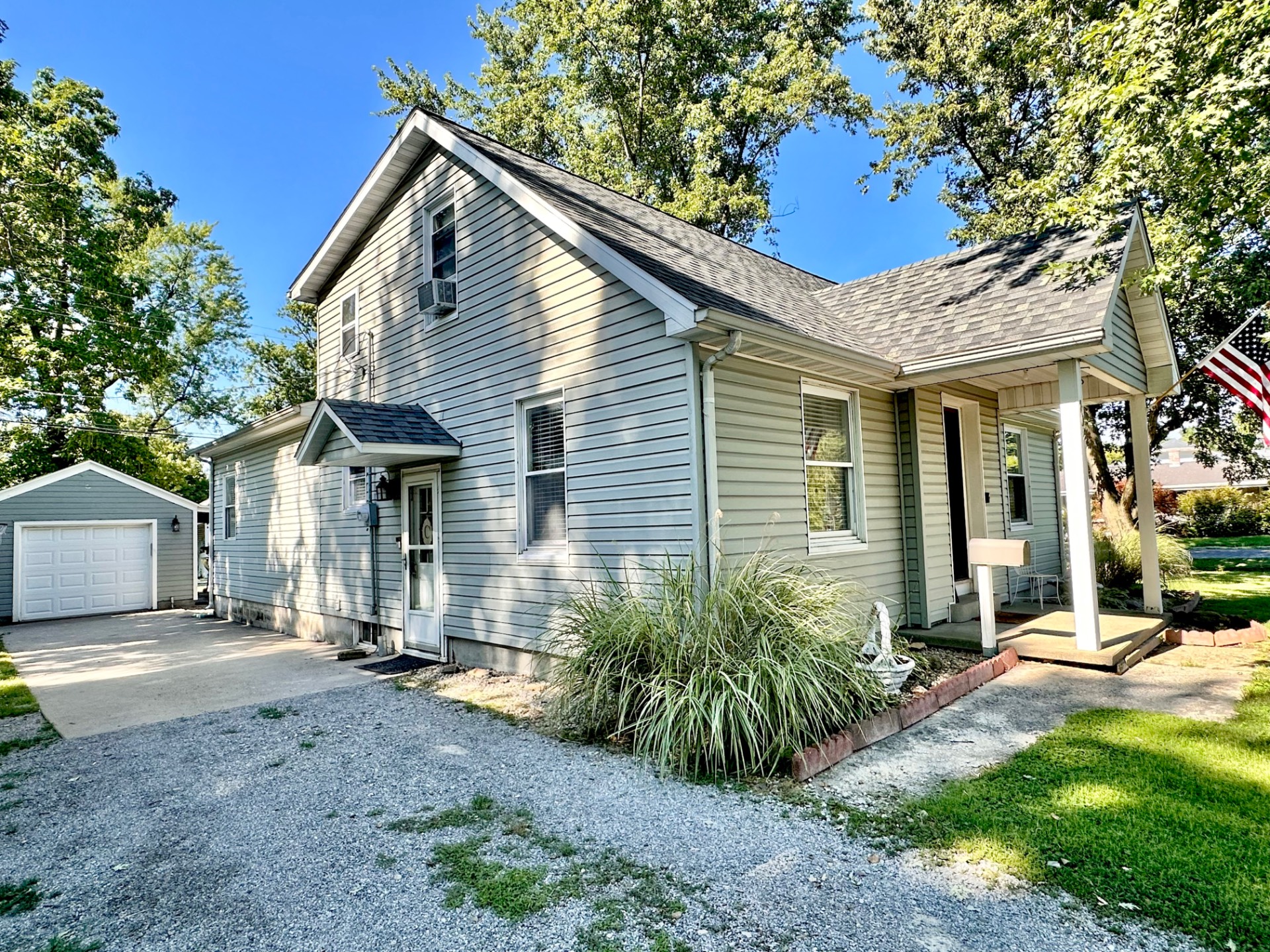 ;
;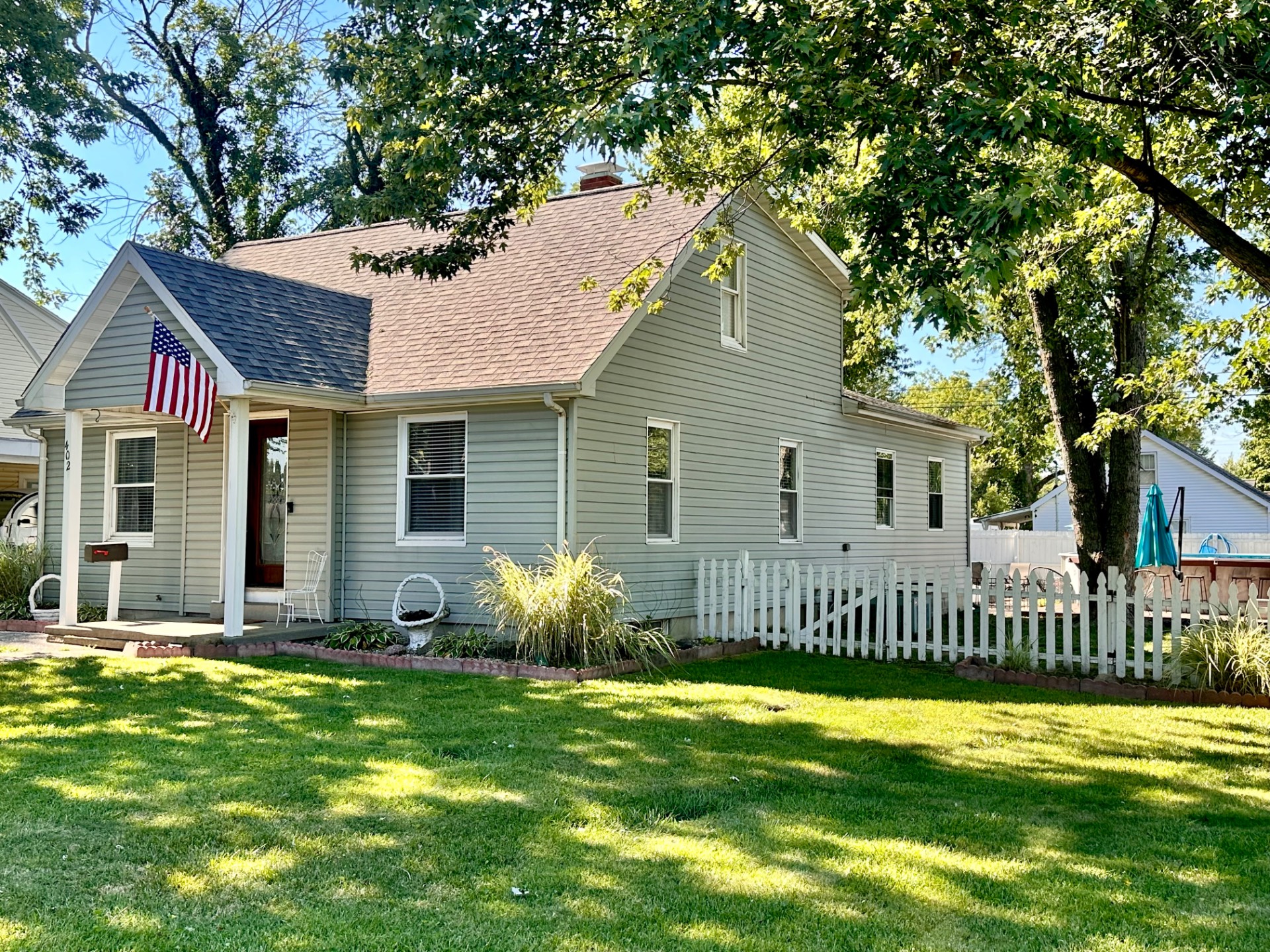 ;
;