402 S Ave l
Discover this beautifully designed 3-bedroom, 2.5-bath home featuring tall ceilings, custom finishes, and a versatile bonus media room. Upon entering, you're greeted by a refined living space with a remote-controlled gas fireplace and custom light fixtures, perfect for cozy evenings. The open-concept kitchen is a showstopper, boasting custom cabinetry, butcher block countertops, tile backsplash, new stainless-steel appliances, and a bespoke built-in dining booth with hidden storage. Down the hall, thoughtful touches like a linen closet, built-in bookshelf, and a modern powder room with a grass cloth backdrop, lighted mirror, and a unique faucet add functionality and style. The luxurious primary suite is a true retreat, highlighted by a 10-ft window with remote-controlled drapes, a charming brick feature wall, and crown molding. The ensuite offers dual his and her vanities with lighted mirrors, a private water closet with a heated bidet, and a beautiful walk-in shower with a bench, perfect for relaxing. A spacious walk-in closet adds ample storage. Behind a discreet door, the media room awaits-complete with its own heating and cooling system-ideal as a 4th bedroom, office, or playroom. Each guest bedroom features unique wainscoting, remote-controlled canceliers, ample closet space, and elegant finishes, while a stunning full bathroom with Venetian plaster, wainscoting, and a beautiful shower completes the hallway. The home also includes a well-equipped laundry area and pantry space with storage for large kitchen appliances. Outside, take a short walk to the local coffee shop, and enjoy your coffee on the peaceful covered front patio and the charm of small-town living.



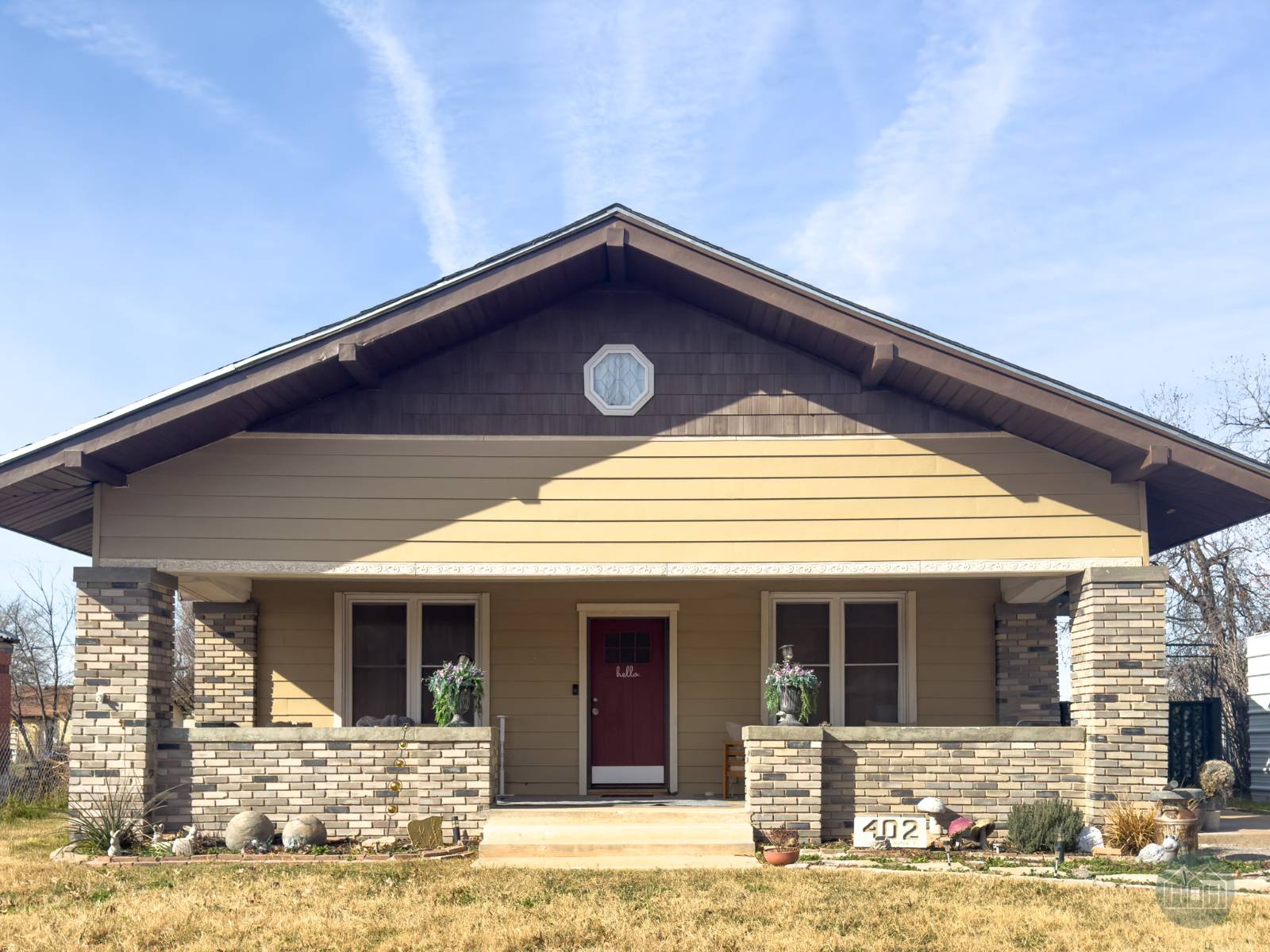


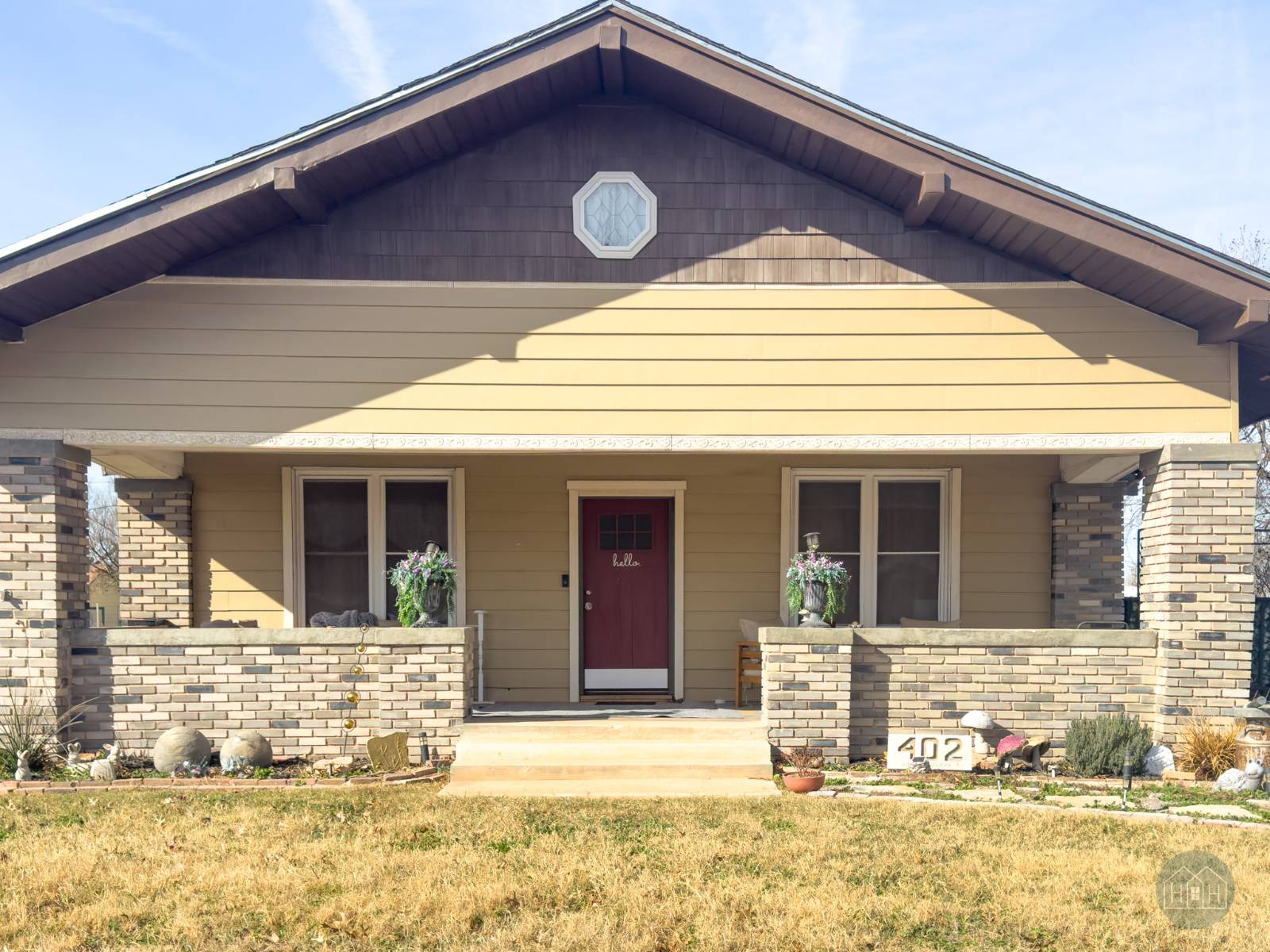 ;
;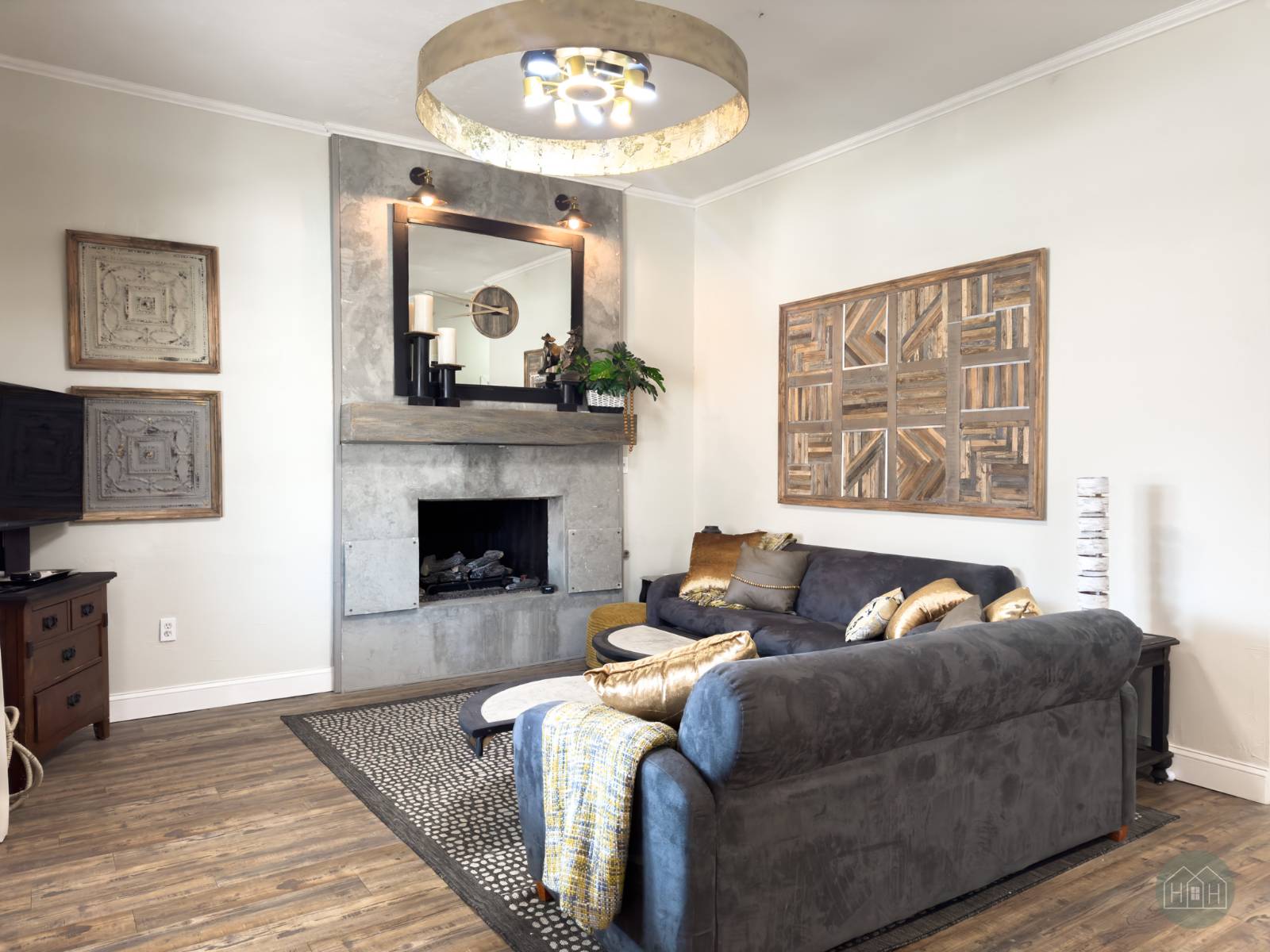 ;
;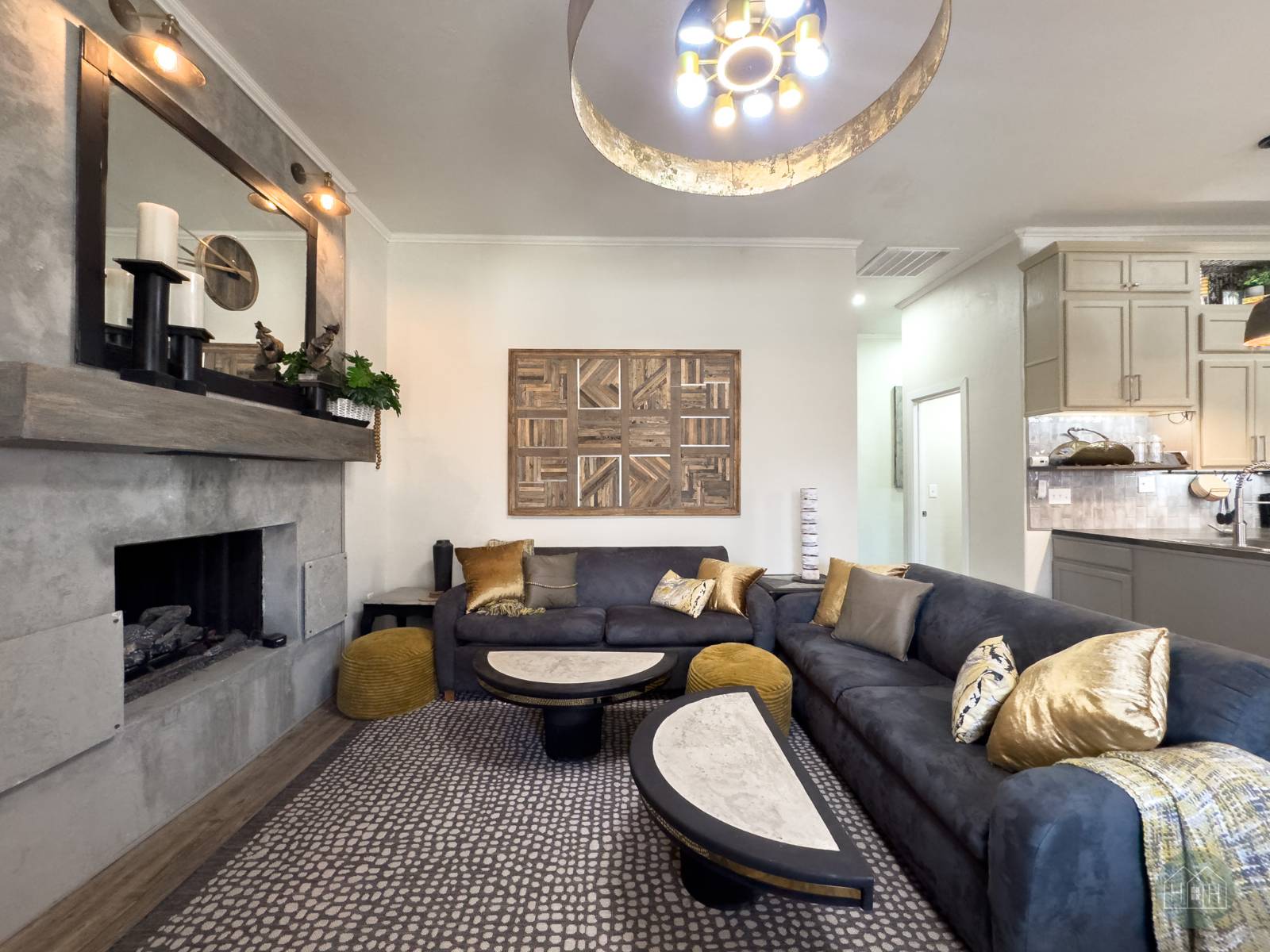 ;
;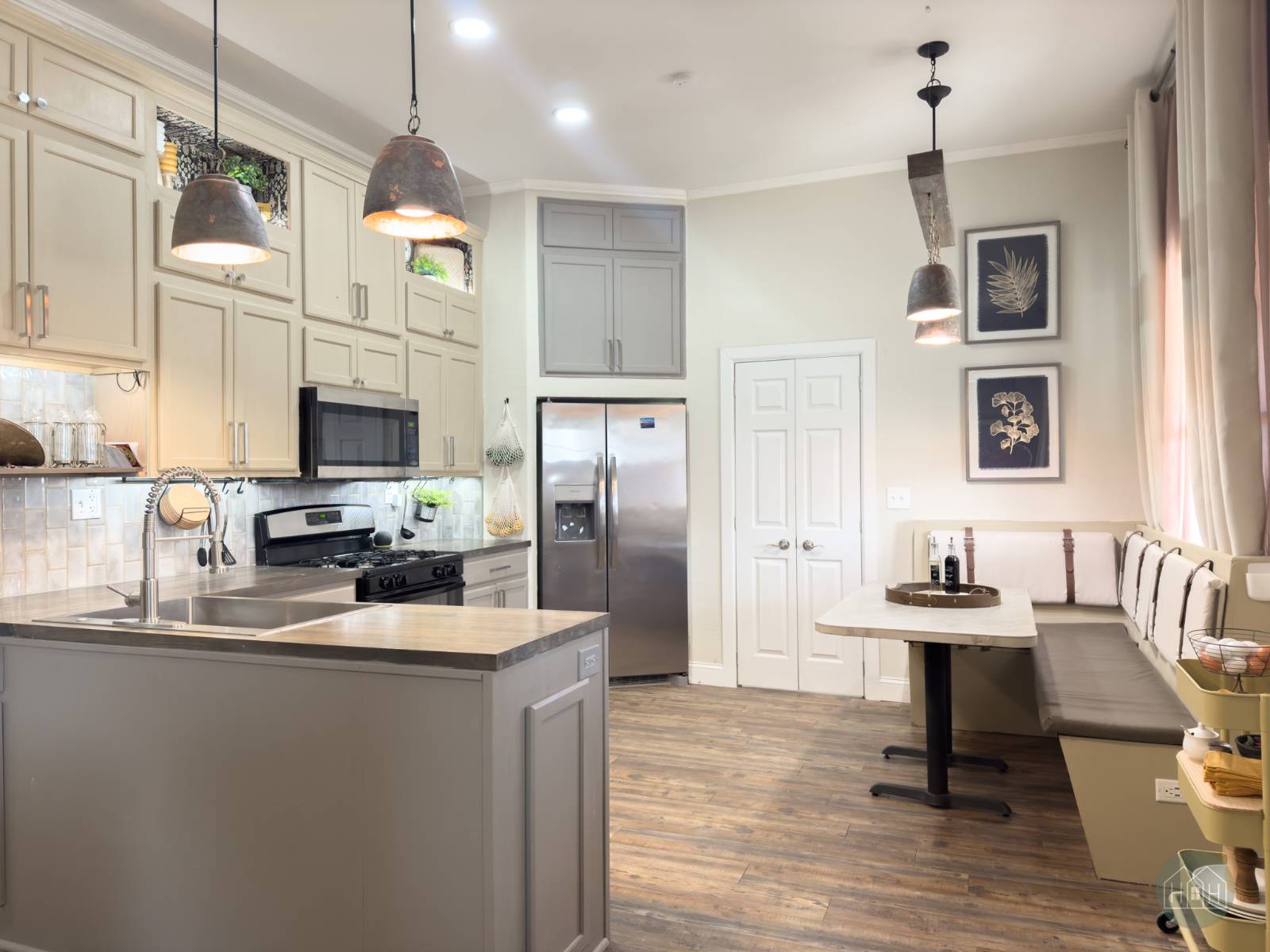 ;
;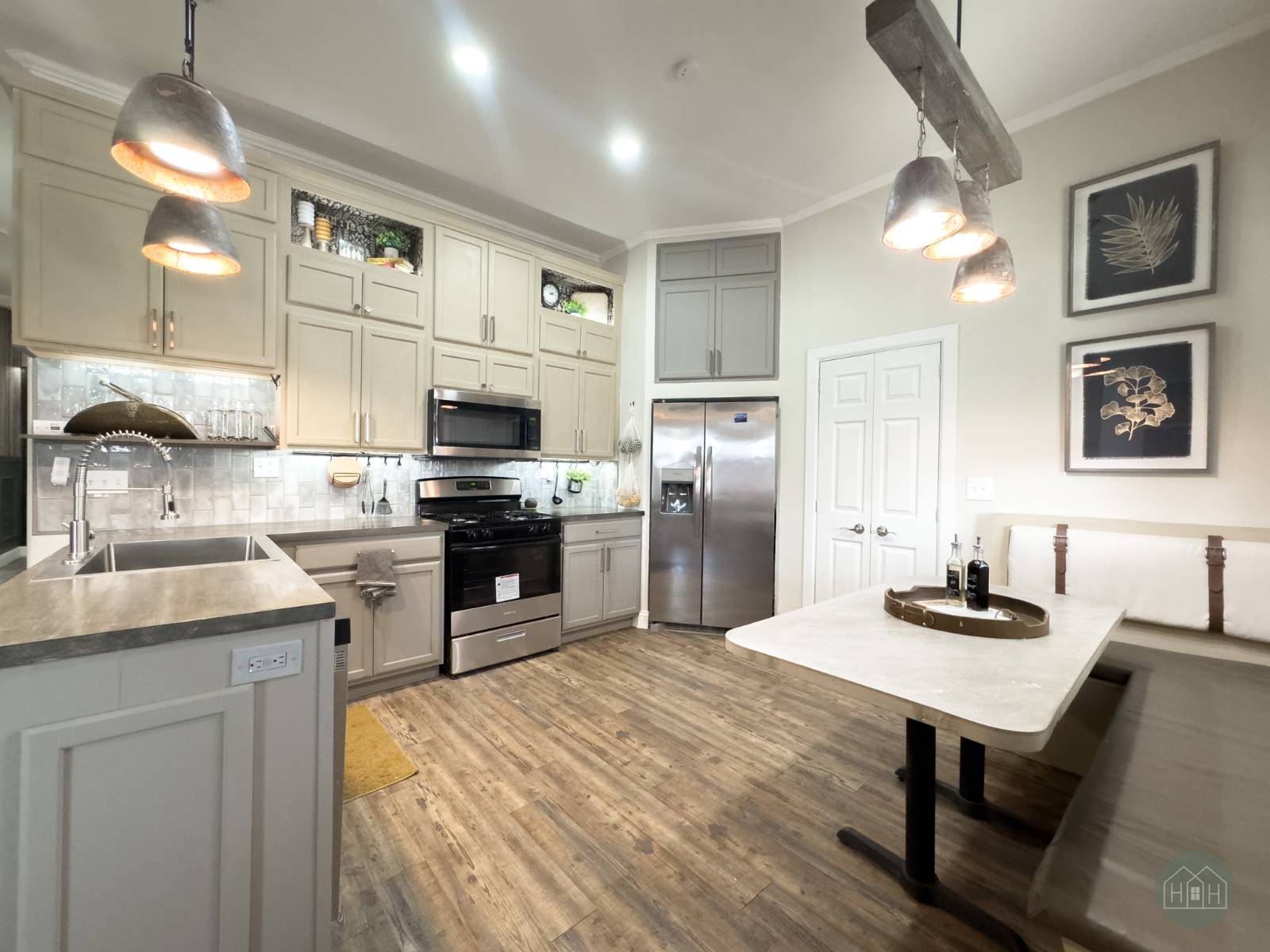 ;
;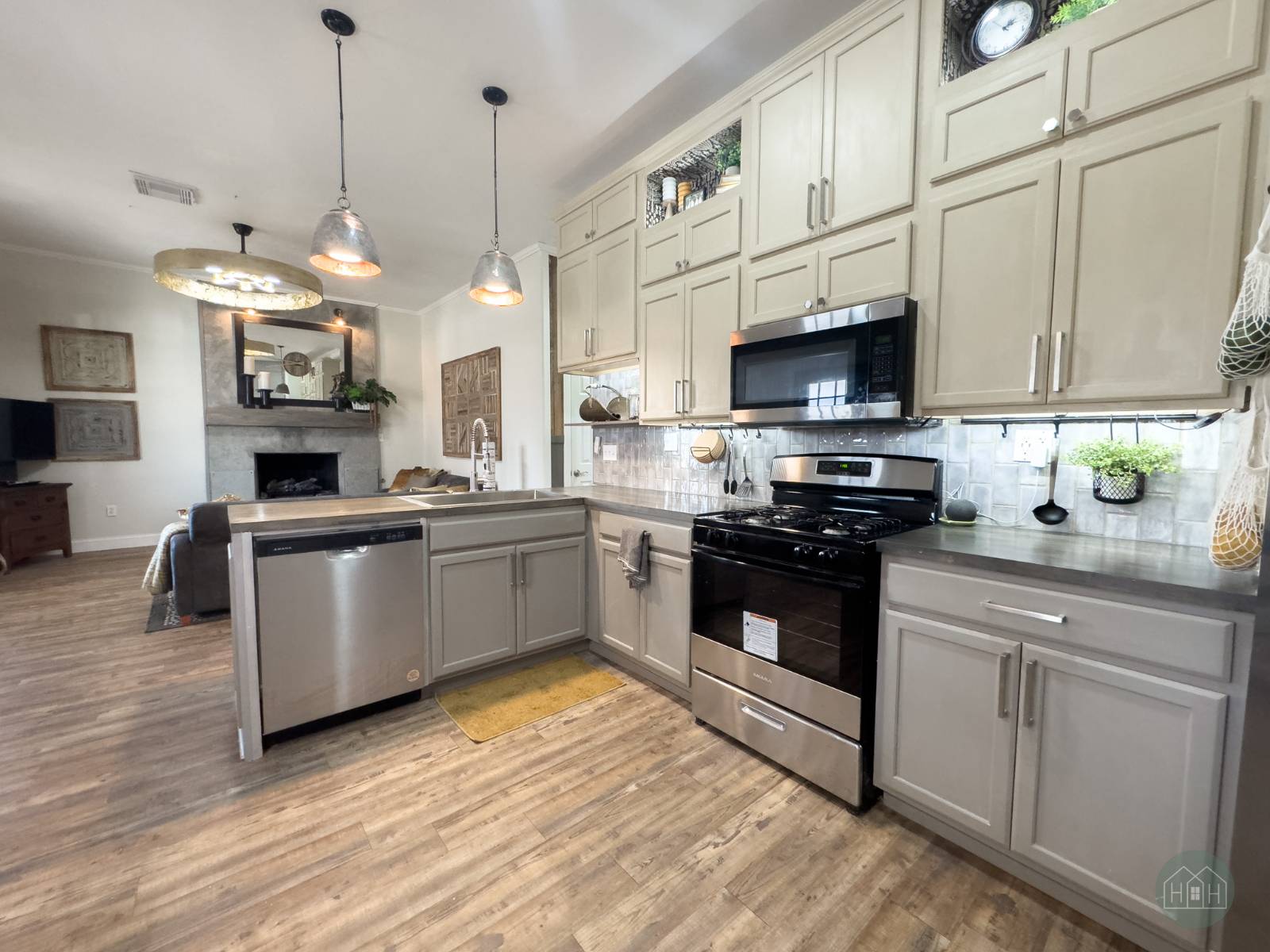 ;
;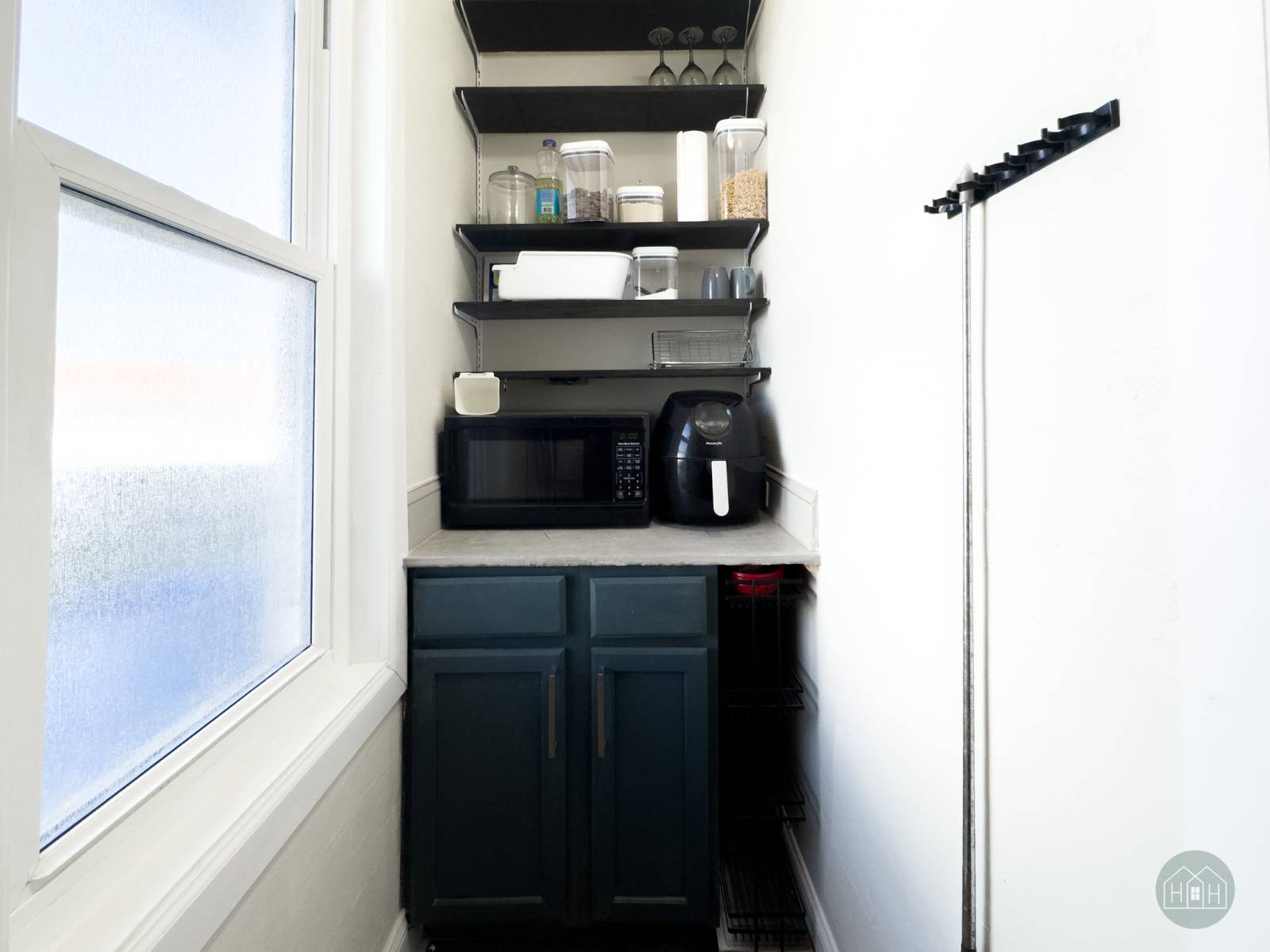 ;
;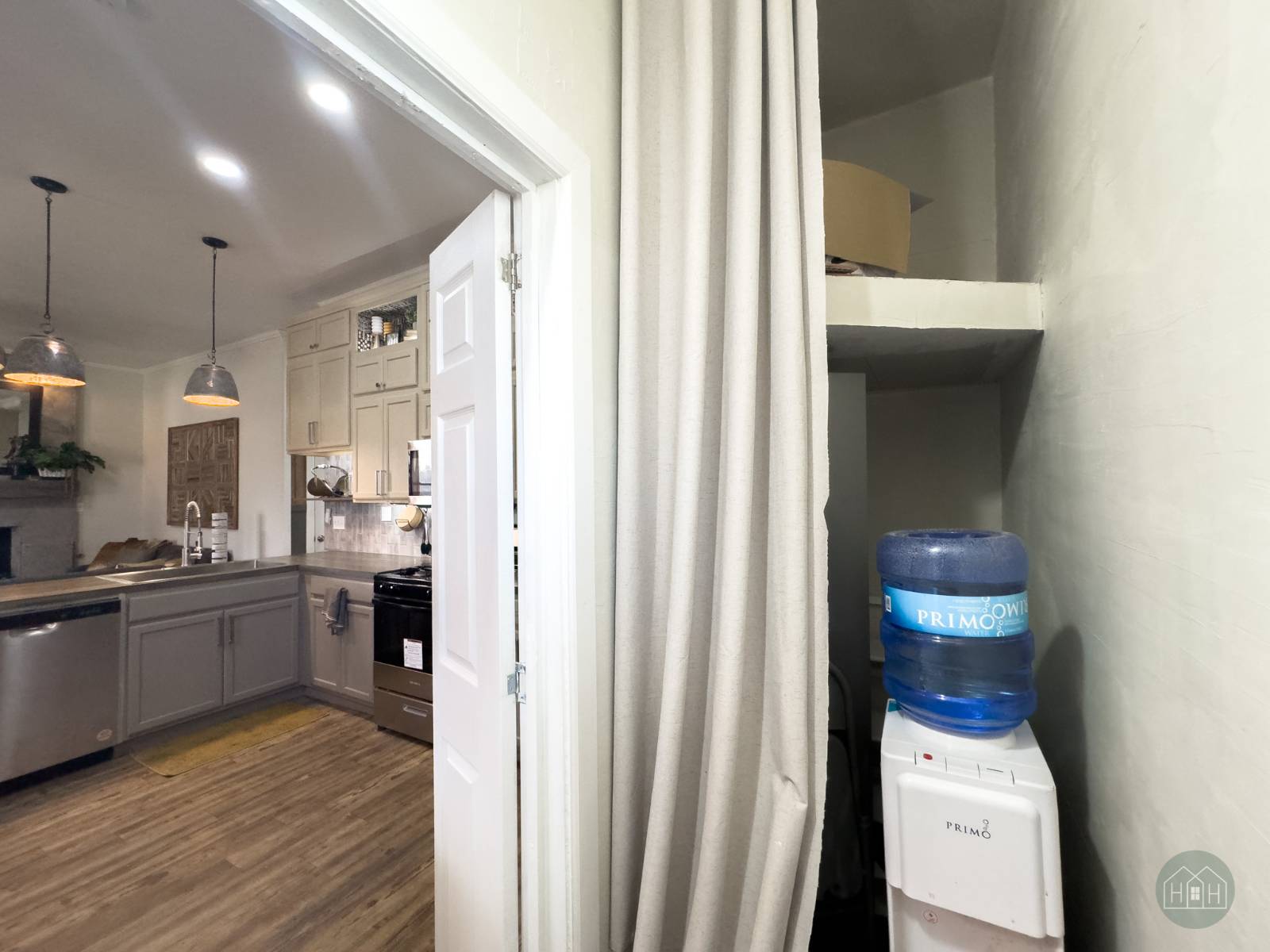 ;
;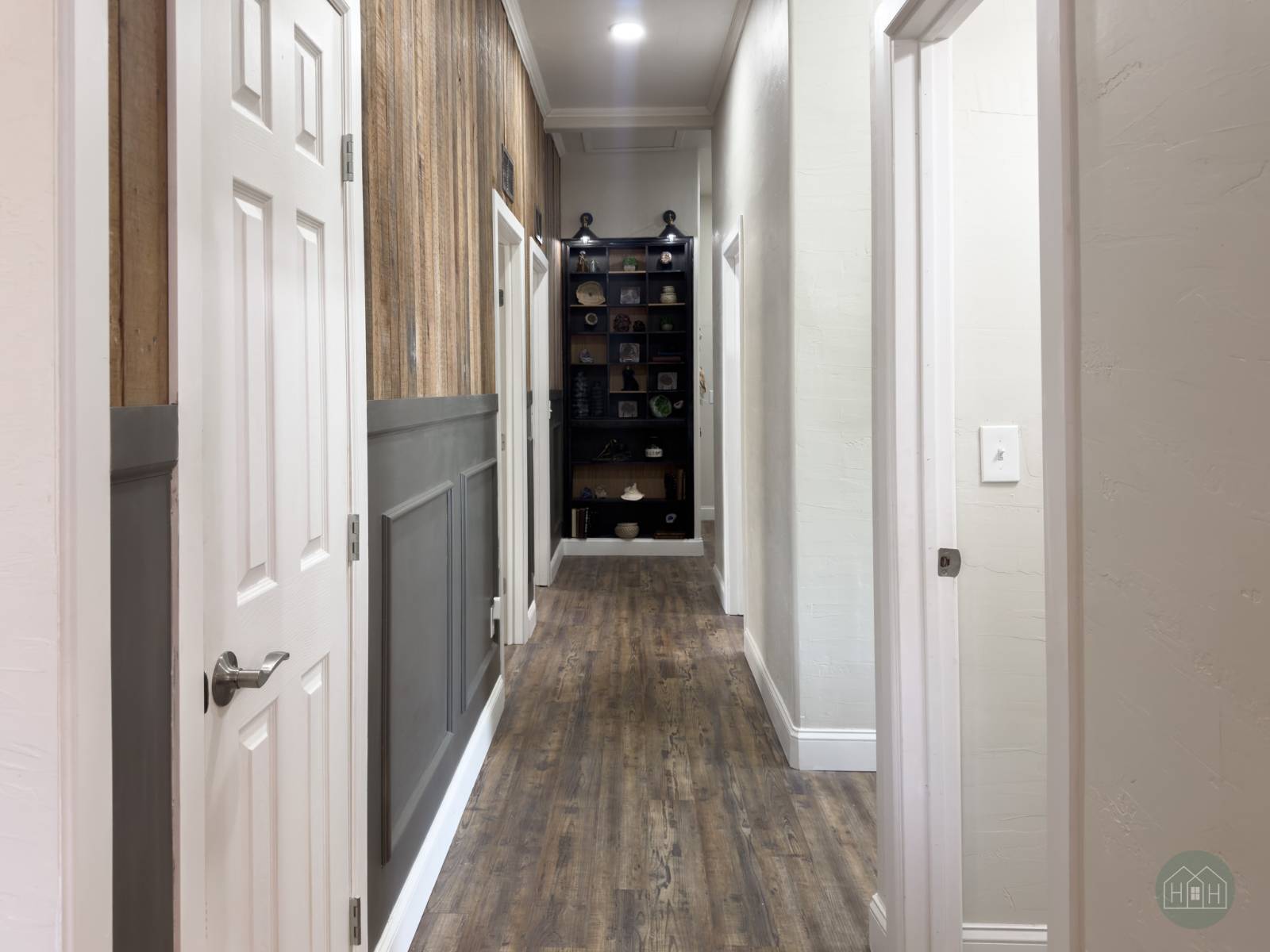 ;
;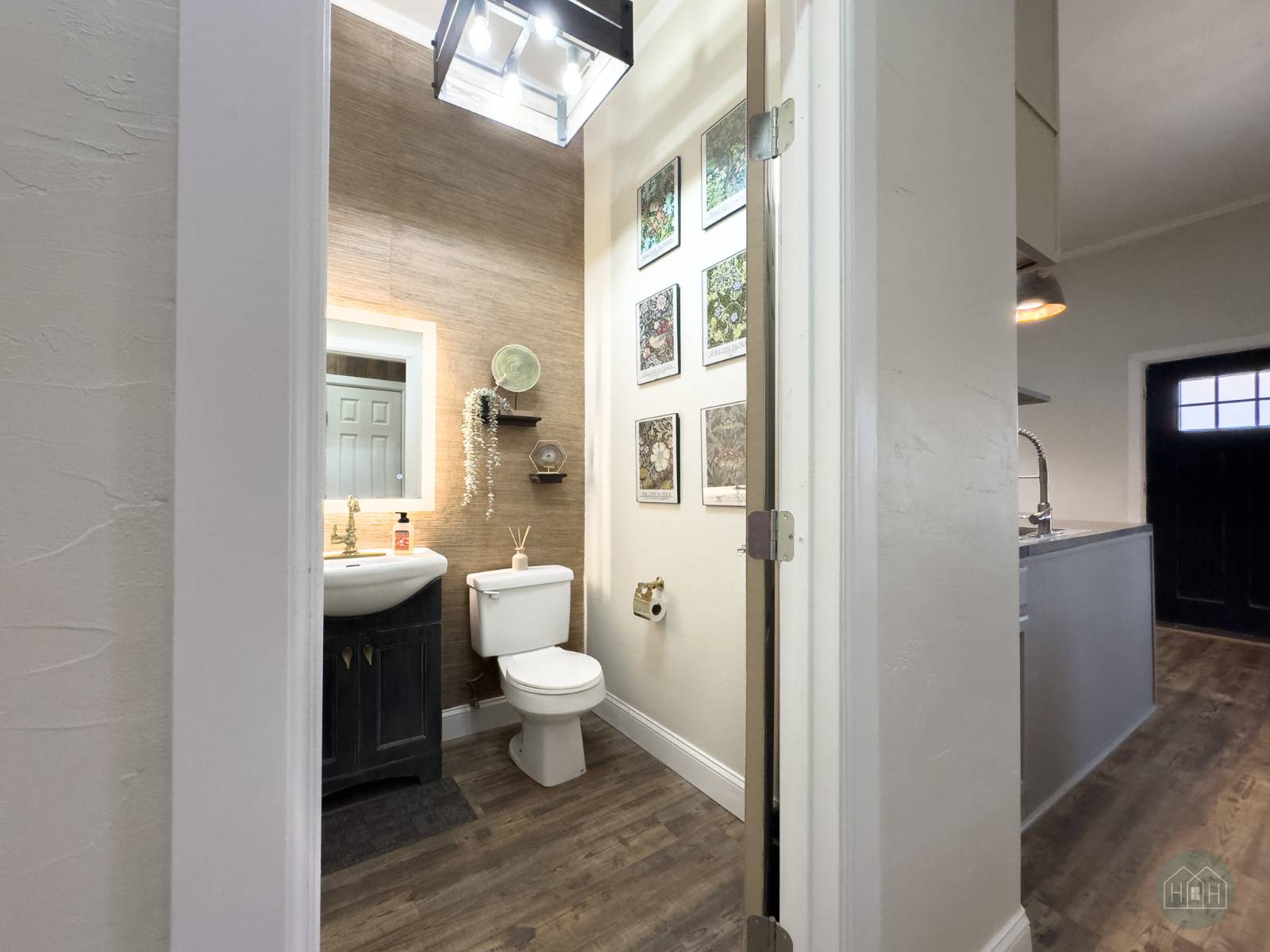 ;
;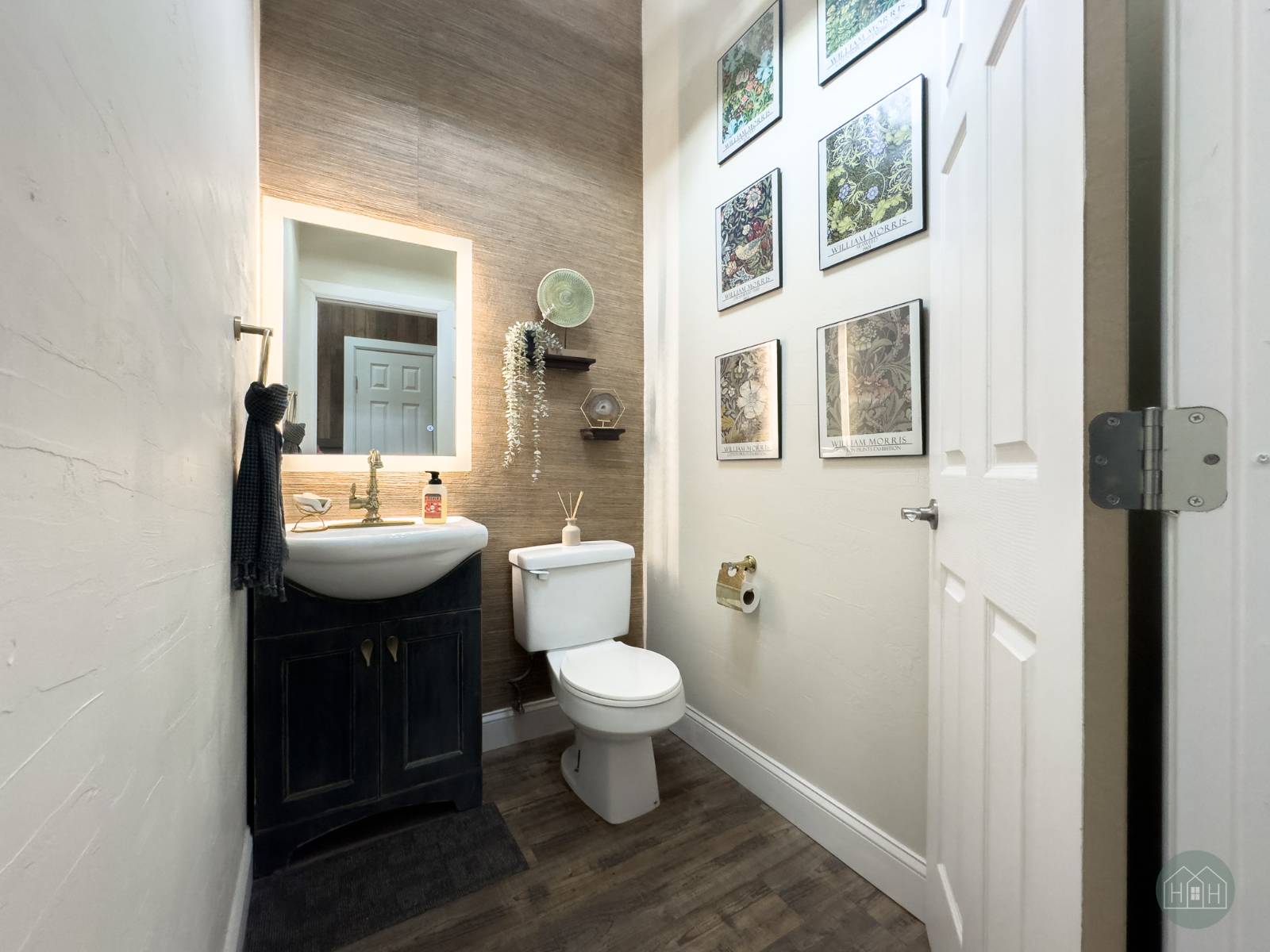 ;
;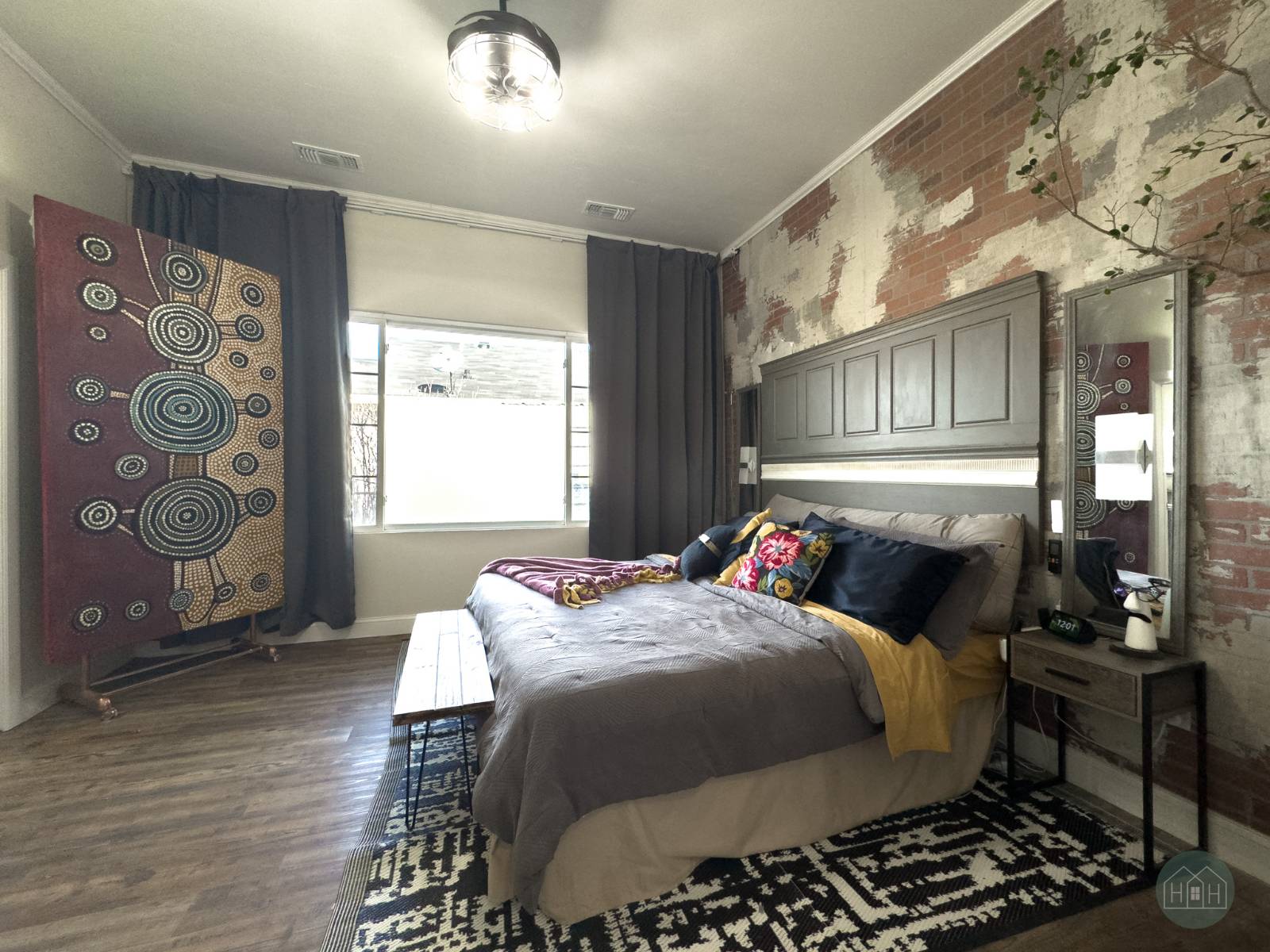 ;
; ;
;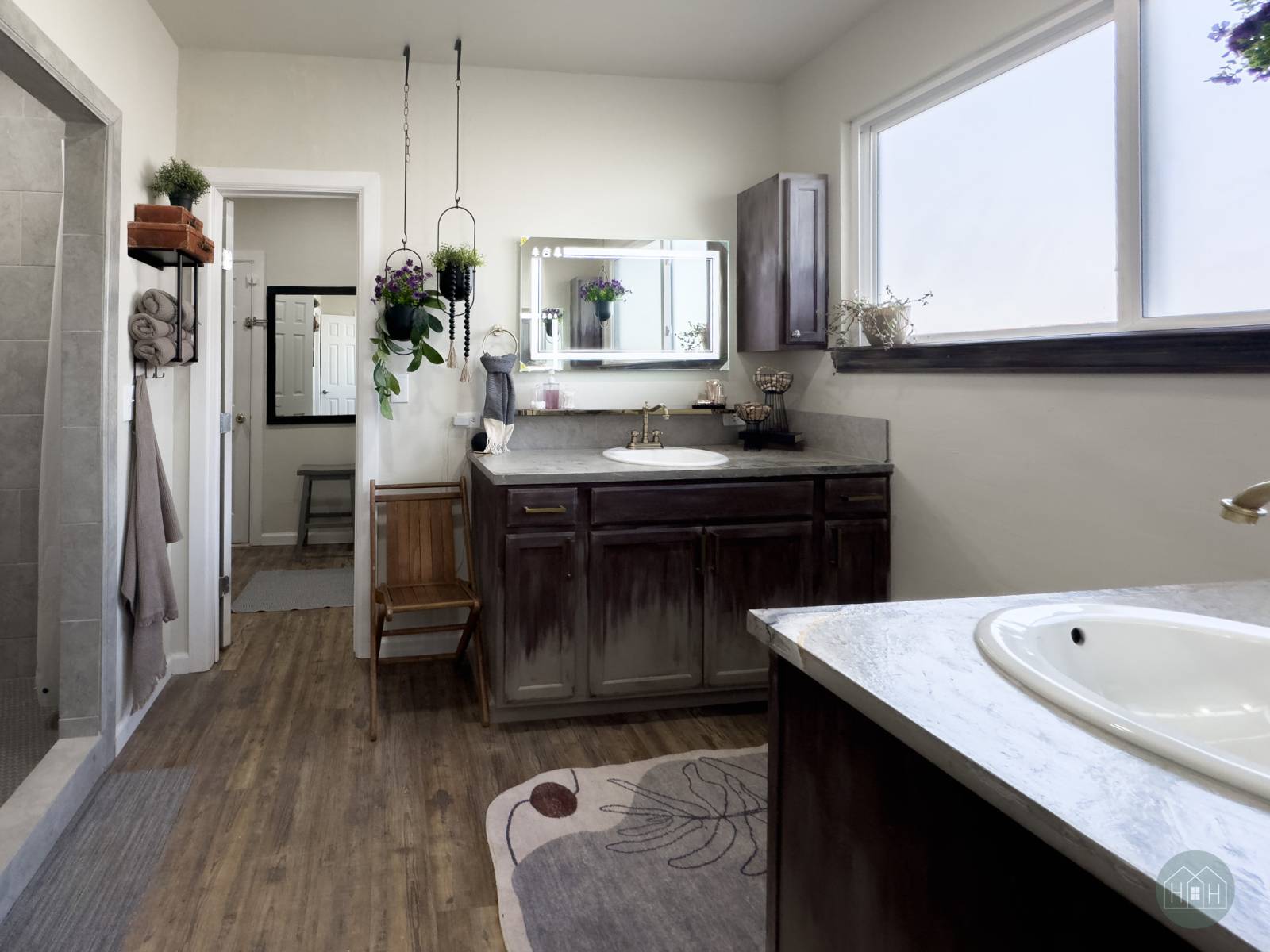 ;
;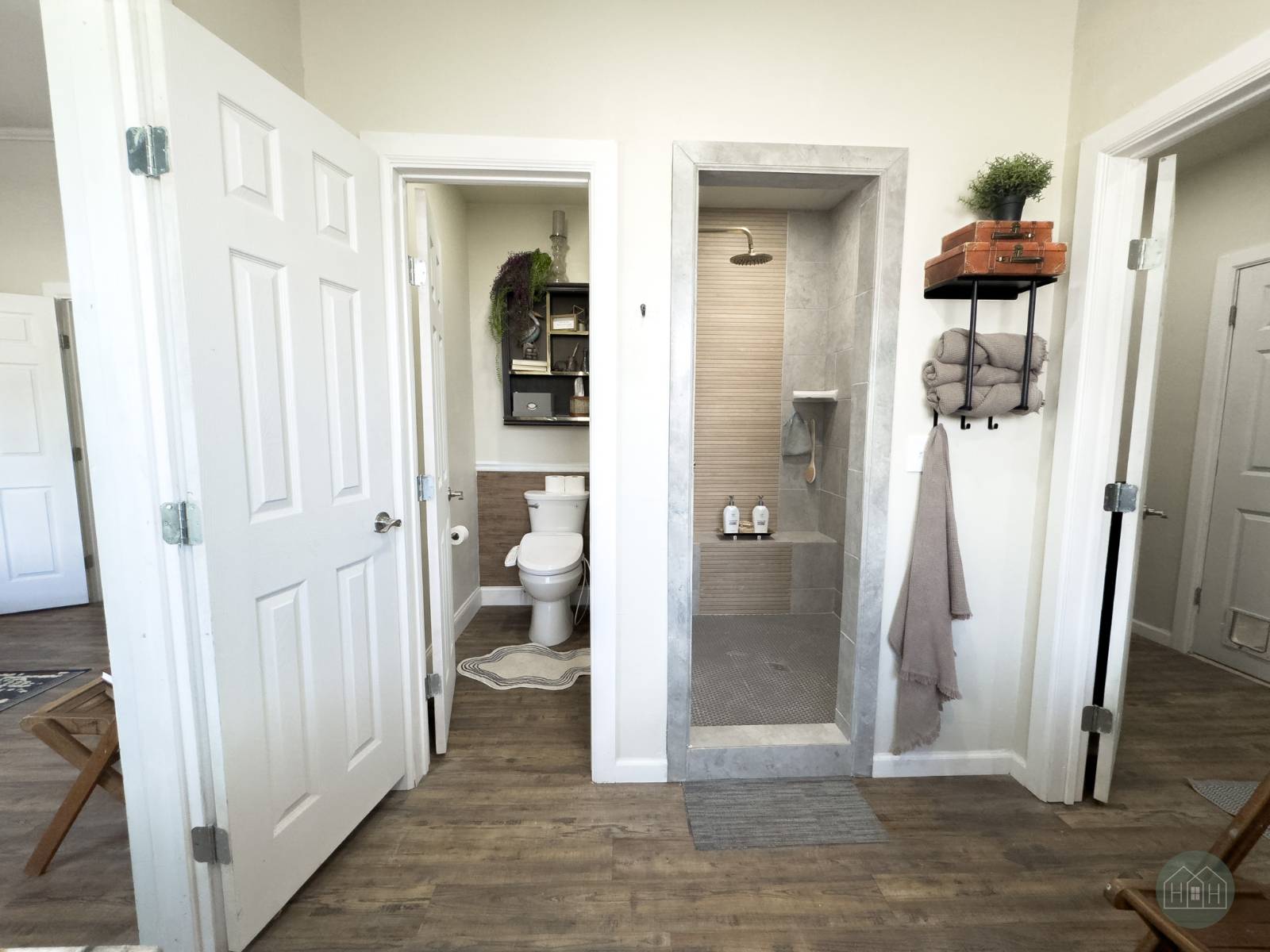 ;
;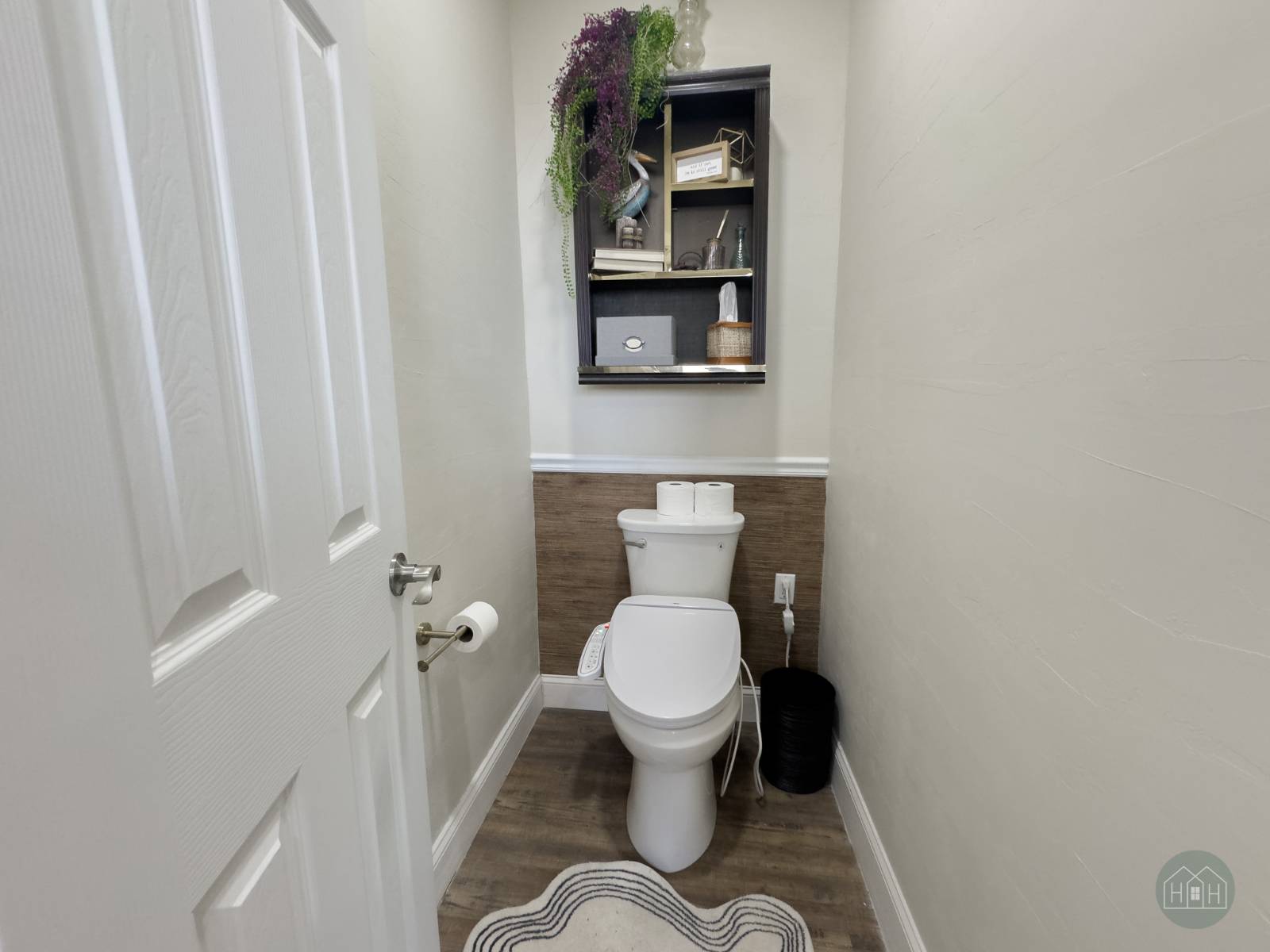 ;
;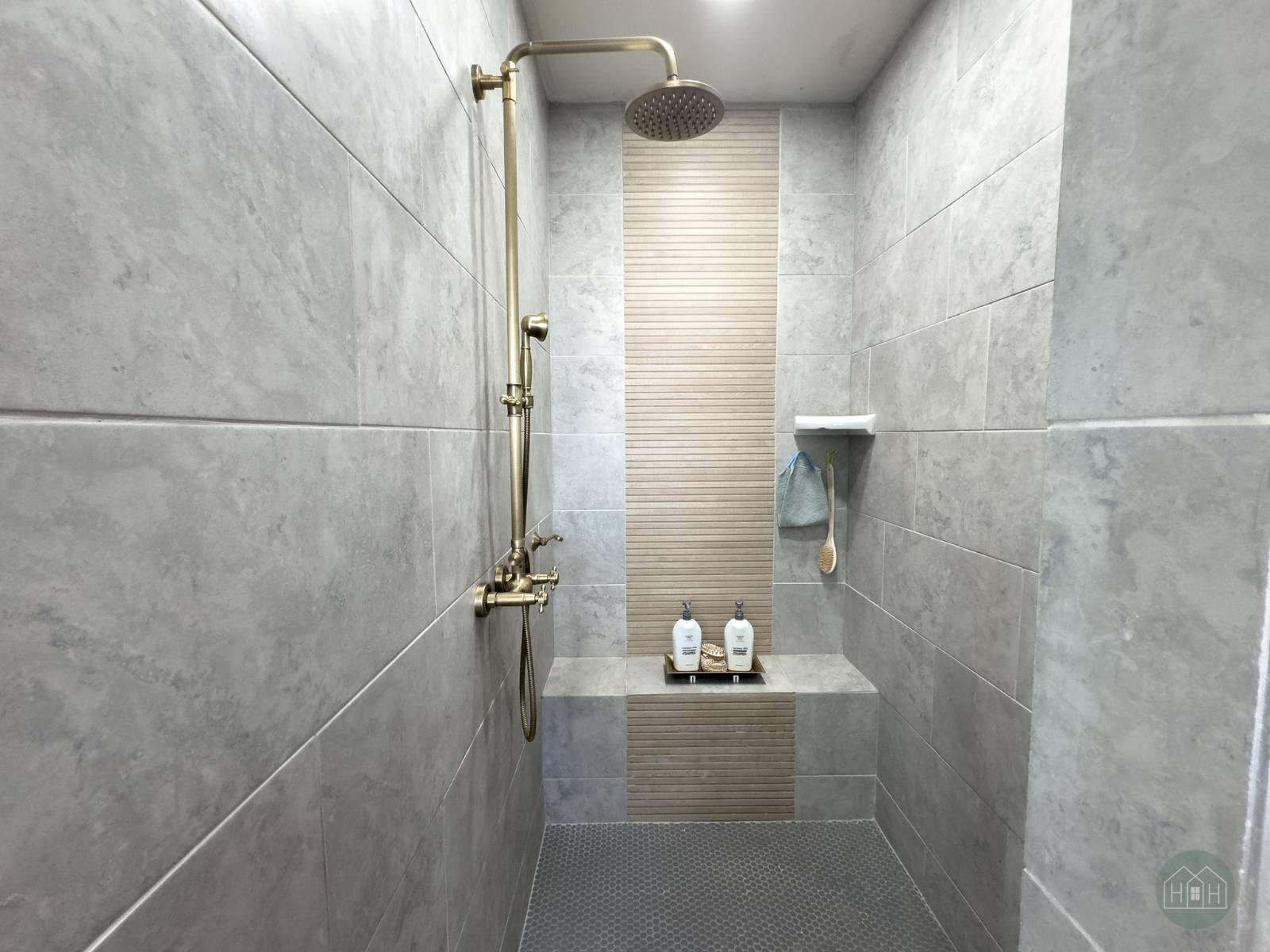 ;
;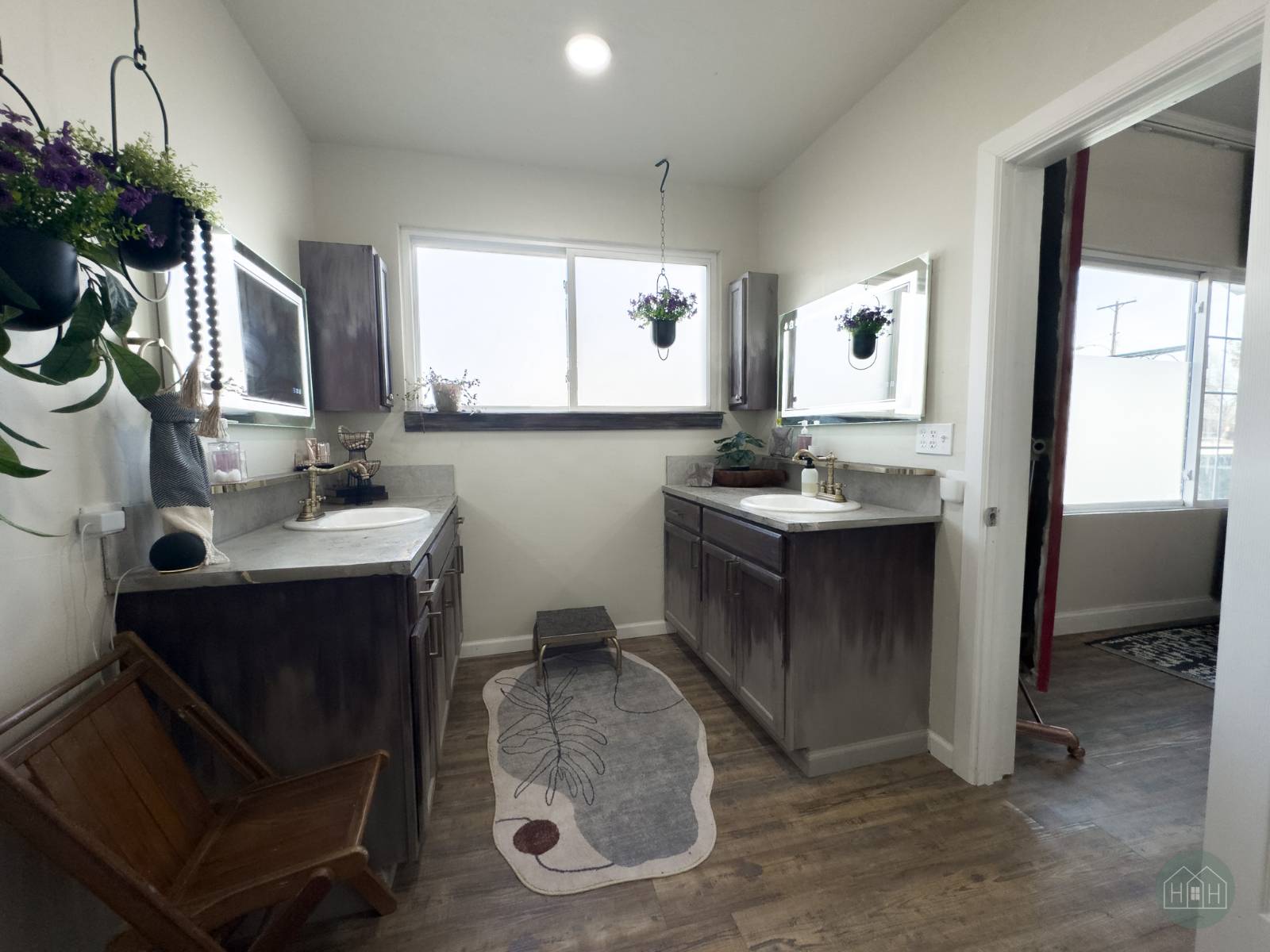 ;
;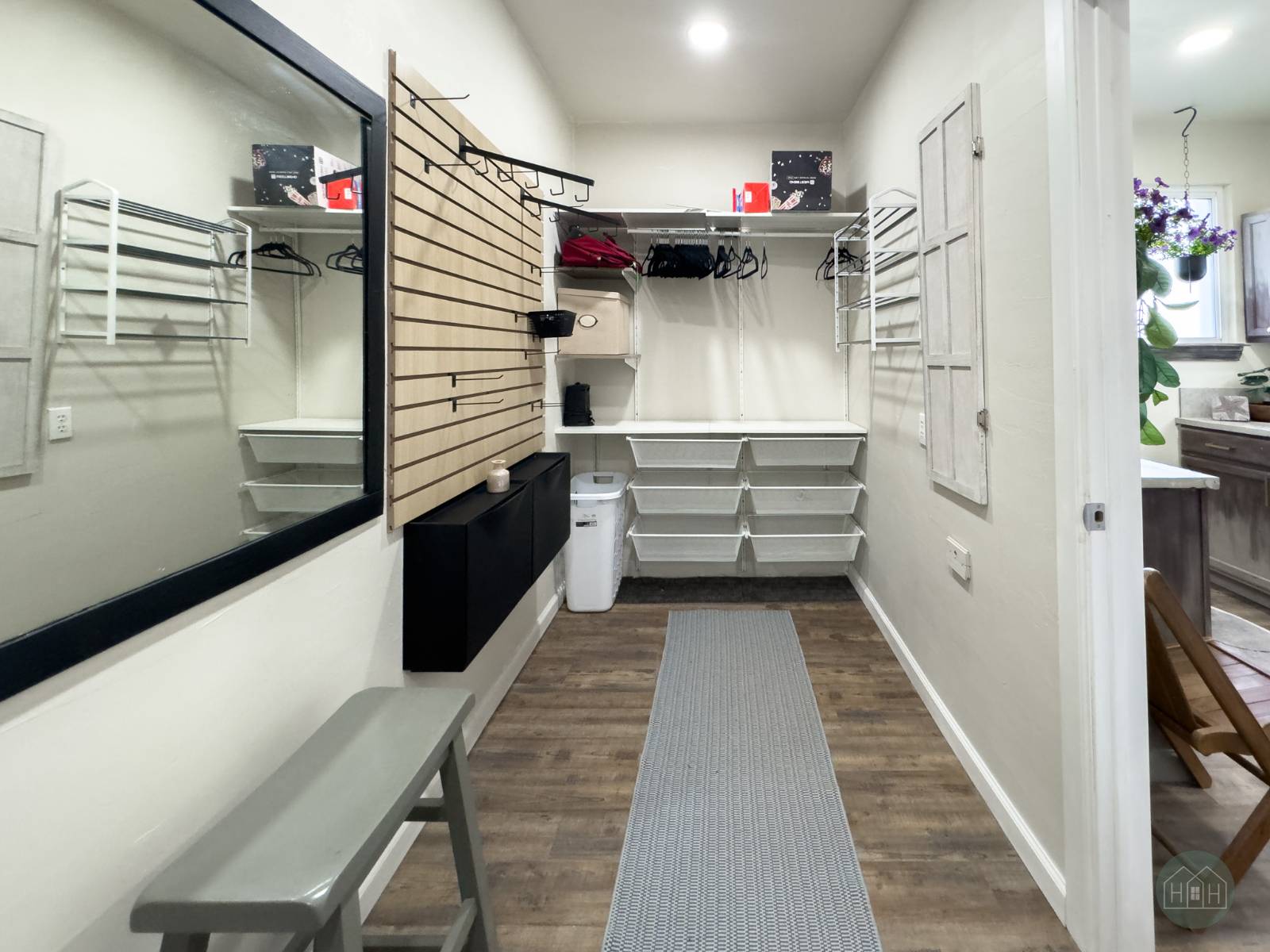 ;
;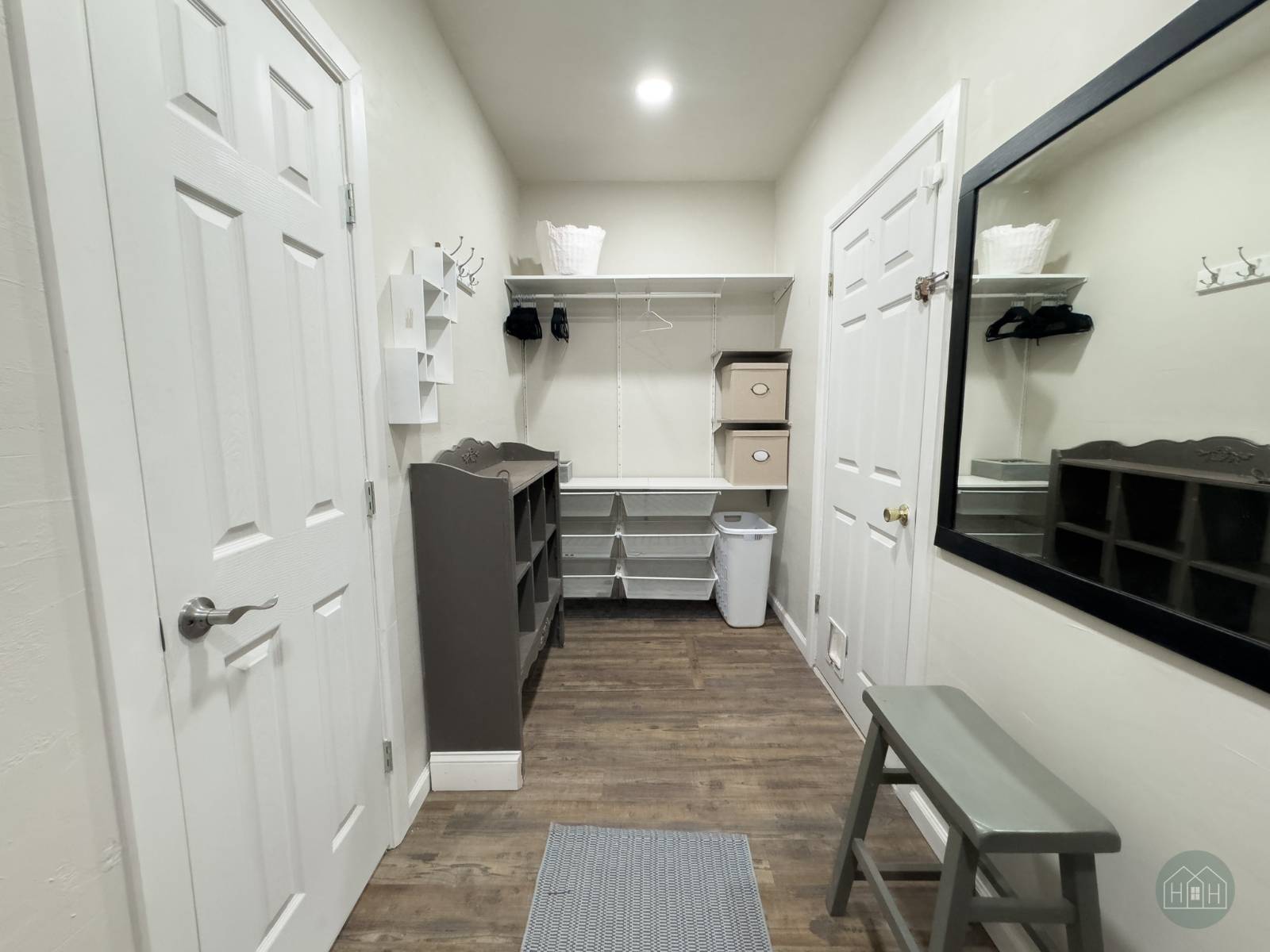 ;
; ;
;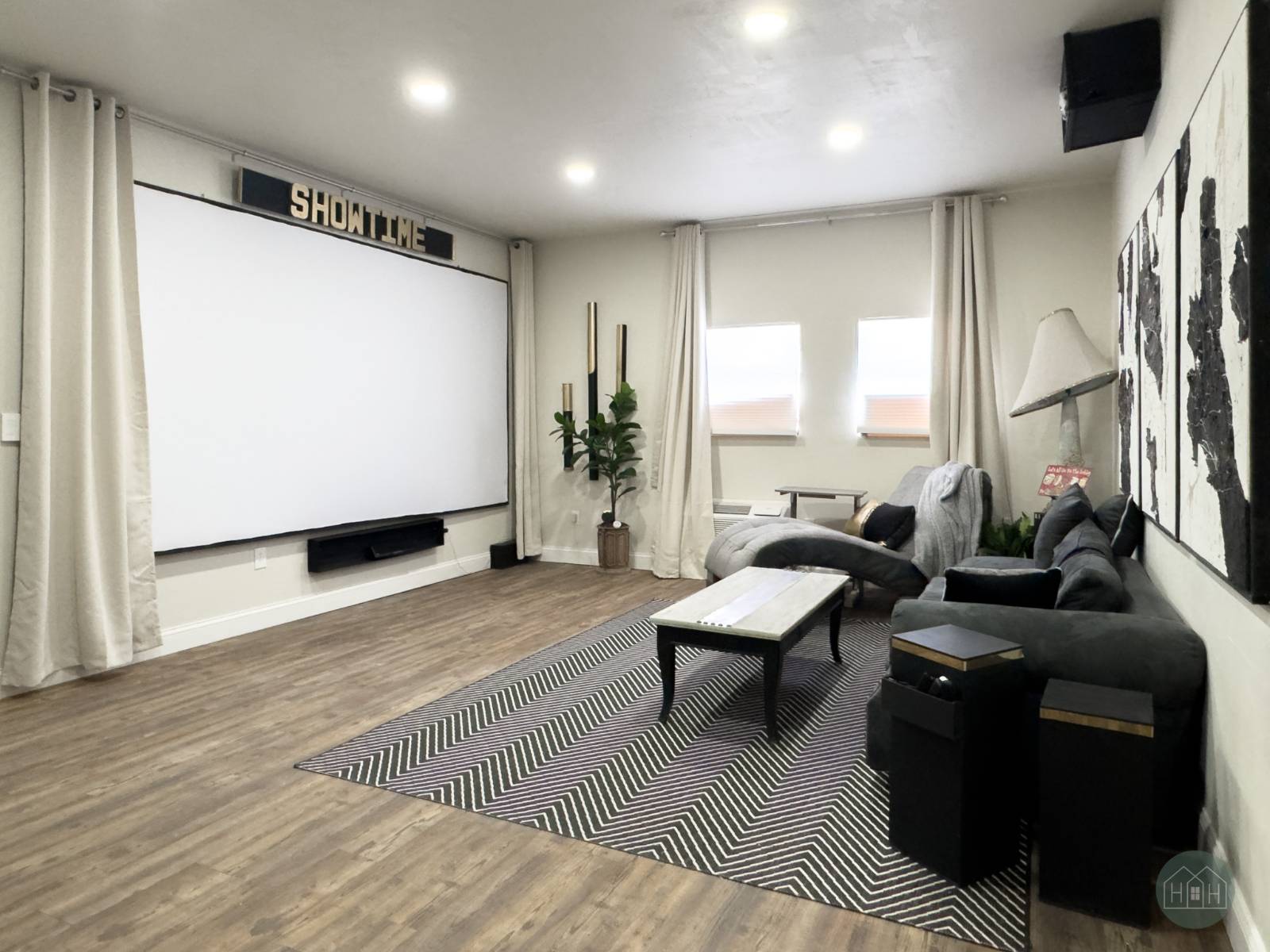 ;
;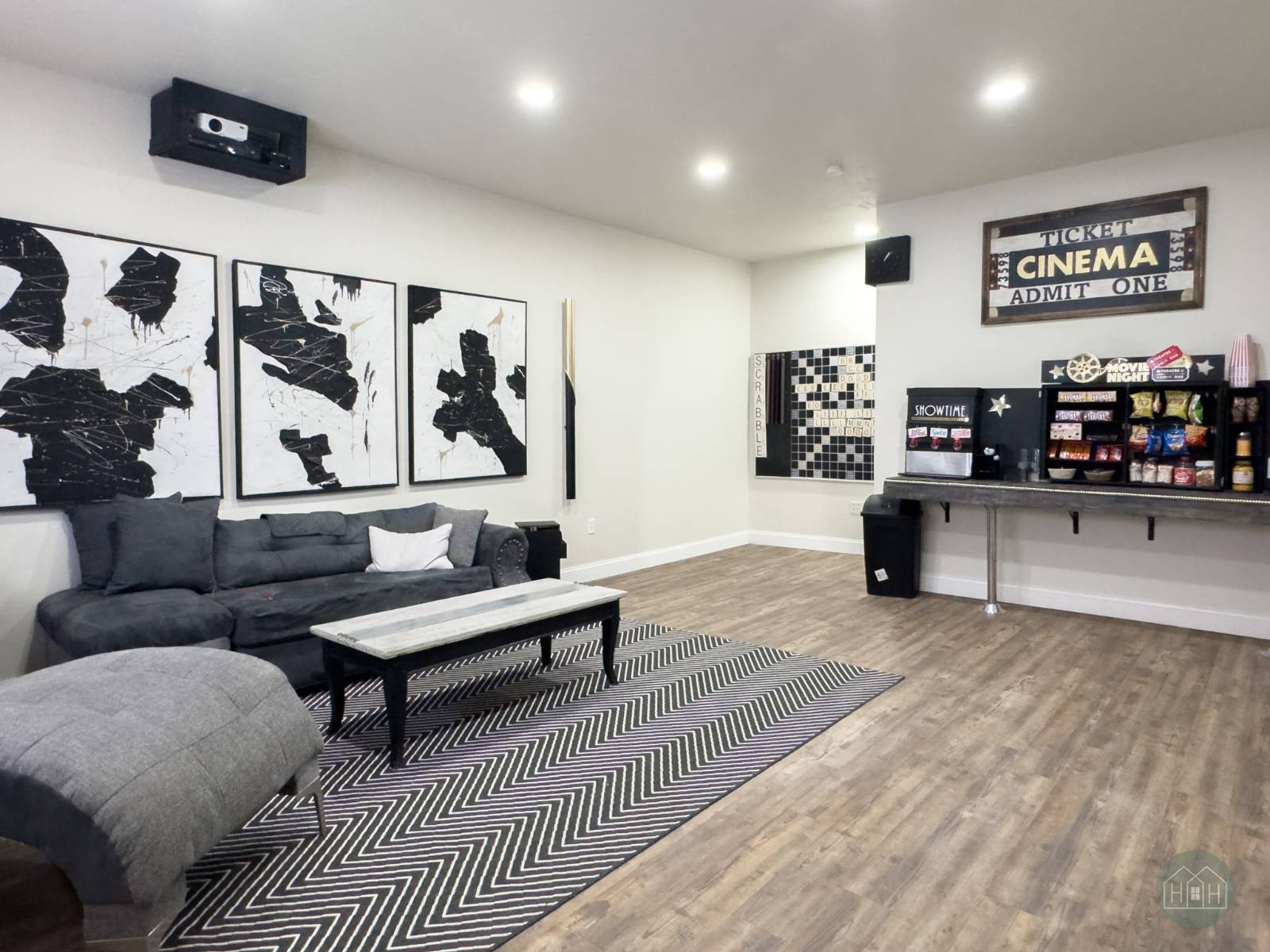 ;
;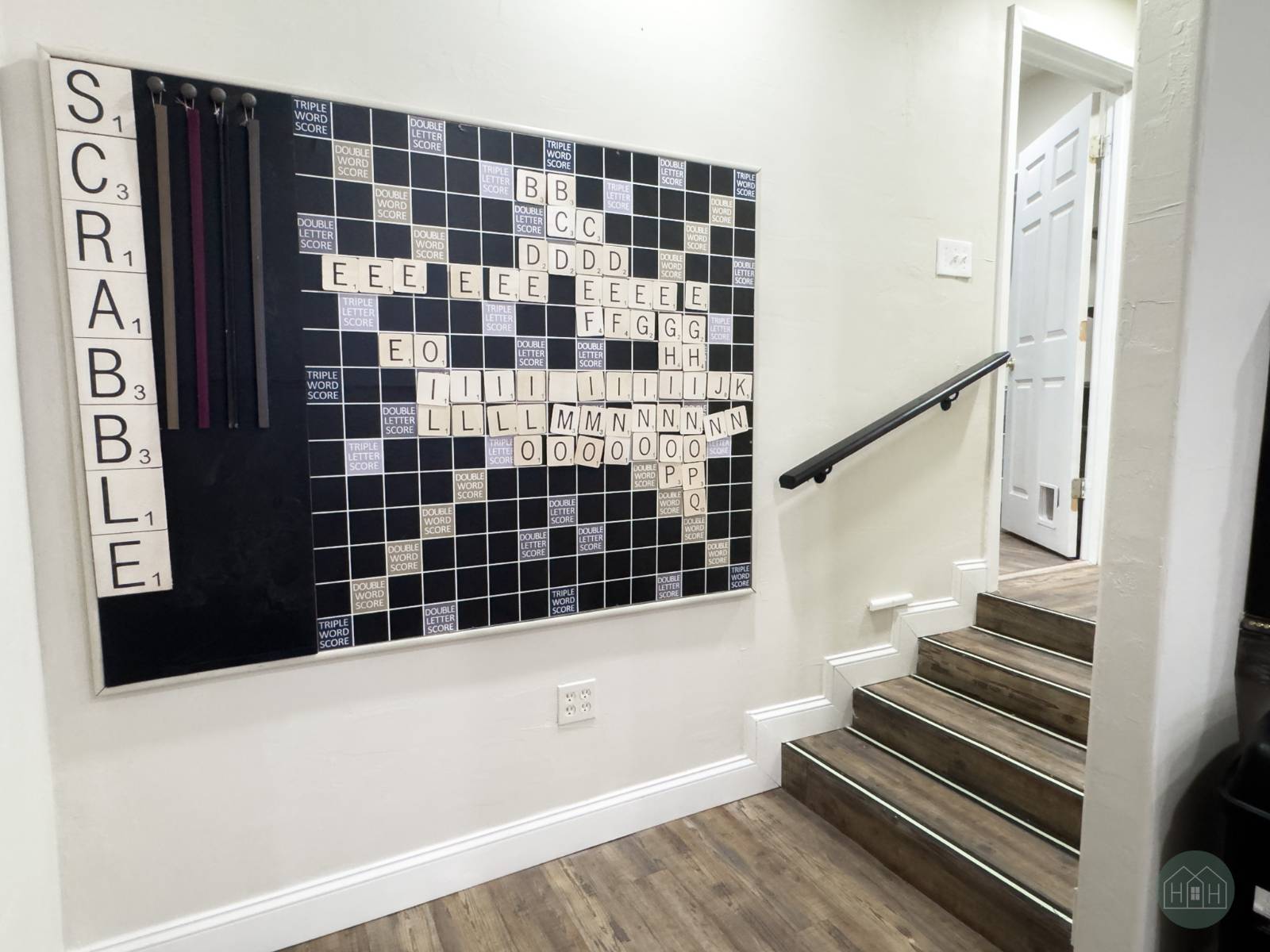 ;
;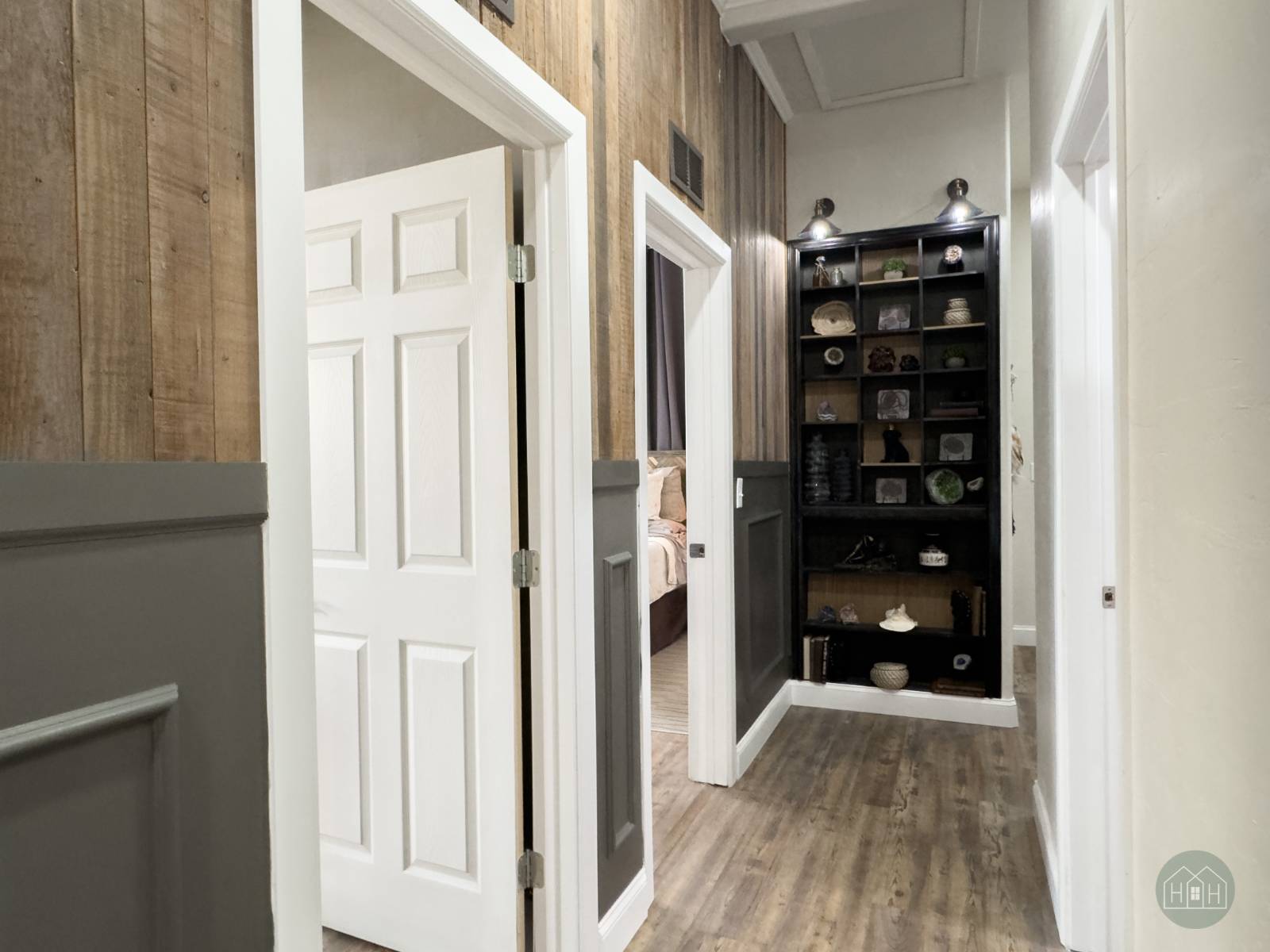 ;
;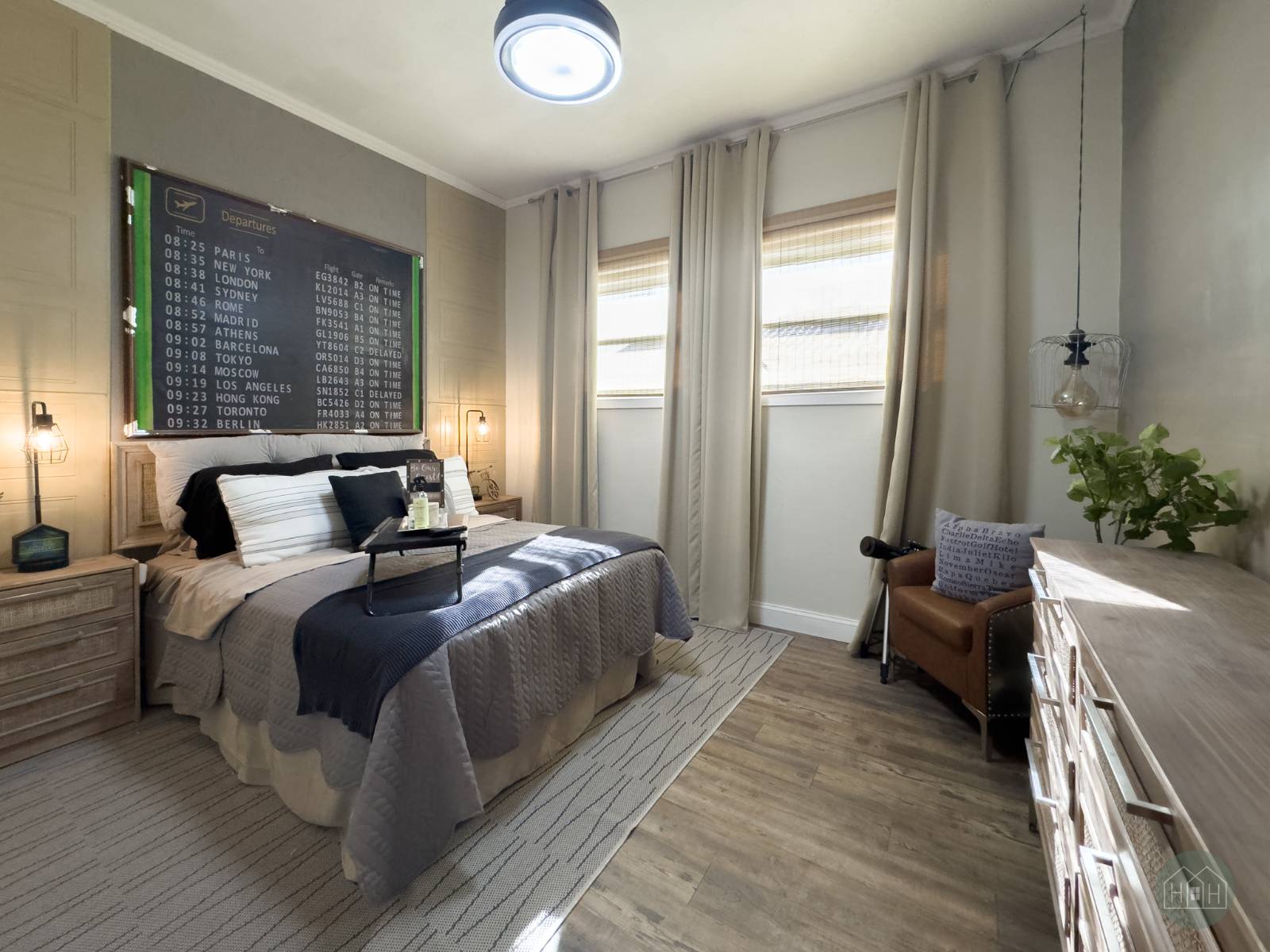 ;
;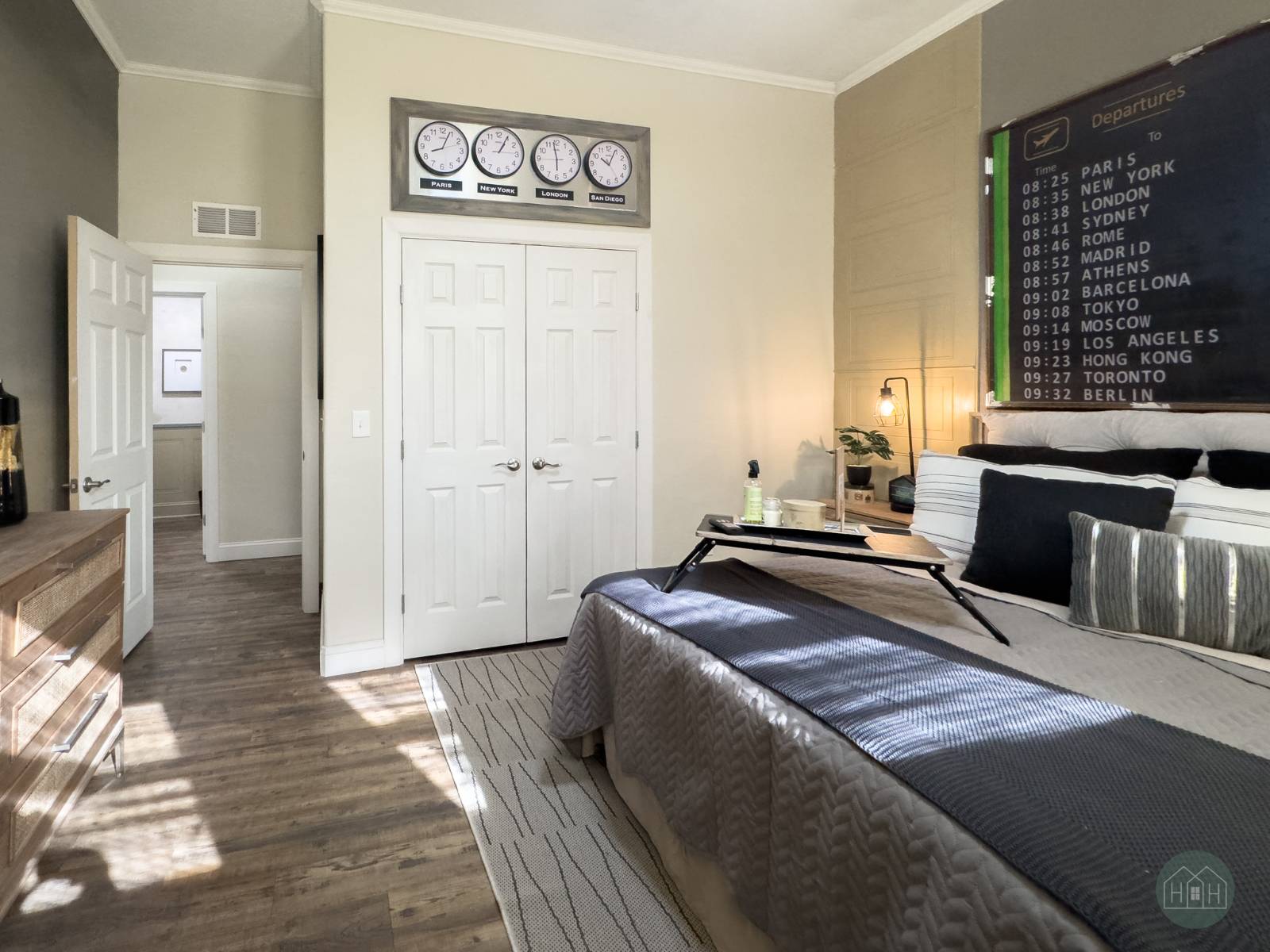 ;
;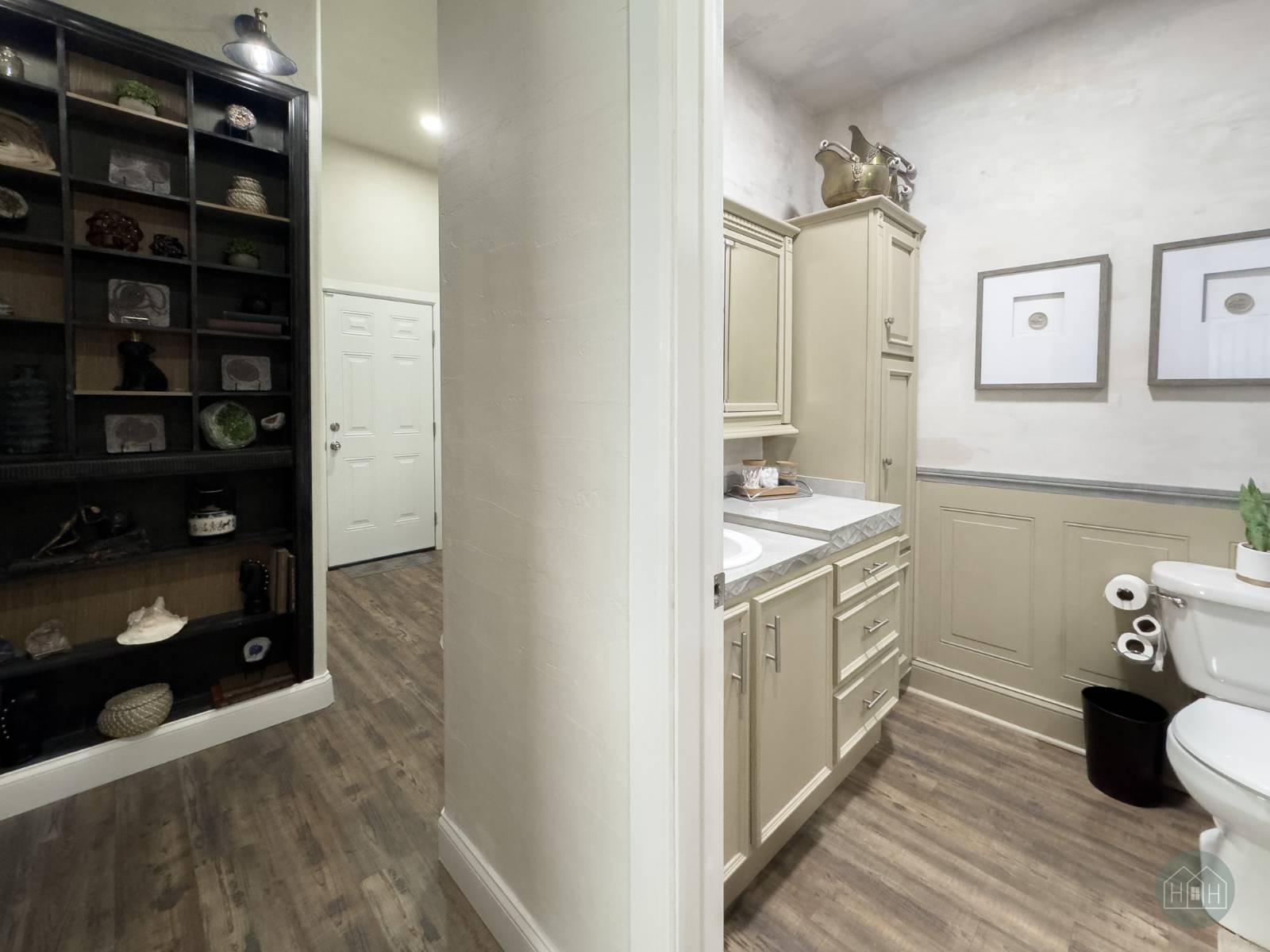 ;
;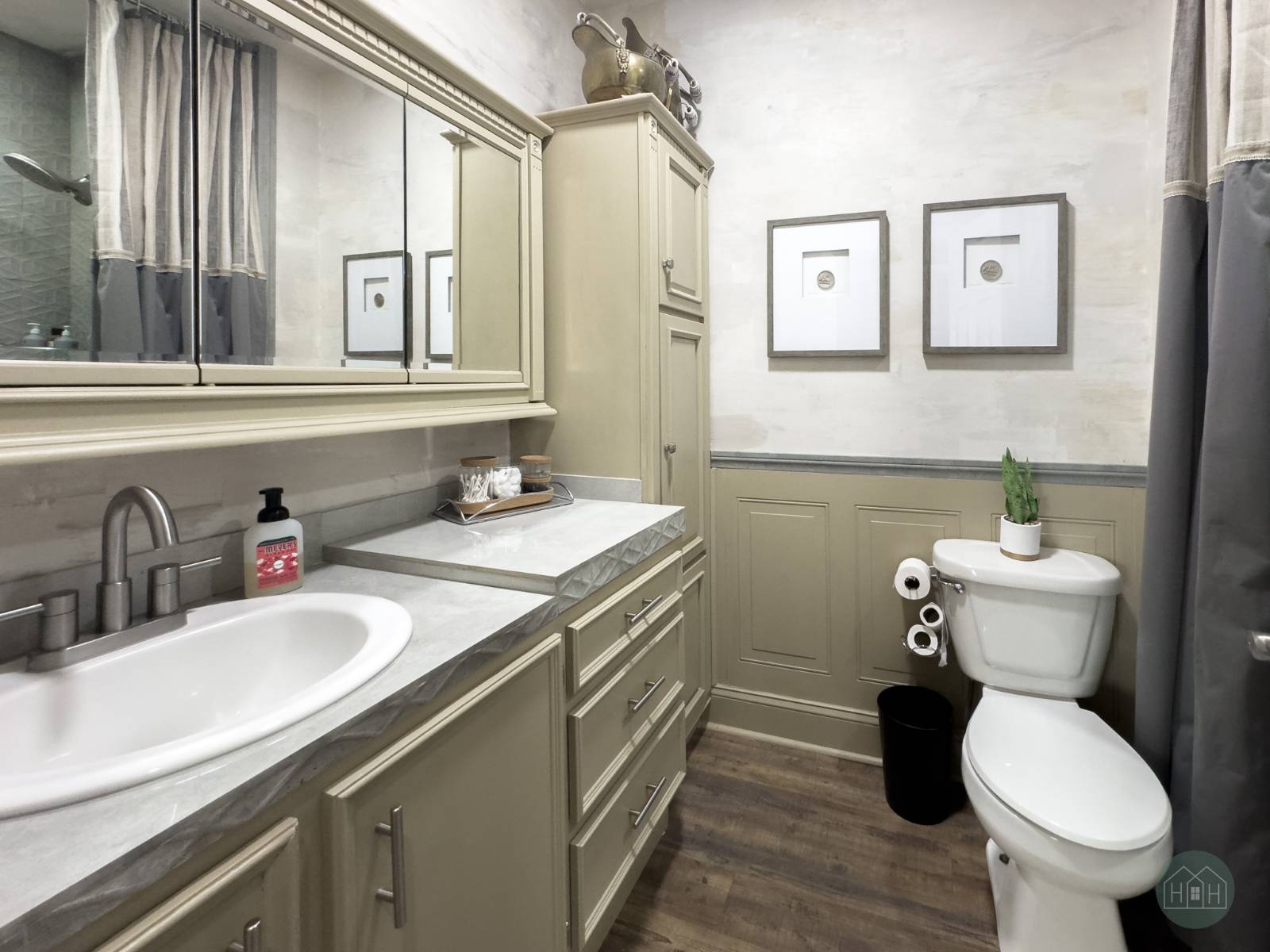 ;
;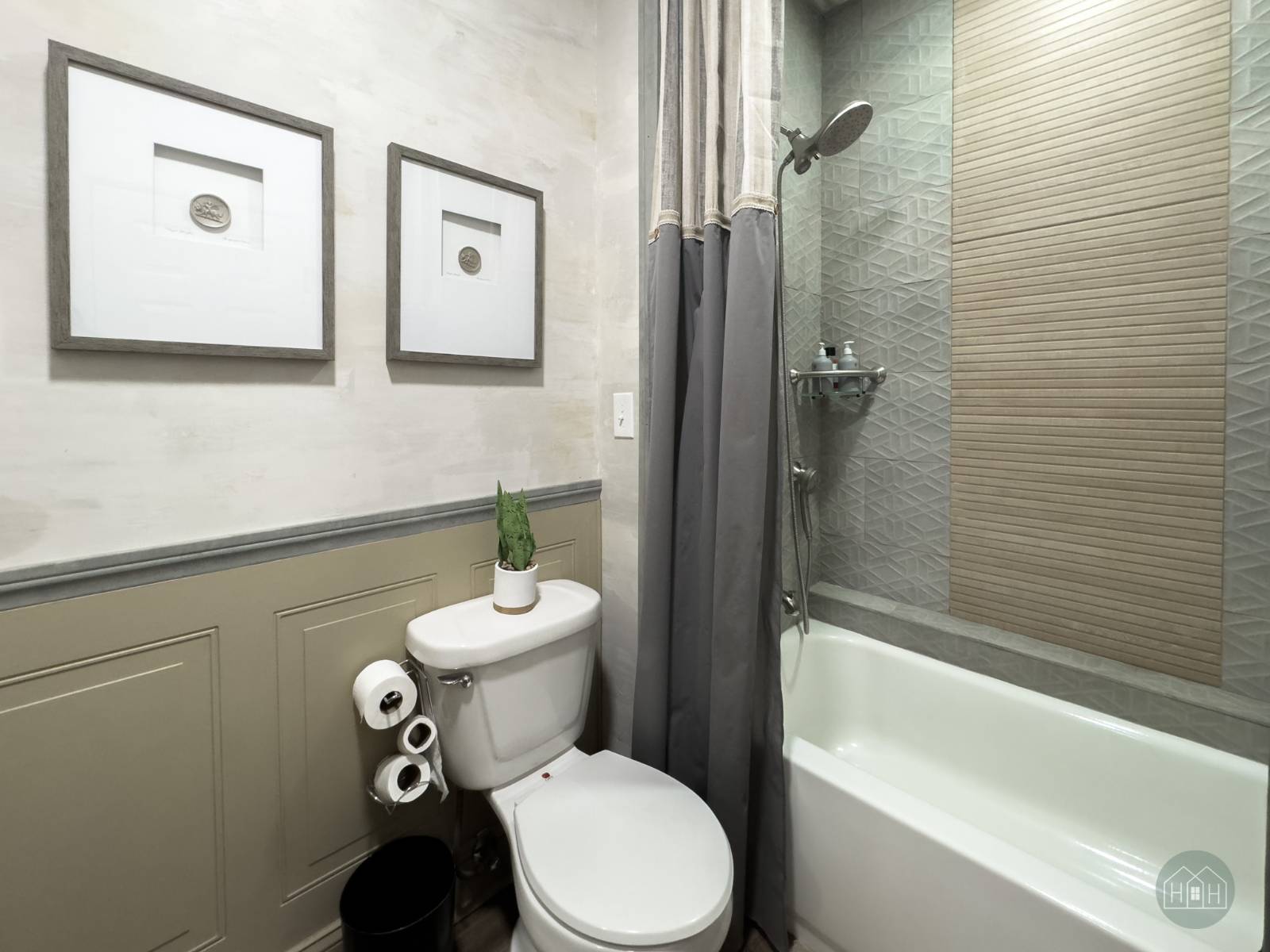 ;
;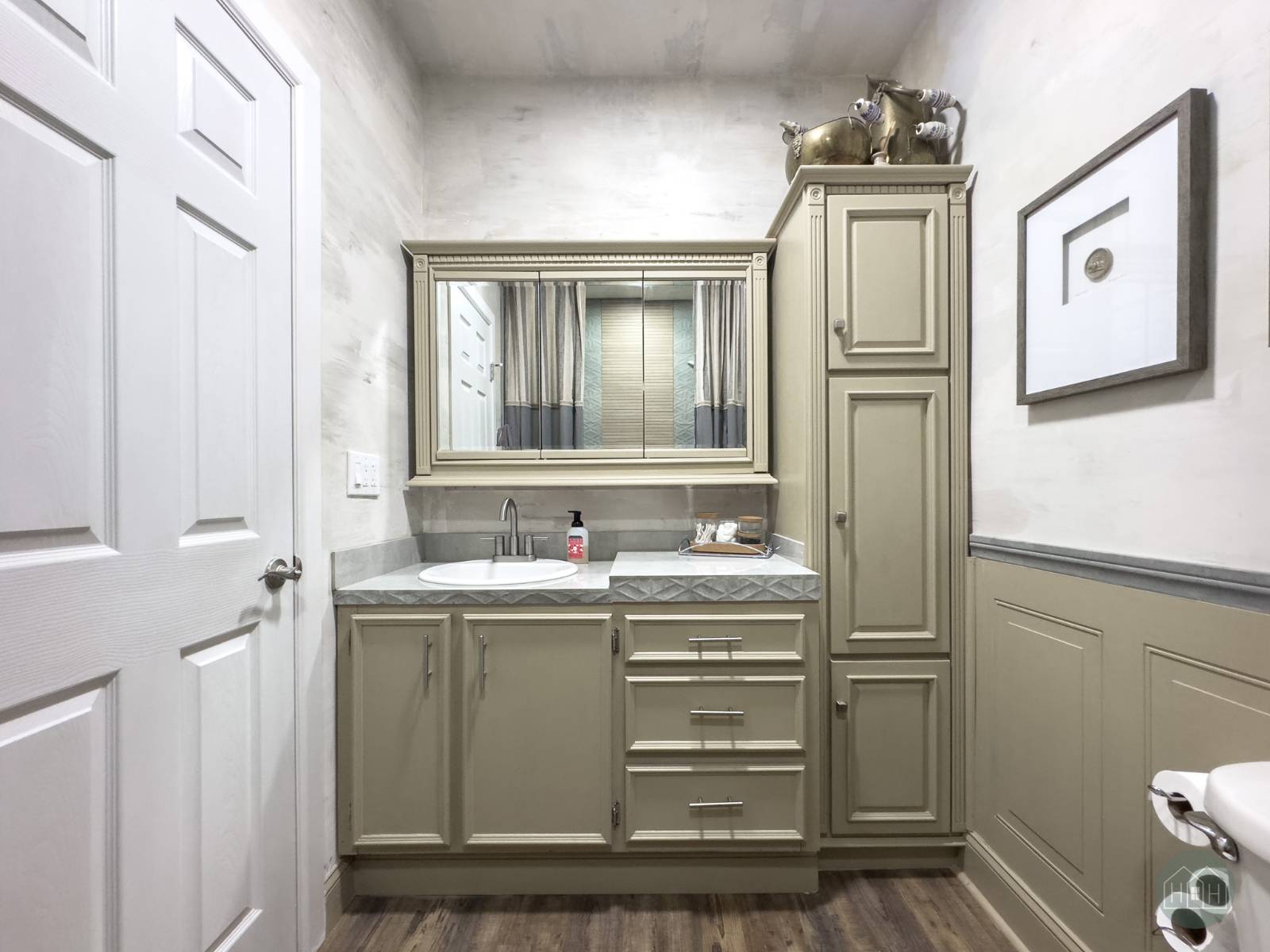 ;
;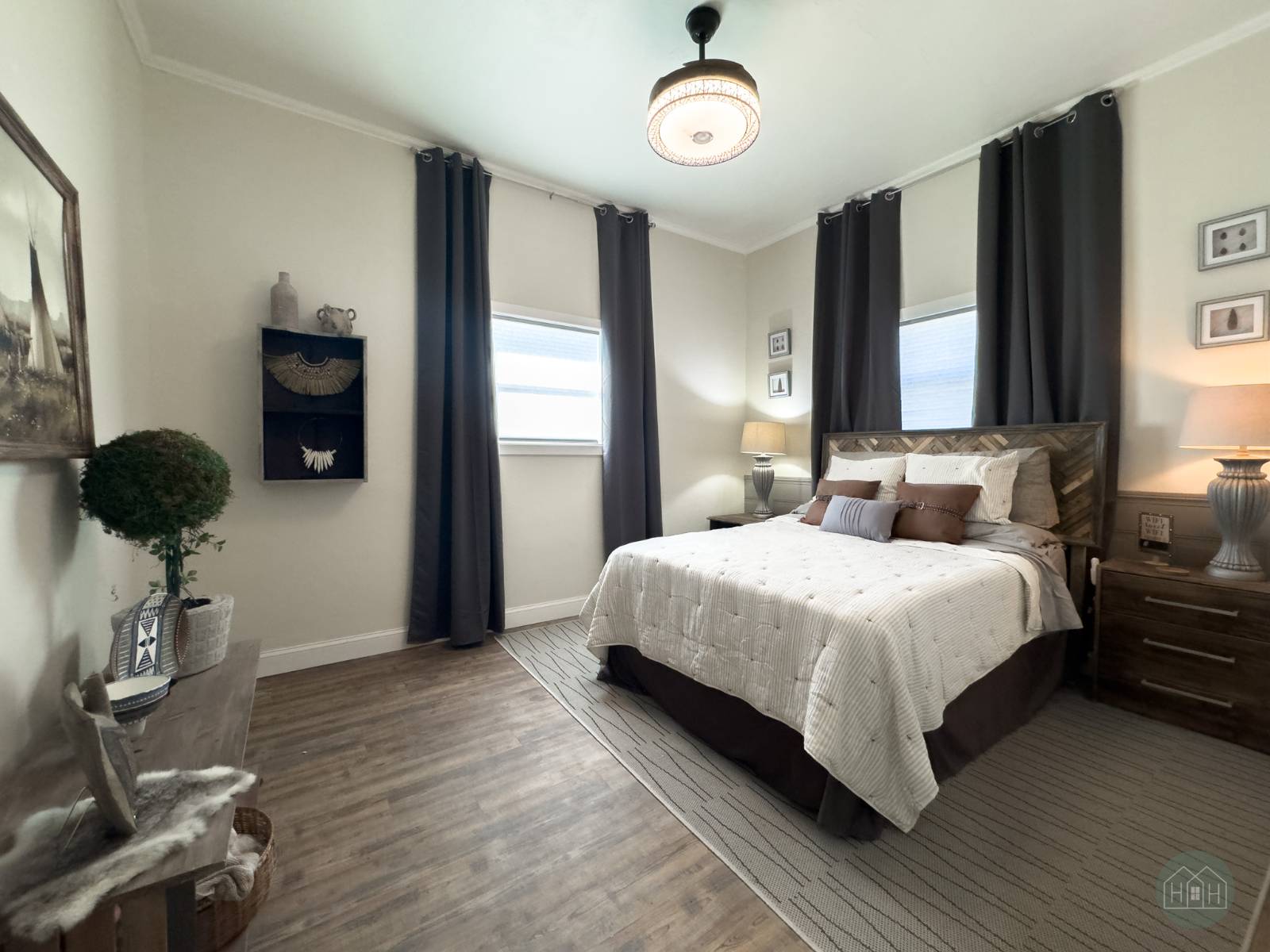 ;
;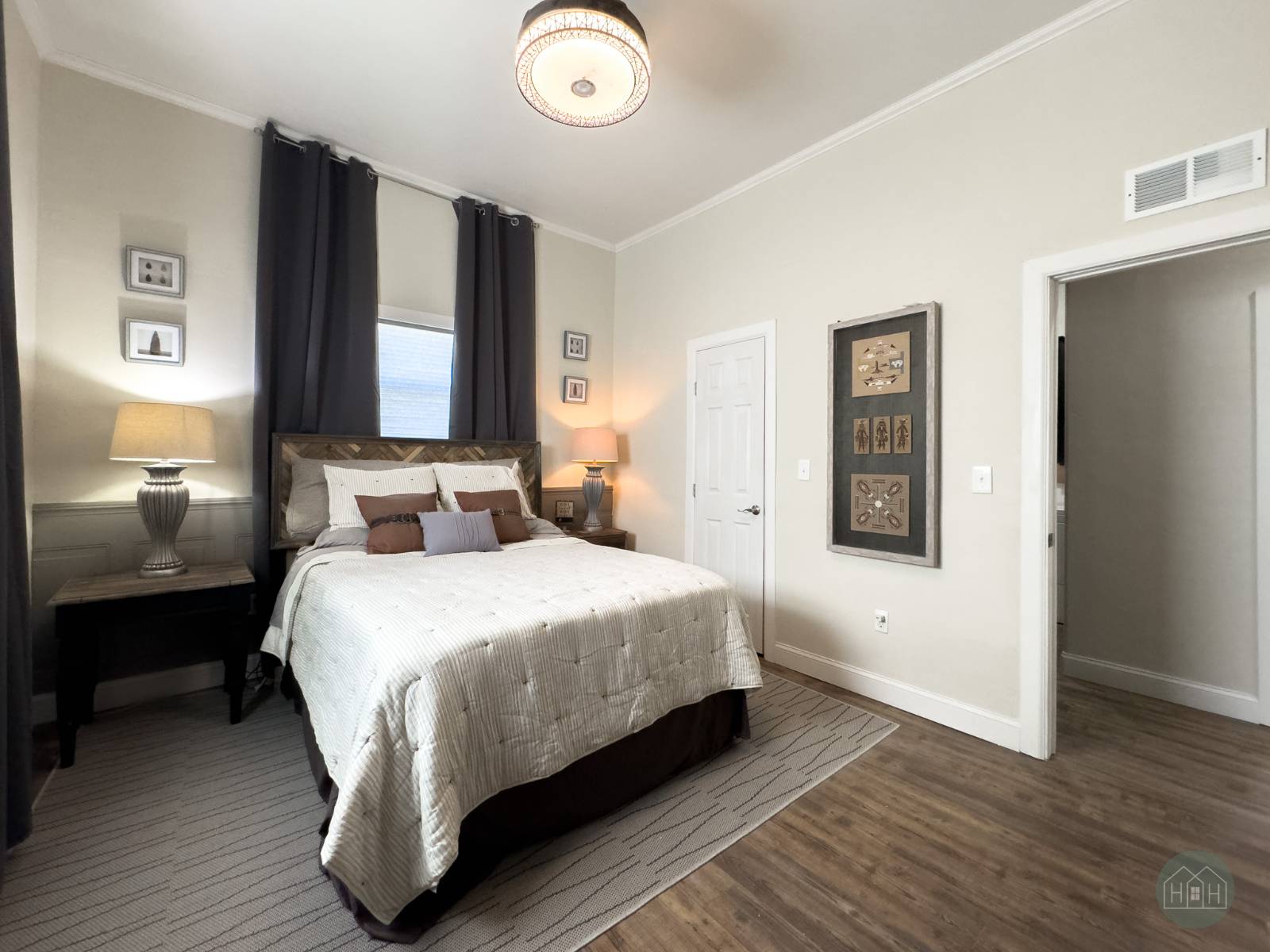 ;
;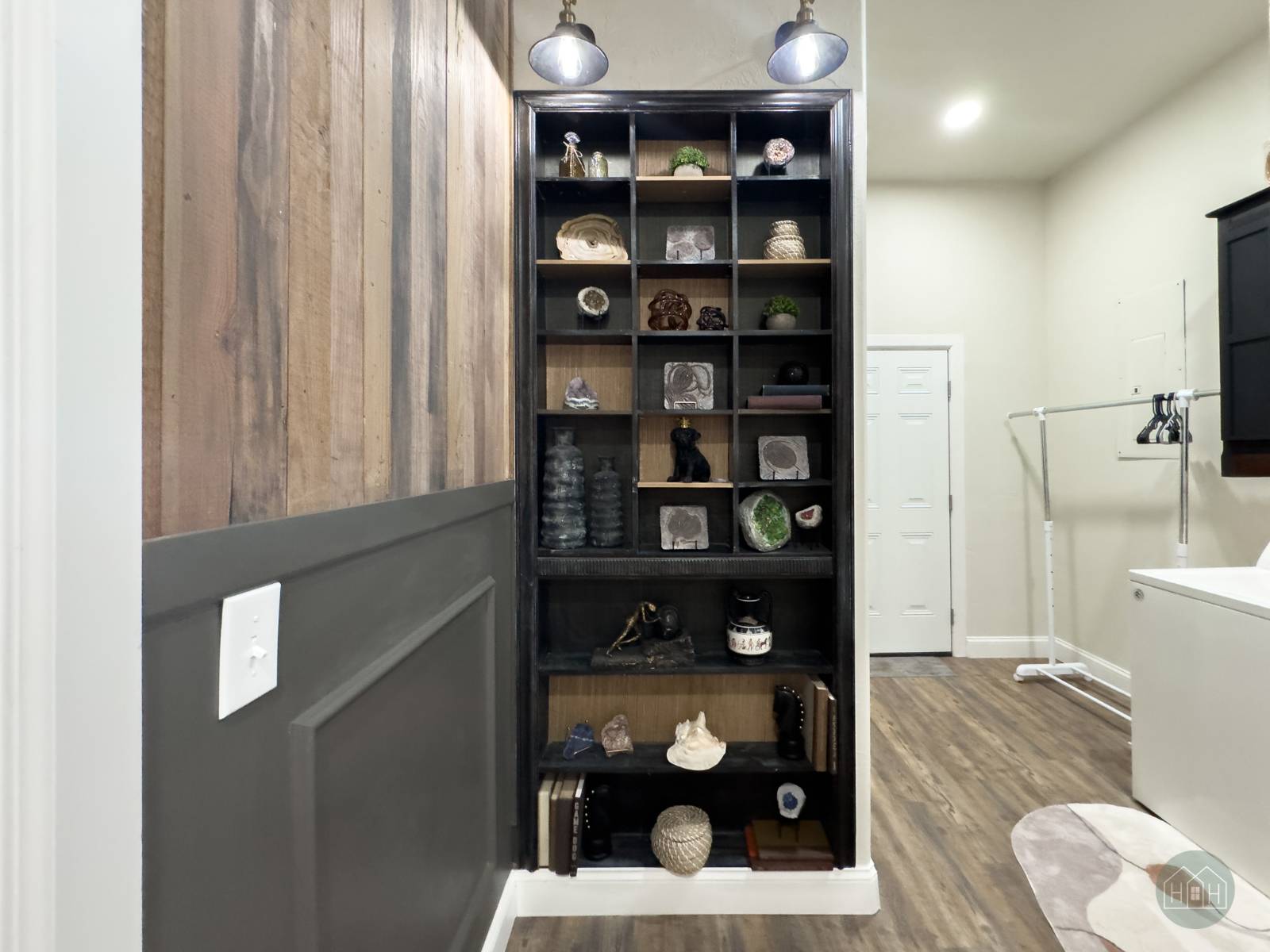 ;
;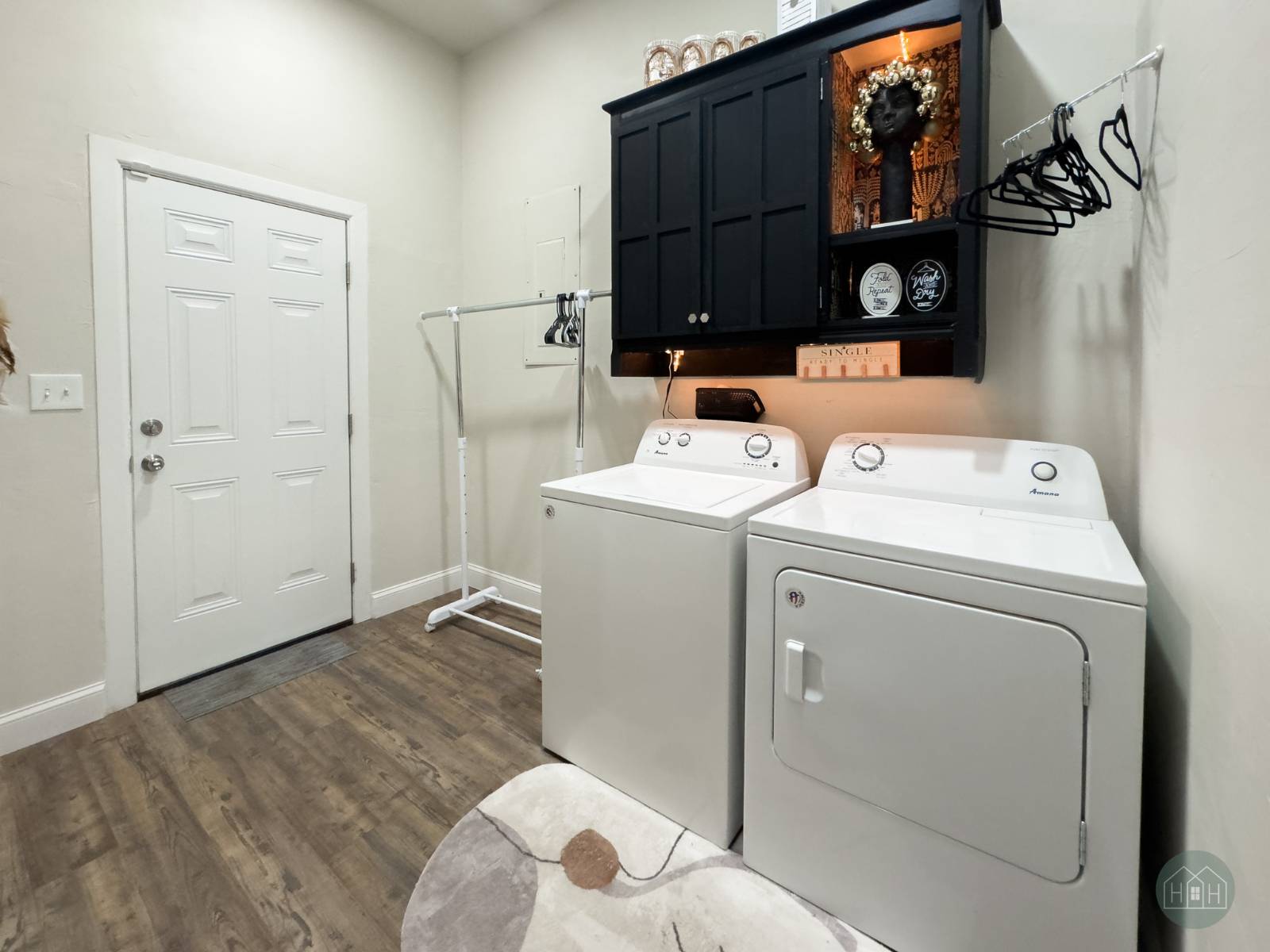 ;
;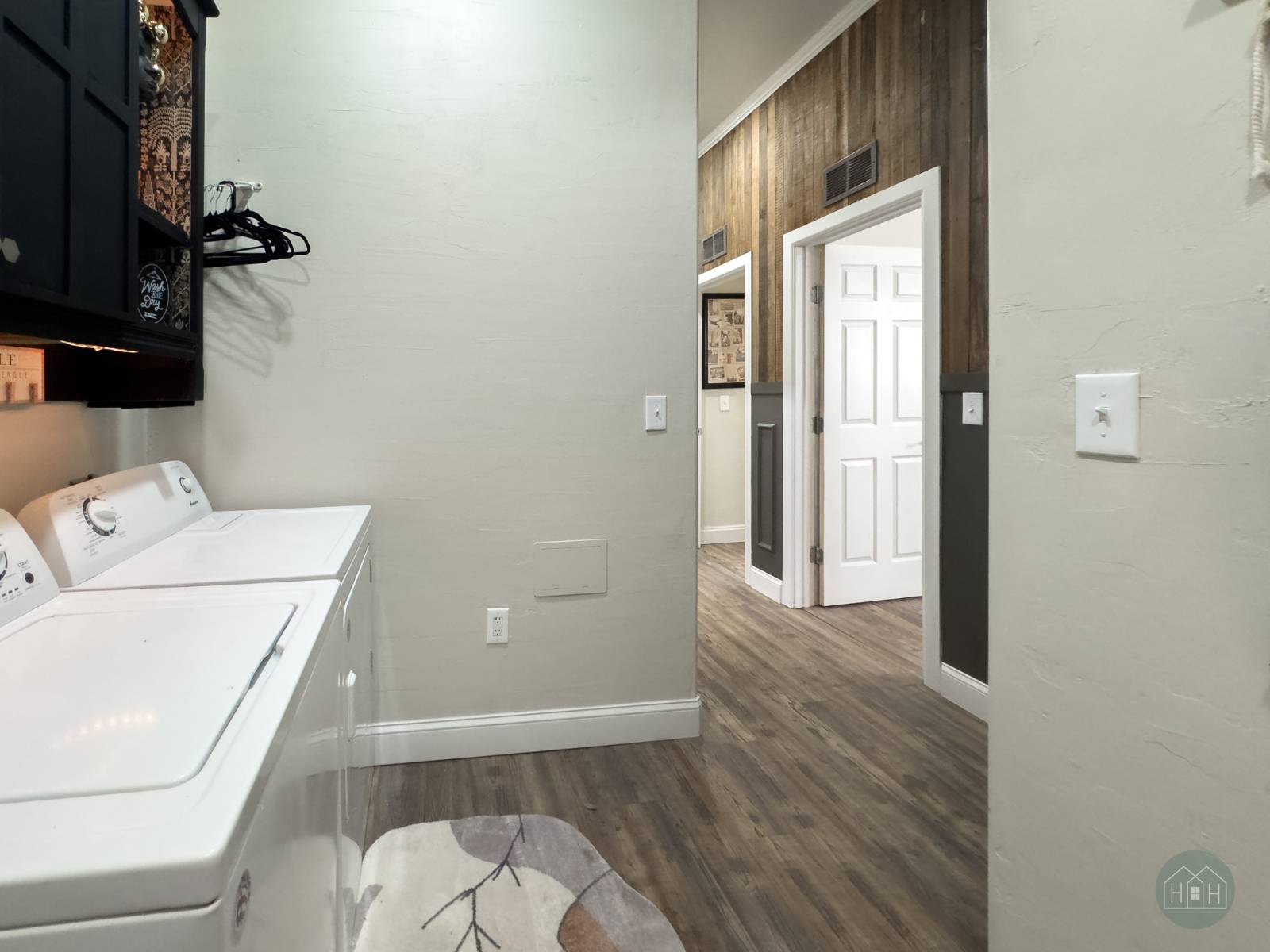 ;
;