405 Cains Rd, Gap, PA 17527
Auction
$475,000
Estimated Value
Off Market
| Listing ID |
11332724 |
|
|
|
| Property Type |
House |
|
|
|
| County |
Lancaster |
|
|
|
| Township |
Salisbury |
|
|
|
|
|
Public Real Estate Auction
PUBLIC AUCTION SCHEDULED TO BE HELD ON TUESDAY, OCTOBER 8, 2024 @ 5:30 PM. Listed Price is a suggested opening bid only and is not Indicative of the Final Sale Price. Nice stone front 5 bedroom 2 story home w/an eat-in kitchen, custom stained cabinets, walk-in pantry, living room w/original hardwood flooring and beautiful wood beam opening into sewing room. Recently renovated full bath w/tub/shower combo. Second floor features 4 spacious bedrooms w/closets and hardwood floors. Spacious 2 story barn/shop w/1900 sq ft second floor shop w/finishing room, office, showroom, attached garage. 12'x28' shed w/12' chicken area. Fenced pastures, Productive garden, Fruit trees, Beautiful outback yard/camping area w/farmland/mountainous views. Great country location!
|
- Live Only Auction
- Location: 405 Cains Rd, Gap PA 17527
- Starts: Oct 8th 2024 5:30pm
- Ends: Oct 8th 2024 8:00pm
- 5 Total Bedrooms
- 1 Full Bath
- 1454 SF
- 1.00 Acres
- Renovated 2015
- 2 Stories
- Available 12/06/2024
- Two Story Style
- Partial Basement
- Lower Level: Unfinished, Walk Out
- Renovation: Interior of was updated in 2015 w/new vinyl flooring, wainscoting,trim etc.Also has a recently renovated full bath.
- Open Kitchen
- Laminate Kitchen Counter
- Appliance Hot Water Heater
- Hardwood Flooring
- Vinyl Flooring
- 8 Rooms
- Living Room
- Dining Room
- Primary Bedroom
- Walk-in Closet
- Bonus Room
- Kitchen
- Laundry
- Loft
- First Floor Bathroom
- Hot Water
- Radiant
- Coal Fuel
- Wood Fuel
- Frame Construction
- Vinyl Siding
- Stone Siding
- Asphalt Shingles Roof
- Attached Garage
- Private Well Water
- Private Septic
- Deck
- Fence
- Covered Porch
- Driveway
- Equestrian
- Trees
- Barn
- Shed
- Stable
- Workshop
- Office
- Street View
- Mountain View
- Scenic View
- Farm View
Listing data is deemed reliable but is NOT guaranteed accurate.
|



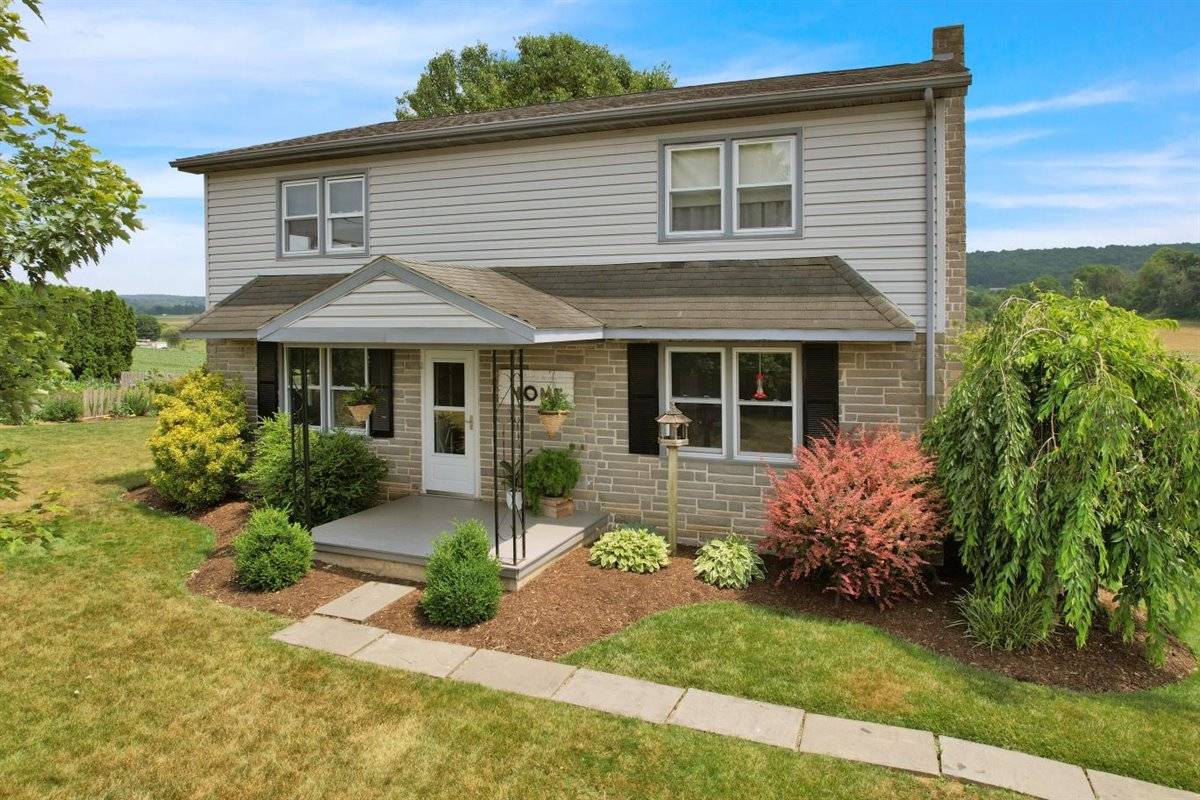

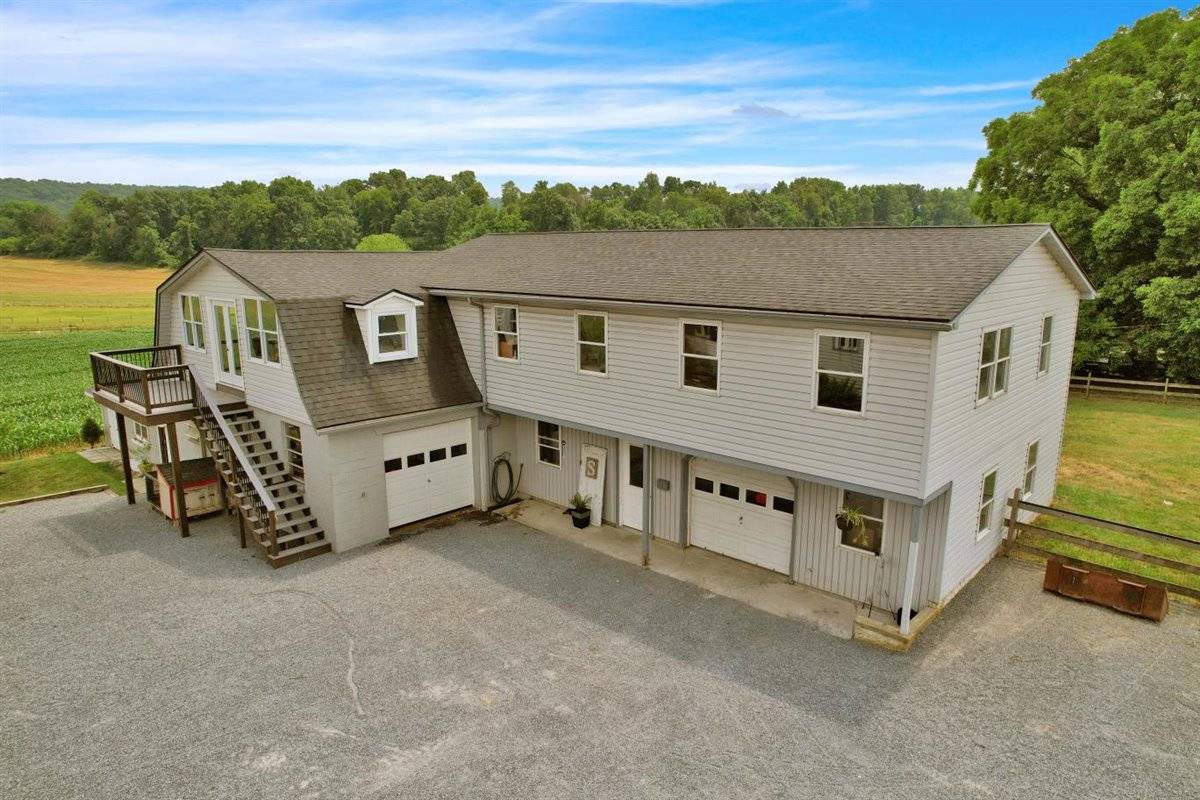 ;
;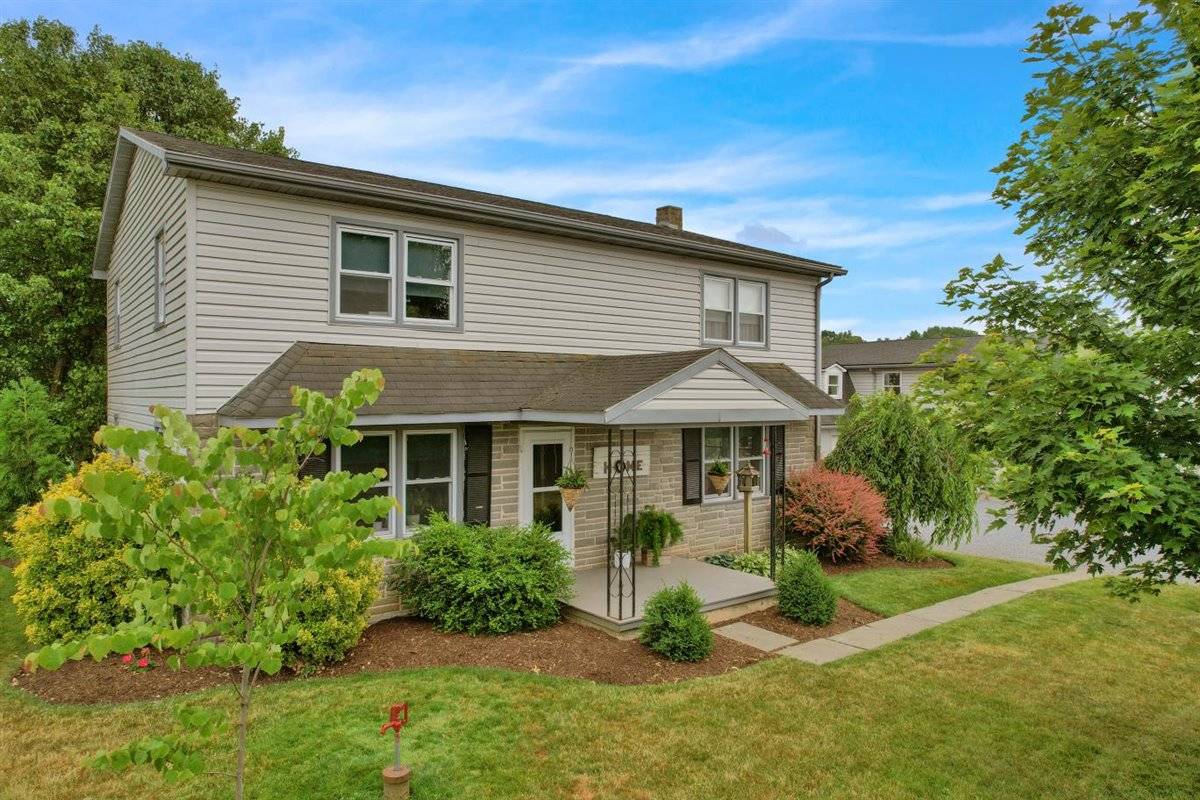 ;
;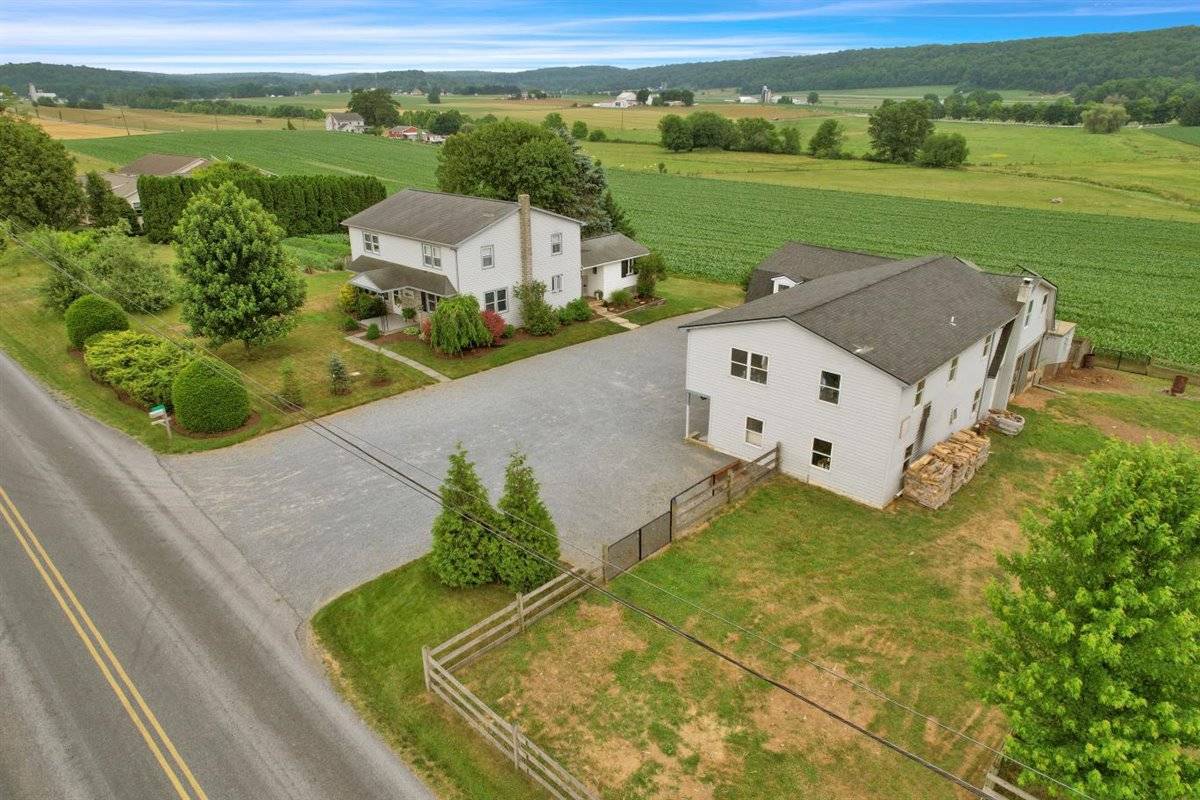 ;
;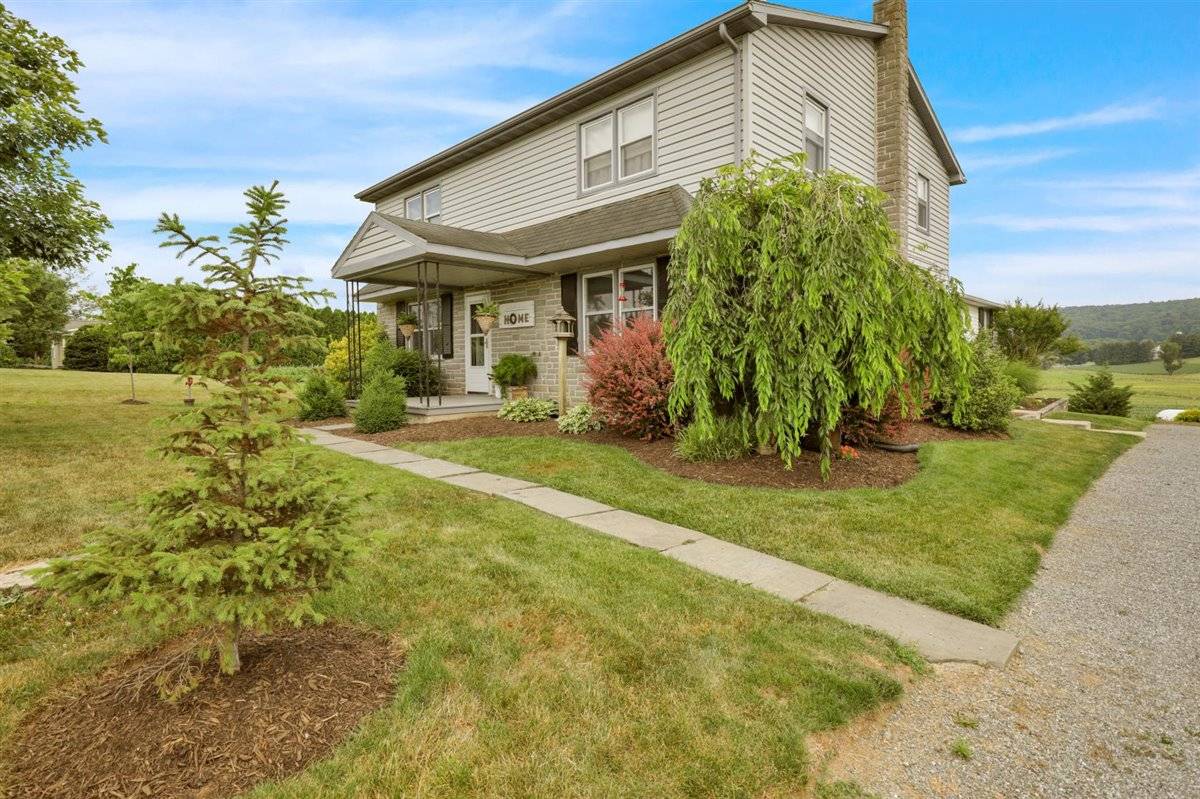 ;
;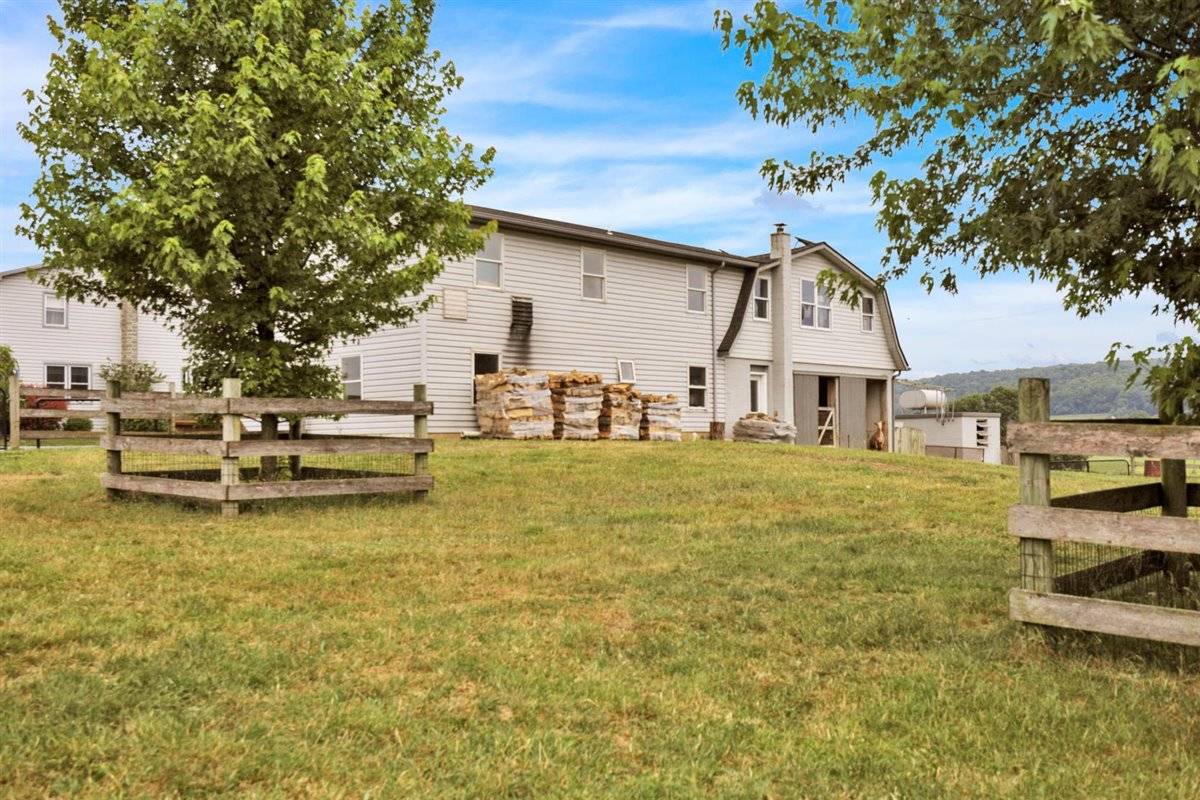 ;
;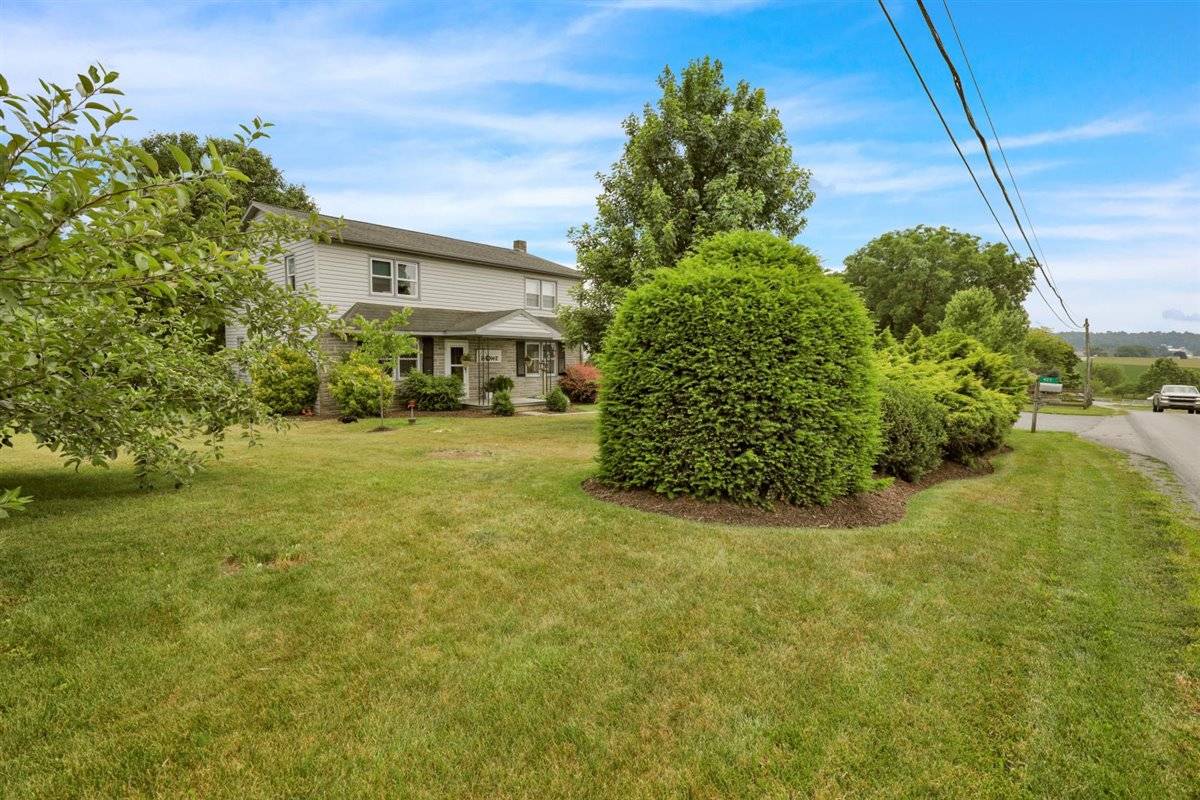 ;
;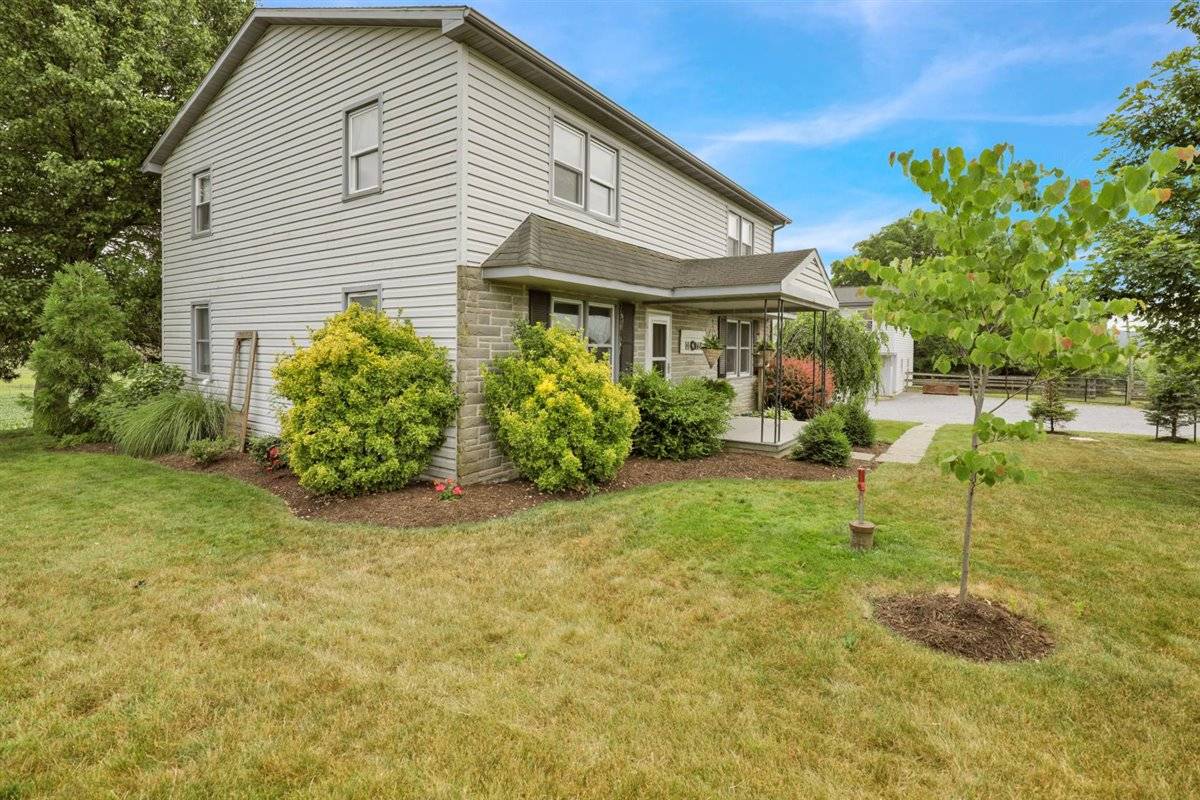 ;
;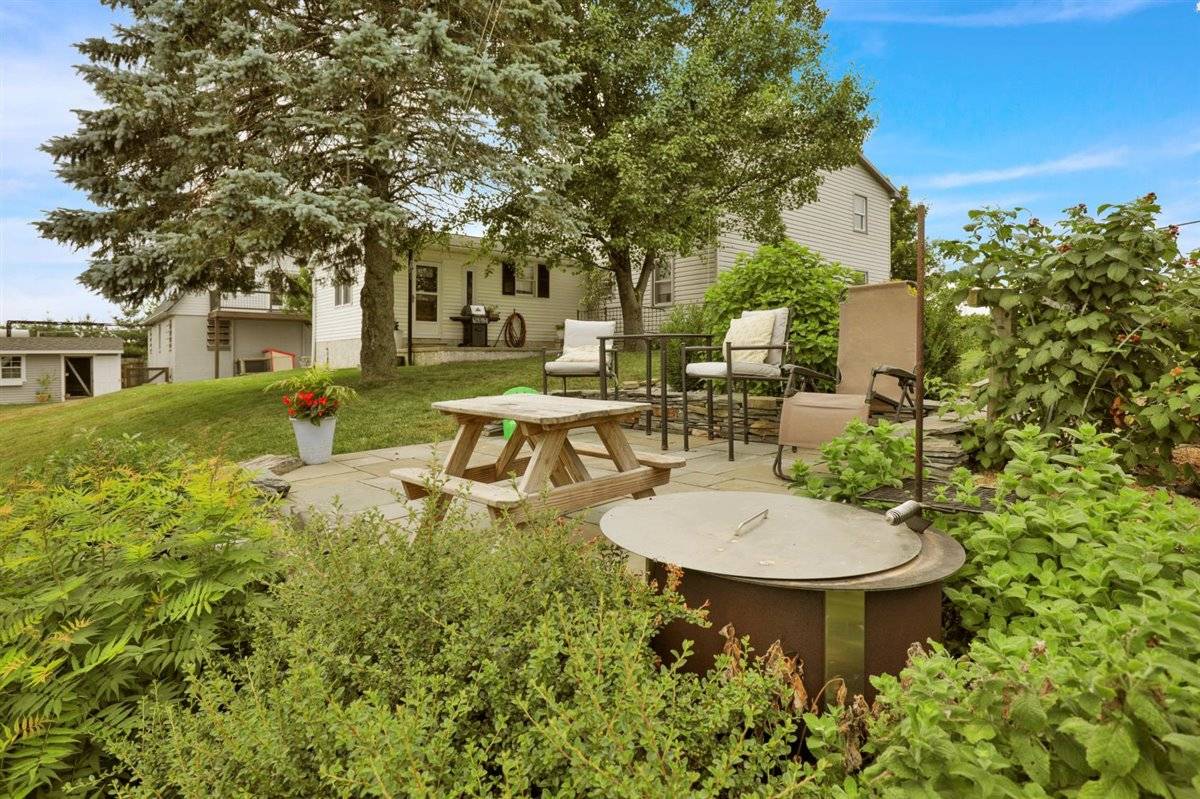 ;
;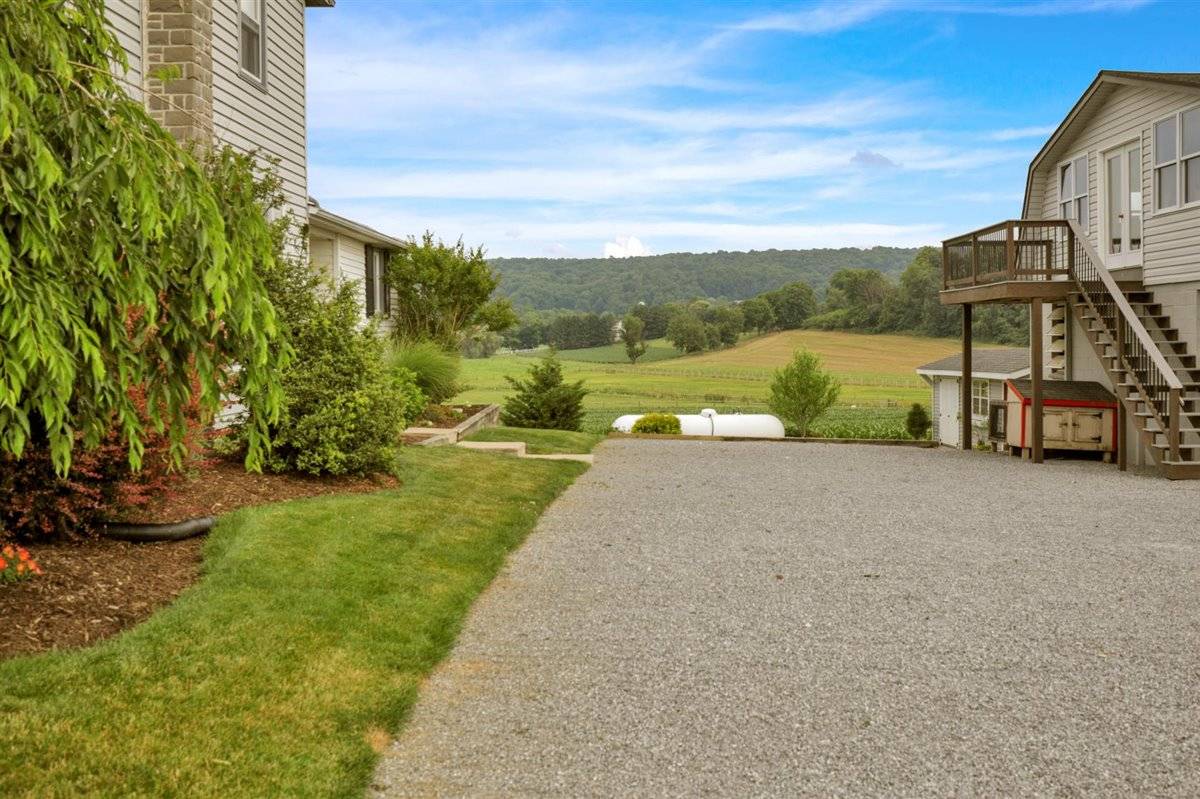 ;
;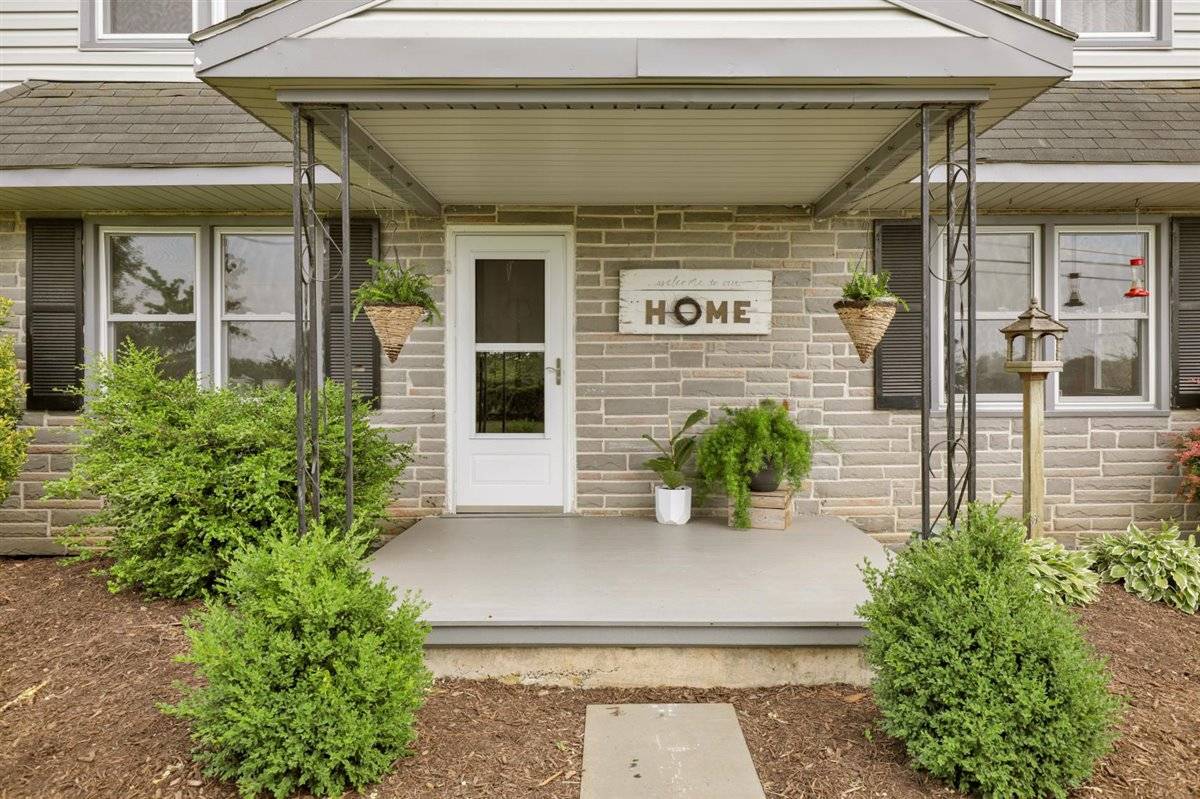 ;
;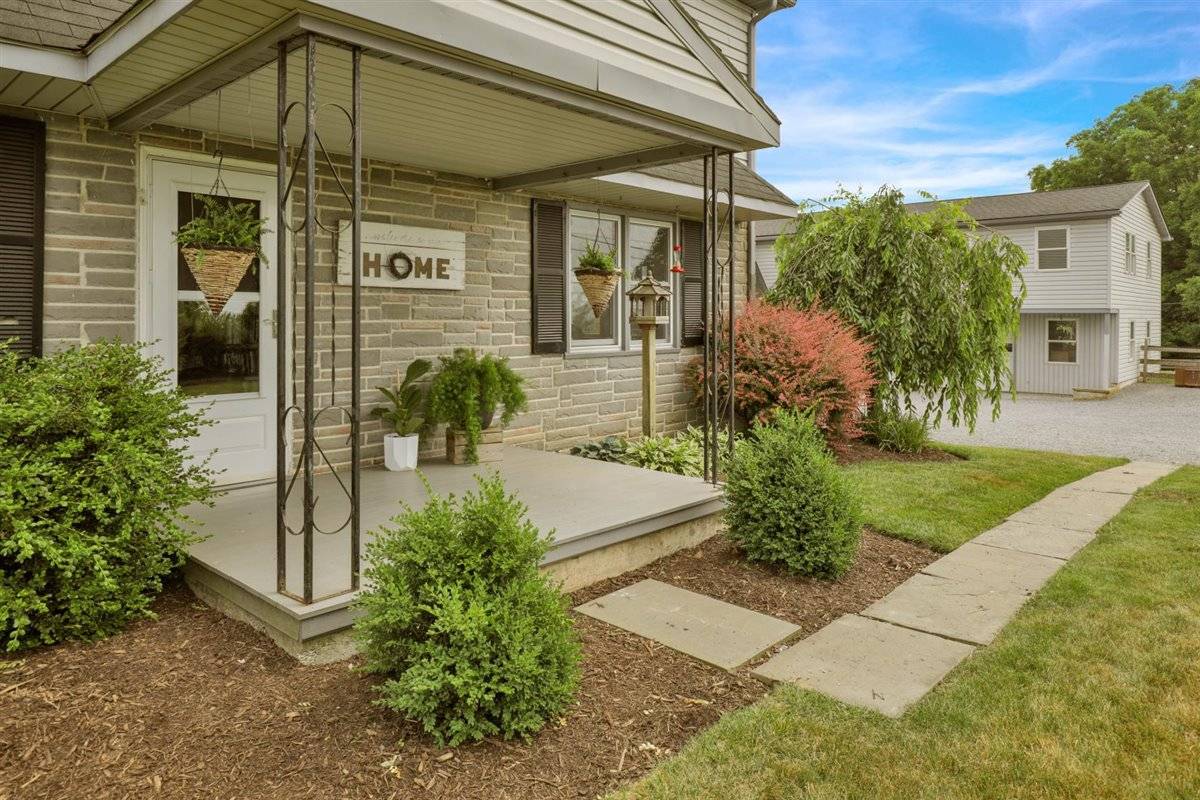 ;
;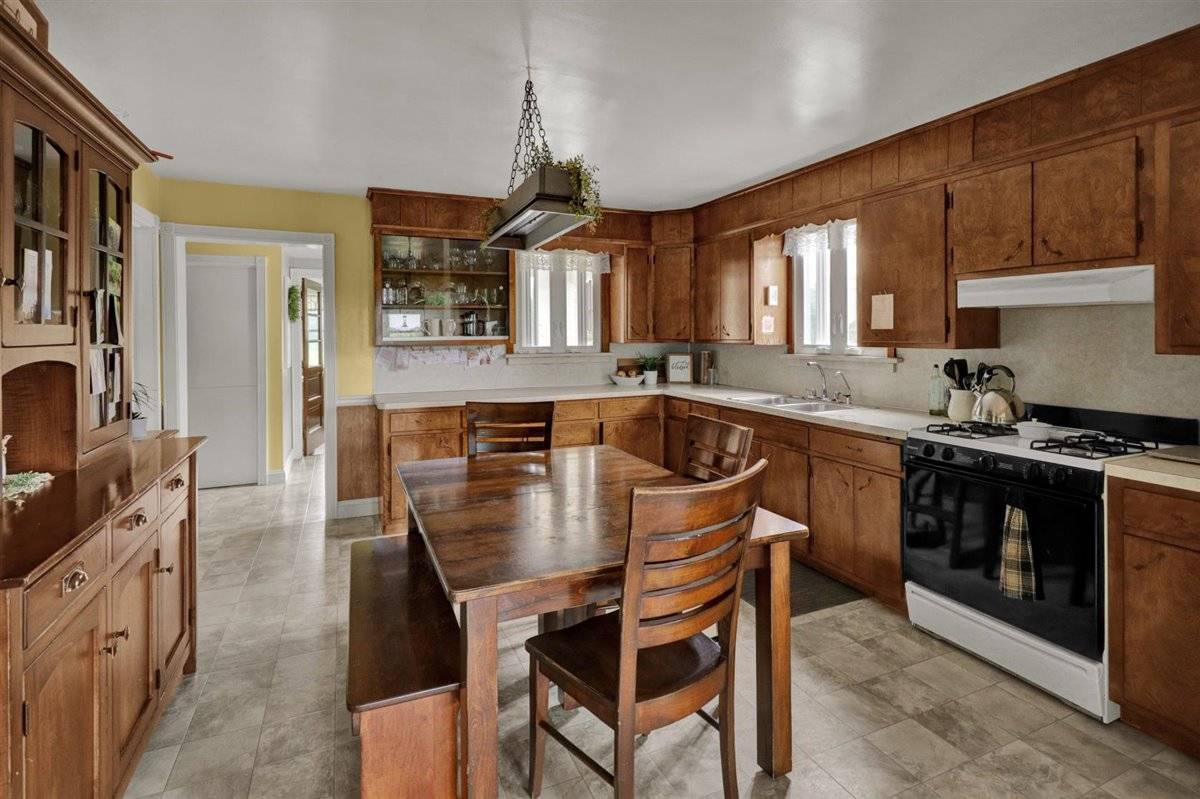 ;
;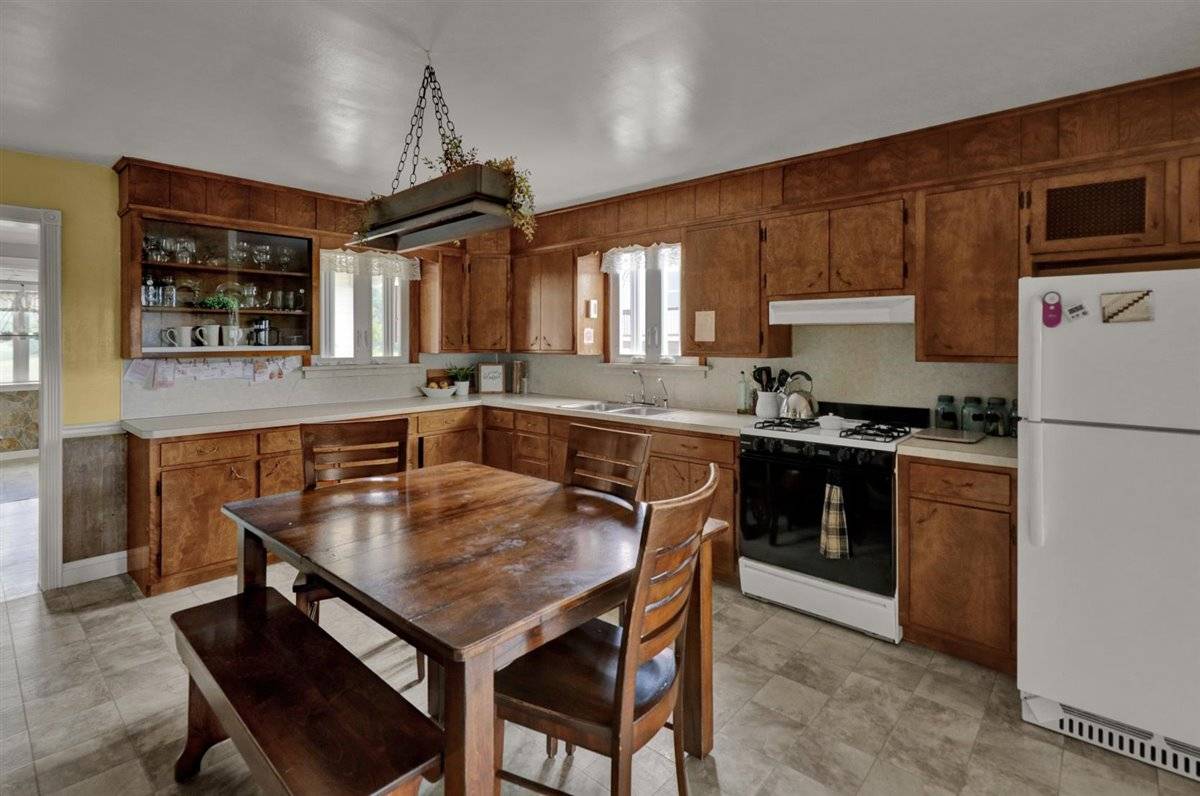 ;
;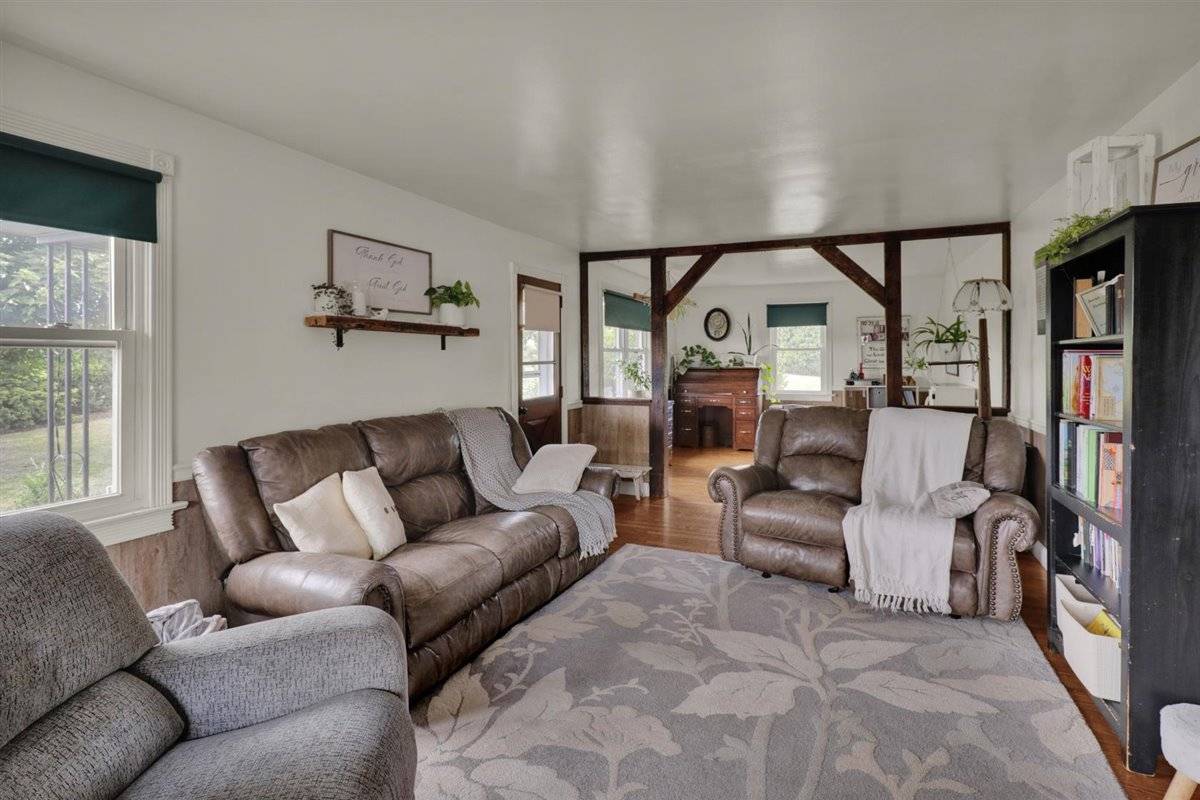 ;
;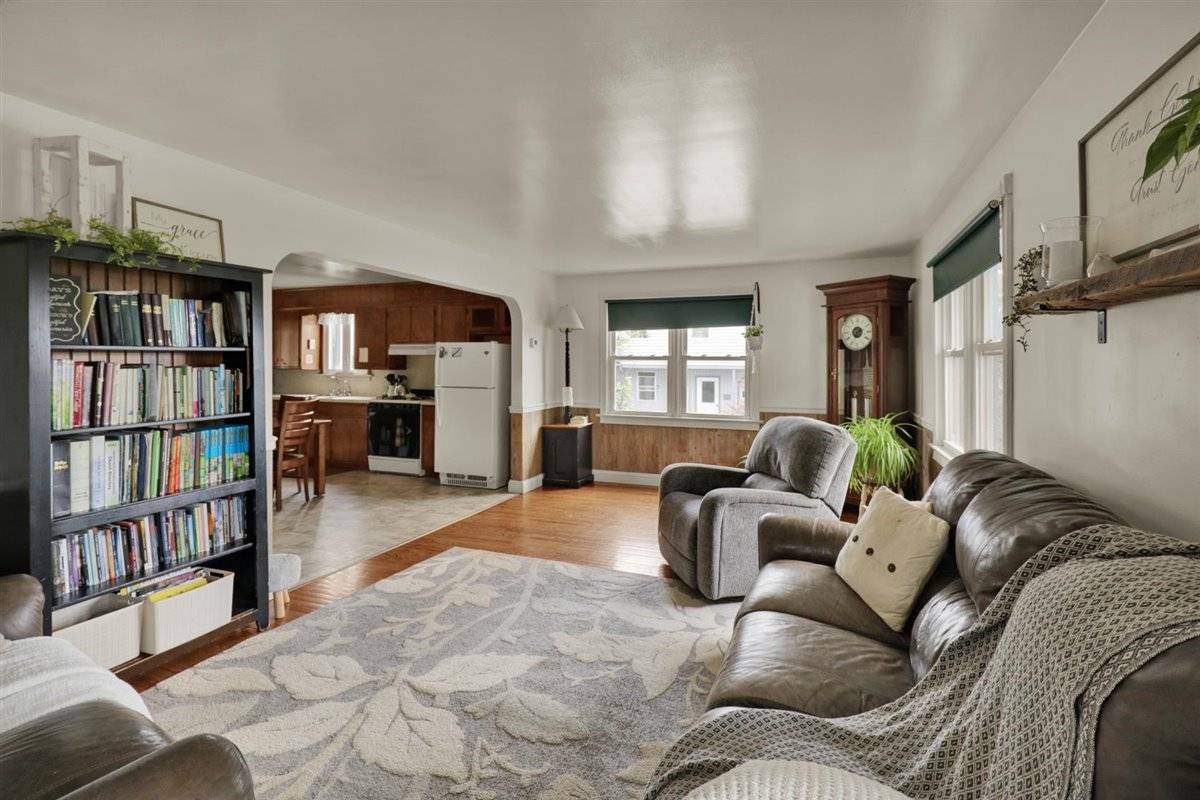 ;
;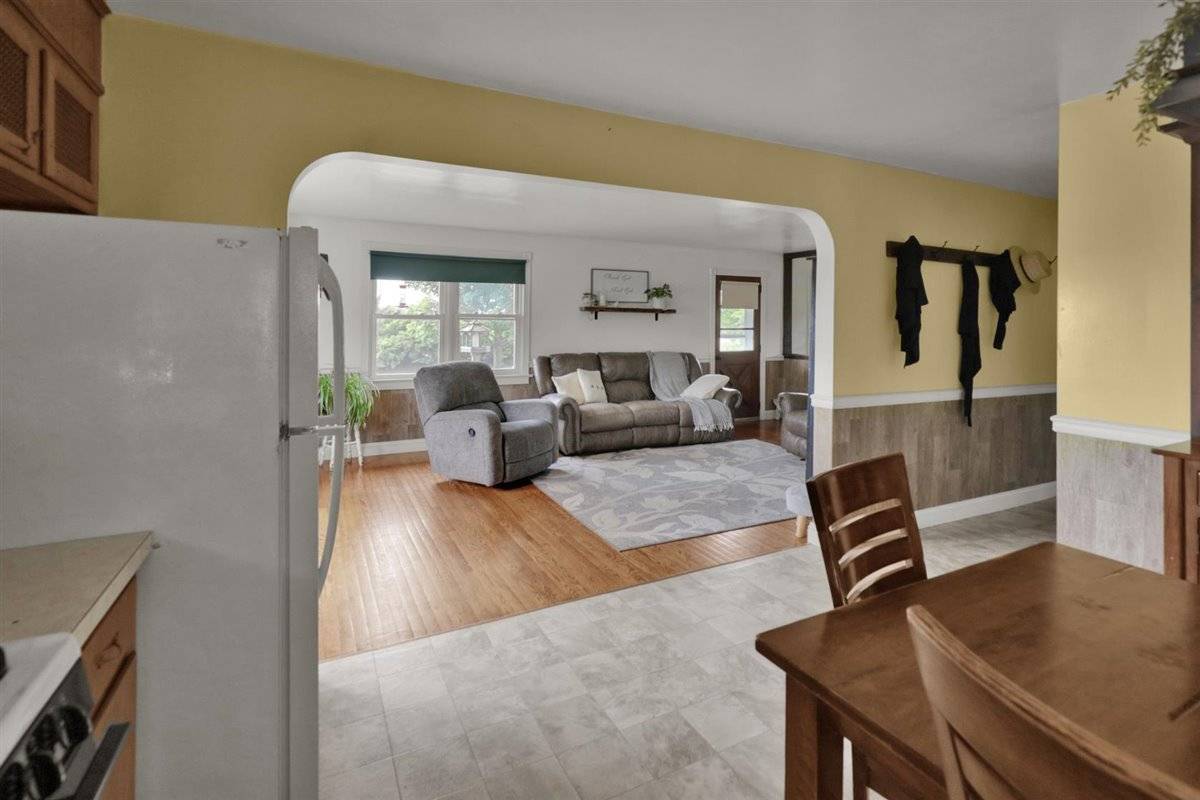 ;
;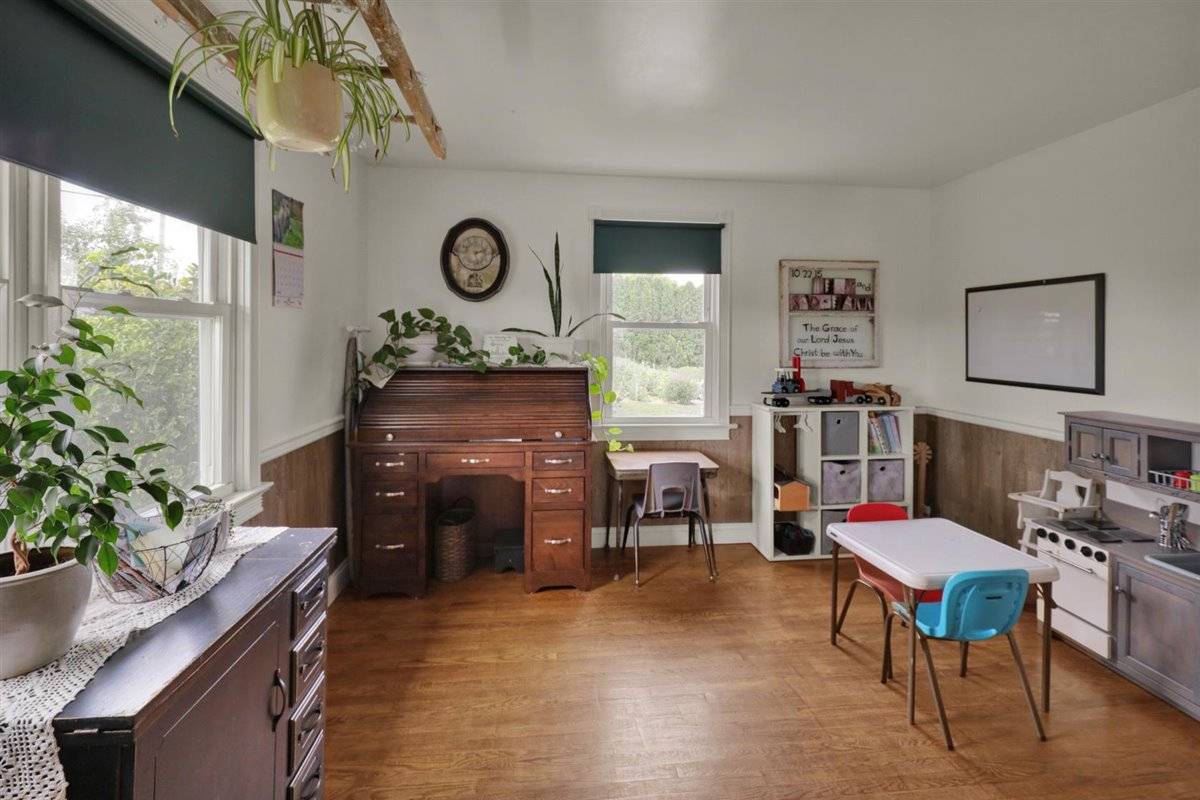 ;
;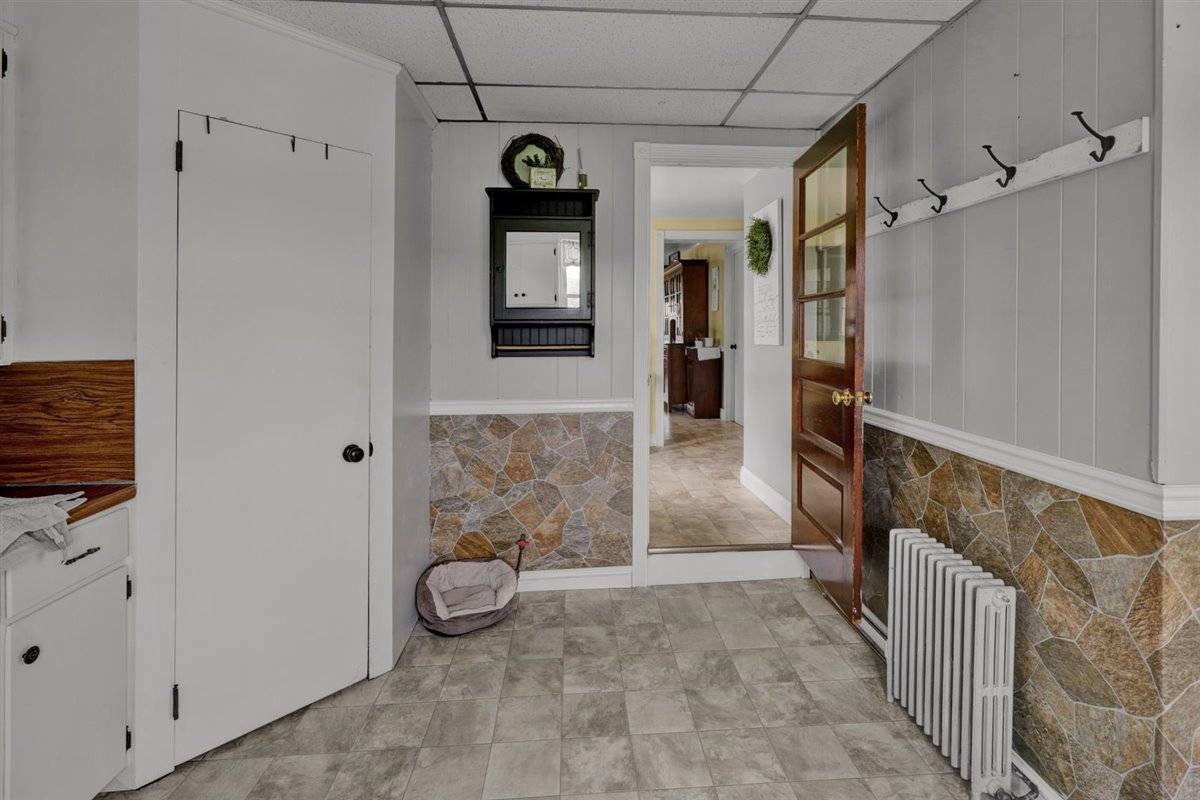 ;
;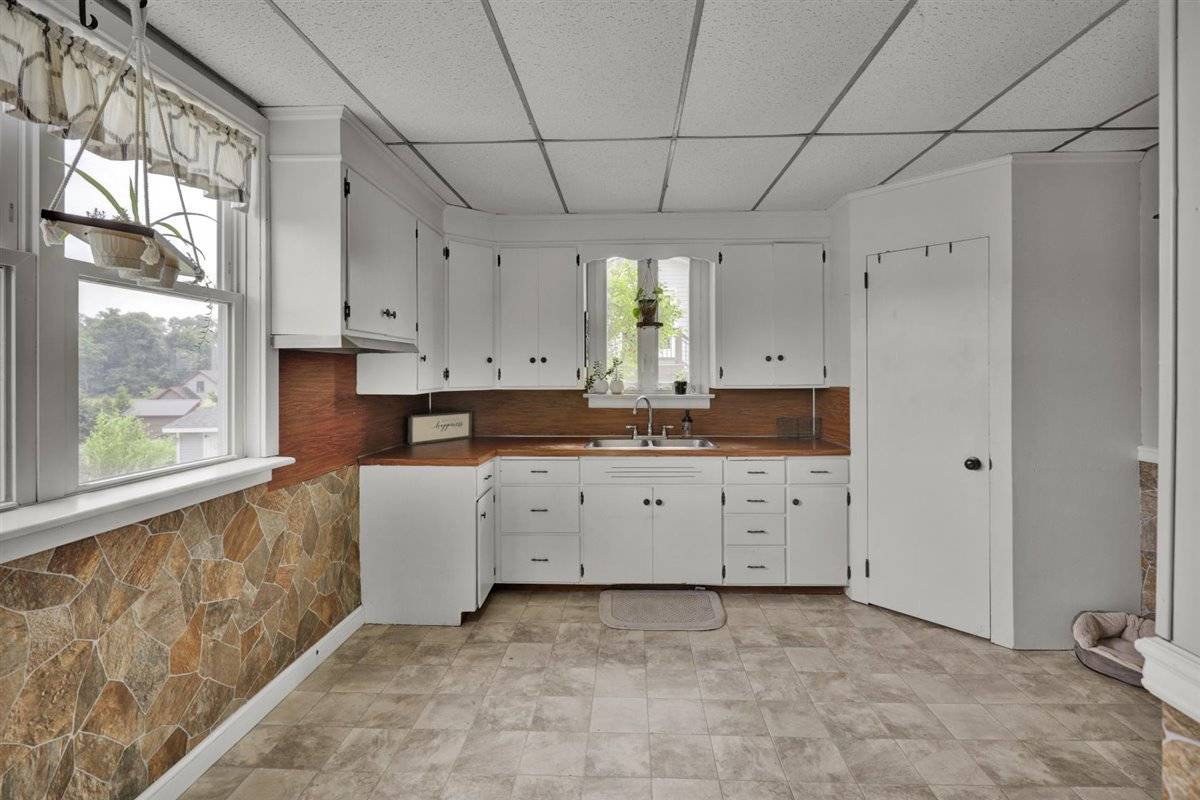 ;
;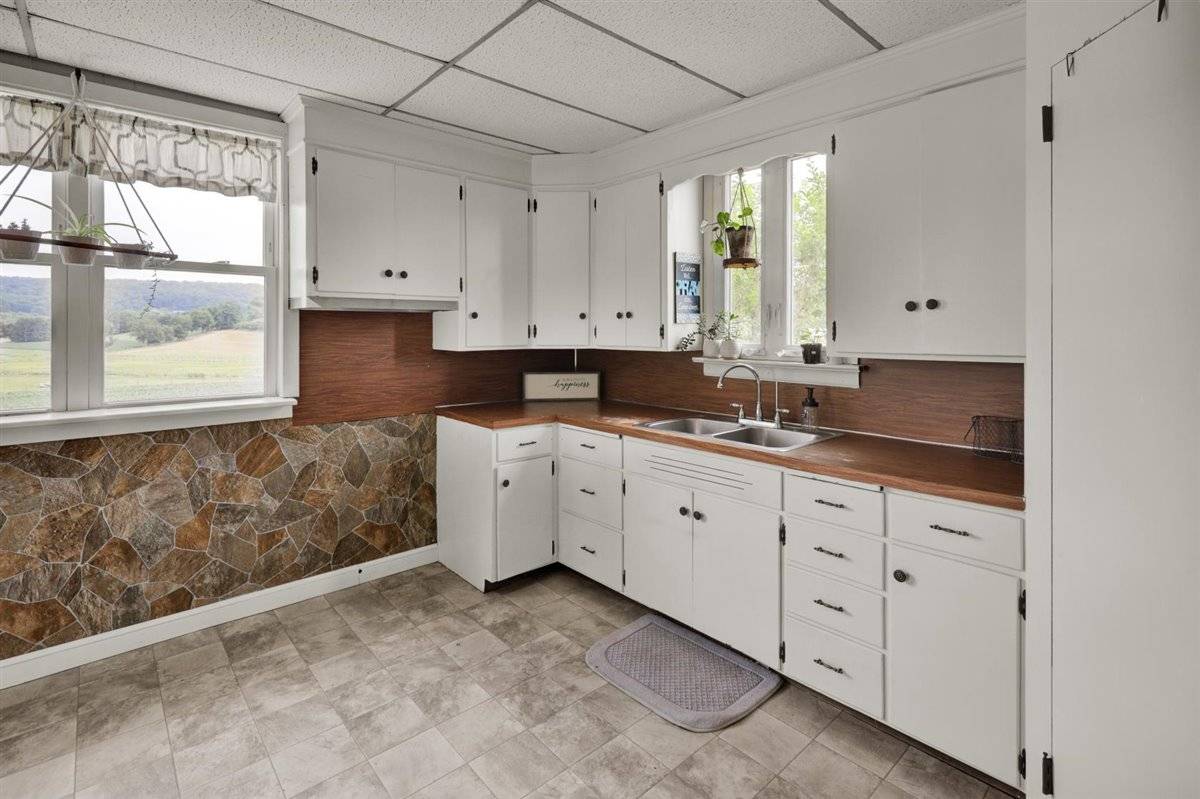 ;
;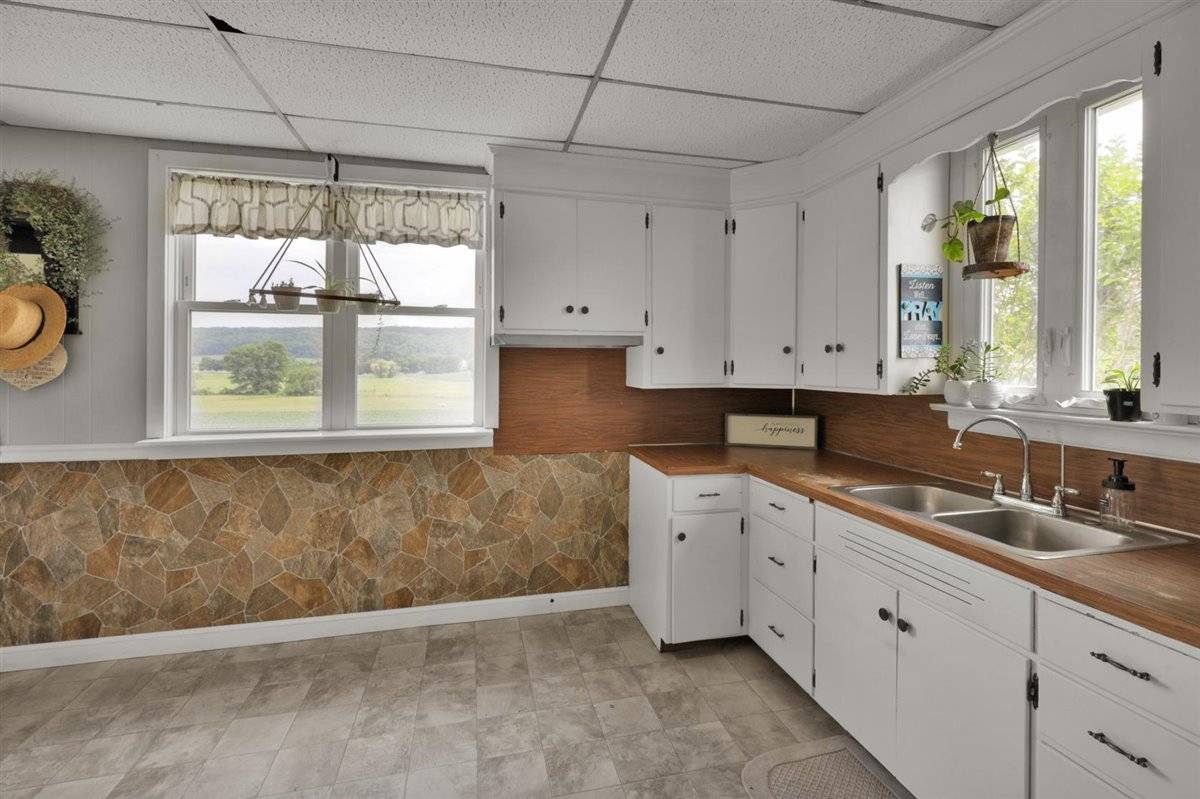 ;
;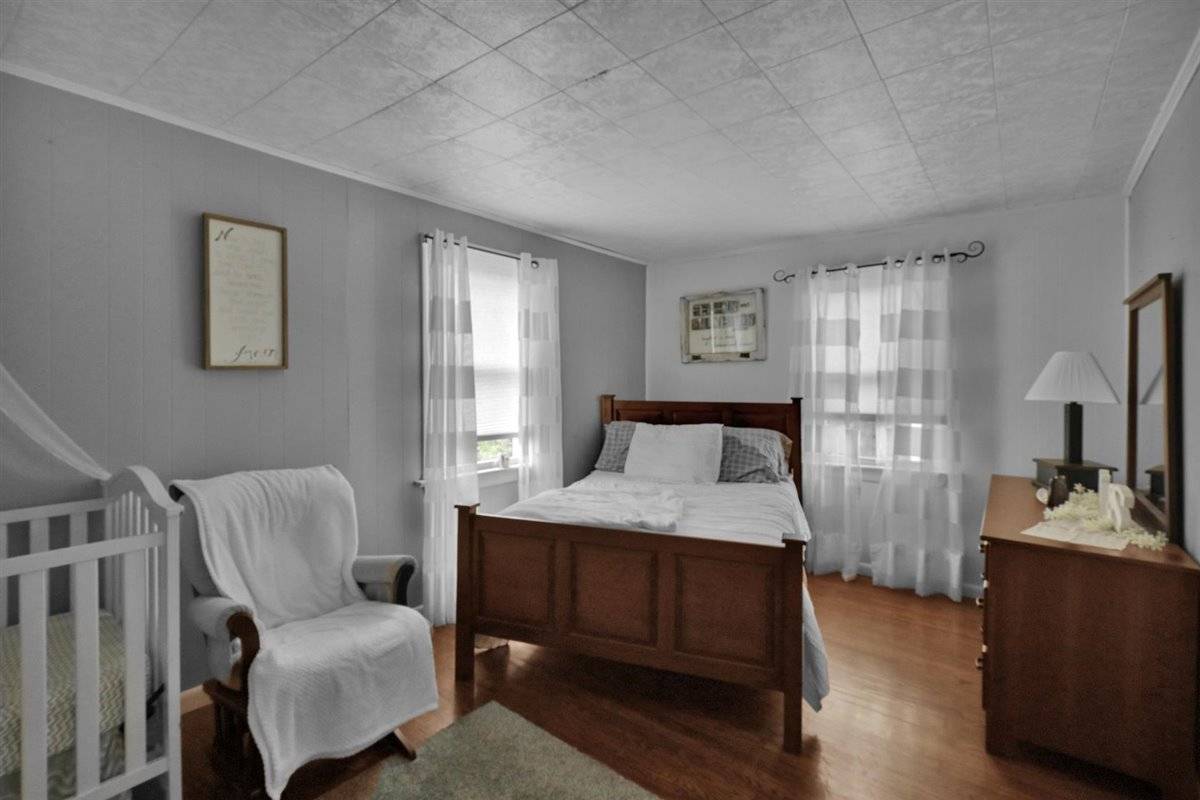 ;
;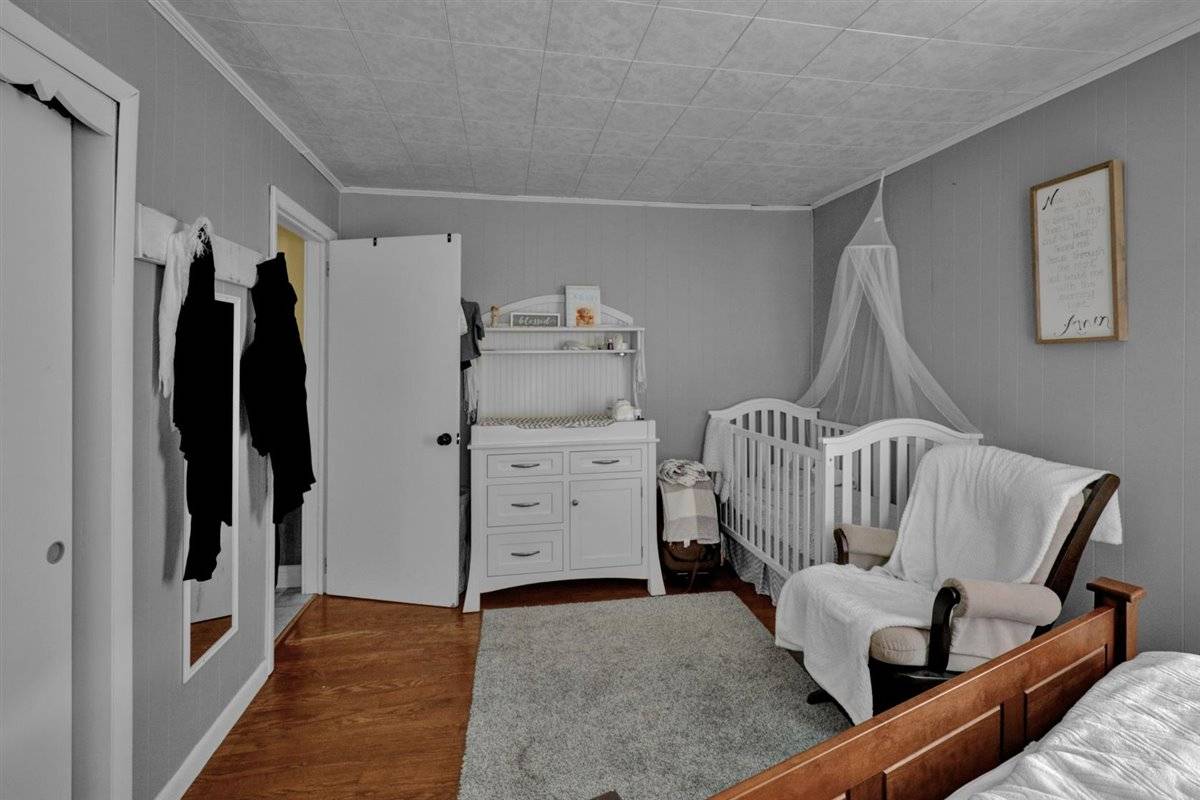 ;
;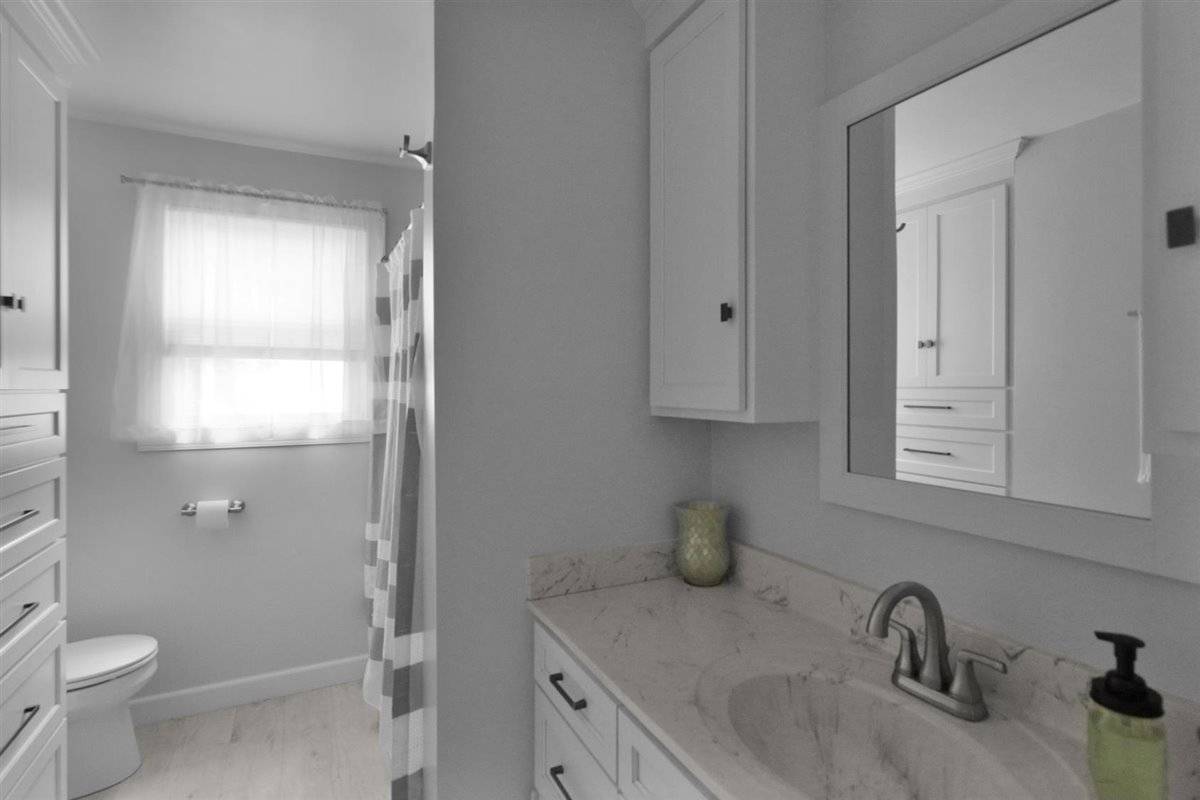 ;
;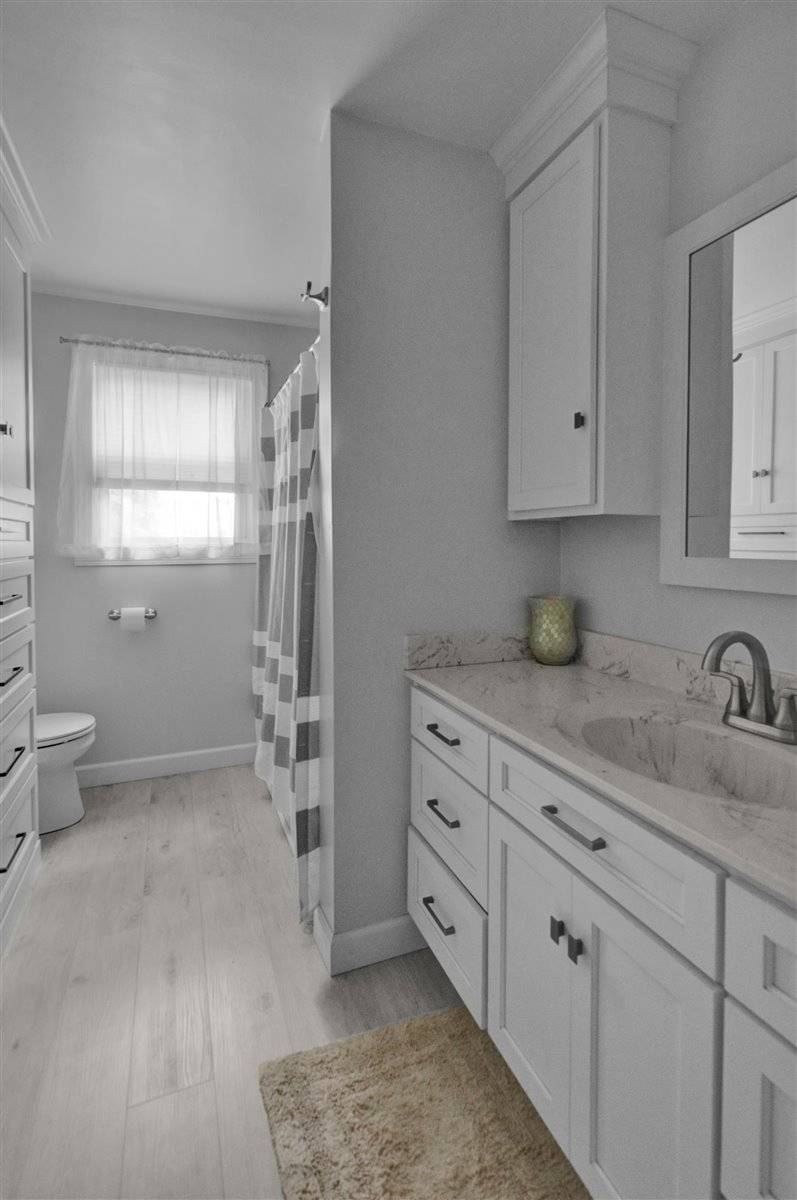 ;
;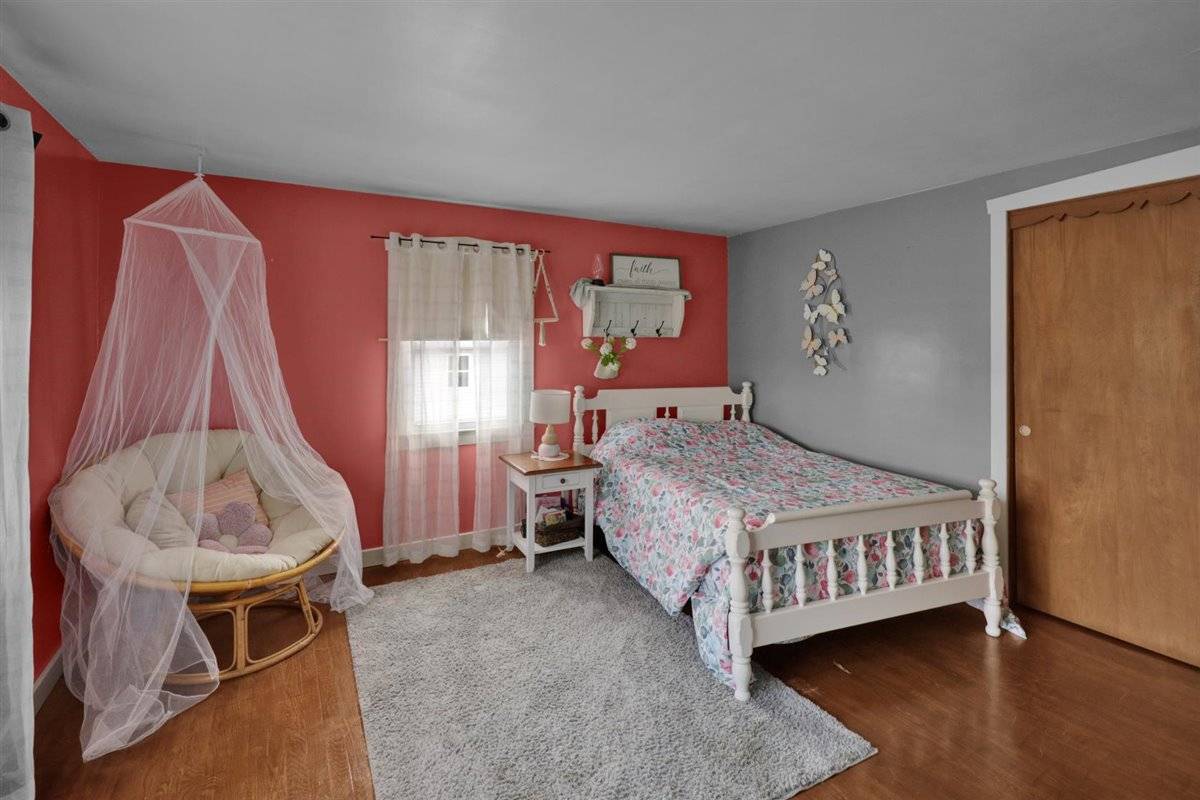 ;
;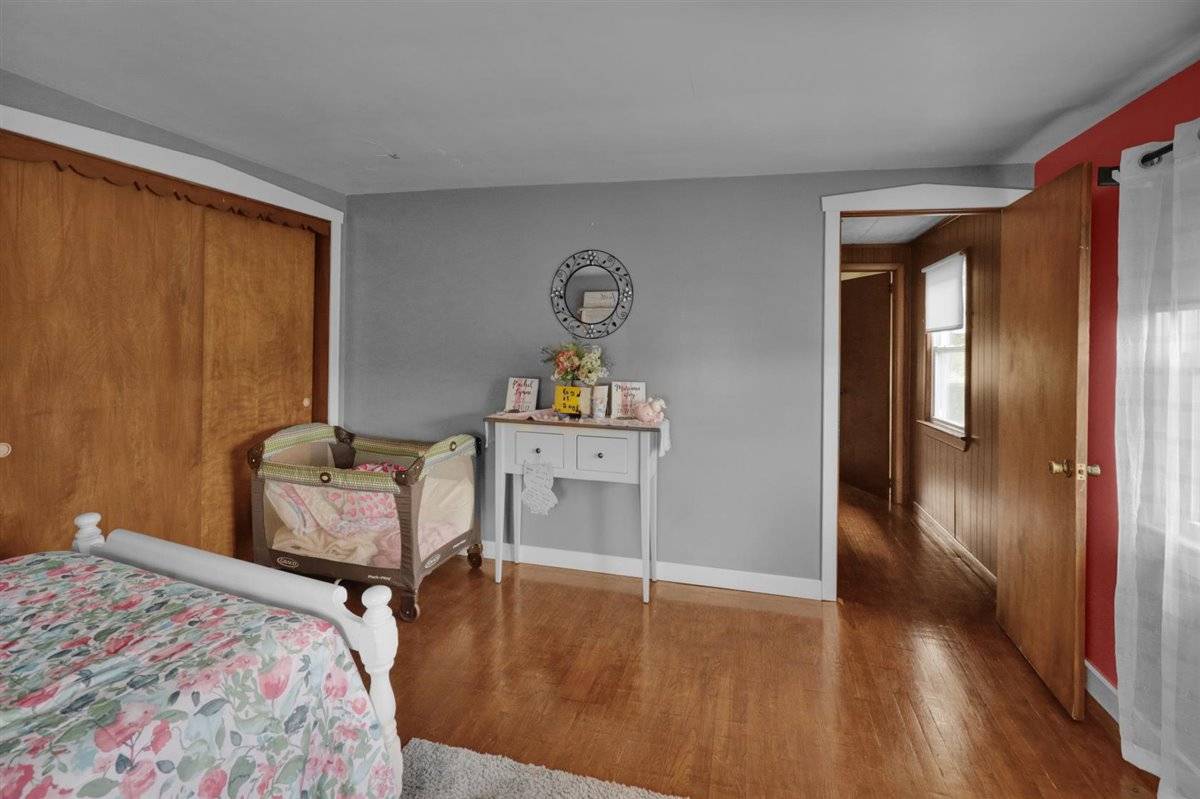 ;
;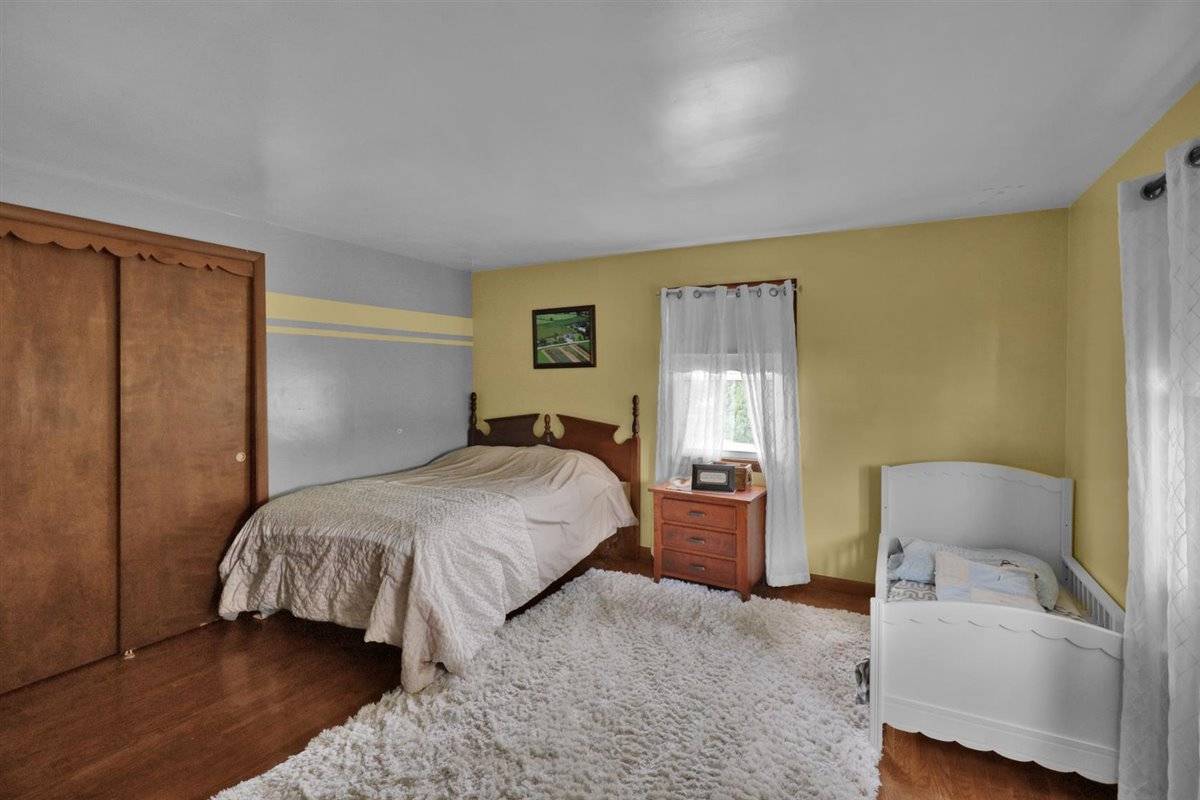 ;
;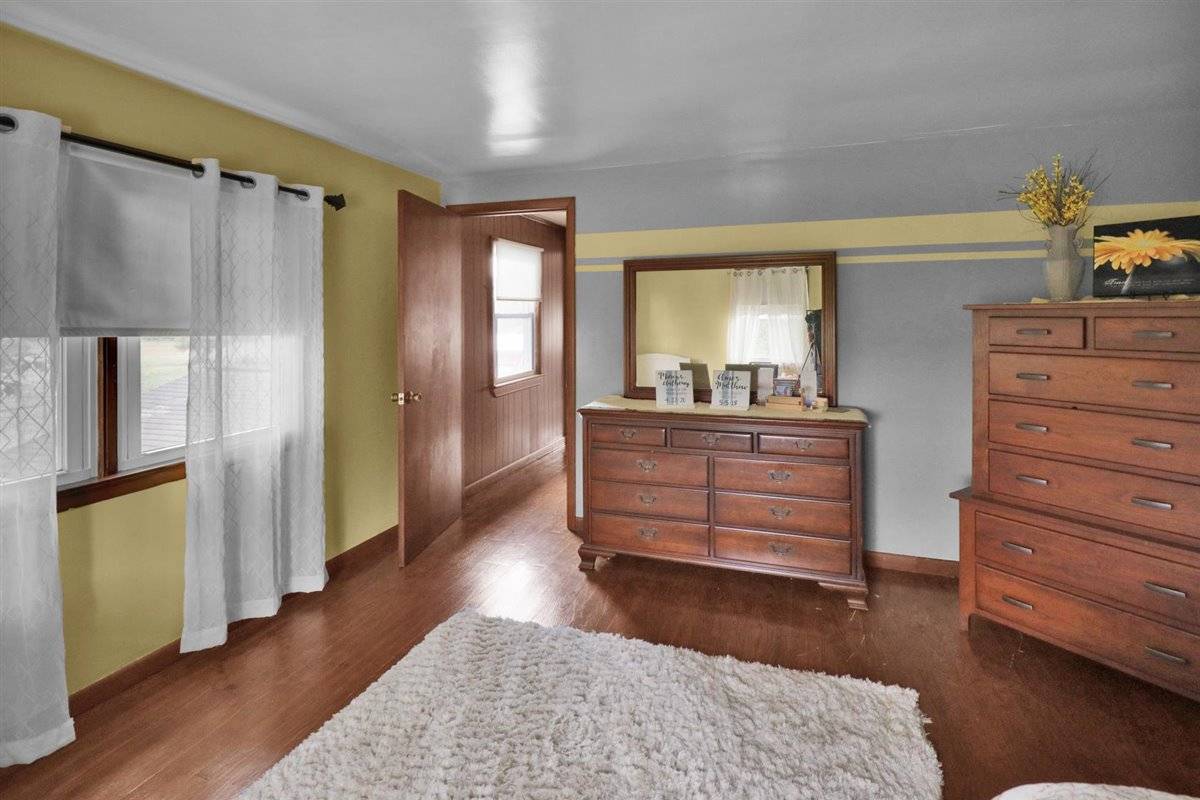 ;
;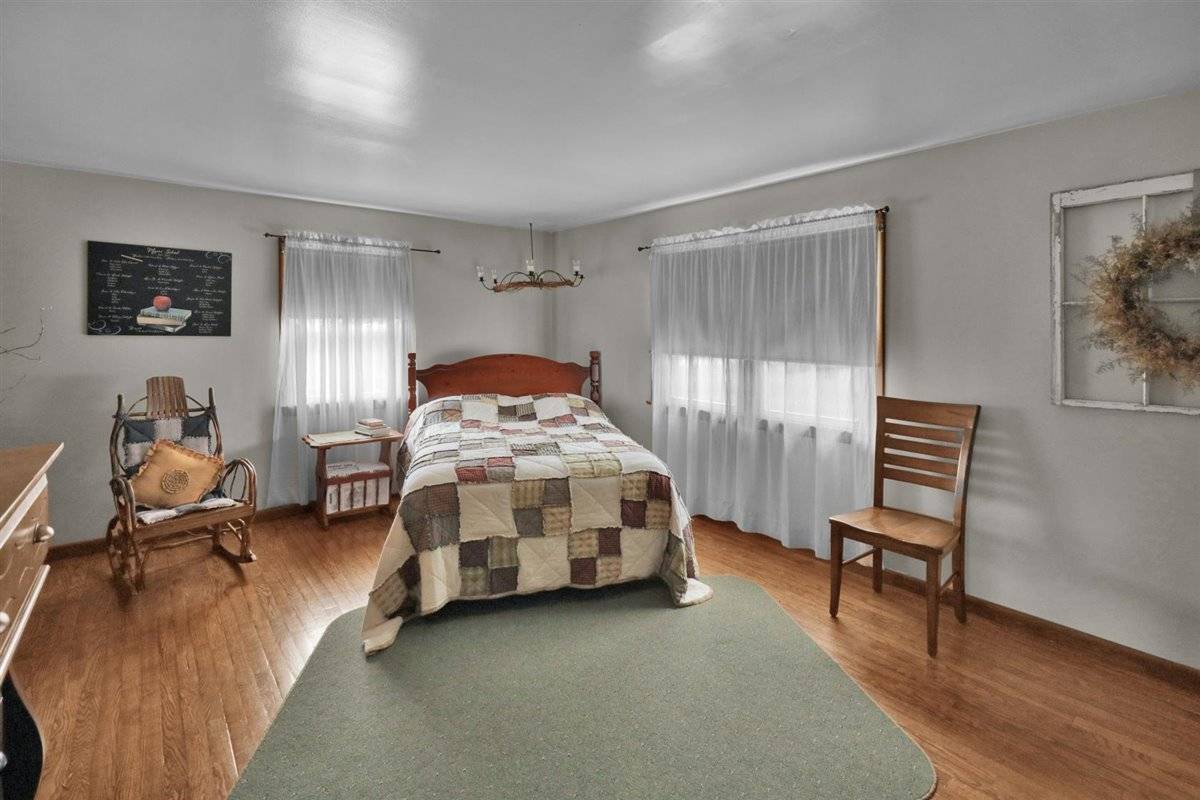 ;
;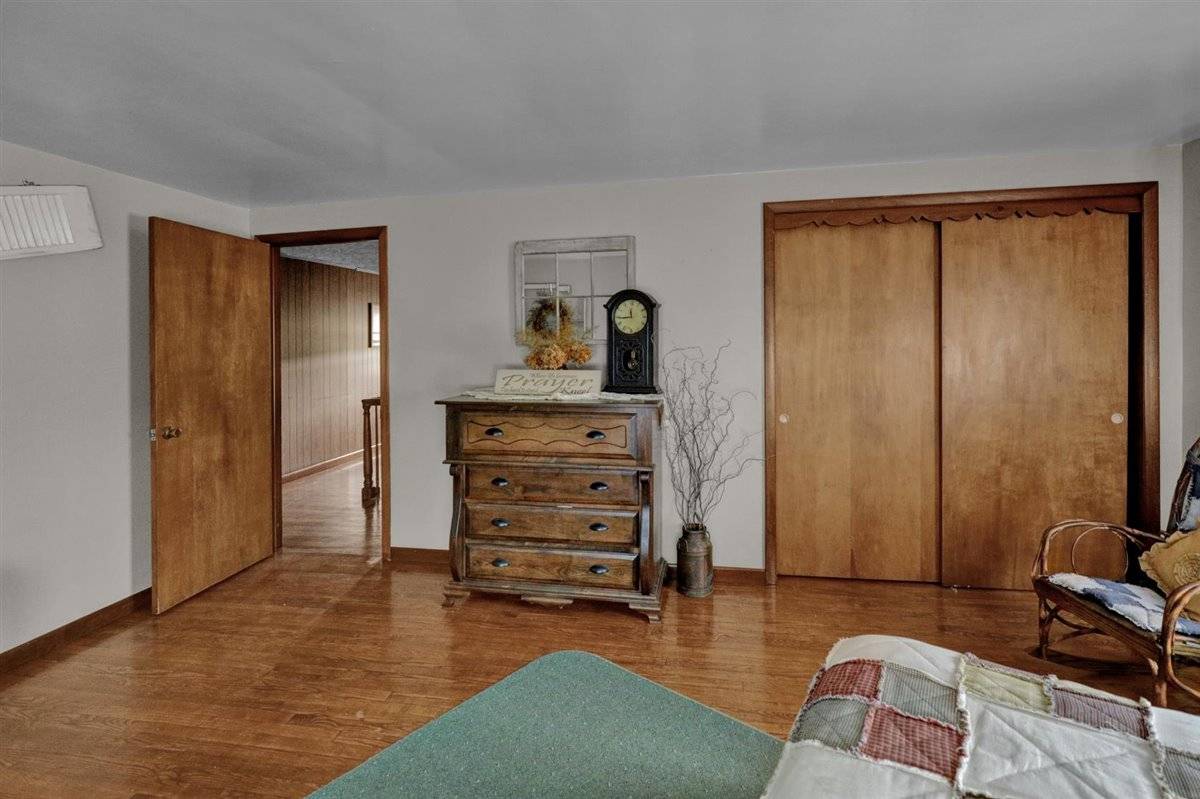 ;
;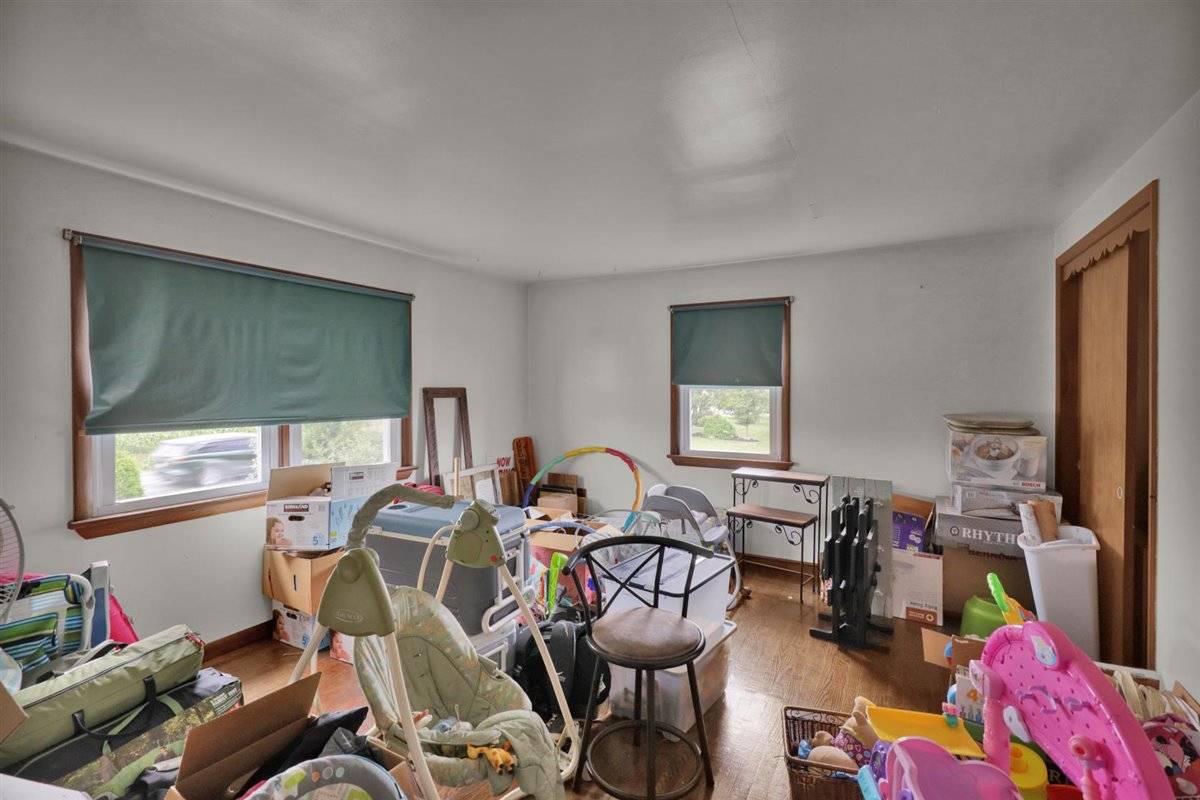 ;
;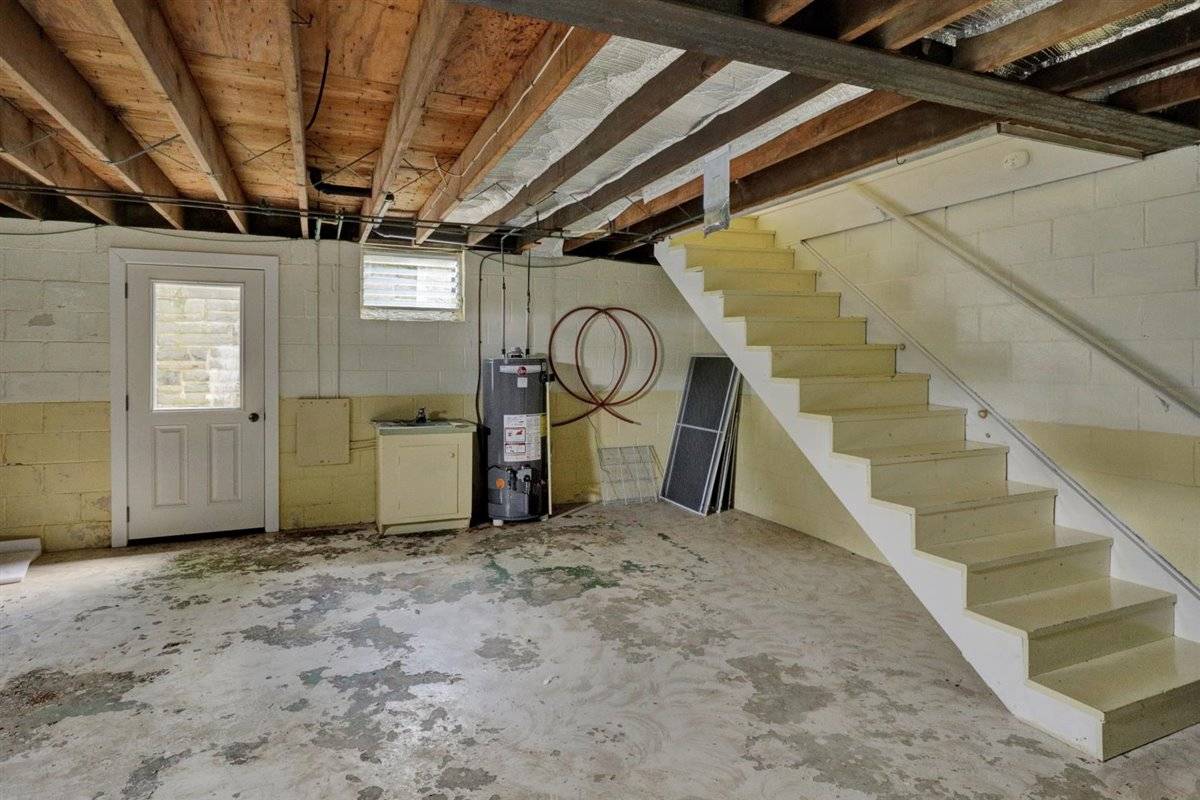 ;
;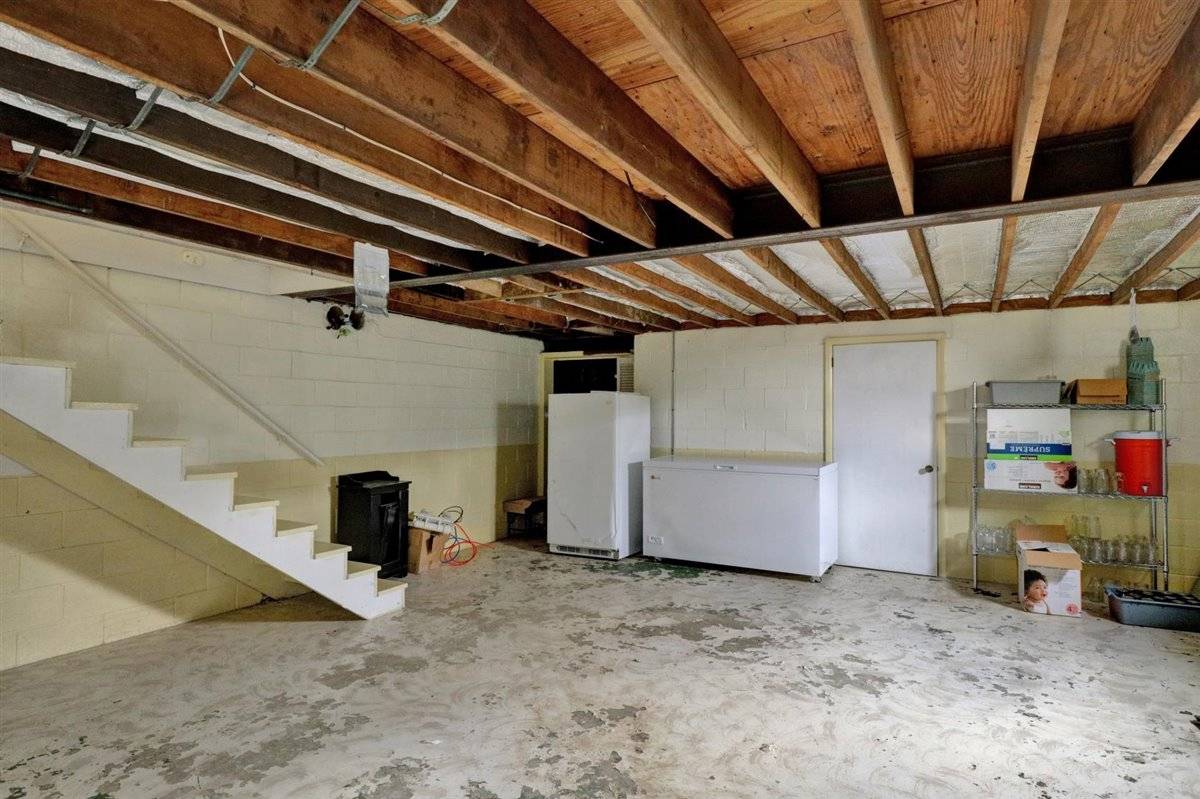 ;
;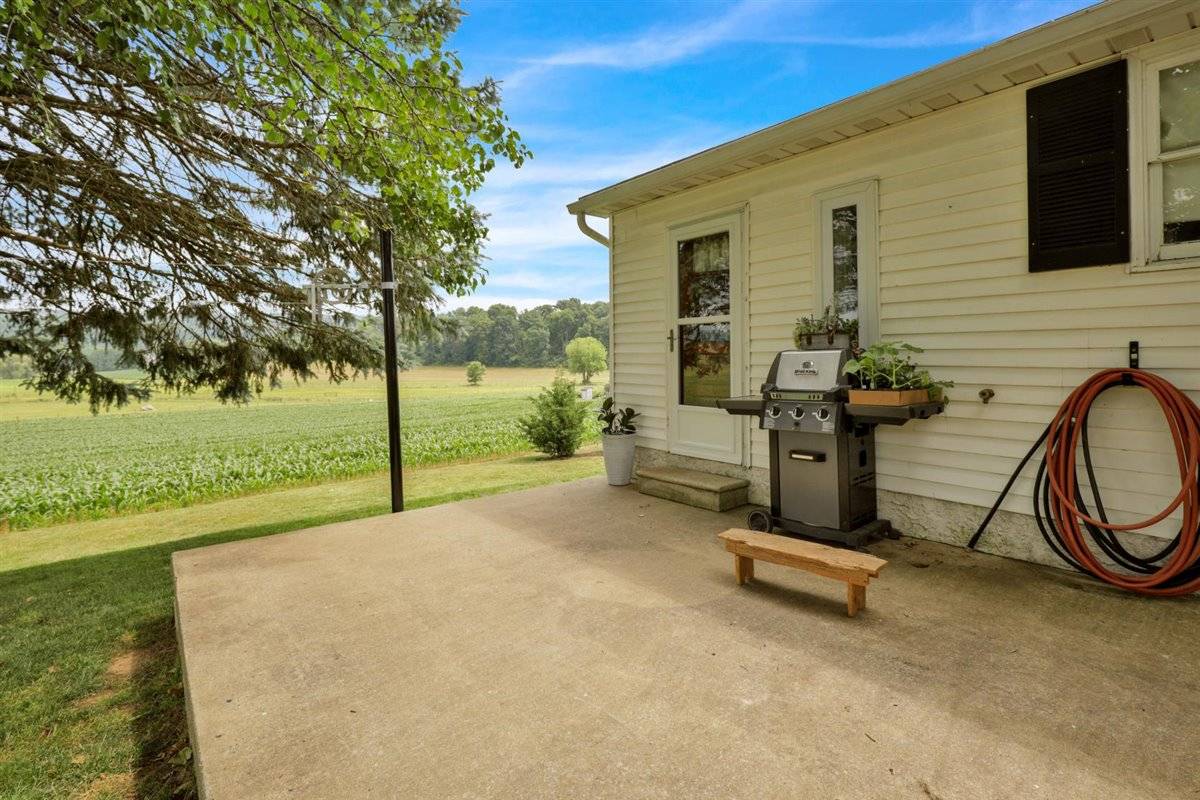 ;
;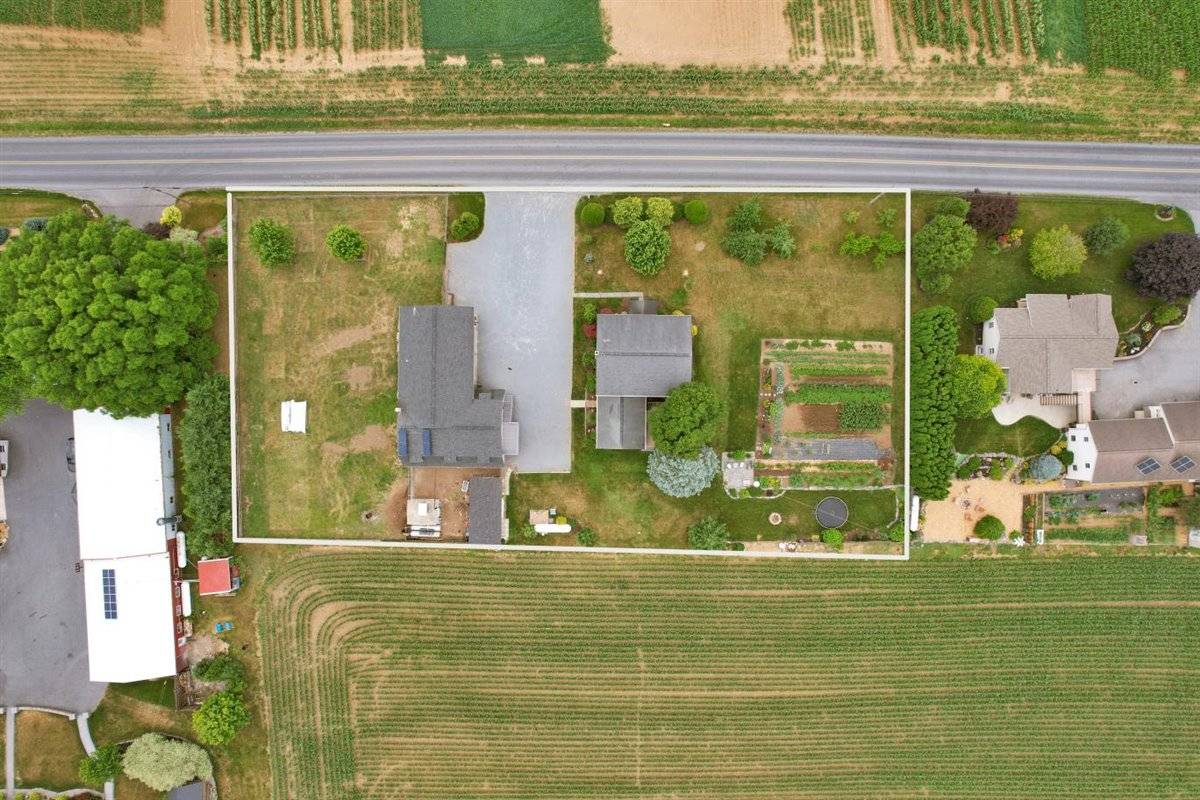 ;
;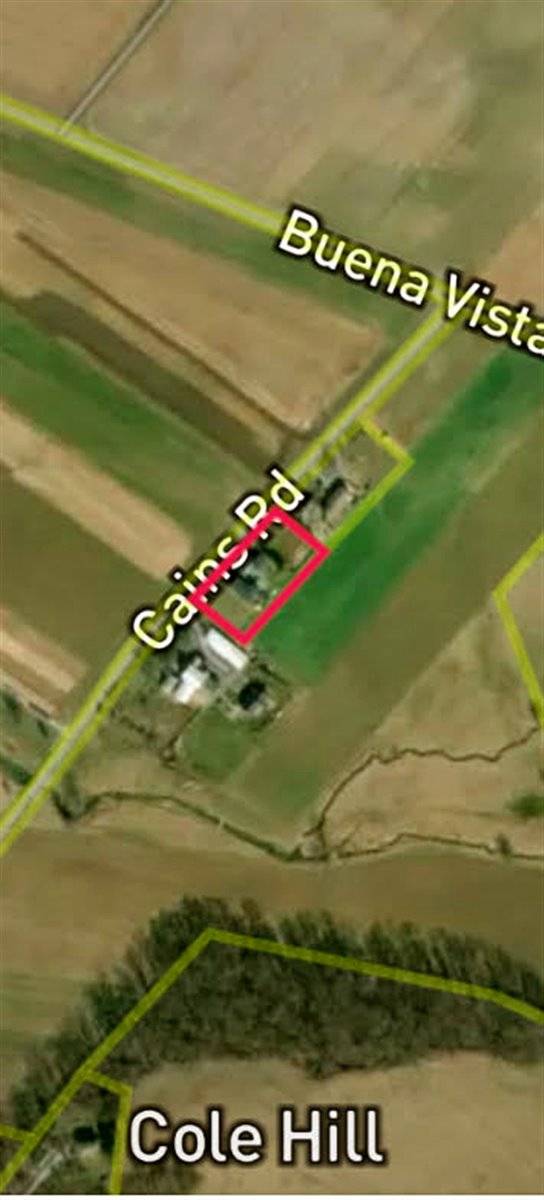 ;
;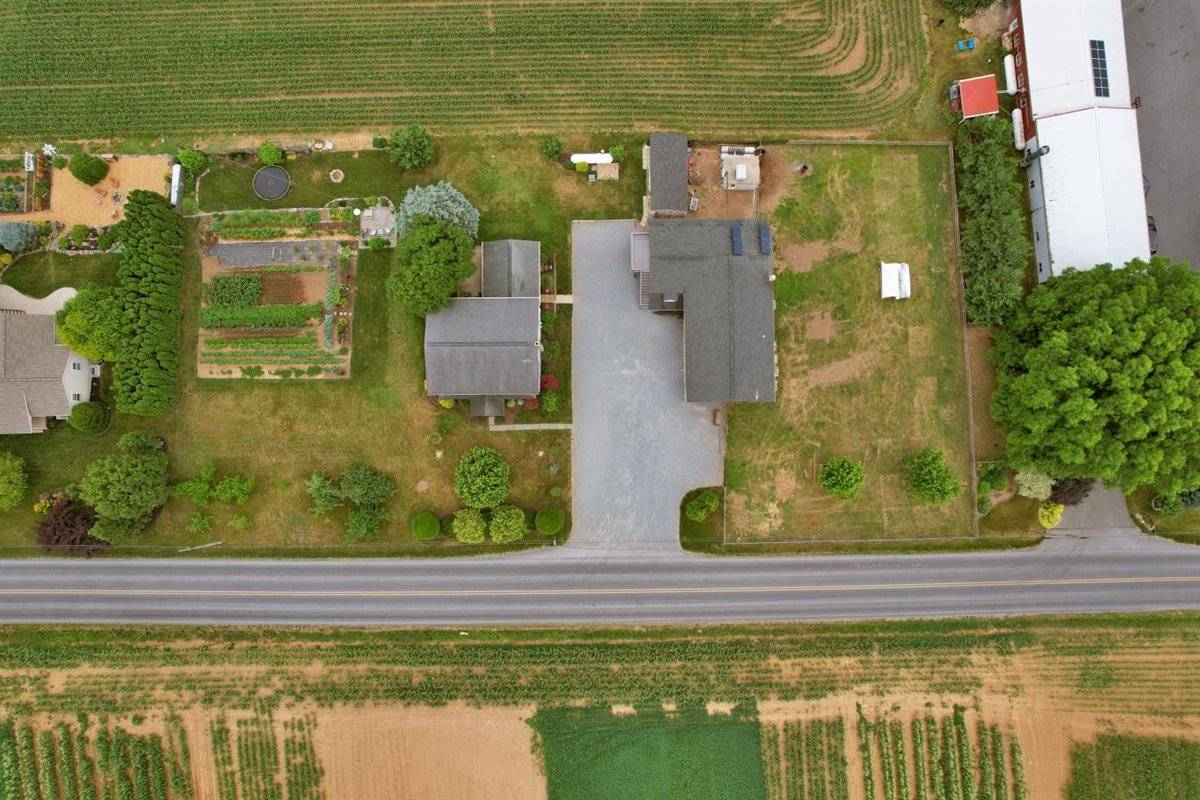 ;
;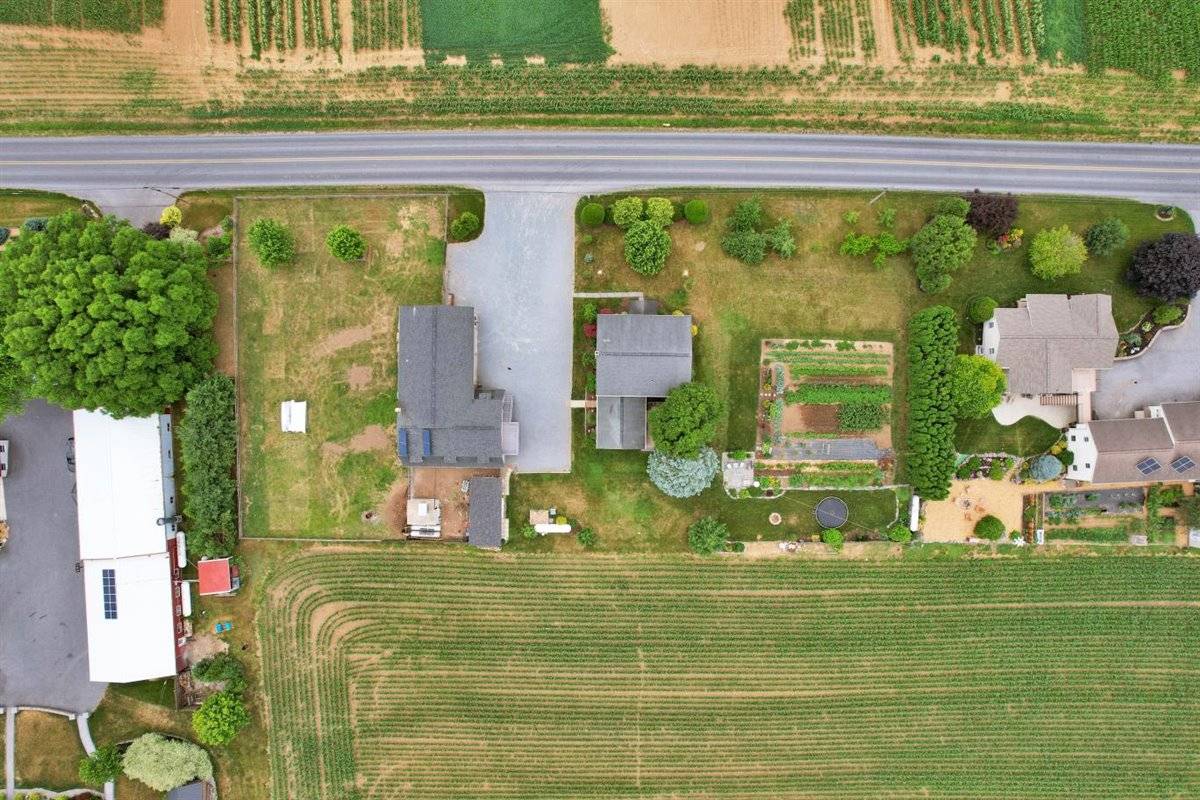 ;
;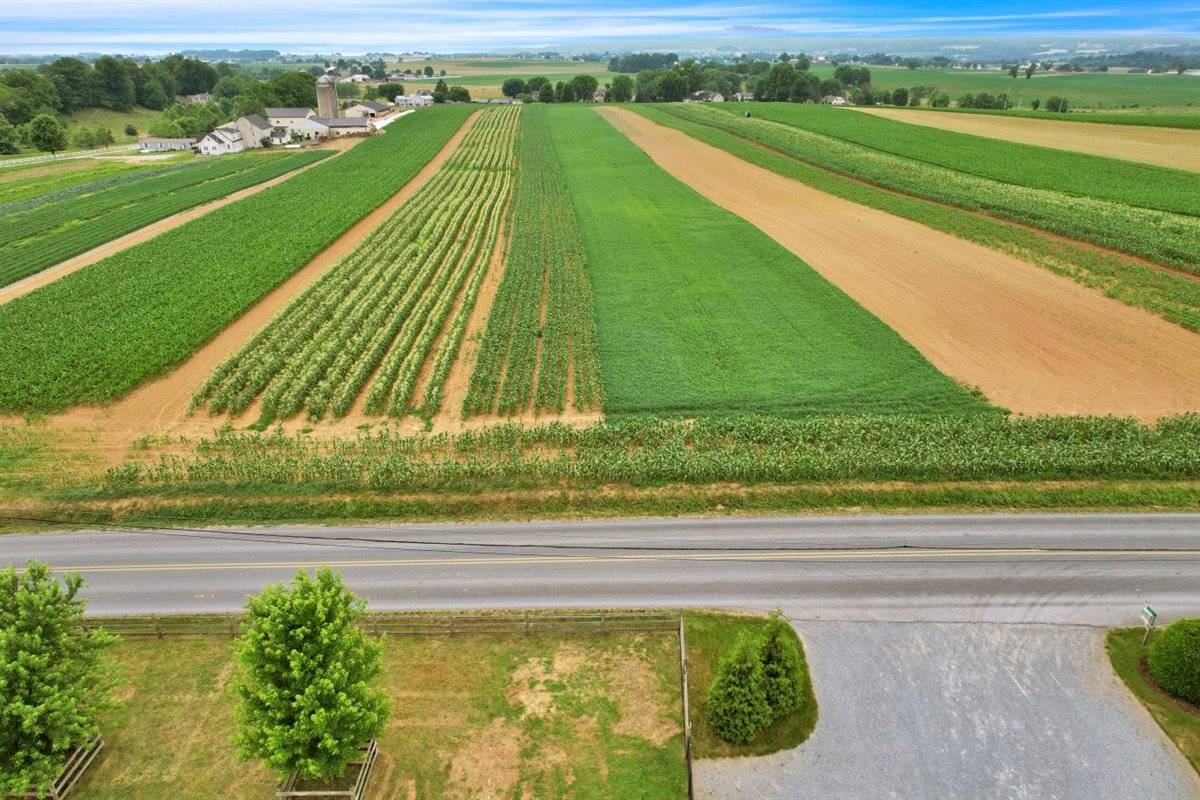 ;
;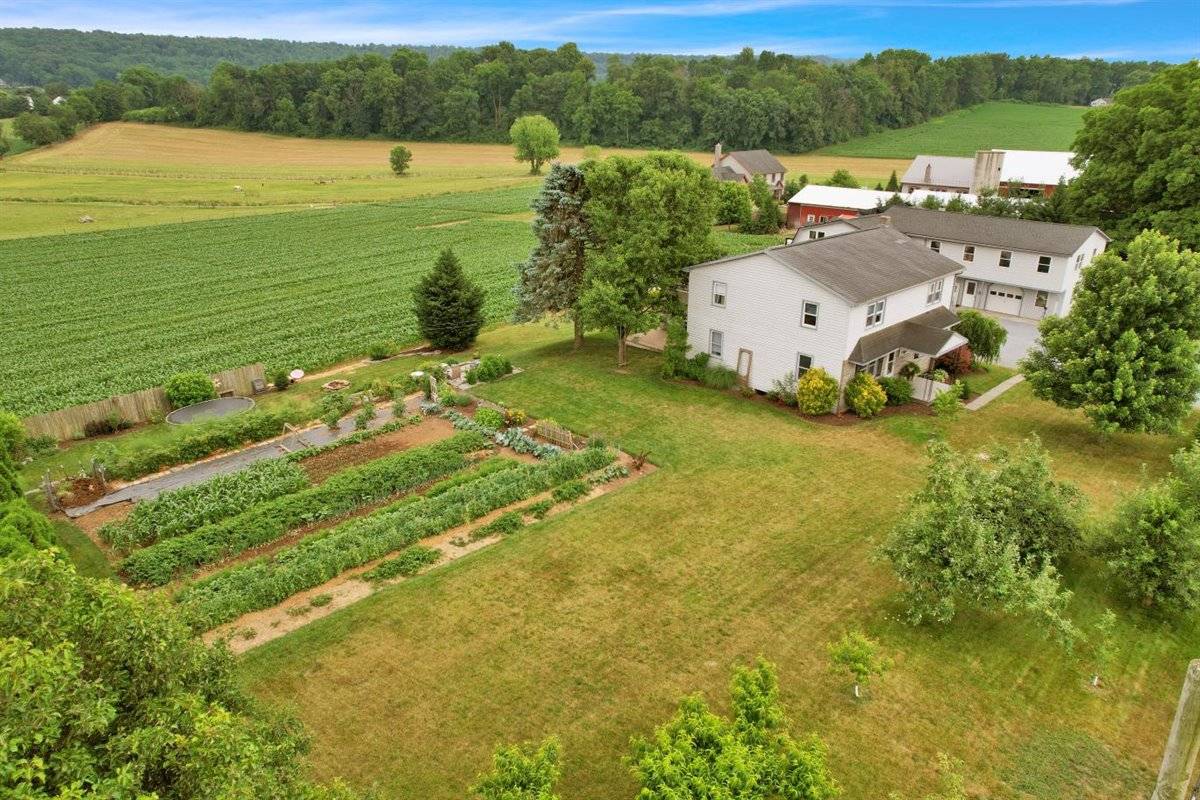 ;
;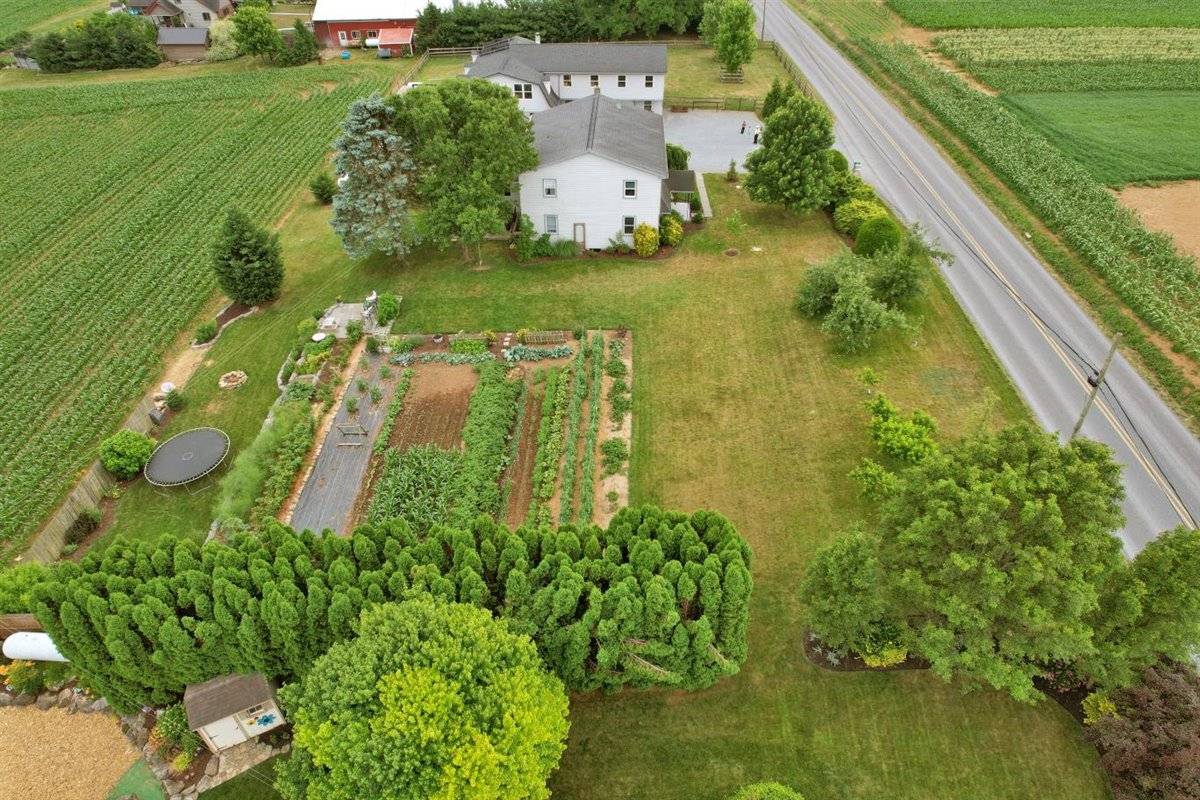 ;
;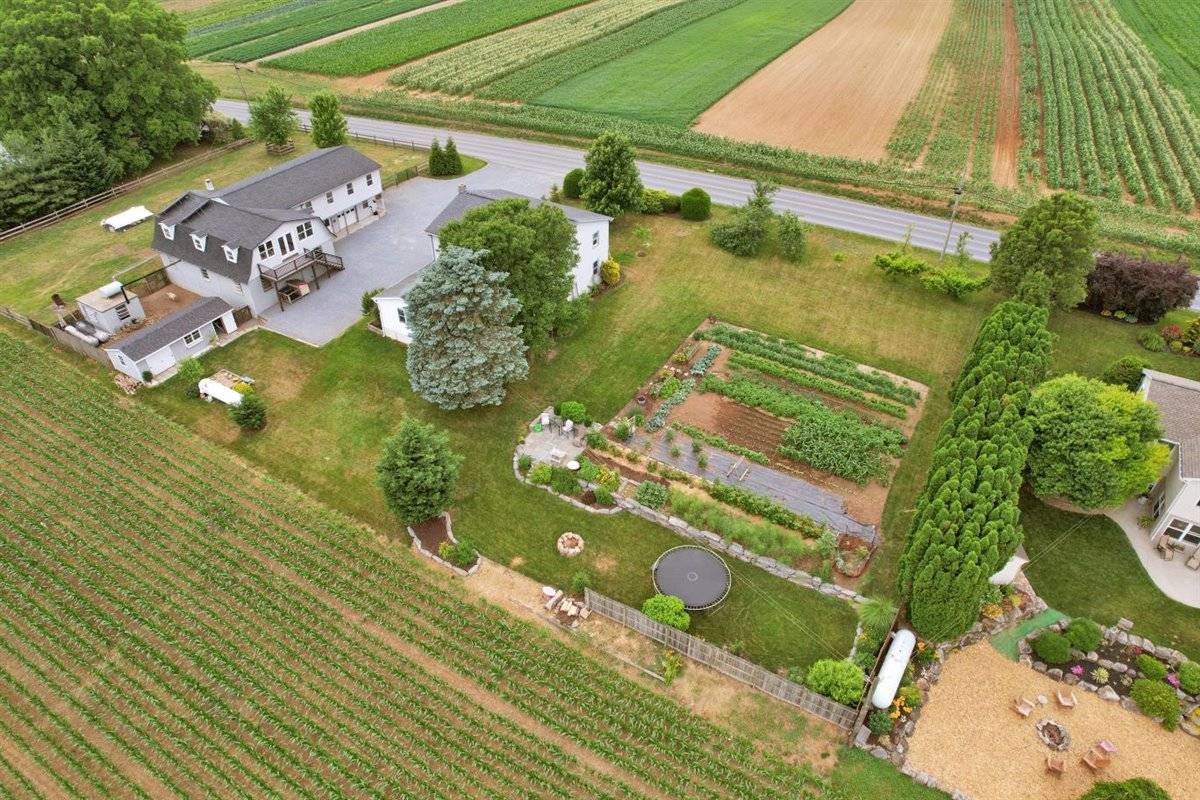 ;
;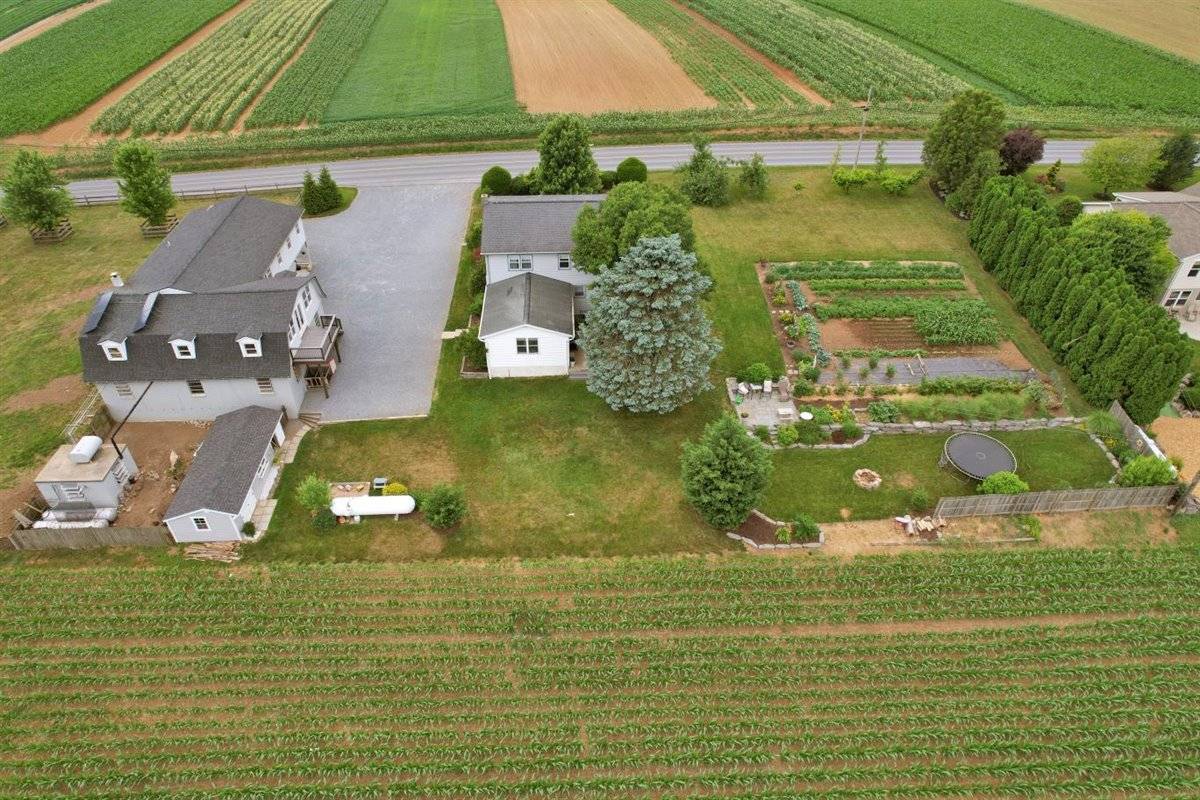 ;
;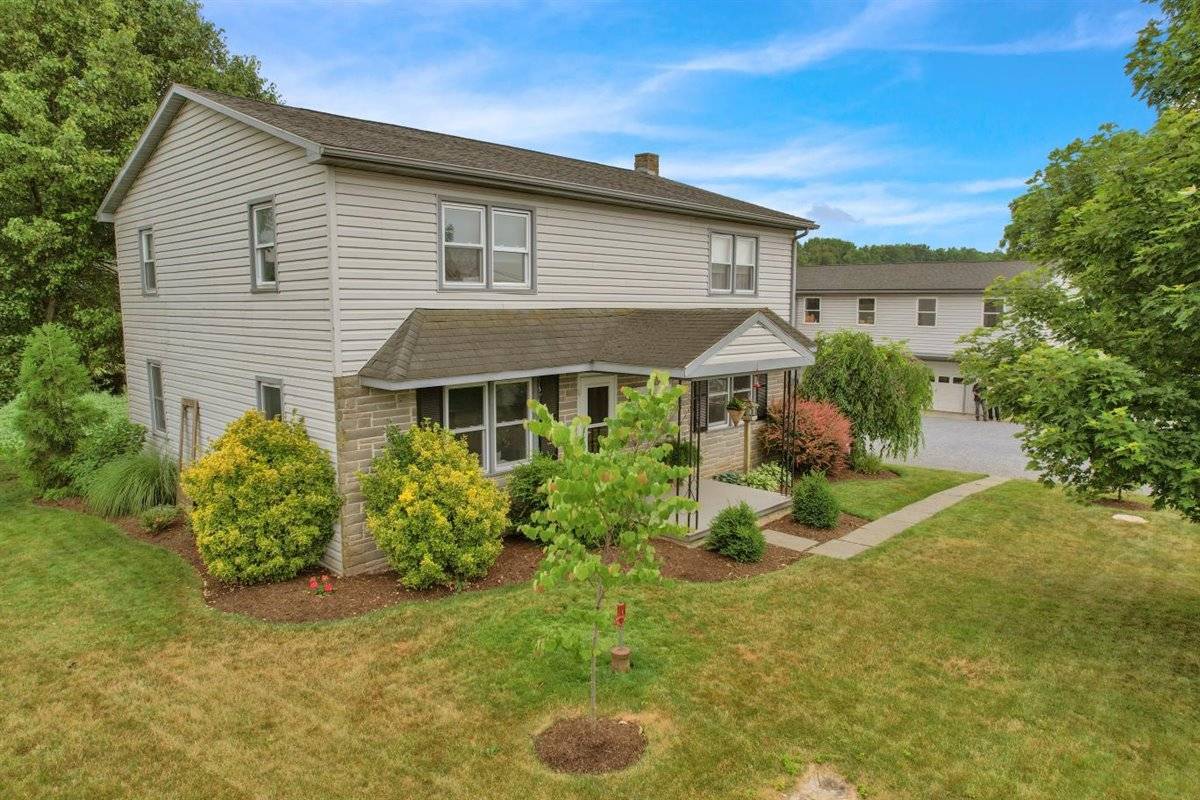 ;
;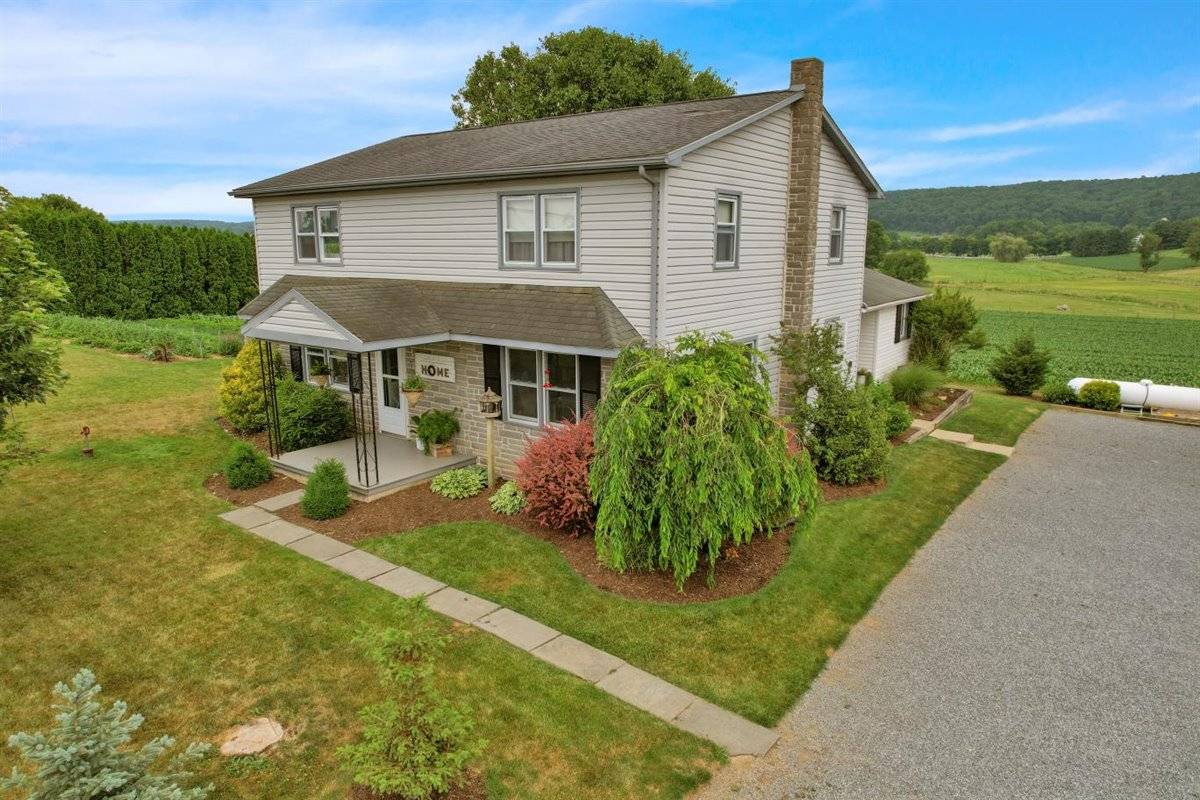 ;
;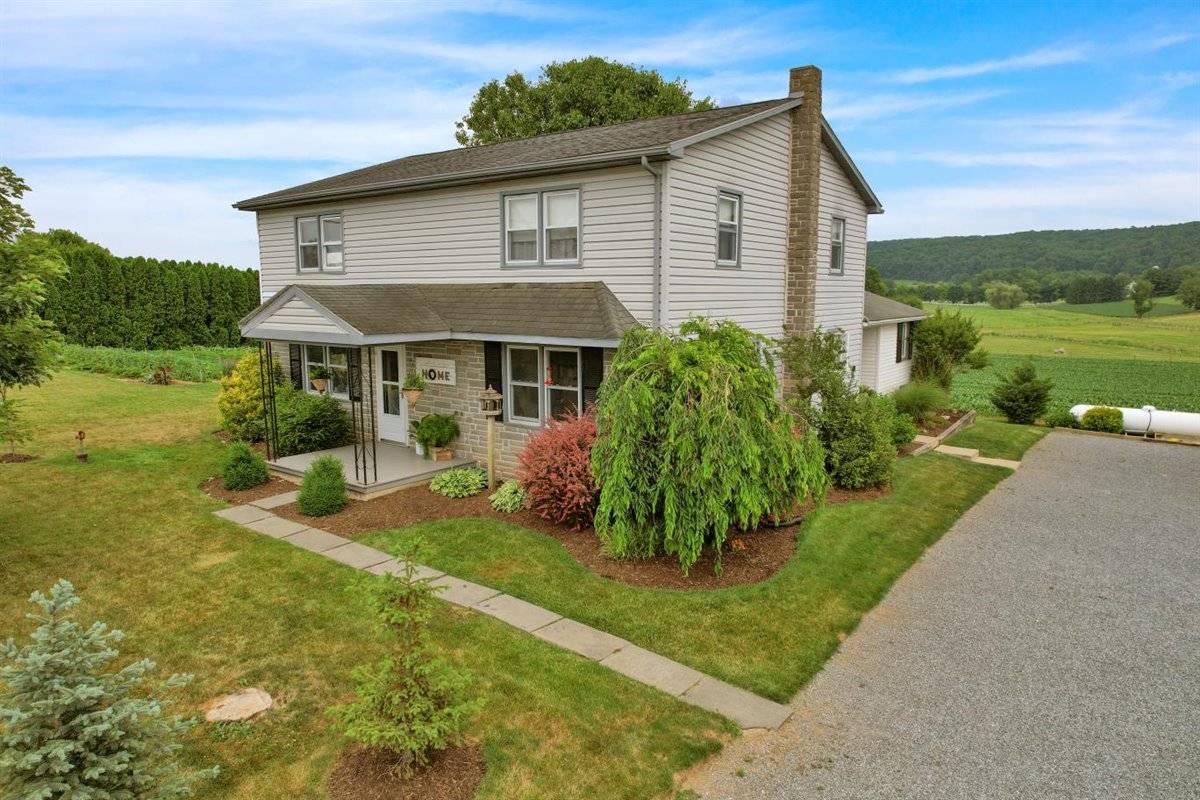 ;
;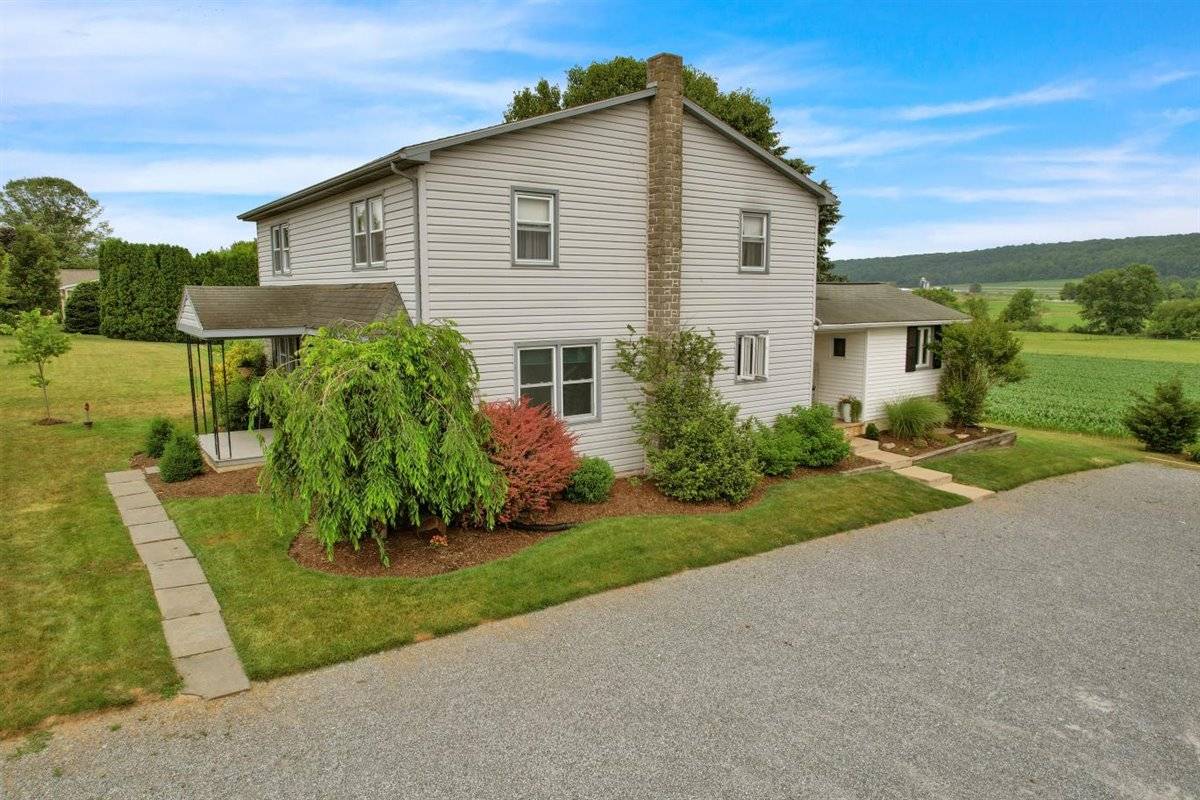 ;
;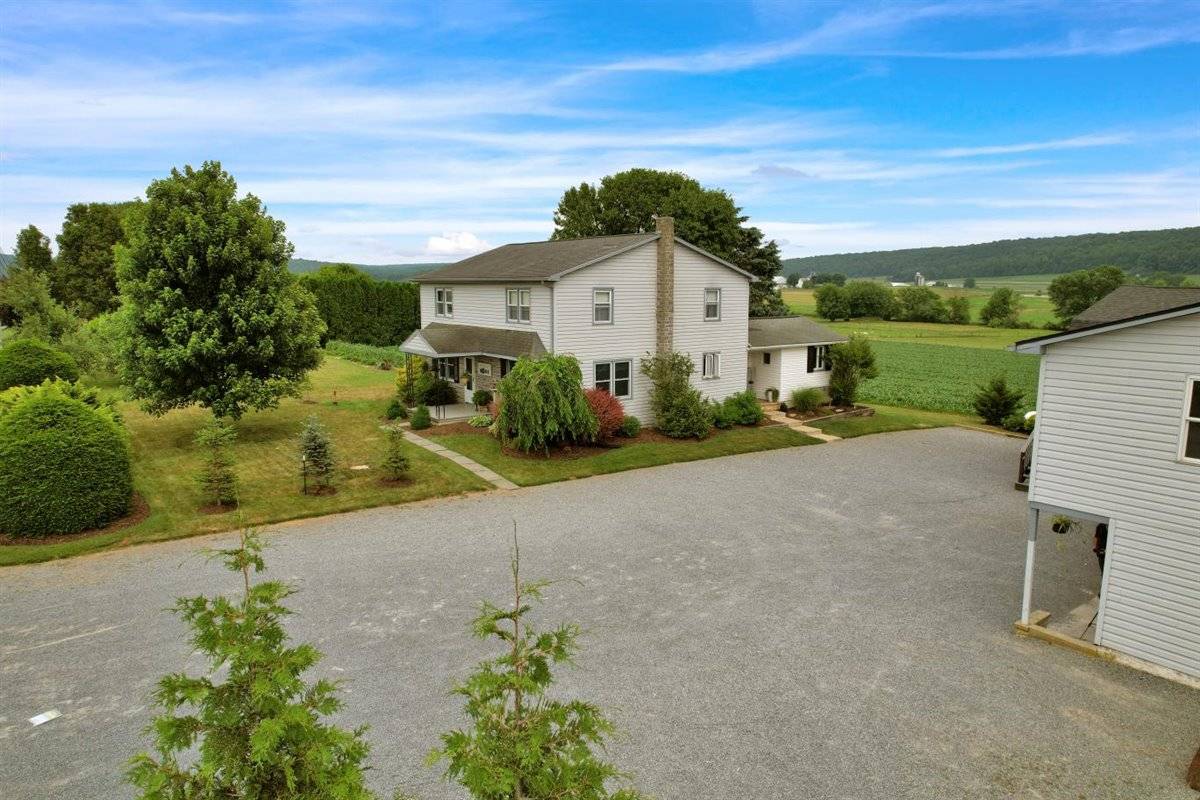 ;
;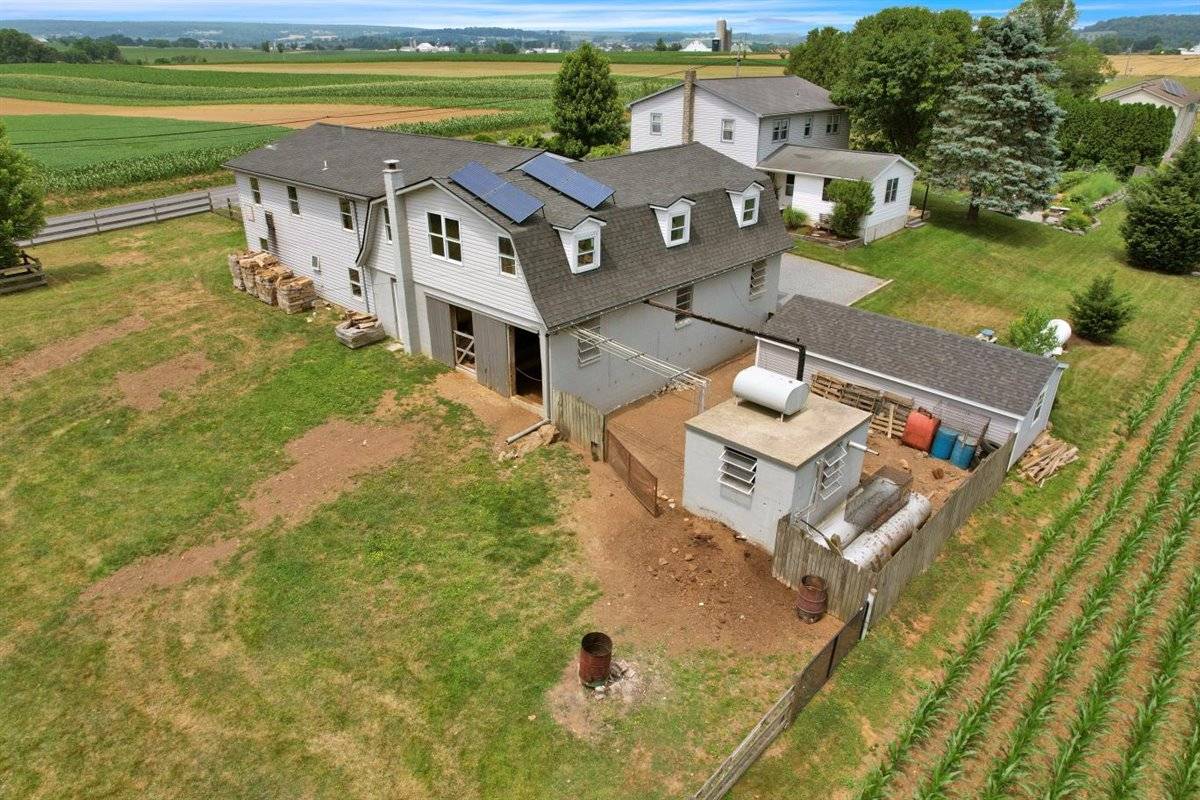 ;
;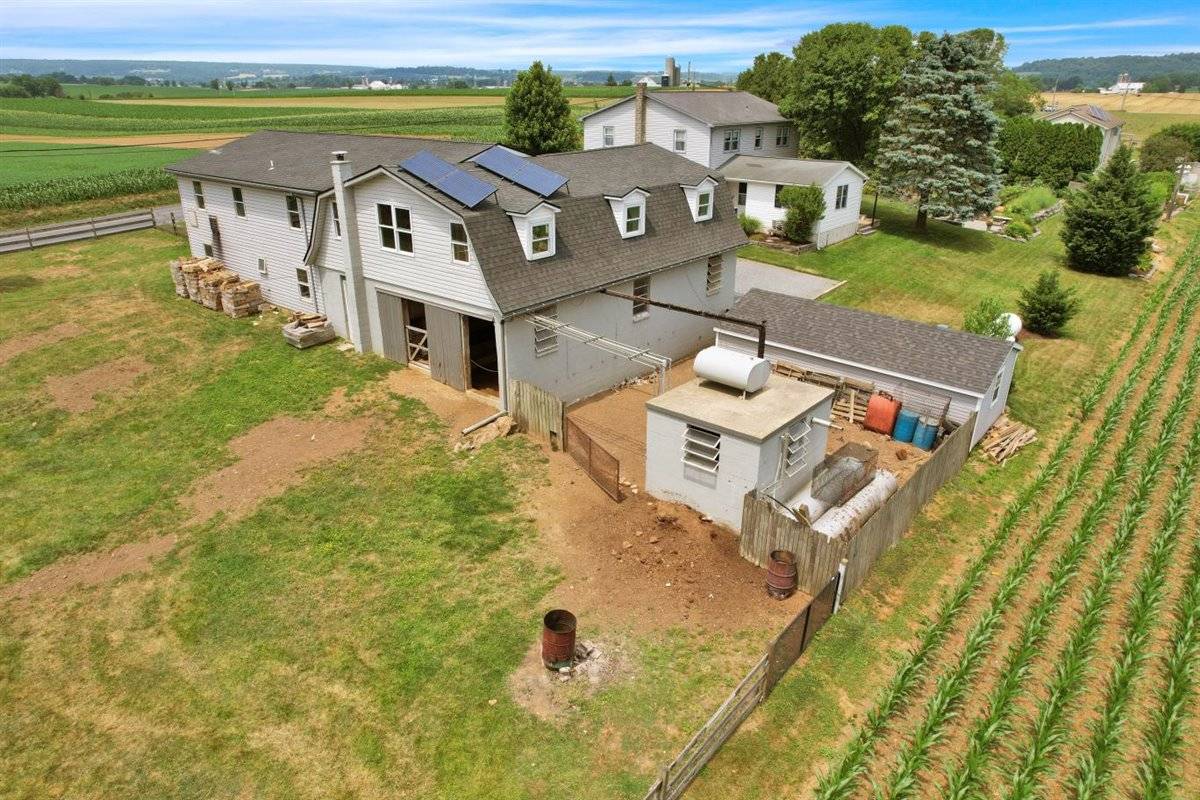 ;
;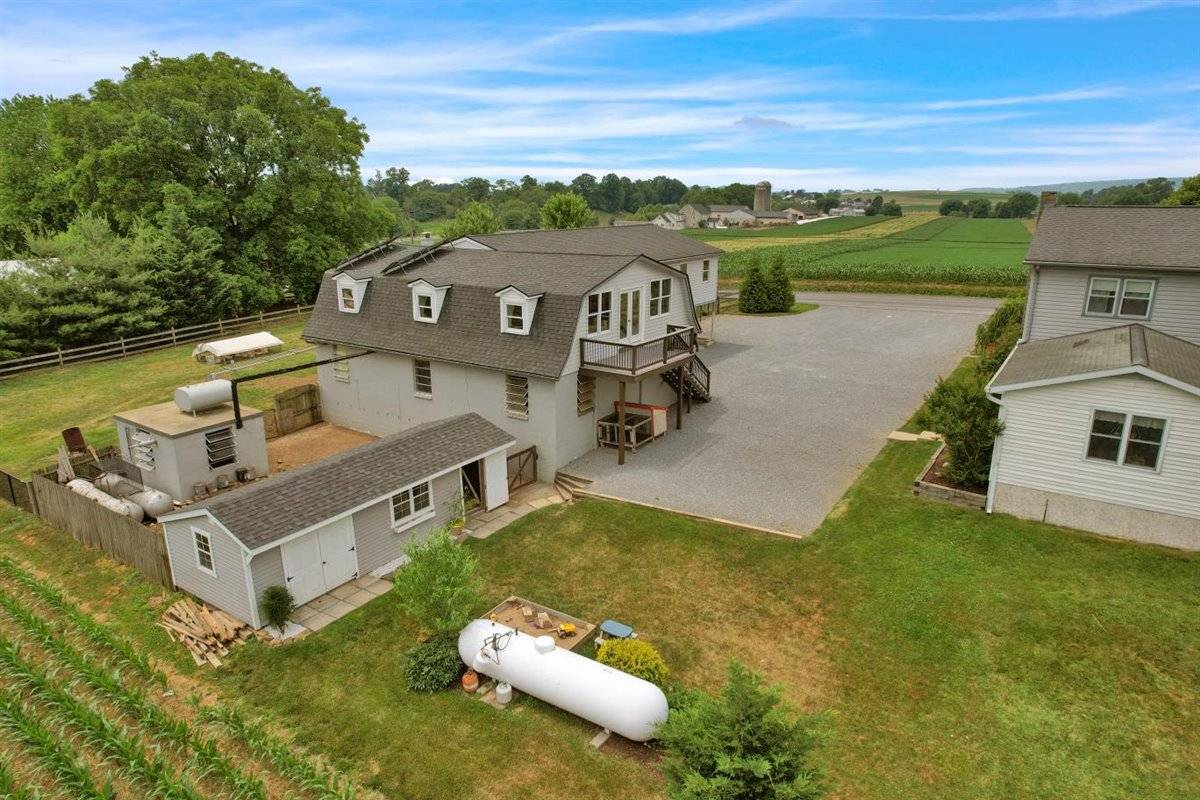 ;
;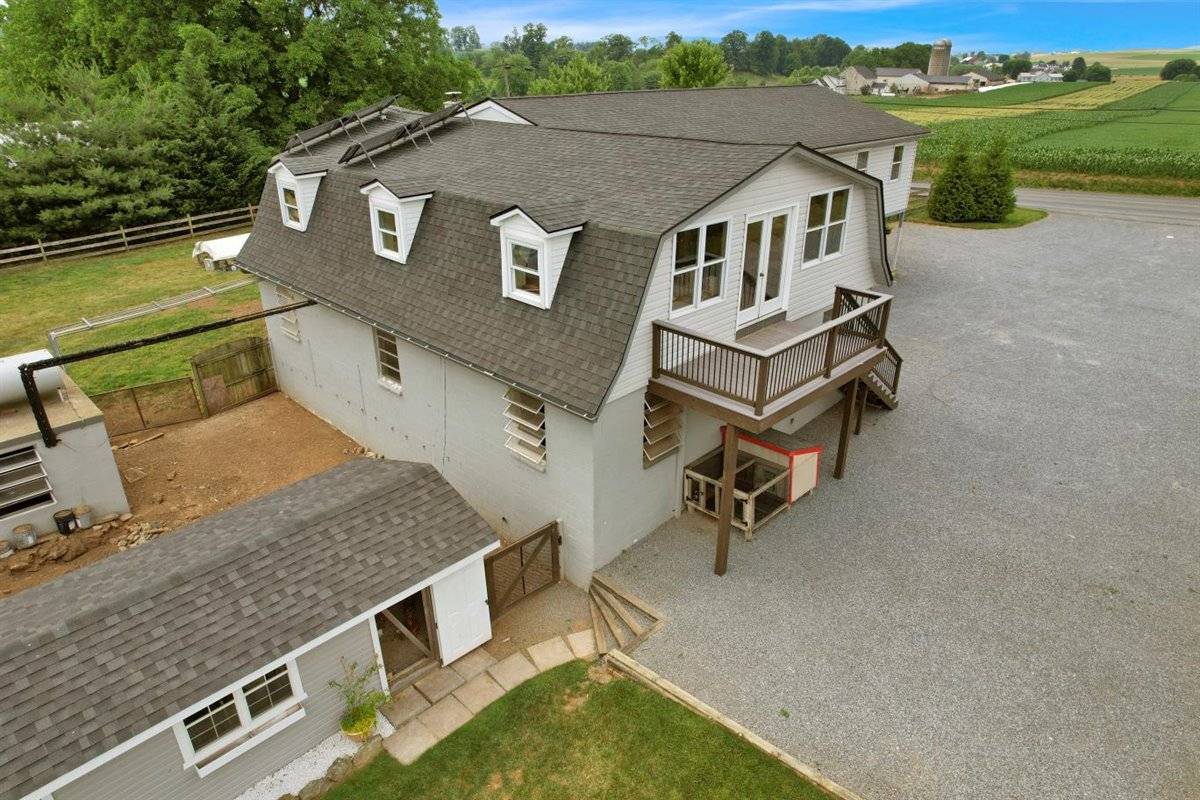 ;
;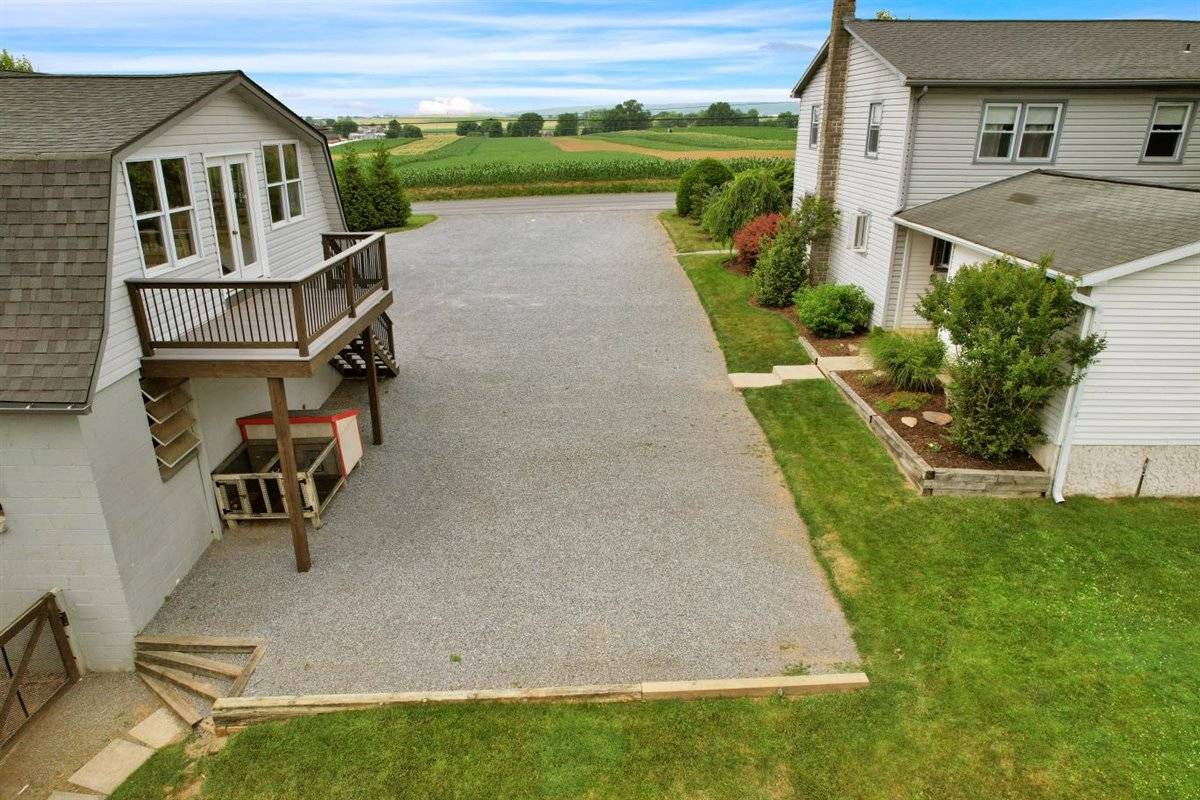 ;
;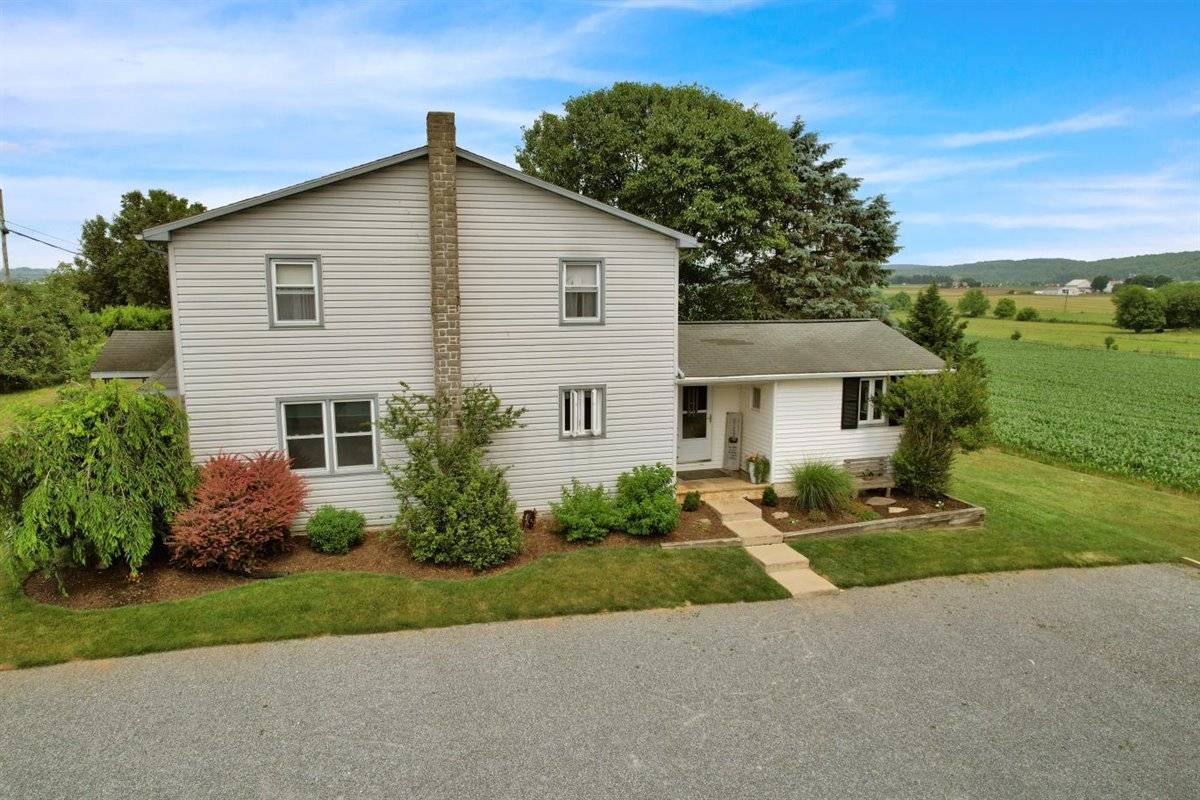 ;
;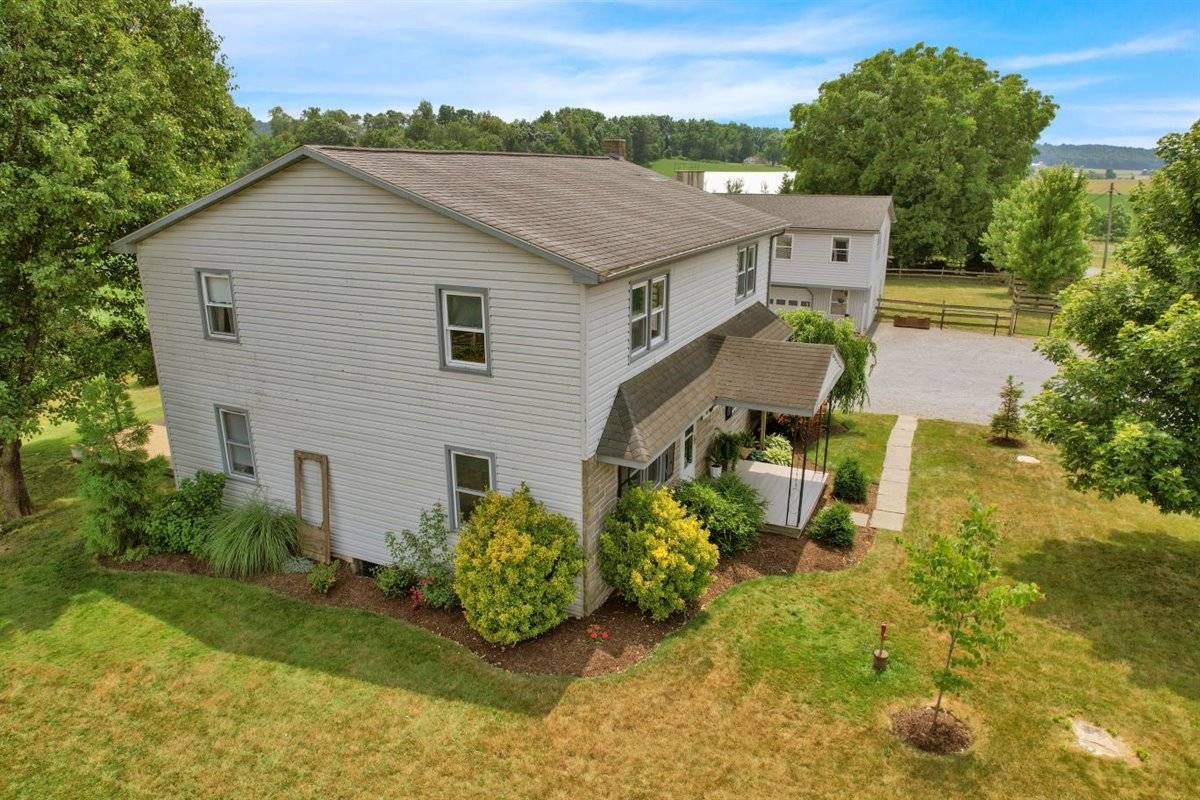 ;
;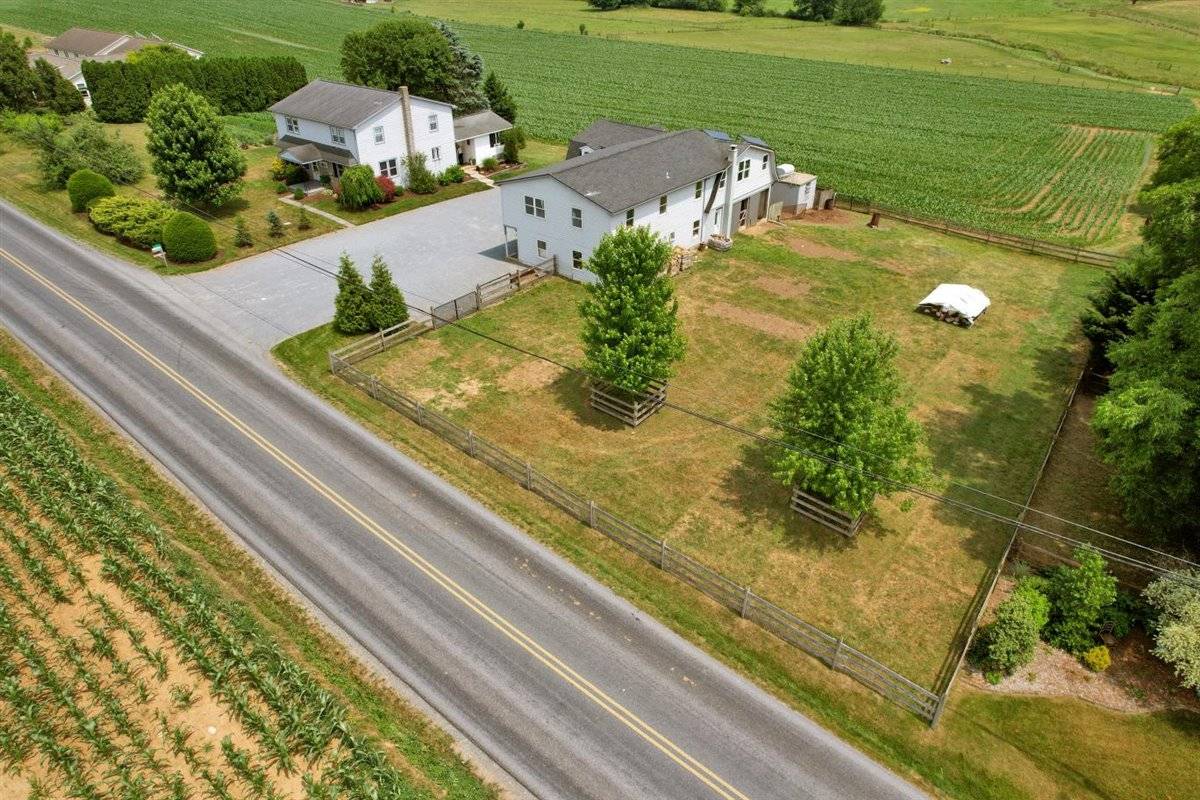 ;
;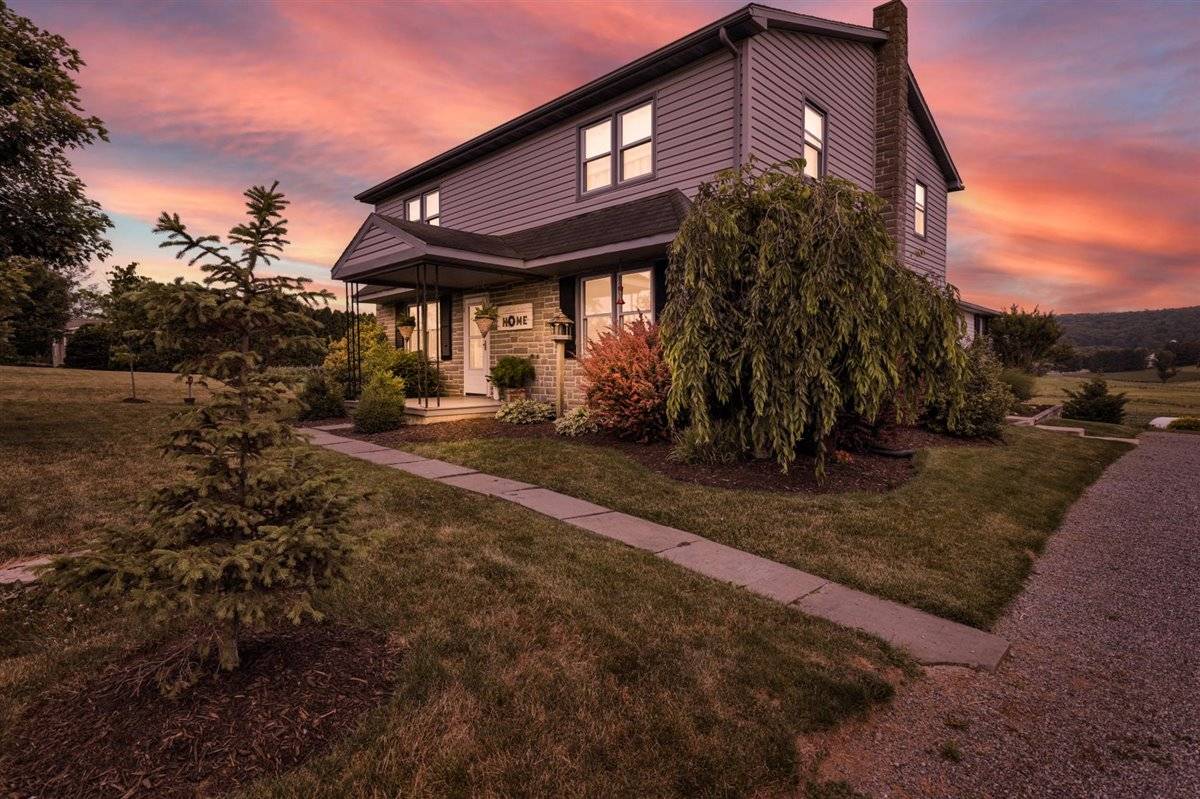 ;
;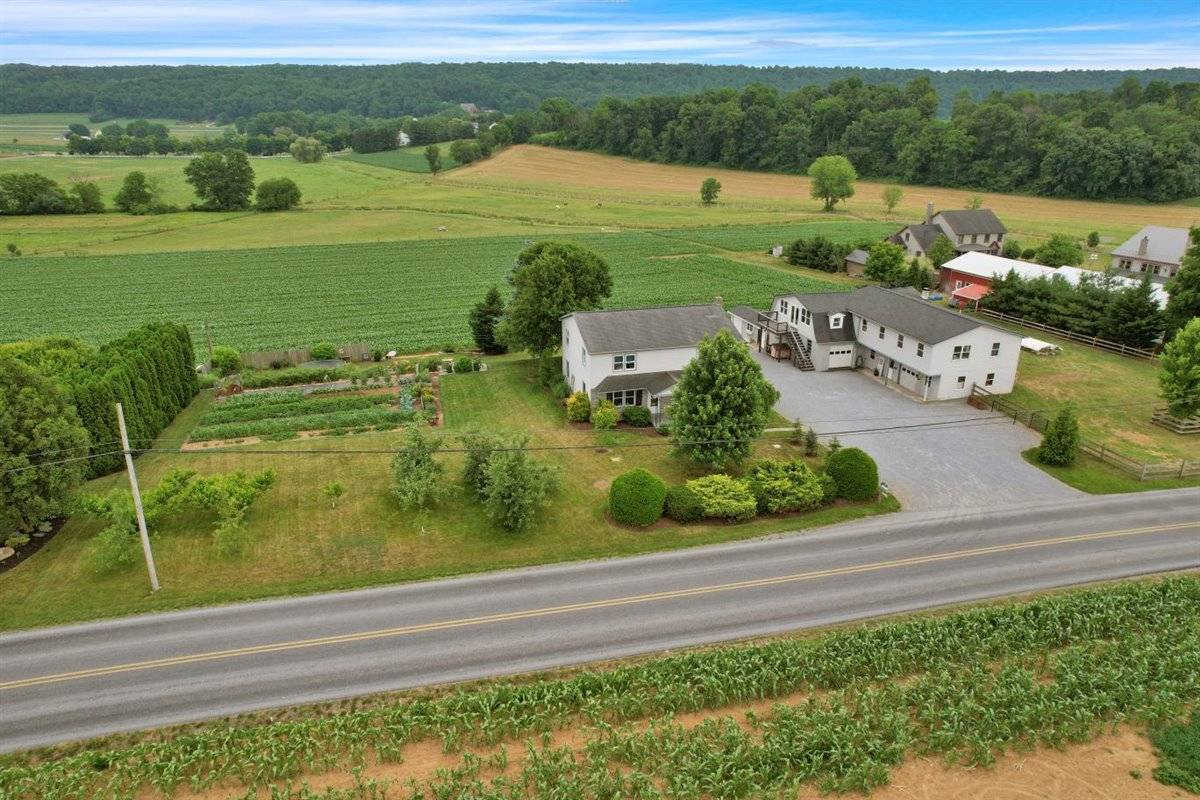 ;
;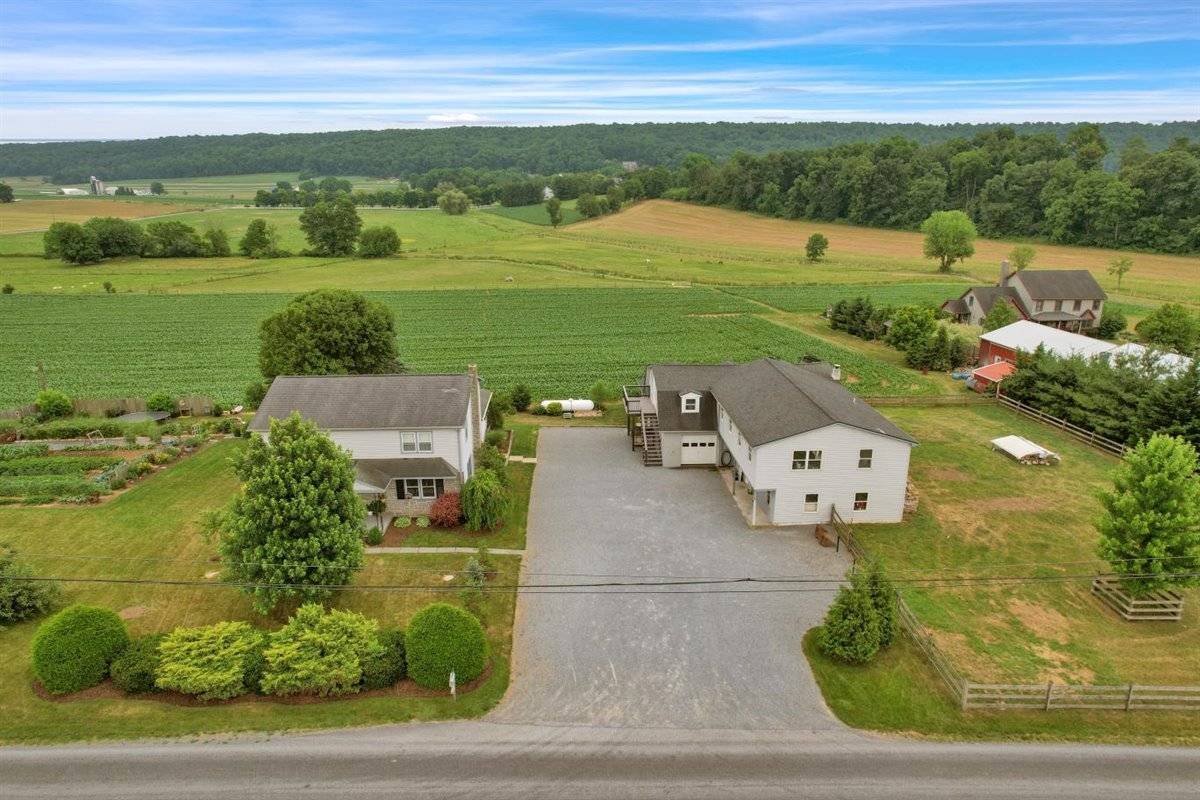 ;
;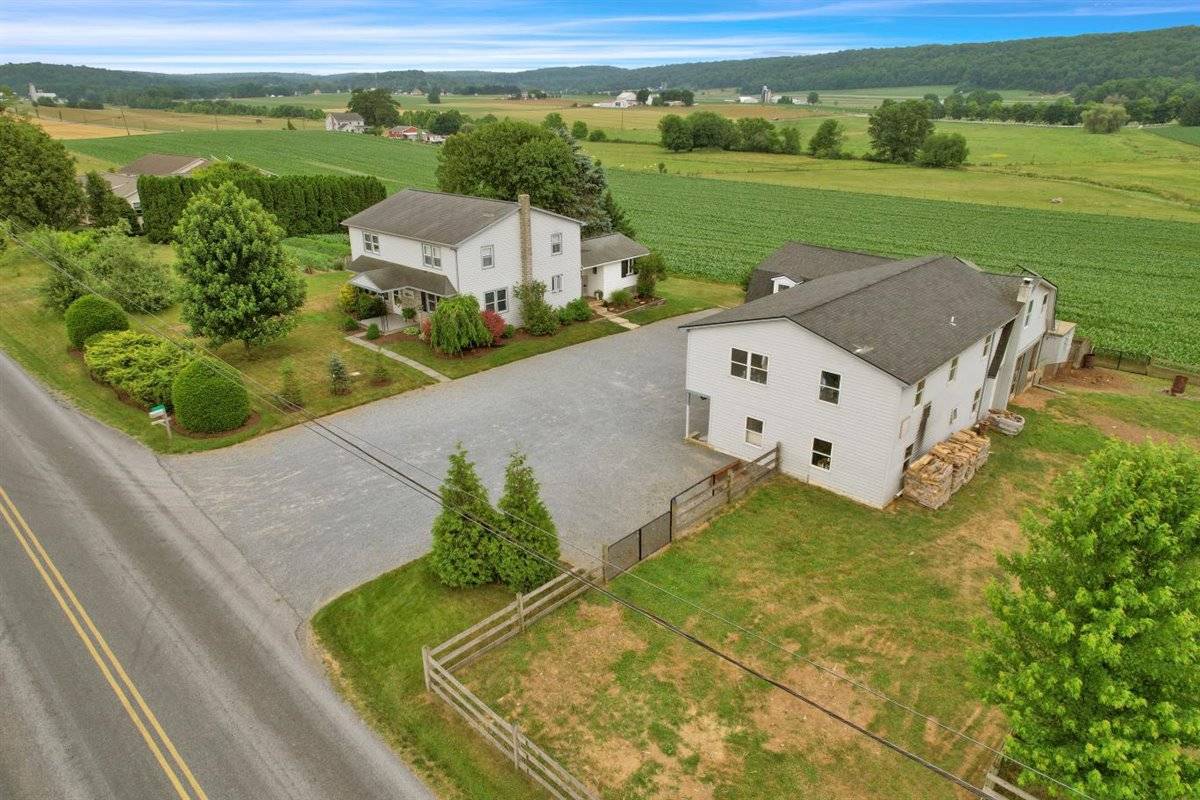 ;
;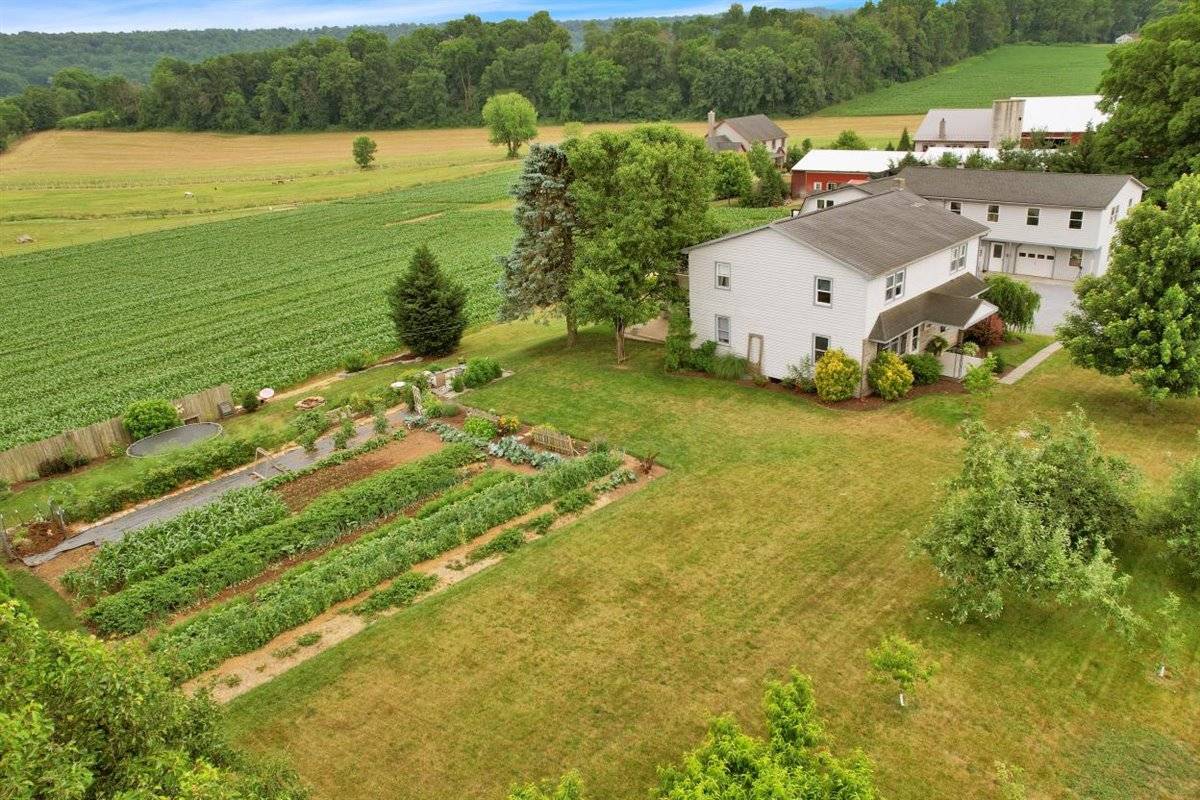 ;
;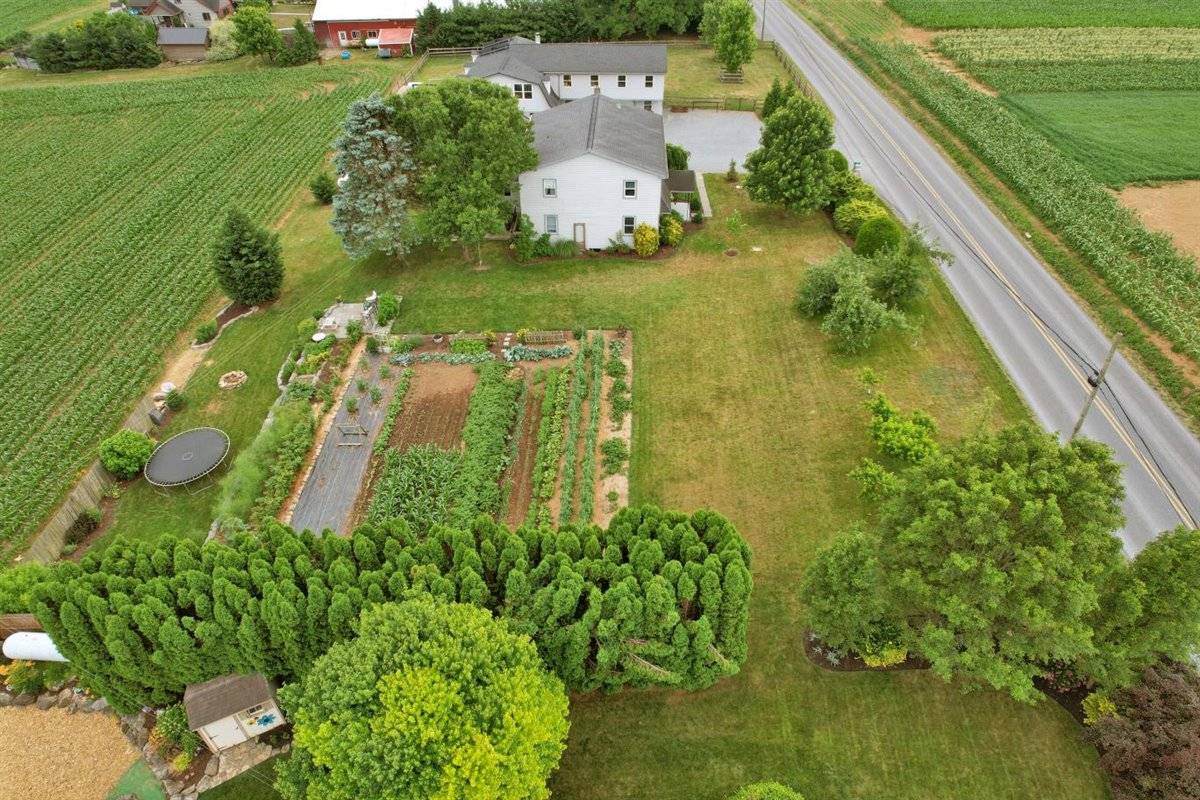 ;
;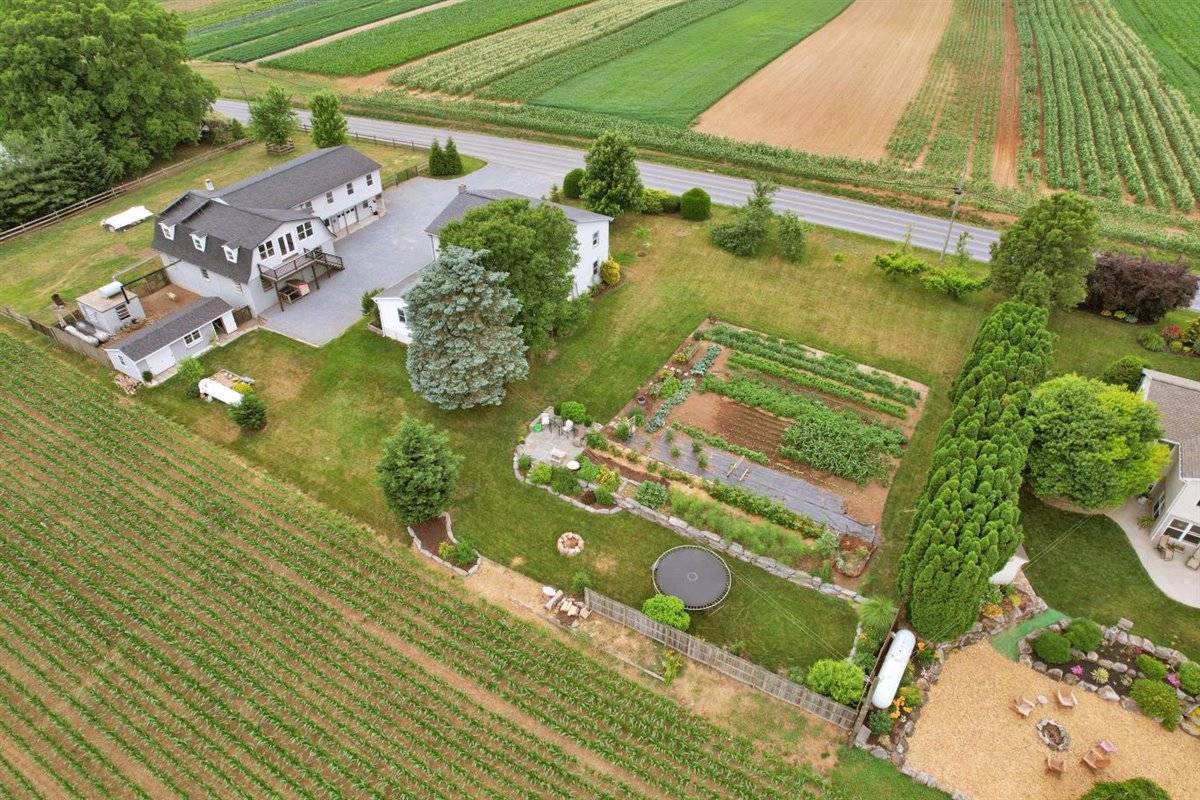 ;
;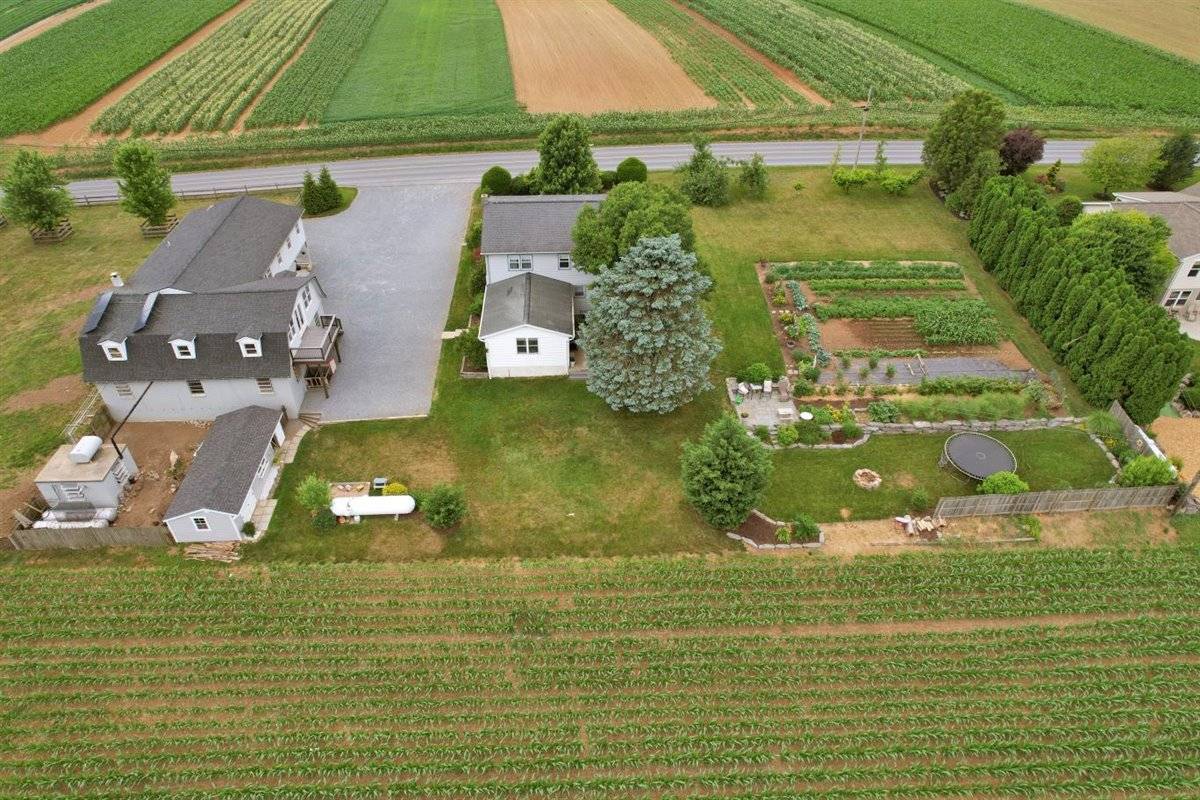 ;
;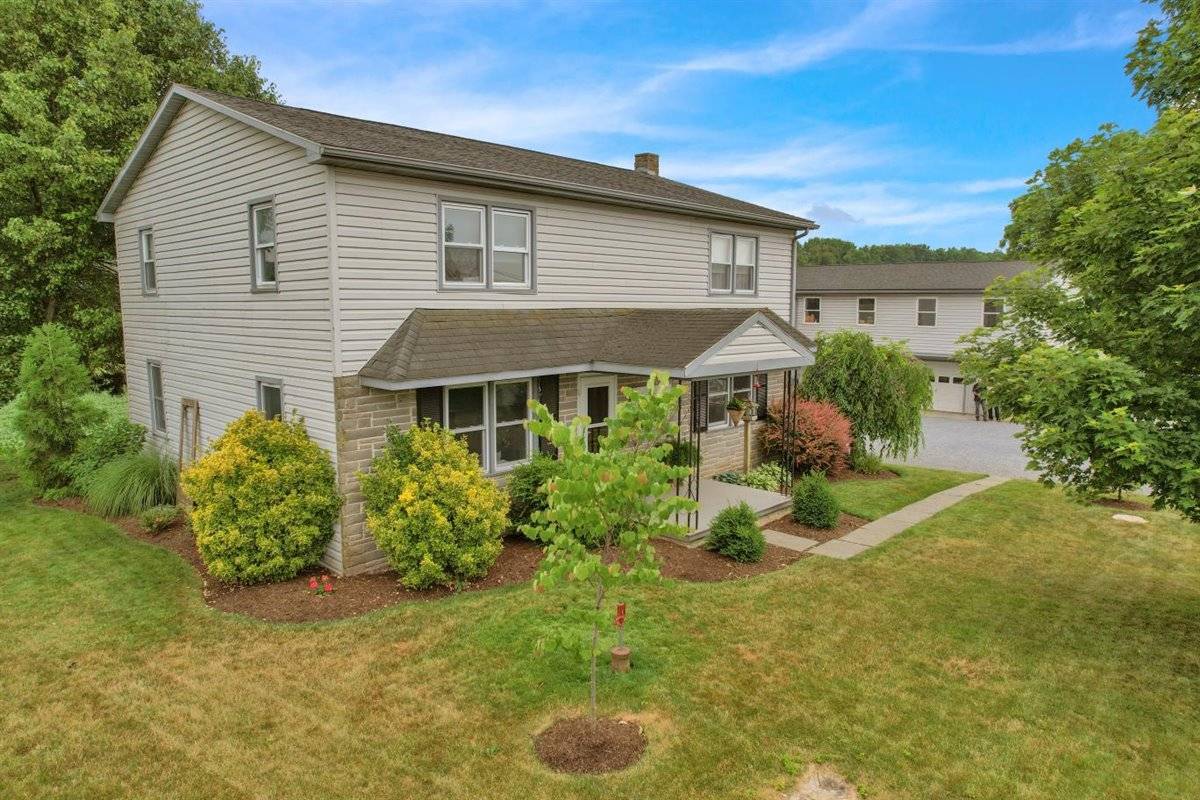 ;
;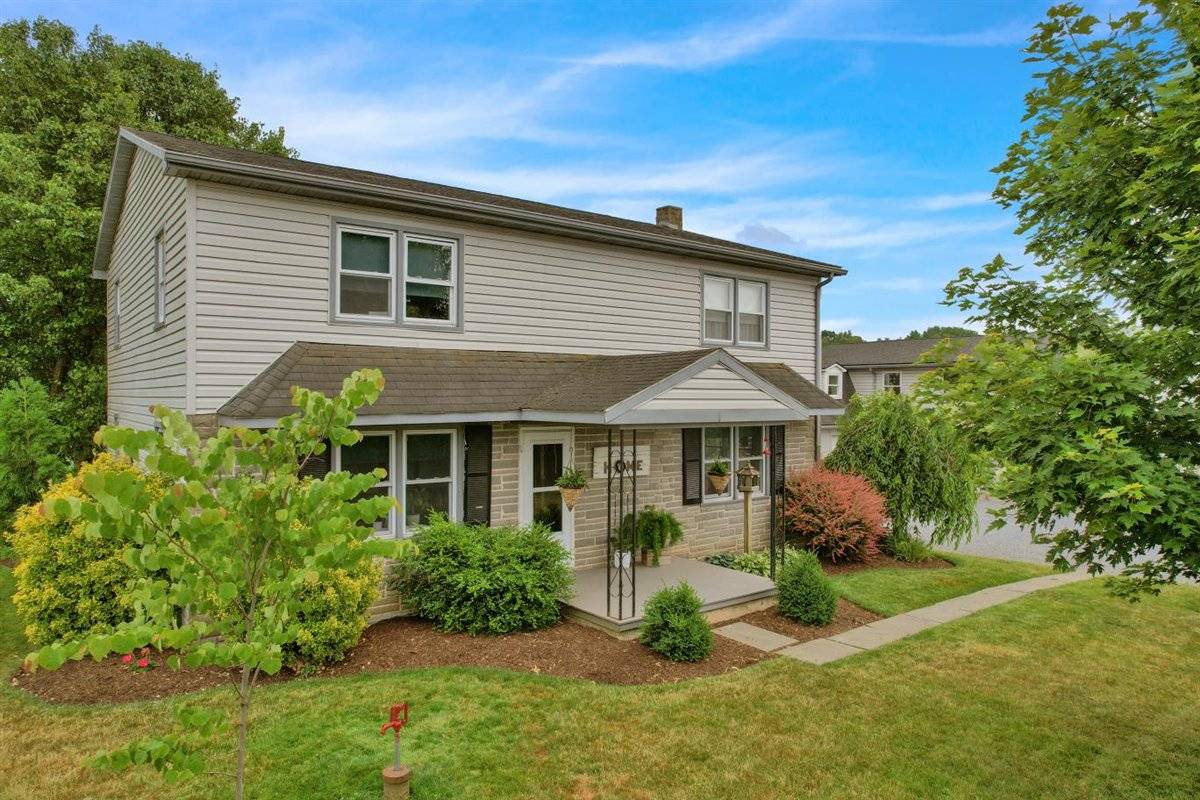 ;
;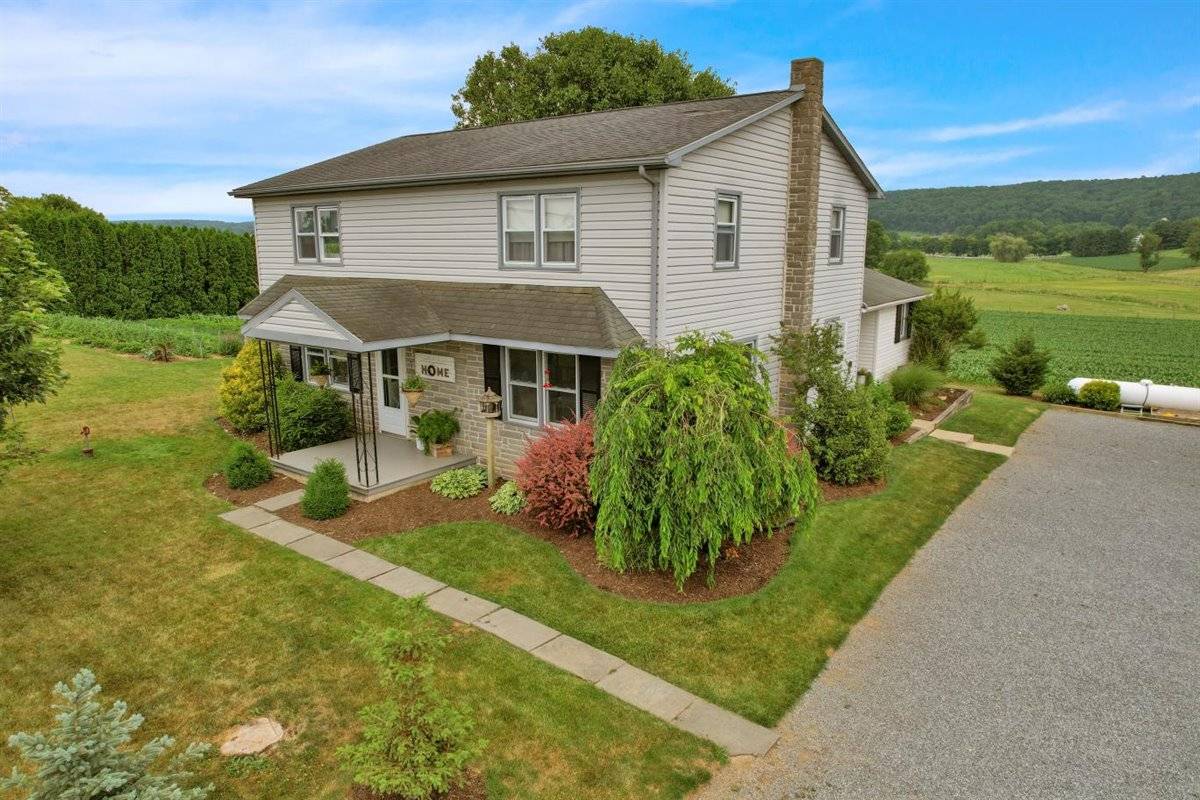 ;
;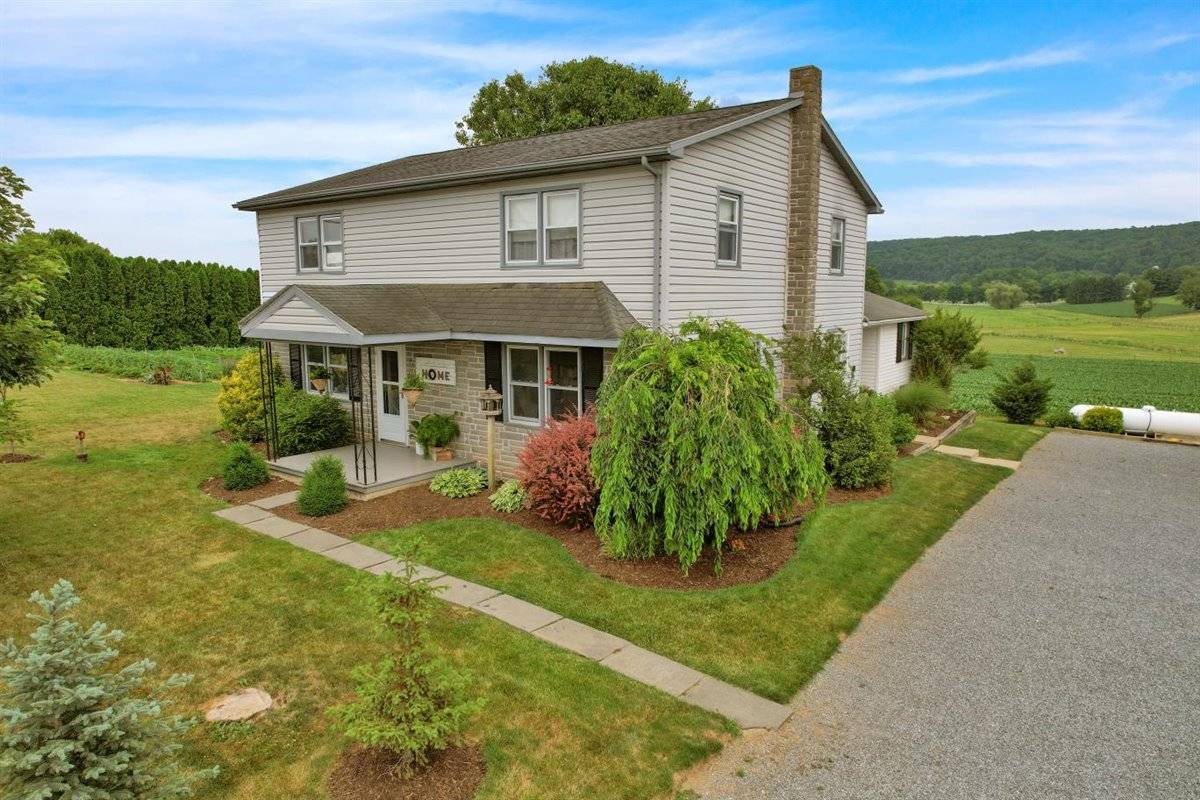 ;
;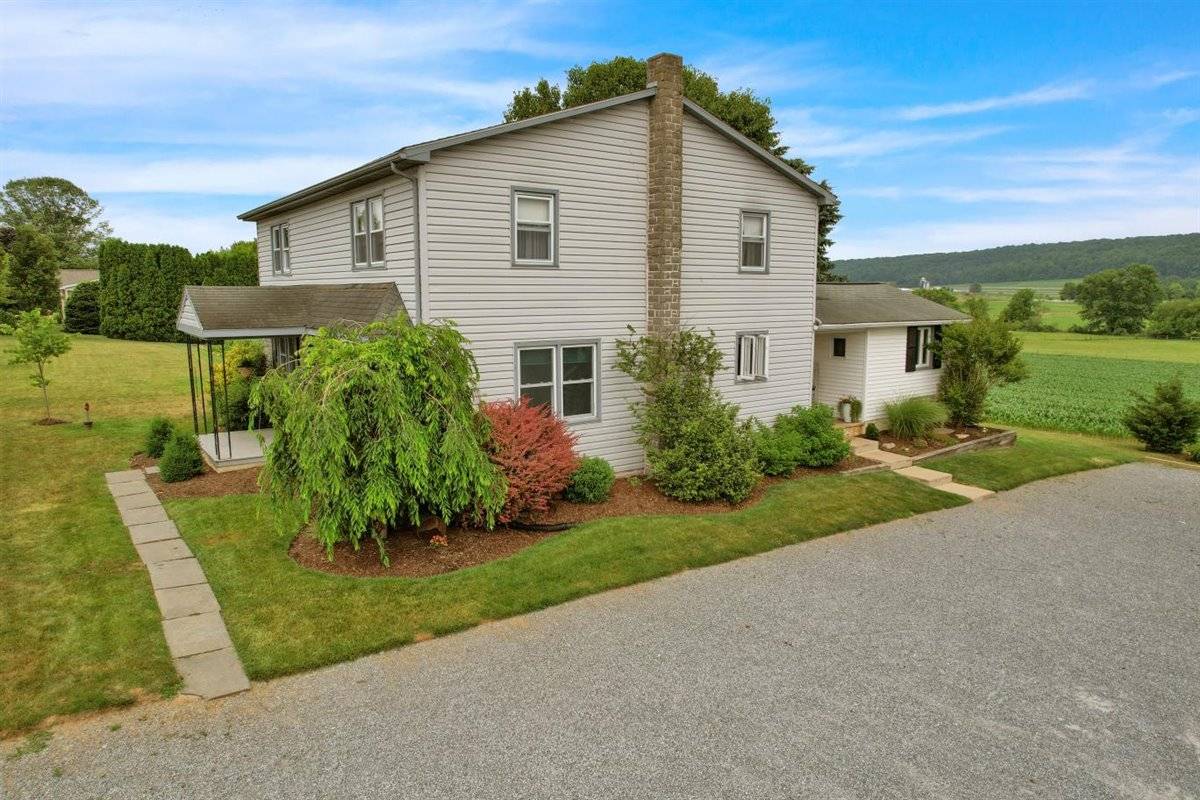 ;
;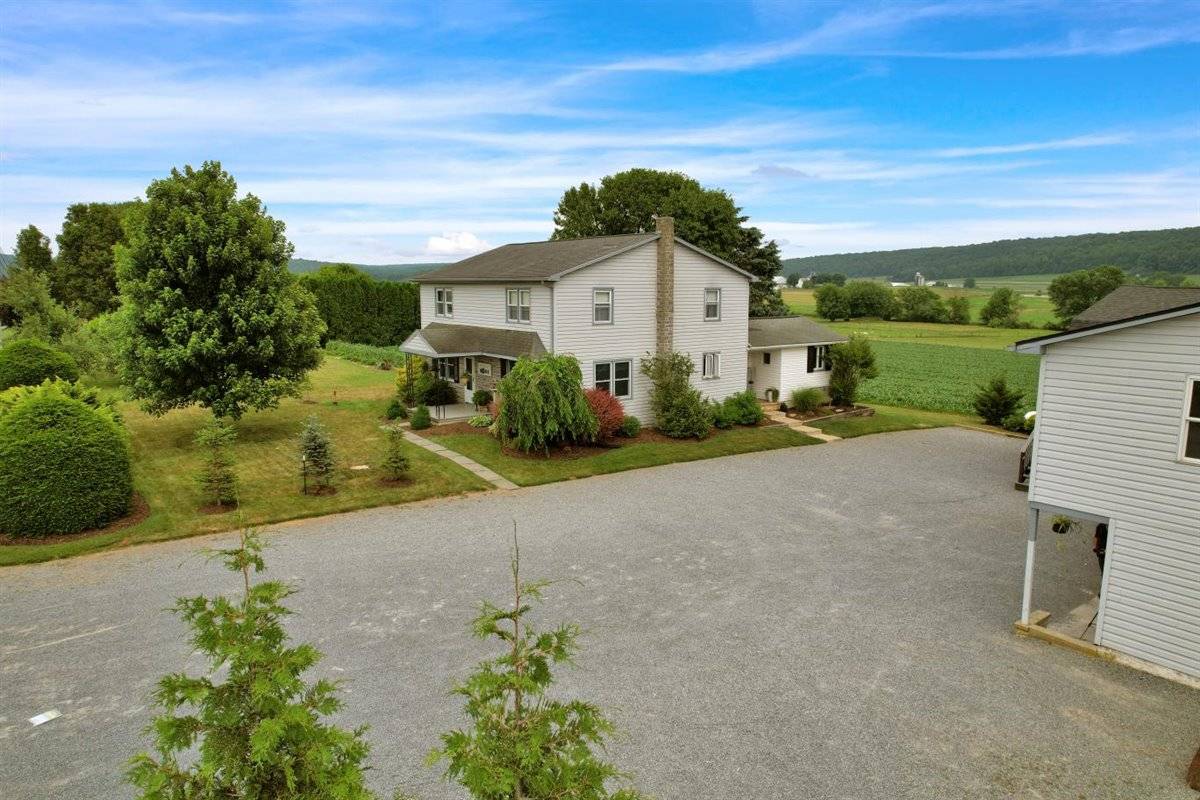 ;
;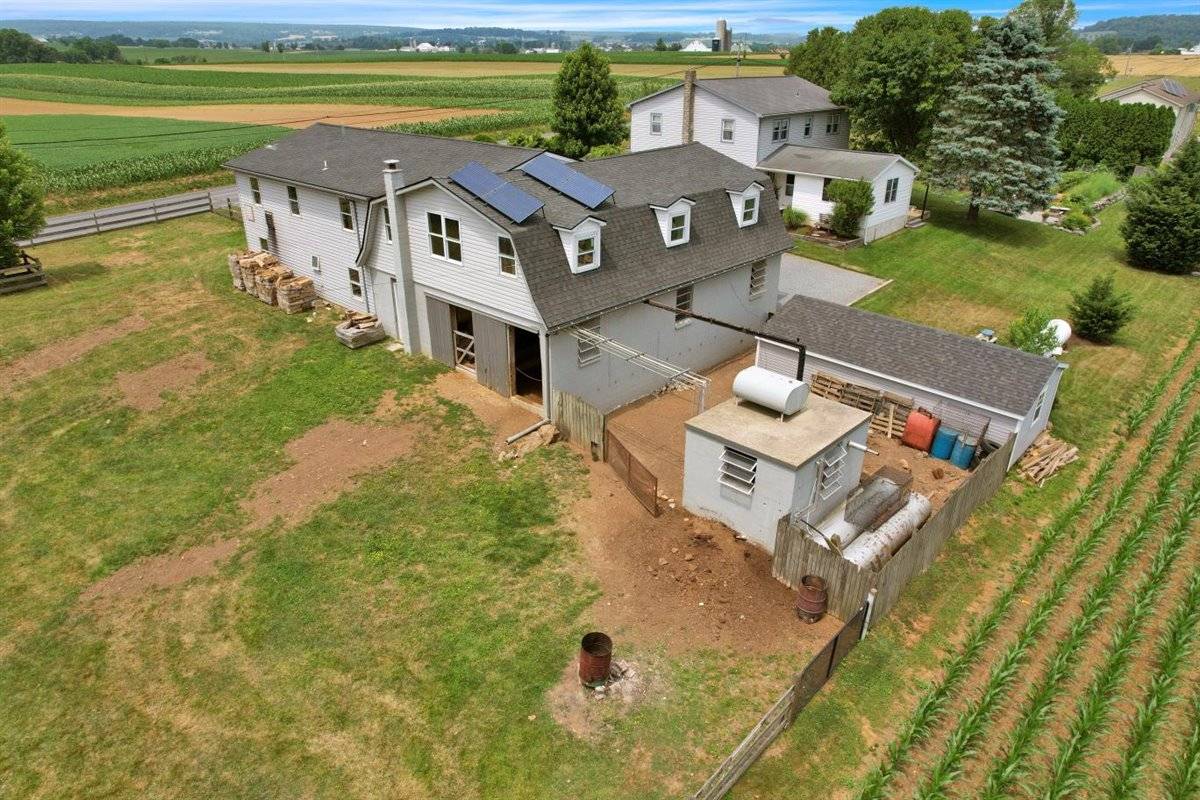 ;
;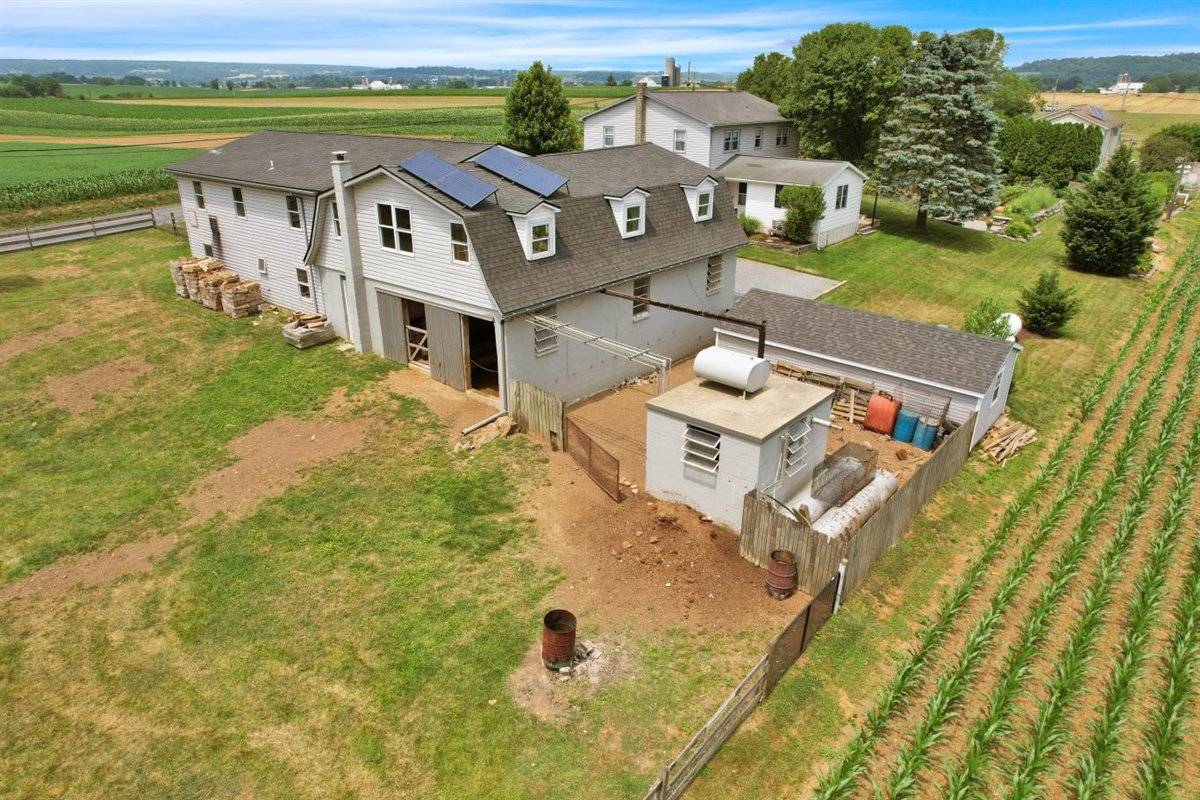 ;
;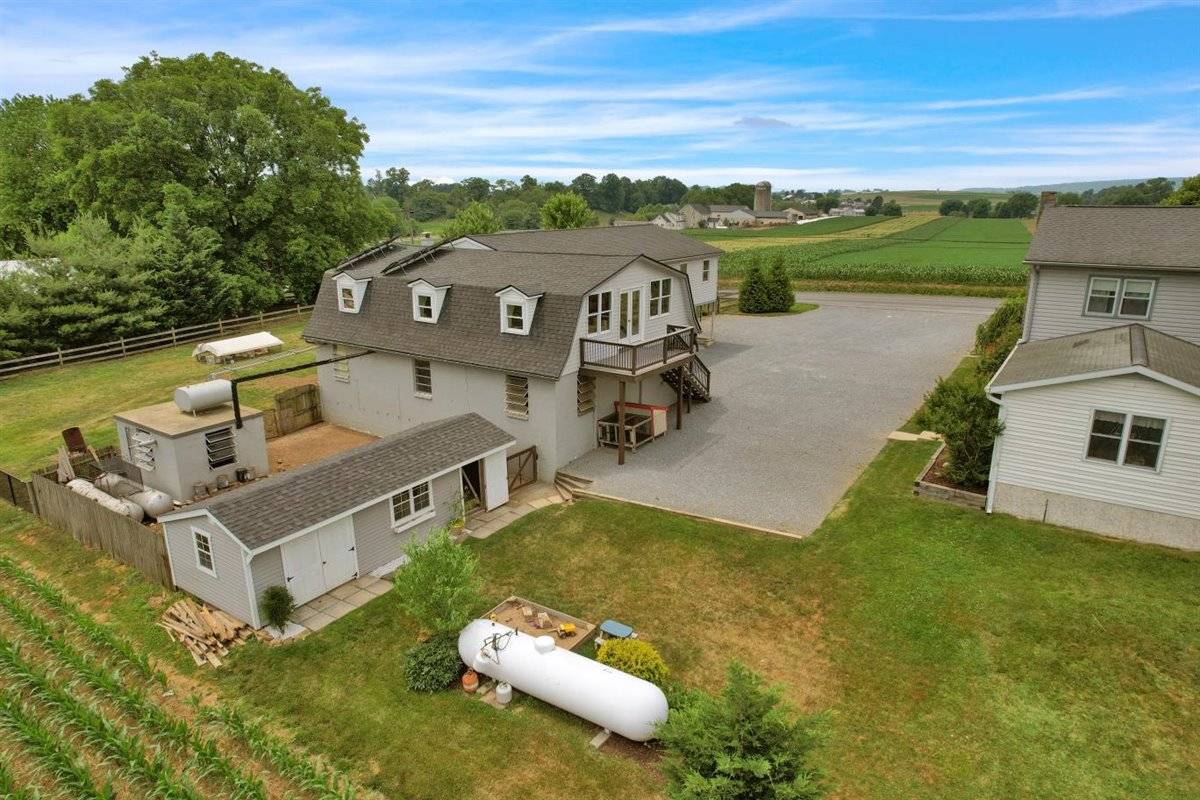 ;
;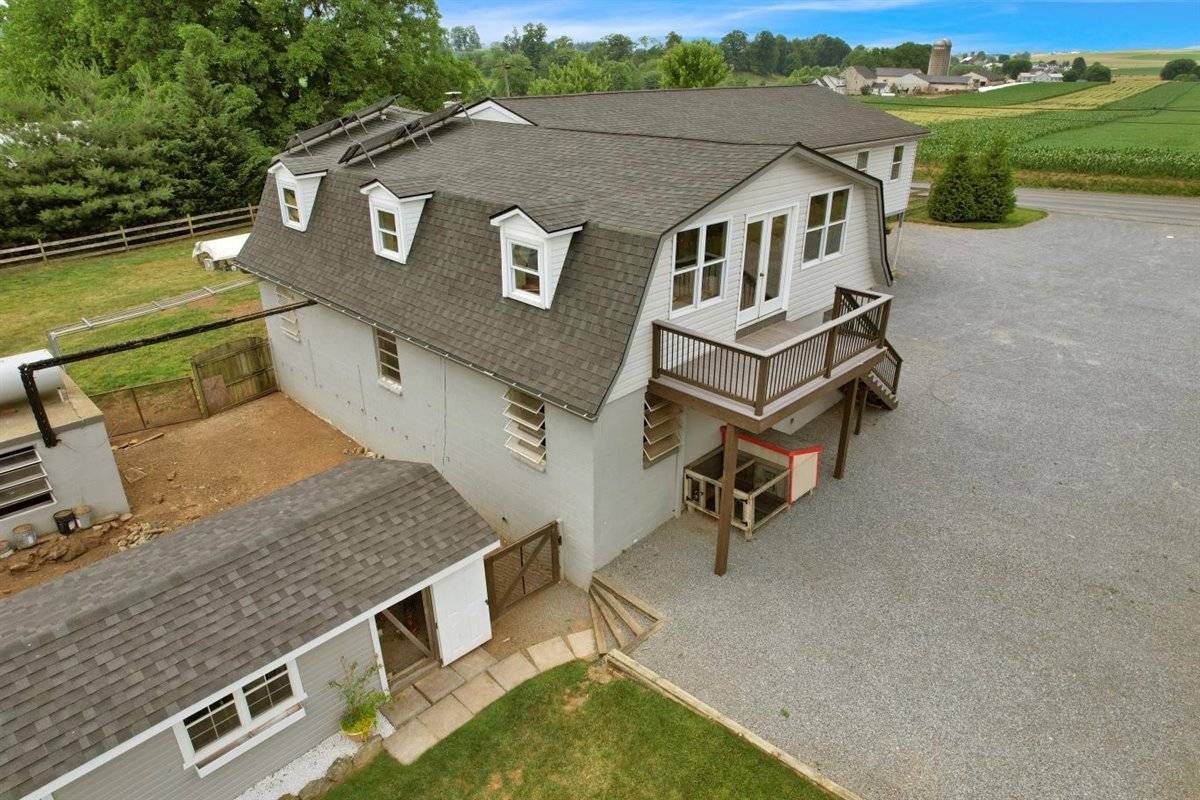 ;
;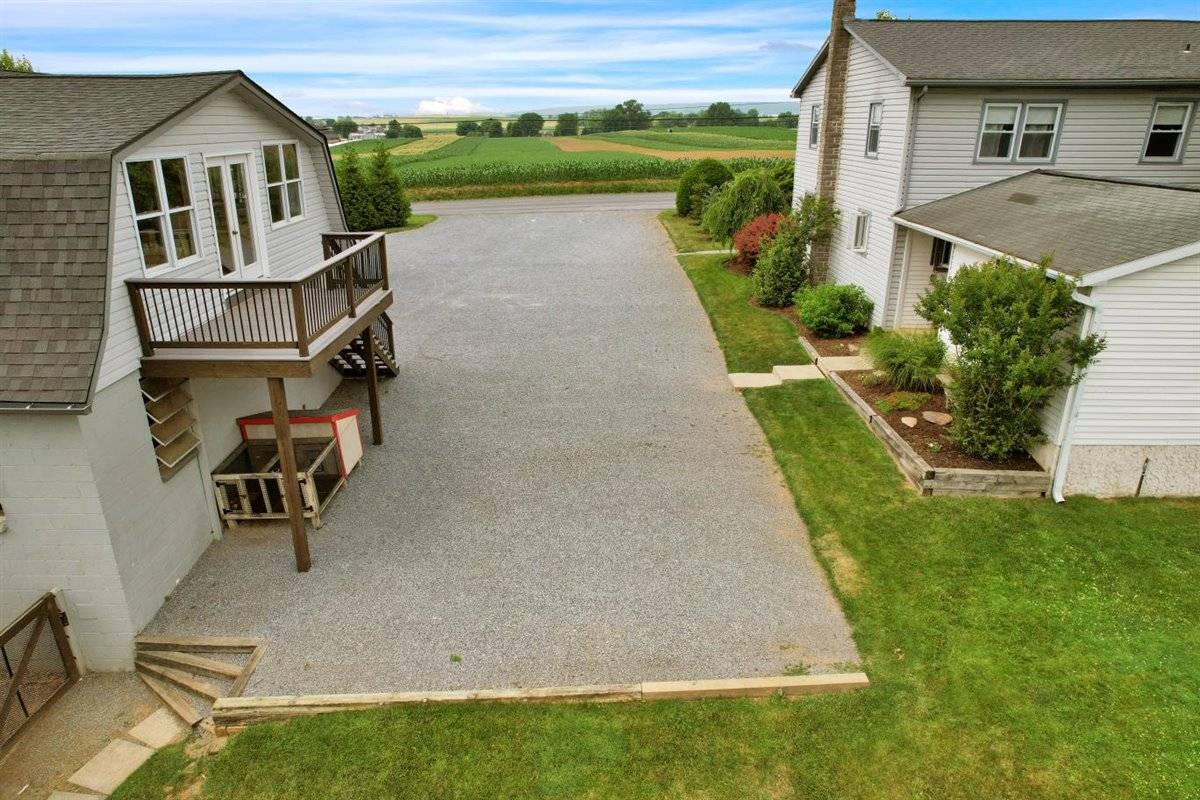 ;
;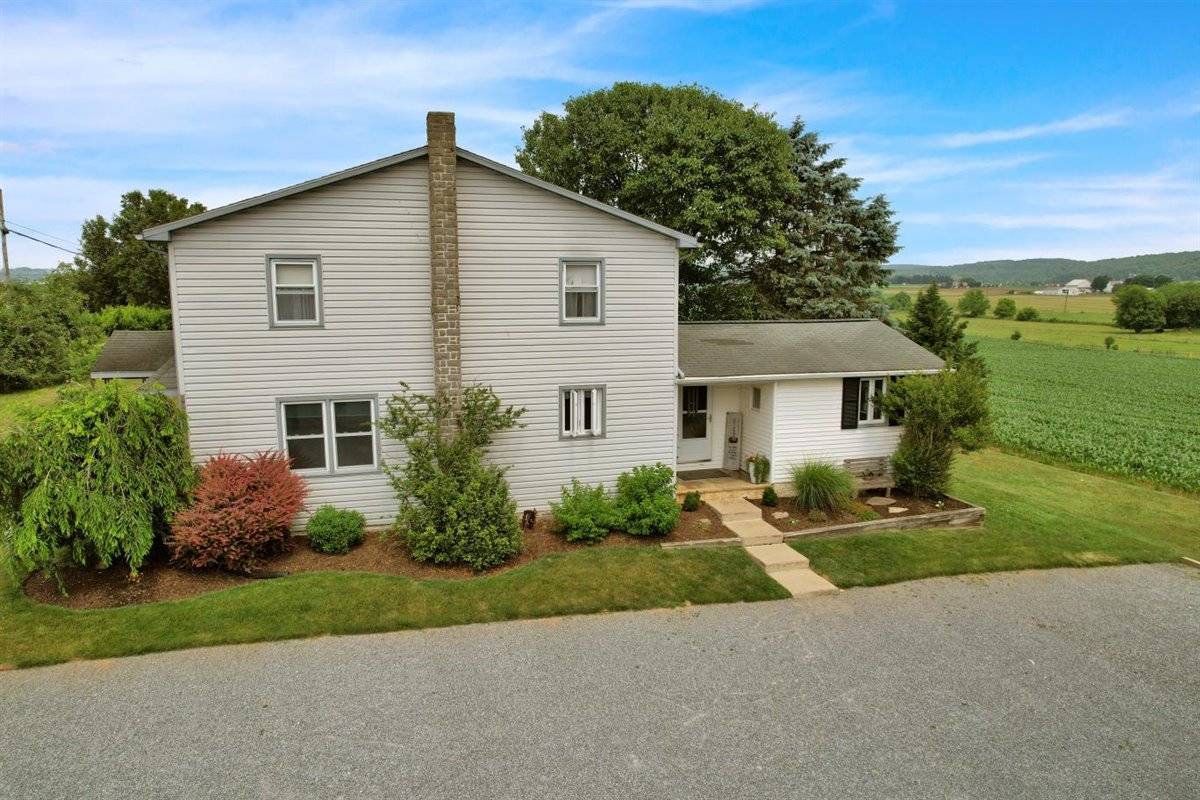 ;
;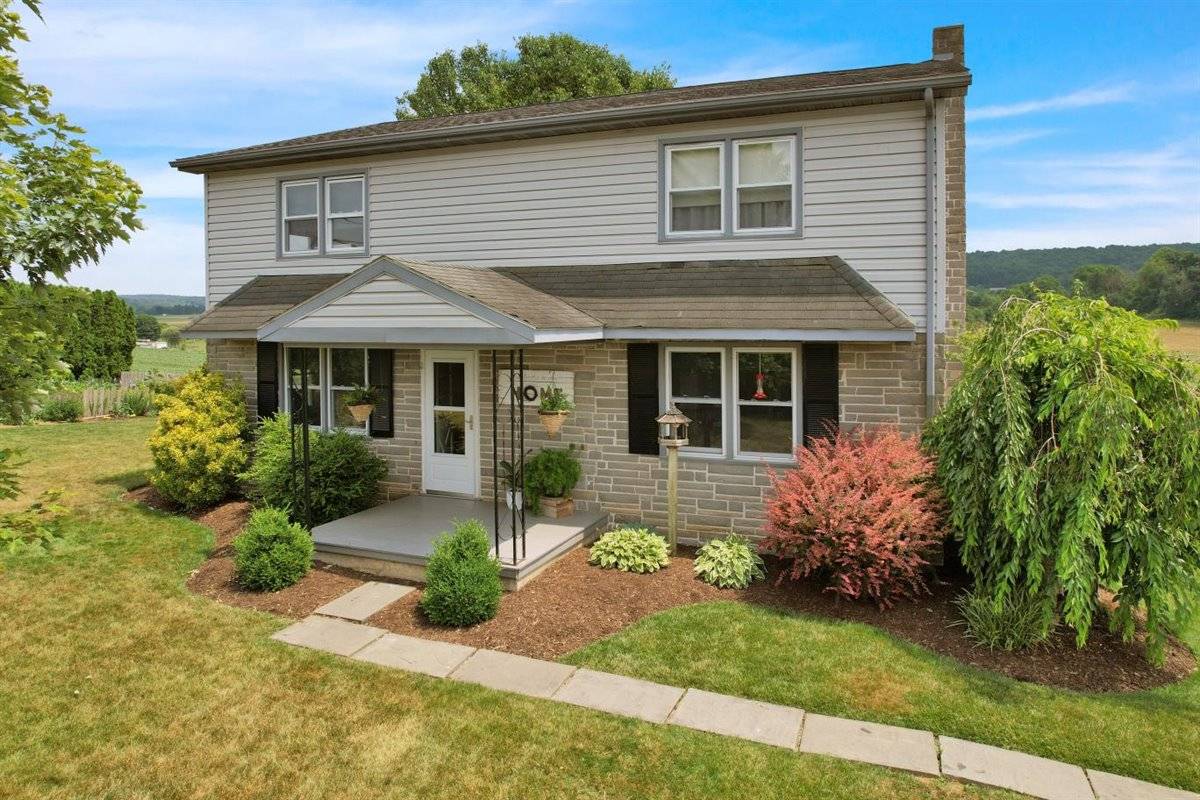 ;
;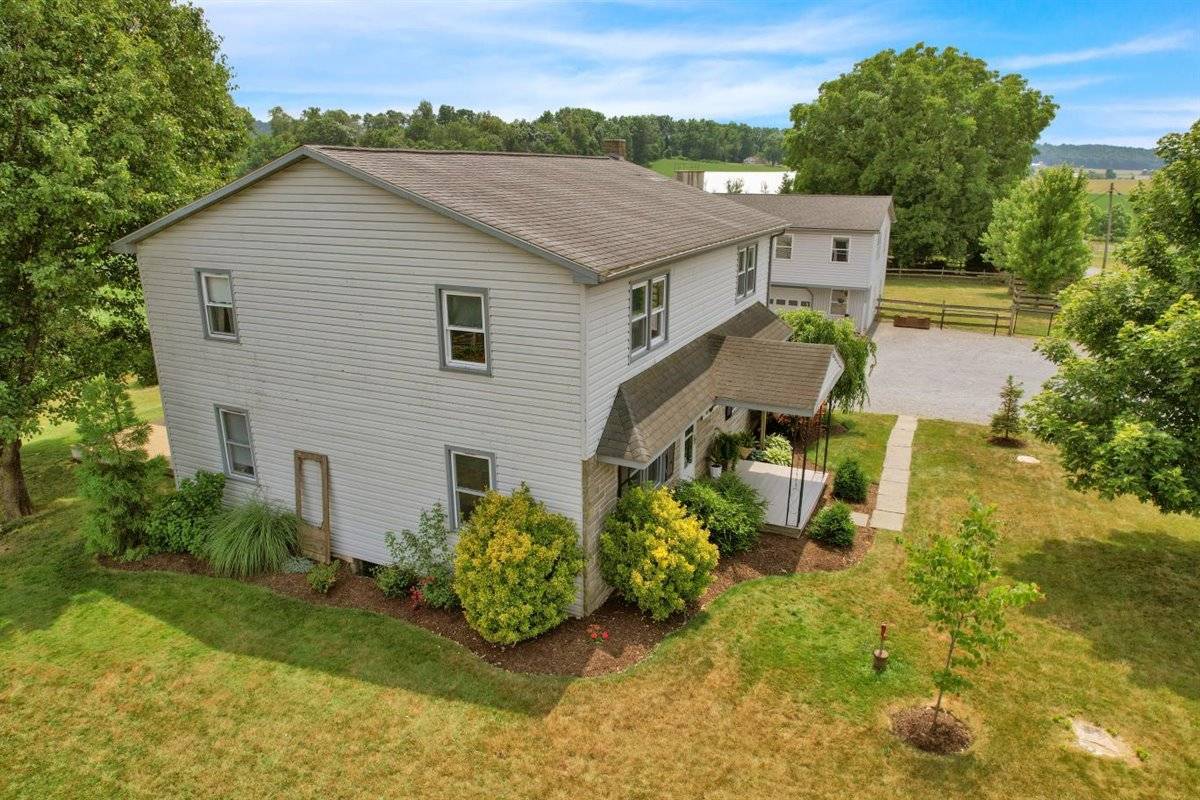 ;
;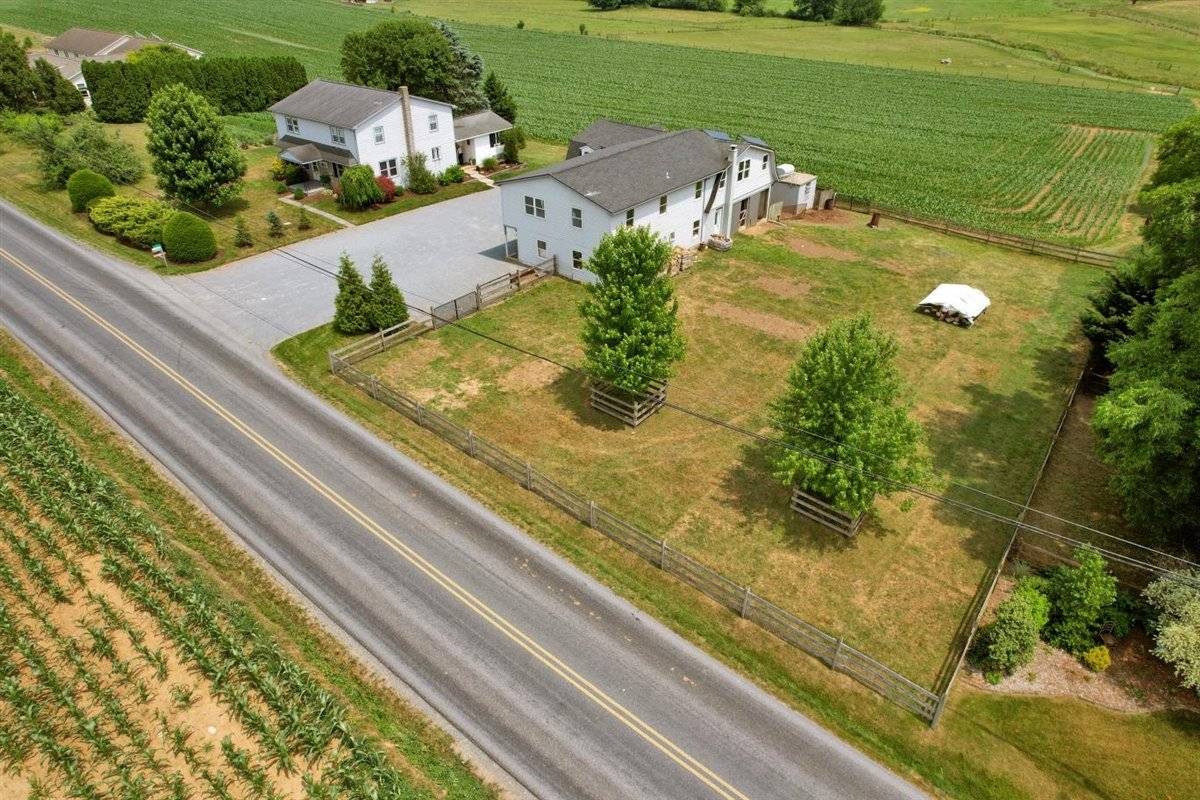 ;
;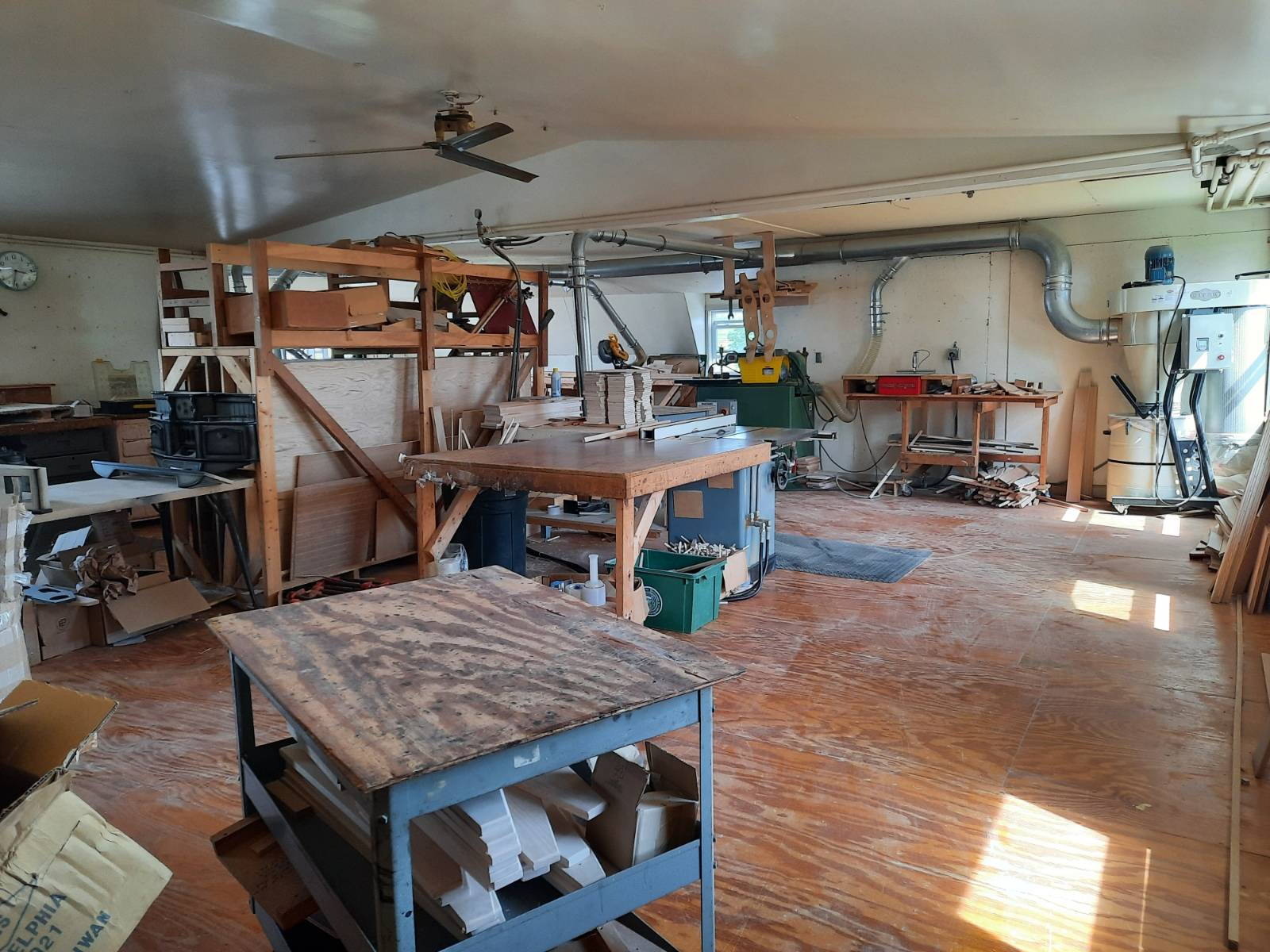 ;
;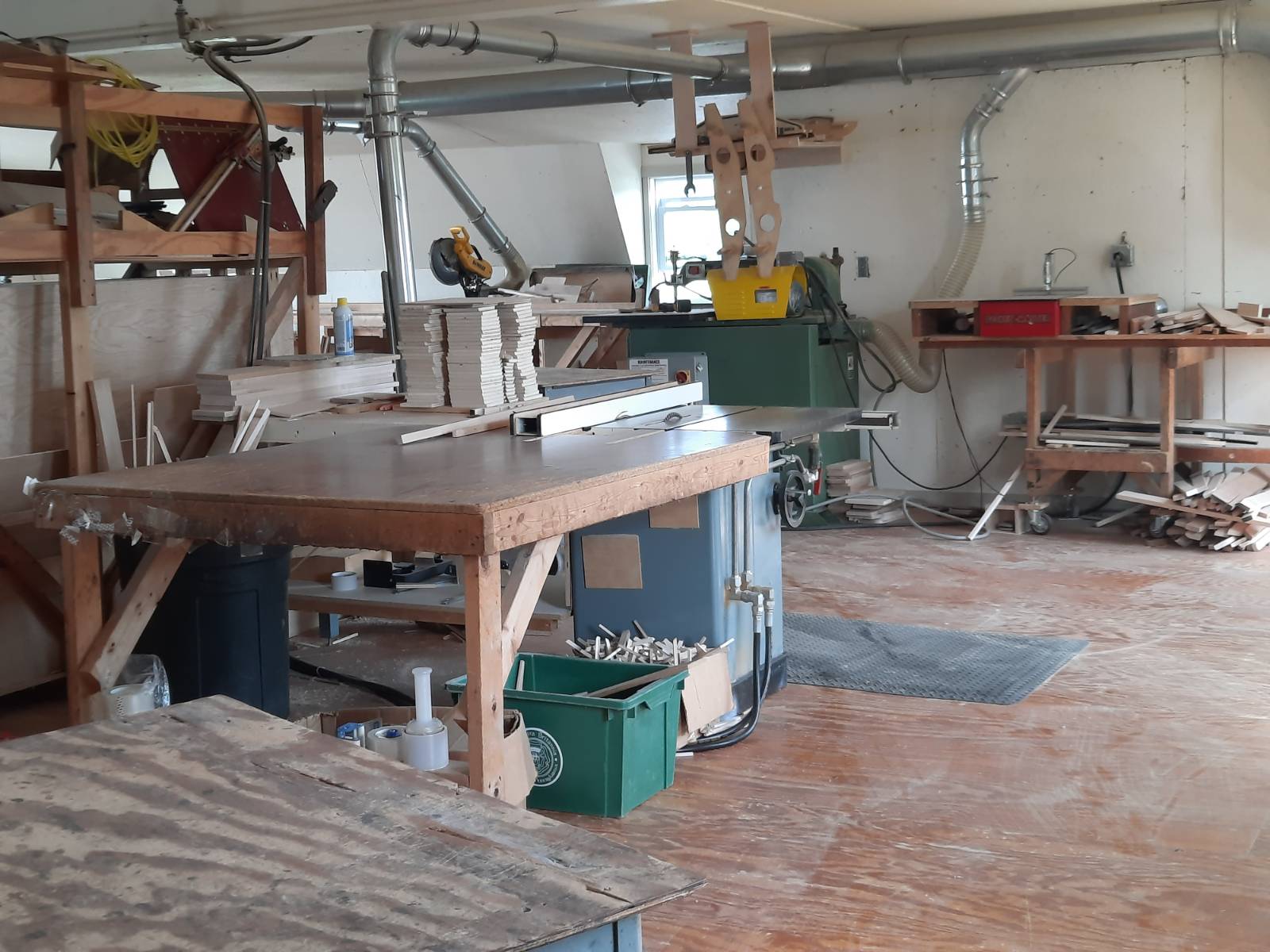 ;
;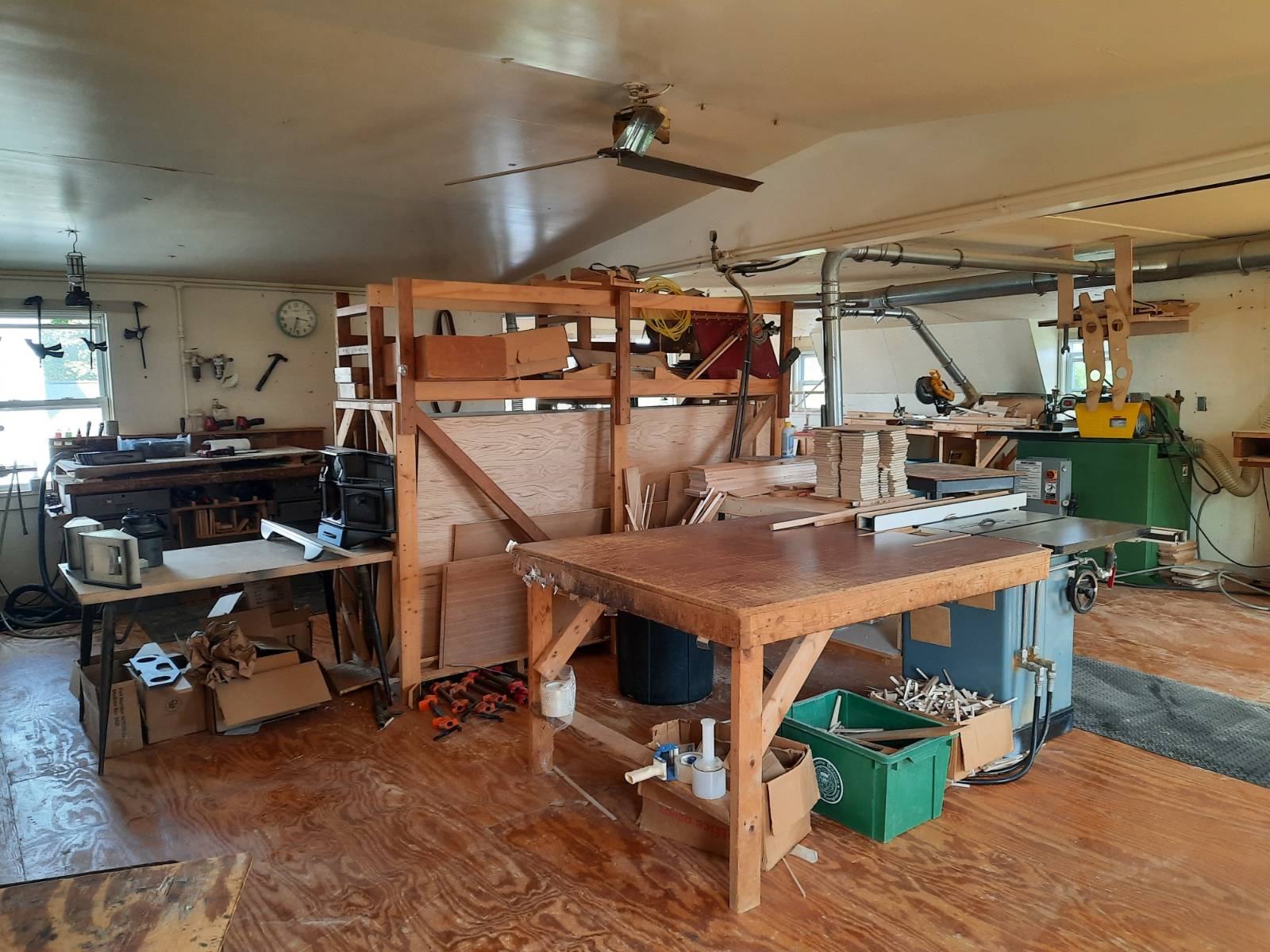 ;
;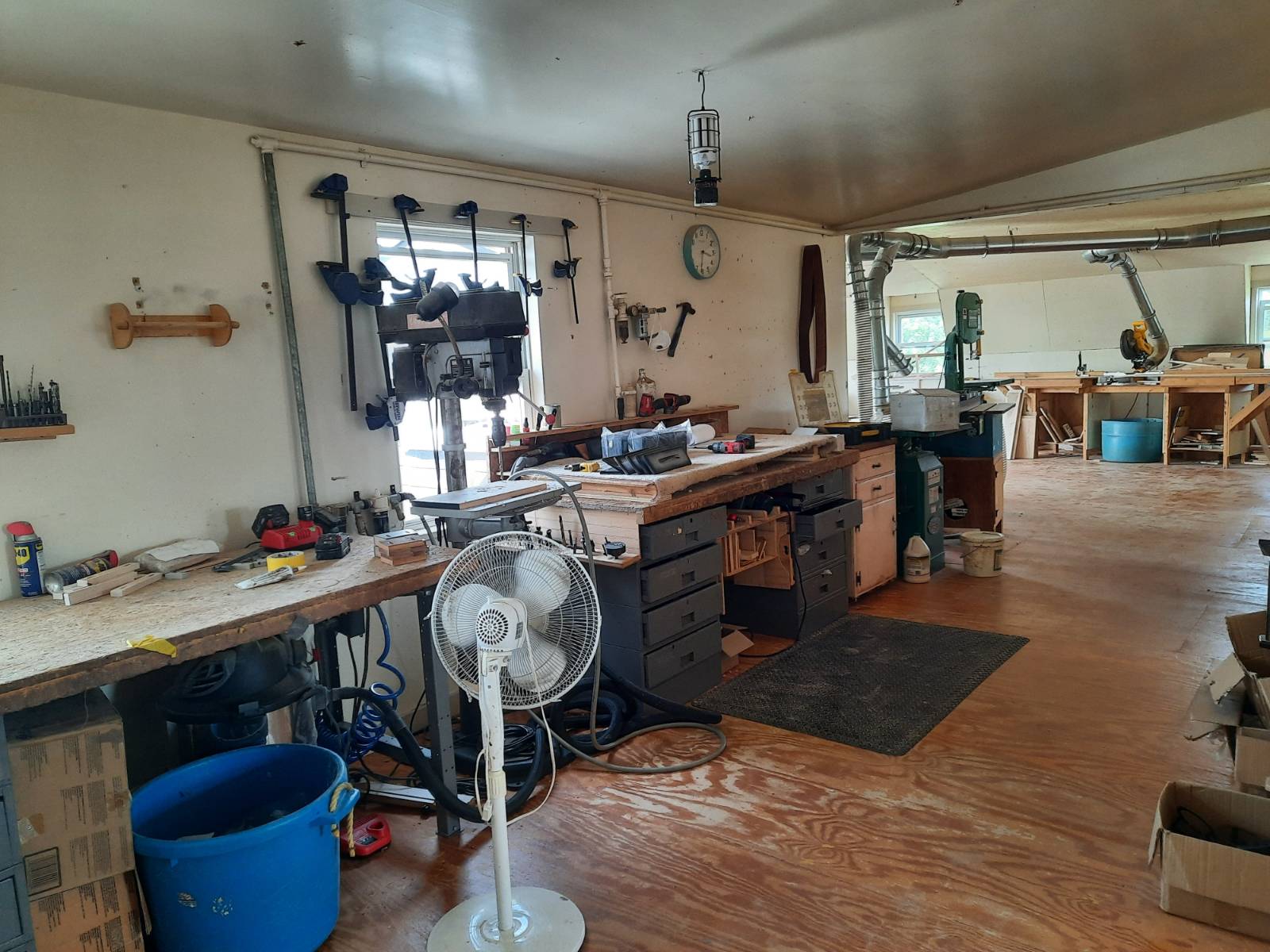 ;
;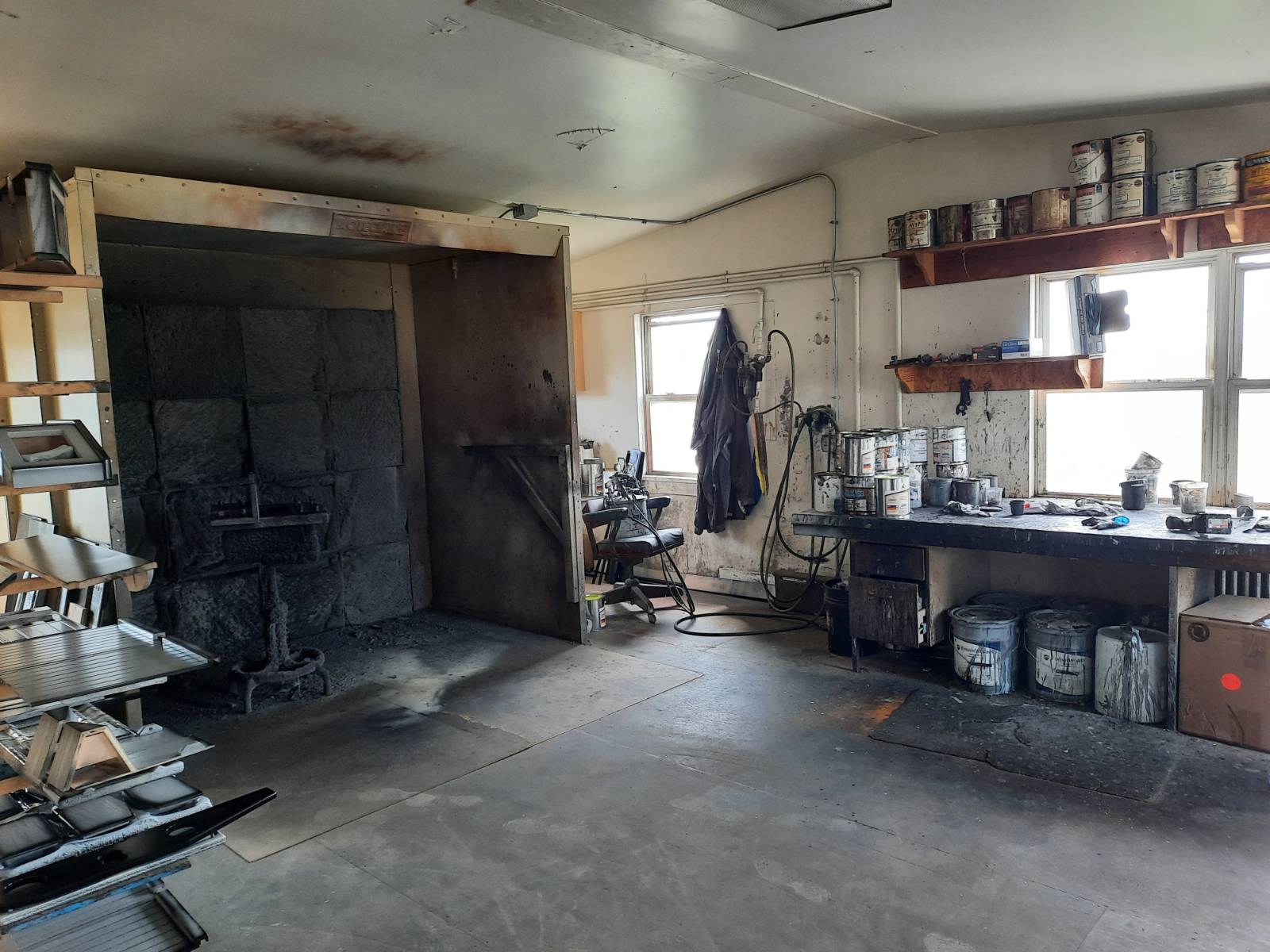 ;
;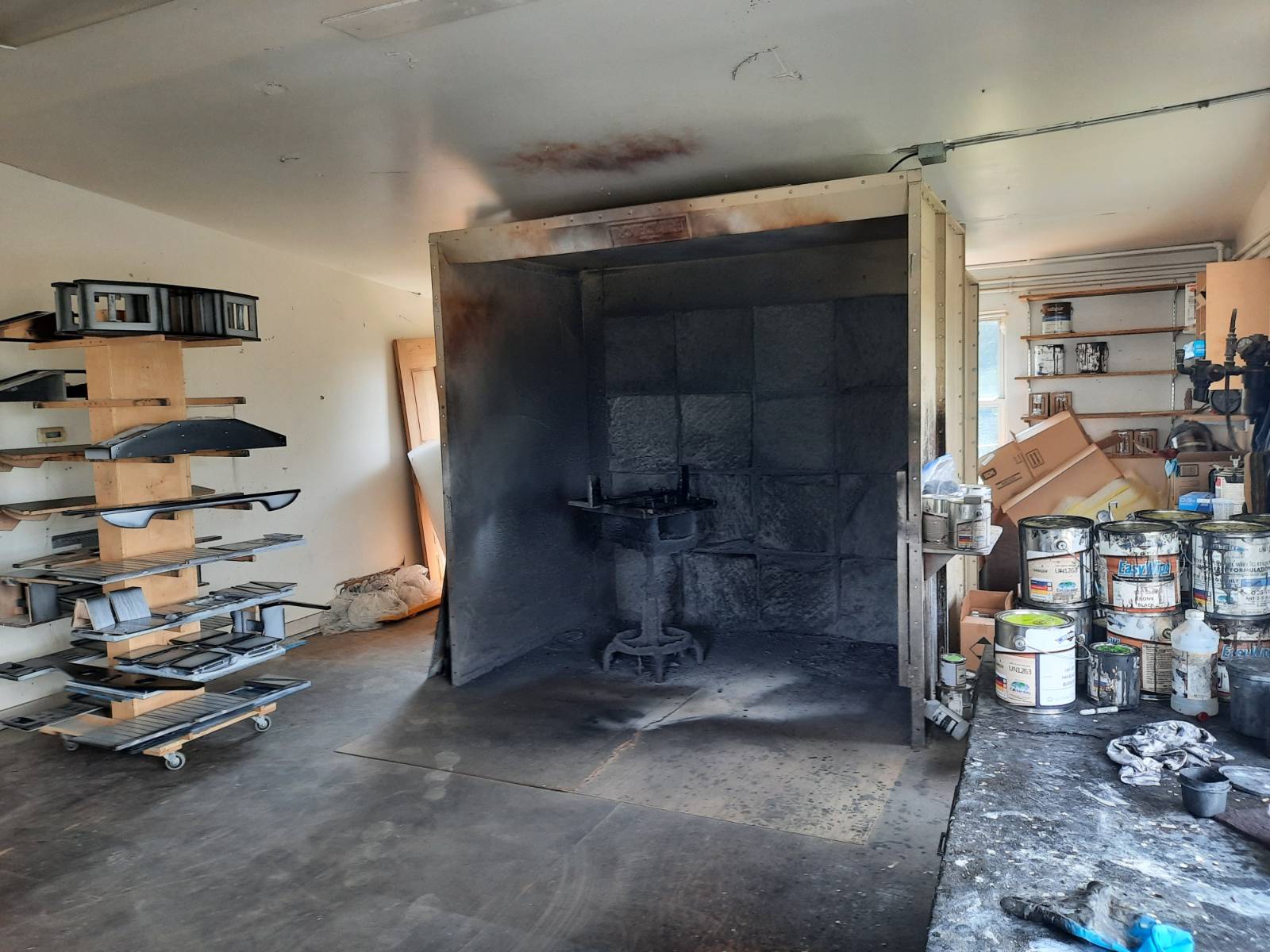 ;
;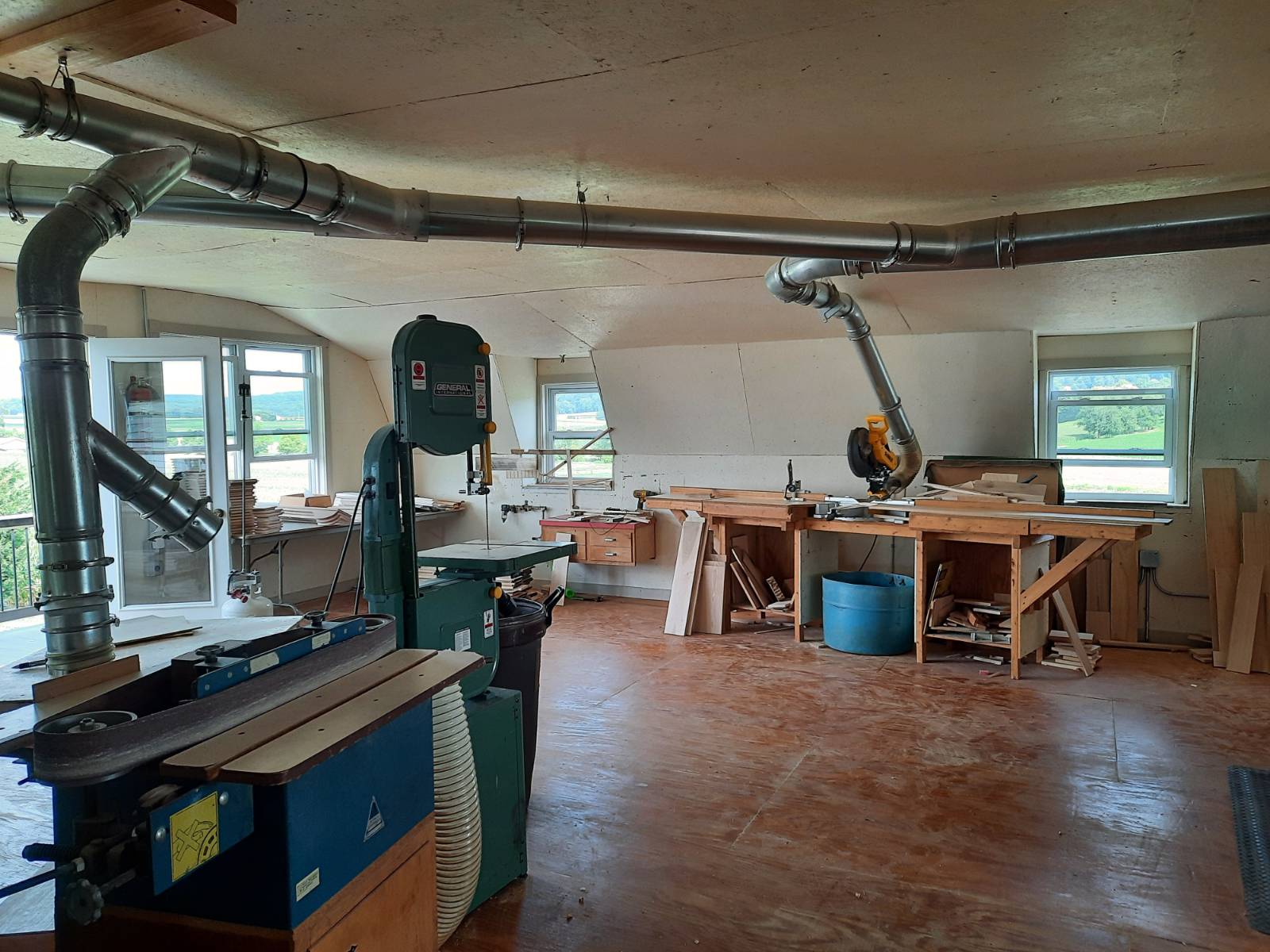 ;
;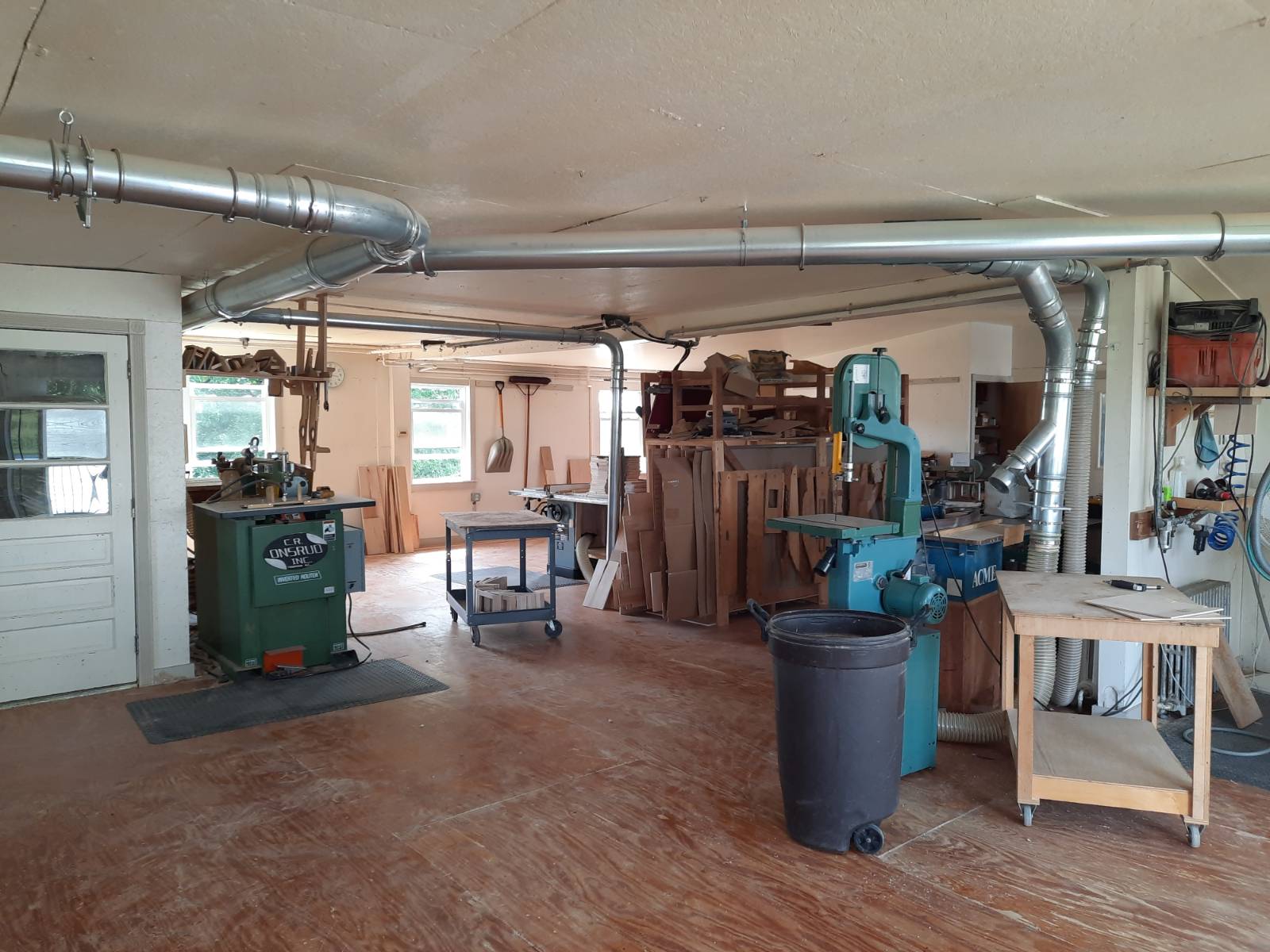 ;
;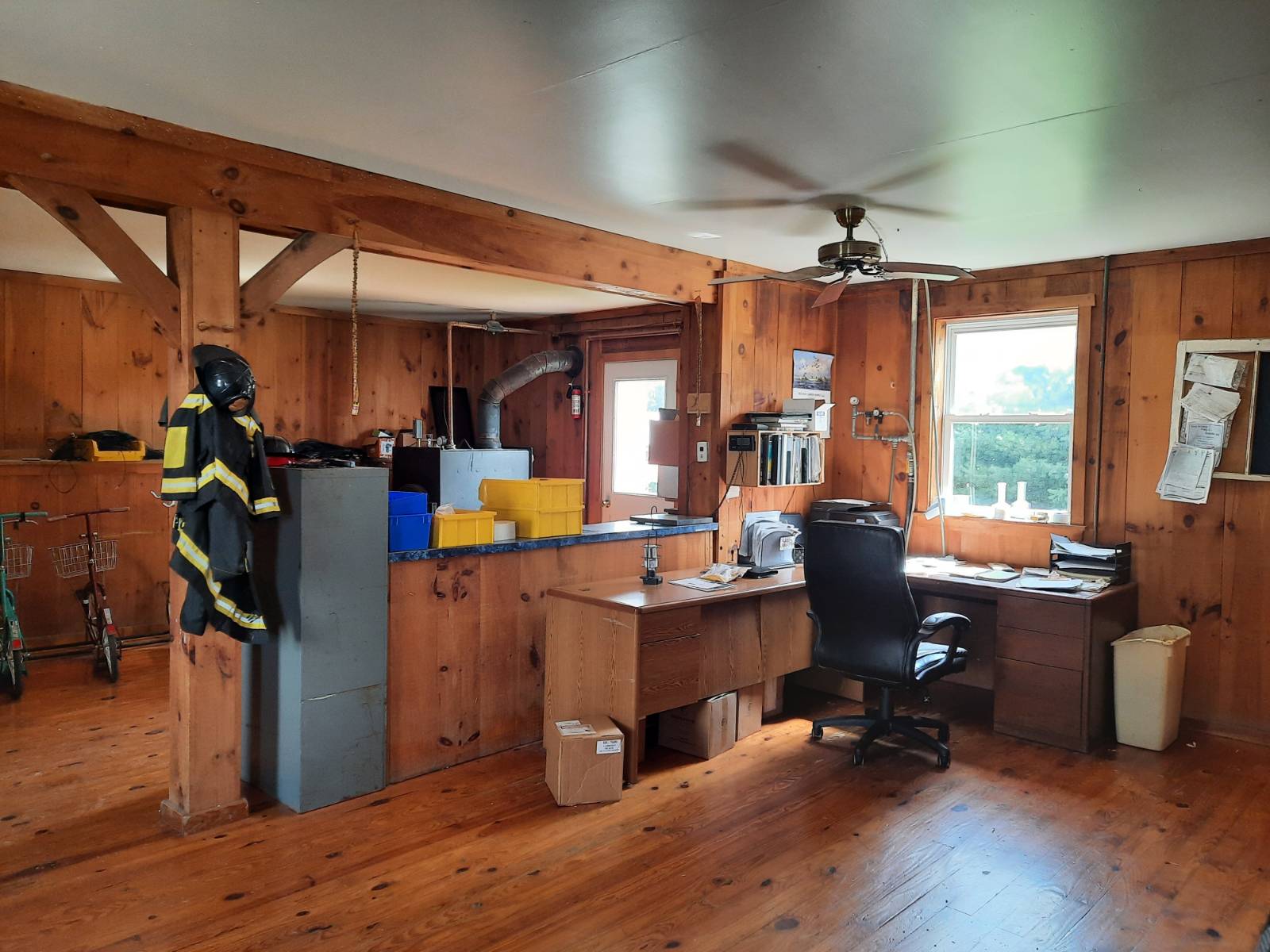 ;
;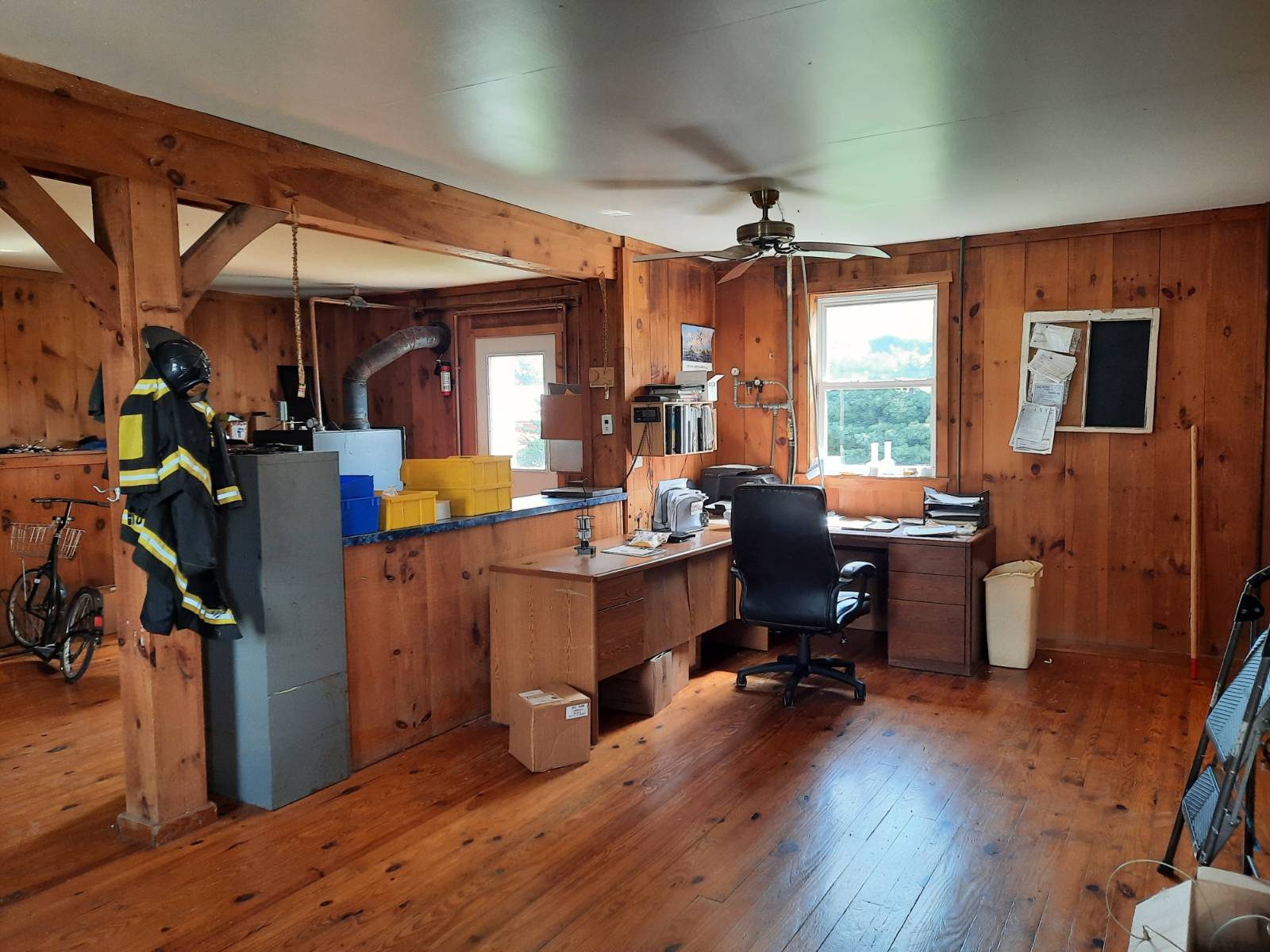 ;
;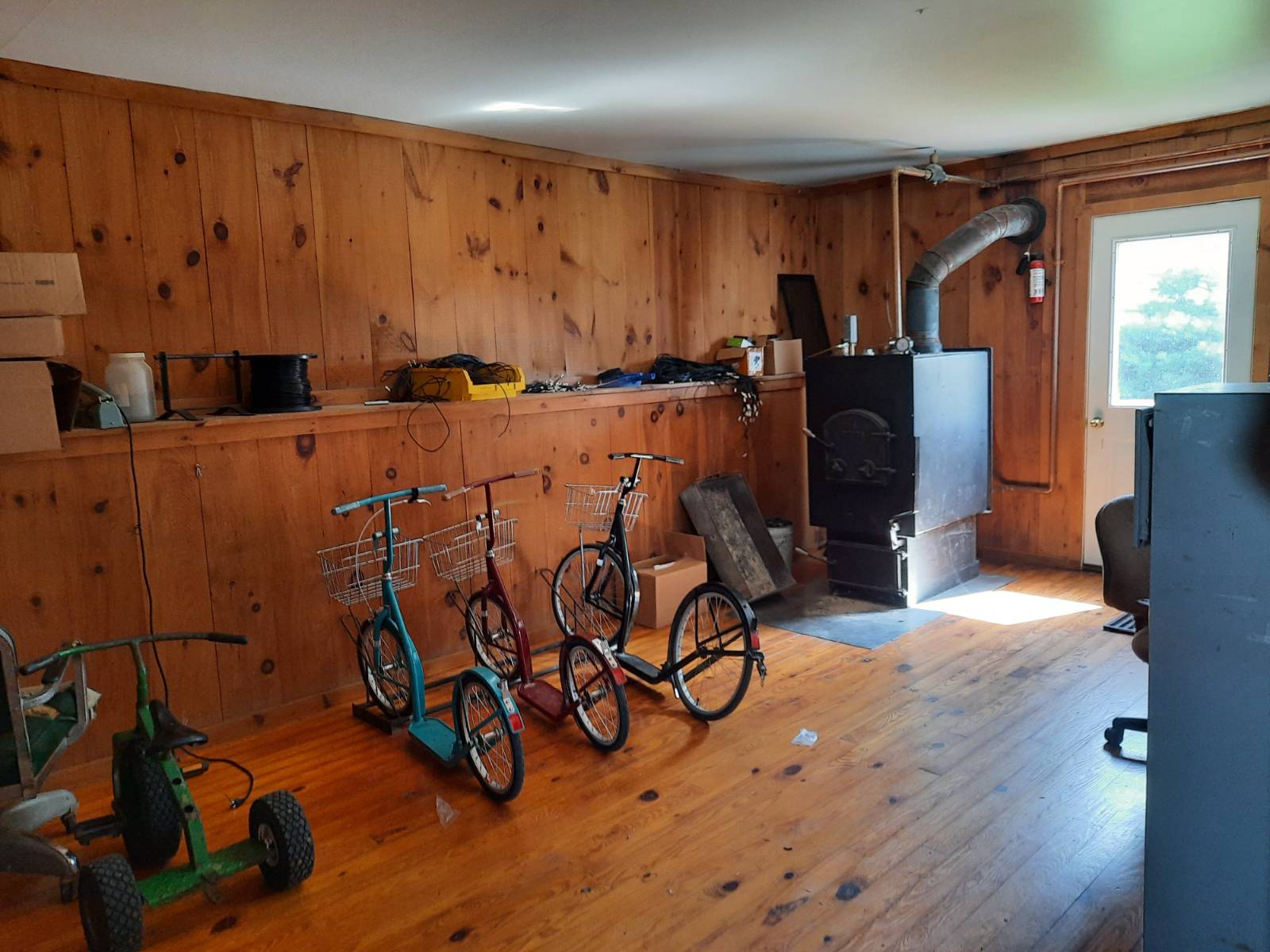 ;
;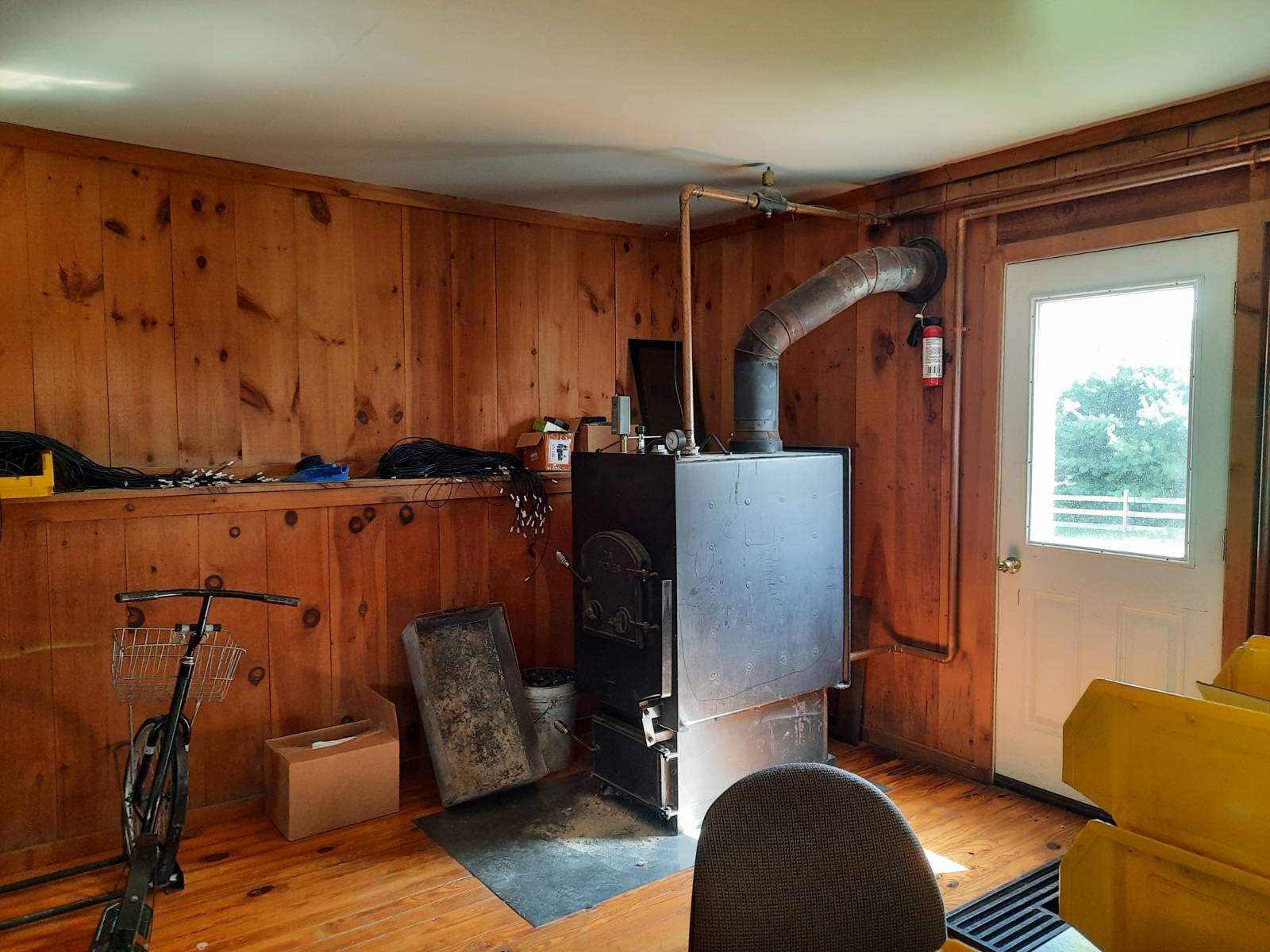 ;
;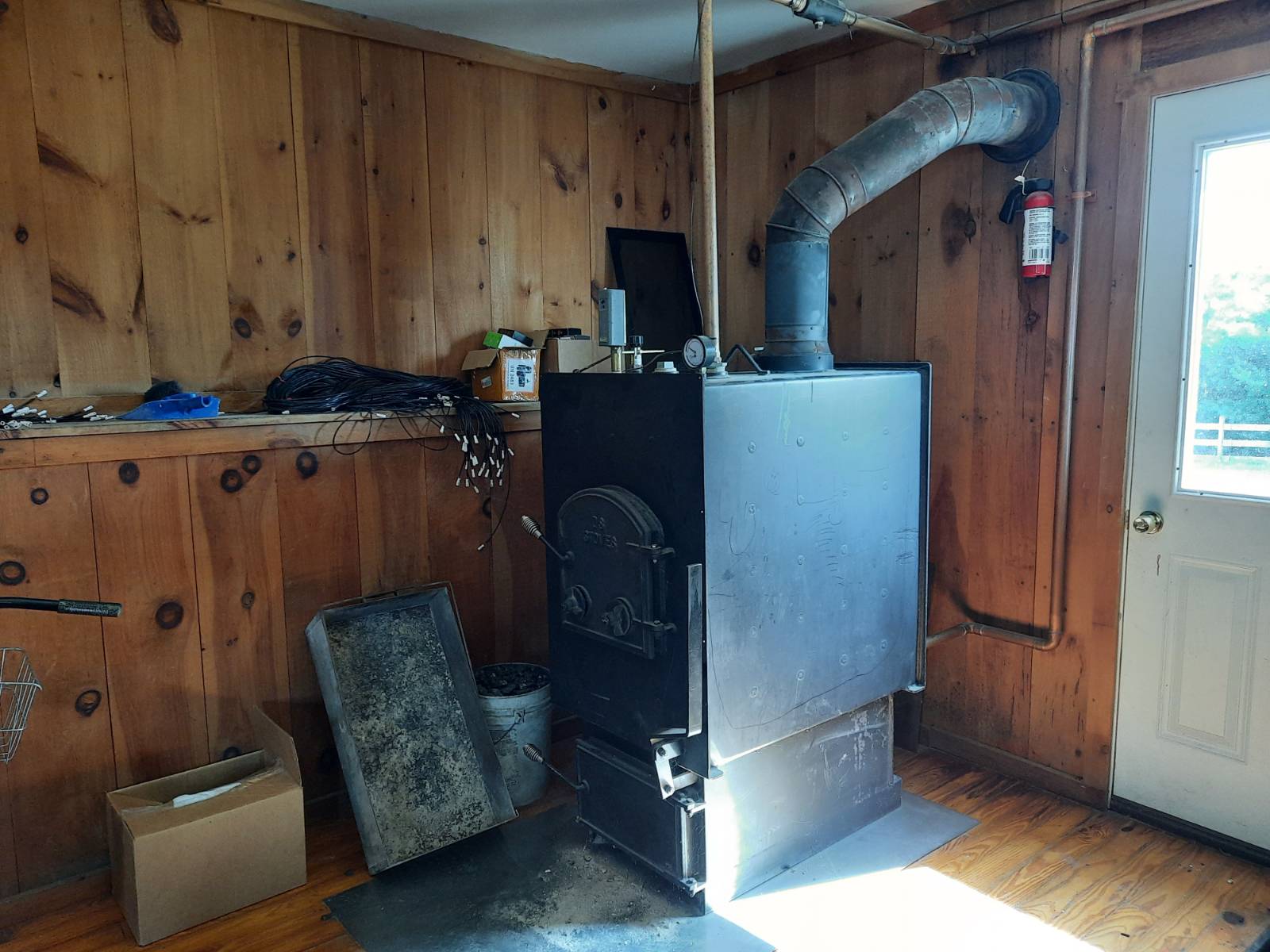 ;
;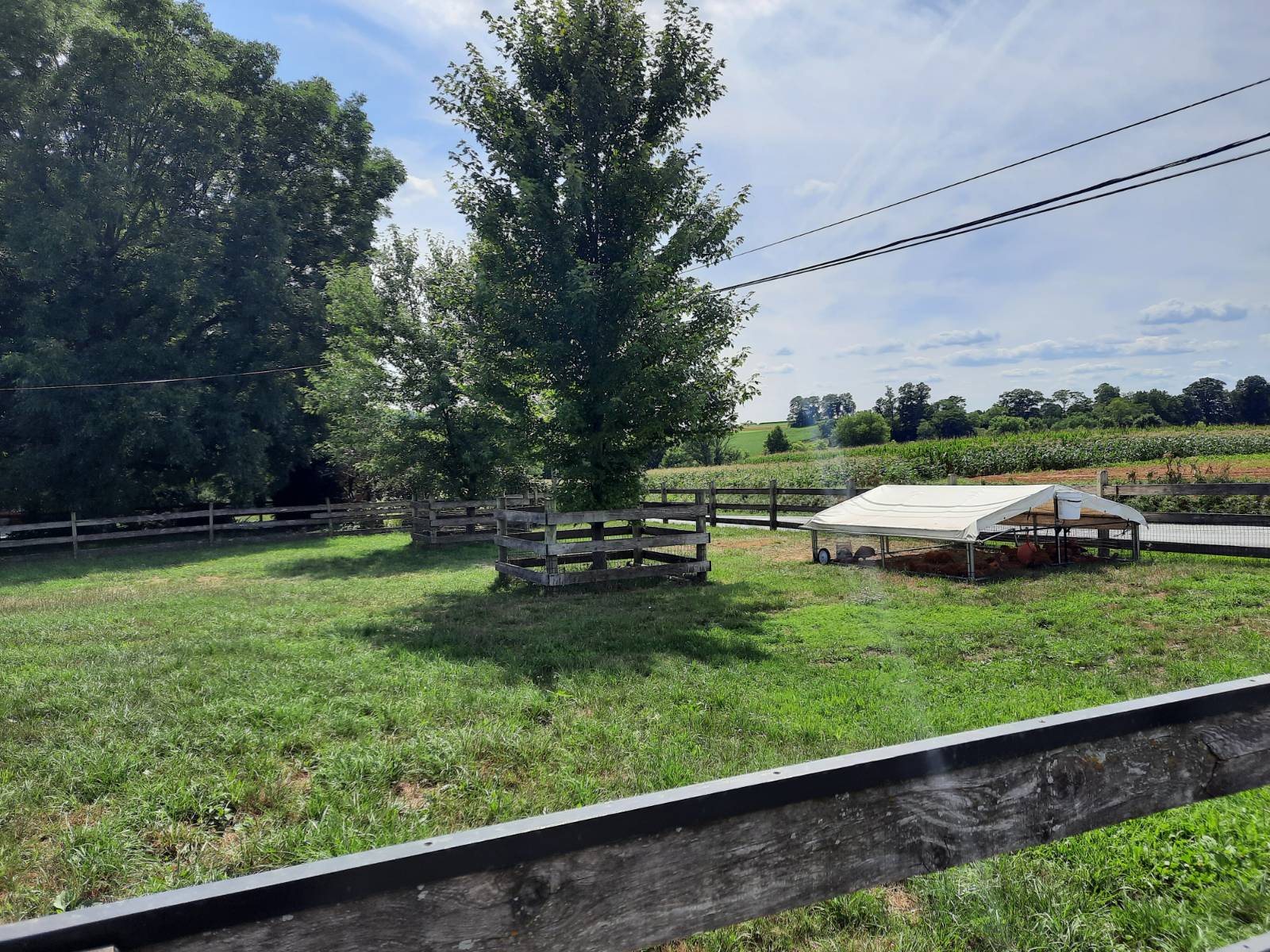 ;
;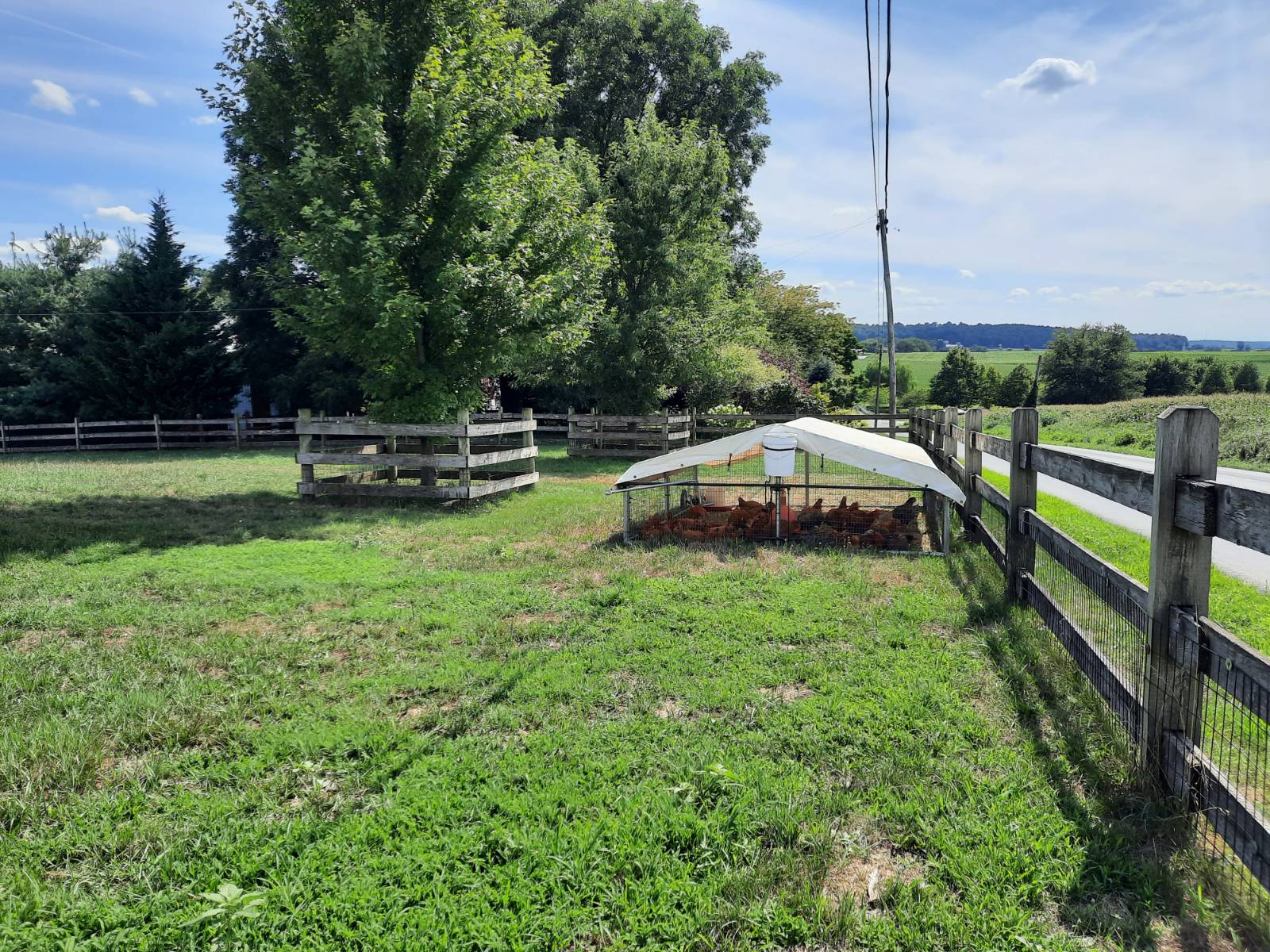 ;
;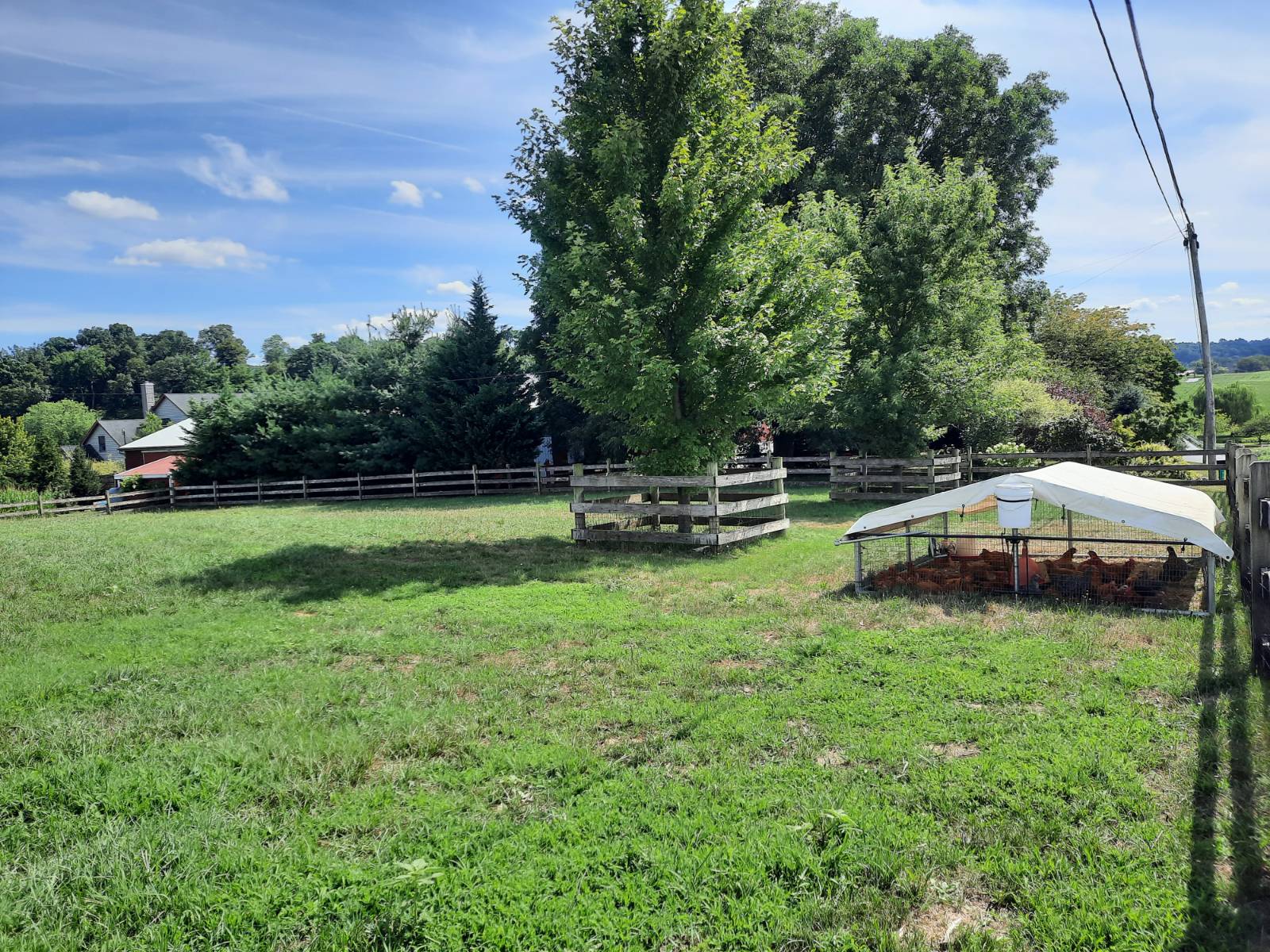 ;
;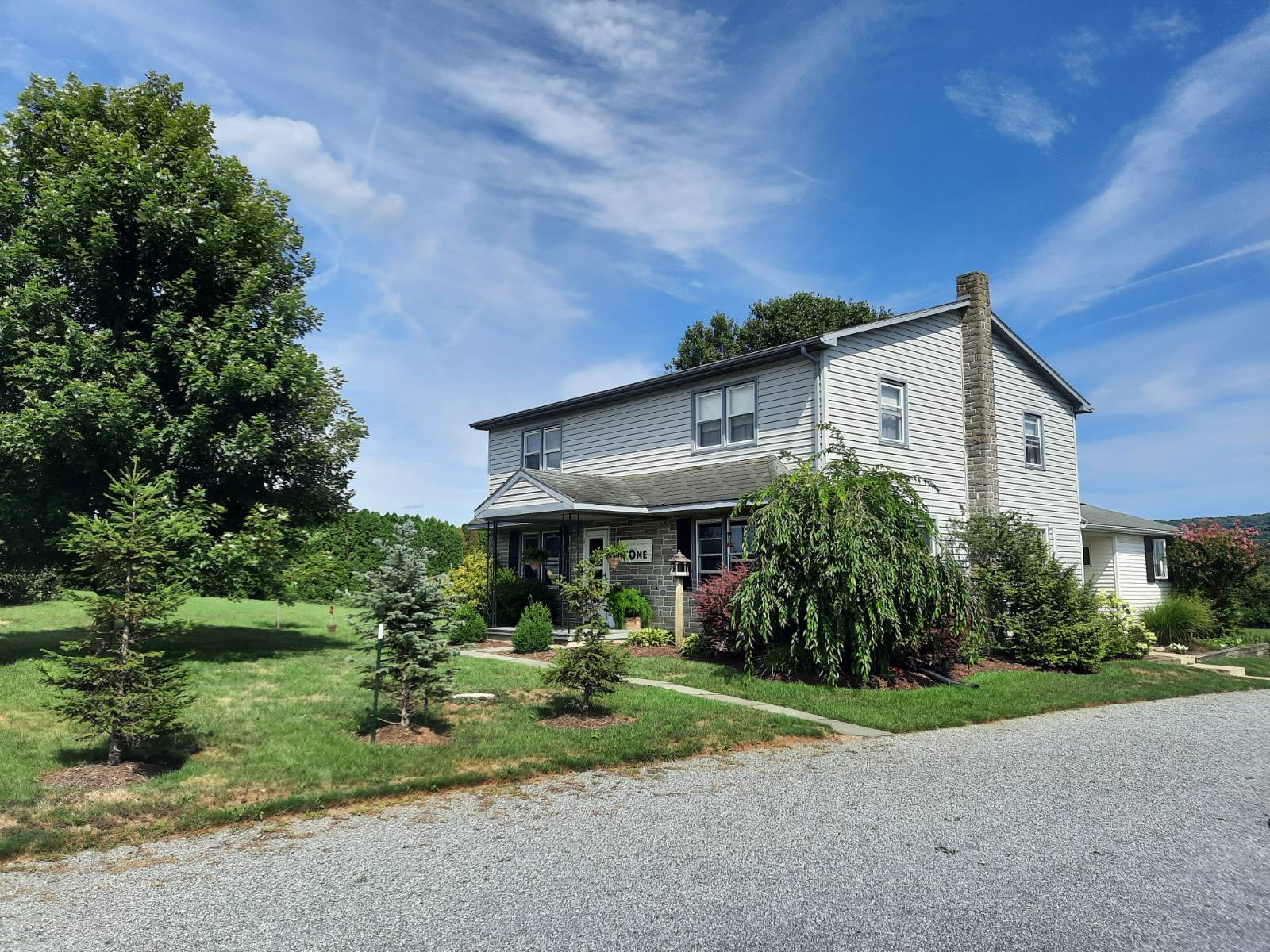 ;
;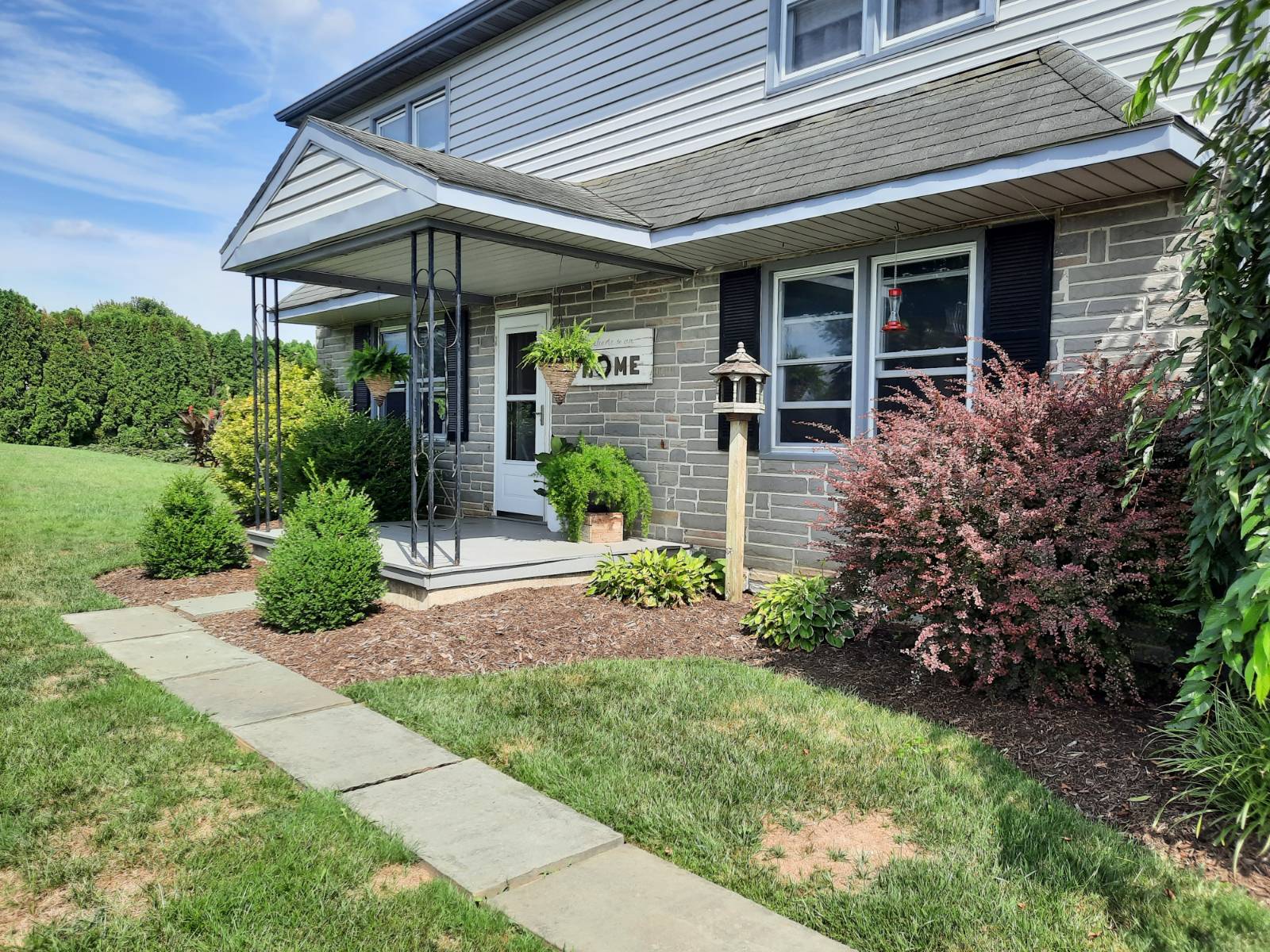 ;
;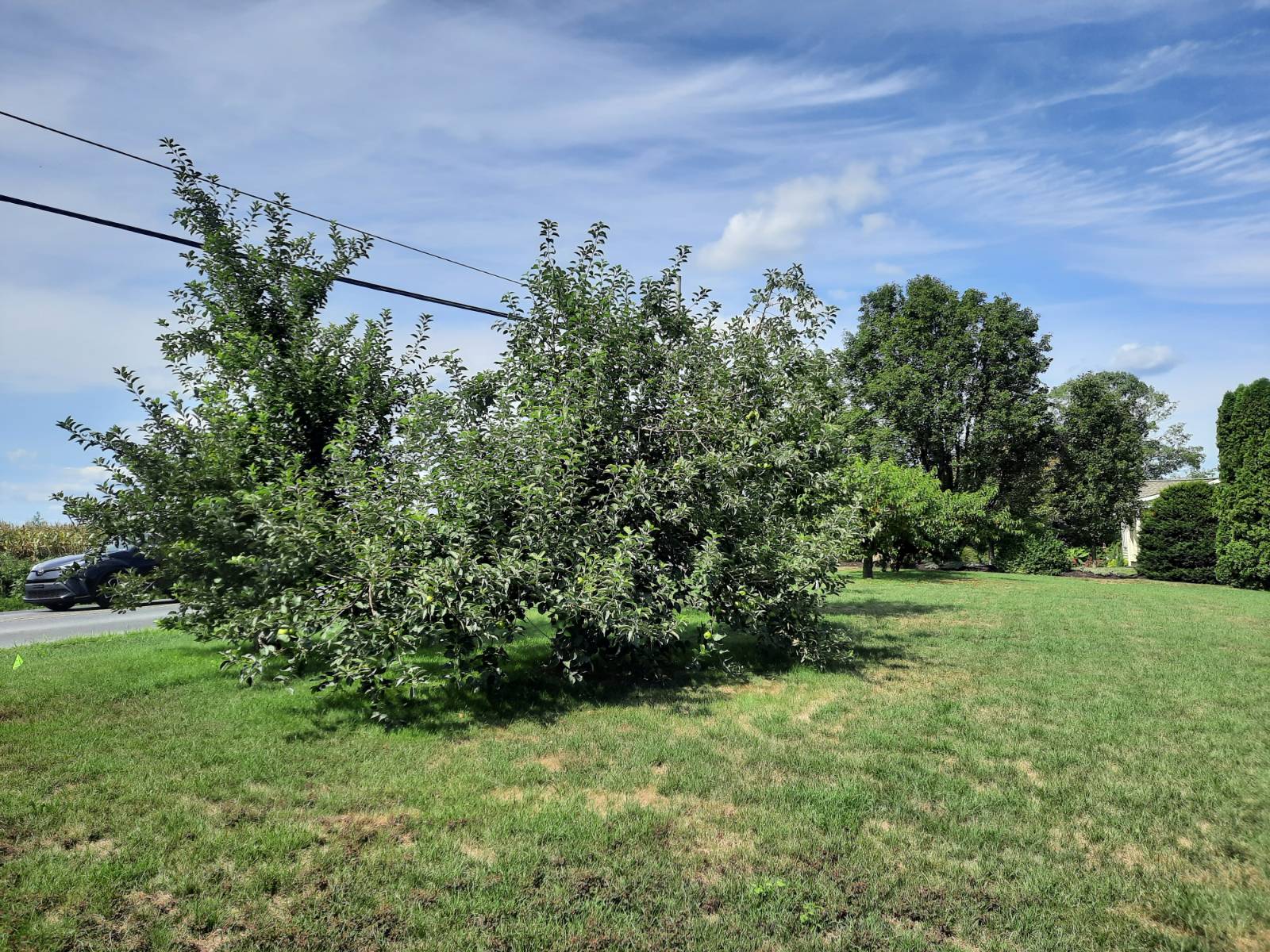 ;
;