1915 2 story treasure
405 Depot St., Esbon, Ks. 1915 TWO STORY TREASURE This two story treasure was built in 1915, and boasts the charm, woodwork and hardwood floors of the era. Located at 405 Depot Street, Esbon, Kansas, it sits on a generous 1+-acres of grass, with shade and fruit trees. The entryway has a 6 panel oversized door with an arched radius transom window. A generous sized living room has a wood burning fireplace with blower and fan. There are arched doorways and hardwood floors. The dining room has space f...or family dining or formal dining. The kitchen has white painted, ceiling height cabinetry. The refrigerator, dishwasher and microwave are included. There is one bedroom and a half-bath on the main floor. The half-bath has laminate flooring, toilet, vanity and wall cabinets. The master bedroom has kept the charm of the laundry chute, which is converted to a wall closet, behind the door. There is an additional closet. Floor is hardwood. A sunroom is on the east side of the home. The back porch is also a laundry room. Washer/dryer are included. The "milk delivery door" is still in this room. Now, up the hardwood staircase to the second floor! Here, you will find a full bathroom with tub/shower, toilet and vanity. Floor is slate tile. The "Maid's Room" is at the top of the stairs and could be an additional bedroom, play room or large walk-in. There are three bedrooms on the second floor. All have hardwood floors, ceiling fans, walk-in closets and windows for natural light. The house has a full unfinished basement. Outbuildings are a garage and storage shed, which could be used for storage, dog kennel or small livestock.



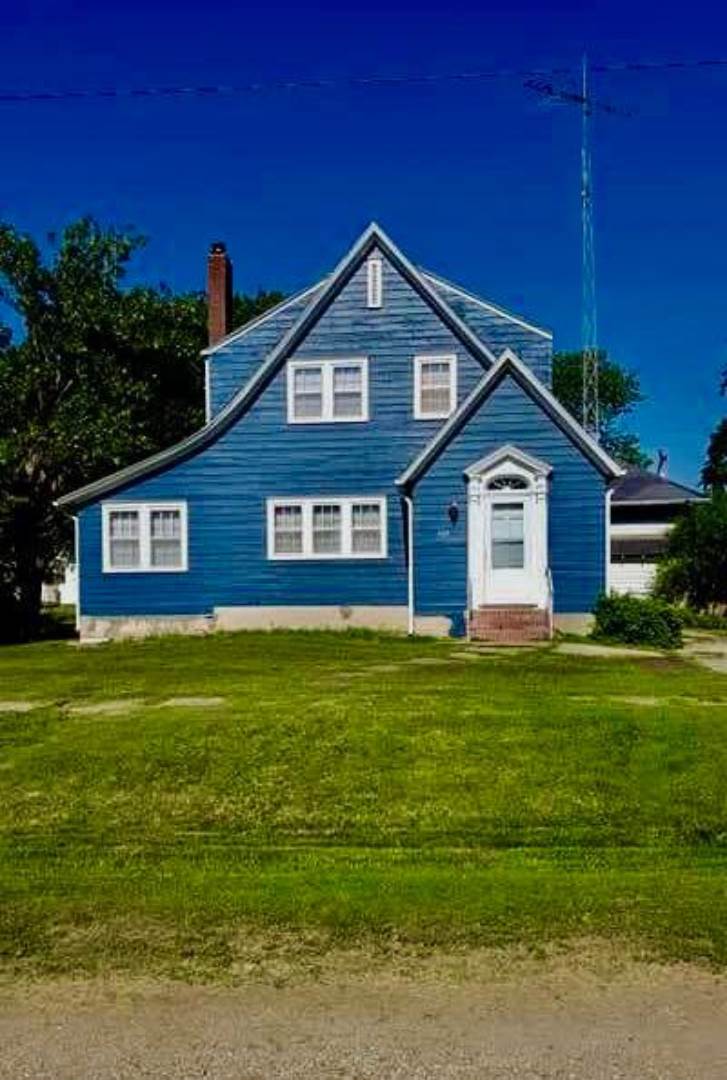


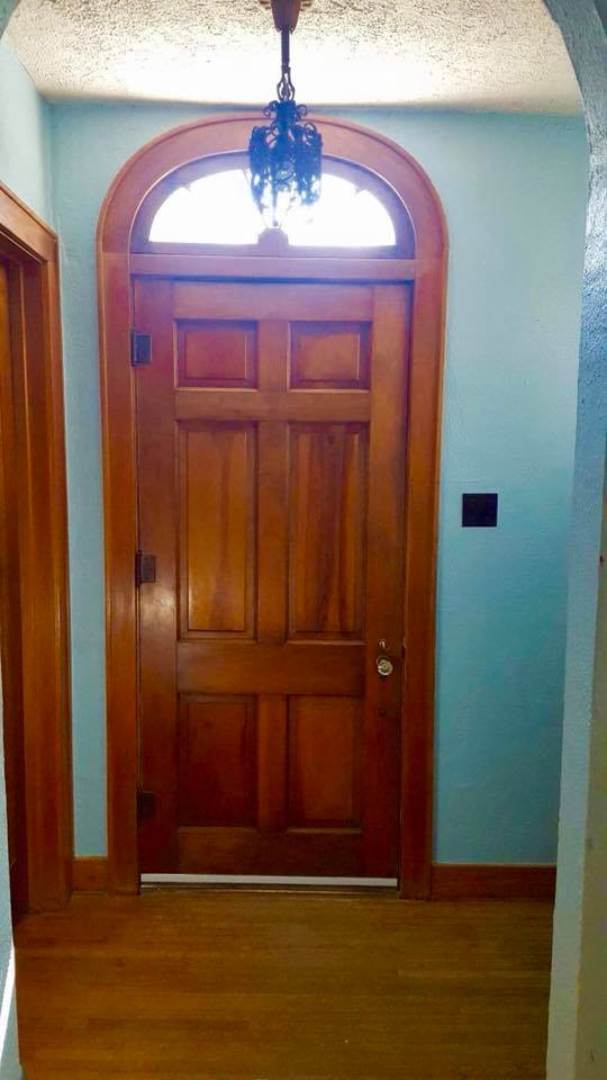 ;
;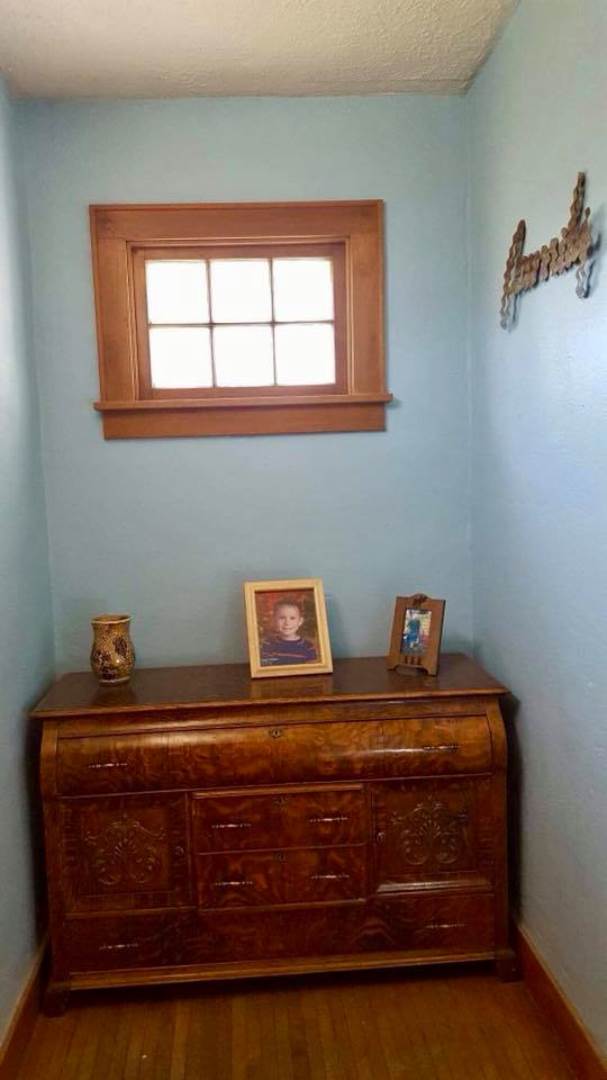 ;
;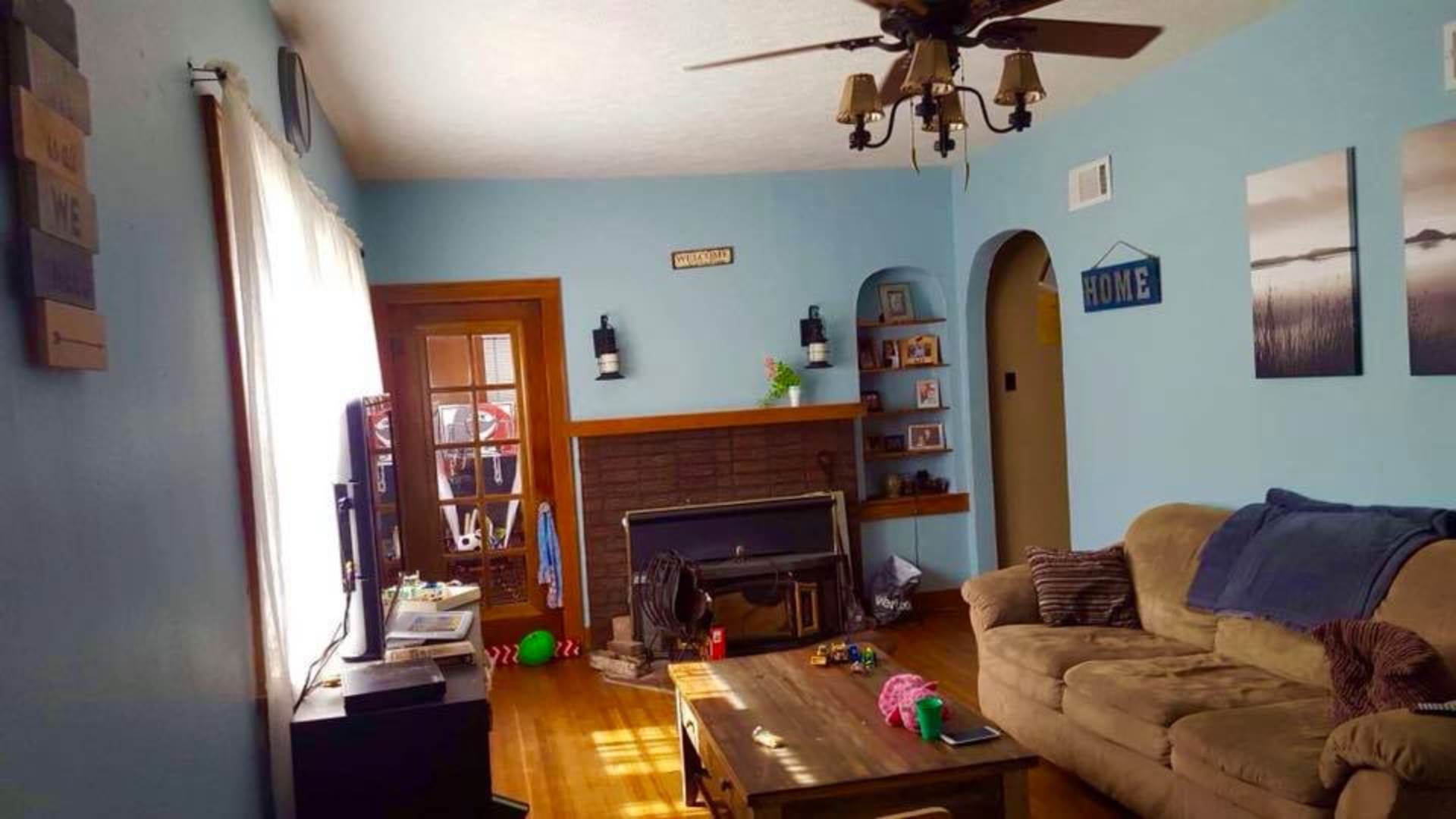 ;
;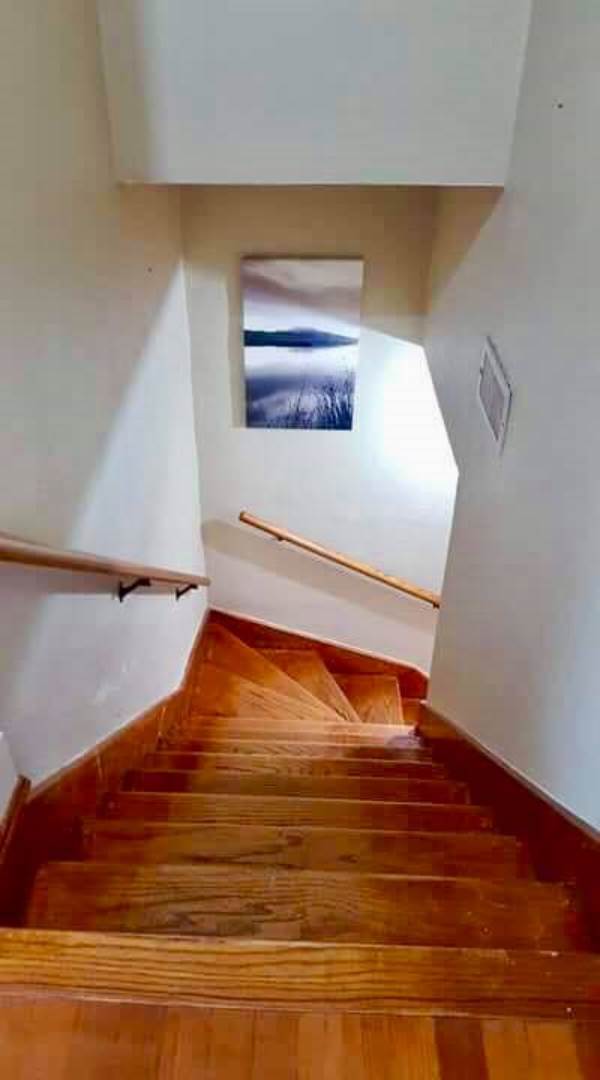 ;
;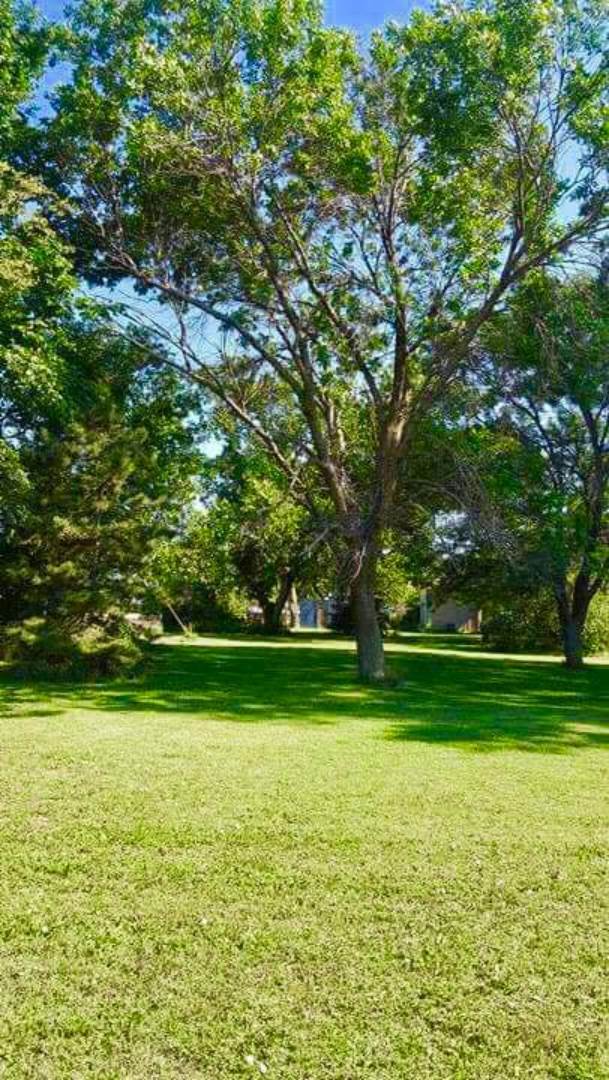 ;
;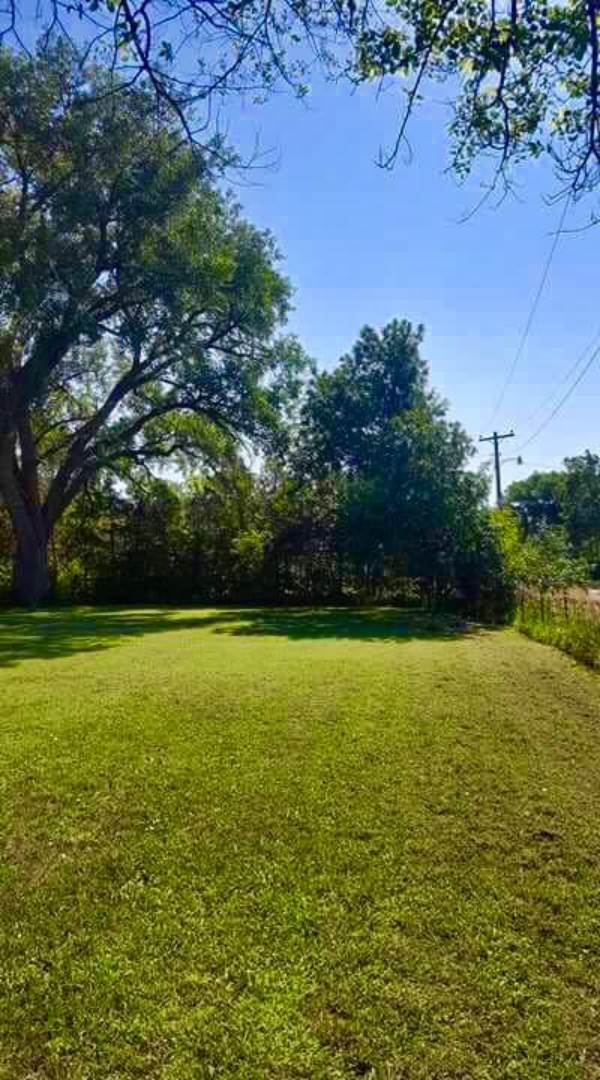 ;
;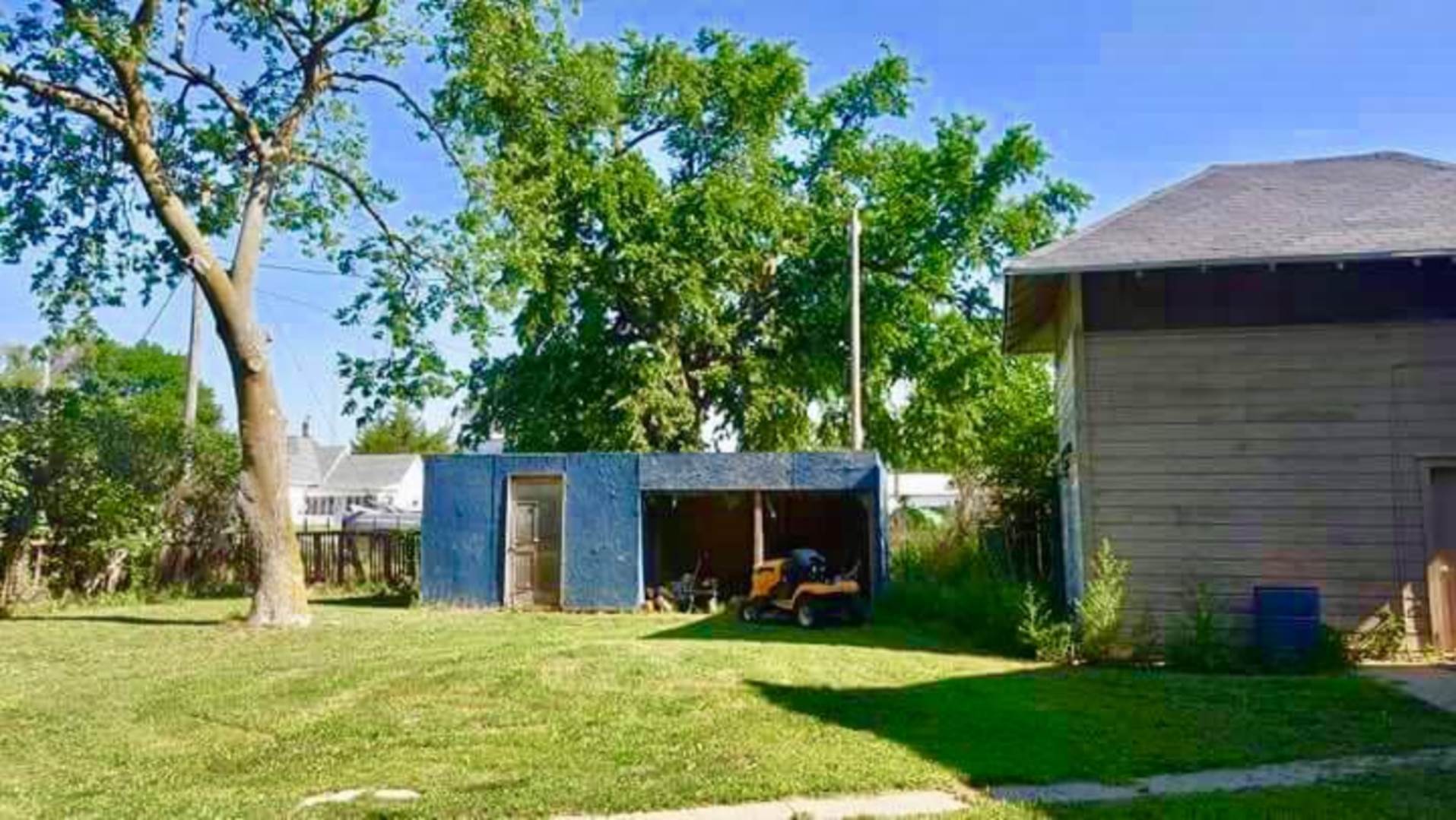 ;
;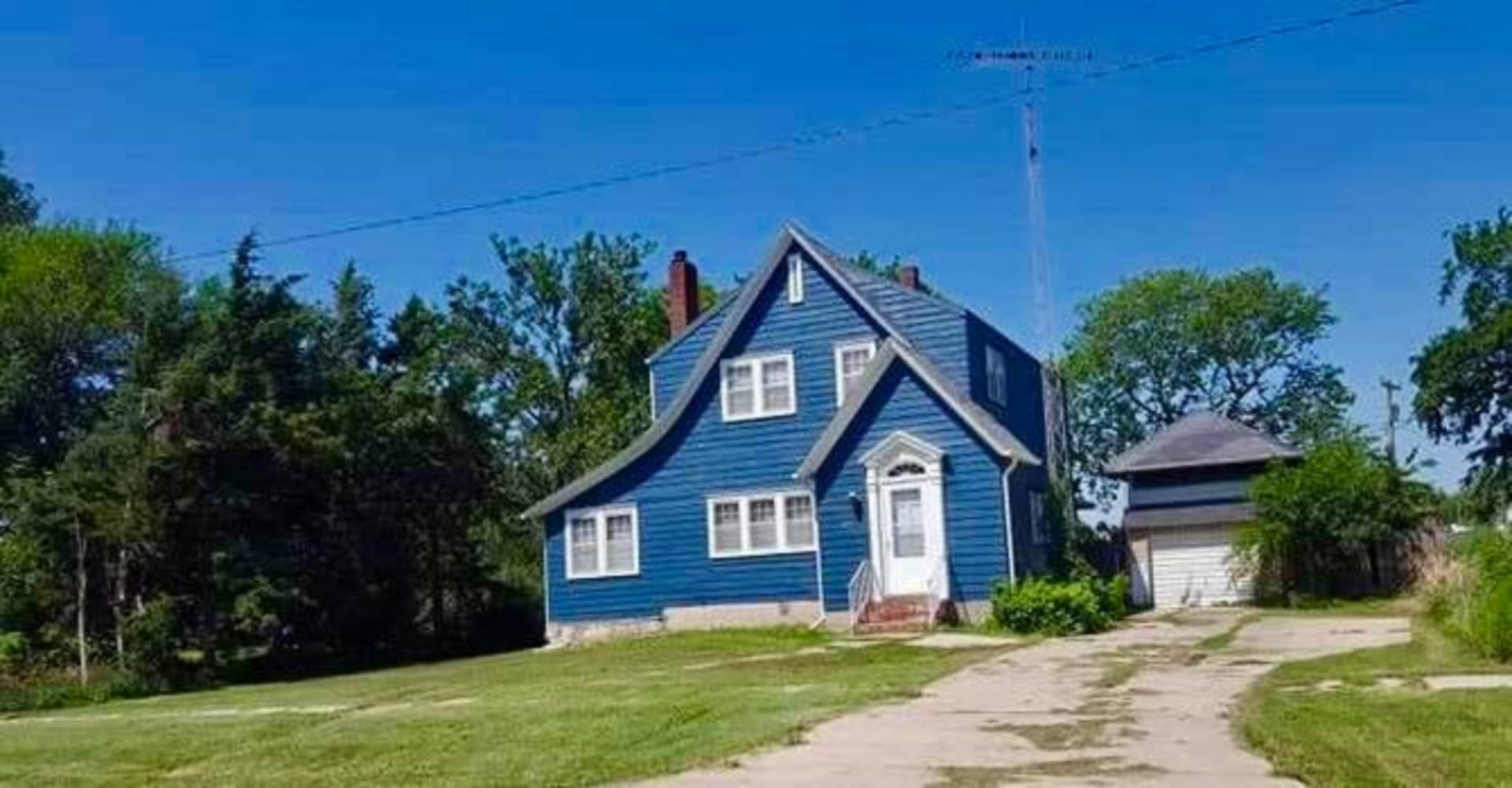 ;
;