405 N 10th Street, Monmouth, IL 61462
| Listing ID |
11266935 |
|
|
|
| Property Type |
Residential |
|
|
|
| County |
Warren |
|
|
|
| School |
Monmouth-Roseville CUSD 238 |
|
|
|
|
| Total Tax |
$3,400 |
|
|
|
| Tax ID |
09-040-018-00 |
|
|
|
| FEMA Flood Map |
fema.gov/portal |
|
|
|
| Year Built |
1948 |
|
|
|
|
Stately CapeCod Home is ready for YOU!
Welcome Home to 405 North 10th Street-Monmouth, IL! The home features a spacious living room with fireplace for those chilly winter nights. From the living room, take a step down to a perfect spot for a home office or a great place to have a peaceful moment to reflect on the day while you view the backyard. The formal dining room is a great place to entertain family and friends. An efficient kitchen with oak cabinets and laundry area is adjacent to the dining room with patio access to the backyard. Appliances are included. The safe and secure entrance from the attached garage is to the dining room. There is a bedroom and bath on the main level along with three upstairs bedrooms and another bath. The basement offers great storage and potential for an additional living area. The home sits on a 100.2 X 117 Lot in a wonderful neighborhood. Room Dimensions are approximate:Living Room:21.73X13; Den:12.89X8.59; Dining Room:12.23X13.2; Kitchen: 9.7X9 with 9.3 X7 laundry area; Main Level Bedroom: 10.7X17; Upstairs Bedrooms: 18.6X12.9-13X10.65-12.2X8.4.
|
- 4 Total Bedrooms
- 2 Full Baths
- 1944 SF
- 11723 SF Lot
- Built in 1948
- 2 Stories
- Available 4/09/2024
- Cape Cod Style
- Partial Basement
- 748 Lower Level SF
- Lower Level: Unfinished
- Pass-Through Kitchen
- Oven/Range
- Refrigerator
- Carpet Flooring
- Ceramic Tile Flooring
- Linoleum Flooring
- 8 Rooms
- Living Room
- Dining Room
- Den/Office
- Primary Bedroom
- en Suite Bathroom
- Kitchen
- First Floor Primary Bedroom
- 1 Fireplace
- Forced Air
- Natural Gas Fuel
- Natural Gas Avail
- Central A/C
- Frame Construction
- Brick Siding
- Vinyl Siding
- Asphalt Shingles Roof
- Attached Garage
- 1 Garage Space
- Municipal Water
- Municipal Sewer
- Patio
- Tax Exemptions
- $3,400 Total Tax
- Tax Year 2023
- Sold on 11/04/2024
- Sold for $145,000
- Buyer's Agent: Linda Gavin Doyle
- Company: Monmouth Farm and Home Realty LLC
|
|
Monmouth Farm and Home Realty LLC
|
Listing data is deemed reliable but is NOT guaranteed accurate.
|






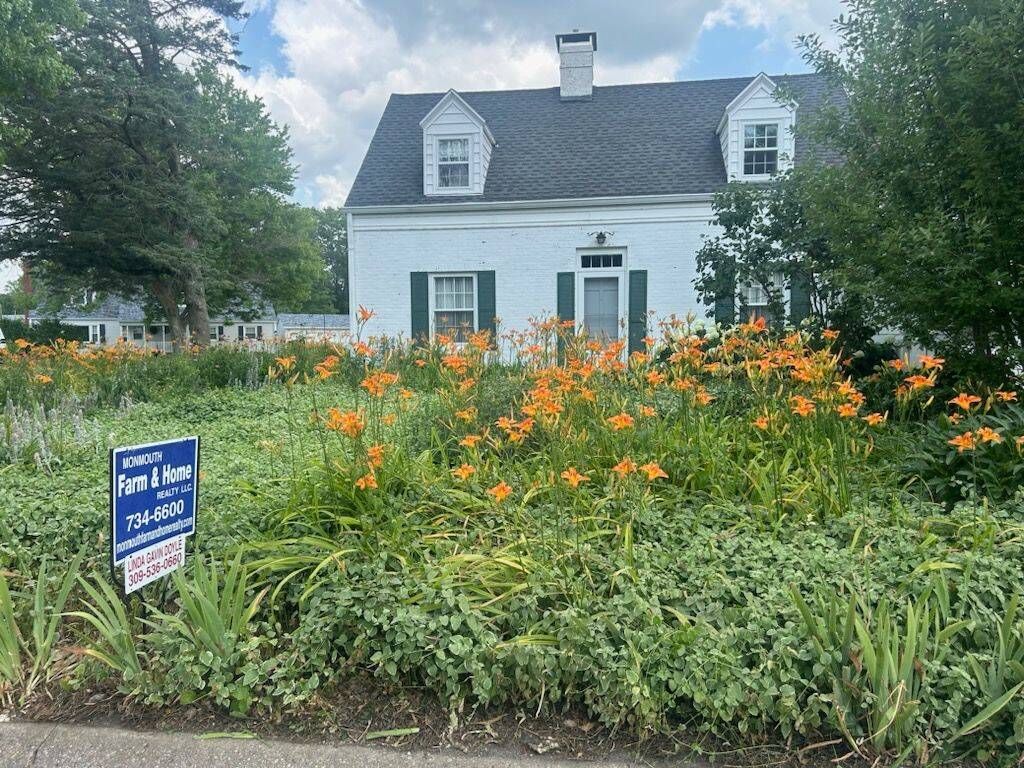 ;
;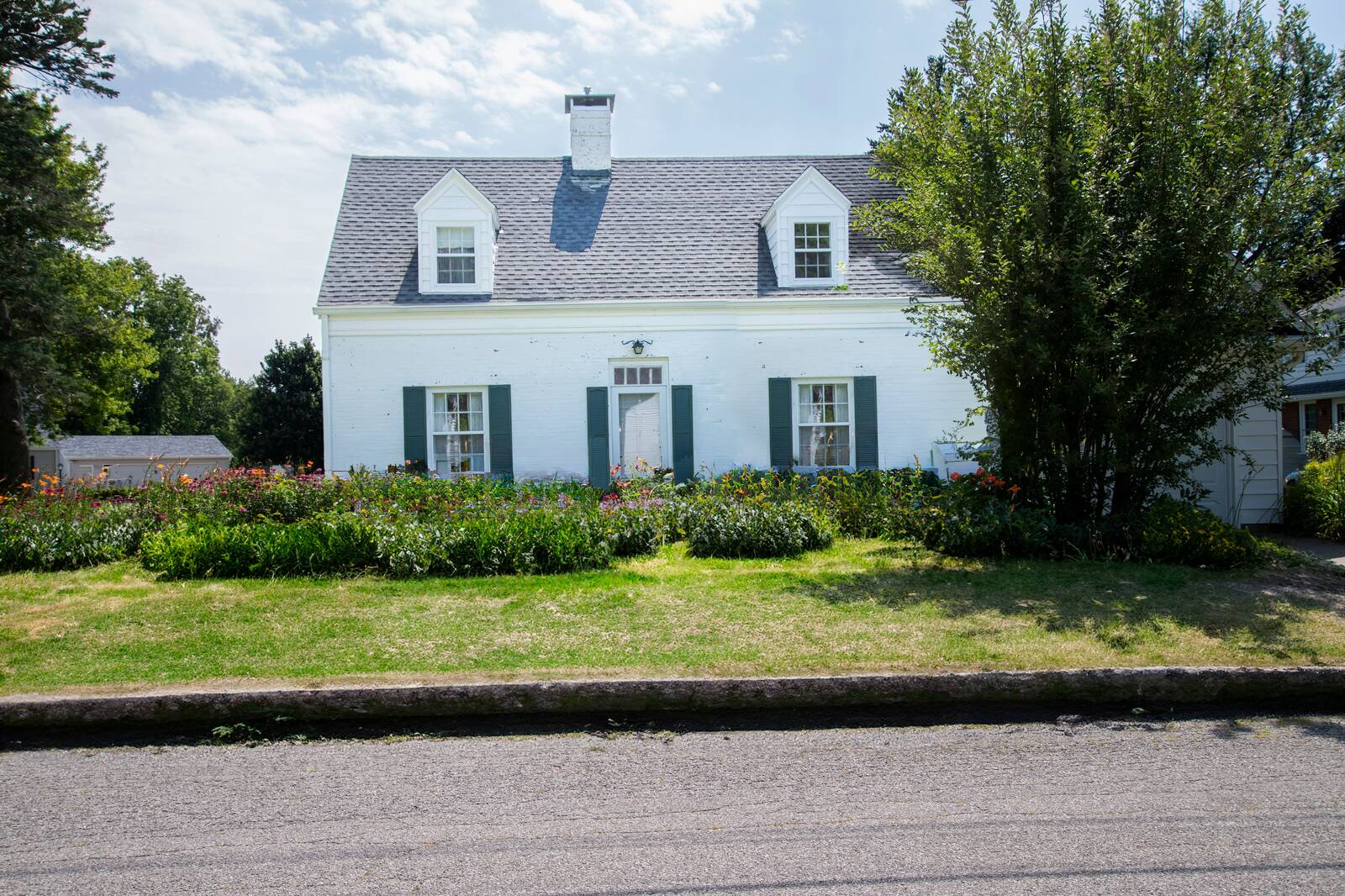 ;
;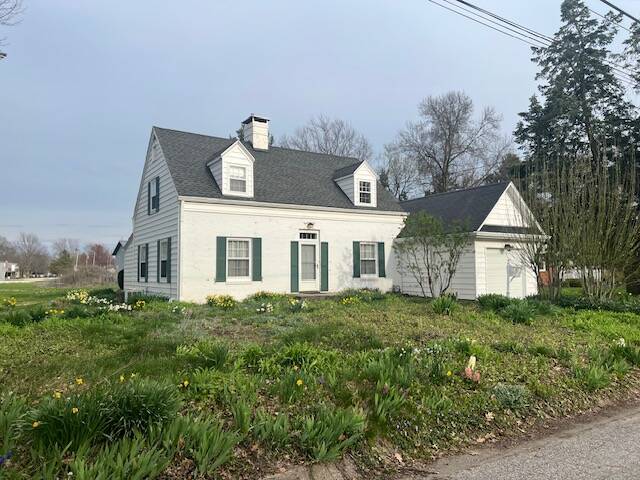 ;
;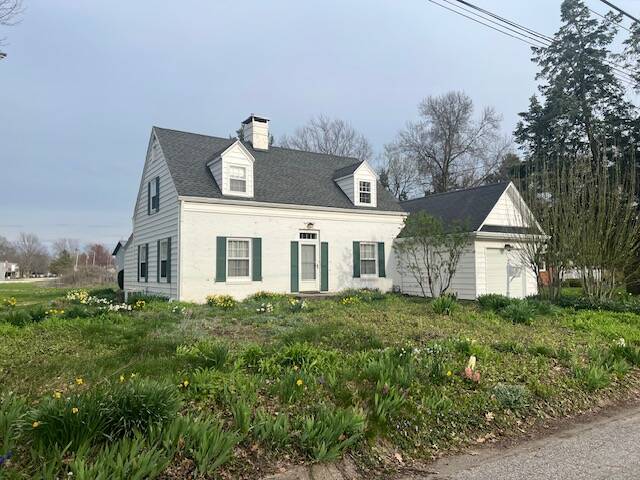 ;
; ;
; ;
;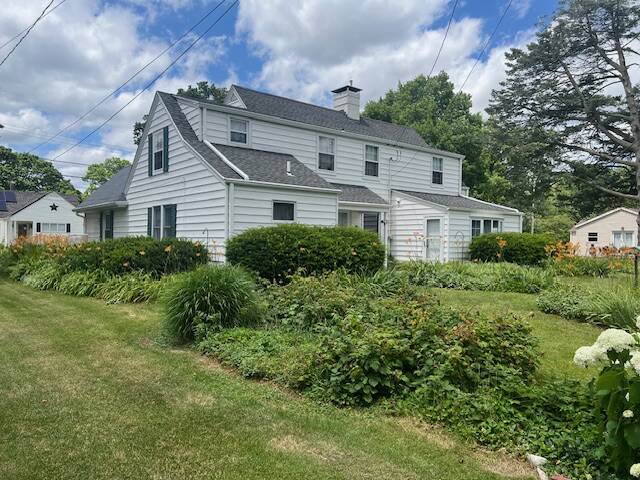 ;
; ;
;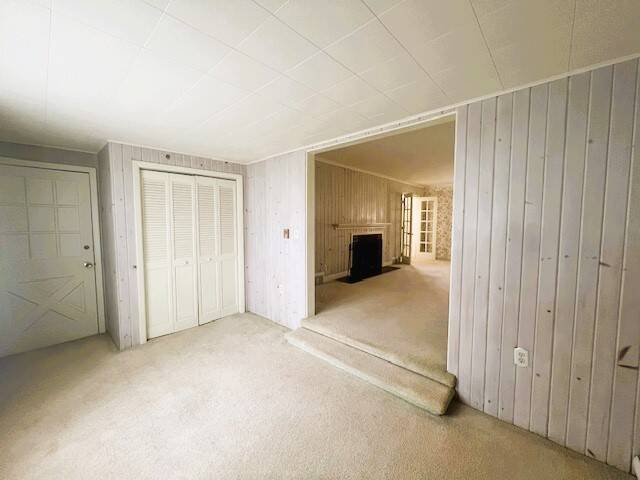 ;
;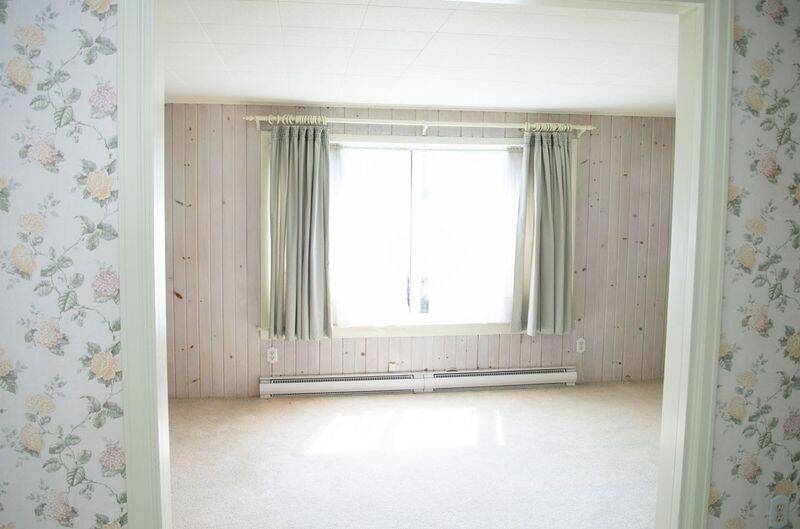 ;
; ;
;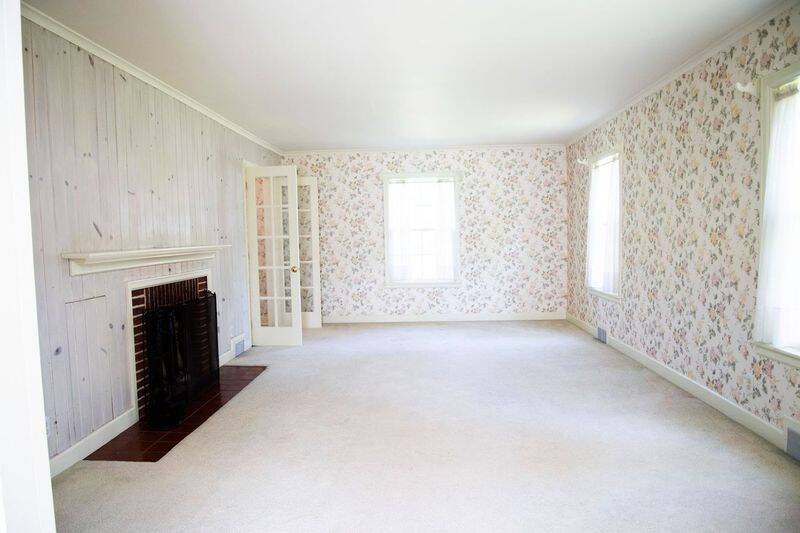 ;
;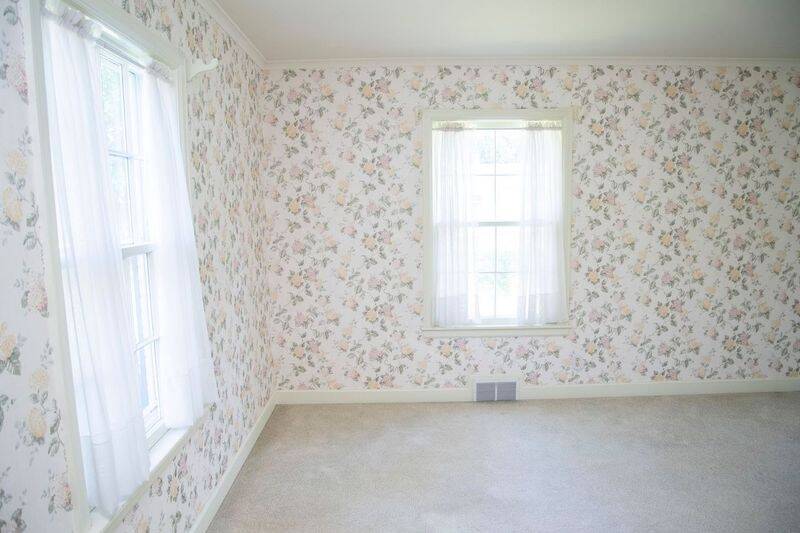 ;
;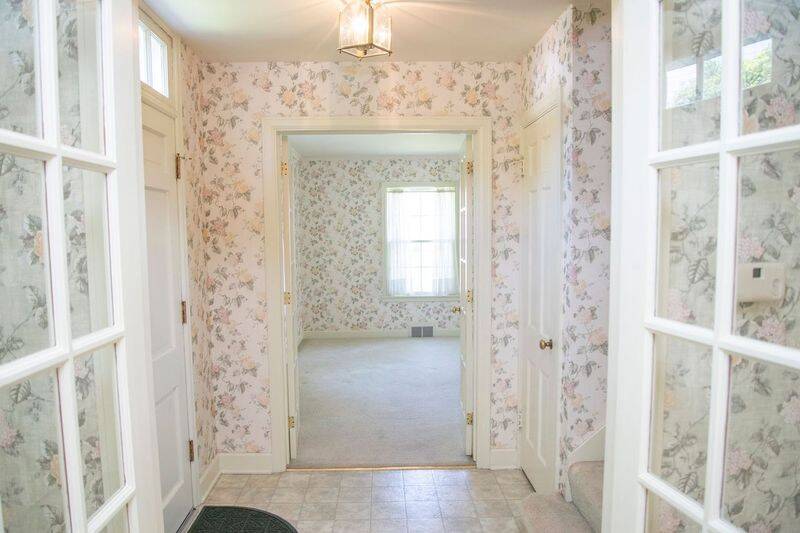 ;
; ;
;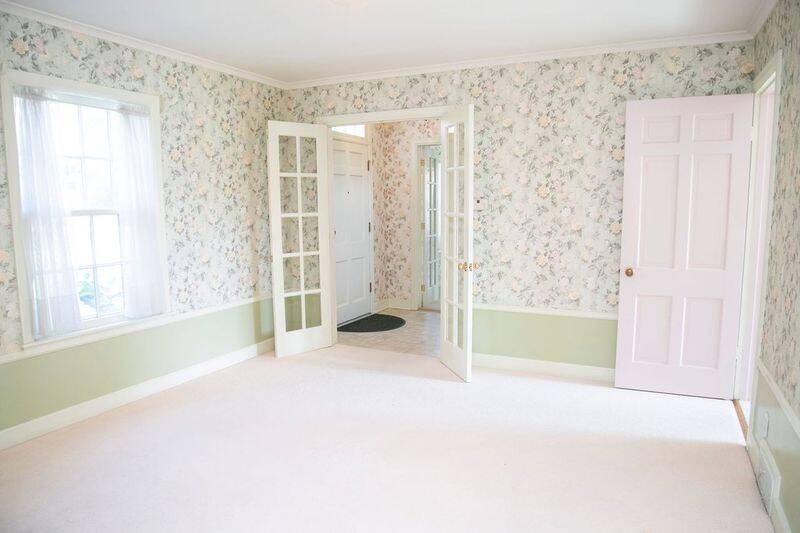 ;
; ;
;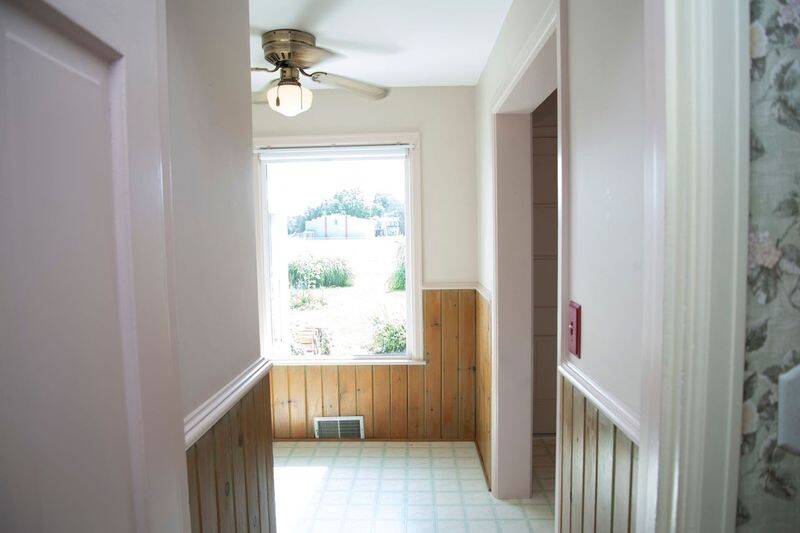 ;
;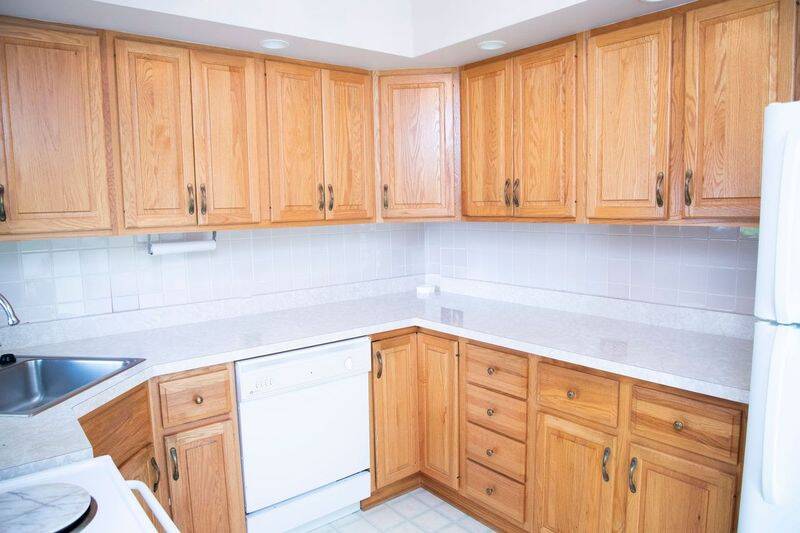 ;
; ;
; ;
;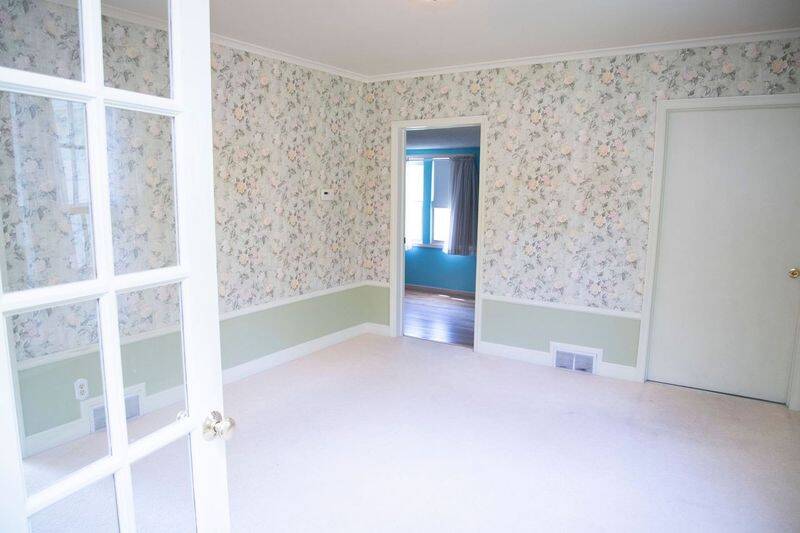 ;
; ;
; ;
; ;
; ;
; ;
; ;
; ;
; ;
;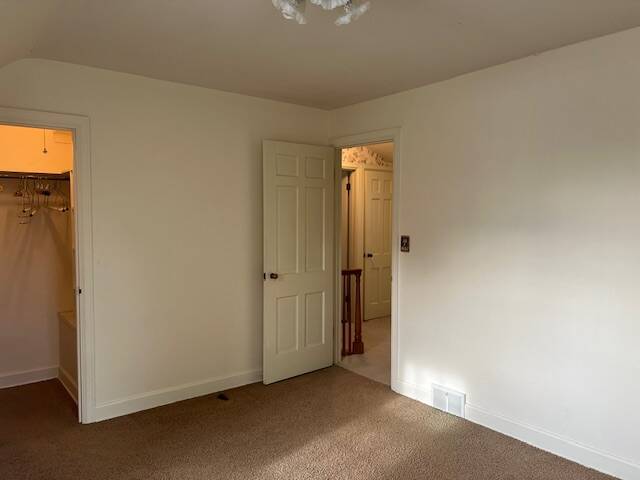 ;
;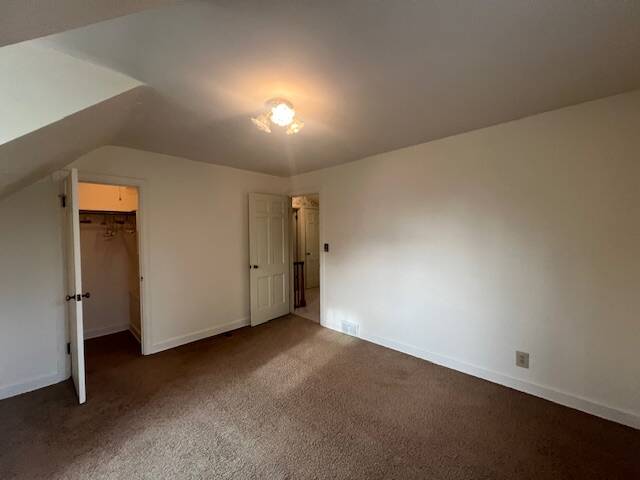 ;
;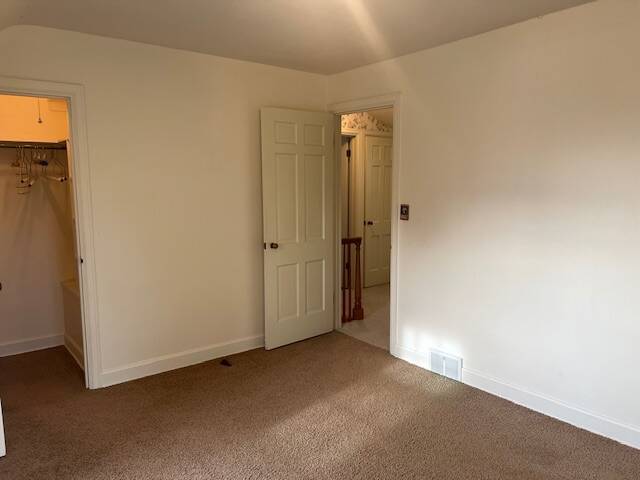 ;
;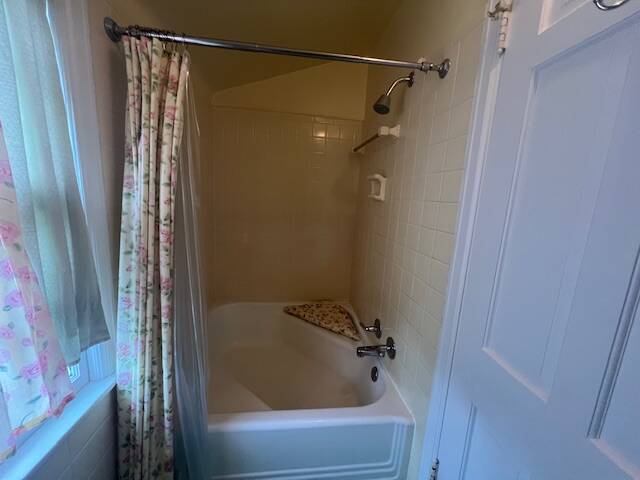 ;
;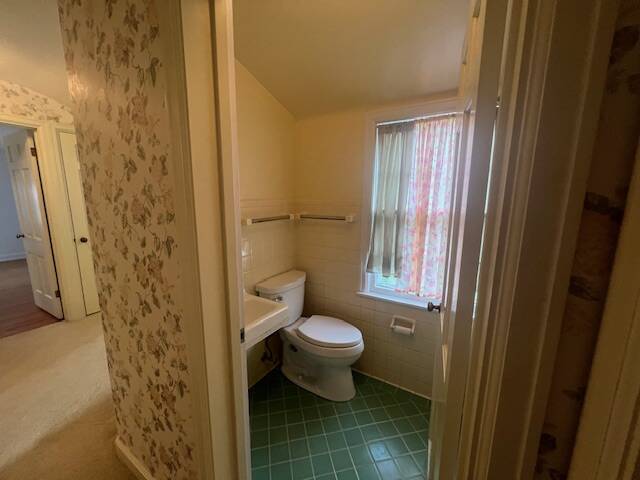 ;
;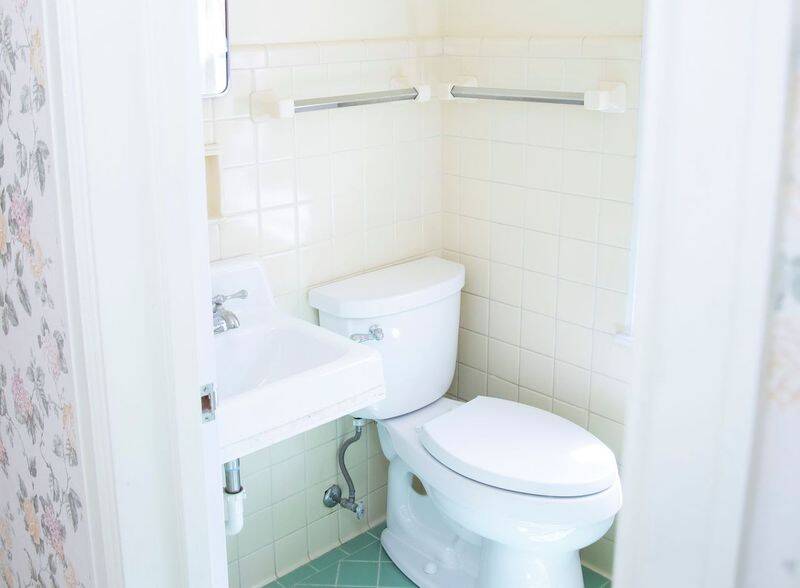 ;
;