2 Bedroom, 2 Bathroom Home on Corner Lot, Large Detached Garage, Fenced In Dog Pen, Major Appliances, Some Furniture, Lots of Storage, Updated Shingles, Gutters, Downspouts, Electrical Panel, Furnace, Windows & More Main:5' x 19' Covered front porch 13' x 16' Living room w/front entrance, lvp flooring, original woodwork with bullseye trim, open staircase, french doors to formal dining and lighted ceiling fan, 19' x 30' Family room, recent carpet, lighted ceiling fan, closet, access to formal dining and downstairs 11' x 12' Formal dining, lvp flooring, lighted ceiling fan 23' x 11' Kitchen, vinyl flooring, side entry, custom built (by Arlen Zaruba) oak cabinets, recent laminate countertops & subway tile backsplash, double sink, garbage disposal, Kenmore dishwasher, Amana refrigerator, Oster microwave, Amana stove, closet with bifold doors to Whirlpool washer and Maytag dryer 6' x 10' 3/4 Bath with tub, vinyl flooring, linen closet Upstairs: Linen closet at top of stairs 11' x 19' Bedroom, carpet, 3'x 8' closet, lighted ceiling fan 15' x 10' Bedroom, carpet, 3' x 5' closet Downstairs: wide staircase with outside access at top of stairs 13' x 16' Bonus room, closet 5' x 11' 3/4 Bath with shower, vinyl flooring, storage 10' x 12' Room, storage closets, storage under staircase, 10'x 19' Utility room, recent 200-amp breaker box, 50 gallon AO Smith gas water heater, 2005 Payne forced air natural gas furnace, central air, hanging cupboard storage, Rainbird lawn sprinkler control box, water main Extras: Fenced in dog pens, auto.lawn sprinklers, 13' x 19' concrete back patio, Detached Garage: 23' x 34' with 2- 7'x 9' overhead doors(1 automatic 1manual), partially finished, work bench



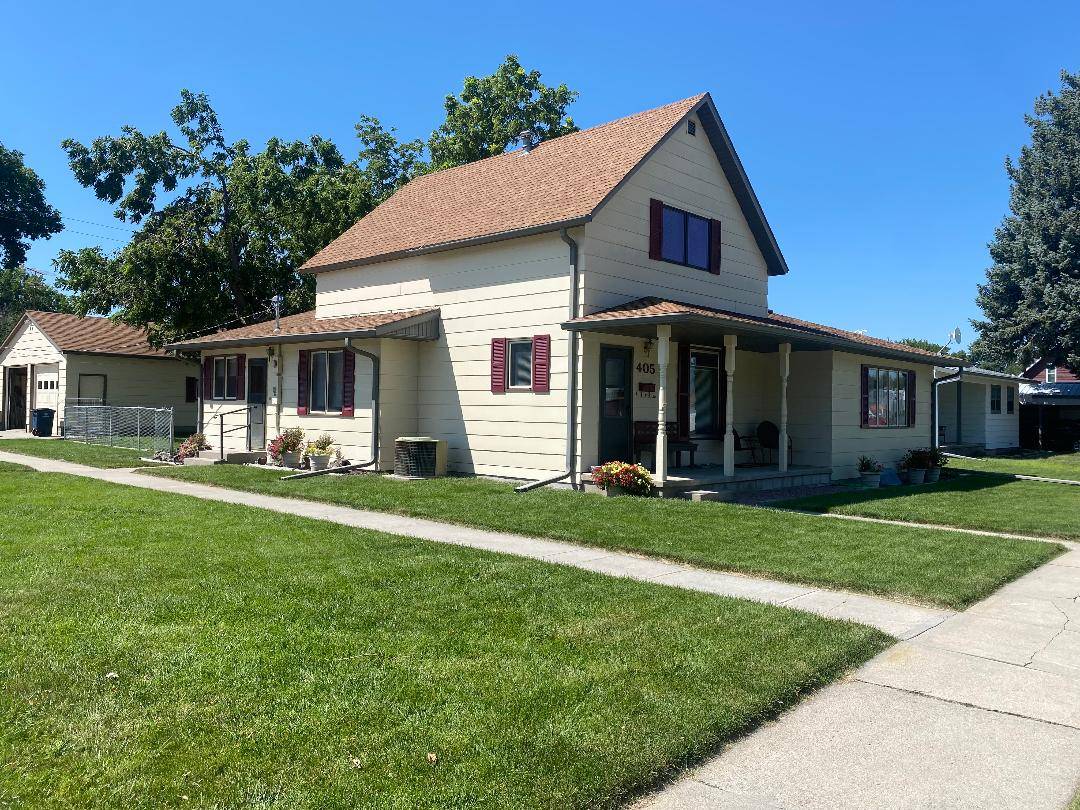


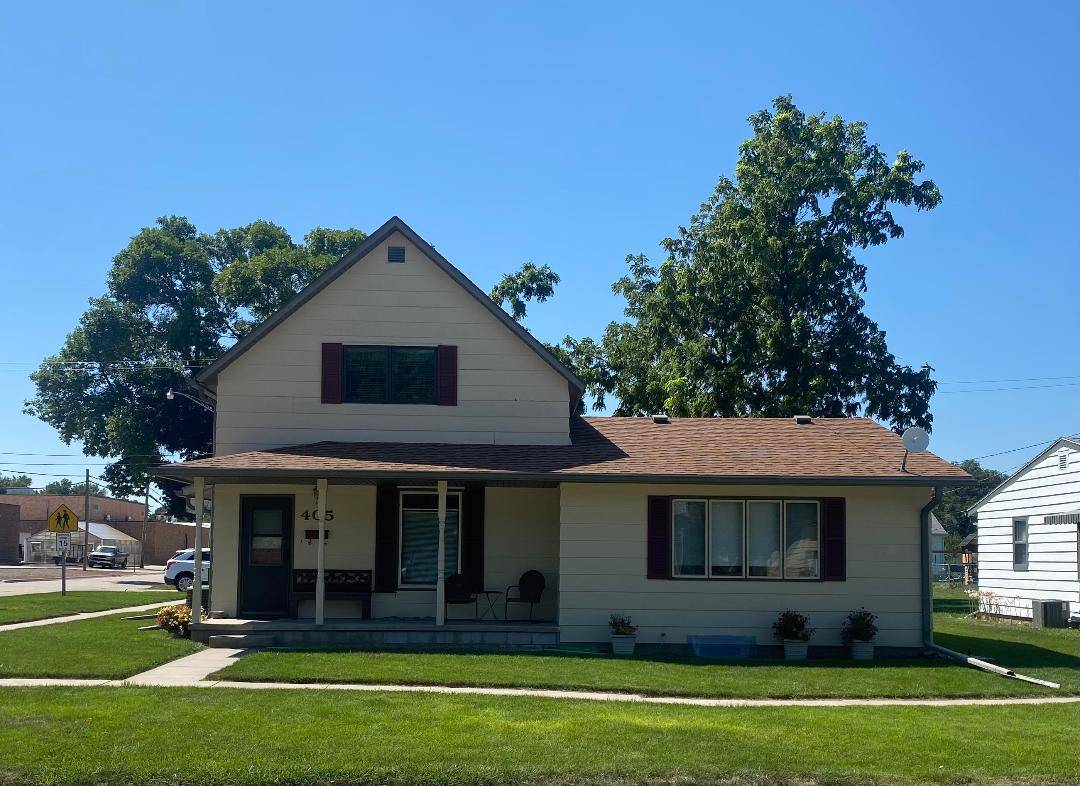 ;
;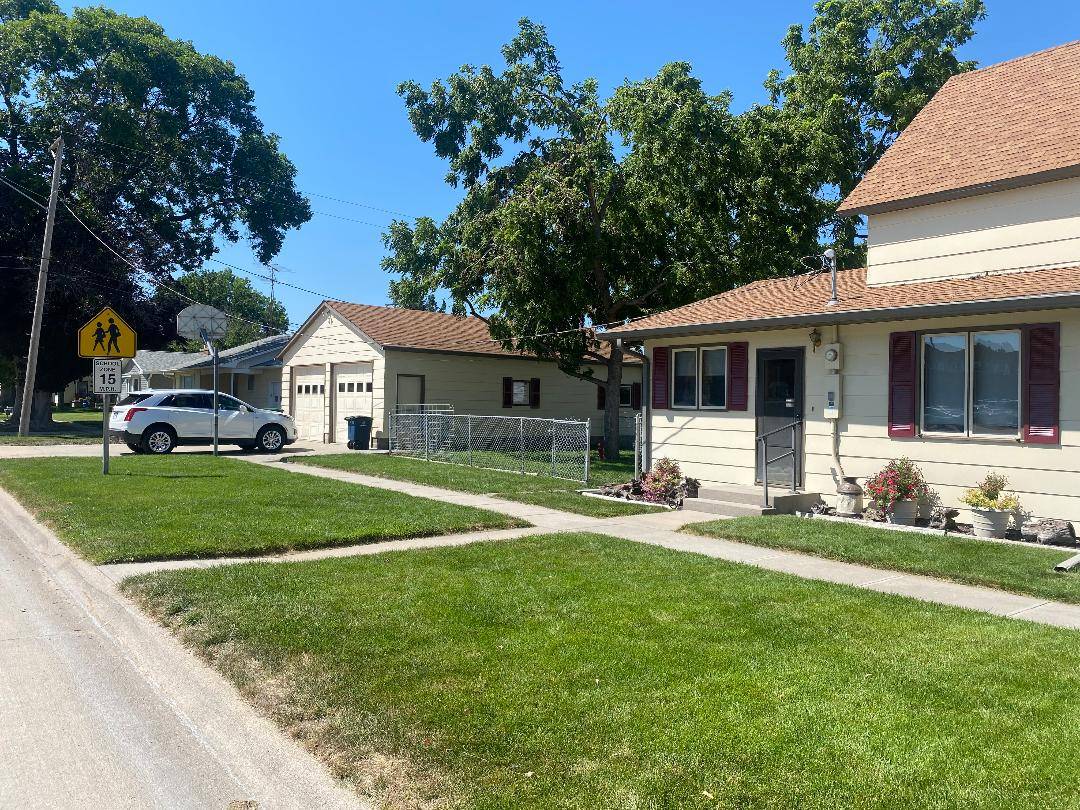 ;
;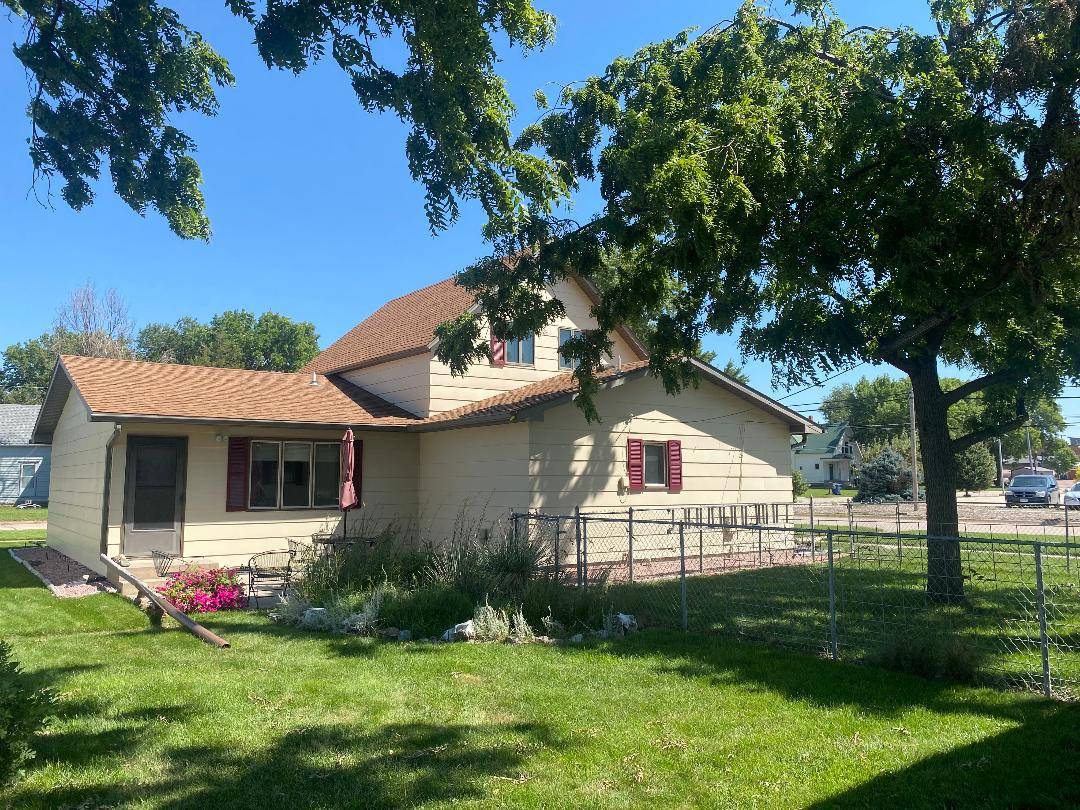 ;
;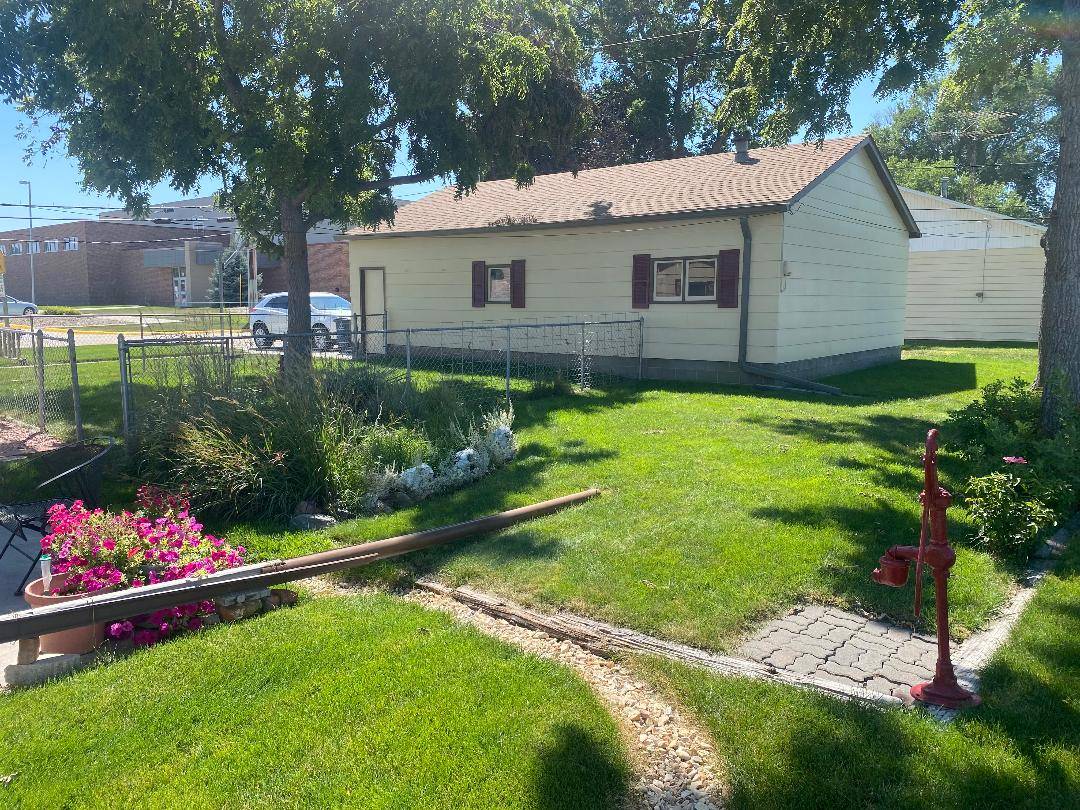 ;
;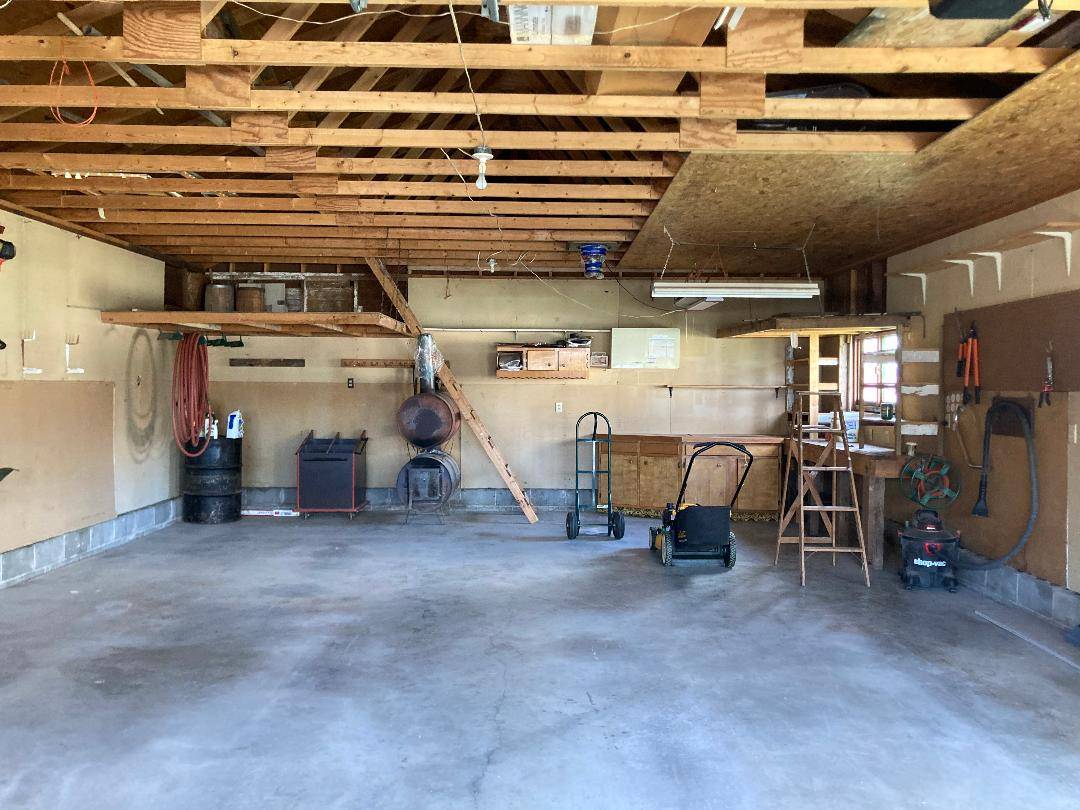 ;
;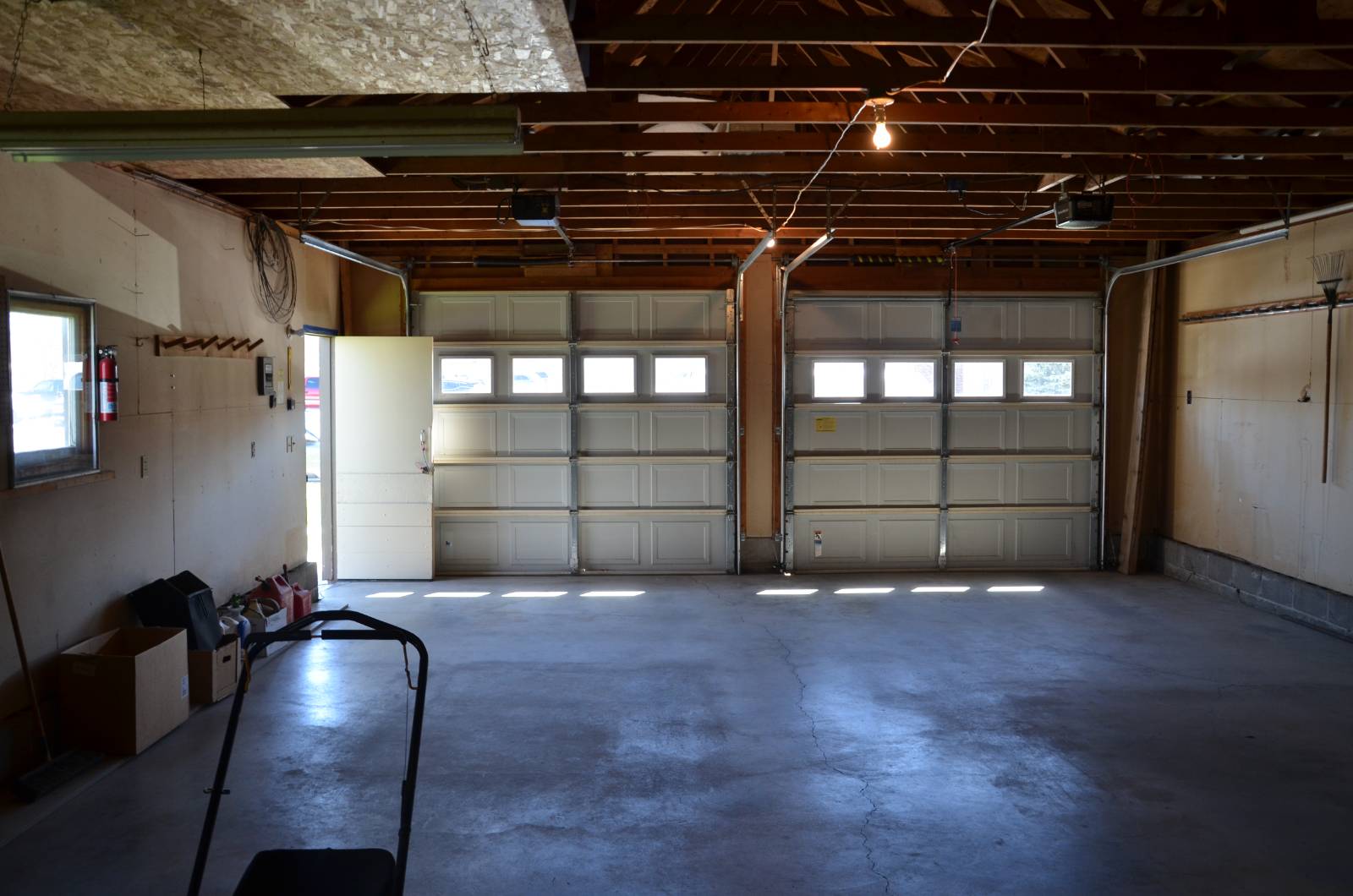 ;
;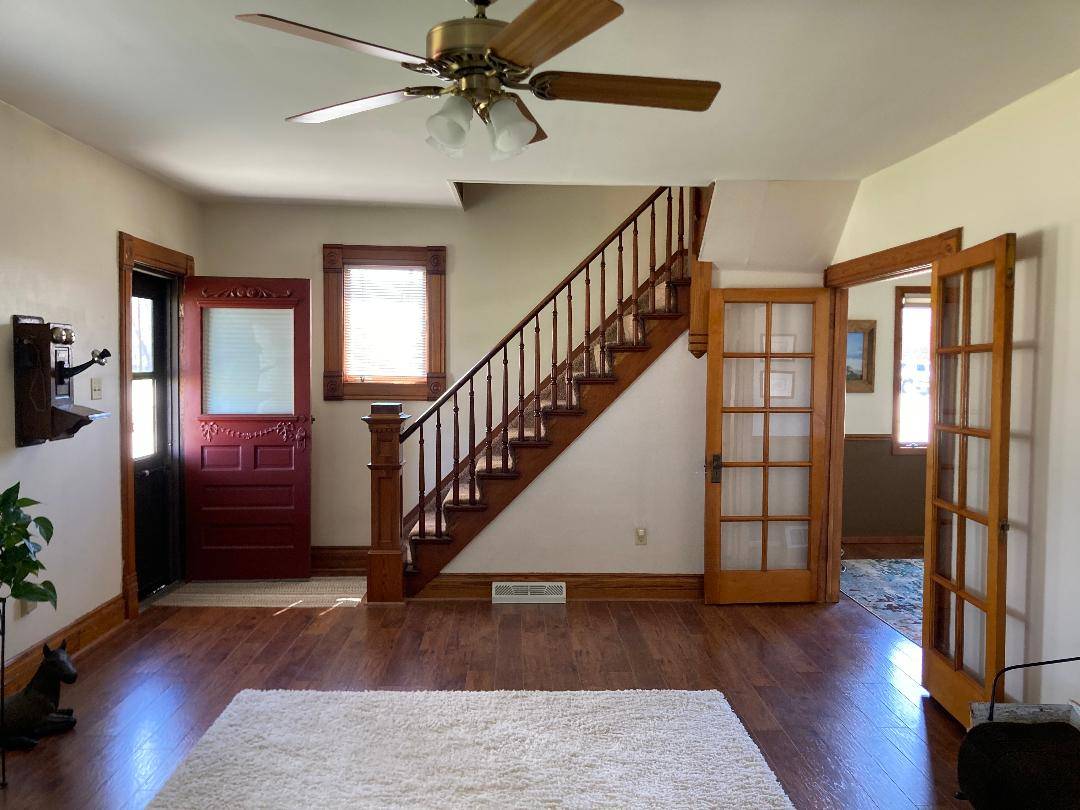 ;
;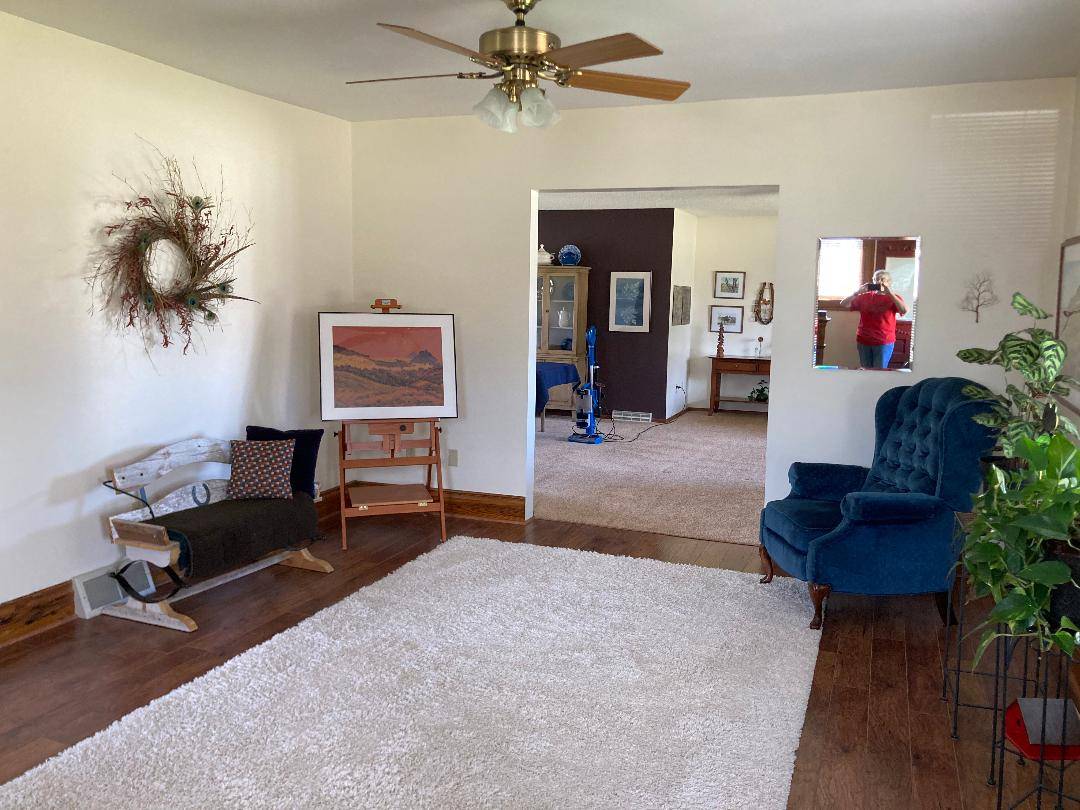 ;
;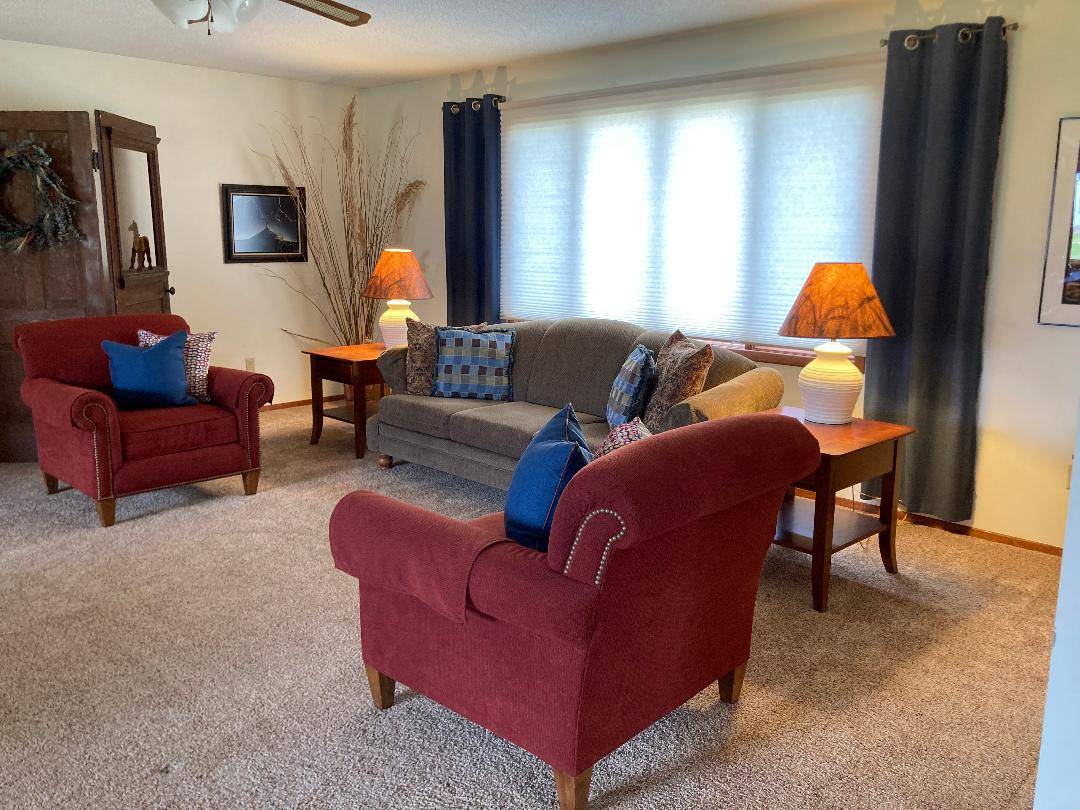 ;
;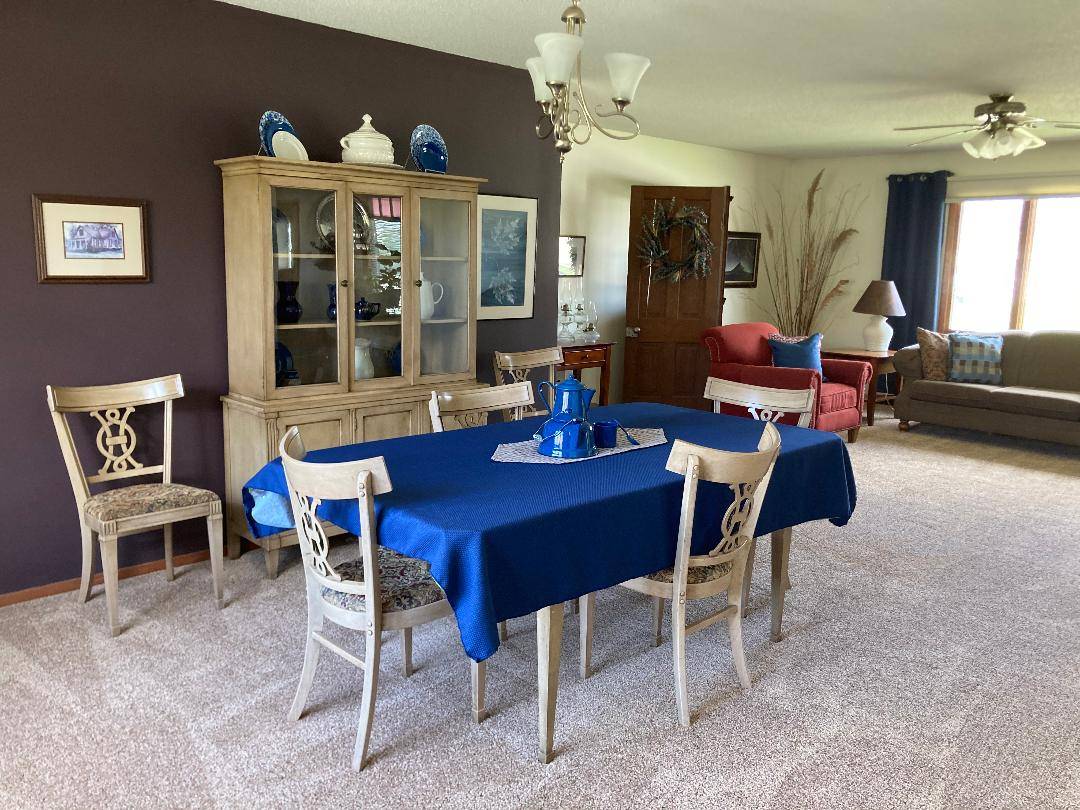 ;
;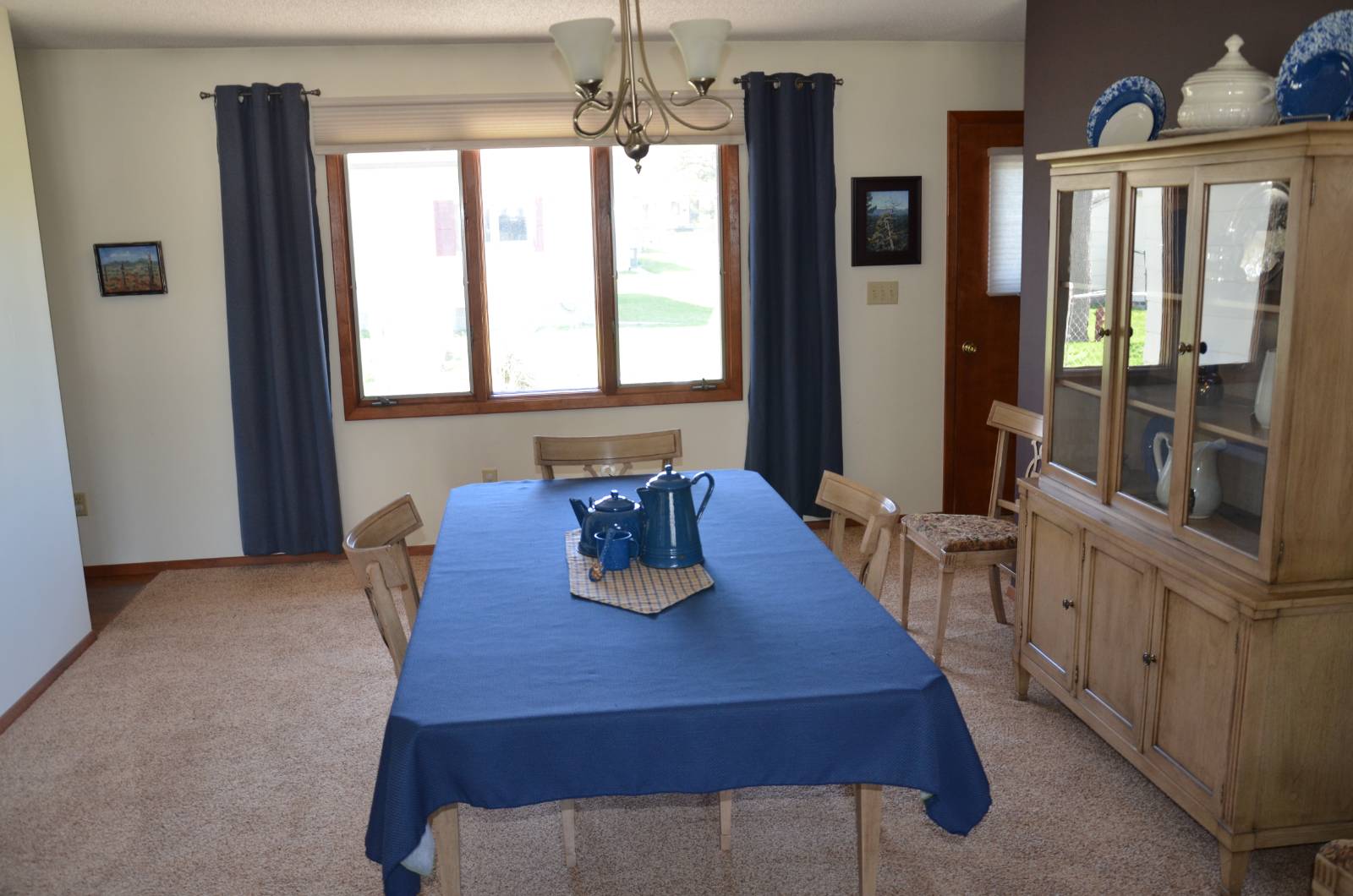 ;
;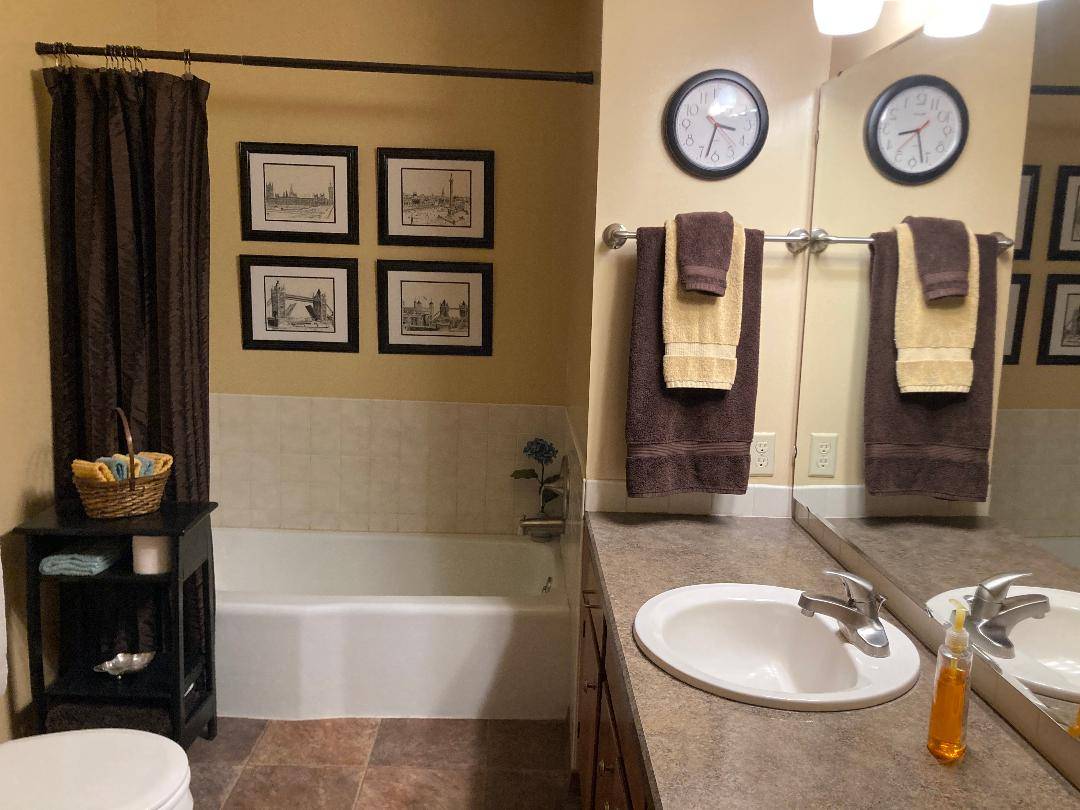 ;
;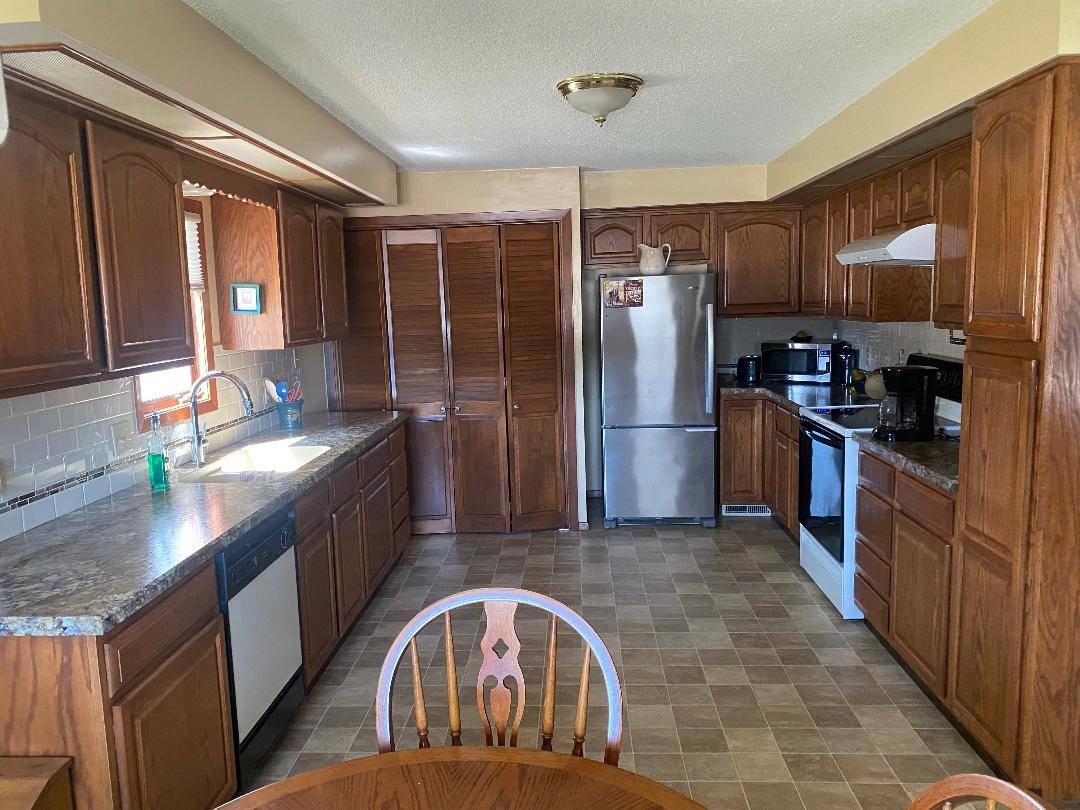 ;
;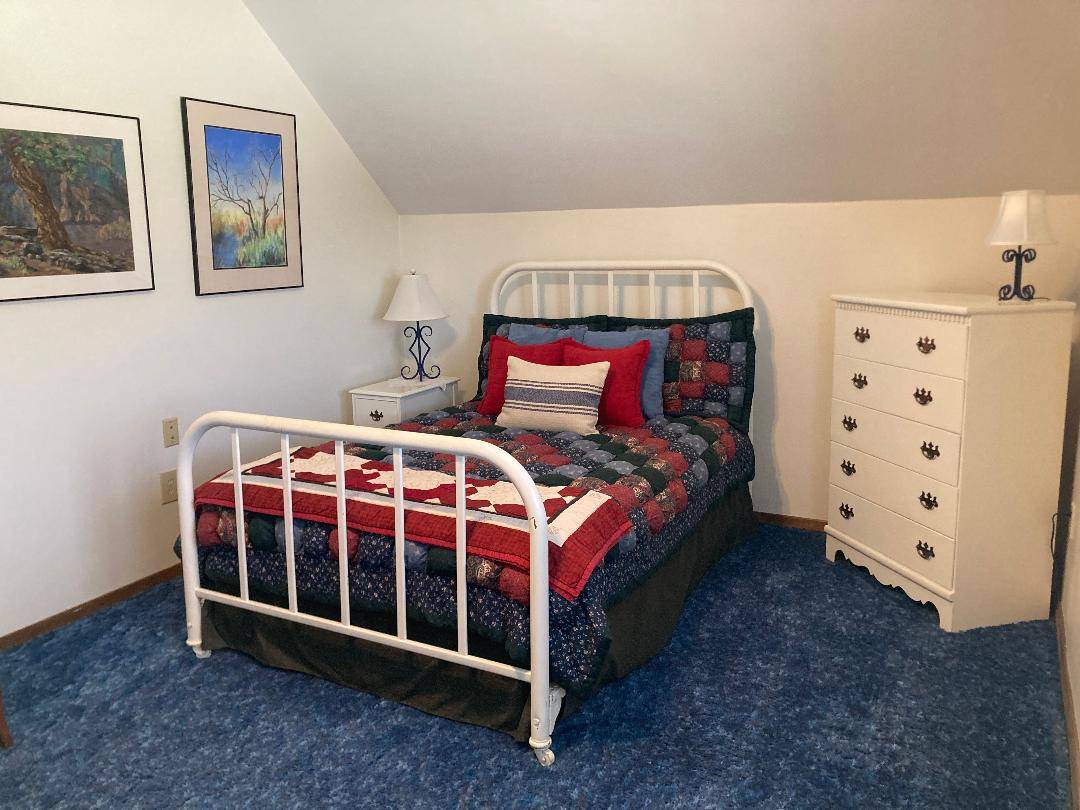 ;
;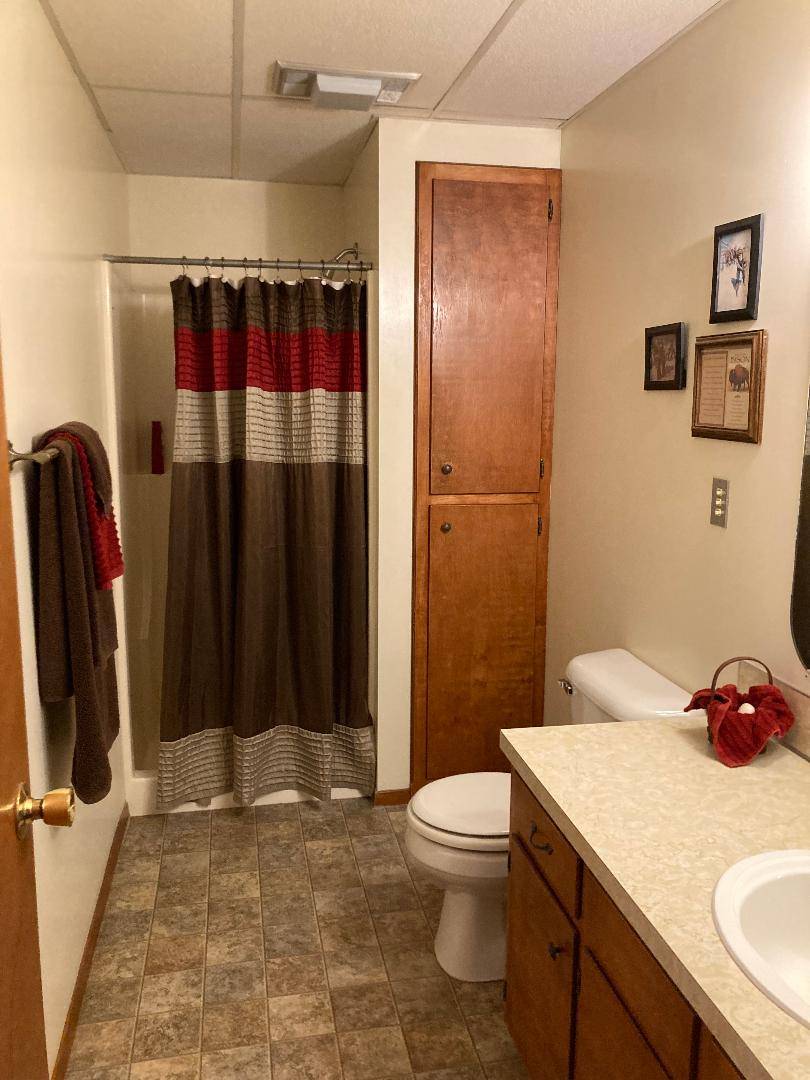 ;
;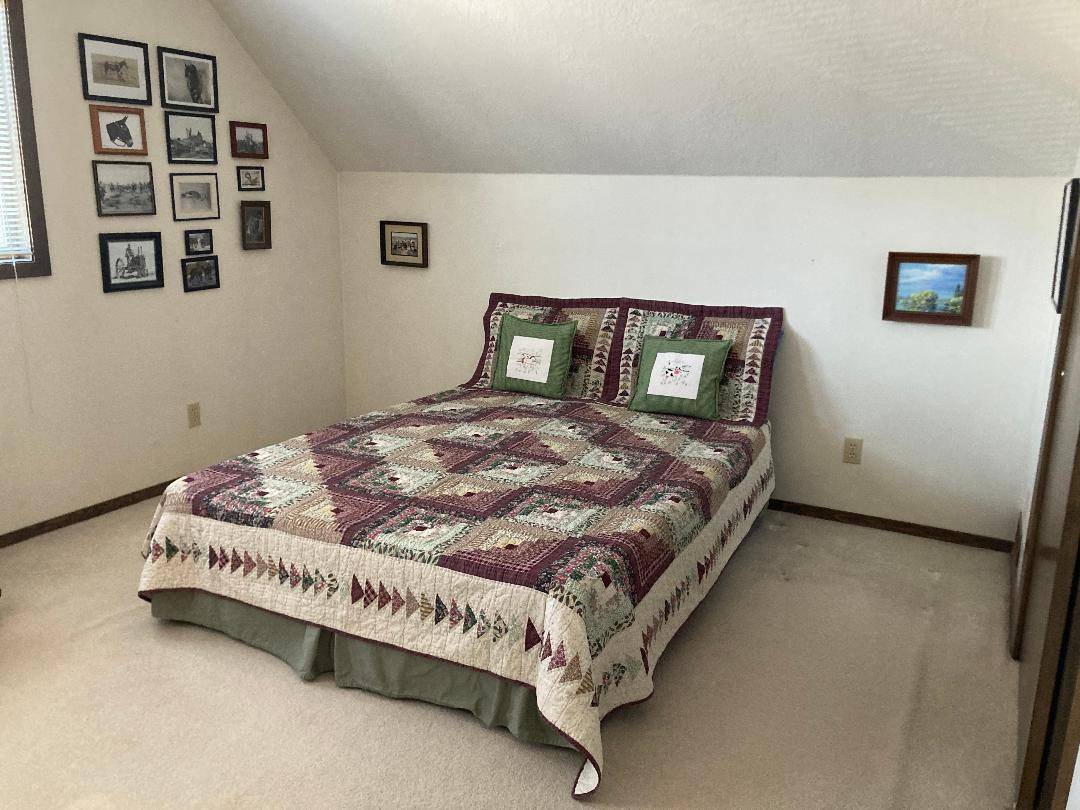 ;
;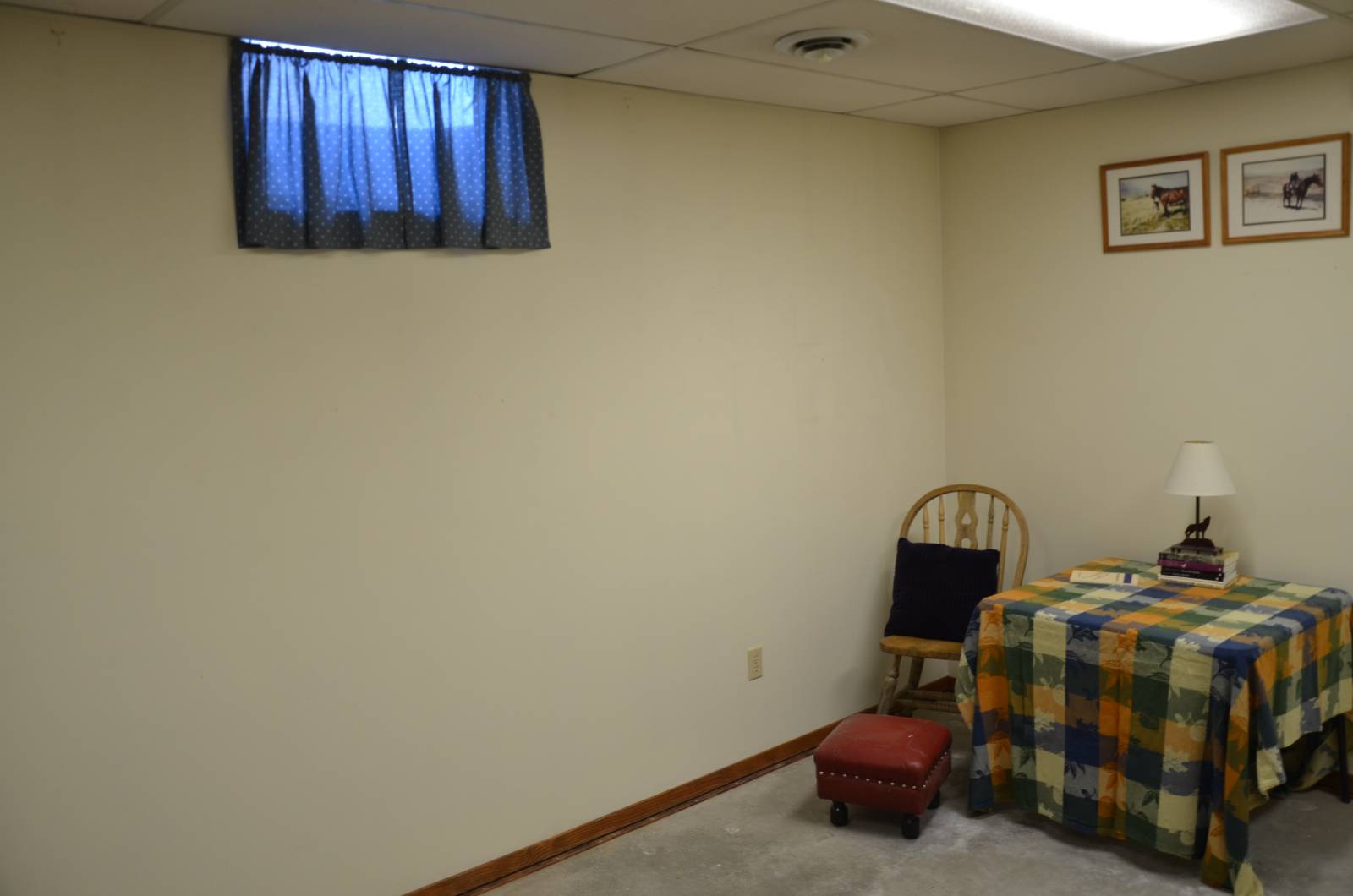 ;
;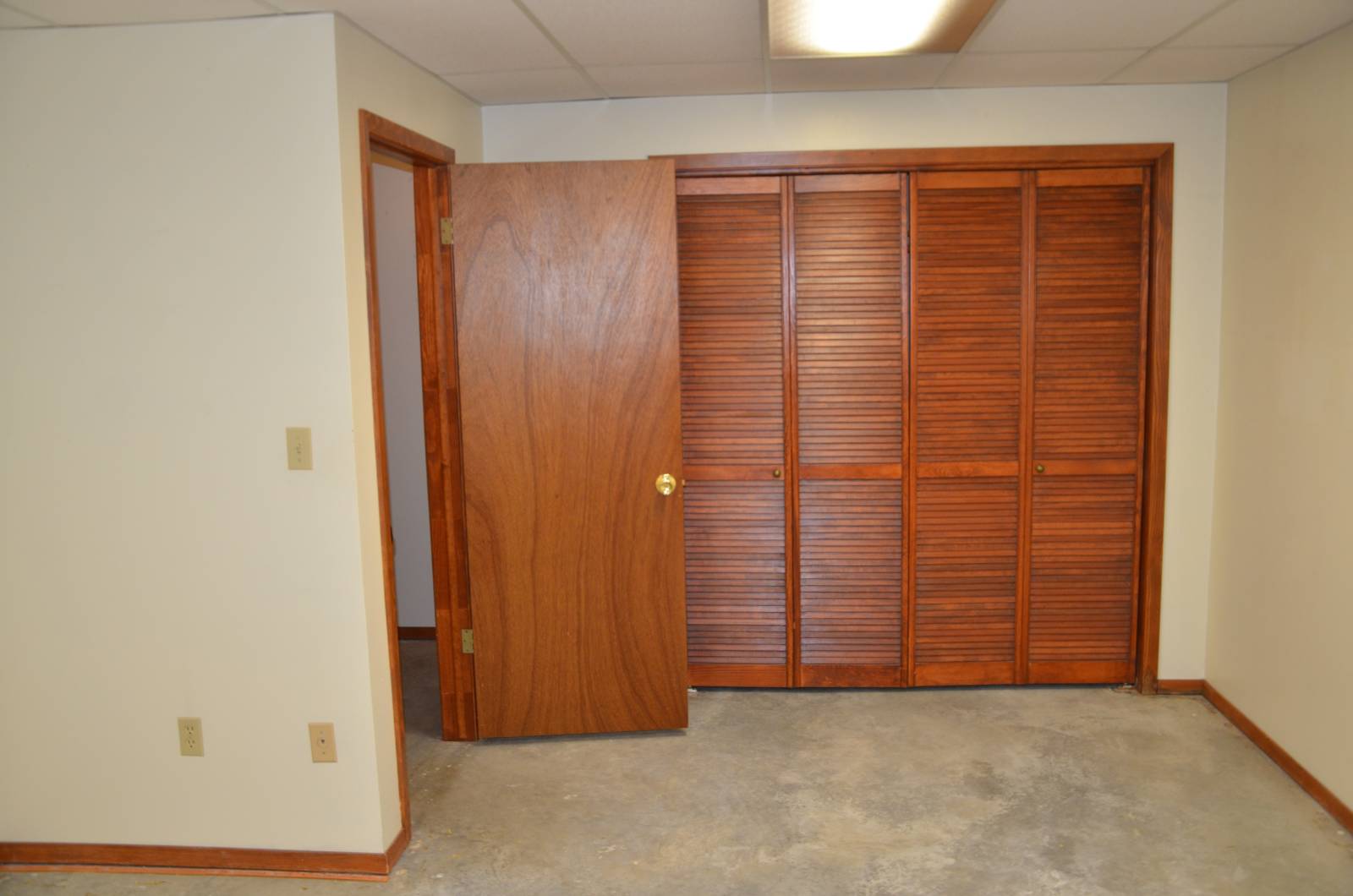 ;
;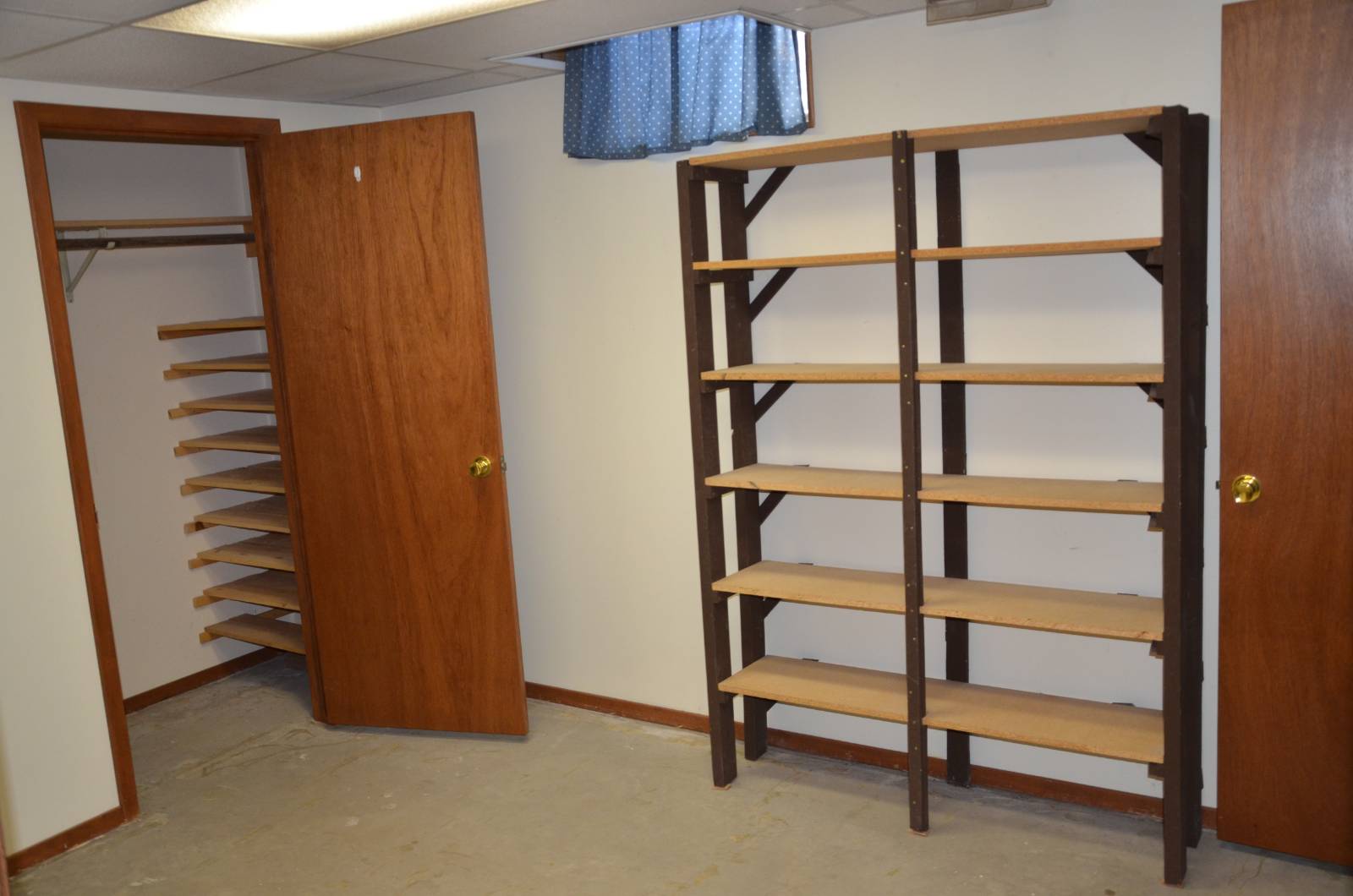 ;
;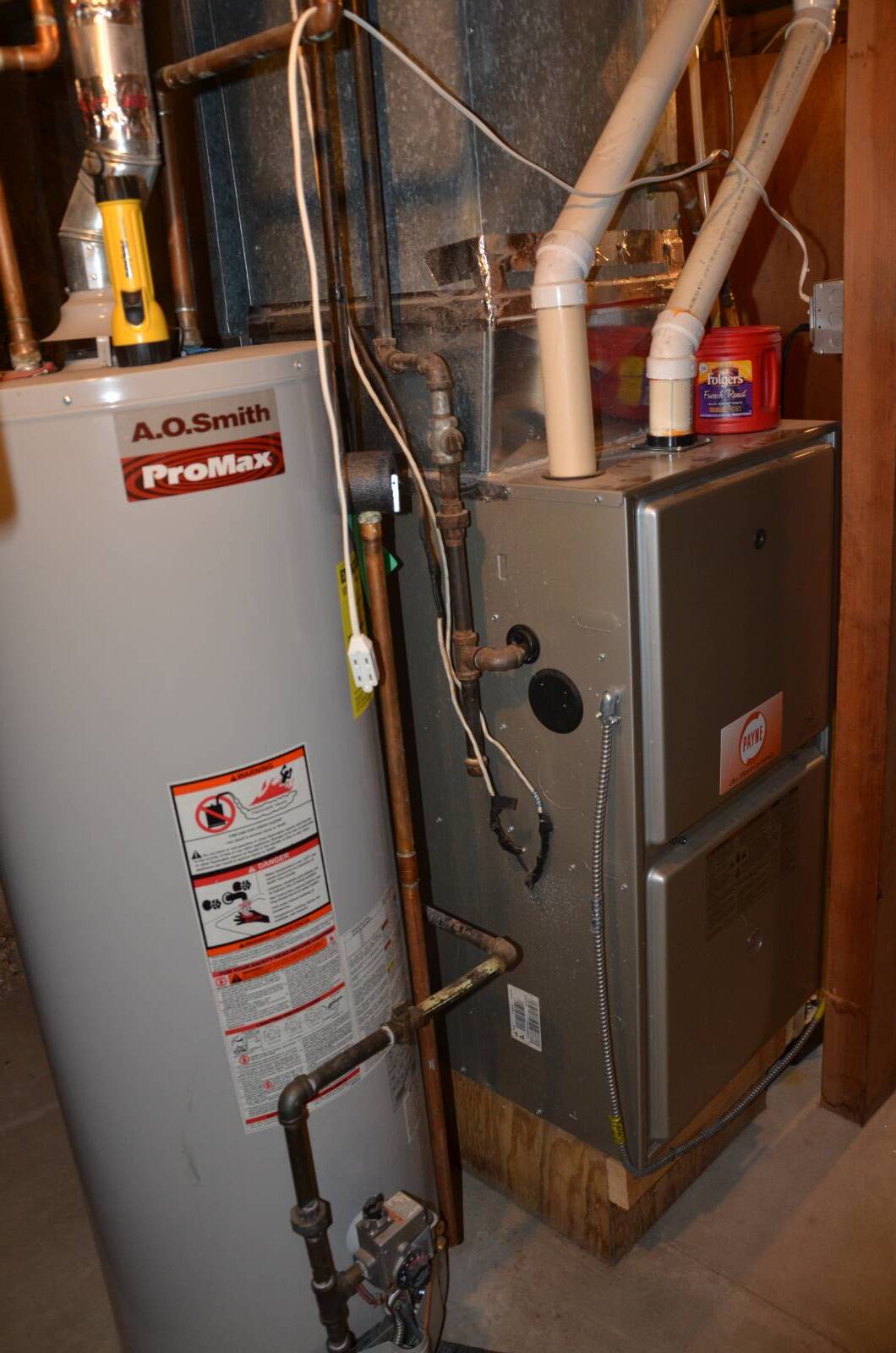 ;
;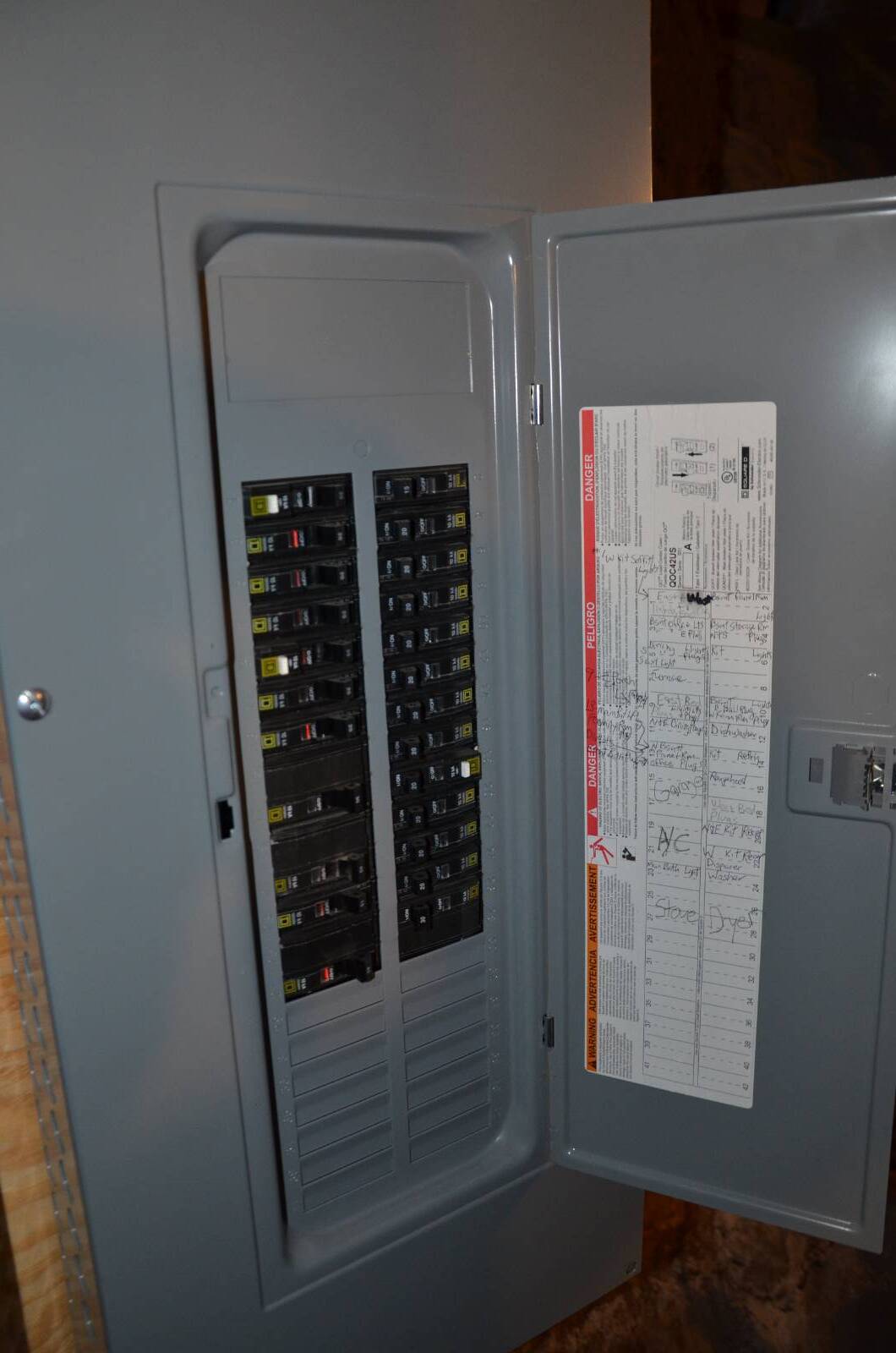 ;
;