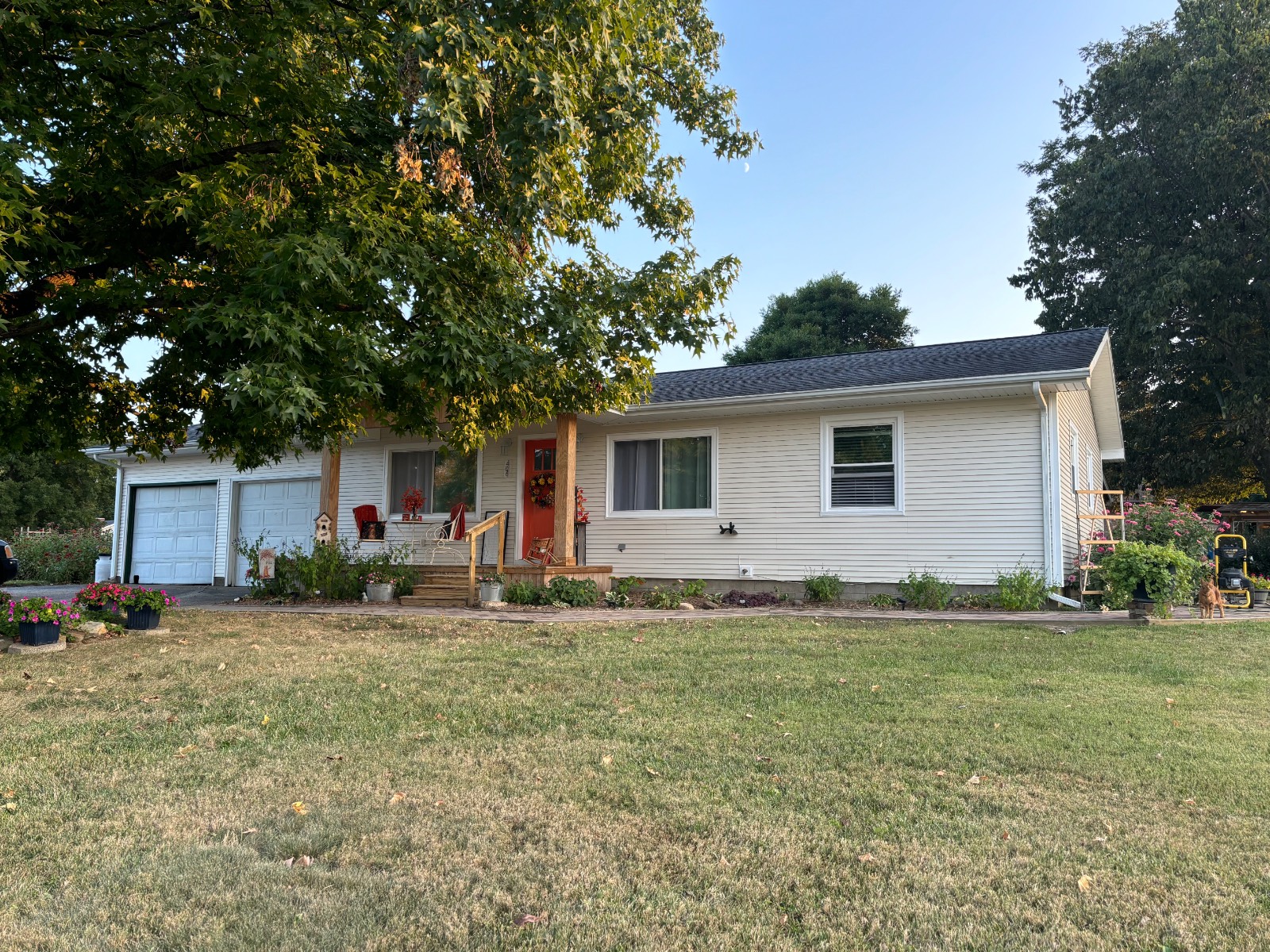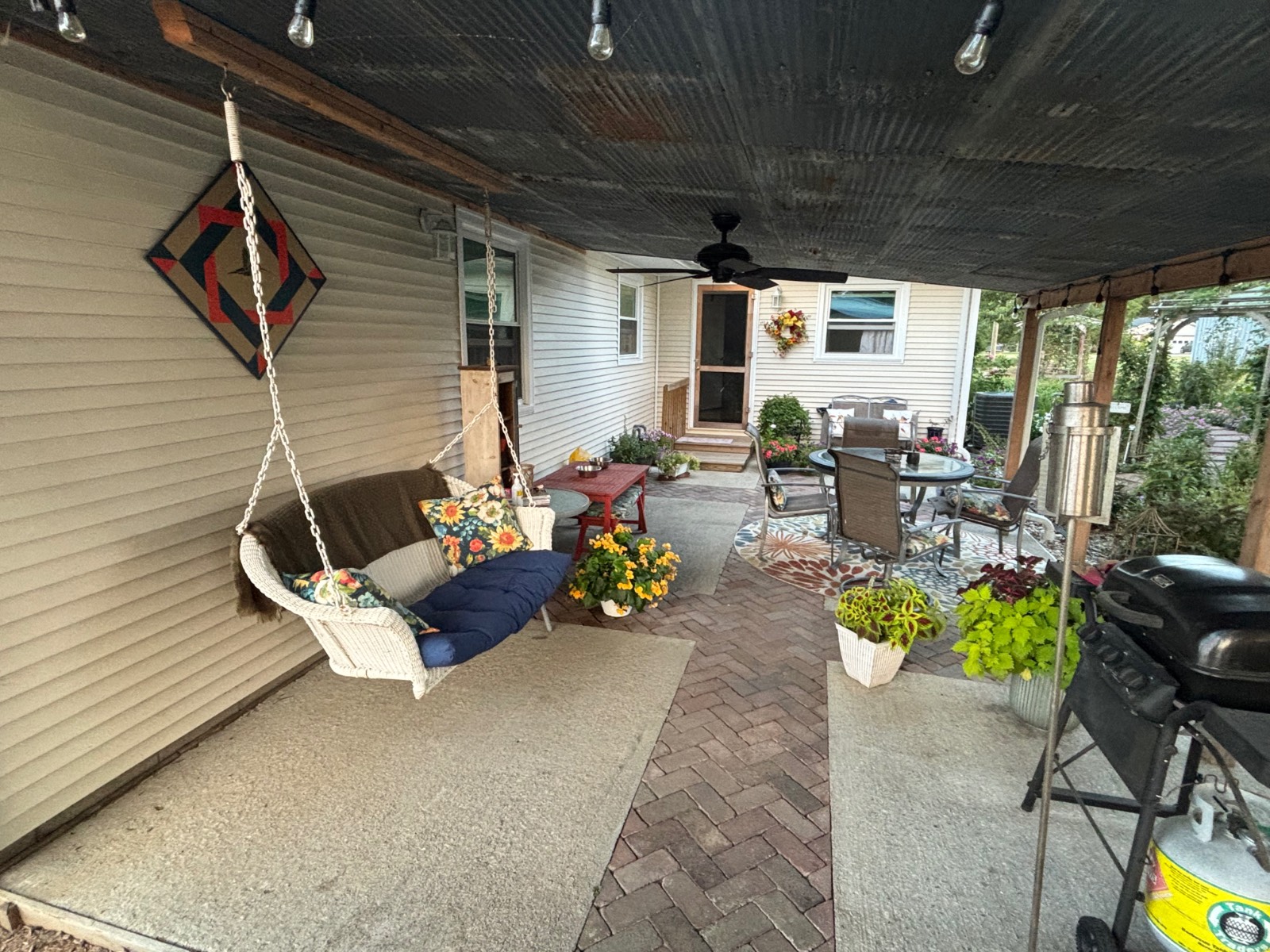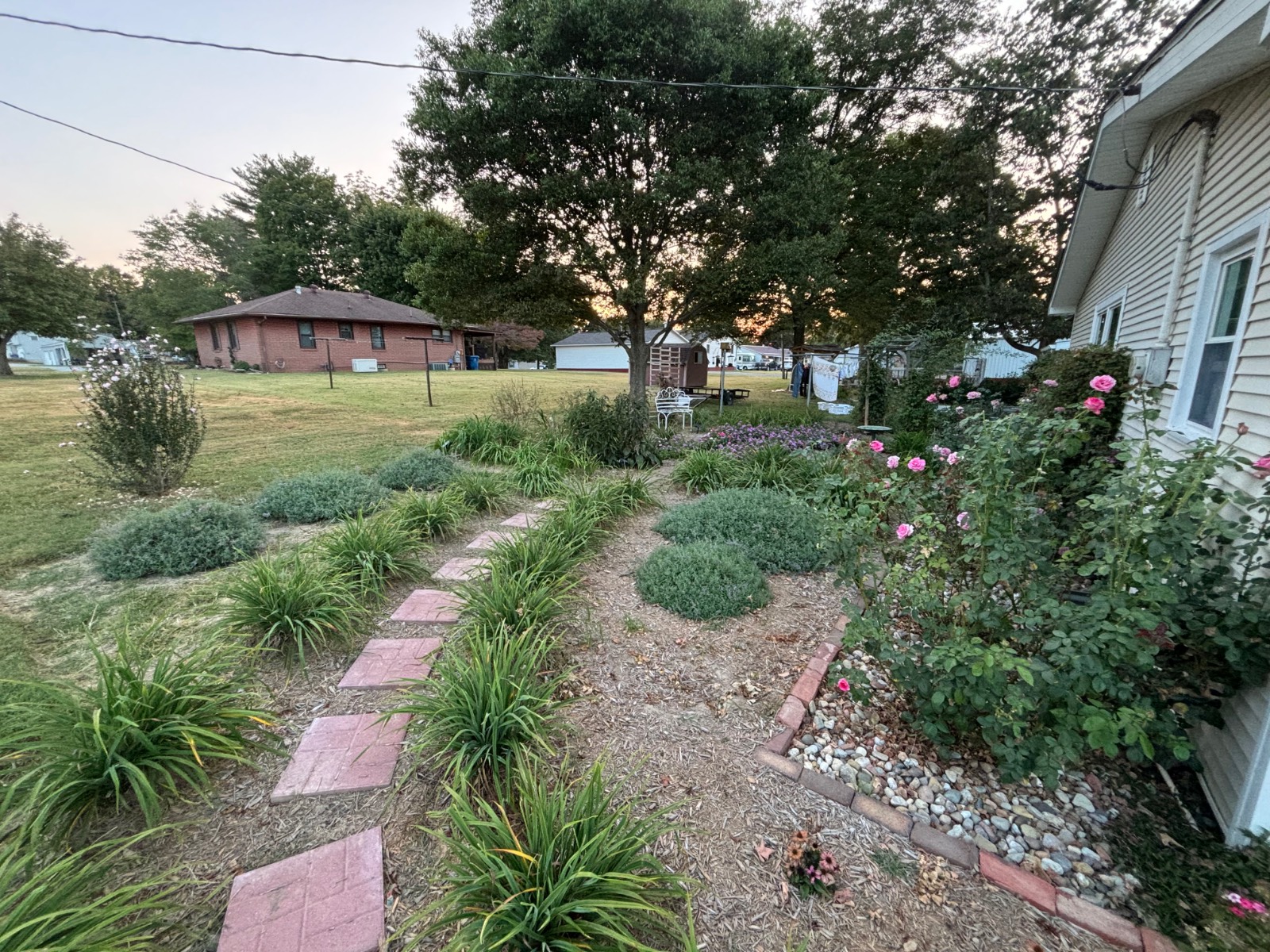406 E. Urban St., Allendale, IL 62410
| Listing ID |
11341731 |
|
|
|
| Property Type |
House |
|
|
|
| County |
Wabash |
|
|
|
| School |
Allendale CCSD 17 |
|
|
|
|
| Total Tax |
$391 |
|
|
|
| Tax ID |
01-207-11-419-014 |
|
|
|
| FEMA Flood Map |
fema.gov/portal |
|
|
|
| Year Built |
1972 |
|
|
|
|
Completely Updated & Meticulously Maintained 3 Bed 2 Bath Home
This renovated property situated on a double corner lot offers inviting rebuilt front porch that leads to the home's open concept living and dining area. This space flows into a totally remodeled kitchen offering updated cabinetry, countertops, appliances, flooring, and separate wet bar space with storage. With it's split bedroom floor-plan, one end of the home features 2 generously sized bedrooms and closets, along with updated main bath, while the other offers an oversized primary bedroom with 8'x6' walk-in closet and updated en-suite bathroom. A designated laundry room features pedestal sink and includes the washer/dryer. Outdoors you'll find well cared for landscaping, striking custom brick walkways, and relaxing covered patio area perfect for entertaining. The large dog pen area with concrete floor is included. A 22'x26' attached garage completes this home. Other great updates include nearly new vinyl siding, vinyl replacement windows, updated interior and exterior doors, and new laminate flooring, lighting, and paint throughout. Additional features to note are the seller has added additional insulation in the attic to improve efficiency and has had a french drain installed around the parameter of the property. **Interior photos not posted solely due to seller preference, but this home is immaculate and a must see! *Seller retains the right to obtain starts off of daylily plants in the spring of 2025. Call today to schedule your private showing!
|
- 3 Total Bedrooms
- 2 Full Baths
- 1509 SF
- Built in 1972
- Renovated 2019
- 1 Story
- Available 9/10/2024
- Ranch Style
- Crawl Basement
- Renovation: 2019 to current updates include: rebuilt front porch, vinyl siding, fully remodeled kitchen & baths, new flooring, lighting, and paint throughout, new interior and exterior doors. Covered patio area, brick walkways, and landscaping added.
- Open Kitchen
- Laminate Kitchen Counter
- Oven/Range
- Refrigerator
- Dishwasher
- Microwave
- Washer
- Dryer
- Laminate Flooring
- 8 Rooms
- Living Room
- Dining Room
- Primary Bedroom
- en Suite Bathroom
- Walk-in Closet
- Kitchen
- Laundry
- First Floor Primary Bedroom
- First Floor Bathroom
- Forced Air
- 1 Heat/AC Zones
- Natural Gas Fuel
- Natural Gas Avail
- 200 Amps
- Frame Construction
- Vinyl Siding
- Asphalt Shingles Roof
- Attached Garage
- 2 Garage Spaces
- Municipal Water
- Municipal Sewer
- Patio
- Open Porch
- Covered Porch
- Driveway
- Corner
- Trees
- Street View
- Tax Exemptions
- $391 Total Tax
- Tax Year 2022
- Sold on 11/01/2024
- Sold for $155,000
- Buyer's Agent: Jordan Crow
- Company: SARA STORCKMAN REALTY INC
|
|
SARA STORCKMAN REALTY INC
|
Listing data is deemed reliable but is NOT guaranteed accurate.
|






 ;
; ;
;