407 S Greeley, Corydon, IA 50060
| Listing ID |
11320264 |
|
|
|
| Property Type |
House |
|
|
|
| County |
Wayne |
|
|
|
| School |
Wayne Comm School District |
|
|
|
|
| Total Tax |
$2,690 |
|
|
|
| Tax ID |
07190E359004 |
|
|
|
| FEMA Flood Map |
fema.gov/portal |
|
|
|
| Year Built |
1975 |
|
|
|
|
Great house in a desirable location
Hard to find property located in a great area of Corydon. Desirable address where not much pops up for sale . Awesome 4 bedroom, 2 full bath home. The house sits back off the road which gives you a nice front yard with shade from the huge mature trees, very long, wide driveway for many cars/toys to park, along with the 2 car attached garage with walk out back door entrance. This is a split level home so when you come in the front door its up or down. The main floor upstairs has 2 bedrooms with closets, full bathroom, nice sized carpeted living room, and a dining area off of the kitchen. The kitchen is plenty big enough for all of your baking needs with multiple cabinets, dishwasher, refrigerator and an oven/stove. Also off the kitchen are sliding doors that goes to a large sunroom which then leads to a freshly painted deck that has steps that go down into the spacious backyard. The lot measures 120x170 which comes to just shy of a half an acre (.47) The full finished basement area has 2 more bedrooms with closets and the smallest one leads to the garage. Also in the basement will love the very big family room, another full bathroom, sliding doors to go out back into the yard, laundry room, storage under the stairs, FHA furnace/central air and the list goes on. A new shingled roof was put on in 2015, new gutters with leaf guards, the bedrooms have new carpet, a new garage door opener was installed, 3 trees removed and others have been trimmed. This is a great house with lots of space for being in town, awesome neighborhood, caring owner and a chance to be in a great location. Make your viewing appointment today !
|
- 4 Total Bedrooms
- 2 Full Baths
- 2016 SF
- 0.47 Acres
- Built in 1975
- Available 7/08/2024
- Split Level Style
- Full Basement
- Lower Level: Finished, Garage Access, Walk Out
- 2 Lower Level Bedrooms
- 1 Lower Level Bathroom
- Separate Kitchen
- Laminate Kitchen Counter
- Oven/Range
- Refrigerator
- Dishwasher
- Carpet Flooring
- Laminate Flooring
- Entry Foyer
- Living Room
- Family Room
- Kitchen
- Laundry
- Forced Air
- Natural Gas Fuel
- Natural Gas Avail
- Central A/C
- Frame Construction
- Vinyl Siding
- Asphalt Shingles Roof
- Attached Garage
- 2 Garage Spaces
- Municipal Water
- Municipal Sewer
- Deck
- Enclosed Porch
- Driveway
- Trees
- Outbuilding
- Street View
- Wooded View
Listing data is deemed reliable but is NOT guaranteed accurate.
|



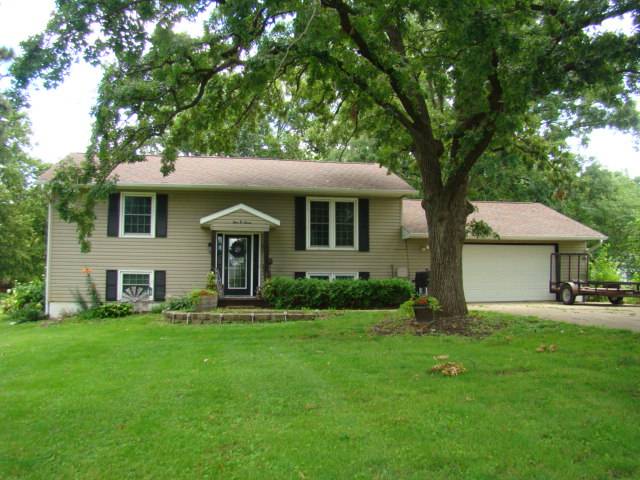


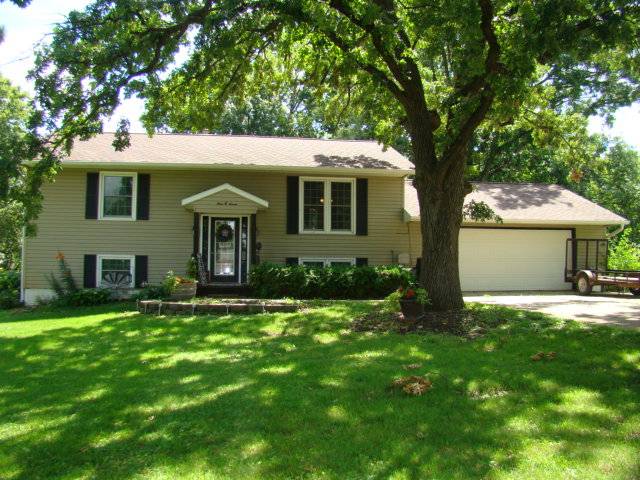 ;
;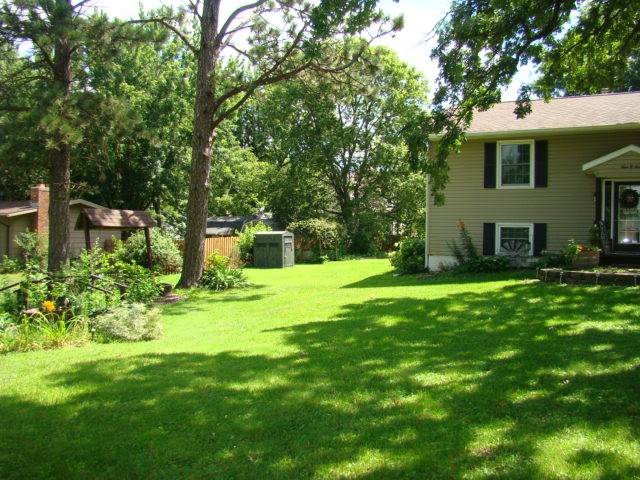 ;
;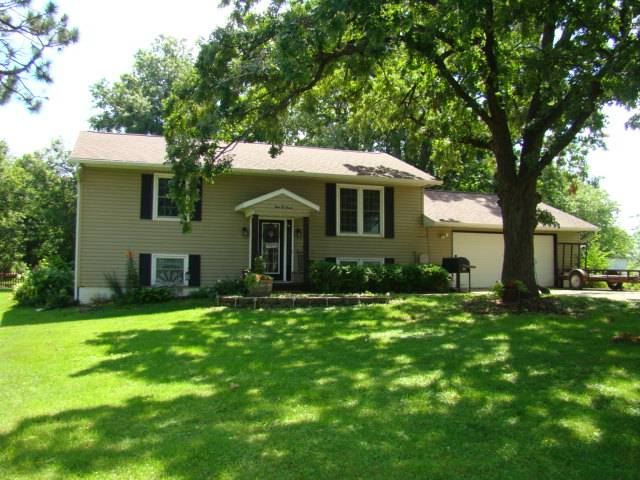 ;
;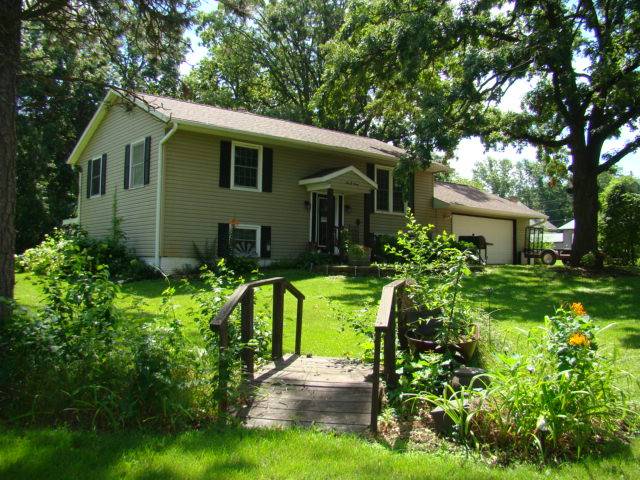 ;
;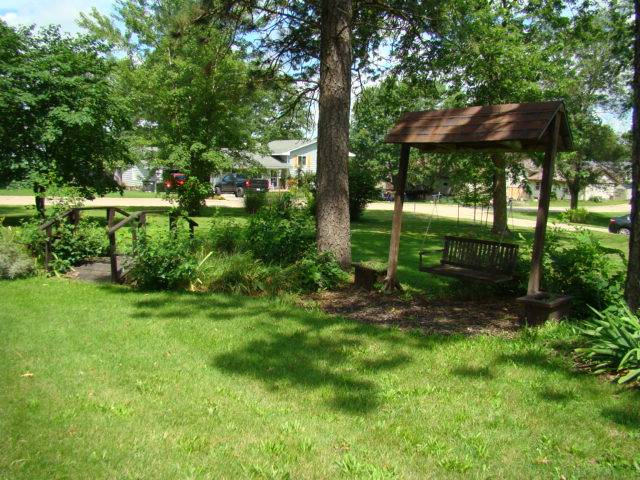 ;
;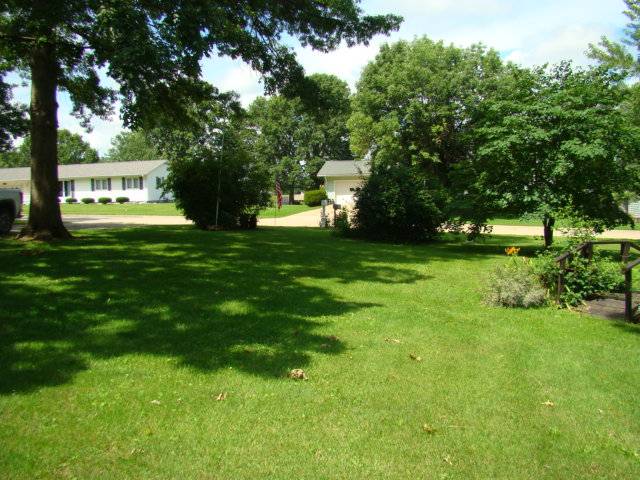 ;
;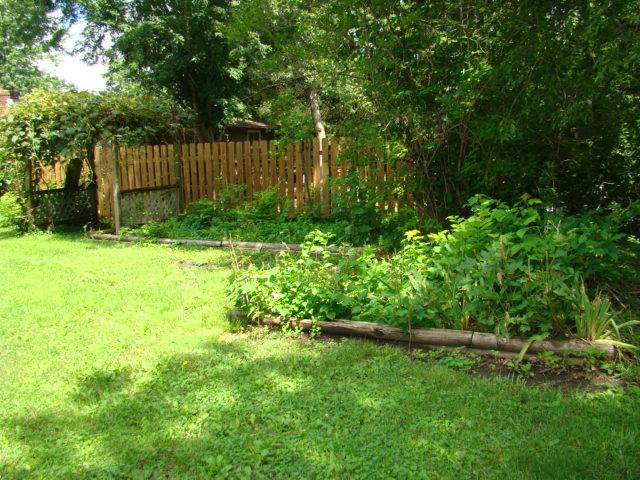 ;
;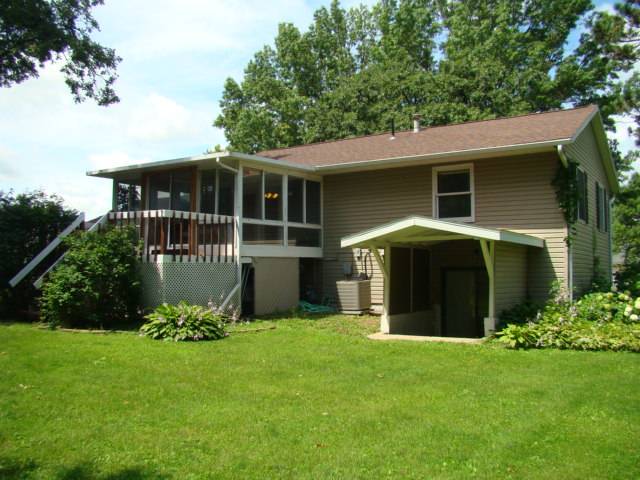 ;
;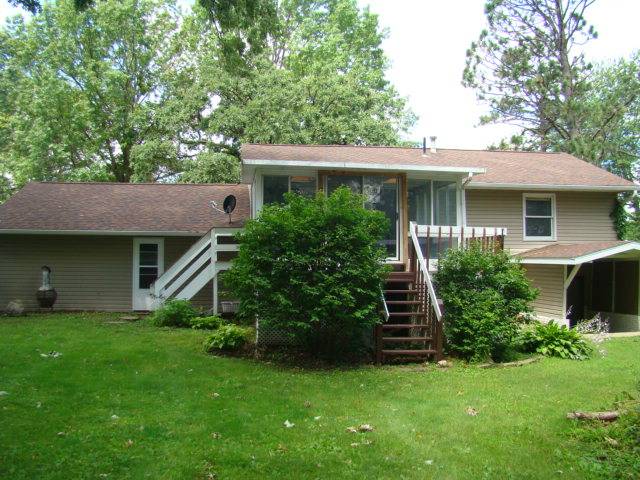 ;
;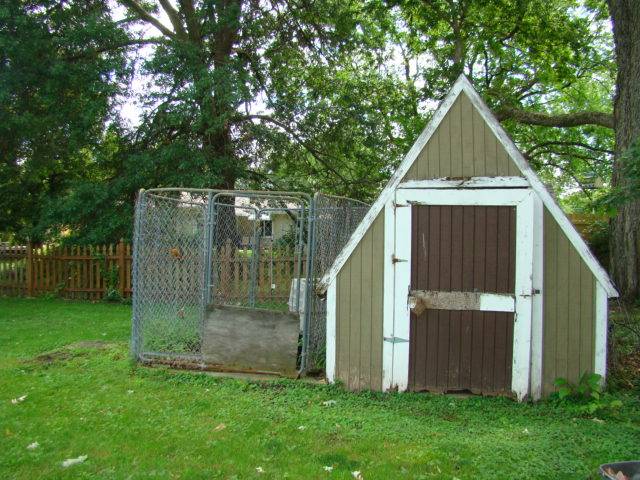 ;
;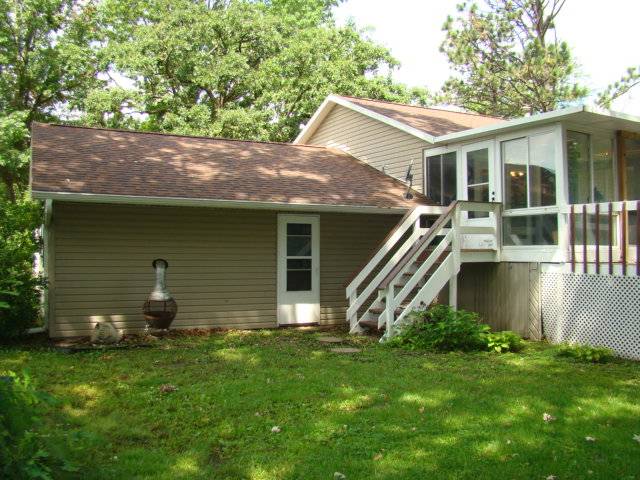 ;
;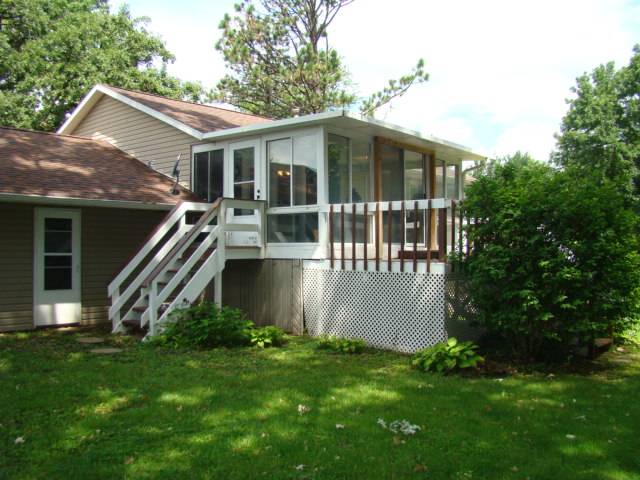 ;
;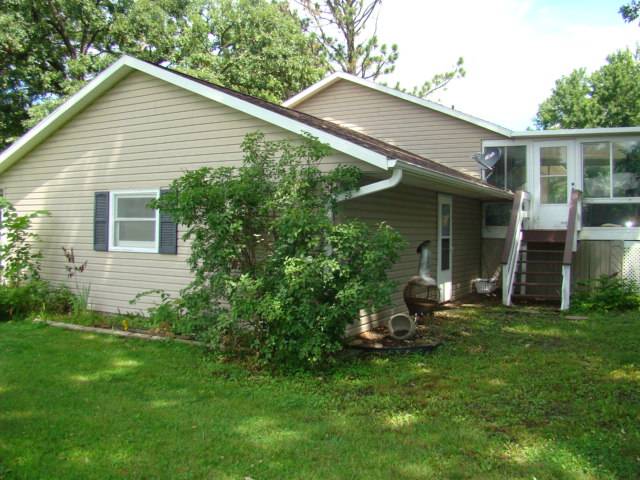 ;
; ;
;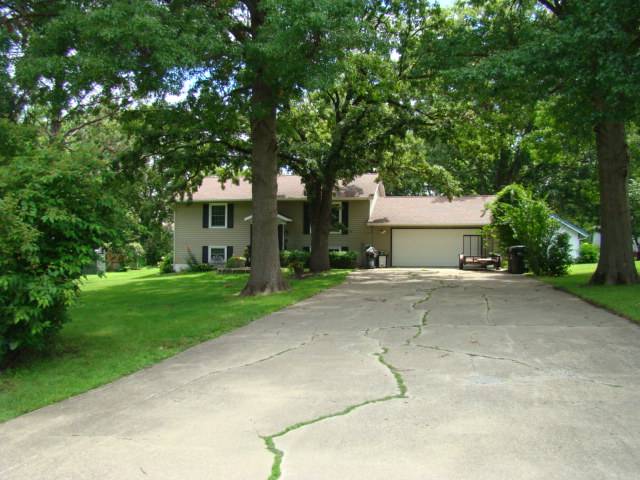 ;
;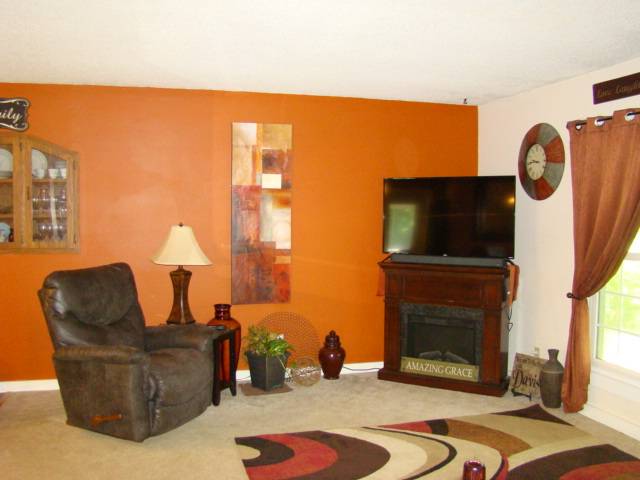 ;
;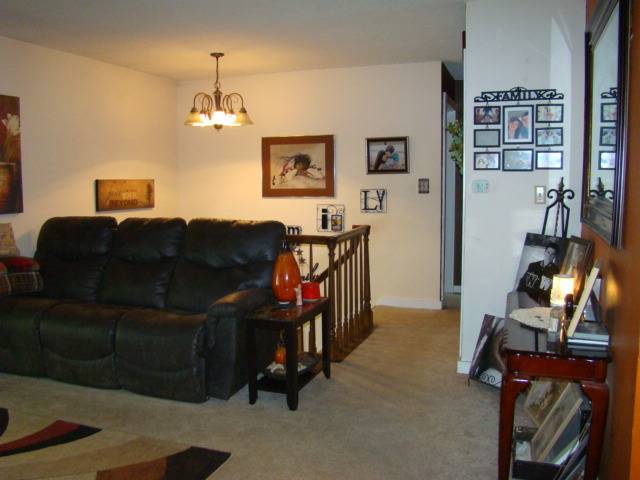 ;
;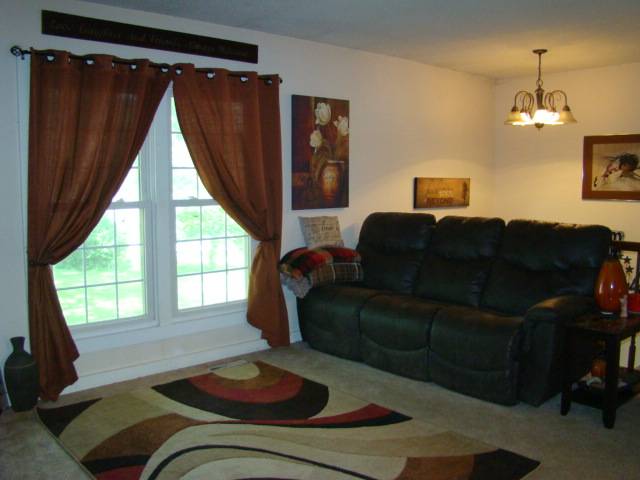 ;
; ;
;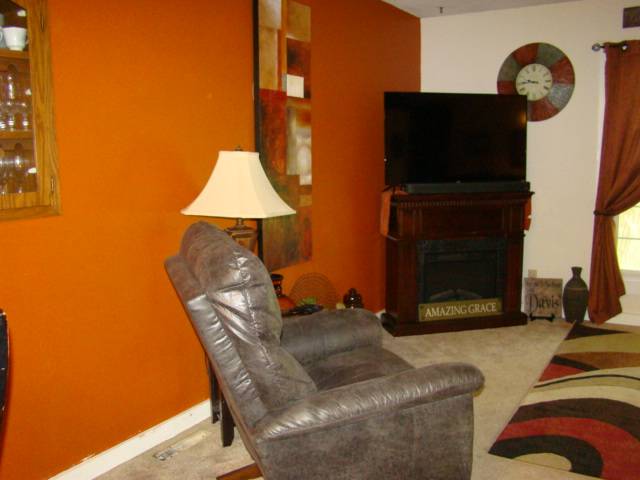 ;
;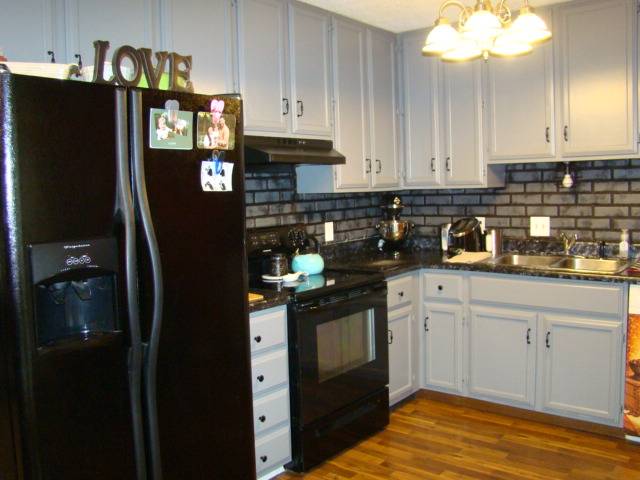 ;
;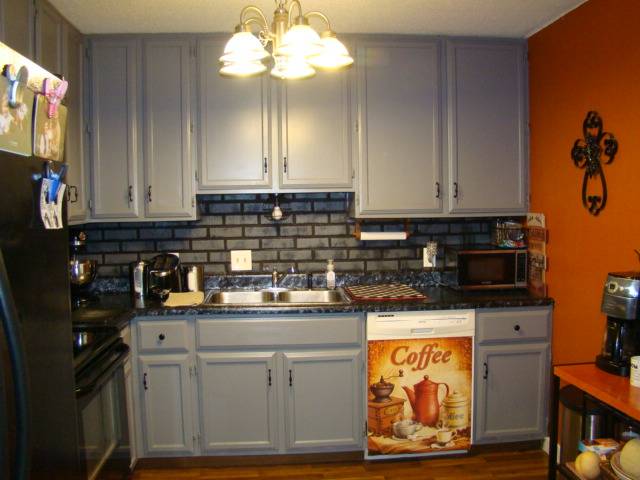 ;
;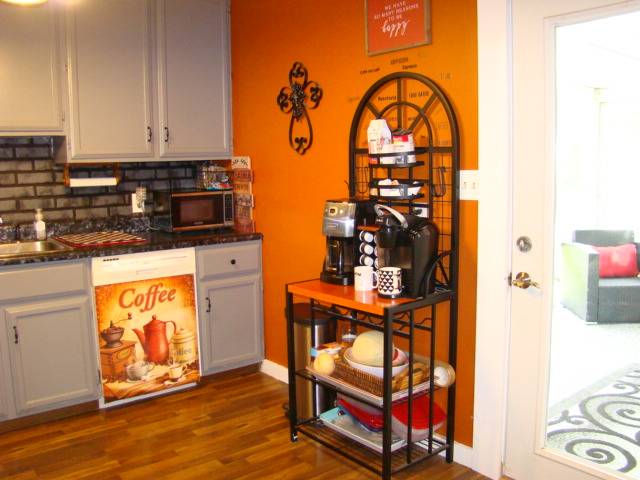 ;
;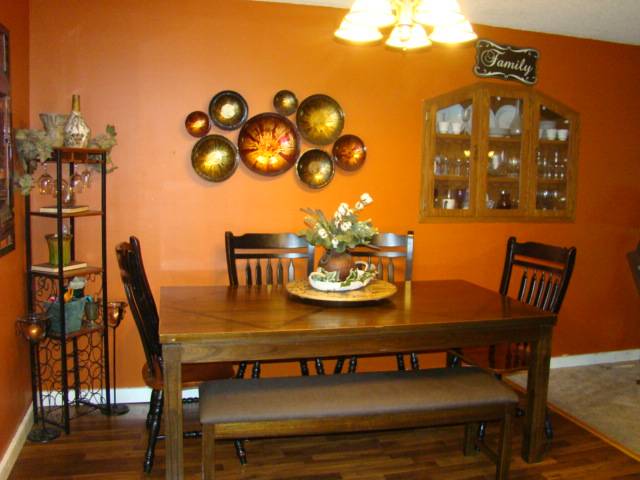 ;
;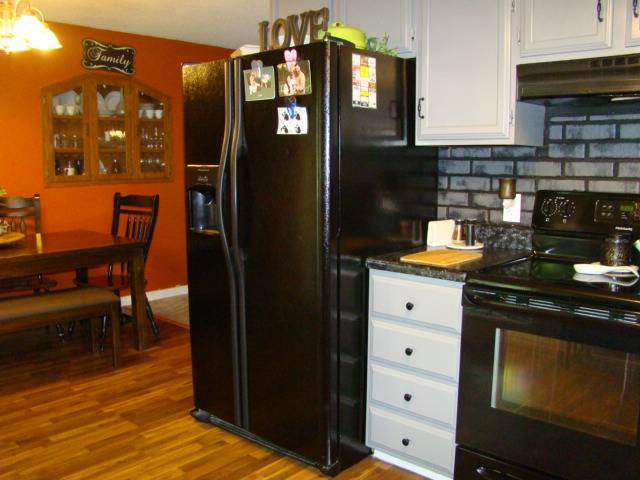 ;
;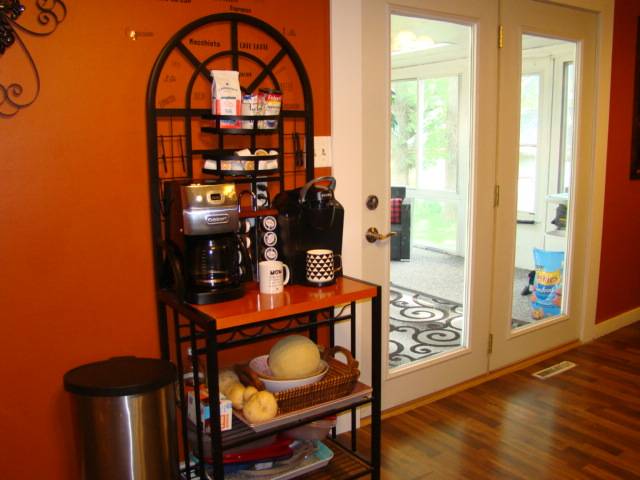 ;
;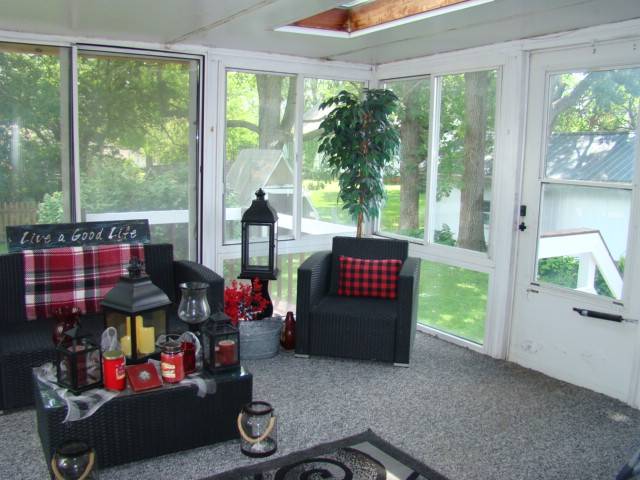 ;
;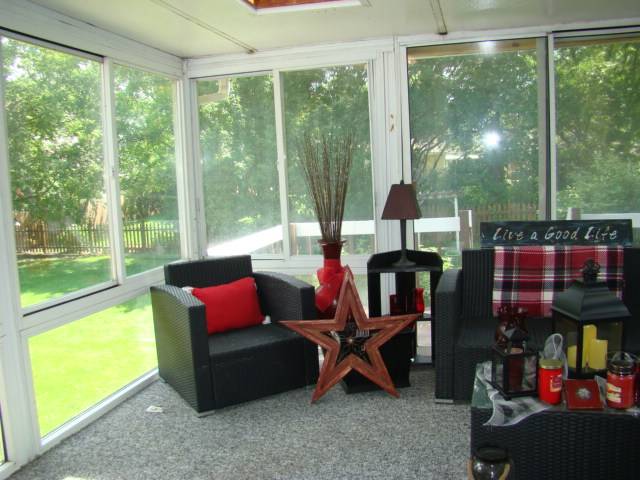 ;
;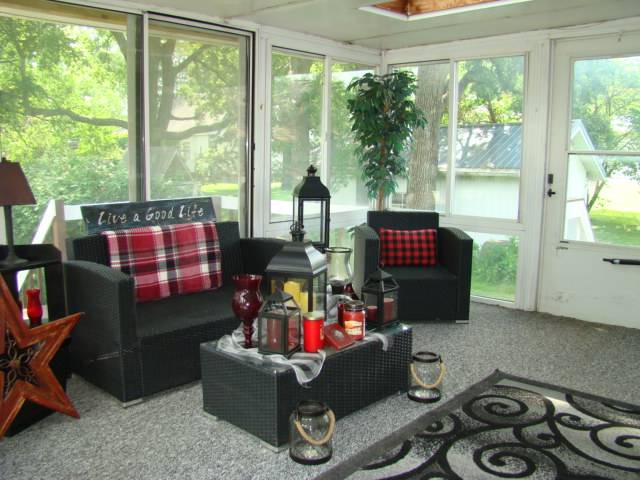 ;
; ;
;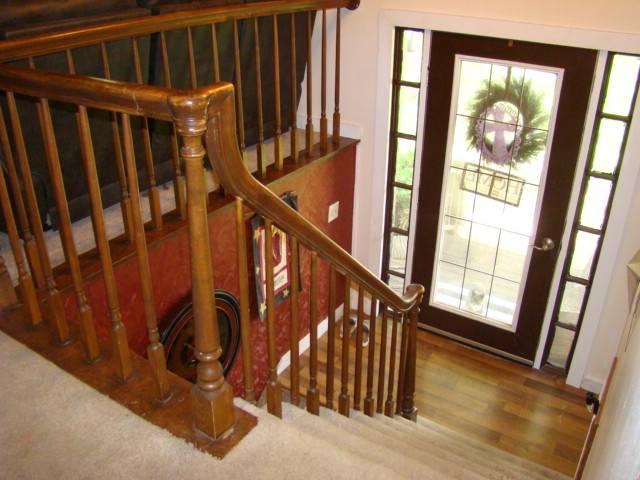 ;
;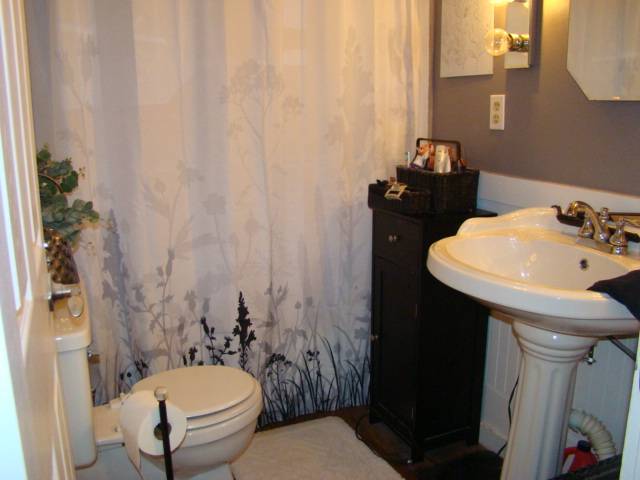 ;
; ;
;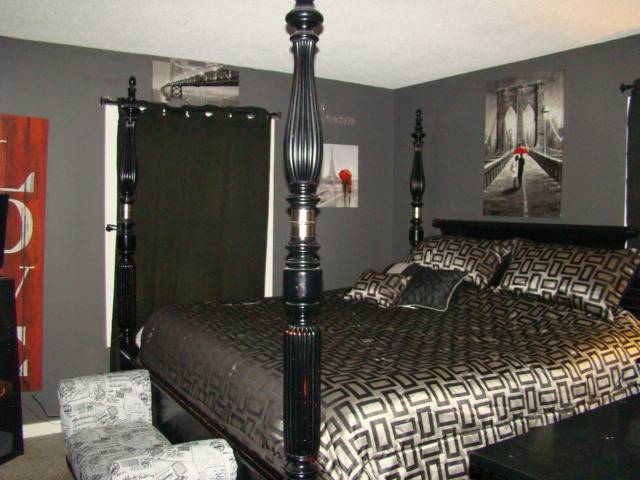 ;
;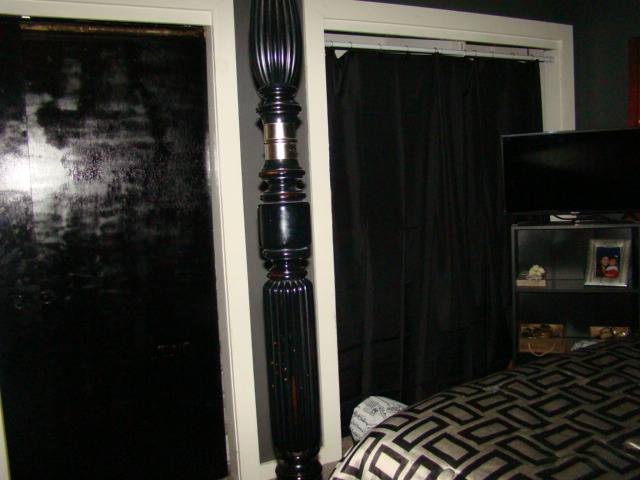 ;
;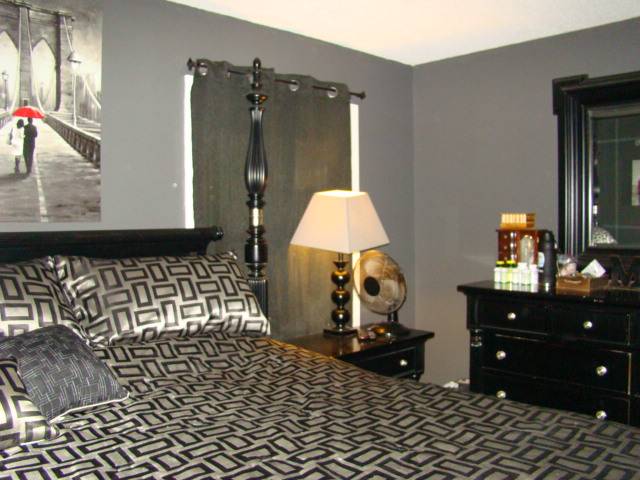 ;
;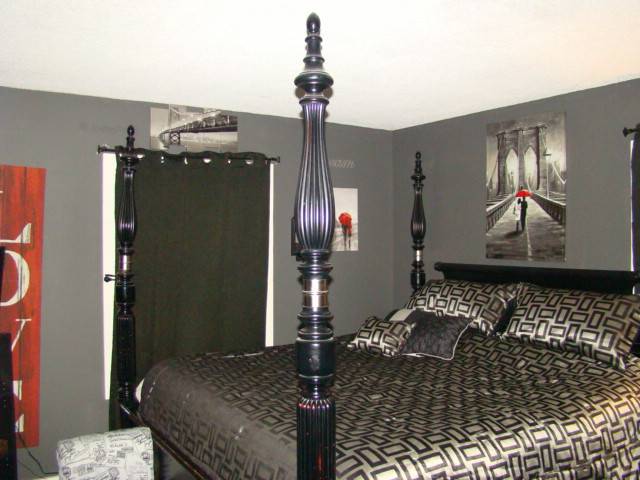 ;
;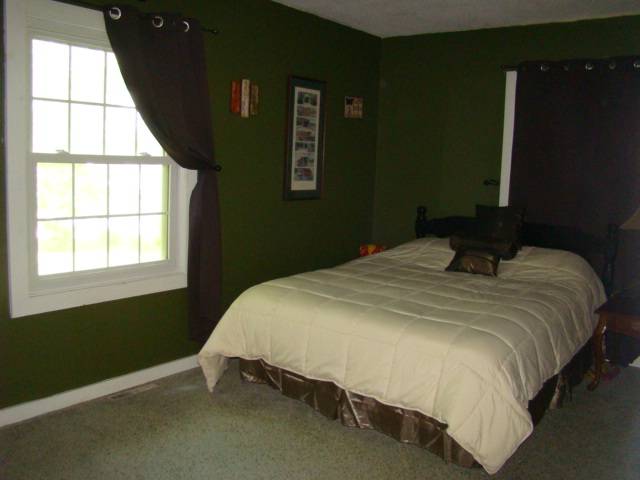 ;
;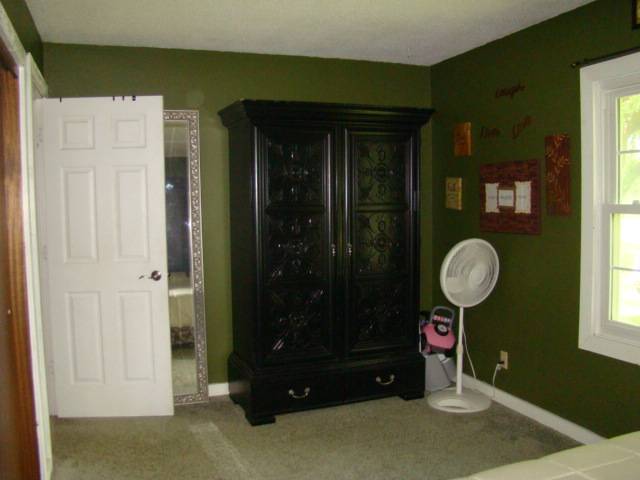 ;
; ;
;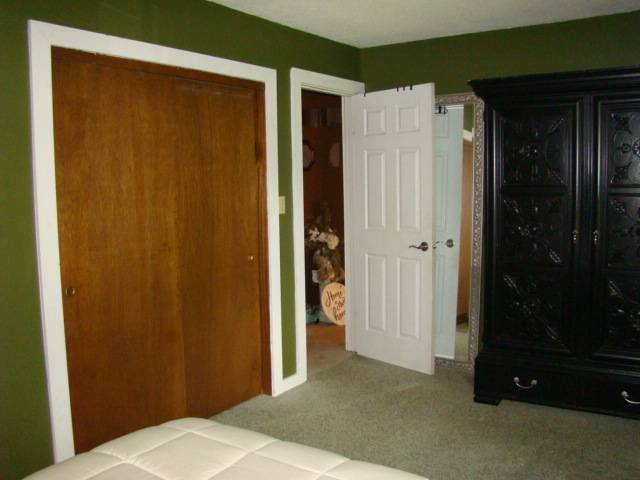 ;
;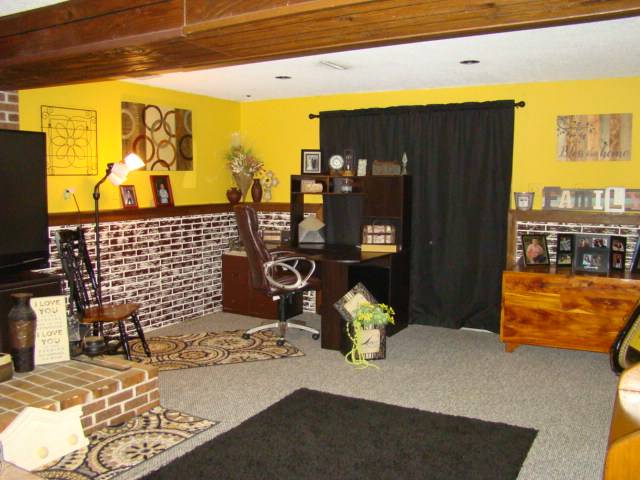 ;
;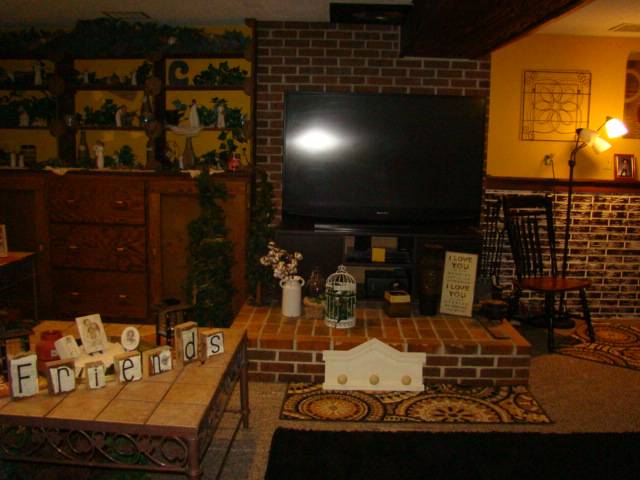 ;
; ;
;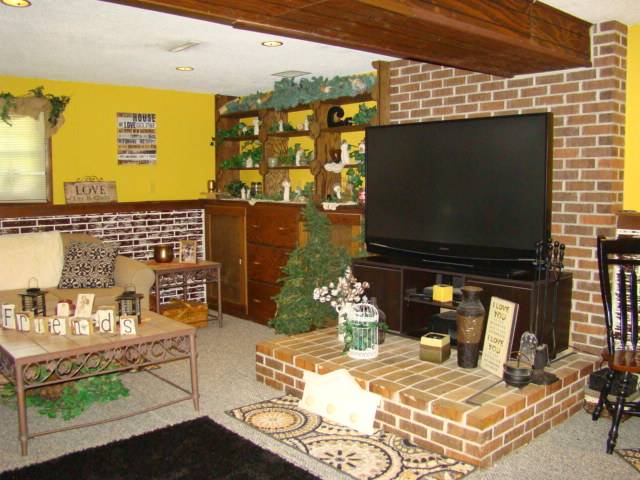 ;
;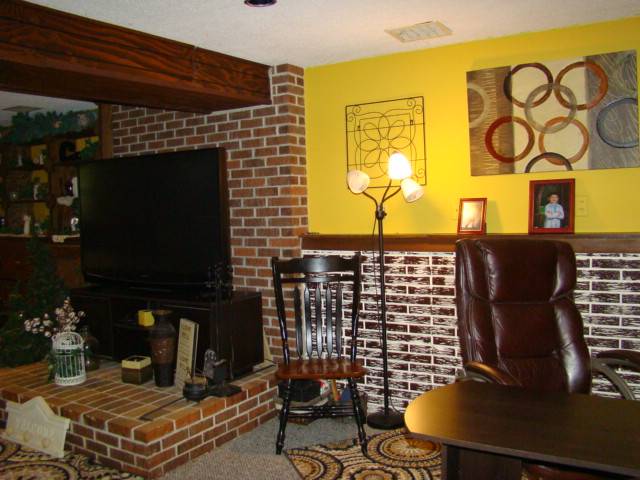 ;
; ;
;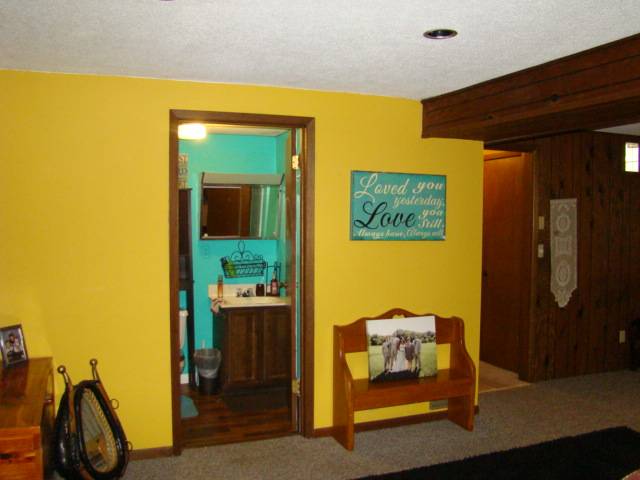 ;
; ;
;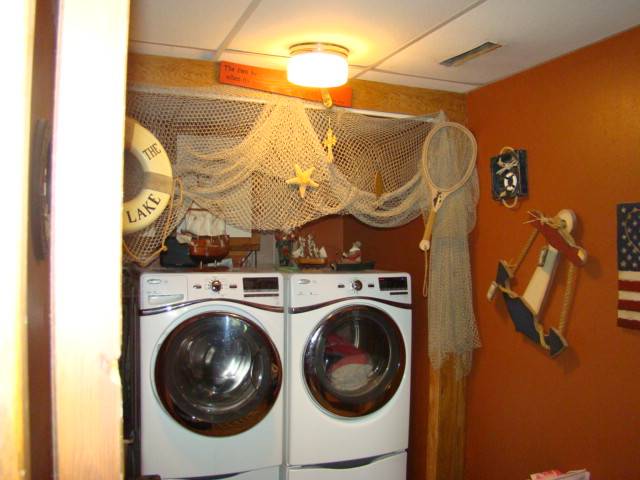 ;
;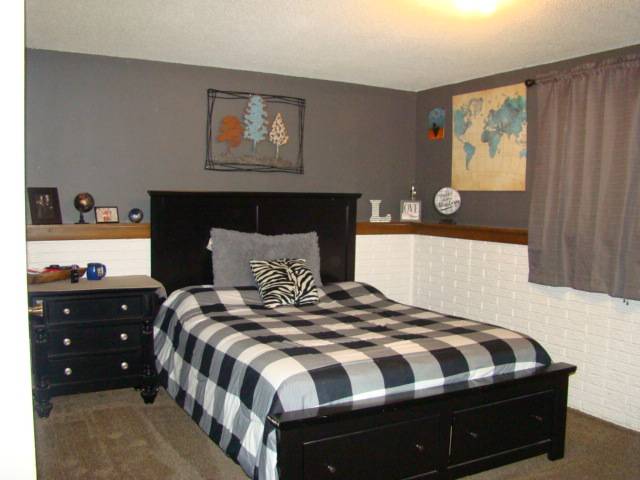 ;
;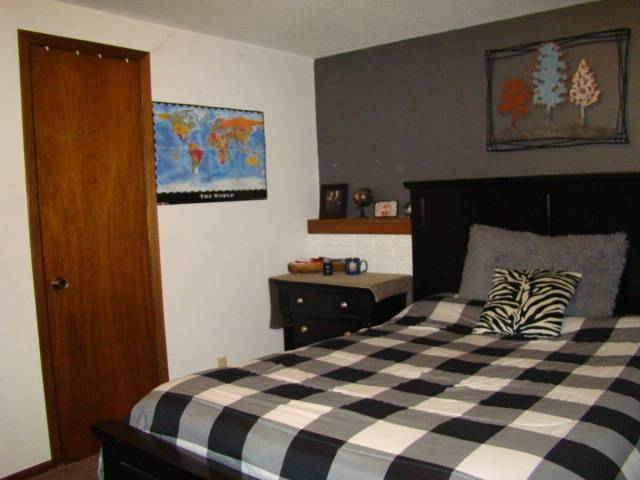 ;
;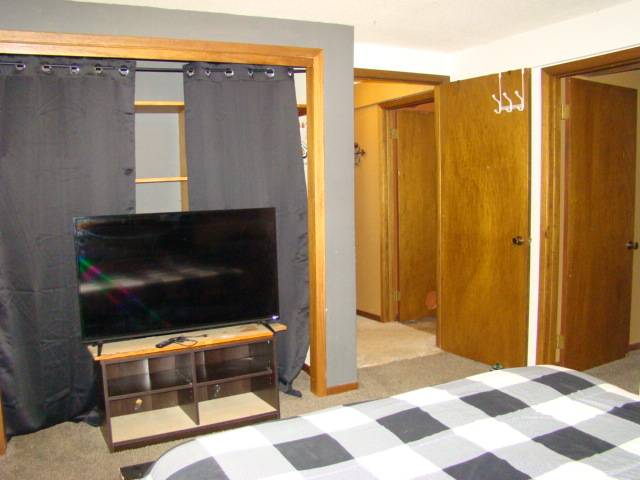 ;
;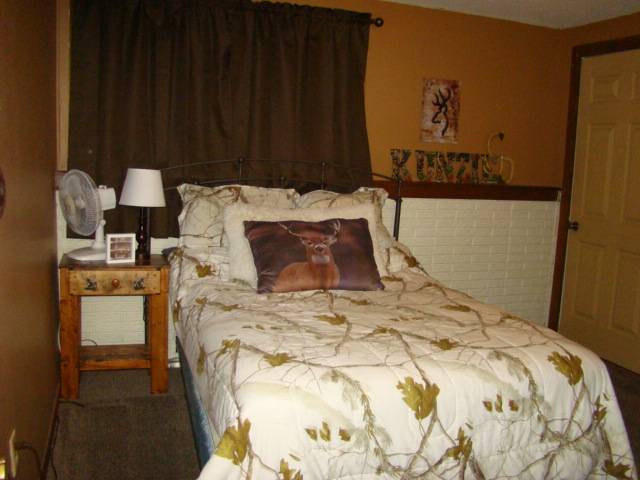 ;
;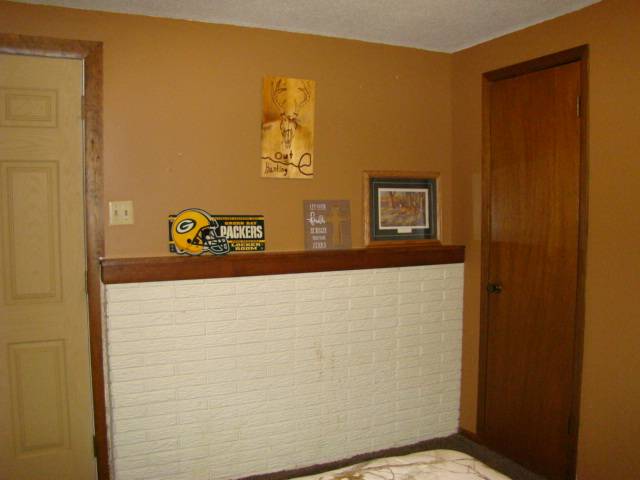 ;
;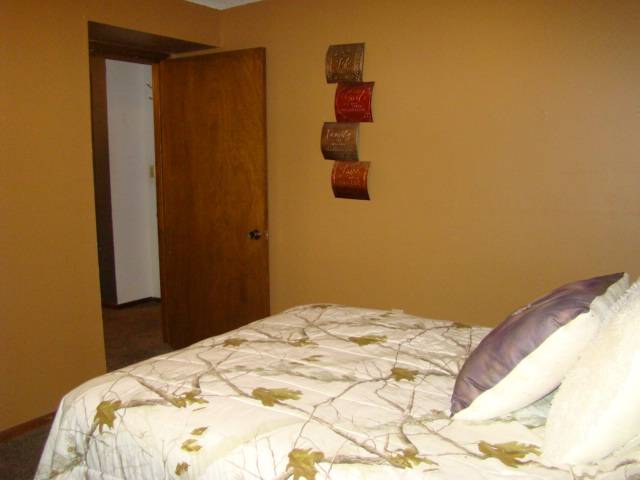 ;
;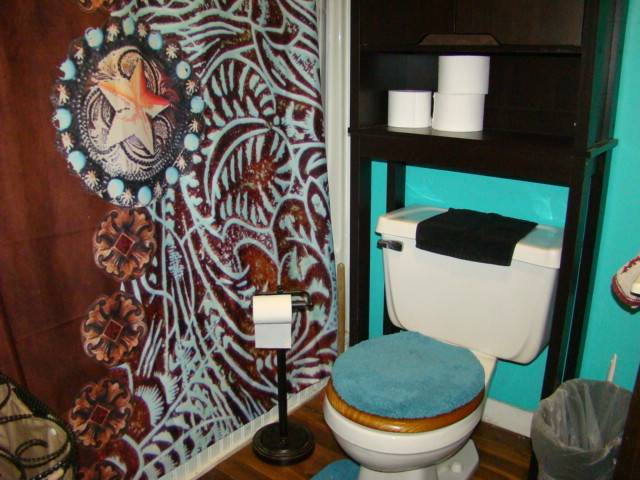 ;
;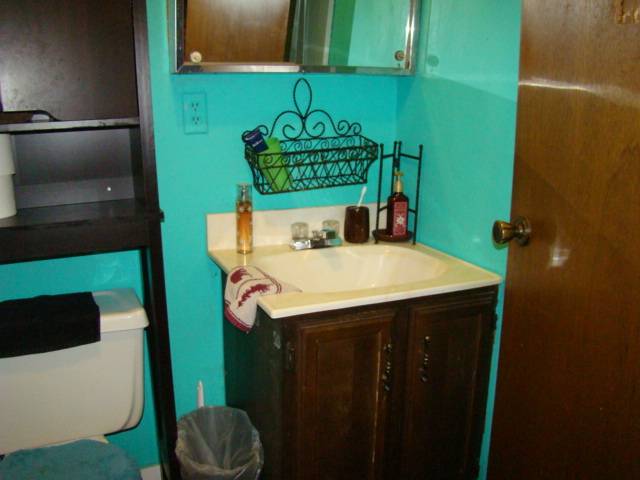 ;
;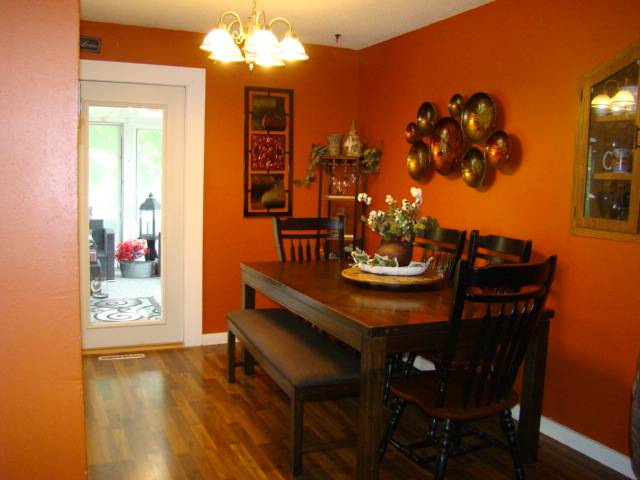 ;
;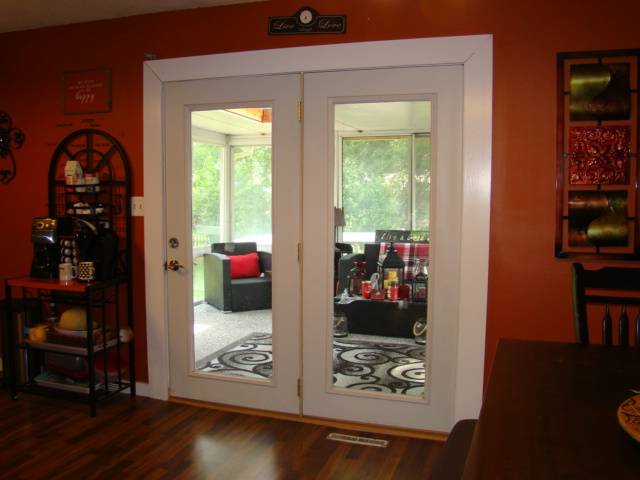 ;
;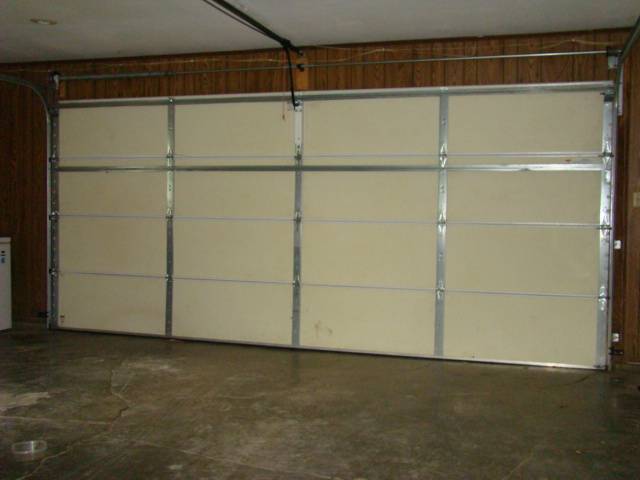 ;
;