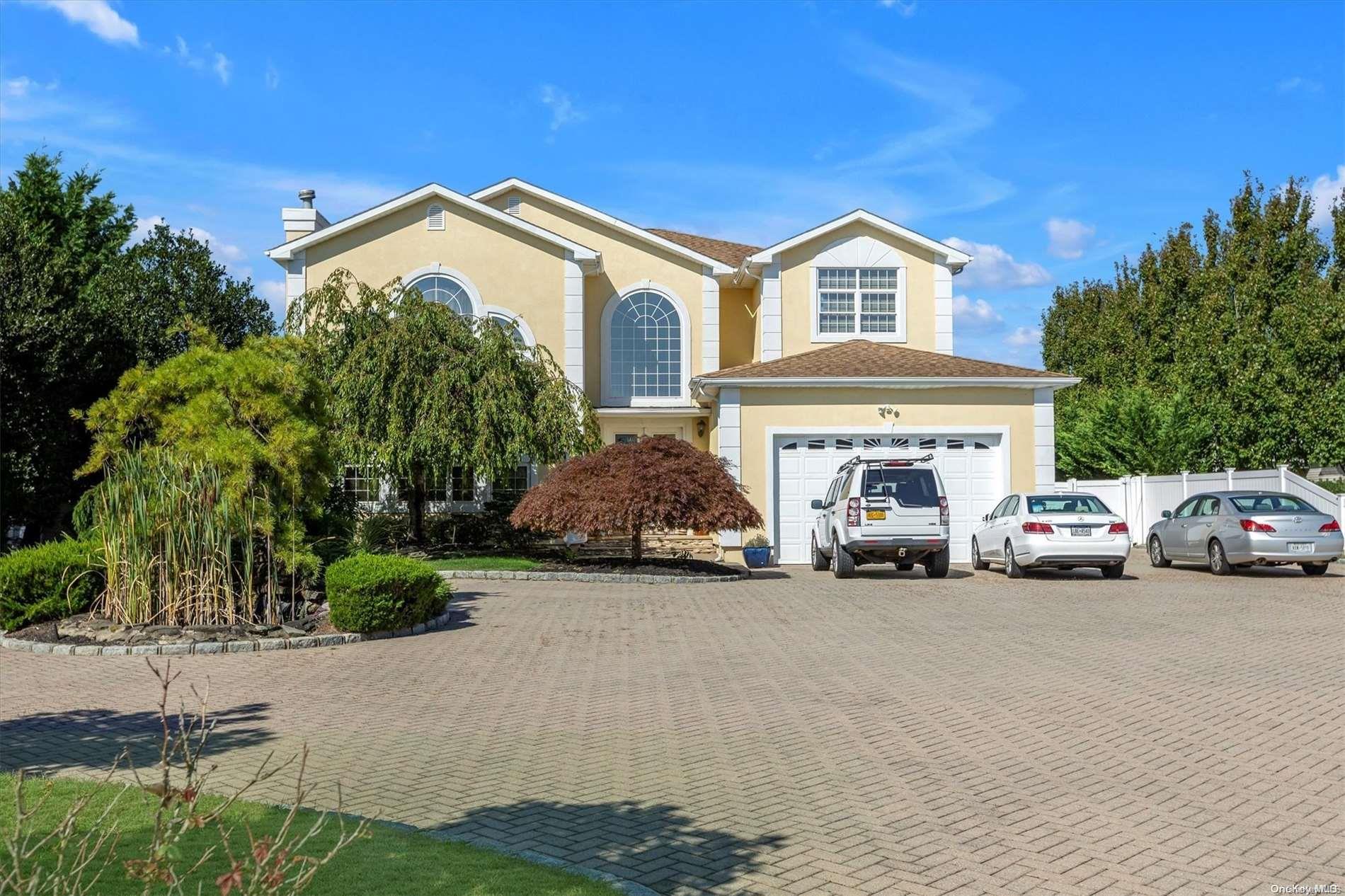408 River Avenue, Patchogue, NY 11772
| Listing ID |
11345921 |
|
|
|
| Property Type |
Residential |
|
|
|
| County |
Suffolk |
|
|
|
| School |
Patchogue-Medford |
|
|
|
|
| Total Tax |
$32,931 |
|
|
|
| Tax ID |
0204-018-00-01-00-008-010 |
|
|
|
| FEMA Flood Map |
fema.gov/portal |
|
|
|
| Year Built |
2001 |
|
|
|
|
Prime Waterfront Living in this spectacular Custom-Built Post-Modern Home located on Tuthill Creek just moments from the Great South Bay! You'll embrace the World of Luxury Living in this elegant, custom decorated rare home that features Dramatic 2 Story entry foyer, Stunning 10' ceilings and marble floors thru-out. The 1st floor features a Formal Living Room with wall of windows and soaring ceiling. A Grand formal Dining room features a gorgeous bay window. The Eat-in Kitchen is a Chef's delight with granite counters, large center island, Viking Appliances, 8 burner stove, double oven plus much more. The expansive Family room's focal point is the stunning, stone, gas fireplace and wall of windows with views of the water. There is a convenient spacious Office with exterior entrance, Laundry/Mudroom and Guest Bedroom with Full Bathroom. Possible room for Mom. The 2nd floor features an Extraordinary Primary Bedroom Suite with Water views, 2 large walk-in closets and dramatic full bathroom. Plus 3 additional spacious bedrooms and full Bathroom. Surrounded by other impressive waterfront homes this Magnificent over 1 acre Property features a Country Club Backyard boasting water views, Dock, heated Gunite Pool with Hot tub, gorgeous stone Patio area with built in BBQ and Fireplace! A Boaters and Entertainer's Delight! Addl Features and amenities include Central Vacuum, Alarm, IGS, Radiant Heat Floors, paver circular driveway, 2 Car Garage, professional landscaping, plus much more!, Additional information: Appearance:Mint +,Interior Features:Guest Quarters,Separate Hotwater Heater:Yes
|
- 5 Total Bedrooms
- 3 Full Baths
- 1 Half Bath
- 5000 SF
- 46609 SF Lot
- Built in 2001
- Colonial Style
- Lot Dimensions/Acres: 1.07
- Oven/Range
- Refrigerator
- Dishwasher
- Washer
- Dryer
- Carpet Flooring
- 10 Rooms
- Entry Foyer
- Family Room
- Den/Office
- Walk-in Closet
- Private Guestroom
- 3 Fireplaces
- Forced Air
- Radiant
- Natural Gas Fuel
- Central A/C
- basement: Crawl Space, None
- Features: Chandelier, Cathedral Ceiling(s), Eat-in Kitchen, Granite Counters, Formal Dining, First Floor Bedroom, Primary Bathroom
- Stucco Siding
- Attached Garage
- 2 Garage Spaces
- Community Water
- Community Septic
- Pool
- Deck
- Patio
- Fence
- Open Porch
- Water View
- Canal View
- Canal Waterfront
- Access Waterfront
- Dock Waterfront
- Construction Materials: Frame
- Exterior Features: Mailbox
- Pool Features: In Ground
- Window Features: Blinds, Drapes
- Lot Features: Level, Sprinklers In Front, Sprinklers In Rear
- Parking Features: Garage Door Opener, Attached, Driveway, Private
- Association Amenities: Powered Boats Allowed
|
|
Douglas Elliman Real Estate
|
Listing data is deemed reliable but is NOT guaranteed accurate.
|






 ;
; ;
; ;
; ;
; ;
; ;
; ;
; ;
; ;
; ;
; ;
; ;
; ;
; ;
; ;
; ;
; ;
; ;
; ;
; ;
; ;
; ;
; ;
; ;
; ;
; ;
; ;
; ;
;