409 Freret Street, Morgan City, LA 70380
| Listing ID |
10940669 |
|
|
|
| Property Type |
House |
|
|
|
| Parish |
Saint Mary |
|
|
|
| Township |
Morgan City |
|
|
|
| Neighborhood |
Historic District Downtown |
|
|
|
|
| School |
Morgan City High, Morgan City Jr. High |
|
|
|
| Tax ID |
3194341289.00, 3194341288.00 |
|
|
|
| FEMA Flood Map |
fema.gov/portal |
|
|
|
| Year Built |
1910 |
|
|
|
| |
|
|
|
|
|
Turn of the Century Cypress Beauty! Walking Distance Downtown!
NEW MULTI-CAR PARKING PAD ADDED TO THE FRONT OF THIS LOVELY HOME! MUCH PARKING Available! Cypress Home Built 1910 with Many Updates and Great Living Space! Original Hardwood Floors, Kitchen Remodeled with New Cabinetry, Granite Counter Tops and Appliances 2008, Bathrooms Updated with Main Bath having Claw Tub and Stand Alone Shower, Exceptionally Large Front/Side Wrap Screened Porch, New Roof 2014, Patio could be easily converted back to original carport, Upstairs Central Air/Heat 2007, Downstairs Central Air/Heat 2014, Replumbed (Plex) 2007. This lovely home still withholds much of its original charm with the original woodwork, hardwood flooring, doors and more. The second floor was added in 2007 with much space that would be perfect for extra bedrooms, game room or office. Morgan City Main Street Historic District is the Sitting for this Lovely Home. Location is a Great Feature being near Lawrence Park and walking distance to Main Street Shops, Restaurants and Riverfront. Outdoor spaces with large screen front porch and outdoor grilling covered patio in rear.
|
- 4 Total Bedrooms
- 1 Full Bath
- 1 Half Bath
- 3415 SF
- 0.11 Acres
- Built in 1910
- Renovated 2014
- 2 Stories
- Available 9/19/2020
- Two Story Style
- Renovation: Large Parking Pad, Upstairs added 2007, central air/heat up 2007/down 2014, kitchen cabinetry, granite counter/ appliances 2008, bathrooms updated with new shower, claw tub and vanity, wiring rerouted and updated with Romax 2006, new plex plumbing 2007.
- Eat-In Kitchen
- Granite Kitchen Counter
- Oven/Range
- Refrigerator
- Microwave
- Garbage Disposal
- Hardwood Flooring
- Vinyl Flooring
- Living Room
- Dining Room
- Den/Office
- Primary Bedroom
- Bonus Room
- Kitchen
- Breakfast
- Laundry
- Loft
- First Floor Primary Bedroom
- First Floor Bathroom
- Forced Air
- 2 Heat/AC Zones
- Electric Fuel
- Natural Gas Fuel
- Natural Gas Avail
- Central A/C
- Frame Construction
- Wood Siding
- Asphalt Shingles Roof
- Attached Garage
- 5 Garage Spaces
- Municipal Water
- Municipal Sewer
- Deck
- Patio
- Fence
- Screened Porch
- Covered Porch
- Driveway
- Corner
- Utilities
- Subdivision: Ditch Annex
- Shed
- Workshop
- Street View
- Scenic View
- Park View
Listing data is deemed reliable but is NOT guaranteed accurate.
|



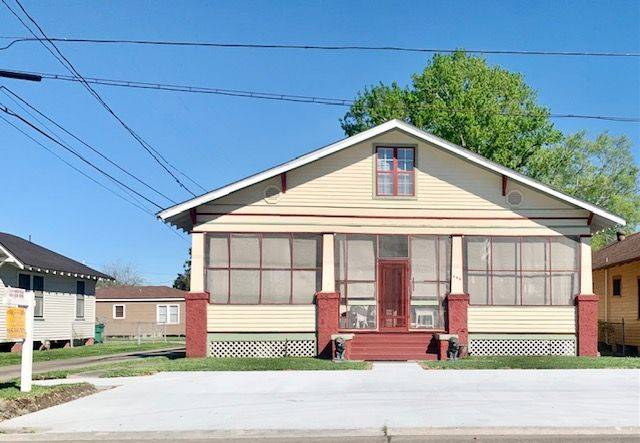


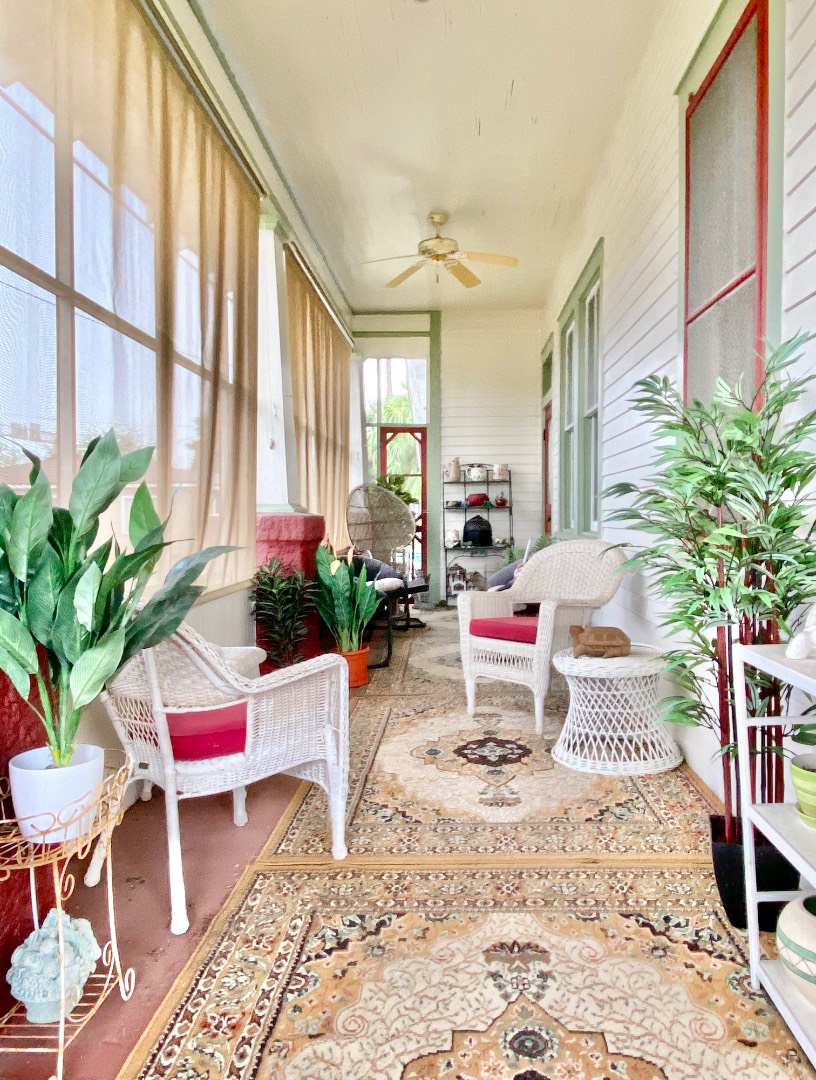 ;
;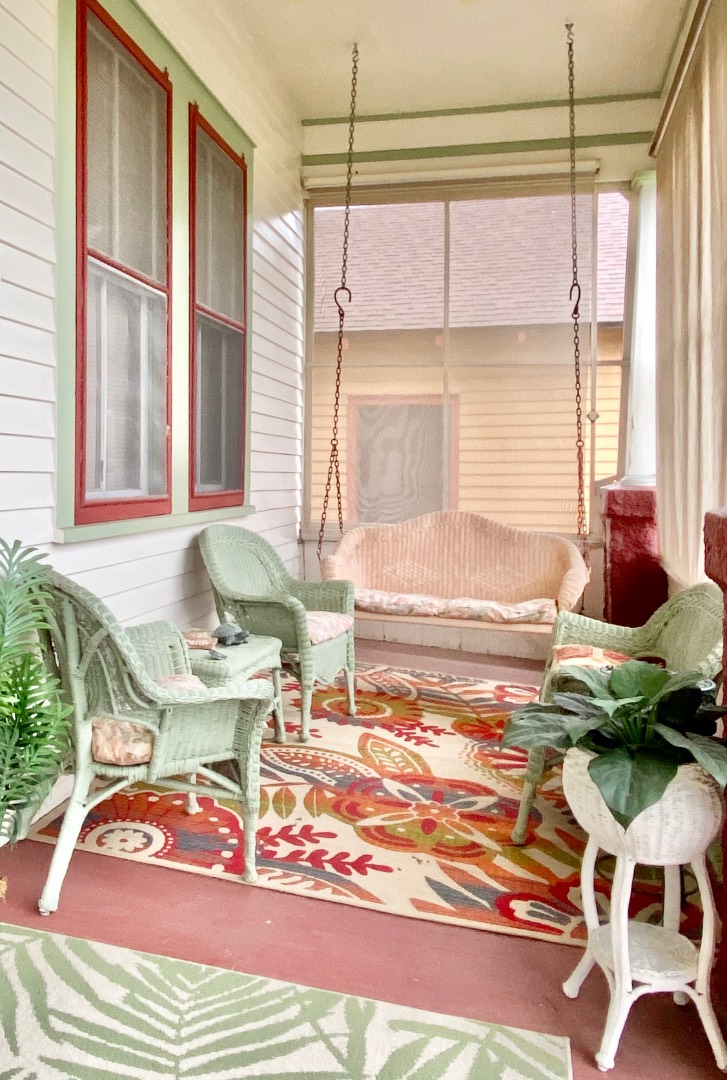 ;
;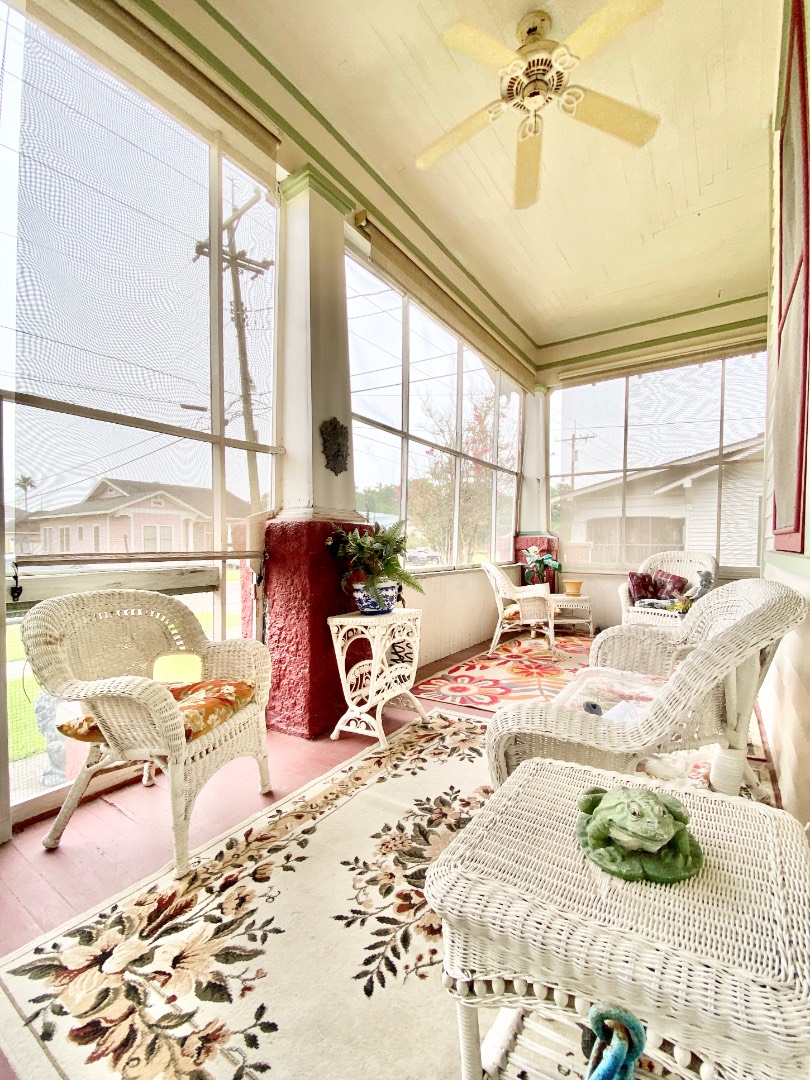 ;
;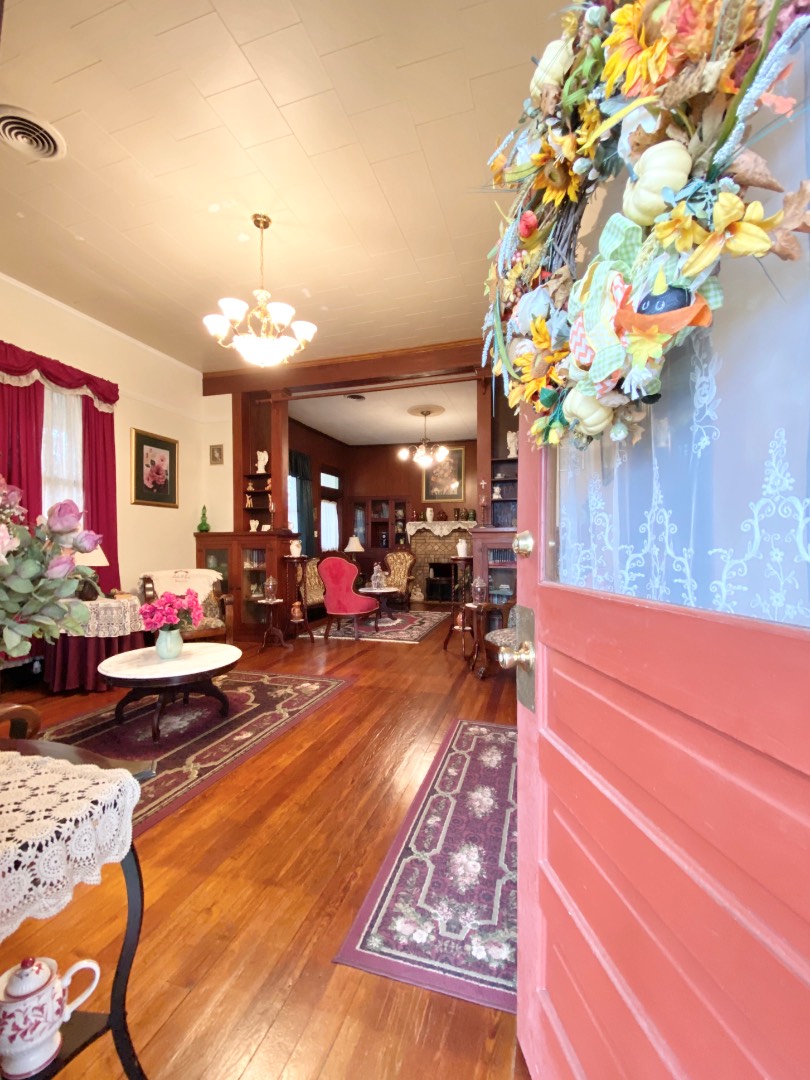 ;
; ;
;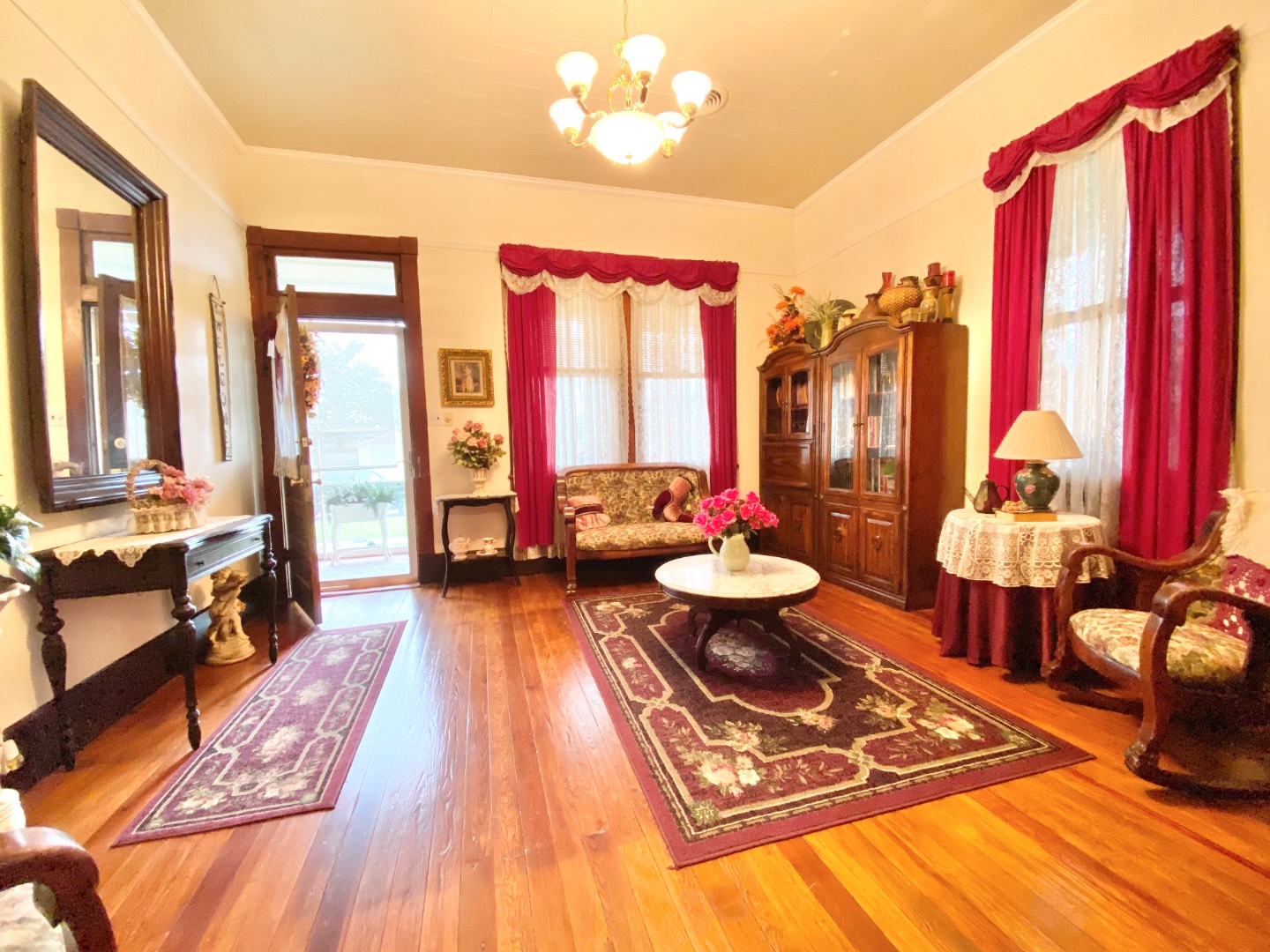 ;
; ;
;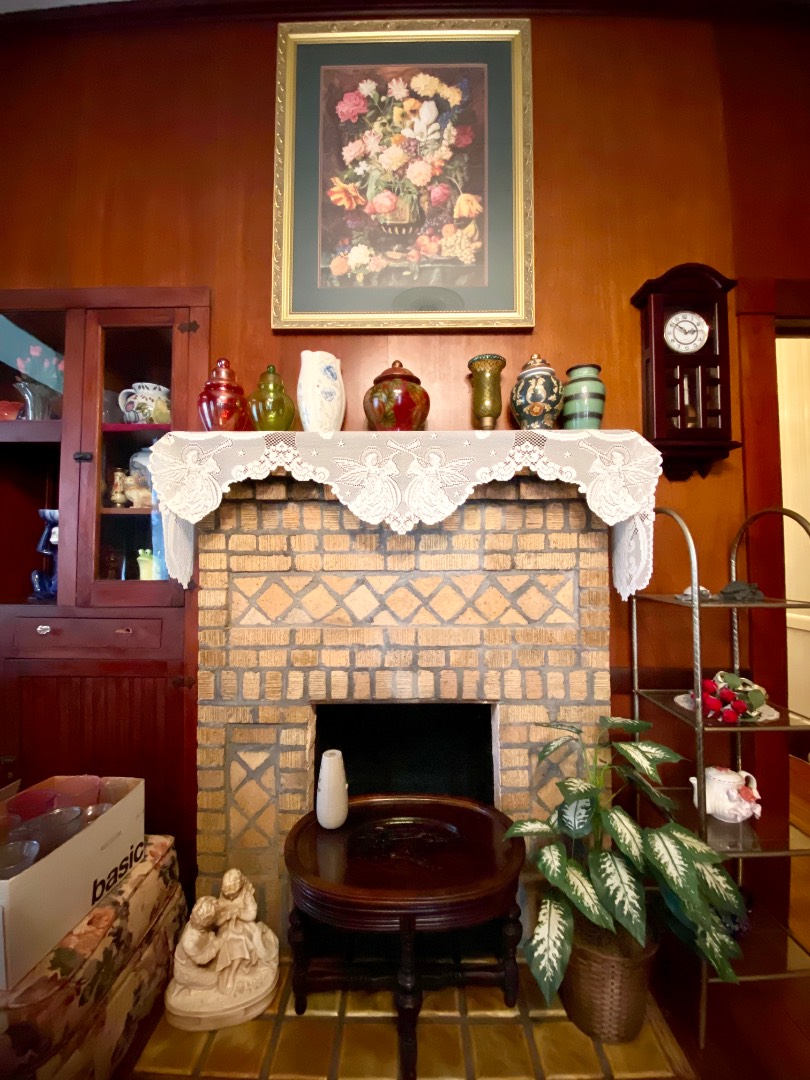 ;
; ;
;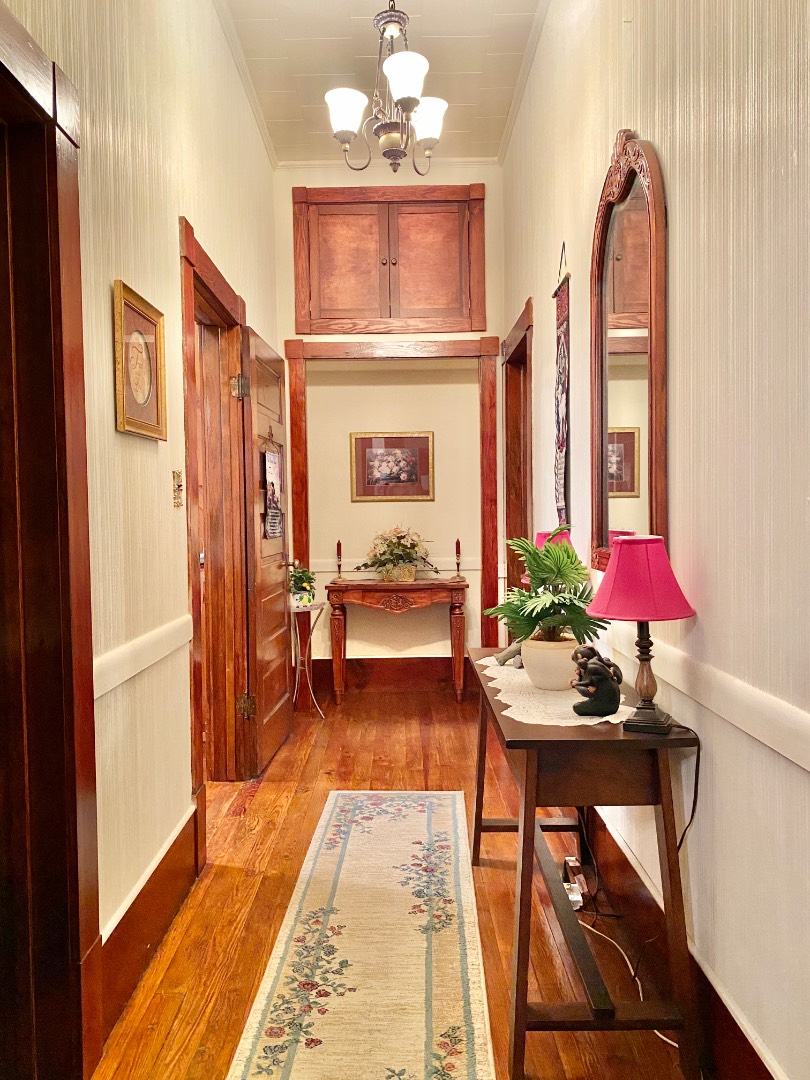 ;
; ;
;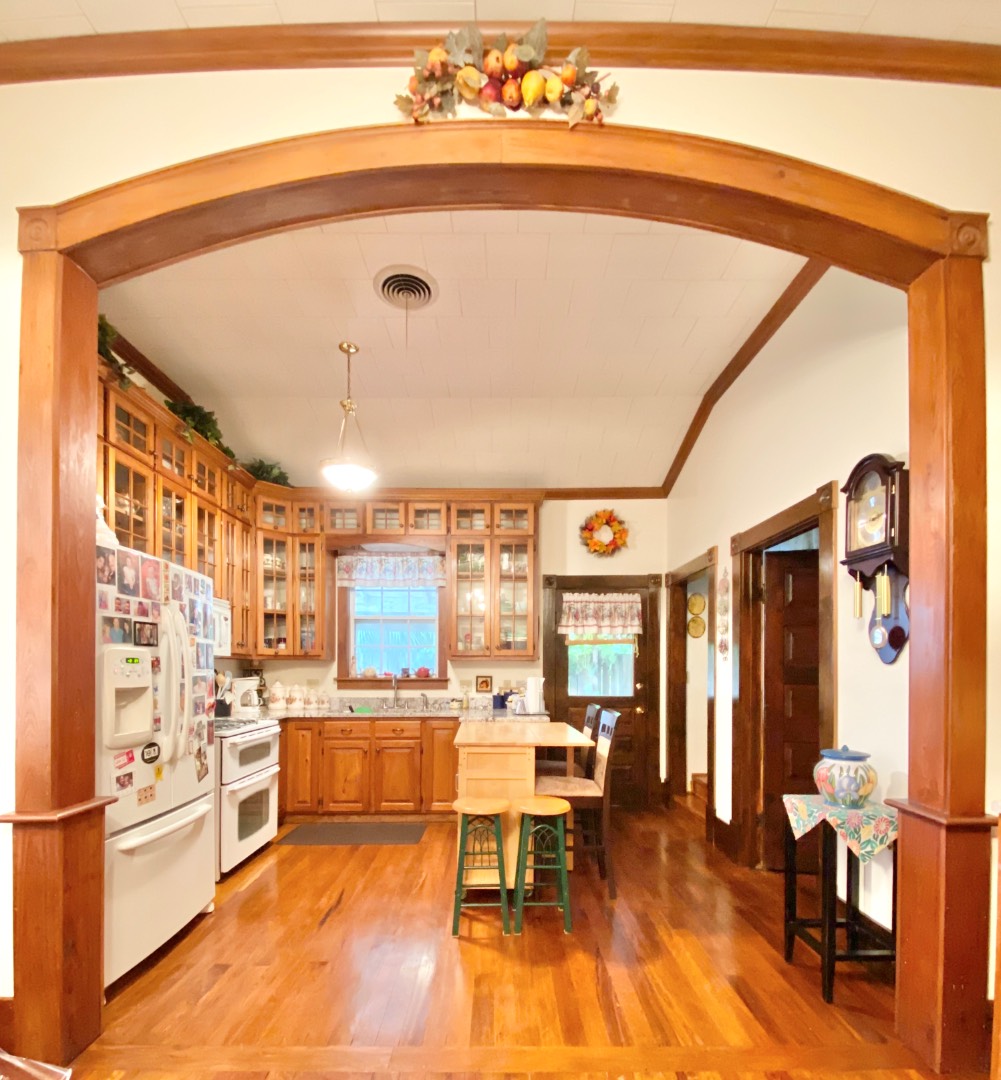 ;
;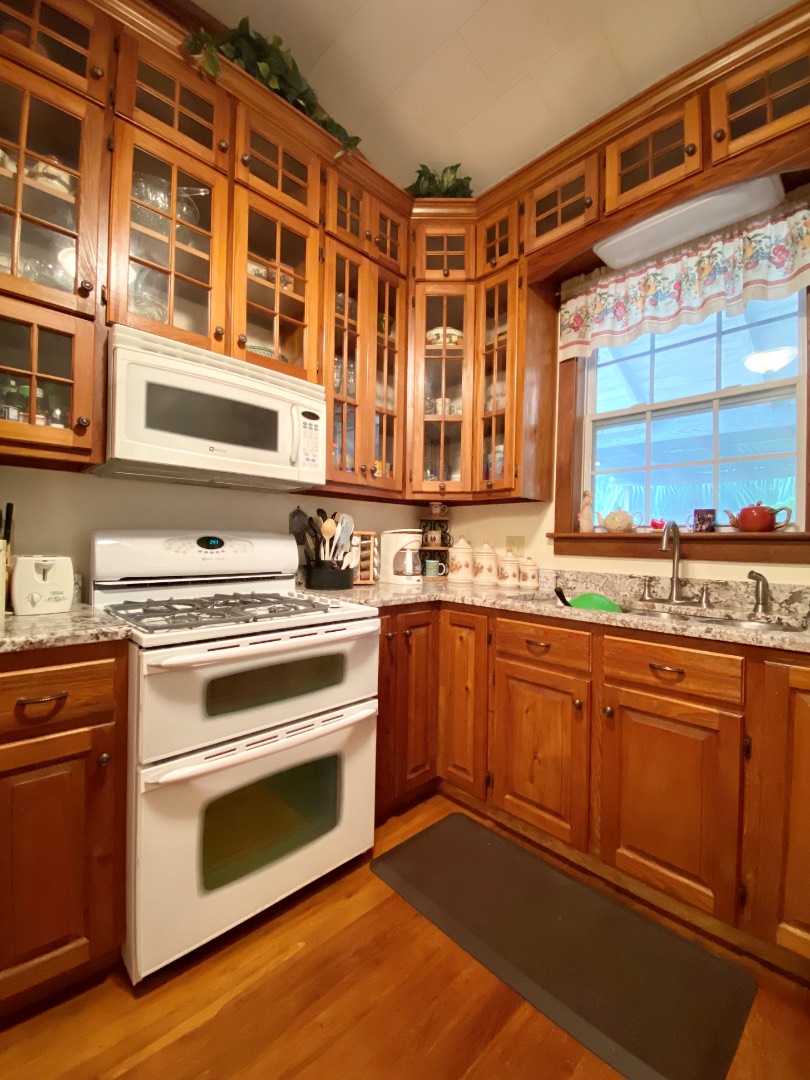 ;
; ;
;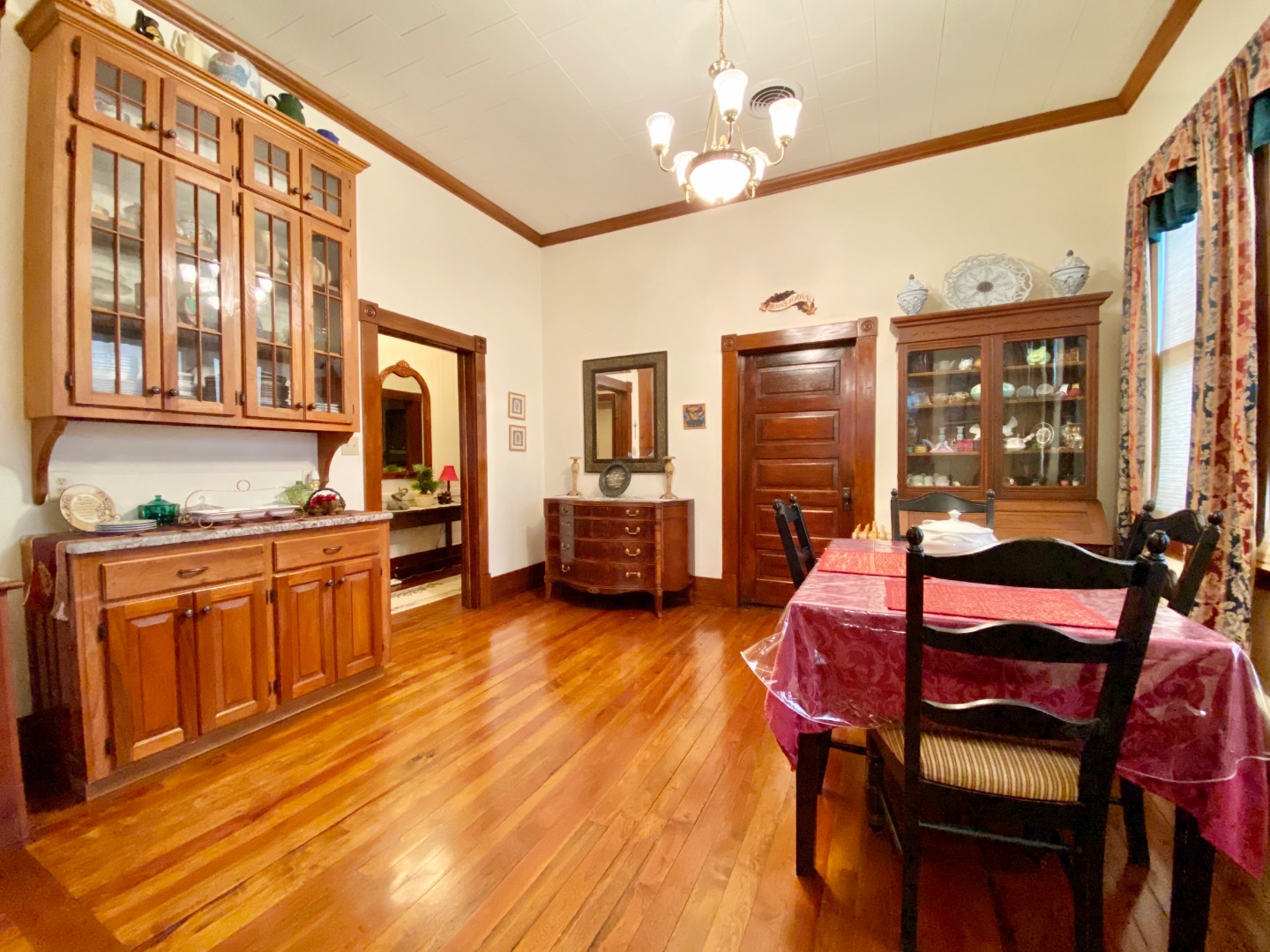 ;
;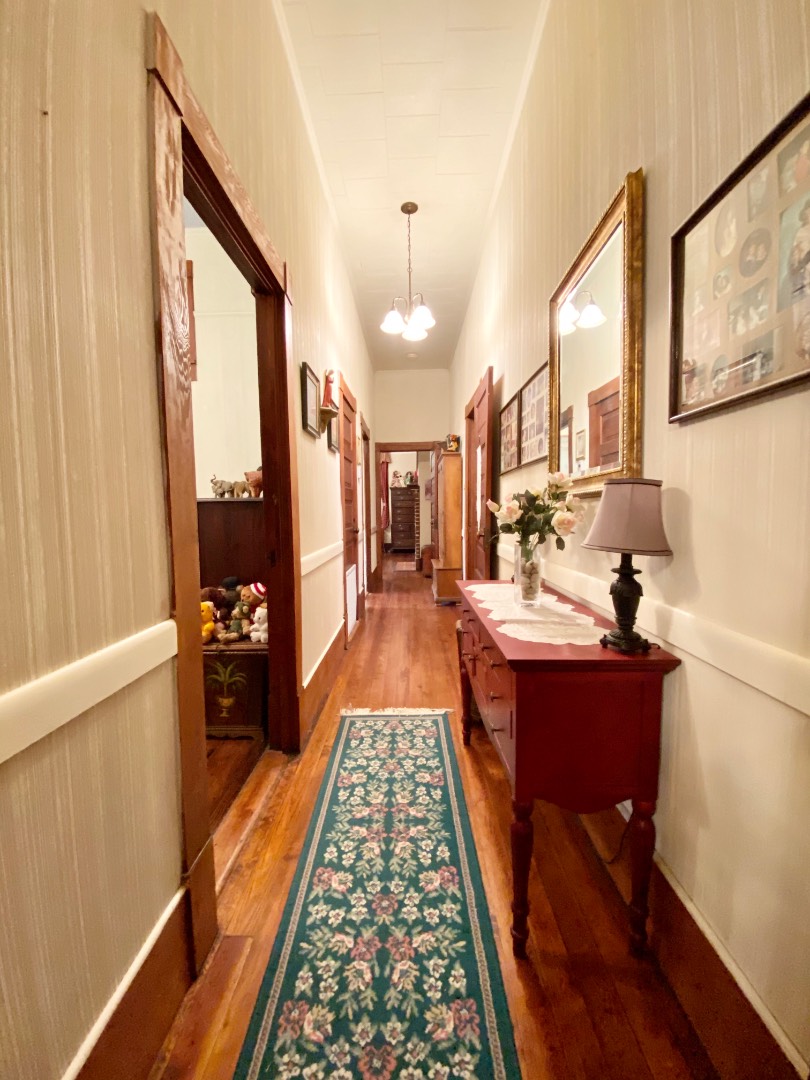 ;
; ;
;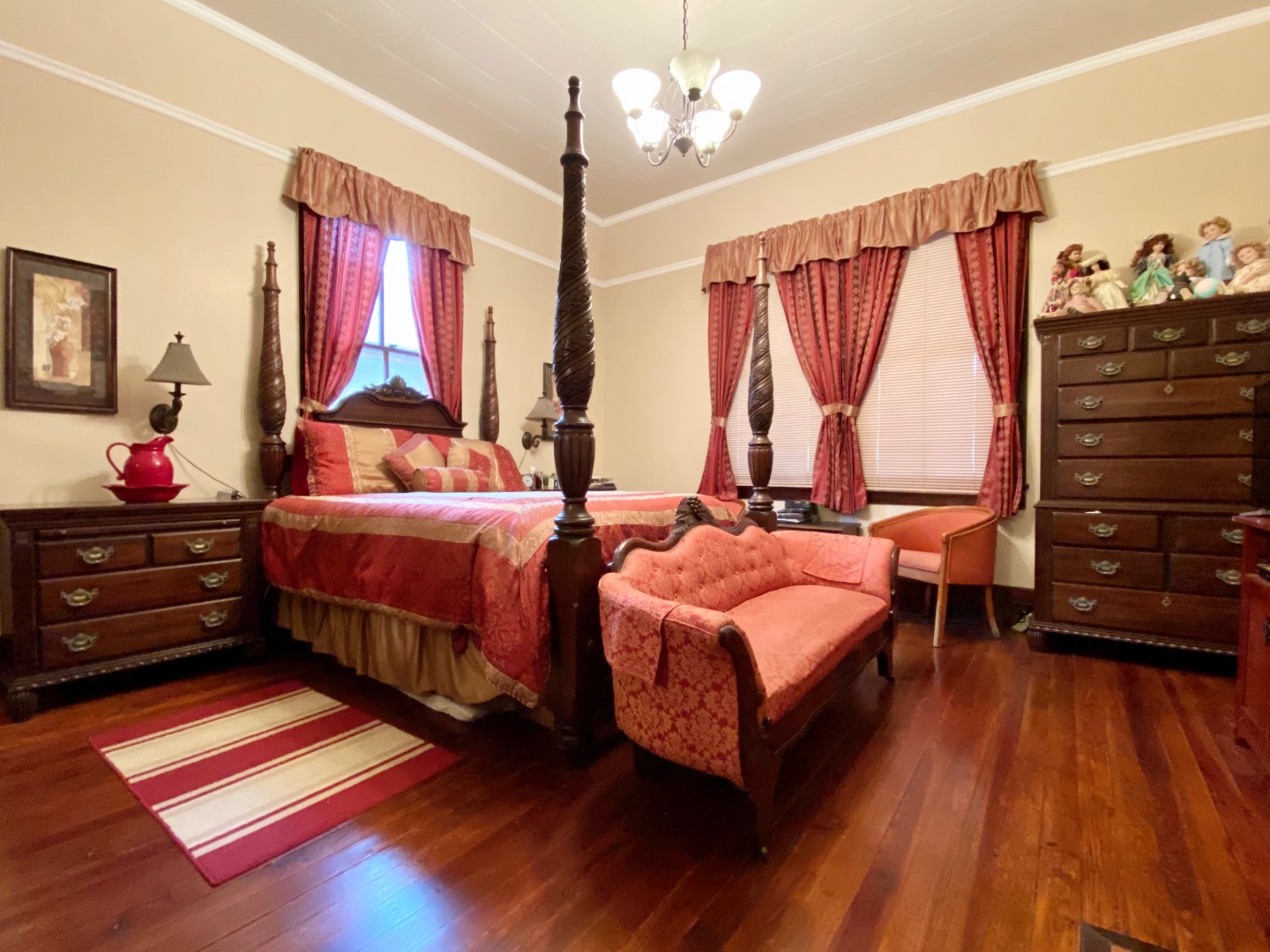 ;
;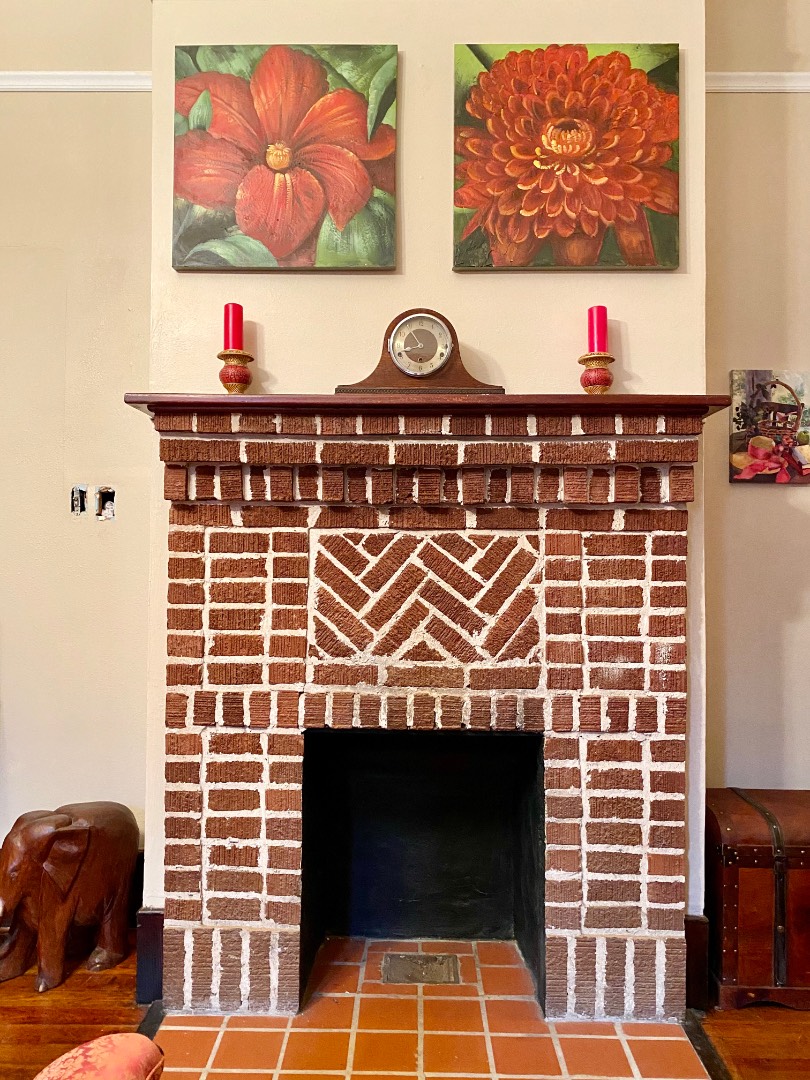 ;
;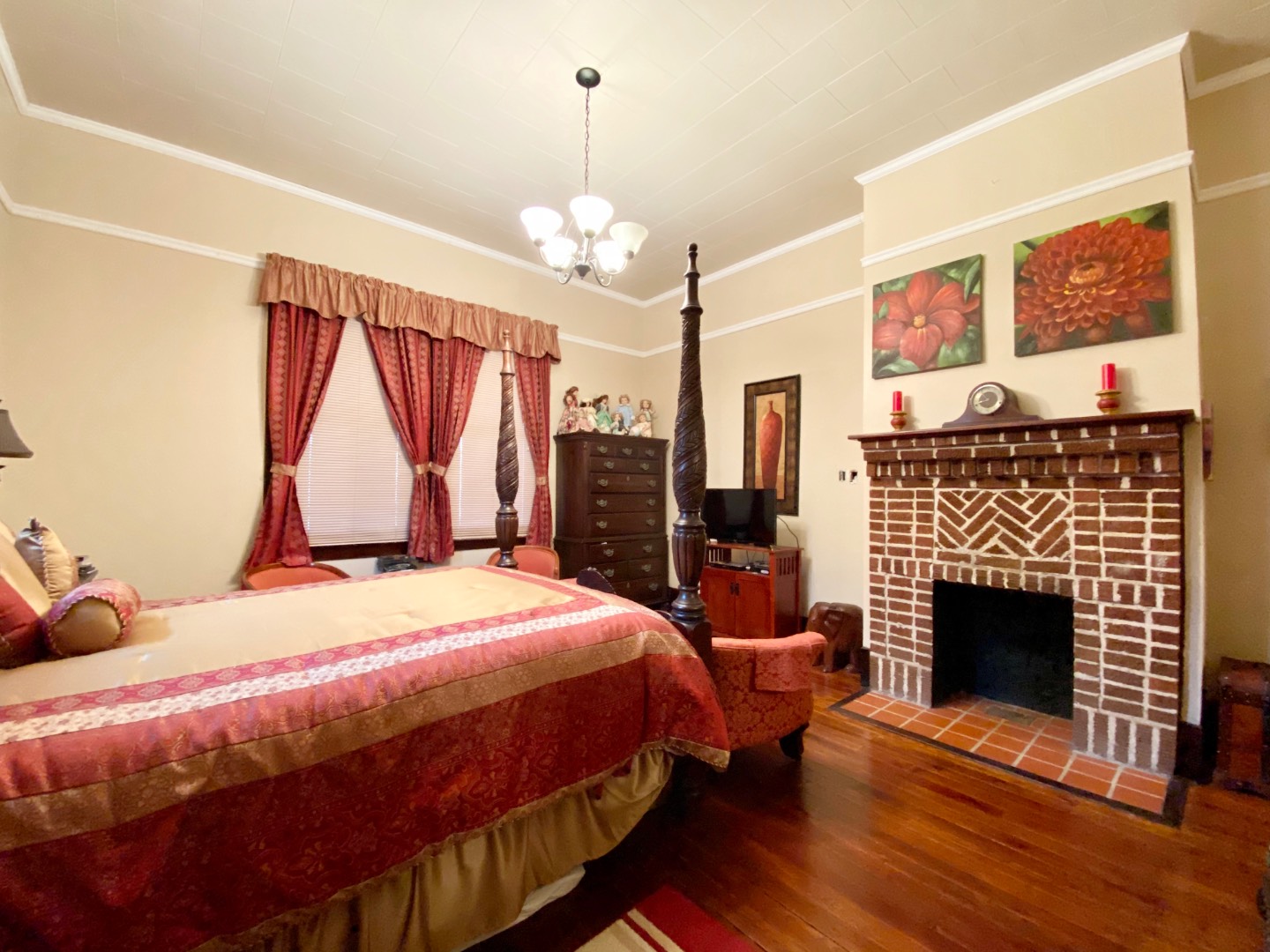 ;
;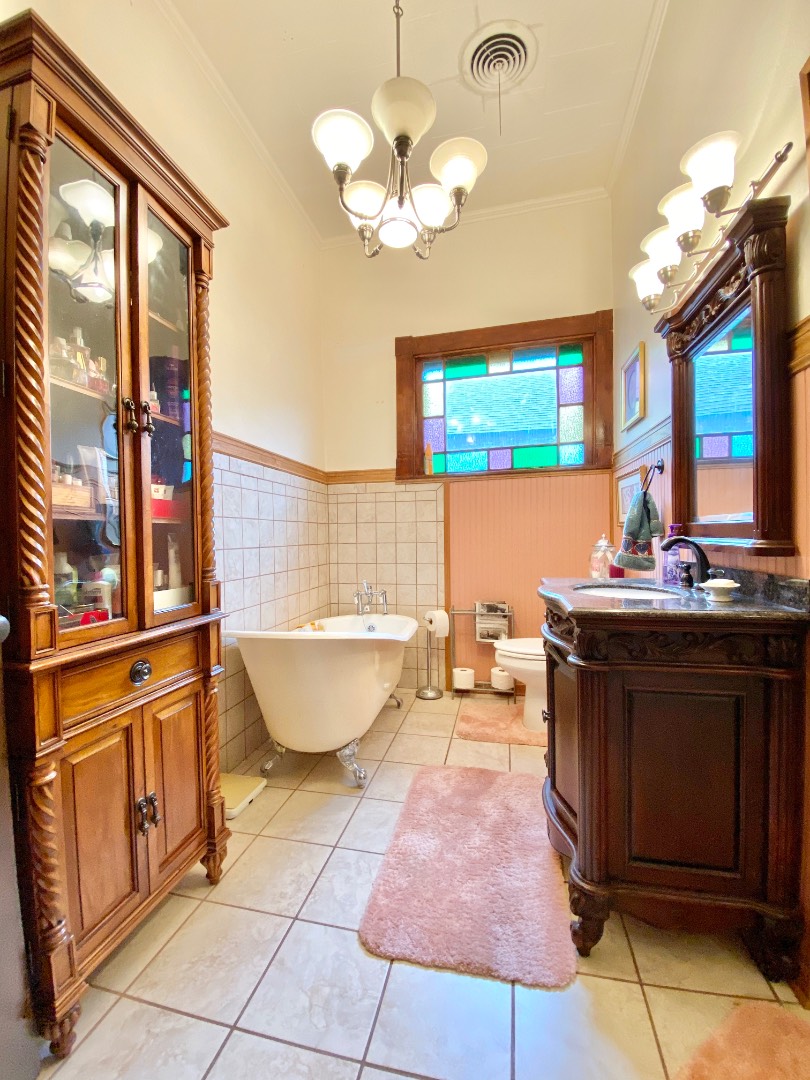 ;
;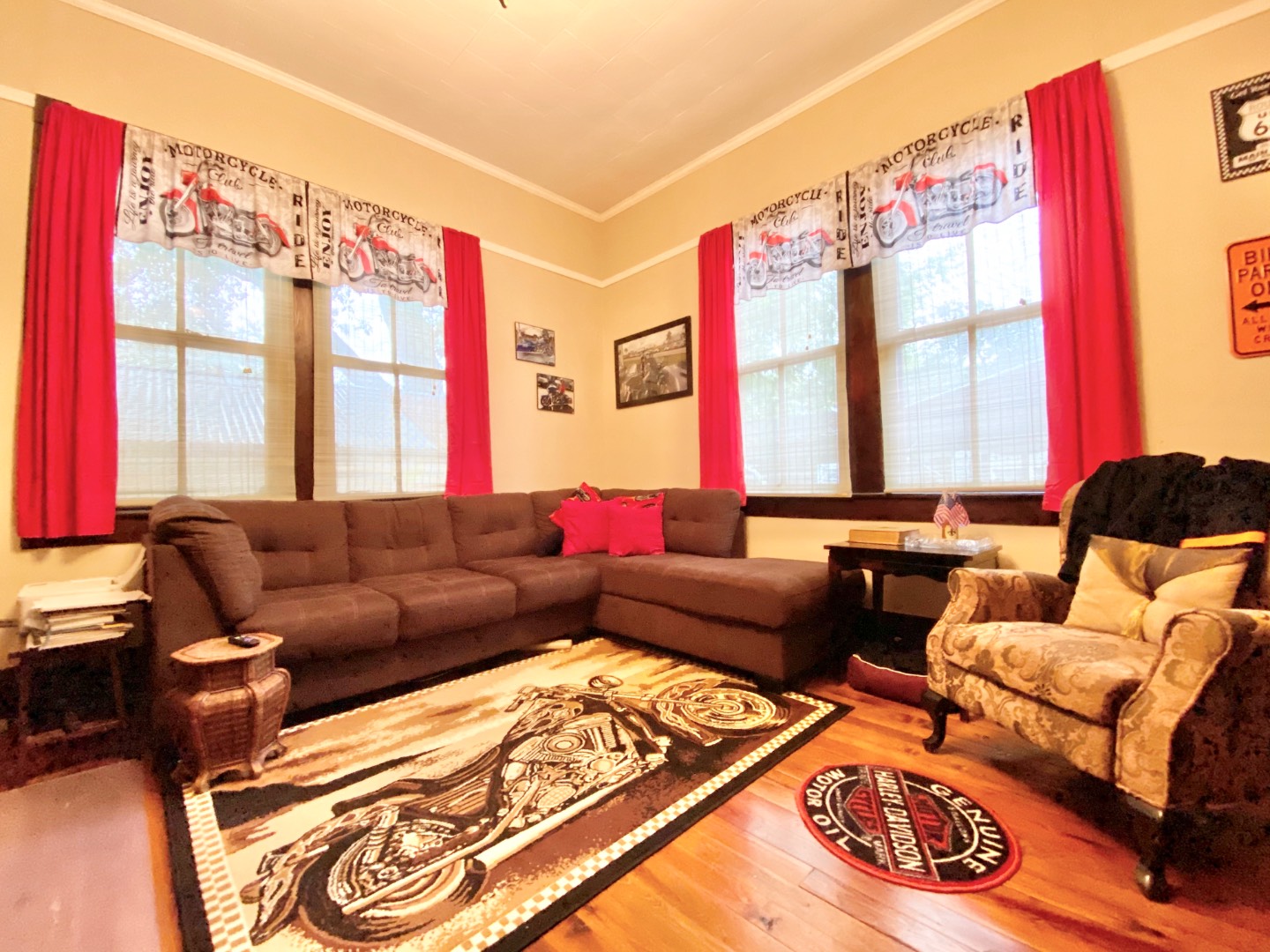 ;
;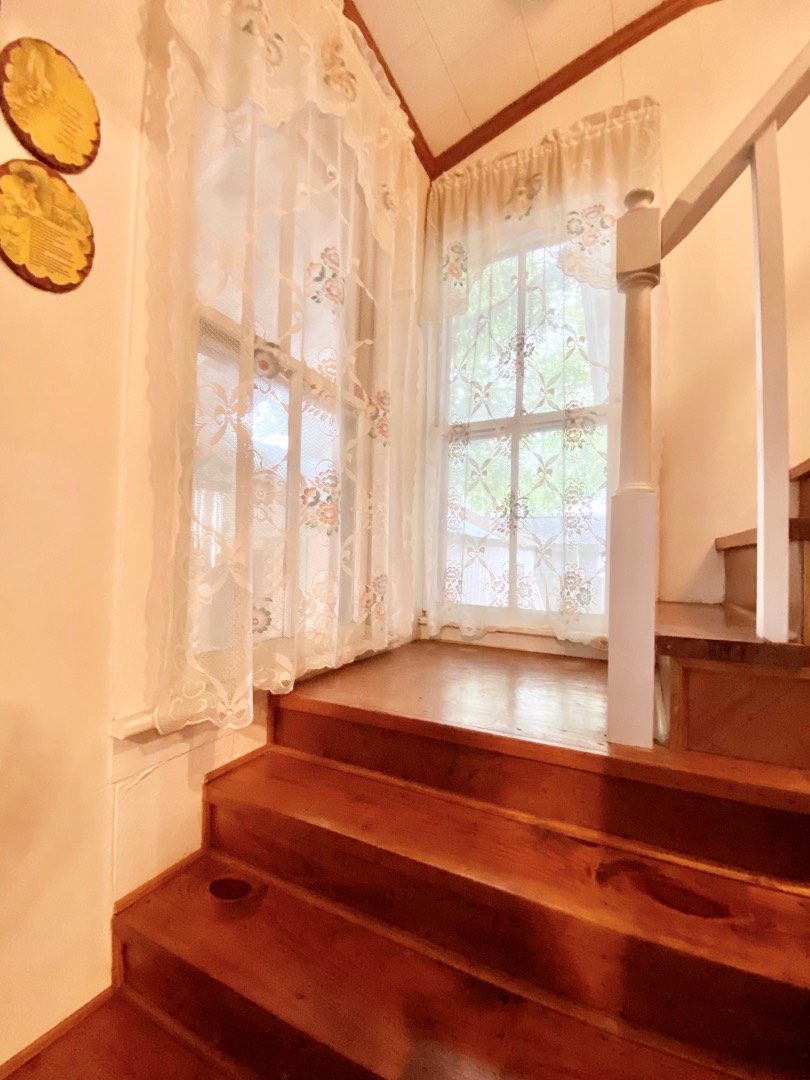 ;
;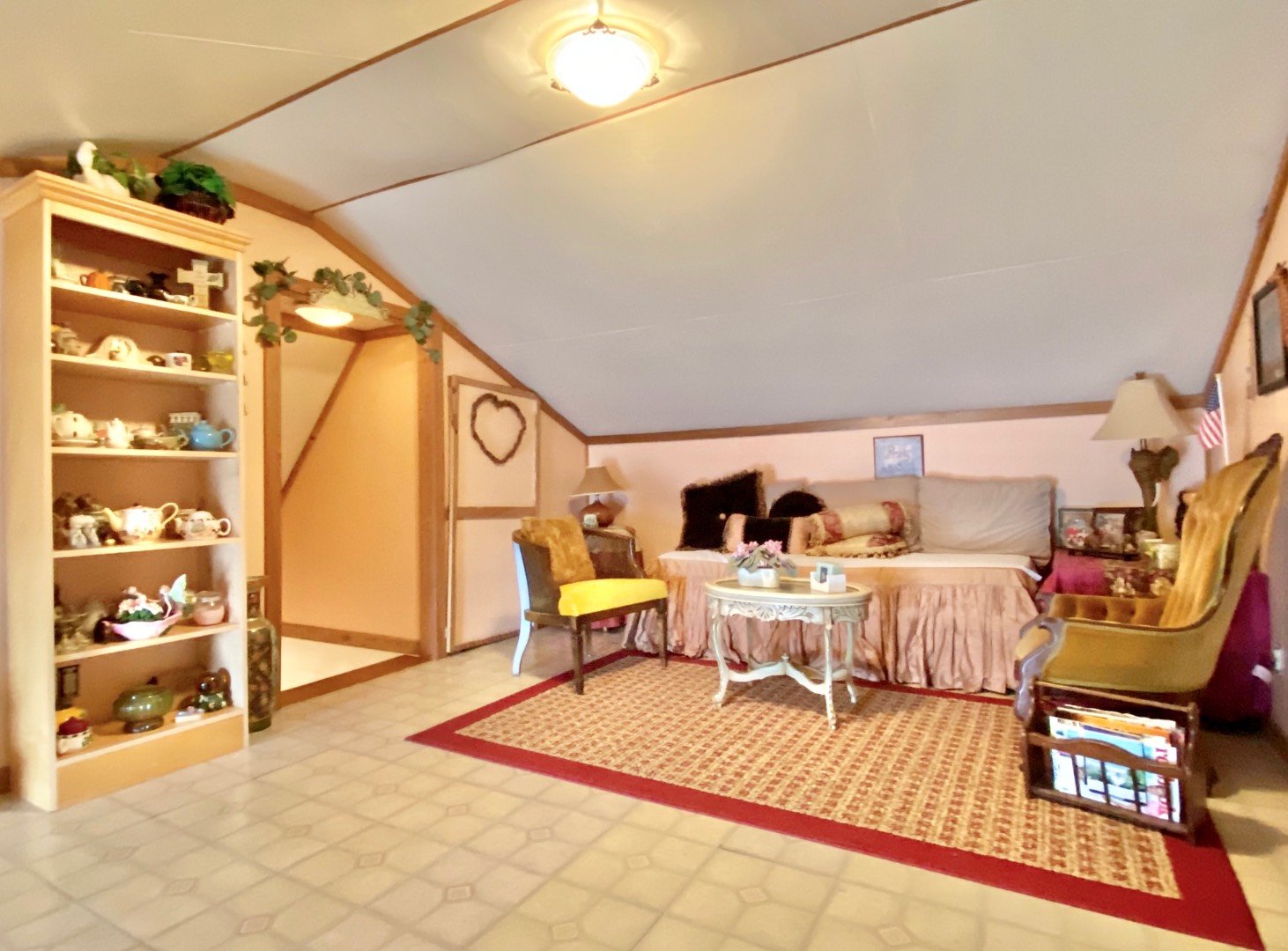 ;
;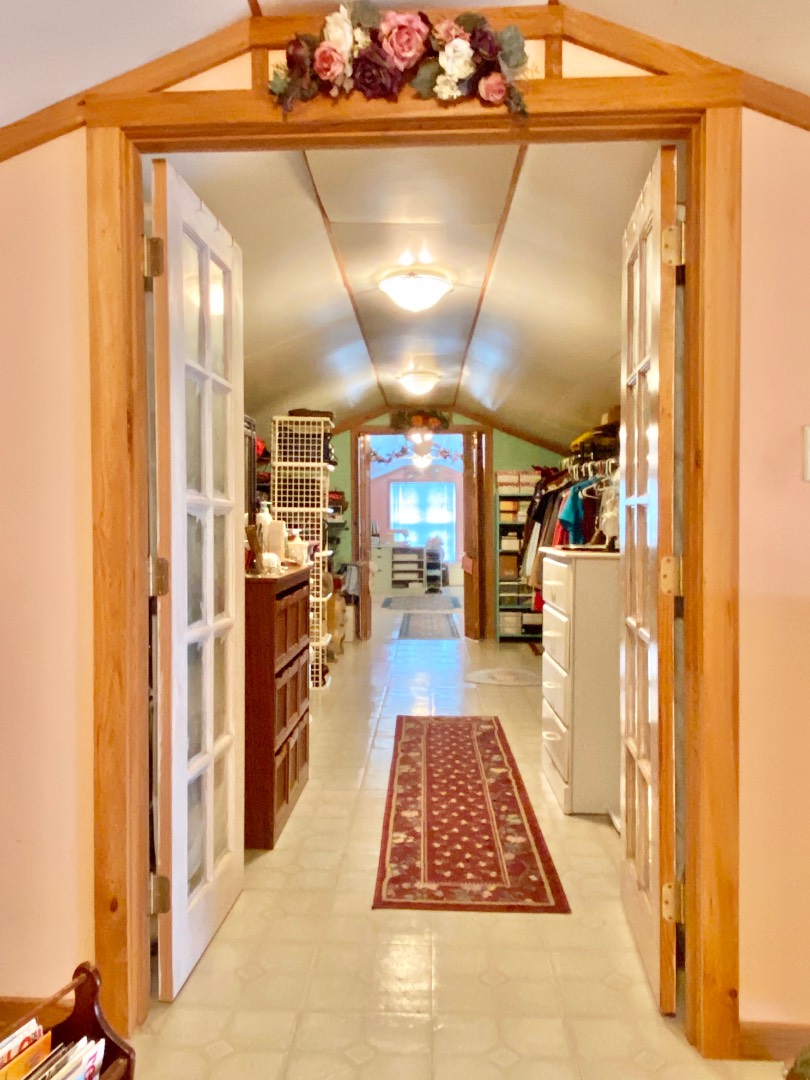 ;
;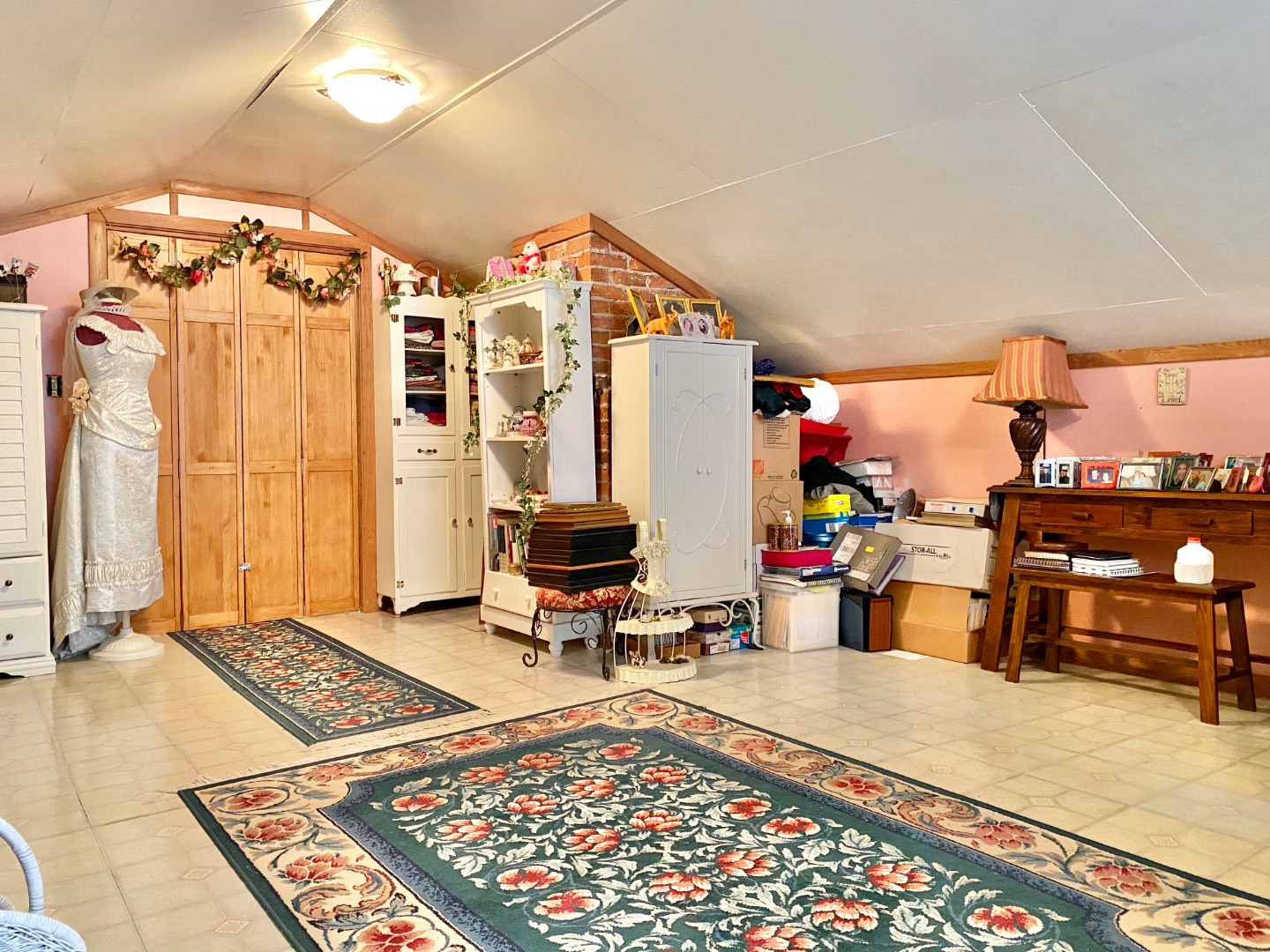 ;
; ;
;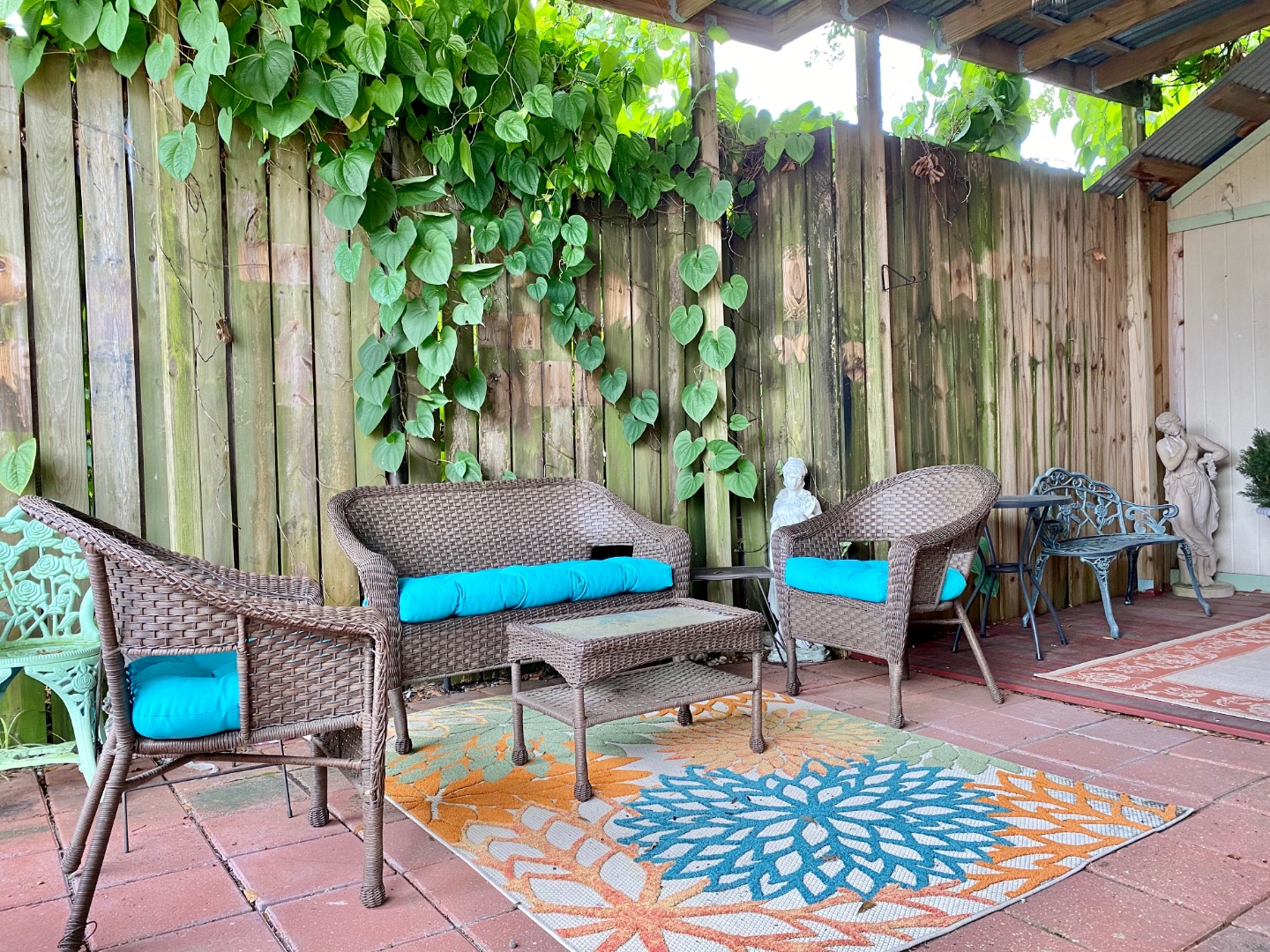 ;
;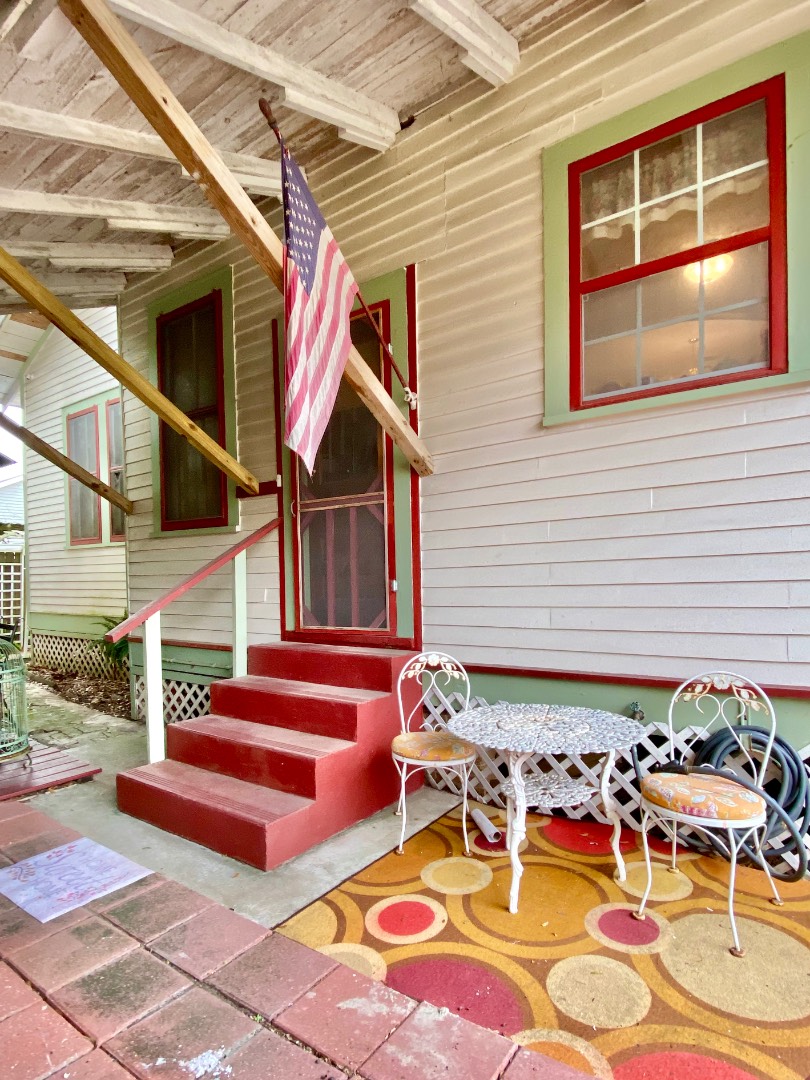 ;
;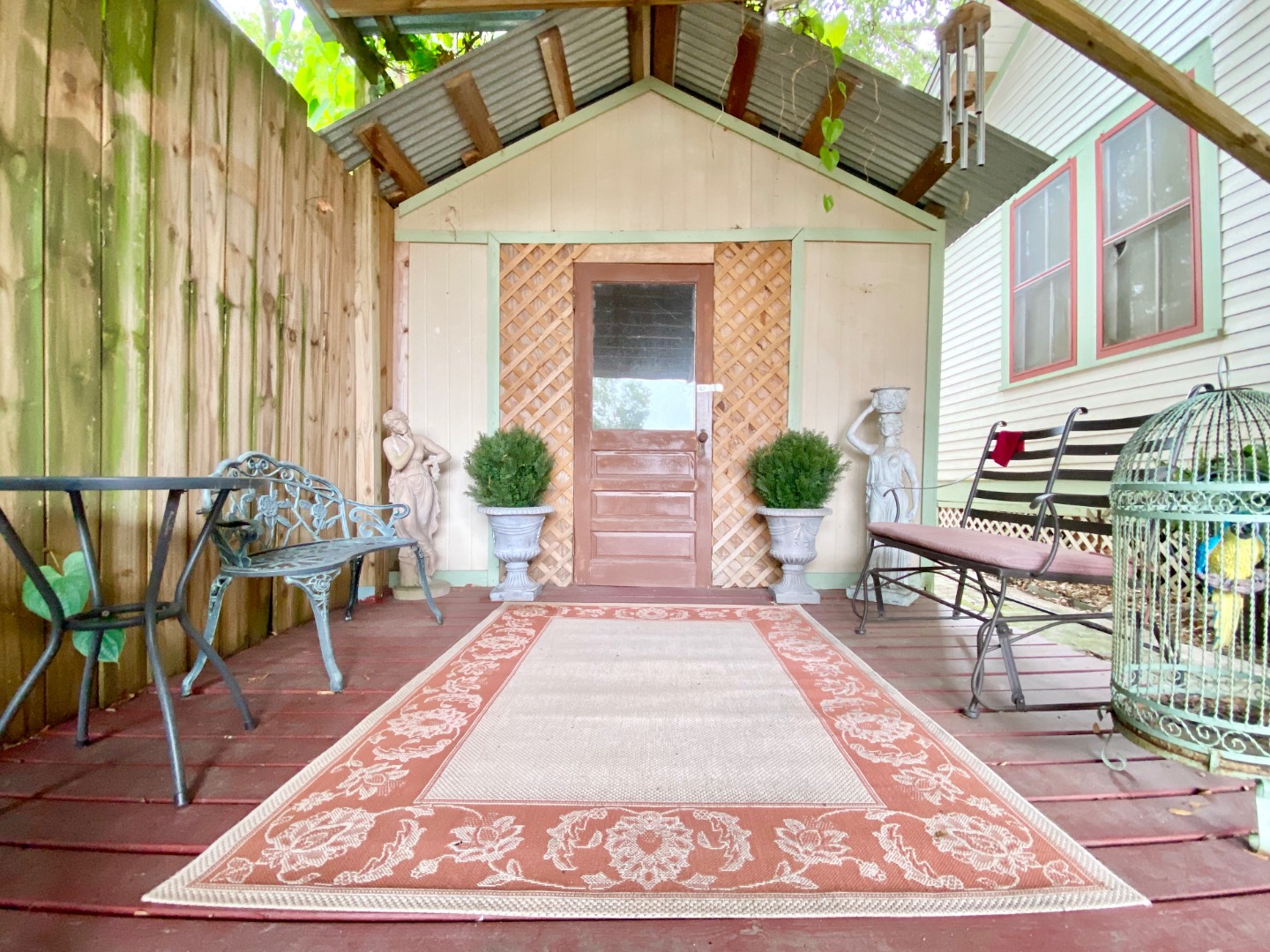 ;
;