41 Mill Pond Lane, East Moriches, NY 11940
$850,000
Sold Price
Sold on 12/13/2024
 4
Beds
4
Beds
 3
Baths
3
Baths
 Built In
1973
Built In
1973
| Listing ID |
11329980 |
|
|
|
| Property Type |
Residential |
|
|
|
| County |
Suffolk |
|
|
|
| Township |
Brookhaven |
|
|
|
| School |
East Moriches |
|
|
|
|
| Total Tax |
$14,613 |
|
|
|
| Tax ID |
0200-831.000-0001-009.000 |
|
|
|
| FEMA Flood Map |
fema.gov/portal |
|
|
|
| Year Built |
1973 |
|
|
|
| |
|
|
|
|
|
Located on a tree lined street in East Moriches, 41 Mill Pond Lane is sited on 0.63 acres of immaculately maintained lush landscaping. Upon entering the front hall of the home, you are immediately drawn into the spacious living room with ample space to entertain. Adjacent, is a formal dining room overlooking the backyard and conveniently located next to the eat in kitchen. The kitchenhas no lack of storage with an appliancebar for the culinary enthusiast and teems with light from a generouslysized bay window. The den offers easy access to the attached two garage garage complete with wood burning fireplace. The first floor also features the primary suite, complete with a spacious walk-in closet. Rounding out the ground floor is a guest bedroom and guest bathroom. The second floor consists of two amply sized bedrooms and a shared bathroom. Outside, the terraced paver stone patio perfect for outdoor dining flows effortlessly to the inground pool for refreshing swims on warm days. In addition to the 2-car attached garage, the property offers a heated detached 2-car garage or workshop, providing ample space for parking or storage. This home offers tremendous value and is a fabulous opportunity.
|
- 4 Total Bedrooms
- 3 Full Baths
- 0.63 Acres
- Built in 1973
- 2 Stories
- Available 10/01/2024
- Two Story Style
- Slab Basement
- Eat-In Kitchen
- Granite Kitchen Counter
- Oven/Range
- Refrigerator
- Dishwasher
- Washer
- Dryer
- Stainless Steel
- Carpet Flooring
- Ceramic Tile Flooring
- Entry Foyer
- Living Room
- Dining Room
- Den/Office
- Primary Bedroom
- en Suite Bathroom
- Walk-in Closet
- 1 Fireplace
- Wood Stove
- Baseboard
- Oil Fuel
- Central A/C
- Frame Construction
- Asphalt Shingles Roof
- Attached Garage
- 2 Garage Spaces
- Municipal Water
- Private Septic
- Pool: In Ground
- Patio
- Outbuilding
- Sold on 12/13/2024
- Sold for $850,000
- Buyer's Agent: Tricia O'Donoghue
- Company: Signature
Listing data is deemed reliable but is NOT guaranteed accurate.
|



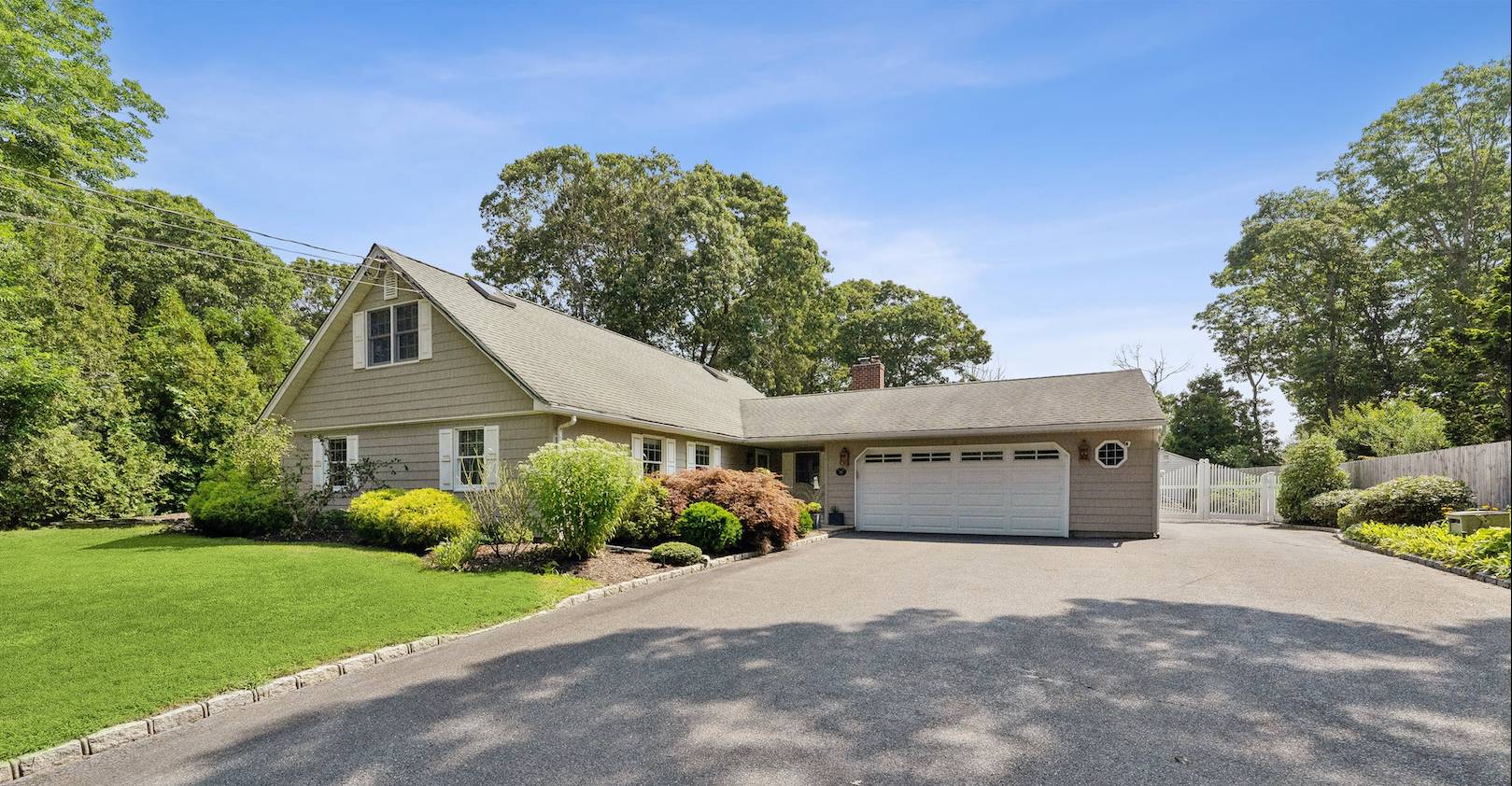


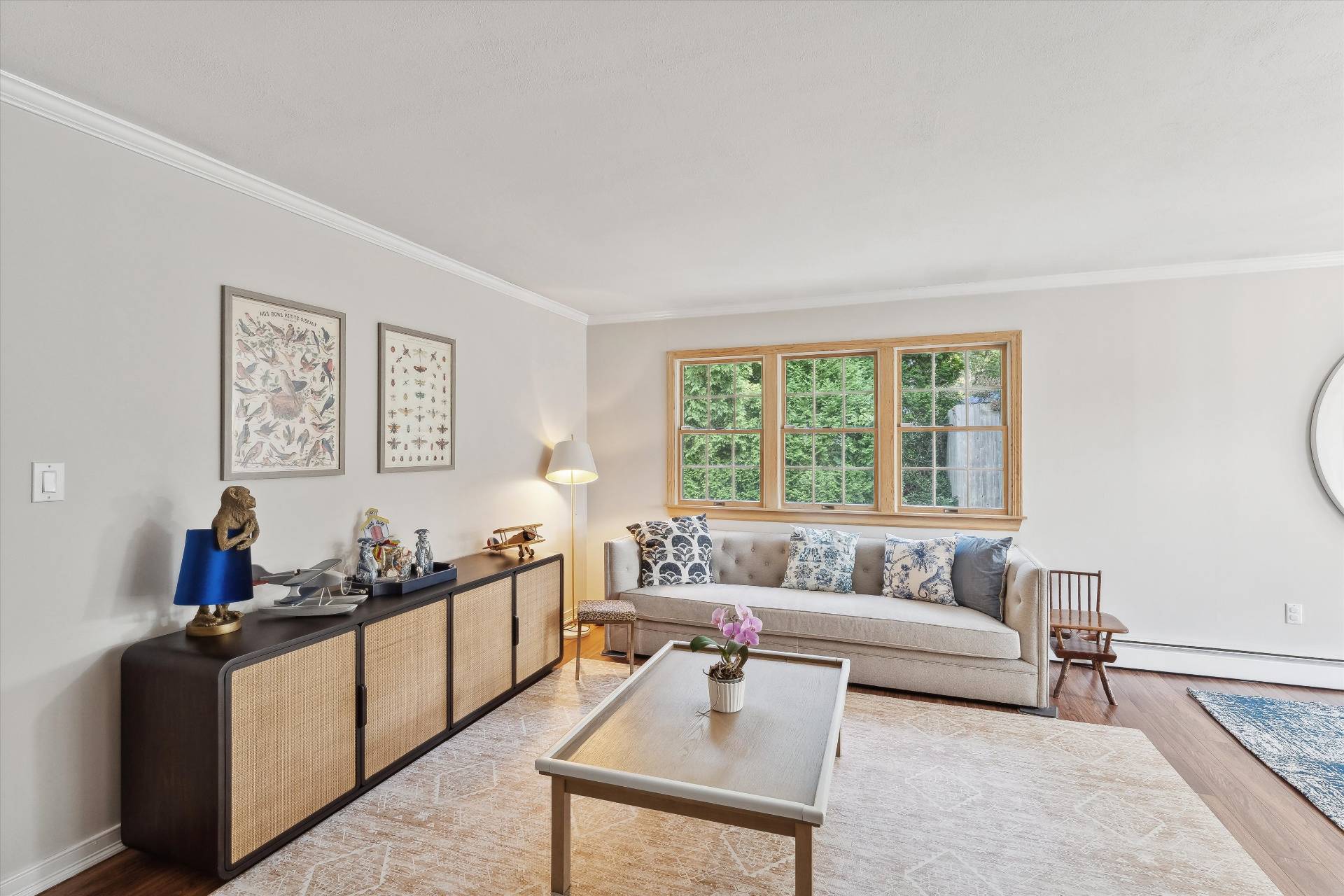 ;
;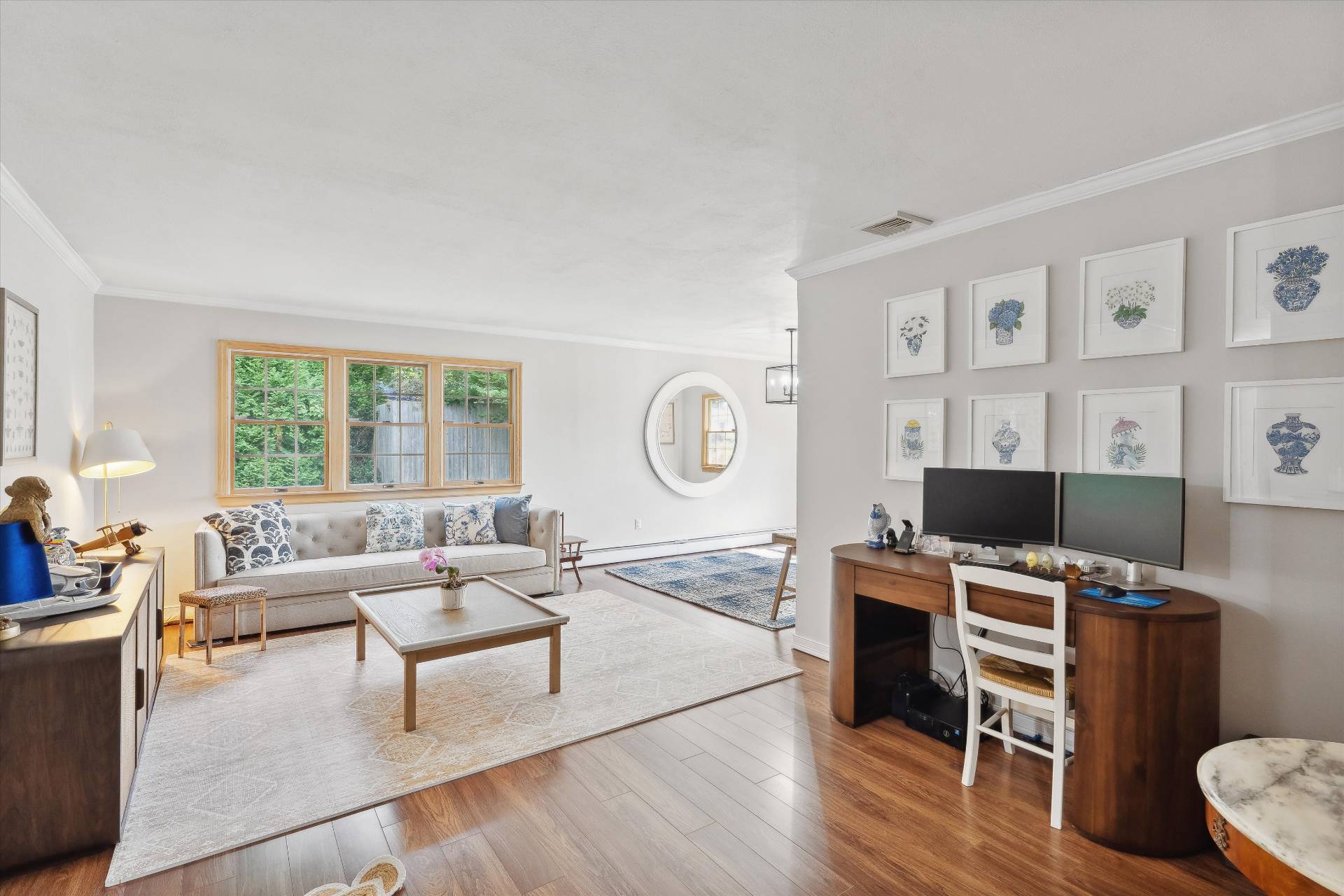 ;
;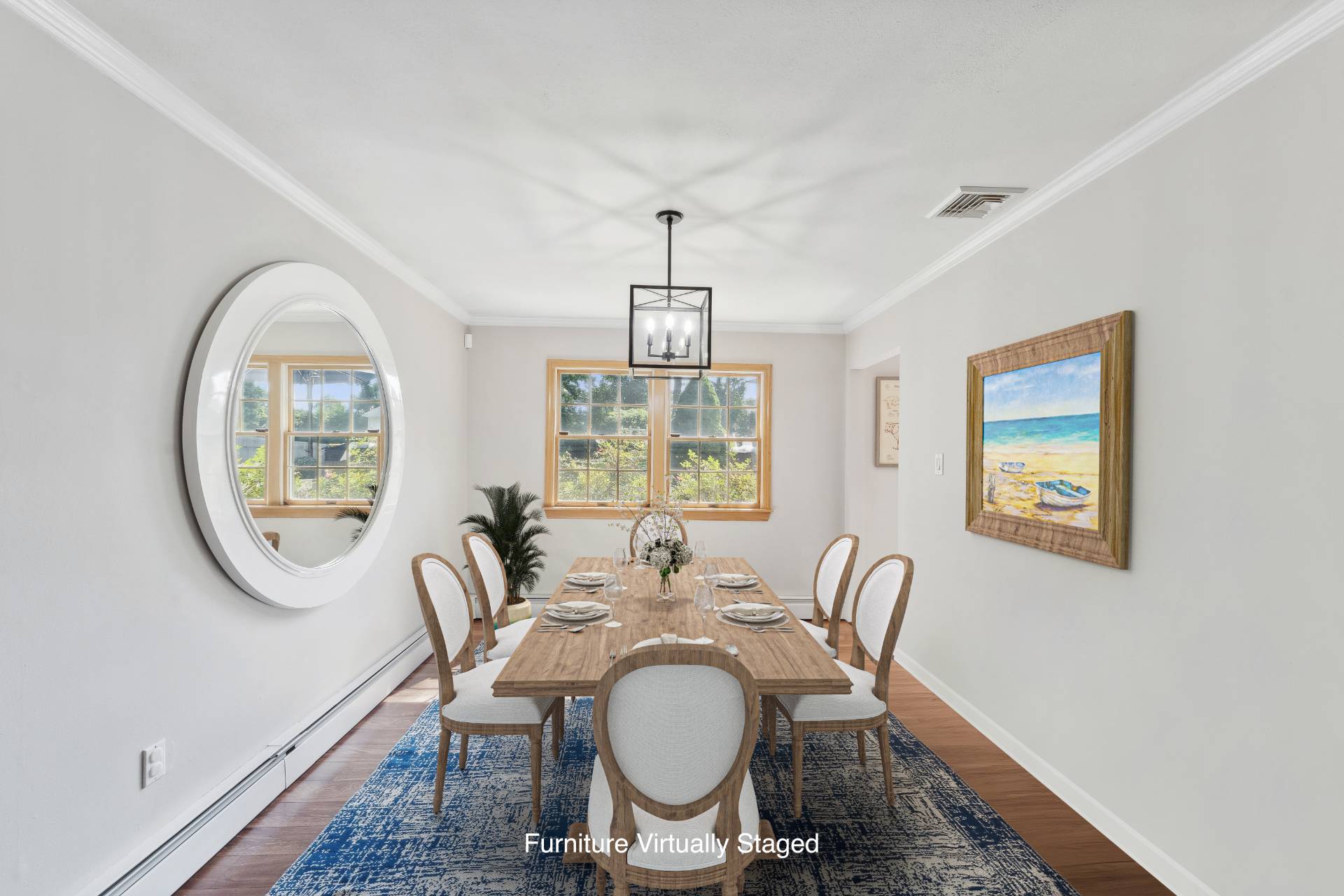 ;
;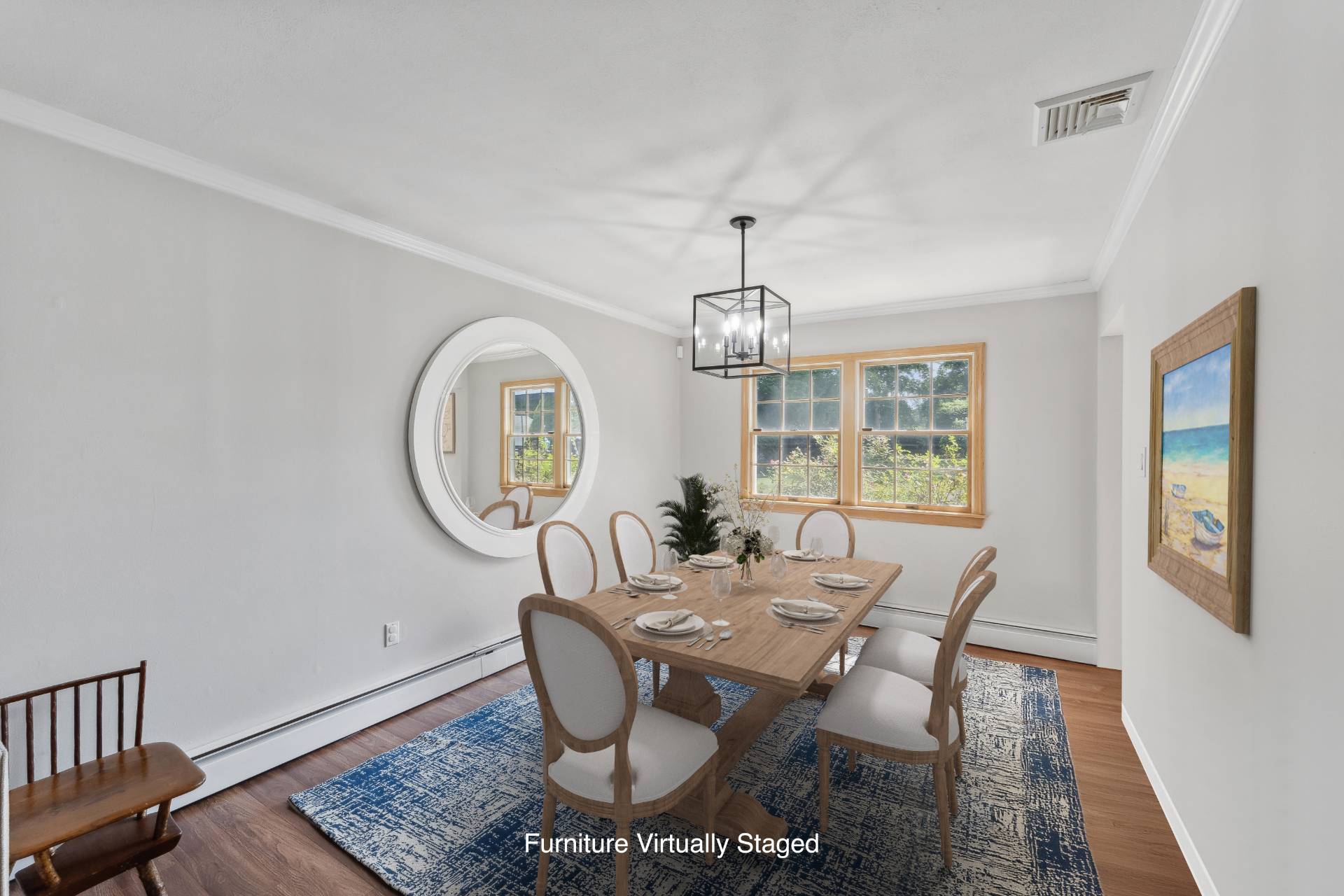 ;
;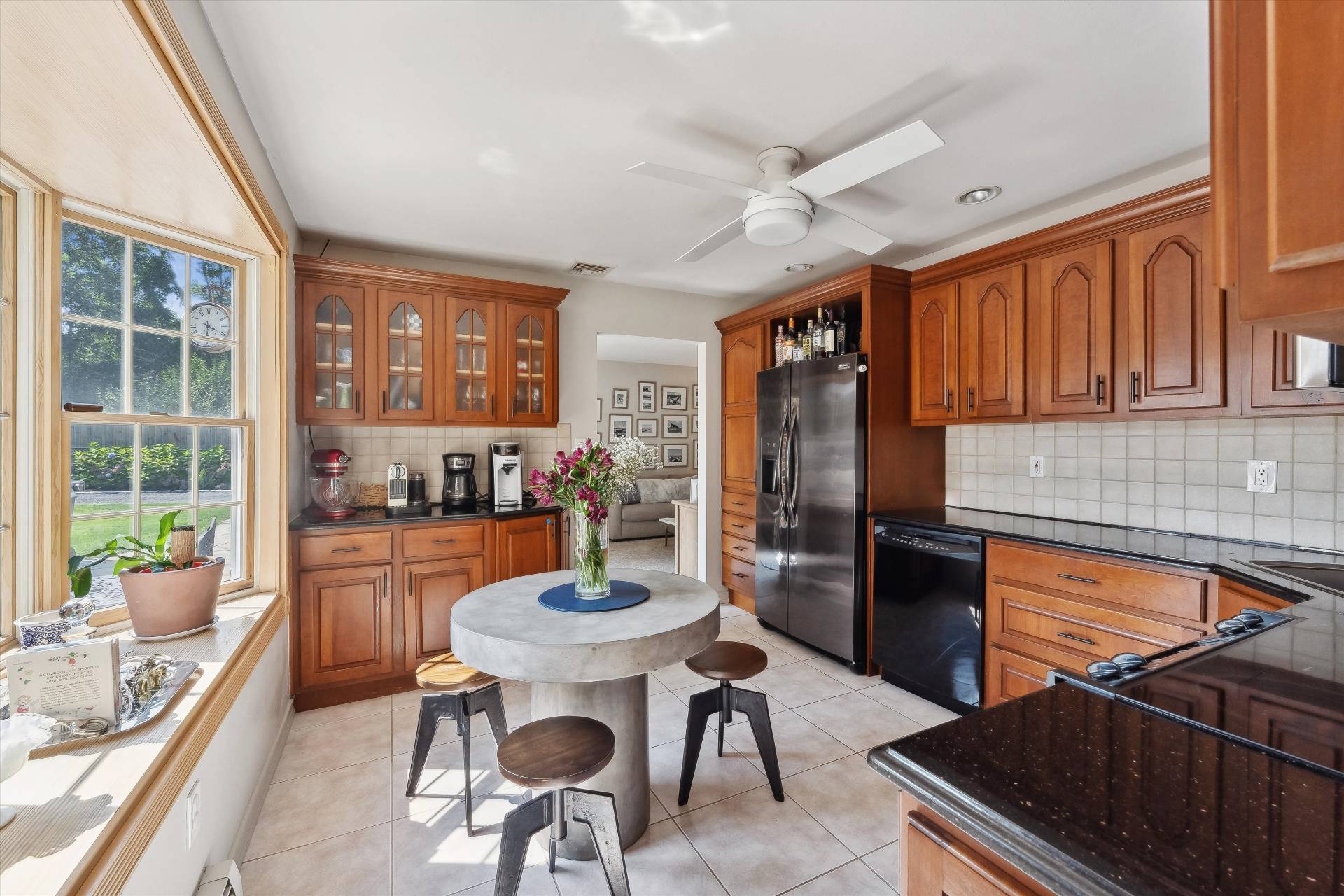 ;
;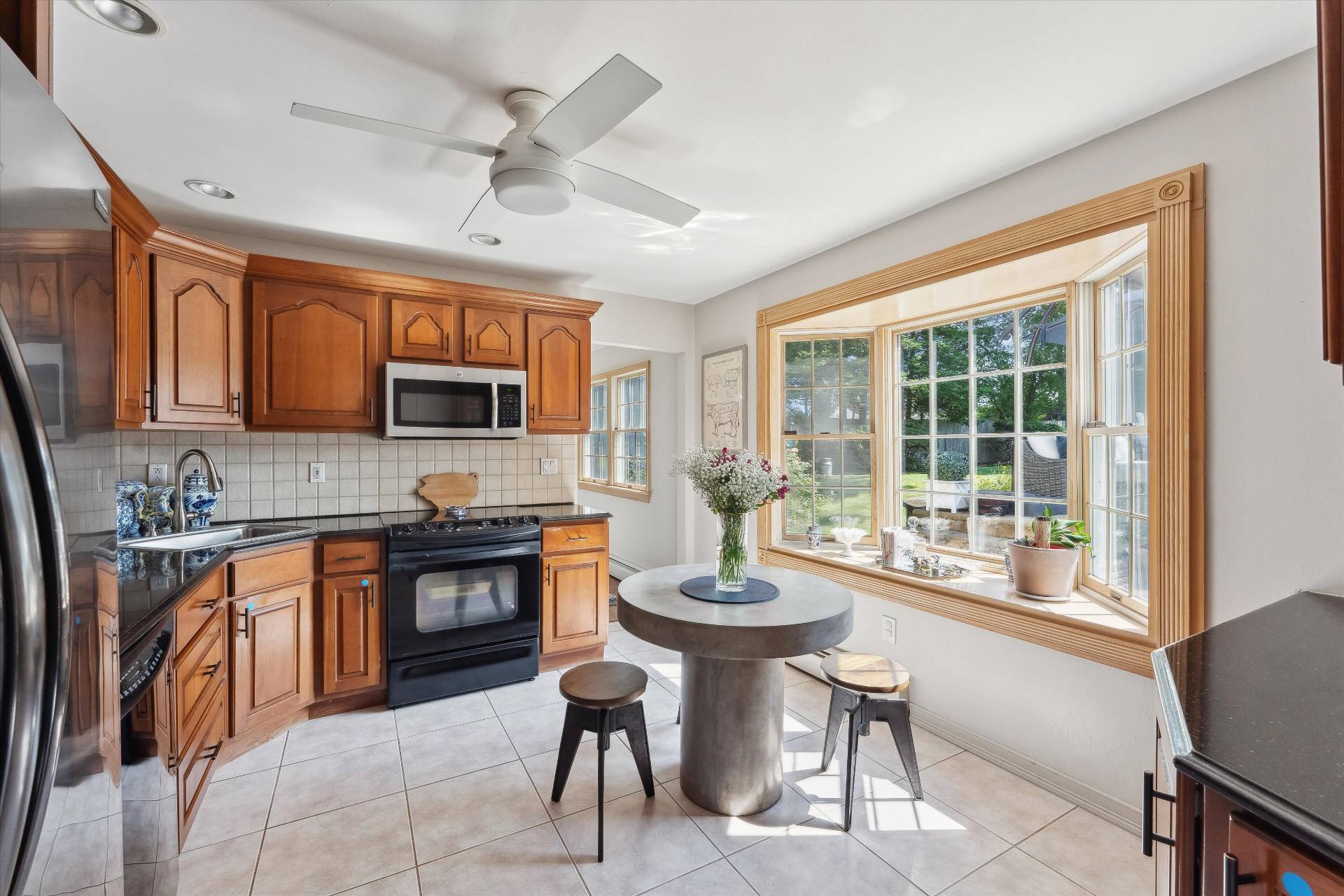 ;
;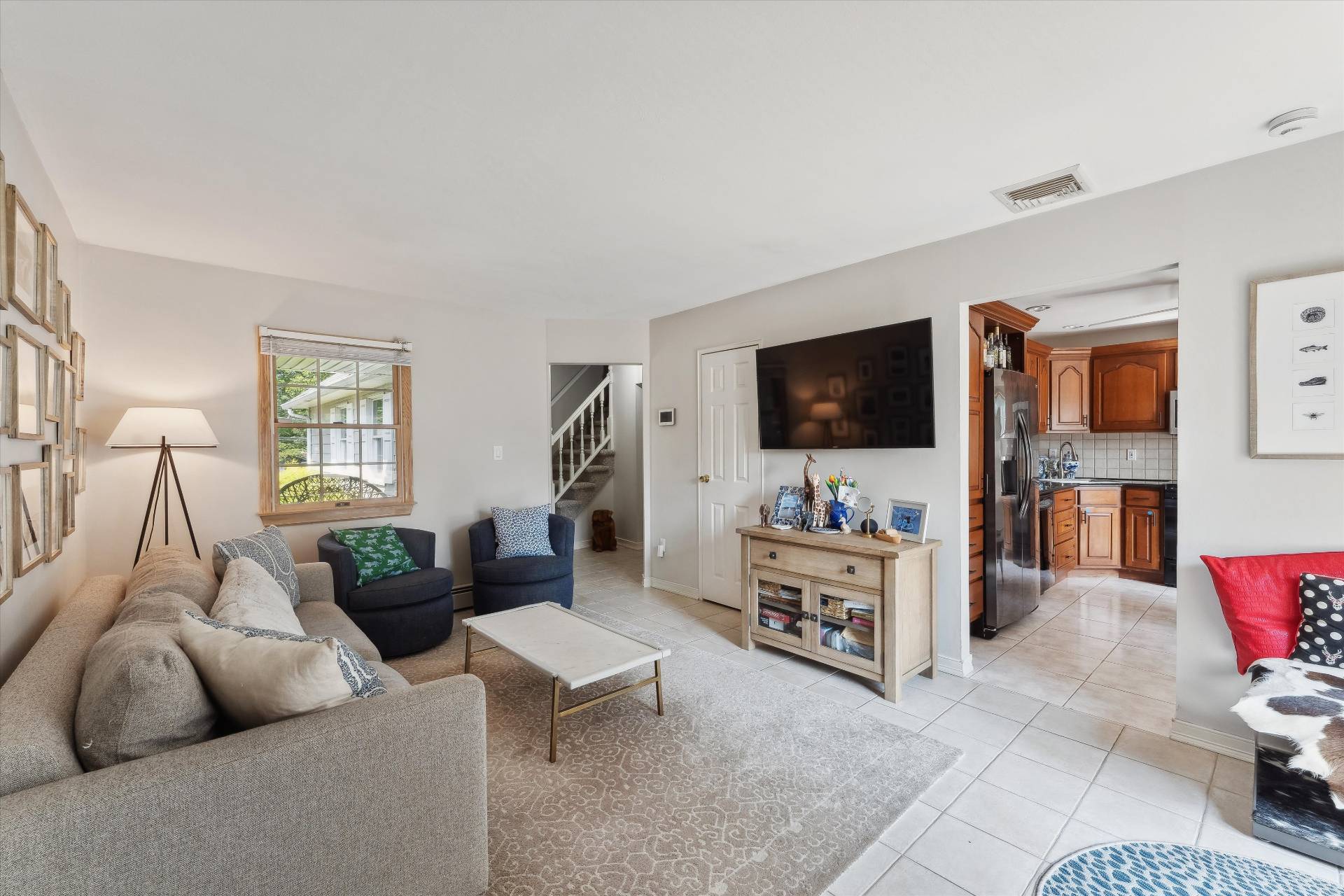 ;
;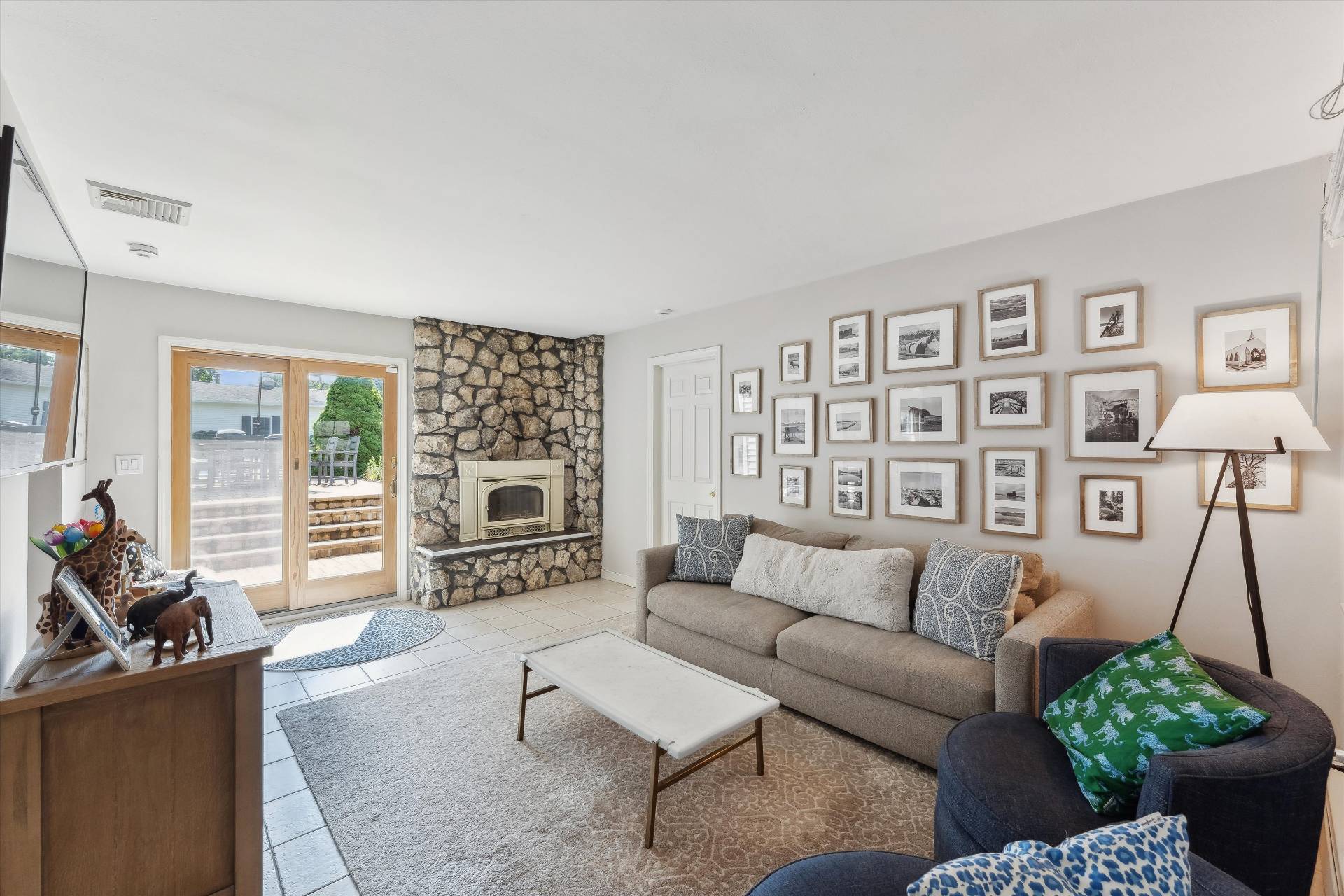 ;
;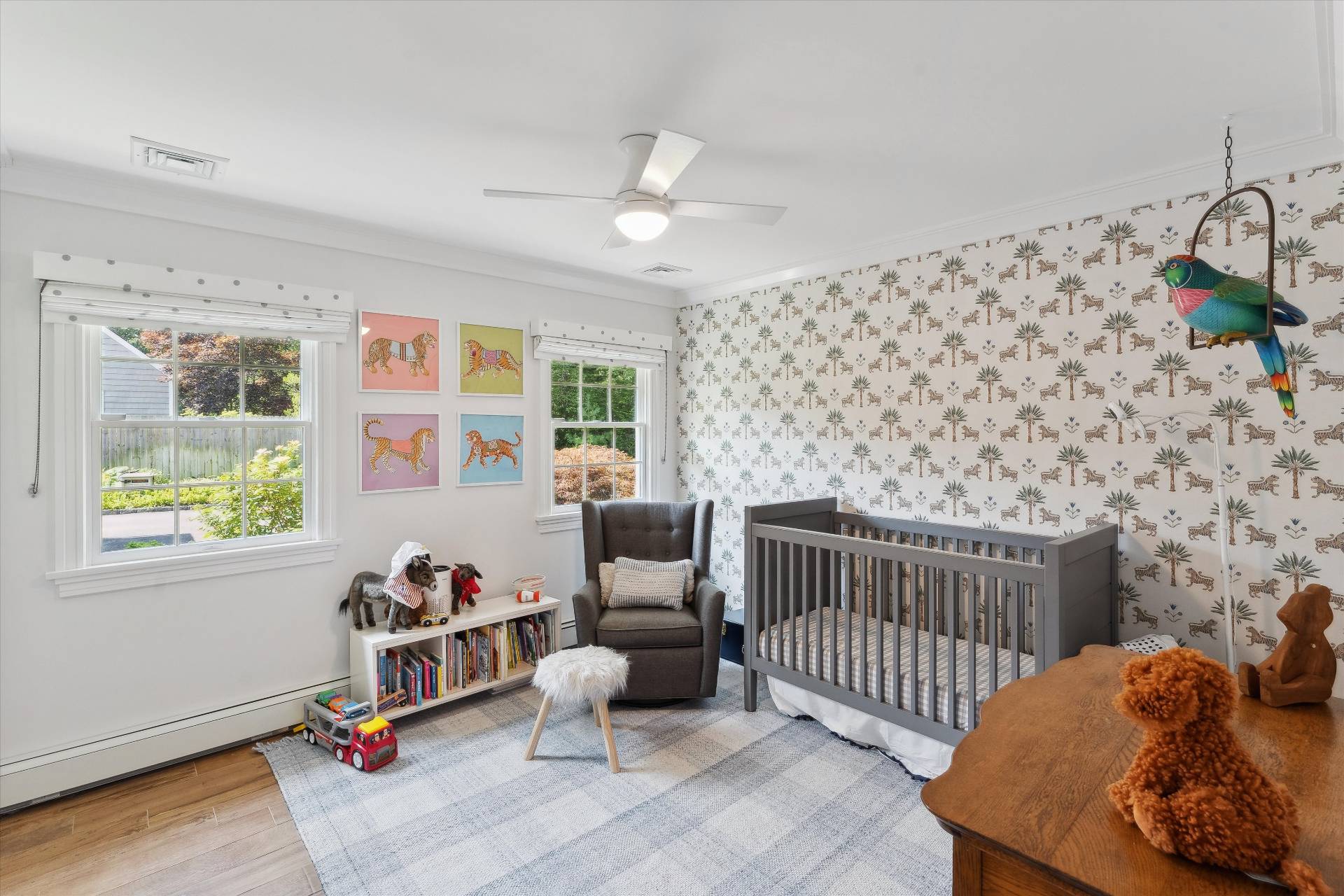 ;
;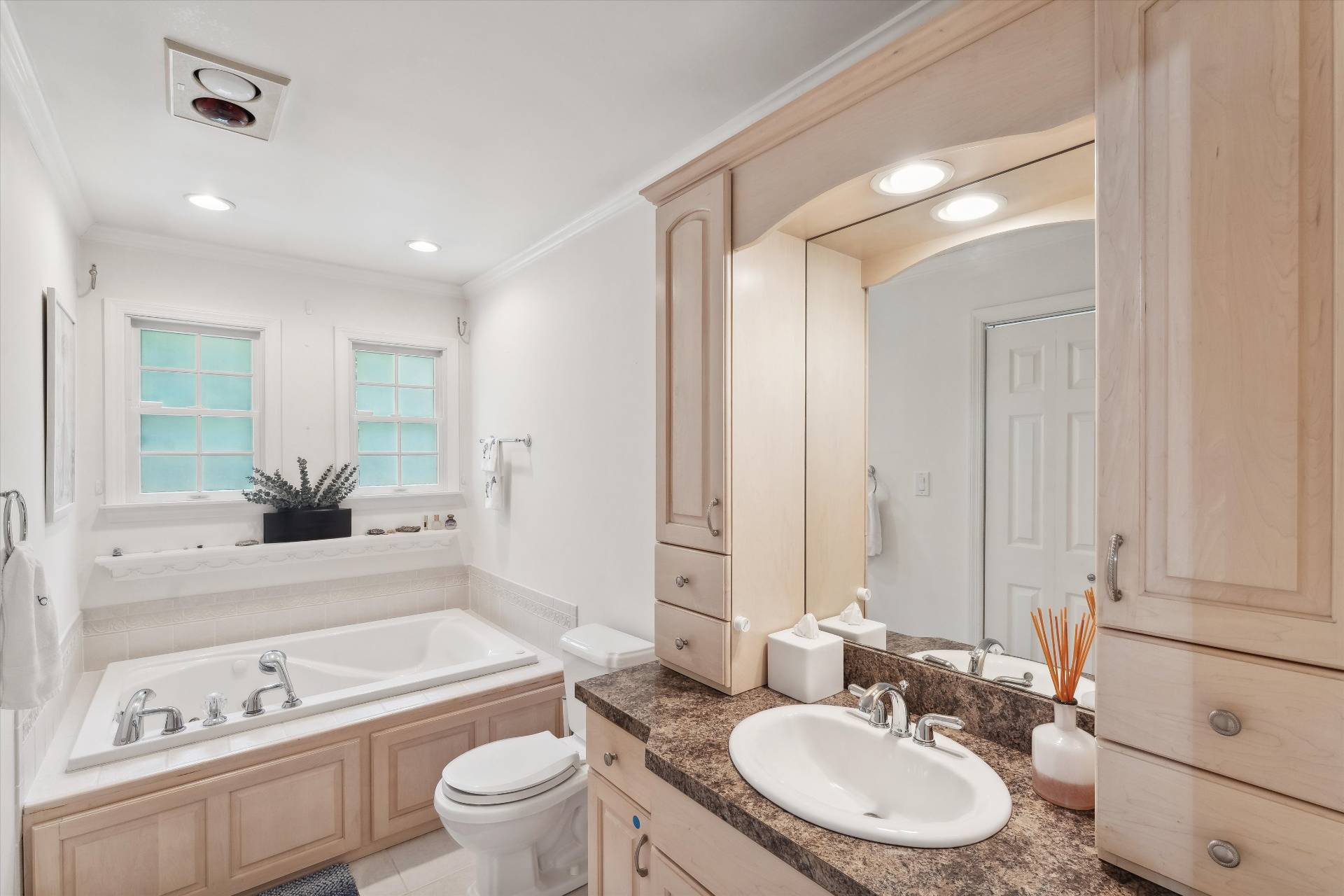 ;
;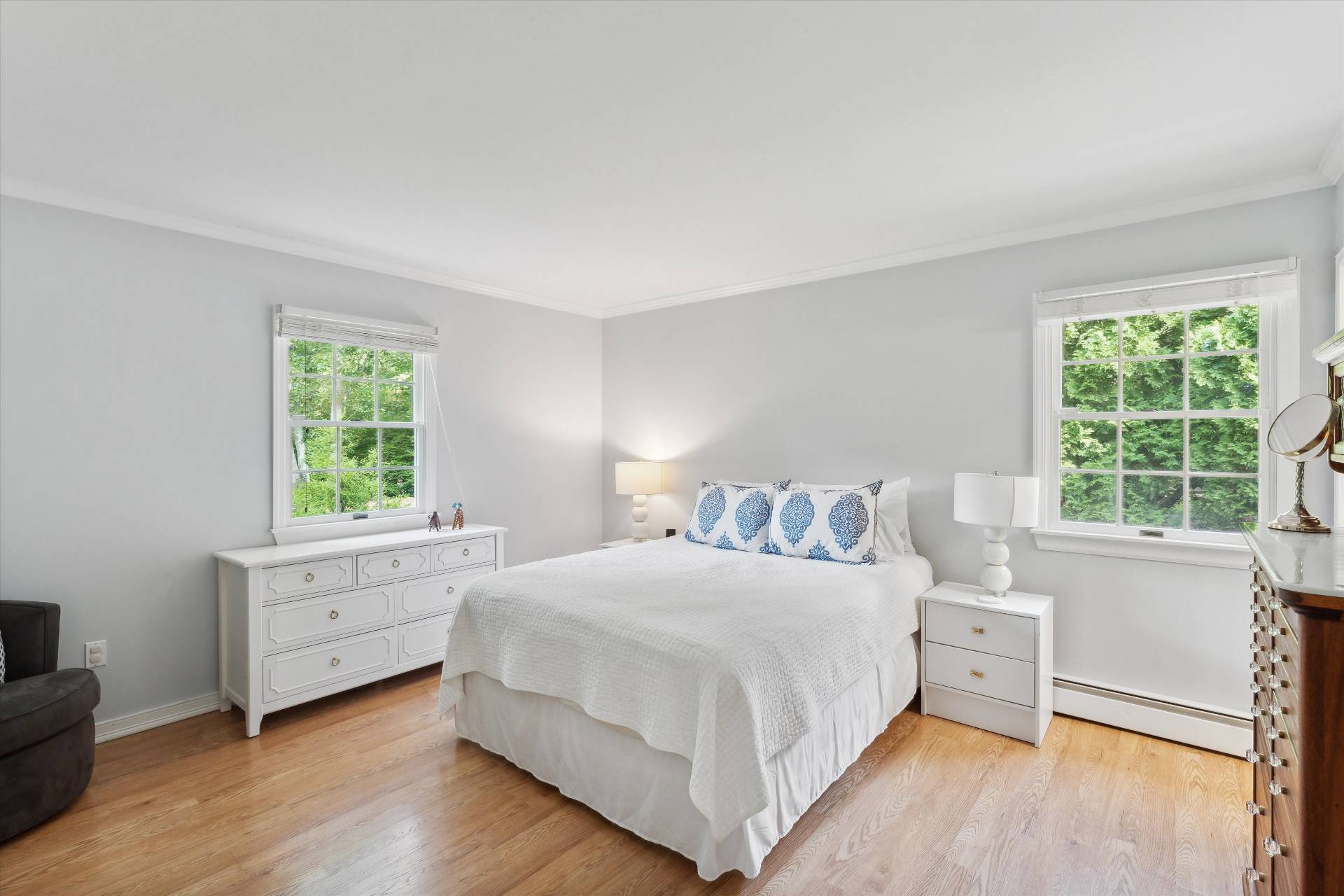 ;
;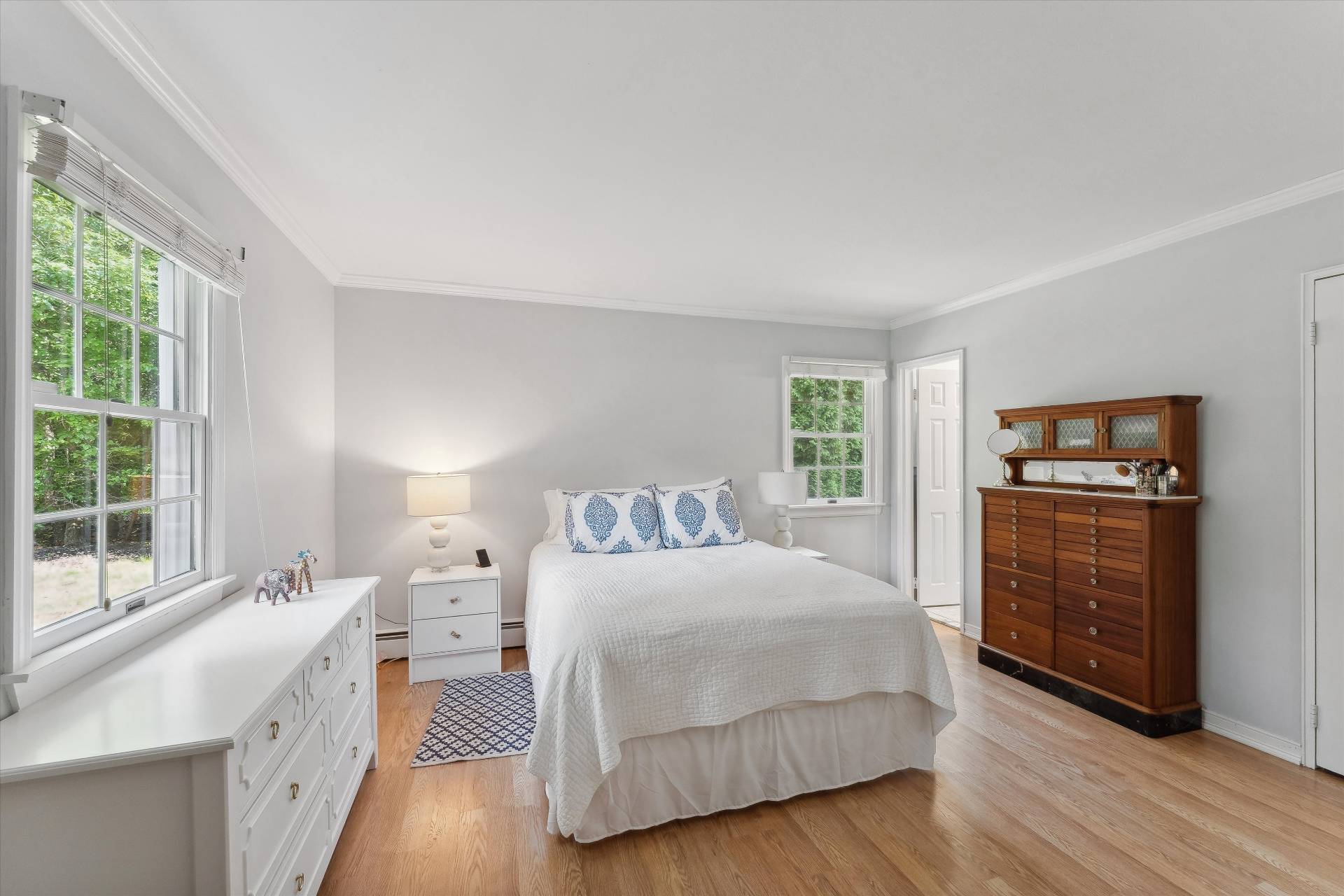 ;
;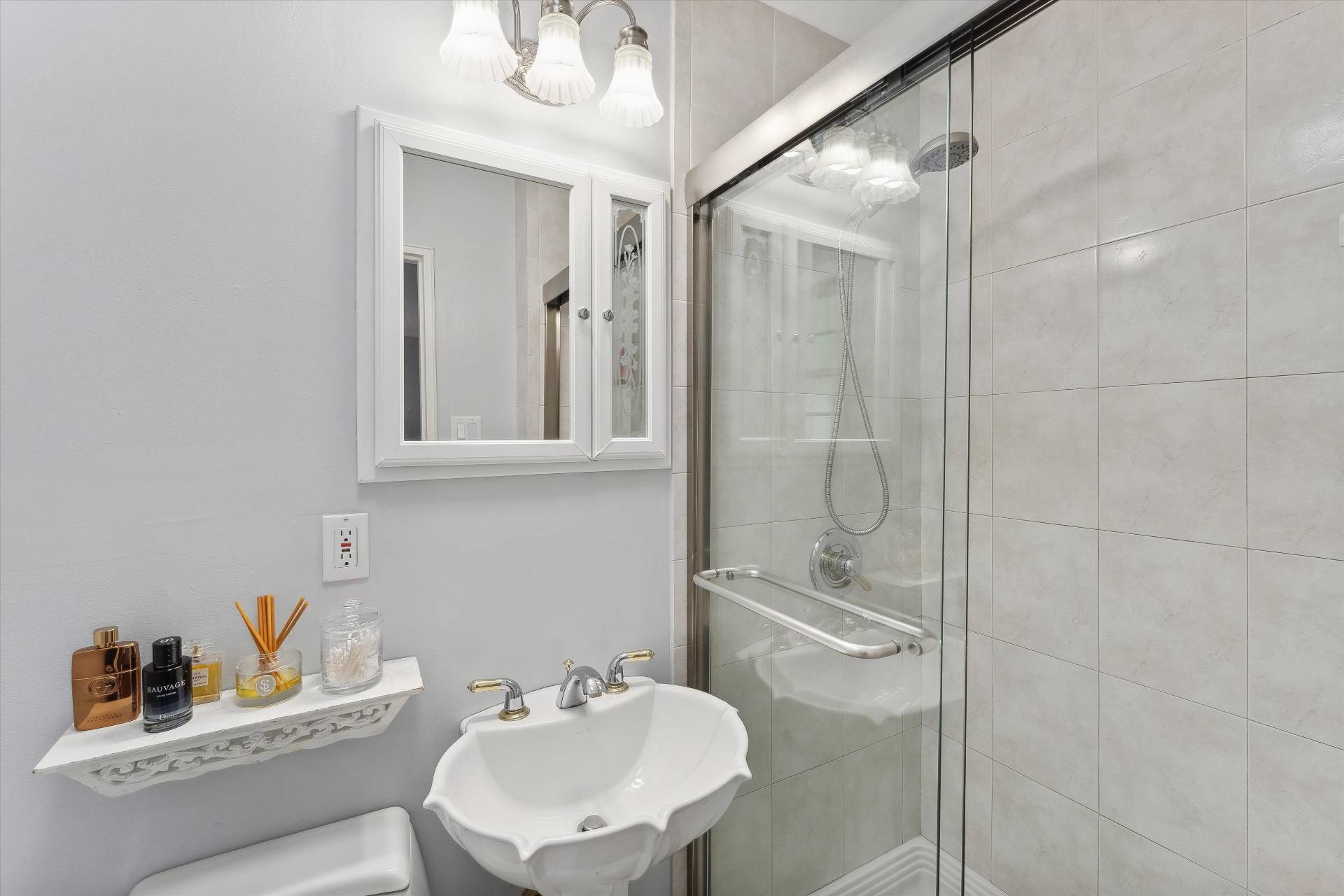 ;
;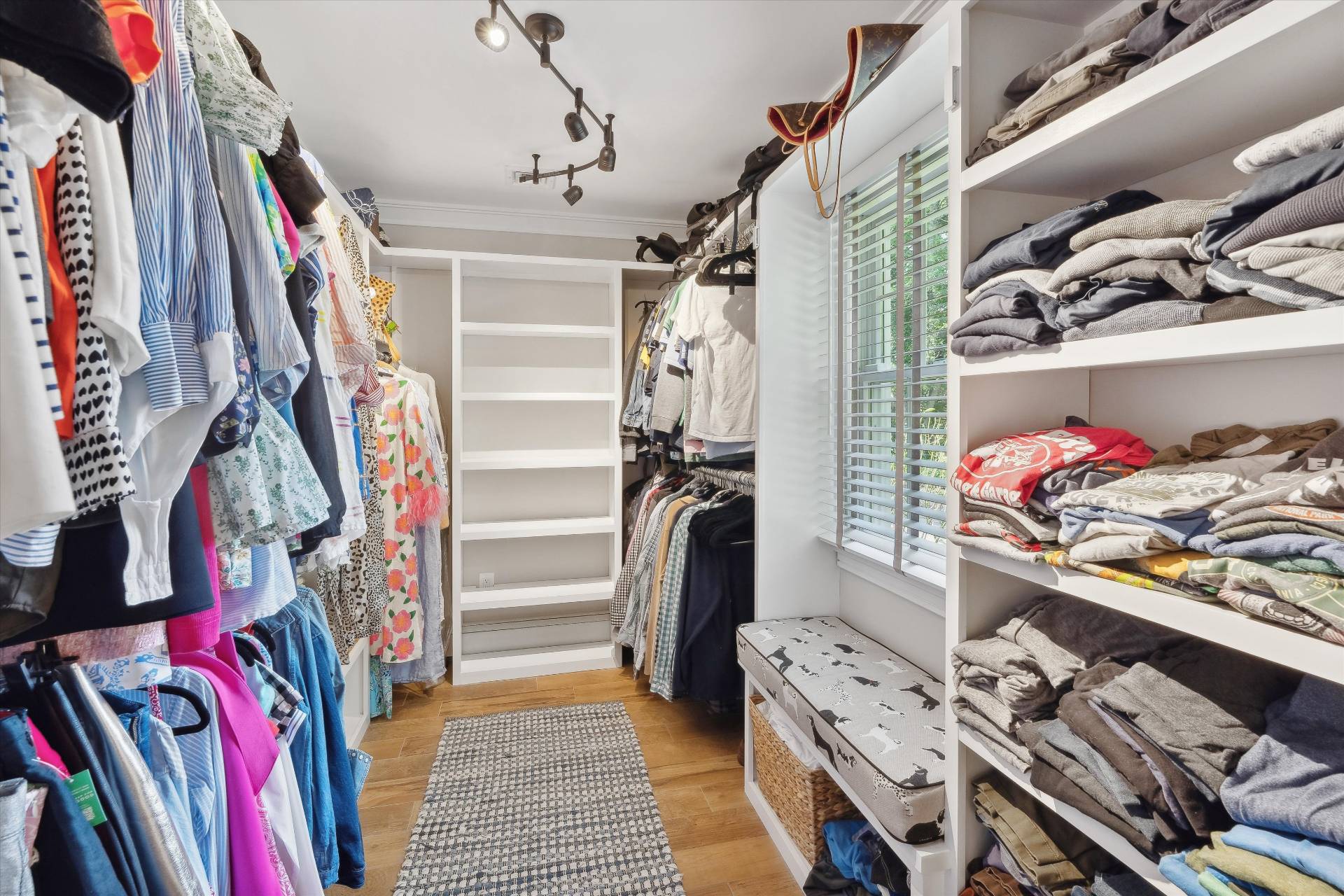 ;
;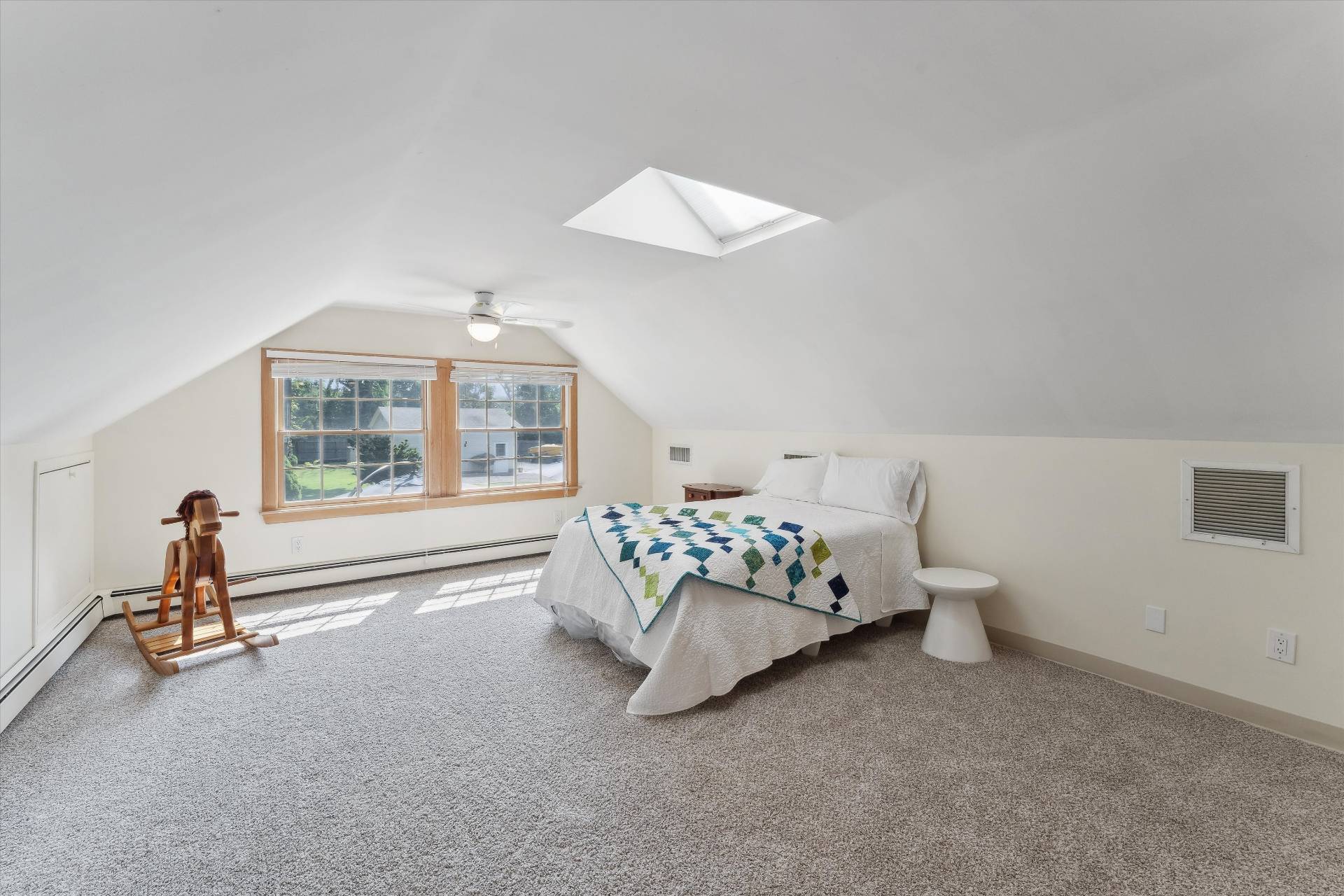 ;
;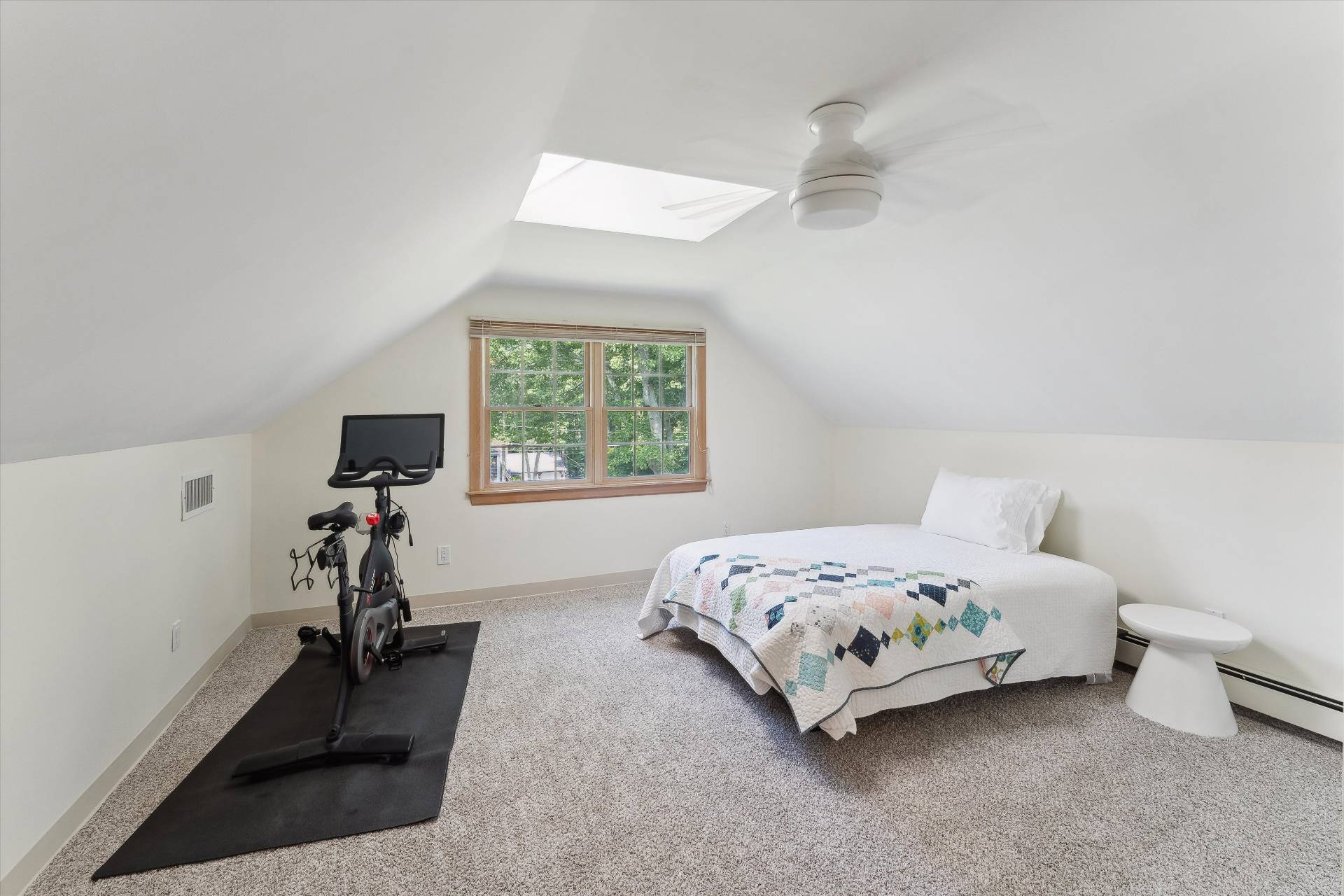 ;
;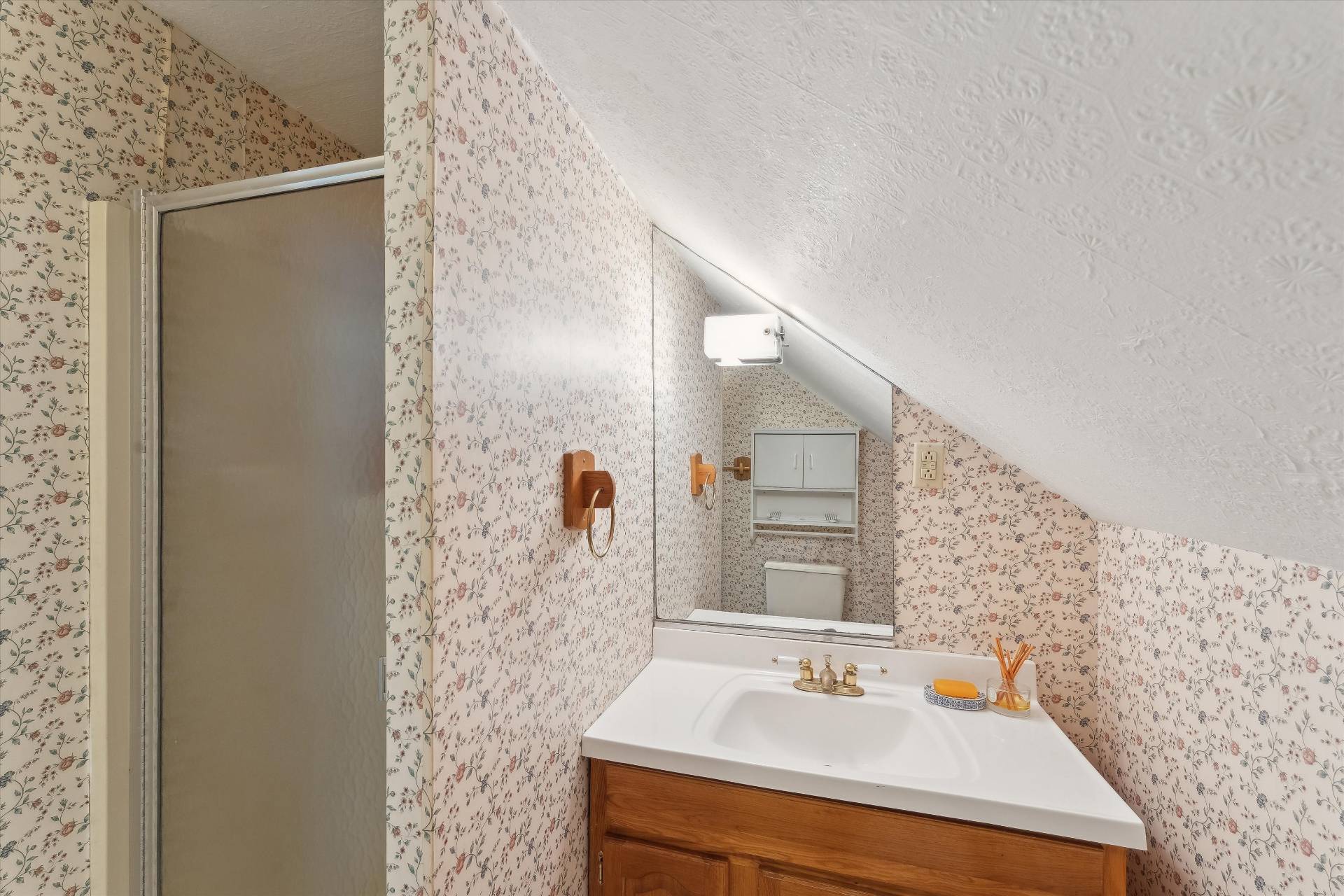 ;
;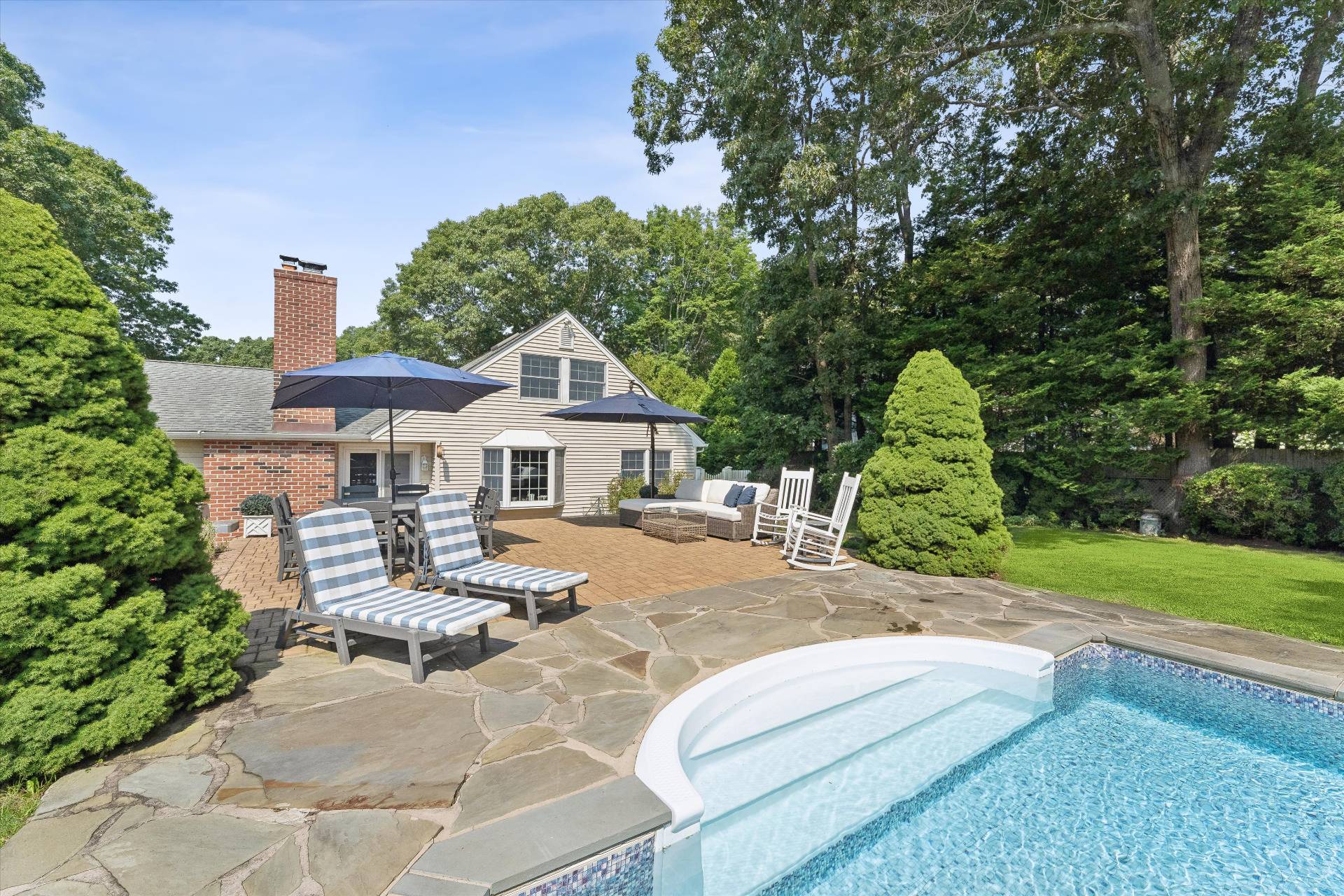 ;
;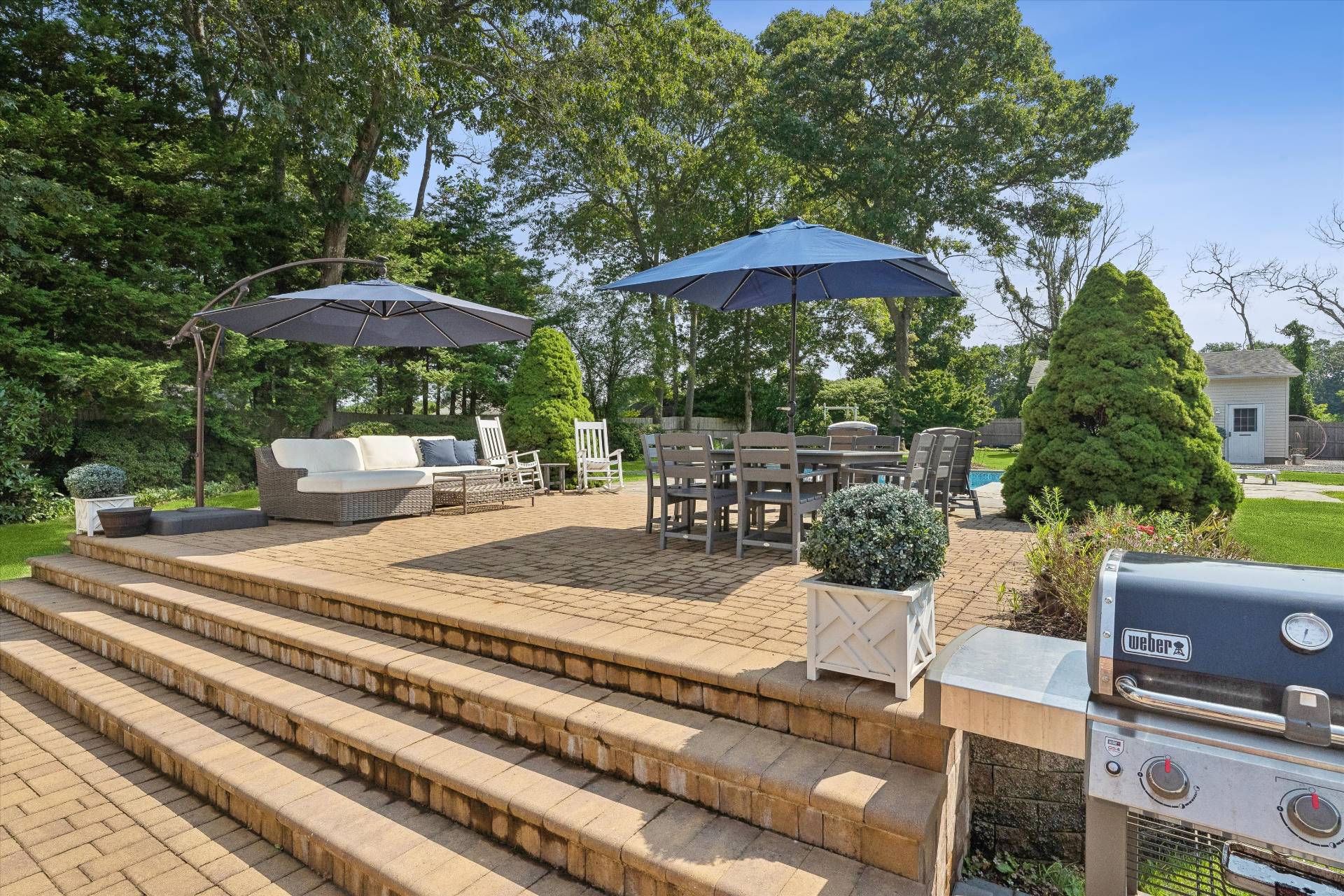 ;
;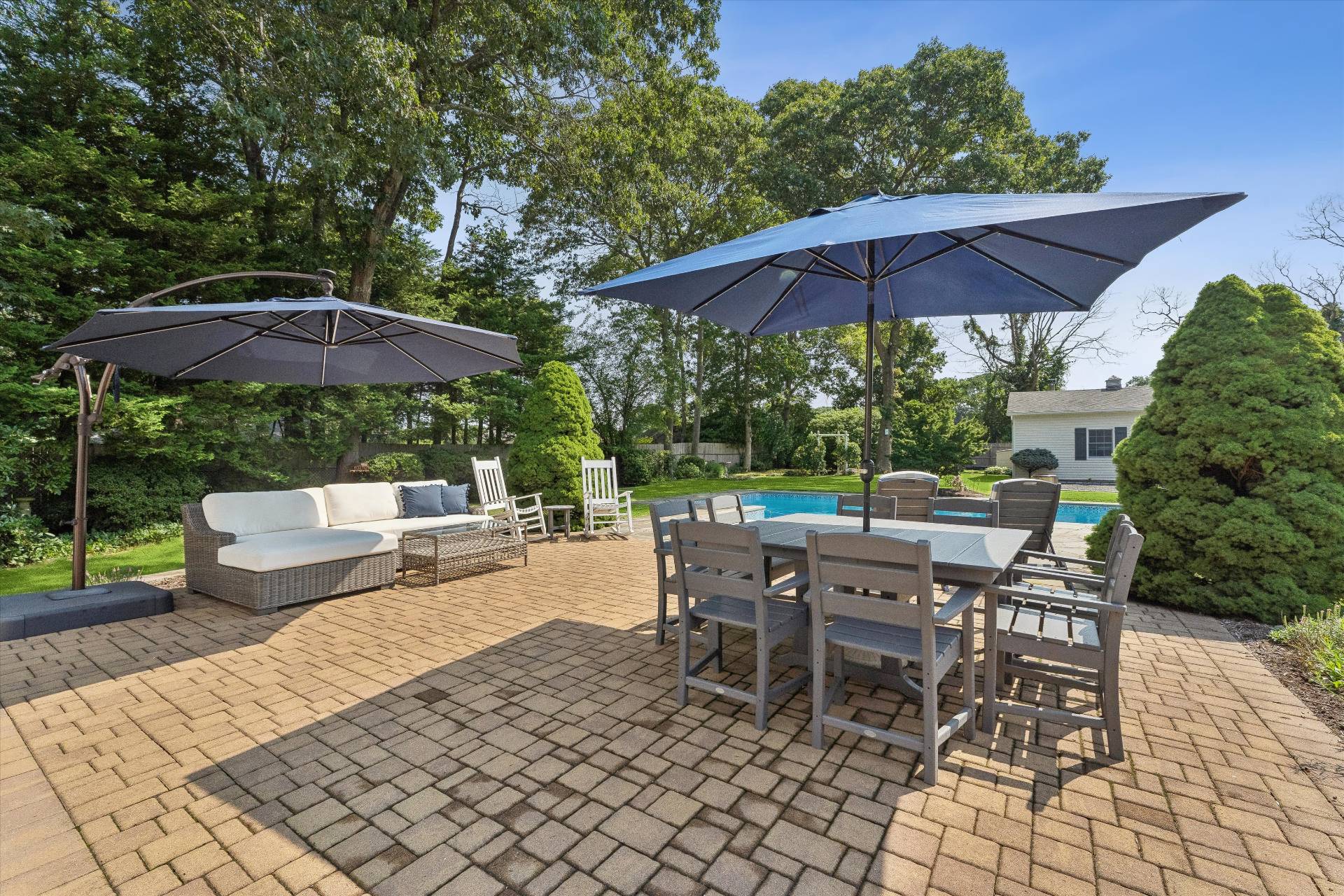 ;
;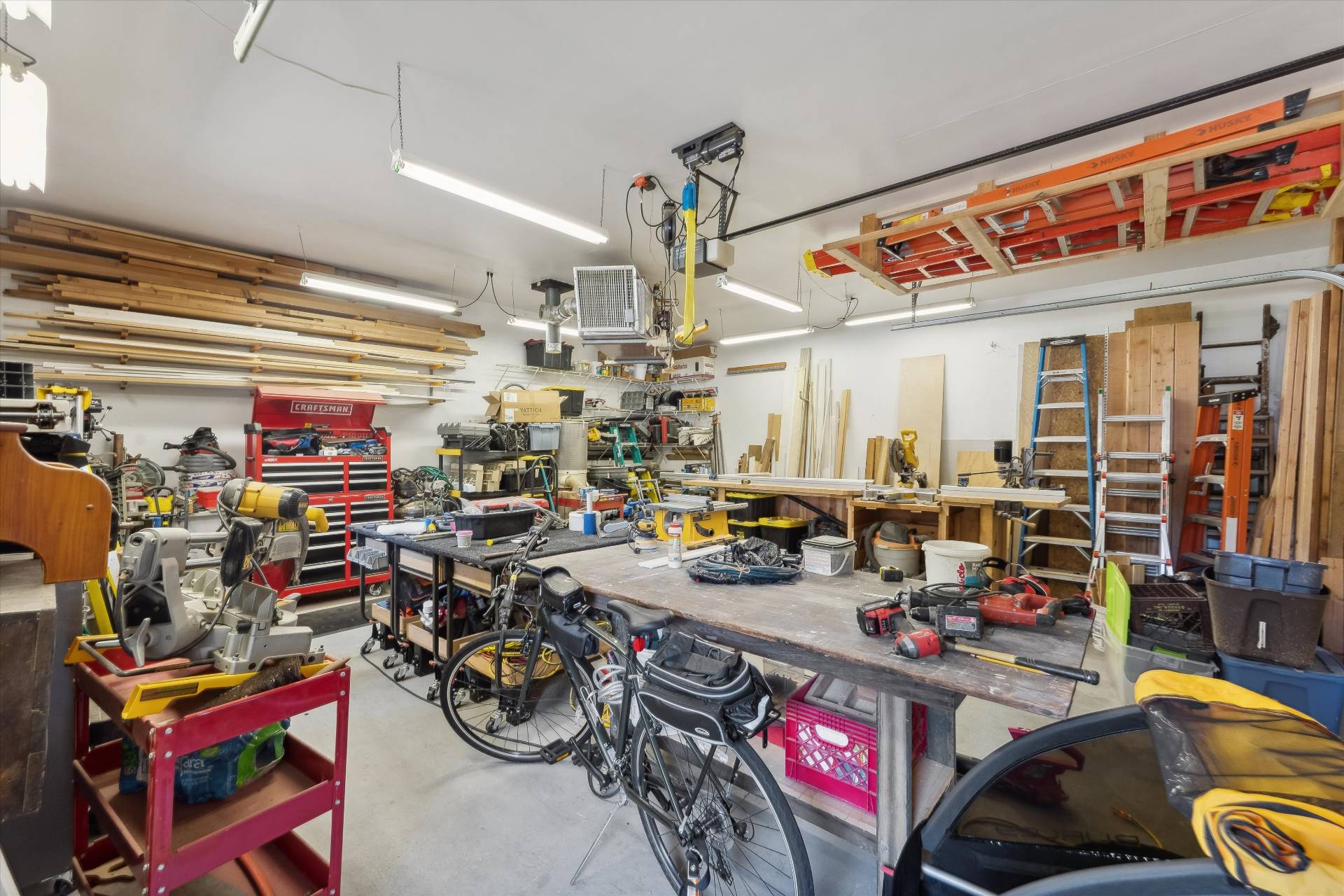 ;
;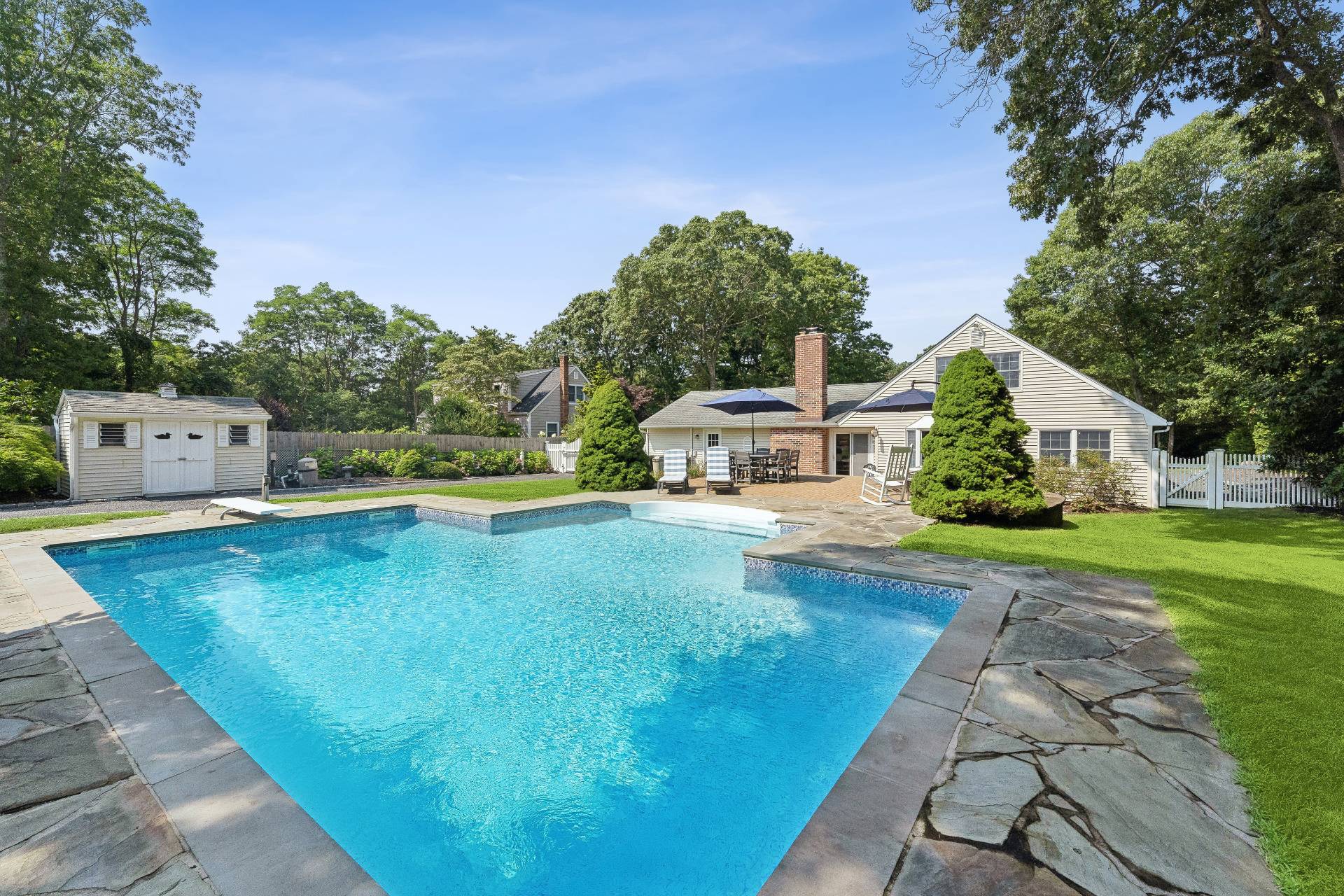 ;
;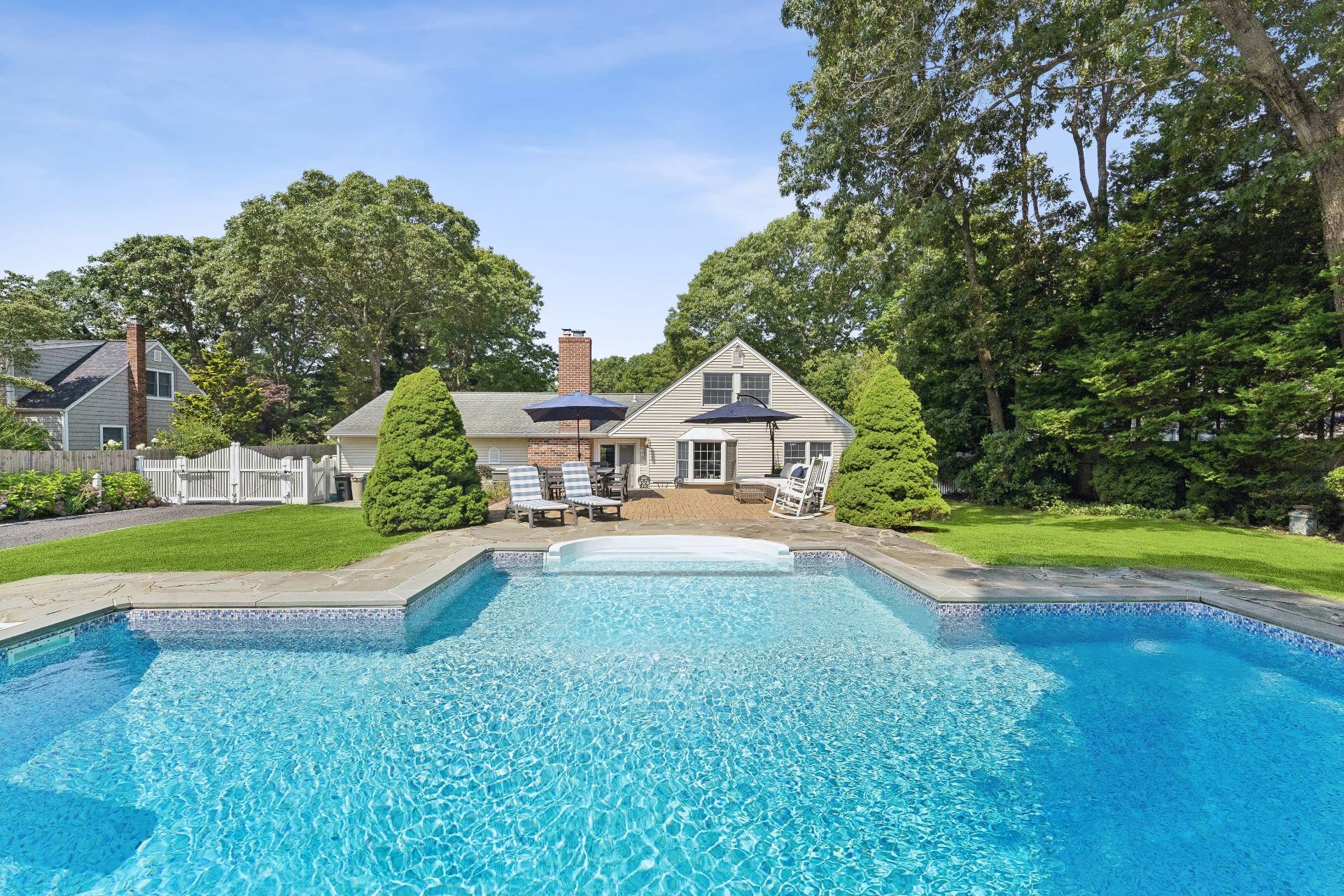 ;
;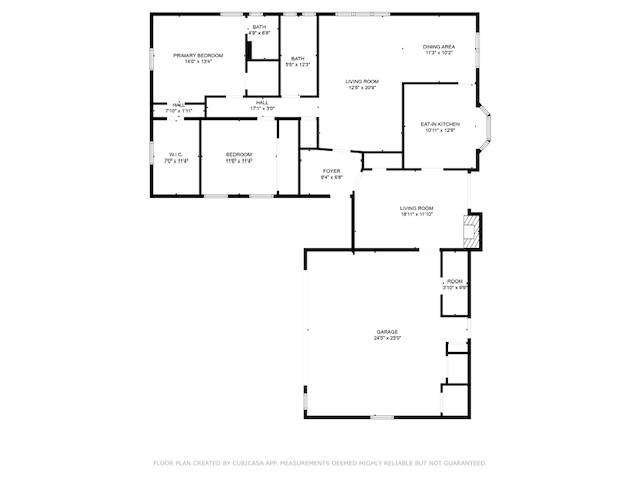 ;
;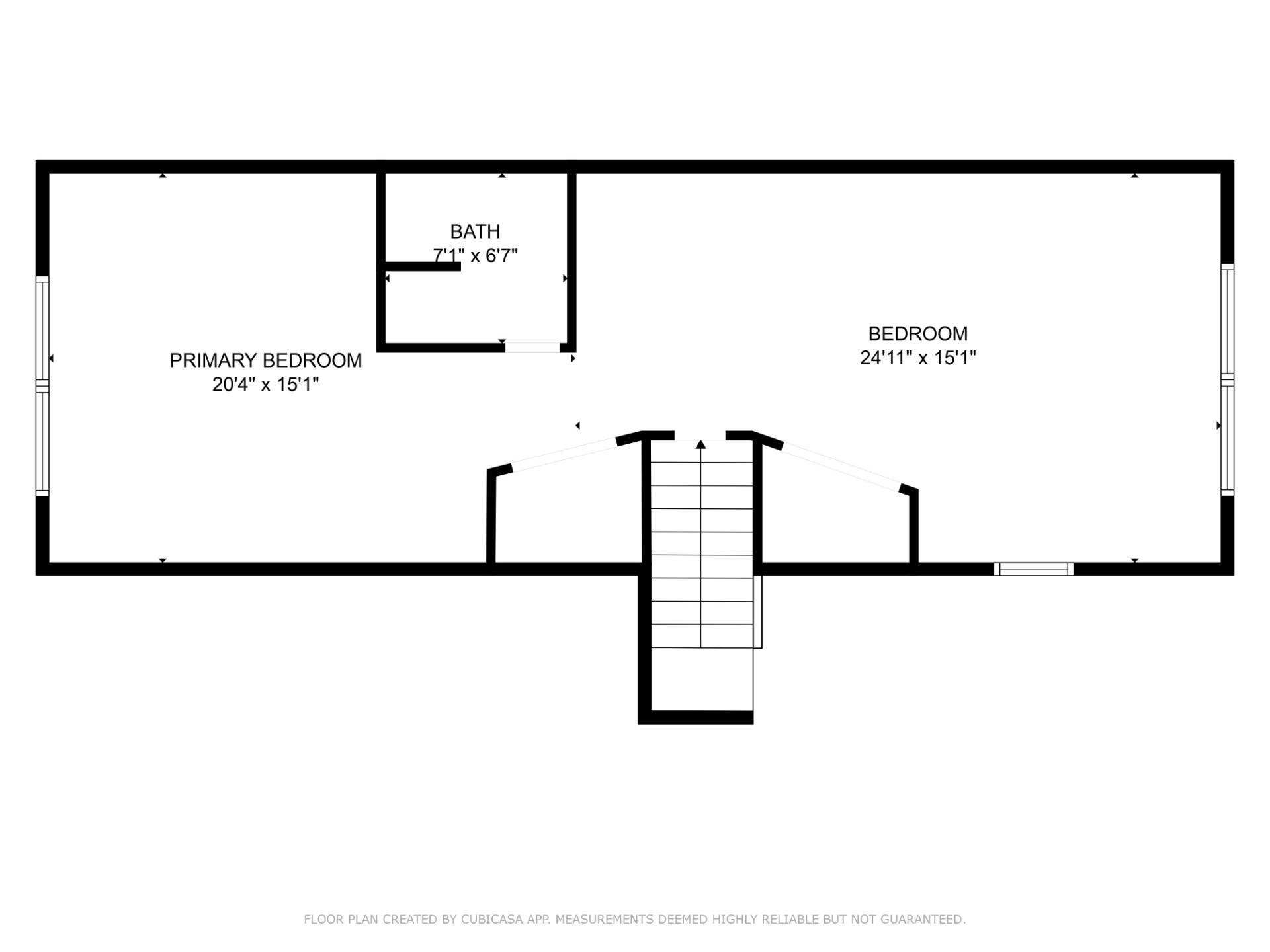 ;
;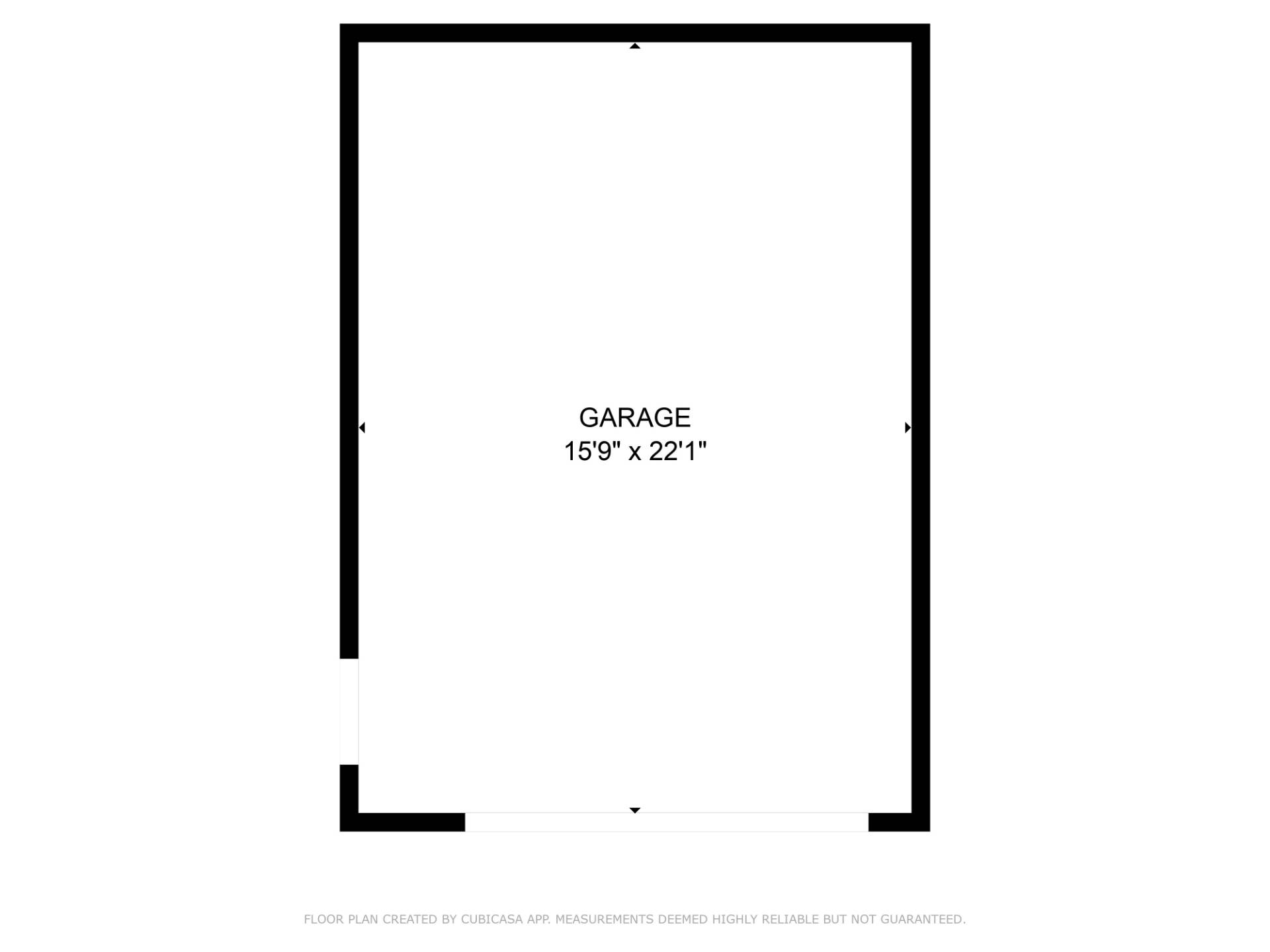 ;
;