41 Schermerhorn Rd, Cohoes, NY 12047
| Listing ID |
11078360 |
|
|
|
| Property Type |
Residential |
|
|
|
| County |
Albany |
|
|
|
| Township |
Colonie |
|
|
|
| School |
NORTH COLONIE CSD |
|
|
|
|
| Total Tax |
$10,924 |
|
|
|
| Tax ID |
012689-004.004-0003-012.011 |
|
|
|
| FEMA Flood Map |
fema.gov/portal |
|
|
|
| Year Built |
1989 |
|
|
|
| |
|
|
|
|
|
Custom split contemporary on over an acre in North Colonie!
Open, bright and one of a kind amazing find. Chef's delight gourmet kitchen with maple and cherry cabinetry, granite/Corian counters with many custom details. Features 5 bedrooms, 5 baths, 4 FPs, 4,200+ sf with all the I WANTS you can imagine. 2 ensuite bedrooms, dramatic 2 story great room with fireplace and bar-perfect for all your entertaining! Finished walkout basement with bedroom and family room-perfect for guests! 2 options for home offices-loaded with built-ins, 3 car garage, beautifully landscaped, fenced mountain lake inground pool. Set back on quiet lot for optimal privacy with wrap-around decks and a relaxing hot tub. A must see inside. Call for list of amenities/upgrades/features.
|
- 5 Total Bedrooms
- 4 Full Baths
- 1 Half Bath
- 3694 SF
- 1.30 Acres
- Built in 1989
- 4 Stories
- Contemporary Style
- Full Basement
- 908 Lower Level SF
- Lower Level: Finished, Partly Finished, Walk Out
- 1 Lower Level Bedroom
- Eat-In Kitchen
- Granite Kitchen Counter
- Oven/Range
- Refrigerator
- Dishwasher
- Microwave
- Washer
- Dryer
- Stainless Steel
- Carpet Flooring
- Ceramic Tile Flooring
- Hardwood Flooring
- Laminate Flooring
- 14 Rooms
- Entry Foyer
- Living Room
- Dining Room
- Family Room
- Den/Office
- Study
- Primary Bedroom
- en Suite Bathroom
- Walk-in Closet
- Bonus Room
- Great Room
- Kitchen
- Laundry
- First Floor Bathroom
- 4 Fireplaces
- Wood Stove
- Propane Stove
- Fire Sprinklers
- Forced Air
- Propane Fuel
- Central A/C
- 200 Amps
- Vinyl Siding
- Aluminum Siding
- Stone Siding
- Asphalt Shingles Roof
- Attached Garage
- 3 Garage Spaces
- Municipal Water
- Municipal Sewer
- Pool: In Ground, Spa
- Deck
- Irrigation System
- Driveway
- Trees
- Shed
- Pool House
- Wooded View
- $7,142 School Tax
- $3,781 County Tax
- $10,924 Total Tax
|
|
MCCURDY REAL ESTATE GROUP INC
|
Listing data is deemed reliable but is NOT guaranteed accurate.
|



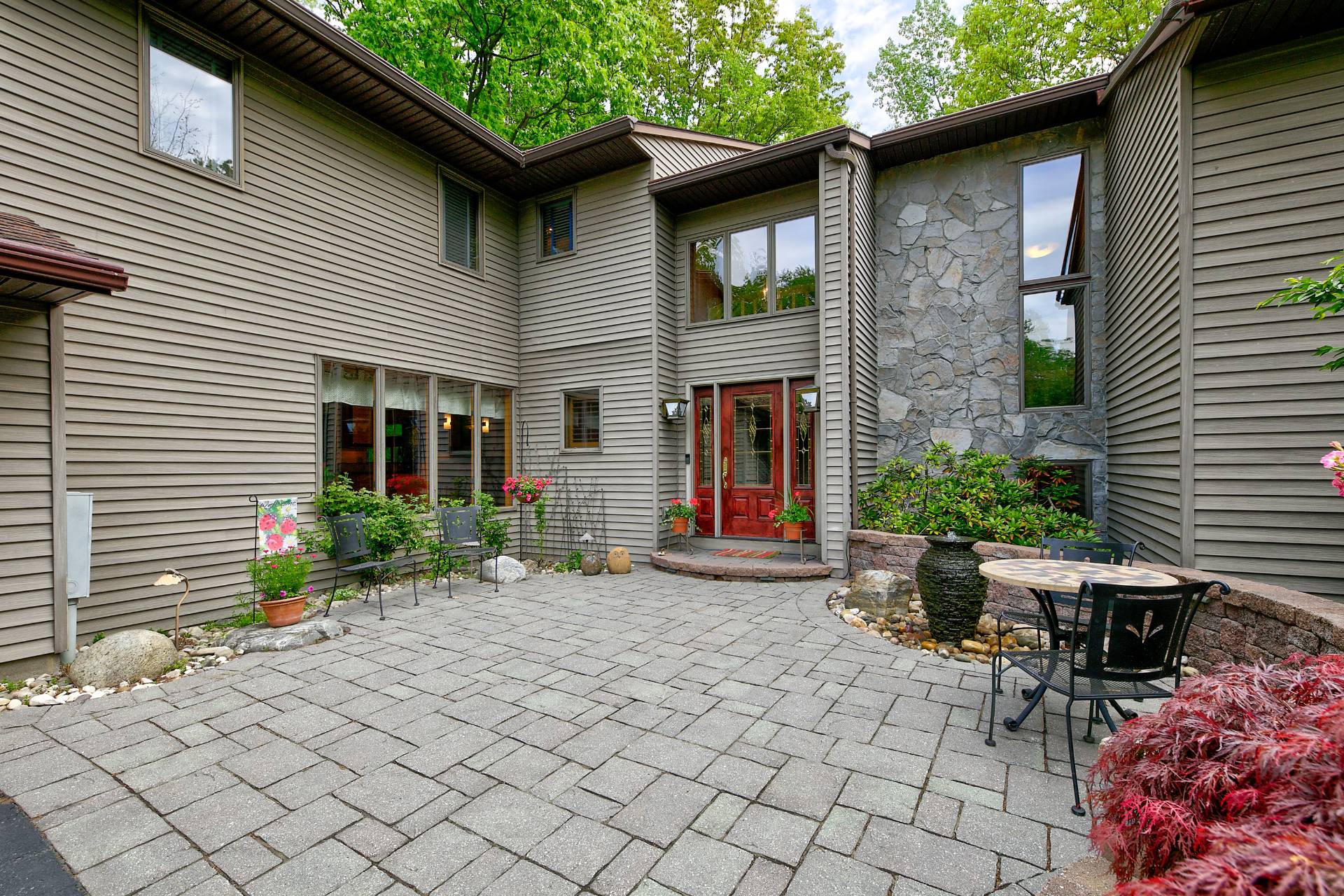


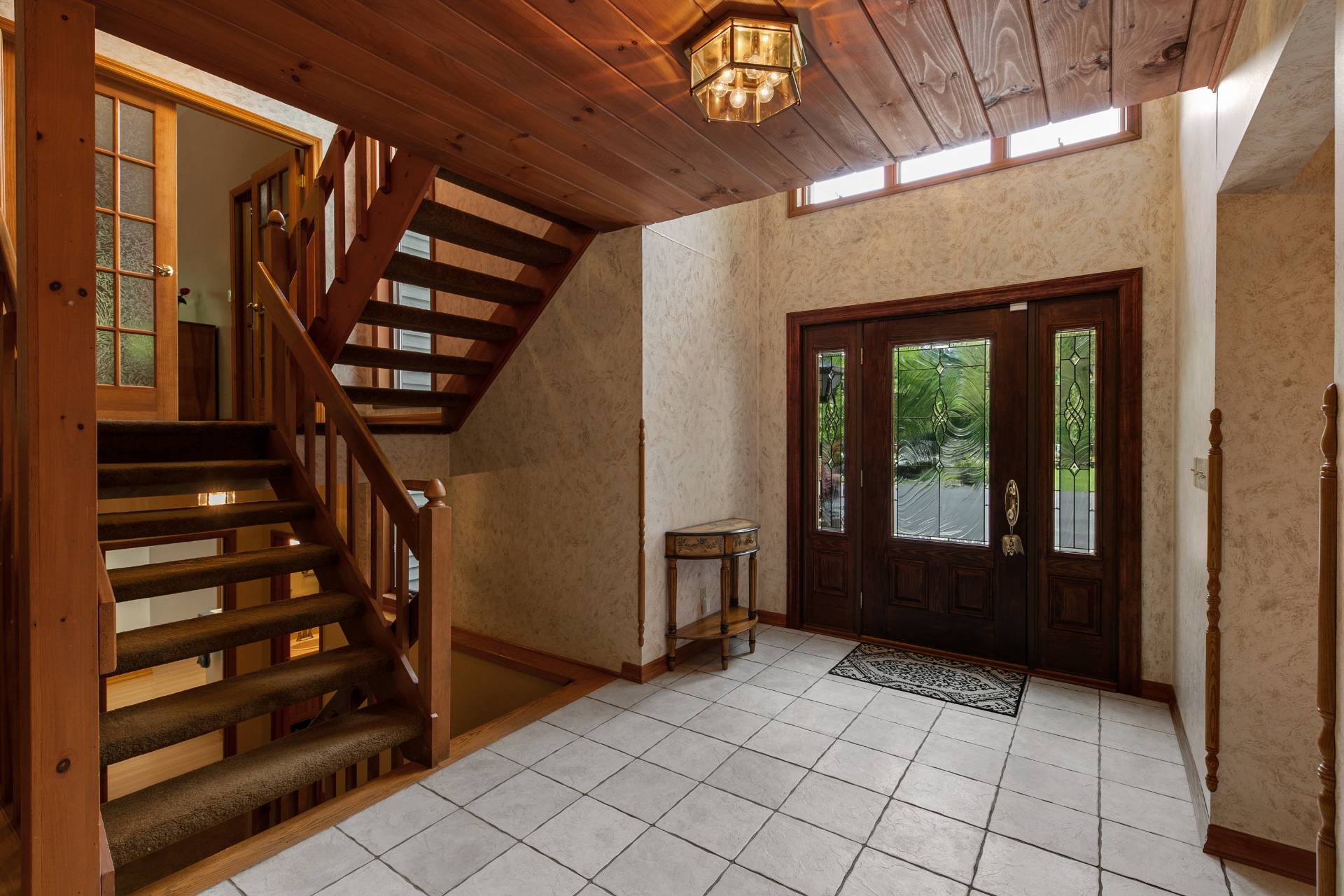 ;
;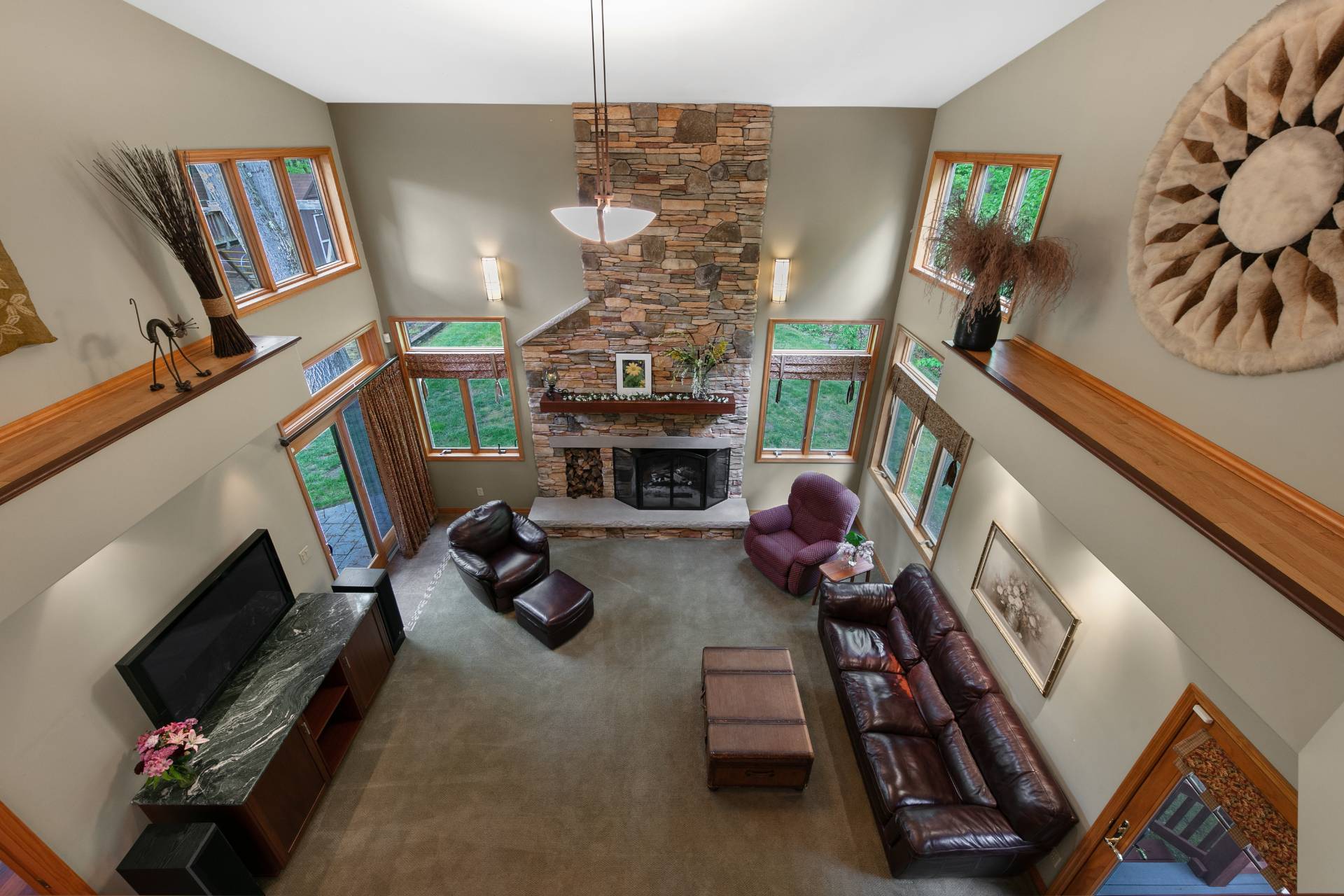 ;
;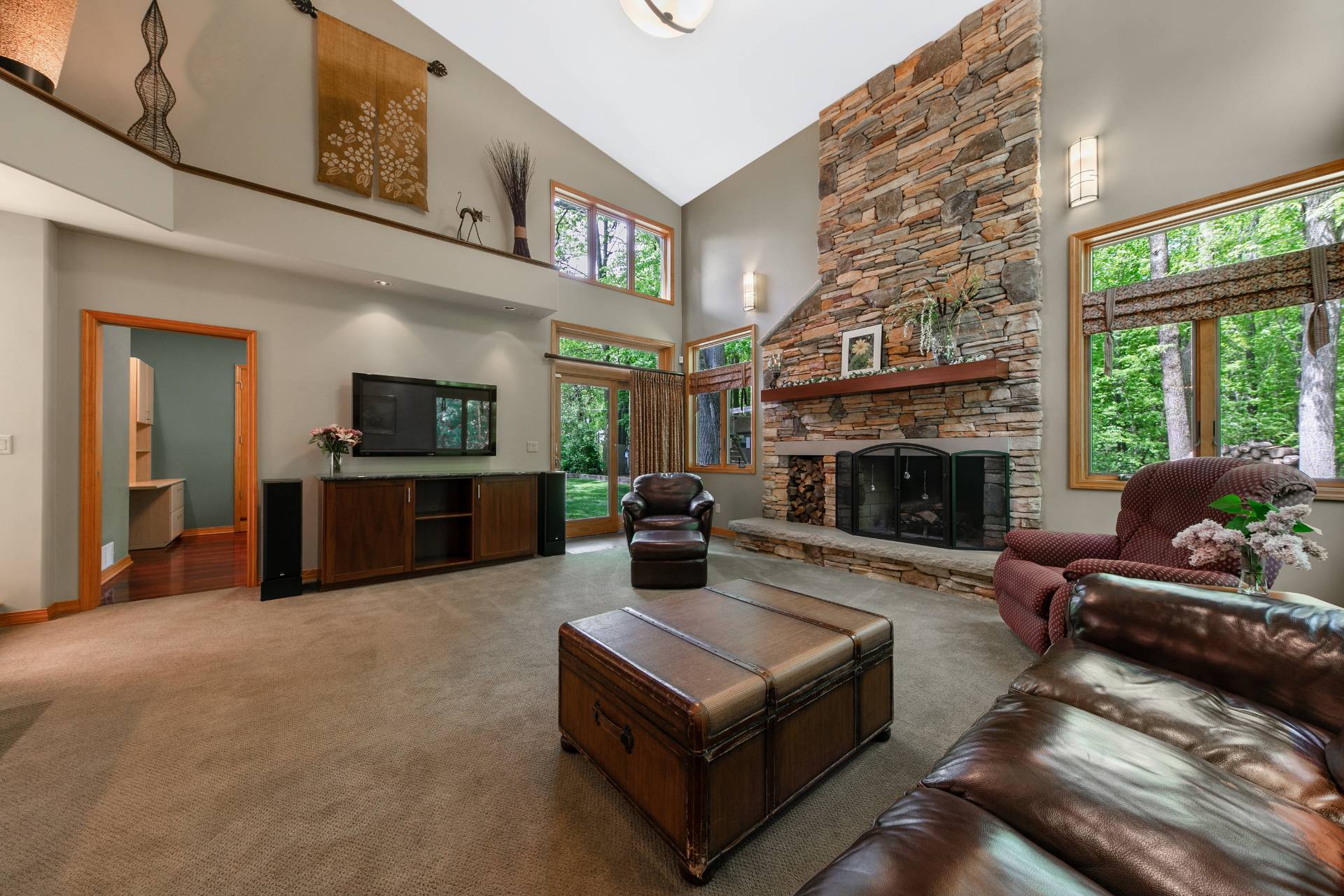 ;
;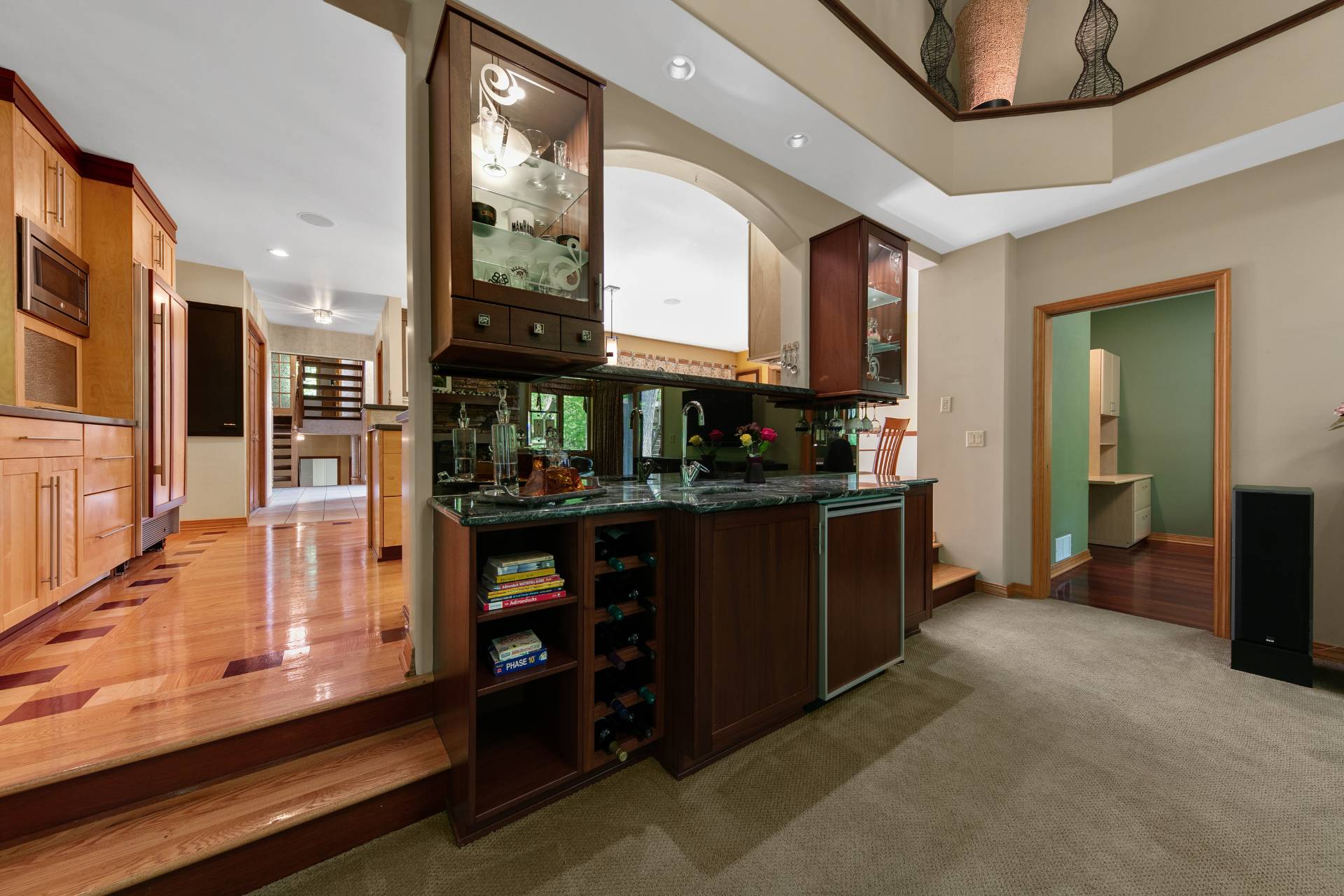 ;
;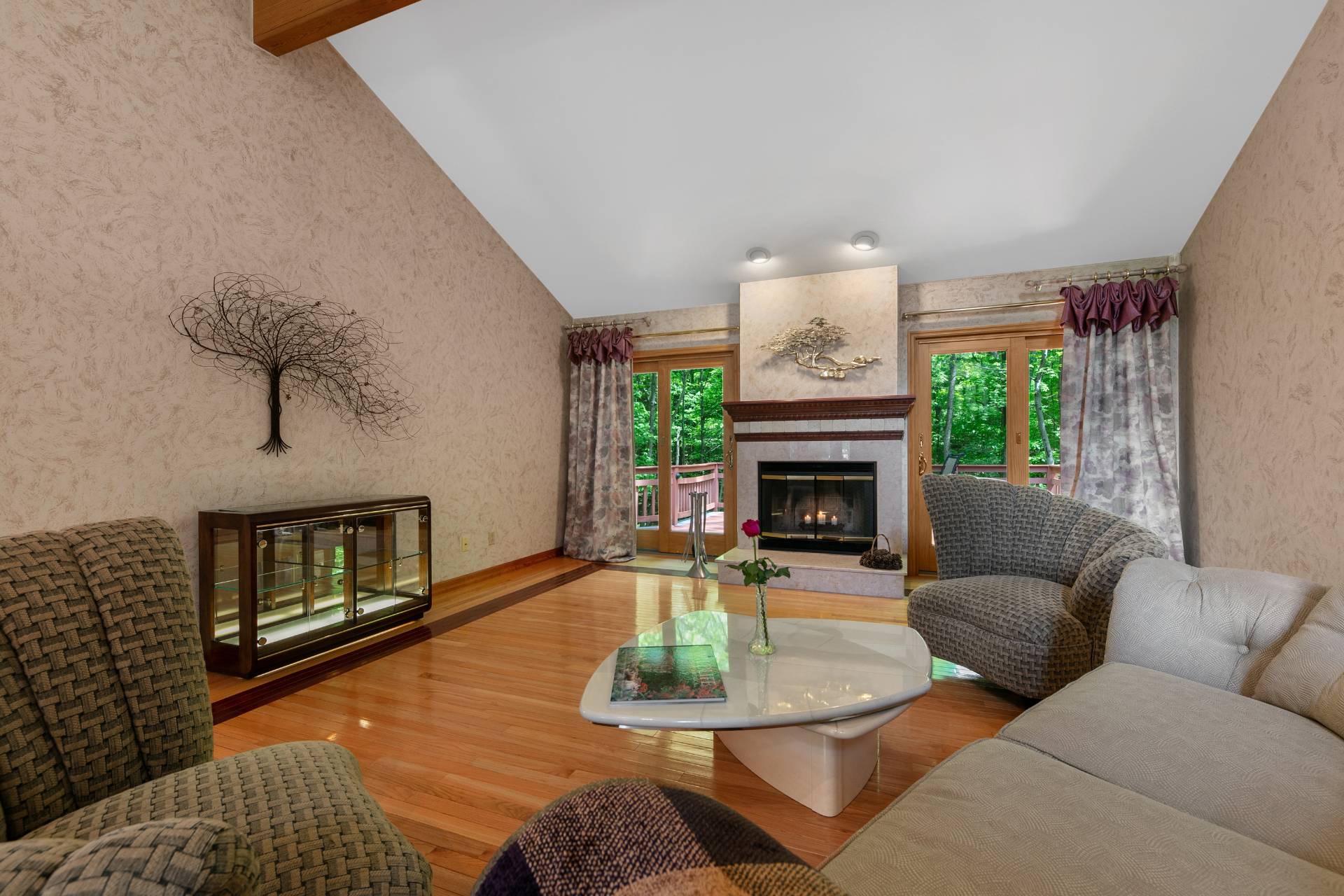 ;
;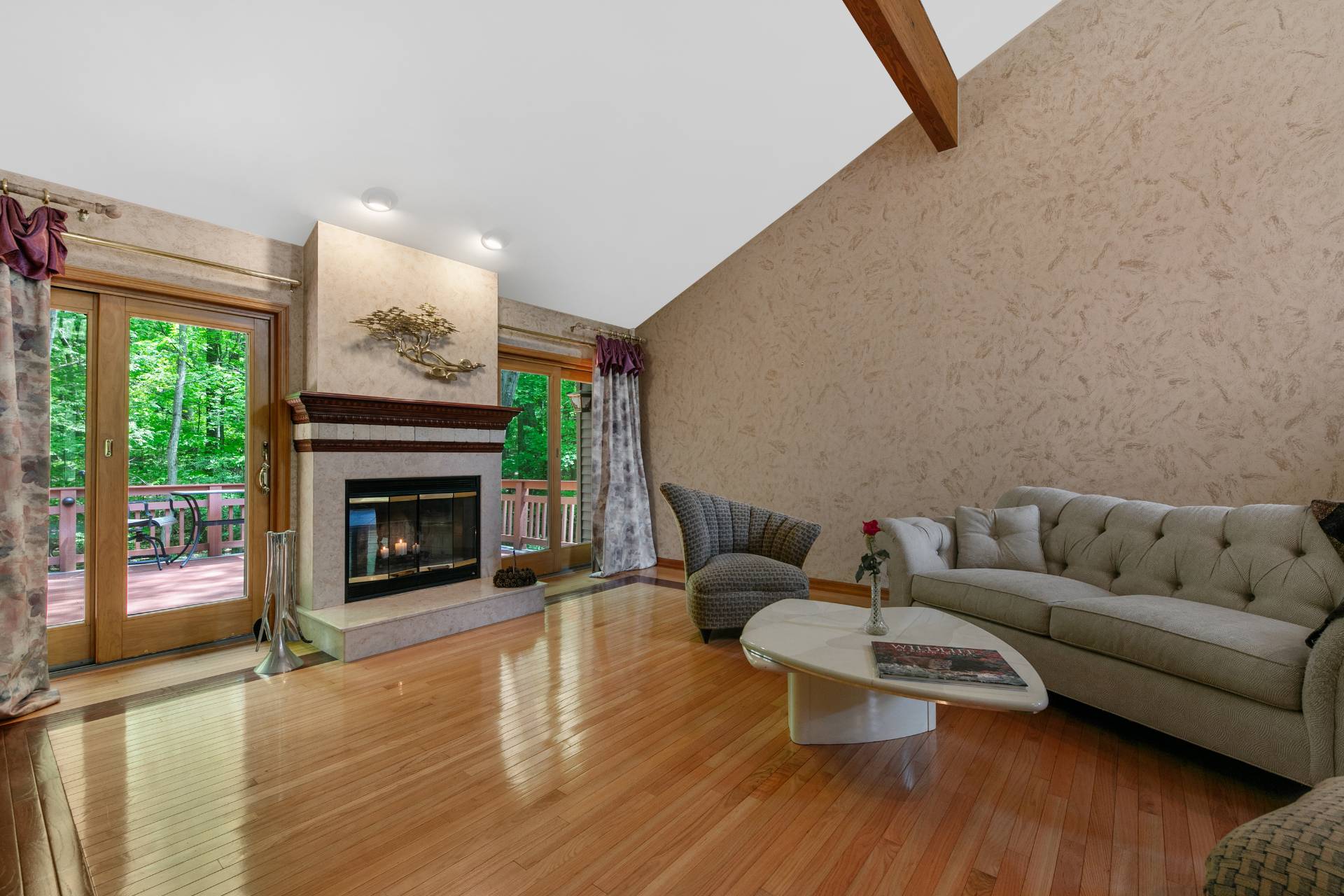 ;
;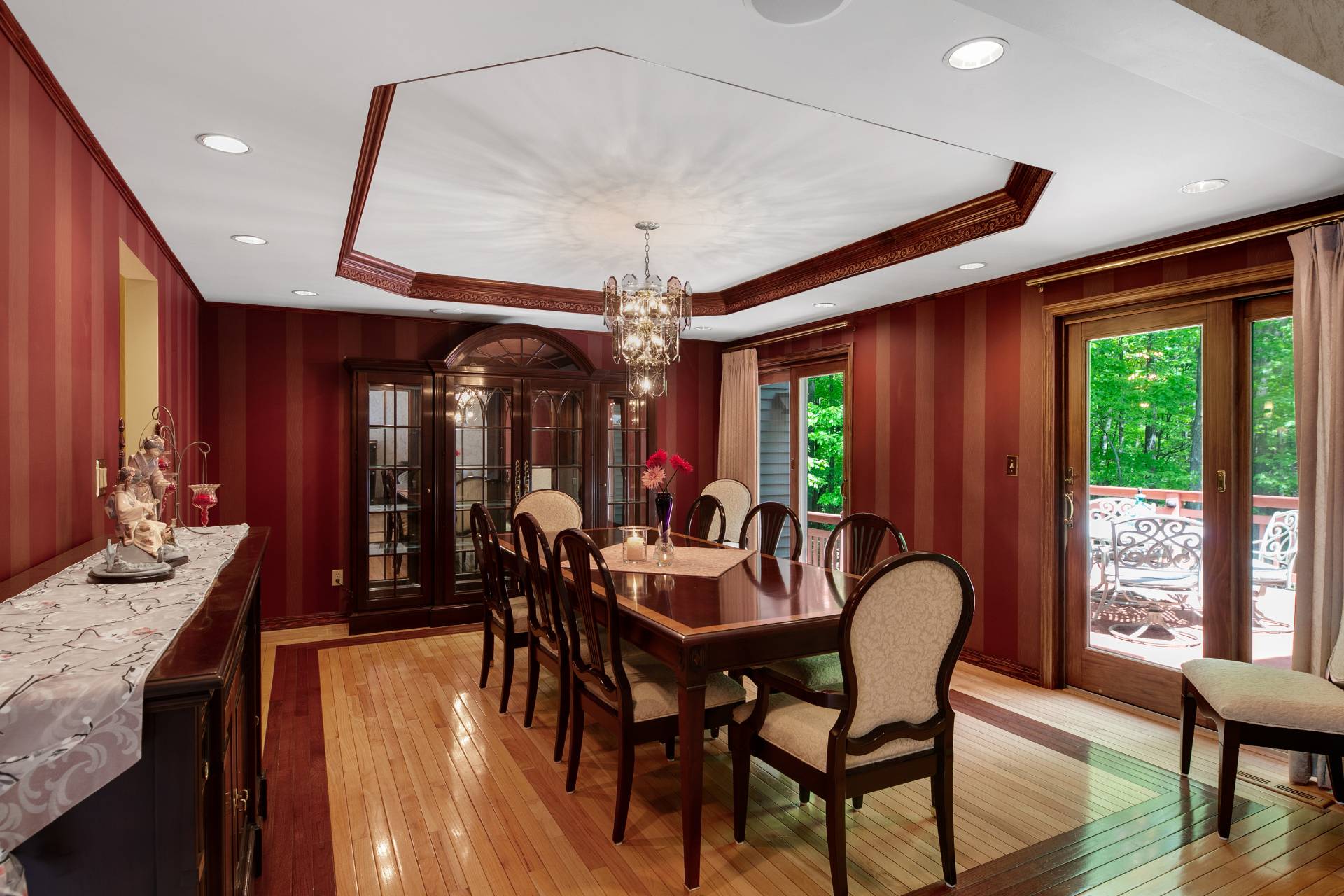 ;
;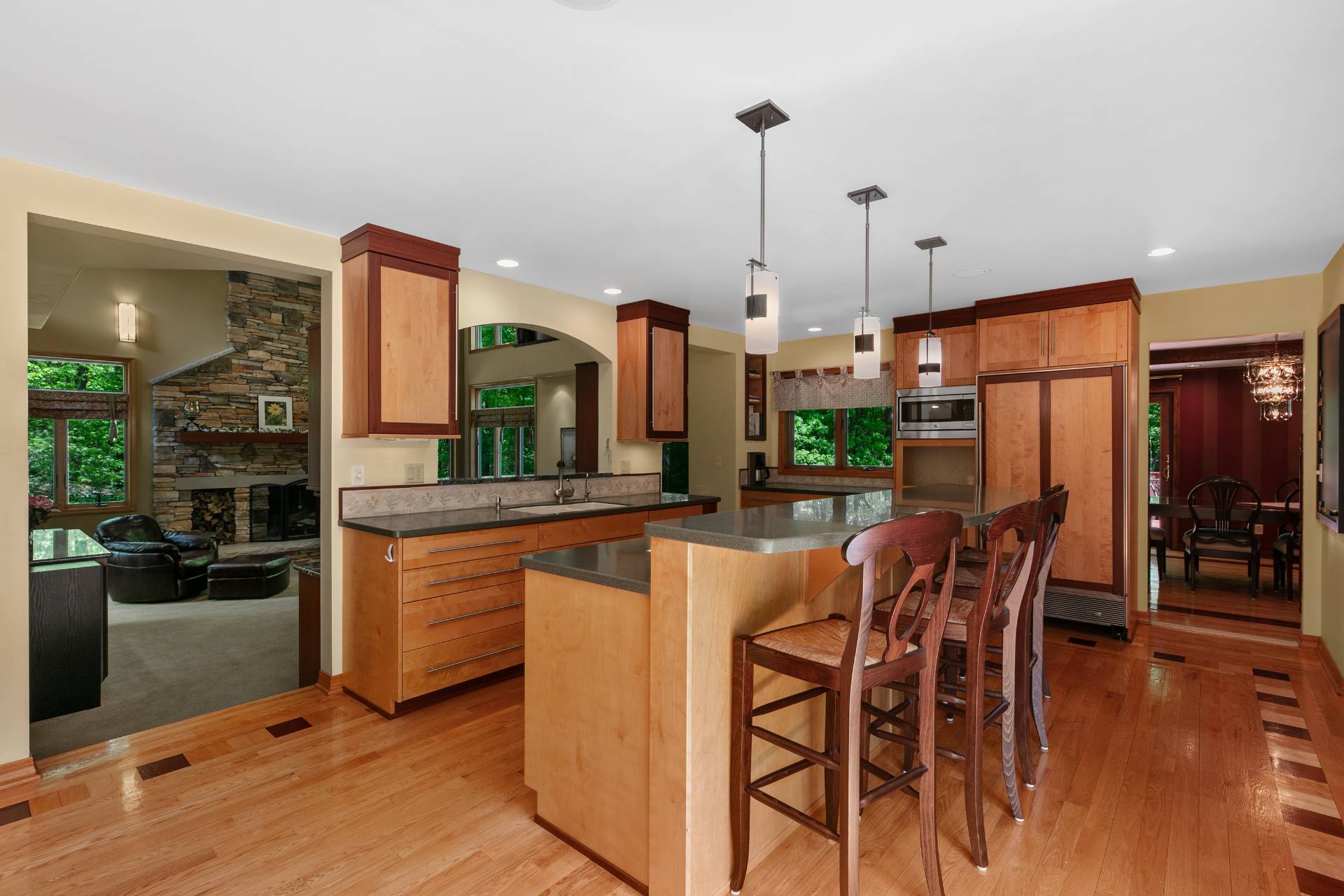 ;
;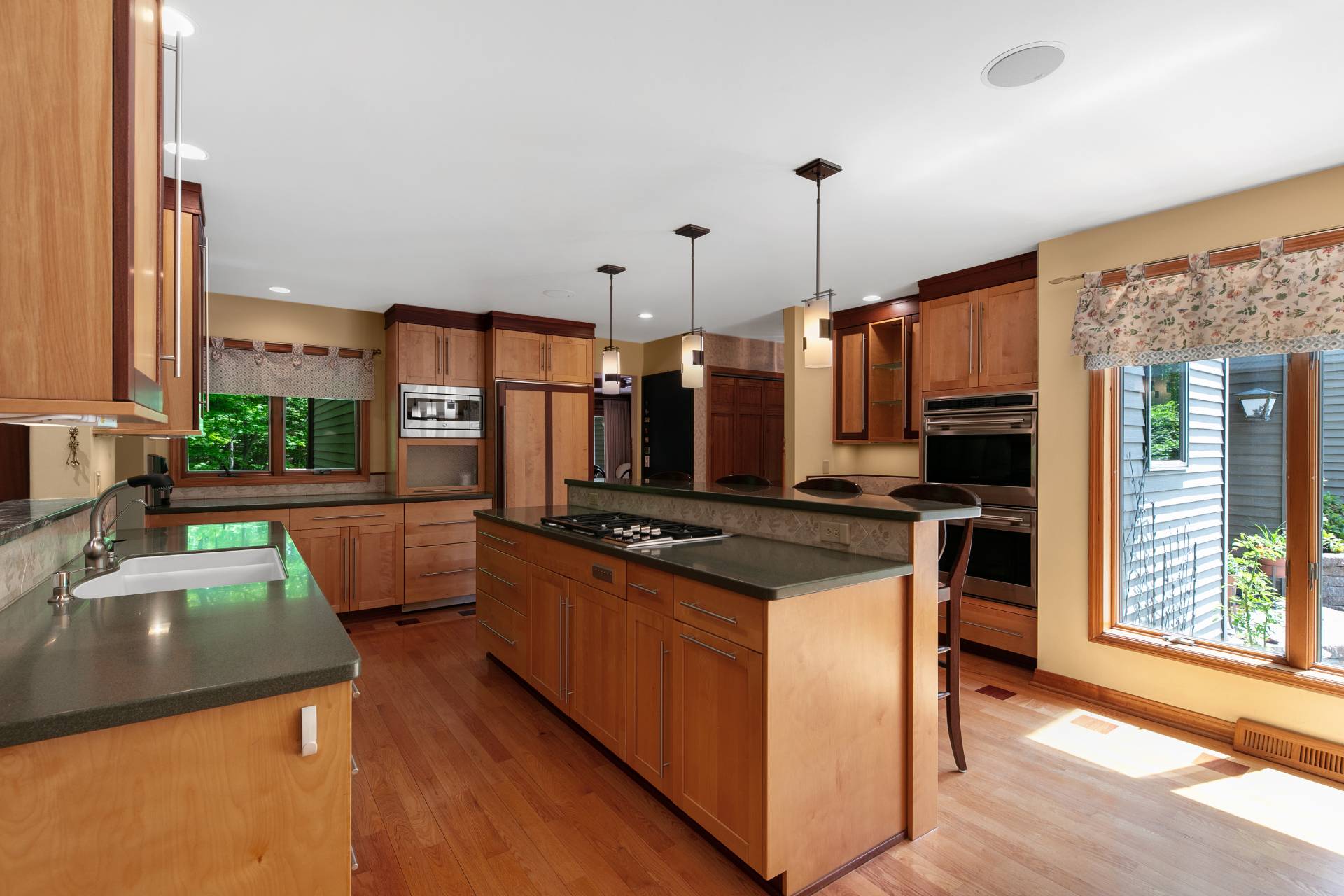 ;
; ;
;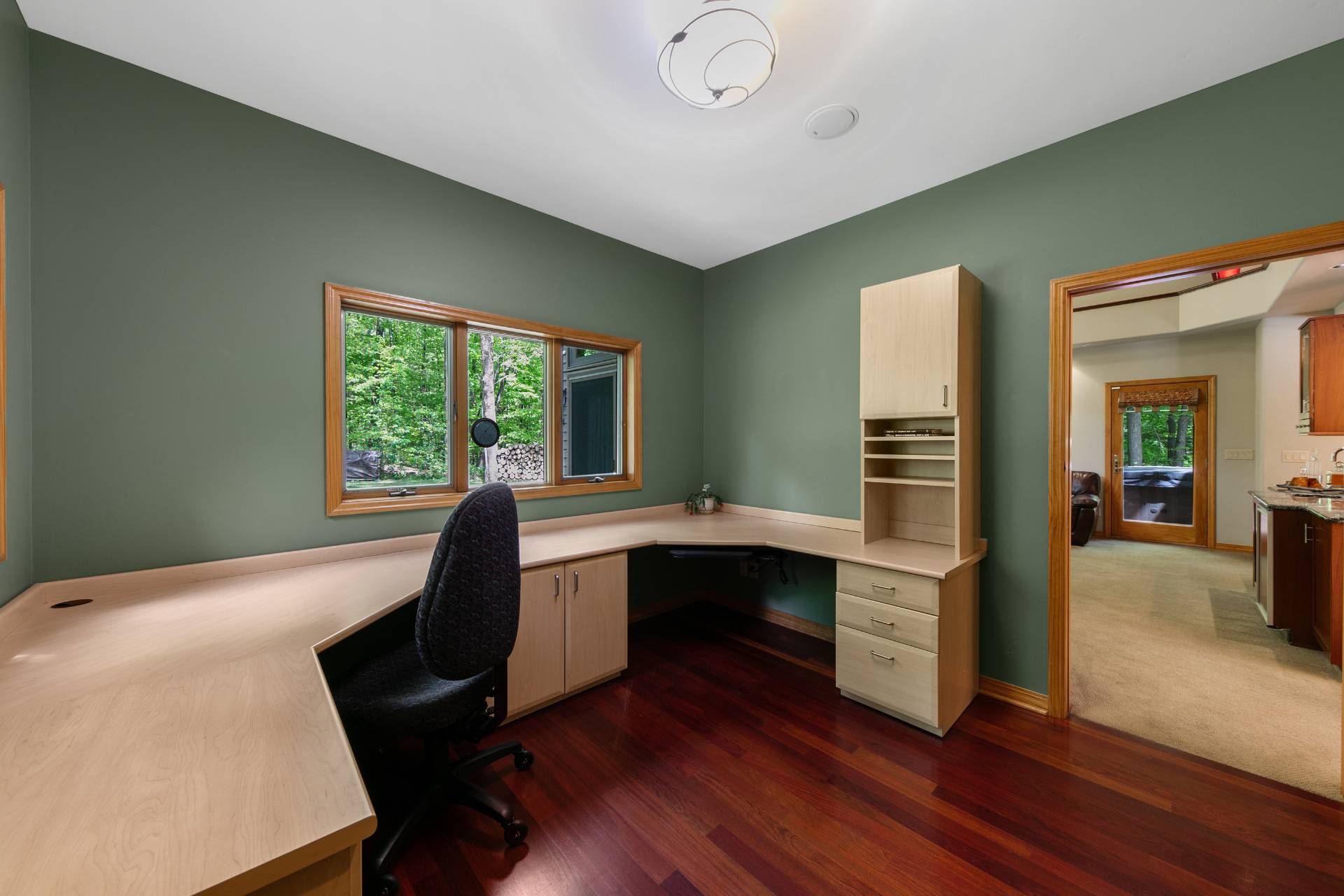 ;
;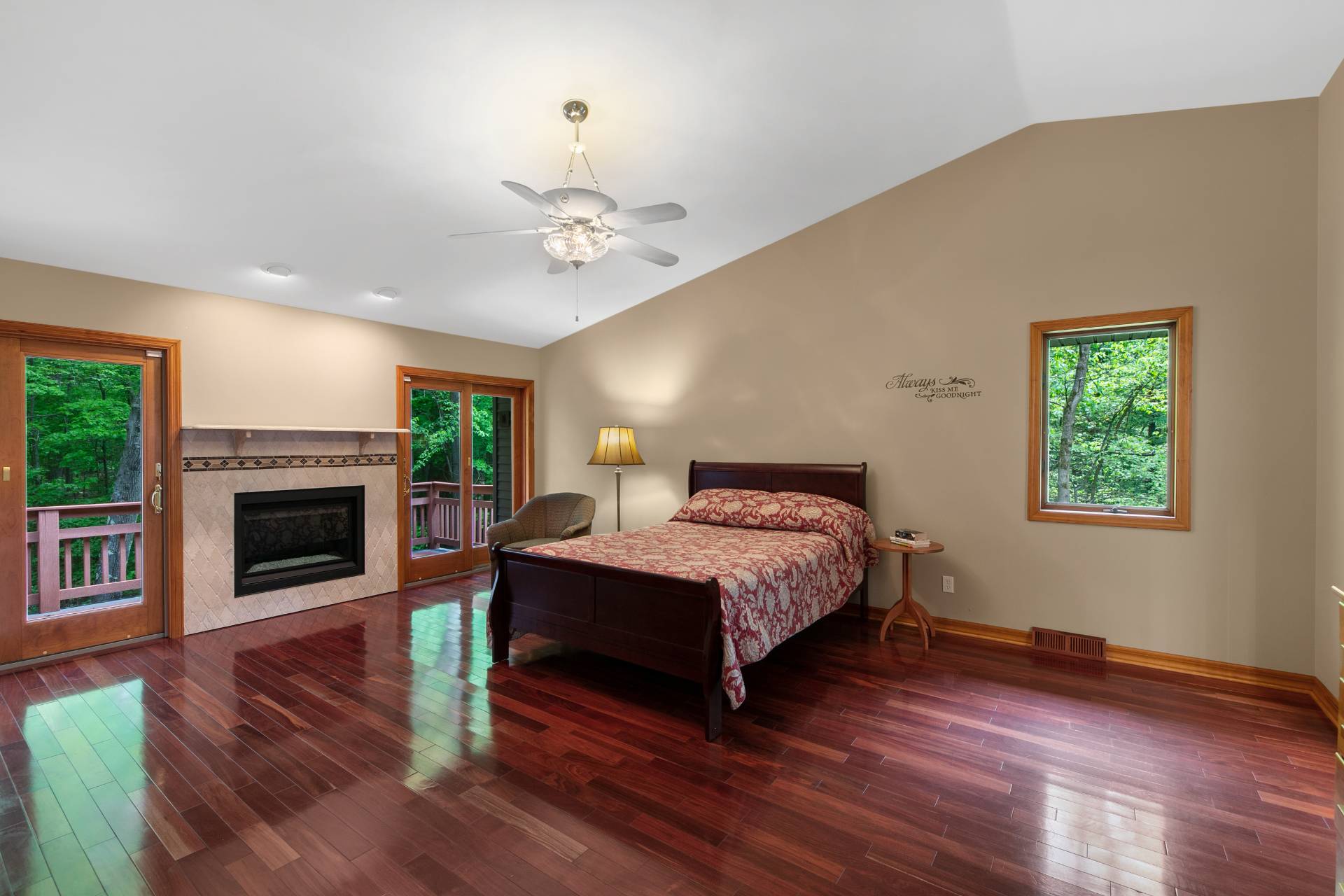 ;
;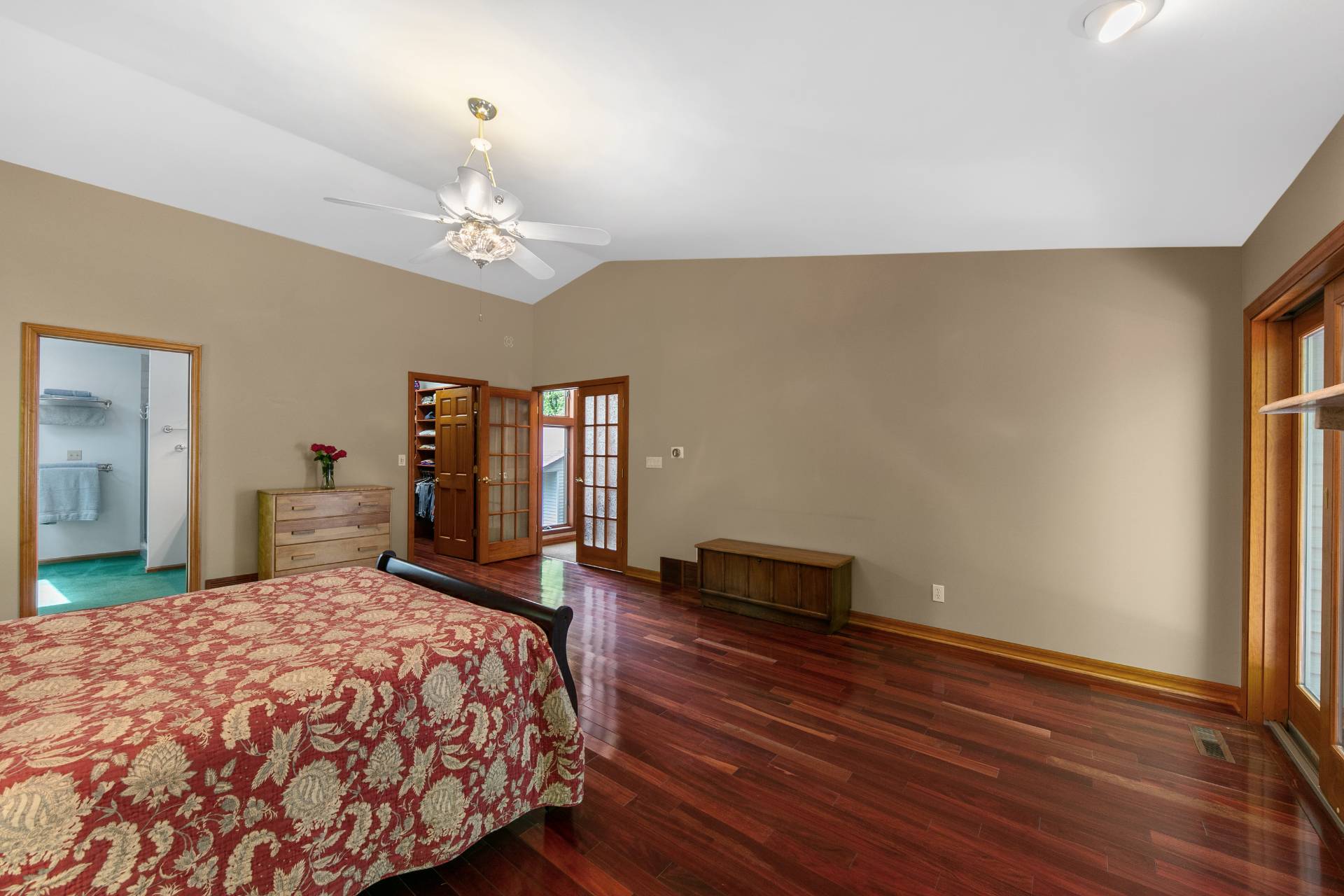 ;
;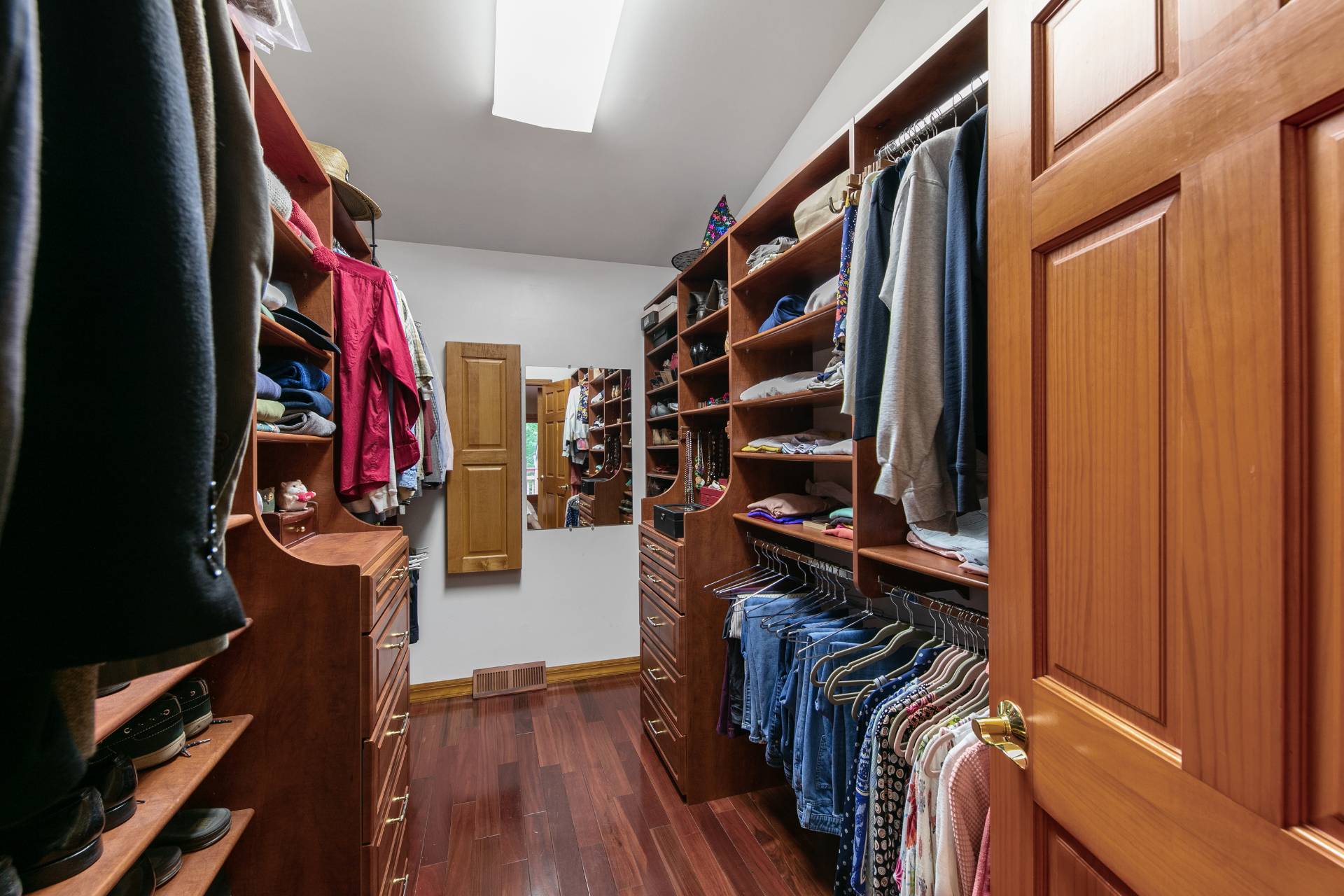 ;
;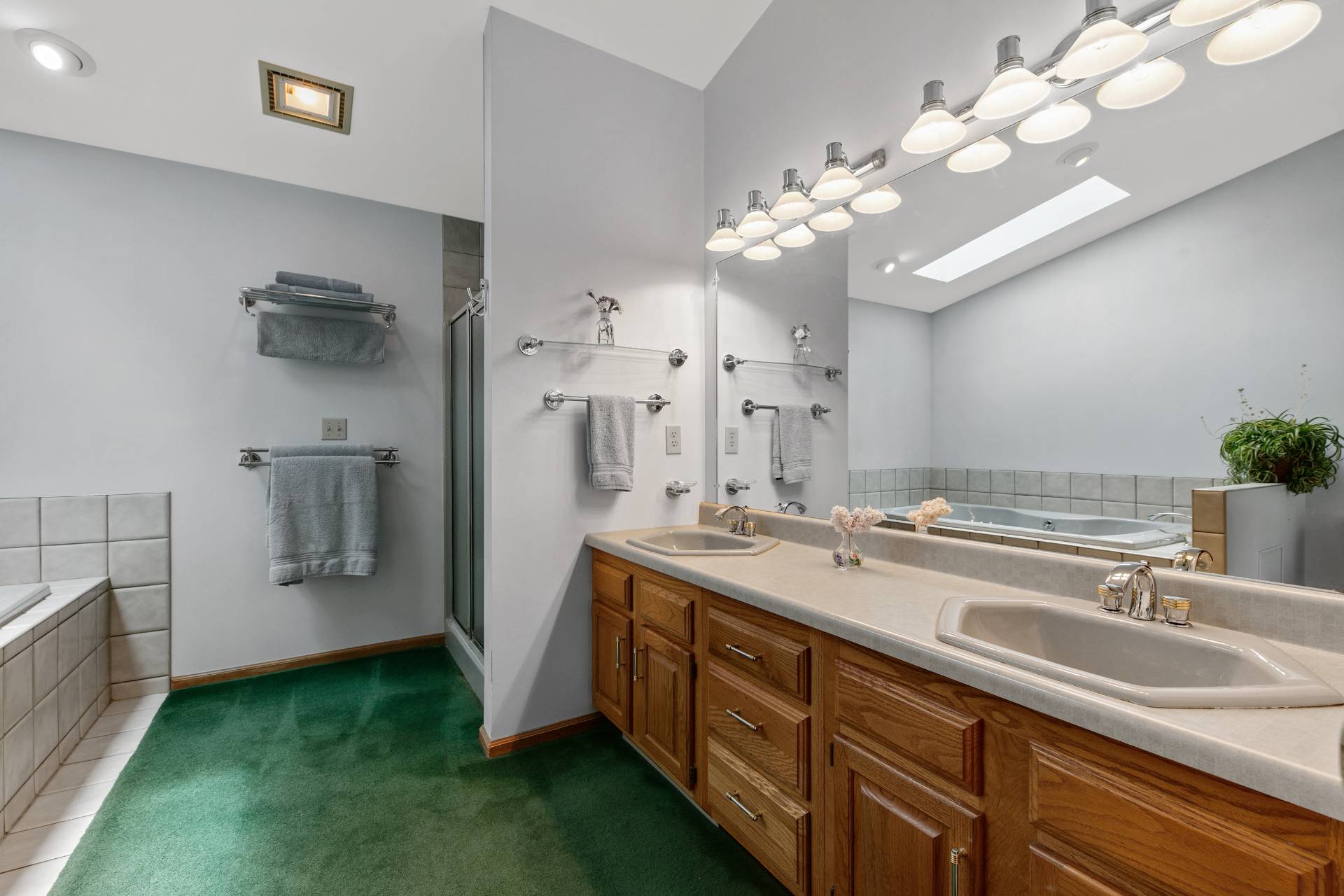 ;
;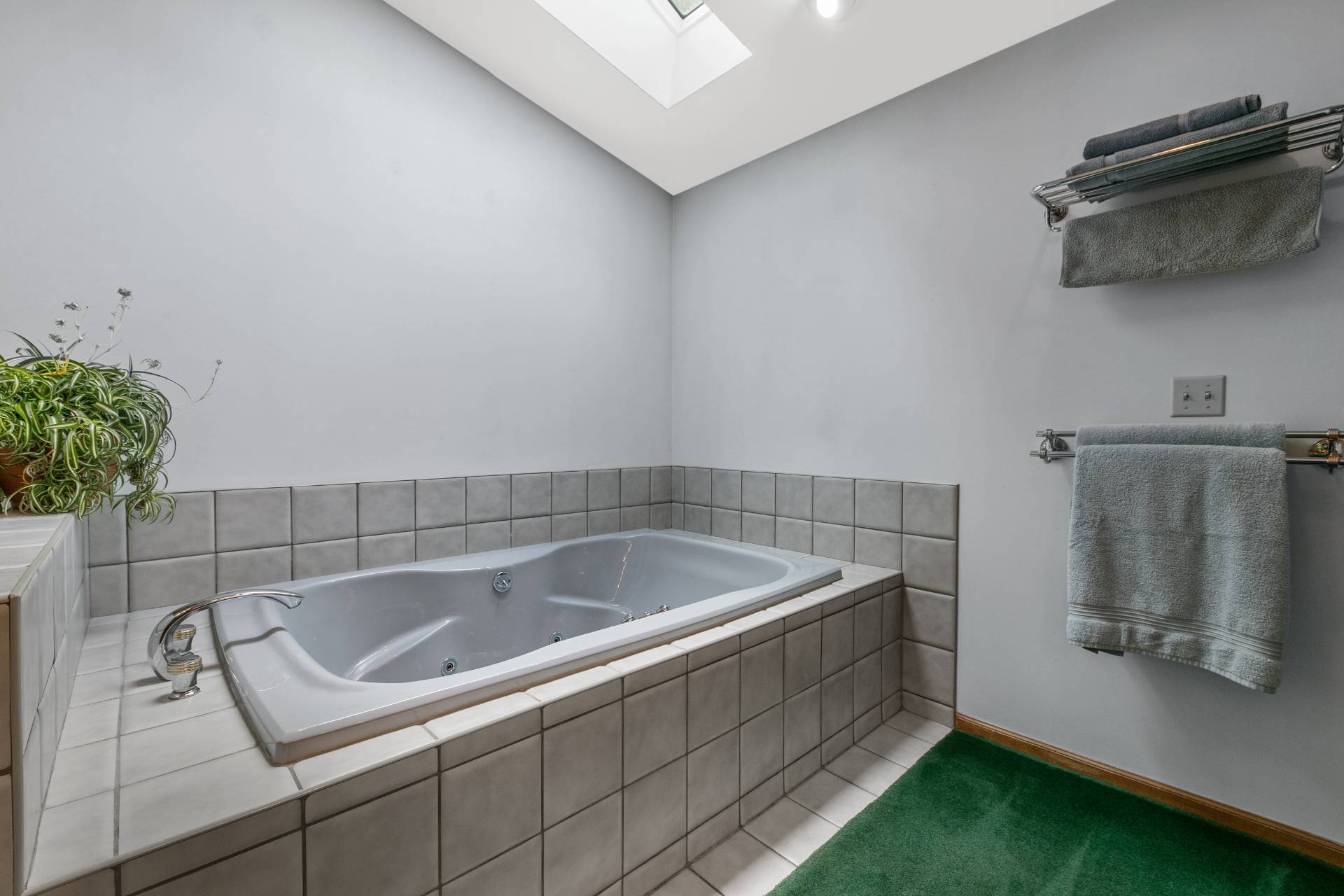 ;
;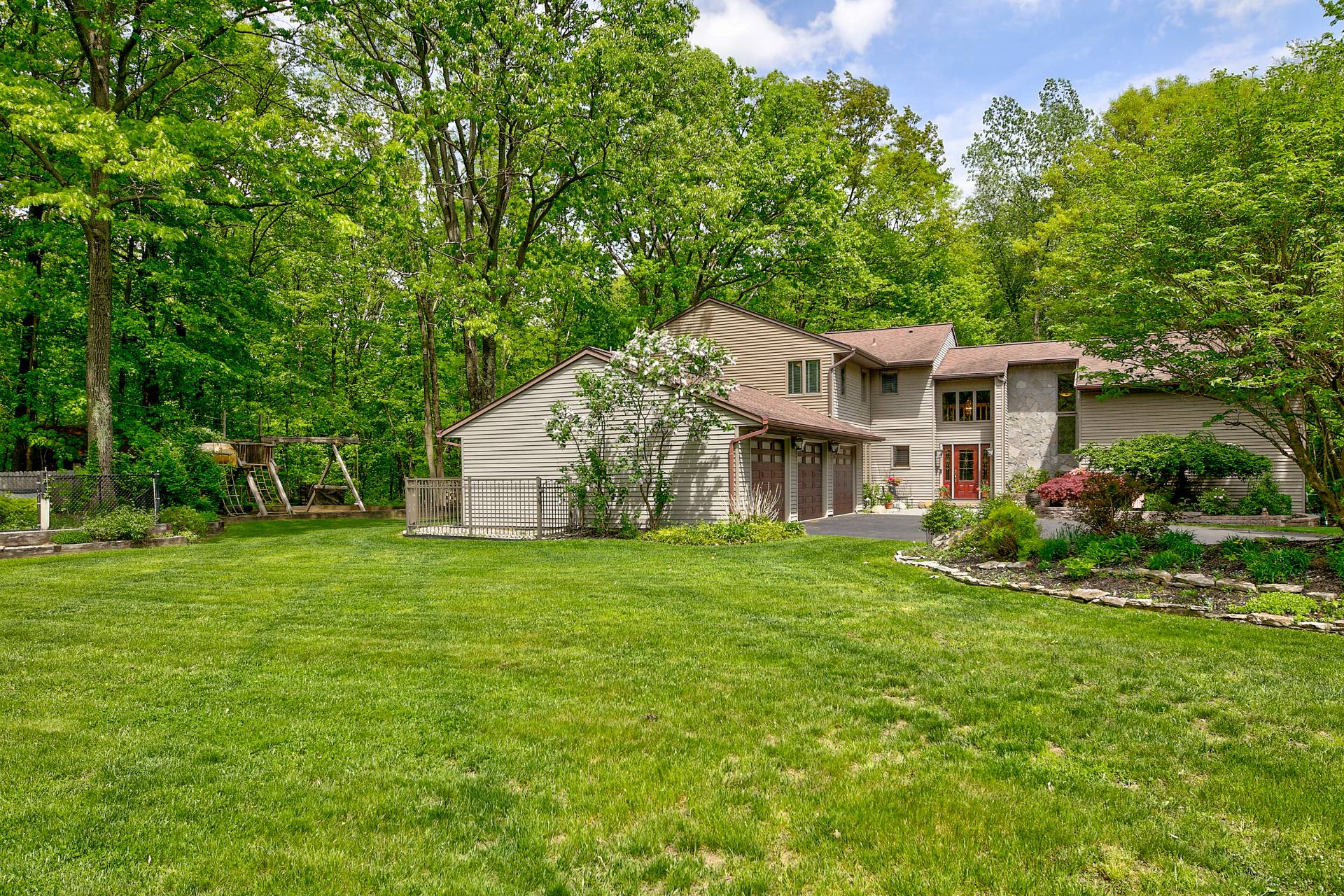 ;
;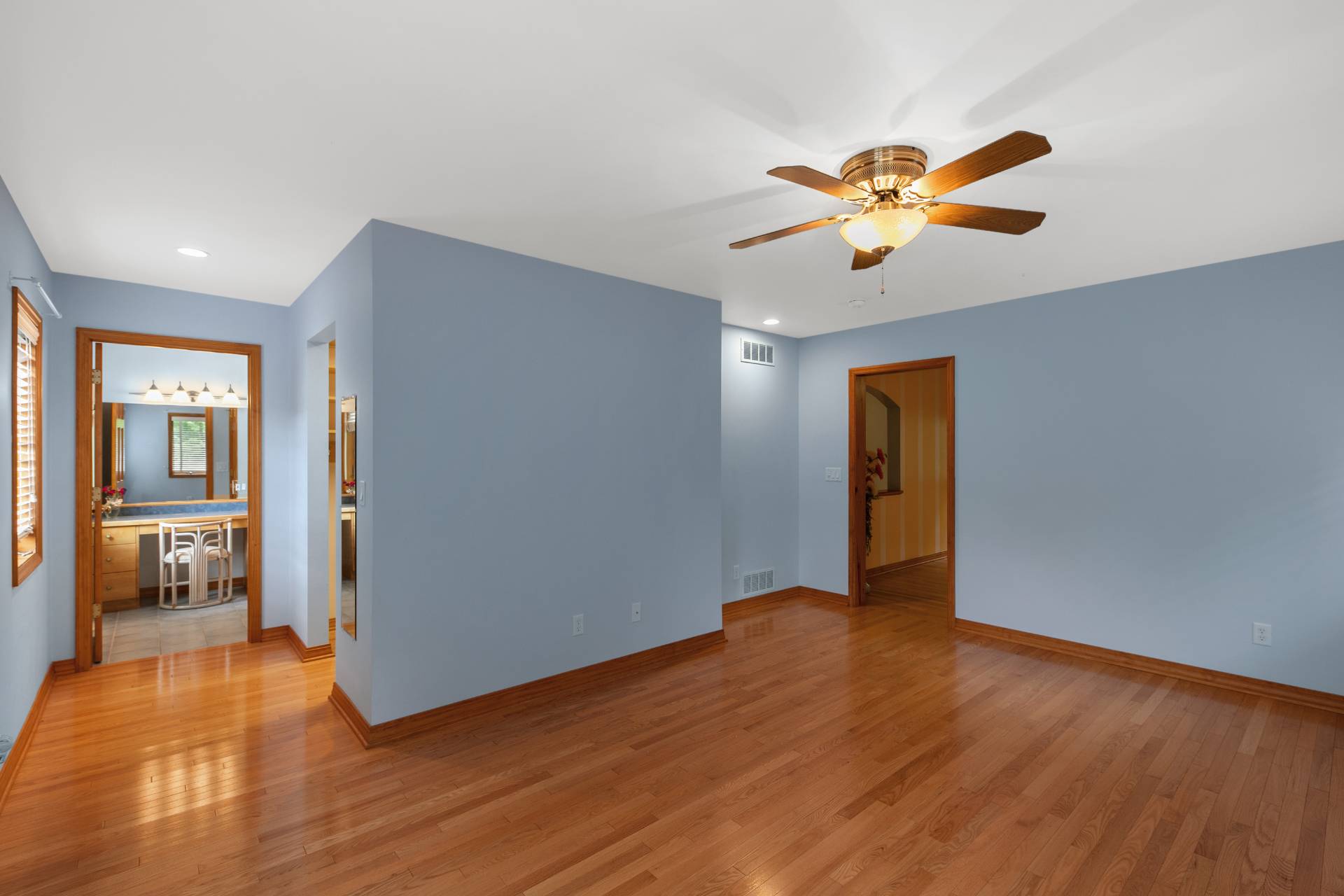 ;
;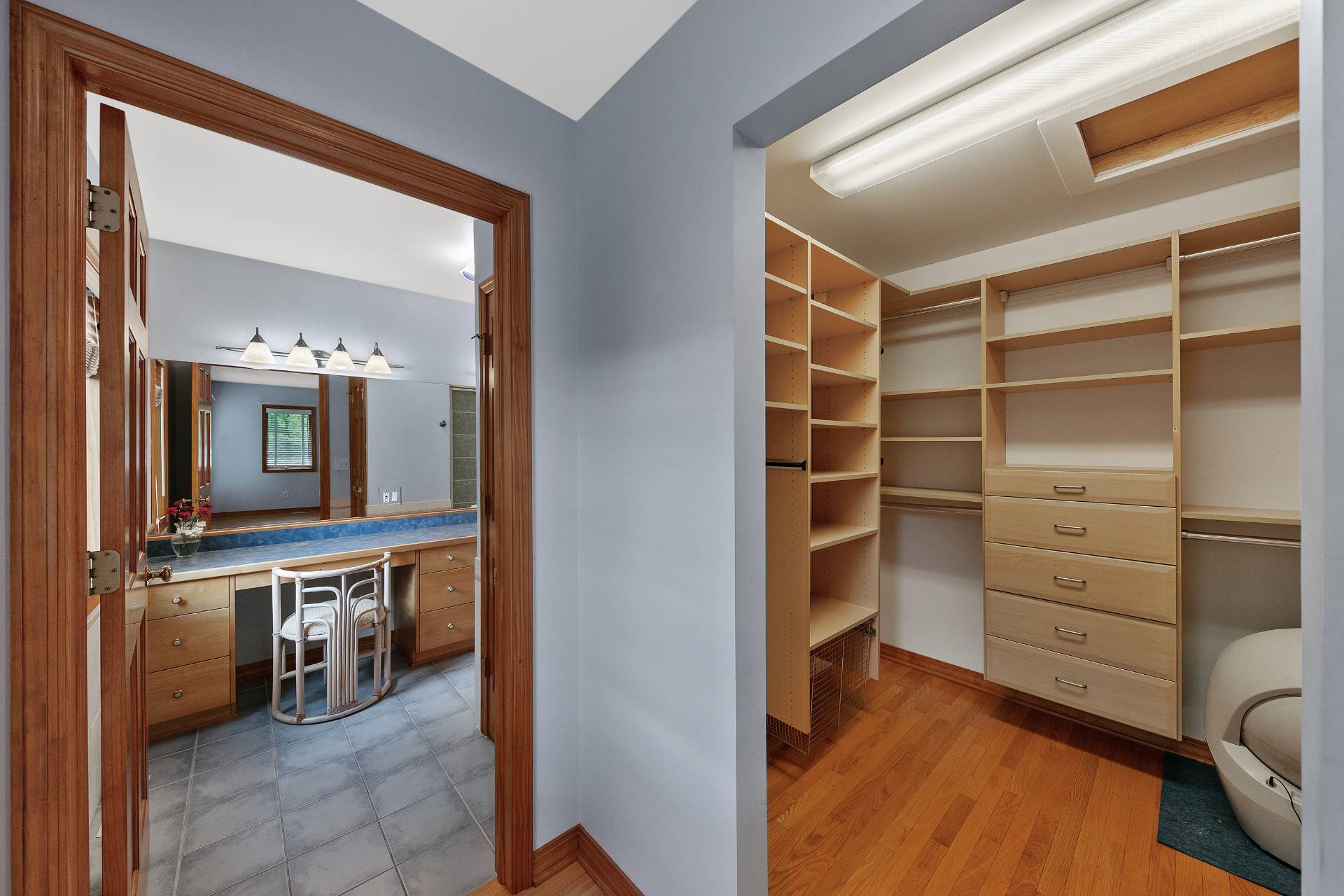 ;
;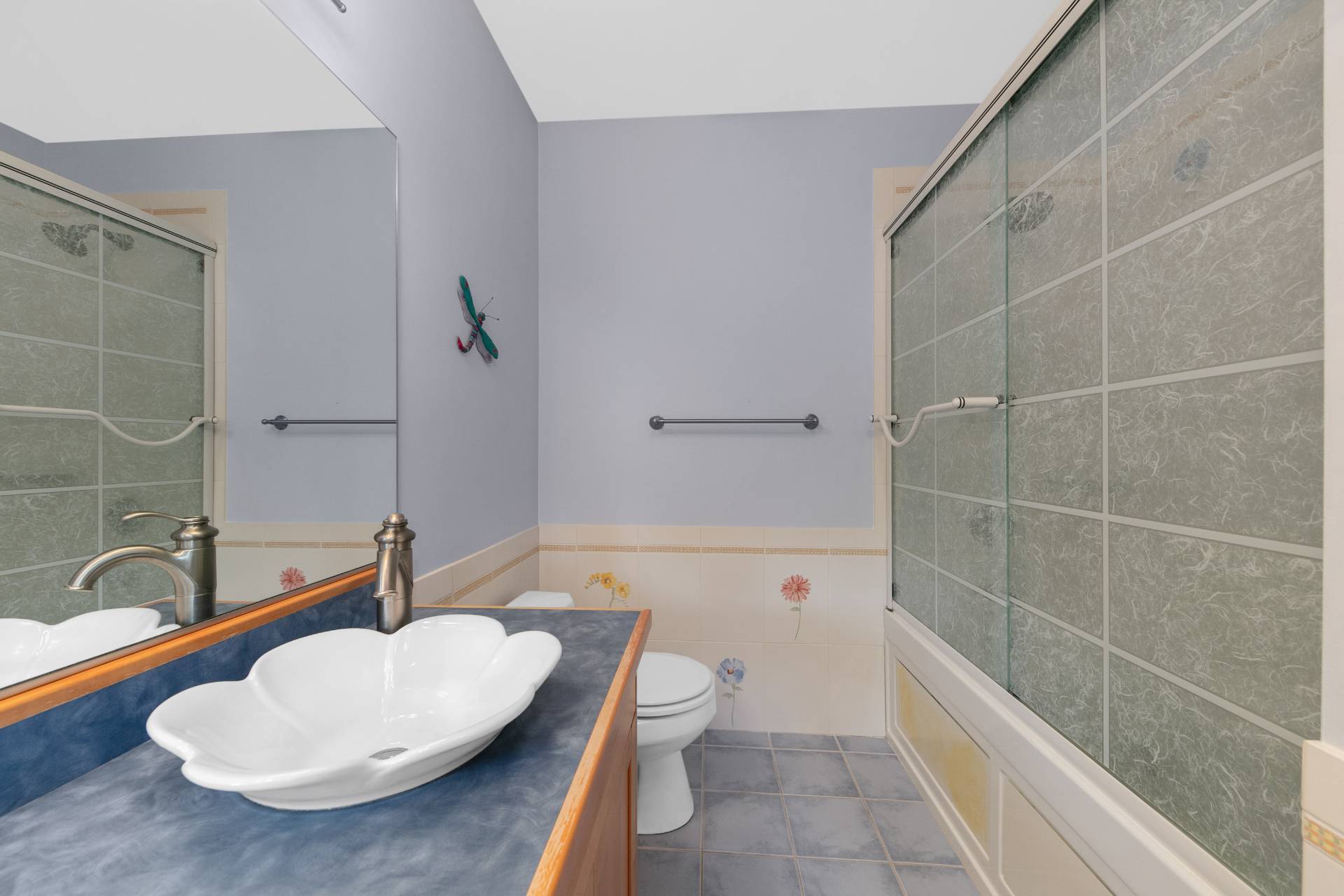 ;
;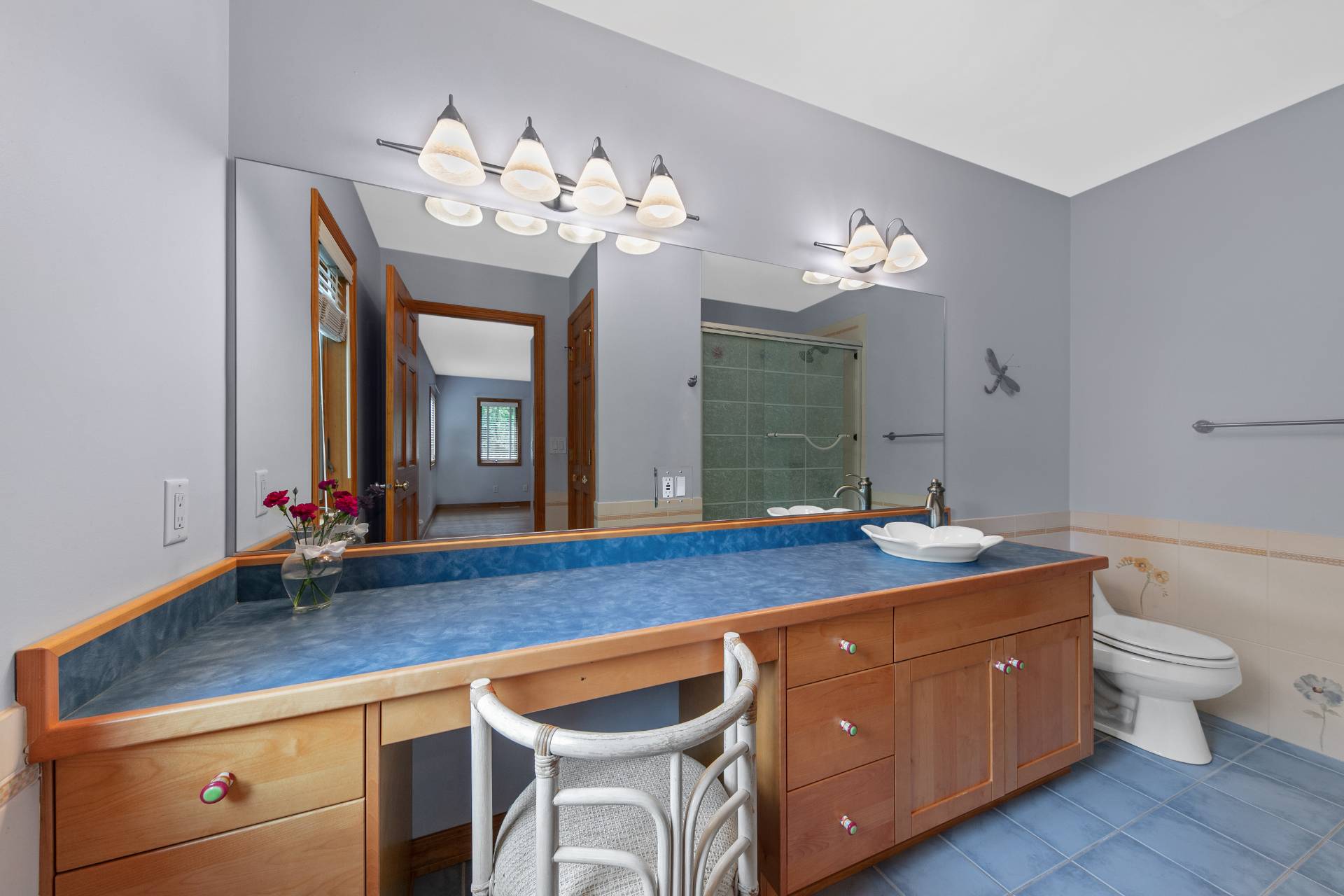 ;
;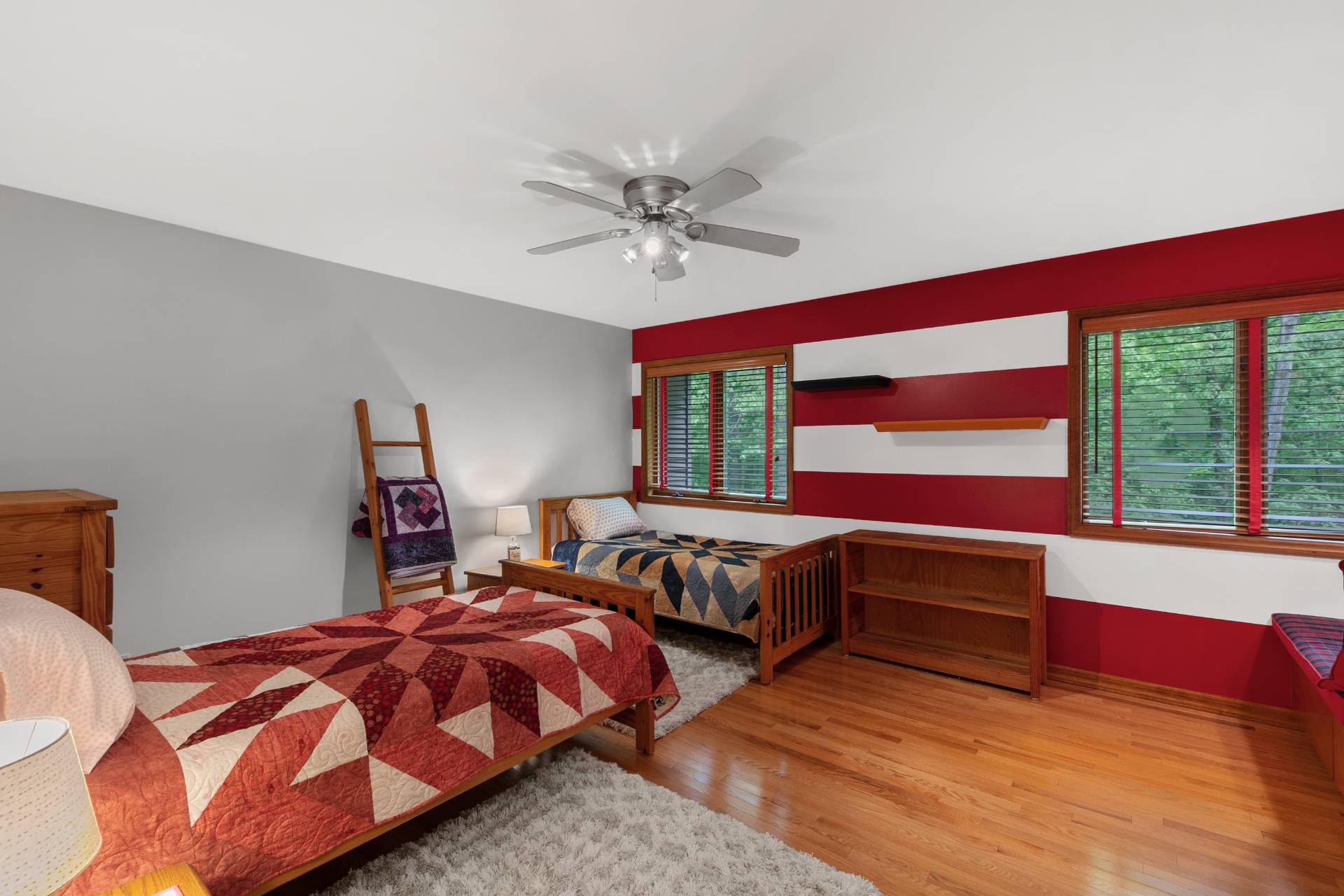 ;
;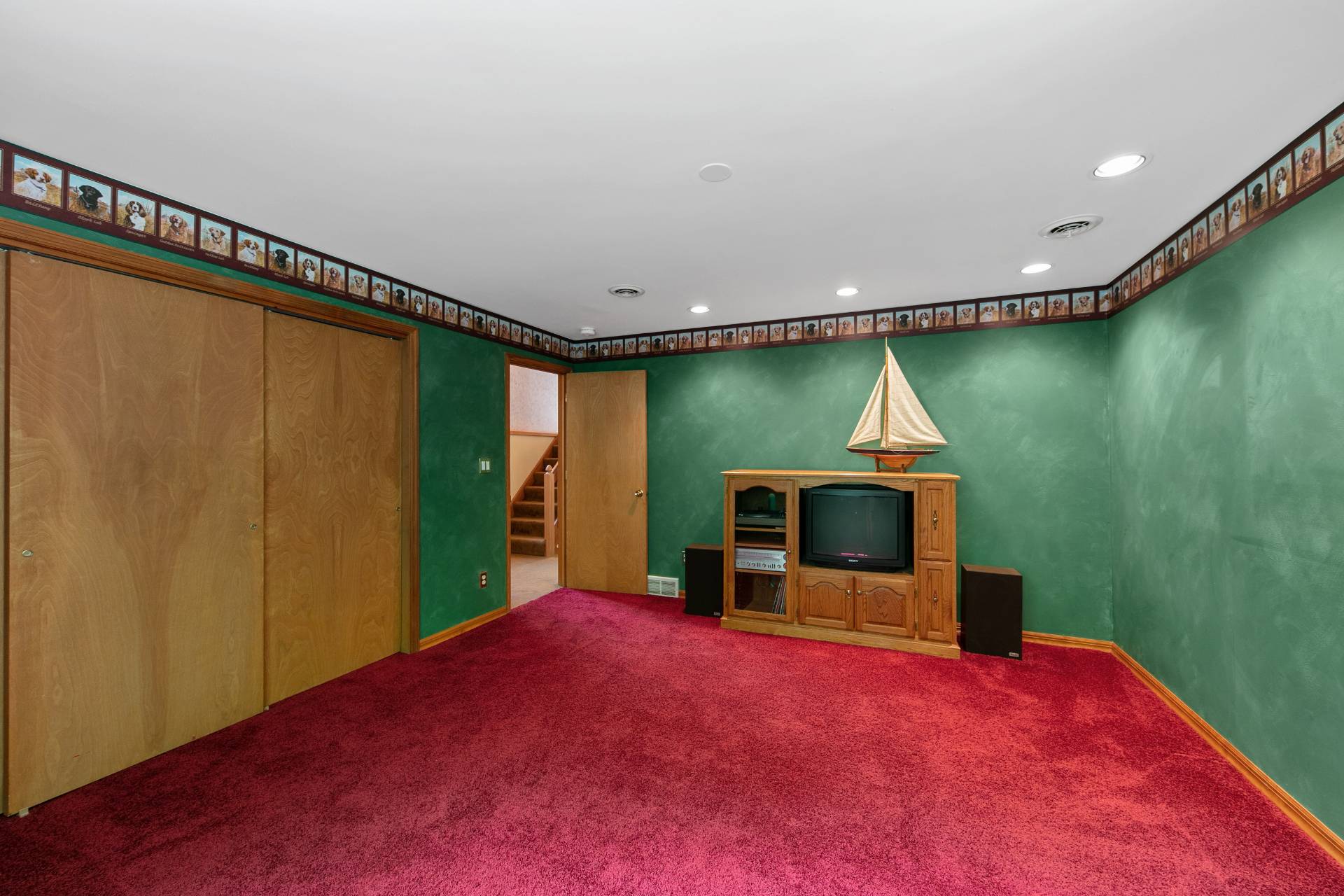 ;
;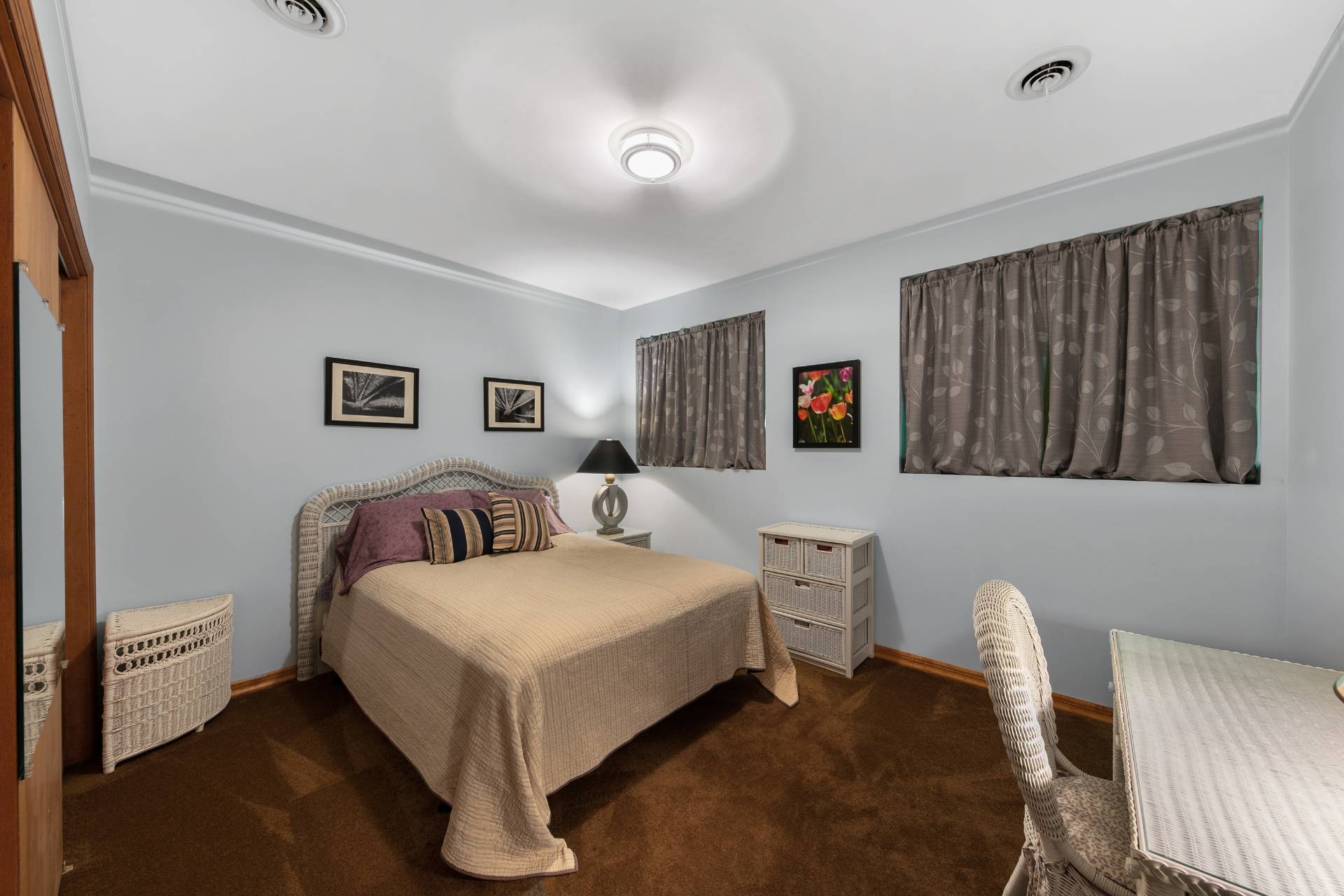 ;
;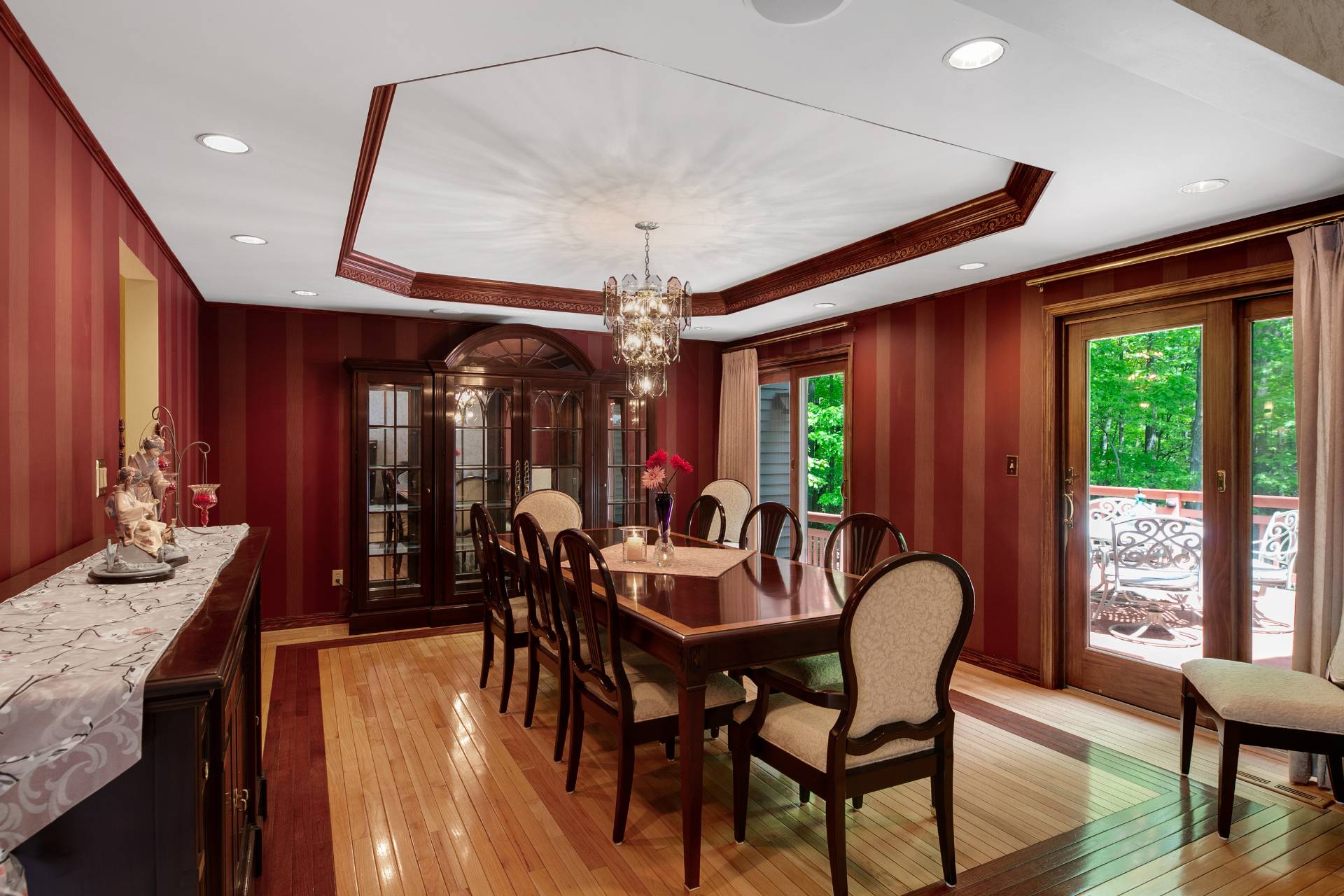 ;
;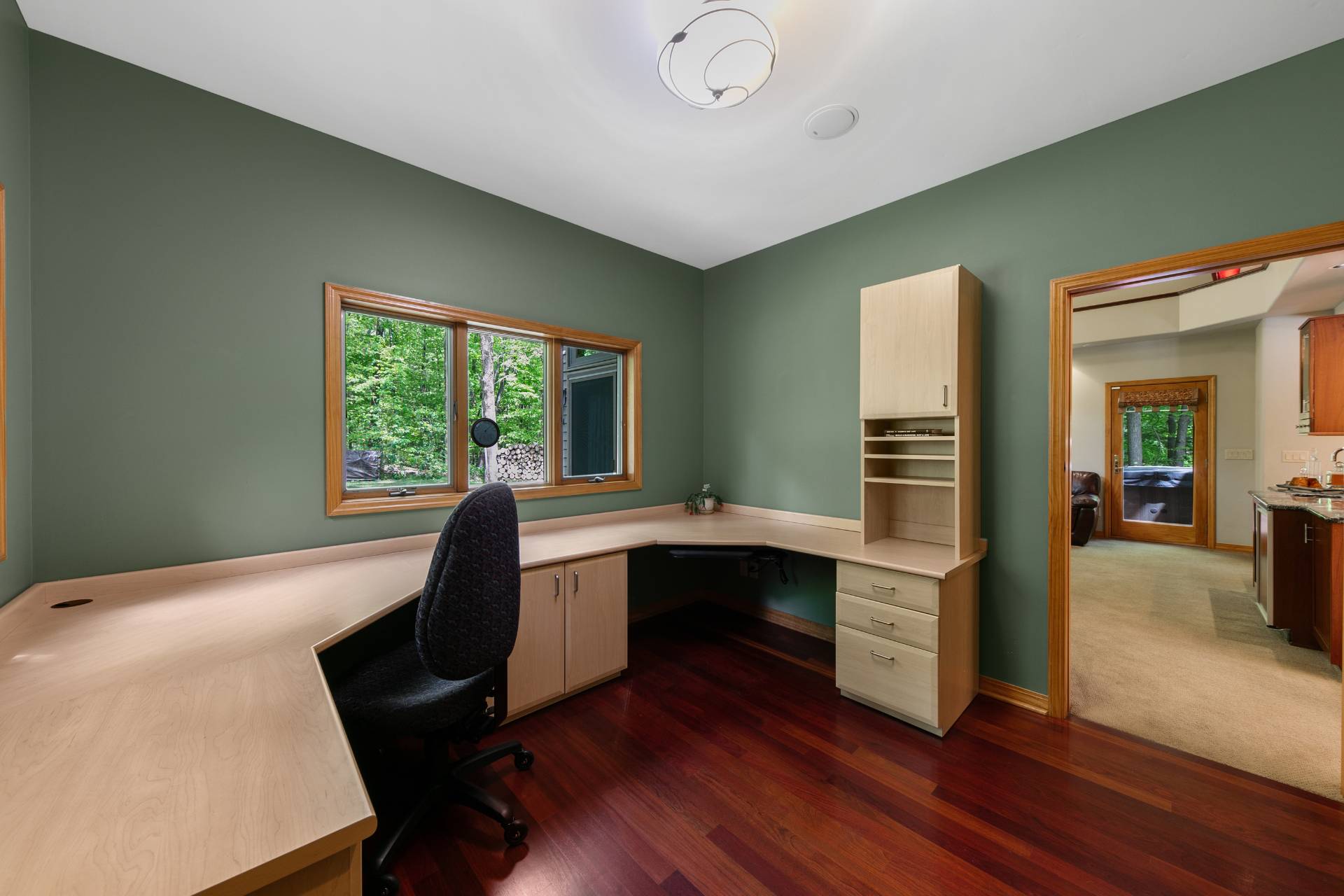 ;
;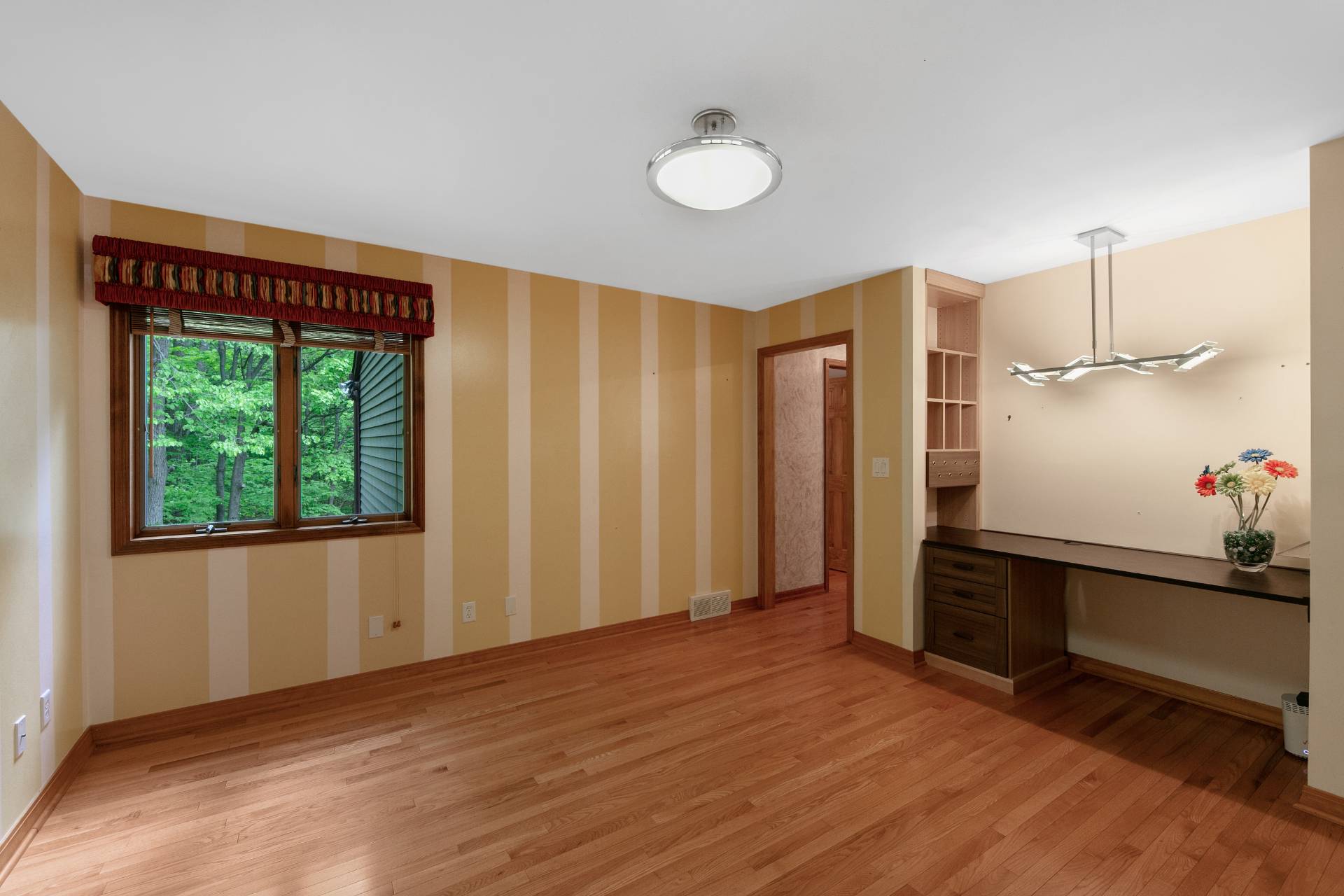 ;
;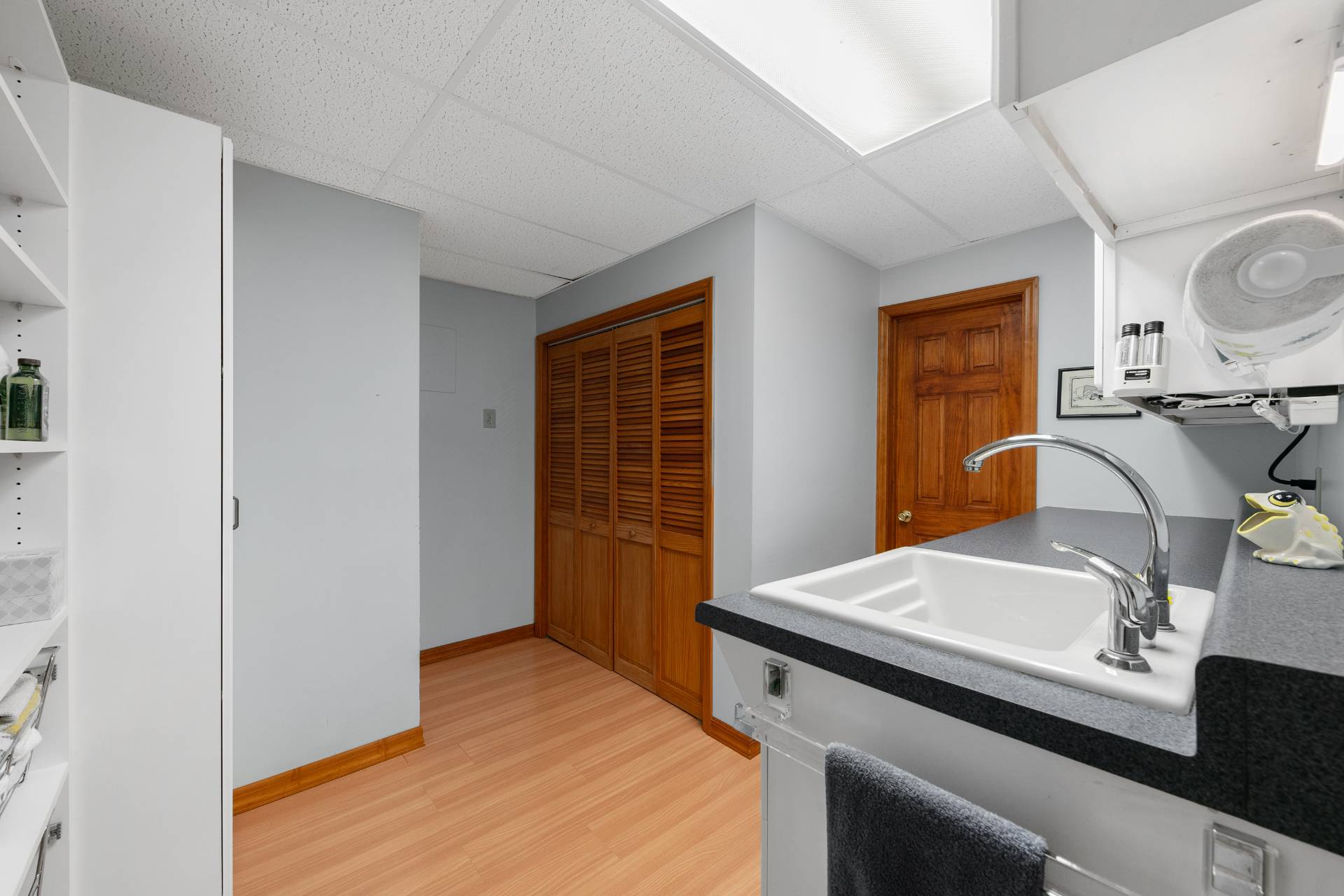 ;
;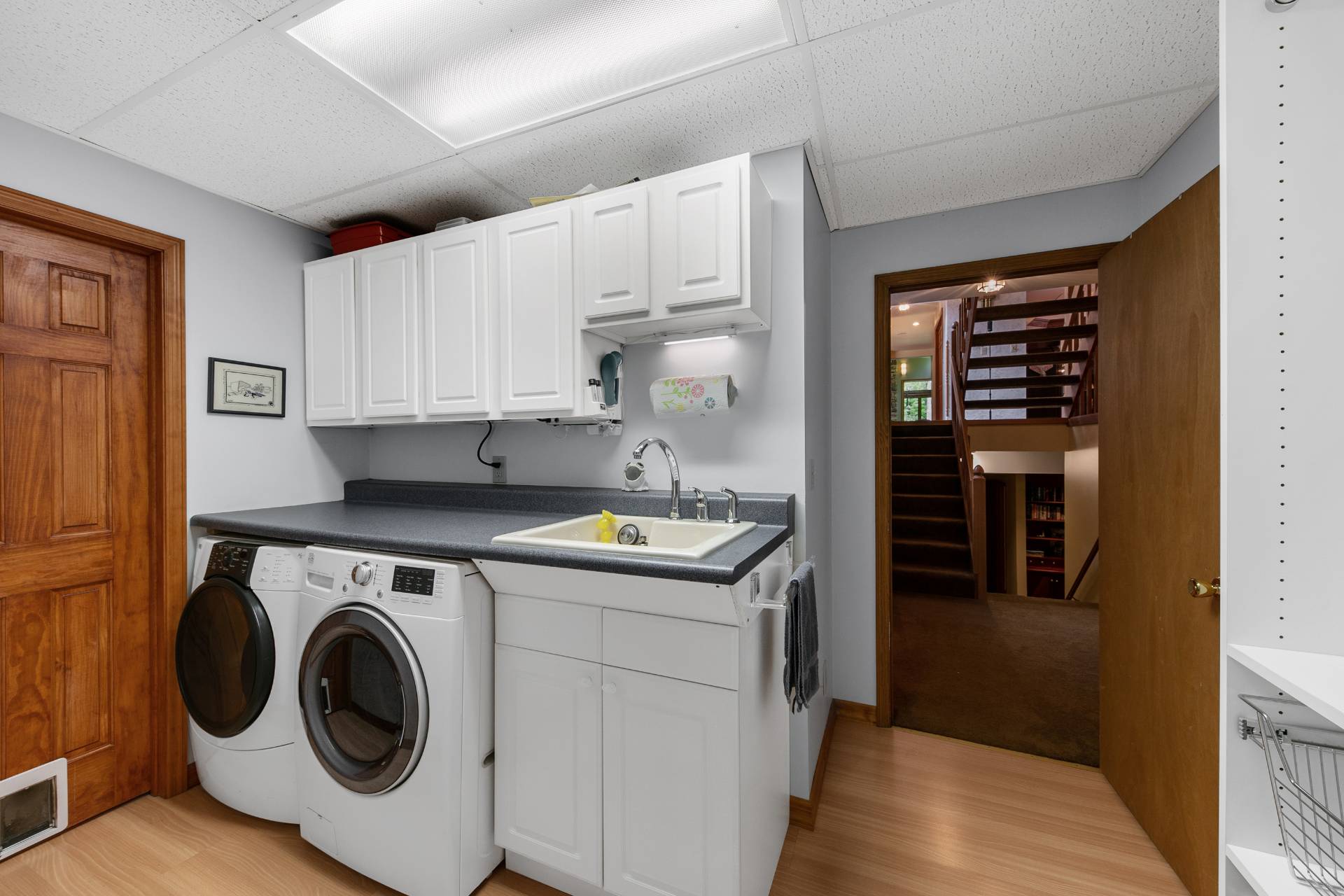 ;
;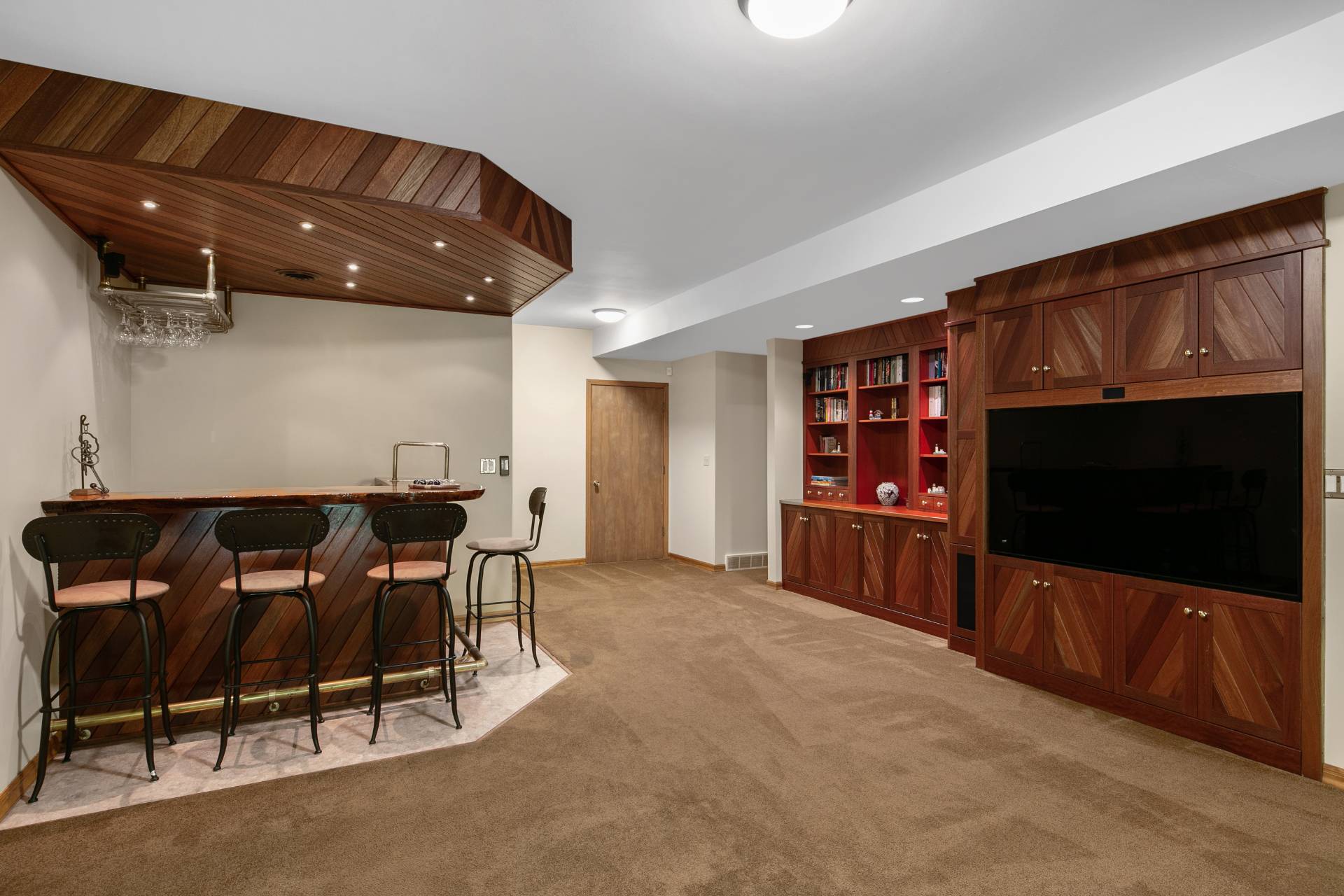 ;
;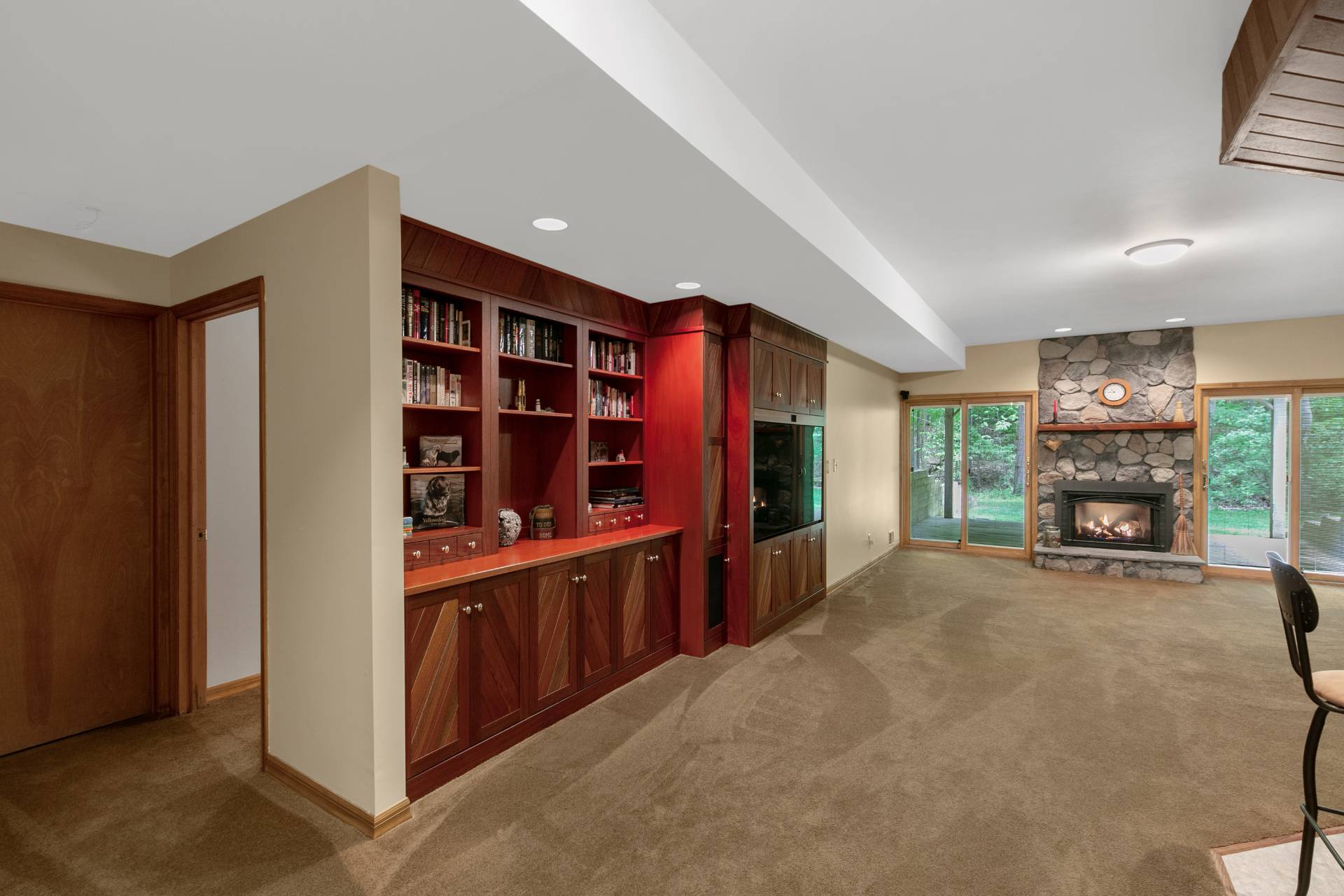 ;
;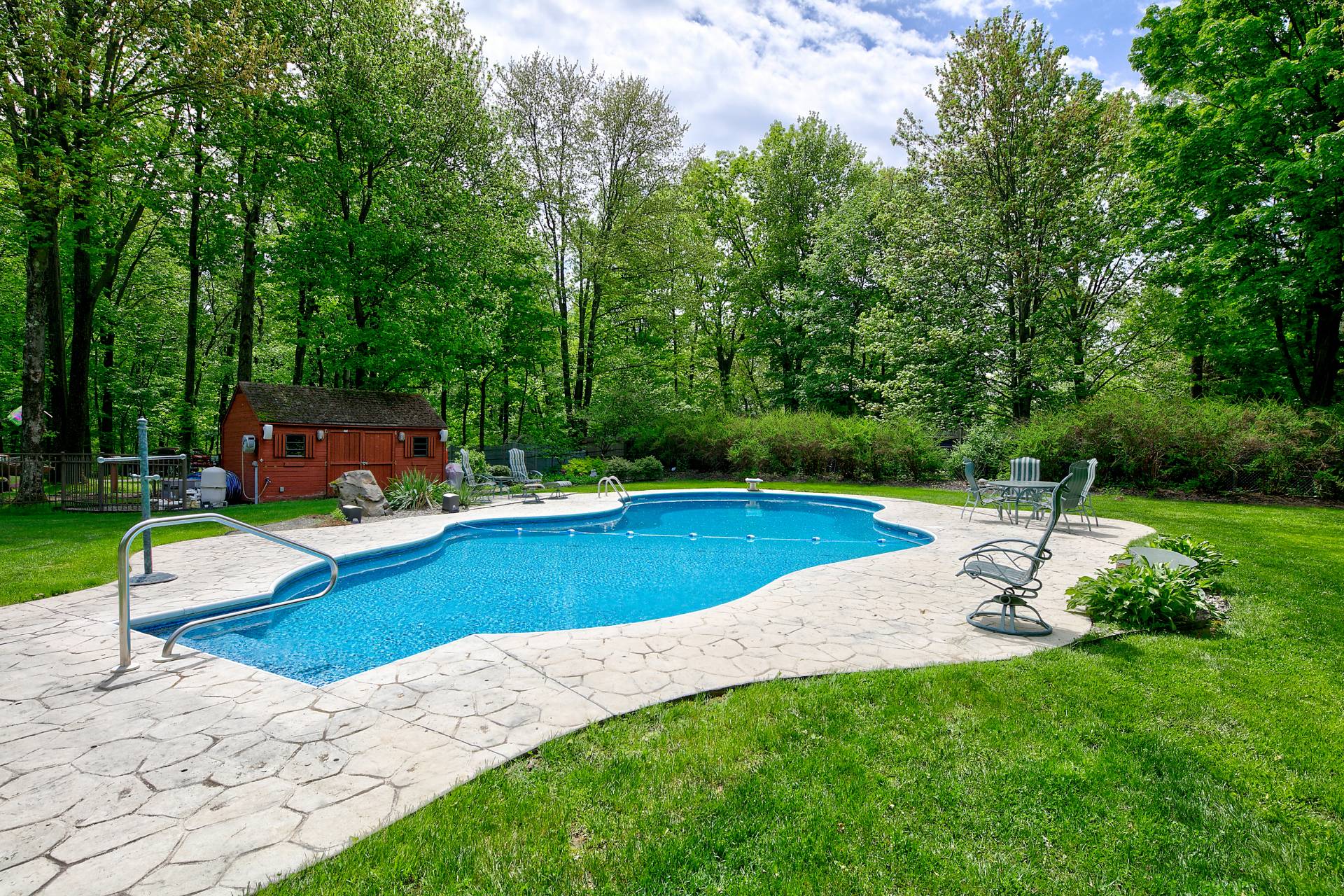 ;
;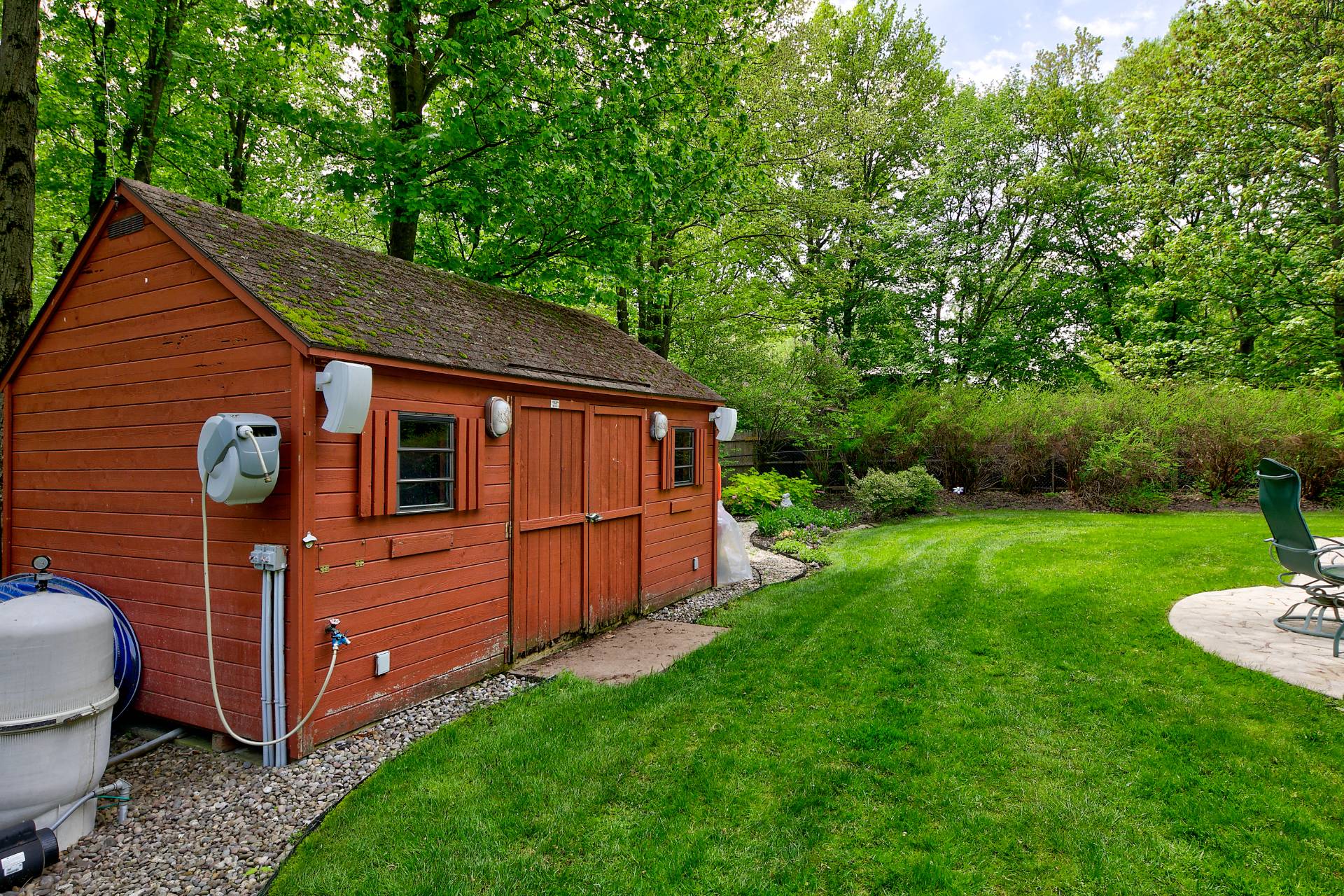 ;
;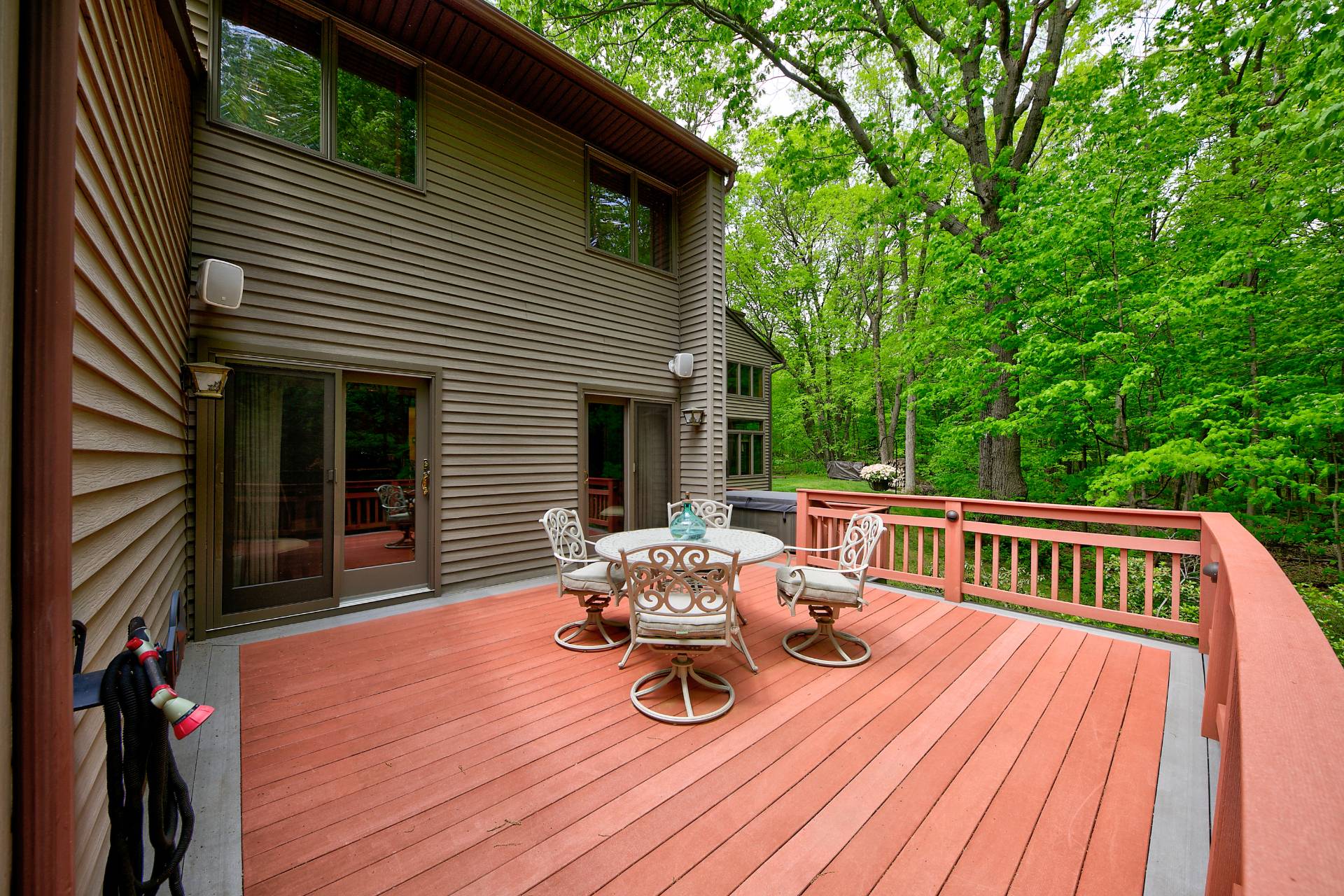 ;
;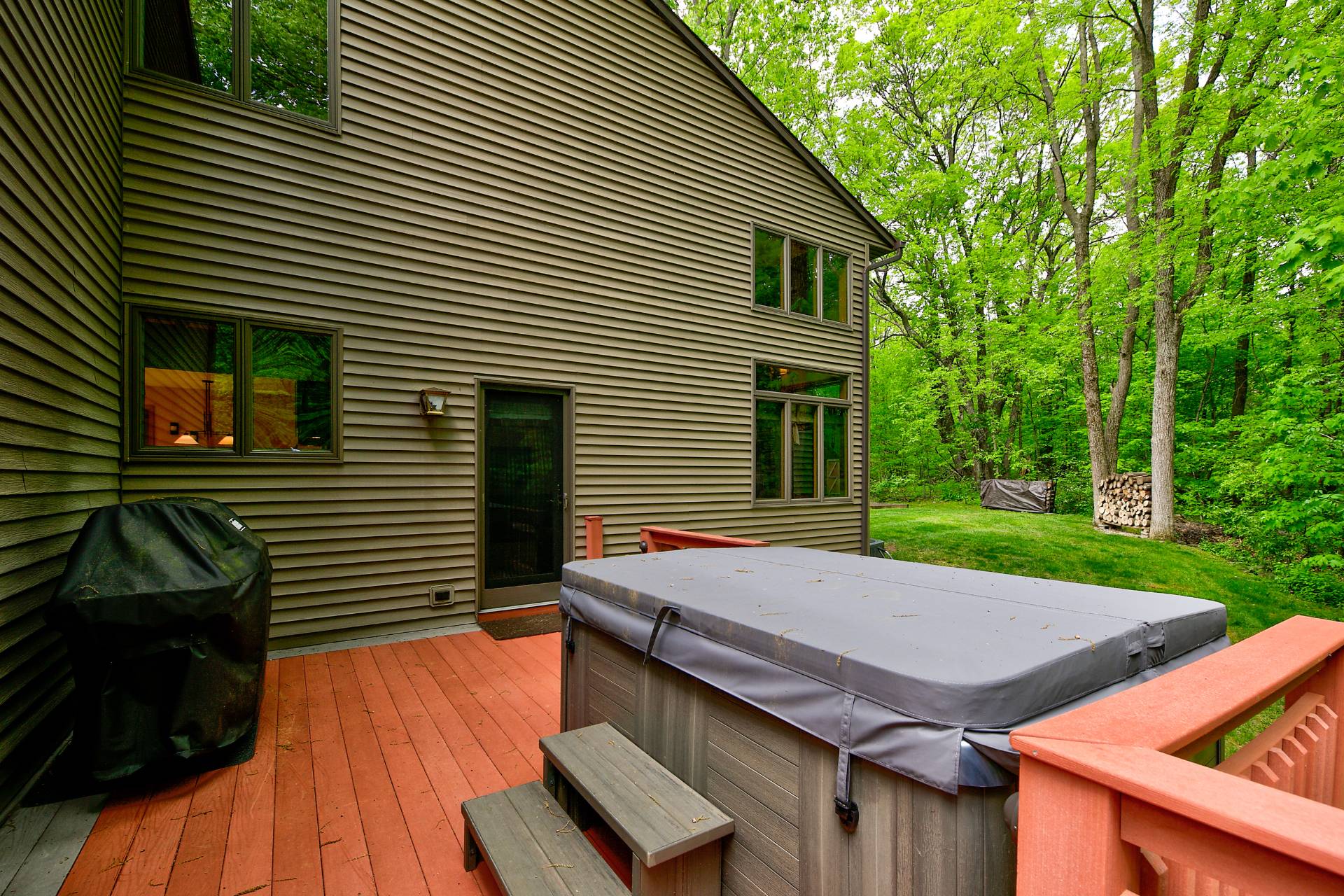 ;
;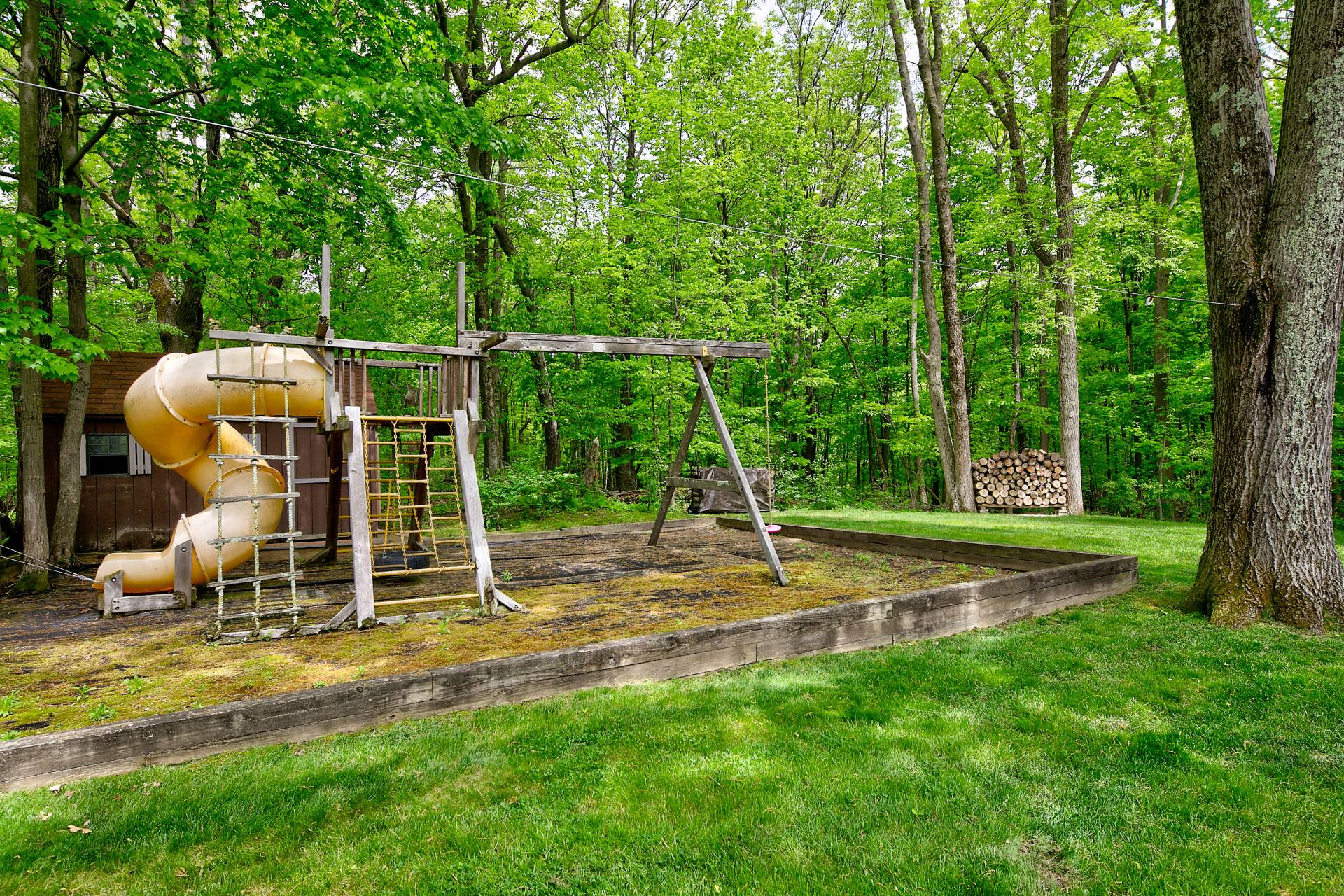 ;
;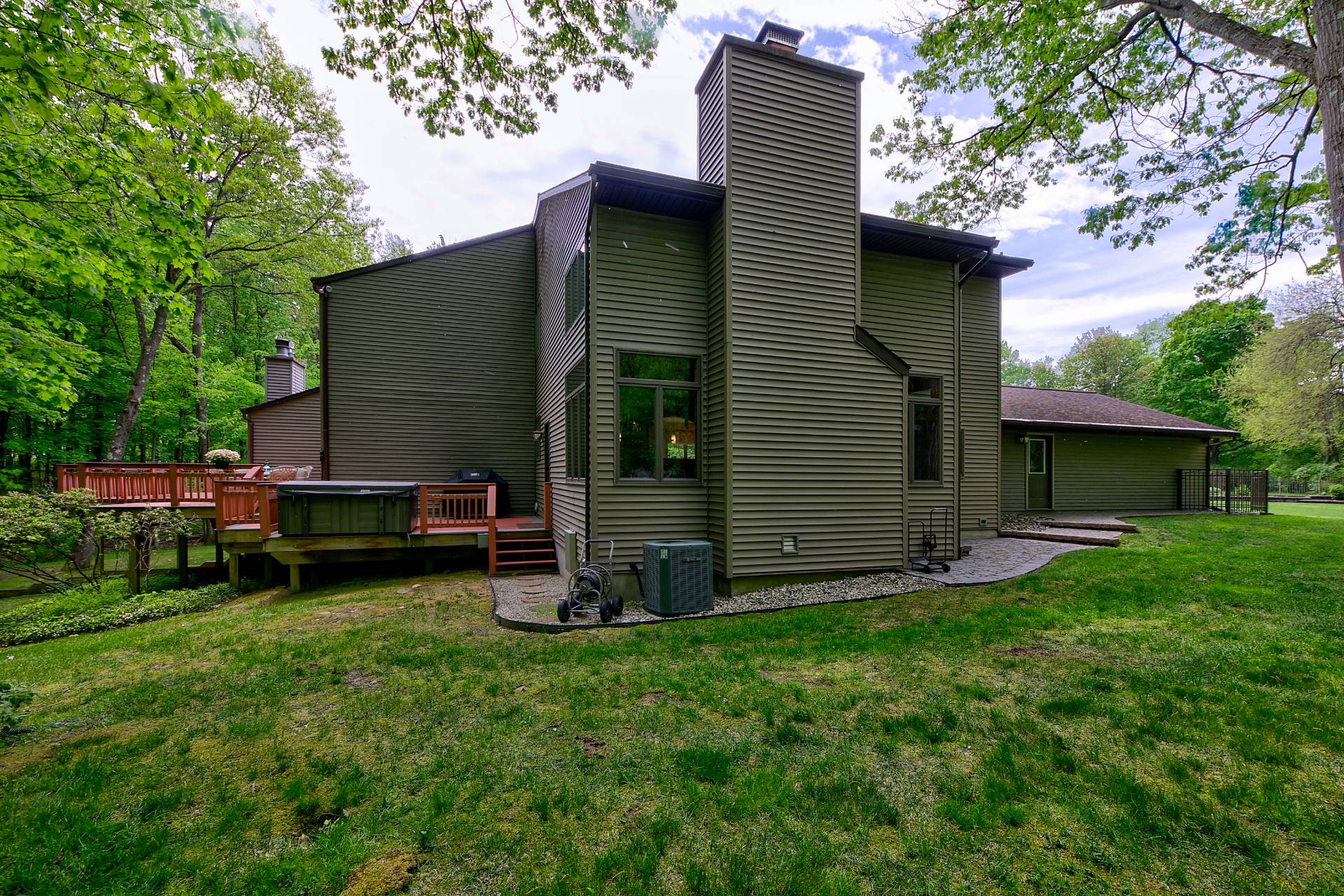 ;
;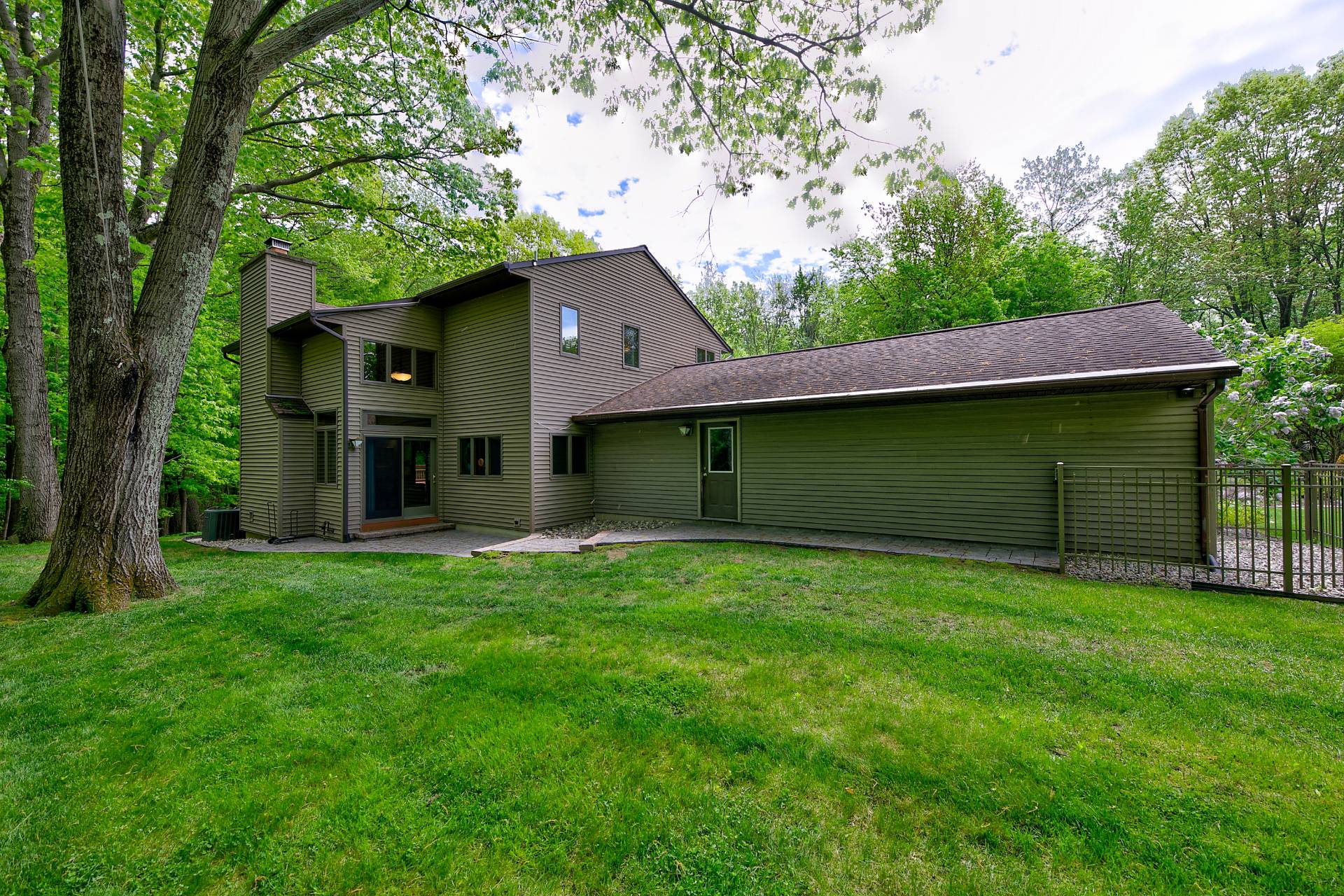 ;
;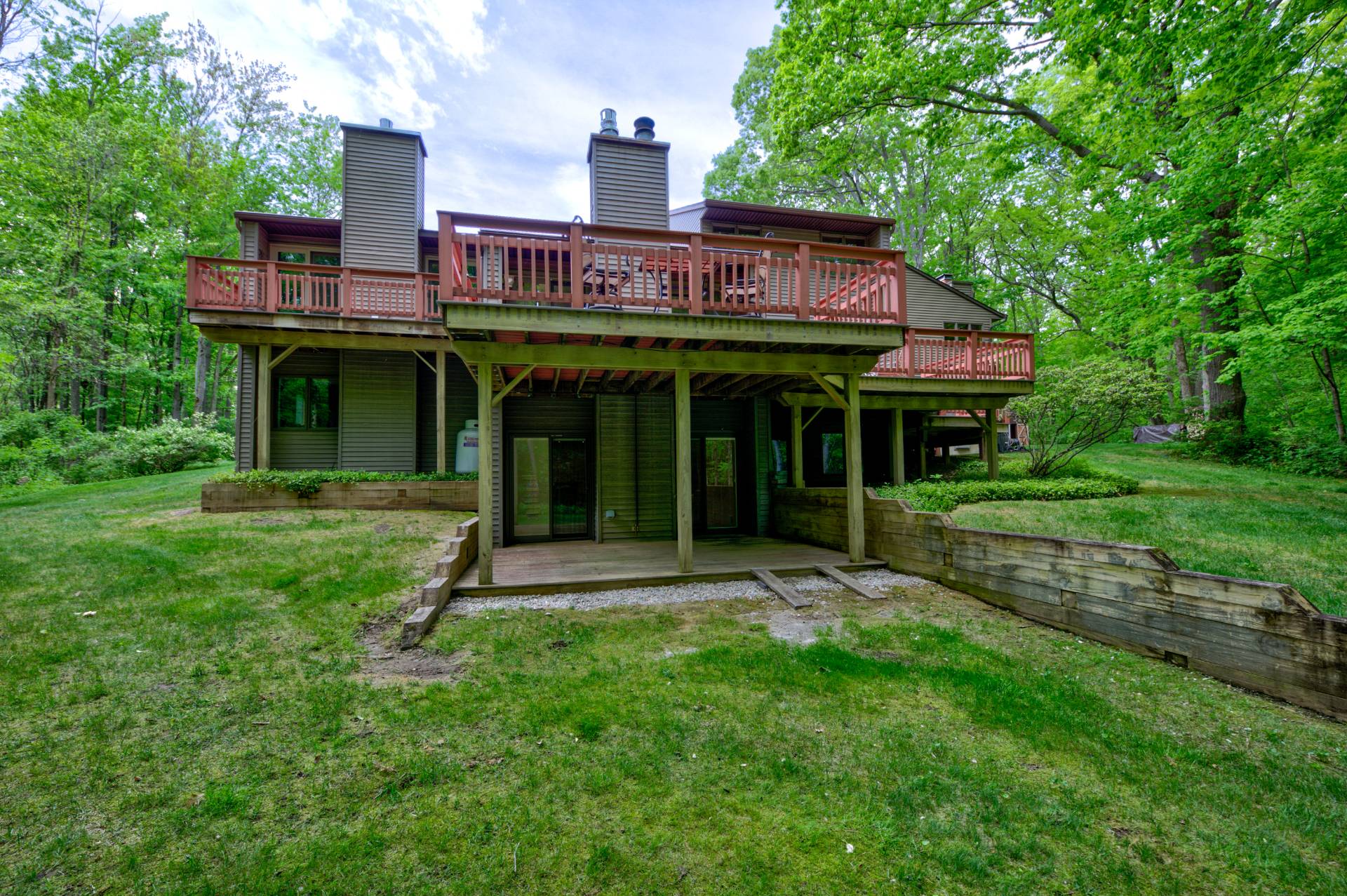 ;
;