41 Wake Robin Lane, Aquebogue, NY 11931

|
26 Photos
Over 3100 Square Feet Of Living Space
|

|
|
|
| Listing ID |
10610768 |
|
|
|
| Property Type |
House |
|
|
|
| County |
Suffolk |
|
|
|
| Township |
Riverhead |
|
|
|
| Neighborhood |
North Fork |
|
|
|
|
| School |
RIVERHEAD CENTRAL SCHOOL DISTRICT |
|
|
|
| Total Tax |
$14,980 |
|
|
|
| FEMA Flood Map |
fema.gov/portal |
|
|
|
| Year Built |
2006 |
|
|
|
| |
|
|
|
|
|
Recreation & Relaxation Here At The "Highlands At Aquebogue"
Celebrate Living Here At The Highlands In Aquebogue. Spacious 3100 Square Foot Home With A Large Unfinished Basement & A Two Car Garage. Bright Eat In Kitchen With Granite Countertops, Formal Dining Room, Living Room With Fireplace & Soaring Ceilings Filled With Natural Sunlight, Office Or Den & Large Master Suite On The First Floor. A Fun Place To Live With Community Pool, Tennis, Health Club, & Recreation Building. There Will Be No More Cutting The Grass Or Shoveling The Snow & More Time Spent To Enjoy What The North Fork Has To Offer With All The Local Wineries, Best Restaurants, Shops, Farmstands, Beaches & A Golf Course Right Behind You~What More Could You Ask For. Call Today For A Private Viewing To See How Much You Will Love To Be Here!
|
- 4 Total Bedrooms
- 2 Full Baths
- 1 Half Bath
- 3137 SF
- 0.22 Acres
- 9583 SF Lot
- Built in 2006
- 2 Stories
- Available 5/30/2019
- Colonial Style
- Full Basement
- Lower Level: Unfinished
- Eat-In Kitchen
- Granite Kitchen Counter
- Oven/Range
- Refrigerator
- Dishwasher
- Microwave
- Washer
- Dryer
- Stainless Steel
- Carpet Flooring
- Ceramic Tile Flooring
- Hardwood Flooring
- 10 Rooms
- Entry Foyer
- Living Room
- Dining Room
- Den/Office
- Primary Bedroom
- Walk-in Closet
- Gym
- Kitchen
- Laundry
- First Floor Primary Bedroom
- First Floor Bathroom
- 1 Fireplace
- Forced Air
- 2 Heat/AC Zones
- Gas Fuel
- Natural Gas Avail
- Central A/C
- 200 Amps
- Frame Construction
- Vinyl Siding
- Asphalt Shingles Roof
- Attached Garage
- 2 Garage Spaces
- Municipal Water
- Pool
- Driveway
- Gym
- Pool
- Tennis Court
- Pets Allowed
- Clubhouse
- $14,980 Total Tax
- $490 per month Maintenance
|
|
FIORE REAL ESTATE SALES CORP
|
Listing data is deemed reliable but is NOT guaranteed accurate.
|






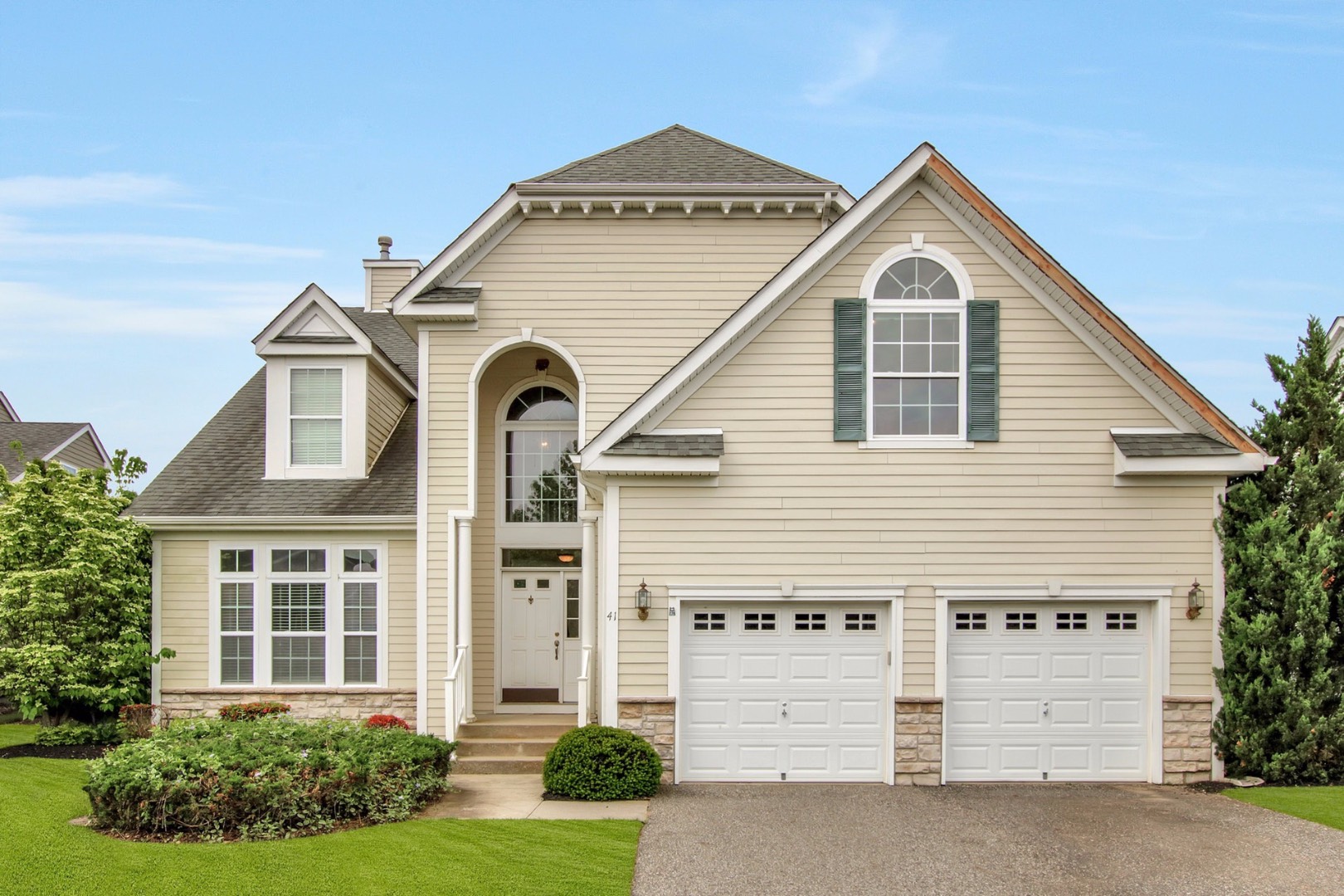 ;
;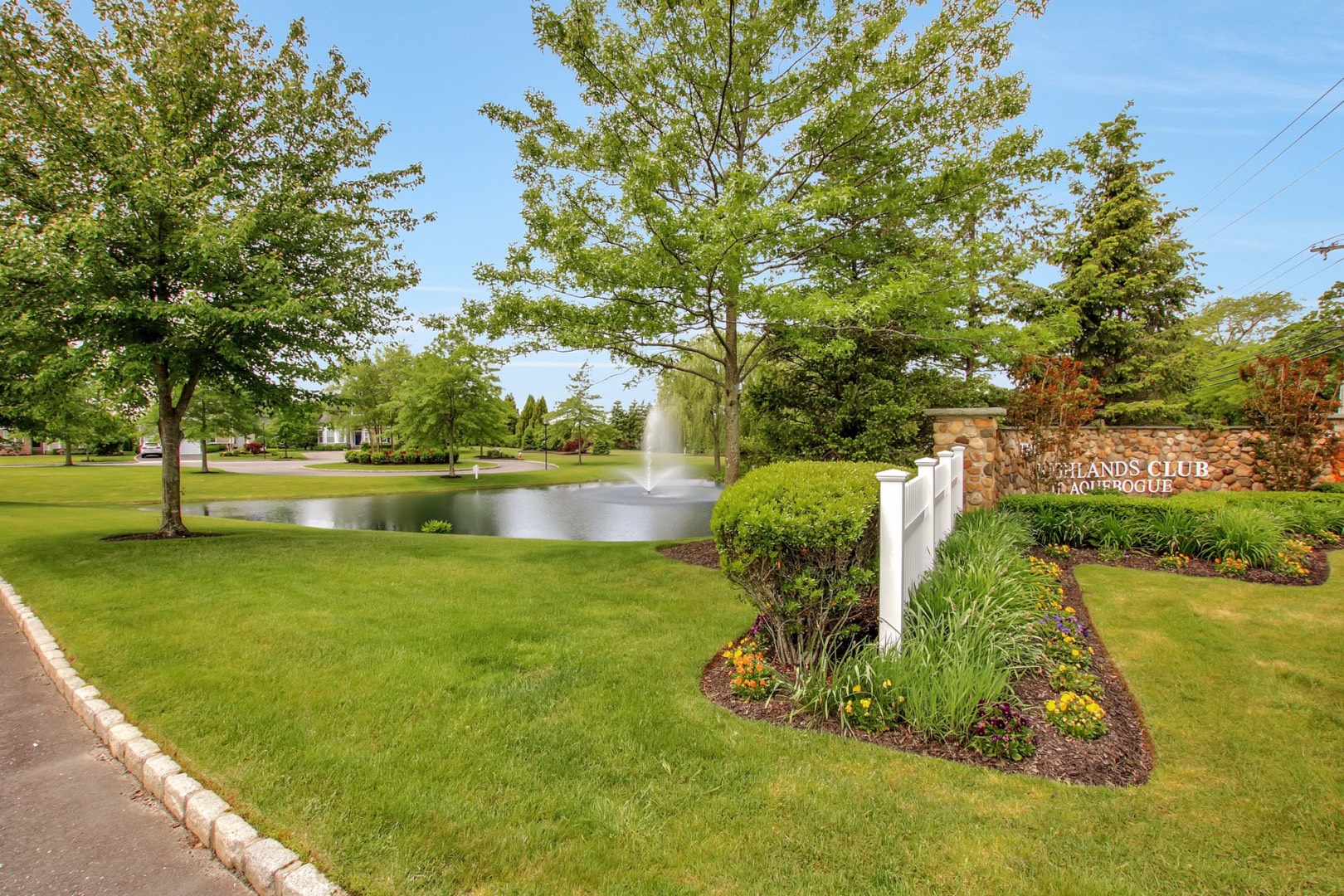 ;
;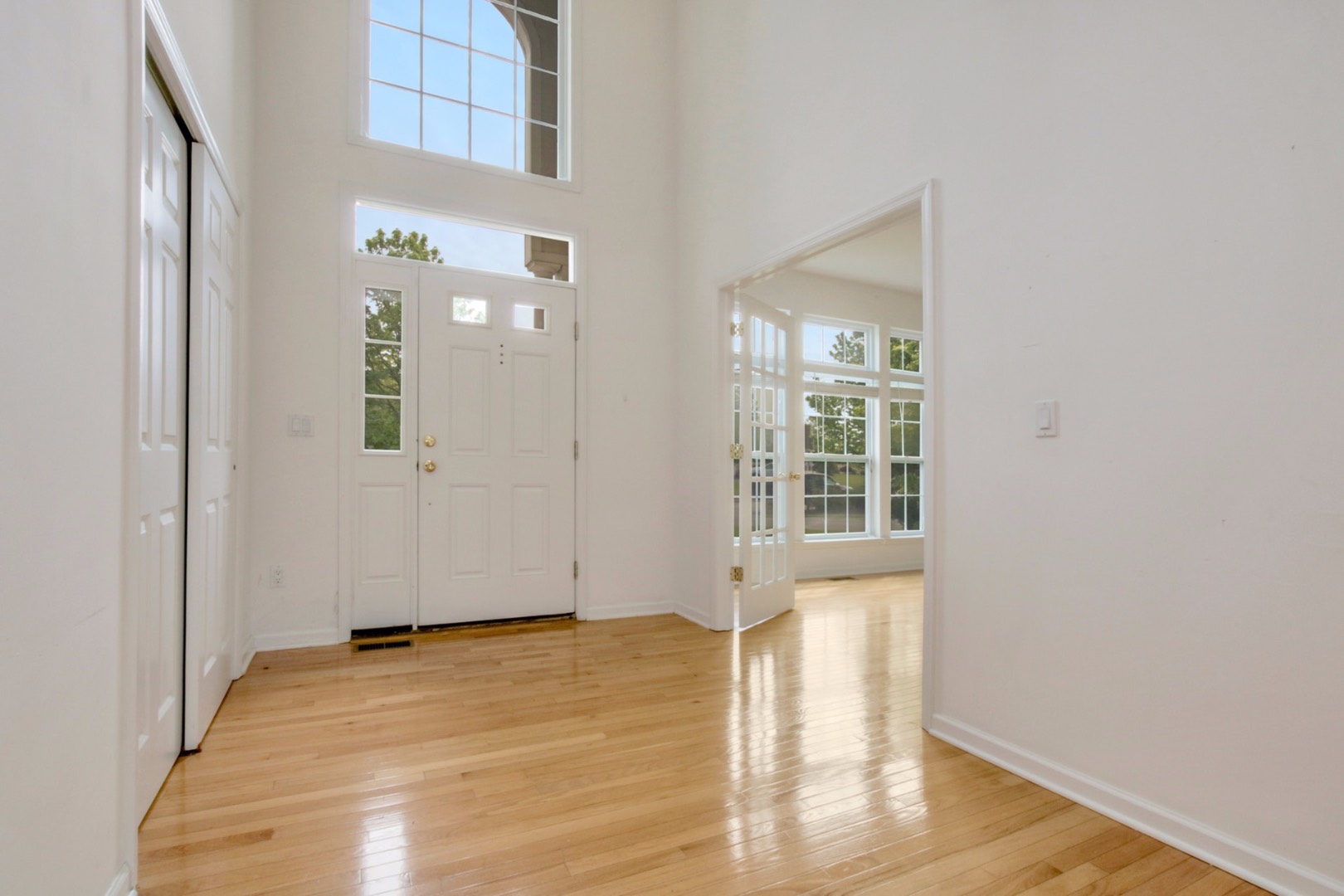 ;
;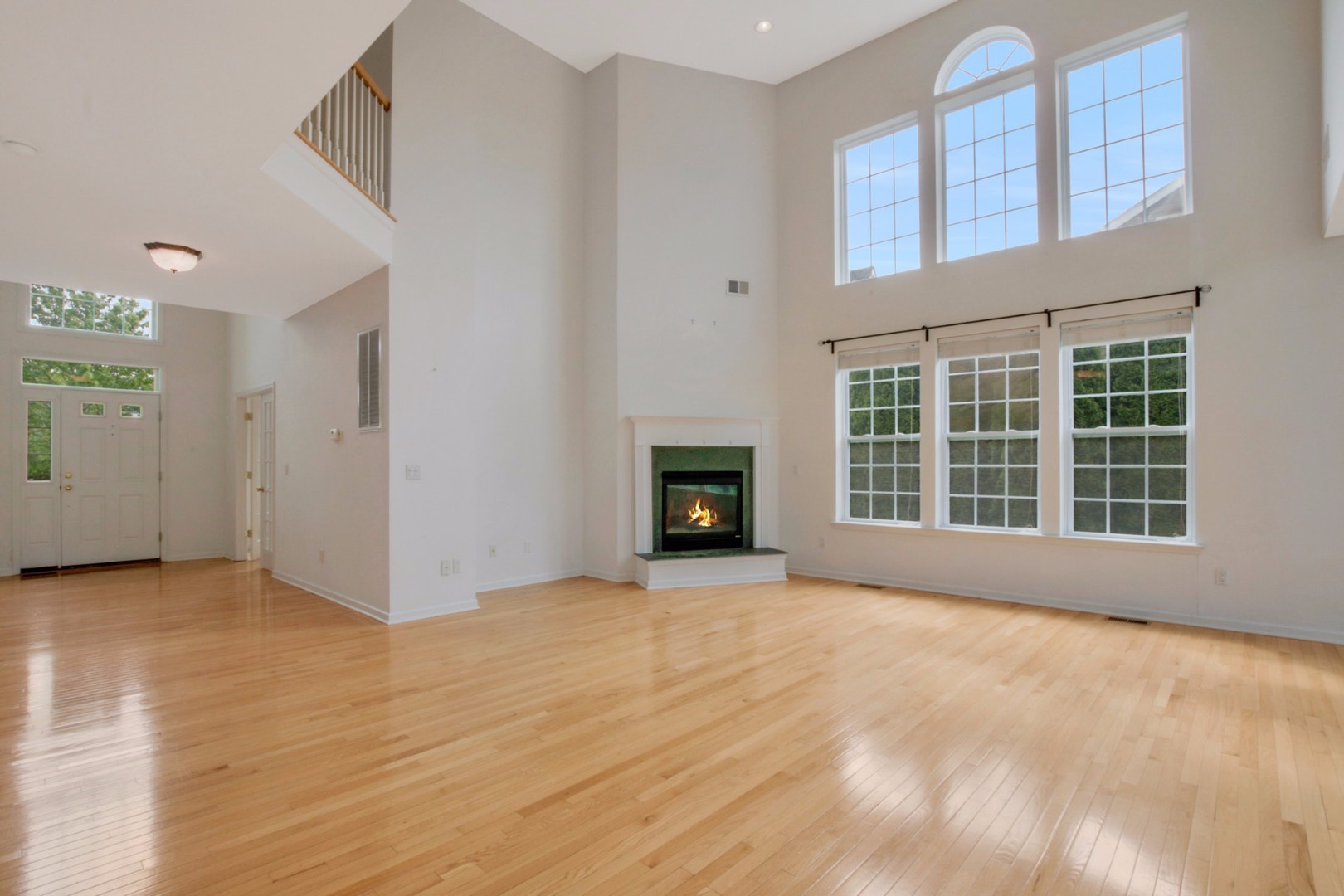 ;
;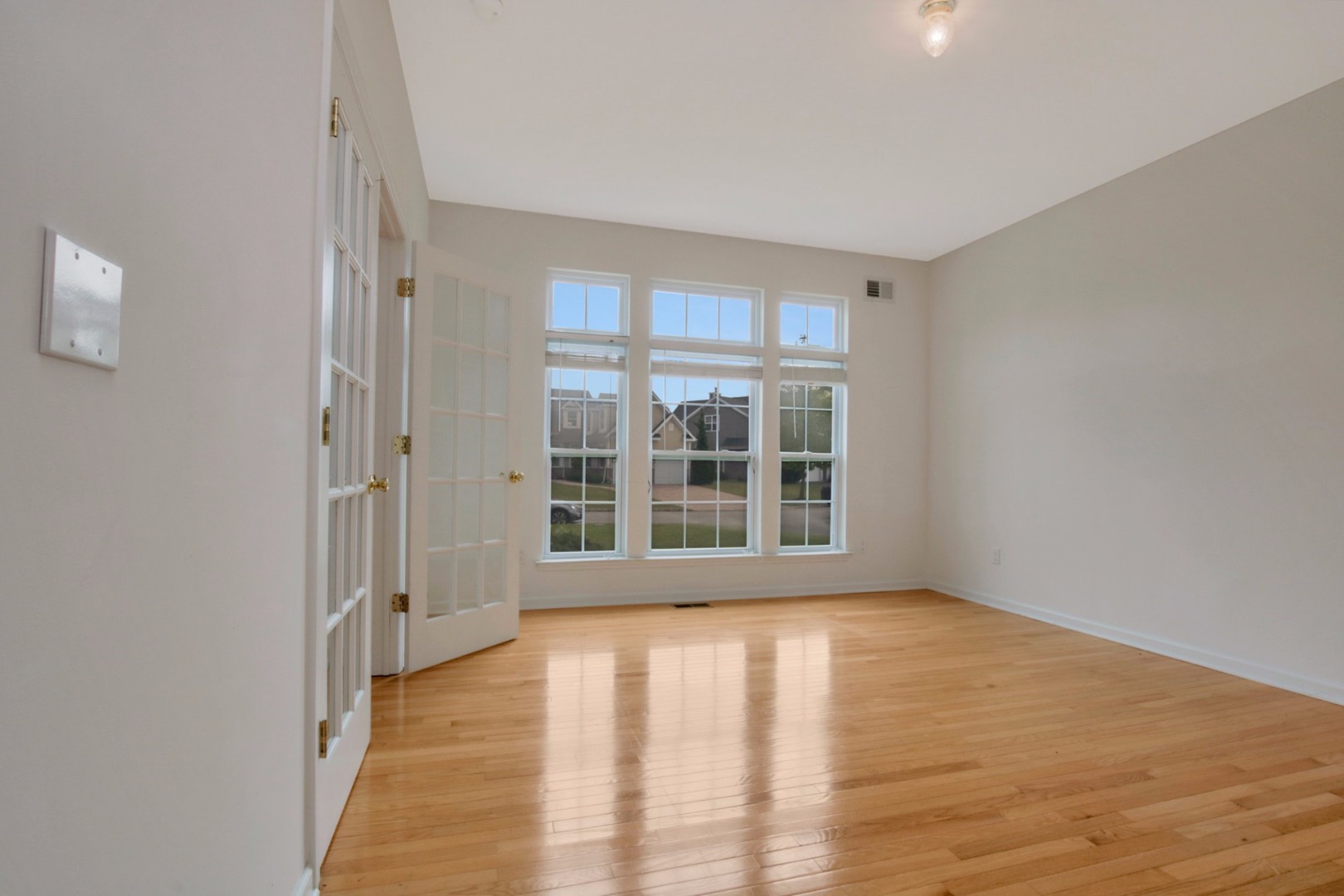 ;
;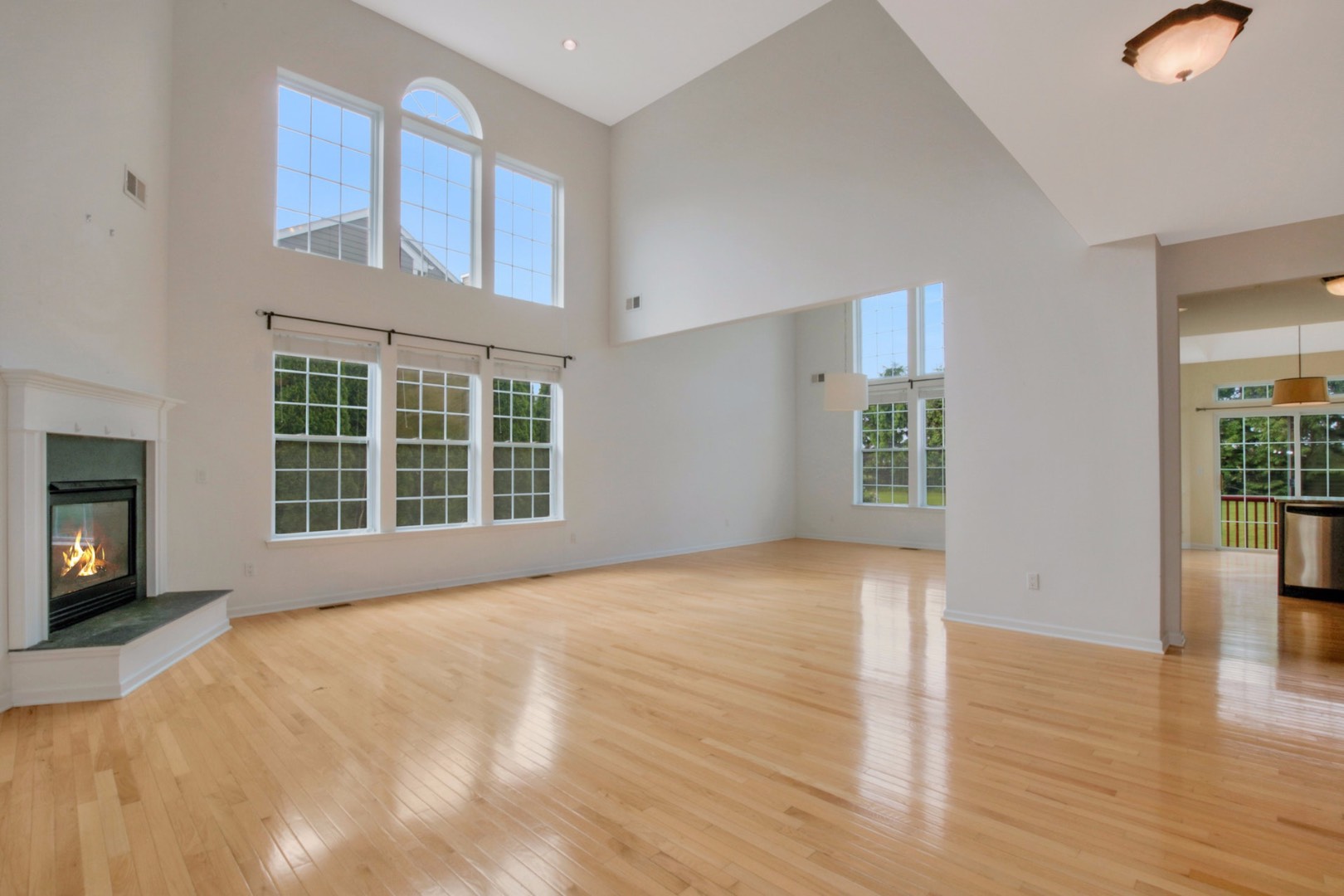 ;
;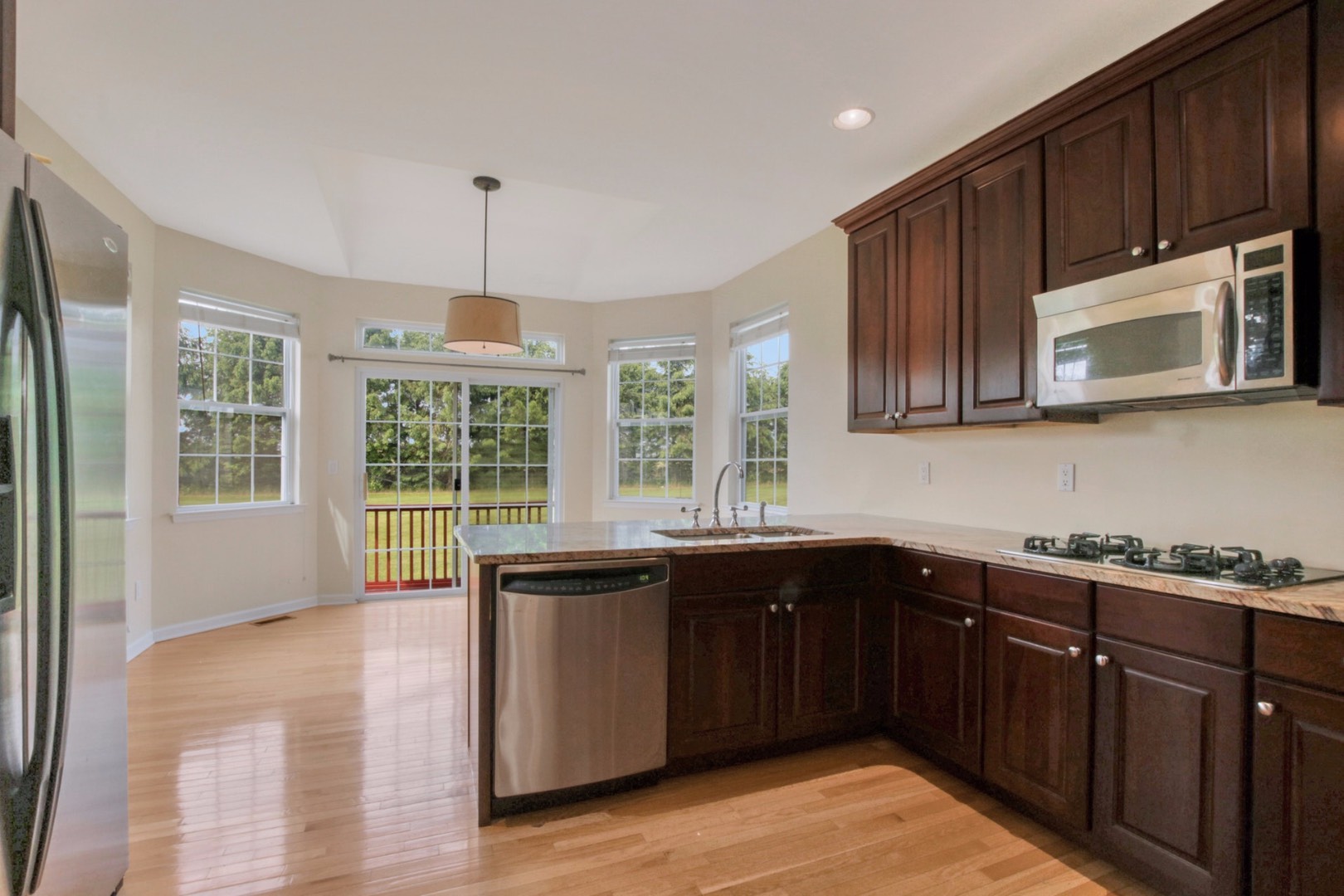 ;
;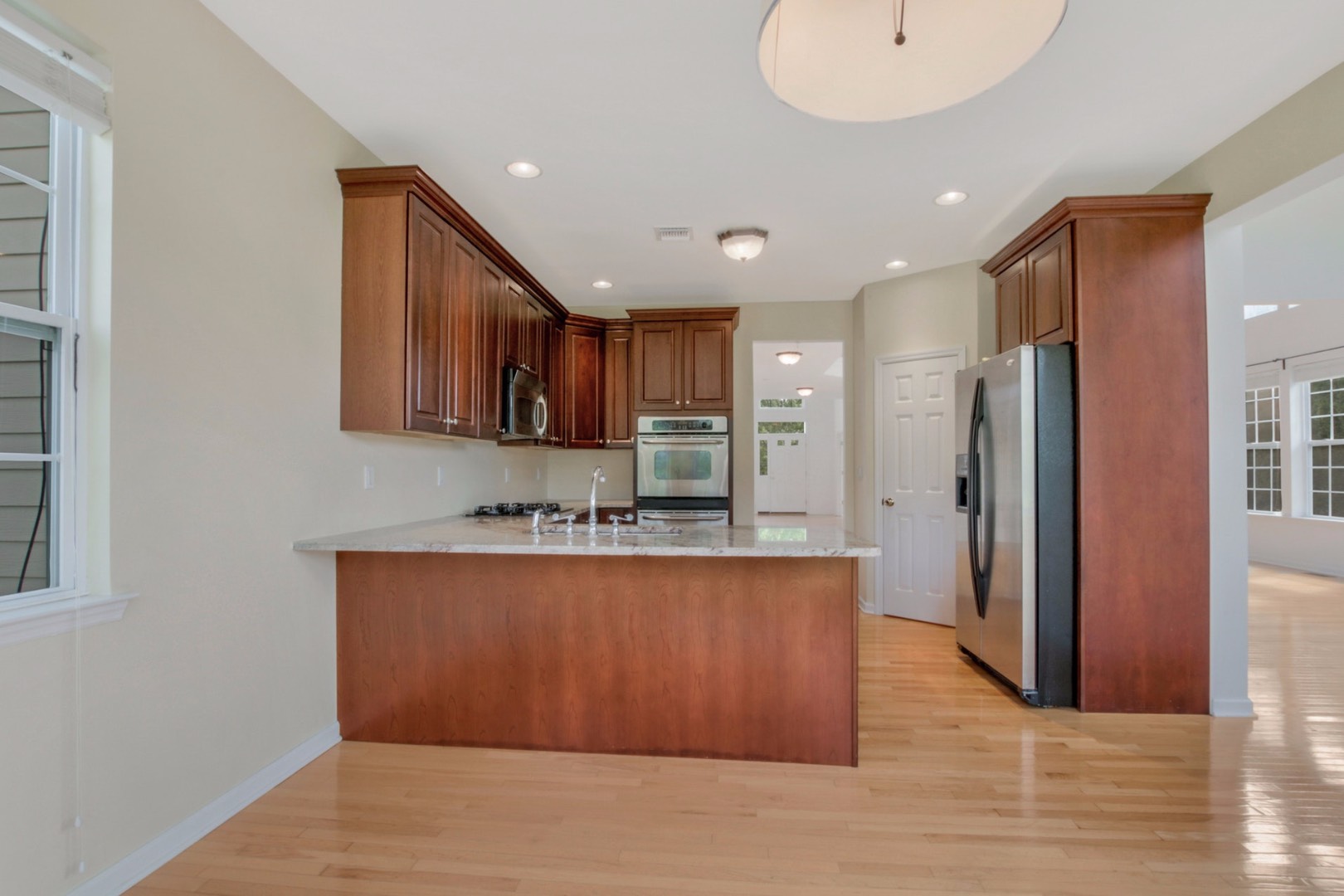 ;
;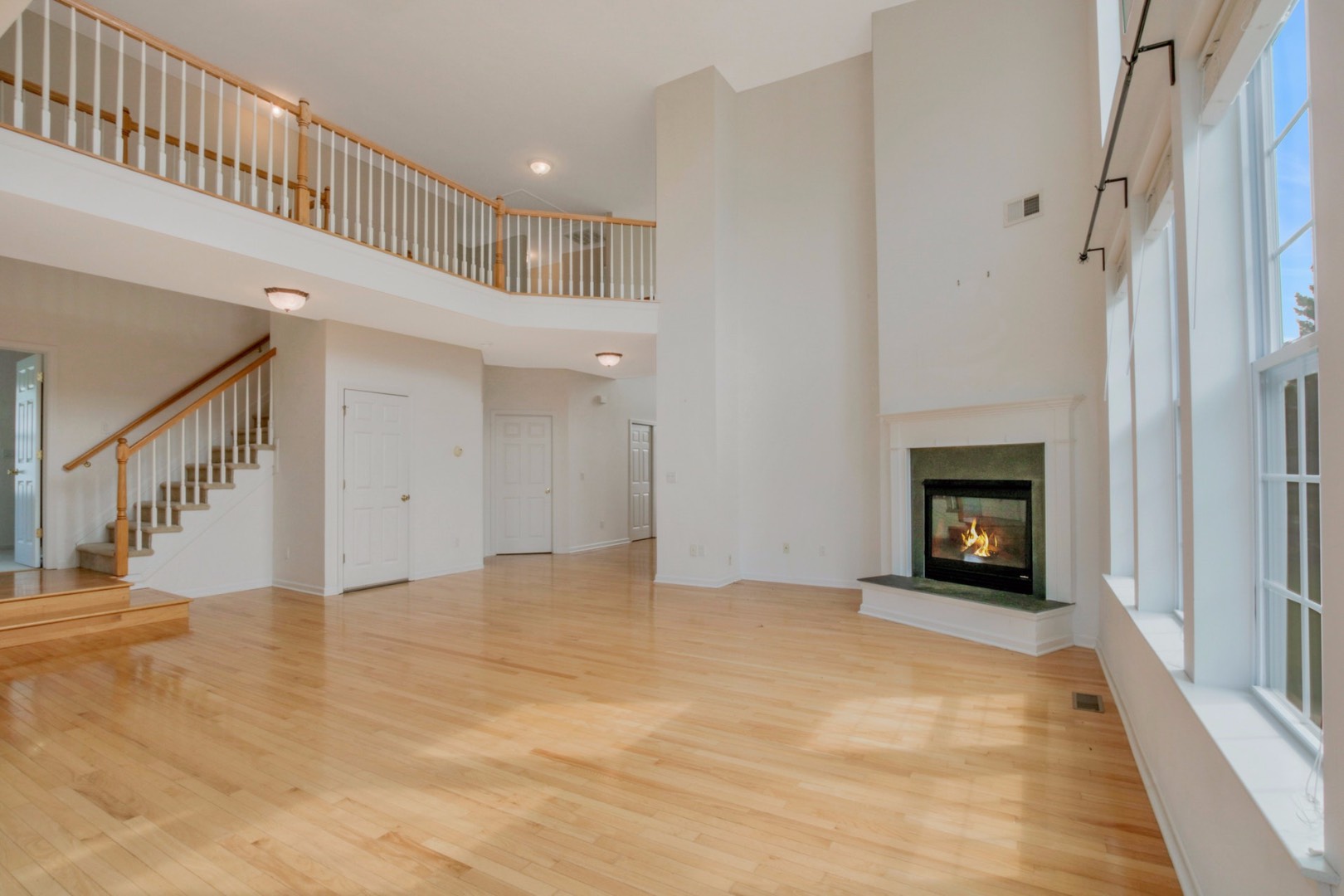 ;
;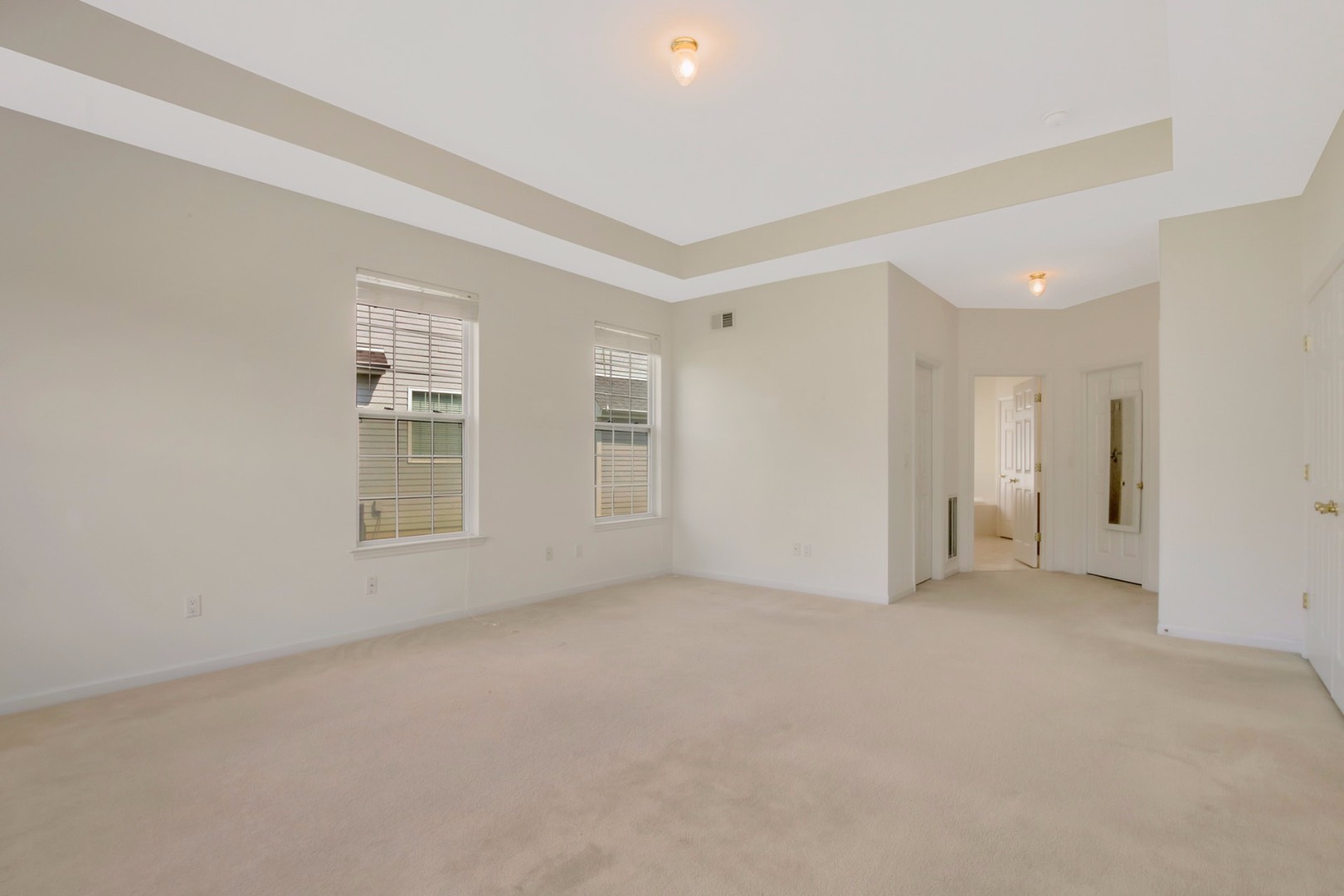 ;
;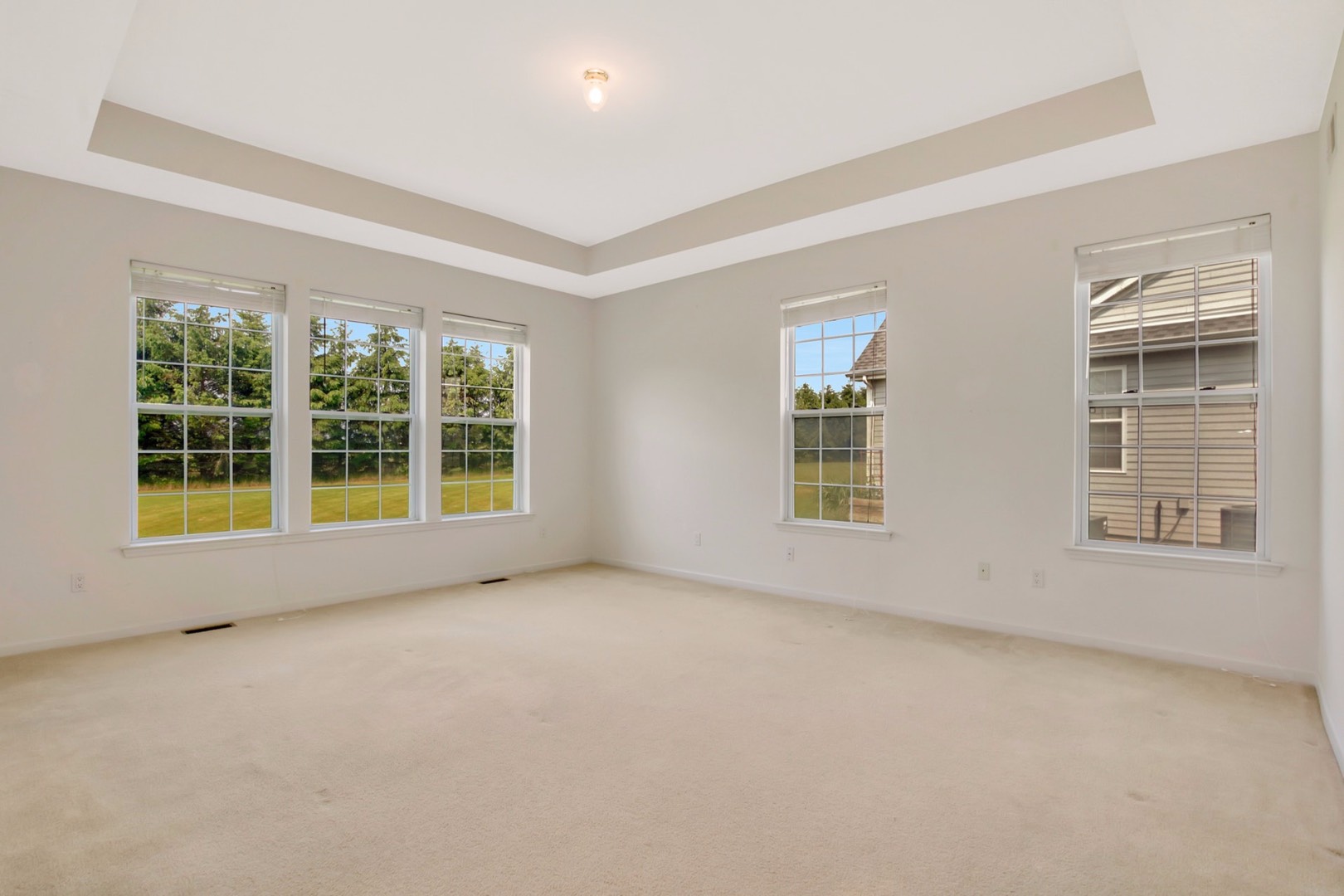 ;
;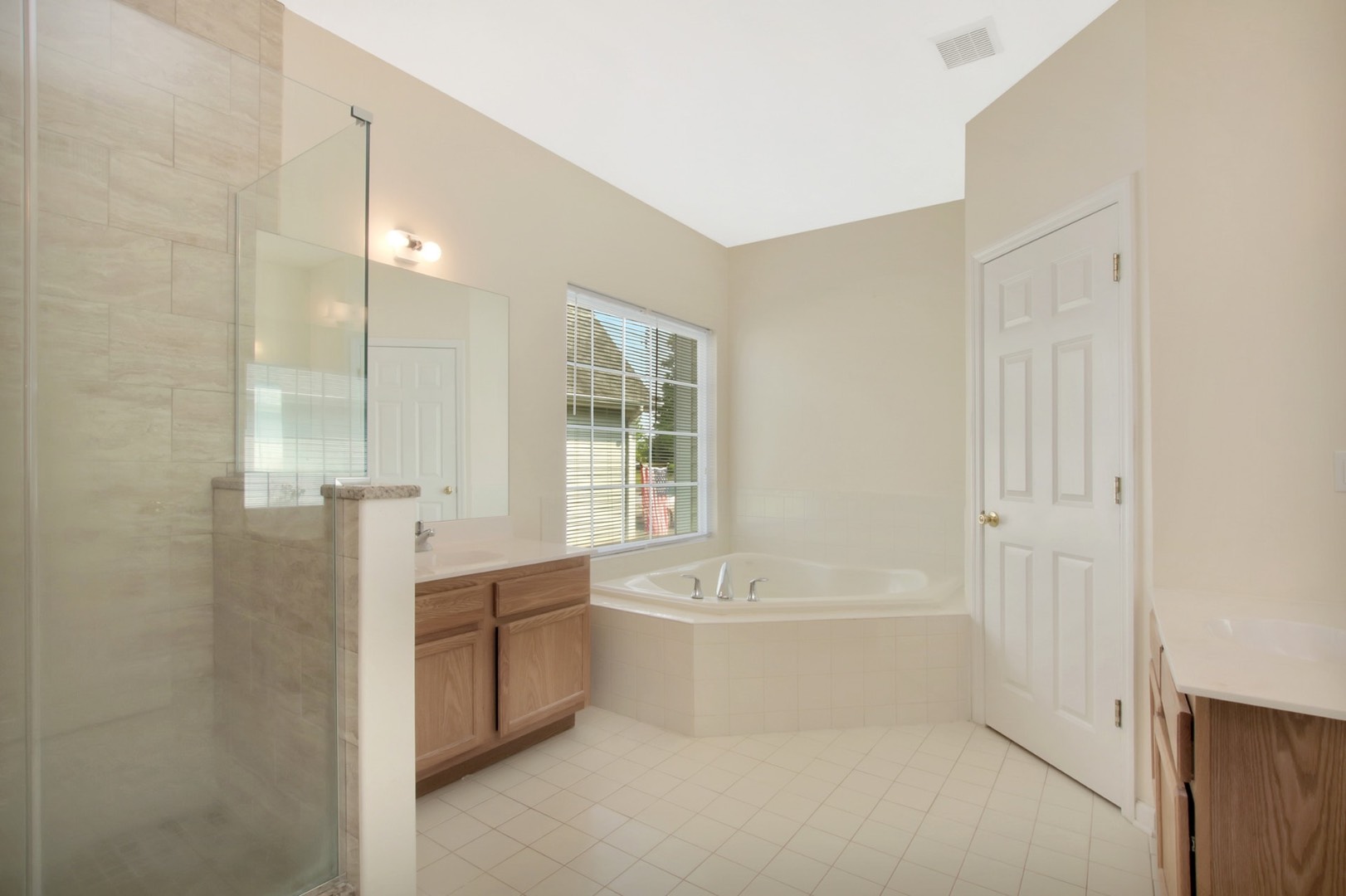 ;
;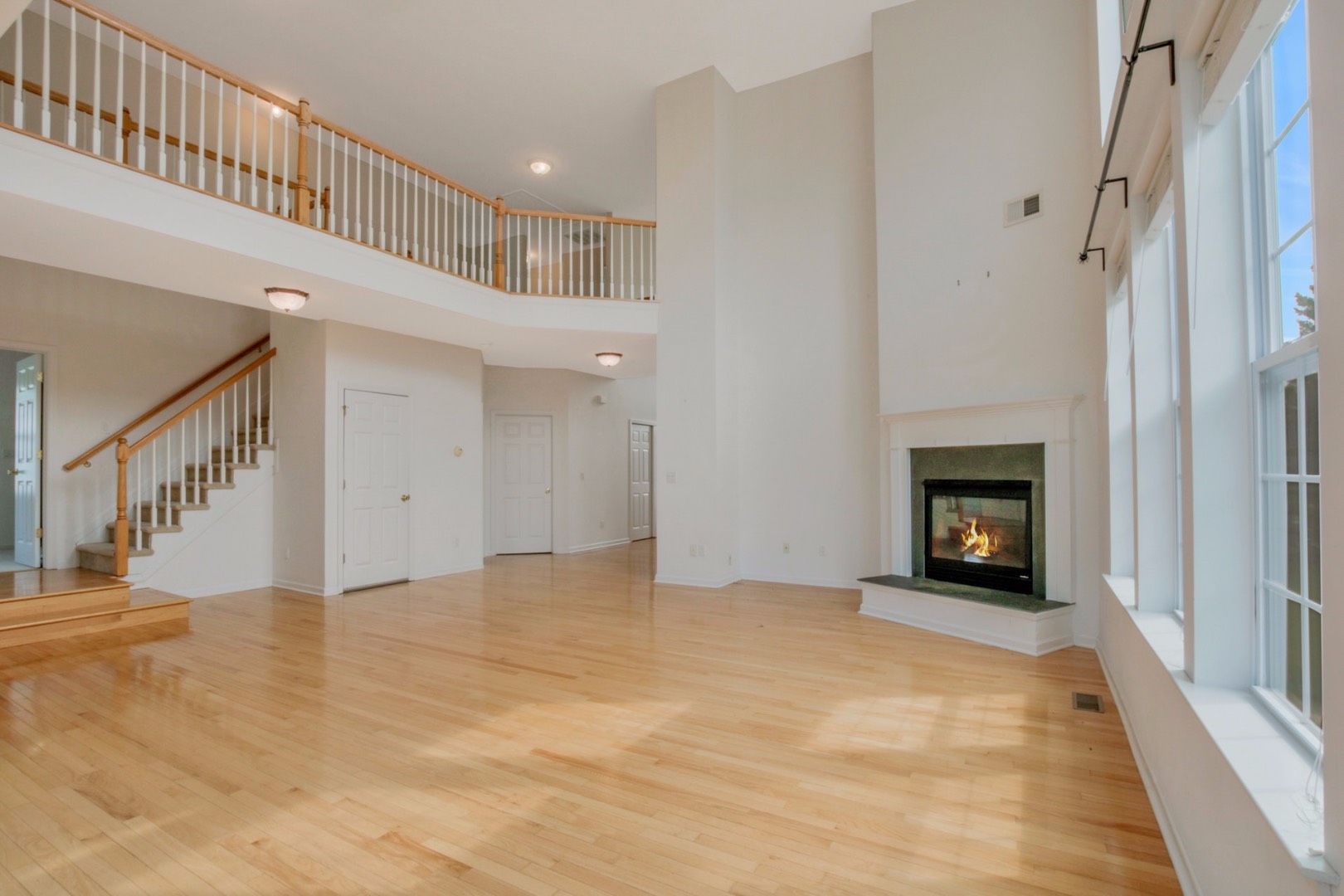 ;
;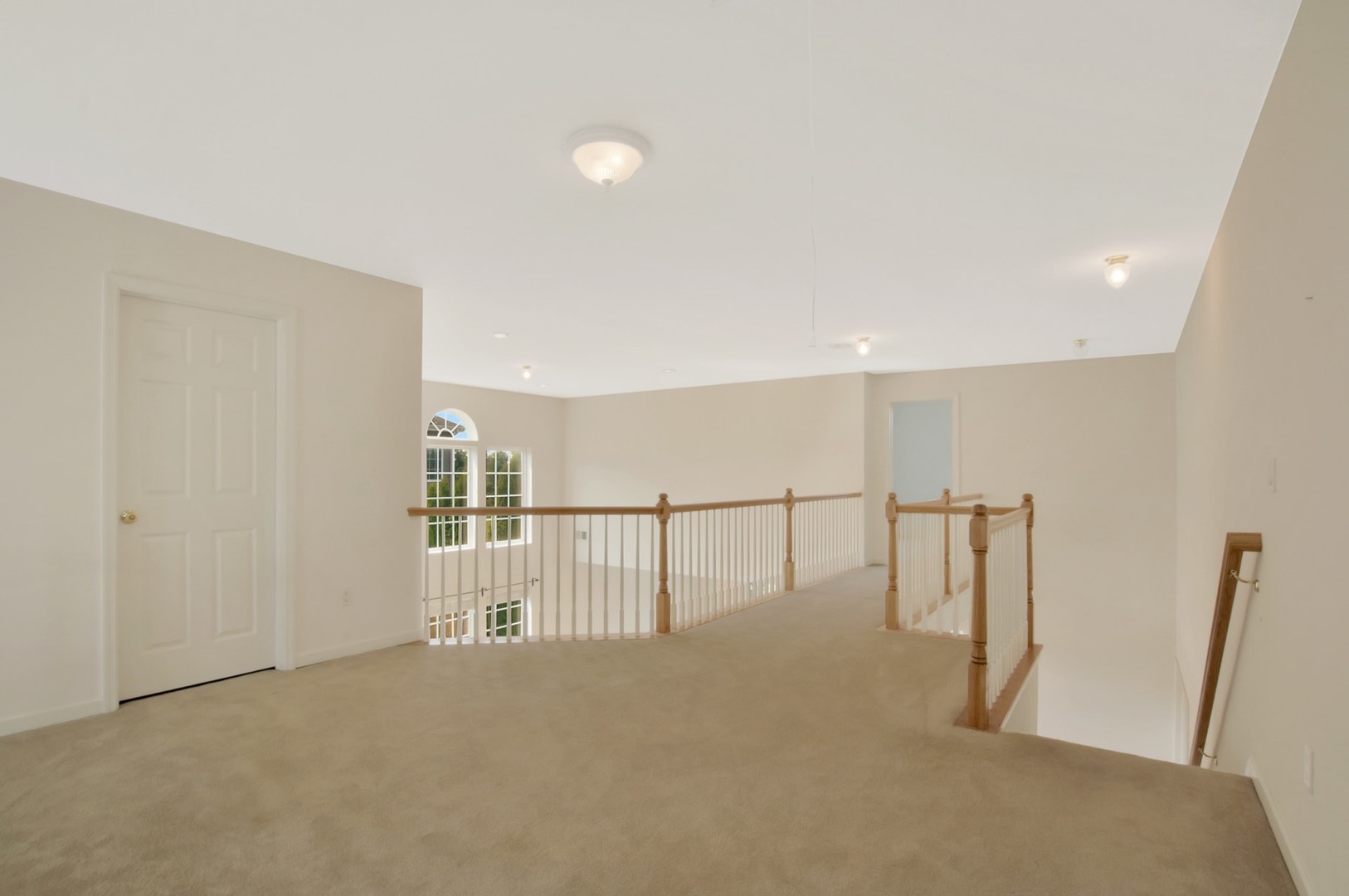 ;
;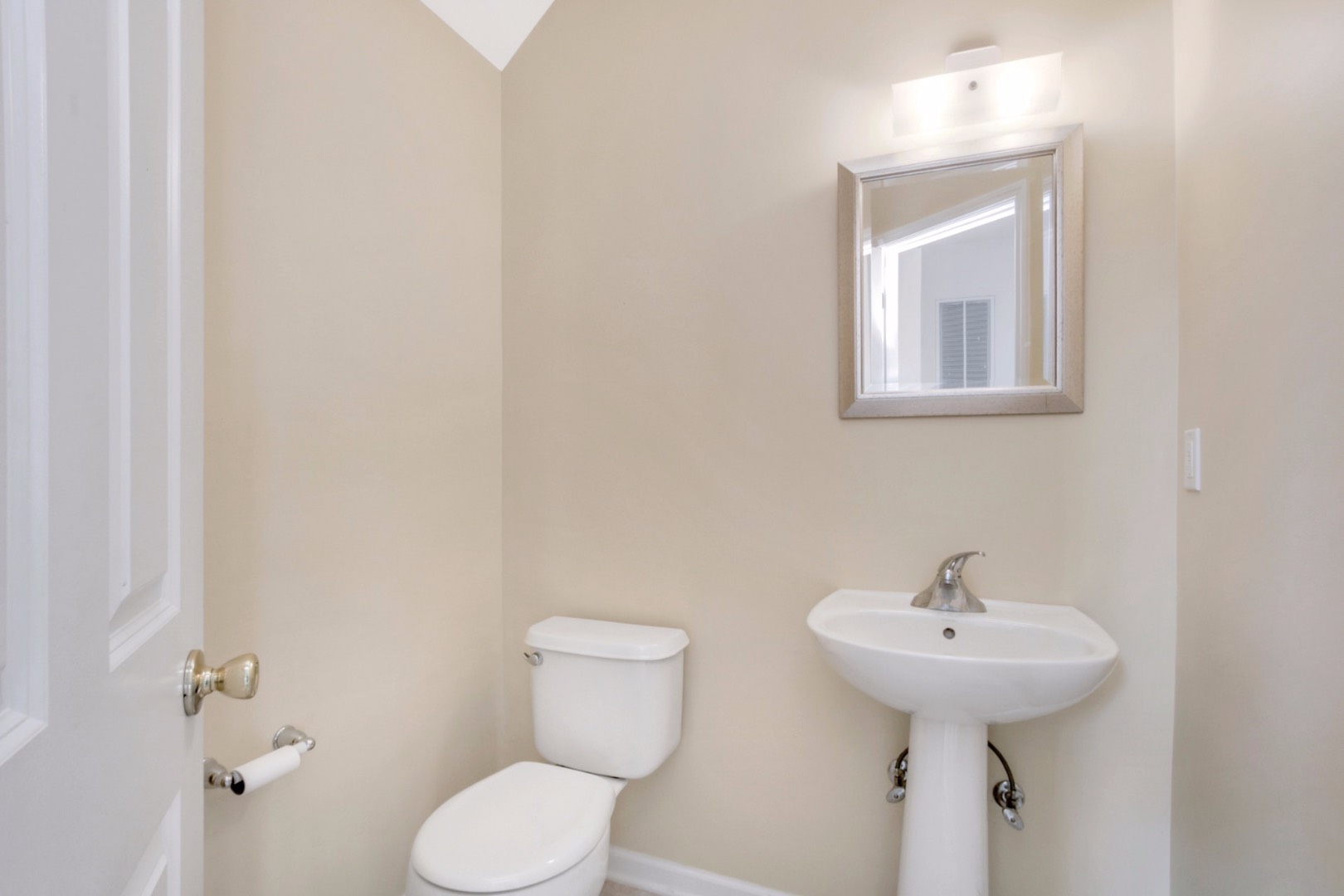 ;
;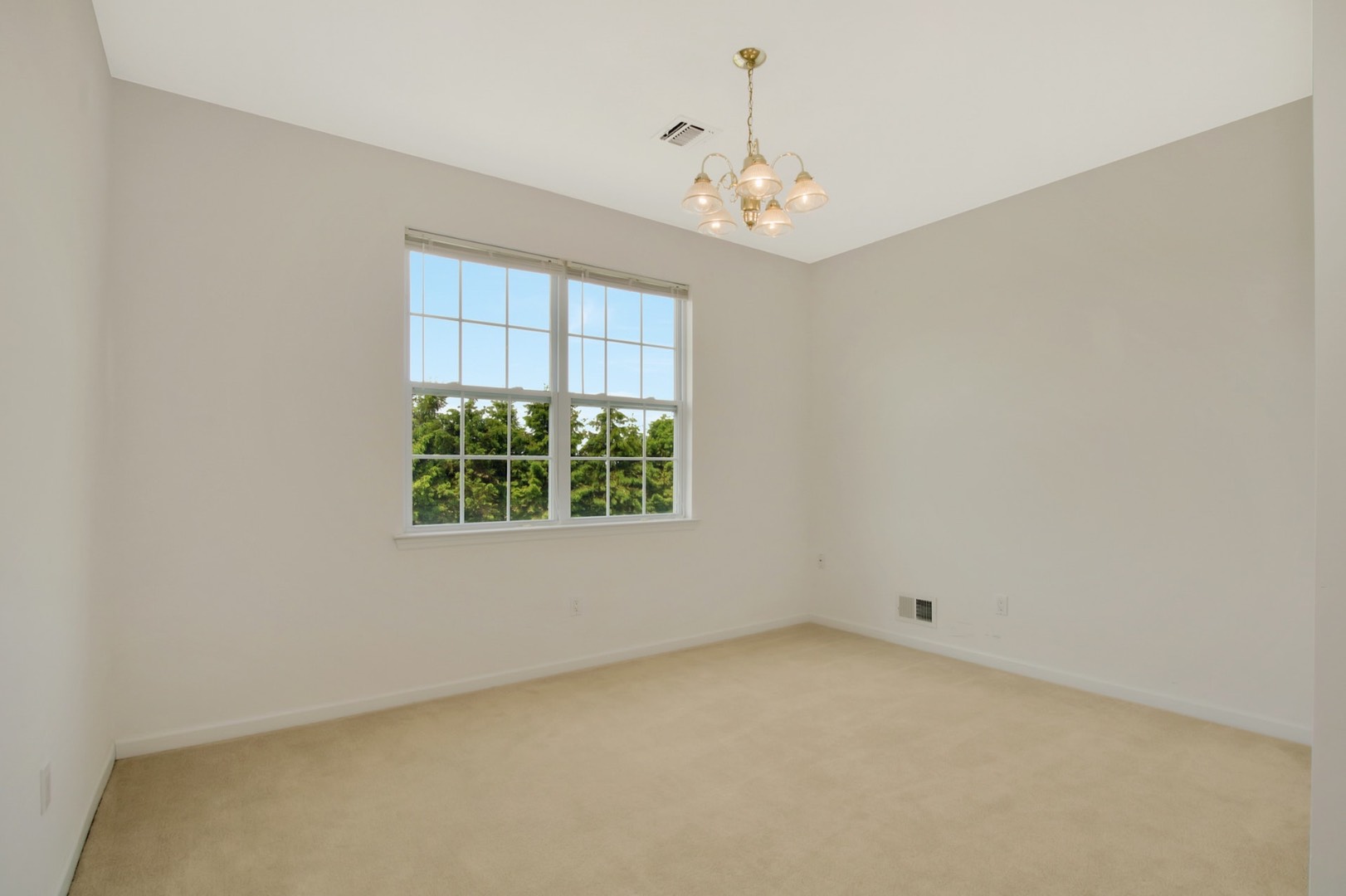 ;
;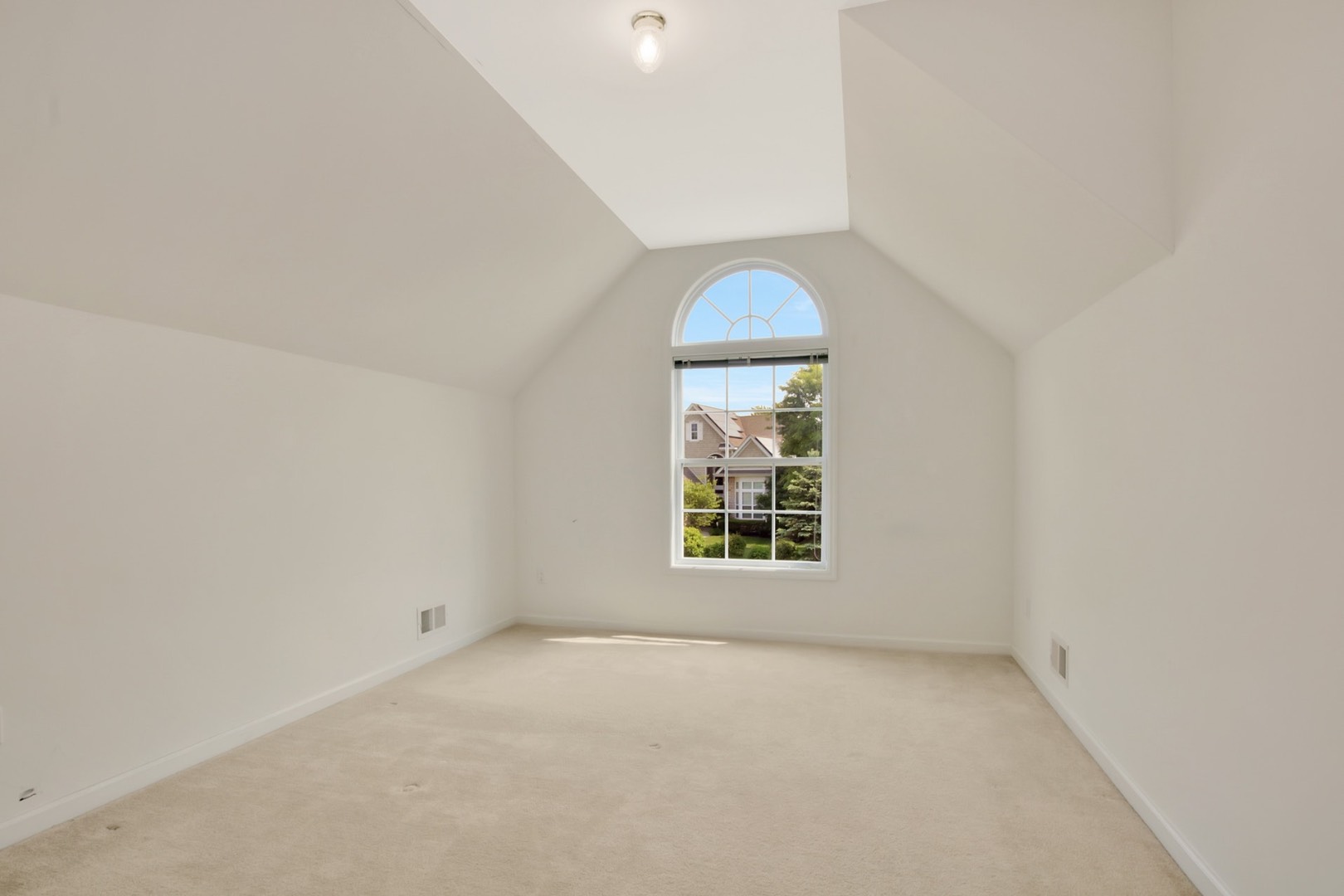 ;
;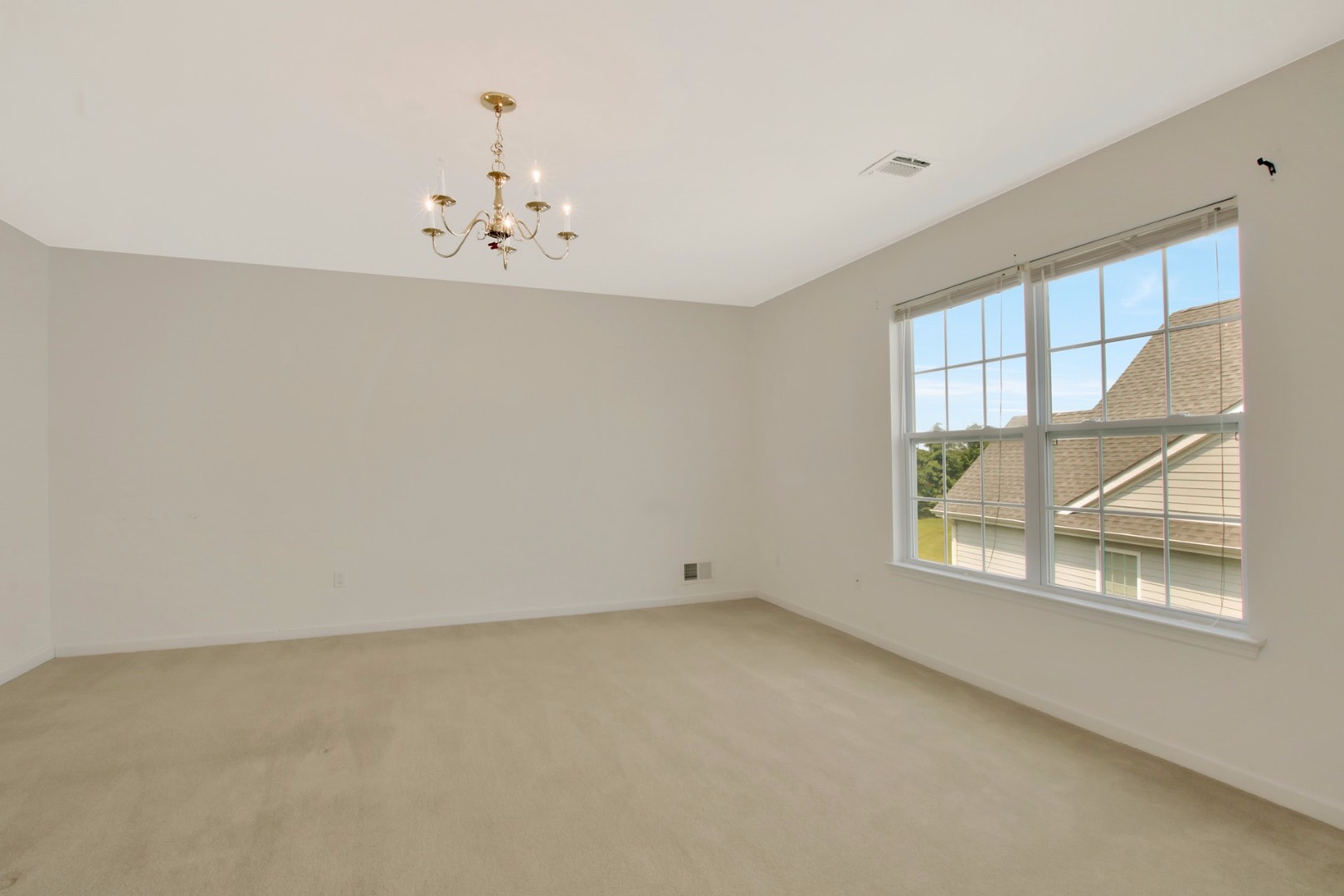 ;
;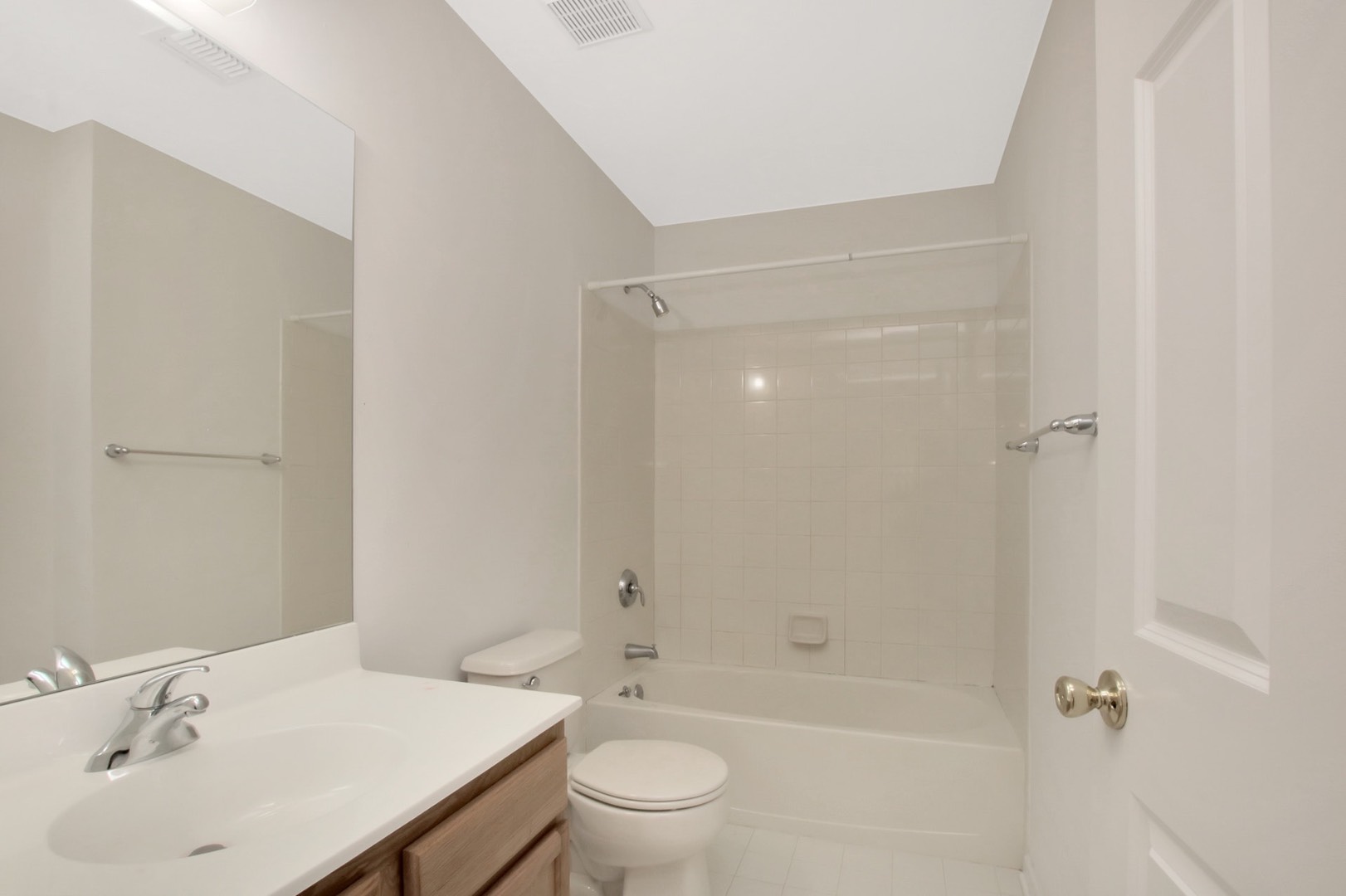 ;
;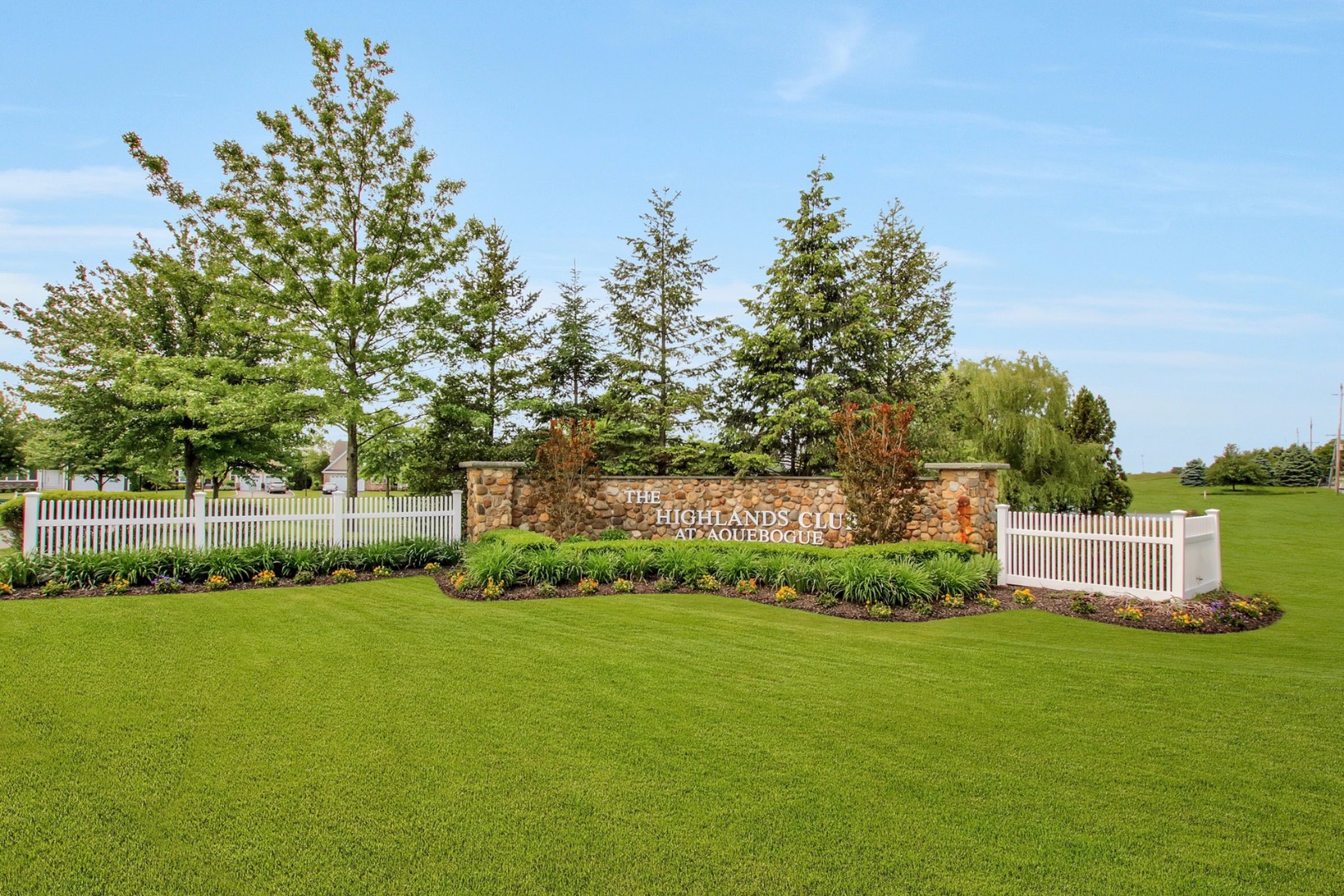 ;
;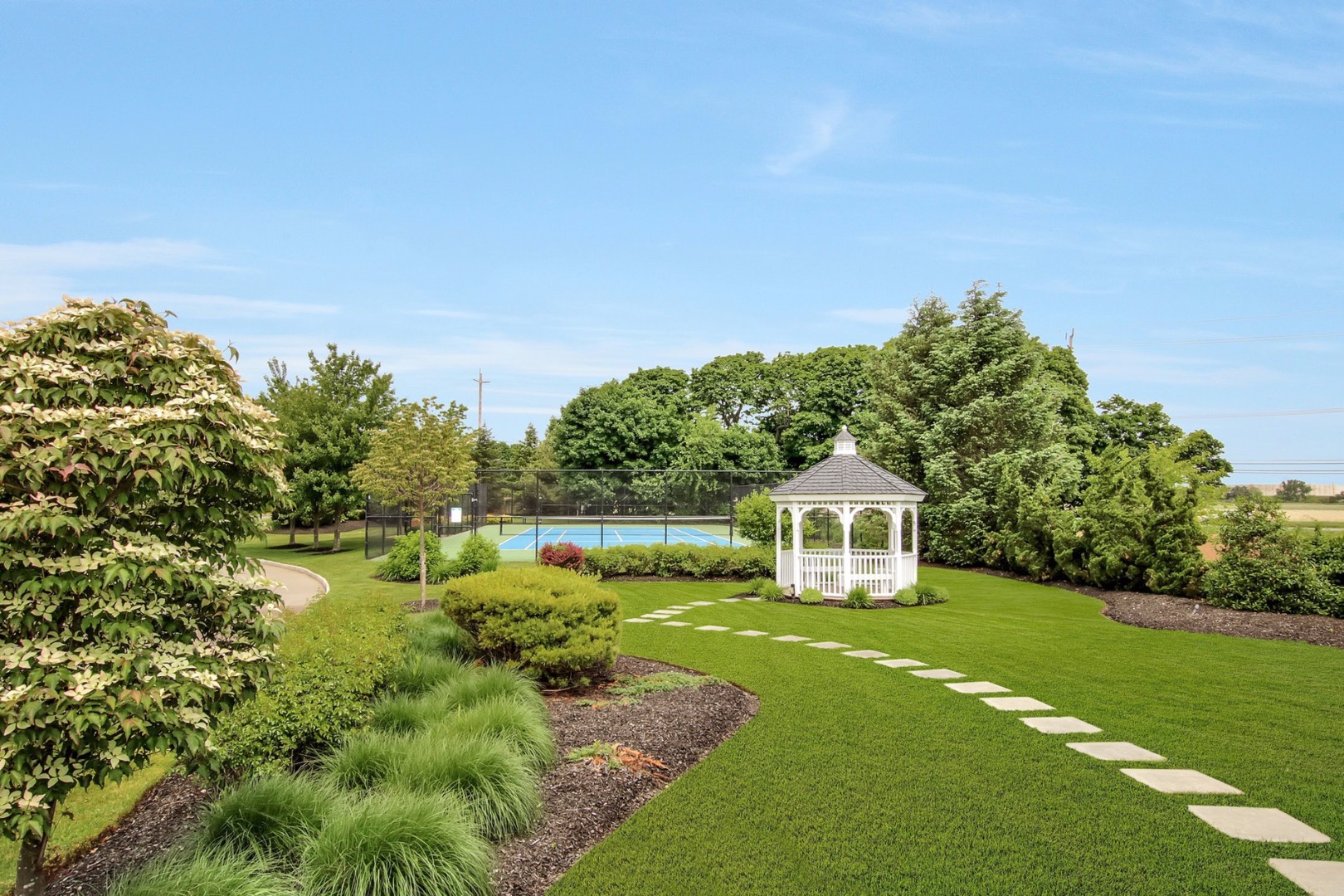 ;
;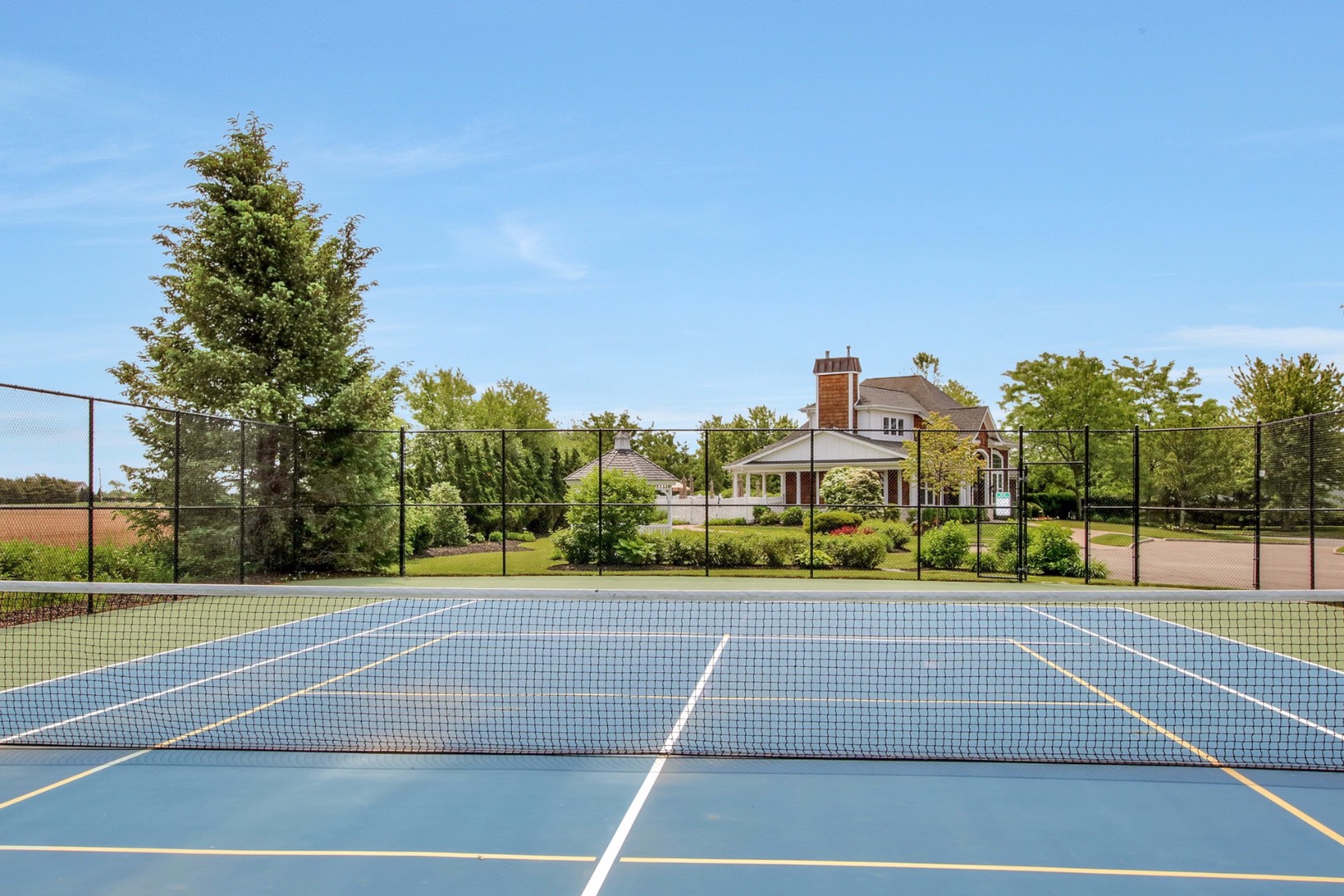 ;
;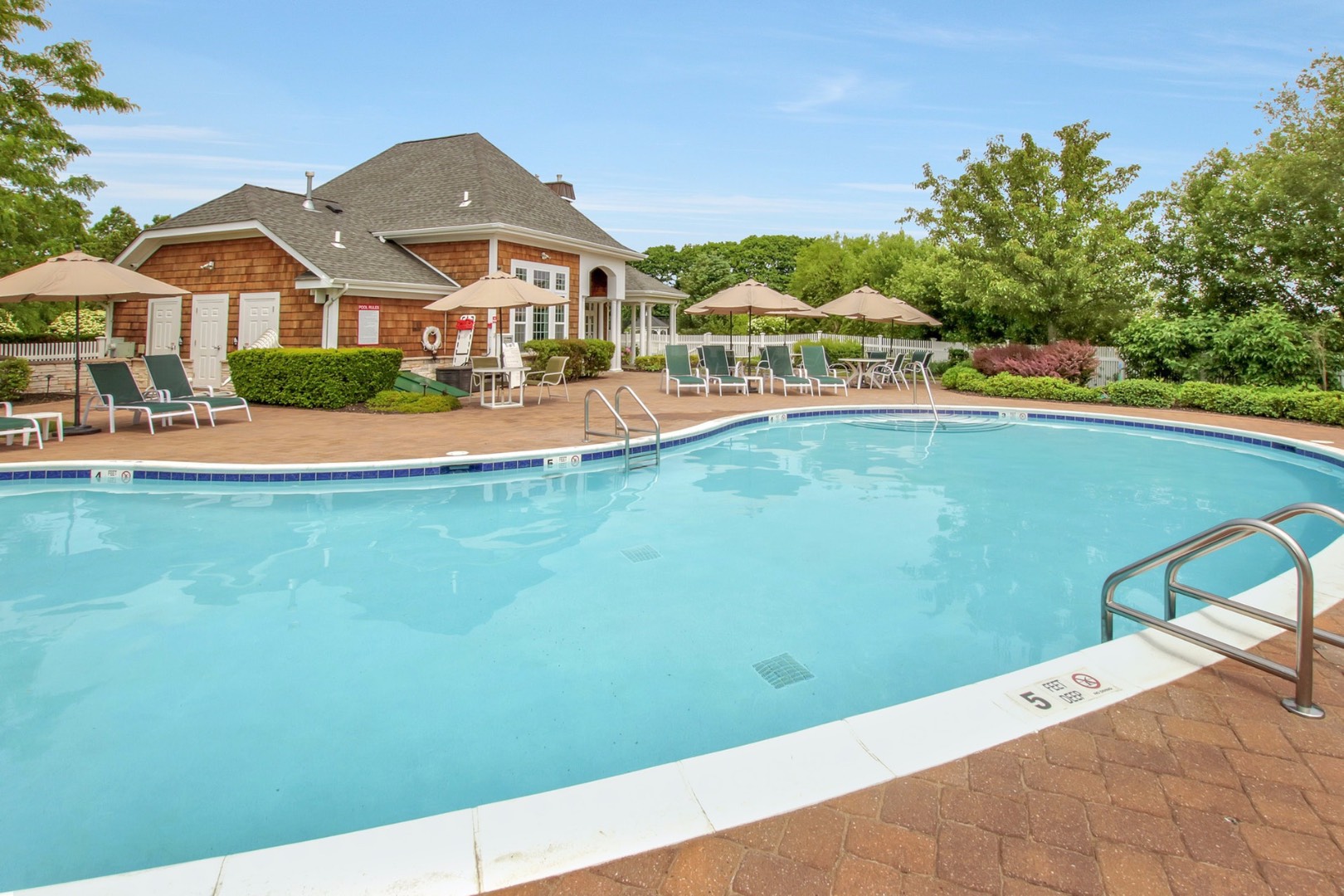 ;
;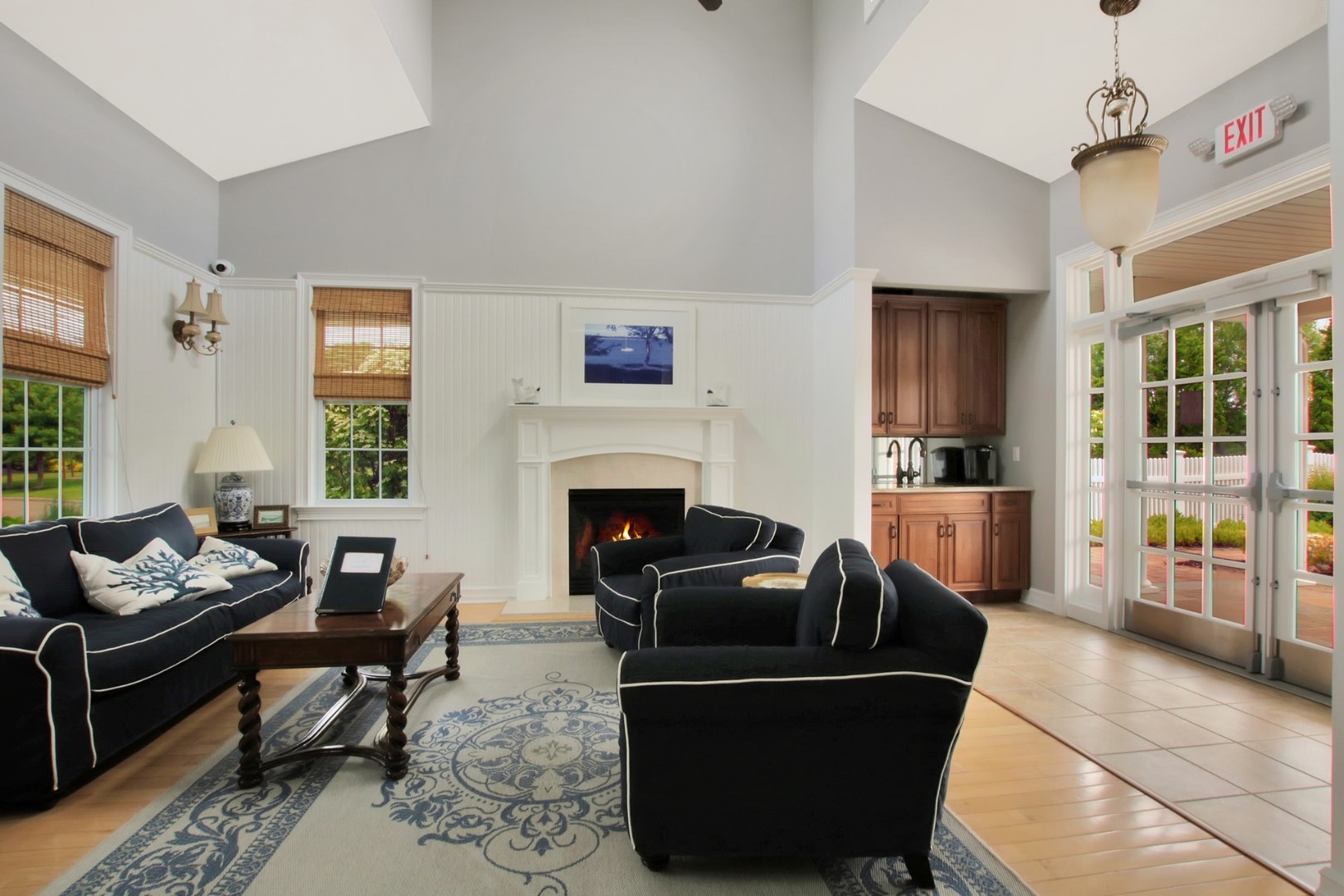 ;
;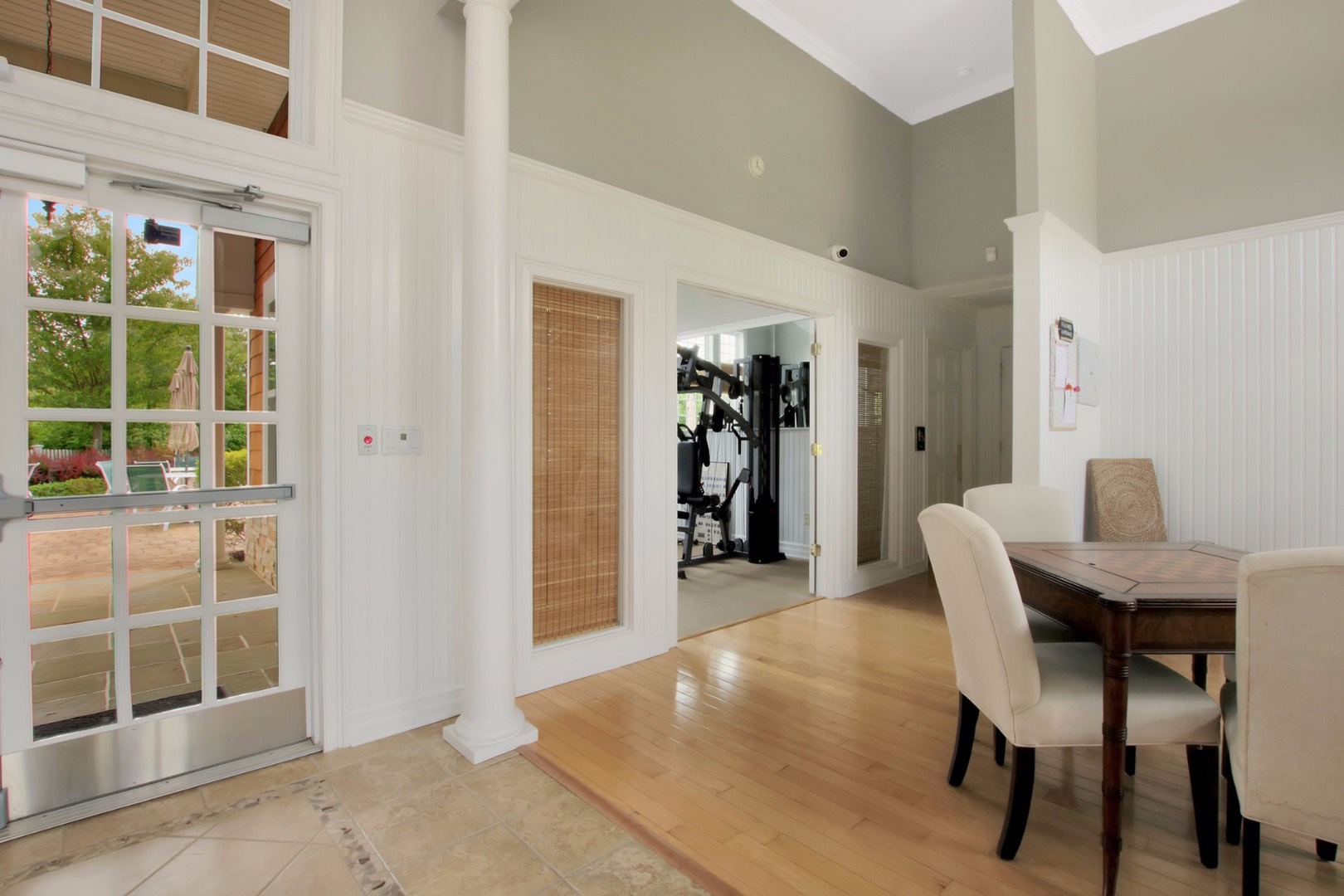 ;
;